408 Greenbriar Drive, Avon Lake, OH 44012
| Listing ID |
11366753 |
|
|
|
| Property Type |
Residential |
|
|
|
| County |
Lorain |
|
|
|
| Township |
Avon Lake |
|
|
|
|
| Total Tax |
$9,482 |
|
|
|
| Tax ID |
04-00-019-143-339 |
|
|
|
| FEMA Flood Map |
fema.gov/portal |
|
|
|
| Year Built |
1997 |
|
|
|
|
CUSTOM BUILT EXECUTIVE HOME WITH EXCEPTIONAL CALL TO DETAIL THROUGHOUT! This custom-built executive Tudor-style home exudes luxury and meticulous attention to detail at every turn. From the moment you approach via the elegant driveway, you're greeted with a warm, inviting ambiance that sets the tone for what lies inside. The first floor boasts an array of grand spaces, including an elegant formal dining room and a living room perfect for entertaining. A study or piano room provides flexibility for your lifestyle, while the expansive family room seamlessly connects to a gourmet kitchen. Equipped with high-end appliances, custom cabinetry, and ample counter space, this kitchen is a dream for any culinary enthusiast. A thoughtfully designed laundry and utility room offers exceptional storage, catering to both convenience and organization. A charming back staircase leads to a versatile multi-purpose space, currently utilized as a rec room complete with dual desks, custom bookshelves, and a large closet. This area could easily transform into a fifth bedroom/private suite or home school classroom... catering to your specific needs. Luxury is in every detail, from the intricate custom trim throughout to the indulgent master bath featuring a jetted tub, steam shower, dual vanities, a built-in jewelry cabinet, and even a mini fridge for the ultimate in comfort. The well-lit, heated 3-car garage includes space for a workbench and car lift, making it perfect for hobbyists or collectors... also offering the ultimate in storage options! The outdoor living area is just as impressive, with a private backyard oasis featuring a stunning paver patio, complete with lighting & misters to enhance your relaxation along with built-in firepit and grill. Lovingly maintained, this home combines timeless elegance with unparalleled functionality, offering an exceptional living experience both inside and out.
|
- 5 Total Bedrooms
- 3 Full Baths
- 1 Half Bath
- 3914 SF
- 0.52 Acres
- Built in 1997
- 2 Stories
- Tudor Style
- Full Basement
- Lower Level: Unfinished
- Total SqFt: 3914
- Lot Size Source: Assessor
- Lot Features: SprinklersInRear, SprinklersInFront, Landscaped, Private
- Oven/Range
- Refrigerator
- Dishwasher
- Microwave
- Garbage Disposal
- Central Vac
- Entry Foyer
- Walk-in Closet
- 1 Fireplace
- Forced Air
- Gas Fuel
- Central A/C
- Appliances: Cooktop
- Heating: Fireplaces
- Main Level Bathrooms: 1
- Window Features: WindowTreatments
- Fireplace Features: FamilyRoom, GasLog, Gas, WoodBurning
- Interior Features: Bookcases, CrownMolding, DryBar, EatInKitchen, Pantry, JettedTub
- Laundry Features: LaundryChute, MainLevel
- Attached Garage
- 3 Garage Spaces
- Community Water
- Community Septic
- Patio
- Subdivision: Britannia Estates
- Wooded View
- Roof: AsbestosShingle
- Exterior Features: SprinklerIrrigation, Lighting, MistingSystem
- $9,482 Total Tax
- Tax Year 2023
- $71 per month Maintenance
- HOA: Brittania Estates HOA
- Association Fee Includes: CommonAreaMaintenance
Listing data is deemed reliable but is NOT guaranteed accurate.
|





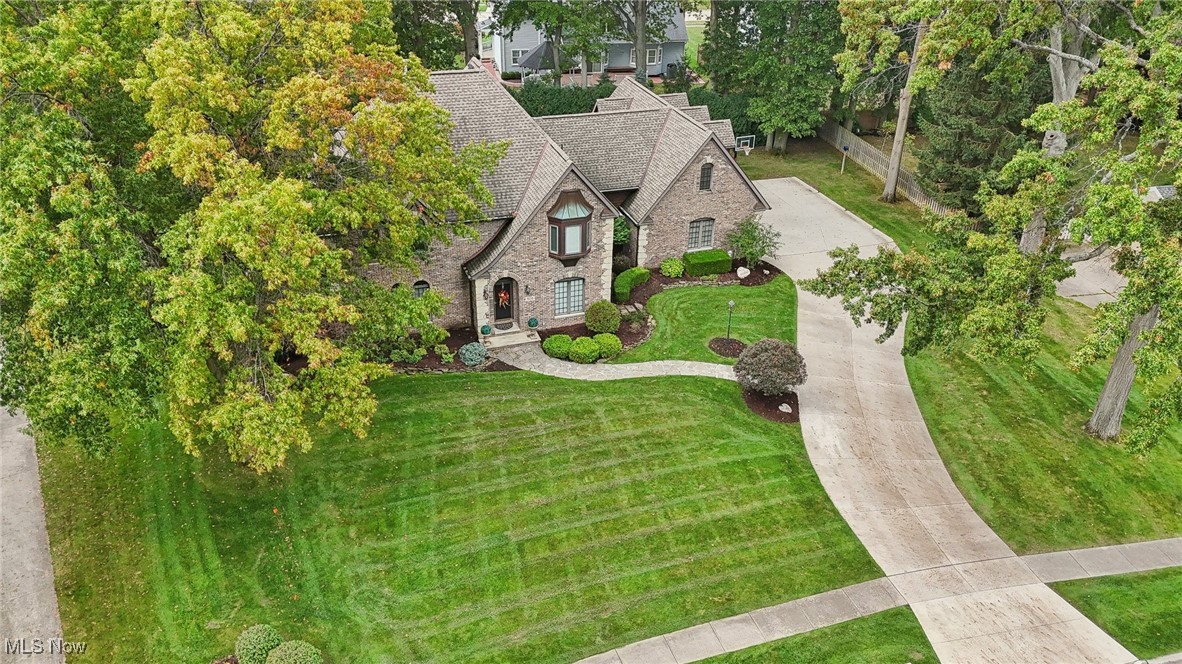 ;
;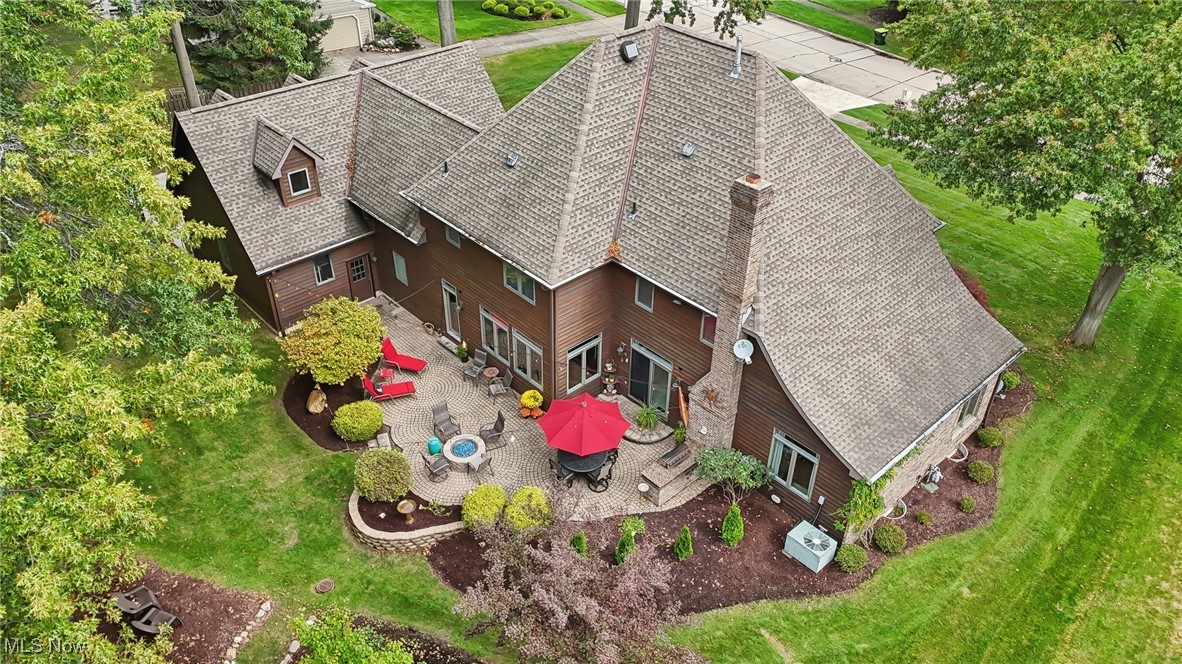 ;
;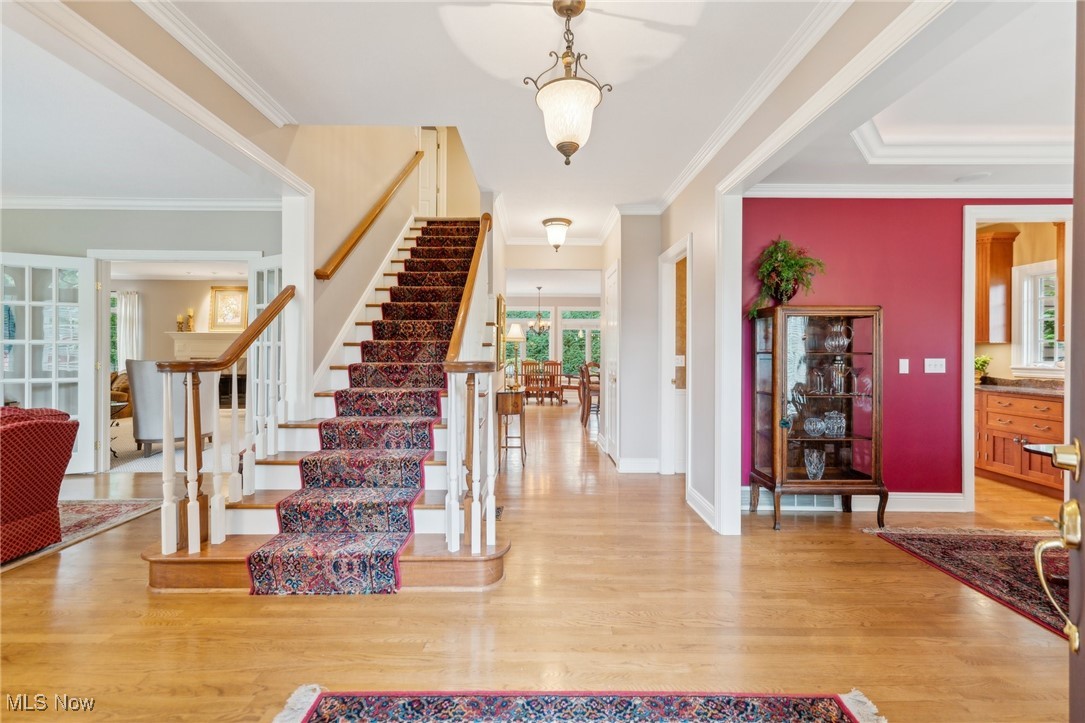 ;
;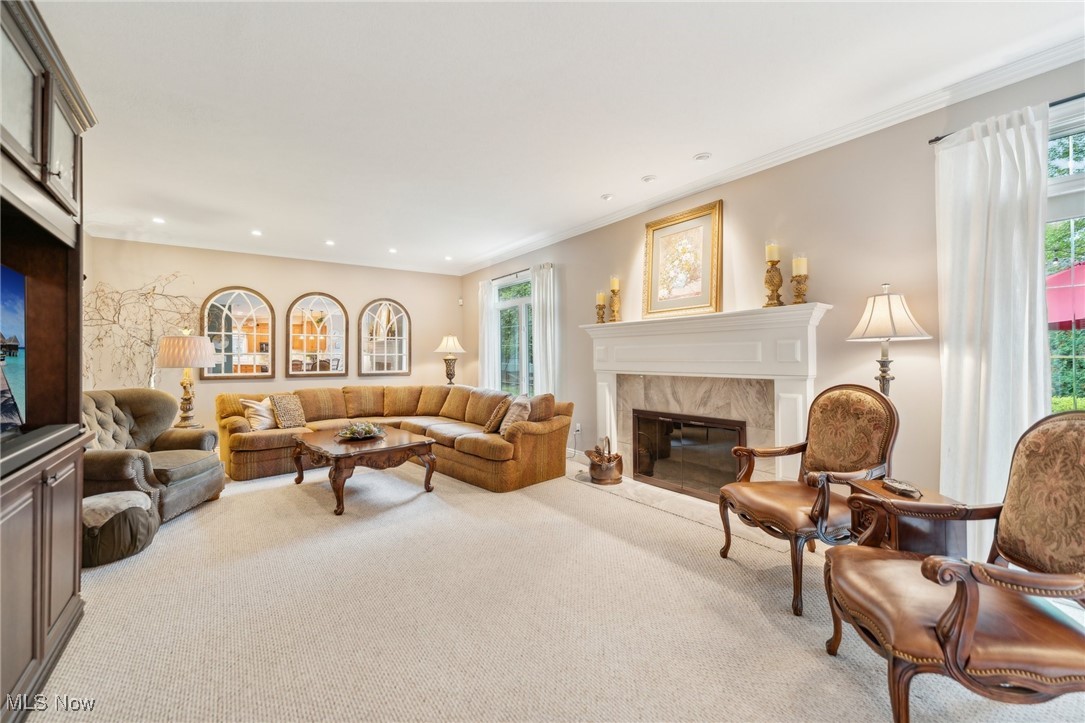 ;
;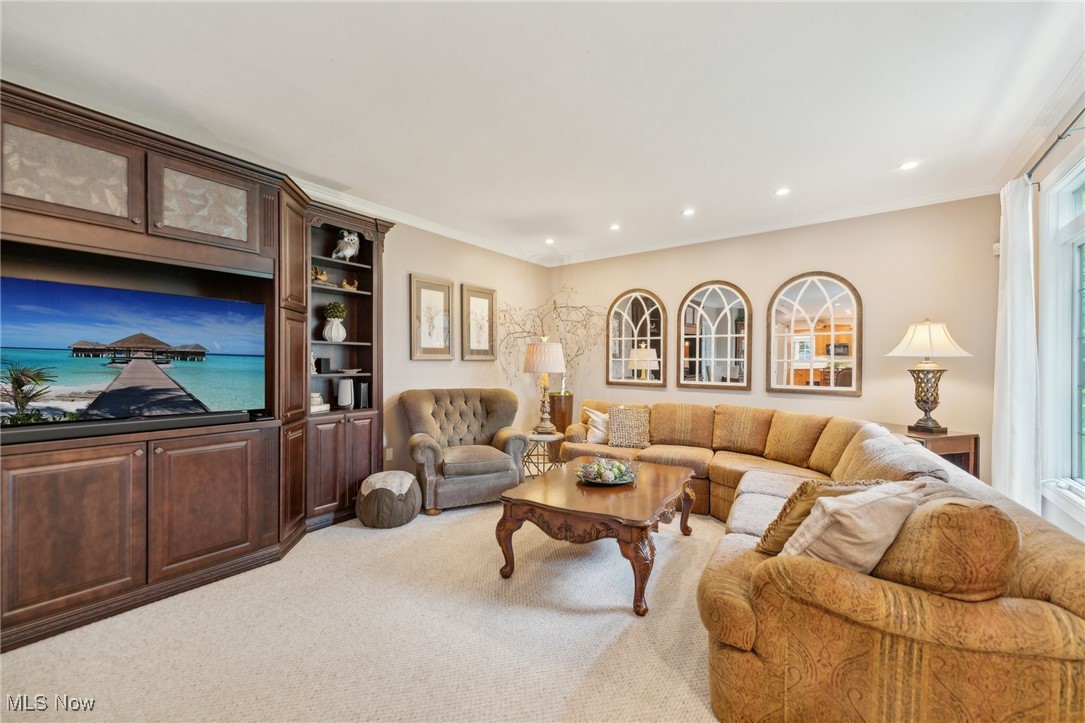 ;
;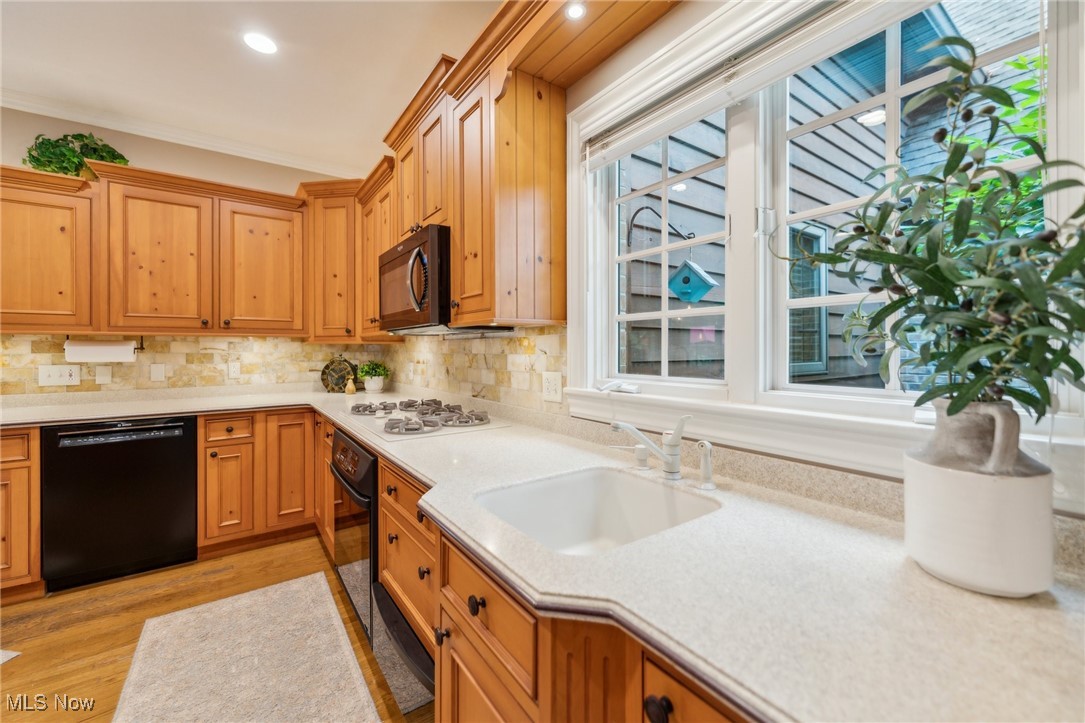 ;
; ;
;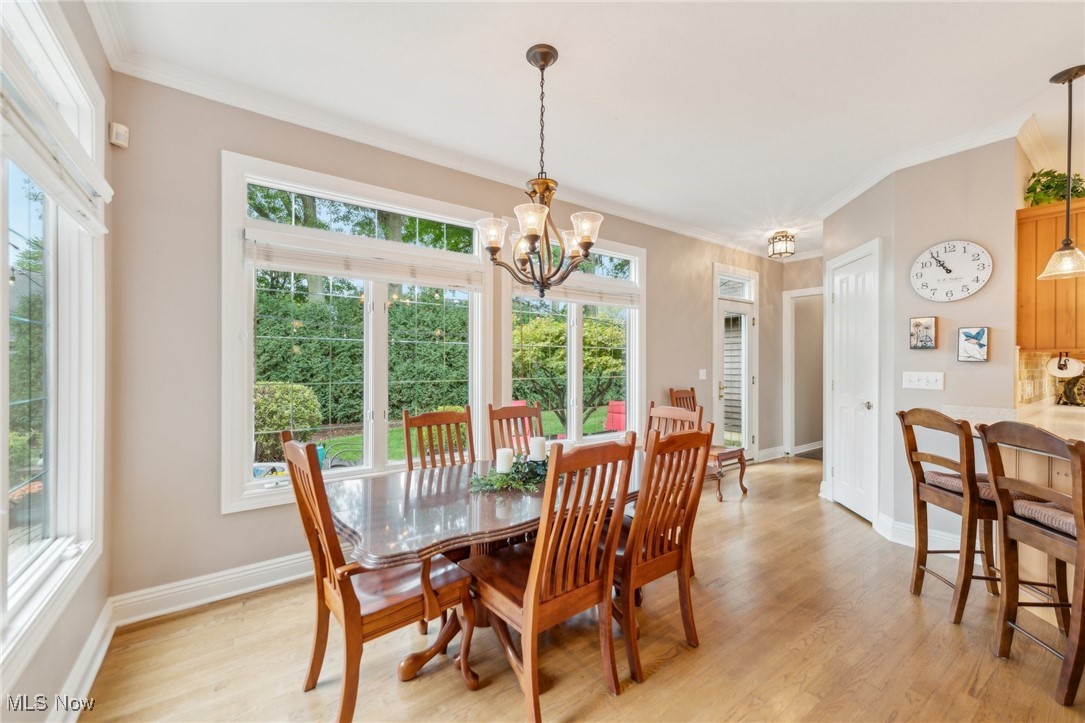 ;
;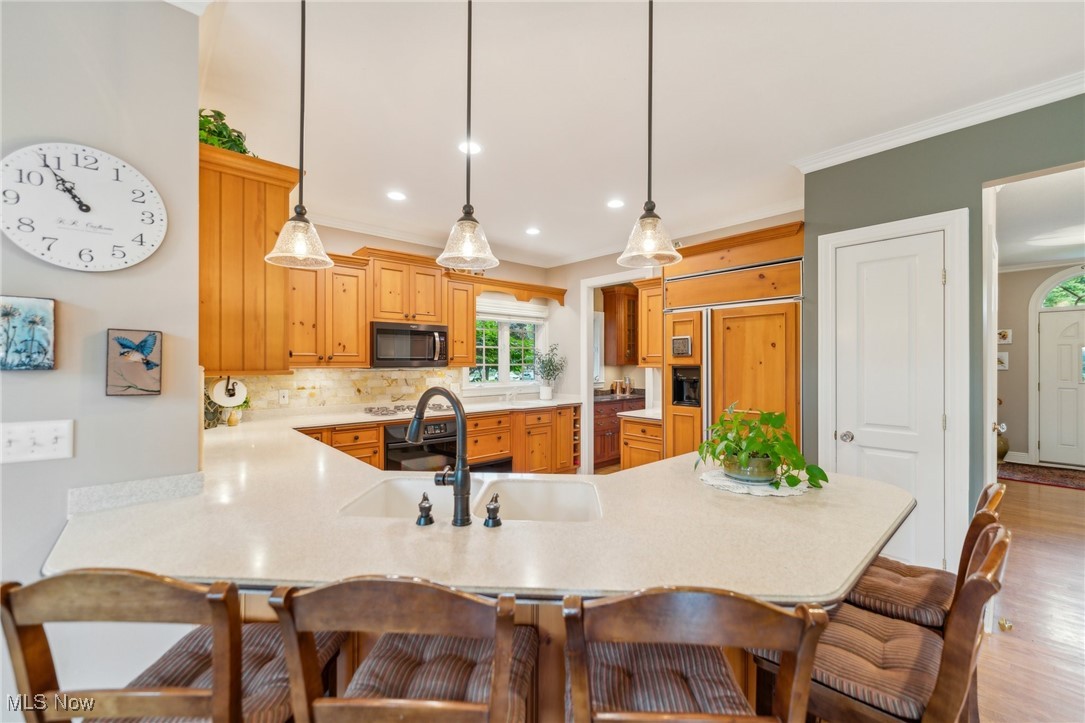 ;
;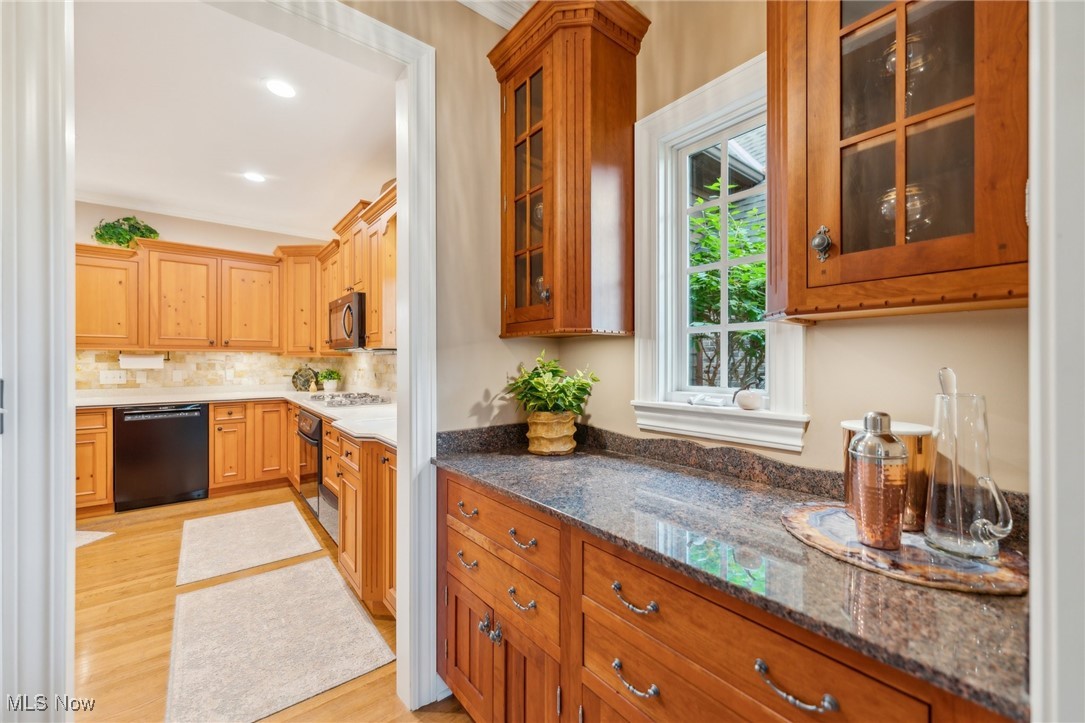 ;
;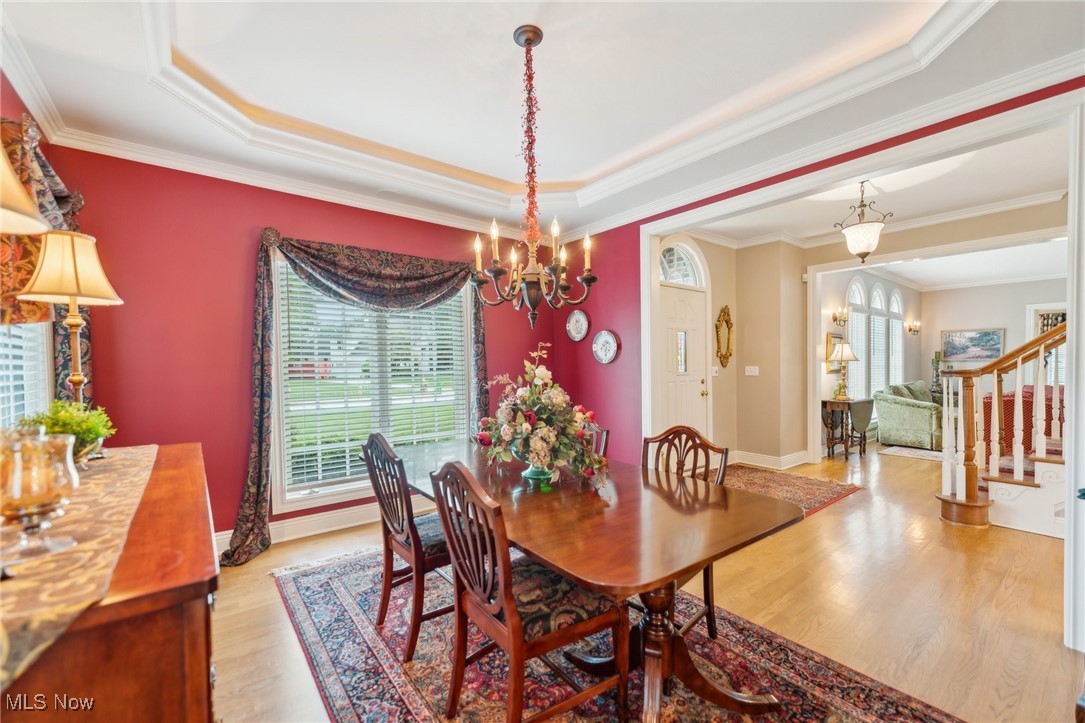 ;
;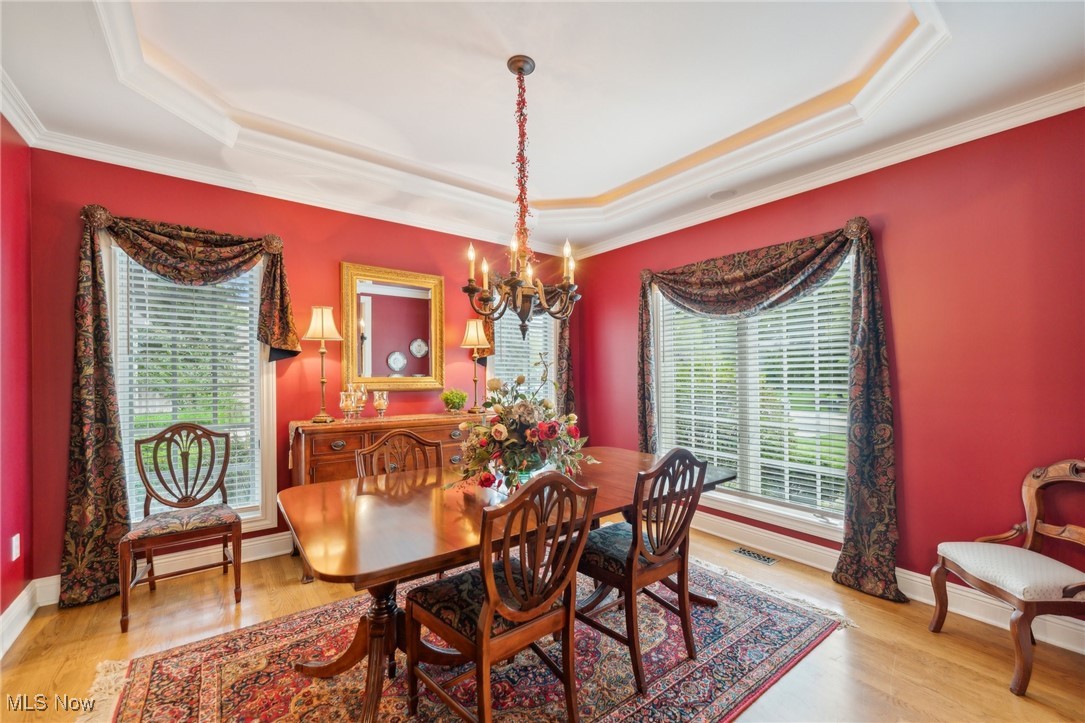 ;
;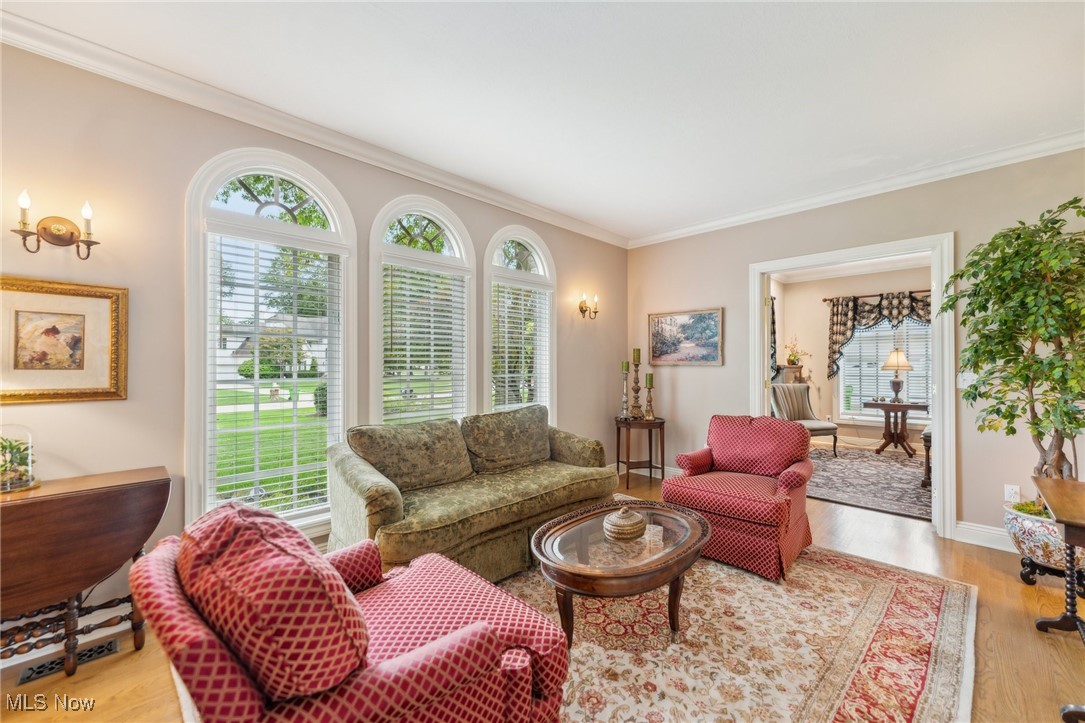 ;
;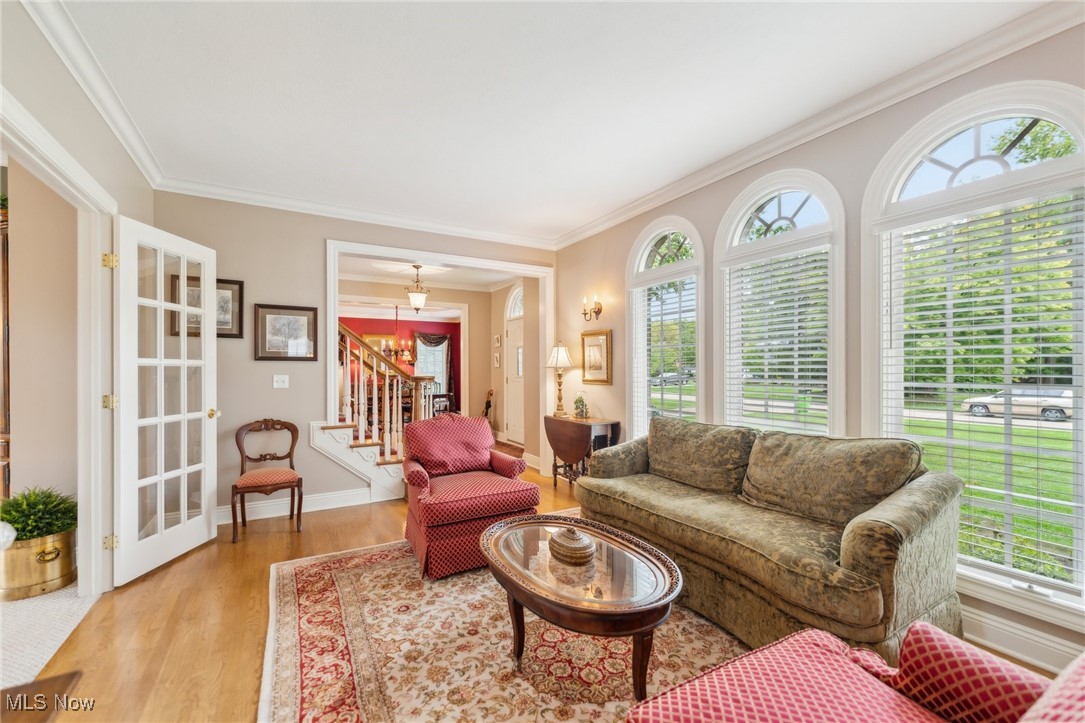 ;
;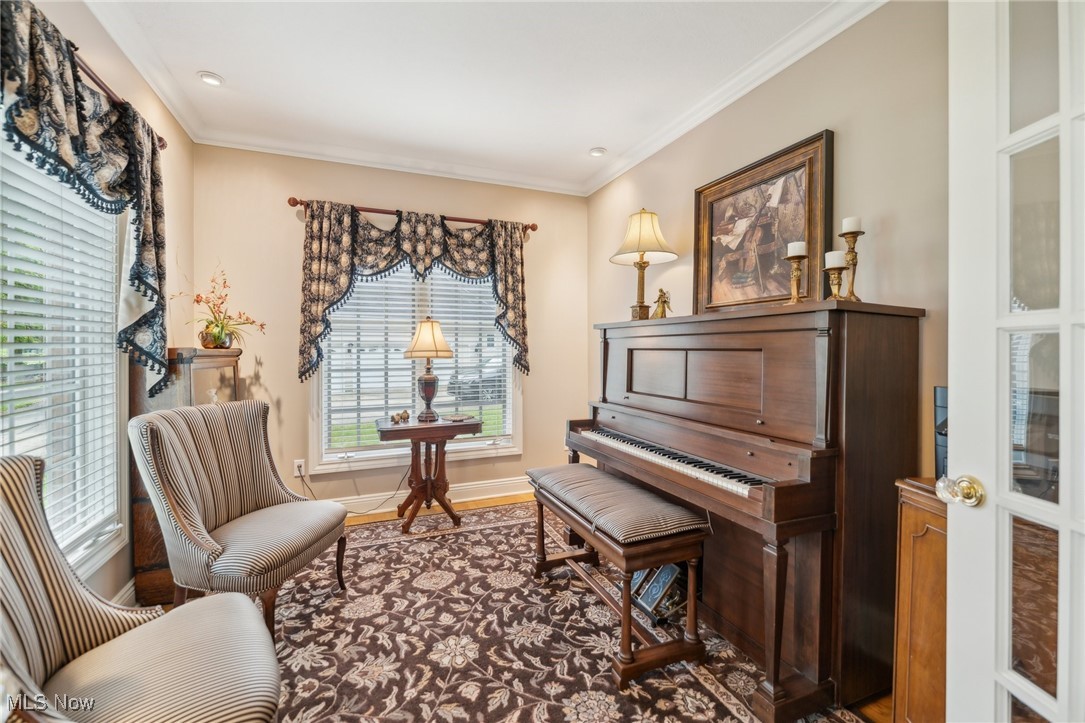 ;
;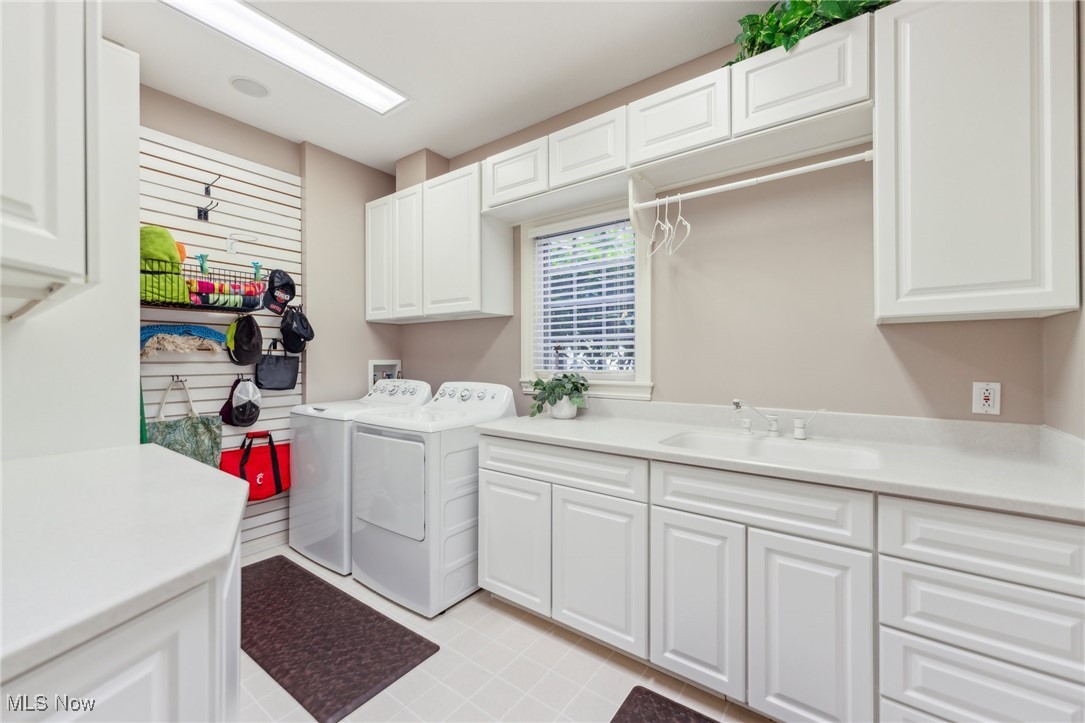 ;
;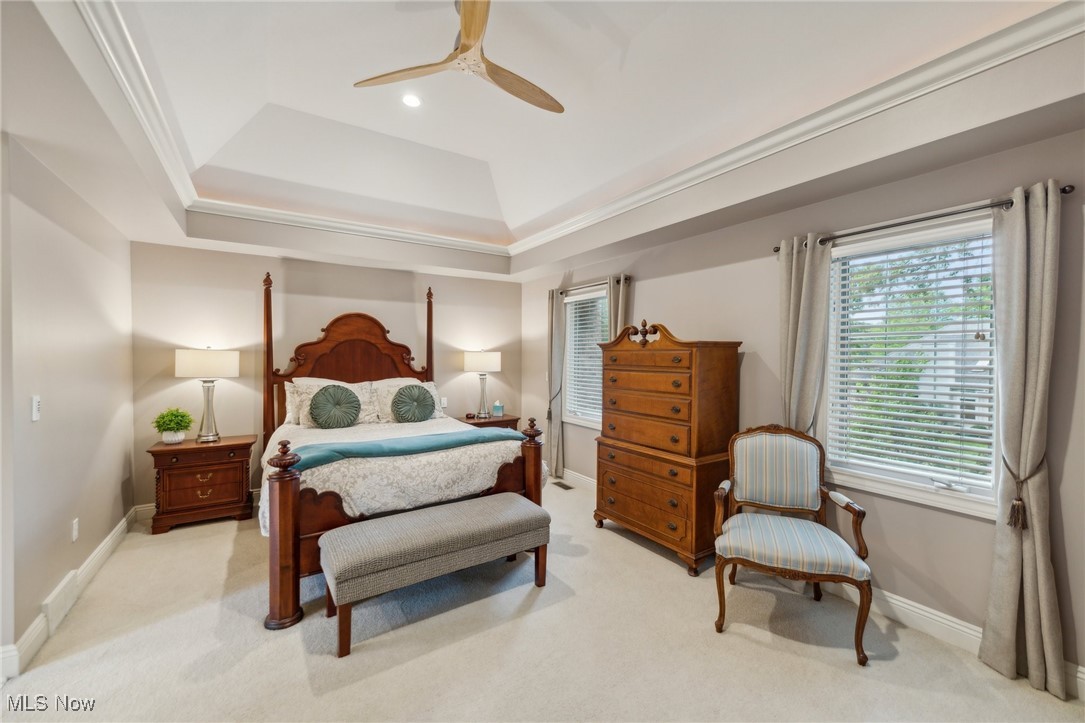 ;
;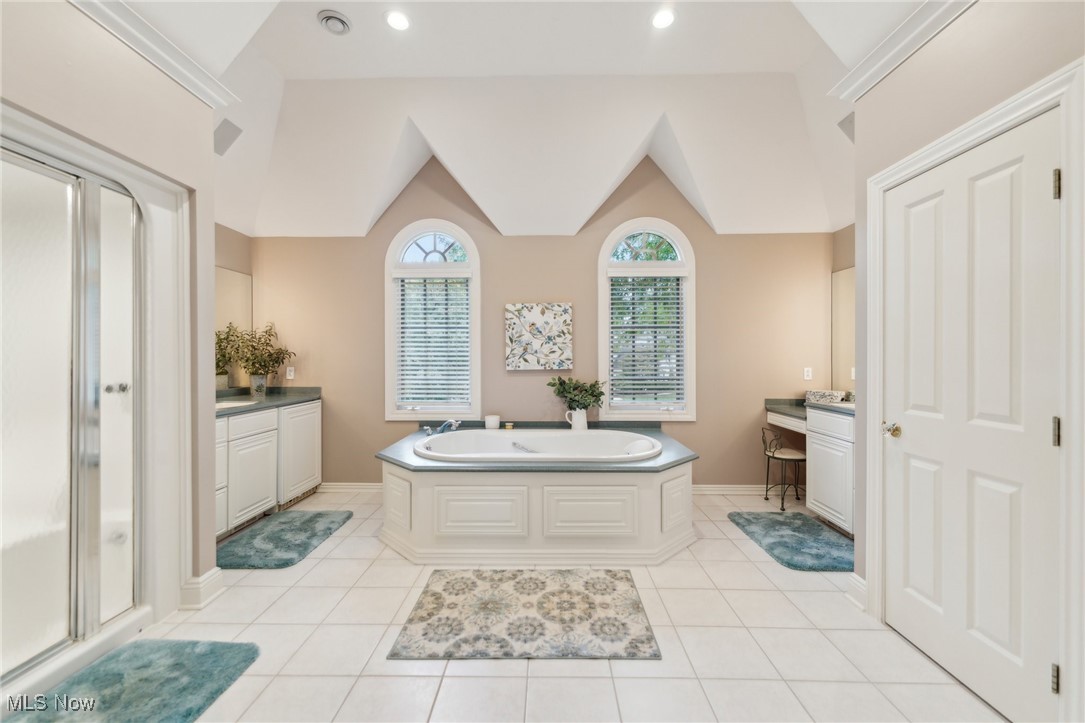 ;
;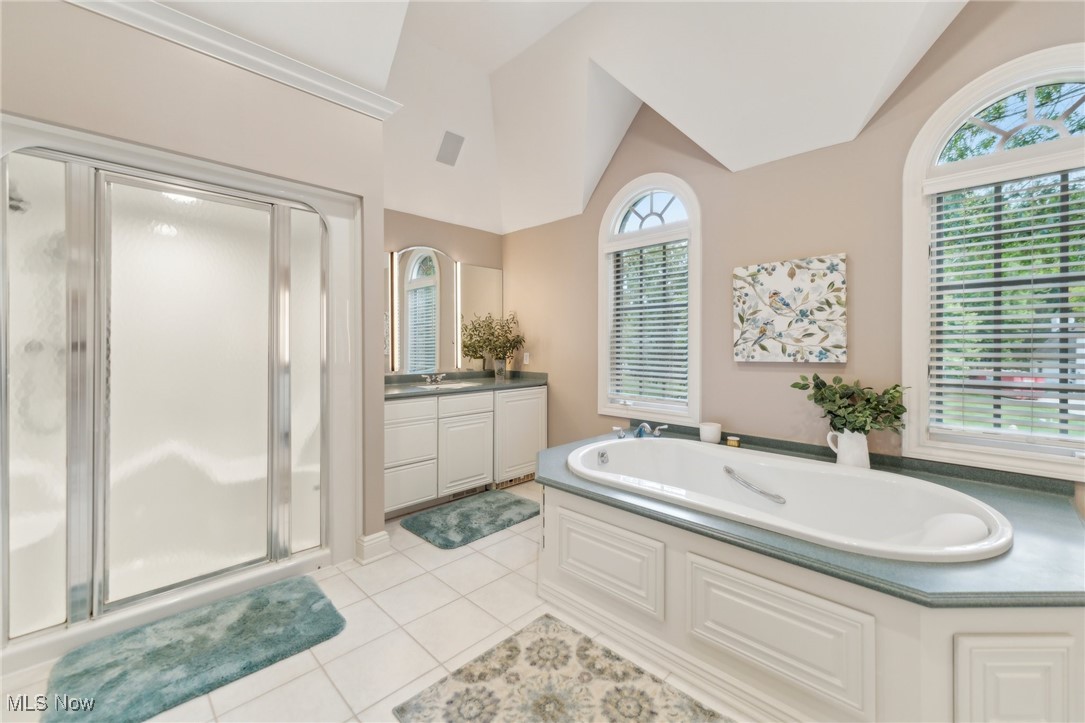 ;
;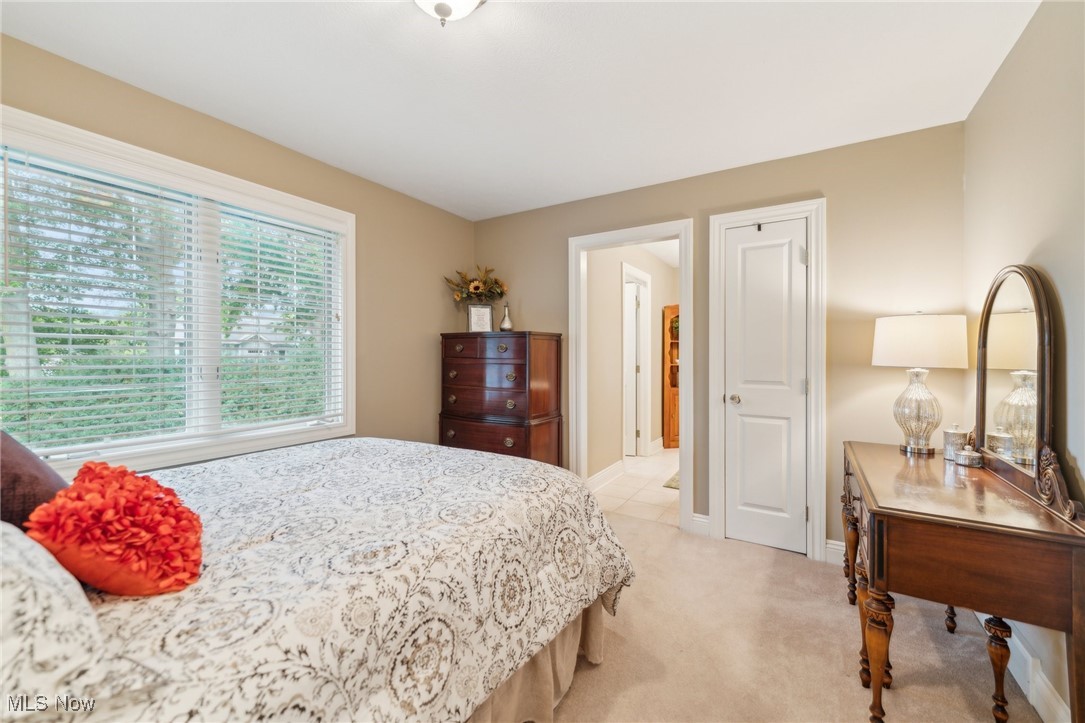 ;
;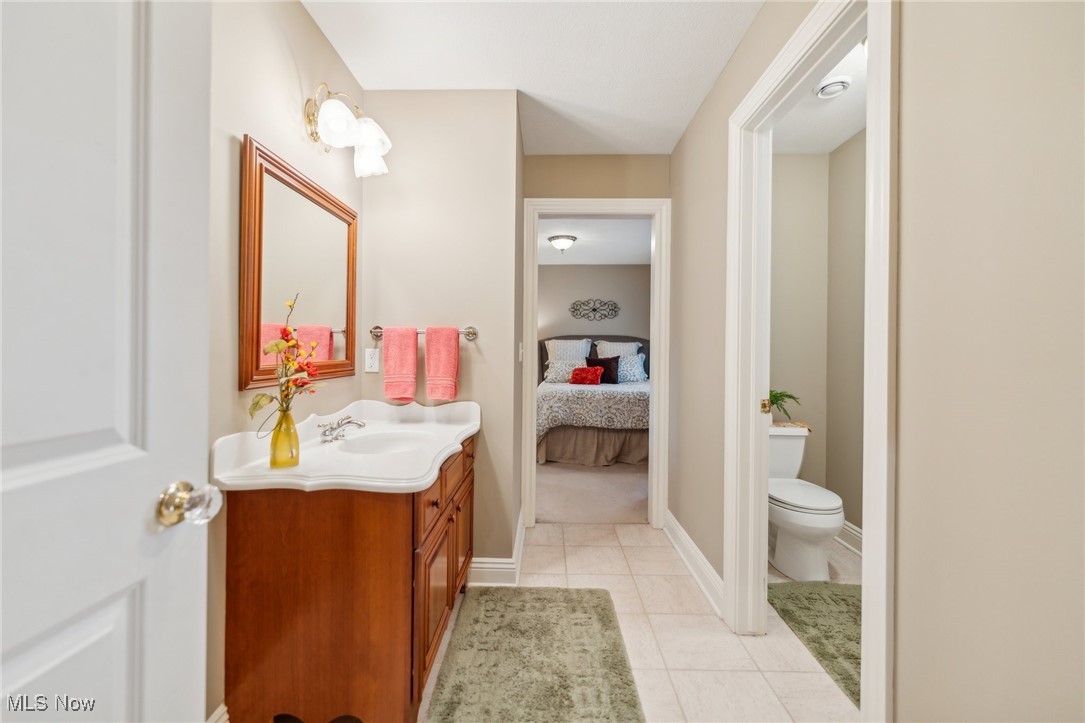 ;
;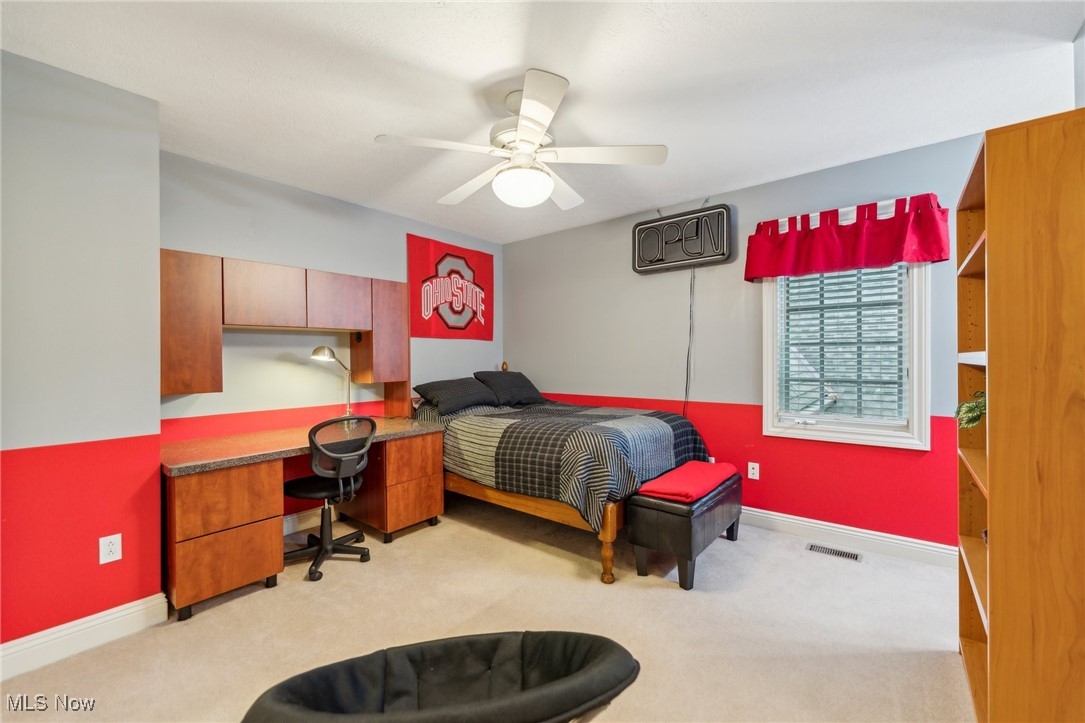 ;
;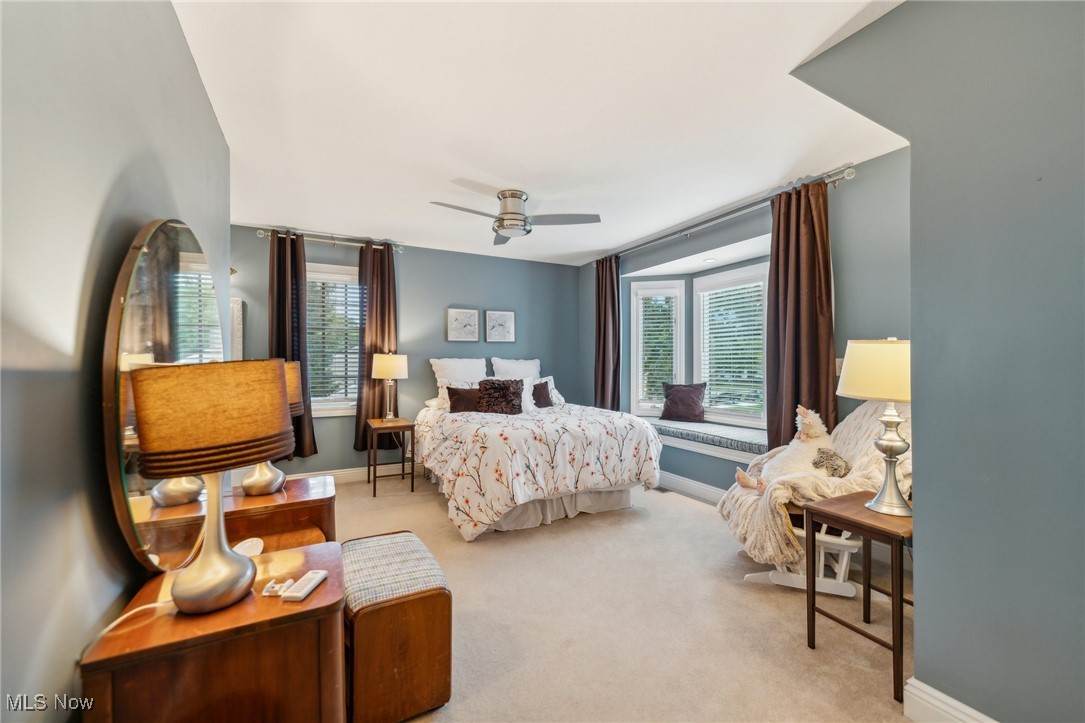 ;
;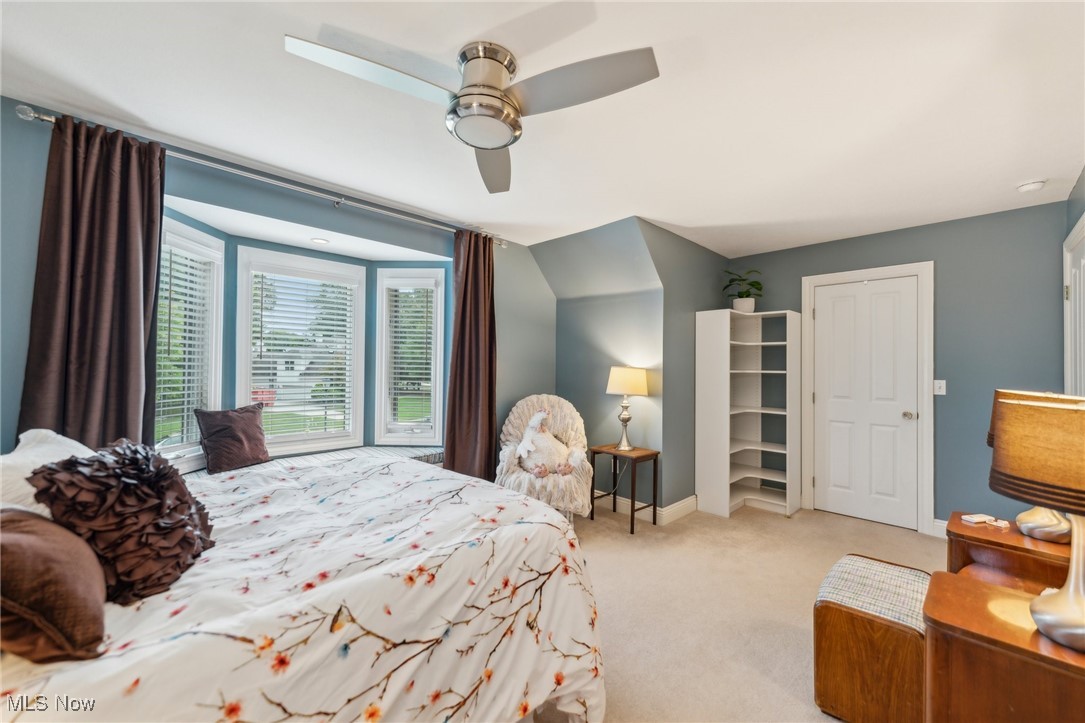 ;
;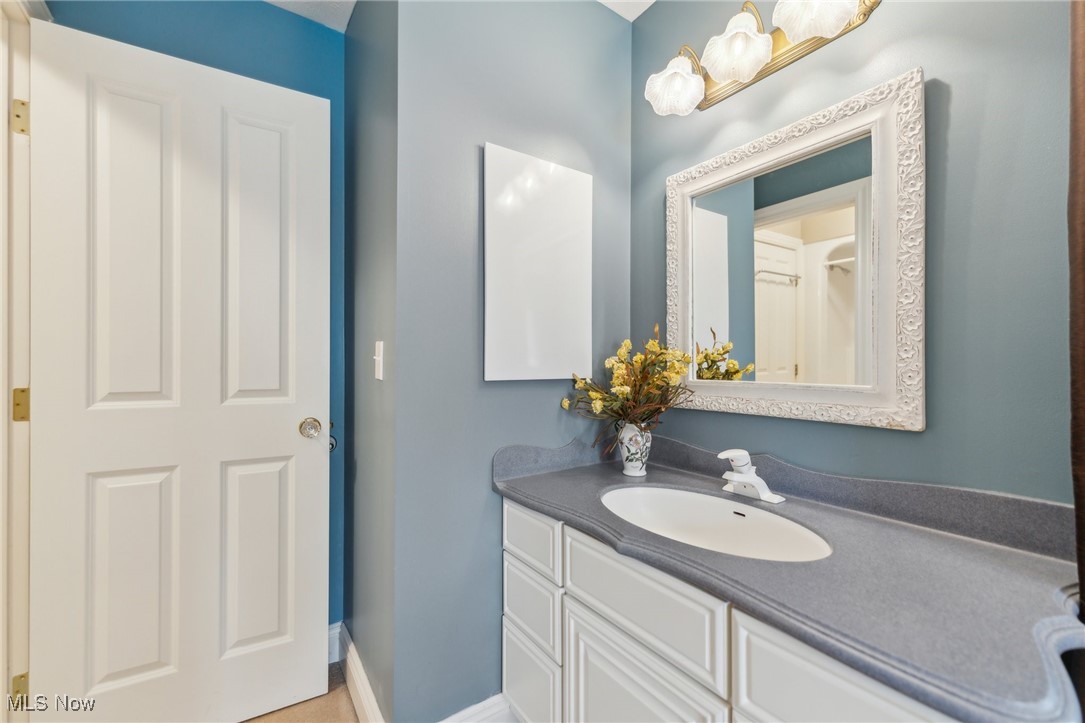 ;
;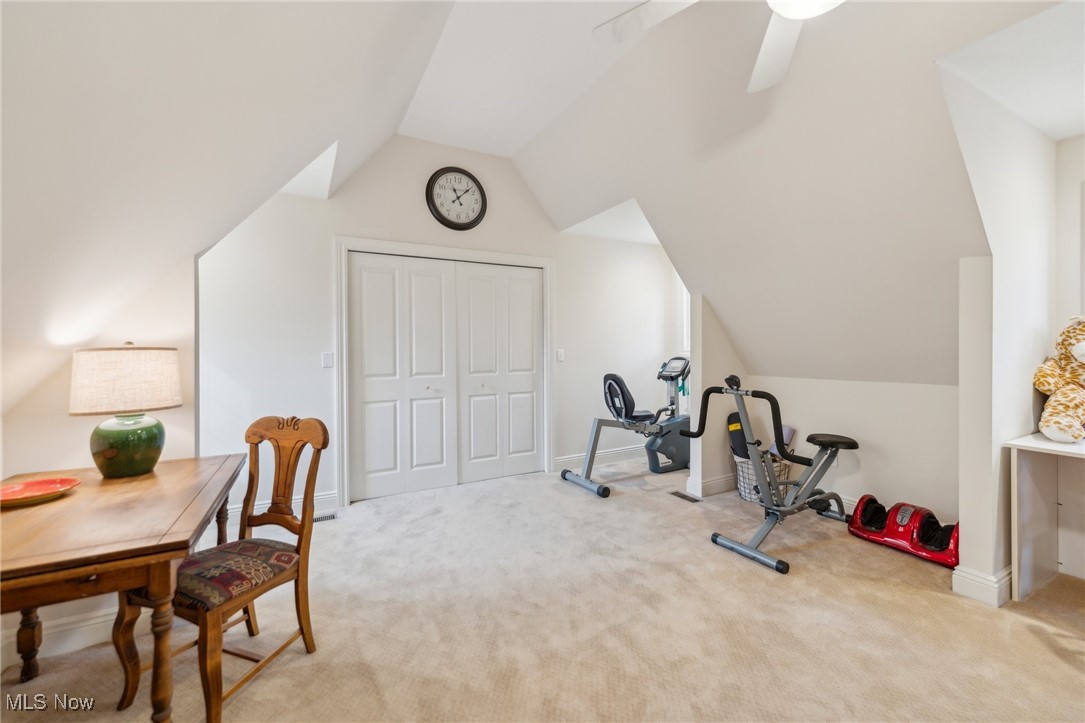 ;
;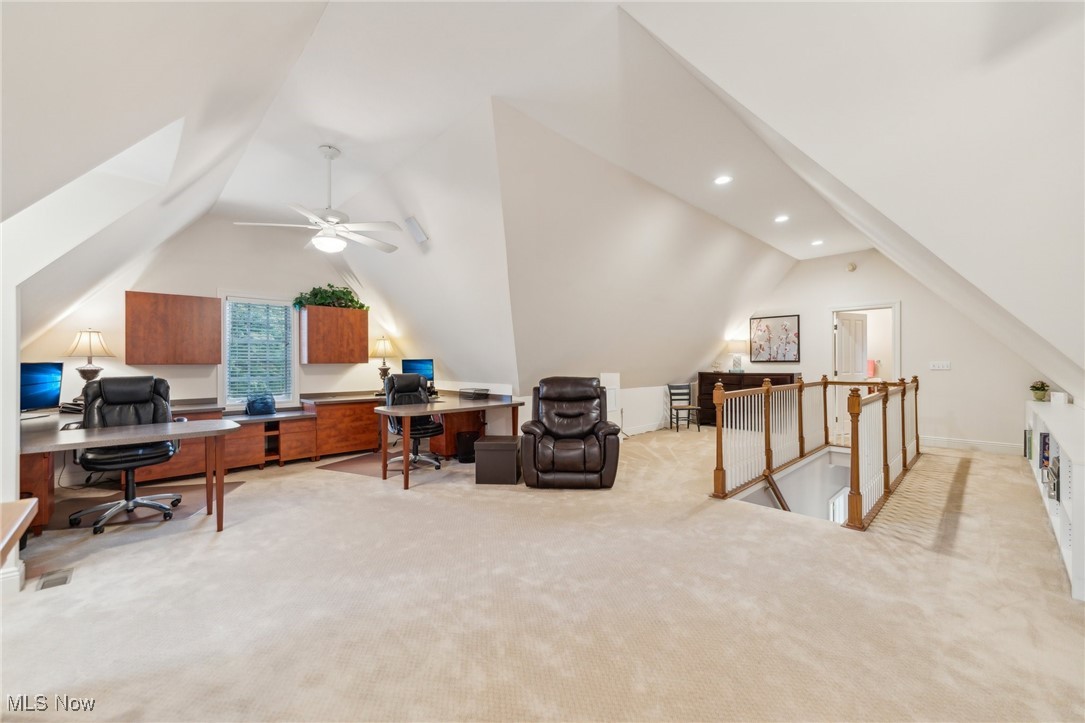 ;
;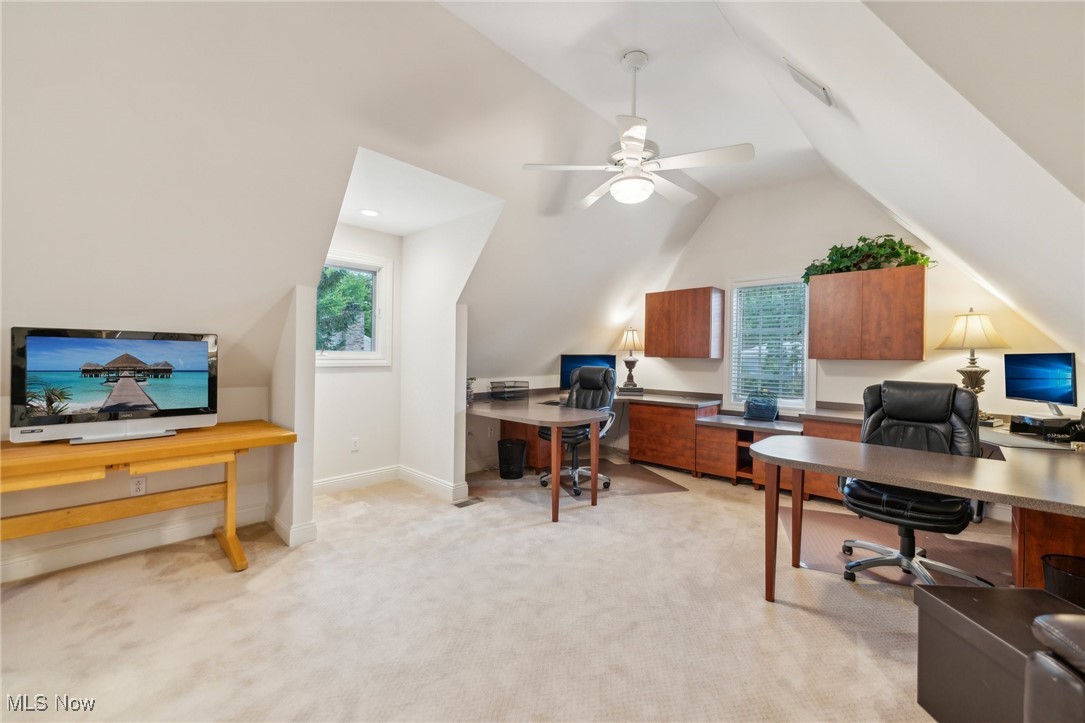 ;
;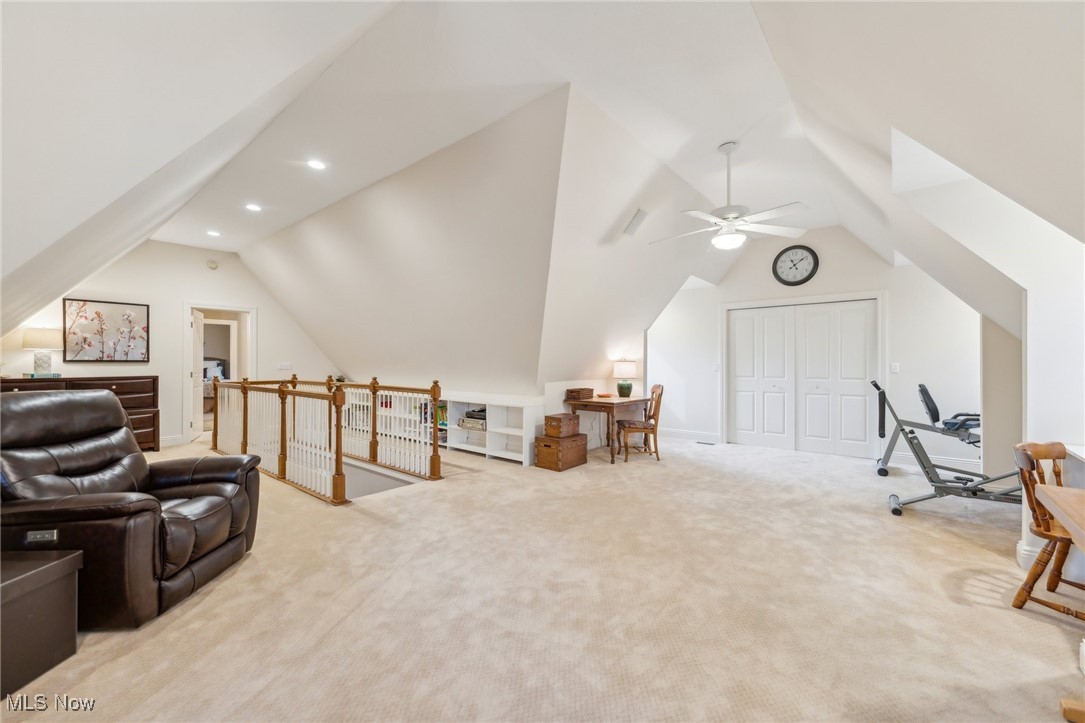 ;
;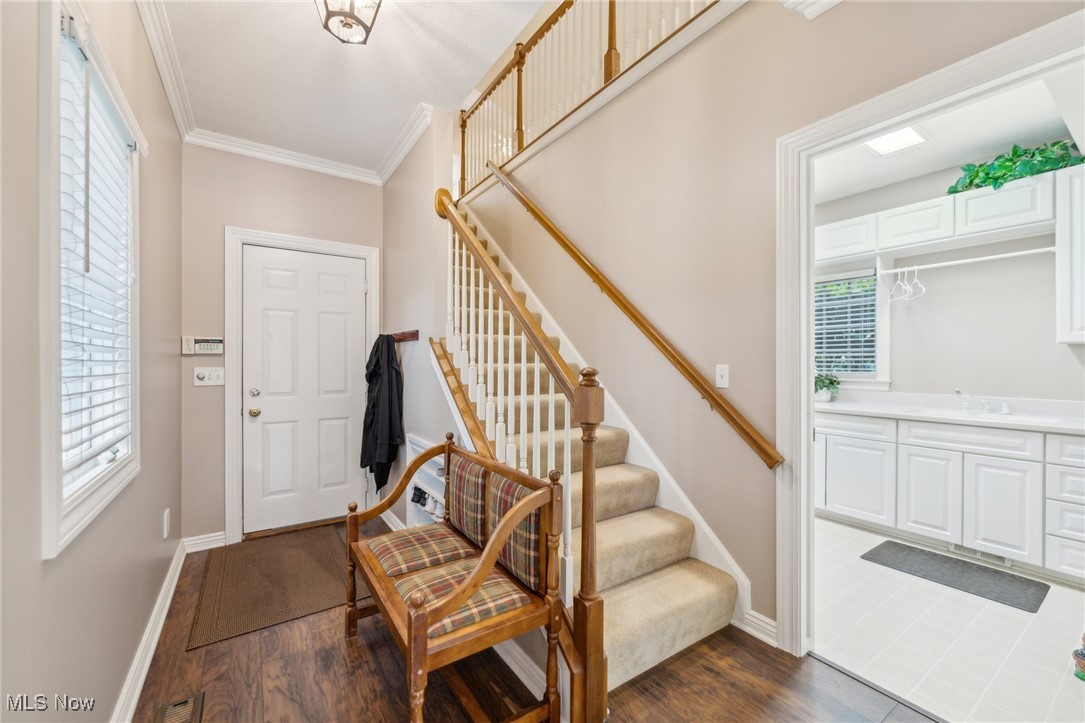 ;
;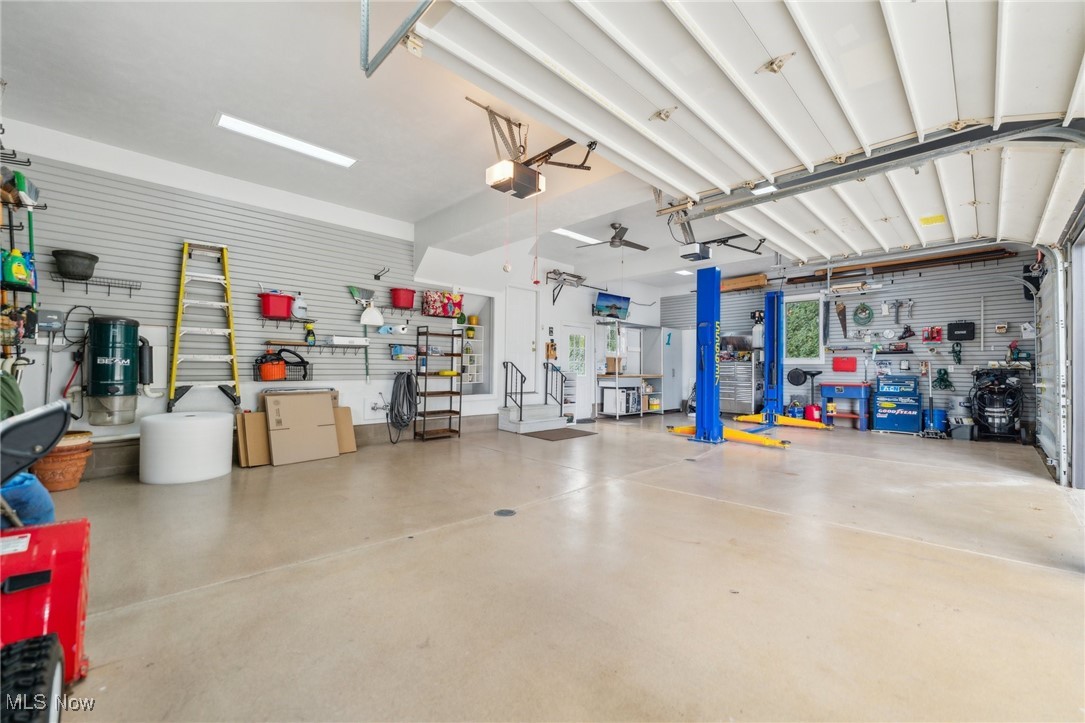 ;
; ;
;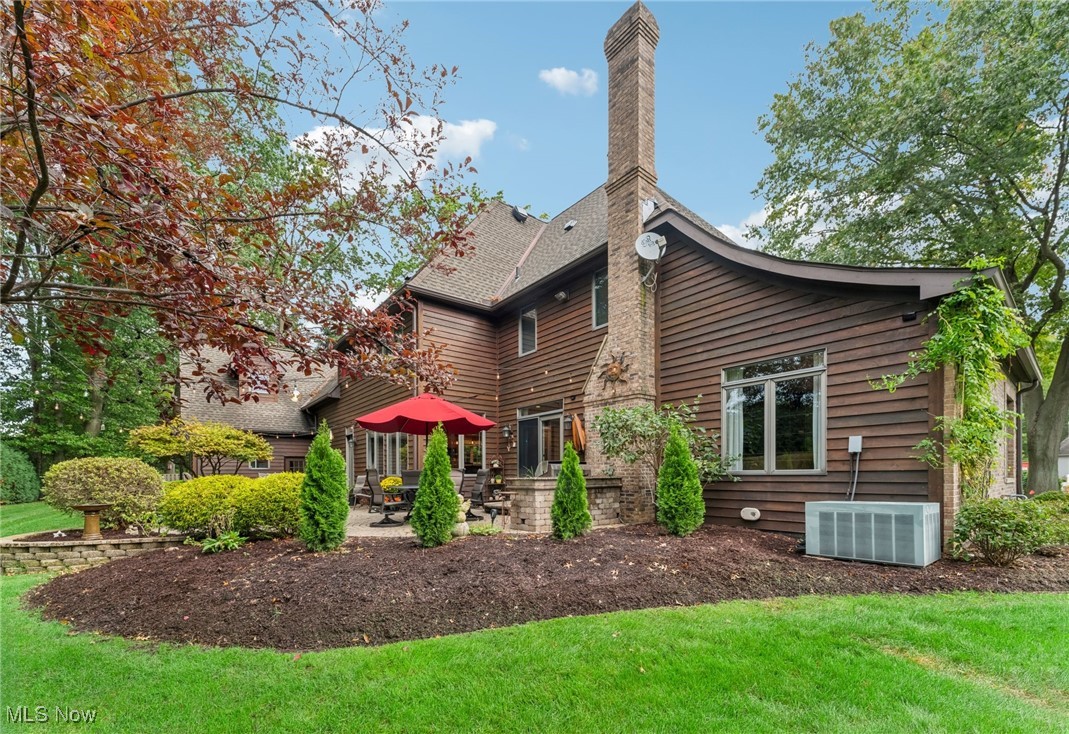 ;
;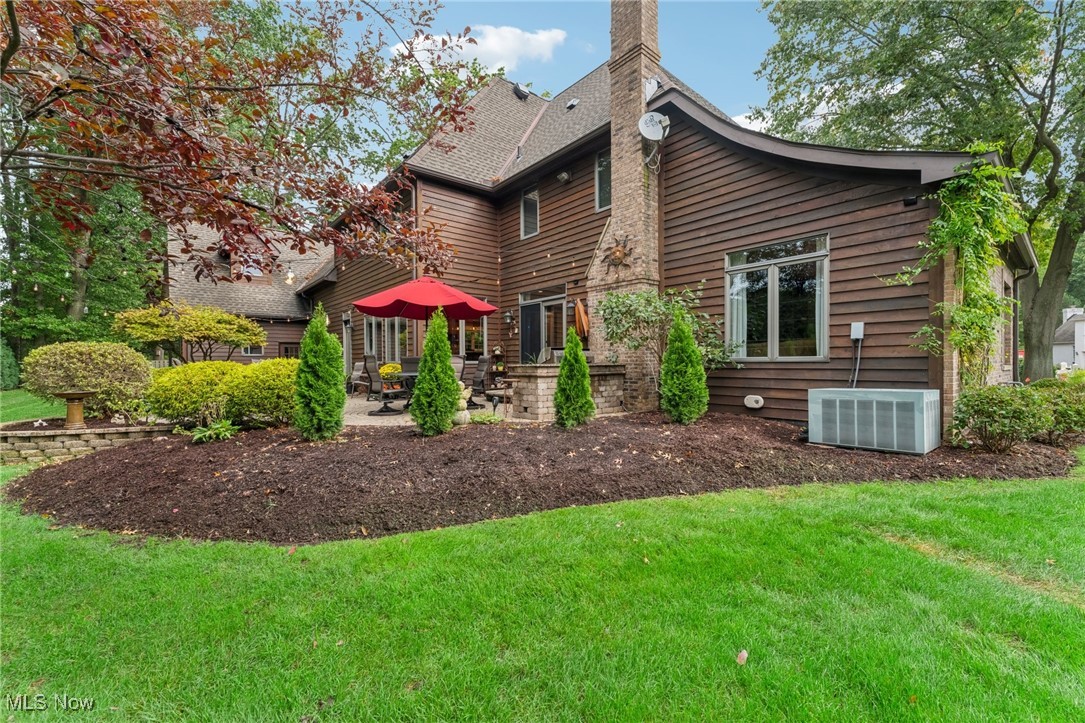 ;
;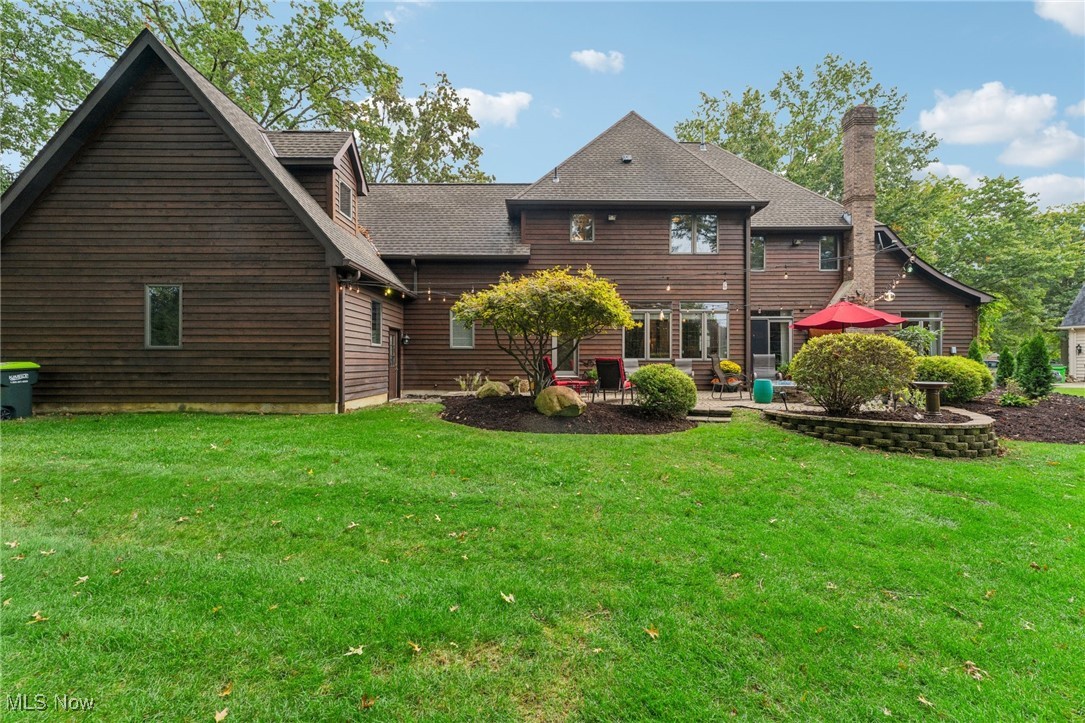 ;
;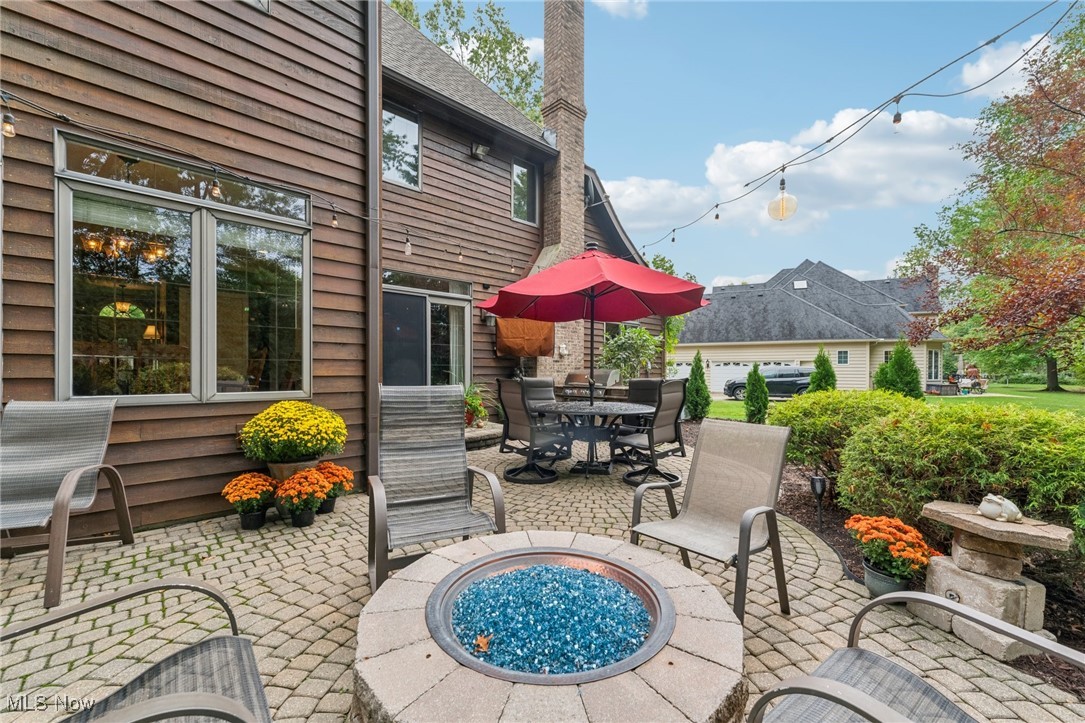 ;
;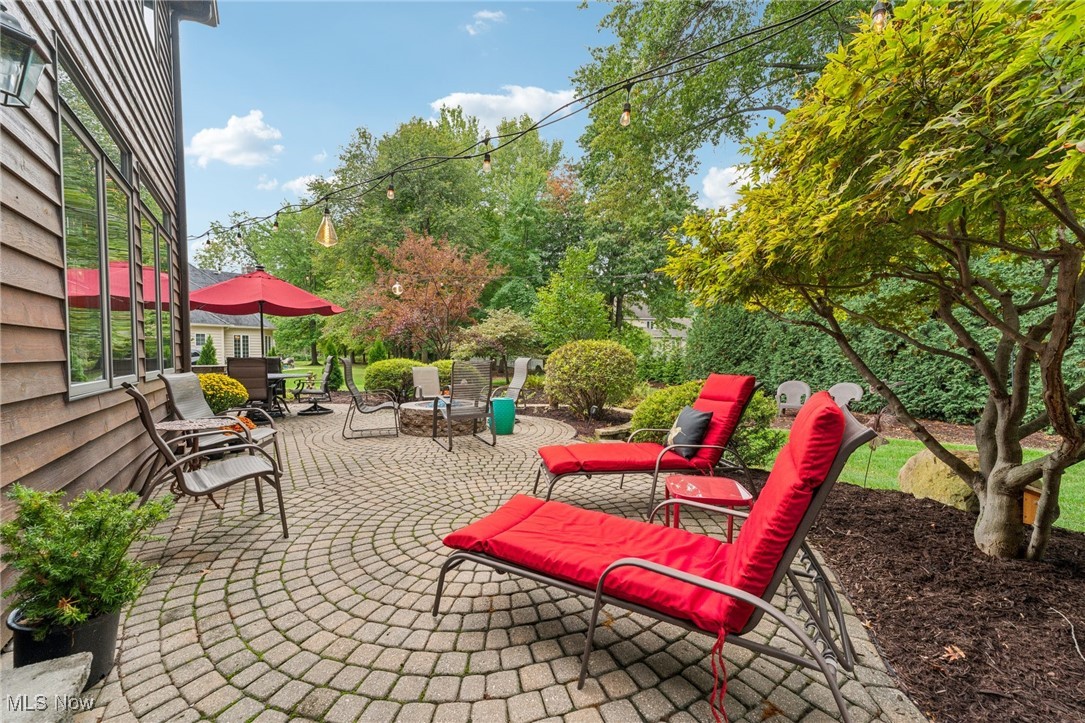 ;
;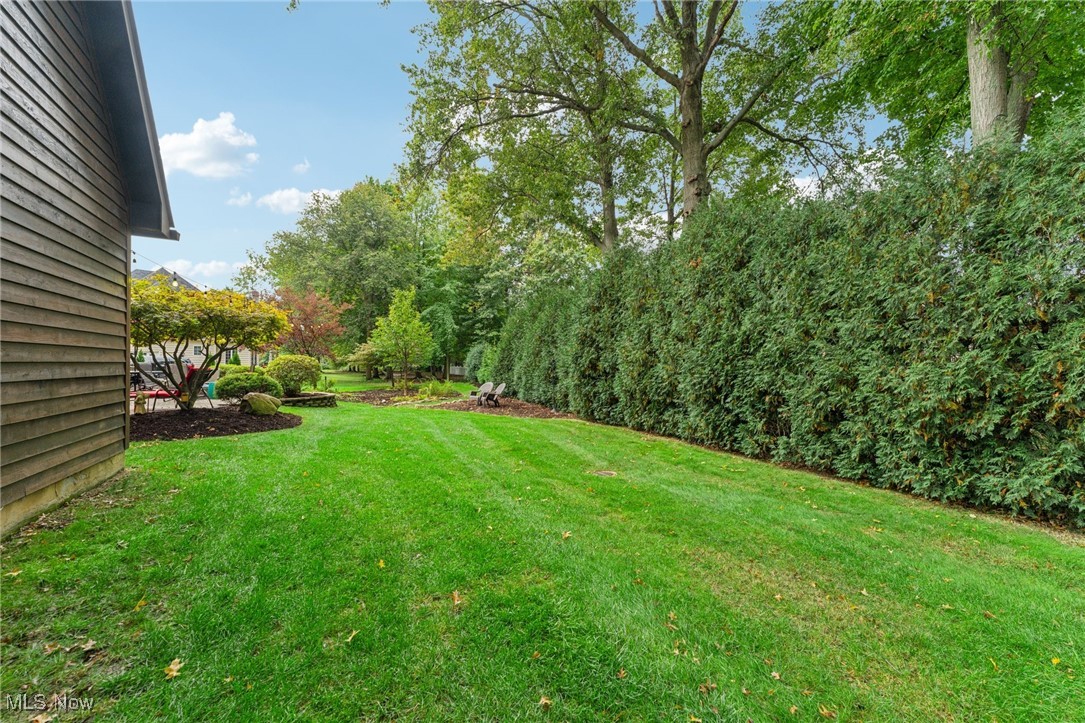 ;
;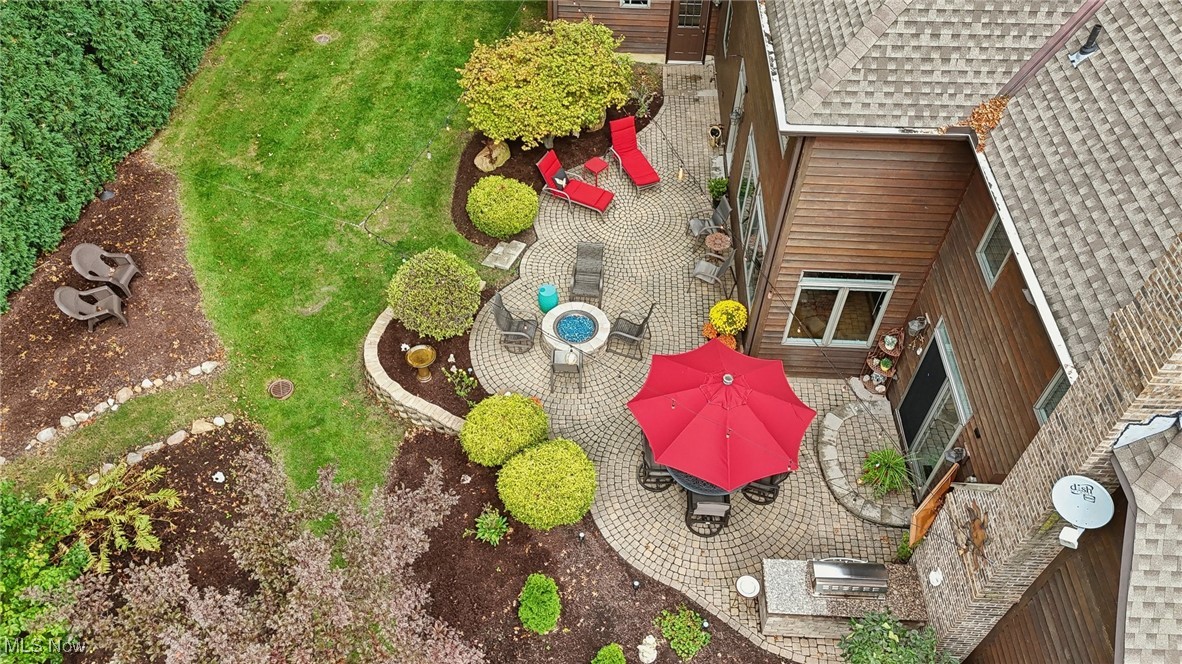 ;
;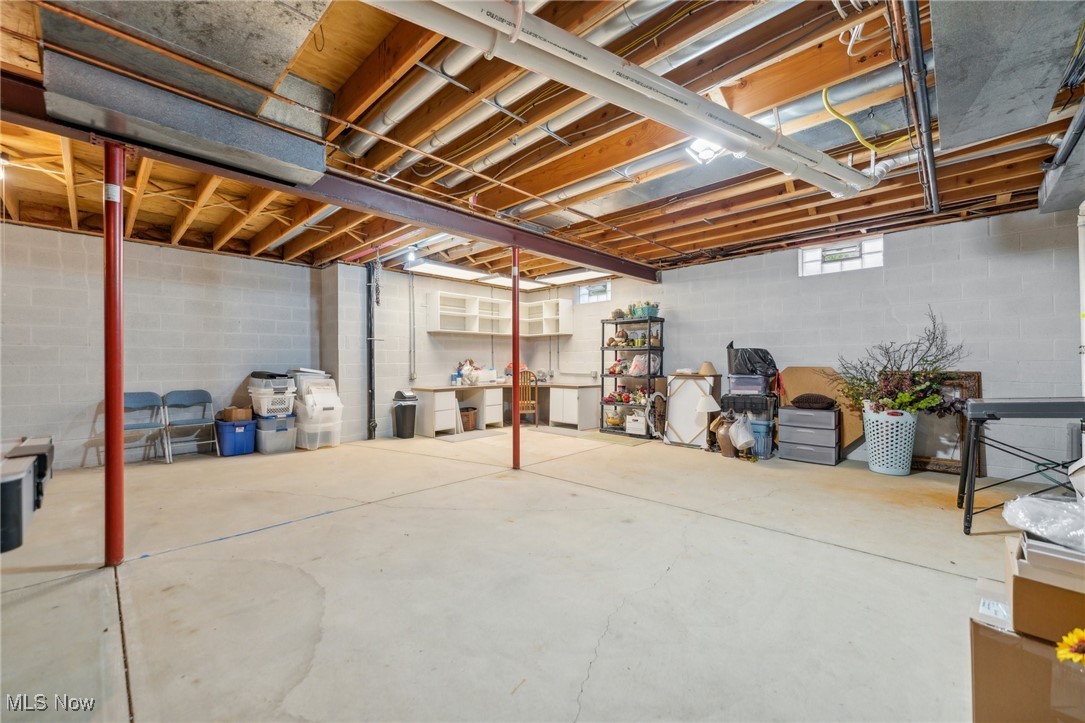 ;
;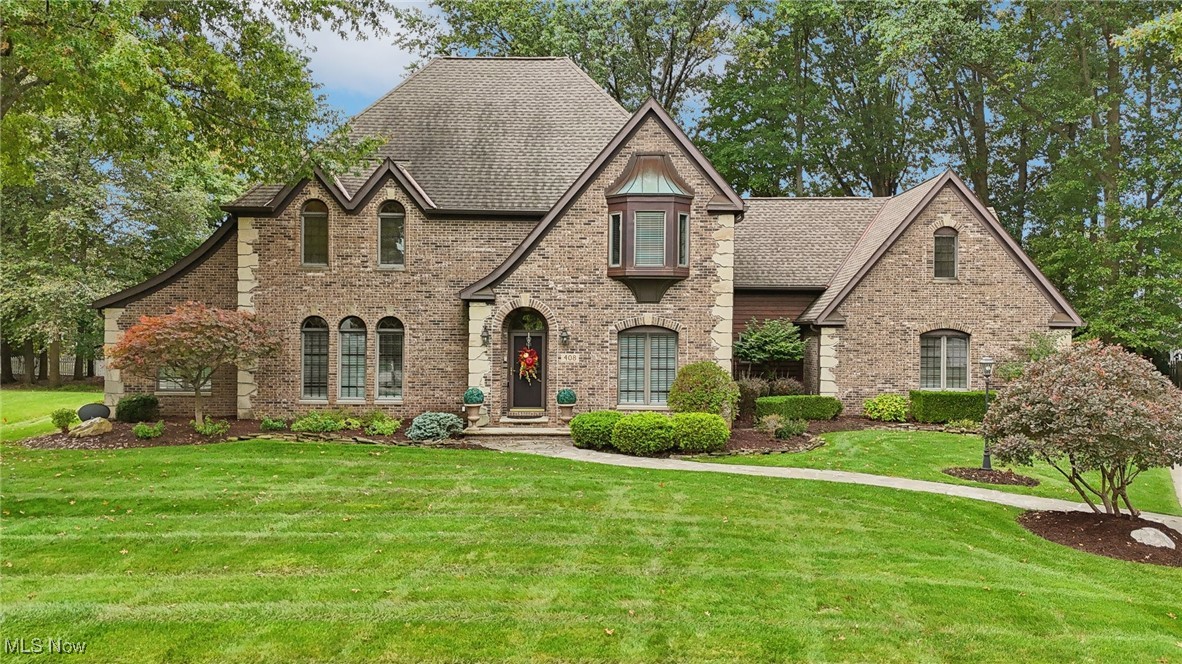 ;
;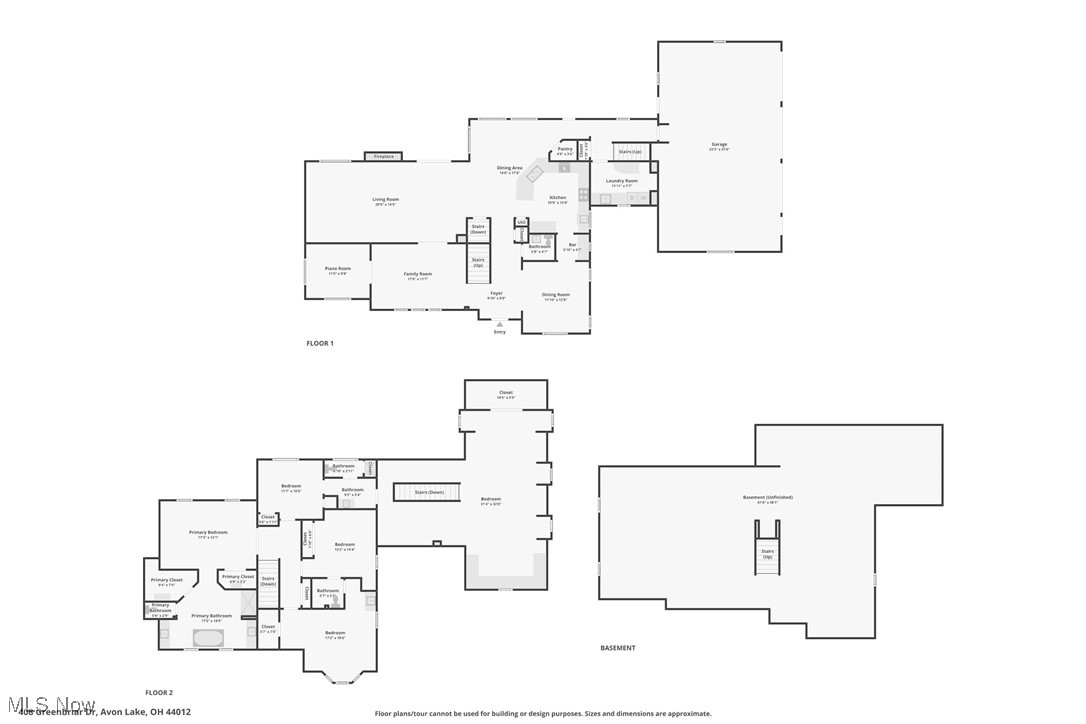 ;
;