4 bedroom, 3 bath well kept 1910 2 story home
This home is your chance to own an historical house that has all the characteristics would would expect. Such as the original oak flooring throughout, beautiful wood work, glass French doors, chandeliers, 3 large bricked fireplaces, a veranda, and covered porch with a swing! As you enter through the front door into the foyer there is an area for coats and shoes. The formal area has a massive brick fireplace with built-in shelving on each side. French doors separate the formal living room from the dining room and another set of doors separate the dining from the main floor bedroom or office space. There is a 3/4 bathroom on the main floor. The kitchen has had a recent remodel with beautiful dark wood cabinets, including a wall of pantry cabinets with pull out shelves. Off the kitchen through glass patio doors is a deck. Upstairs has 2 bedrooms. One is a massive size with a large fireplace, French doors to a deck, and a large closet. There is a full bath with separate shower and a claw foot bathtub. Also, there is a closet size room for a stackable washer and dryer.The basement is finished with a focal point of a massive fireplace in a large open area. A 4th conforming bedroom and a 1/2 bath and laundry room complete this area. There is a 2 car detached garage off the alley, the back yard is fenced. This home is a must see to appreciate all that it has to offer.



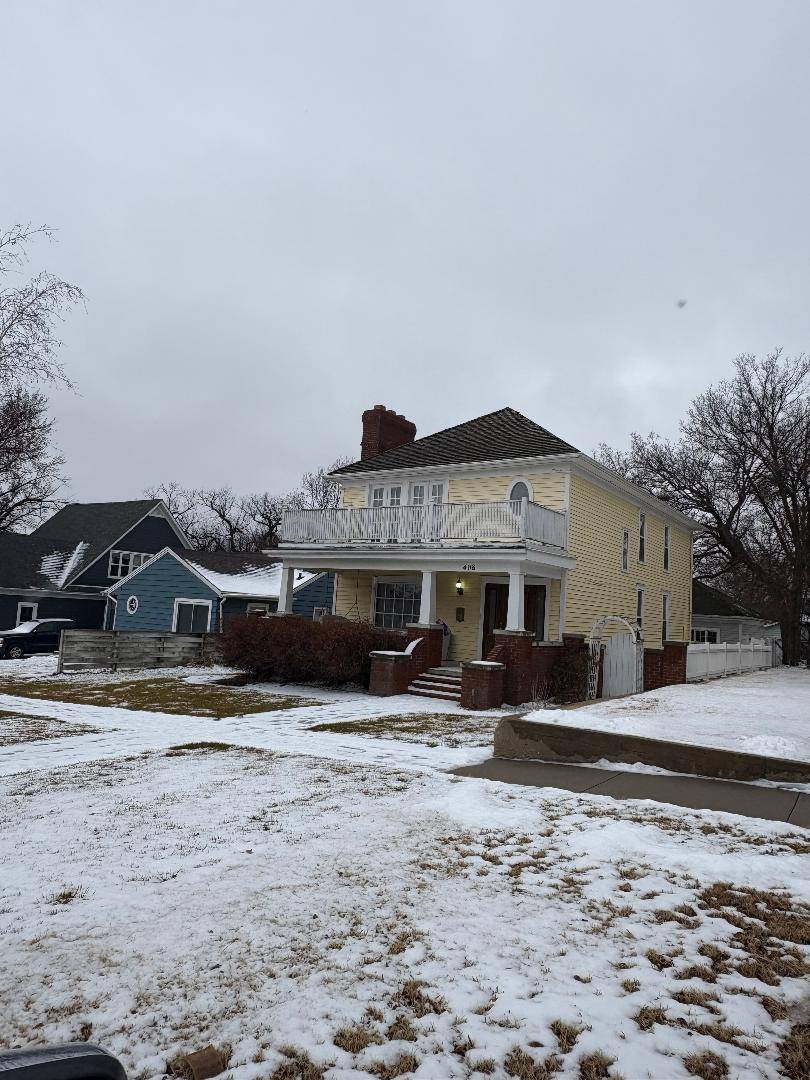


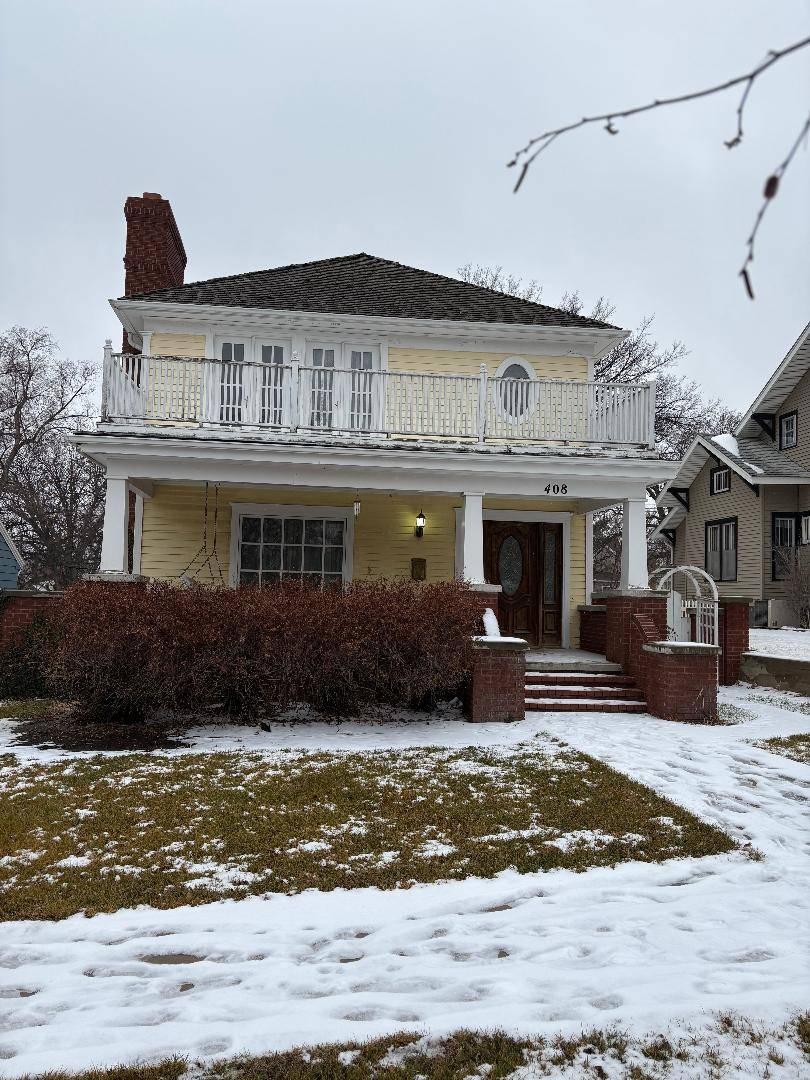 ;
;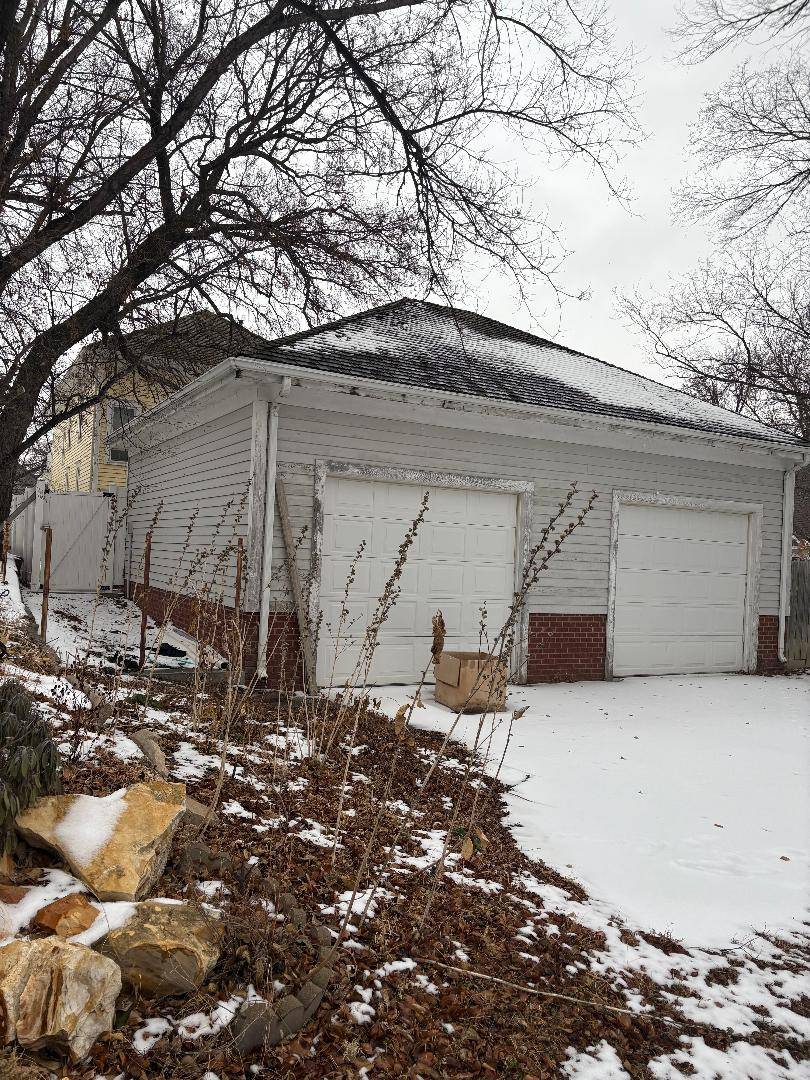 ;
;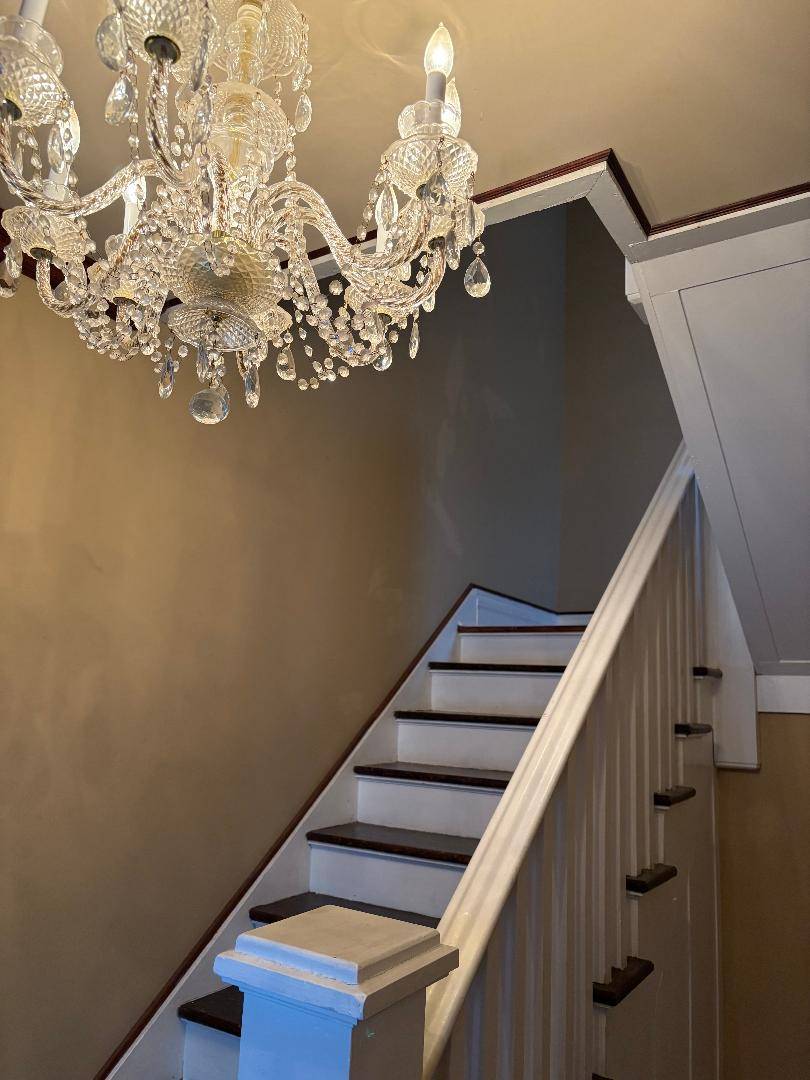 ;
;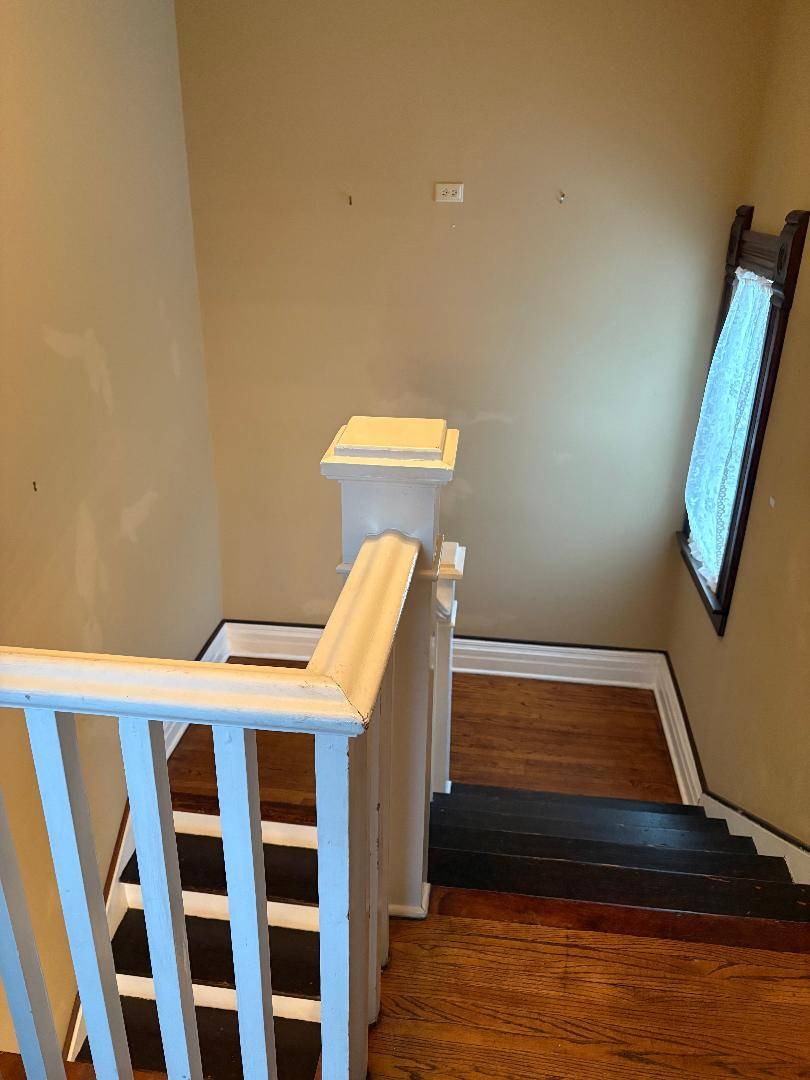 ;
;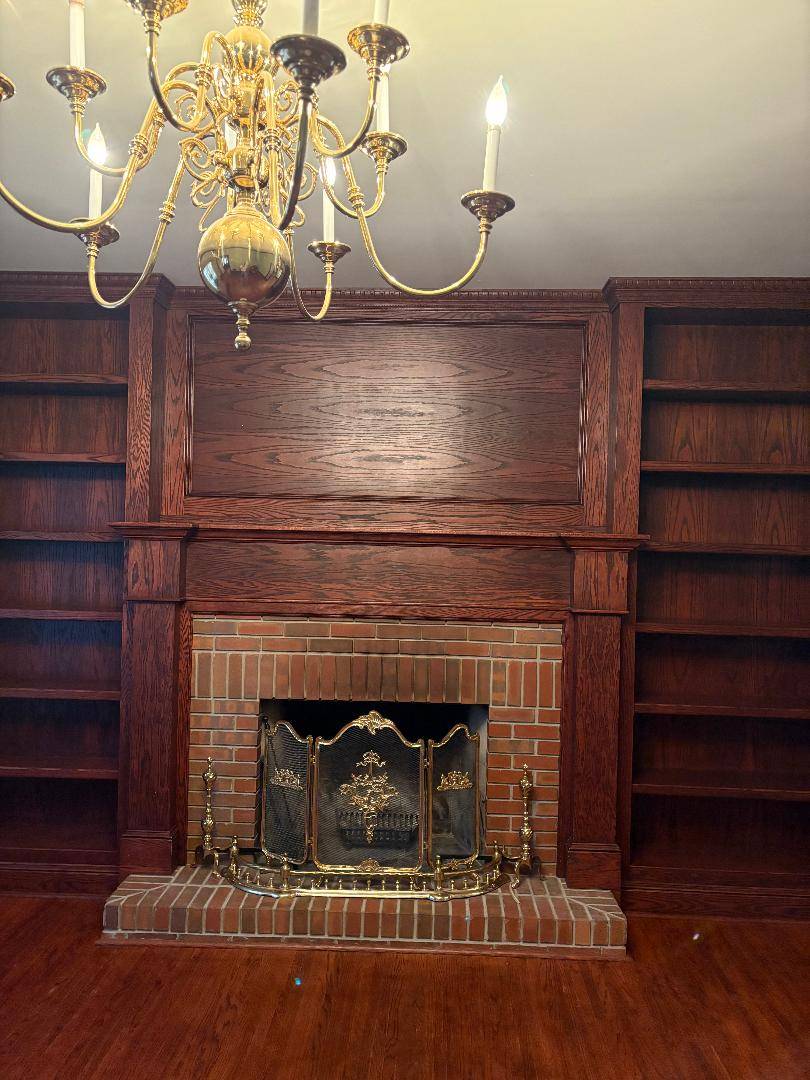 ;
;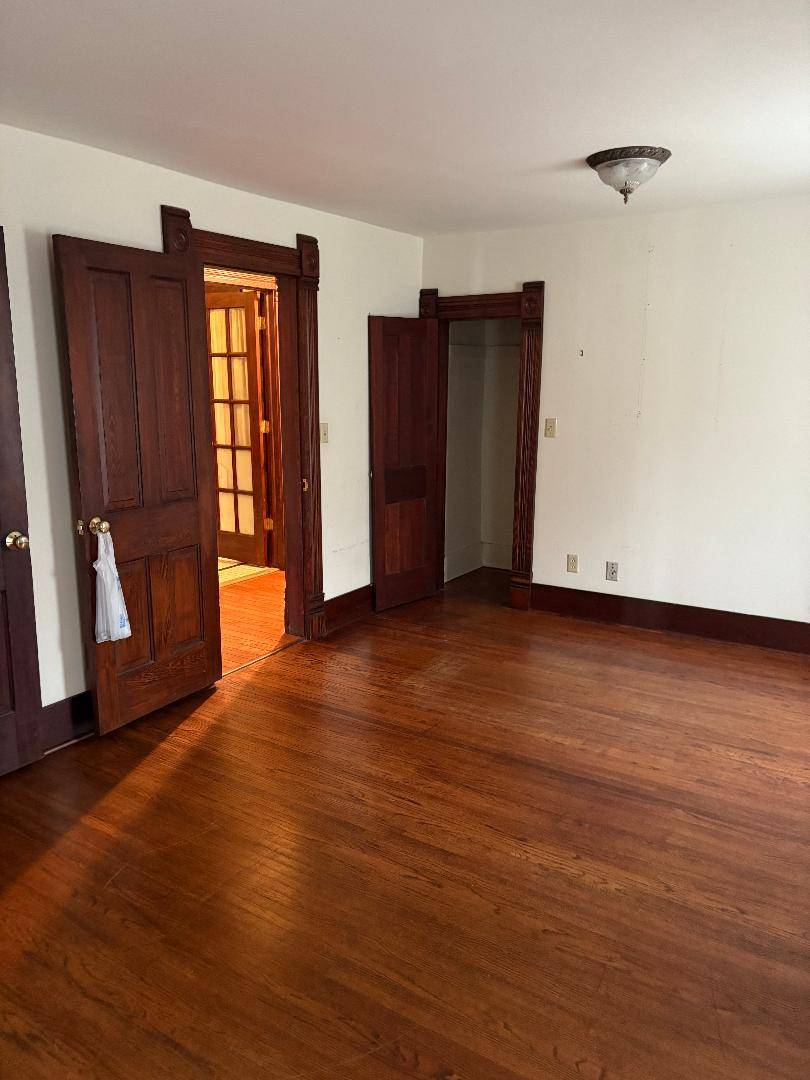 ;
;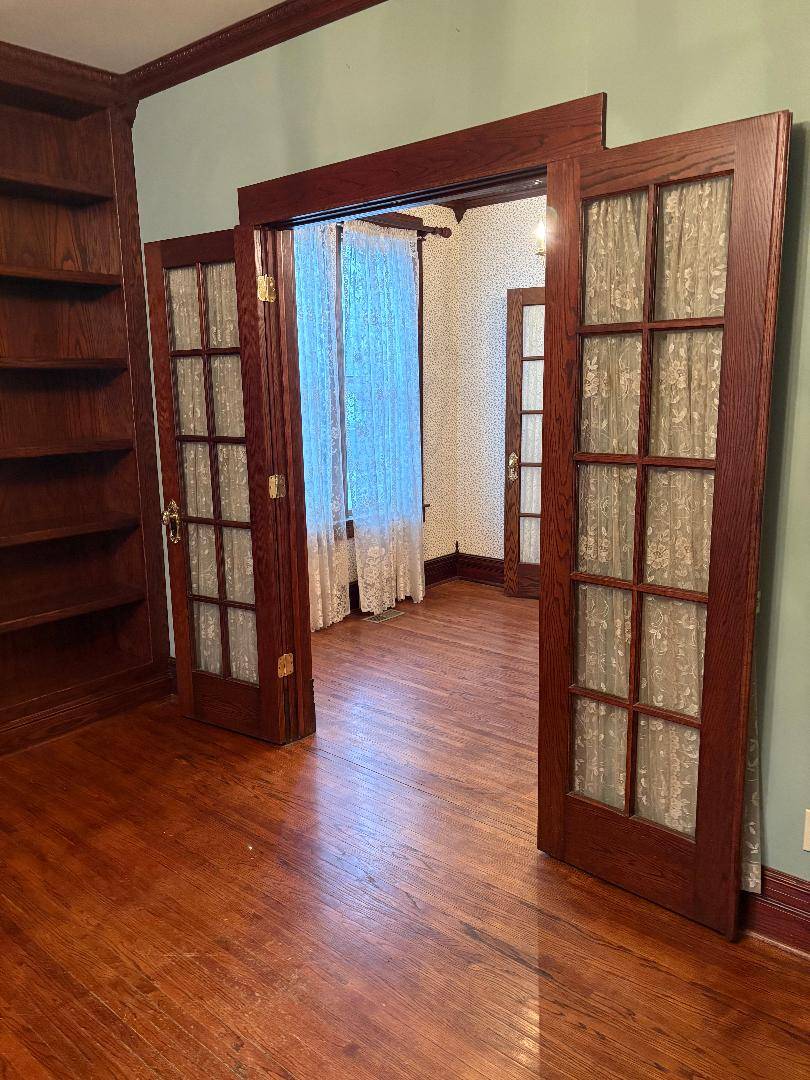 ;
;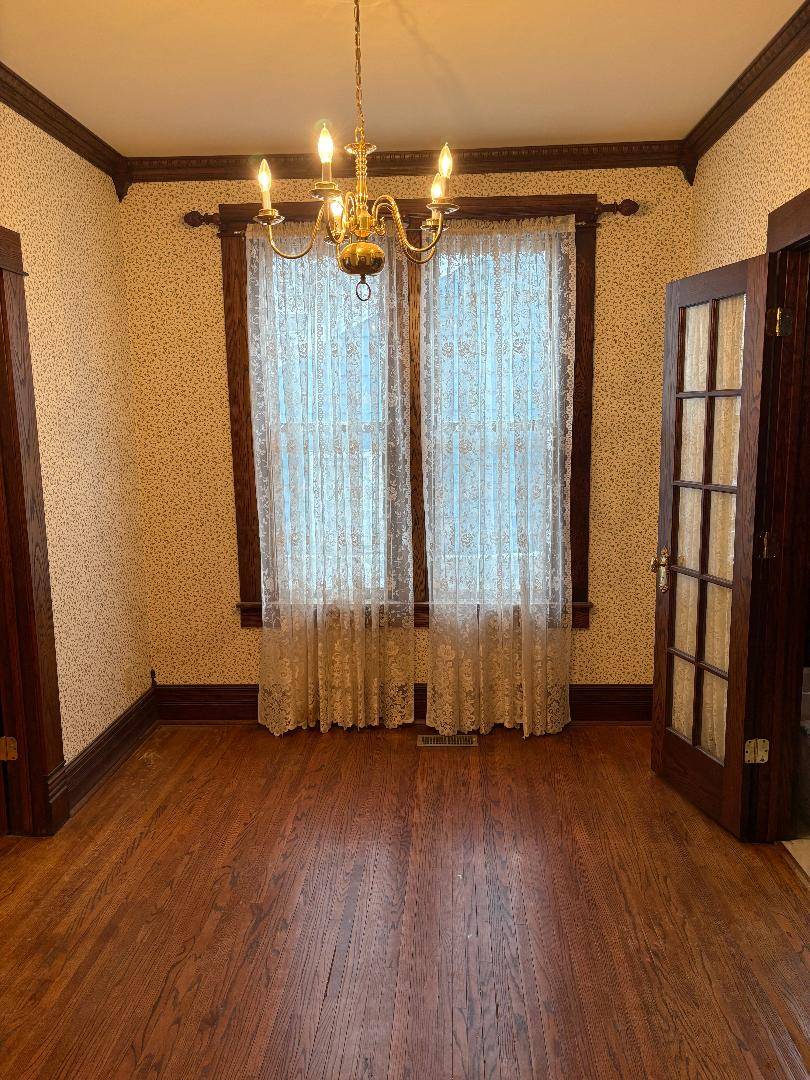 ;
;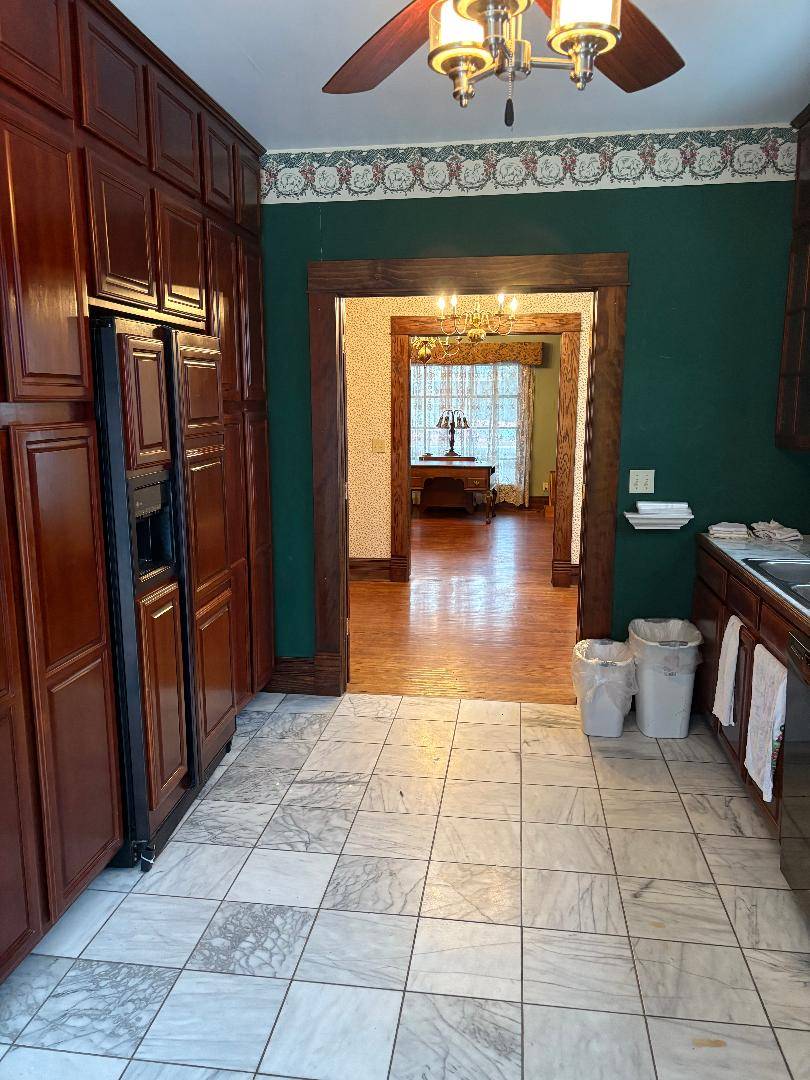 ;
;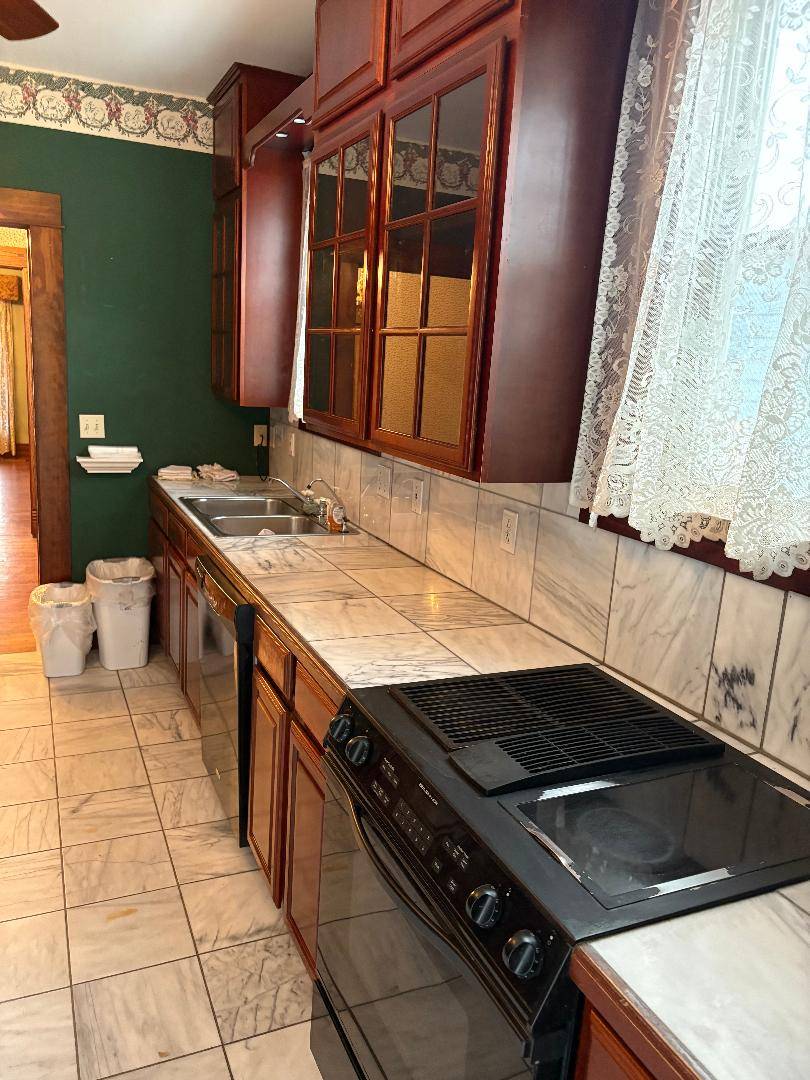 ;
;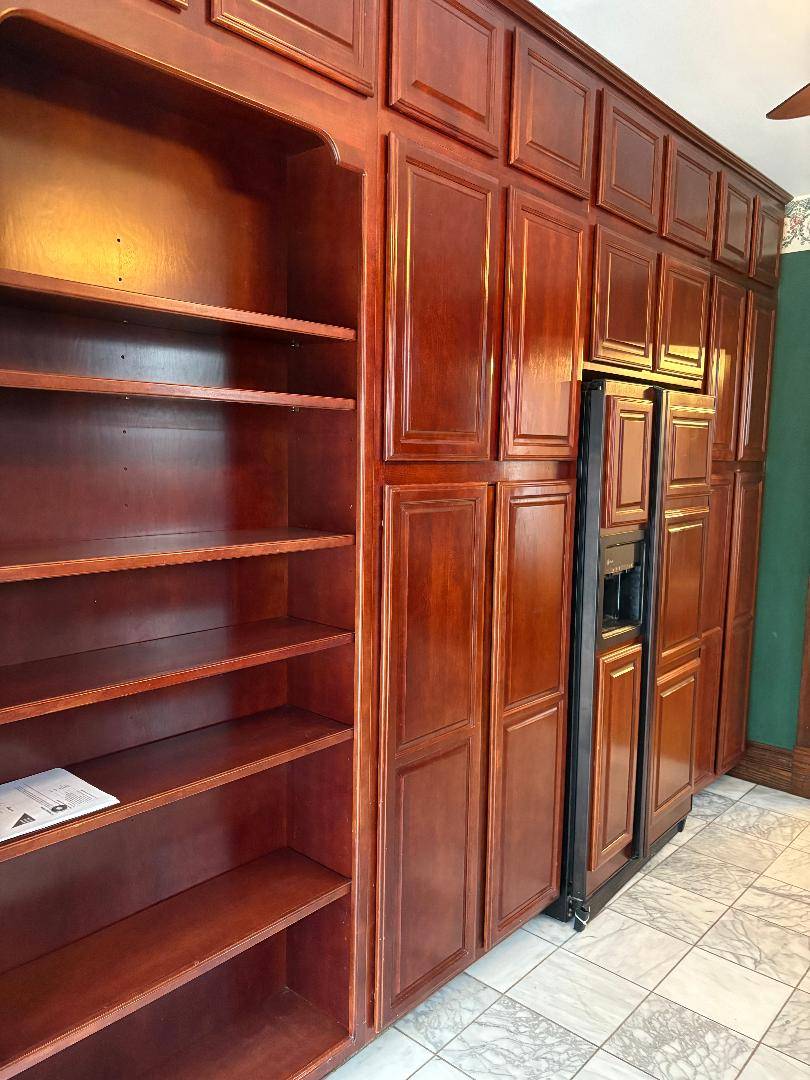 ;
;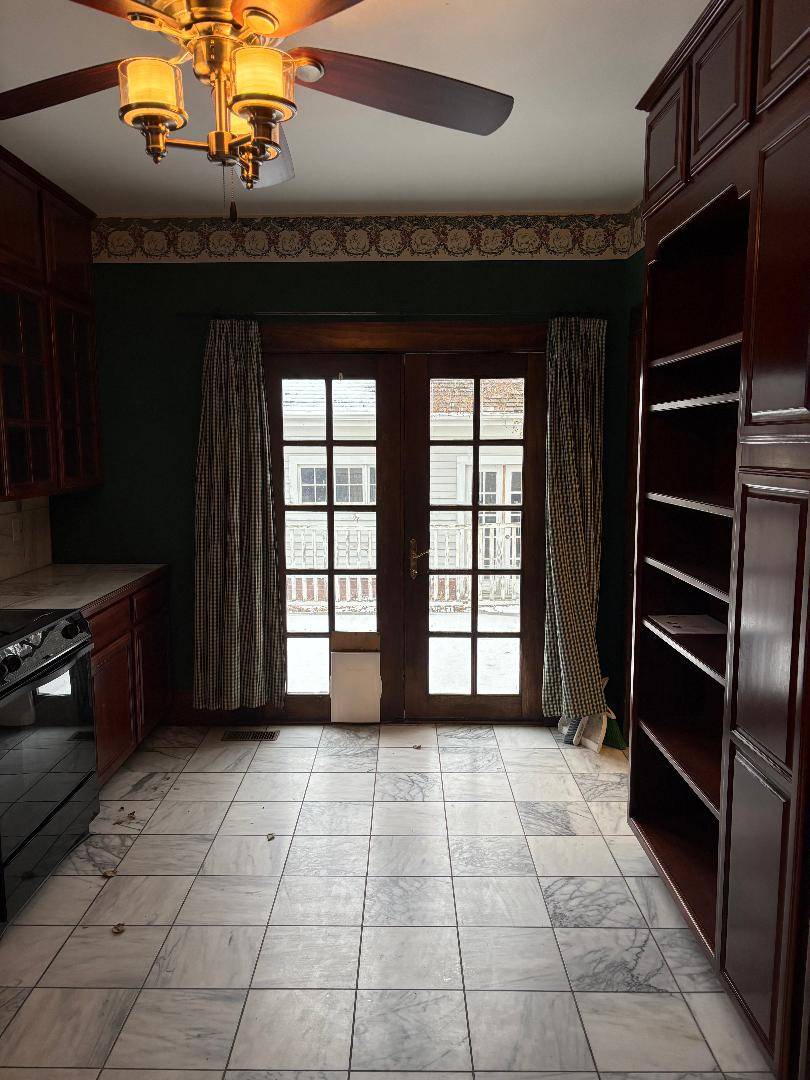 ;
;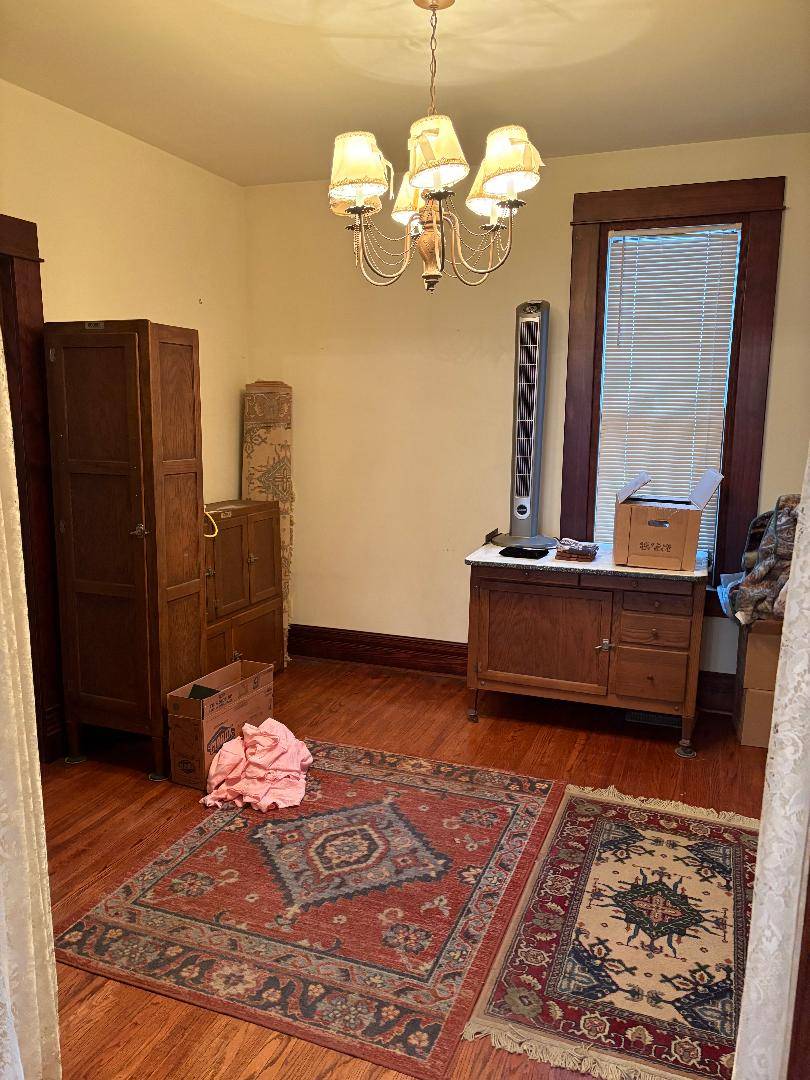 ;
;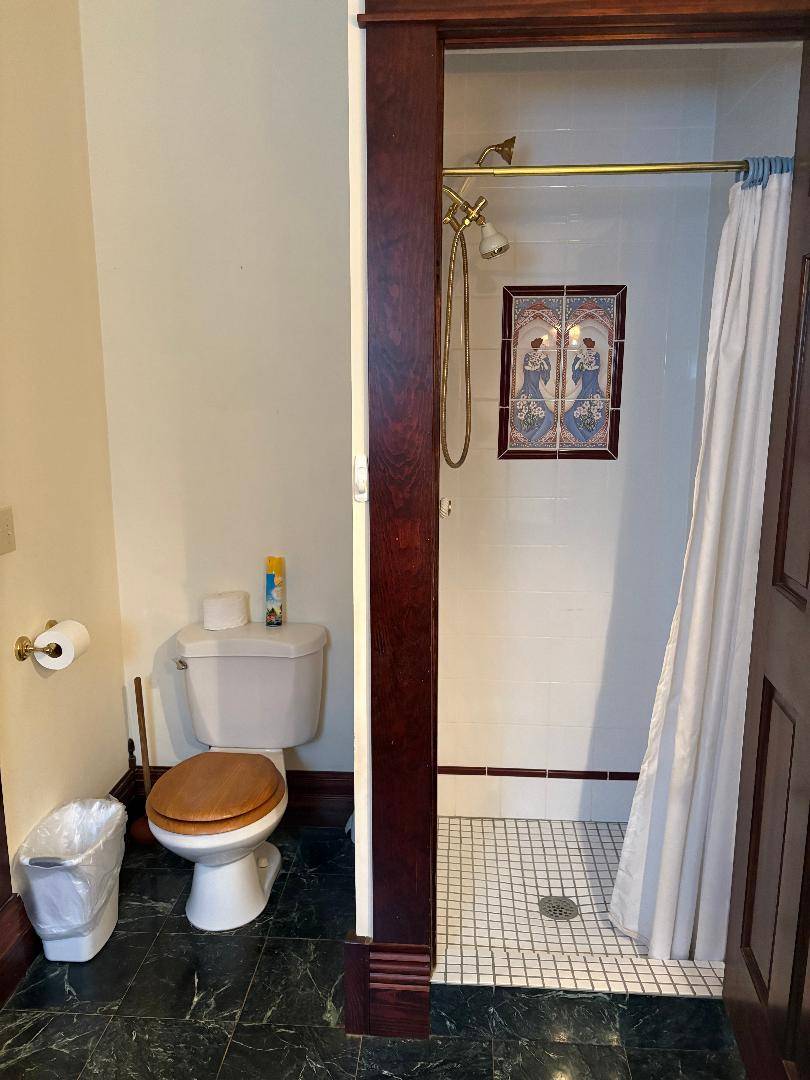 ;
;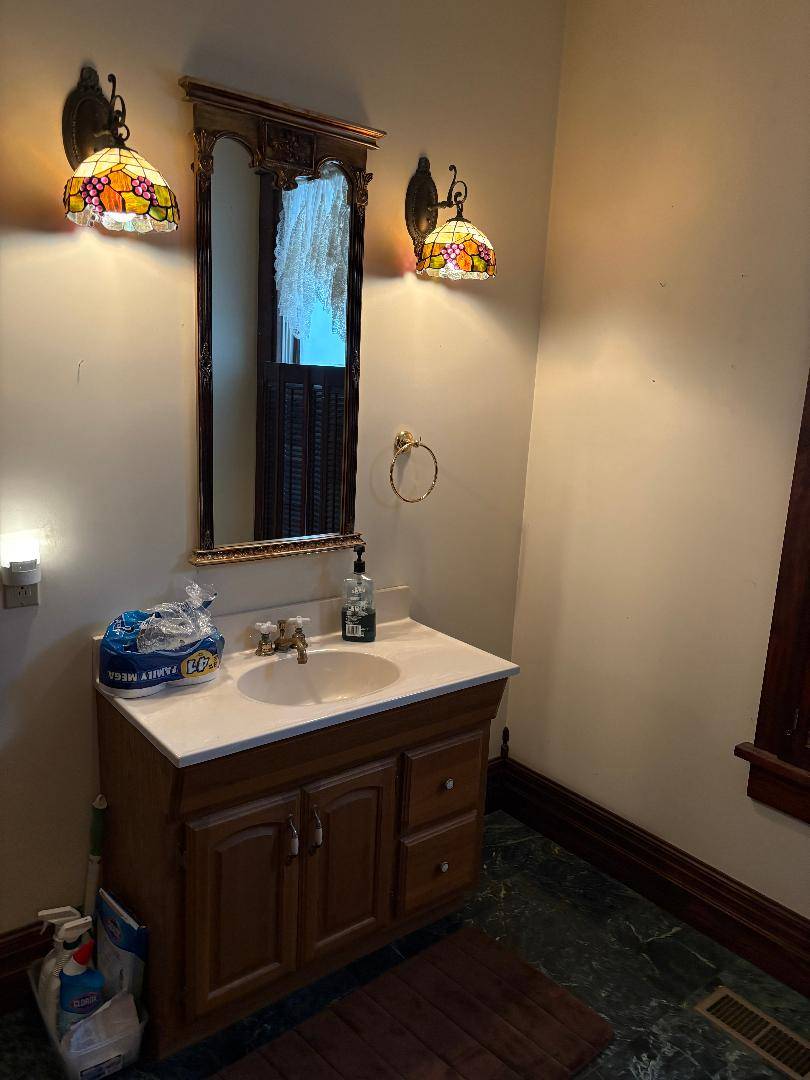 ;
;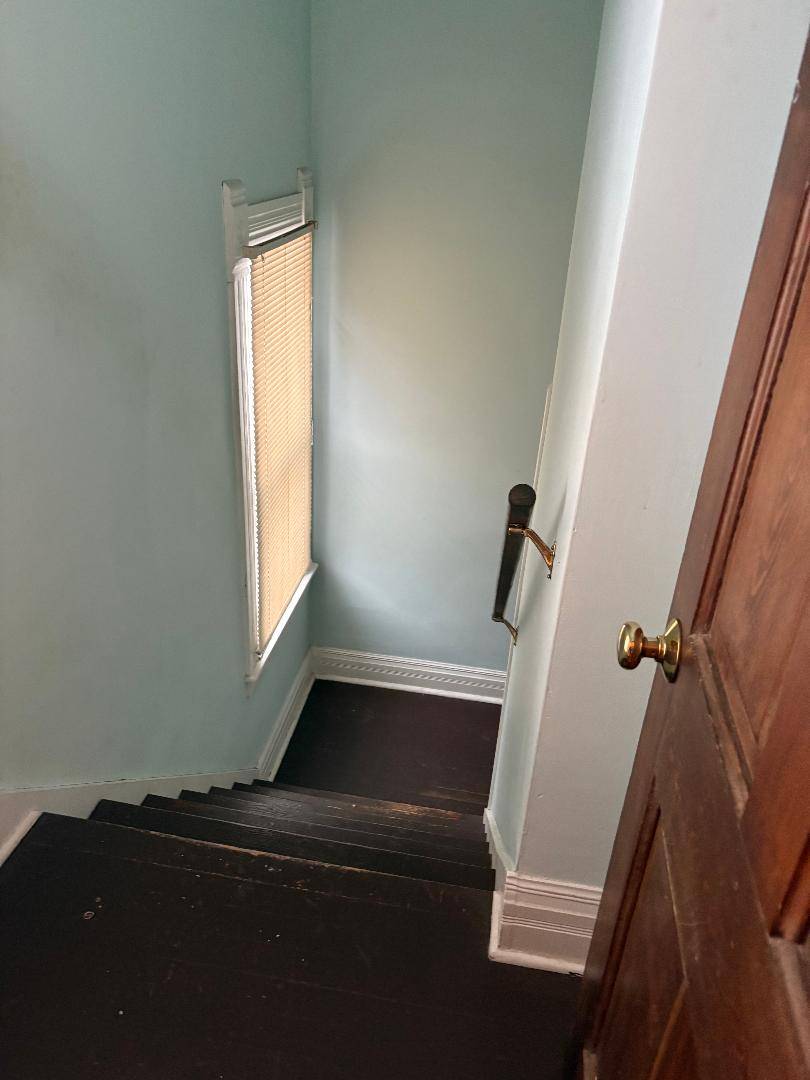 ;
;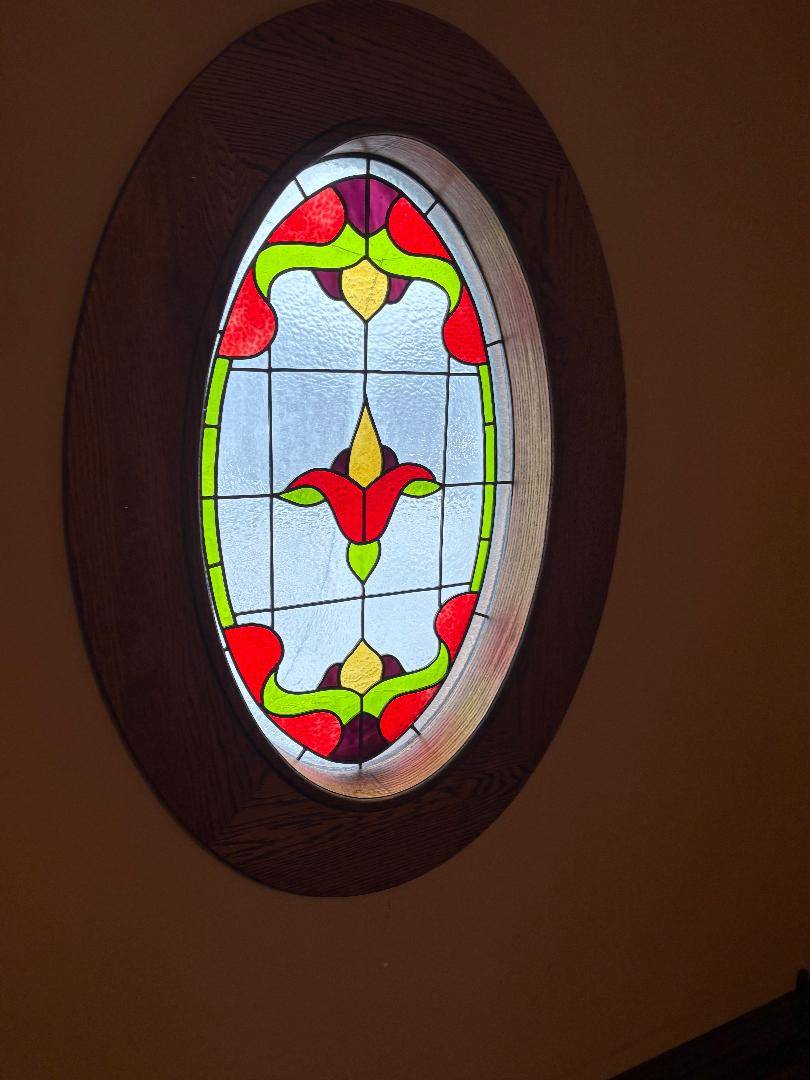 ;
;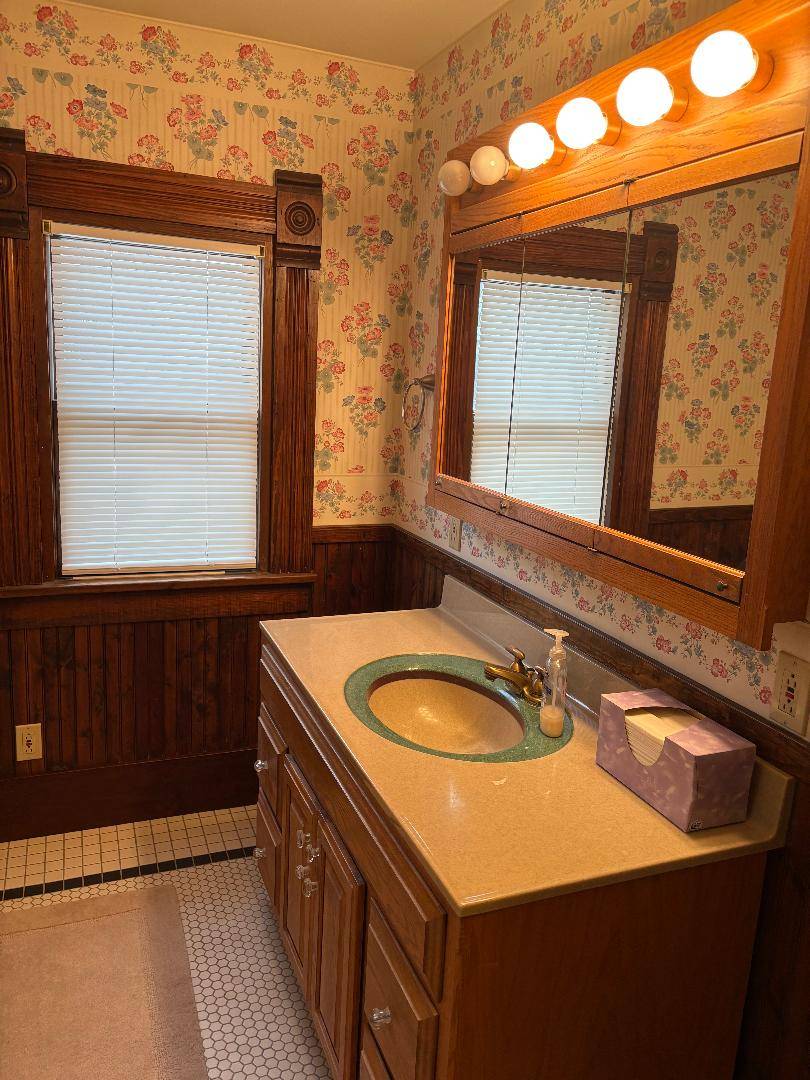 ;
;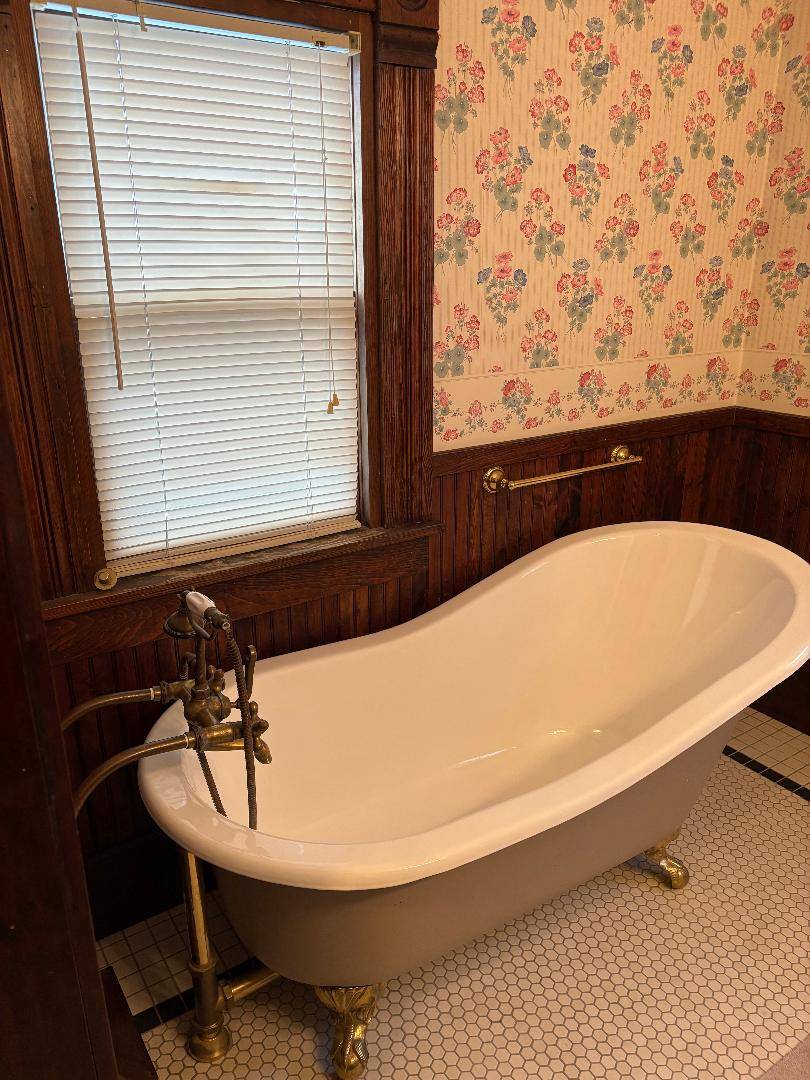 ;
;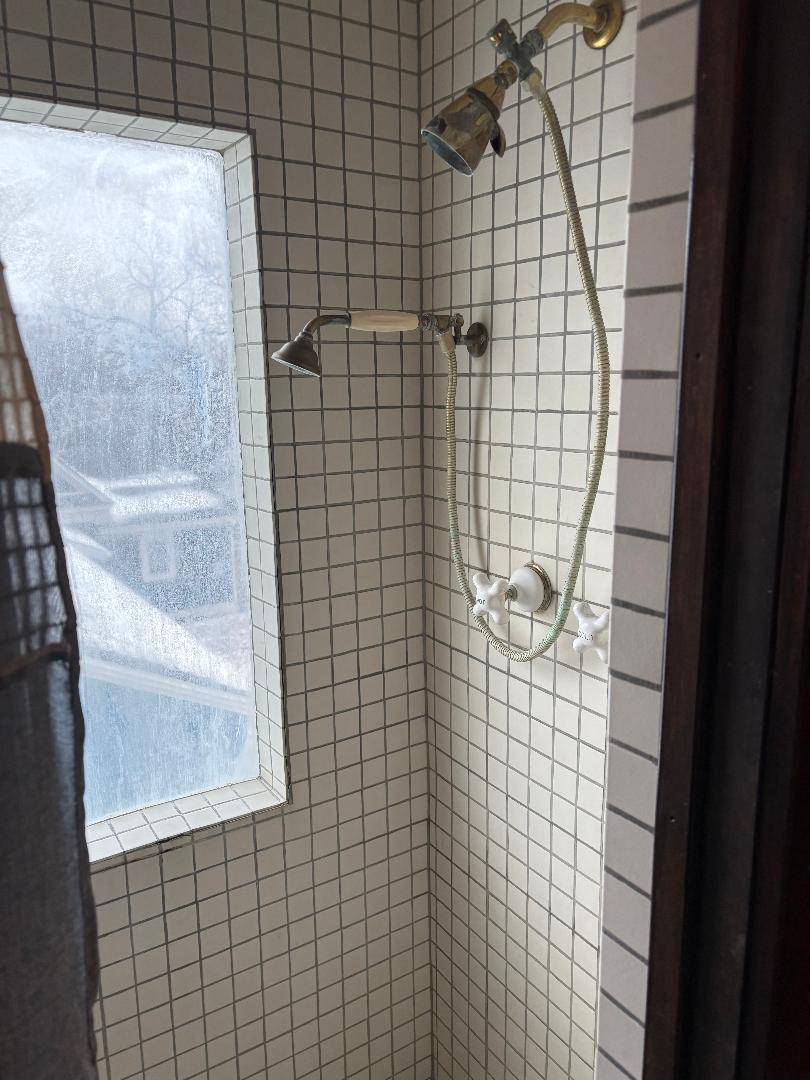 ;
;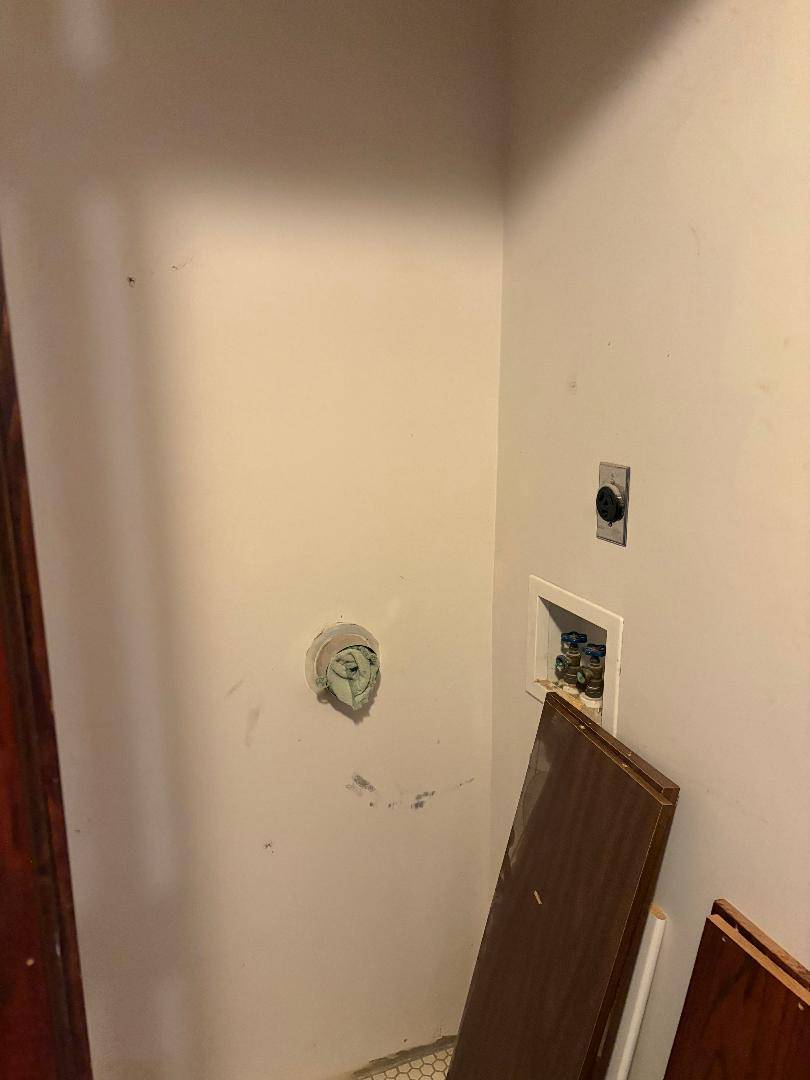 ;
;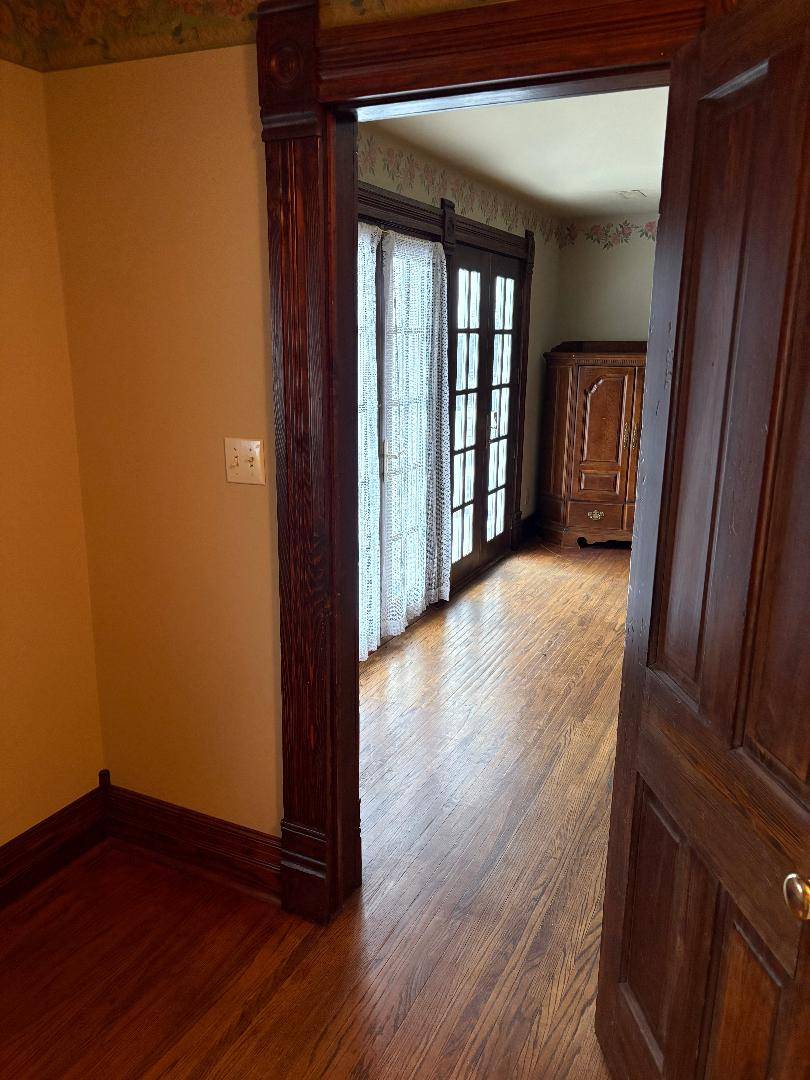 ;
;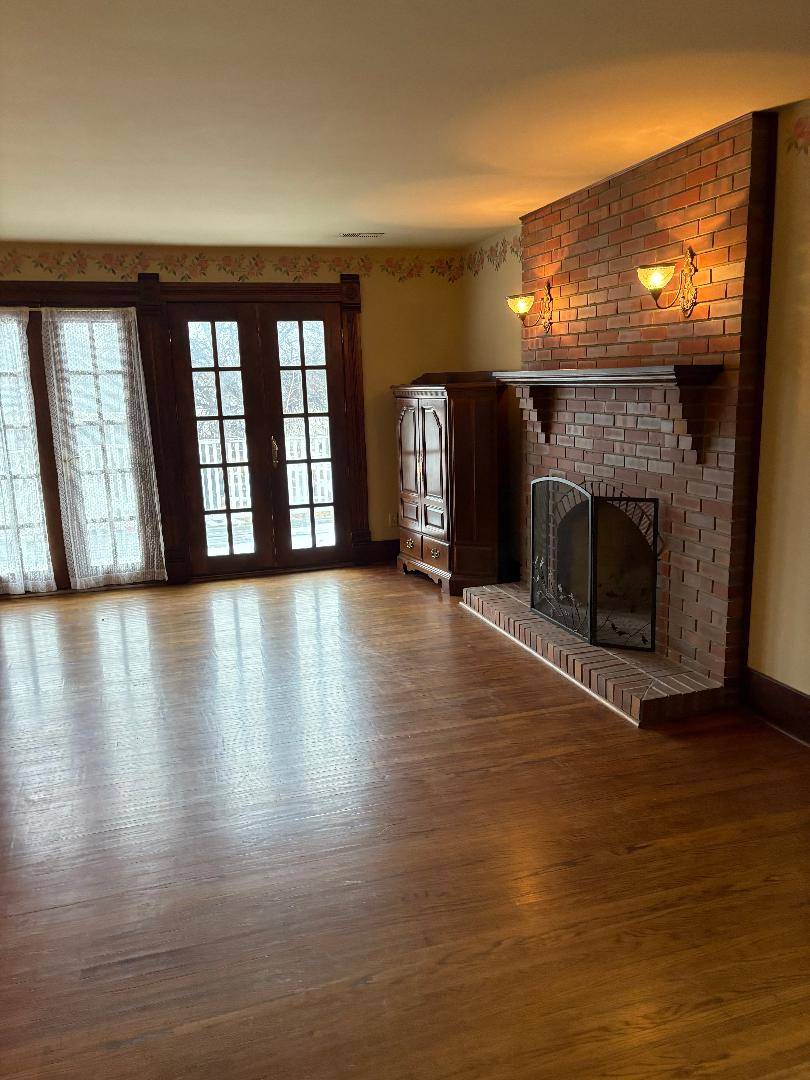 ;
;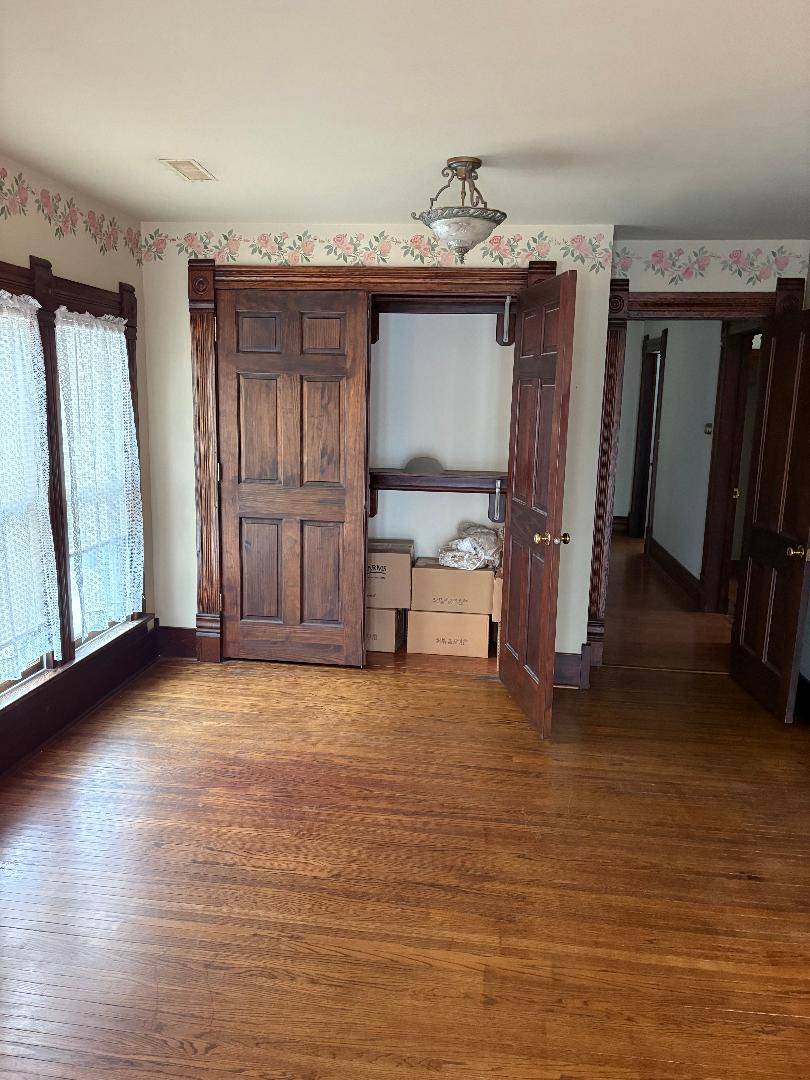 ;
;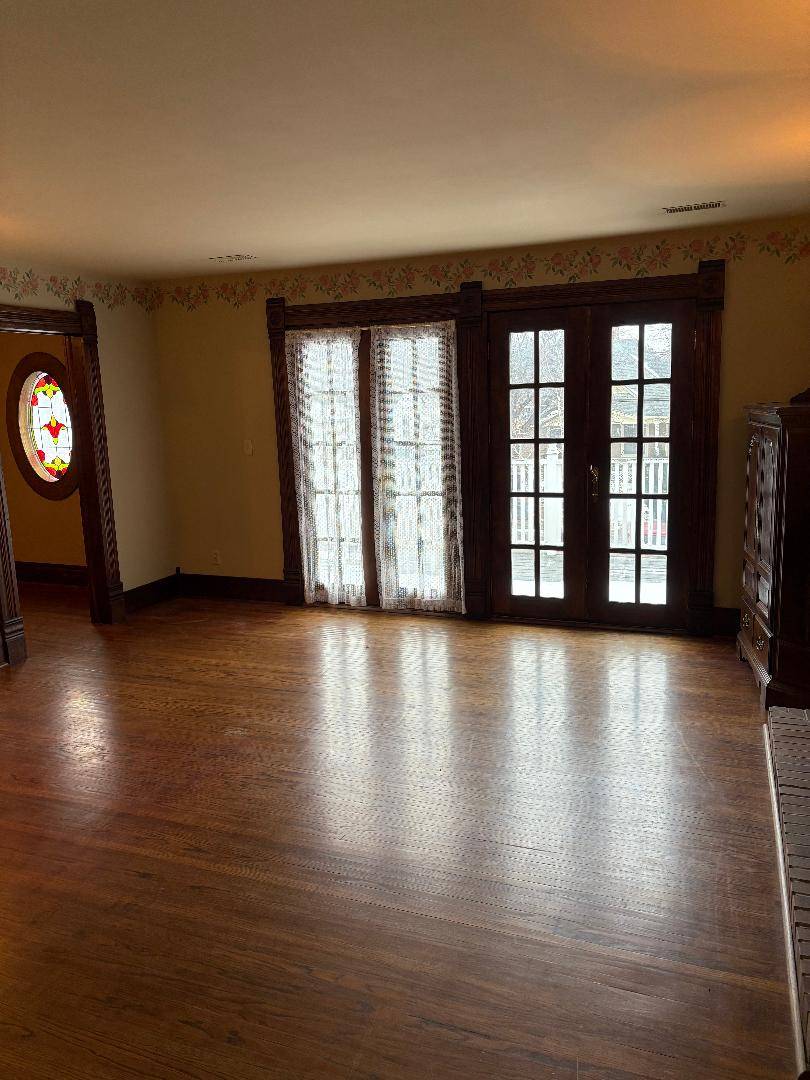 ;
;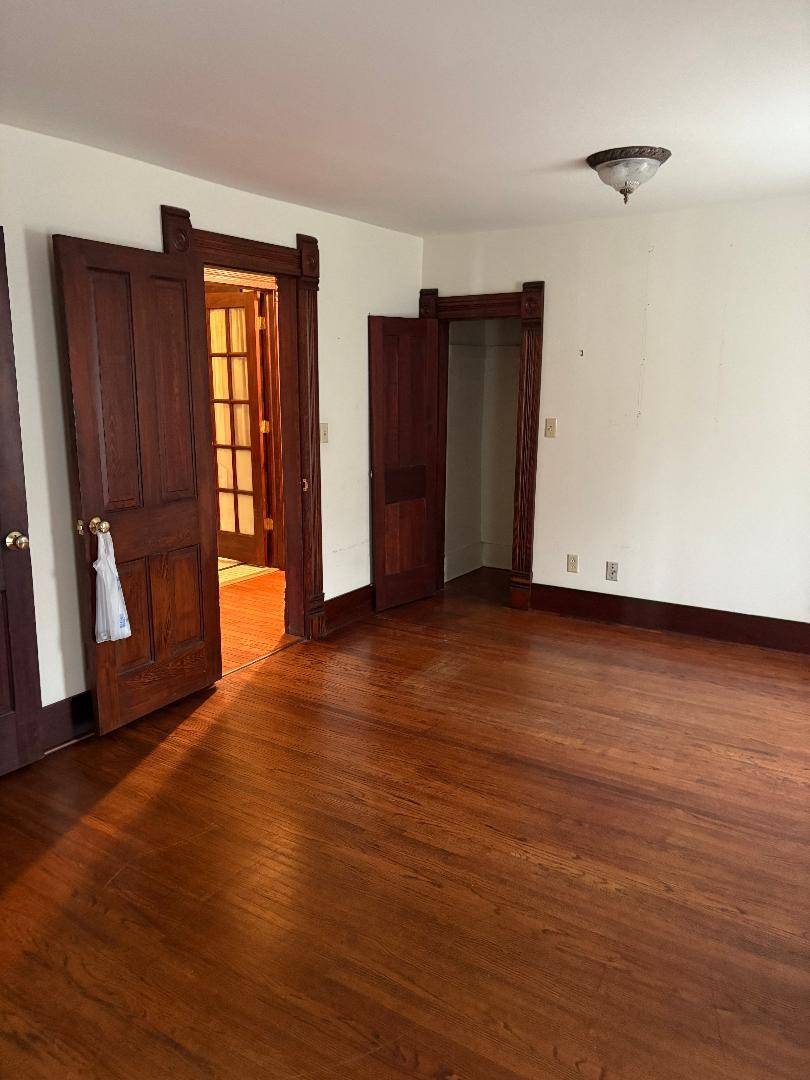 ;
;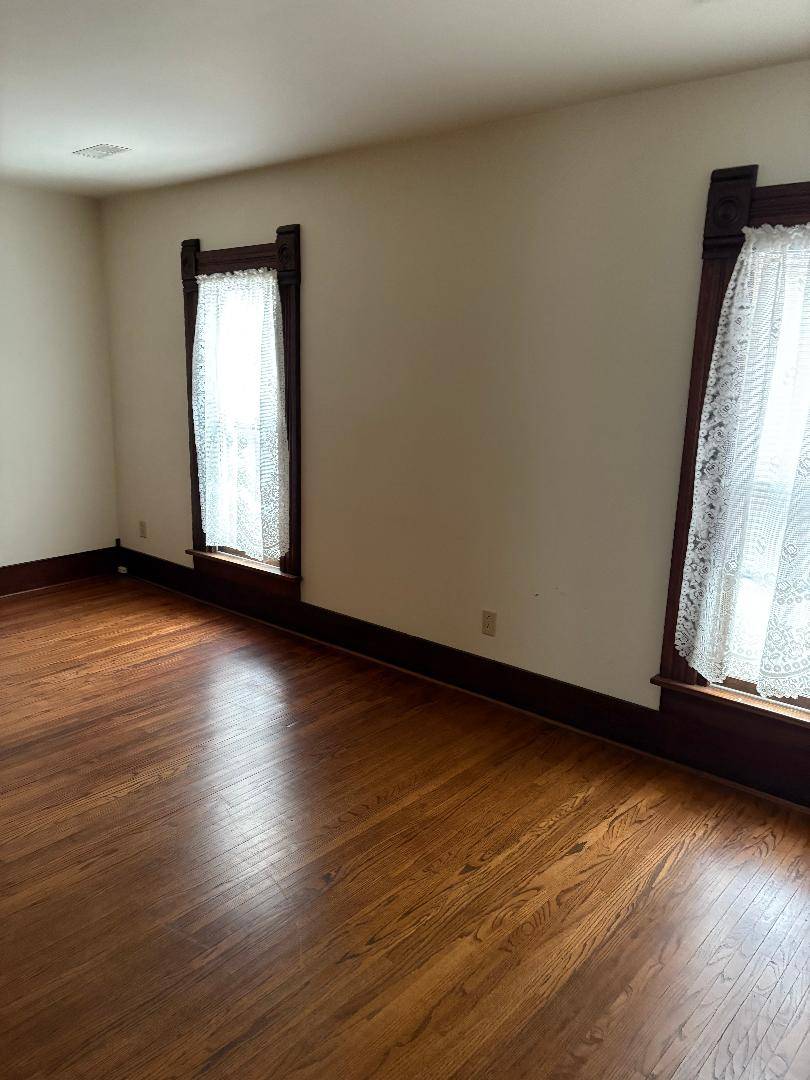 ;
;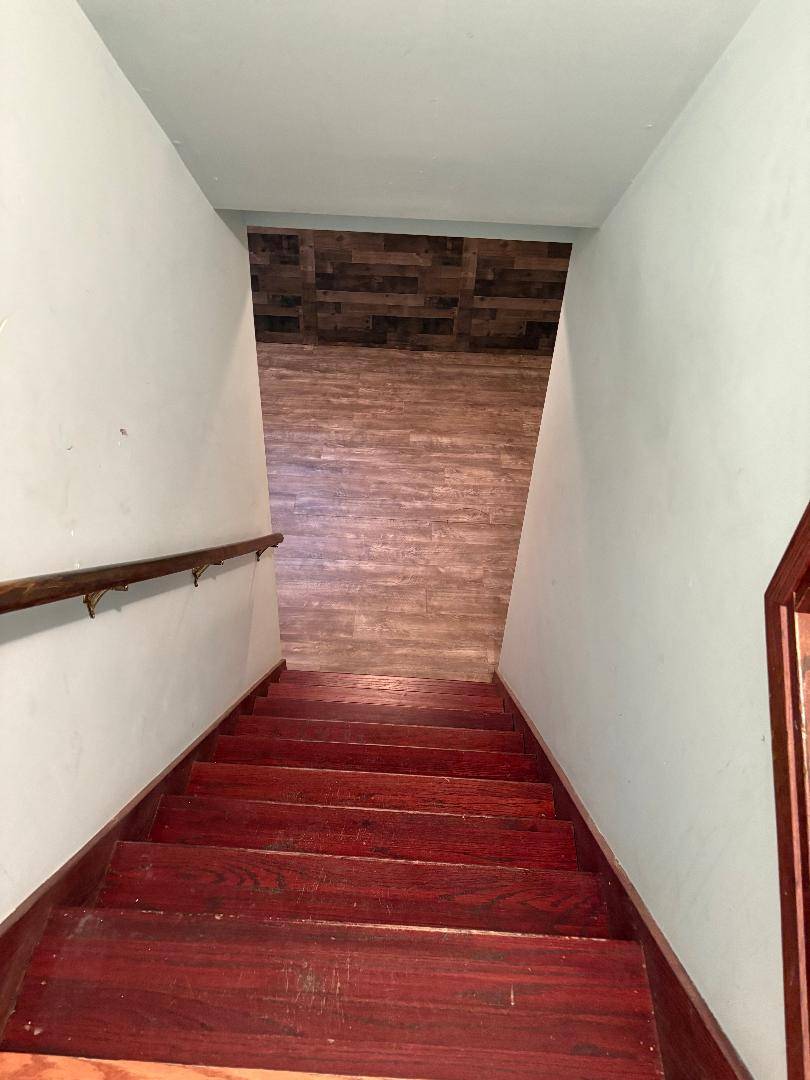 ;
; ;
;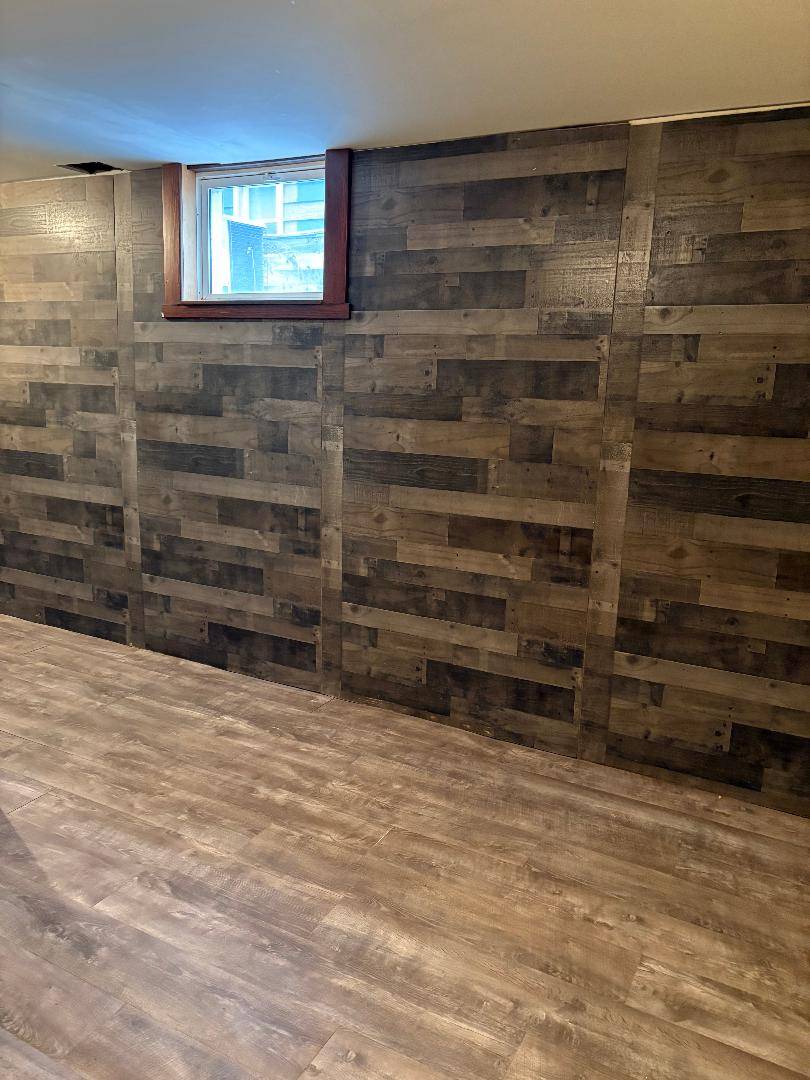 ;
;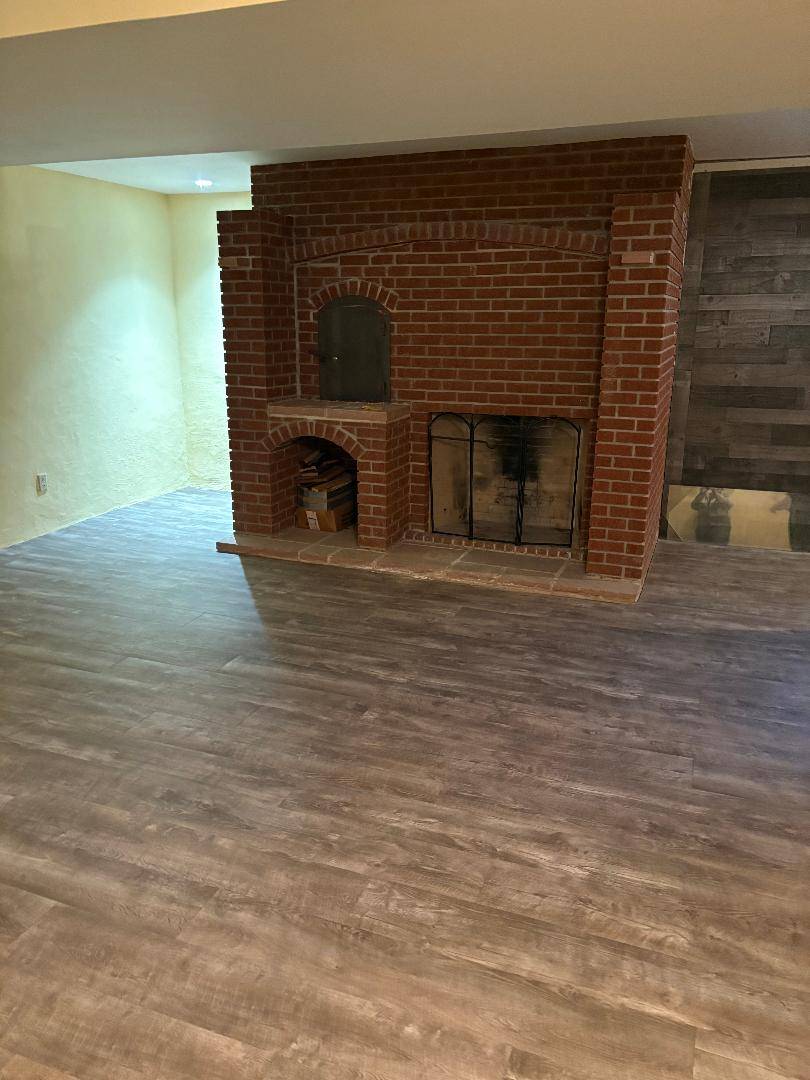 ;
;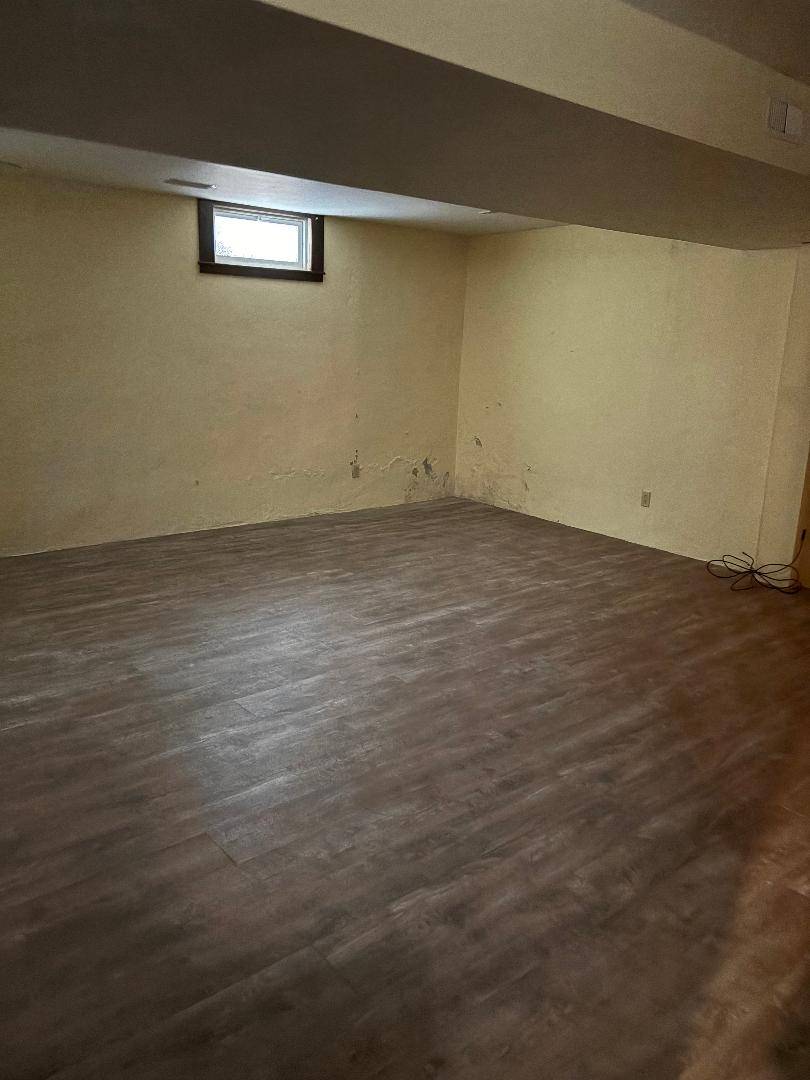 ;
;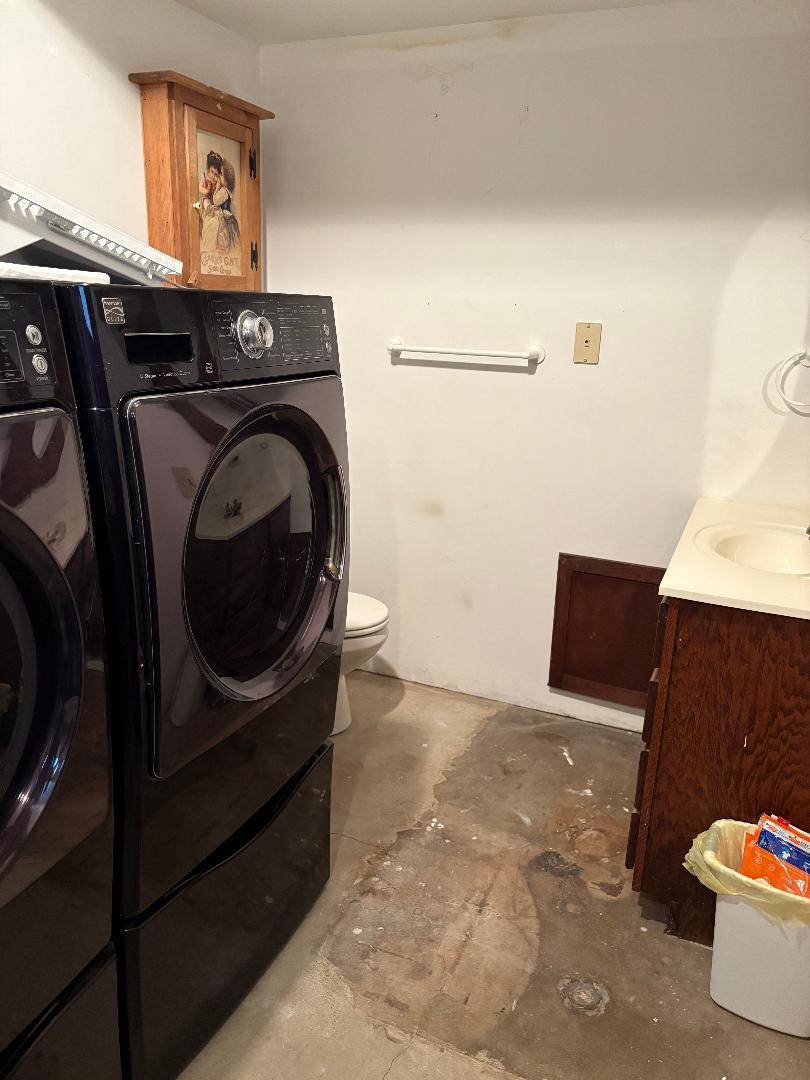 ;
;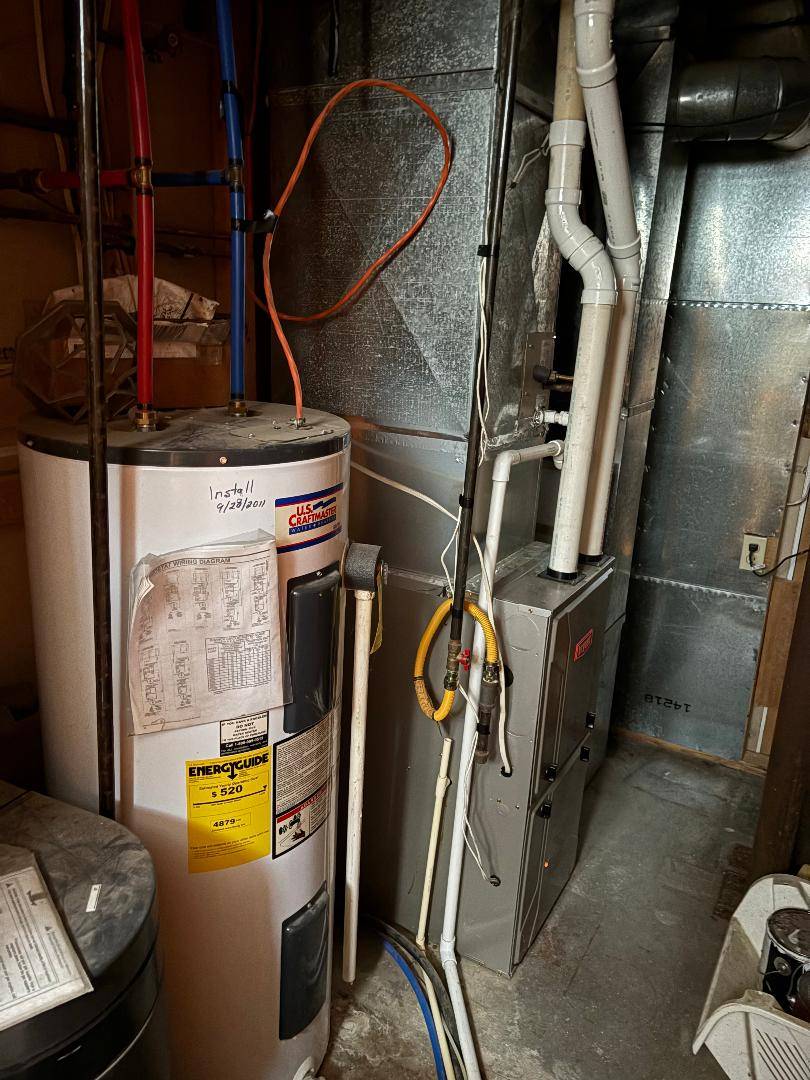 ;
;