410 Landing Avenue, Smithtown, NY 11787
|
|||||||||||||||||||||||||||||||||||||||||||||||||||||||||||||||||||||
|
|
||||||||||||||||||||||||||||||||||||||||||||||||||||||||||||||||
Virtual Tour
|
Welcome to 410 Landing Avenue!!! This Spacious 4 BR colonial features a Beautiful Formal Dining Room, Oversized Chef's EIK w/ granite countertops, large center island & oversized pantry, Living Room/Den w/ wood burning FP, and Large laundry room w/ slop sink, head upstairs to the Primary Ensuite w/ full primary bath w/ his and hers WIC's, 3 additional Spacious bedrooms and full hall bath w/ double shower. The Unfinished basement allows for ample storage and opportunity for additional living space.....Outside you will find a private fully fenced backyard w/ a SEMI IGP surrounded w/ a brand new Trex Deck, New salt water system and propane heater (Pool 2017, Trex Deck 2018, Heater 2020) Additional Features include... Roof (2017), Oil Heat 2 Zones (Burner 2013), CAC (Serviced 2023), IG Sprinkler System (6 Zones), Brand new (2024) 40-gallon water heater. All of this and much more set on 1/2 acre of flat,Beautiful property!!
|
Property Details
- 4 Total Bedrooms
- 2 Full Baths
- 1 Half Bath
- 2433 SF
- 0.49 Acres
- 21344 SF Lot
- Built in 1974
- Colonial Style
- Lower Level: Unfinished
Interior Features
- Oven/Range
- Refrigerator
- Dishwasher
- Microwave
- Washer
- Dryer
- Hardwood Flooring
- 9 Rooms
- Entry Foyer
- Walk-in Closet
- 1 Fireplace
- Oil Fuel
- Central A/C
- basement: Full, Storage Space
- laundryfeatures: In Basement
- Fireplace Features: Family Room, Wood Burning
- Features: Chefs Kitchen, Double Vanity, Eat-in Kitchen, Formal Dining, Granite Counters, High Ceilings, Kitchen Island, Primary Bathroom, Open Kitchen, Pantry, Recessed Lighting, Soaking Tub, Storage, Walk Through Kitchen, Washer/Dryer Hookup
Exterior Features
- Brick Siding
- Vinyl Siding
- 2 Garage Spaces
- Community Water
- Other Waste Removal
- Pool: Above Ground
- Deck
- Patio
- Fence
- Parking Spaces: 8
- Pool Features: In Ground
- Lot Features: Back Yard, Cleared, Front Yard, Landscaped, Near Public Transit, Near School, Near Shops, Private, See Remarks
- Parking Features: Attached, Driveway, Garage, Off Street
Taxes and Fees
- $16,934 Total Tax
Listed By
|
|
Signature Premier Properties
Office: 631-360-2800 |
Listing data is deemed reliable but is NOT guaranteed accurate.
Contact Us
Who Would You Like to Contact Today?
I want to contact an agent about this property!
I wish to provide feedback about the website functionality
Contact Agent



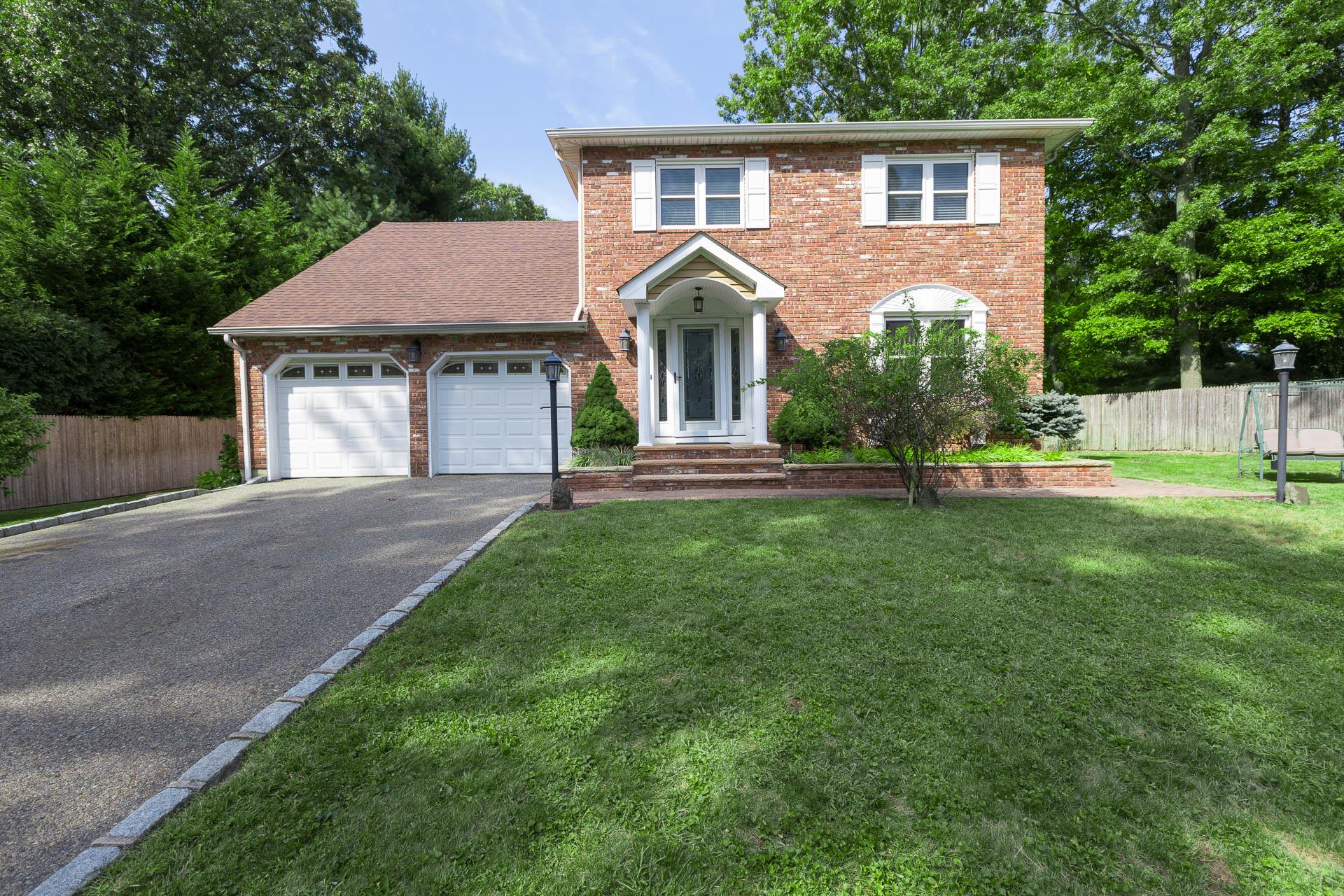

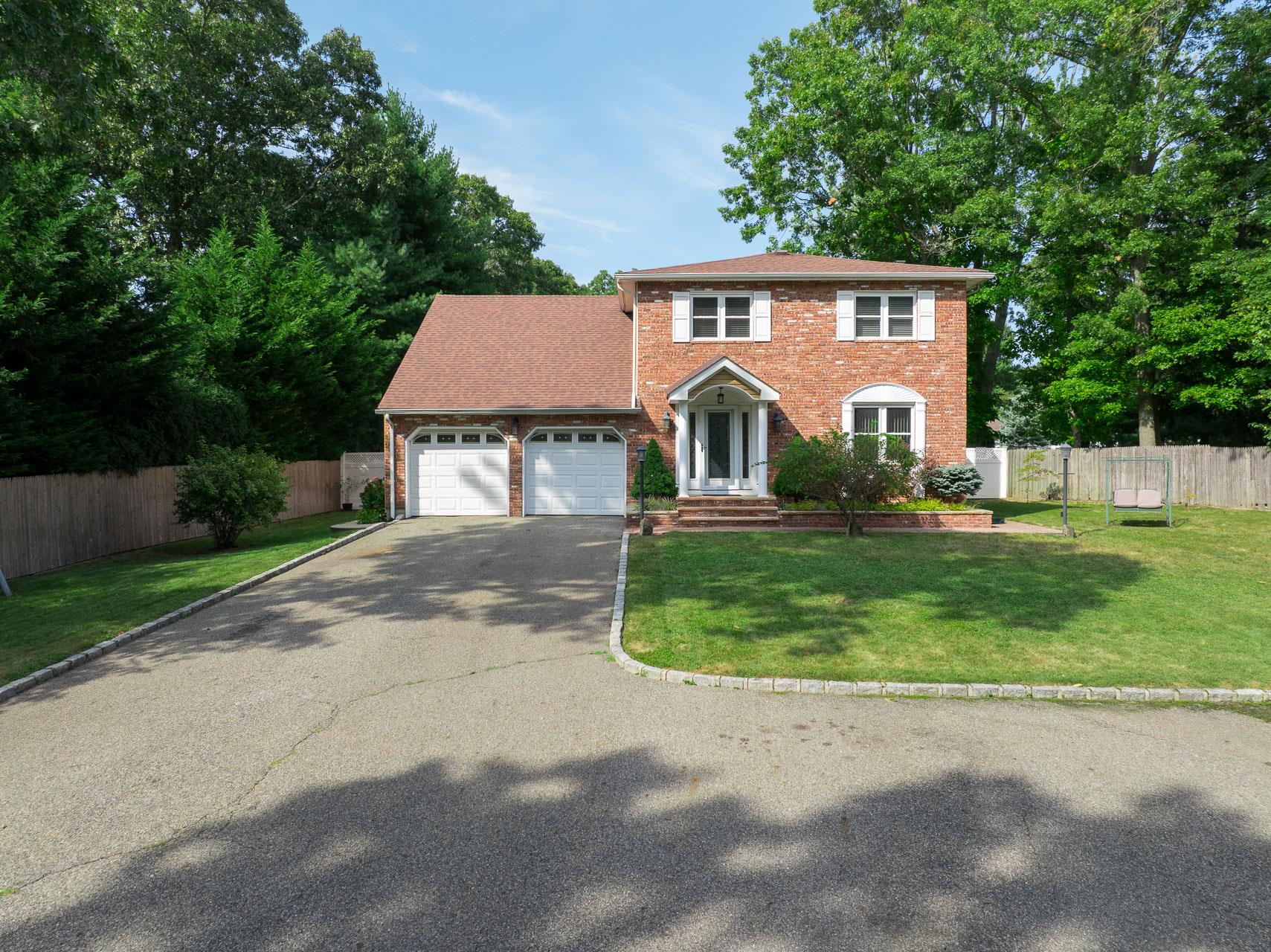 ;
;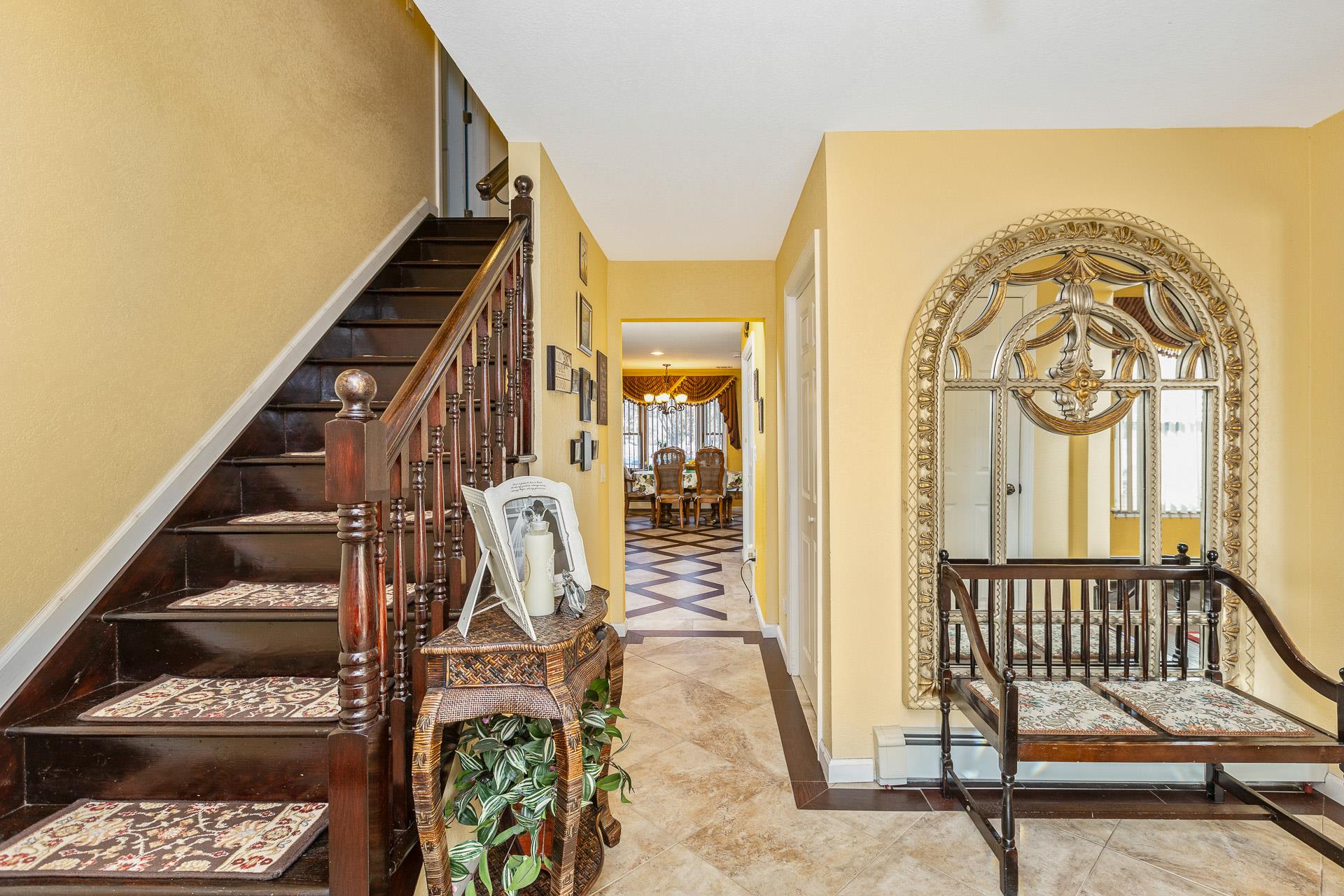 ;
;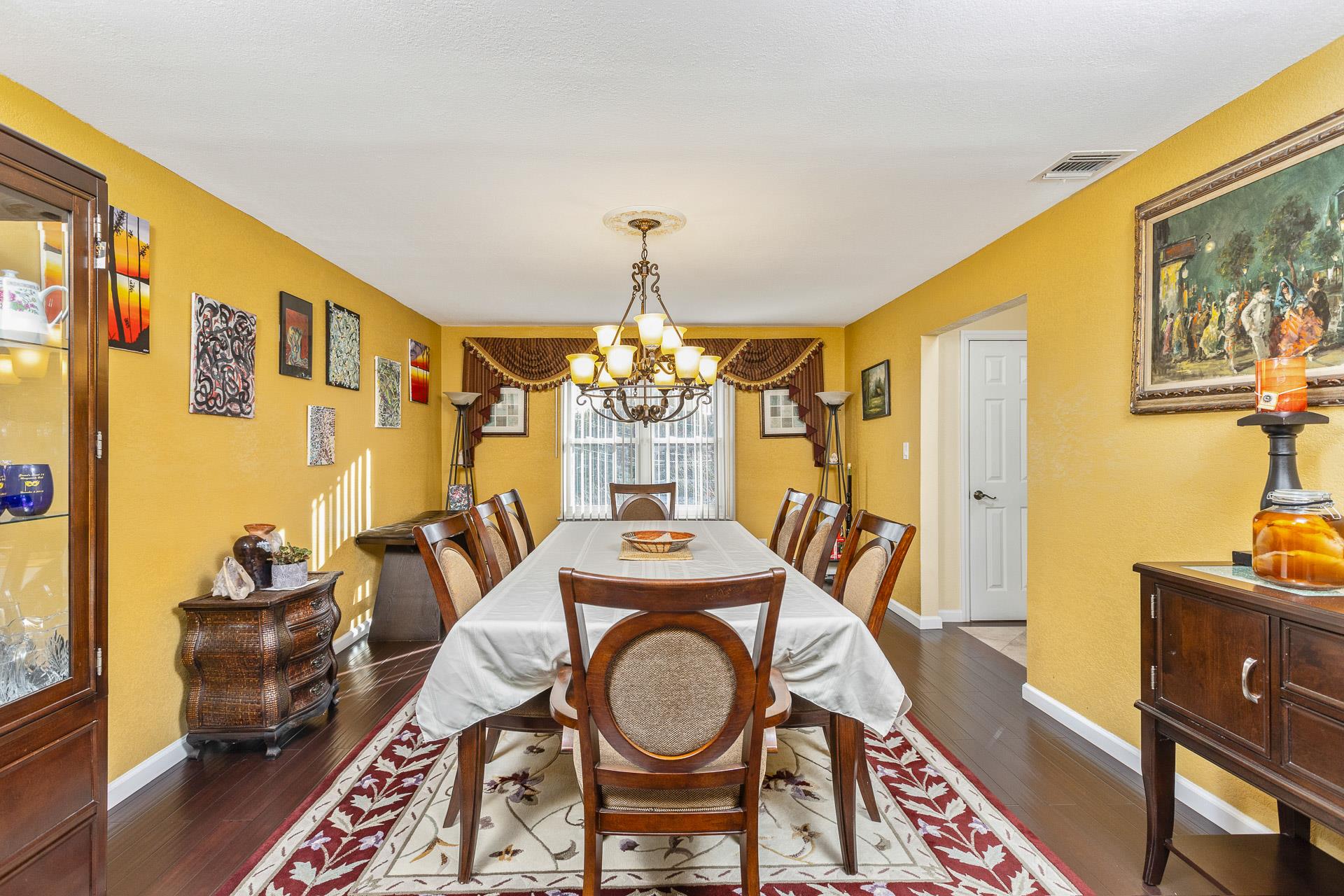 ;
;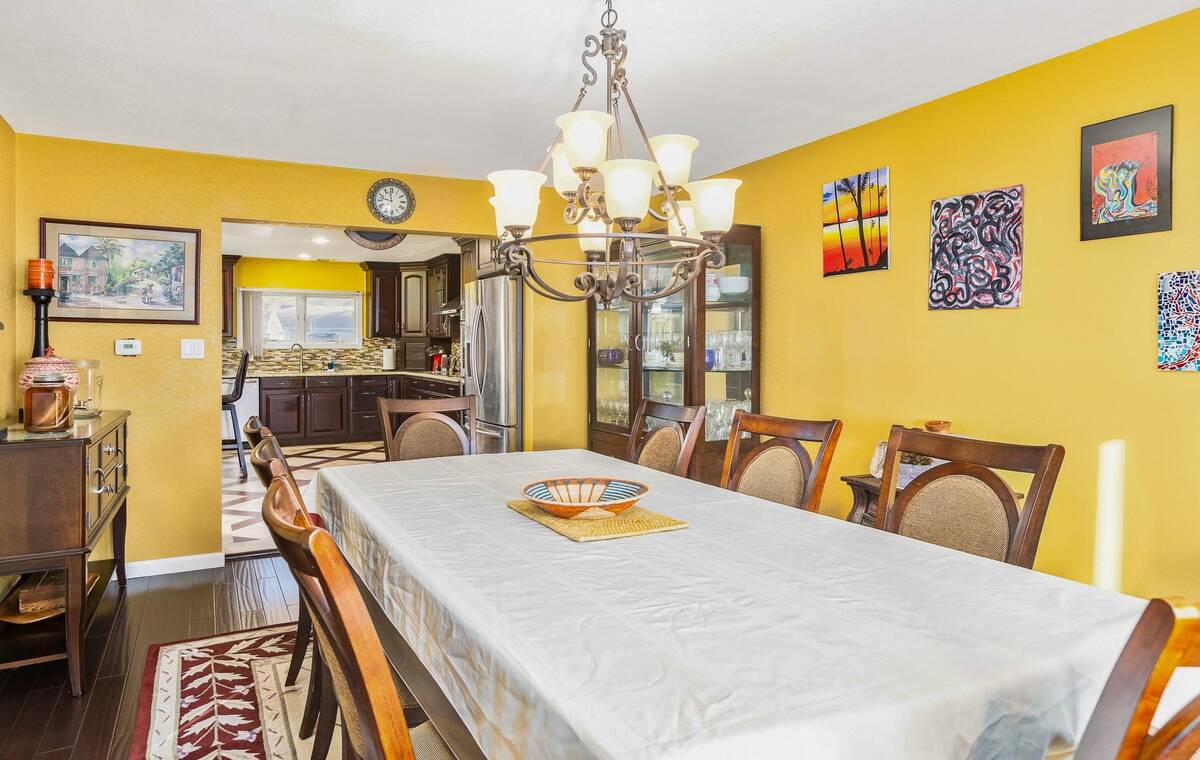 ;
;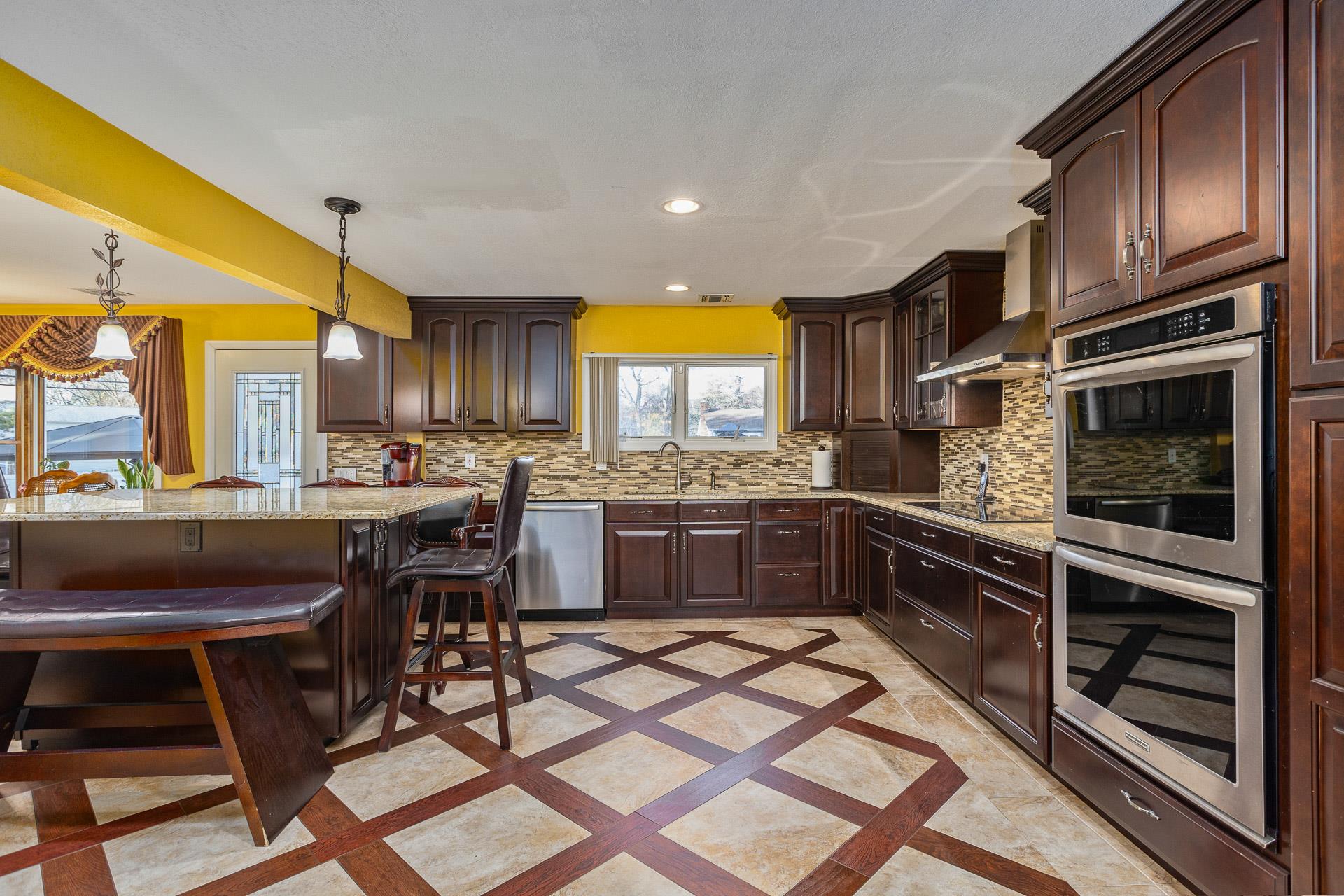 ;
;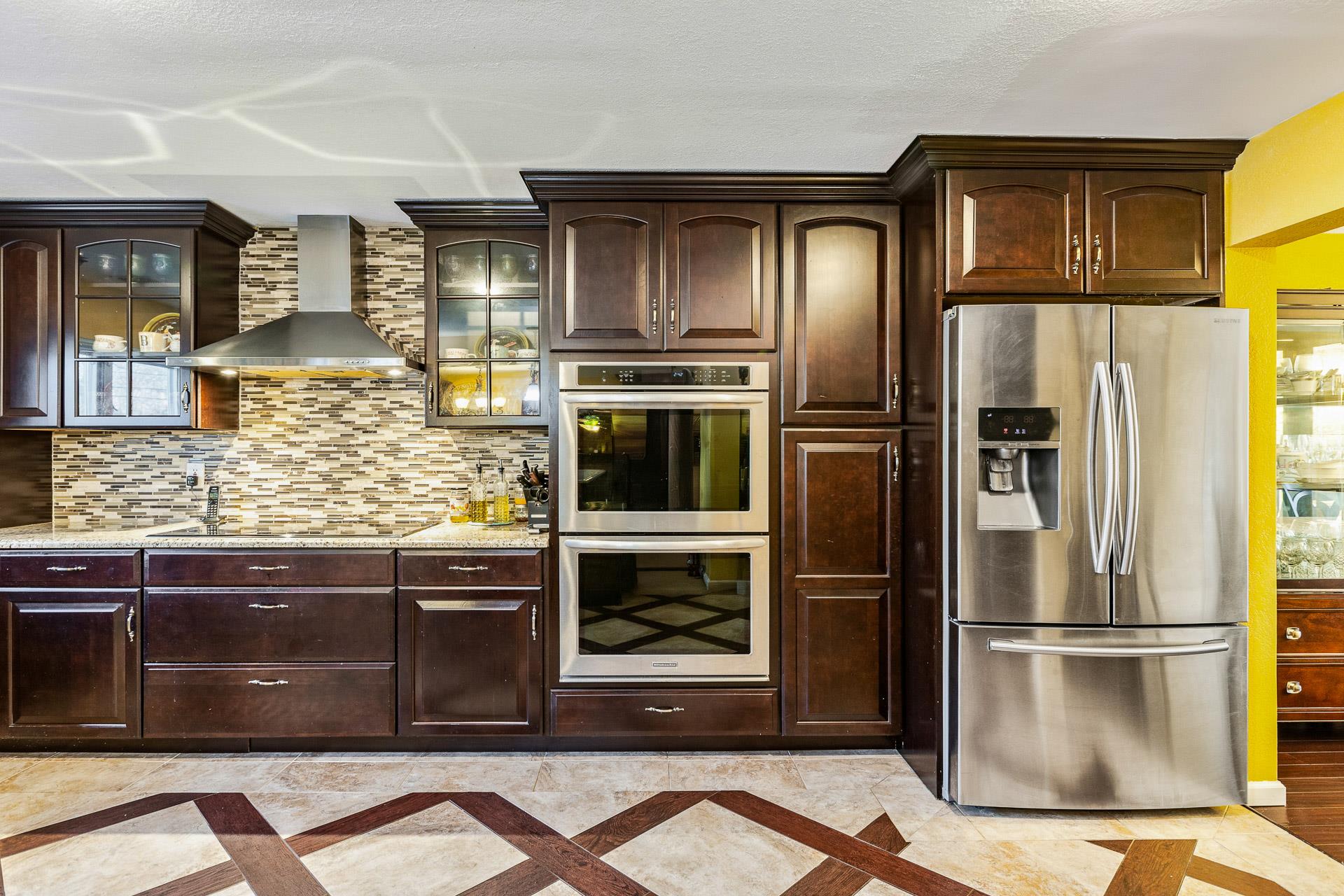 ;
;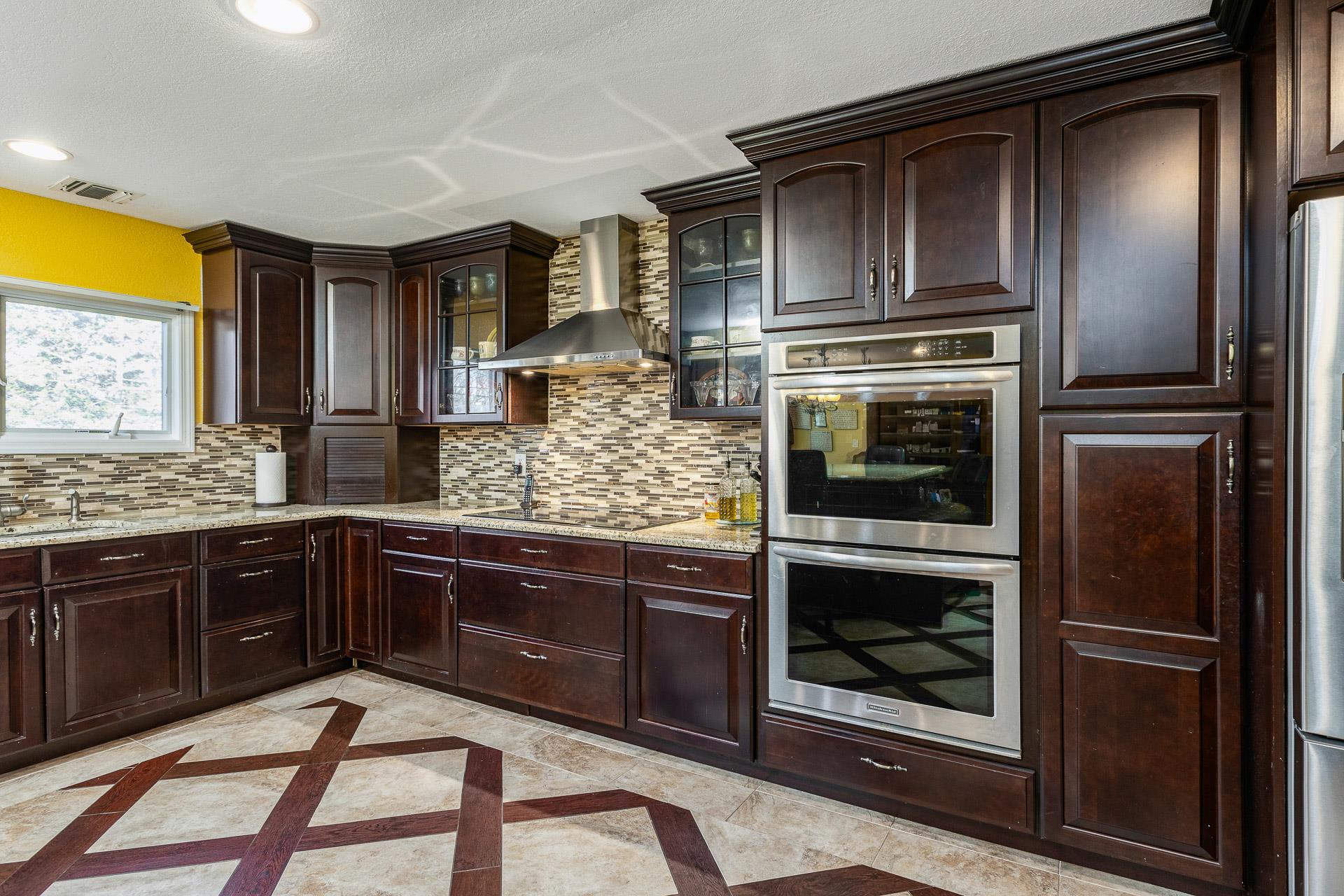 ;
;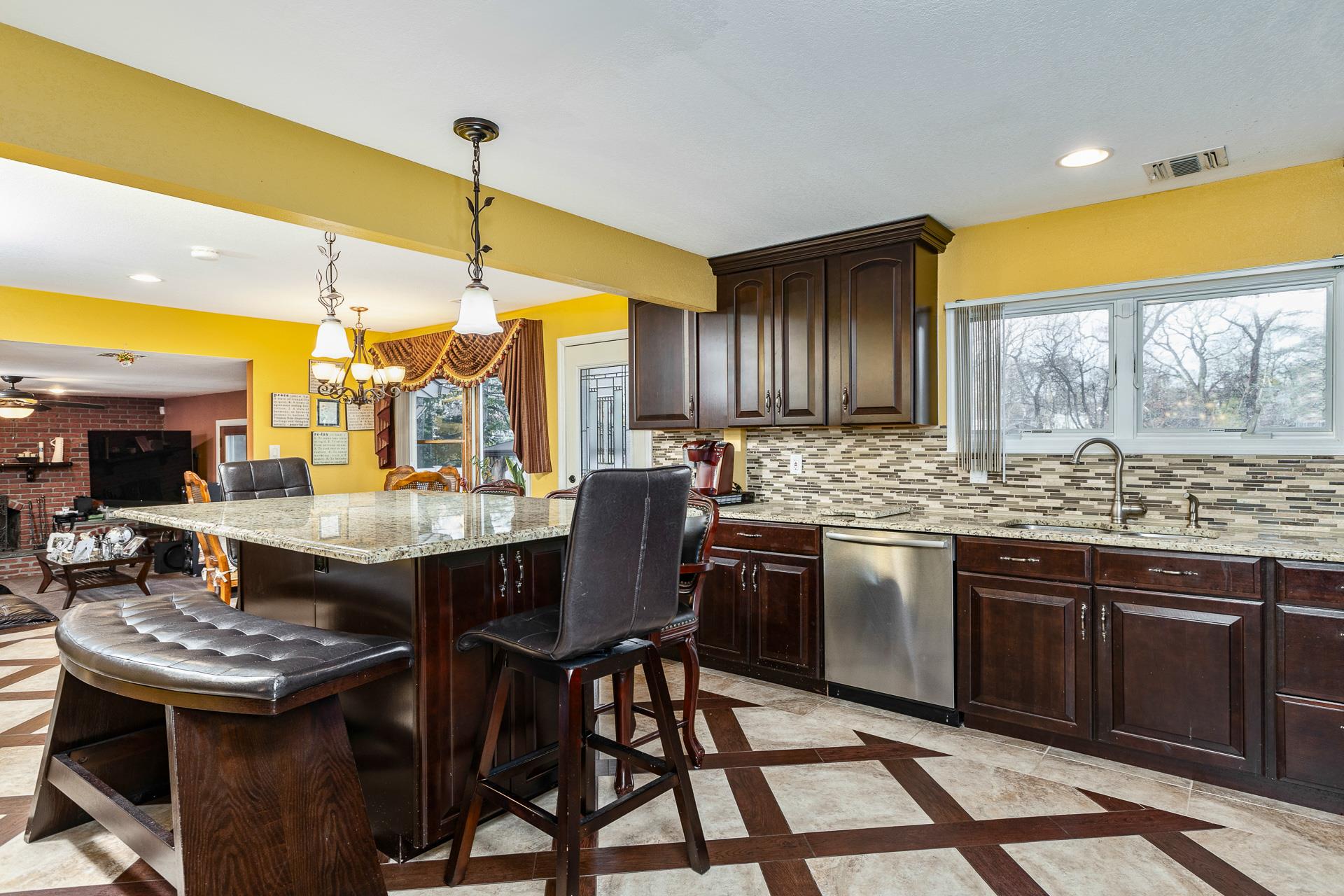 ;
;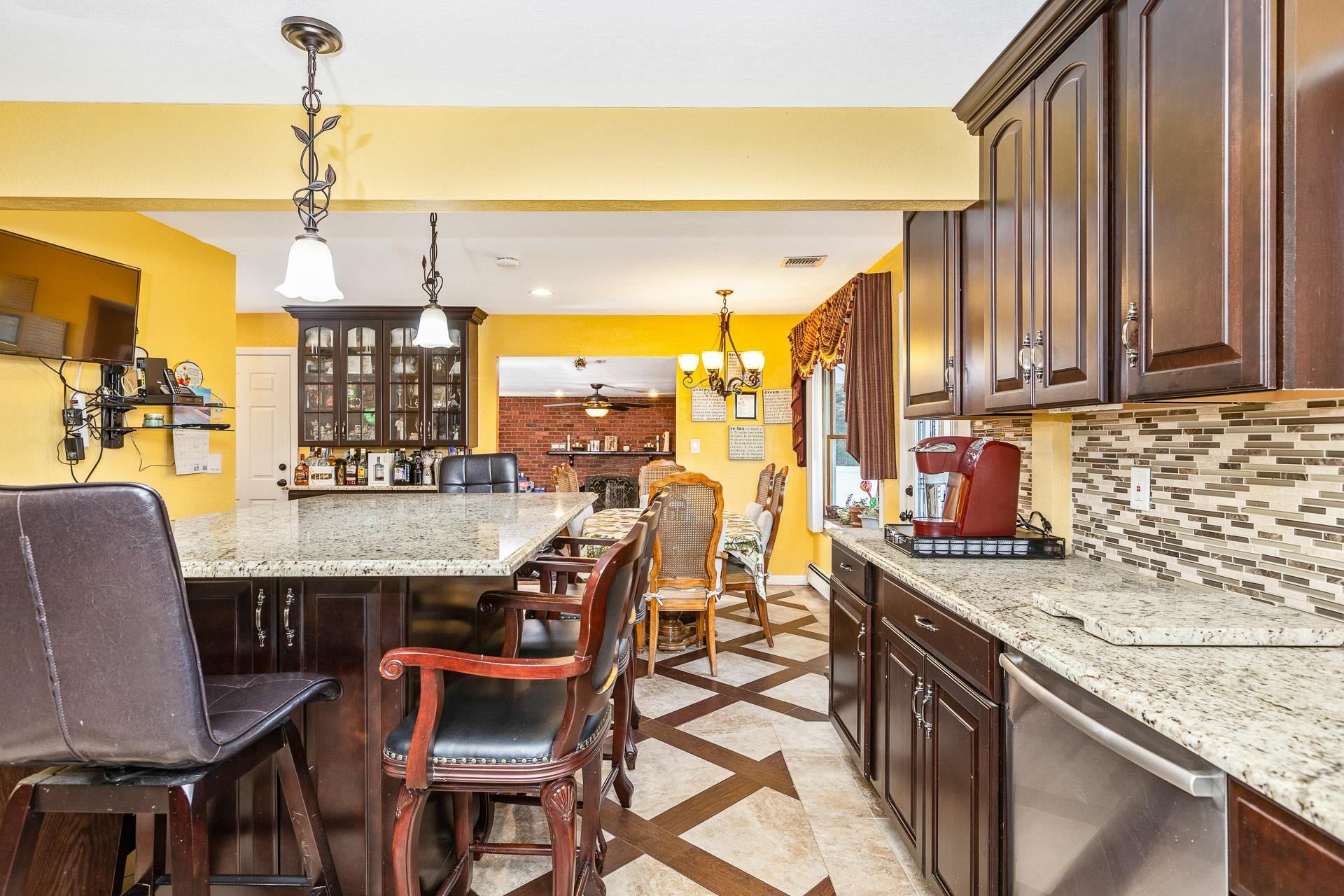 ;
;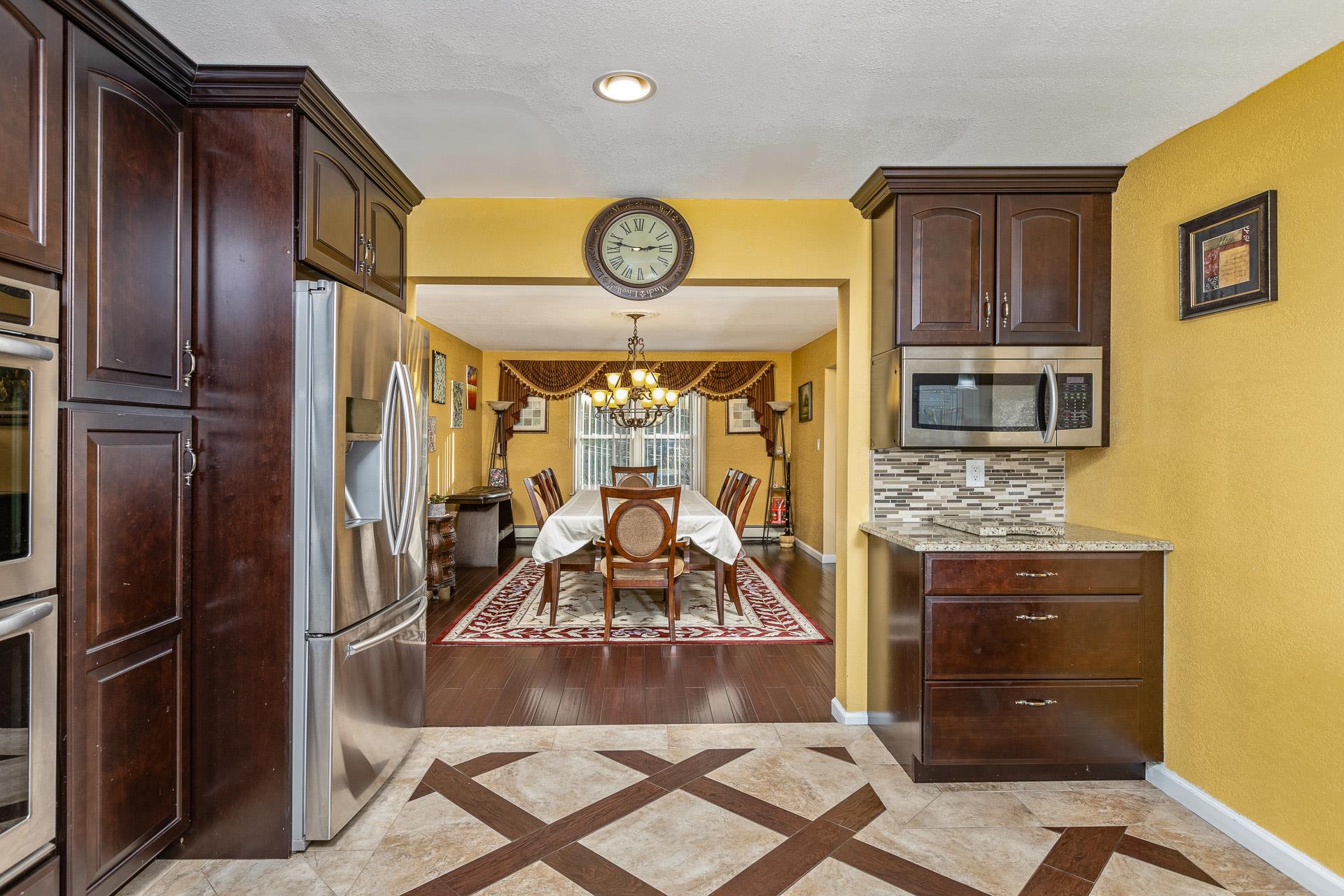 ;
;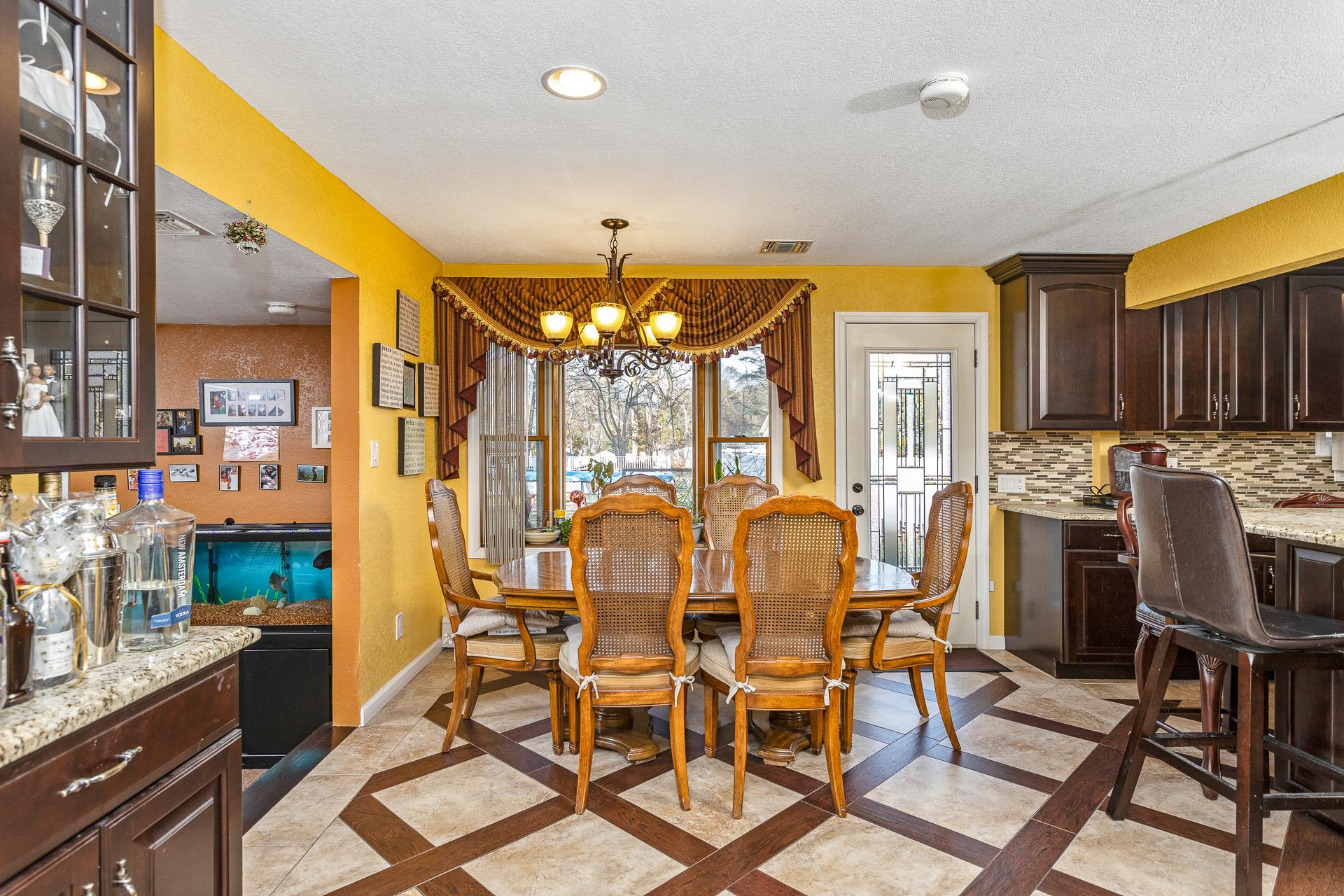 ;
;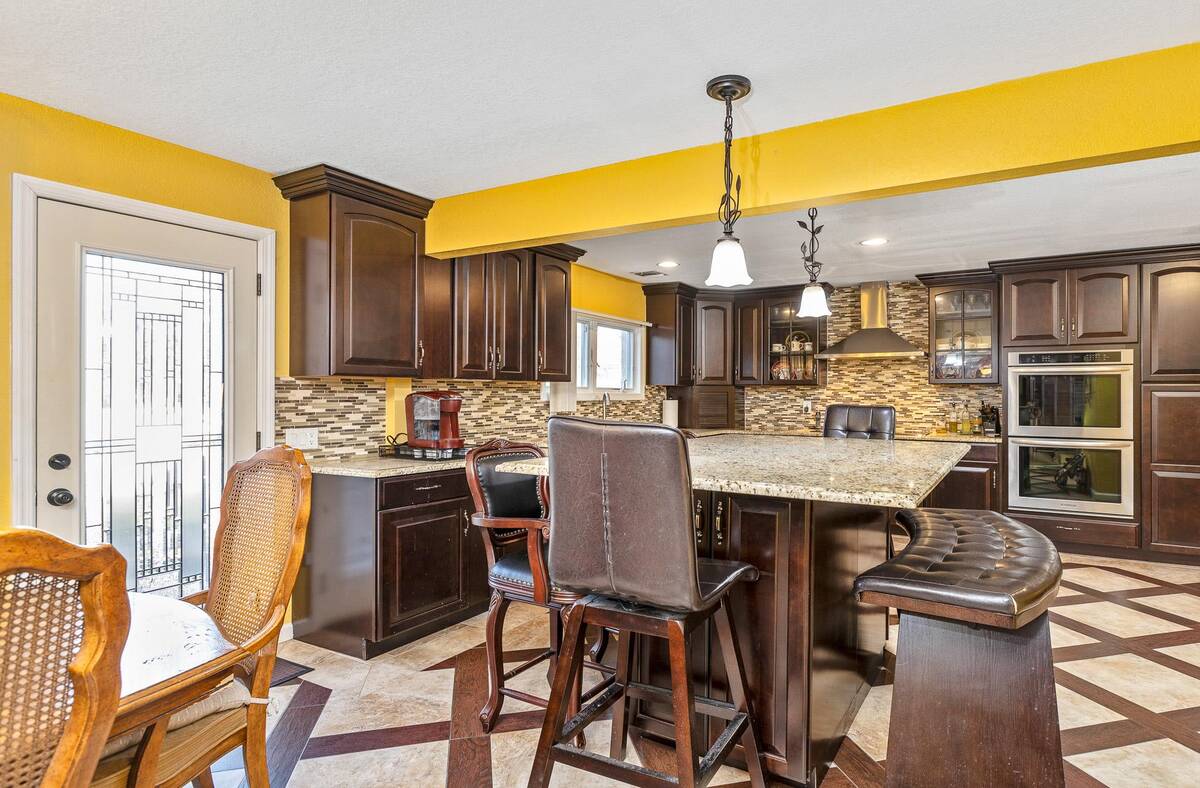 ;
;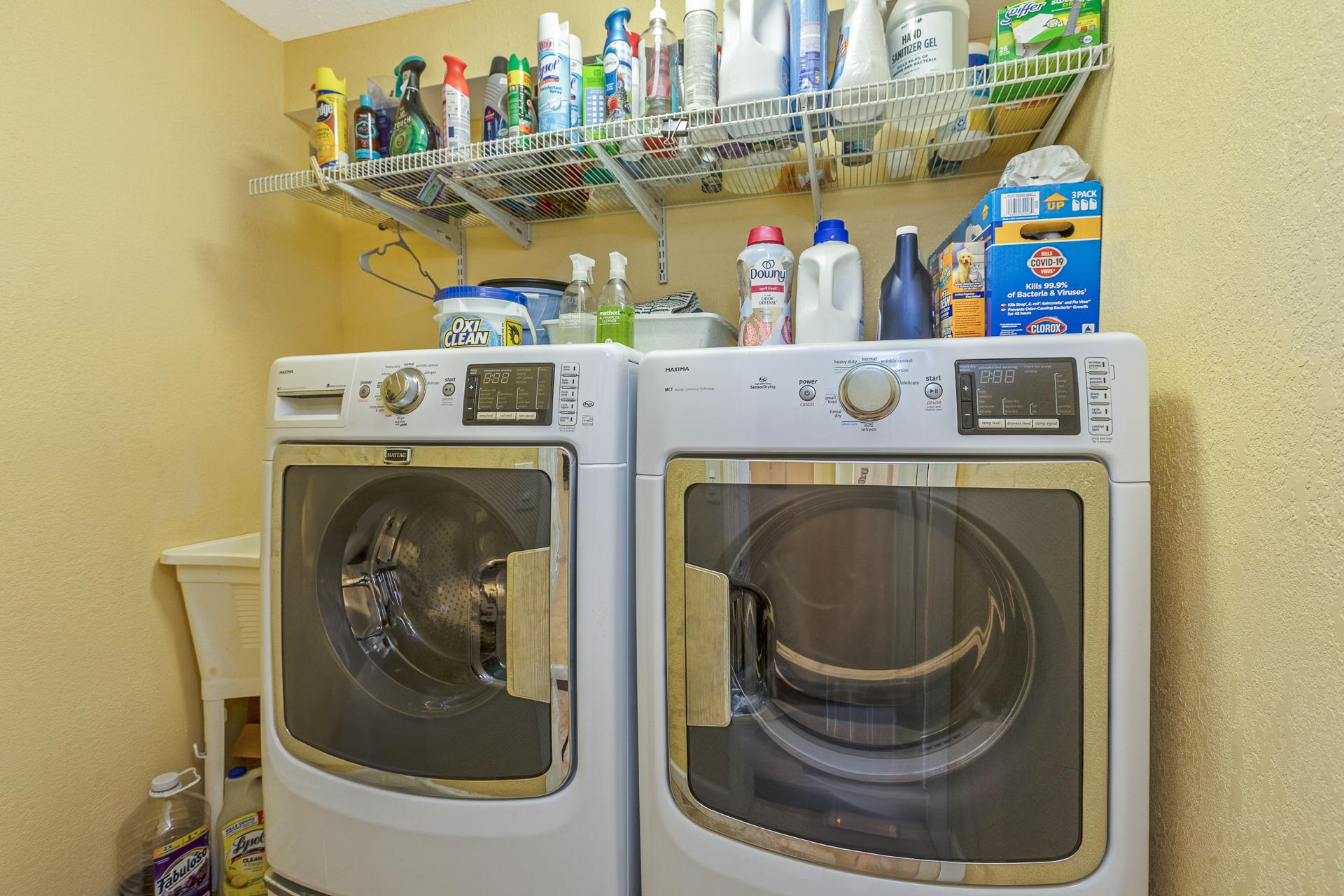 ;
;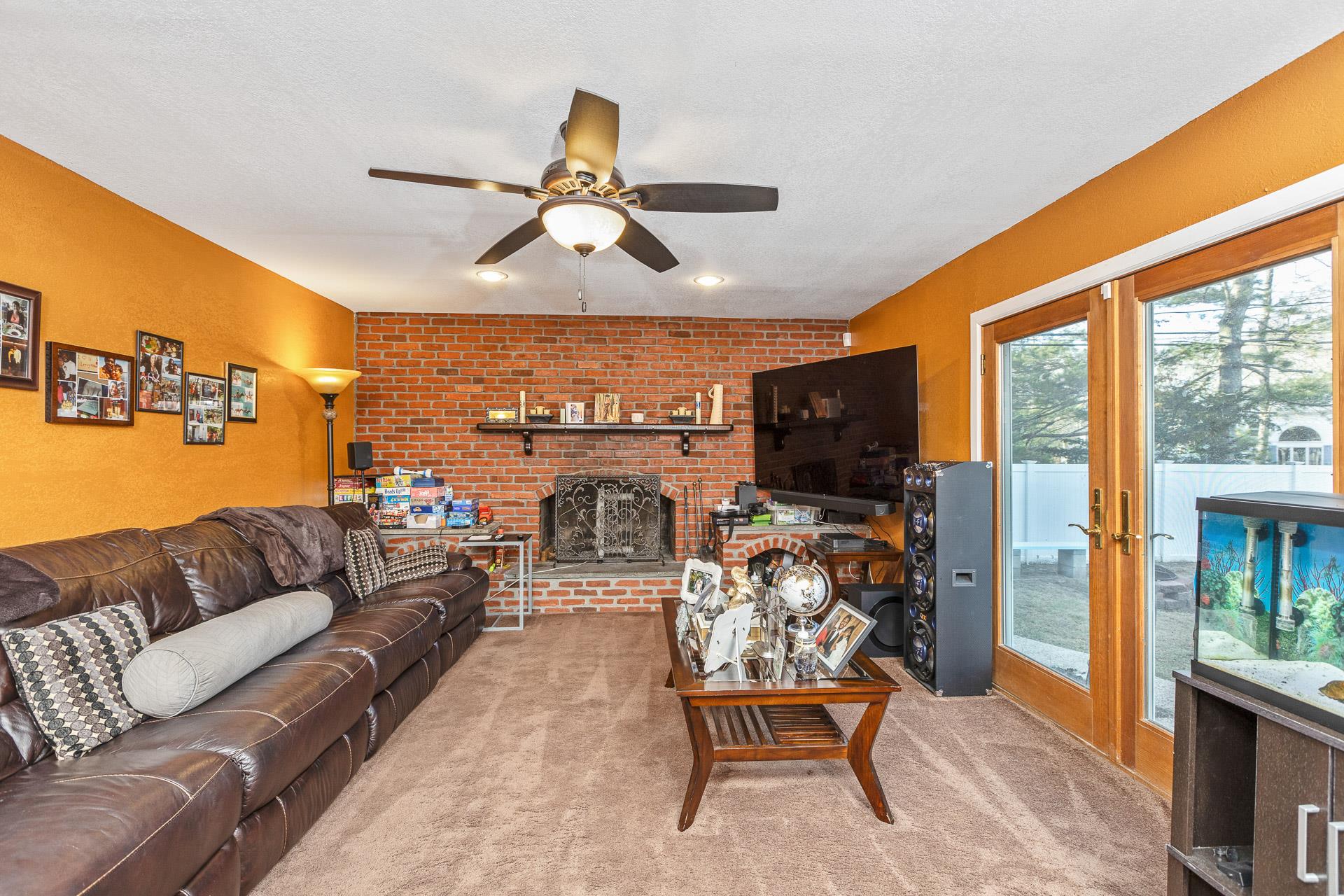 ;
;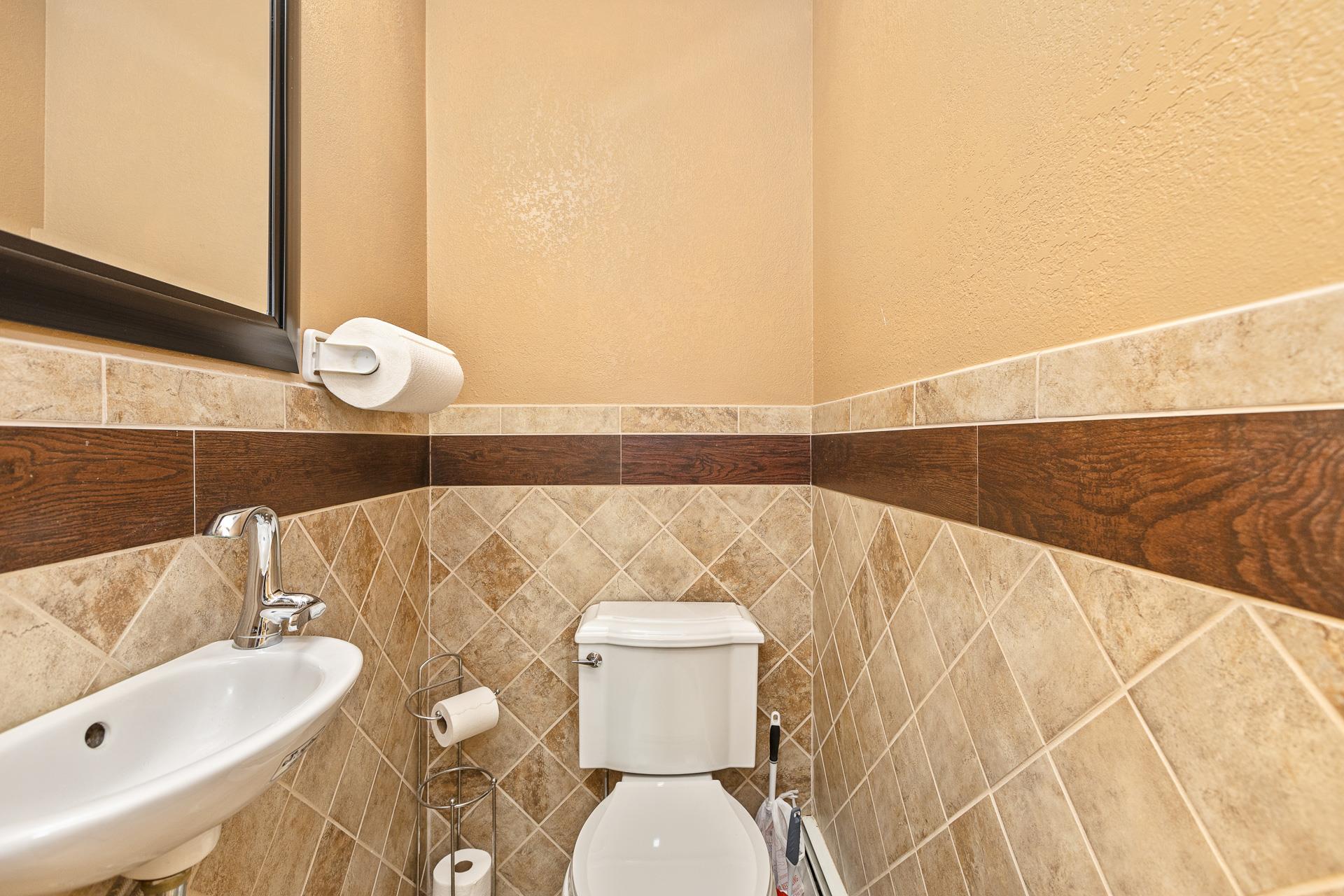 ;
;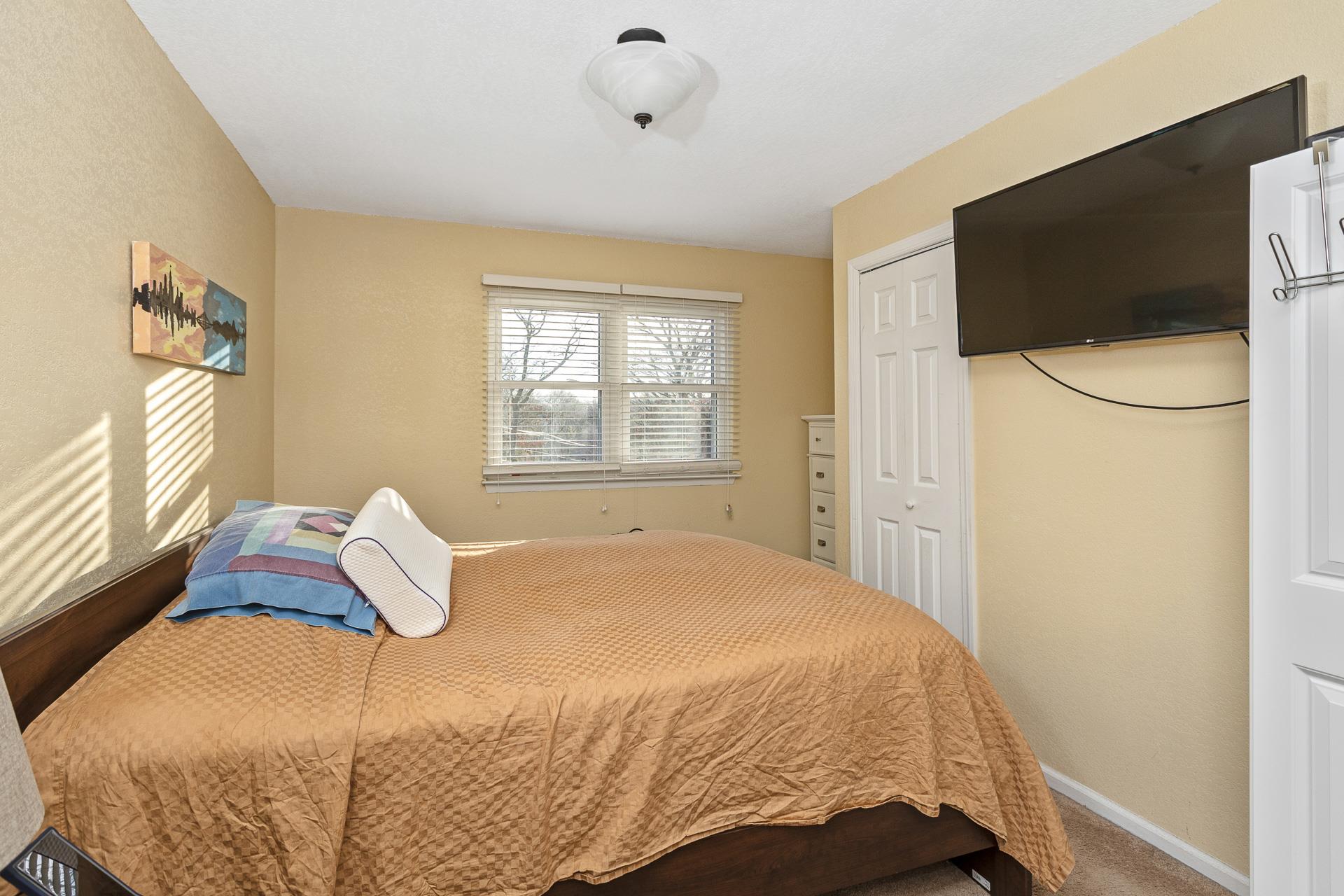 ;
;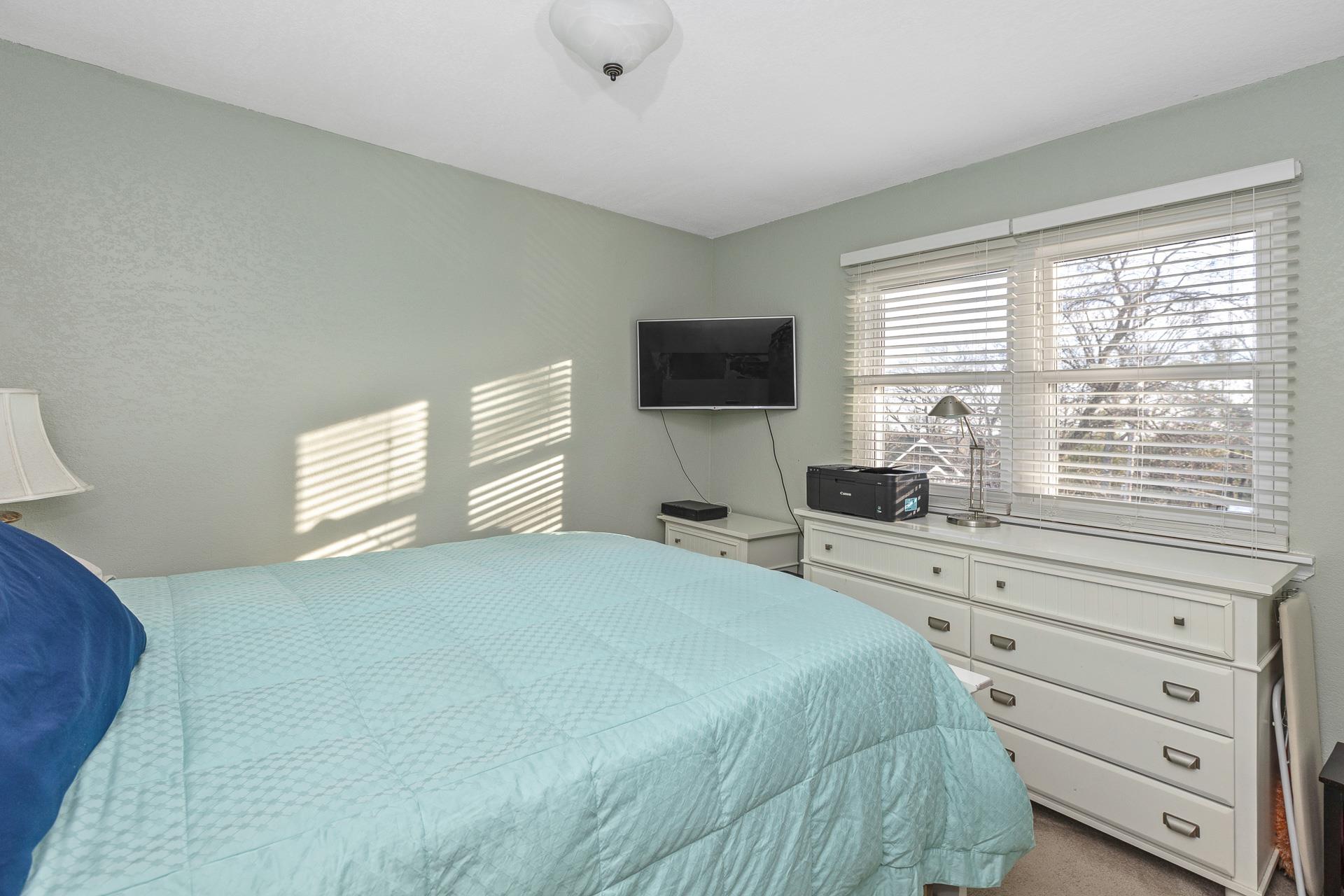 ;
;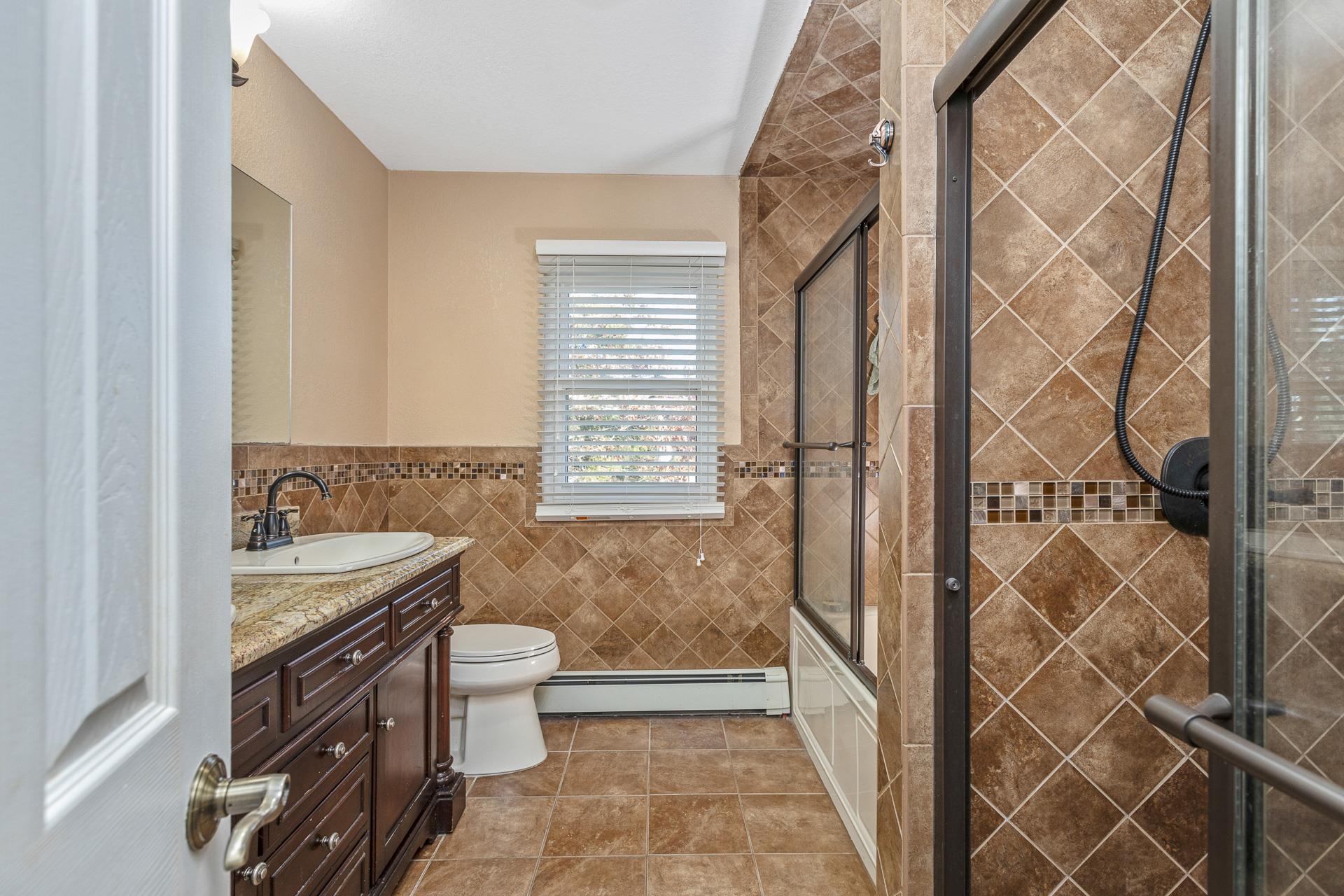 ;
;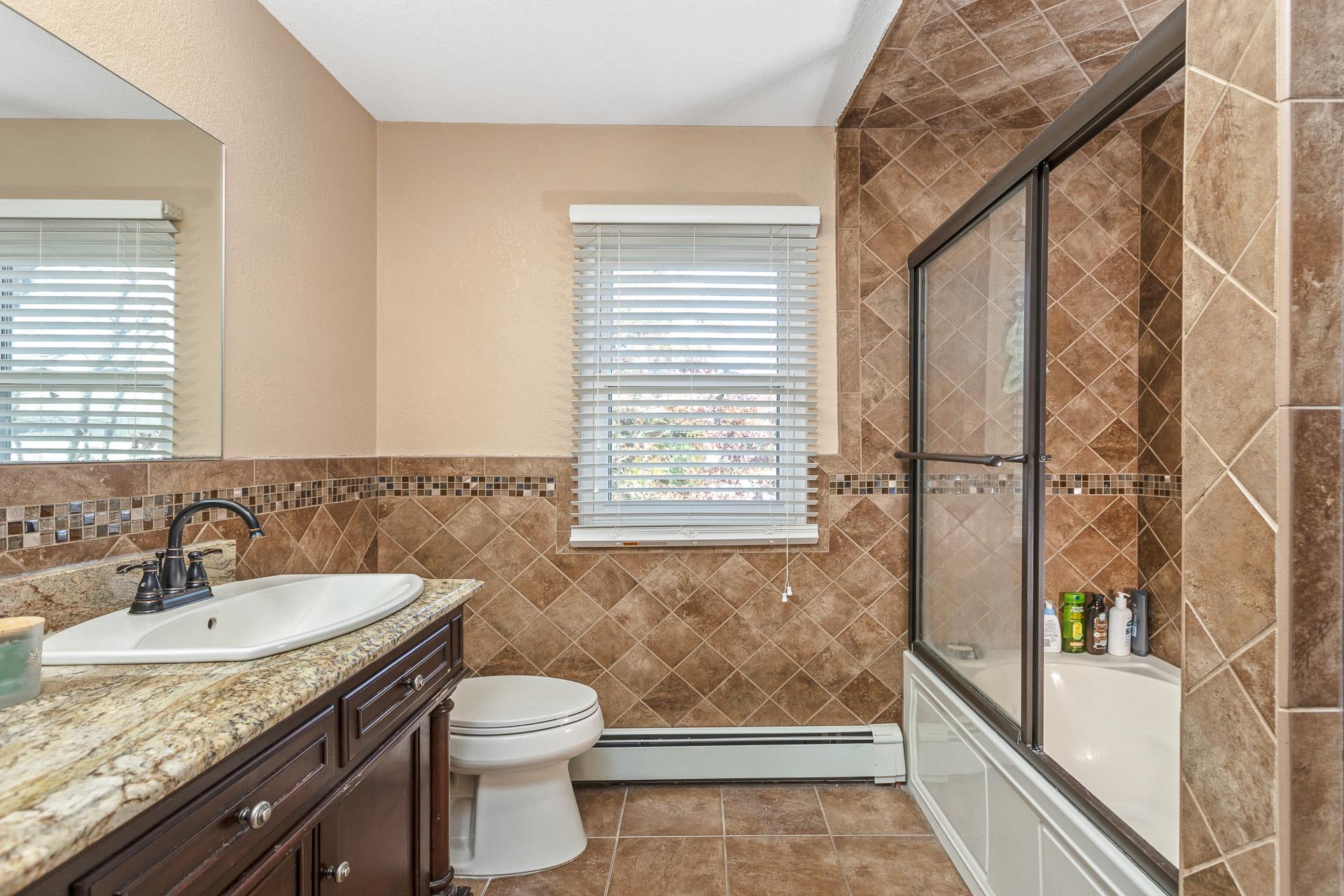 ;
;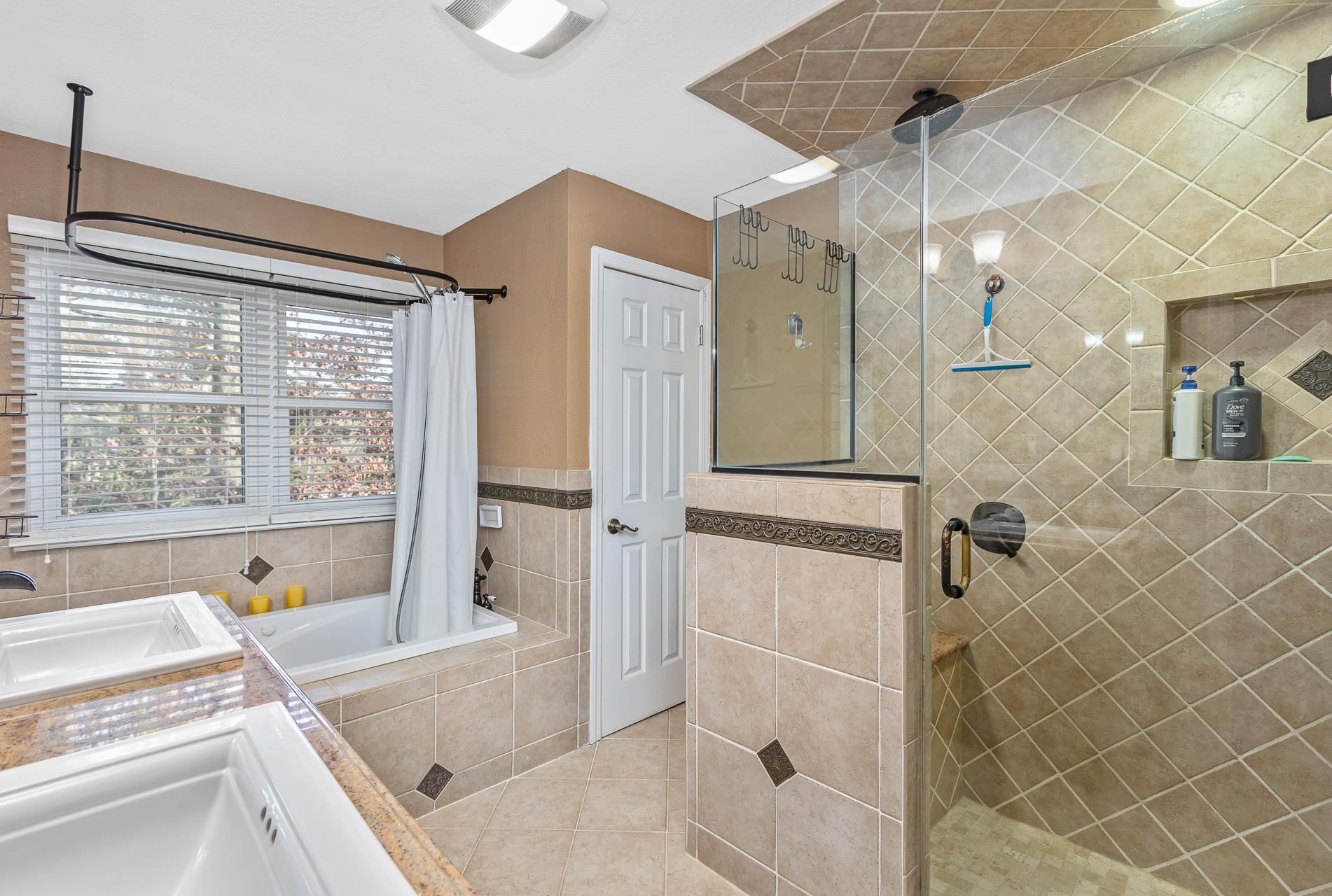 ;
;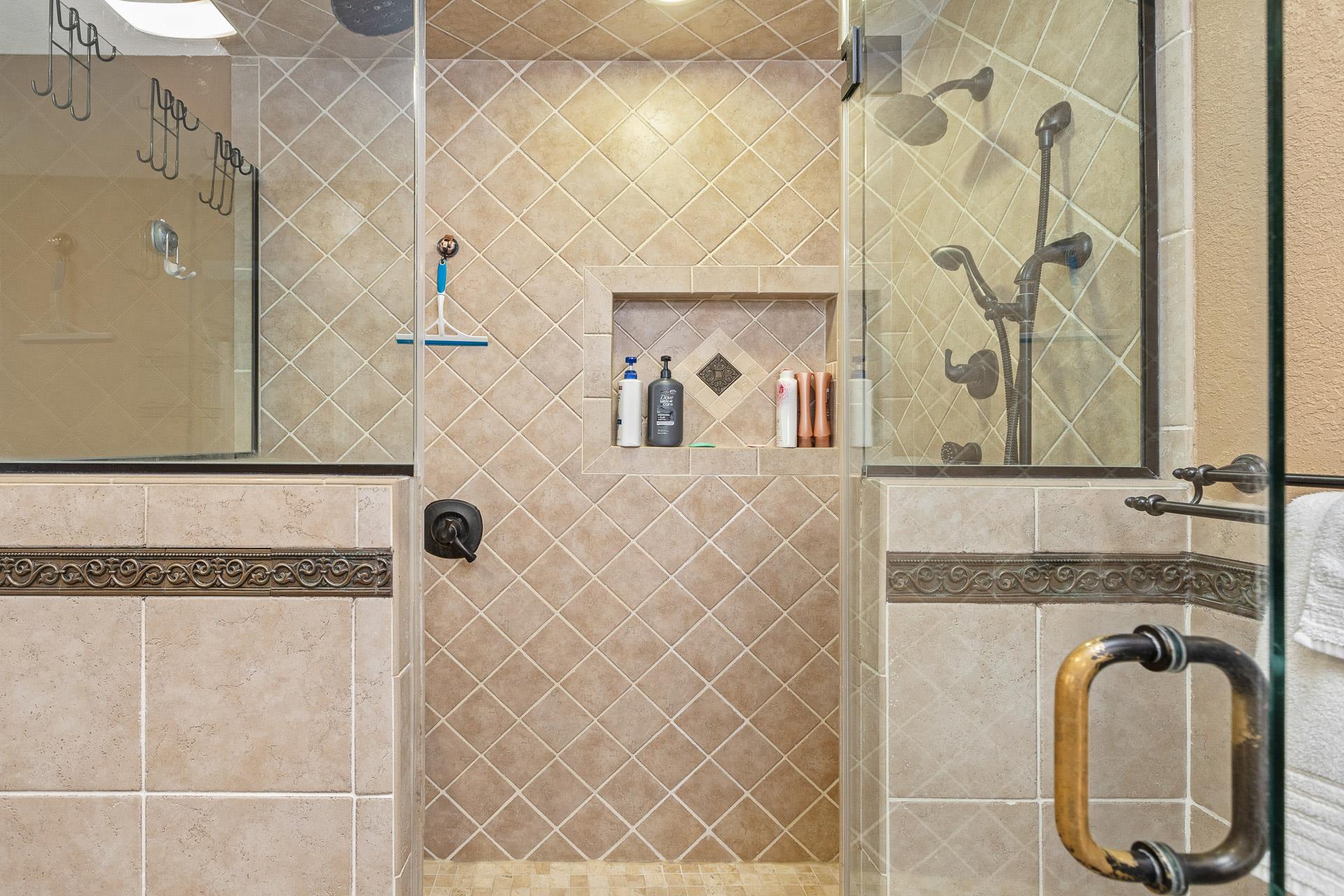 ;
;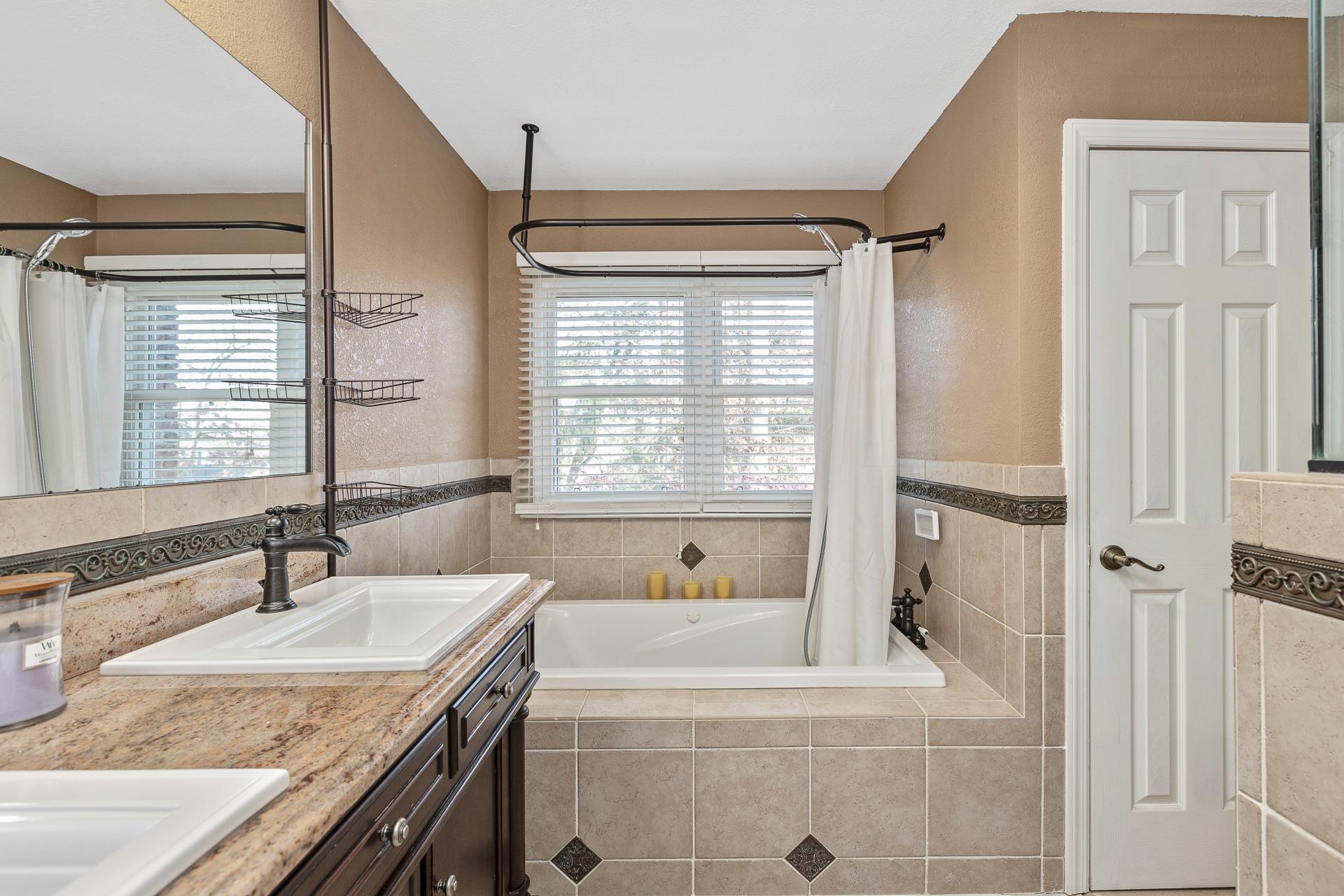 ;
;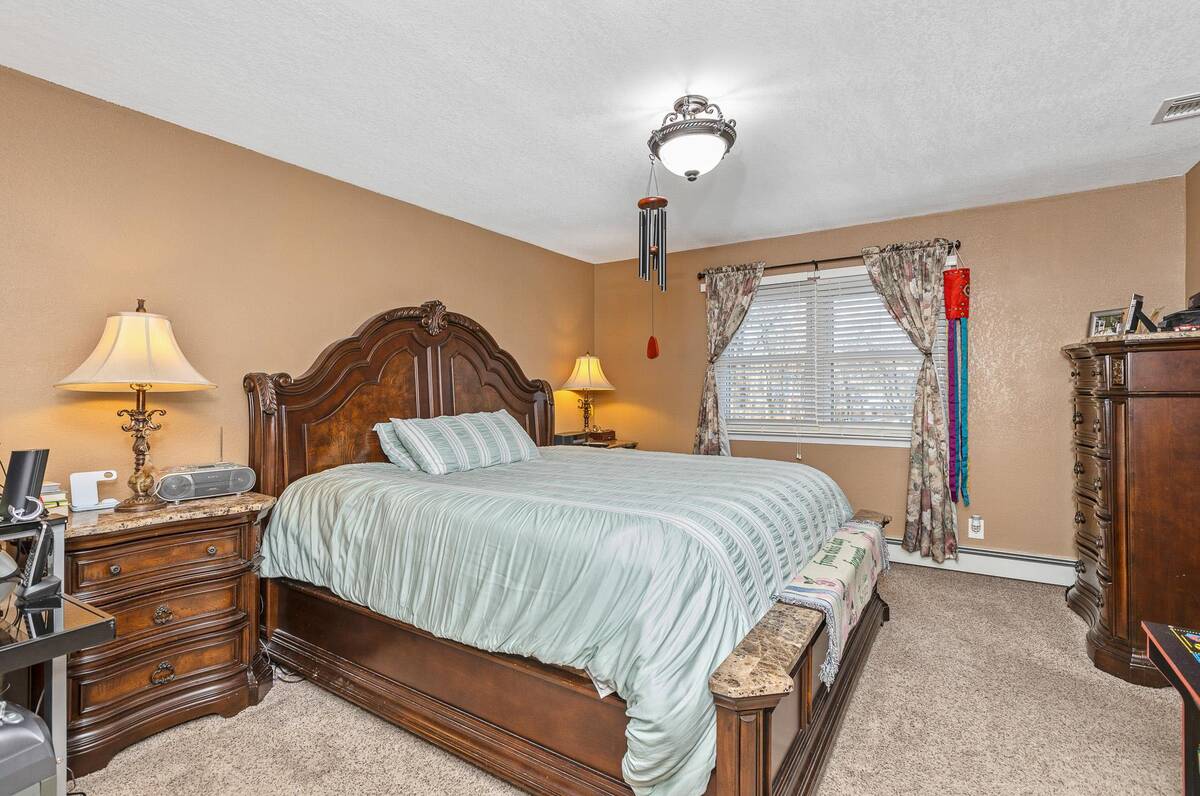 ;
;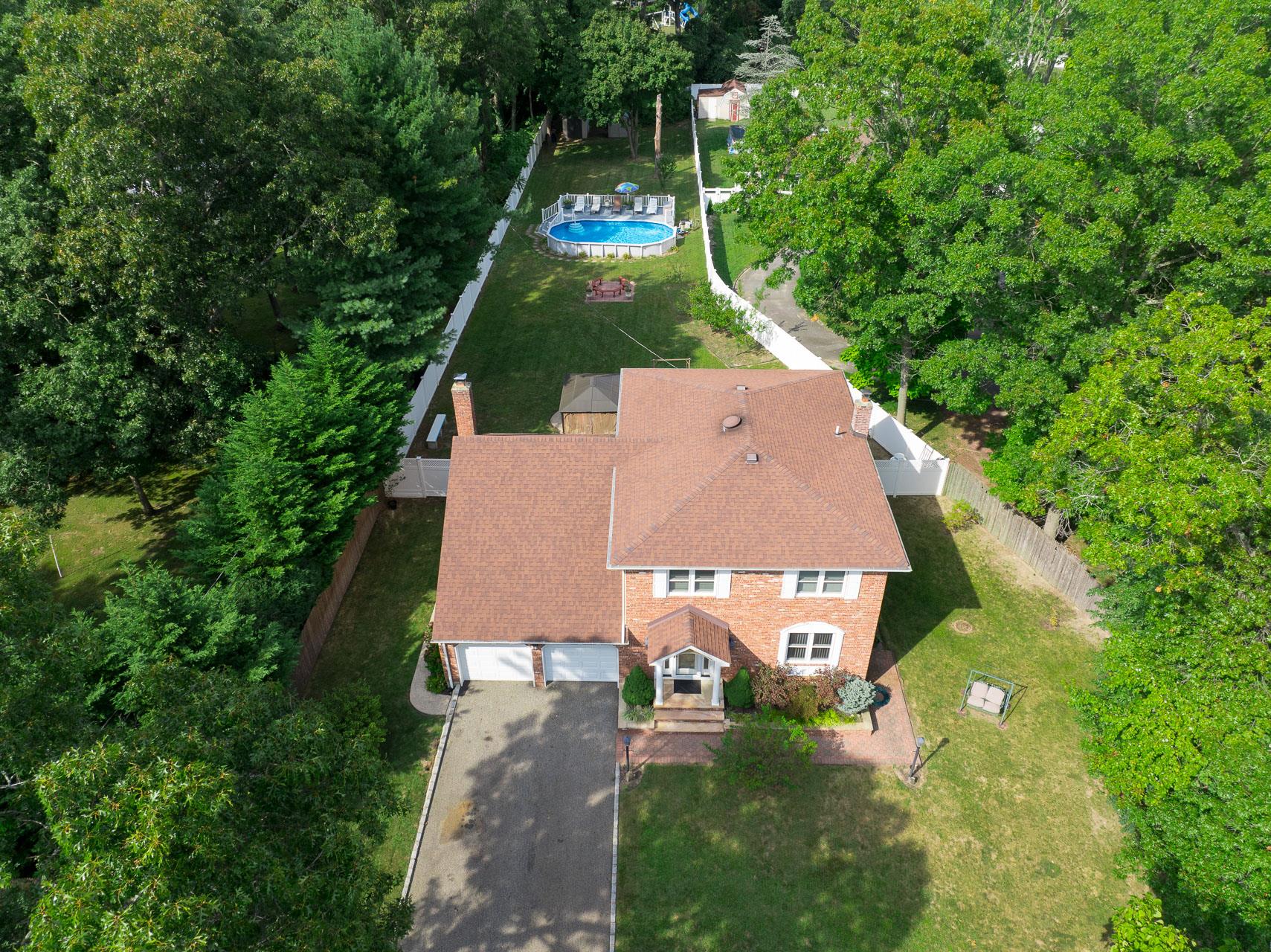 ;
;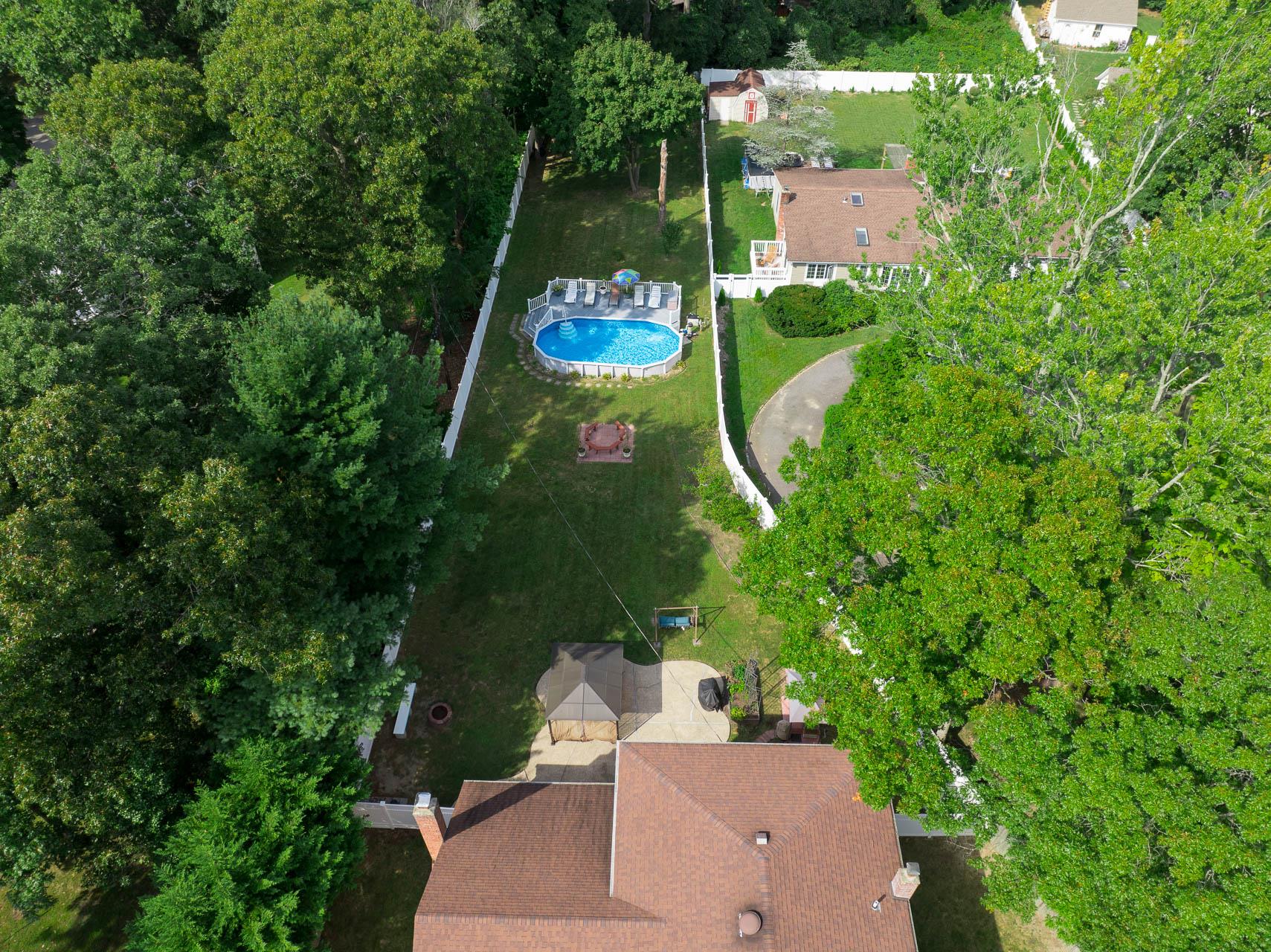 ;
;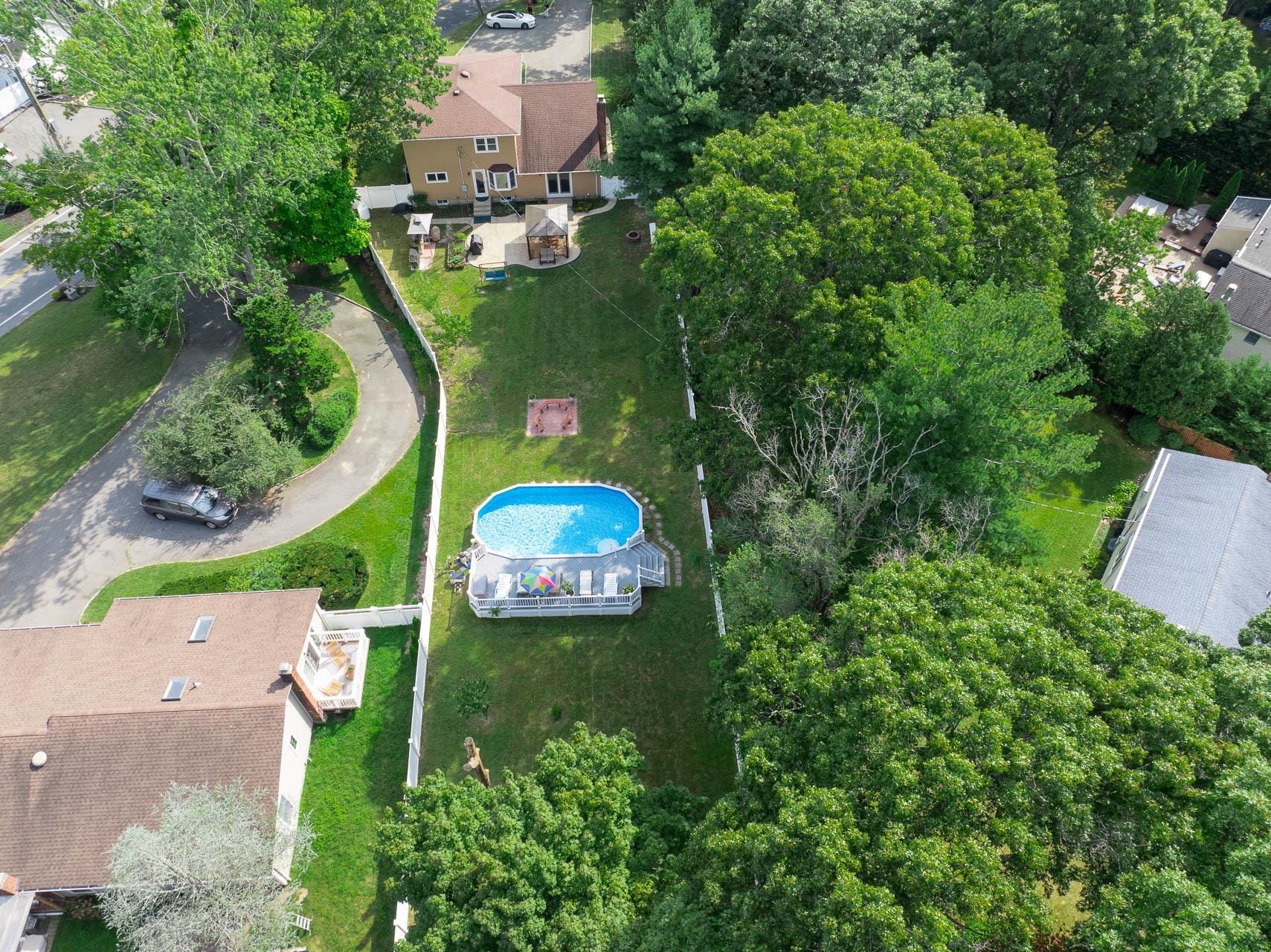 ;
;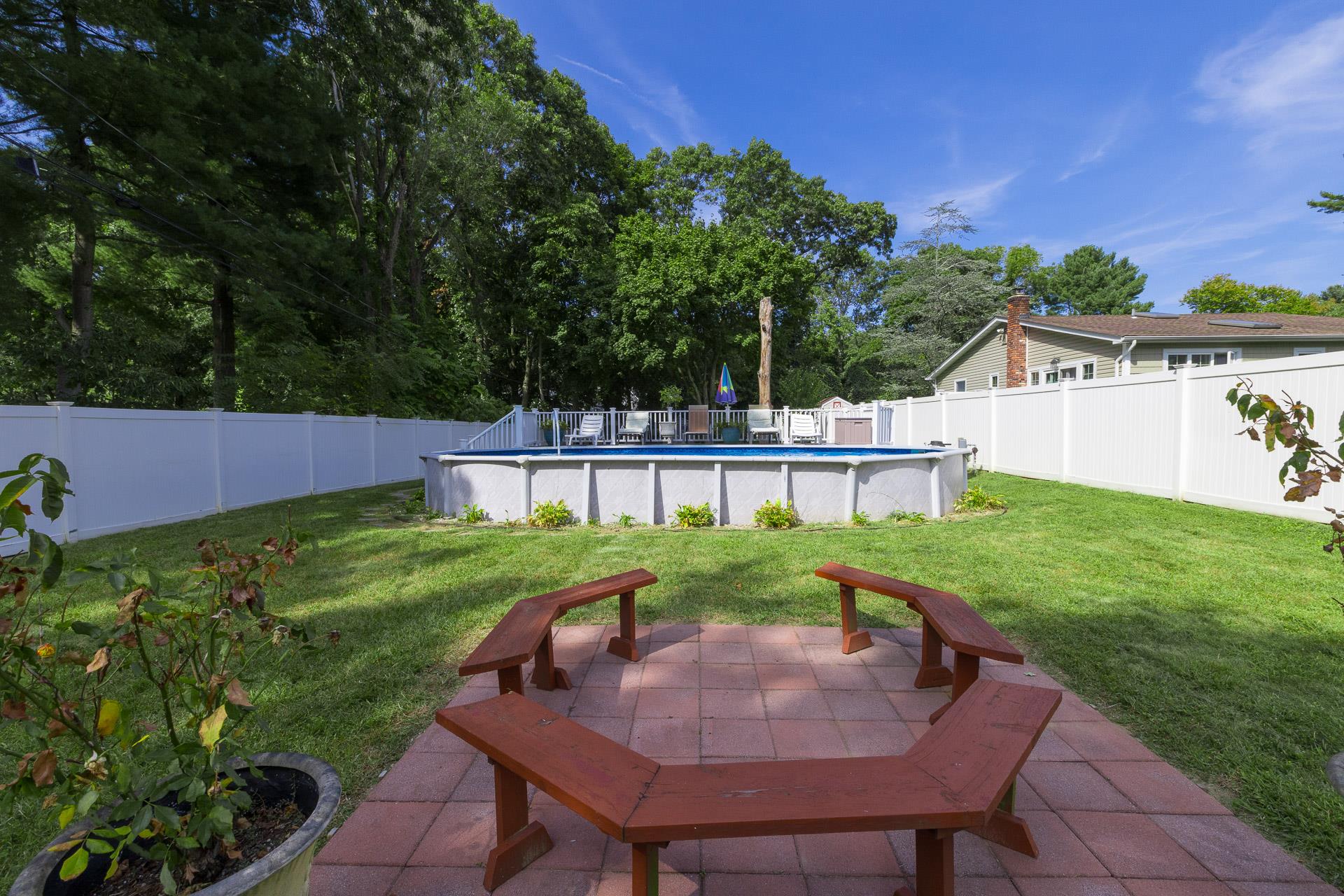 ;
;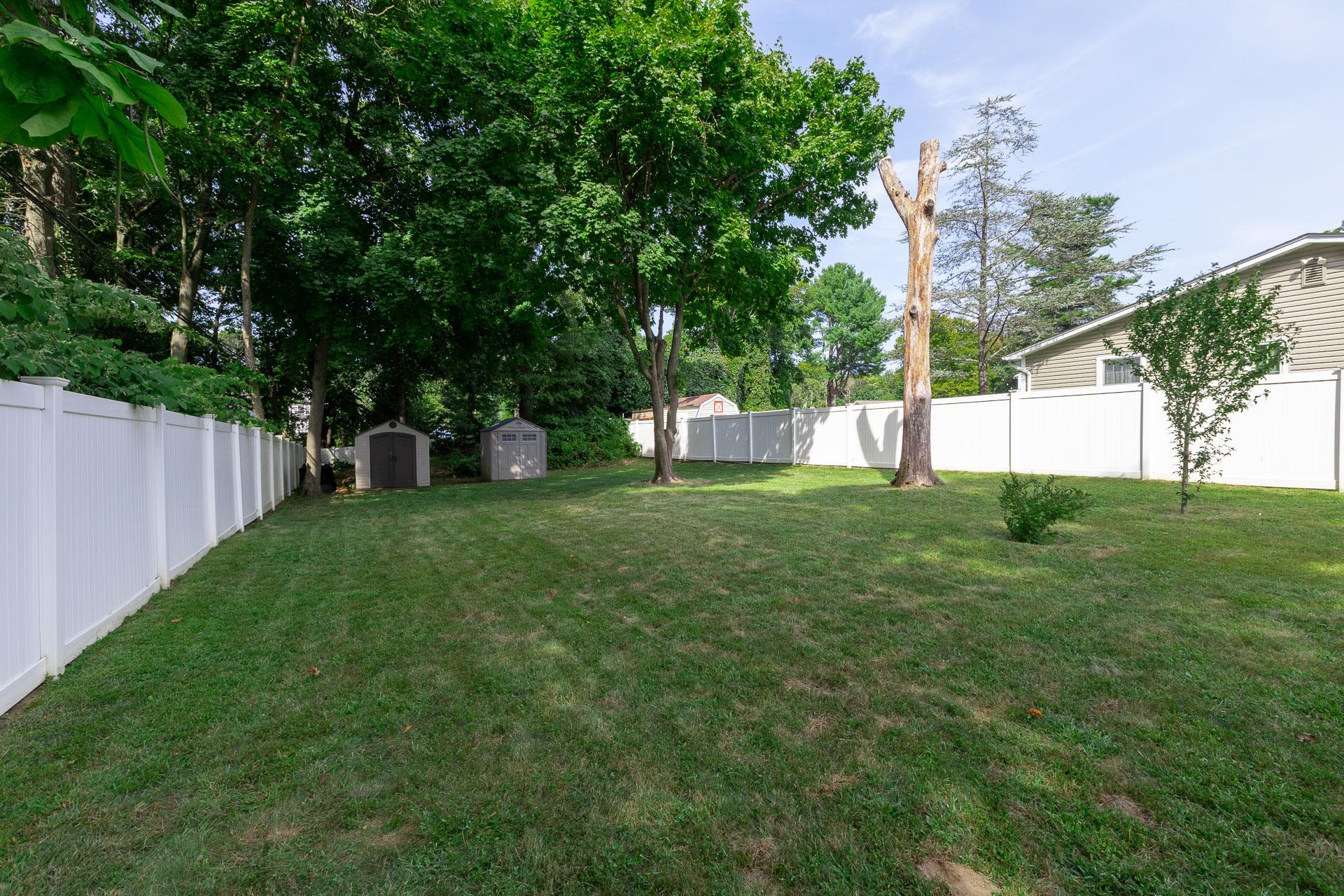 ;
;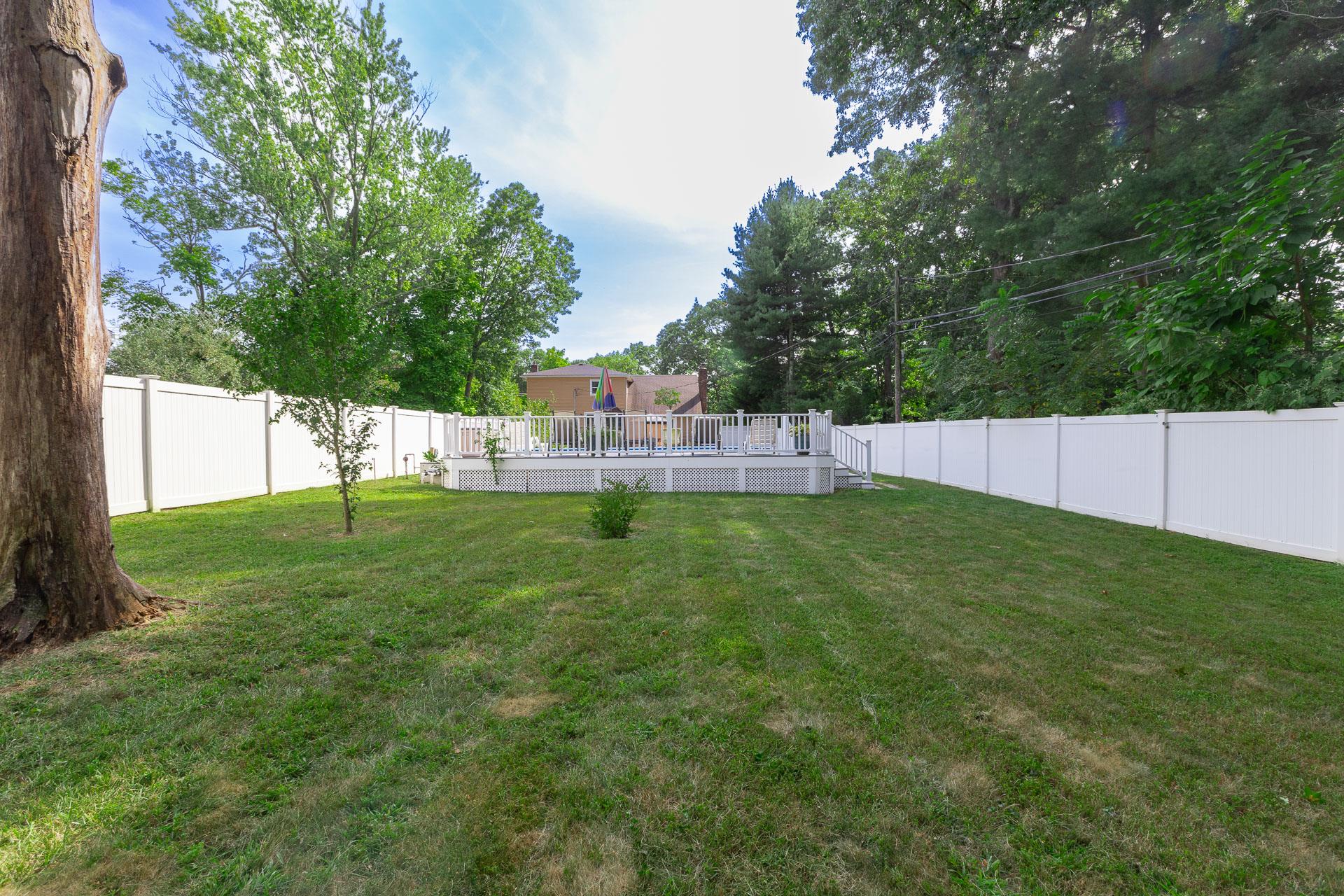 ;
;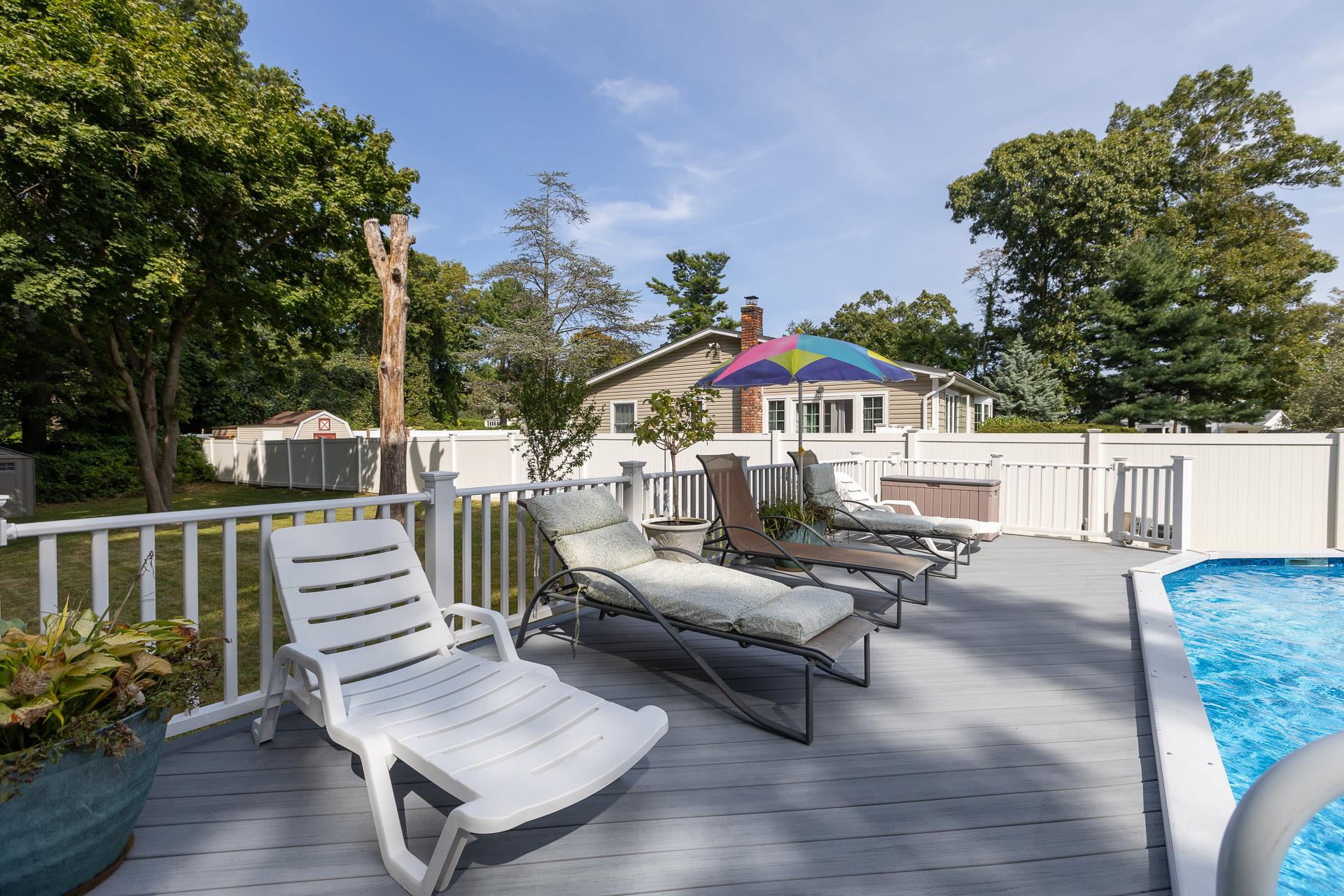 ;
;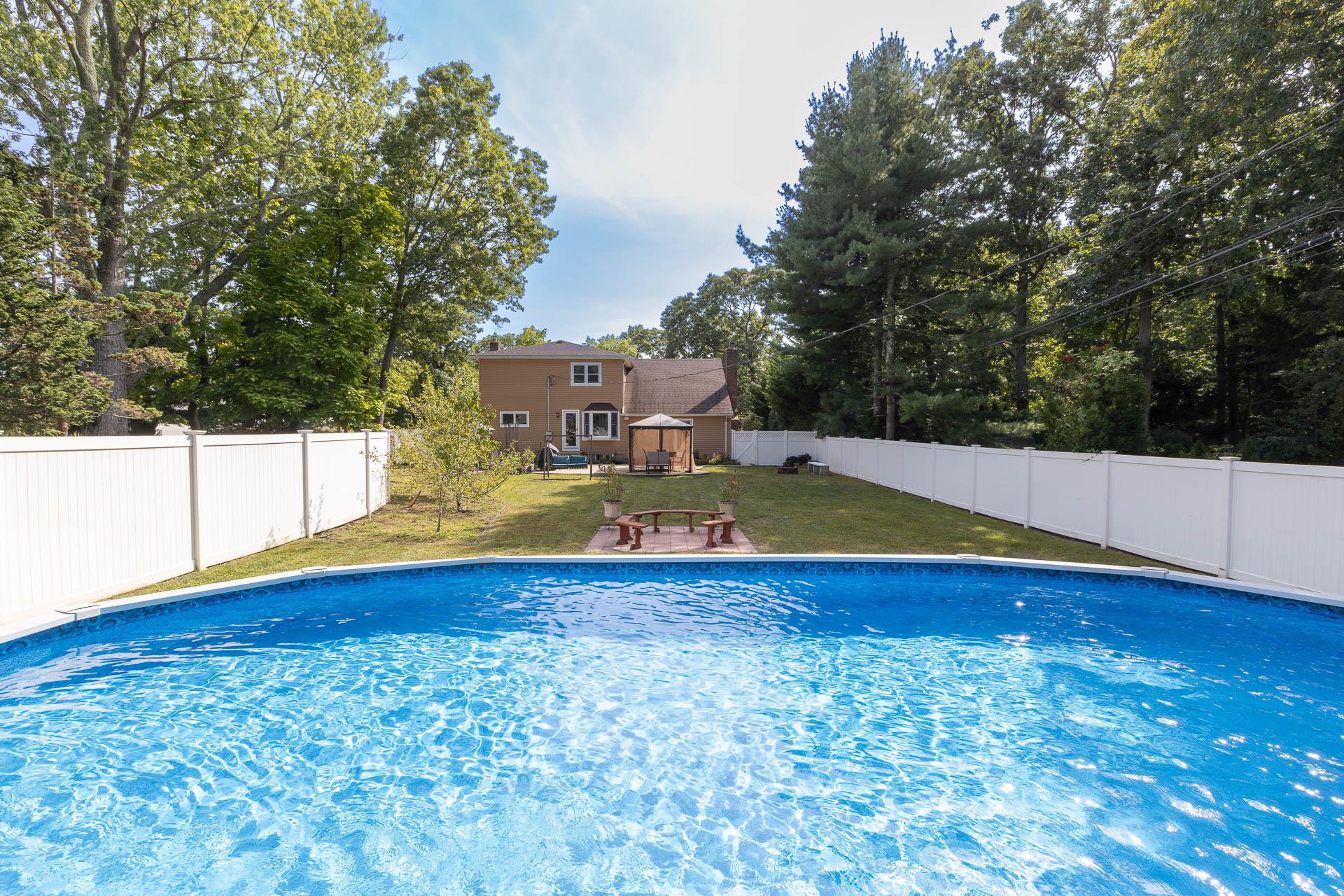 ;
;