410 Tudor Way, Port Orange, FL 32129
|
|||||||||||||||||||||||||||||||||||||||||||||||||||||||||||||||||||||
|
|
||||||||||||||||||||||||||||||||||||||||||||||||||||||||||||||||
Virtual Tour
Exceptional 2bed/2bath Home in Desirable 55+ Next to AmenitiesThis is a great opportunity to own in desirable 55+ Pickwick Village. This 960 sq ft home features 2 bedrooms and 2 bathrooms. As well as an additional 252 sq ft of enclosed sun room under heat and air which allows you a total of 1212 sq feet of livable space. The home sits on a large lot next to the park amenities. This home has beautiful furnishings which are included in all rooms except the guest bedroom. The living room has an electric reclining sofa and a large screen TV. The TV sits atop a beautiful working fireplace cabinet. The spacious primary is nicely furnished. There is a large walk-in closet in the primary. The primary ensuite features an oversized walk in shower with two seats for your convenience. The bedrooms have NEW laminate flooring. New light fixtures and new window blinds have been installed throughout the home. There is a separate dining area . The galley kitchen includes all appliances. Separate from the galley is pantry storage at each end of a cabinet and display area. The attached sun room which is under heat and air is fully furnished and also has a portable fireplace. The storage room which is attached to the enclosed sun room is very spacious and is also the laundry room. The roof is a metal roof over. The hvac was installed in 2016. Skirting has been added to some of the bottom areas of the home. The extra long driveway is a plus. This home is a MUST SEE! Park Rent is $942 and includes lawn care. Additional $140.15 includes basic cable, & sewer pass thru, pass on tax and trash. ALL INFORMATION DEEMED ACCURATE BUT NOT GUARANTEED. Additional fees for amenities may apply. Agent and or Company is not responsible for quoting current monthly fees, lot rent, or dues/fees associated with the community or home. Those figures are the responsibility of the buyer and community manager/owner to obtain/ disclose. |
Property Details
- 2 Total Bedrooms
- 2 Full Baths
- 960 SF
- Built in 1979
- Available 9/20/2024
- Mobile Home Style
- Make: GLEN
- Dimensions: 24 X 40
Interior Features
- Open Kitchen
- Laminate Kitchen Counter
- Oven/Range
- Refrigerator
- Dishwasher
- Washer
- Dryer
- Appliance Hot Water Heater
- Laminate Flooring
- Furnished
- 5 Rooms
- Living Room
- Dining Room
- Primary Bedroom
- Kitchen
- Laundry
- Private Guestroom
- Heat Pump
- Electric Fuel
- Central A/C
Exterior Features
- Manufactured (Multi-Section) Construction
- Land Lease Fee $942
- Aluminum Siding
- Metal Roof
- Municipal Water
- Municipal Sewer
- Pool: In Ground
- Enclosed Porch
- Driveway
- Shed
- Carport
Community Details
- Walk-up (Bldg. Style)
- Community: Pickwick Village
- Pool
- Pets Allowed
- Clubhouse
- 55+ Community
Listed By

|
Get R Sold LLC
Office: 386-238-9029 Cell: 386-262-4360 |
Request More Information
Request Showing
Listing data is deemed reliable but is NOT guaranteed accurate.
Contact Us
Who Would You Like to Contact Today?
I want to contact an agent about this property!
I wish to provide feedback about the website functionality
Contact Agent





 ;
;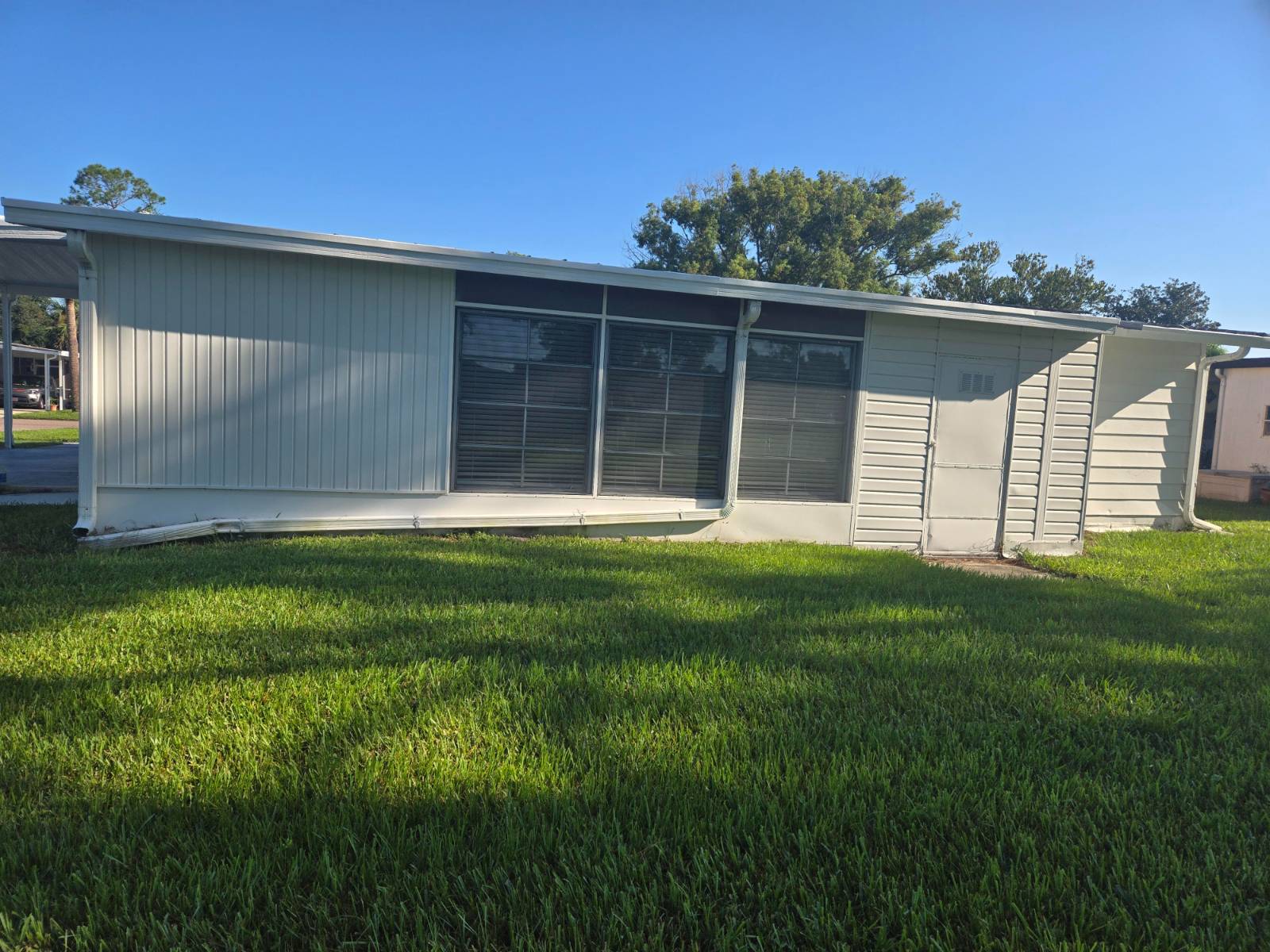 ;
; ;
;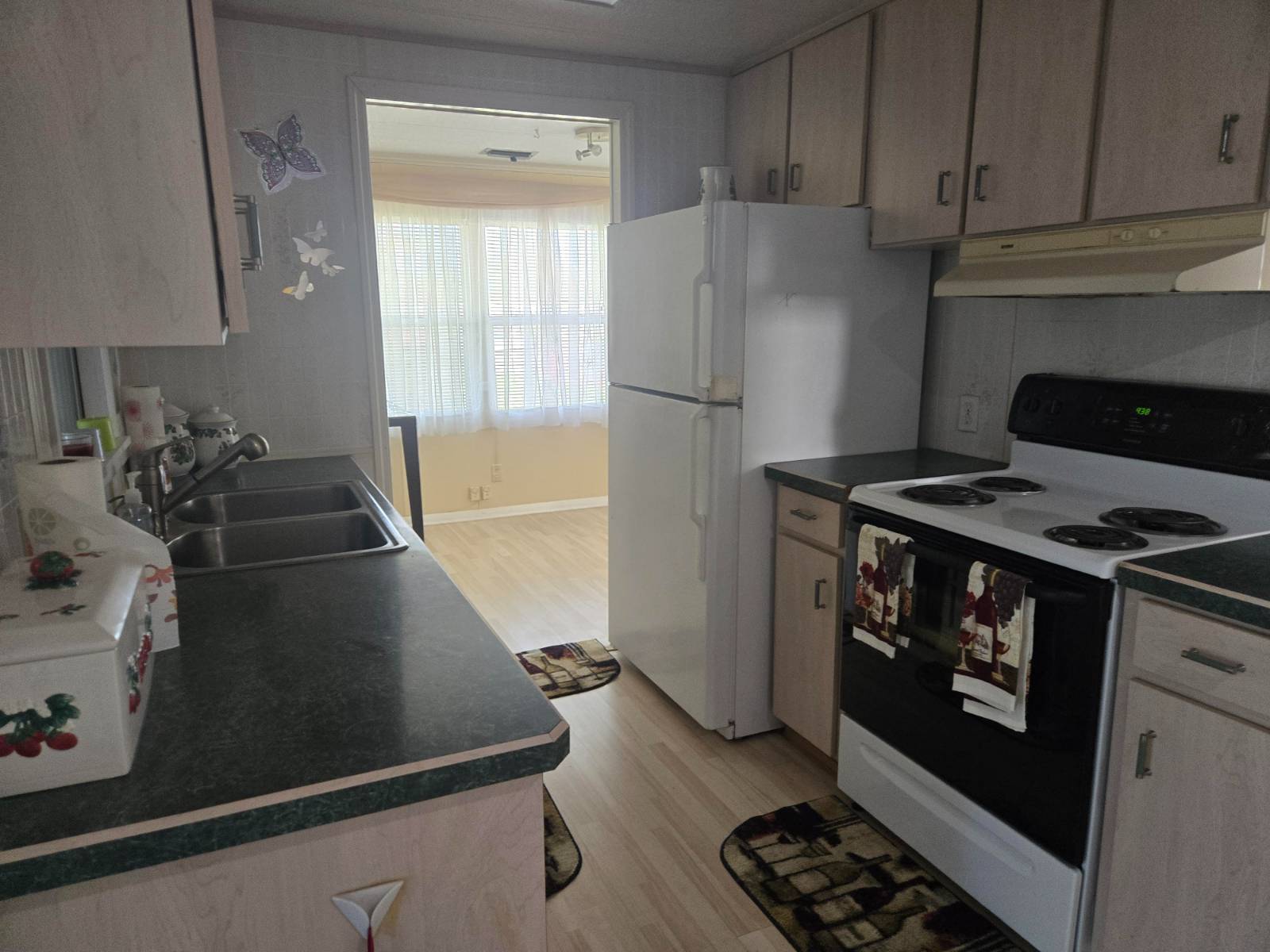 ;
; ;
;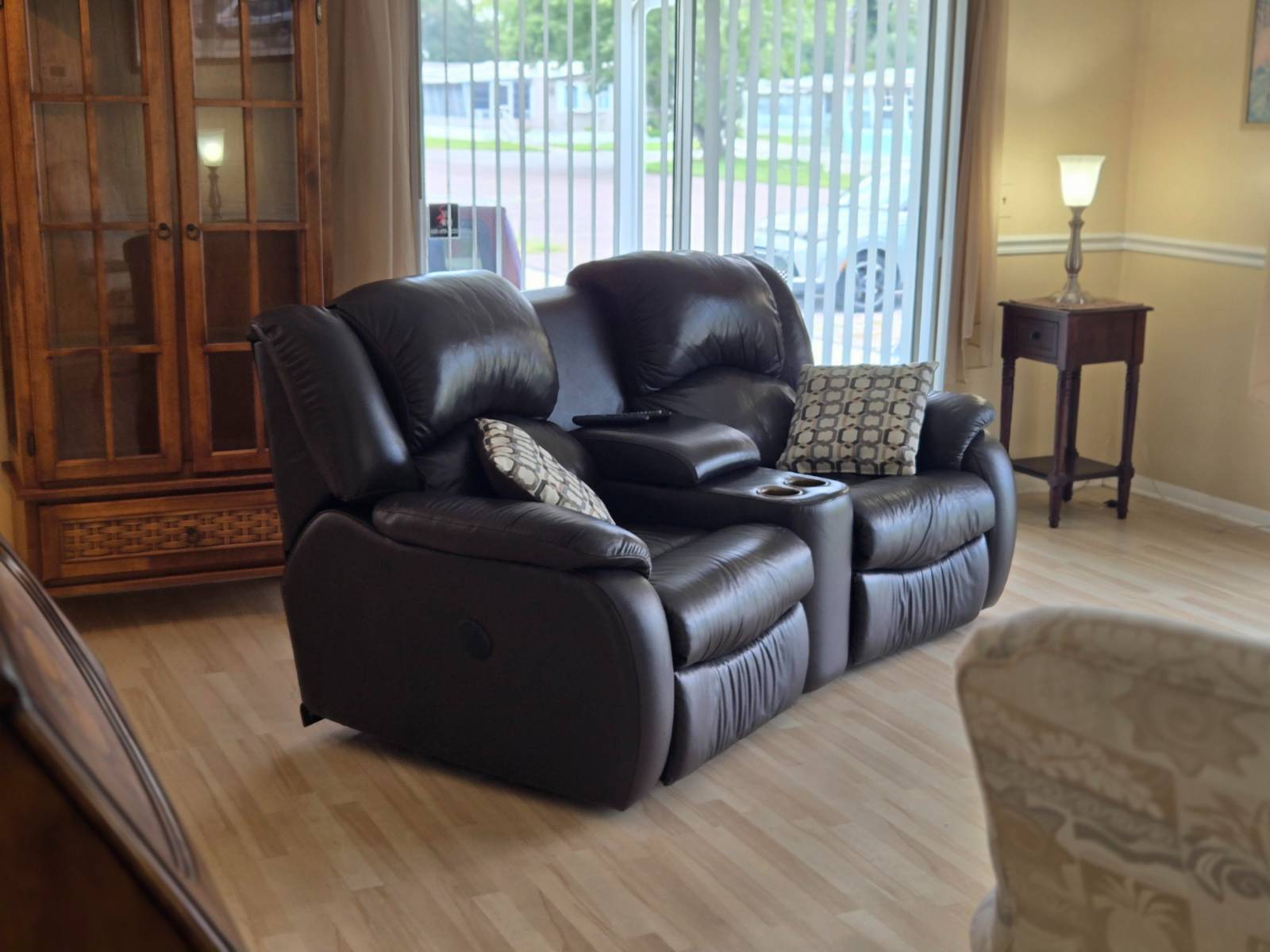 ;
;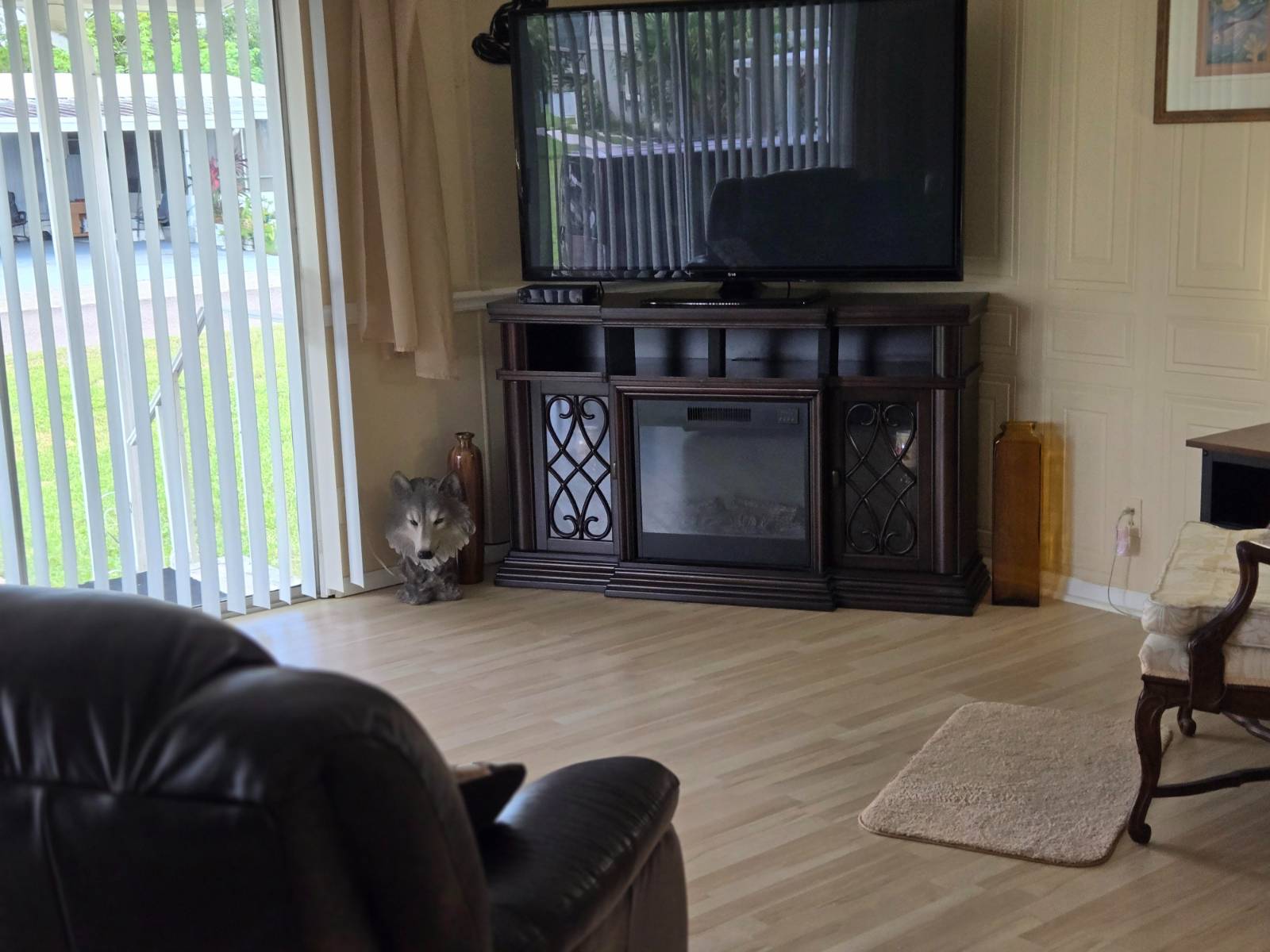 ;
;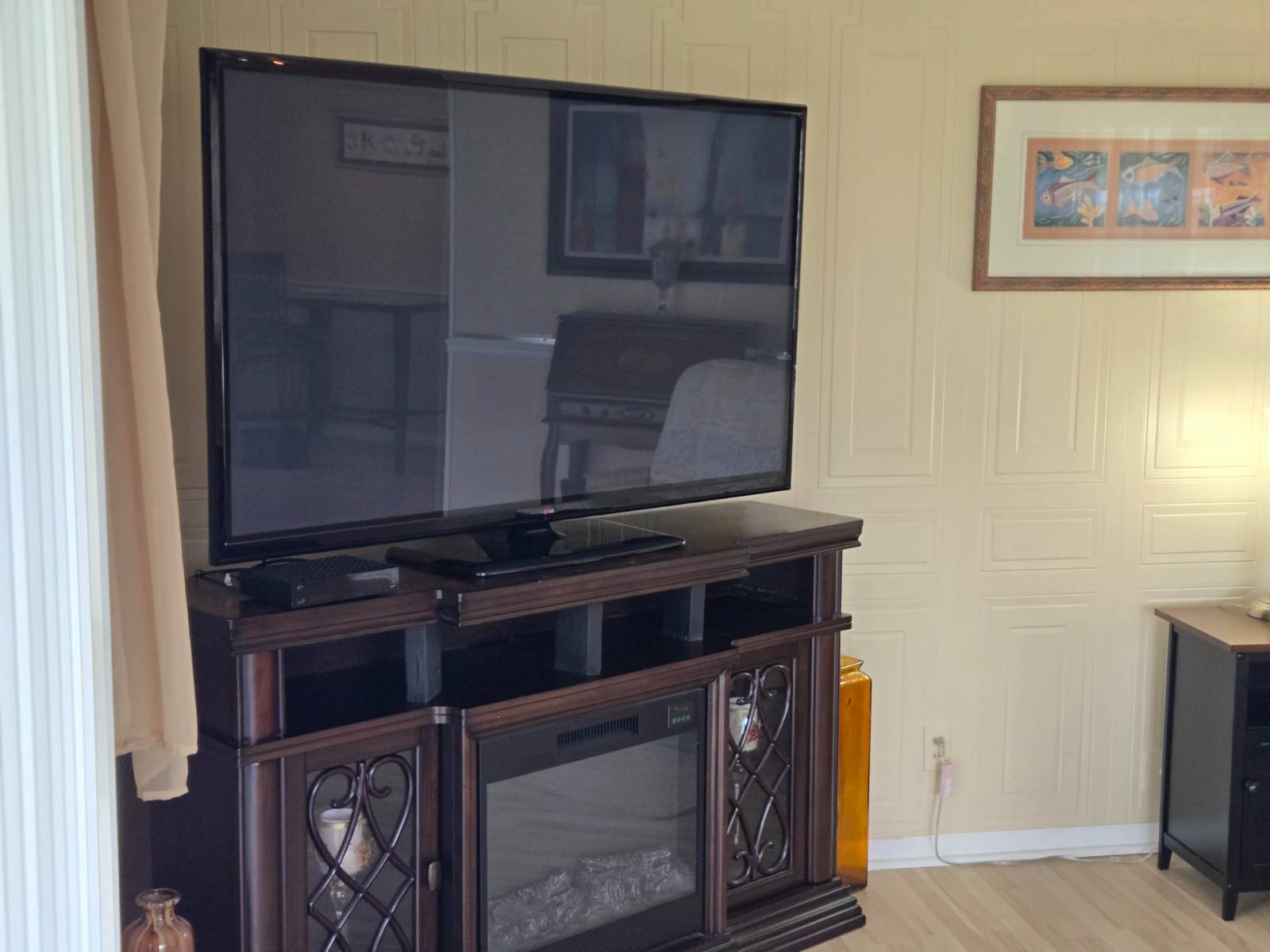 ;
; ;
;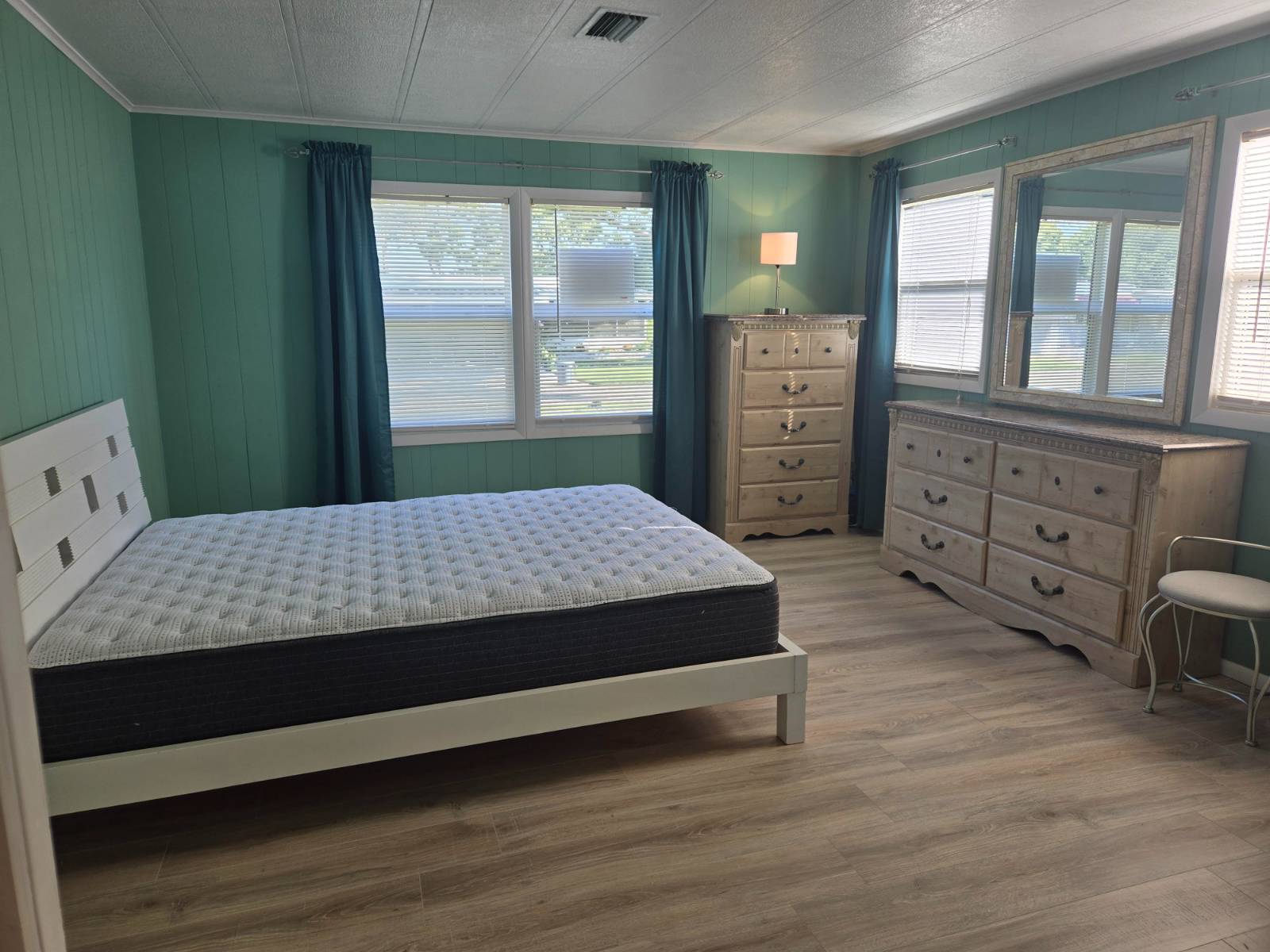 ;
; ;
; ;
; ;
;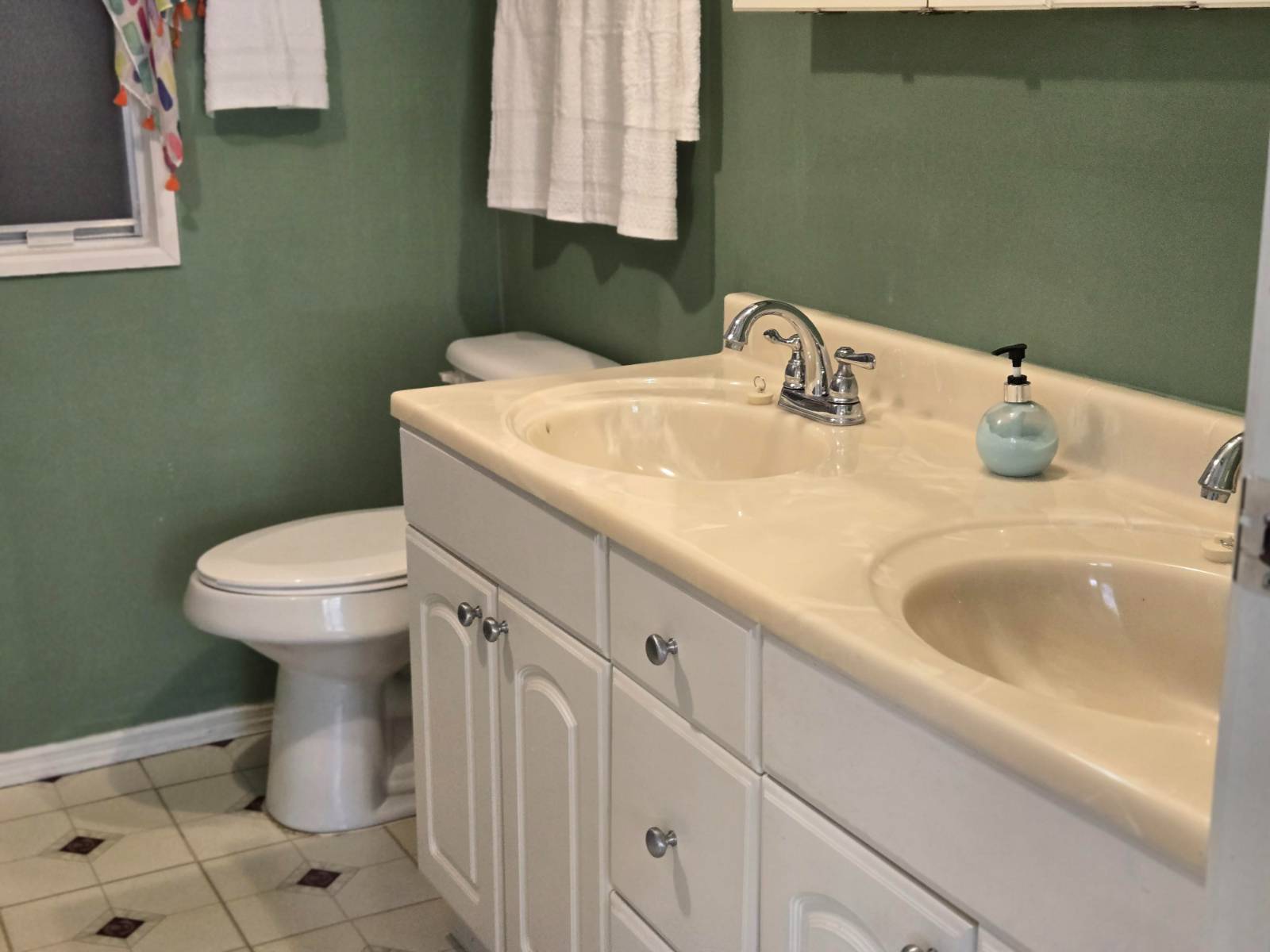 ;
;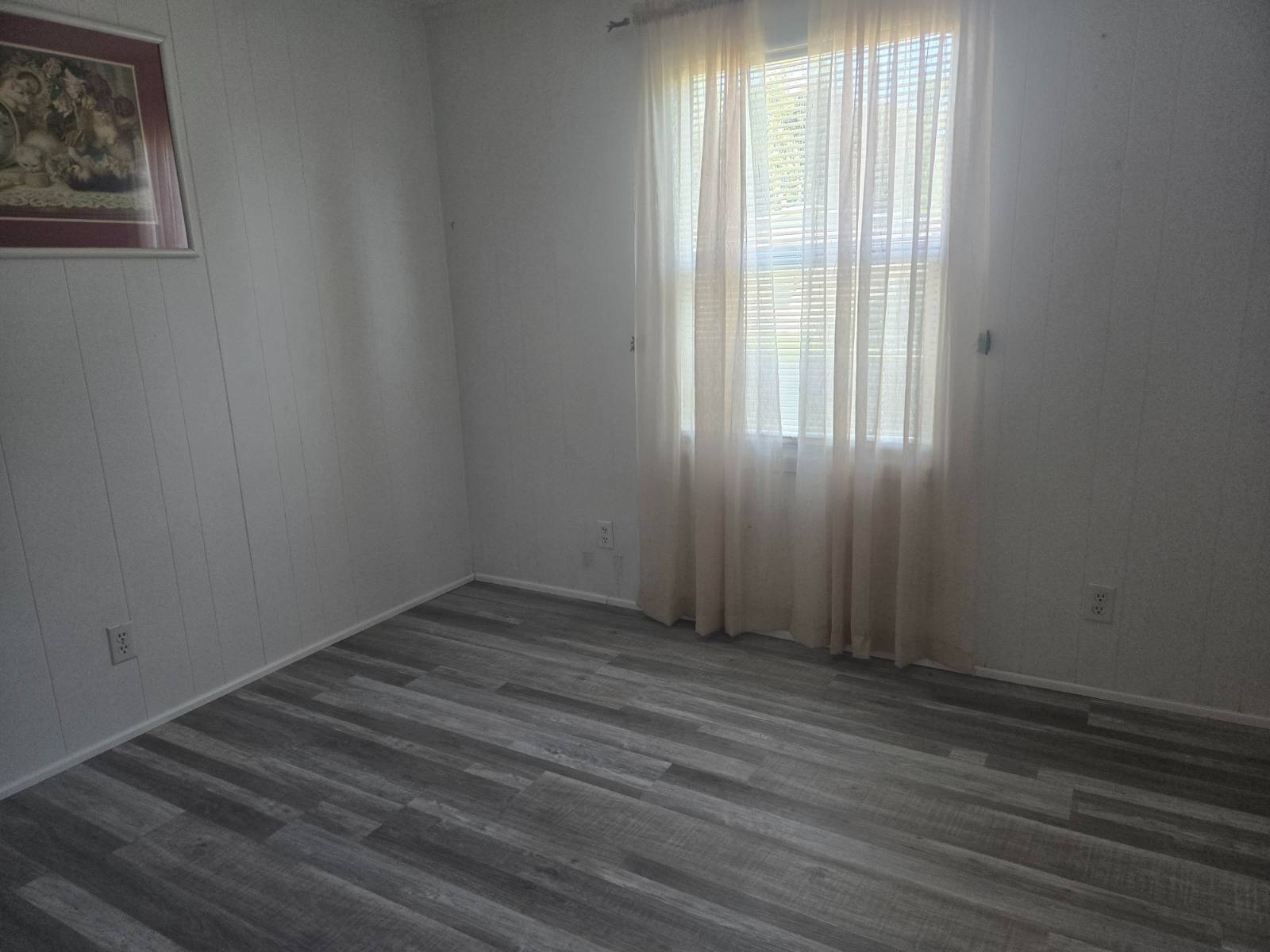 ;
; ;
;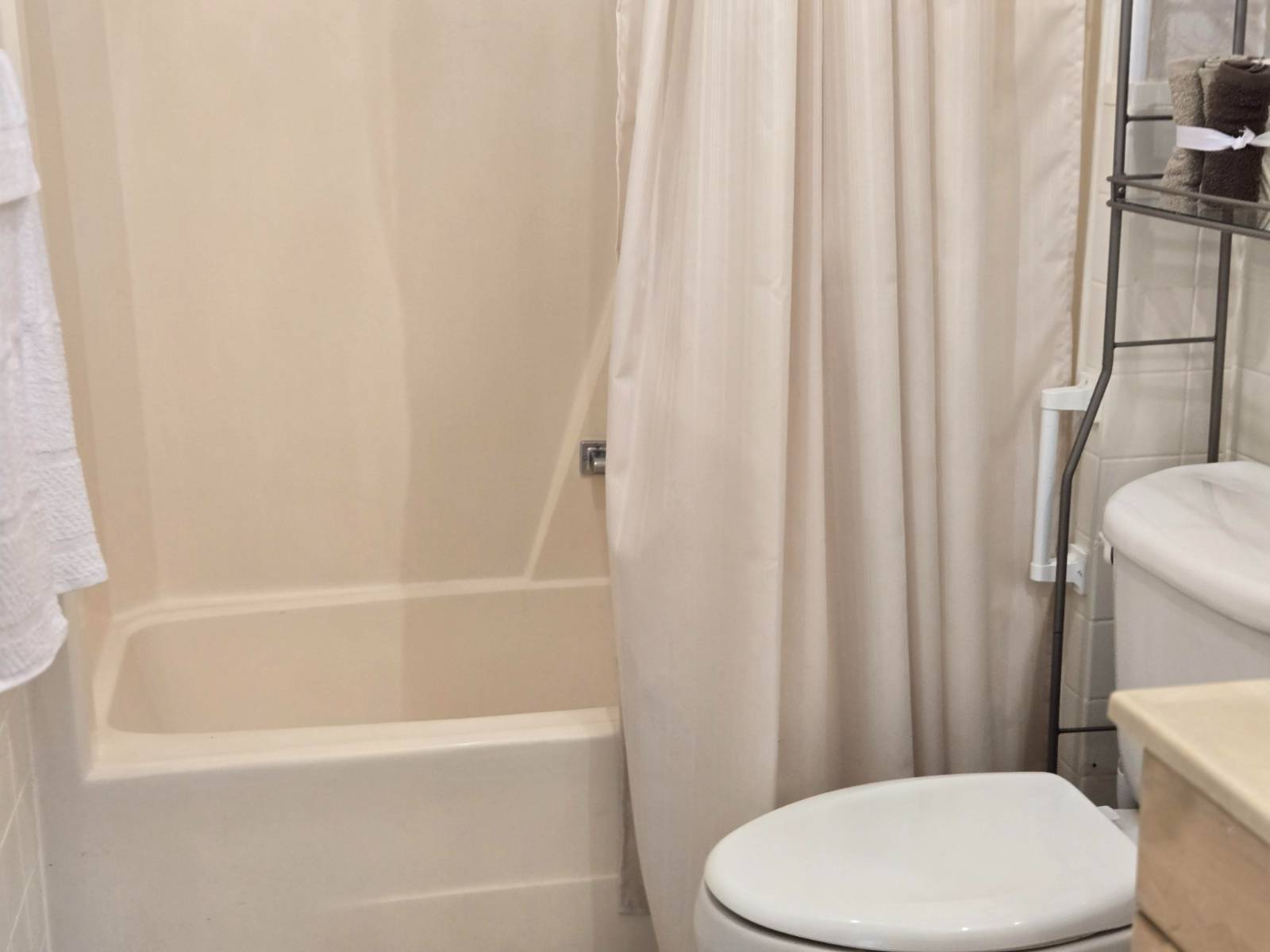 ;
; ;
;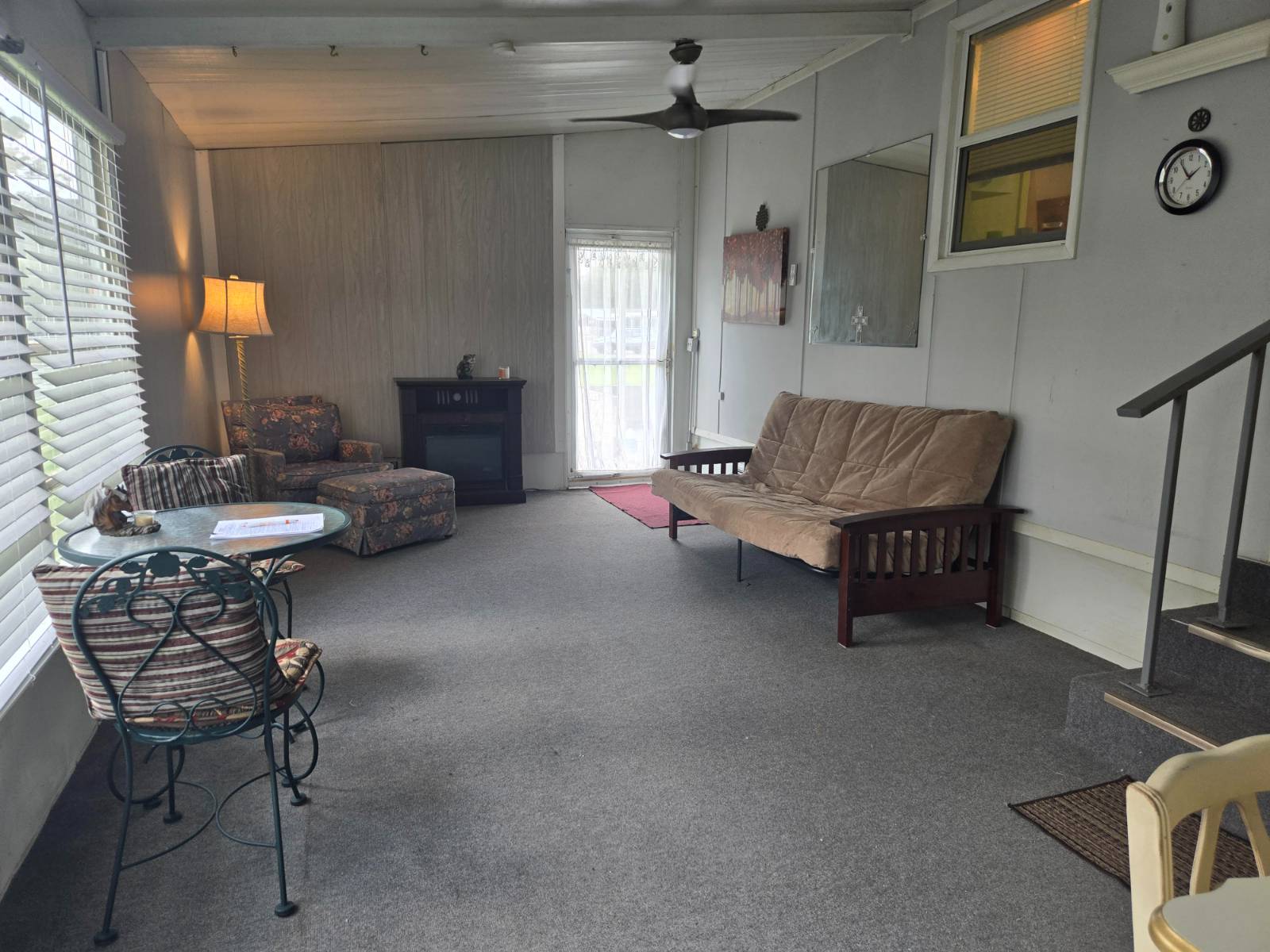 ;
;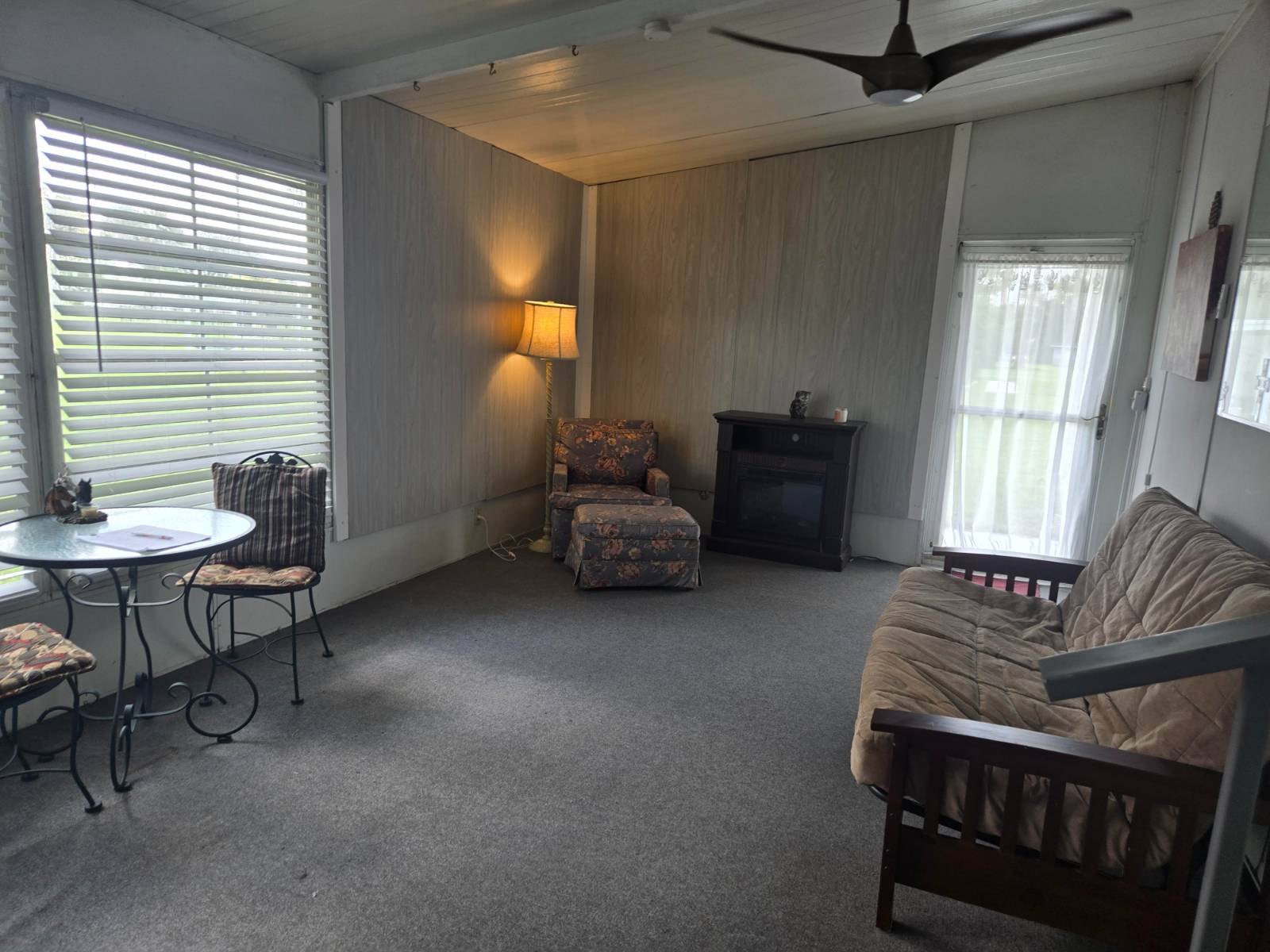 ;
; ;
;