4136 St Hwy 205, Hartwick, NY 13348
| Listing ID |
11277394 |
|
|
|
| Property Type |
House |
|
|
|
| County |
Otsego |
|
|
|
| Township |
Otsego |
|
|
|
| School |
COOPERSTOWN CENTRAL SCHOOL DISTRICT |
|
|
|
|
| Total Tax |
$3,415 |
|
|
|
| Tax ID |
128.00-1-9.00 |
|
|
|
| FEMA Flood Map |
fema.gov/portal |
|
|
|
| Year Built |
1982 |
|
|
|
| |
|
|
|
|
|
Escape to your very own peaceful haven in the heart of Otsego County! This contemporary style home is waiting for your personal touch and renovation ideas on a stunning ±20.70 acres of picturesque land. With 3 bedrooms, 3.5 baths, and a spacious living area boasting incredible valley views, this ±2,297 square foot home is a dream come true for those seeking peace and tranquility. The open kitchen, living-dining room, sunroom, and modern Jotul wood stove create a warm and inviting atmosphere, perfect for cozy nights at home. The primary bedroom upstairs features a private covered deck, walk-in closet, and full bath, while the second bedroom offers a versatile sunroom ideal for a studio or office. The fully finished walkout basement includes a one bedroom apartment with its own kitchen, living room, and full bath for added living space and endless potential. Located just minutes from the charming Village of Cooperstown, residents will have easy access to Otsego Lake, the National Baseball Hall of Fame and Museum, Fenimore Art Museum, and more. With high-speed internet, Cooperstown Schools. Immerse yourself in the charm and cultural richness of Otsego County with easy access to Cooperstown, Utica, Albany, and beyond - 3.5 hours to NYC. Don't miss this opportunity to start anew in beautiful Otsego County - schedule a showing today!
|
- 3 Total Bedrooms
- 3 Full Baths
- 1 Half Bath
- 2297 SF
- 20.70 Acres
- Built in 1982
- 2 Stories
- Available 5/13/2024
- Contemporary Style
- Full Basement
- 742 Lower Level SF
- Lower Level: Finished, Walk Out, Kitchen
- 1 Lower Level Bedroom
- 1 Lower Level Bathroom
- Lower Level Kitchen
- Open Kitchen
- Laminate Kitchen Counter
- Oven/Range
- Refrigerator
- Dishwasher
- Washer
- Dryer
- Carpet Flooring
- Vinyl Flooring
- 10 Rooms
- Living Room
- Family Room
- Primary Bedroom
- en Suite Bathroom
- Walk-in Closet
- Bonus Room
- Laundry
- First Floor Bathroom
- Wood Stove
- Baseboard
- Electric Fuel
- 200 Amps
- Frame Construction
- Vinyl Siding
- Asphalt Shingles Roof
- Private Well Water
- Private Septic
- Deck
- Covered Porch
- Room For Pool
- Room For Tennis
- Driveway
- Trees
- Mountain View
- Private View
- Scenic View
- $3,415 Total Tax
- Tax Year 2024
Listing data is deemed reliable but is NOT guaranteed accurate.
|



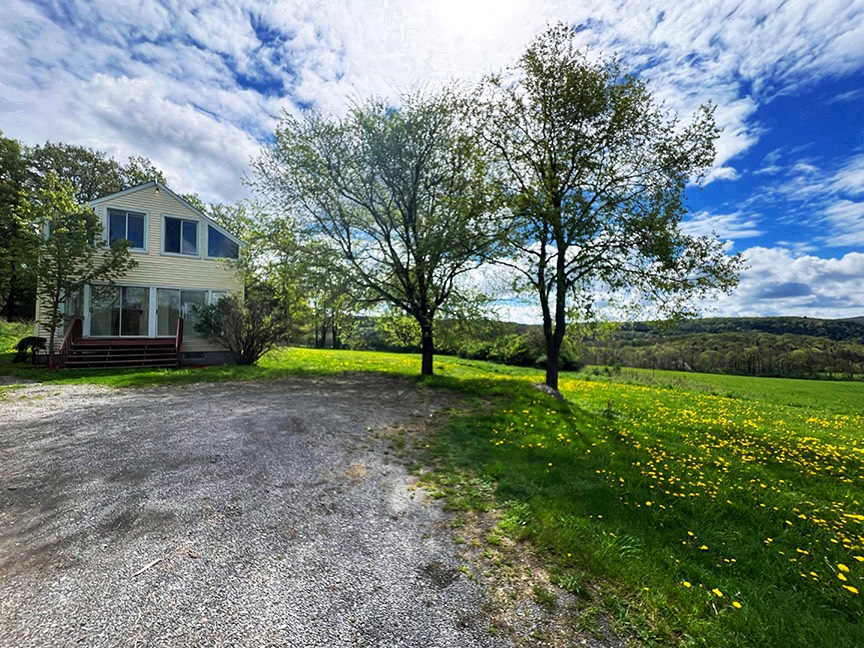

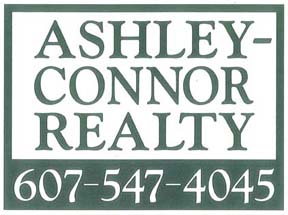
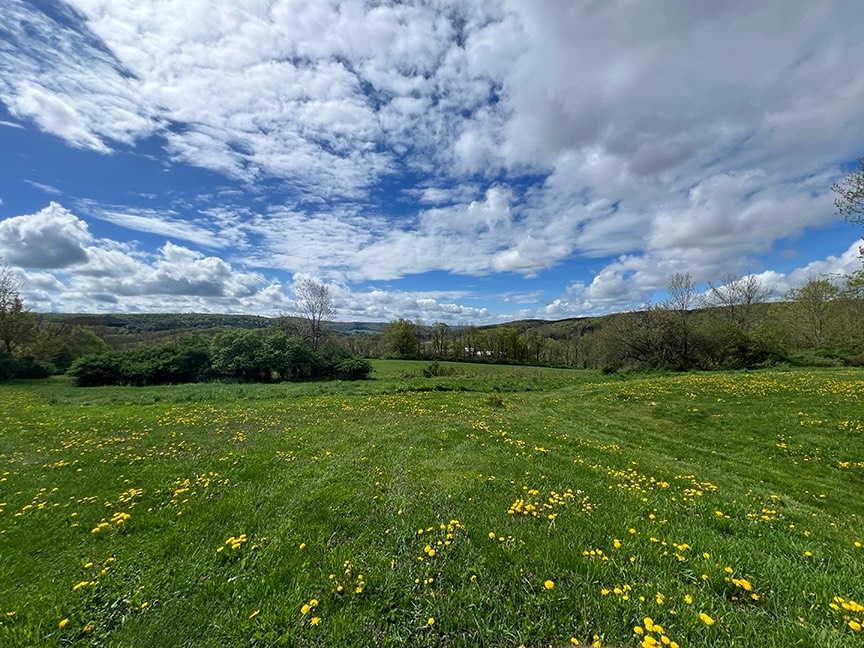 ;
;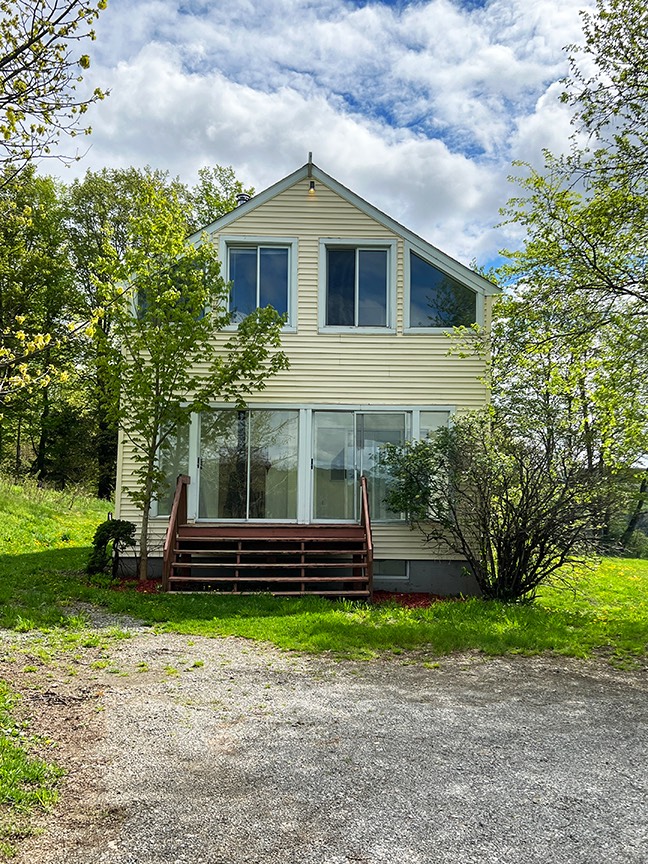 ;
;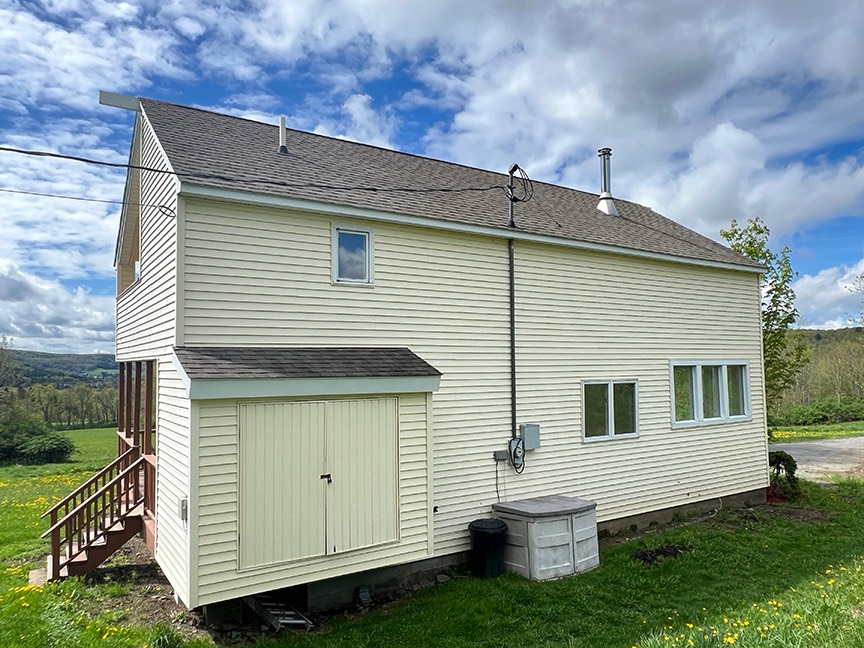 ;
;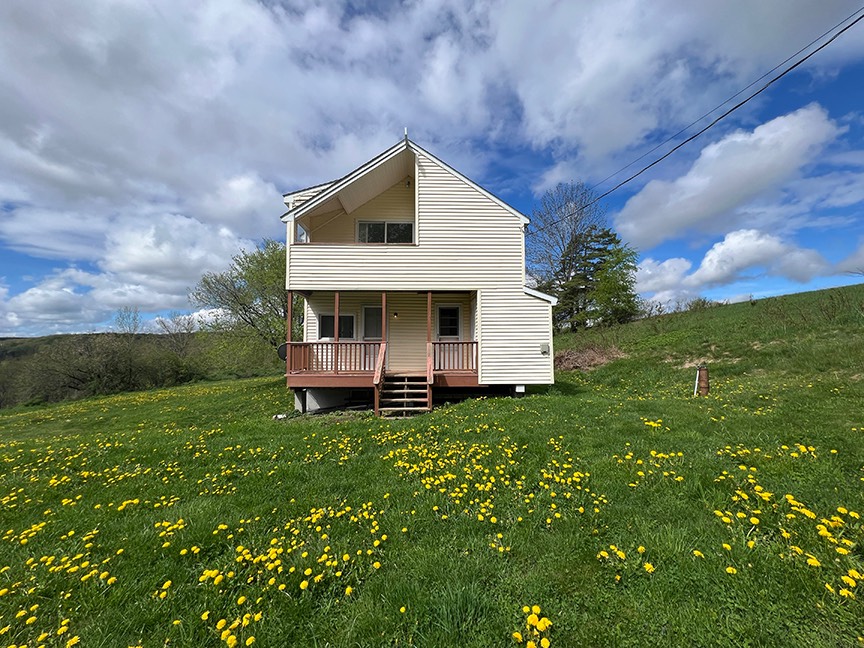 ;
;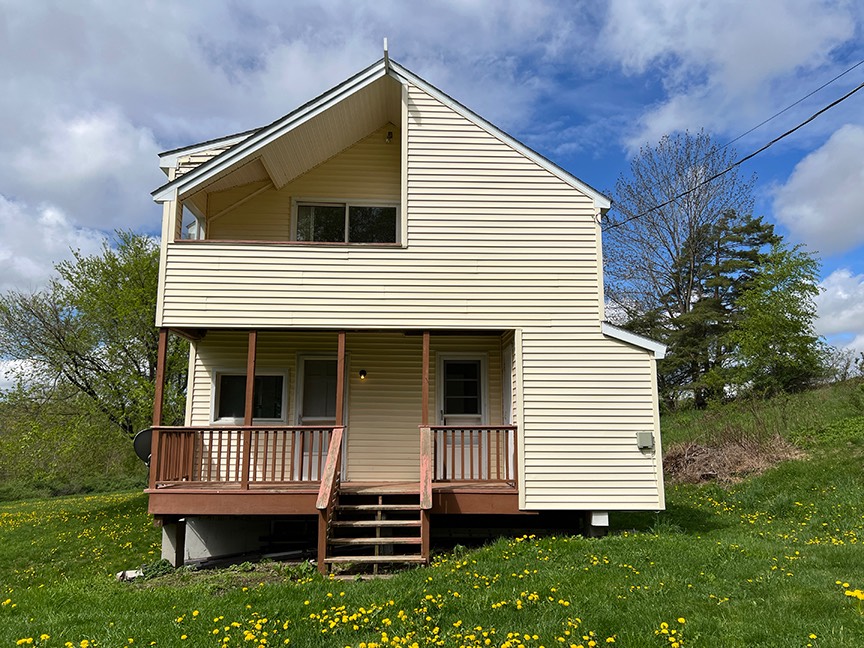 ;
;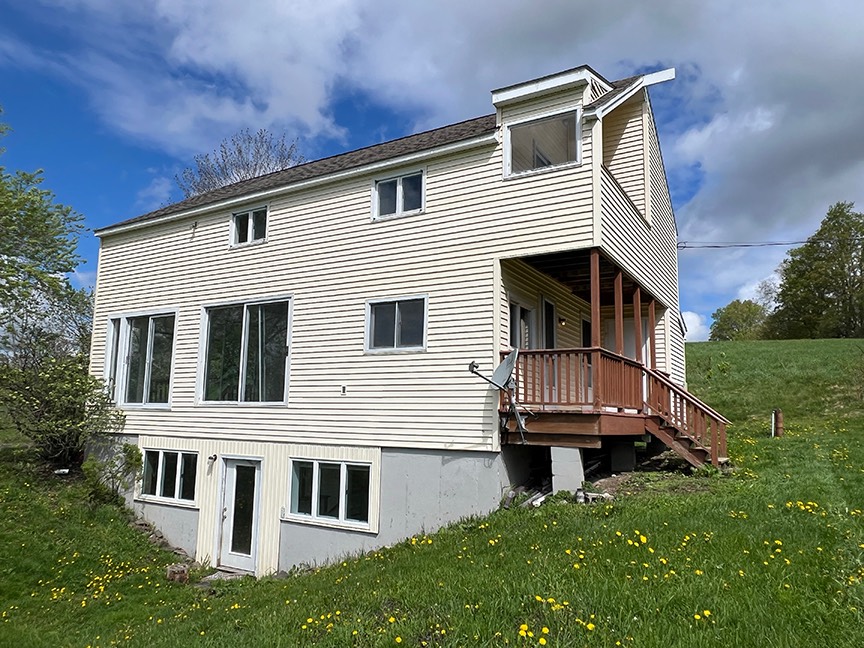 ;
;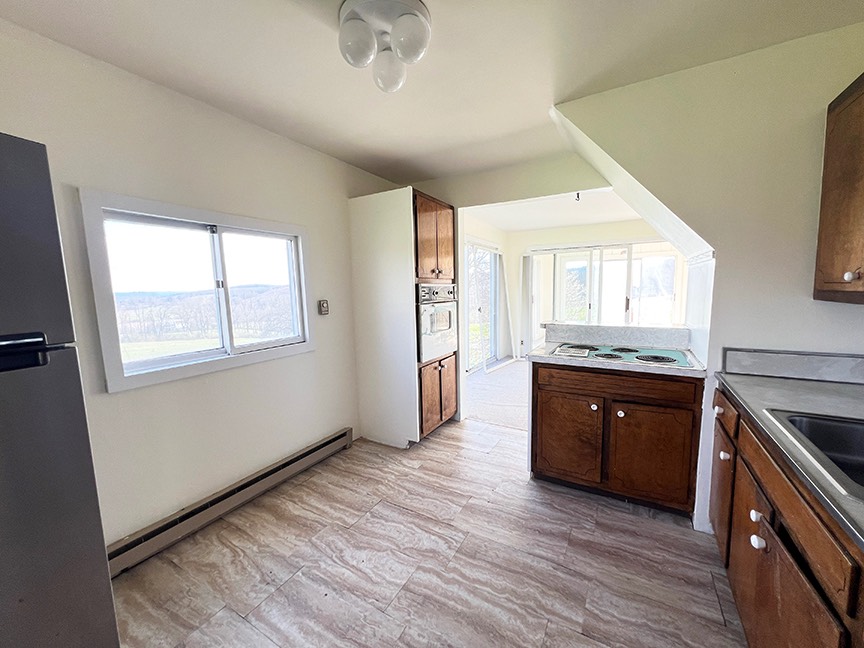 ;
;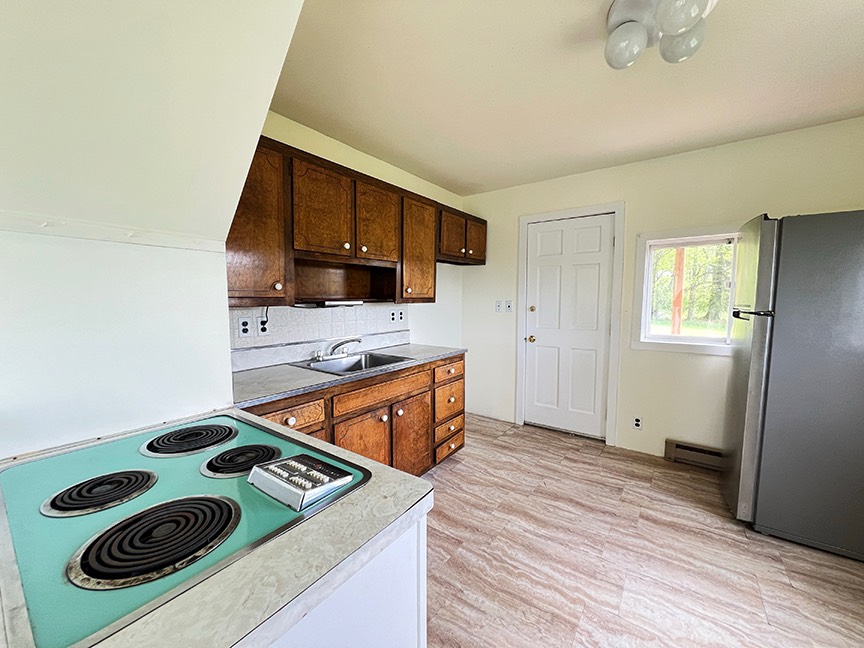 ;
;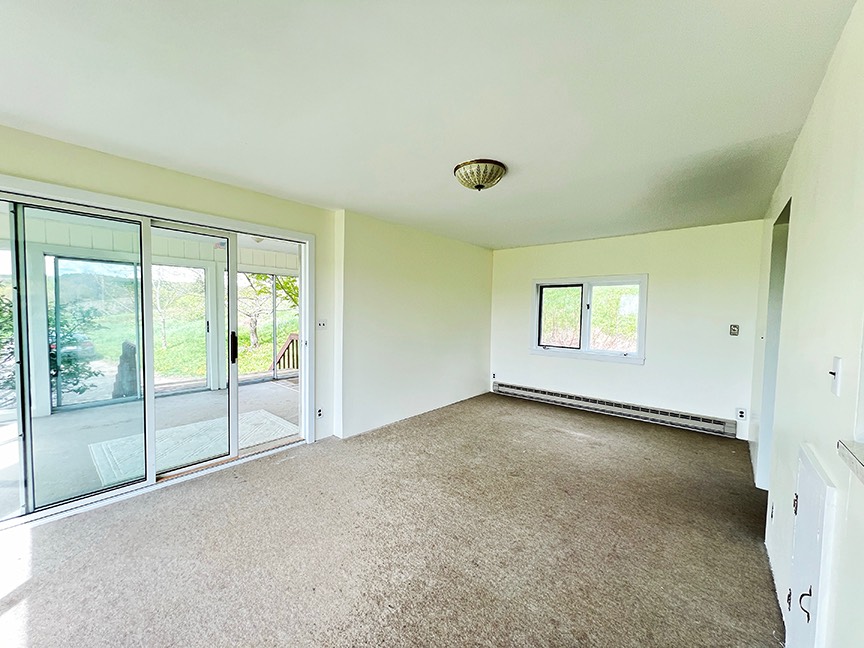 ;
;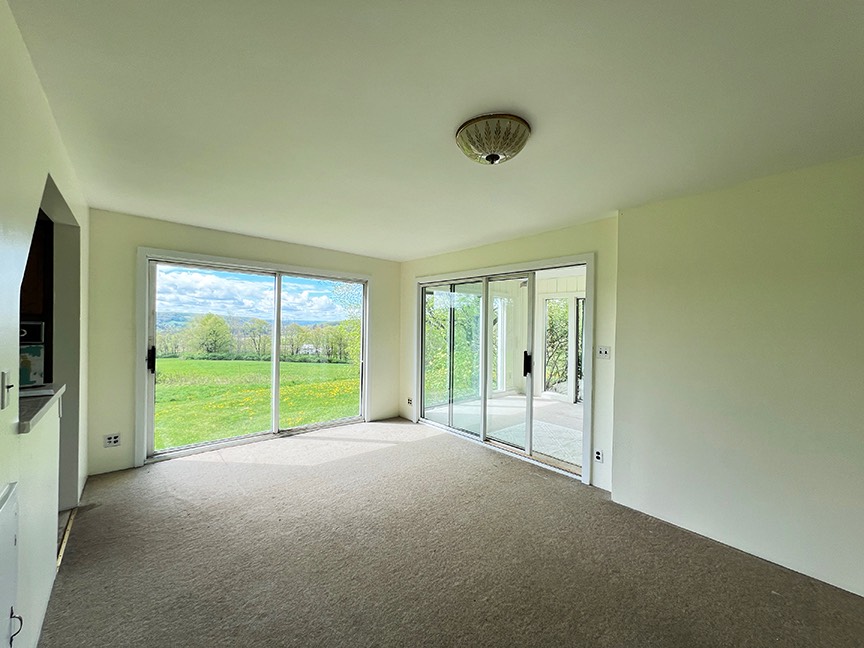 ;
;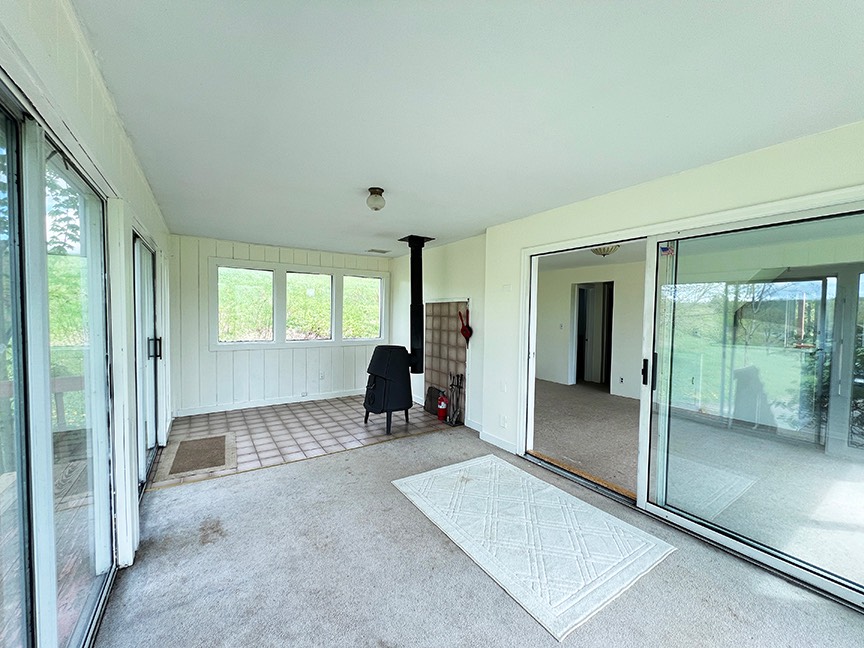 ;
;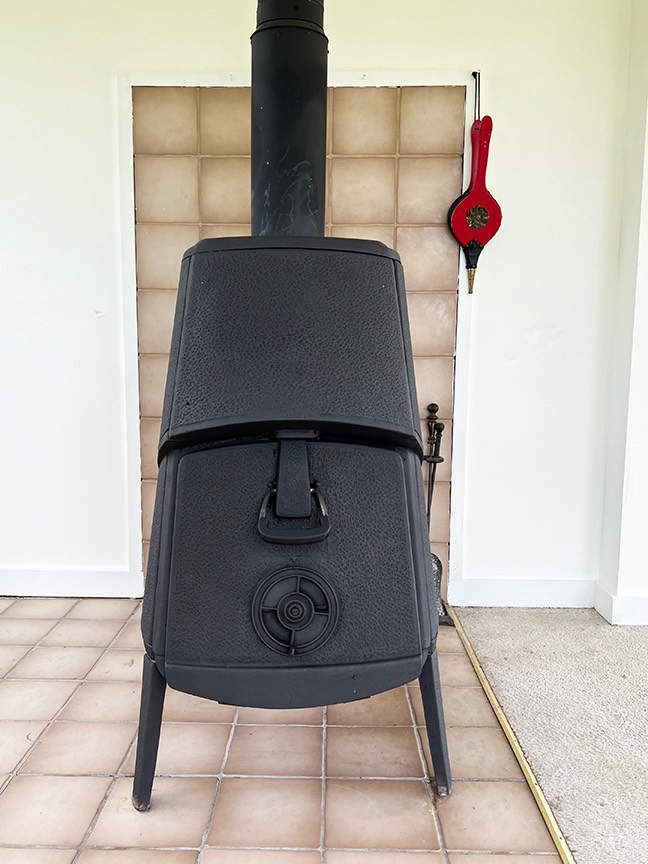 ;
;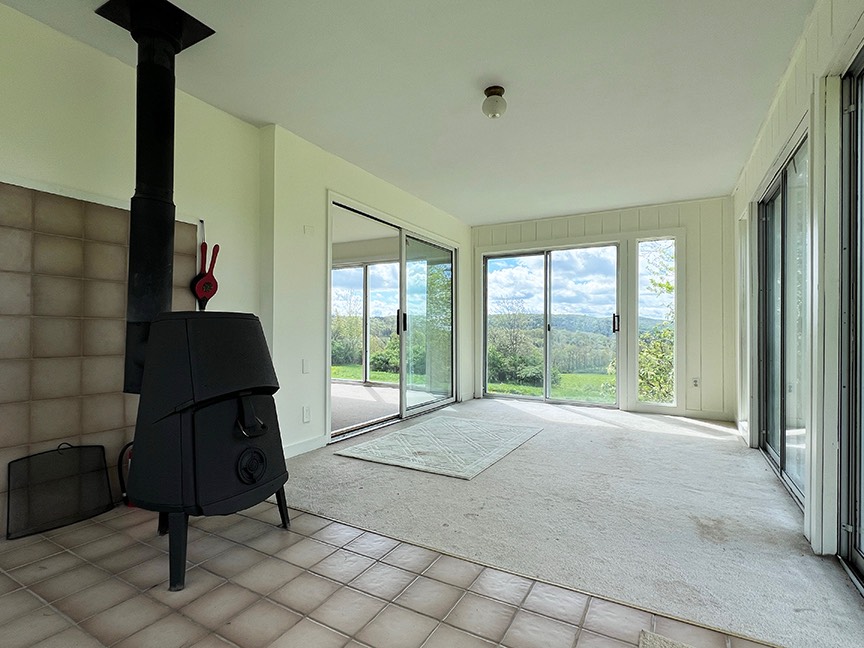 ;
;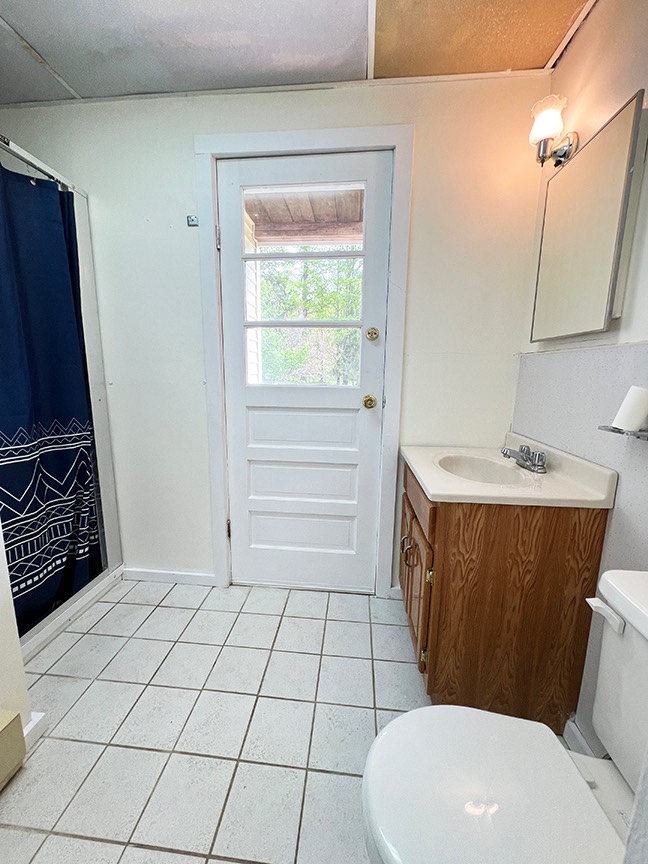 ;
;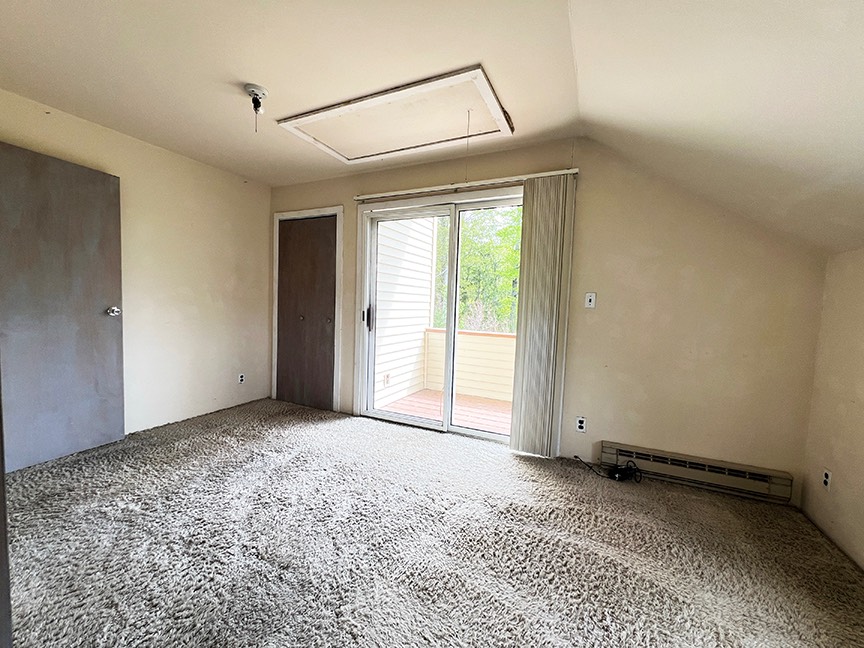 ;
;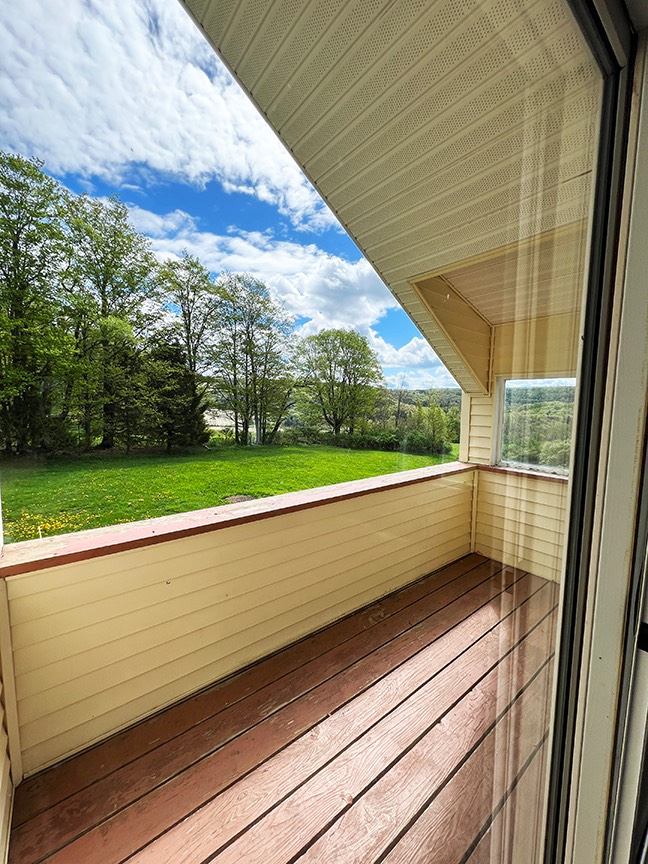 ;
;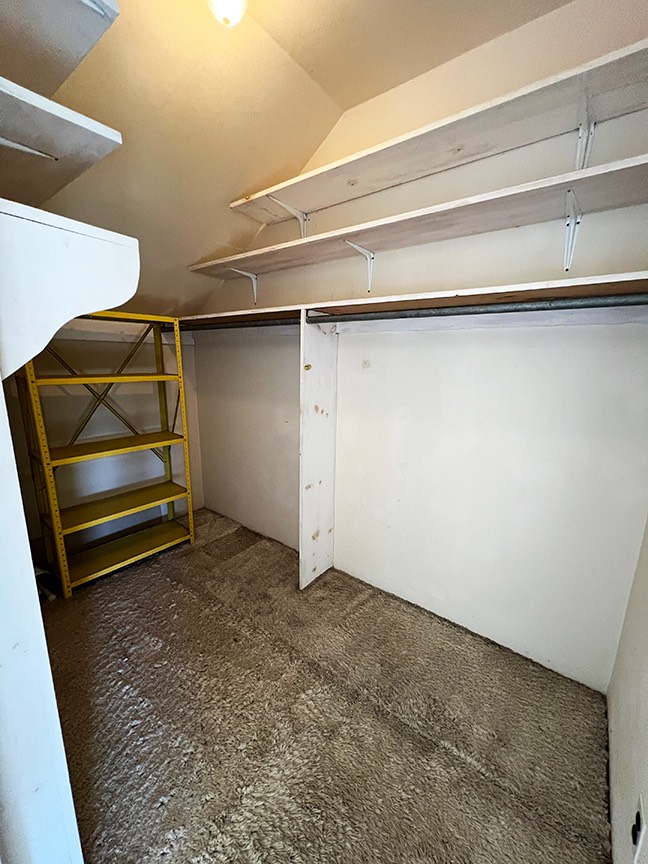 ;
;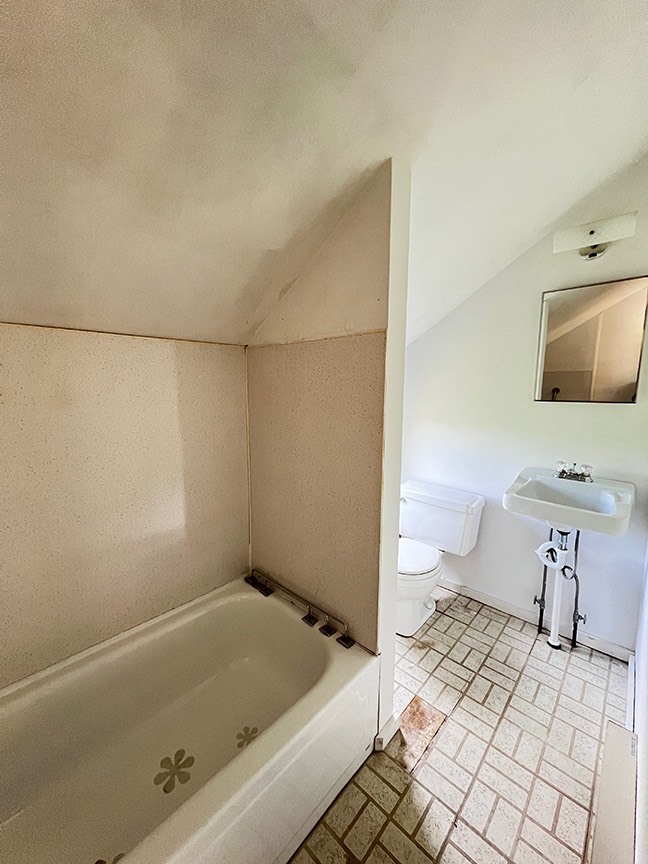 ;
;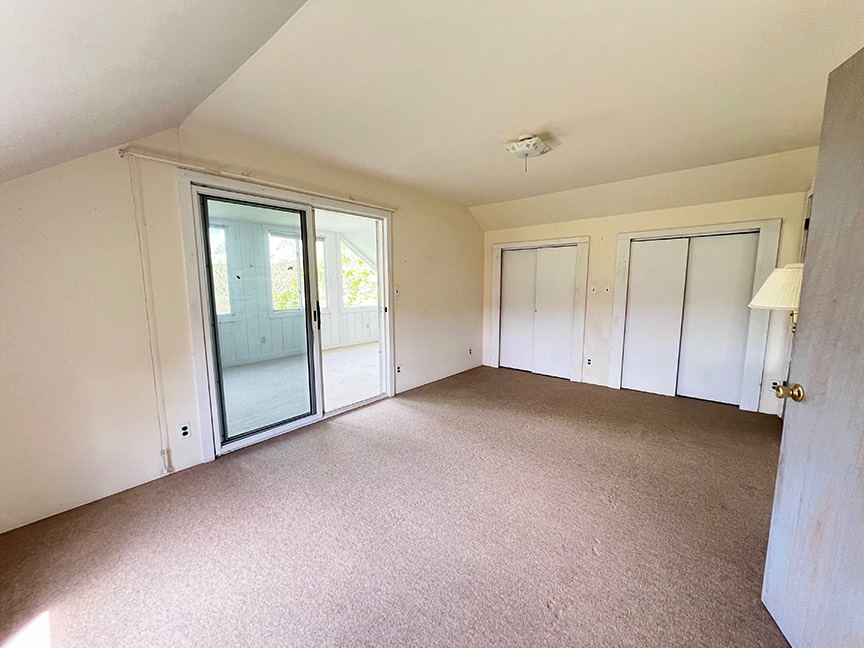 ;
;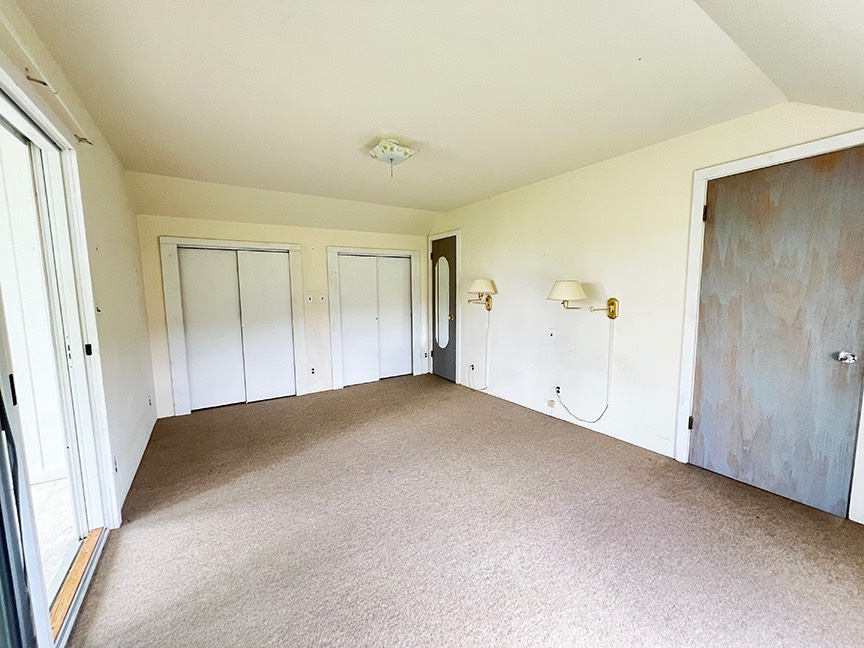 ;
;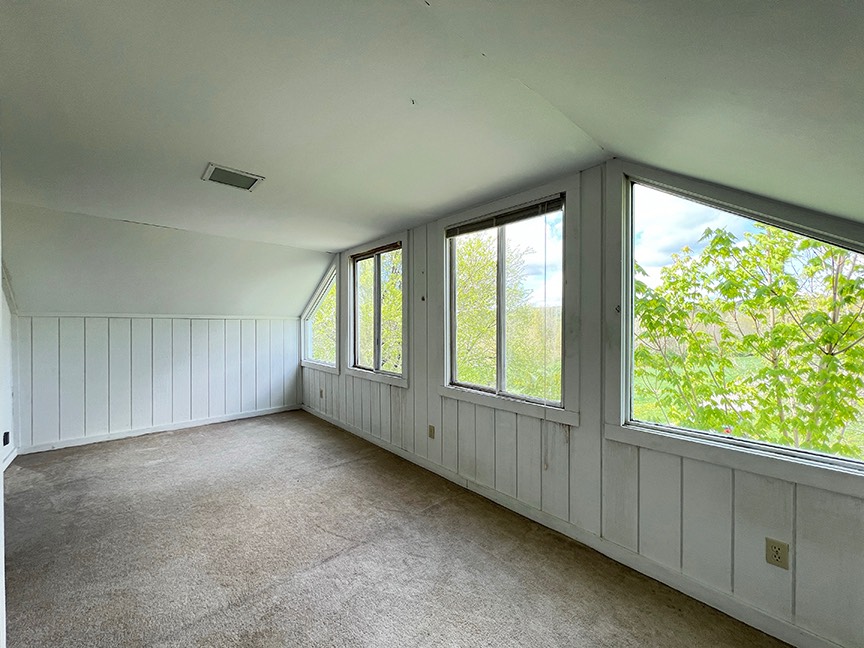 ;
;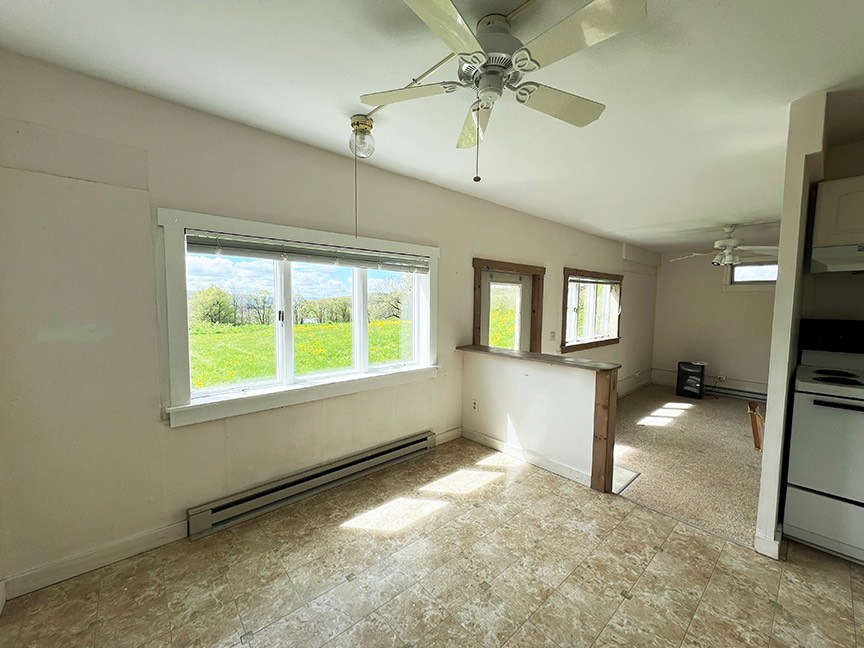 ;
;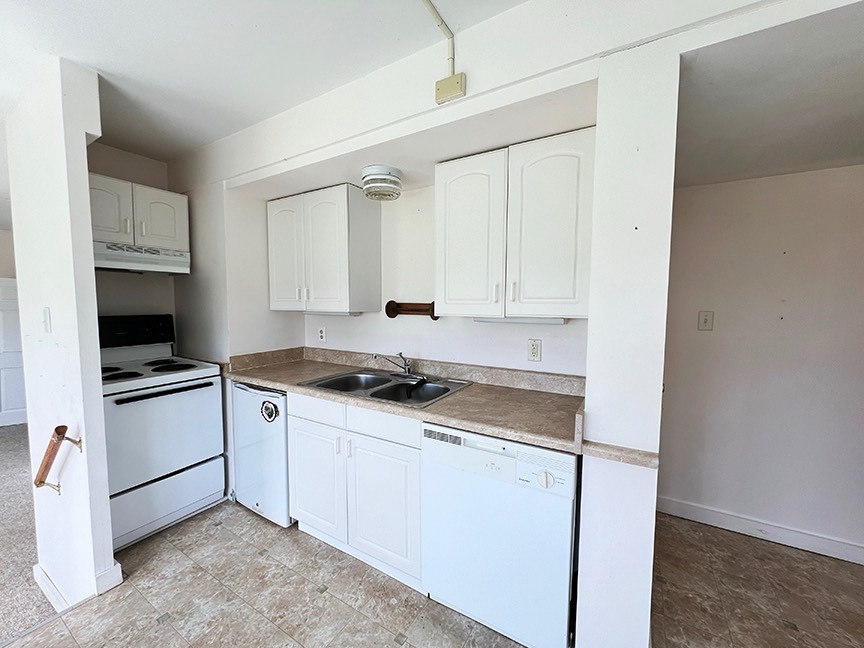 ;
;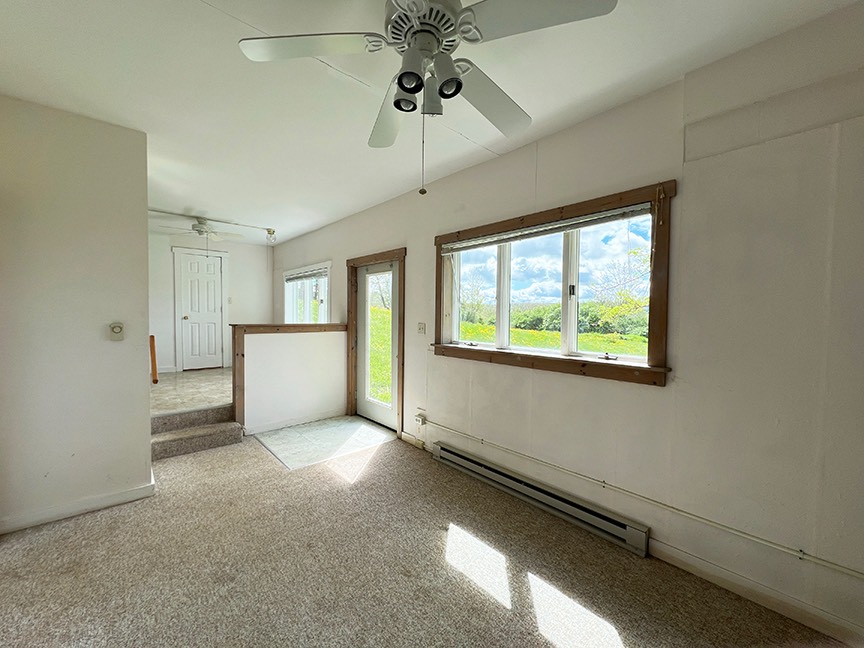 ;
;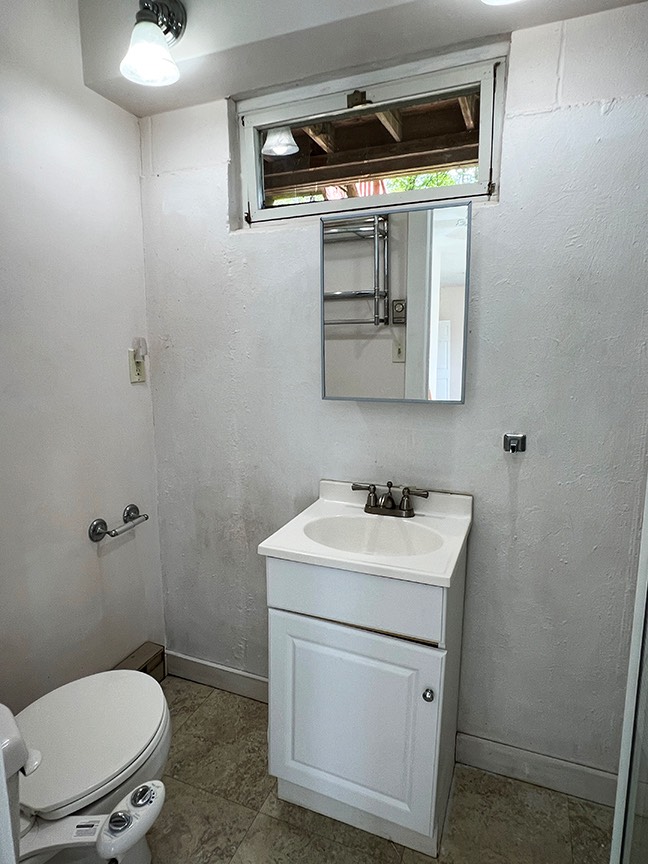 ;
;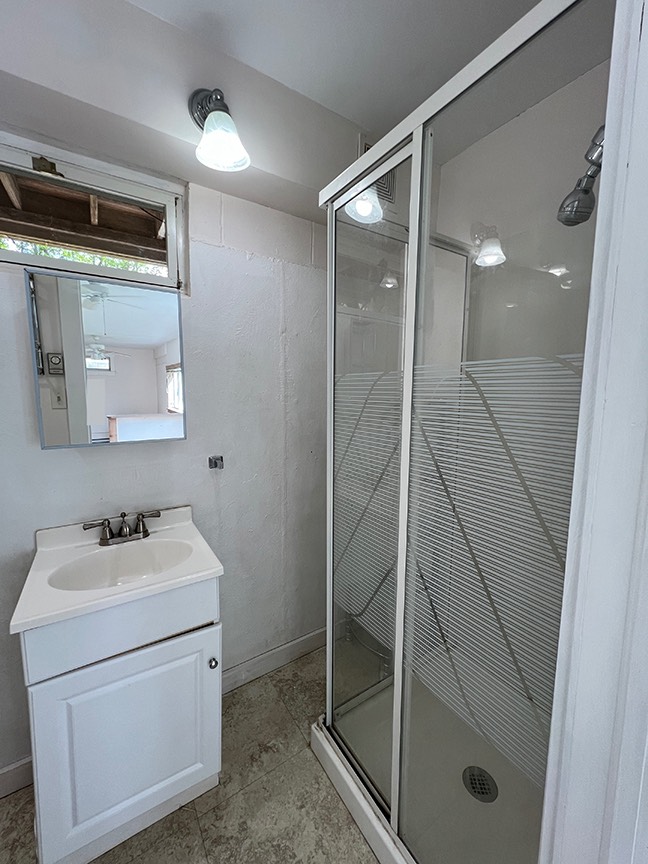 ;
;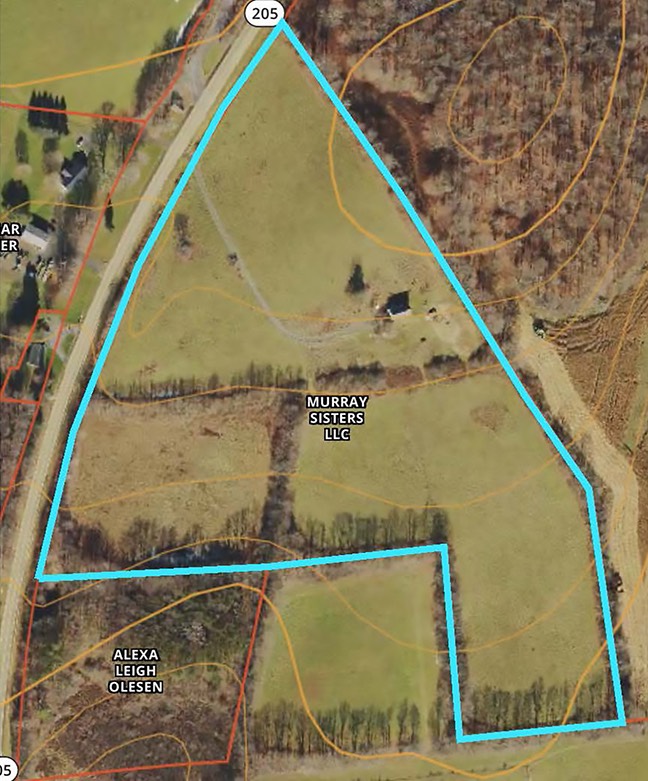 ;
;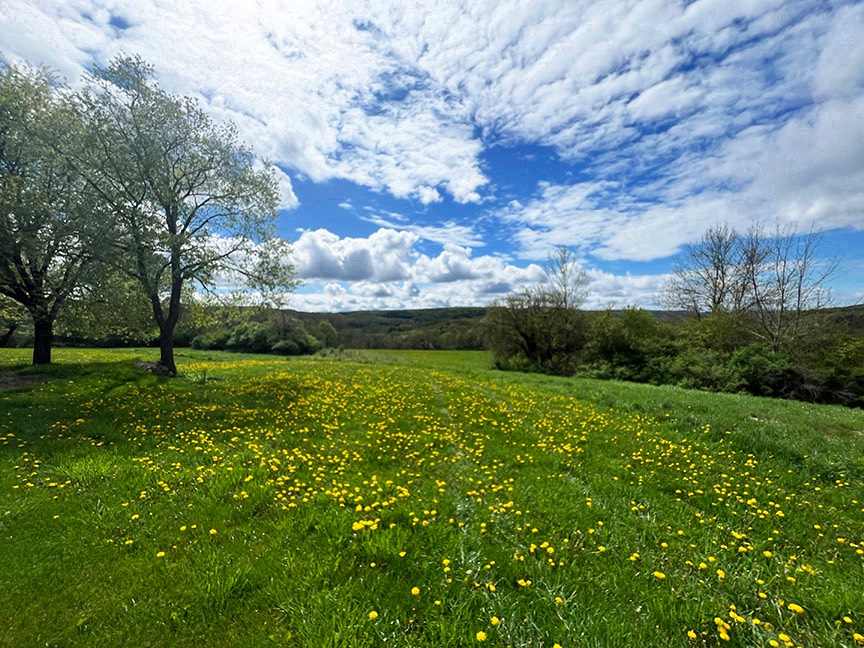 ;
;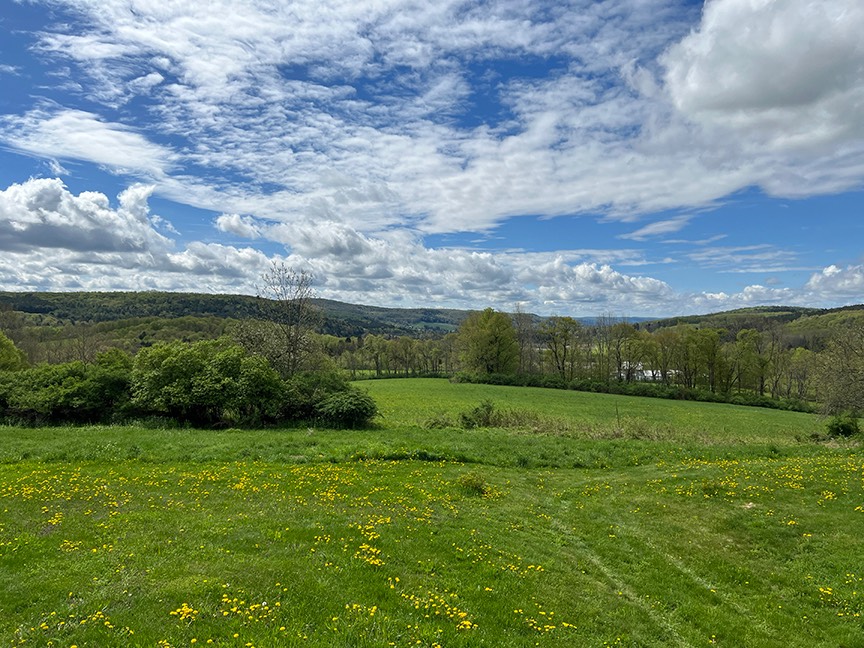 ;
;