4208 Maple Street, Vernon, TX 76384
| Listing ID |
11237927 |
|
|
|
| Property Type |
Residential |
|
|
|
| County |
Wilbarger |
|
|
|
|
|
4208 Maple Street
Welcome to 4208 Maple St., a delightful residence that combines classic charm with modern comforts. This single-family home is located in the heart of Vernon, Texas, offering a peaceful neighborhood setting with convenient access to local amenities. Key Features: Spacious Interior: Step inside to discover a spacious 2070 square foot home providing a well-lit interior and inviting atmosphere. The layout is thoughtfully designed to optimize both comfort and functionality. The living room and den share a very desirable gas fireplace. Cozy Living Spaces: The living areas are perfect for relaxation and entertainment. Whether you're hosting gatherings with friends or enjoying a quiet evening with family, this home provides the ideal space. Kitchen/Dining: The kitchen is a blank canvas for updates while still providing the perfect space for preparing meals in its current state. To the left of the kitchen is a non-formal dining area that is perfect for an entertaining game night with family. To the right of the kitchen is a formal dining area that is attached to the formal living room. Comfortable Bedrooms: The bedrooms offer a peaceful retreat, featuring comfortable layouts and plenty of natural light. Perfect for restful nights and rejuvenating mornings. Both of the bedrooms are large and offer walk-in closets as well as plenty of additional storage. The property boasts a lovely outdoor space, including a well-maintained yard. Enjoy the Texas weather, entertain guests, or simply unwind in the tranquility of your own backyard. Convenient Location: Situated in a desirable neighborhood, 4208 Maple St. provides easy access to local schools, parks, shopping, and dining. Experience the best of both worlds - a quiet residential area with proximity to urban conveniences.
|
- 2 Total Bedrooms
- 2 Full Baths
- 2070 SF
- Built in 1959
- 1 Story
- Available 1/22/2024
- Traditional Style
- Pass-Through Kitchen
- Laminate Kitchen Counter
- Oven/Range
- Carpet Flooring
- Ceramic Tile Flooring
- Laminate Flooring
- Entry Foyer
- Living Room
- Dining Room
- Family Room
- Primary Bedroom
- Walk-in Closet
- Kitchen
- Laundry
- Private Guestroom
- 1 Fireplace
- Forced Air
- 1 Heat/AC Zones
- Natural Gas Fuel
- Gas Fuel
- Natural Gas Avail
- Central A/C
- 100 Amps
- Masonry - Brick Construction
- Brick Siding
- Asphalt Shingles Roof
- Community Water
- Community Septic
- Patio
- Fence
- Covered Porch
- Driveway
- Trees
- Shed
- Workshop
- Carport
- Street View
- Sold on 2/15/2024
- Sold for $130,000
- Buyer's Agent: Chris Clerihew
- Company: DAVIS VERNON AGENCY, INC
Listing data is deemed reliable but is NOT guaranteed accurate.
|



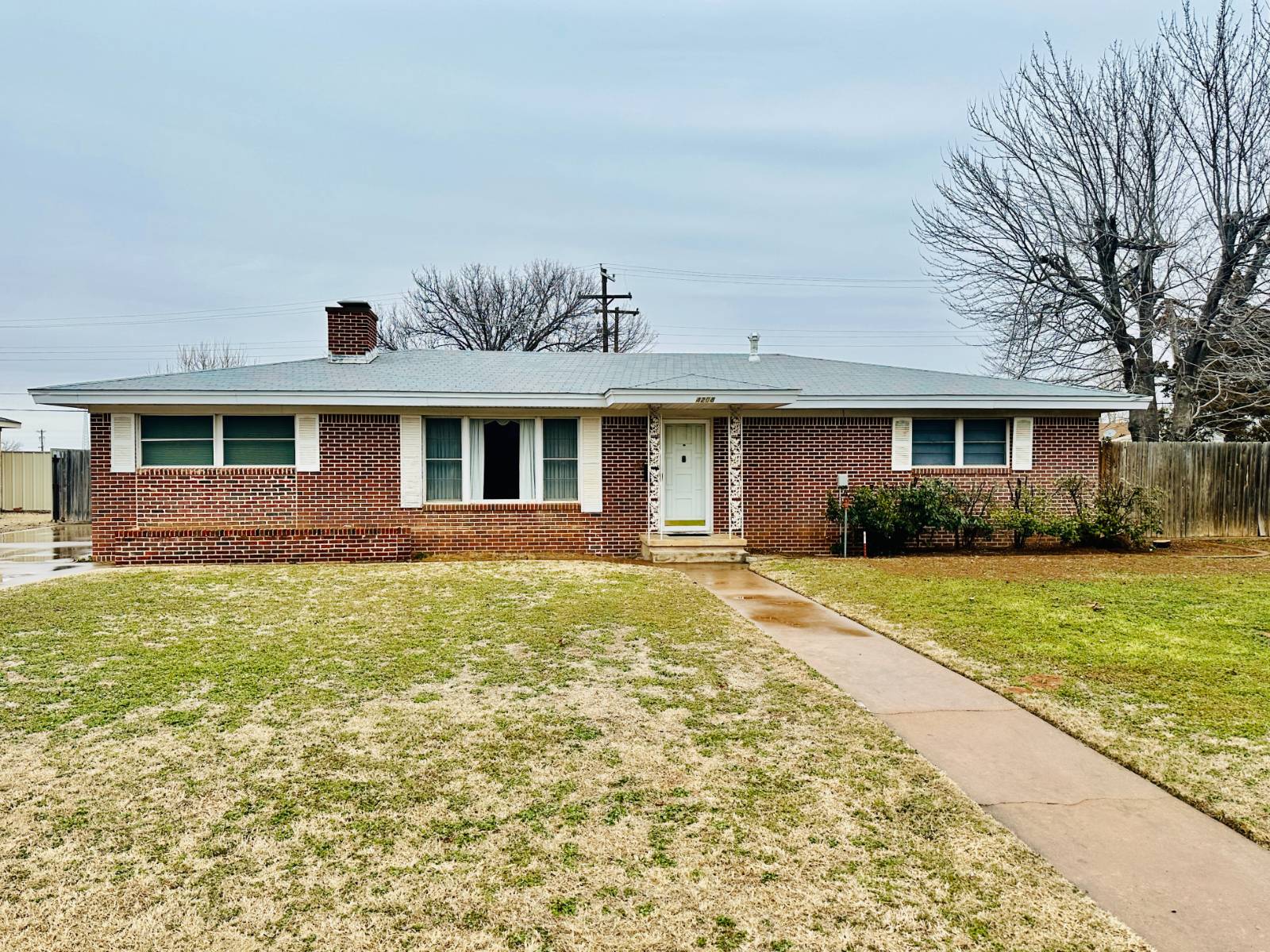


 ;
;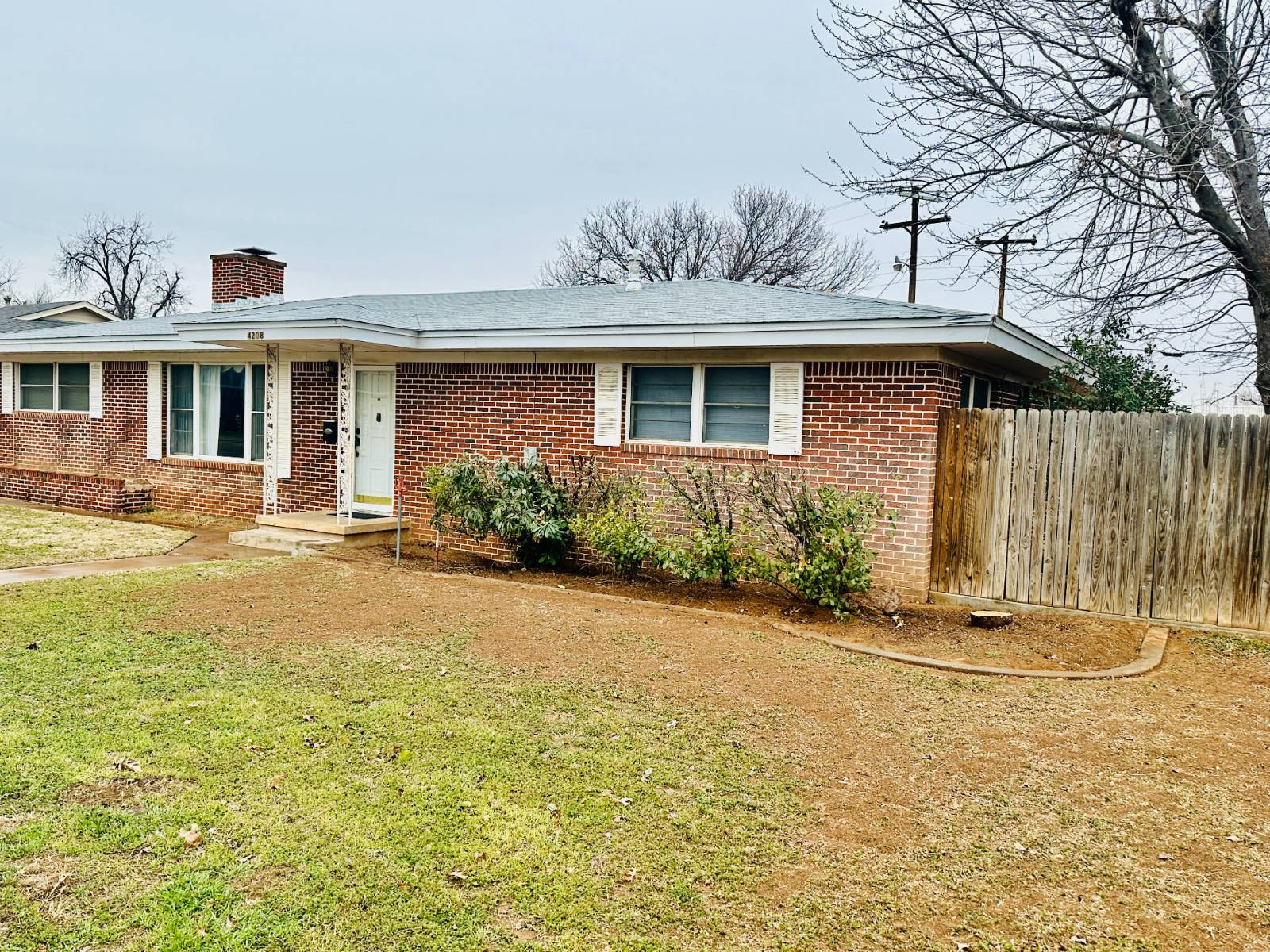 ;
;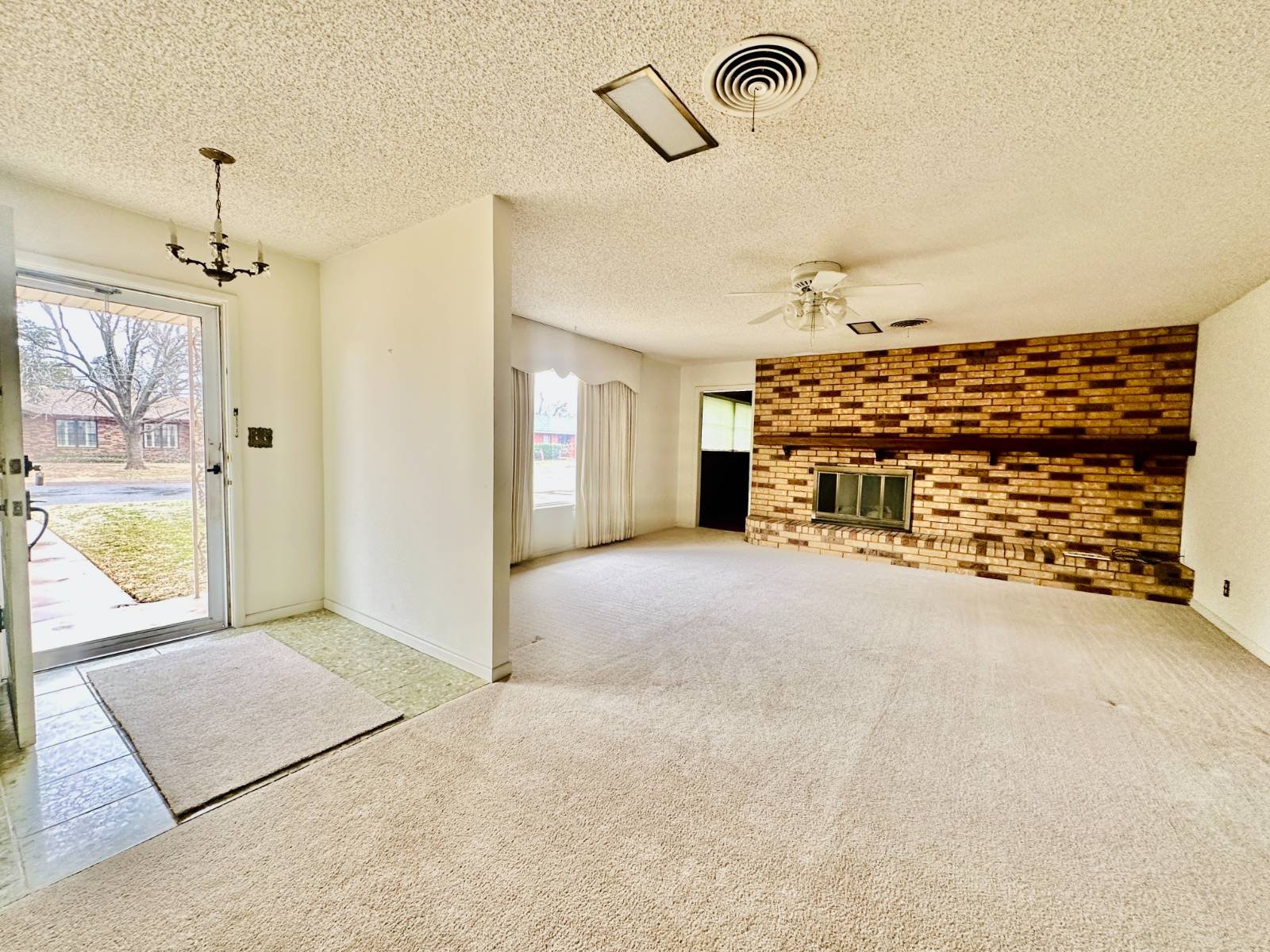 ;
;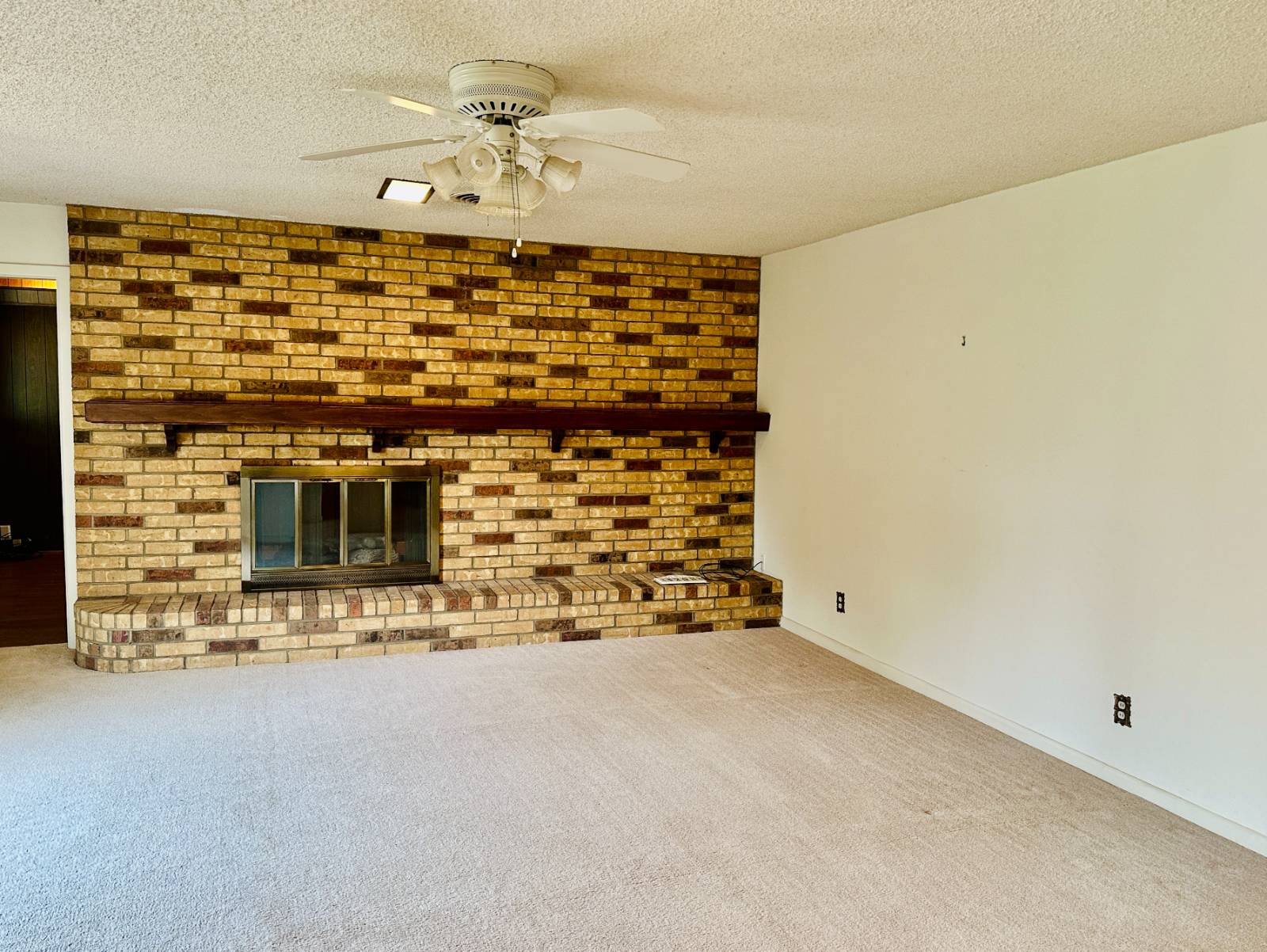 ;
;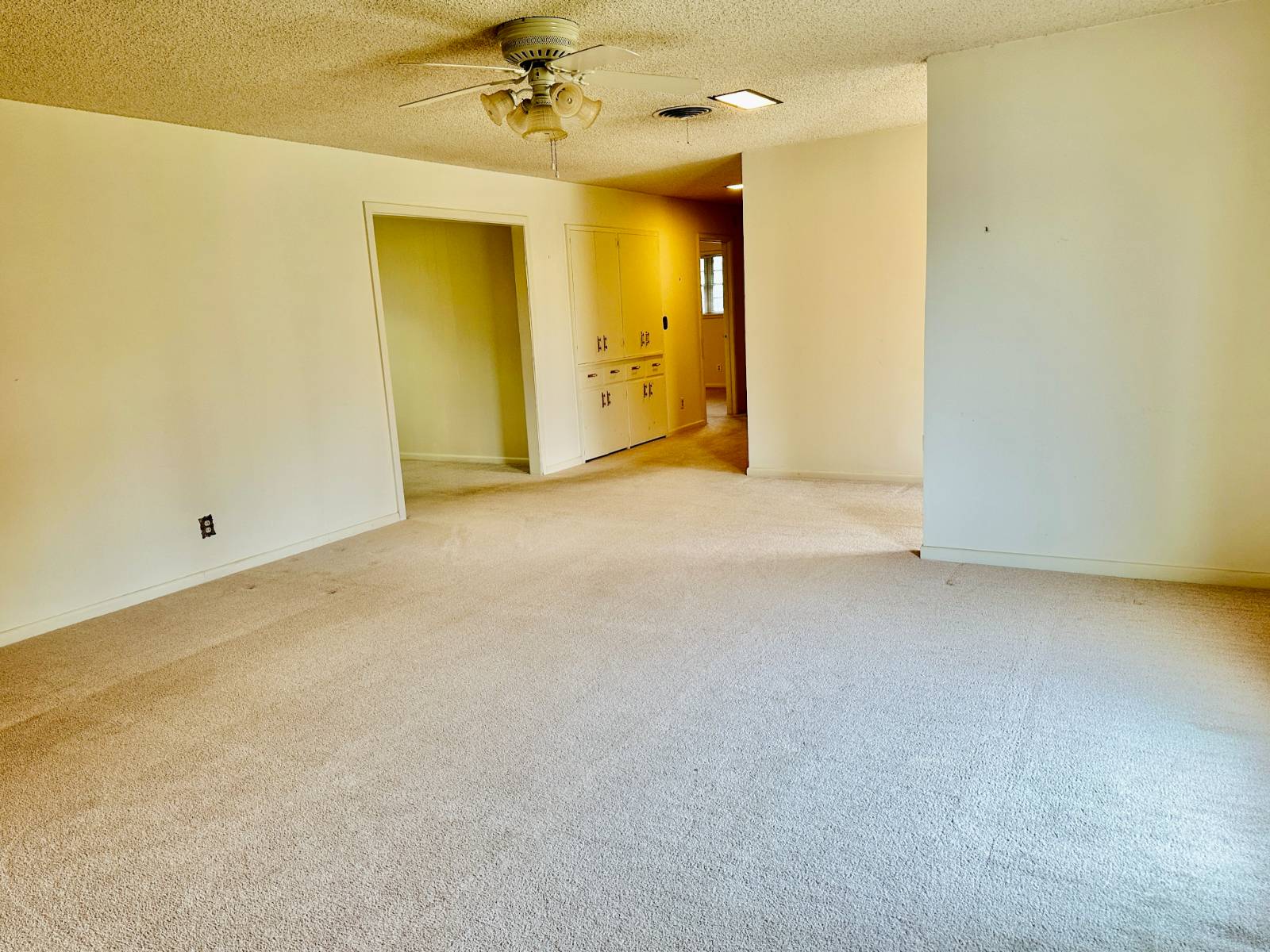 ;
; ;
;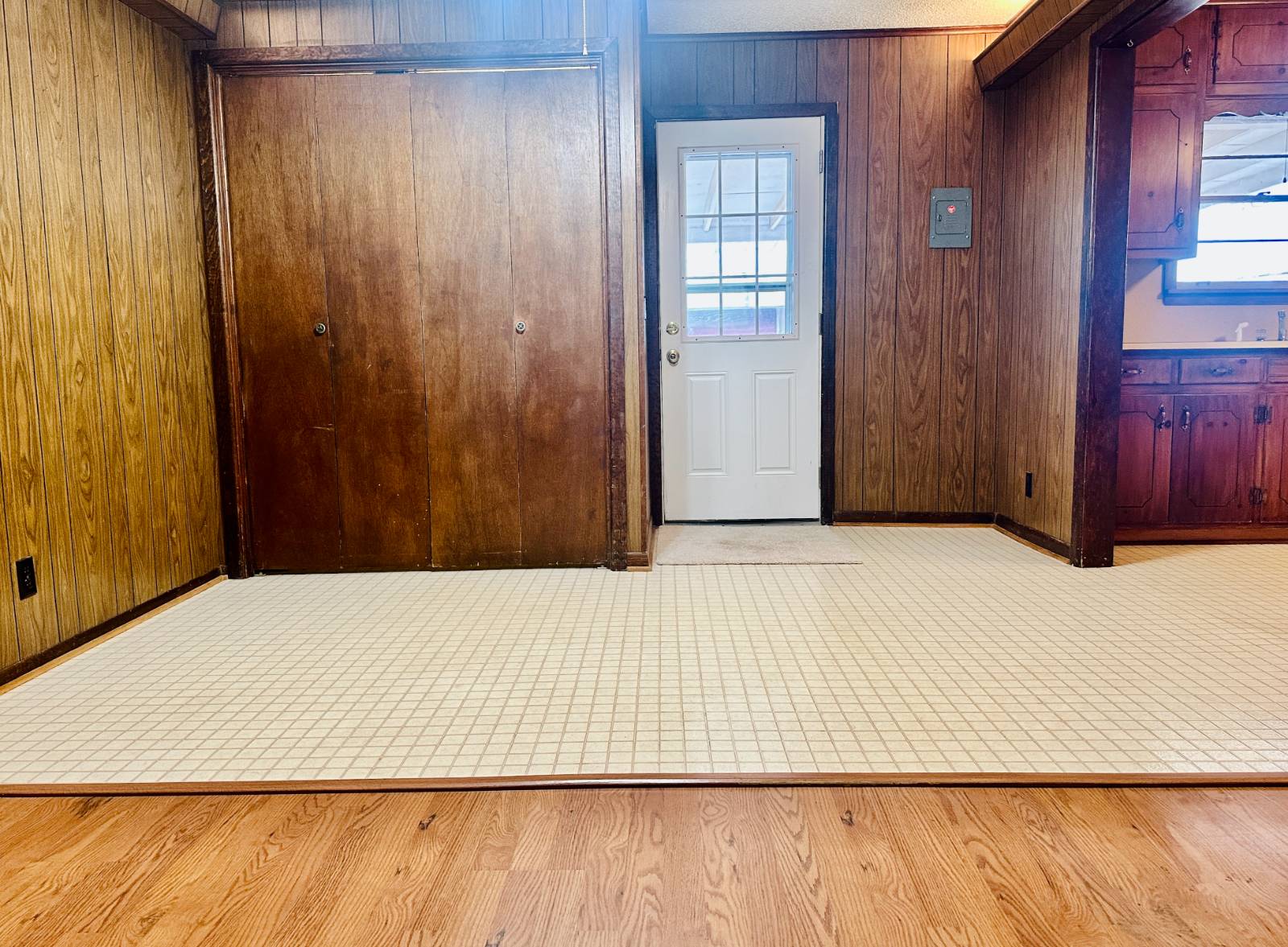 ;
;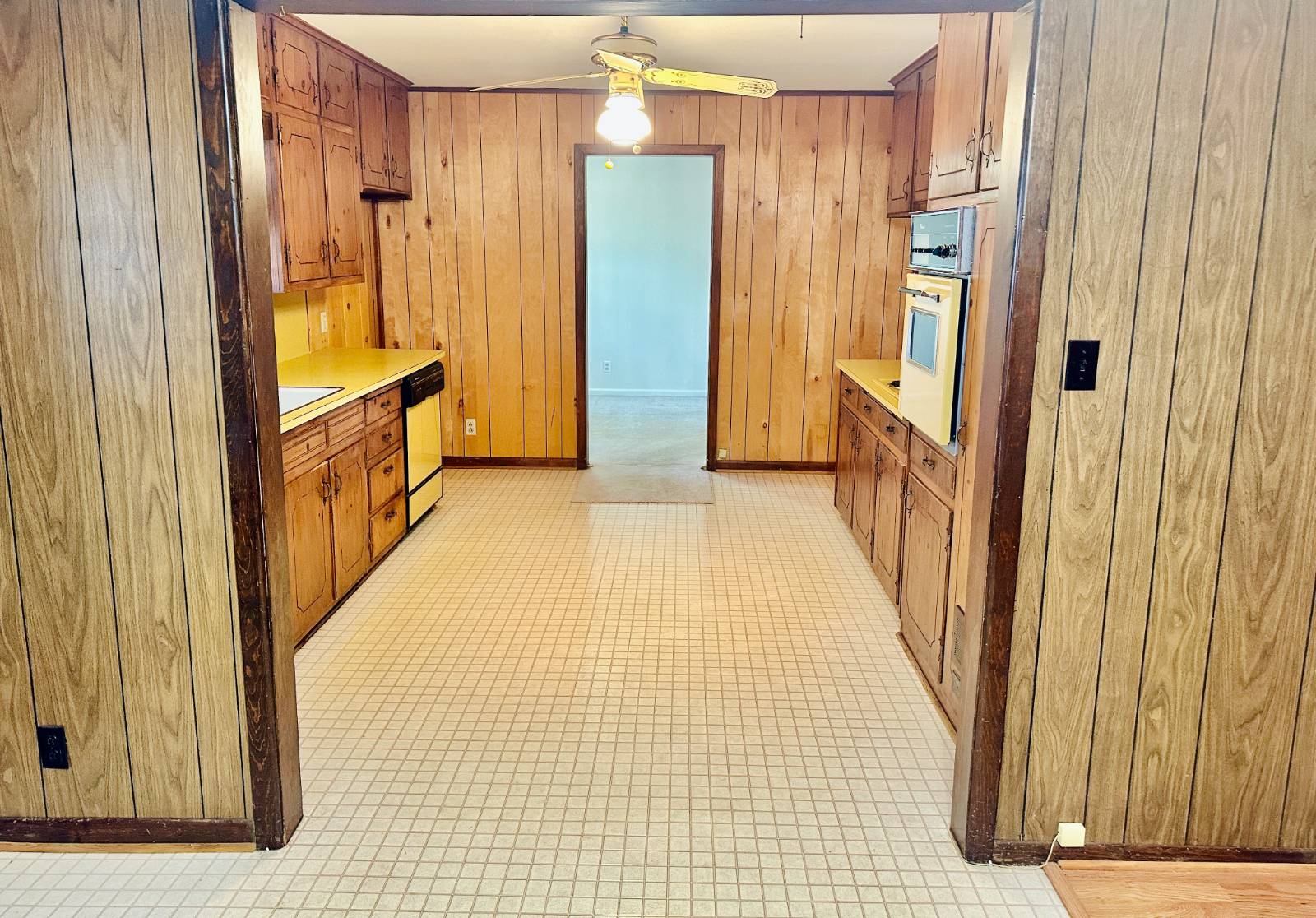 ;
;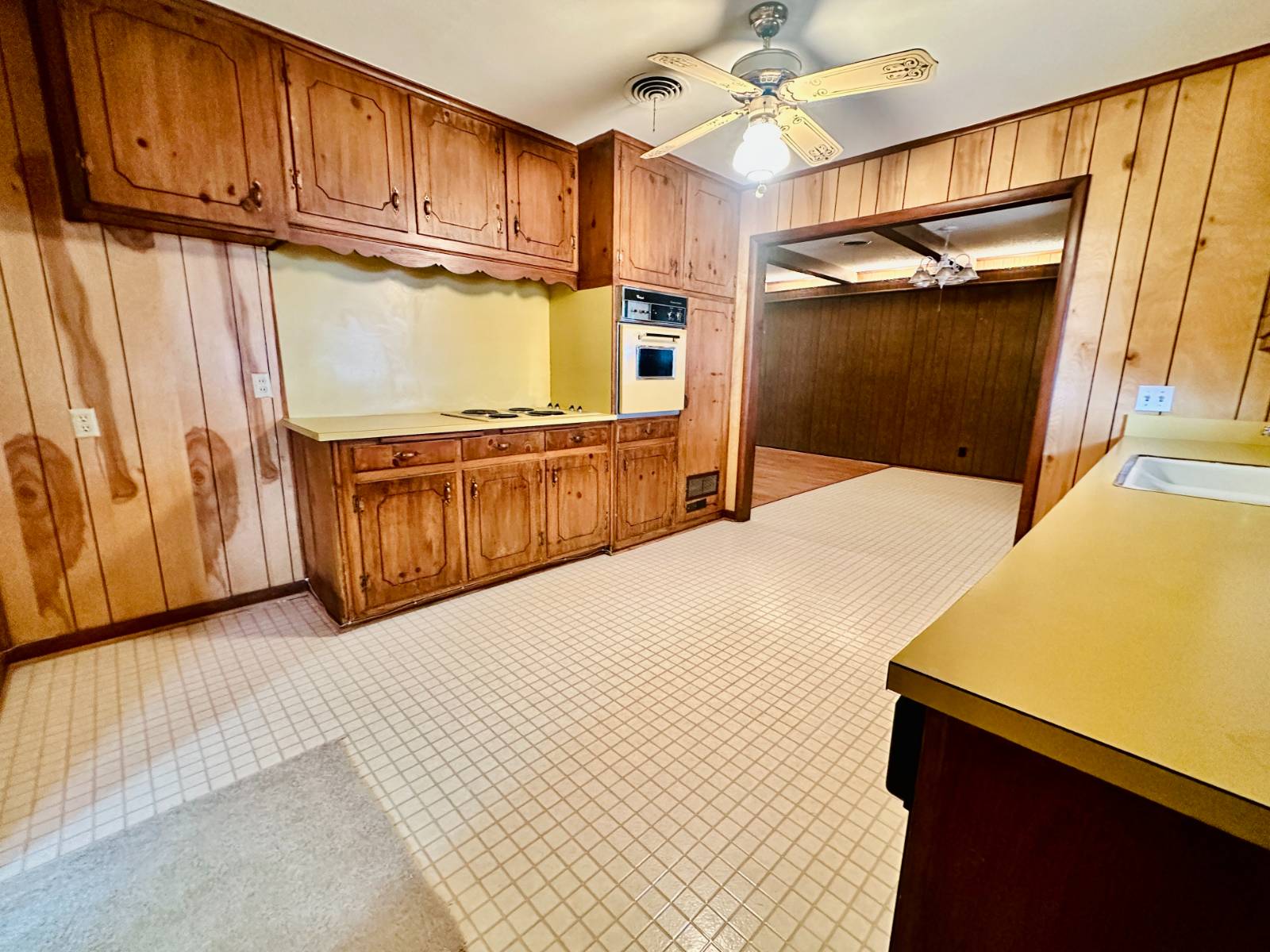 ;
;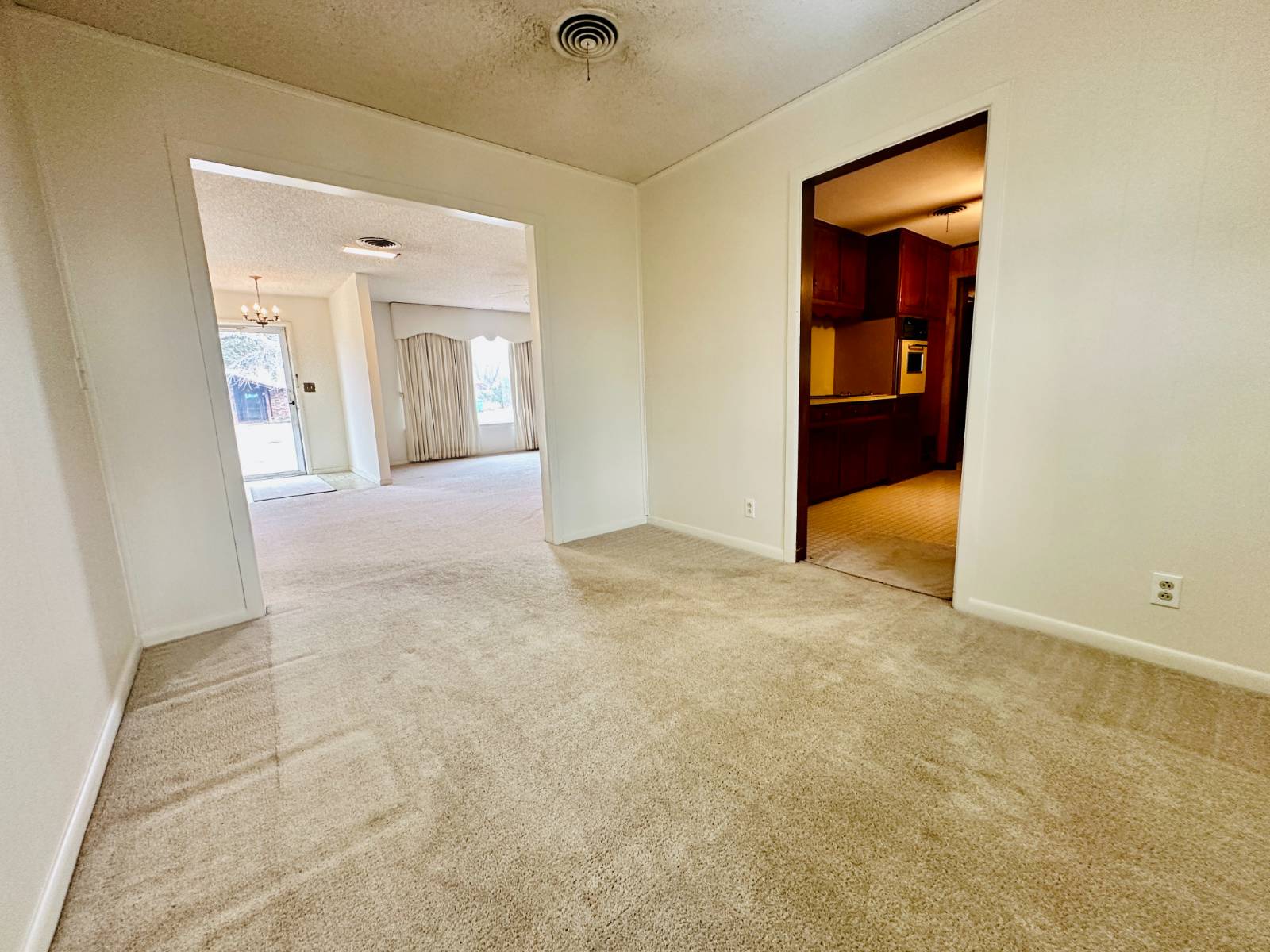 ;
;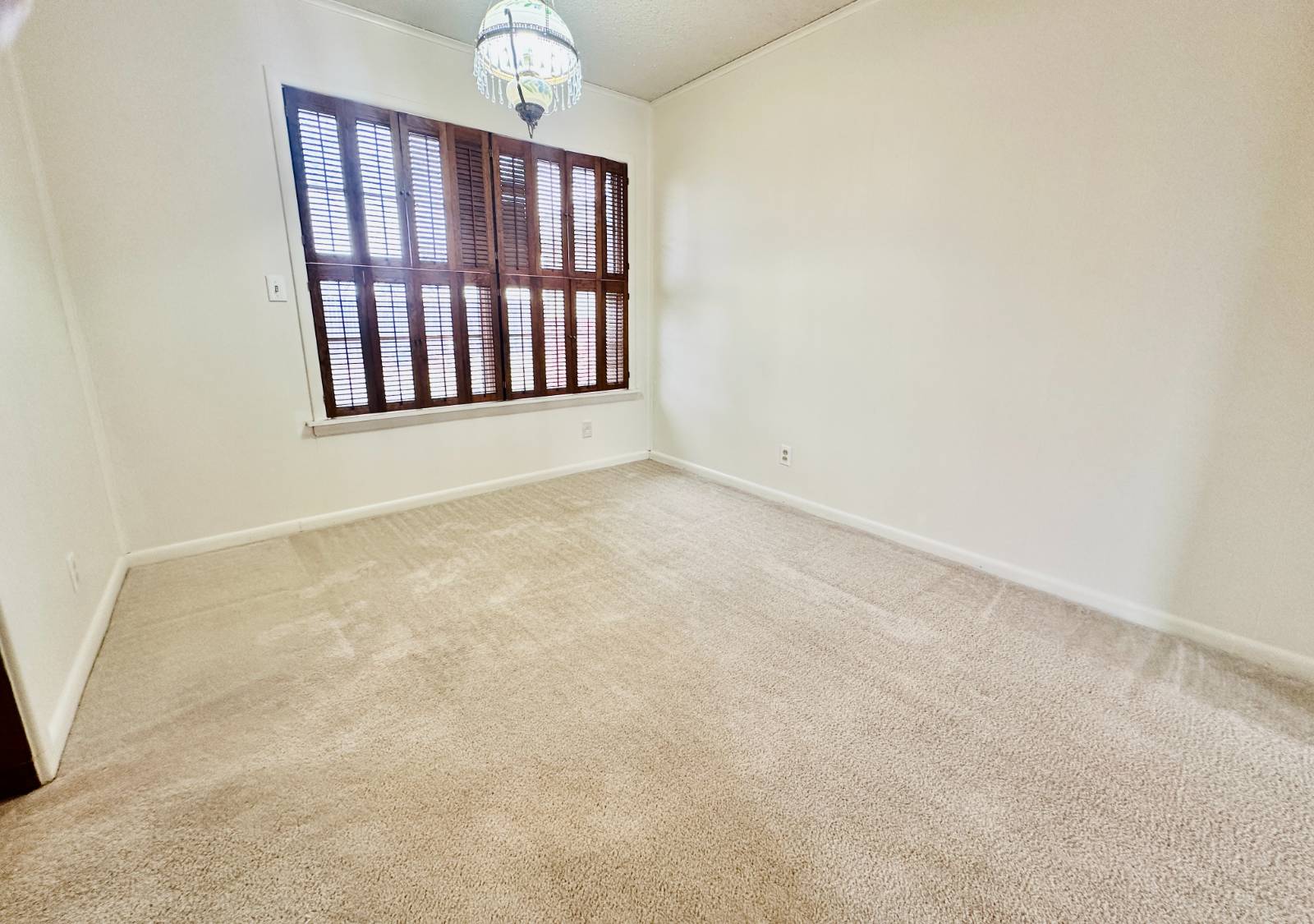 ;
;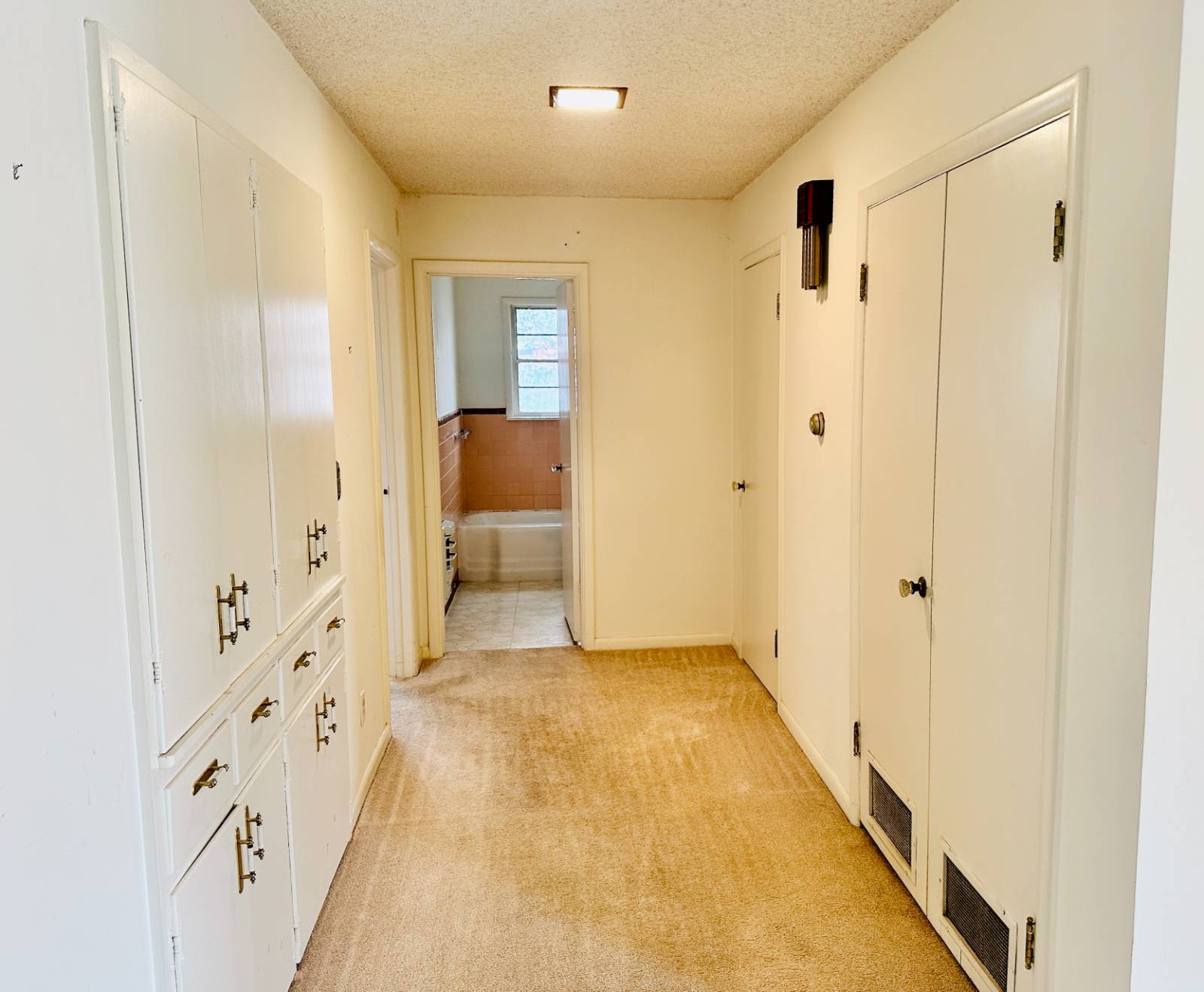 ;
; ;
;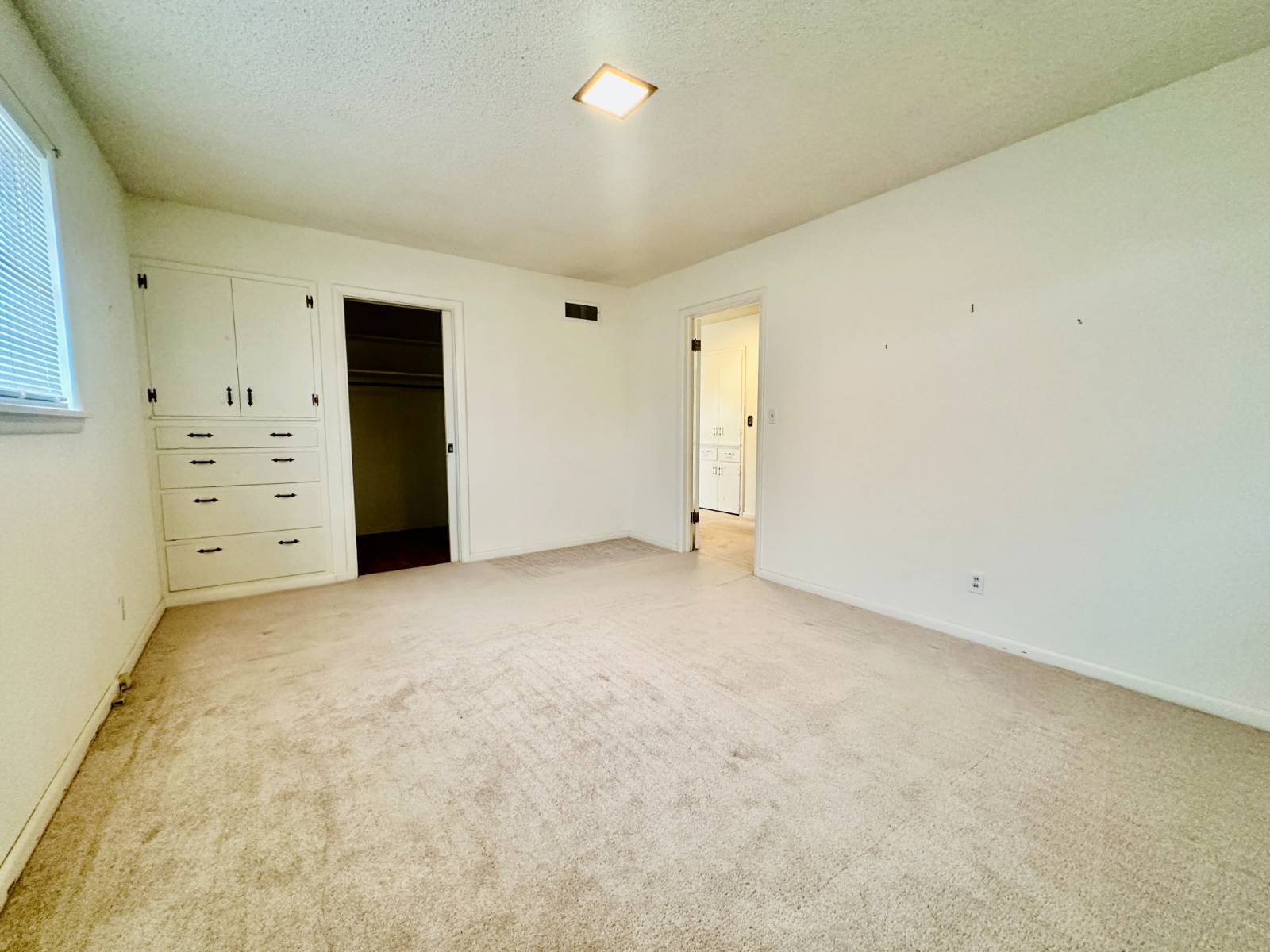 ;
;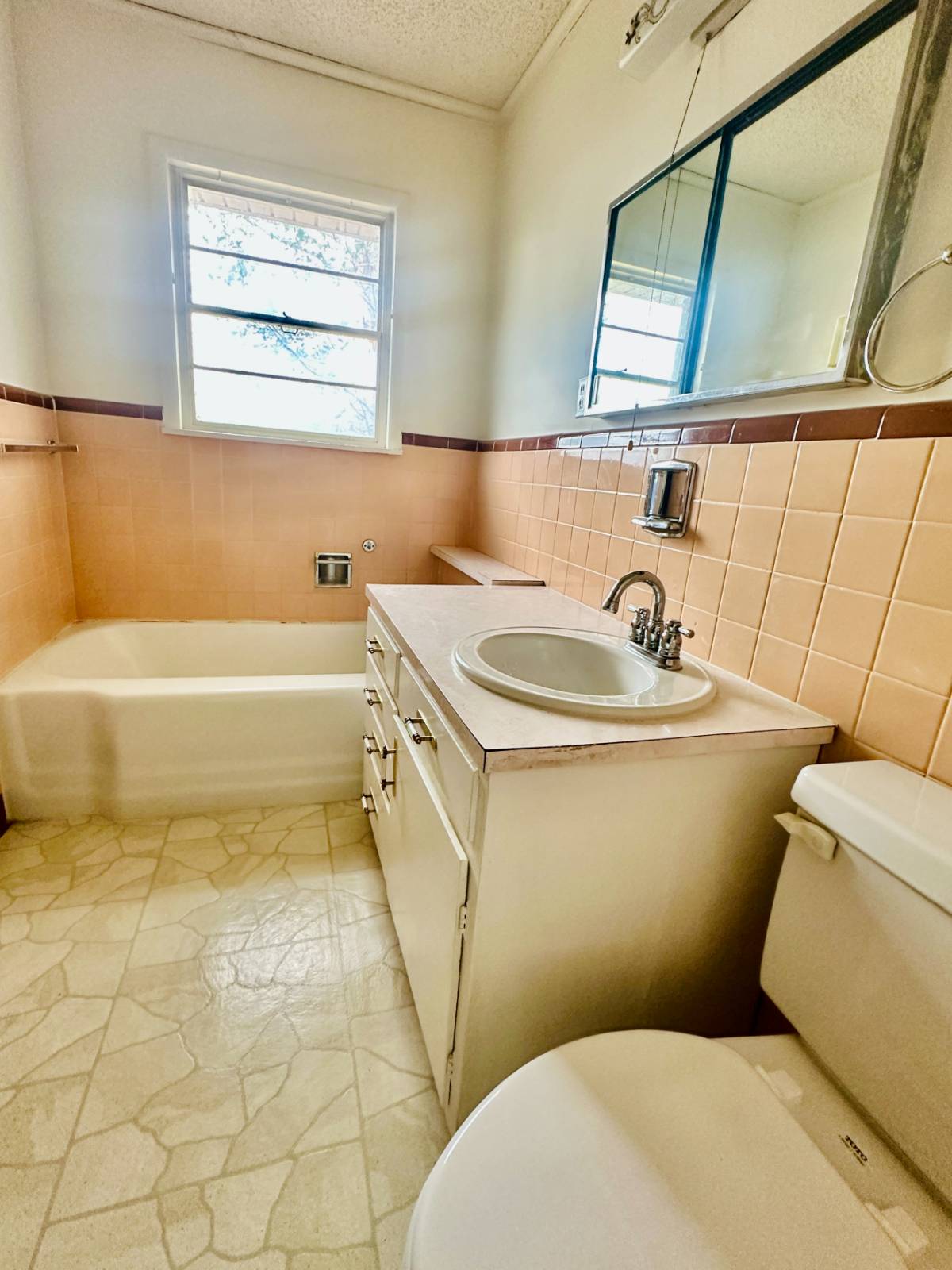 ;
;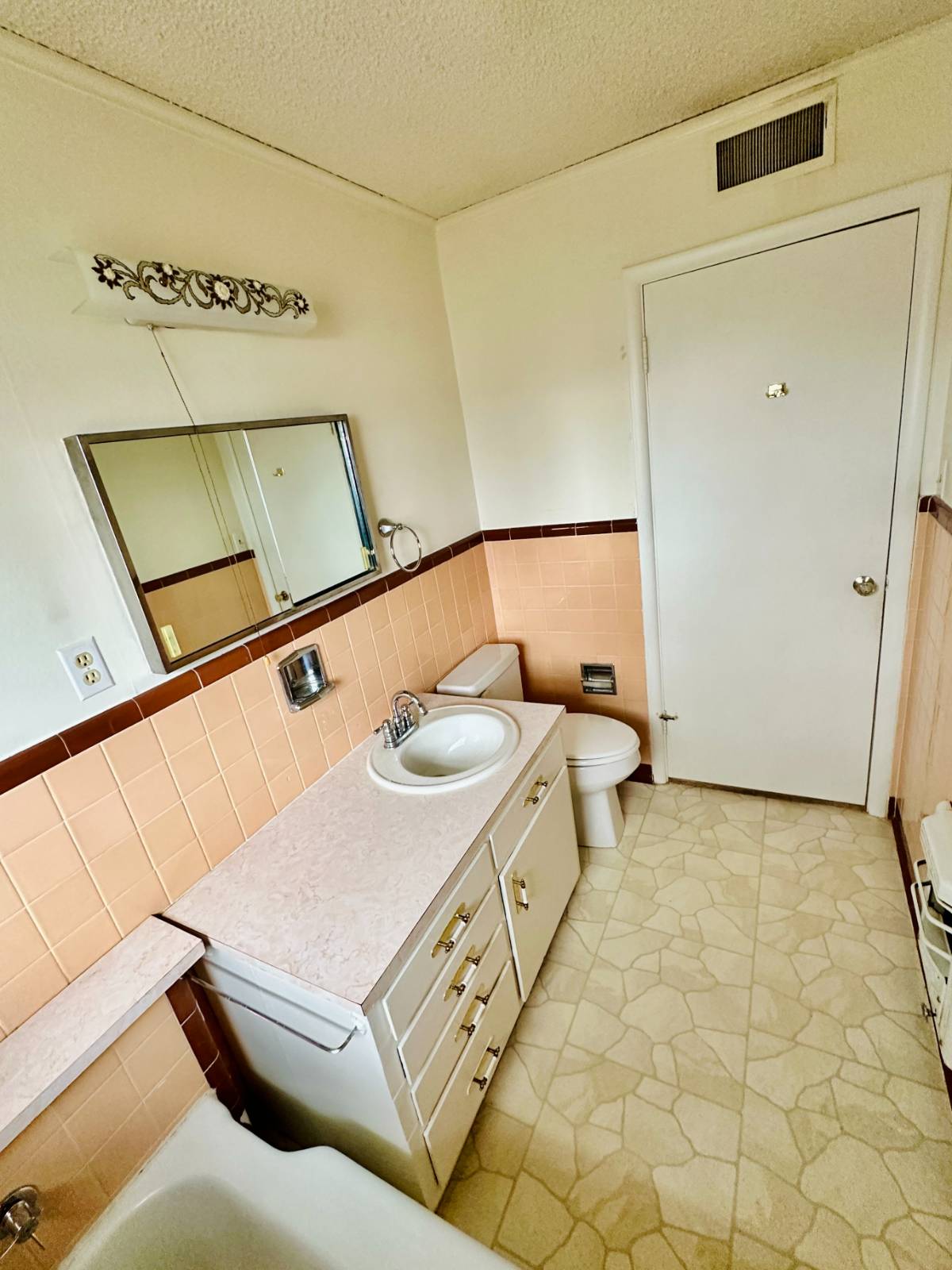 ;
;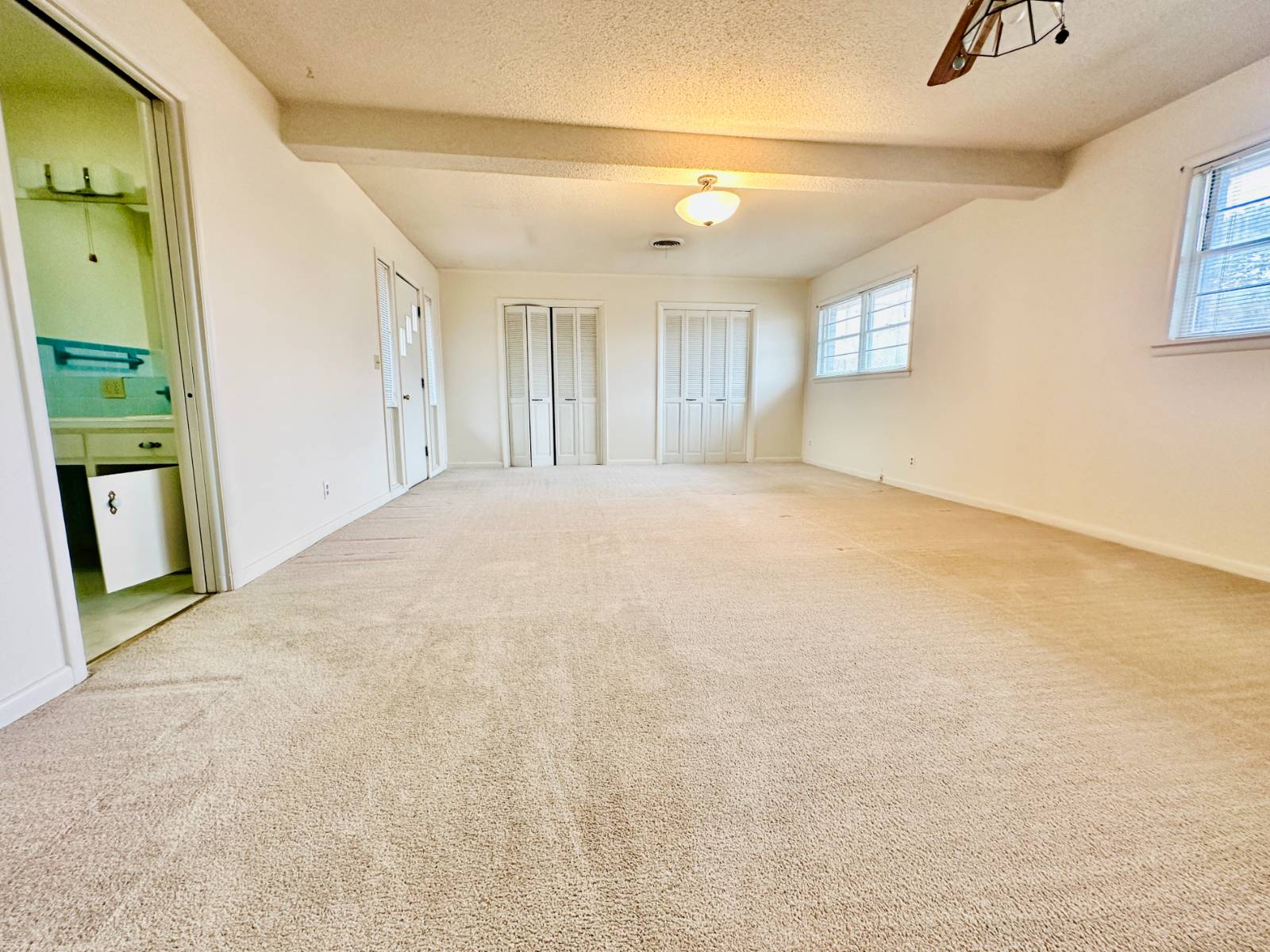 ;
;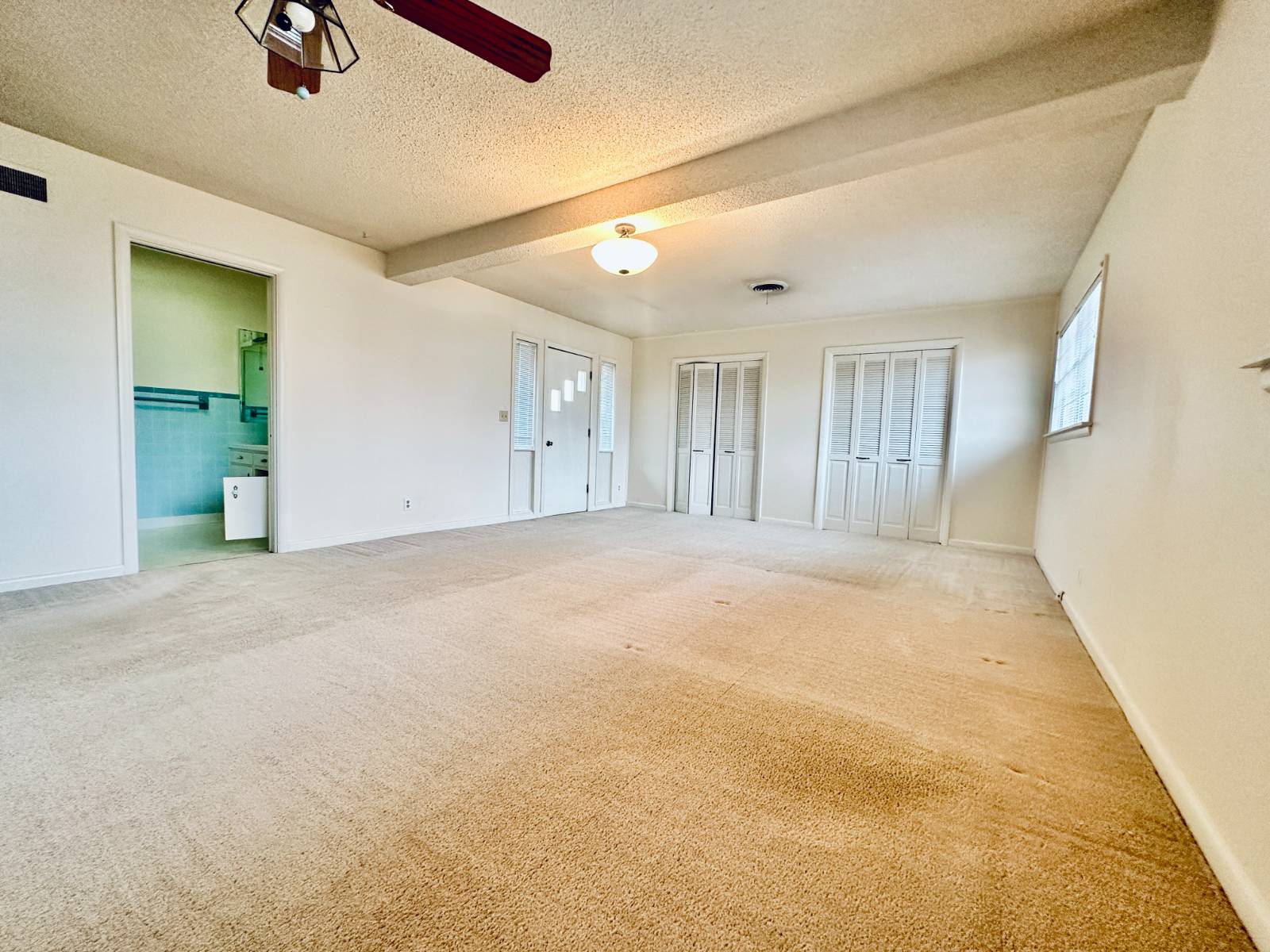 ;
;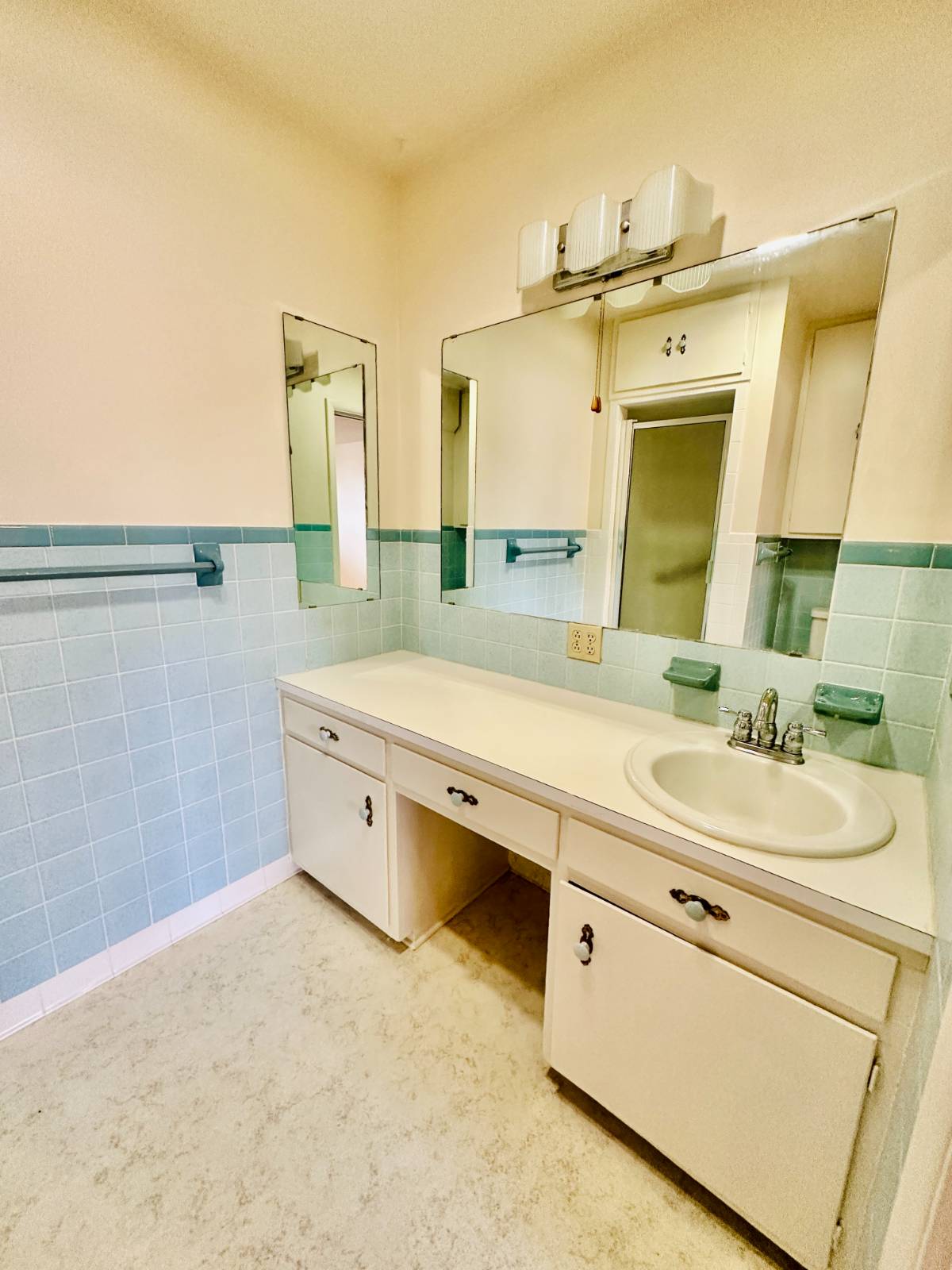 ;
;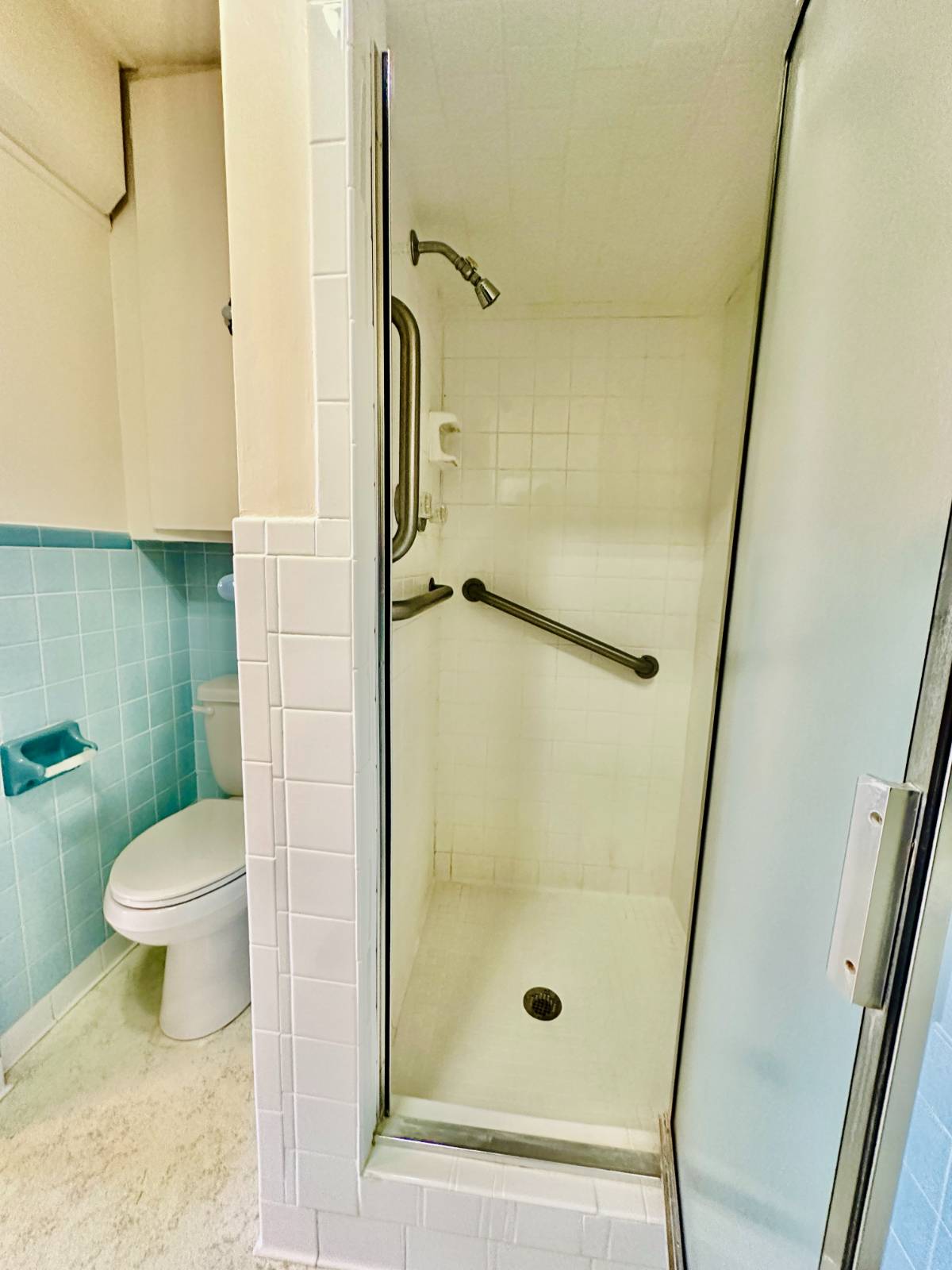 ;
;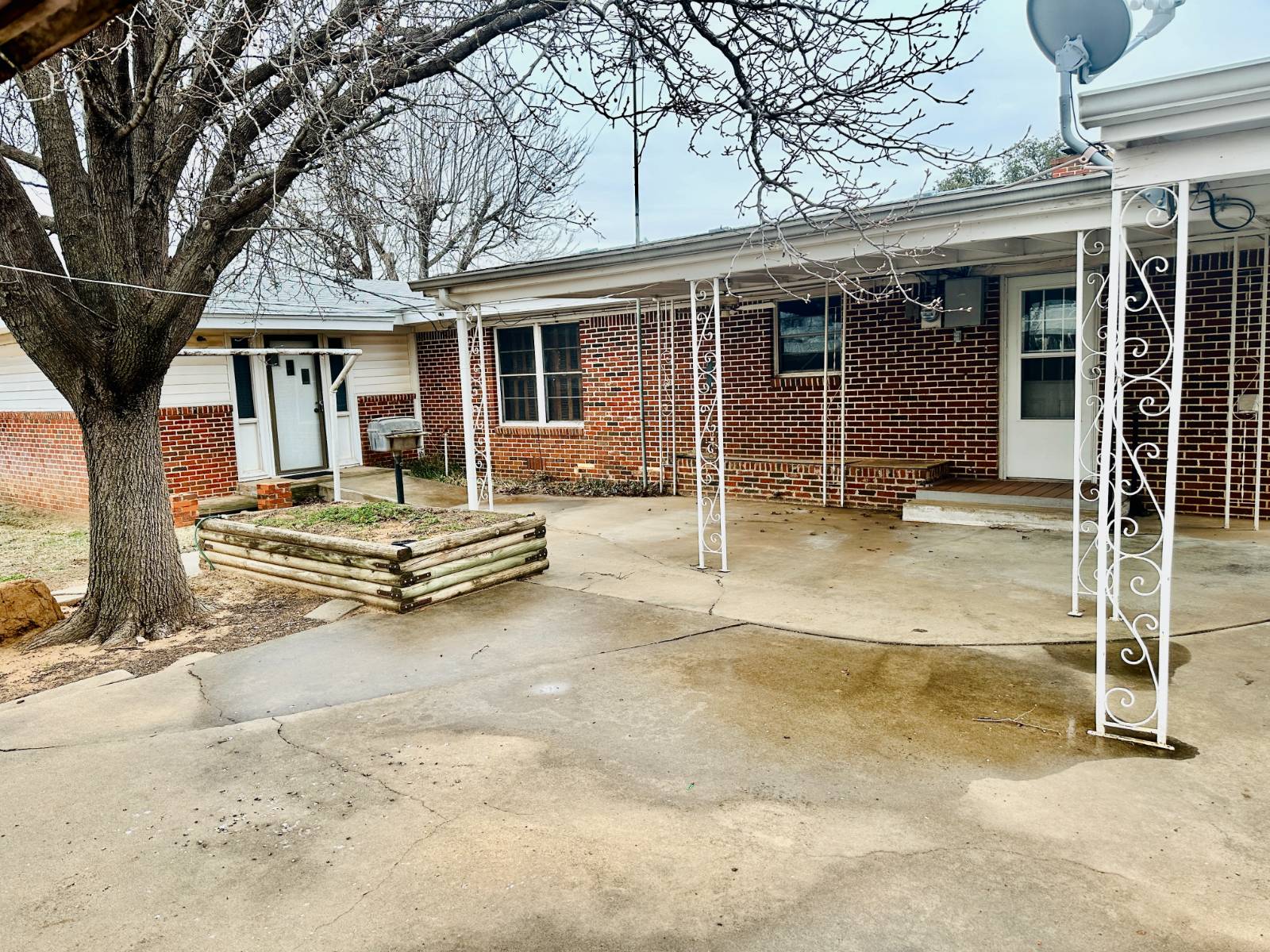 ;
;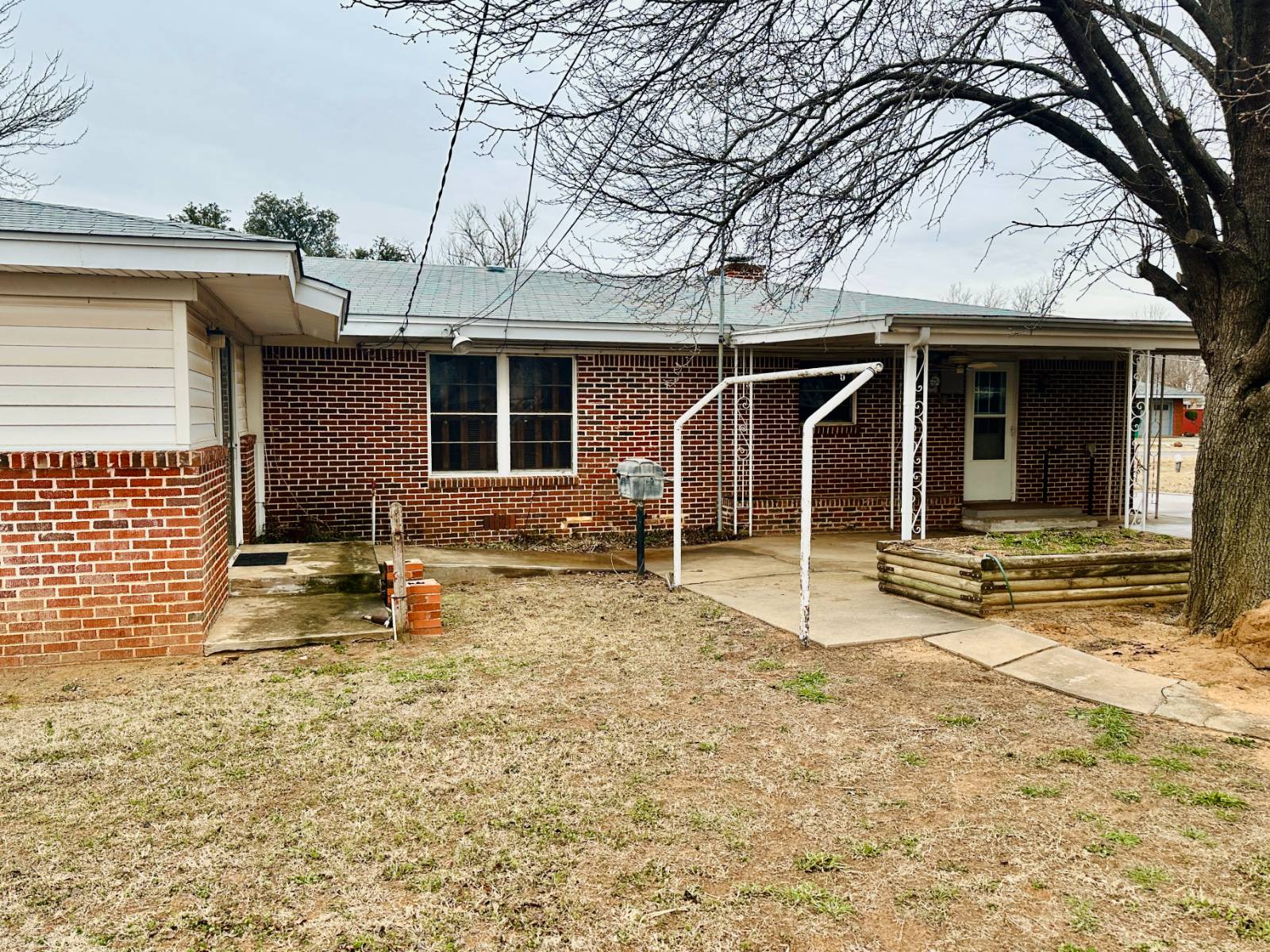 ;
; ;
;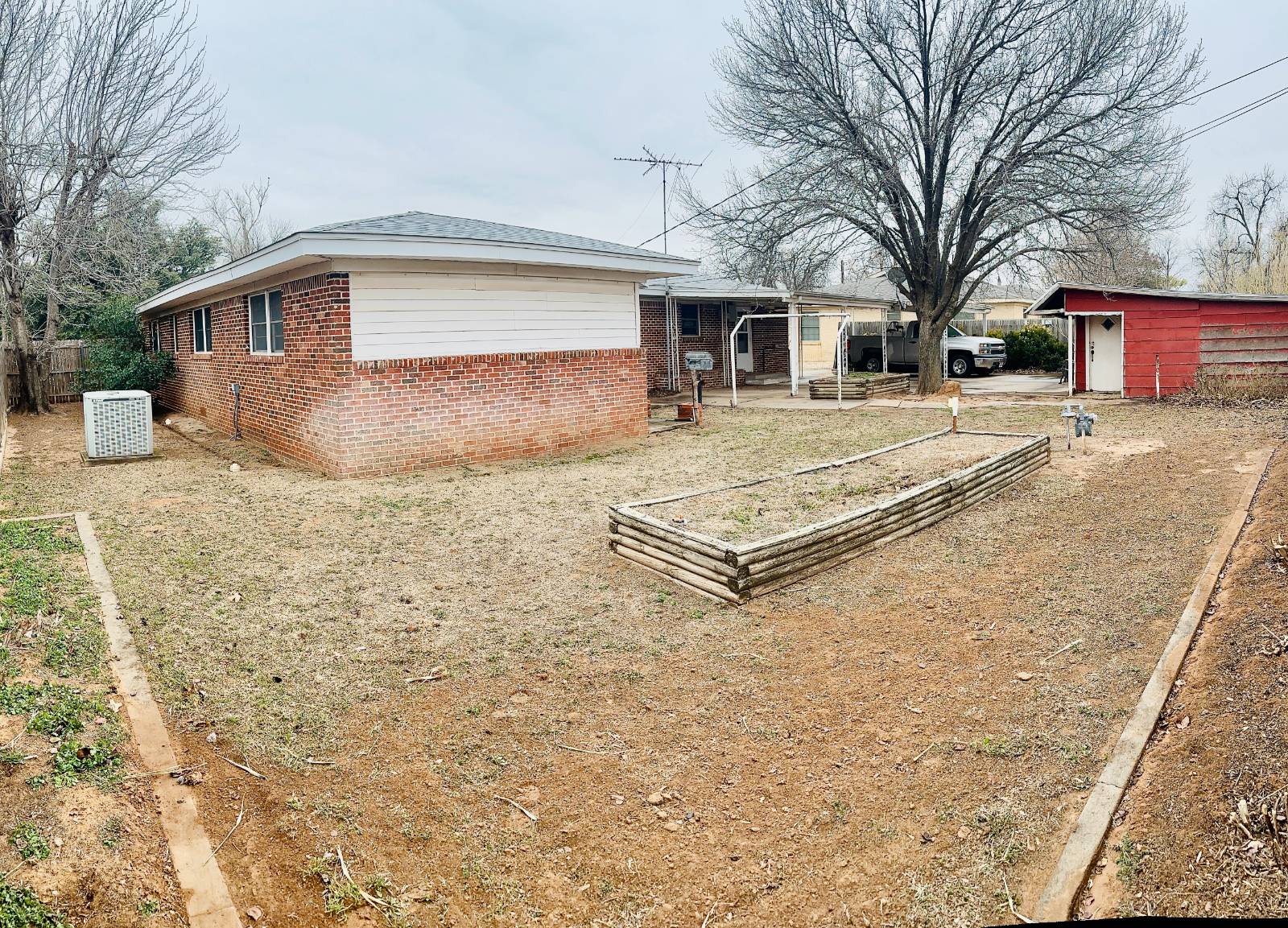 ;
;