428 Calvert Cir, Bunker Hill, WV 25413
|
|||||||||||||||||||||||||||||||||||||||||||||||||||||||||||||||||||||
|
|
||||||||||||||||||||||||||||||||||||||||||||||||||||||||||||||||
Virtual Tour
Spacious Home in the Heart of Bunker Hill, West VirginiaWelcome to 428 Calvert Circle! Nestled in the sought-after neighborhood of McCauley Crossing, this two-story home with a basement and attached 2-car garage offers the perfect blend of comfort, convenience, and style. As you enter, you are greeted by an inviting foyer that sets the tone for this spacious home. The entry hall leads to the well-appointed kitchen, featuring ample cabinetry, modern appliances, a pantry, an island, and a casual dining area. A large gathering space adjacent to the kitchen offers easy access to the backyard, providing seamless indoor and outdoor entertaining options. Situated on approximately two-thirds of an acre, with three-quarters of the backyard fenced, you'll enjoy privacy and plenty of room to relax or play. The main level also features formal living and dining rooms, along with a convenient half-bath. Upstairs, you will find the primary en-suite with its own private bath, plus three additional generously sized bedrooms and a second full bathroom. The large, partially finished basement is an incredible bonus. With rough-in plumbing for a bathroom and walk-up access to the backyard, this versatile space offers endless possibilities. Whether you envision a recreation room, home gym, theater, office, or additional storage, it's ready to be customized to fit your needs. This property offers the perfect balance of suburban tranquility and easy access to major routes, making it ideal for commuters. The I-81 corridor, Route 11, and the Virginia state line are just minutes away. Plus you will find plenty of dining, shopping, and entertainment options in nearby Winchester and Martinsburg. Don't miss out on the chance to make 428 Calvert Circle your new home. Schedule your showing today! [Audio/Video monitoring on premises. Ring cameras and Nest thermostat will convey. New roof 2022; New in 2023: refrigerator, water softener, water heater, new flooring on main level; new combo smoke and carbon monoxide detectors in 2024. Partially finished basement. Sold Strictly As-Is. Seller will not make any repairs. Seller is in the process of removing personal belongings. Any items remaining in the house or on the property at Buyer's final walk-through will convey. **Any measurements provided are approximate. The details and descriptions provided in this listing are for informational purposes only, and any documents attached to the listing are provided as a courtesy. Listing broker makes no representation as to the accuracy or reliability of the information. The buyer should verify anything pertaining to the property that would be material in making a decision to purchase the property.** Equal Housing Opportunity.] |
Property Details
- 4 Total Bedrooms
- 2 Full Baths
- 1 Half Bath
- 2028 SF
- 0.33 Acres
- Built in 2012
- 2 Stories
- Available 2/02/2025
- Colonial Style
- Full Basement
- 868 Lower Level SF
- Lower Level: Partly Finished, Walk Out
Interior Features
- Open Kitchen
- Laminate Kitchen Counter
- Oven/Range
- Refrigerator
- Dishwasher
- Microwave
- Garbage Disposal
- Washer
- Dryer
- Appliance Hot Water Heater
- Carpet Flooring
- Laminate Flooring
- Vinyl Plank Flooring
- Entry Foyer
- Living Room
- Dining Room
- Family Room
- Primary Bedroom
- en Suite Bathroom
- Walk-in Closet
- Bonus Room
- Kitchen
- Breakfast
- Laundry
- First Floor Bathroom
- 1 Fireplace
- Alarm System
- Hot Water
- Forced Air
- Natural Gas Fuel
- Natural Gas Avail
- Central A/C
Exterior Features
- Frame Construction
- Vinyl Siding
- Attached Garage
- 2 Garage Spaces
- Municipal Water
- Municipal Sewer
- Fence
- Room For Pool
- Driveway
- Utilities
- Subdivision: McCauley Crossing
- Shed
- Street View
- Private View
Community Details
- Community: McCauley Crossing
Taxes and Fees
- $1,246 School Tax
- $397 County Tax
- $1,643 Total Tax
- $28 per month Maintenance
- HOA: Claggett Management
- Dev: McCauley Crossing HOA
- HOA Contact: 304-596-6630
Listed By

|
Shelley Shellz Sells Homes
Office: 540-369-8988 Cell: 540-369-8988 |
Request More Information
Request Showing
Mortgage Calculator
Estimate your mortgage payment, including the principal and interest, taxes, insurance, HOA, and PMI.
Amortization Schedule
Advanced Options
Listing data is deemed reliable but is NOT guaranteed accurate.
Contact Us
Who Would You Like to Contact Today?
I want to contact an agent about this property!
I wish to provide feedback about the website functionality
Contact Agent



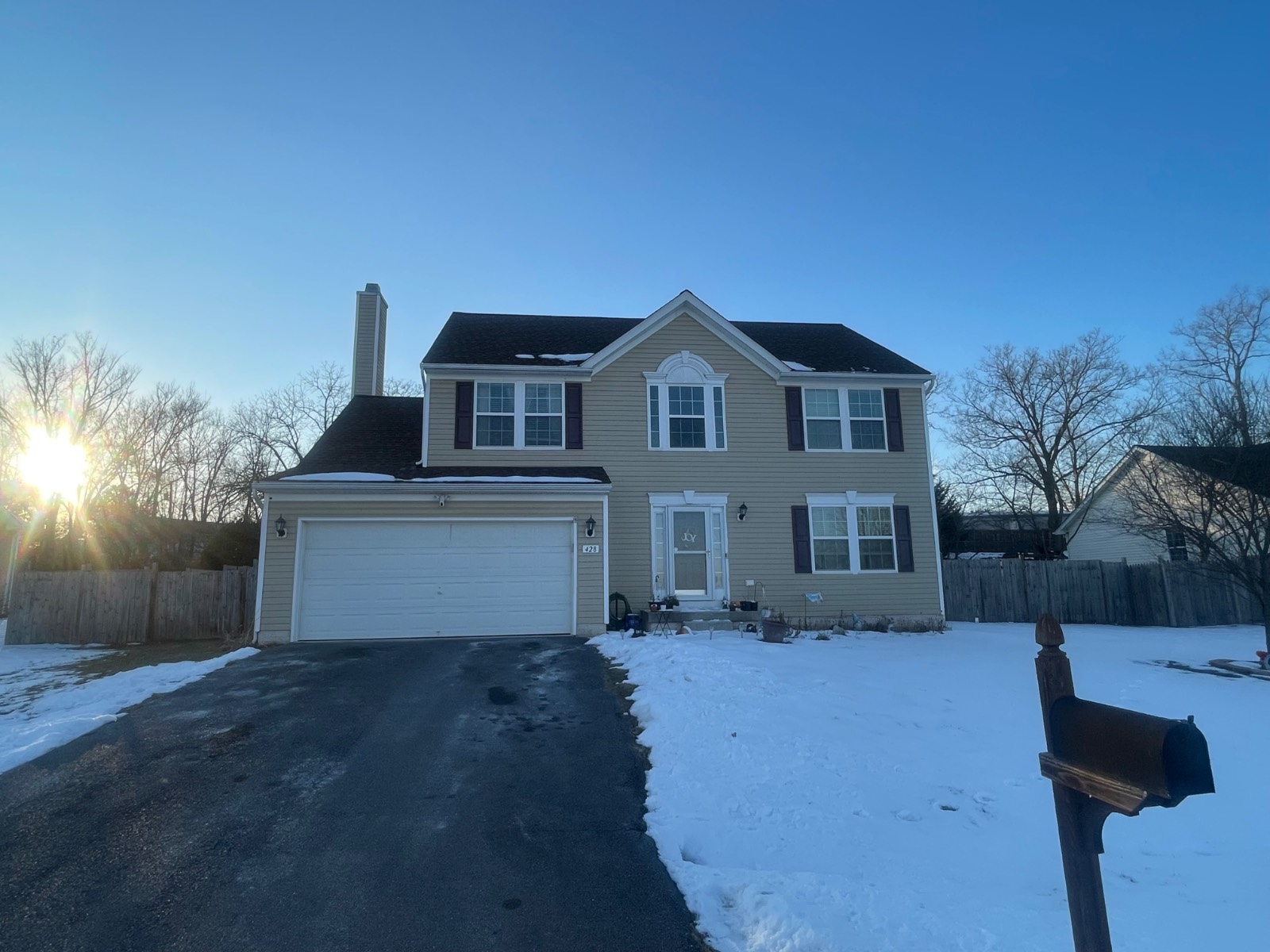

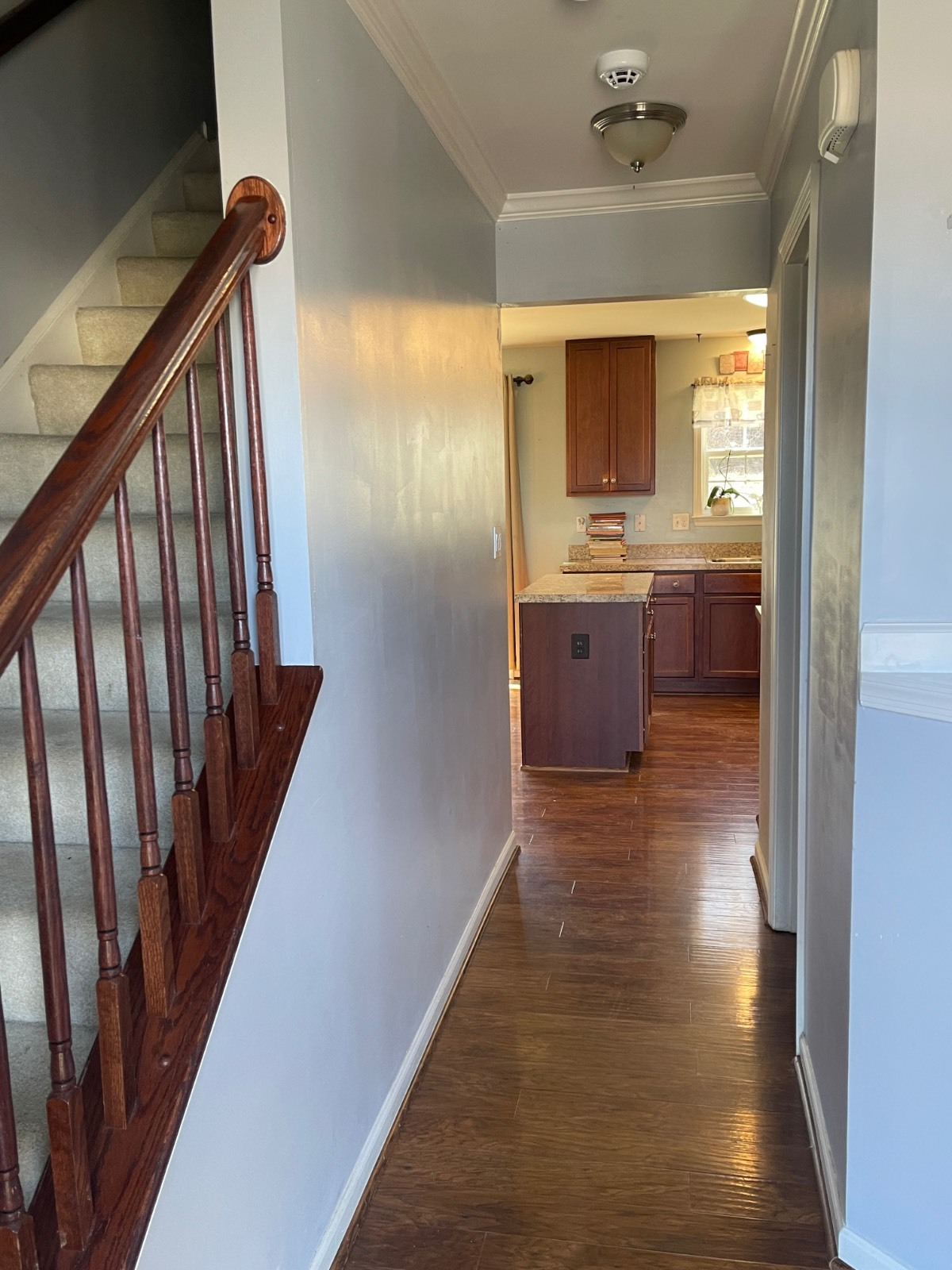 ;
;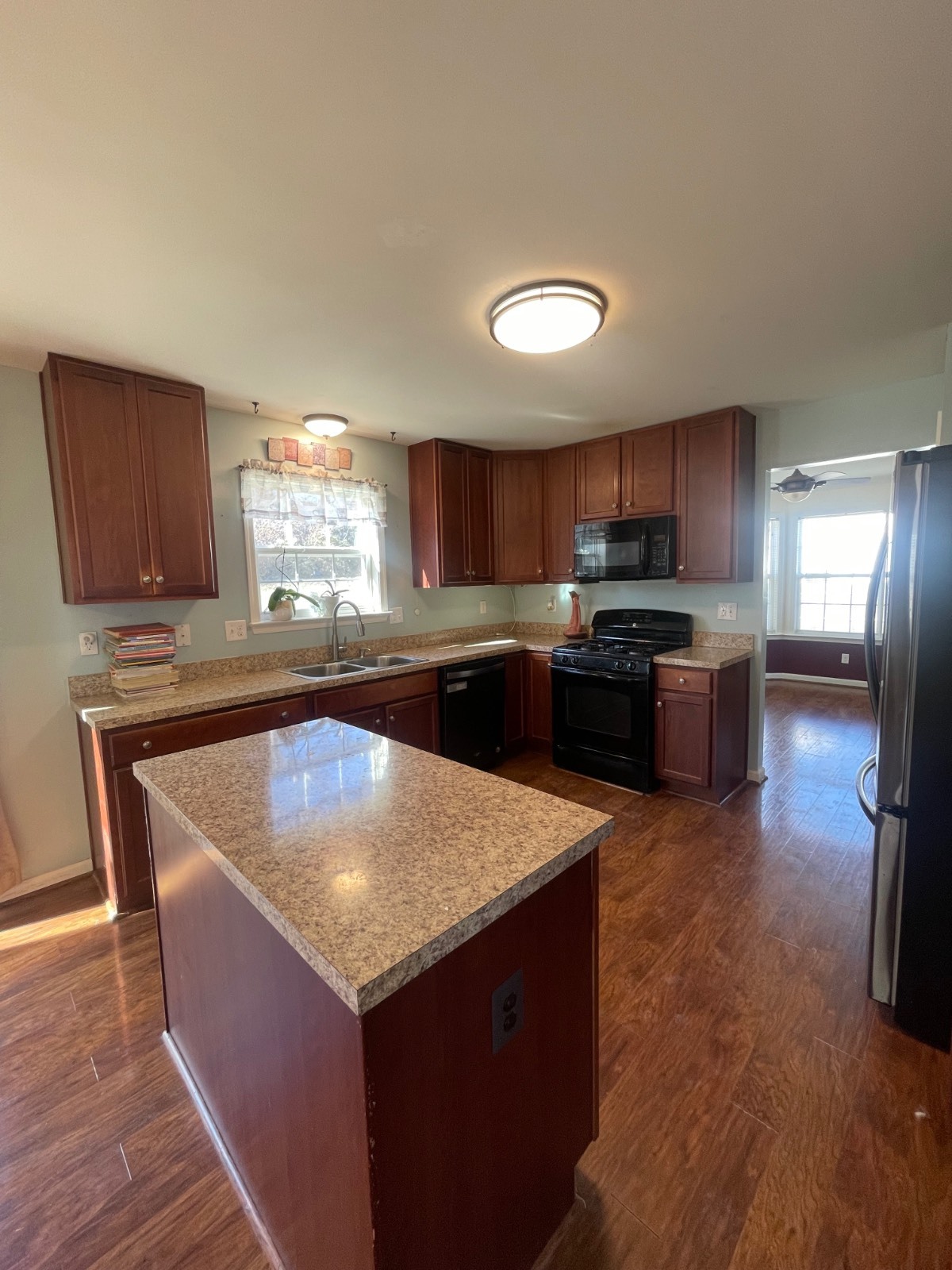 ;
; ;
;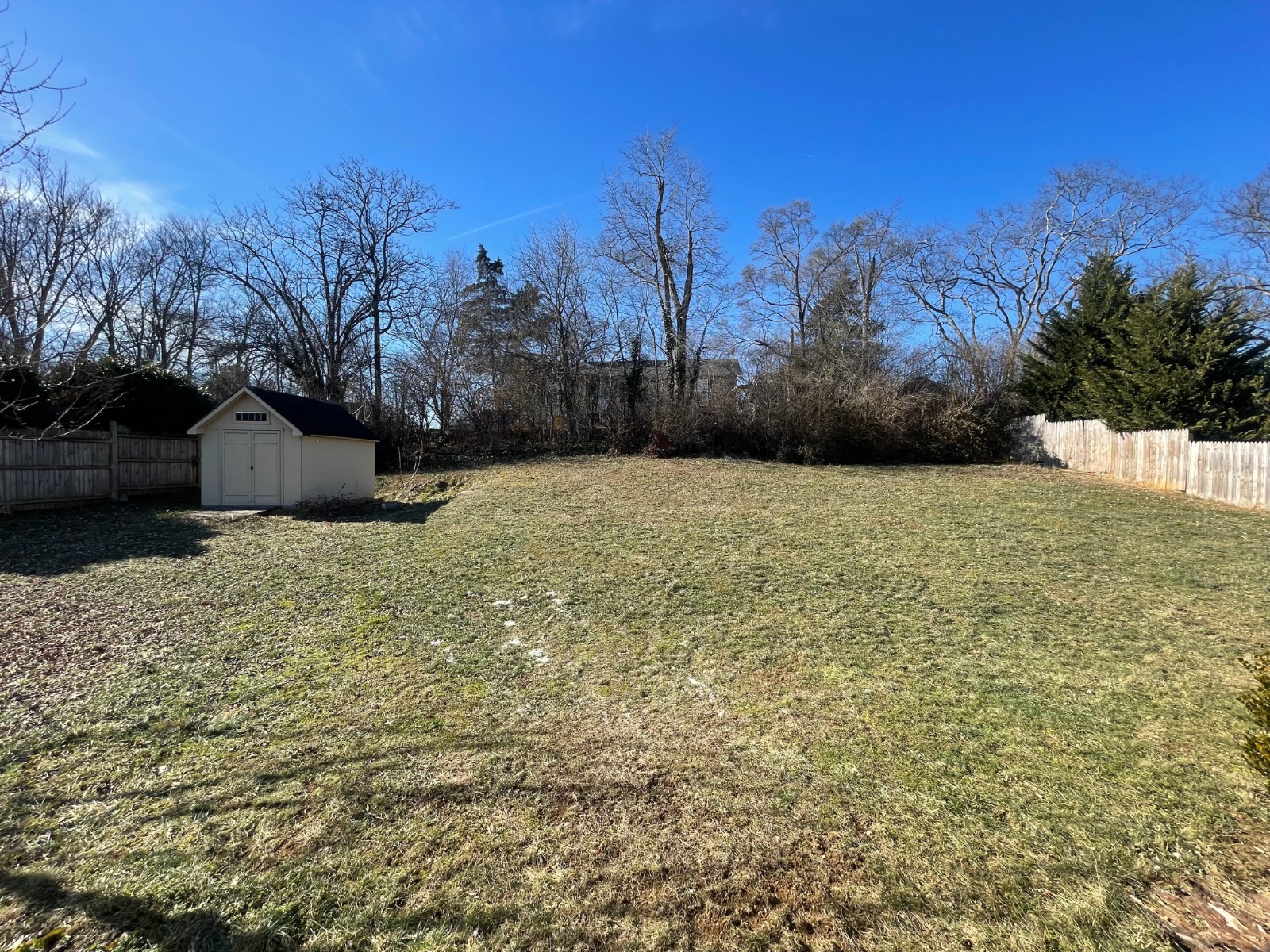 ;
;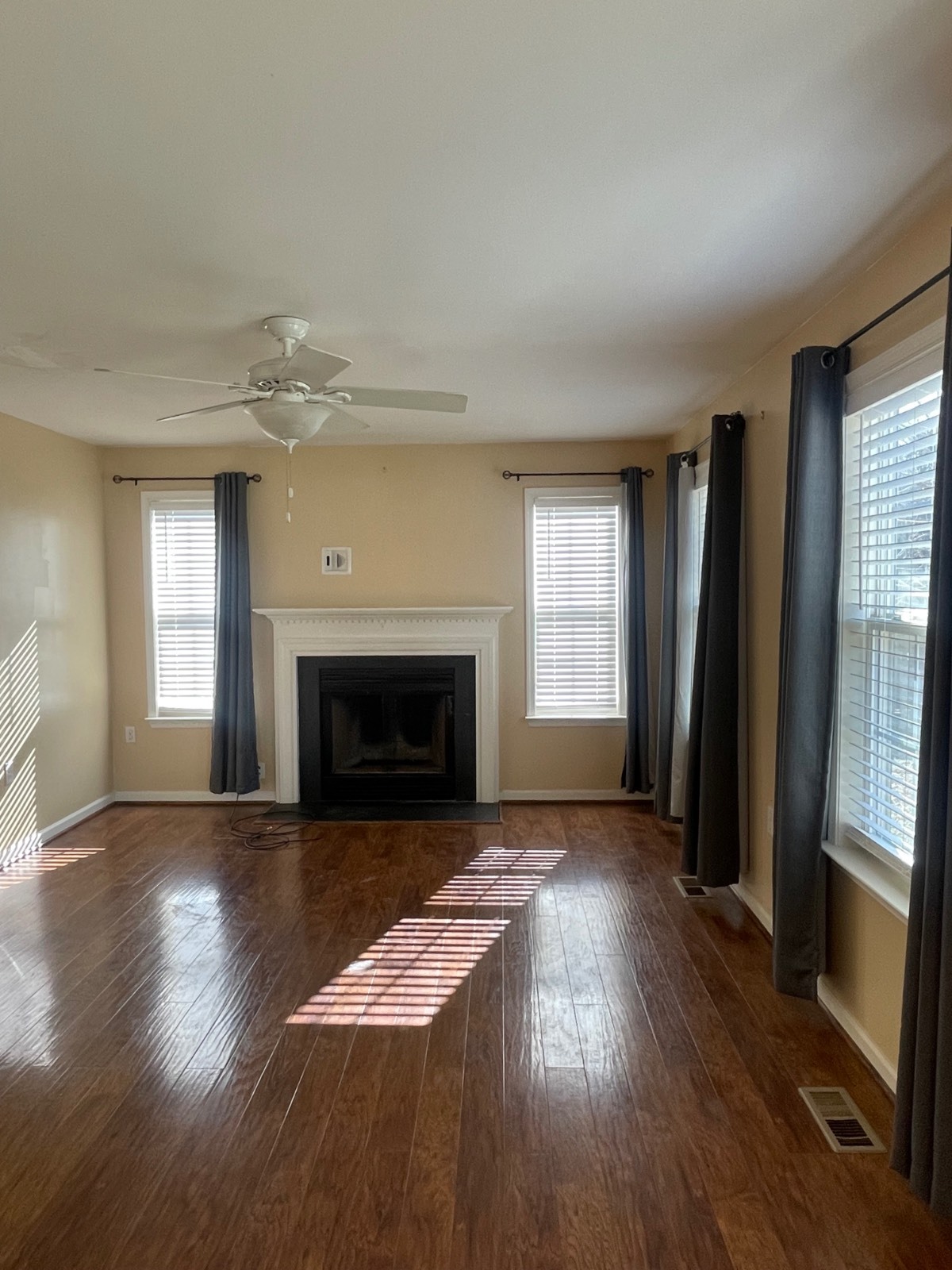 ;
;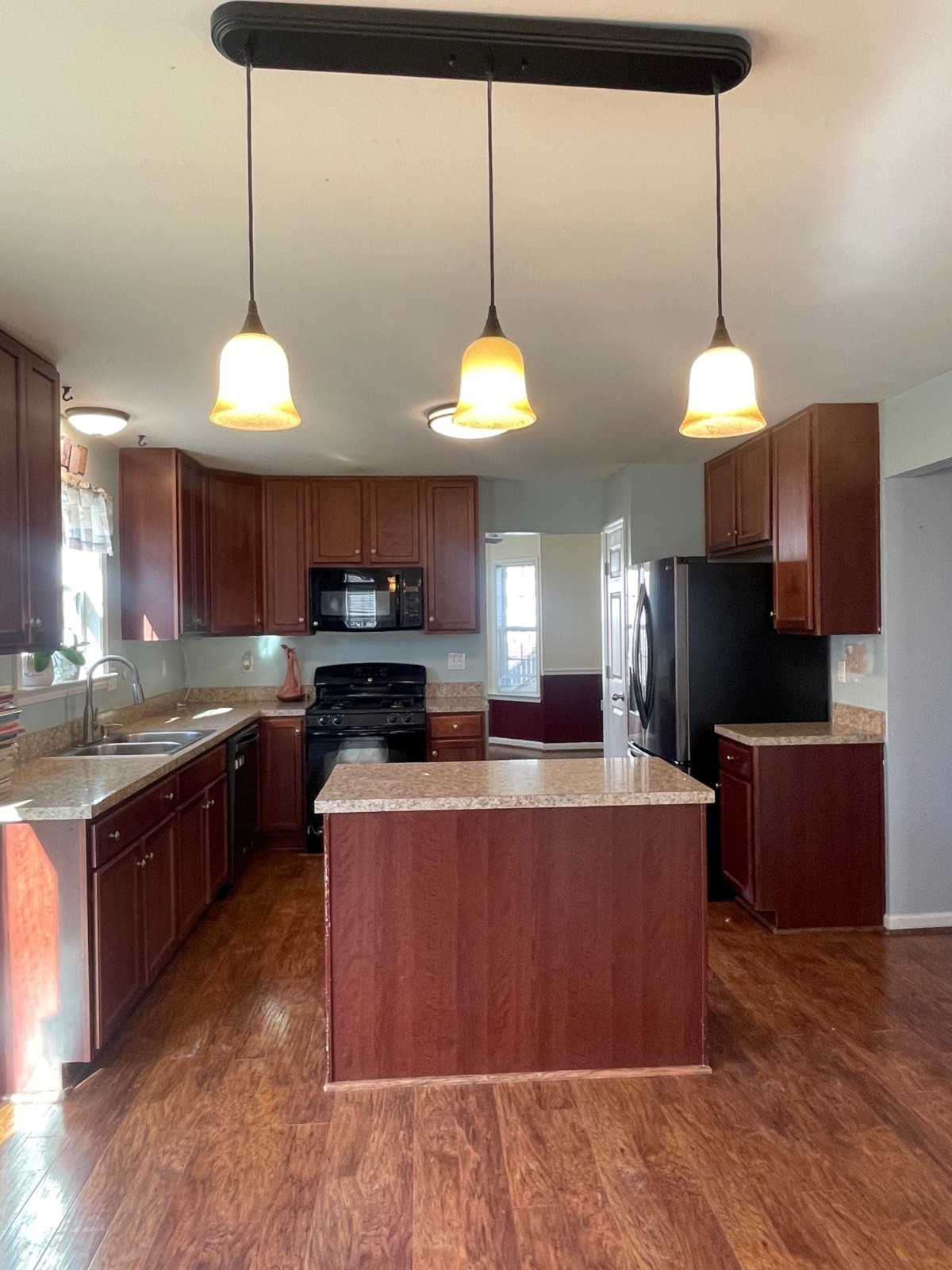 ;
;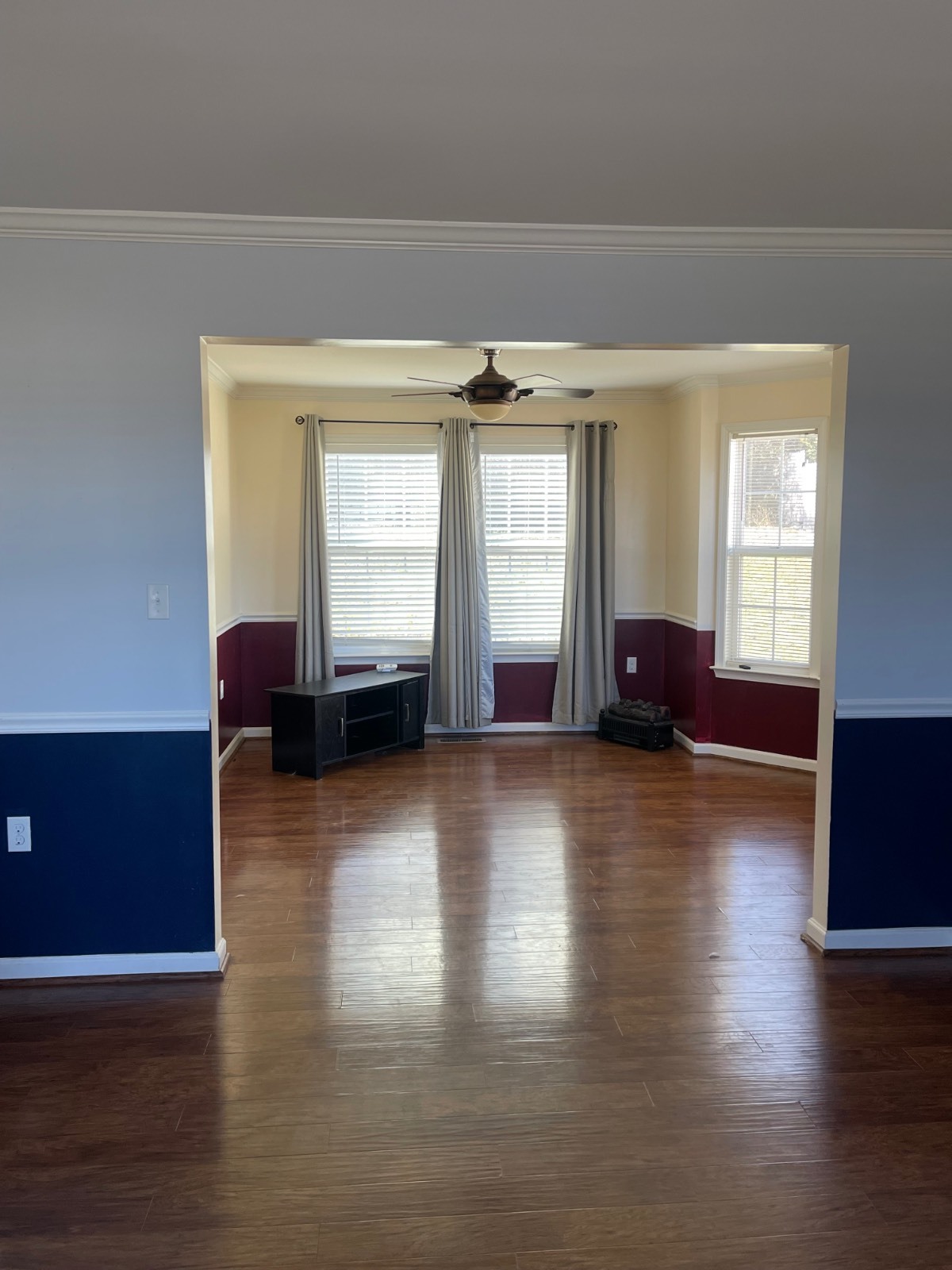 ;
;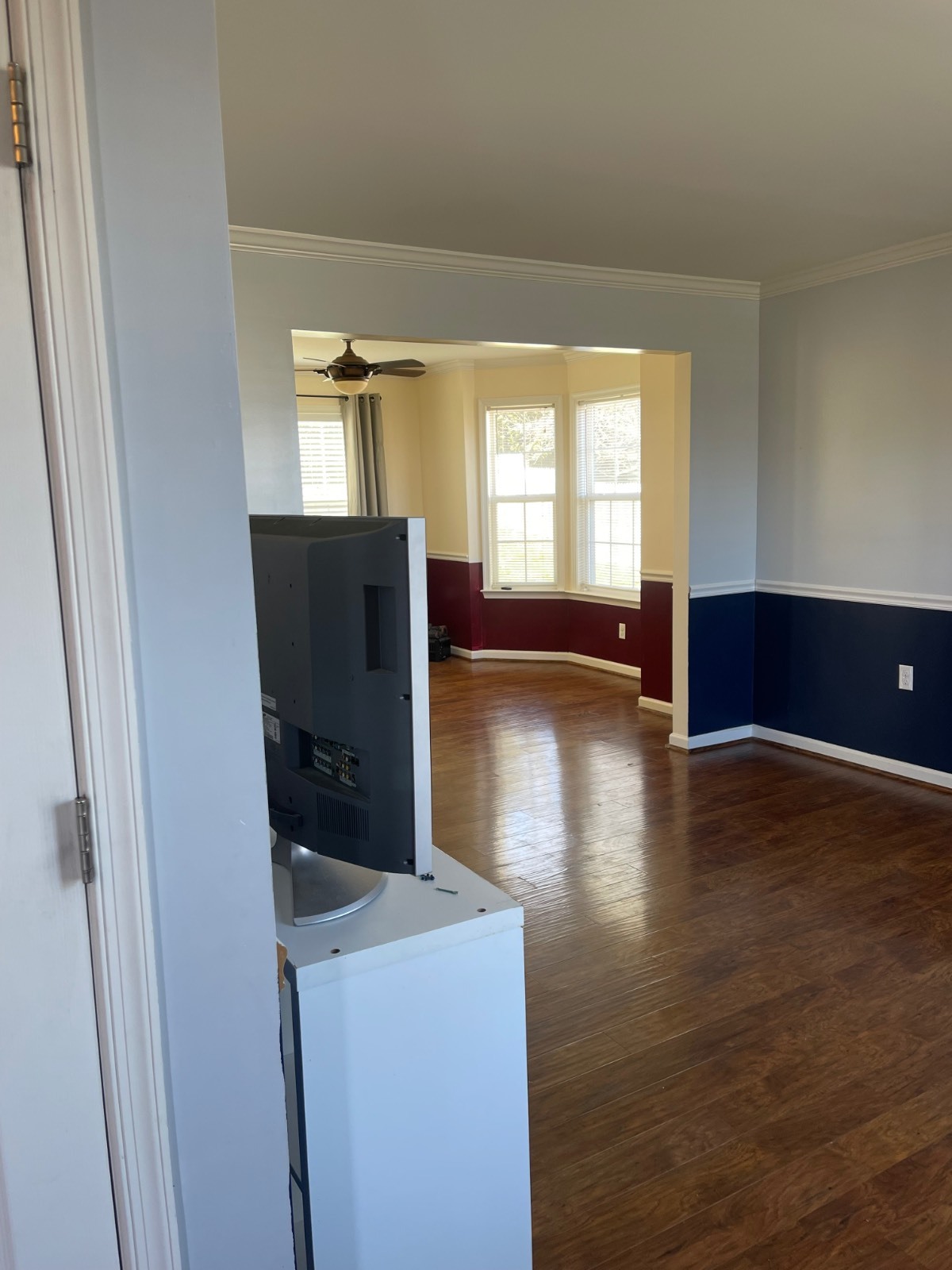 ;
;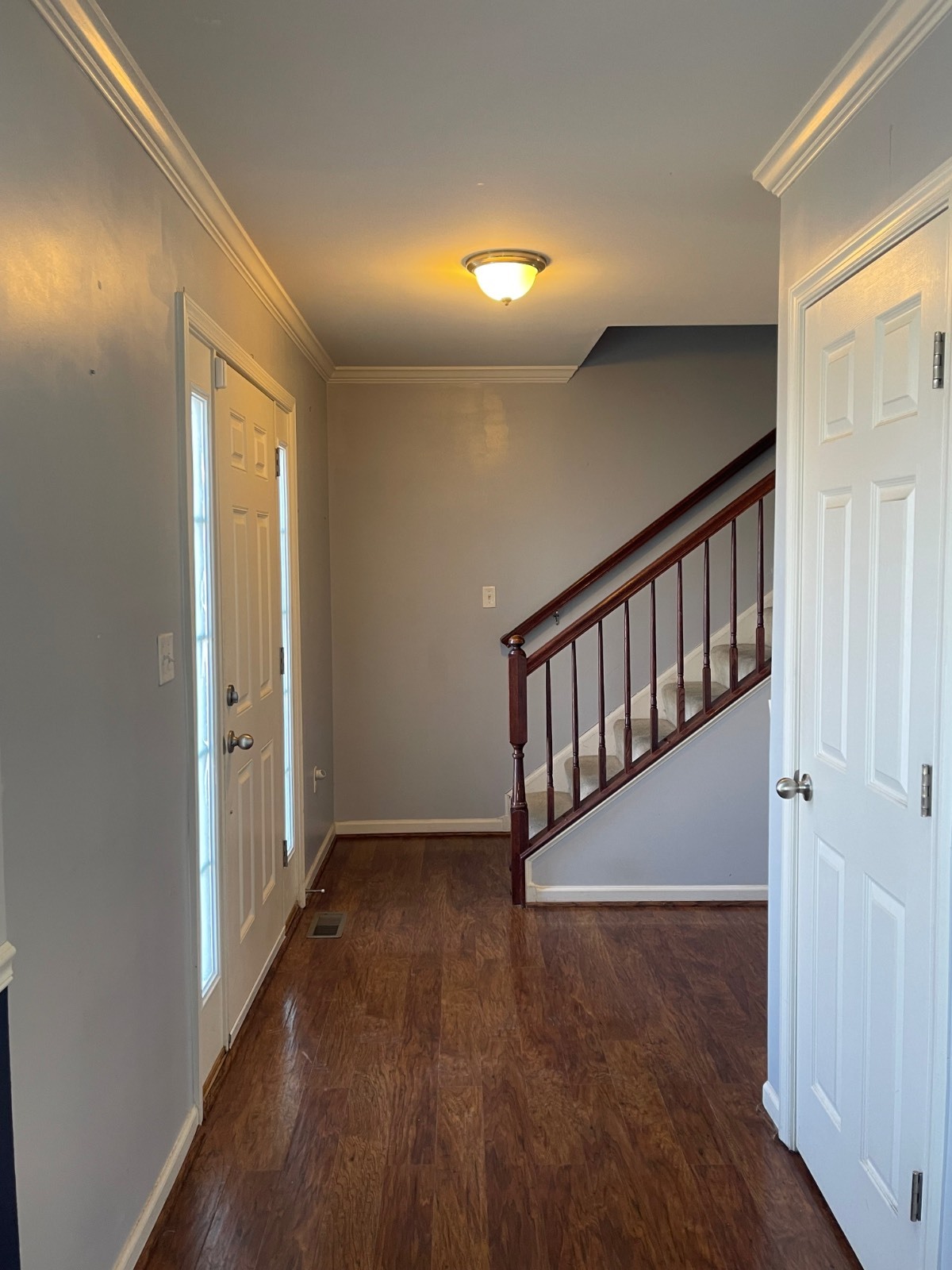 ;
;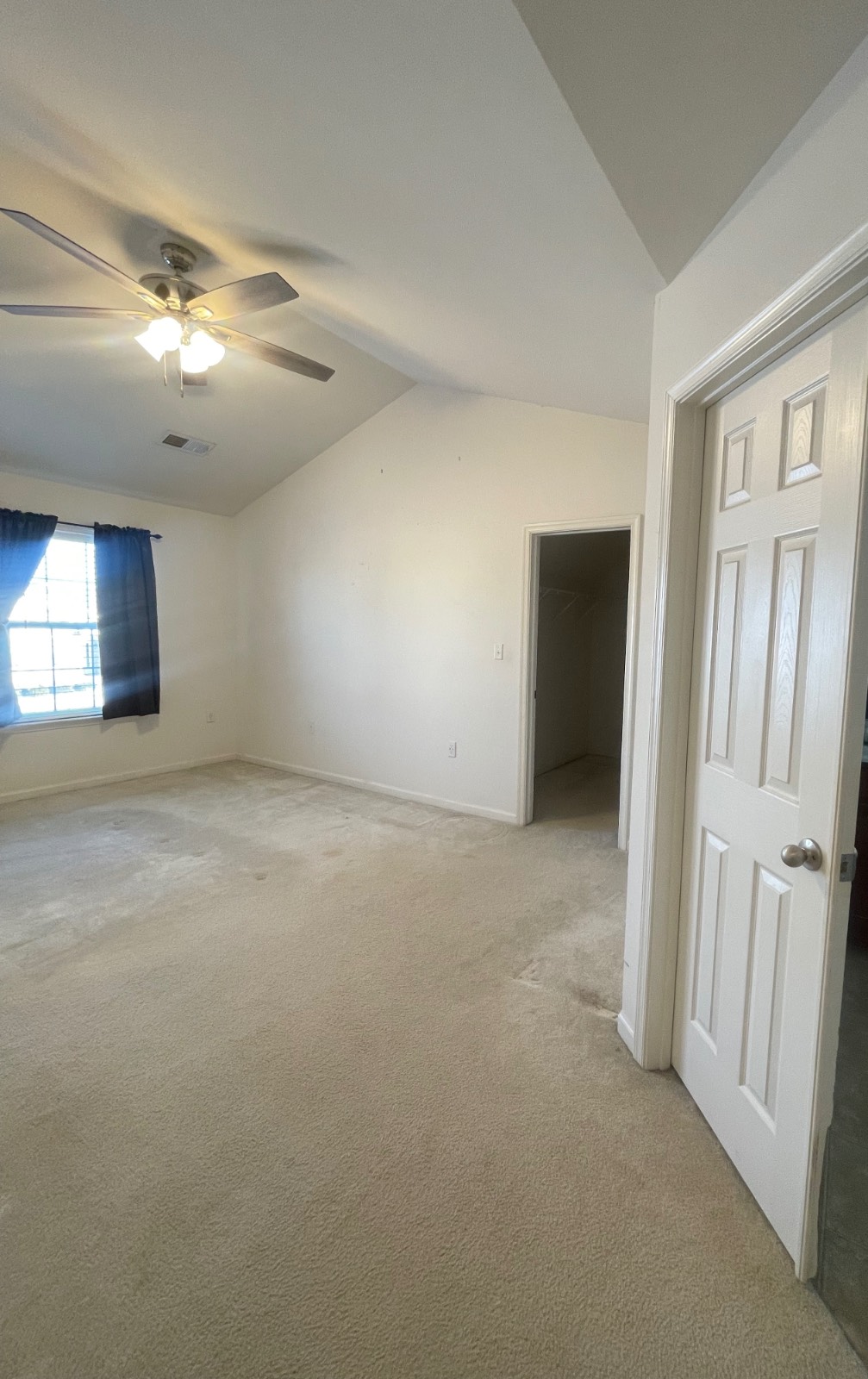 ;
;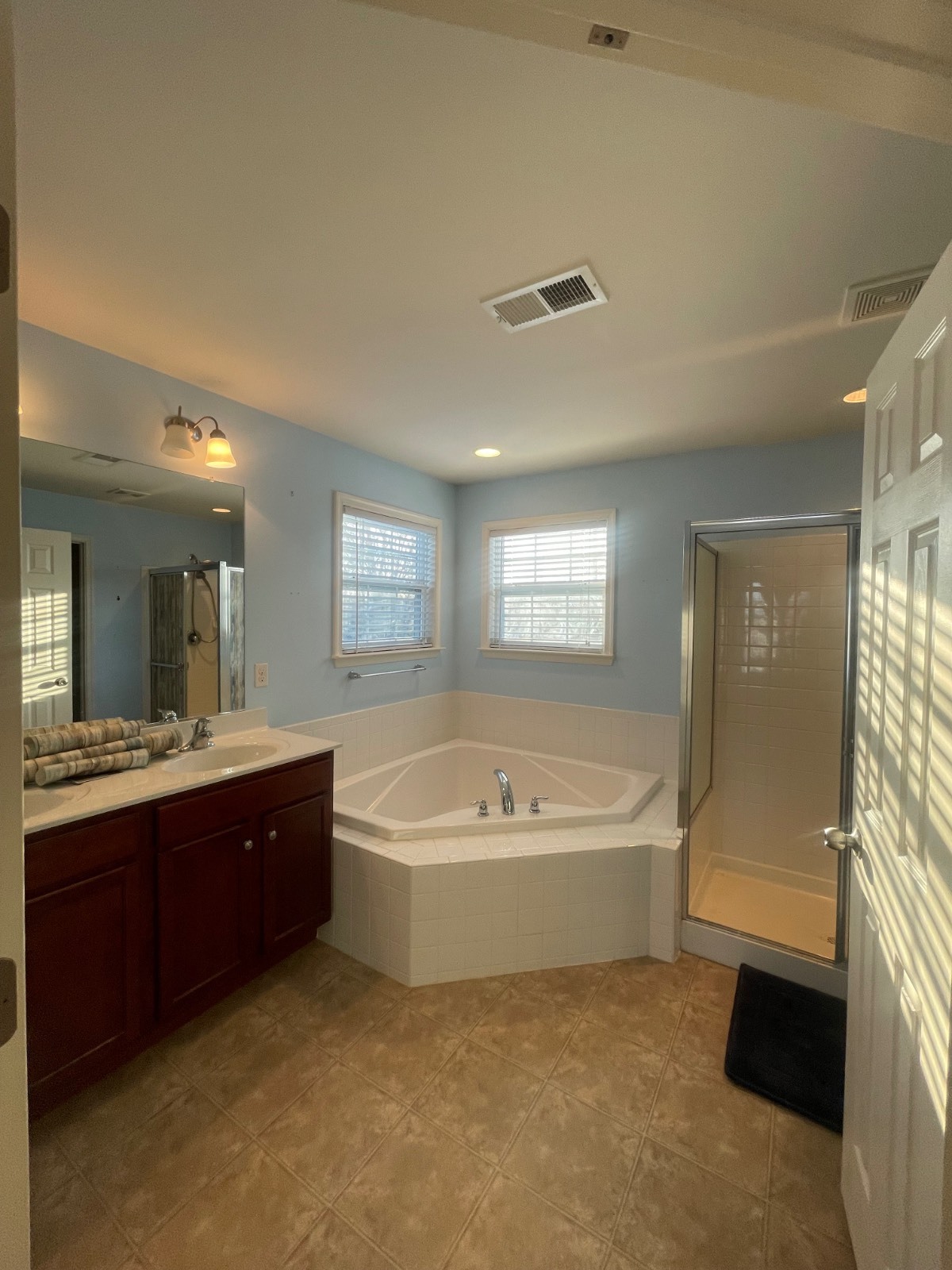 ;
;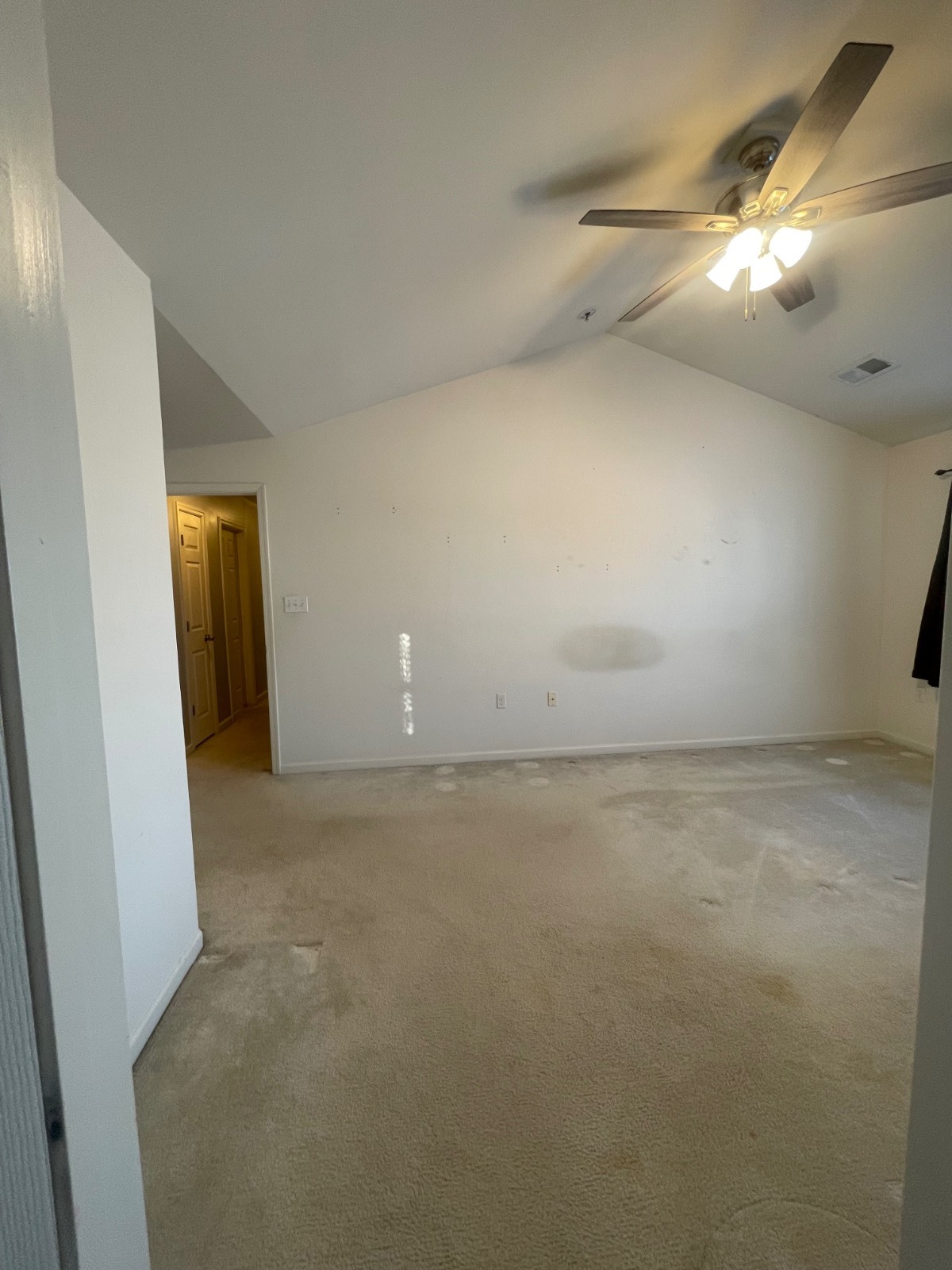 ;
;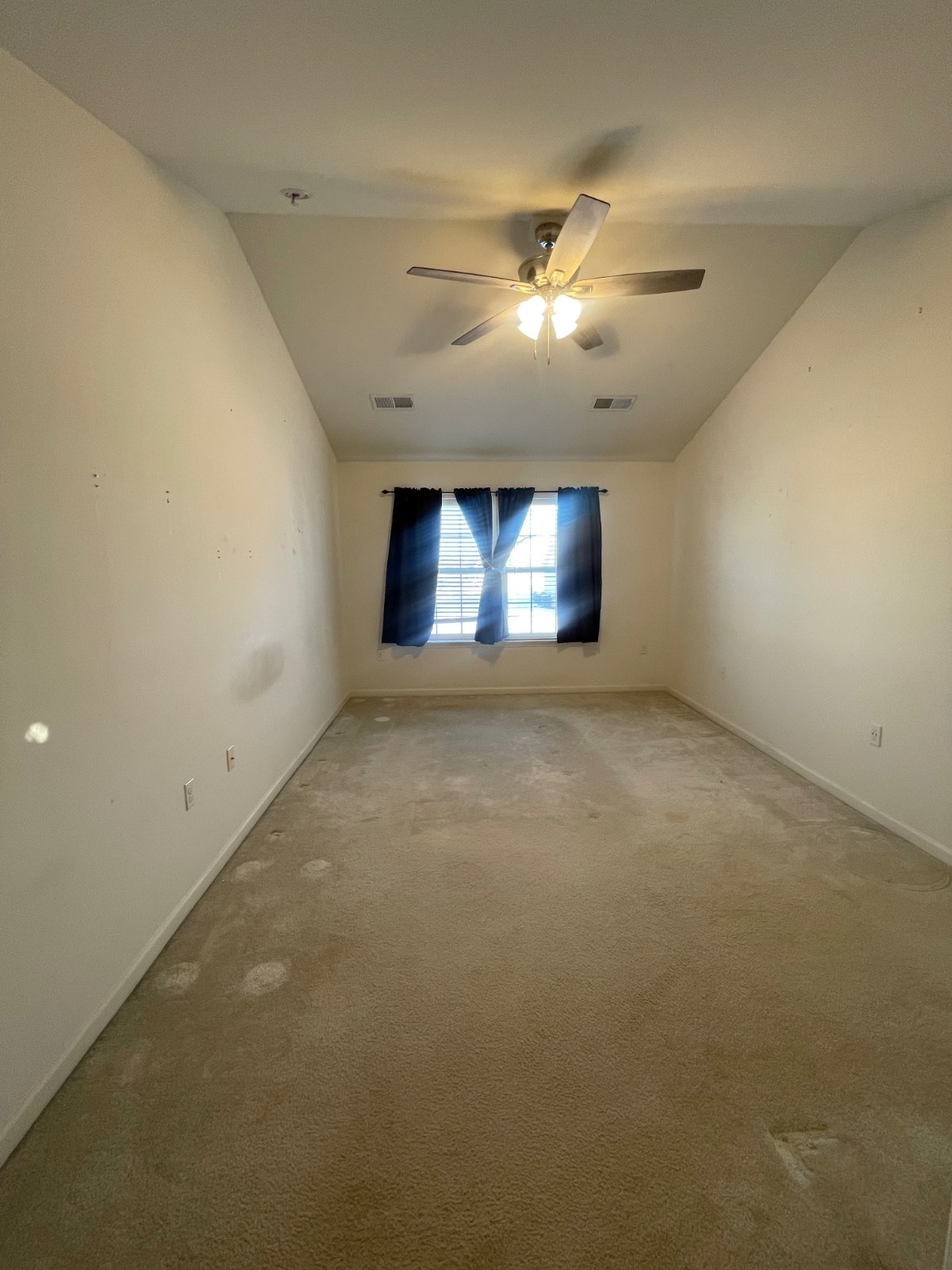 ;
;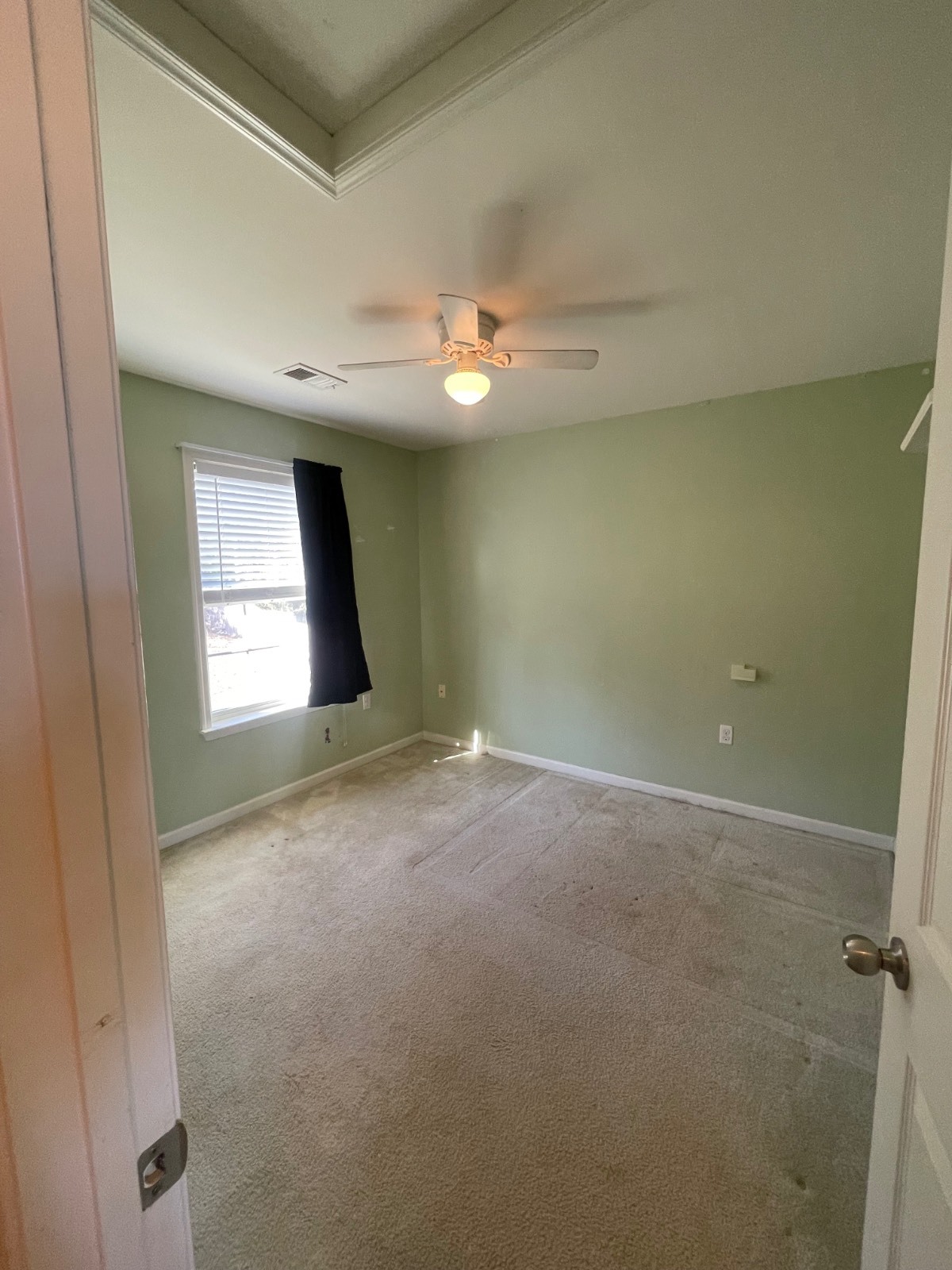 ;
;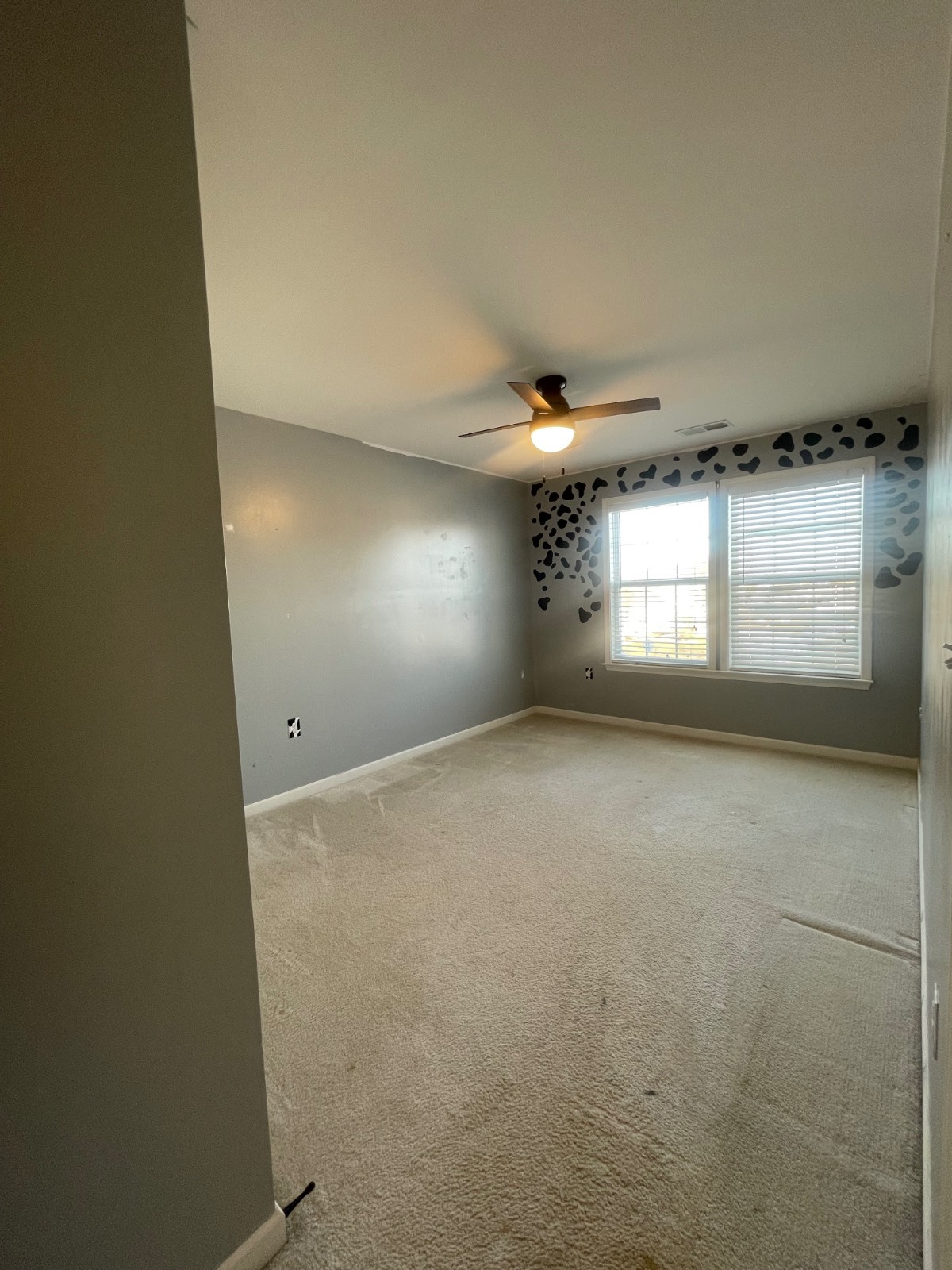 ;
;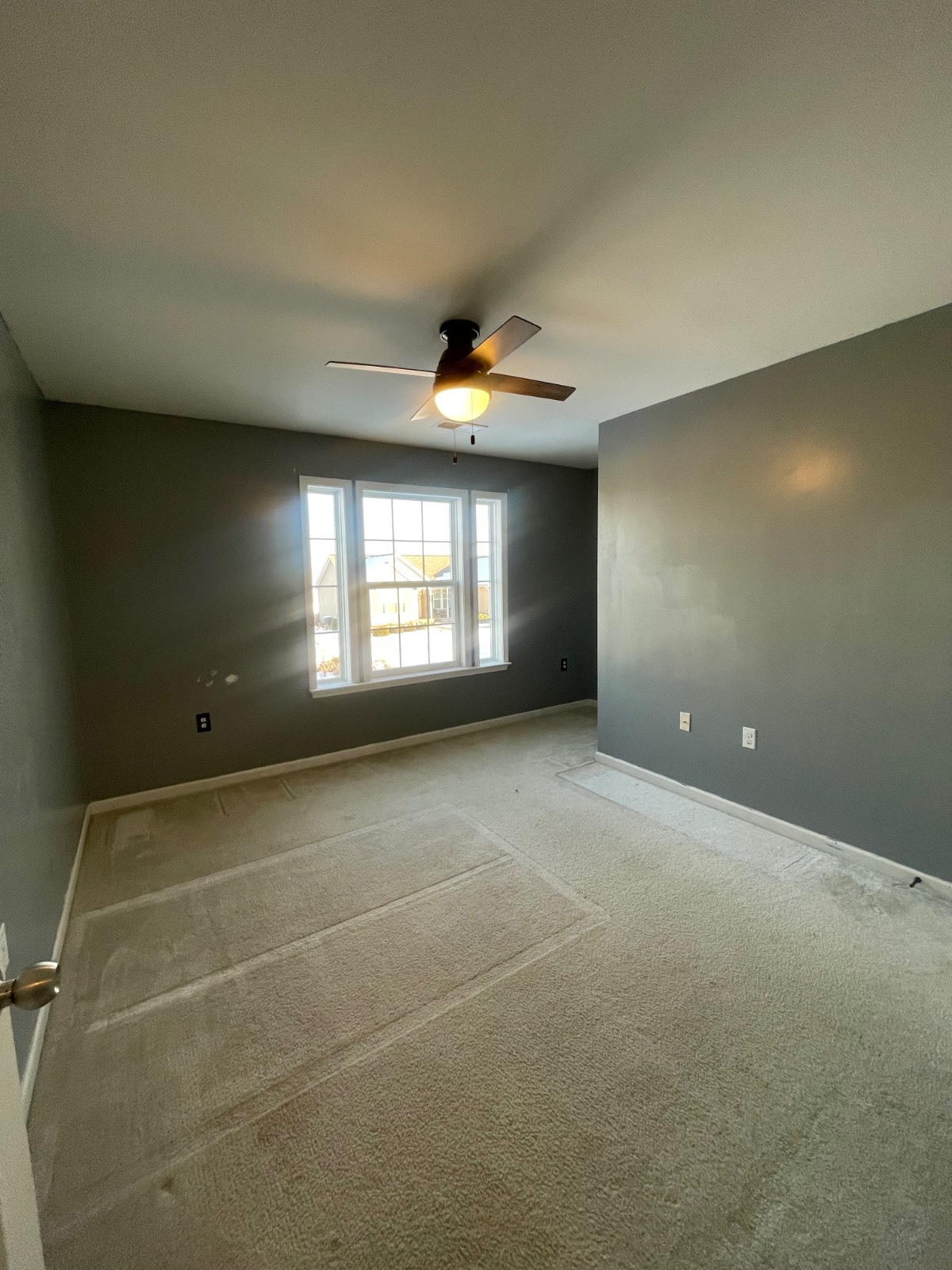 ;
;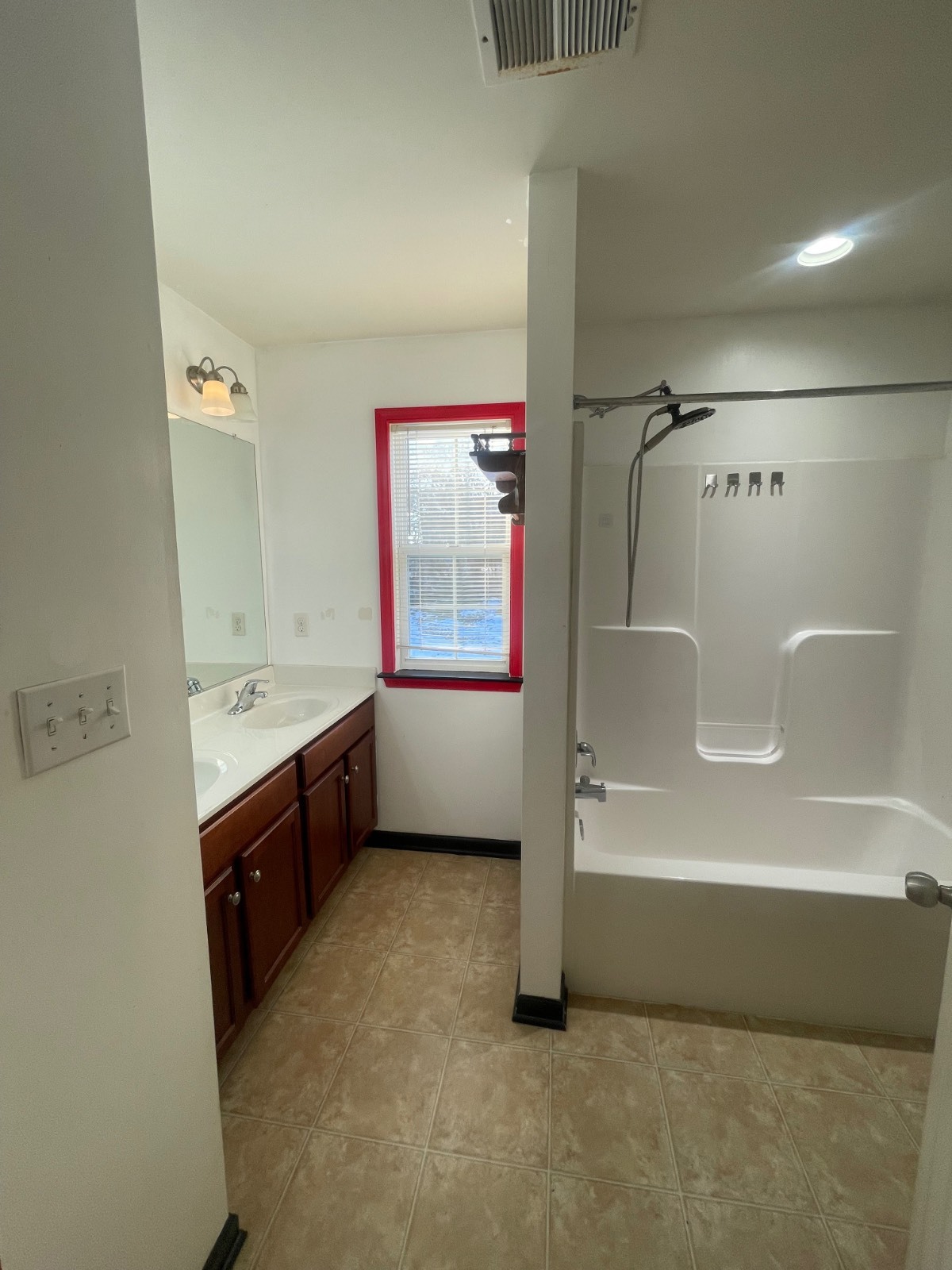 ;
;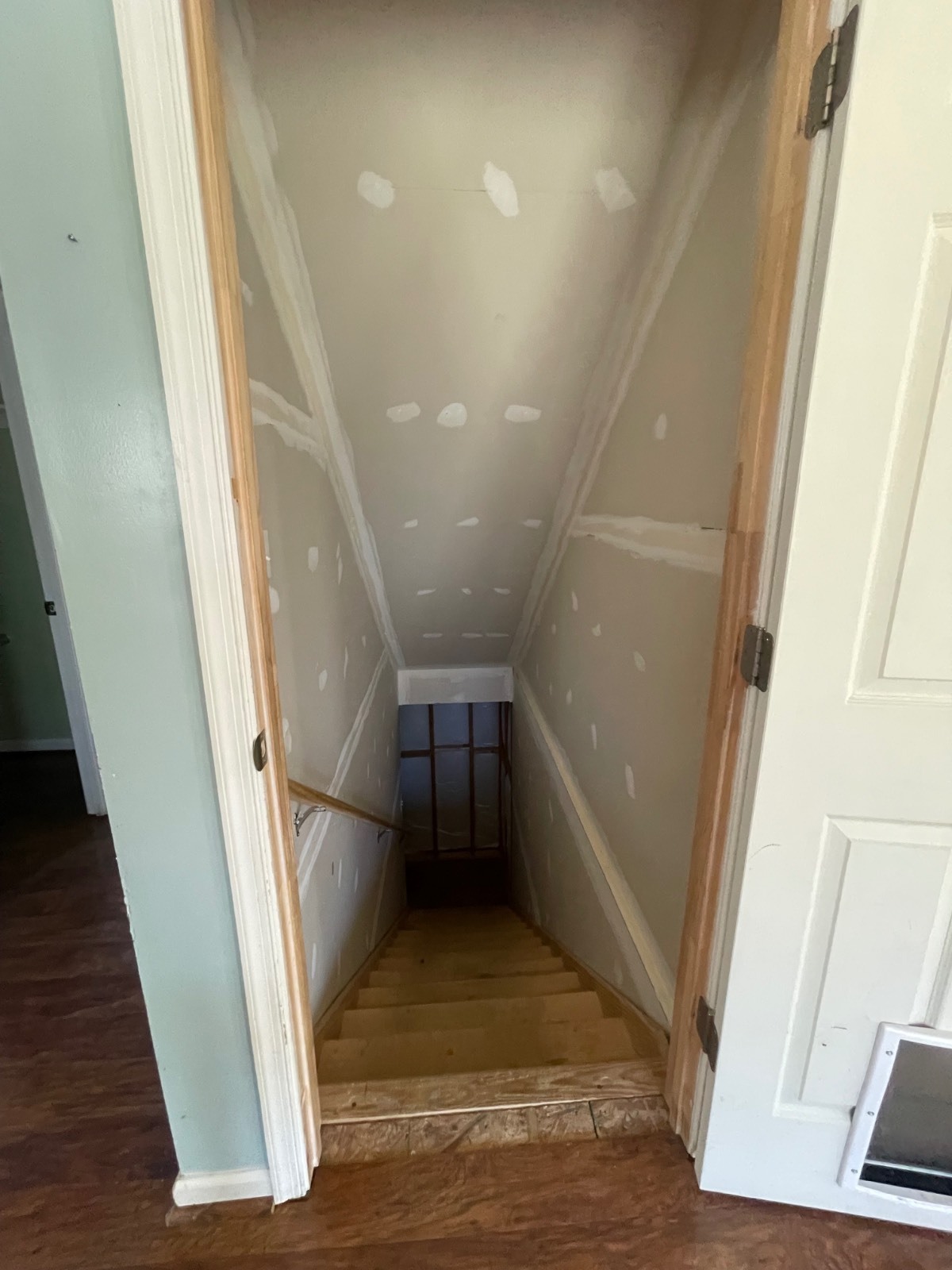 ;
;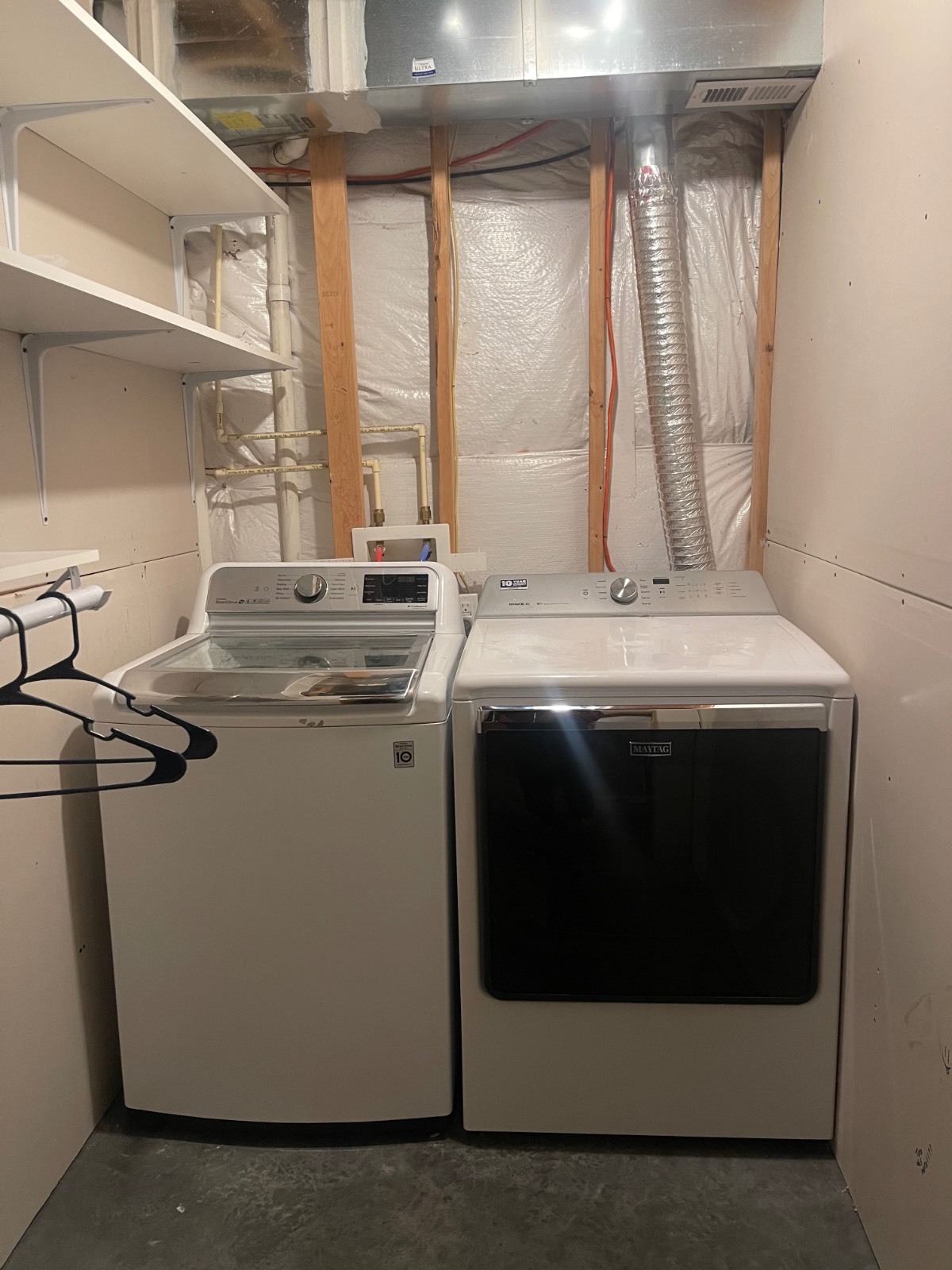 ;
;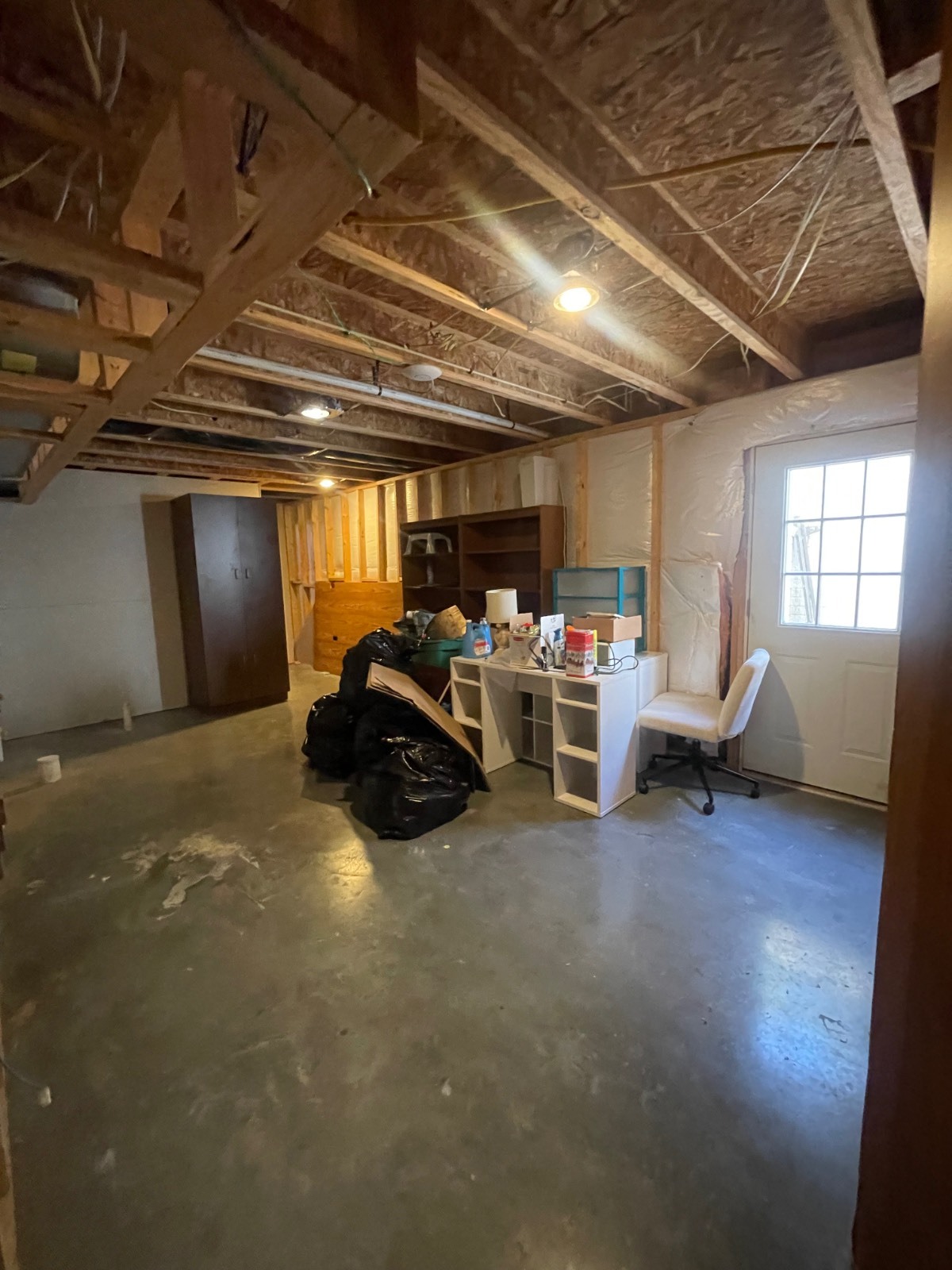 ;
;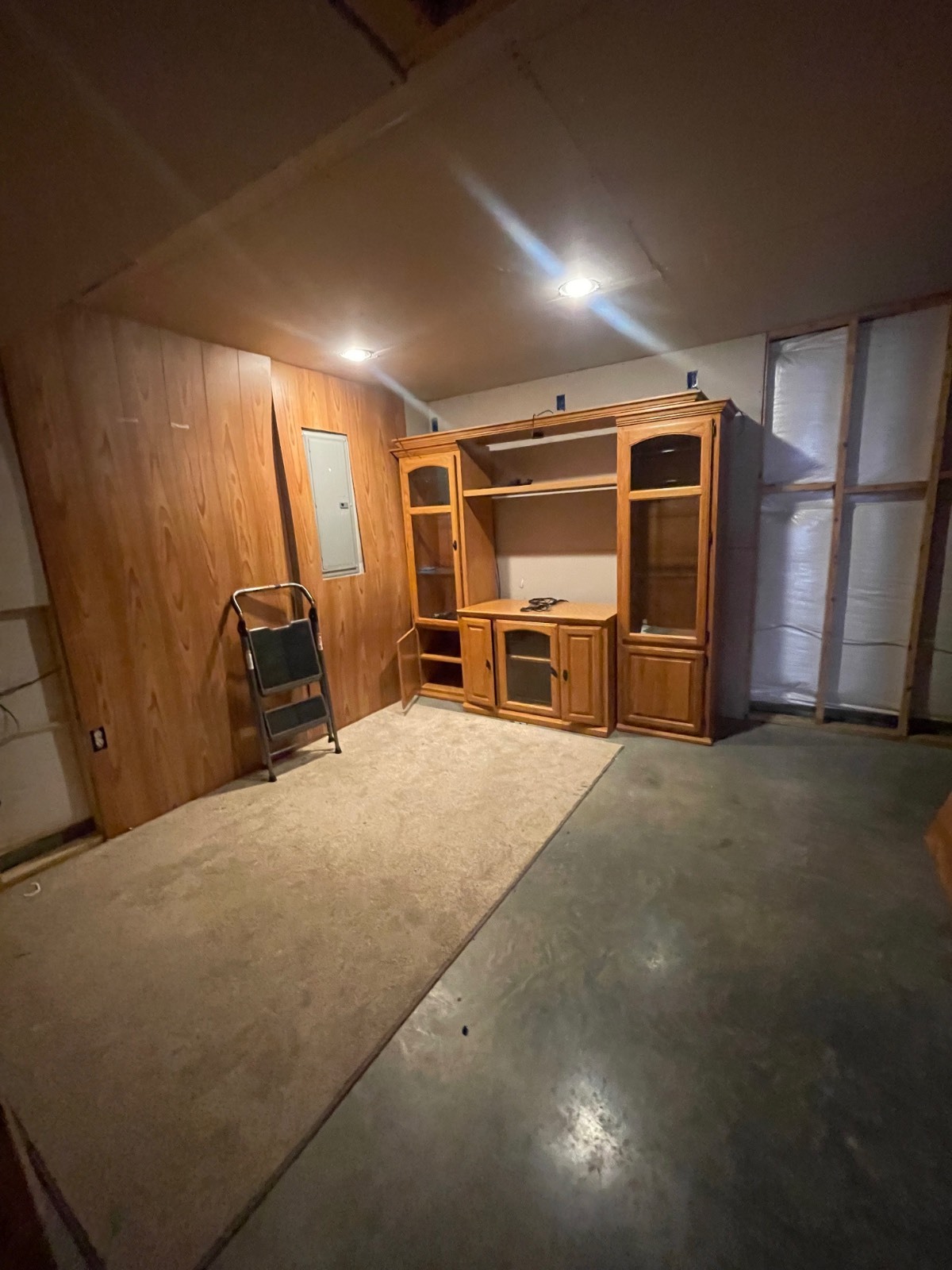 ;
;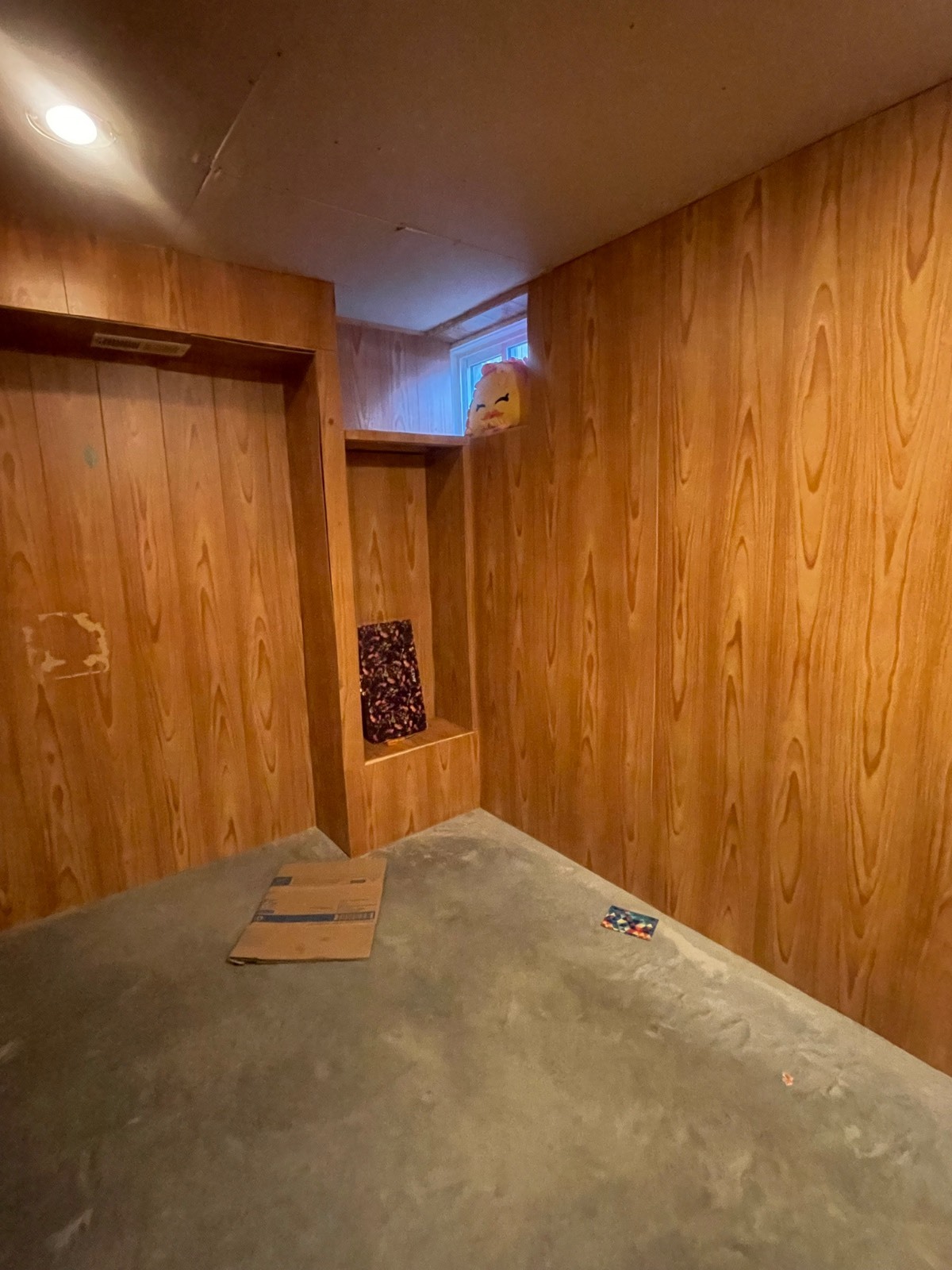 ;
;