4323 County Road 110, Oxford, FL 34484
| Listing ID |
11170888 |
|
|
|
| Property Type |
House |
|
|
|
| County |
Sumter |
|
|
|
| Neighborhood |
34484 - Oxford |
|
|
|
|
| Total Tax |
$948 |
|
|
|
| Tax ID |
D20D018 |
|
|
|
| FEMA Flood Map |
fema.gov/portal |
|
|
|
| Year Built |
2020 |
|
|
|
|
Perfection! Built in 2020 on a half acre lot, this 2 bedroom split bedroom open plan home is sure to impress. This well-designed home features a large island kitchen with beautiful maple cabinetry and stainless steel appliances. It's open to the living area with double sliders that lead to a screened lanai and offer a great view of the yard. The owner's suite has a spacious bedroom, large en suite bathroom and walk-in closet with custom built-ins. On the opposite side of the living area, the 2nd bedroom also has a walk-in closet. The guest bath features a walk-in shower. There is also an inside laundry room and garage access. The 20 x 18 garage has plenty of room for your car and toys. There are also motion sensor lights on all sides of the home. This home has NO HOA and is on well and septic. With 1806 sq. ft. under roof, there is plenty of space. From the front screen porch to the huge, fenced backyard, this home is the perfect combination of country living while being close to all of the shopping, dining, entertainment and amenities of The Villages and surrounding area. The home is just 2 miles to the Villages Charter Elementary and Junior High Schools, 4 miles to Lake Sumter Landing and 6 miles to Brownwood Paddock Square. All this sits down a dead end street with only a few quiet neighbors.
|
- 2 Total Bedrooms
- 2 Full Baths
- 1218 SF
- 0.50 Acres
- 21800 SF Lot
- Built in 2020
- Owner Occupancy
- Slab Basement
- Building Area Source: Public Records
- Building Total SqFt: 1806
- Levels: One
- Sq Ft Source: Public Records
- Lot Size Dimensions: 100x218
- Lot Size Square Meters: 2025
- Total Acreage: 1/2 to less than 1
- Zoning: R1
- Accessibility Features: Accessible Bedroom, Accessible Hallway(s)
- Oven/Range
- Dishwasher
- Microwave
- Washer
- Dryer
- Appliance Hot Water Heater
- 4 Rooms
- Walk-in Closet
- Electric Fuel
- Central A/C
- Heating Details: central
- Additional Rooms: inside utility
- Living Area Meters: 113.16
- Interior Features: accessibility features, cathedral ceiling(s), ceiling fans(s), open floorplan, thermostat, vaulted ceiling(s), window treatments
- Attached Garage
- 1 Garage Space
- Private Well Water
- Private Septic
- Patio
- Open Porch
- Driveway
- Subdivision: Lake Miona Estates
- Garage Dimensions: 20x18
- Number of Septics: 1
- Number of Wells: 1
- Parking Features: garage door opener
- Patio and Porch Features: screened
- Road Surface: Asphalt
- Roof: shingle
- Lot Features: cleared, level, street dead-end, paved
- Utilities: BB/HS Internet Available, Cable Available, Electricity Connected
- $948 Total Tax
- Tax Year 2022
- Sold on 10/10/2023
- Sold for $338,000
- Buyer's Agent: Bonnie Black
- Close Price by Calculated SqFt: 277.50
- Close Price by Calculated List Price Ratio: 0.97
Listing data is deemed reliable but is NOT guaranteed accurate.
|



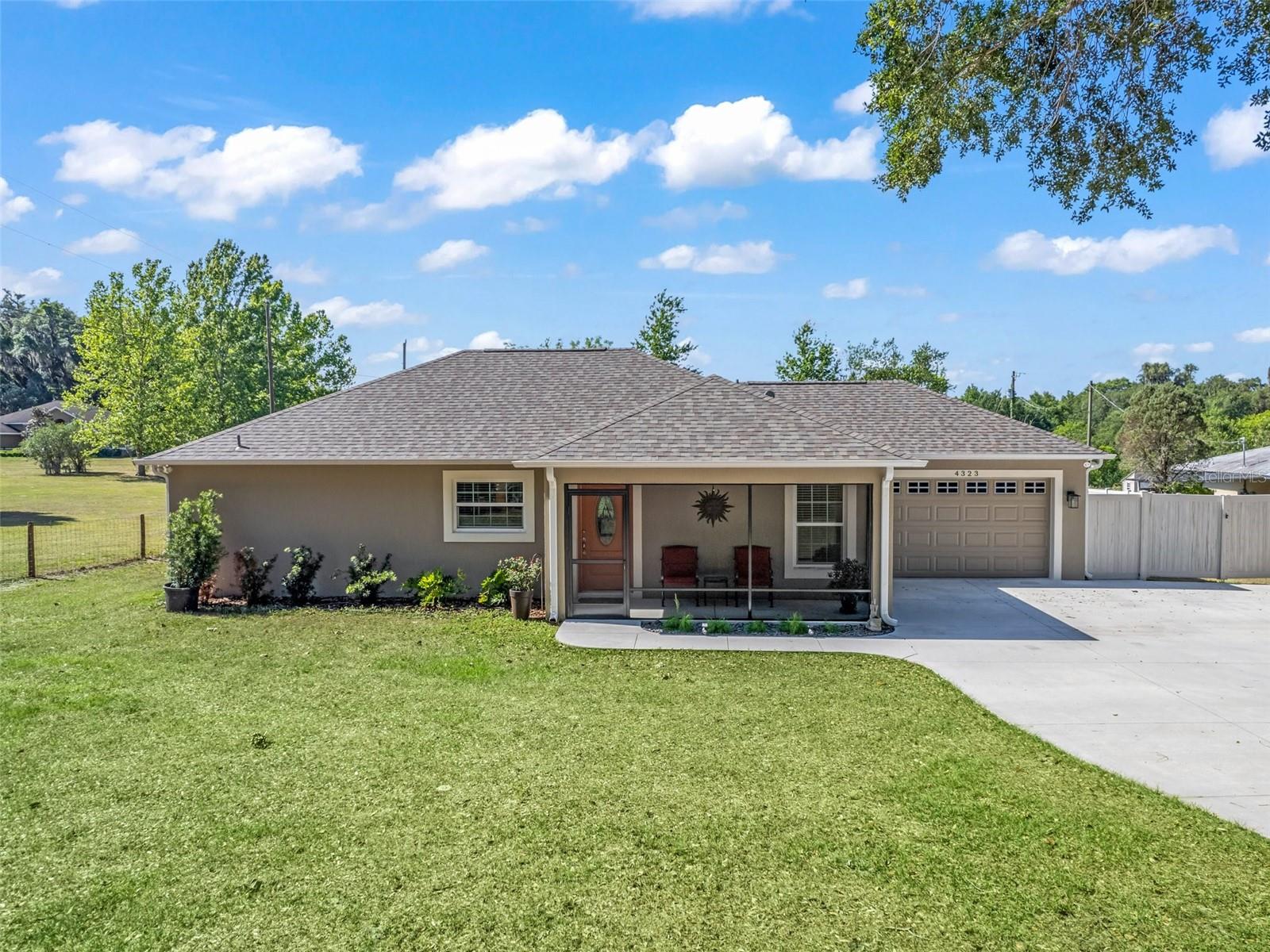


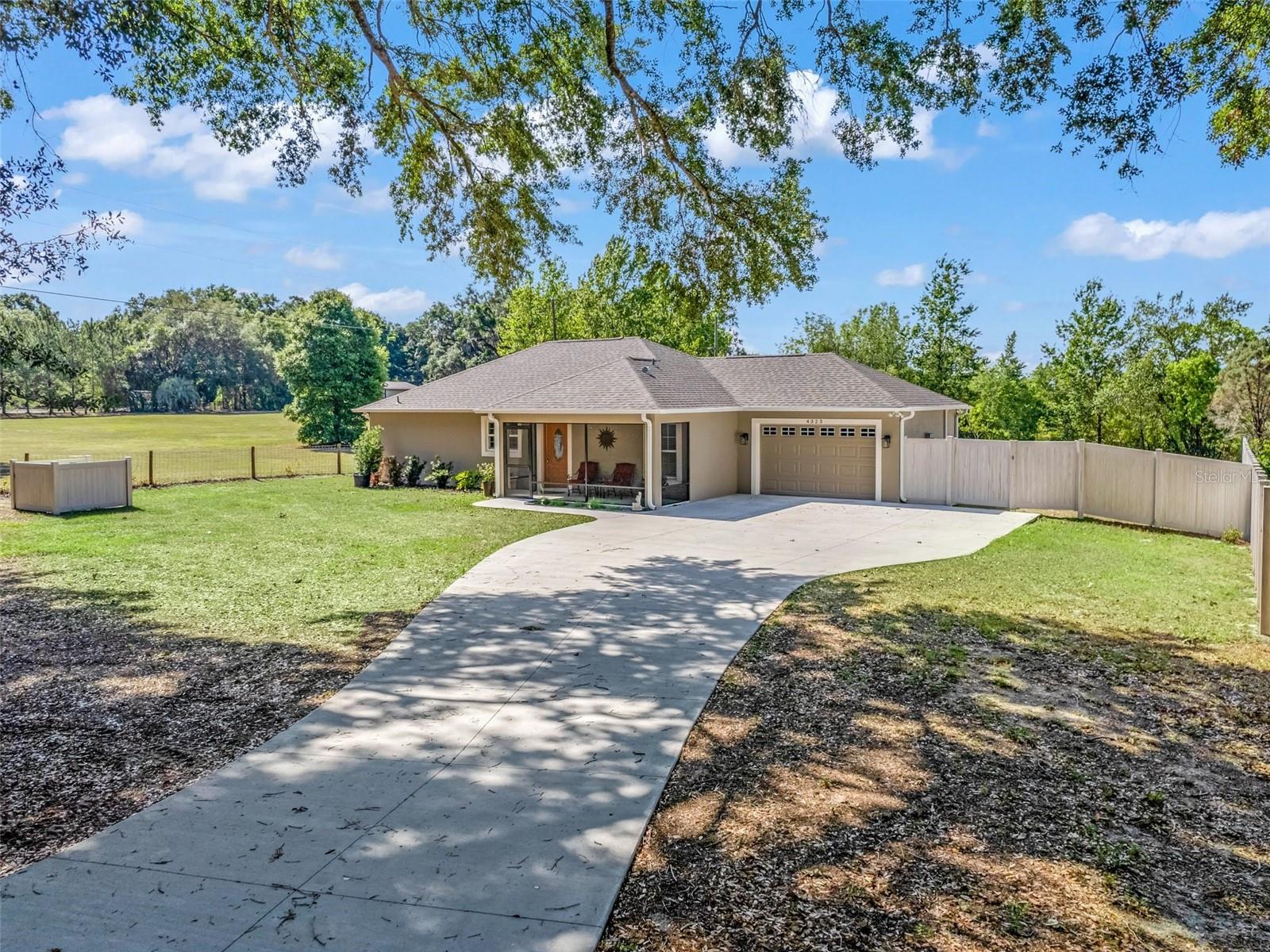 ;
;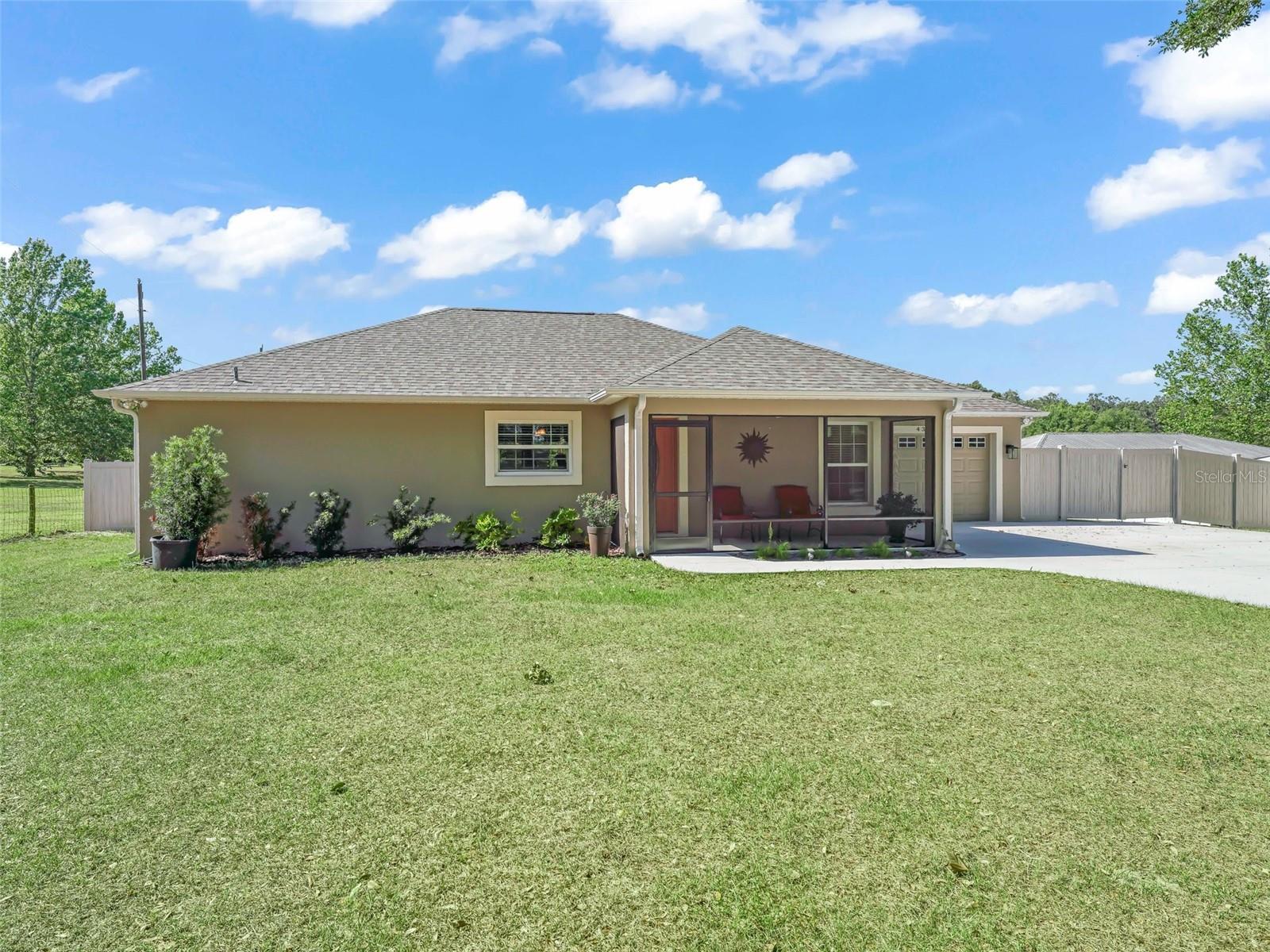 ;
;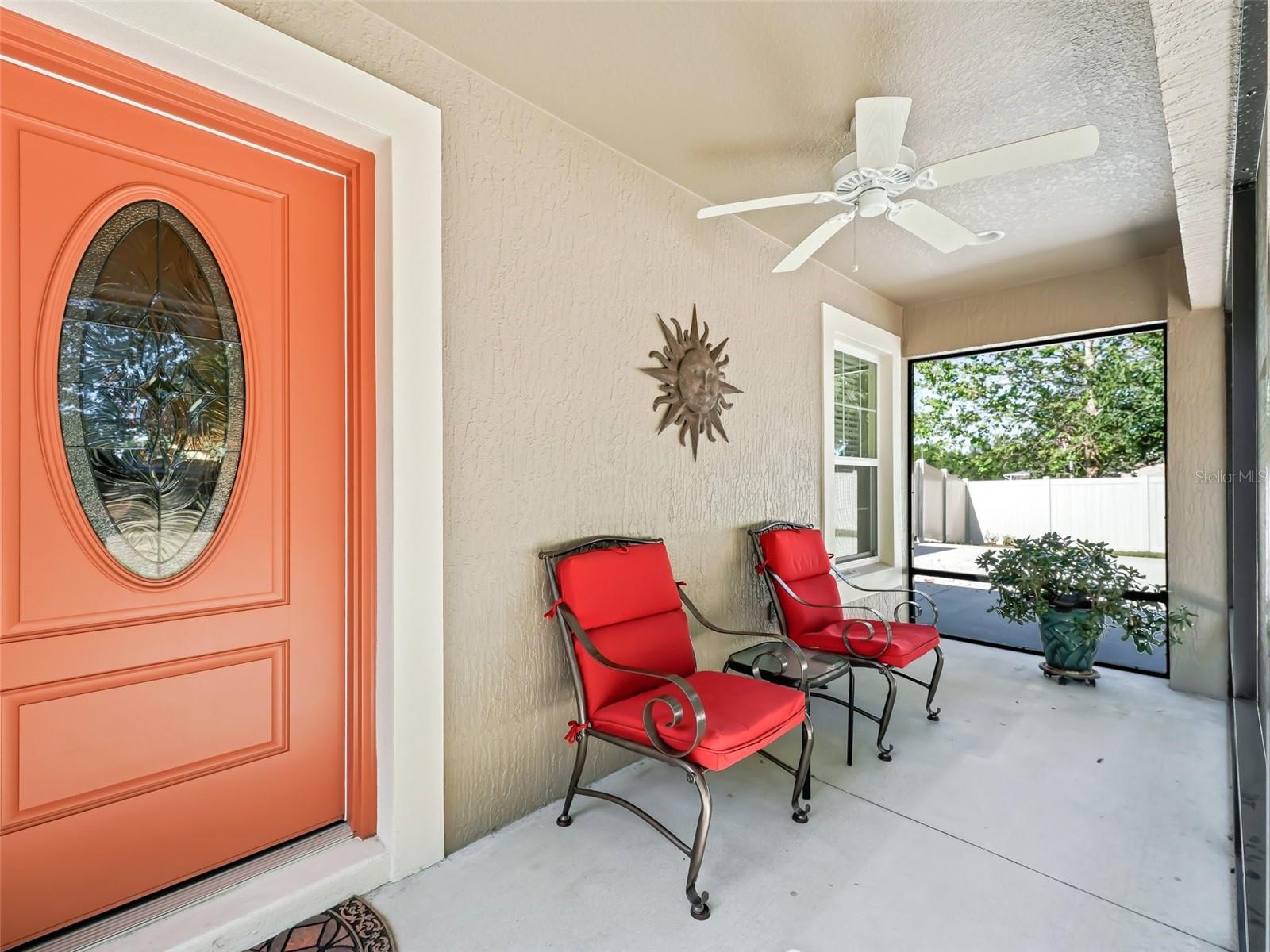 ;
;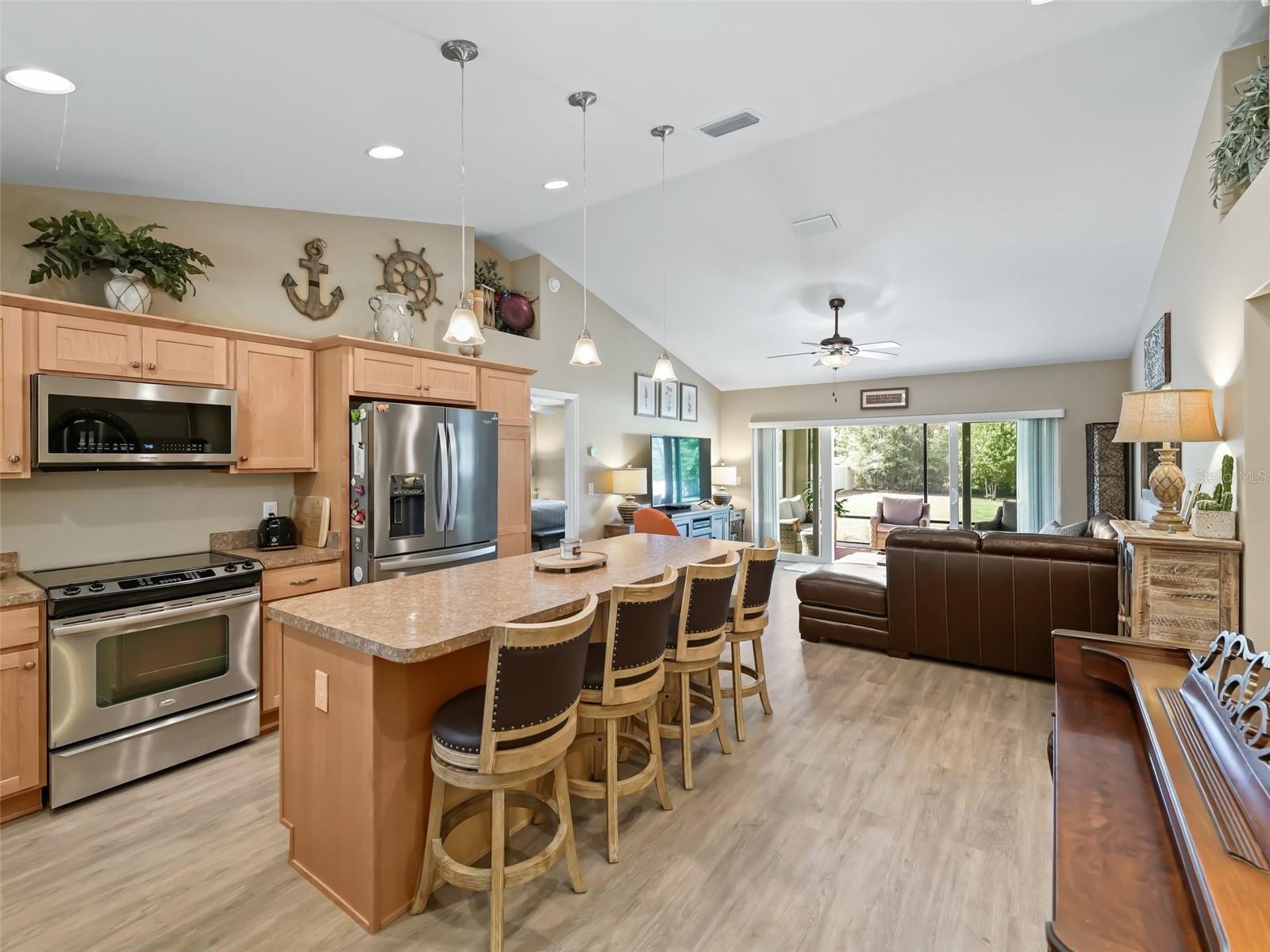 ;
;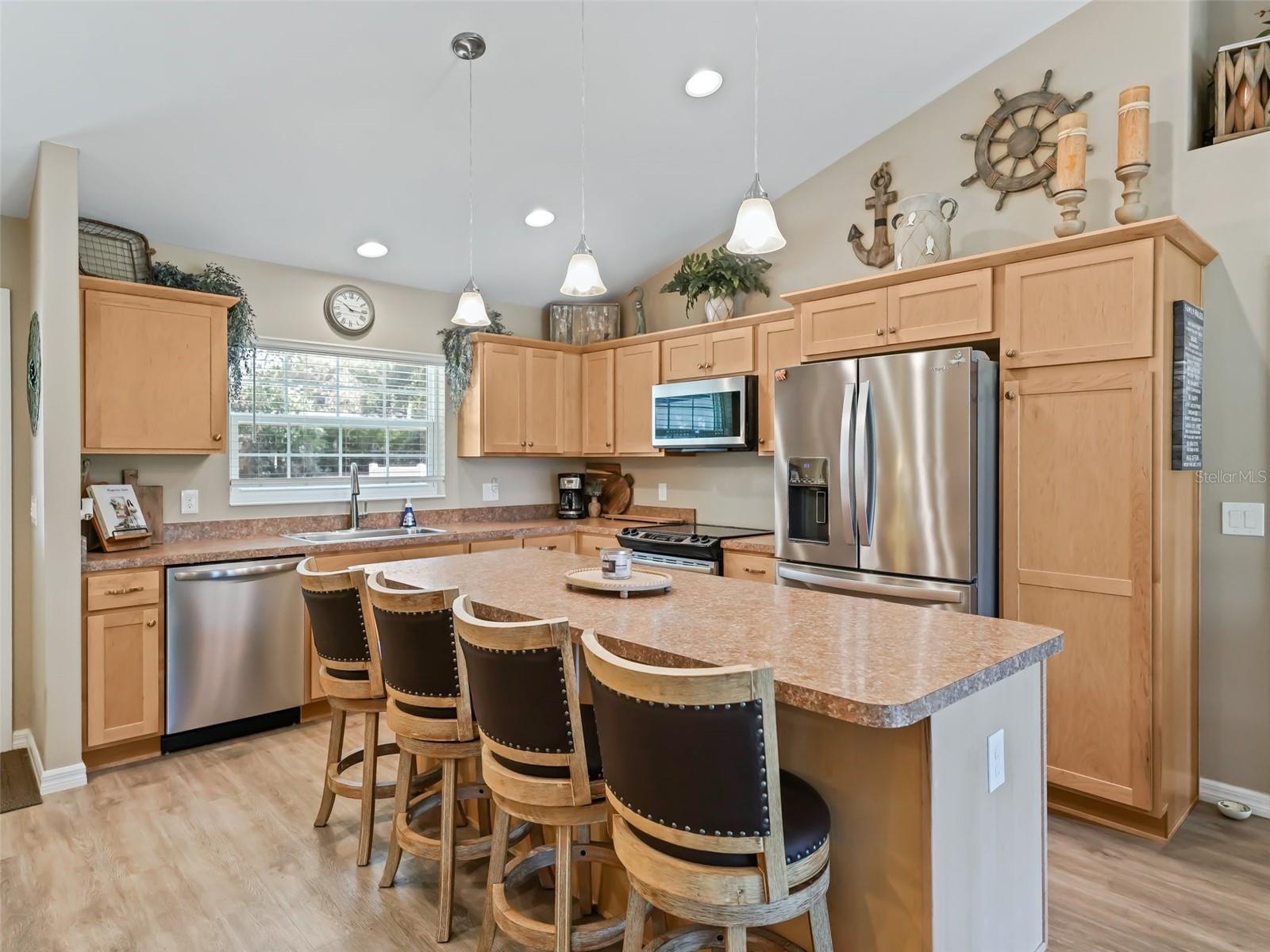 ;
;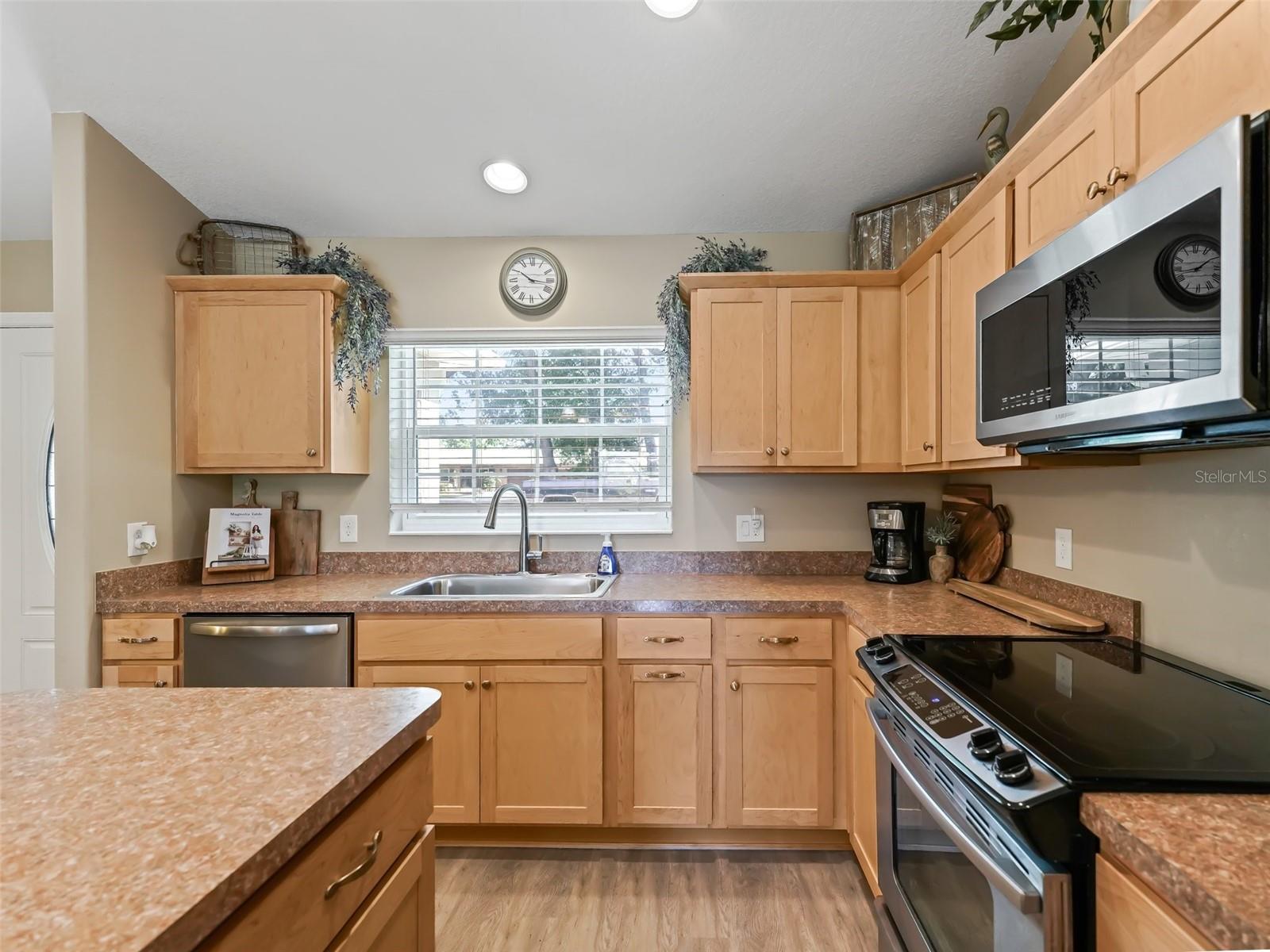 ;
;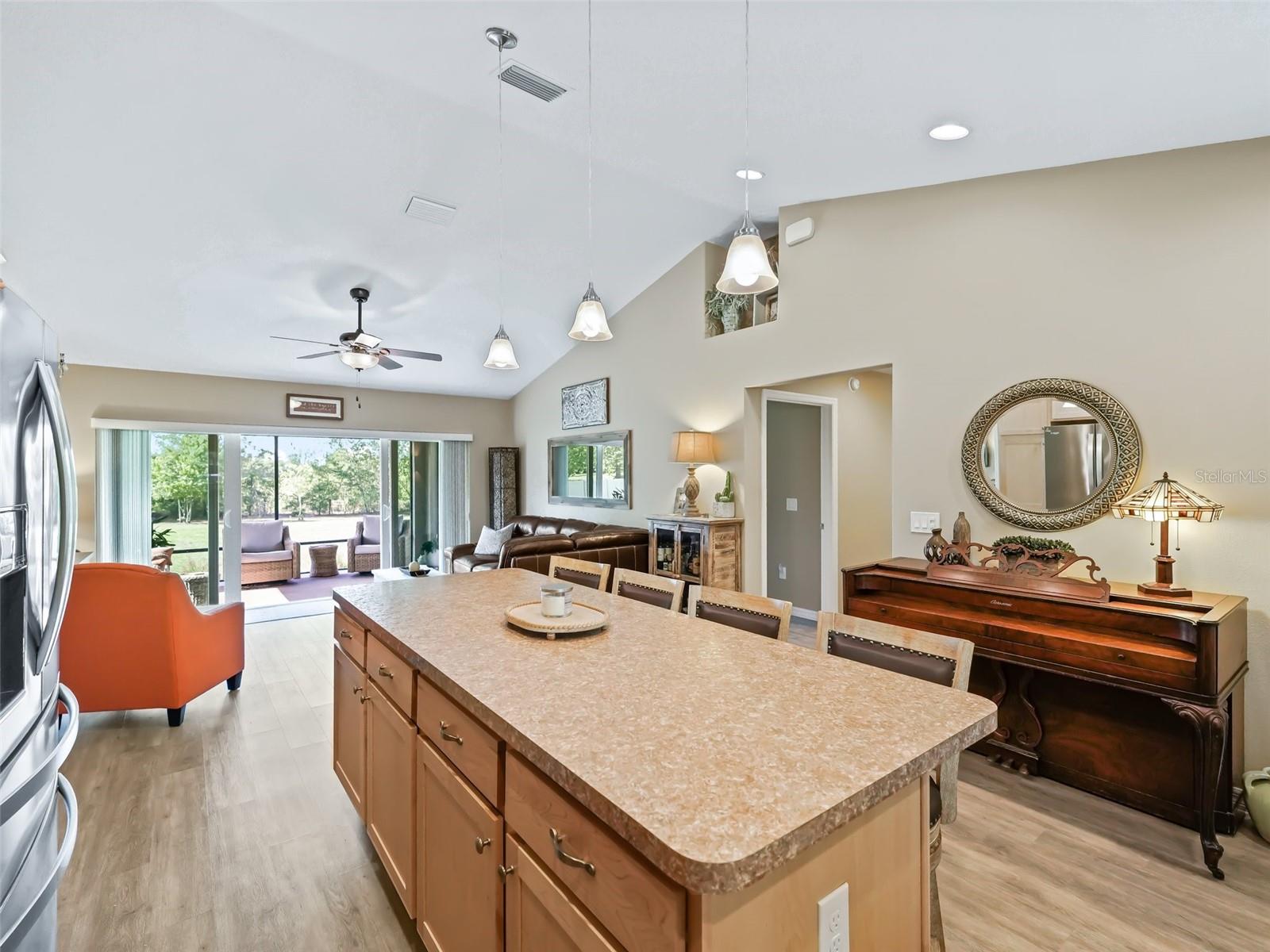 ;
;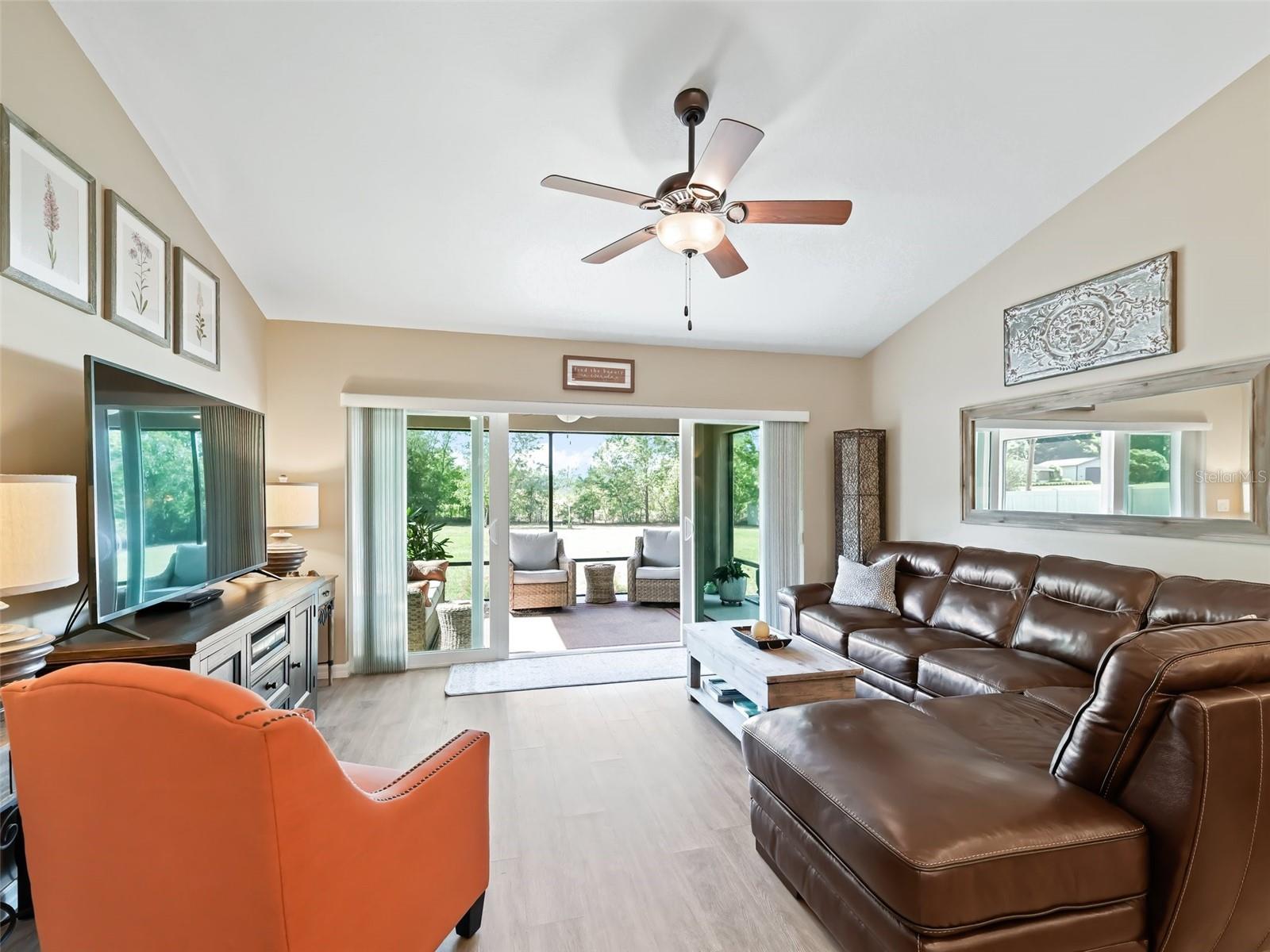 ;
;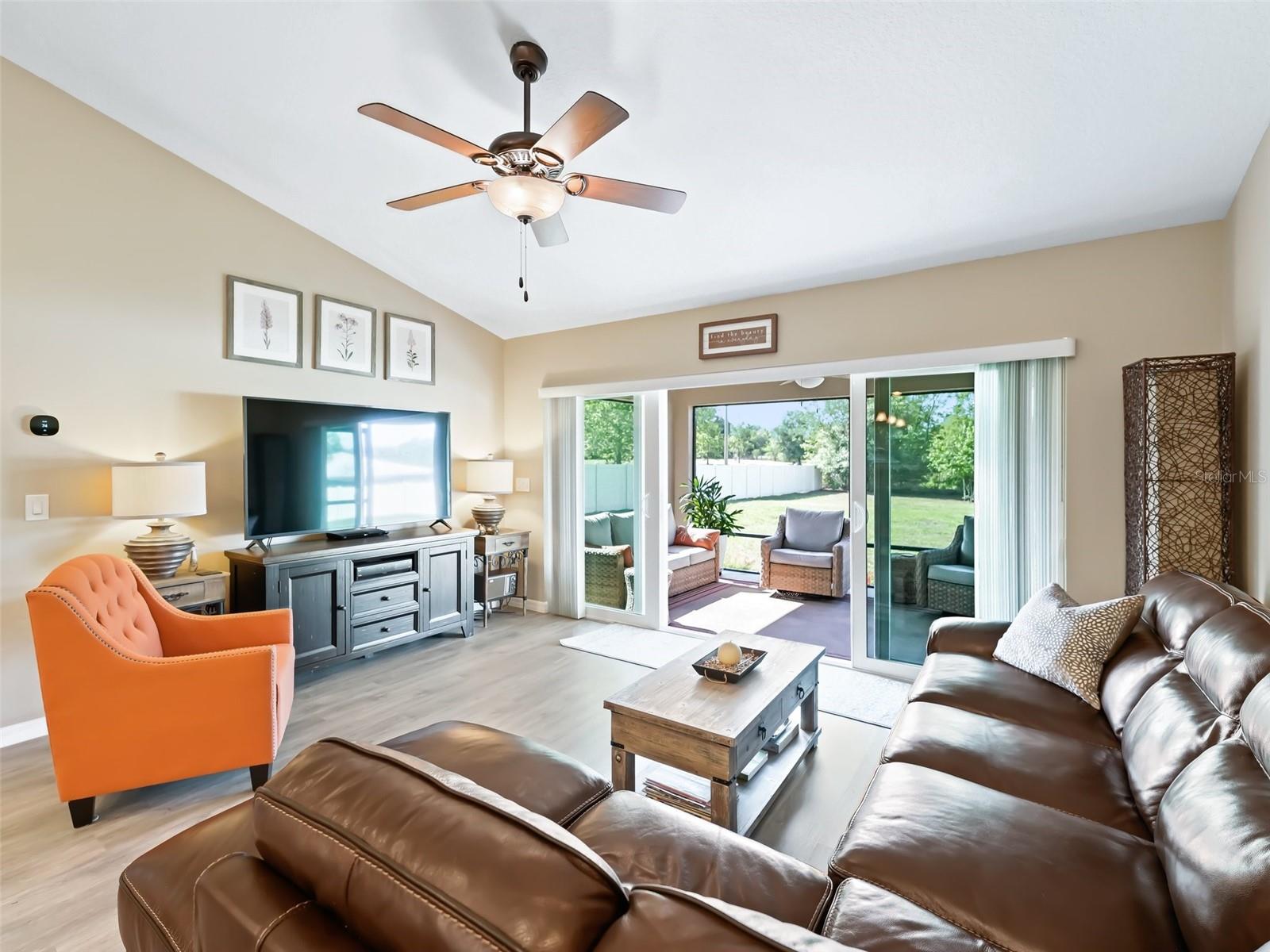 ;
; ;
;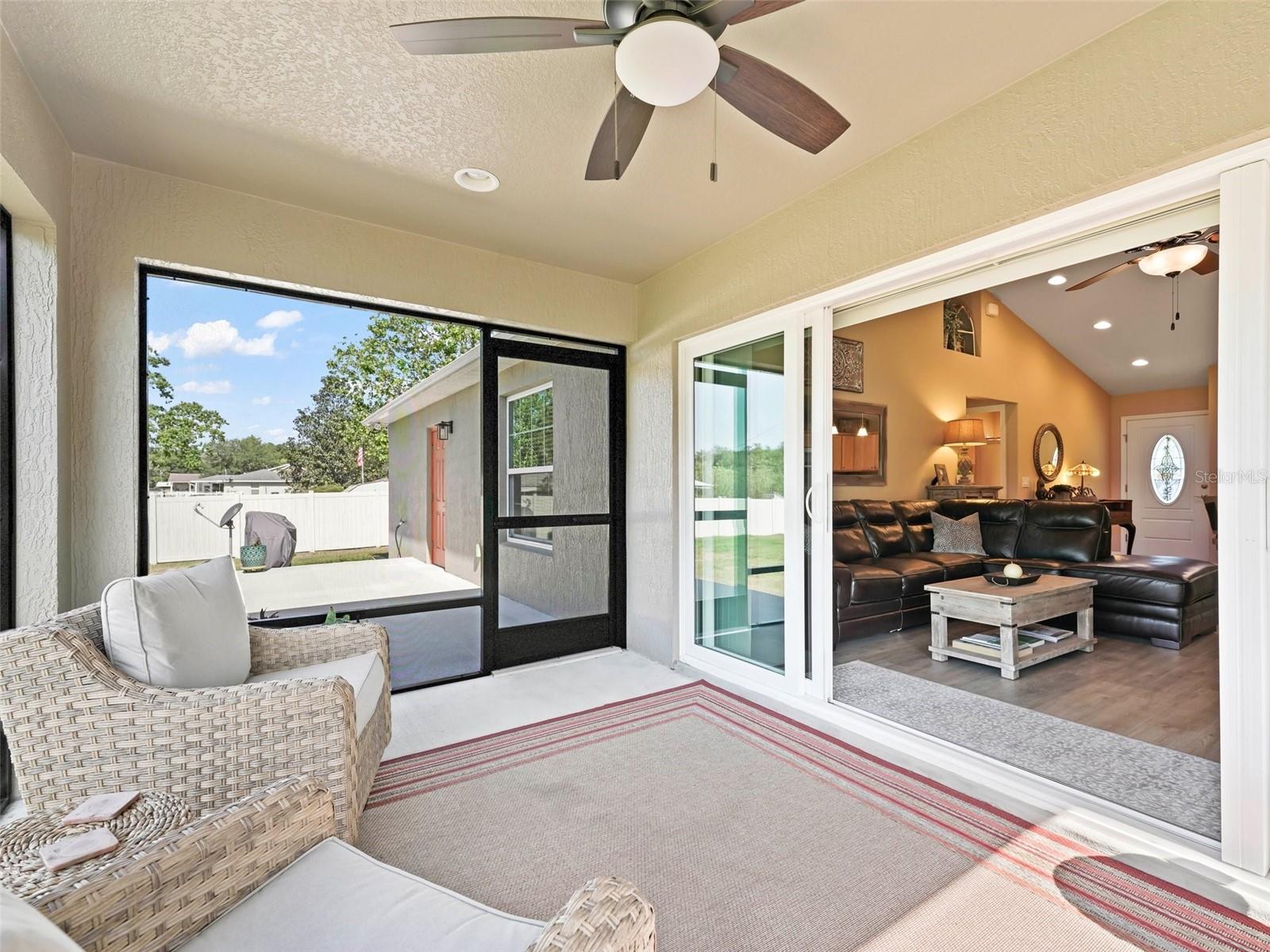 ;
;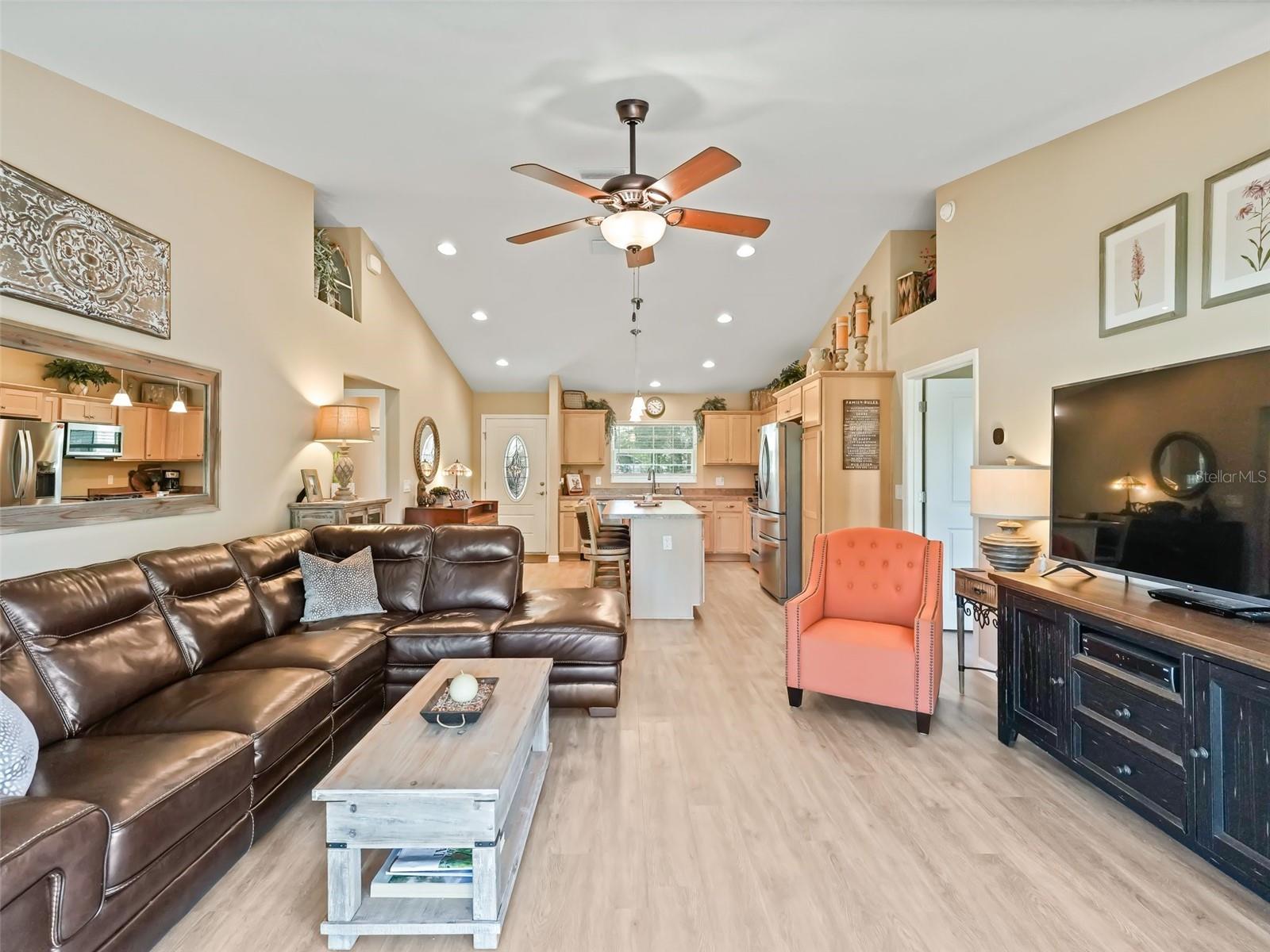 ;
;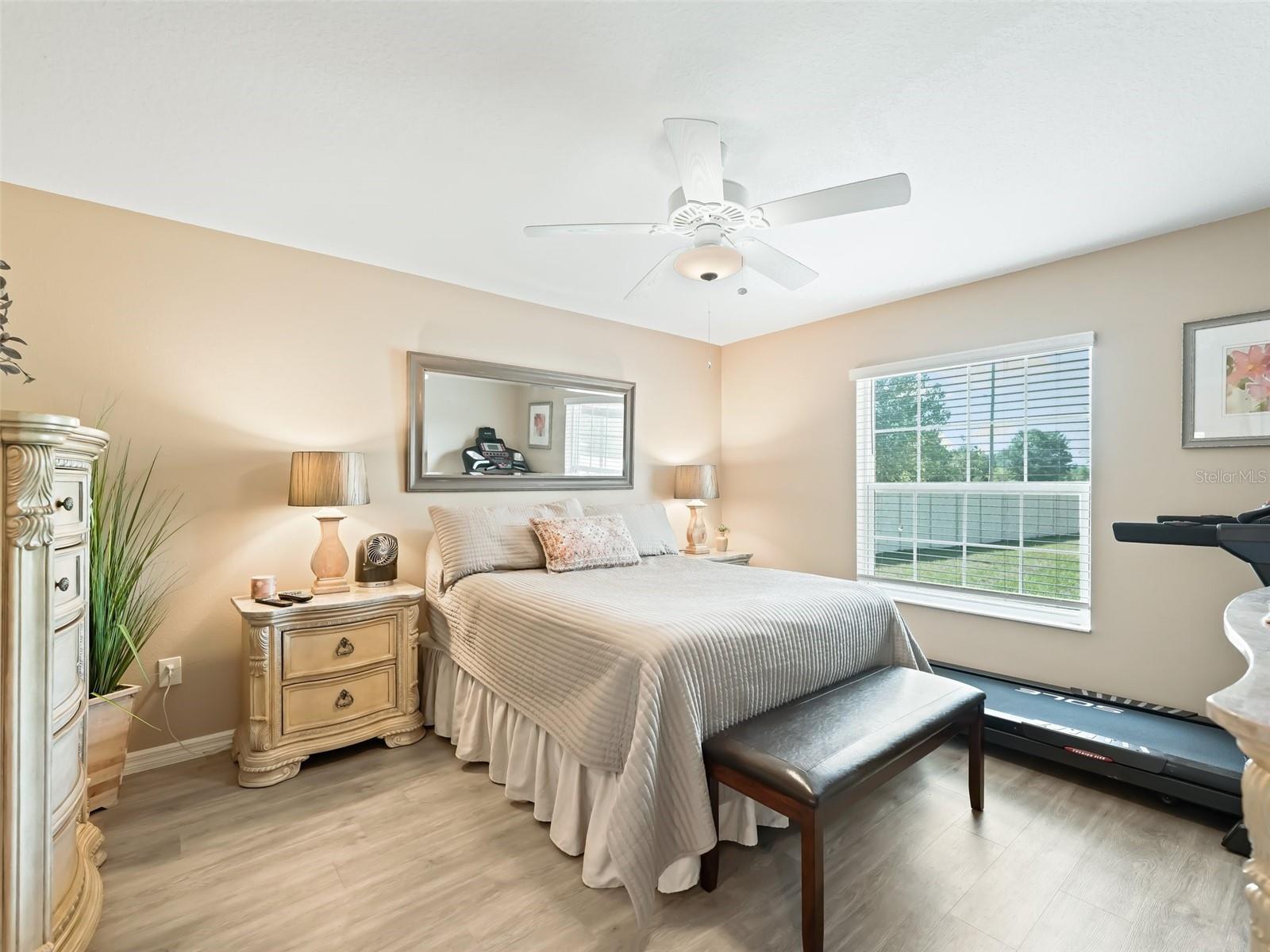 ;
;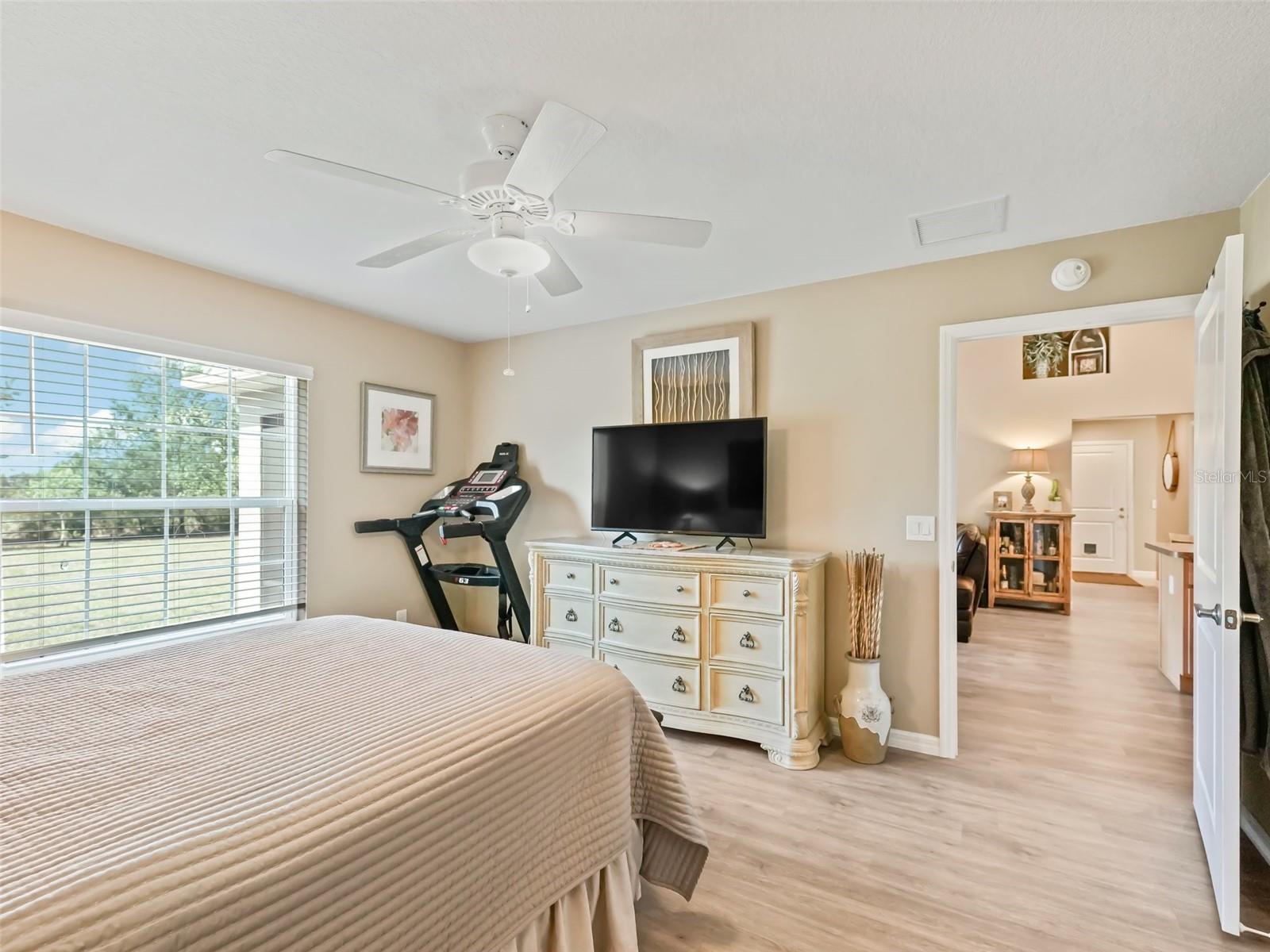 ;
;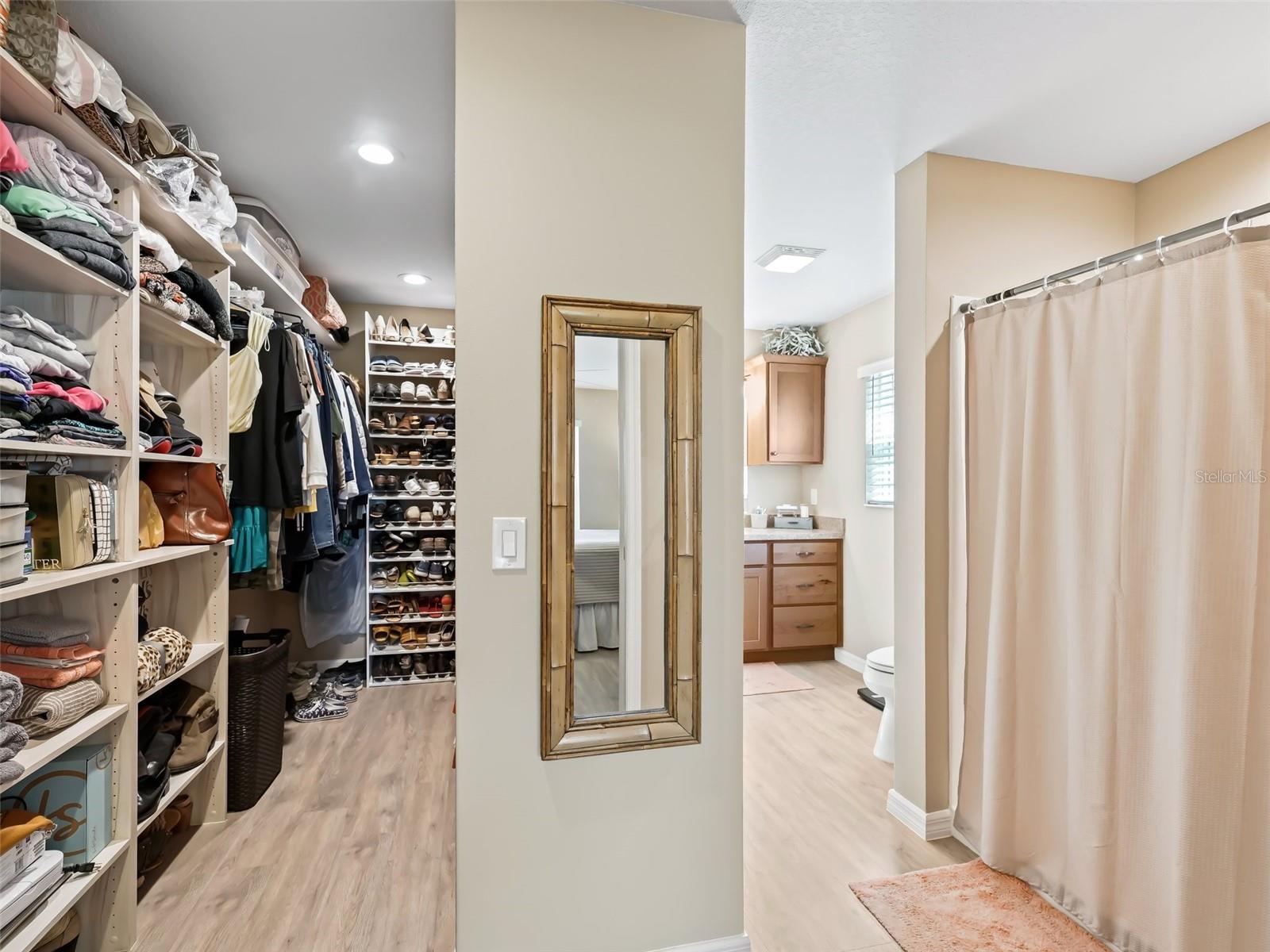 ;
;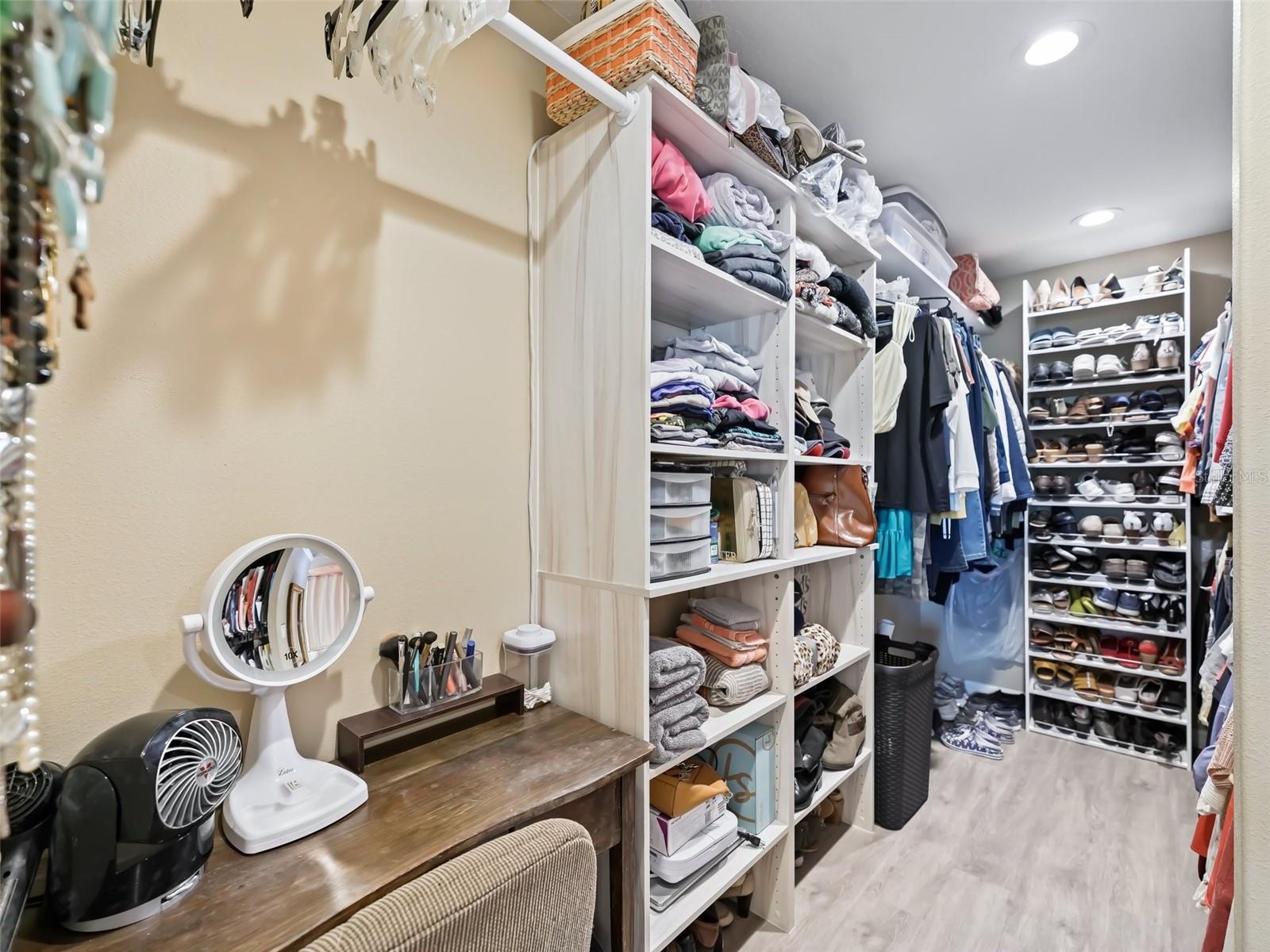 ;
;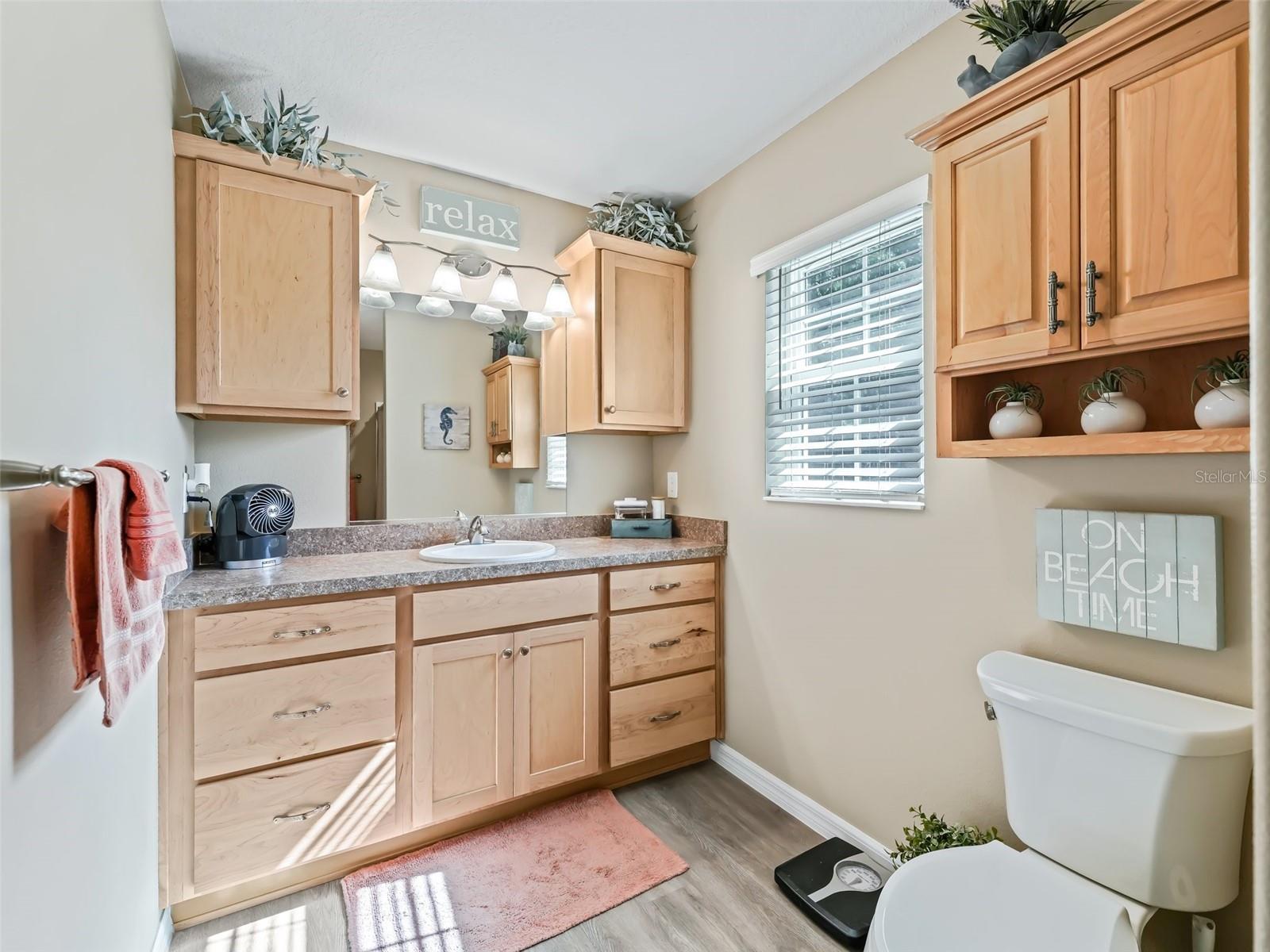 ;
; ;
;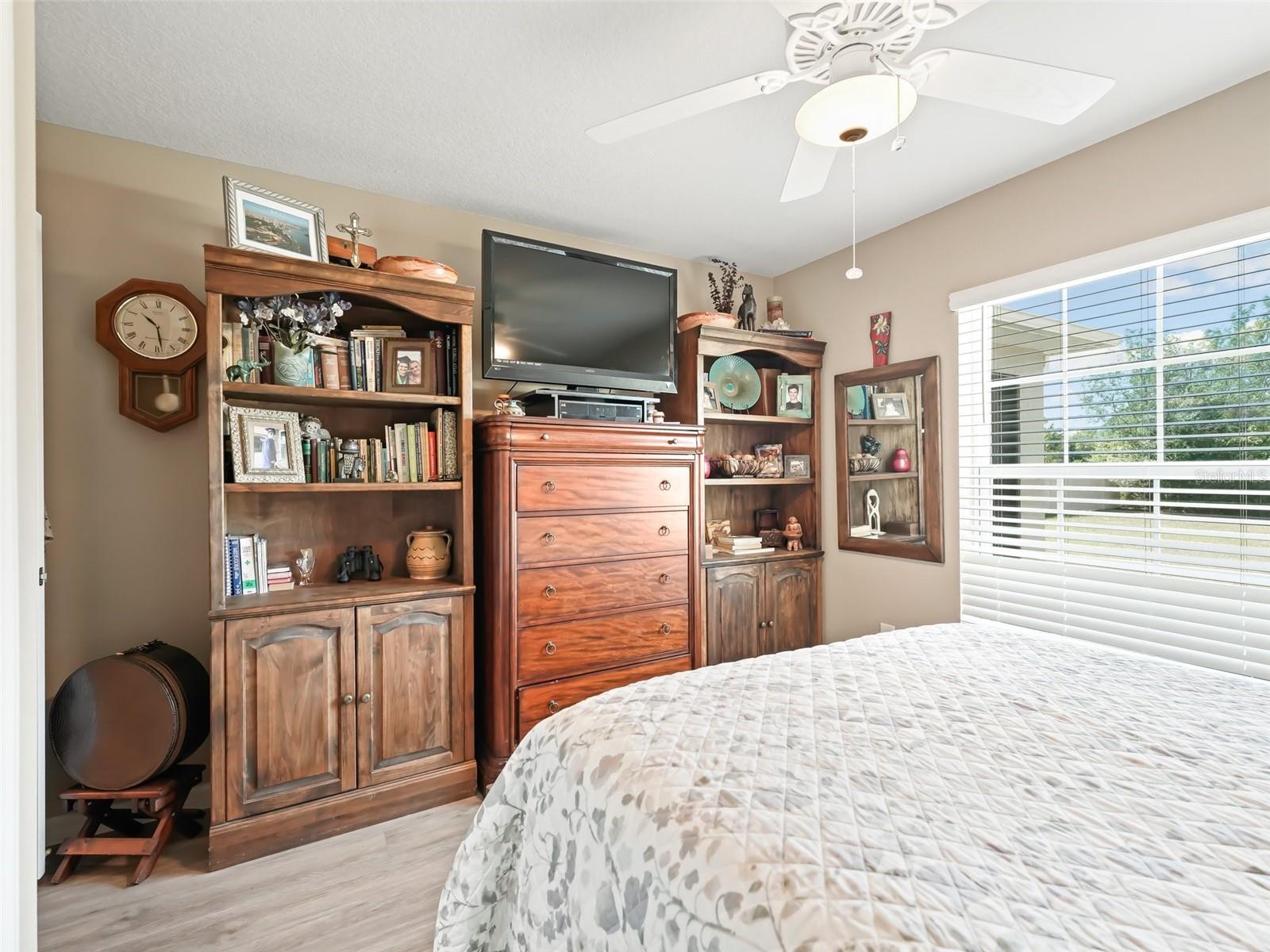 ;
;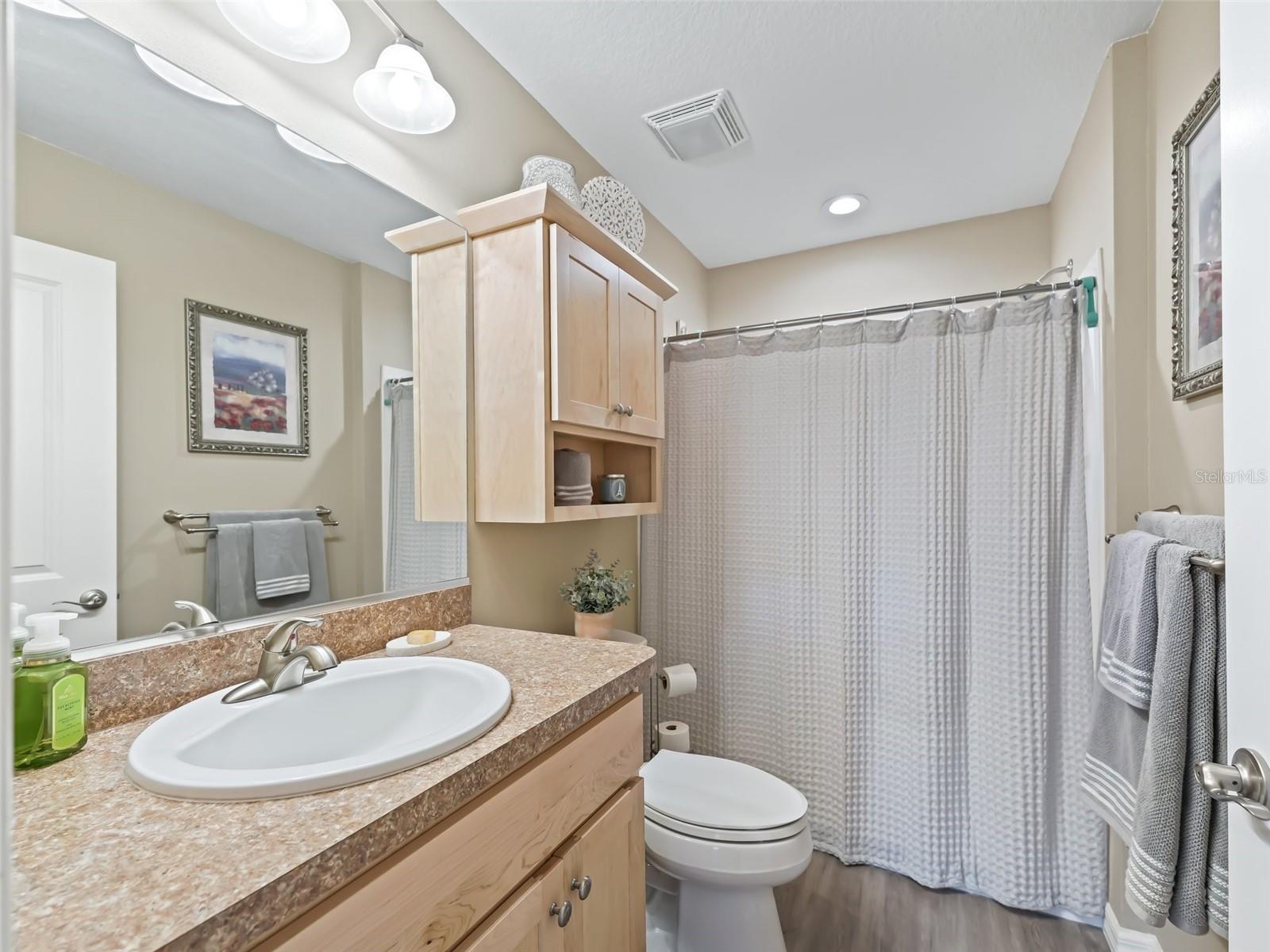 ;
;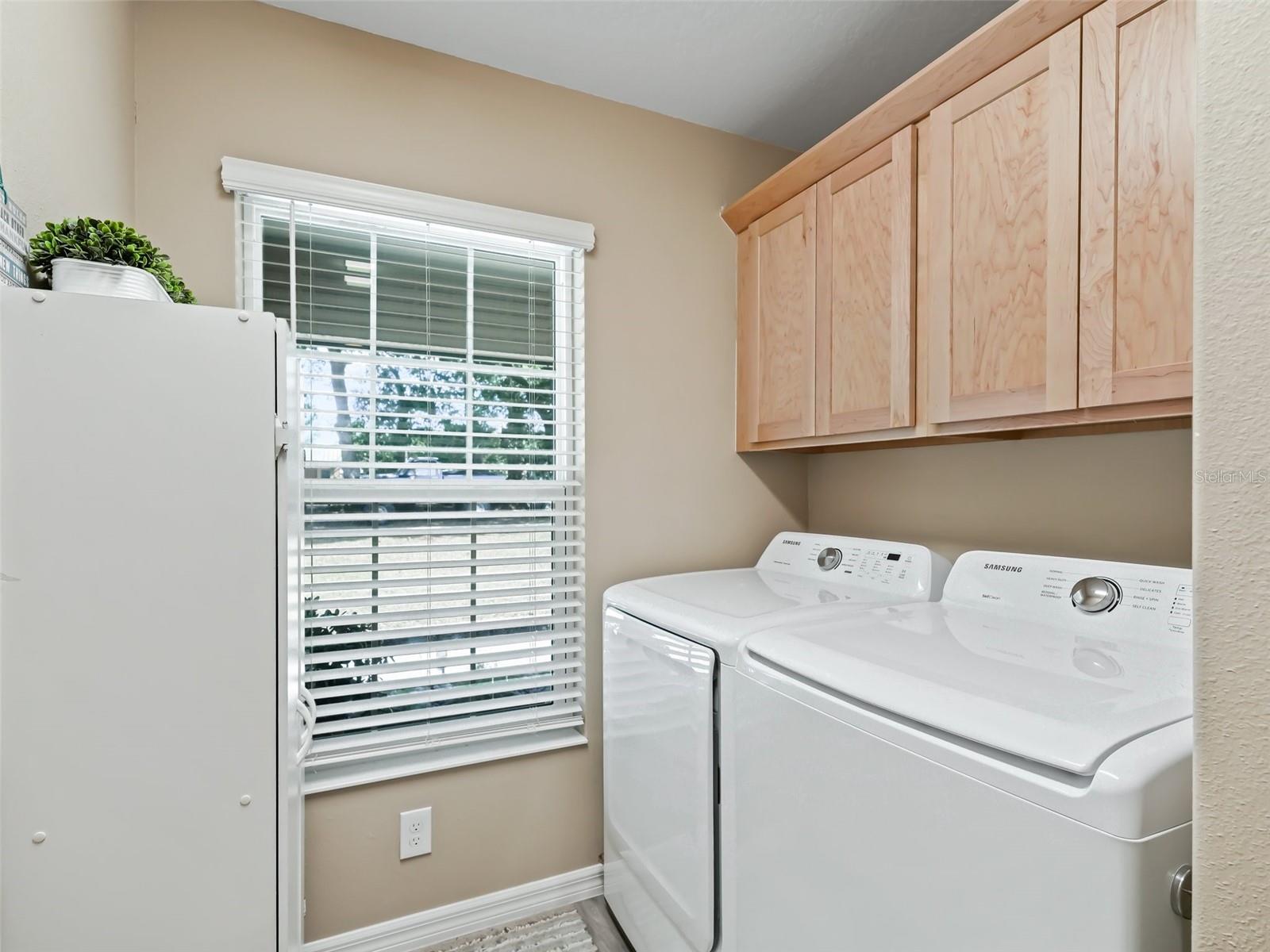 ;
;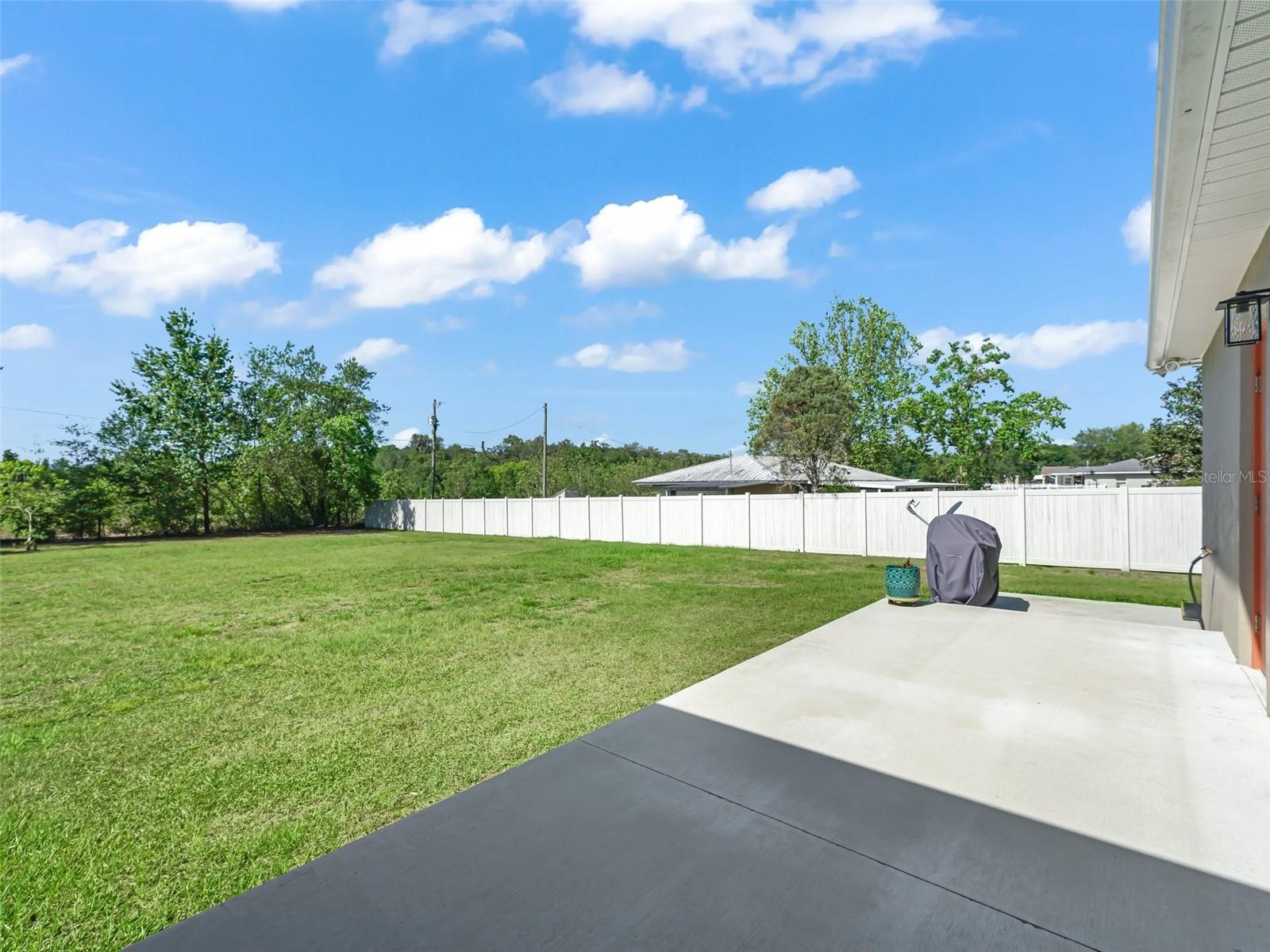 ;
;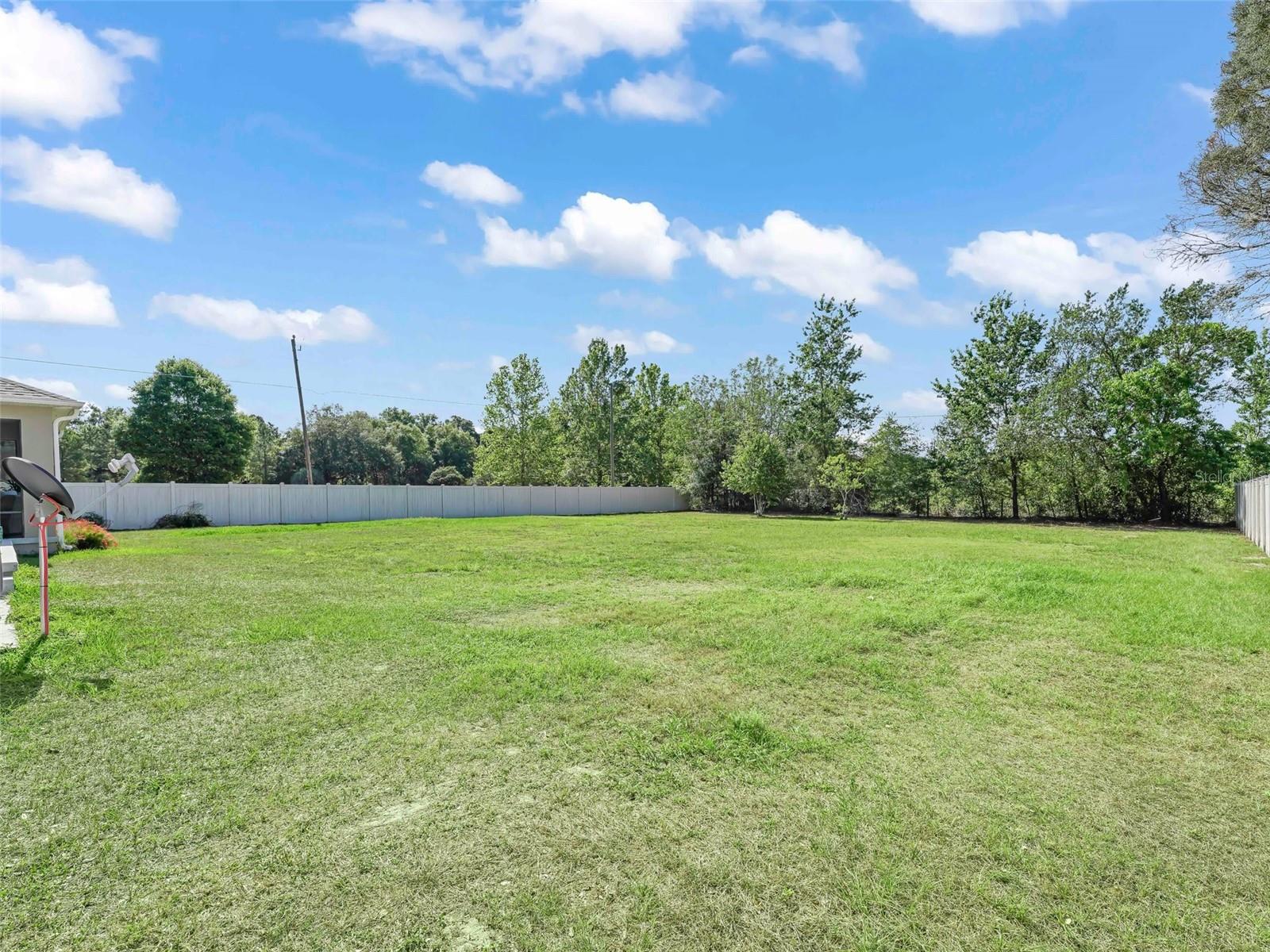 ;
;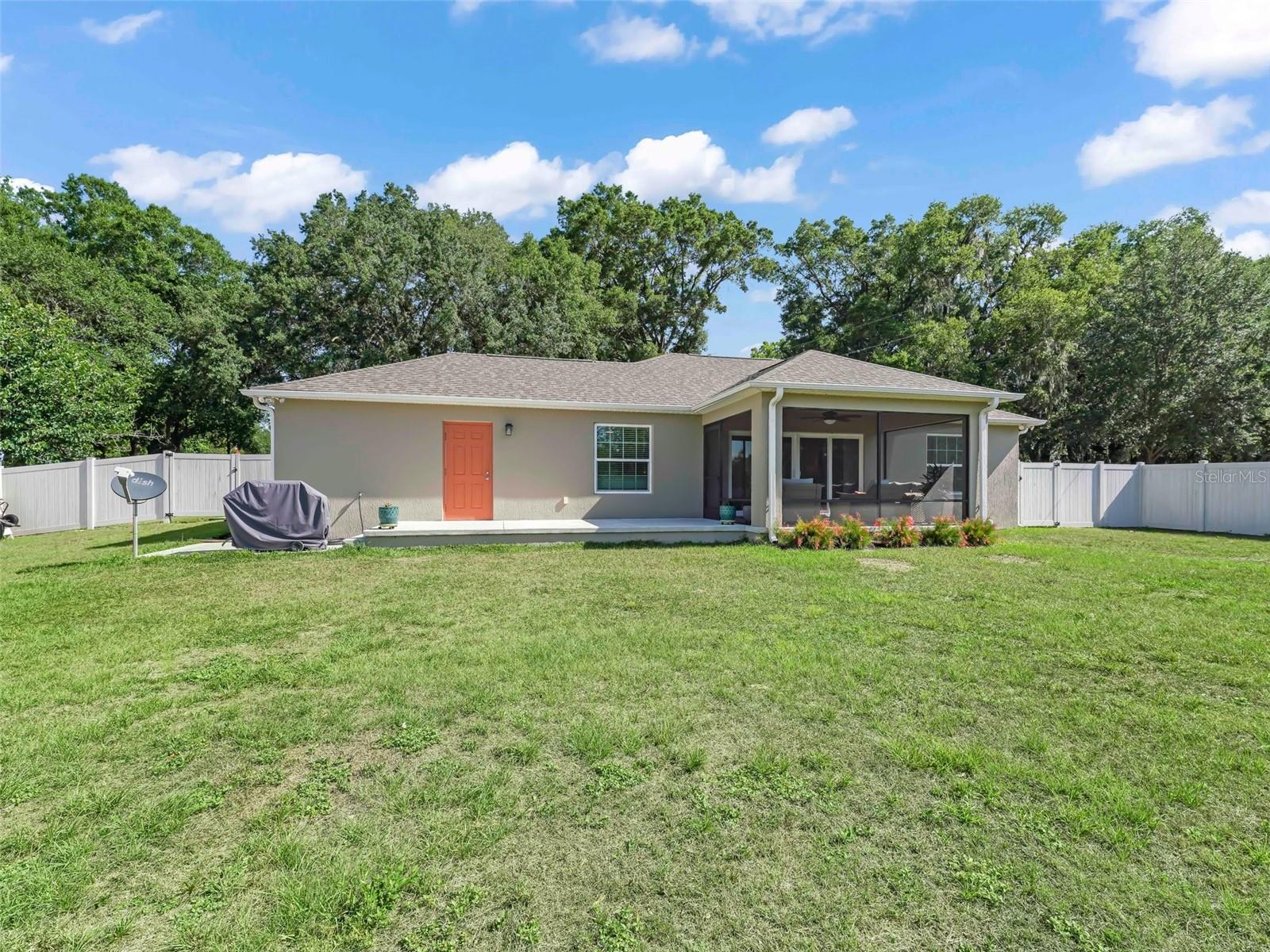 ;
;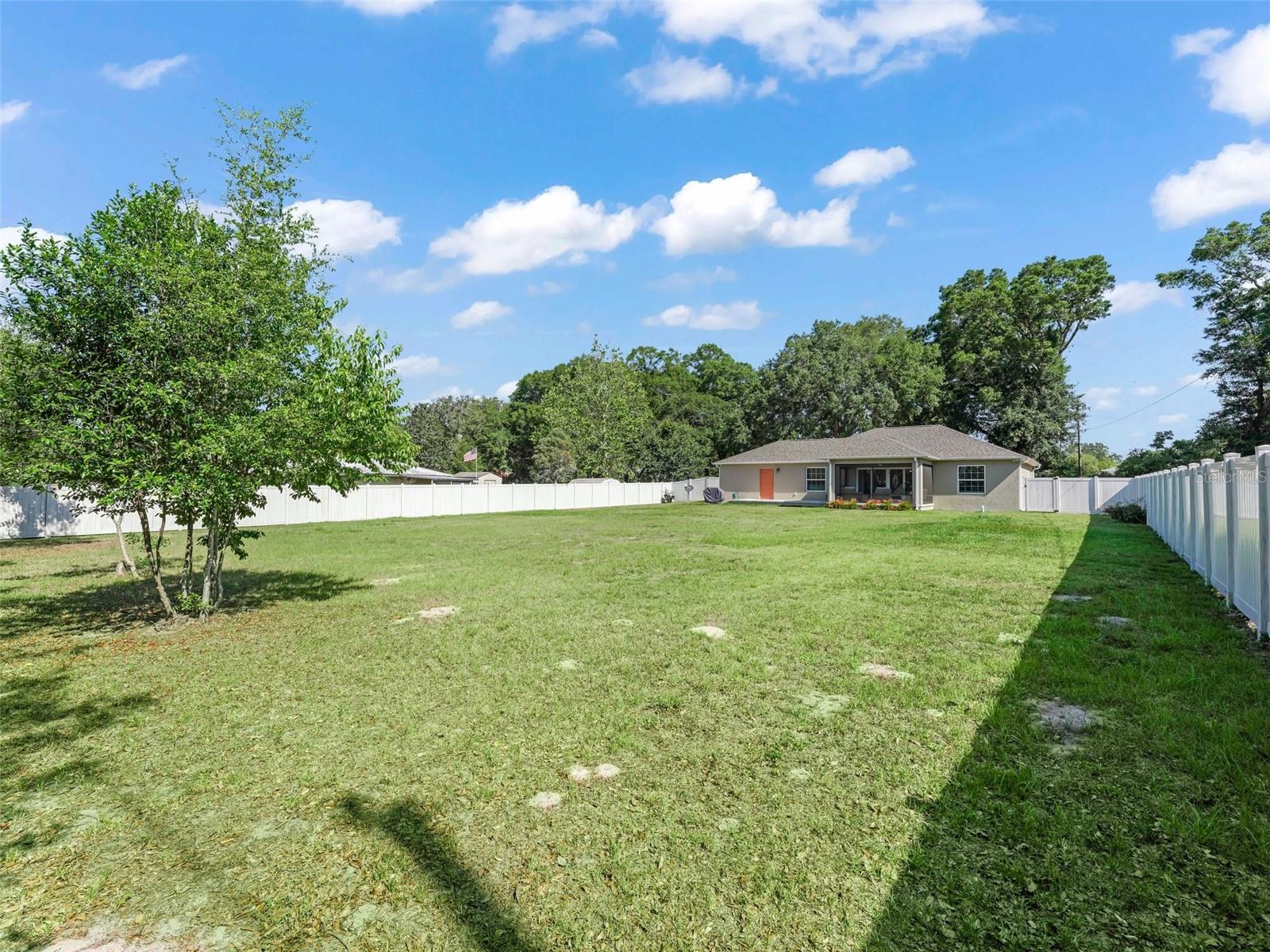 ;
;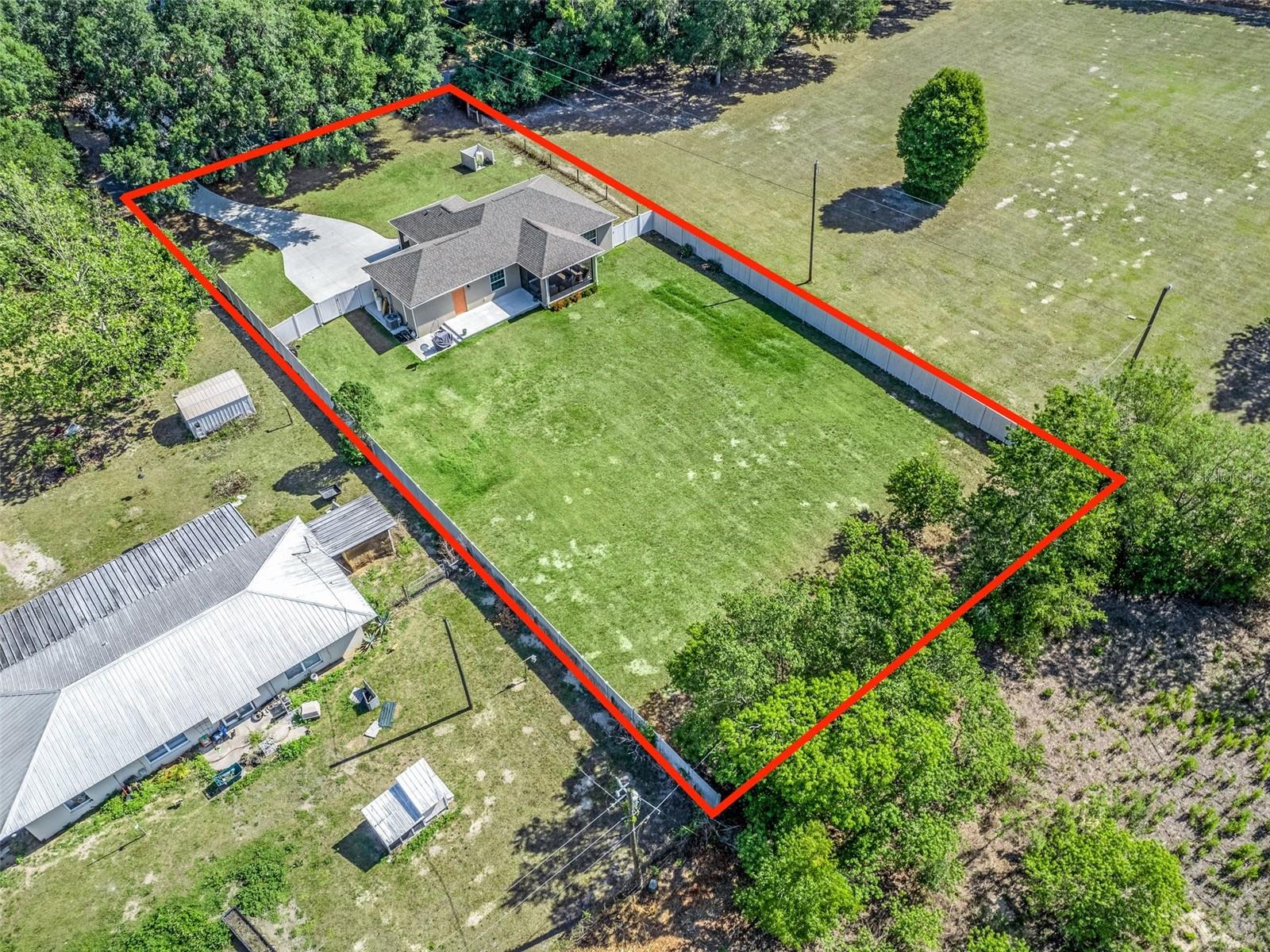 ;
;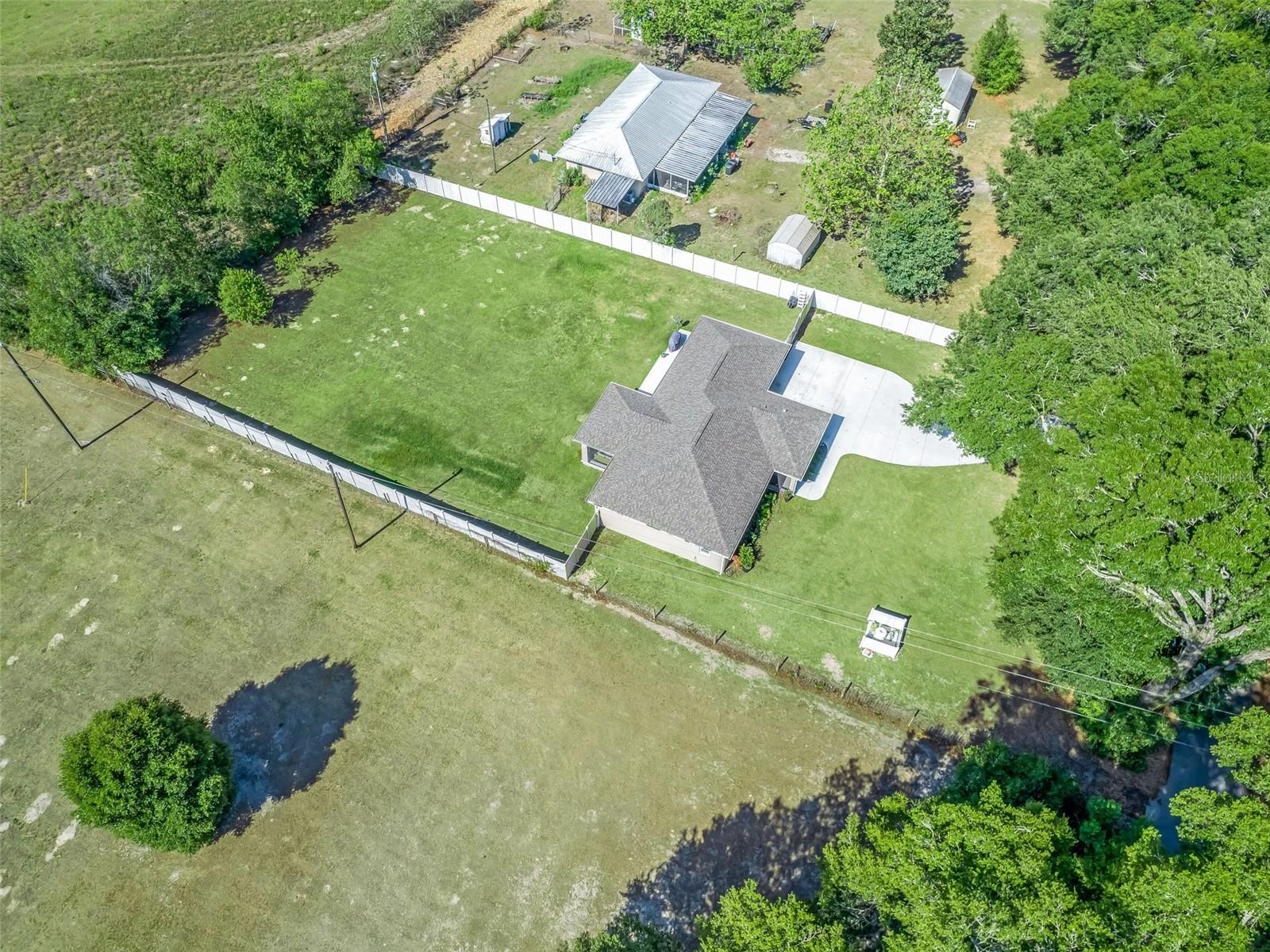 ;
;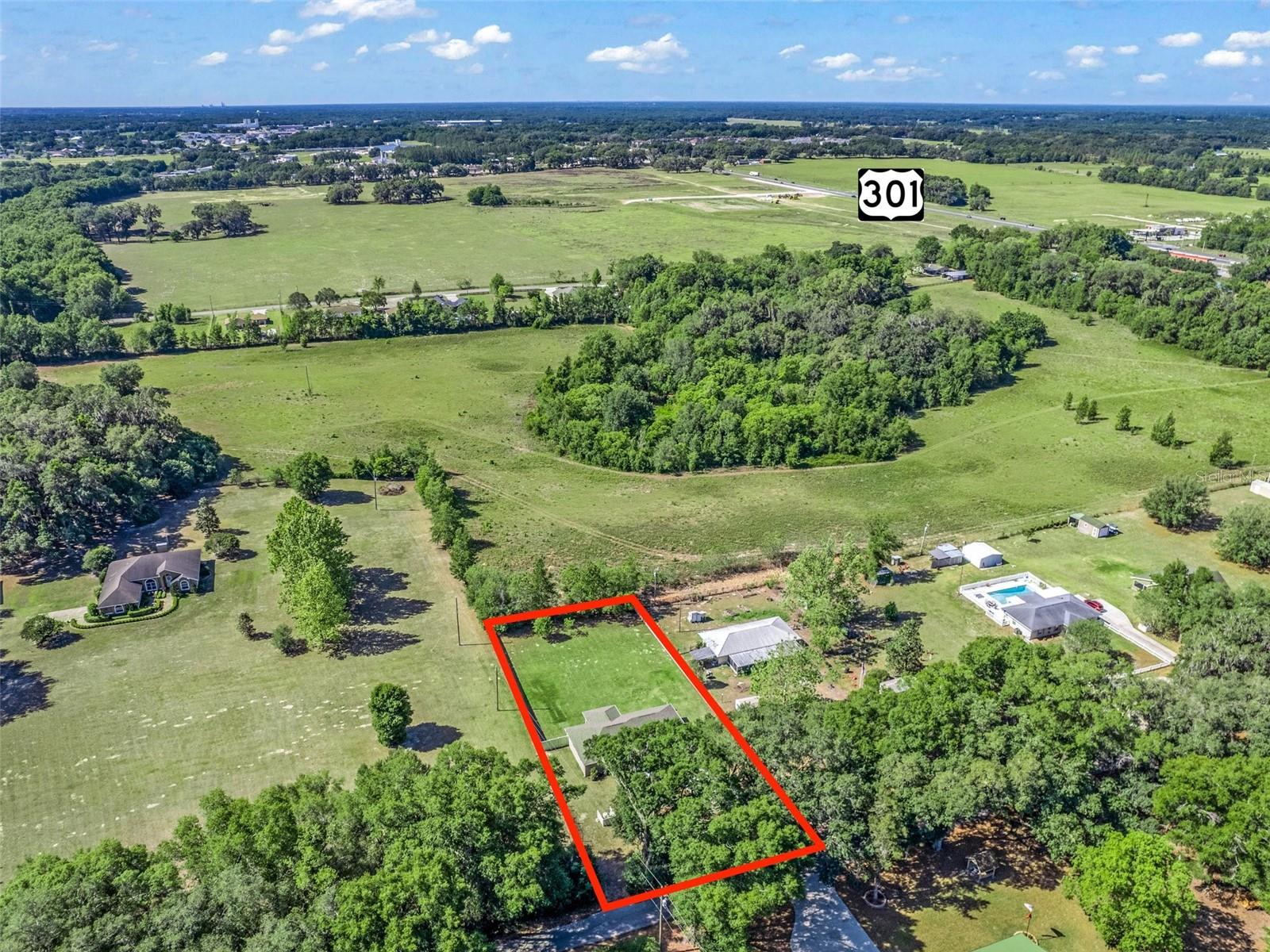 ;
;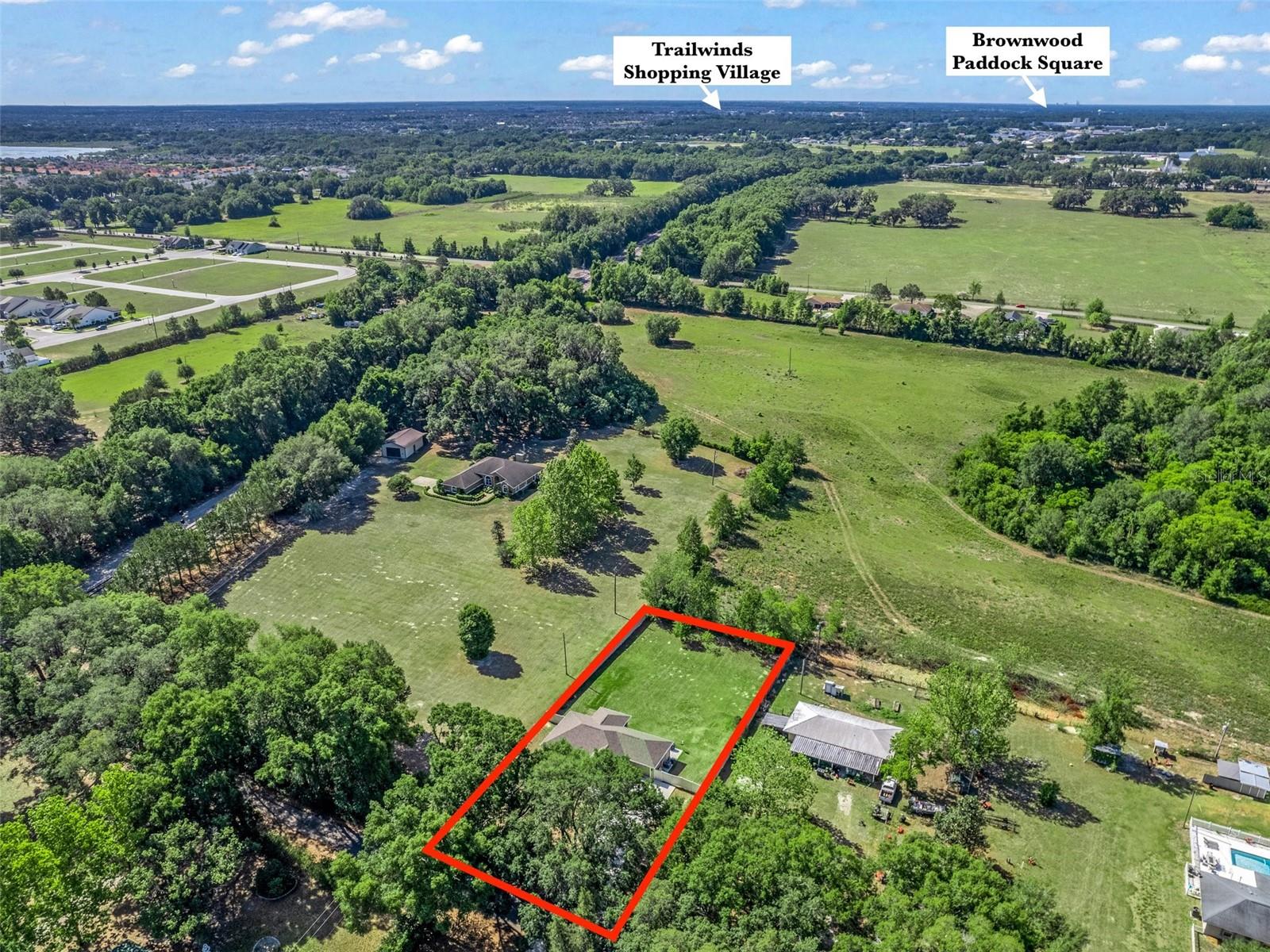 ;
; ;
;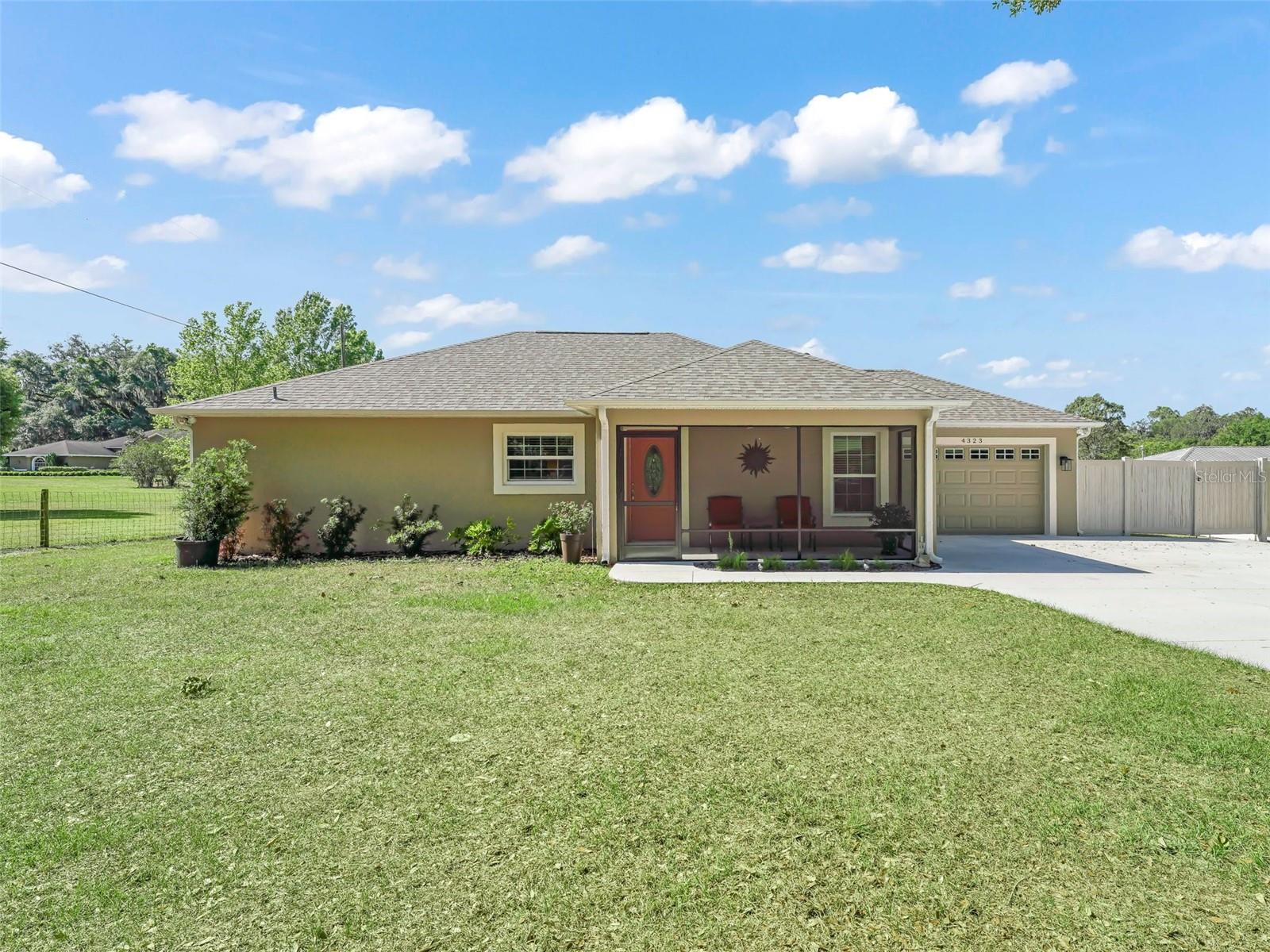 ;
; ;
;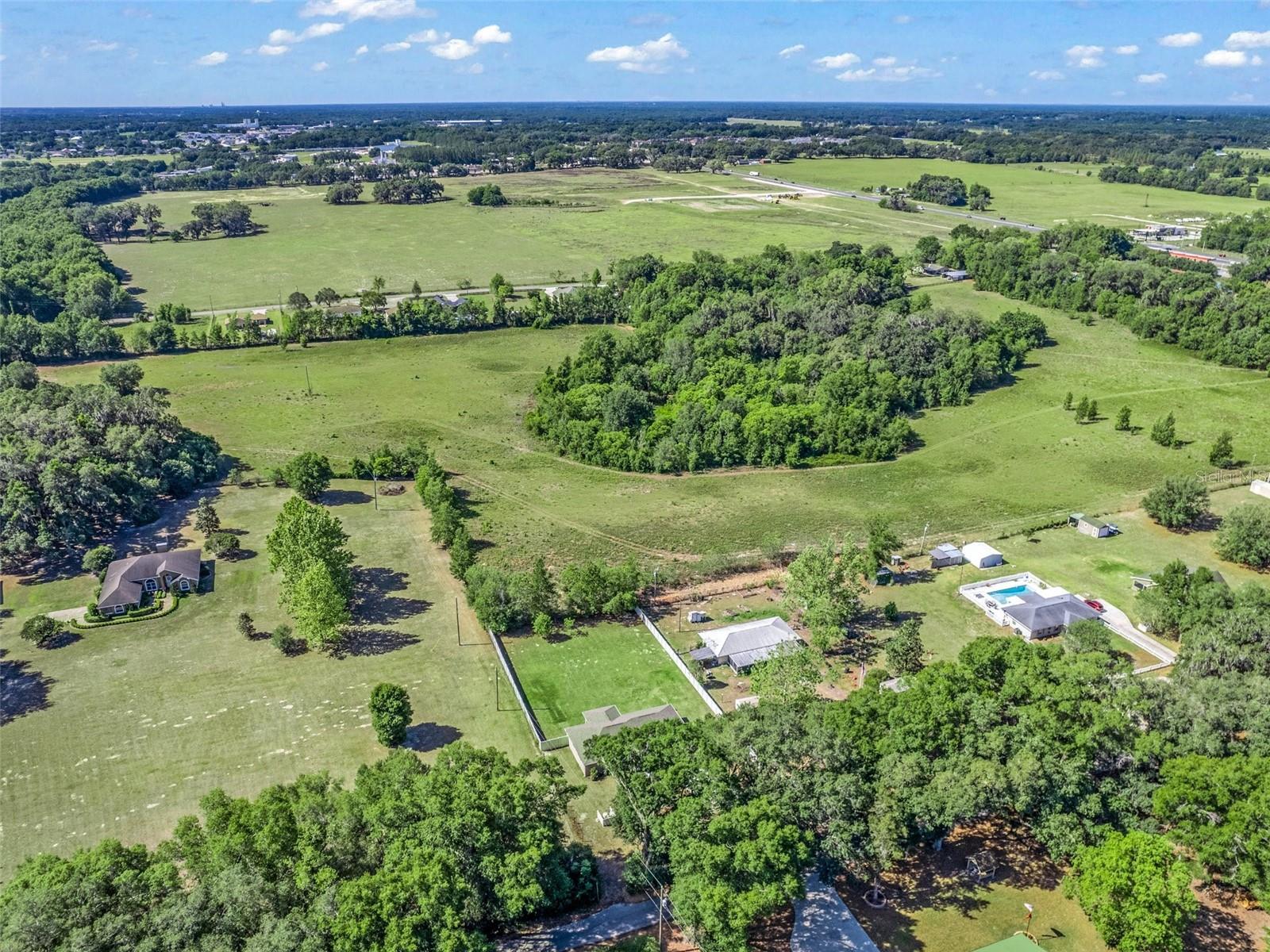 ;
;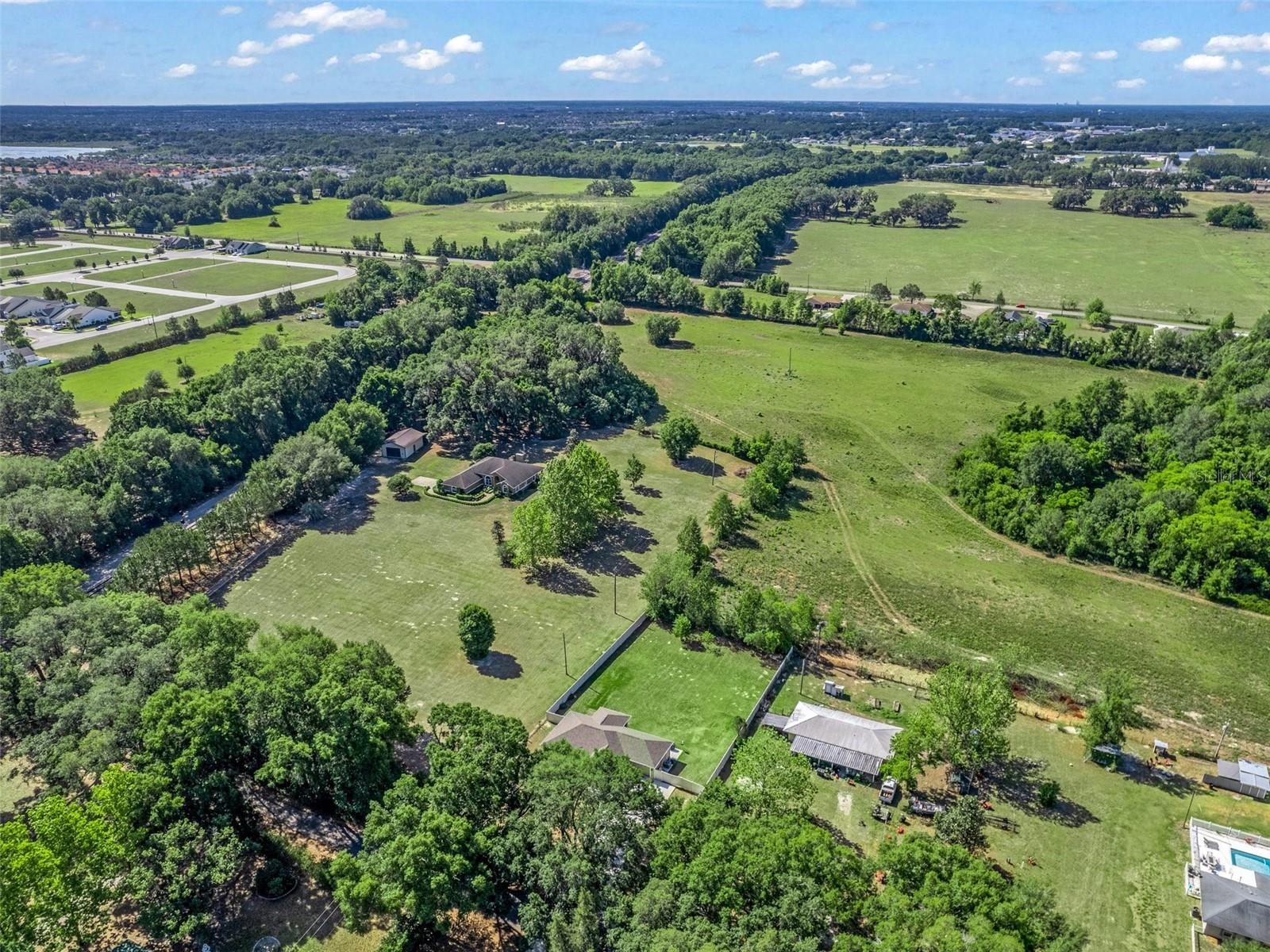 ;
;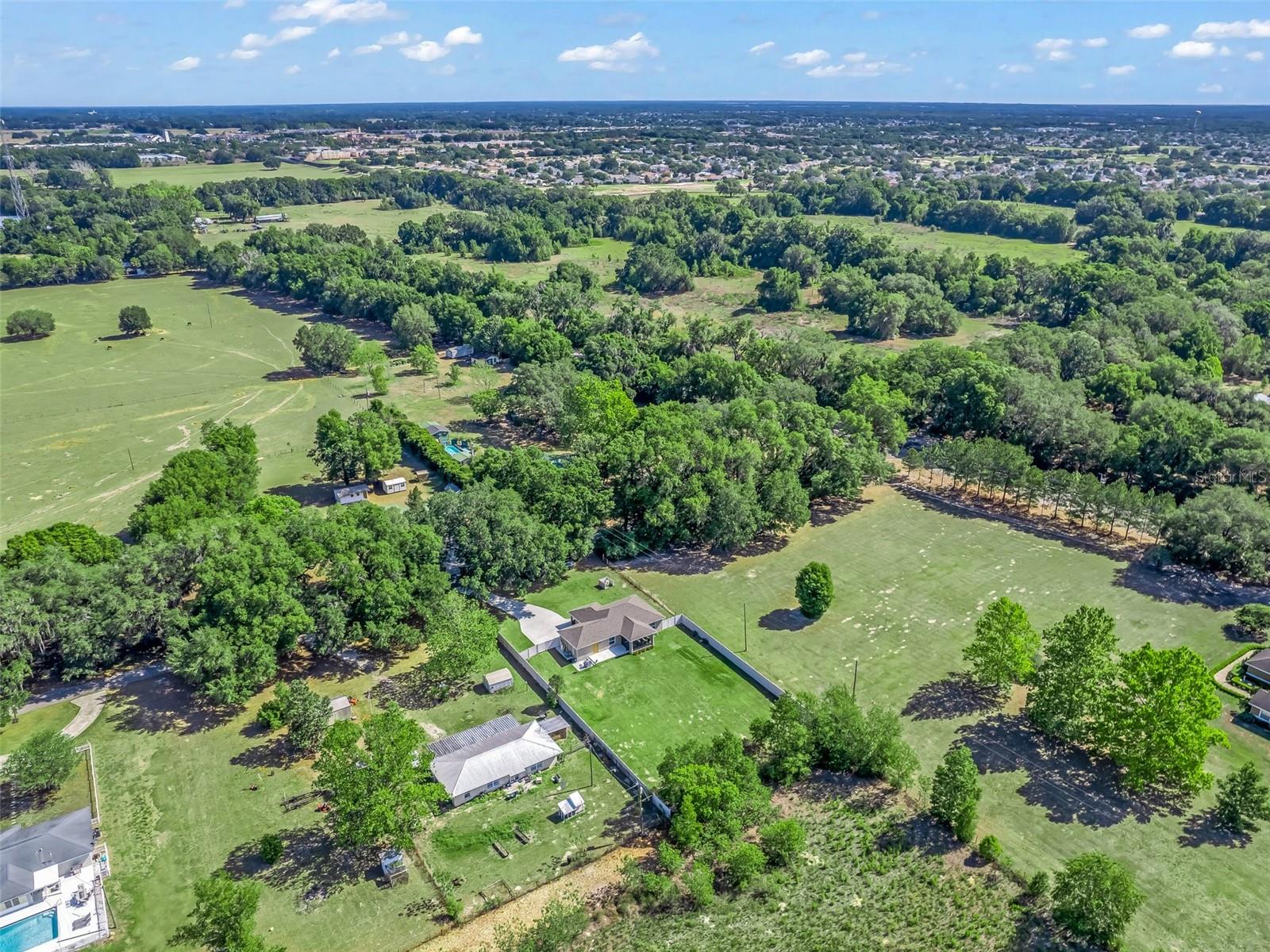 ;
;