434 West Washington Street, Rushville, IL 62681

|
No Photos
To navigate, press the arrow keys.
|

|
|
|
$190,000
Sold Price
Sold on 11/21/2024
| Listing ID |
11352981 |
|
|
|
| Property Type |
House |
|
|
|
| County |
Schuyler |
|
|
|
|
|
NEW! Charming Move In Ready 3 Bedroom 2 Full Bath Home!
ACCEPTED OFFER! Charming Cottage Style home that's Move in Ready! Arched front entryway into foyer immediately gives one a view of the open Living/Dining rooms! Plenty of windows make the room bright and cheery! Another feature is the gas fireplace perfect for a chilly day or just to add ambiance. The arched feature over the kitchen window is the main attraction in the eat in galley kitchen. Kitchen has updated modern countertops, backsplash and all new stainless-steel appliances. Mudroom serves as the laundry room and exits to the private feeling backyard. The Den is right through the kitchen perfect for an office, playroom or sitting room. Open the space saving barn doors to the conveniently located Full Bathroom close to the bedroom. There is a jetted tub and a walk-in shower. Beautiful, handcrafted stain glass hangs in the window. Primary Bedroom on main level for convenience. The upstairs has the second Full Bath located between the two Bedrooms which feature original hardwood floors. Full Basement that is partially finished adds additional usable space and more rooms for added storage. The list of updates since 2023 include: New Roof on home and garage, Freshly Painted Exterior and Interior, New Sewer Line, New underground Electrical Service, New Gas Fireplace Insert, All New Appliances, New Flooring throughout first floor. New Privacy Fence by driveway, New Fence enclosing backyard. New Landscaping, HVAC system brand new in 2024! The oversized one car detached Garage (576 sq. ft.) has an enclosed workshop space. Roof skylights provide natural light into the garage. Rear patio offers a private outdoor space. Replacement windows. The only thing left to do in this house is to move in and make it yours! Furniture negotiable. Listed for $198,000.
|
- 3 Total Bedrooms
- 2 Full Baths
- 1985 SF
- 0.22 Acres
- 2 Stories
- Full Basement
- Lower Level: Partly Finished
- Eat-In Kitchen
- Oven/Range
- Refrigerator
- Dishwasher
- Microwave
- Washer
- Stainless Steel
- Carpet Flooring
- Vinyl Flooring
- Entry Foyer
- Living Room
- Dining Room
- Den/Office
- Kitchen
- Laundry
- First Floor Primary Bedroom
- First Floor Bathroom
- Electric Fuel
- Natural Gas Avail
- Central A/C
- Frame Construction
- Vinyl Siding
- Asphalt Shingles Roof
- Detached Garage
- 1 Garage Space
- Municipal Water
- Municipal Sewer
- Patio
- Fence
- Covered Porch
- Driveway
- Street View
- $3,067 Total Tax
- Tax Year 2023
- Sold on 11/21/2024
- Sold for $190,000
- Buyer's Agent: Lynn Stambaugh
- Company: Corbin Real Estate LLC
Listing data is deemed reliable but is NOT guaranteed accurate.
|







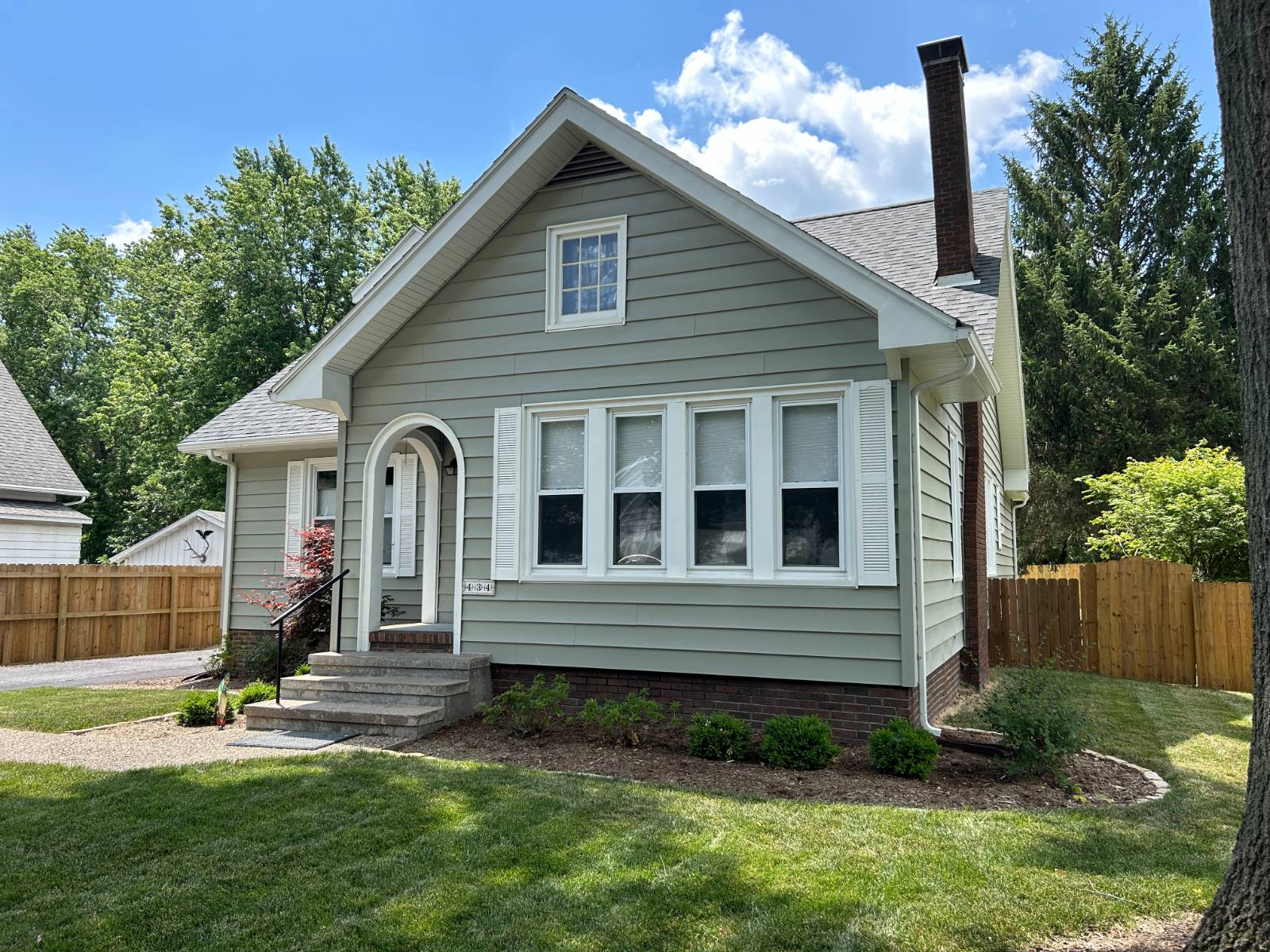 ;
;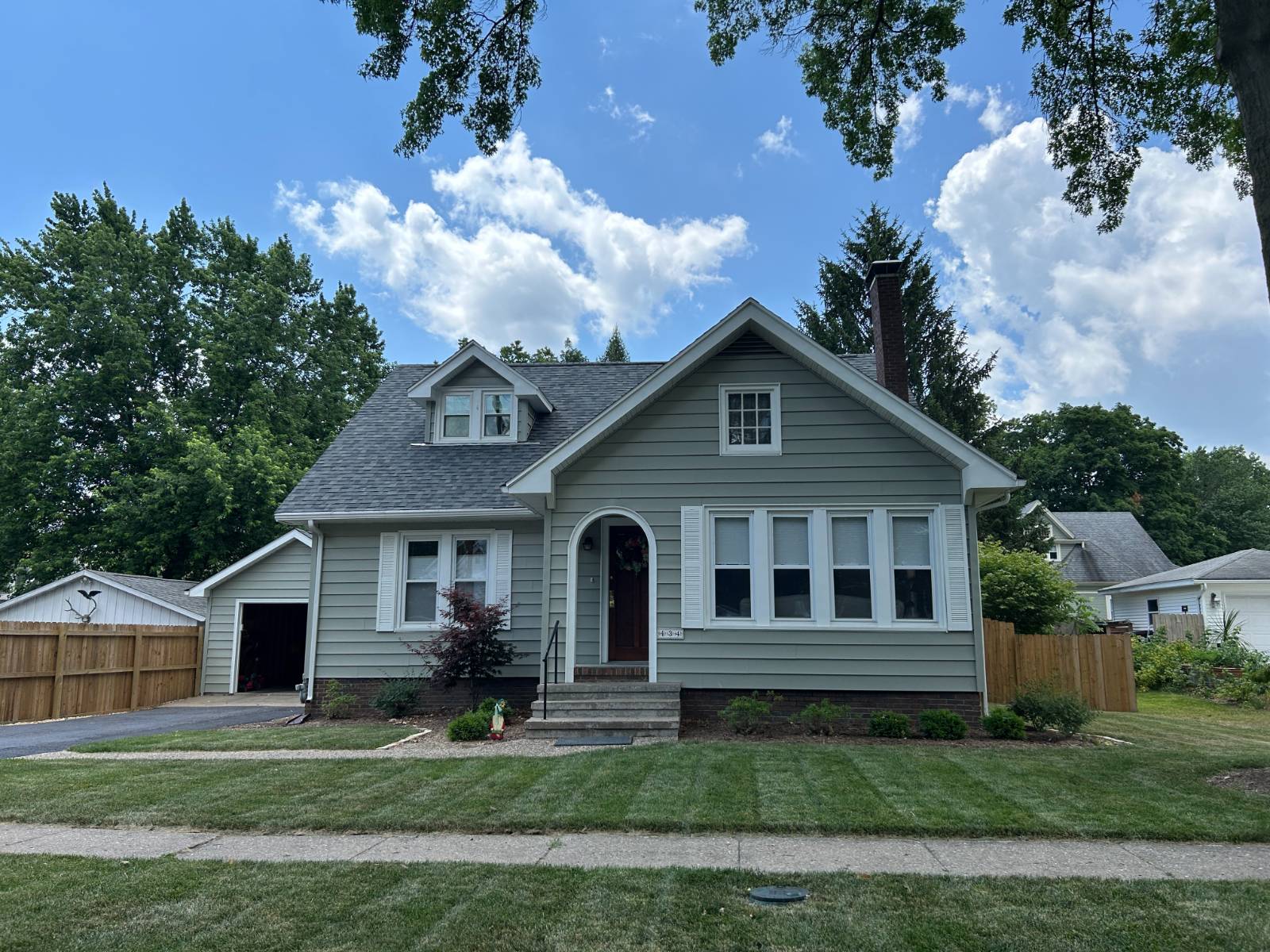 ;
;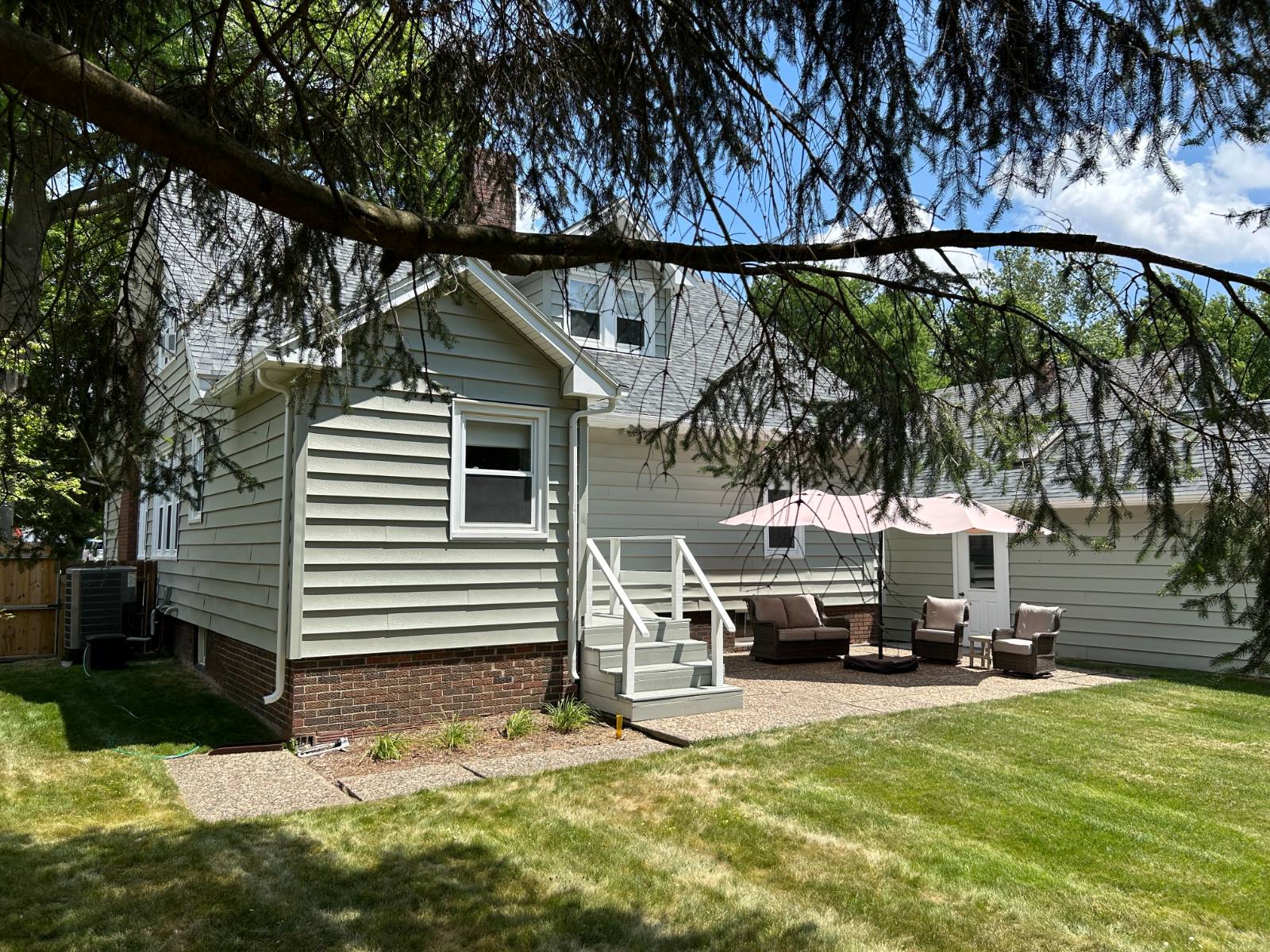 ;
; ;
;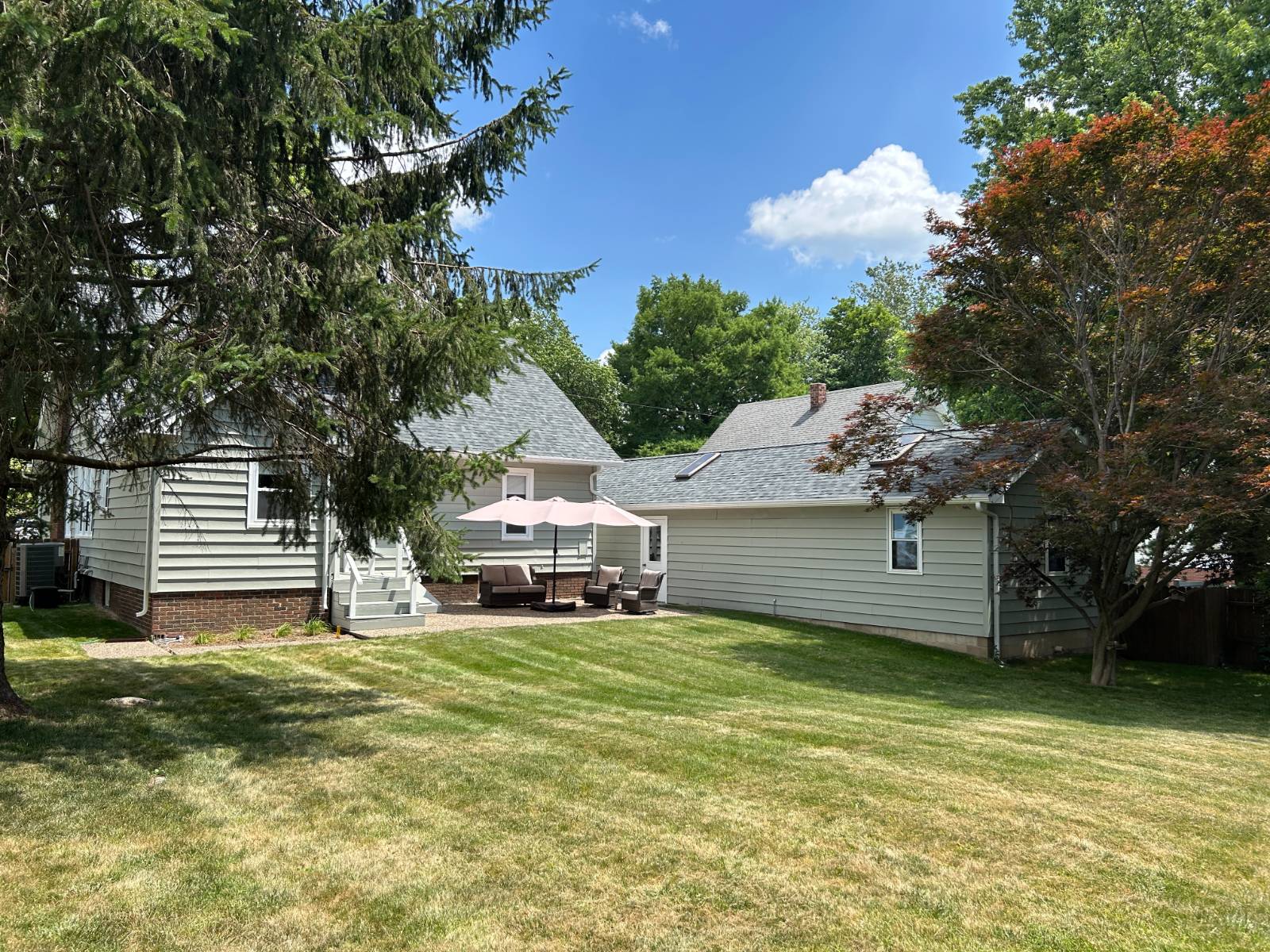 ;
;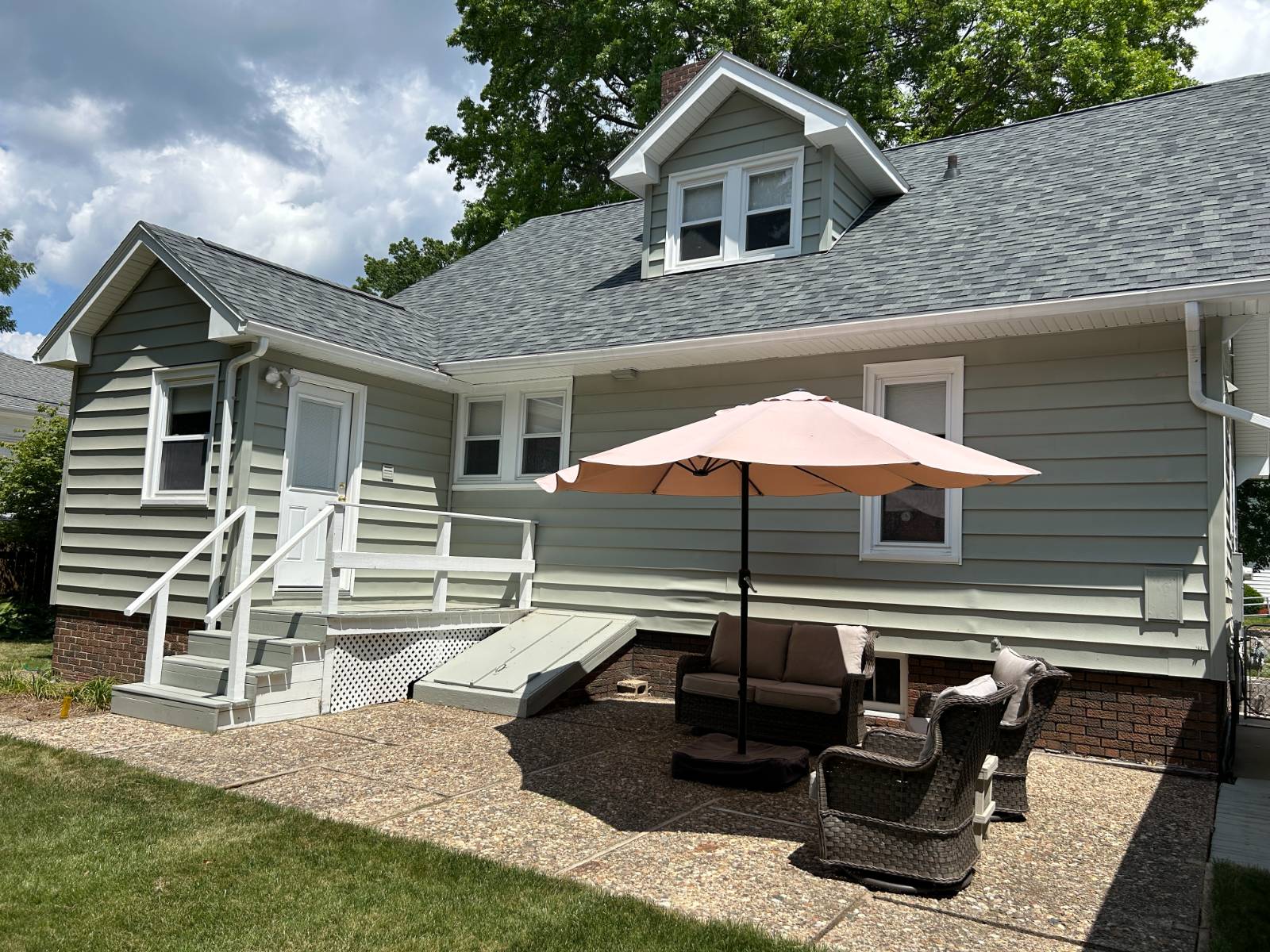 ;
;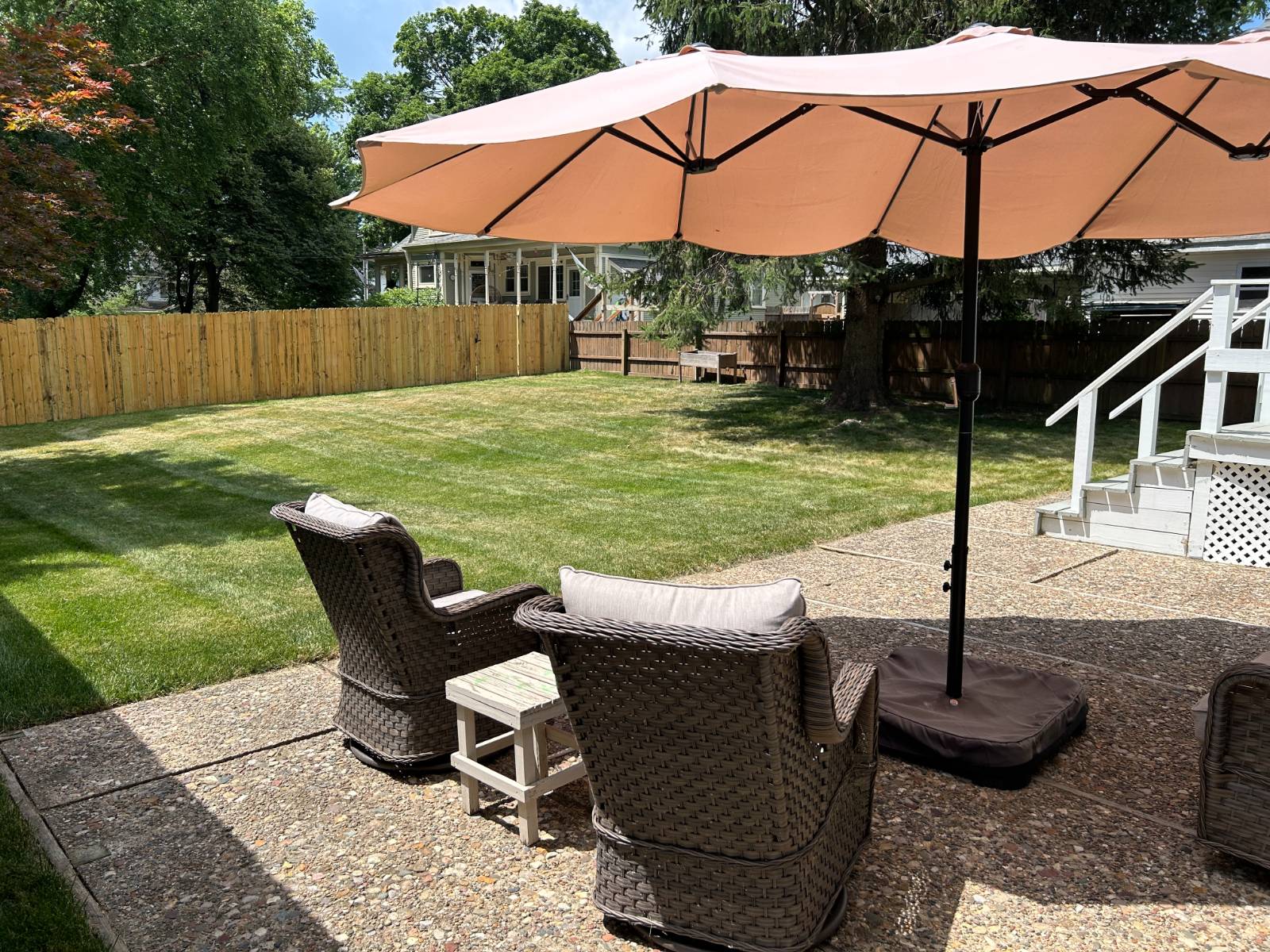 ;
;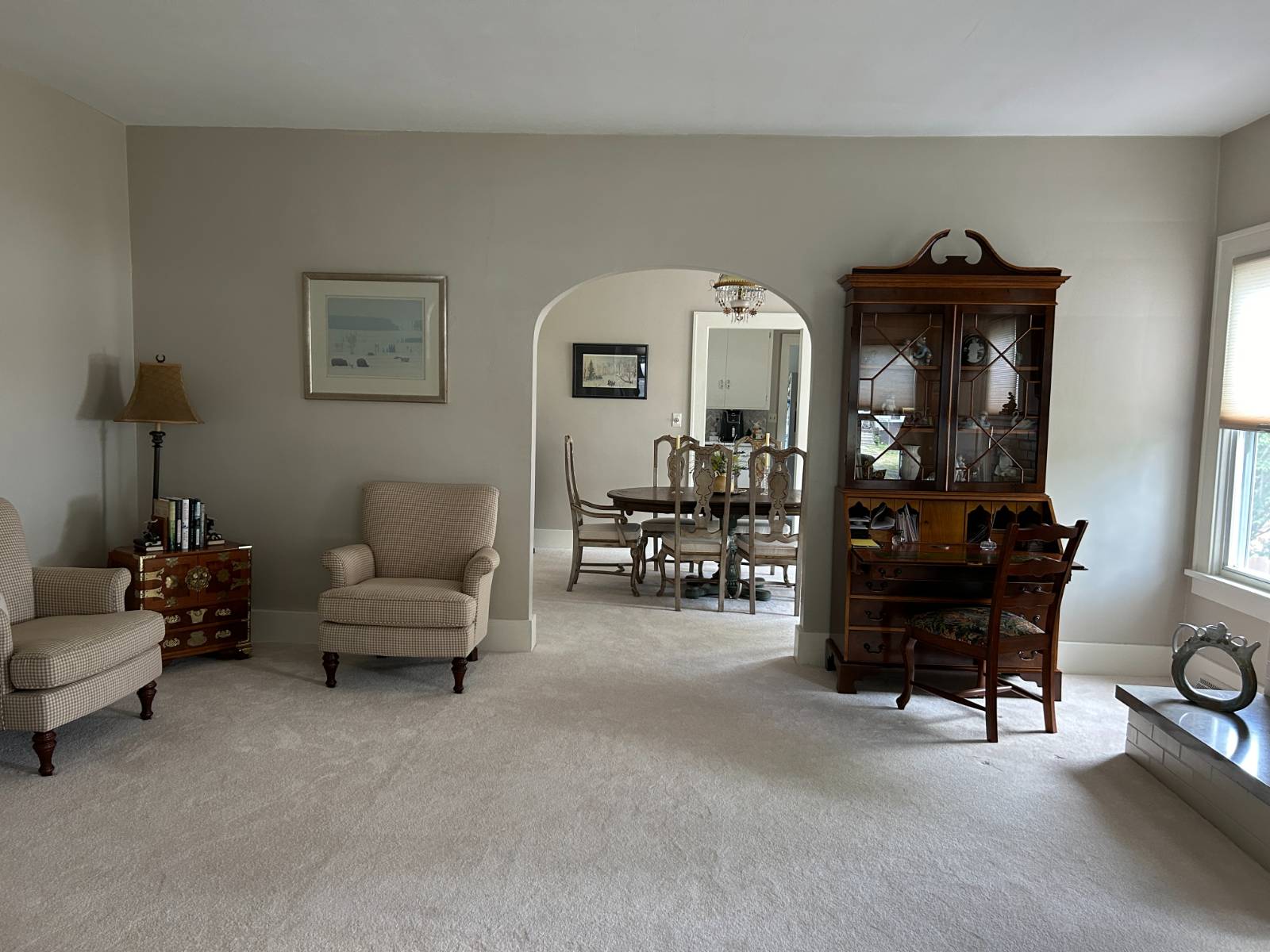 ;
;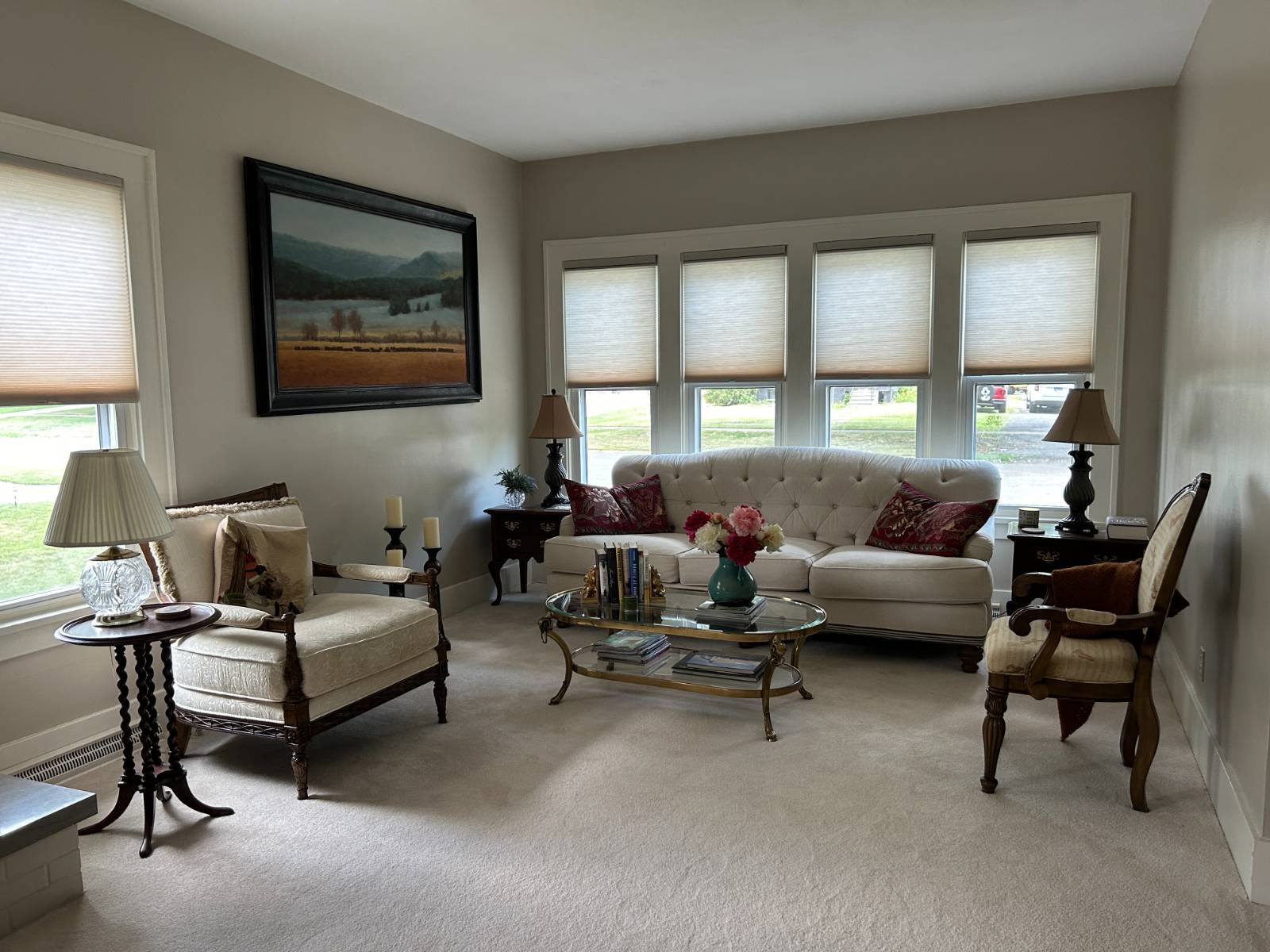 ;
;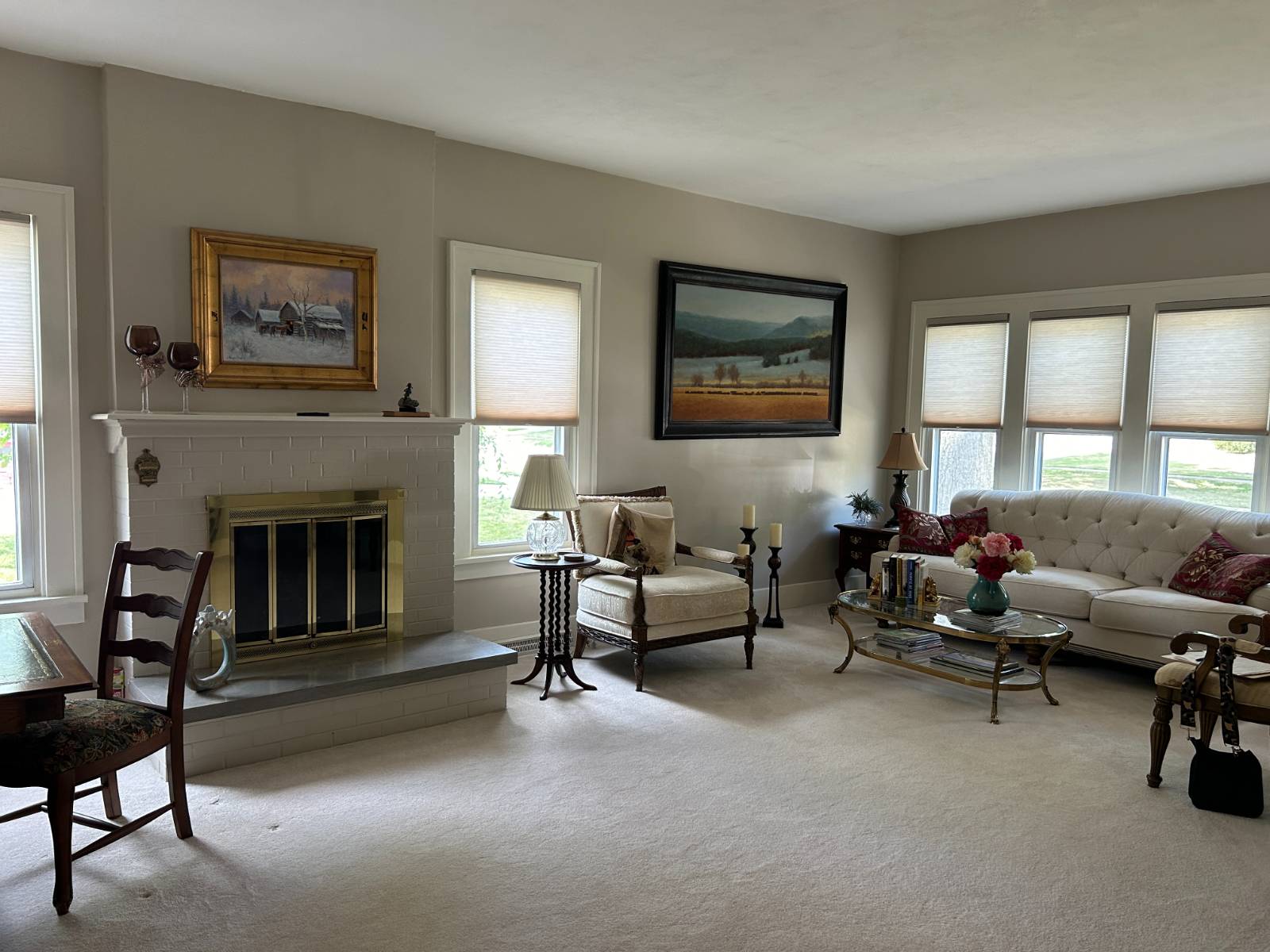 ;
;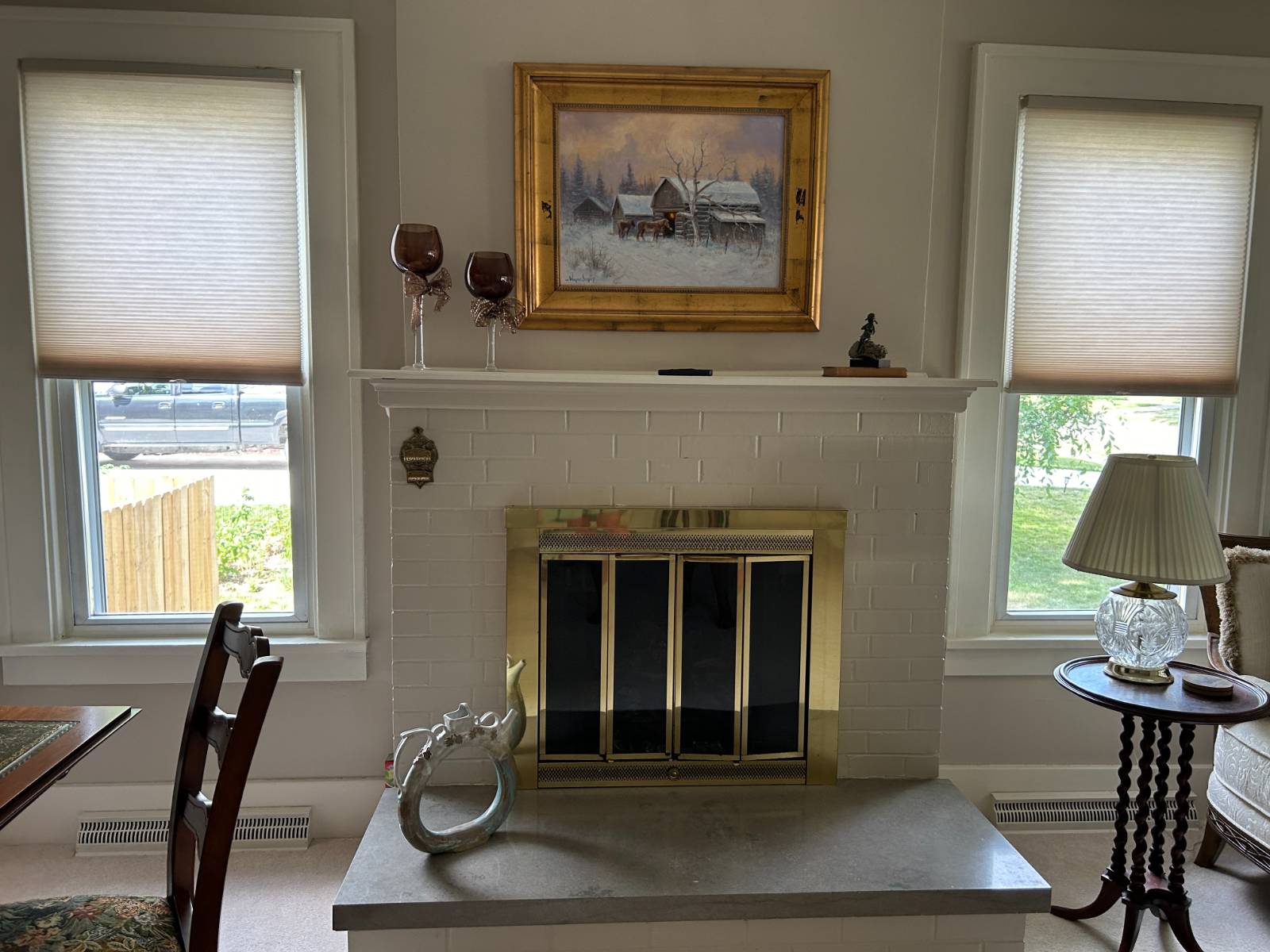 ;
;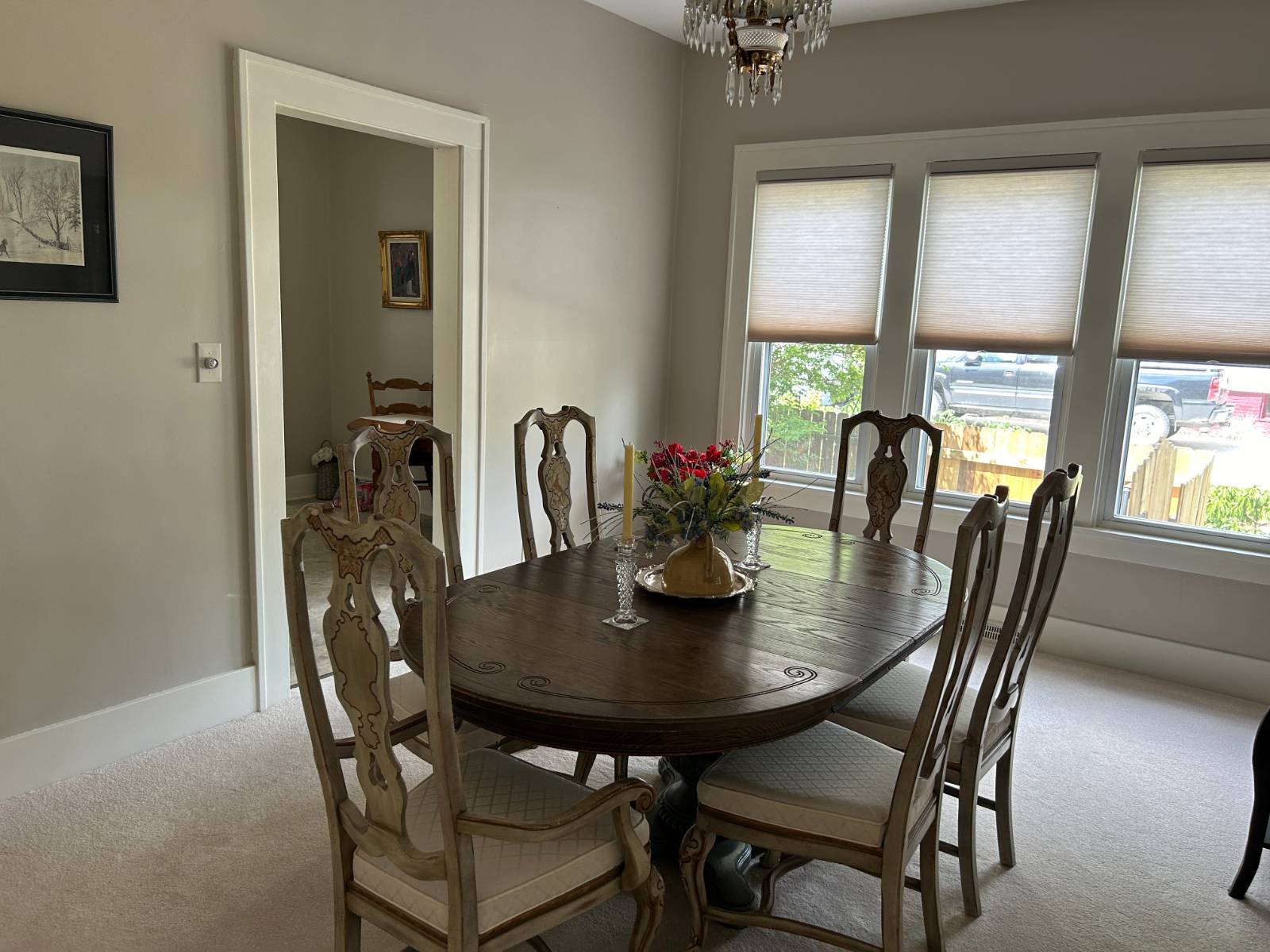 ;
;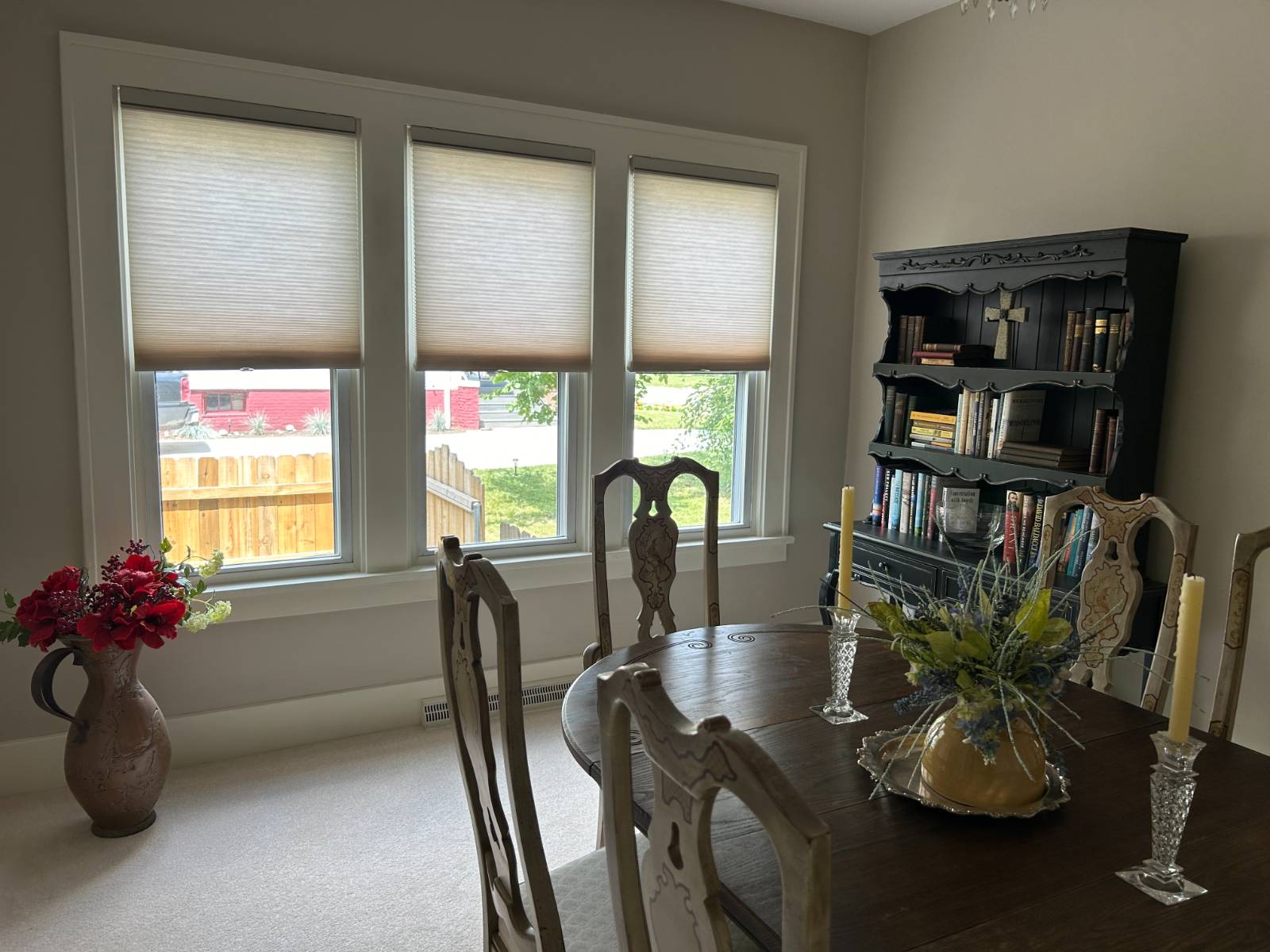 ;
;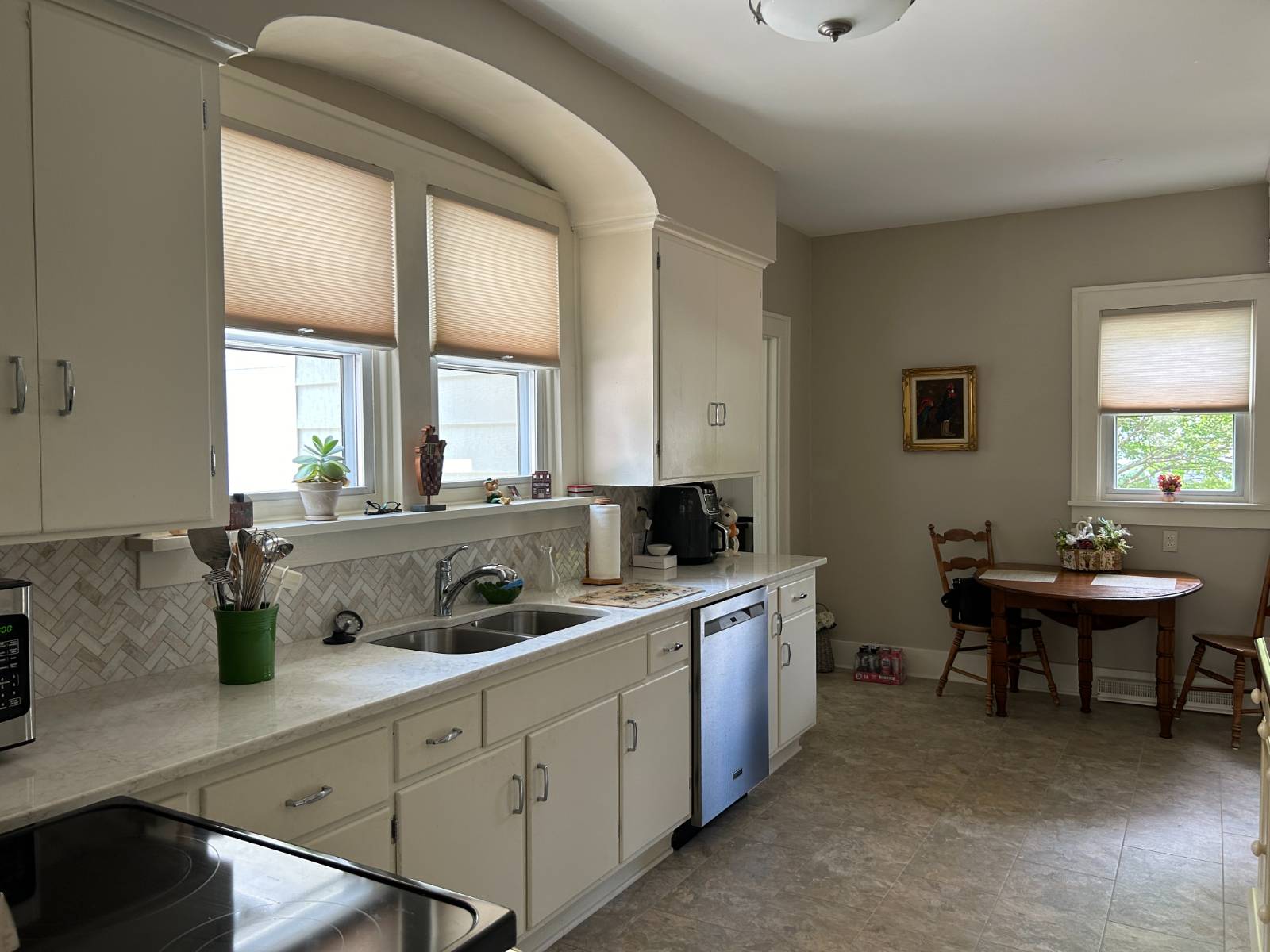 ;
;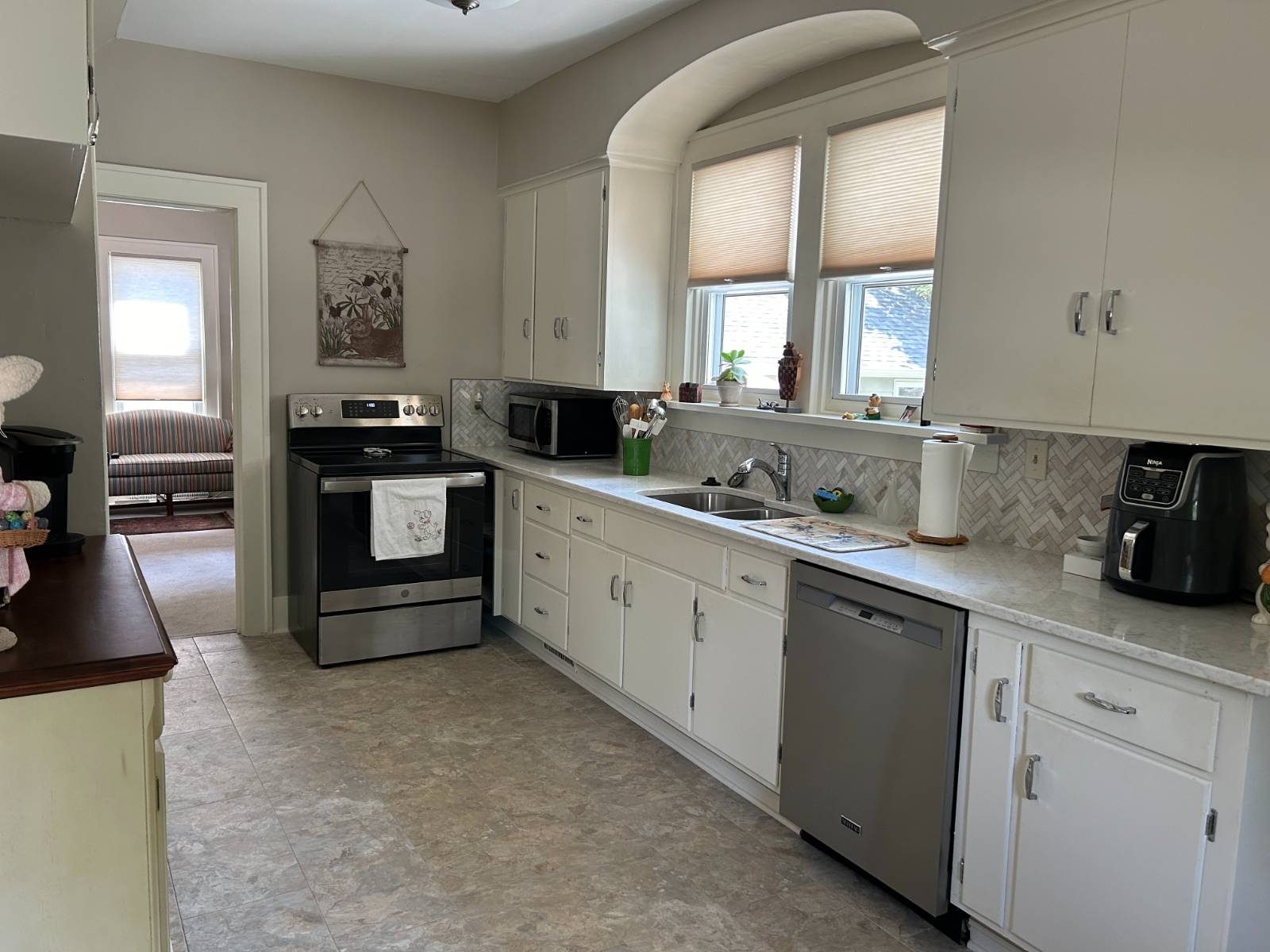 ;
;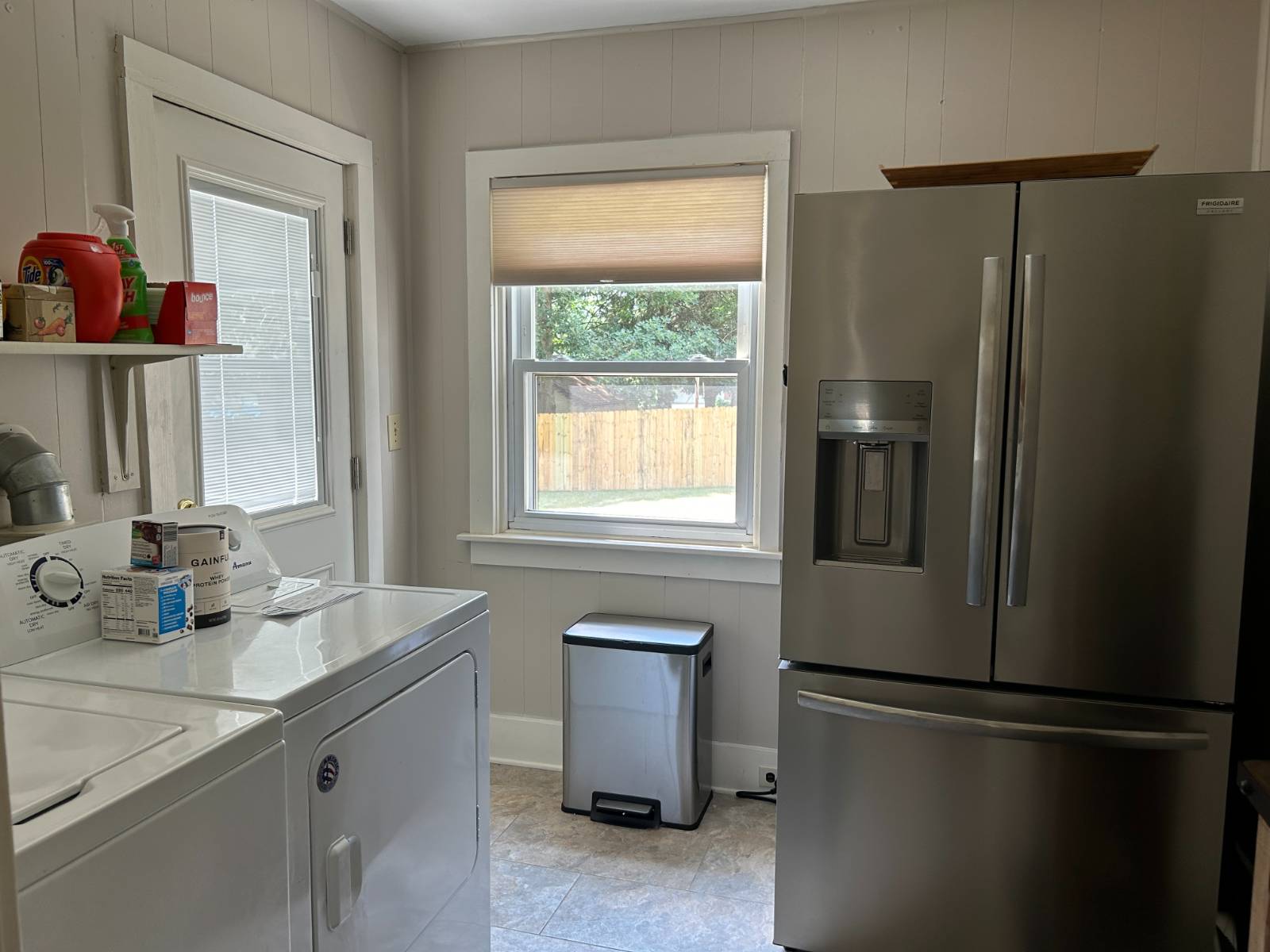 ;
;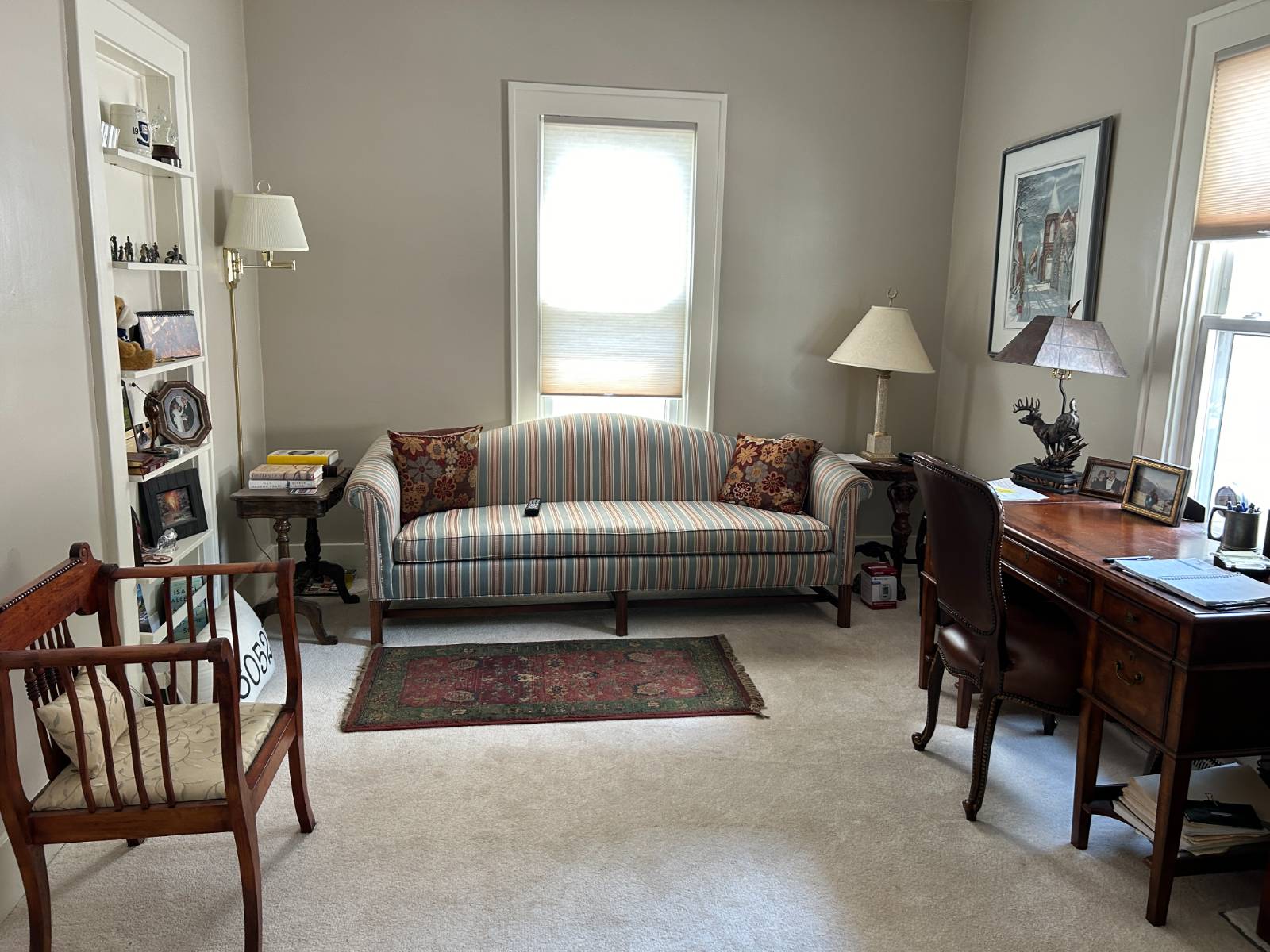 ;
;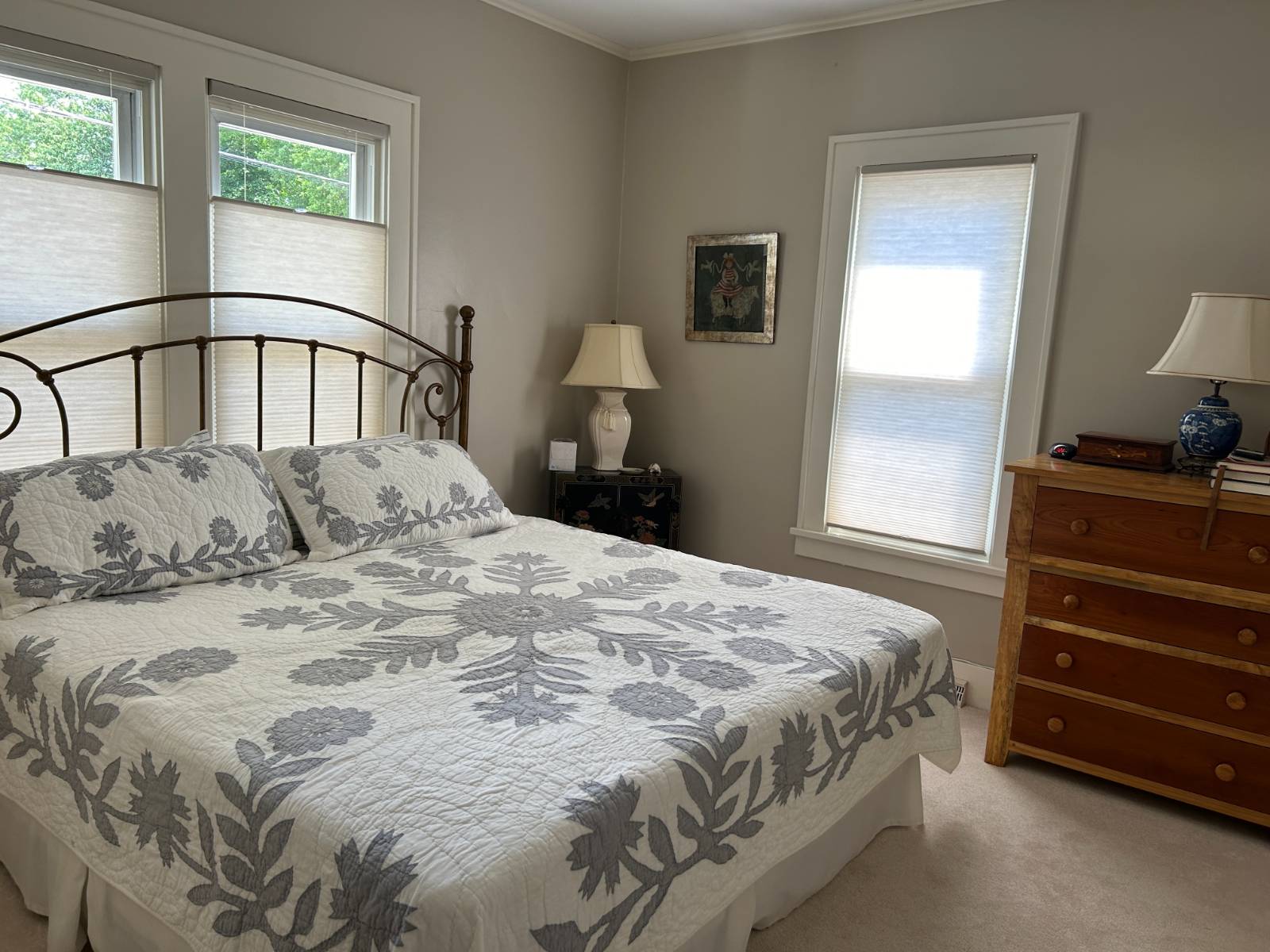 ;
;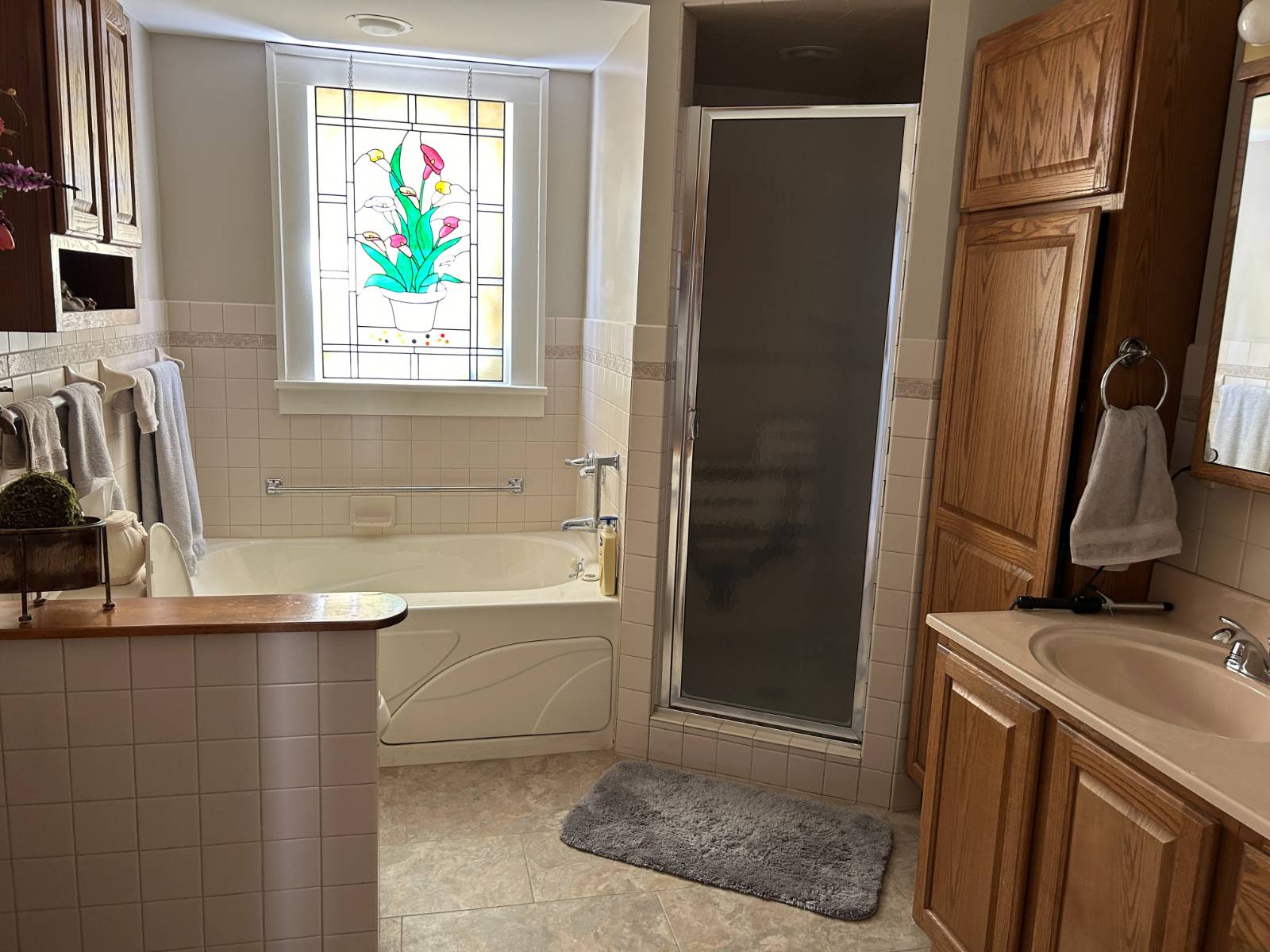 ;
;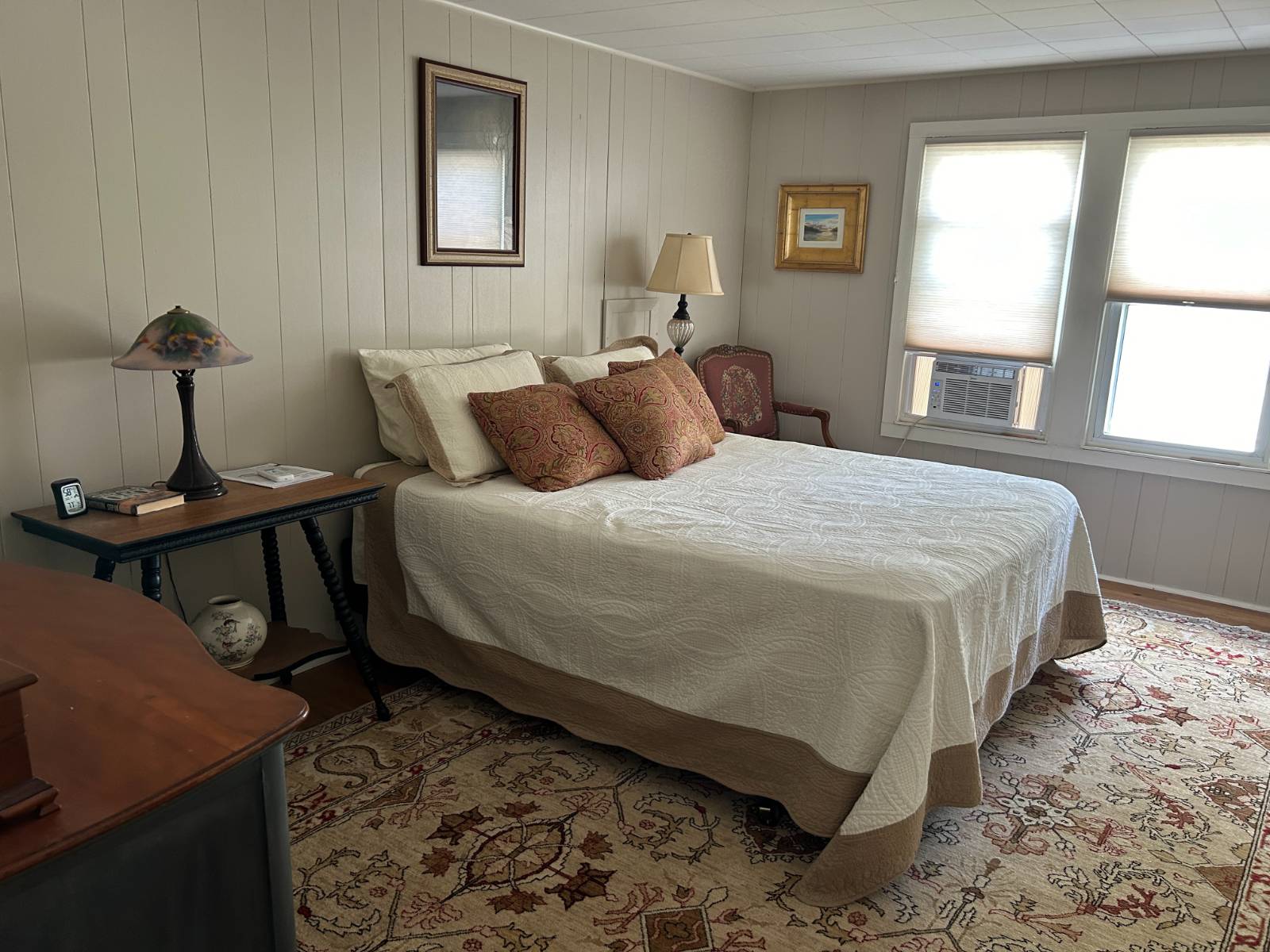 ;
;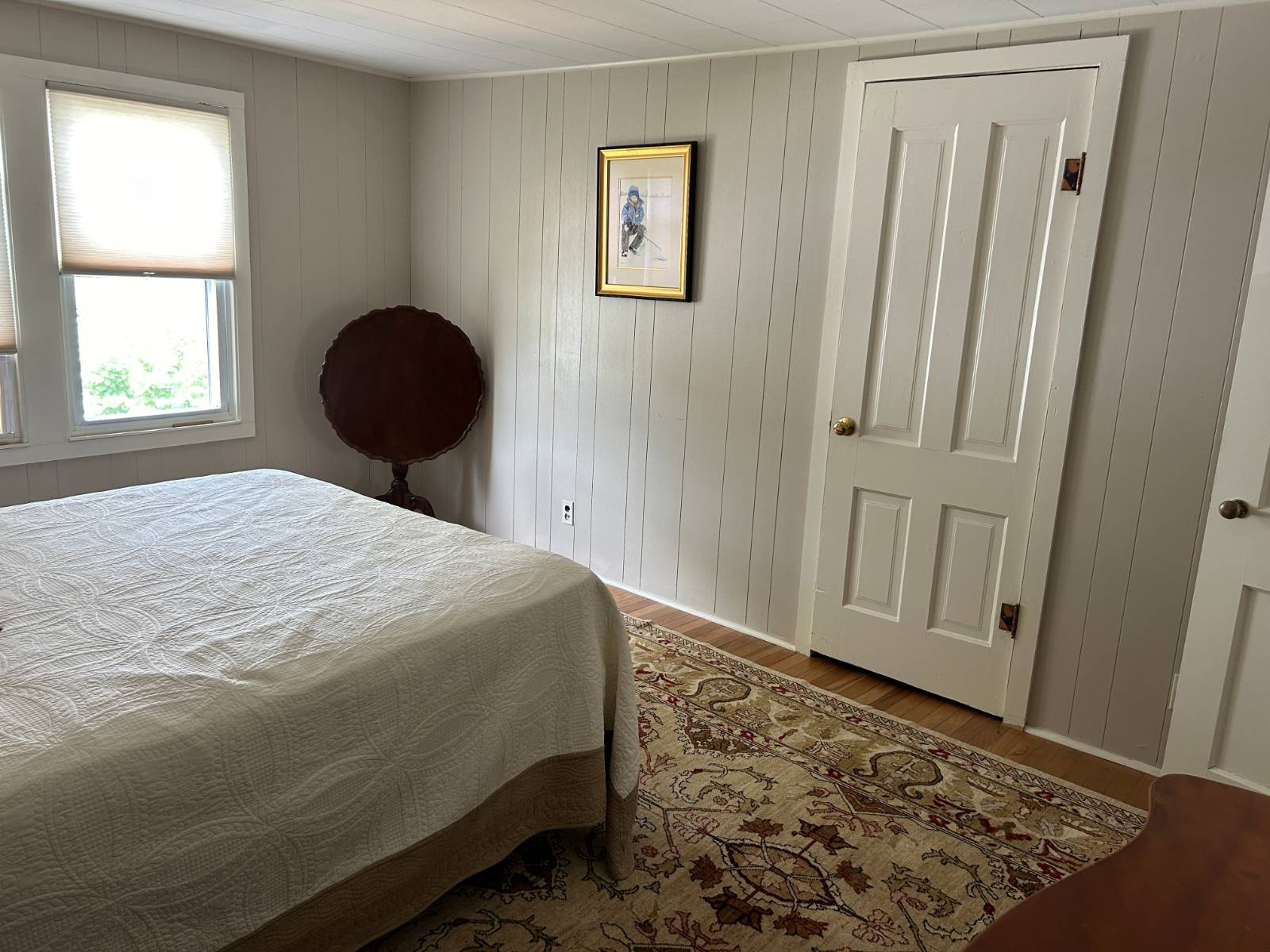 ;
;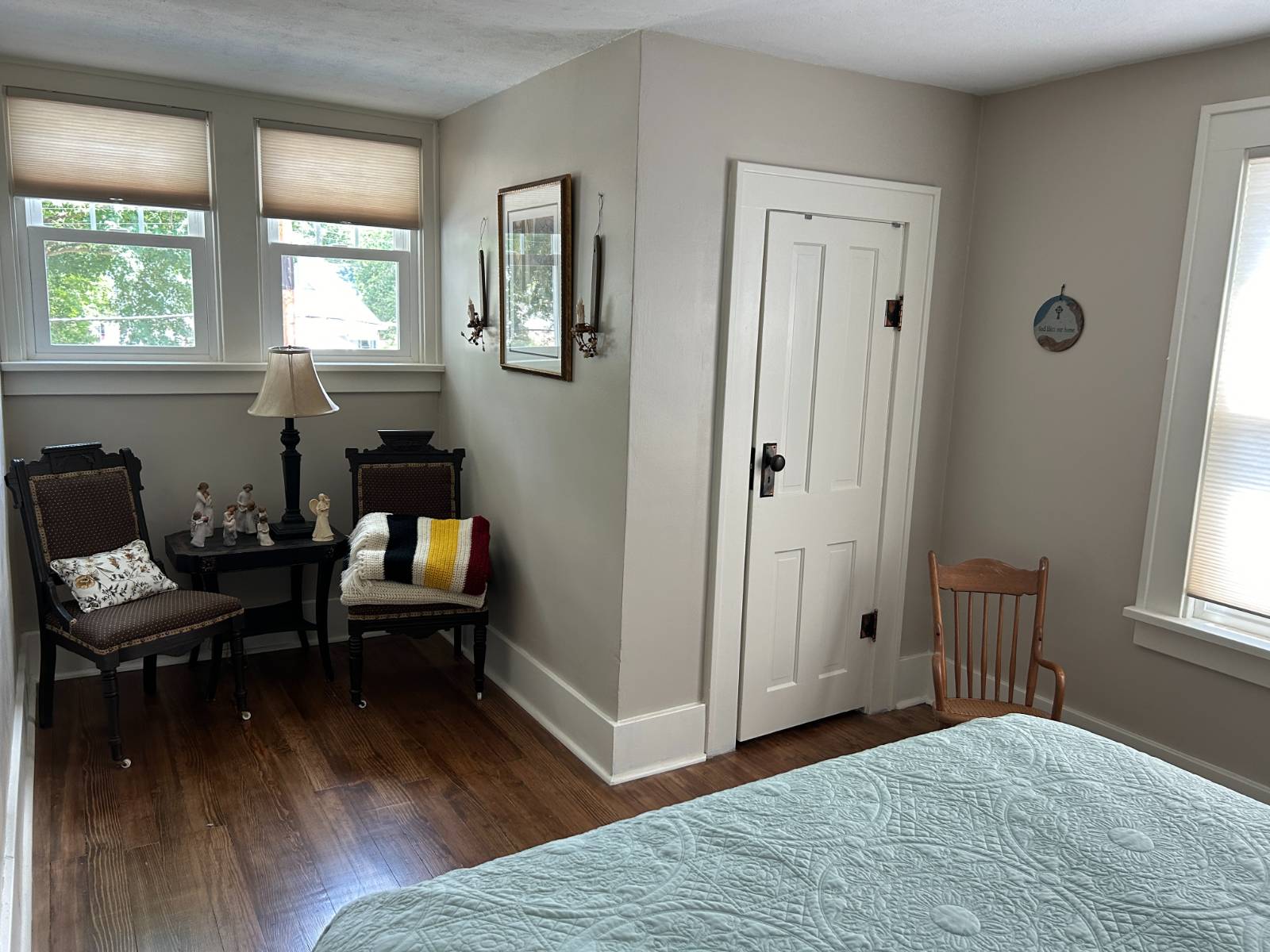 ;
;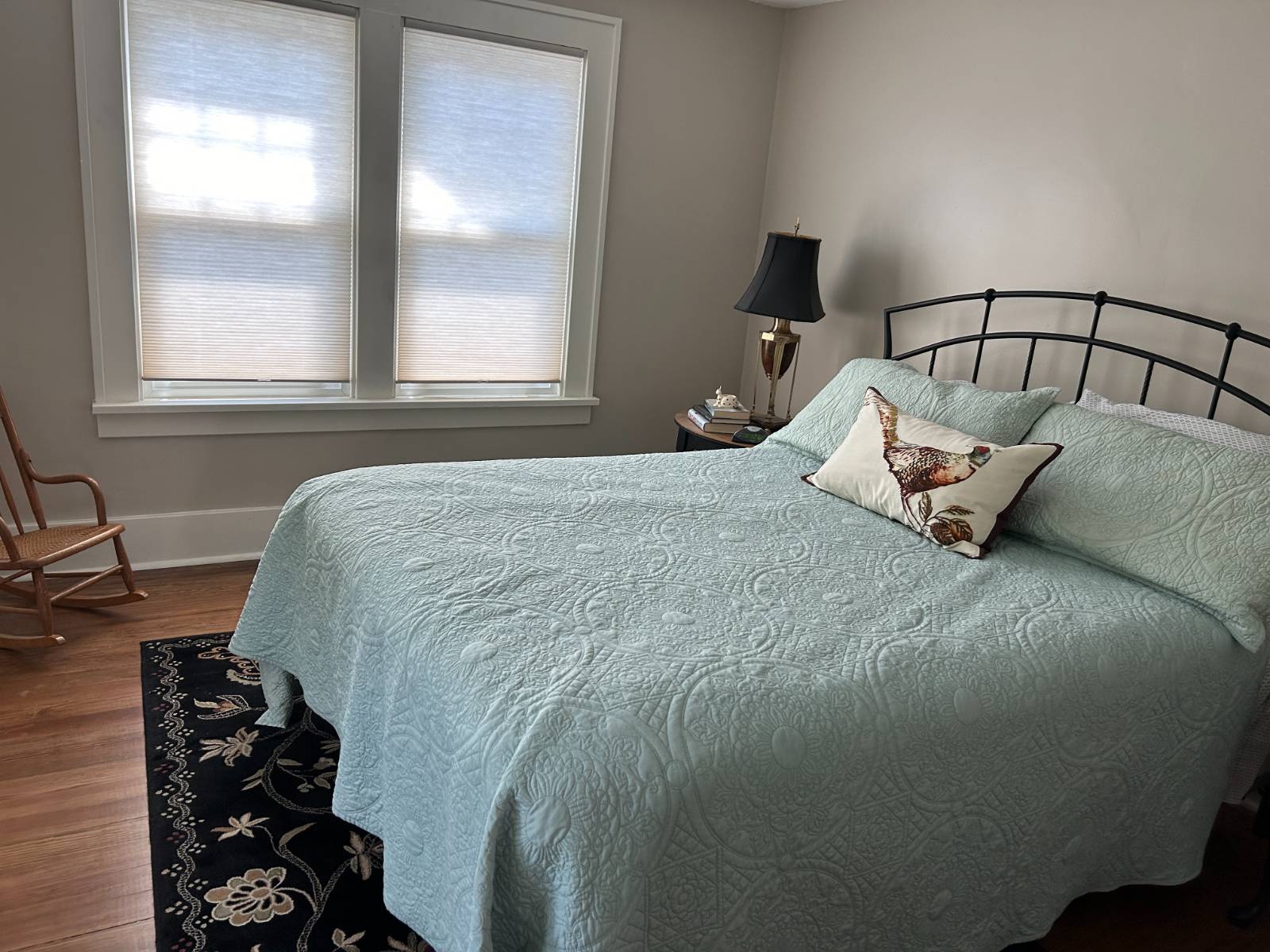 ;
;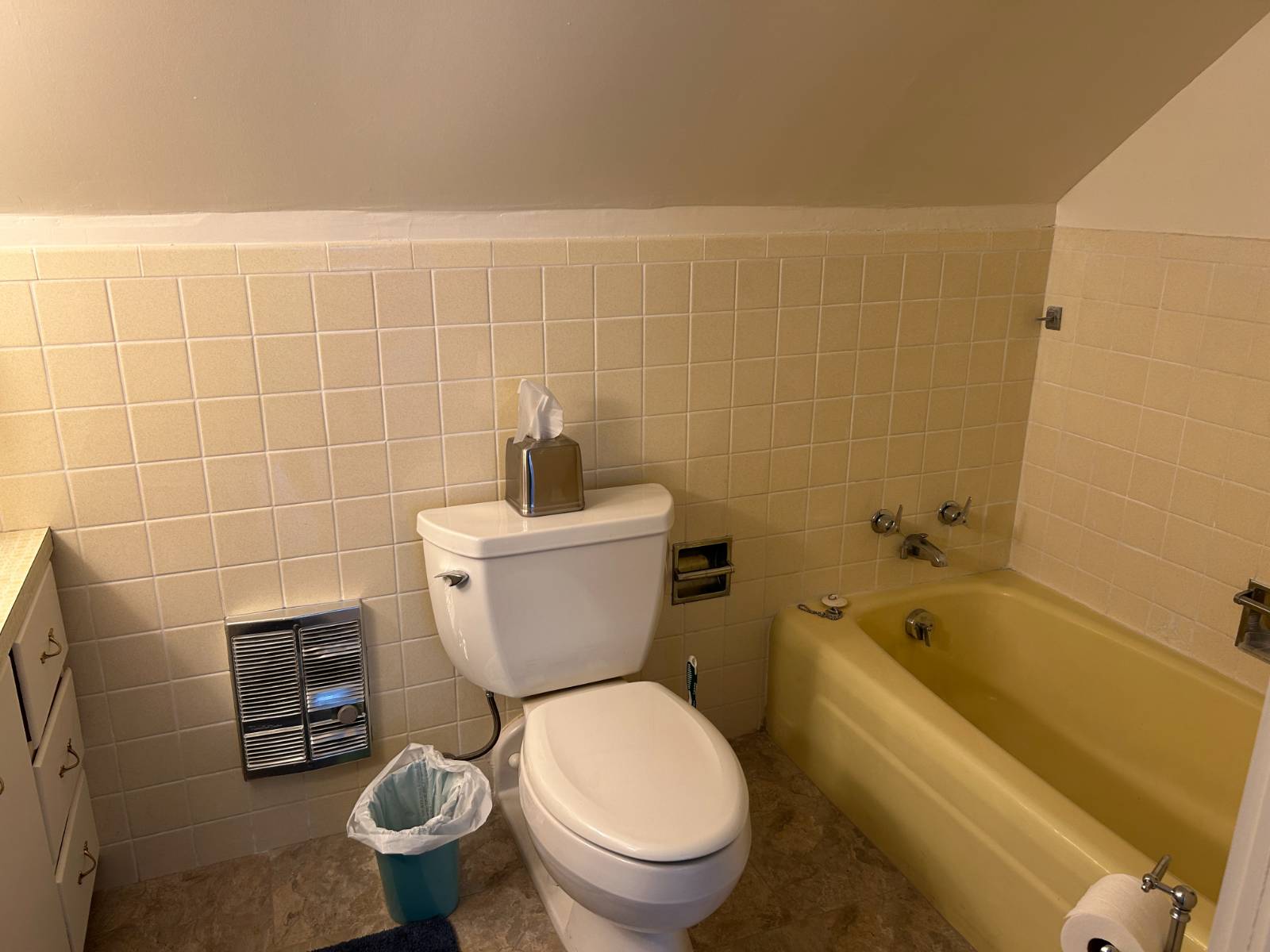 ;
;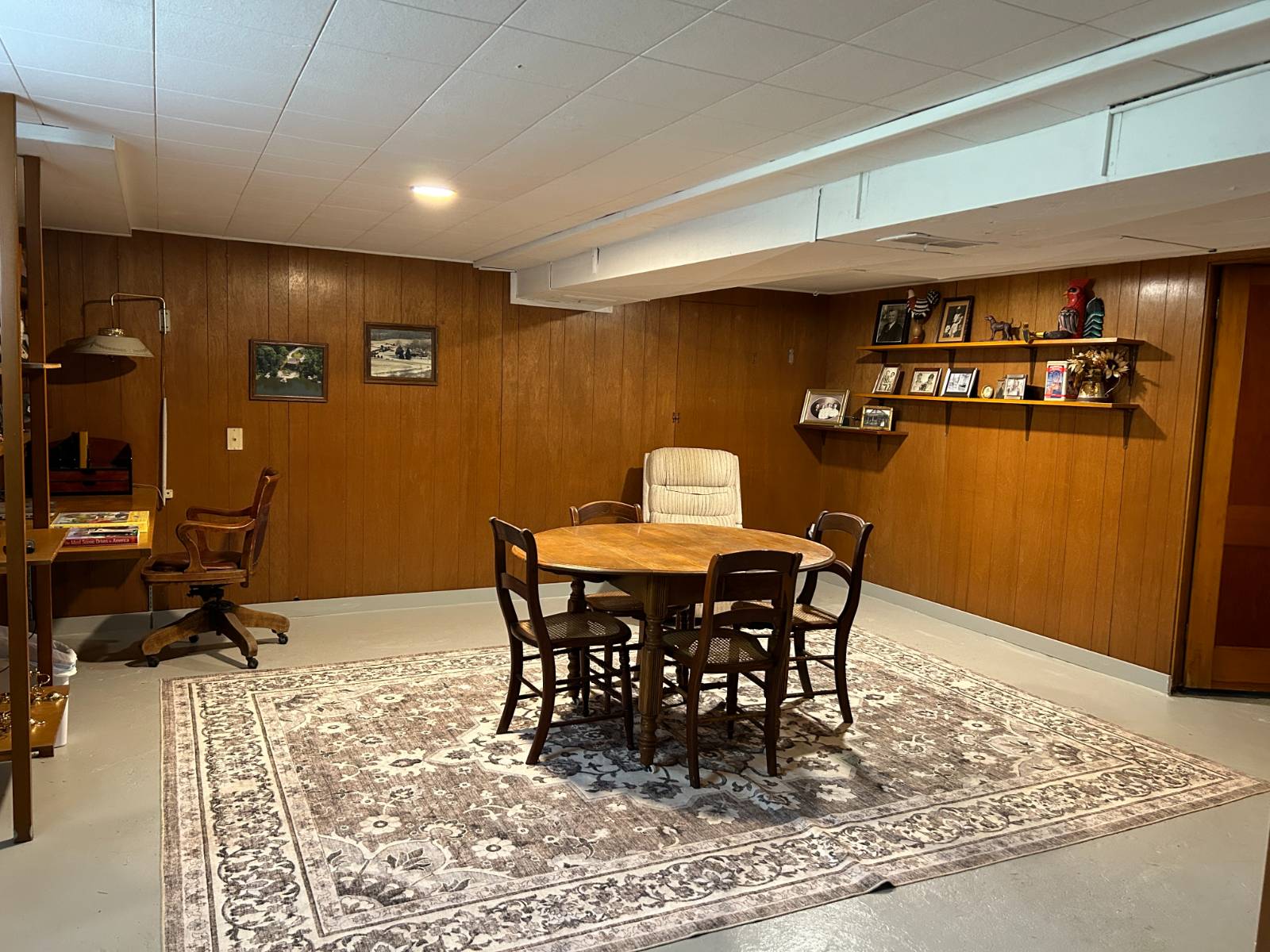 ;
;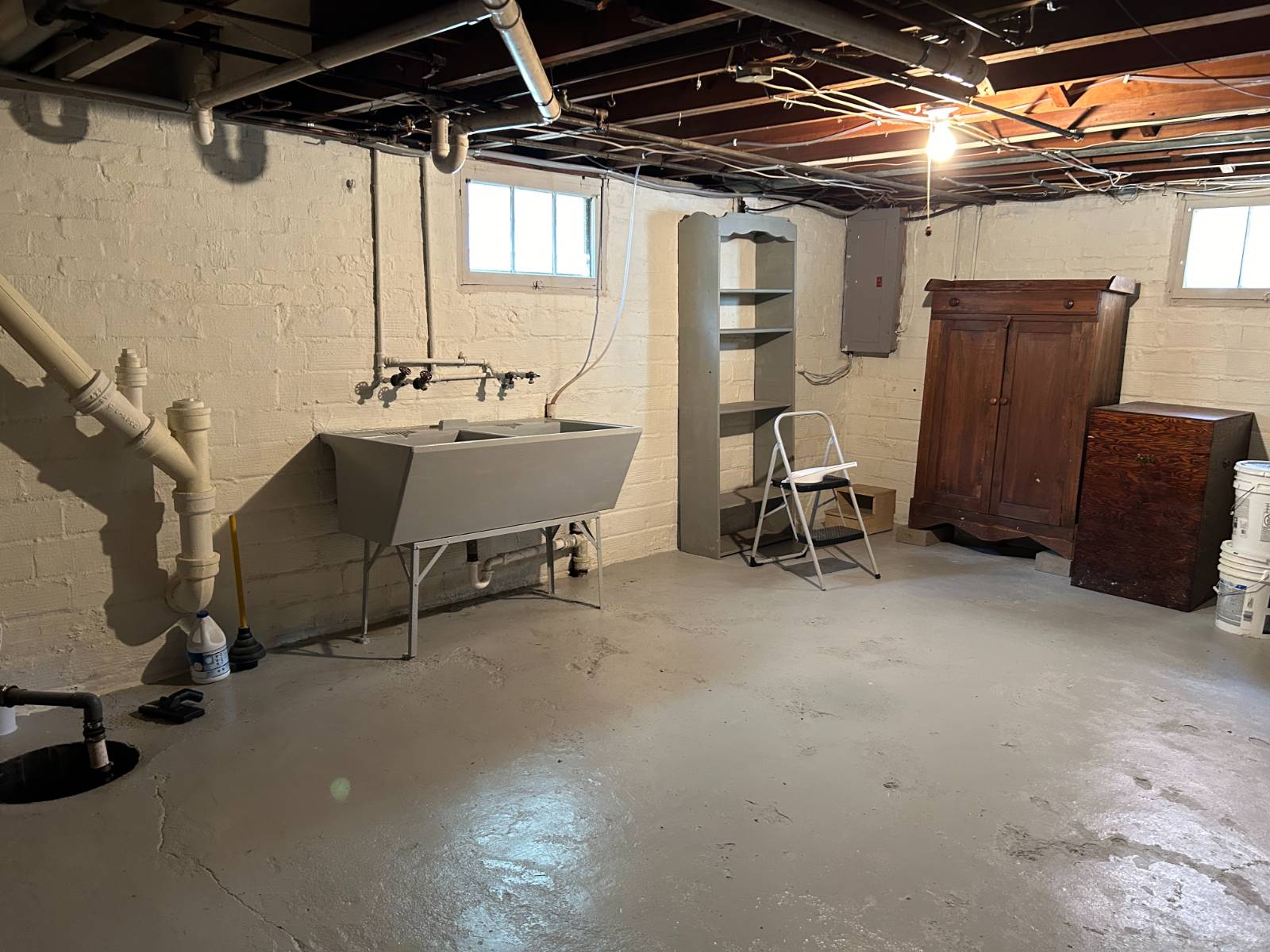 ;
;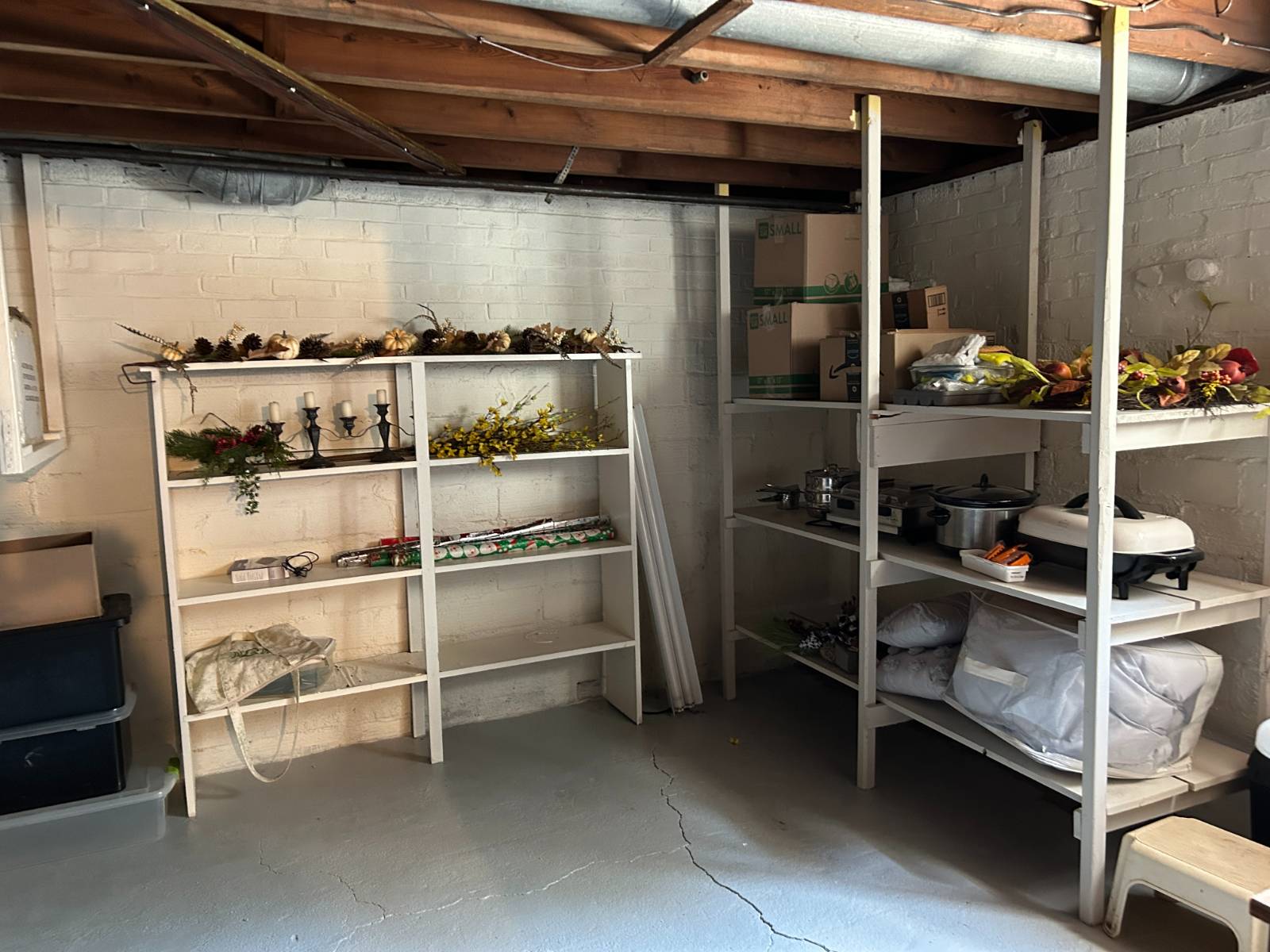 ;
;