439 N Glendevey Dr, Pueblo West, CO 81007
| Listing ID |
11344736 |
|
|
|
| Property Type |
House |
|
|
|
| County |
Pueblo |
|
|
|
| School |
Pueblo County School District 70 |
|
|
|
|
| Total Tax |
$2,618 |
|
|
|
| Tax ID |
506001004 |
|
|
|
| FEMA Flood Map |
fema.gov/portal |
|
|
|
| Year Built |
2002 |
|
|
|
|
A Haven of Space: Discover Your Dream Home
EYE CATCHING ENTRANCE: The home's entrance is visually appealing and sets a positive first impression. SPACIOUS OPEN FLOOR PLAN: Buyers appreciate open layouts that allow use of space and easy flow between rooms. BEAUTIFUL BIRCH HARDWOOD FLOORING: High quality flooring adds elegance and durability. DREAM KITCHEN WITH ALDER CABINETS: A well designed kitchen with hardwood floors, two tone cabinets, and a large island is every cooks dream. LARGE COVERED DECK WITH MOUNTAIN VIEWS: Outdoor spaces are highly desirable, especially when they offer scenic views enjoy your evenings with beautiful sunsets. TWO MASTERBED EN-SUITES: One on the main level and one in the daylight basement - provides flexibility for different living arrangements. SPLIT BEDROOM DESIGN: Provides privacy, and a split bedroom layout ensures separation between the master suite and other bedrooms. MAIN LEVEL LAUNDRY: Convenient laundry facilities on the main floor are a practical feature. ENERGY-EFFICIENT FEATURES: The home's structural insulated panels, Geo-Thermal Furnace, and tankless water heaters appeal to eco-conscious buyers. NEW RADON SYSTEM: Safety features like a radon system provide peace of mind. 2.8 Acres is an open canvas to design for your needs.
|
- 5 Total Bedrooms
- 3 Full Baths
- 2 Half Baths
- 2052 SF
- 2.80 Acres
- Built in 2002
- Available 9/19/2024
- Ranch Style
- Full Basement
- 2037 Lower Level SF
- Lower Level: Finished
- 2 Lower Level Bedrooms
- 2 Lower Level Bathrooms
- Open Kitchen
- Tile Kitchen Counter
- Oven/Range
- Refrigerator
- Dishwasher
- Microwave
- Washer
- Dryer
- Carpet Flooring
- Ceramic Tile Flooring
- Hardwood Flooring
- Entry Foyer
- Living Room
- Dining Room
- Family Room
- Primary Bedroom
- en Suite Bathroom
- Walk-in Closet
- Laundry
- Private Guestroom
- First Floor Primary Bedroom
- First Floor Bathroom
- 1 Fireplace
- Geo-Thermal
- Natural Gas Avail
- Central A/C
- Frame Construction
- Stucco Siding
- Asphalt Shingles Roof
- Attached Garage
- 3 Garage Spaces
- Community Water
- Private Septic
- Deck
- Covered Porch
- Driveway
- $2,618 County Tax
- $2,618 Total Tax
- Tax Year 2023
|
|
HomeSmart Preferred Realty
|
Listing data is deemed reliable but is NOT guaranteed accurate.
|



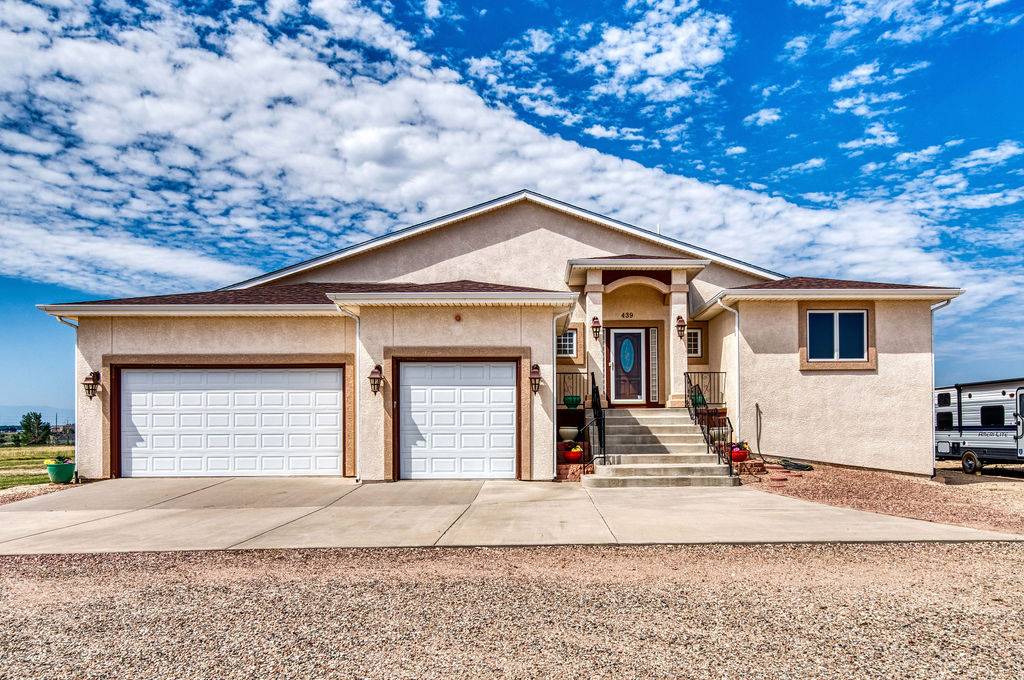


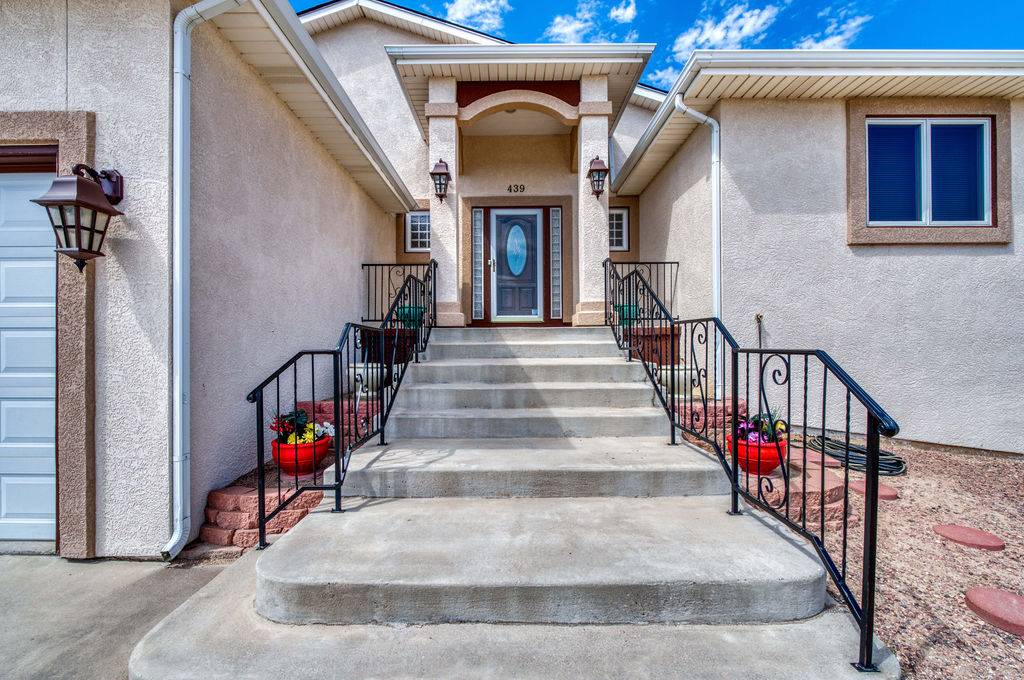 ;
;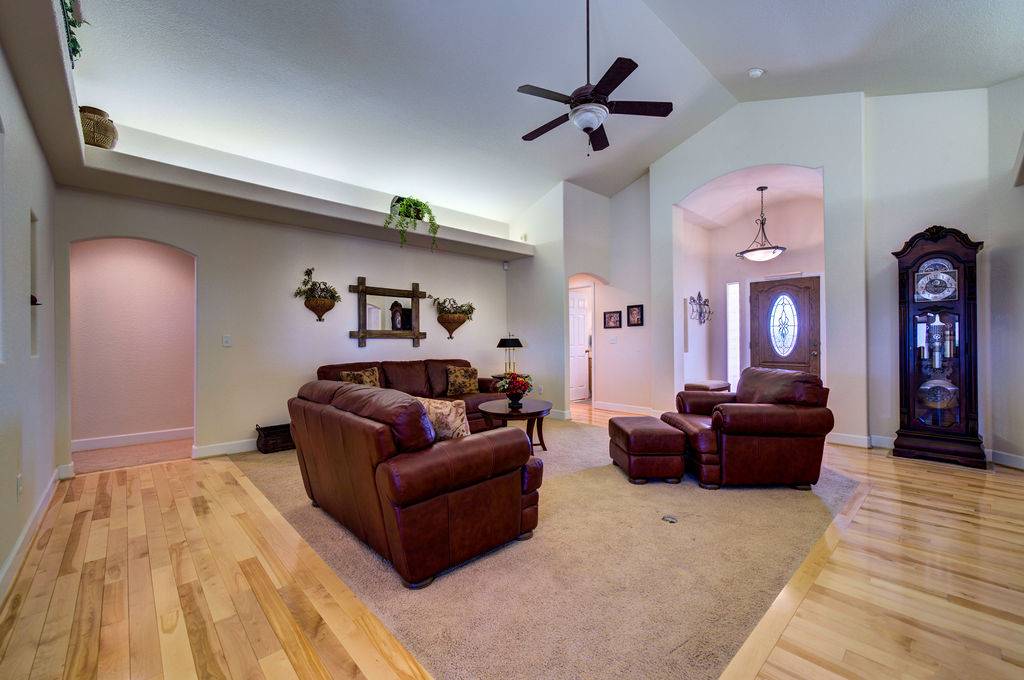 ;
;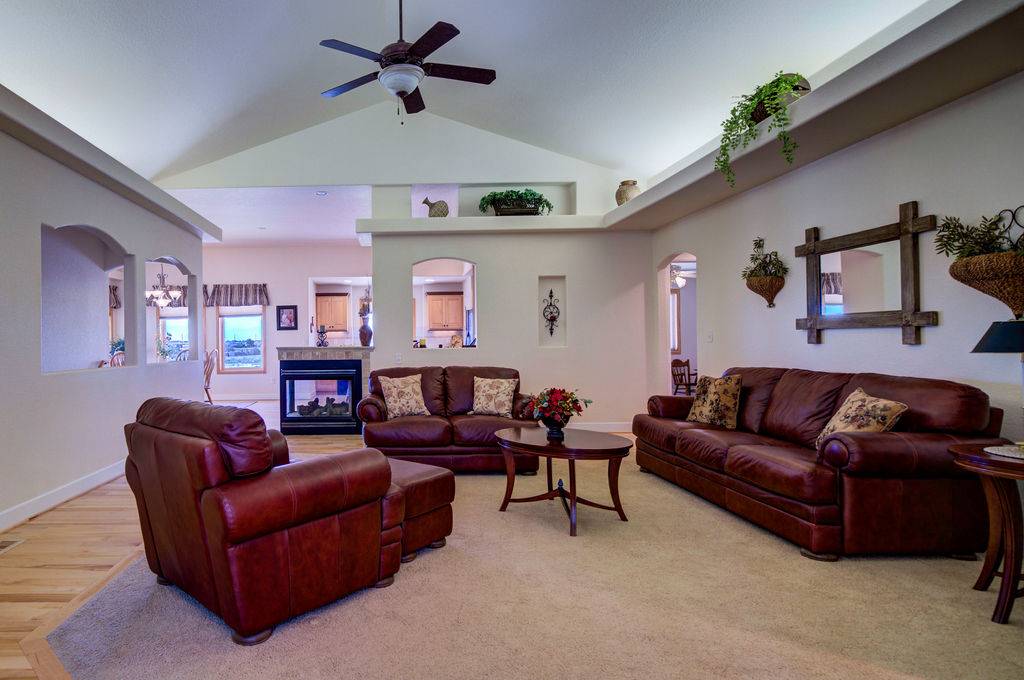 ;
;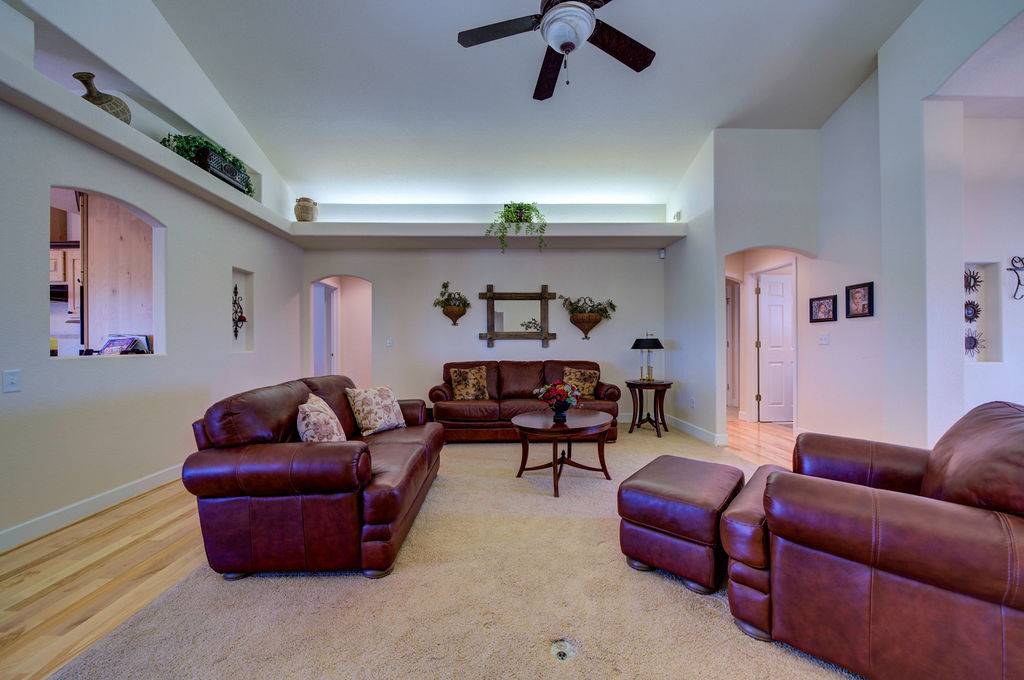 ;
;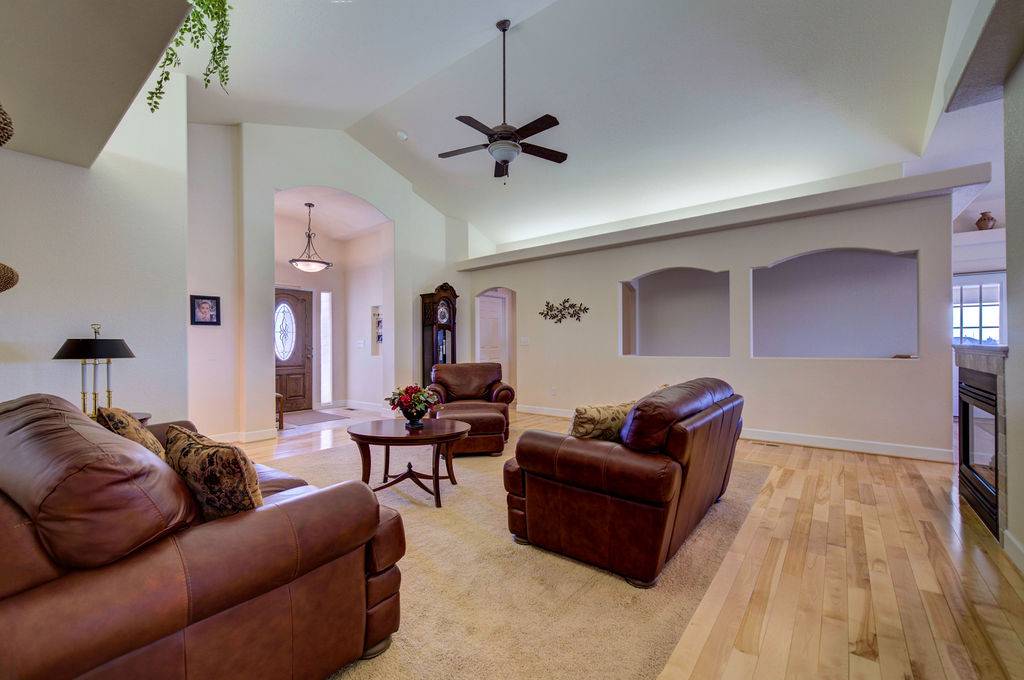 ;
;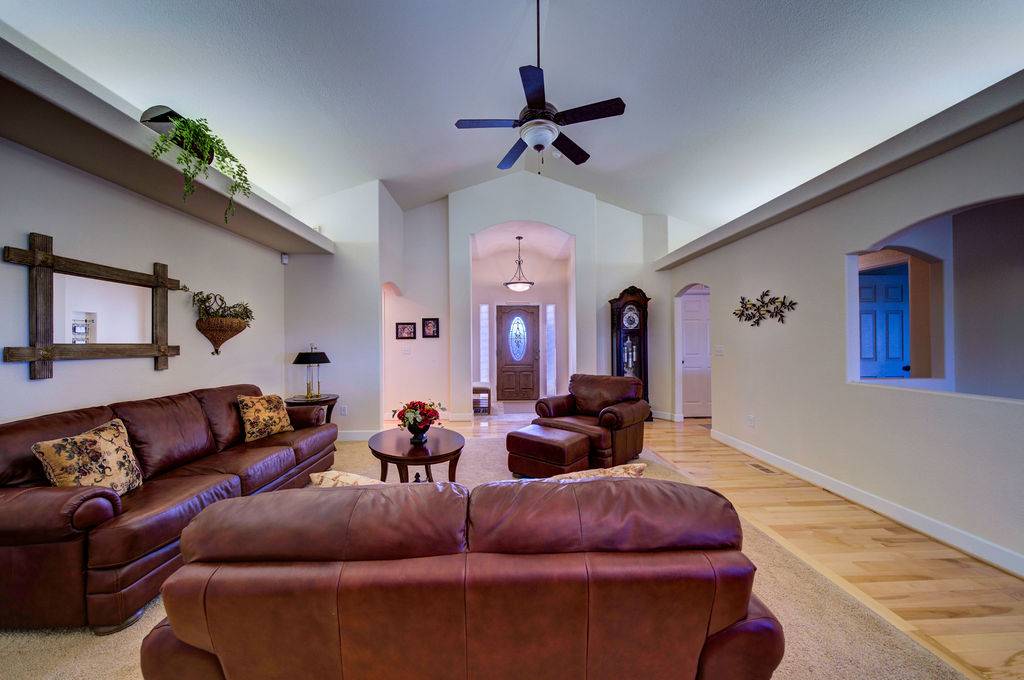 ;
;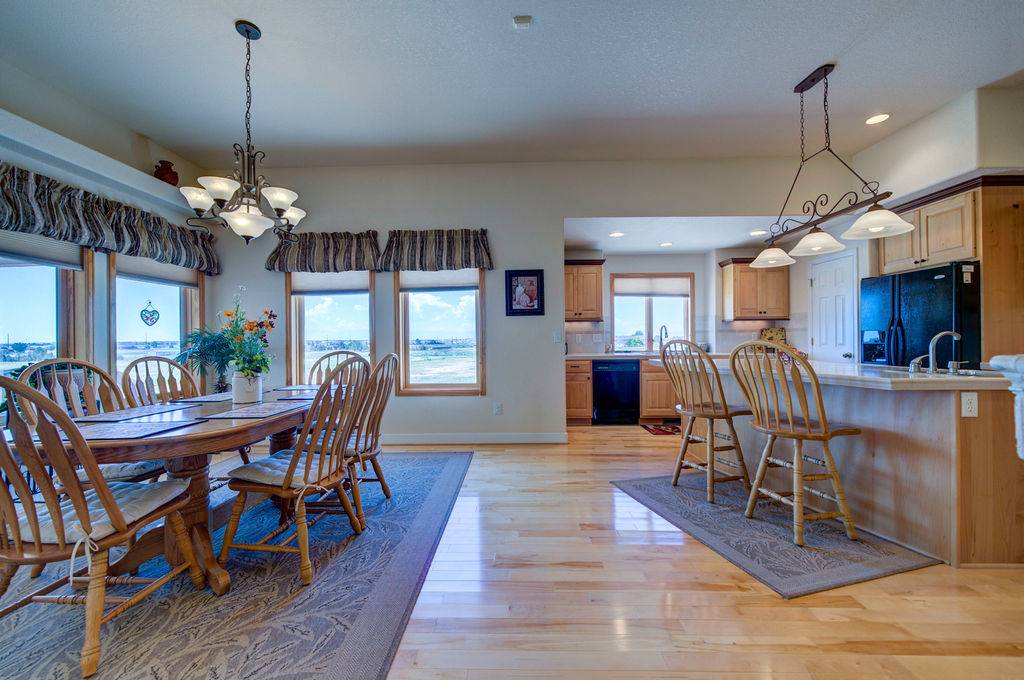 ;
;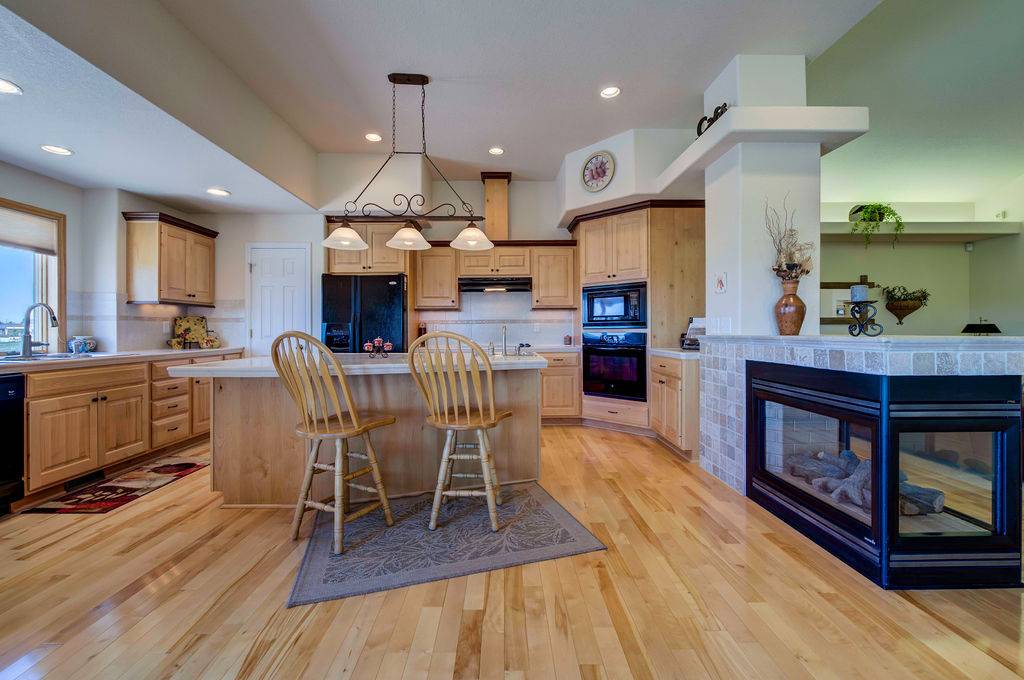 ;
;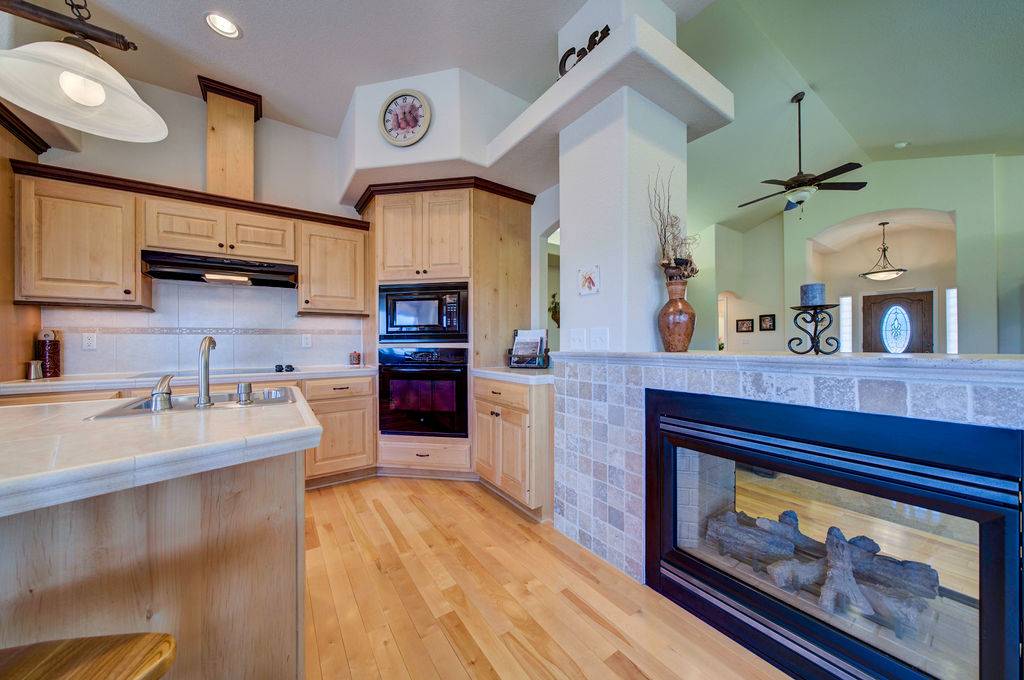 ;
;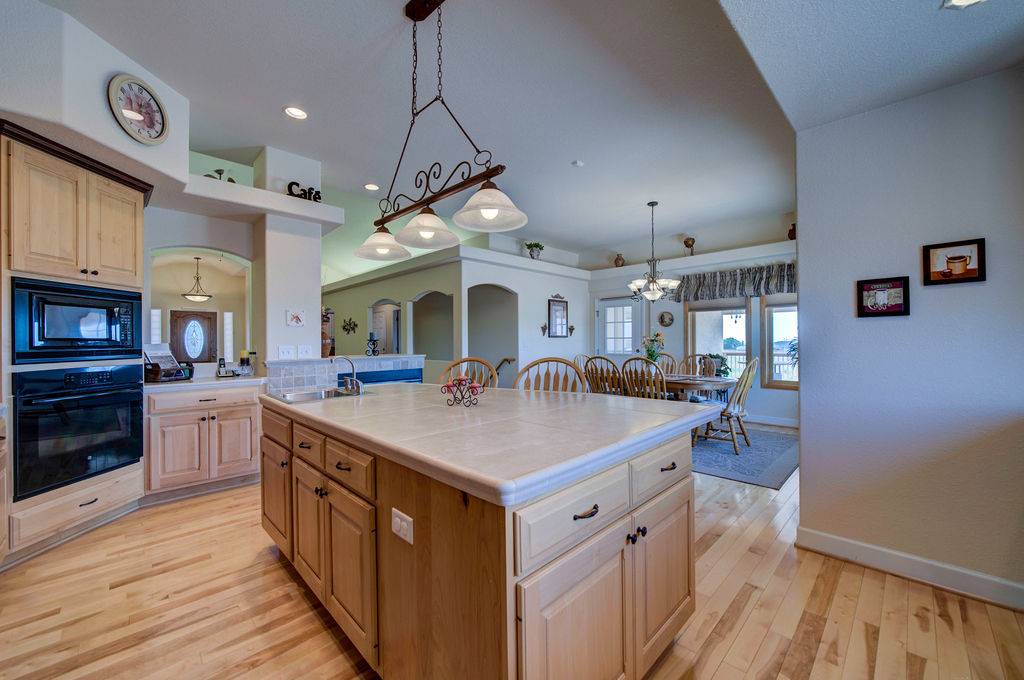 ;
;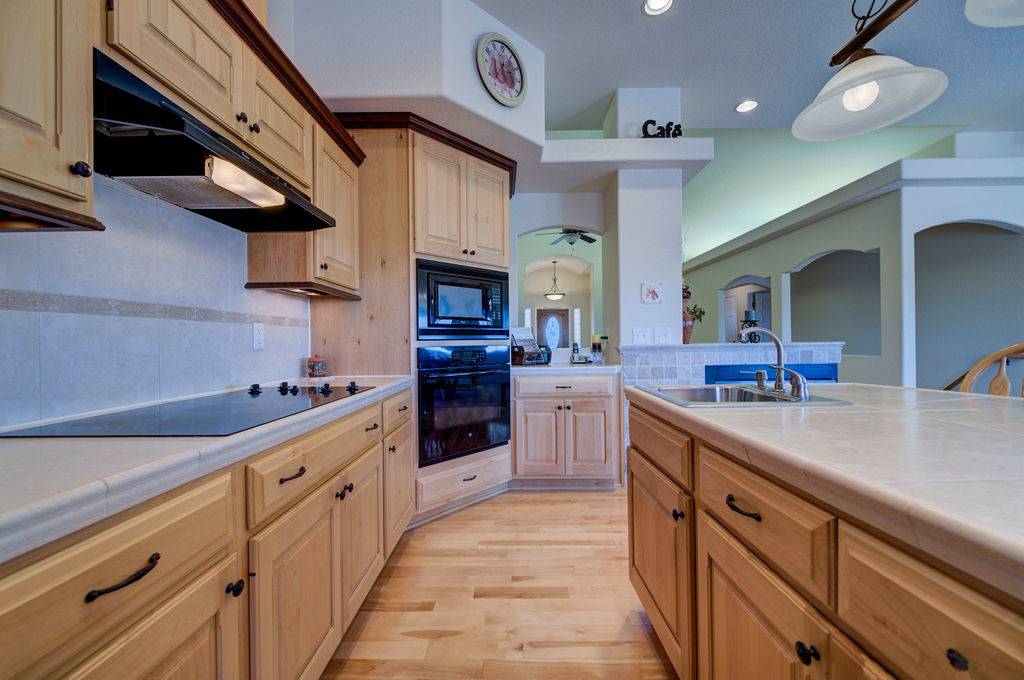 ;
;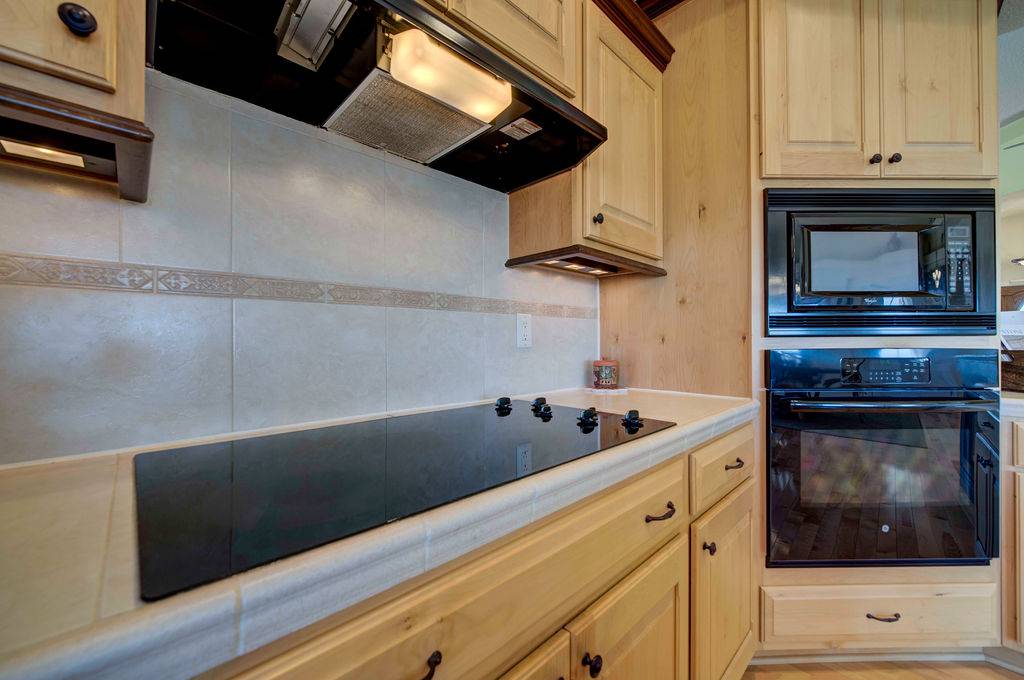 ;
;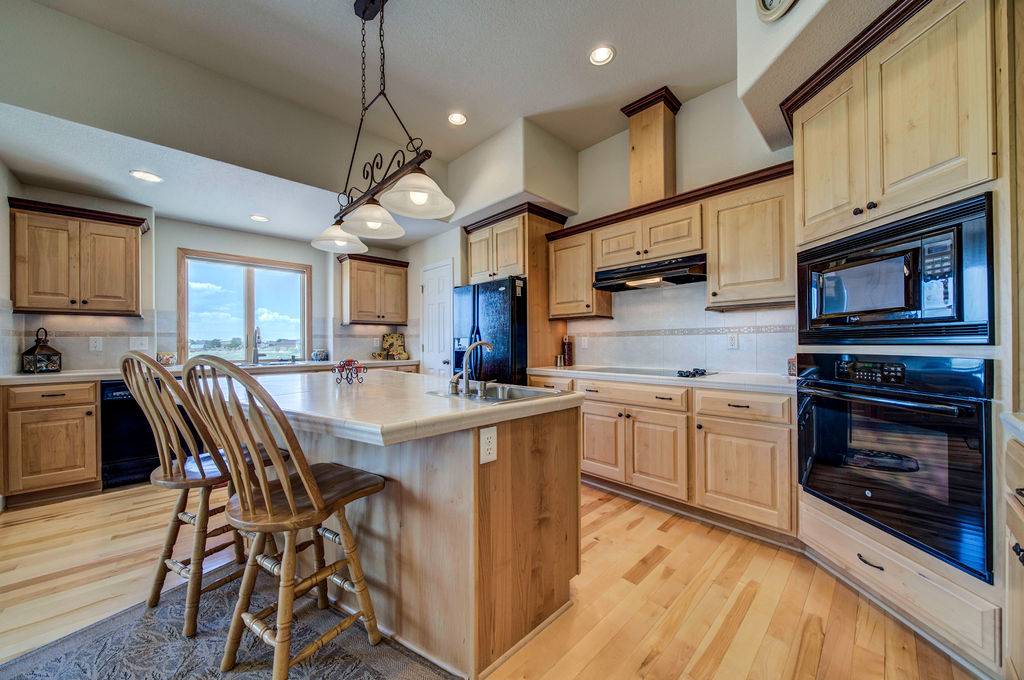 ;
;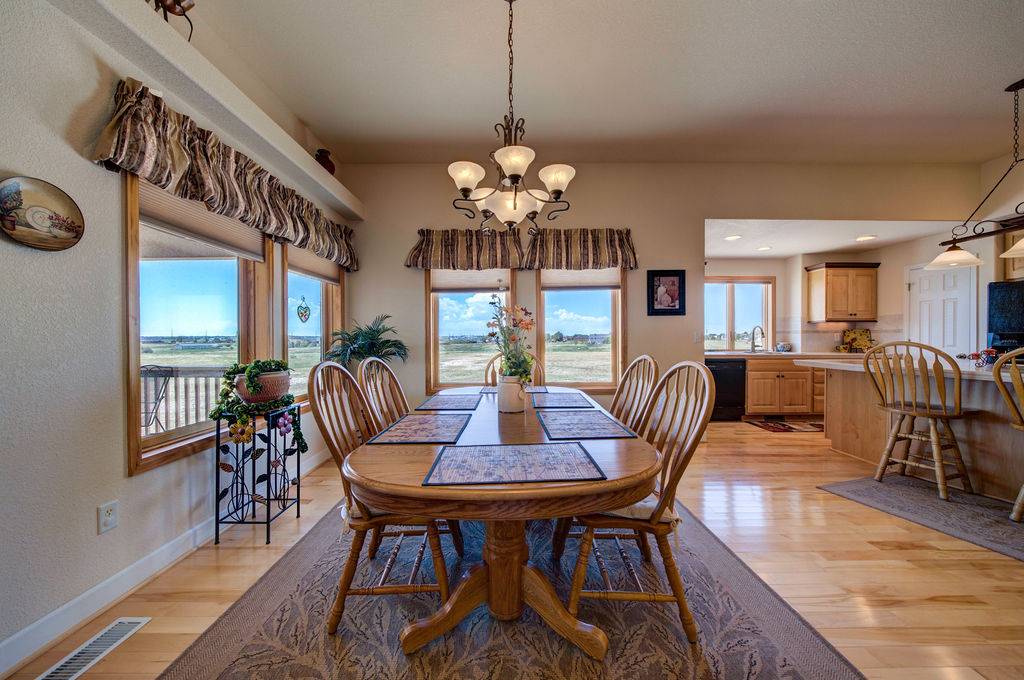 ;
;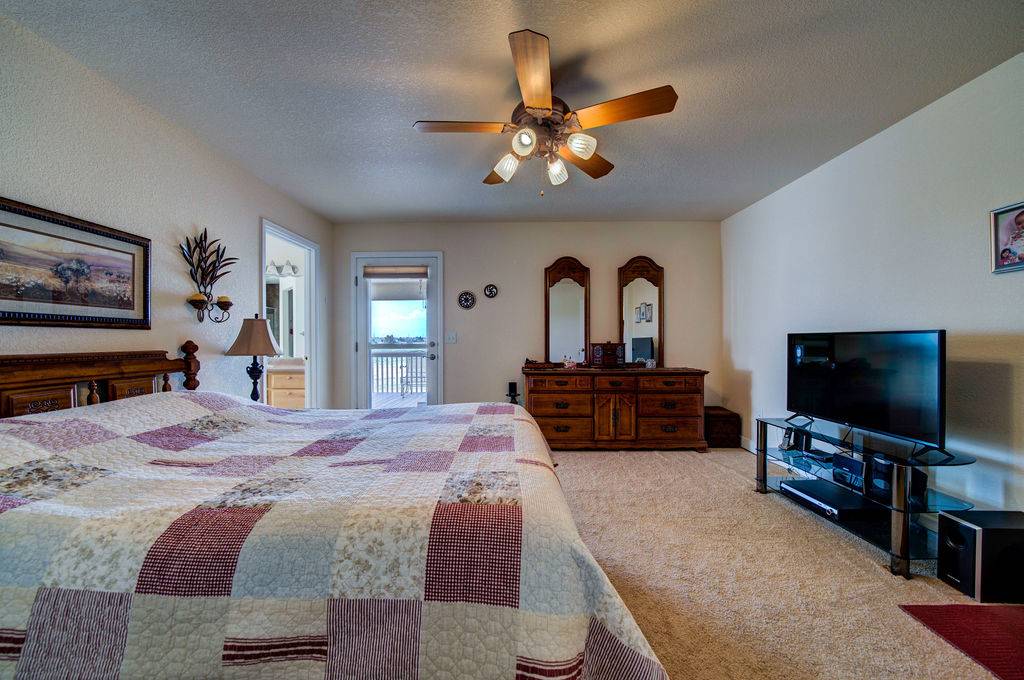 ;
;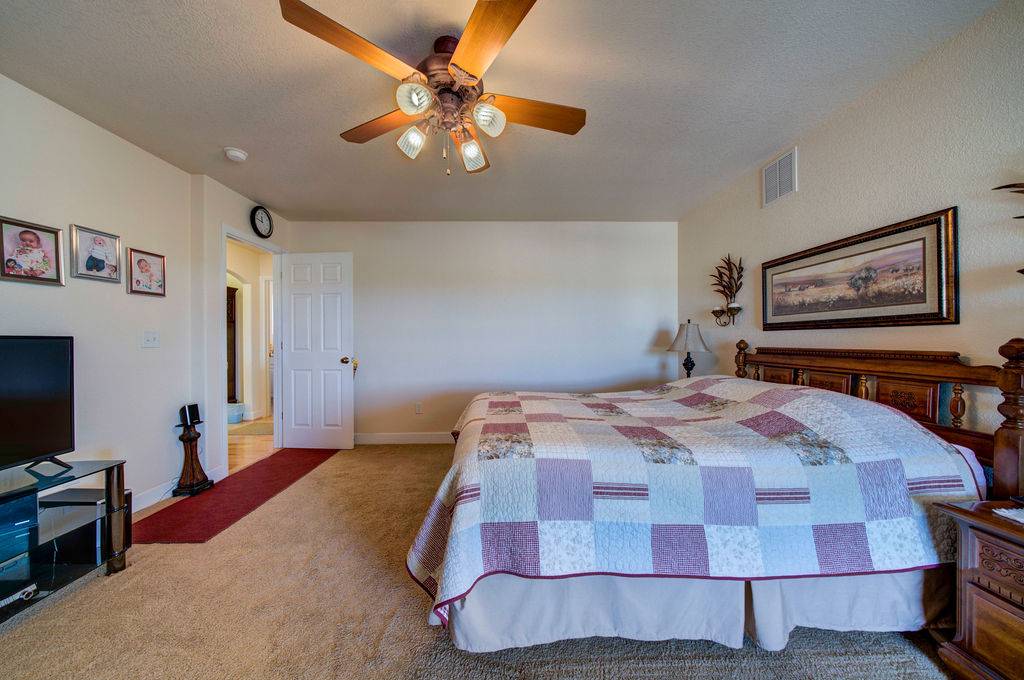 ;
;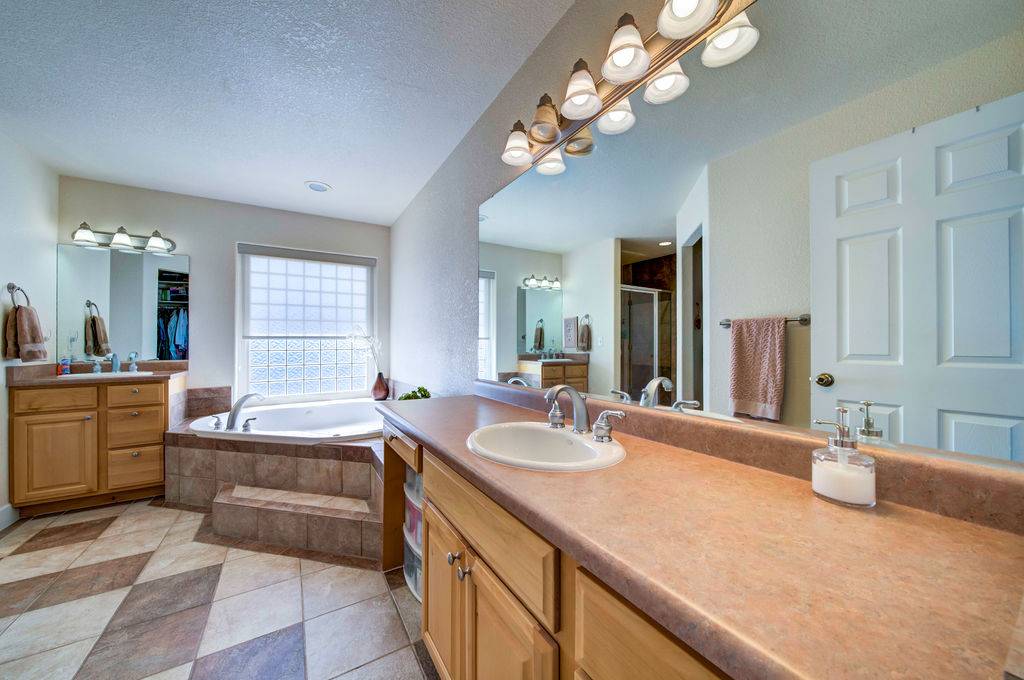 ;
;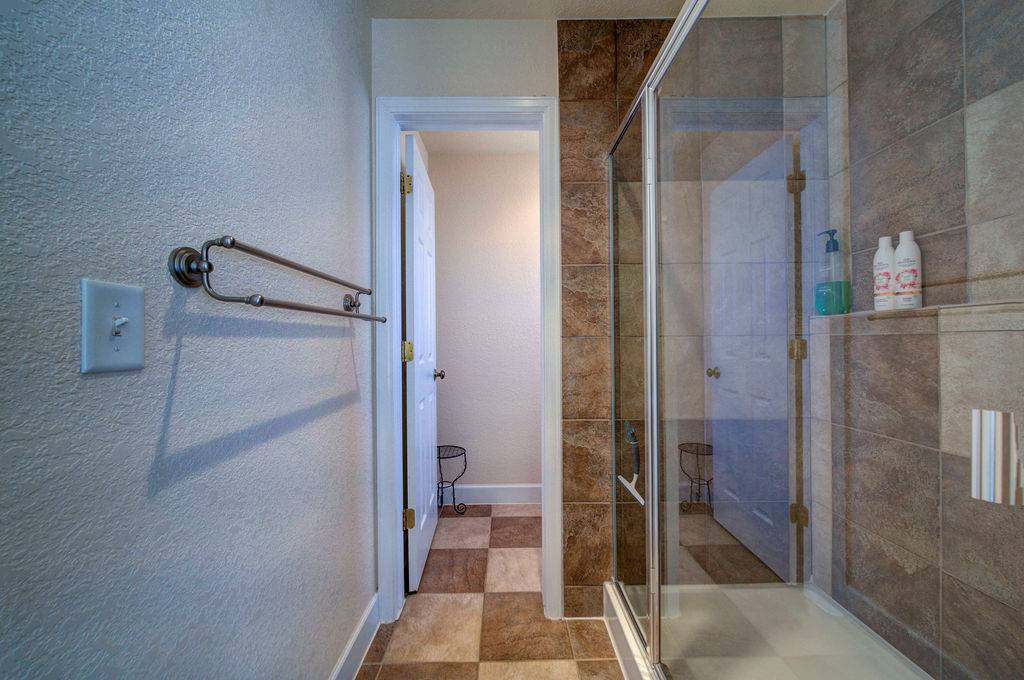 ;
;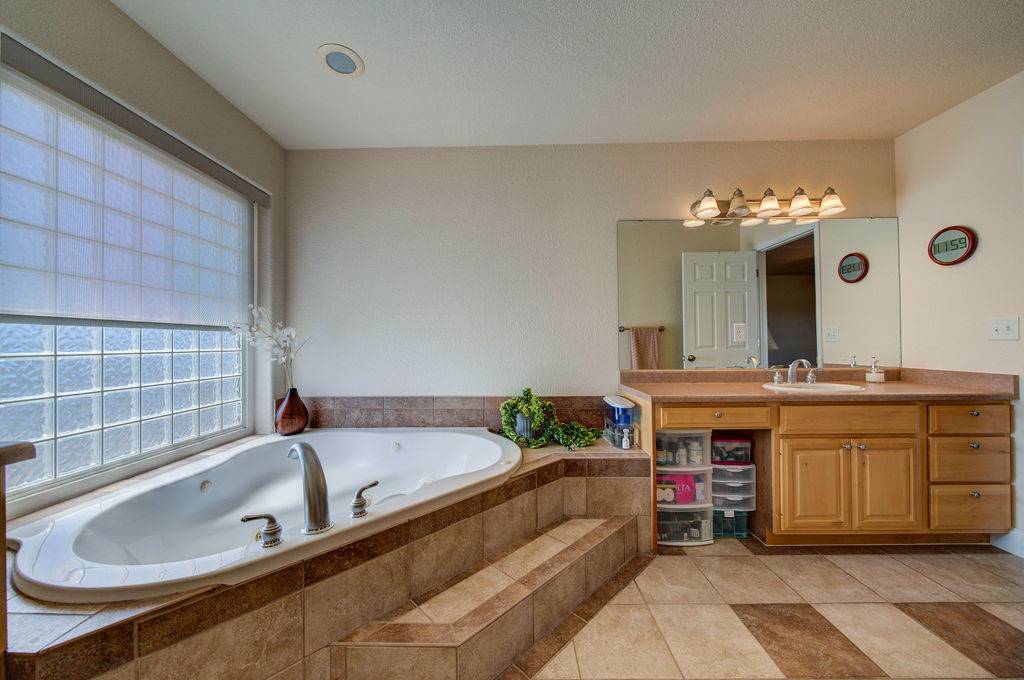 ;
;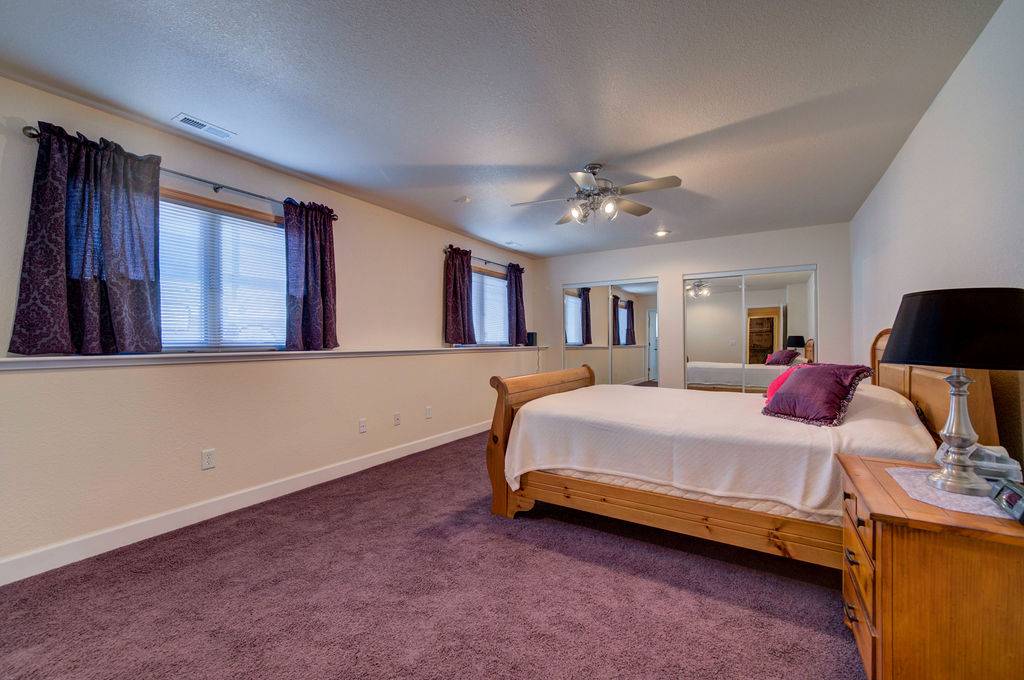 ;
;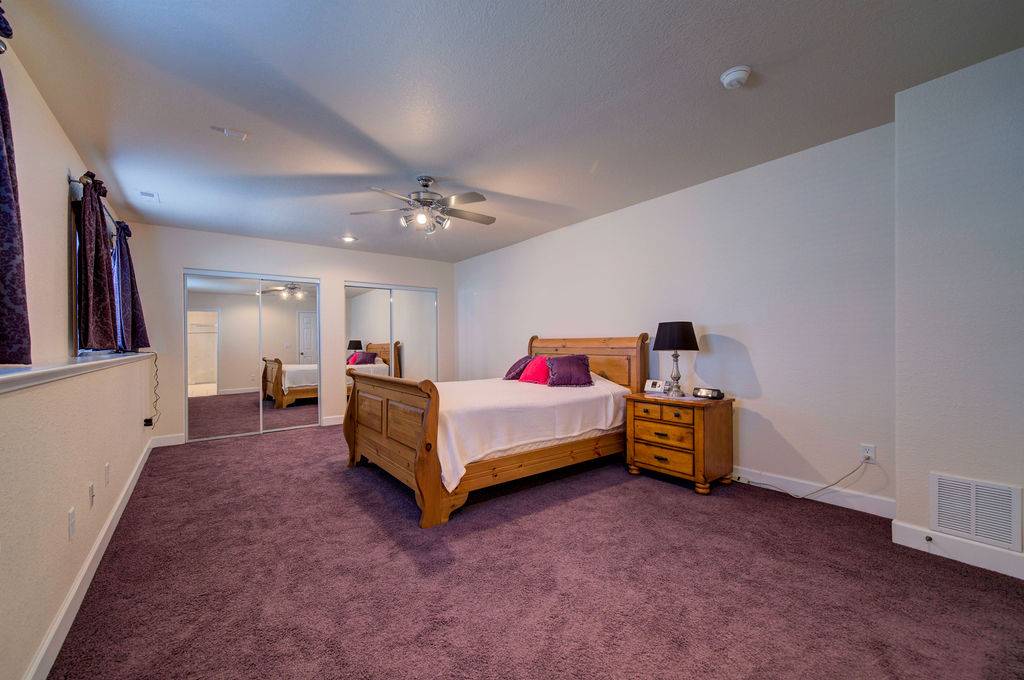 ;
;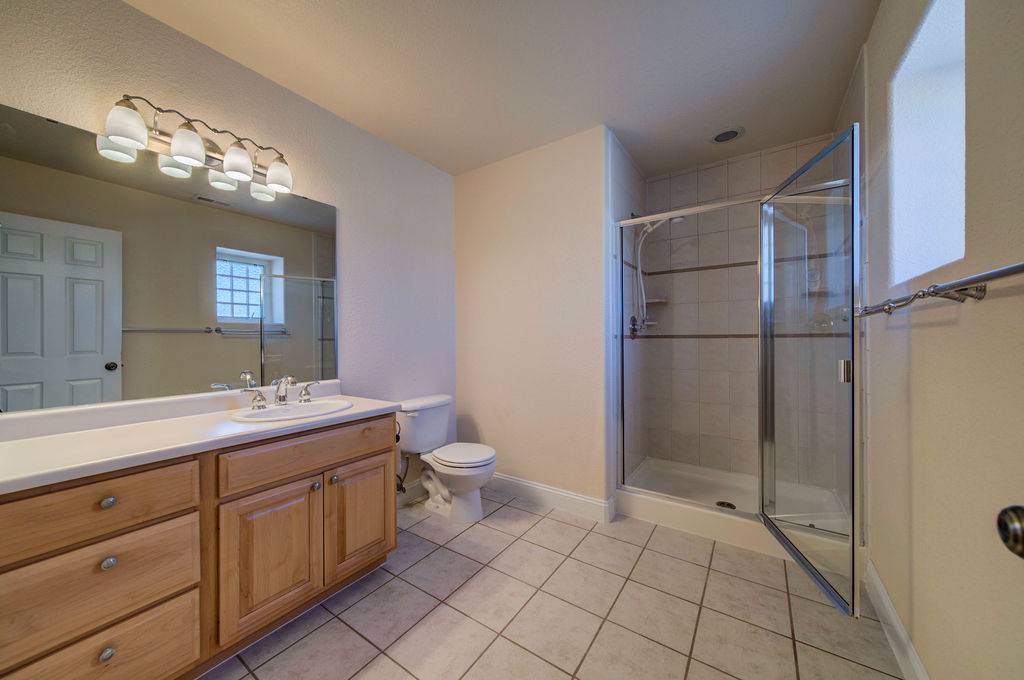 ;
;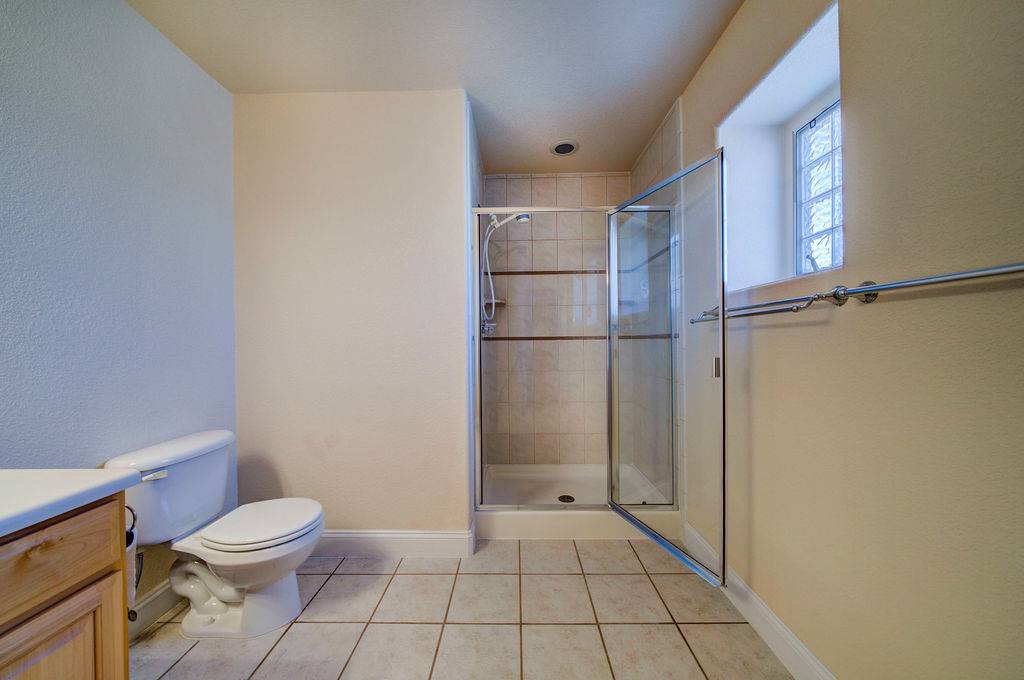 ;
;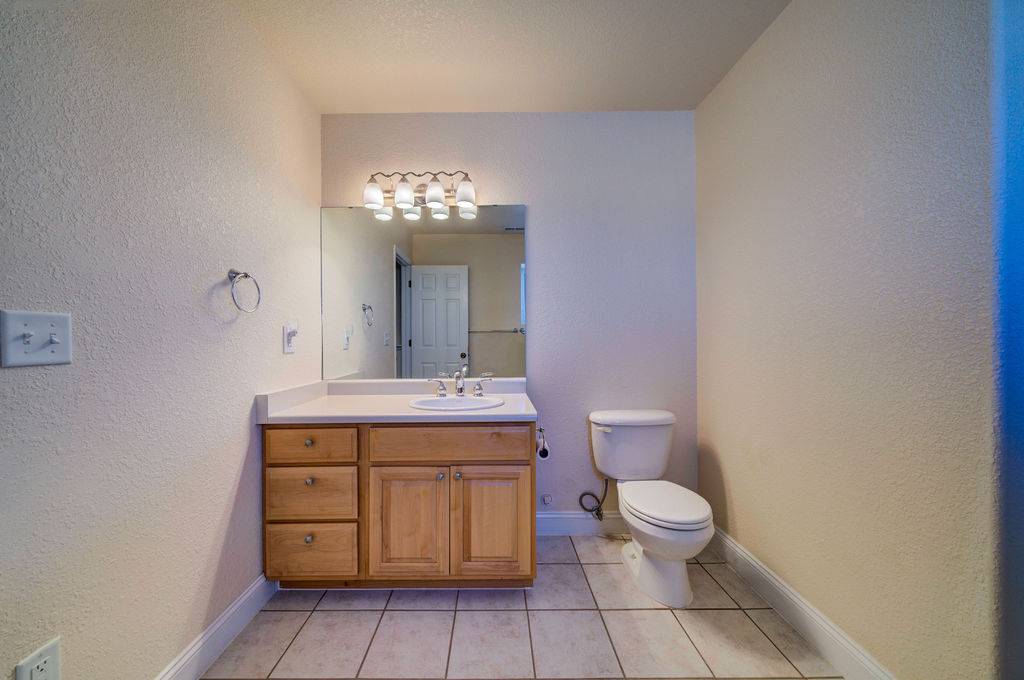 ;
;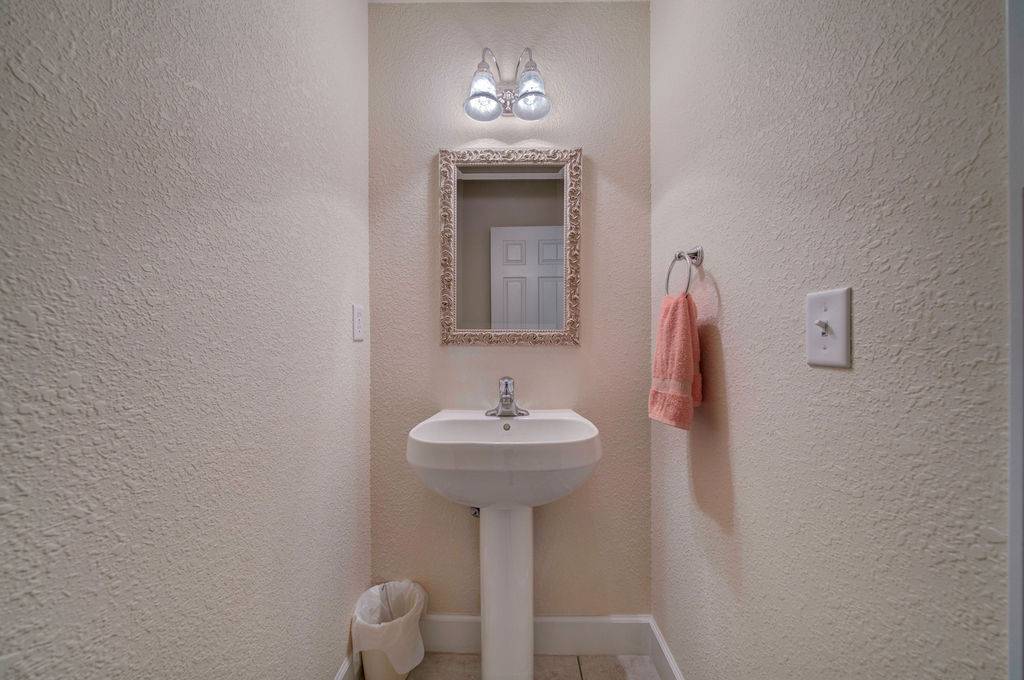 ;
;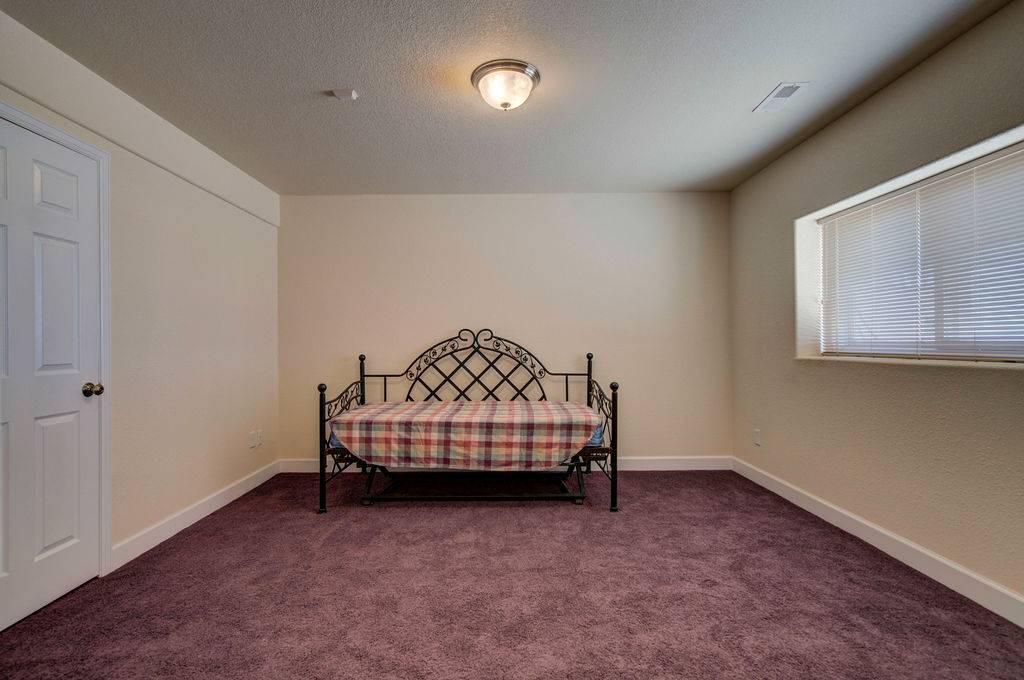 ;
;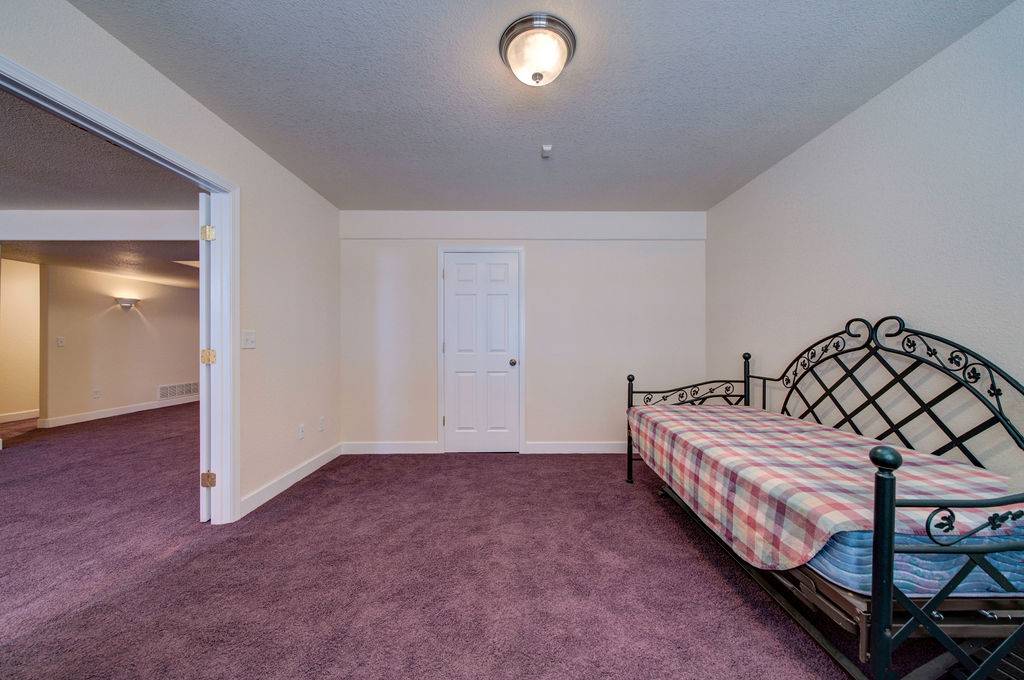 ;
;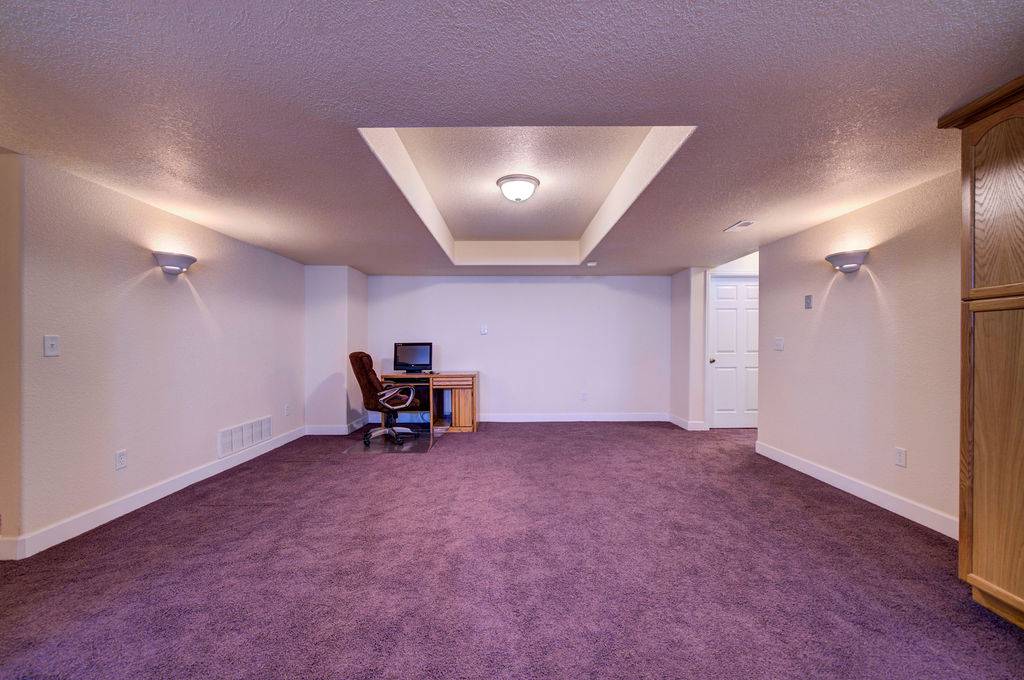 ;
;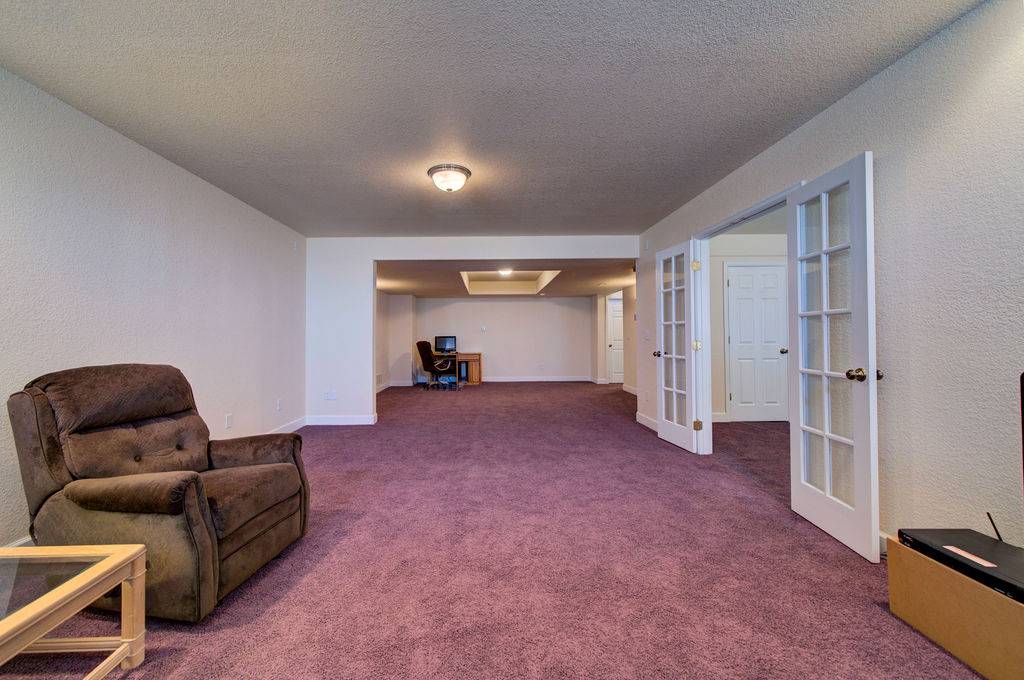 ;
;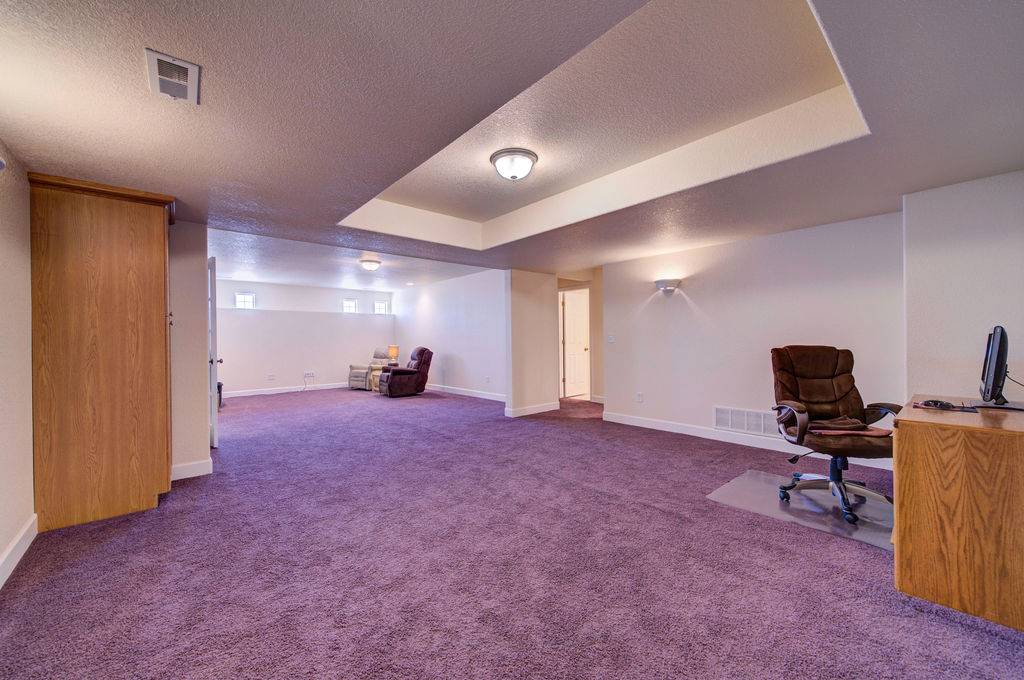 ;
;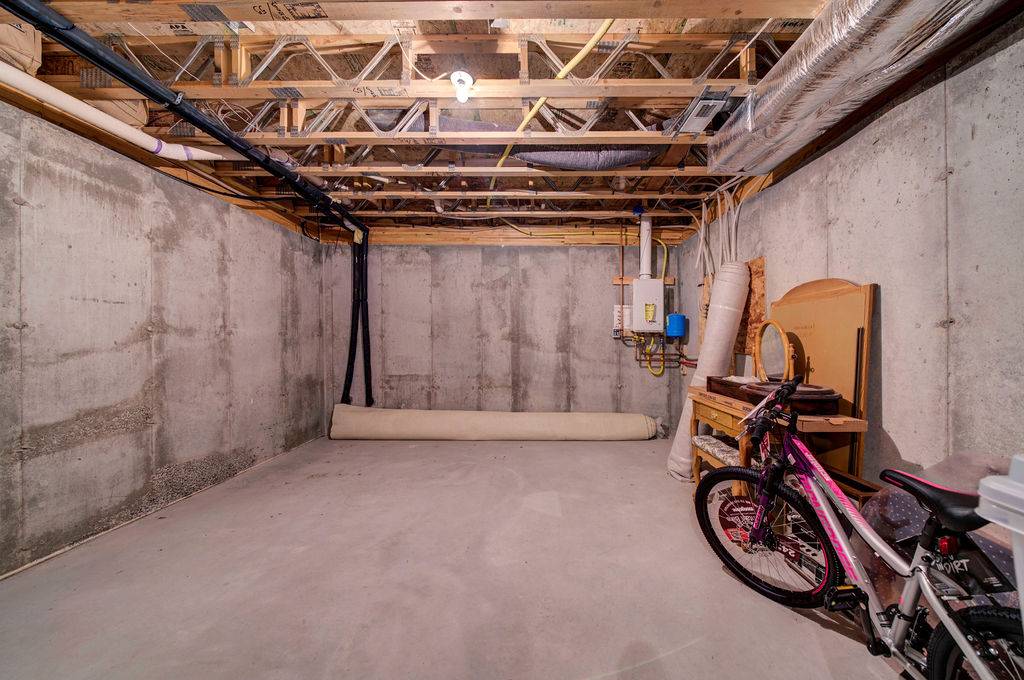 ;
;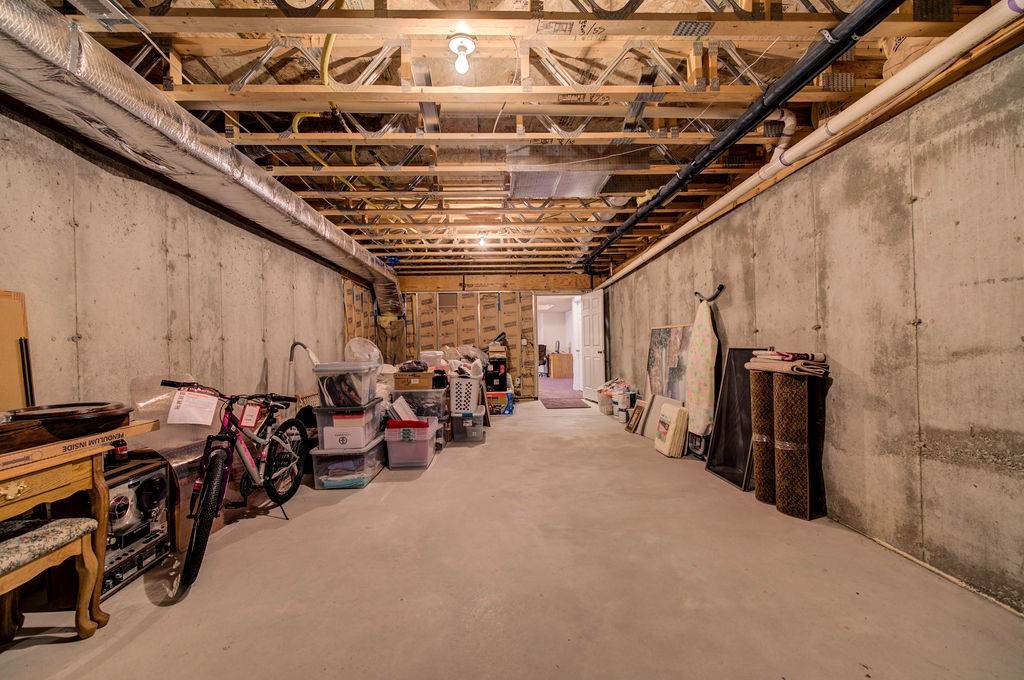 ;
;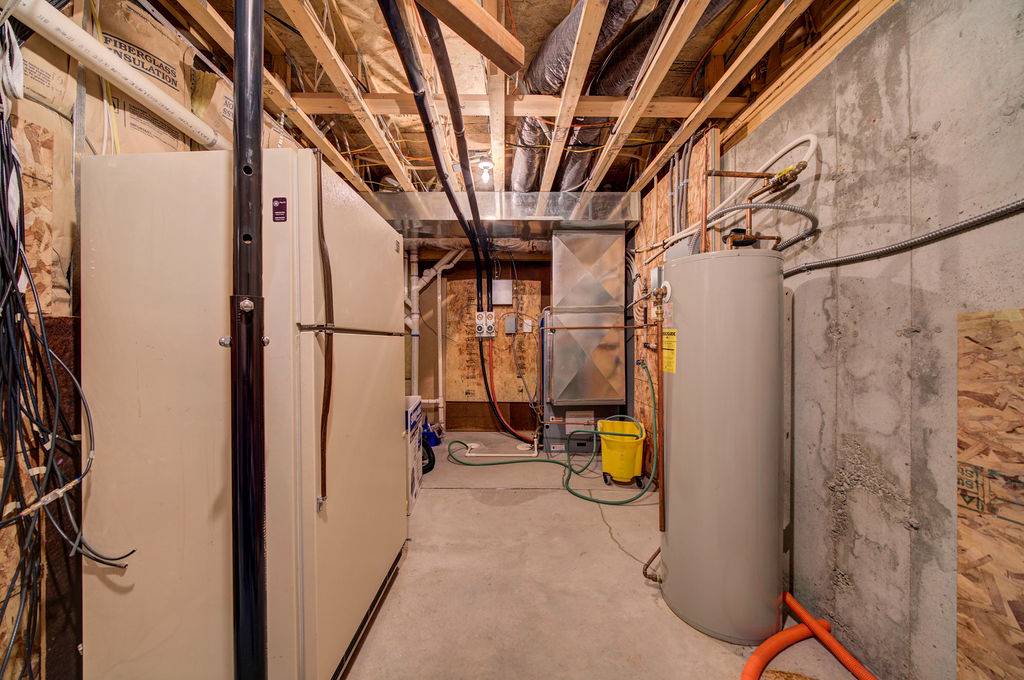 ;
;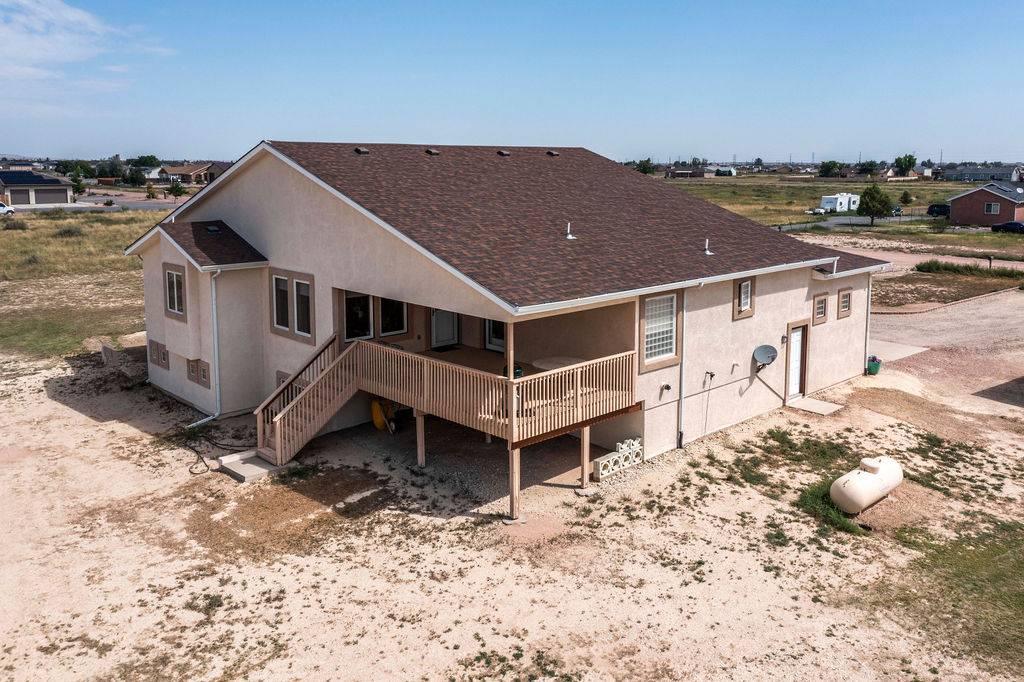 ;
;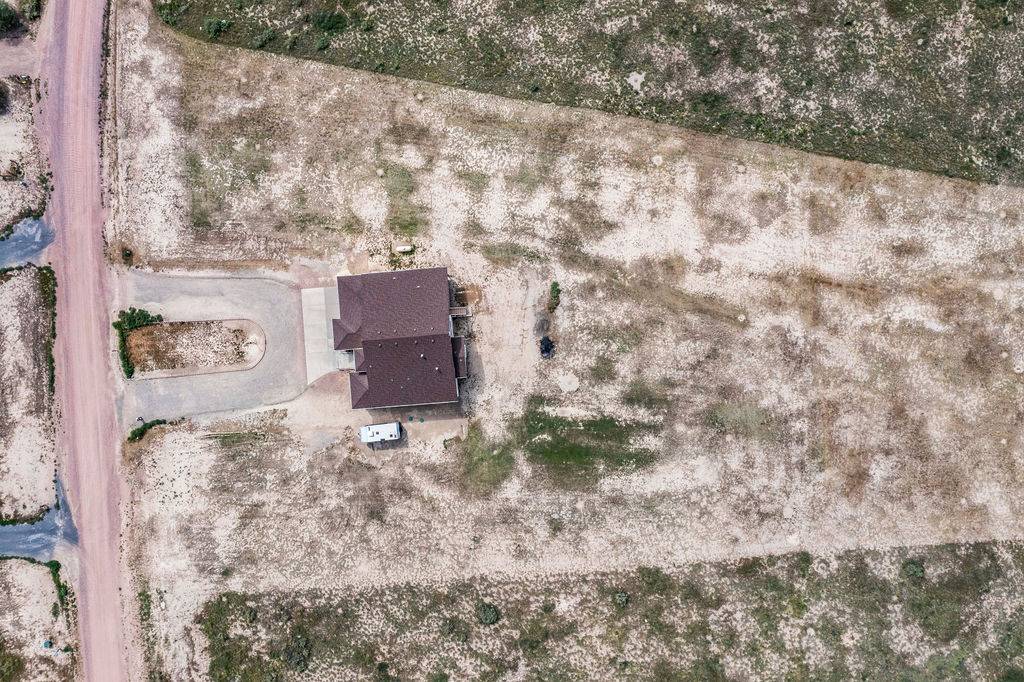 ;
;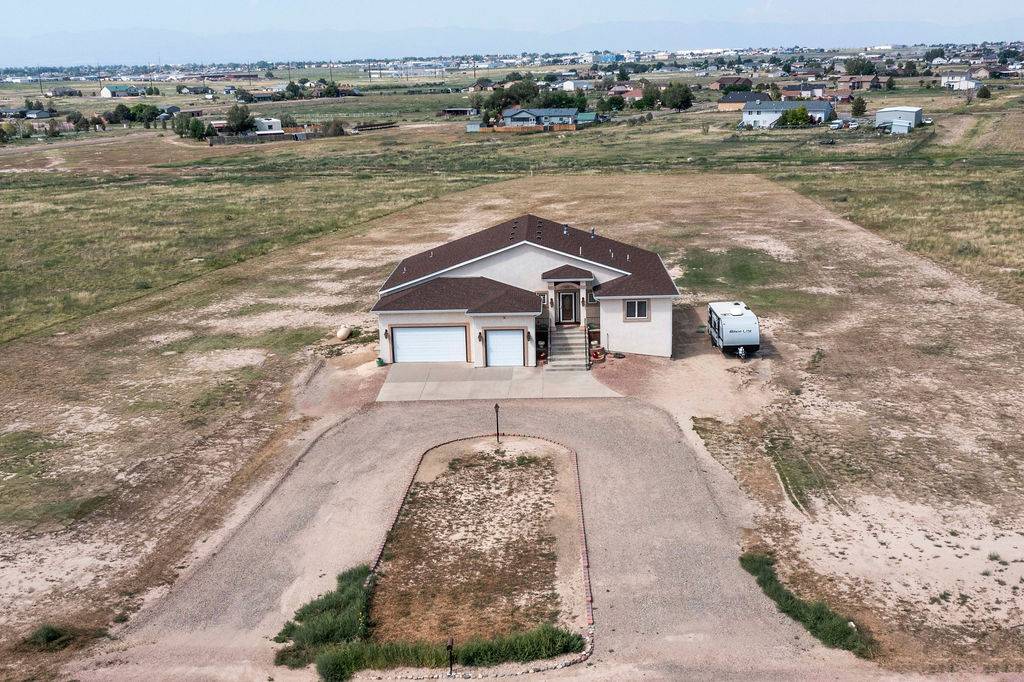 ;
;