4428 Westwood Drive, West Des Moines, IA 50265
| Listing ID |
10613326 |
|
|
|
| Property Type |
House |
|
|
|
| County |
Polk |
|
|
|
|
|
Many Updates in this spectacular 3 Bedroom Home!
Pristine 3 bedroom ranch home with many new updates! New Composite Deck, Patio, Window, Driveway and much more. This updated kitchen has a new stove, microwave and double oven duel fuel range. With a spacious dining area that flows into a 3 season porch and open living room with carpet floors. The Living room is centered around a cozy fireplace with a fantastic view of the professionally landscaped backyard. The main floor Master bedroom has Vaulted ceiling and a office nook to maximize space. There is a large walk-in closet and three quarter bathroom with tile floors. The first bedroom is just down the hall, past a full bathroom. The first bedroom has vaulted ceilings and a huge closet. A third bedroom will be found in the basement with a 3/4 bath and abundant storage space. With day light windows this basement area is perfect for entertaining. The third bedroom has carpet floors and a walk-in closet. This home is move in ready and has all the updates you could ask for.
|
- 3 Total Bedrooms
- 2 Full Baths
- 1 Half Bath
- 2590 SF
- 0.18 Acres
- Built in 2006
- 1 Story
- Ranch Style
- Full Basement
- Lower Level: Finished
- Open Kitchen
- Other Kitchen Counter
- Oven/Range
- Refrigerator
- Dishwasher
- Microwave
- Washer
- Dryer
- Carpet Flooring
- Hardwood Flooring
- 7 Rooms
- Living Room
- Family Room
- en Suite Bathroom
- Walk-in Closet
- Kitchen
- Laundry
- First Floor Primary Bedroom
- First Floor Bathroom
- 1 Fireplace
- Forced Air
- Central A/C
- Frame Construction
- Vinyl Siding
- Asphalt Shingles Roof
- Attached Garage
- 2 Garage Spaces
- Municipal Water
- Municipal Sewer
- Deck
- Patio
- Enclosed Porch
- Driveway
- Utilities
|
|
NEXT GENERATION REALTY, INC.
|
Listing data is deemed reliable but is NOT guaranteed accurate.
|



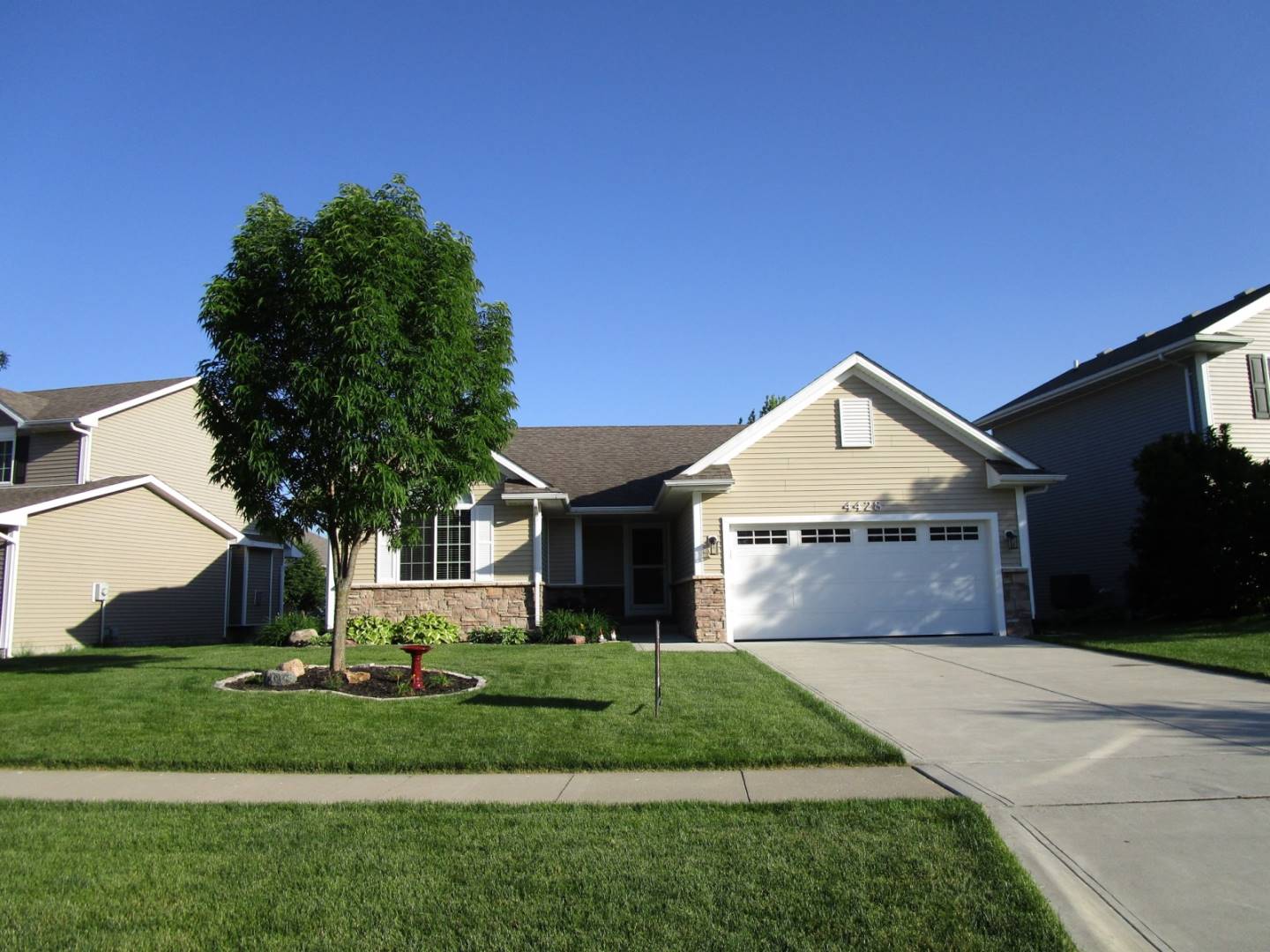


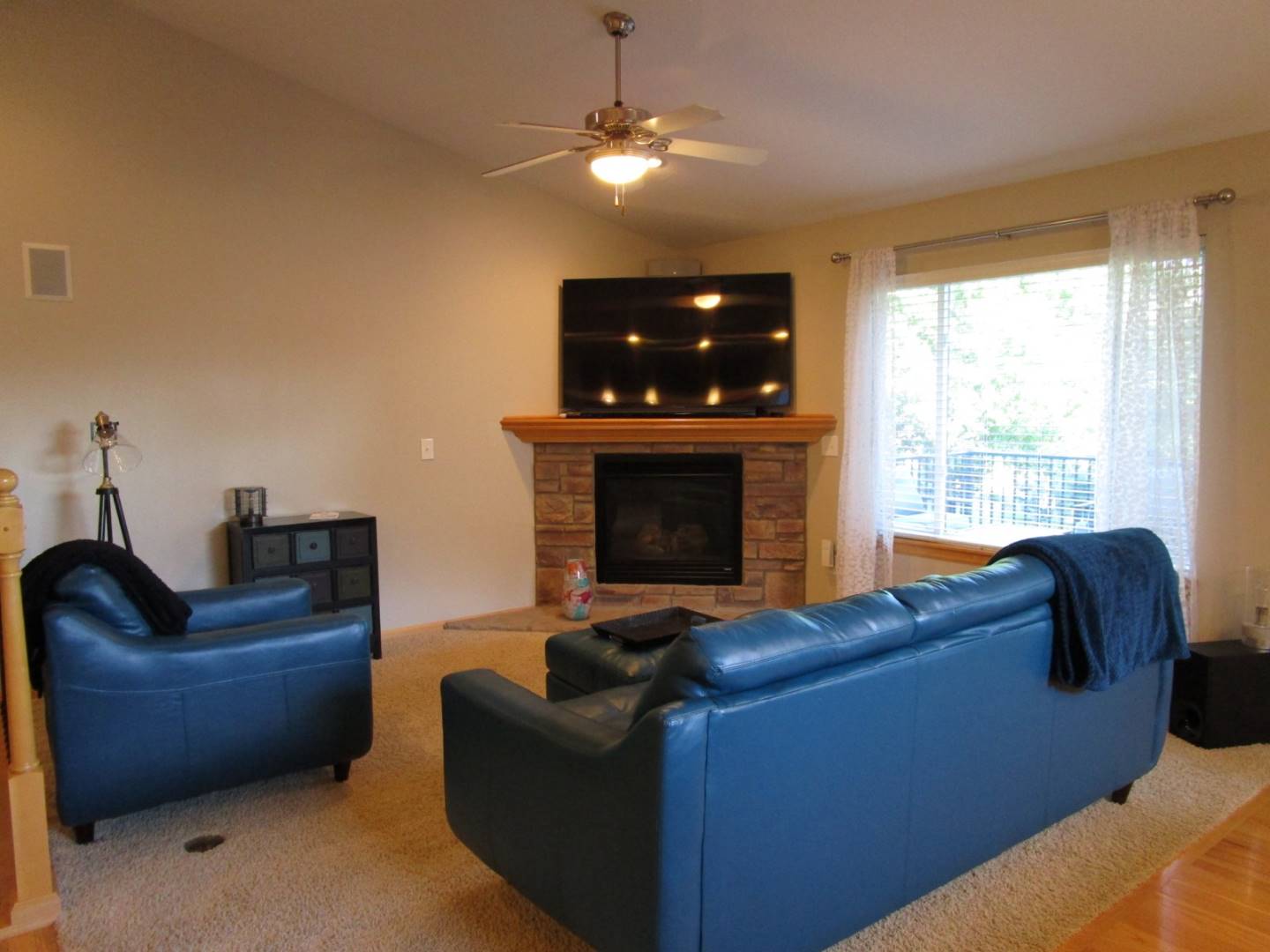 ;
;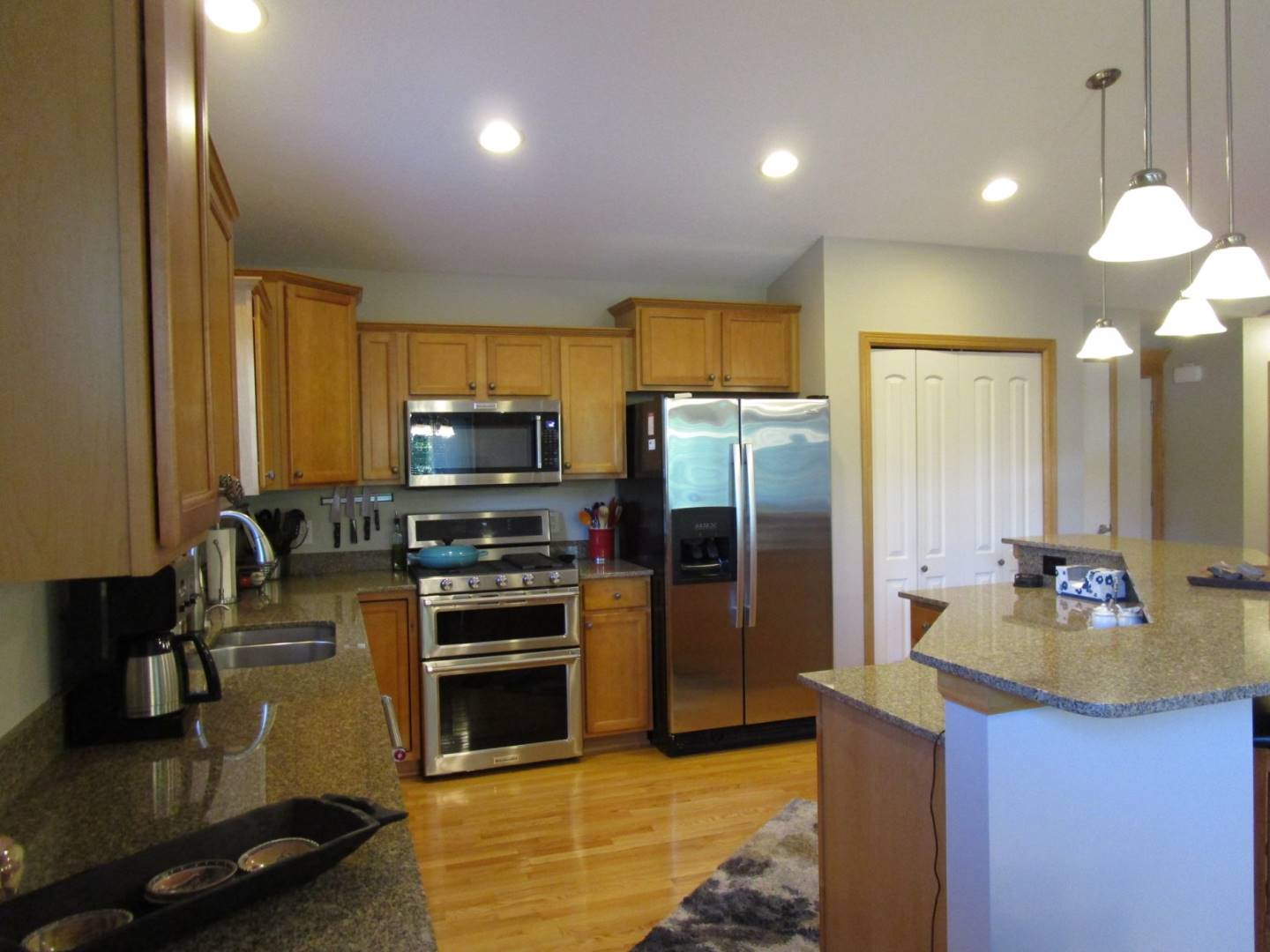 ;
;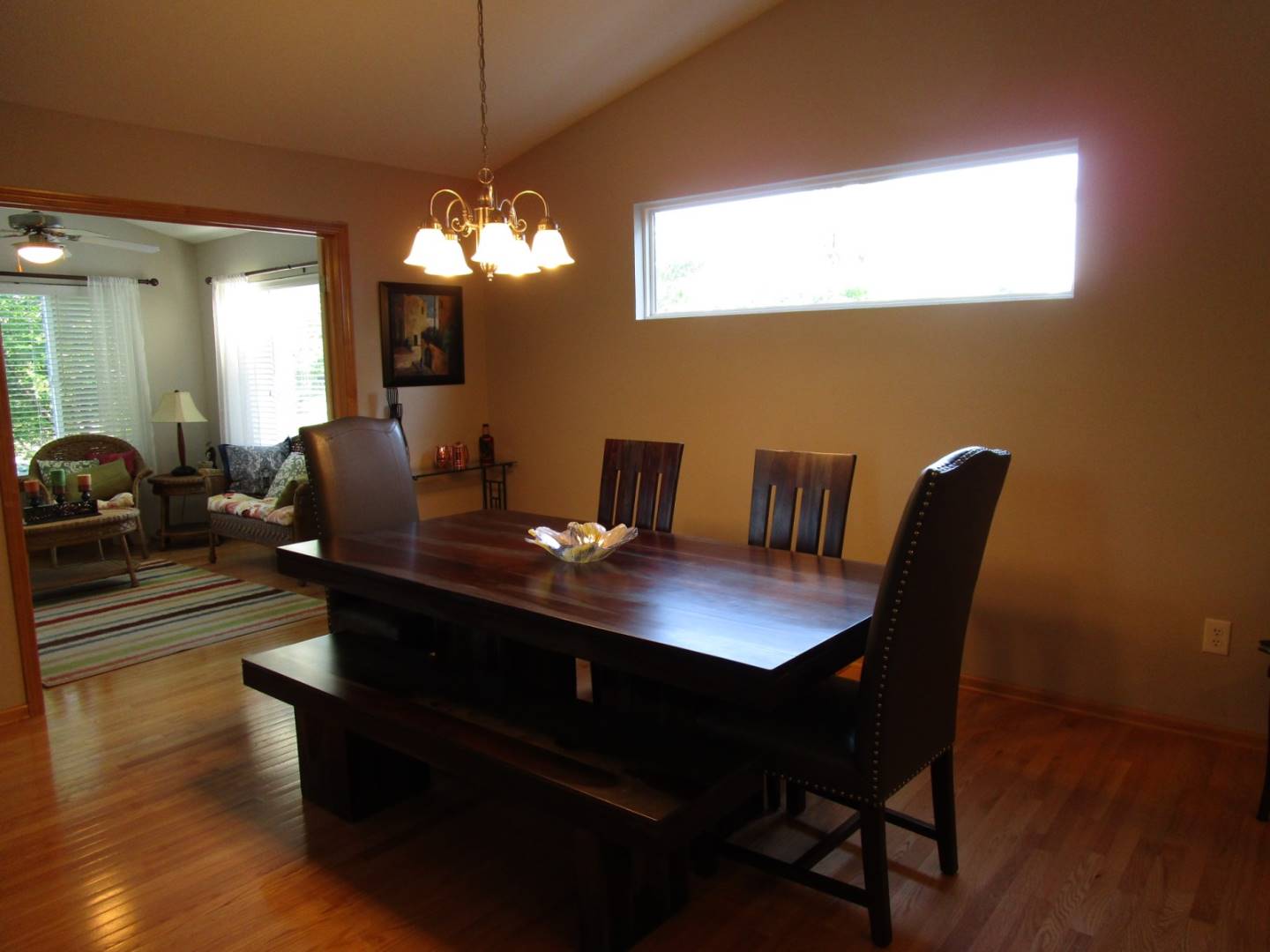 ;
;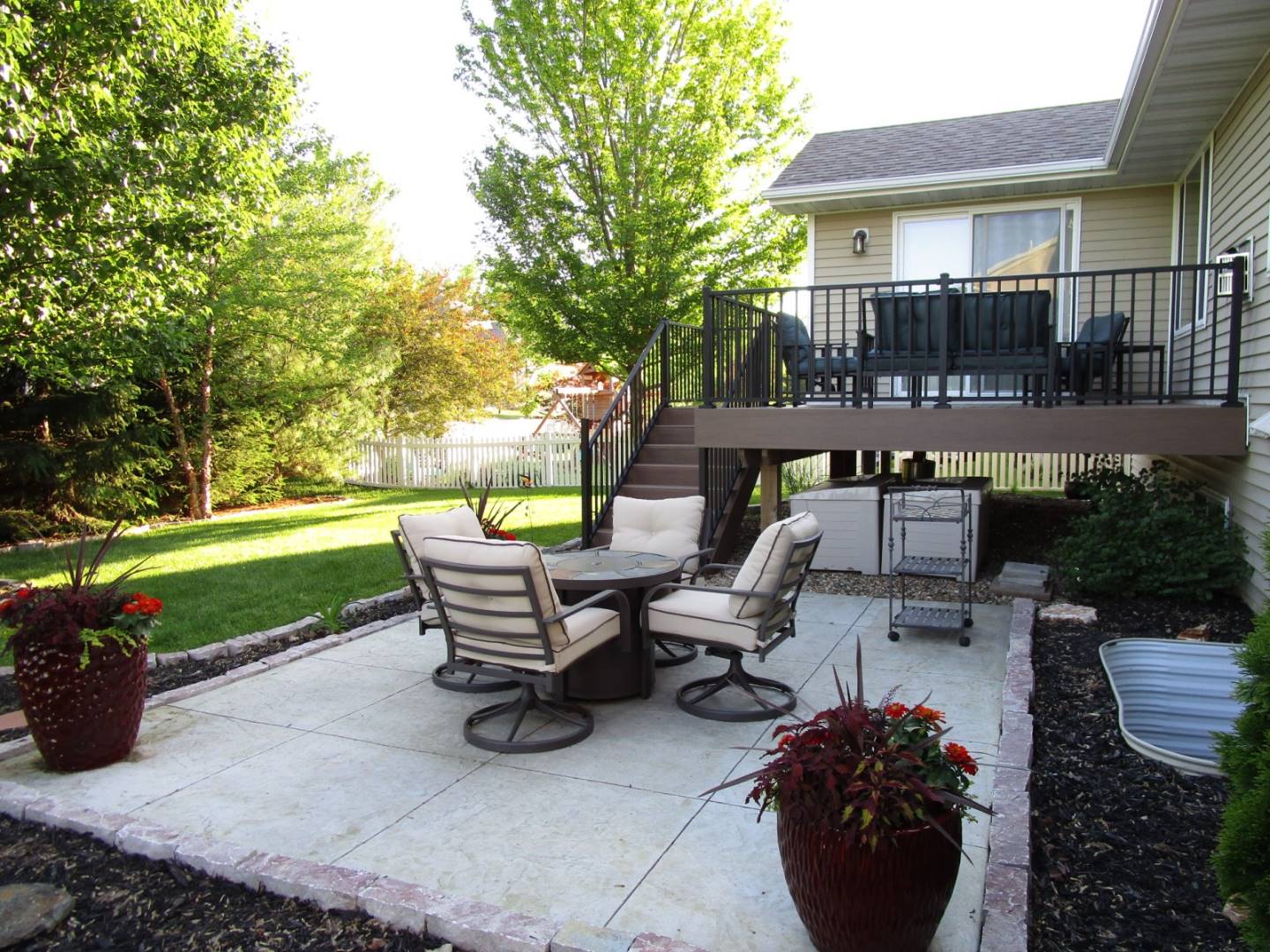 ;
;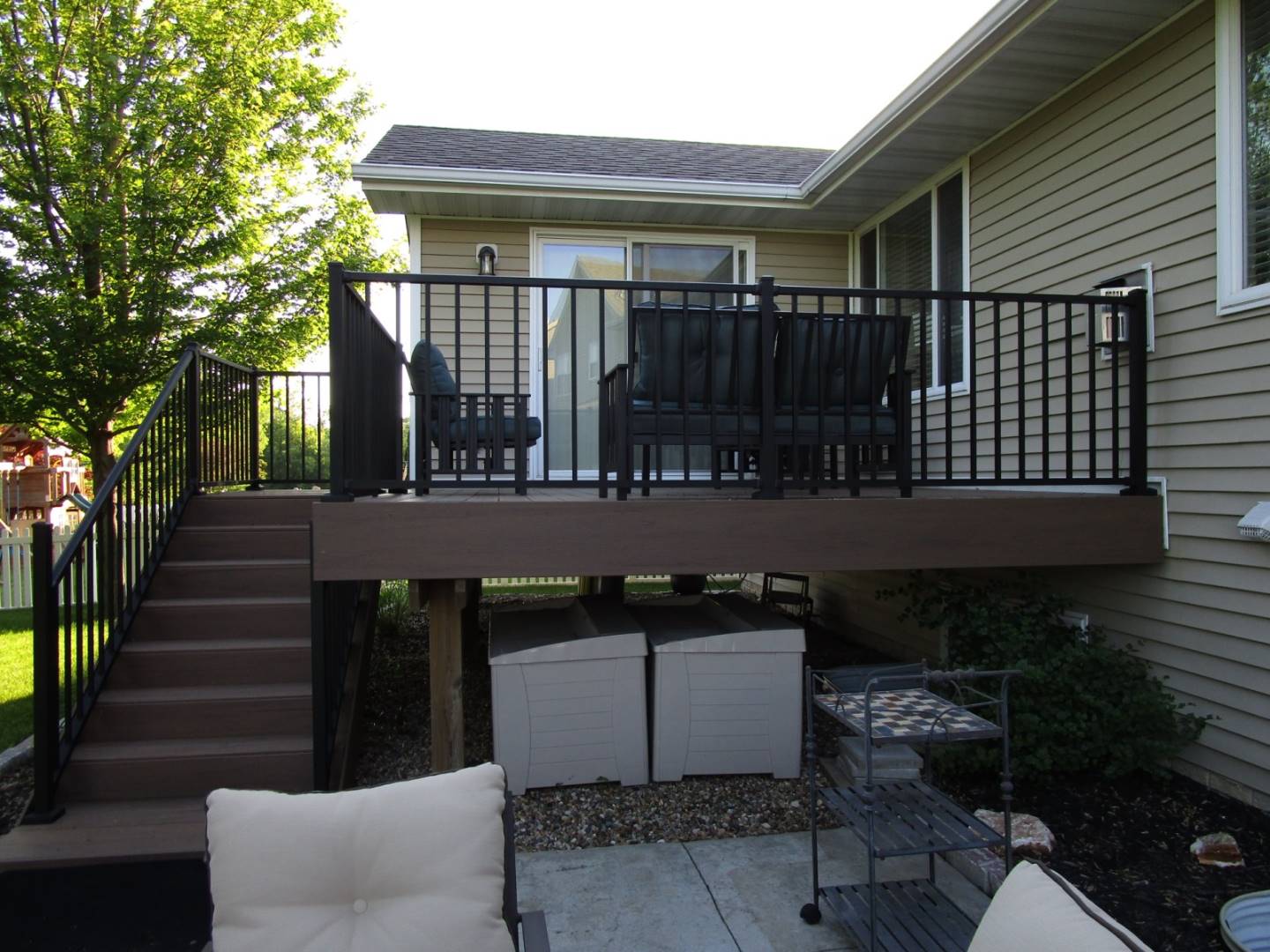 ;
;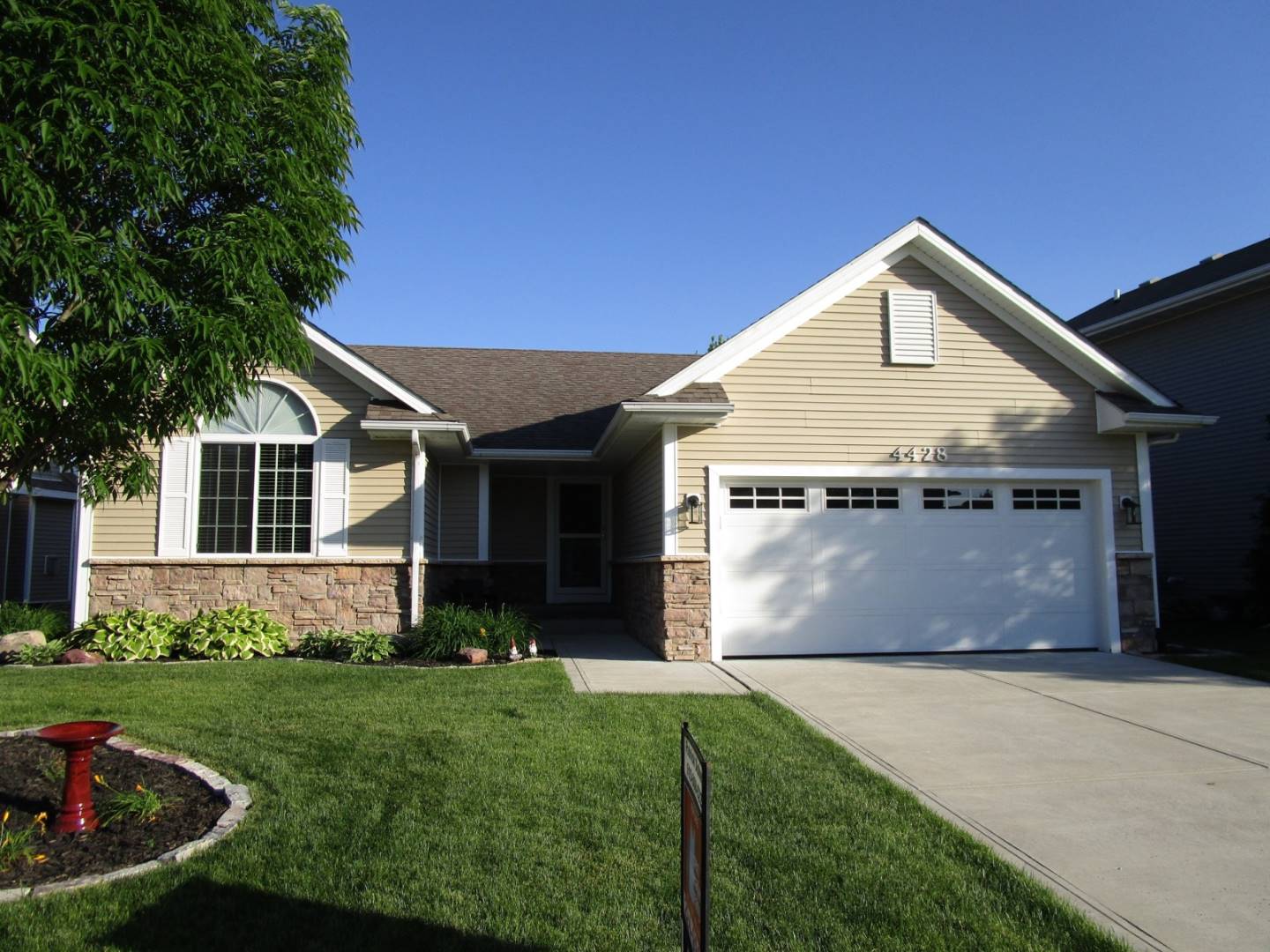 ;
;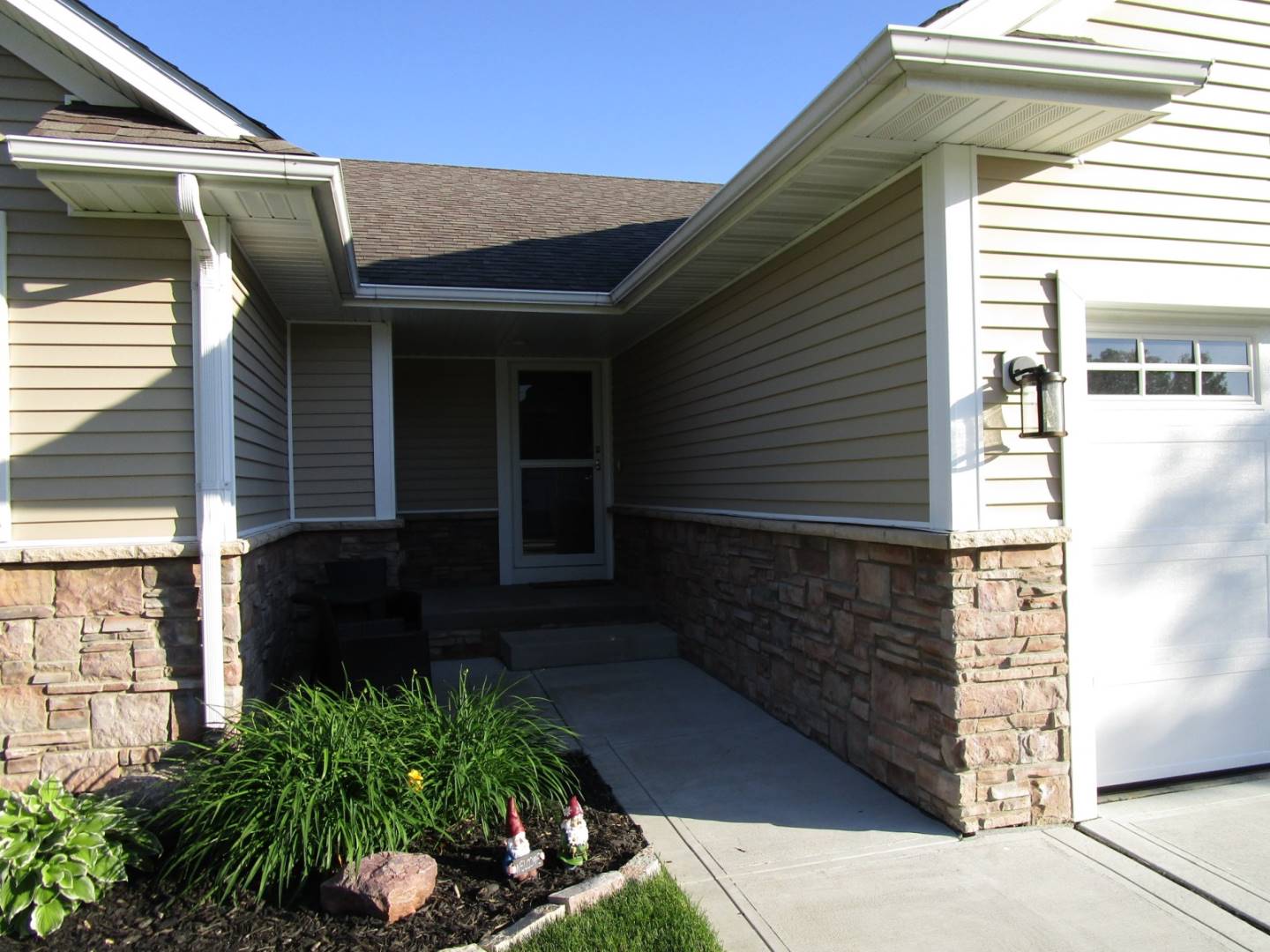 ;
;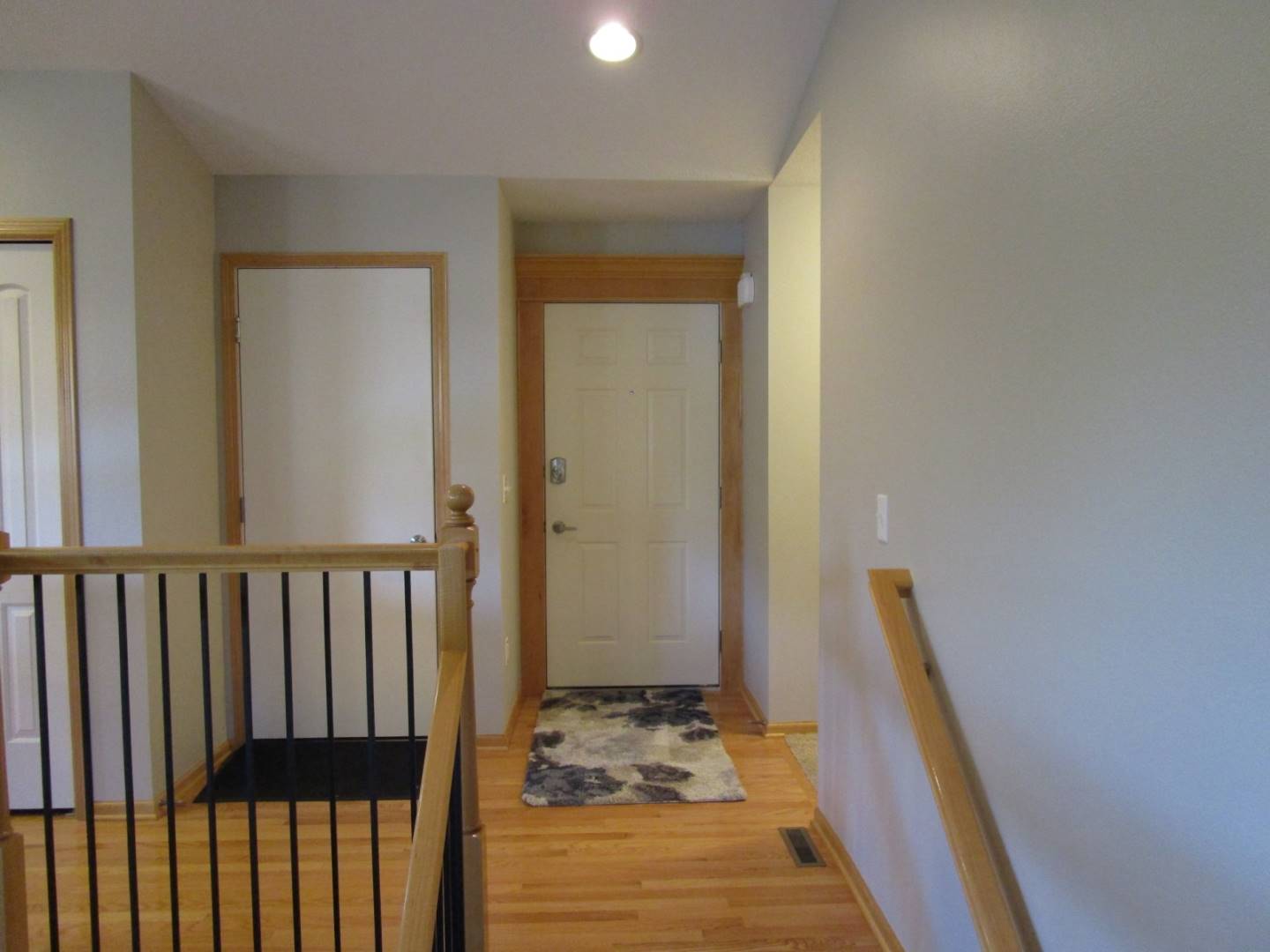 ;
;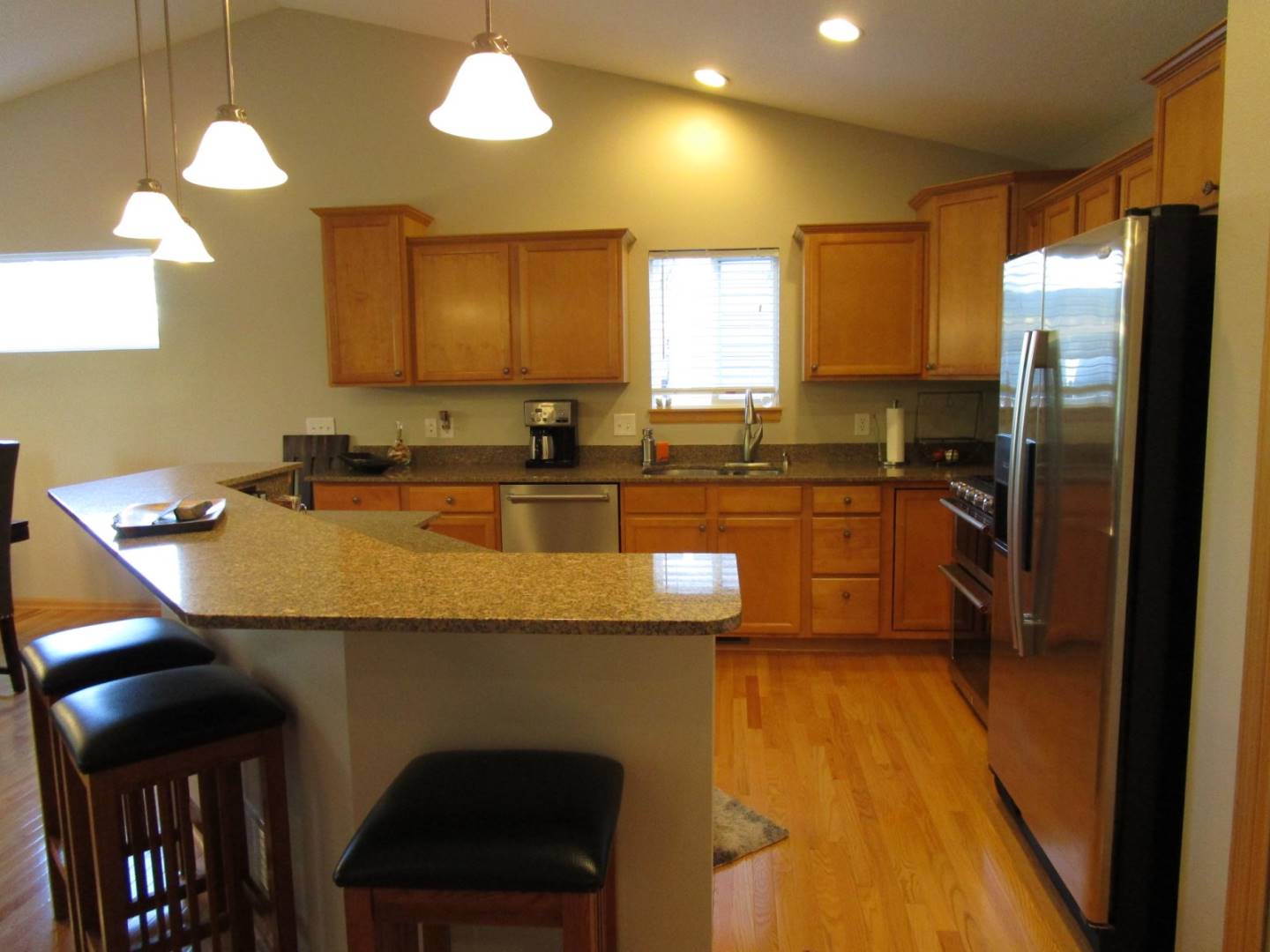 ;
;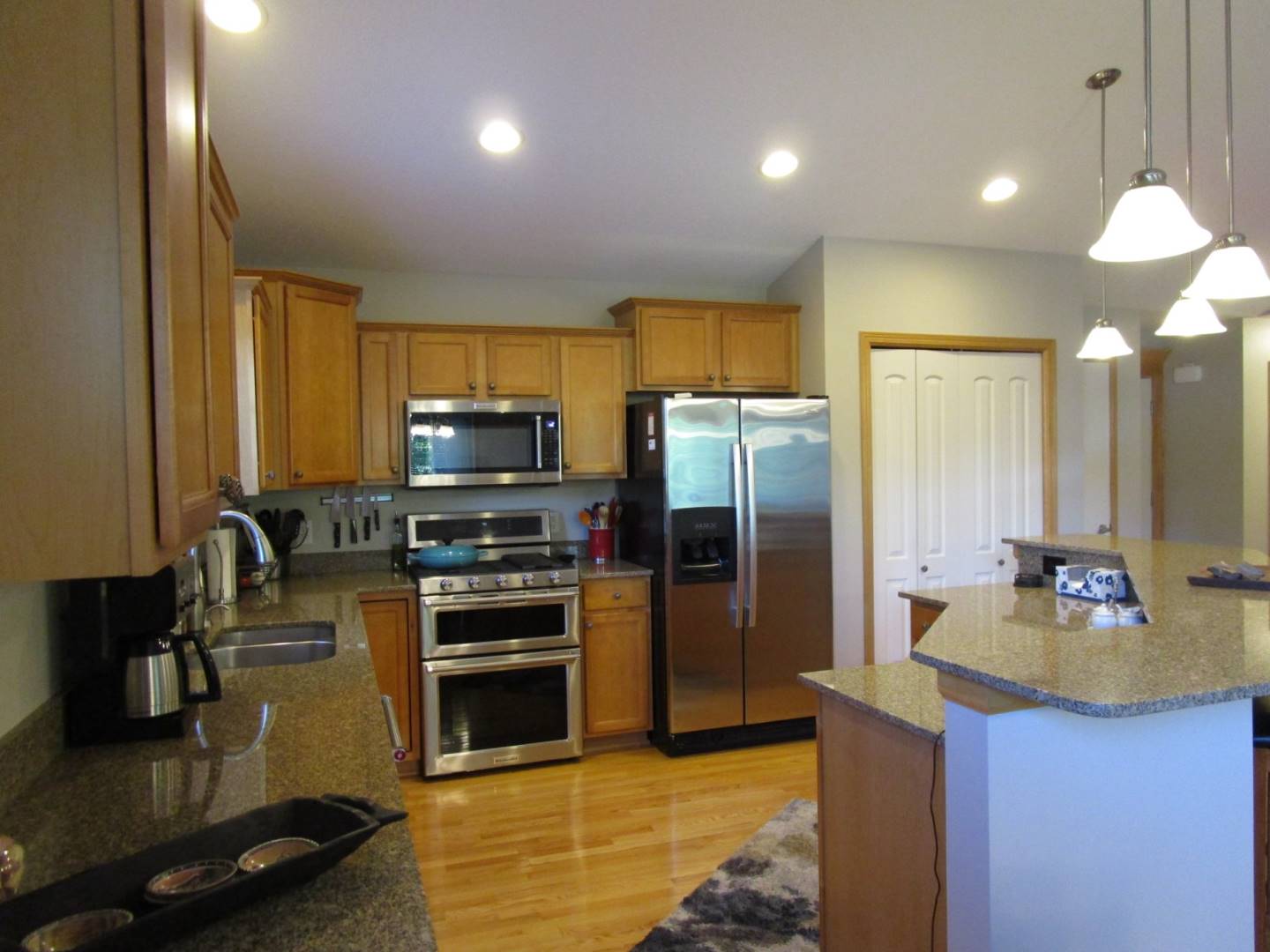 ;
;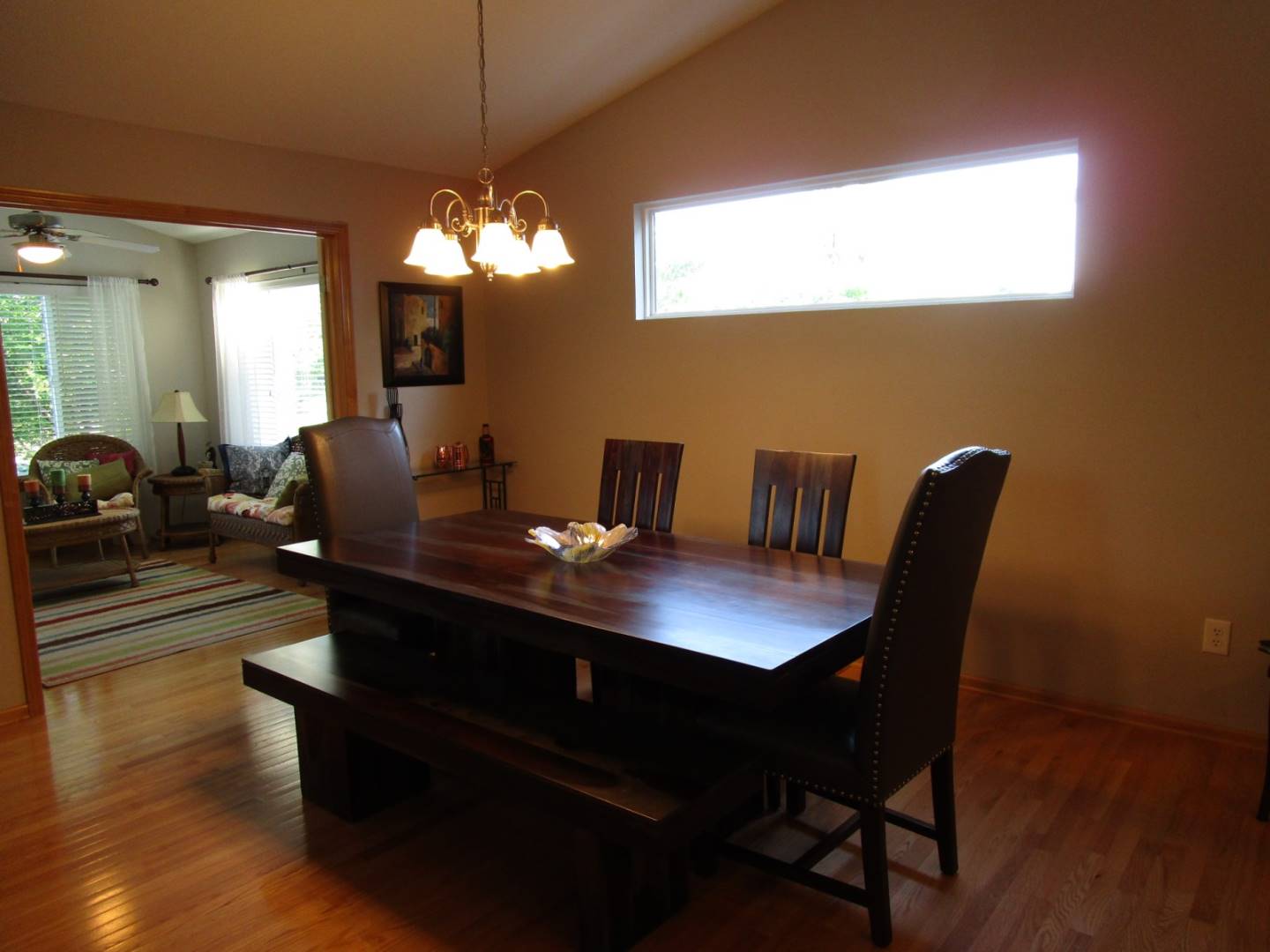 ;
;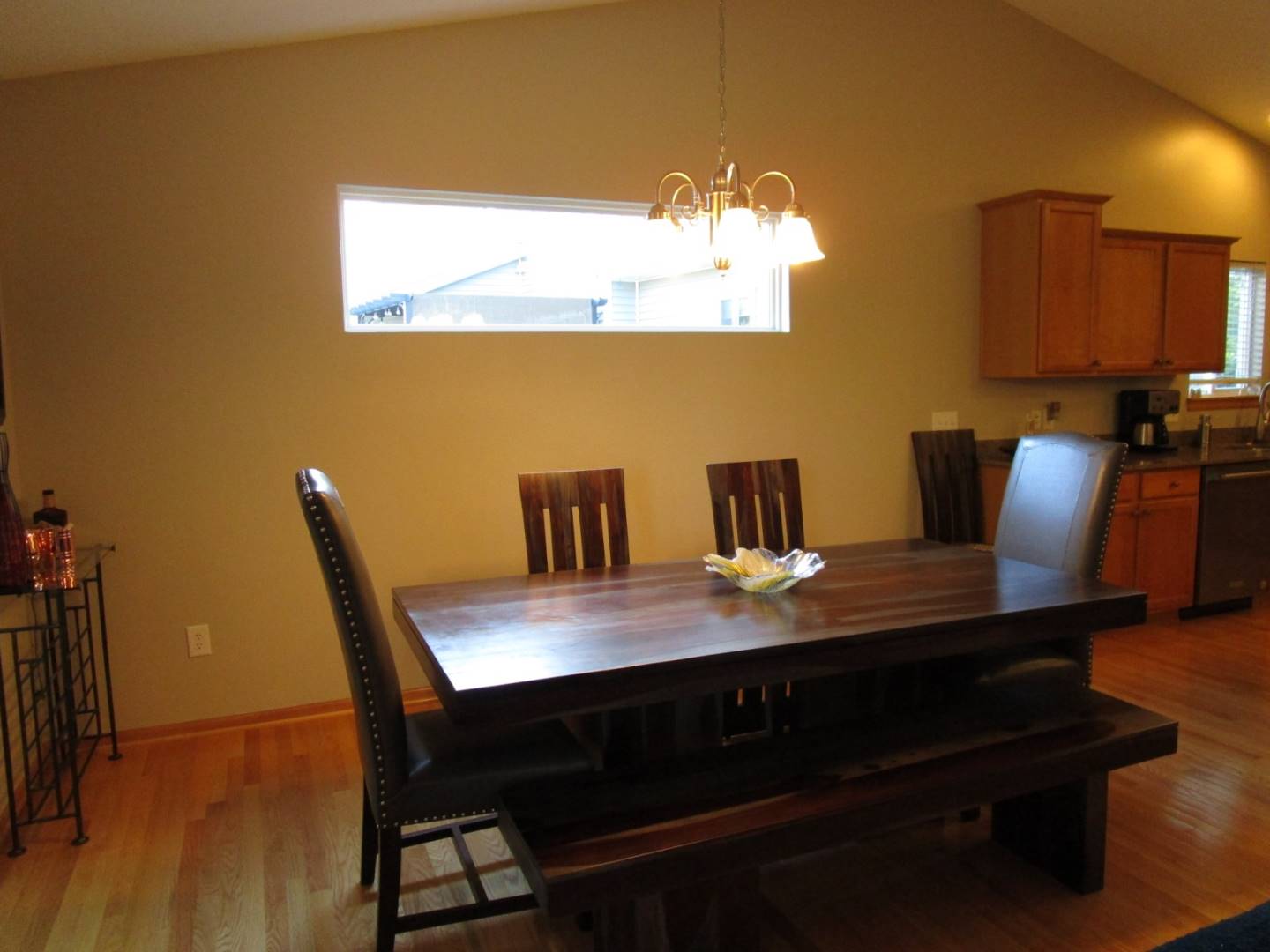 ;
;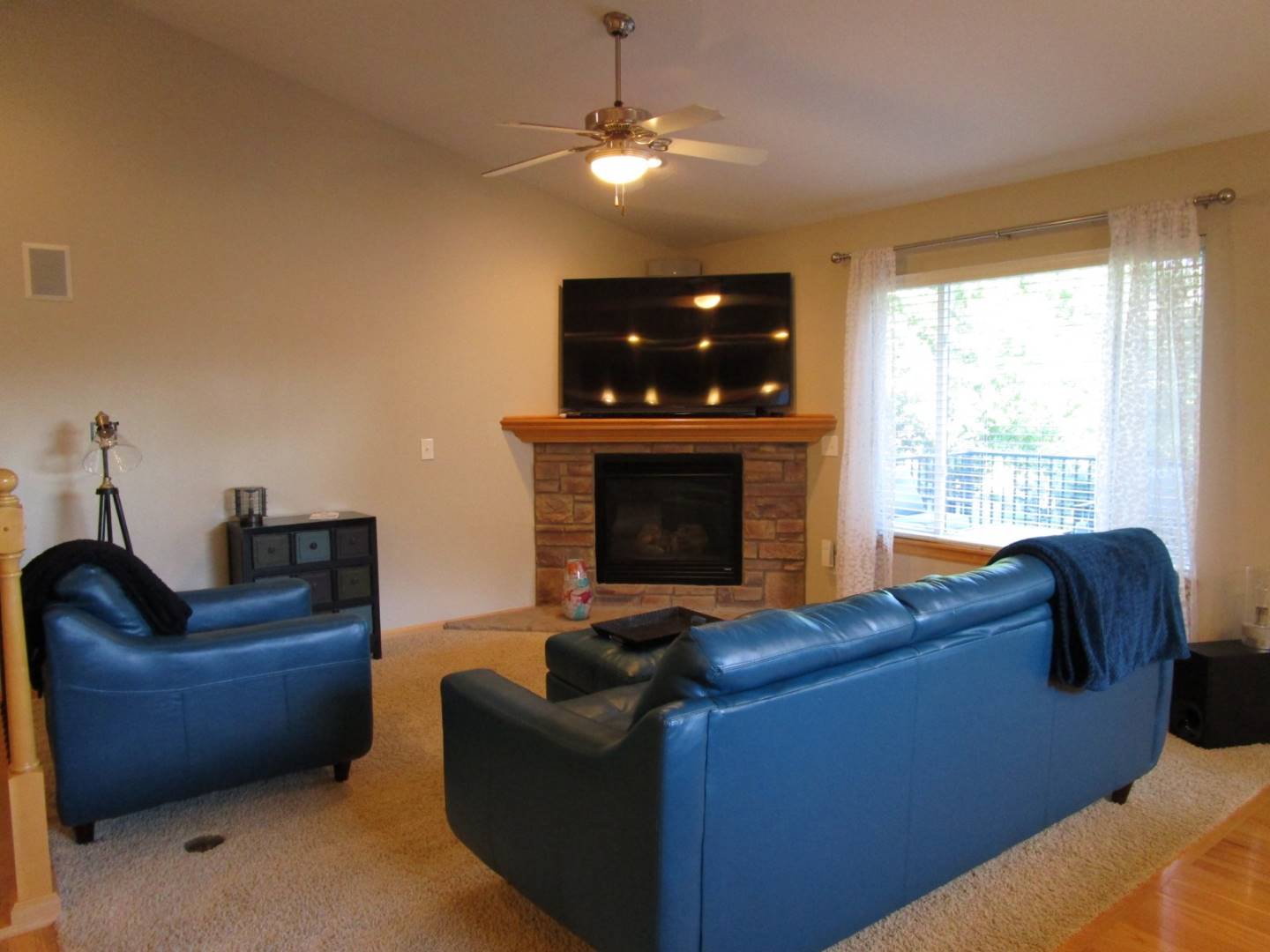 ;
;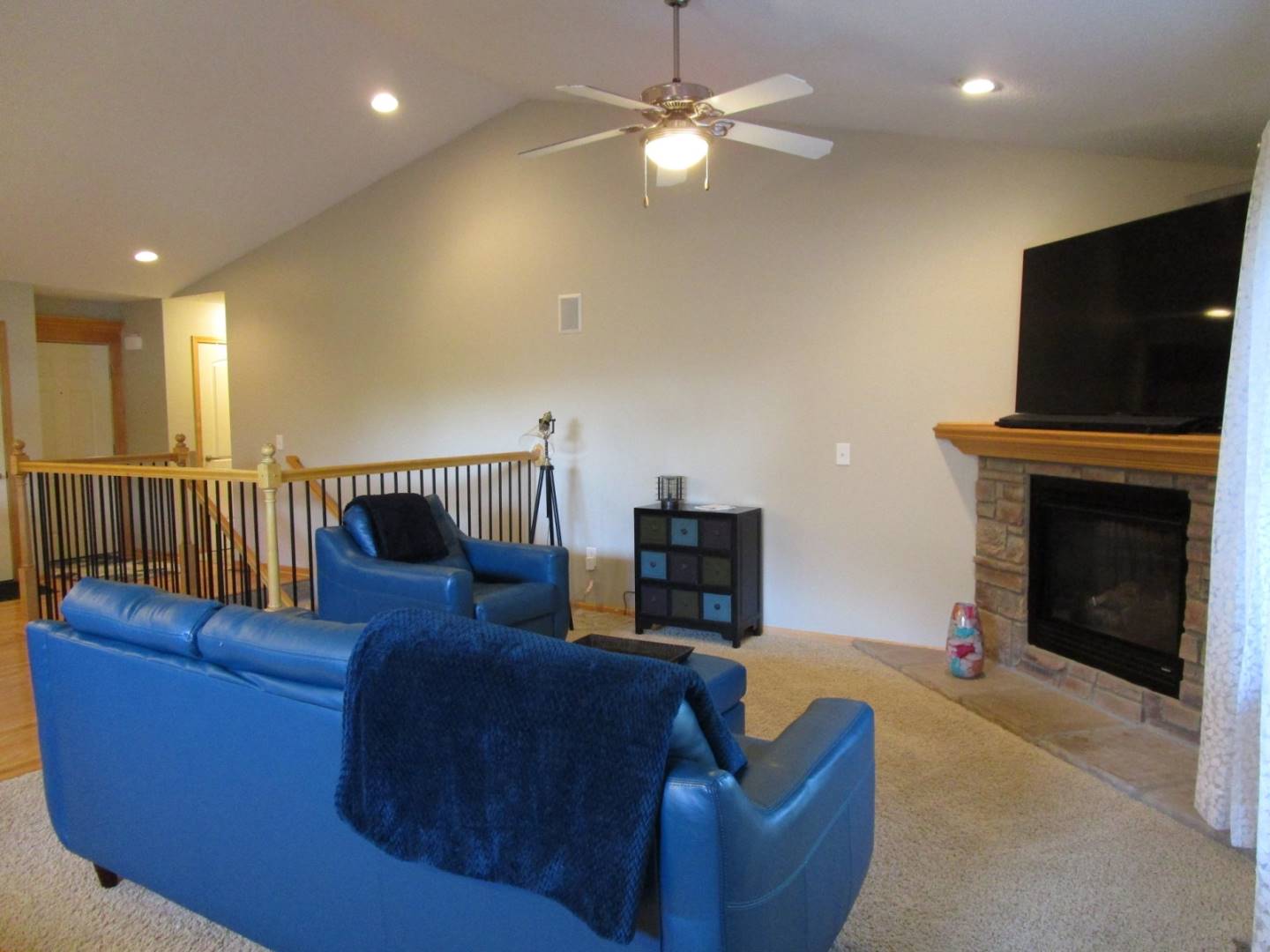 ;
;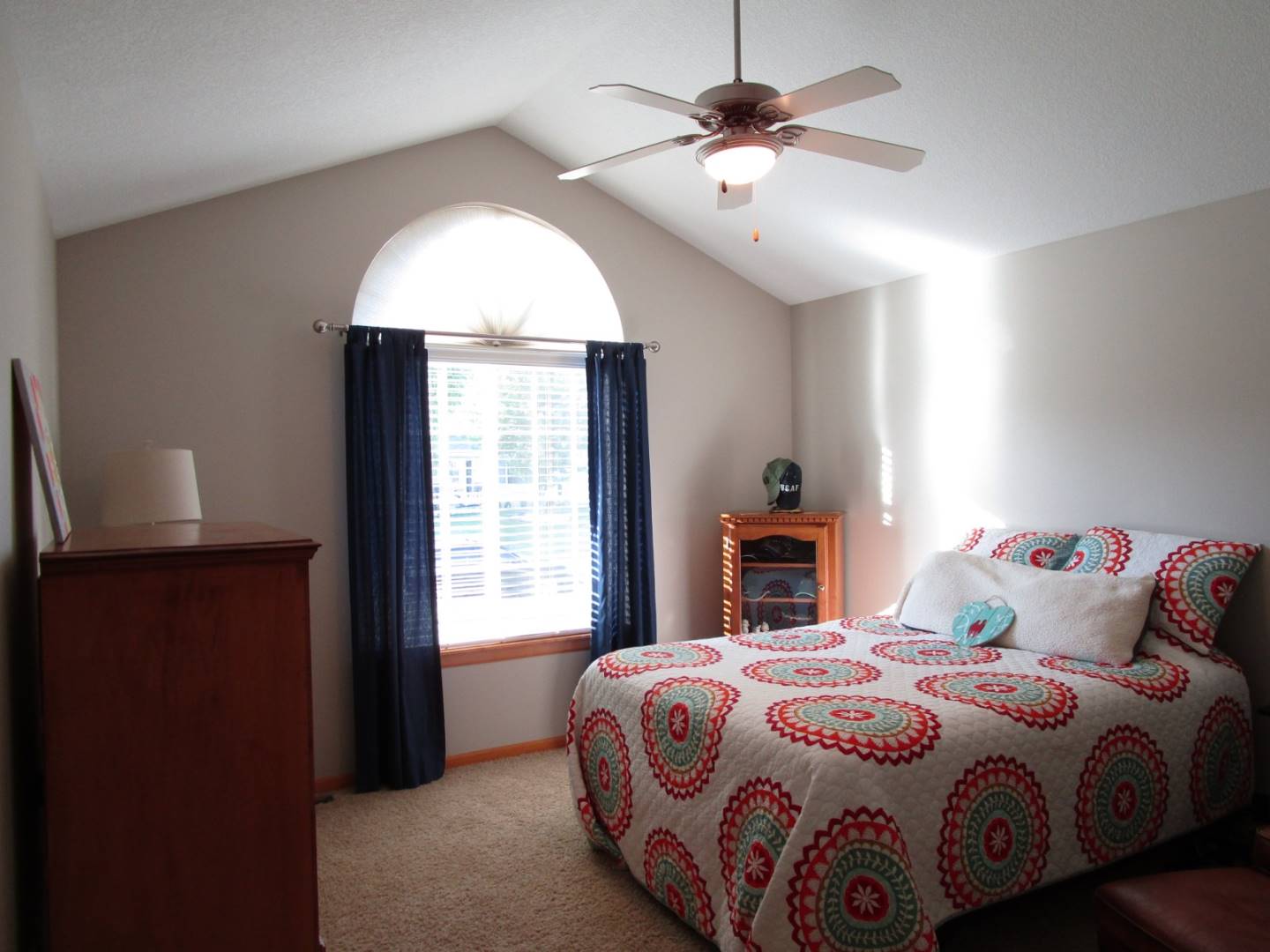 ;
;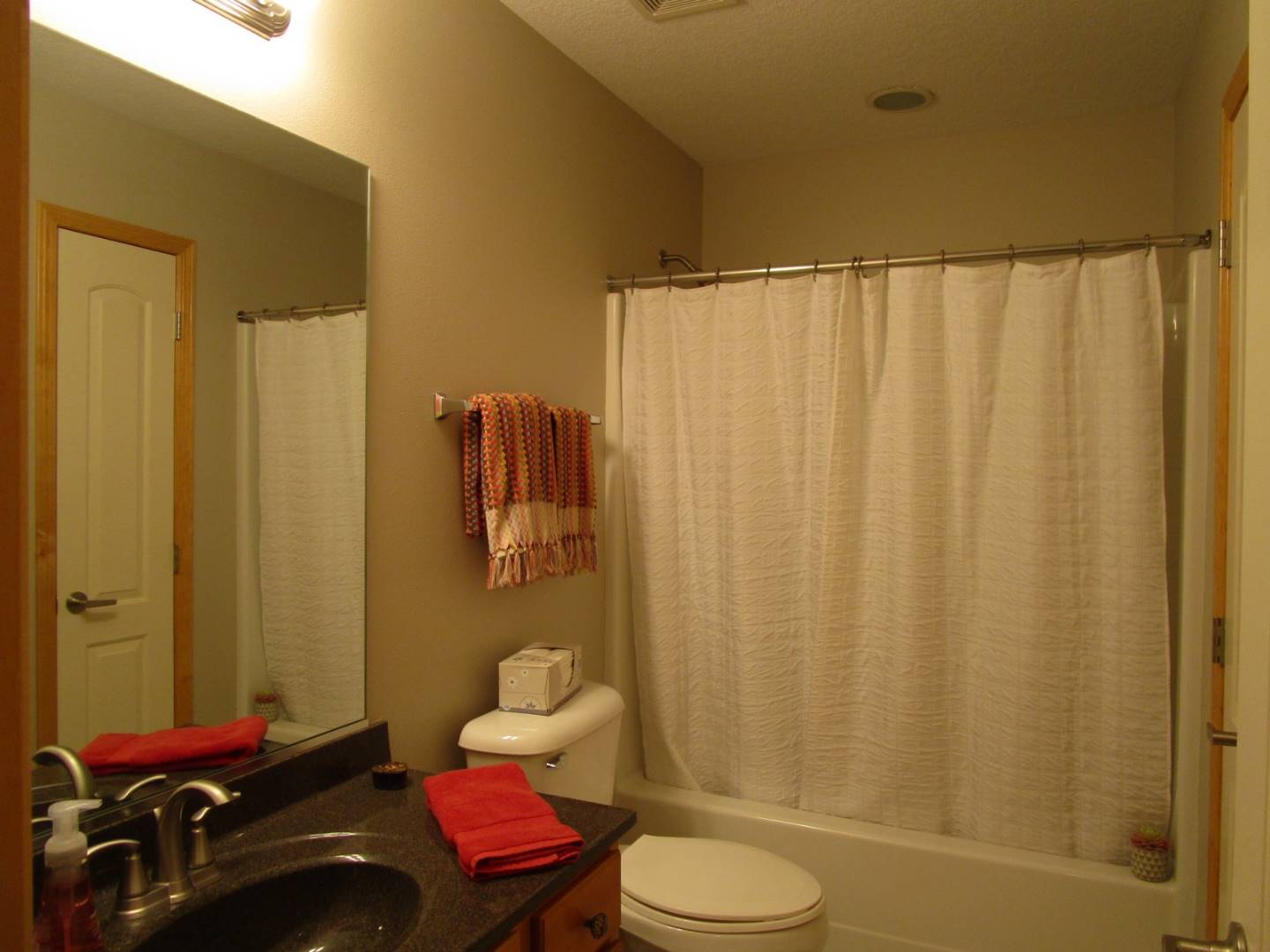 ;
;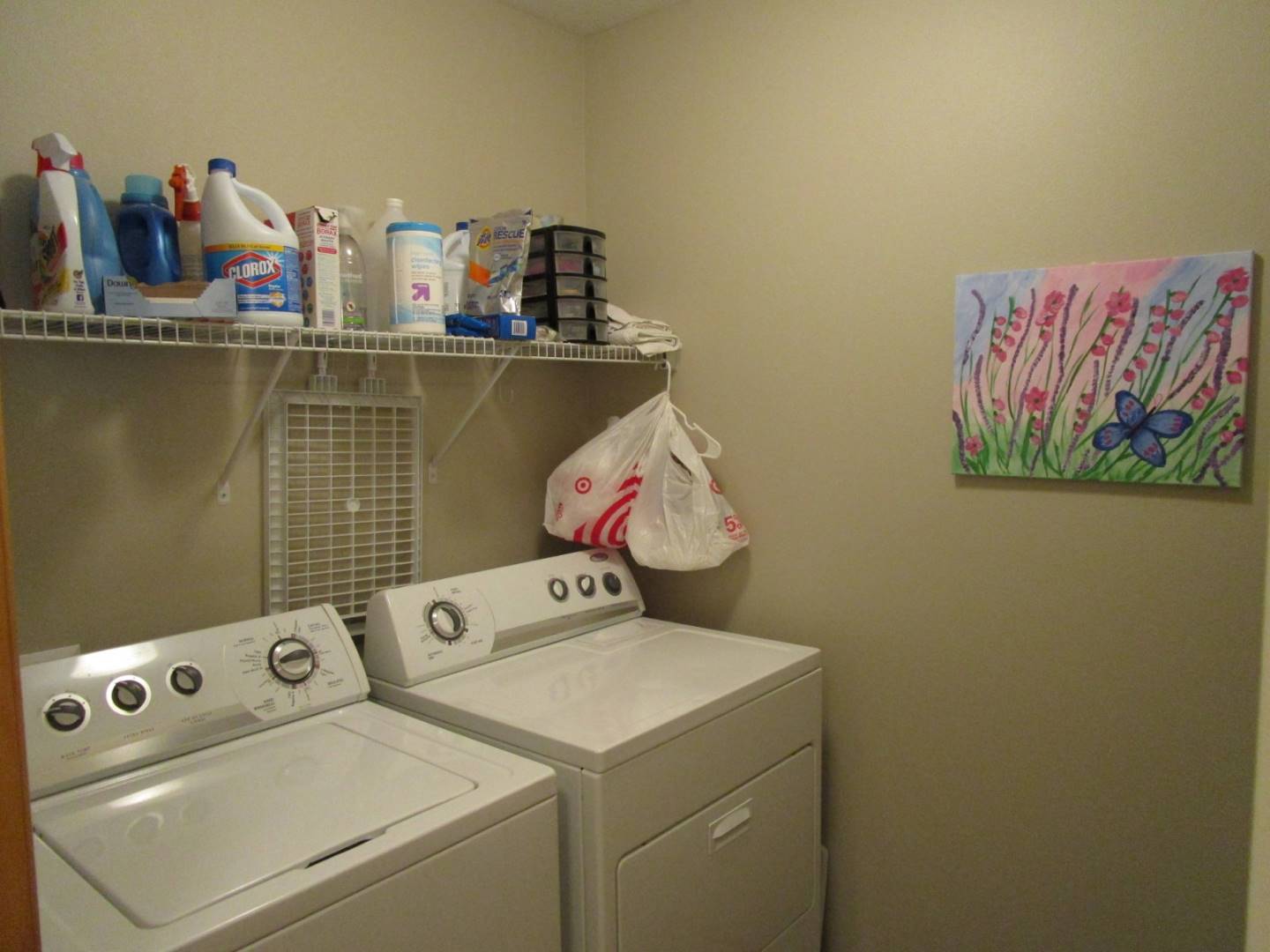 ;
;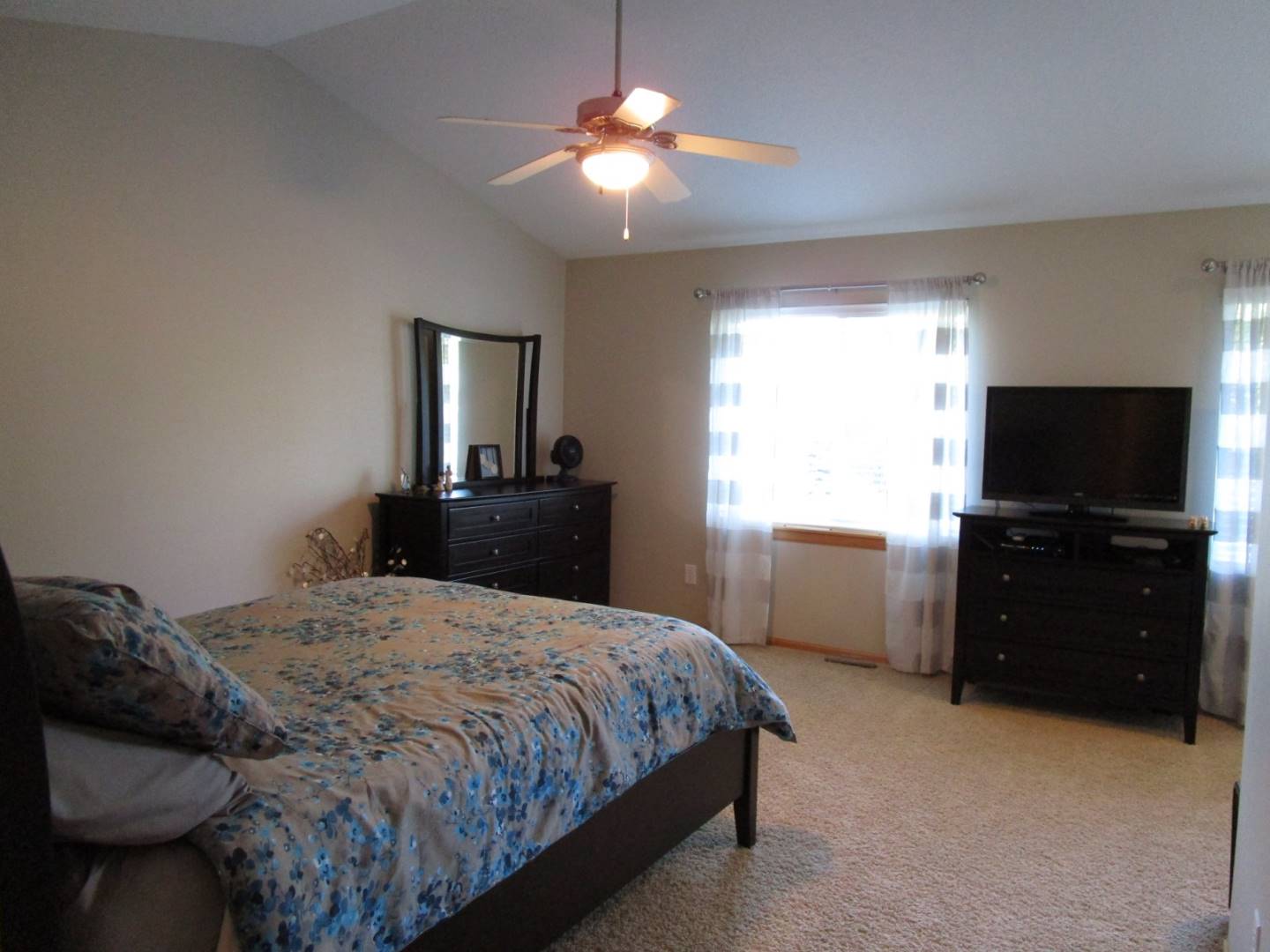 ;
;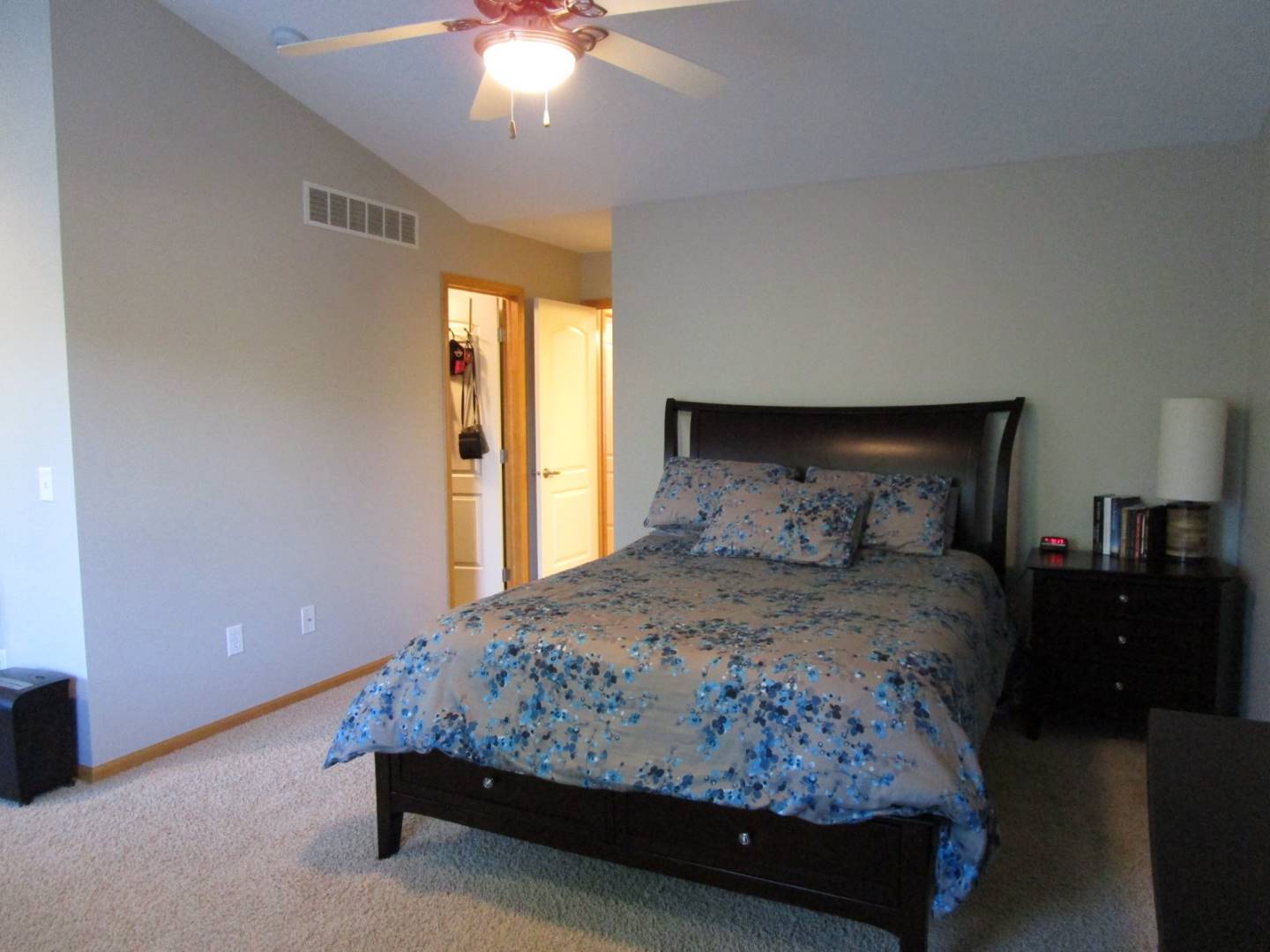 ;
;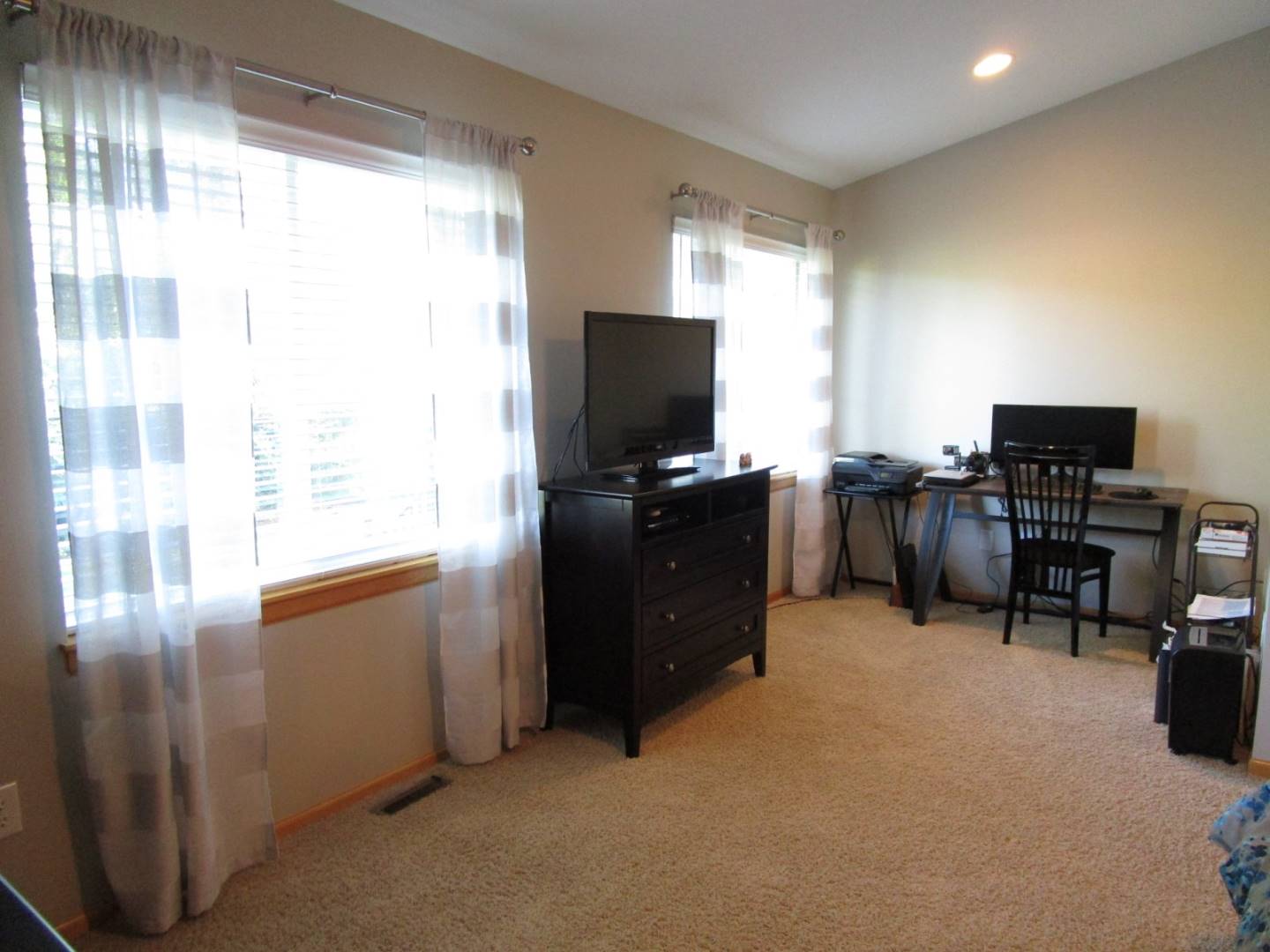 ;
;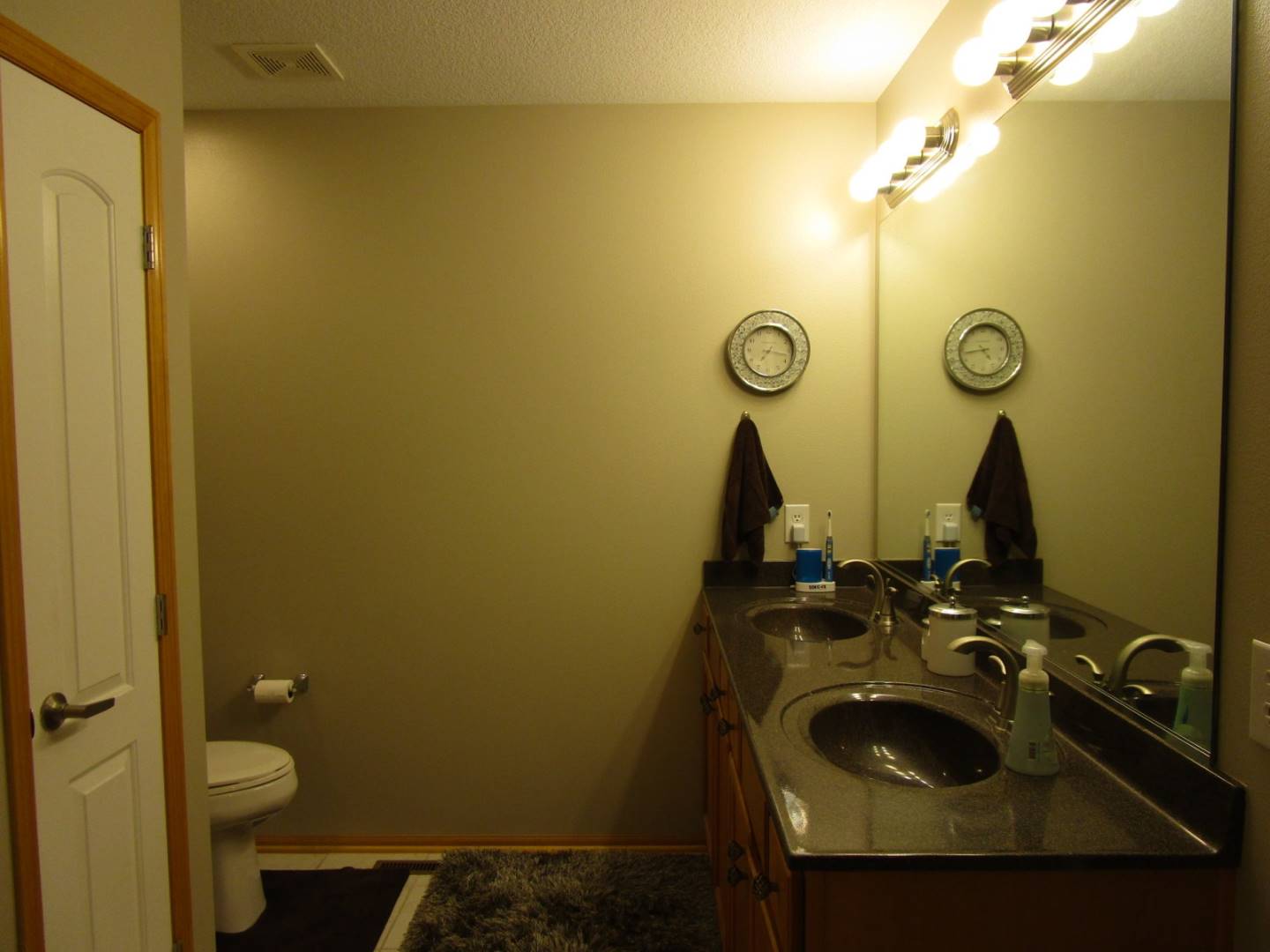 ;
;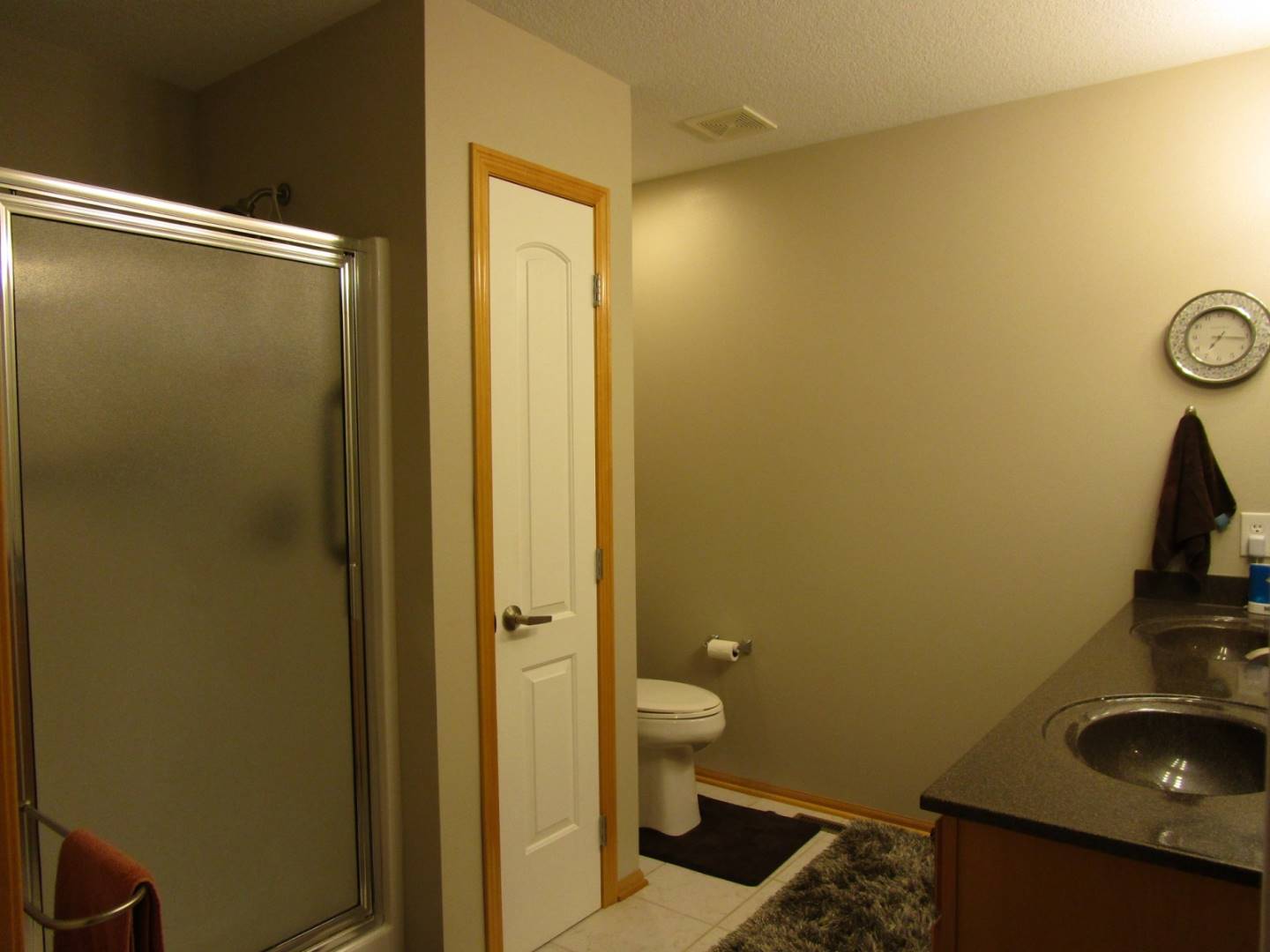 ;
;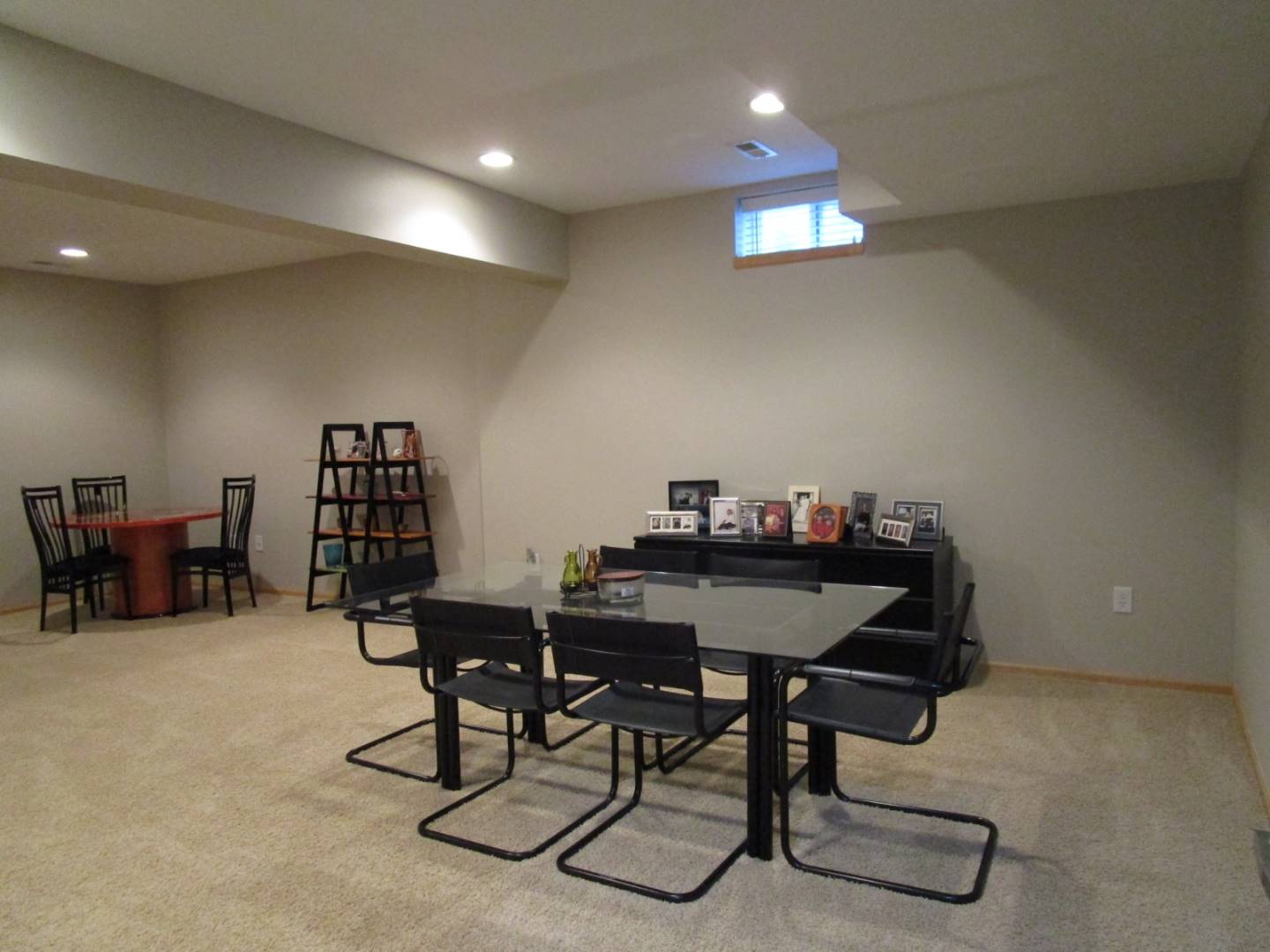 ;
;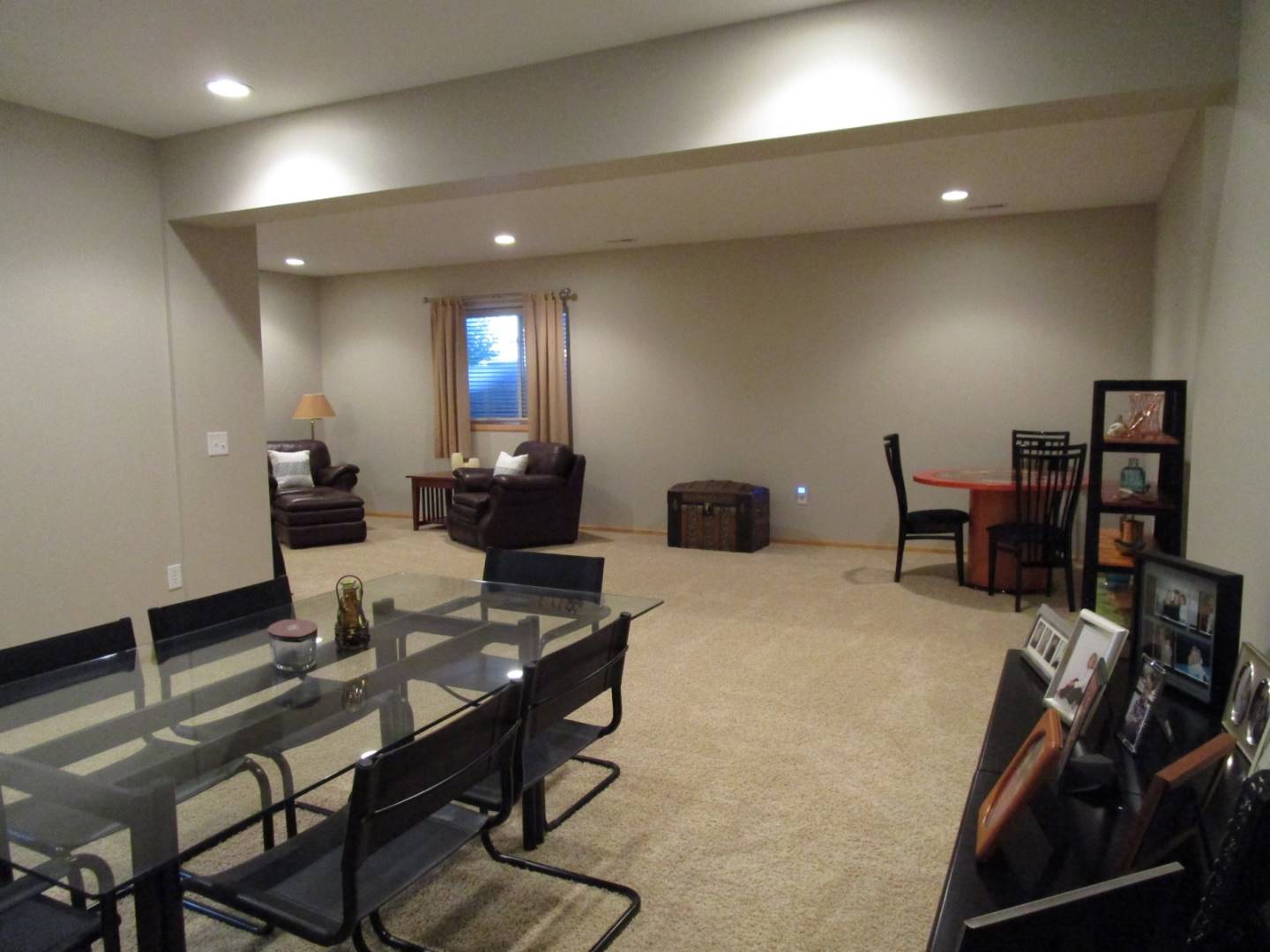 ;
;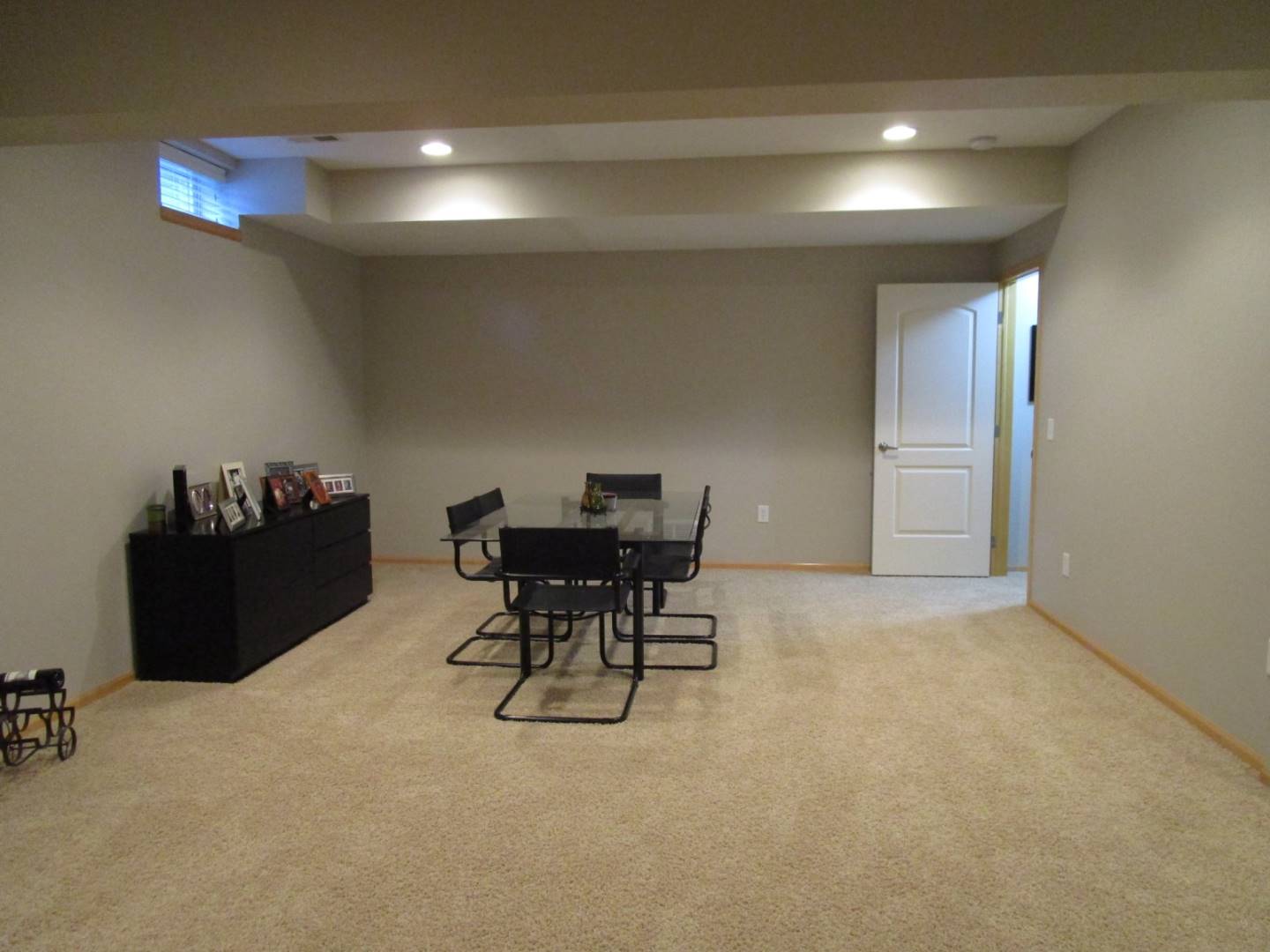 ;
;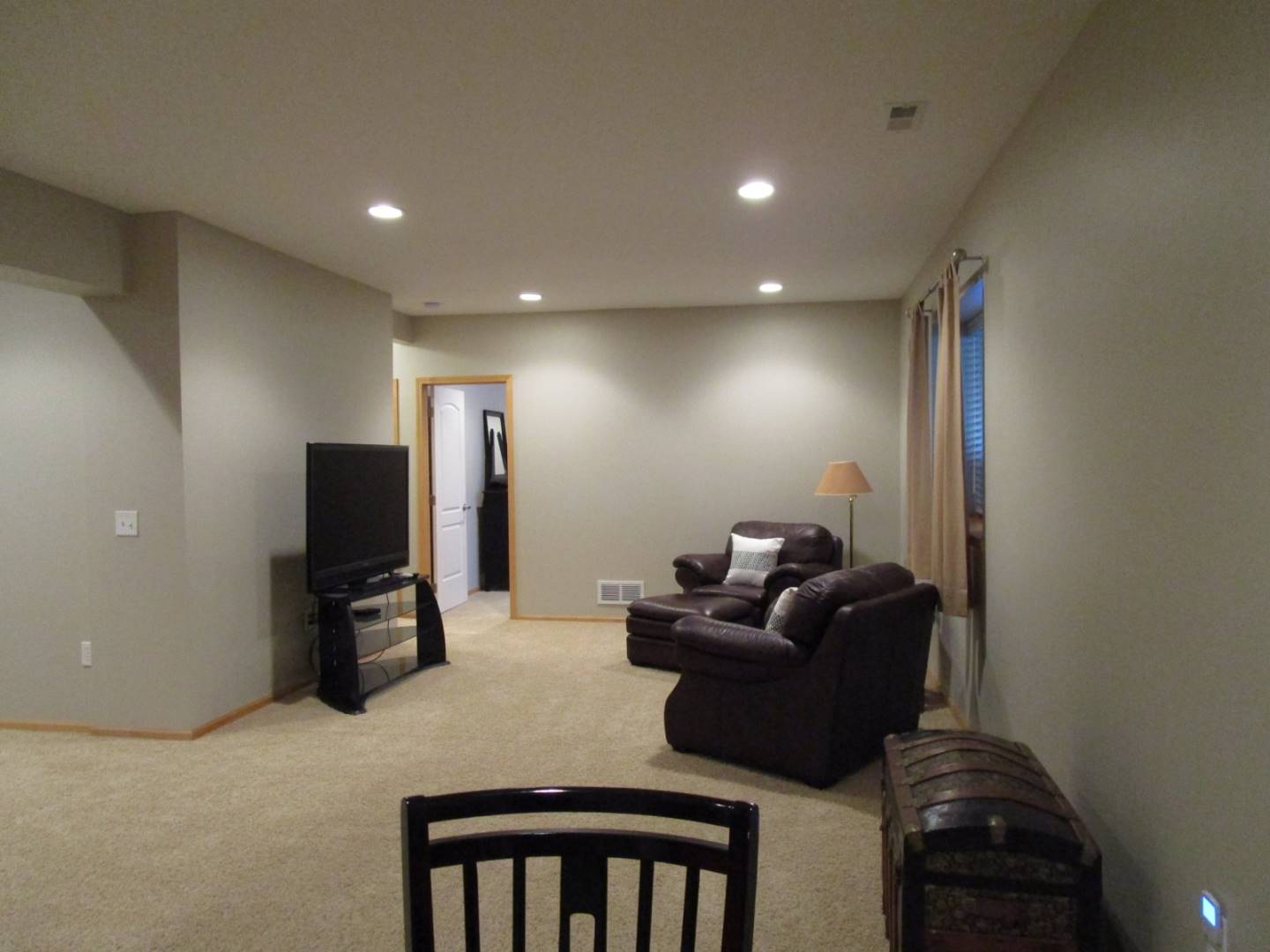 ;
;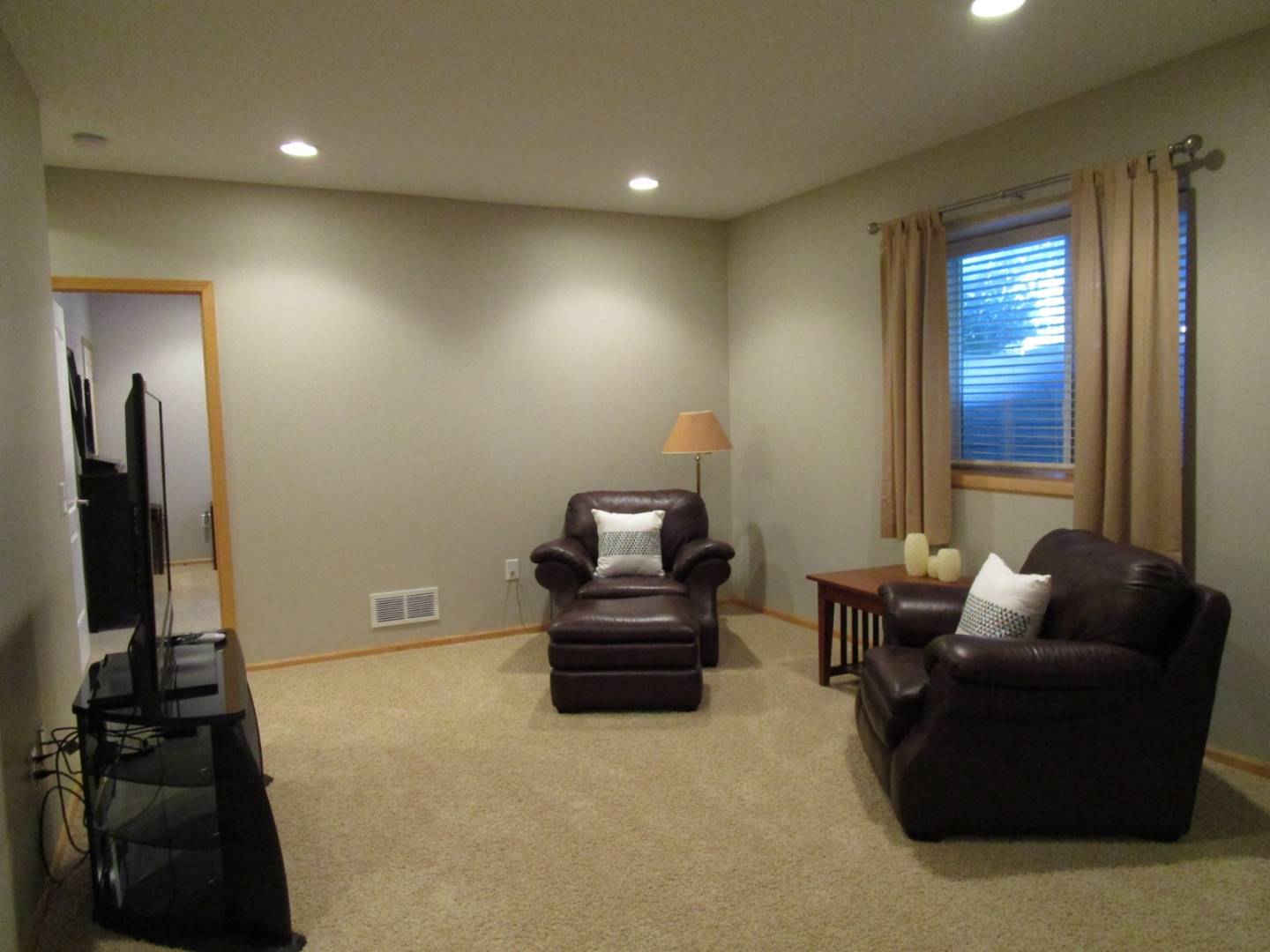 ;
;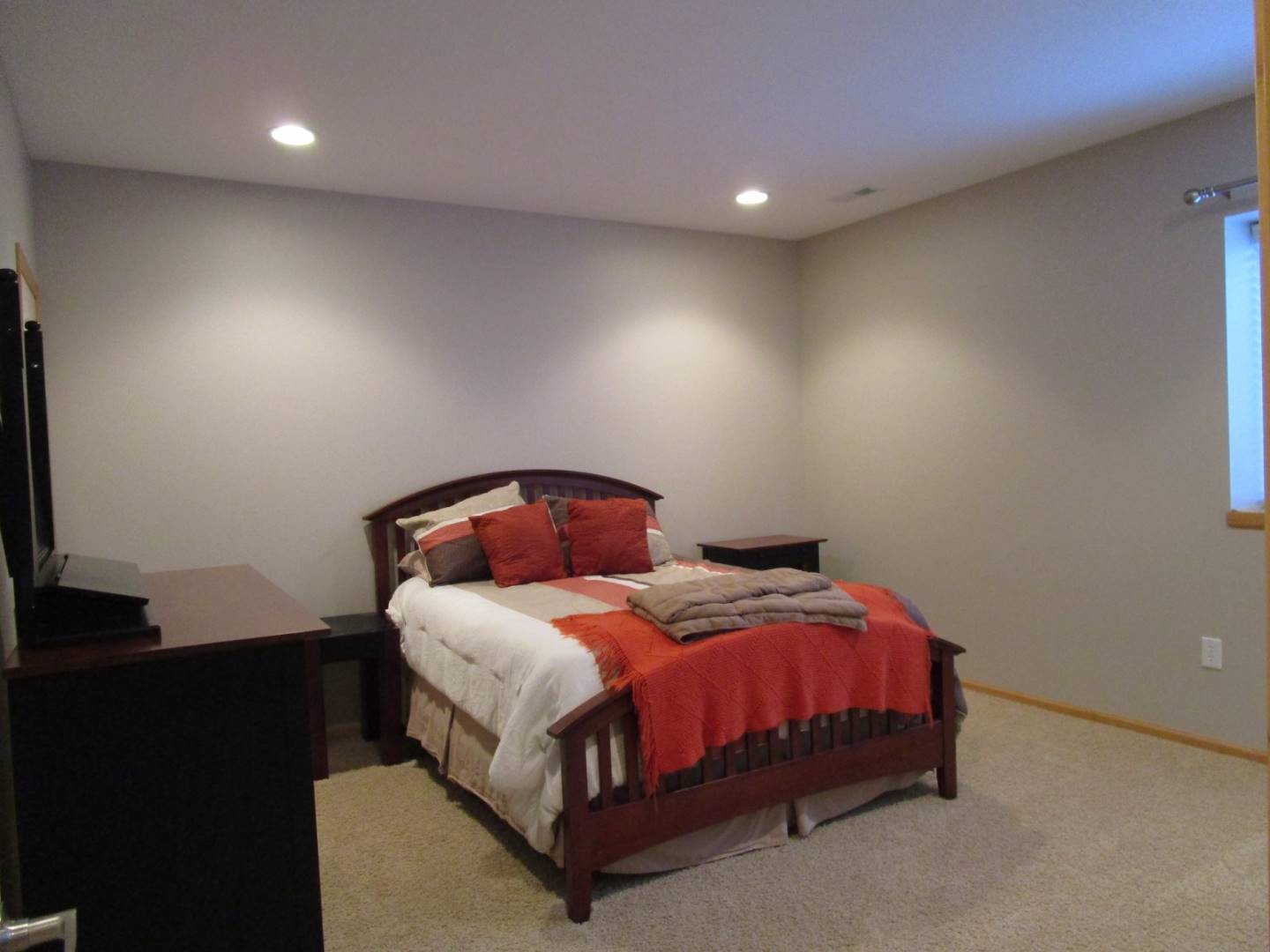 ;
;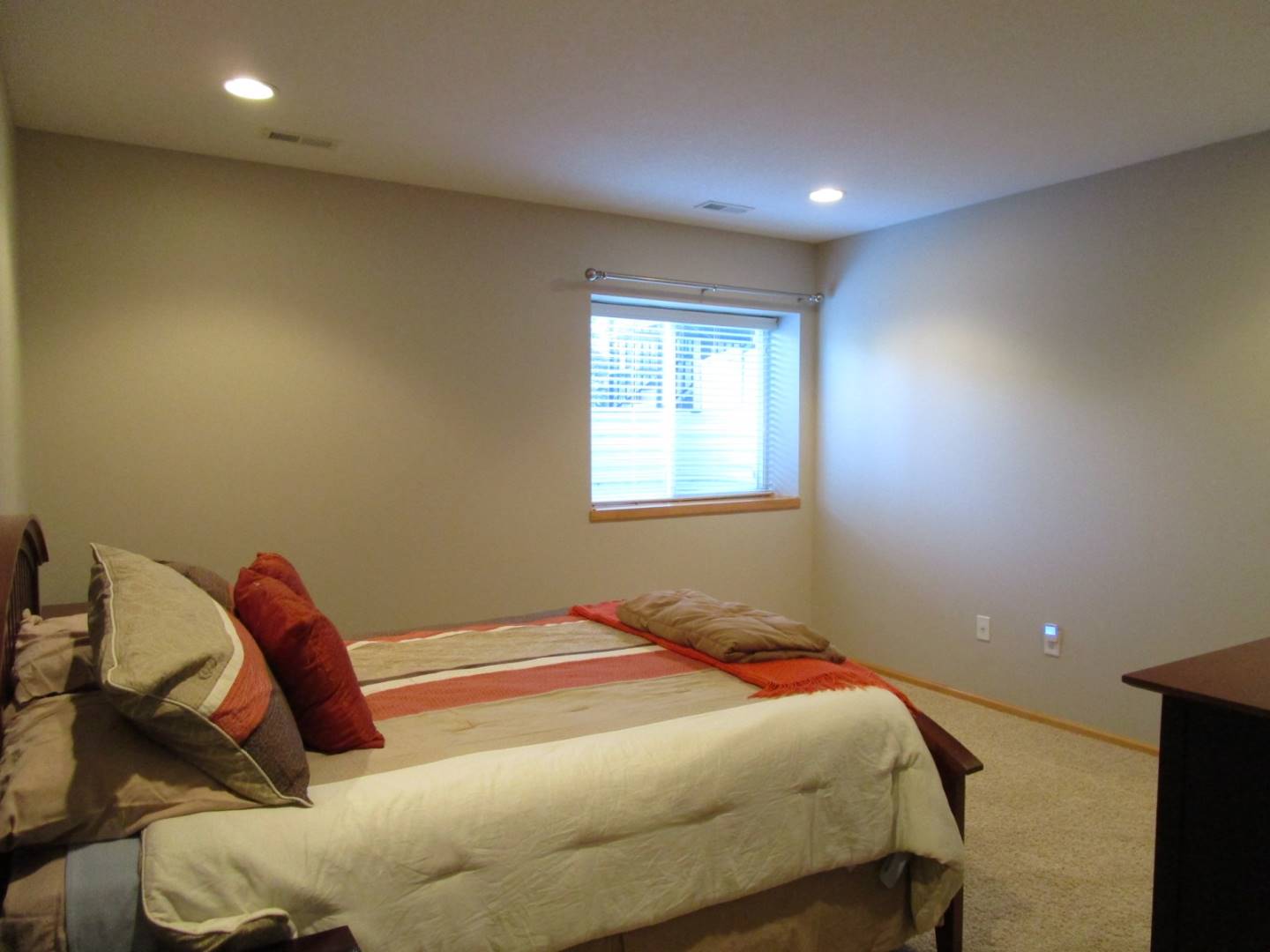 ;
;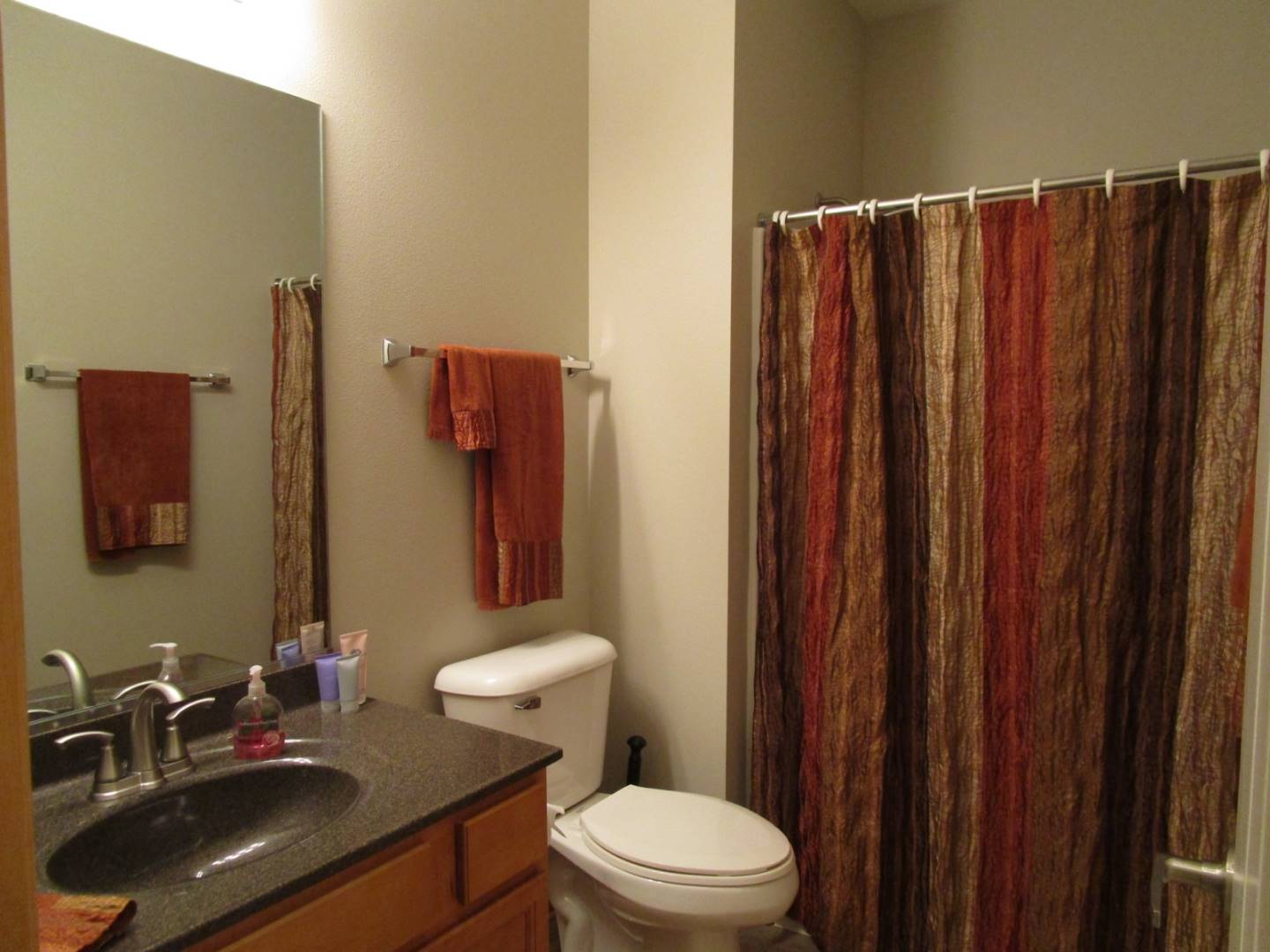 ;
;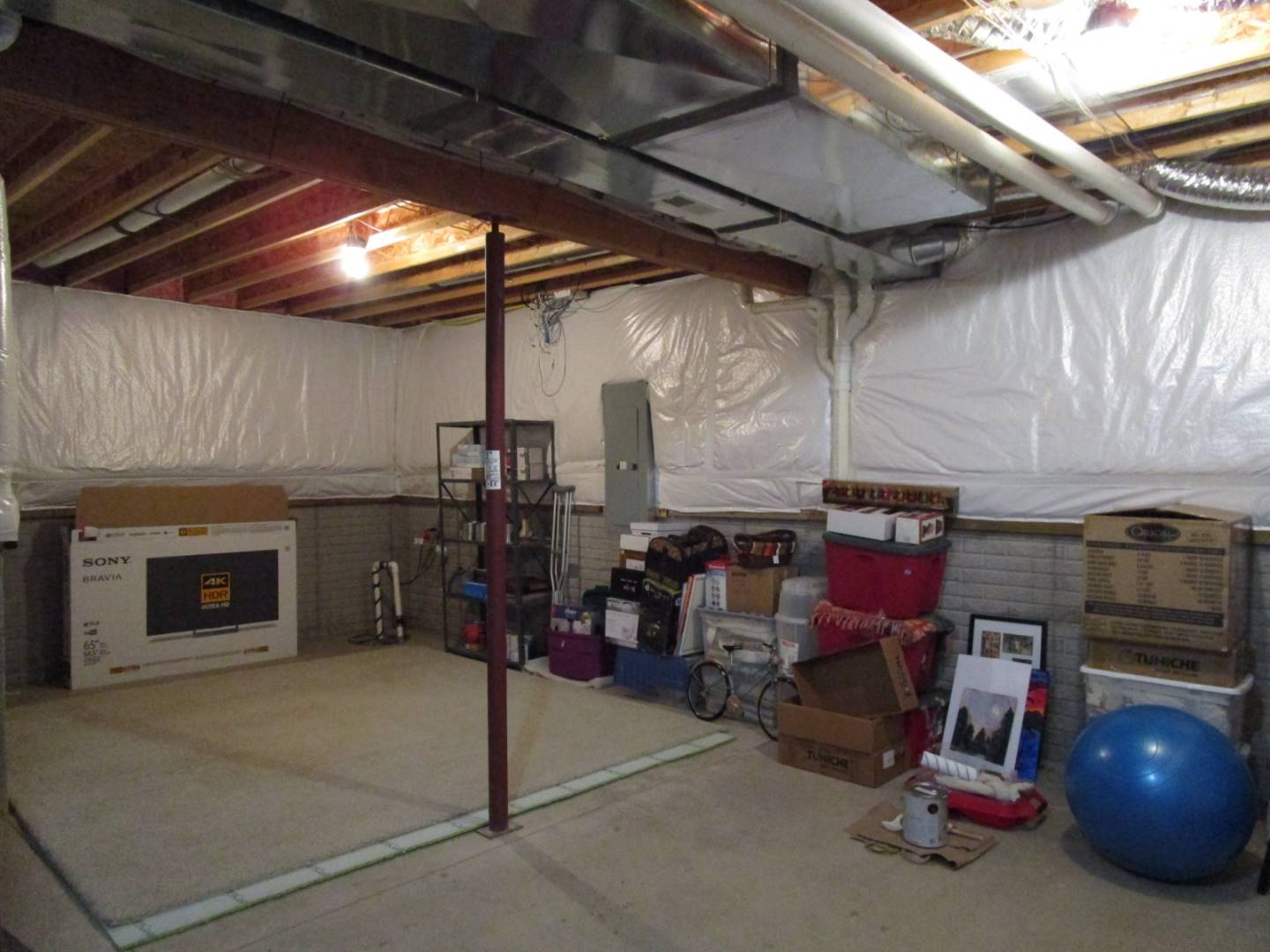 ;
;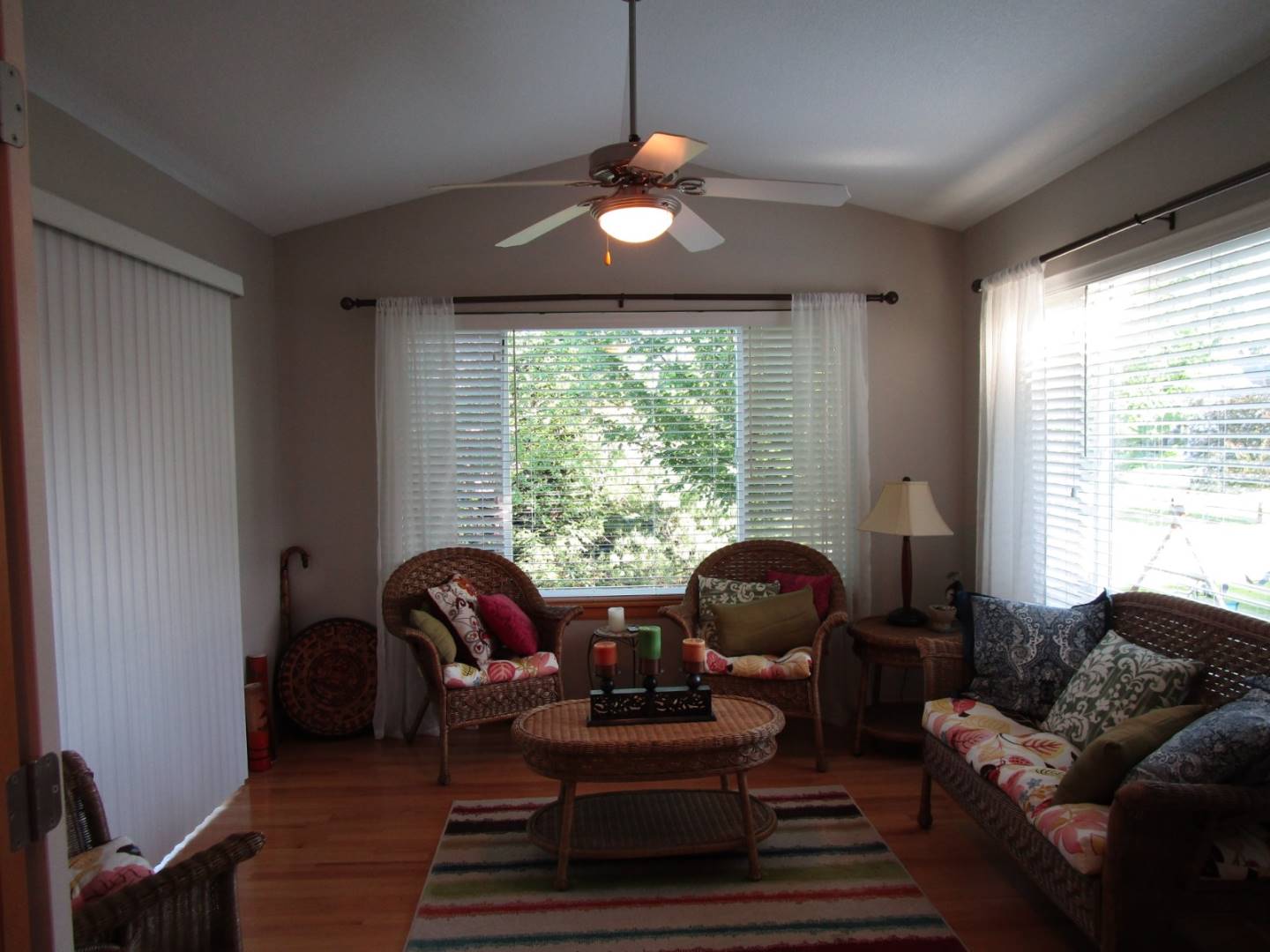 ;
;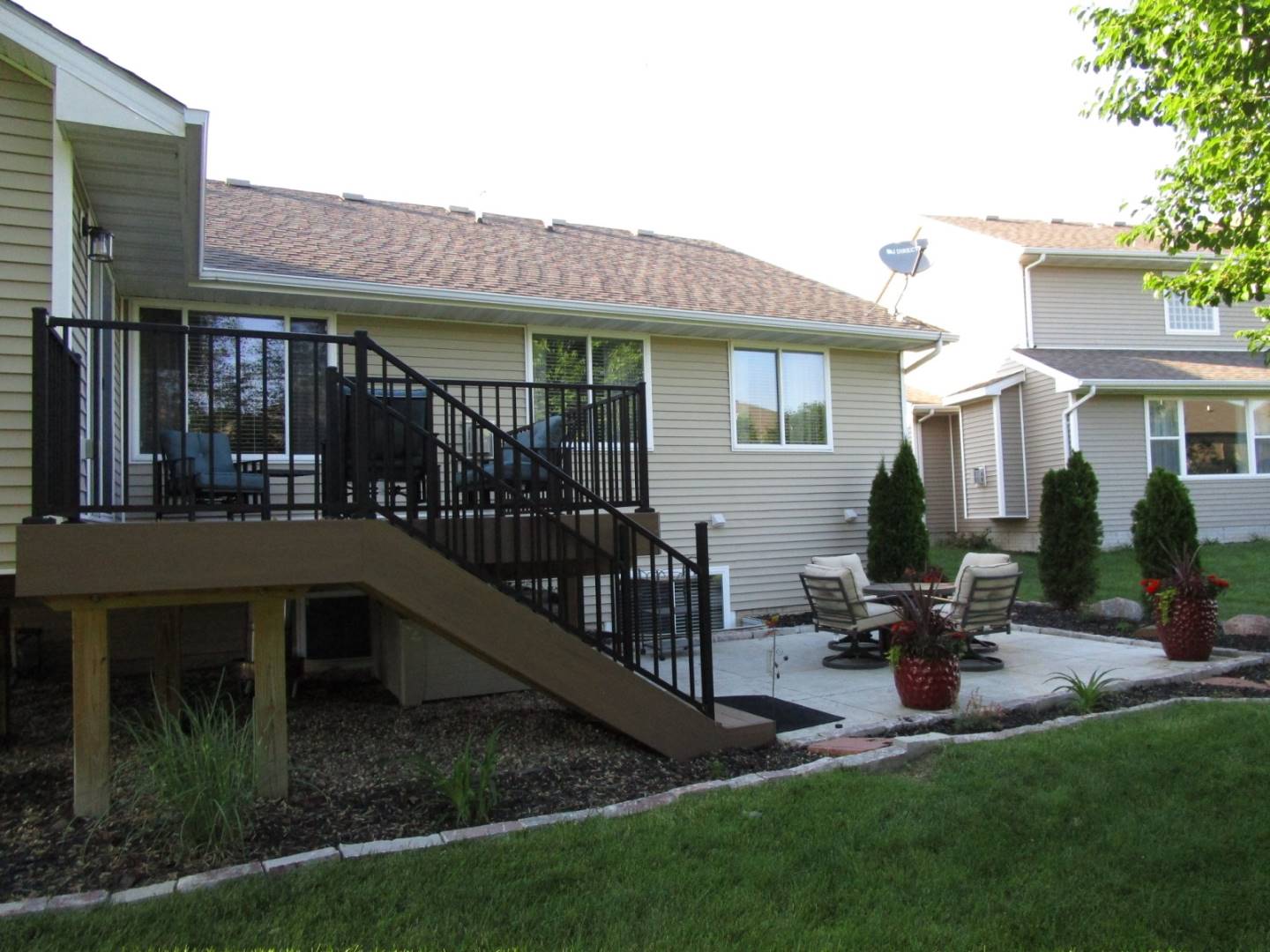 ;
;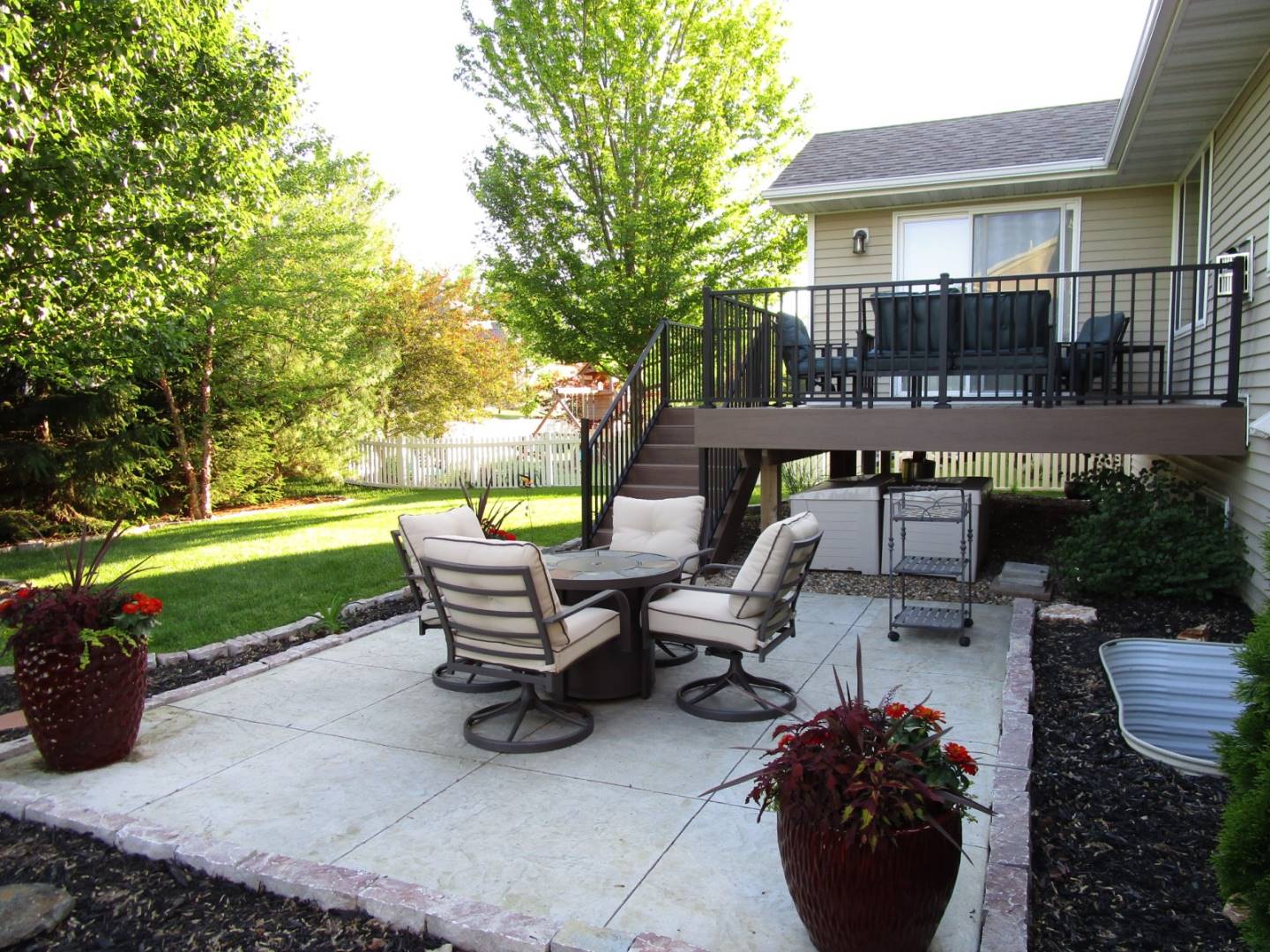 ;
;