4455 N River Rd, #Lot 11, Zanesville, OH 43701
| Listing ID |
10627121 |
|
|
|
| Property Type |
House |
|
|
|
| County |
Muskingum |
|
|
|
| Township |
Washington |
|
|
|
| Unit |
Lot 11 |
|
|
|
|
| School |
Tri Valley |
|
|
|
| Total Tax |
$2,307 |
|
|
|
| Tax ID |
70110212000 |
|
|
|
| FEMA Flood Map |
fema.gov/portal |
|
|
|
| Year Built |
1995 |
|
|
|
|
QUALITY RIVER LIFE is what this lovely well maintained home will give the new owners! Open concept kitchen, living room, dining area is the modern lifestyle. Open the front door to all new flooring, brand new stainless steel kitchen appliances, new rear deck, new boat dock, & new pellet stove for additional heating source. You will love the Corian counters in the kitchen and bathrooms & the pantry/laundry room right off the kitchen that also has a floor style utility sink for easy cleaning of mops or even your pets! The owners suite includes a huge walk in closet and master bath with walk in shower. Rear four season sunroom has windows all around for the perfect view of the river or step out onto the spacious new deck made for pure enjoyment and entertaining. Watch the gorgeous sunsets from the deck or the lower patio. Full basement is ready to be finished for additional living space or game room! Plenty of storage & even space for a work area. Lower level walk out has a mudroom to step into from playing outside or on the river. This home has many fine details all the way from revere osmosis to electrical outlets everywhere! This is such a nice place on the Muskingum RIver to call home! Tri Valley Schools, too!
|
- 3 Total Bedrooms
- 2 Full Baths
- 1664 SF
- 0.73 Acres
- Built in 1995
- 1 Story
- Unit Lot 11
- Available 7/25/2019
- Ranch Style
- Full Basement
- 1824 Lower Level SF
- Lower Level: Unfinished, Walk Out
- Open Kitchen
- Other Kitchen Counter
- Oven/Range
- Refrigerator
- Dishwasher
- Microwave
- Stainless Steel
- Carpet Flooring
- Ceramic Tile Flooring
- Laminate Flooring
- 10 Rooms
- Living Room
- Dining Room
- Primary Bedroom
- en Suite Bathroom
- Walk-in Closet
- Bonus Room
- Kitchen
- Laundry
- First Floor Primary Bedroom
- Pellet Stove
- Forced Air
- Gas Fuel
- Central A/C
- Frame Construction
- Vinyl Siding
- Asphalt Shingles Roof
- Attached Garage
- 2 Garage Spaces
- Municipal Water
- Private Septic
- Deck
- Enclosed Porch
- Shed
- River View
- Scenic View
- River Waterfront
- Water Frontage: over 100 ft
- Sold on 10/24/2019
- Sold for $230,000
- Buyer's Agent: Brent Glass
- Company: Town and Country
Listing data is deemed reliable but is NOT guaranteed accurate.
|



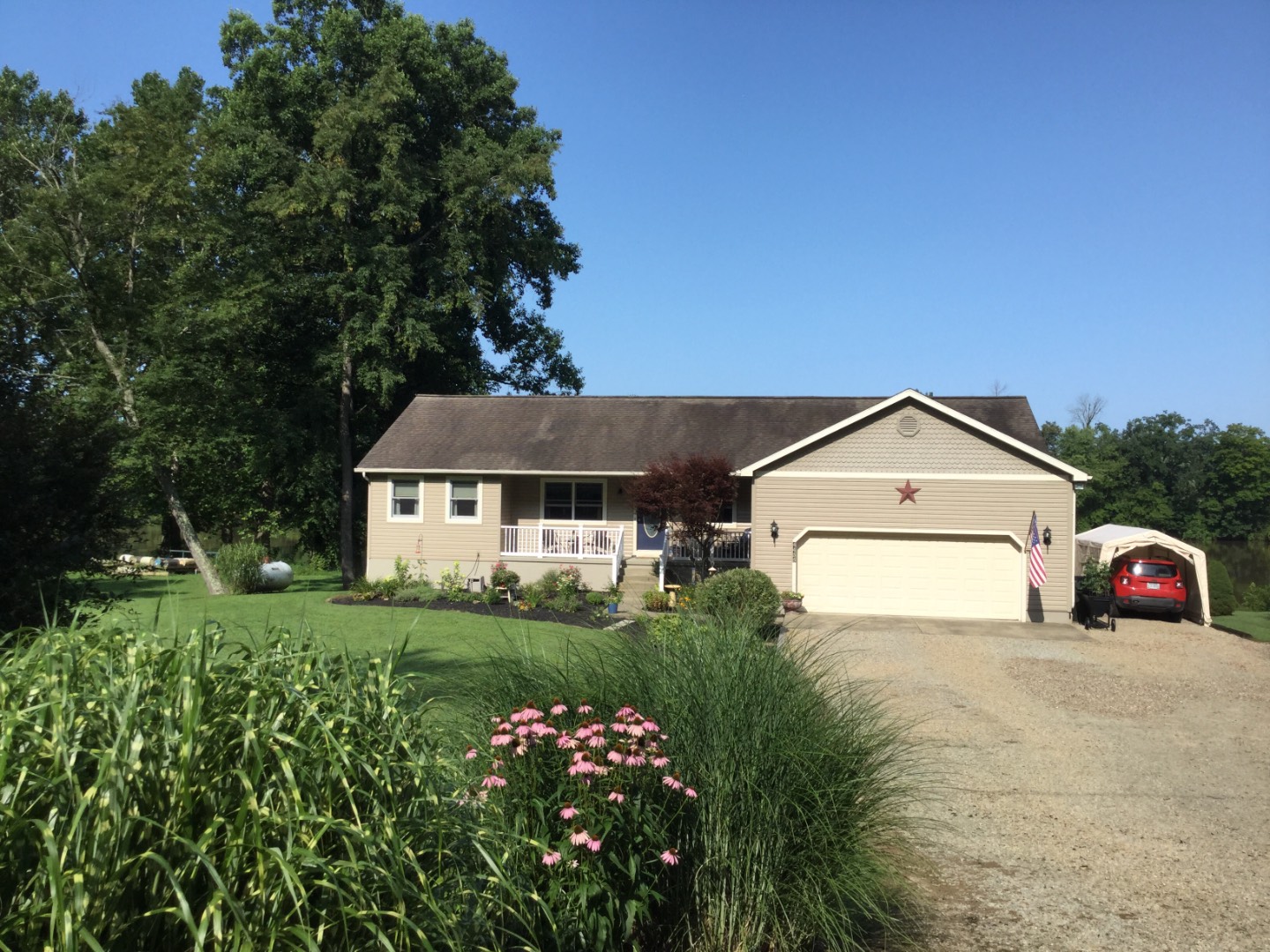


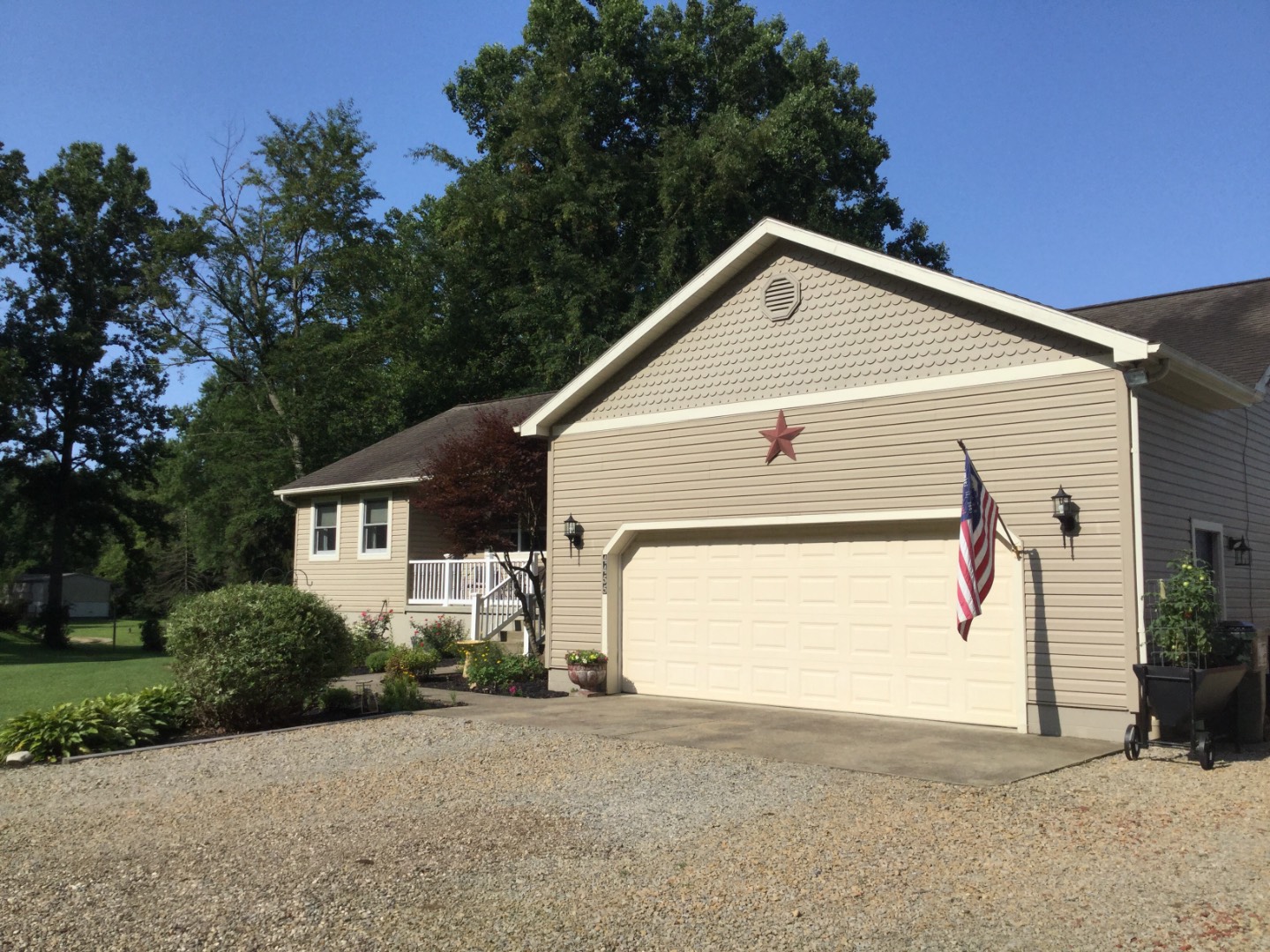 ;
;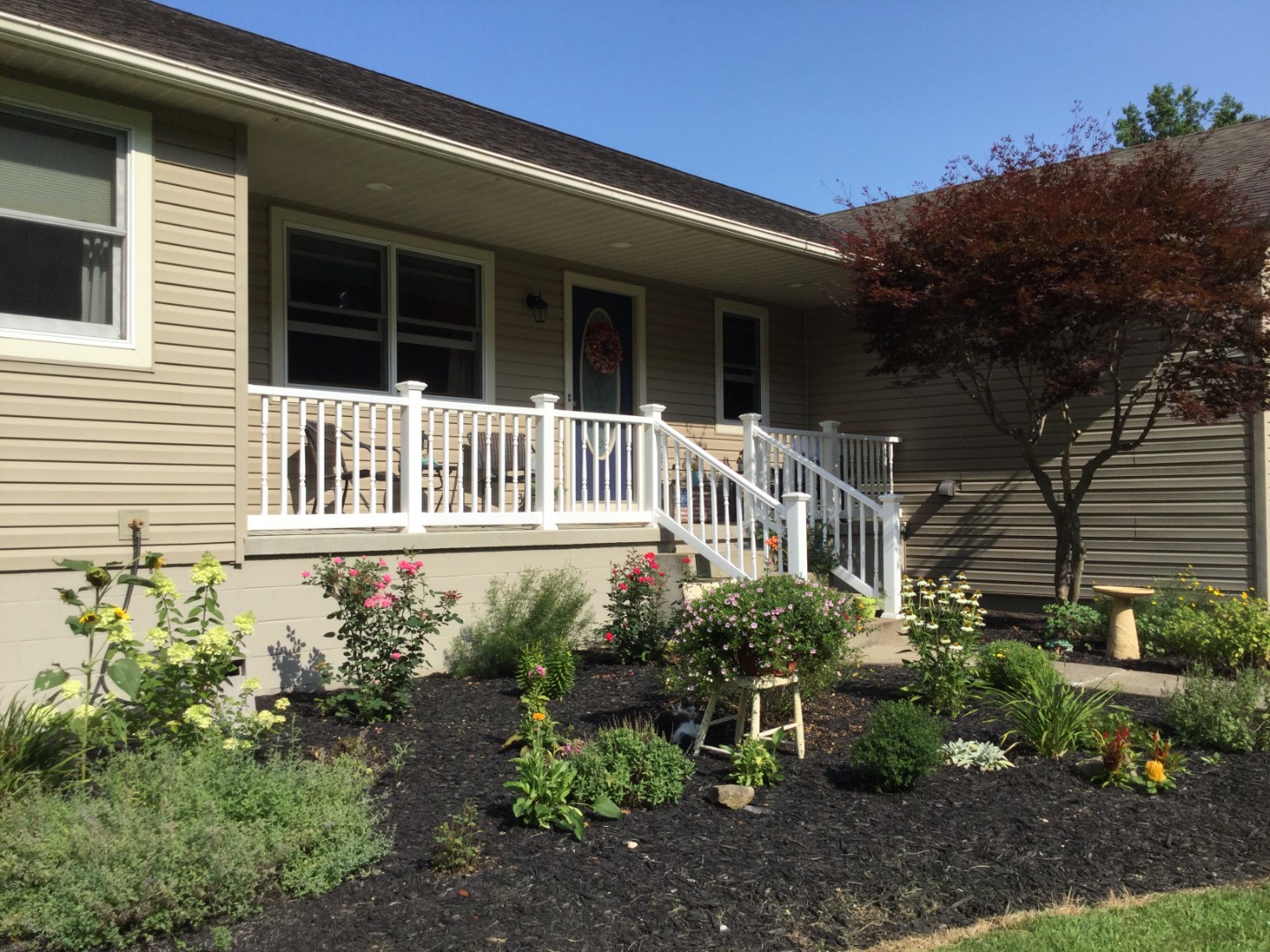 ;
;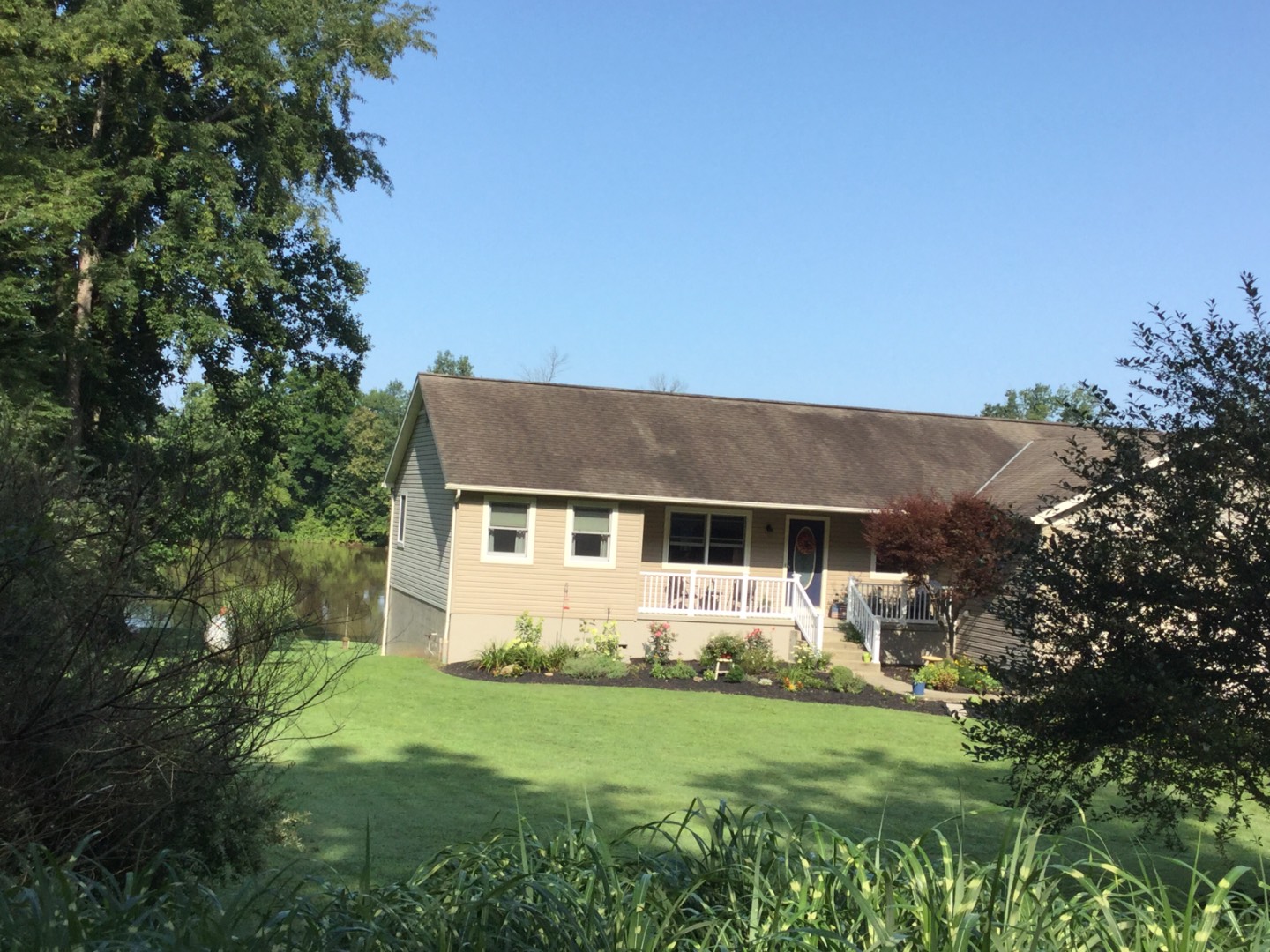 ;
;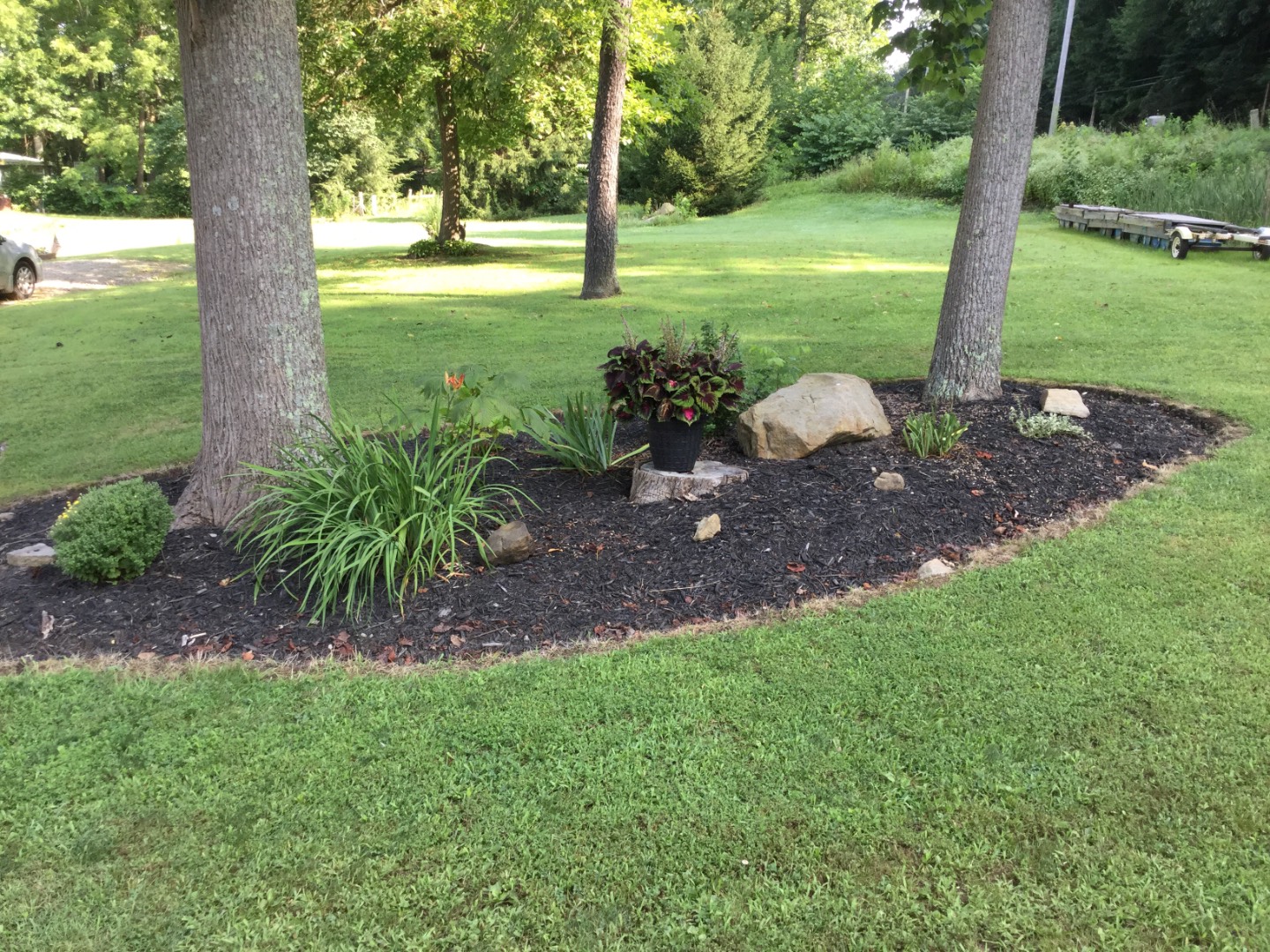 ;
;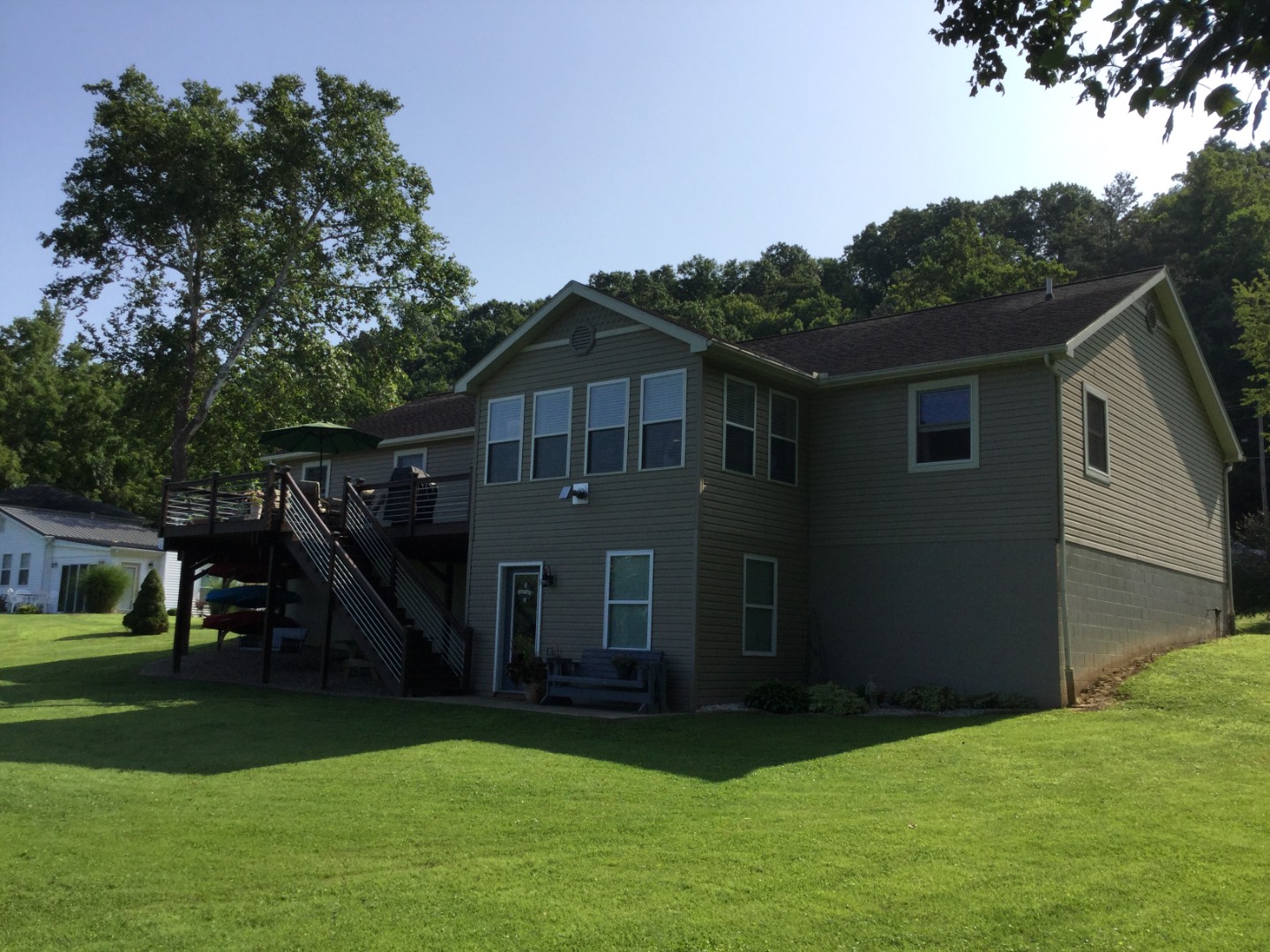 ;
;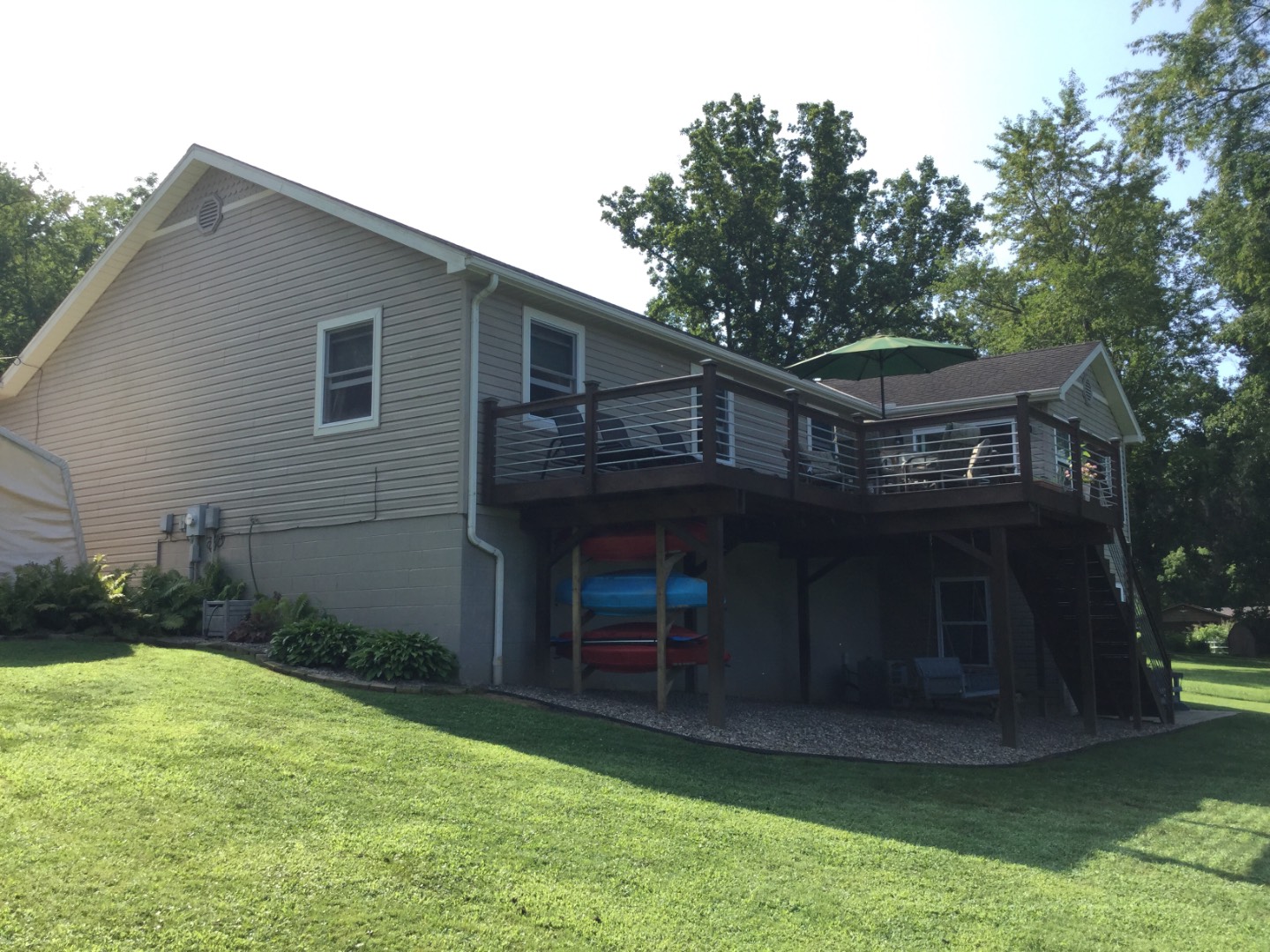 ;
;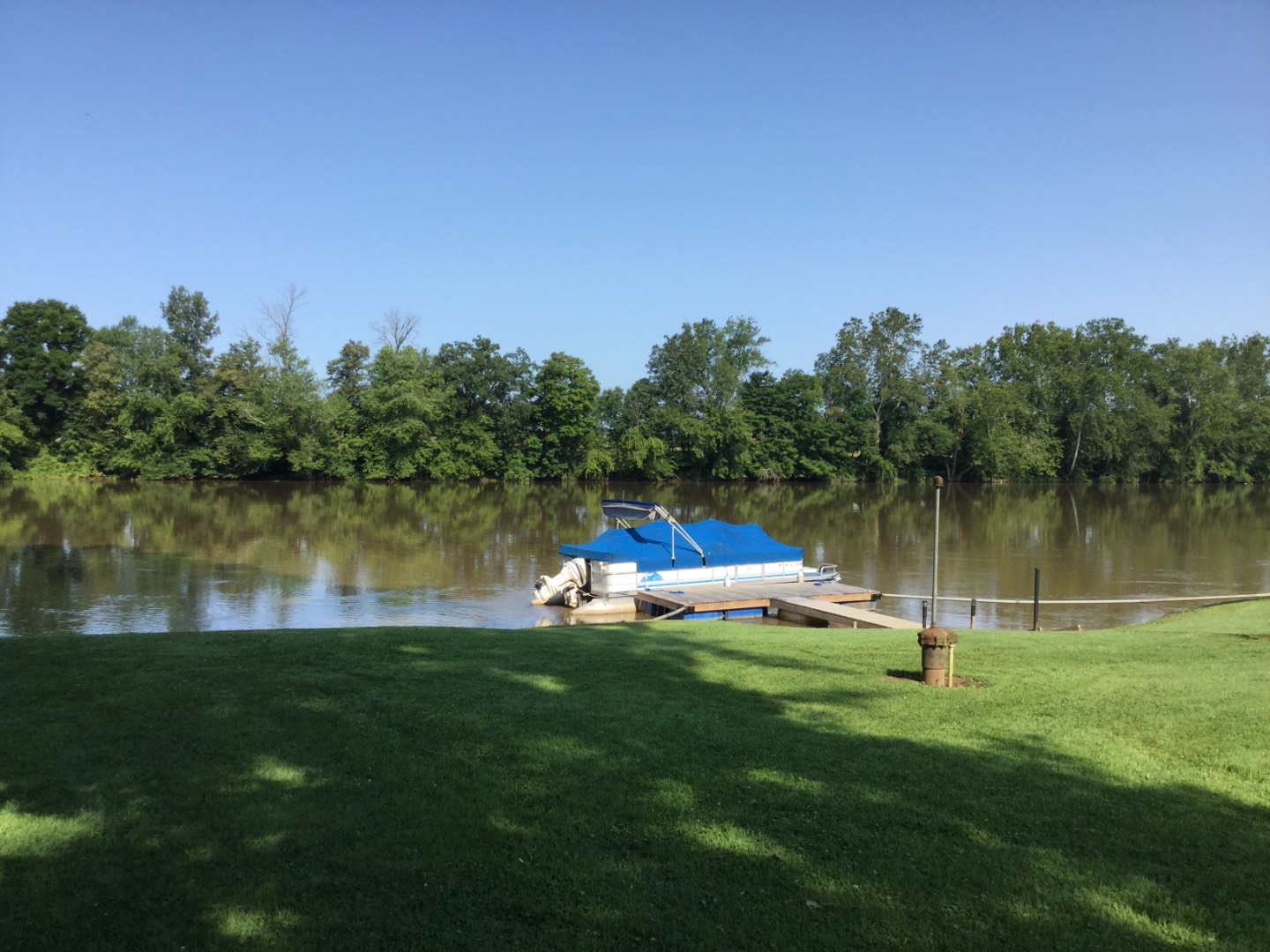 ;
;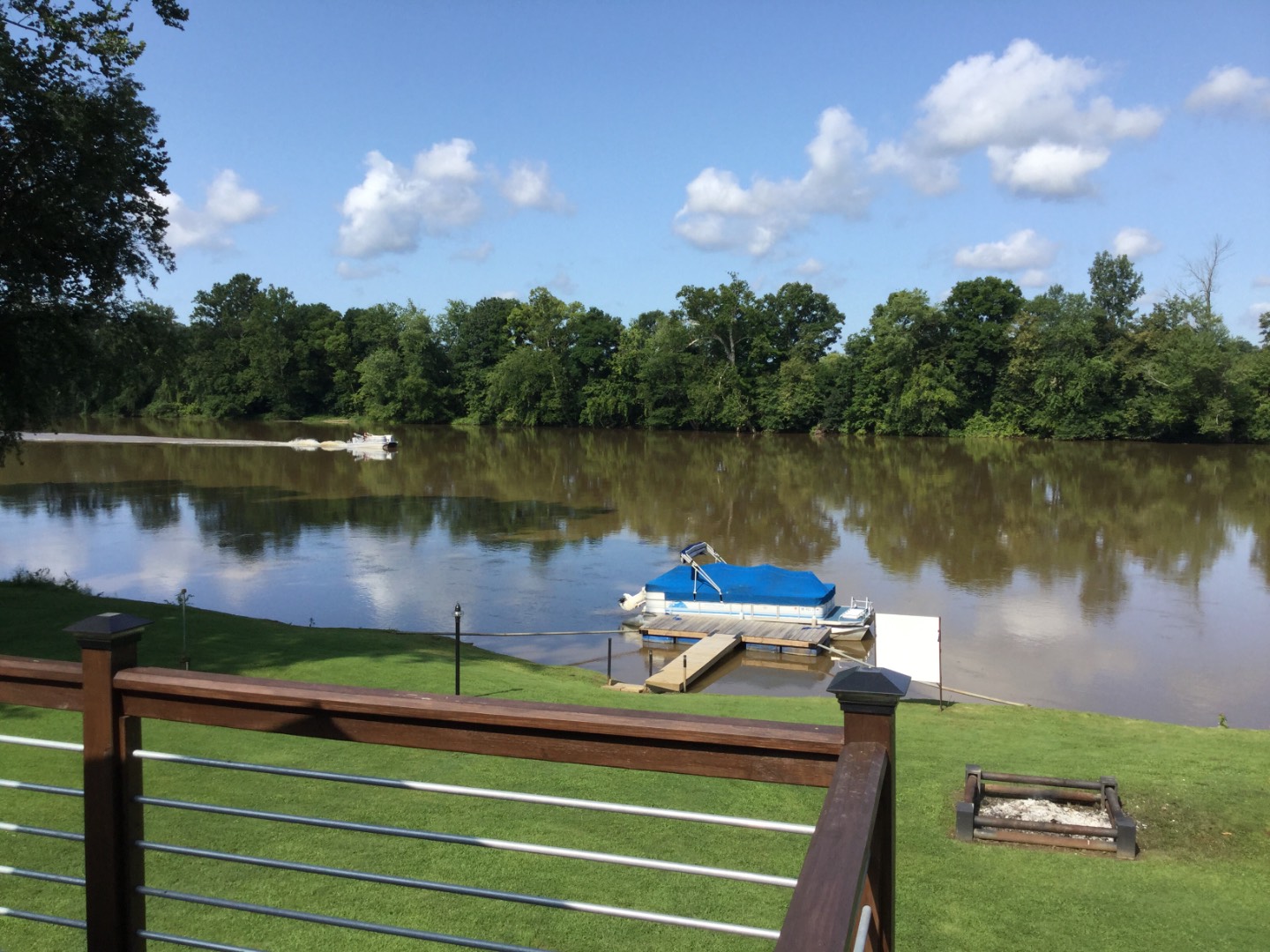 ;
;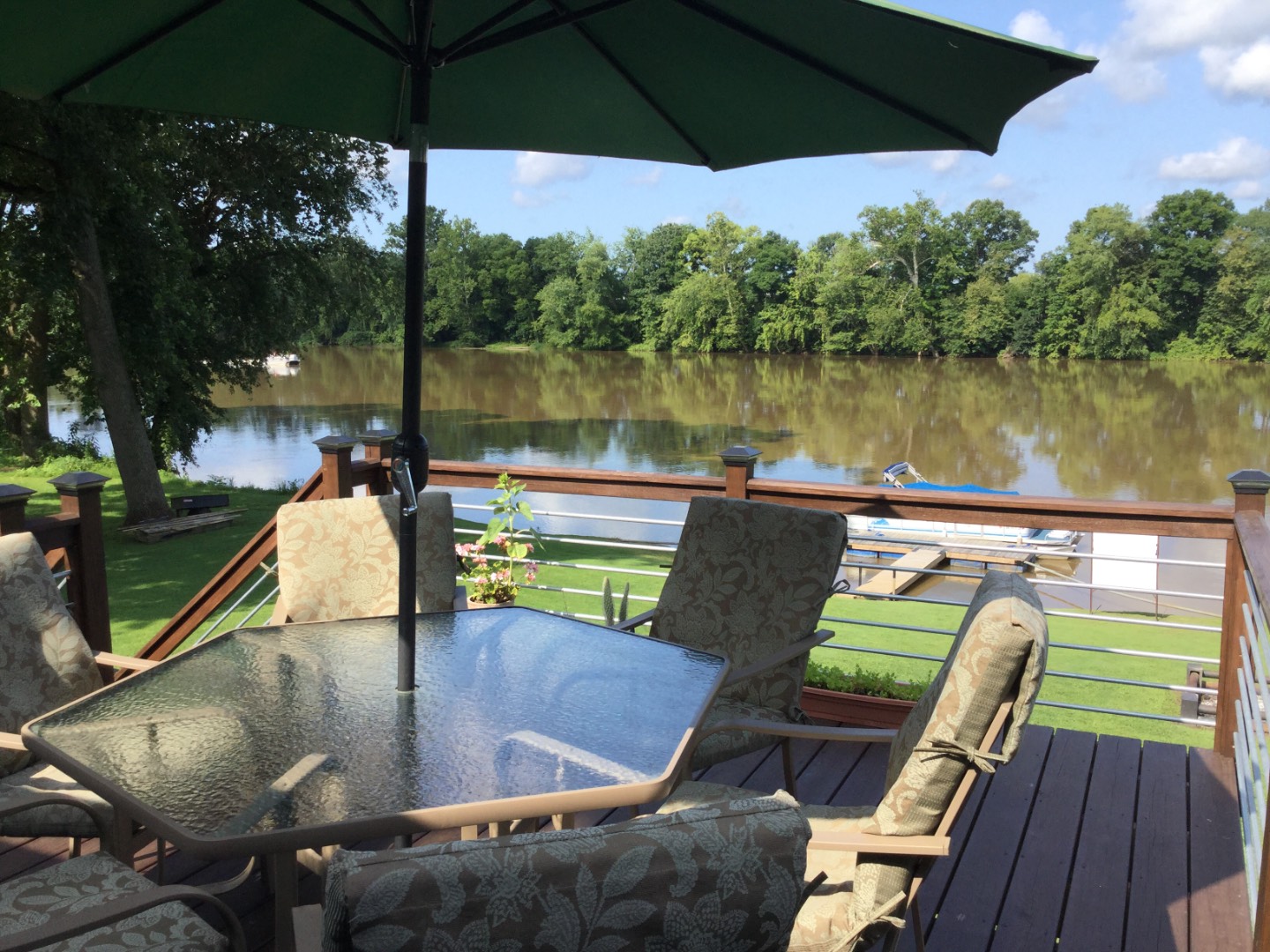 ;
;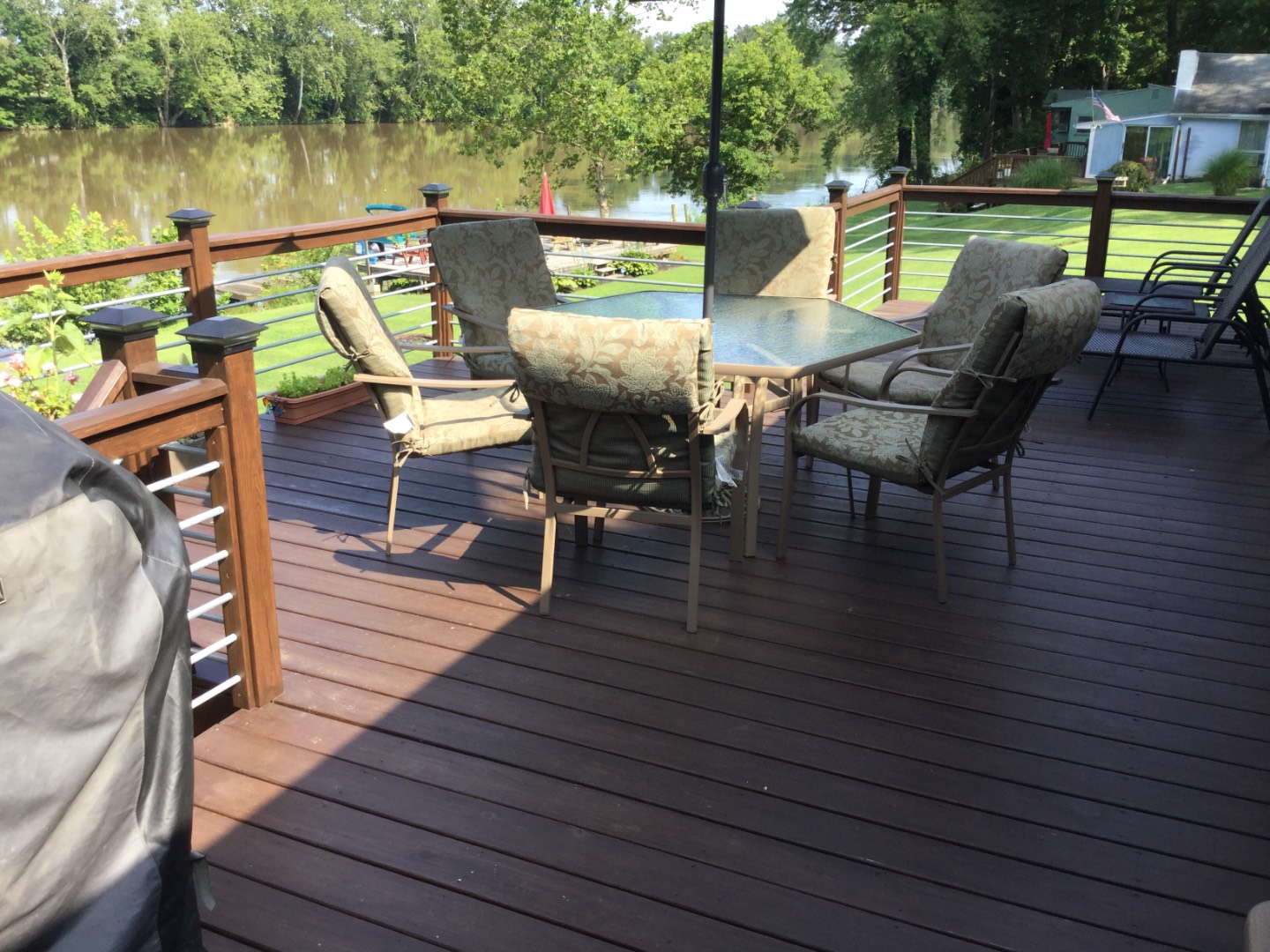 ;
;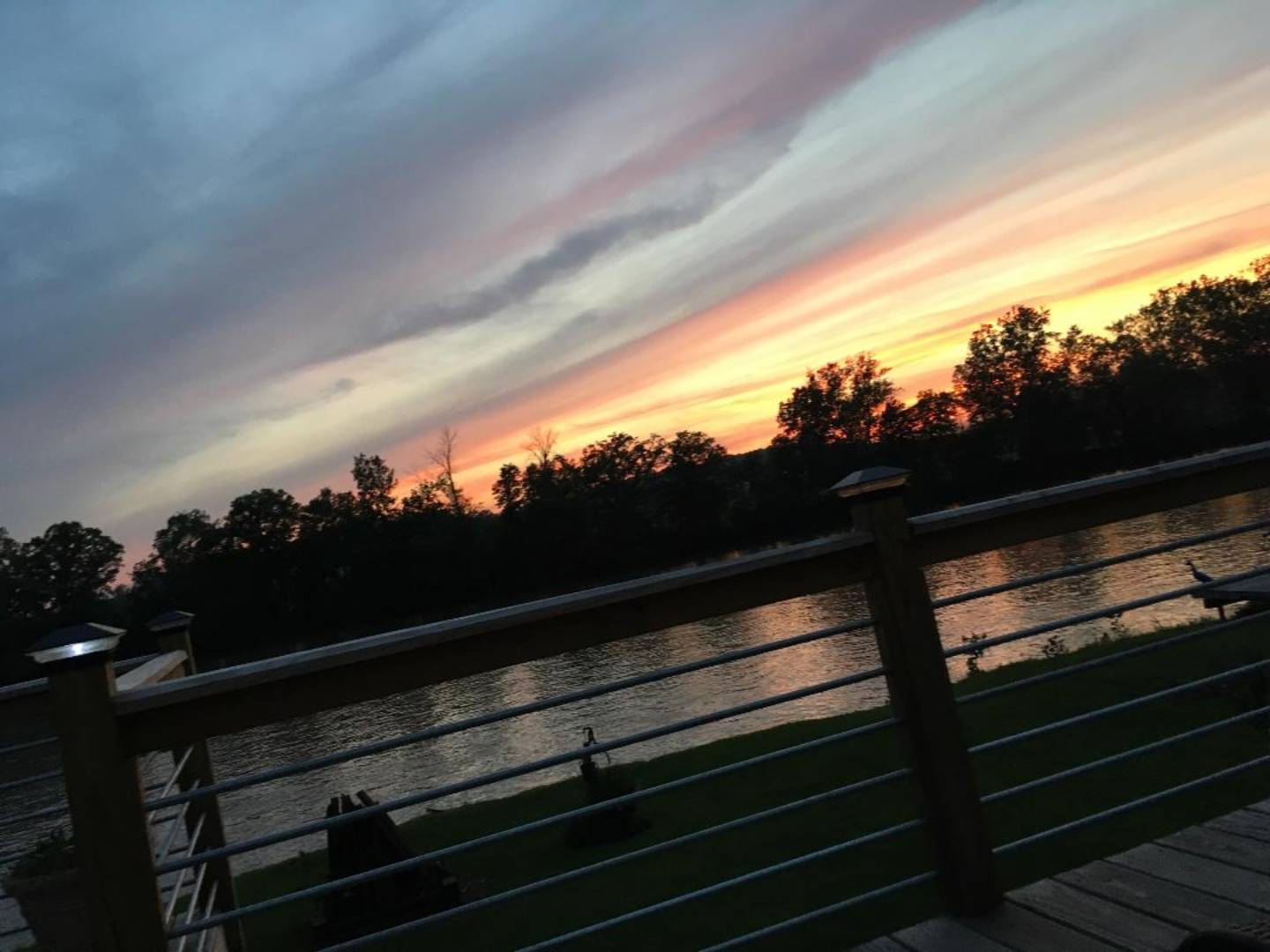 ;
;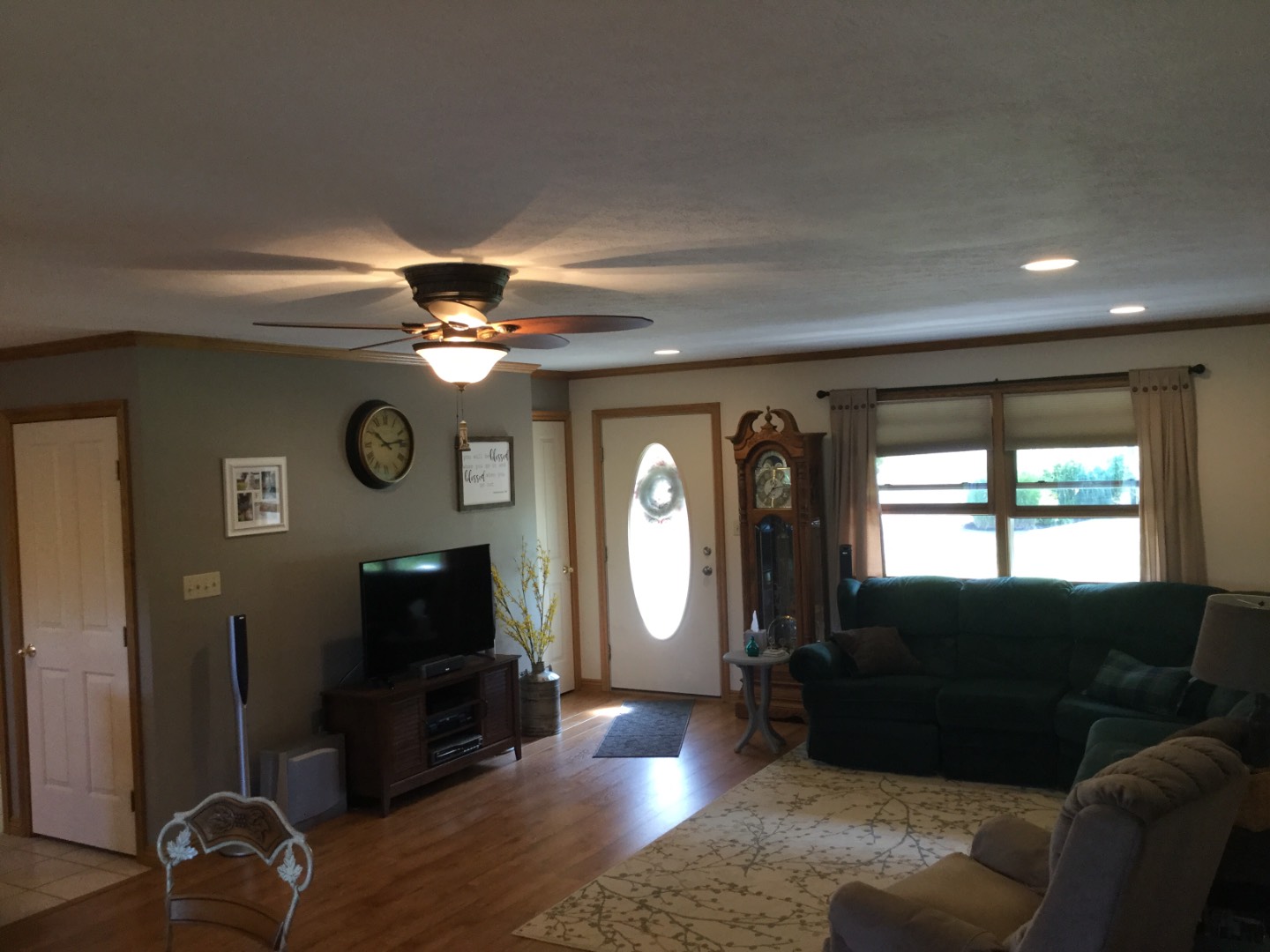 ;
;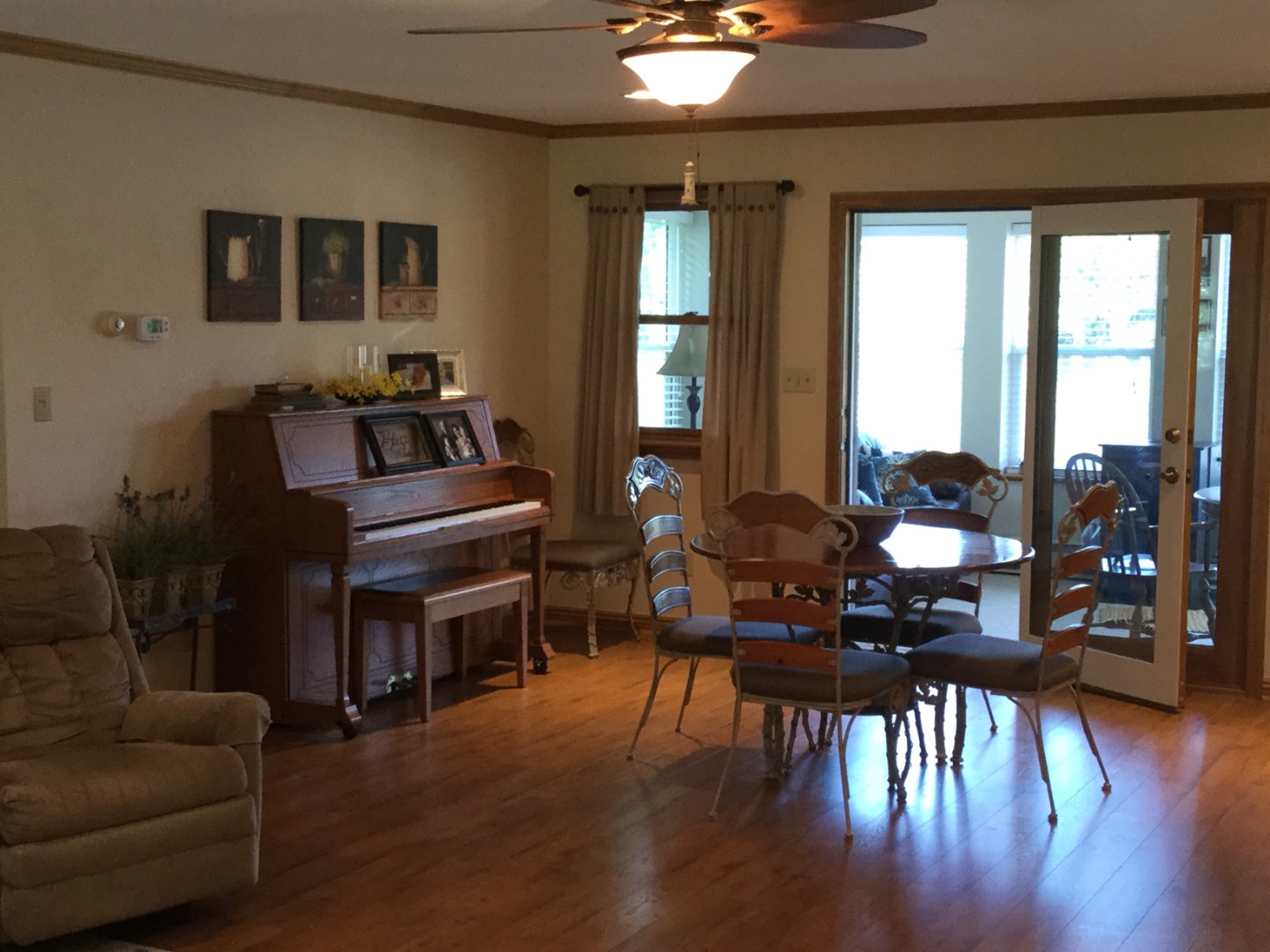 ;
;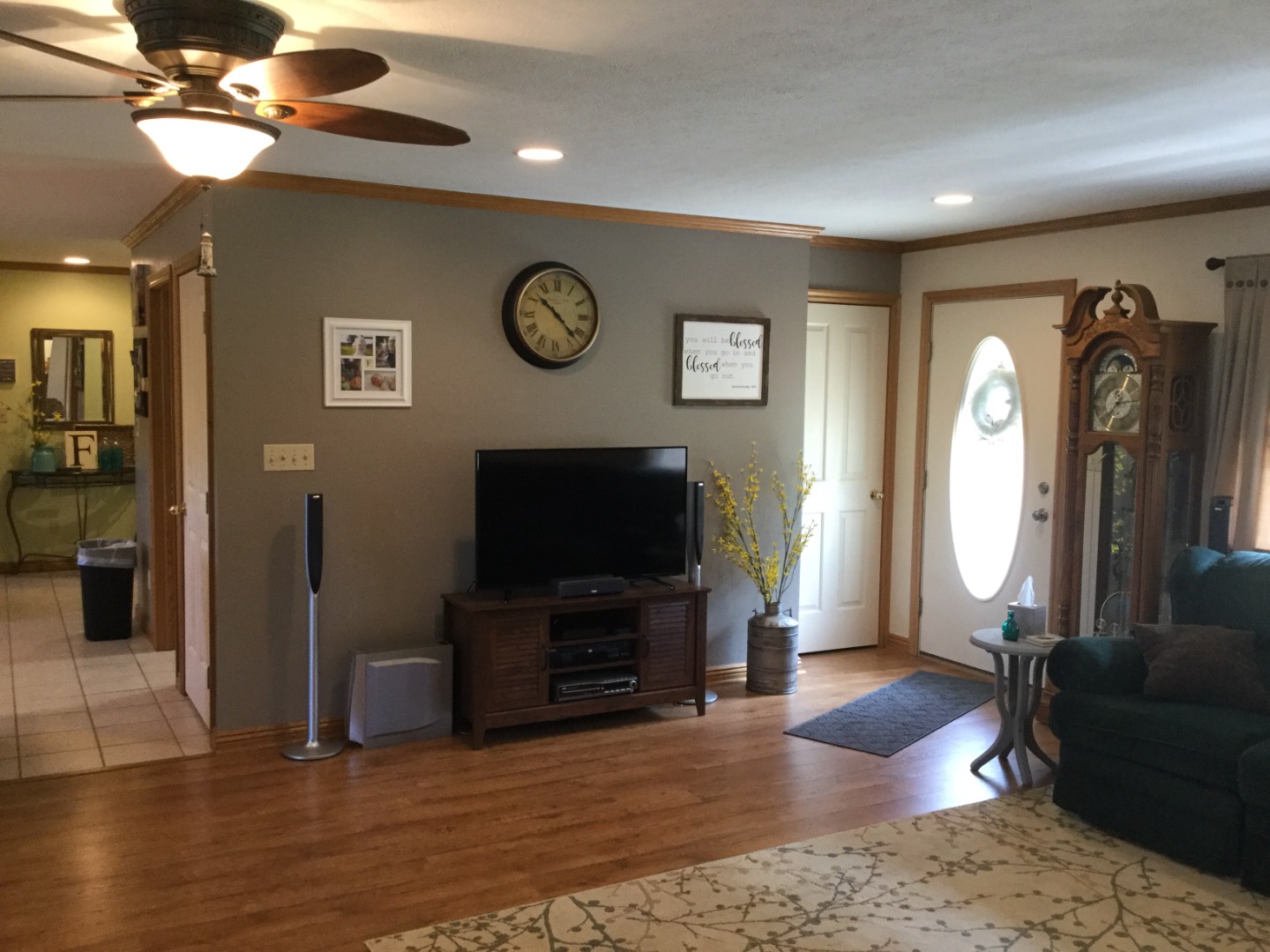 ;
;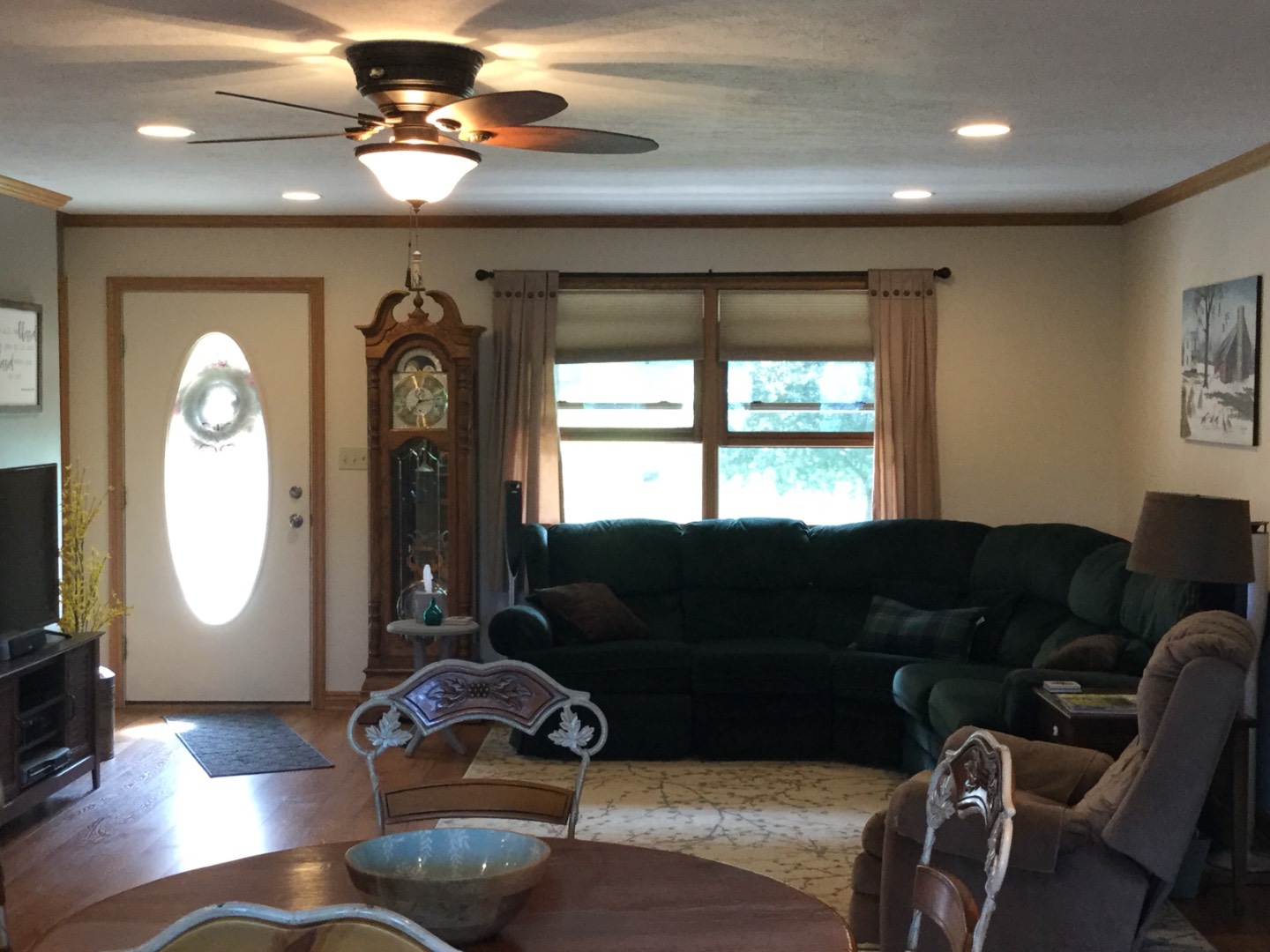 ;
;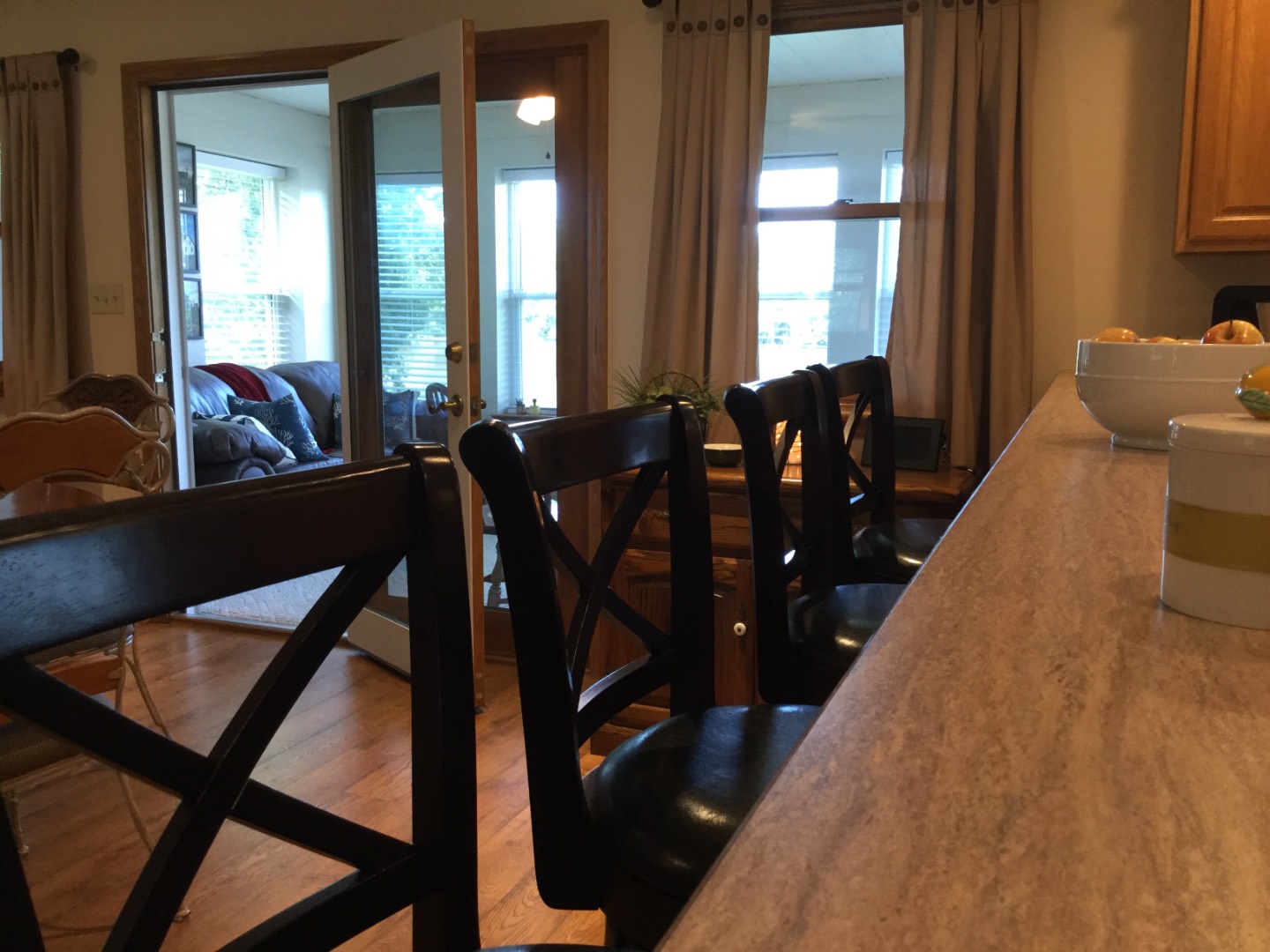 ;
;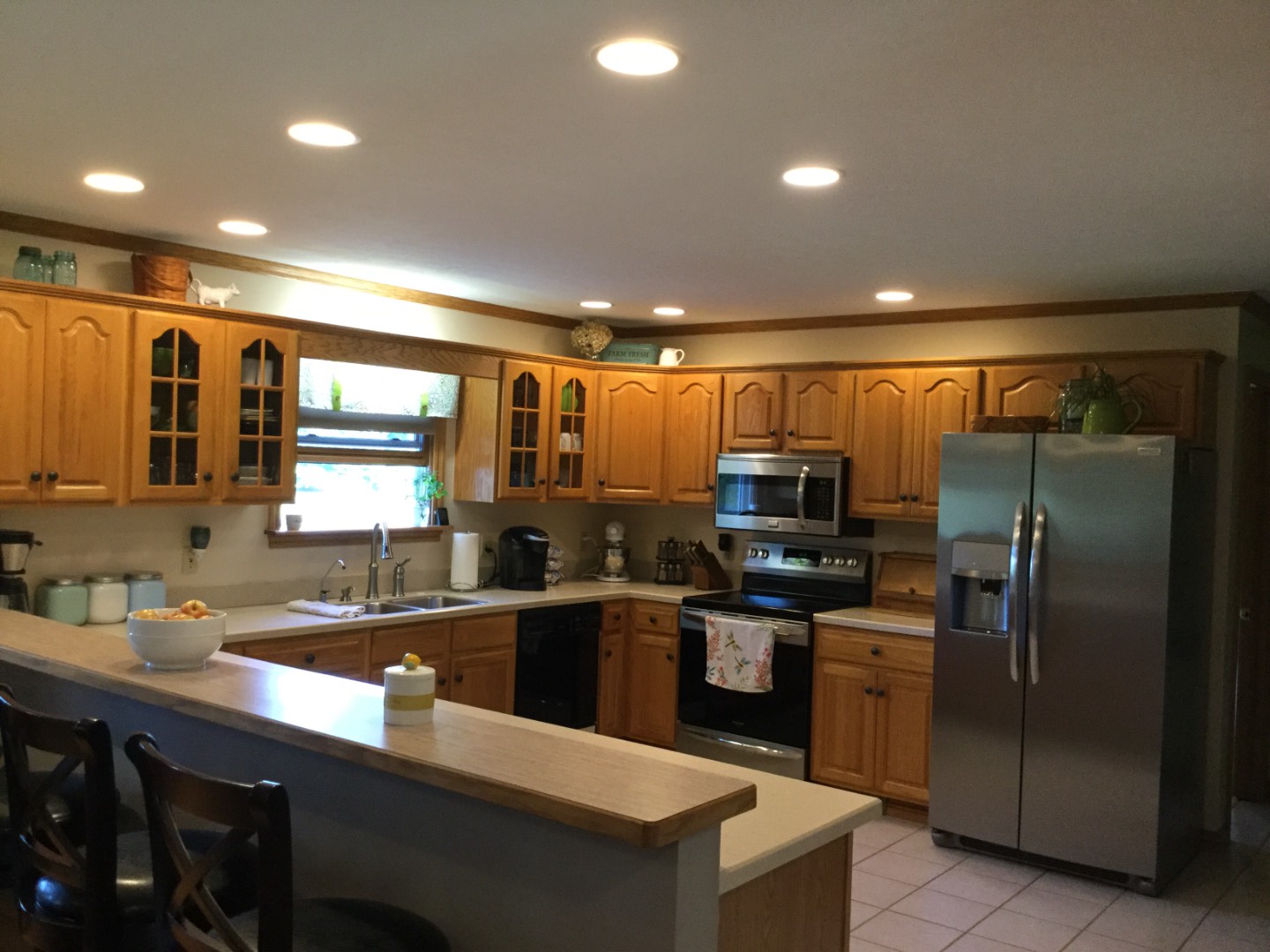 ;
;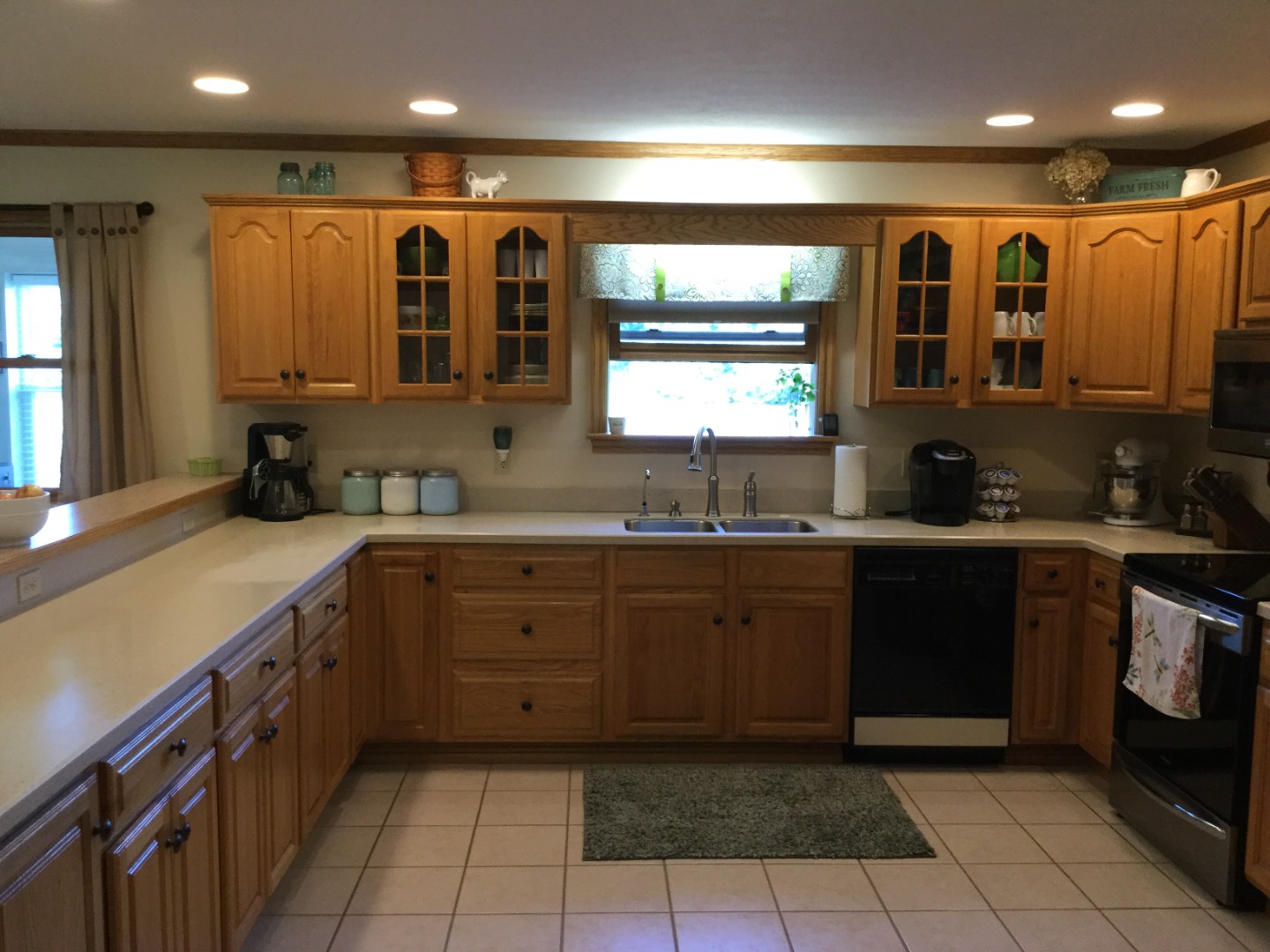 ;
;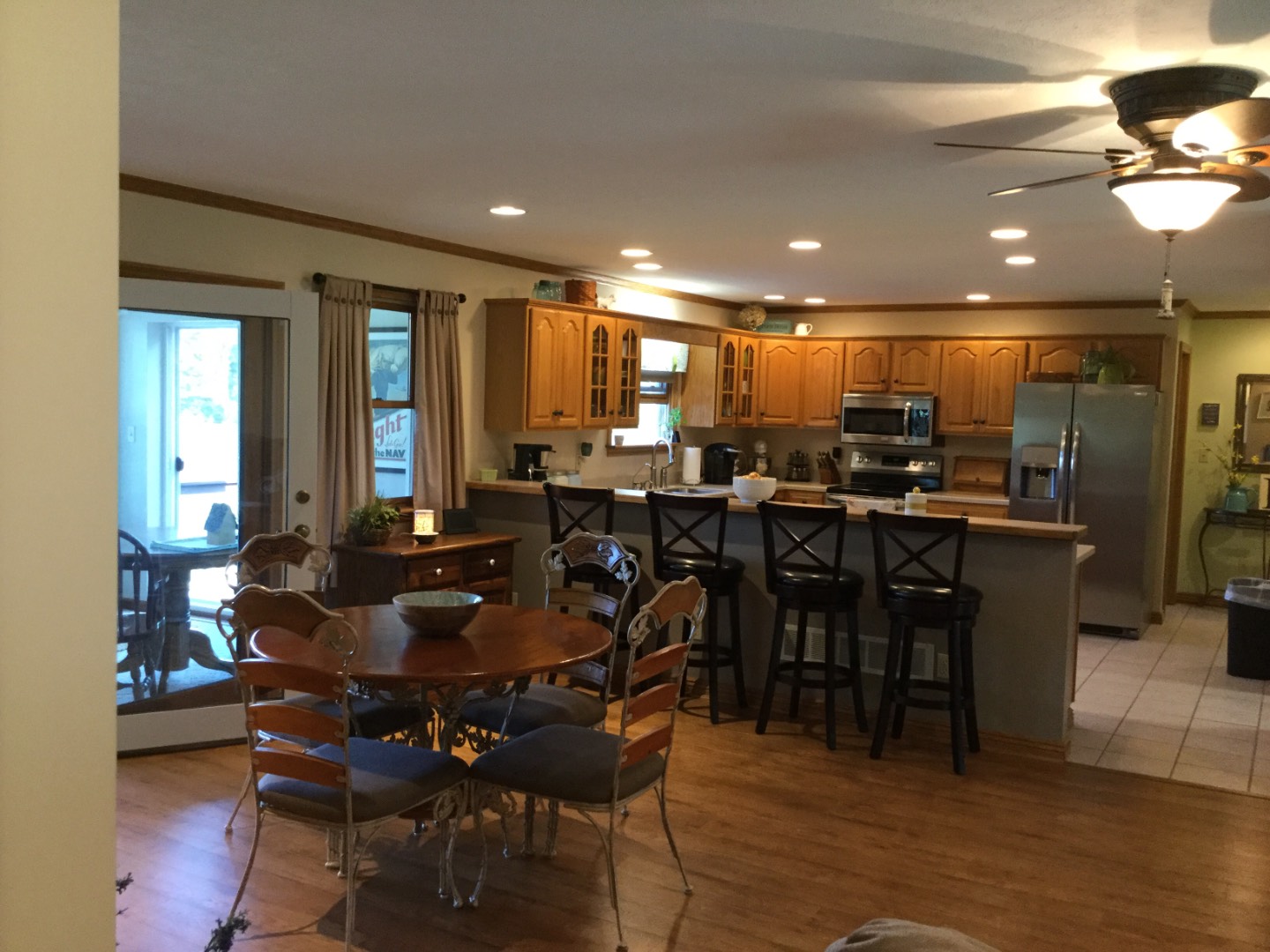 ;
;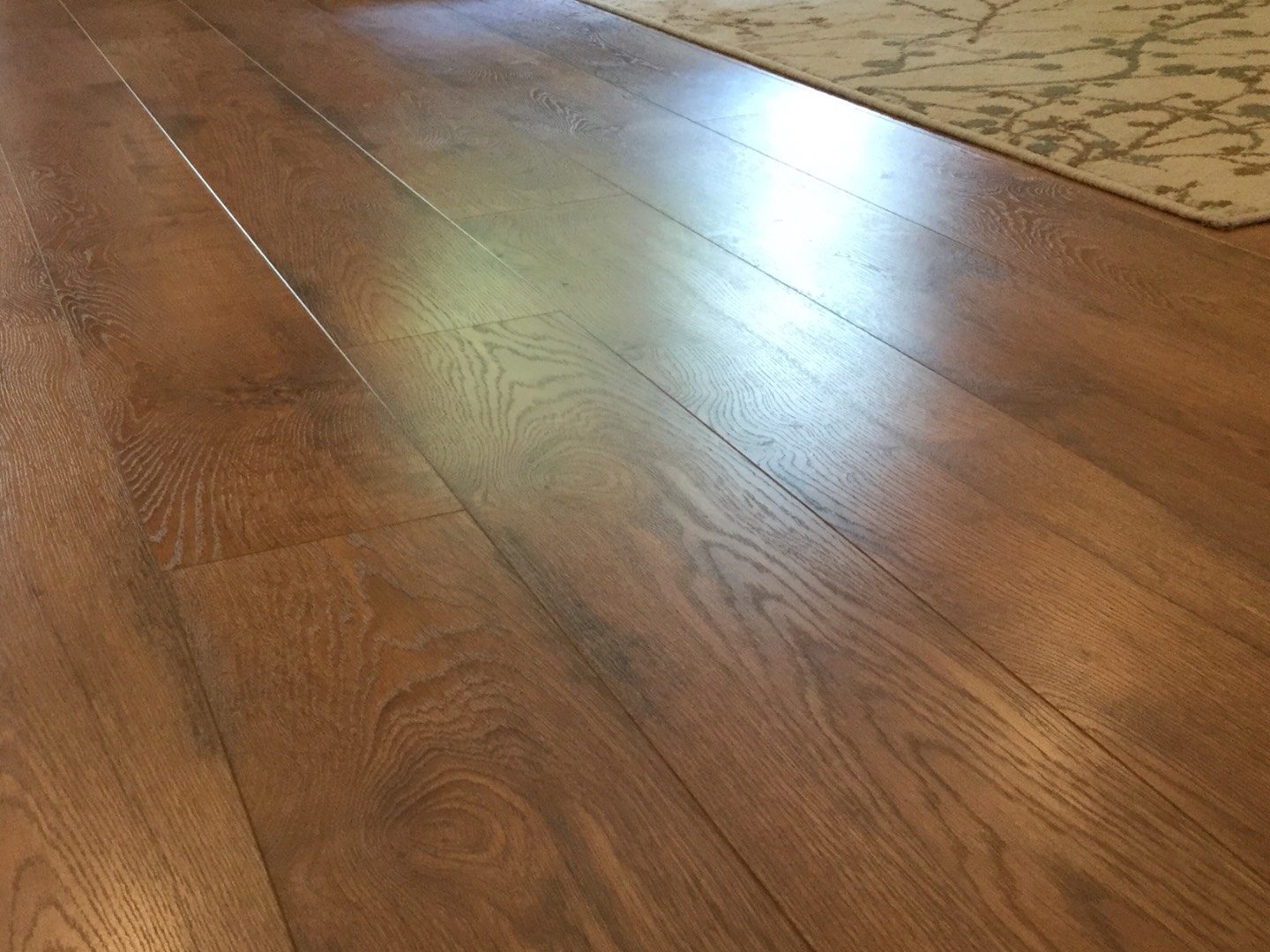 ;
;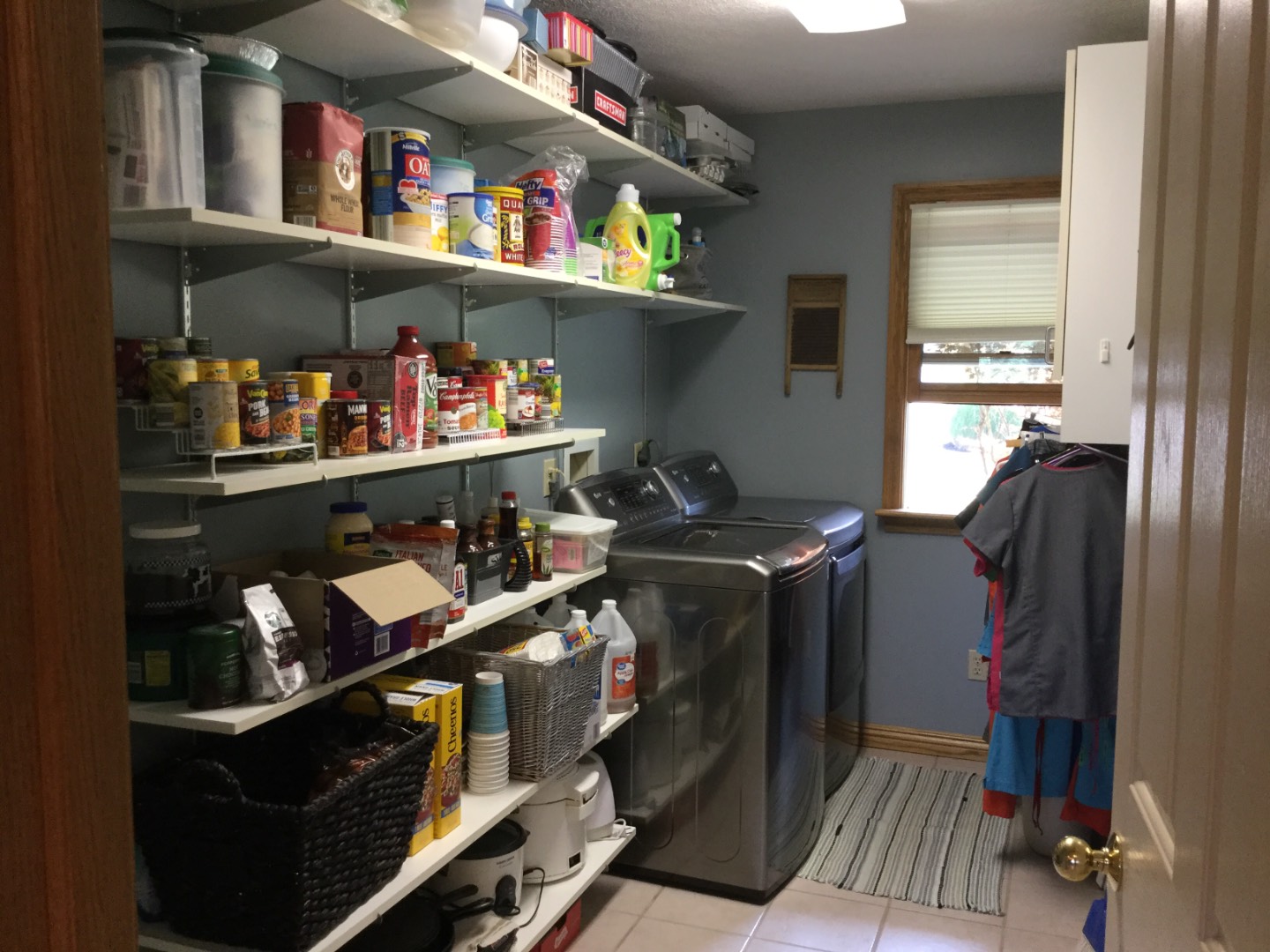 ;
;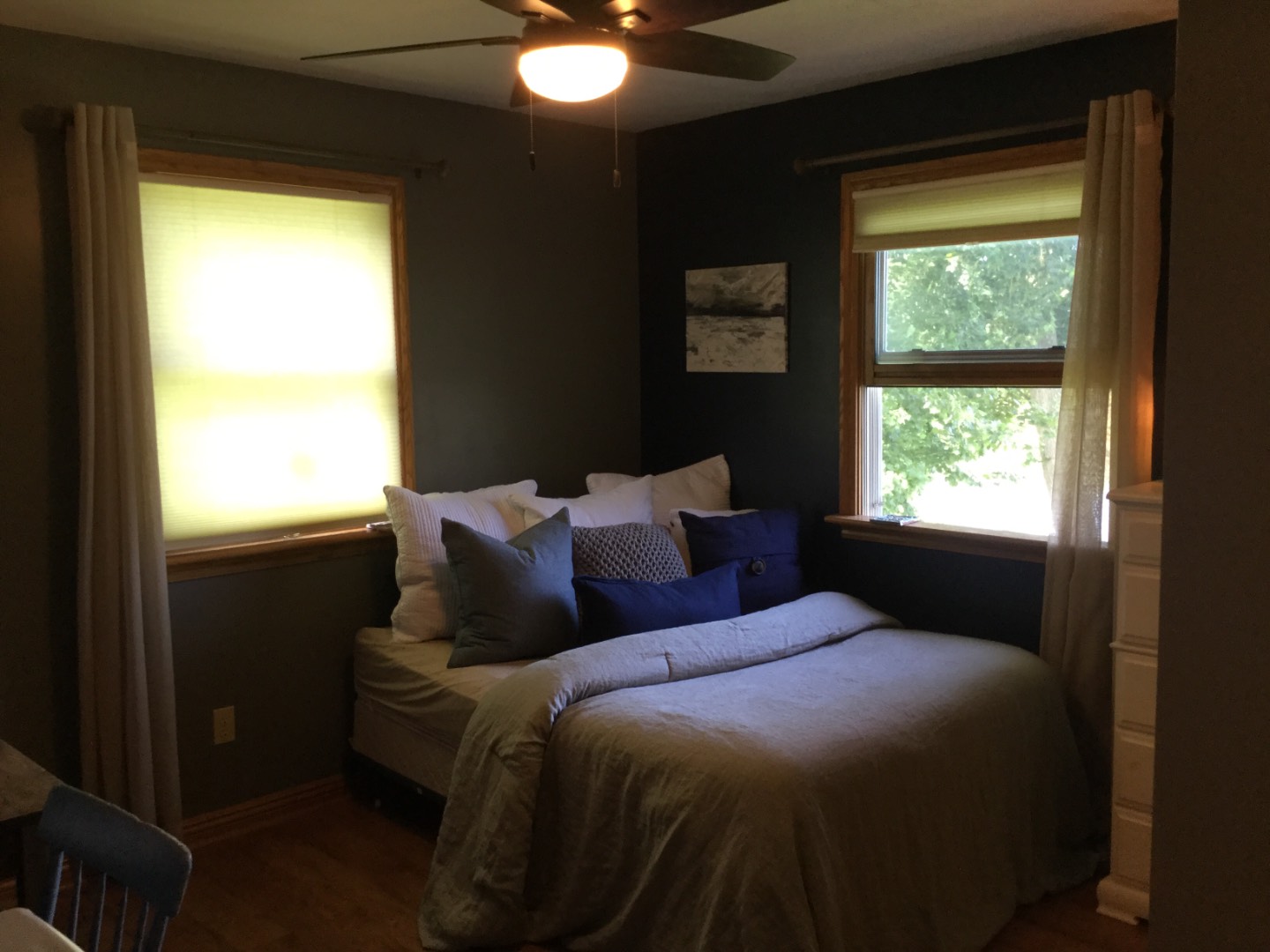 ;
;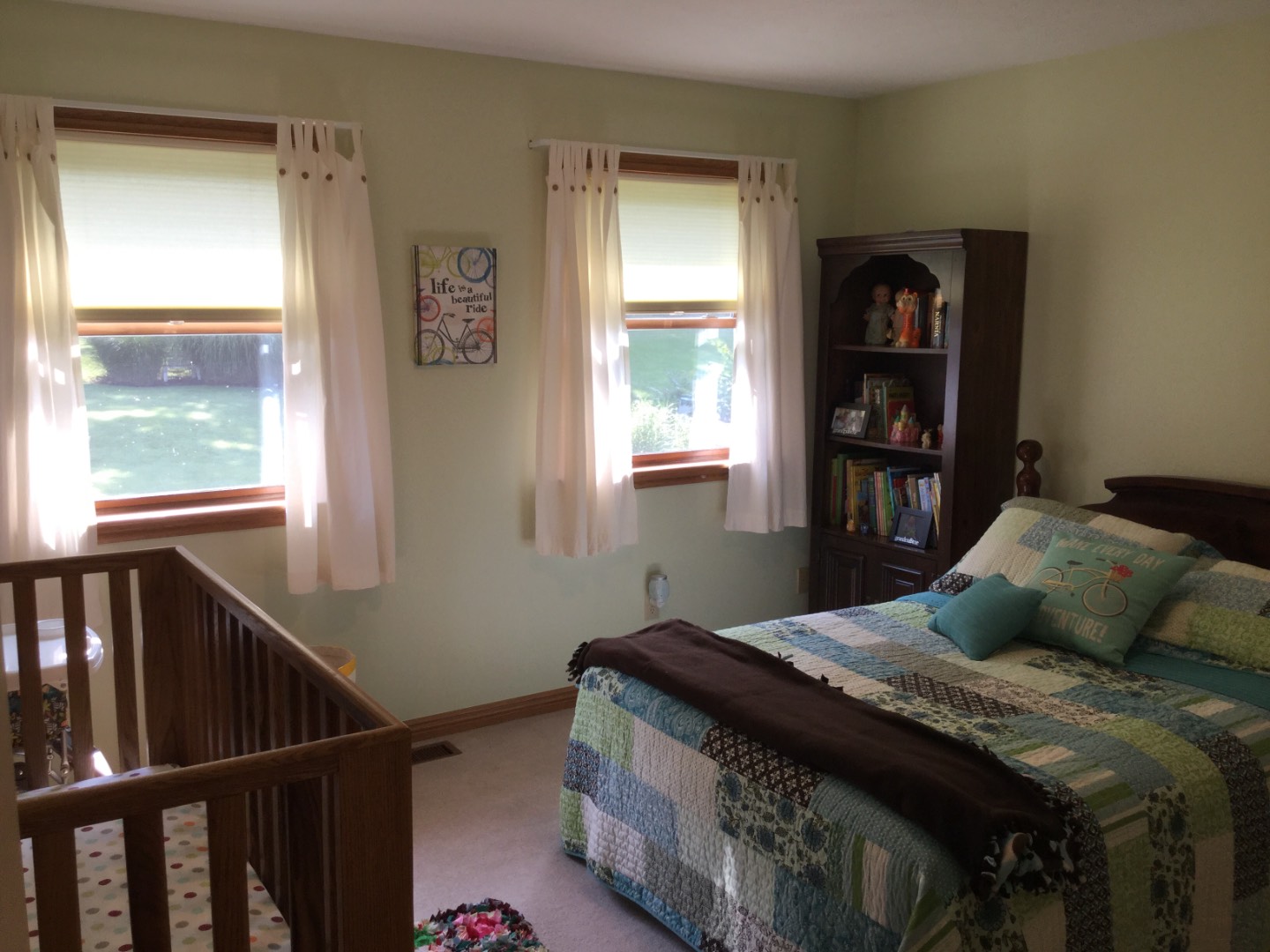 ;
;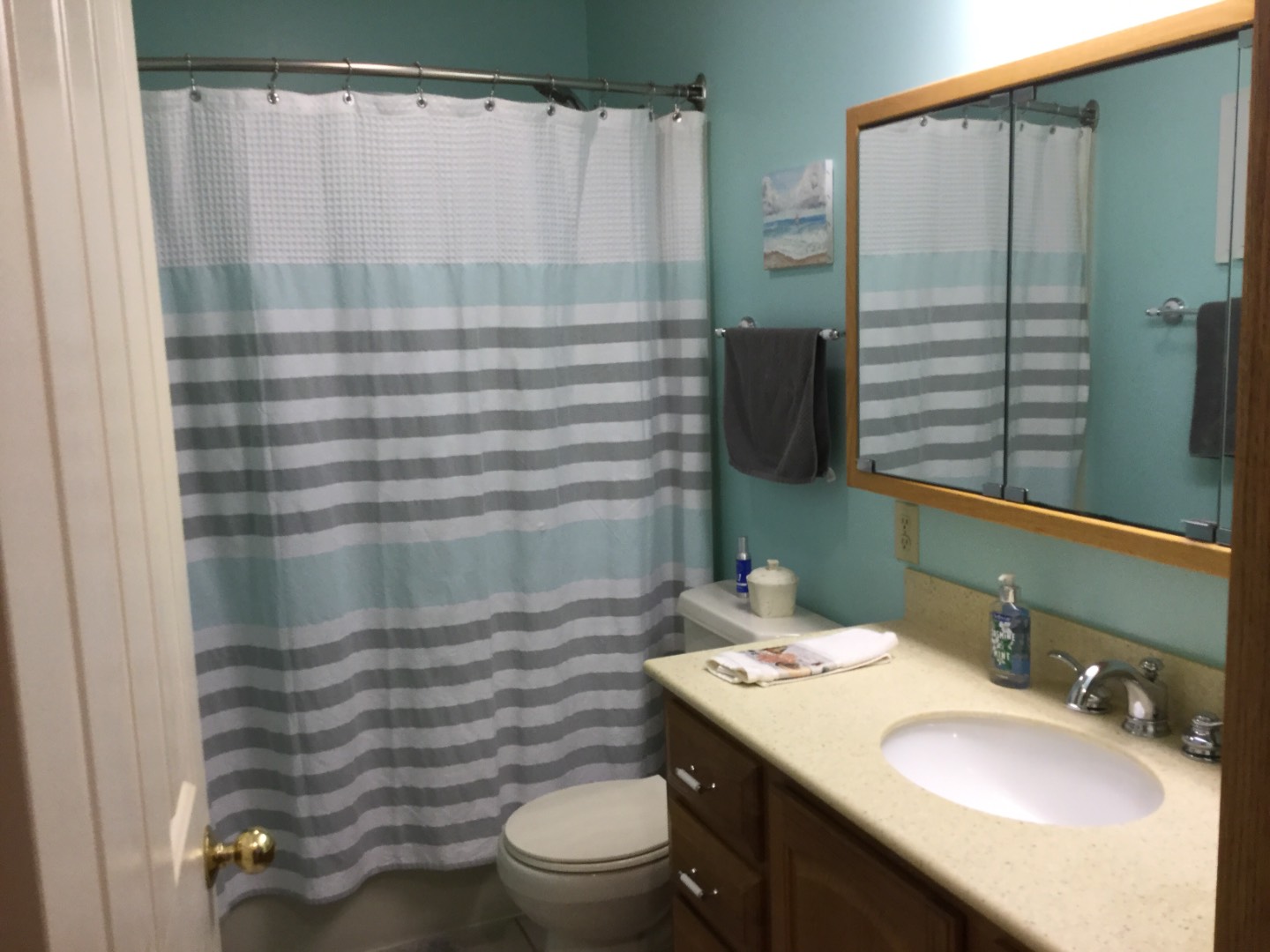 ;
;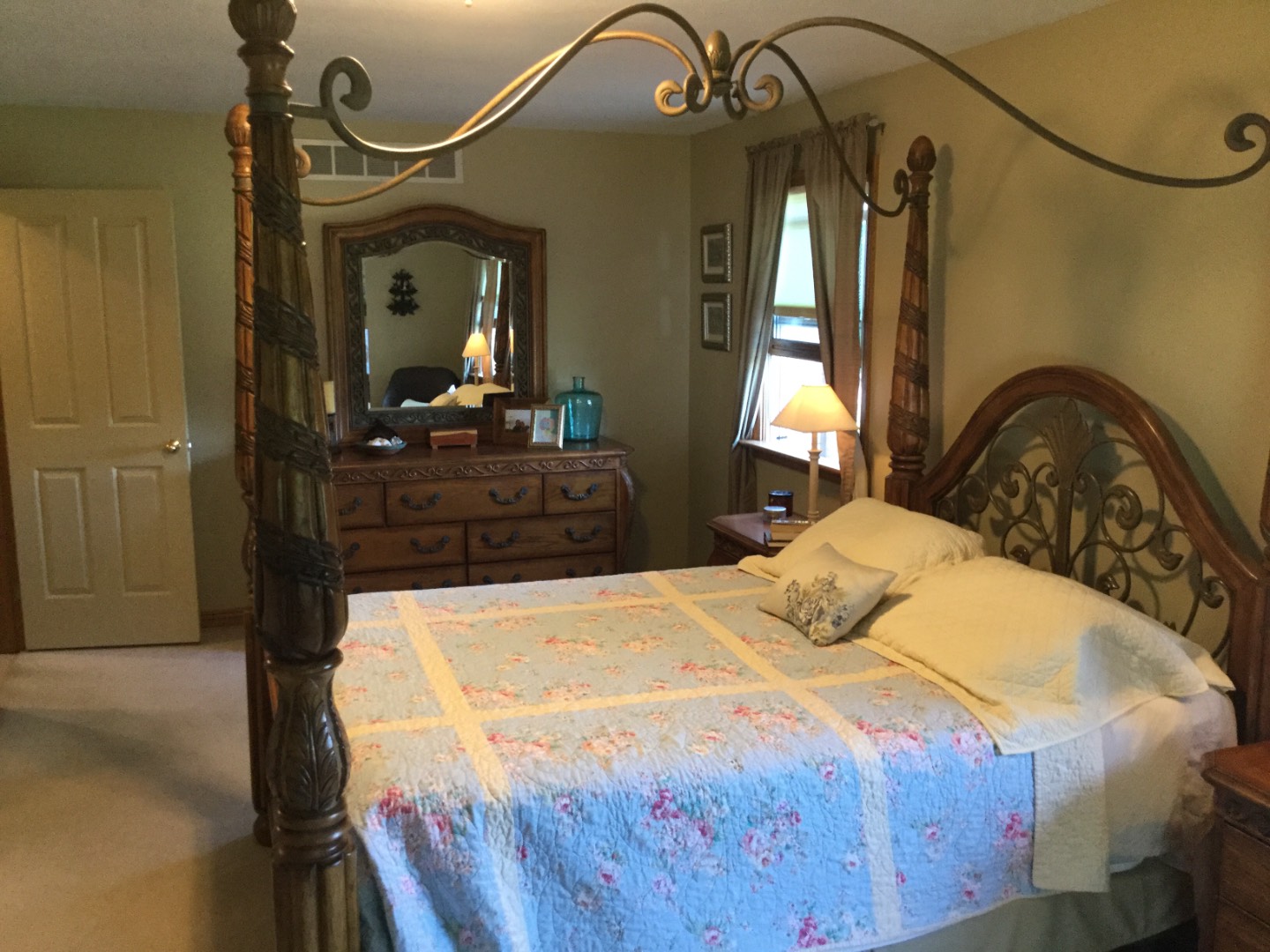 ;
;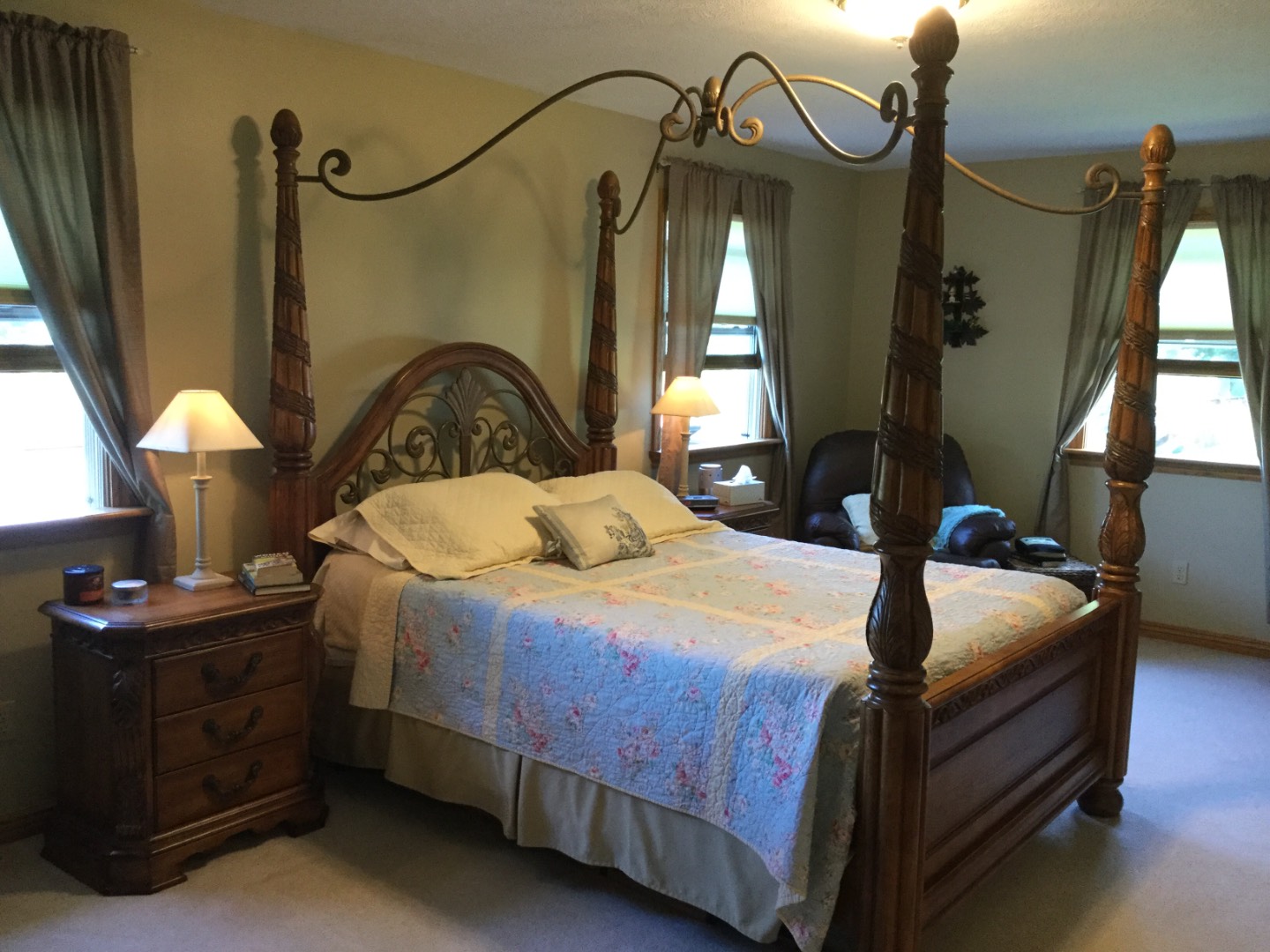 ;
;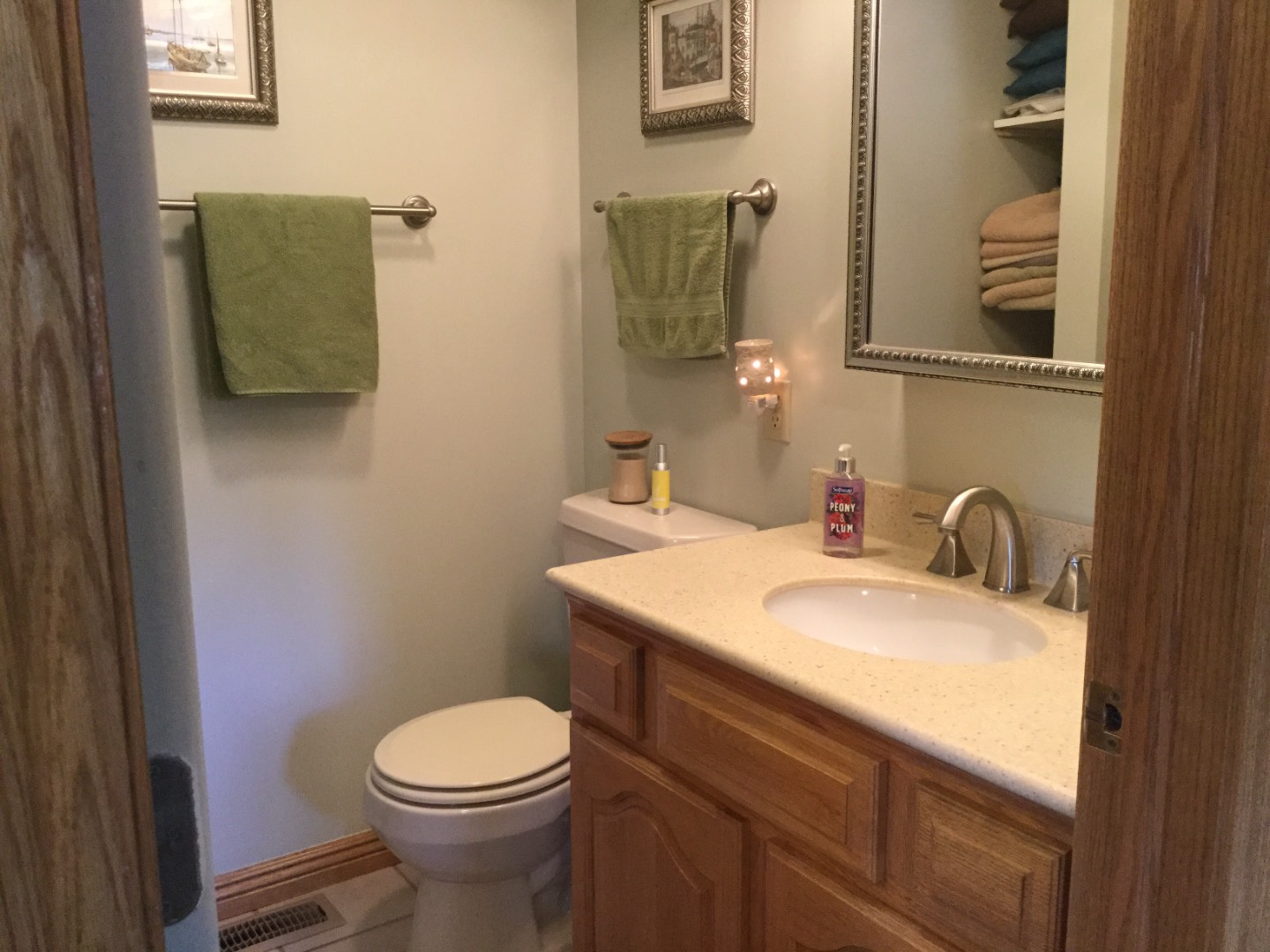 ;
;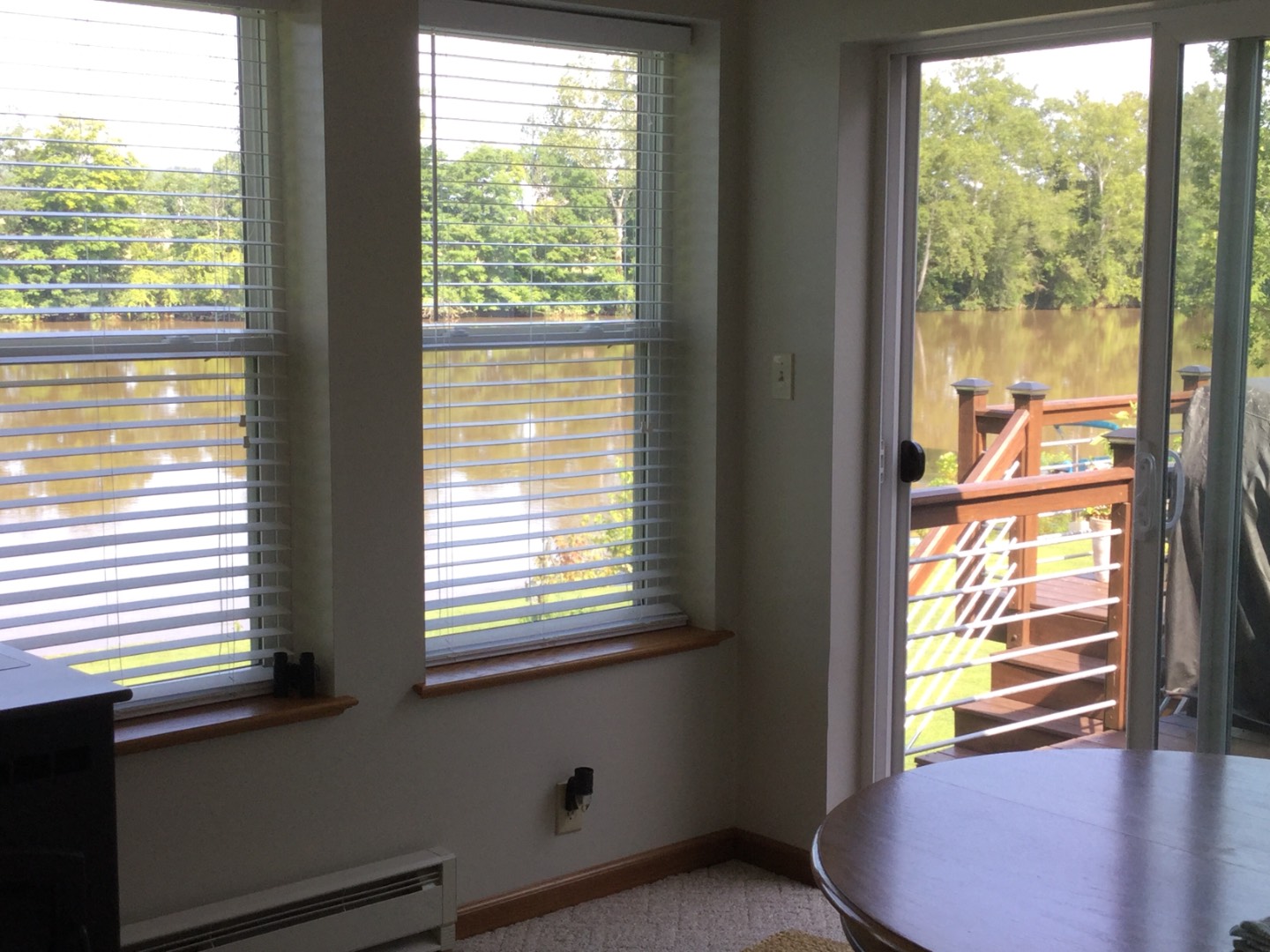 ;
;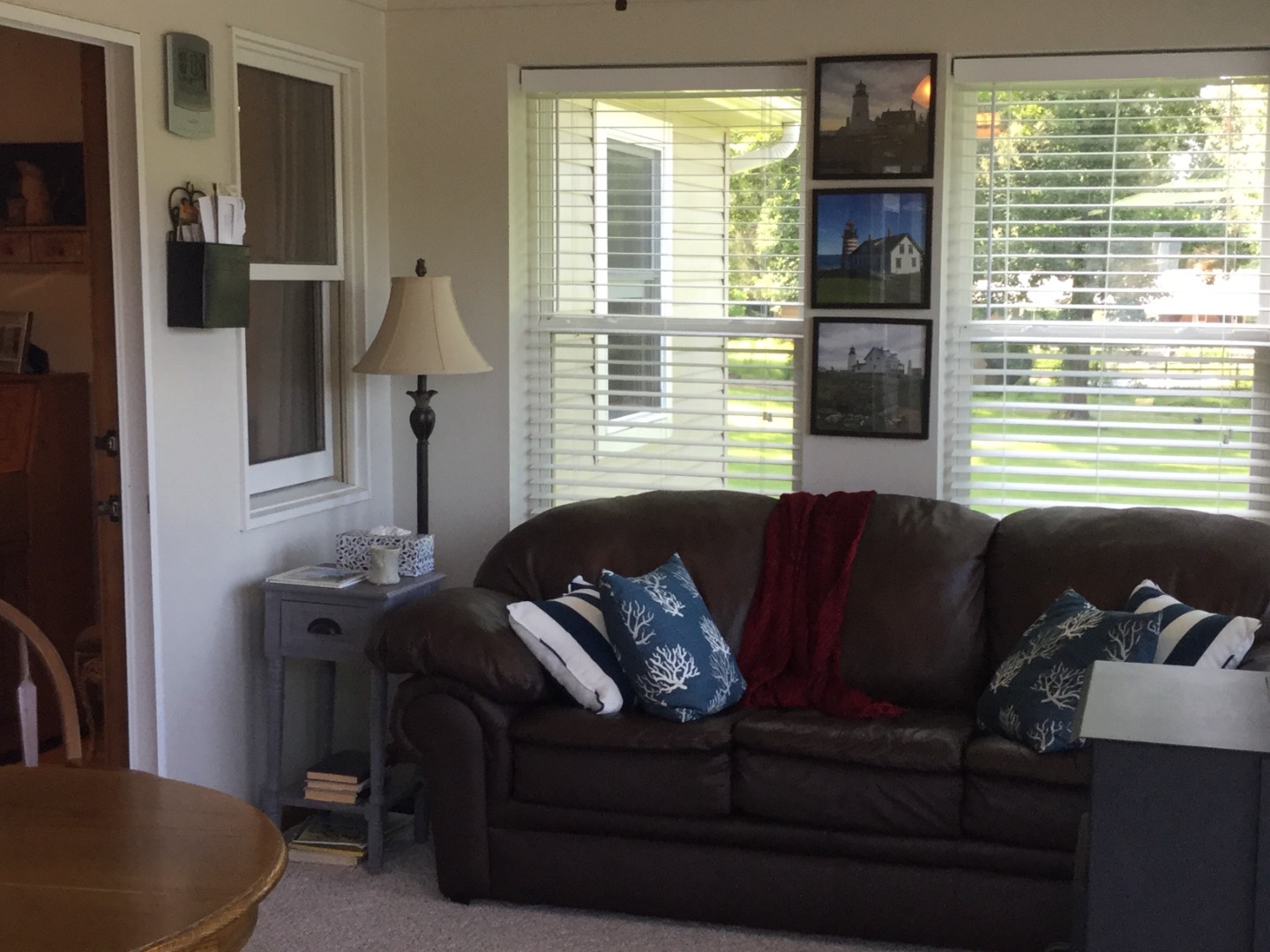 ;
;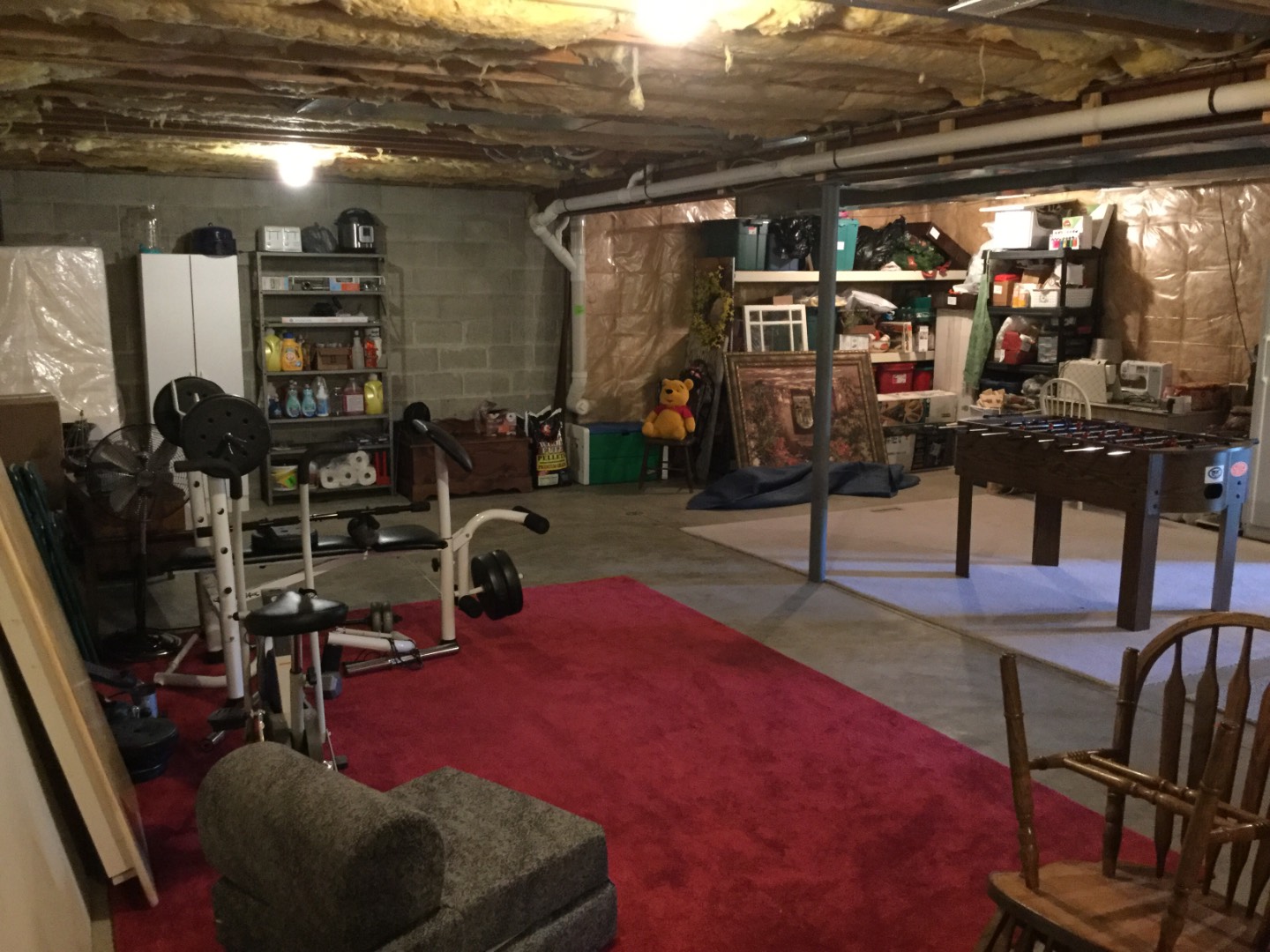 ;
;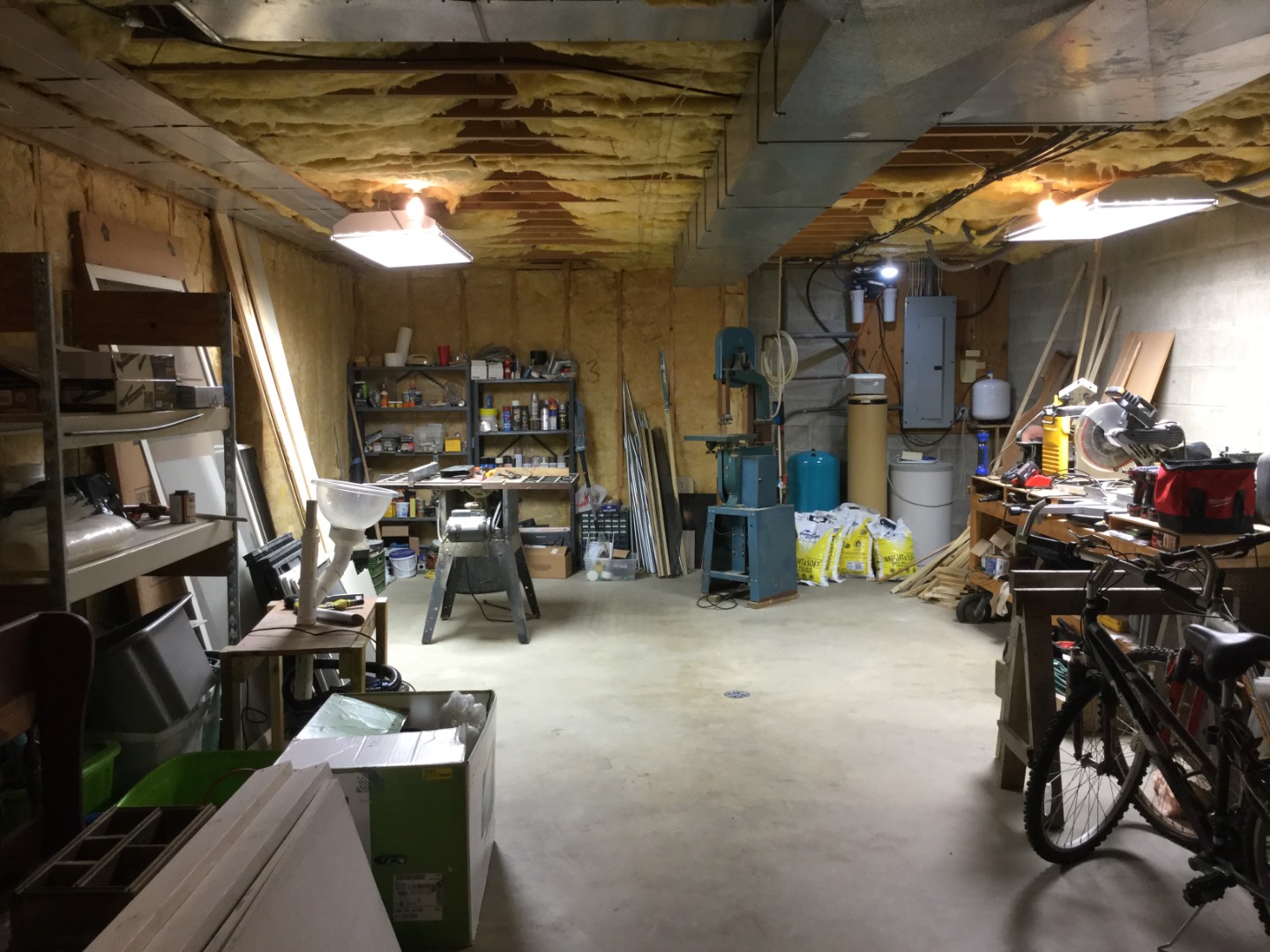 ;
;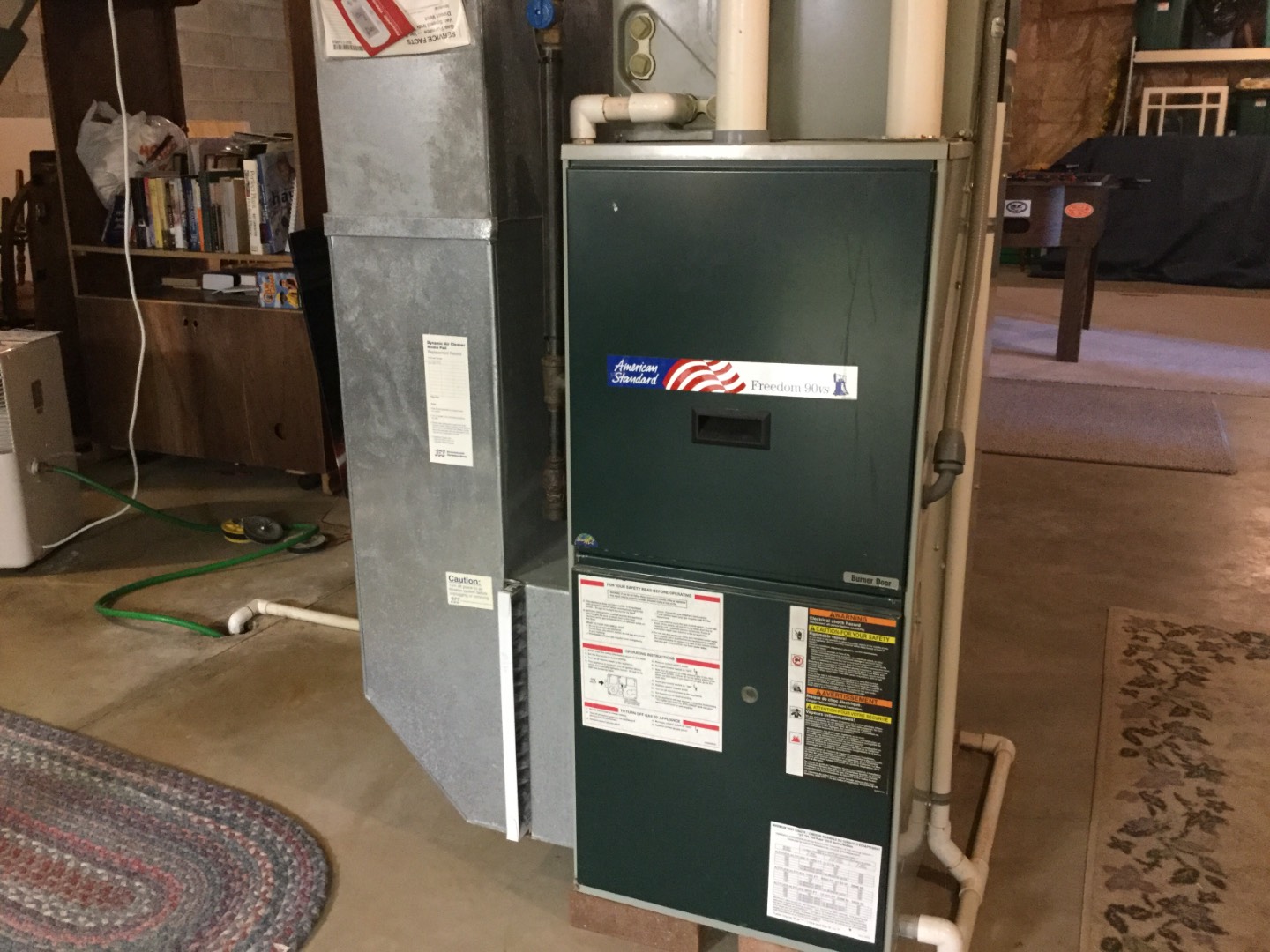 ;
;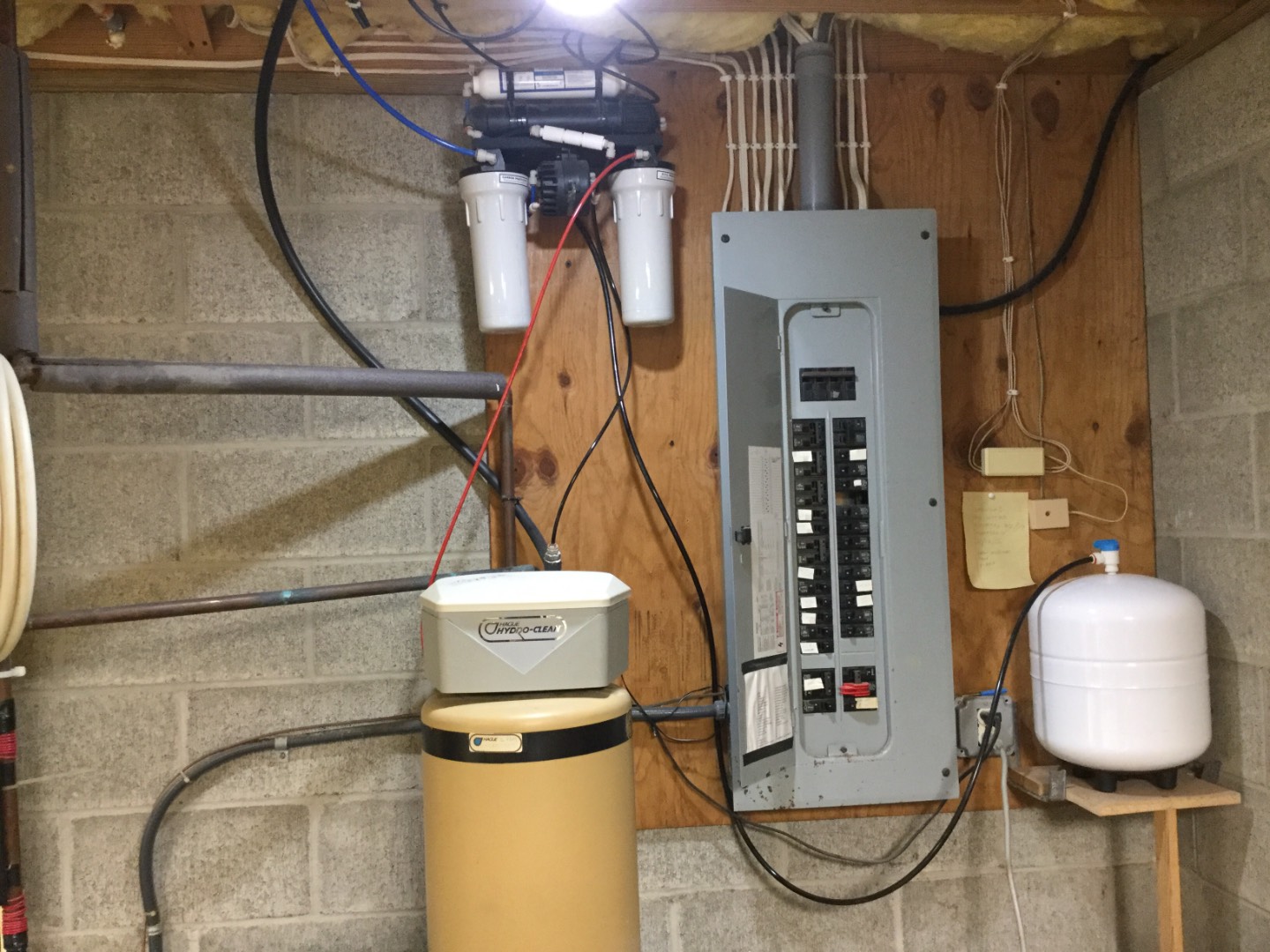 ;
;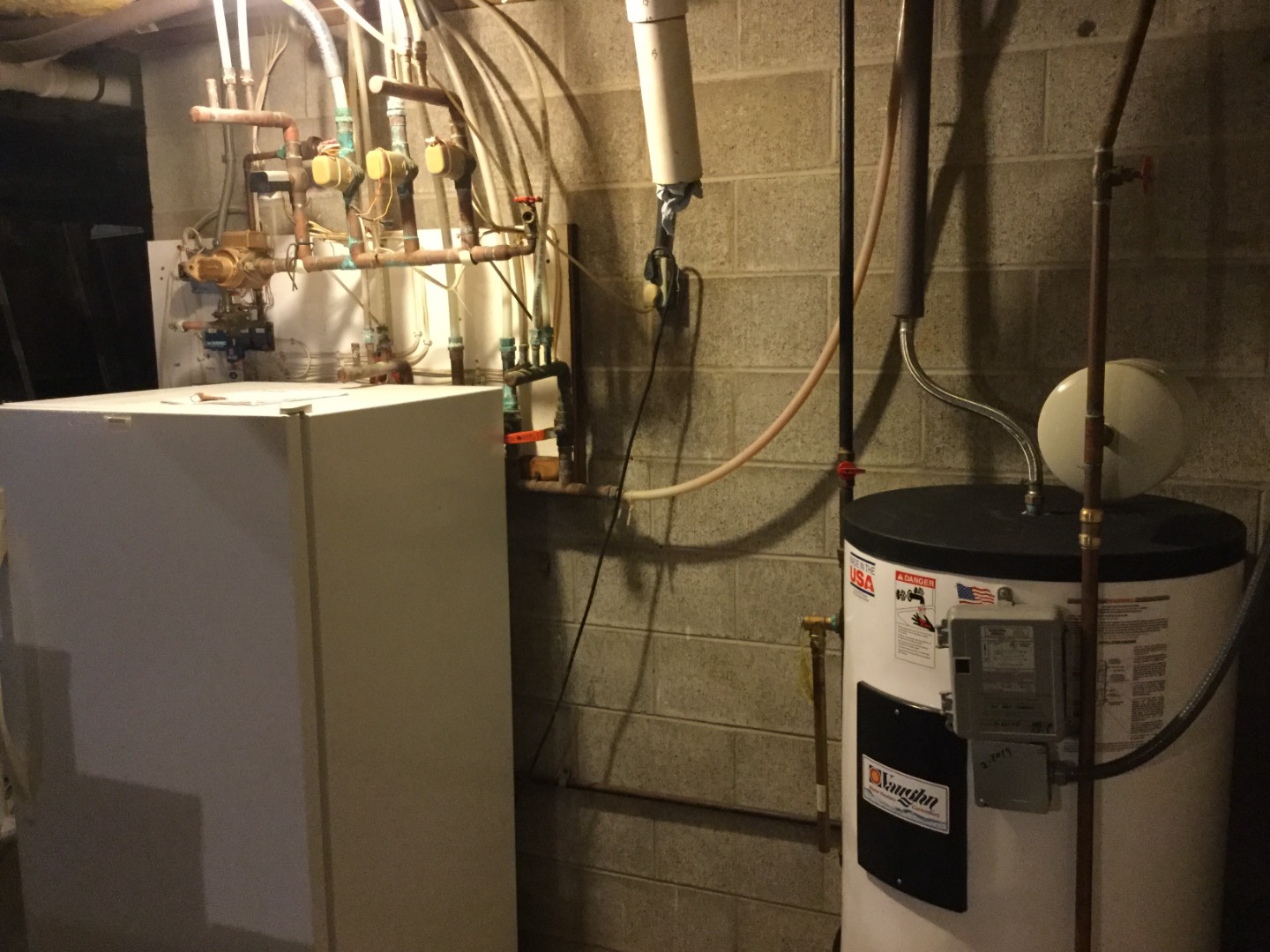 ;
;