448 Further Lane, East Hampton, NY 11937
| Listing ID |
11269297 |
|
|
|
| Property Type |
Residential |
|
|
|
| County |
Suffolk |
|
|
|
| Township |
East Hampton |
|
|
|
|
| School |
Amagansett |
|
|
|
| Tax ID |
0300-190.000-0001-006.000 |
|
|
|
| FEMA Flood Map |
fema.gov/portal |
|
|
|
| Year Built |
2004 |
|
|
|
|
This oceanfront estate boasts an unparalleled location, with direct access to the beach via a grassy path that winds through the property's serene landscape. Surrounded on two sides by protected reserve land, this truly private lane off Further Lane offers a rare combination of oceanfront living and secluded privacy. Nestled in a pristine setting, this 6,200+/- sq. ft. residence by AD-100 designer Fox-Nahem Associates offers 6 bedrooms, including two primary suites, staff rooms, and 8 1/2 bathrooms. Each bedroom features a full en-suite bath with full-tile, a separate TV/music system, mini-fridge and lounge seating. The ocean-facing primary suite boasts a private terrace with ocean views, a sitting area, a walk-in closet, a soaking tub, and an oversized steam shower. All wood-clad ceilings on the main level are 10 feet high or cathedral, adding to the spacious and airy feel of the home, as well as an abundance of outdoor space leading out from all public areas. Enjoy modern amenities including a state of the art home gym with outdoor access, hot tub, and full spa. Every detail of this home has been carefully considered and crafted to perfection. Custom Marvin mahogany windows and doors grace the residence, offering breathtaking views of the Atlantic Ocean and the natural surroundings. Inside, reclaimed oak wood floors from Carlyle and antique French limestone floors in the entry and hall create an ambiance of timeless elegance and superior craftsmanship, as does the double living room with a two-sided fireplace. The custom Forster kitchen is a culinary masterpiece, boasting updated Viking custom white appliances and a kitchen island topped by a signed Nakashima wood top & matching signature hanging wood shelves. A Wittus wood-burning stove in the adjoining tv area/den is the heart of the home and adds warmth and ambiance, creating a welcoming retreat for every season of the year. Every aspect of this home reflects thoughtful design and exceptional quality, making it a truly special place to call home. The pool area is a retreat in itself, featuring a 55' pool recently re-gunited, with two heaters and a new salt-water filtration system, ensuring year-round enjoyment. A fully renovated pool house with heat & AC offers additional comfort, equipped with laundry facilities, a full bath, an outdoor shower, a kitchen, and custom reclaimed wood finishes. Adjacent is a spacious covered outdoor living room with stone fireplace. The property has a detached two-car garage and enough space for large-scale entertaining. For those seeking expansion possibilities, plans are available to add two additional rooms and baths without compromising the integrity of the existing structure. Embrace the Hamptons lifestyle in this rare secluded oasis, where oceanfront living meets the tranquility of nature, creating a truly exceptional retreat for discerning homeowners.
|
- 6 Total Bedrooms
- 8 Full Baths
- 1 Half Bath
- 6200 SF
- 1.06 Acres
- Built in 2004
- 3 Stories
- Available 6/15/2022
- Beach House Style
- Full Basement
- Lower Level: Finished, Walk Out
- Open Kitchen
- Oven/Range
- Refrigerator
- Dishwasher
- Microwave
- Washer
- Dryer
- Ceramic Tile Flooring
- Hardwood Flooring
- Furnished
- Entry Foyer
- Living Room
- Dining Room
- Den/Office
- Primary Bedroom
- en Suite Bathroom
- Walk-in Closet
- Kitchen
- 1 Fireplace
- Forced Air
- Oil Fuel
- Central A/C
- Private Well Water
- Private Septic
- Pool: In Ground, Heated, Spa
- Deck
- Cabana
- Ocean View
- Ocean Waterfront
|
|
Hedgerow Exclusive Properties
|
Listing data is deemed reliable but is NOT guaranteed accurate.
|



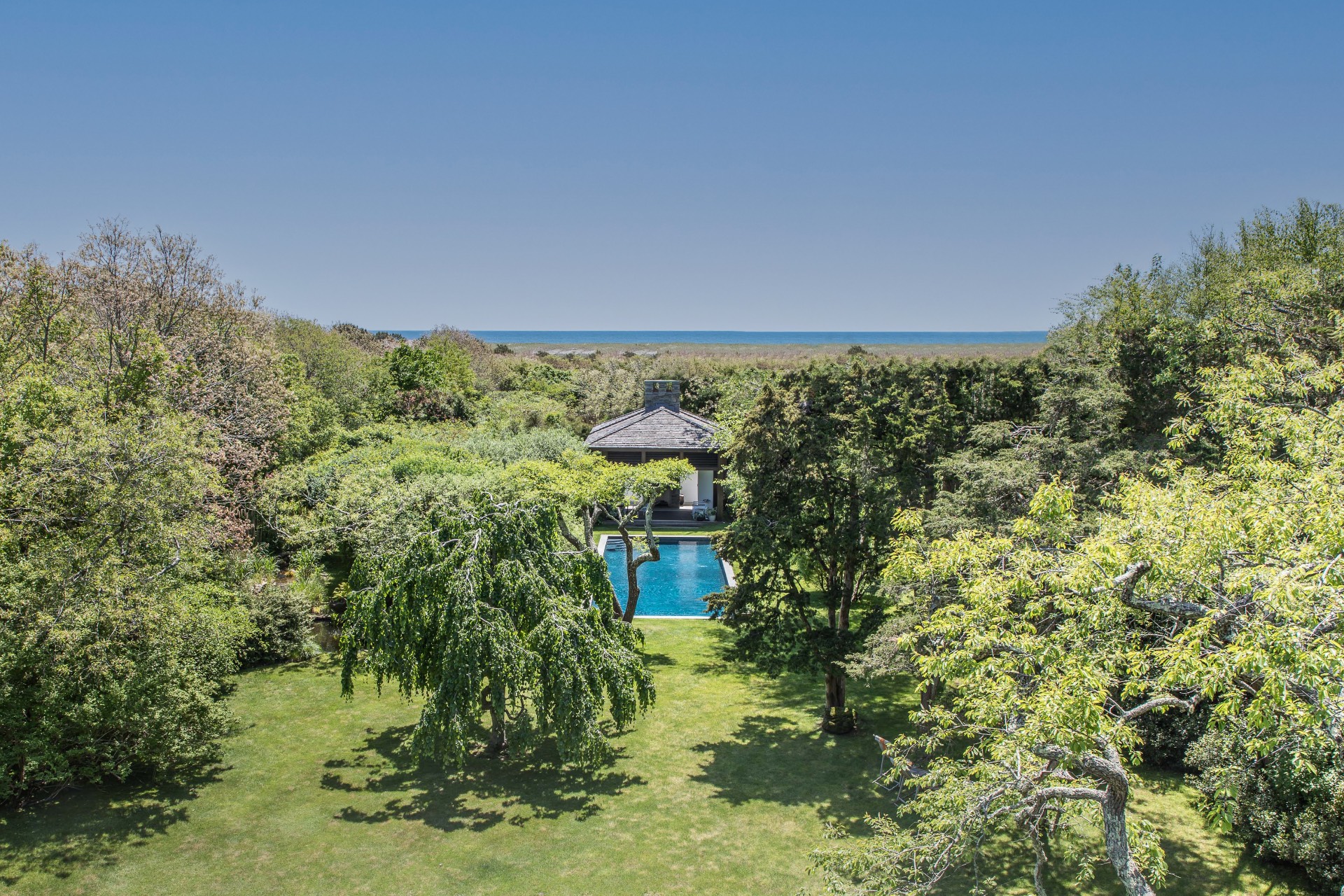


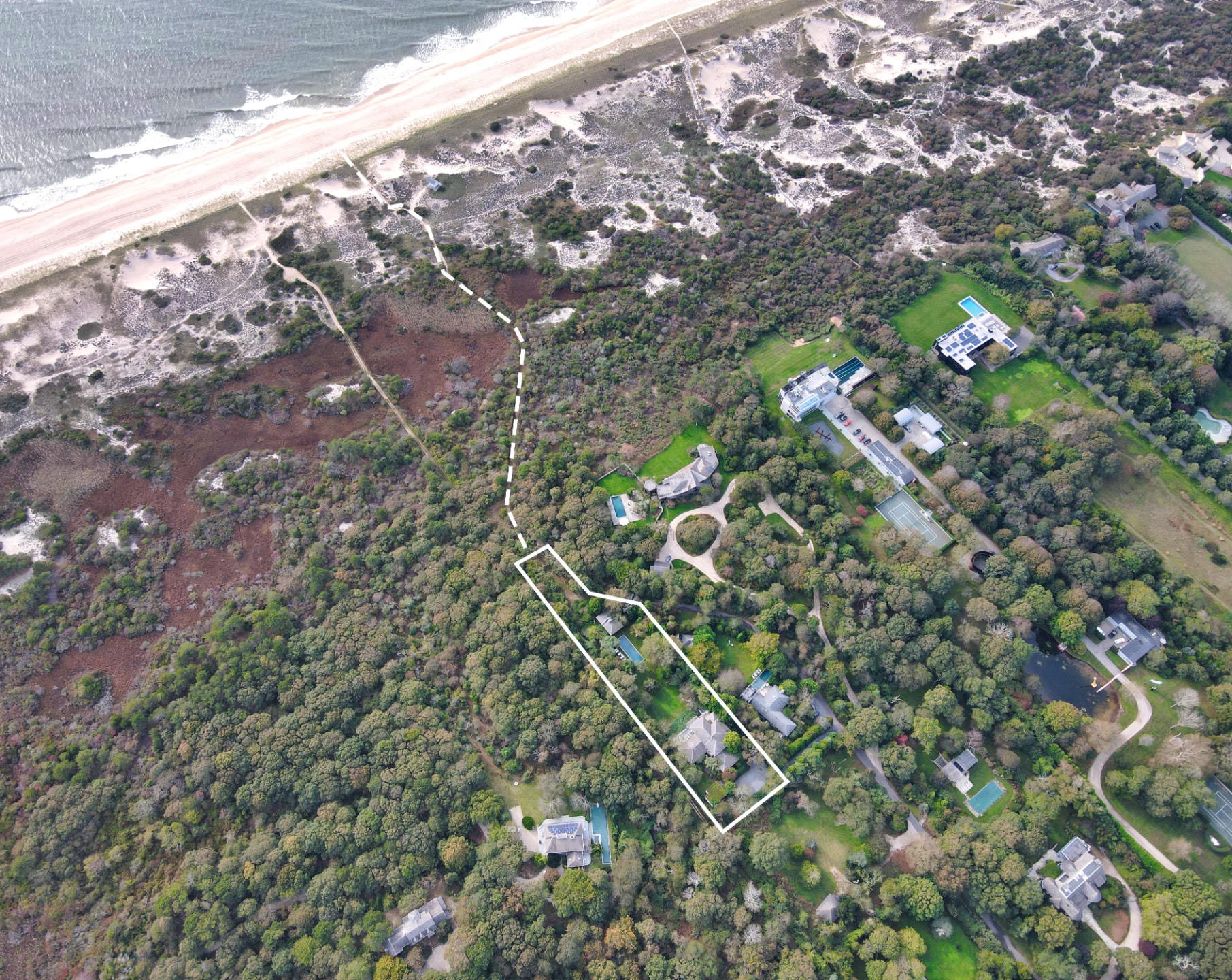 ;
;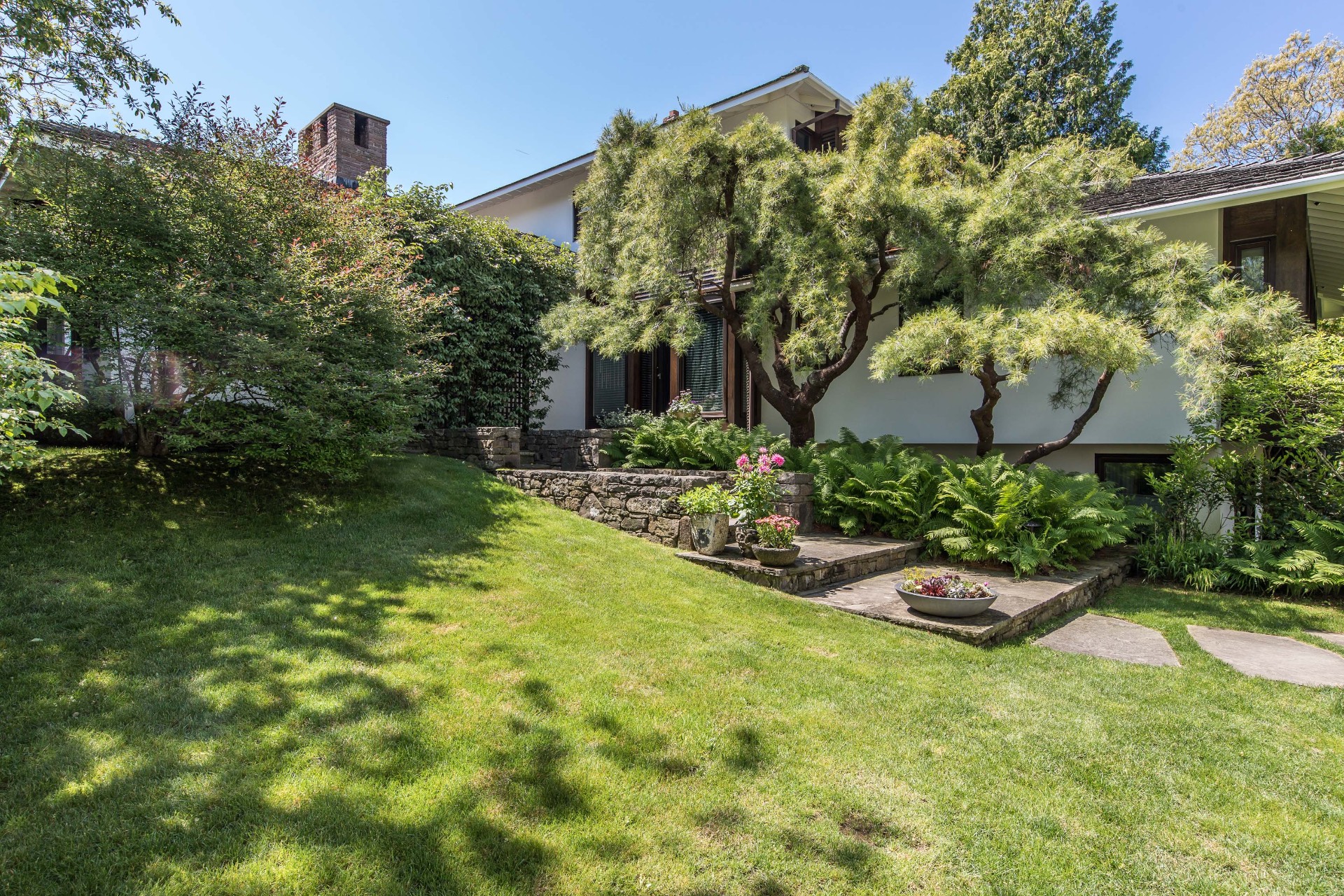 ;
;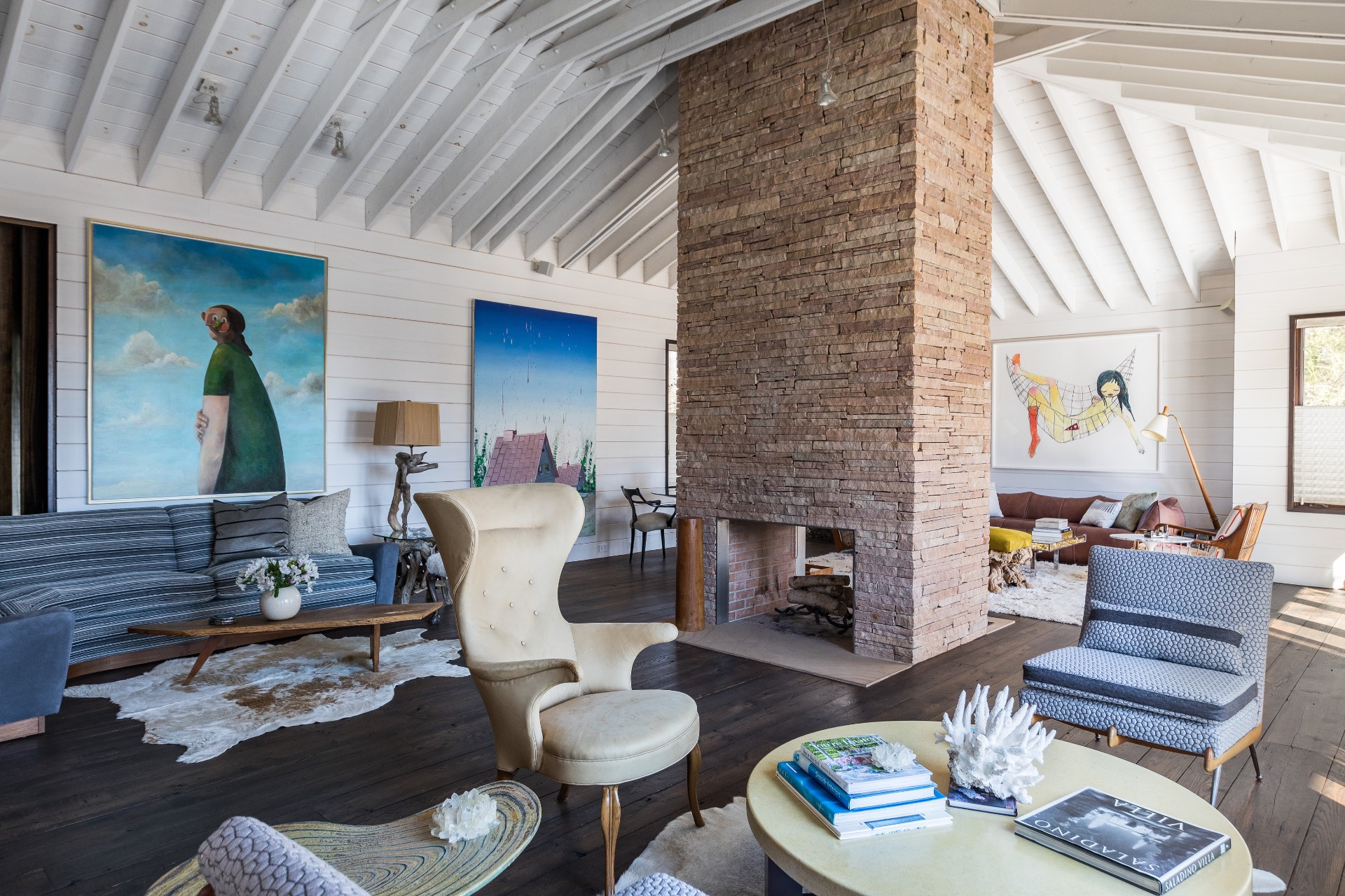 ;
;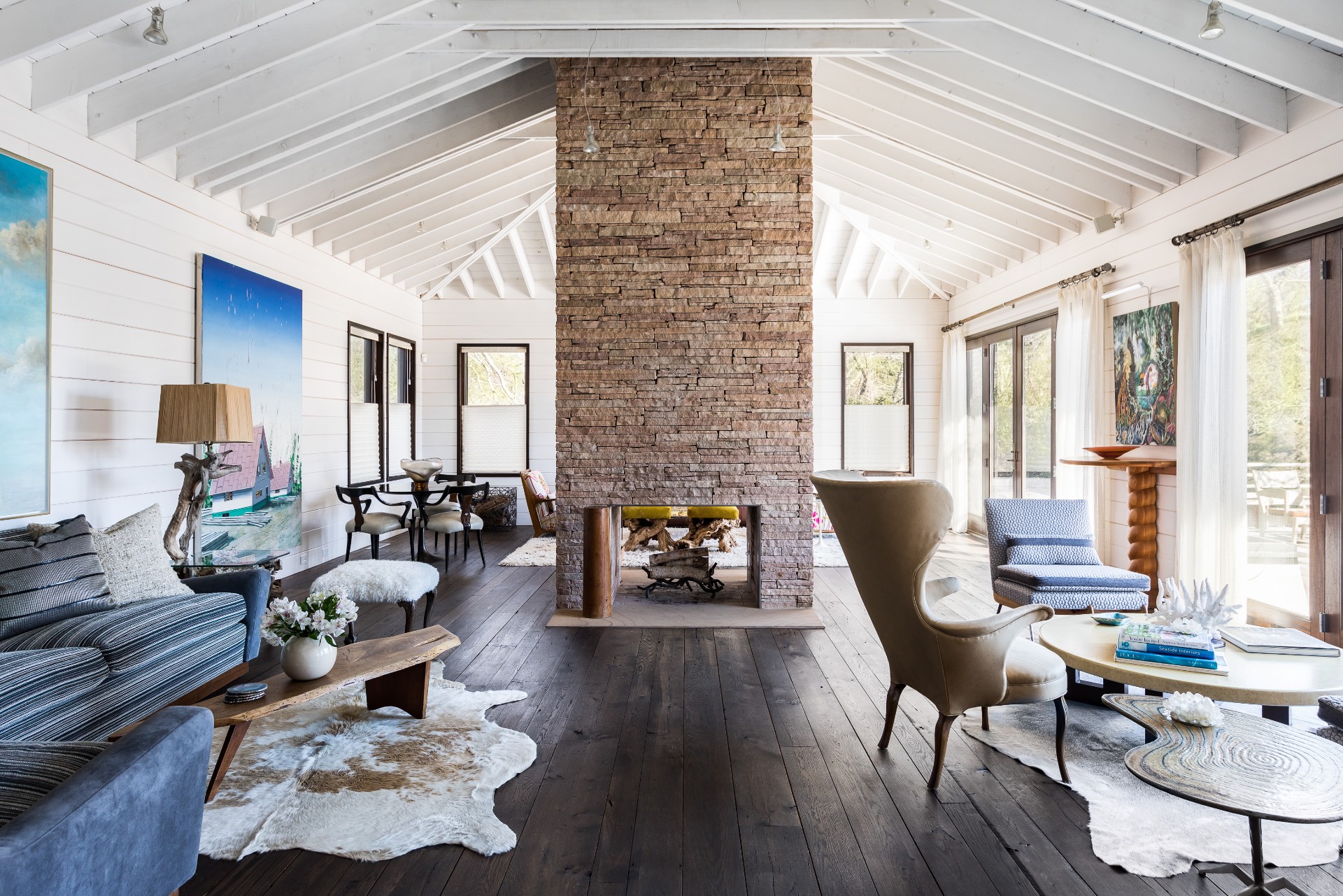 ;
;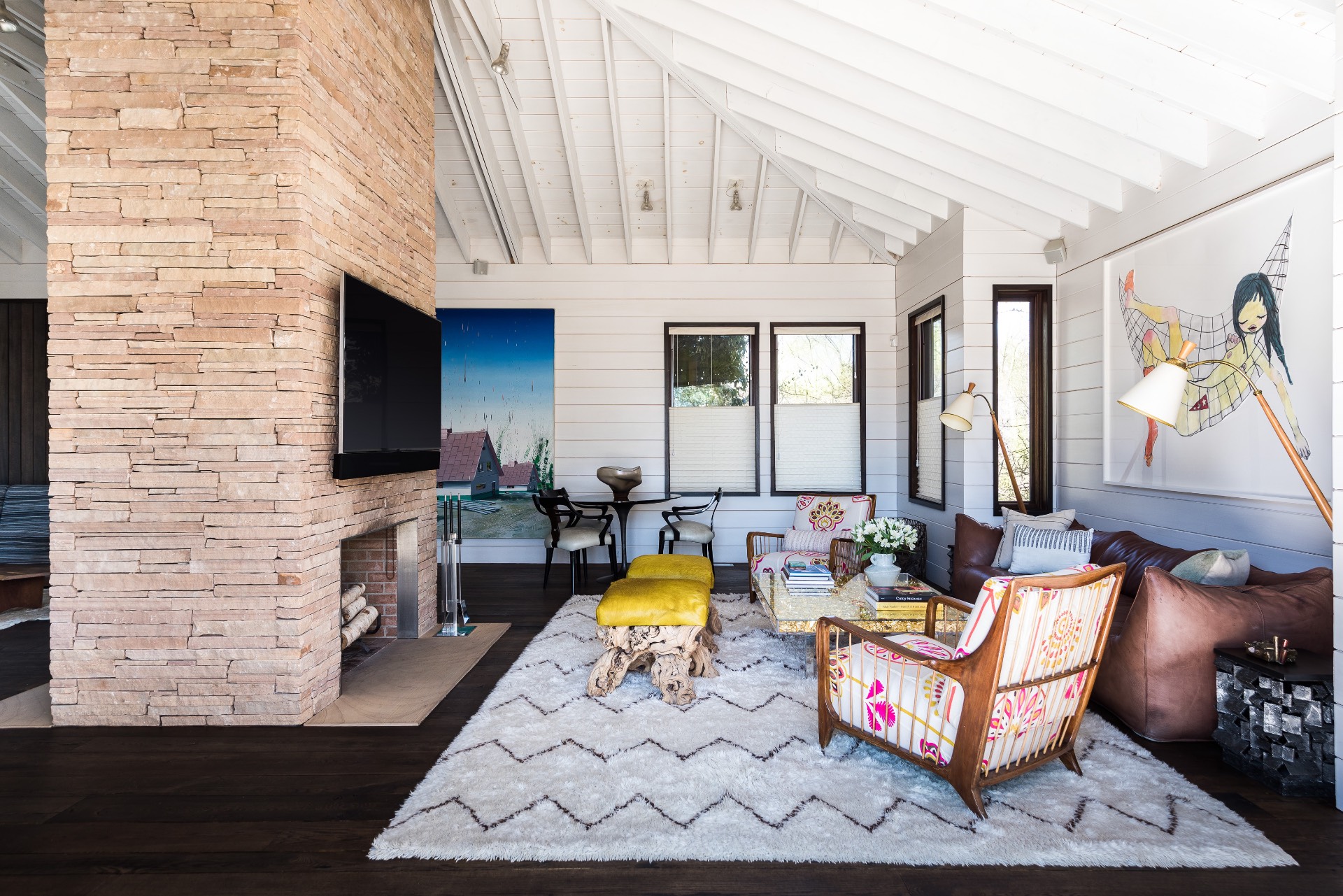 ;
;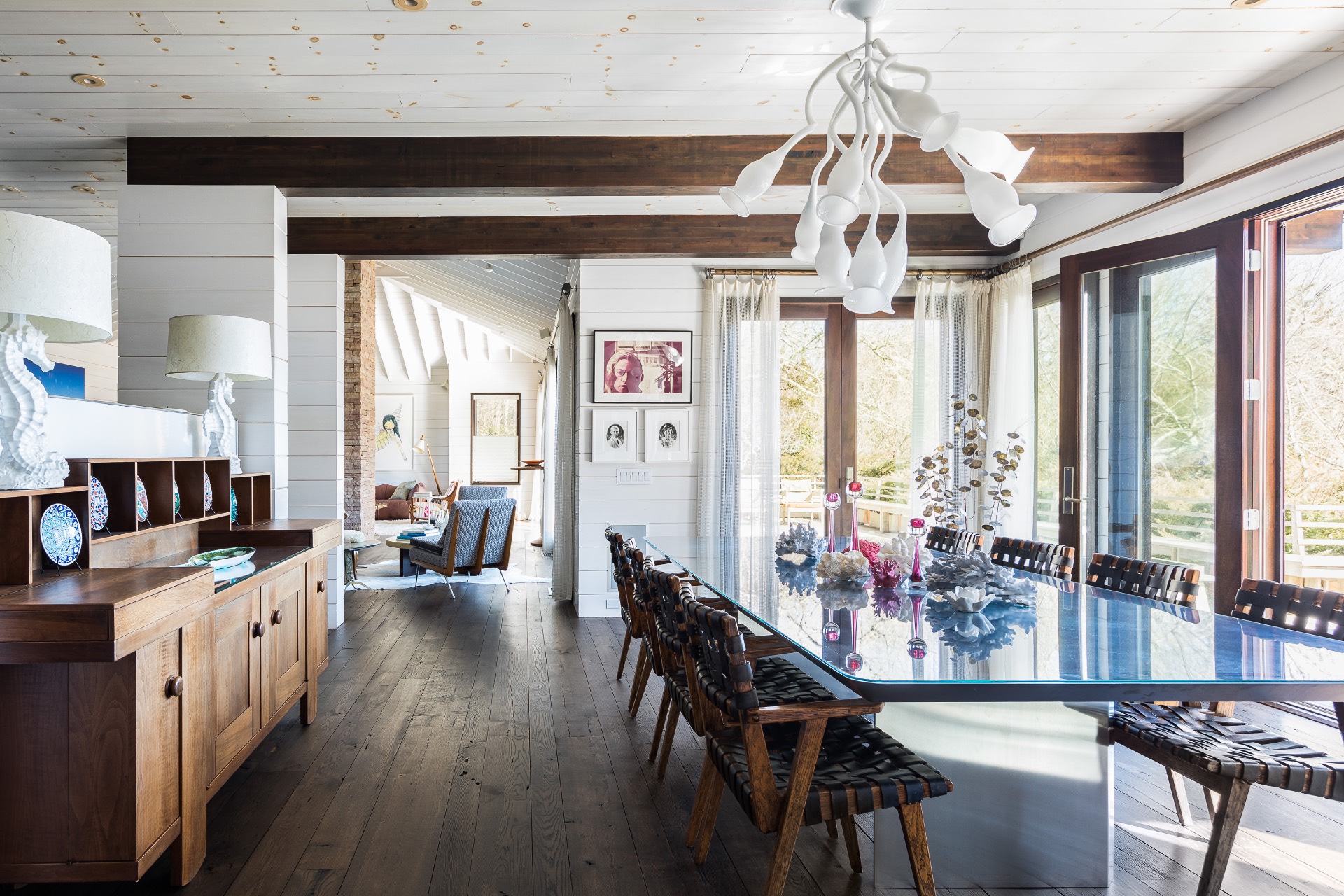 ;
;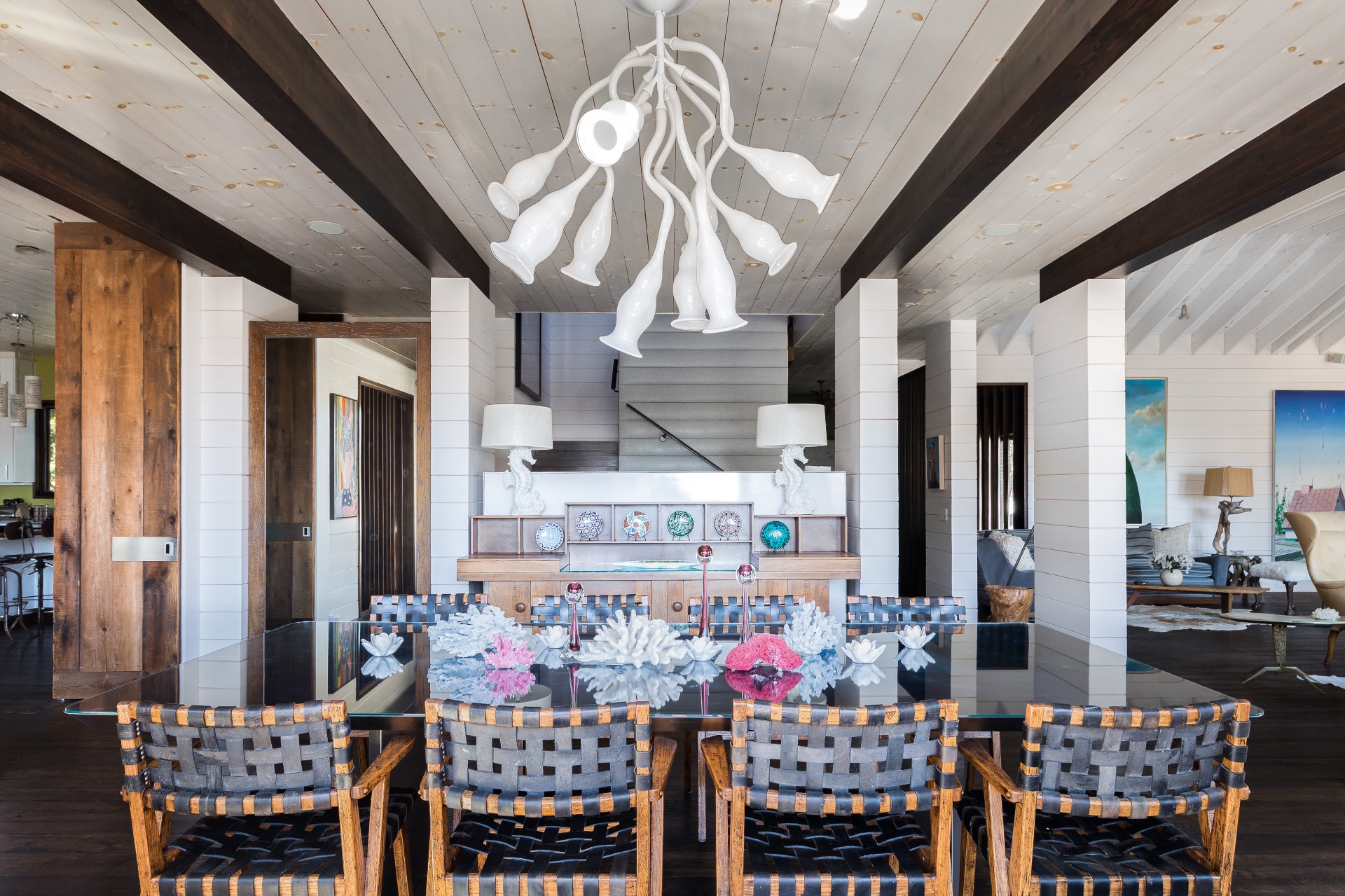 ;
;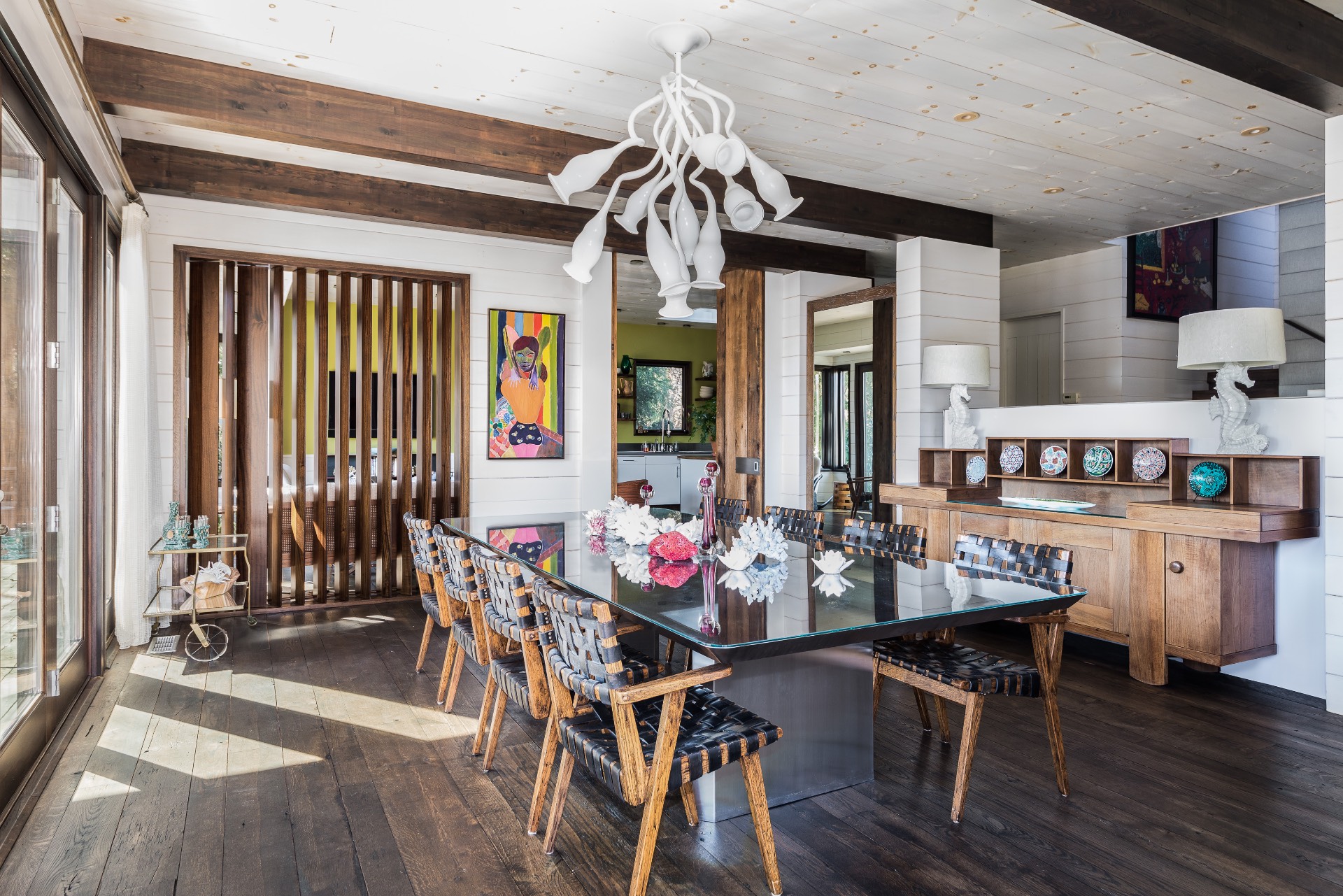 ;
;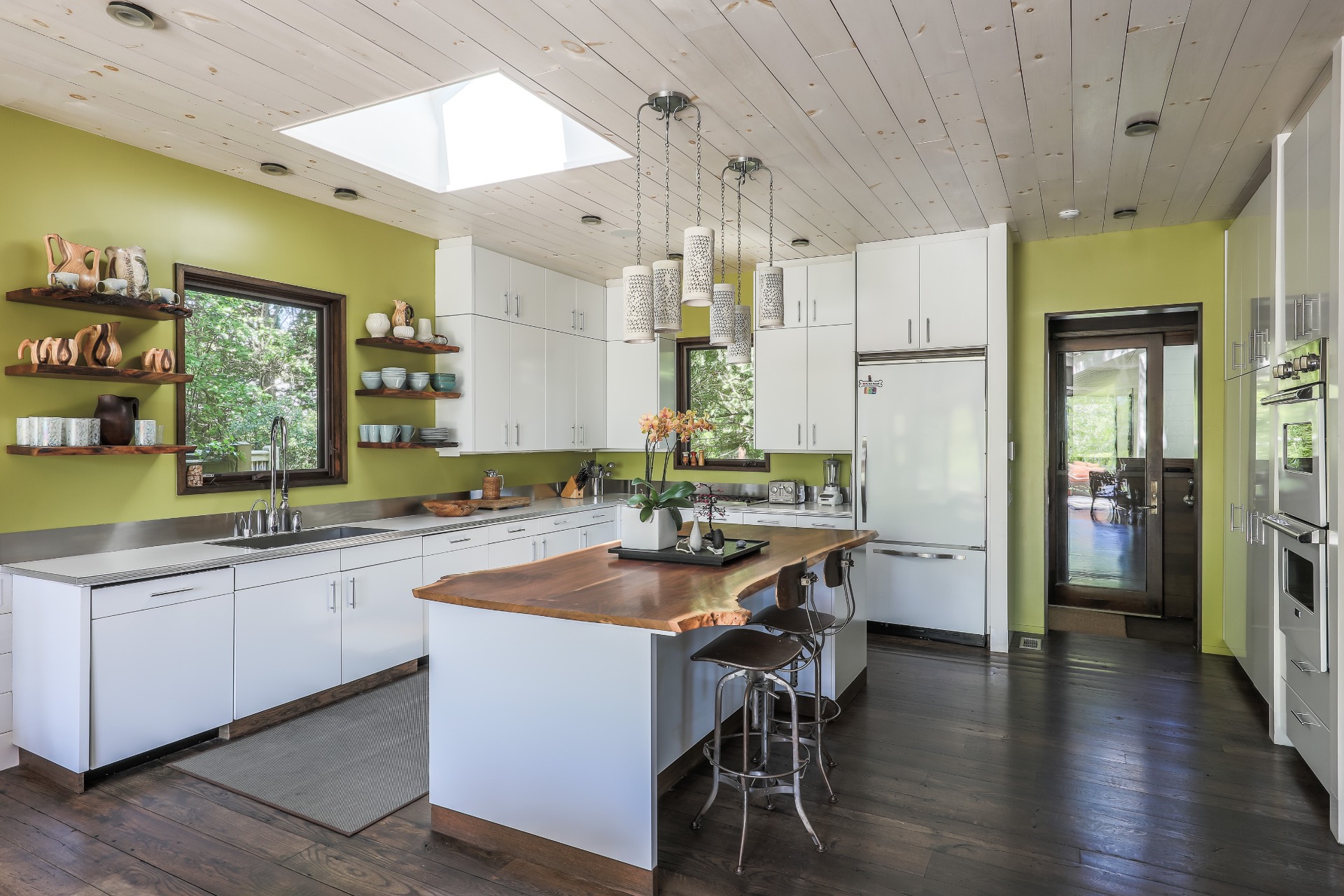 ;
;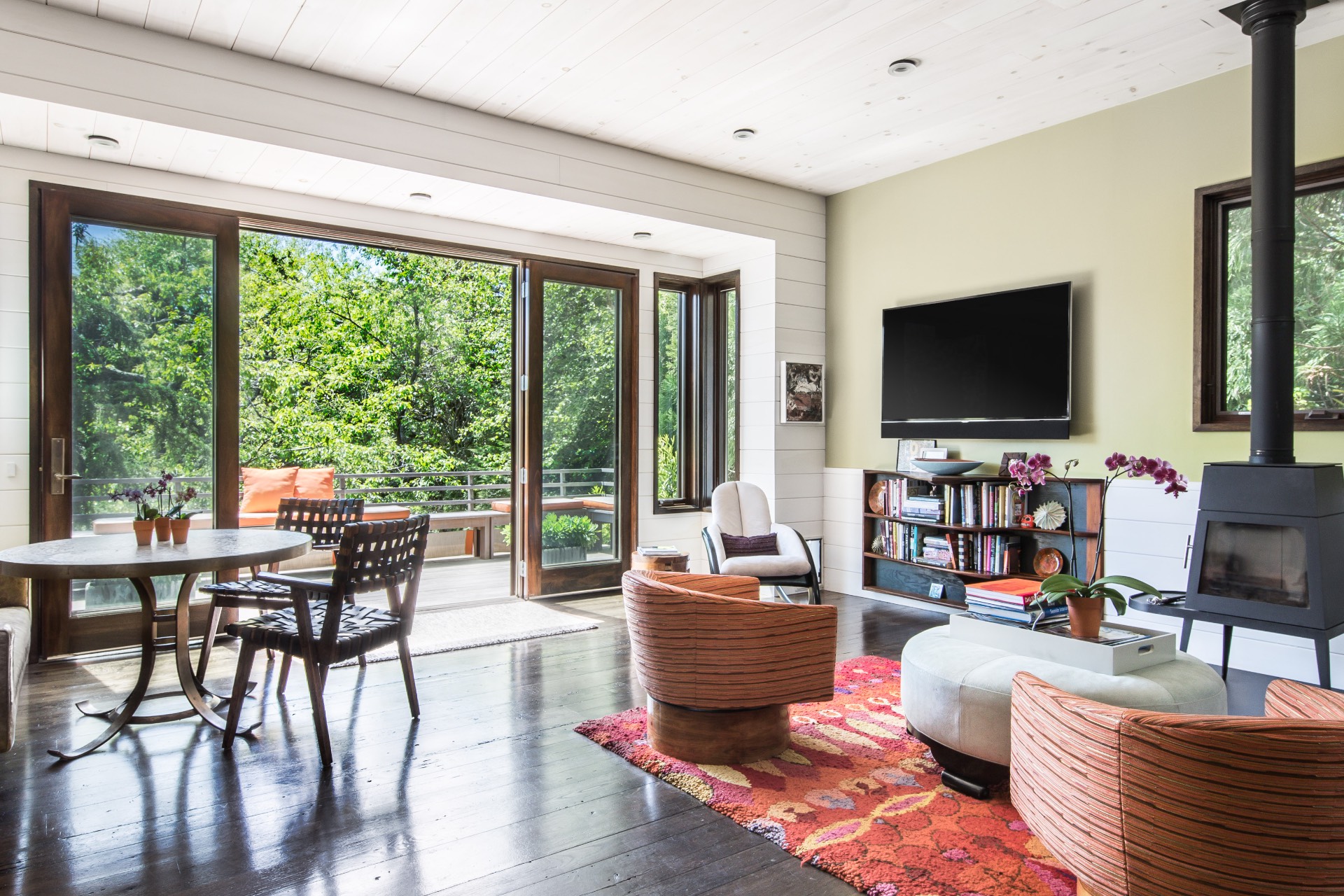 ;
;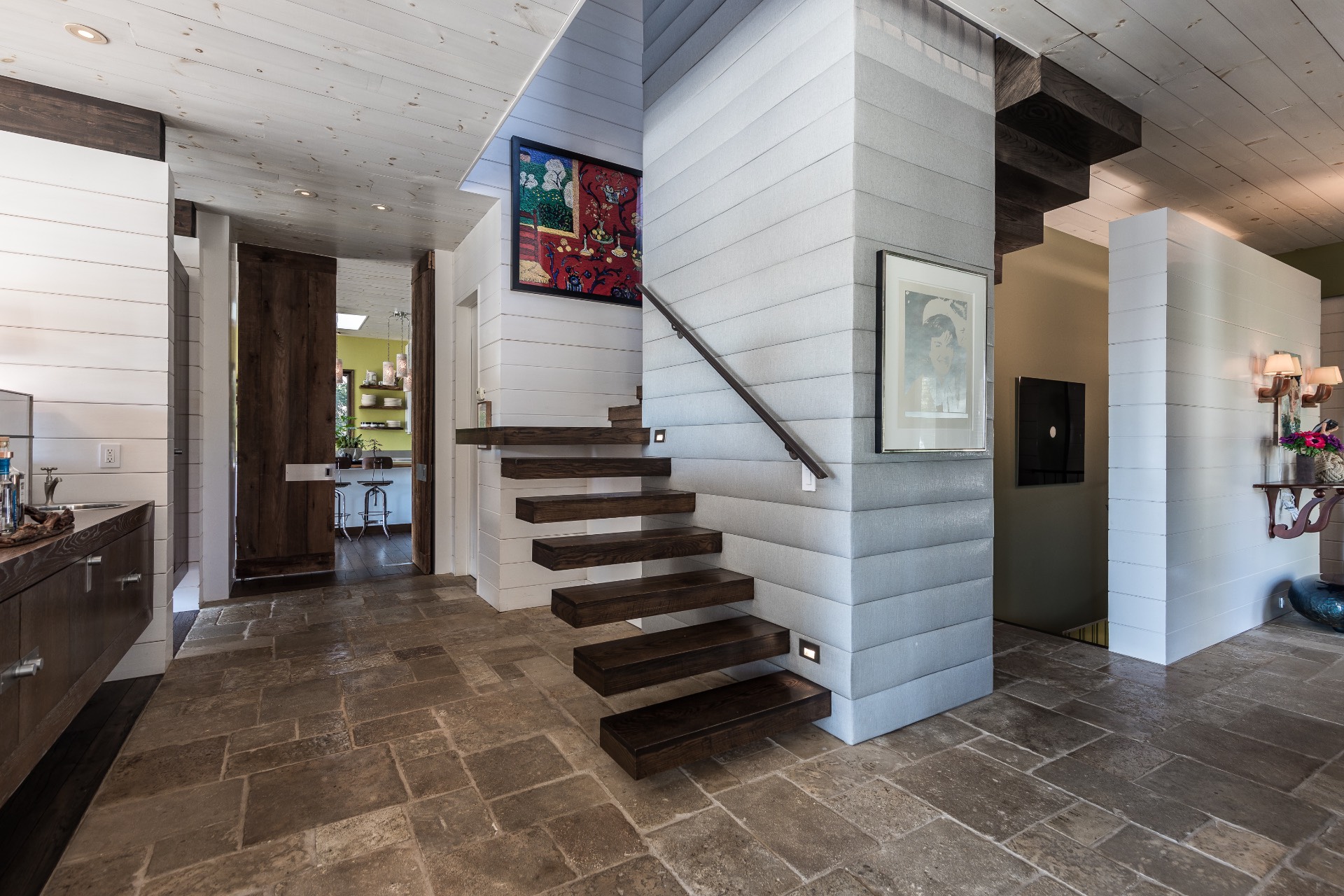 ;
;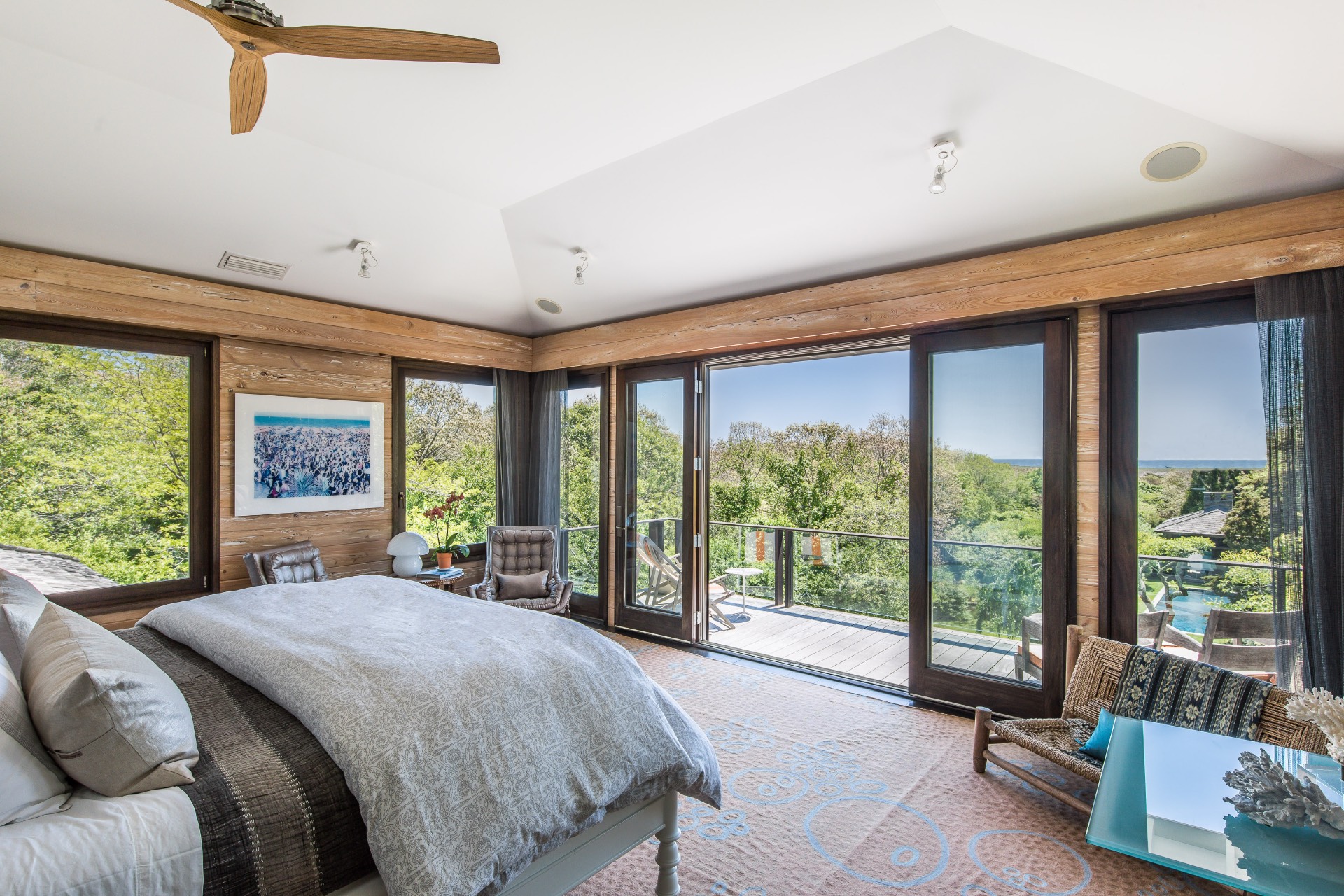 ;
;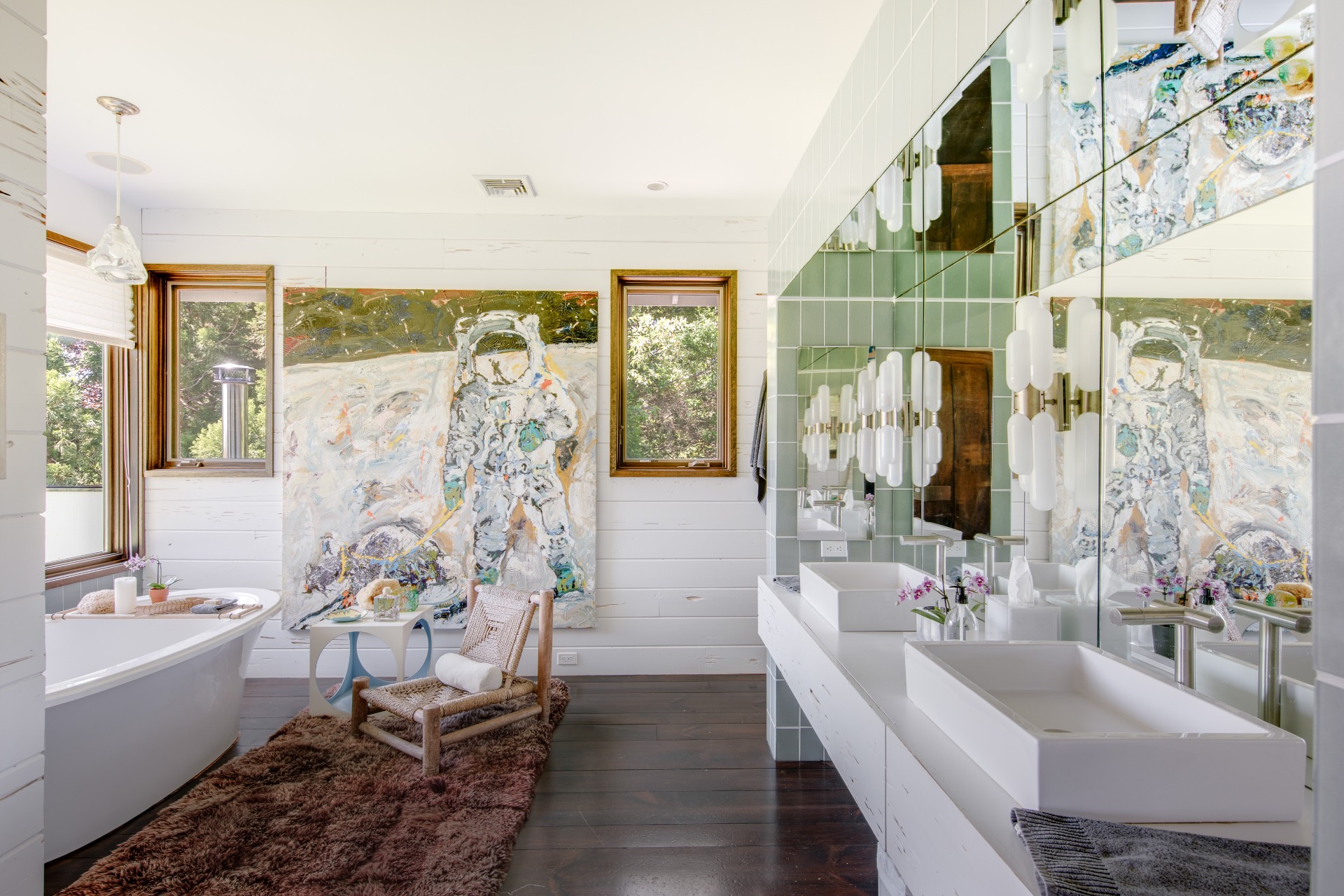 ;
;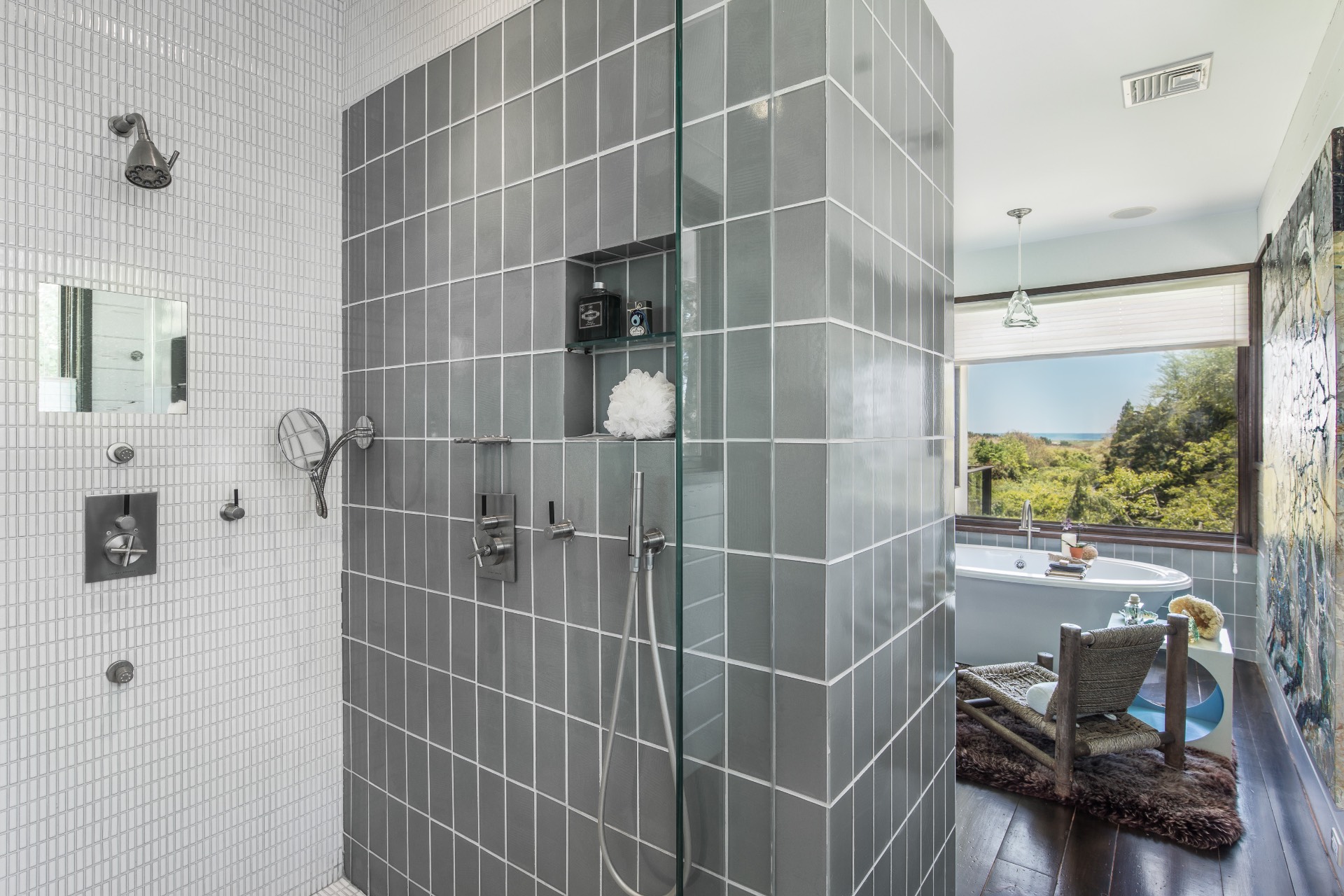 ;
;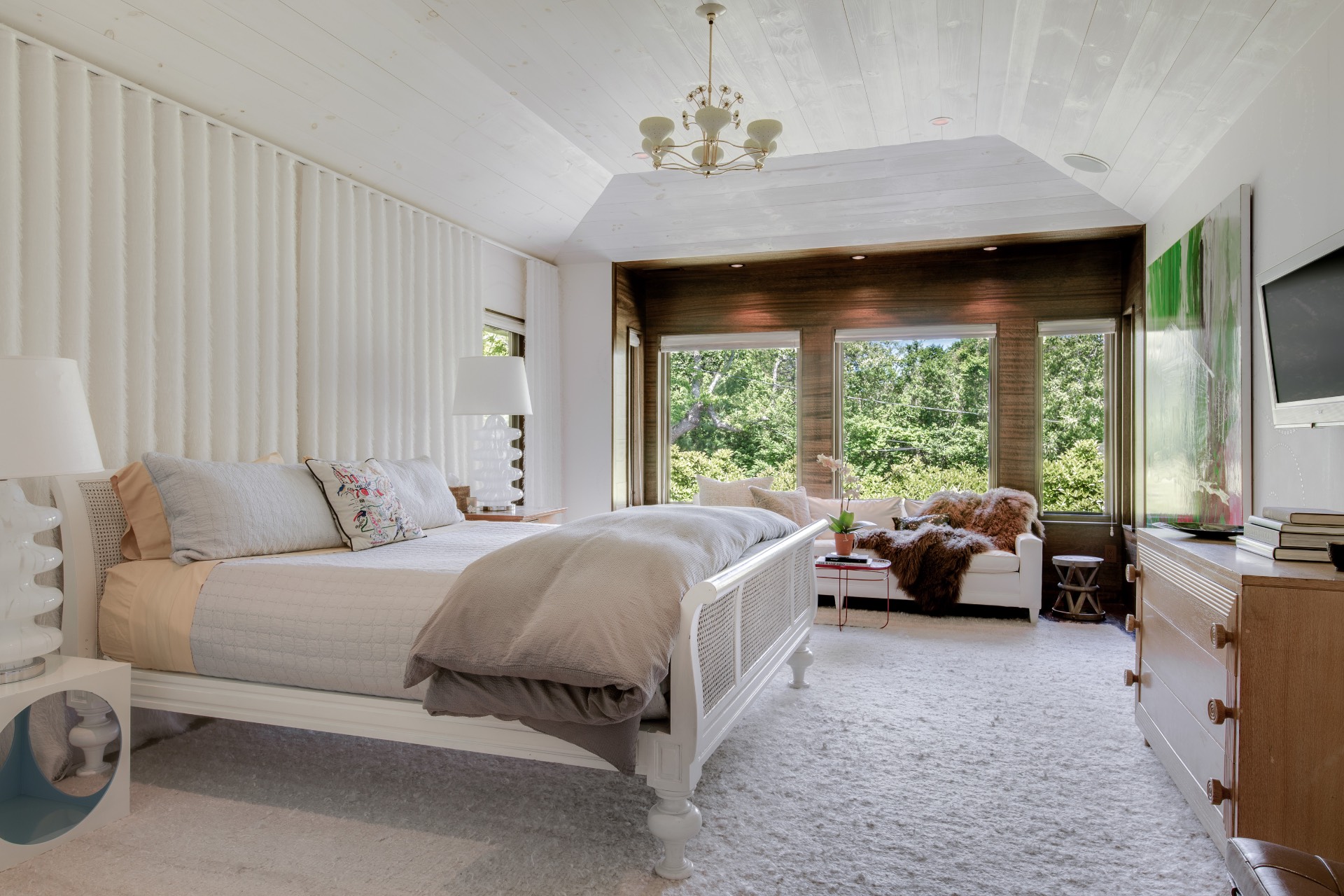 ;
;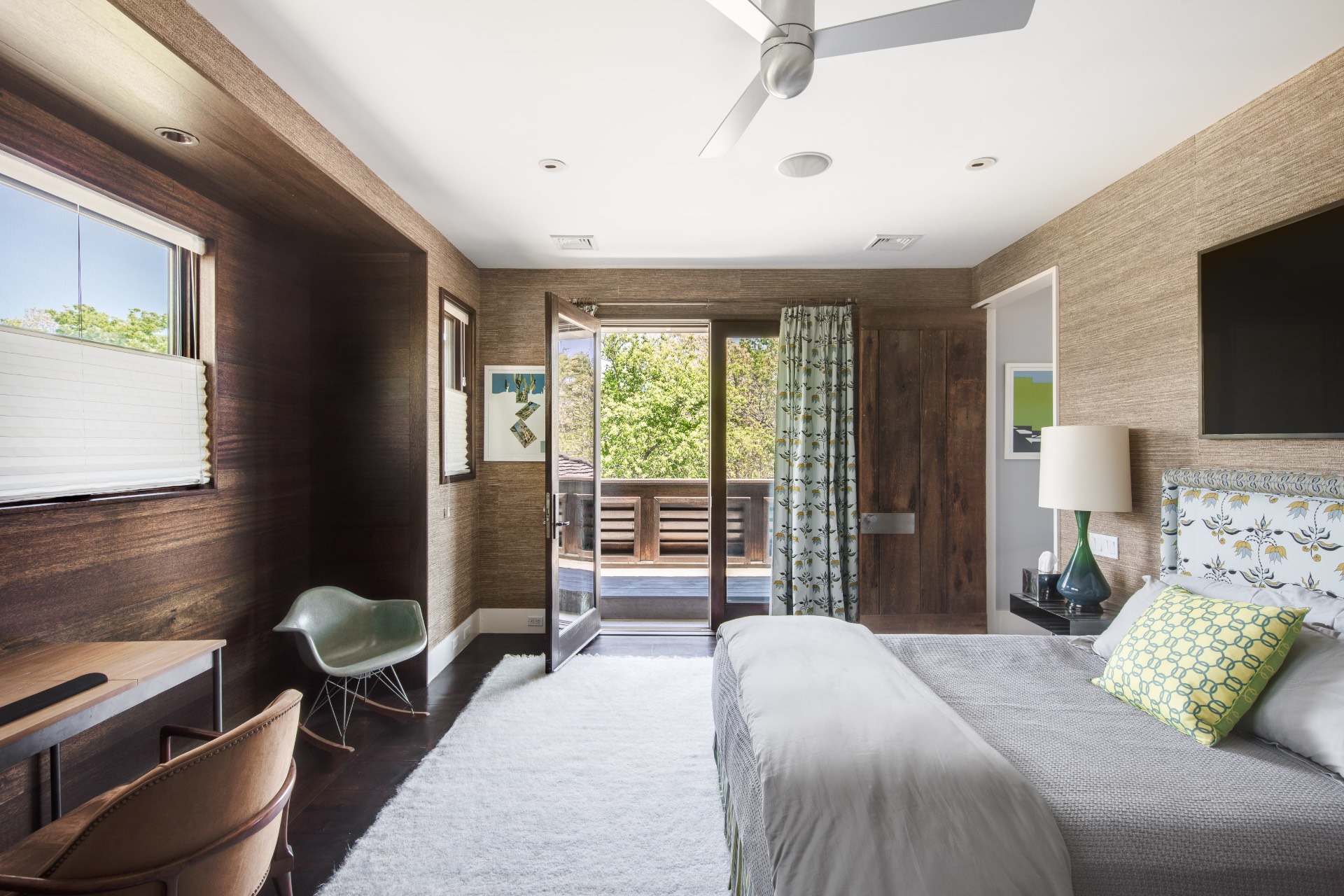 ;
;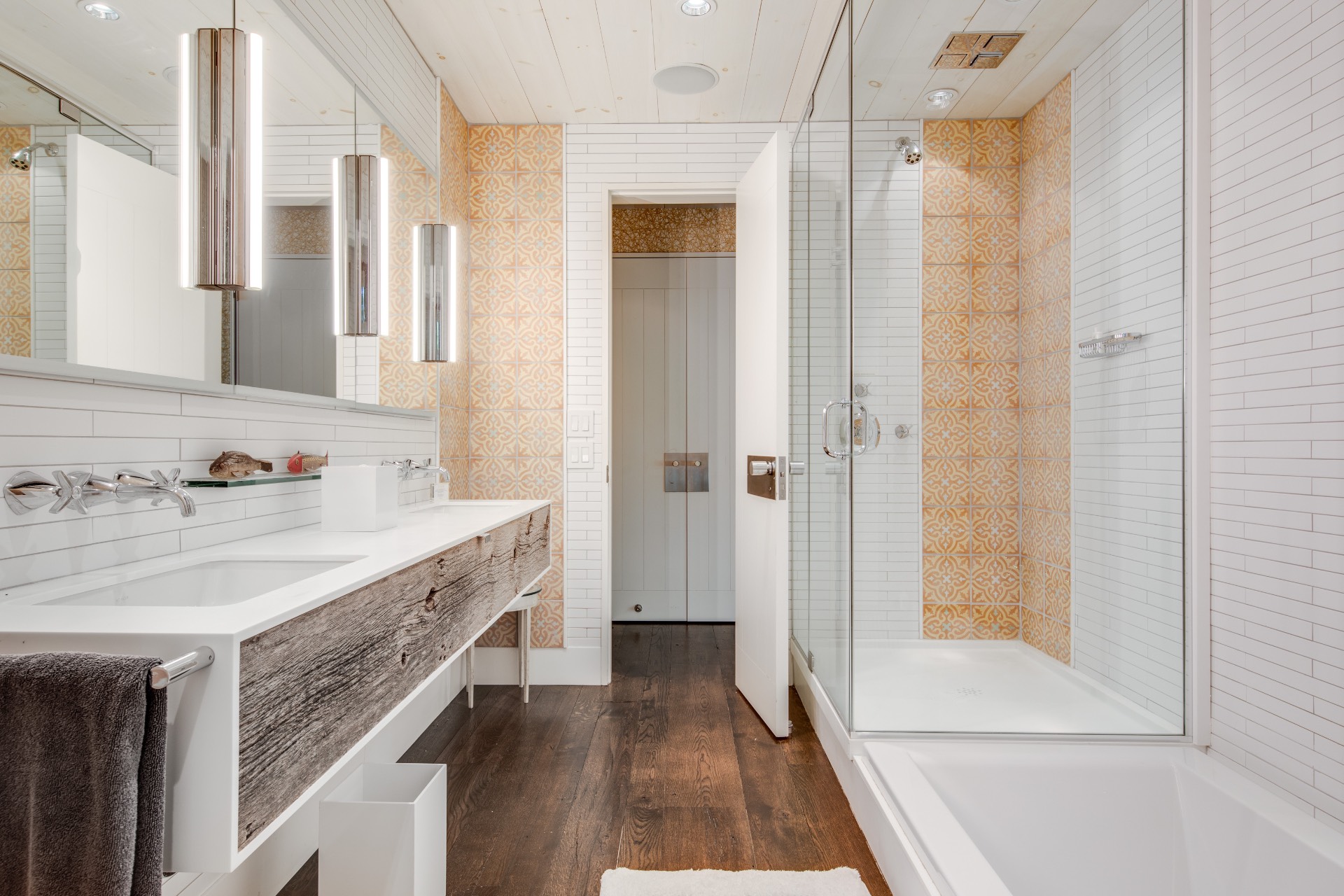 ;
;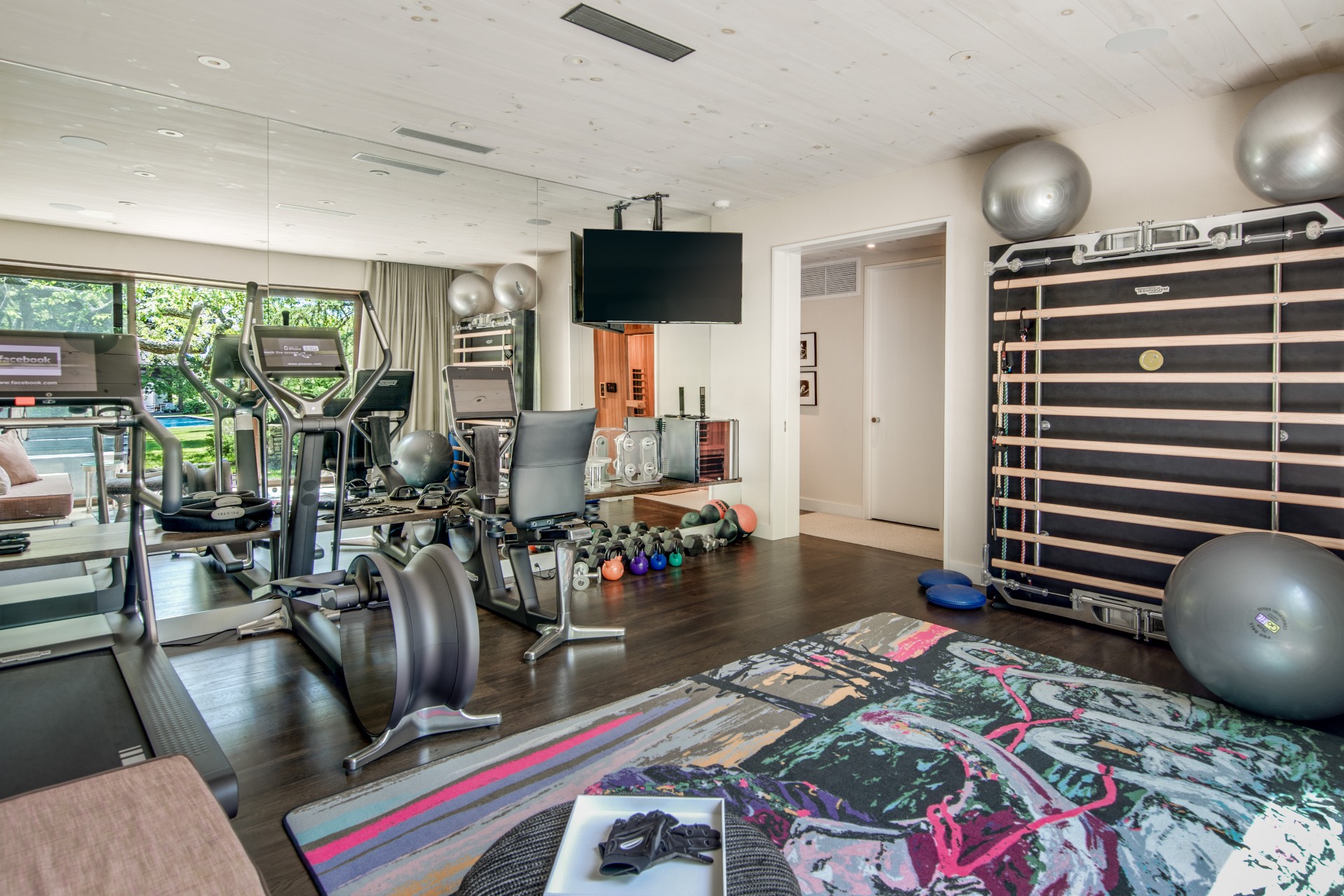 ;
;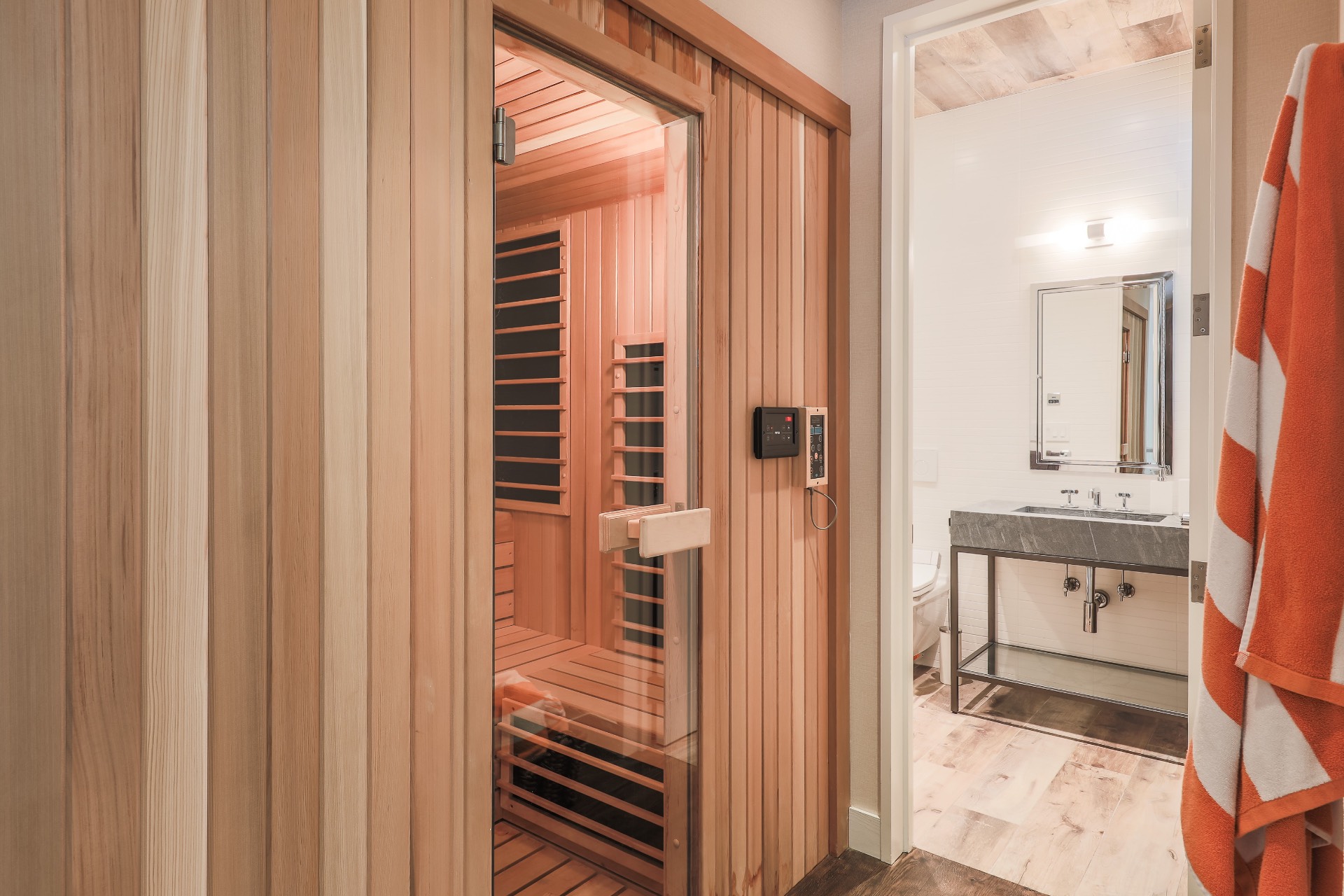 ;
;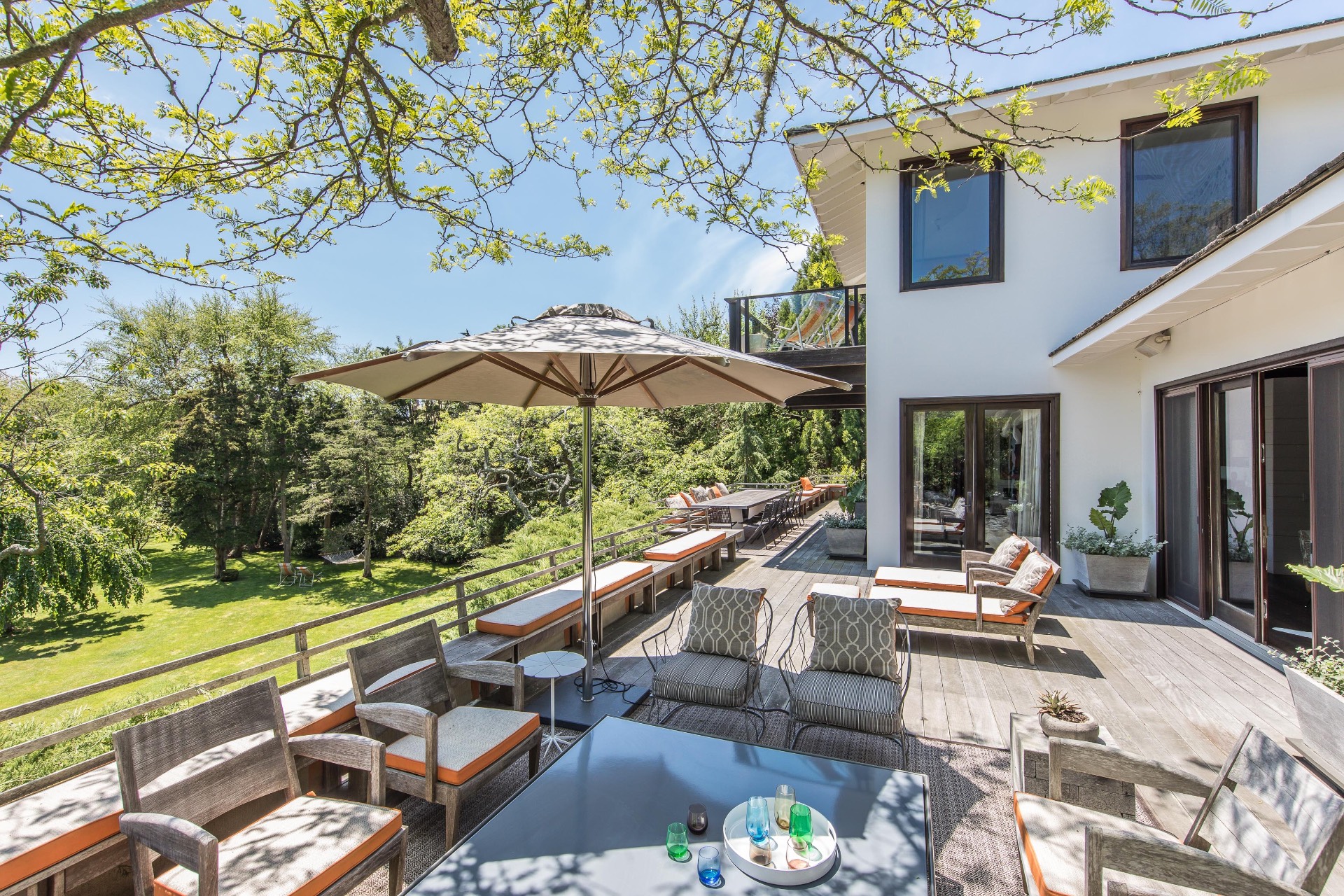 ;
;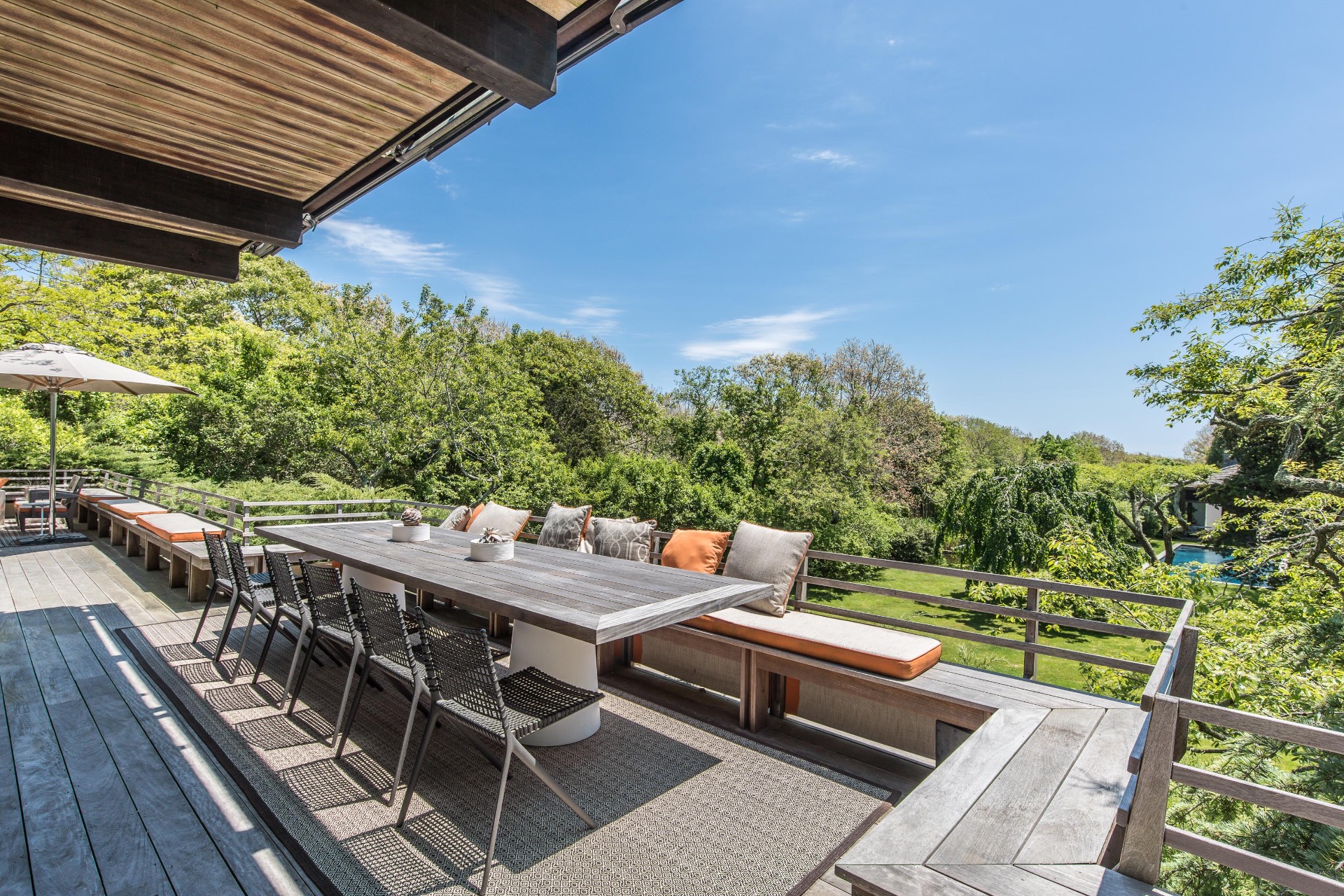 ;
;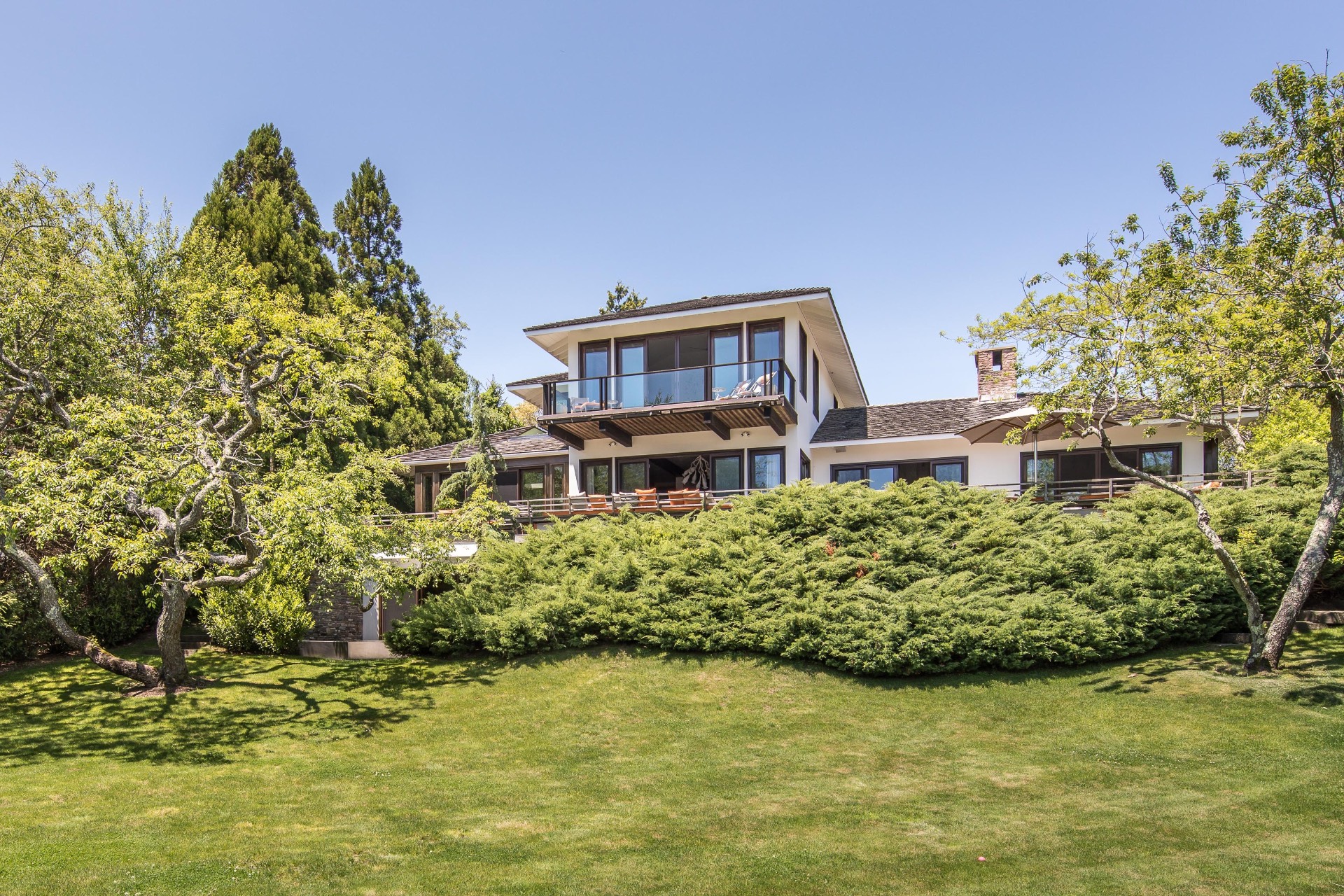 ;
;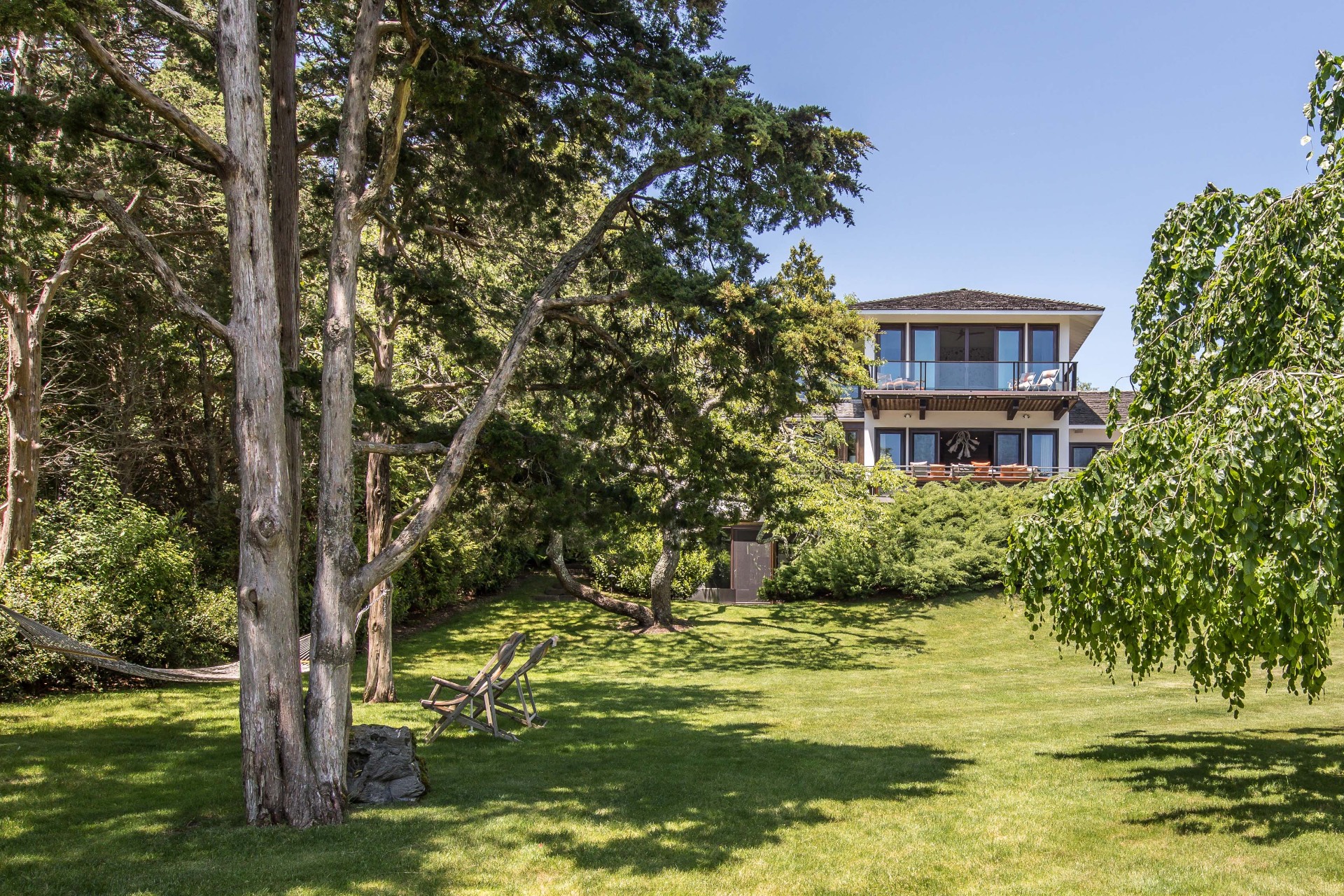 ;
;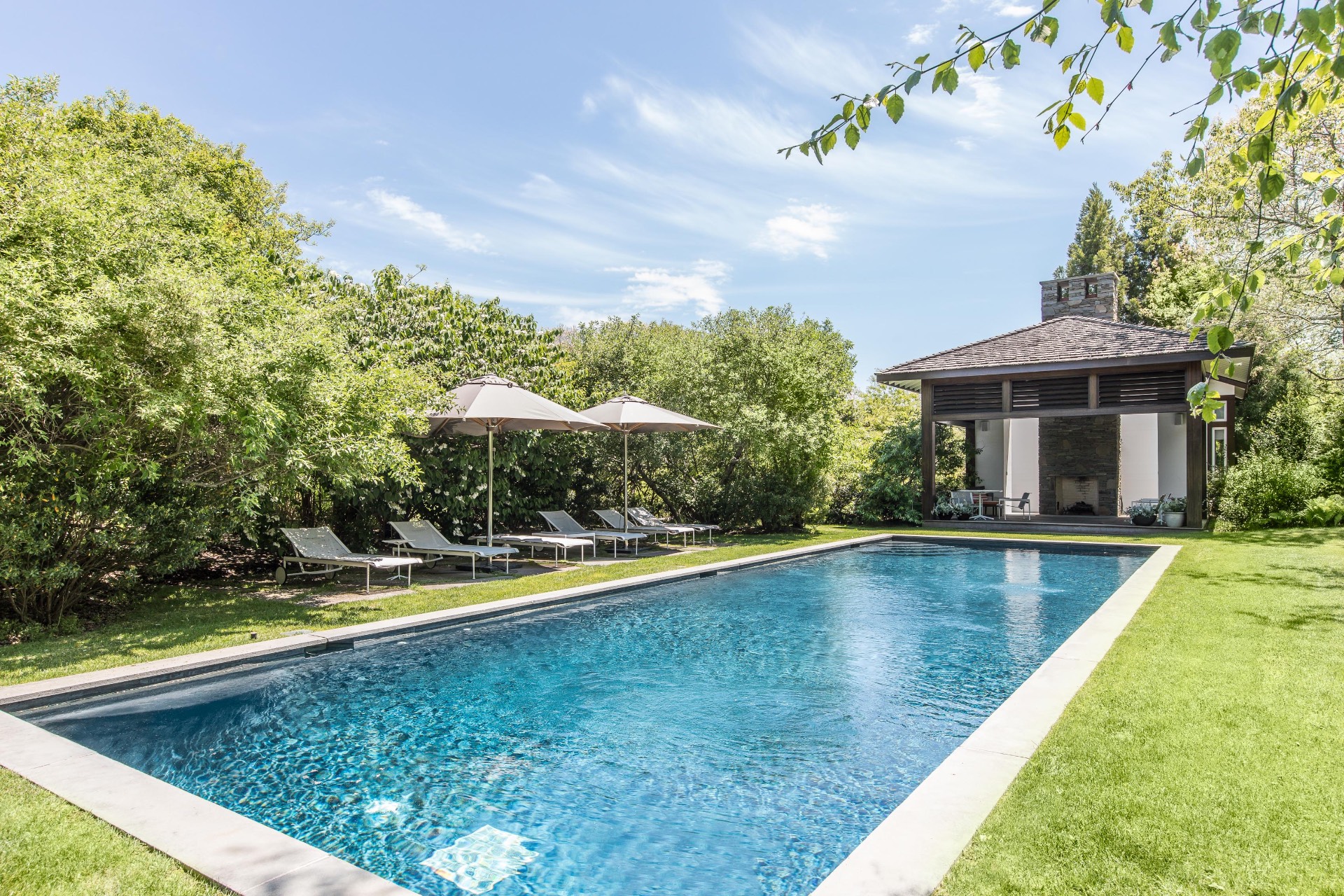 ;
;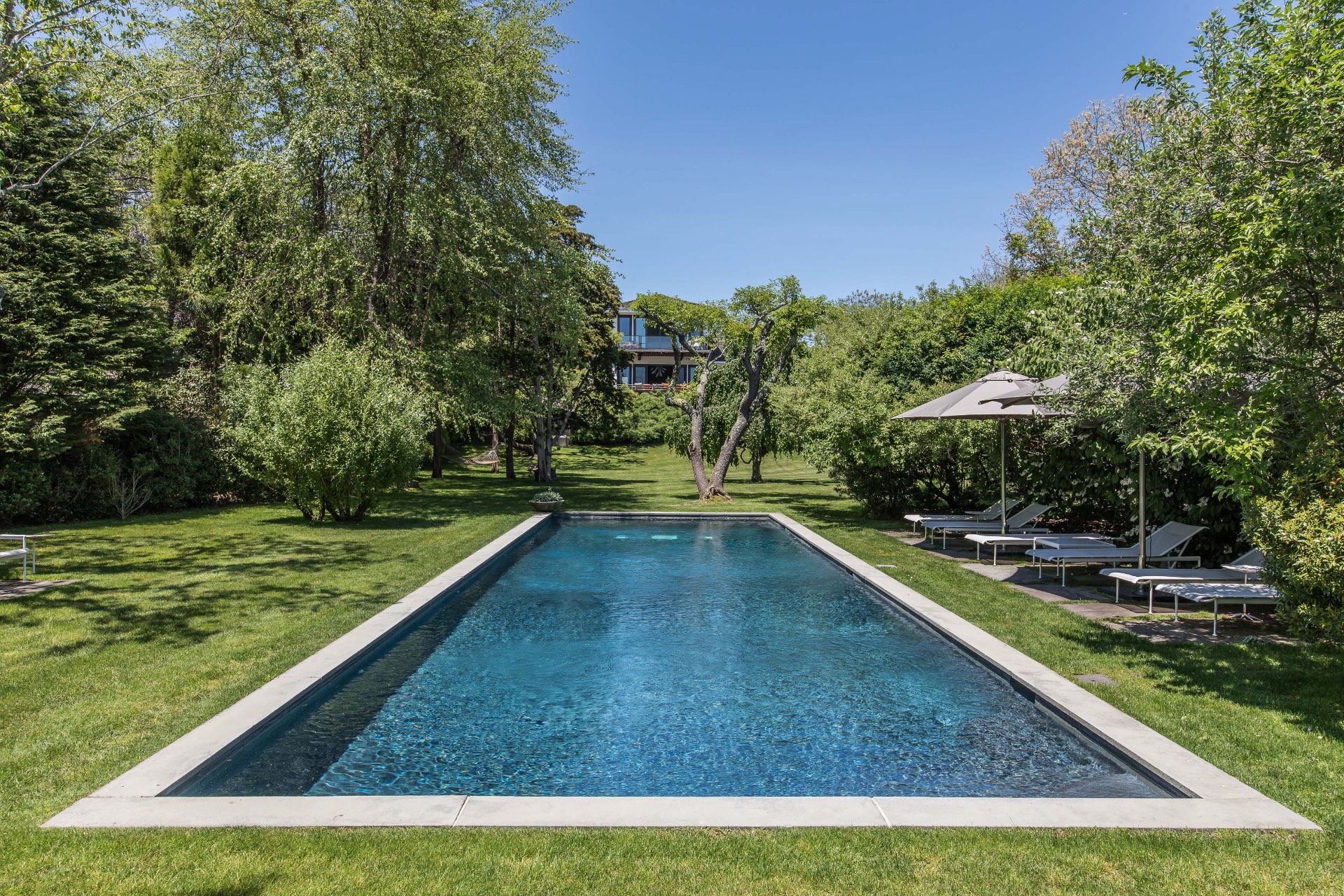 ;
;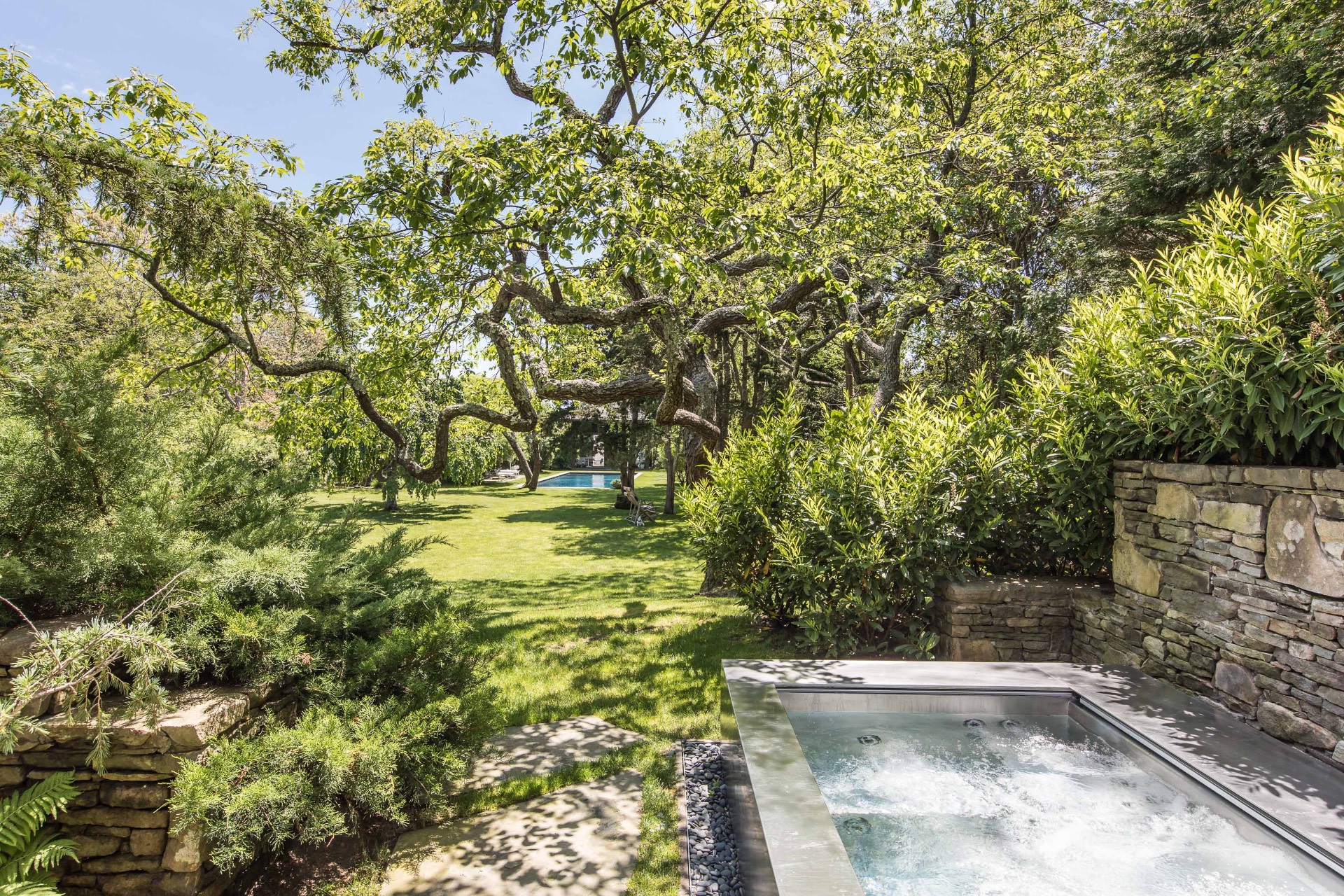 ;
;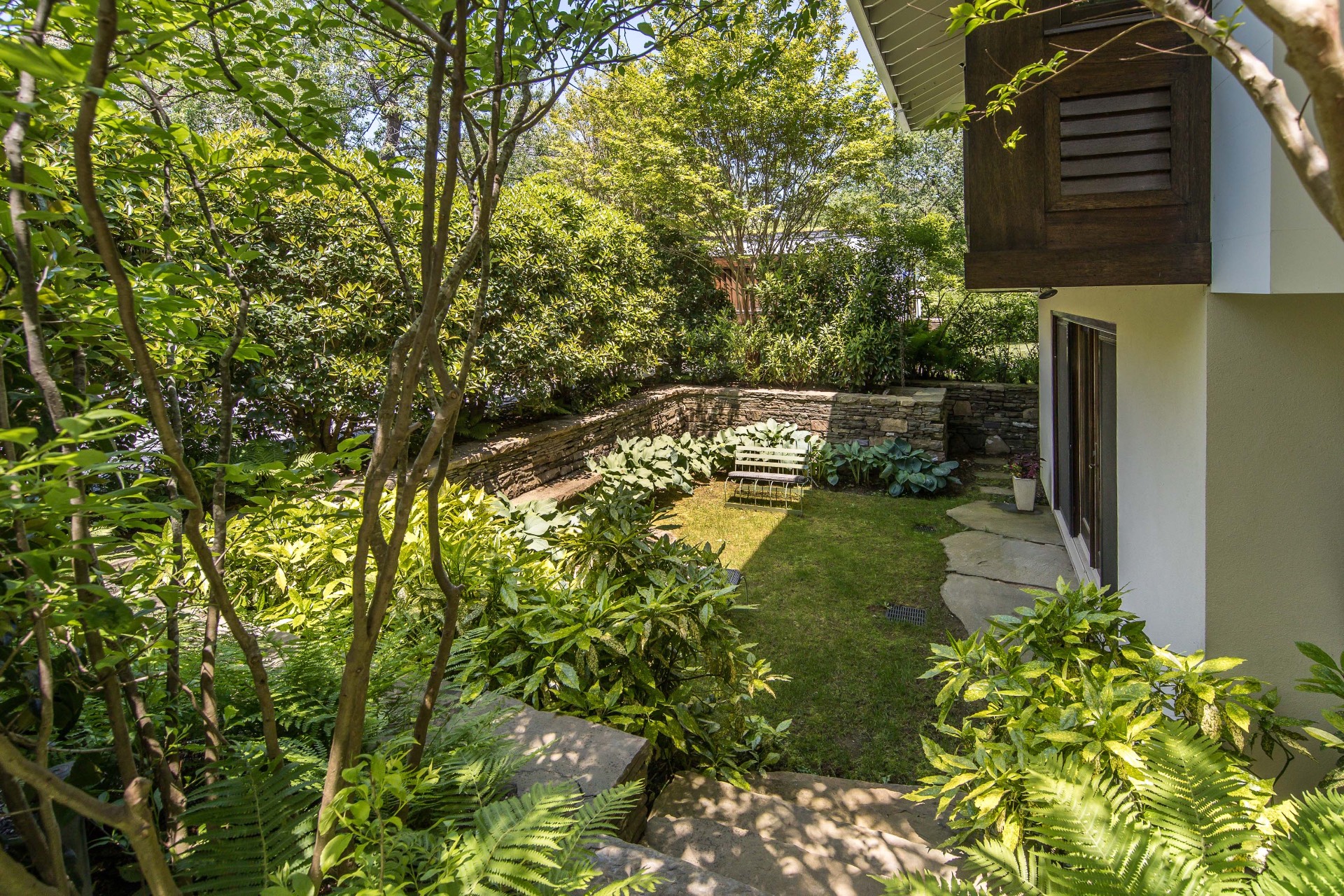 ;
;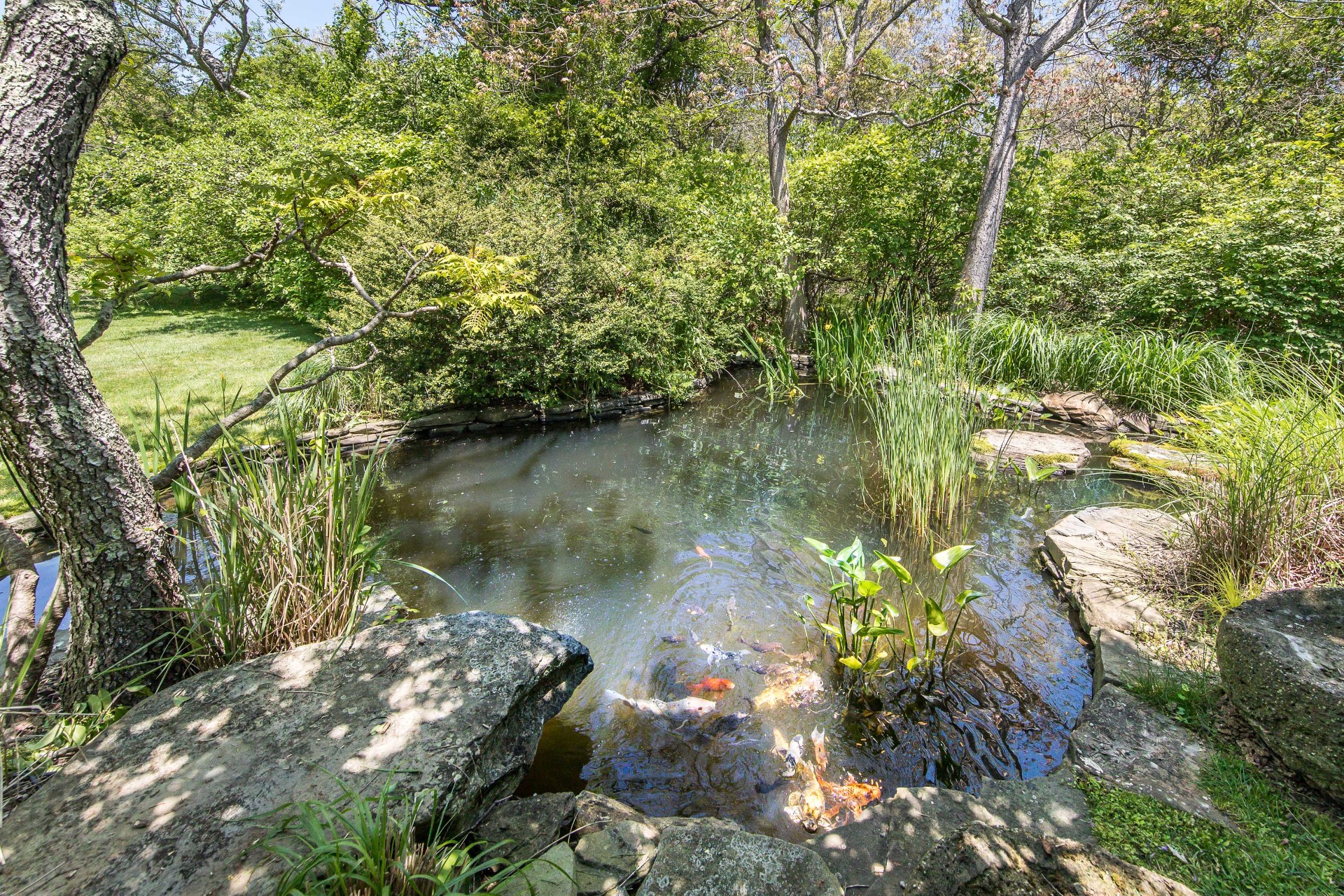 ;
;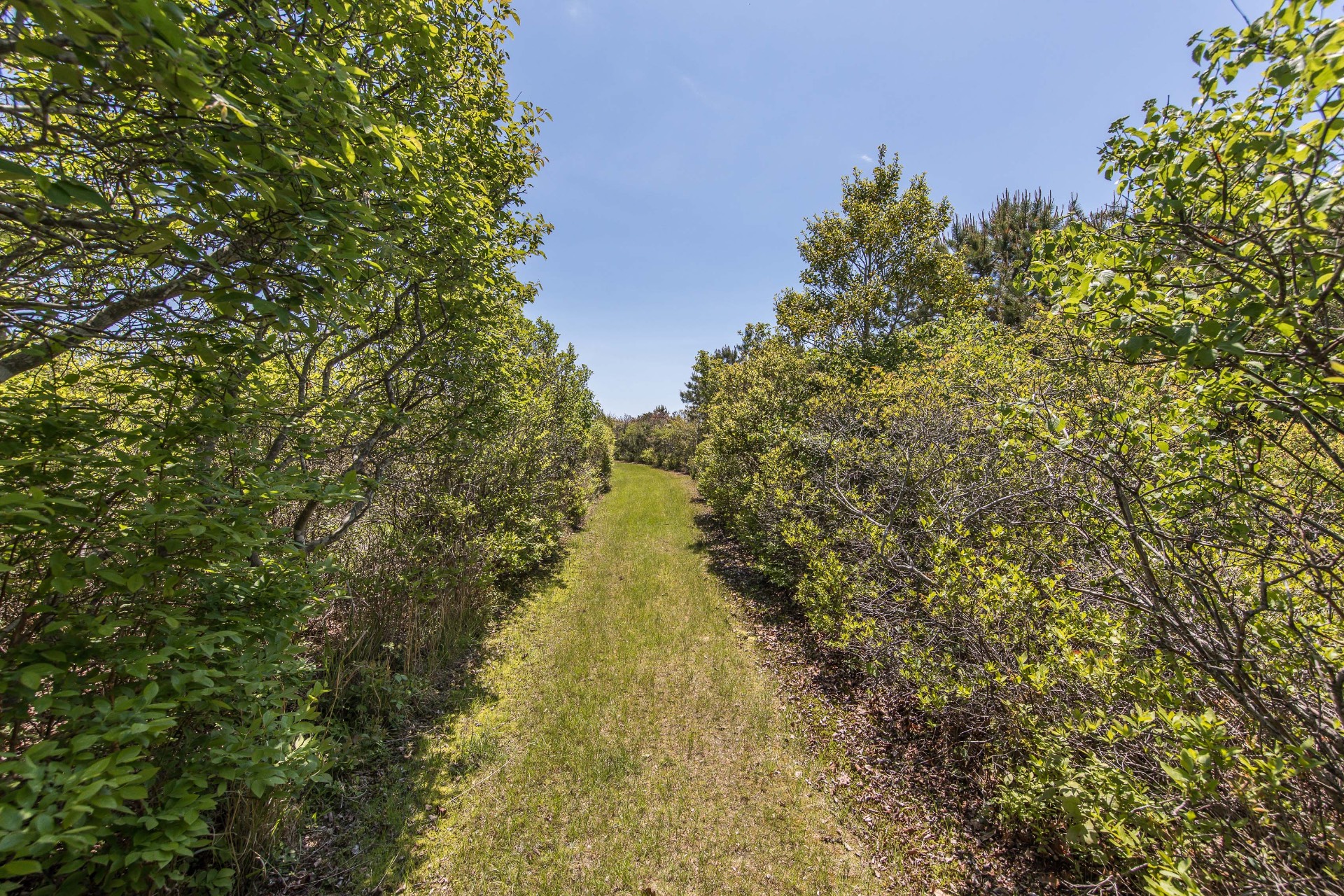 ;
;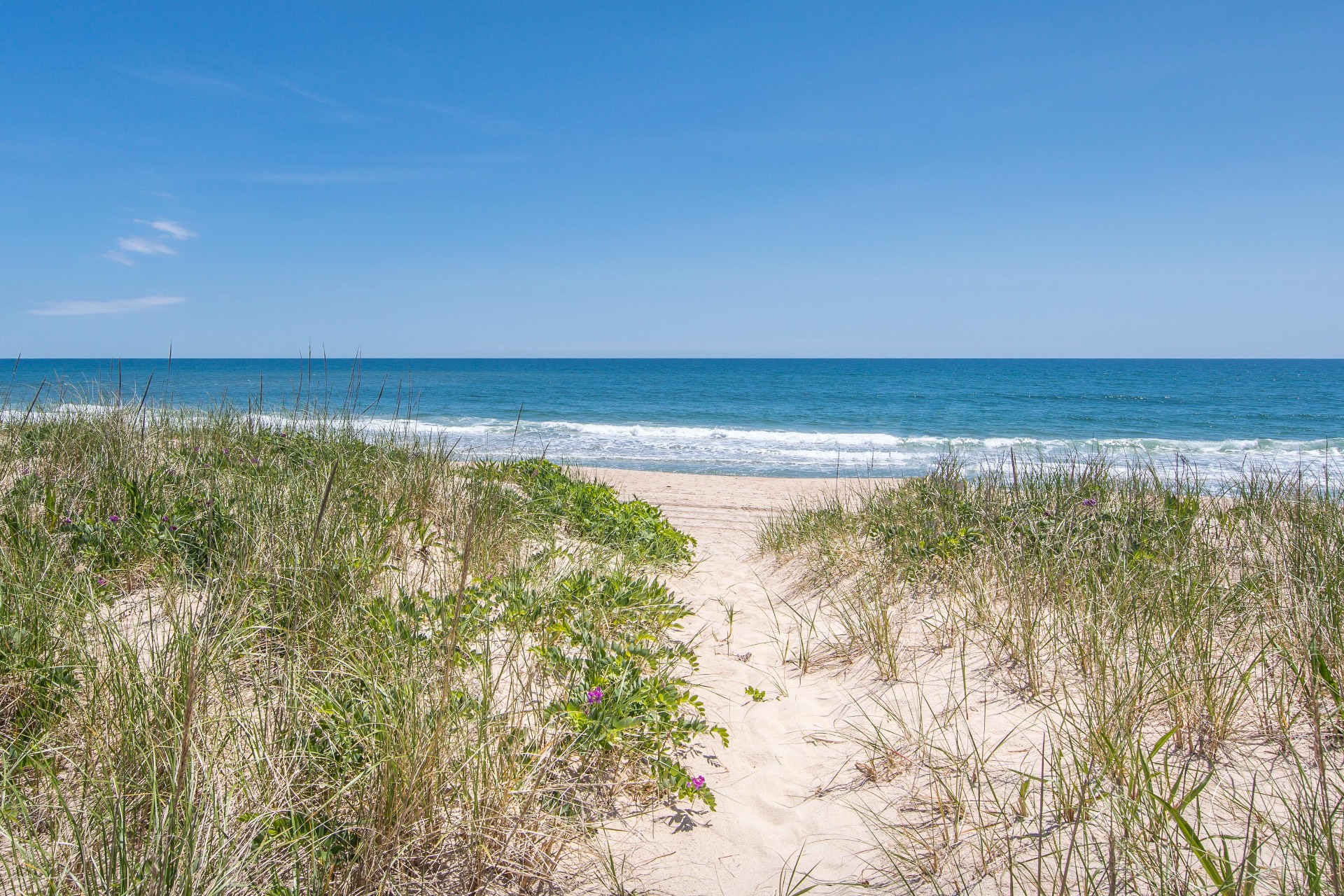 ;
;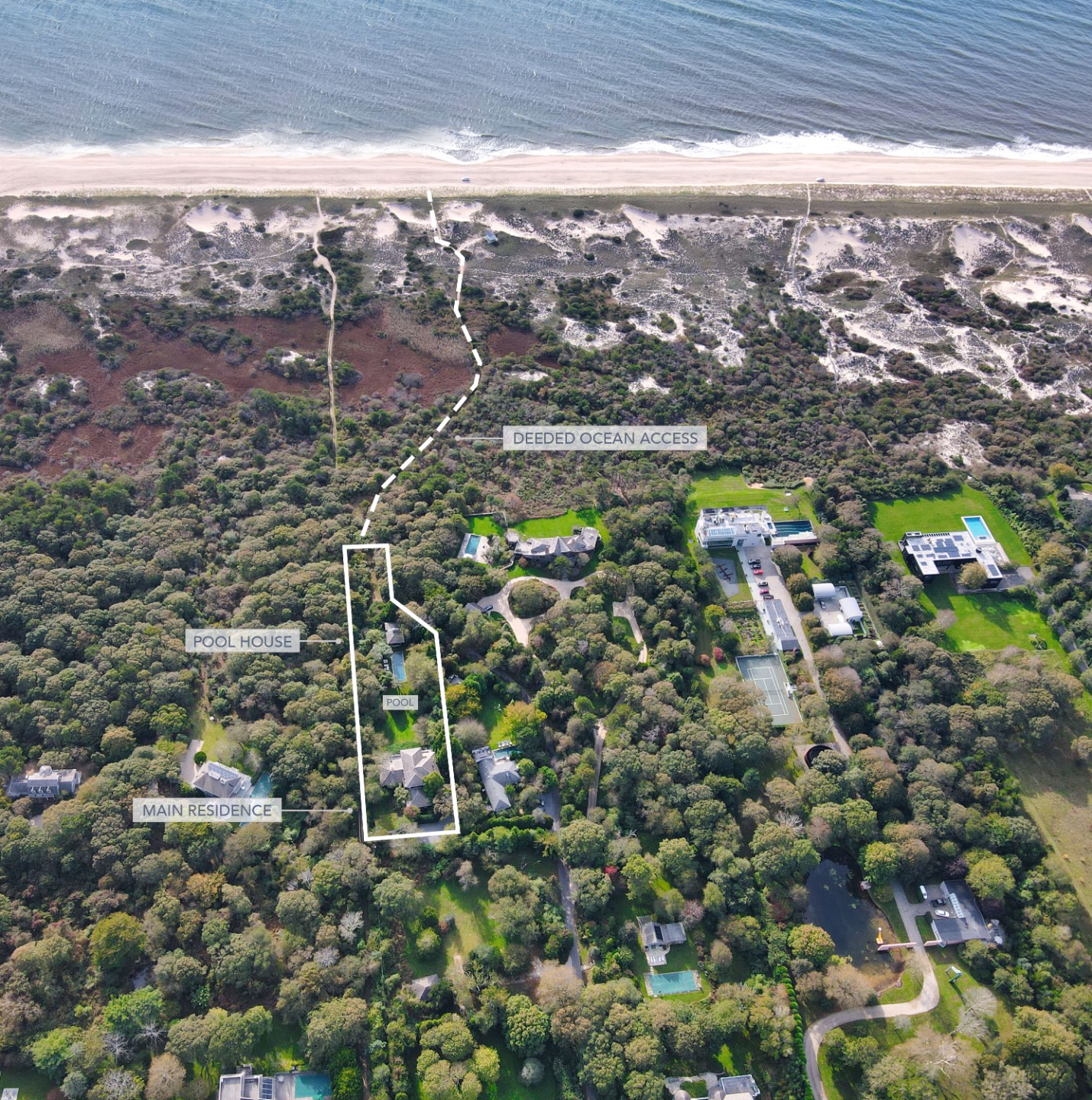 ;
;