449 Jefferson Street, Massapequa, NY 11758
| Listing ID |
11242761 |
|
|
|
| Property Type |
Residential |
|
|
|
| County |
Nassau |
|
|
|
| Township |
Oyster Bay |
|
|
|
| School |
Amityville |
|
|
|
|
| Total Tax |
$11,923 |
|
|
|
| Tax ID |
2489-53-017-00-0048-0 |
|
|
|
| FEMA Flood Map |
fema.gov/portal |
|
|
|
| Year Built |
1970 |
|
|
|
| |
|
|
|
|
|
Welcome to a tastefully renovated Hi-ranch that redefines modern living from the studs up. This impeccable residence seamlessly combines contemporary design with functionality, offering a perfect blend of style and comfort across its two well-appointed levels. As you step into the second floor, you are greeted by an open-concept living space that effortlessly connects the brand-new kitchen, living room, and dining room with vaulted ceilings. The kitchen boasting modern stainless steel appliances, sleek countertops creating a perfect hub for cooking and entertaining. Natural light floods the area, enhancing the sense of openness and warmth. Accompanying this inviting space are three bedrooms, and a brand-new bathroom that exudes elegance with its modern fixtures and finishes. Descending to the first floor, a large den awaits, featuring brand-new carpeting that adds a touch of luxury to this versatile space. Two additional bedrooms on this level provide flexibility for guests, a home office, or a cozy retreat. A second brand-new full bath on the first floor ensures convenience and comfort for the entire home. Adding to the practicality of this residence is a one-car garage with additional storage space. The thoughtful redesign extends to every corner of the property. Welcome to a residence where every detail has been thoughtfully considered, offering a turnkey living experience that seamlessly blends style, comfort, and practicality.
|
- 5 Total Bedrooms
- 2 Full Baths
- 1844 SF
- 0.15 Acres
- 6500 SF Lot
- Built in 1970
- Available 4/15/2024
- Ranch Style
- Lot Dimensions/Acres: 65x100
- Condition: DIamond
- Oven/Range
- Refrigerator
- Dishwasher
- Microwave
- Dryer
- Carpet Flooring
- Hardwood Flooring
- 7 Rooms
- Family Room
- Den/Office
- Forced Air
- Electric Fuel
- Features: first floor bedroom, cathedral ceiling(s), formal dining
- Vinyl Siding
- Attached Garage
- 1 Garage Space
- Community Water
- Construction Materials: frame
- Lot Features: level
- Parking Features: Private, Attached, 1 Car Attached, Driveway, Garage
- Sold on 4/10/2024
- Sold for $675,000
- Buyer's Agent: Nancy A McLoughlin
- Company: Howard Hanna Coach
|
|
Signature Premier Properties
|
Listing data is deemed reliable but is NOT guaranteed accurate.
|



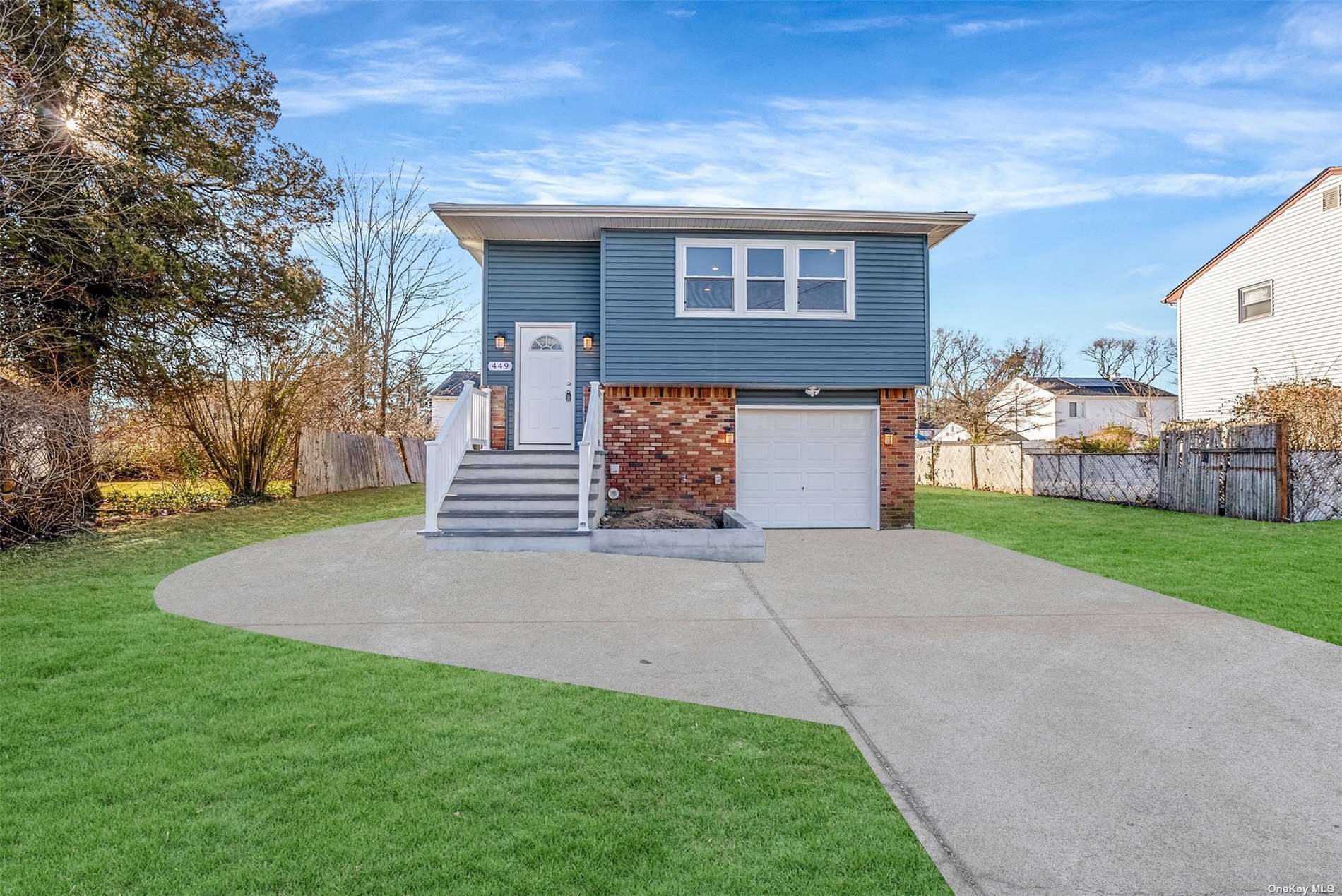

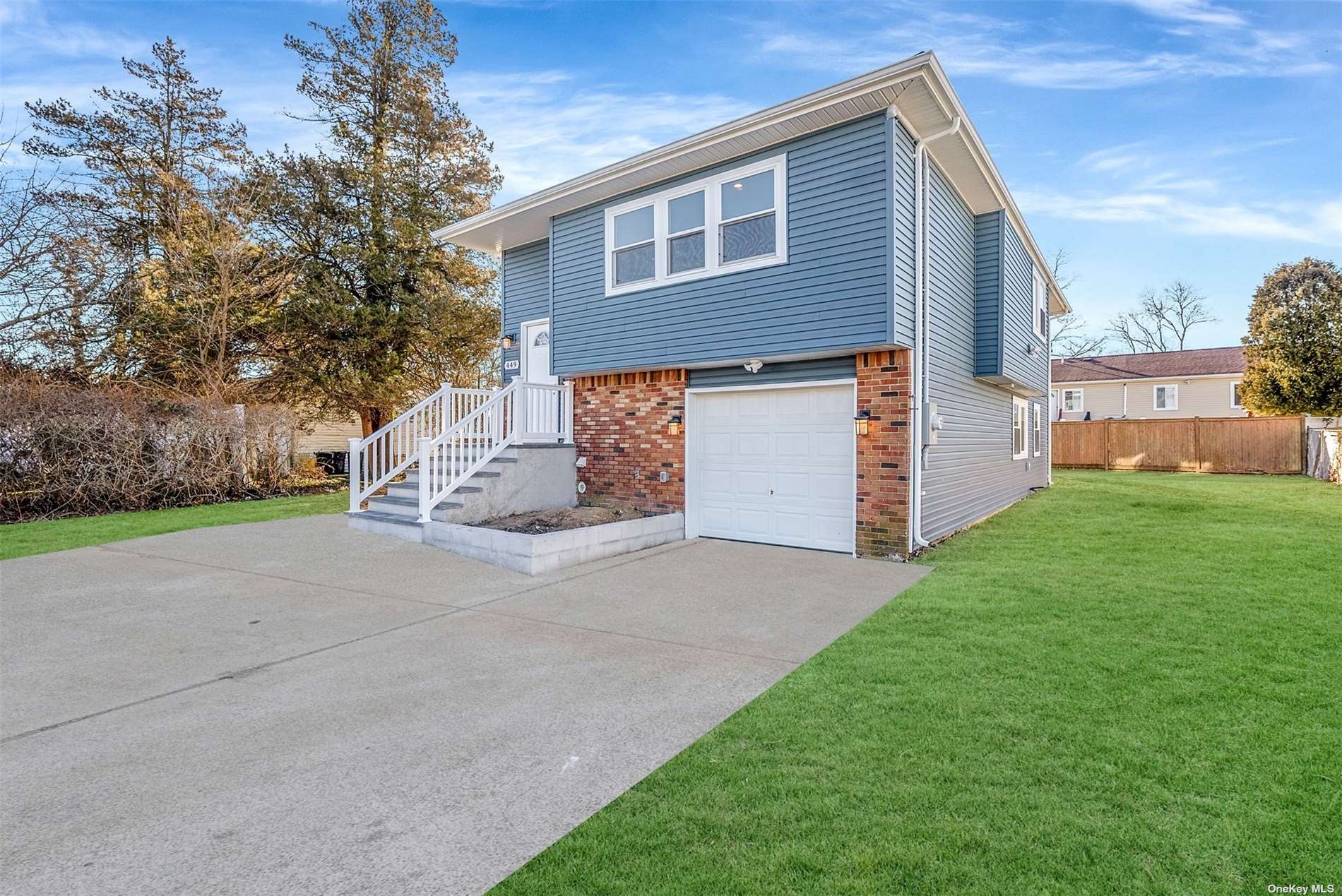 ;
;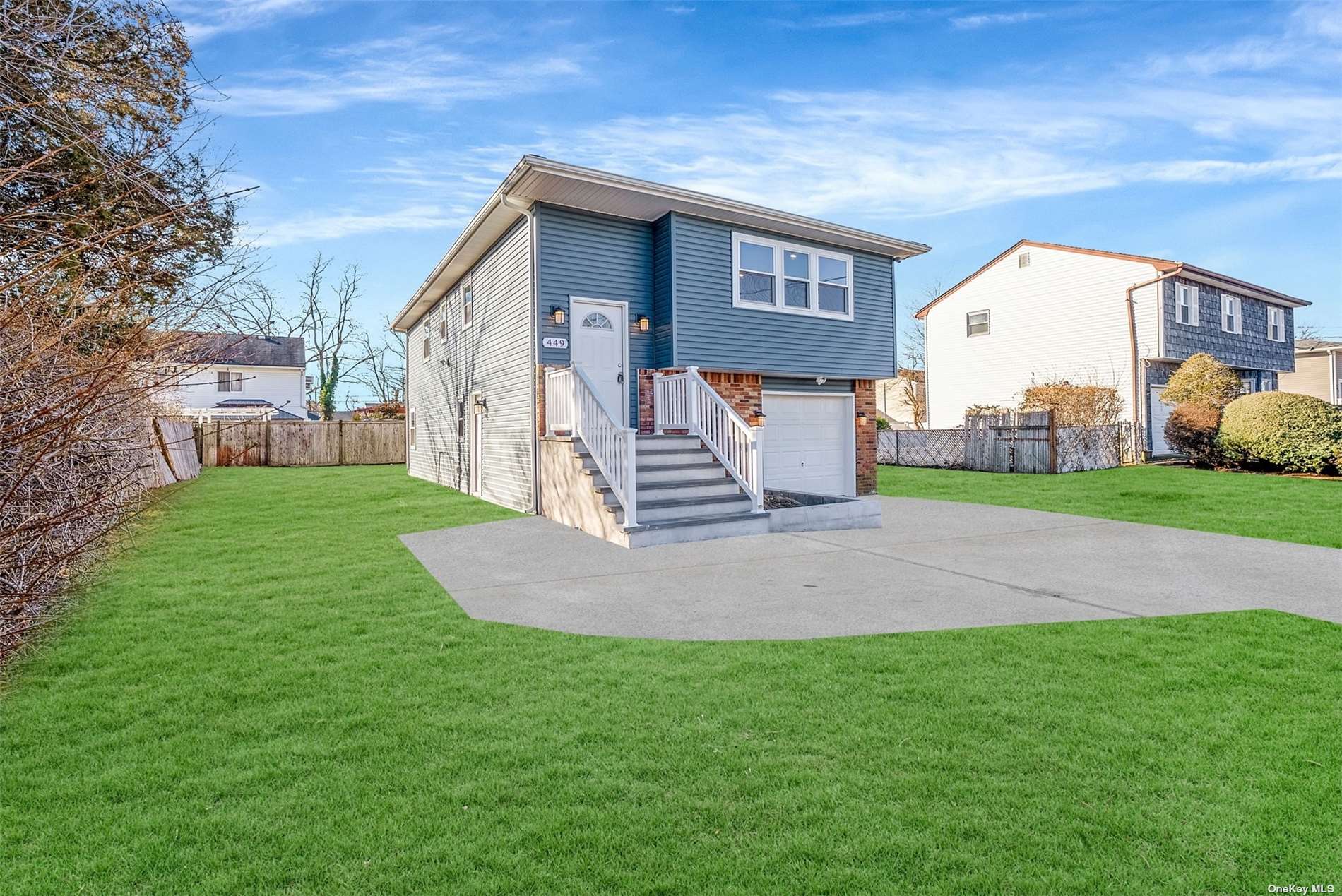 ;
;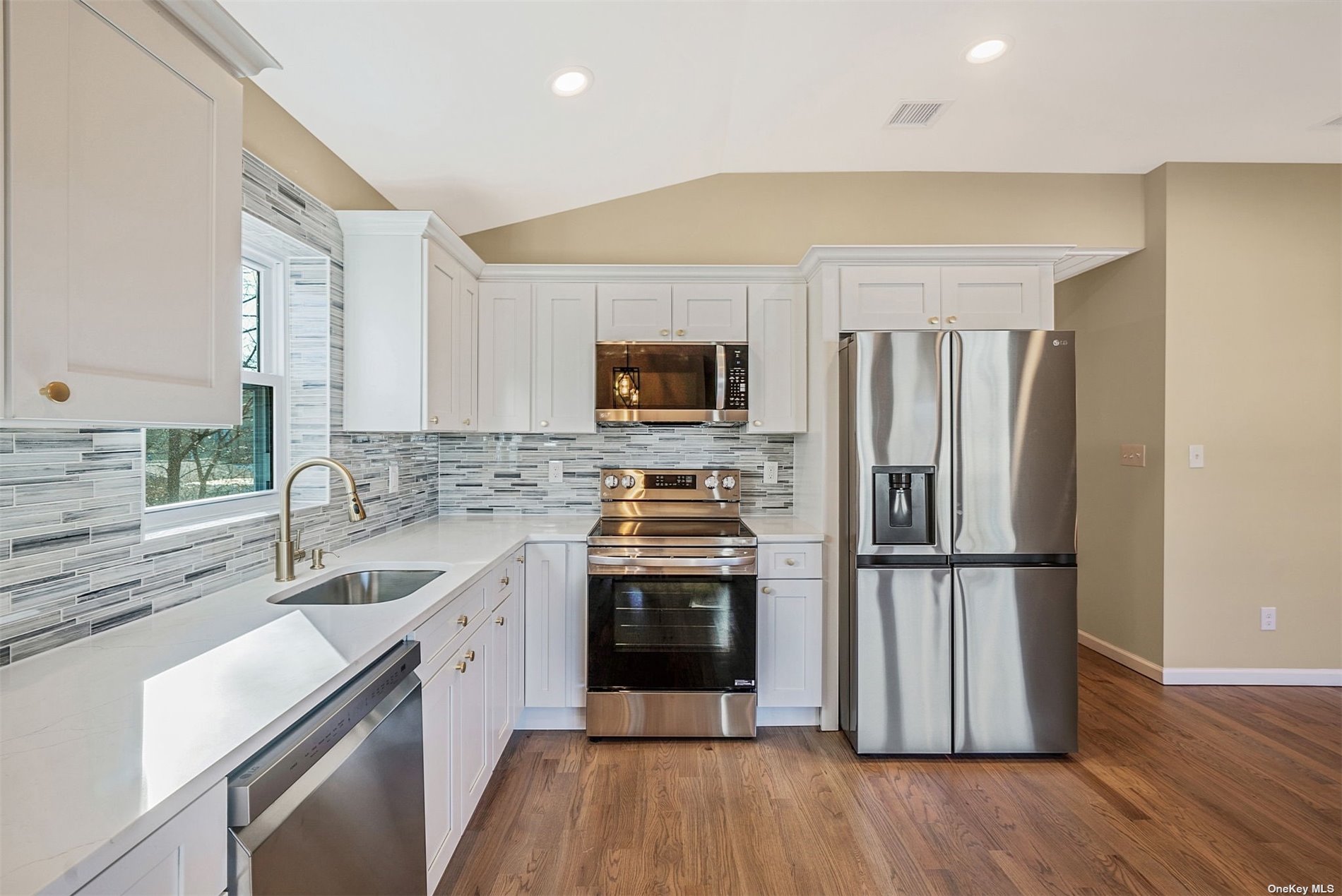 ;
;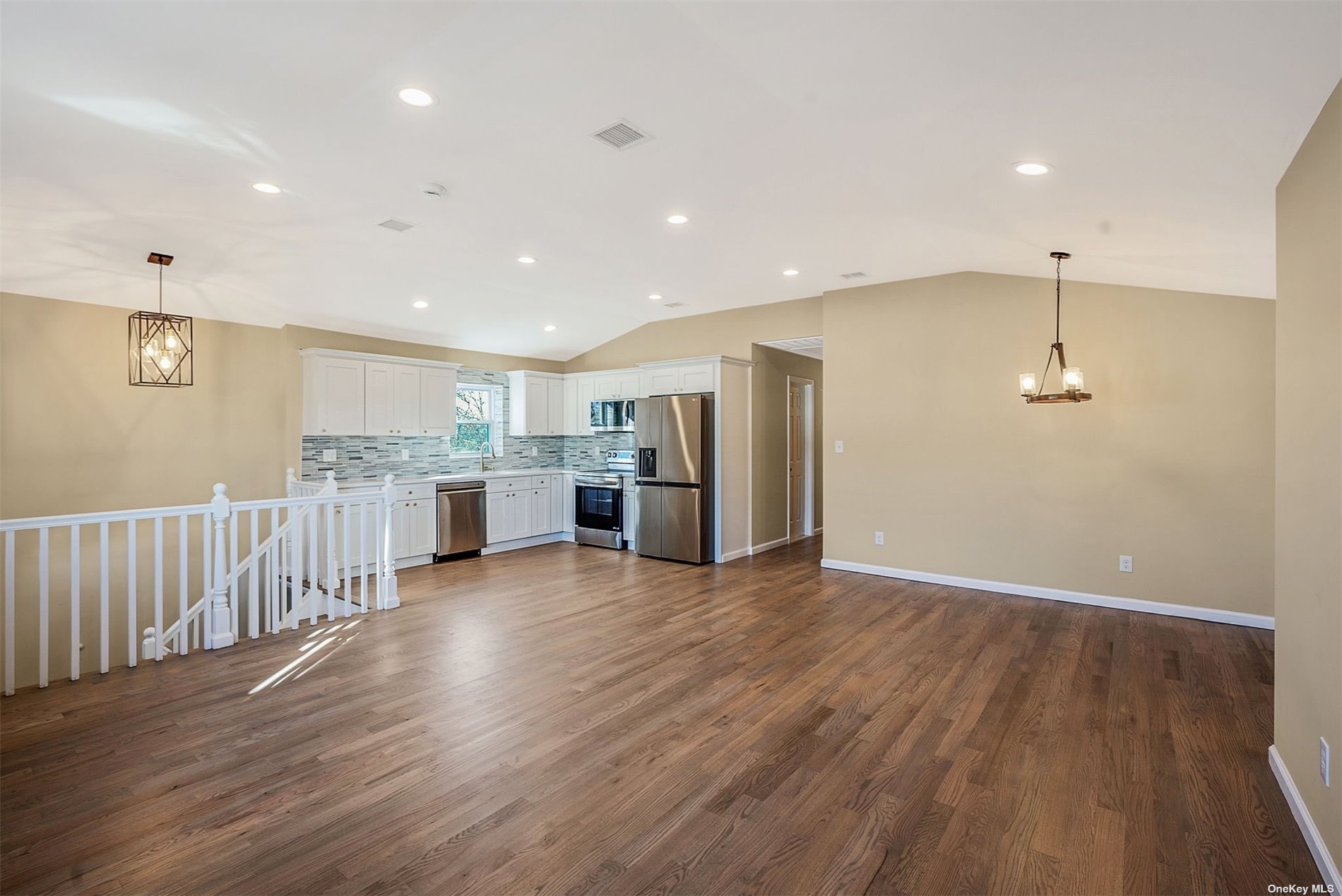 ;
;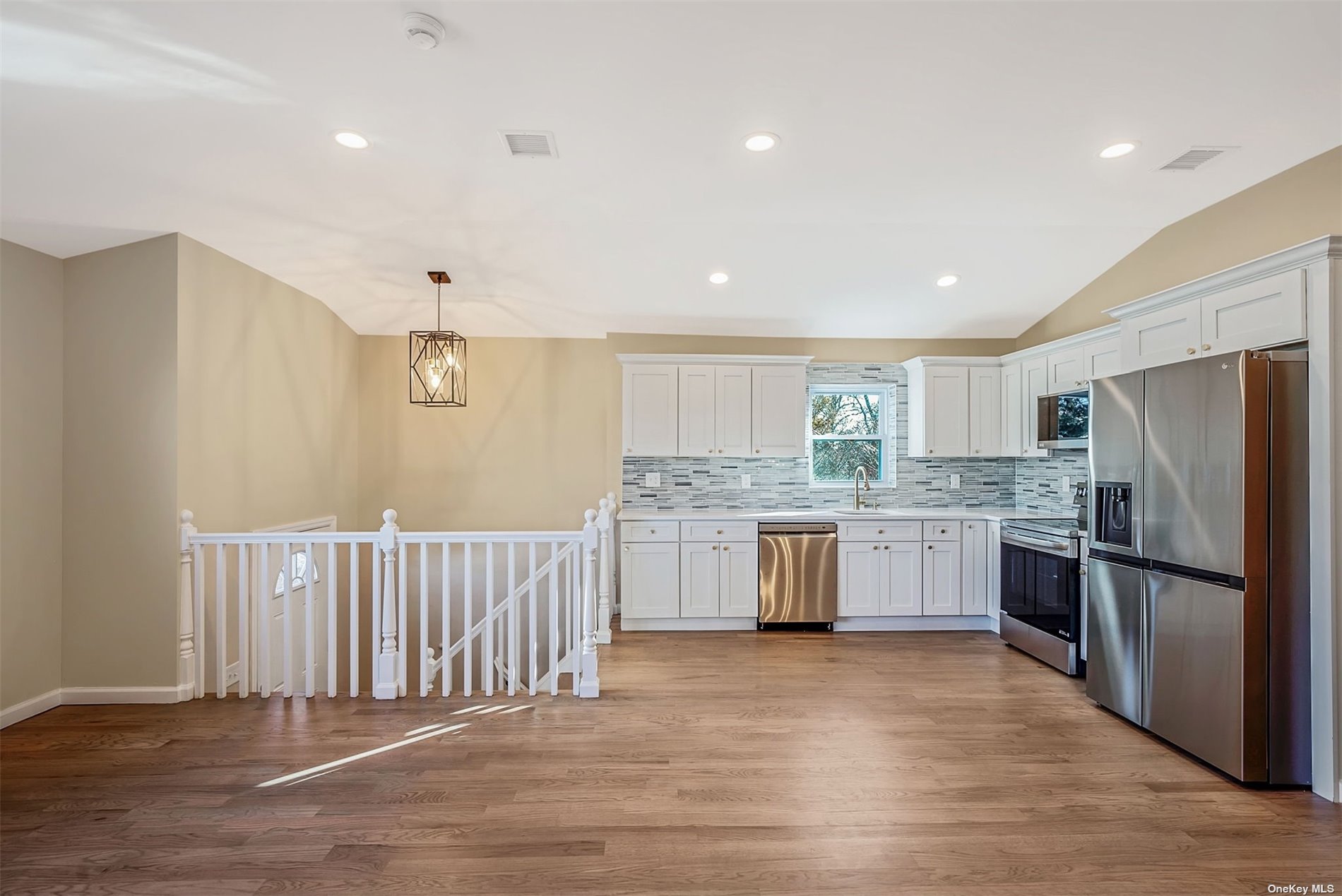 ;
;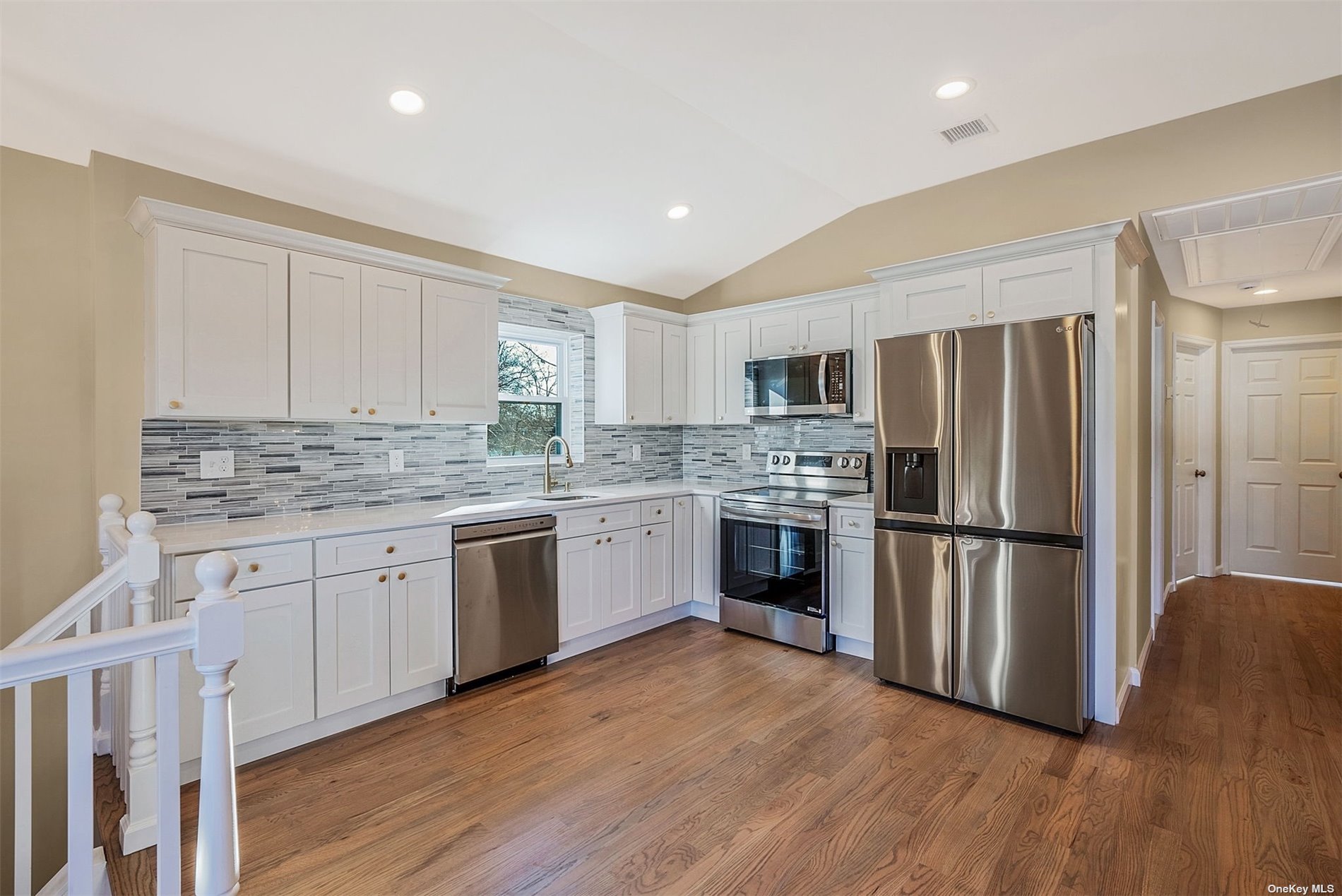 ;
;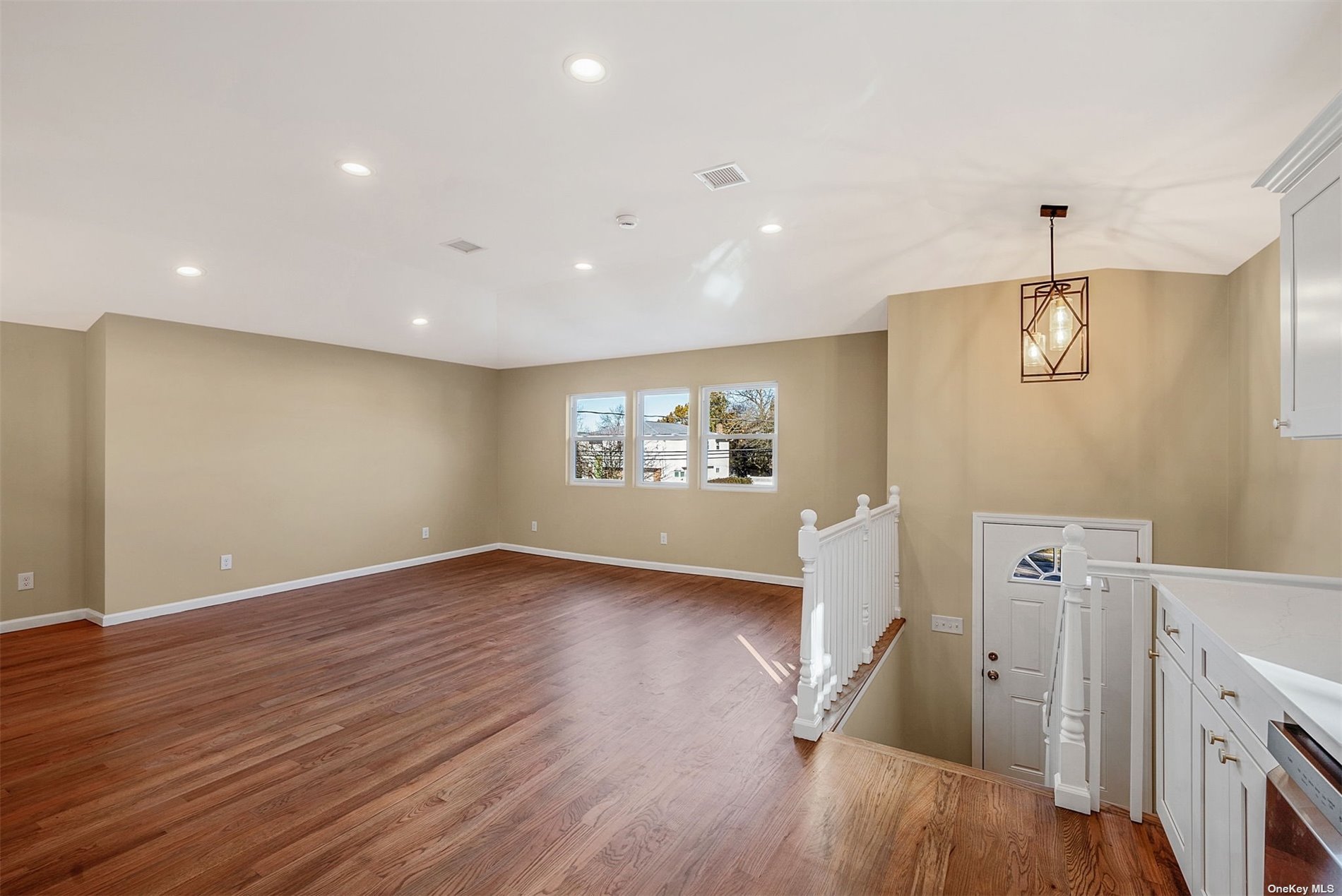 ;
;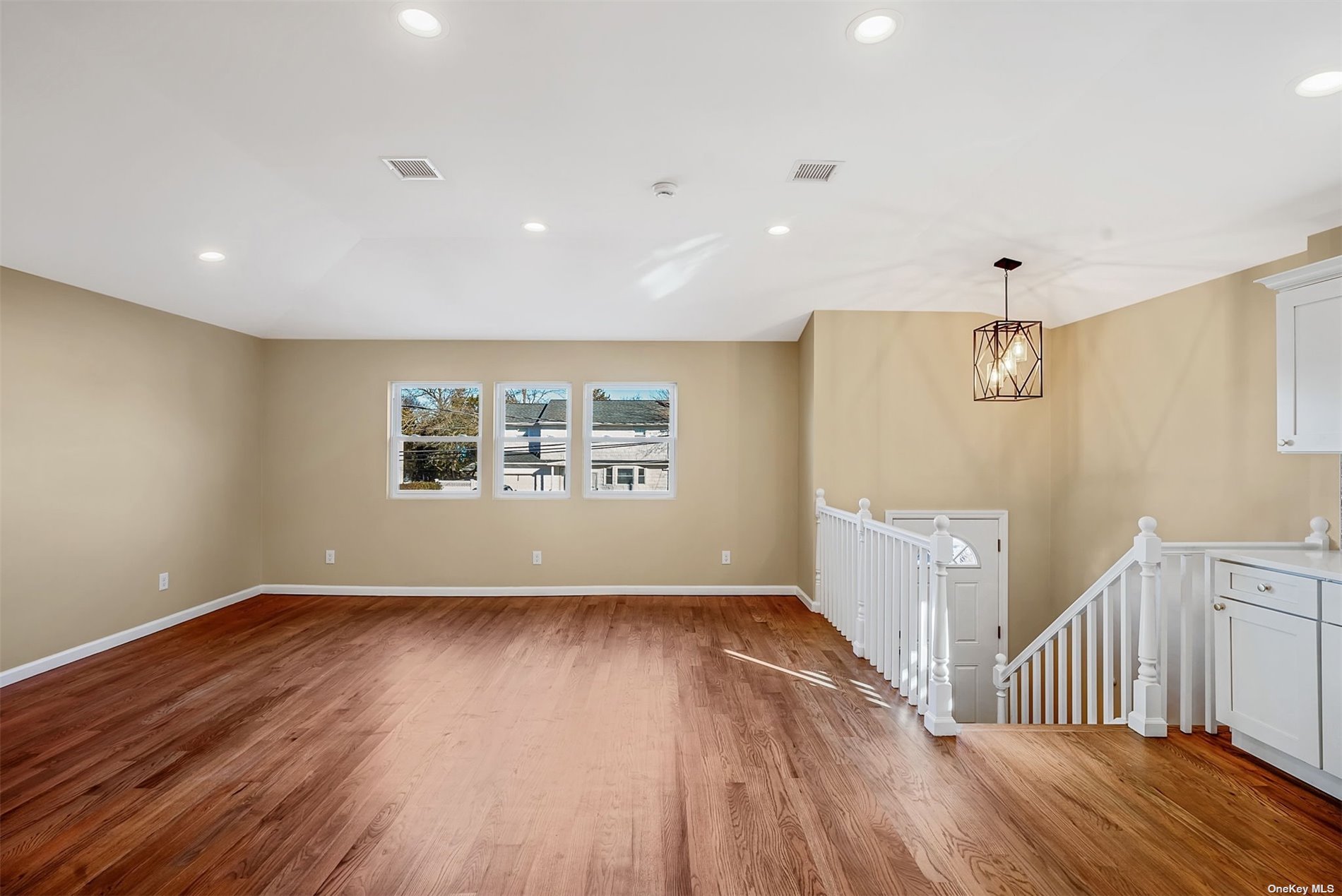 ;
;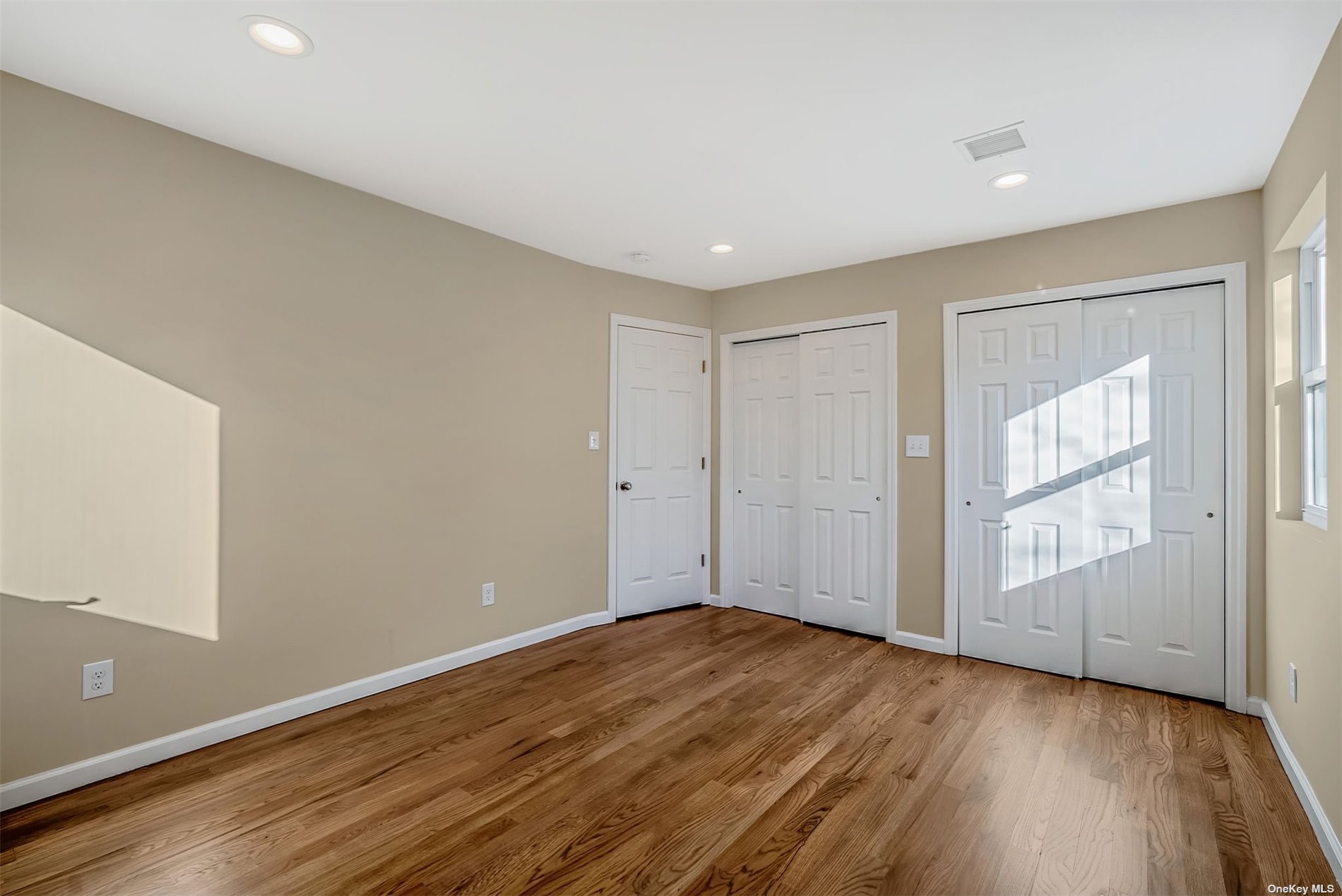 ;
;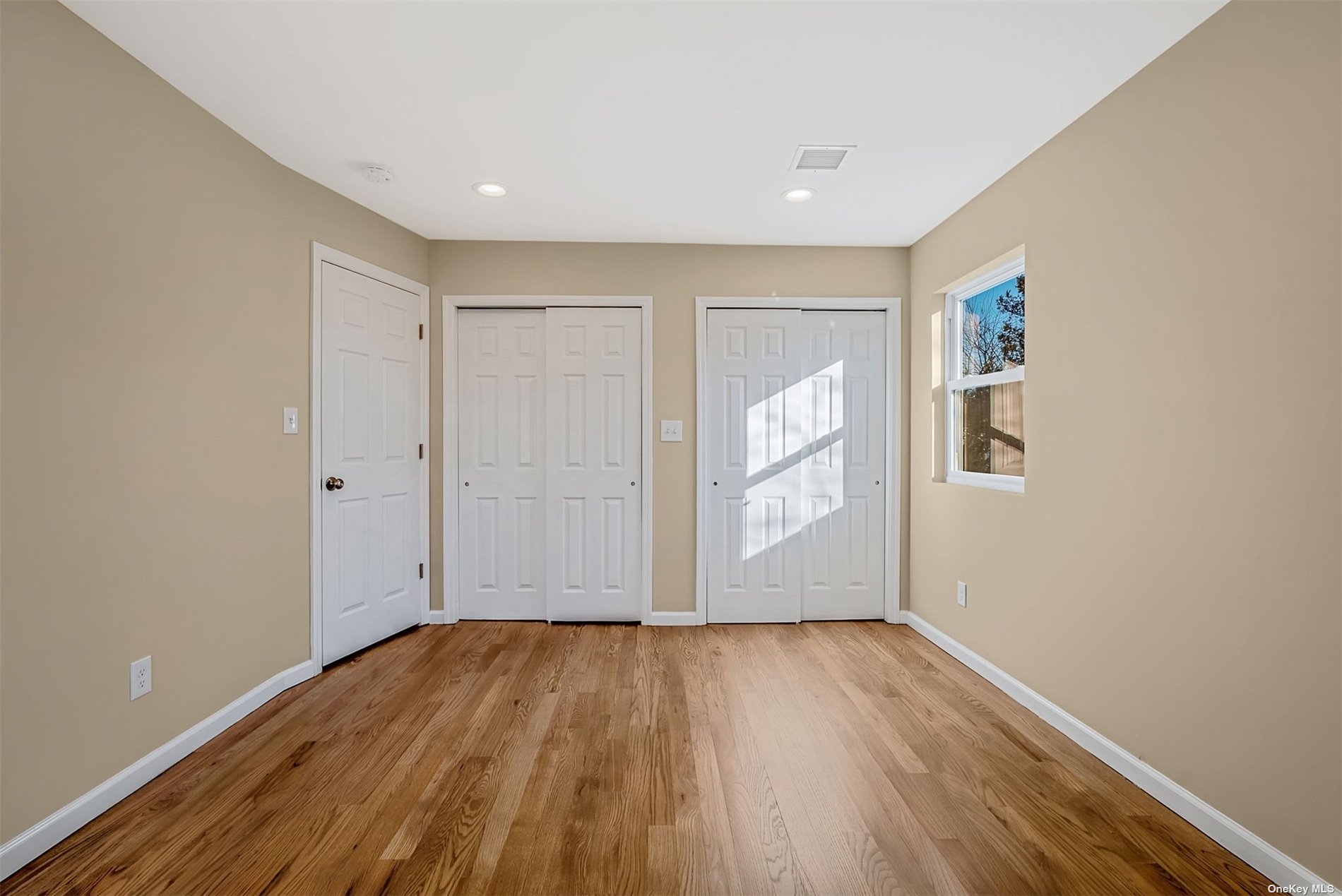 ;
;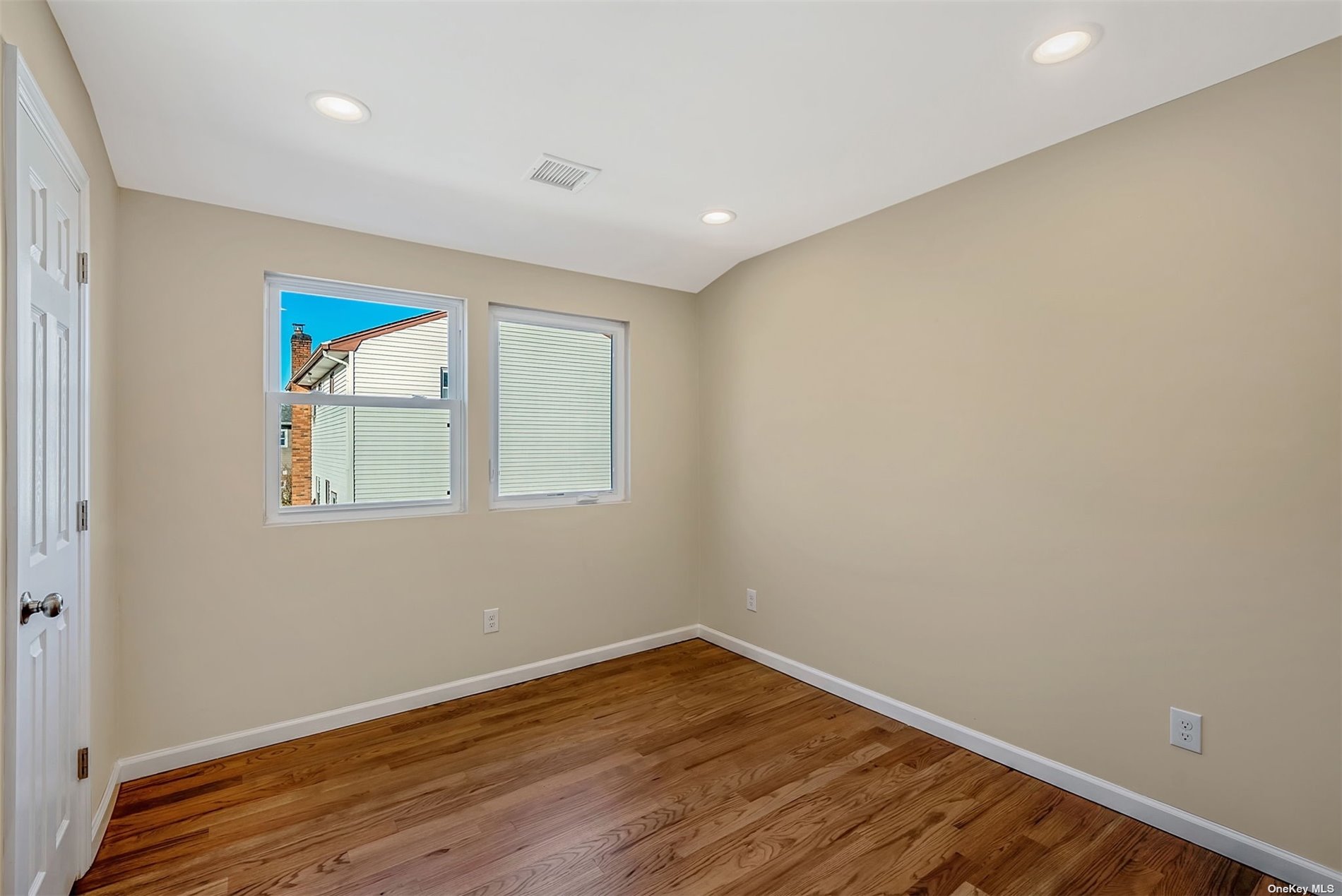 ;
;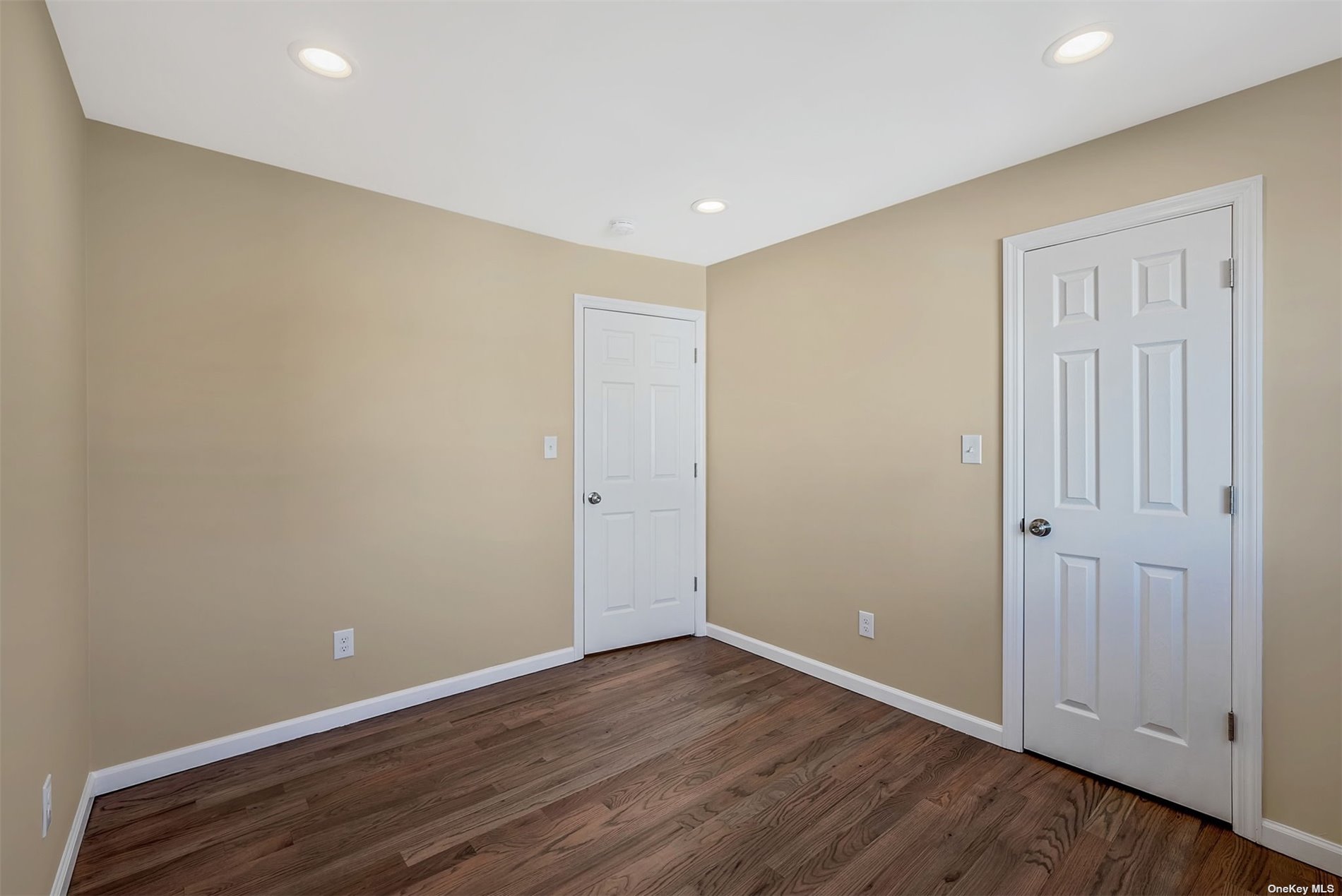 ;
;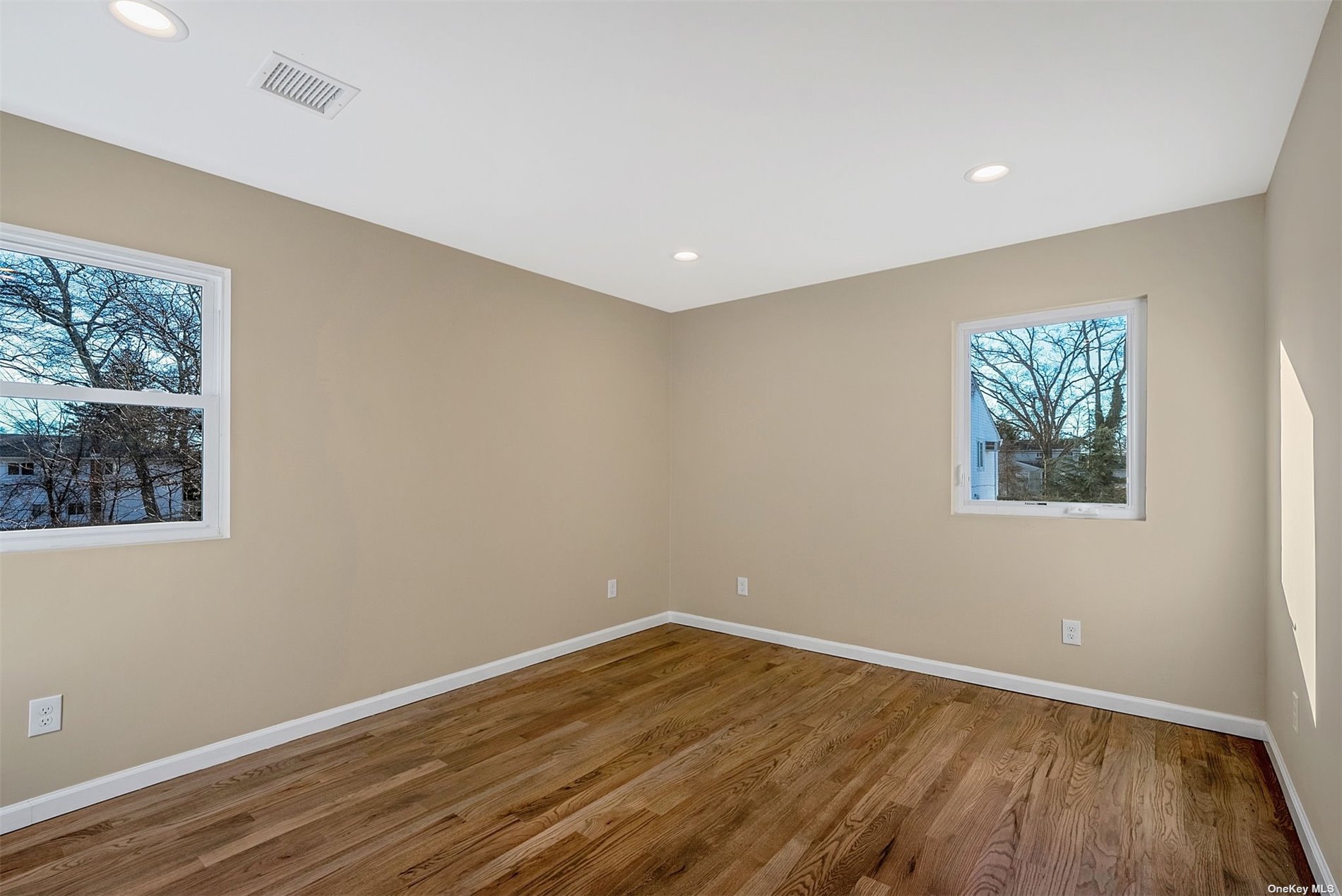 ;
;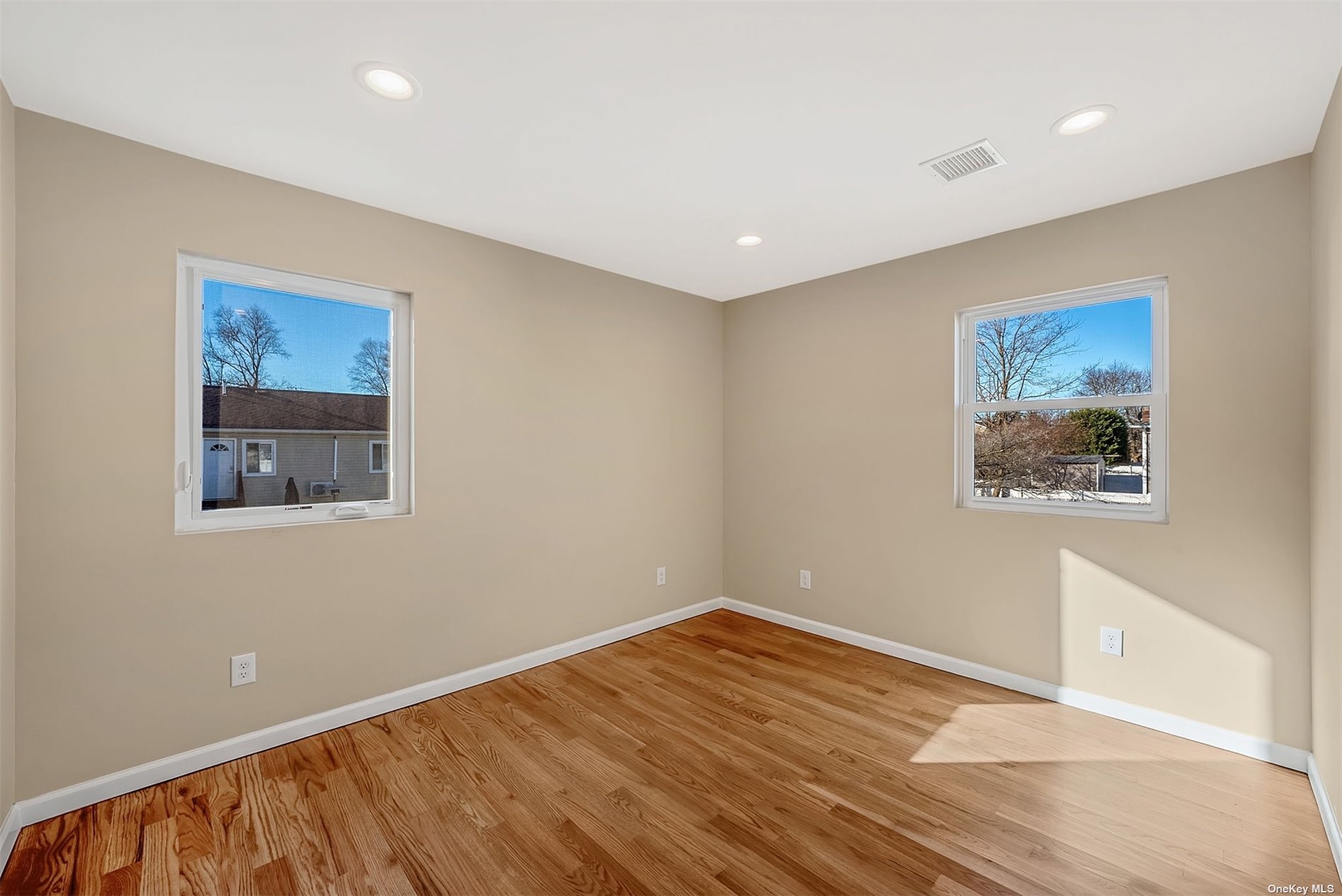 ;
;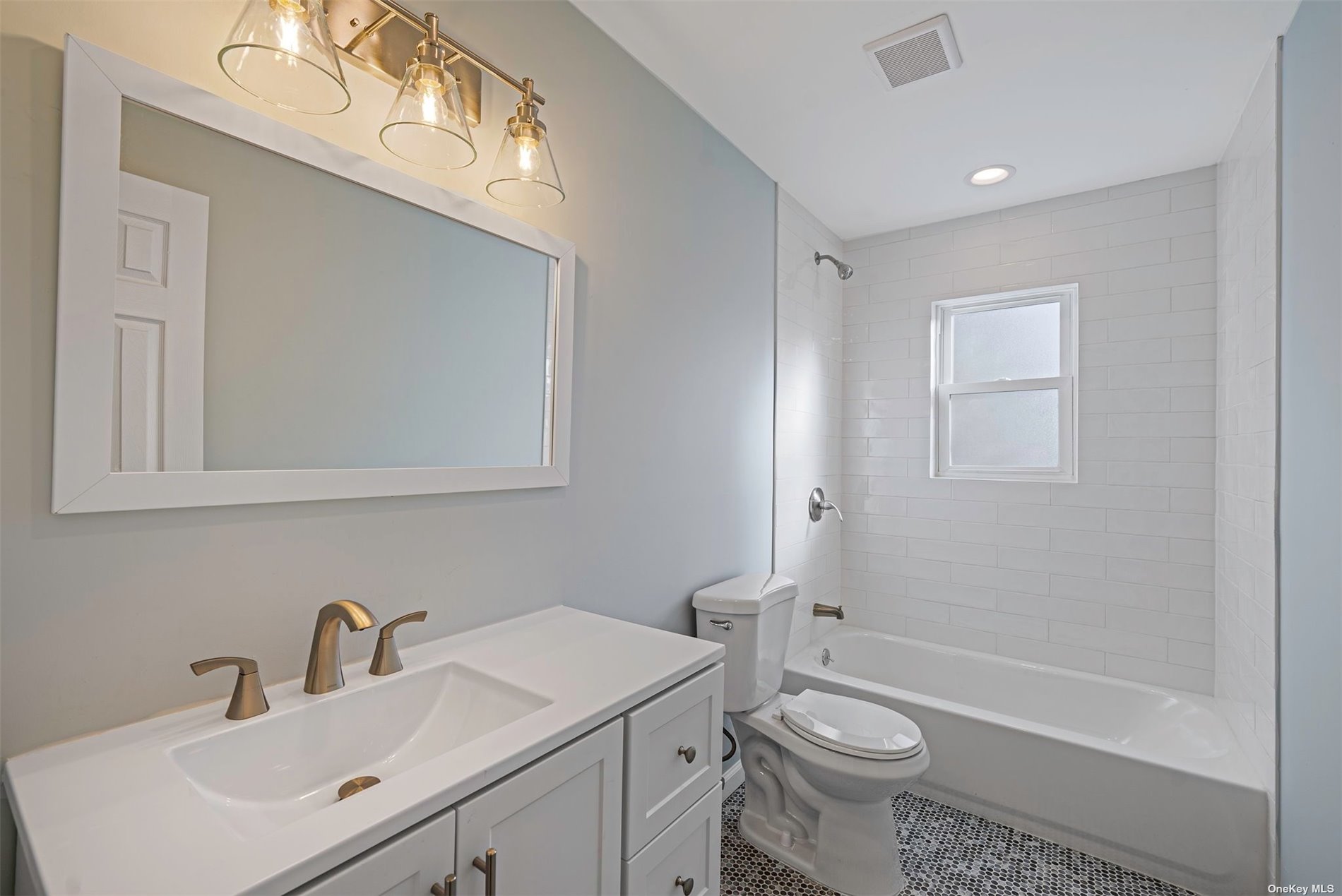 ;
;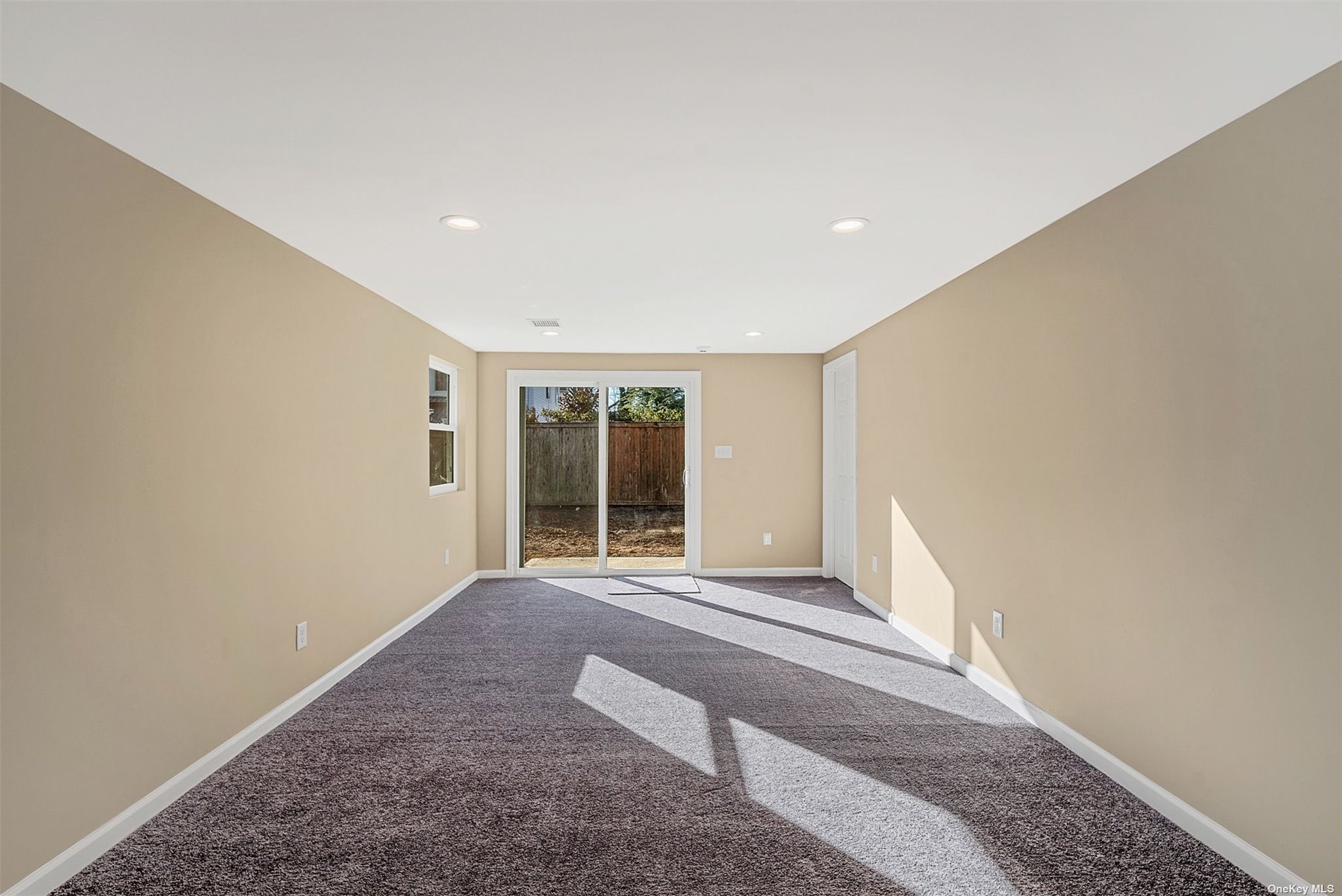 ;
;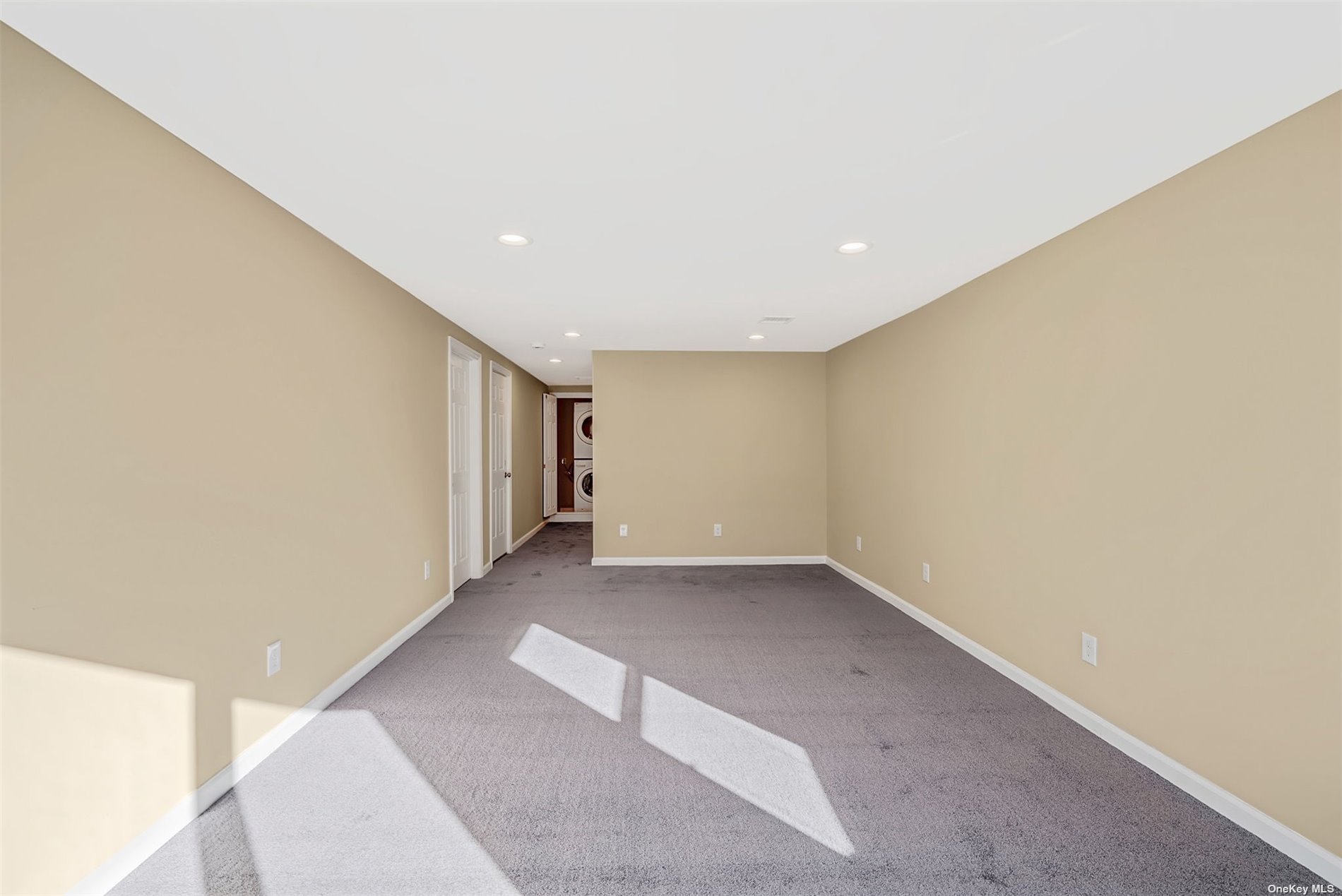 ;
;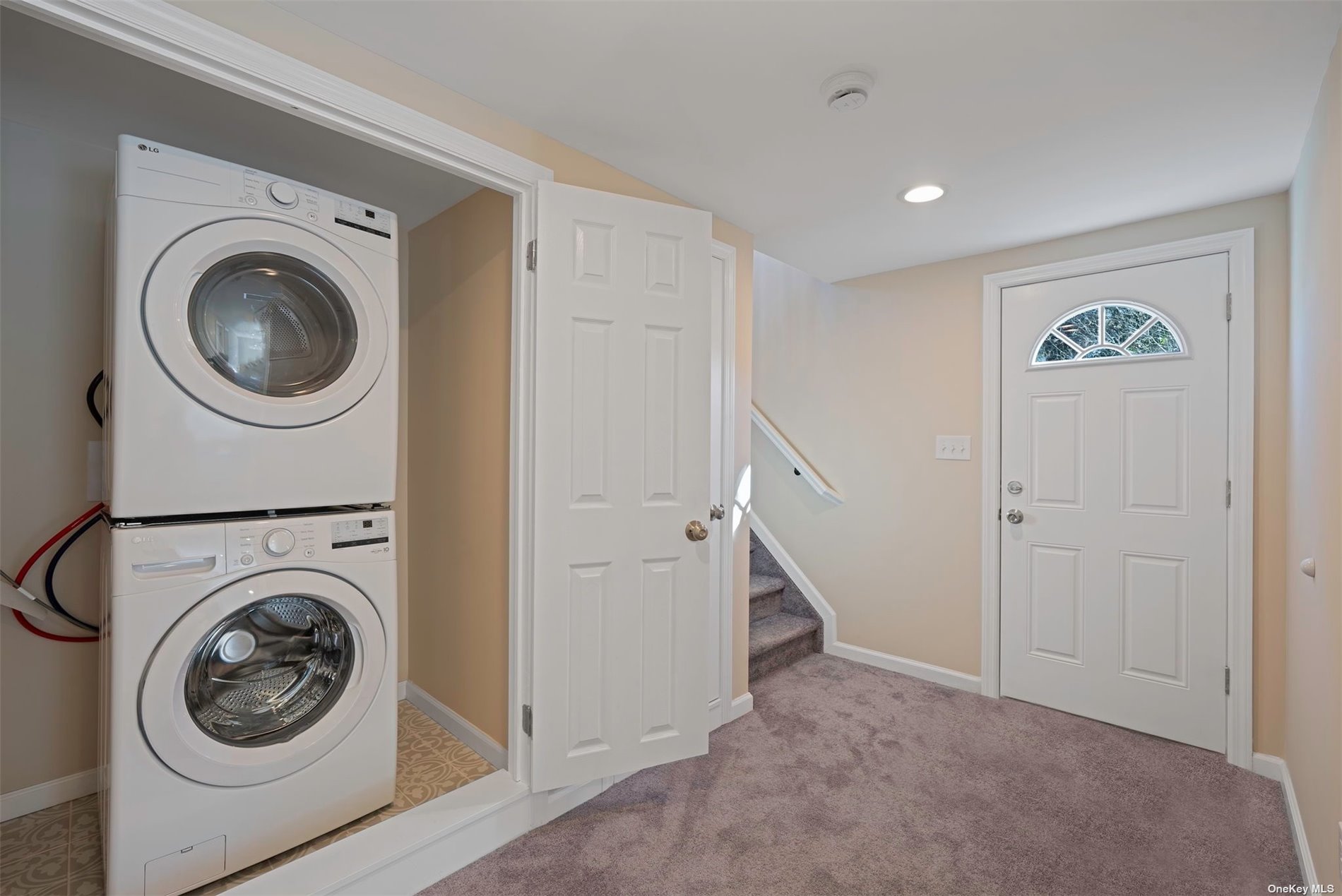 ;
;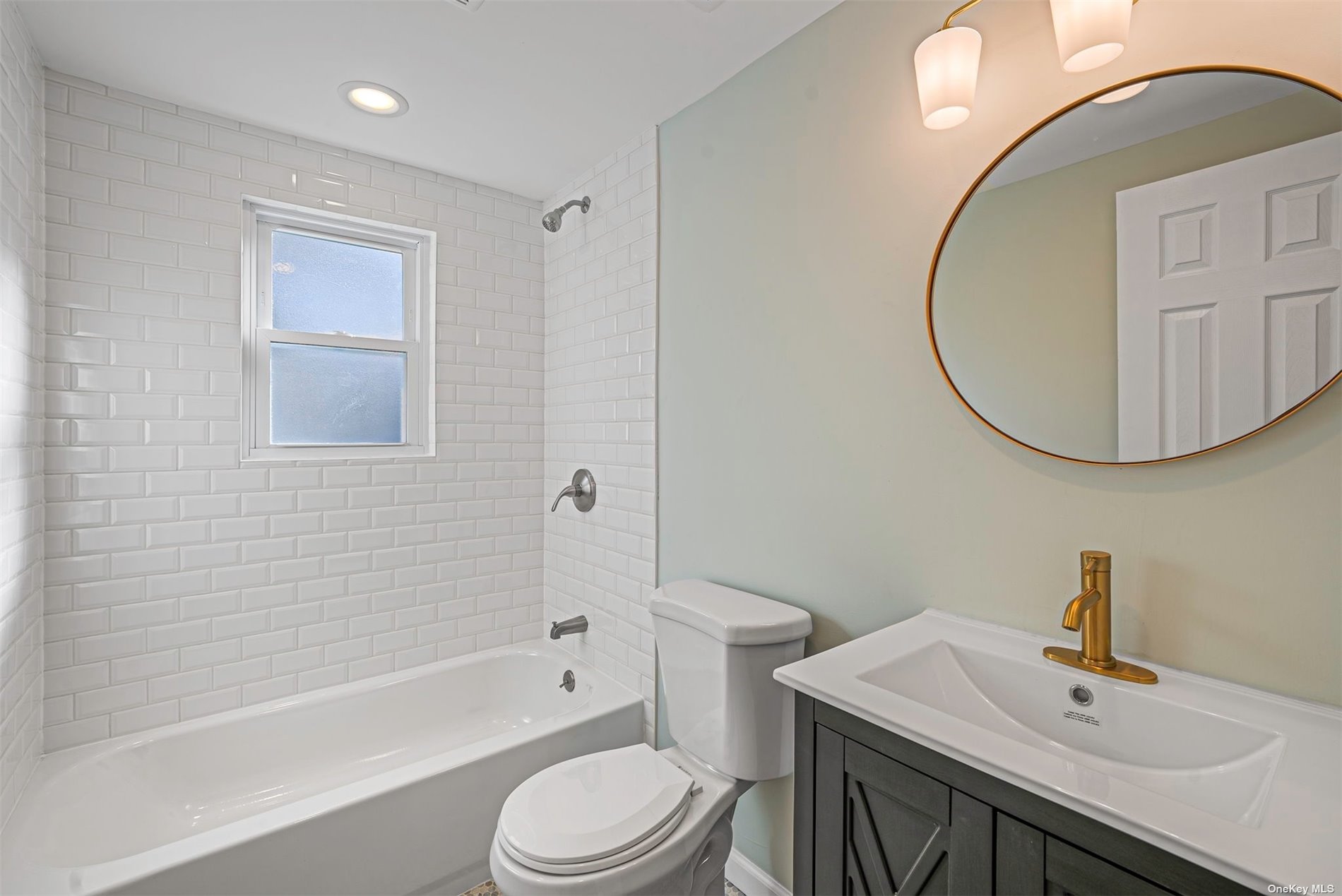 ;
;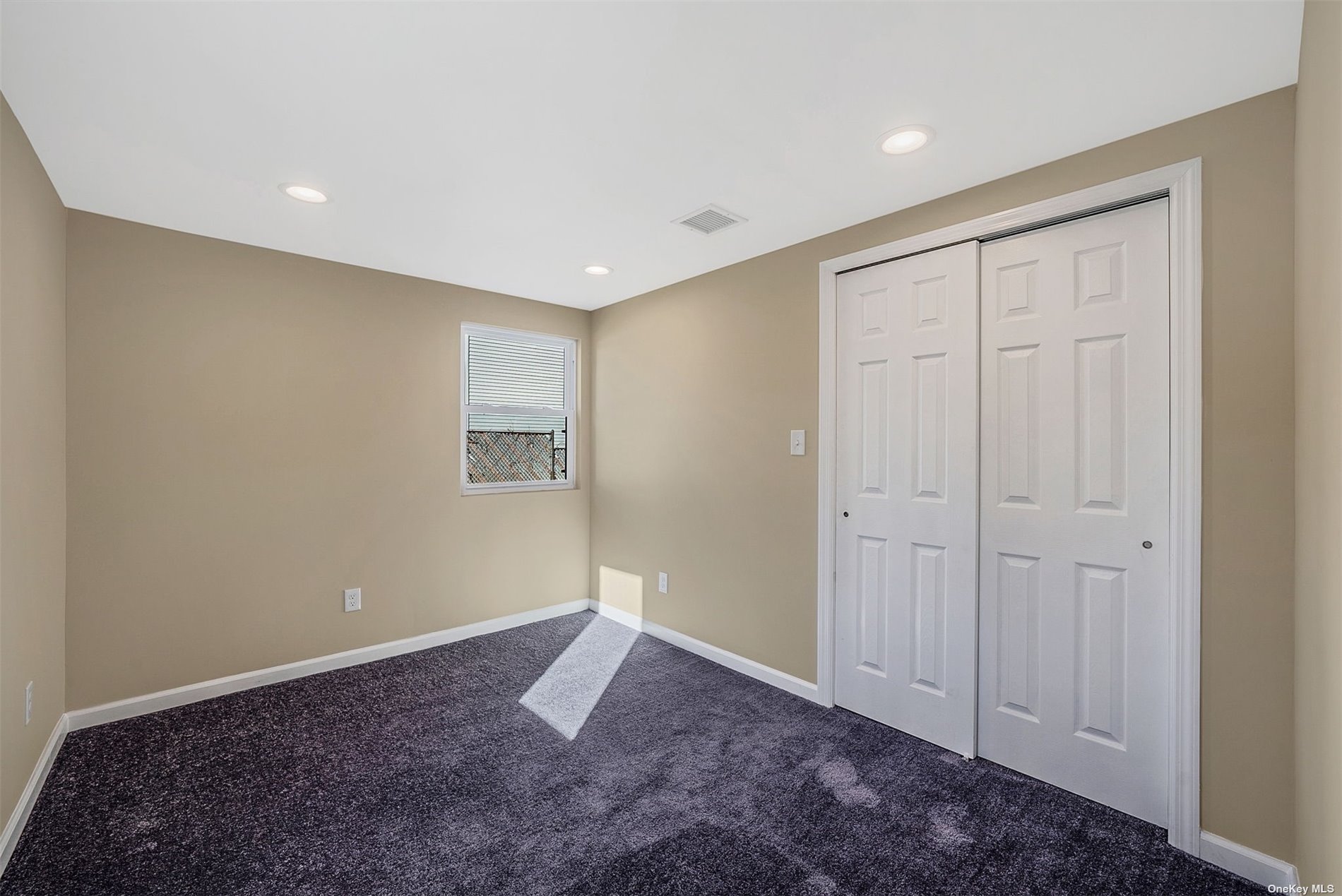 ;
;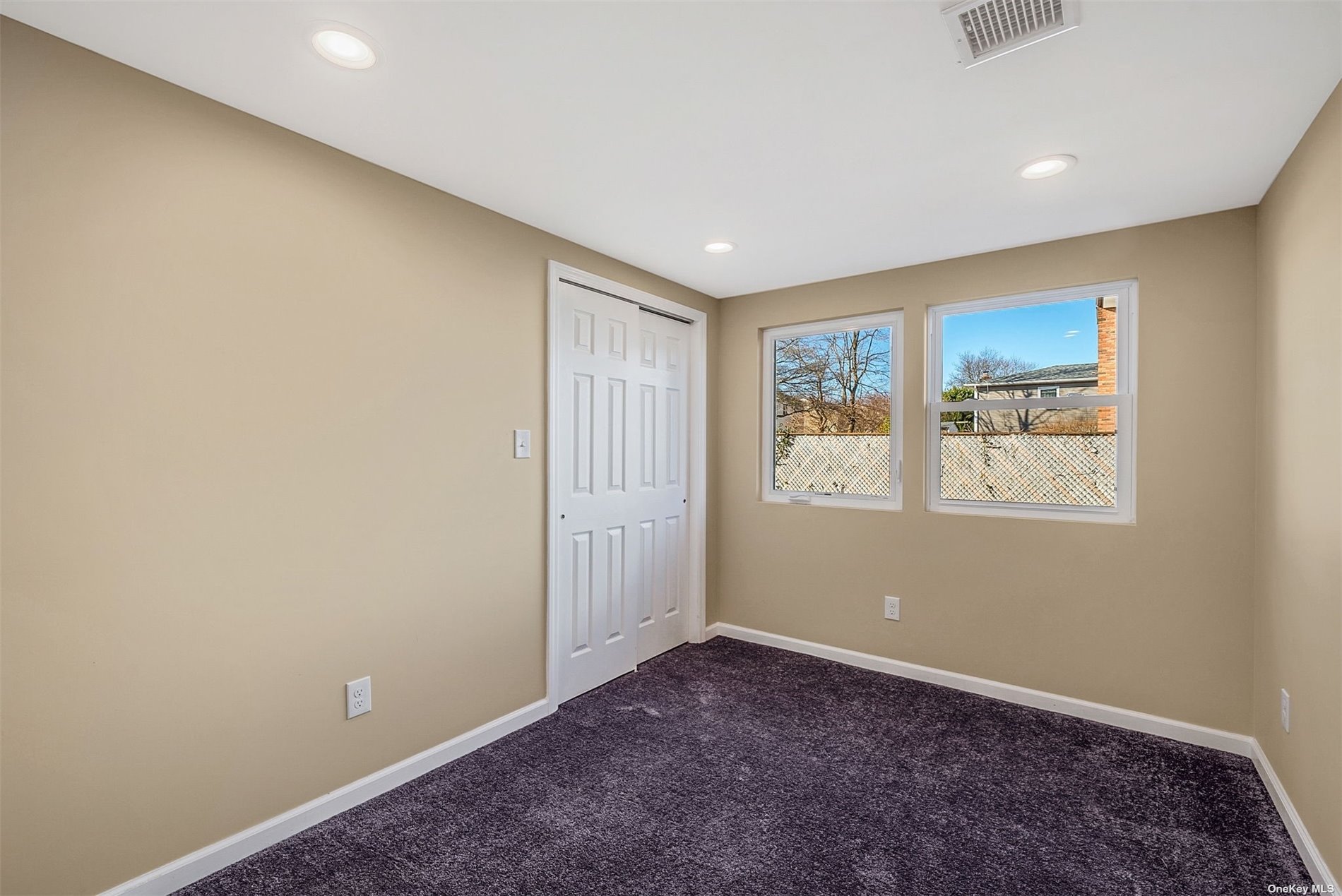 ;
;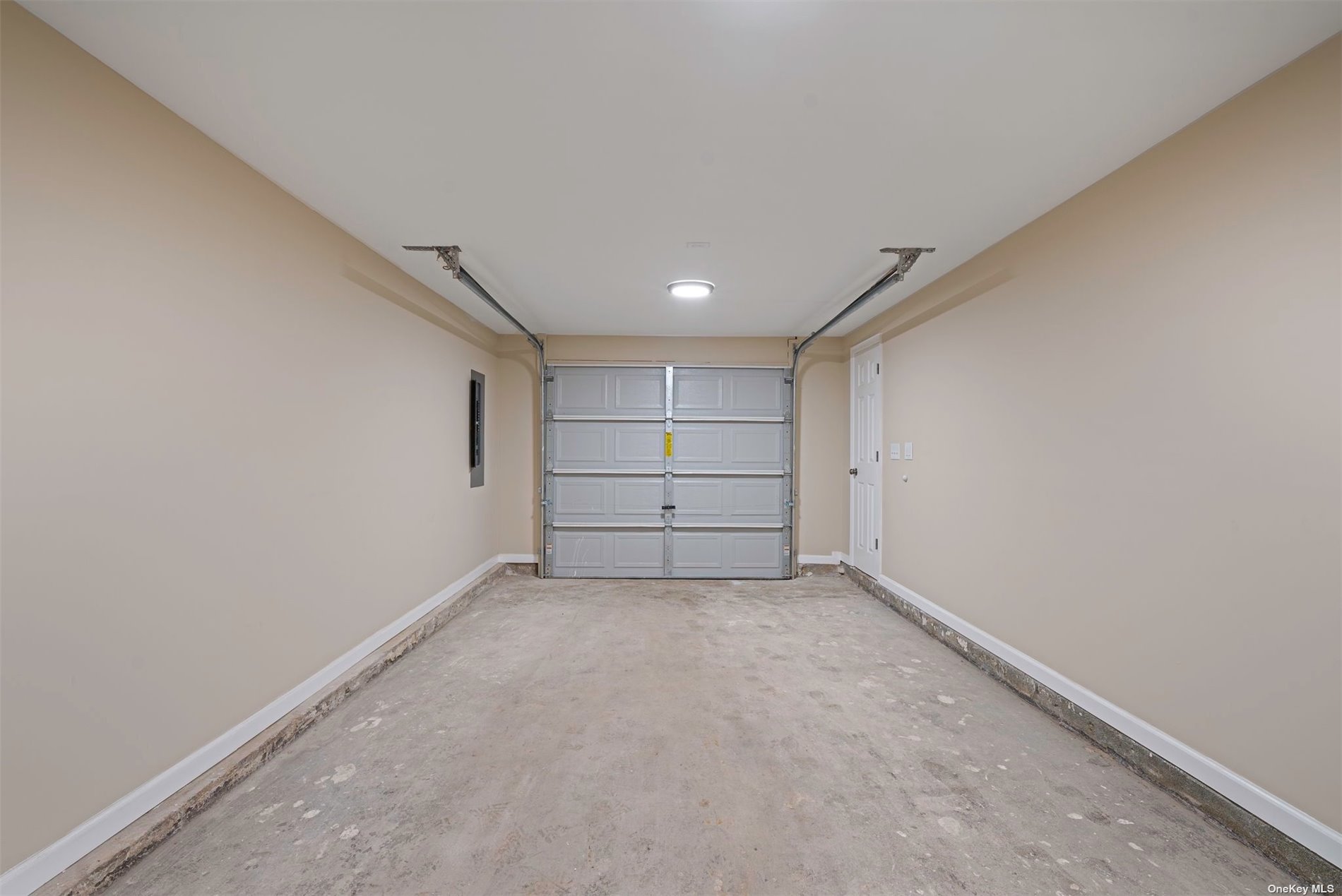 ;
;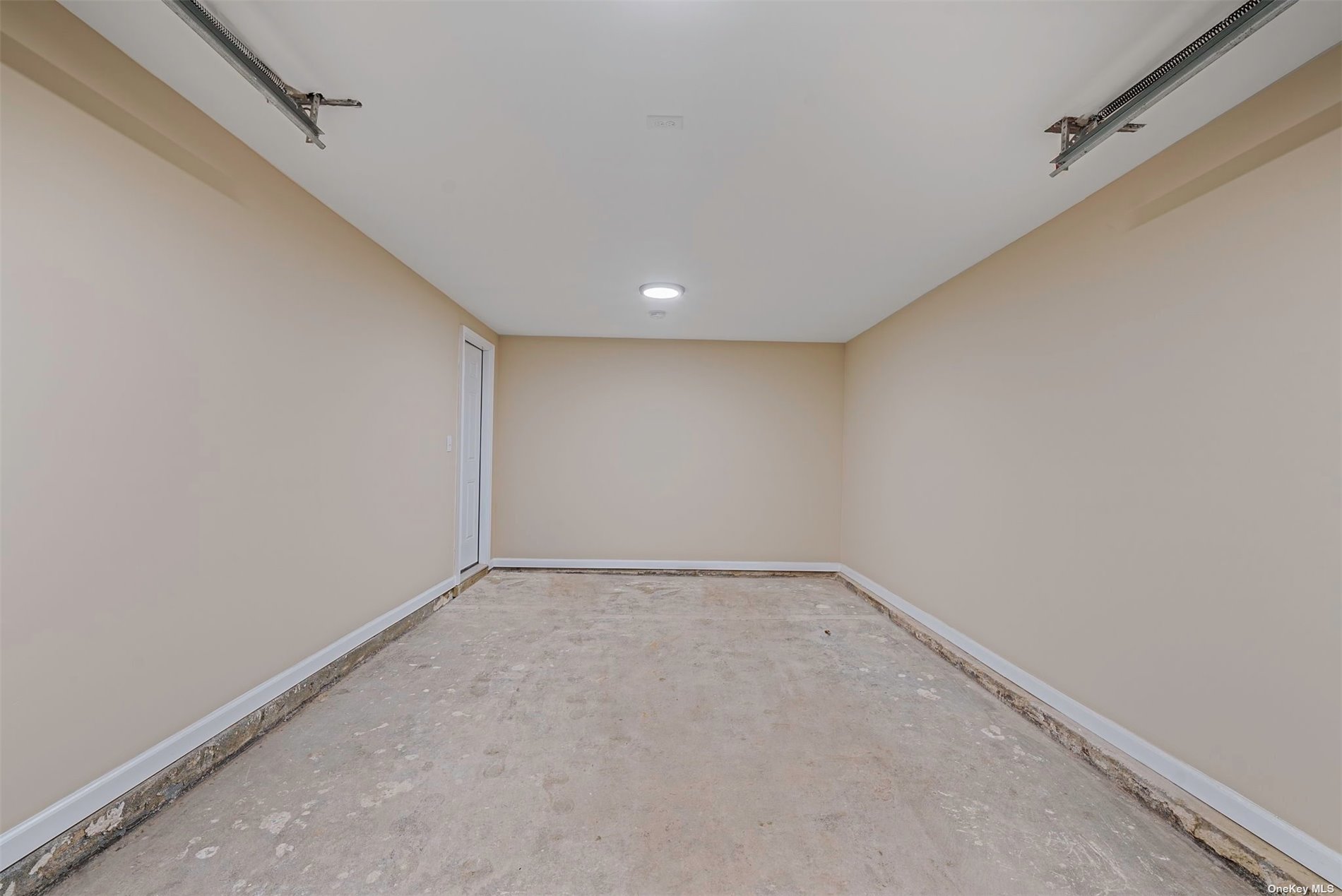 ;
;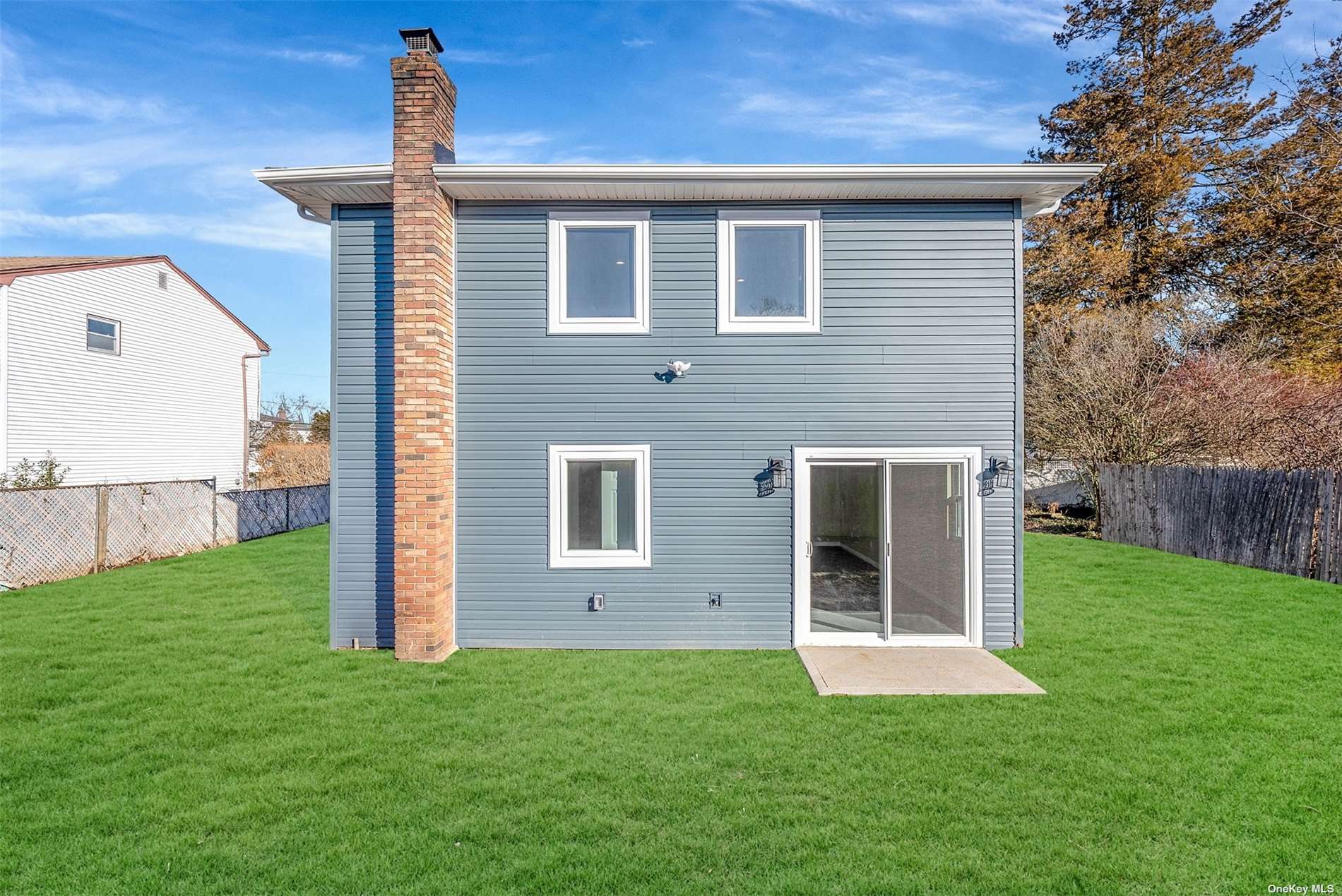 ;
;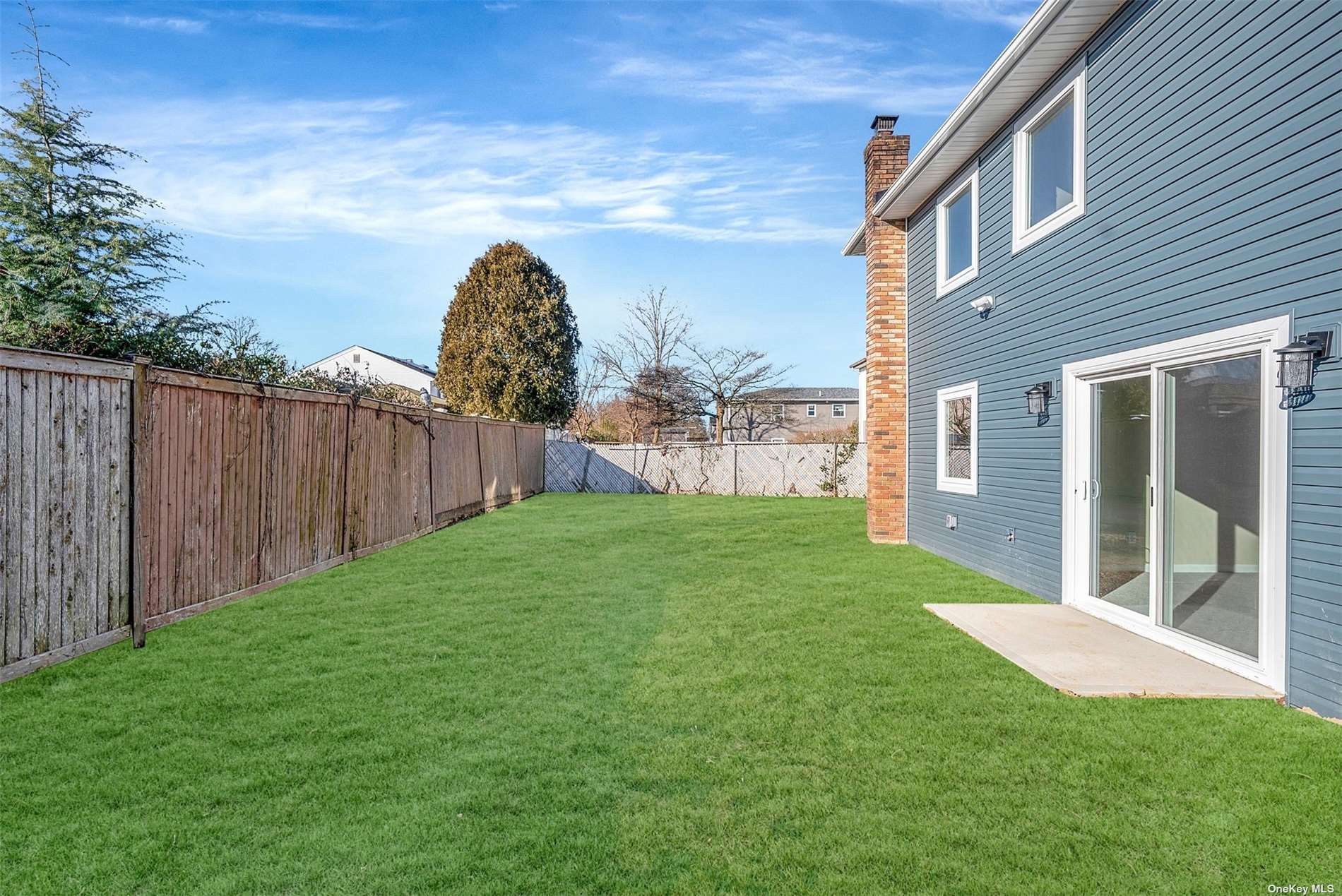 ;
;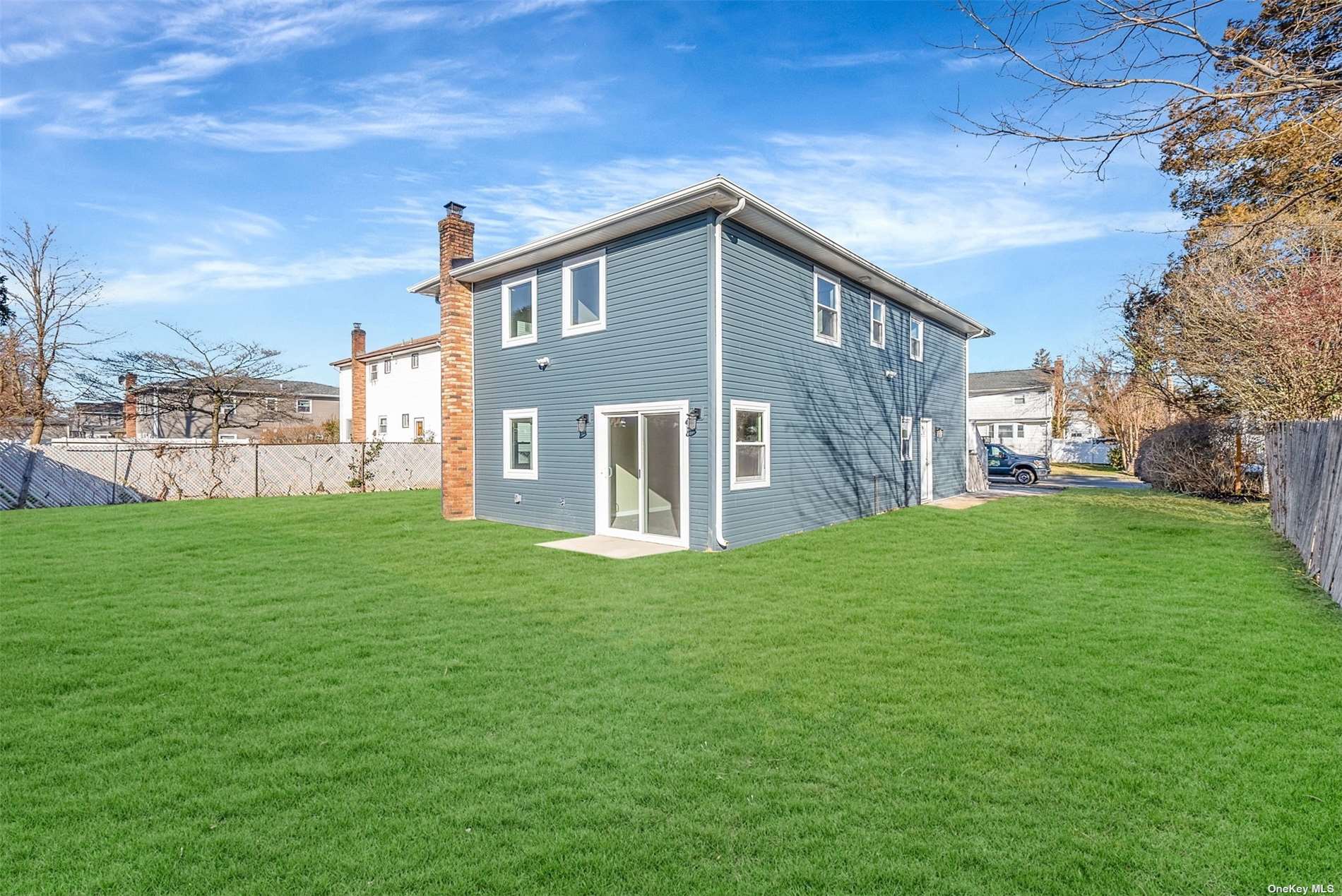 ;
;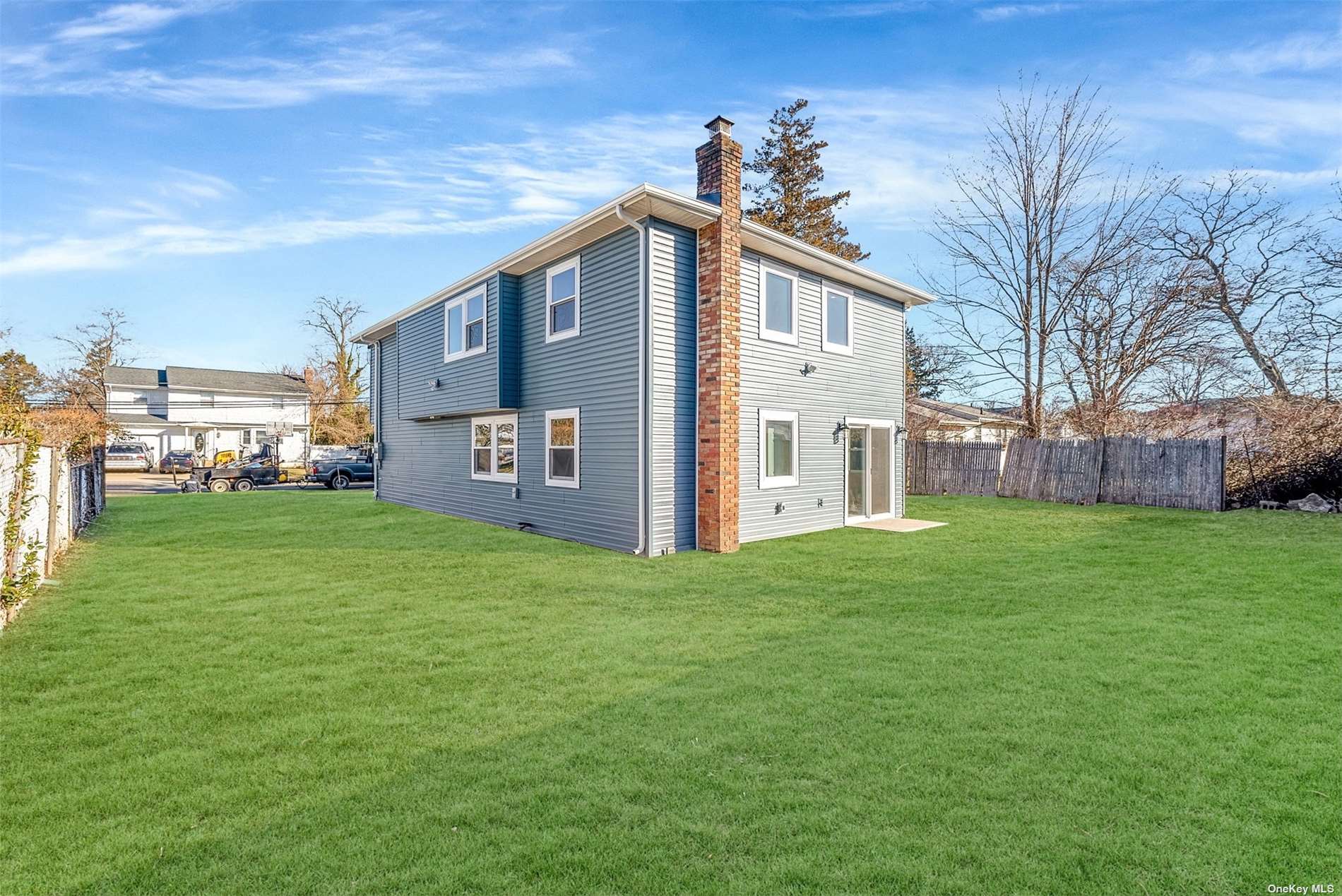 ;
;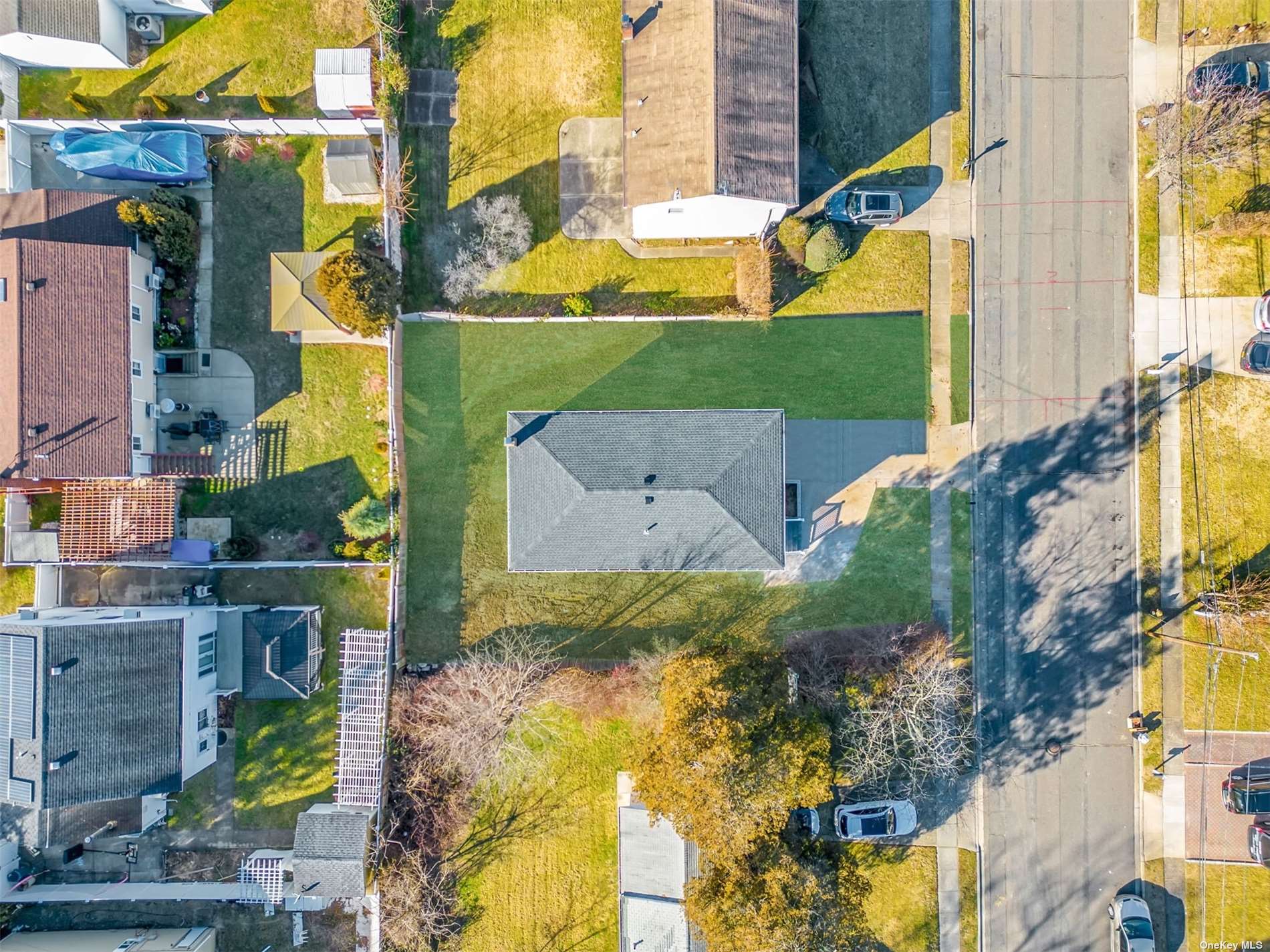 ;
;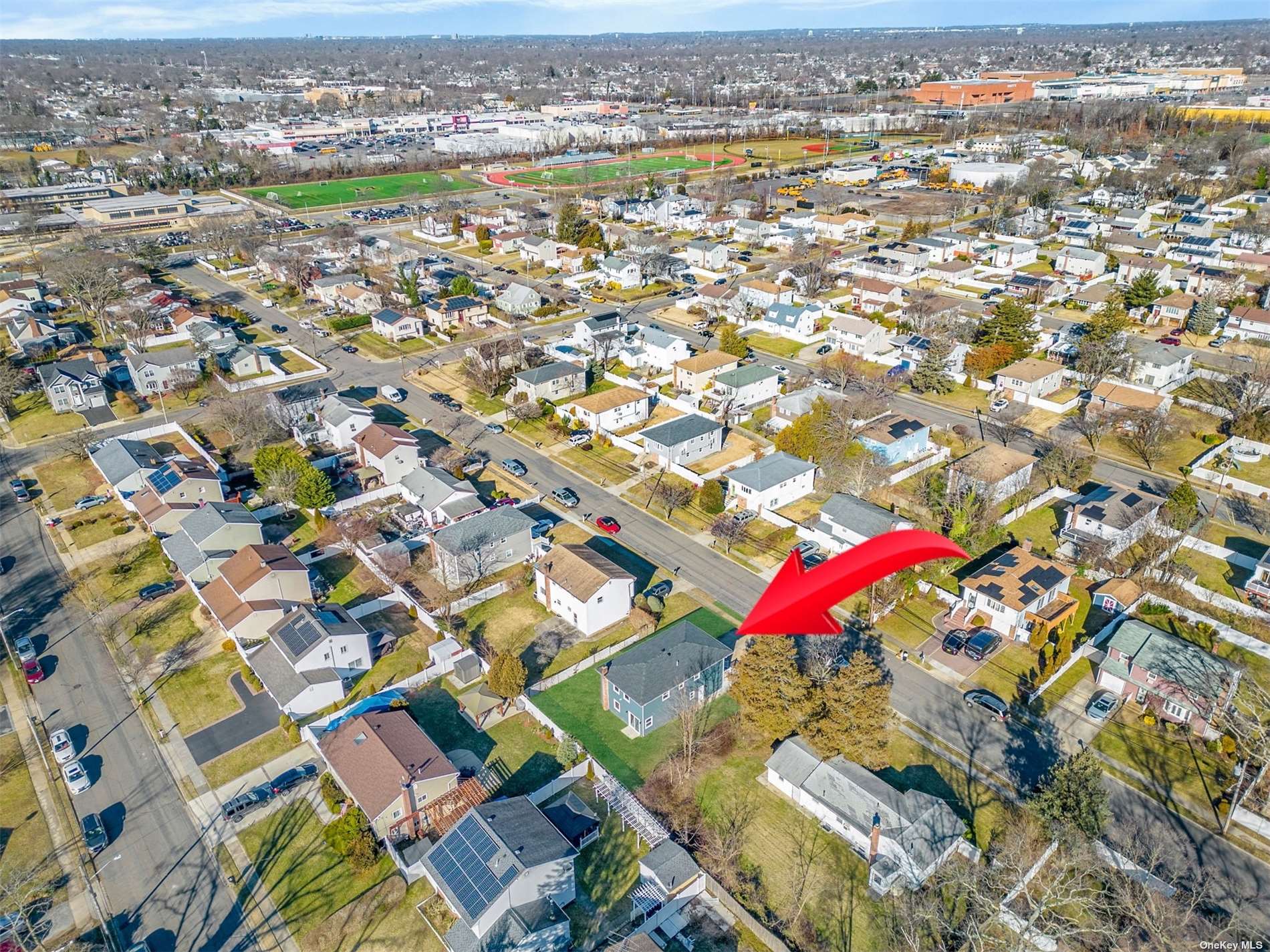 ;
;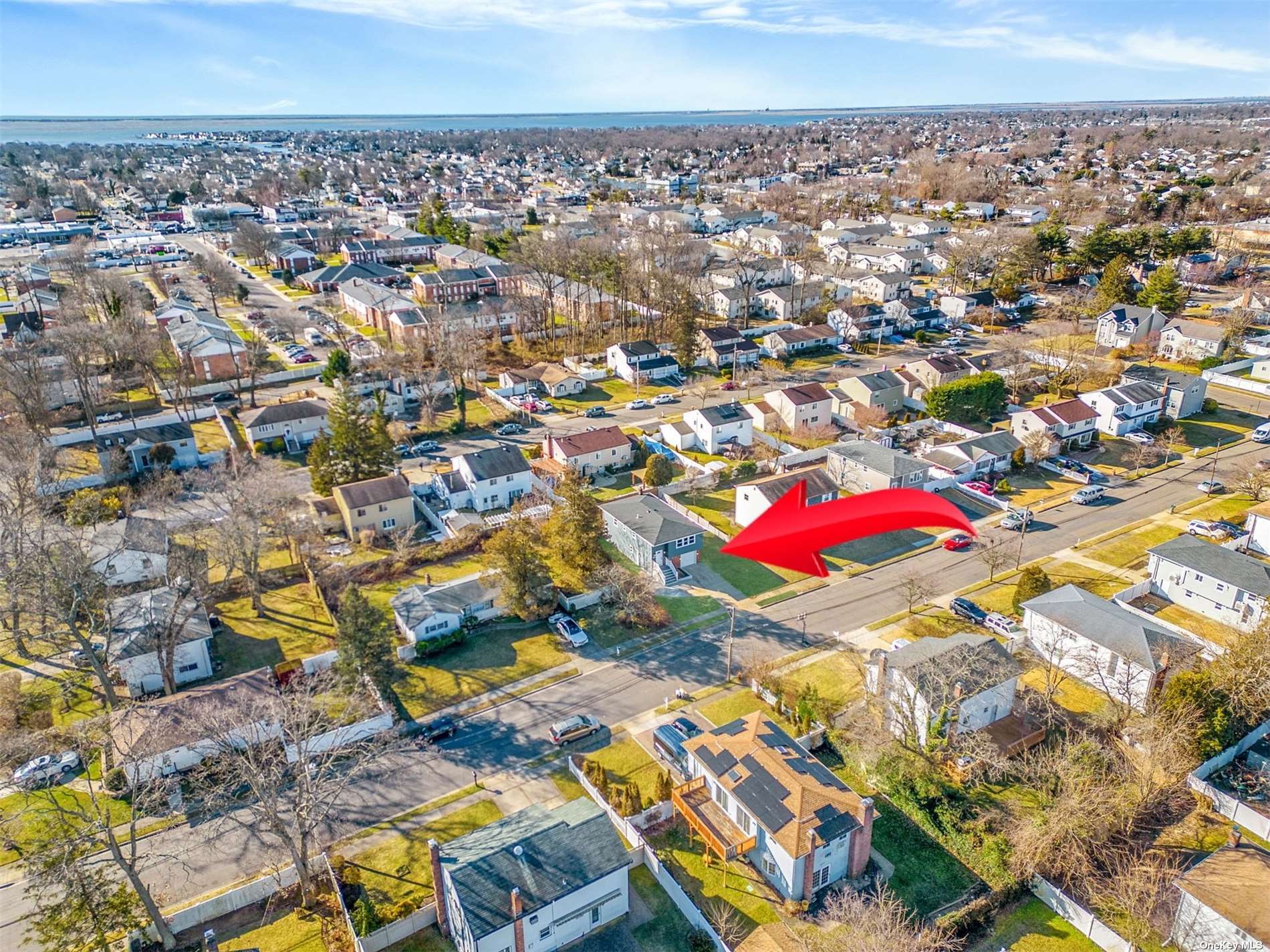 ;
;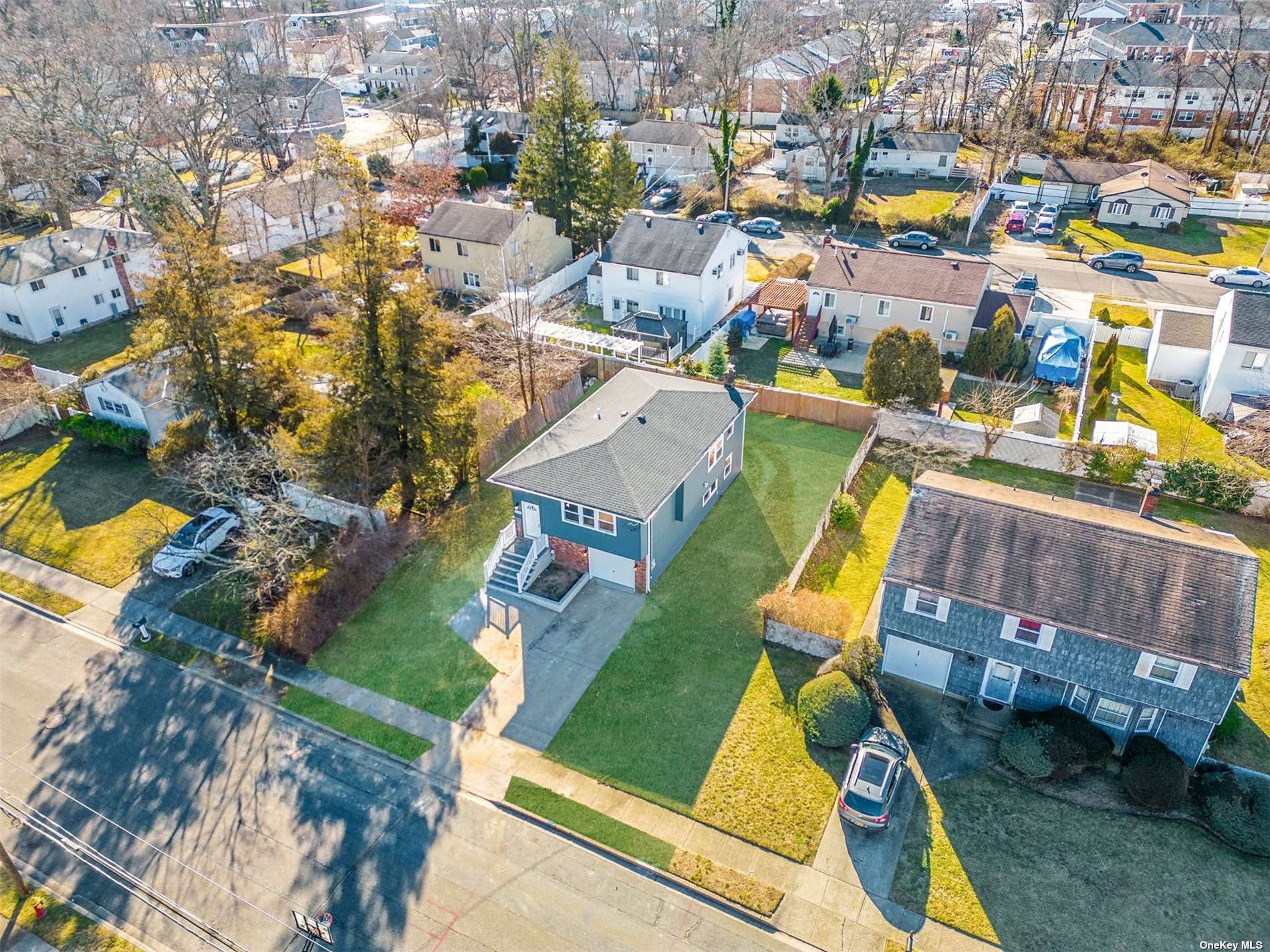 ;
;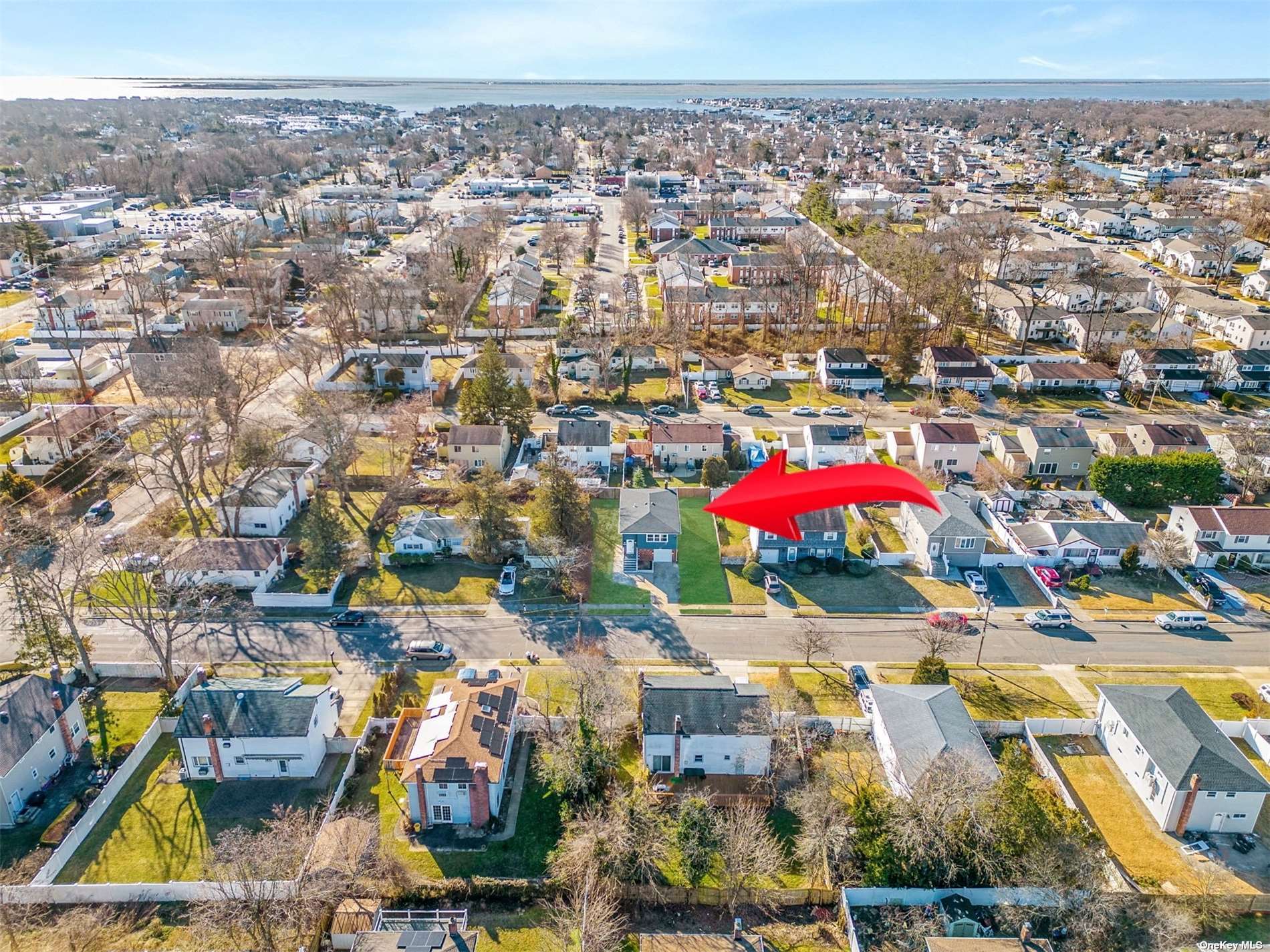 ;
;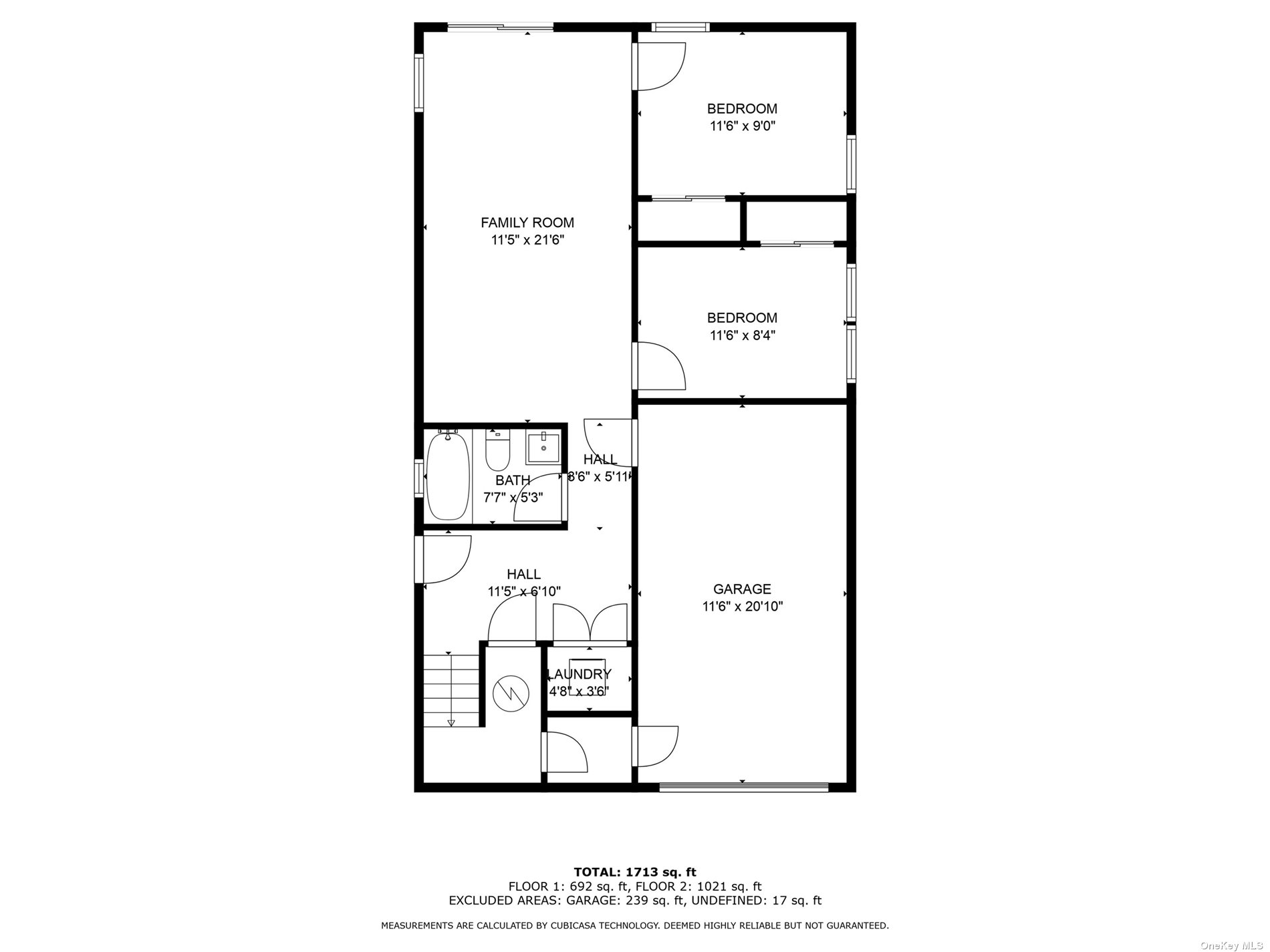 ;
;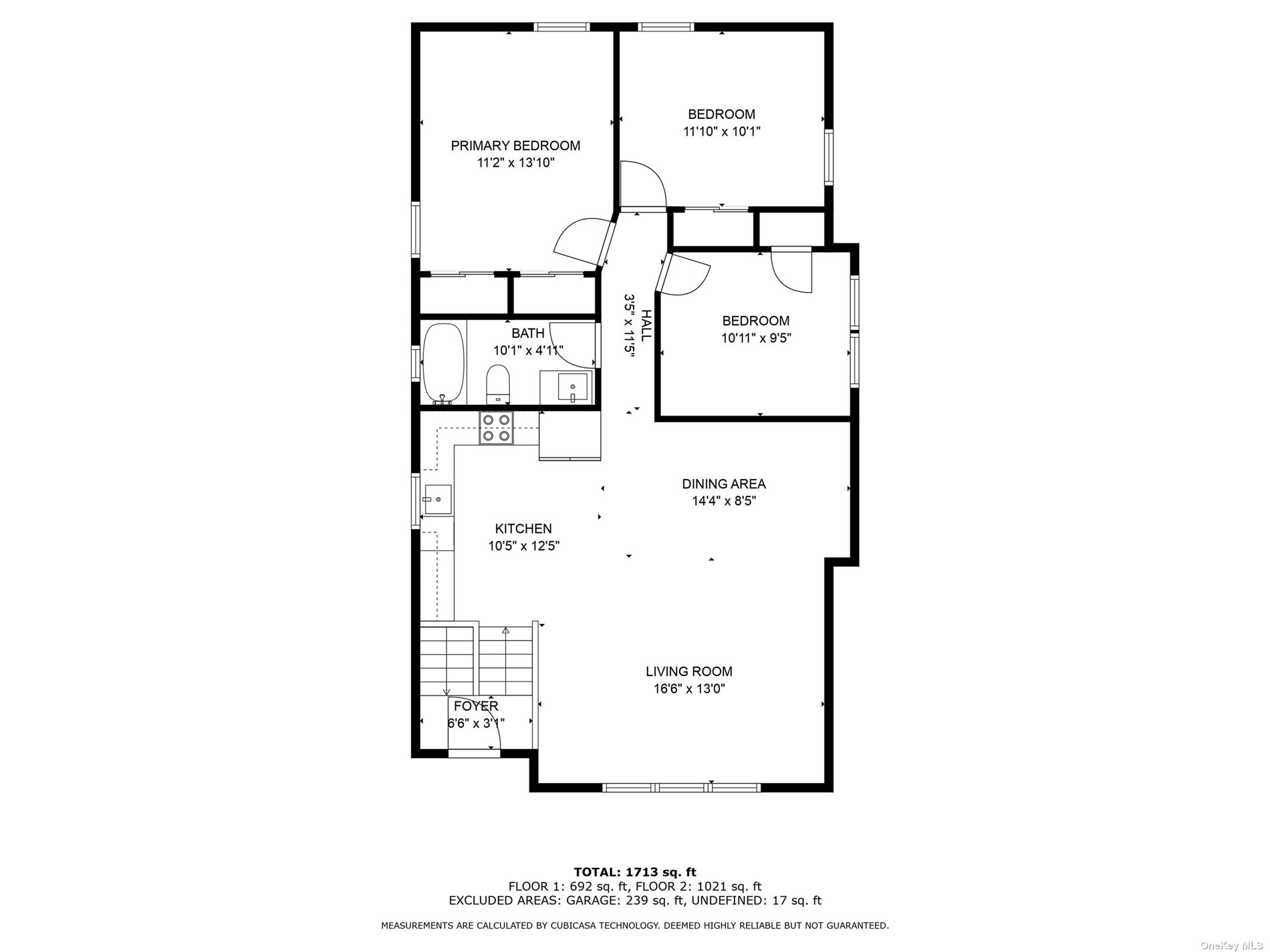 ;
;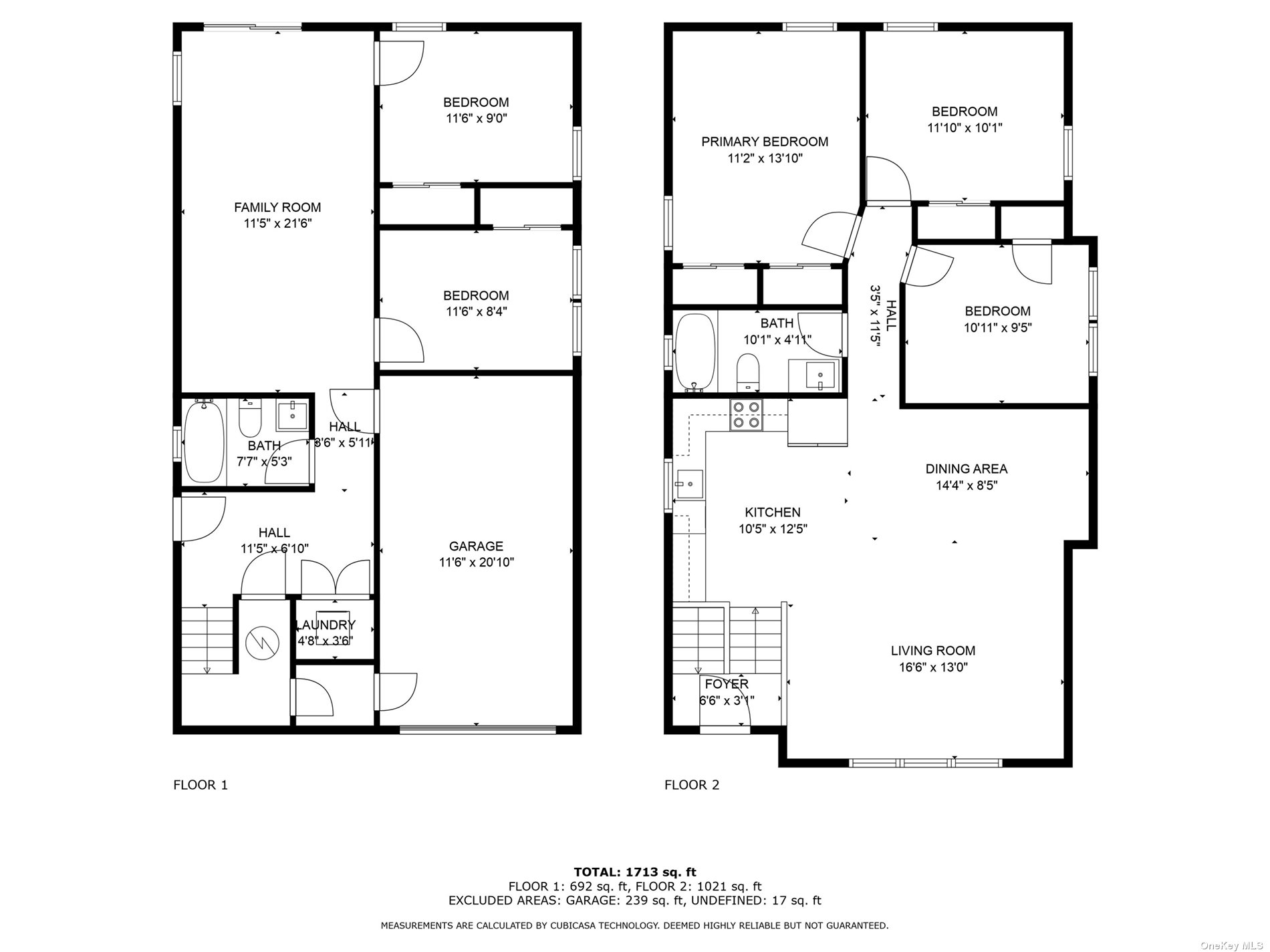 ;
;