THIS VERY NICE AND WELL-MAINTAINED HOME HAS A SPLIT BEDROOM FLOORPLAN FOR THE PRIVACY OF YOU AND YOUR GUESTS! The king-sized master bedroom has entry directly into the primary bathroom which may also be accessed from the hallway. For the convenience of your guests, the good-sized guest bedroom has its own half bath. The large site-built addition is completely insulated and has many possible uses including a third bedroom. The eat-in kitchen has a newer refrigerator and gas oven/range. The walk-in laundry room/pantry is conveniently located off the kitchen. The zoned cooling and heating (two mini-splits plus two window air conditioners), storm windows, hardboard siding and long-lasting foam/metal roof provide for great energy efficiency. You can barbecue or relax with your morning coffee or evening cocktail on the private rear patio. There's a rear ramp for easy access. Swan Lake Estates is a well-maintained and luxury gated 55+ community with a beautiful tree-lined and stocked lake which is perfect for walking your dog, hiking, picnics, fishing or just relaxing. It has two very friendly and socially-active clubhouses, two heated pools, a spa, pickleball courts, a library, an exercise room, billiard room and party/game rooms and much more. It is located on the near northwest side close to shopping, restaurants, transportation, entertainment, the Rillito River Walk, a major hospital and the freeway. Small pets are welcome. The space rent includes water, sewer and trash removal. RV storage is available for a nominal monthly fee.



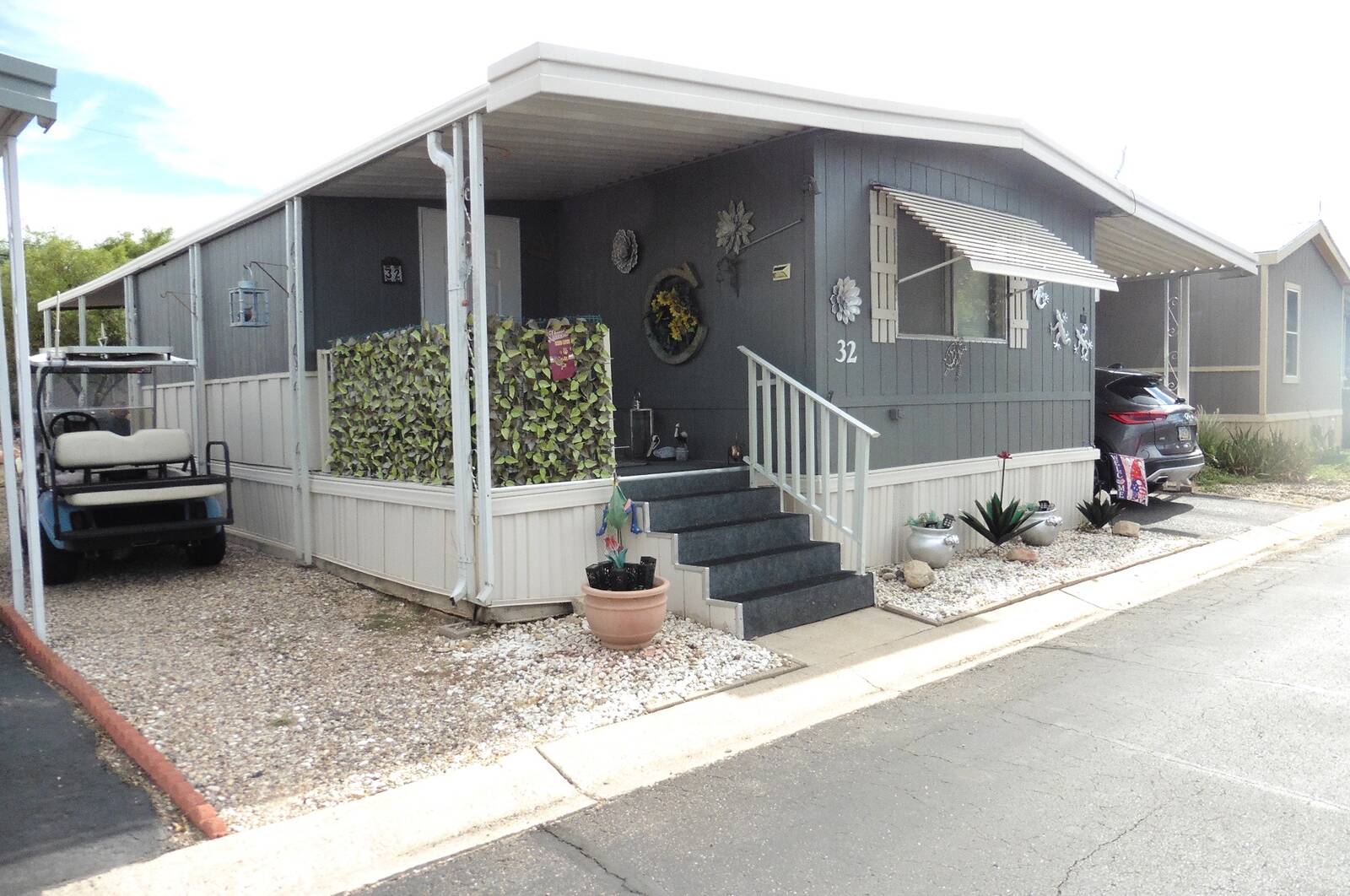

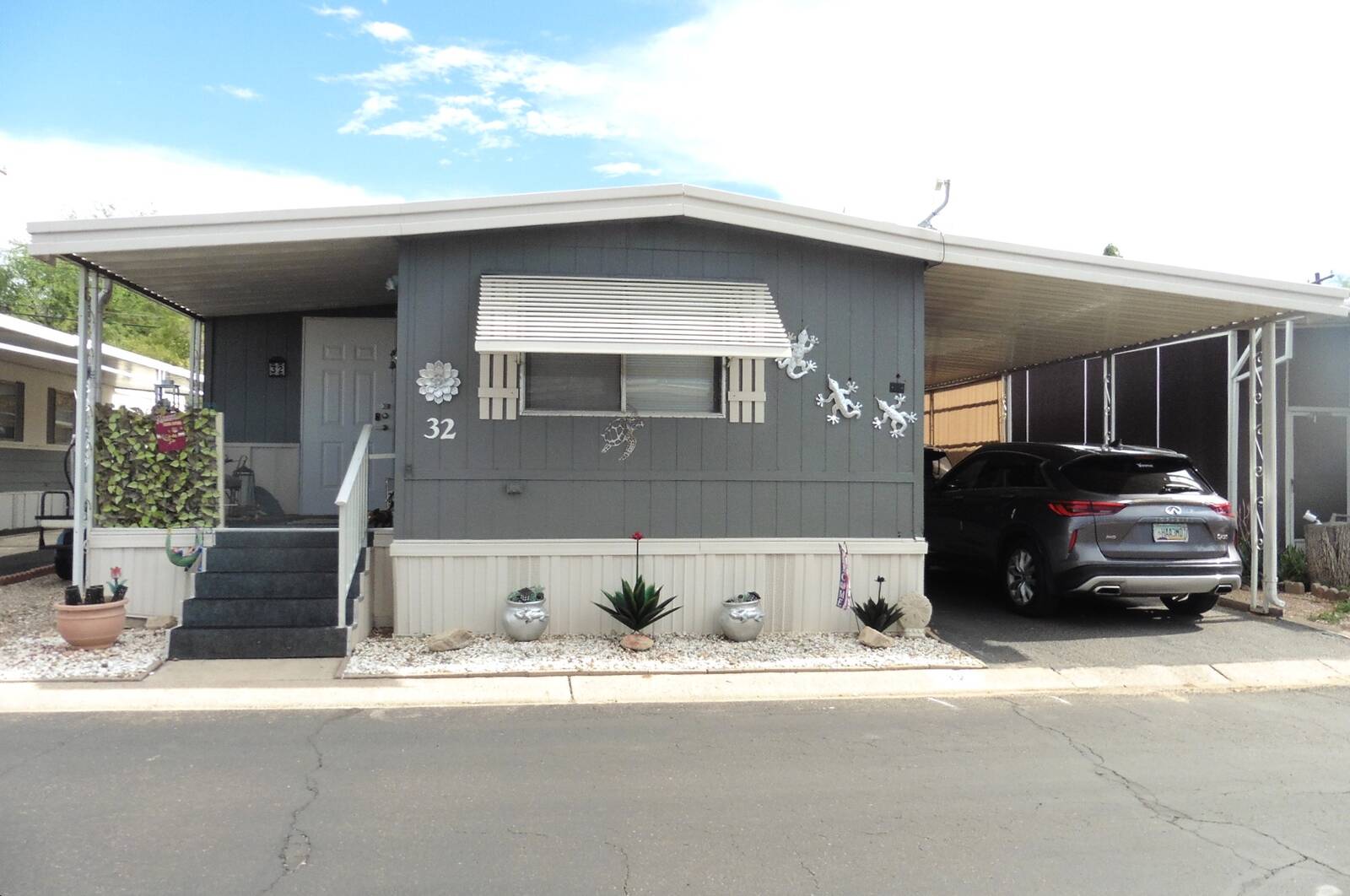 ;
;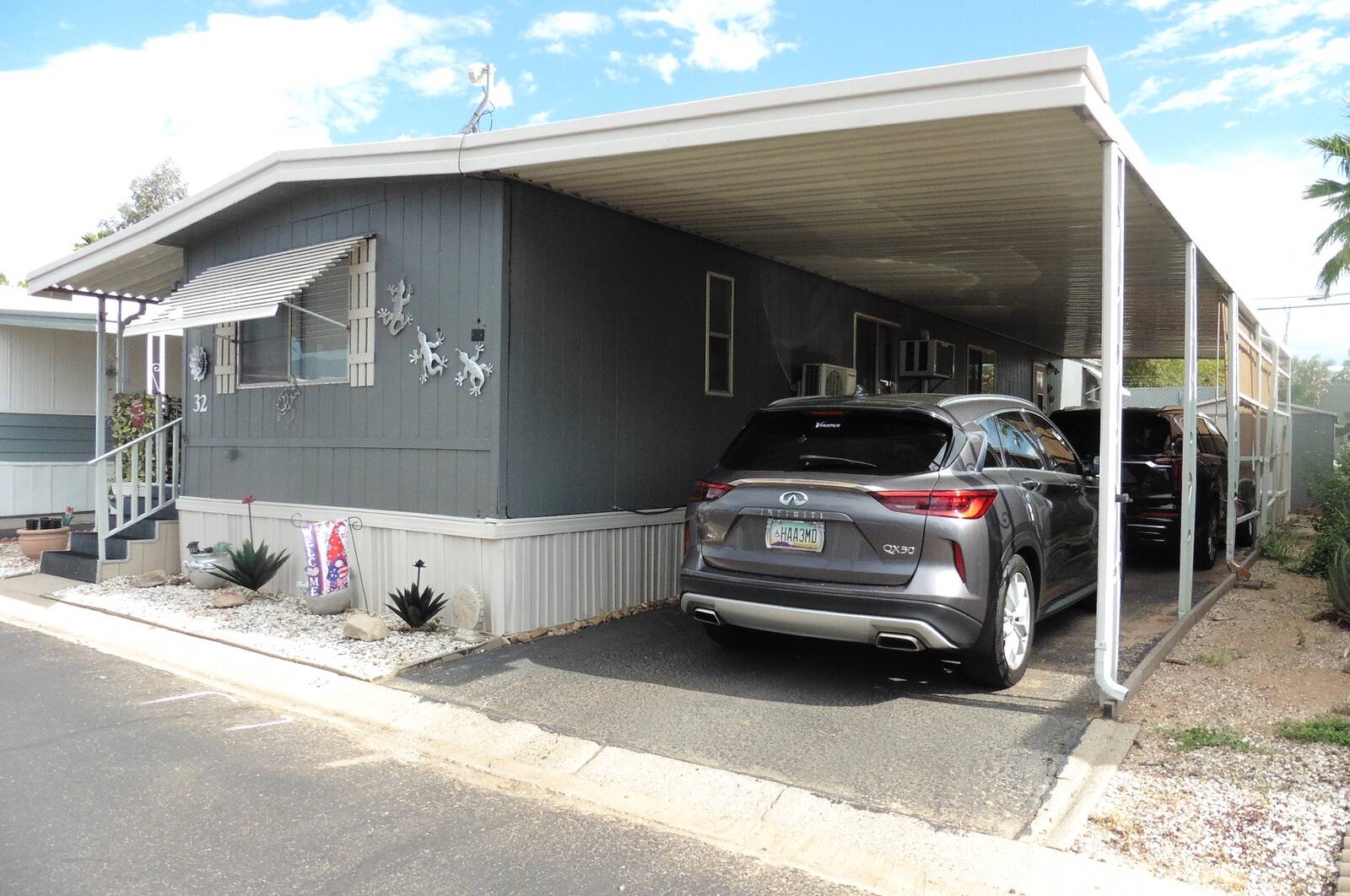 ;
;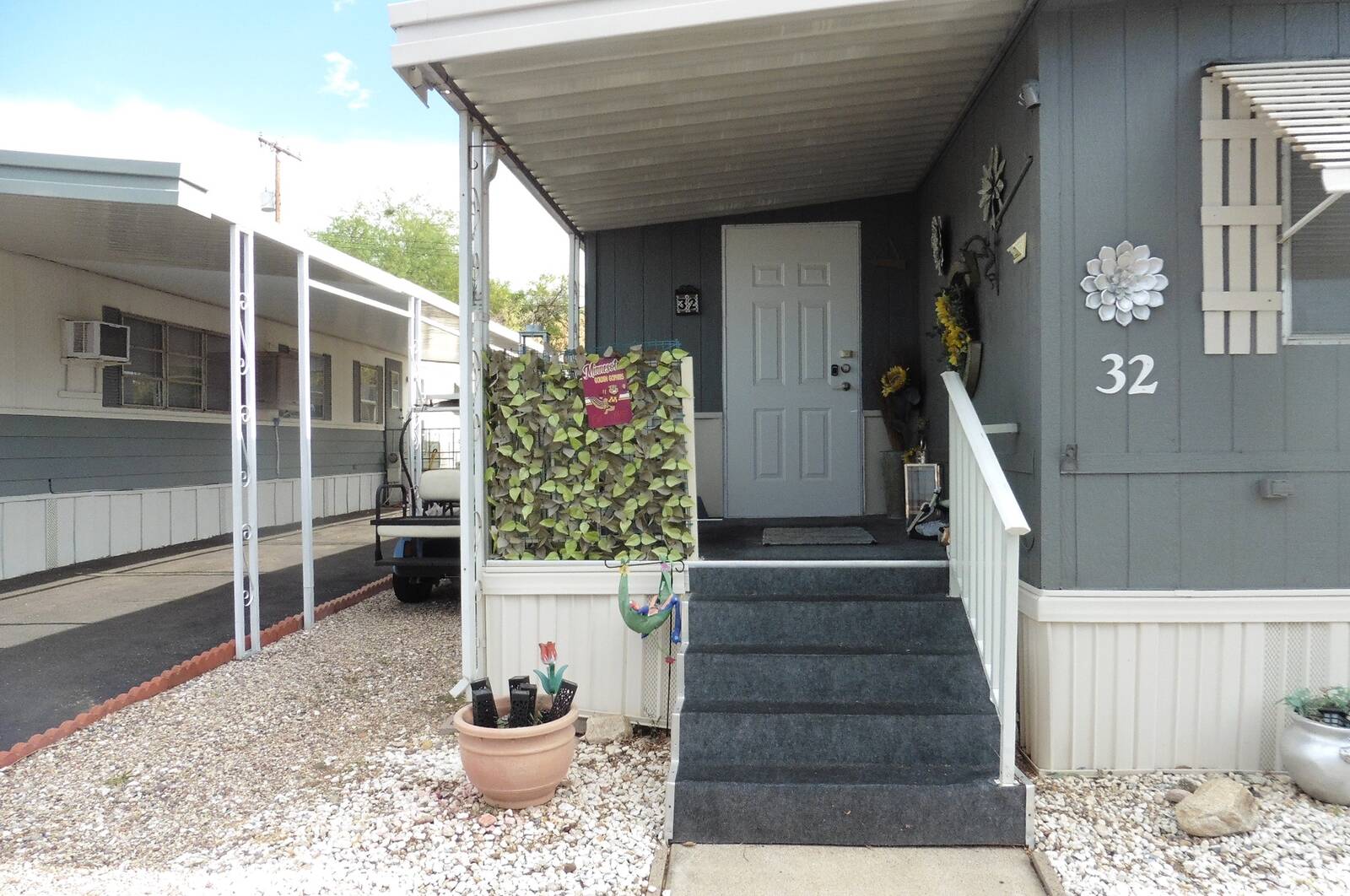 ;
;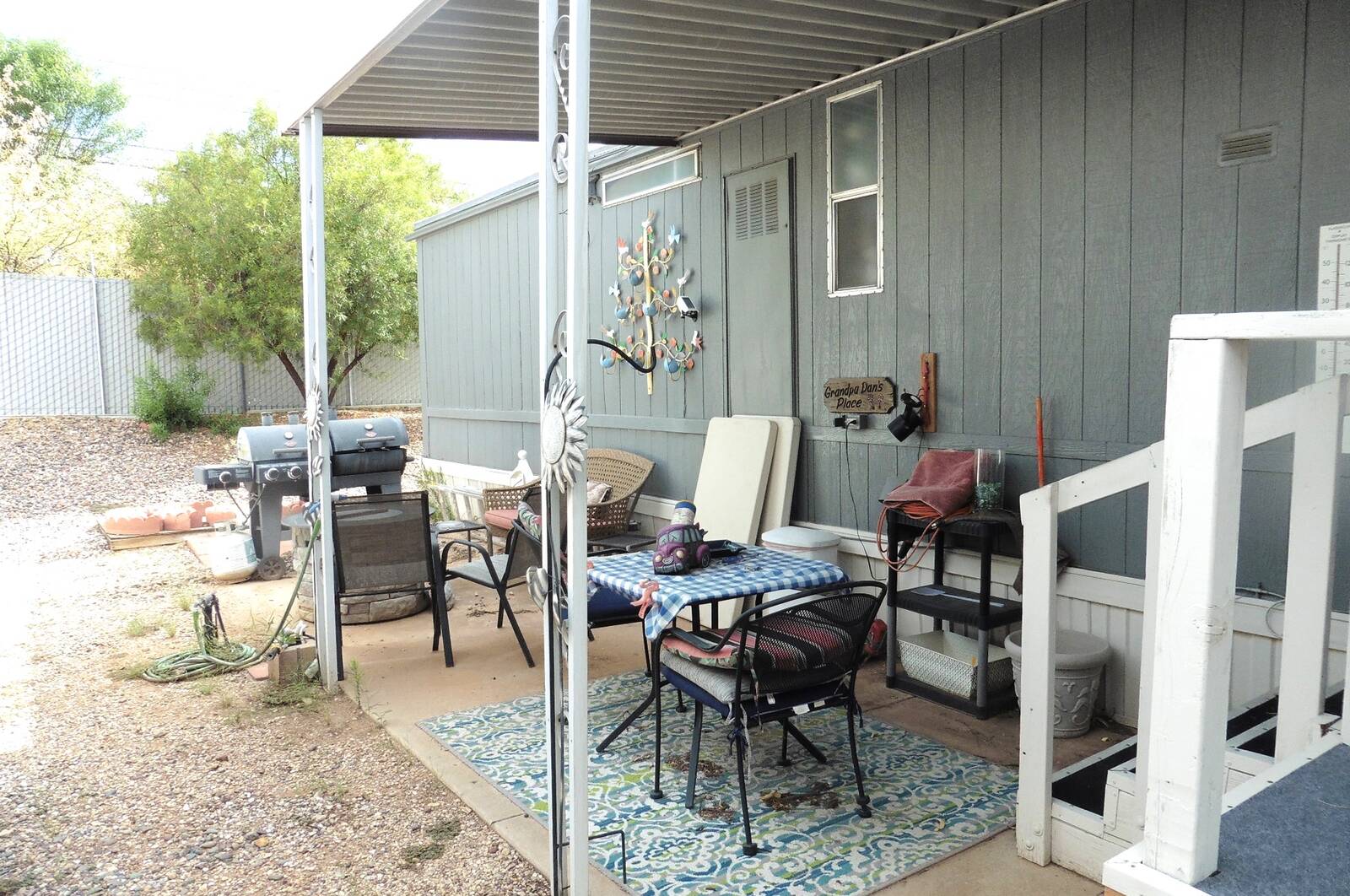 ;
;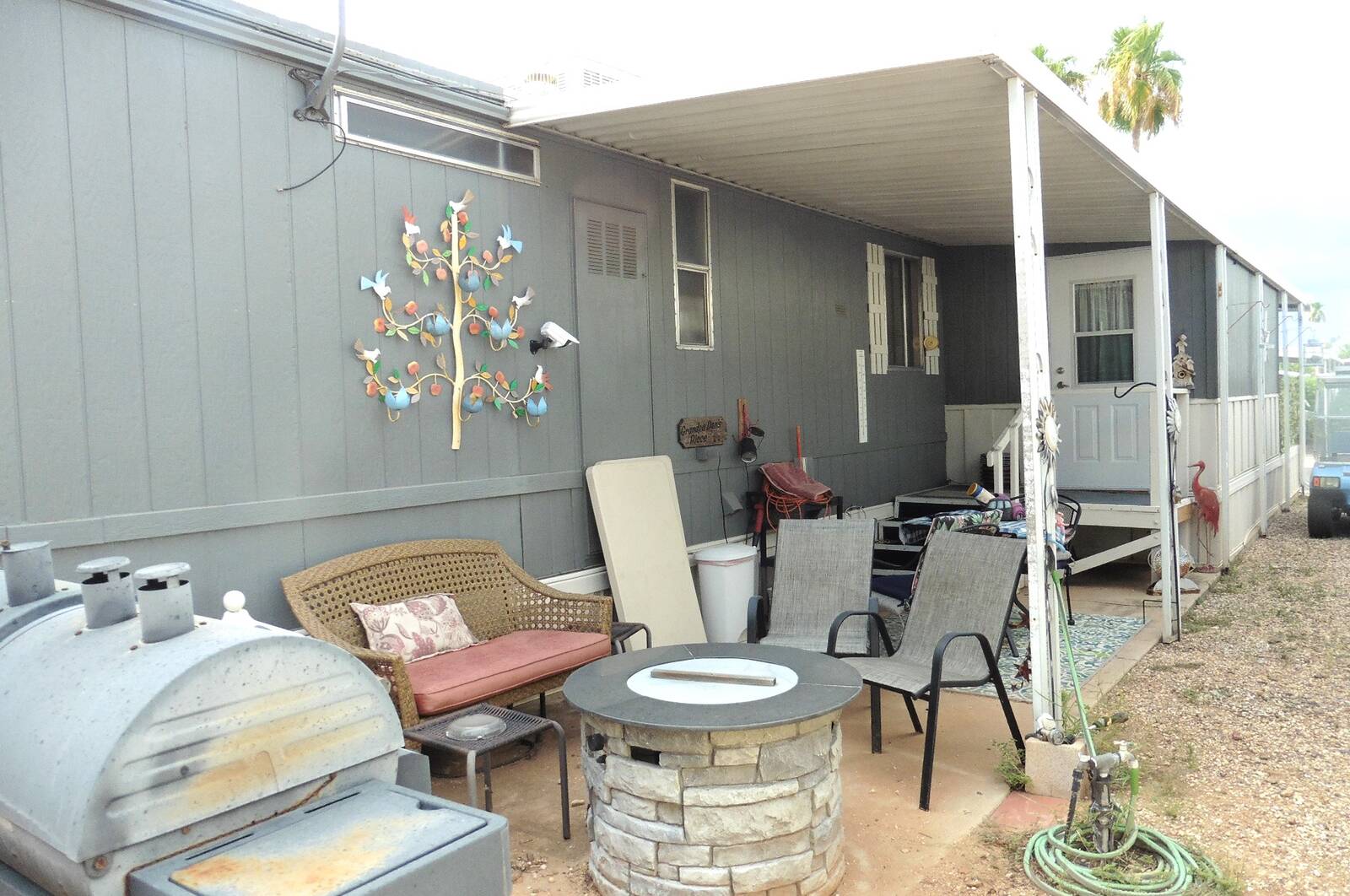 ;
;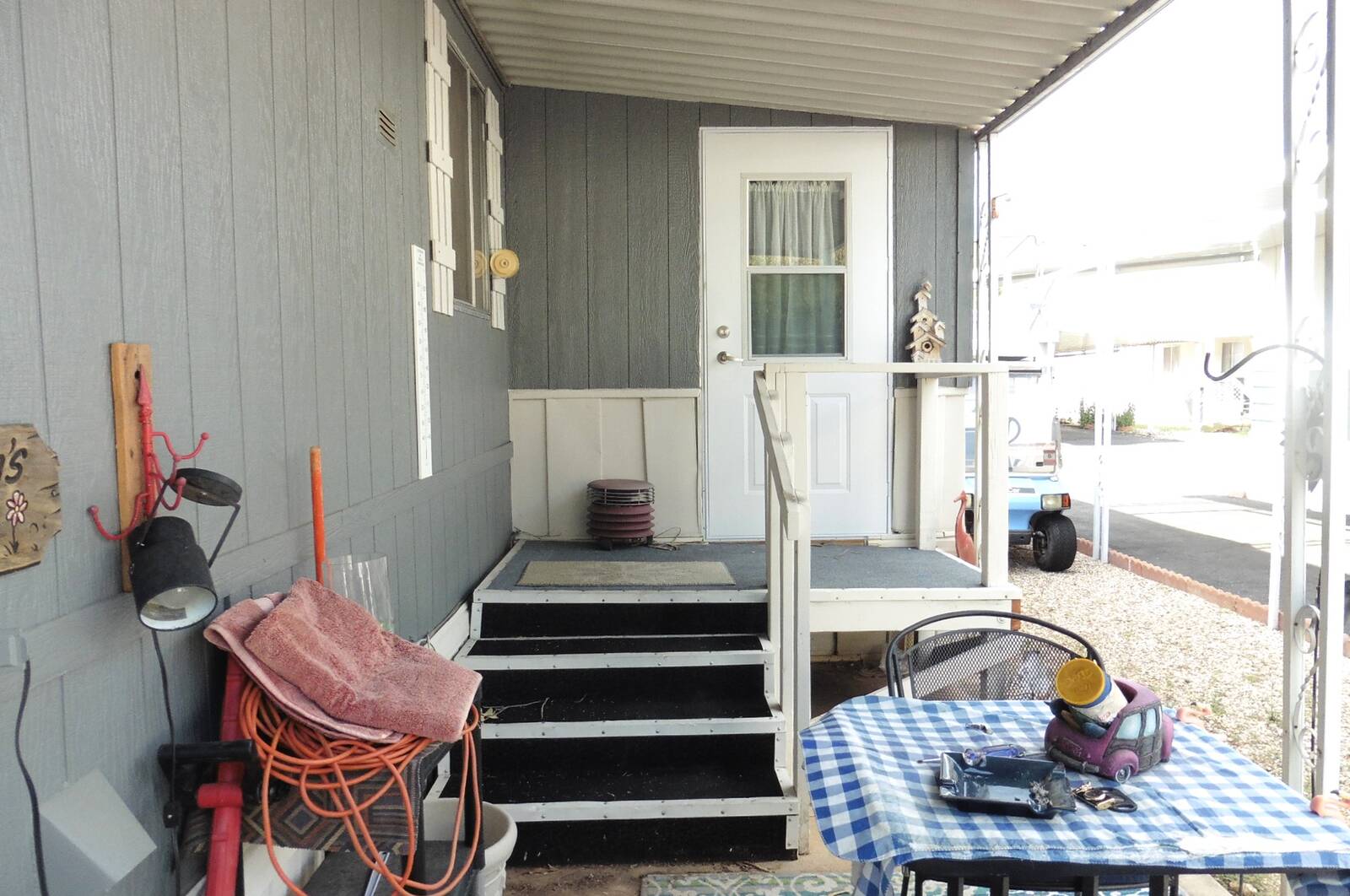 ;
;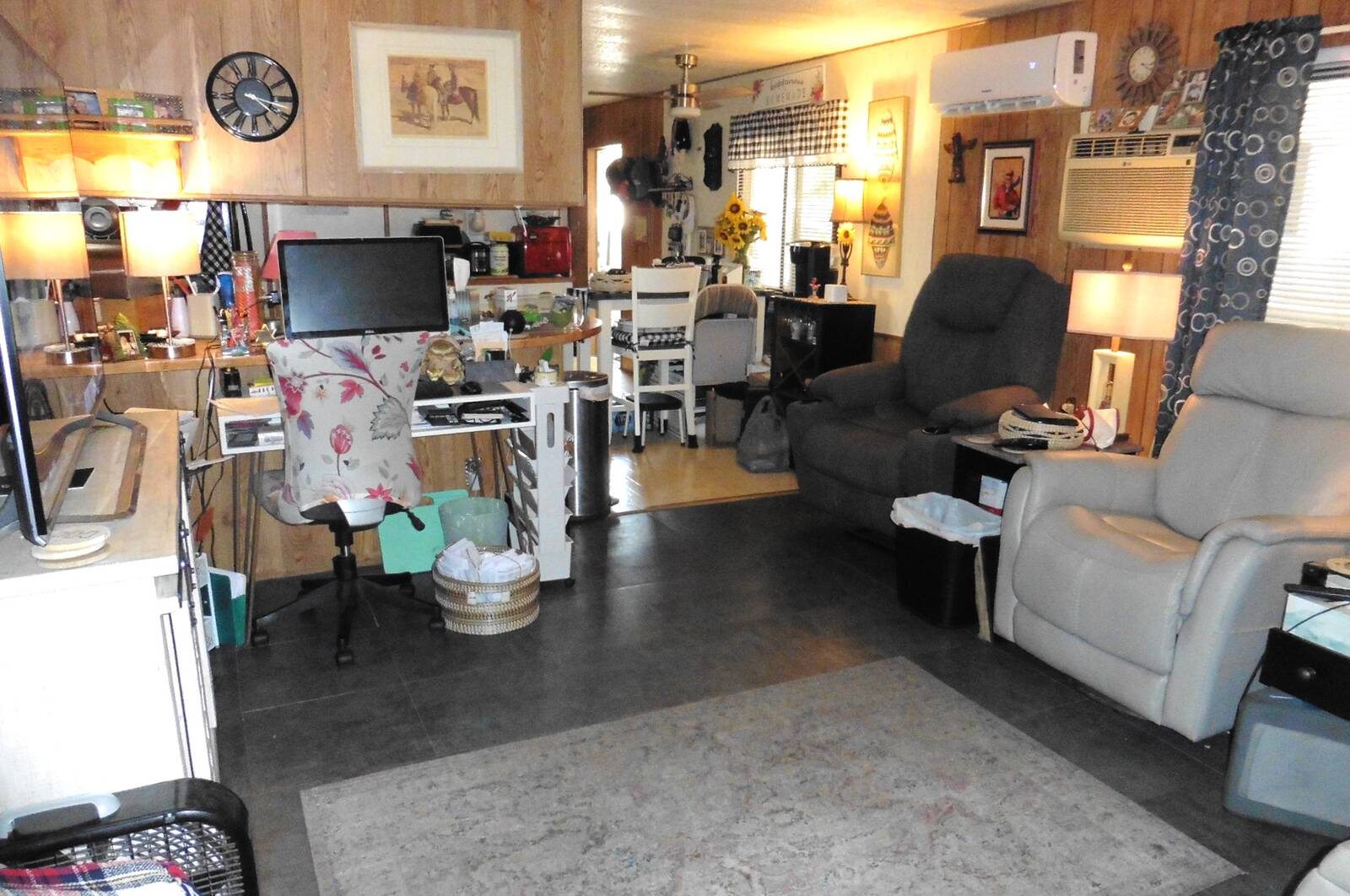 ;
;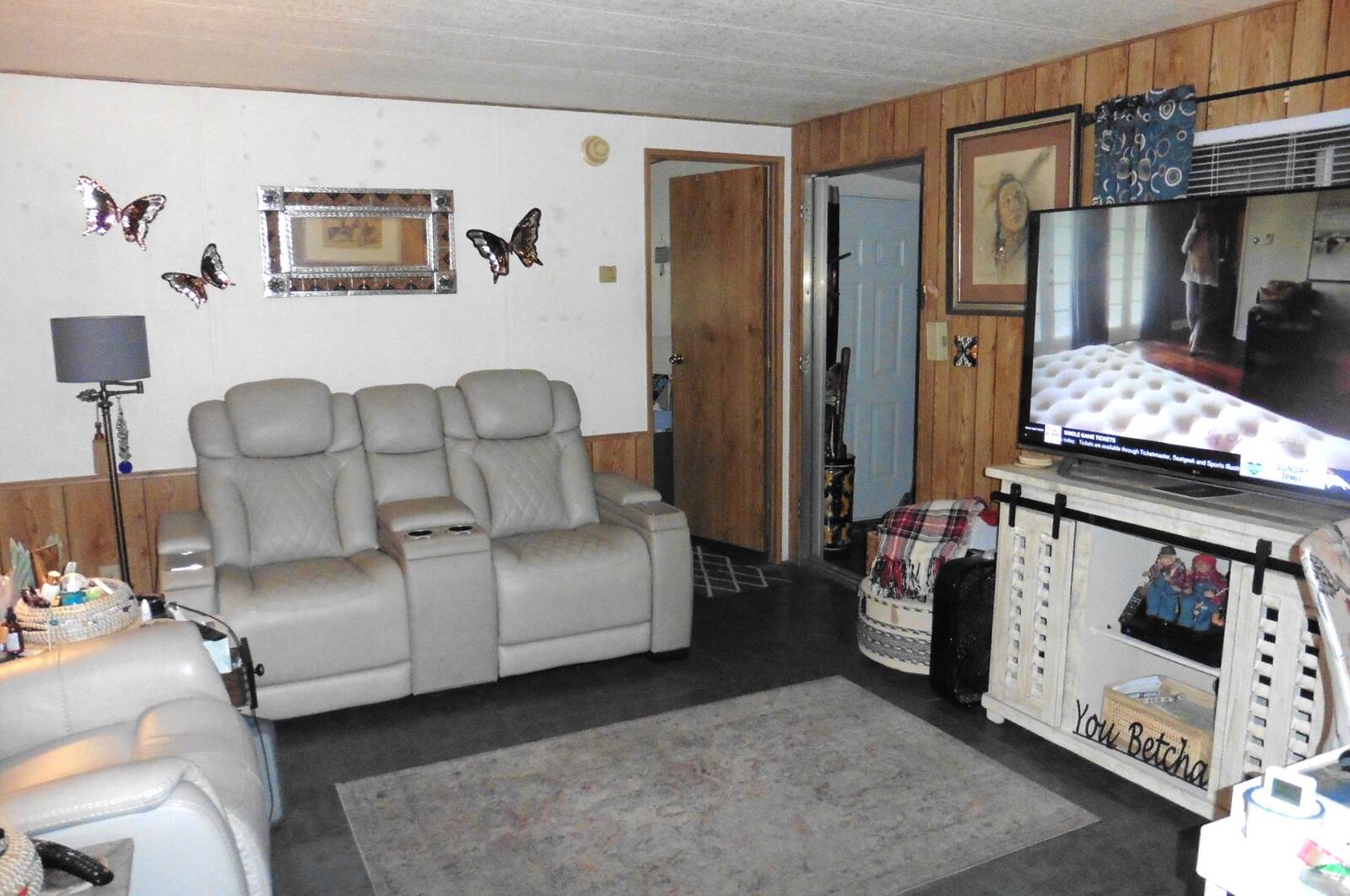 ;
;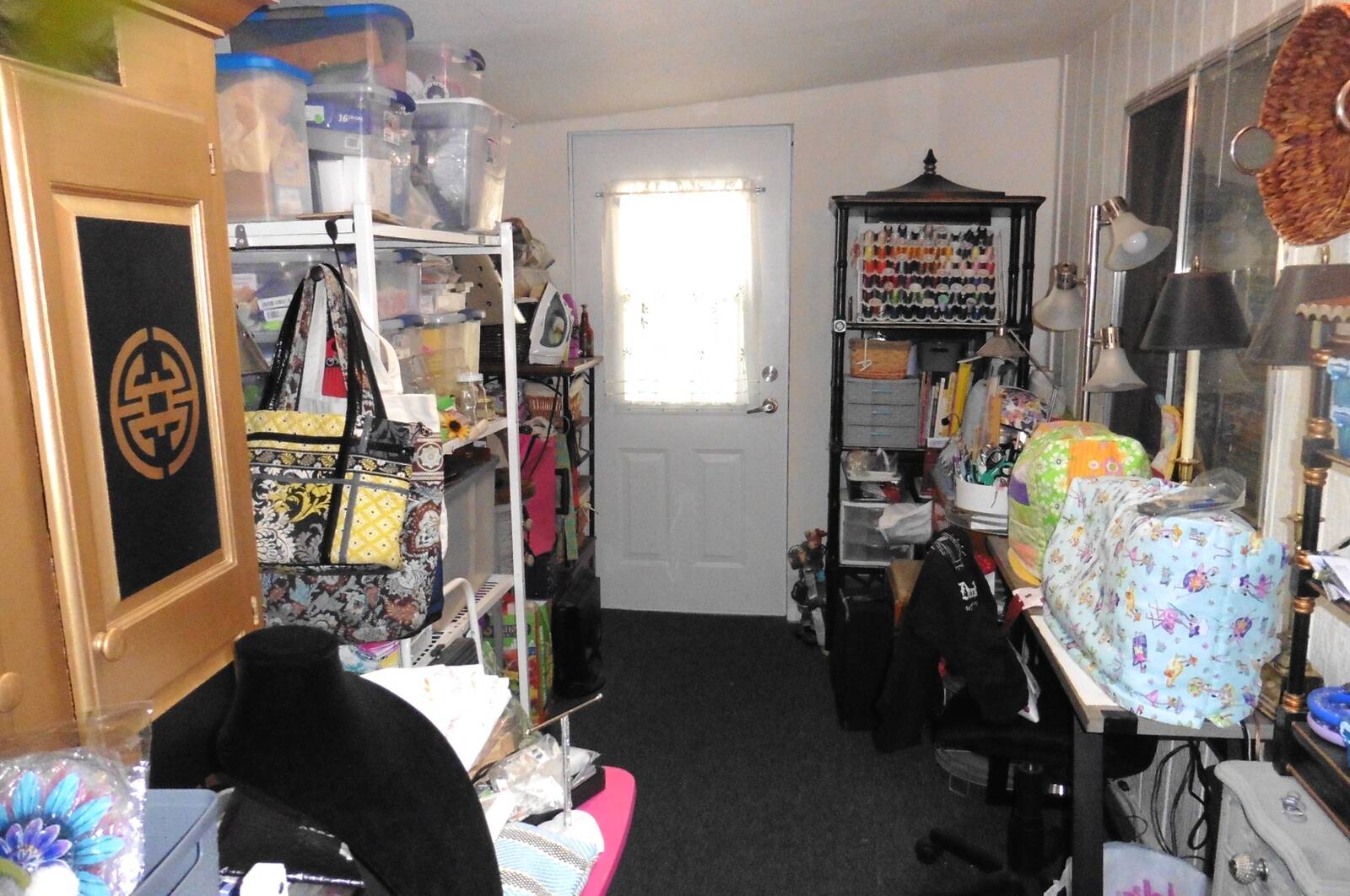 ;
;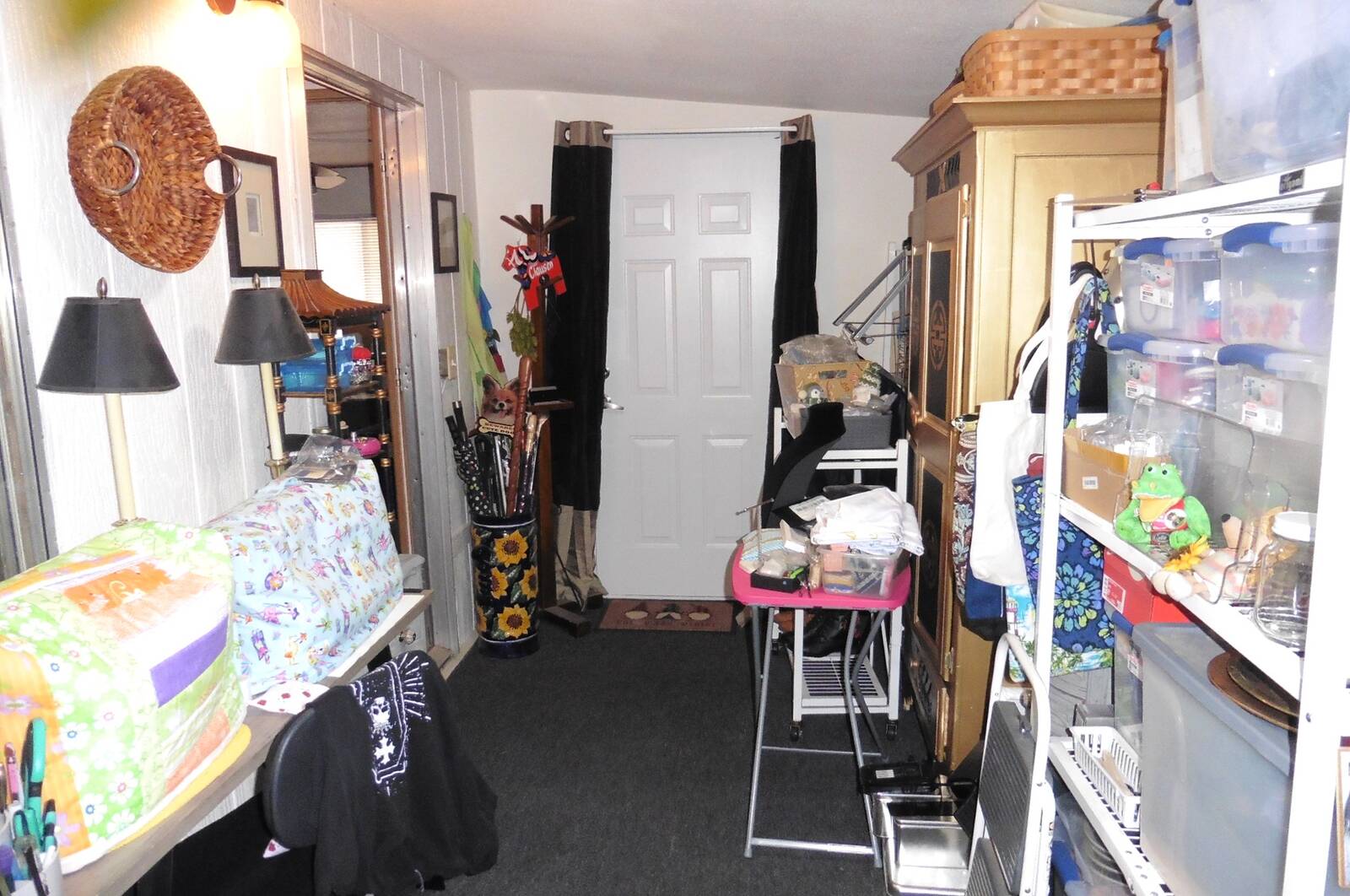 ;
;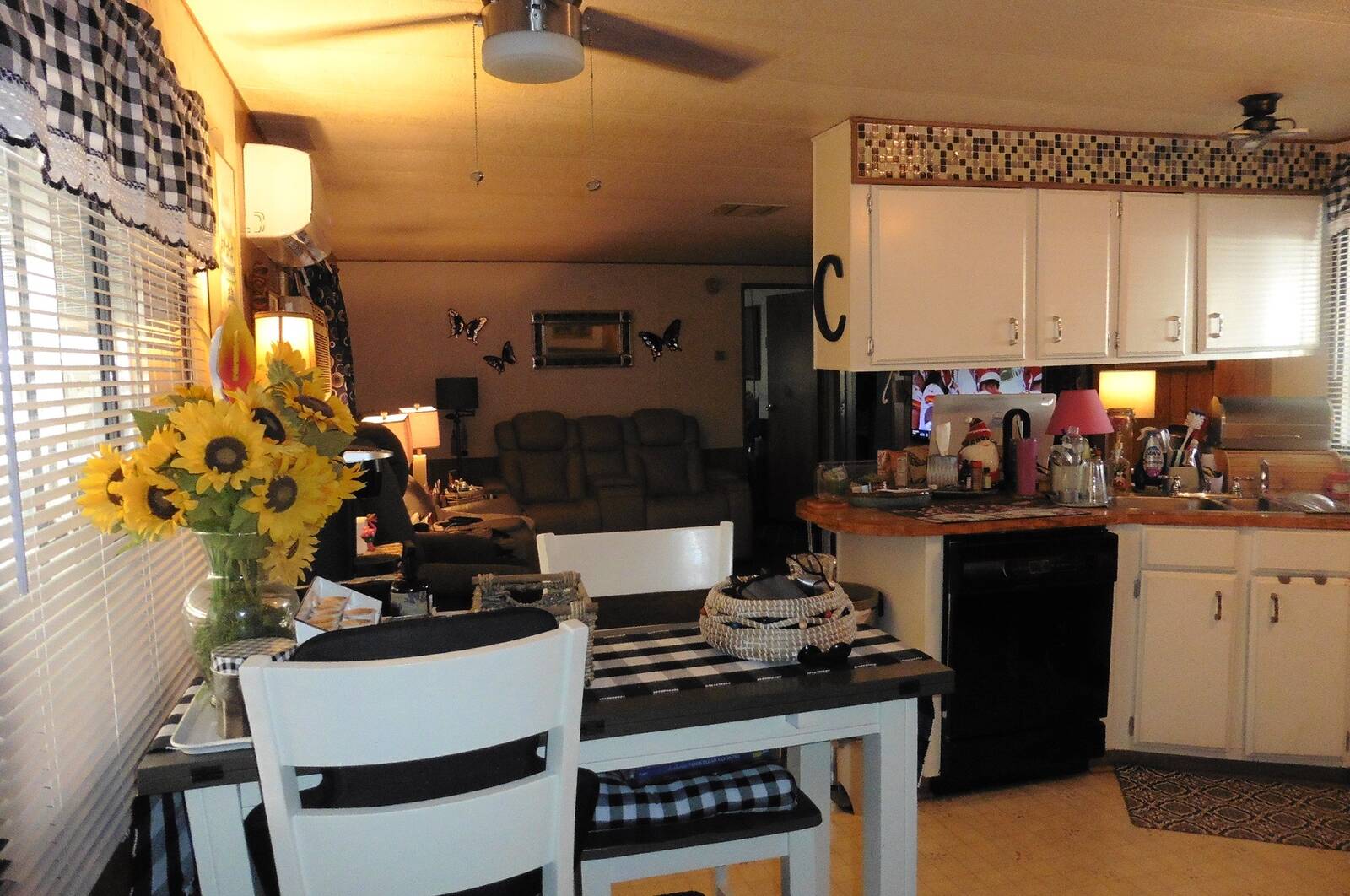 ;
;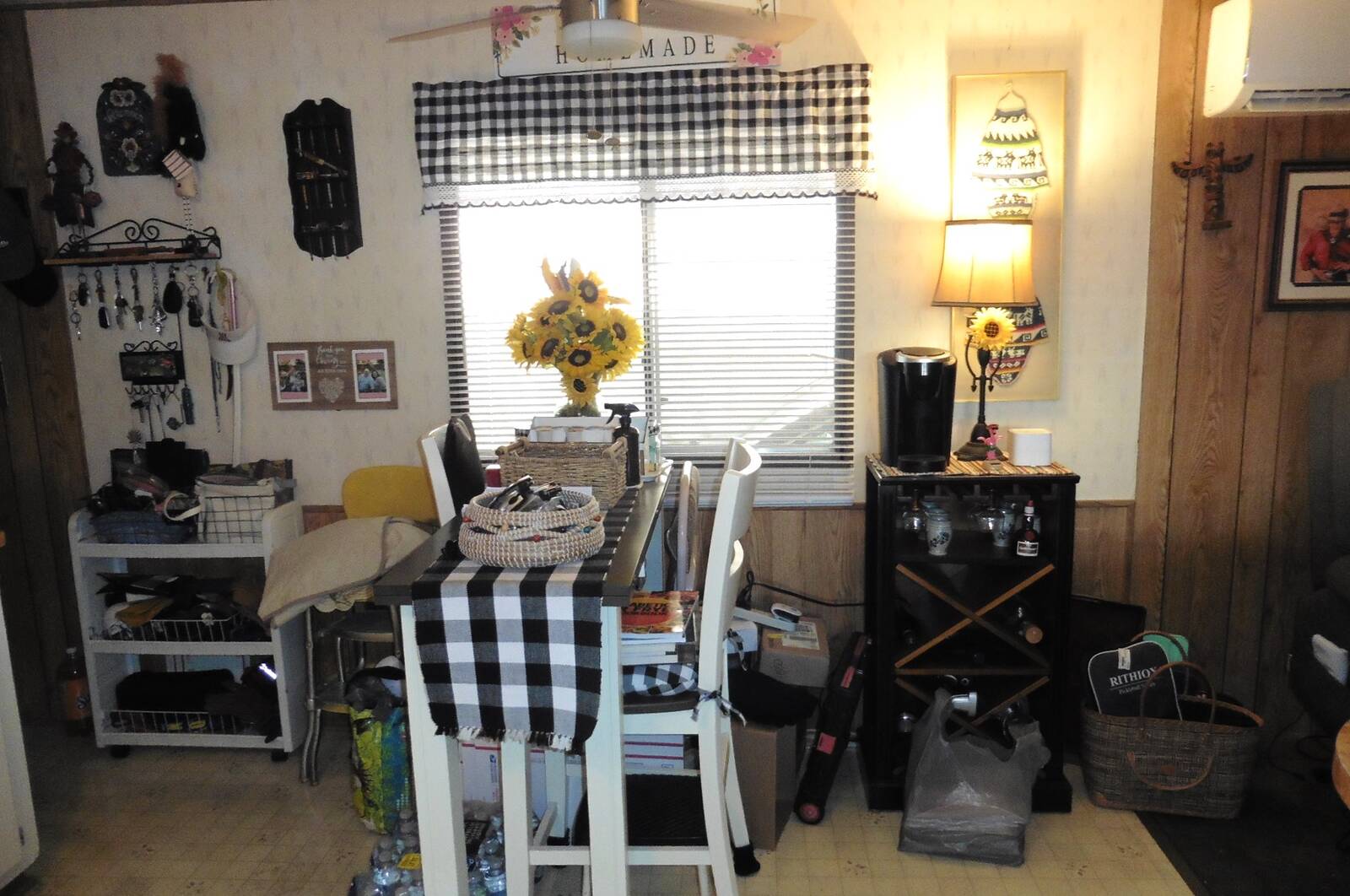 ;
;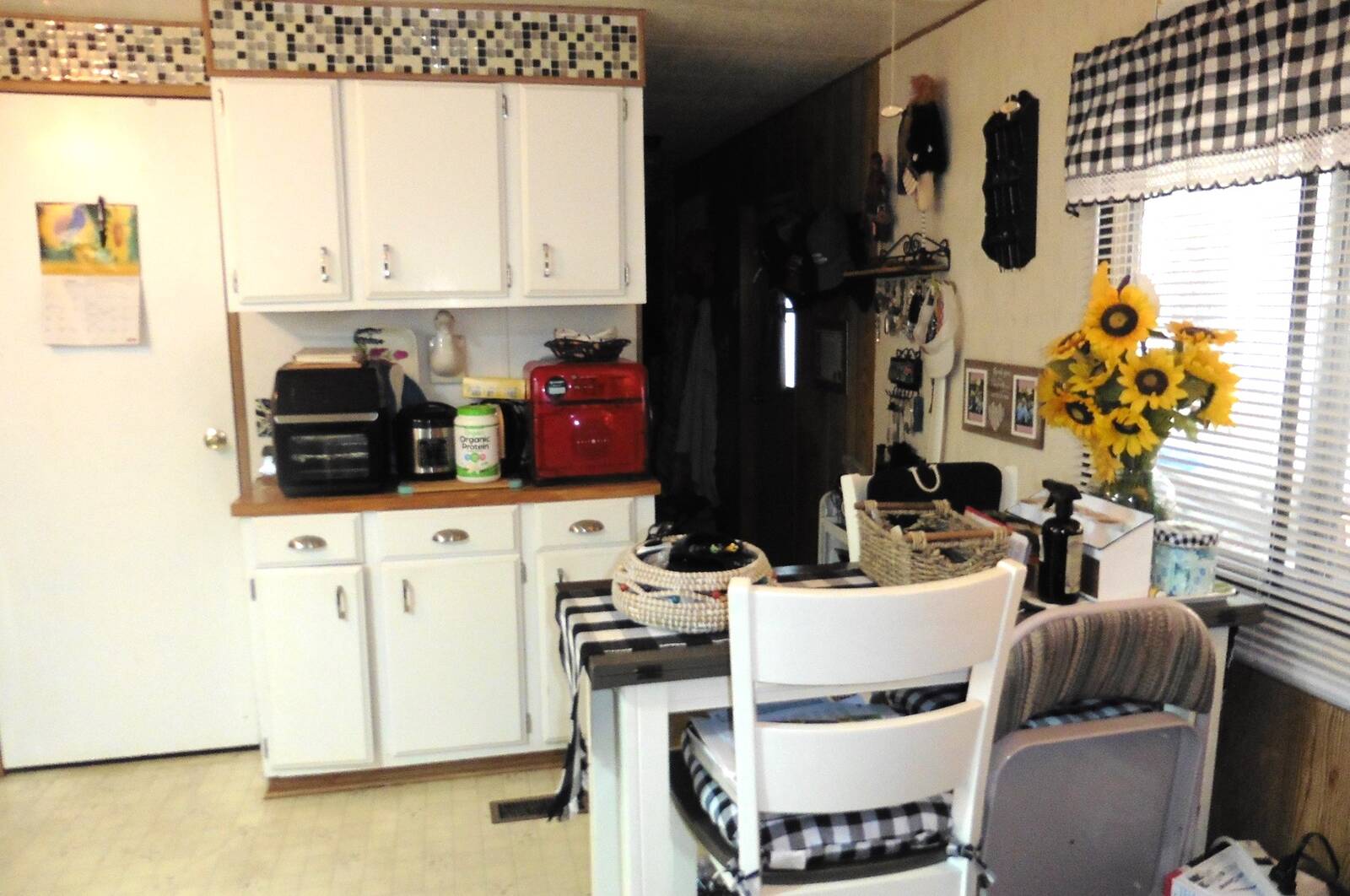 ;
;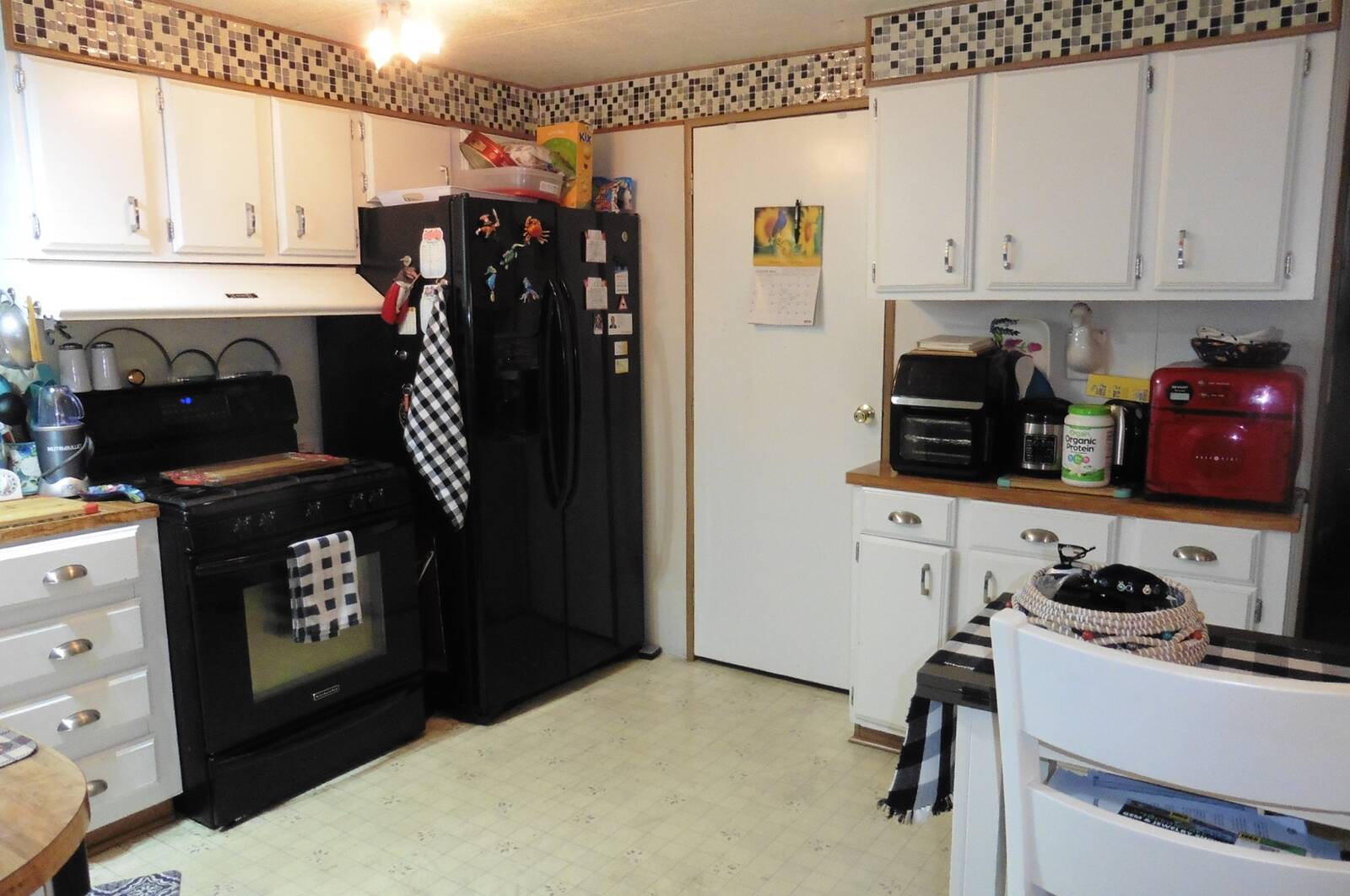 ;
;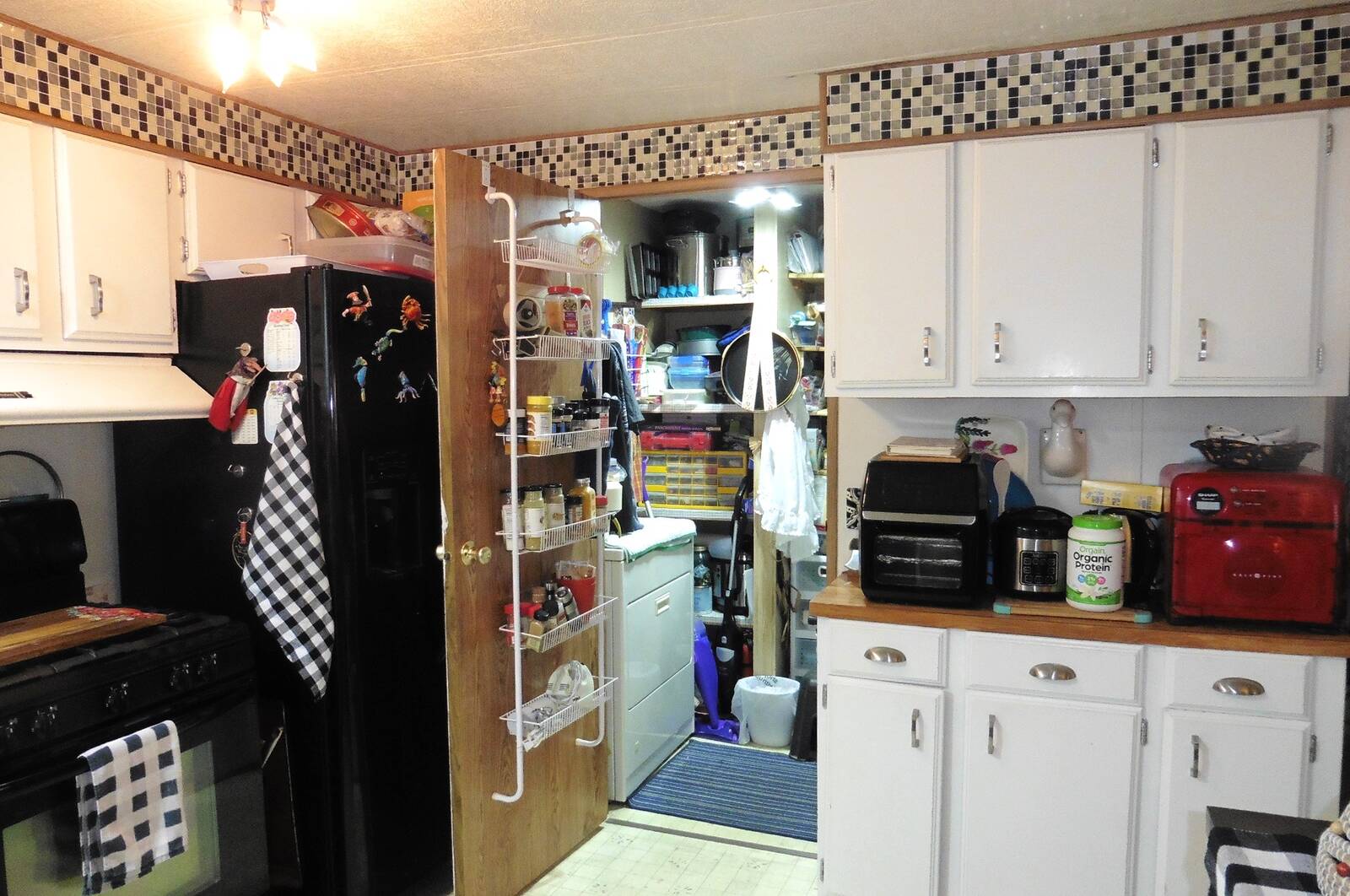 ;
;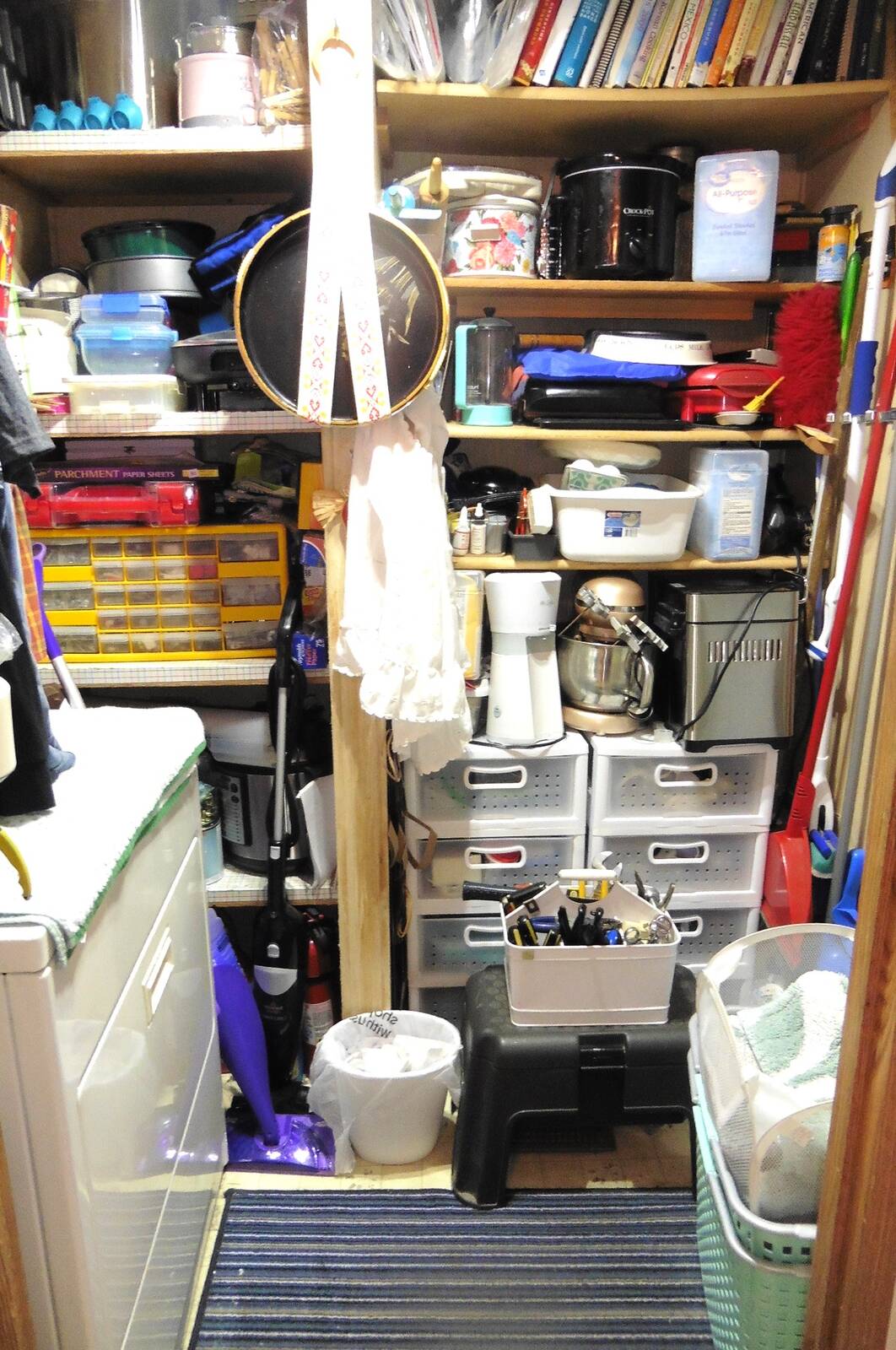 ;
;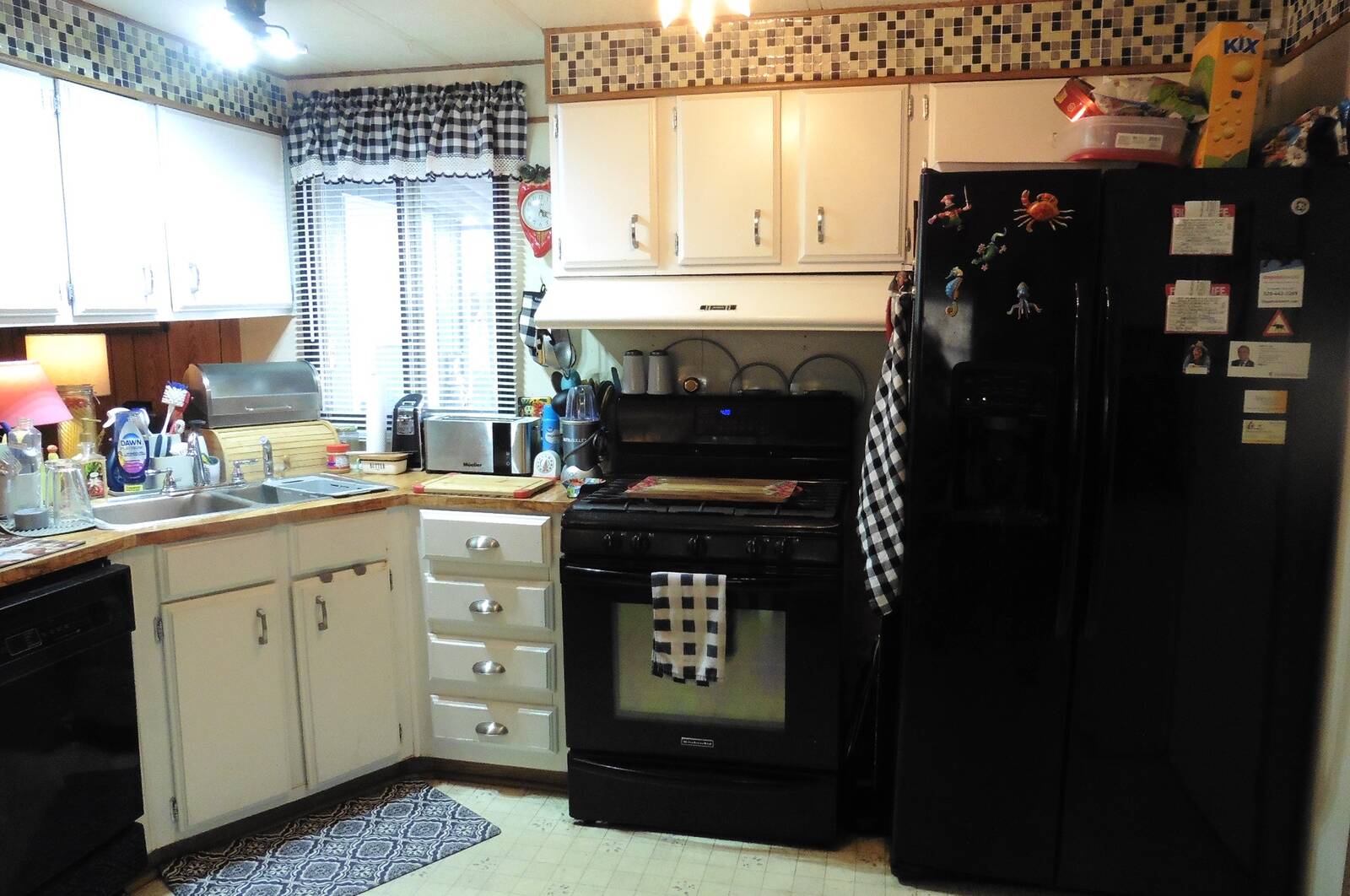 ;
;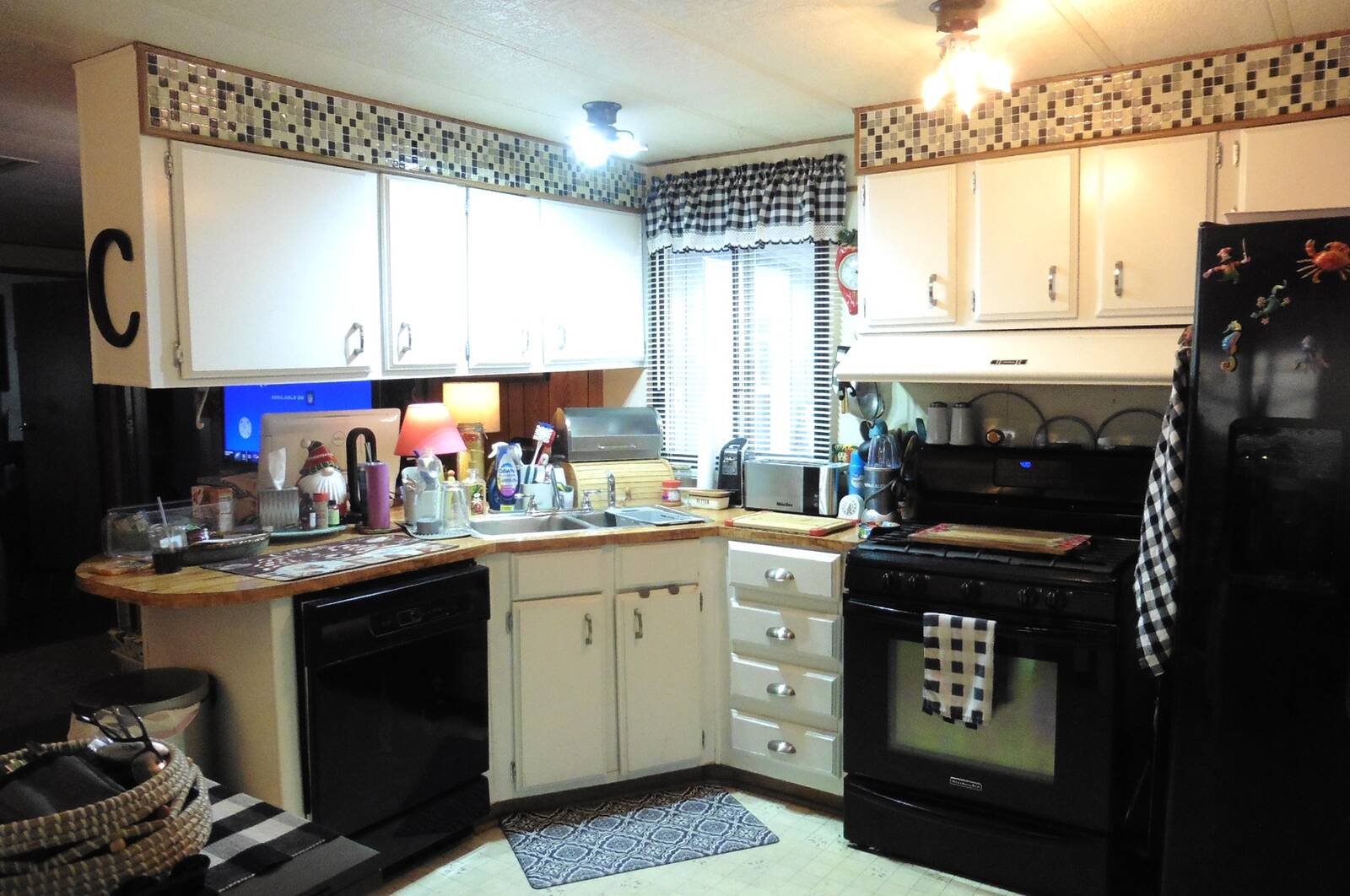 ;
;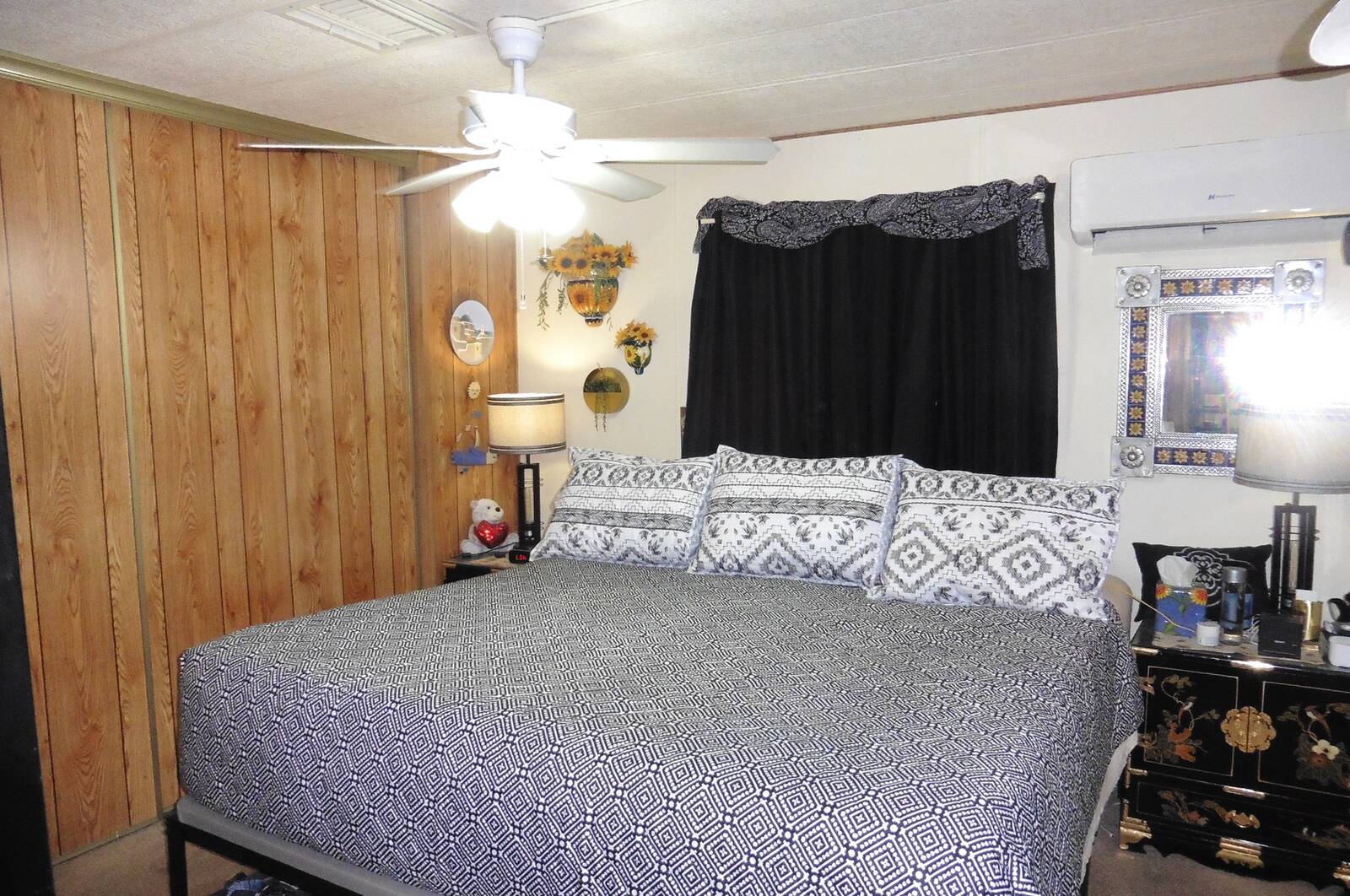 ;
;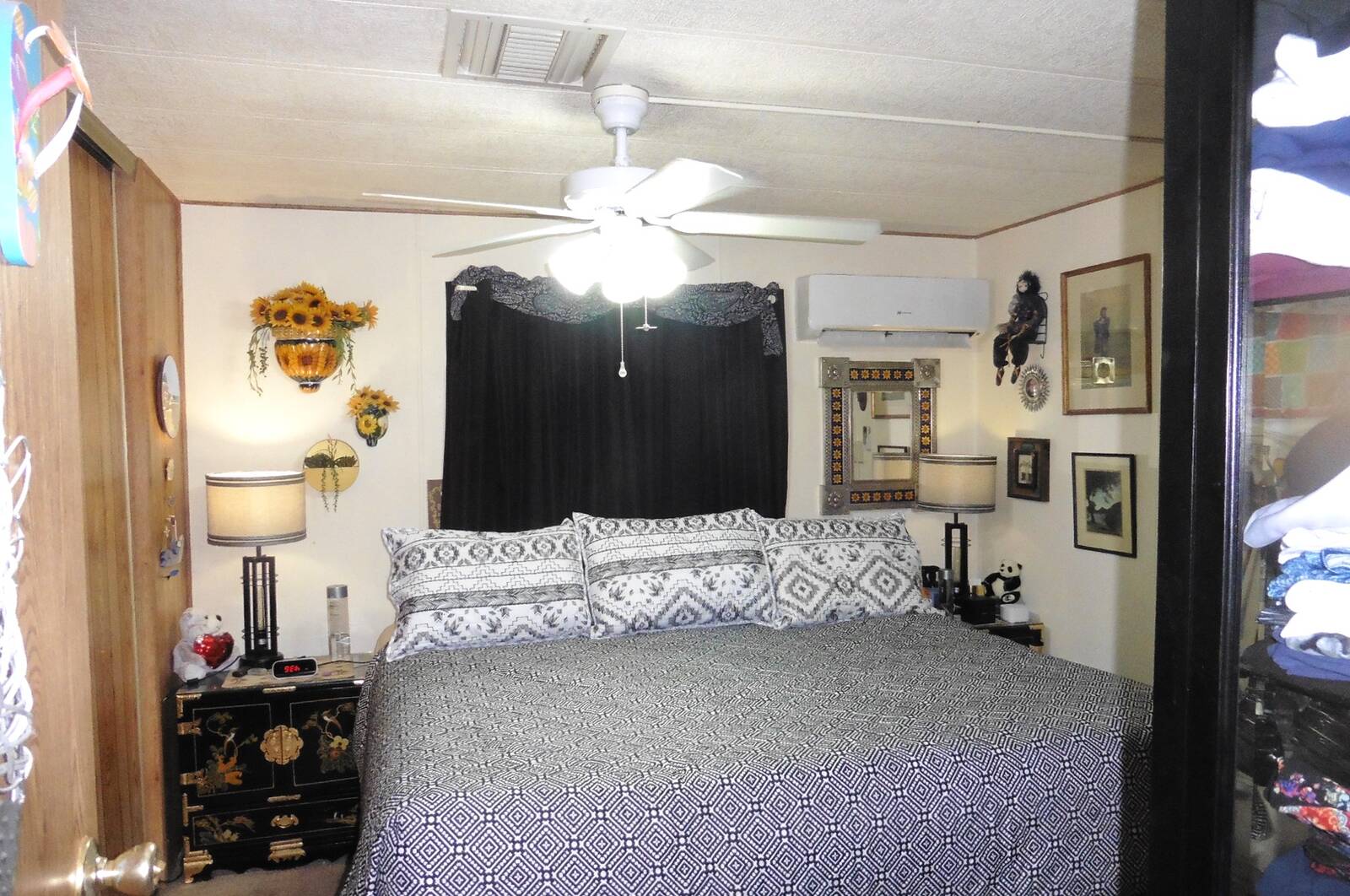 ;
;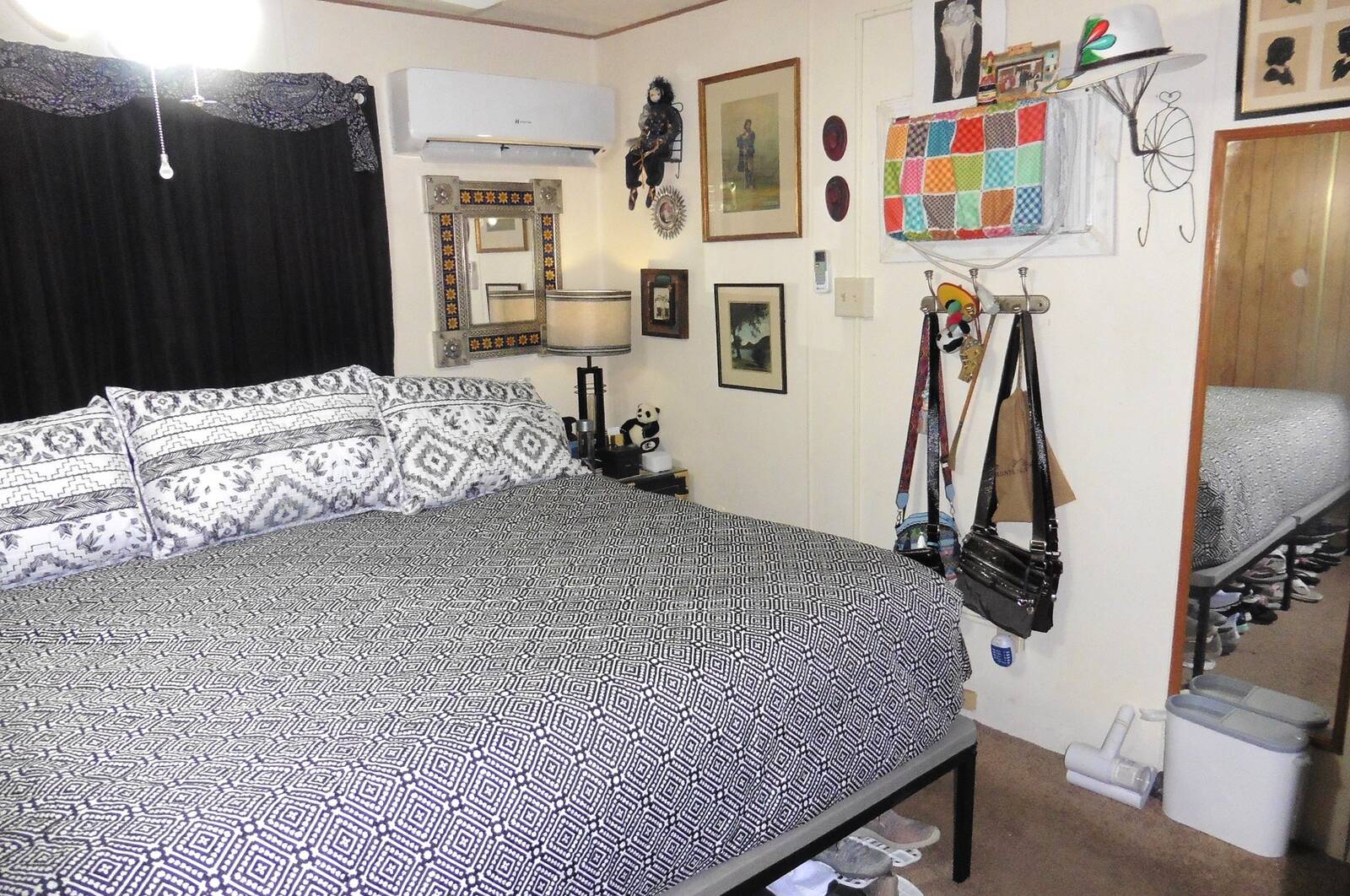 ;
;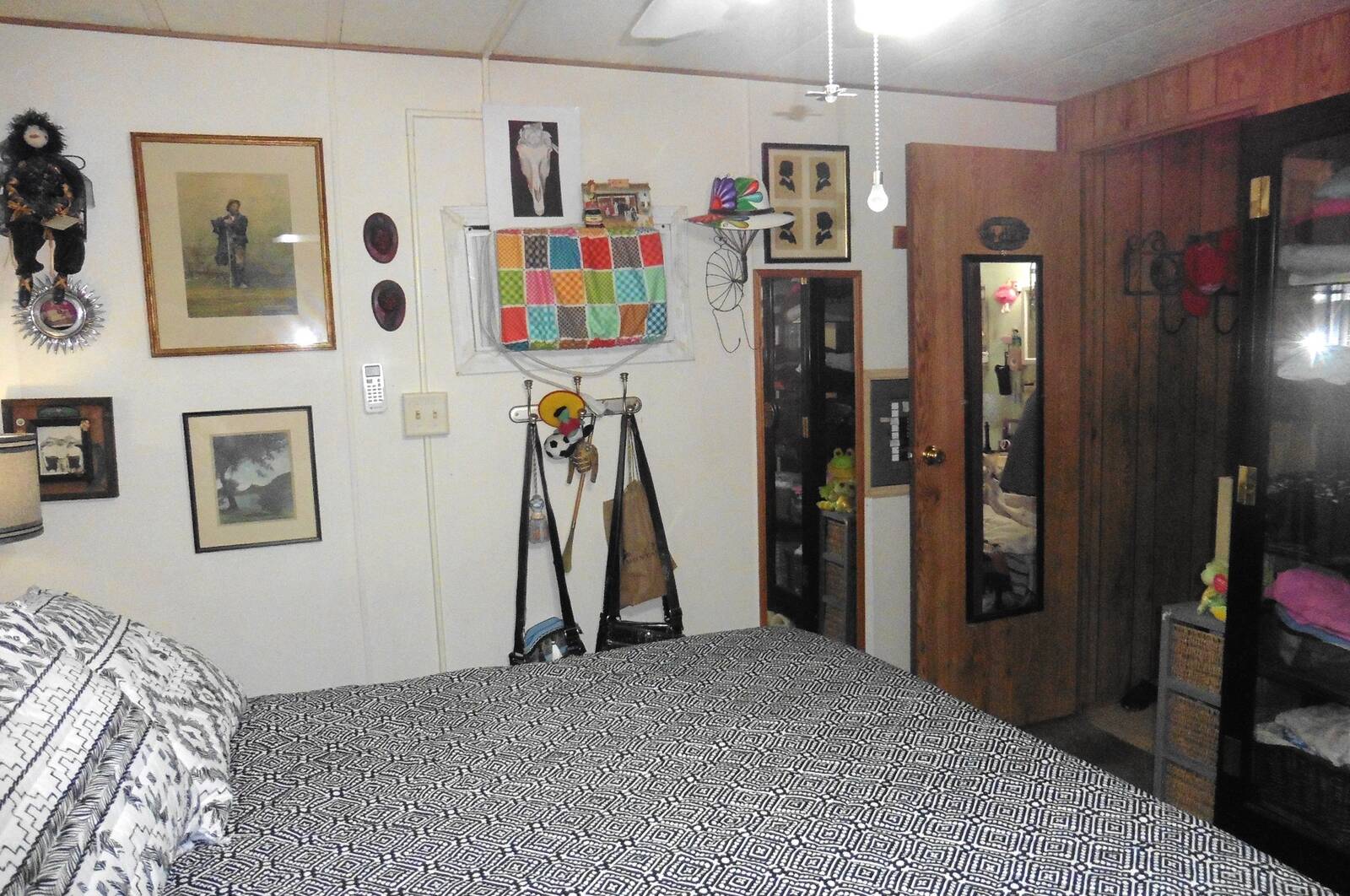 ;
;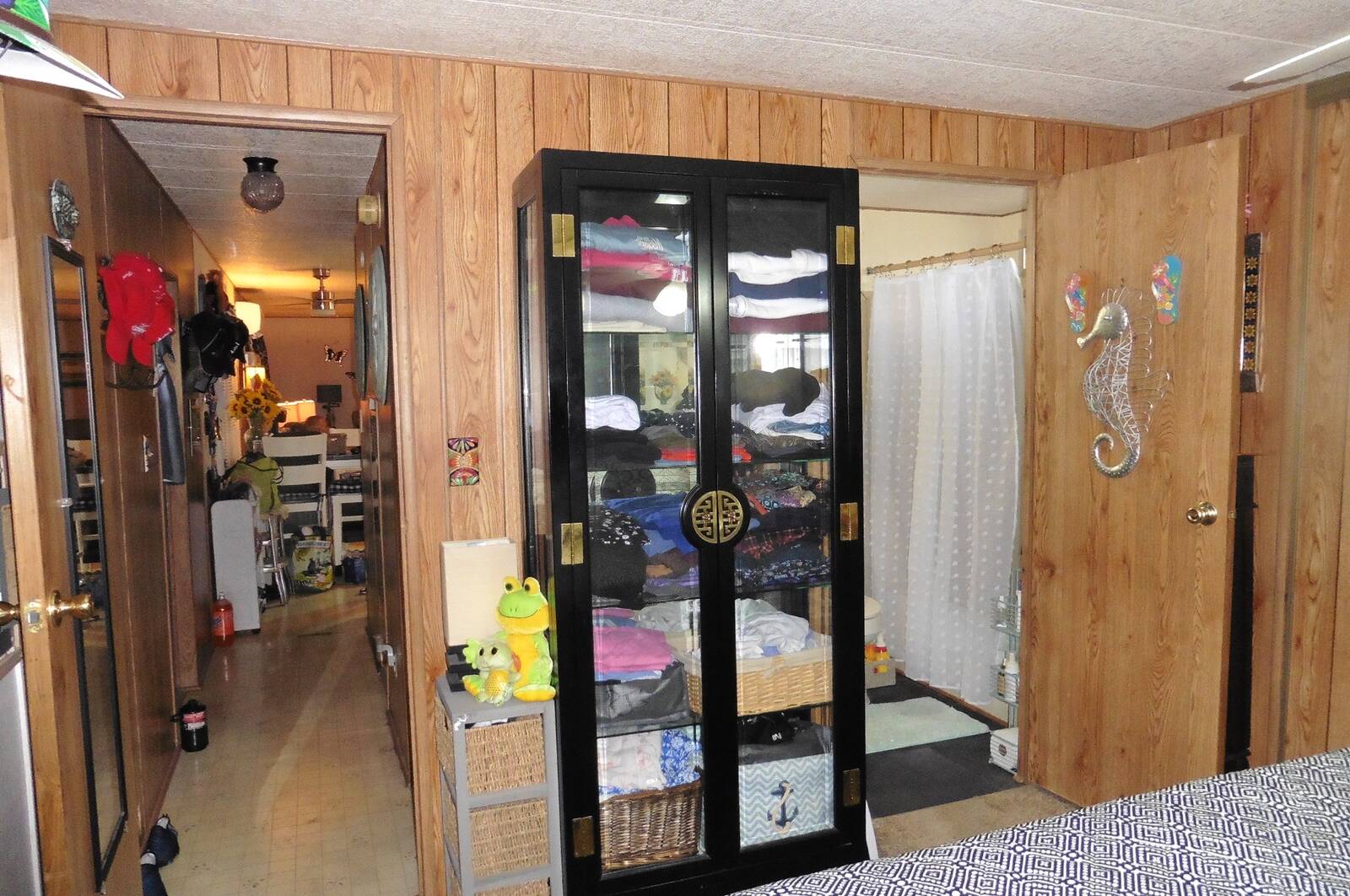 ;
;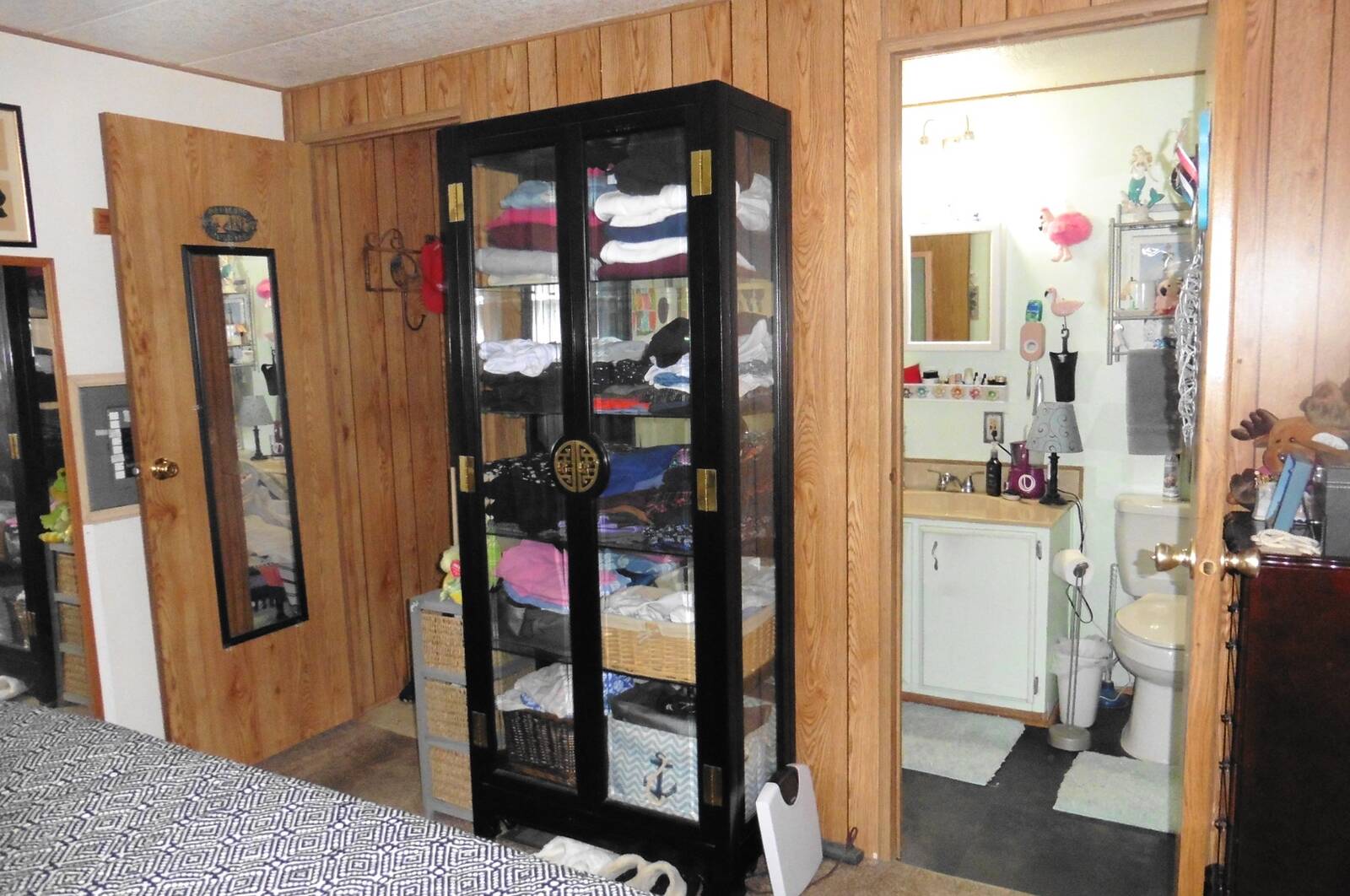 ;
;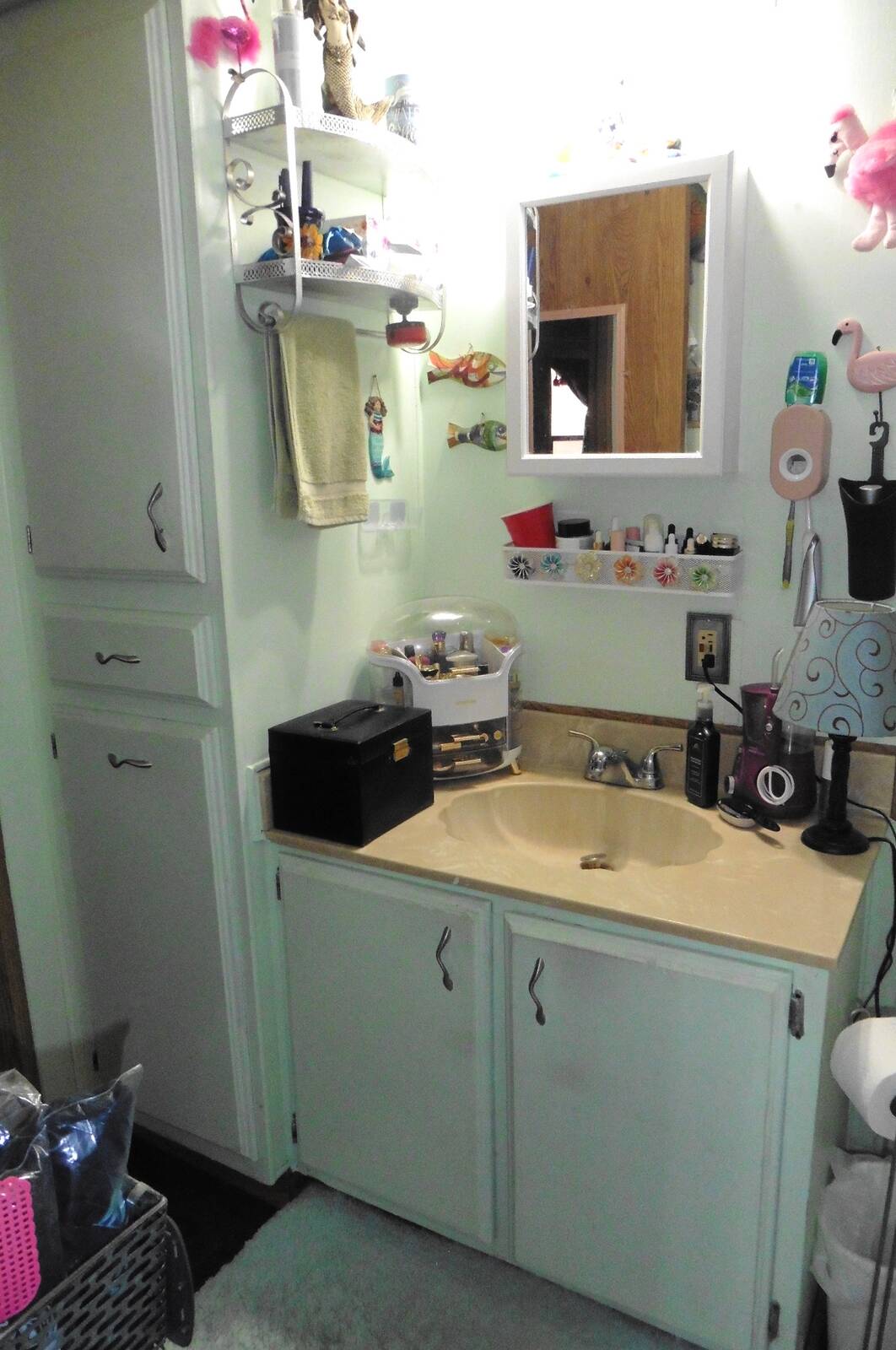 ;
;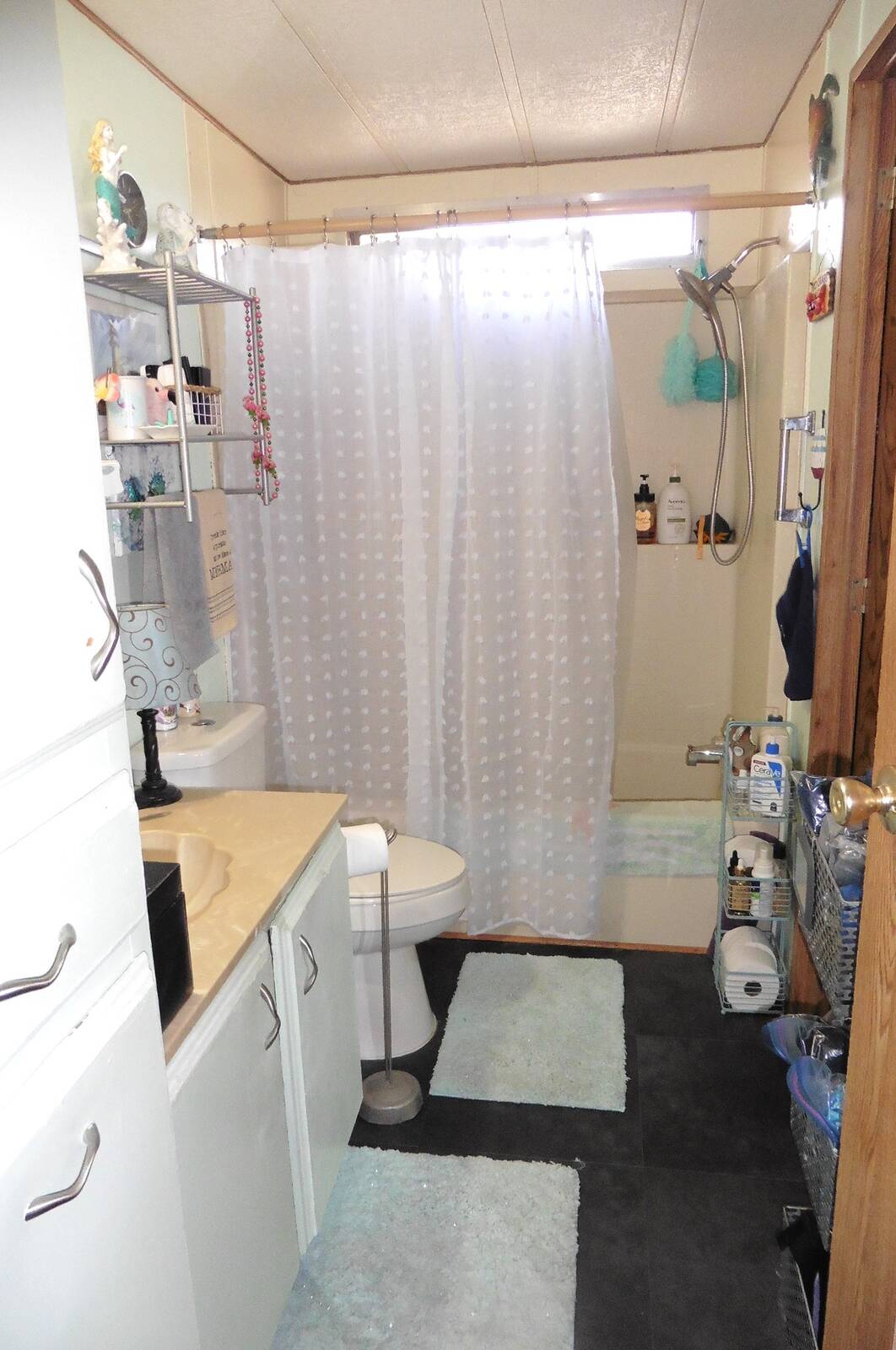 ;
;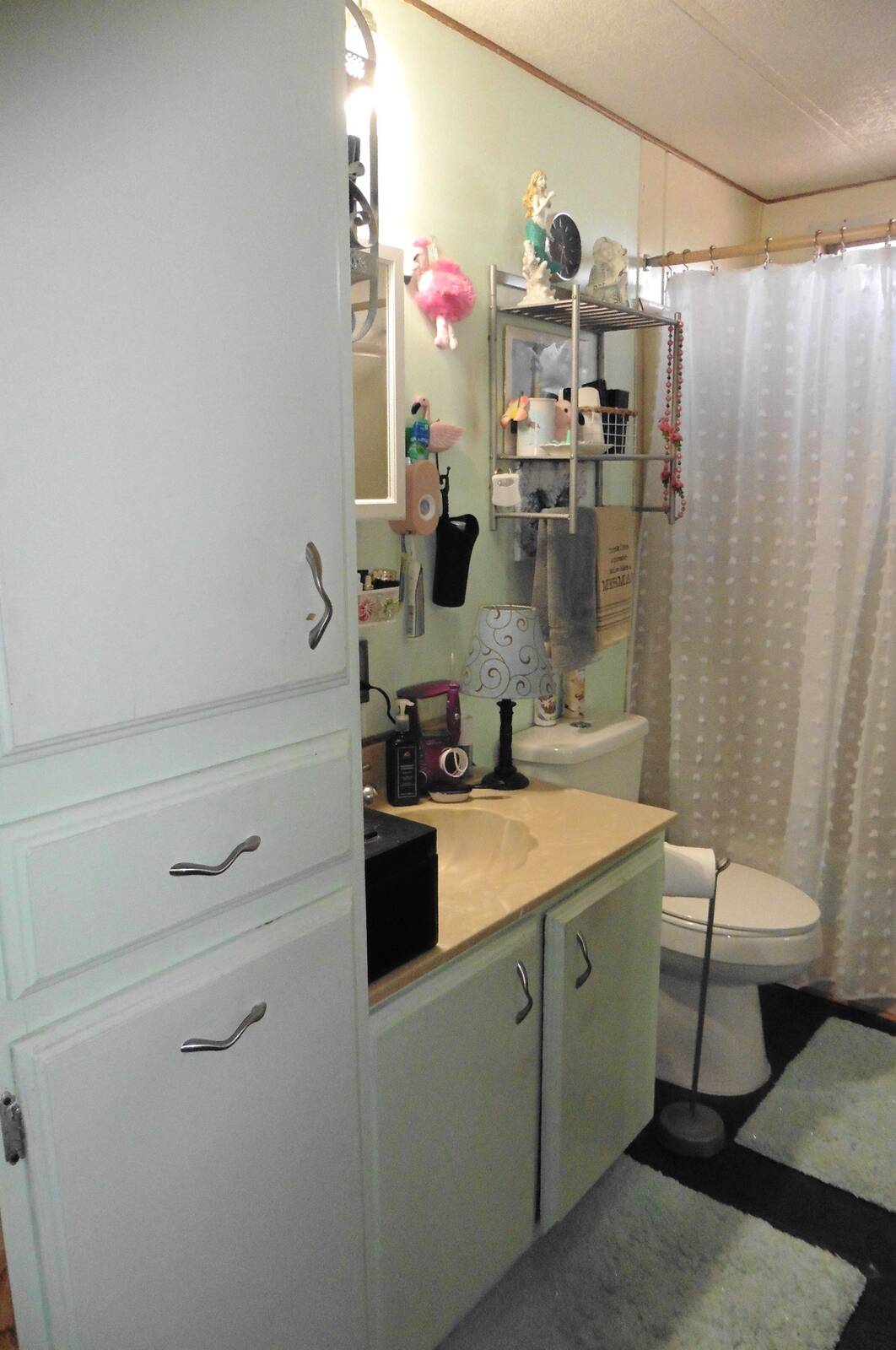 ;
;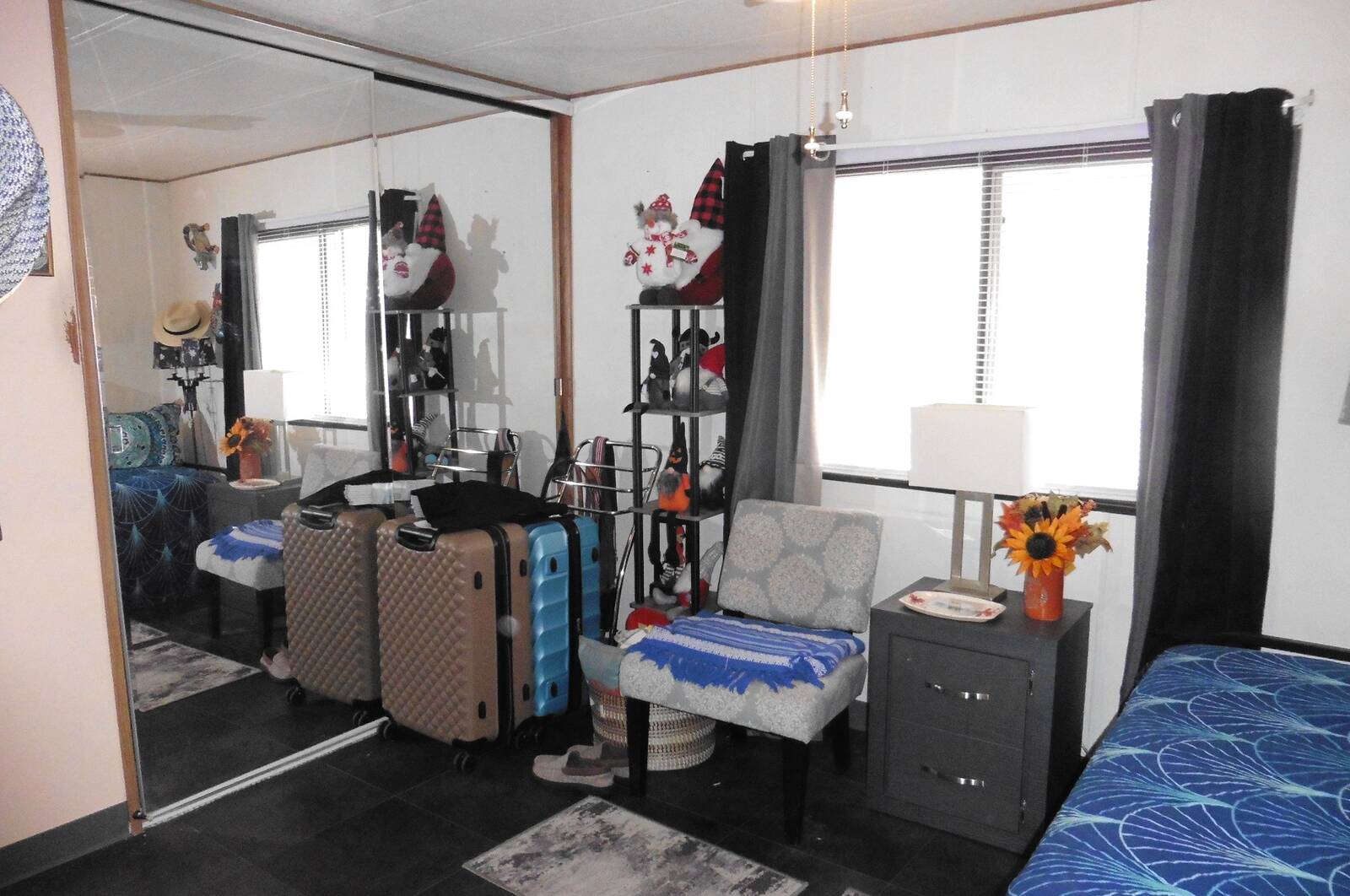 ;
;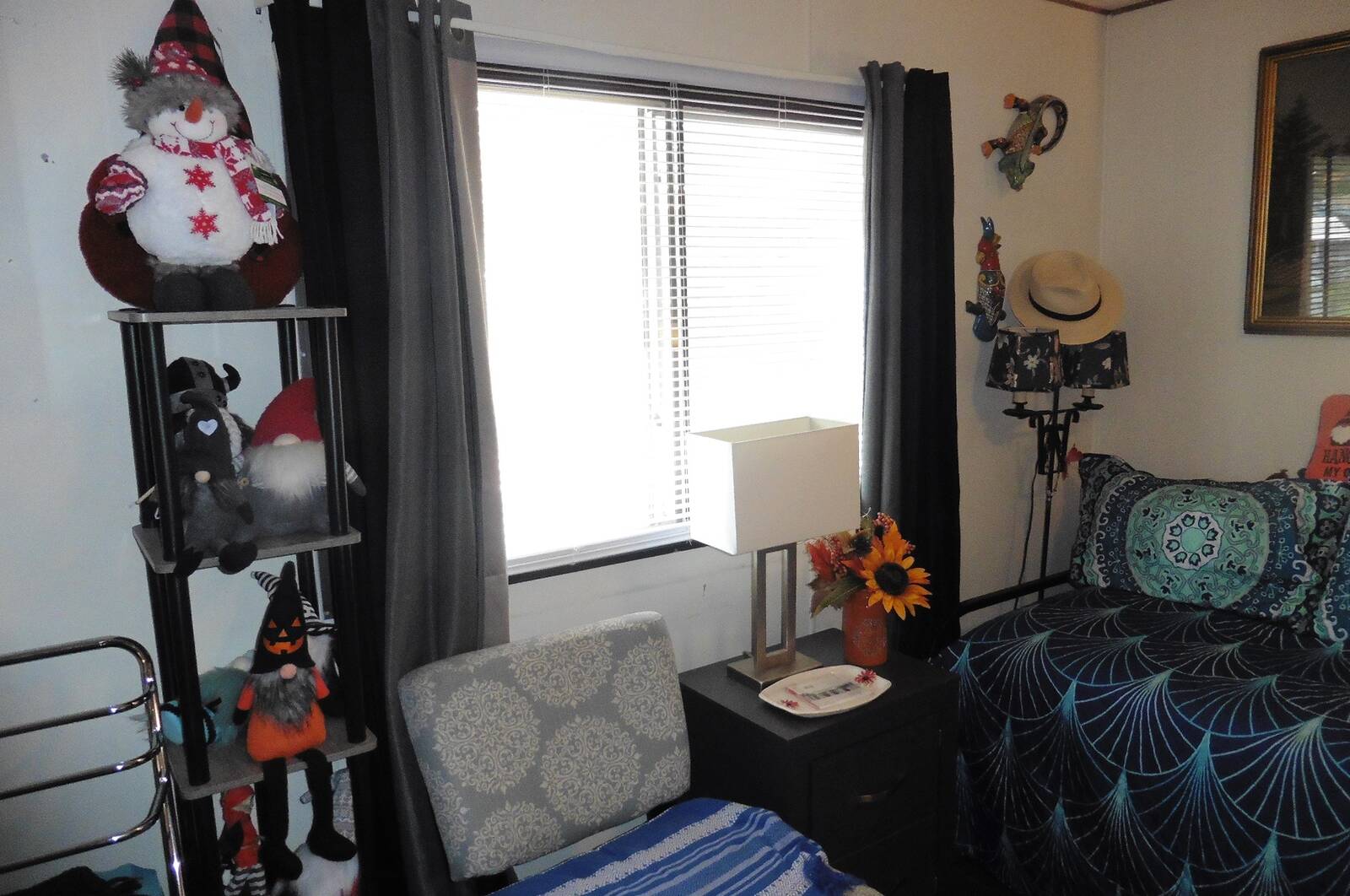 ;
;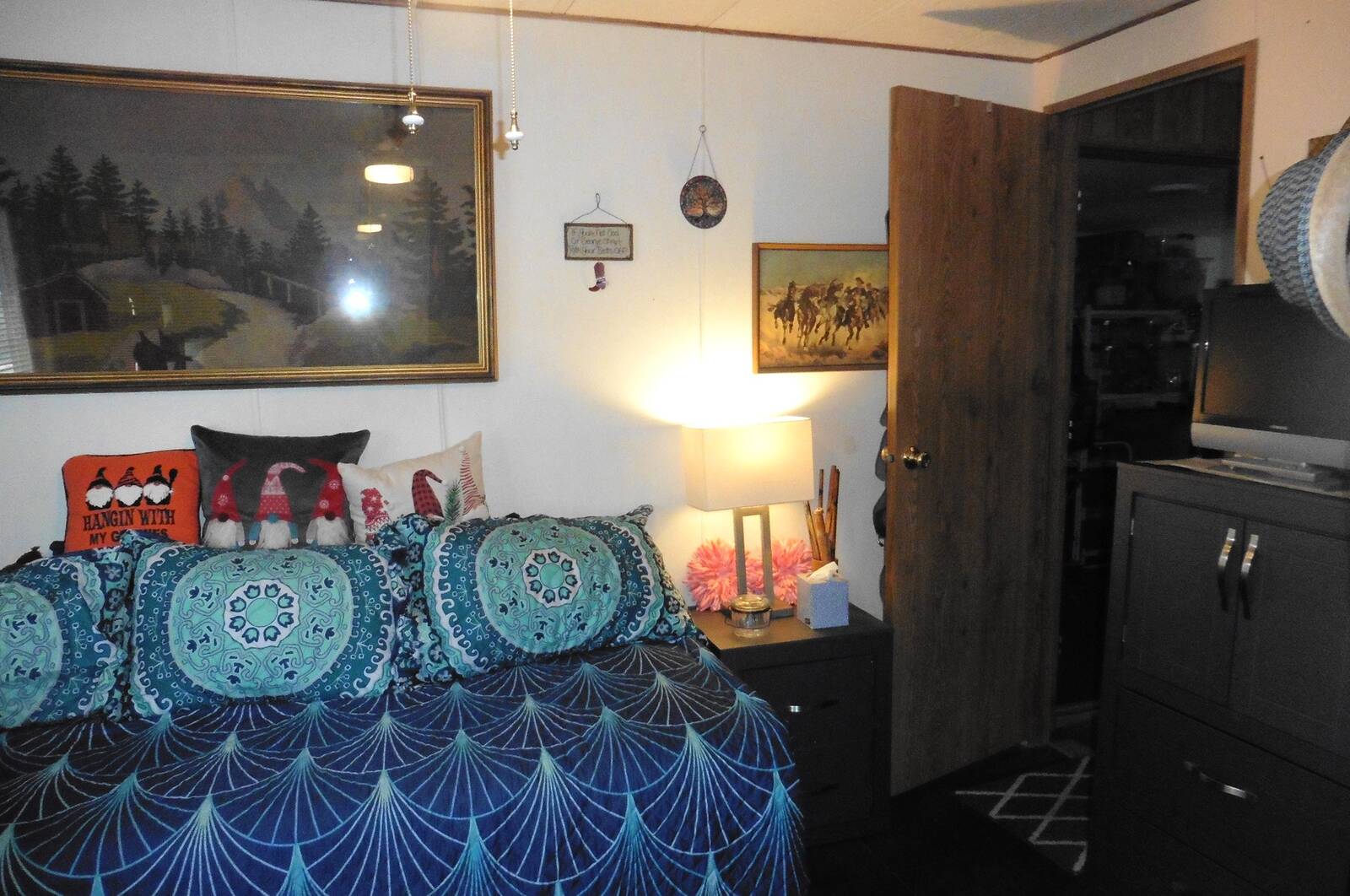 ;
;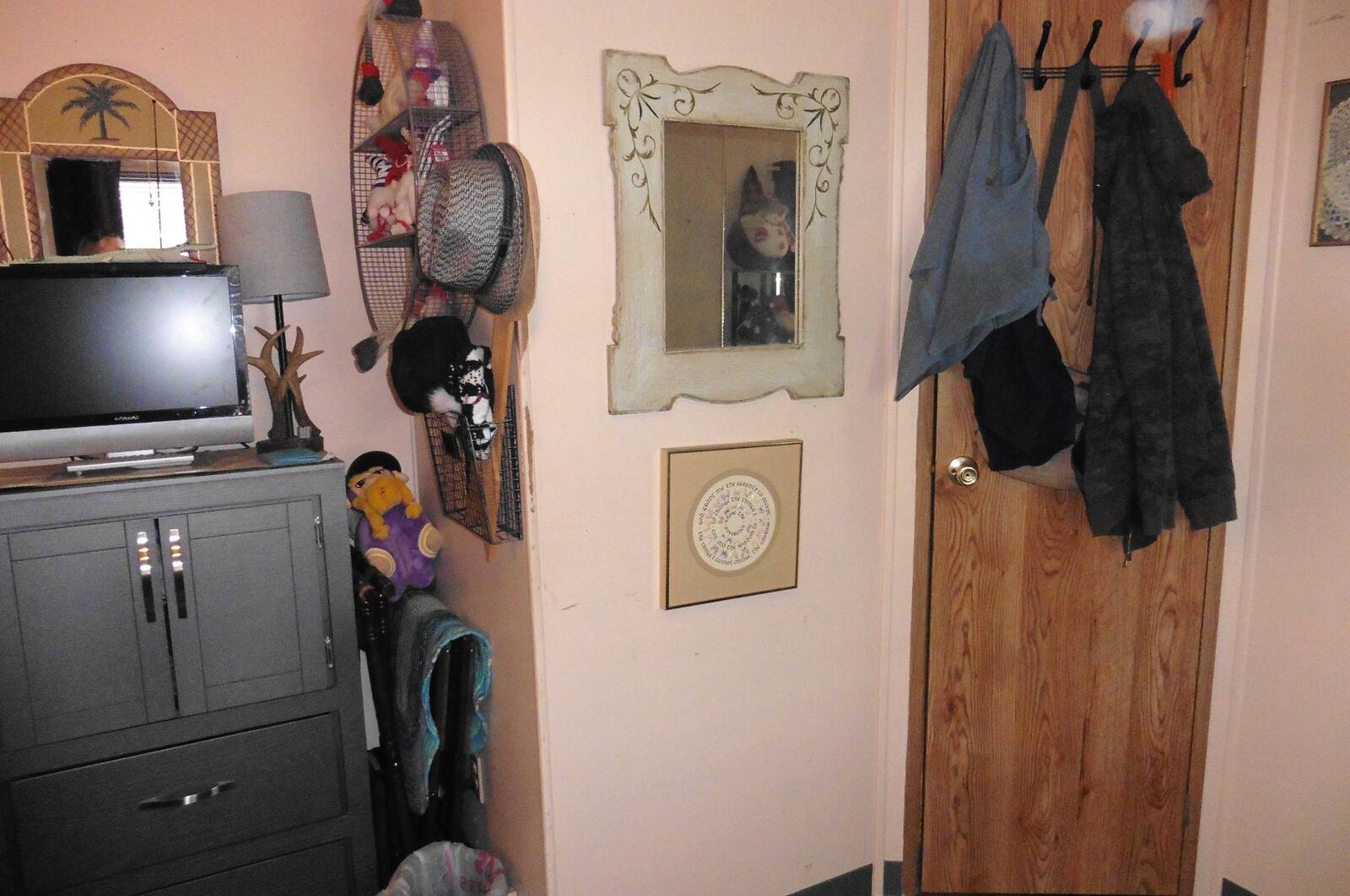 ;
;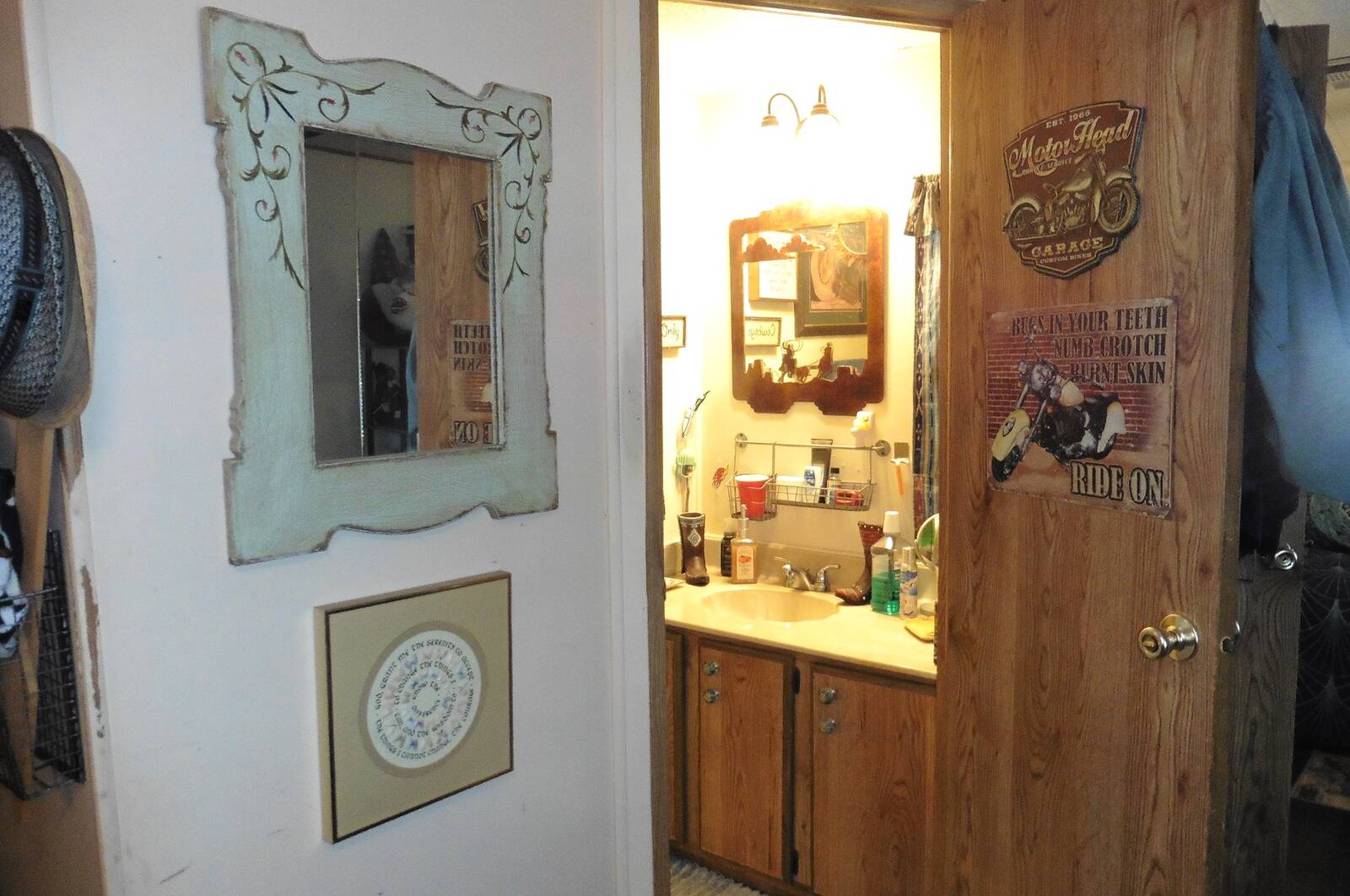 ;
;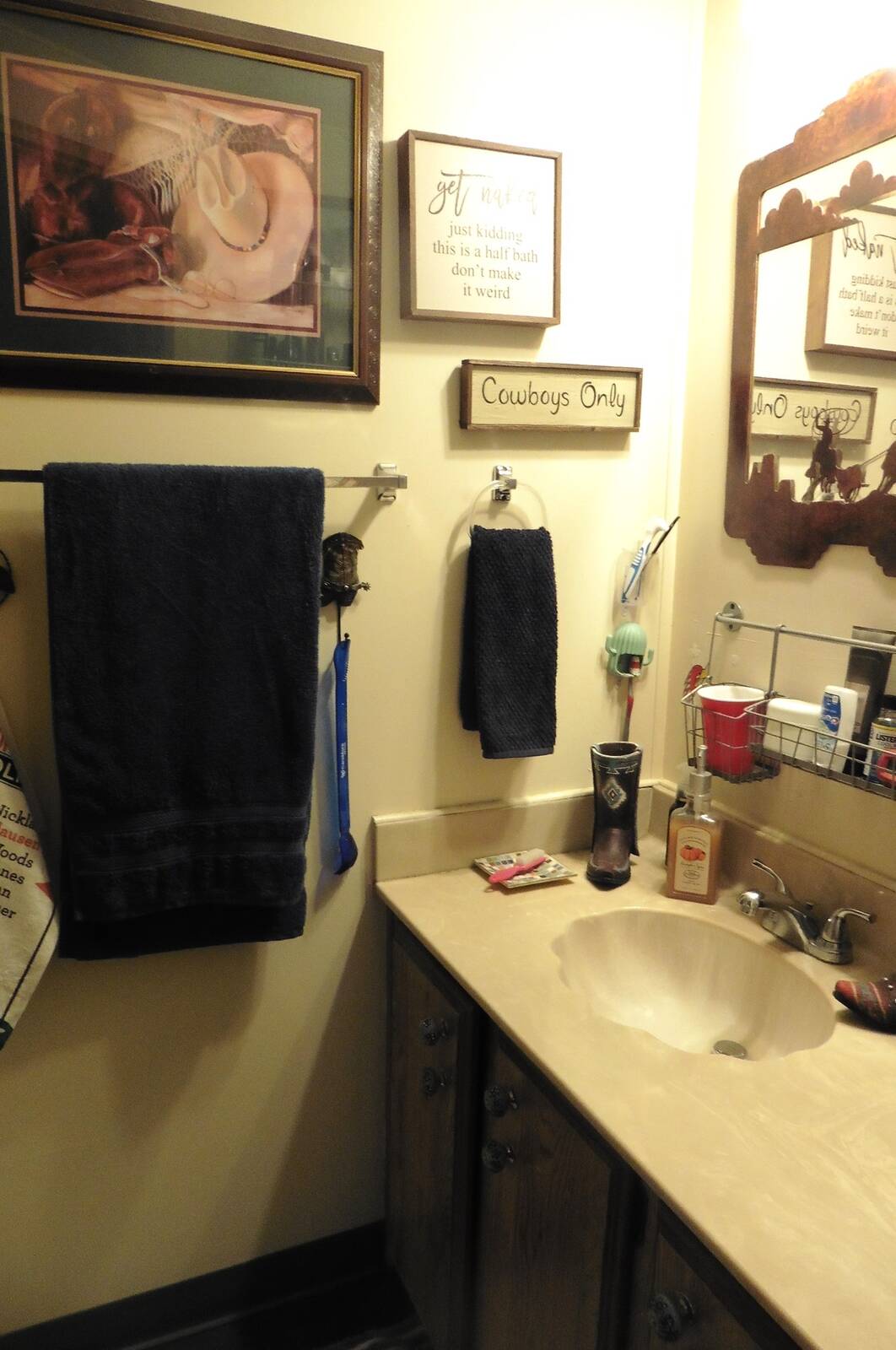 ;
;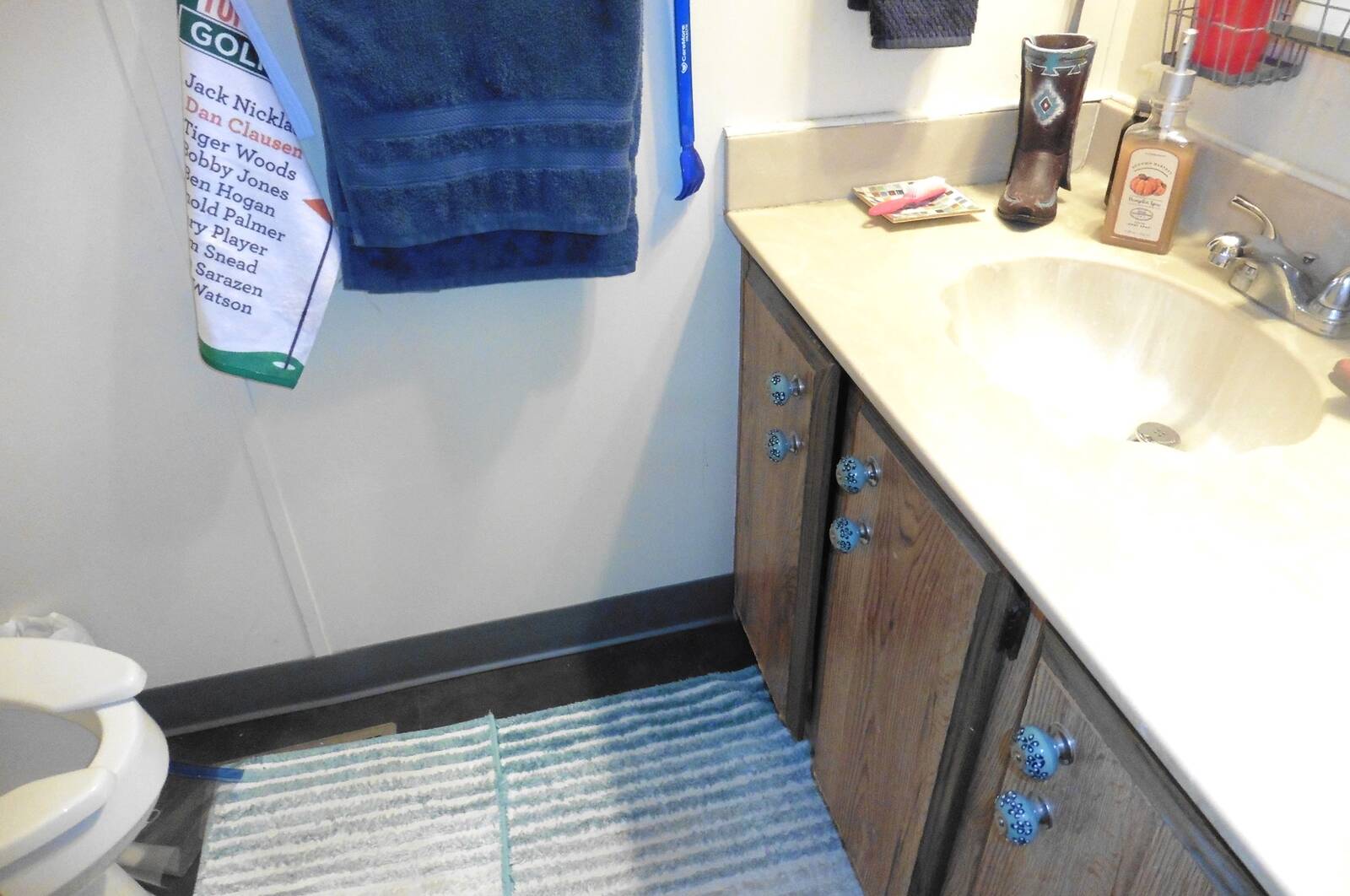 ;
;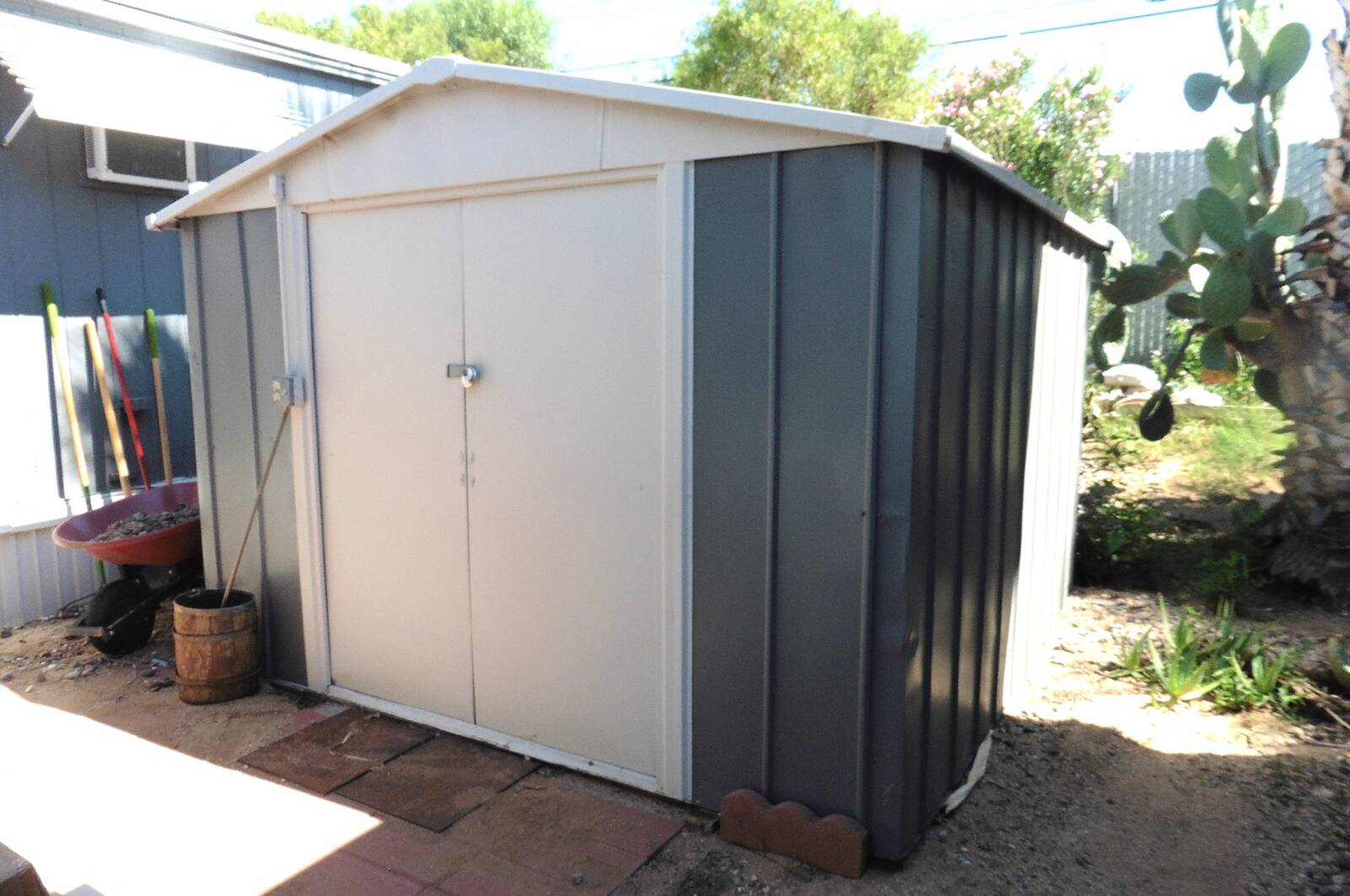 ;
;