Welcome to your future home at 45781 325th Ave, Griggsville, IL 62340, a charming and spacious residence nestled on a generous 20-acre plot. This property features a well-maintained 4-bedroom, 2-bathroom house, offering a comfortable and inviting living space of 1,848 square feet. Each room is designed to maximize natural light, creating warm, inviting spaces perfect for family living. Outdoor enthusiasts will find the large machine shed with a 12-foot overhead door invaluable, providing ample space for projects and storage. The property has a sizeable two-car detached garage, ensuring your vehicles are stored securely and protected from the elements. The highlight of this picturesque property is undoubtedly the fully stocked pond, ideal for peaceful afternoons fishing or just relaxing around the water. The 20 acres behind the house offer excellent deer and turkey hunting along with other recreational opportunities. Situated in a peaceful area of Griggsville, Illinois, this home combines the best rural living with easy access to local amenities, ensuring you don't miss out on convenience for privacy and space. This property represents an excellent opportunity for anyone looking to enjoy the great outdoors directly from their doorstep while maintaining a comfortable and spacious home environment. If you are seeking a space where you can breathe, create, and live at your own pace, look no further



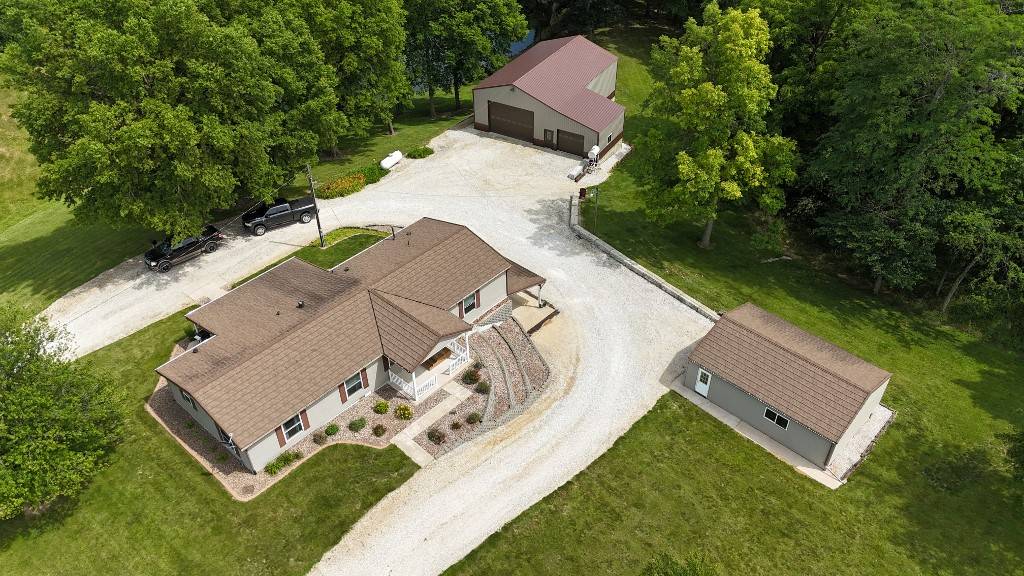


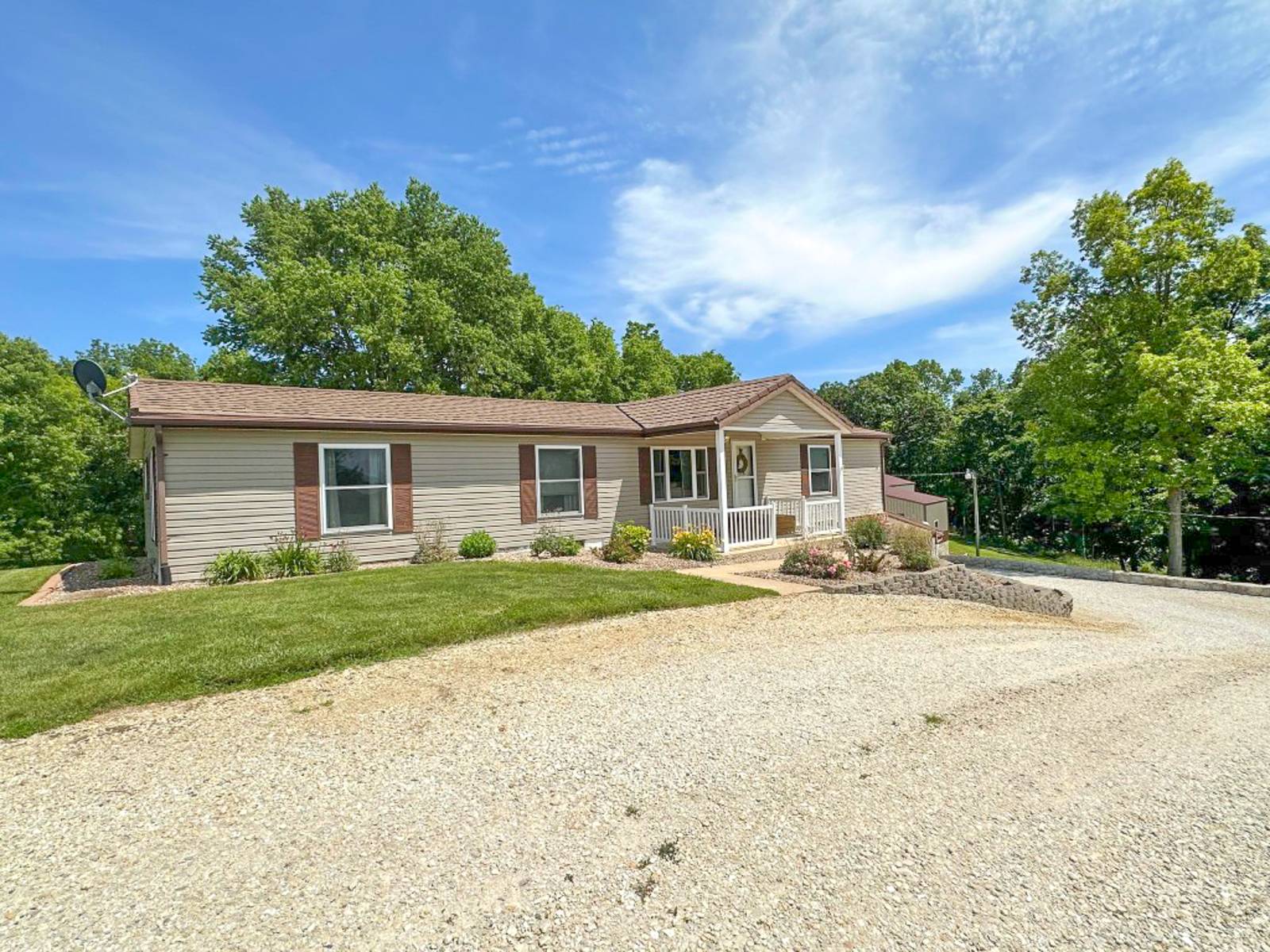 ;
;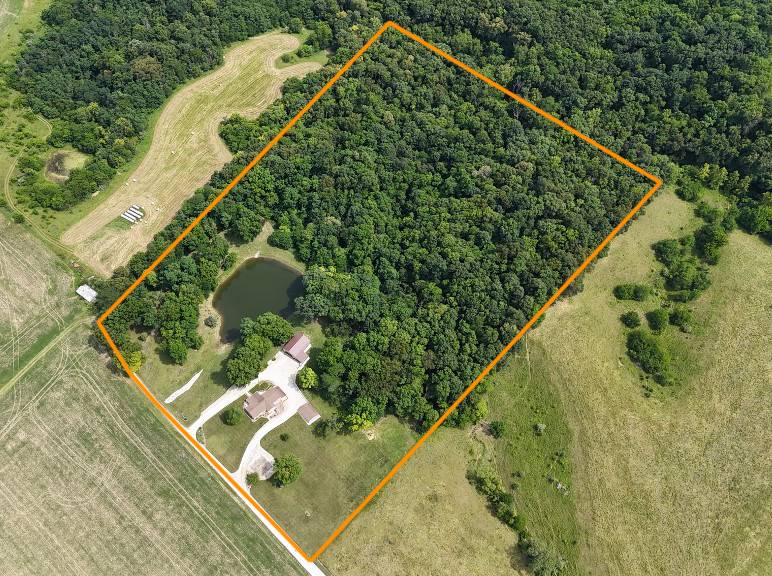 ;
;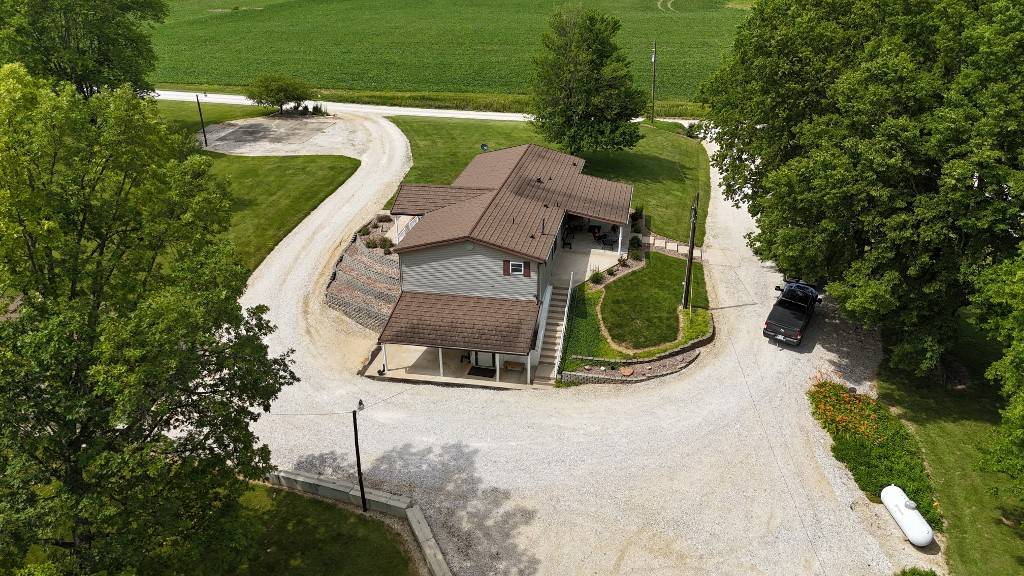 ;
;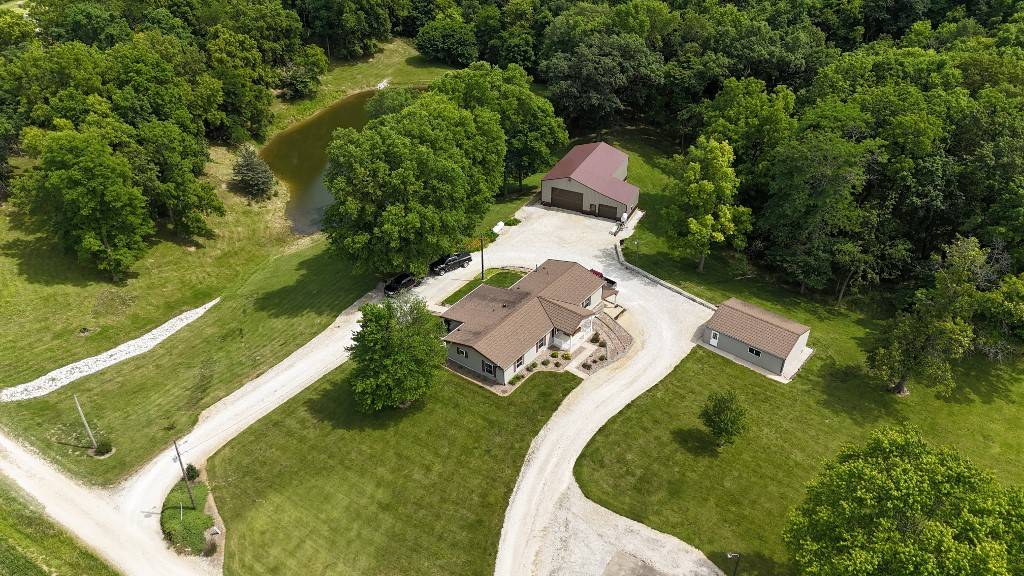 ;
;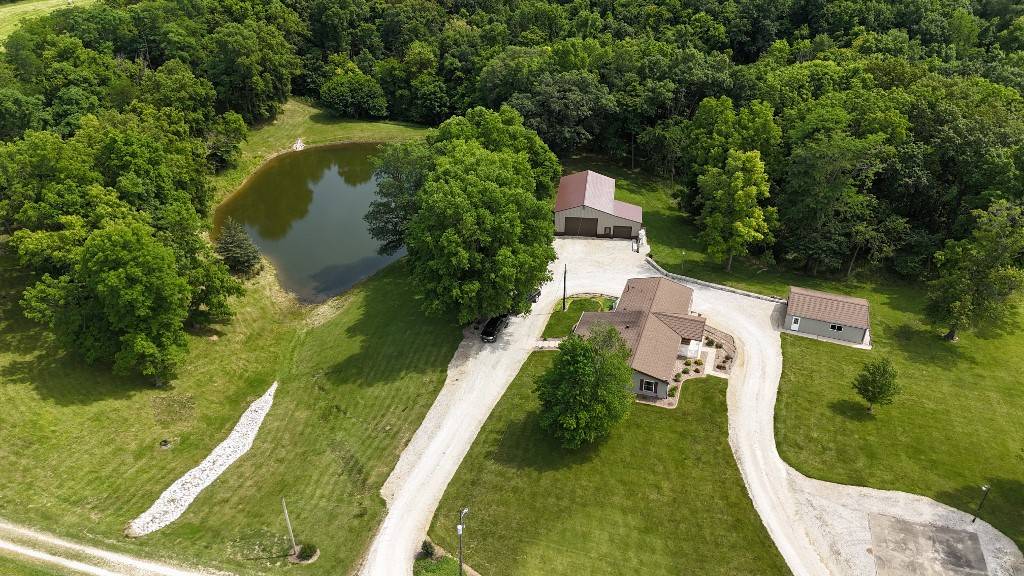 ;
;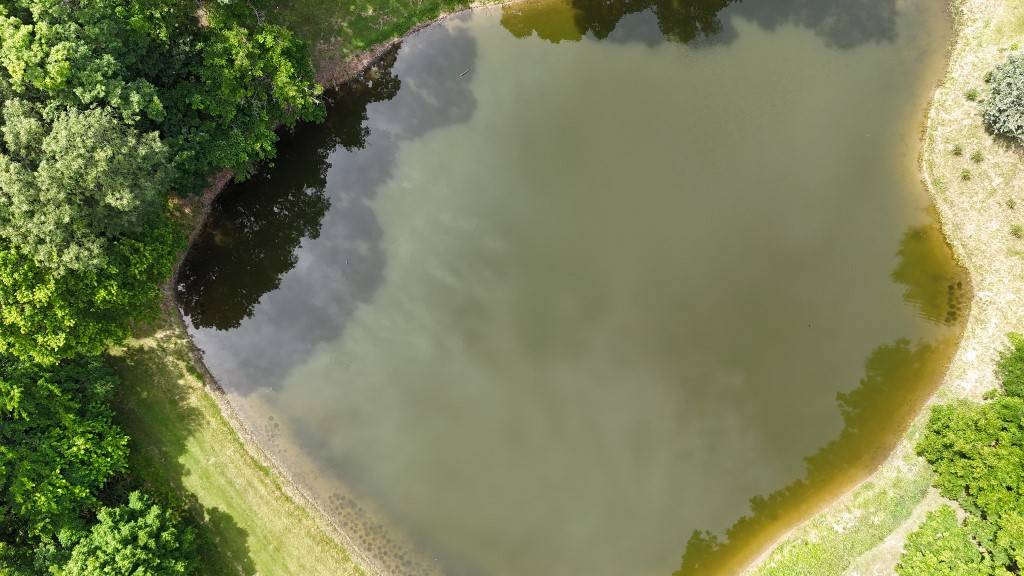 ;
;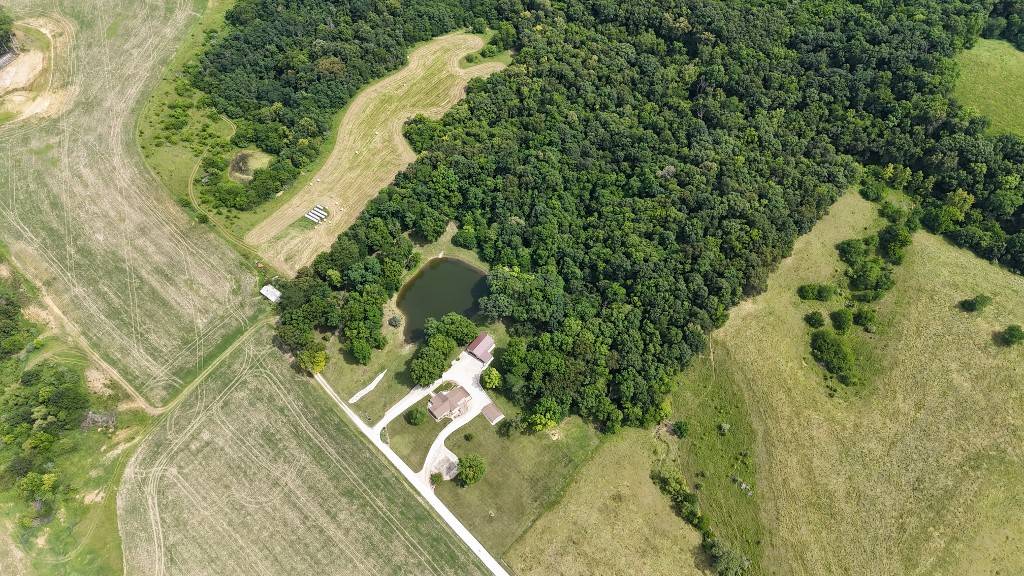 ;
;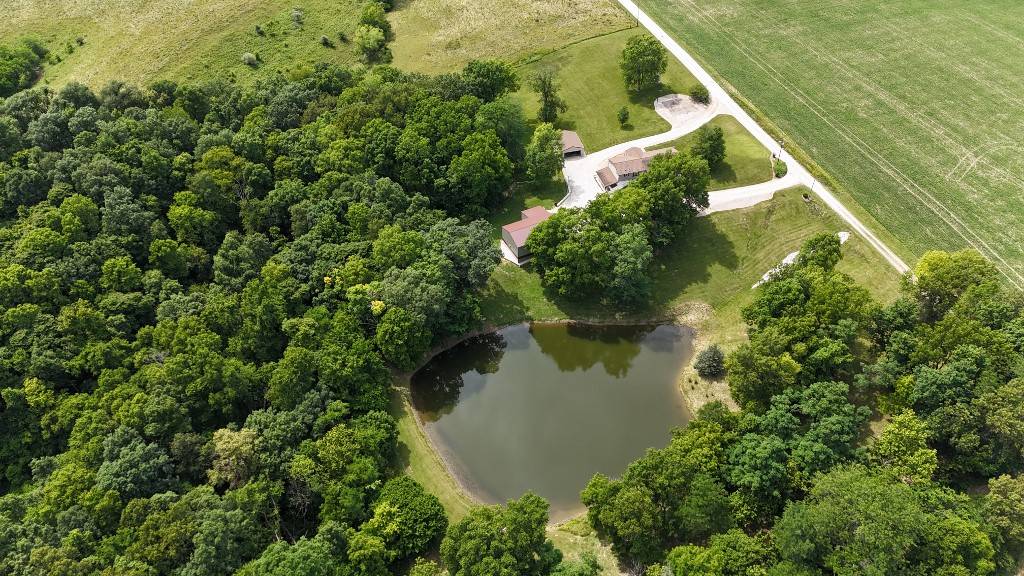 ;
;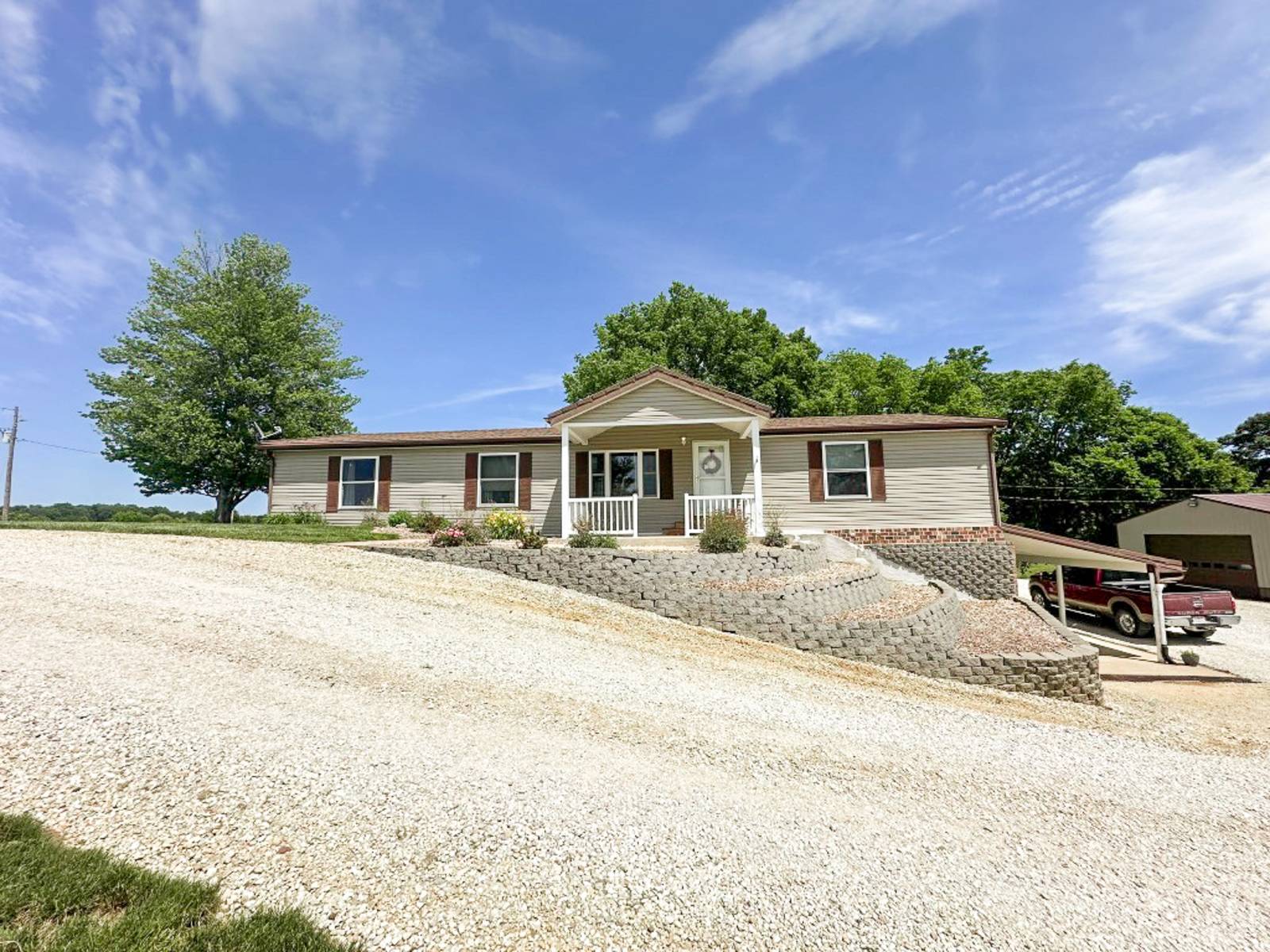 ;
;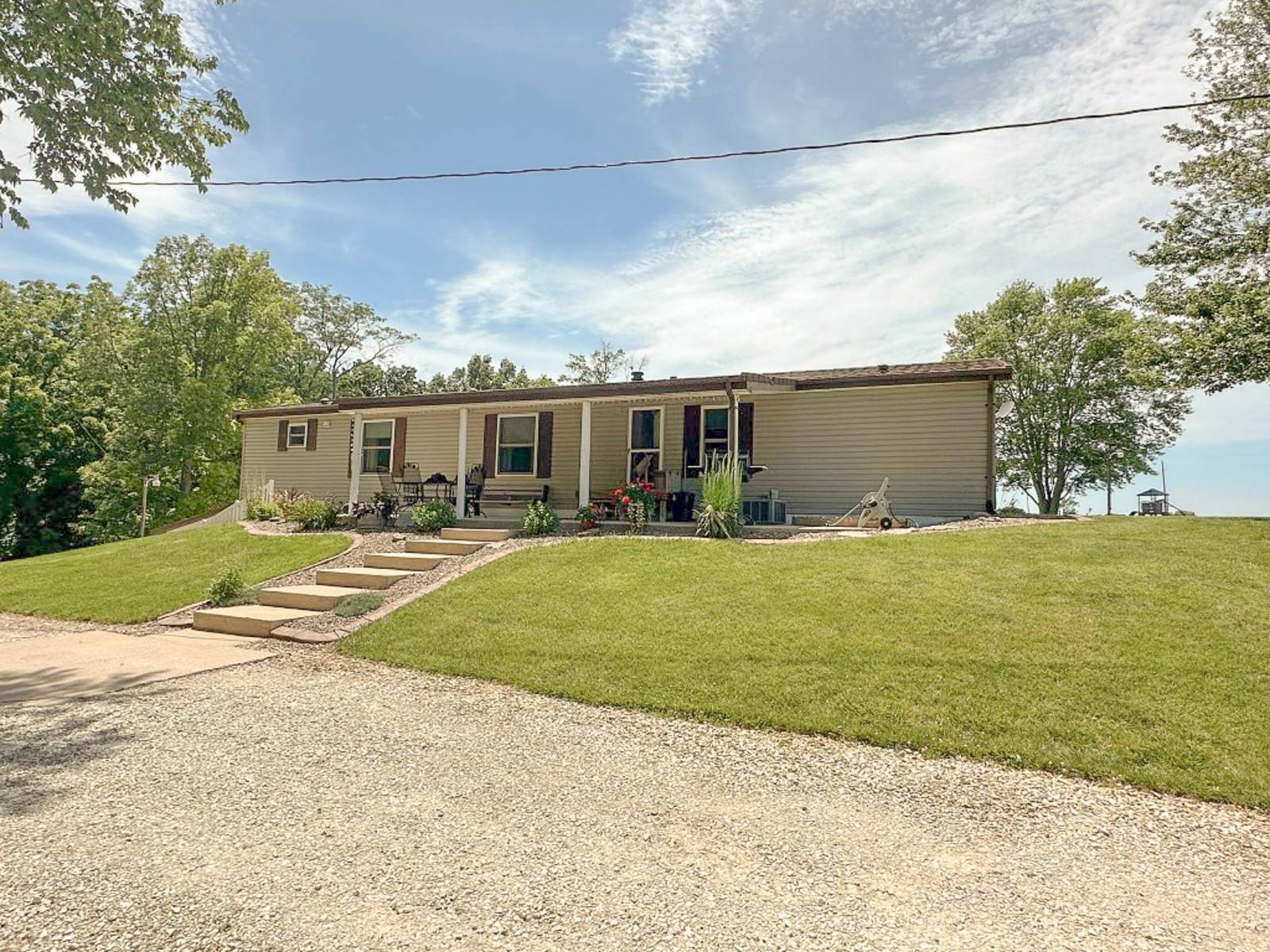 ;
;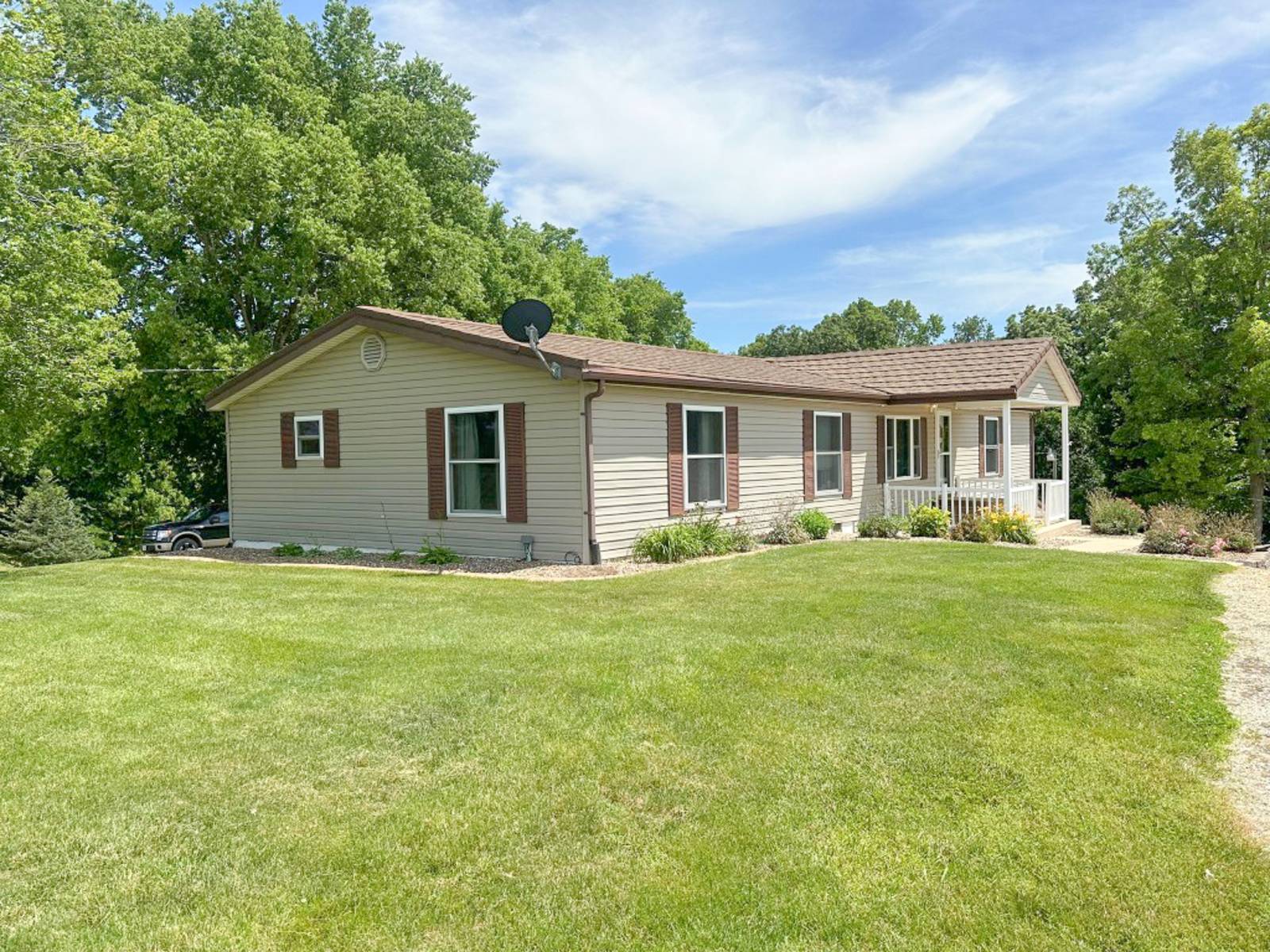 ;
;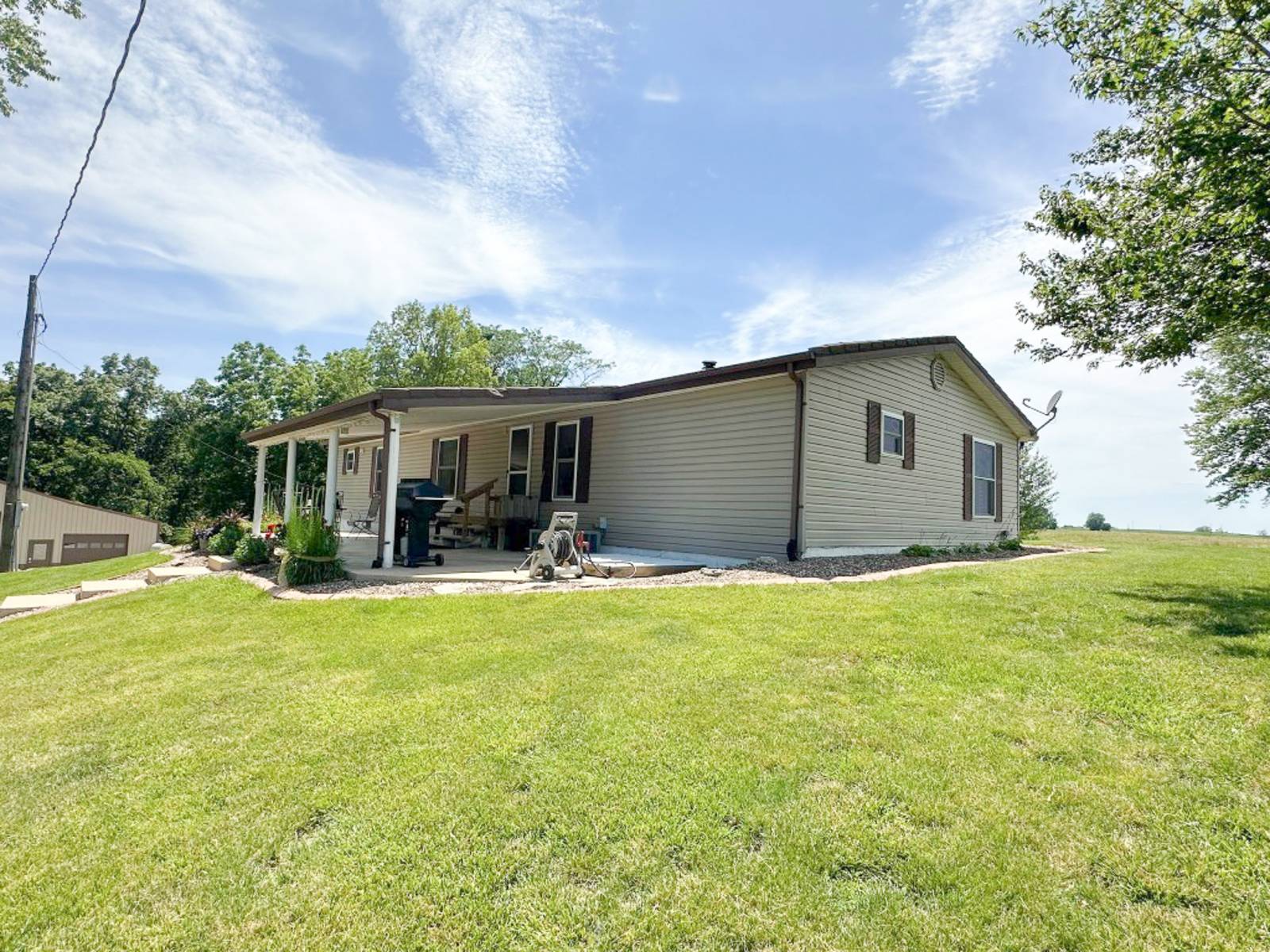 ;
;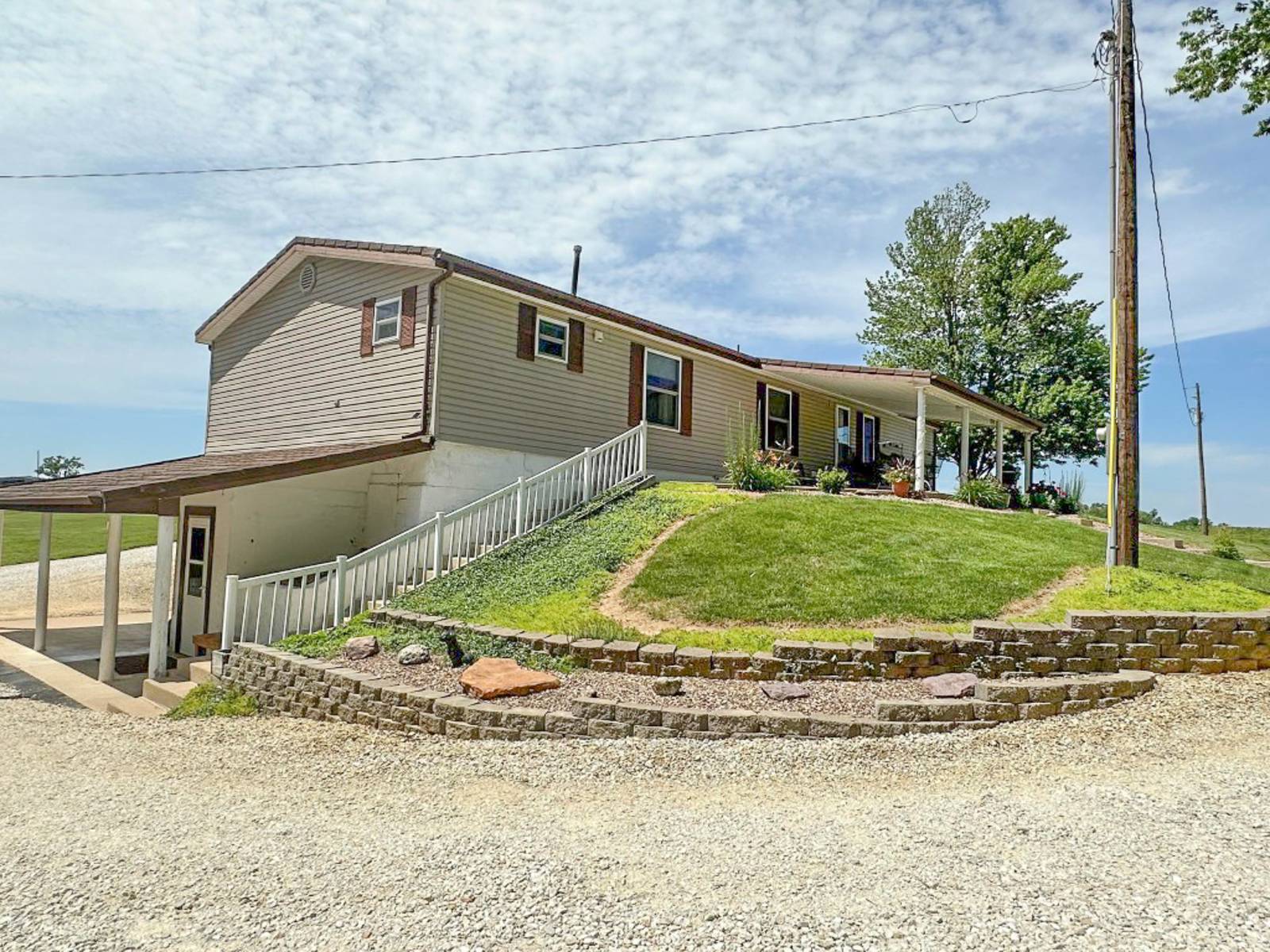 ;
;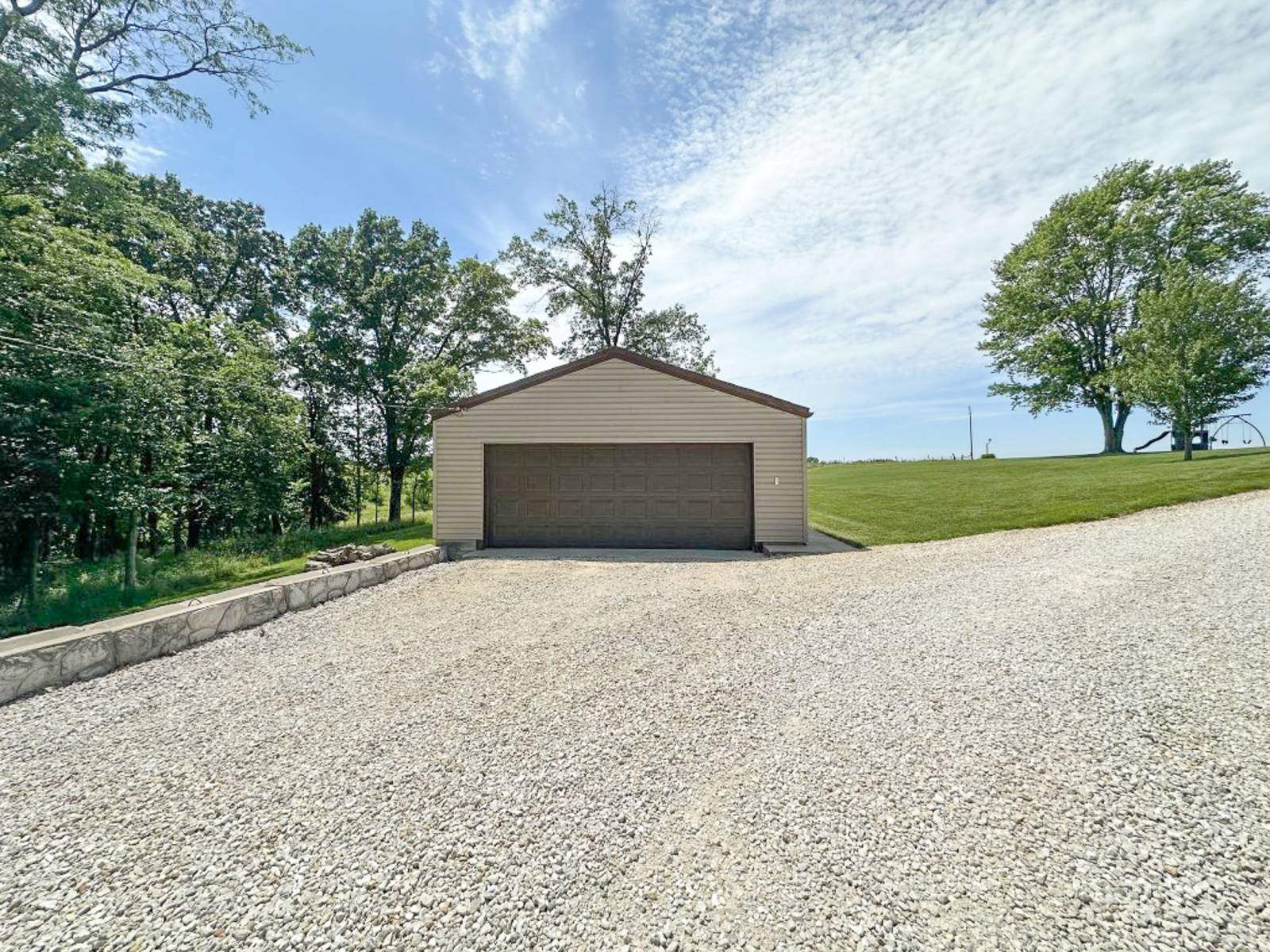 ;
;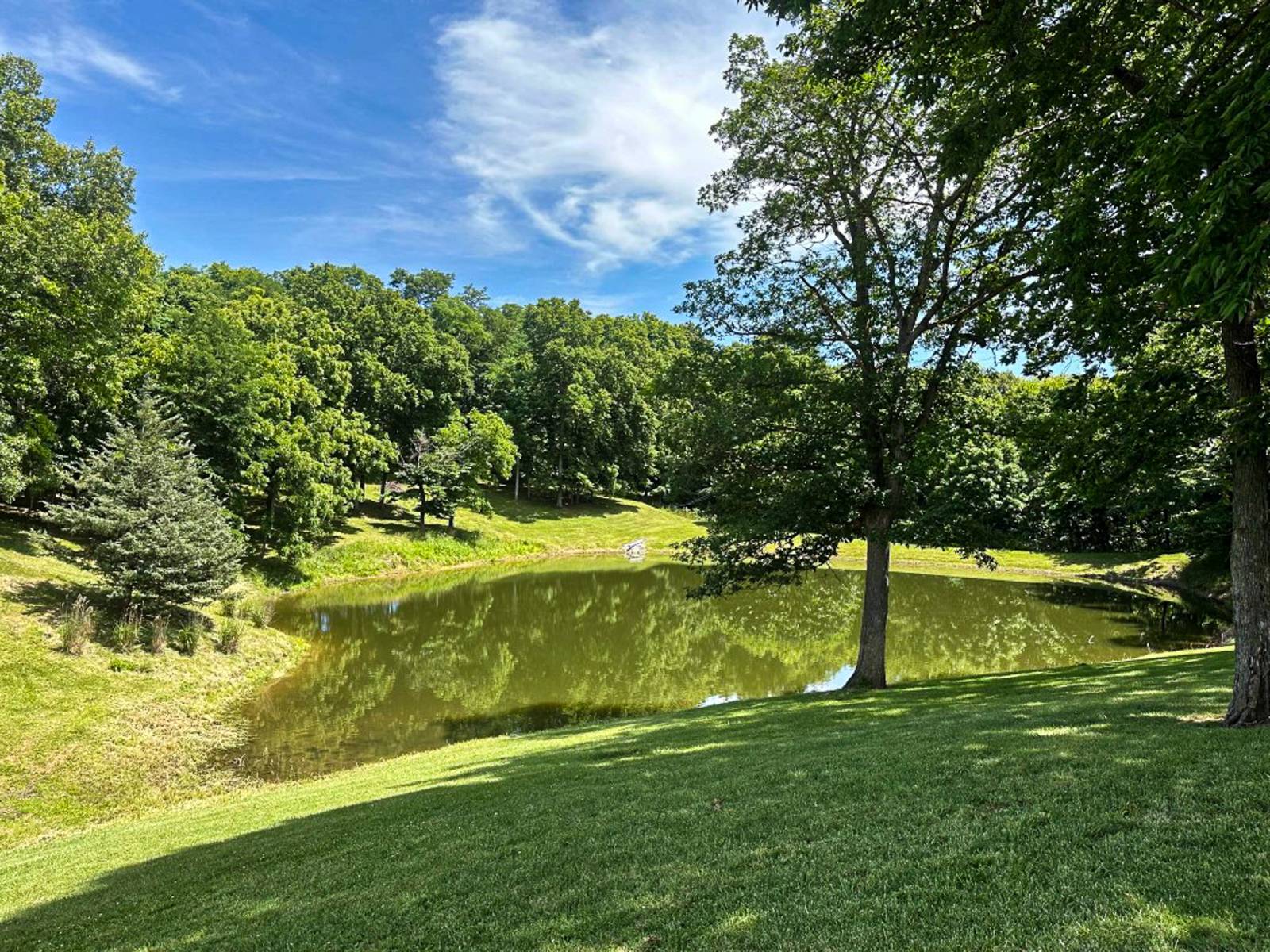 ;
;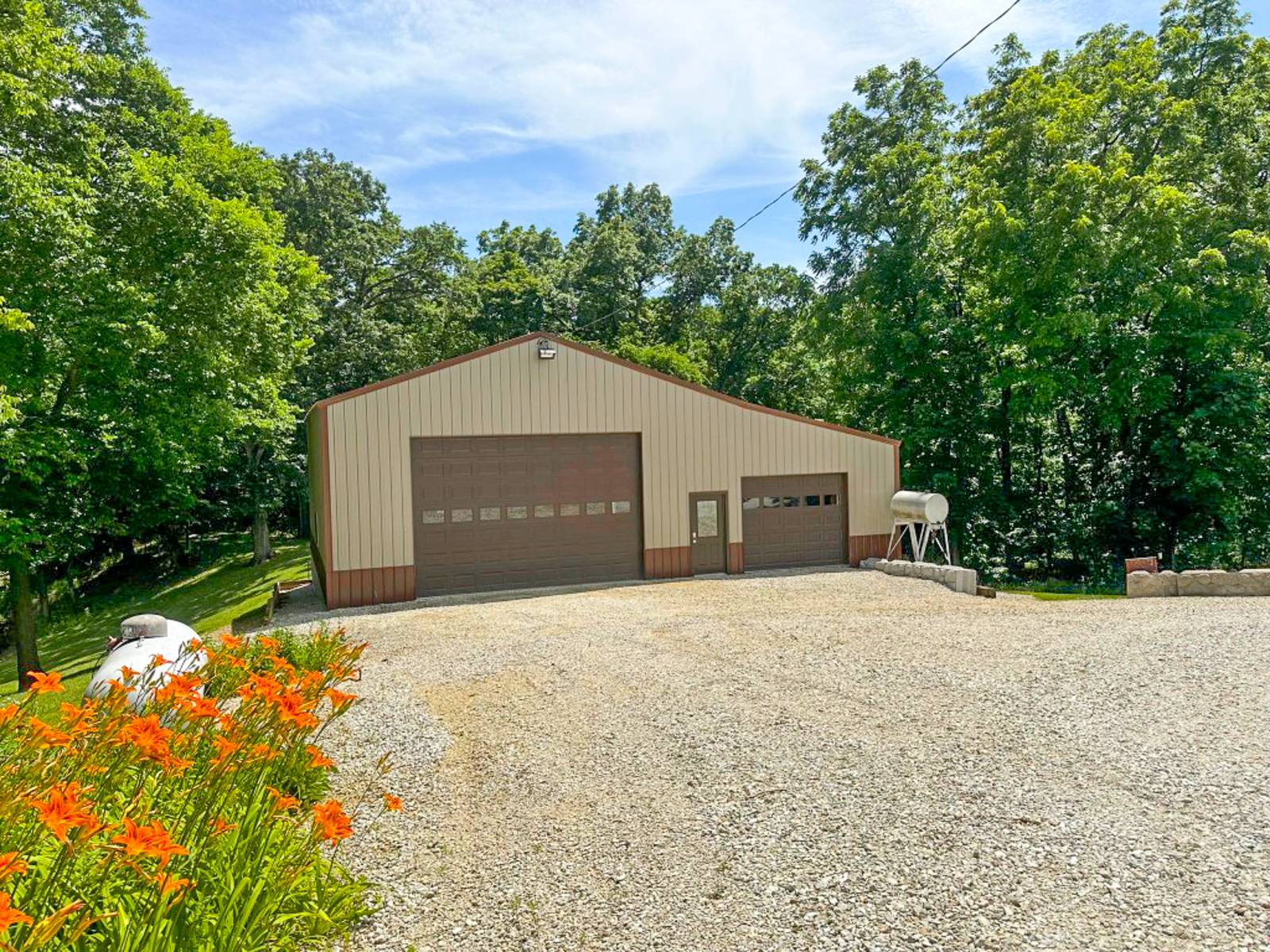 ;
;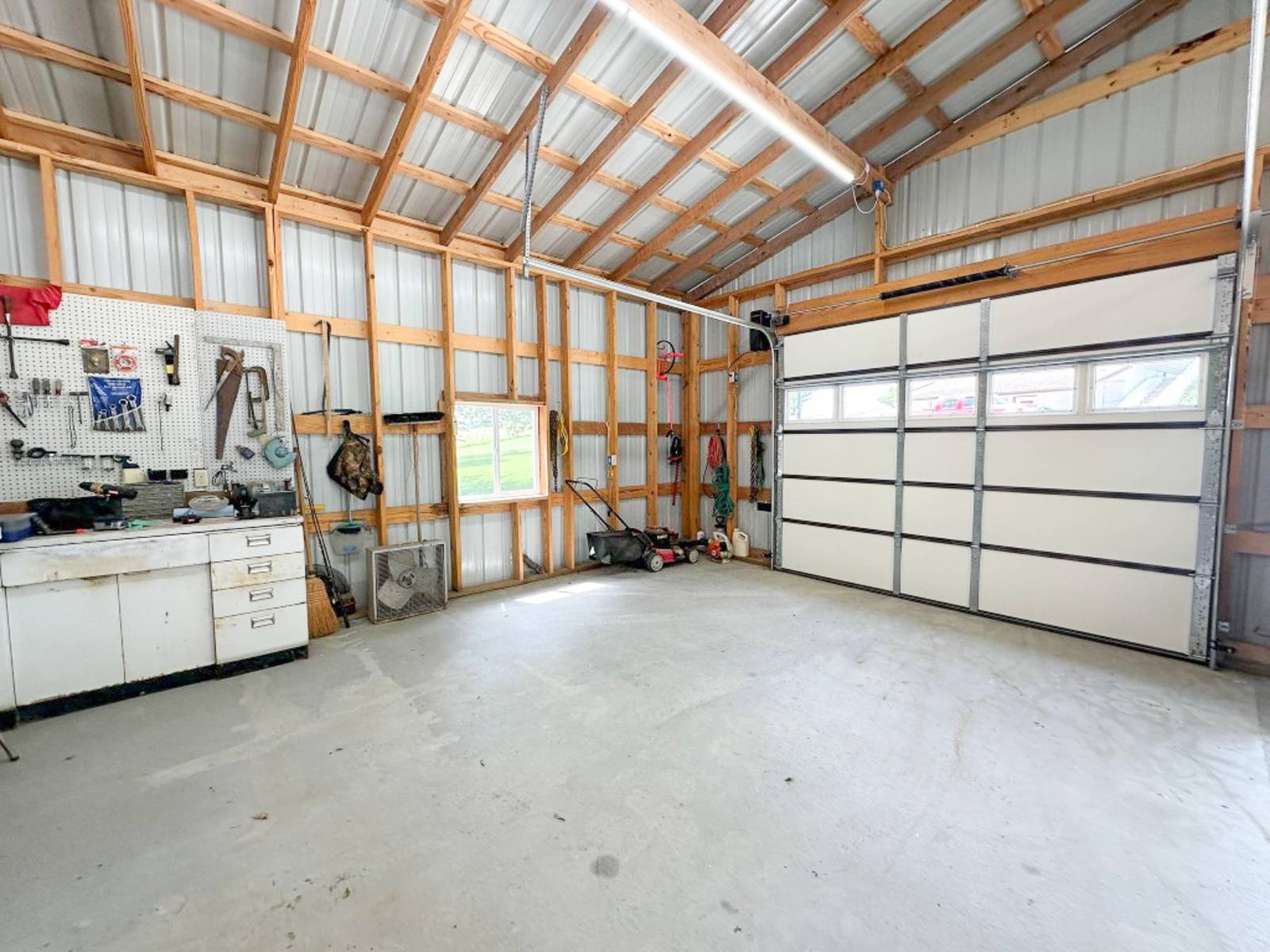 ;
;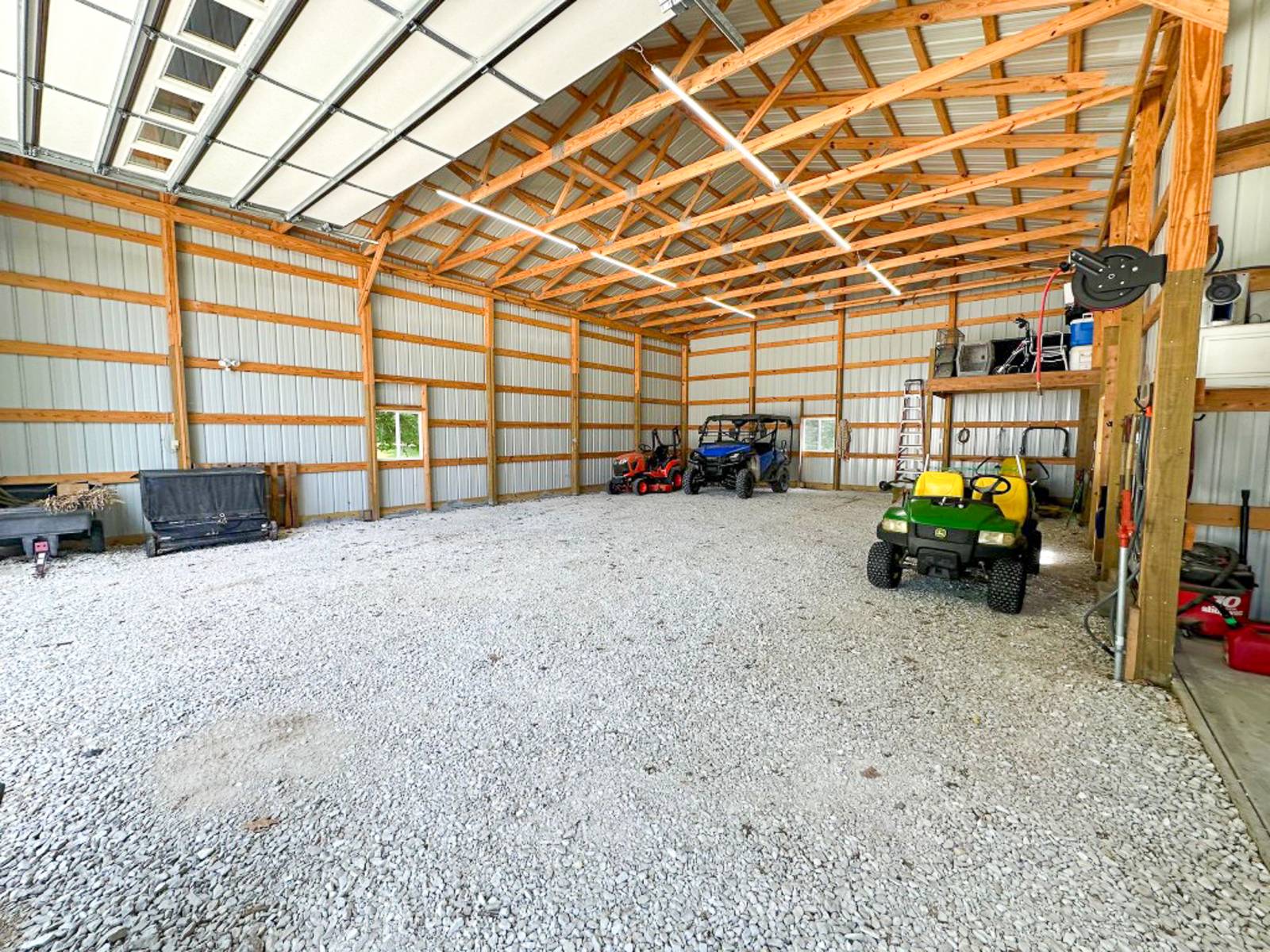 ;
;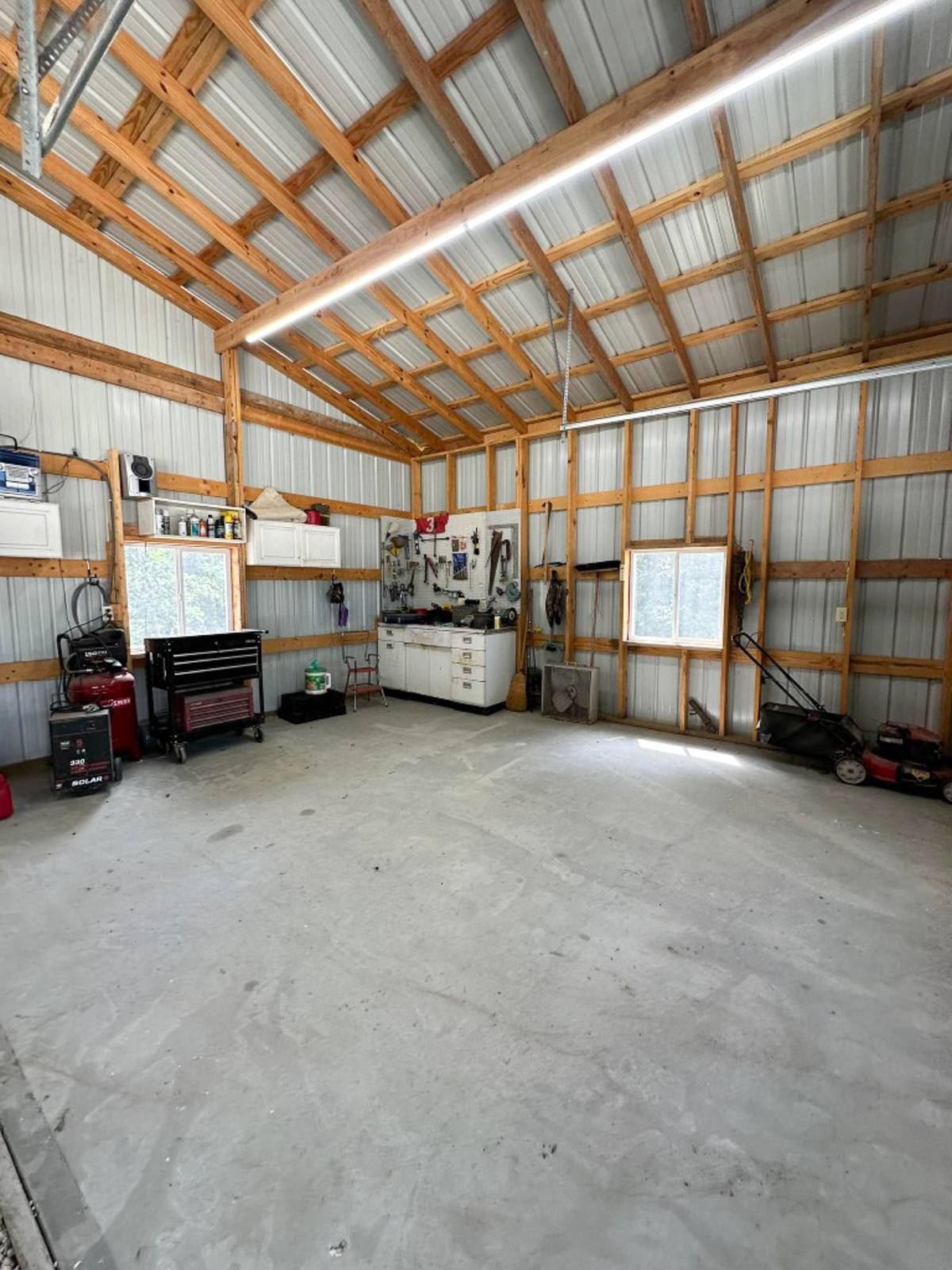 ;
;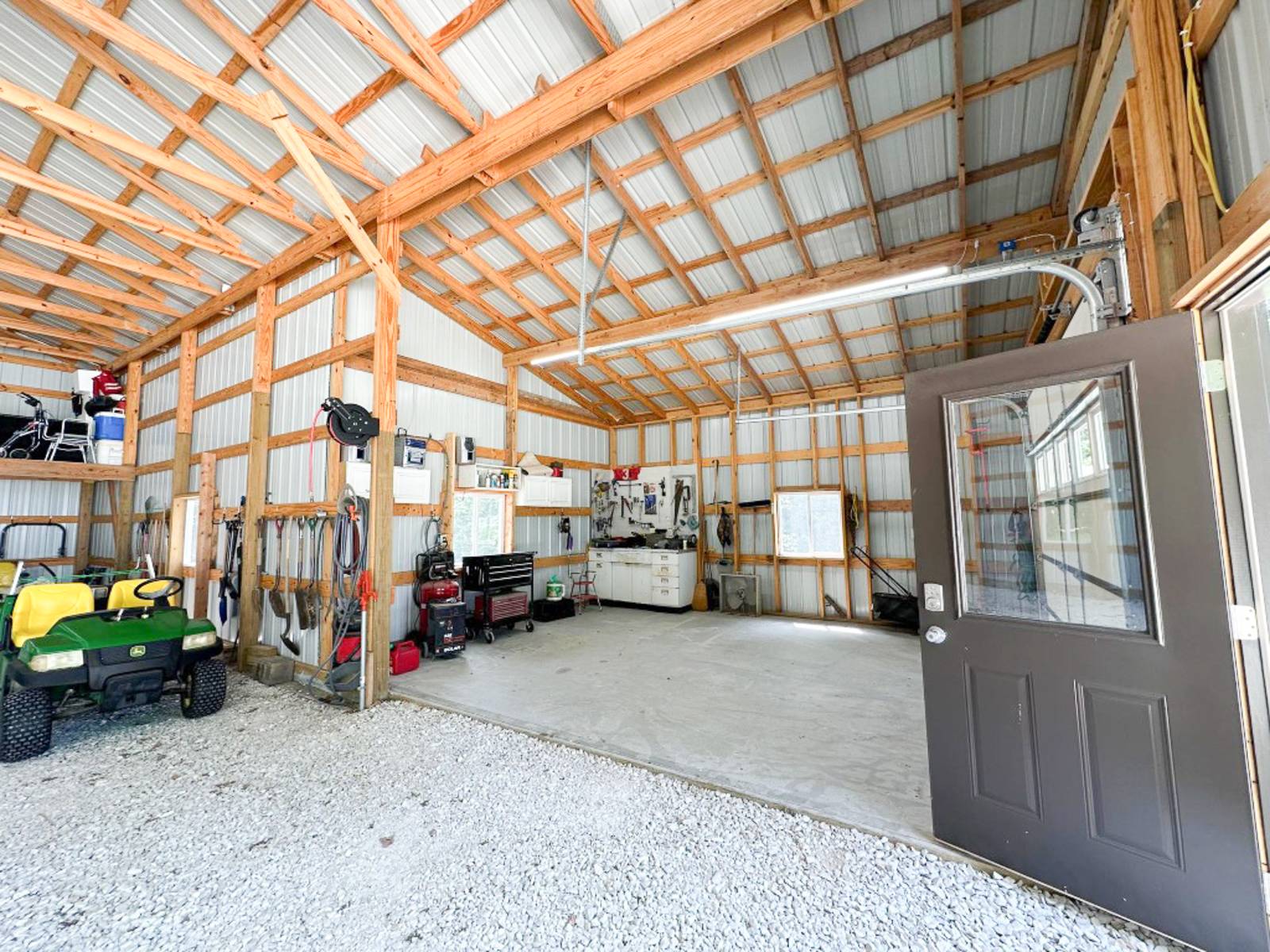 ;
;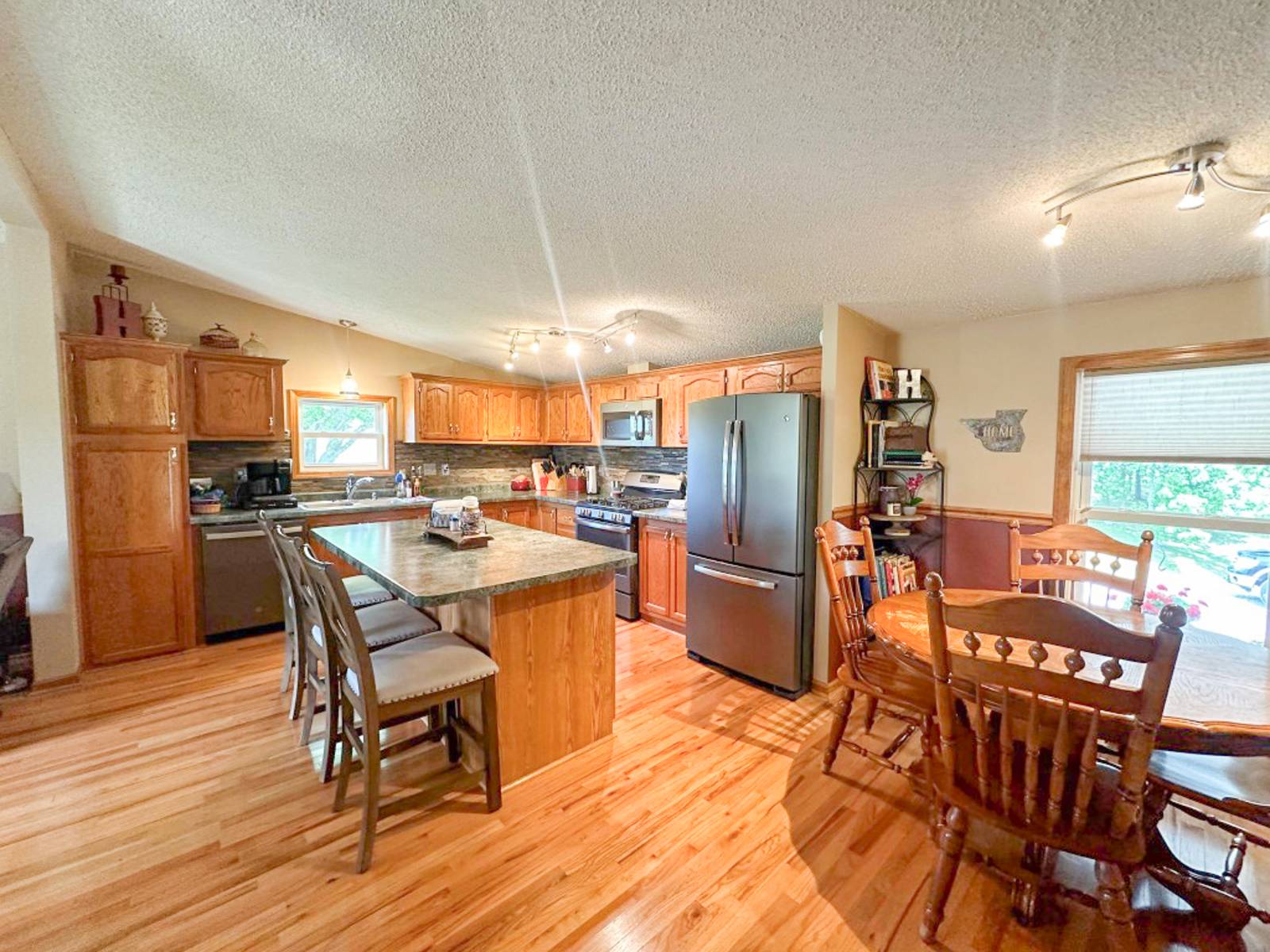 ;
;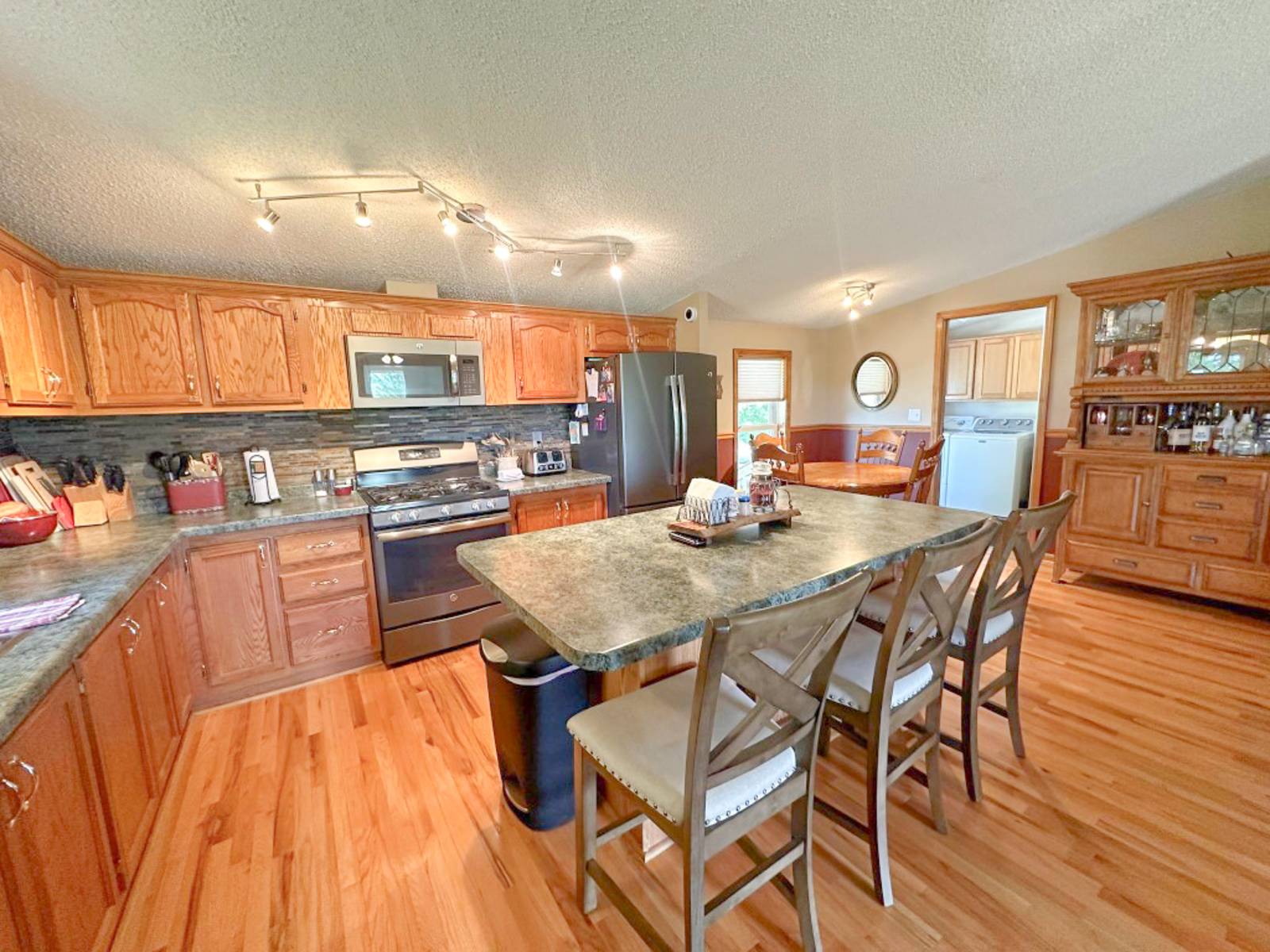 ;
;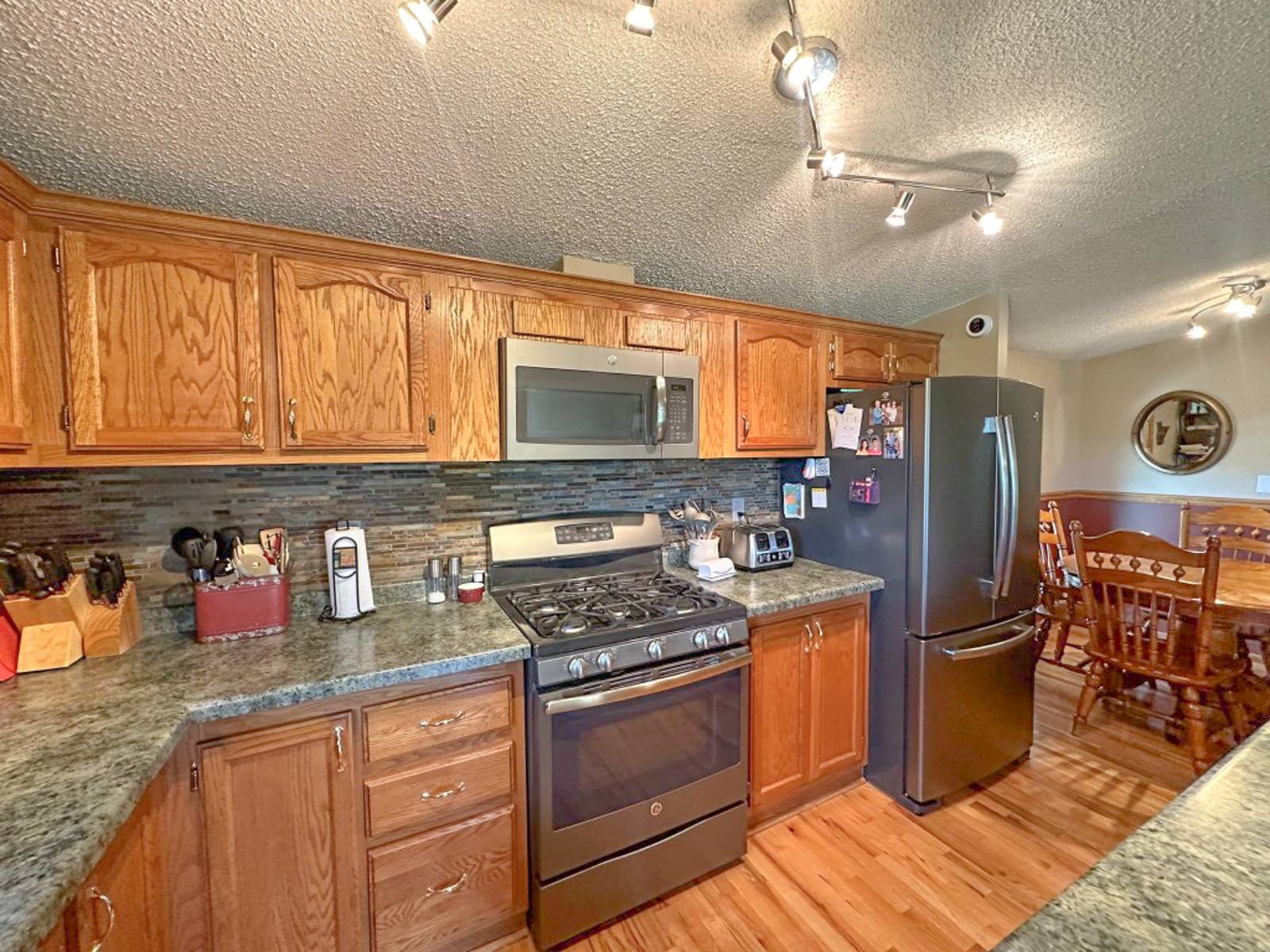 ;
;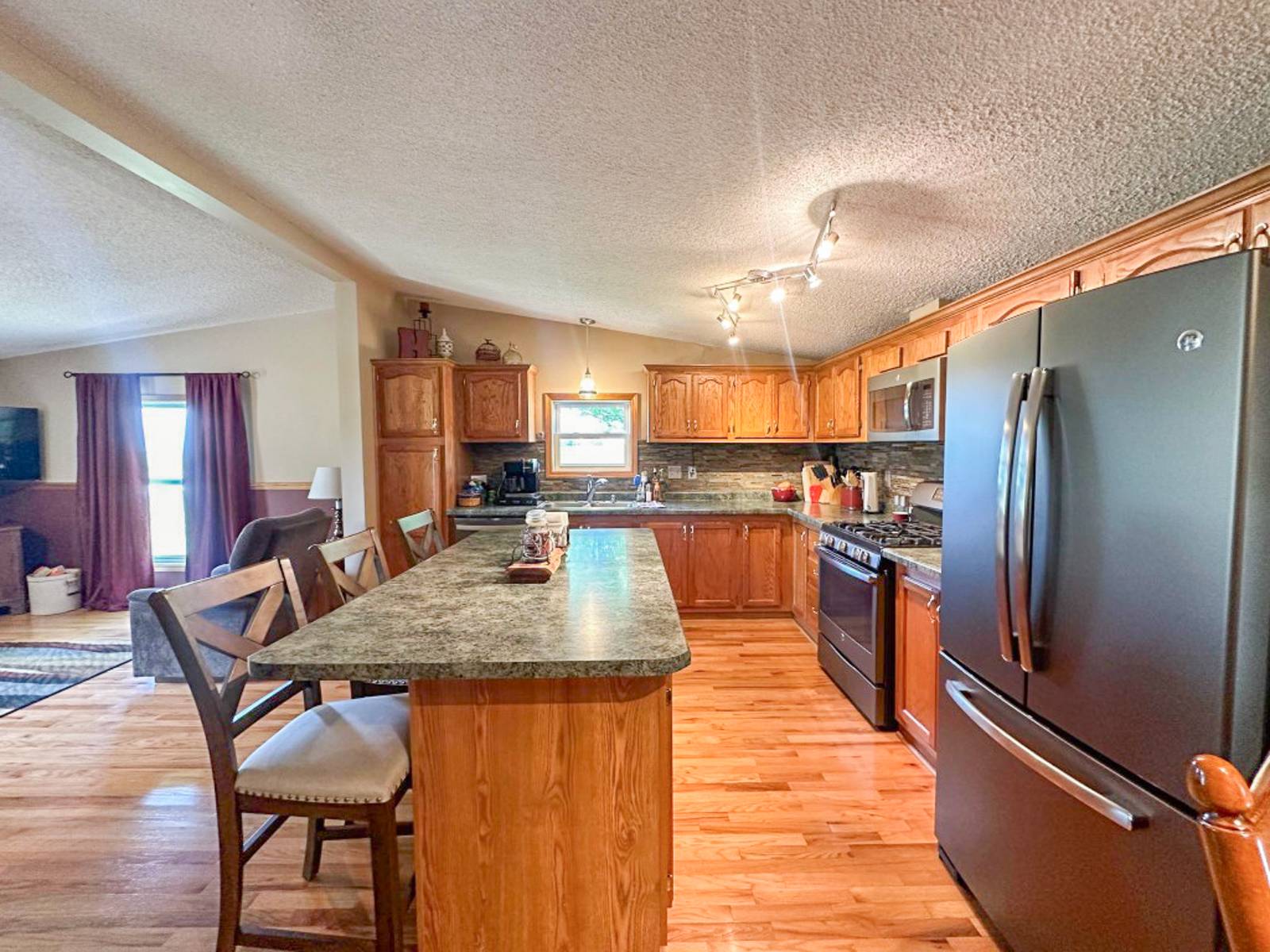 ;
;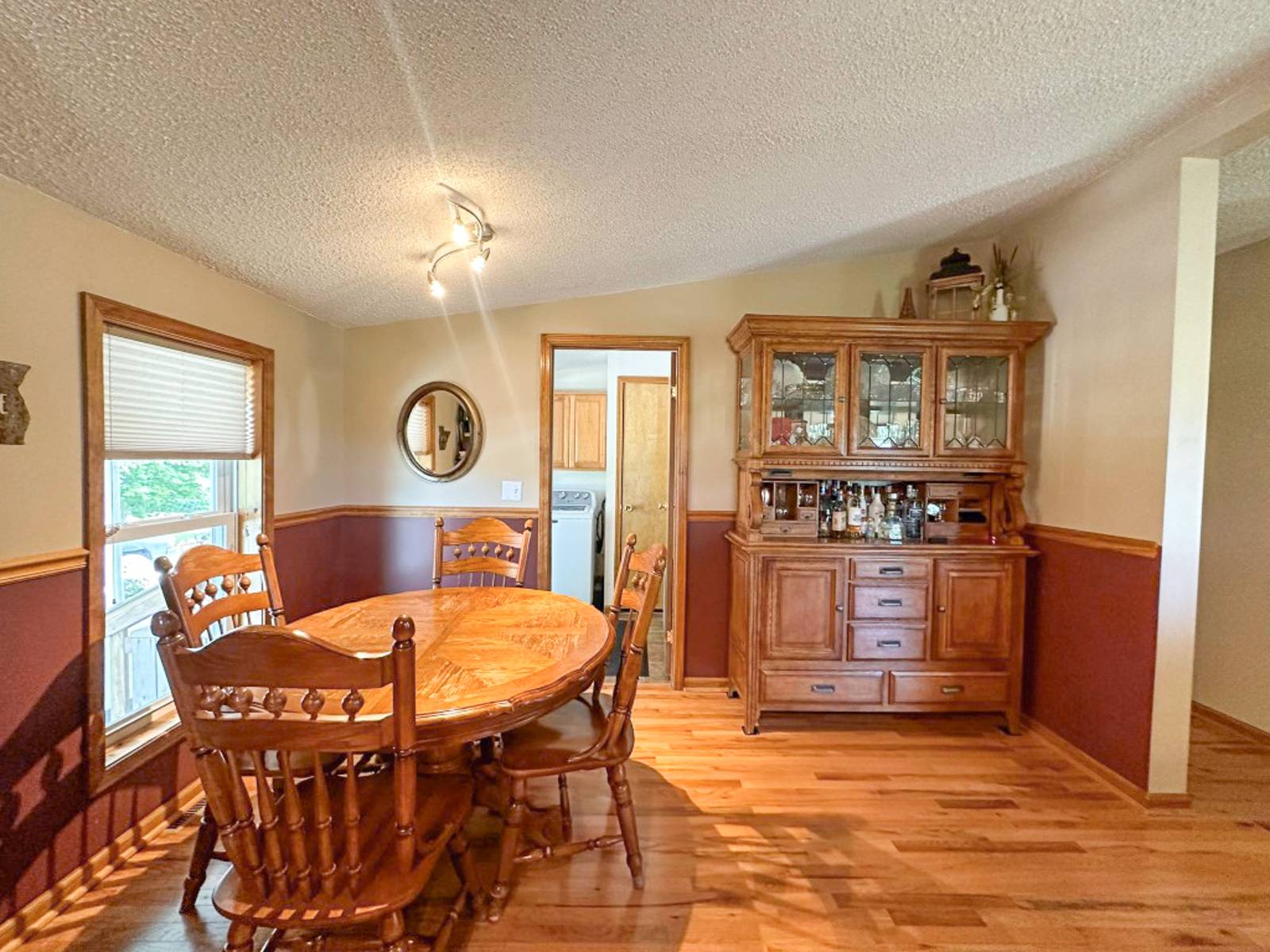 ;
;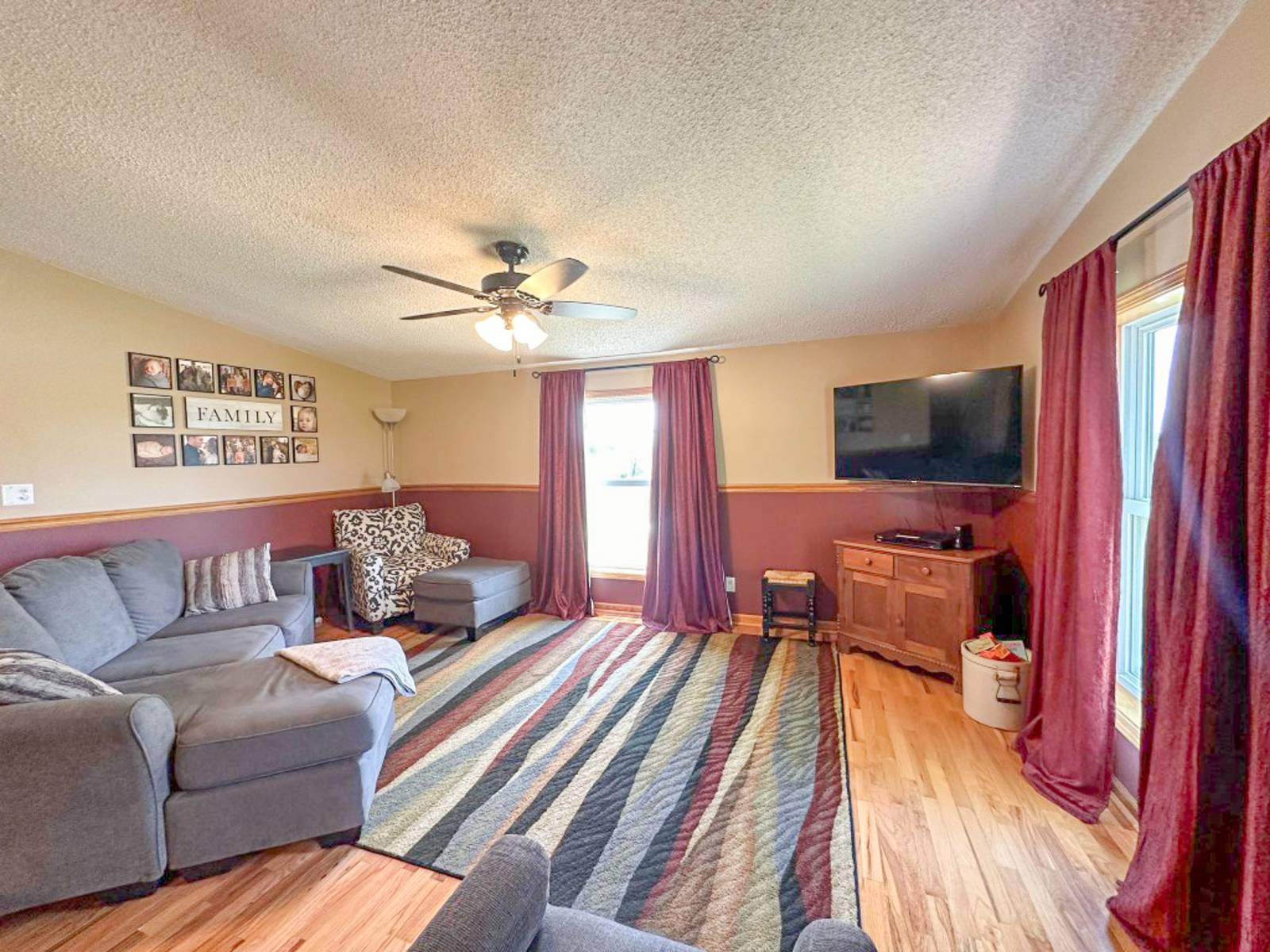 ;
;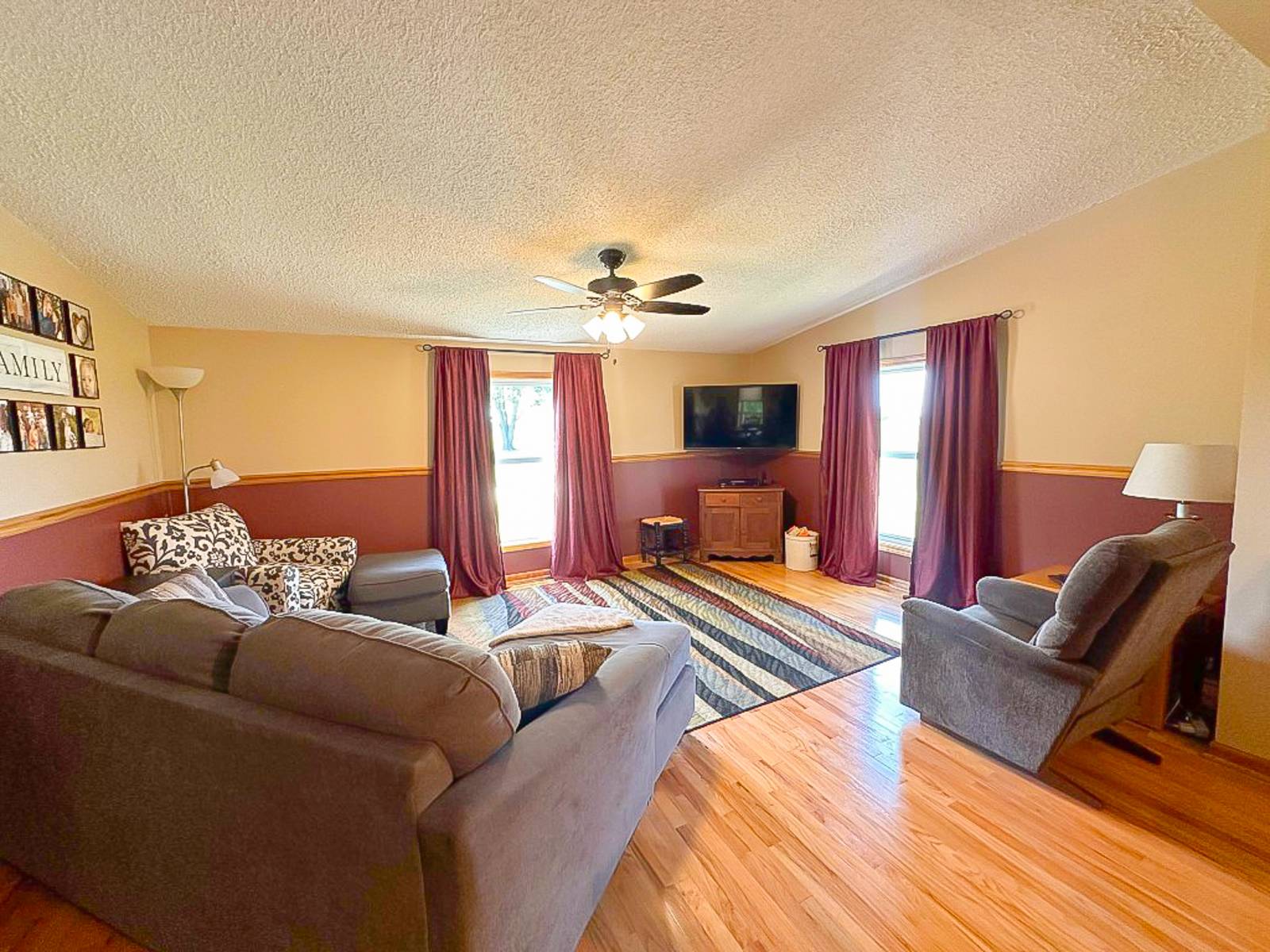 ;
;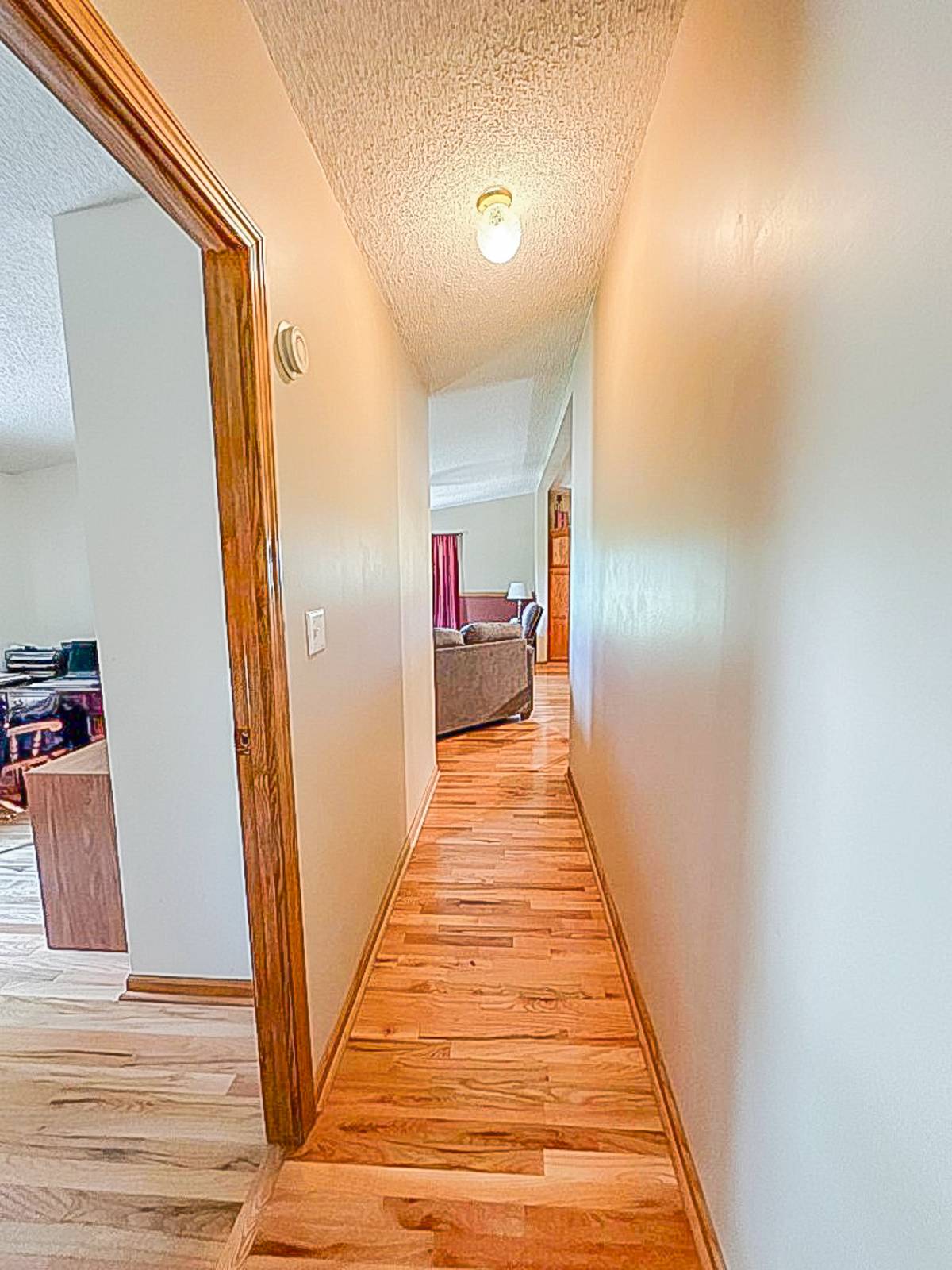 ;
;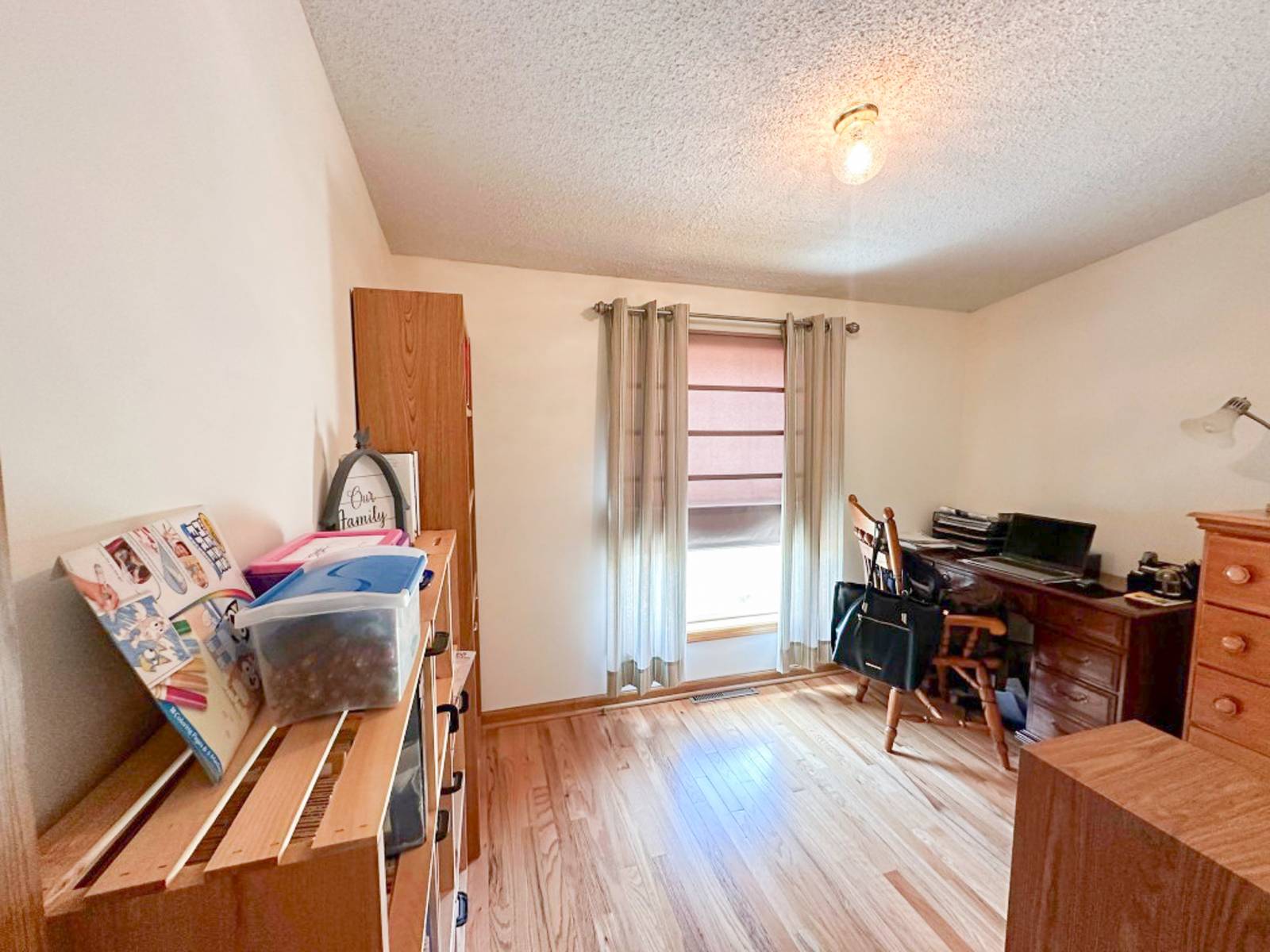 ;
;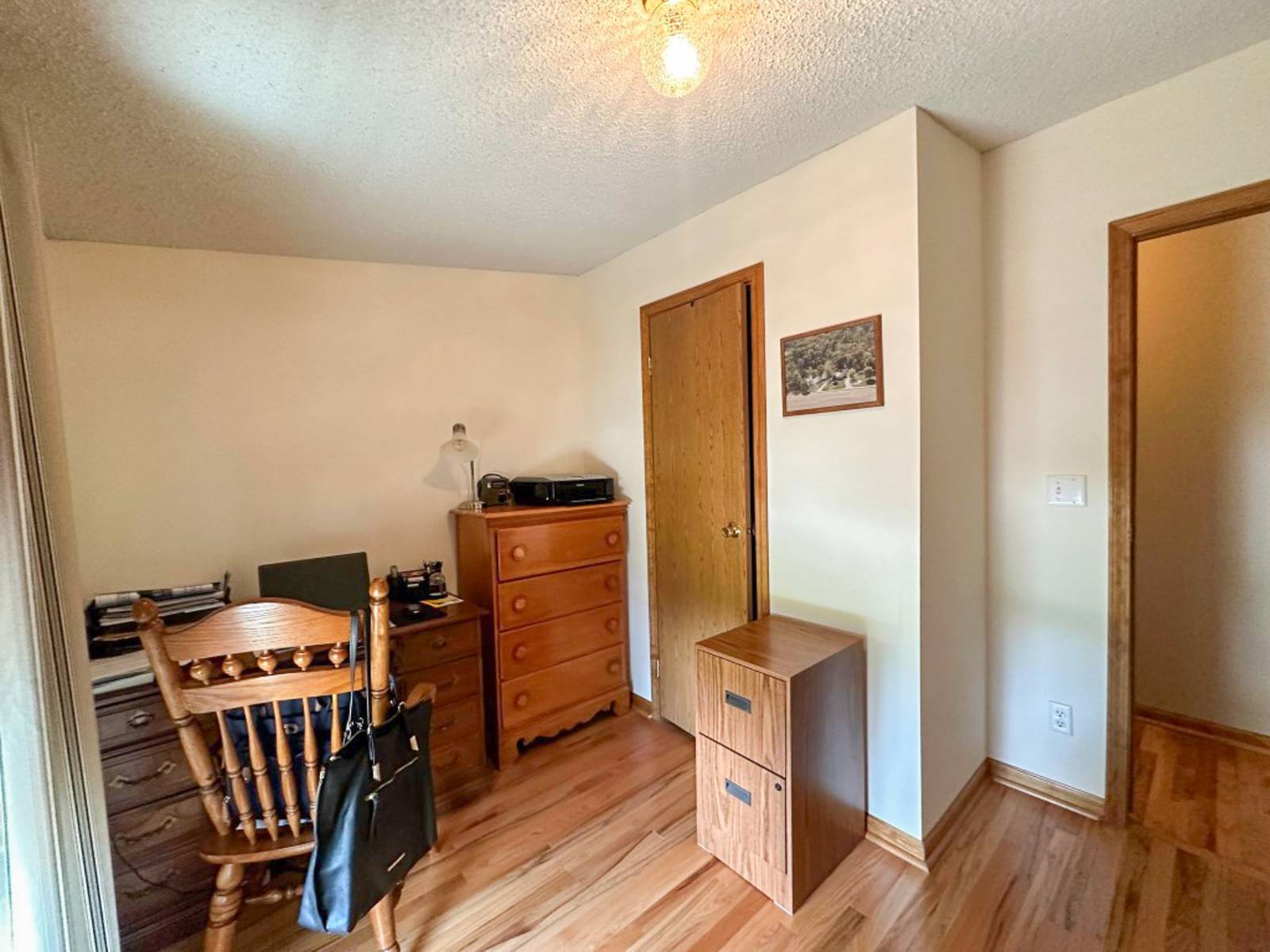 ;
;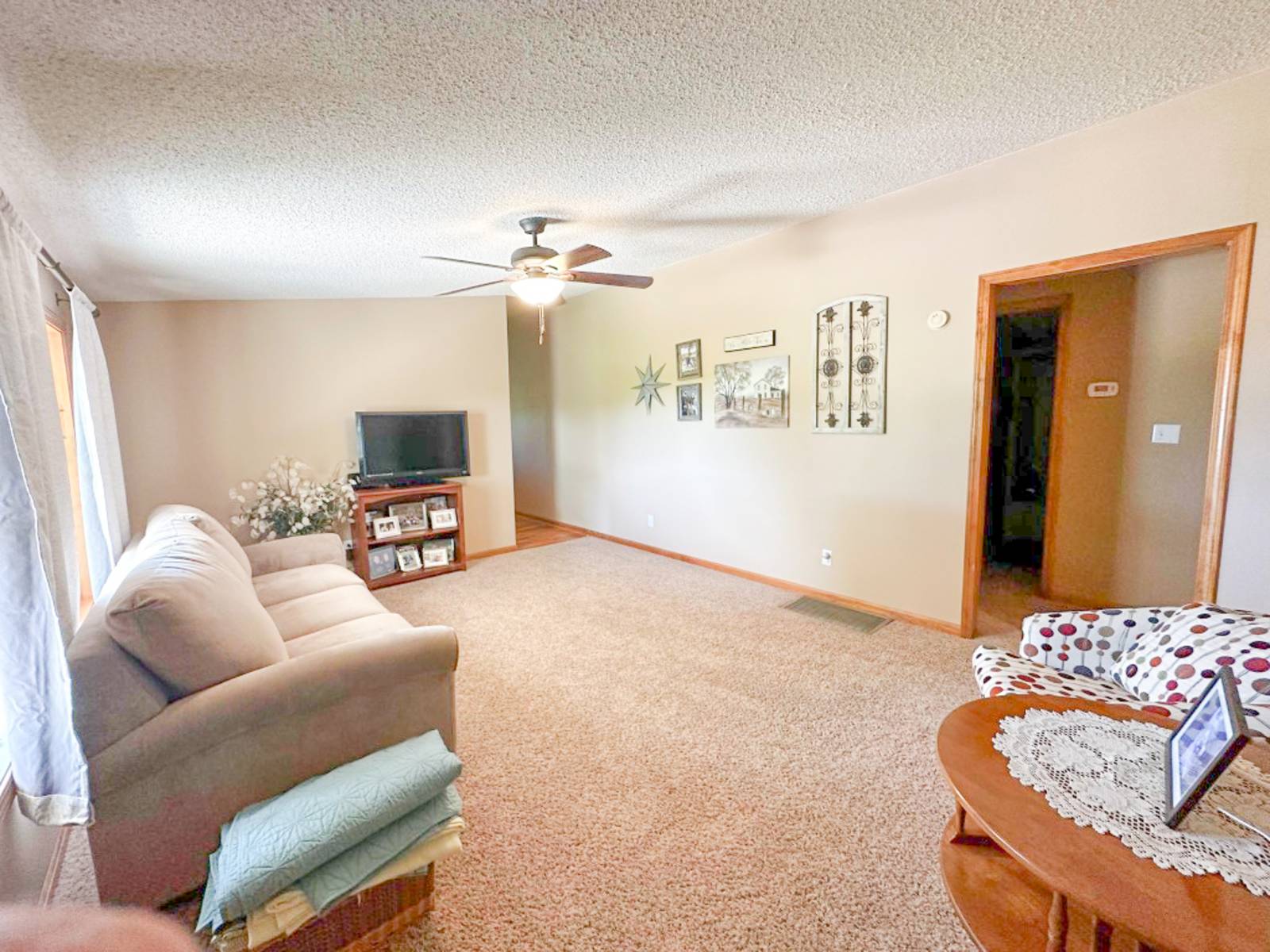 ;
;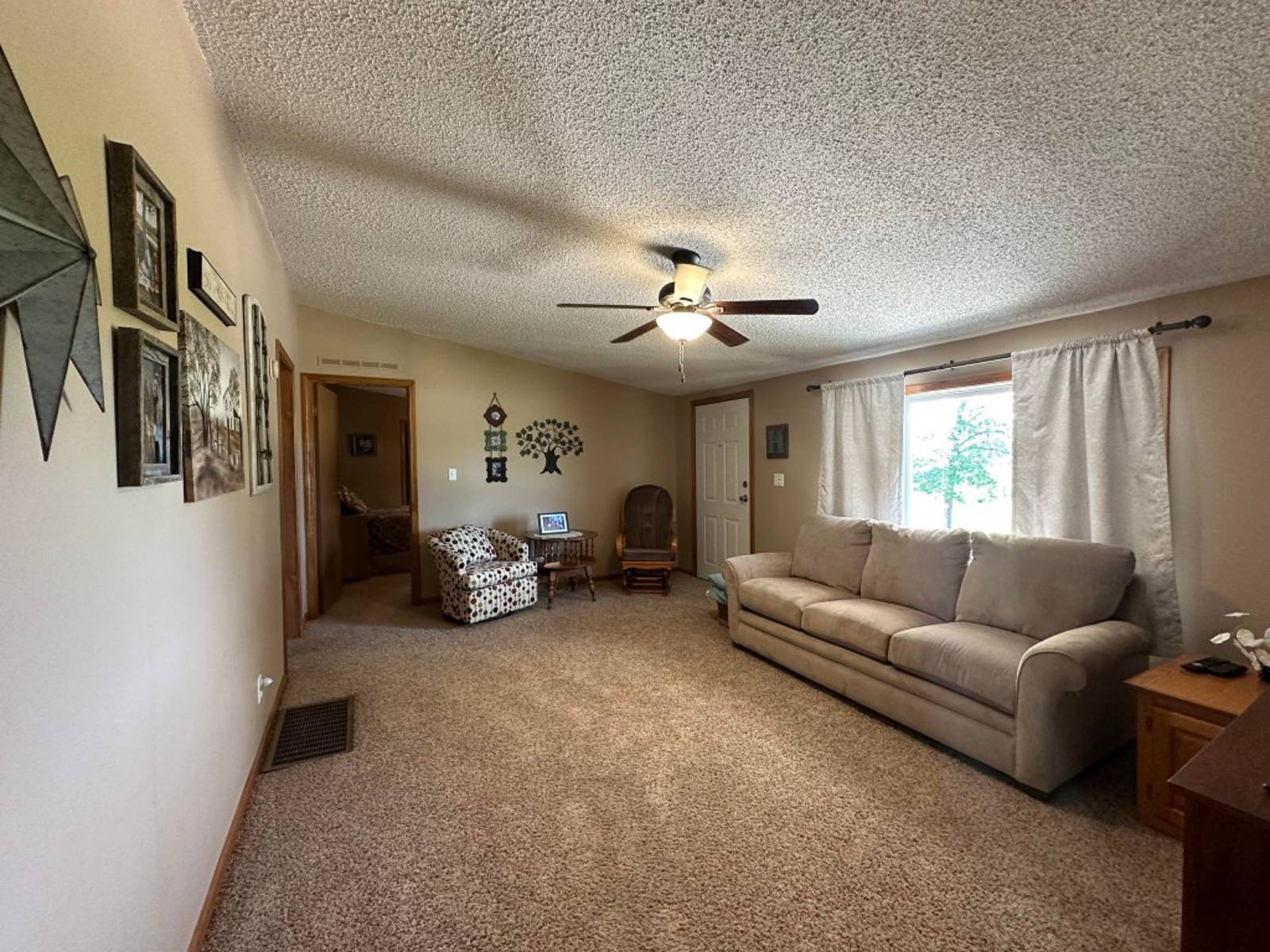 ;
;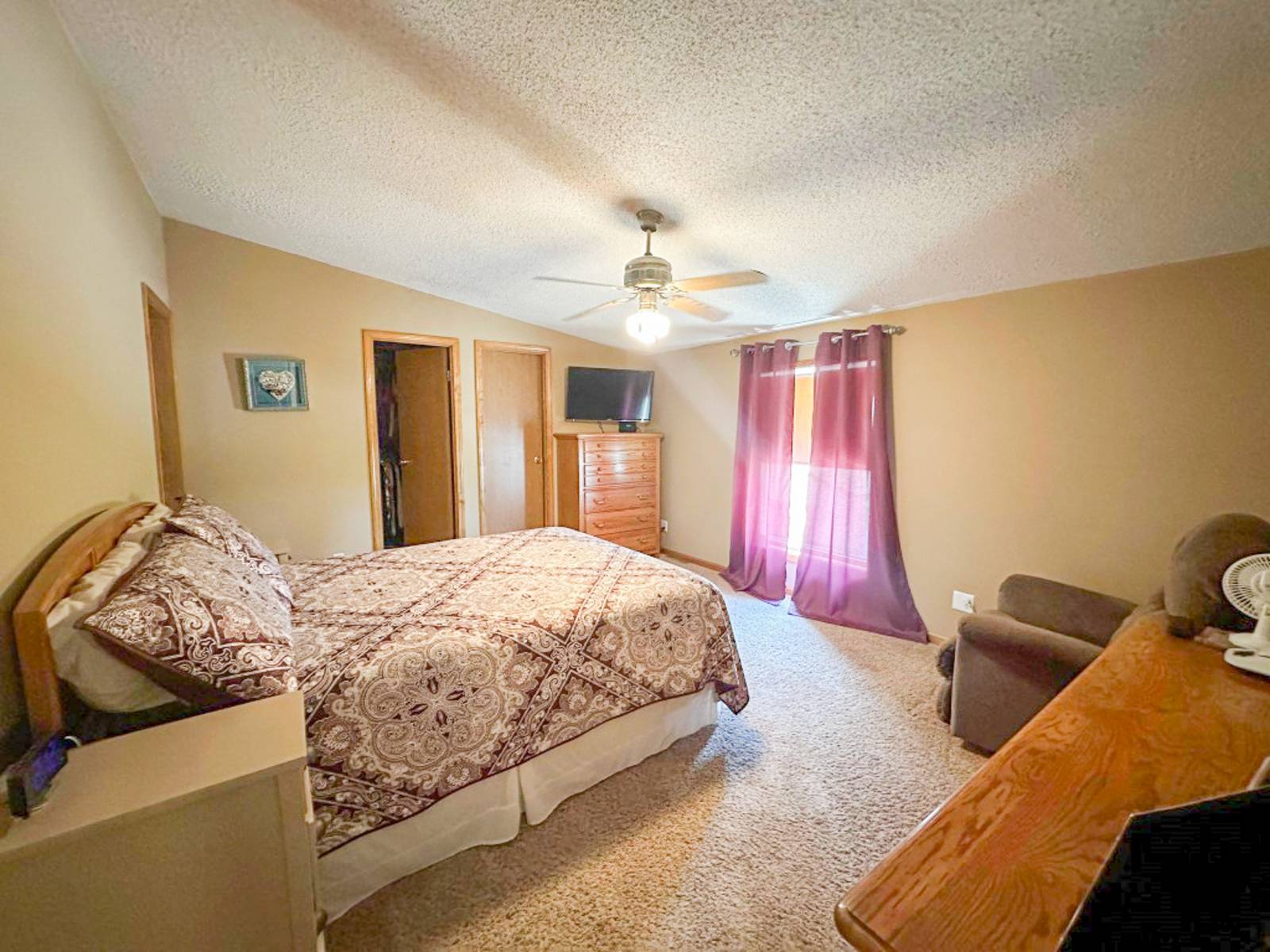 ;
;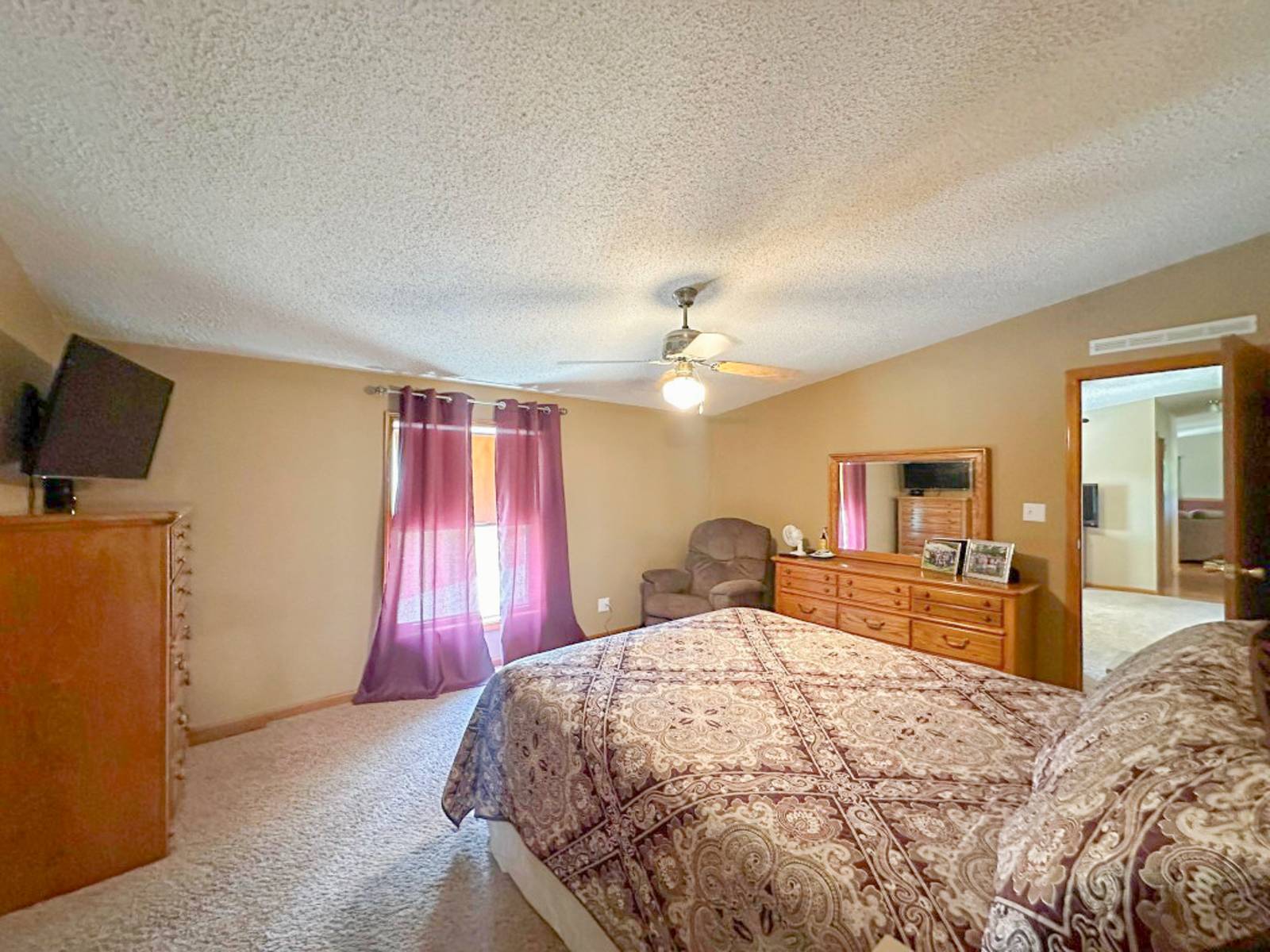 ;
;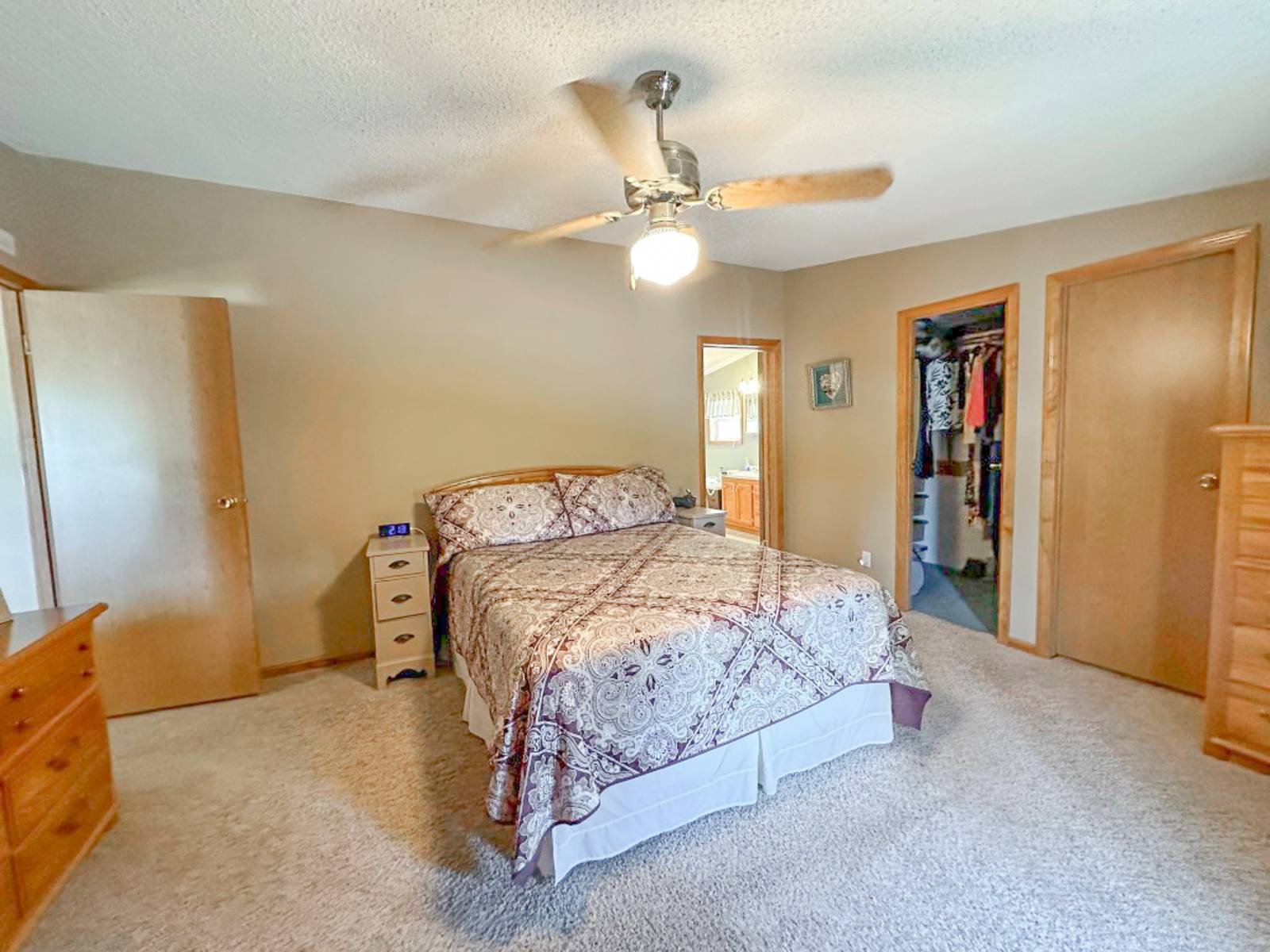 ;
;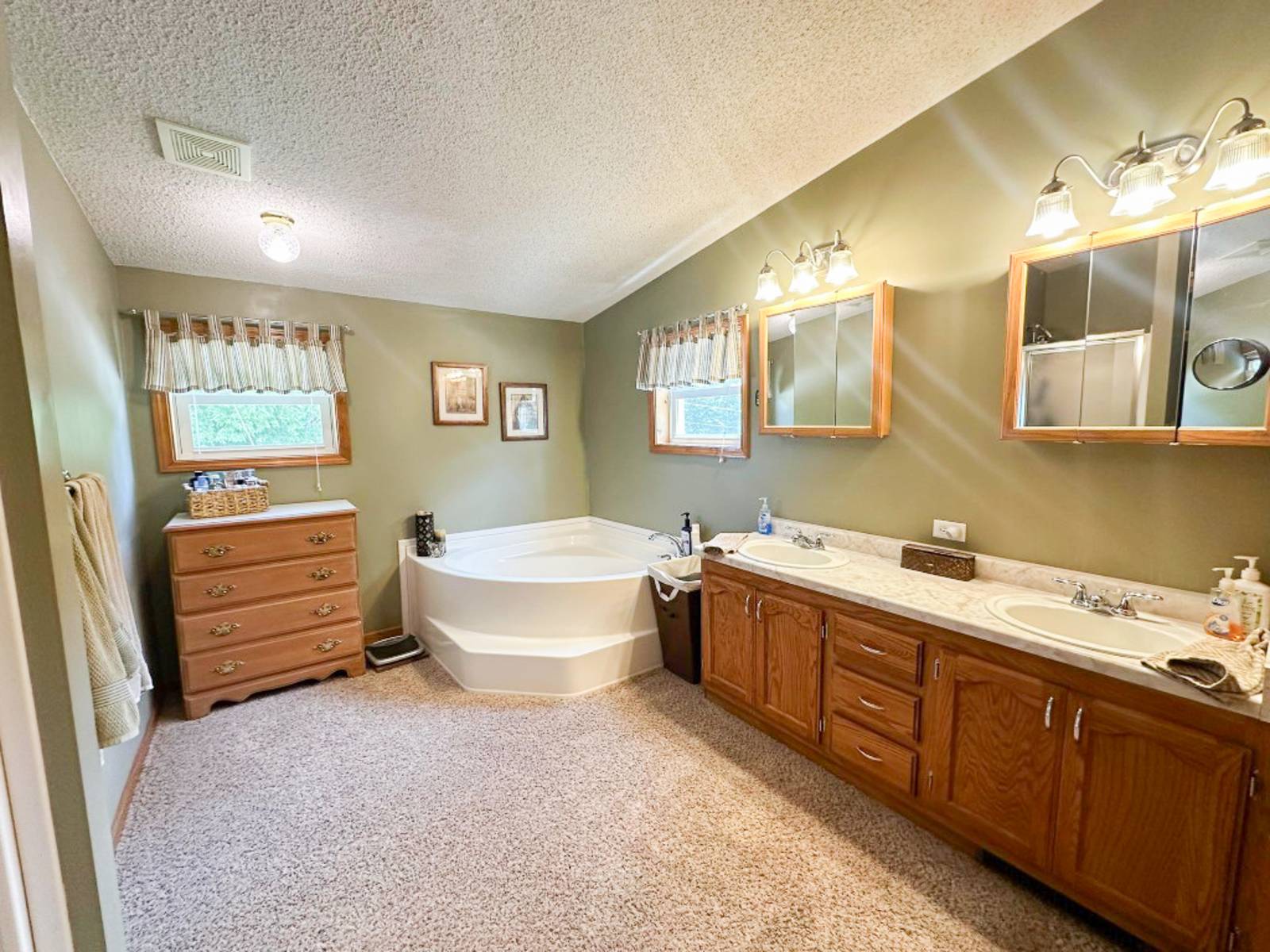 ;
;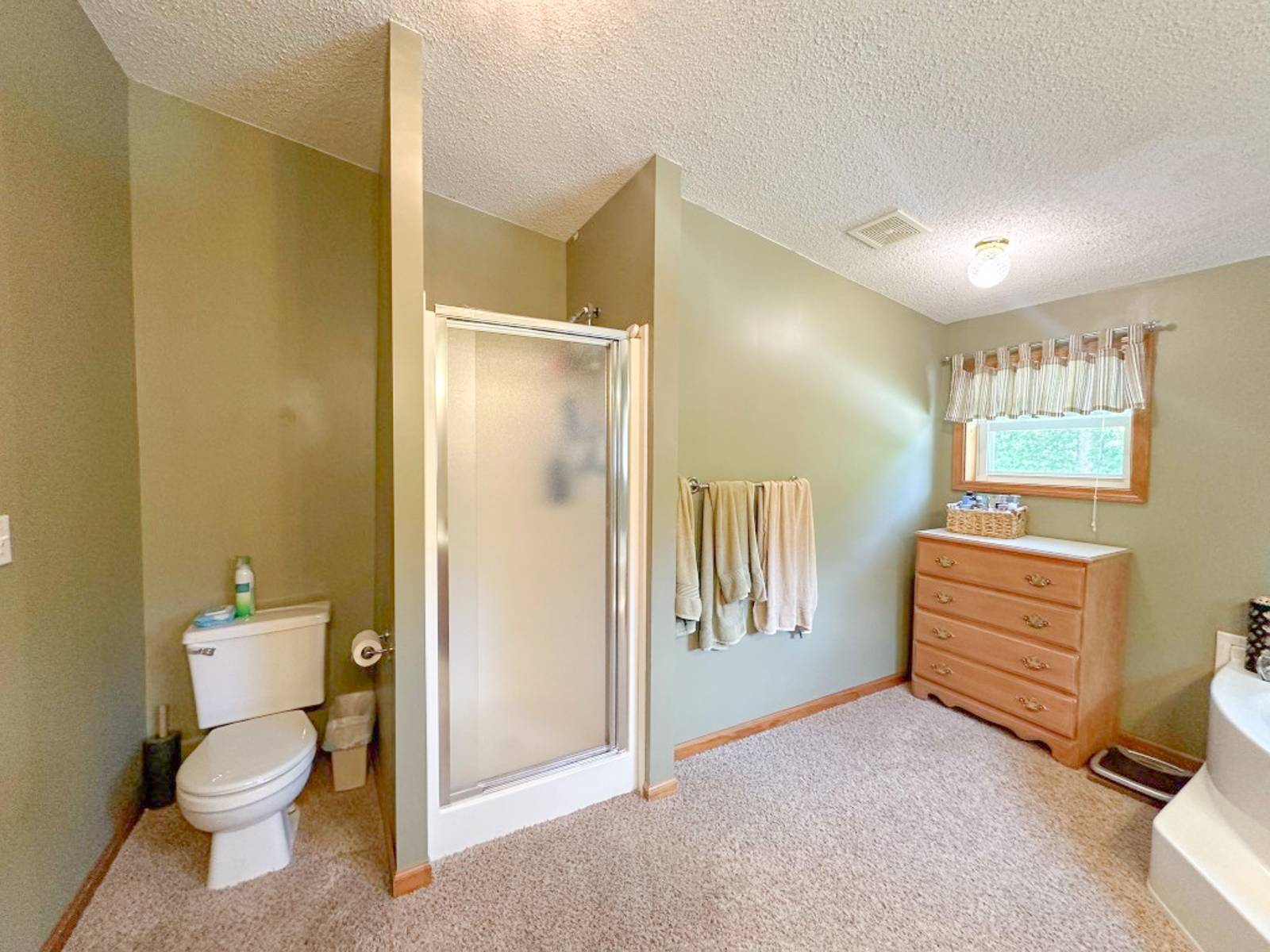 ;
;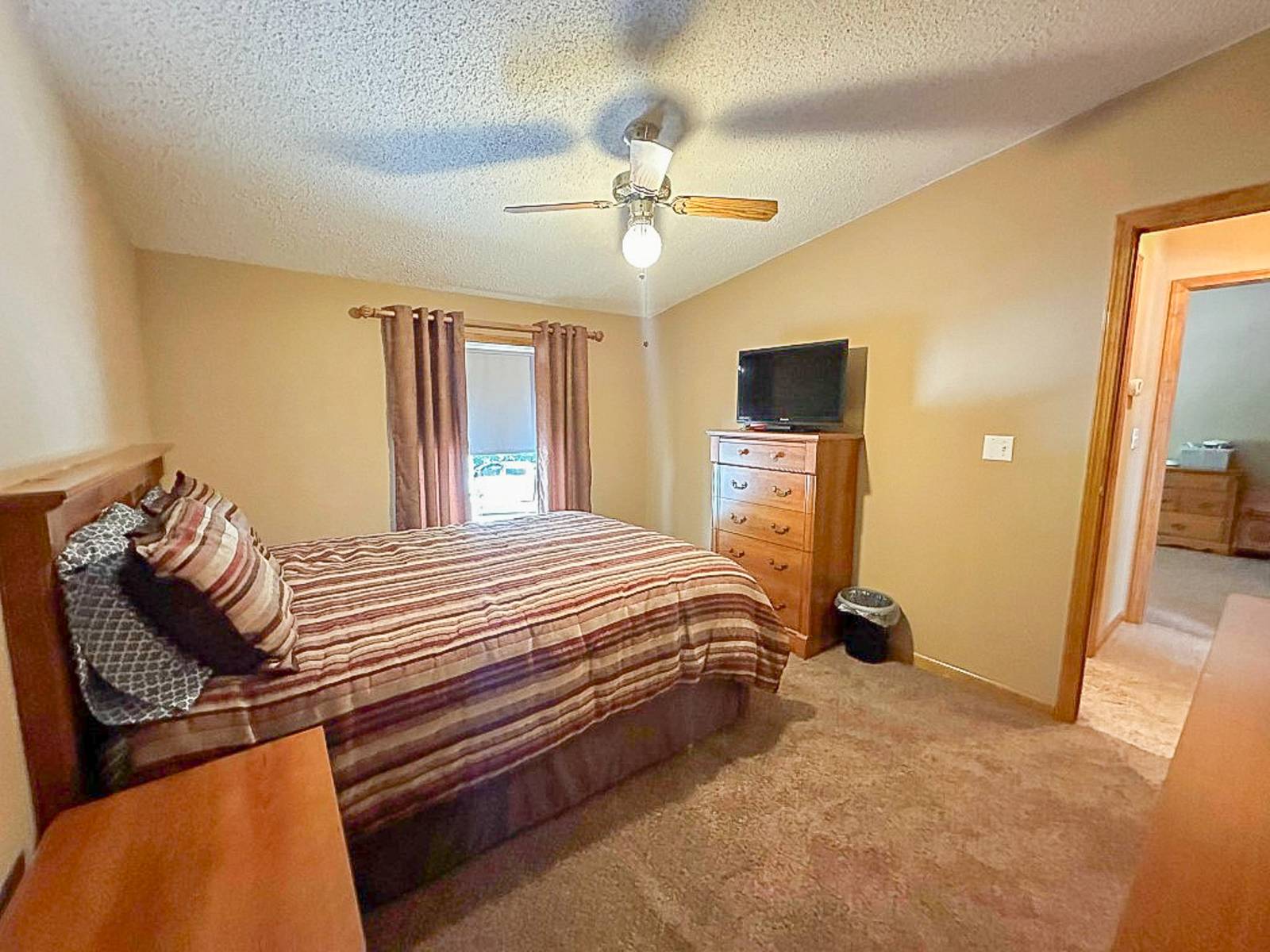 ;
;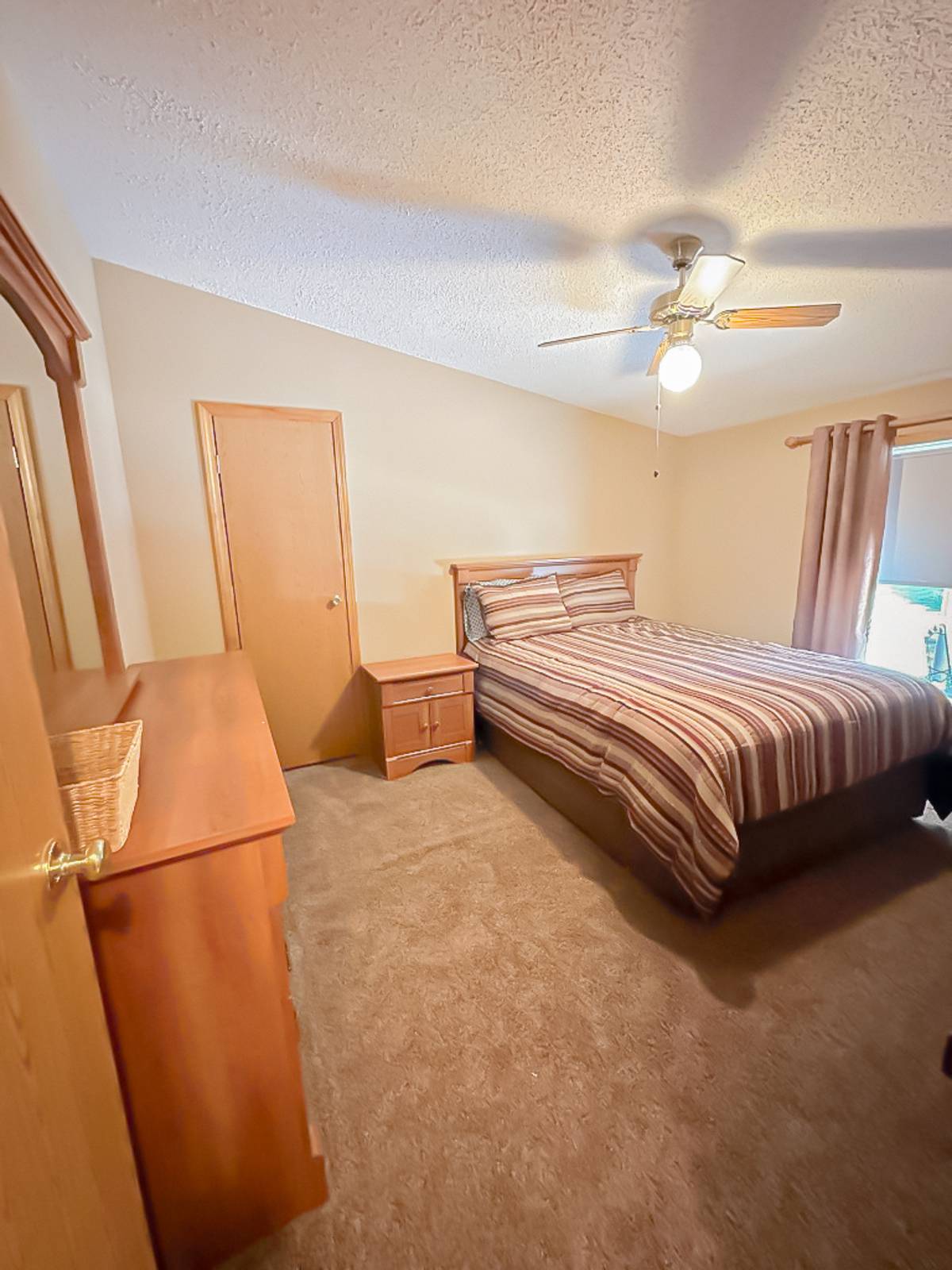 ;
;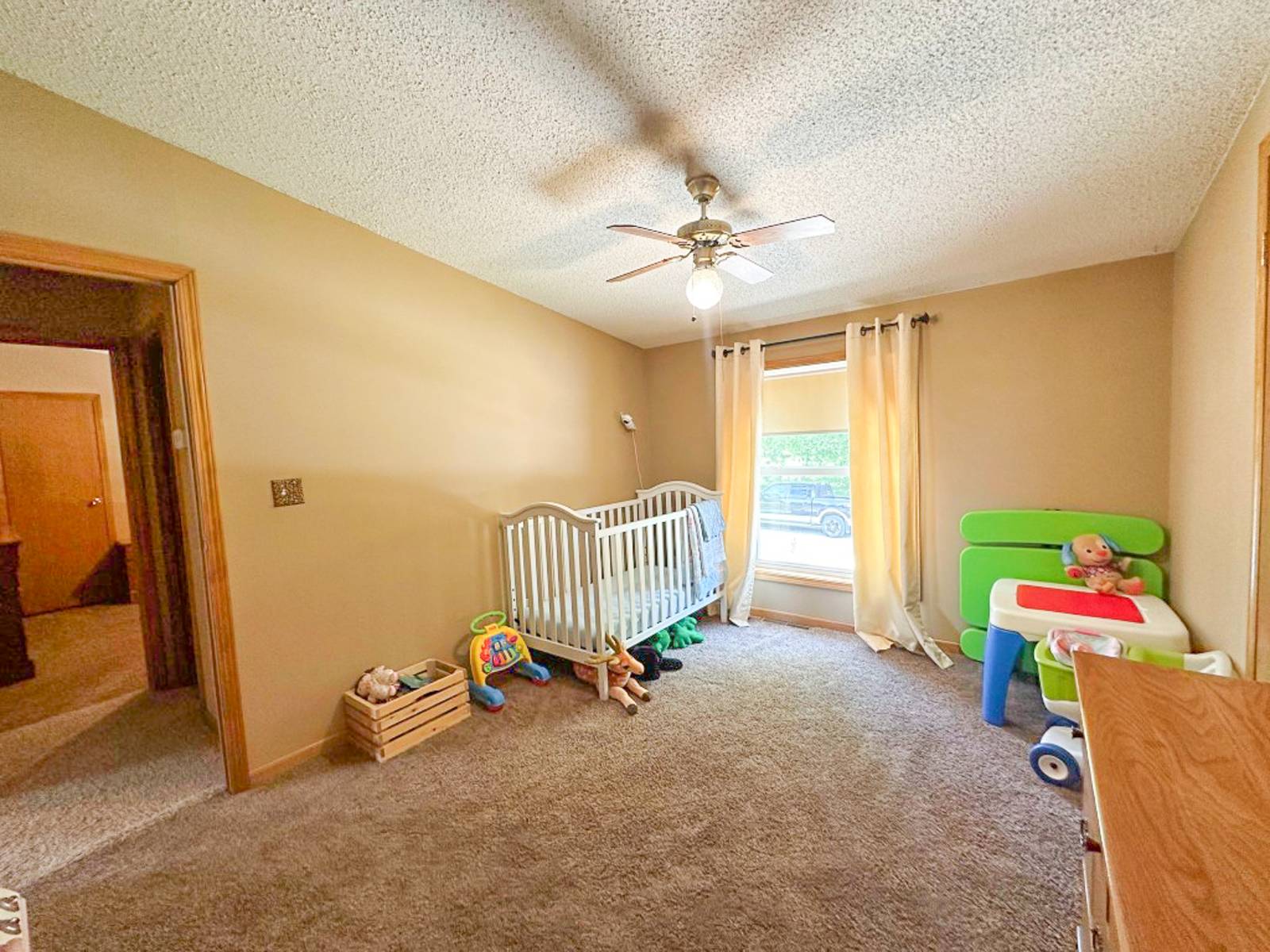 ;
;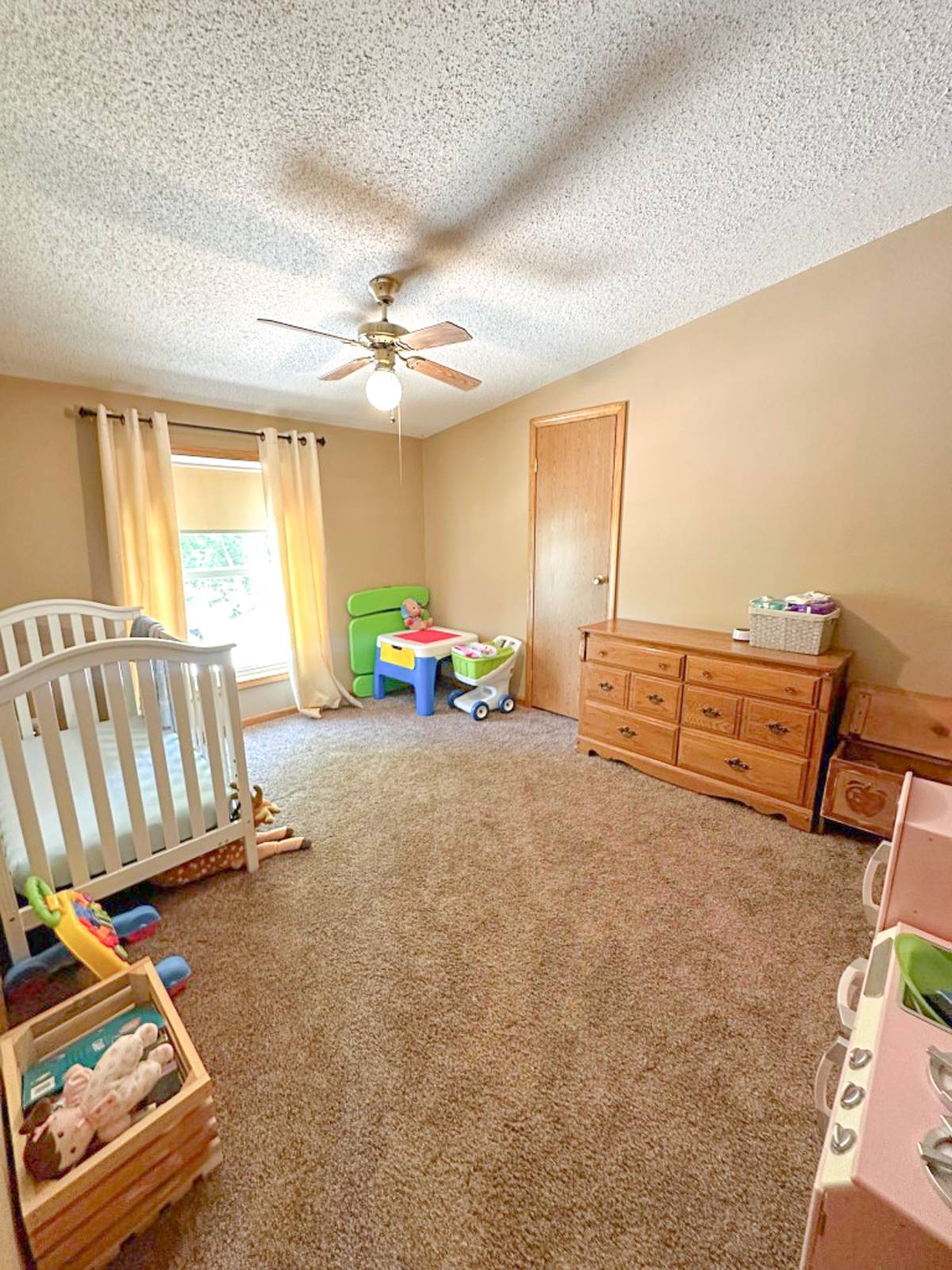 ;
;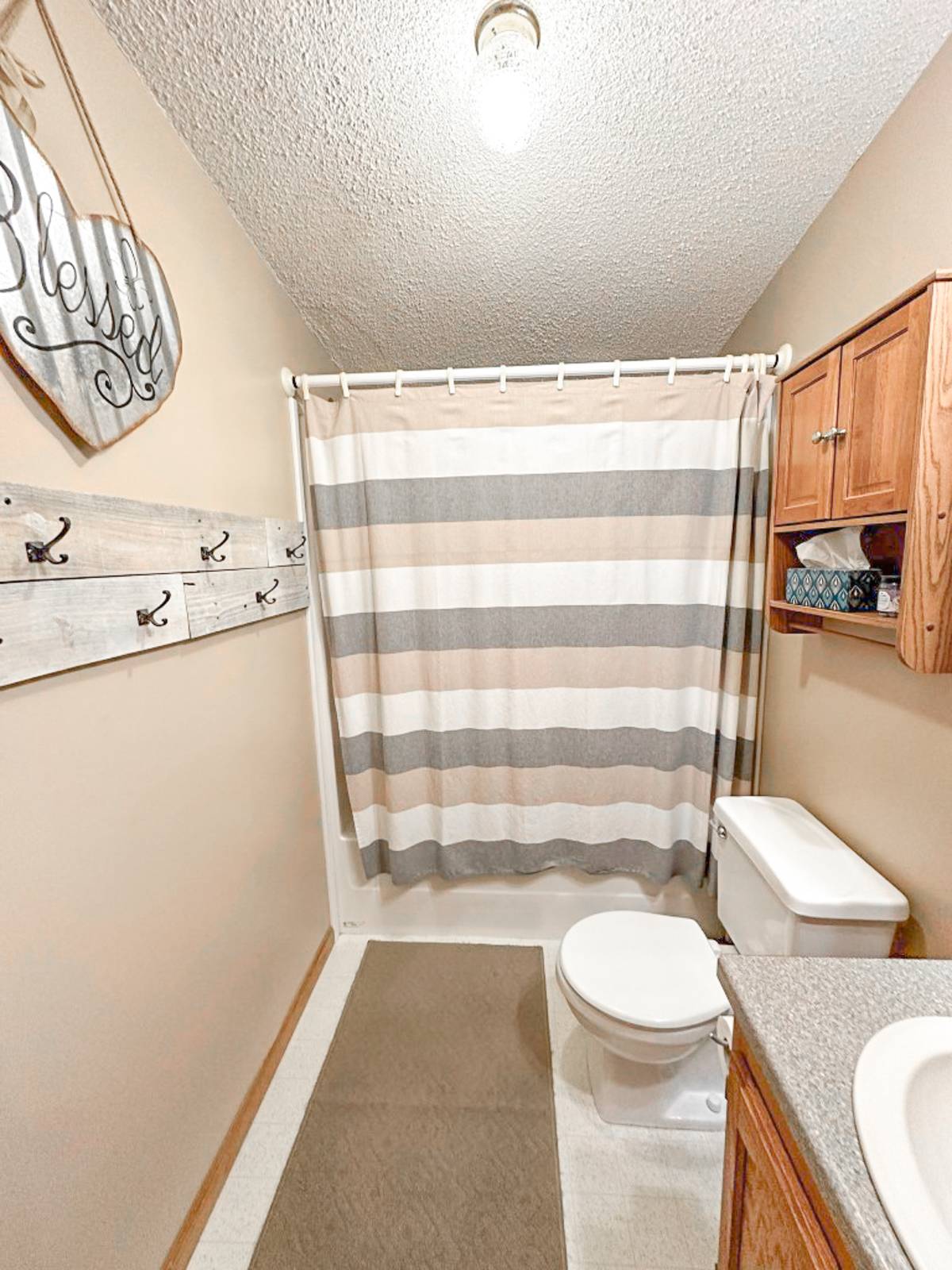 ;
;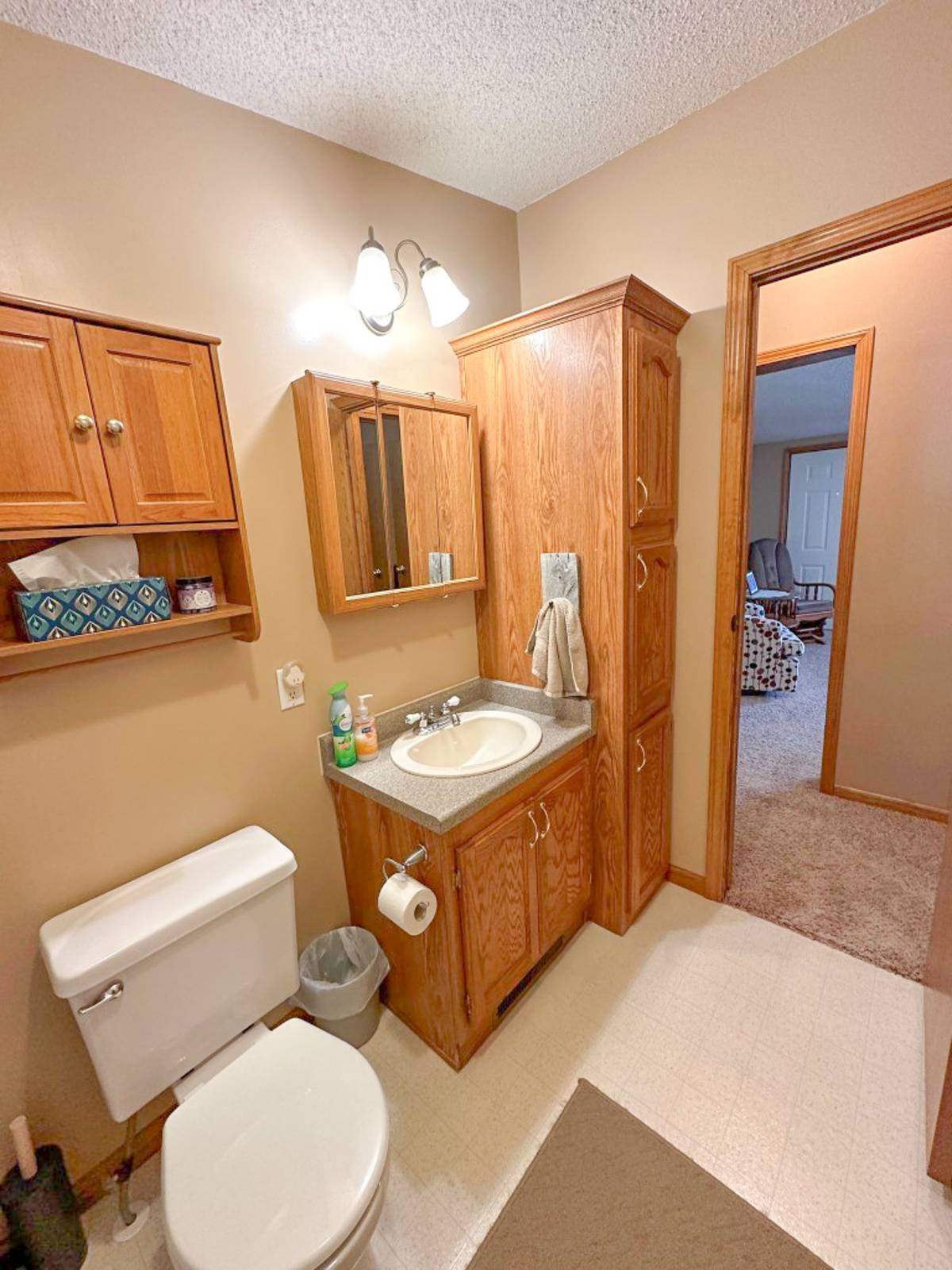 ;
;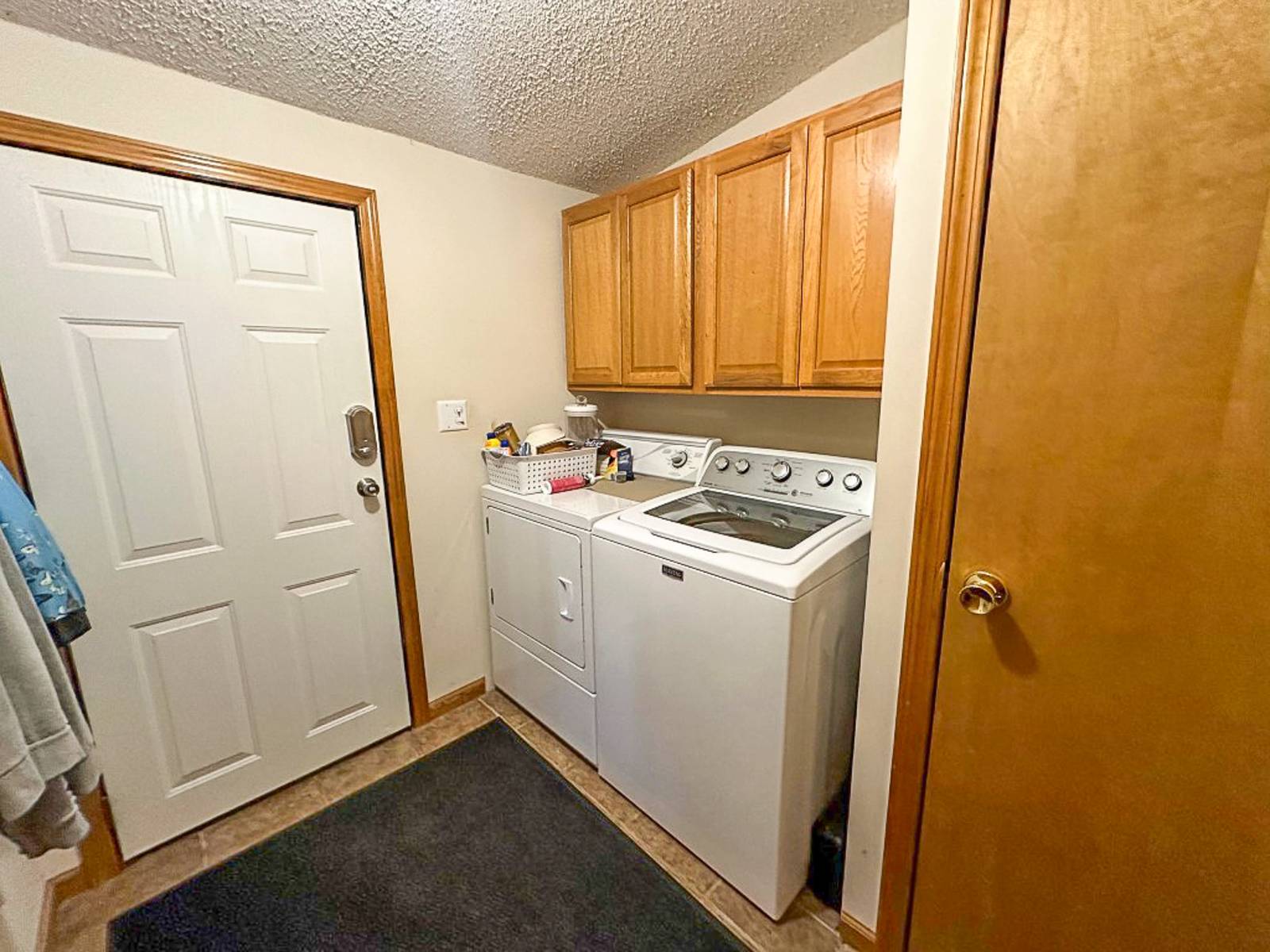 ;
;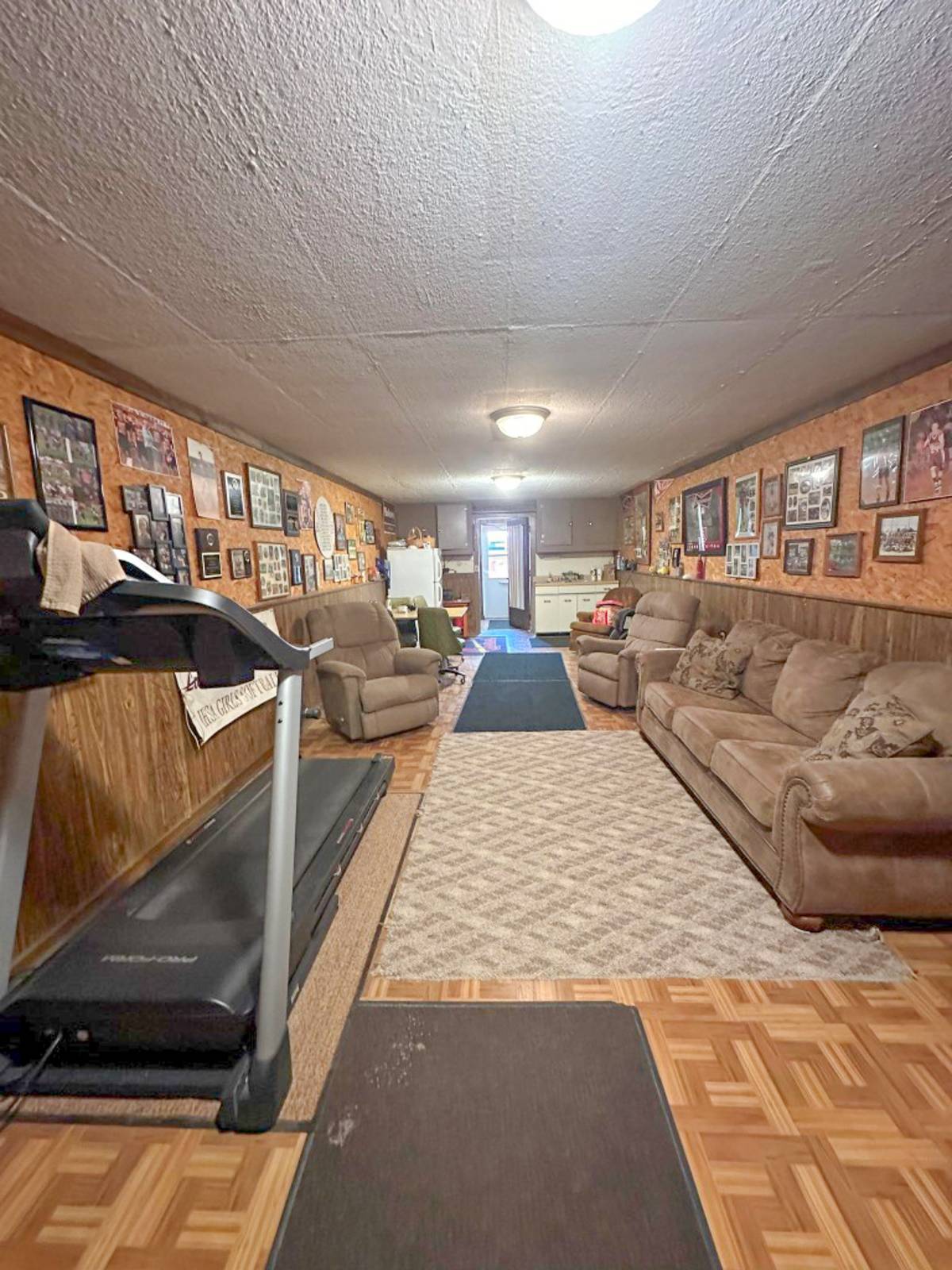 ;
;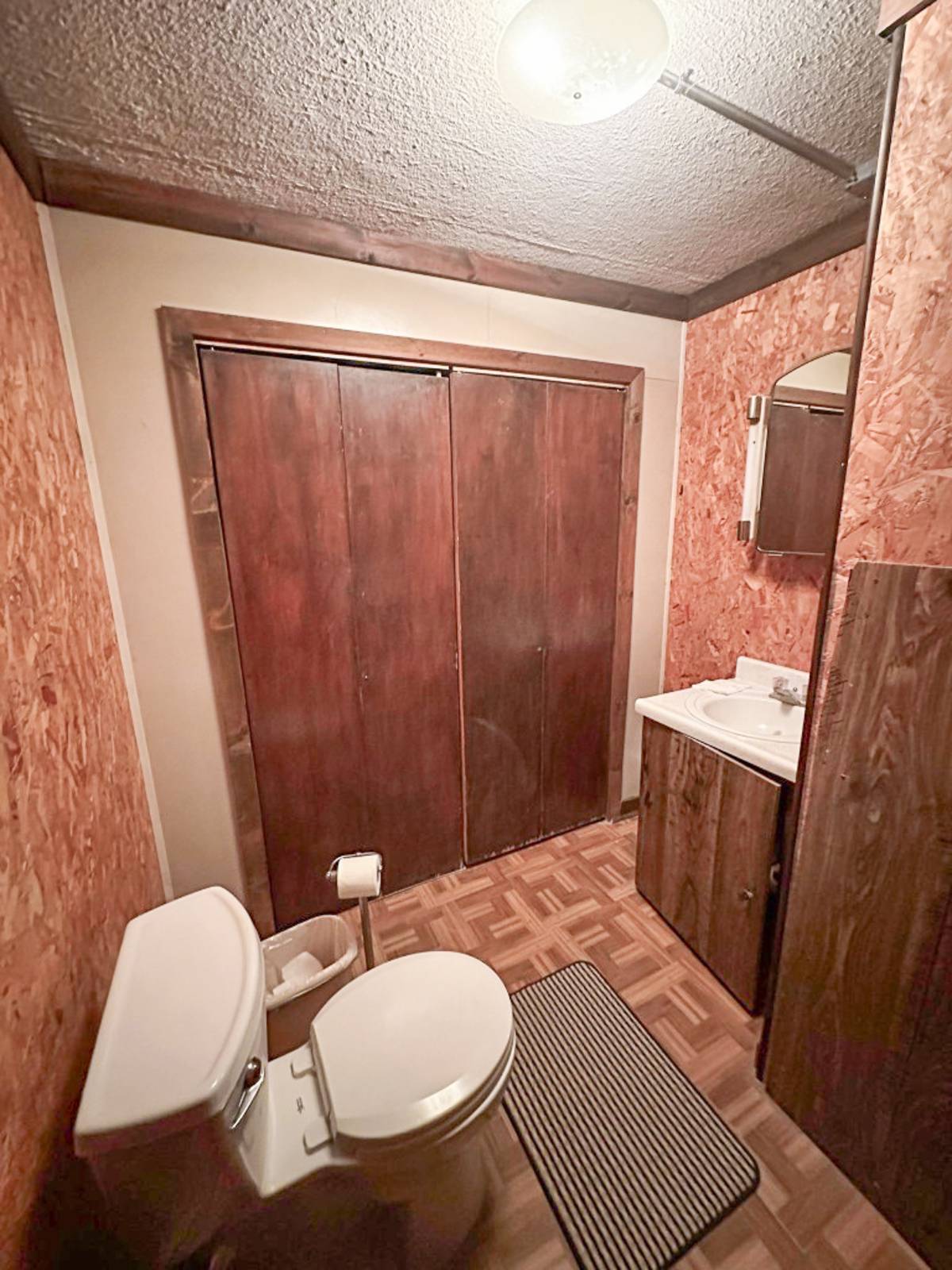 ;
;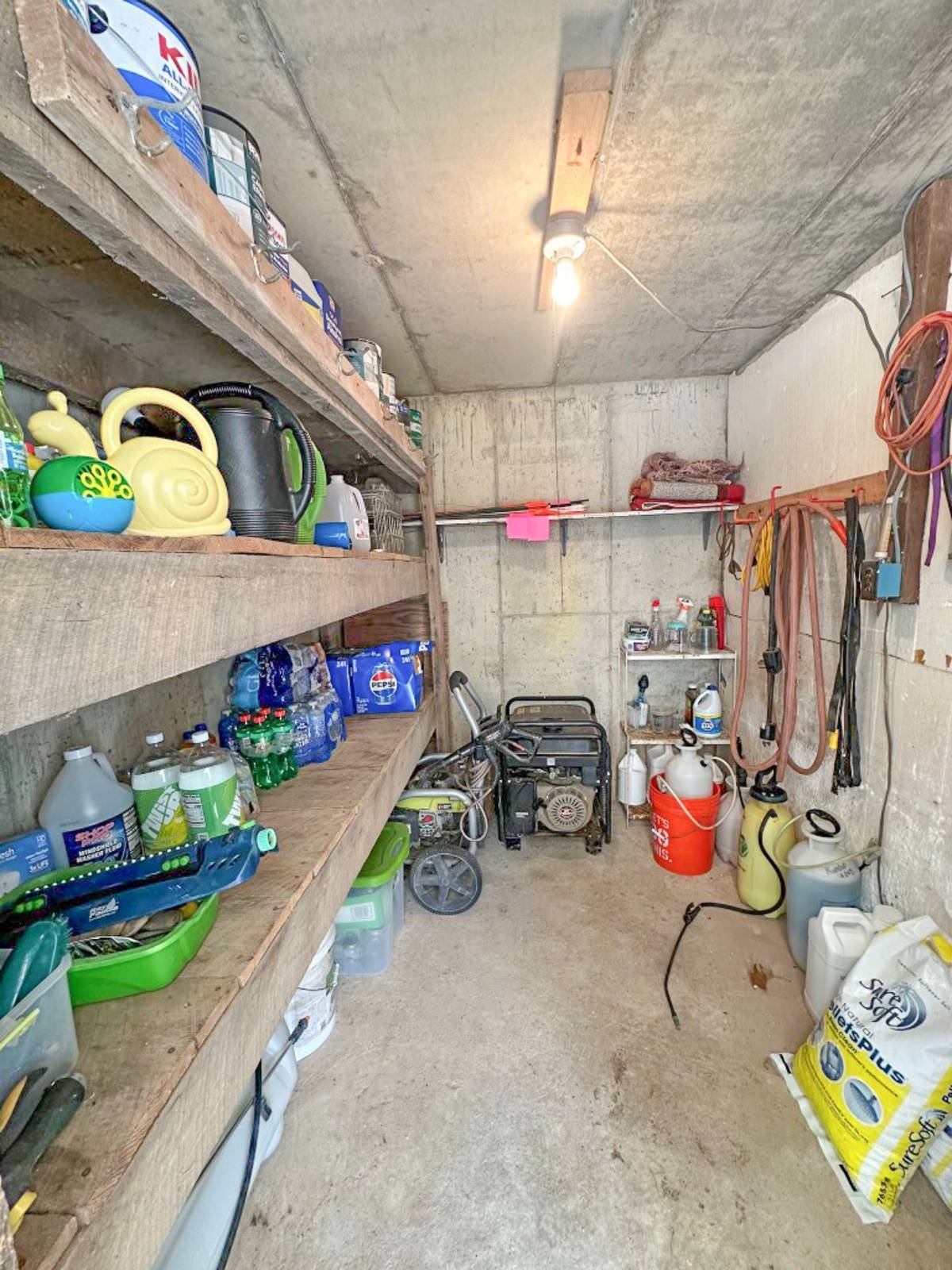 ;
;