45781 325th Ave, Griggsville, IL 62340
|
||||||||||||||||||||||||||||||||||||||||||||||||||||||||||||||||||||||||||||||||||||||||||||||
|
|
||||||||||||||||||||||||||||||||||||||||||||||||||||||||||||||||||||||||||||||||
Associated Documents
| DOCUMENT | Radon Disclosure | |
| DOCUMENT | Residential Disclosure | |
| DOCUMENT | Vacant Land Disclosure |
Virtual Tour
Home on Acreage with Pond, Shed, and Hunting OpportunitiesThis property is the perfect combination of privacy, outdoor recreation, and comfortable living. Located at a dead-end road west of Griggsville, this 4-bedroom, 2.5-bathroom home is situated on a 20-acre parcel of land. With 1,848 square feet of living space, the house has plenty of space within. The main level boasts a practical layout, with one bedroom between the kitchen and living room, two bedrooms sharing a bathroom and the main bedroom conveniently placed with an attached bathroom featuring a stand-up shower and tub. The basement is only accessible from the outside patio and also includes a half bathroom. In addition to the main residence, the property includes a large machine shed with a 12-foot overhead door, providing plenty of room for storage, equipment, or projects. The shed also features a concrete floor workshop area. There is also a two-car detached garage, offering secure storage for vehicles and other equipment. With a fully stocked pond out the back door, it is the ideal spot for fishing or enjoying the land. The 20 acres of land also offer excellent opportunities for hunting, particularly for deer and turkey, making it well-suited for outdoor enthusiasts or hobby hunters. There is a trail that runs through the rolling timber creating access to throughout. A small seasonal creek is located at on the south side of the property. The property also sits only 5 miles from the Illinois River and 8 miles from I-72. While offering the seclusion of rural living, it's still conveniently close to local amenities and services. |
Property Details
- 4 Total Bedrooms
- 2 Full Baths
- 1848 SF
- 20.67 Acres
- Built in 1995
- Available 1/29/2025
- Other Style
- Partial Basement
- 300 Lower Level SF
- Lower Level: Finished, Walk Out
- 1 Lower Level Bathroom
Interior Features
- Oven/Range
- Refrigerator
- Dishwasher
- Microwave
- Garbage Disposal
- Hardwood Flooring
- Forced Air
- Propane Fuel
- Central A/C
Exterior Features
- Modular Construction
- Vinyl Siding
- Metal Roof
- Detached Garage
- 2 Garage Spaces
- Private Well Water
- Patio
- Open Porch
- Driveway
- Shed
- Outbuilding
- Pond View
- Pond Waterfront
- Creek Waterfront
Taxes and Fees
- $1,607 Total Tax
Listed By

|
Whitetail Properties Real Estate LLC
Office: 217-617-2194 Cell: 217-617-2194 |
Request More Information
Request Showing
Mortgage Calculator
Estimate your mortgage payment, including the principal and interest, taxes, insurance, HOA, and PMI.
Amortization Schedule
Advanced Options
Listing data is deemed reliable but is NOT guaranteed accurate.
Contact Us
Who Would You Like to Contact Today?
I want to contact an agent about this property!
I wish to provide feedback about the website functionality
Contact Agent





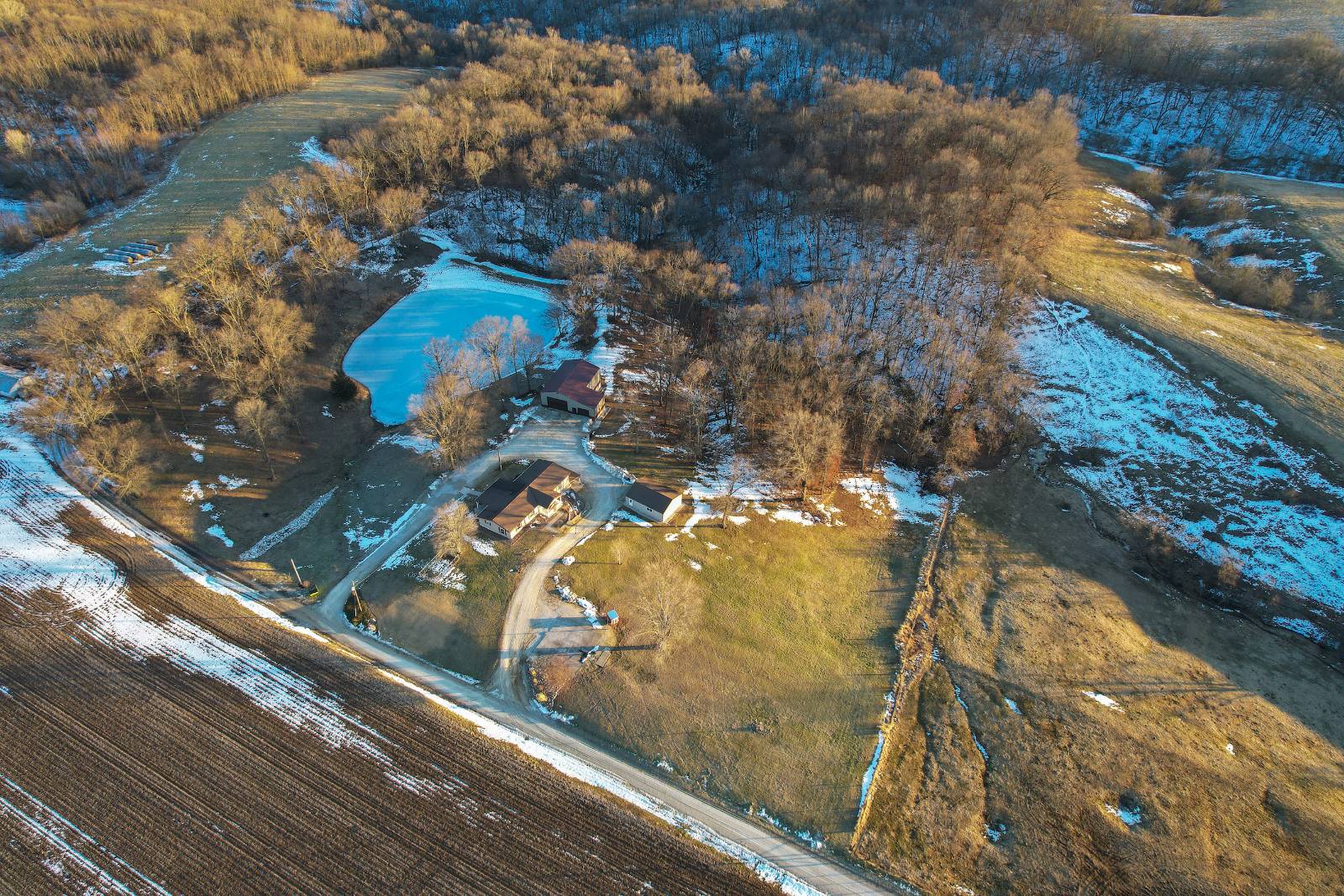 ;
;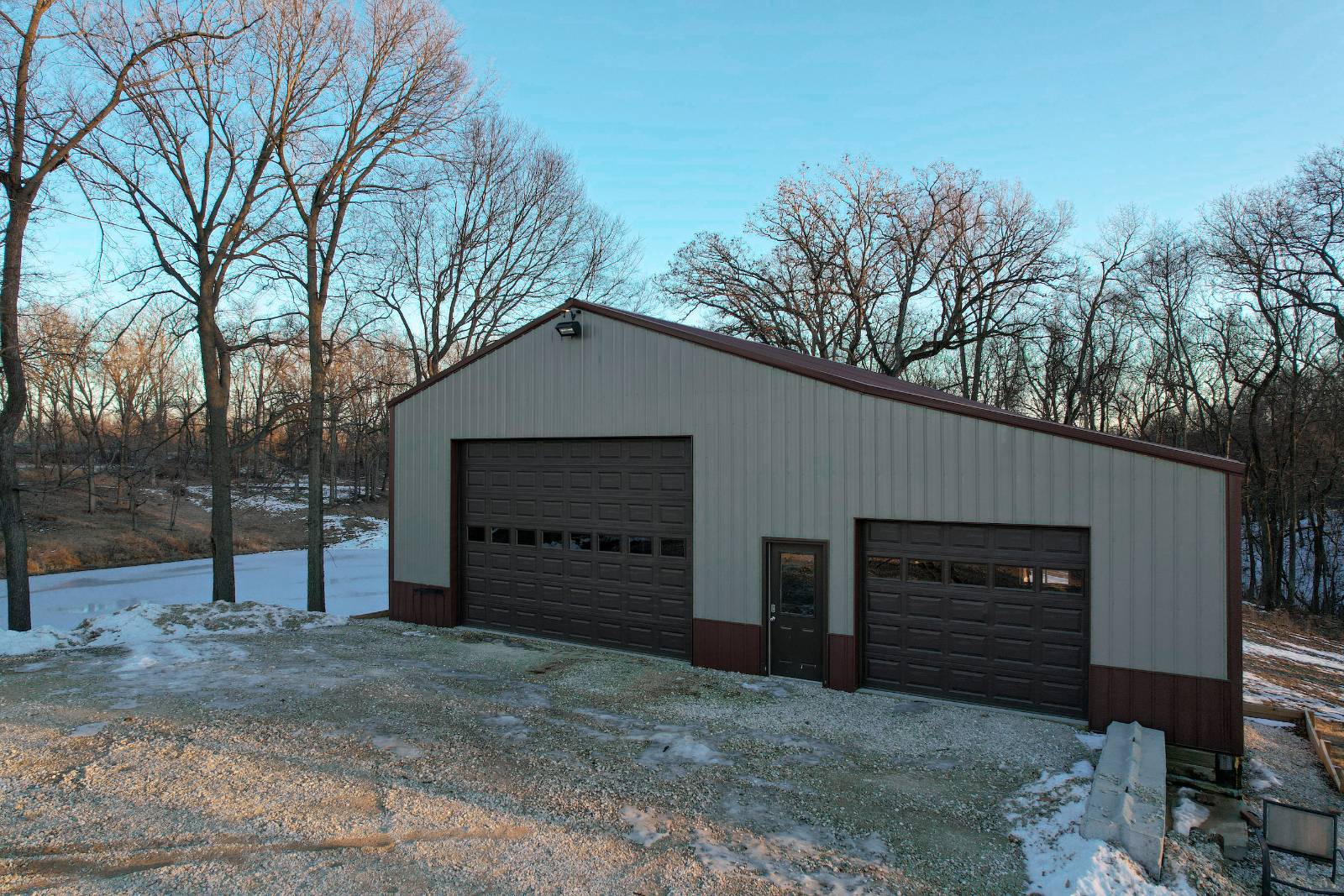 ;
;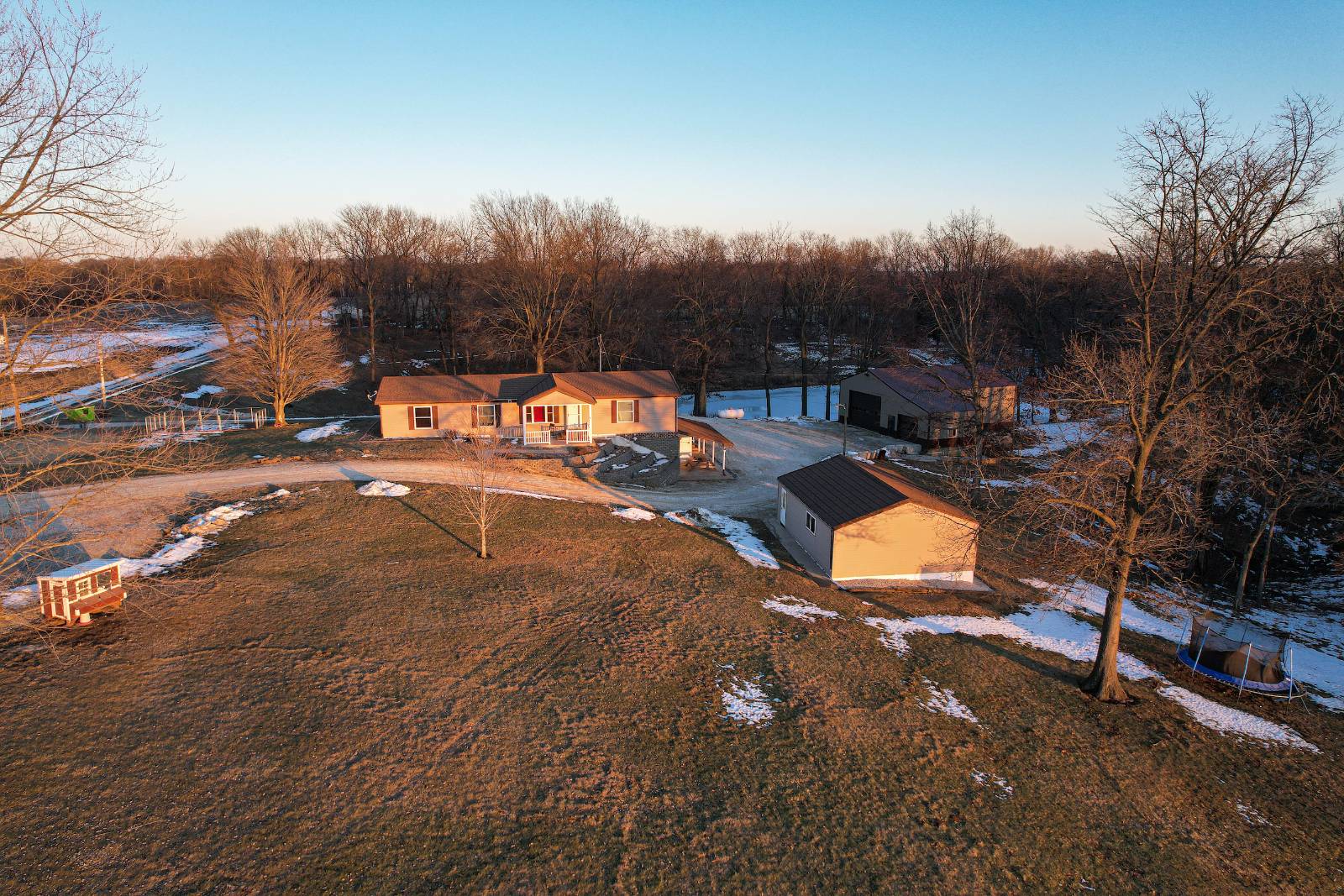 ;
;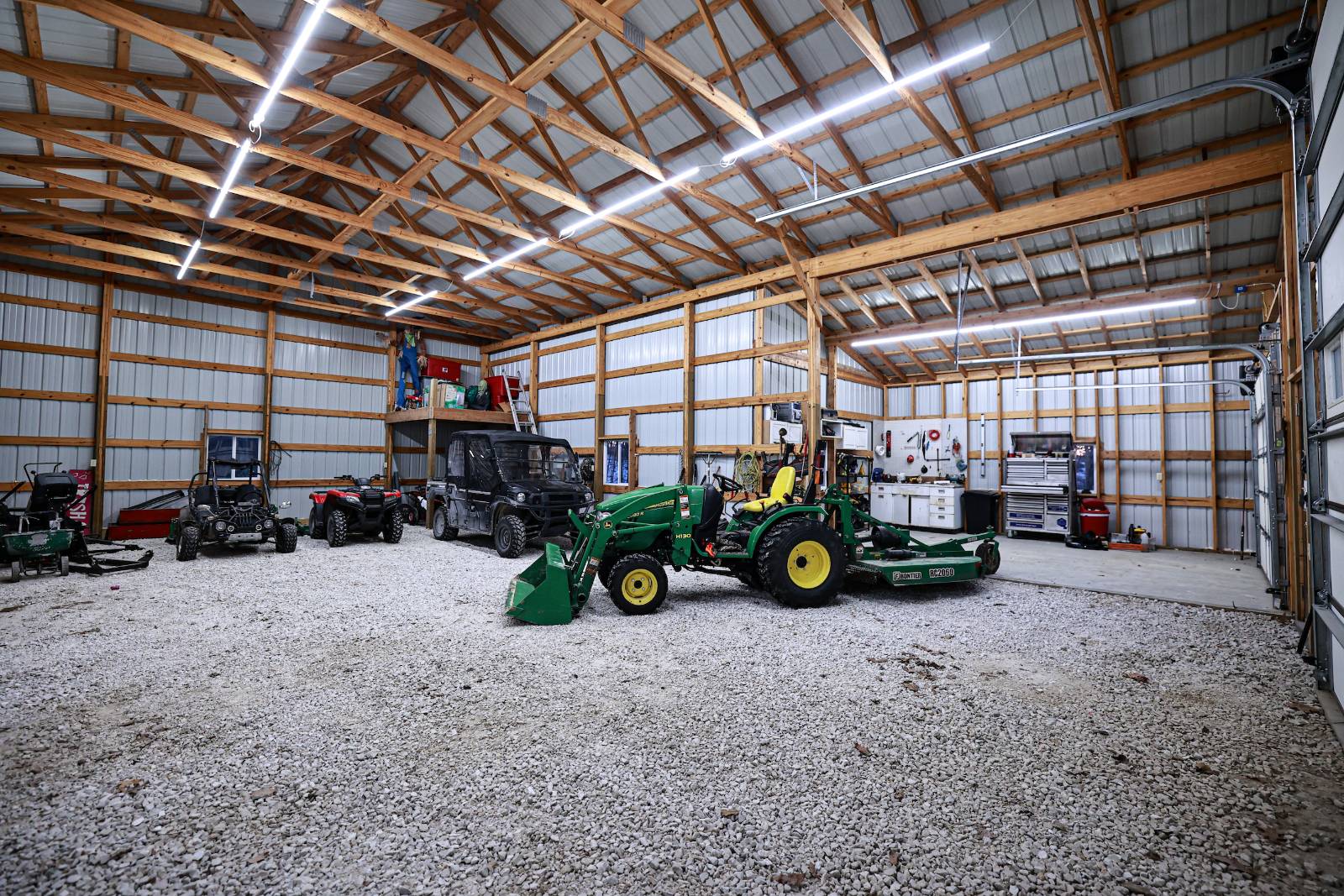 ;
;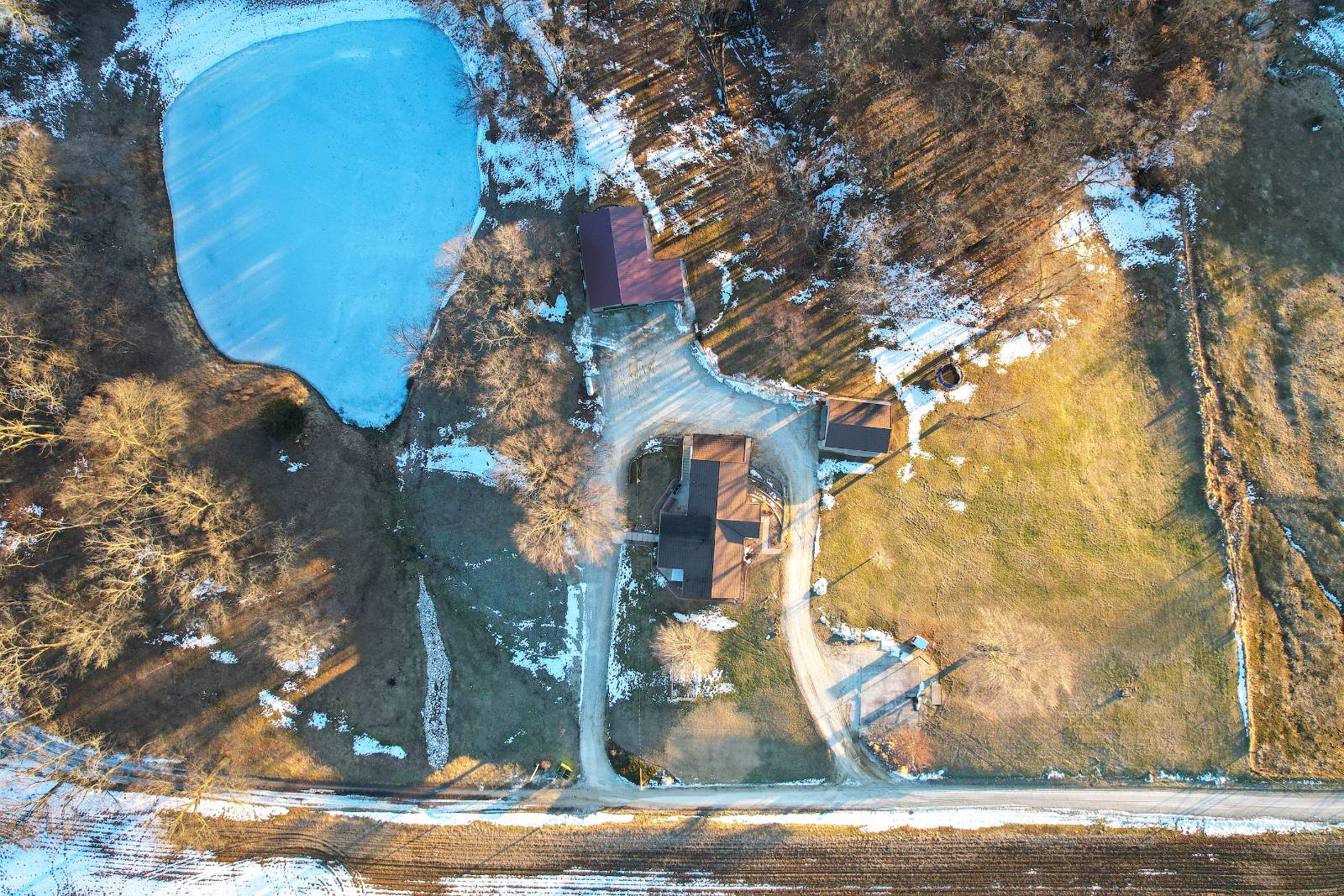 ;
;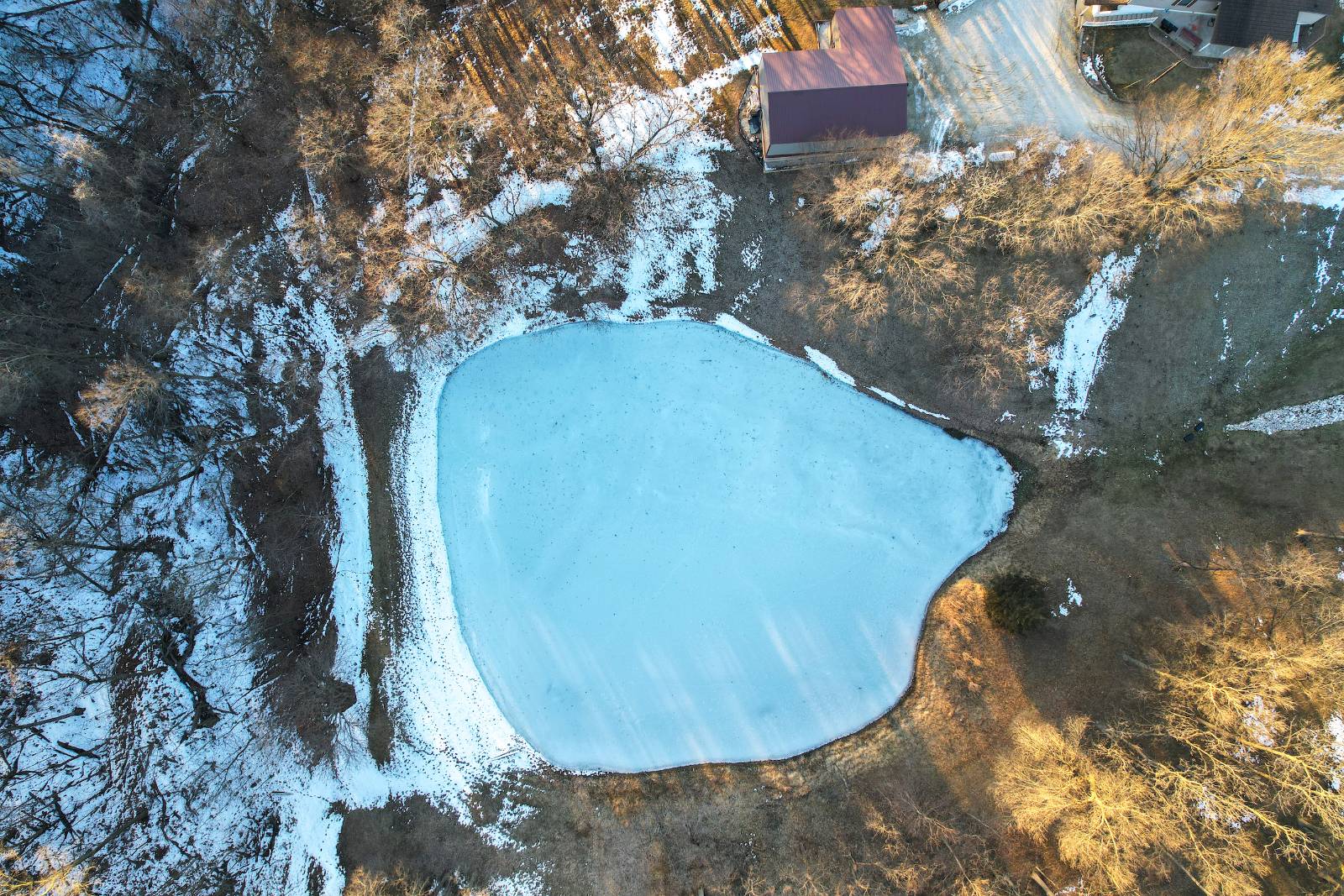 ;
;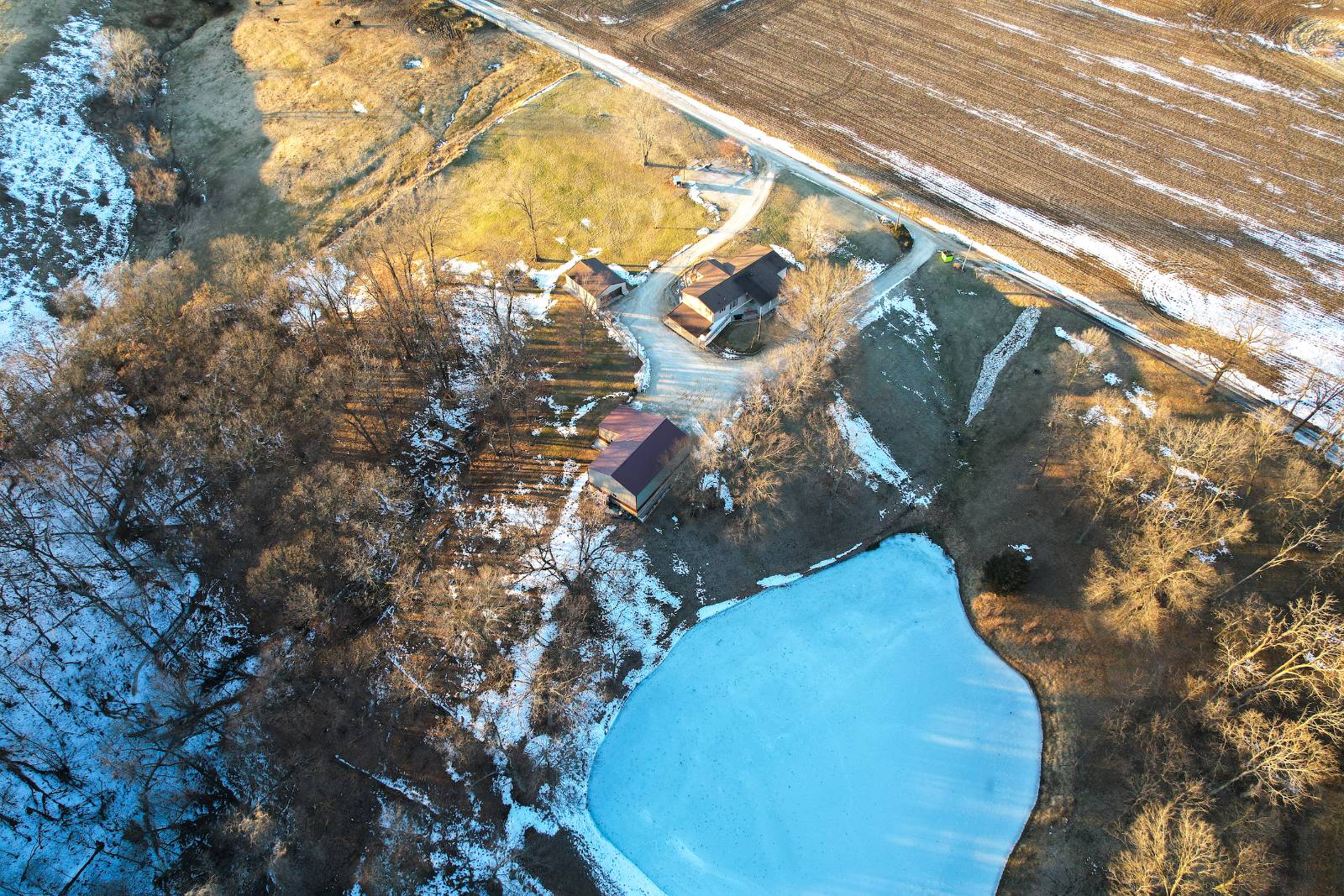 ;
;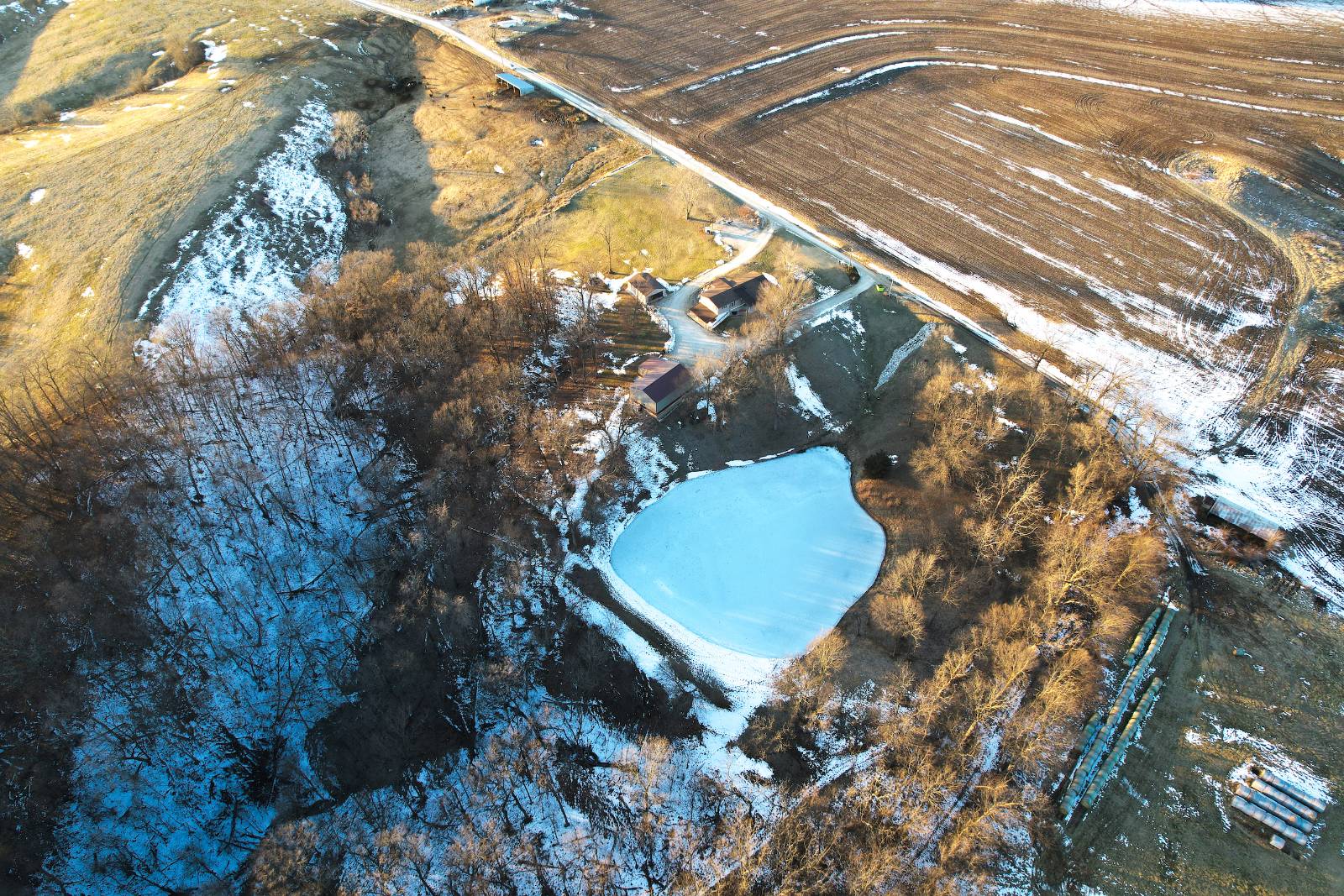 ;
;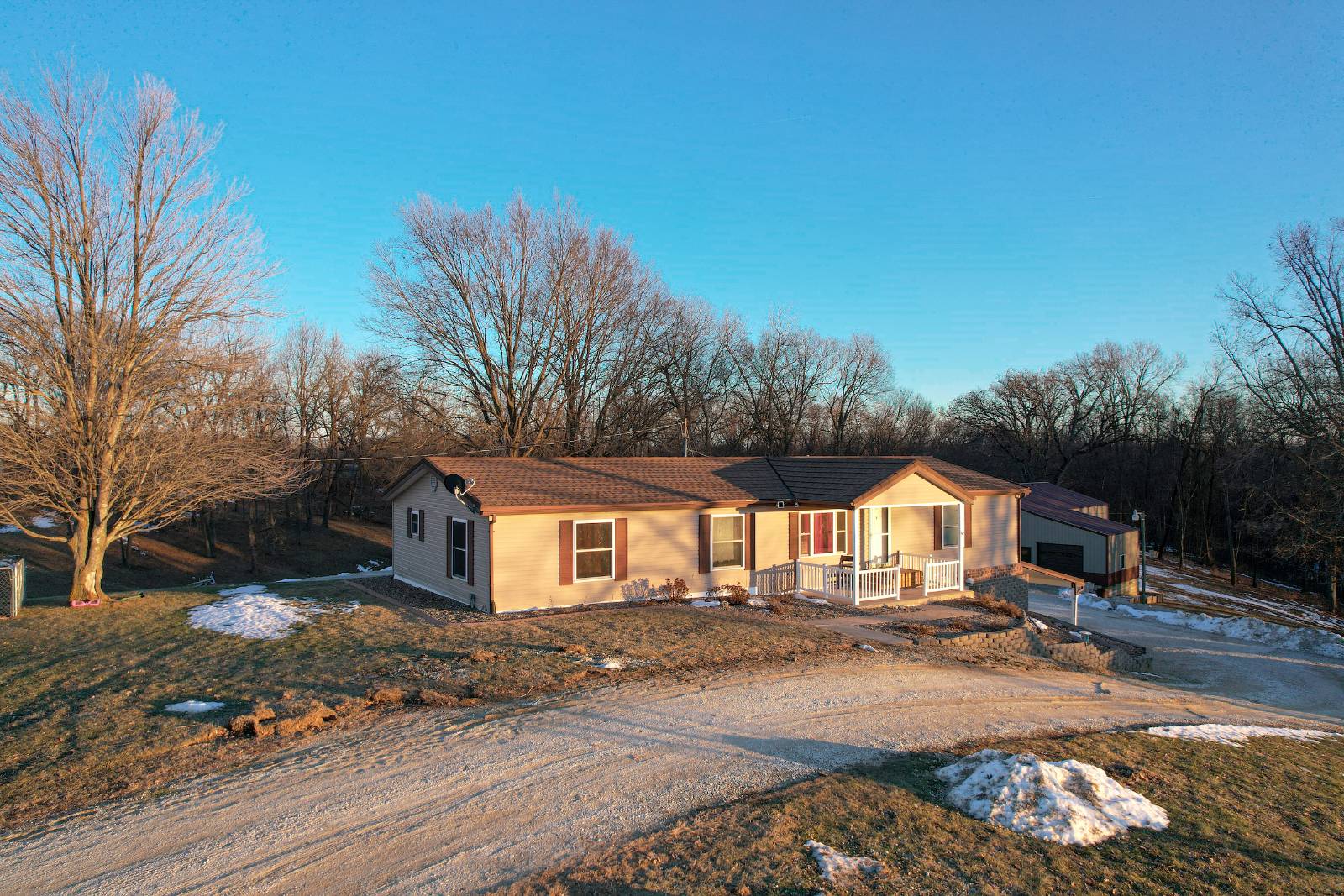 ;
;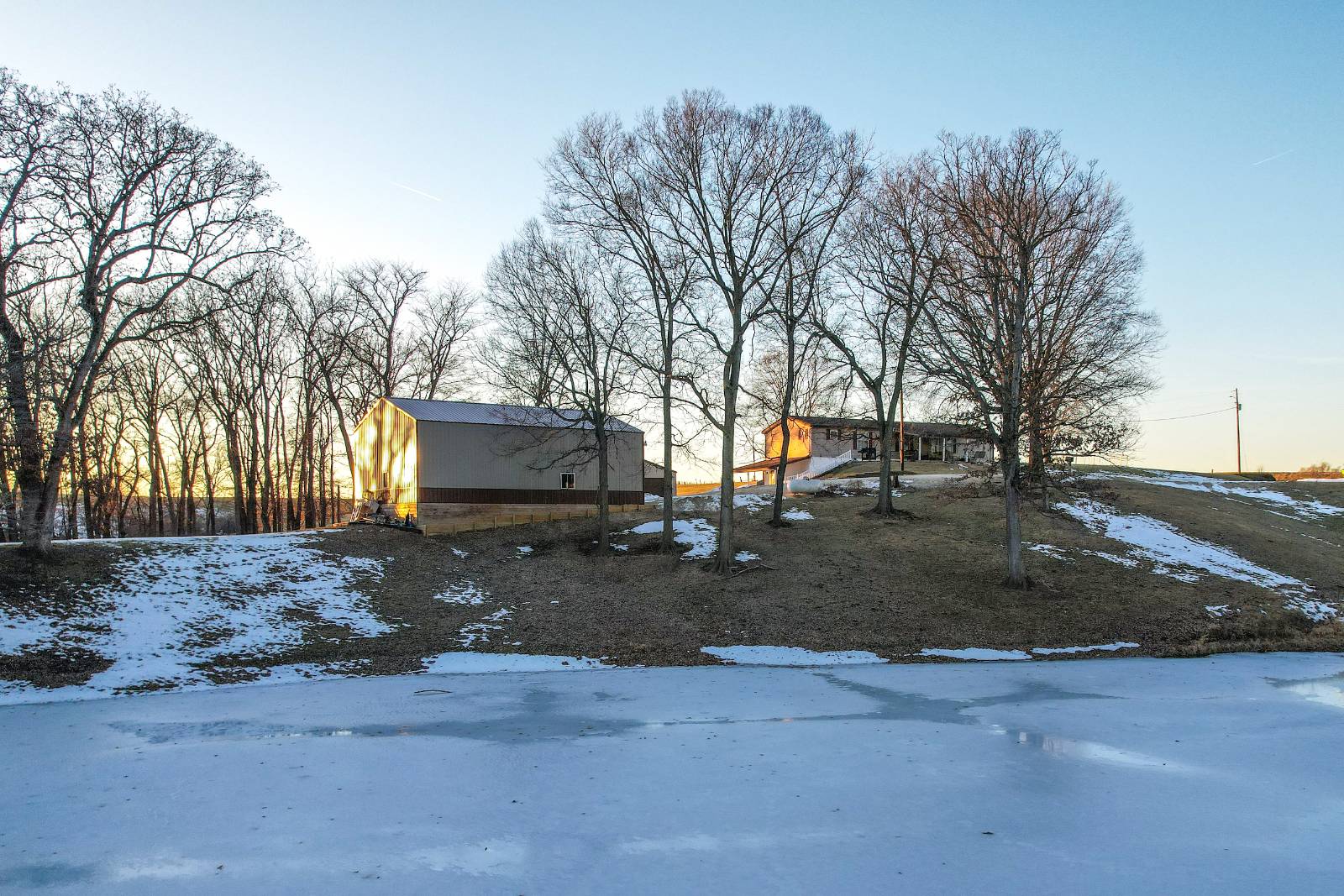 ;
;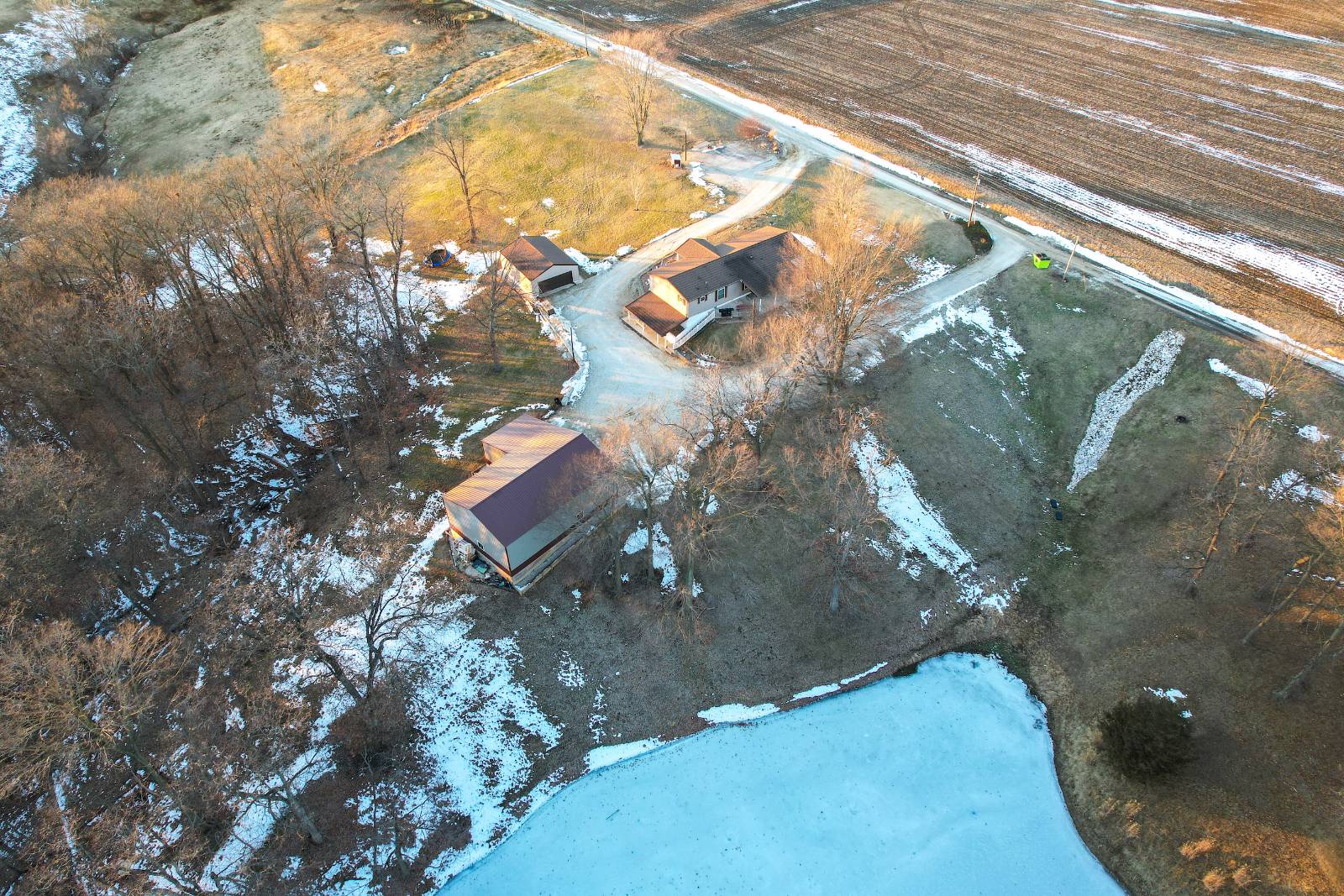 ;
;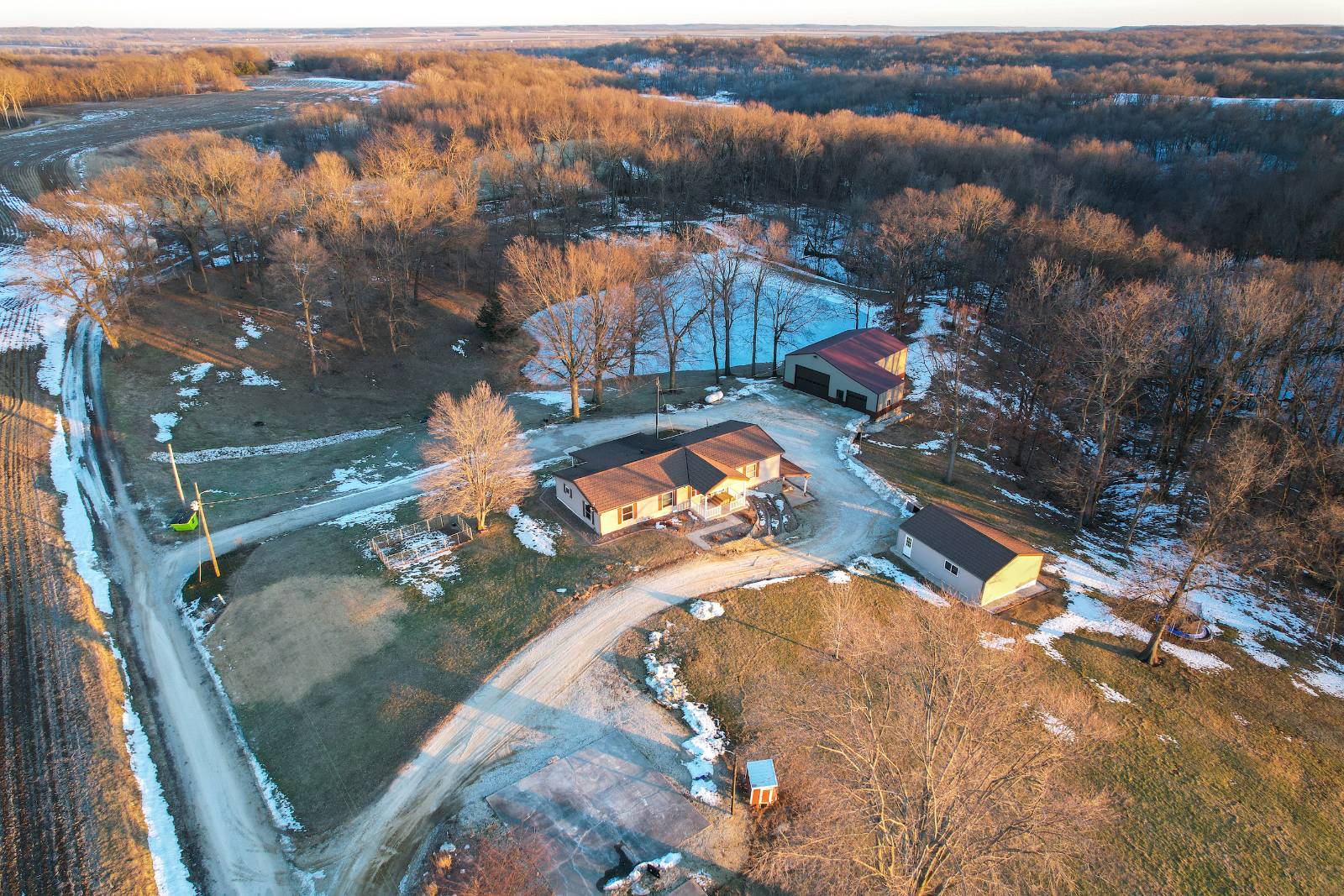 ;
;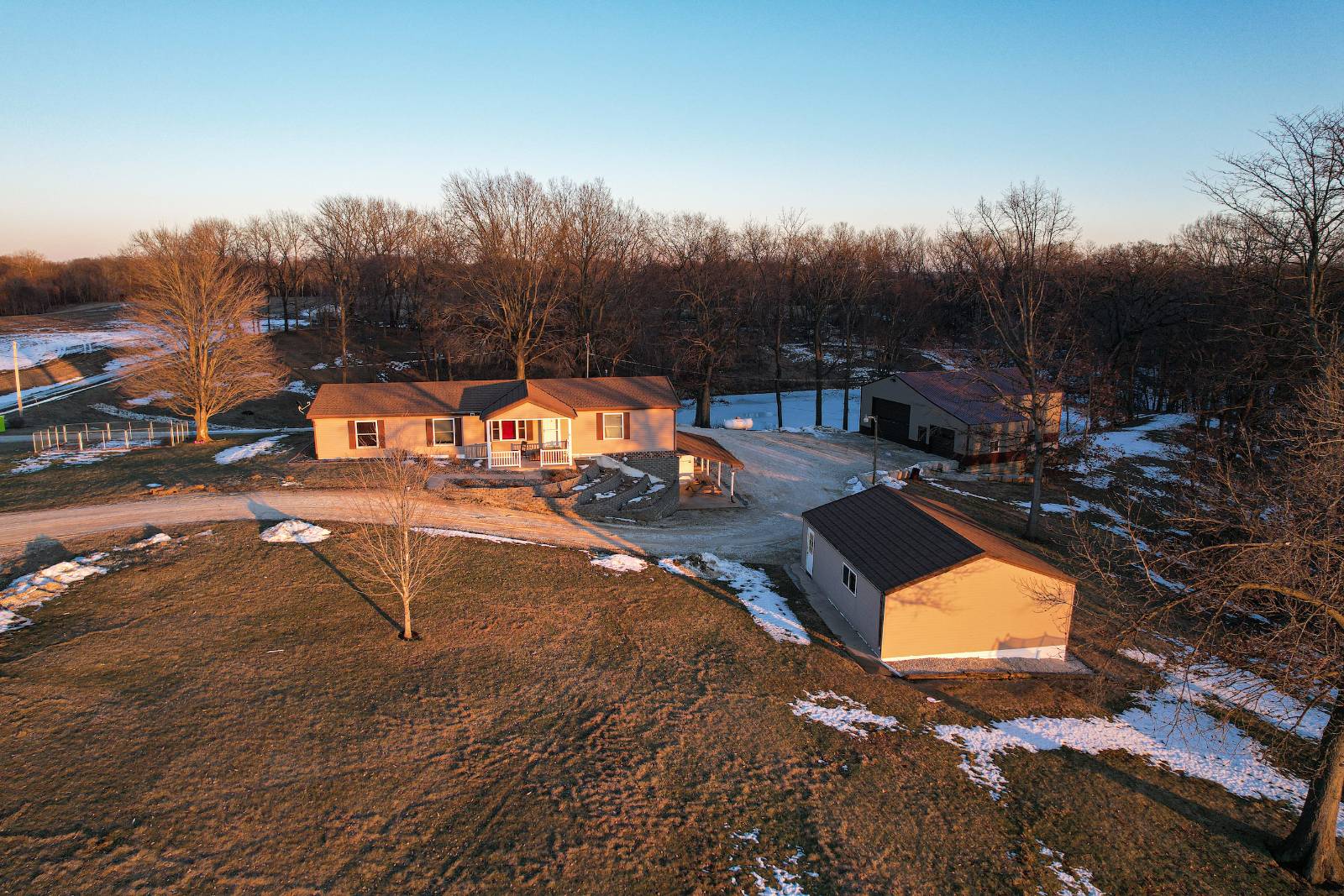 ;
;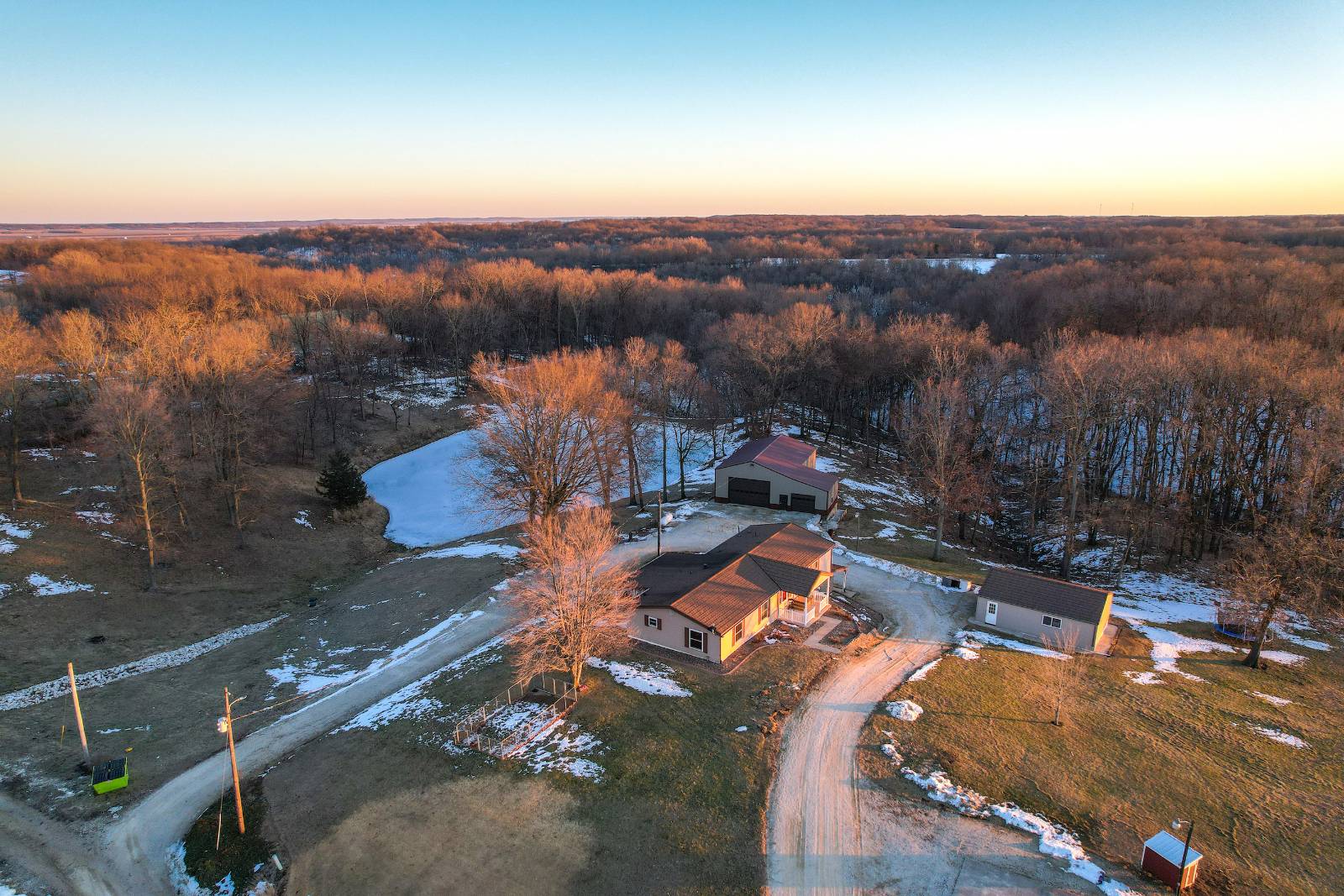 ;
;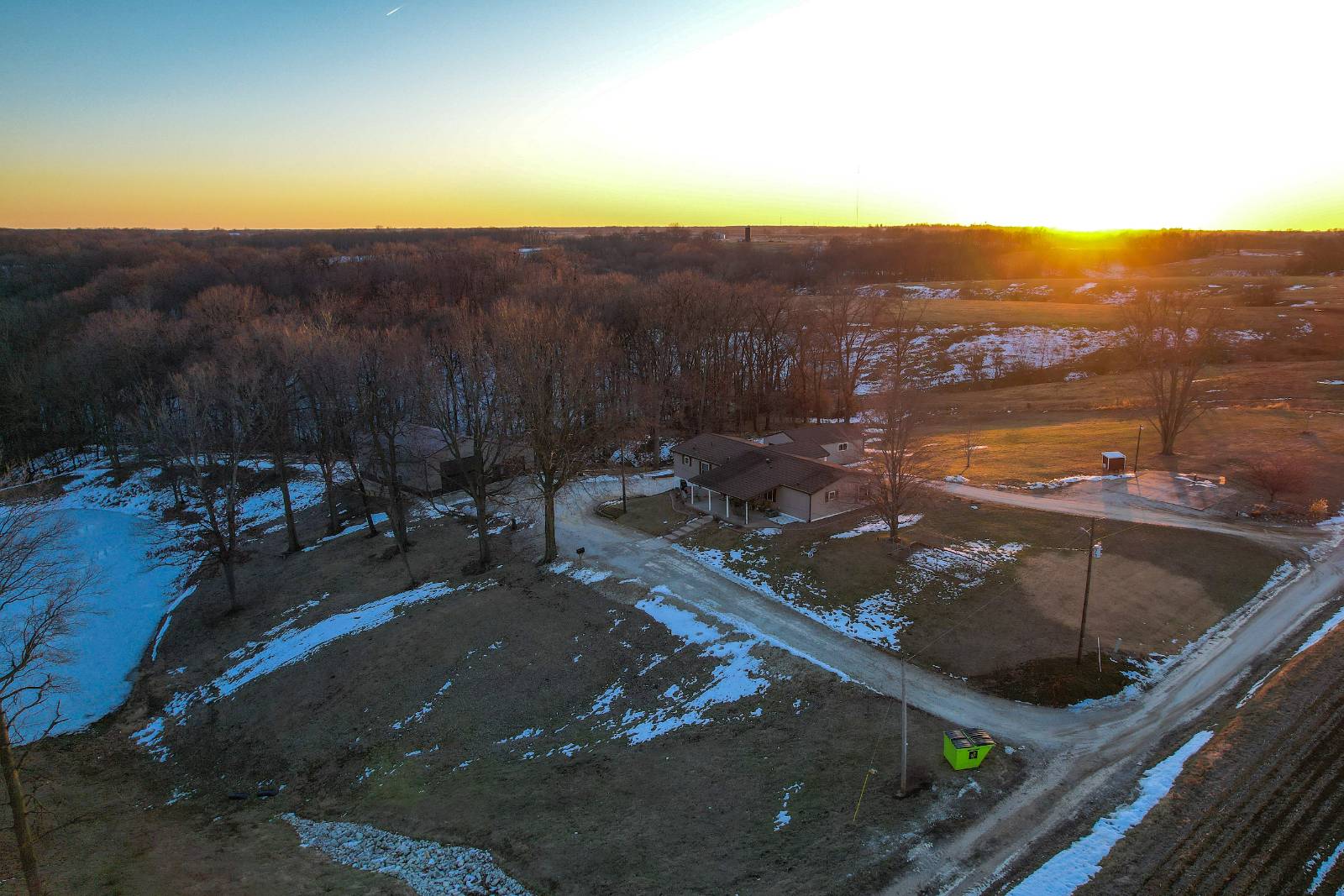 ;
;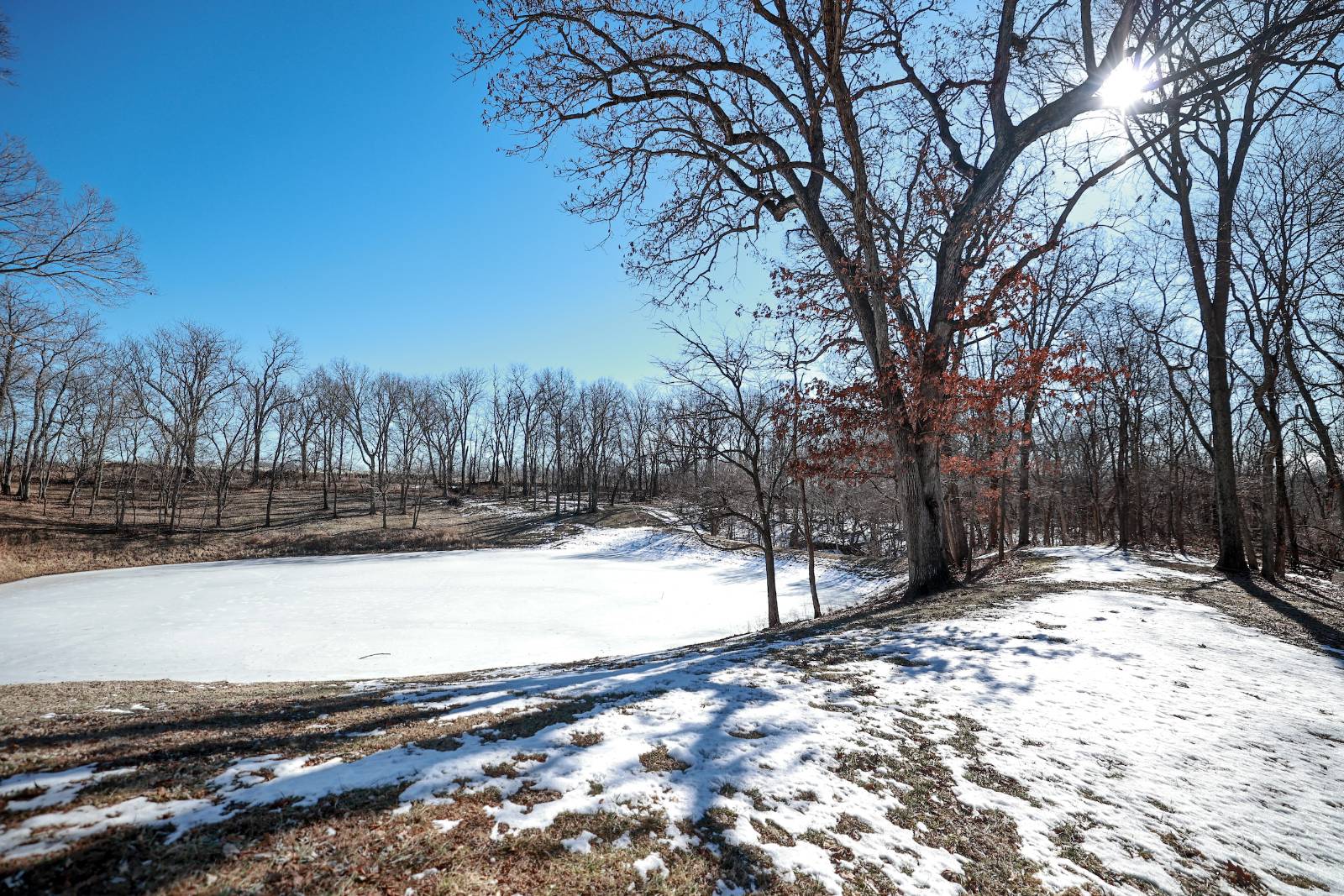 ;
;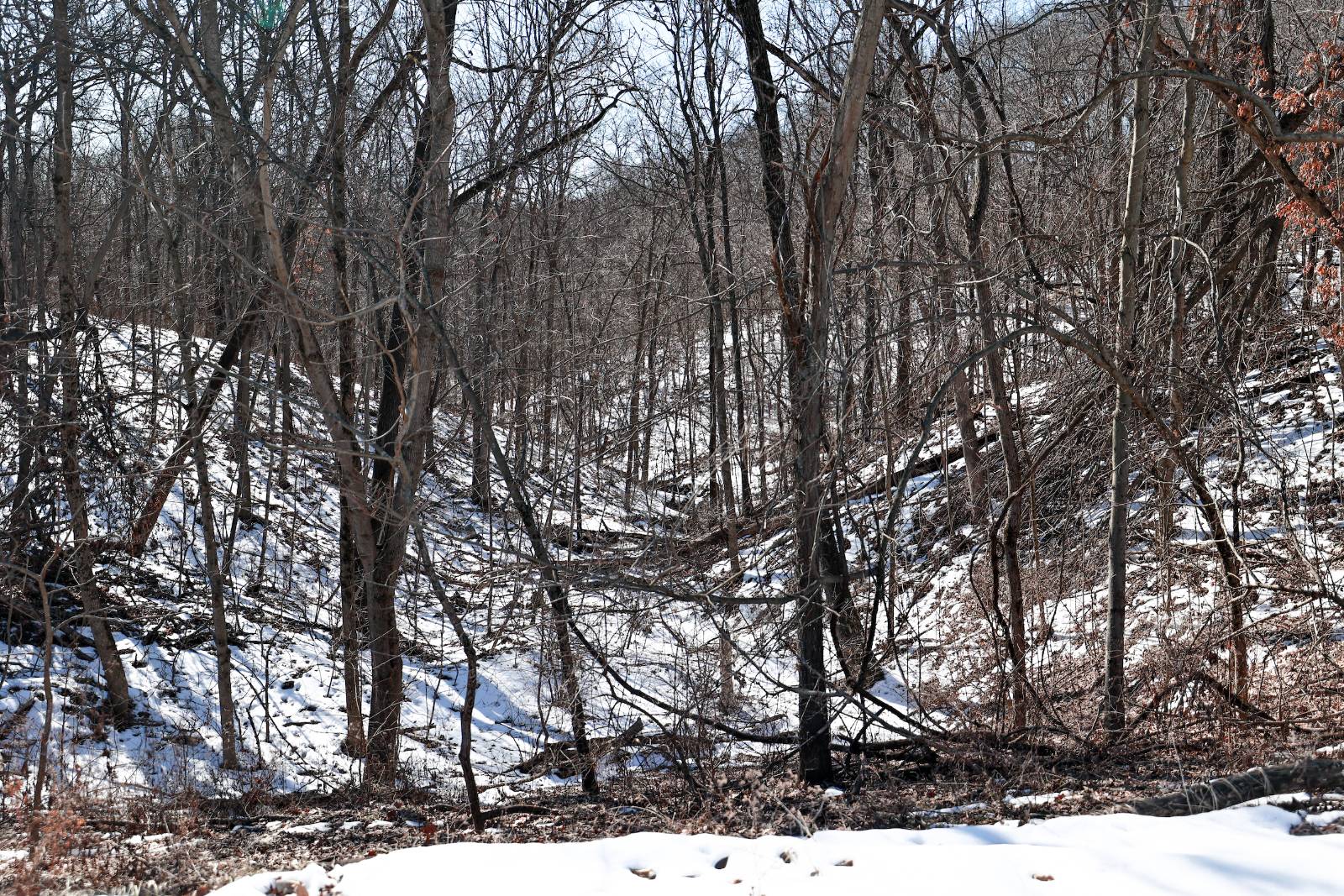 ;
;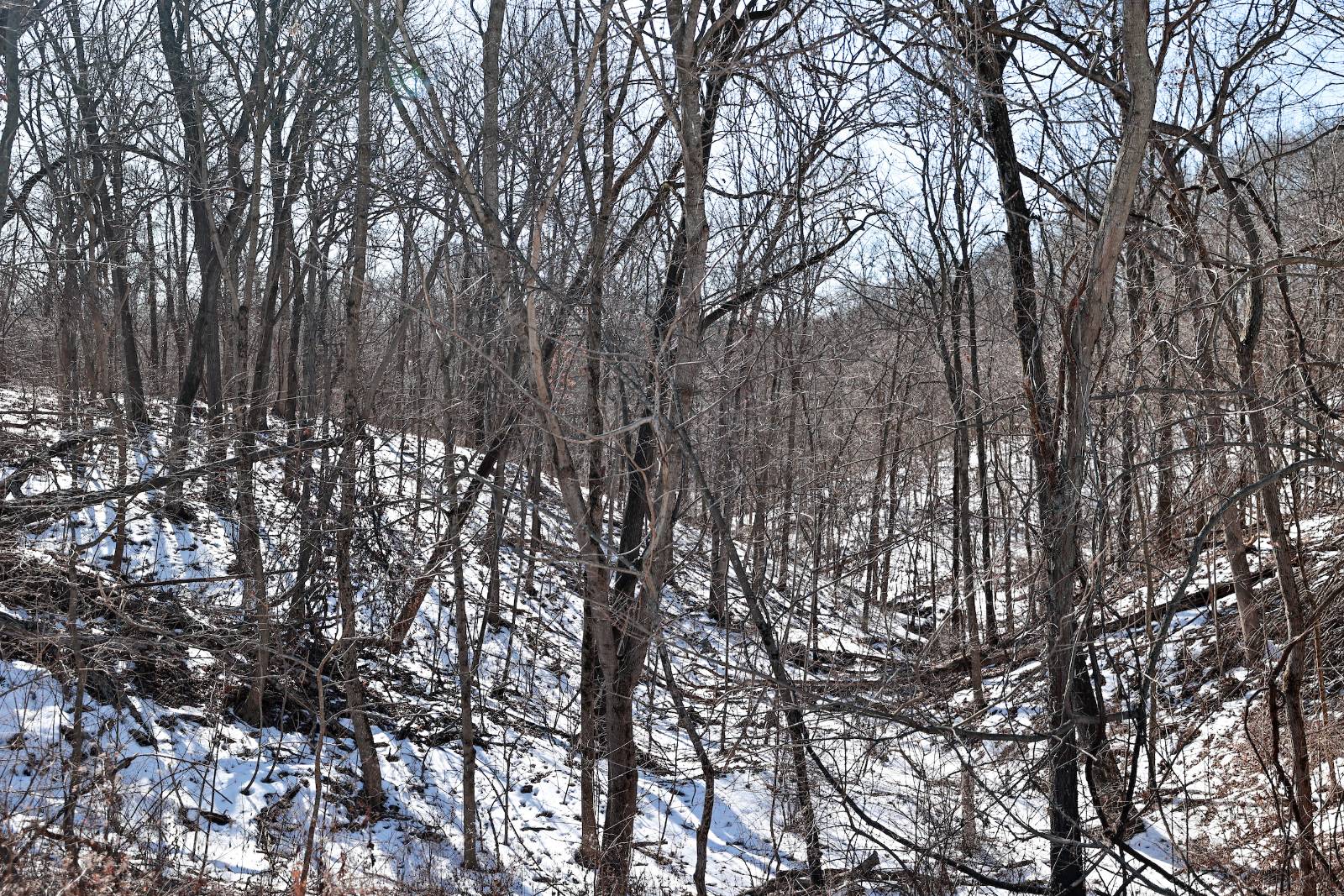 ;
;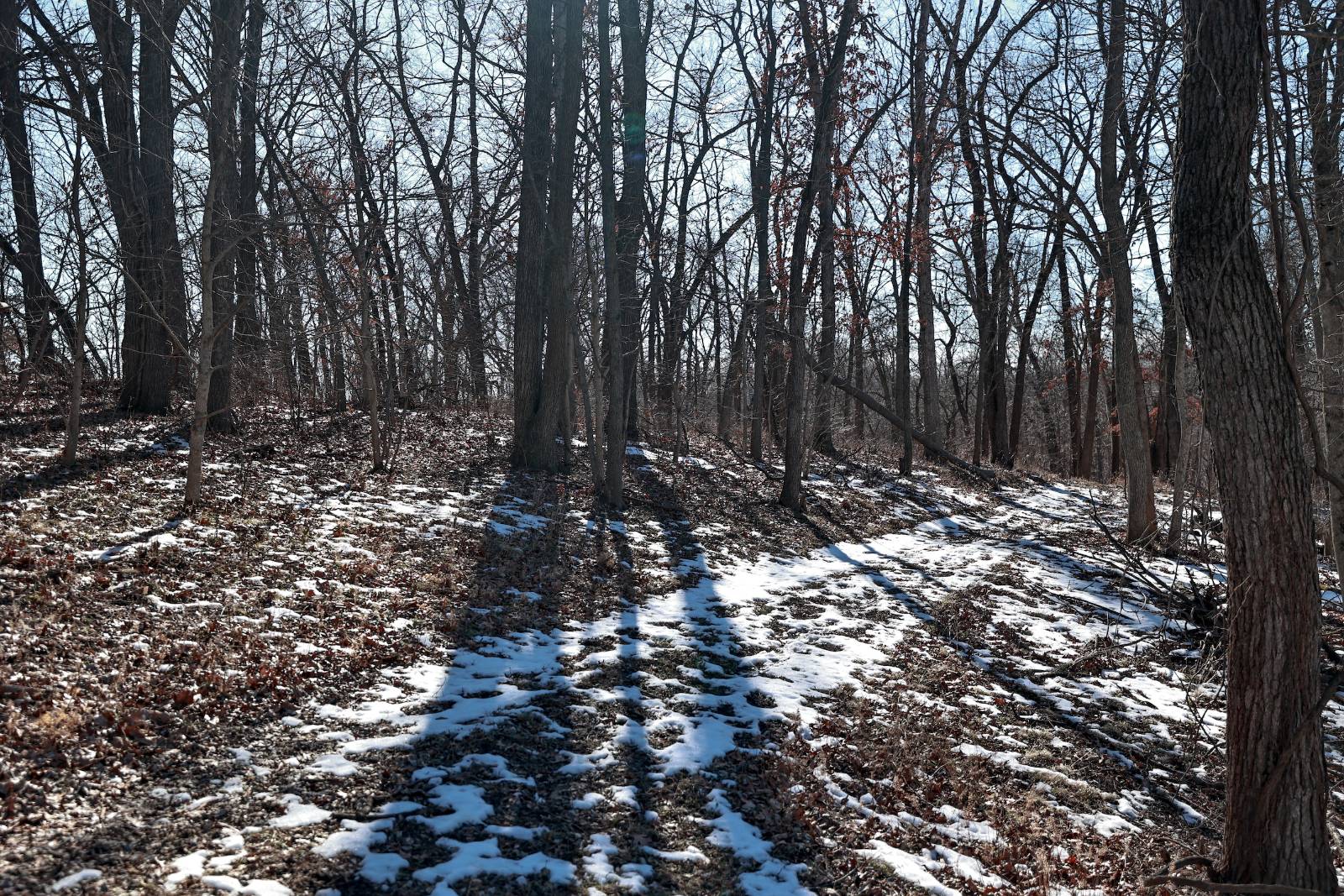 ;
; ;
;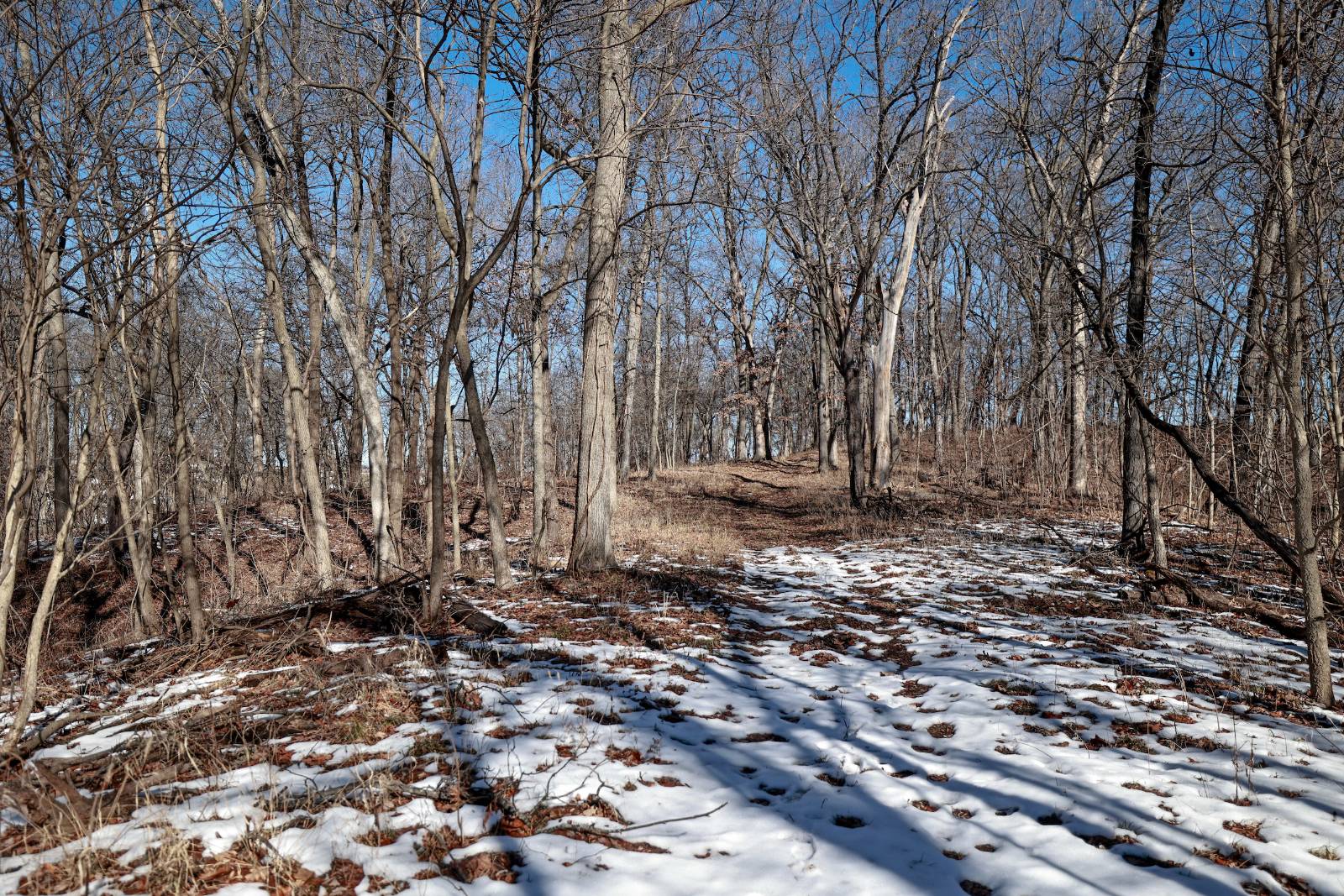 ;
;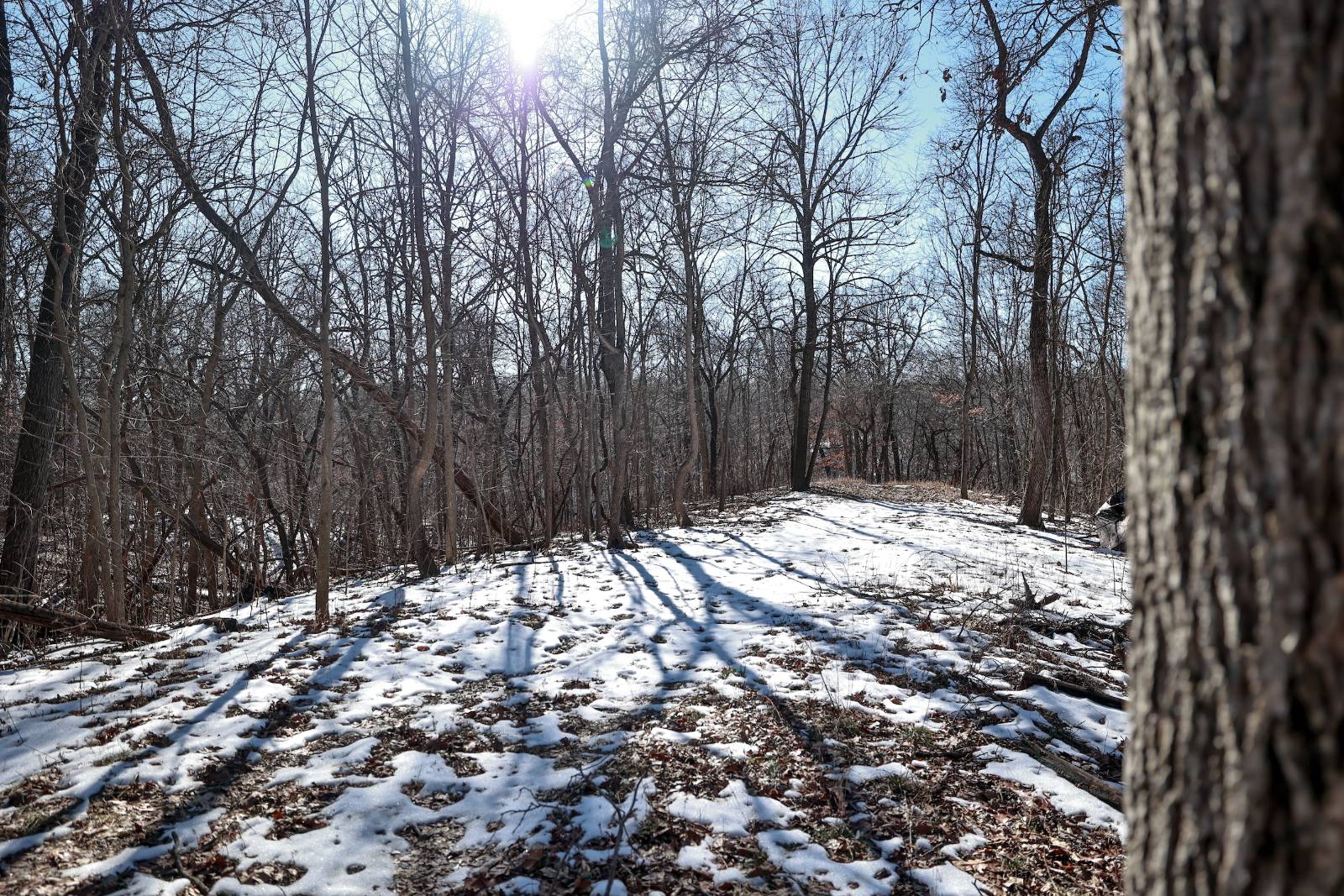 ;
;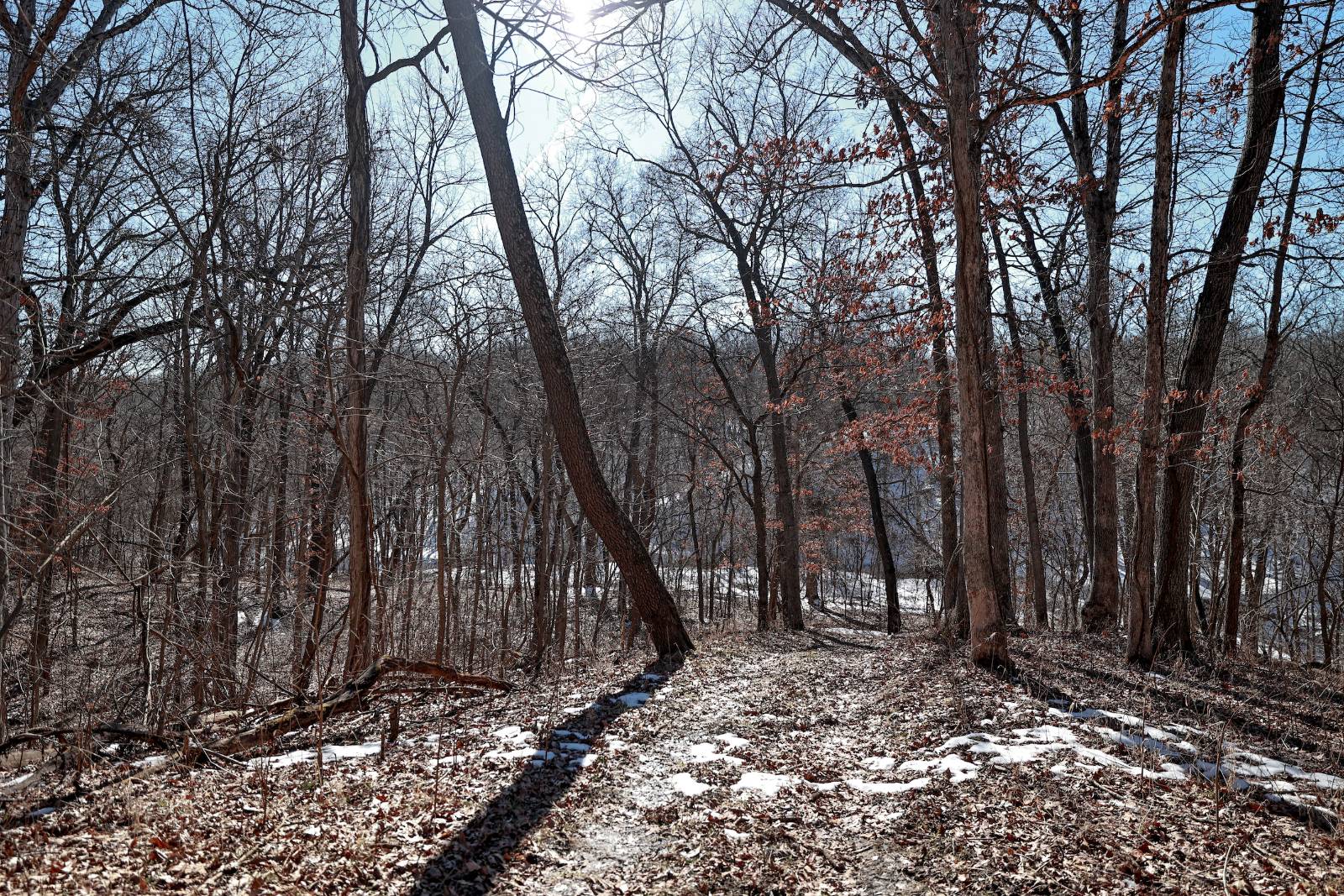 ;
;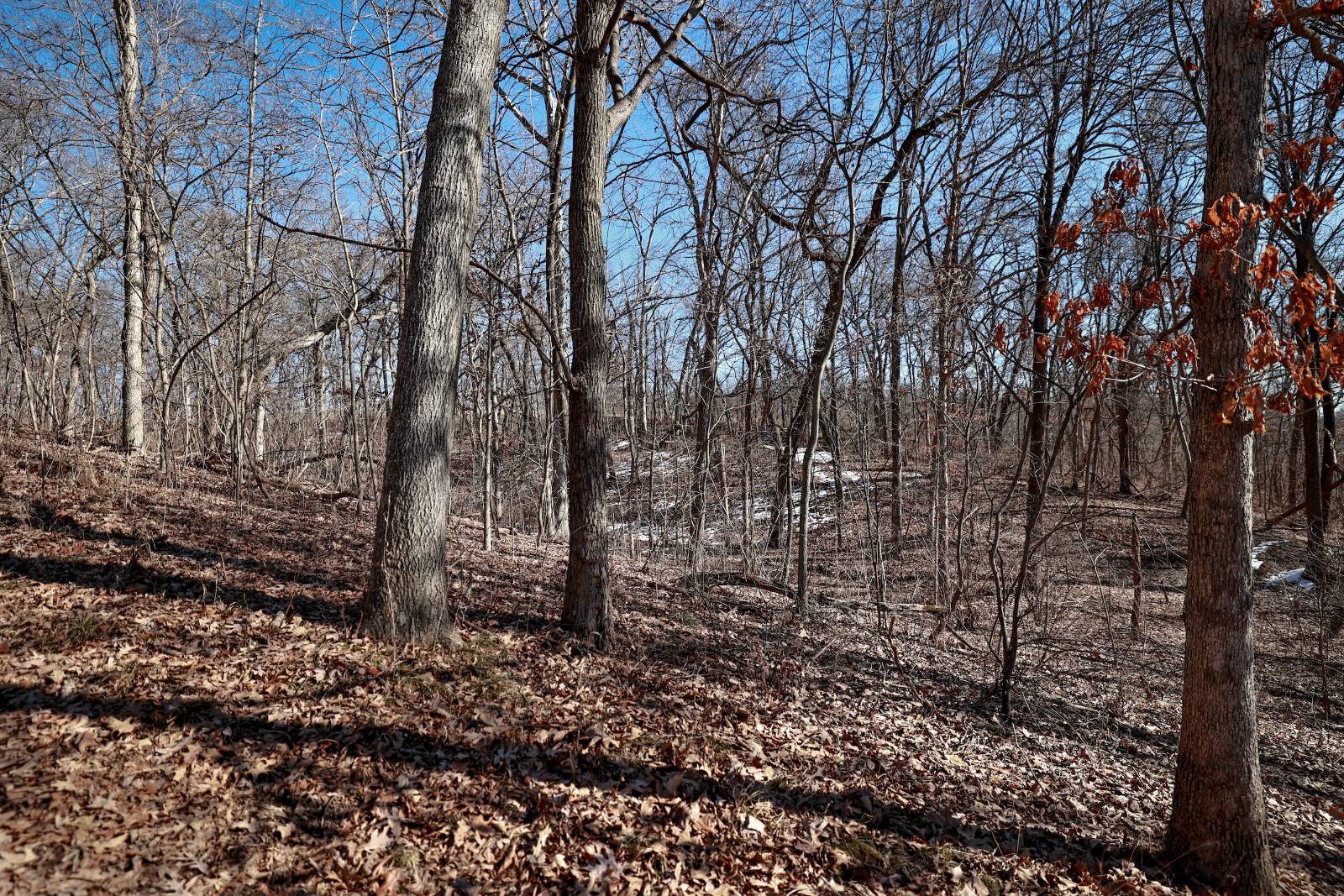 ;
;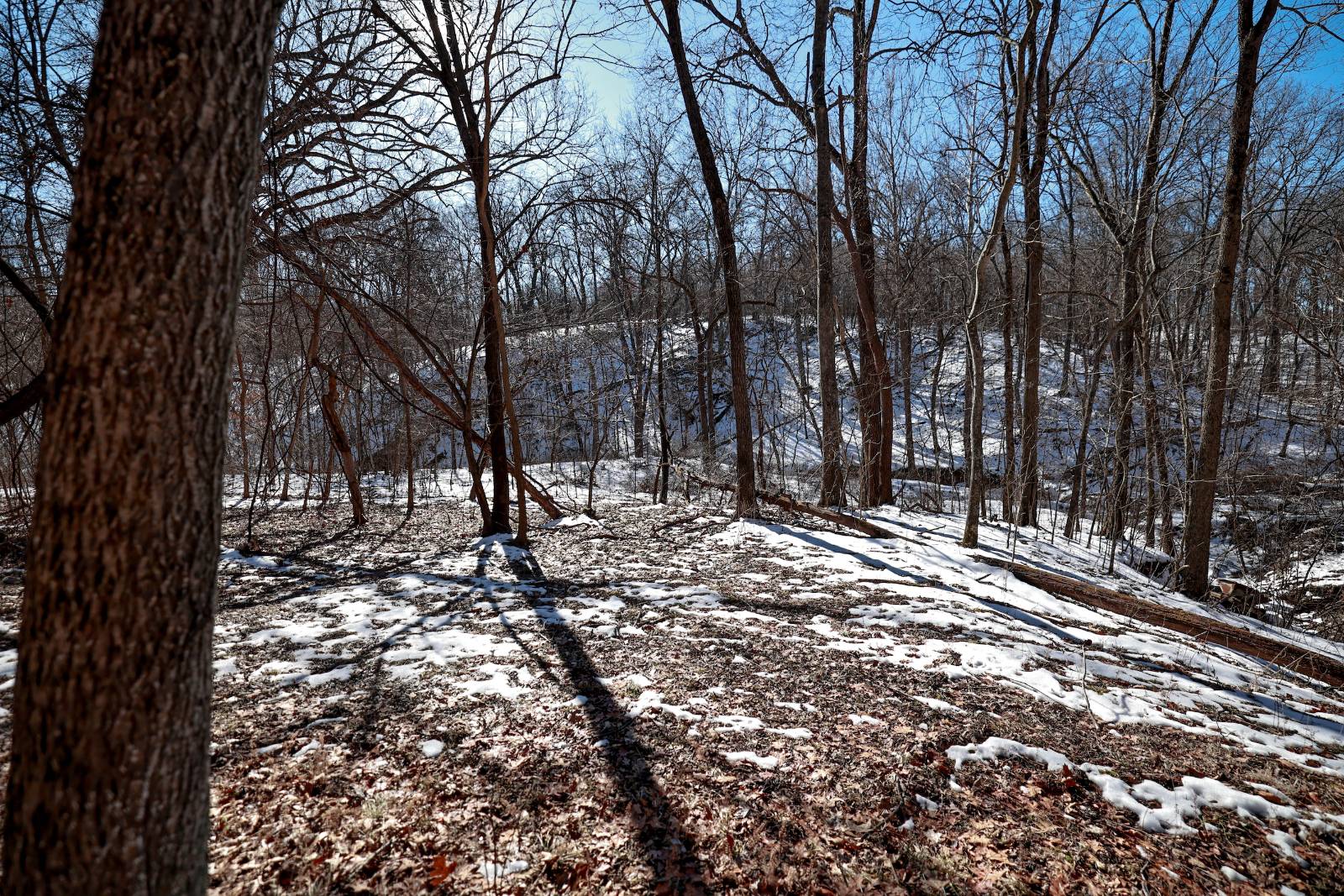 ;
;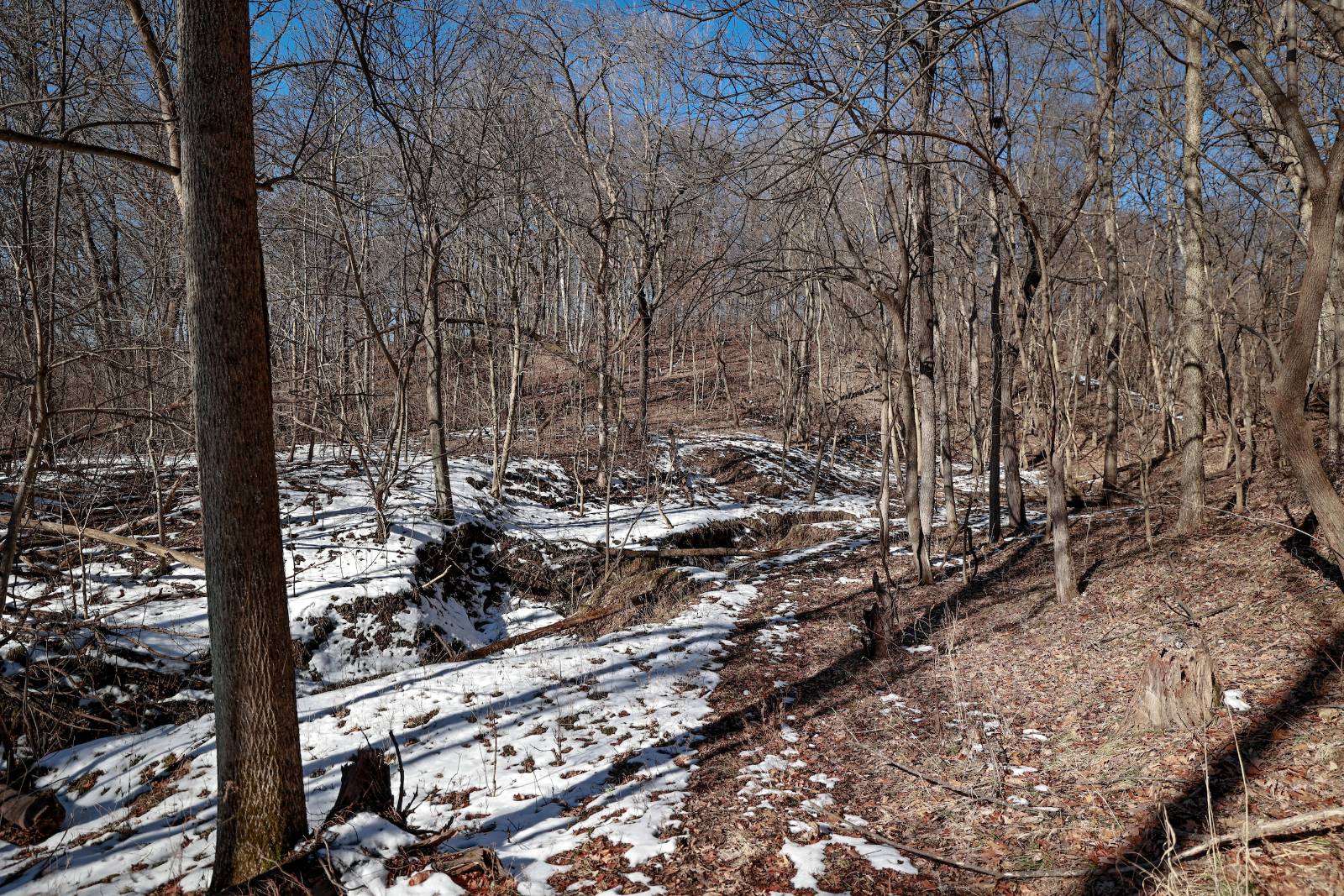 ;
;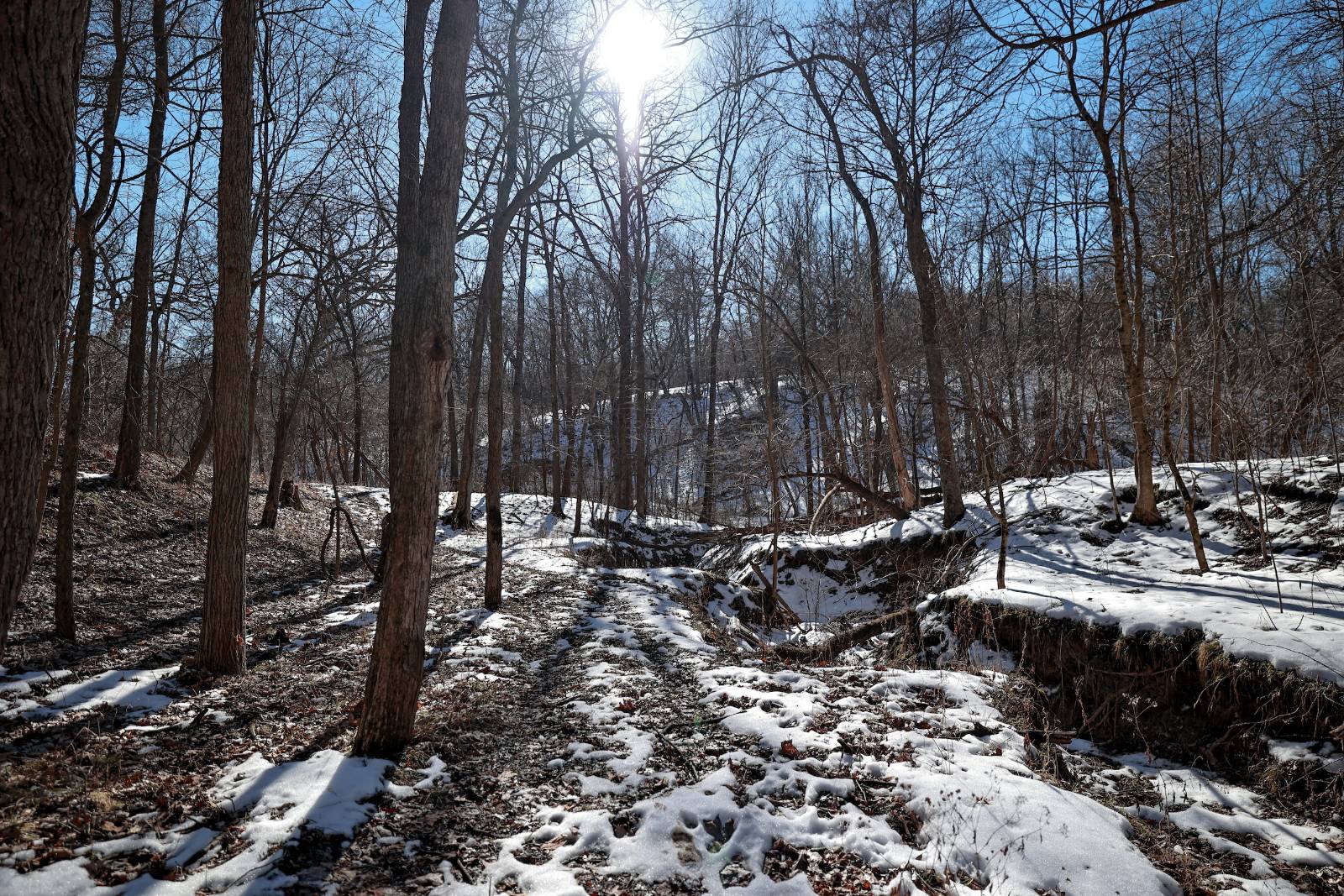 ;
;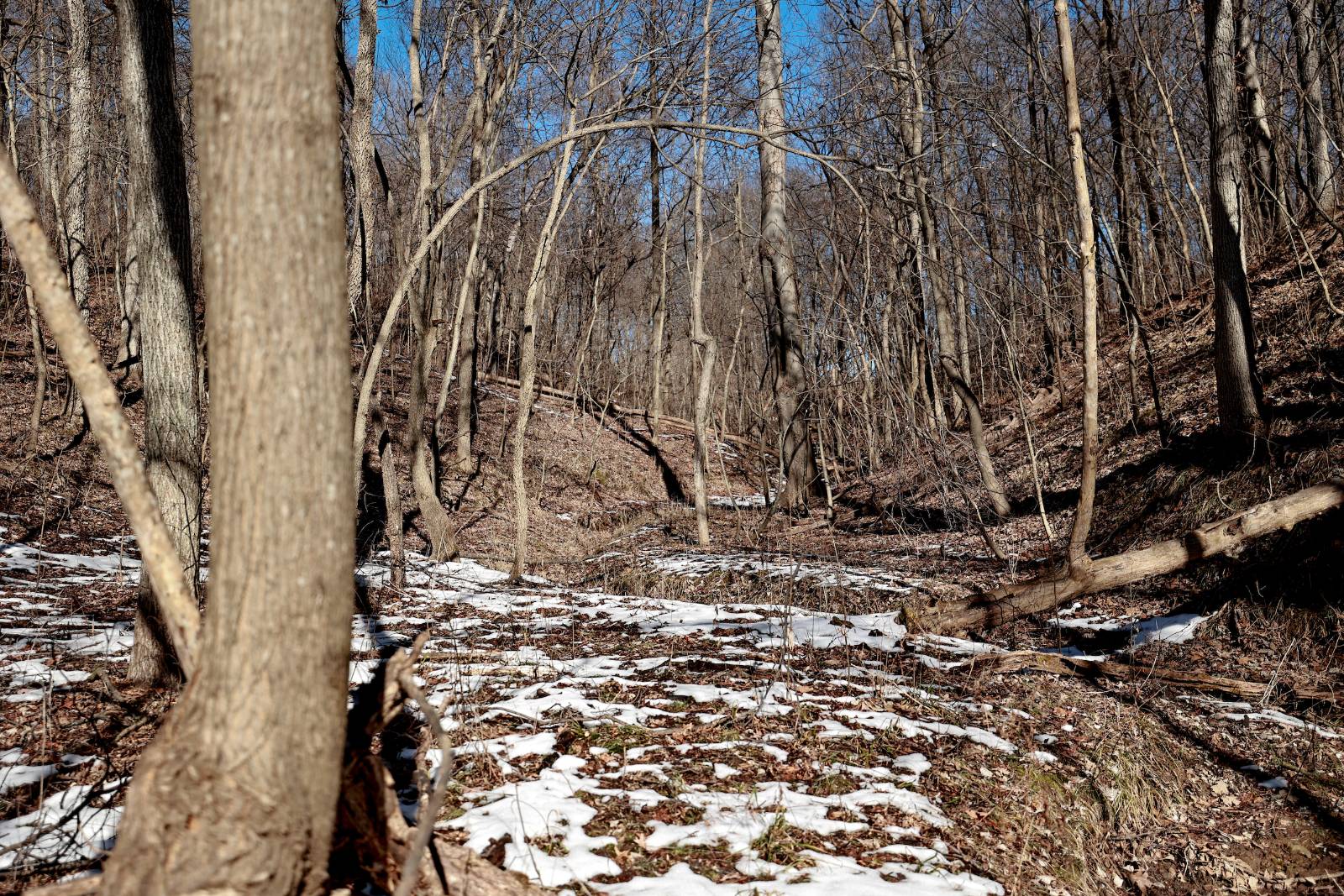 ;
;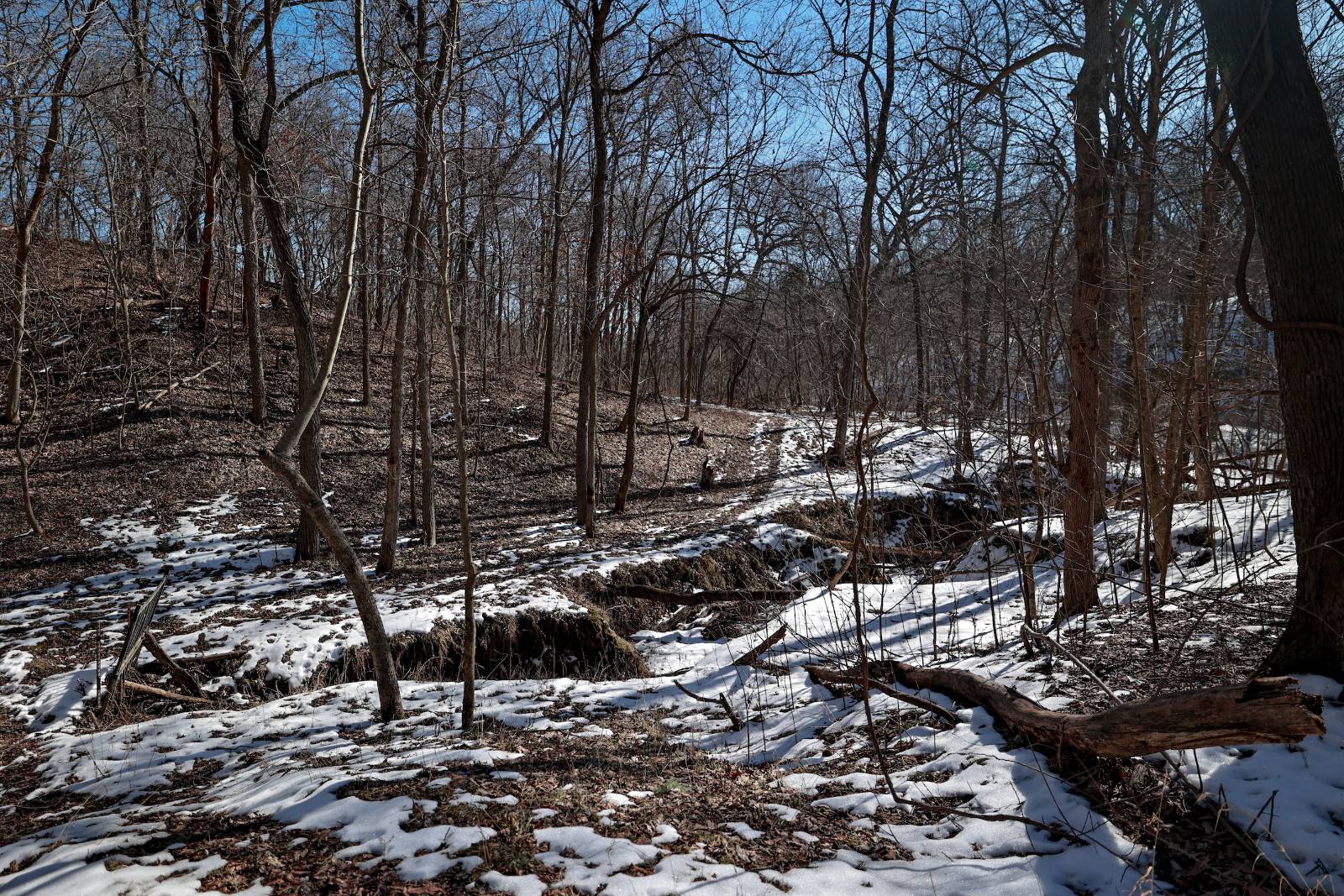 ;
;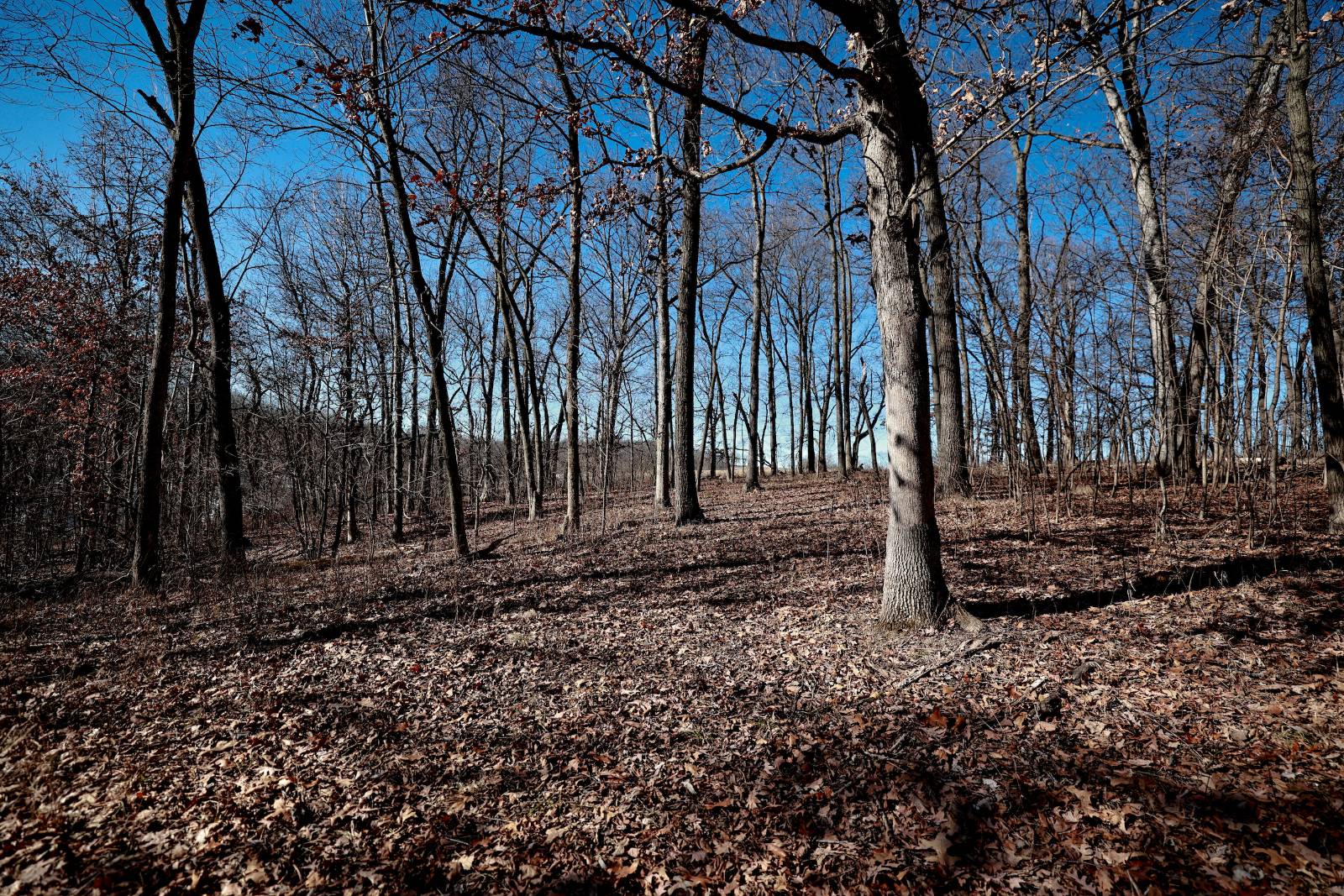 ;
;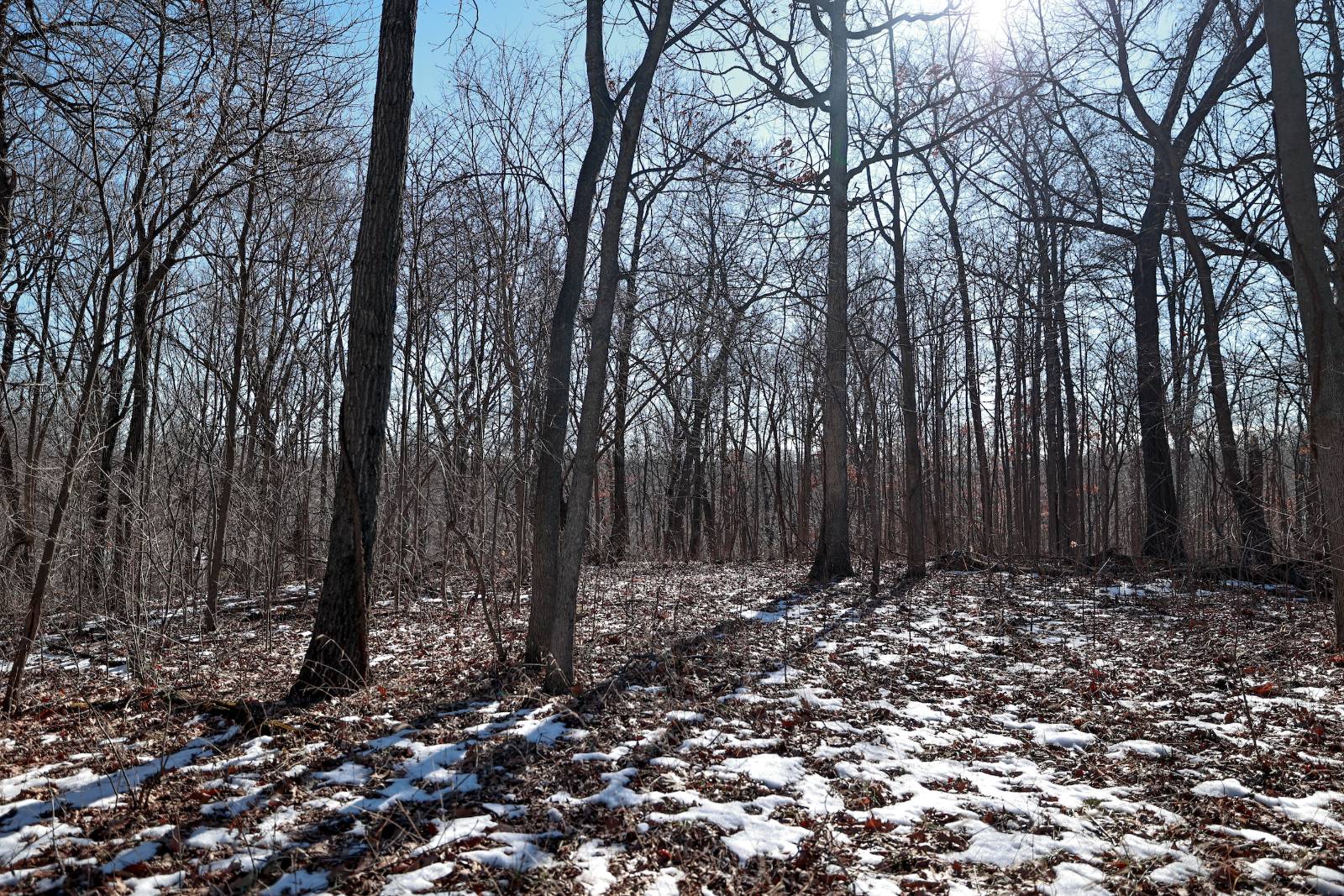 ;
;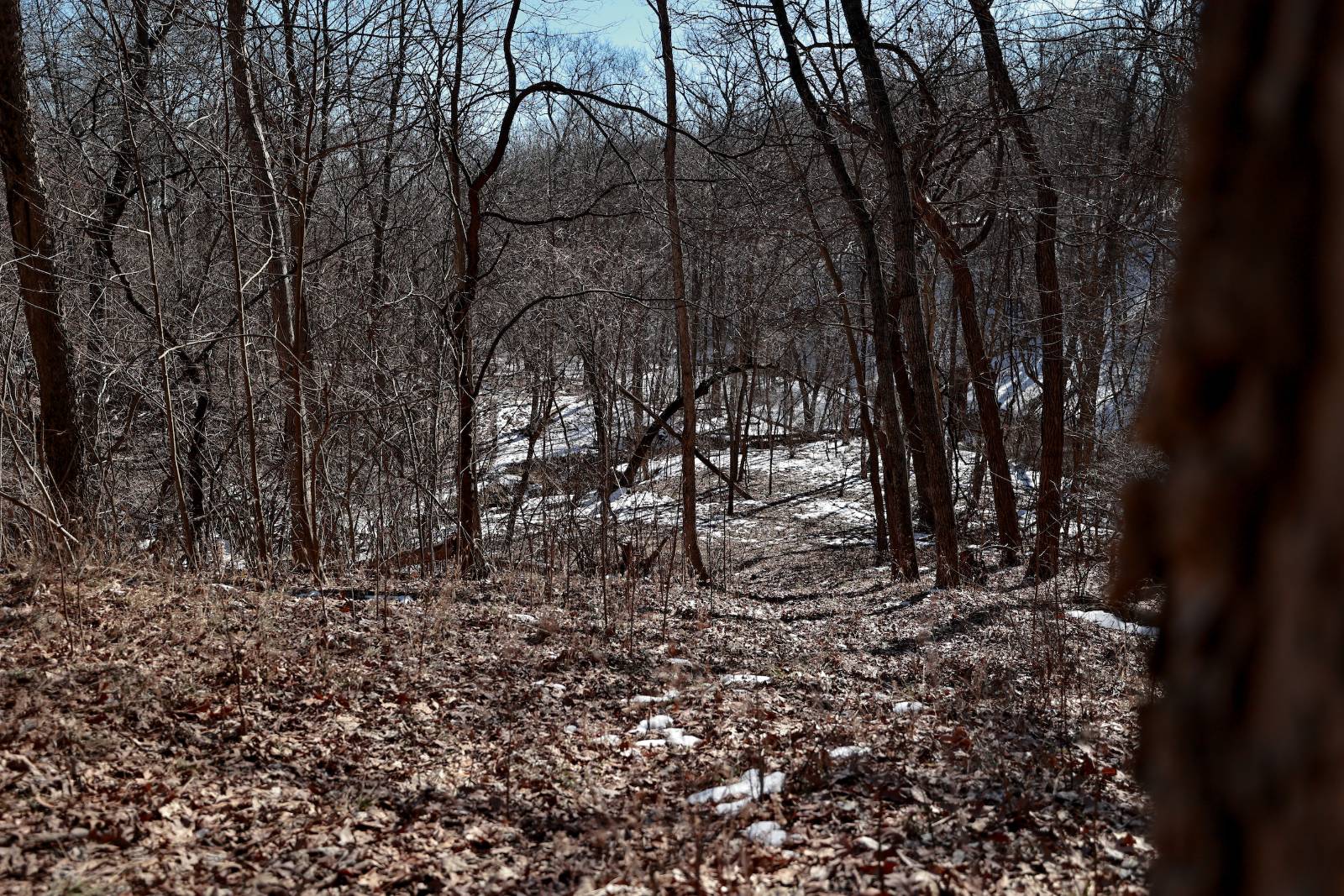 ;
;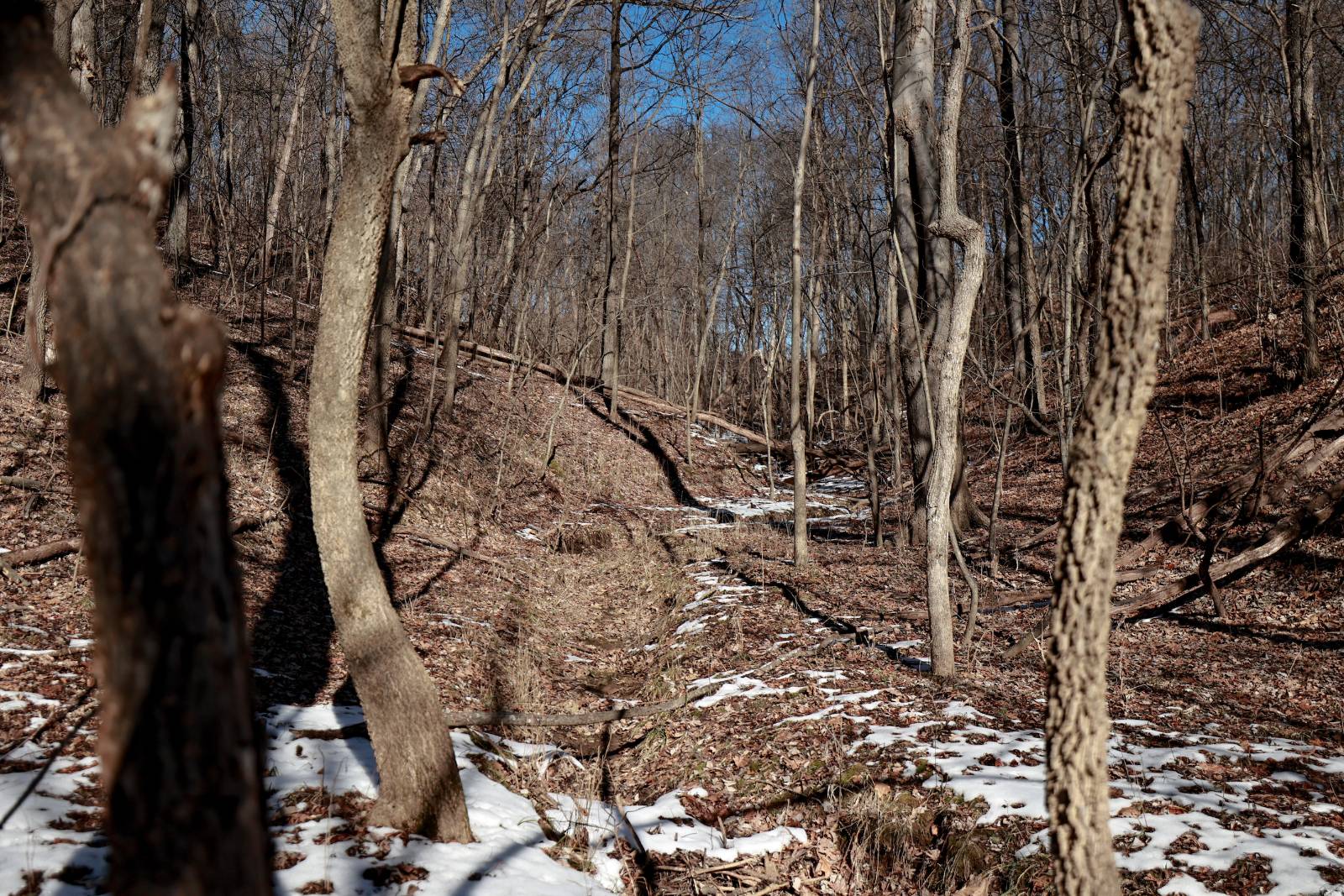 ;
;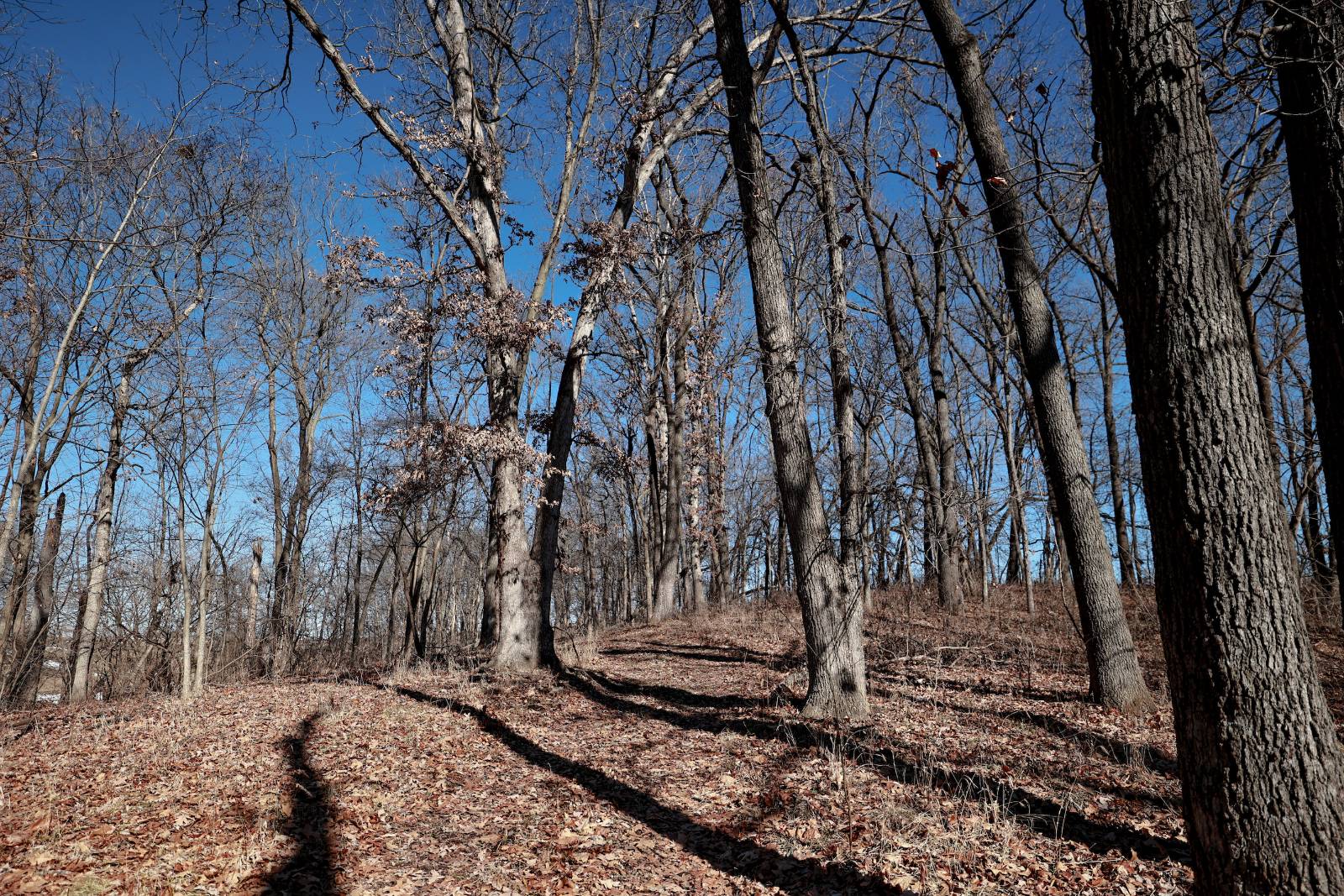 ;
;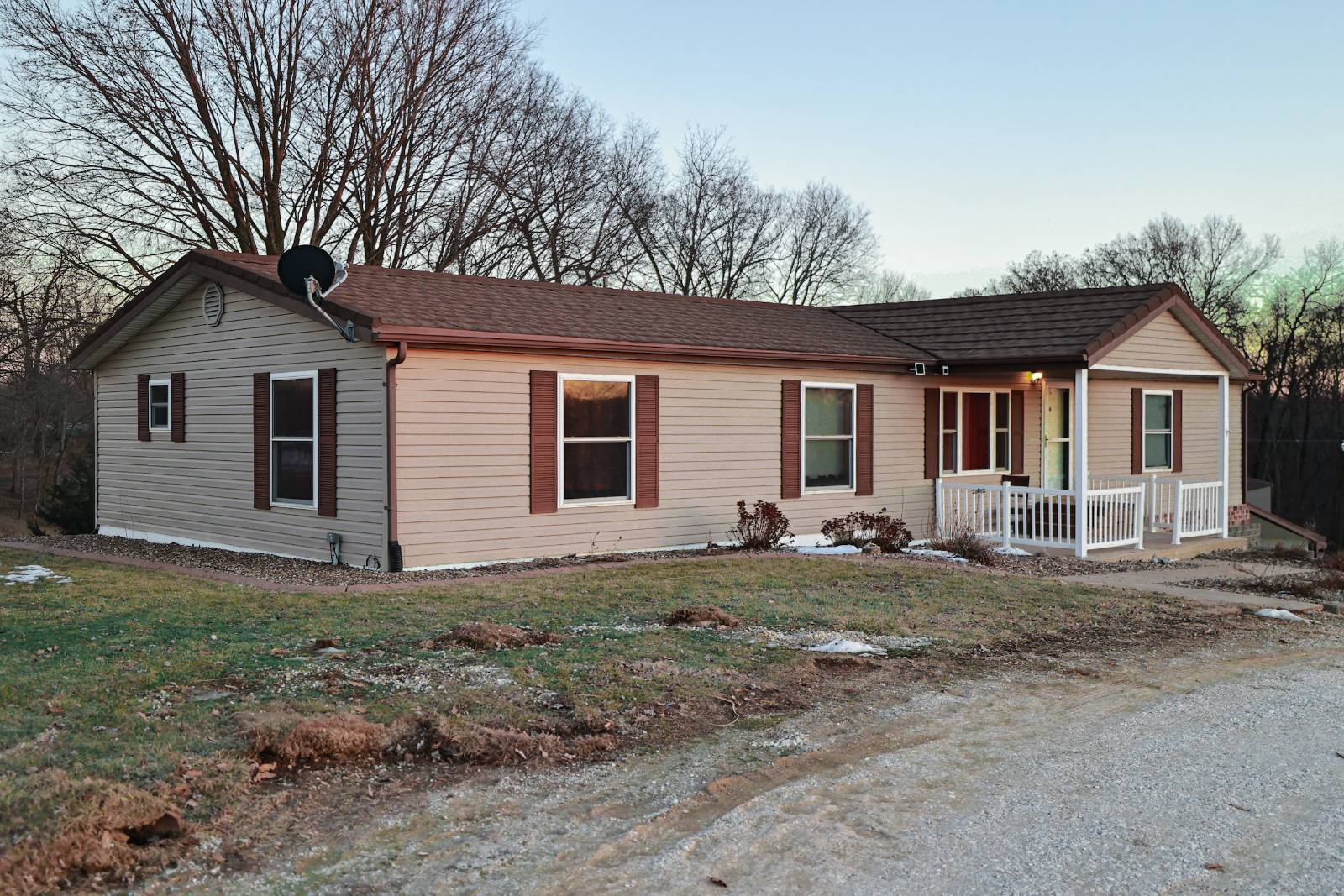 ;
;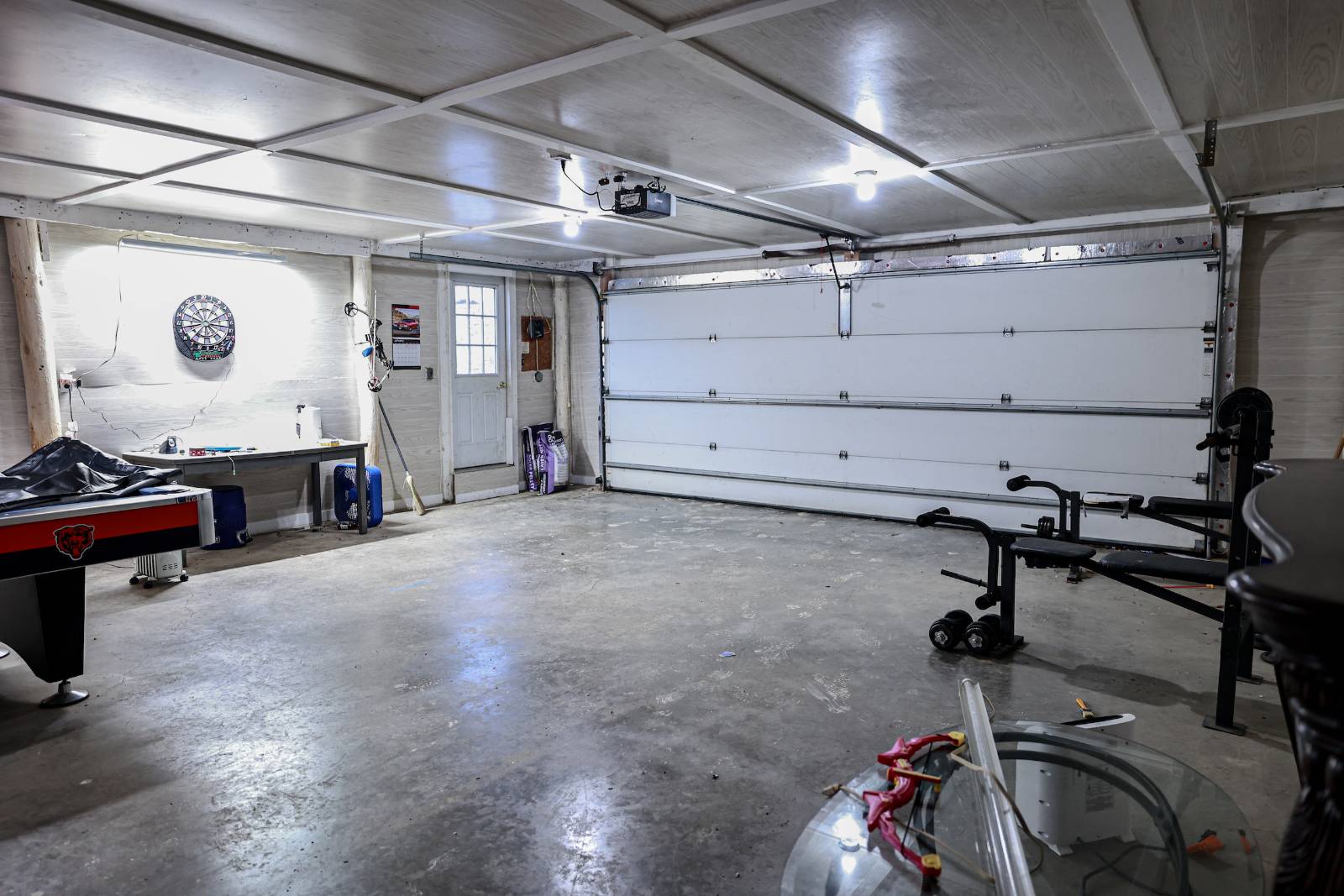 ;
;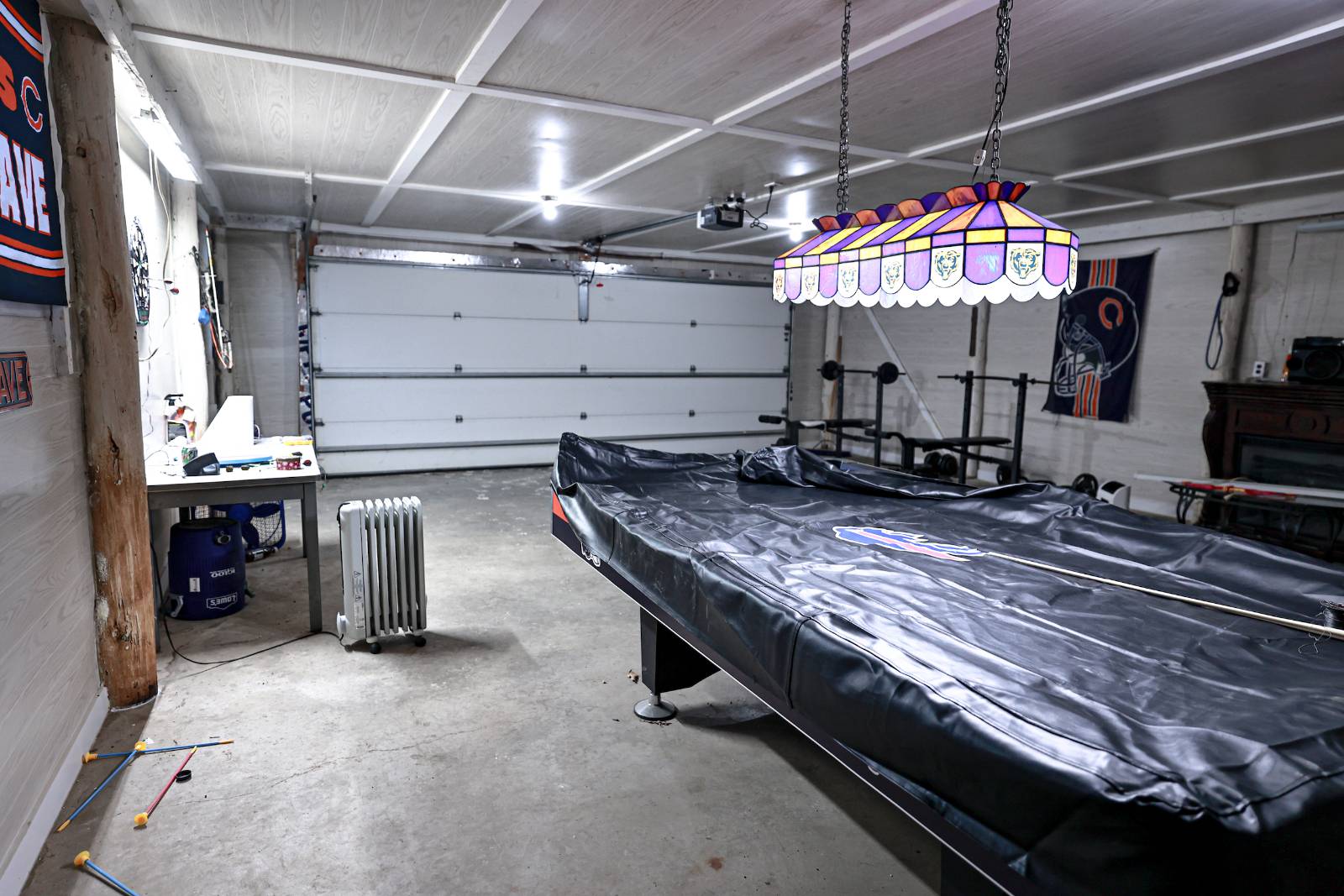 ;
;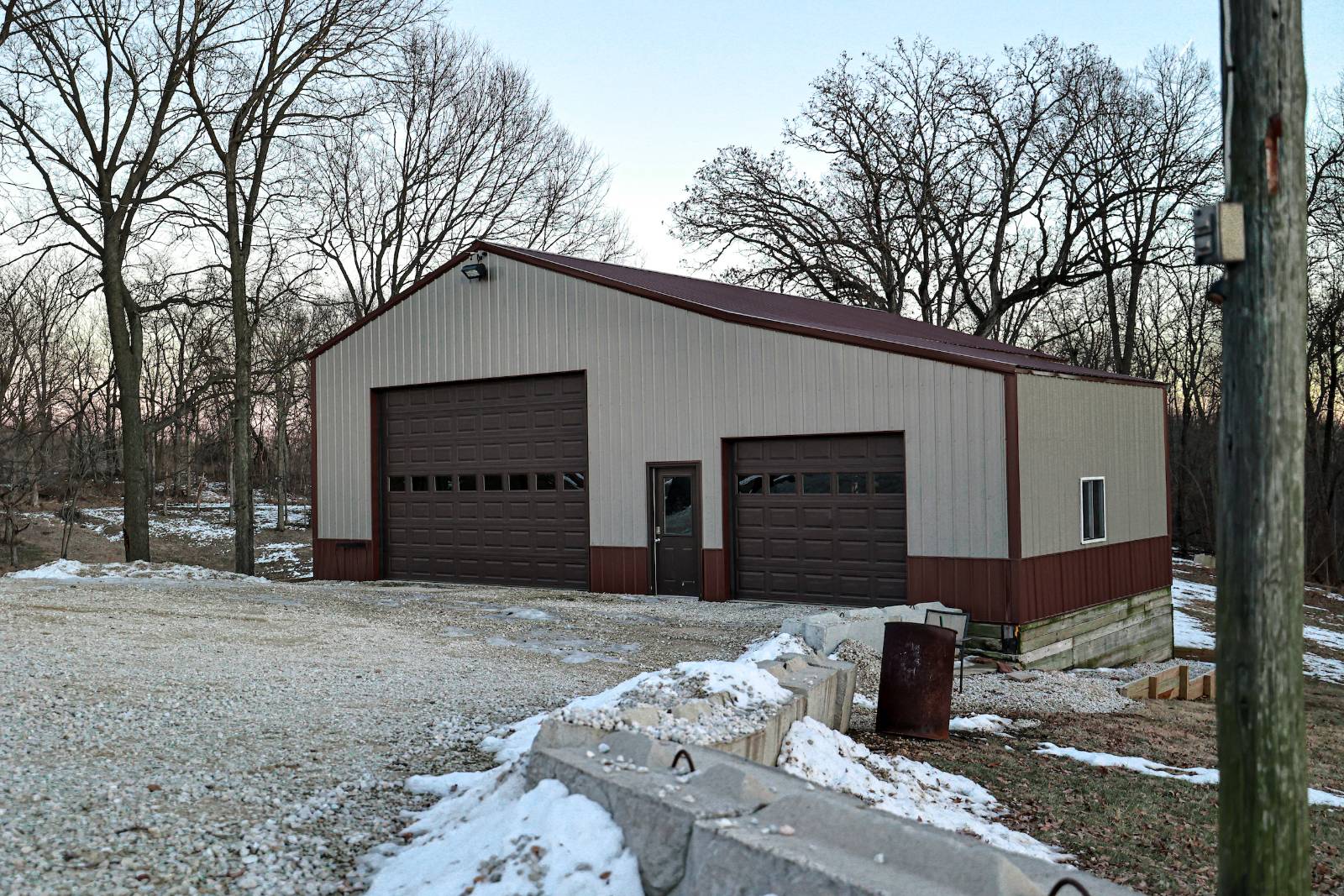 ;
;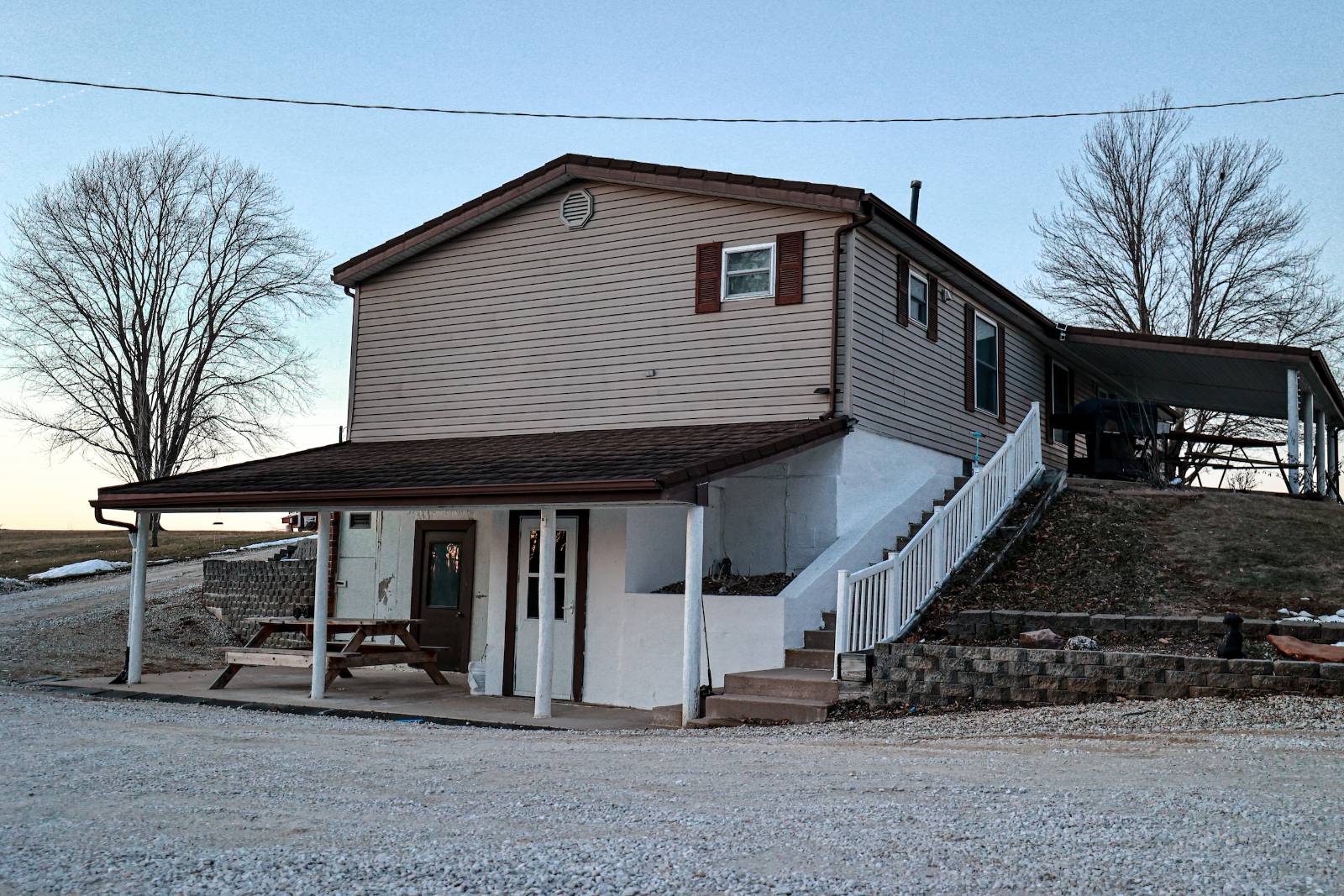 ;
;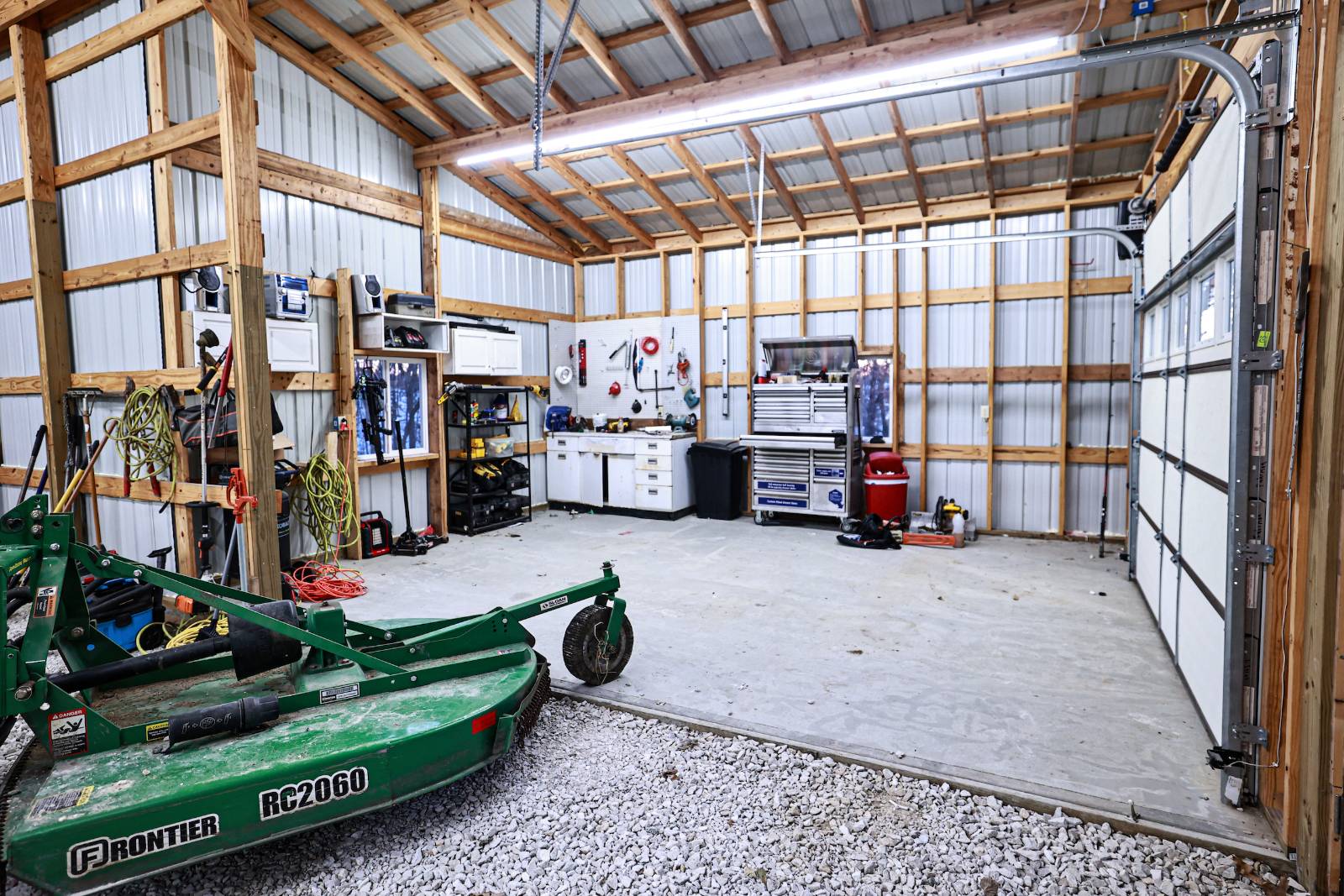 ;
;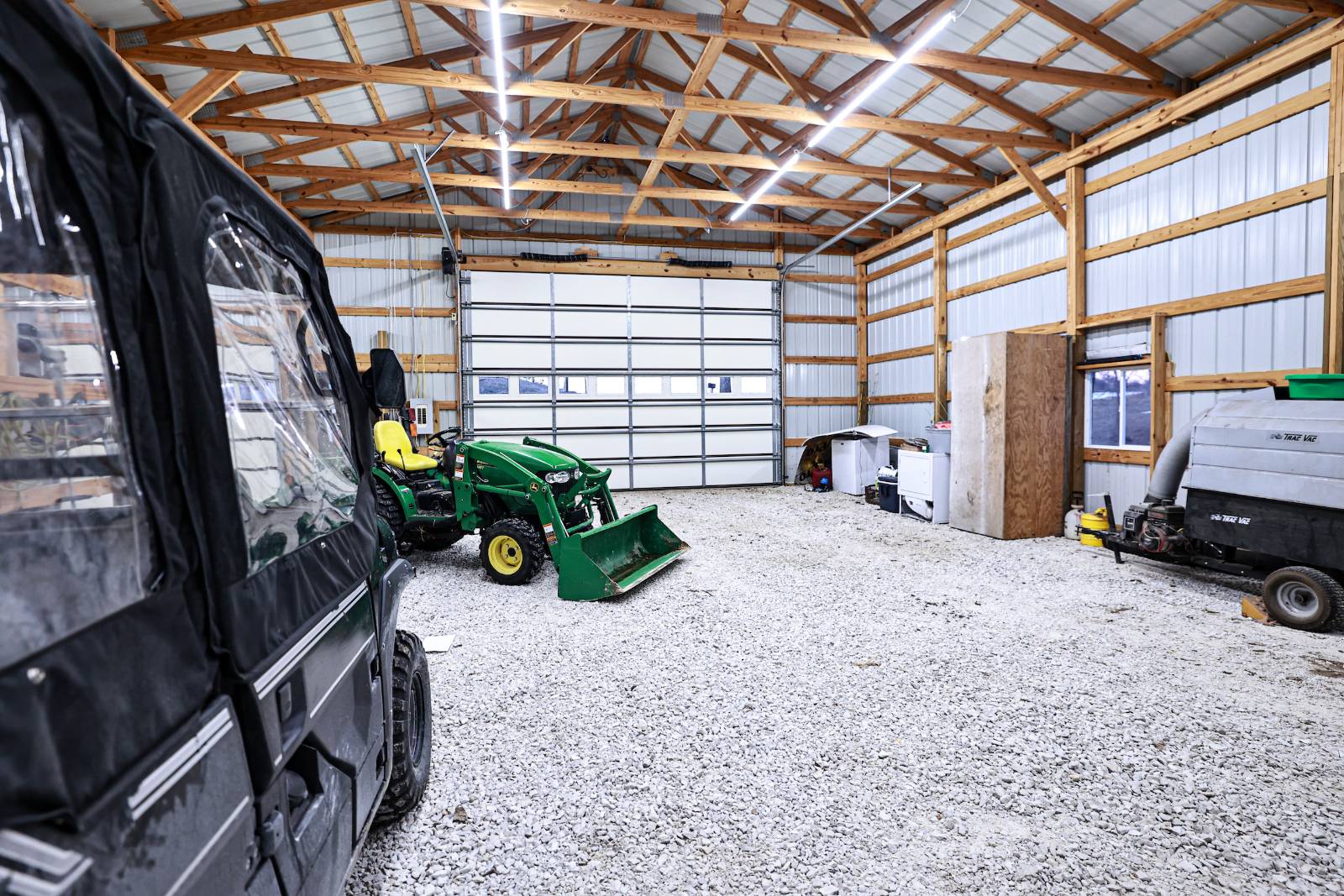 ;
;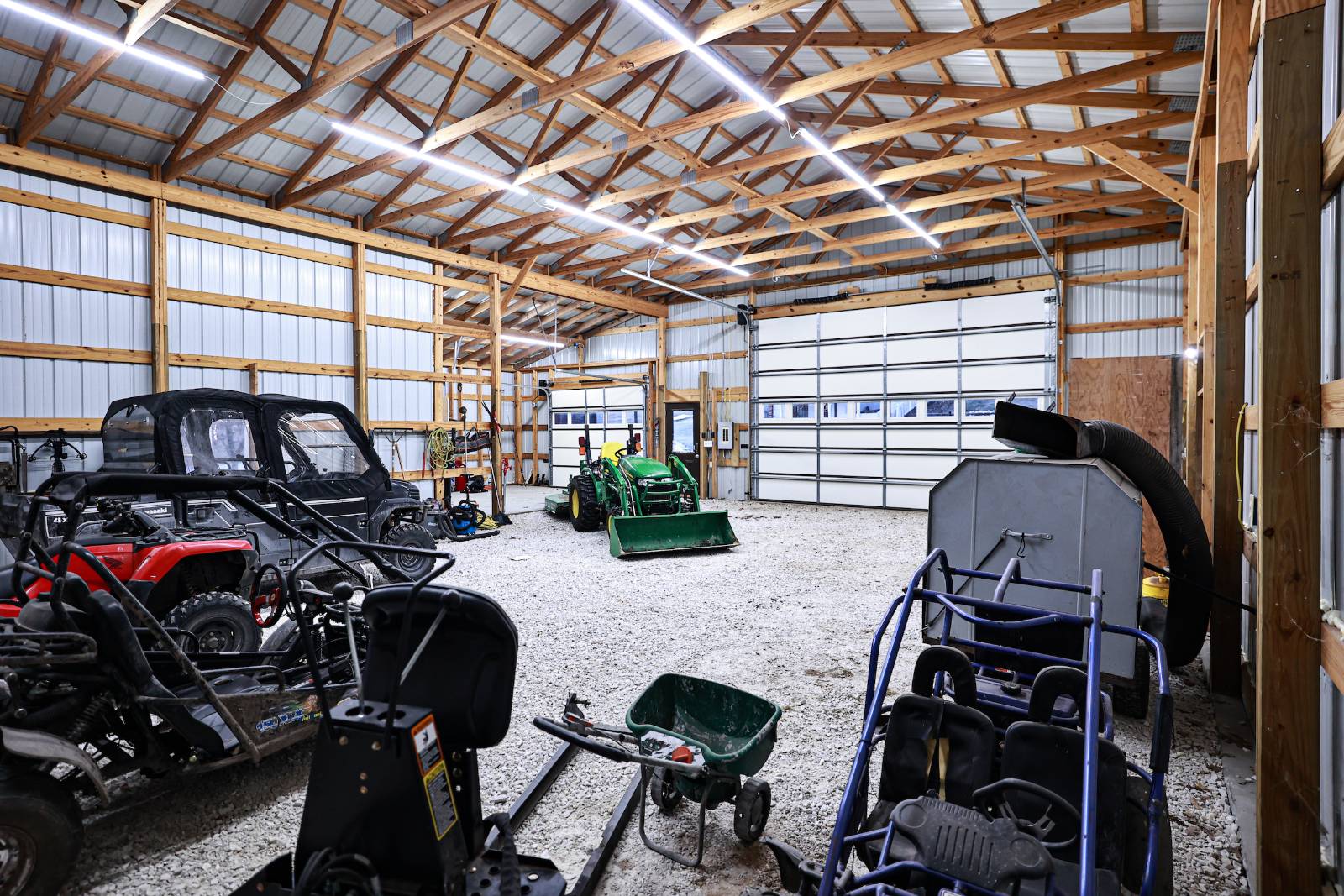 ;
;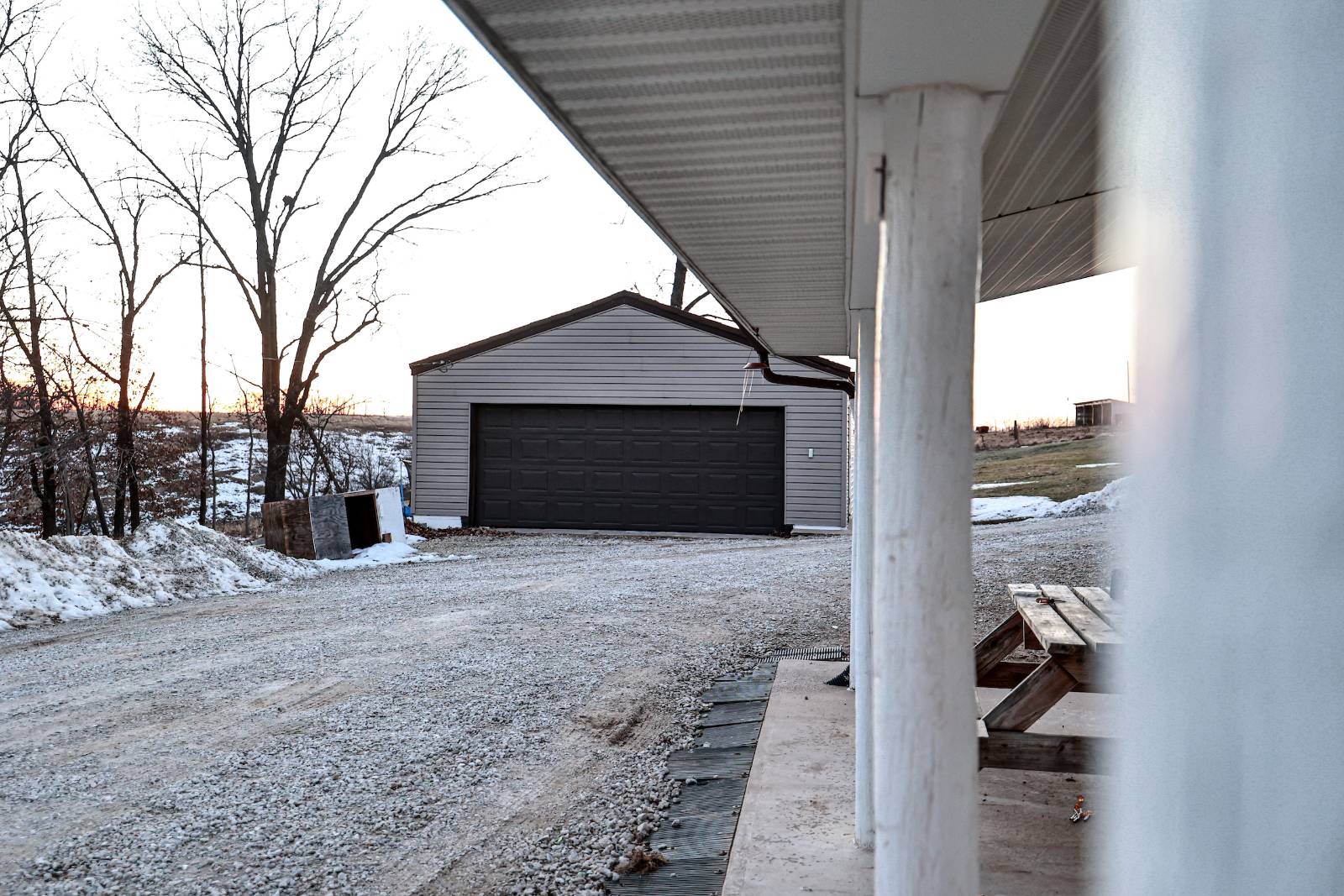 ;
;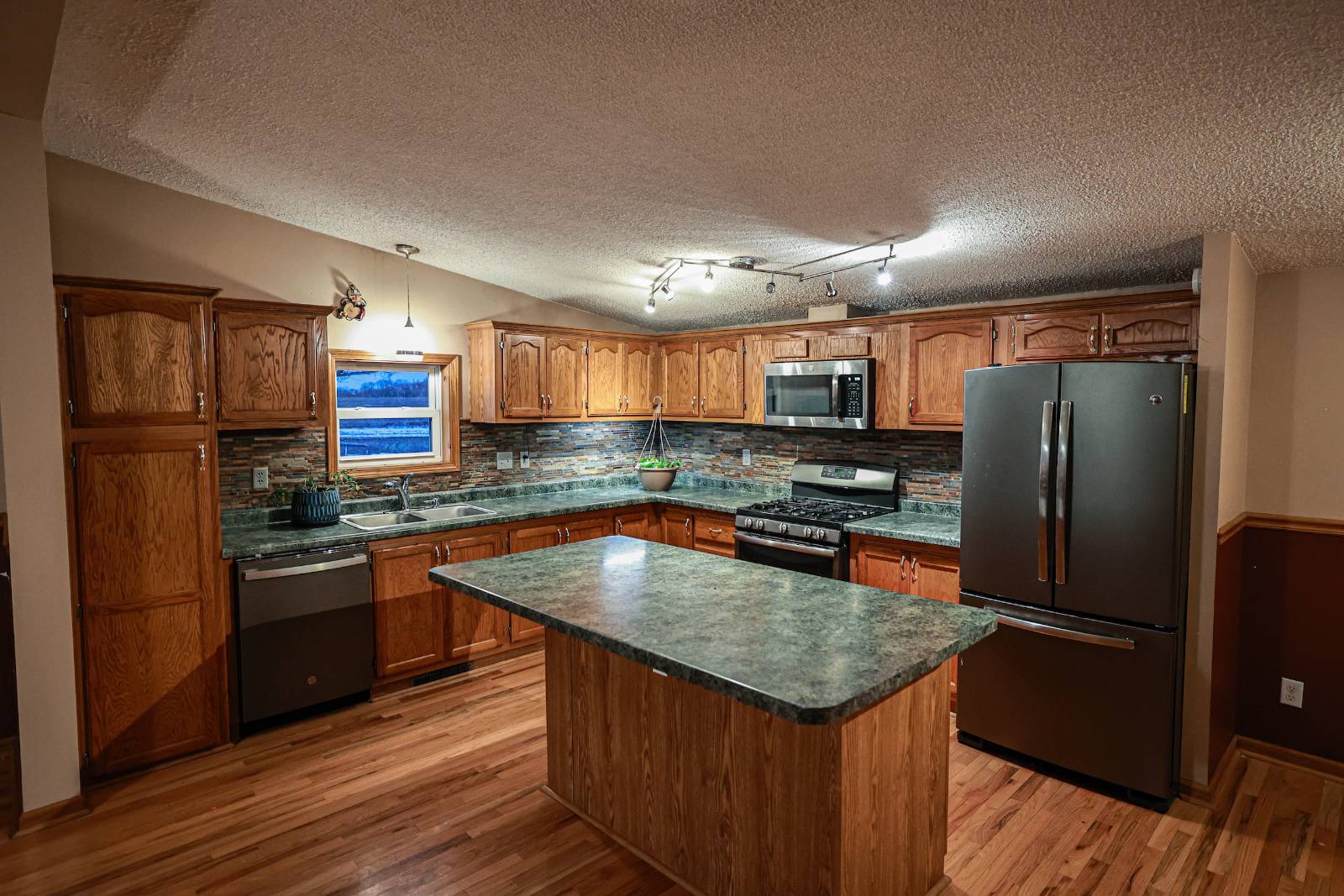 ;
;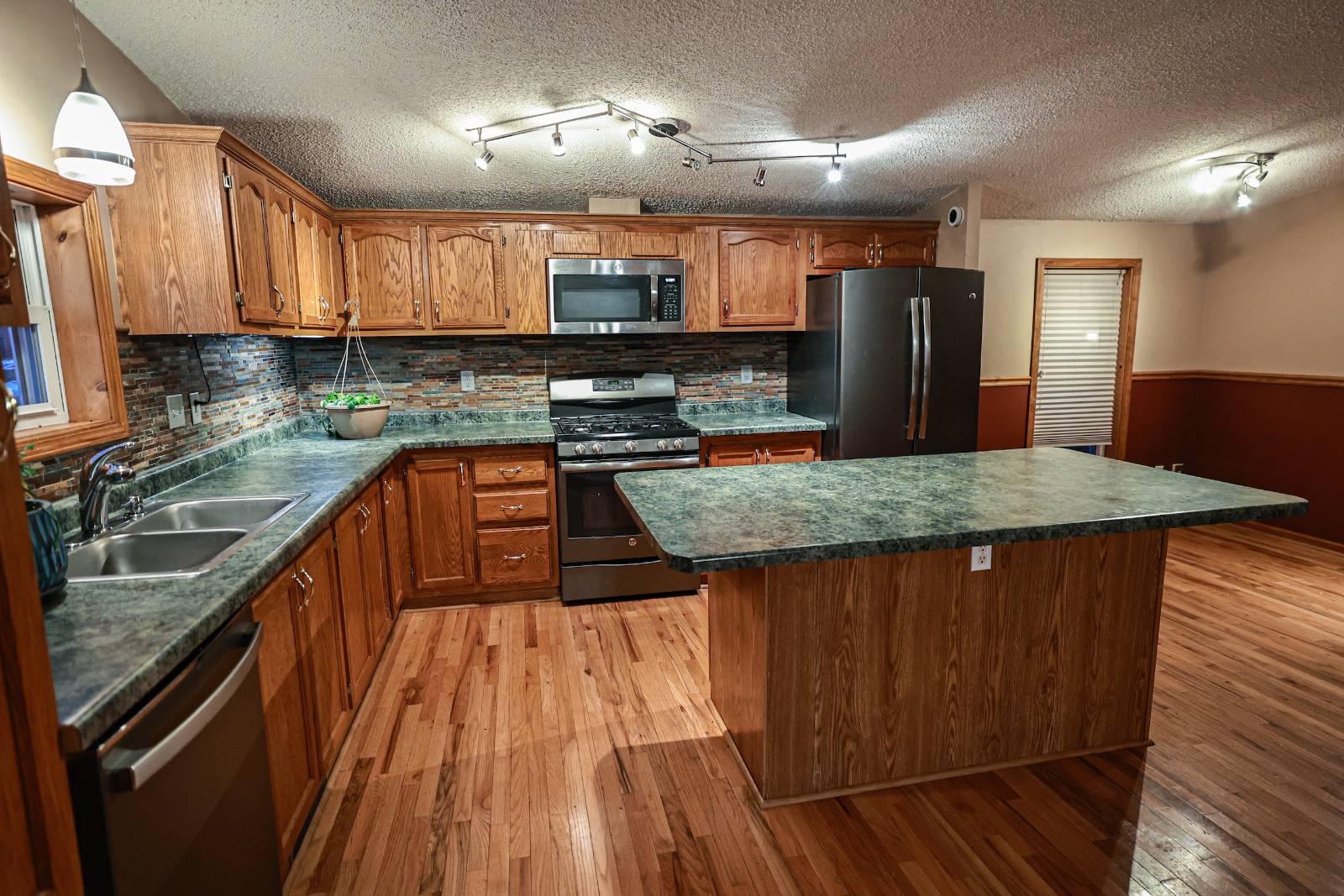 ;
;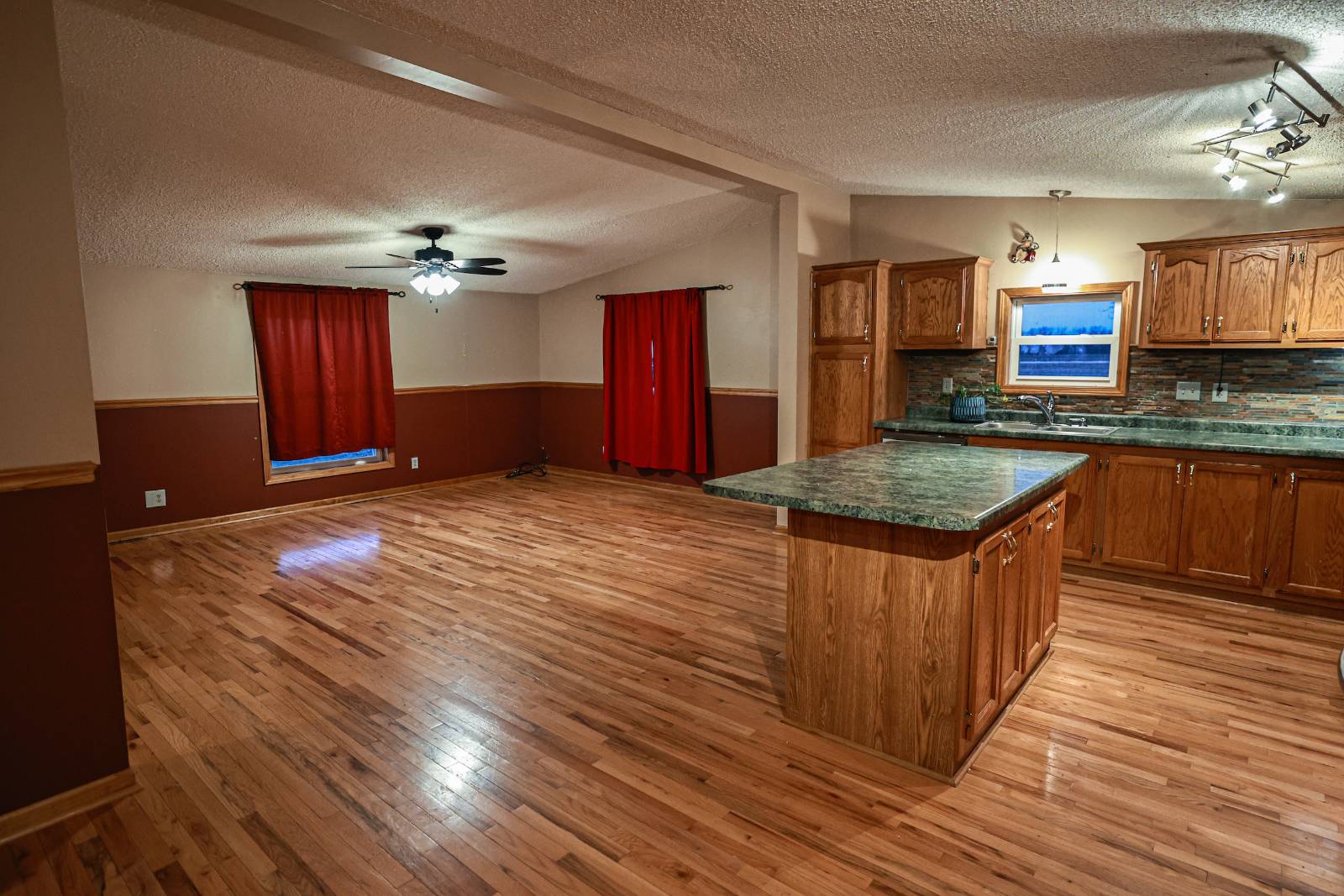 ;
;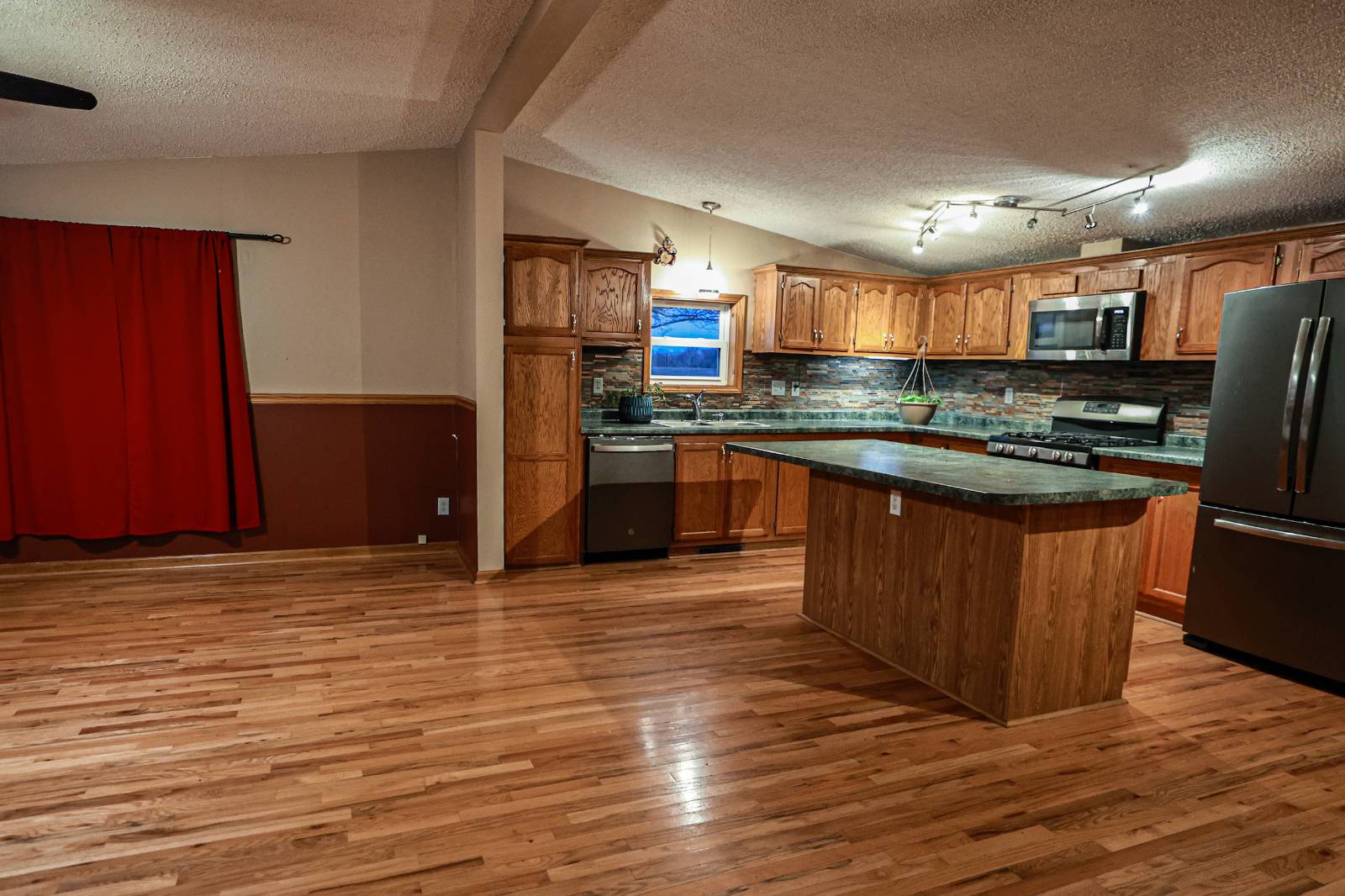 ;
;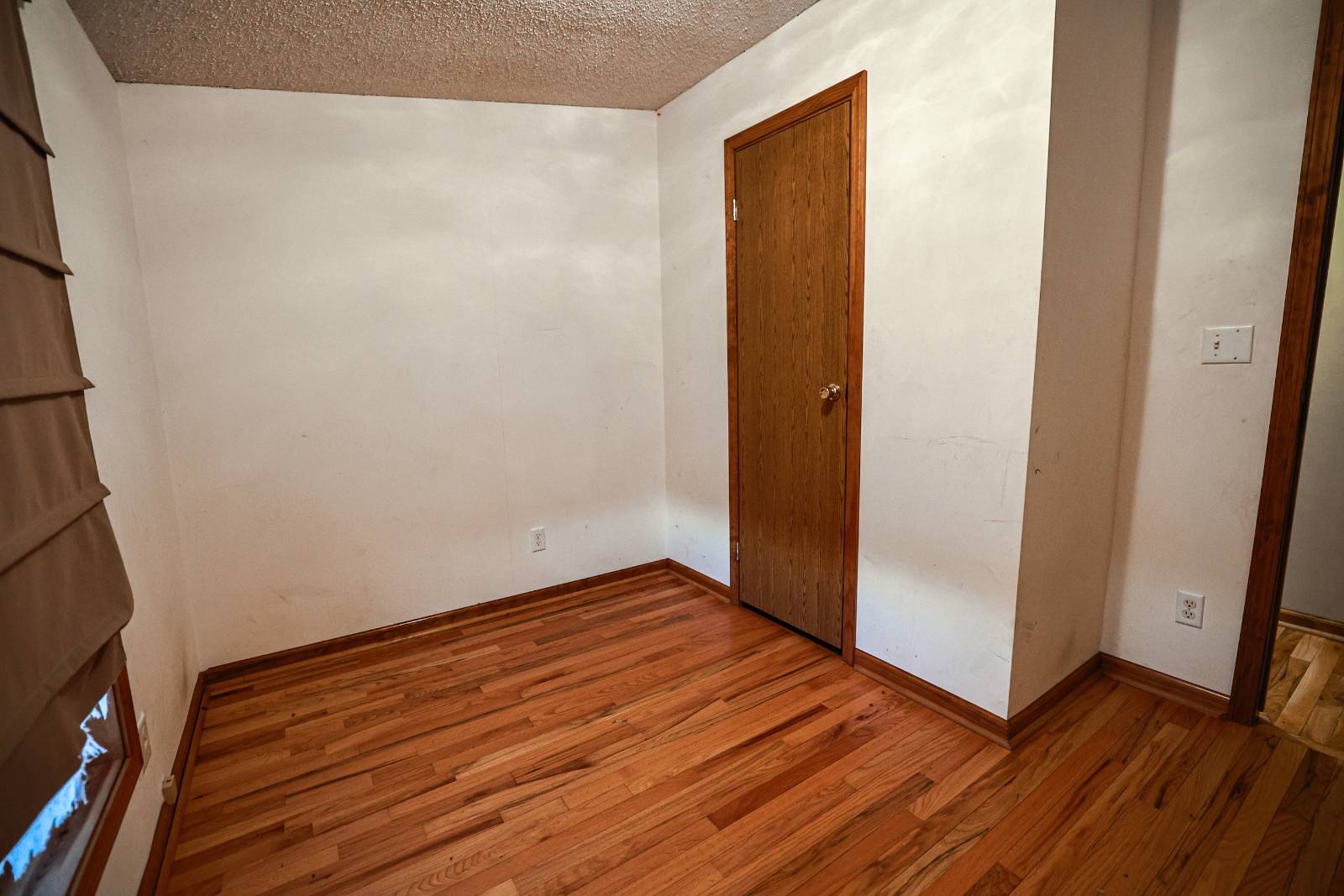 ;
;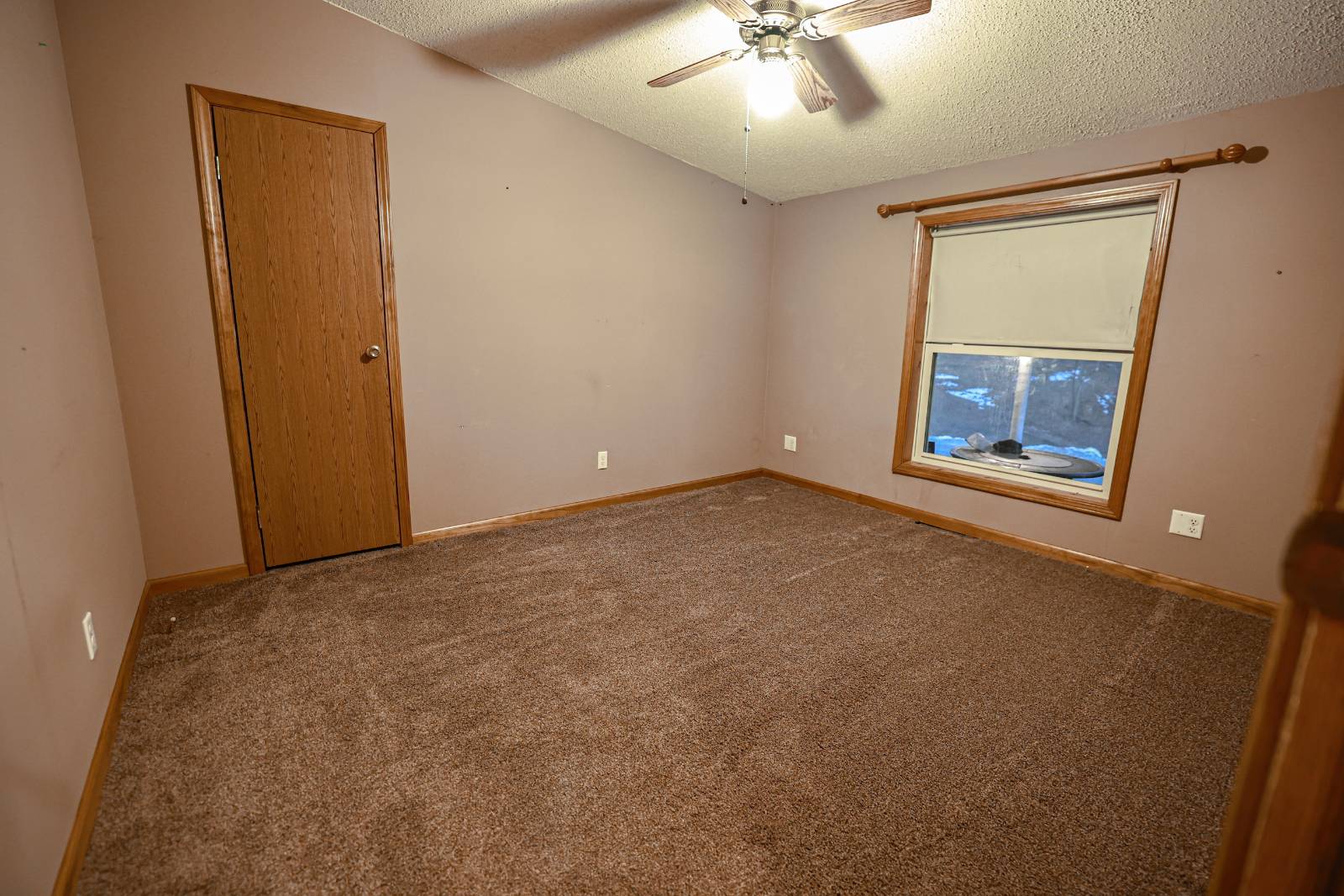 ;
;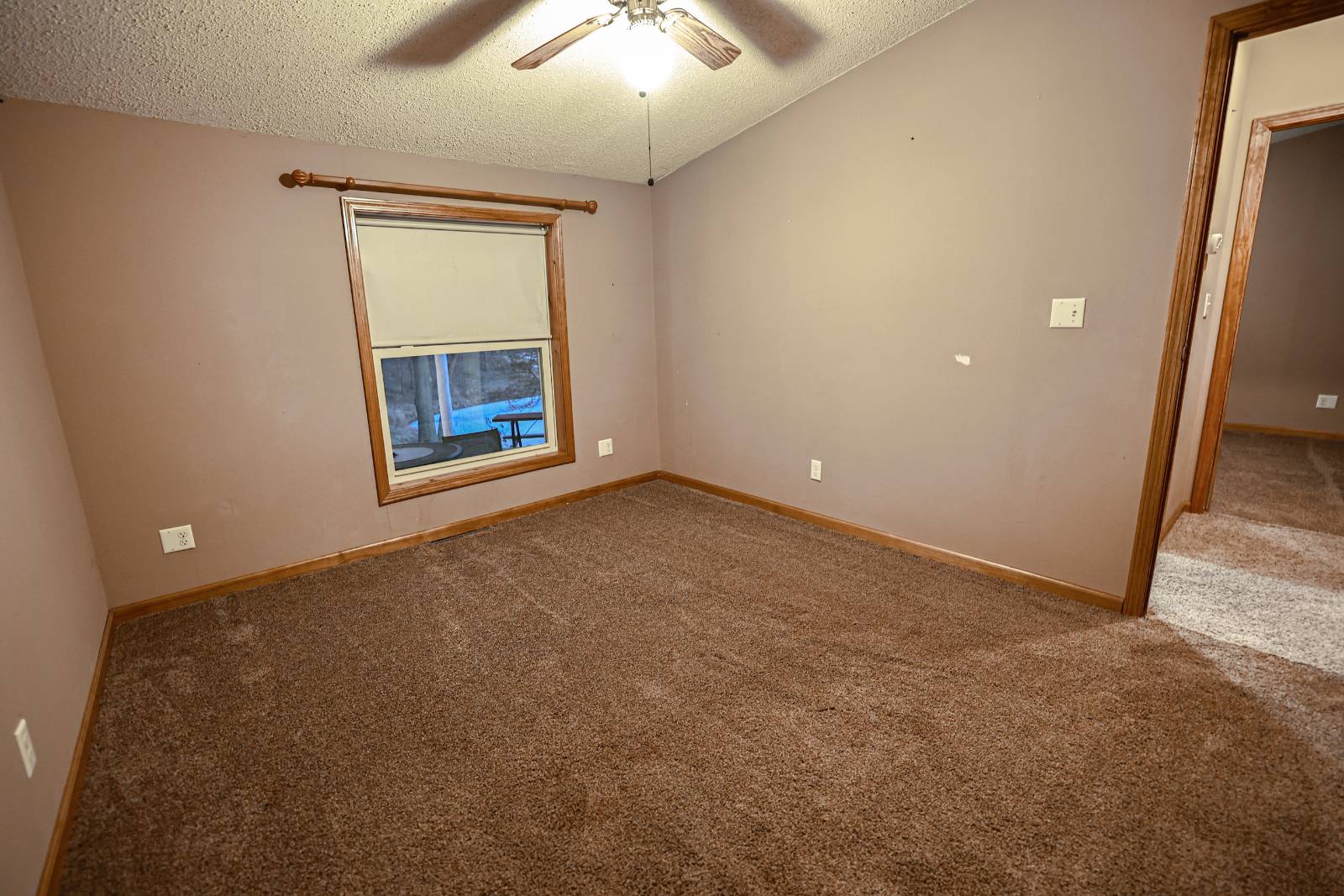 ;
;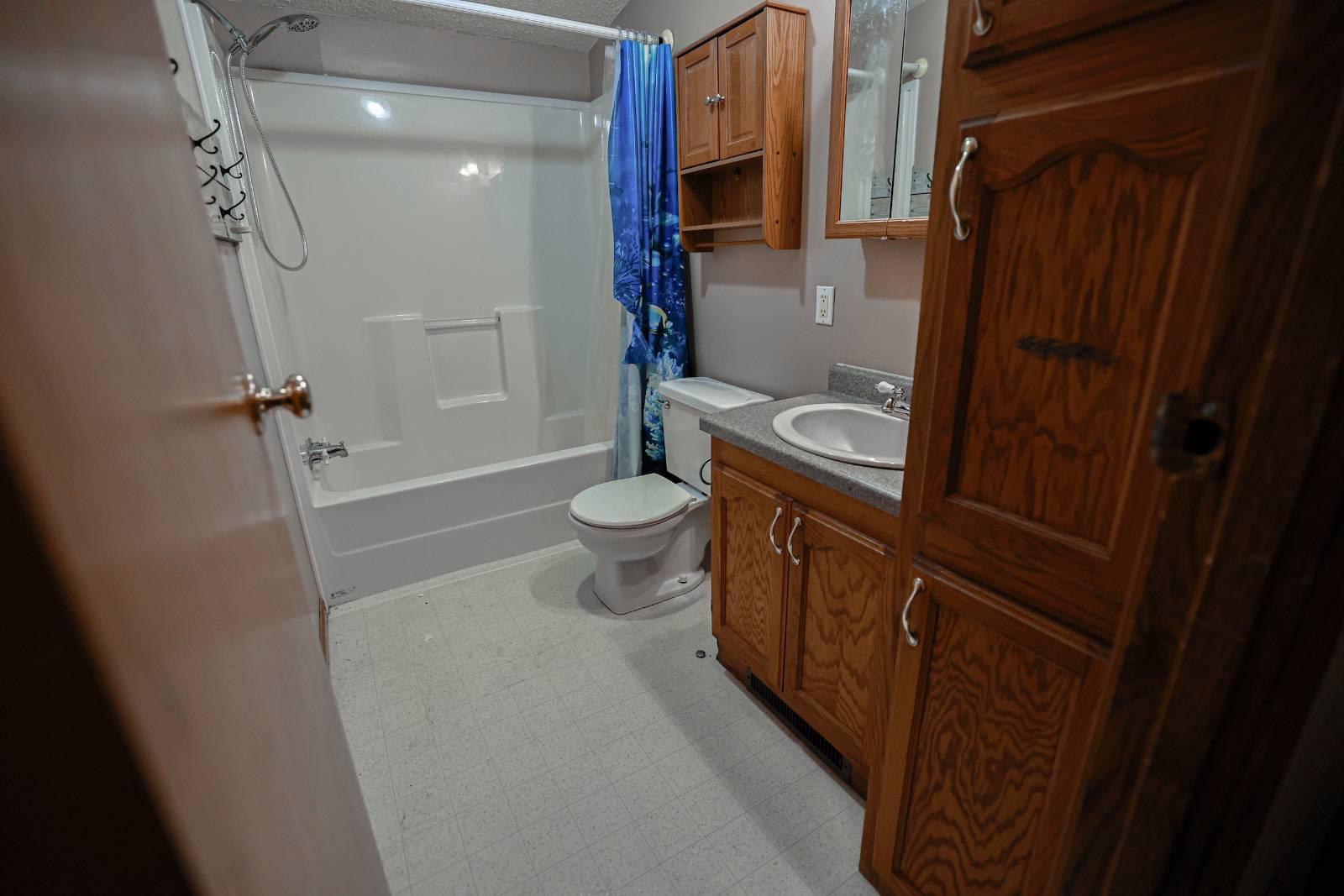 ;
;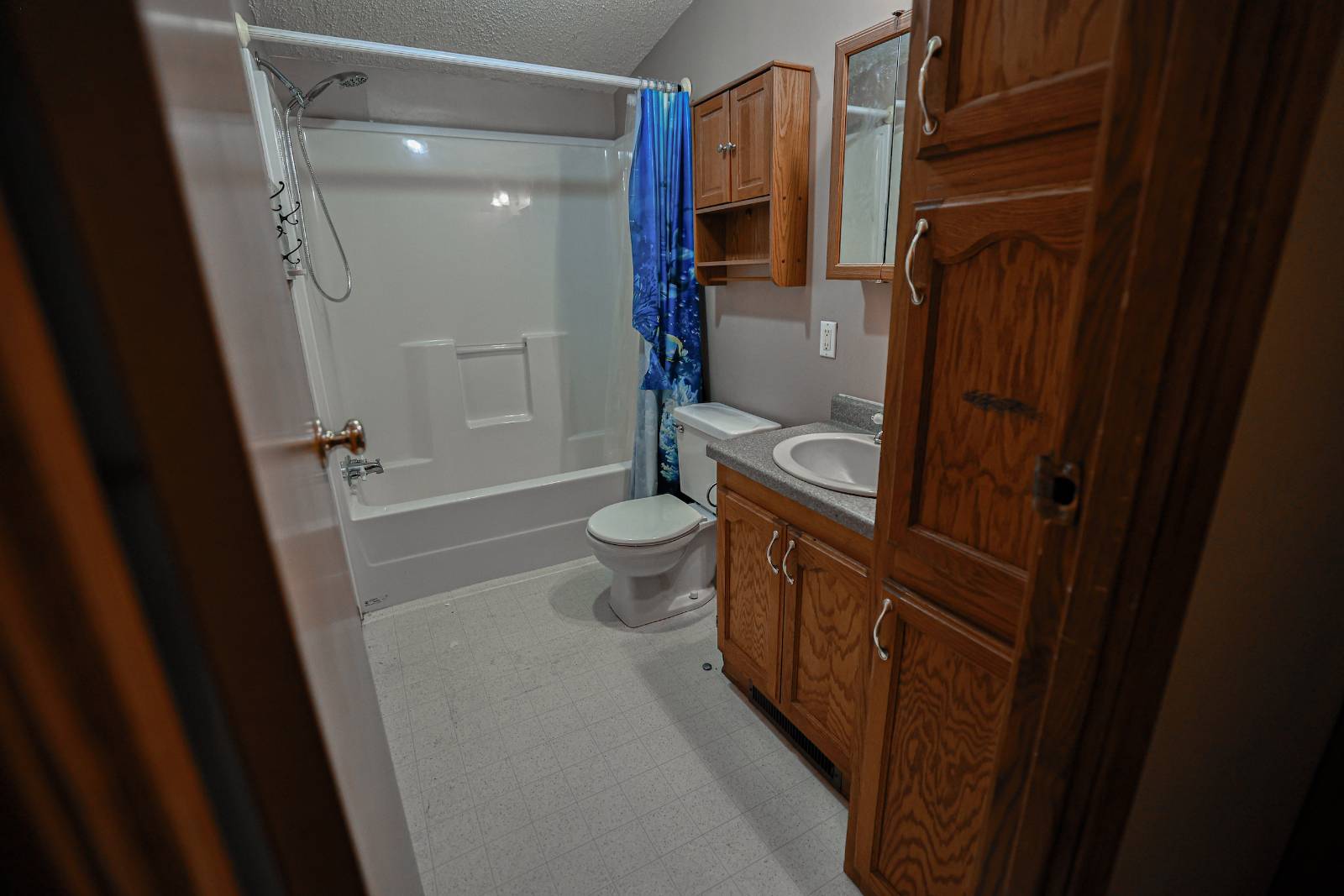 ;
; ;
;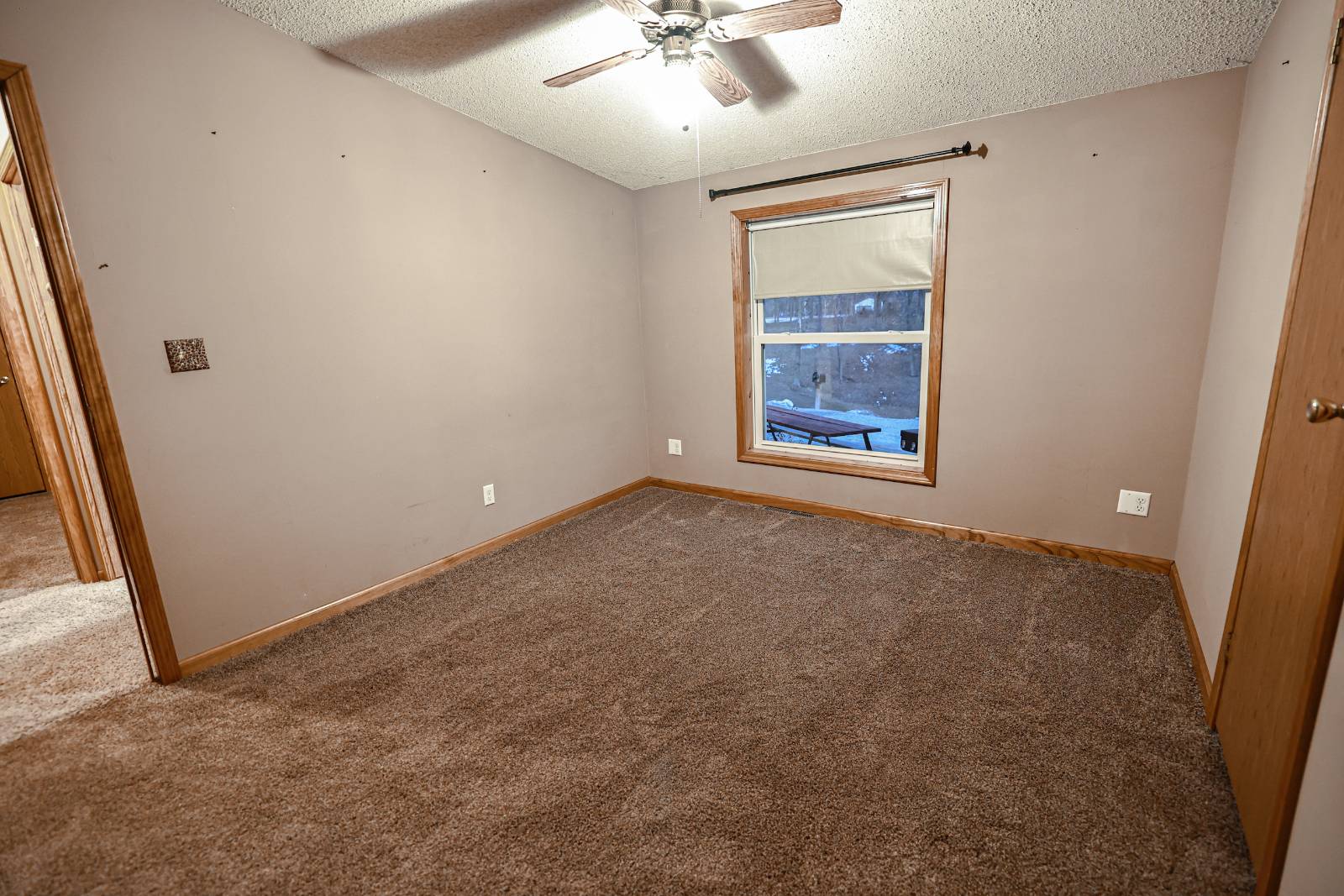 ;
;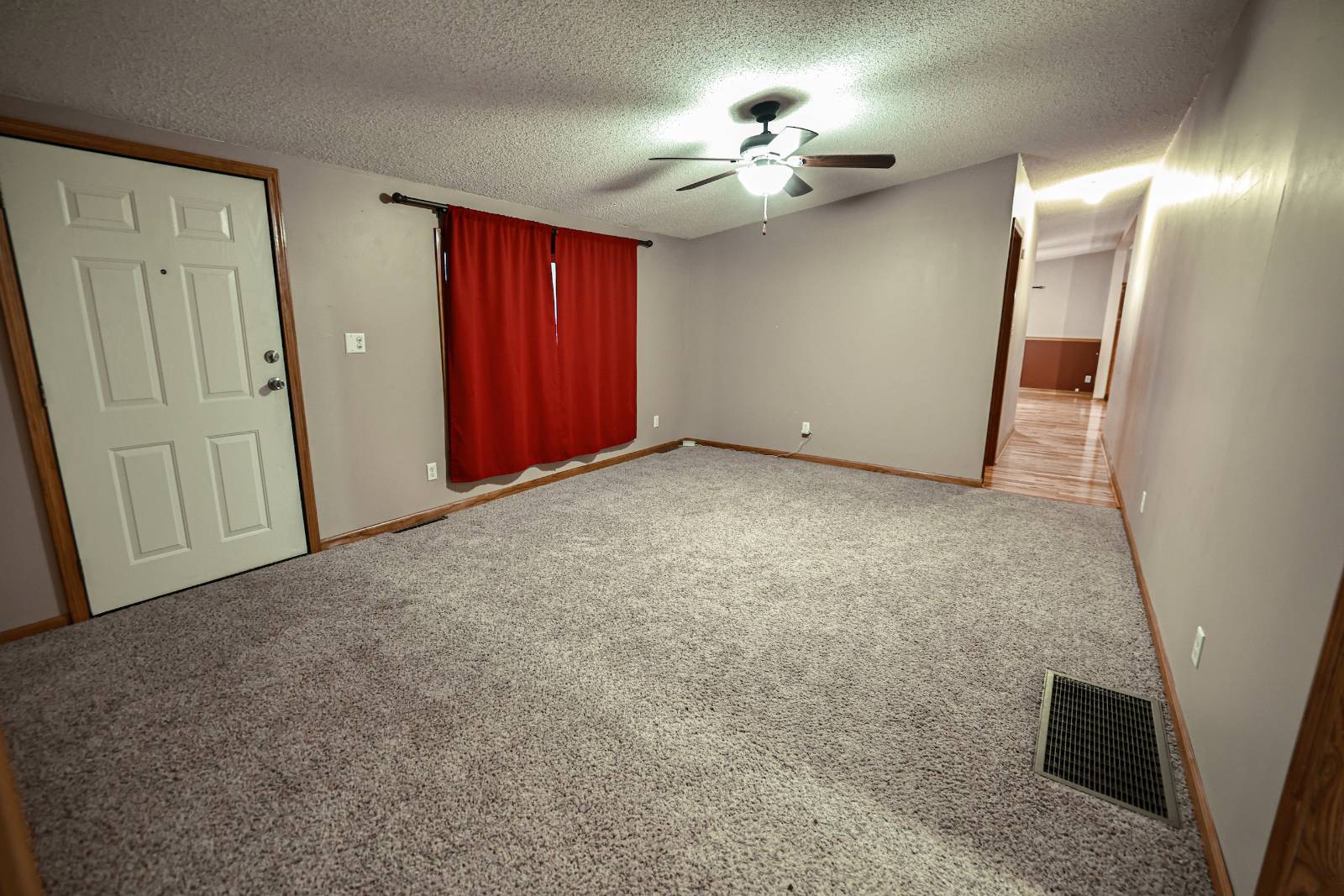 ;
;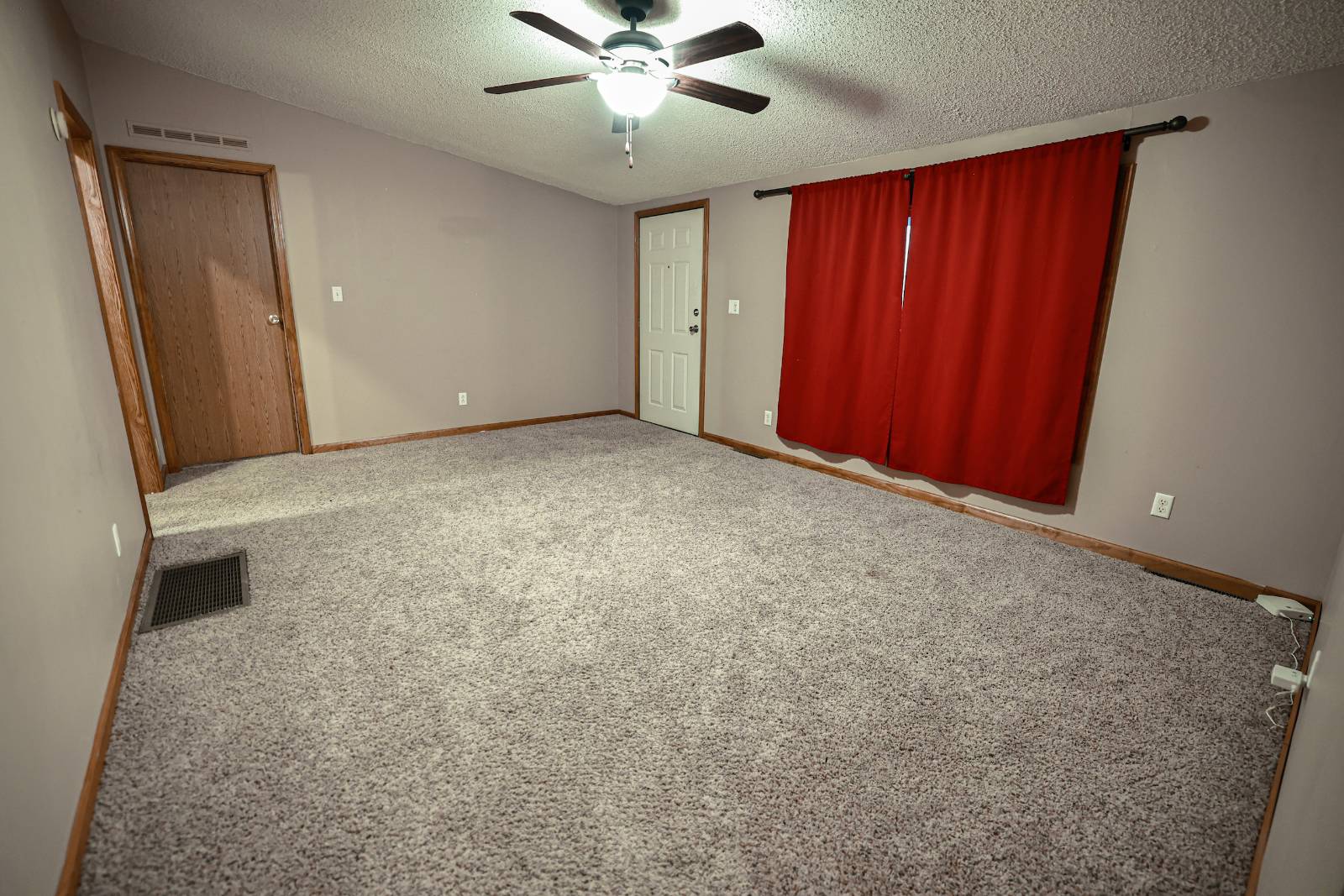 ;
;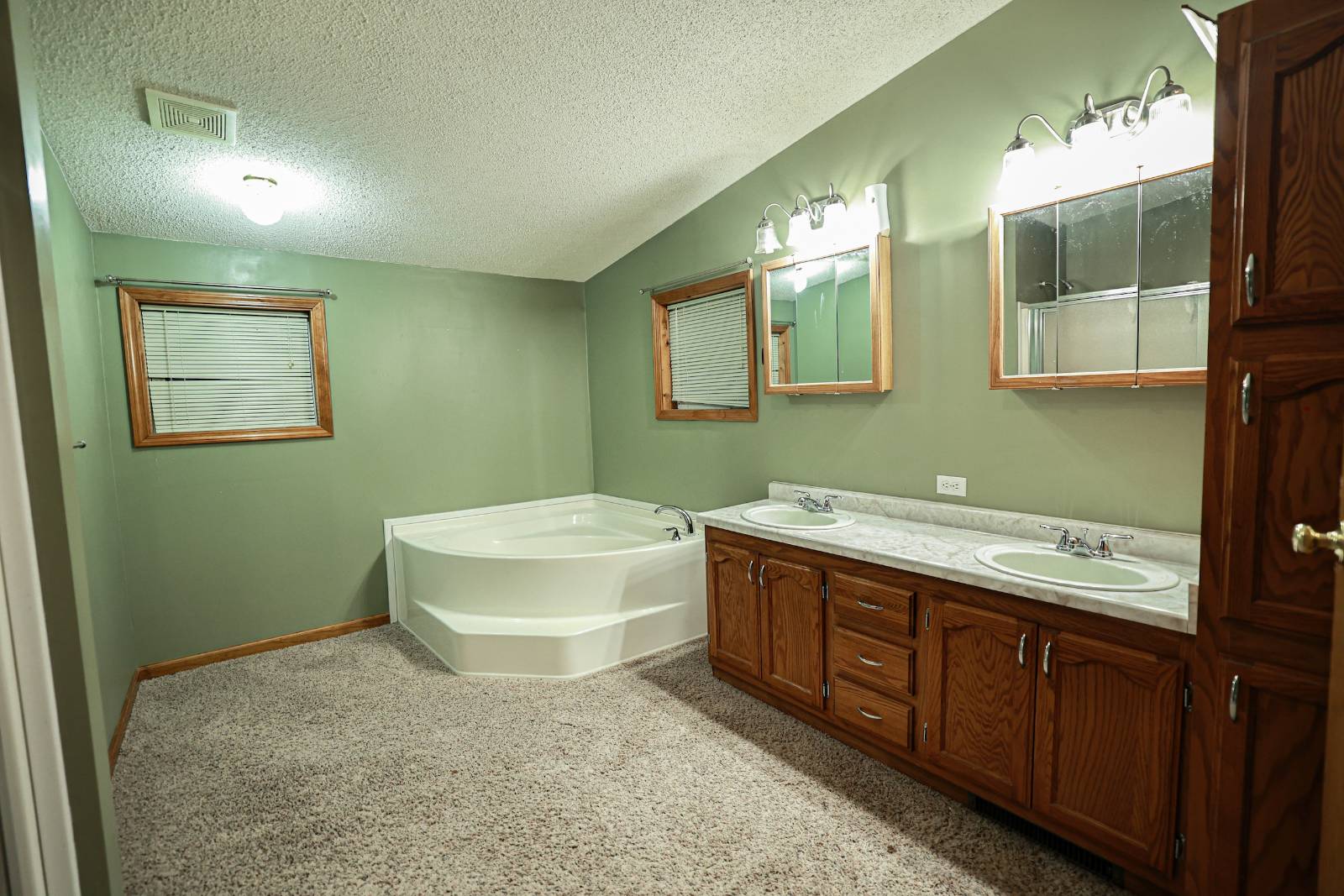 ;
;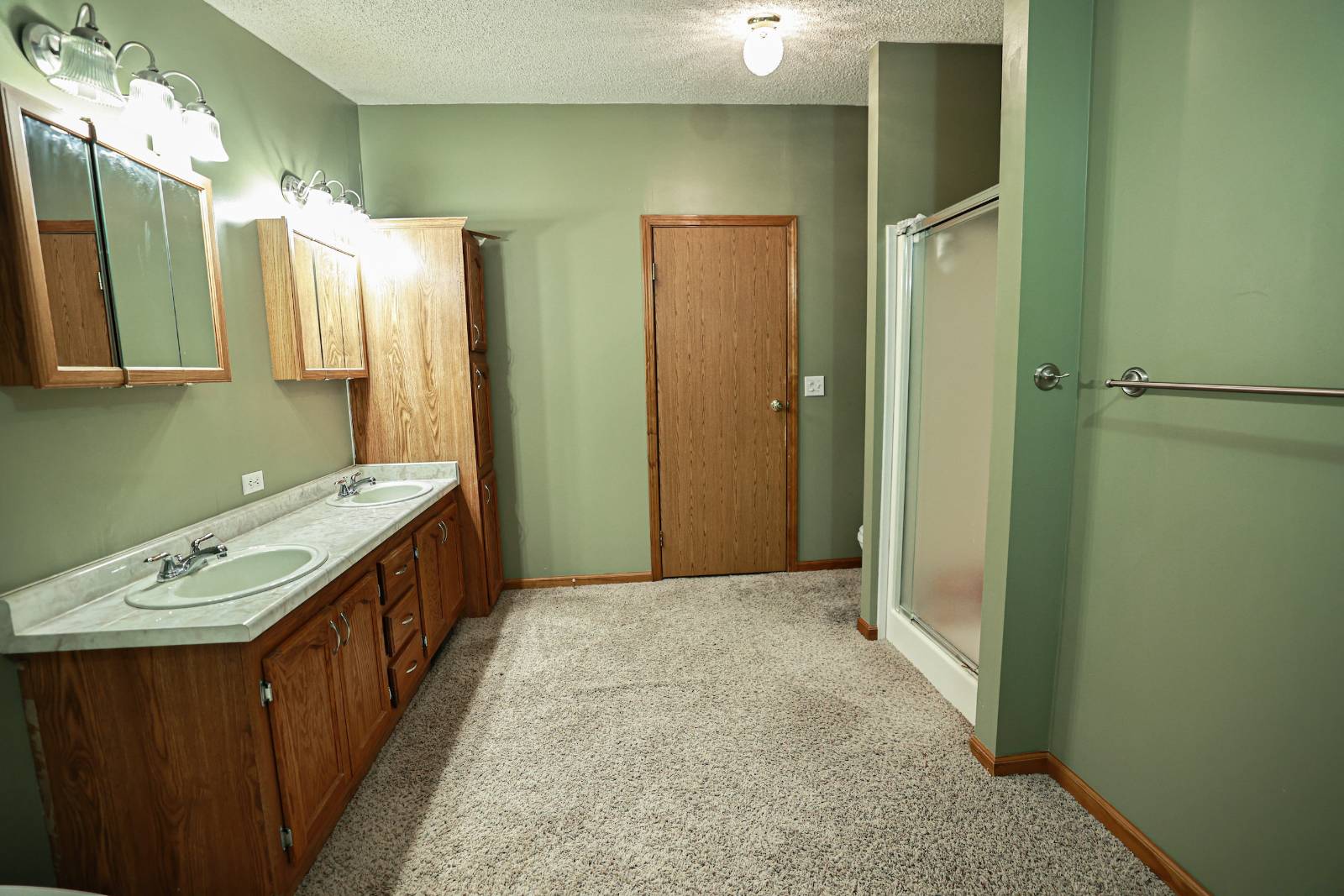 ;
;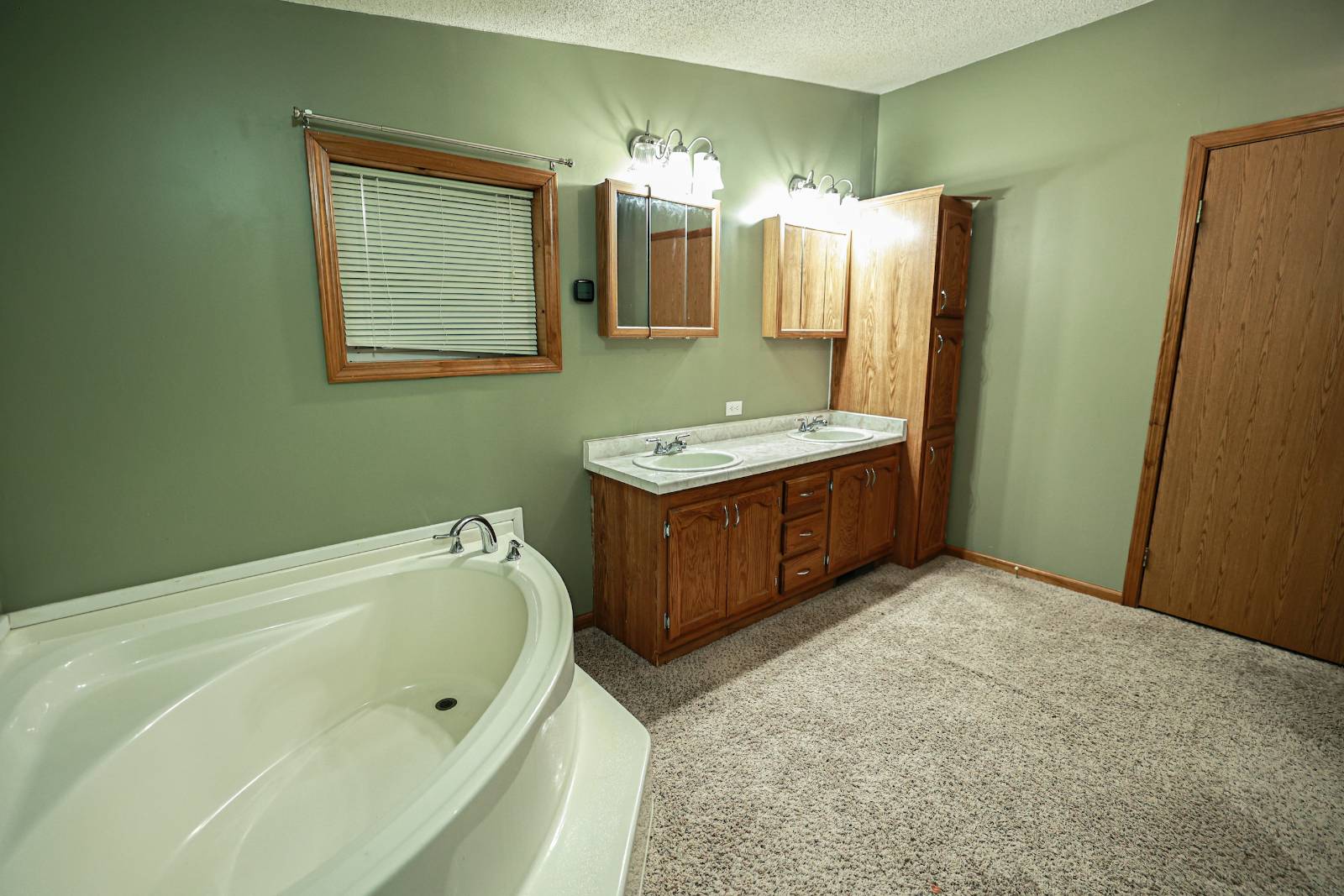 ;
; ;
;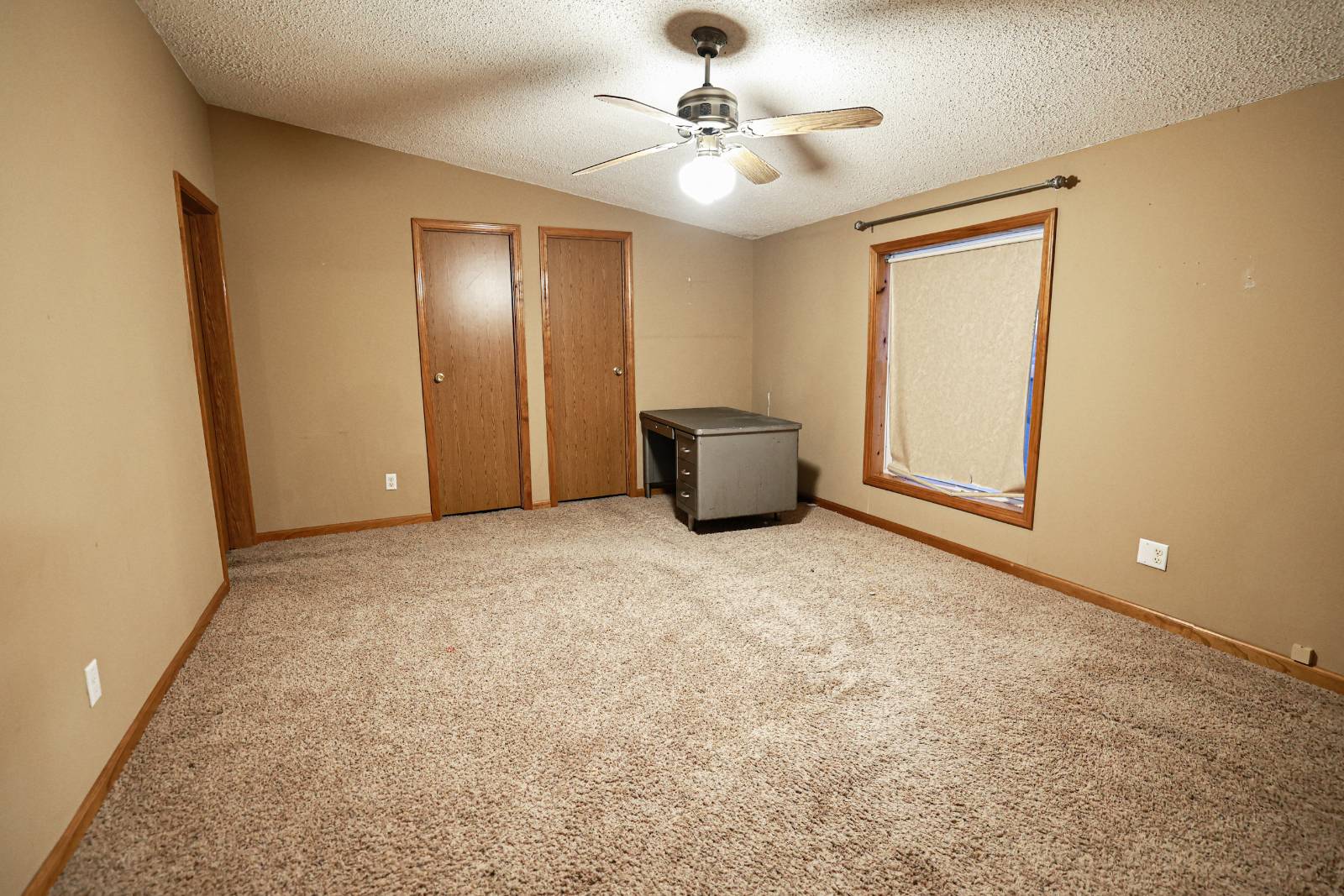 ;
;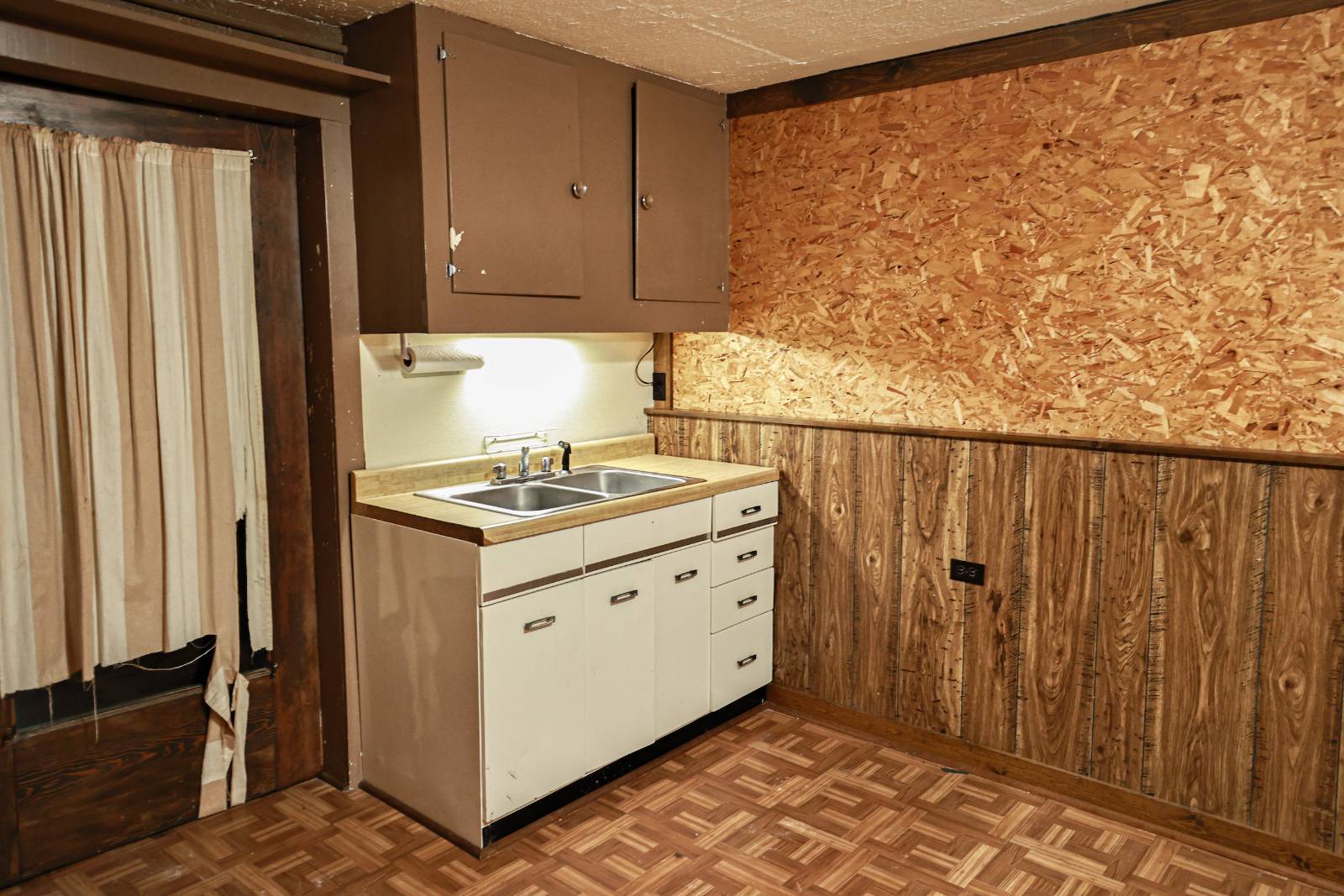 ;
;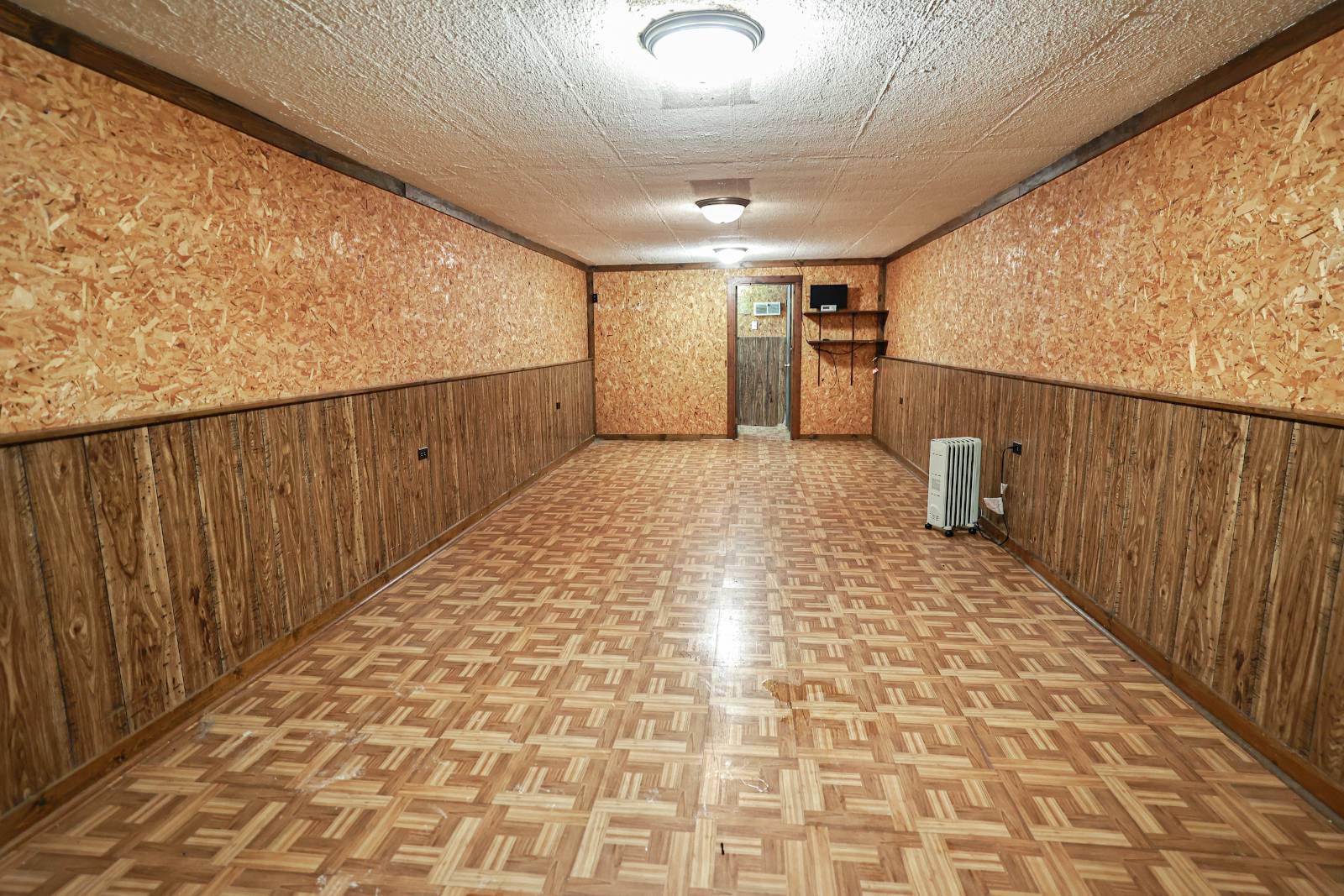 ;
;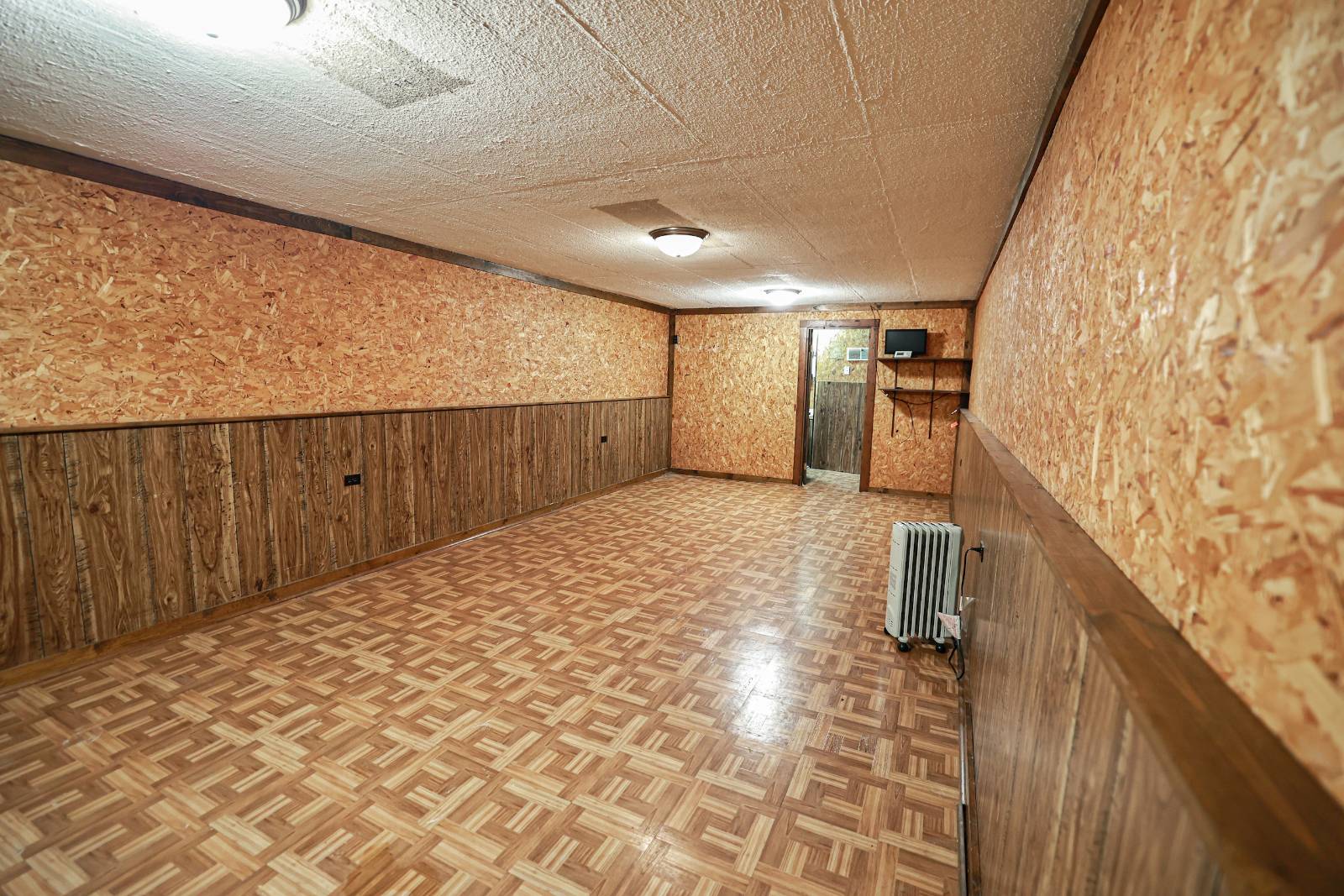 ;
;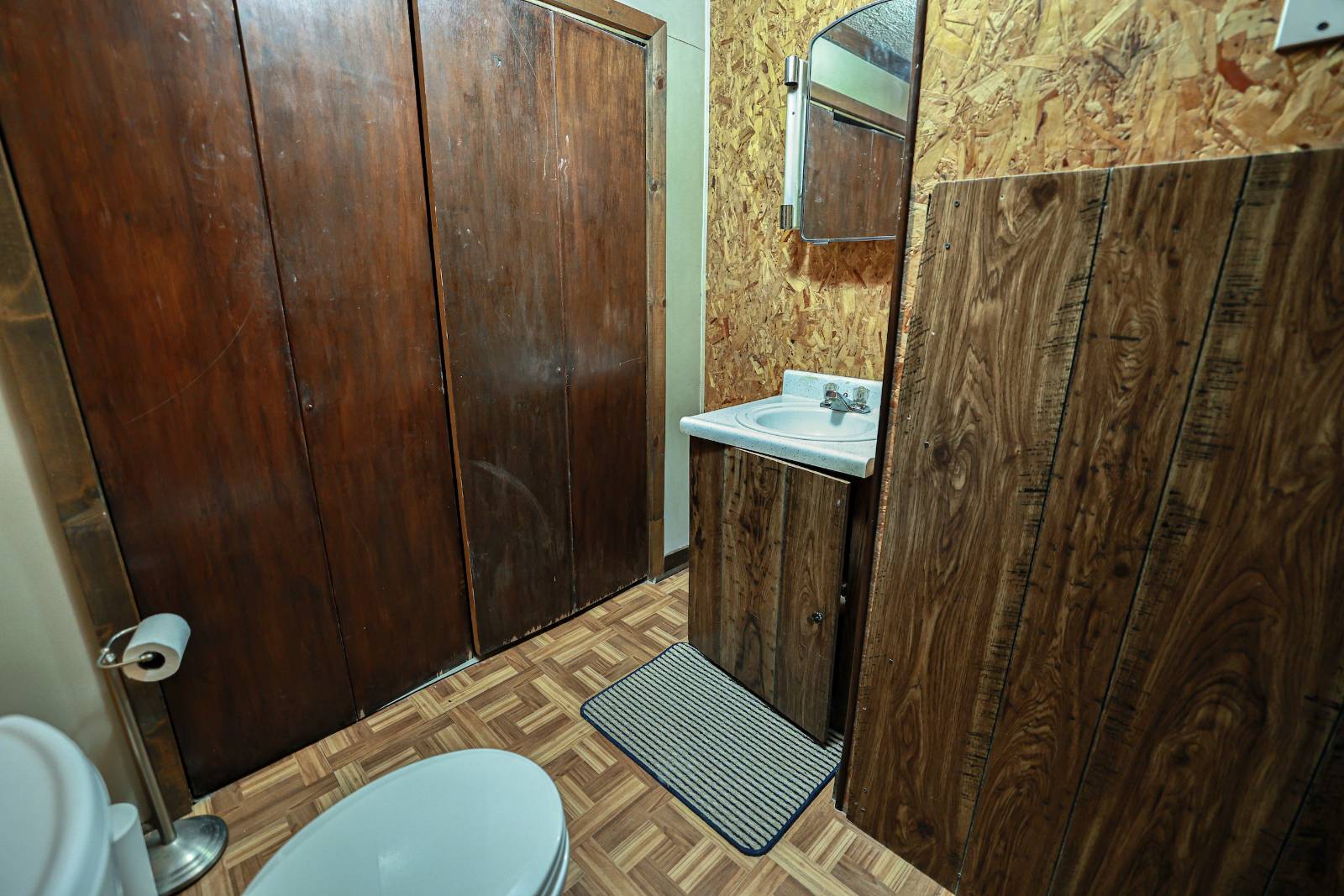 ;
;