47 Susquehanna Avenue, Cooperstown, NY 13326
| Listing ID |
11111643 |
|
|
|
| Property Type |
House |
|
|
|
| County |
Otsego |
|
|
|
| Township |
Otsego |
|
|
|
| School |
COOPERSTOWN CENTRAL SCHOOL DISTRICT |
|
|
|
|
| Total Tax |
$6,858 |
|
|
|
| Tax ID |
131.06-4-24.00 |
|
|
|
| FEMA Flood Map |
fema.gov/portal |
|
|
|
| Year Built |
1873 |
|
|
|
| |
|
|
|
|
|
1873 Charming colonial, meticulously well maintained and updated, with central air conditioning and just minutes to Main Street in the historic village of Cooperstown. The first floor, with hardwood floors throughout, has a beautiful flow from the living room, the dining room and to the rear open kitchen with French sliding glass doors to a very private fenced deck. Bright natural light, with shade trees for privacy, grace the front porch. Spacious formal living room with hardwood floors and porch entrance. The dining room boasts the original tin ceiling and a lovely new chandelier. Recent installation of a new Quartz kitchen countertop and new tiled backsplash freshen the already renovated kitchen. All new stainless high-end appliances added (2020). The welcoming porch wraps around to a side driveway with an entrance into a mudroom with double closets. The sliding glass doors open to the back deck with seating for grilling and entertaining. The first floor powder room with pedestal sink, is off the dining room, with large capacity washer and dryer. Upstairs are three bedrooms. First spacious guest room has a large closet and reading nook. Full bath with subway tile tub/ shower and single sink vanity. Second bedroom with closet, could also be an at-home office. The master bedroom with en suite bath and plenty of closets, sits privately in the rear of the house. All hardwood floors up, as well. All custom window drapes and valances. The entire interior of the home was freshly painted in 2018. Wrought iron composite fence surrounds the backyard completely, wonderful for children or pets. The deep back yard invites gardens and more perennials. Large wide gated exit at the rear of the property for composting. Separate gated entrance from the driveway. The garage, added, is conducive to the main house and its period of architecture. Enjoy a brief walk to Otsego Lake, the museums, restaurants, school campus, the Clarks Sport Center and Bassett Medical Center. Sail, swim and fish in Otsego Lake and enjoy the summer season at the Glimmerglass Opera Festival. Snow shoe, ice skate and cross country ski in the surrounding hills and state parks. This home is in complete "move-in" condition.
|
- 3 Total Bedrooms
- 2 Full Baths
- 1 Half Bath
- 1582 SF
- 0.23 Acres
- Built in 1873
- 2 Stories
- Available 10/03/2022
- Historic Style
- Full Basement
- Lower Level: Unfinished
- Eat-In Kitchen
- Other Kitchen Counter
- Oven/Range
- Refrigerator
- Dishwasher
- Microwave
- Washer
- Dryer
- Stainless Steel
- Hardwood Flooring
- Living Room
- Dining Room
- Formal Room
- Primary Bedroom
- en Suite Bathroom
- Kitchen
- Breakfast
- Laundry
- First Floor Bathroom
- Baseboard
- Forced Air
- Oil Fuel
- Central A/C
- 200 Amps
- Frame Construction
- Vinyl Siding
- Asphalt Shingles Roof
- 1 Garage Space
- Municipal Water
- Municipal Sewer
- Deck
- Fence
- Driveway
- Trees
- Sold on 12/09/2022
- Sold for $475,500
- Buyer's Agent: Nancy Angerer
- Company: Lamb Realty
Listing data is deemed reliable but is NOT guaranteed accurate.
|





 ;
;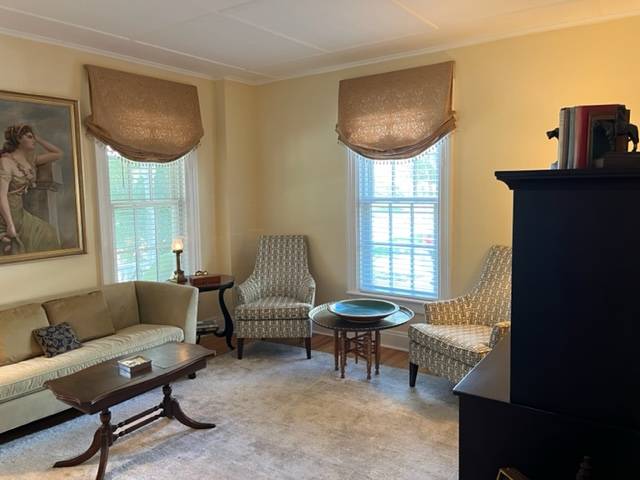 ;
;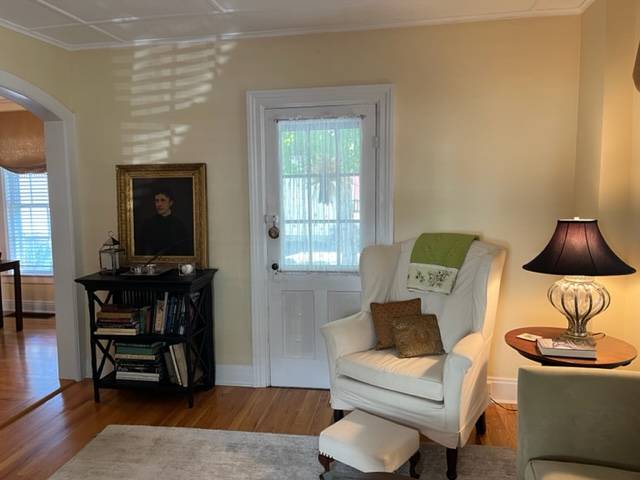 ;
;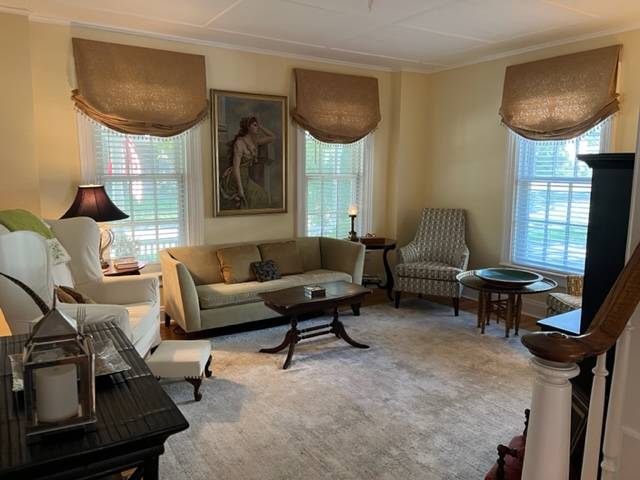 ;
;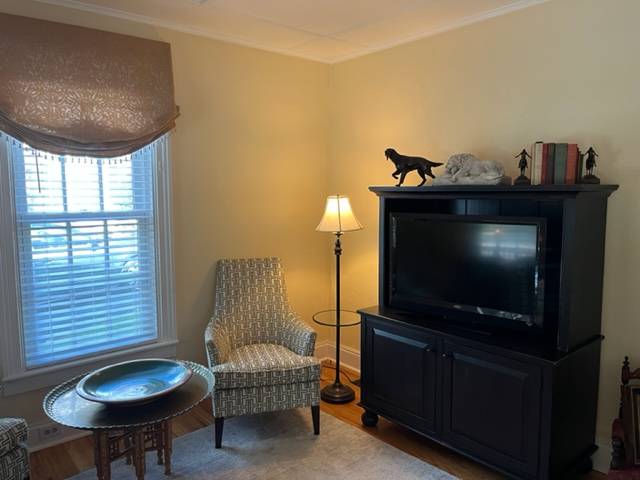 ;
;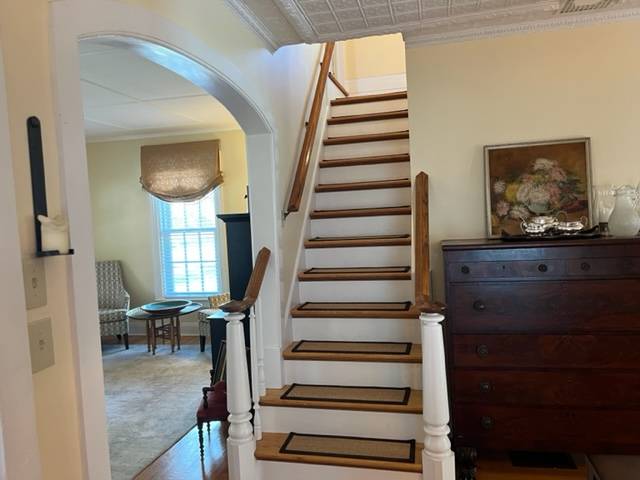 ;
;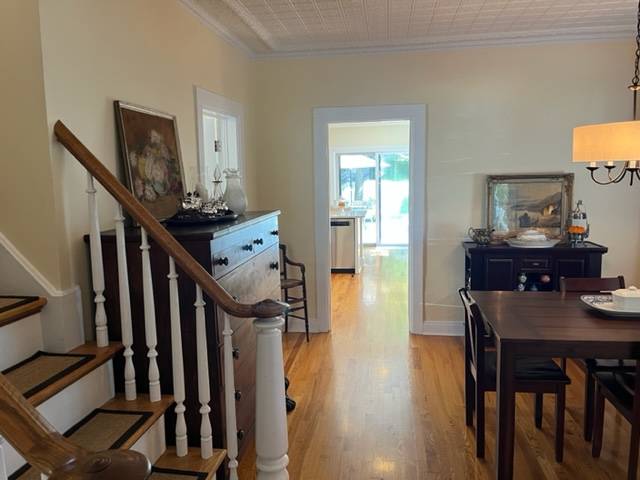 ;
;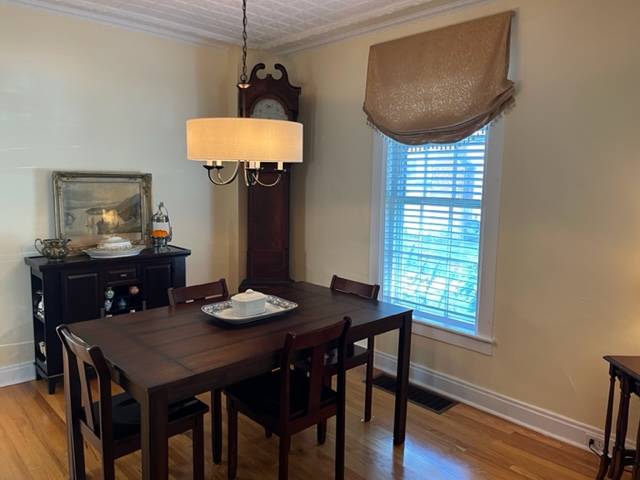 ;
;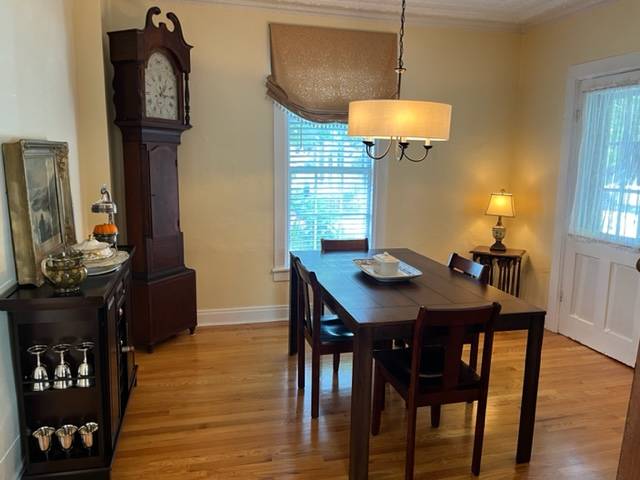 ;
;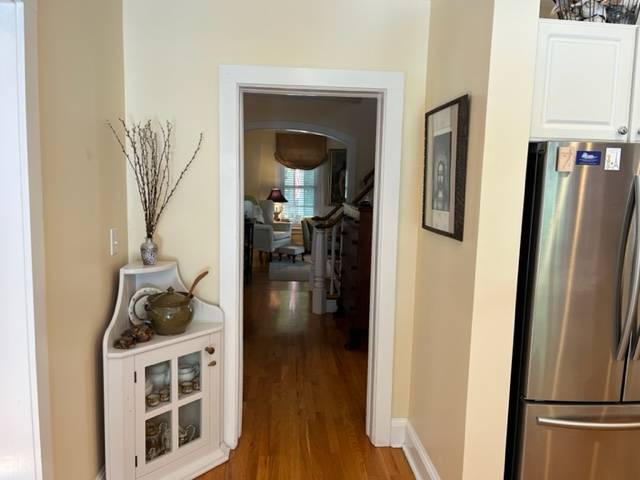 ;
; ;
;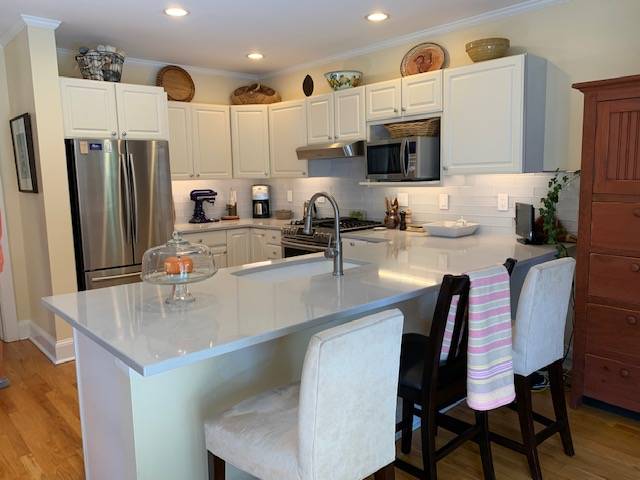 ;
; ;
;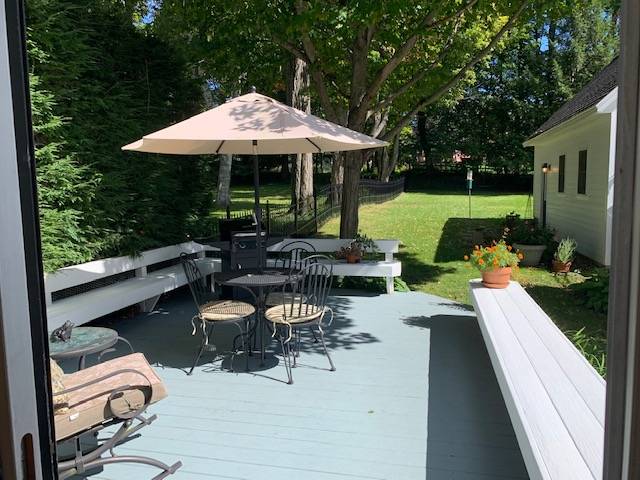 ;
; ;
;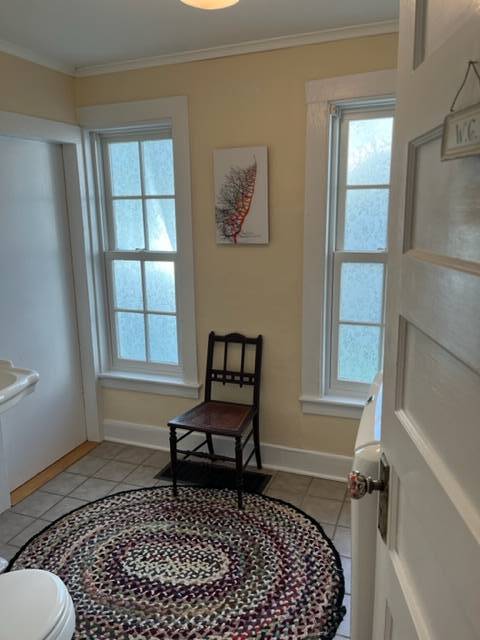 ;
;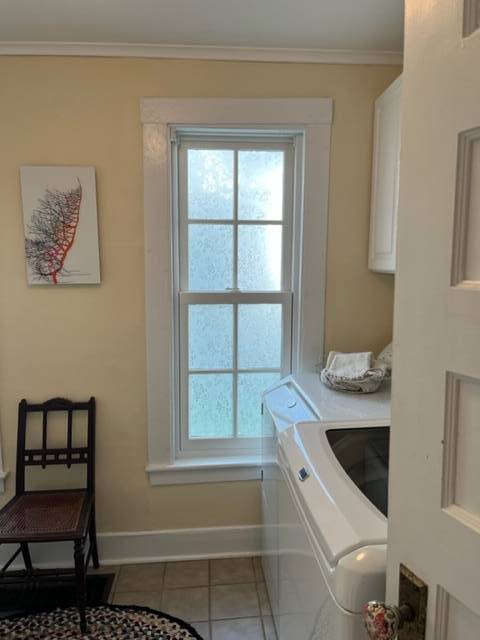 ;
;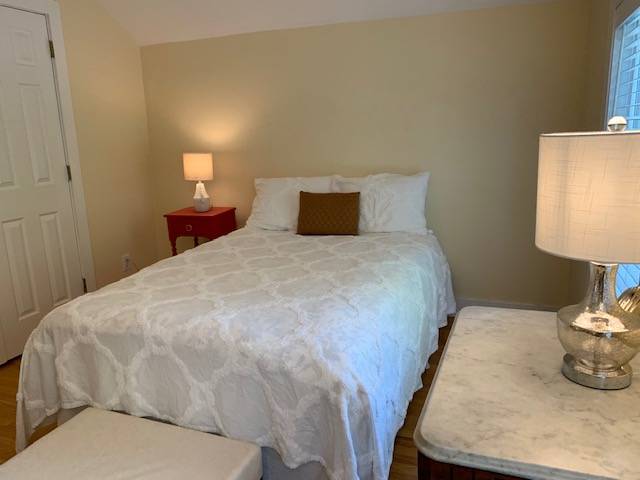 ;
;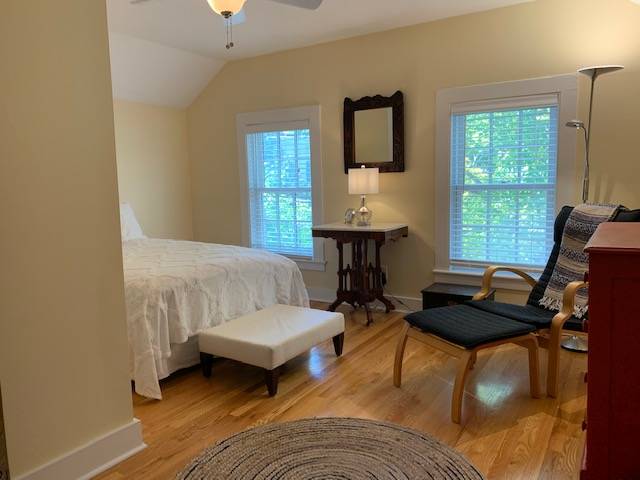 ;
;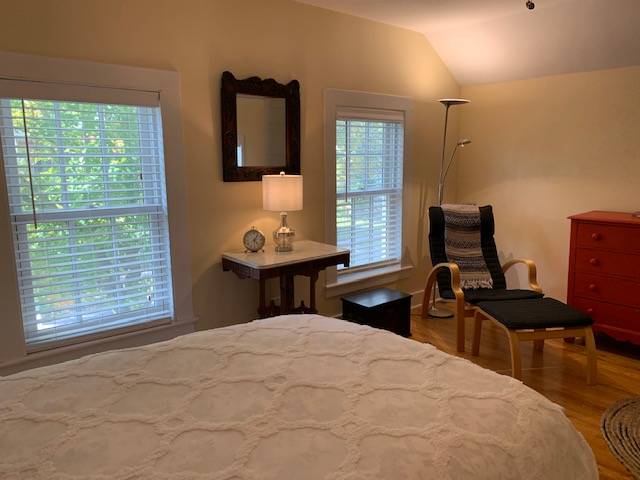 ;
;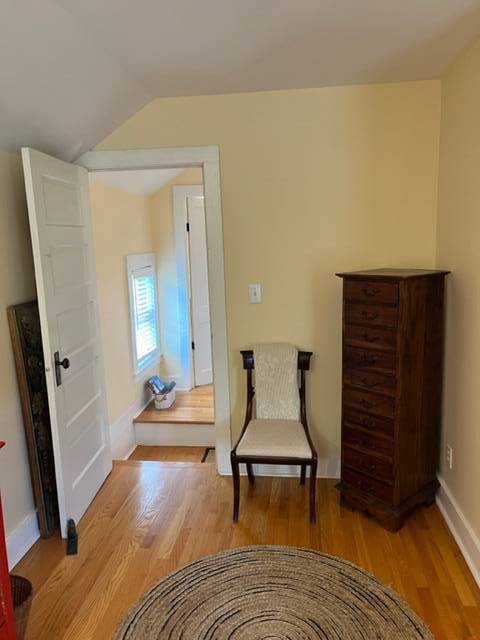 ;
;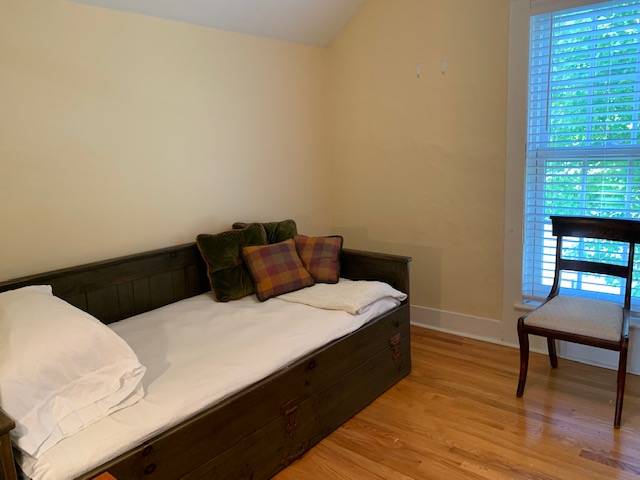 ;
; ;
; ;
; ;
;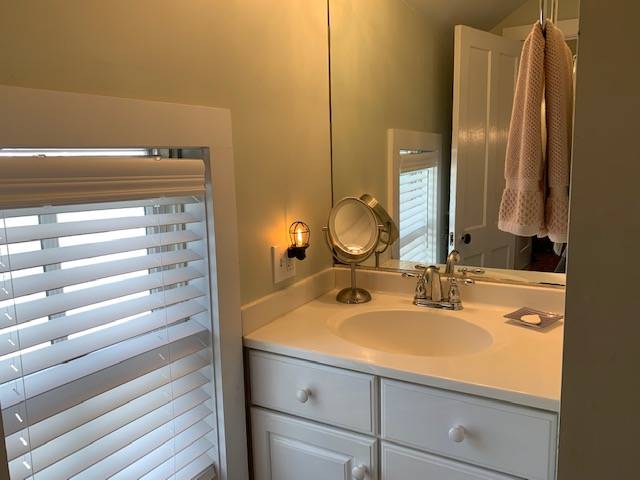 ;
; ;
;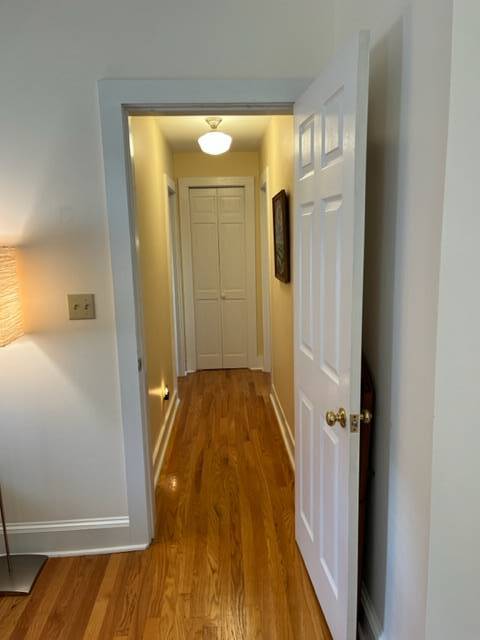 ;
;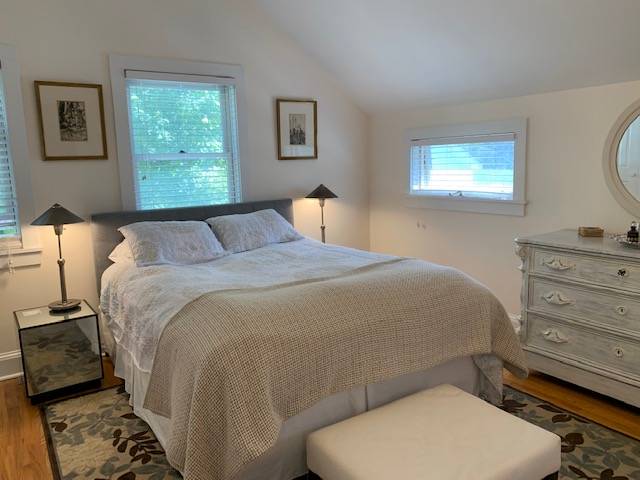 ;
;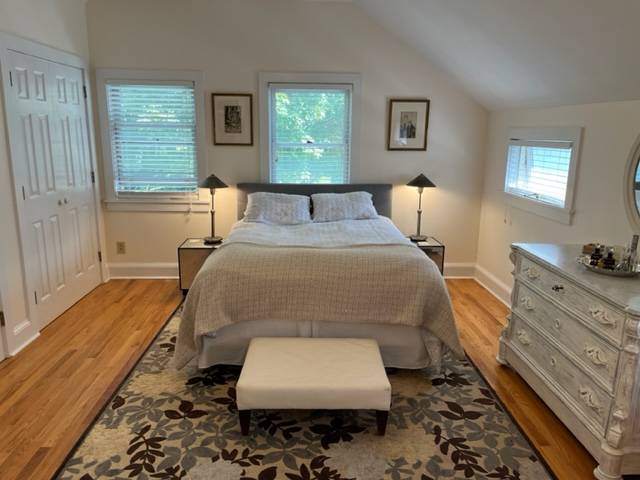 ;
;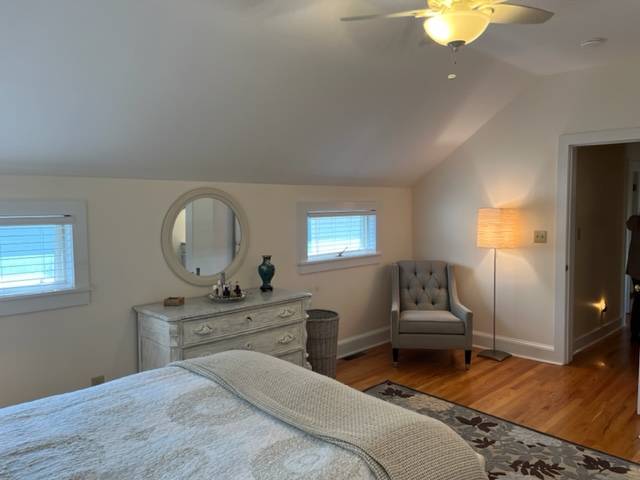 ;
;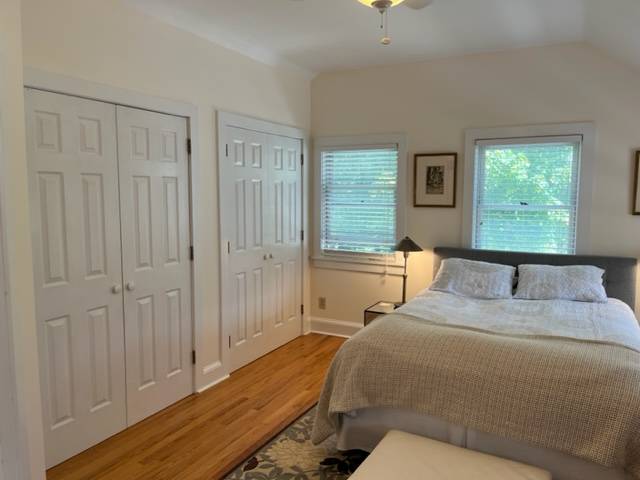 ;
;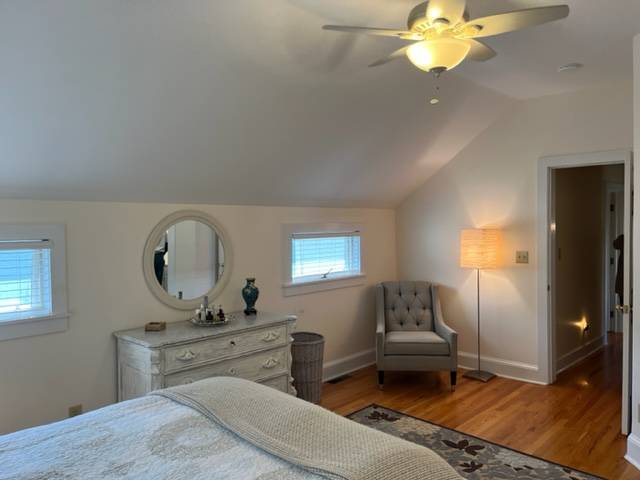 ;
; ;
;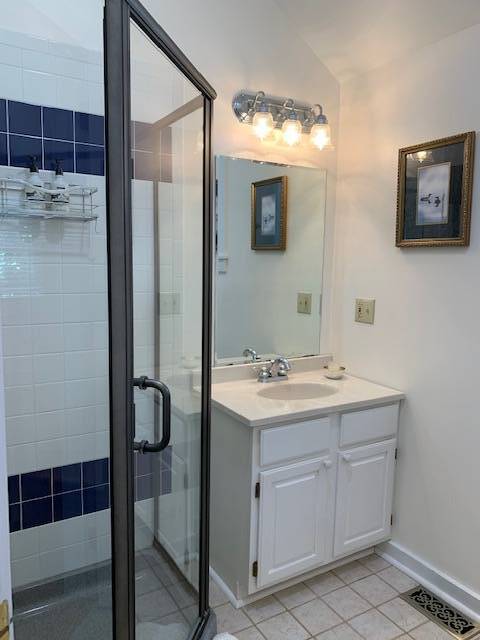 ;
;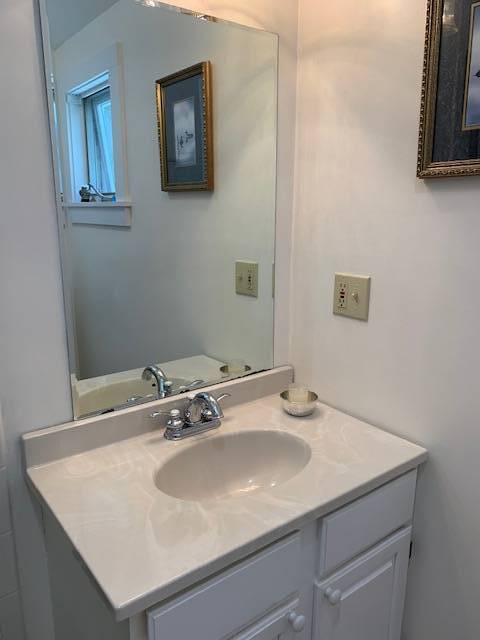 ;
; ;
;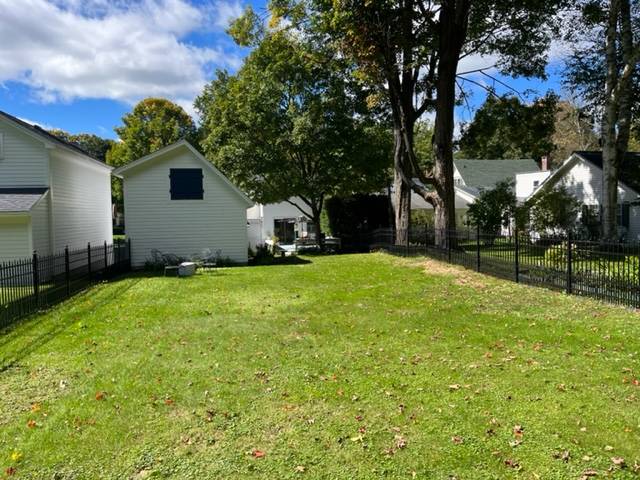 ;
;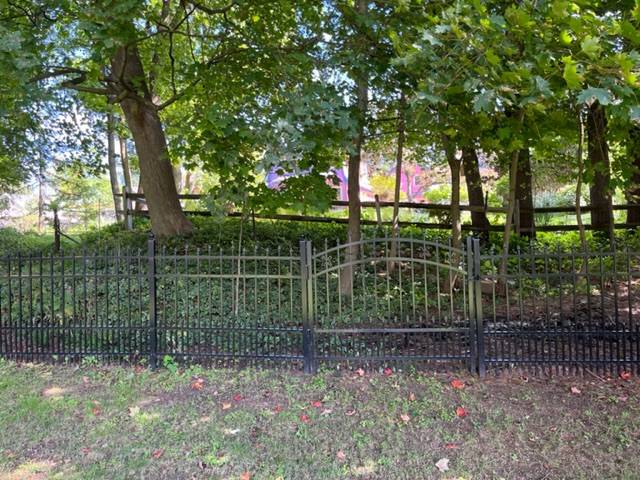 ;
;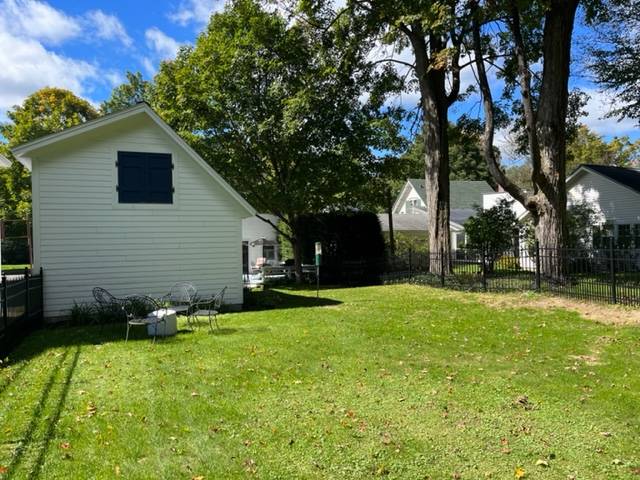 ;
;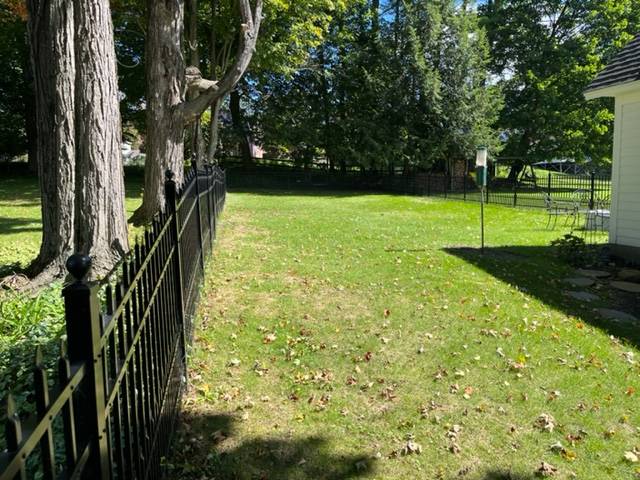 ;
; ;
;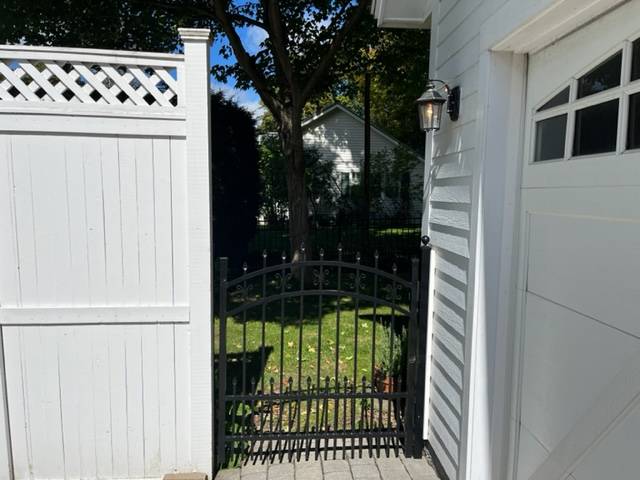 ;
;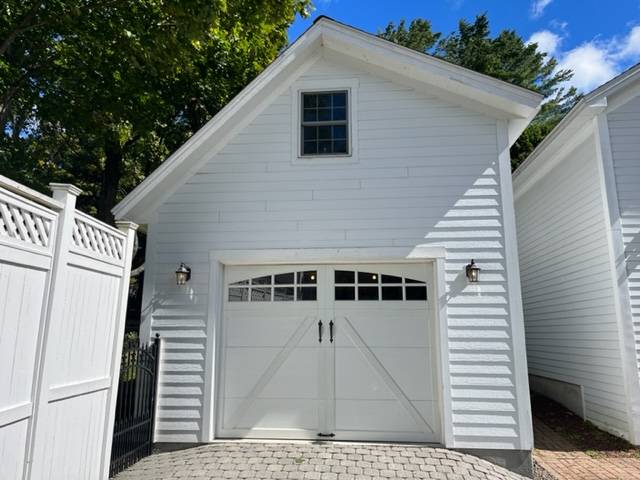 ;
;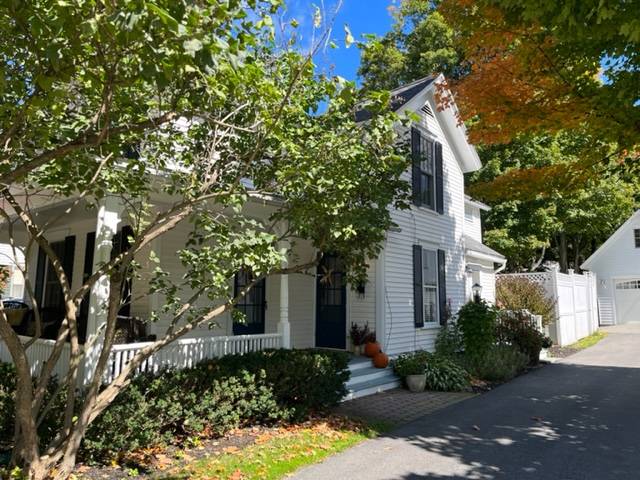 ;
; ;
;