4999 Belted Kingfisher Drive, Oxford, FL 34484
| Listing ID |
11218635 |
|
|
|
| Property Type |
House |
|
|
|
| County |
Sumter |
|
|
|
| Neighborhood |
34484 - Oxford |
|
|
|
|
| Total Tax |
$3,033 |
|
|
|
| Tax ID |
D20G158 |
|
|
|
| FEMA Flood Map |
fema.gov/portal |
|
|
|
| Year Built |
2017 |
|
|
|
|
One or more photo(s) has been virtually staged. SELLER MOTIVATED! REDUCED PRICE! MAKE YOUR OFFER TODAY! Popular OSPREY MODEL with 3BR/2Bth is located in the sought after, GATED-COMMUNITY of Lakeside Landings. With ceramic tile flooring throughout the main living area, this light & bright home features STAINLESS-STEEL APPLIANCES, neutral QUARTZ COUNTERTOPS, an abundance of cabinetry, and a PANTRY for extra storage. Laundry area off of kitchen is very convenient! In the primary bedroom, there is a HUGE WALK-IN CLOSET and an ENSUITE BATHROOM with DUAL SINKS and a tiled walk-in shower. The living room has 10 ft ceilings and SLIDING GLASS DOORS that lead to the screened lanai overlooking the BACKYARD with PRIVACY FENCE. LOW MAINTENANCE EXTERIOR which leaves more time to enjoy community amenities. Quarterly Association fees include AMENITIES, all lawn maintenance, irrigation water, fertilizer, mulching, pest control, and garbage pickup. This community is a short golf card ride to THE VILLAGES area and all that it has to offer - from shopping, dining, and entertainment to award winning CHARTER SCHOOLS! Close to Lake Sumter Landing and Brownwood, Lakeside Landings is a lovely family community that includes a 13,000 sq ft CLUBHOUSE with FITNESS CENTER, BILLIARD ROOM, CARD ROOM, LIBRARY, BANQUET HALL w/ DANCE FLOOR, STAGE, and CATERING KITCHEN. Also included is a HUGE RESORT-STYLE POOL, SPA, CABANA, PUTTING GREEN, PICKLEBALL, TENNIS courts, PLAYGROUND, DOG PARK, and a smaller pool with hot tub and spa all just a short walk away! NO CDD or BOND, no age restrictions, BRICK paver driveways and sidewalks - Did I mention this is a TRUE GATED COMMUNITY?! This home is PRICED TO SELL! Schedule an appointment to see for yourself today!
|
- 3 Total Bedrooms
- 2 Full Baths
- 1625 SF
- 0.19 Acres
- 8261 SF Lot
- Built in 2017
- Vacant Occupancy
- Builder Model: Osprey
- Building Area Source: Public Records
- Building Total SqFt: 2206
- Levels: One
- Sq Ft Source: Public Records
- Lot Size Square Meters: 767
- Total Acreage: 0 to less than 1/4
- Zoning: RES
- Oven/Range
- Refrigerator
- Dishwasher
- Microwave
- Garbage Disposal
- Washer
- Dryer
- Appliance Hot Water Heater
- Carpet Flooring
- Ceramic Tile Flooring
- 5 Rooms
- Primary Bedroom
- Walk-in Closet
- First Floor Primary Bedroom
- Electric Fuel
- Central A/C
- Heating Details: central
- Living Area Meters: 150.97
- Interior Features: cathedral ceiling(s), ceiling fans(s), living room/dining room combo, primary bedroom main floor, open floorplan, stone counters, thermostat, window treatments
- Masonry - Concrete Block Construction
- Stucco Siding
- Attached Garage
- 2 Garage Spaces
- Community Water
- Municipal Sewer
- Tennis
- Subdivision: Lakeside Landings
- Road Surface: Asphalt
- Roof: shingle
- Exterior Features: irrigation system, private mailbox
- Utilities: Cable Available, Cable Connected, Electricity Connected, Phone Available, Sewer Connected, Water Connected
- Gym
- Pool
- Tennis Court
- Golf
- Gated
- Clubhouse
- Playground
- Association Amenities: pickleball court(s), recreation facilities
- Association Fee Includes: maintenance grounds, recreational facilities, security, sewer, trash
- Community Features: community mailbox, dog park, community - no guard, carts ok, sidewalks
- $3,033 Total Tax
- Tax Year 2022
- $198 per month Maintenance
- HOA: Denise Palek
- HOA Contact: 352-343-5706
- Association Fee Requirement: Required
- Total Annual Fees: 3968.48
- Total Monthly Fees: 330.71
- Sold on 3/28/2024
- Sold for $323,999
- Buyer's Agent: Wendy Lawner
- Close Price by Calculated SqFt: 199.38
- Close Price by Calculated List Price Ratio: 1.00
|
|
RE/MAX Premier Realty - SR 44
|
Listing data is deemed reliable but is NOT guaranteed accurate.
|



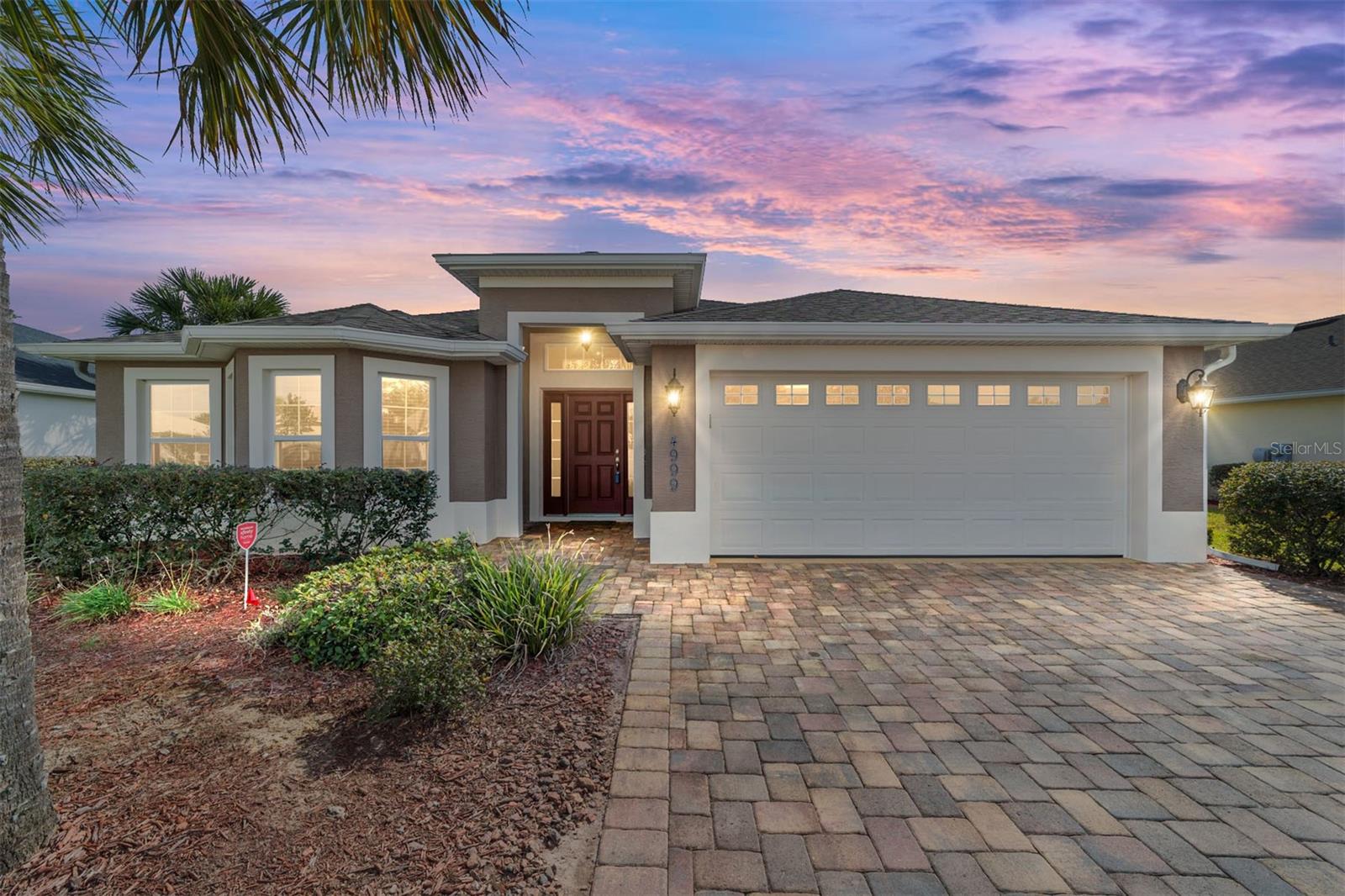


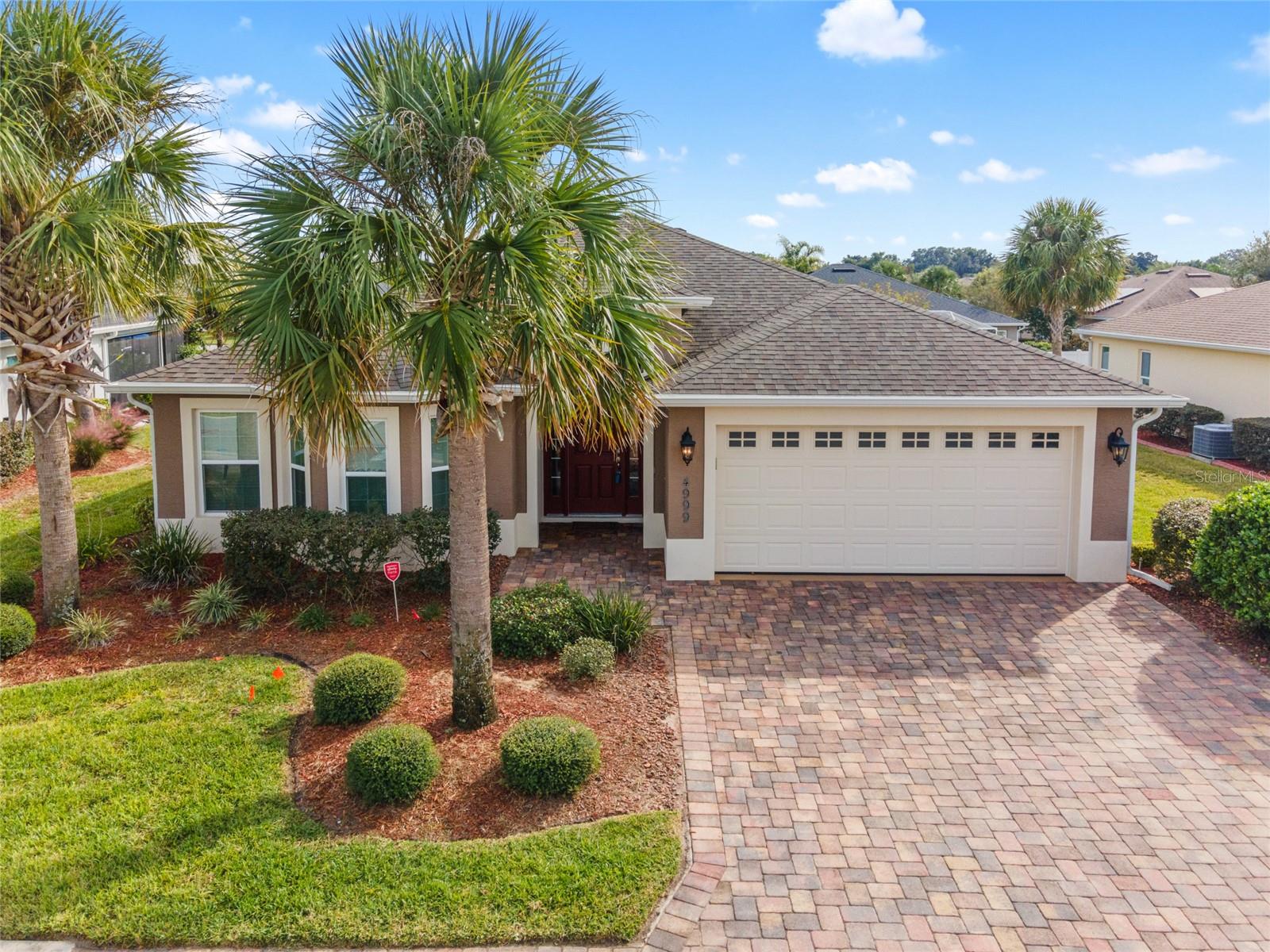 ;
;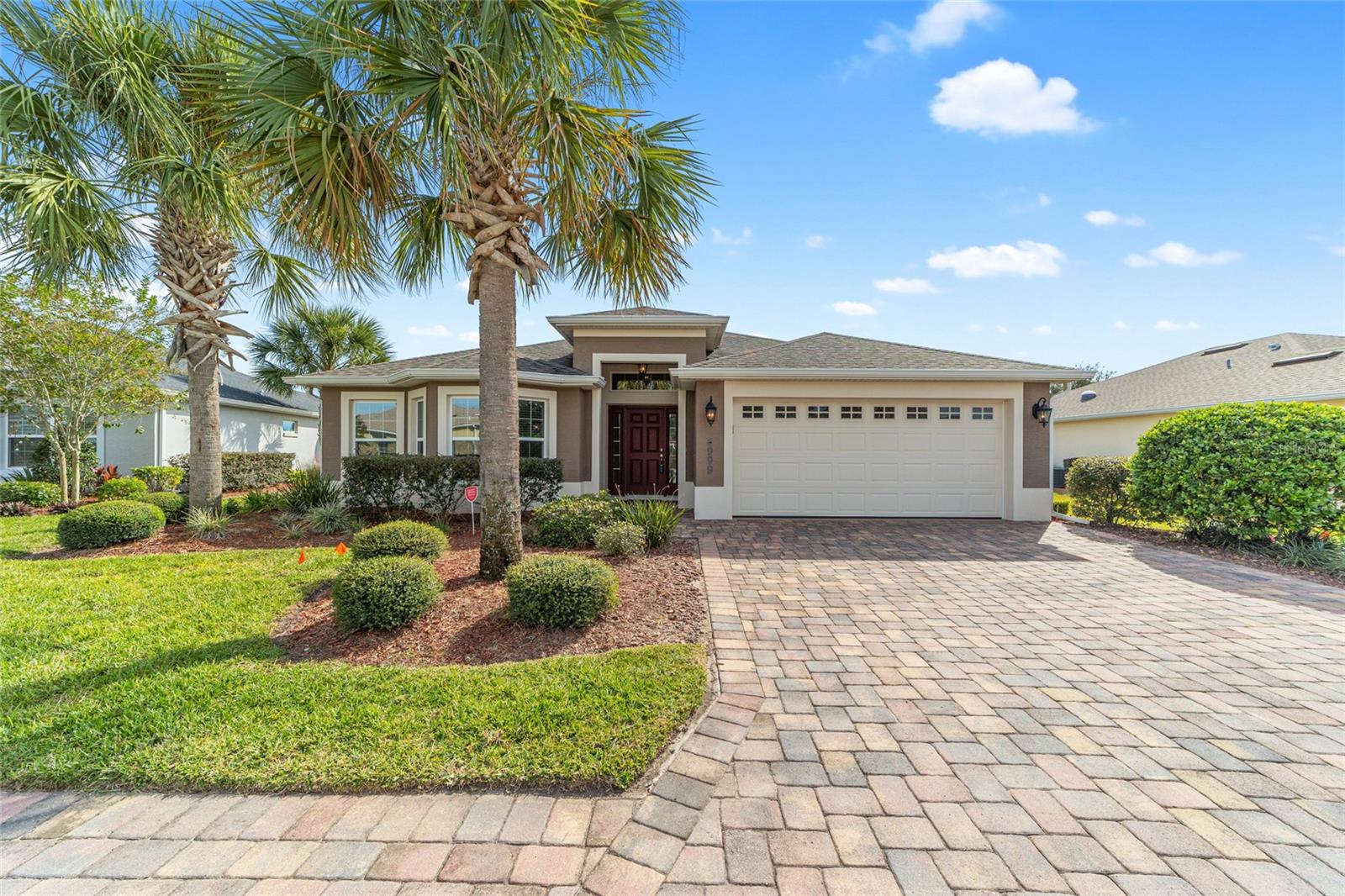 ;
;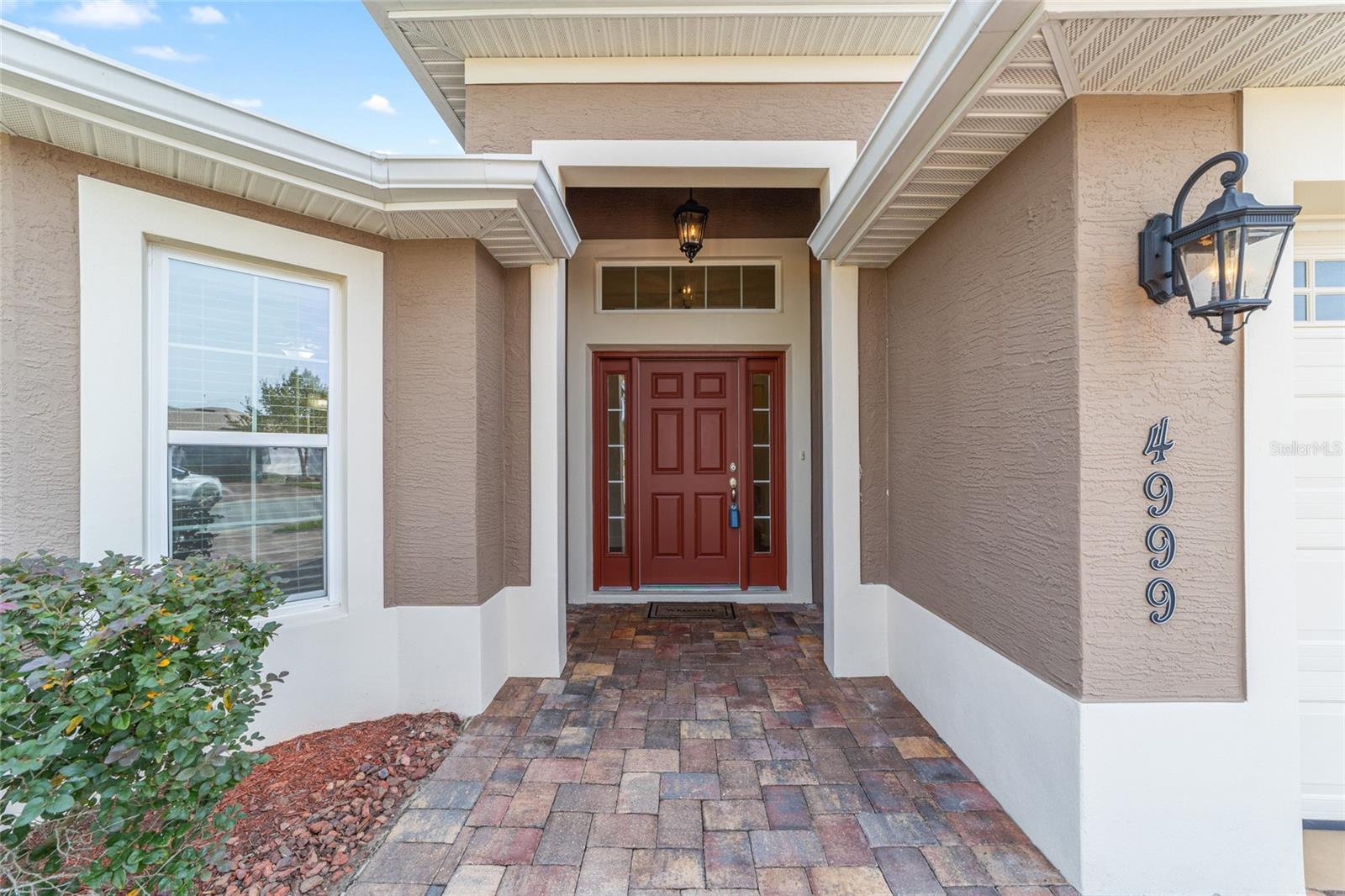 ;
;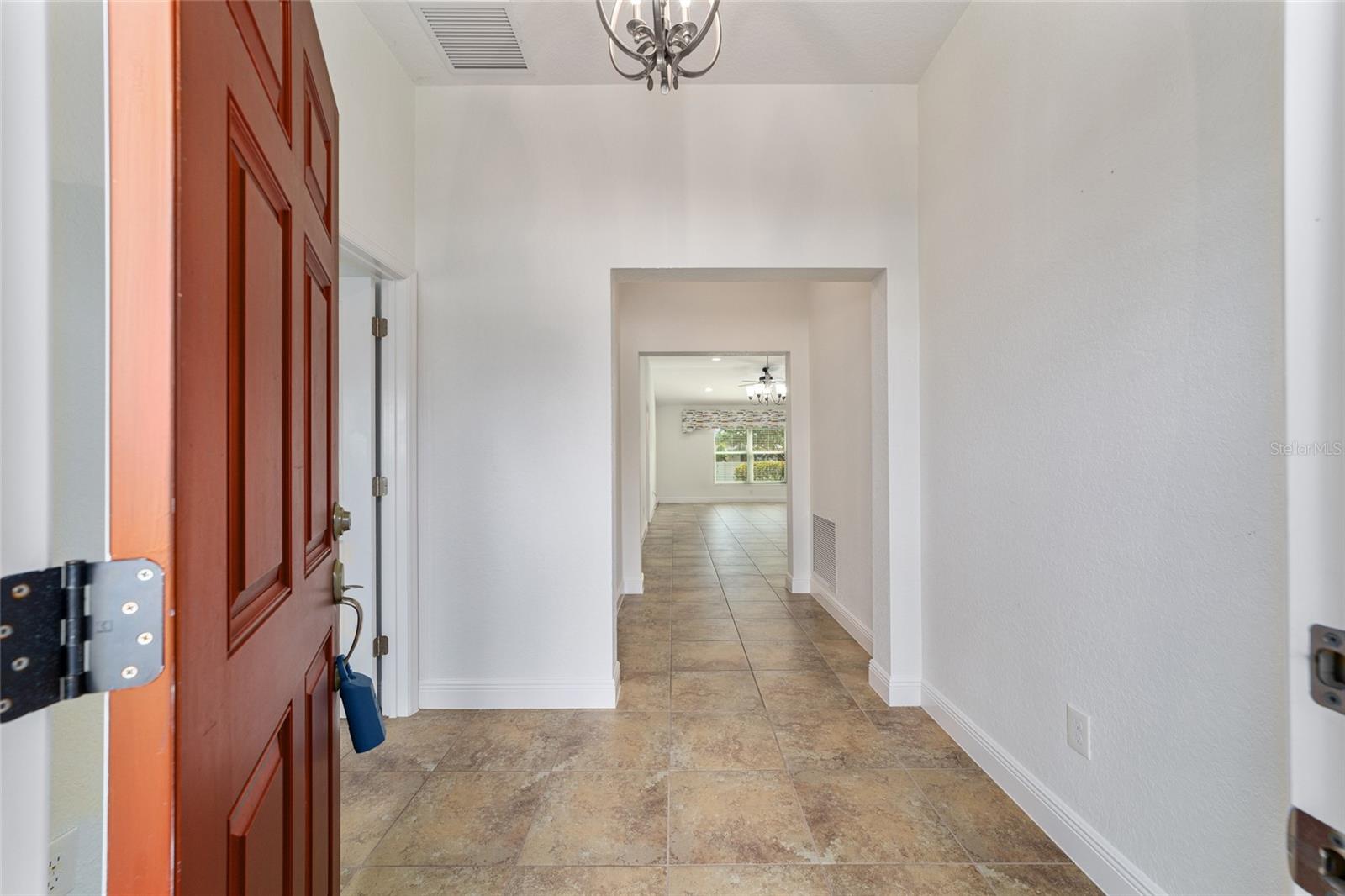 ;
;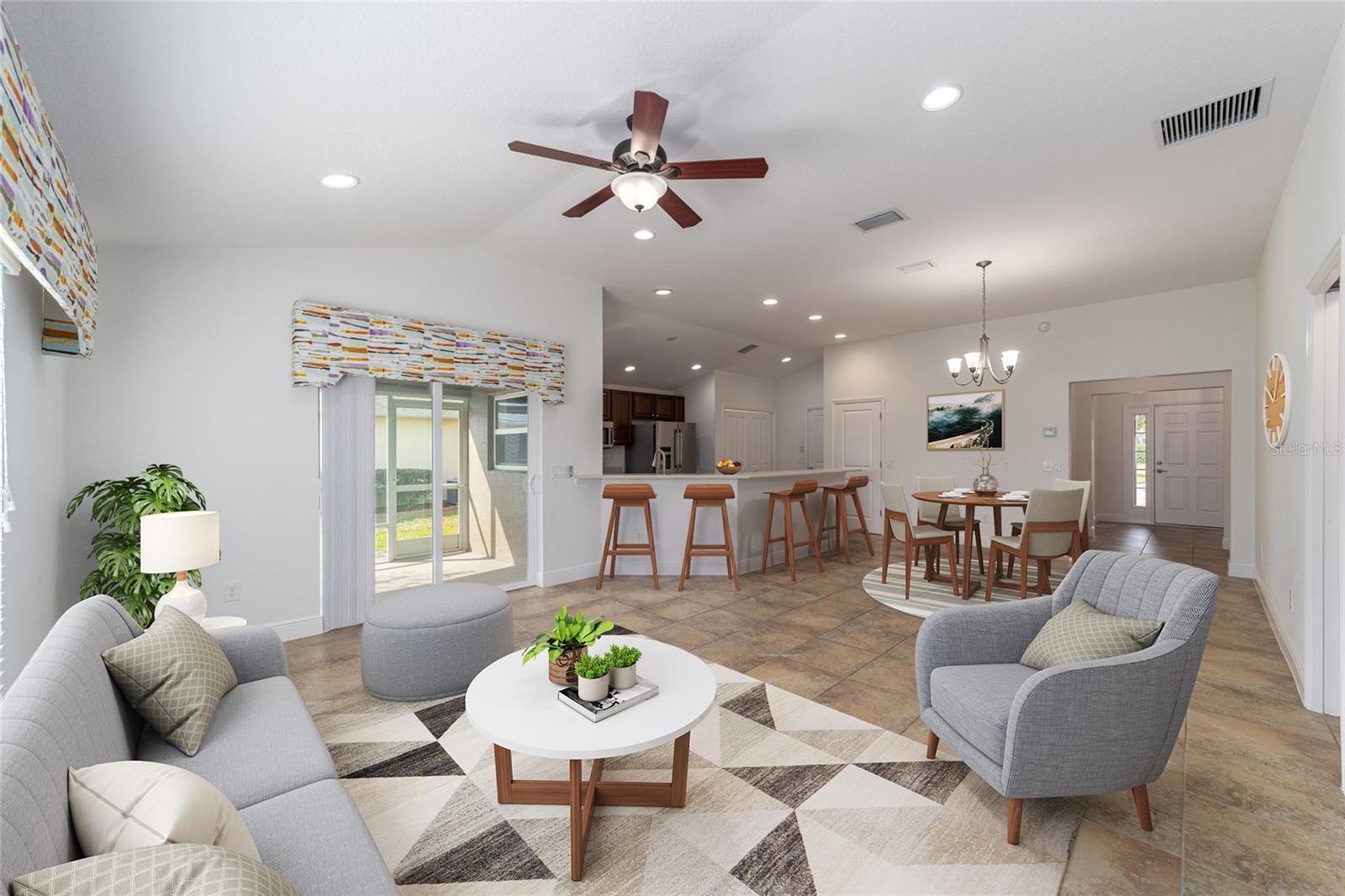 ;
;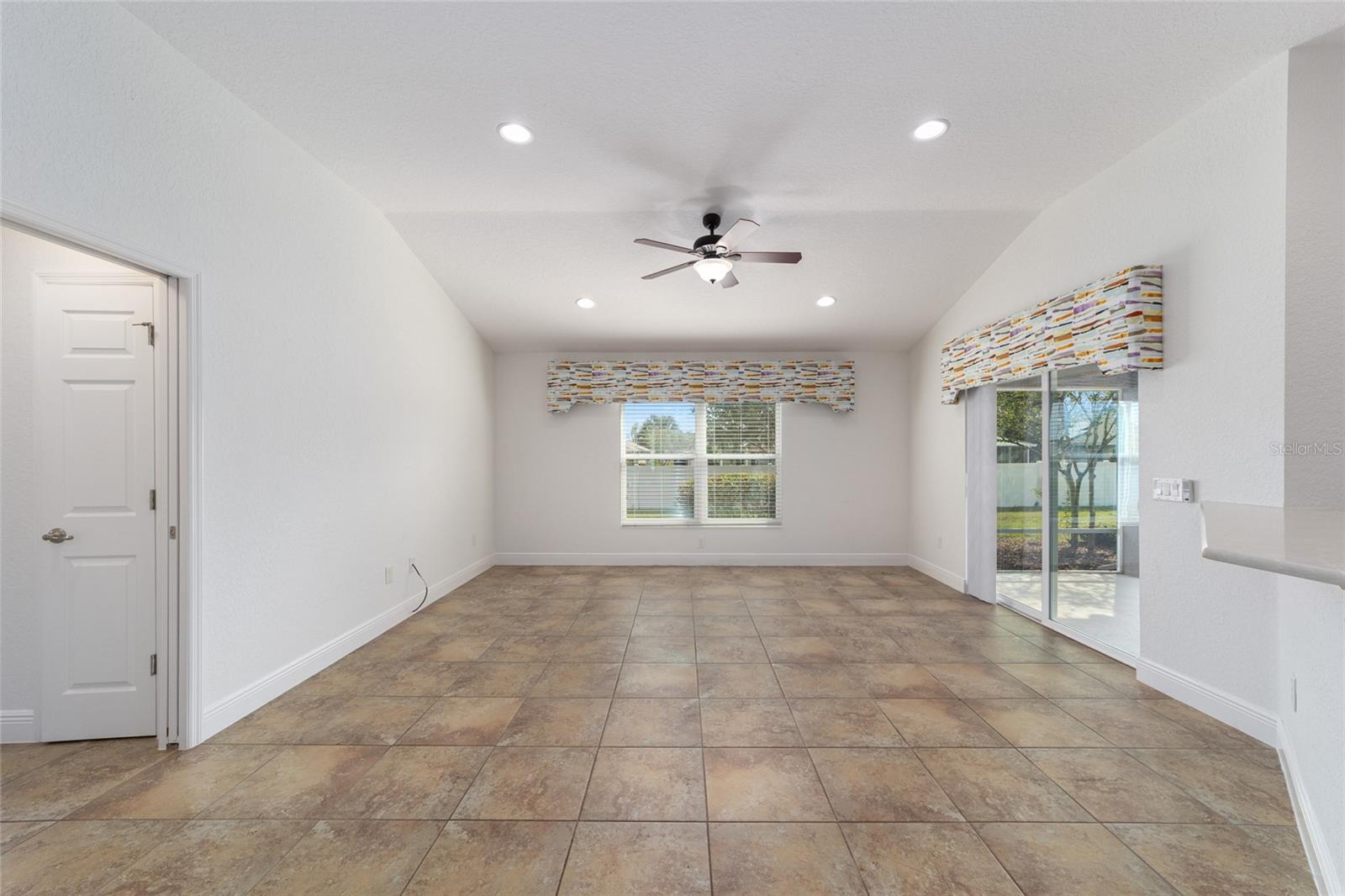 ;
;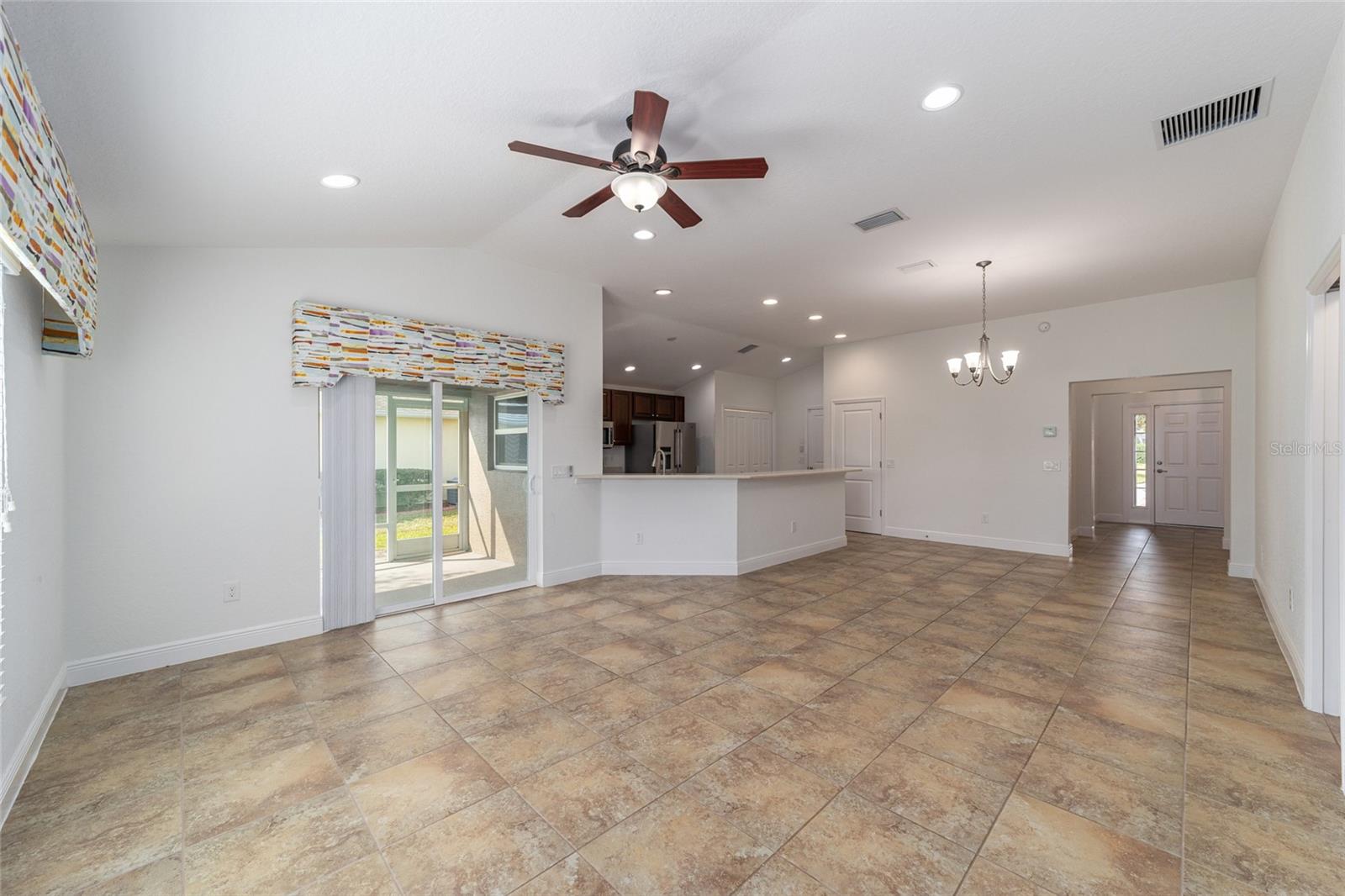 ;
;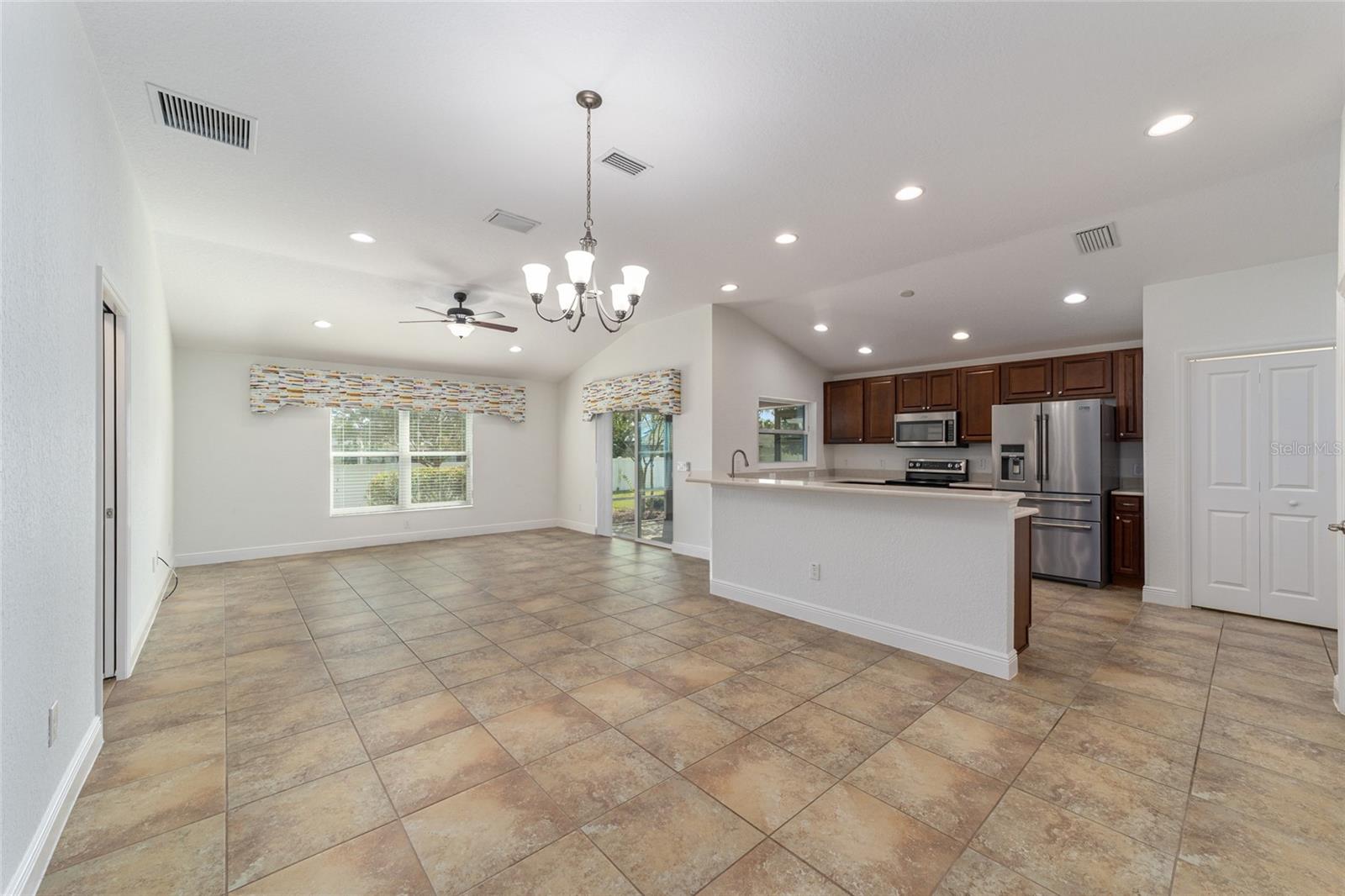 ;
;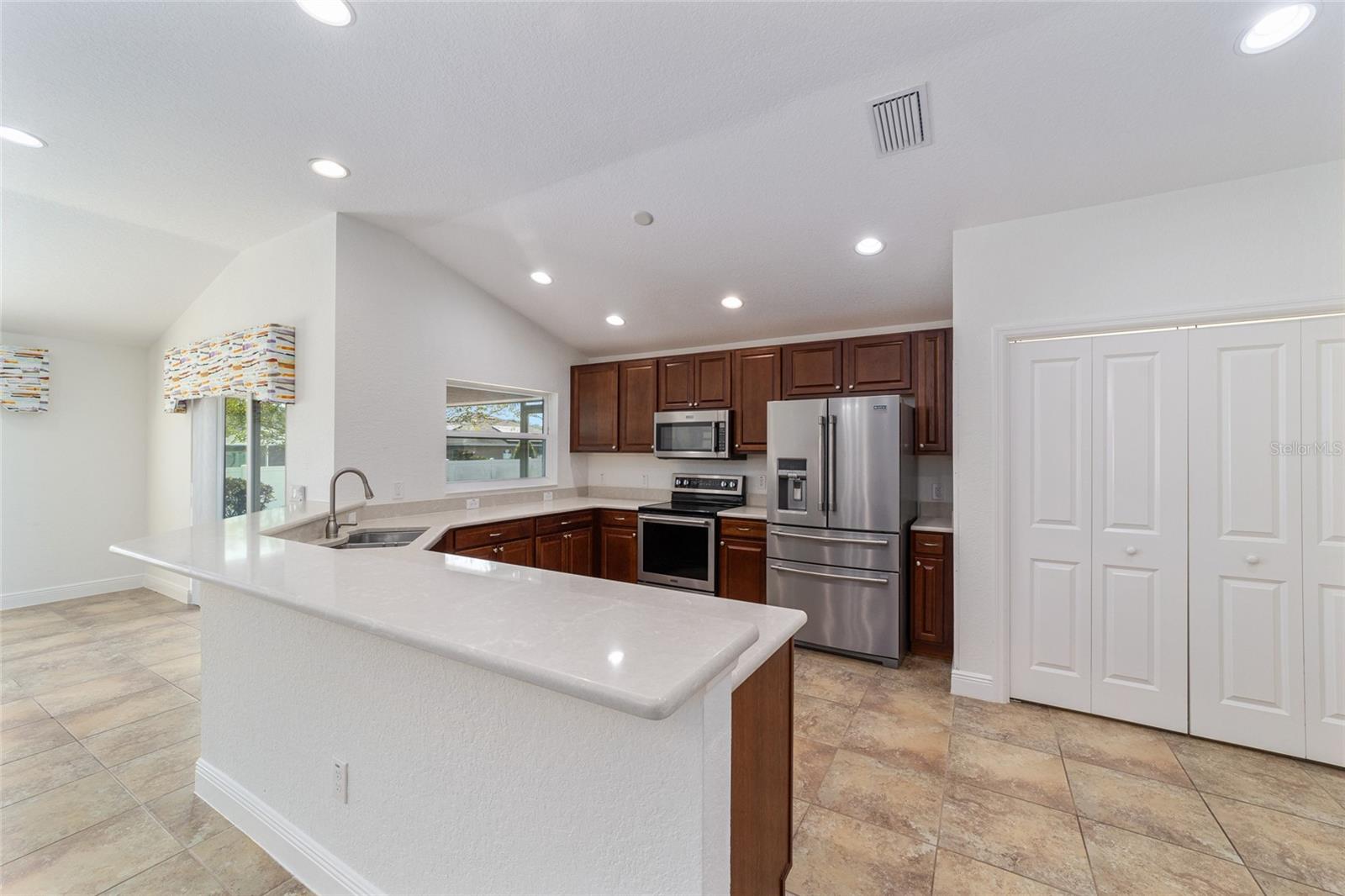 ;
;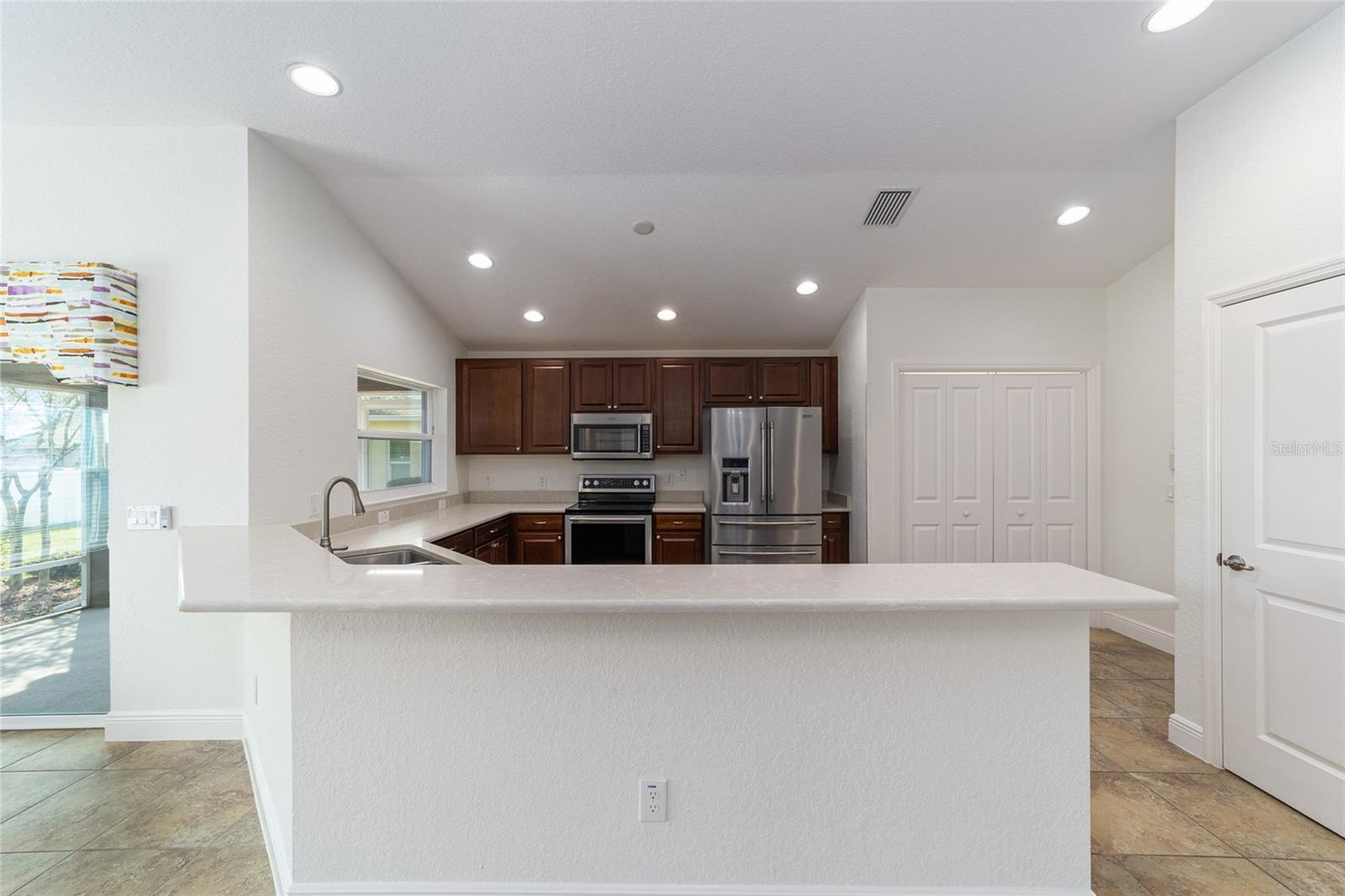 ;
;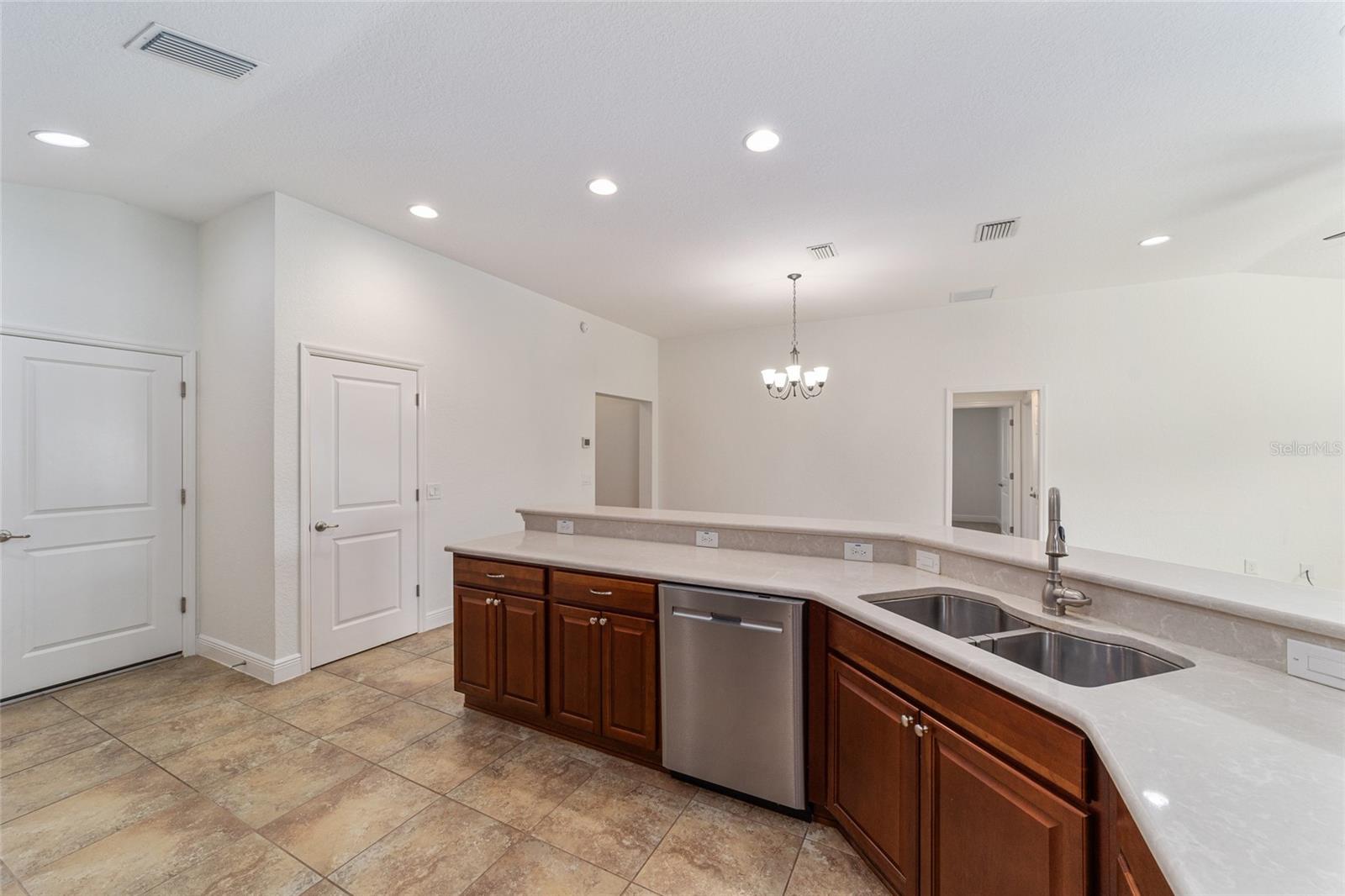 ;
;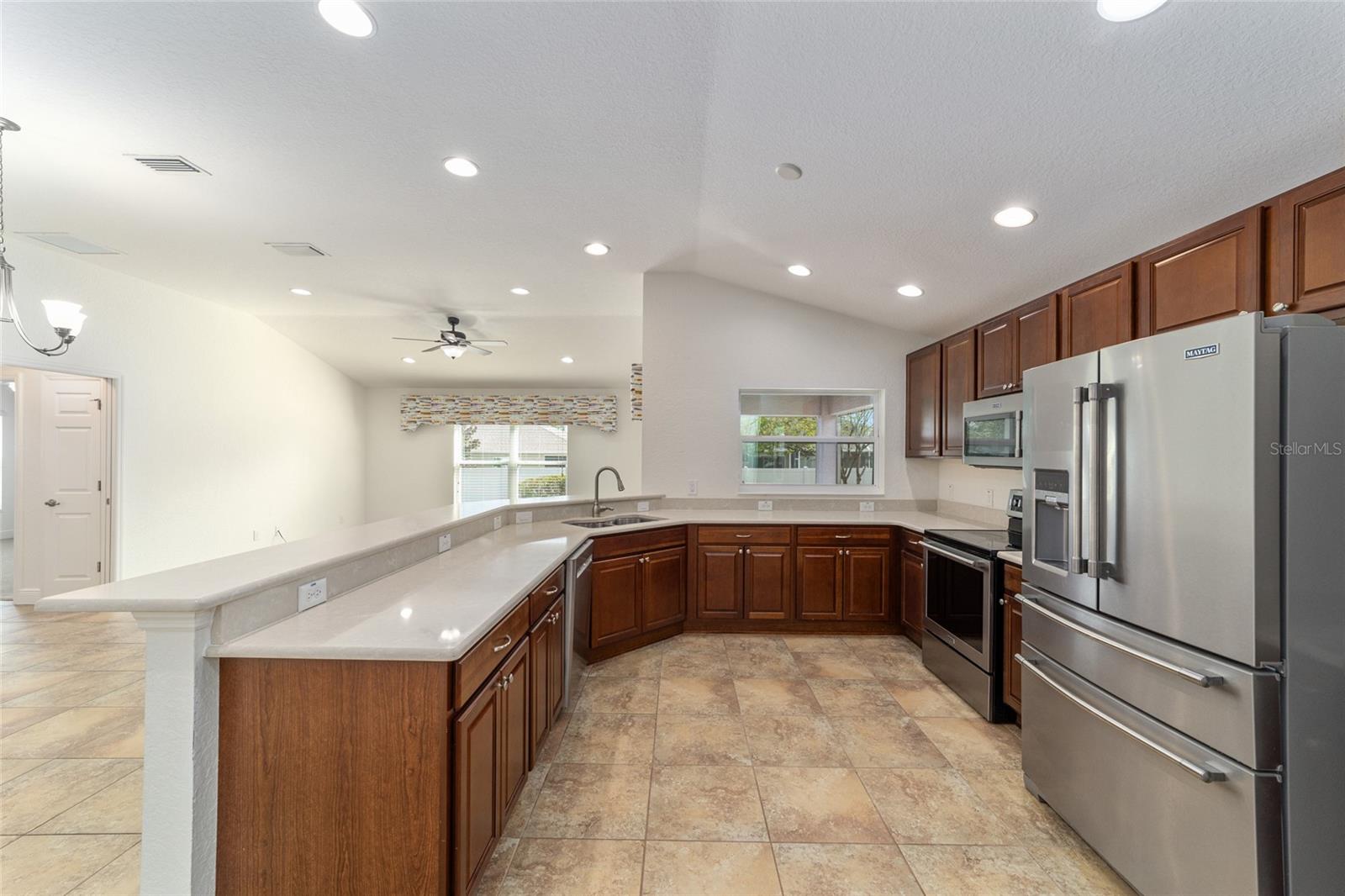 ;
;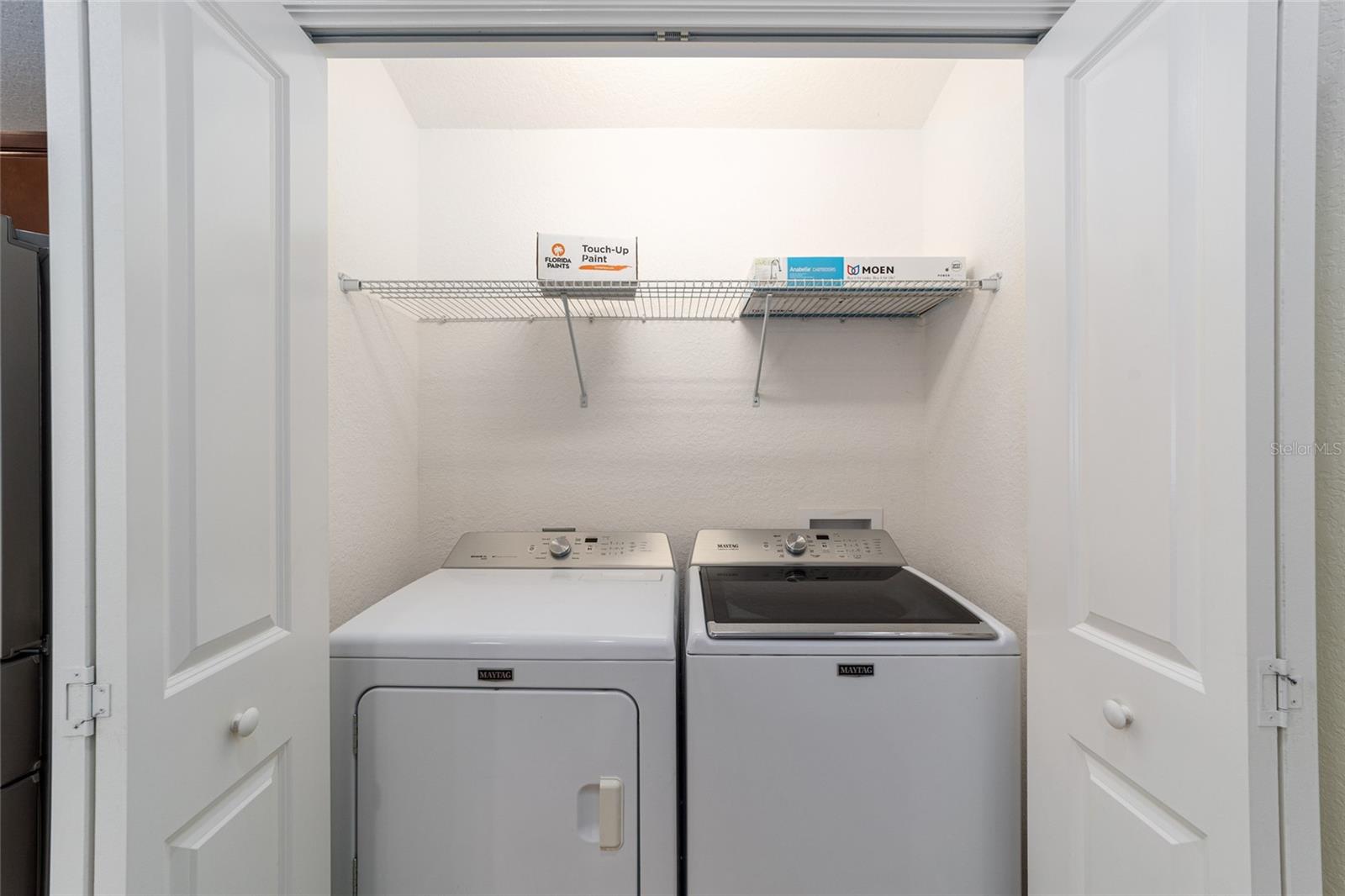 ;
;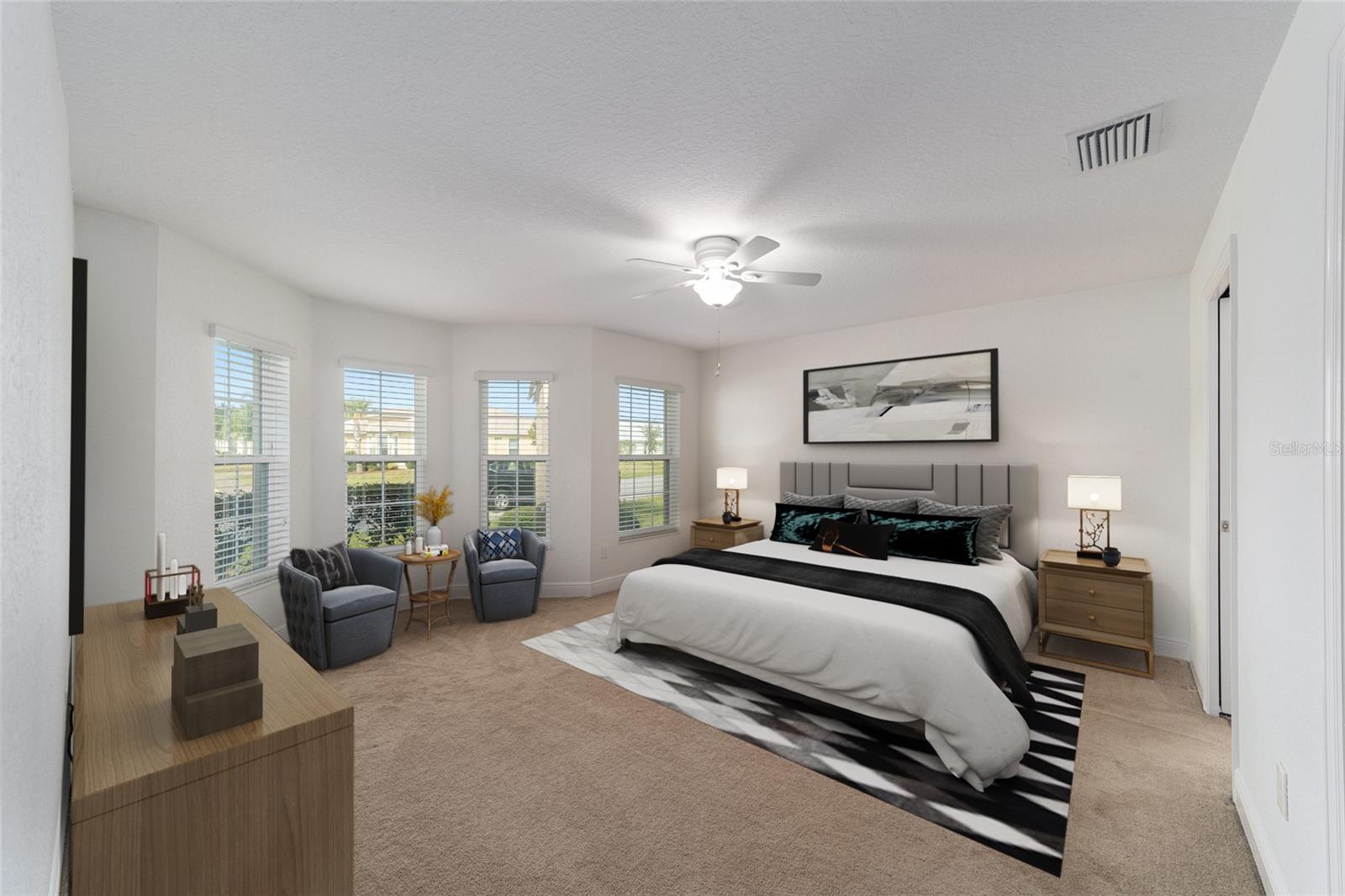 ;
;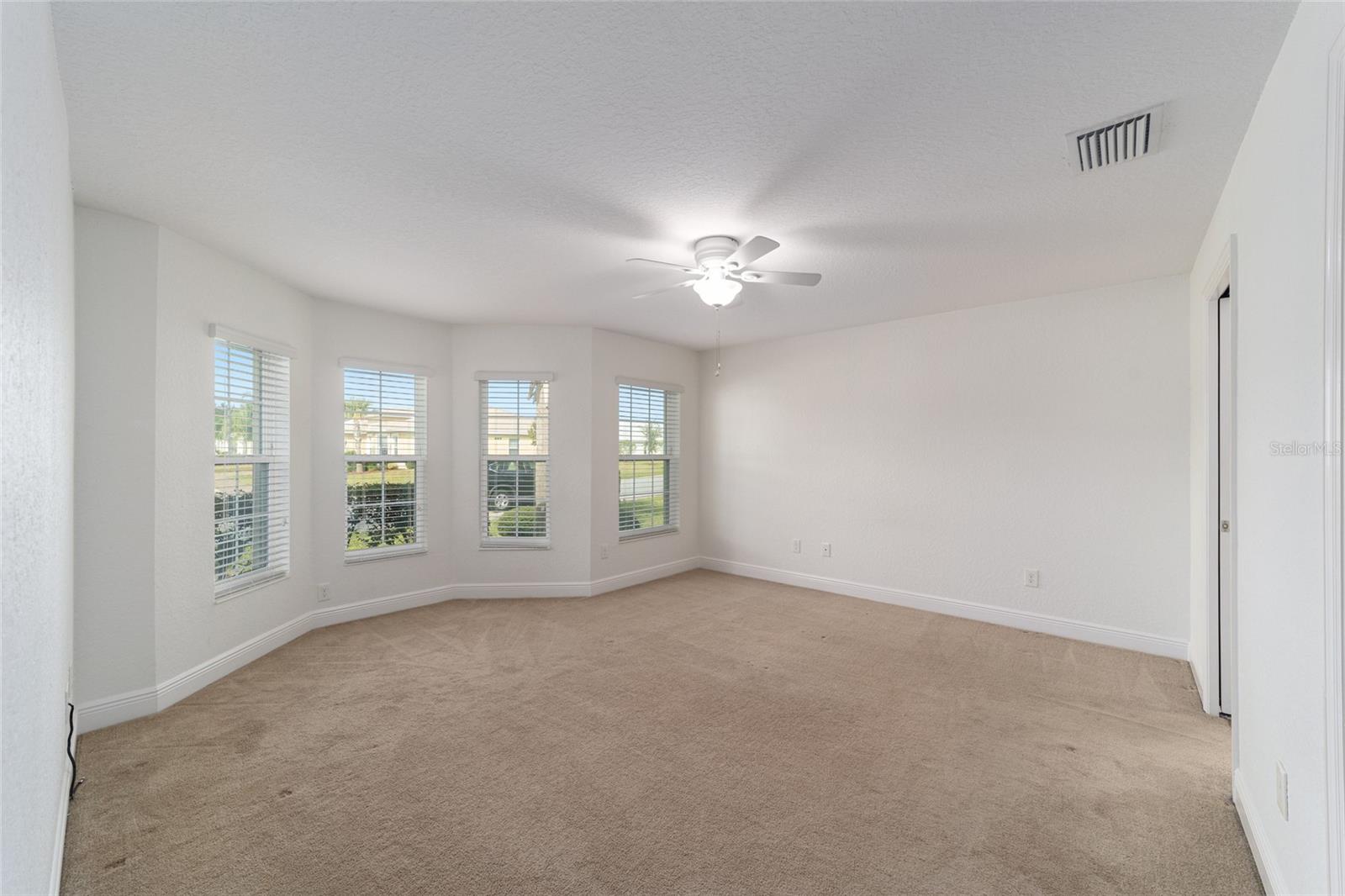 ;
;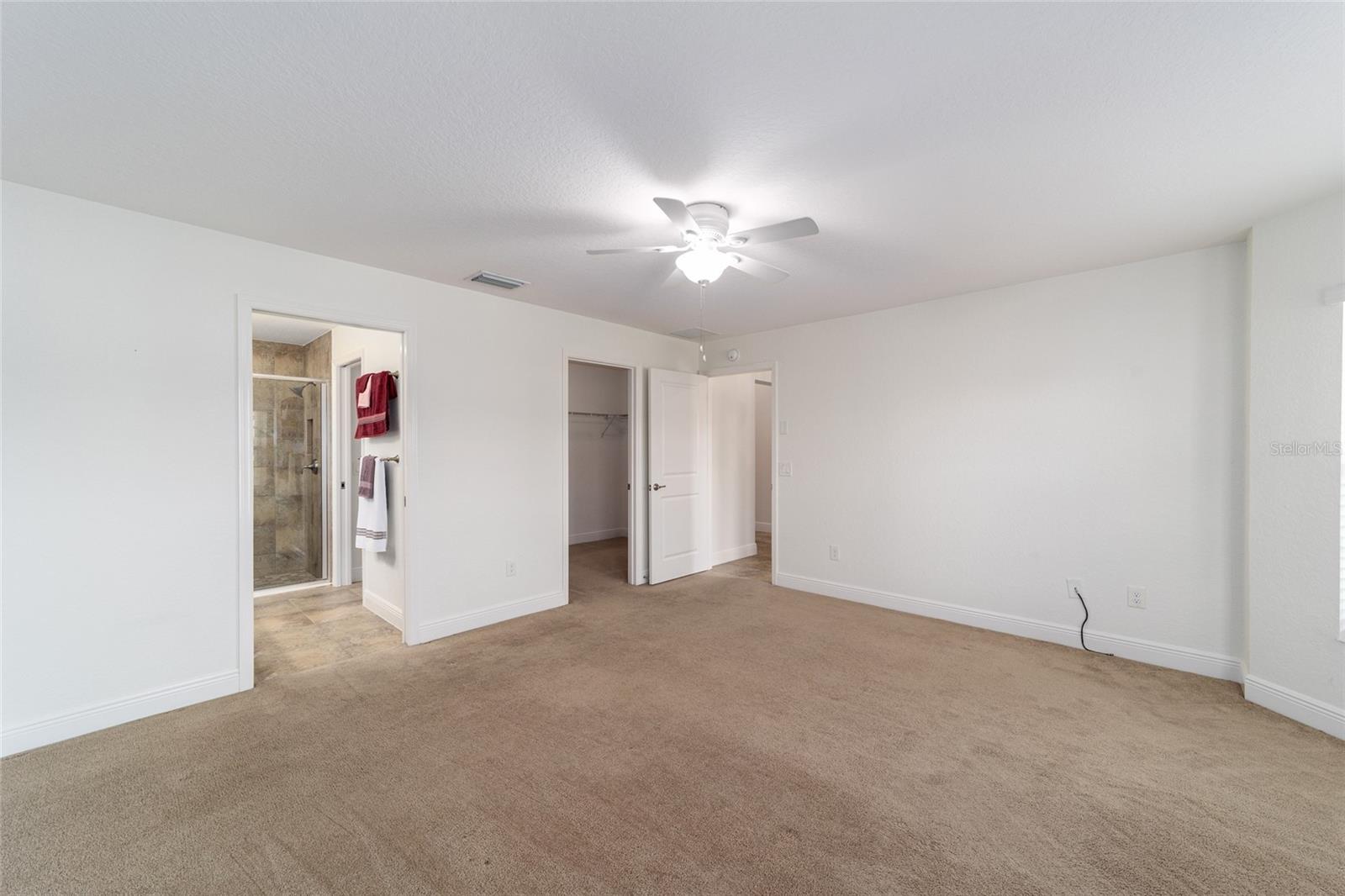 ;
;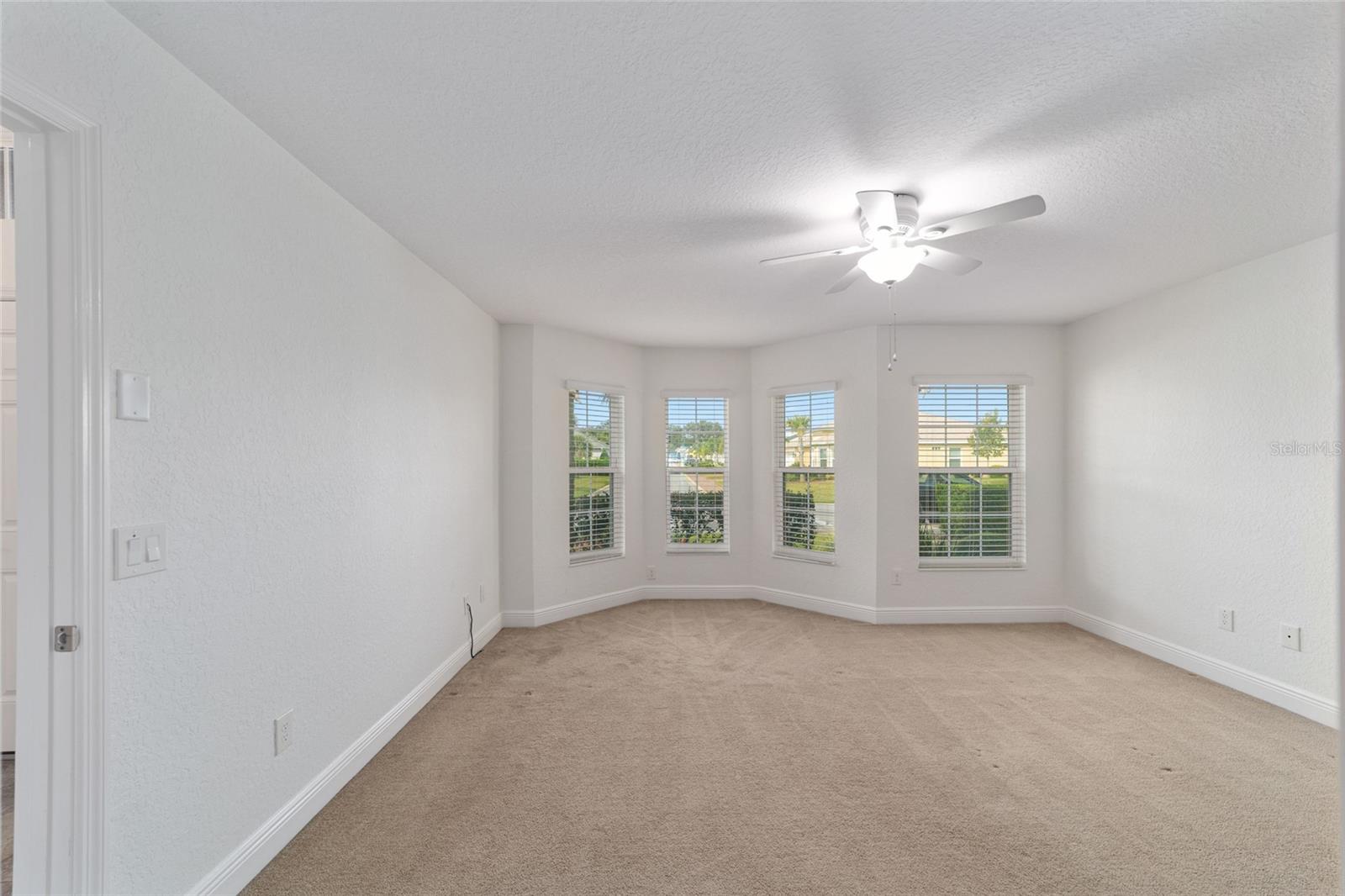 ;
;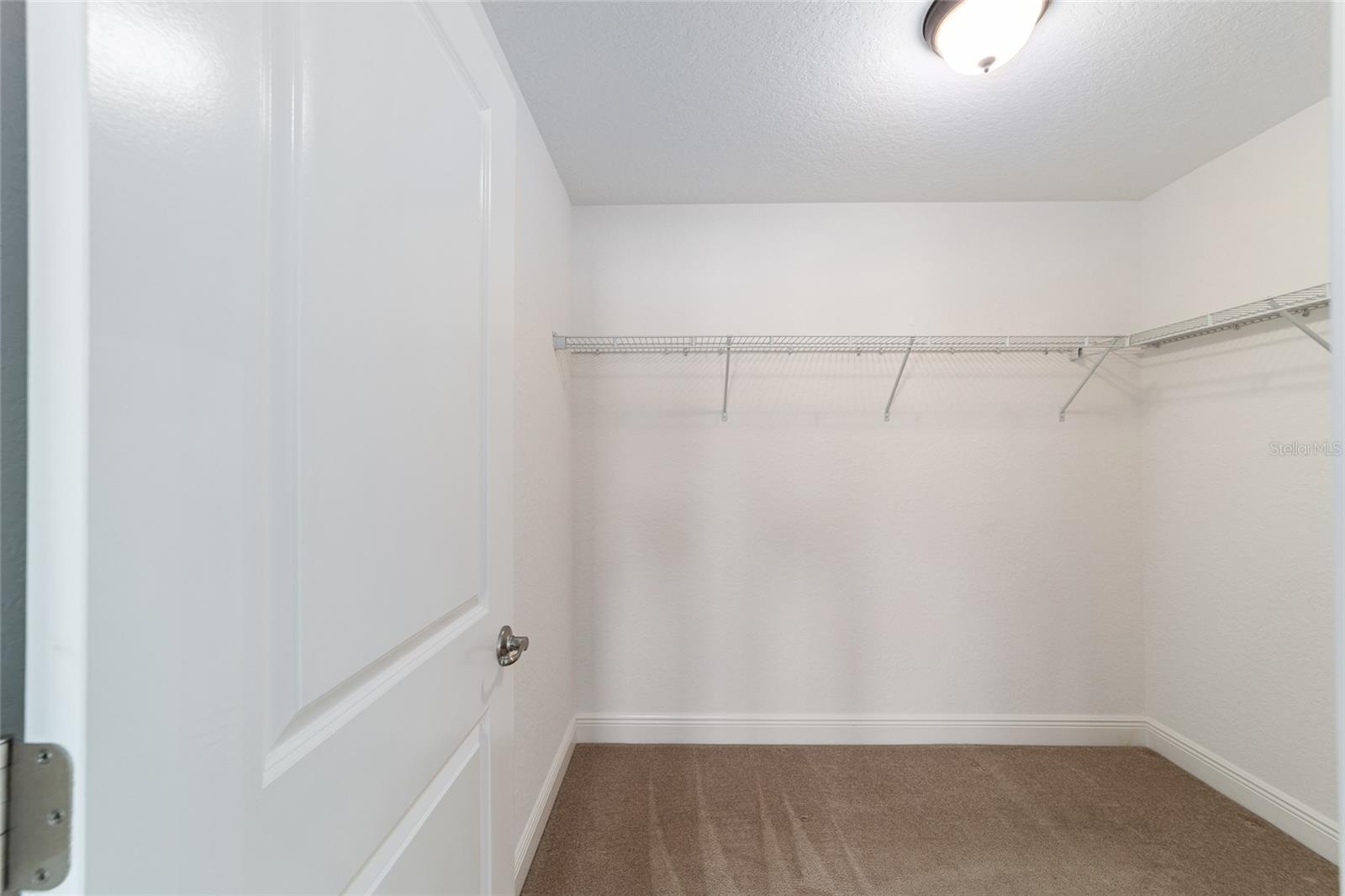 ;
;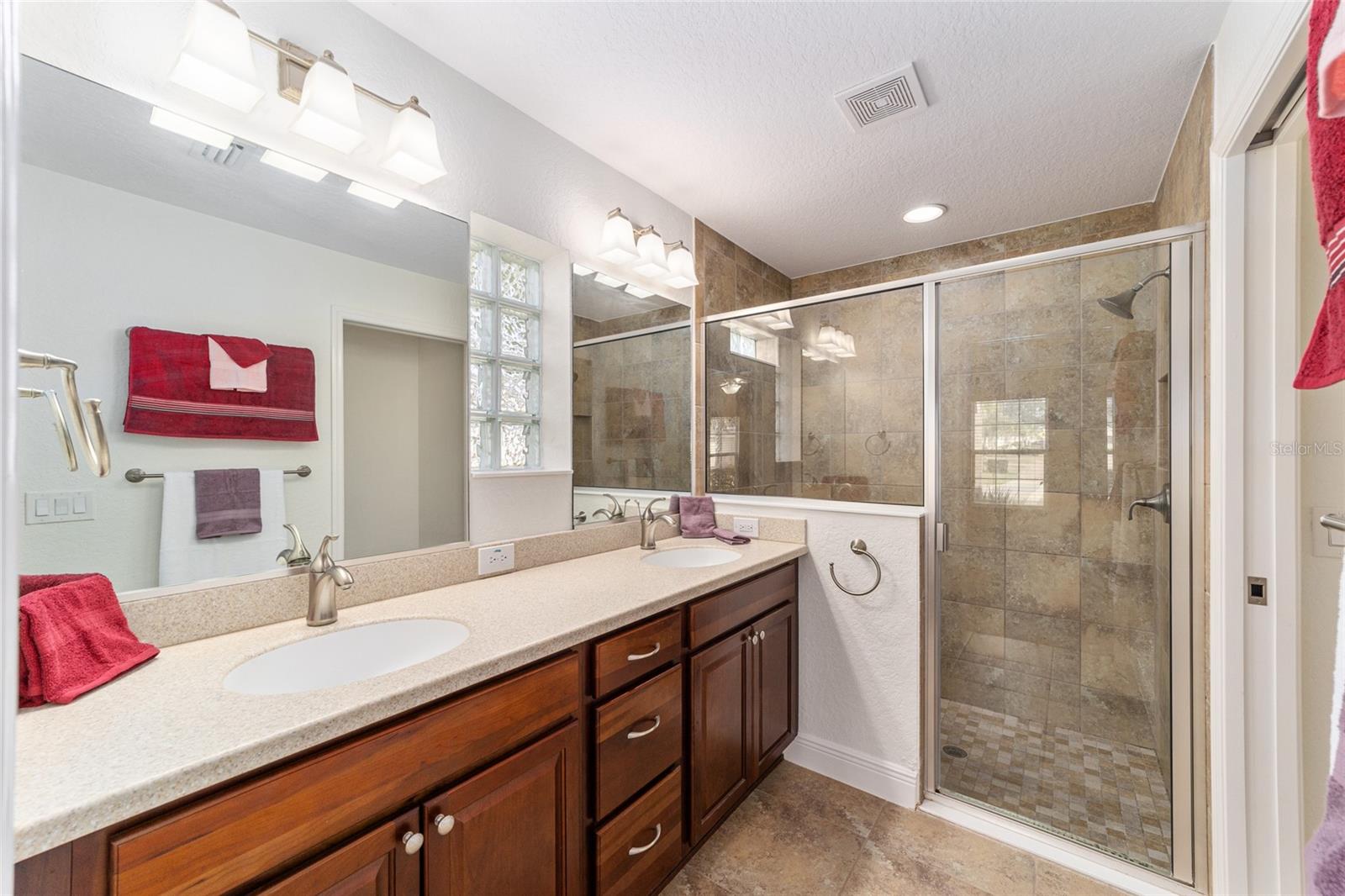 ;
;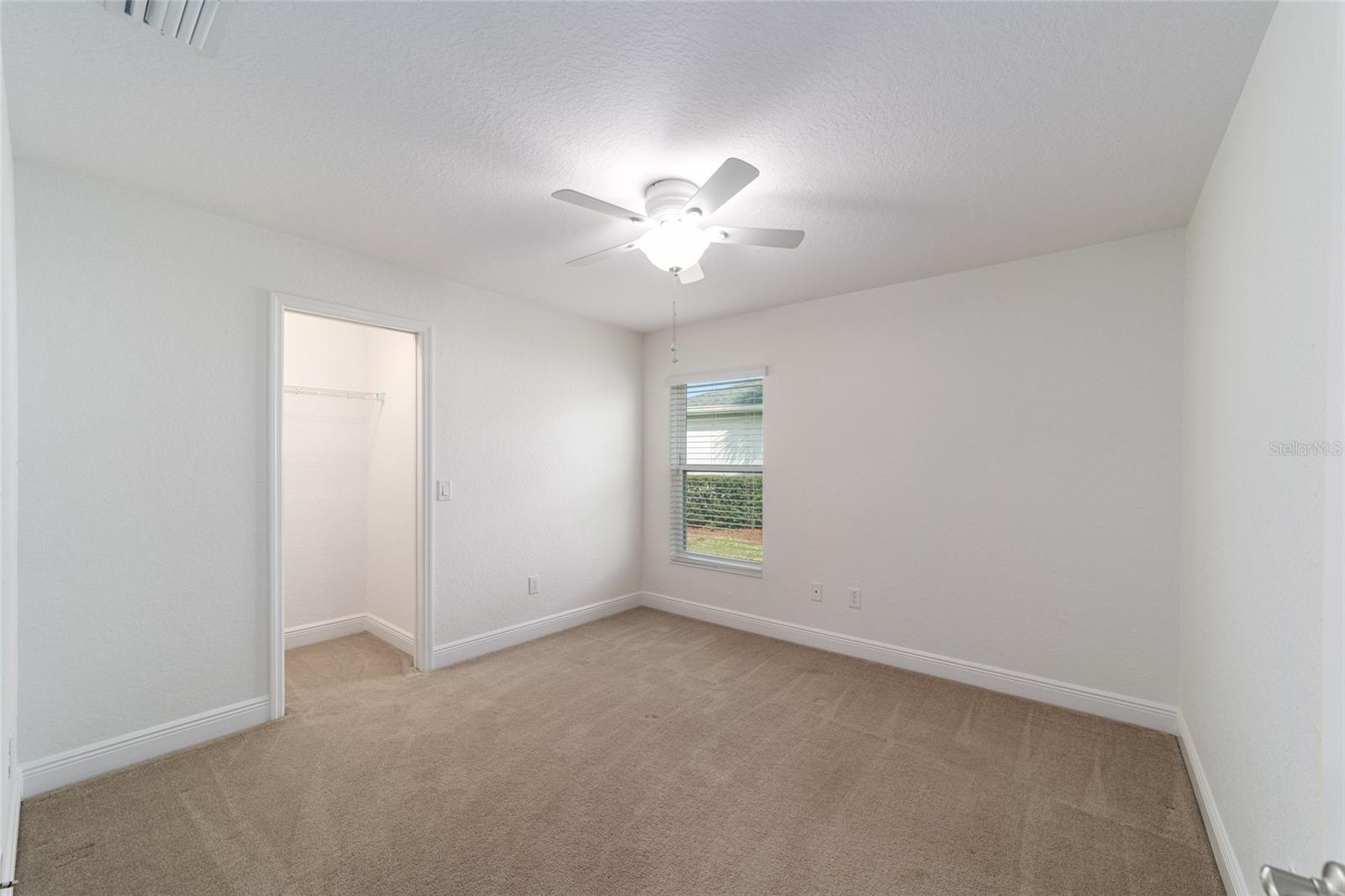 ;
;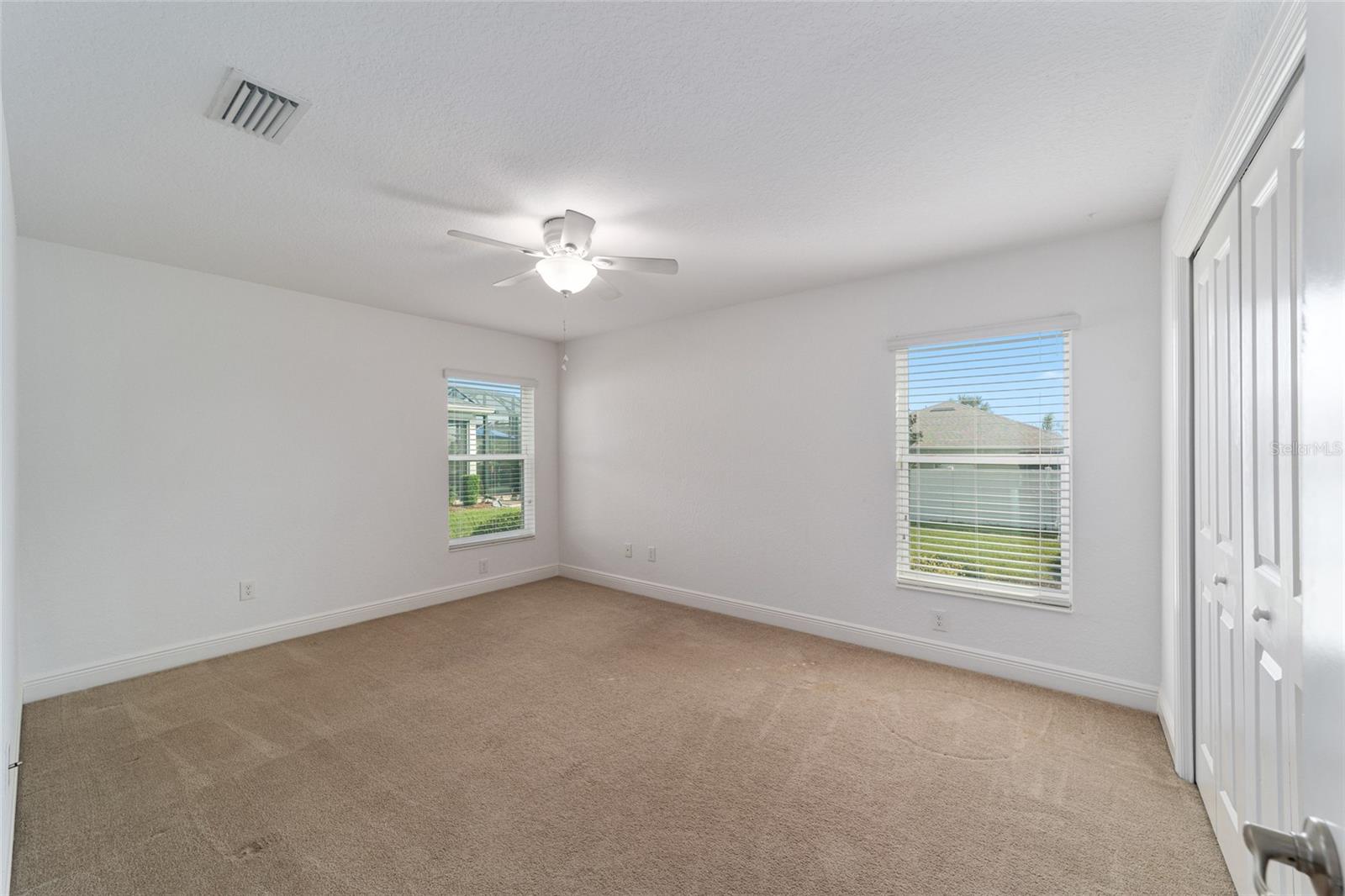 ;
;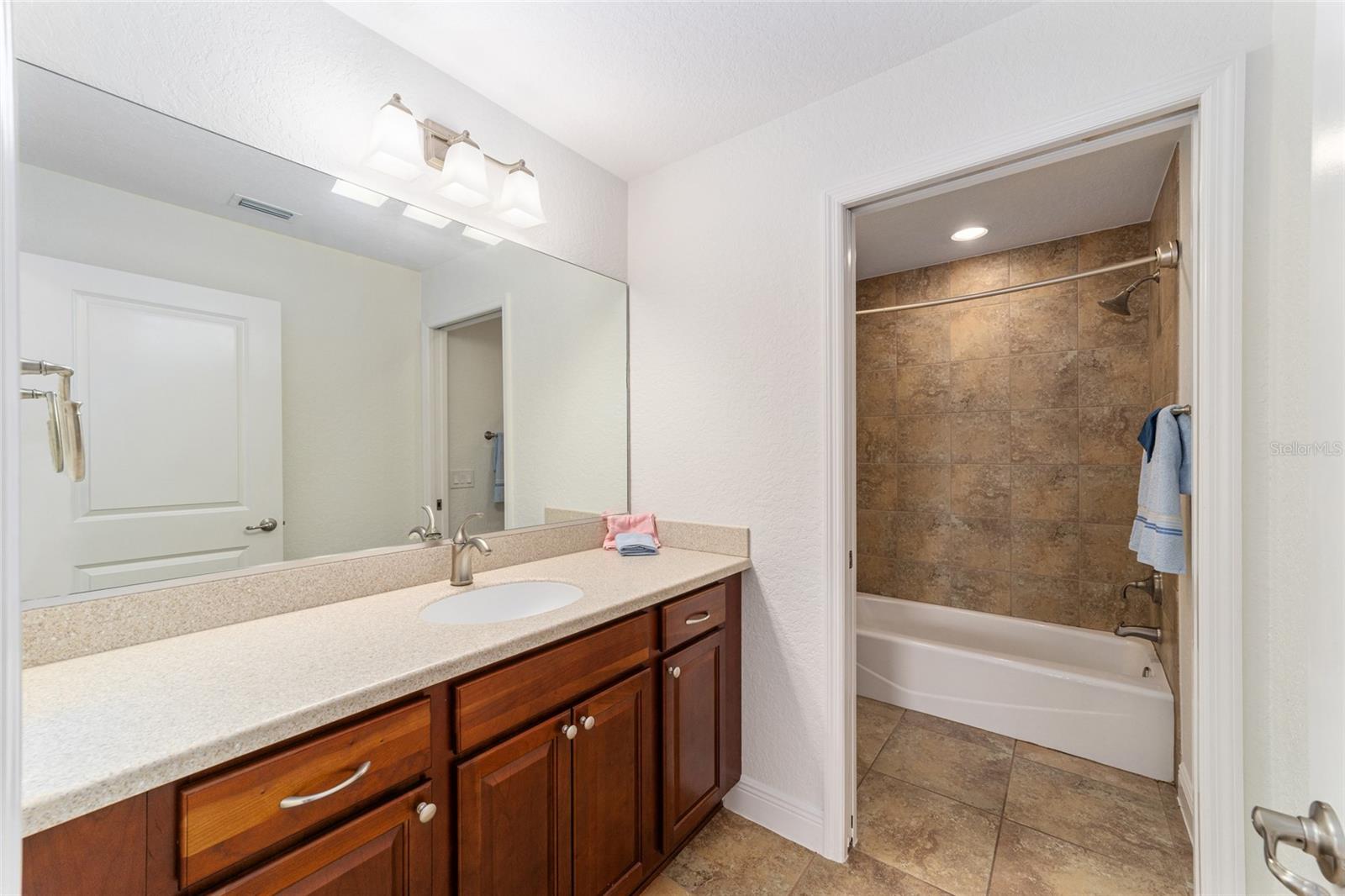 ;
;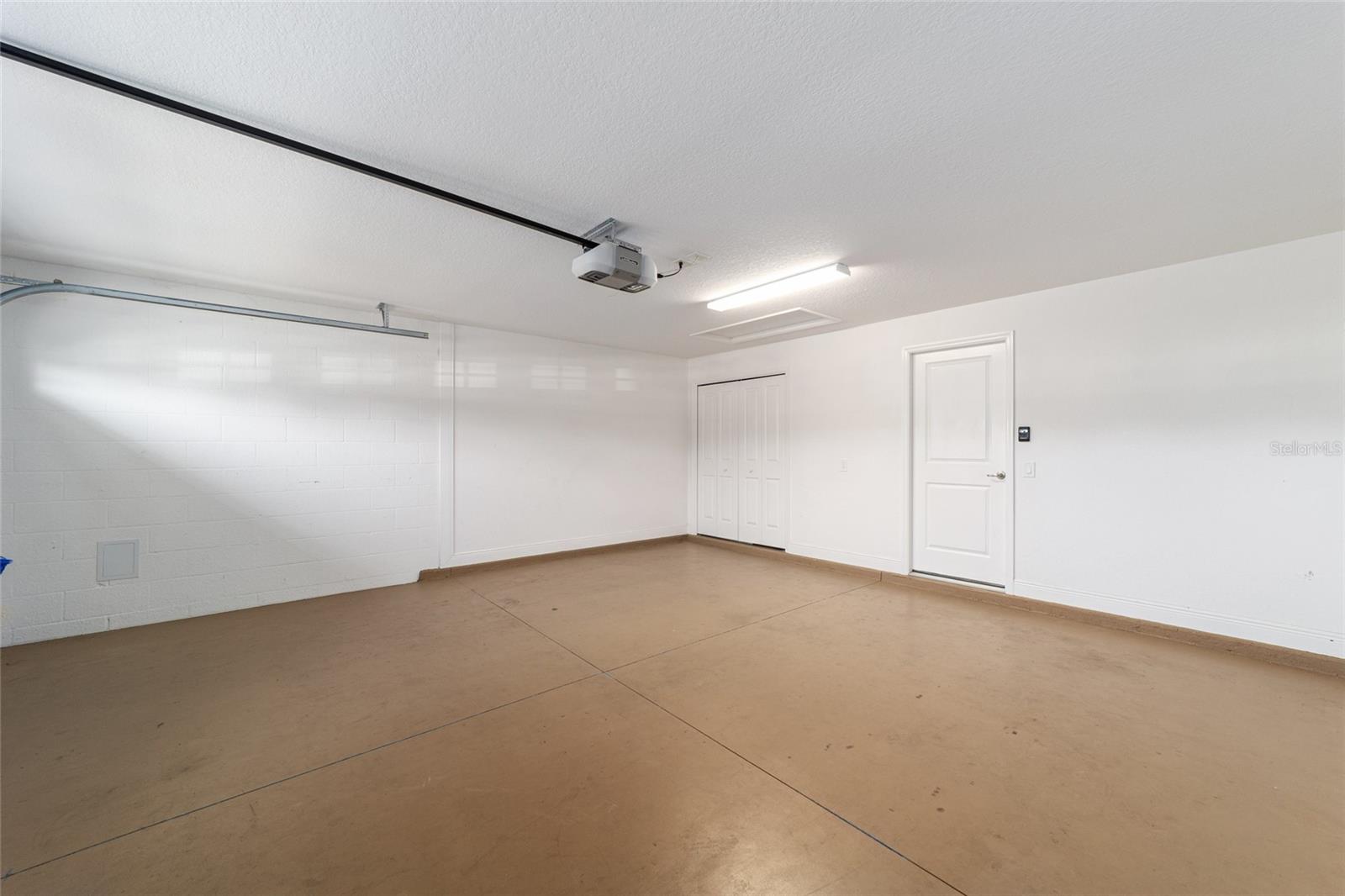 ;
;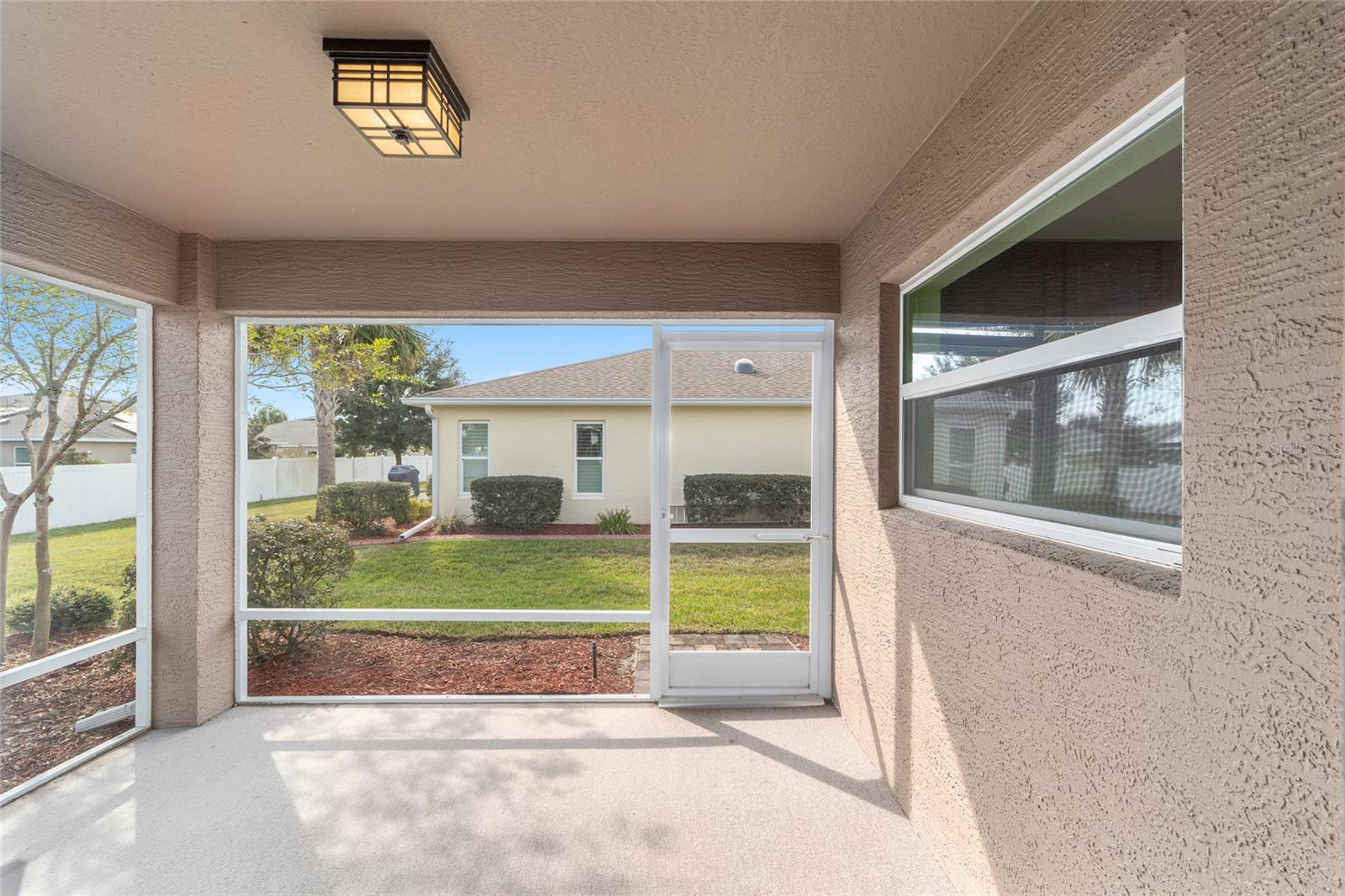 ;
;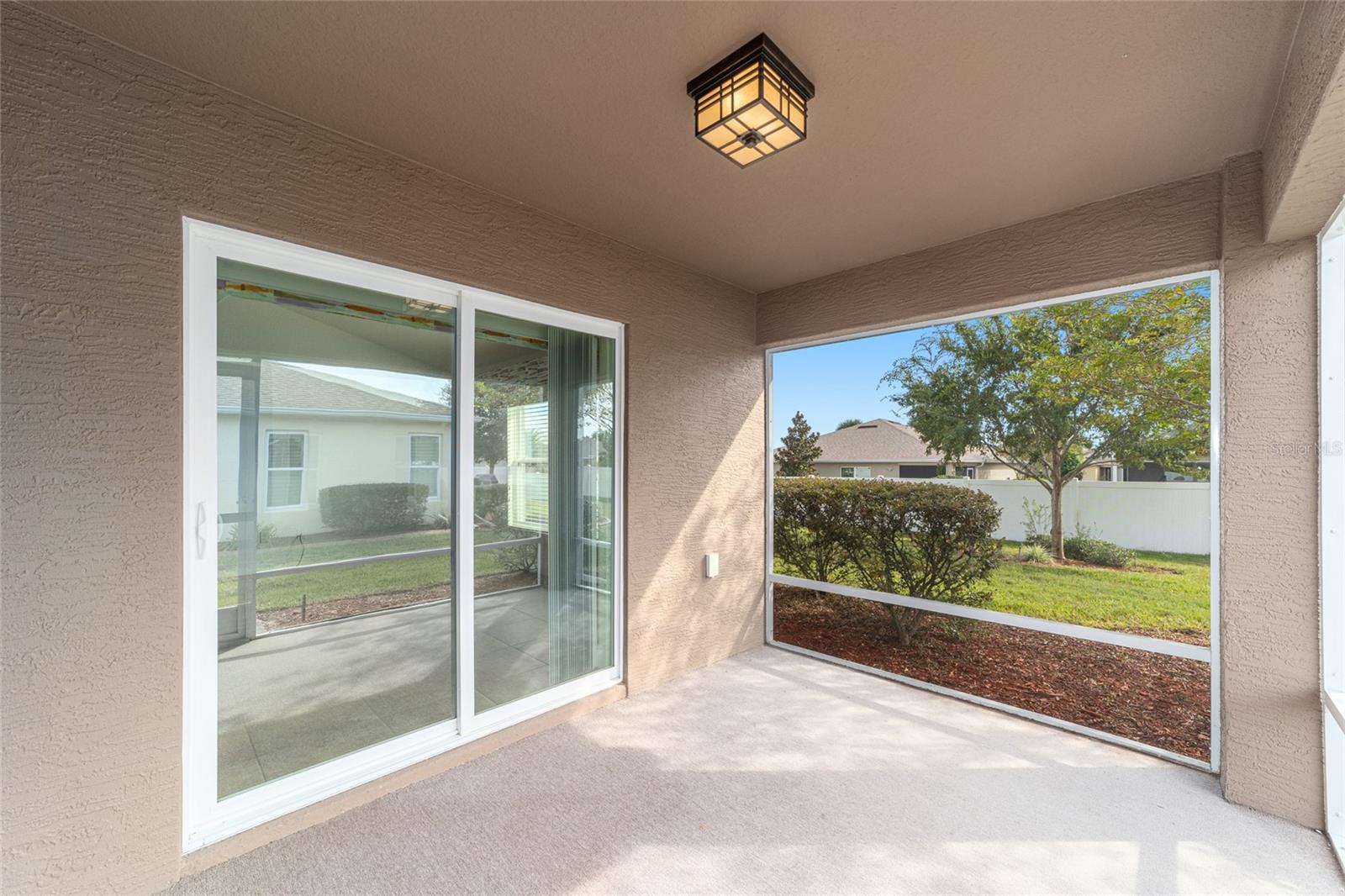 ;
;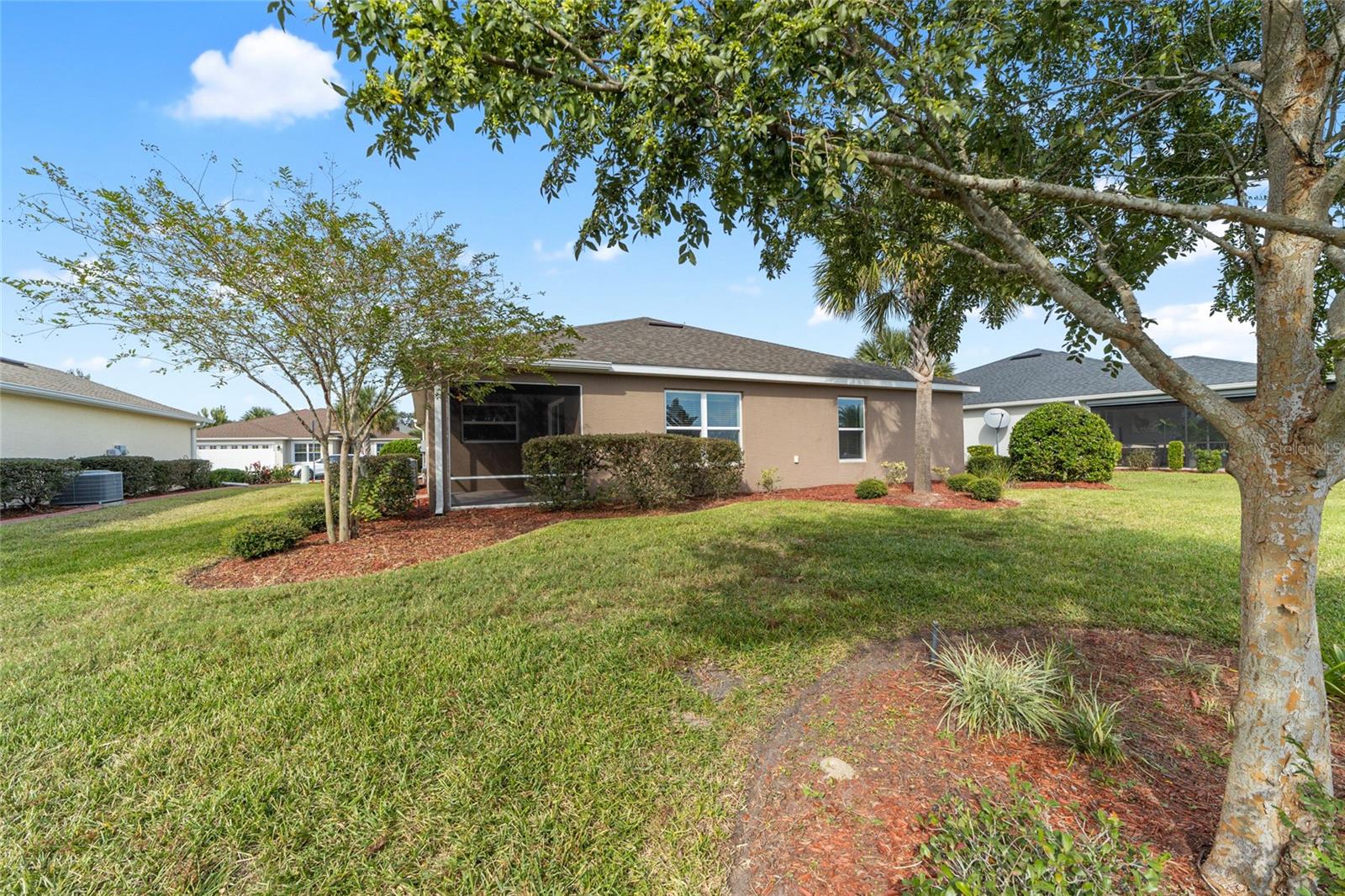 ;
;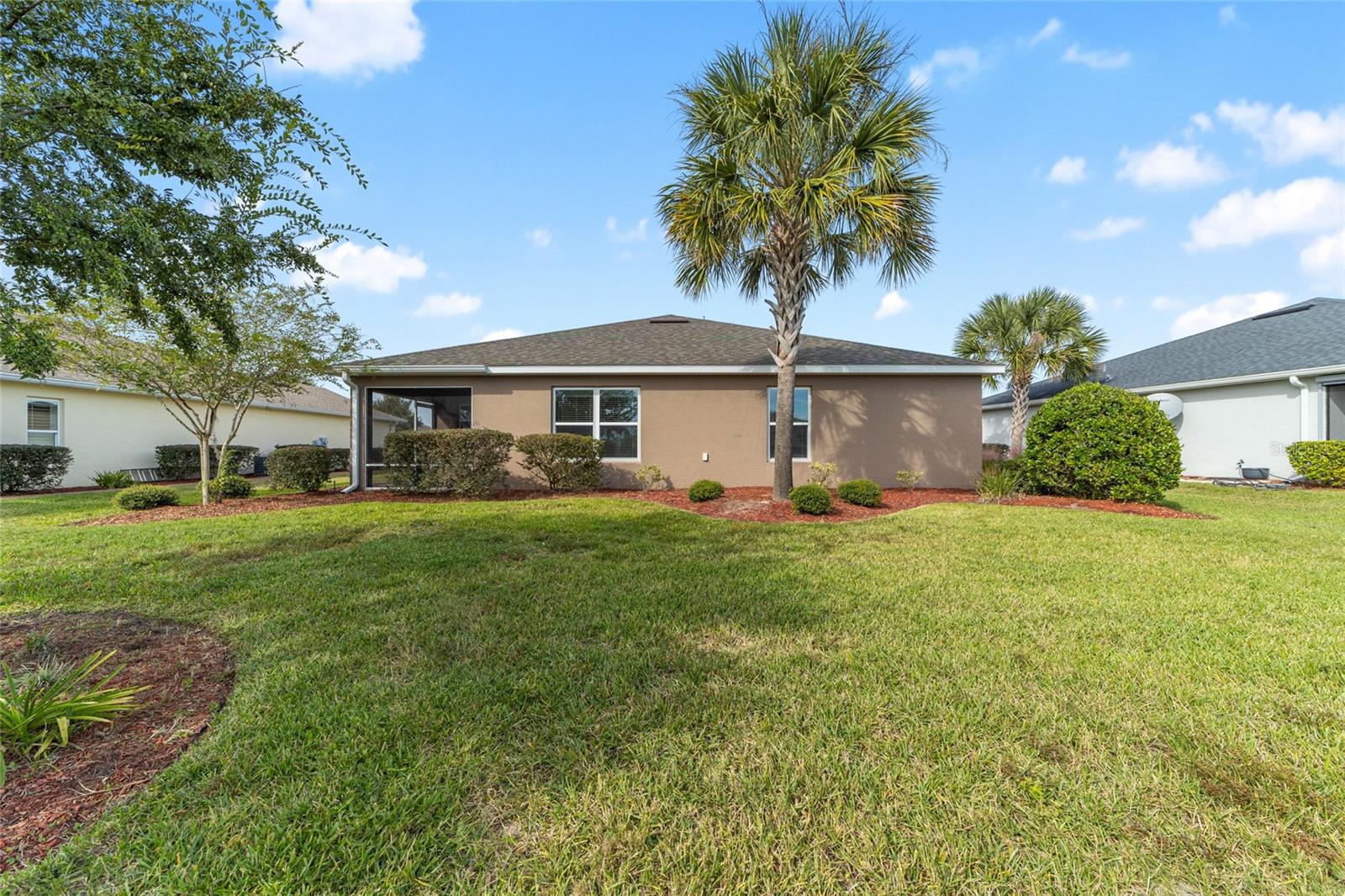 ;
;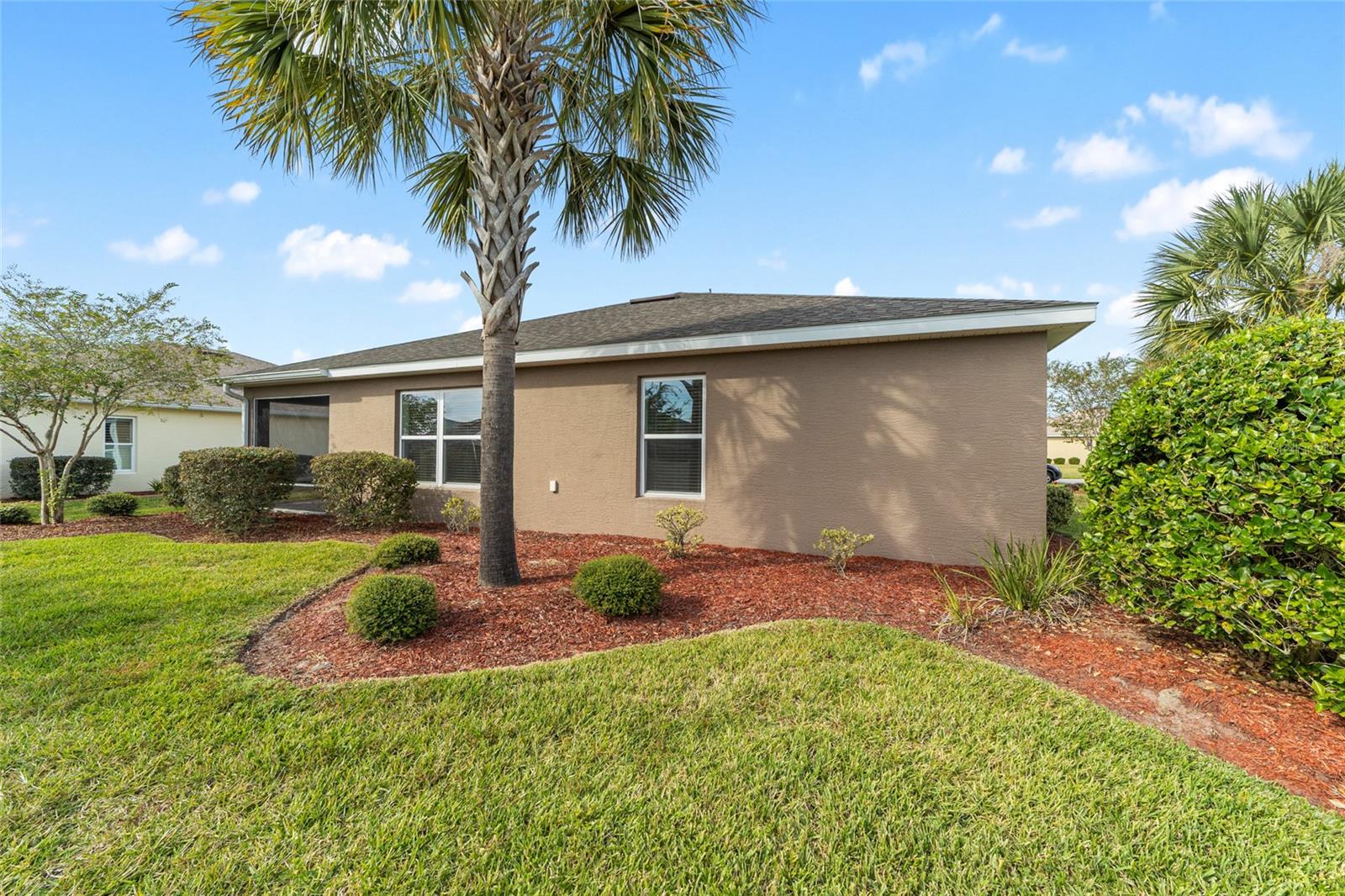 ;
;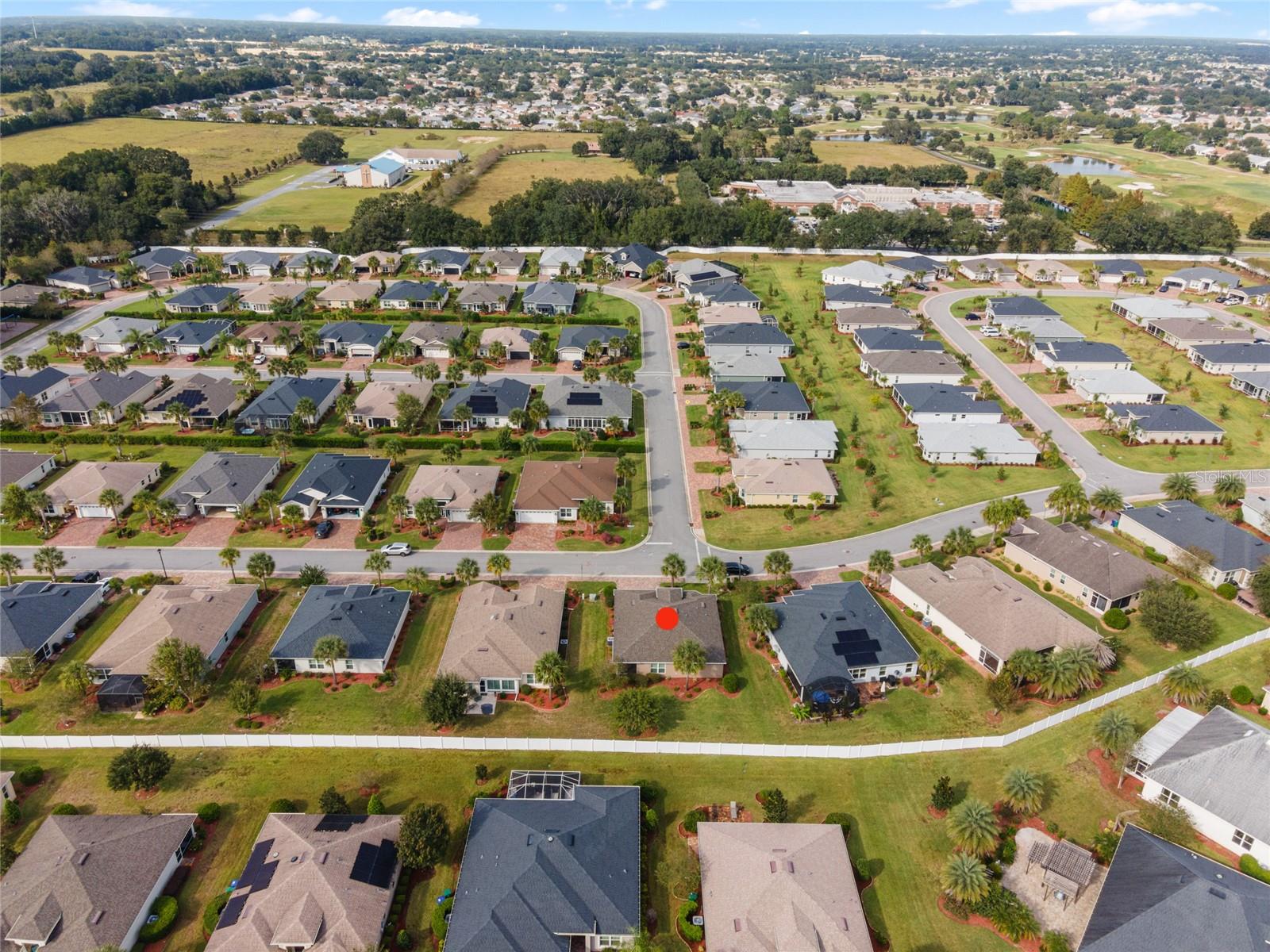 ;
;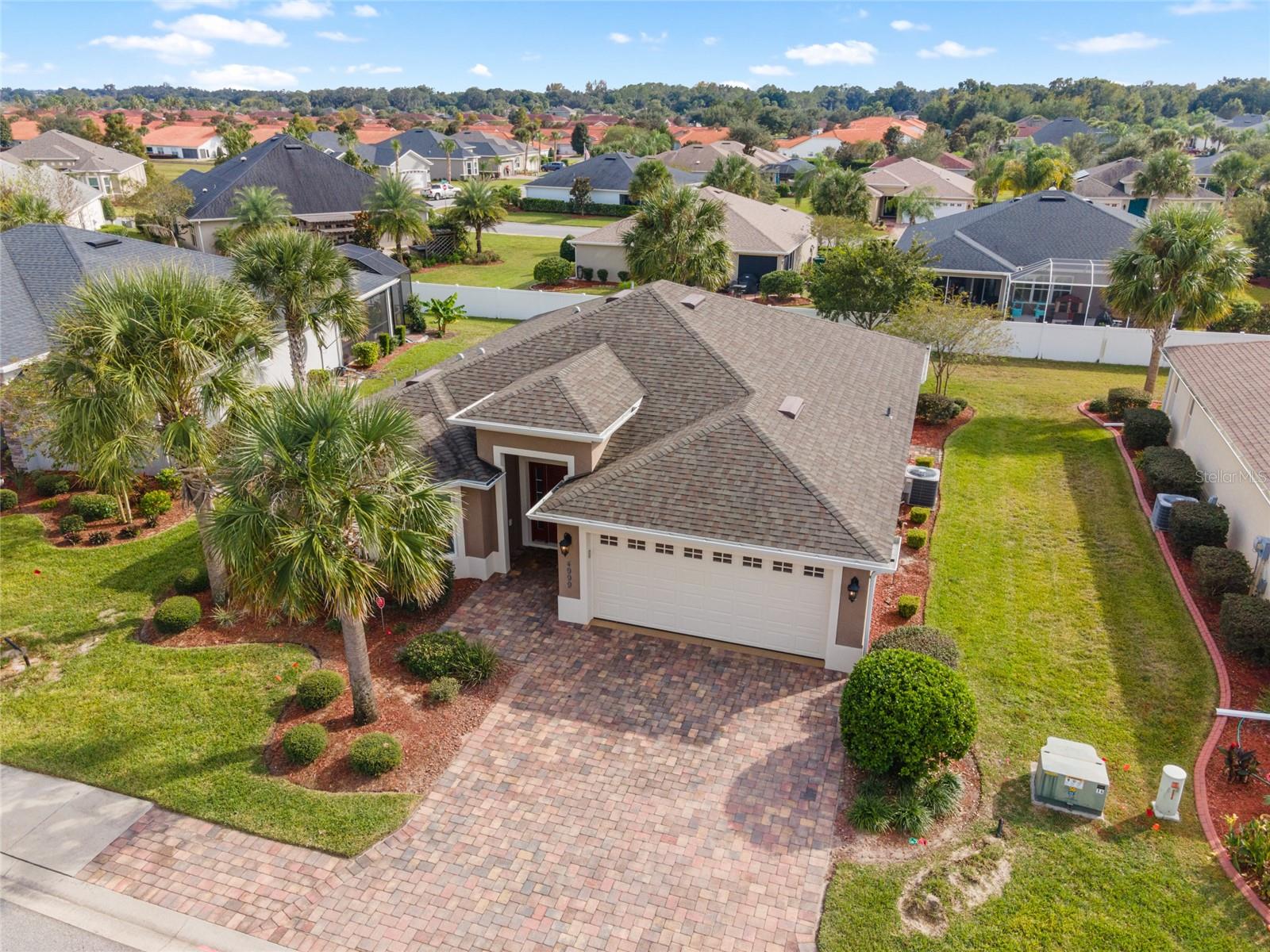 ;
;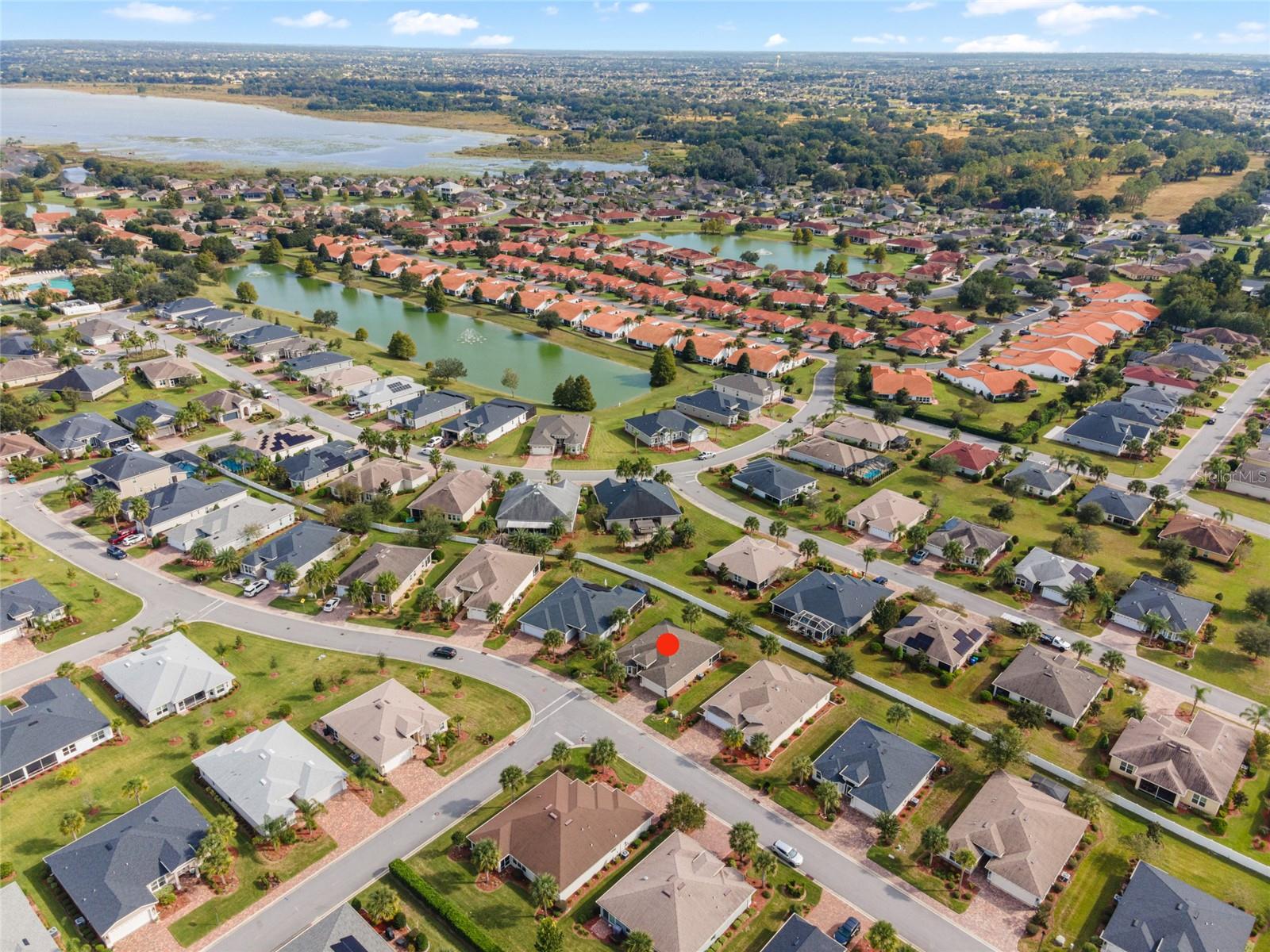 ;
;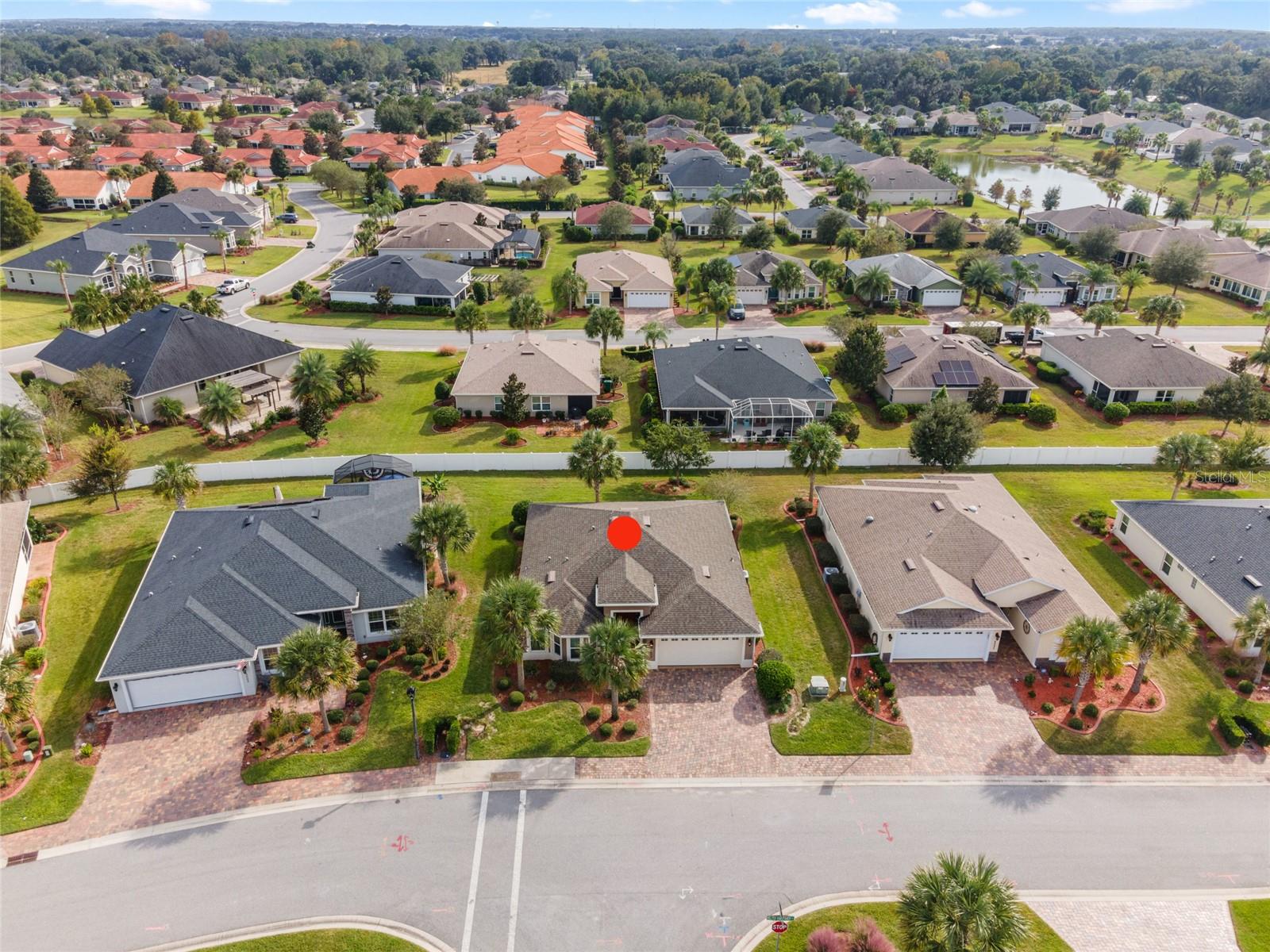 ;
;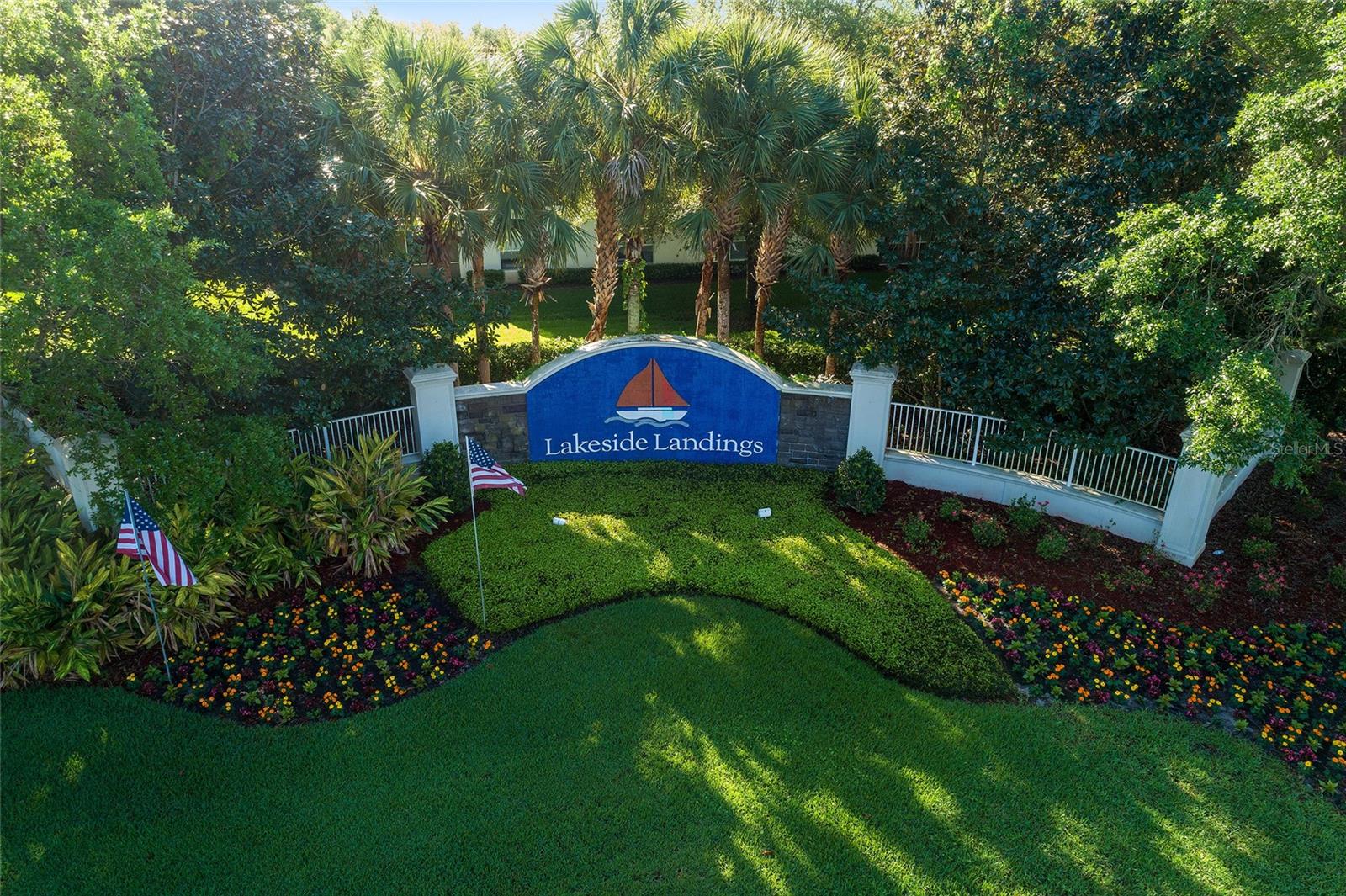 ;
;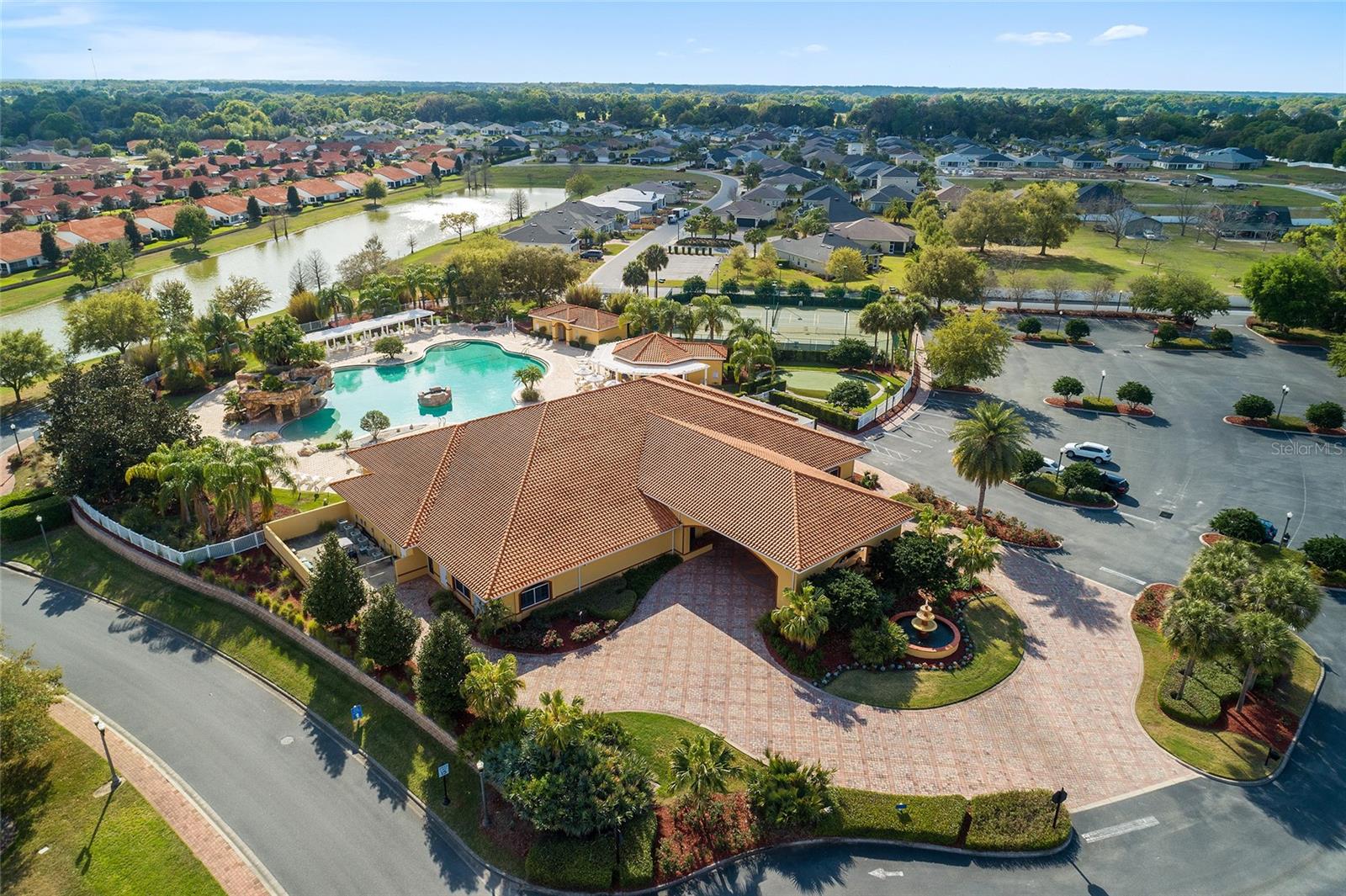 ;
;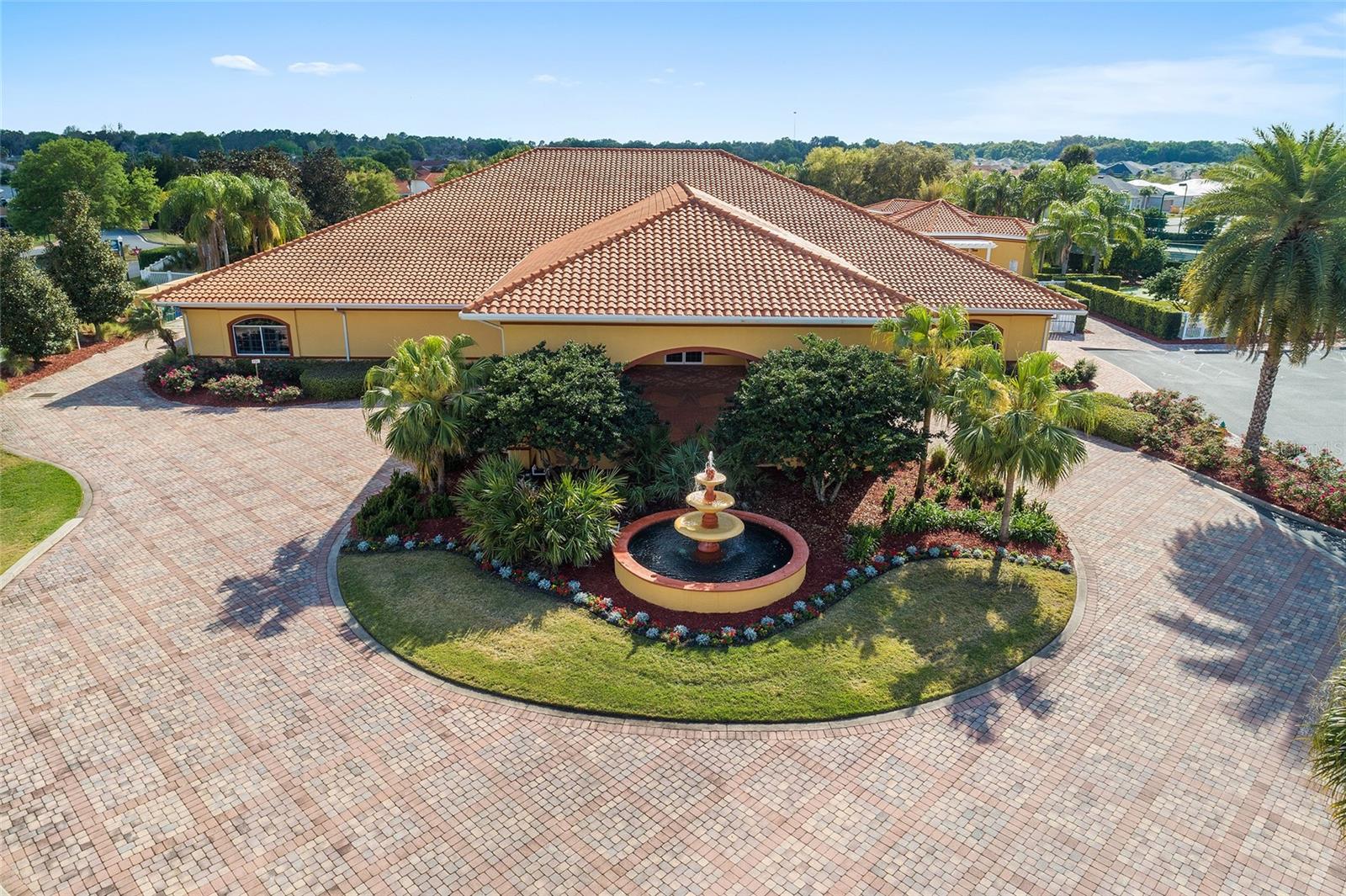 ;
;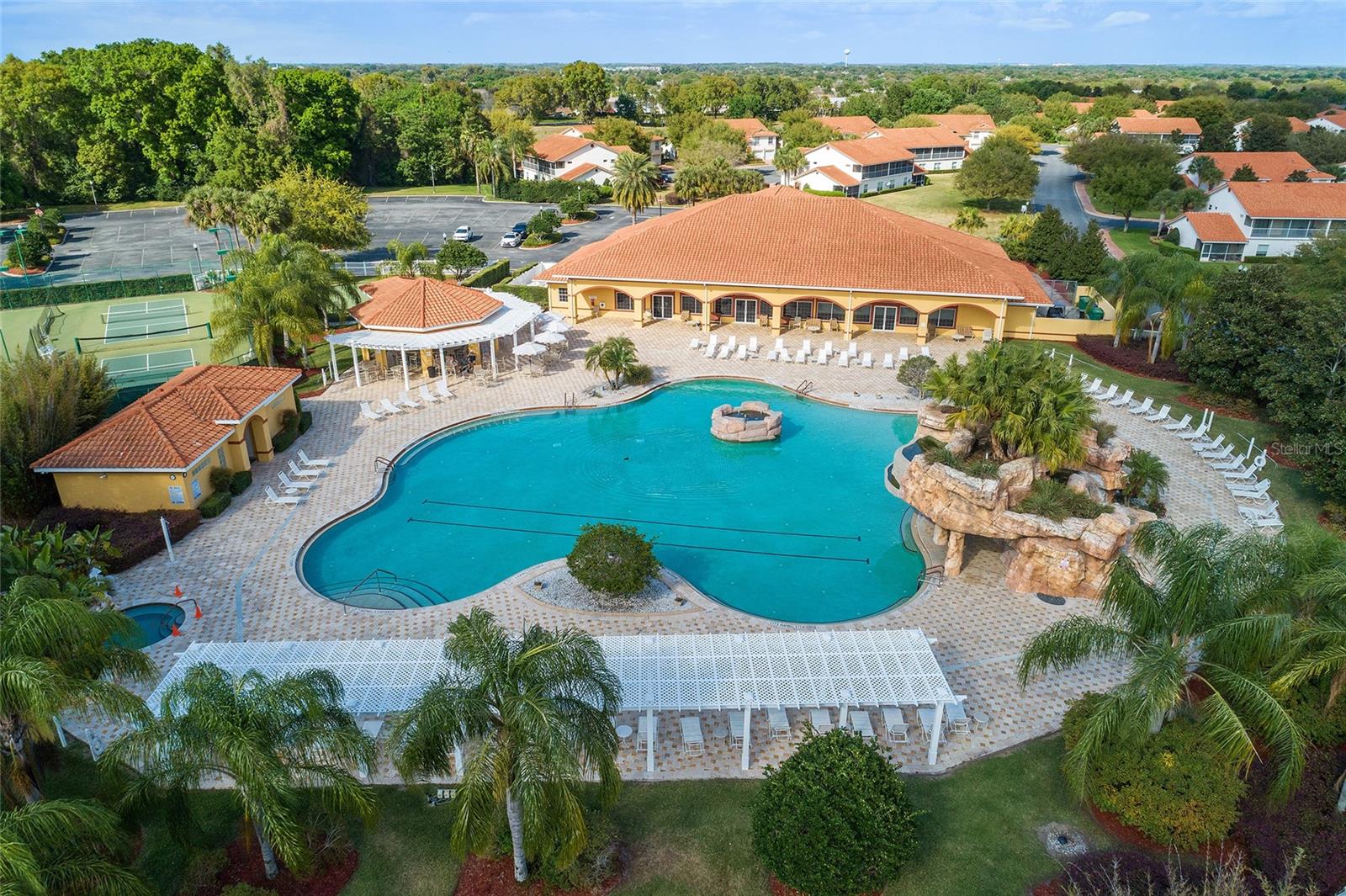 ;
;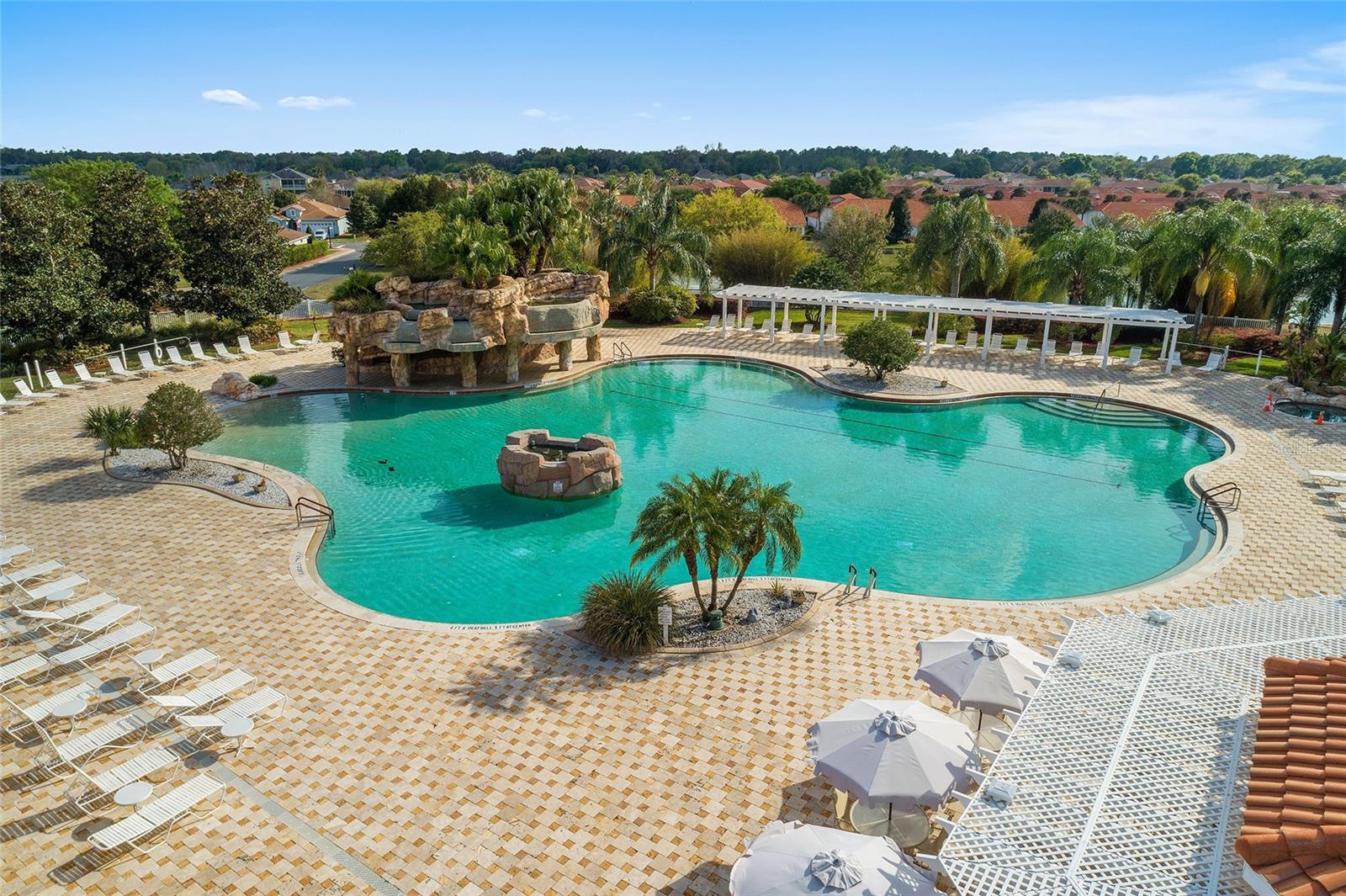 ;
;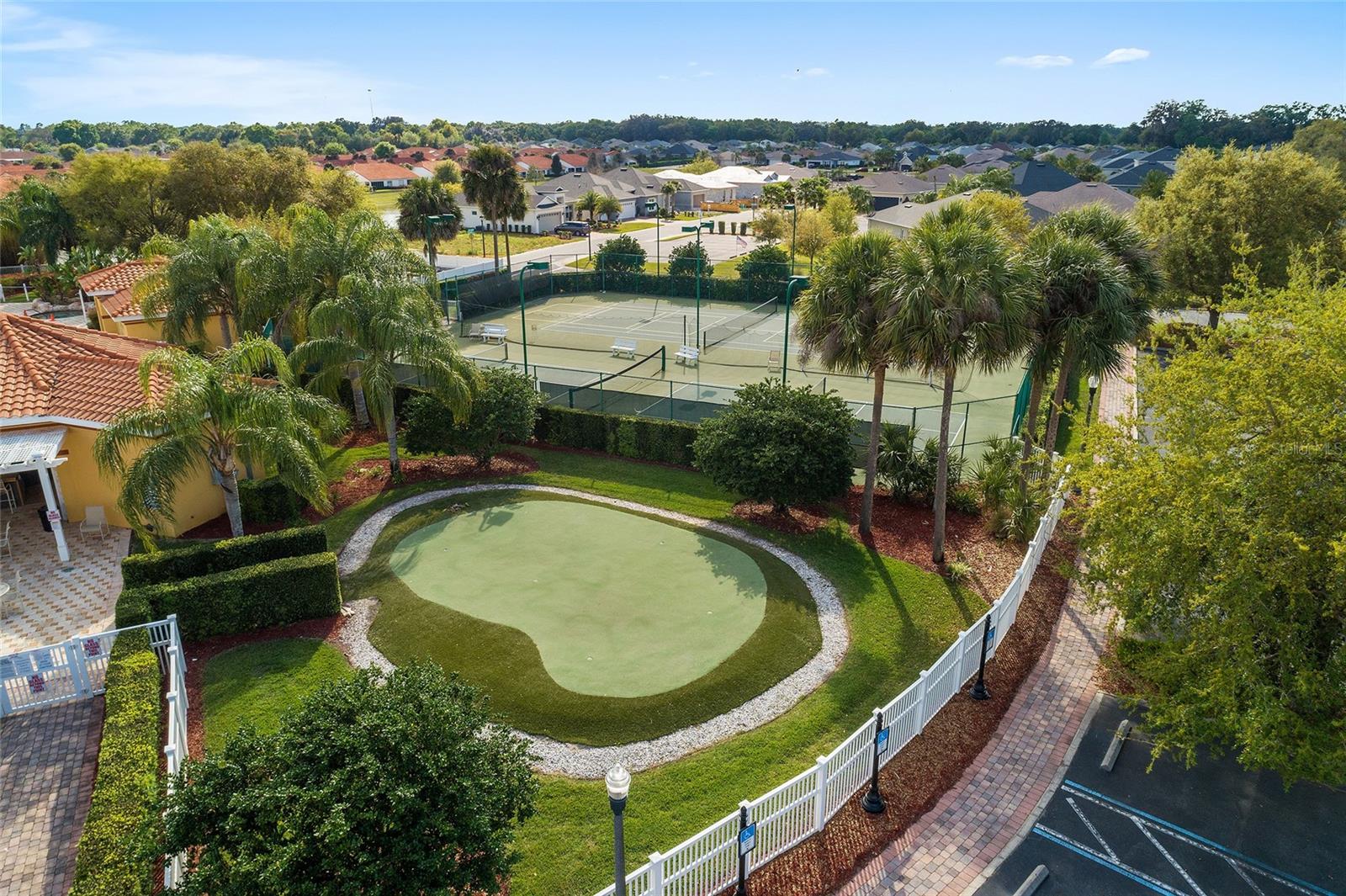 ;
;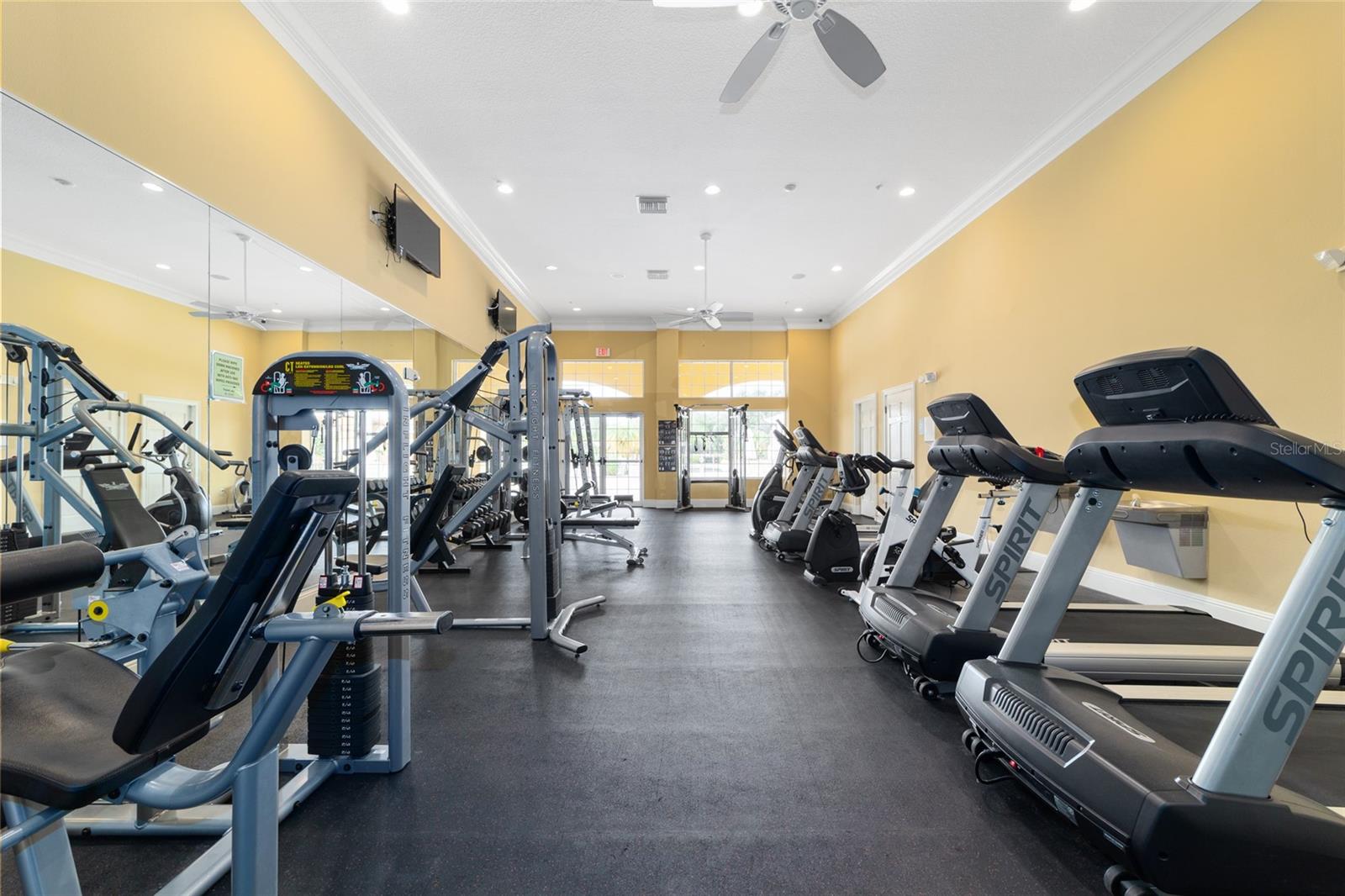 ;
;