Just completed, an exciting new luxury residence by BJC Custom Homes. Secluded on 2 acres in North Haven Point on the banks of serene Ganet Creek. Truly among nature and just minutes to Sag Harbor Village. Enjoy all the area has to offer: private beach head, 3 pristine championship tennis courts and basketball. Designed and crafted to perfection by master builder Matt Pantofel. 9,600 sf of luxury living on three levels with high-end finish, linear lighting, custom cabinetry, and a keen attention to detail throughout. 8 bedrooms, 9 full bathrooms, and 2 half baths. This sleek open floor plan boasts a sun-filled foyer showcasing the illuminated stair tower. The open floor plan seamlessly flows through the gallery into the living space. Great room w/ showcase wet bar and White Oak linear gas FP. Sophisticated custom eat-in Chefs kitchen, fully outfitted with high-end appliances, custom cabinetry, oversized island and walk-in pantry. Pass-through Butler's leads to the formal dining room featuring an expansive custom wine closet. The first floor also features an intimate family room/den, spacious junior primary suite, paneled home office, formal powder room, and mudroom with an additional half bath and laundry adjacent to the 2 car heated garage. The second story grand primary suite encompasses the east wing featuring a gracious sleeping chamber w/ gas FP, a large balcony, and two custom WIC fully outfitted with built-in shelving. The spa bath is adorned with exquisite finish and includes a freestanding soaking tub, personal vanities, spa shower, and WC. The second level also features an open upstairs "living room," w/ gas FP and recessed linear lighting. 4 additional spacious guest suites and 4 machine laundry complete. Descend to the lower level boasting the full program. A grand 3,300 sf. Expansive recreation and media space with linear gas FP and entertainment wet bar. Large gym w/ wellness center featuring steam and sauna. Home Cinema. A powder room and 2 additional en suite guest rooms complete. Outback a resort-style over sized heated Gunite pool and spa, open pool cabana w/ wet bar and FP, built-in BBQ, outdoor shower and cabana bath. Seamless indoor/outdoor entertaining amongst nature's backdrop. 5 Widow Cooper's Path, North Haven Point, Sag Harbor



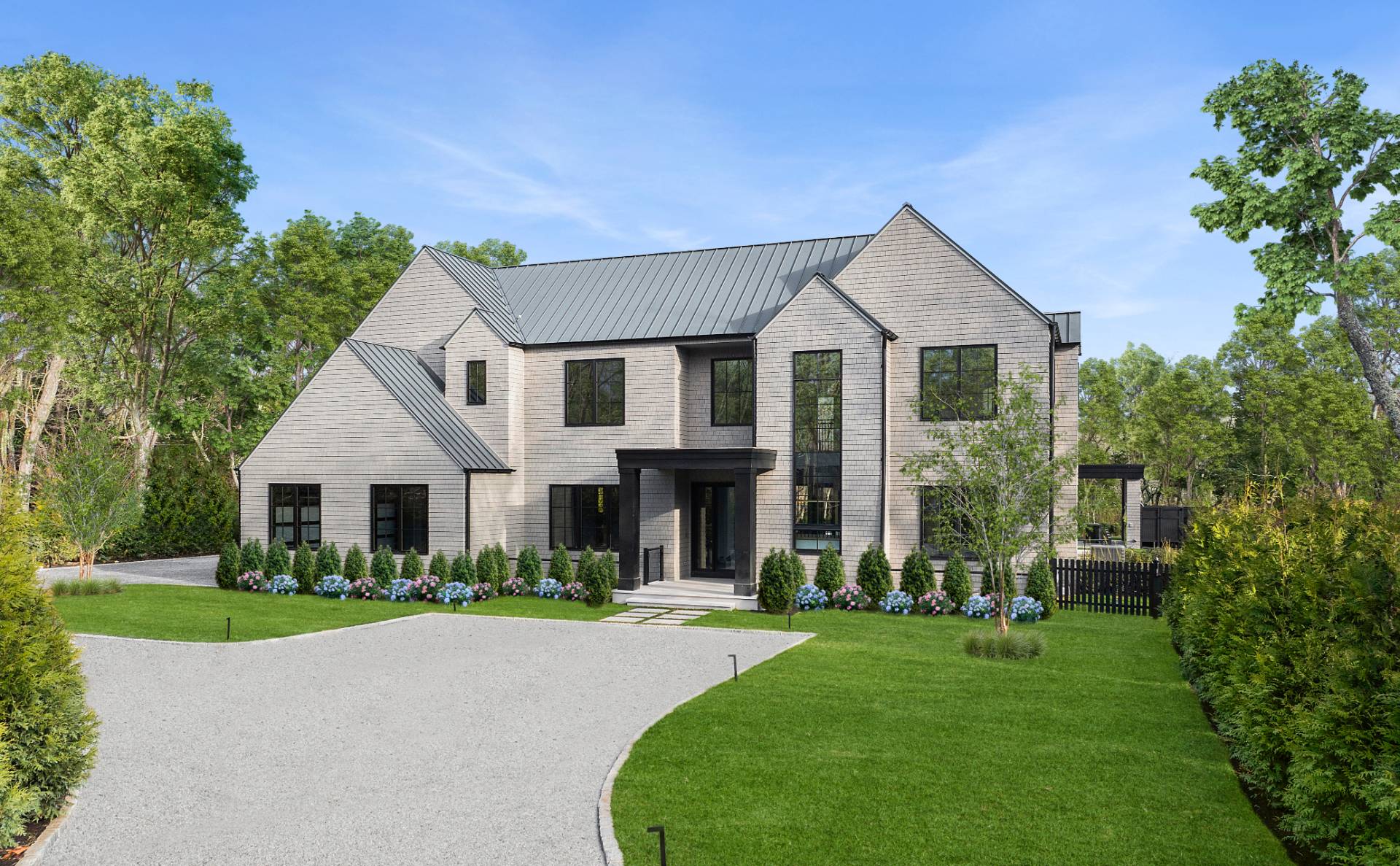




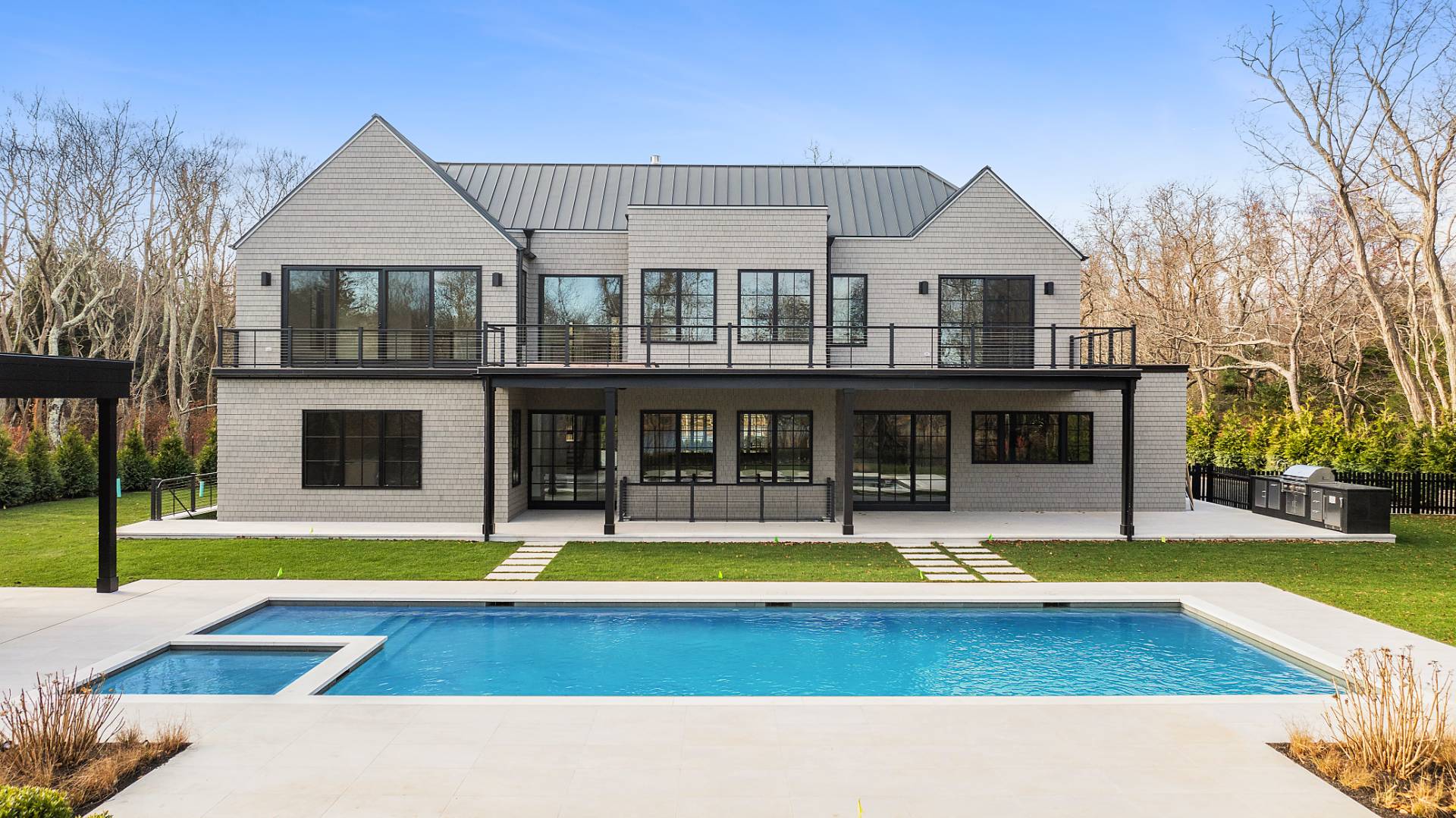 ;
;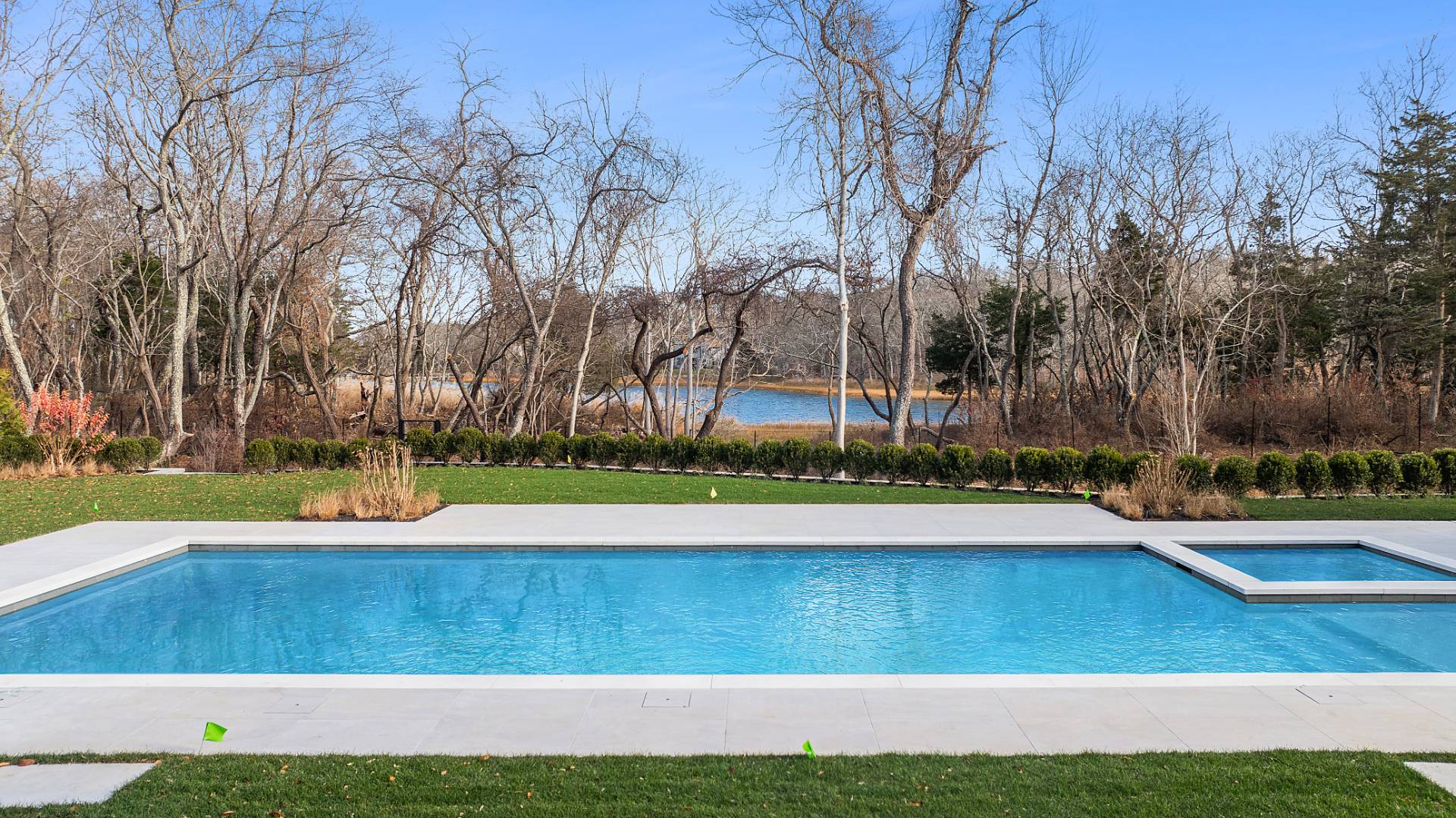 ;
;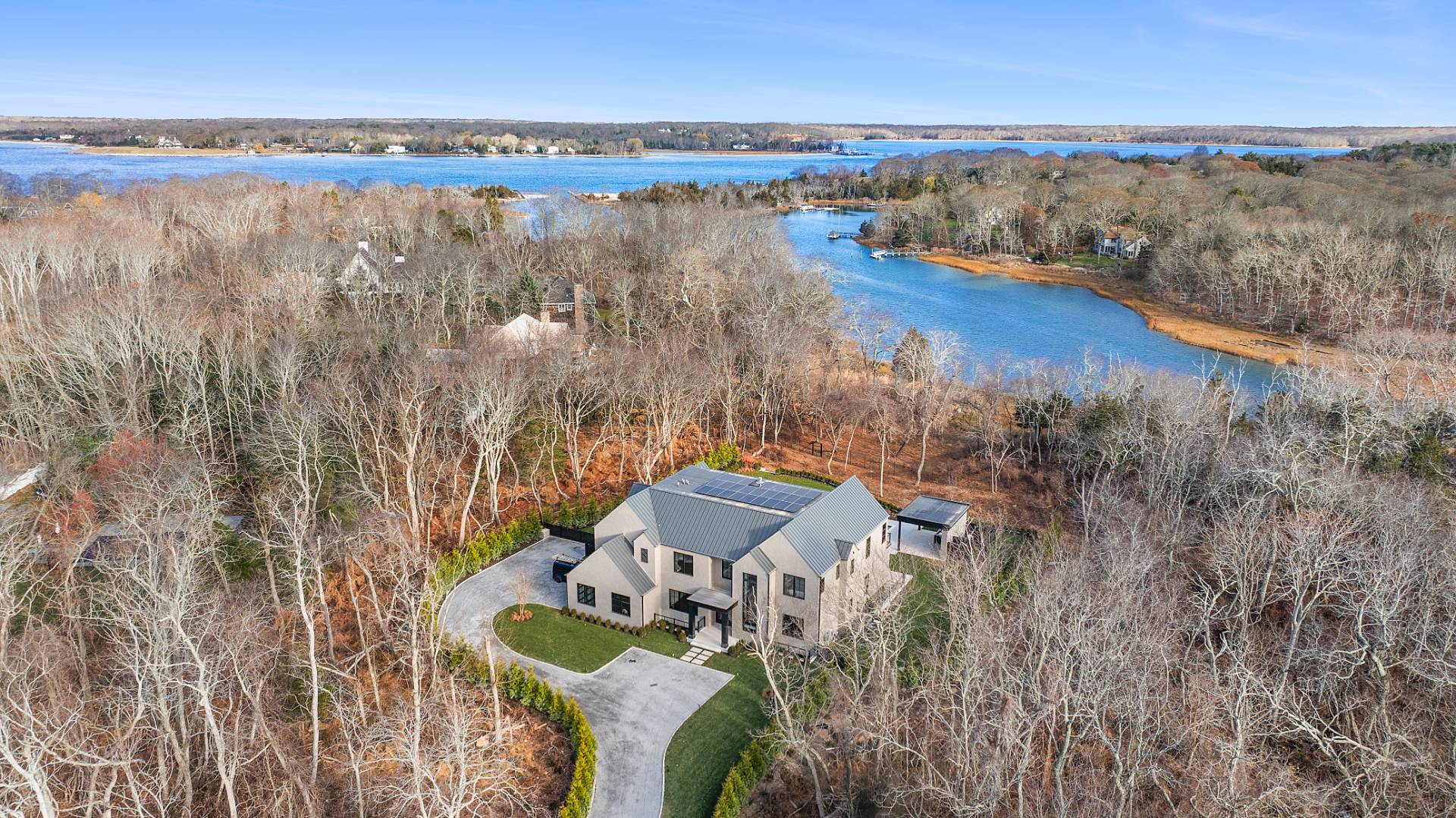 ;
;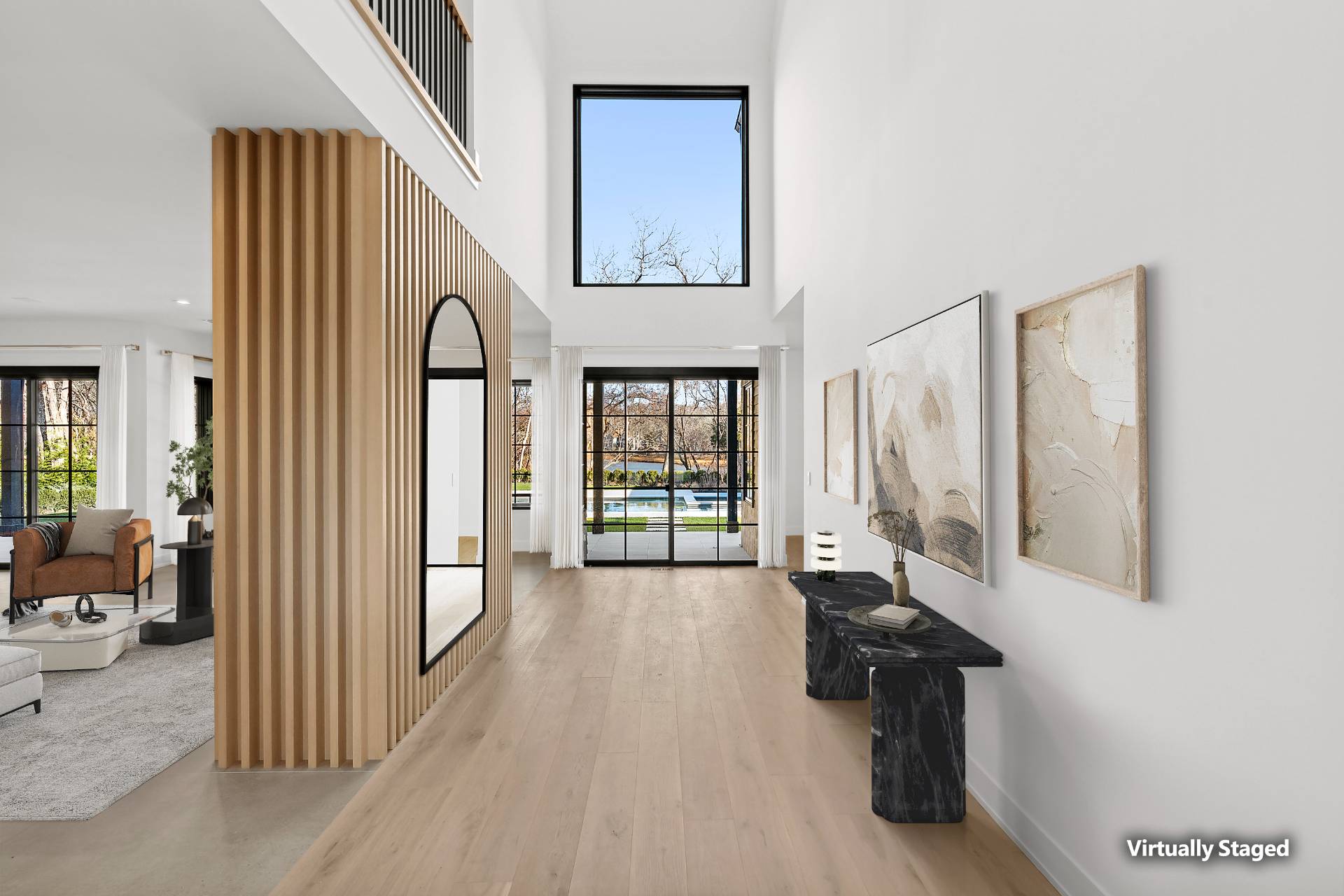 ;
;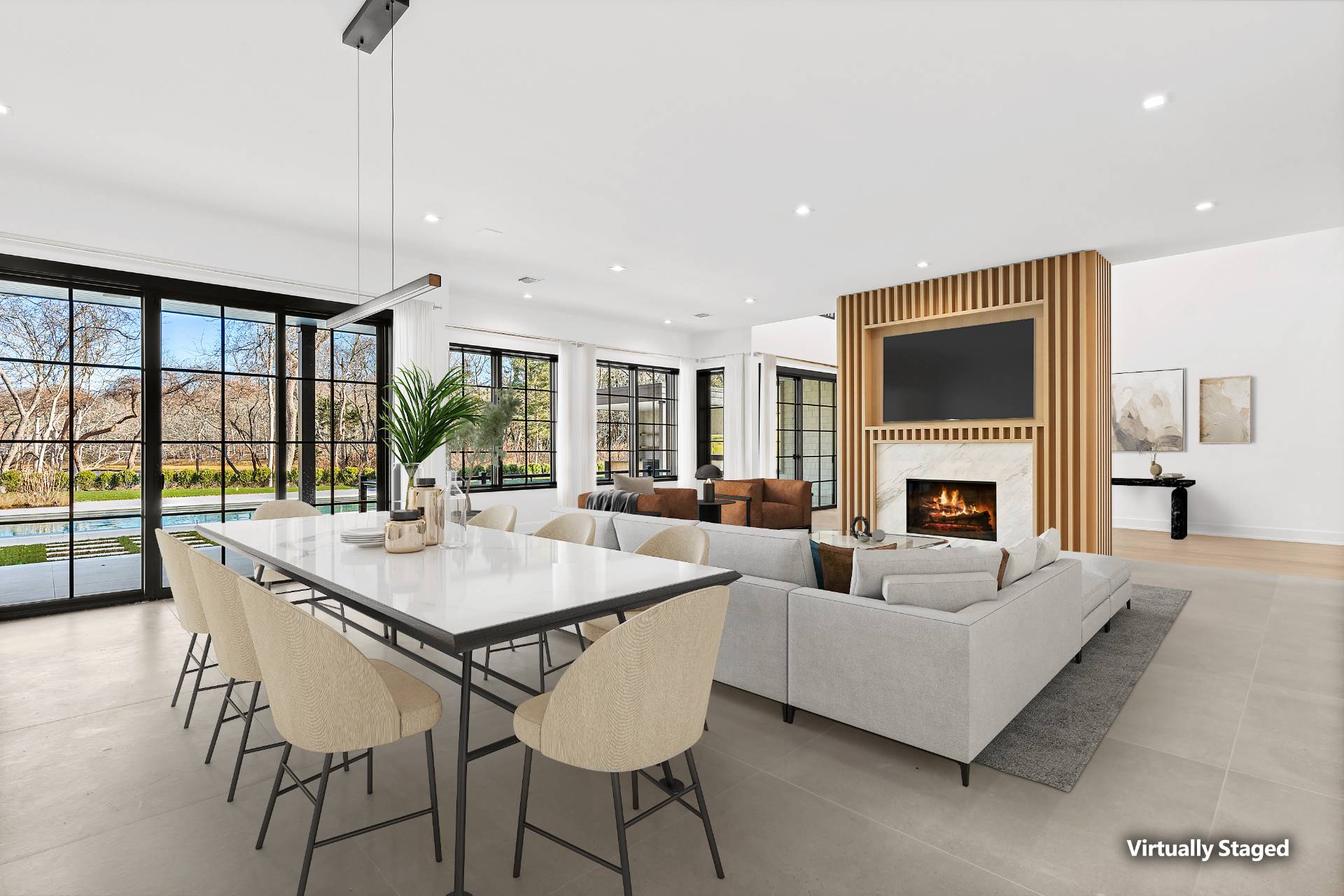 ;
;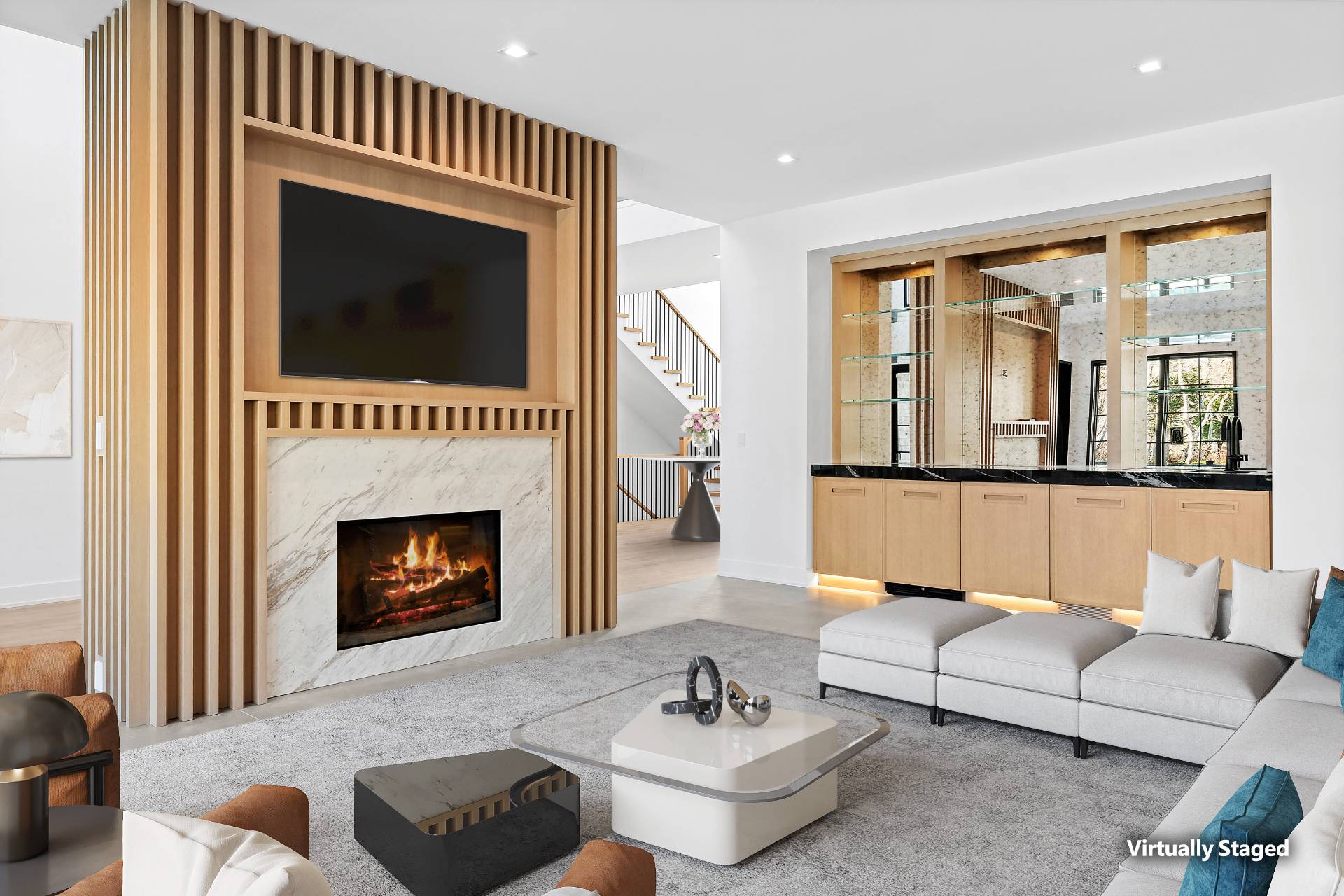 ;
;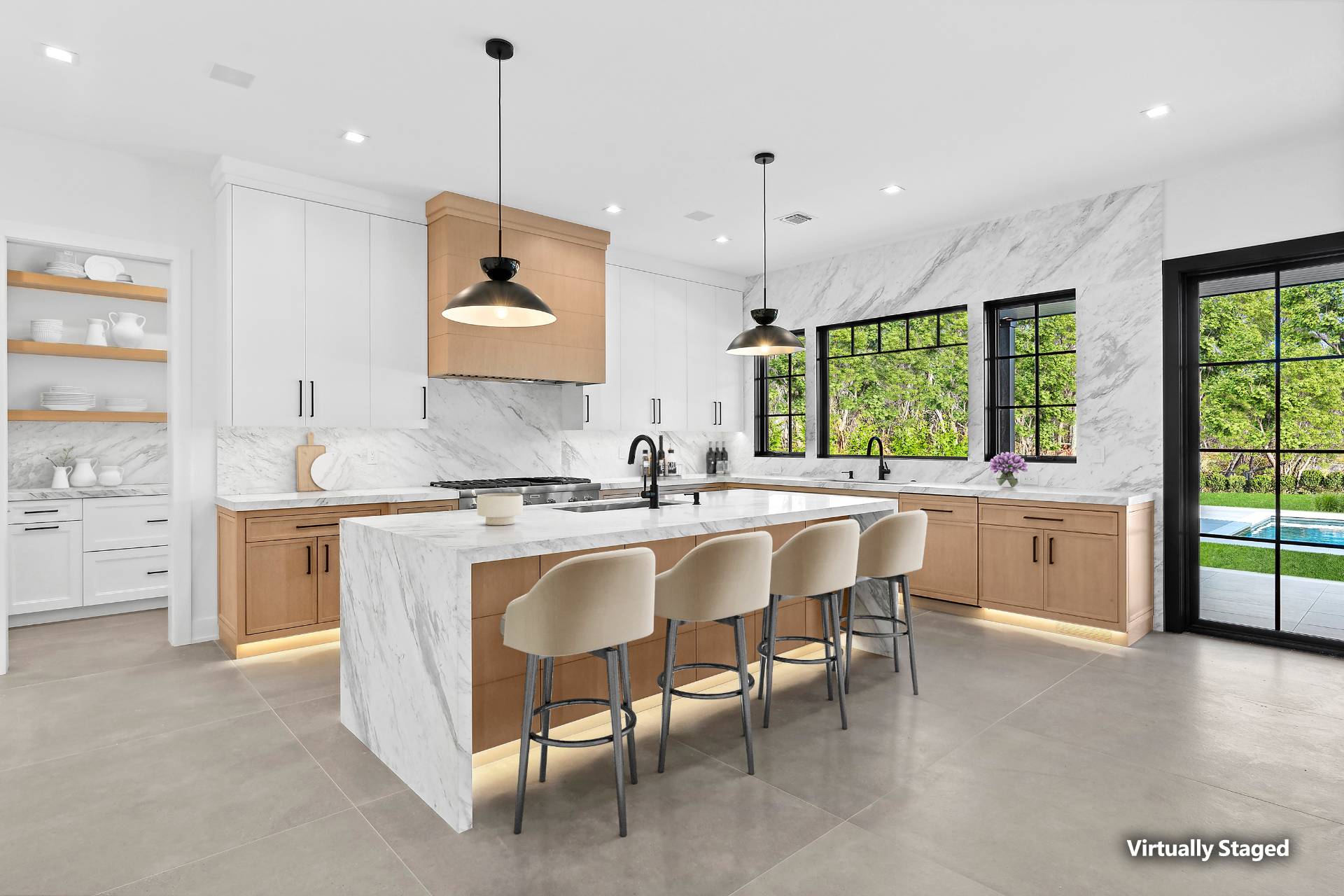 ;
;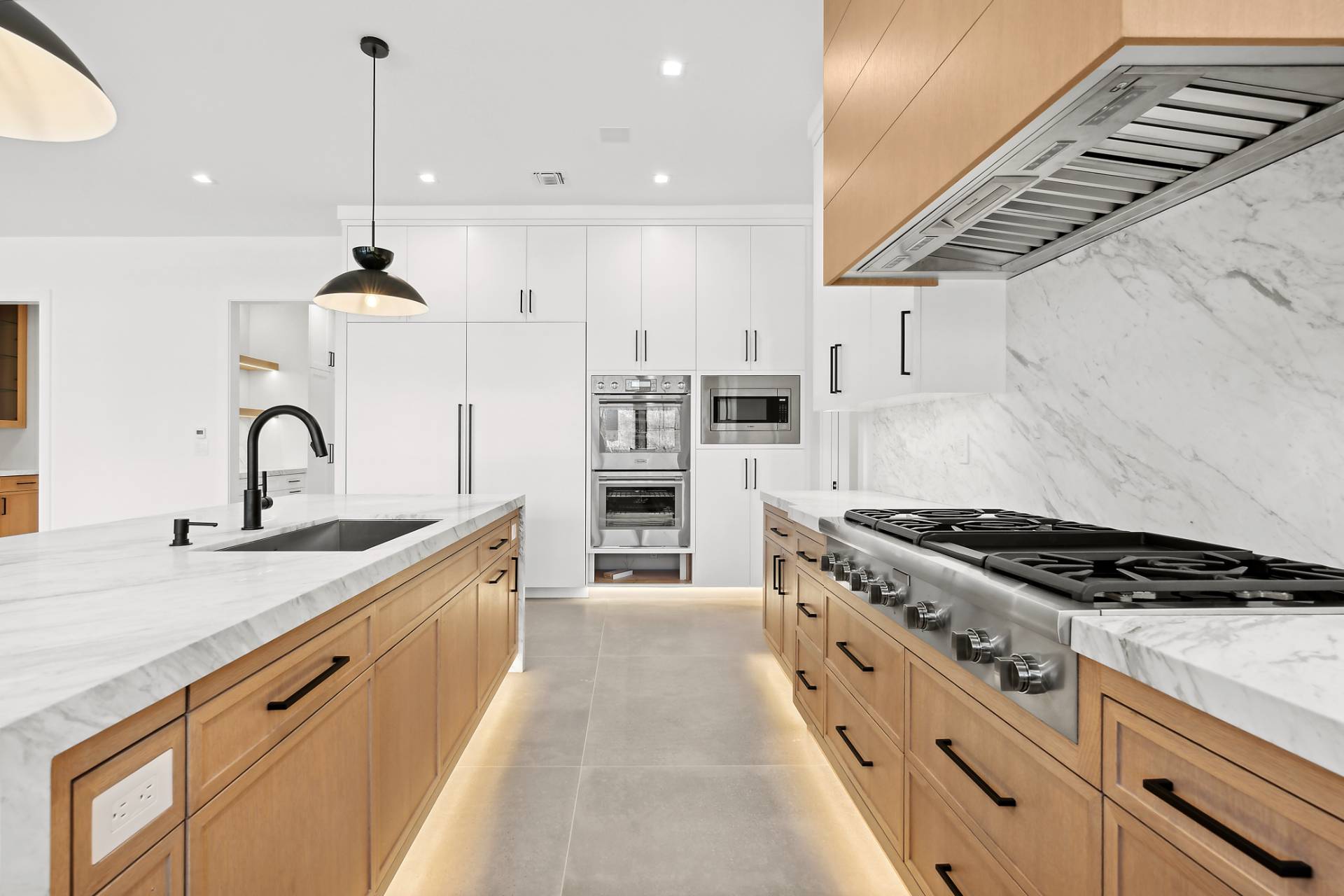 ;
;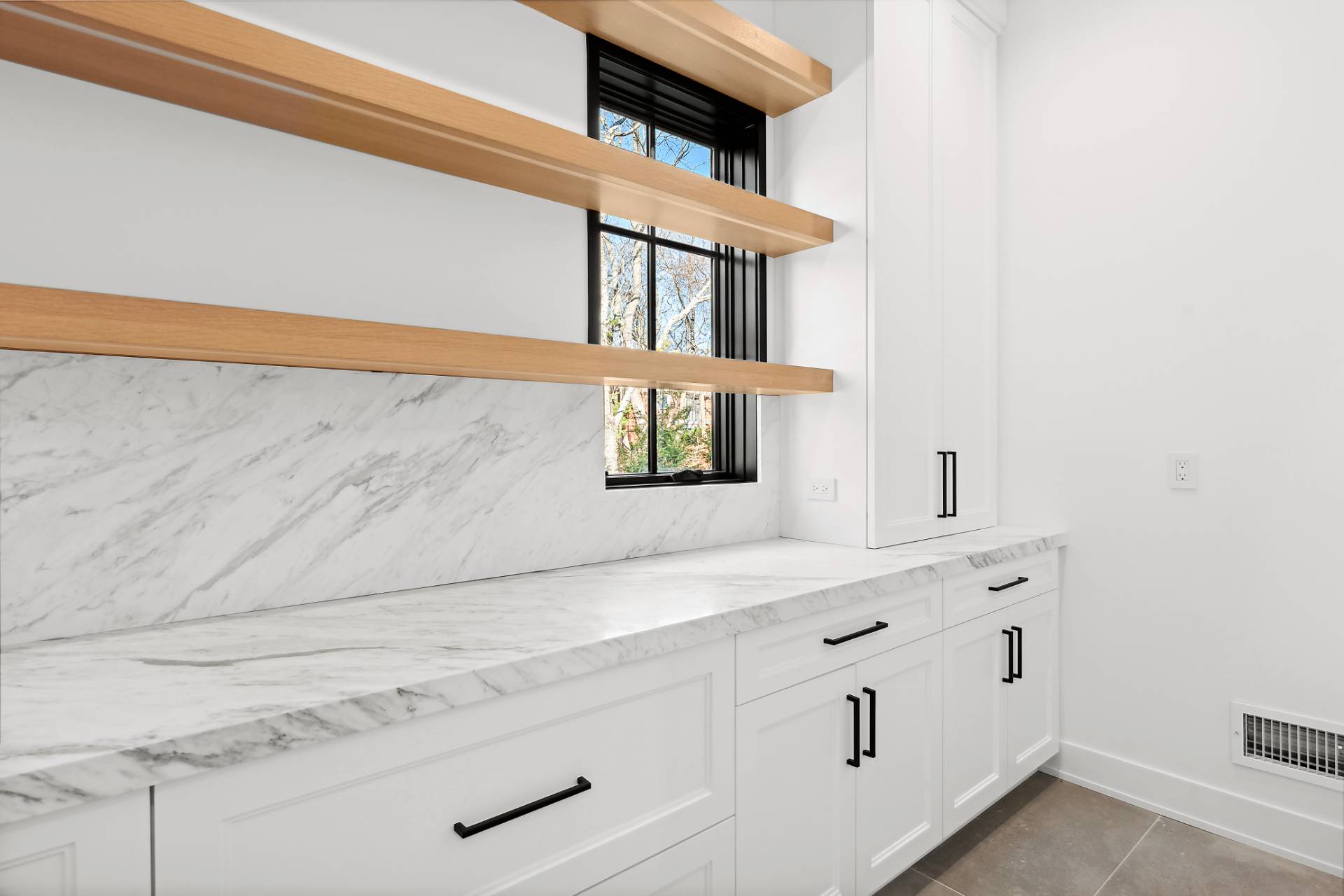 ;
;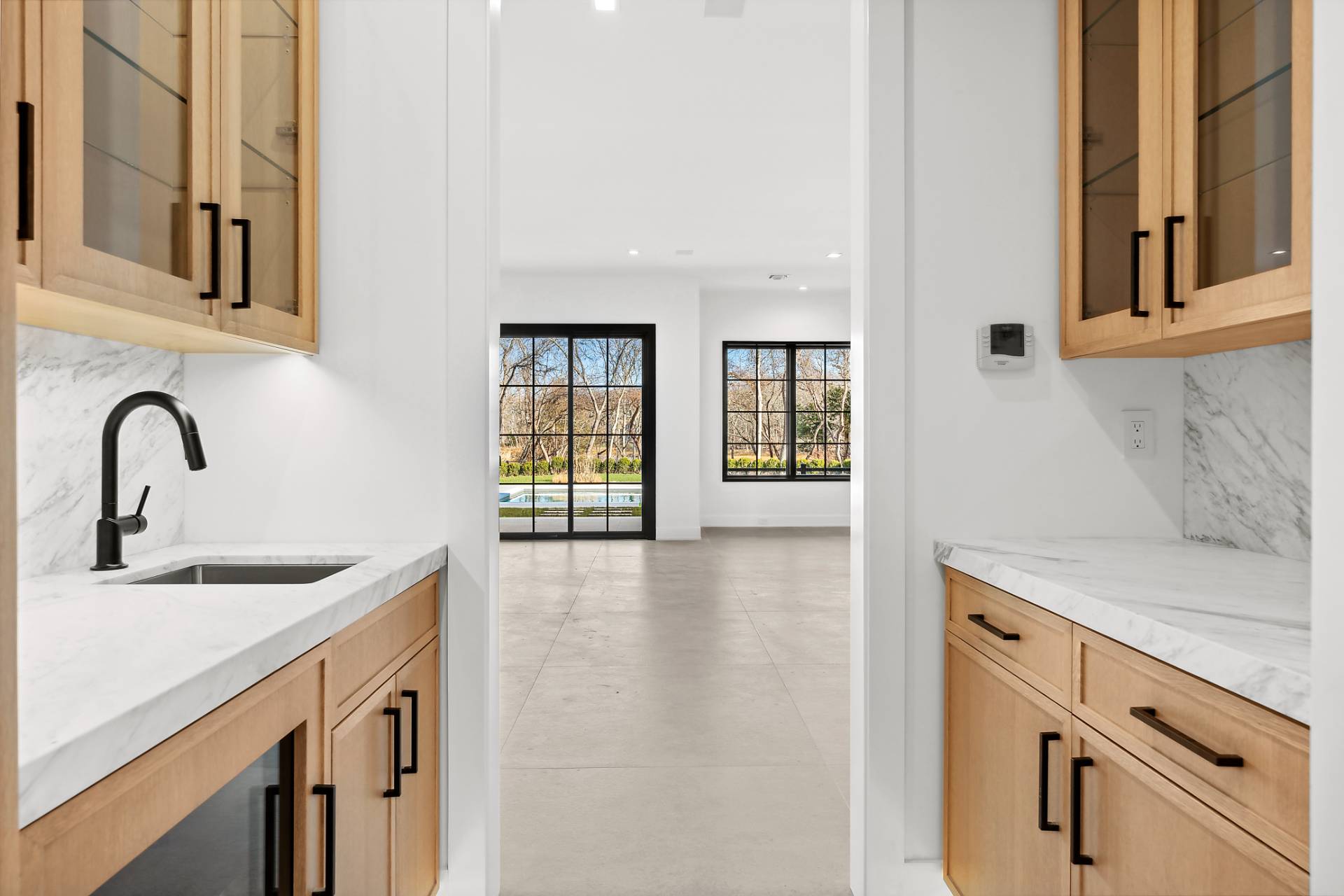 ;
;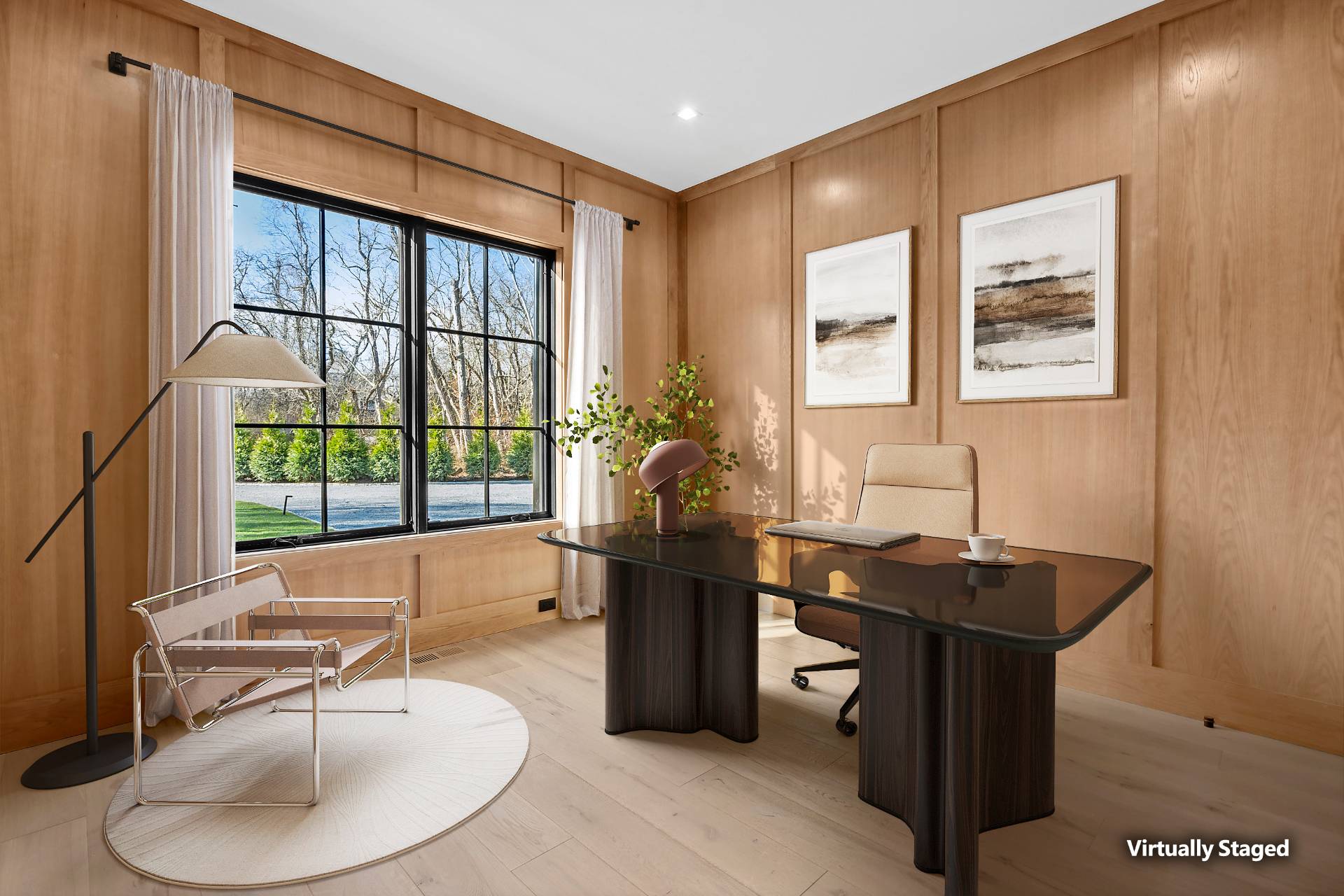 ;
;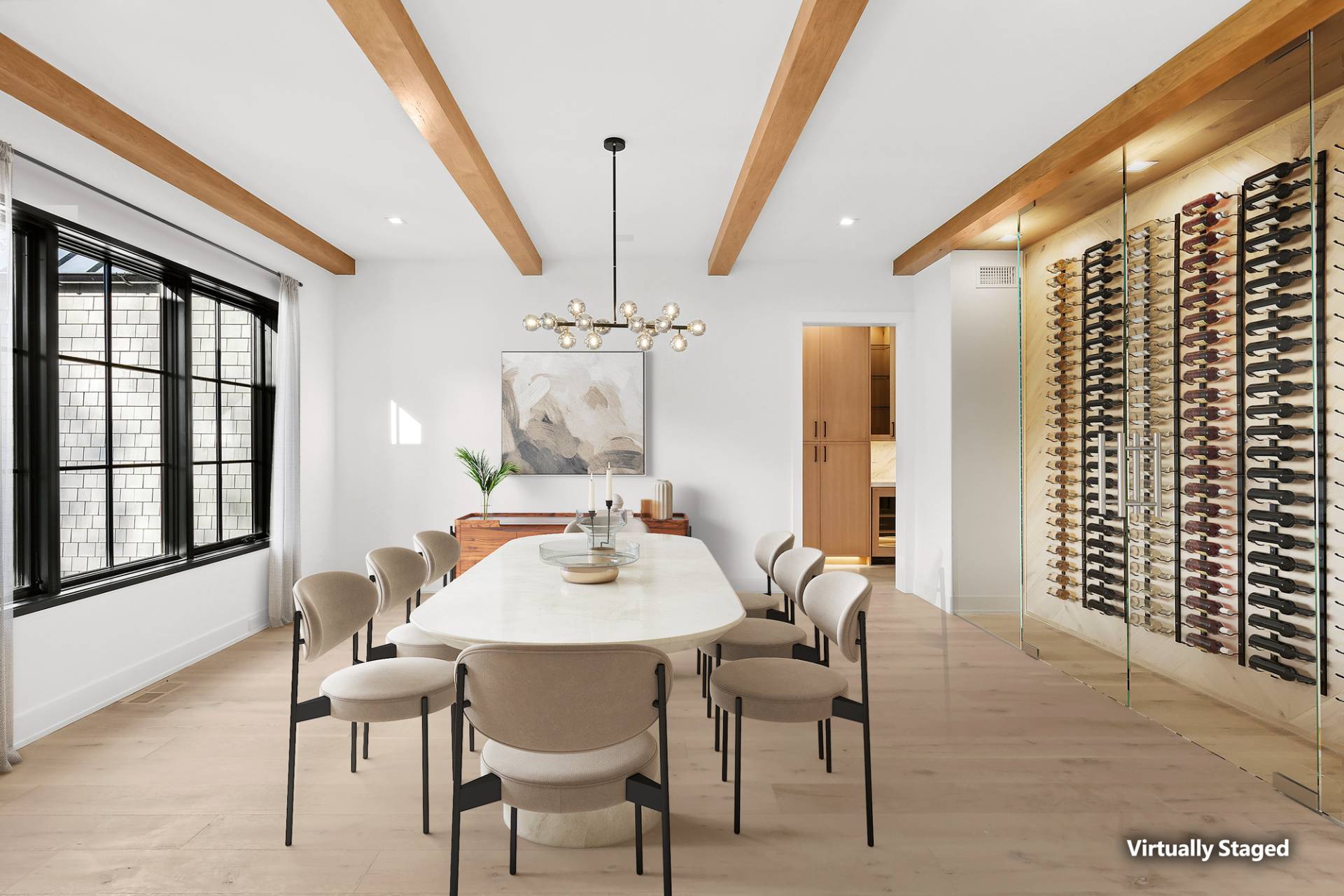 ;
;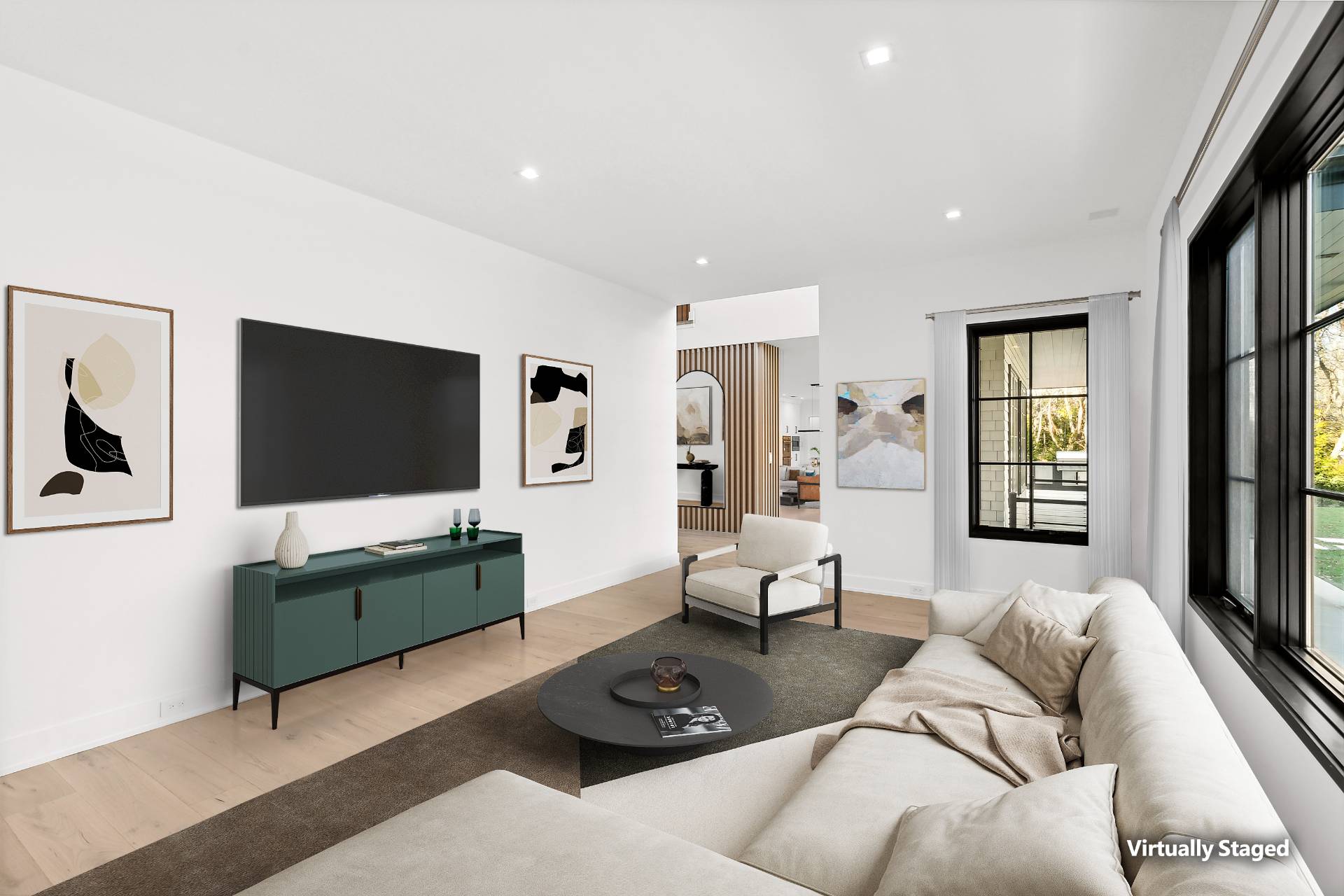 ;
;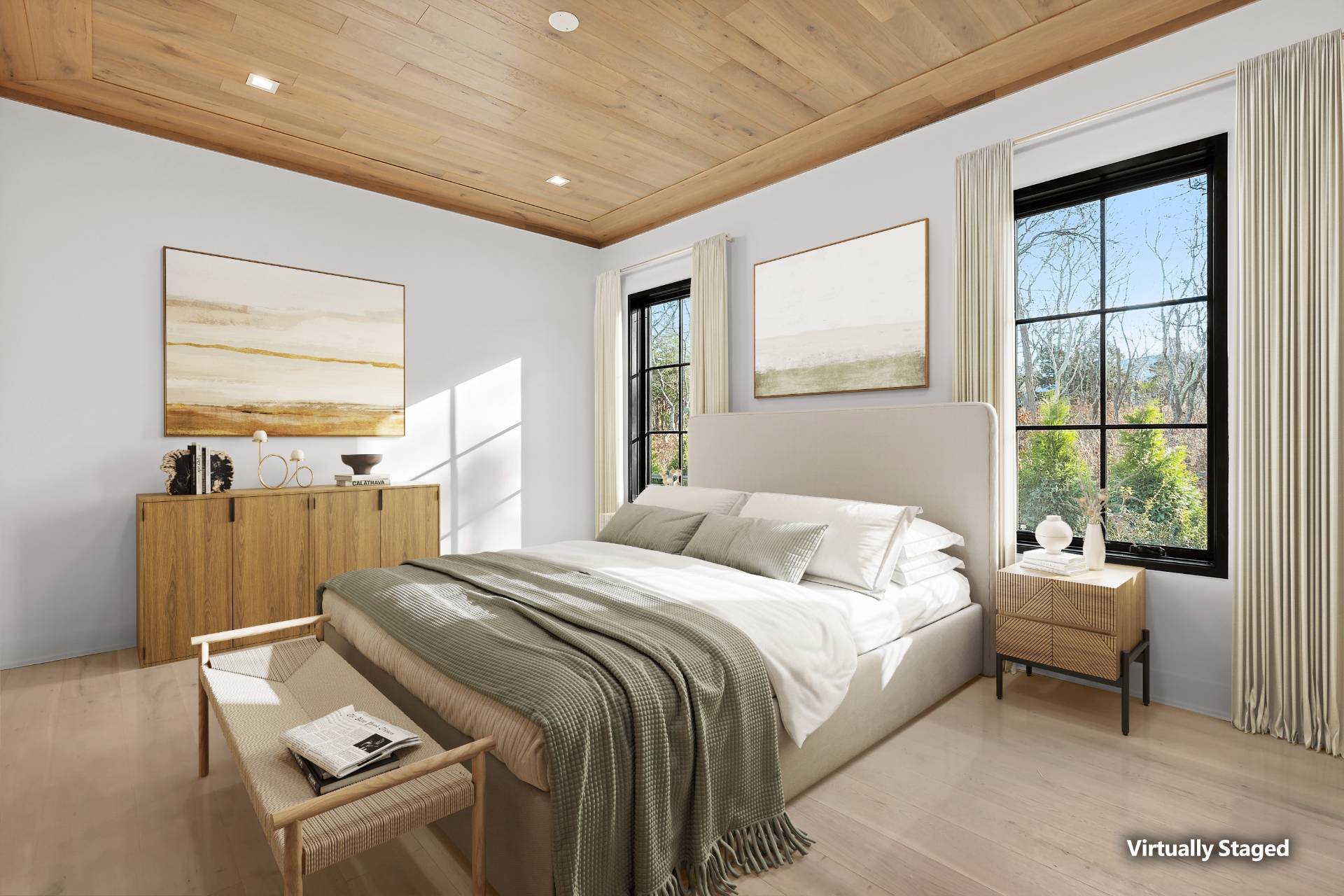 ;
;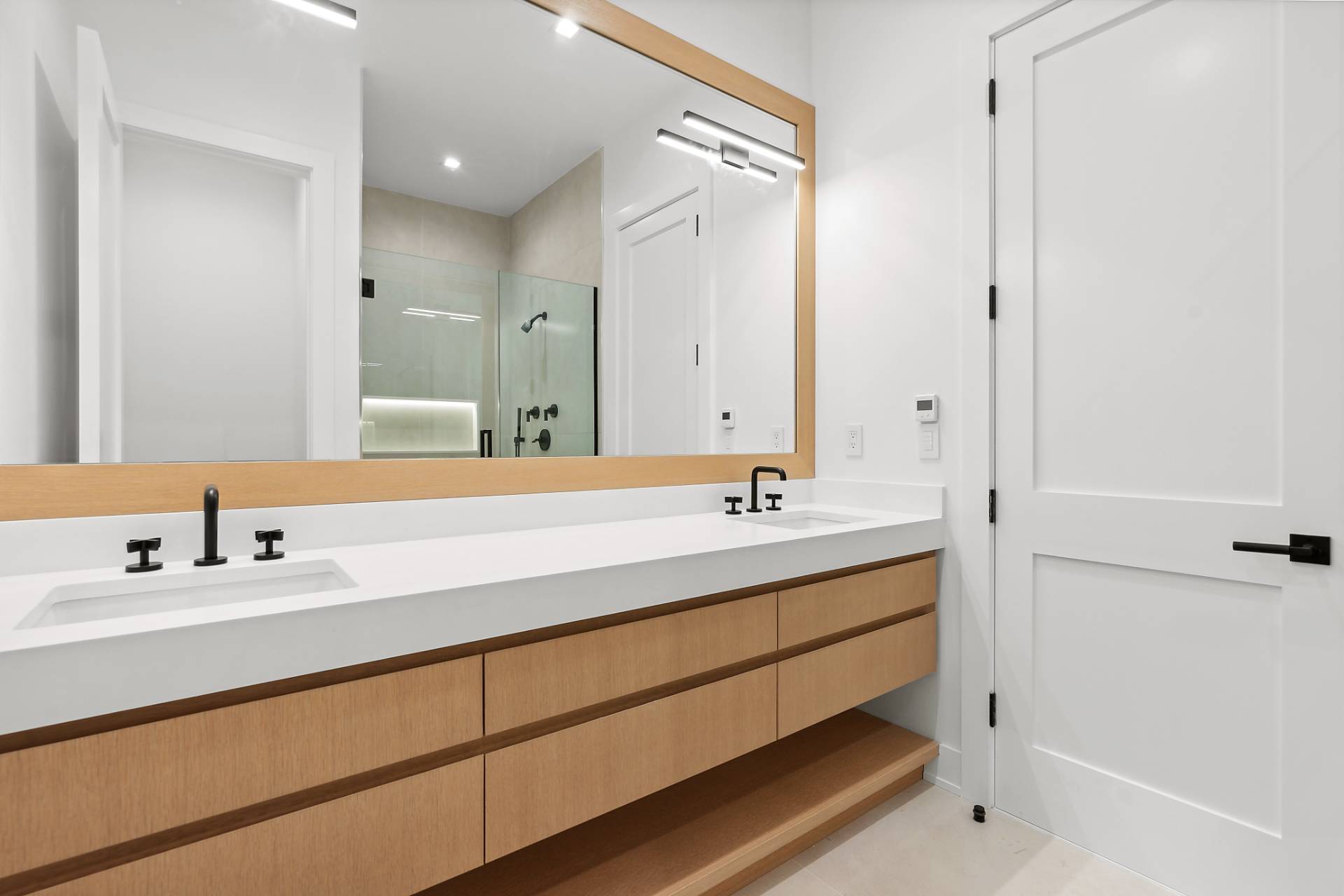 ;
;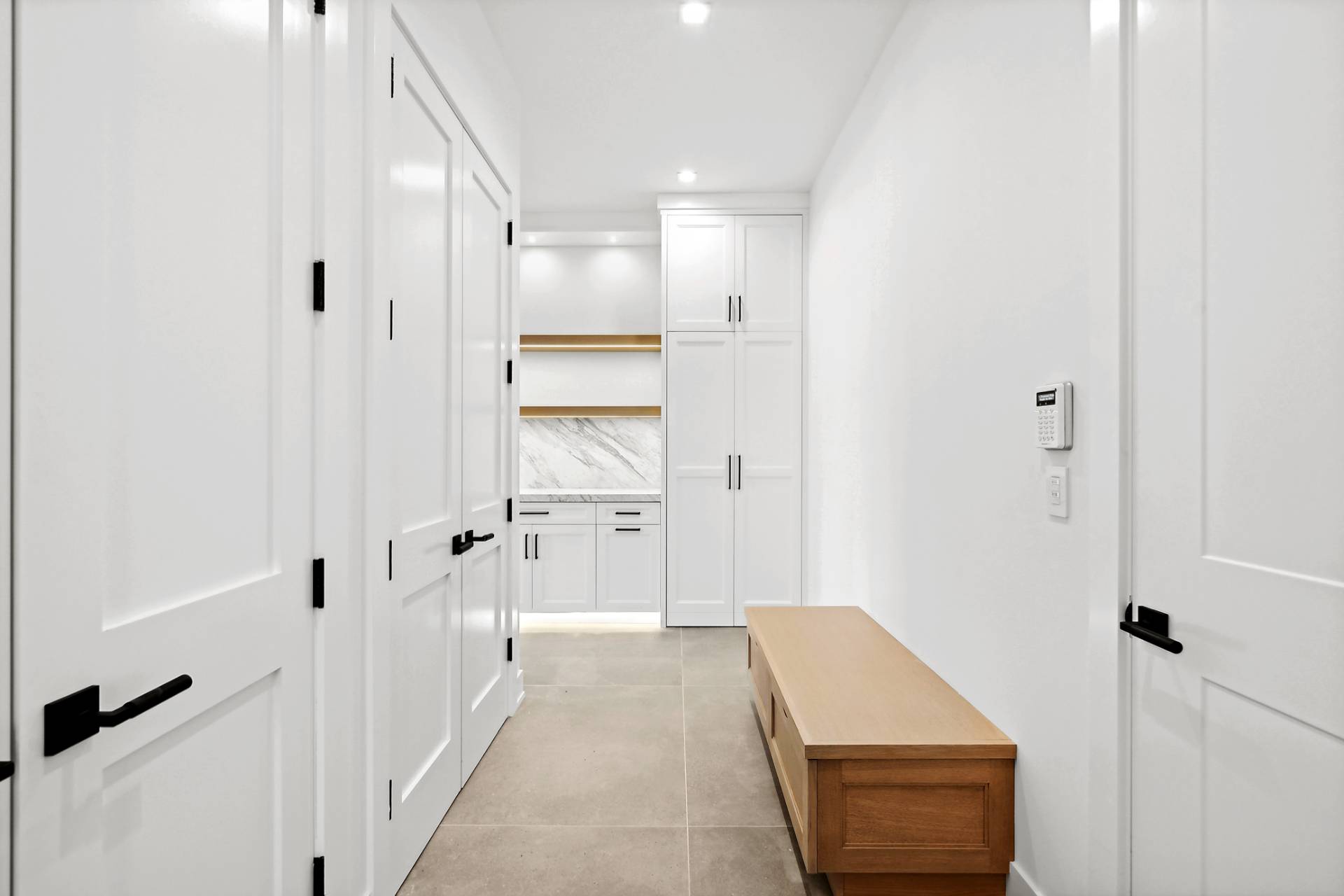 ;
;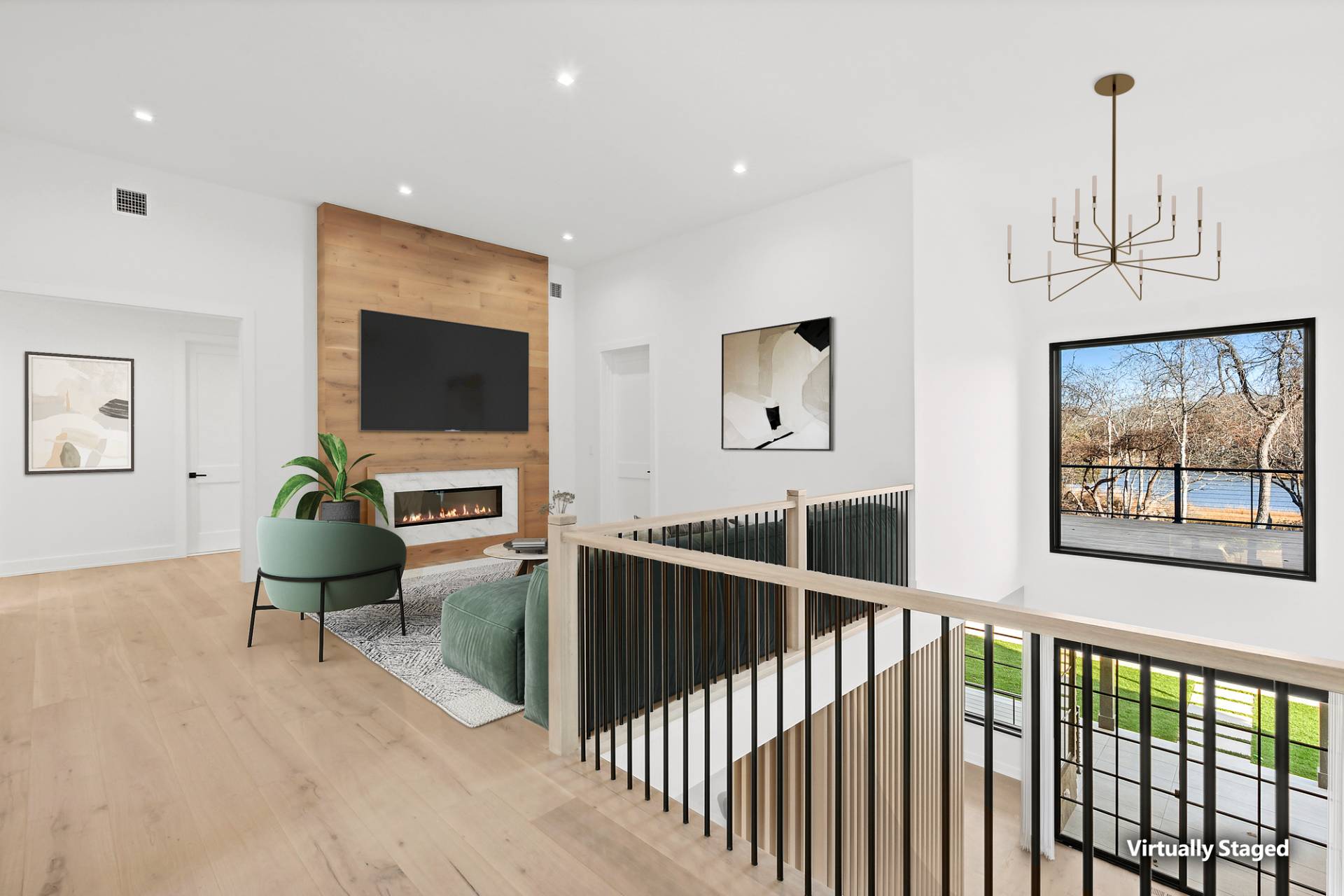 ;
;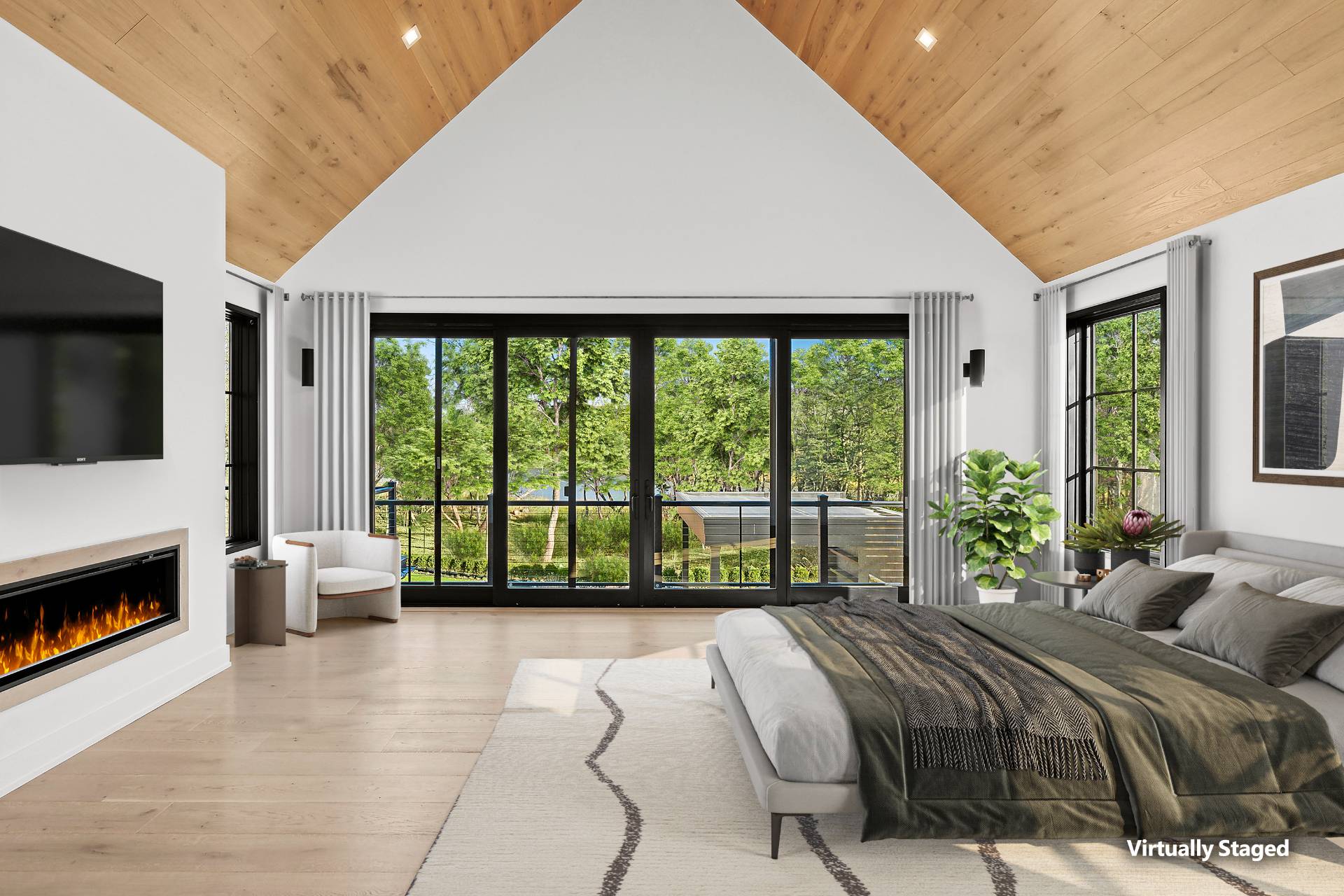 ;
;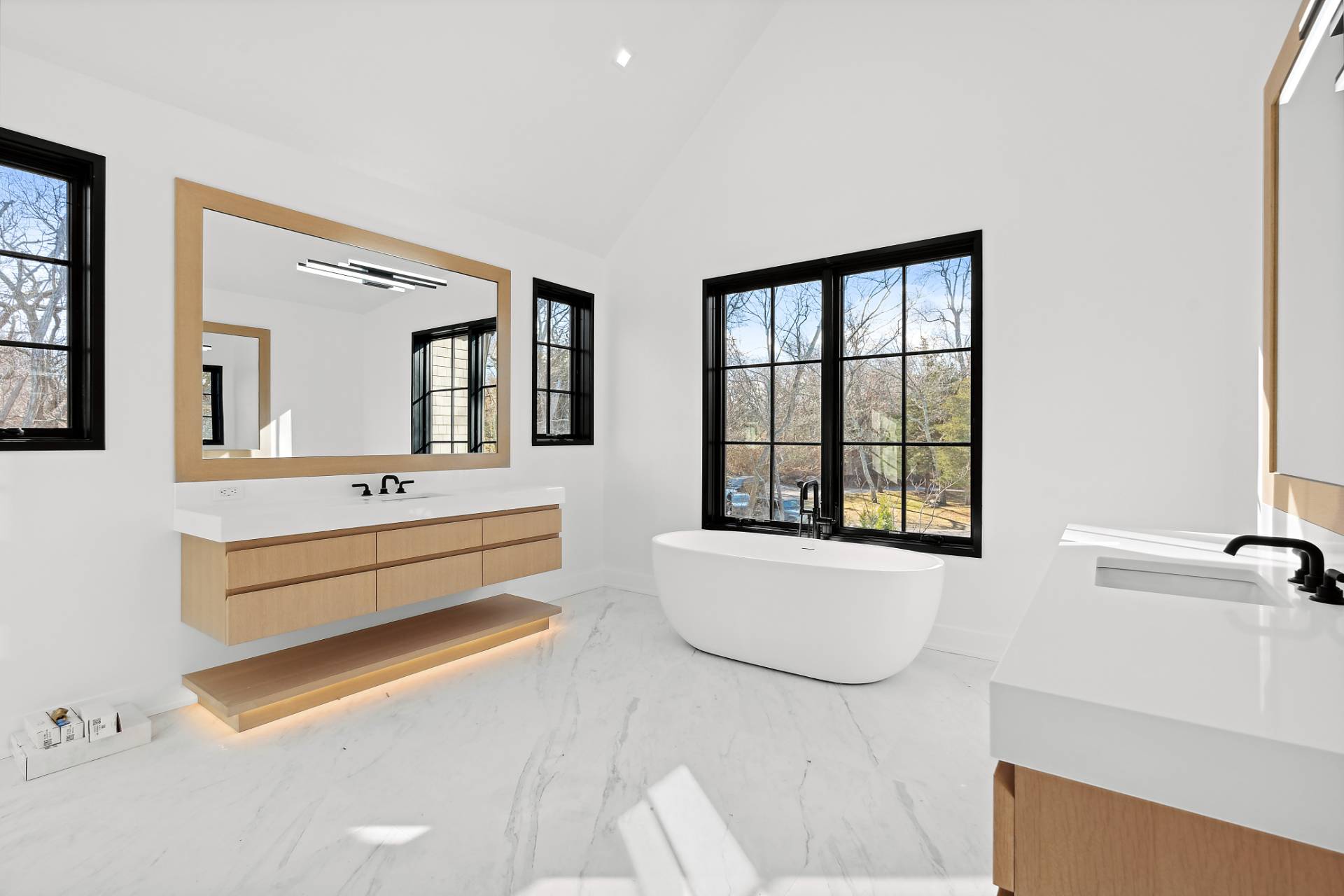 ;
;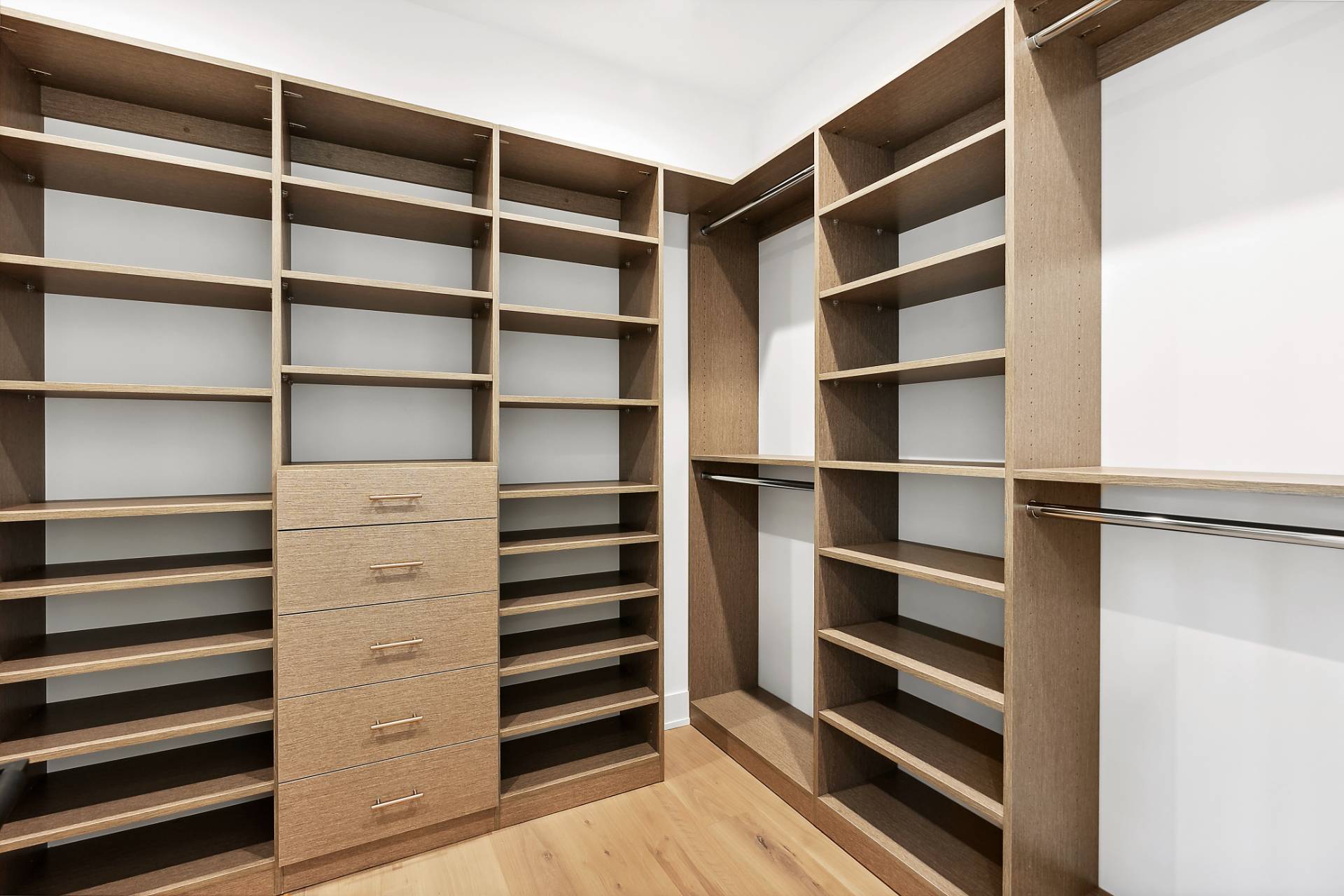 ;
;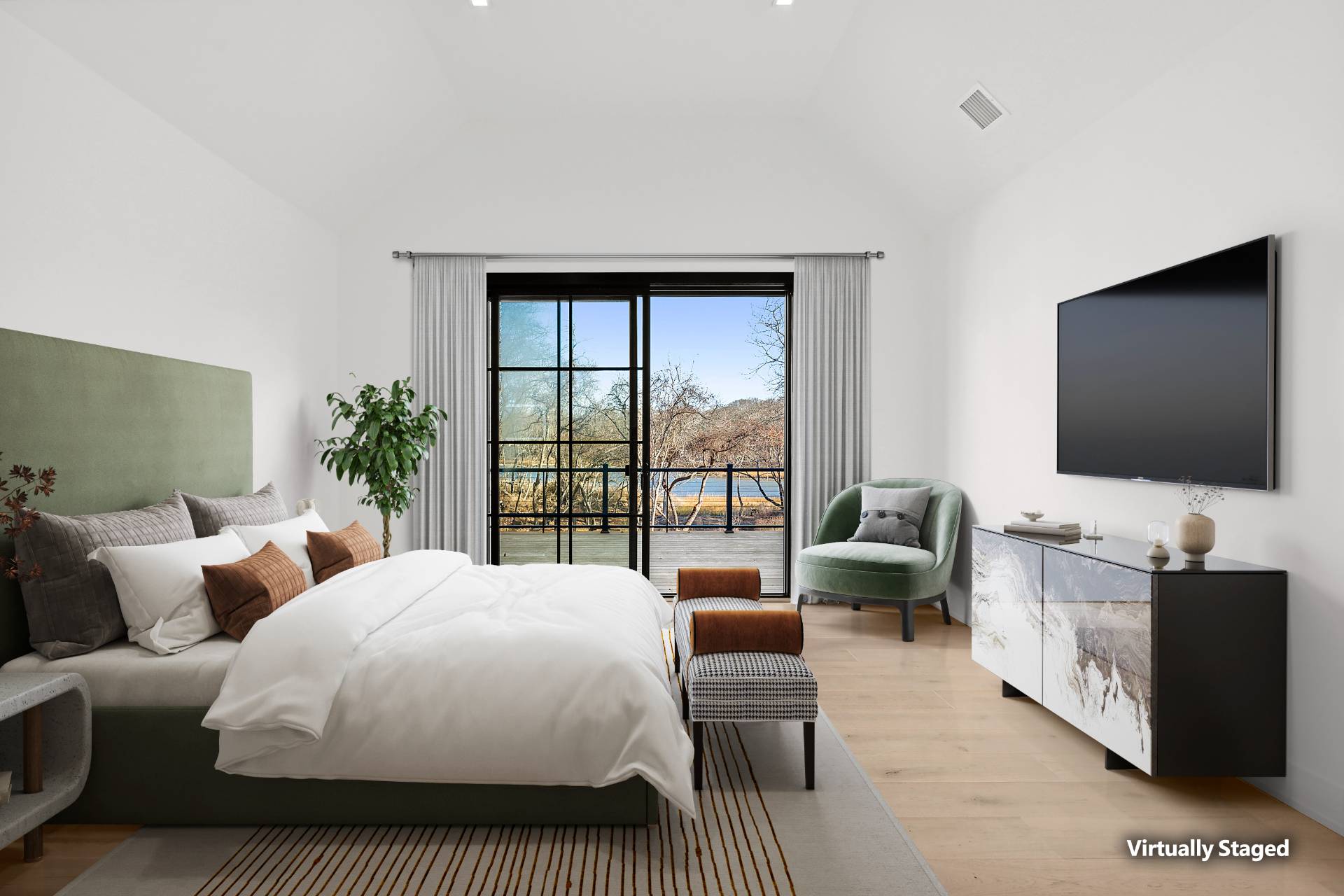 ;
;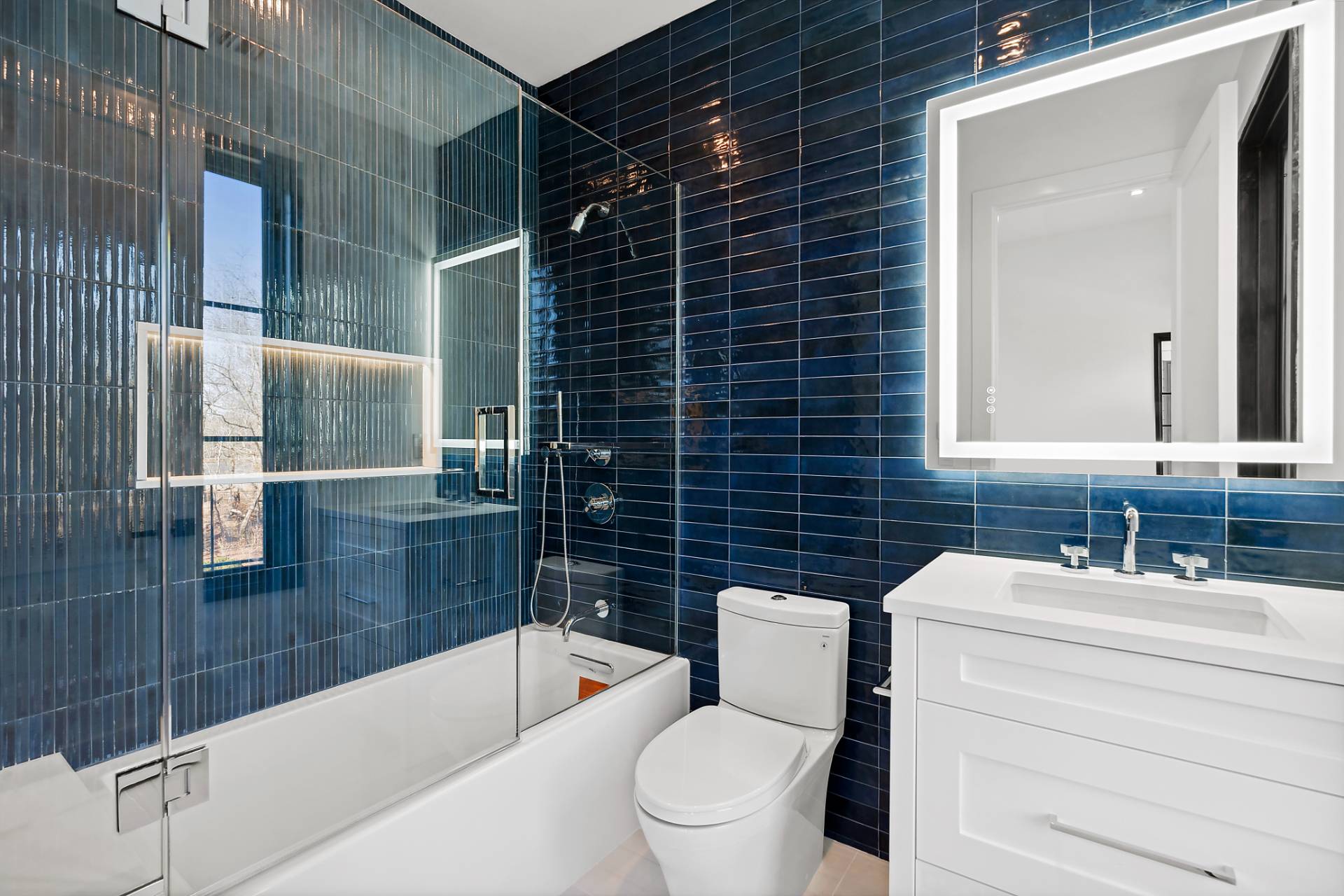 ;
;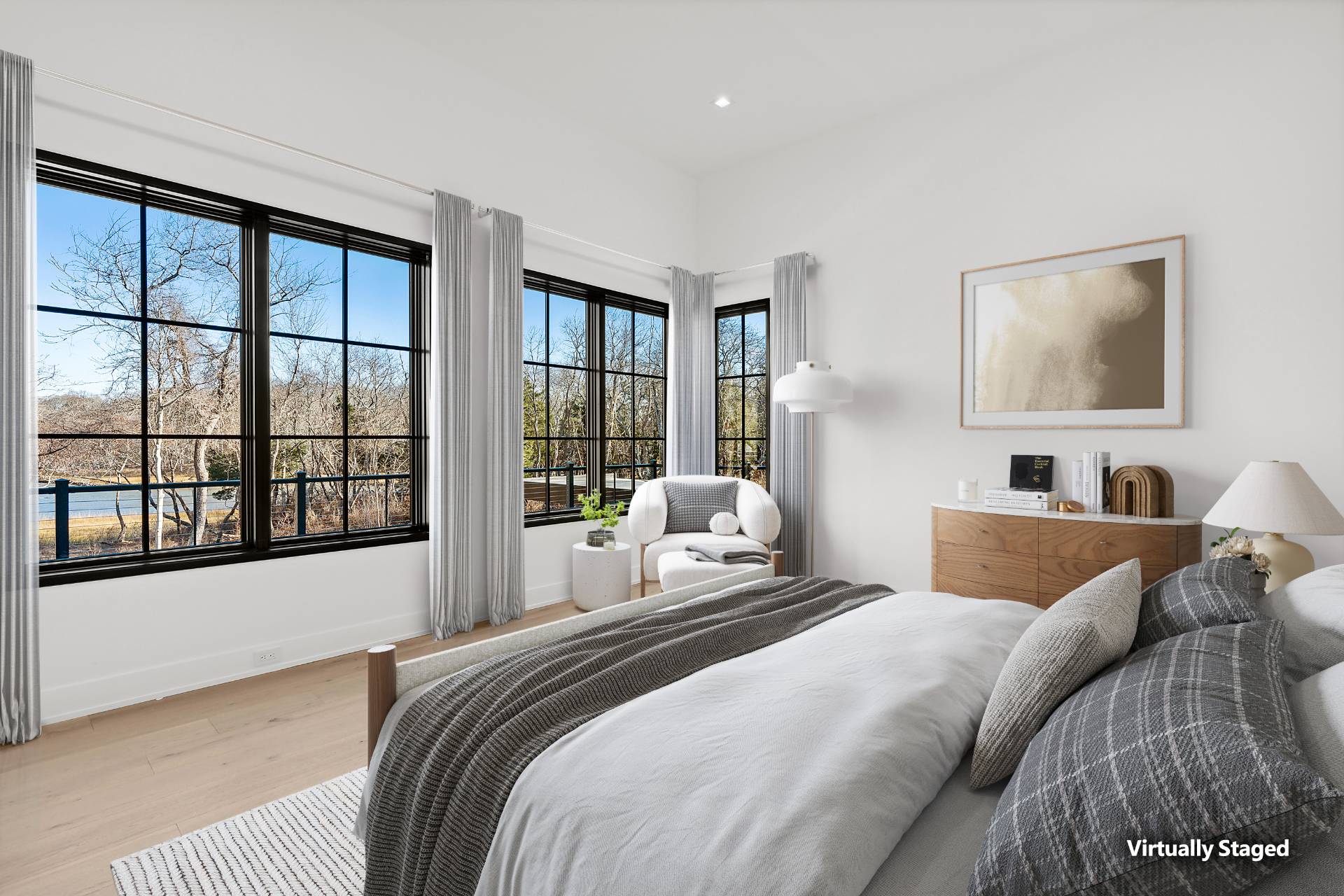 ;
;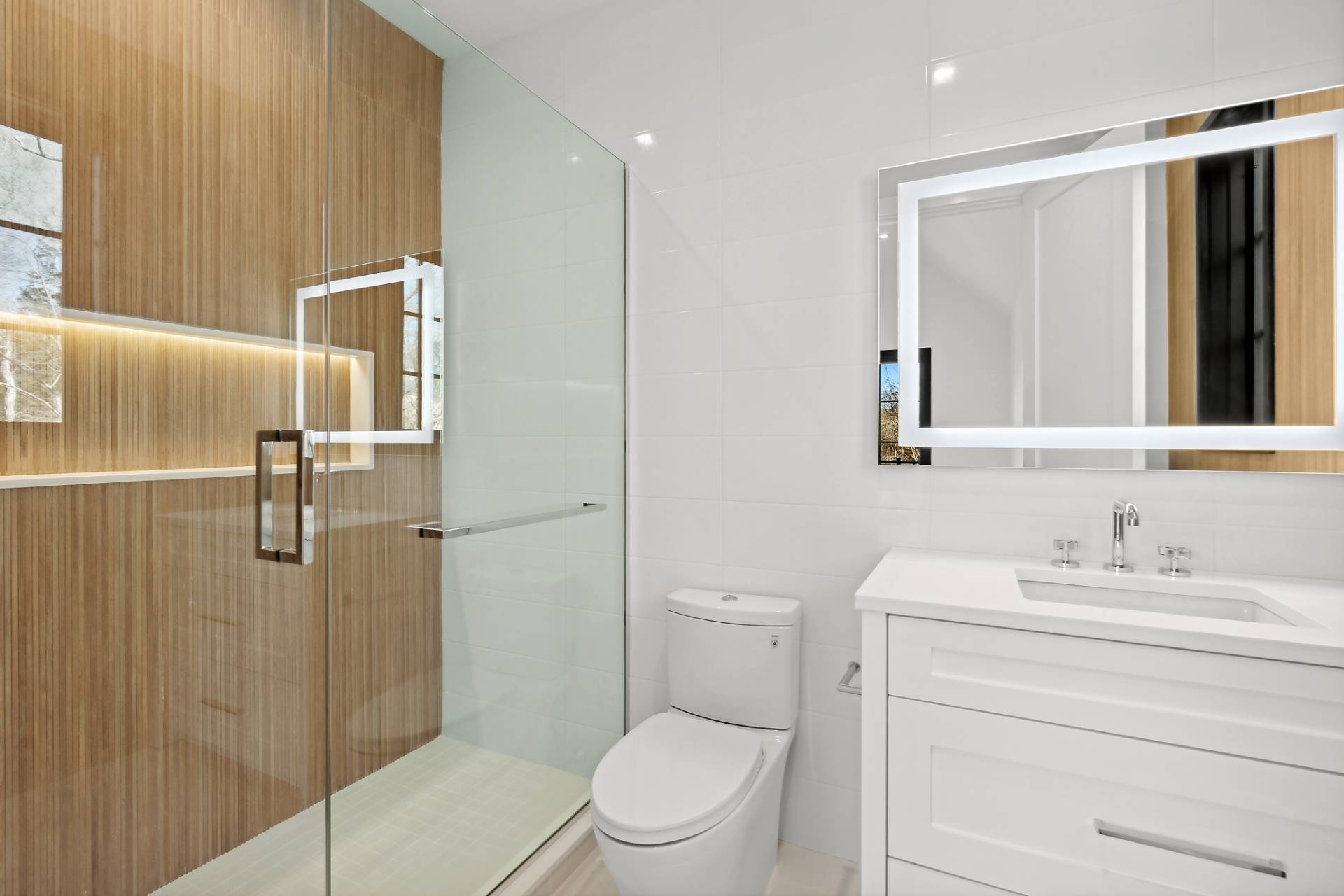 ;
;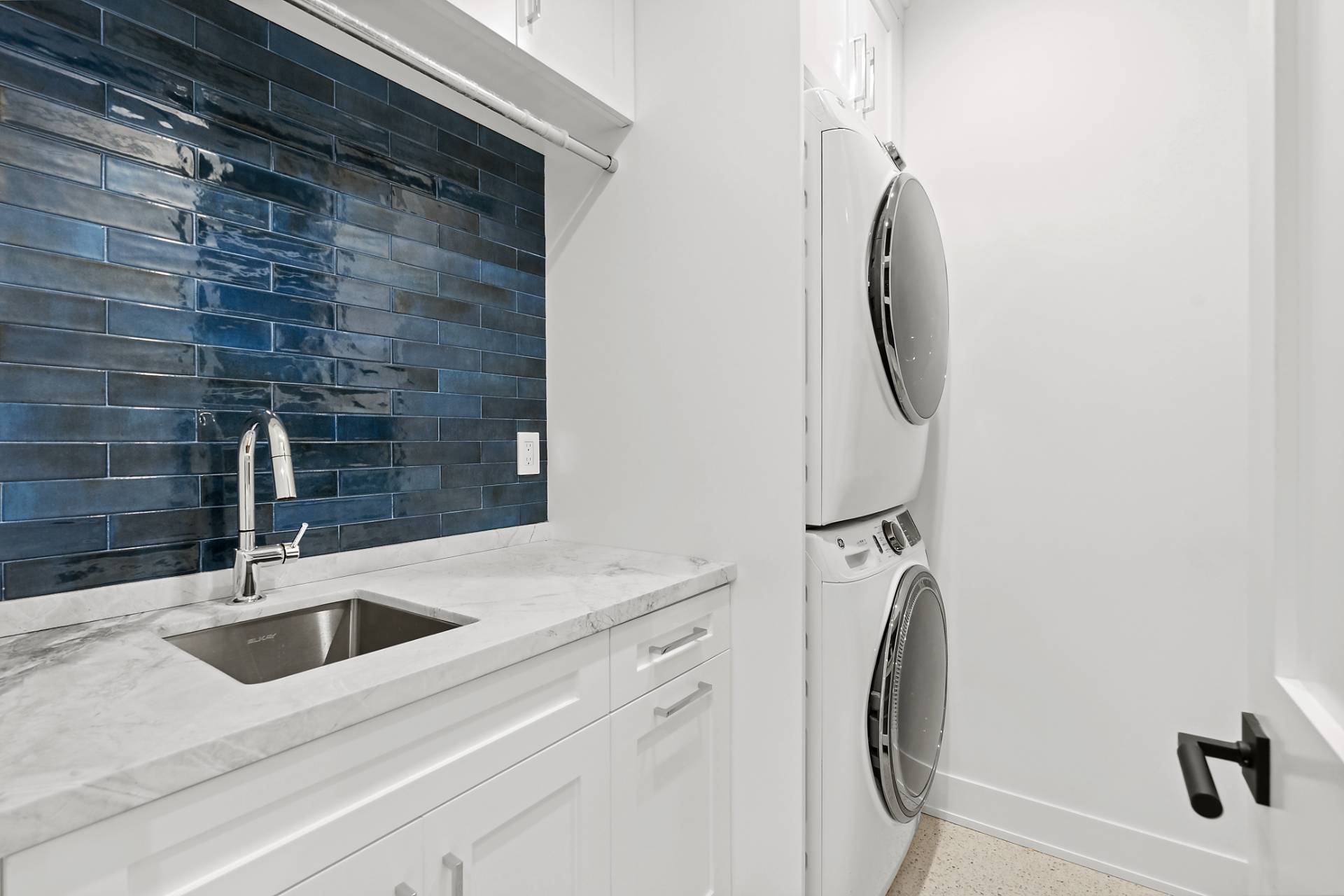 ;
;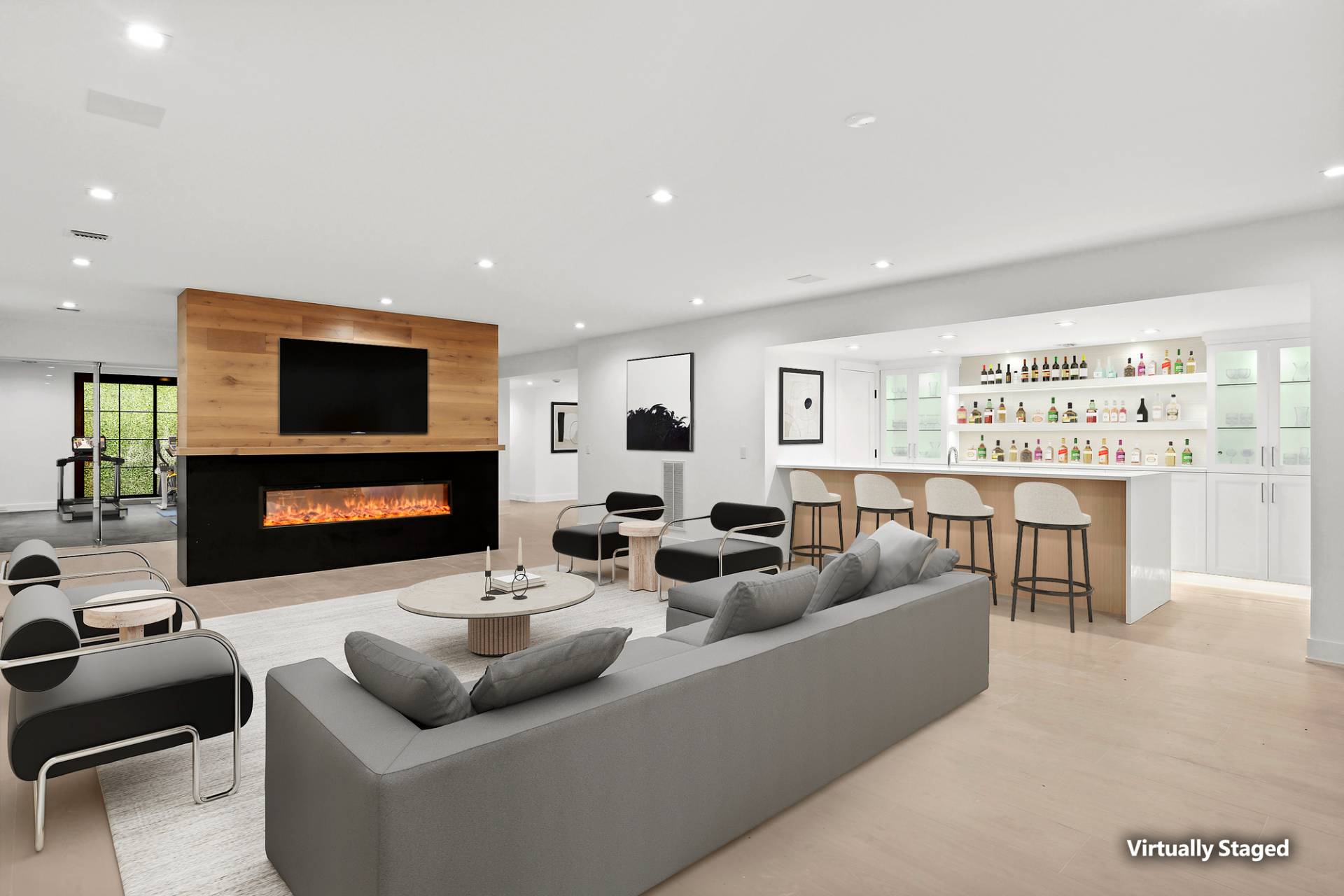 ;
;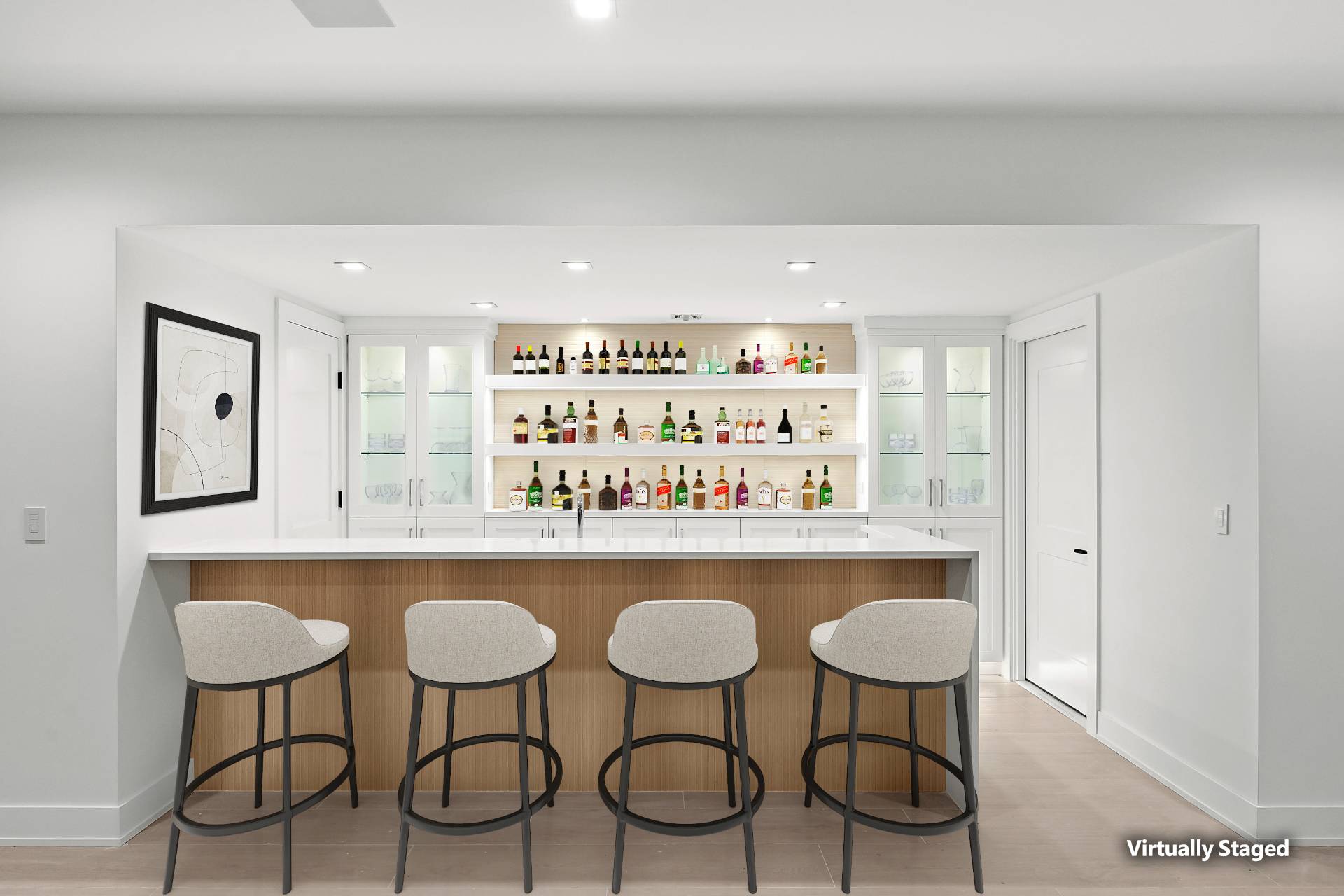 ;
;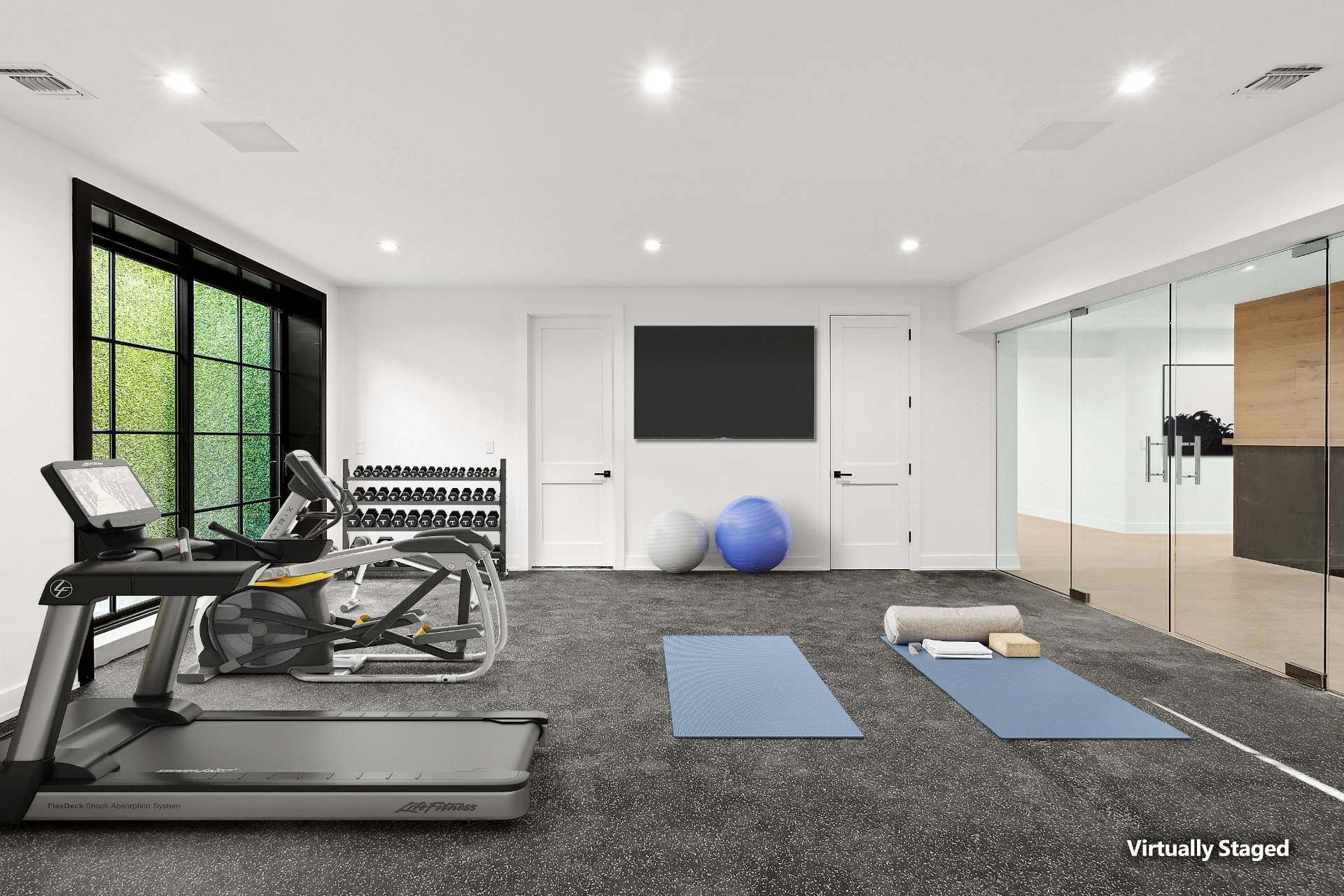 ;
;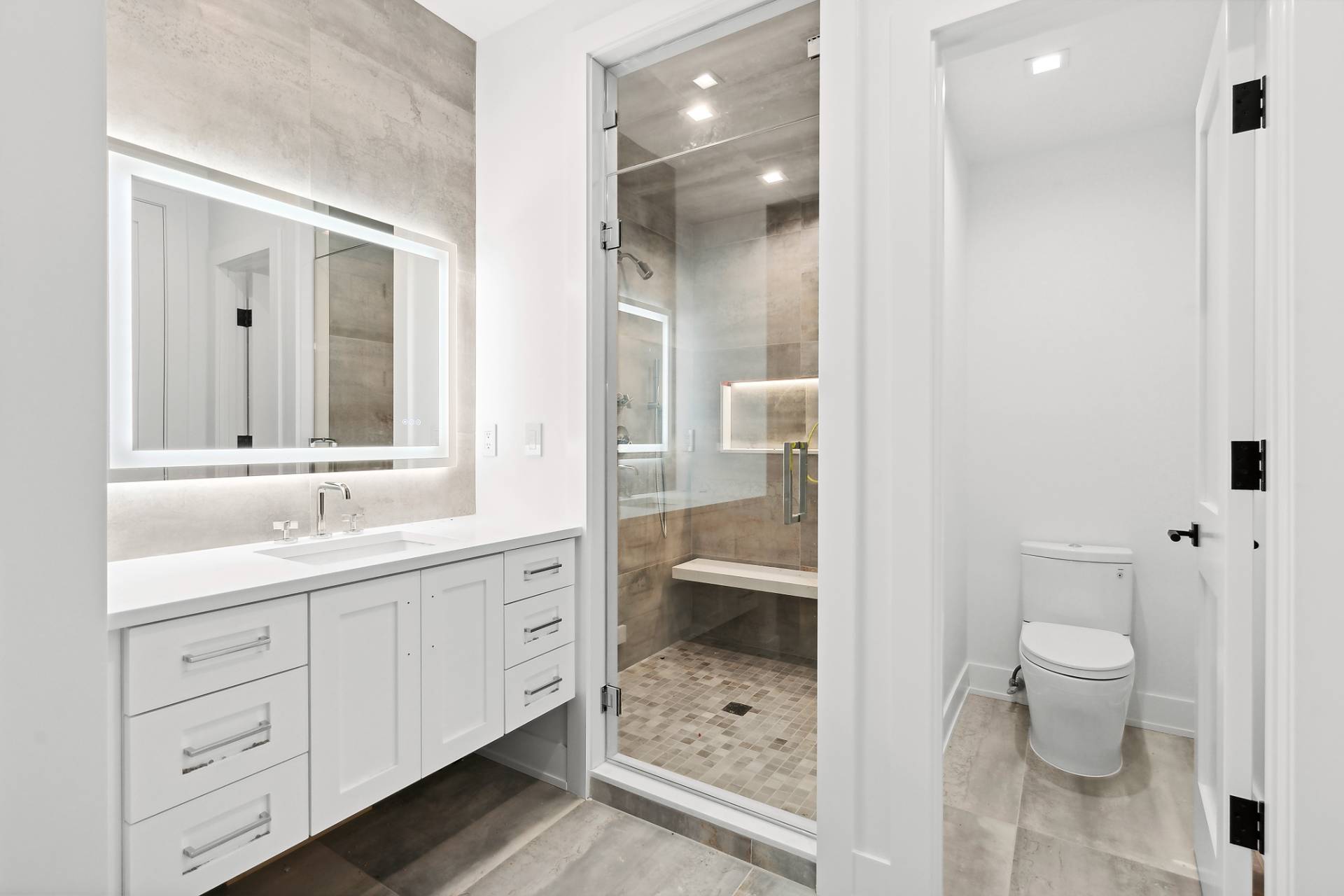 ;
;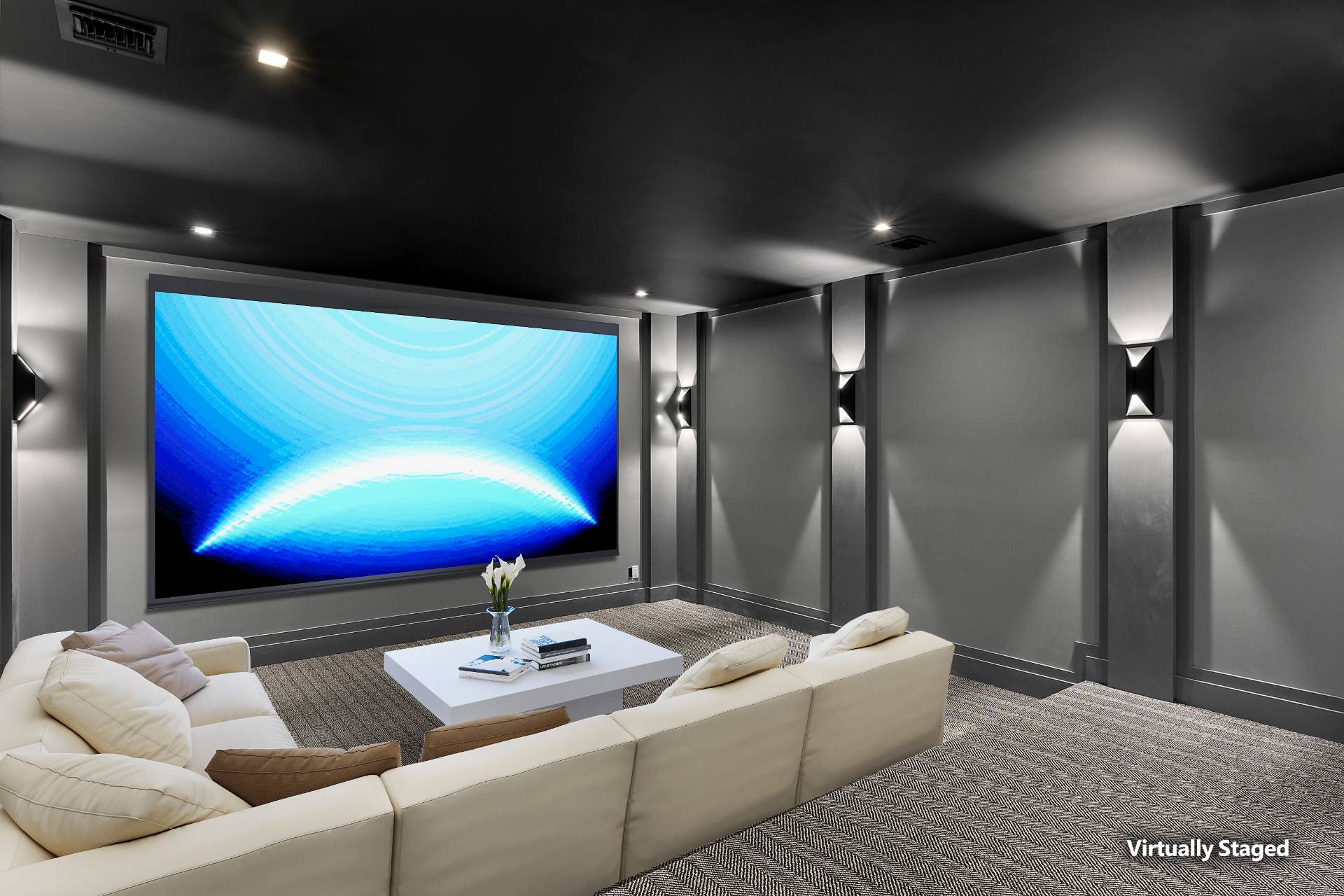 ;
;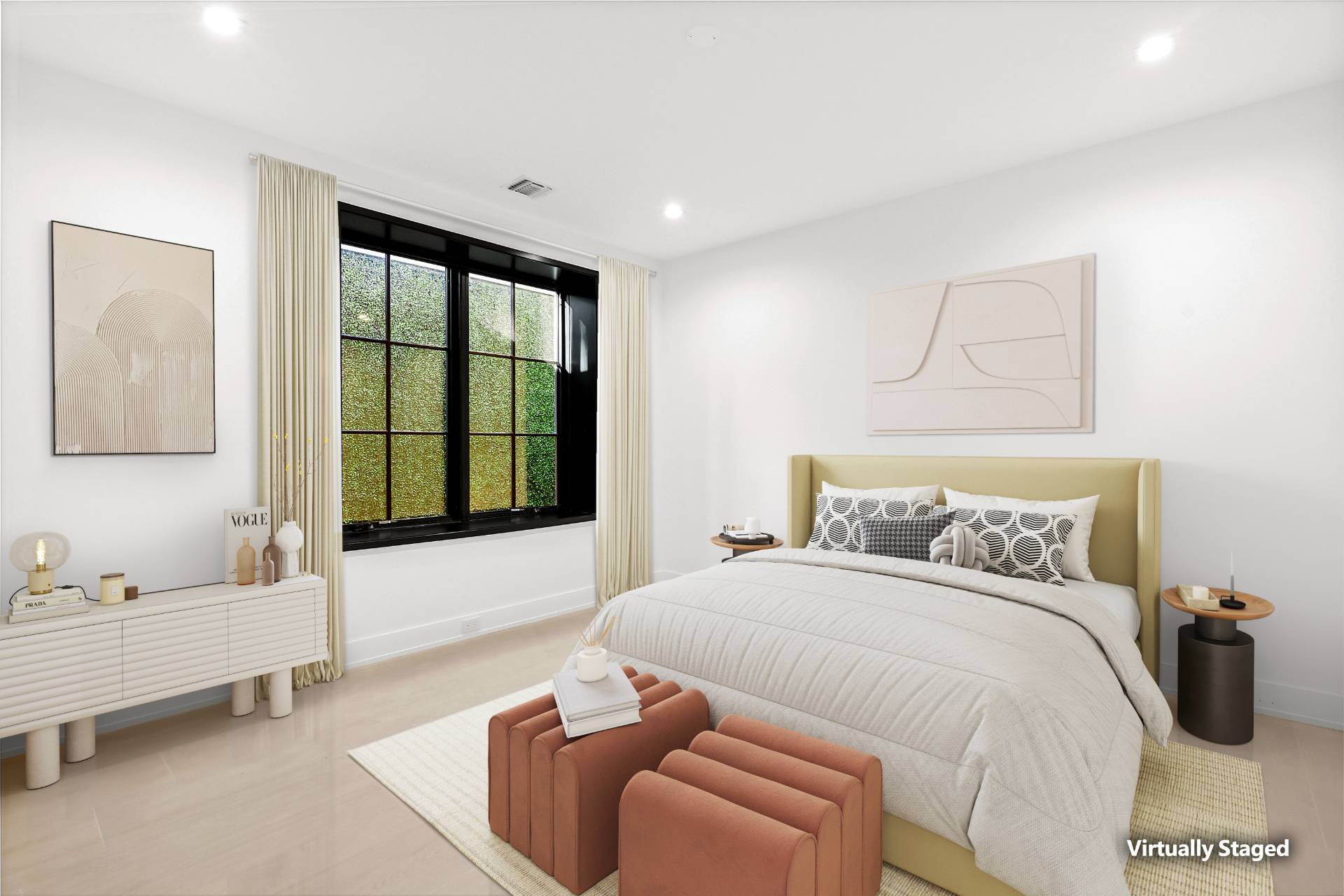 ;
;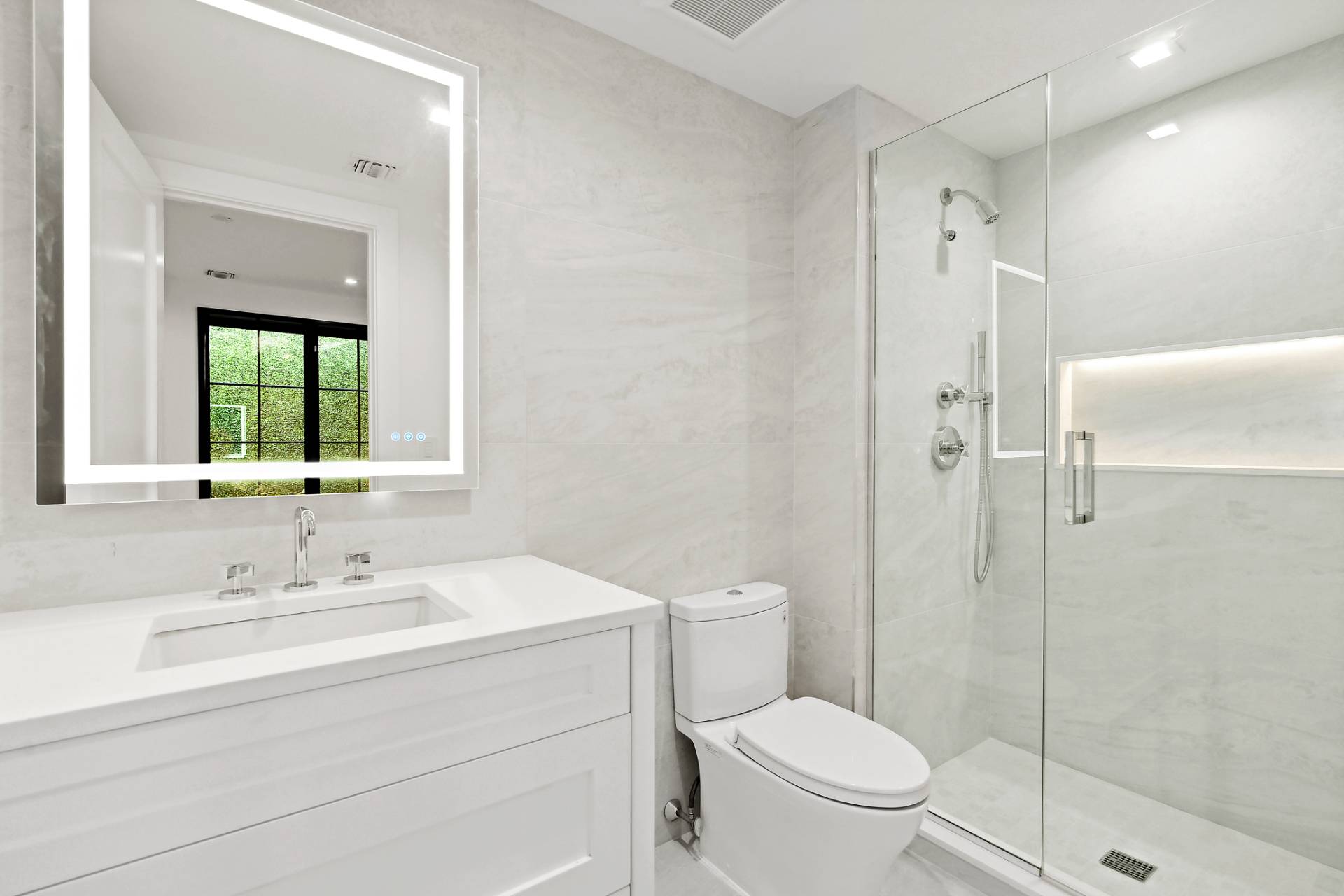 ;
;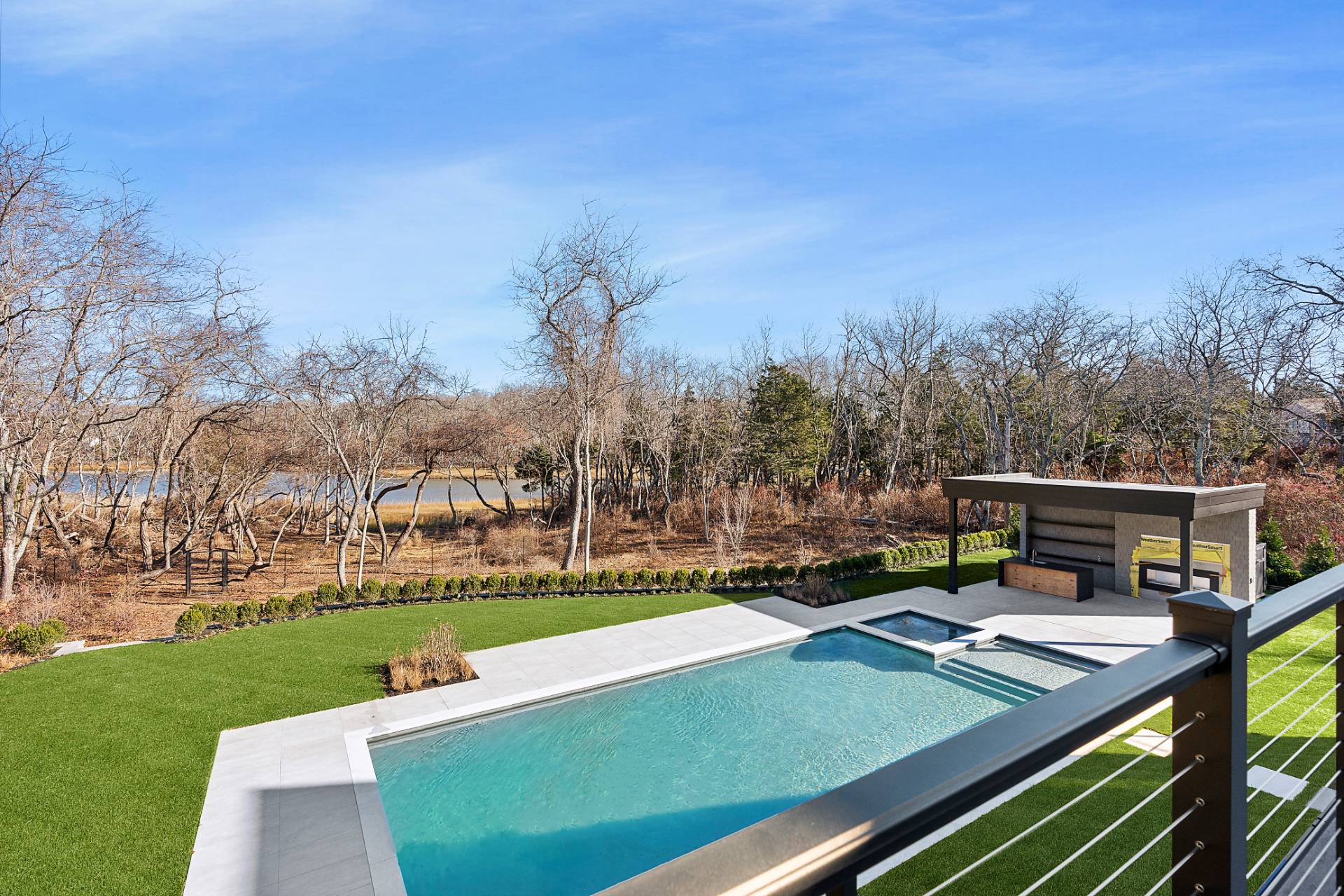 ;
;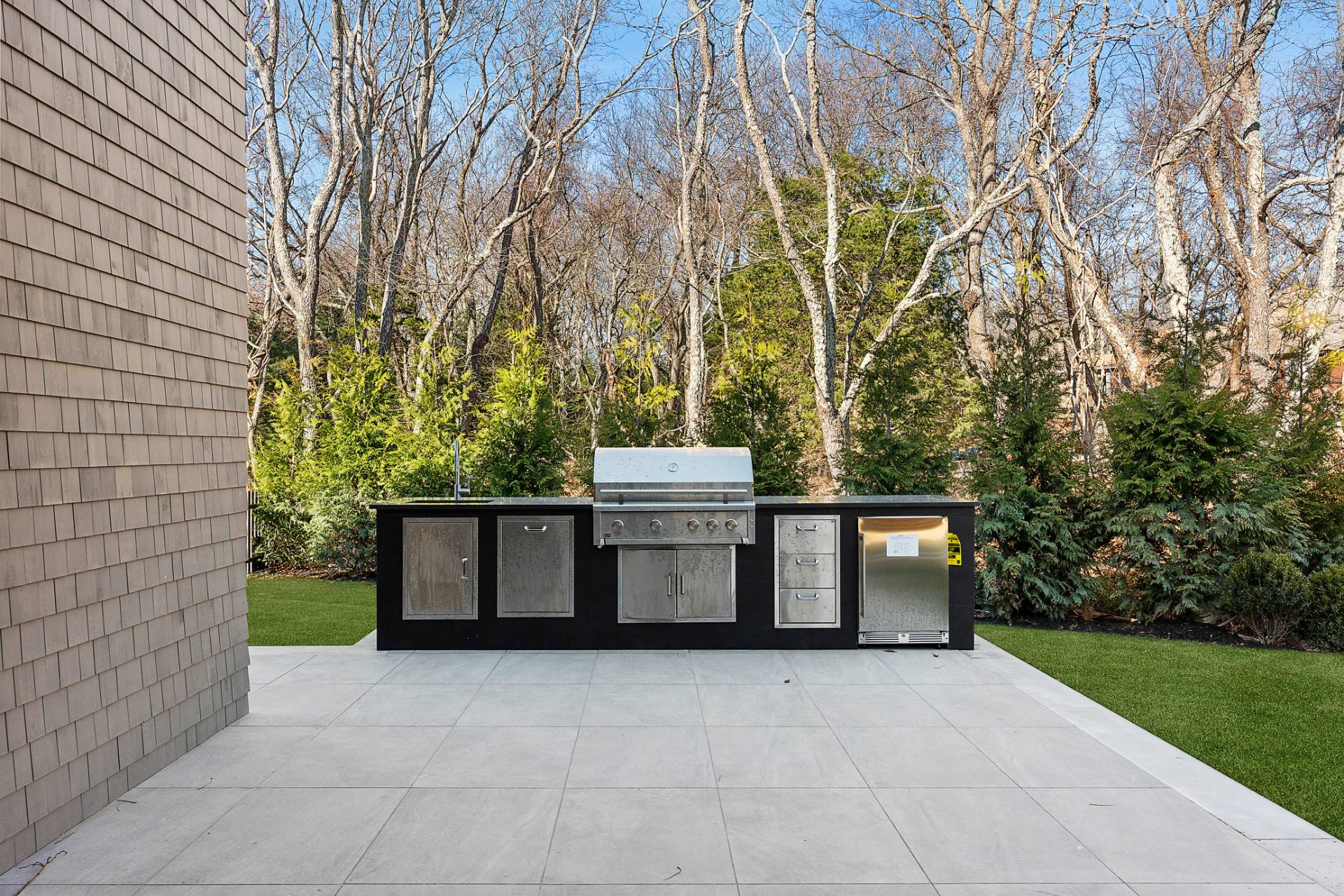 ;
;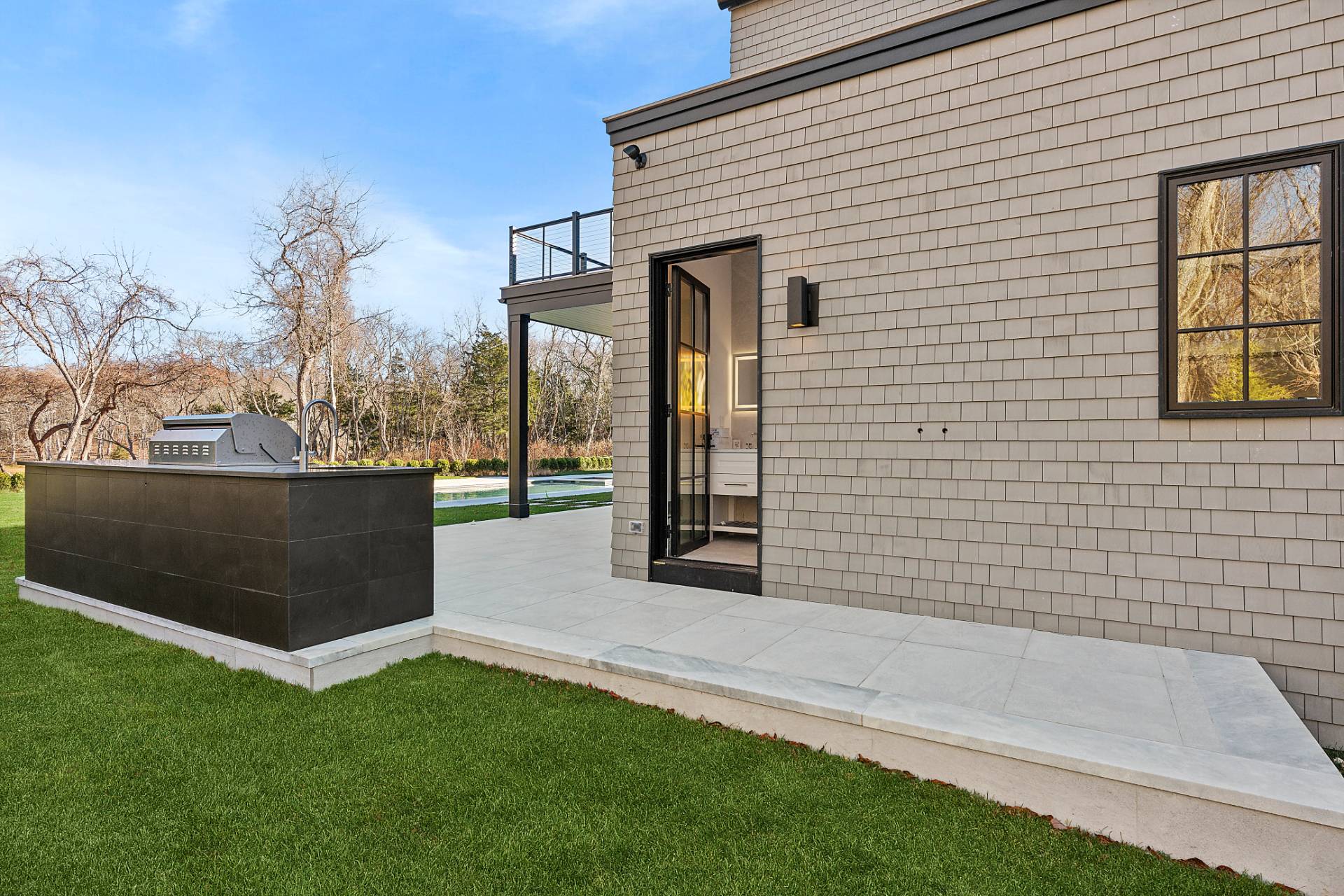 ;
;