5000 Grosvenor Avenue, Bronx, NY 10471
| Listing ID |
11385314 |
|
|
|
| Property Type |
House |
|
|
|
| County |
Bronx |
|
|
|
| Township |
Riverdale,Fieldston Vicinity |
|
|
|
|
| Neighborhood |
Fieldston |
|
|
|
| Total Tax |
$58,611 |
|
|
|
| FEMA Flood Map |
fema.gov/portal |
|
|
|
| Year Built |
2009 |
|
|
|
|
Exceptional & Grand 7-Bd. Shingle-Style Mansion with Pool & Large, Level, Grassy Grounds This exceptional and grand 7-bedroom, Shingle-style, mansion has 6 full and 2 half bathrooms and was built in 2009. Extending over 14,000 sq. ft. on four levels, it enjoys exquisite details and luxurious amenities, including an inground swimming pool and large, level grassy back and side yards. Set on more than three-quarters of an acre, the home, designed by Robert A. M. Stern Architects, sits along a leafy street in the exclusive, private community of Villanova Heights, adjacent to Riverdale's Fieldston Historic District. The house is graced with a columned entry porch leading to a mahogany front door with glass sidelights. An impressive double-height center hall connects to a living room with a massive wood-burning fireplace, walls of windows and glass doors out to an inviting wraparound porch. The formal dining room with coffered ceiling leads through a butler's pantry to the center-island eat-in kitchen, which is outfitted with marble and granite countertops, 2 sinks, 6-burner stove, 2 dishwashers, built-in microwave and warming drawer. There is an open family room with a gas fireplace and a door out to a broad and deep back porch and steps down leading to the rear yard and pool. The main floor also includes 2 powder rooms, a large office with pocket doors and a mudroom with a walk-in closet. The second floor has 3 en-suite bedrooms, including a master suite with a sitting room, fireplace, private sunrise porch, 2 walk-in closets, master bathroom with radiant-heat floor. There is also a 2nd-floor laundry closet. The third floor has 3 additional bedrooms (one with its own gabled terrace) and 2 full bathrooms, plus a windowed office/storage room. The finished lower level includes recreation, fitness, laundry, storage and powder rooms, plus a huge family room (it's 27 by 45 ft.) with a stone wood-burning fireplace, oversized picture window and glass doors out to a brick patio and large, level south lawn. There is central HVAC and an elevator with access to all floors. The roof is natural slate. The private multi-car driveway leads to an attached 3-car garage. The property is a corner lot of approximately 0.88 acres. Conveniently located for well-known private schools (Horace Mann, Fieldston and Riverdale Country School), the vast greenery of Van Cortlandt Park, and transportation to Manhattan (including express buses and the No. 1 subway train).
|
- 7 Total Bedrooms
- 6 Full Baths
- 2 Half Baths
- 14000 SF
- 0.88 Acres
- Built in 2009
- 3 Stories
- Available 12/04/2024
- Shingle Style Style
- Full Basement
- Lower Level: Finished, Walk Out
- 1 Lower Level Bathroom
- Separate Kitchen
- Marble Kitchen Counter
- Oven/Range
- Refrigerator
- Dishwasher
- Microwave
- Washer
- Dryer
- Stainless Steel
- Hardwood Flooring
- Corner Unit
- Garden
- Laundry in Unit
- 18 Rooms
- Entry Foyer
- Living Room
- Dining Room
- Family Room
- Den/Office
- Primary Bedroom
- en Suite Bathroom
- Walk-in Closet
- Gym
- Kitchen
- Breakfast
- Laundry
- Private Guestroom
- First Floor Bathroom
- 3 Fireplaces
- Natural Gas Fuel
- Natural Gas Avail
- Central A/C
- Frame Construction
- Cedar Shake Siding
- Slate Roof
- Attached Garage
- 3 Garage Spaces
- Pool: In Ground
- Open Porch
- Covered Porch
- Cul de Sac
- Driveway
- Corner
- Trees
- Private View
- Scenic View
- Near Bus
- Near Train
- Laundry in Building
- Pool
- Pets Allowed
- Parking Garage
- Elevator
Listing data is deemed reliable but is NOT guaranteed accurate.
|



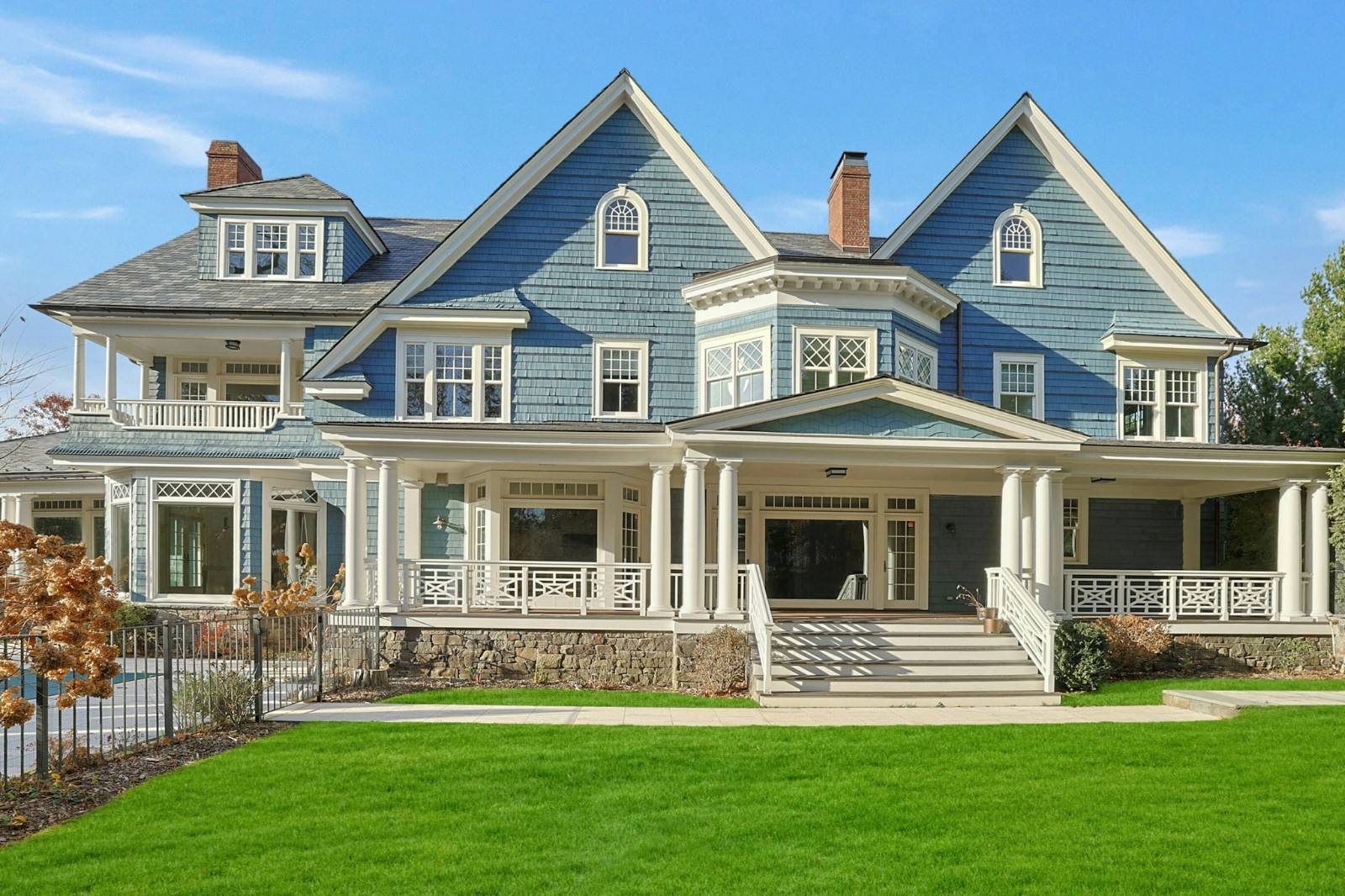

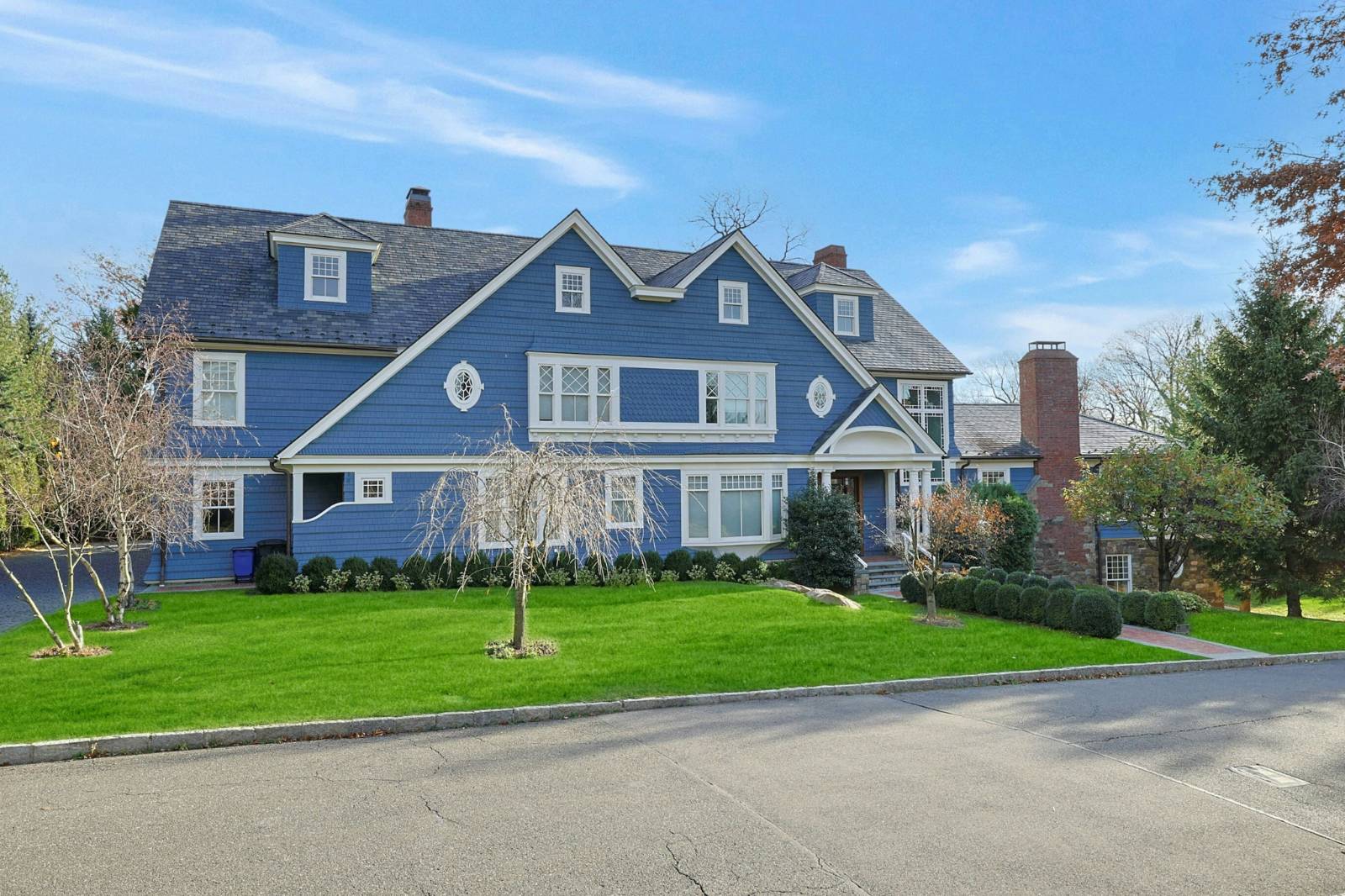 ;
;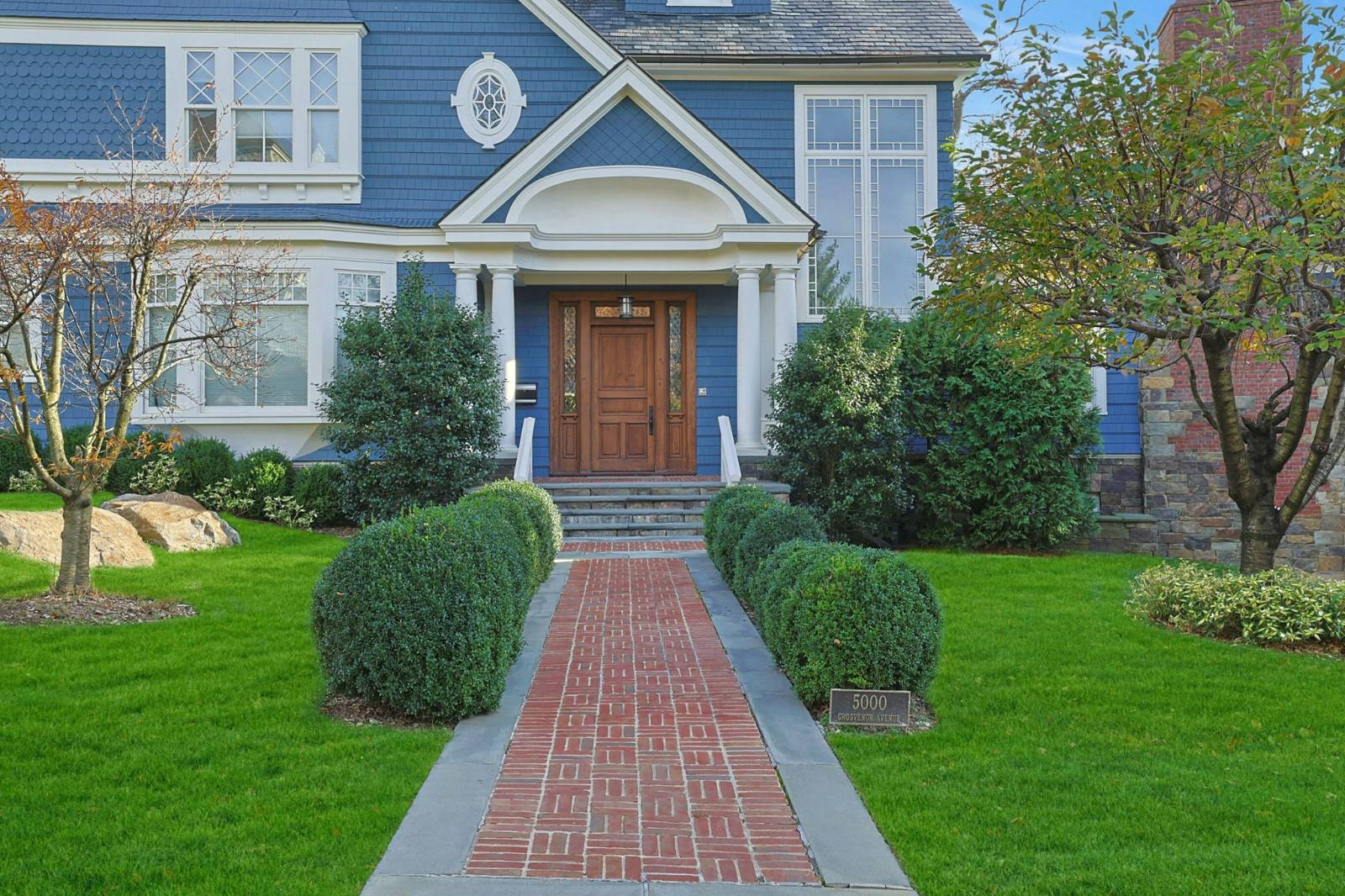 ;
;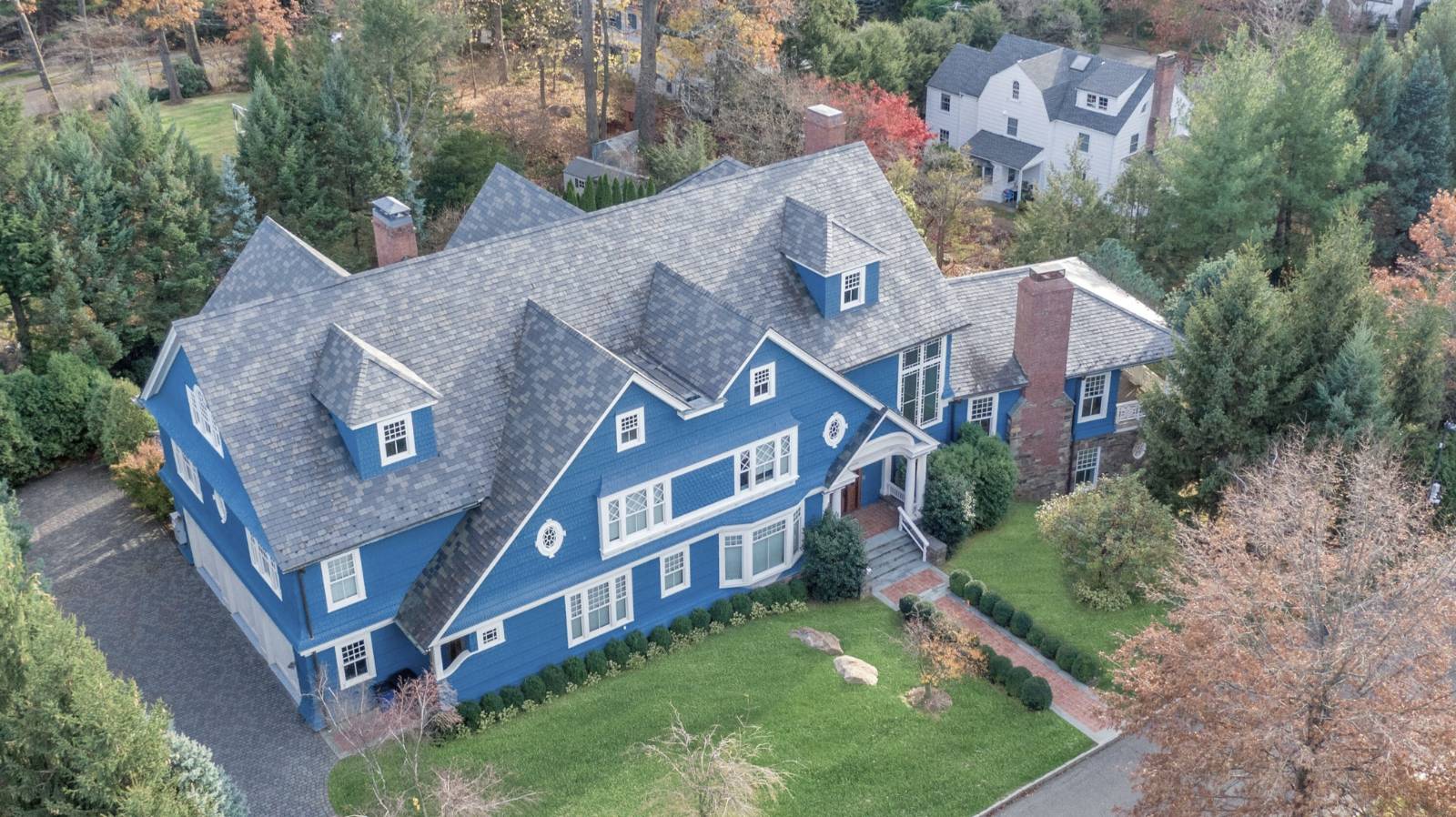 ;
;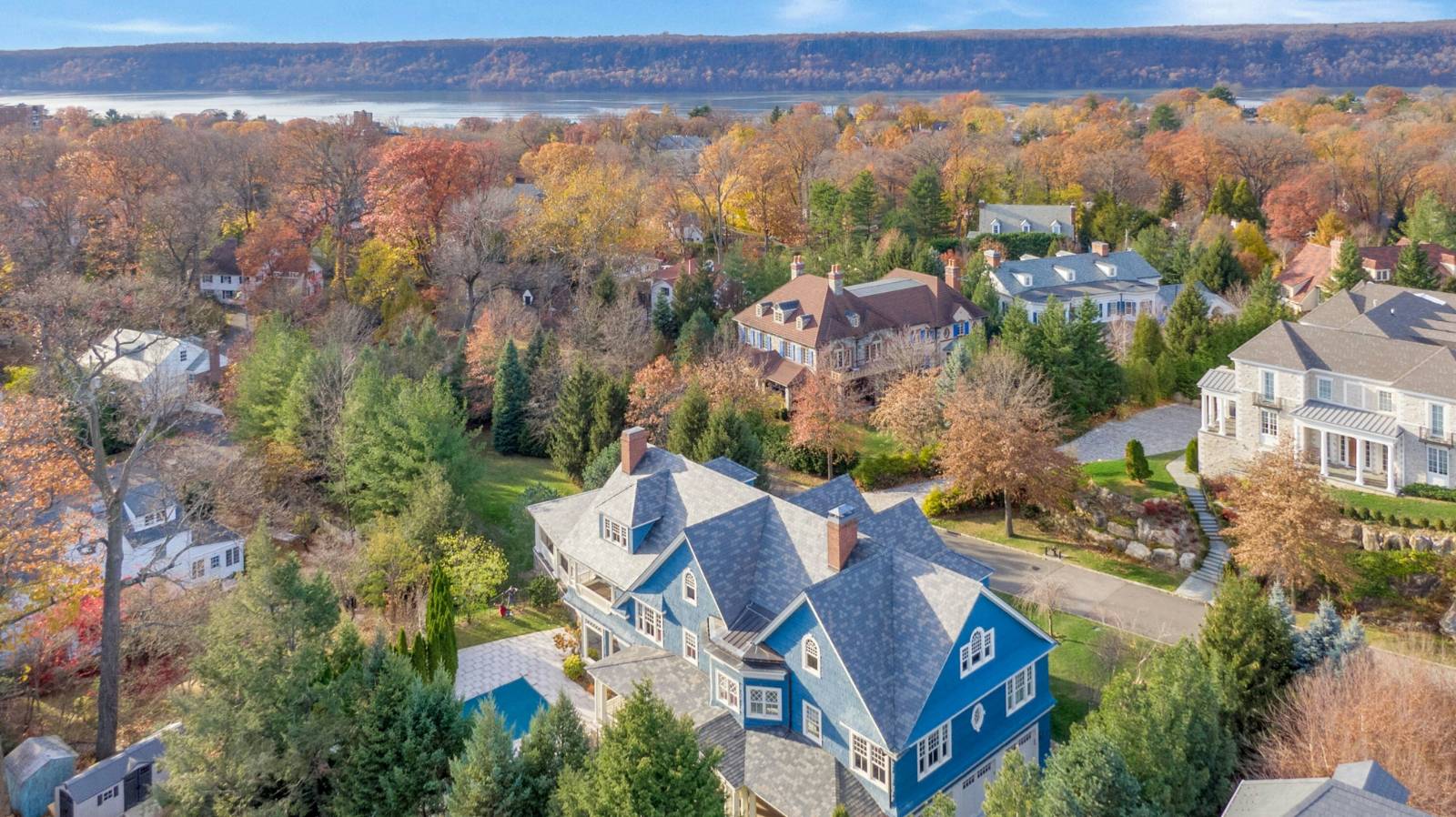 ;
;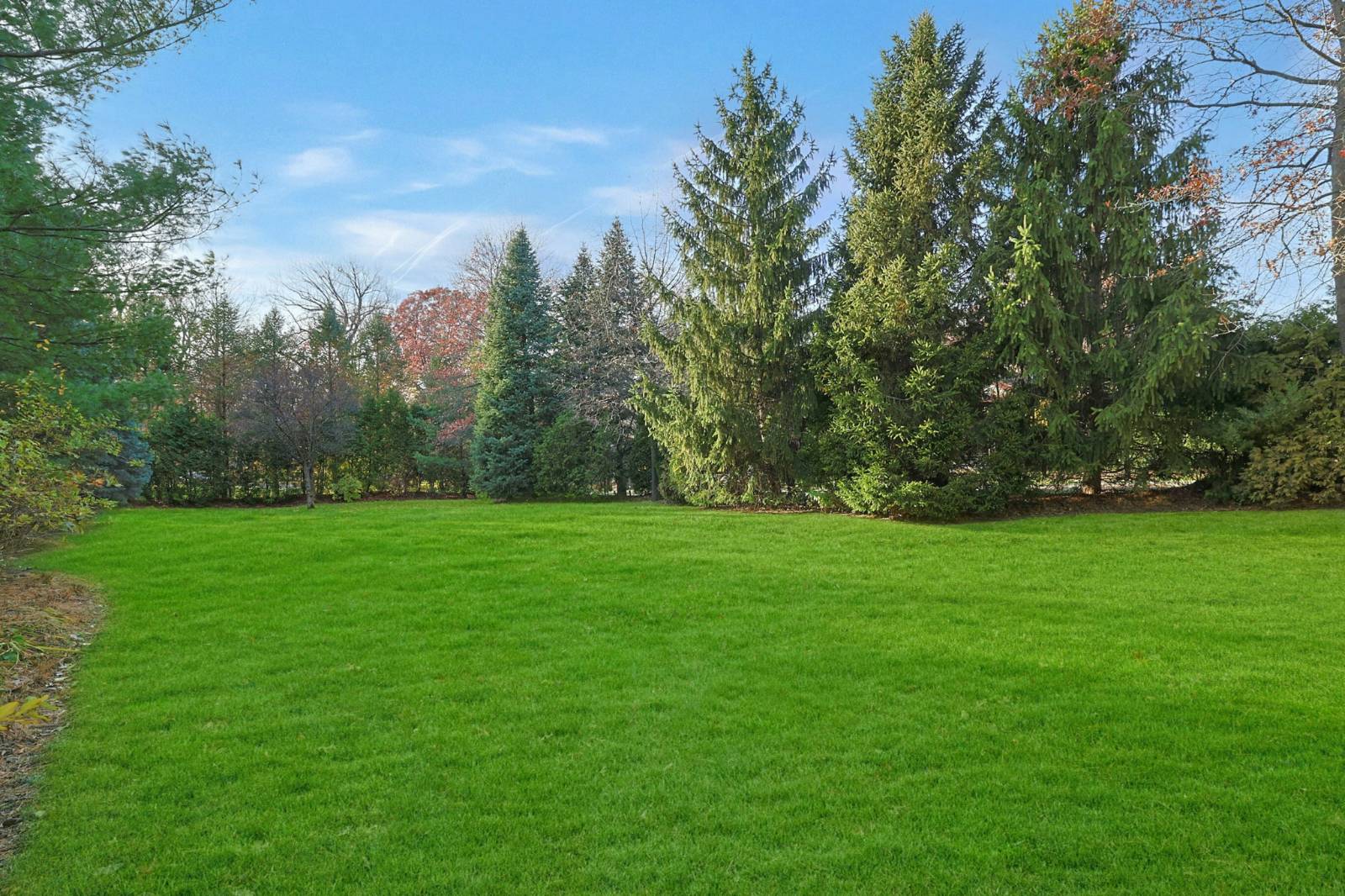 ;
;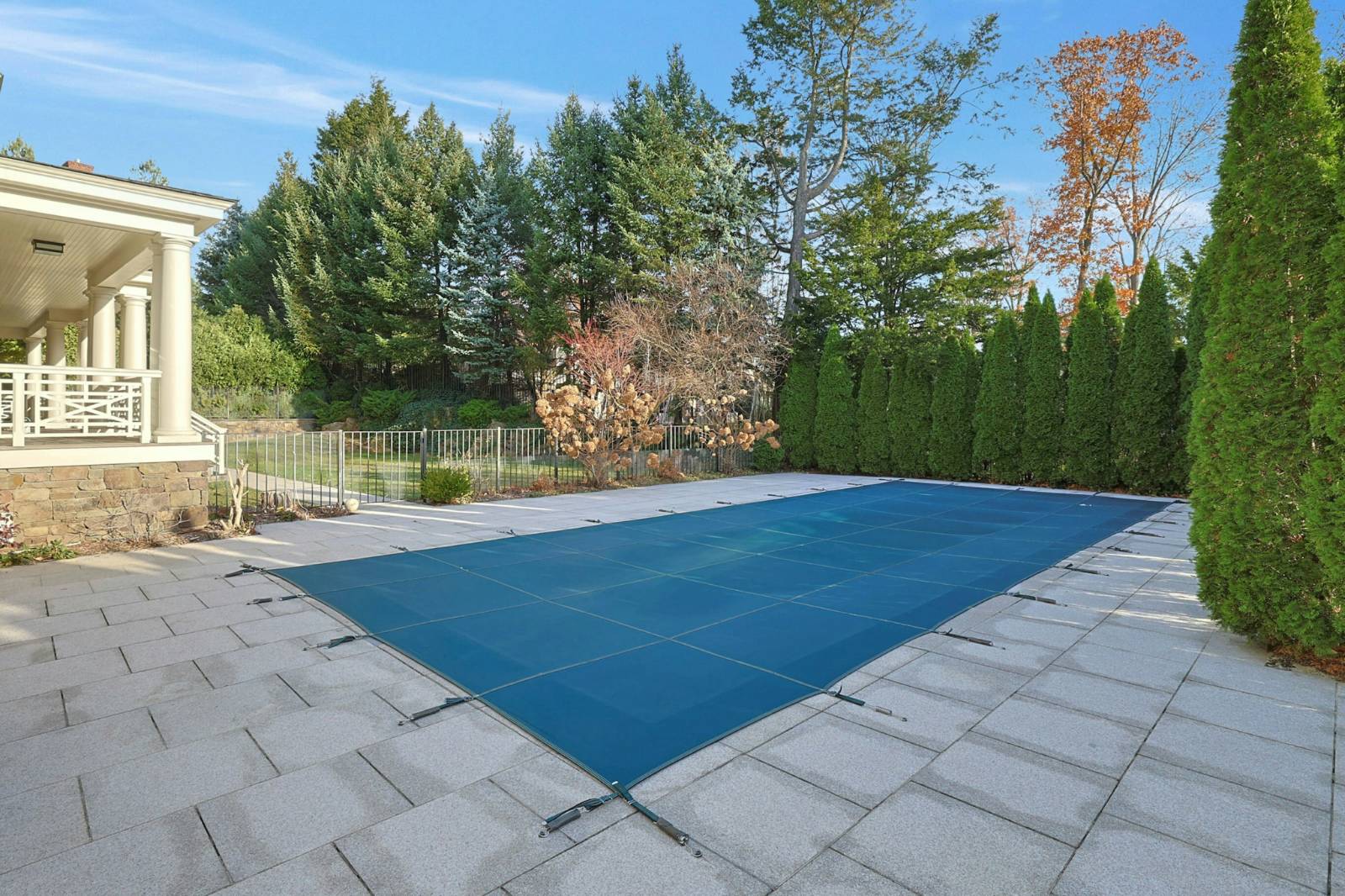 ;
;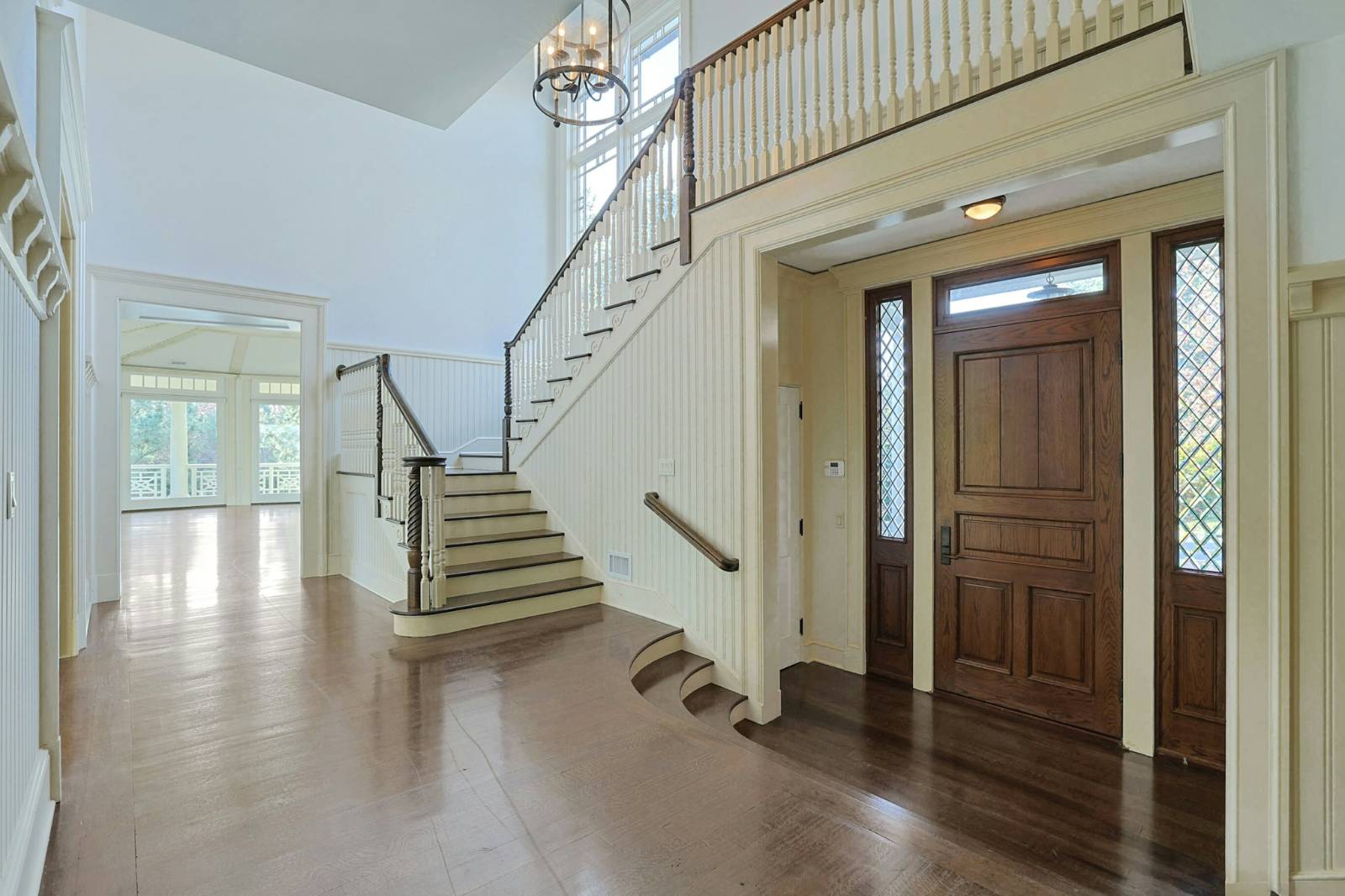 ;
;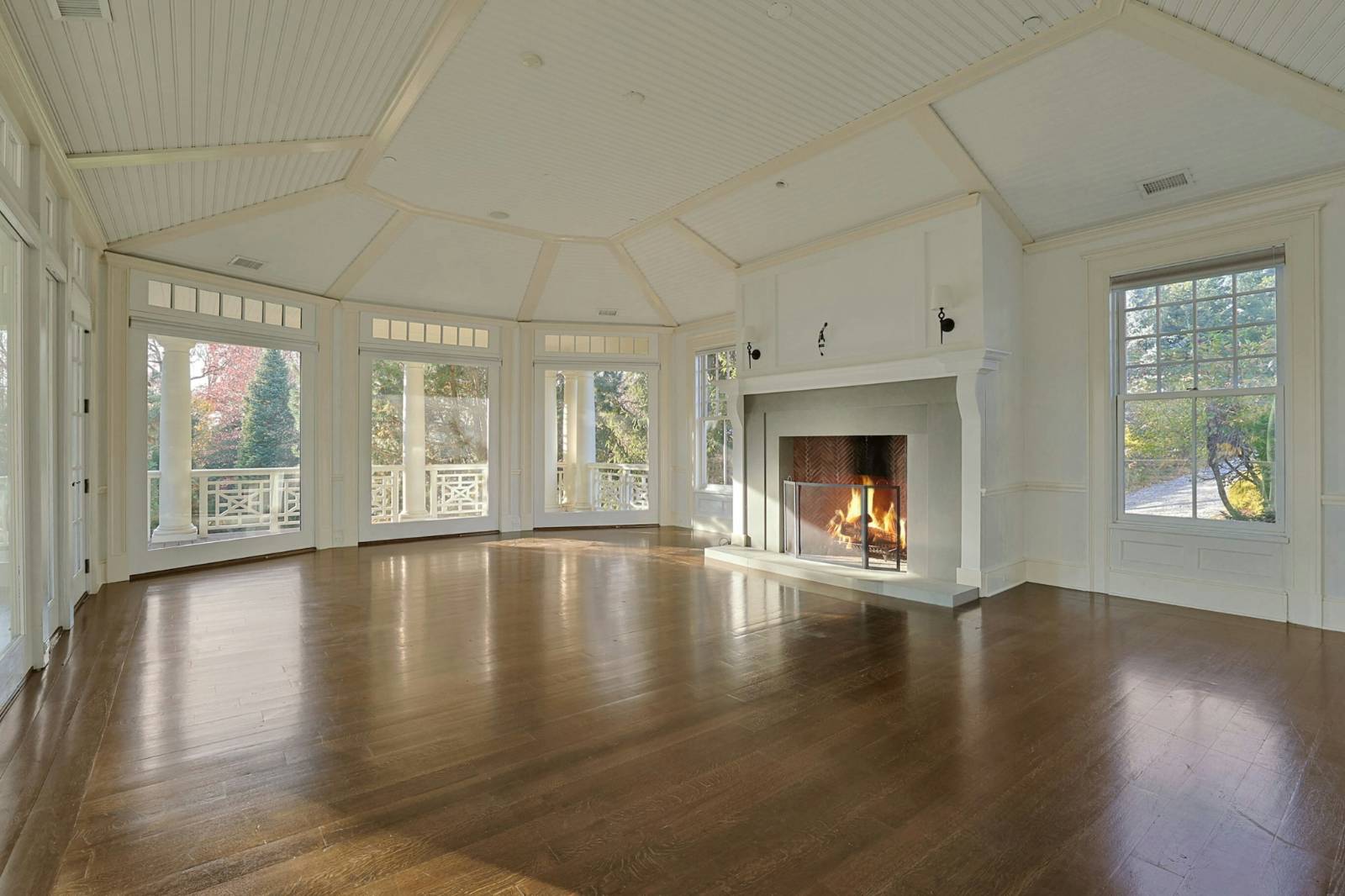 ;
;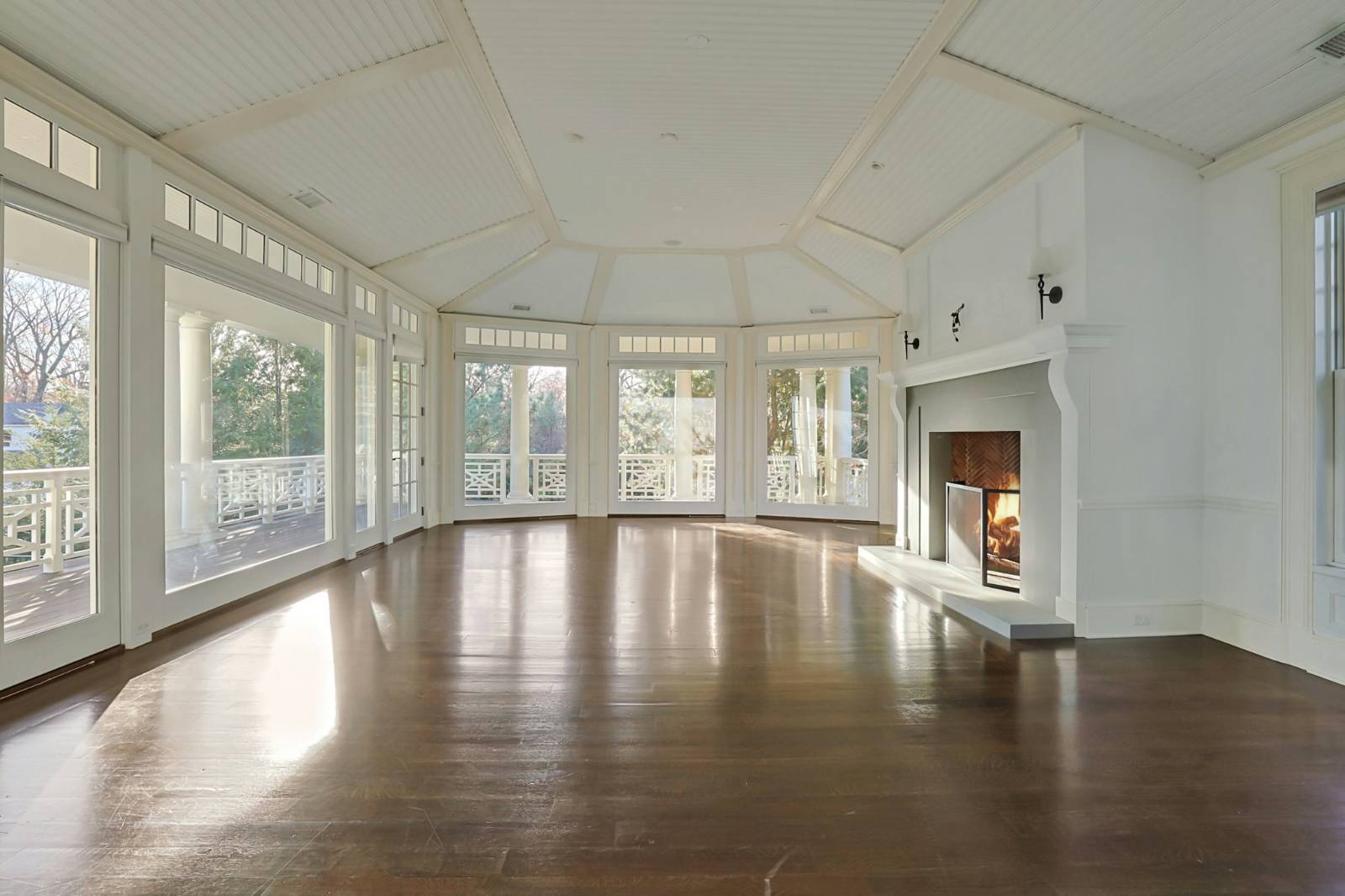 ;
;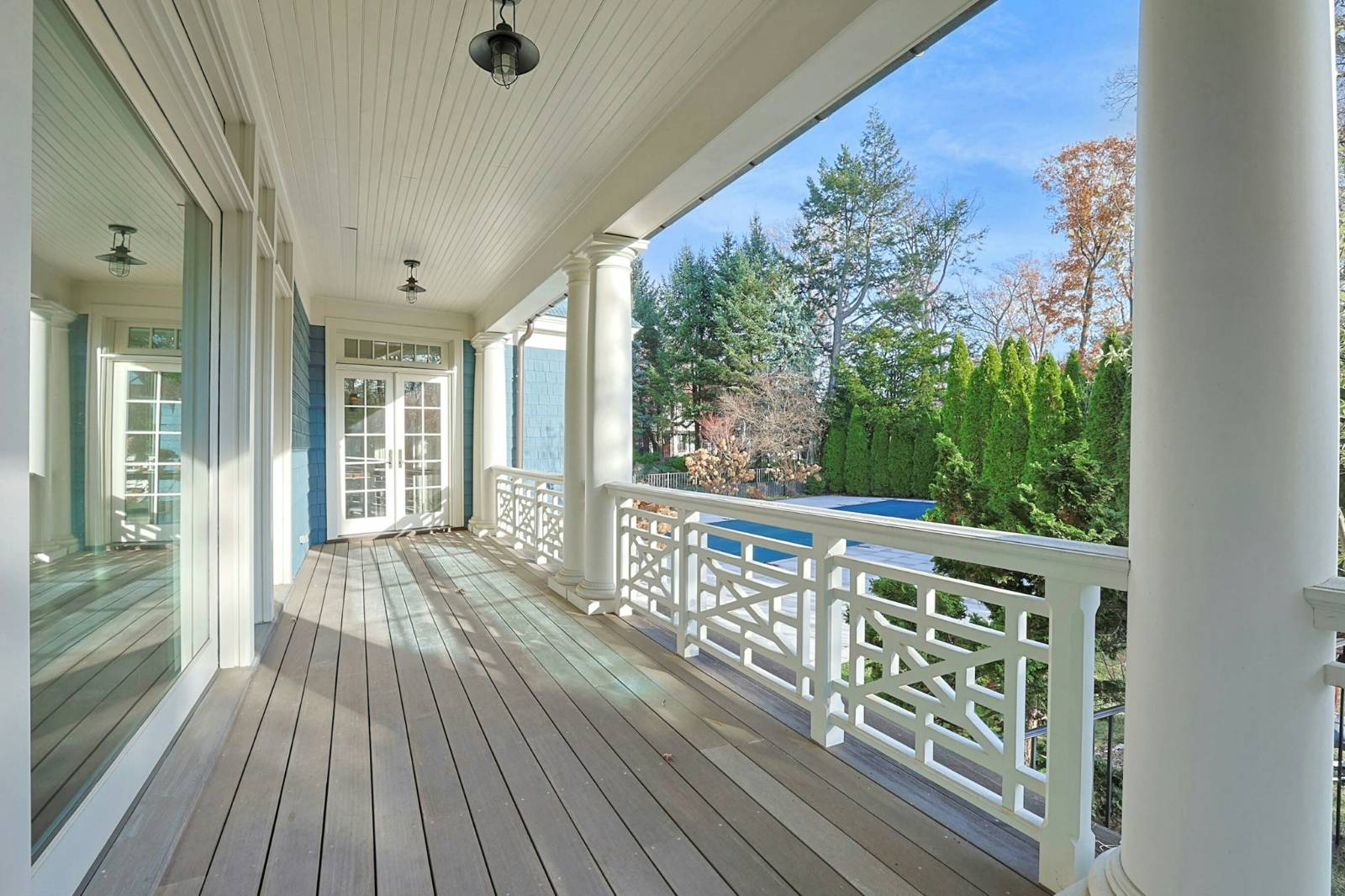 ;
;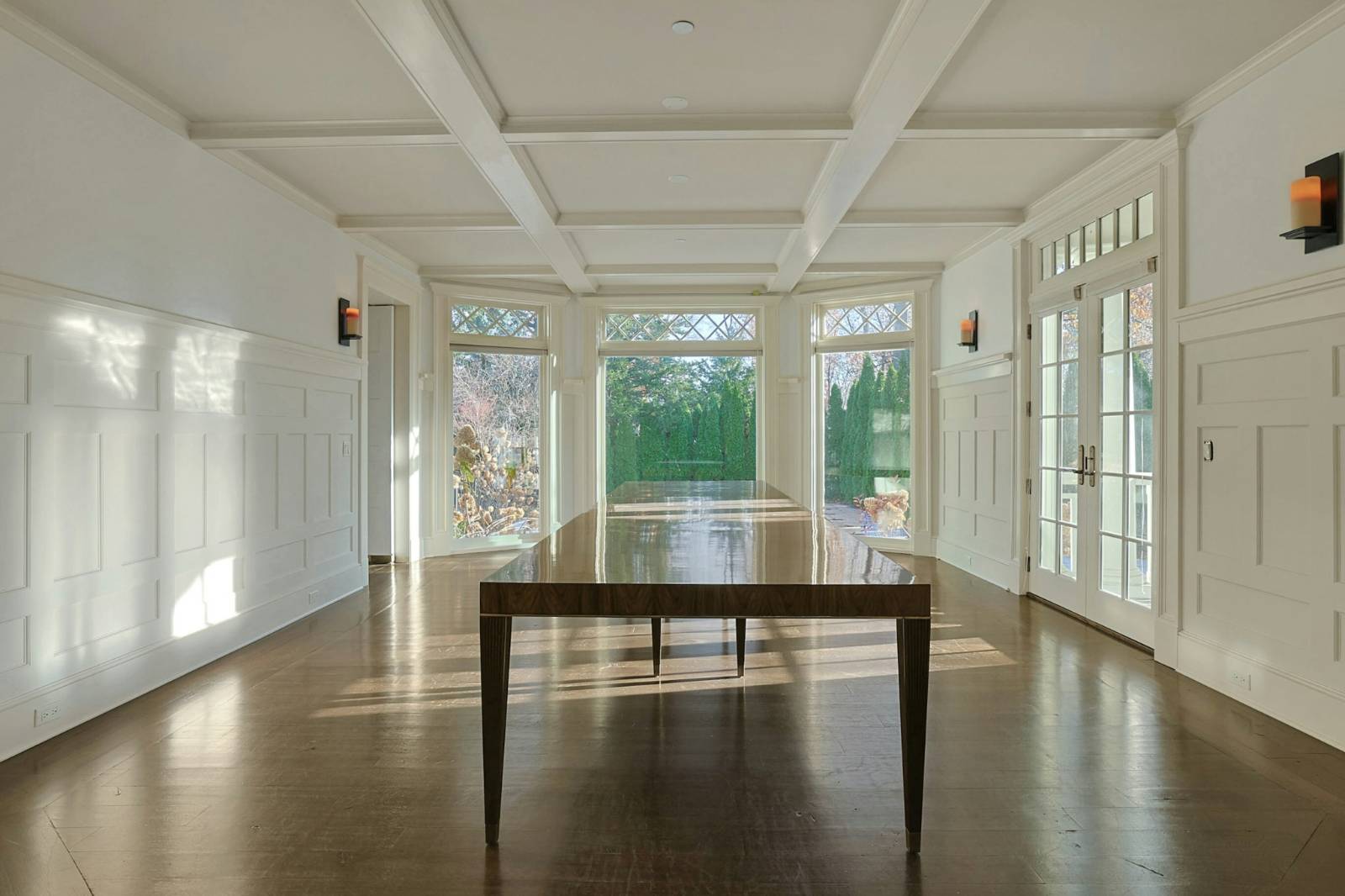 ;
;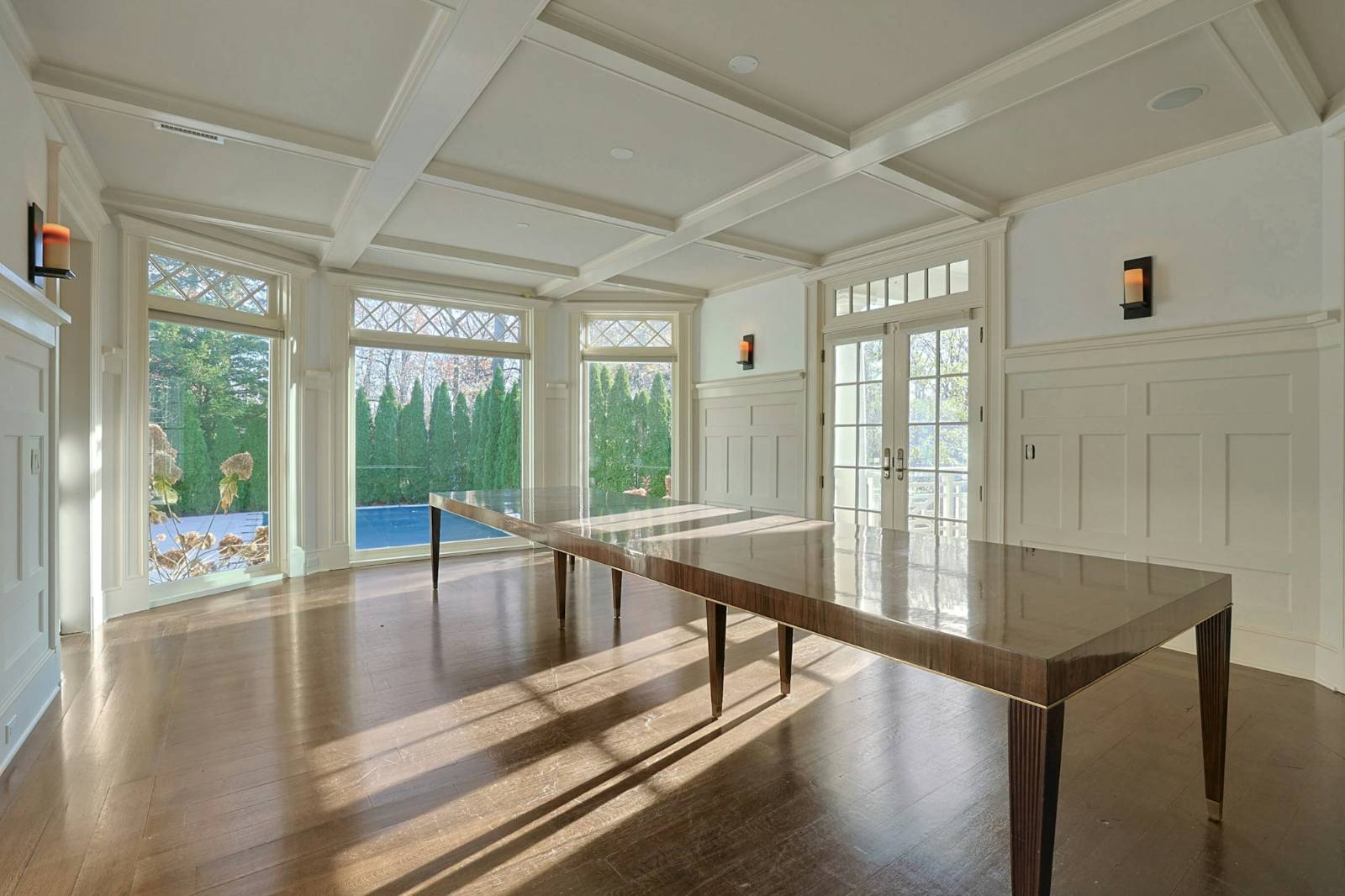 ;
;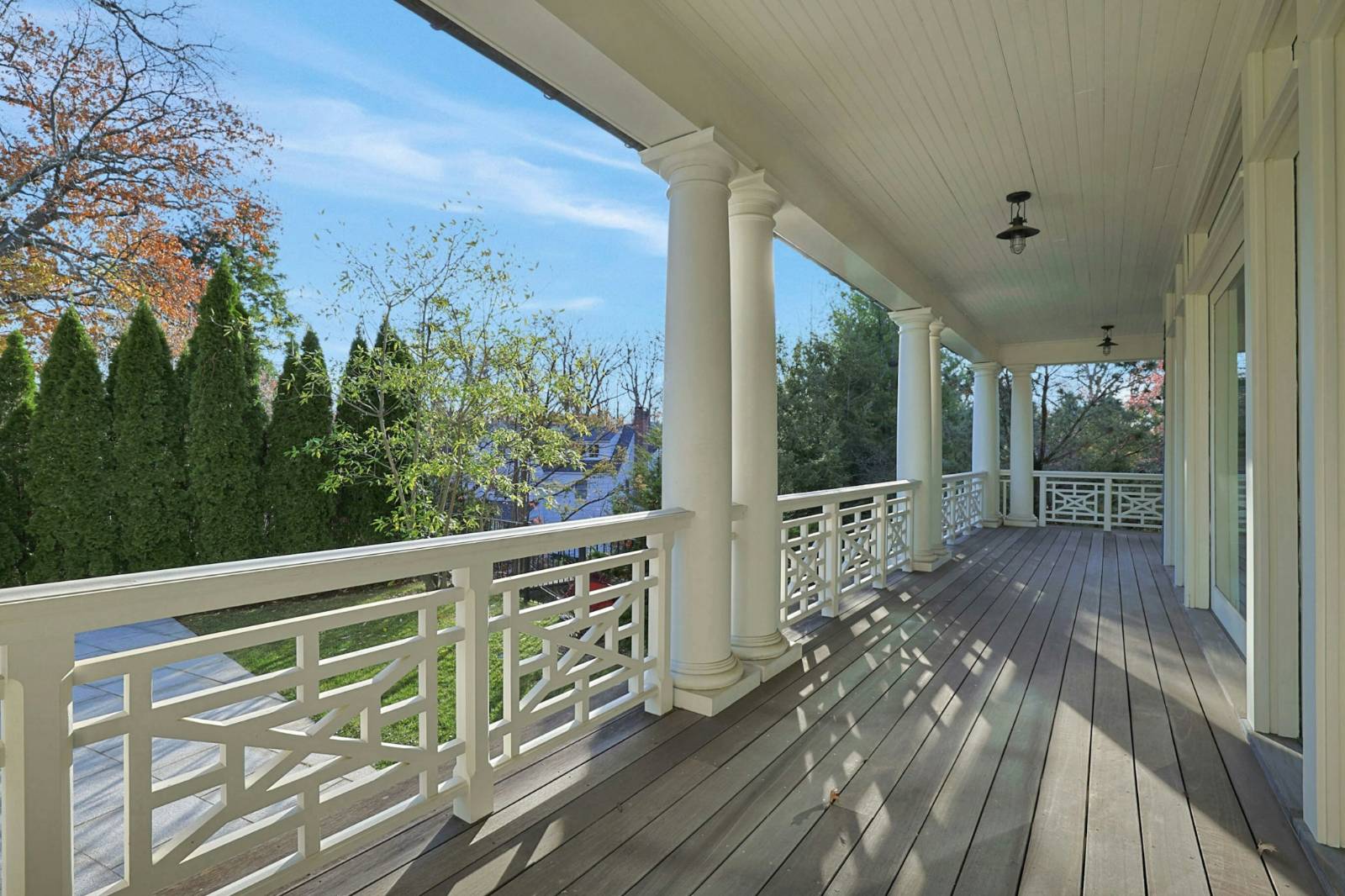 ;
;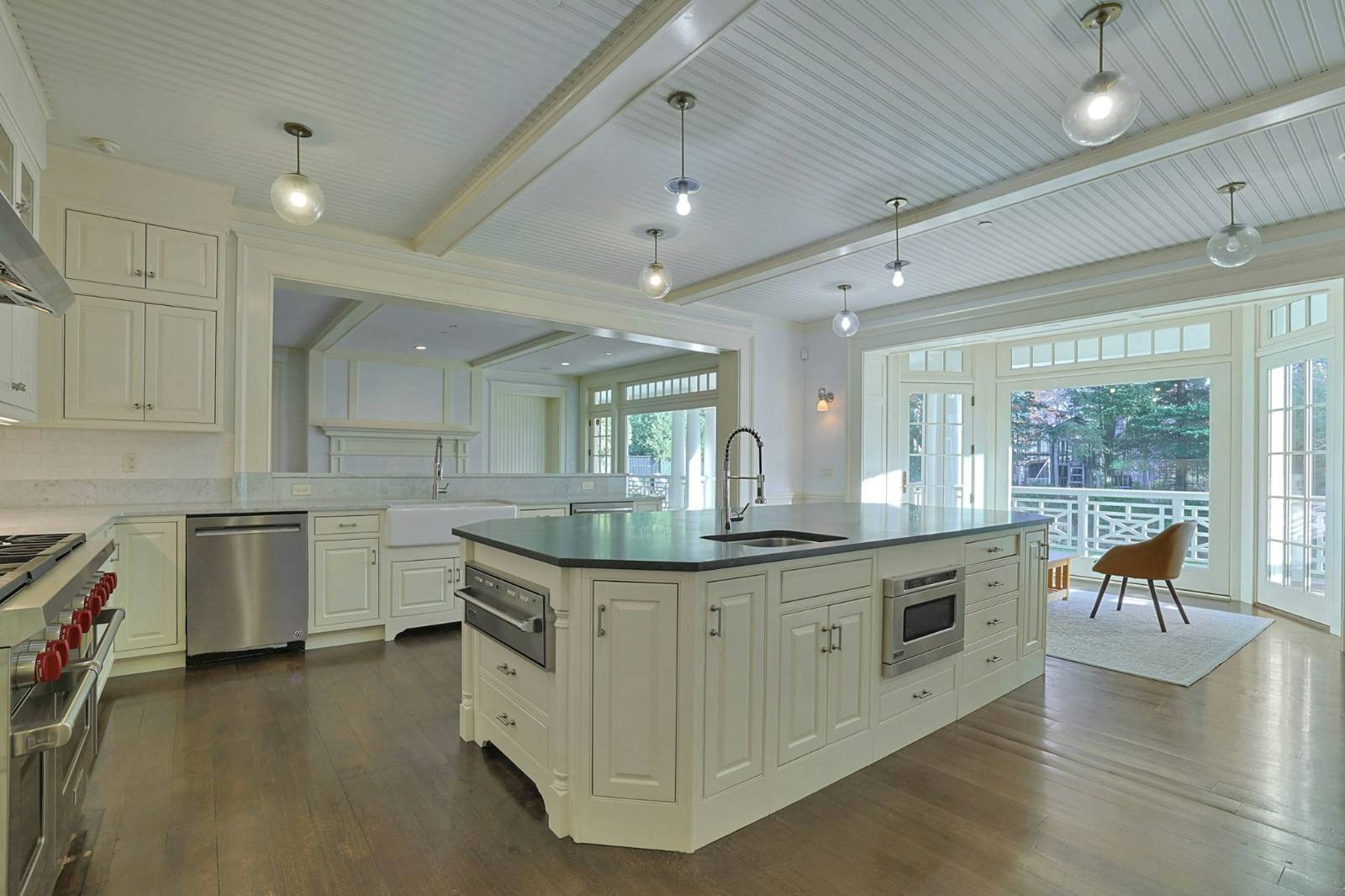 ;
;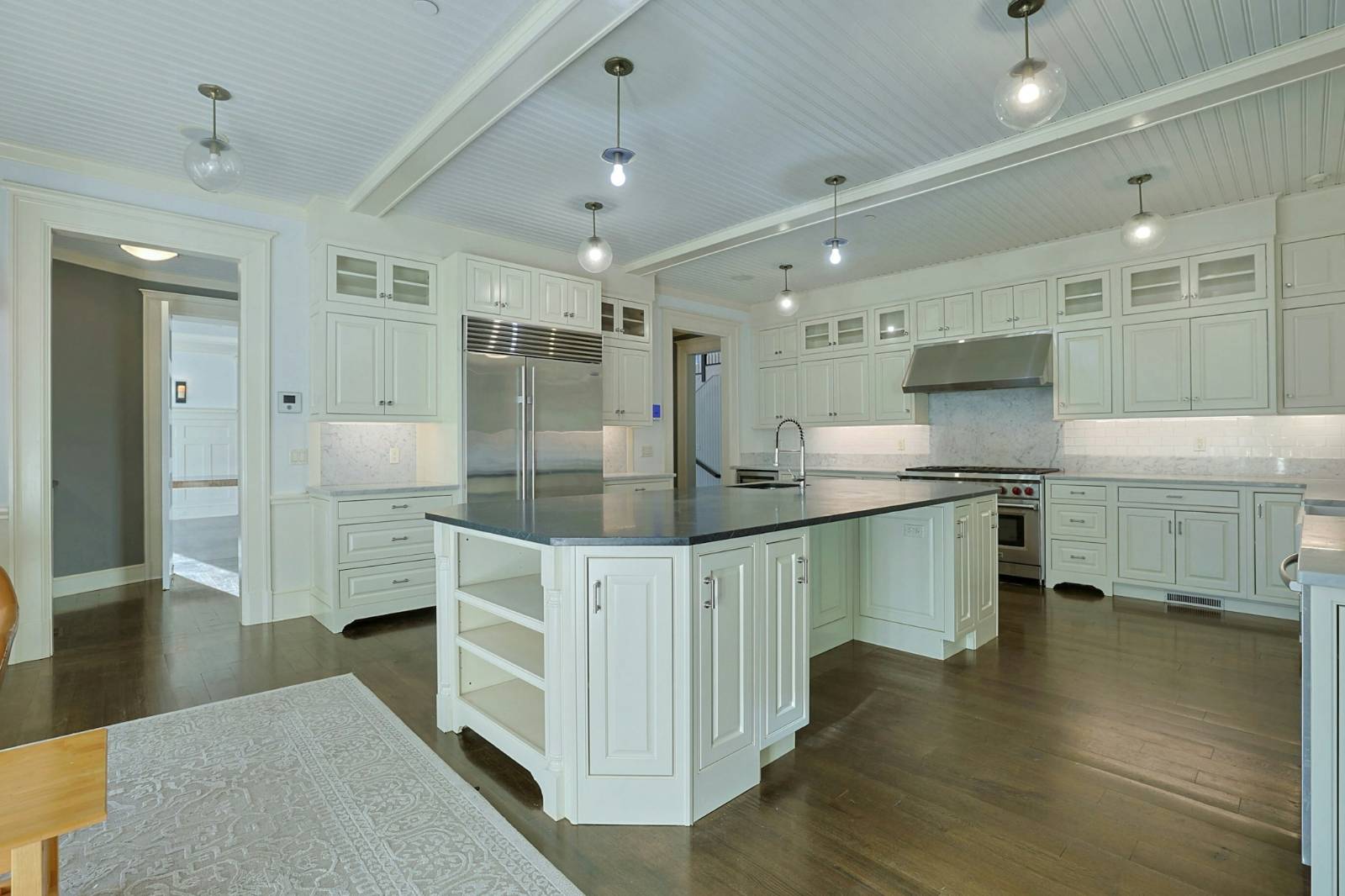 ;
;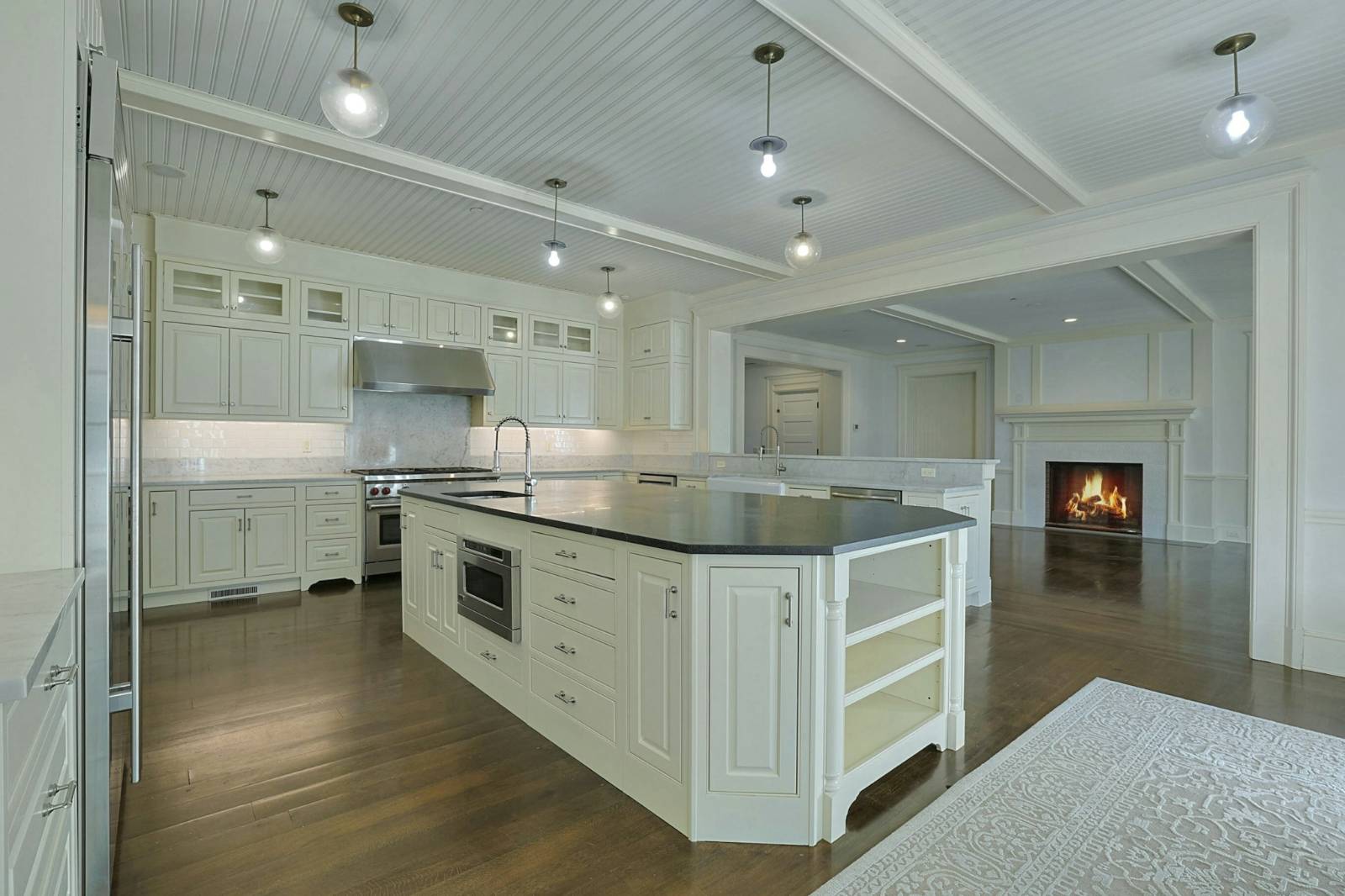 ;
;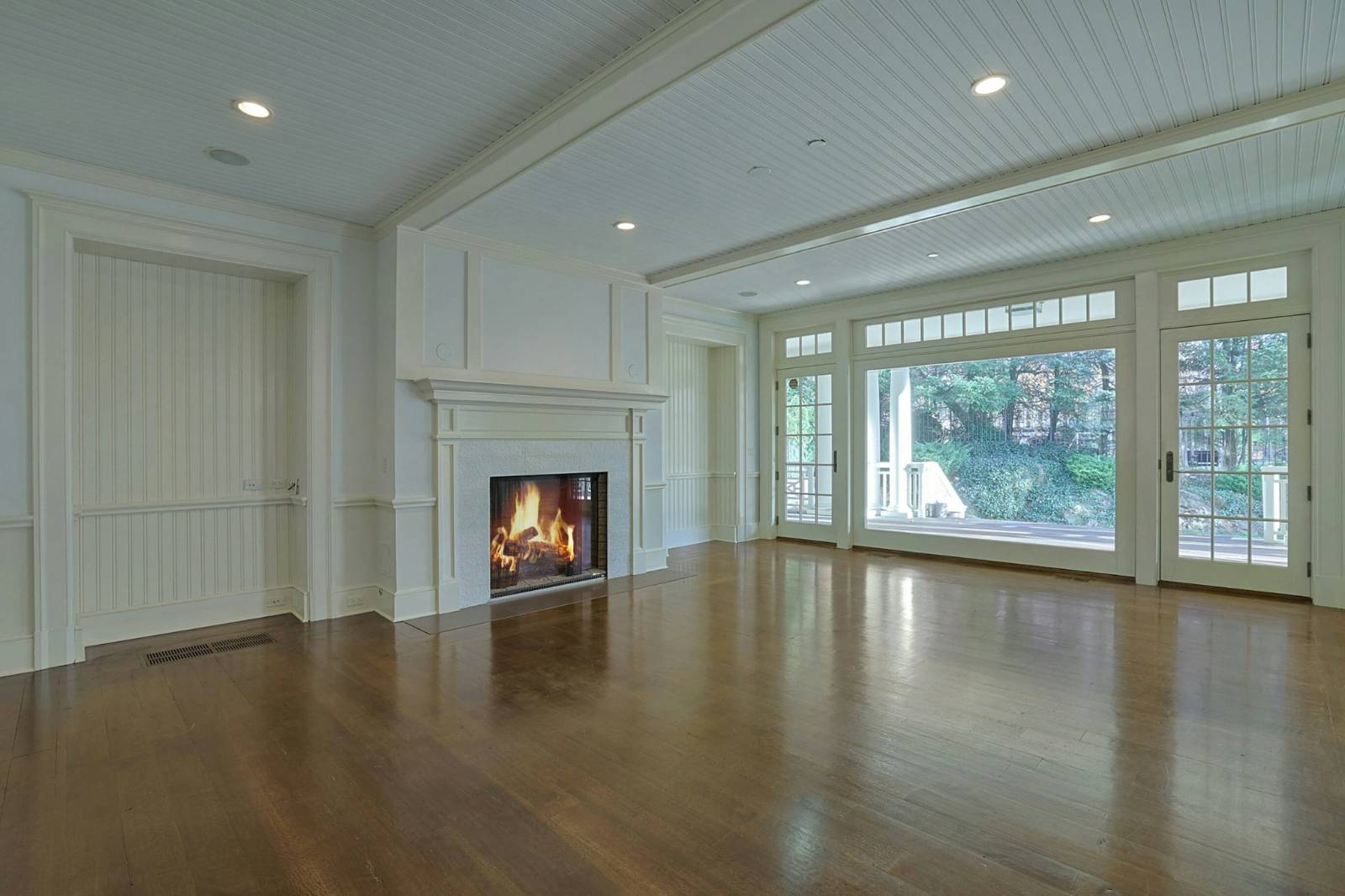 ;
;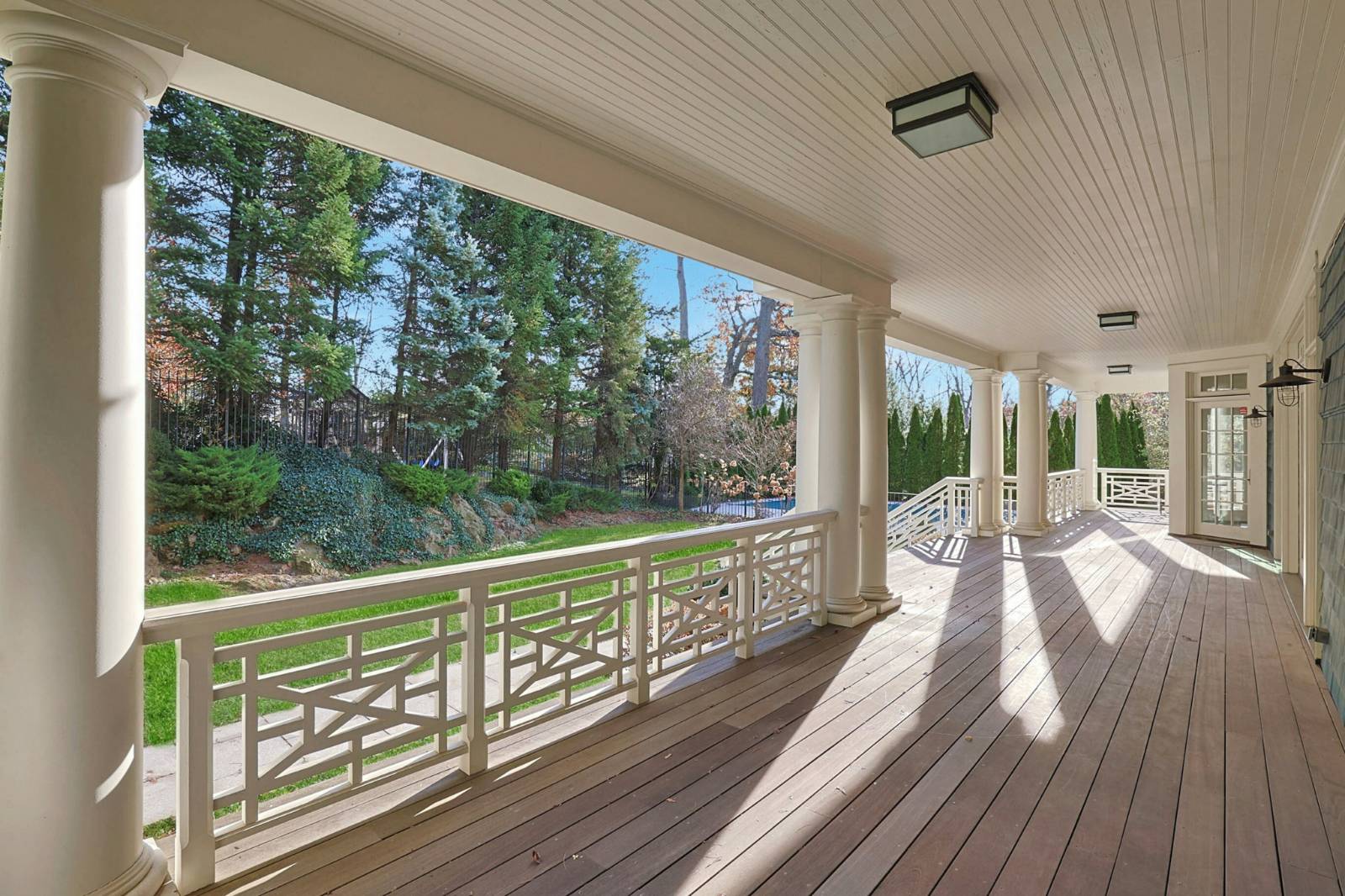 ;
;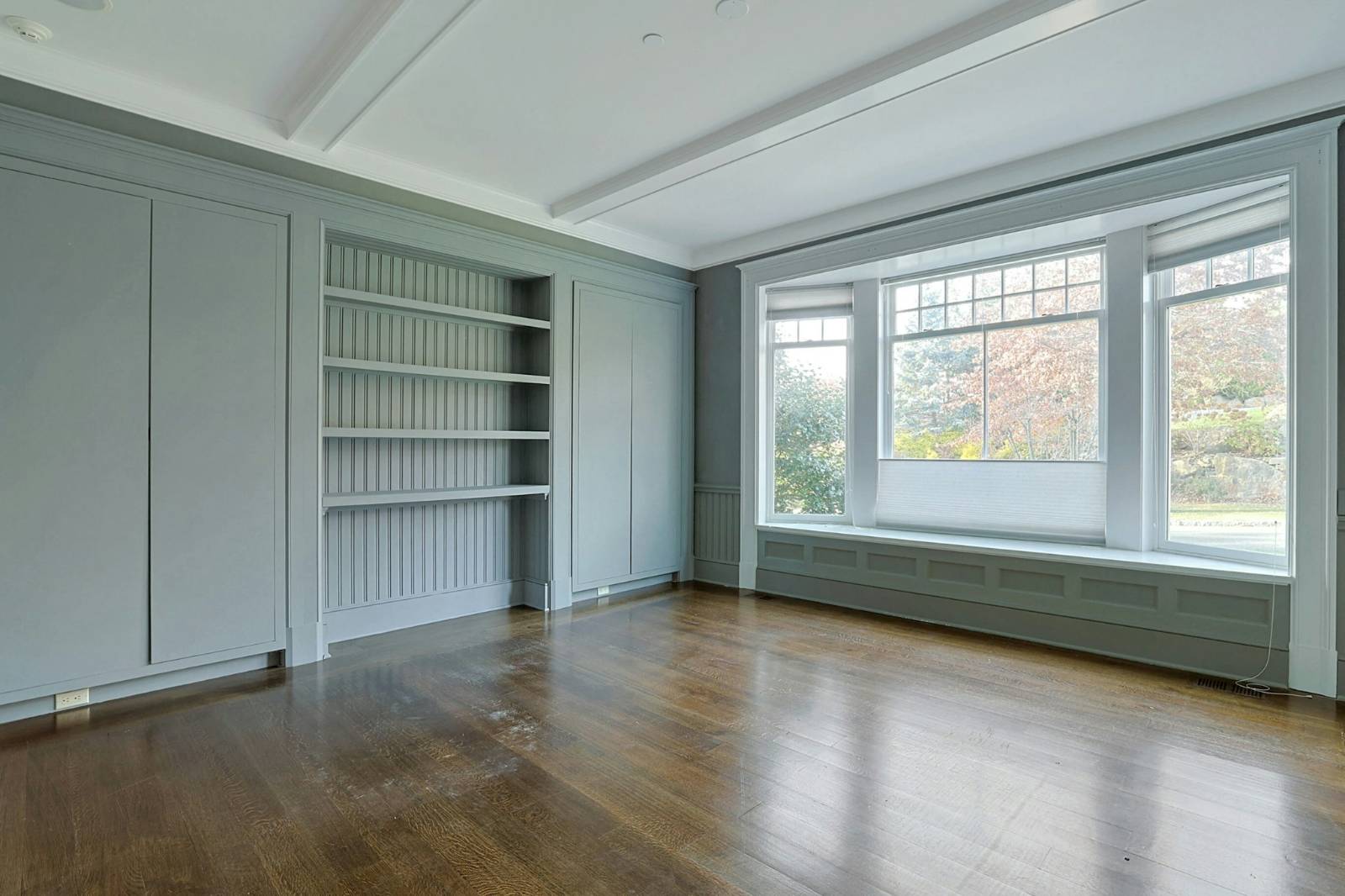 ;
;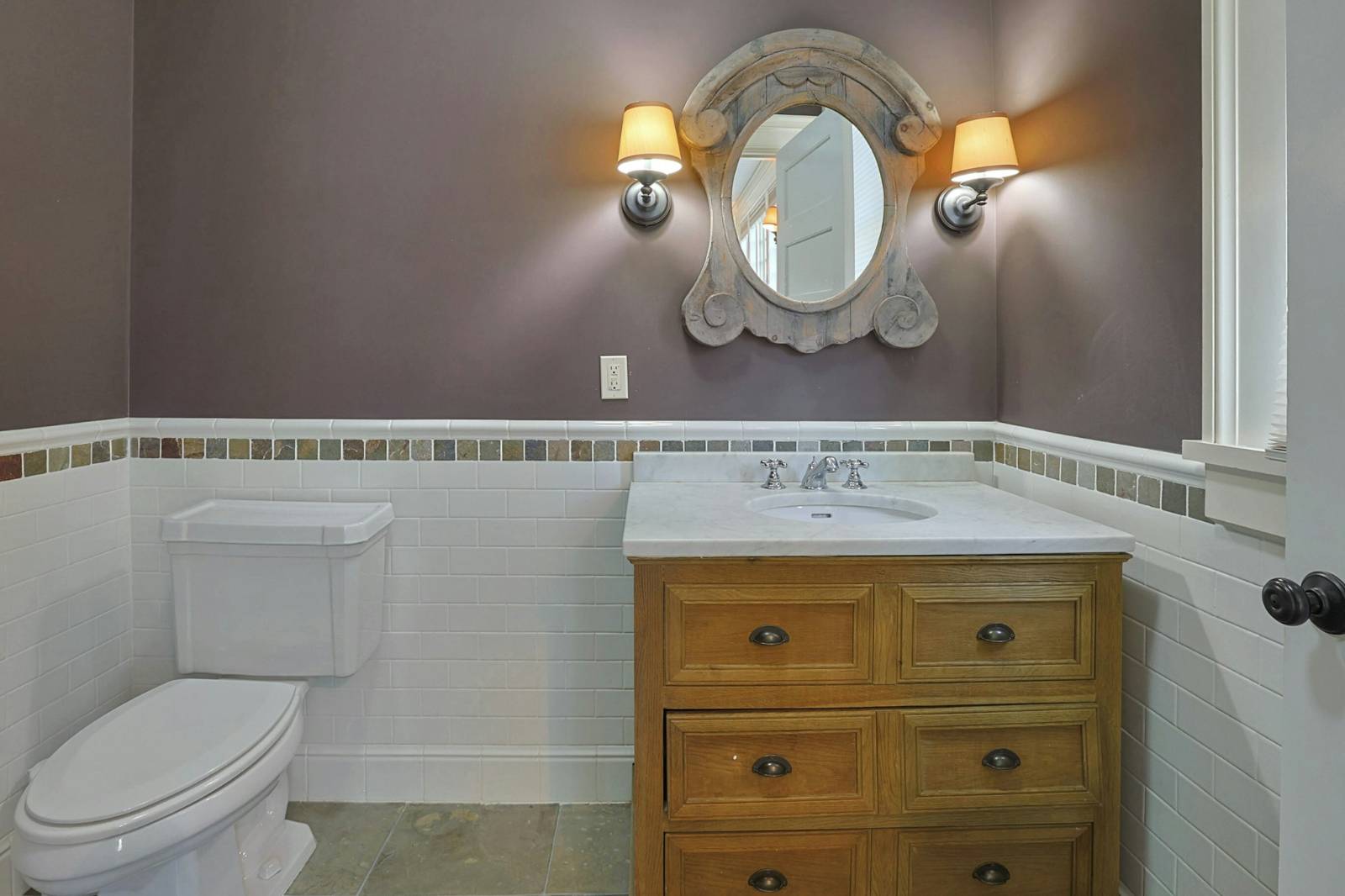 ;
;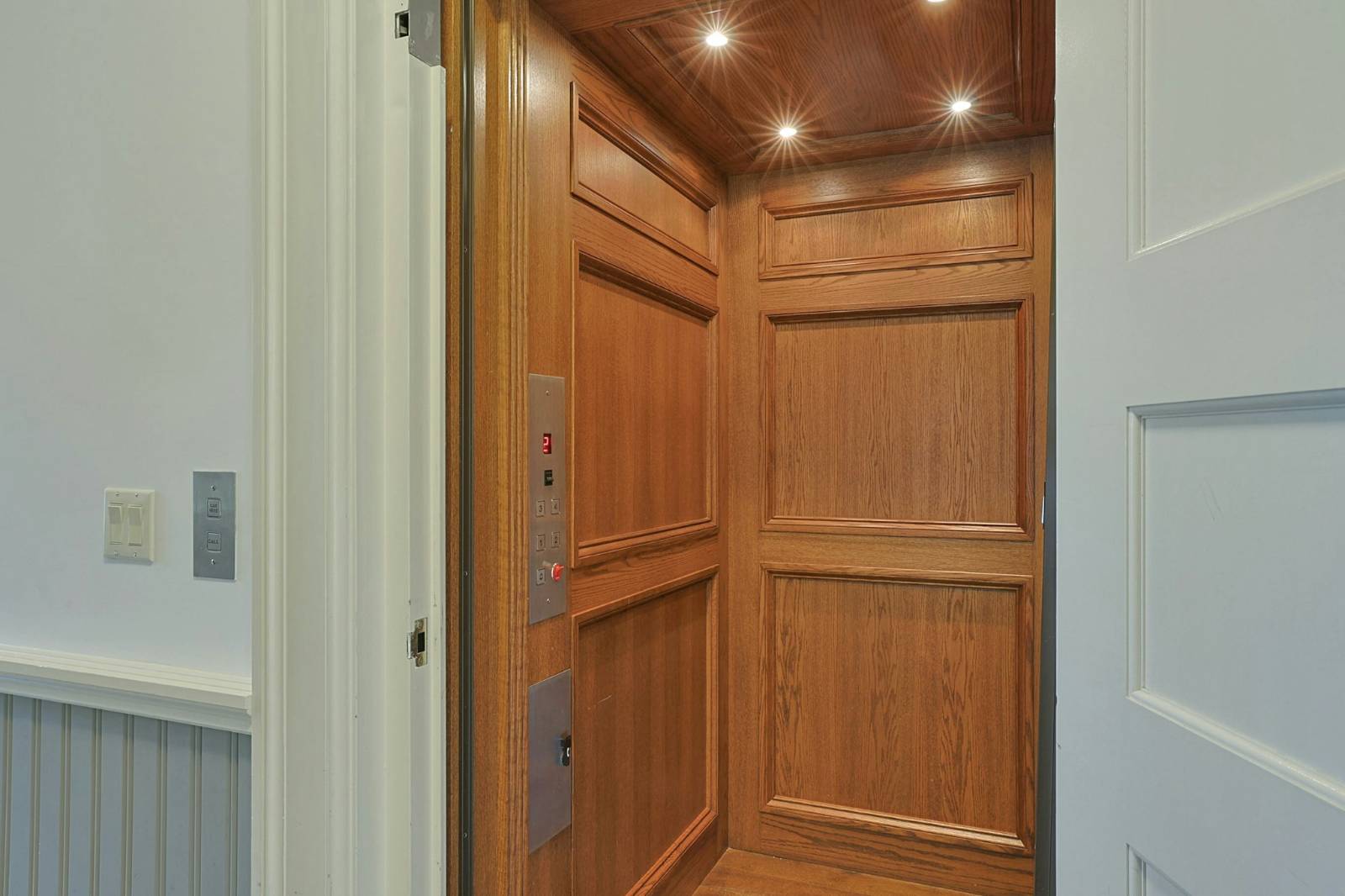 ;
;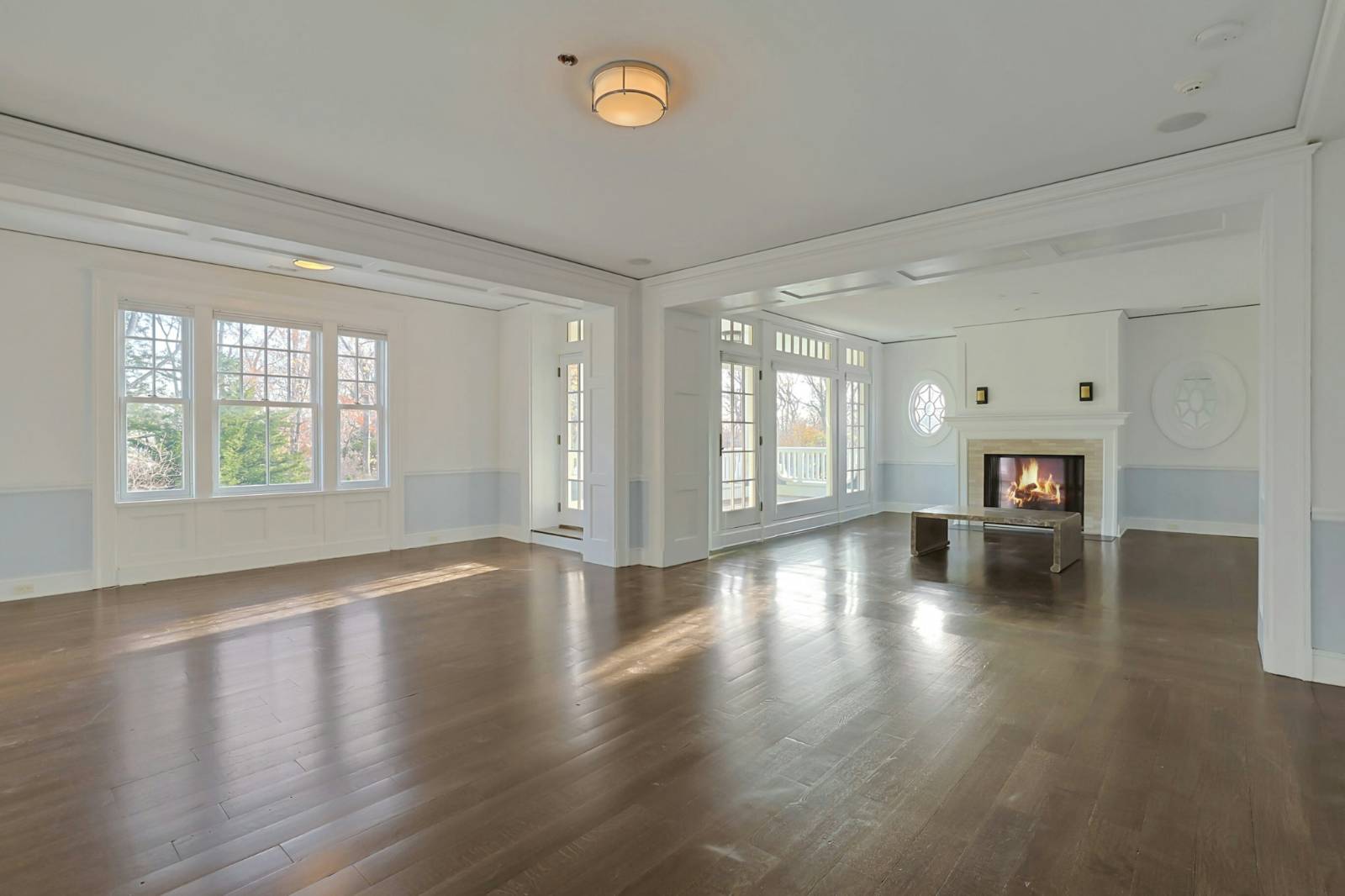 ;
;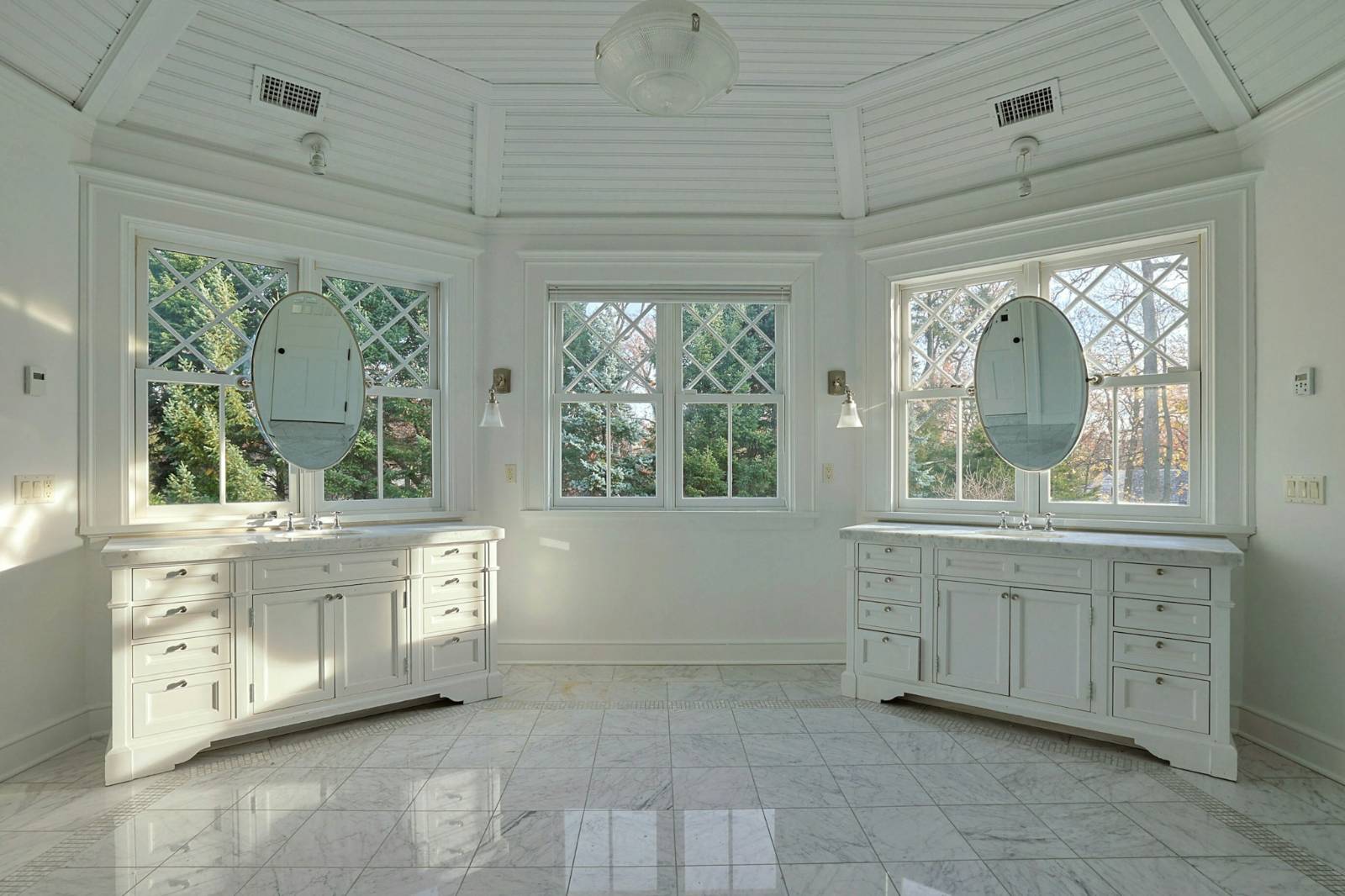 ;
;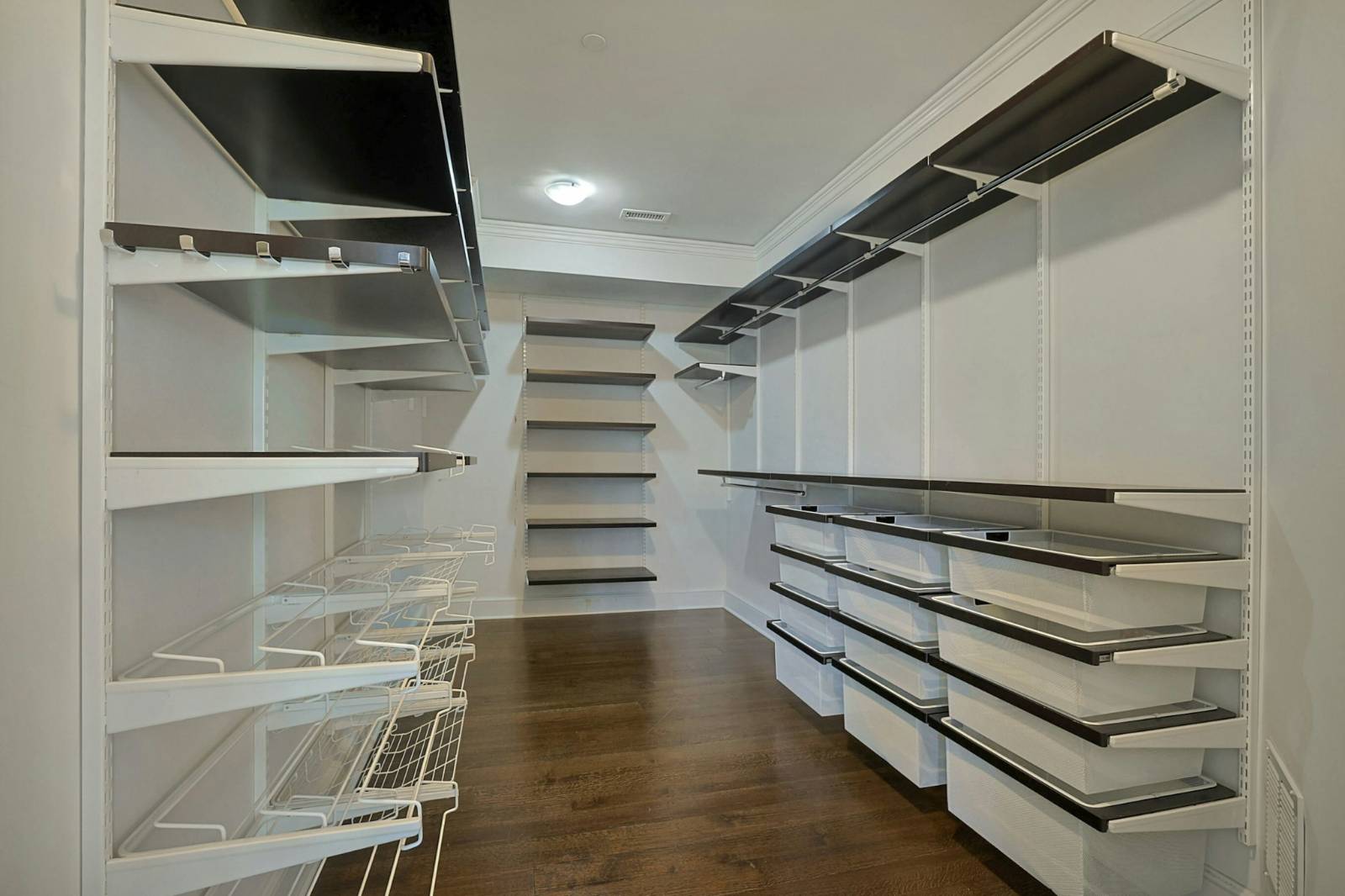 ;
;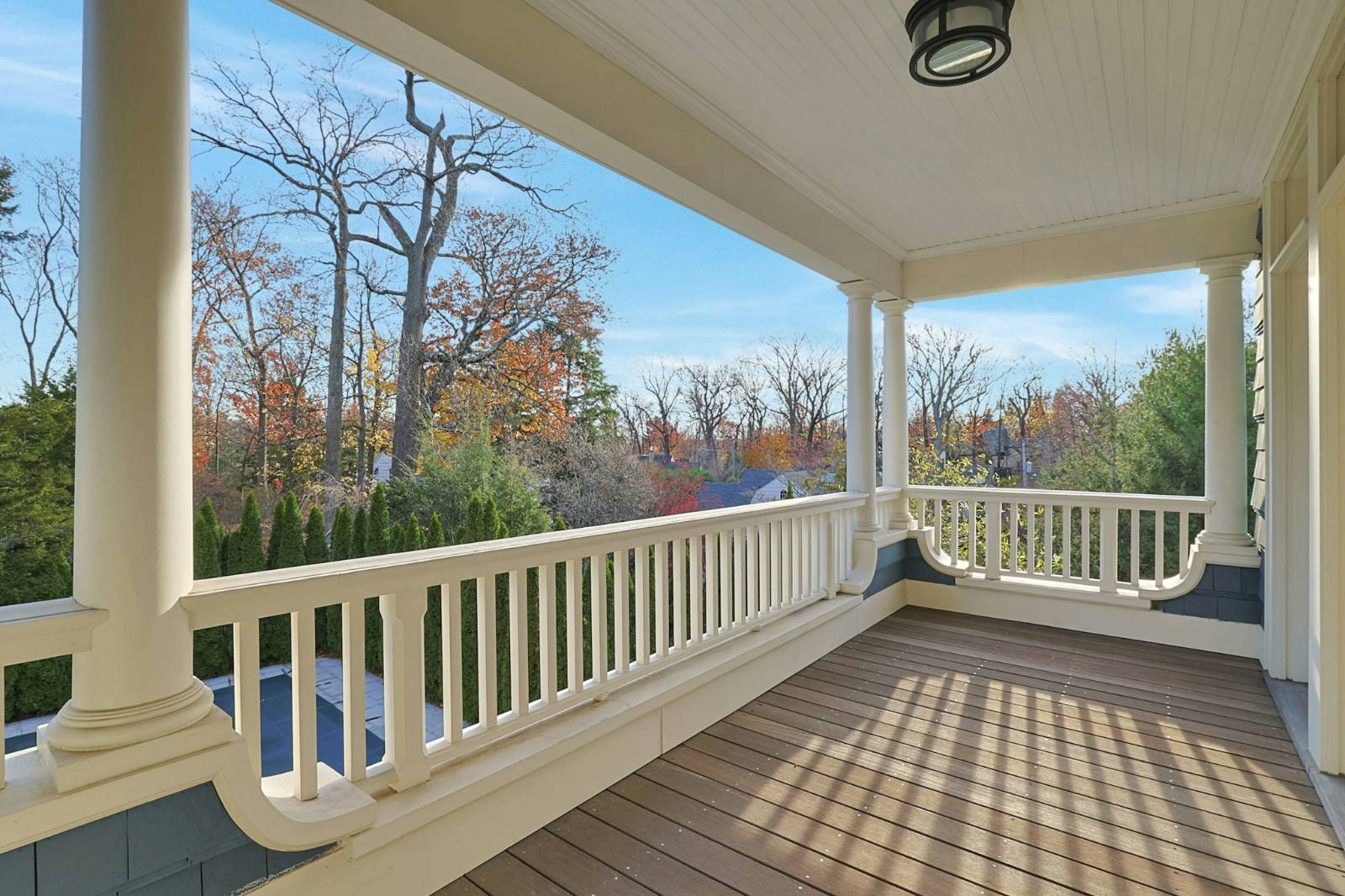 ;
;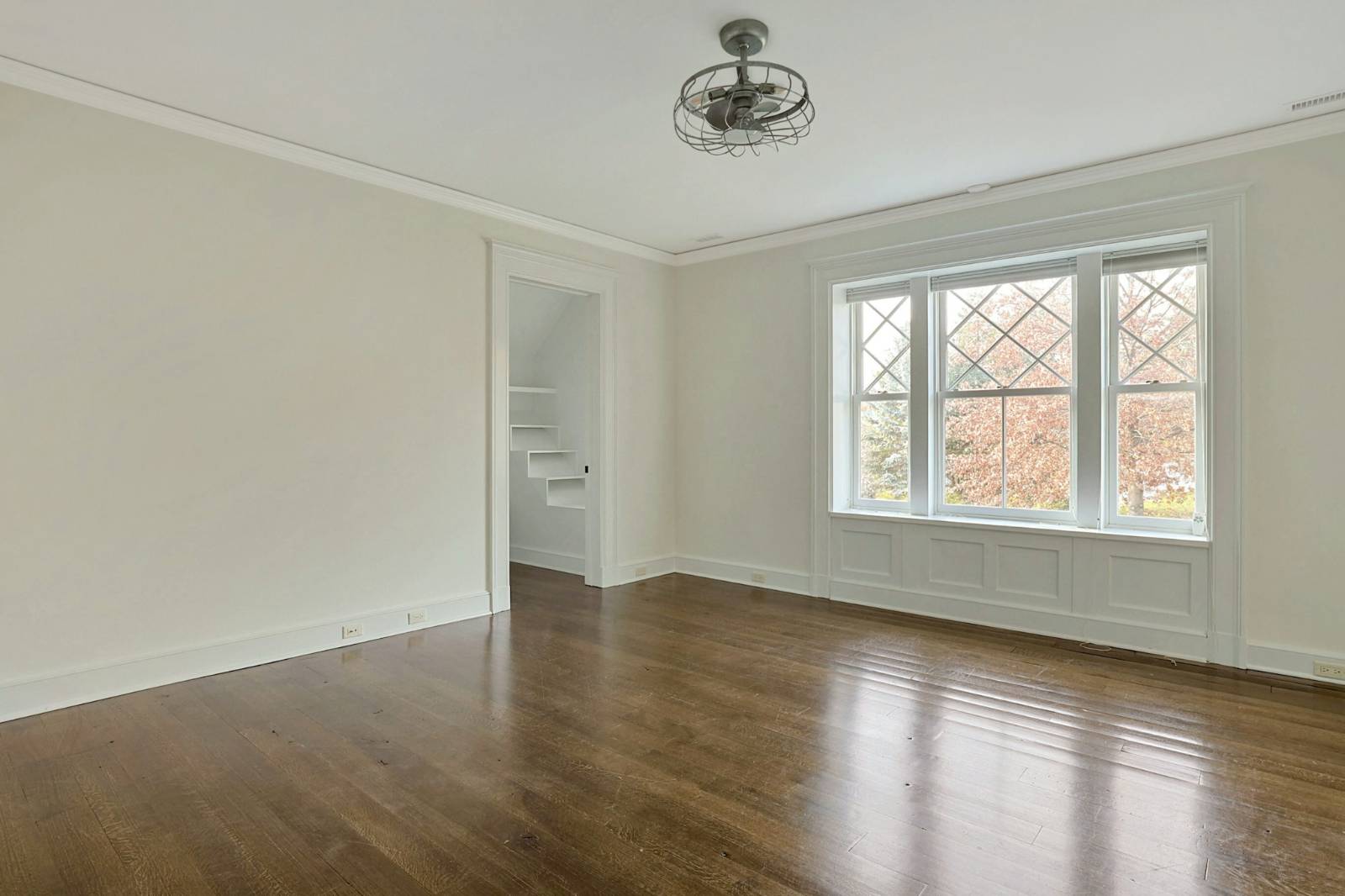 ;
;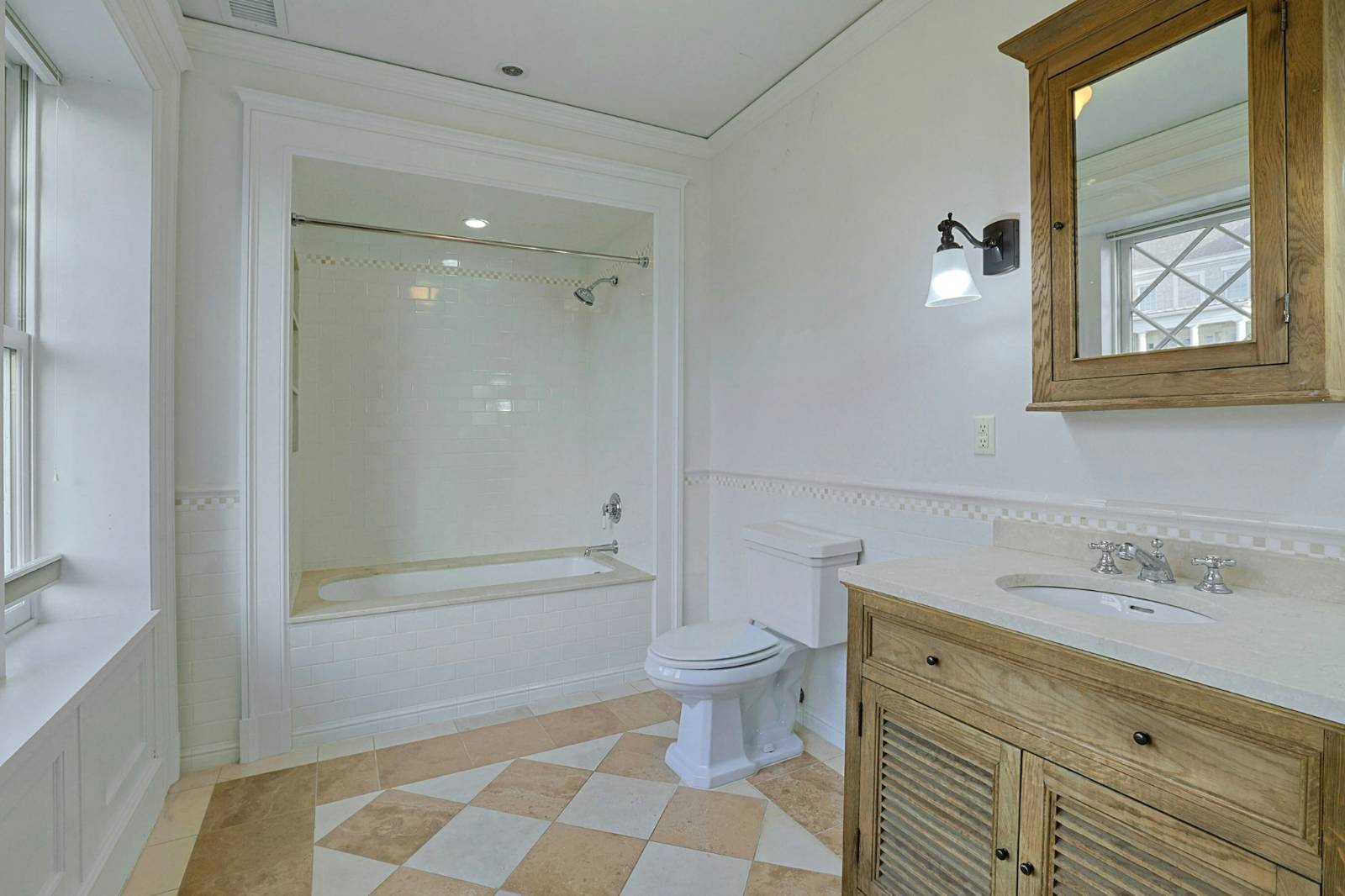 ;
;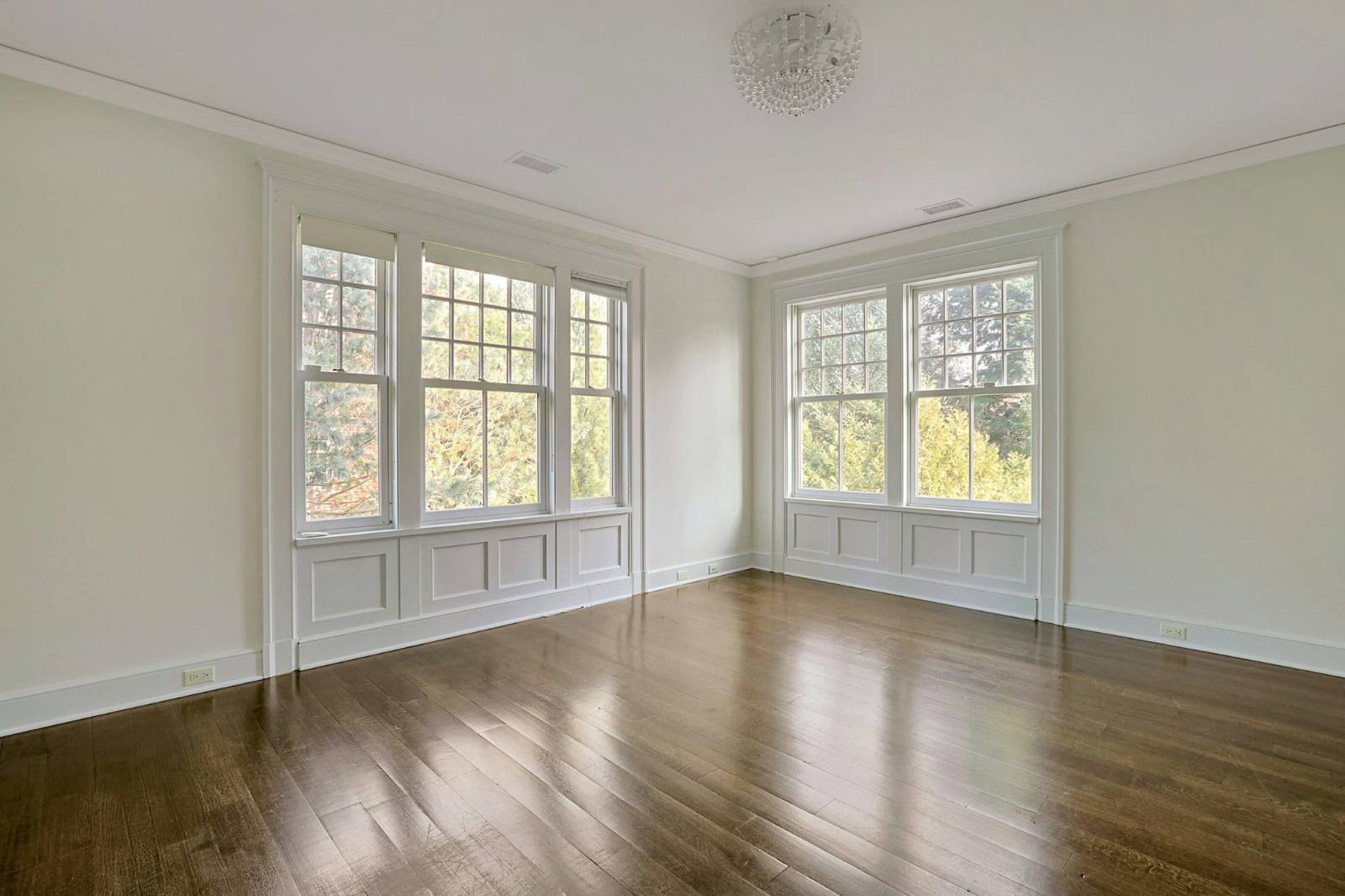 ;
;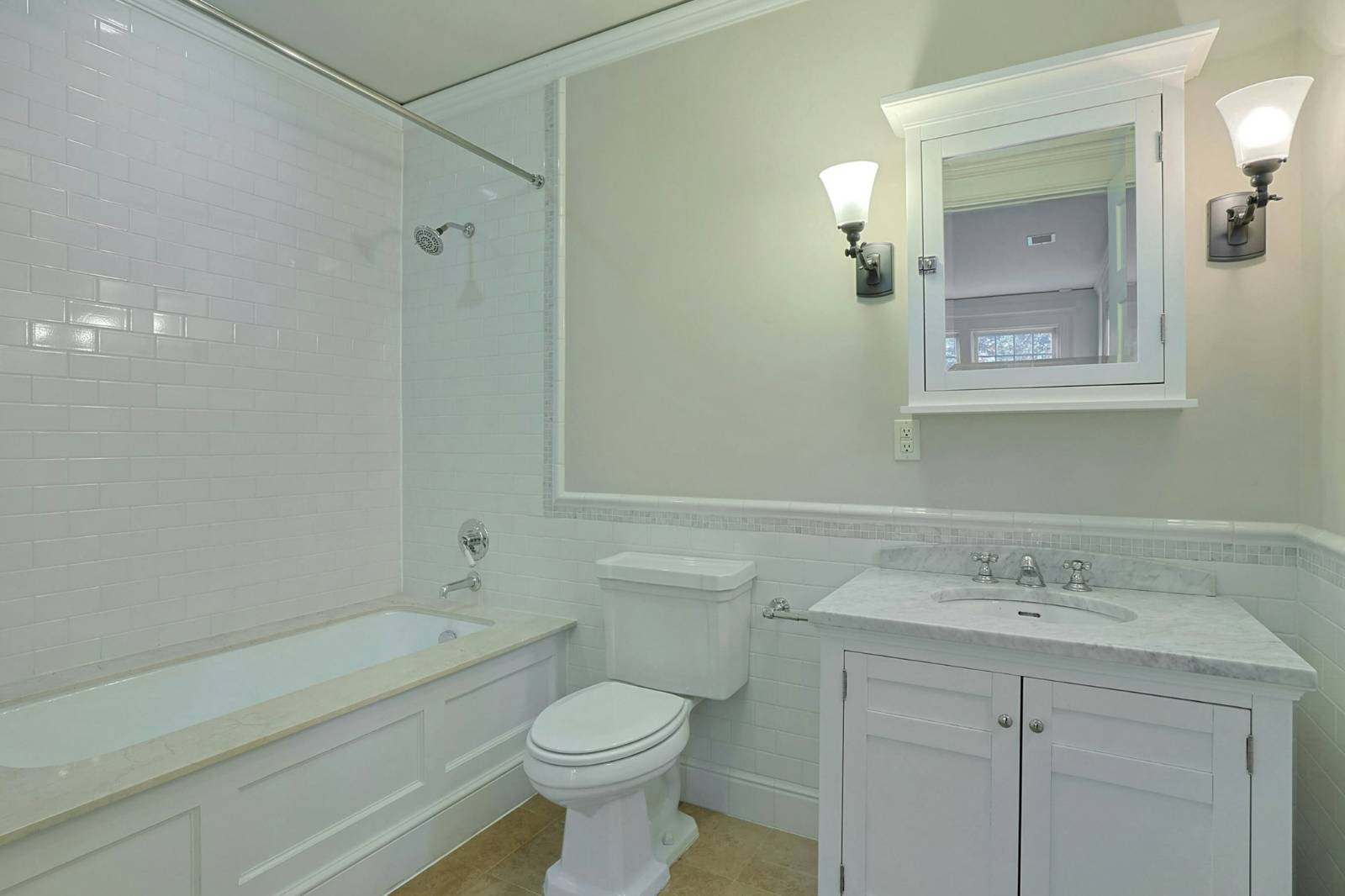 ;
;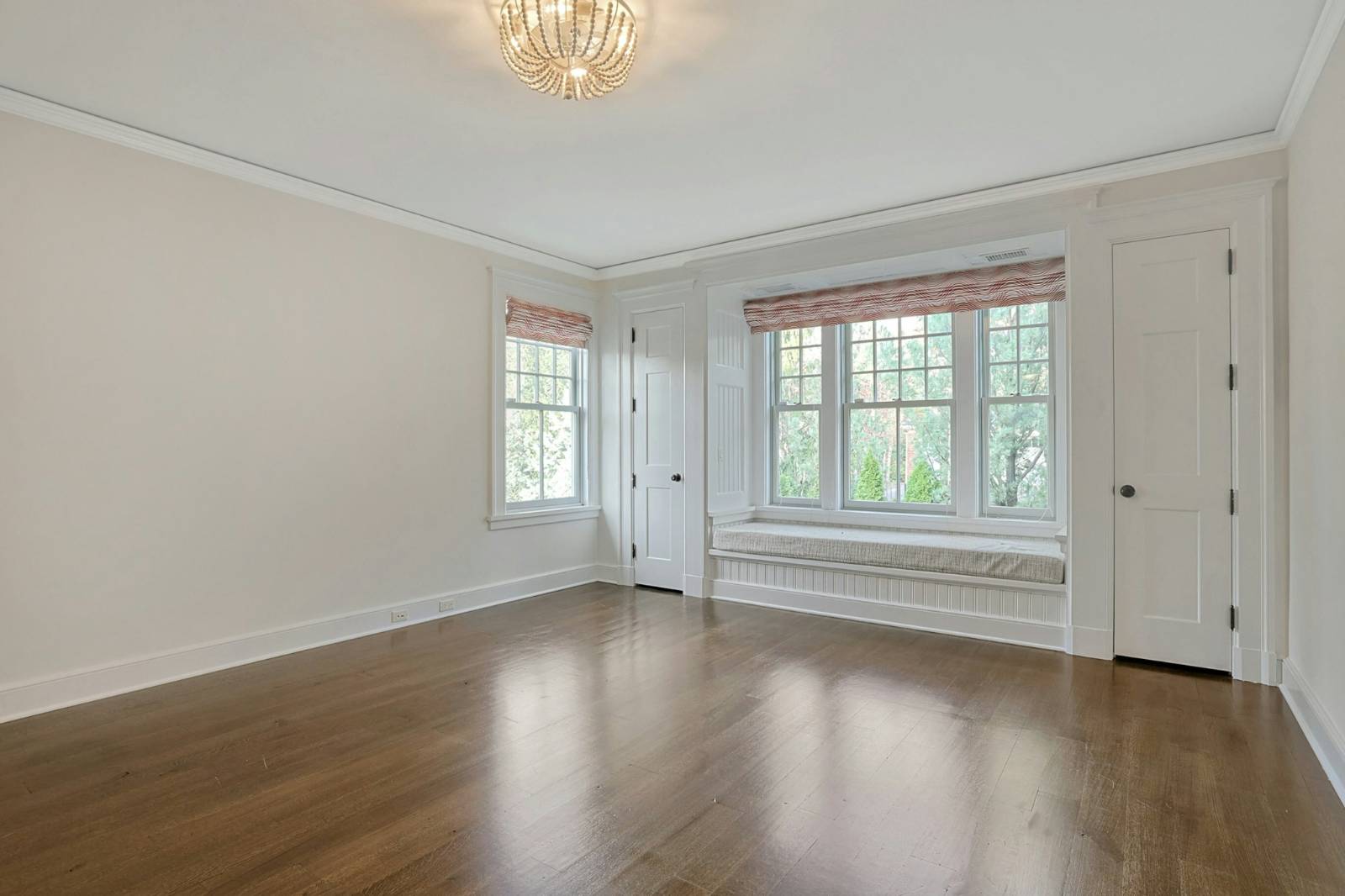 ;
;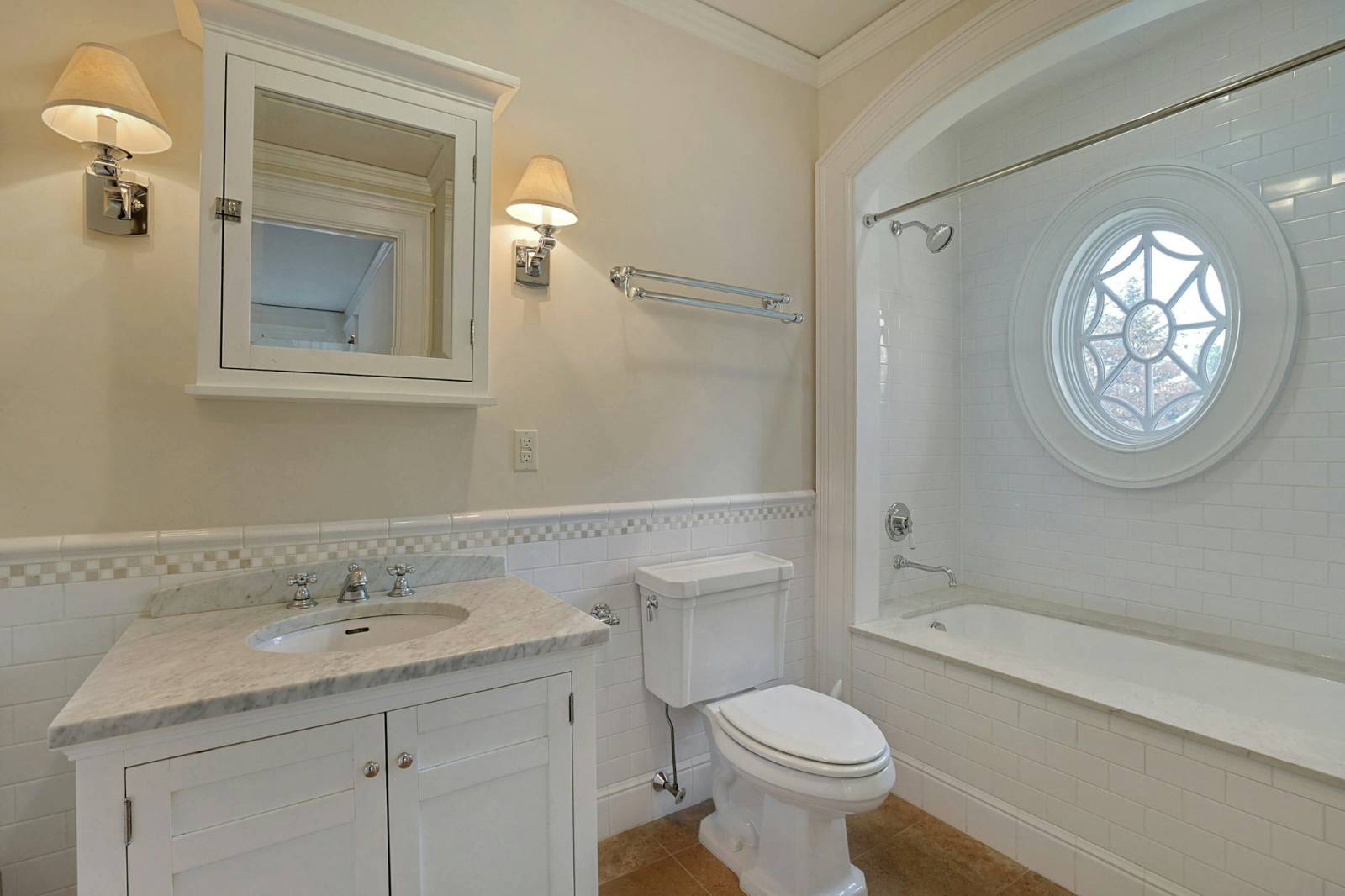 ;
;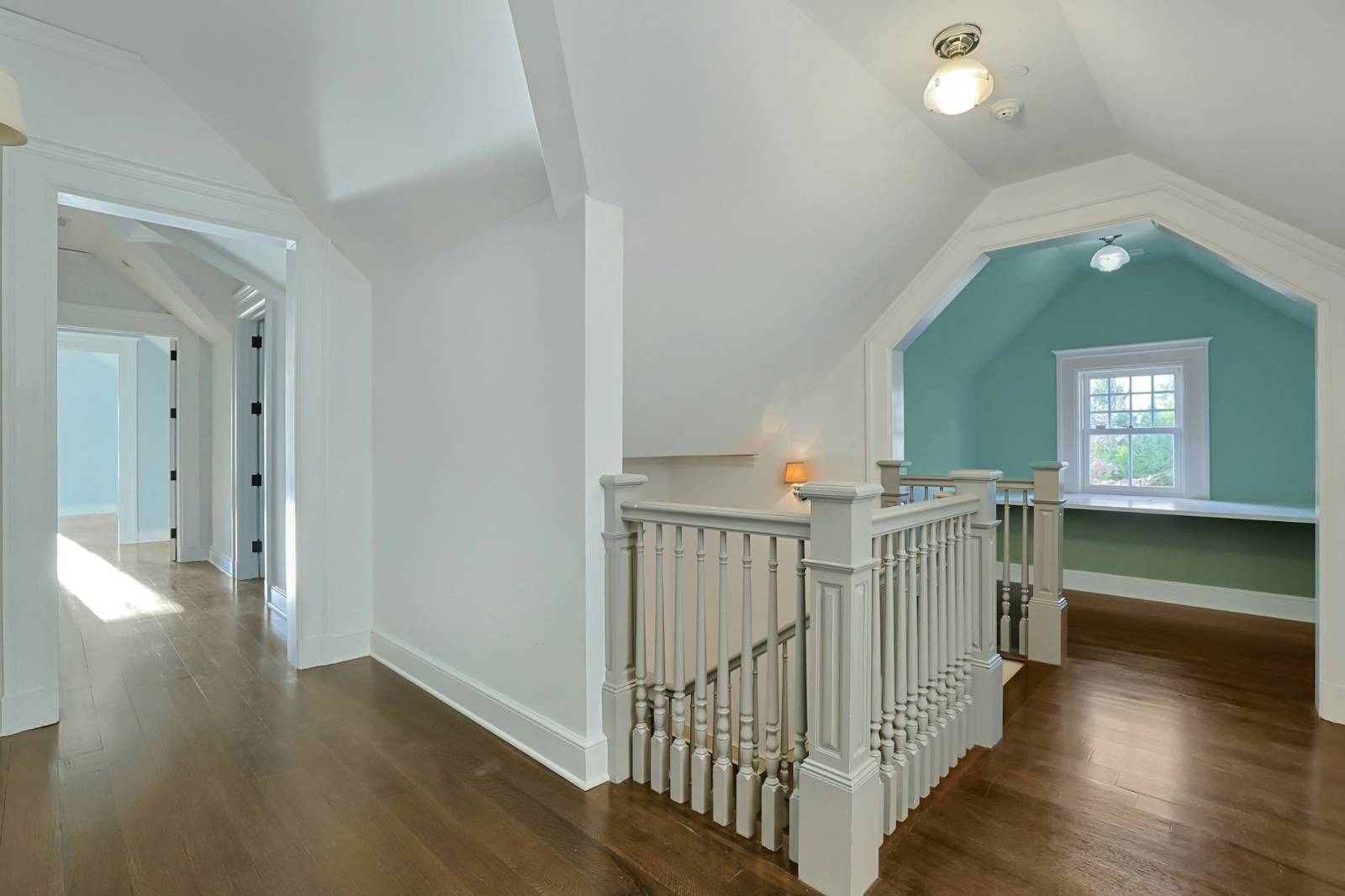 ;
;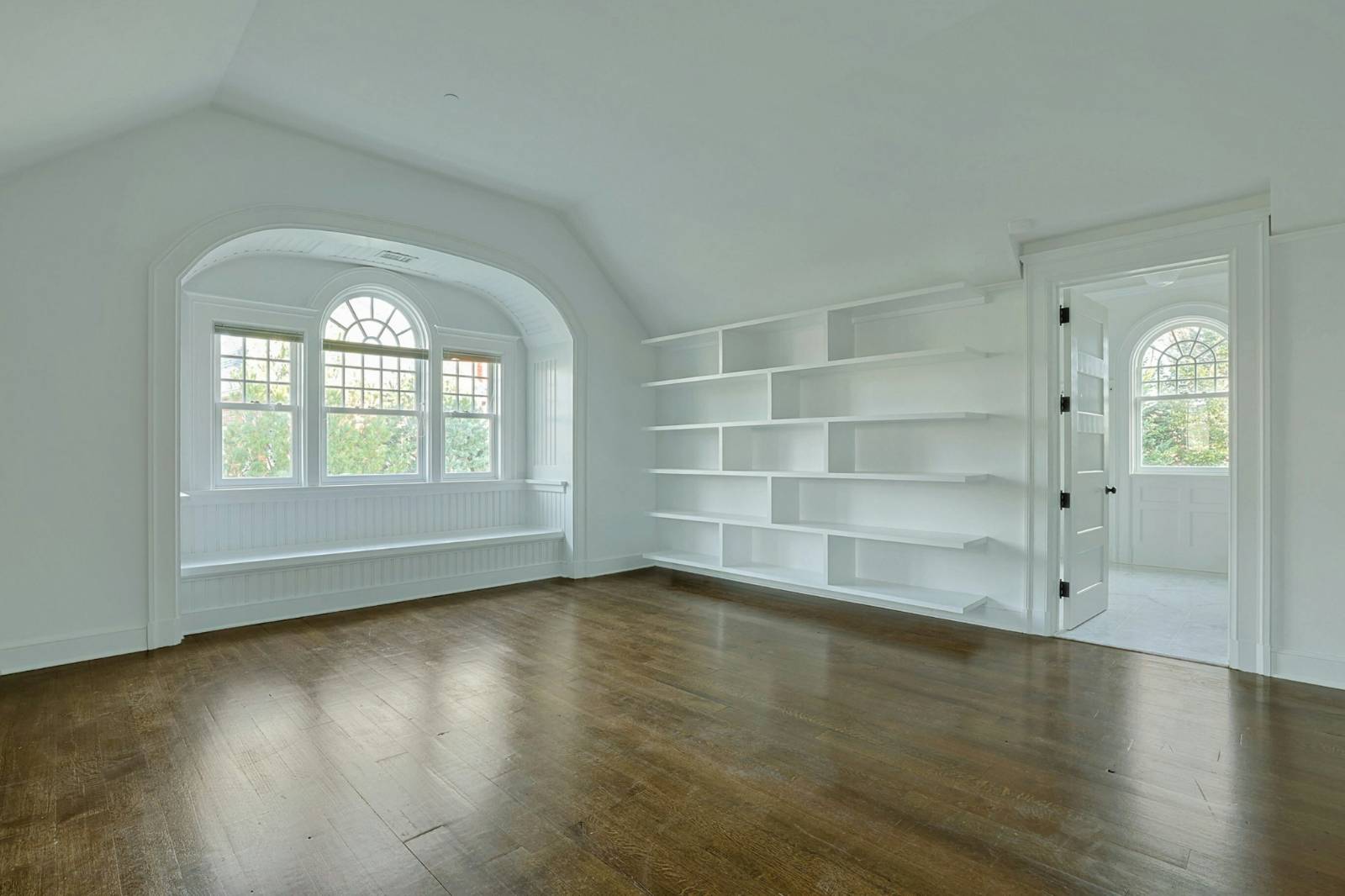 ;
;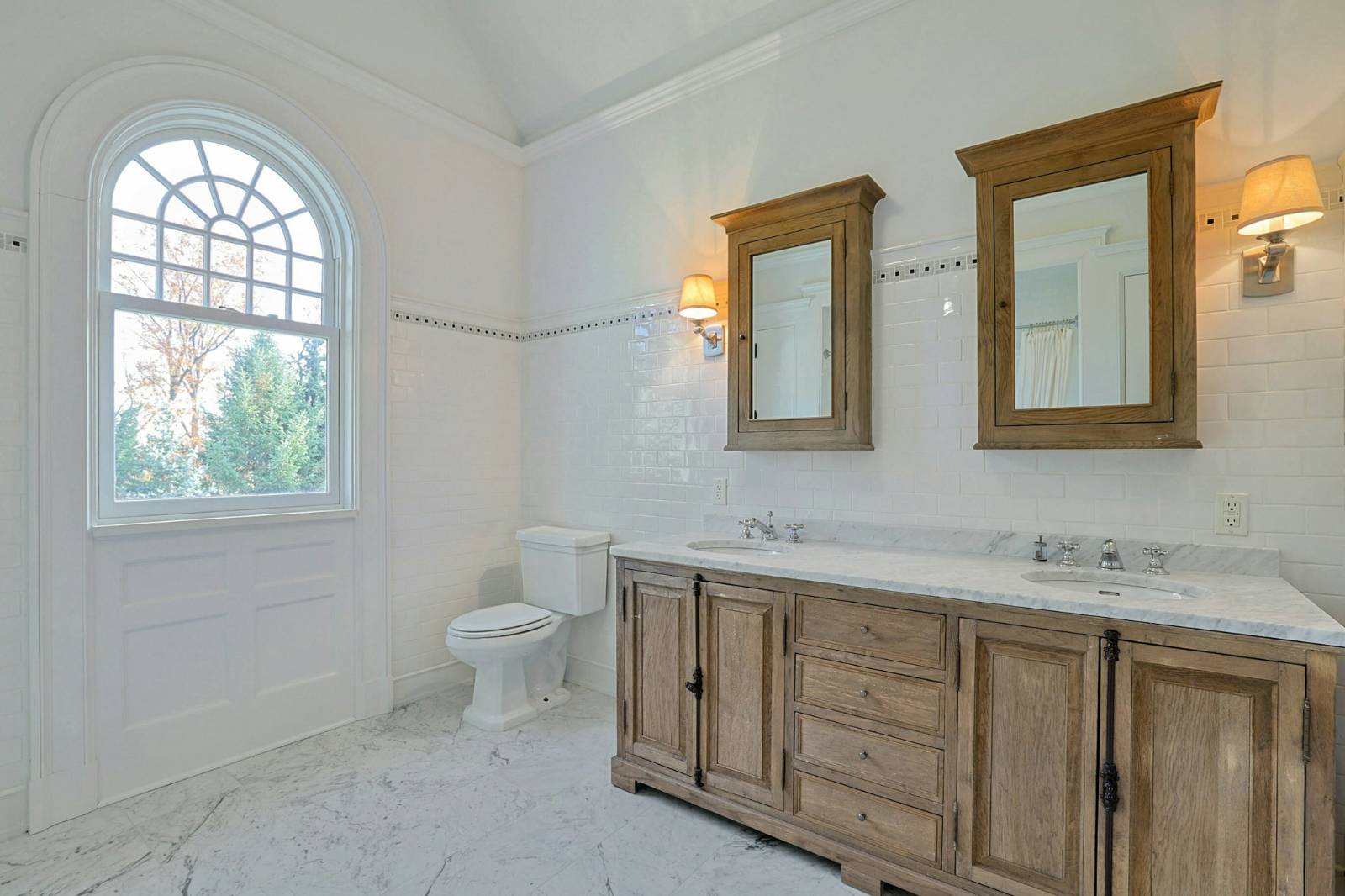 ;
;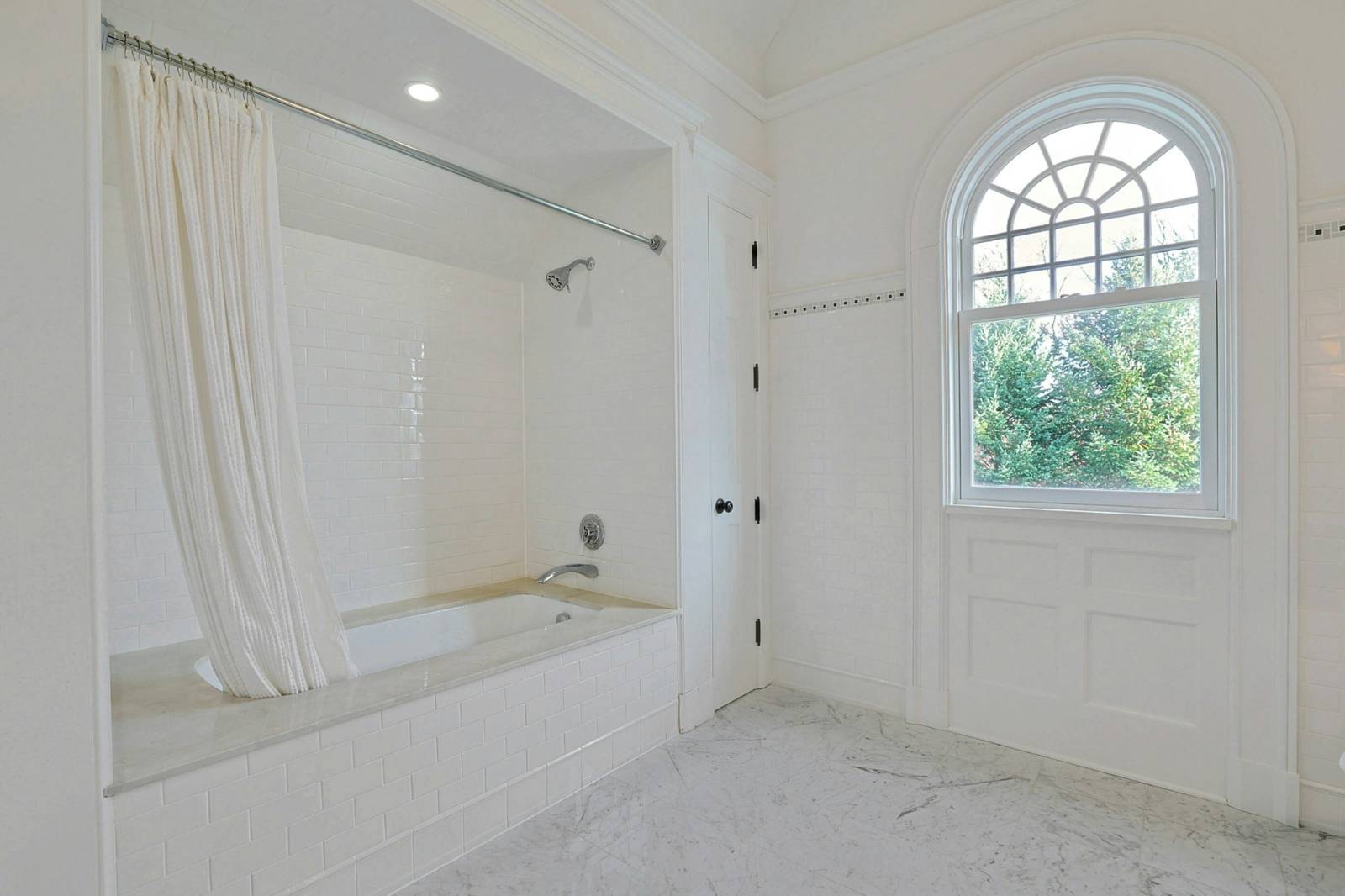 ;
;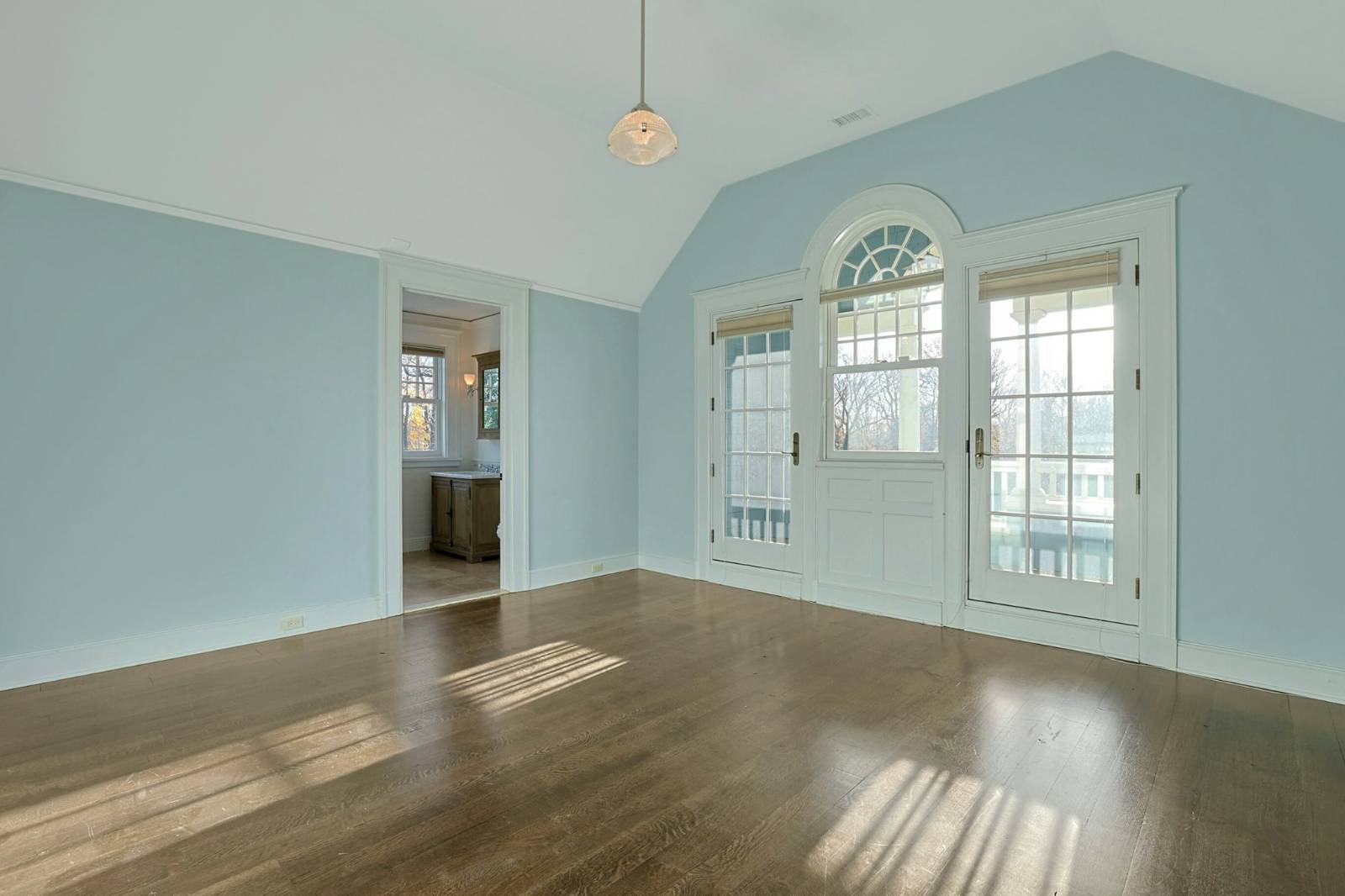 ;
;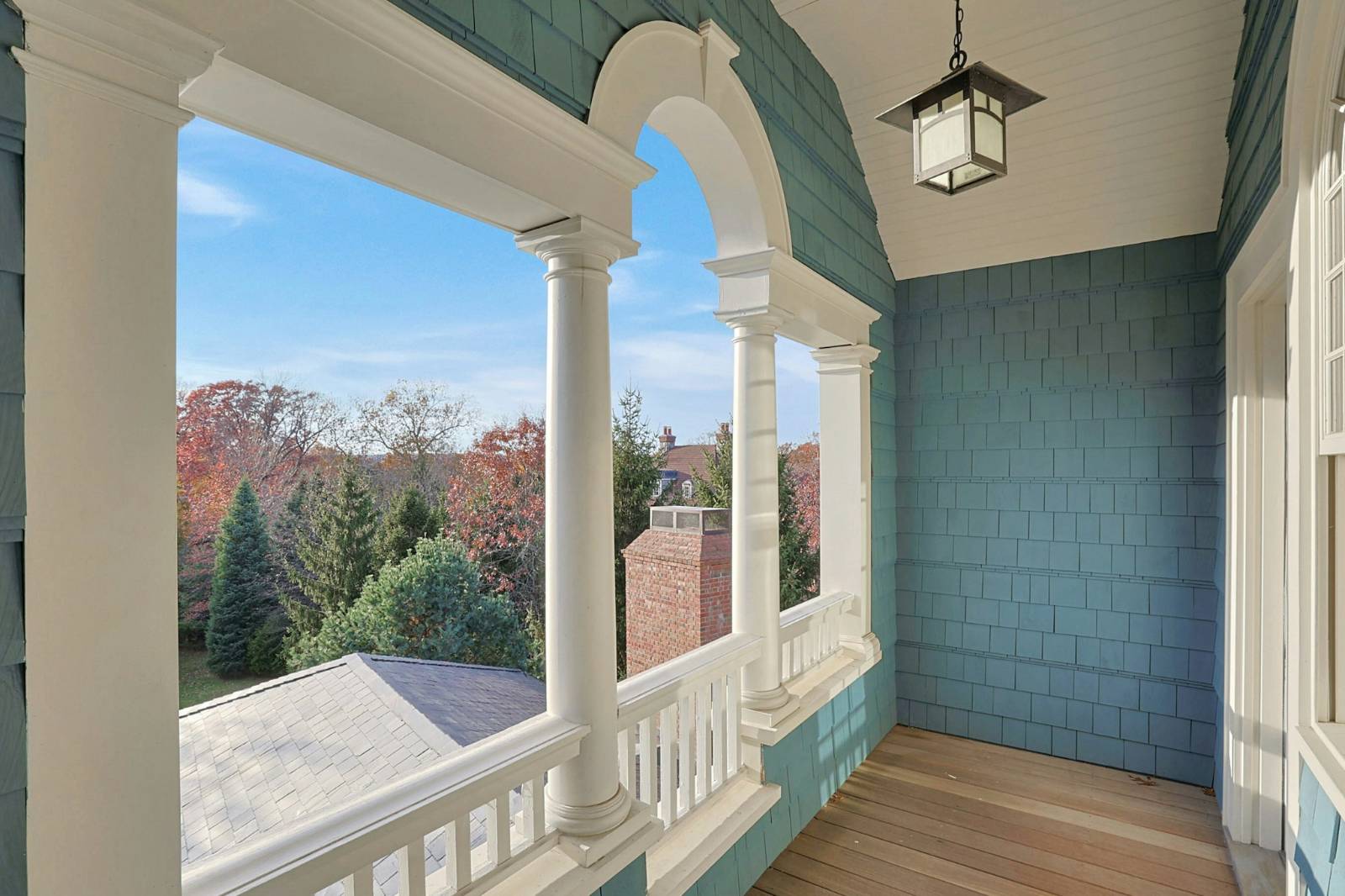 ;
;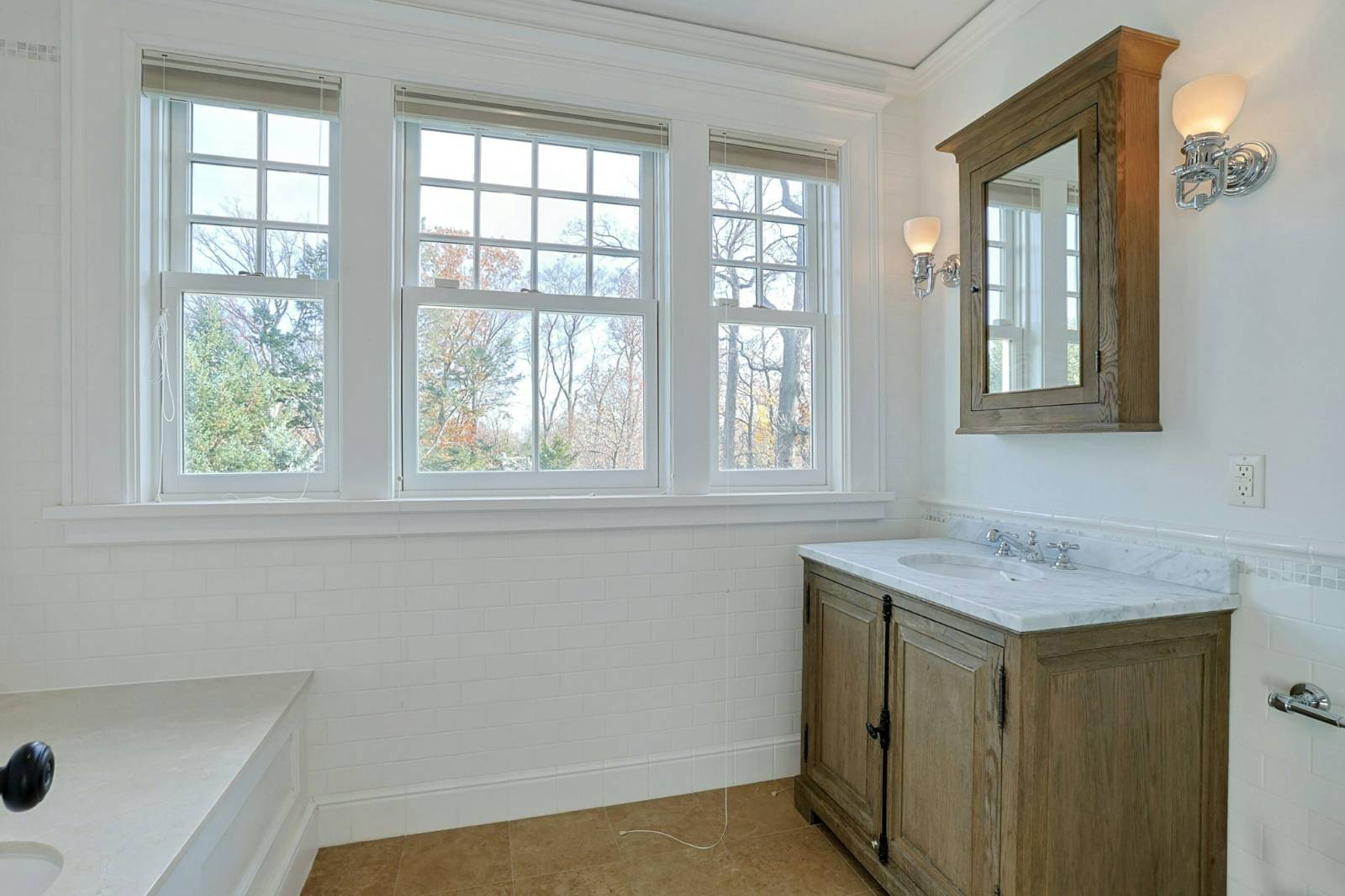 ;
;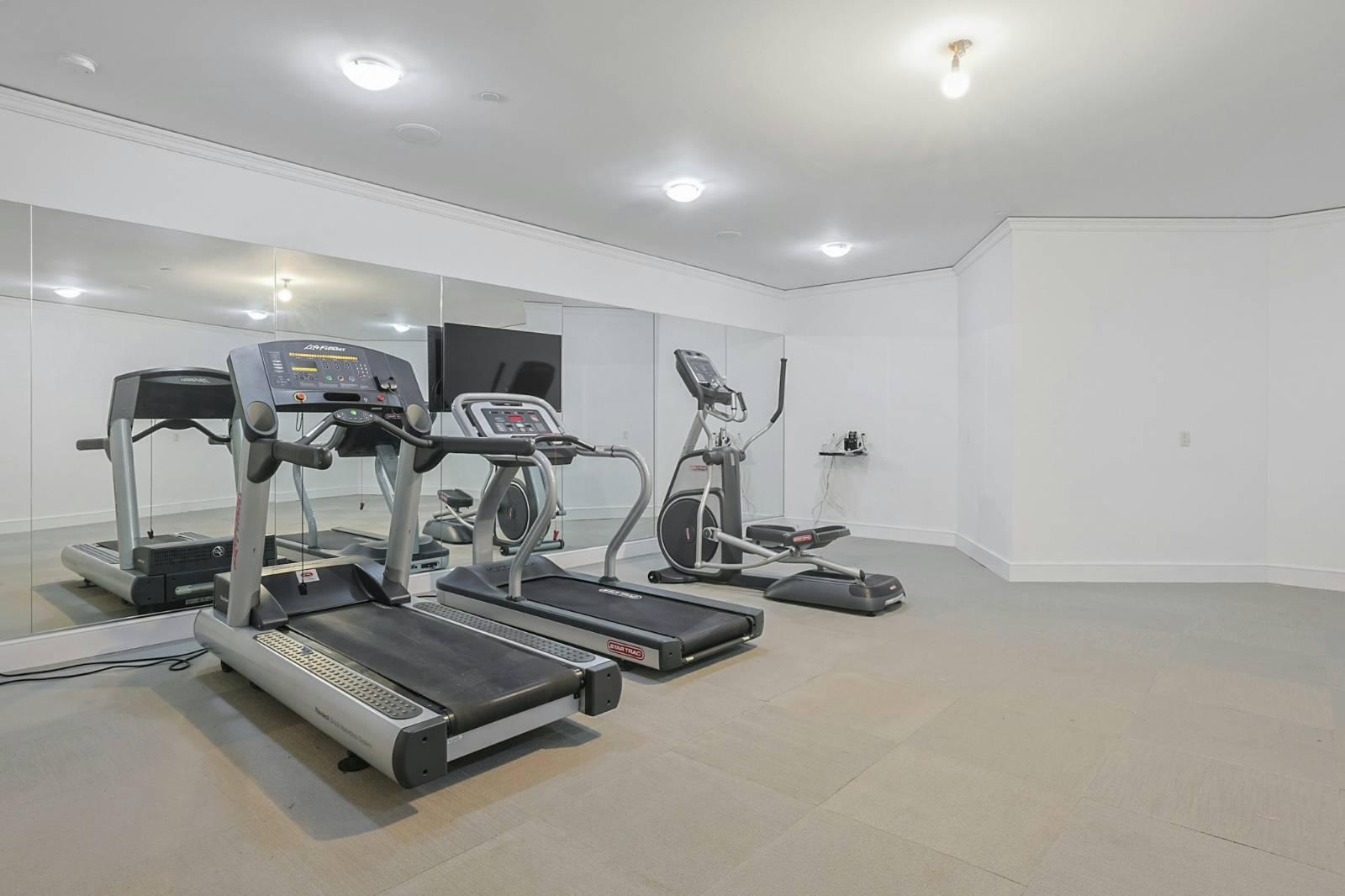 ;
;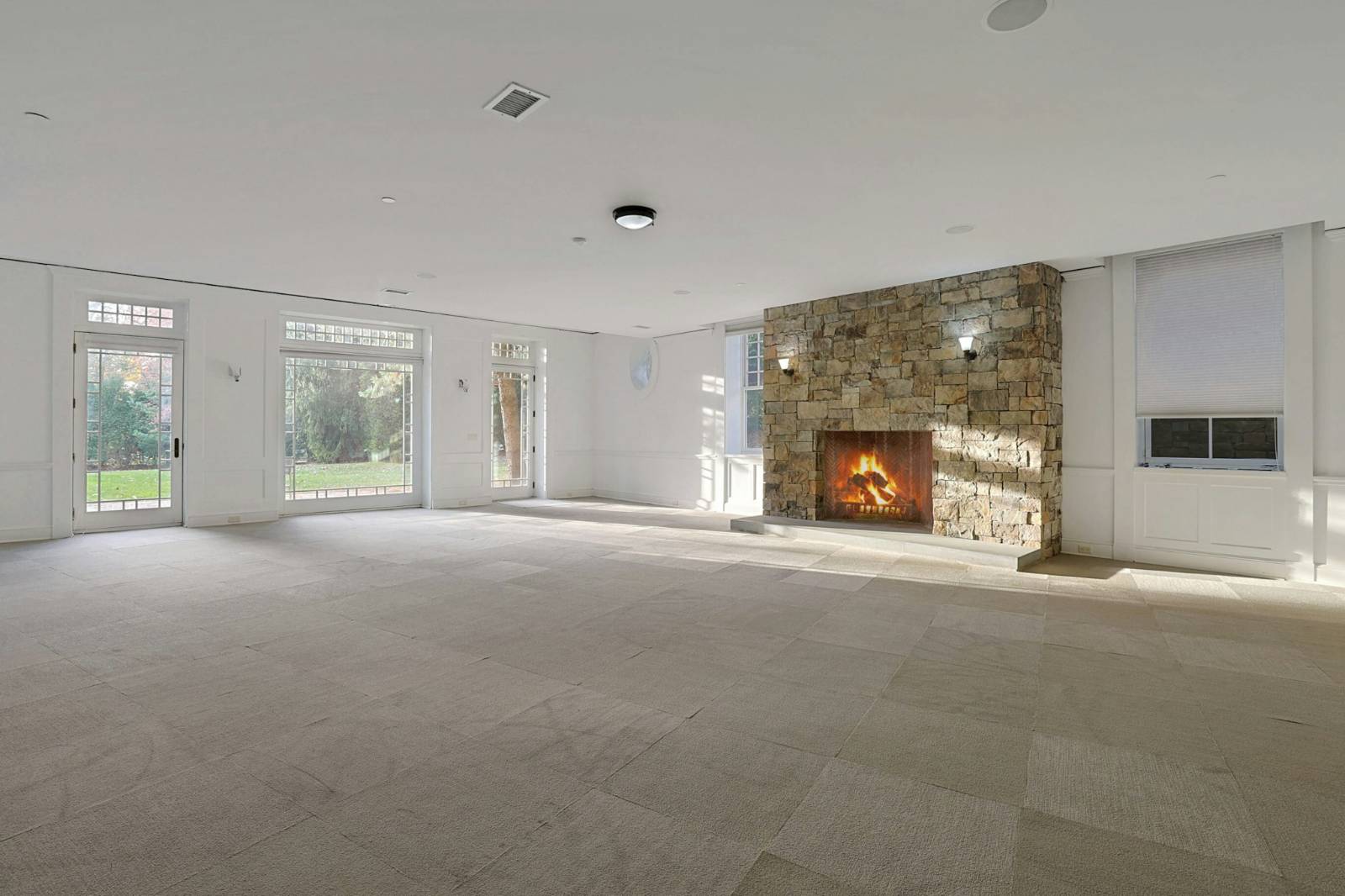 ;
;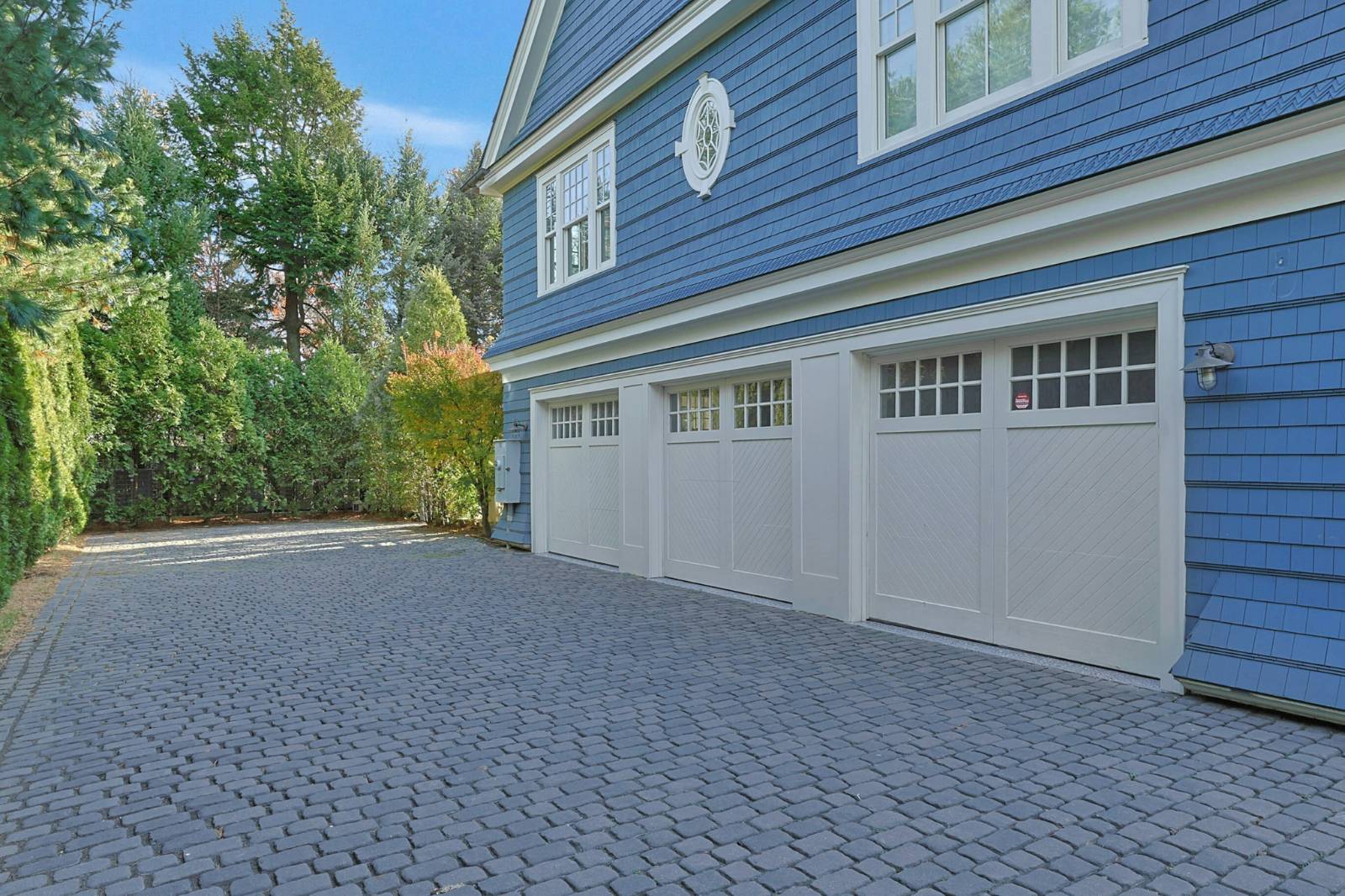 ;
;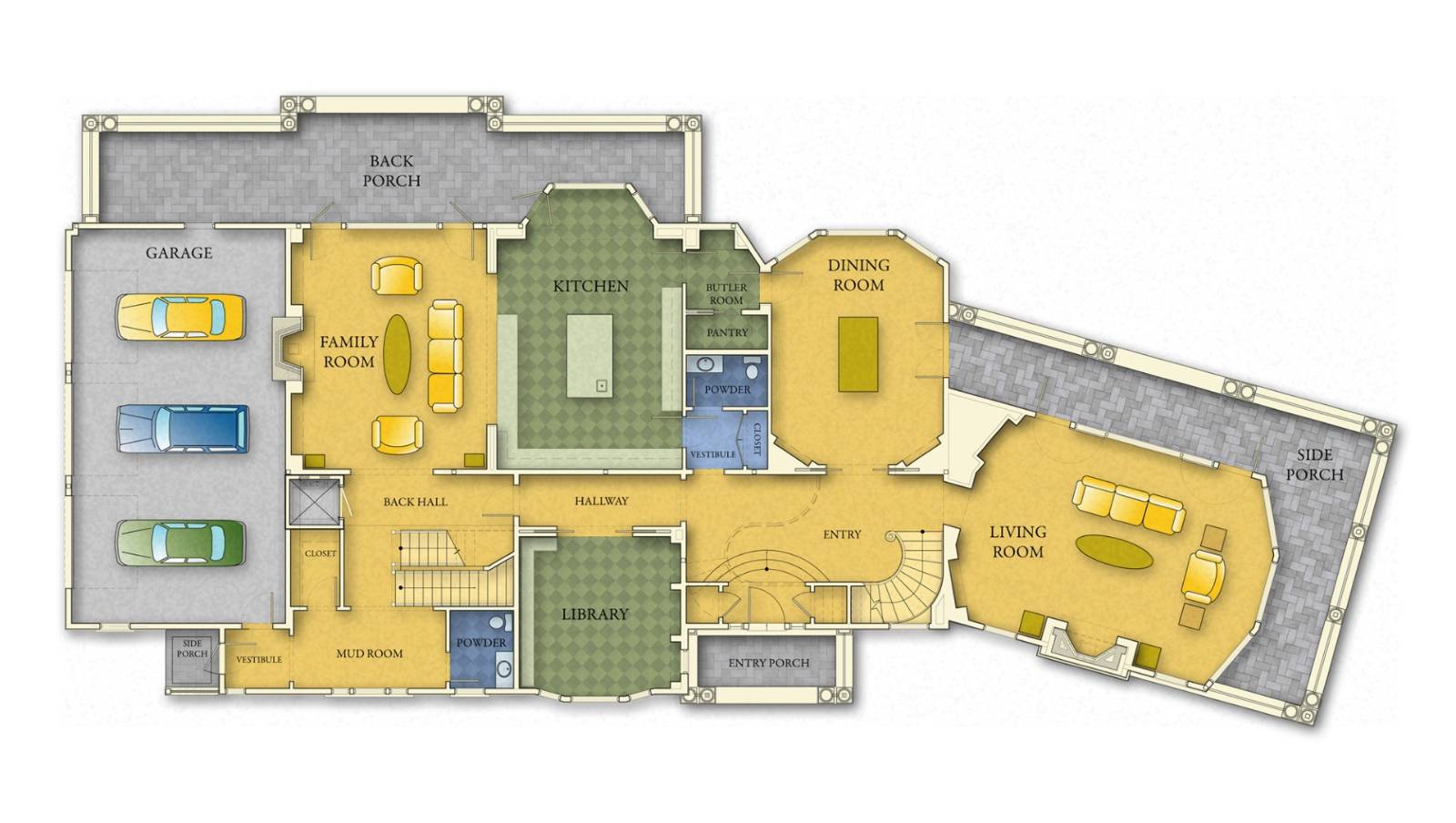 ;
;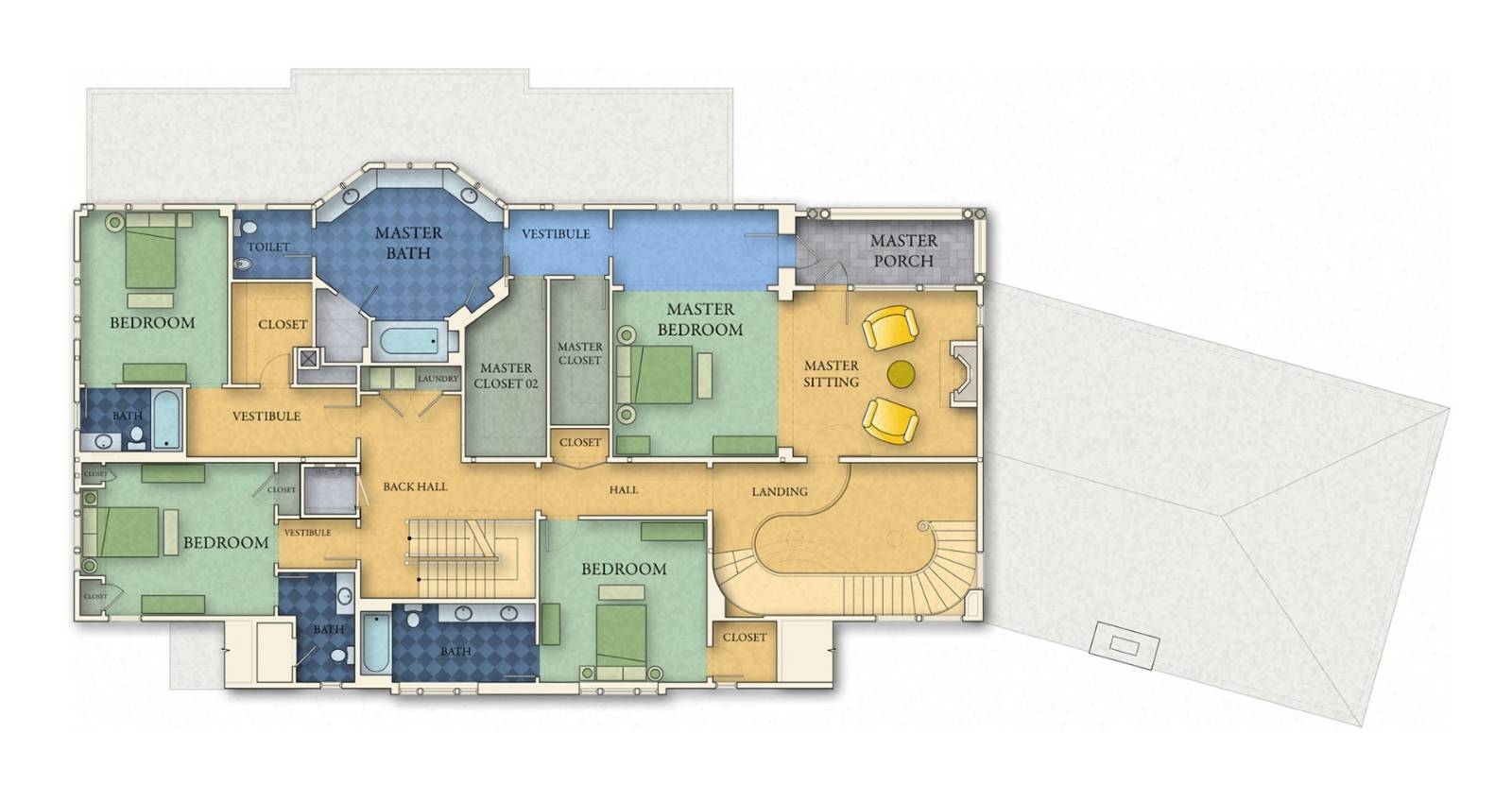 ;
;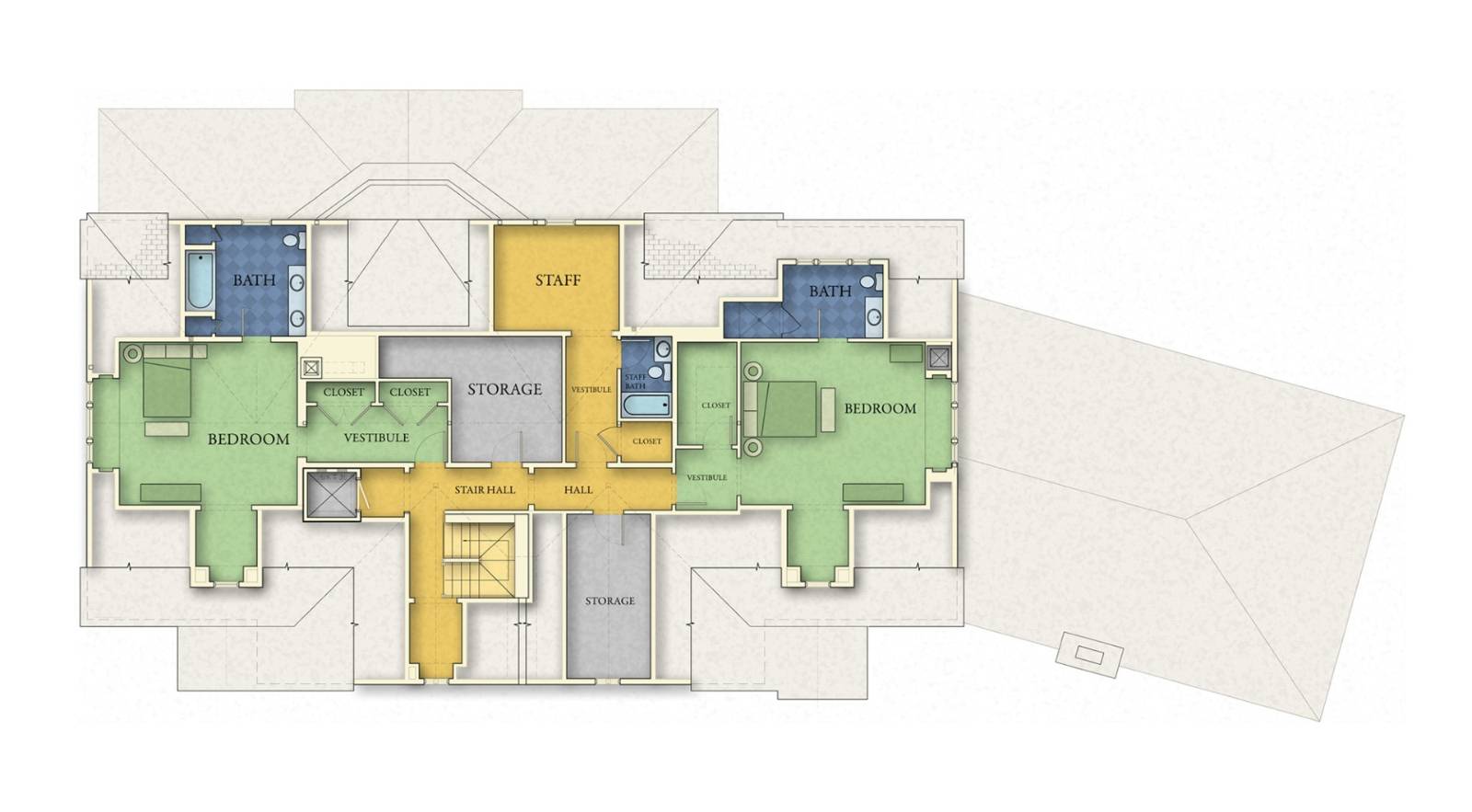 ;
;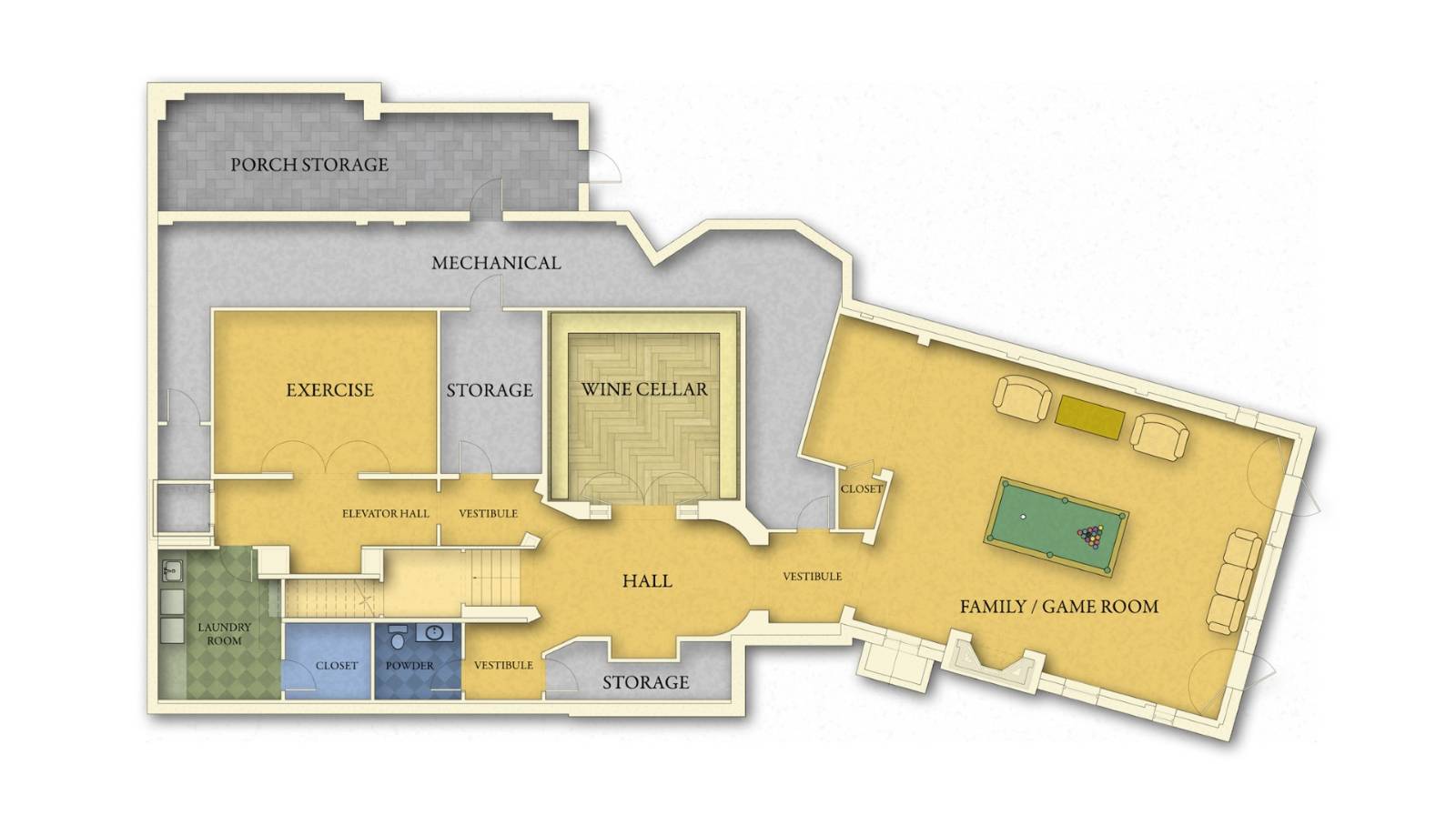 ;
;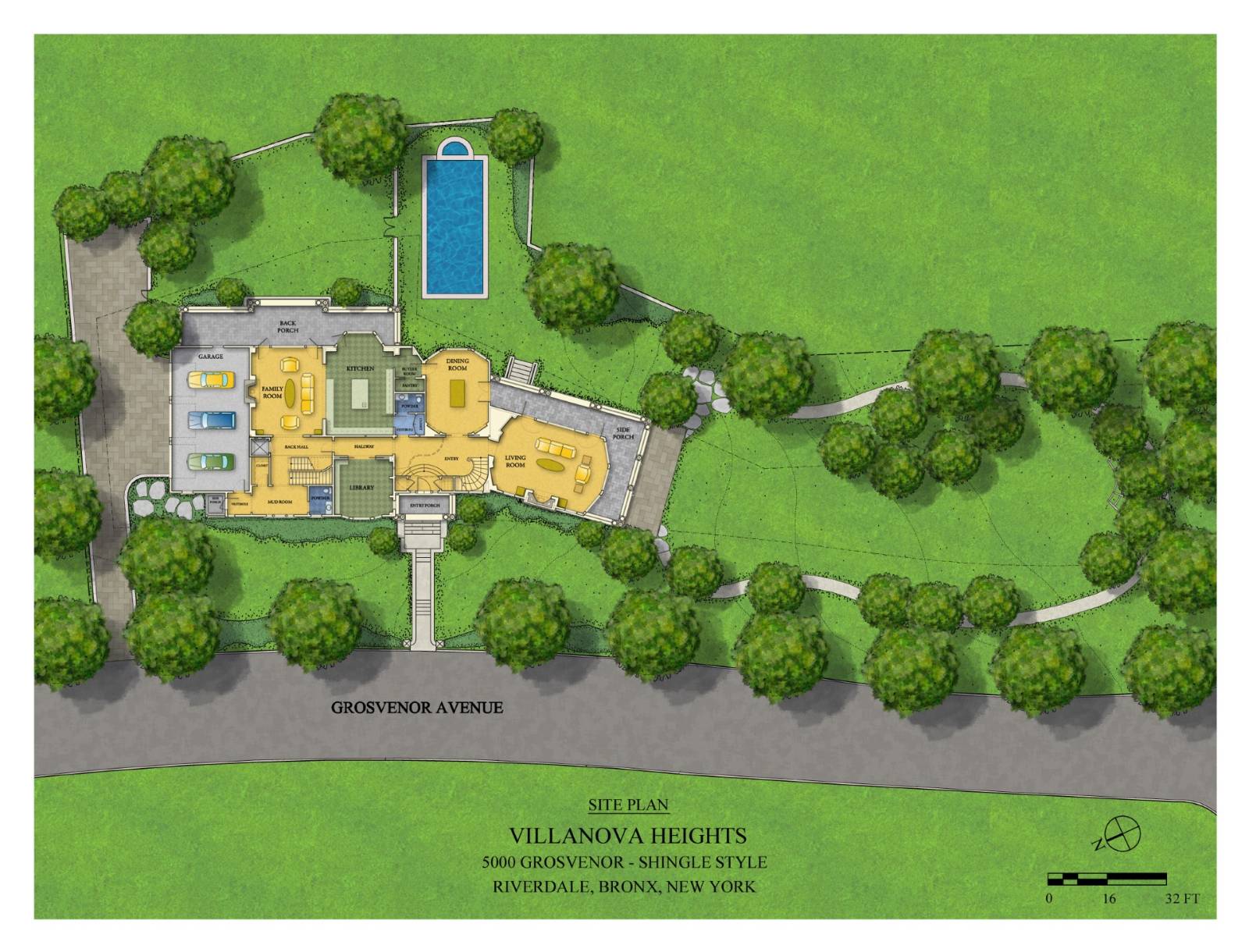 ;
;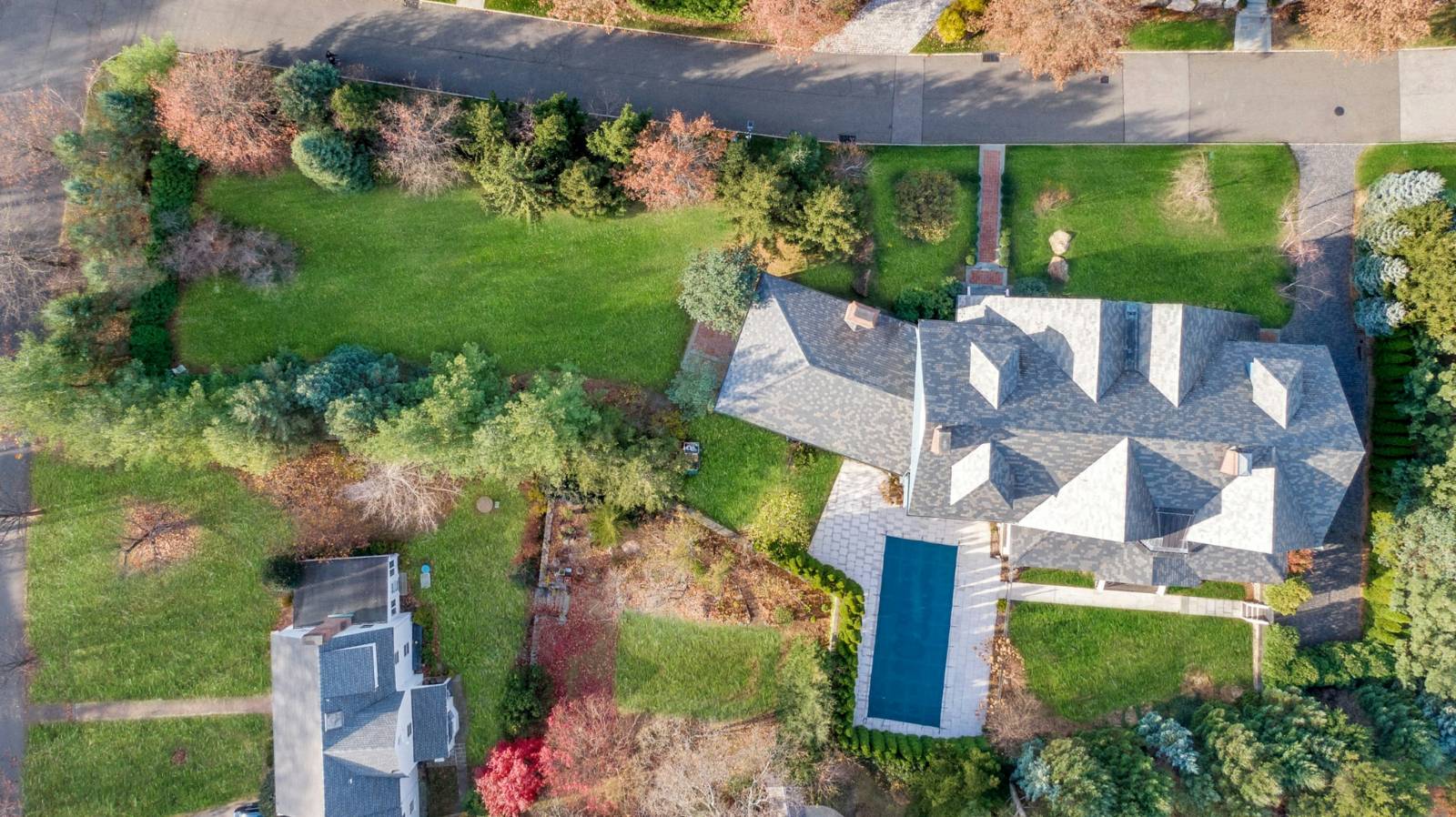 ;
;