This bi-level ranch home is spacious and inviting, offering a modern layout ideal for entertaining. The home features three comfortable bedrooms, two full bathrooms, and a convenient half-bath. The heart of the home is the expansive open-concept family room and kitchen area, boasting a vaulted ceiling that creates an airy, welcoming ambiance. The kitchen is well-equipped with abundant cabinets and generous counter space, providing plenty of storage and workspace, while all essential kitchen appliances are included, making it truly move-in ready. Recent updates to the home enhance its comfort and efficiency, with a new HVAC system for both levels installed in 2018 and durable vinyl replacement windows added in 2020. The attached 24 x 24 garage offers ample space for vehicles, storage, or a workshop setup. Outside, the fenced backyard serves as a private oasis, featuring a 30 foot above-ground pool perfect for summer relaxation and entertaining. The property sits on two adjoining lots, providing a sense of extra space and privacy, with the added benefit of being located within a subdivision near a local park ideal for those who enjoy the outdoors. This home balances comfort, style, and practicality in a welcoming neighborhood setting. Located in Wayne City School District. Don't let this opportunity pass you by. Get your bank financing in order and give us a call today to schedule your personal viewing.



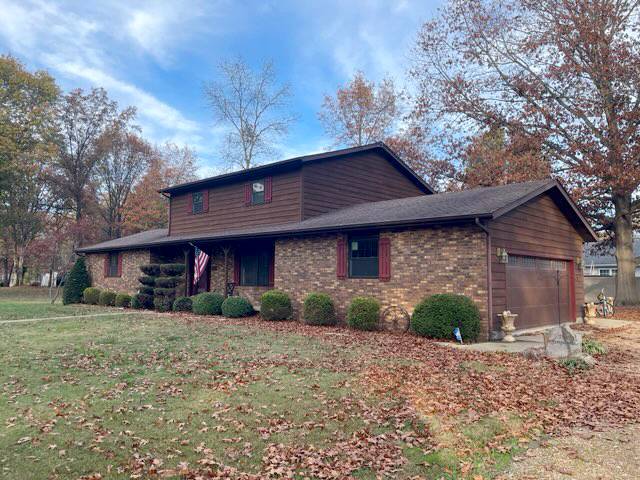


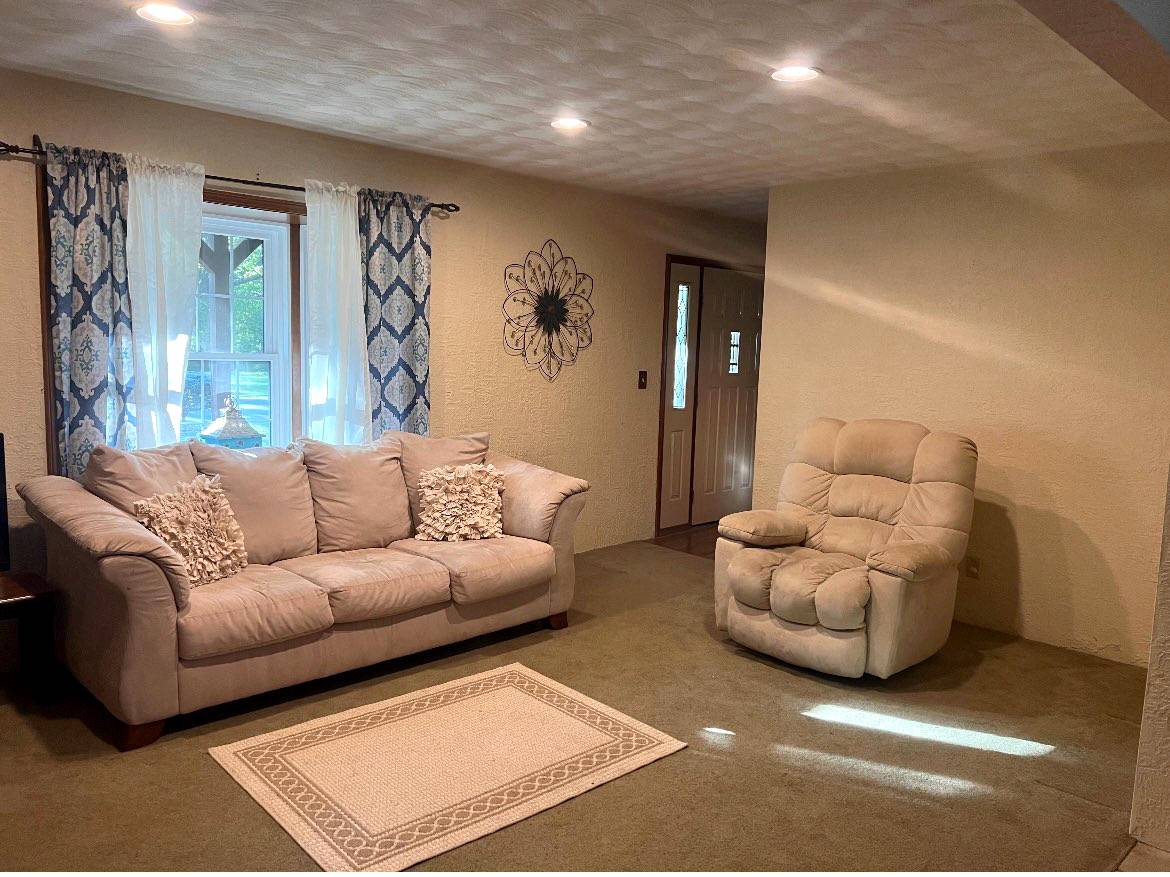 ;
;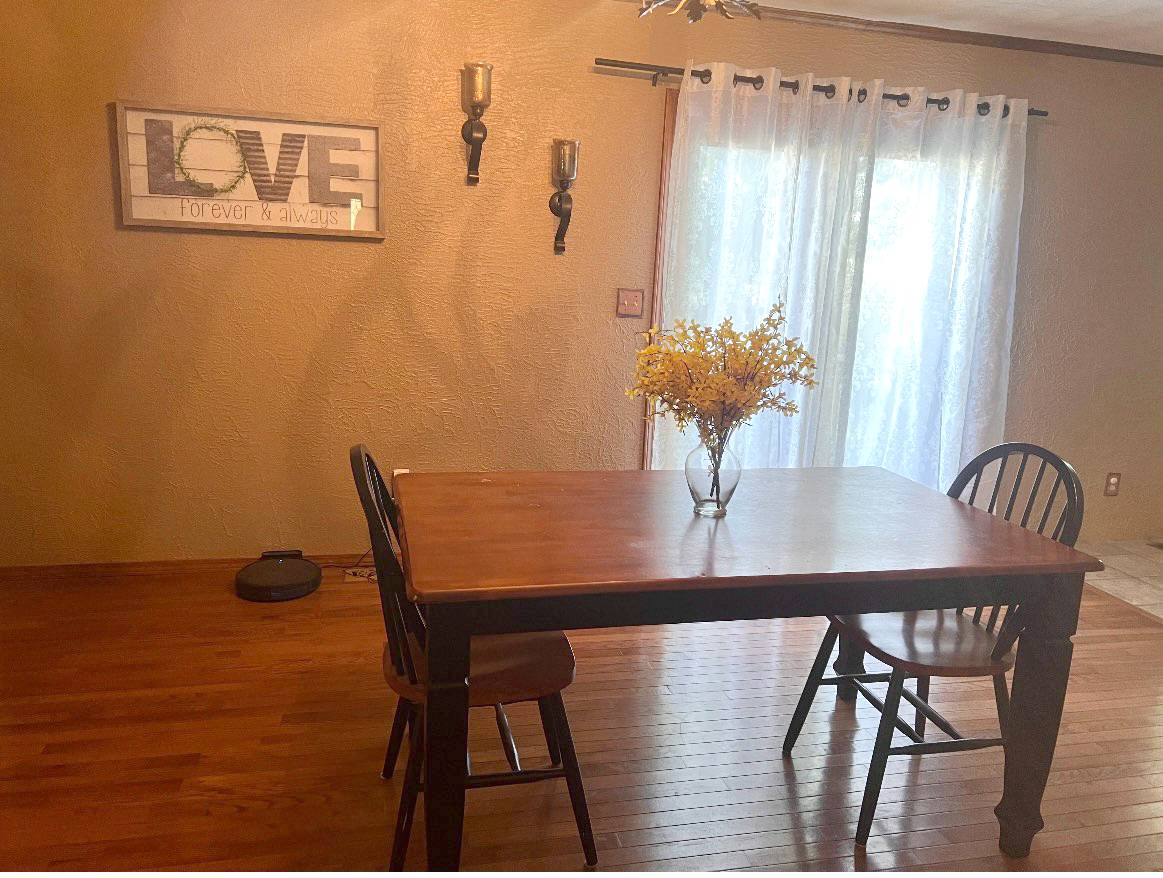 ;
;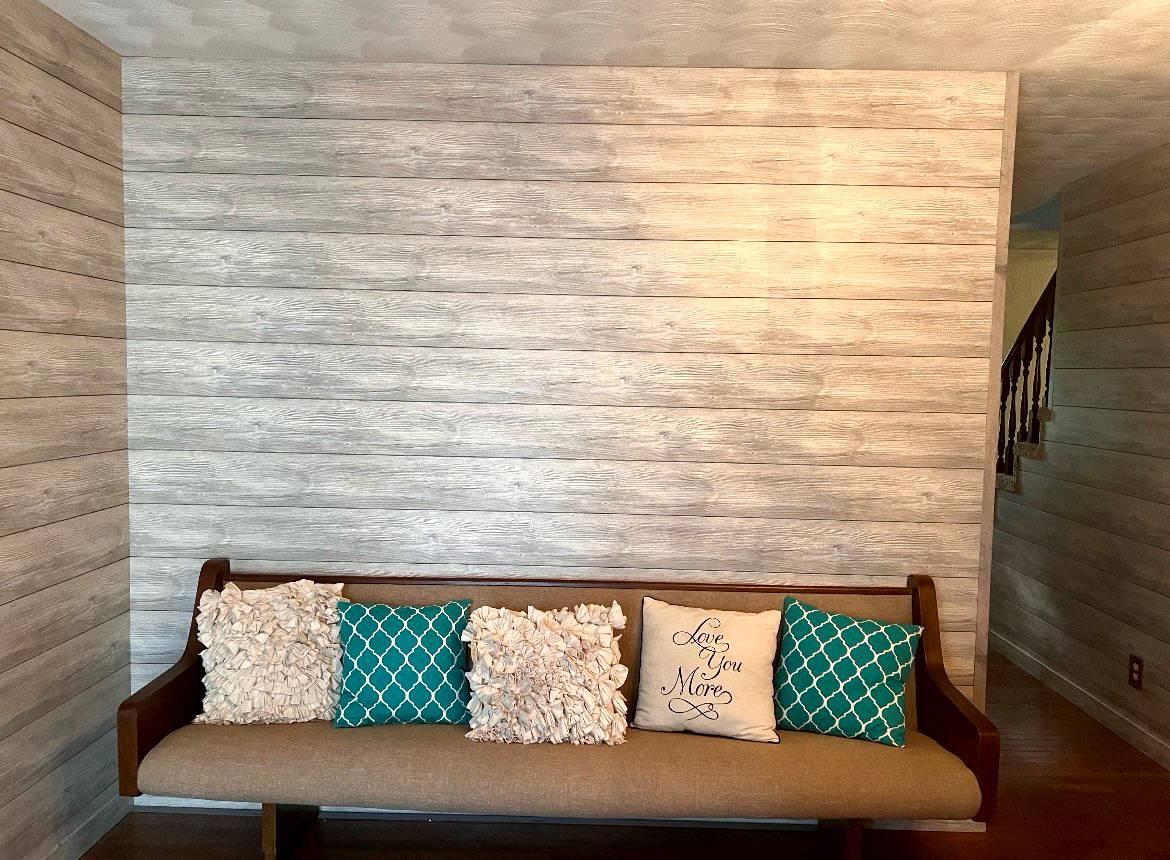 ;
;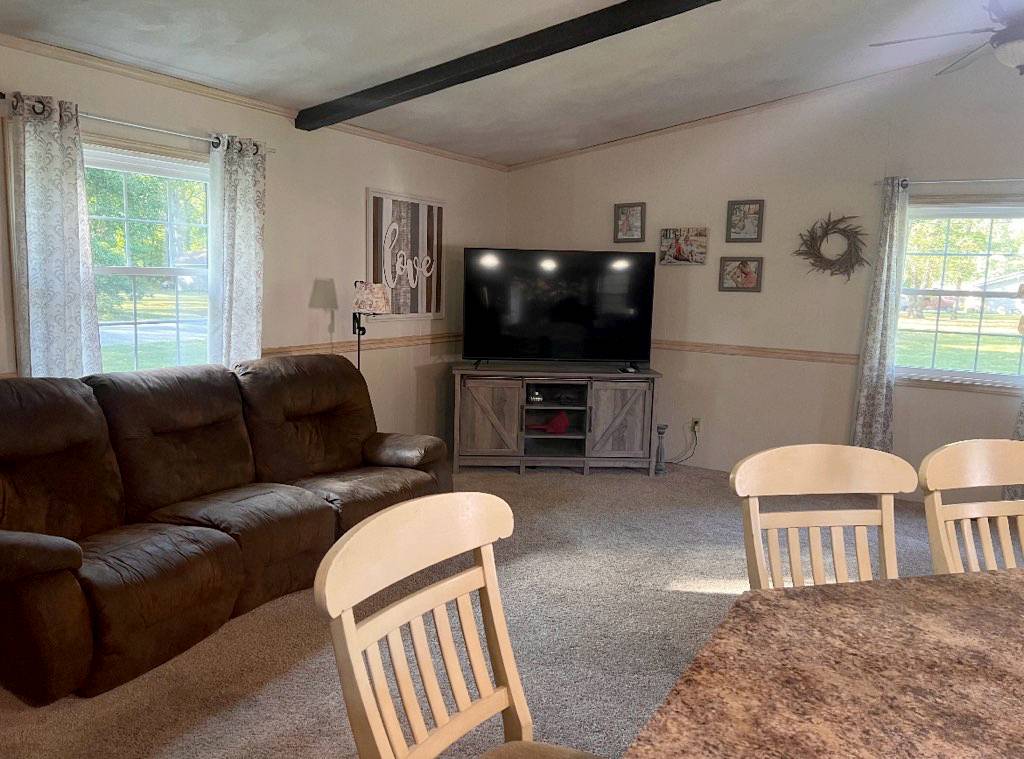 ;
;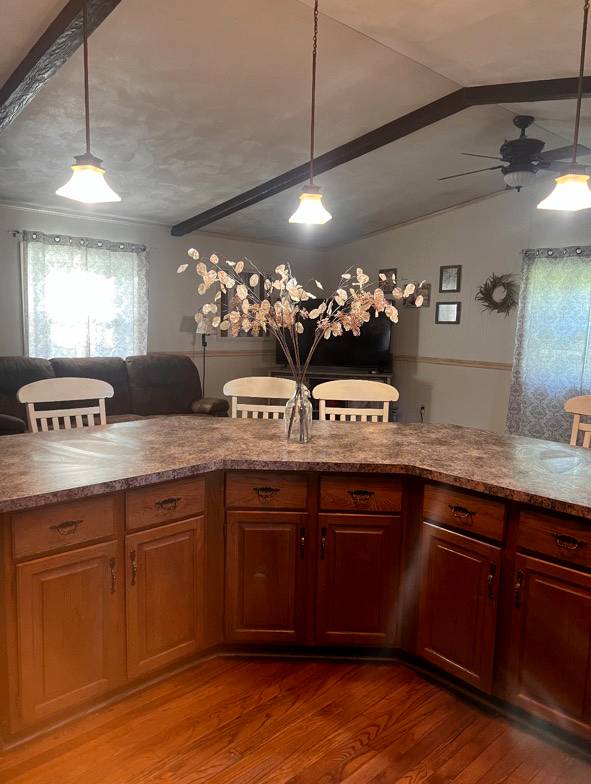 ;
;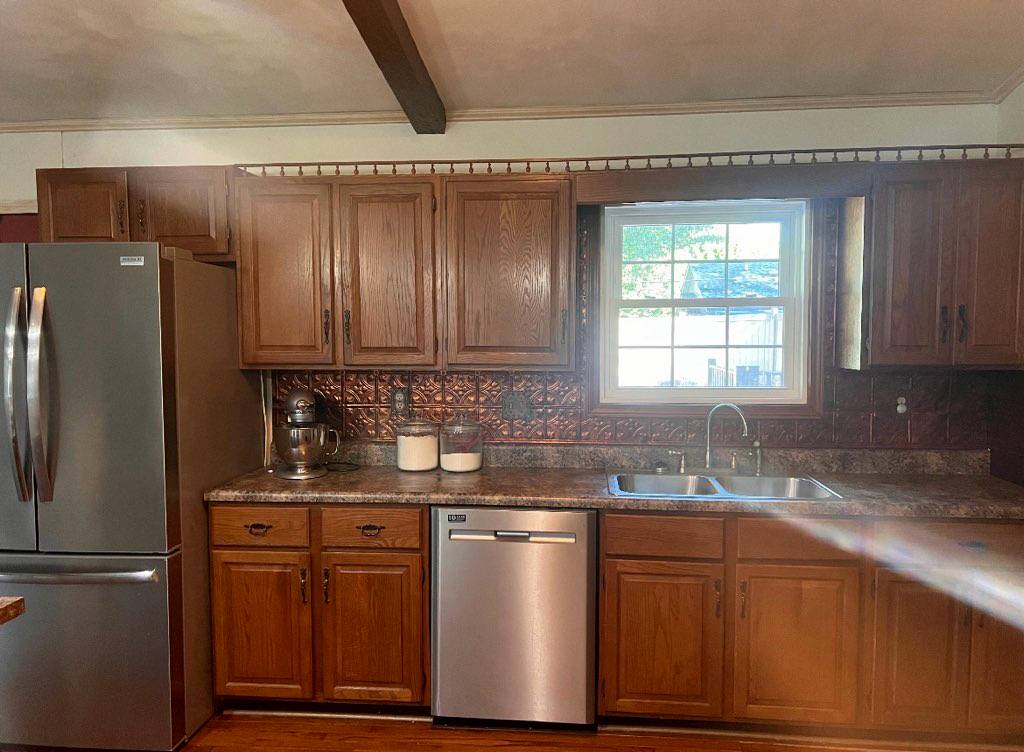 ;
;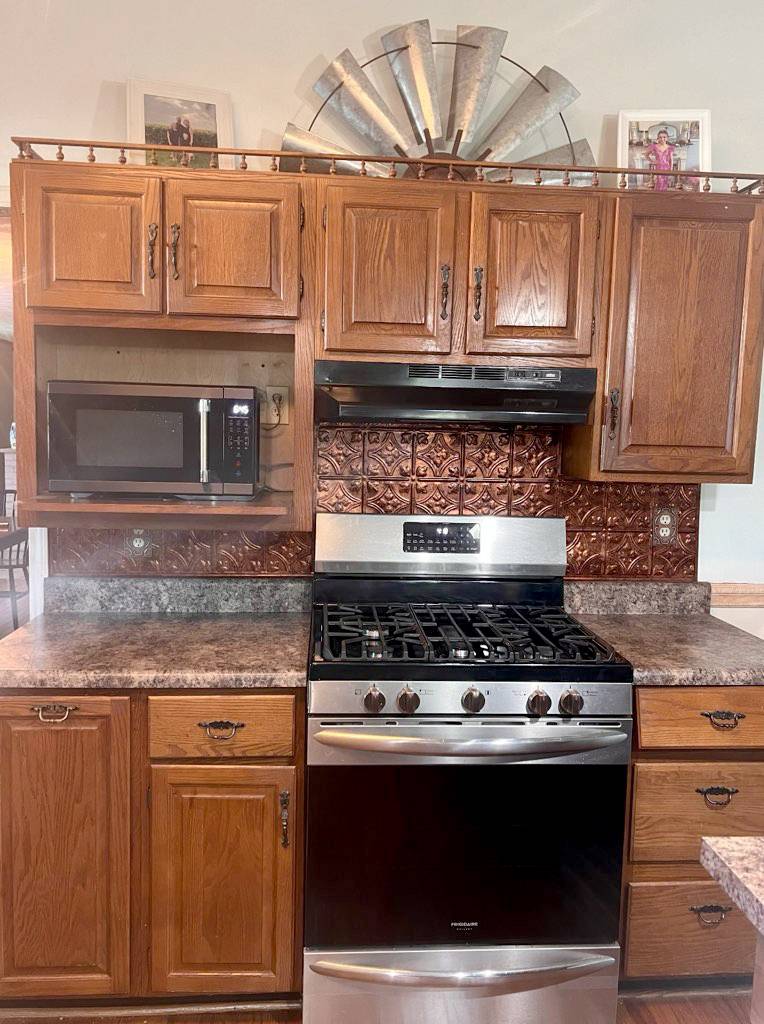 ;
;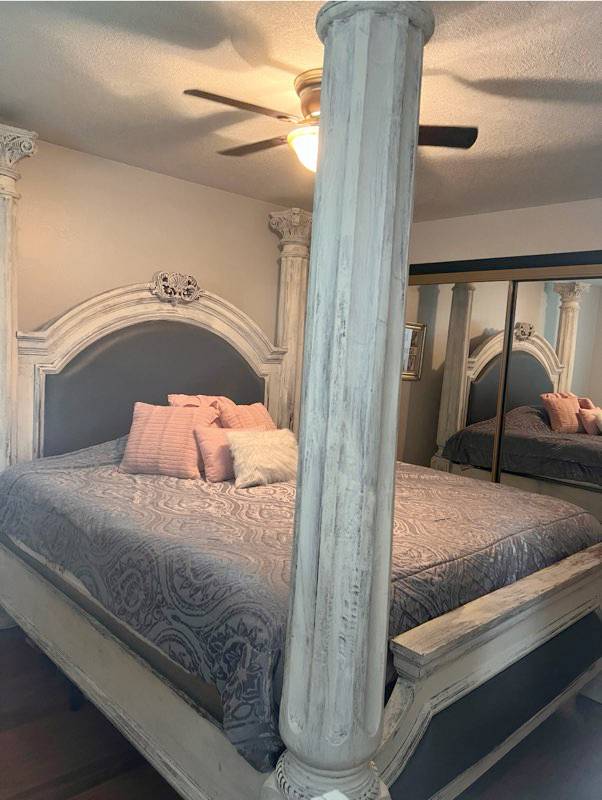 ;
;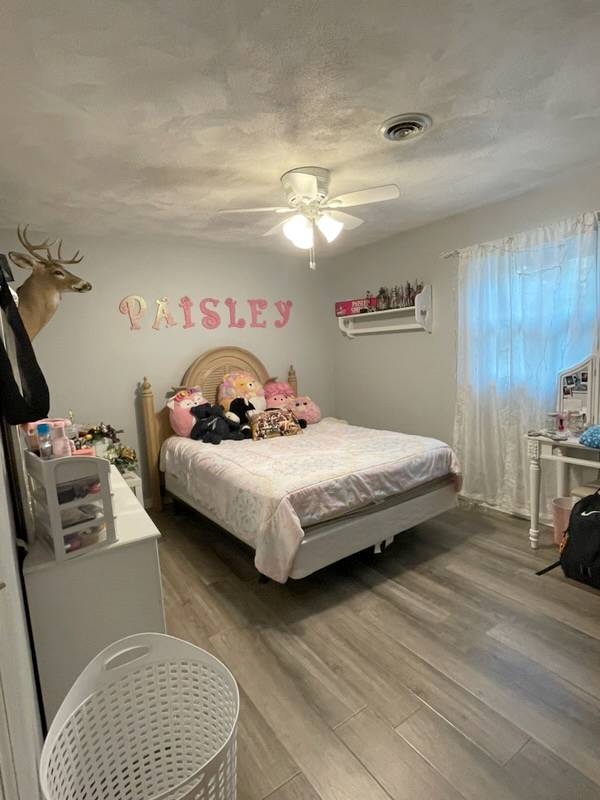 ;
;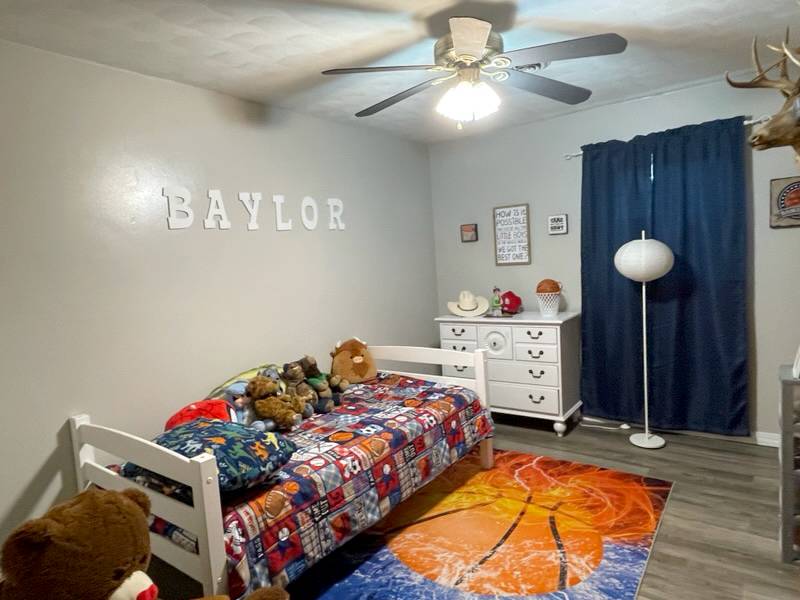 ;
;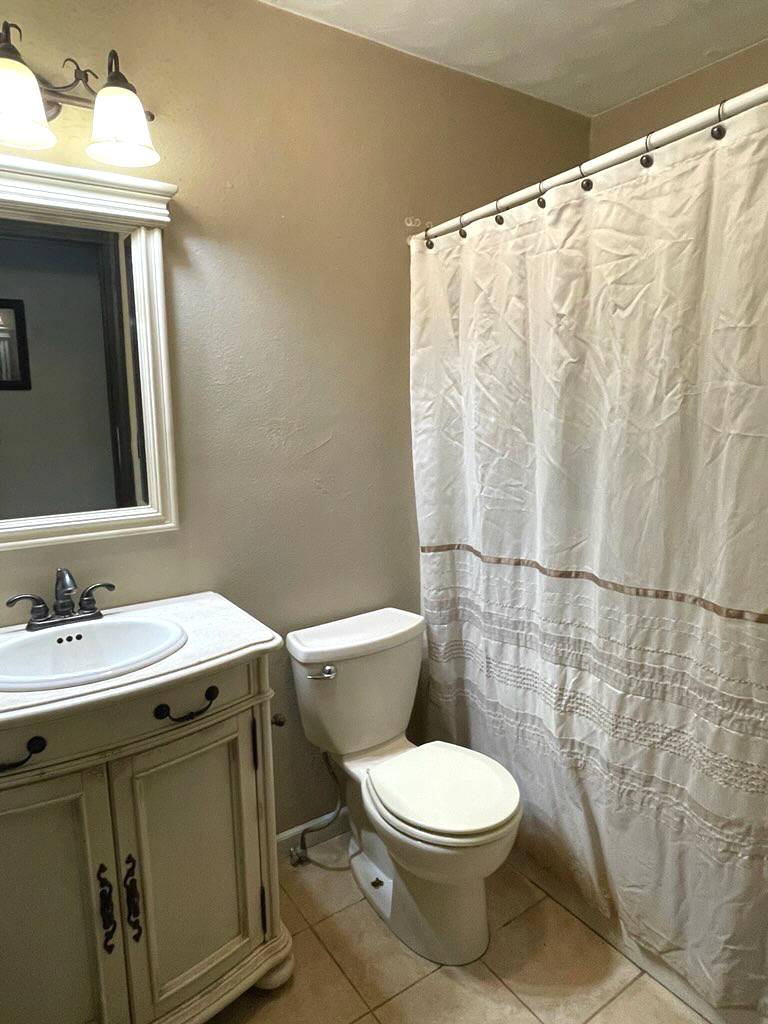 ;
;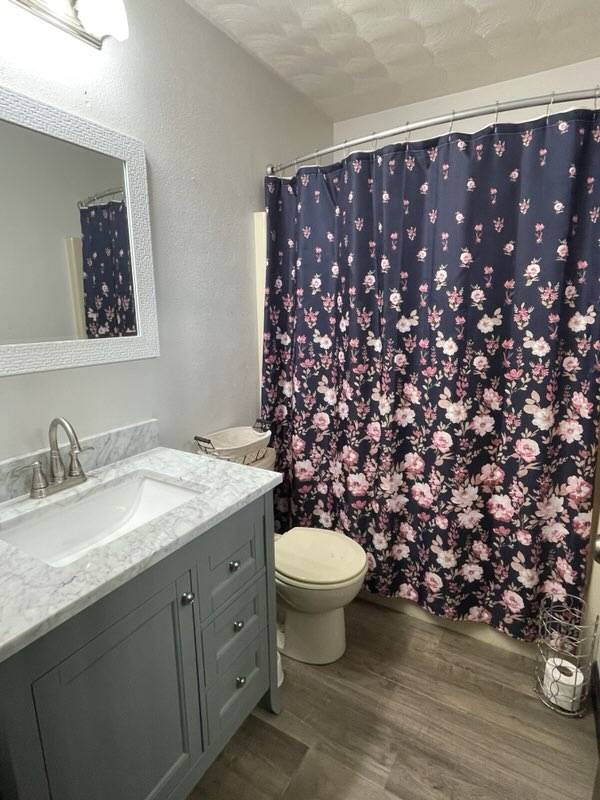 ;
;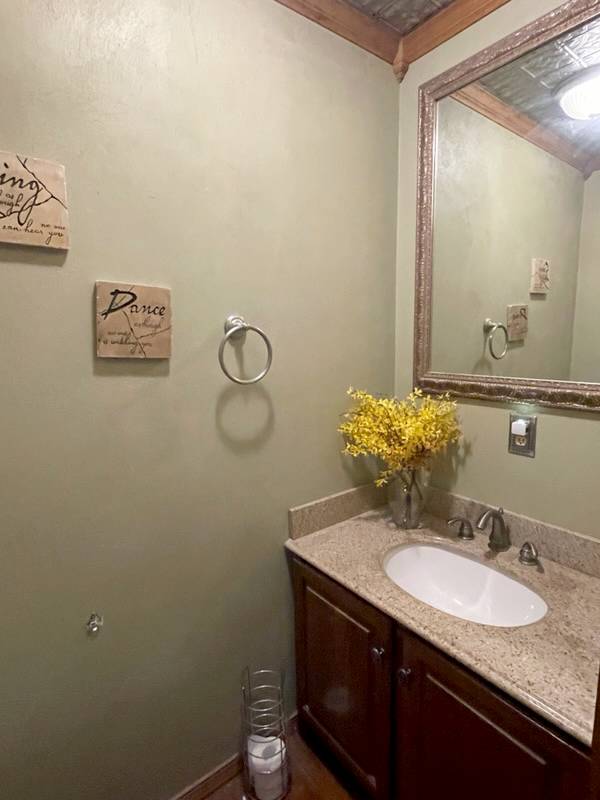 ;
;