504 West Main St, Pretty Prairie, KS 67570
| Listing ID |
11284507 |
|
|
|
| Property Type |
House |
|
|
|
| County |
Reno |
|
|
|
|
|
Charming Ranchette
Beautiful updates throughout has brought this charming 1940 home into the 21st century, and it's MOVE-IN ready! Sleek, black granite countertops against white marble tiled backsplash add a touch of elegance to this spacious kitchen. There is a formal dining room right off the Livingroom, which makes for plenty of space for those large family & friend gatherings. This home is filled with natural light during the day, and new lighting throughout brightens the night. There are 3 bedrooms, which include some built-ins and new ceiling fans. The full bath includes a tub/shower, plus a new vanity and LVT flooring. AND a huge bonus....the laundry room is located on the main floor! The basement has plenty of storage room and is ready for you to add your finishing touches. Exterior amenities include a detached, oversized 2 car garage, a 16 x 10 shed for additional storage, and nice back yard.
|
- 3 Total Bedrooms
- 1 Full Bath
- 1253 SF
- 10222 SF Lot
- Built in 1940
- 1 Story
- Available 5/31/2024
- Ranch Style
- Partial Basement
- 725 Lower Level SF
- Lower Level: Unfinished
- 1 Lower Level Bathroom
- Renovation: Updated the kitchen and bathroom
- Separate Kitchen
- Granite Kitchen Counter
- Oven/Range
- Microwave
- Carpet Flooring
- Hardwood Flooring
- Luxury Vinyl Tile Flooring
- 5 Rooms
- Living Room
- Dining Room
- Bonus Room
- Kitchen
- Laundry
- Forced Air
- Natural Gas Fuel
- Central A/C
- Frame Construction
- Vinyl Siding
- Asphalt Shingles Roof
- Detached Garage
- 2 Garage Spaces
- Municipal Water
- Municipal Sewer
- Driveway
- Shed
- Street View
- $2,260 Total Tax
- Tax Year 2023
- Sold on 7/16/2024
- Sold for $115,000
- Buyer's Agent: Katie Belden
- Company: Floyd Auction & Real Estate, LLC
|
|
Floyd Auction & Real Estate, LLC
|
Listing data is deemed reliable but is NOT guaranteed accurate.
|





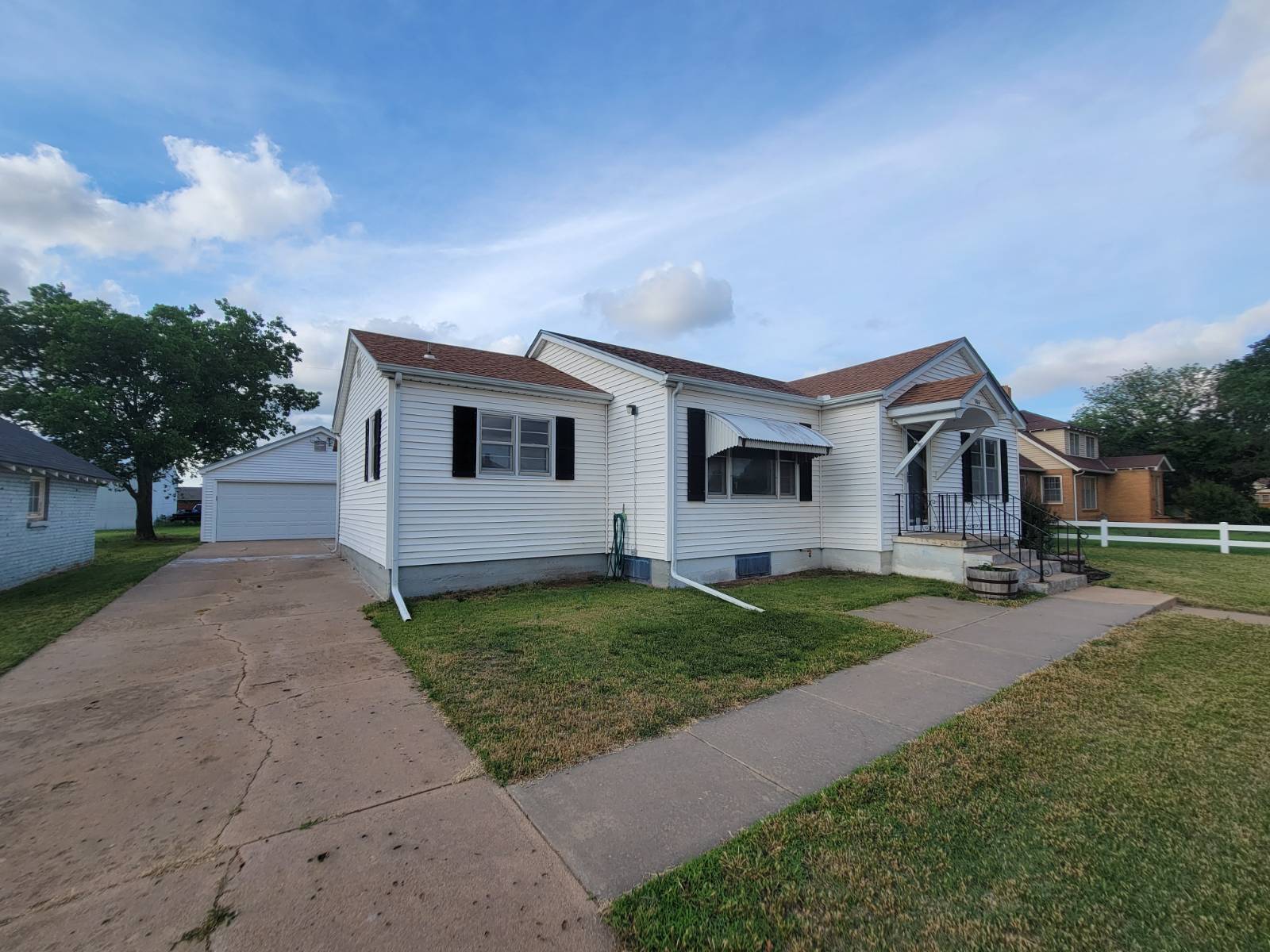 ;
;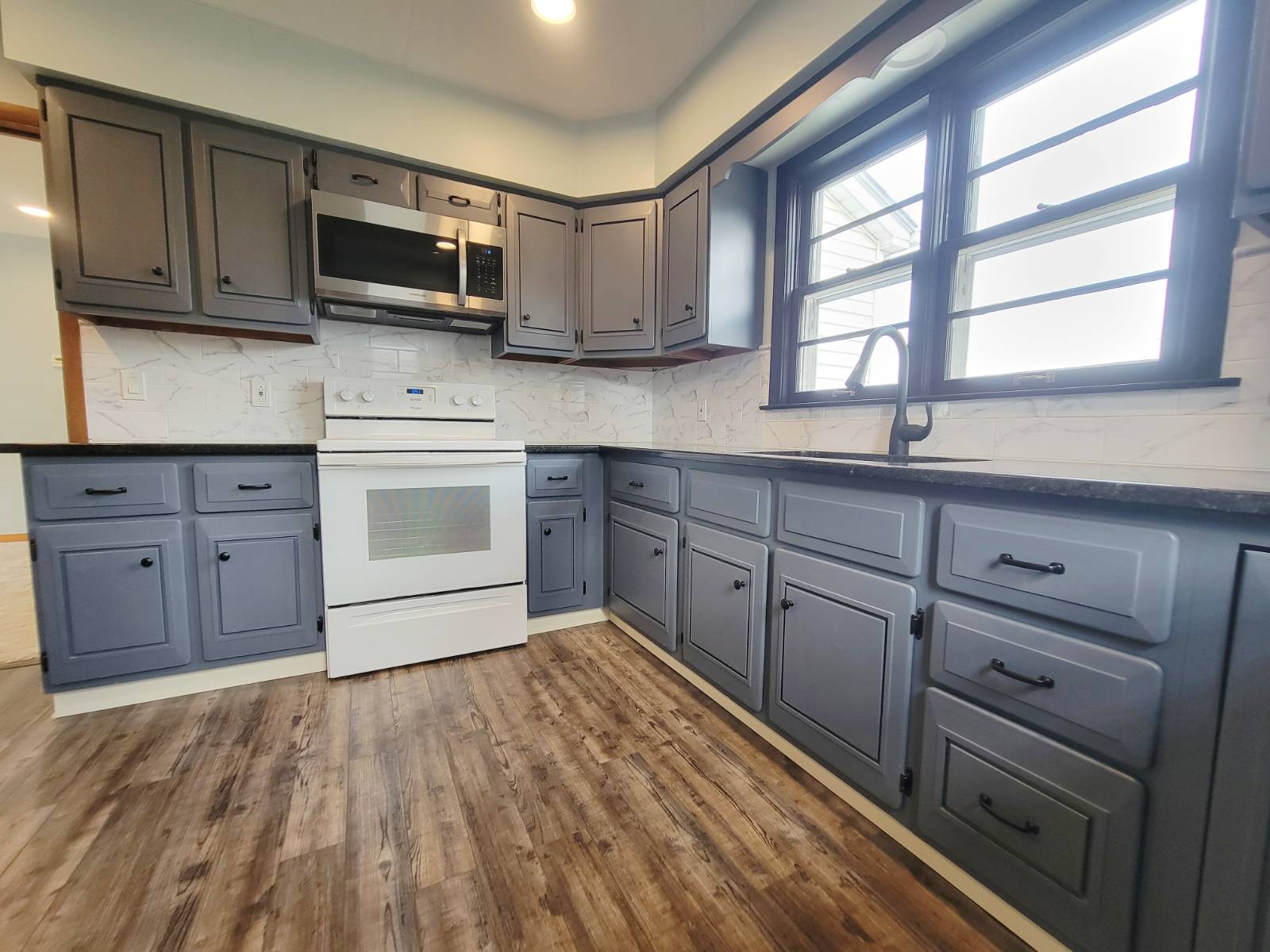 ;
;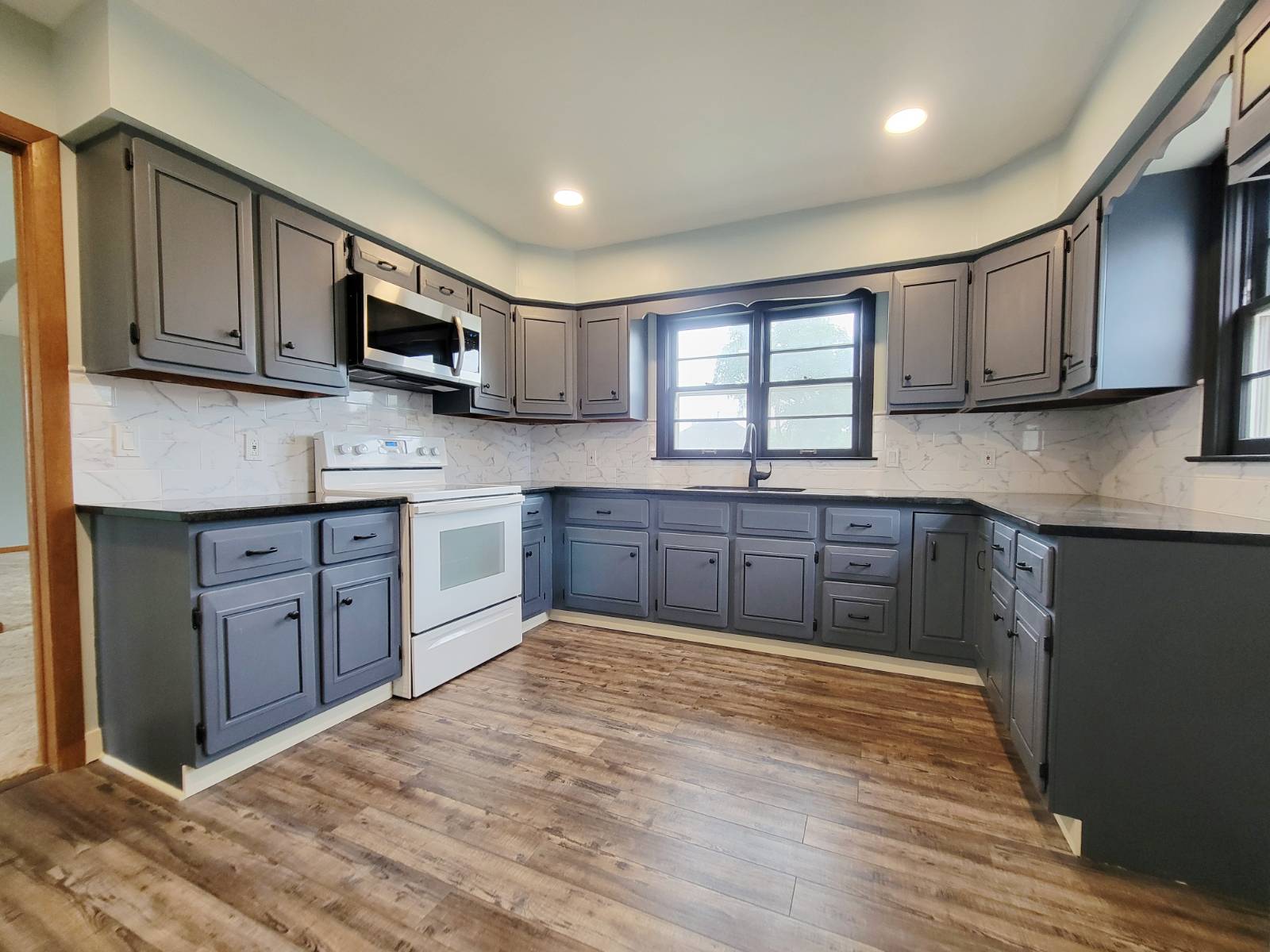 ;
;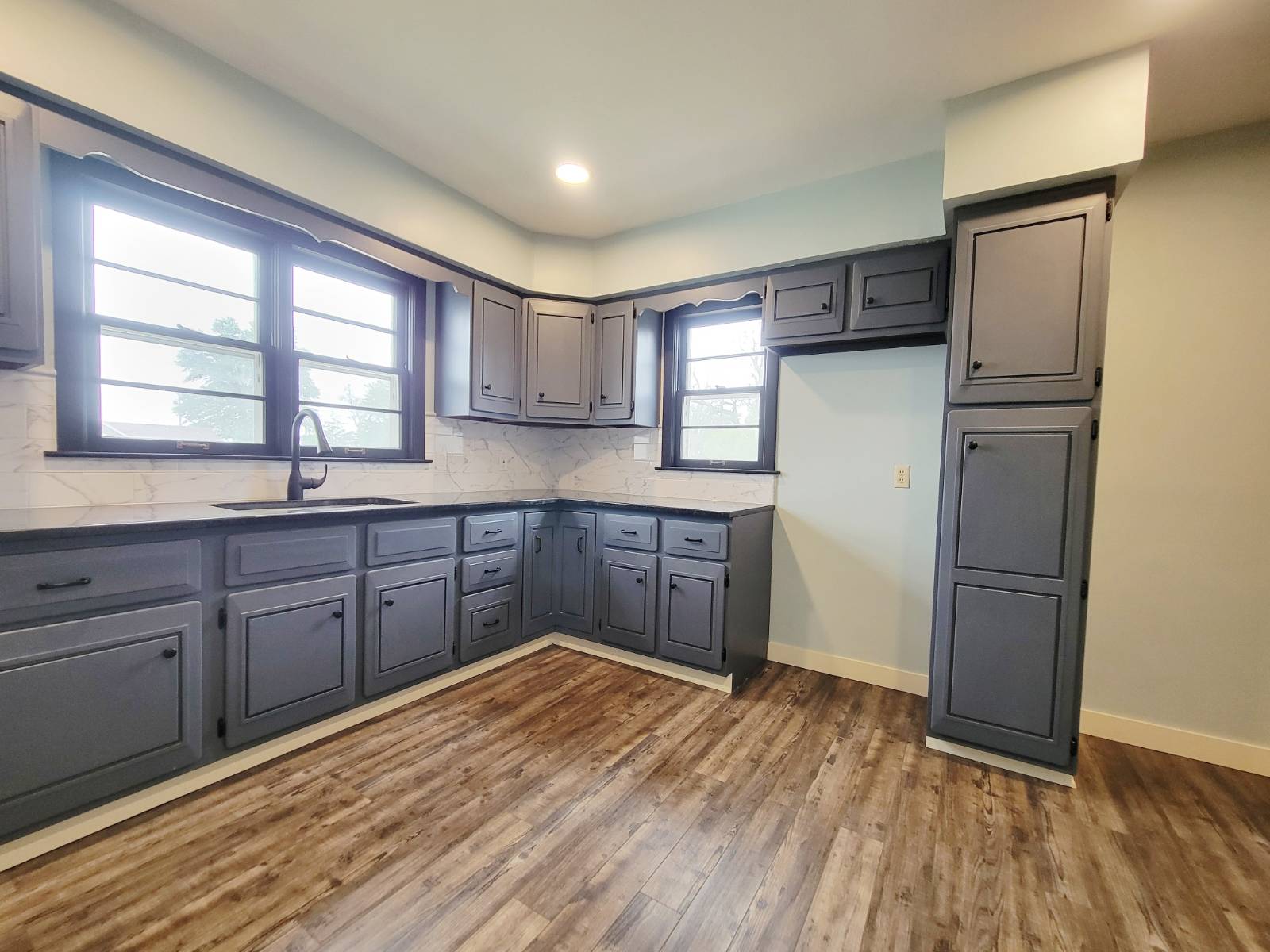 ;
;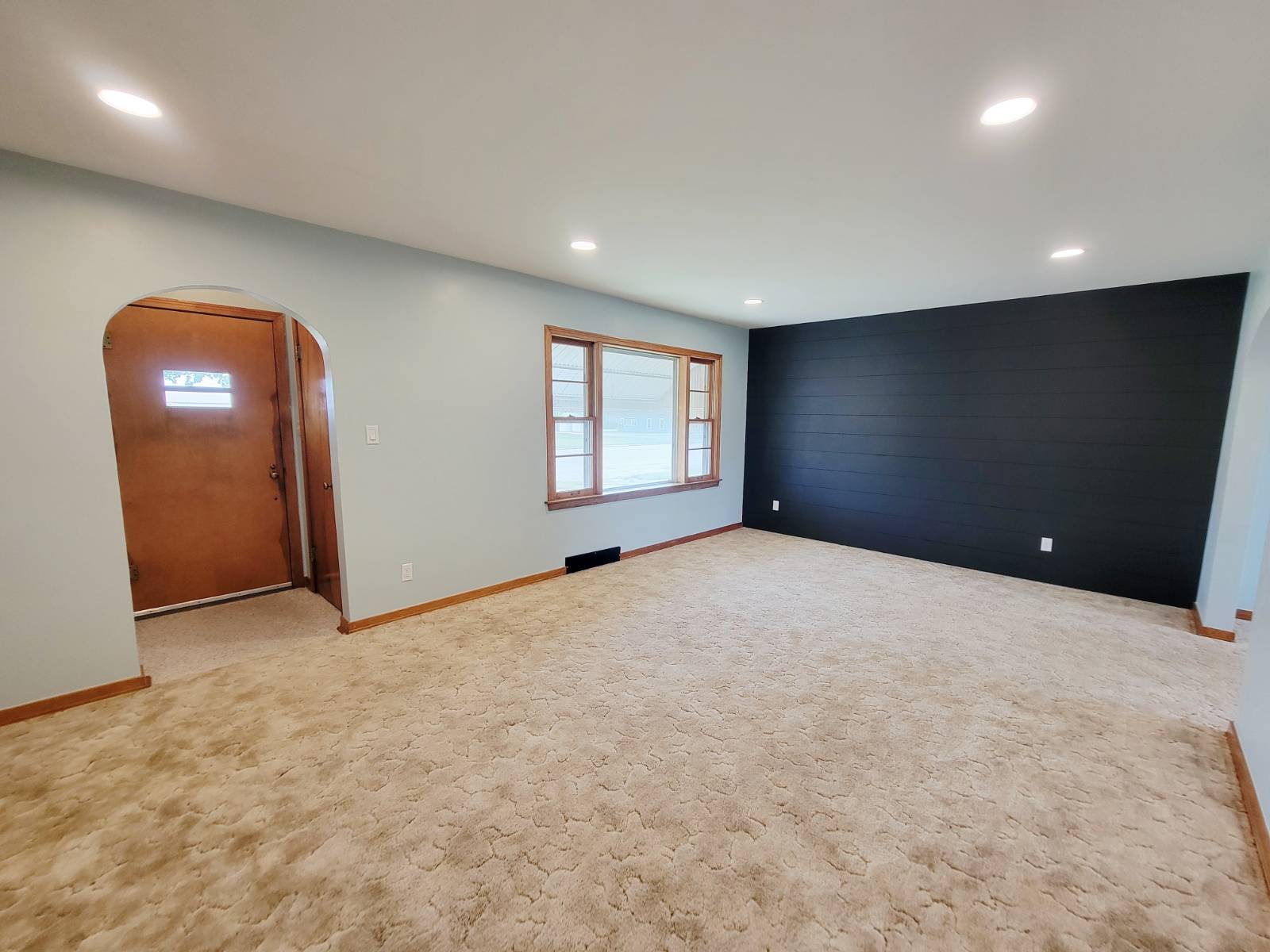 ;
;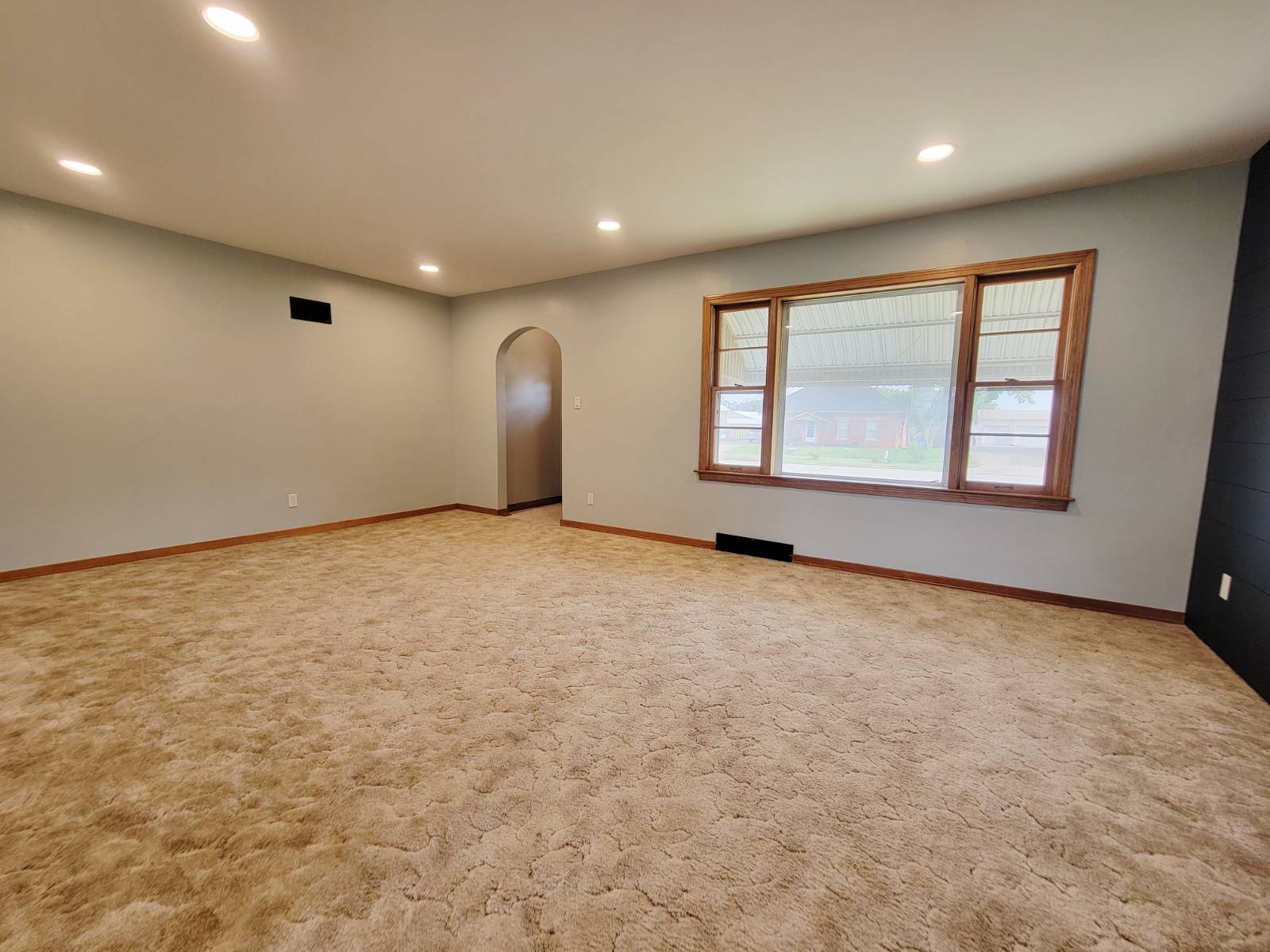 ;
; ;
;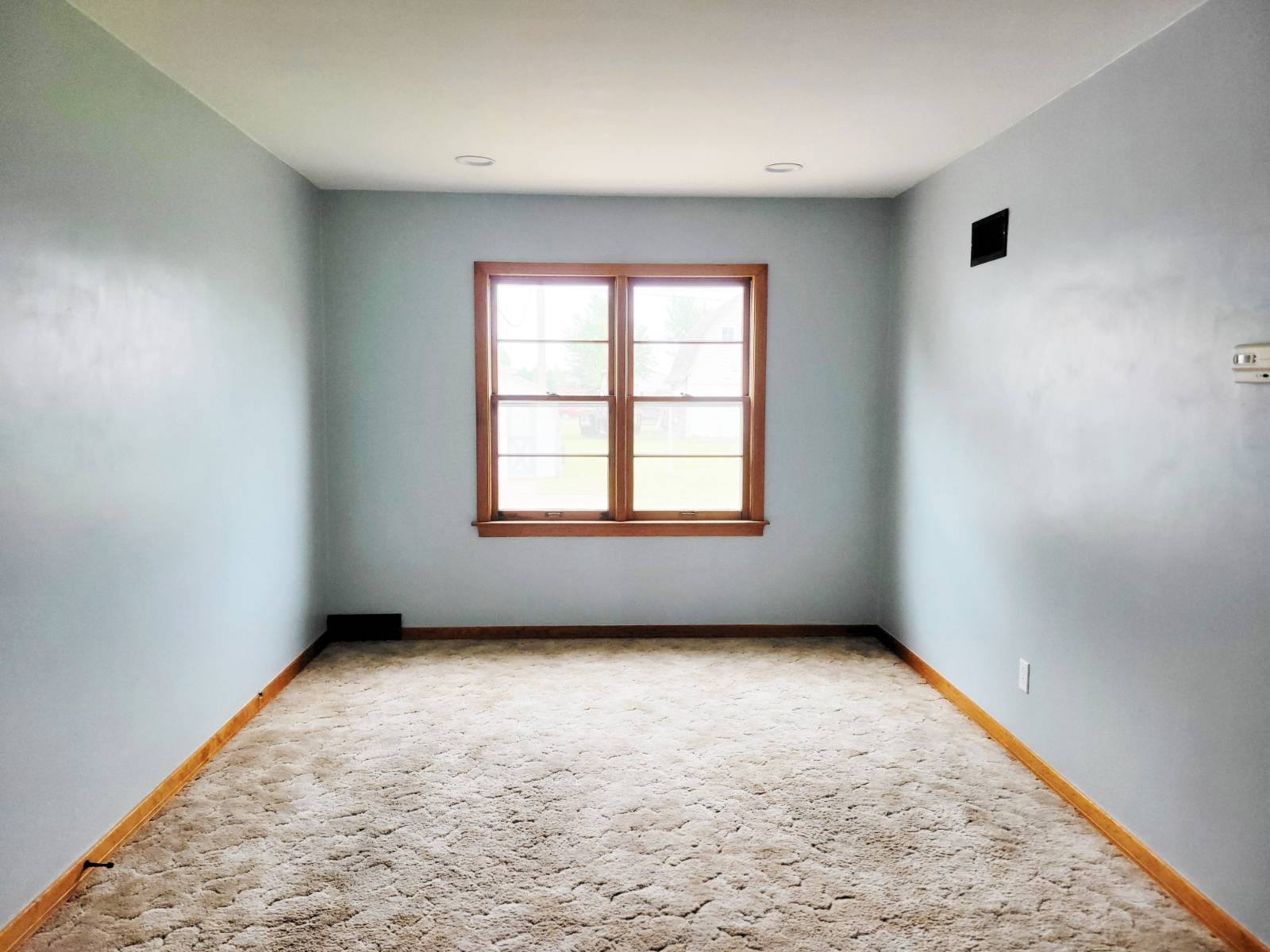 ;
;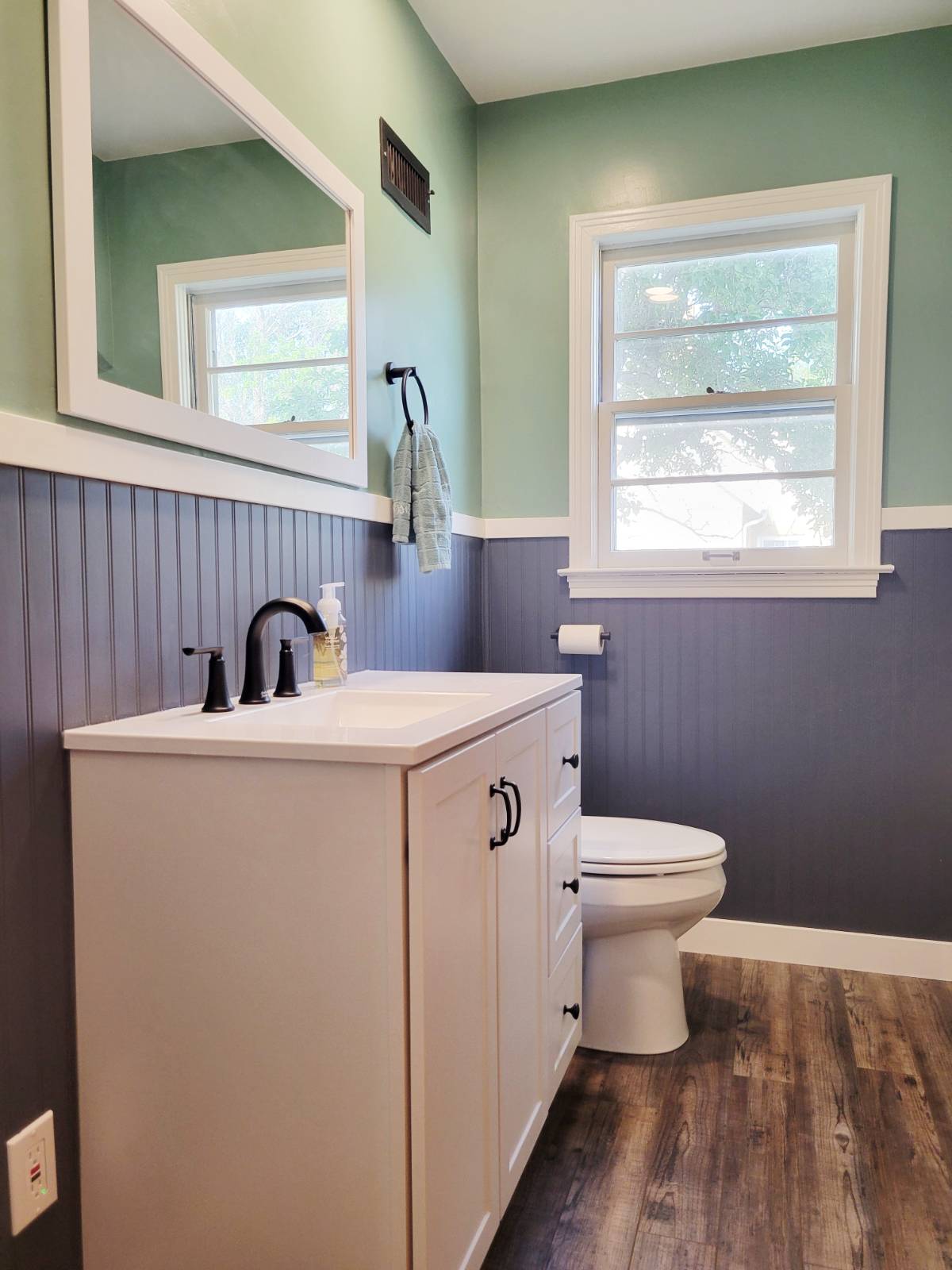 ;
;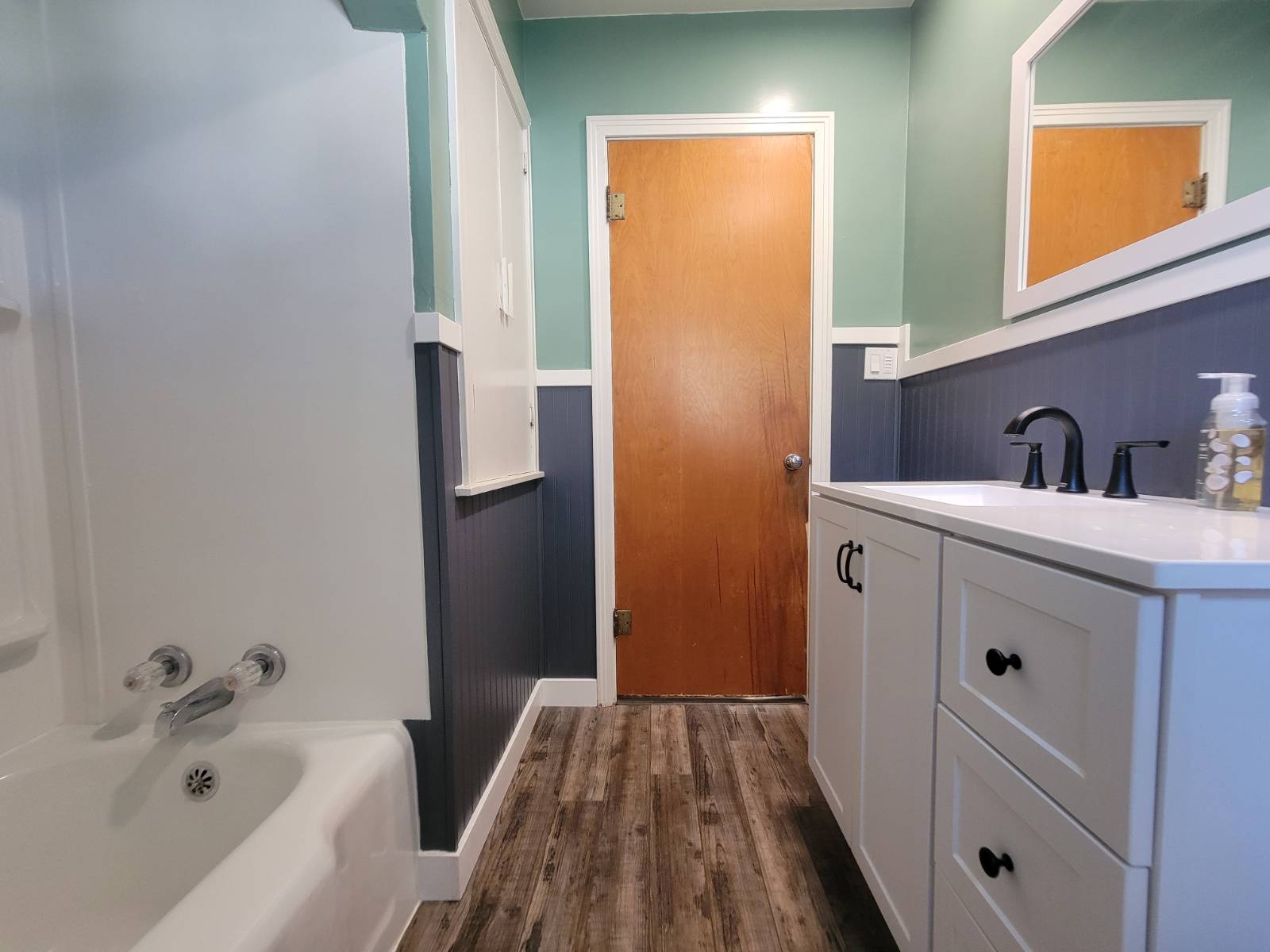 ;
;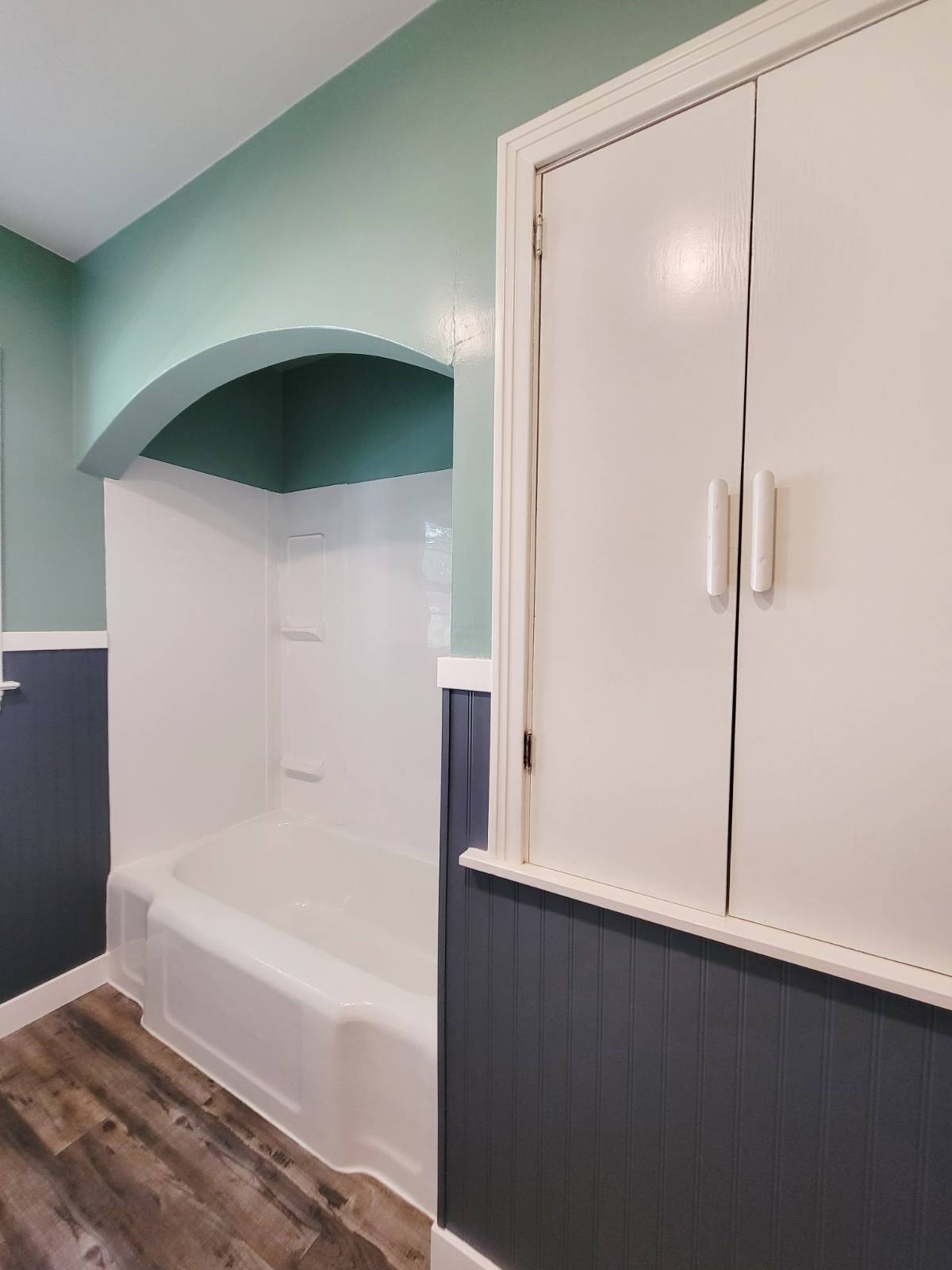 ;
;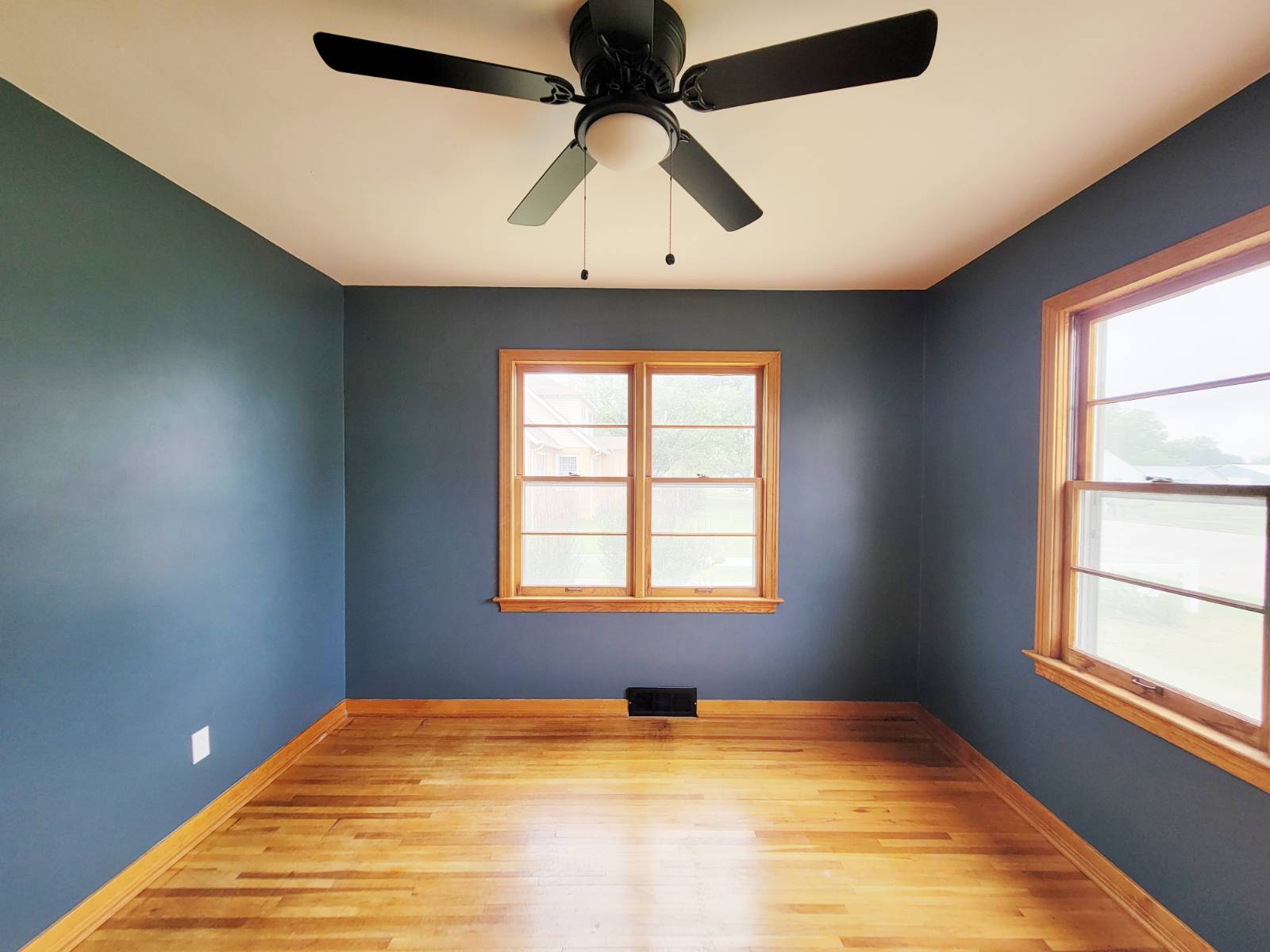 ;
;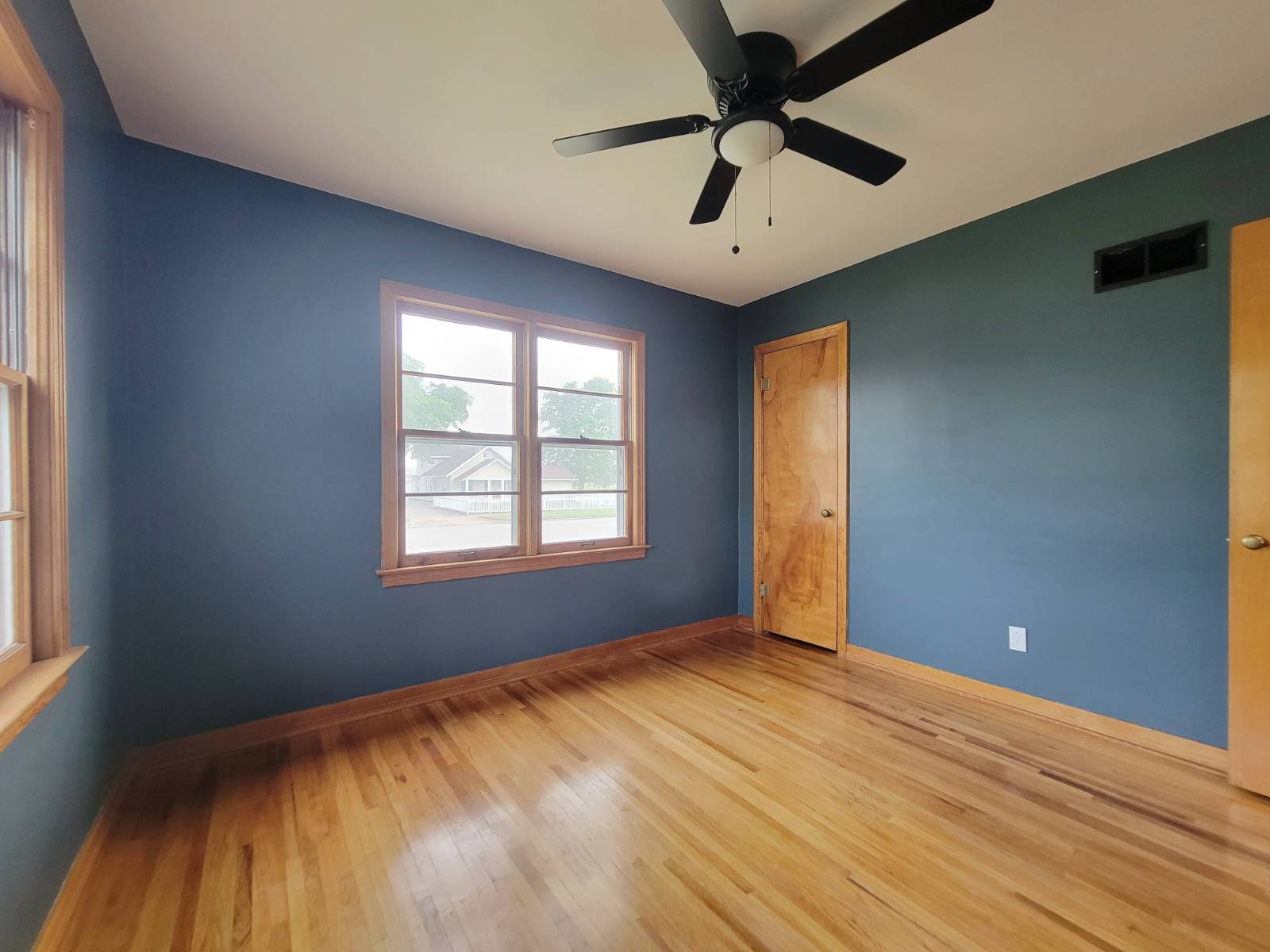 ;
;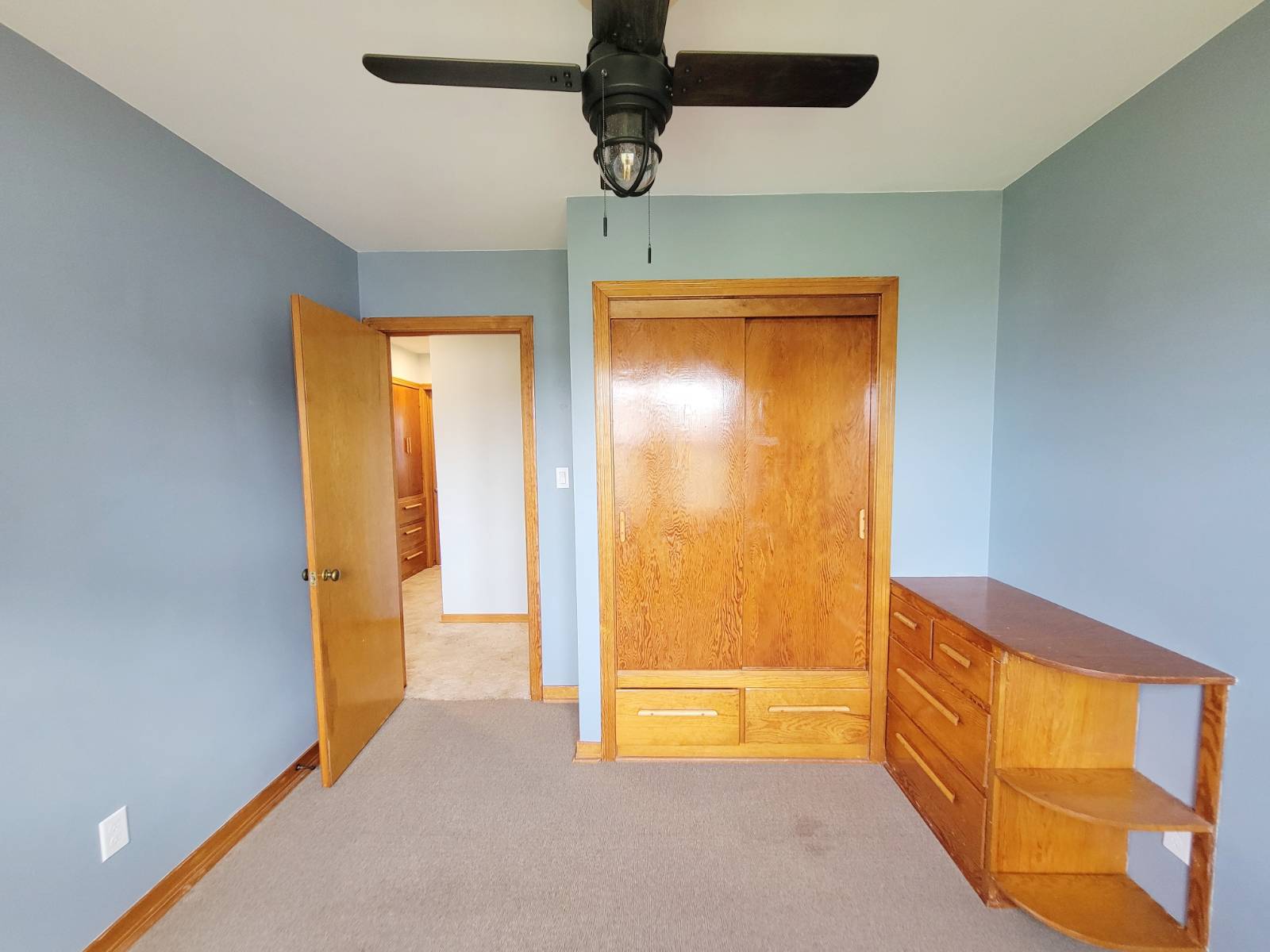 ;
;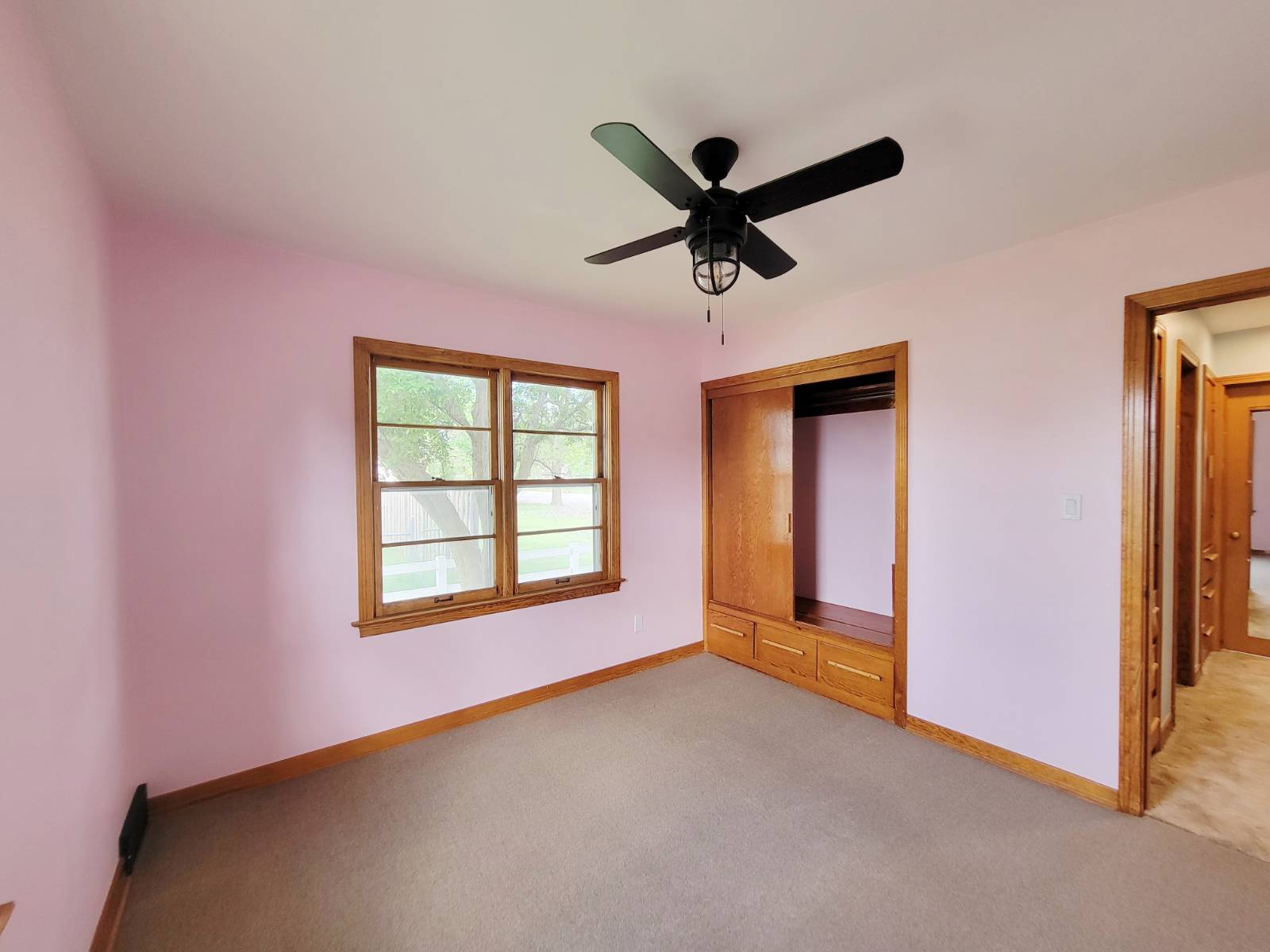 ;
;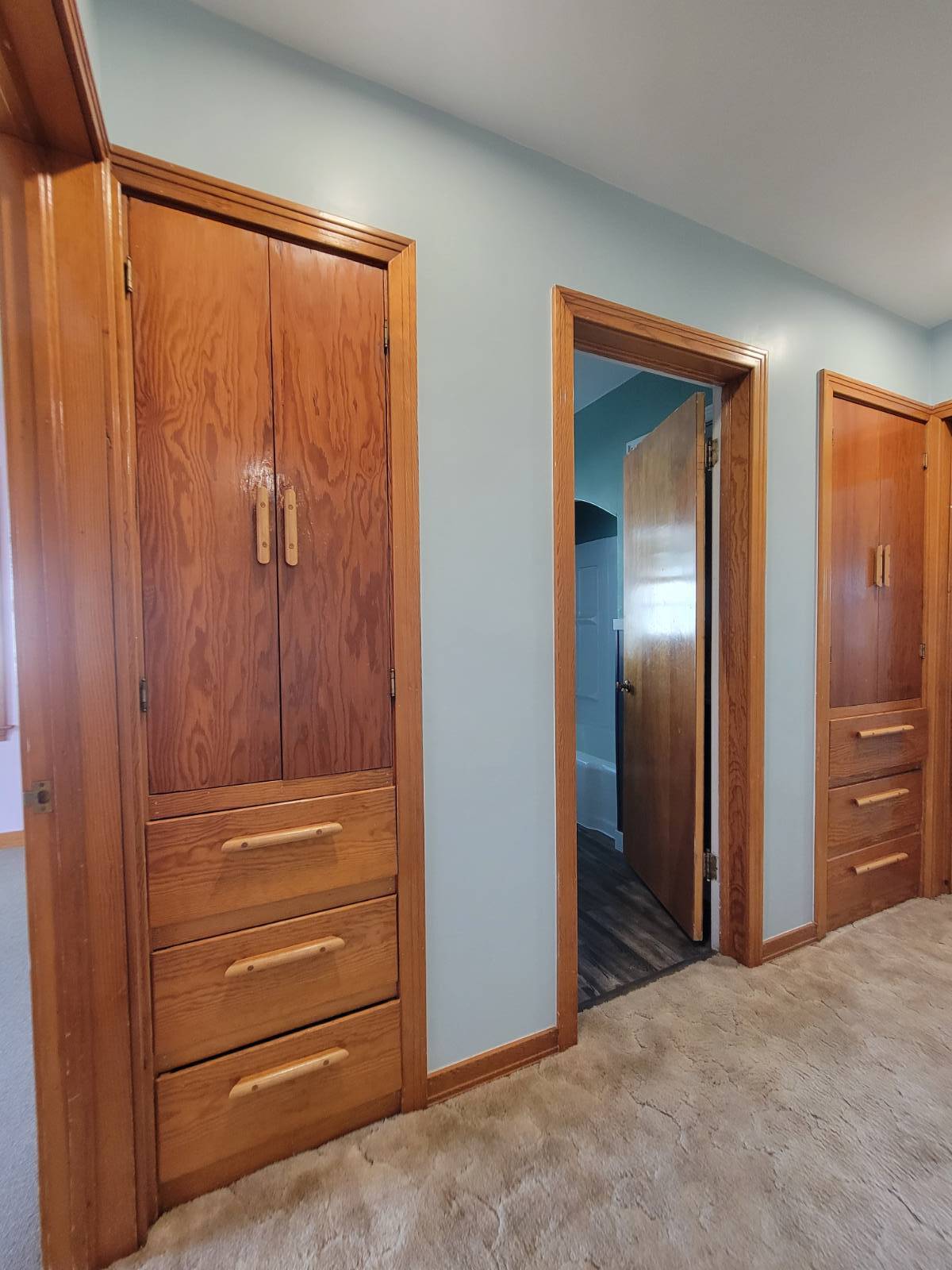 ;
;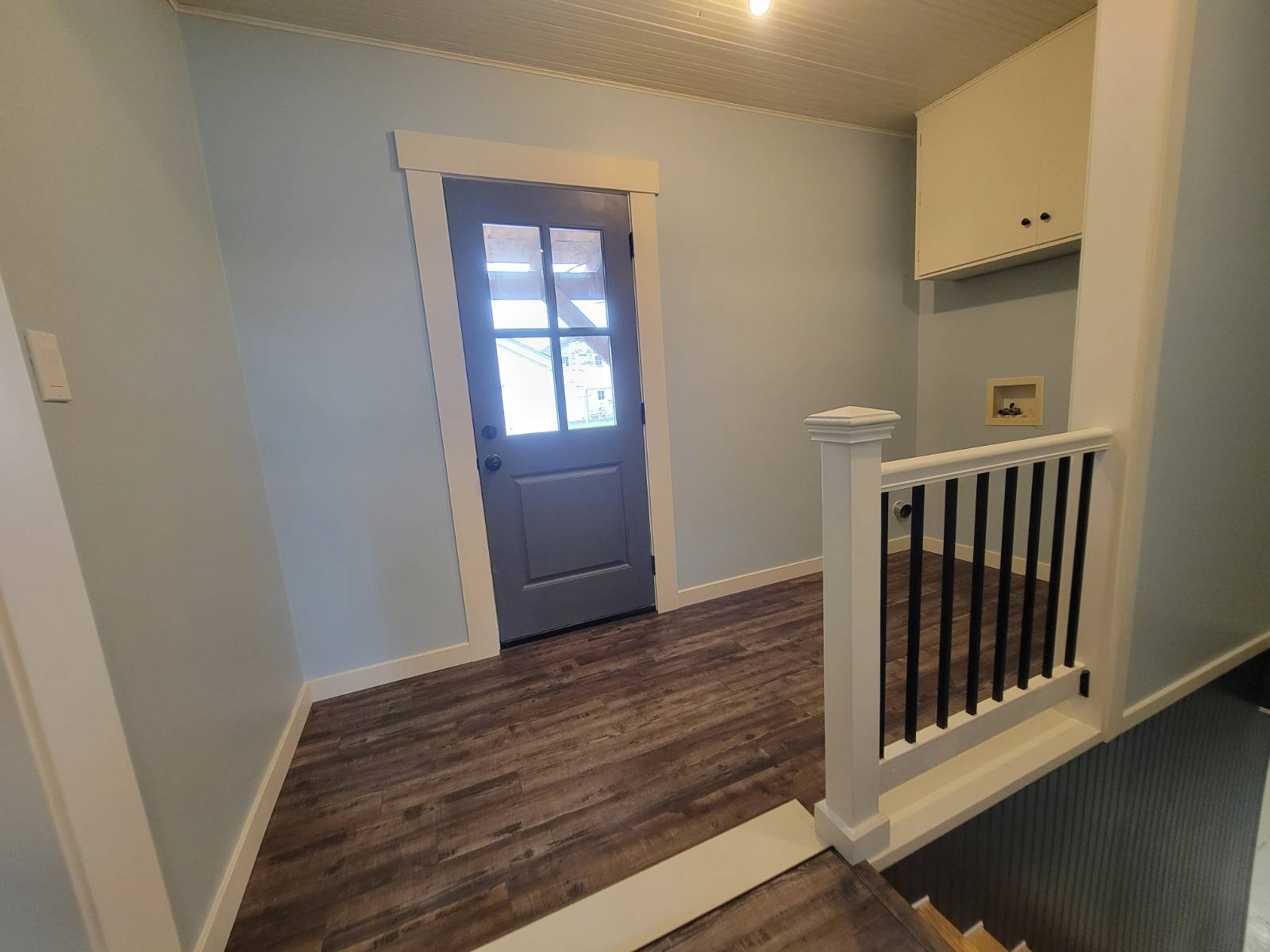 ;
;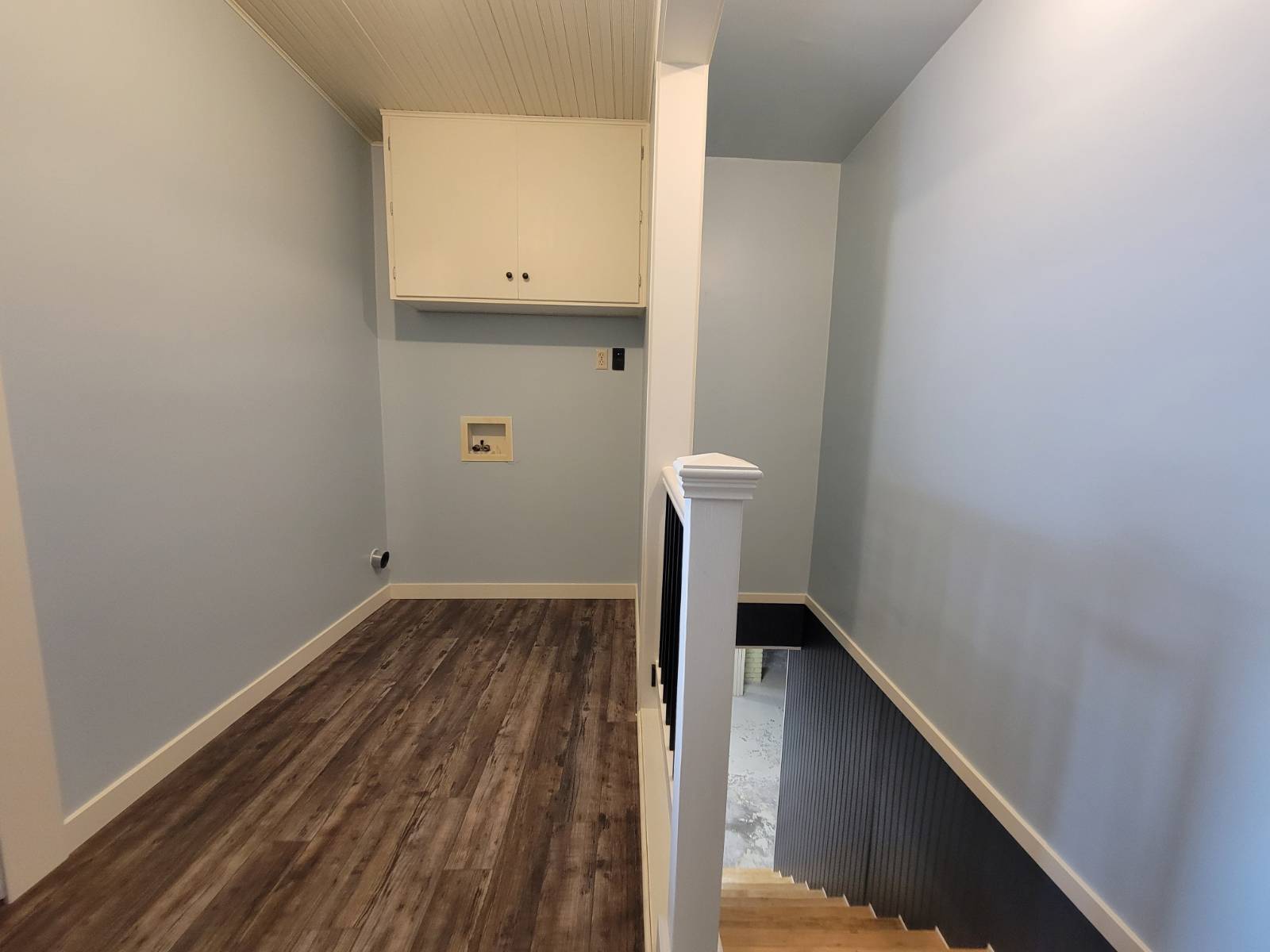 ;
;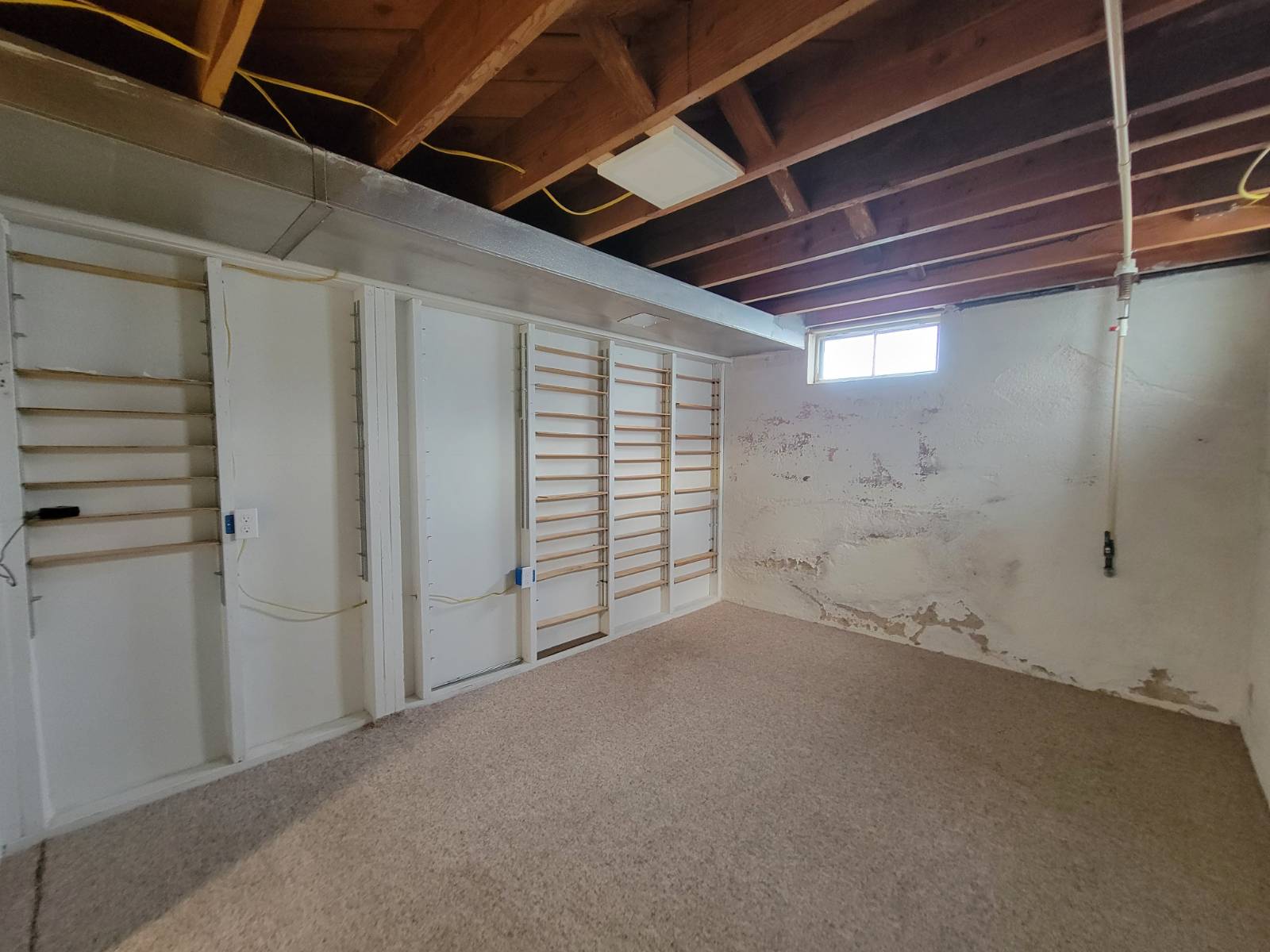 ;
;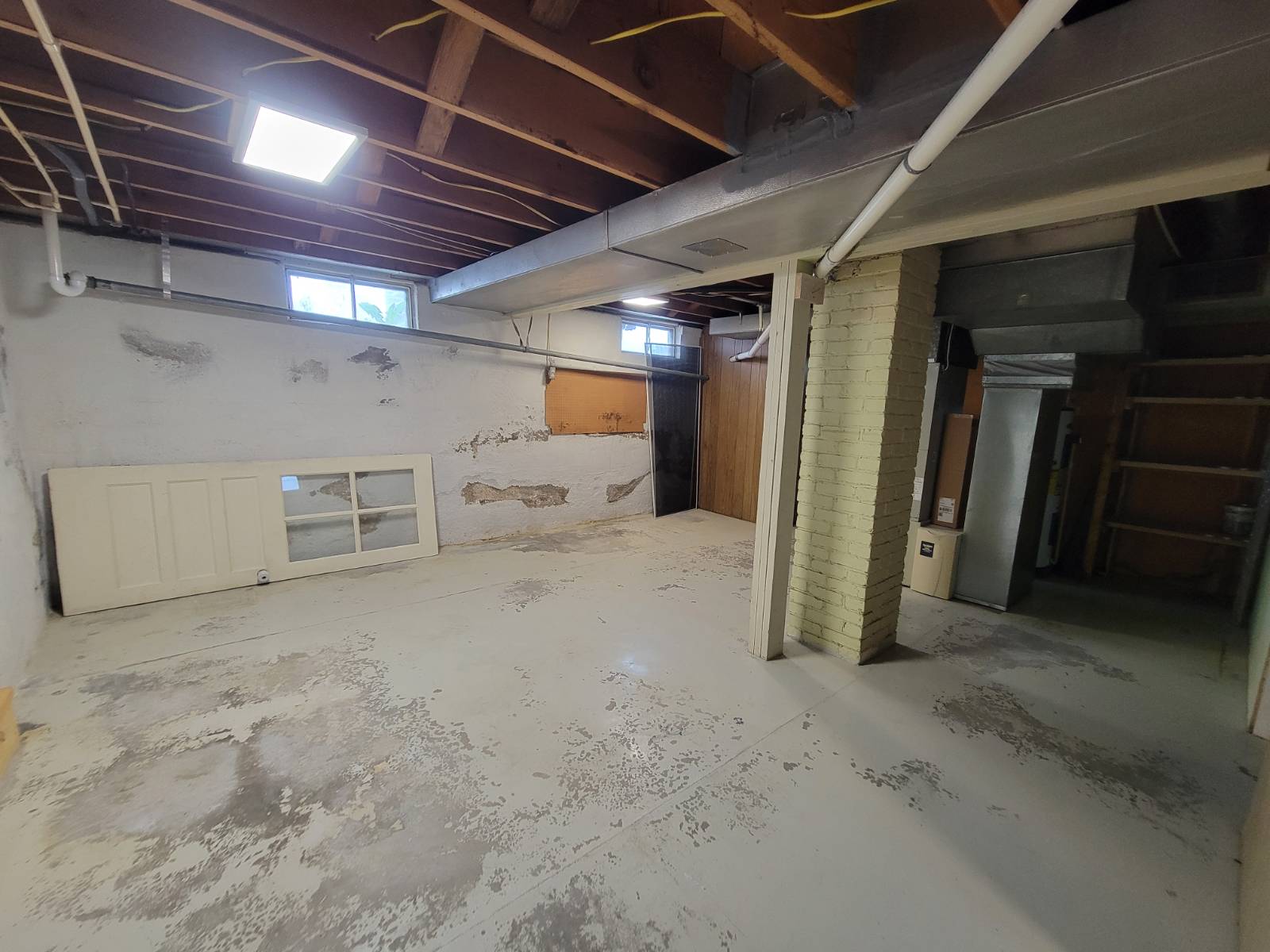 ;
;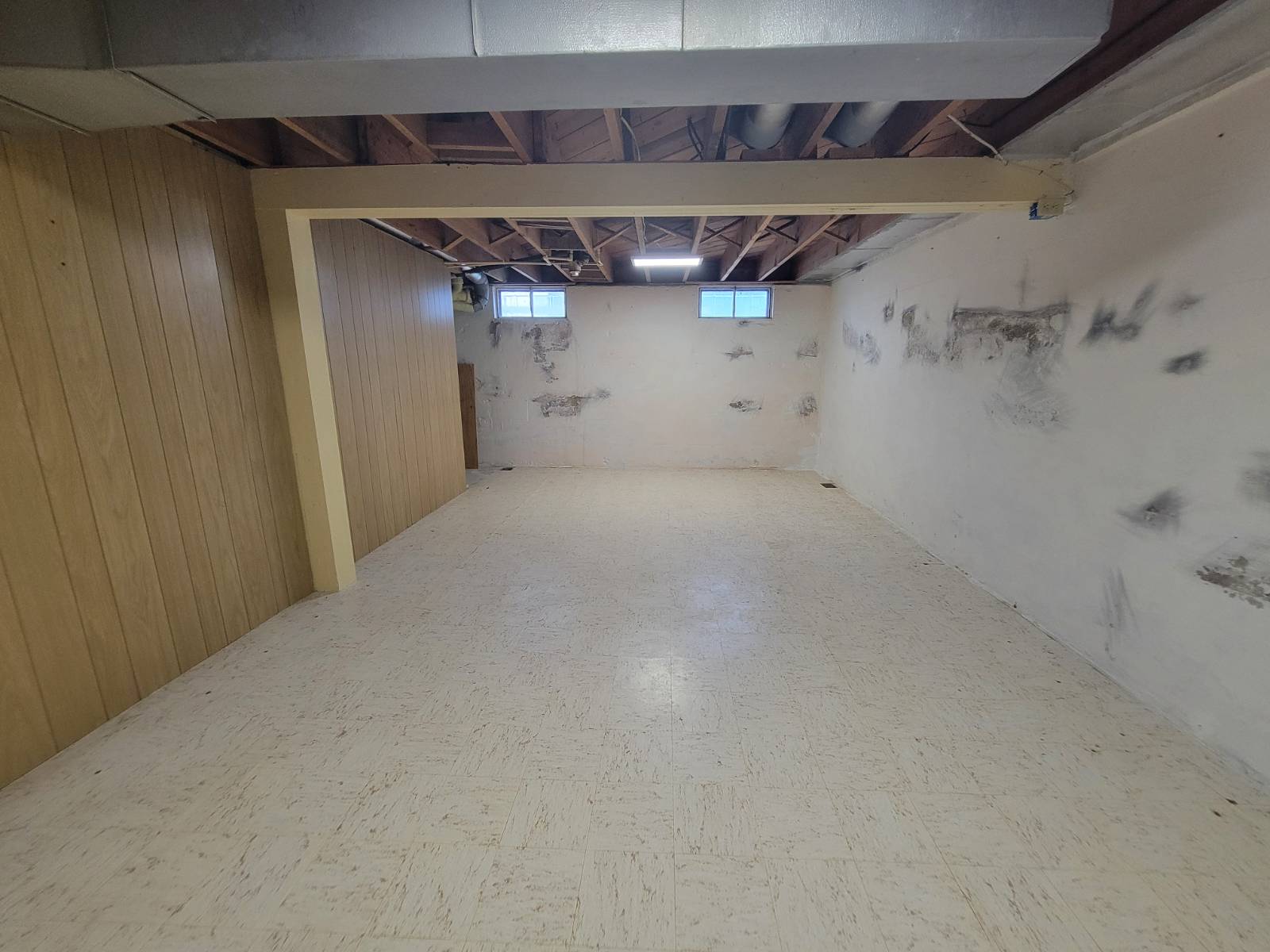 ;
;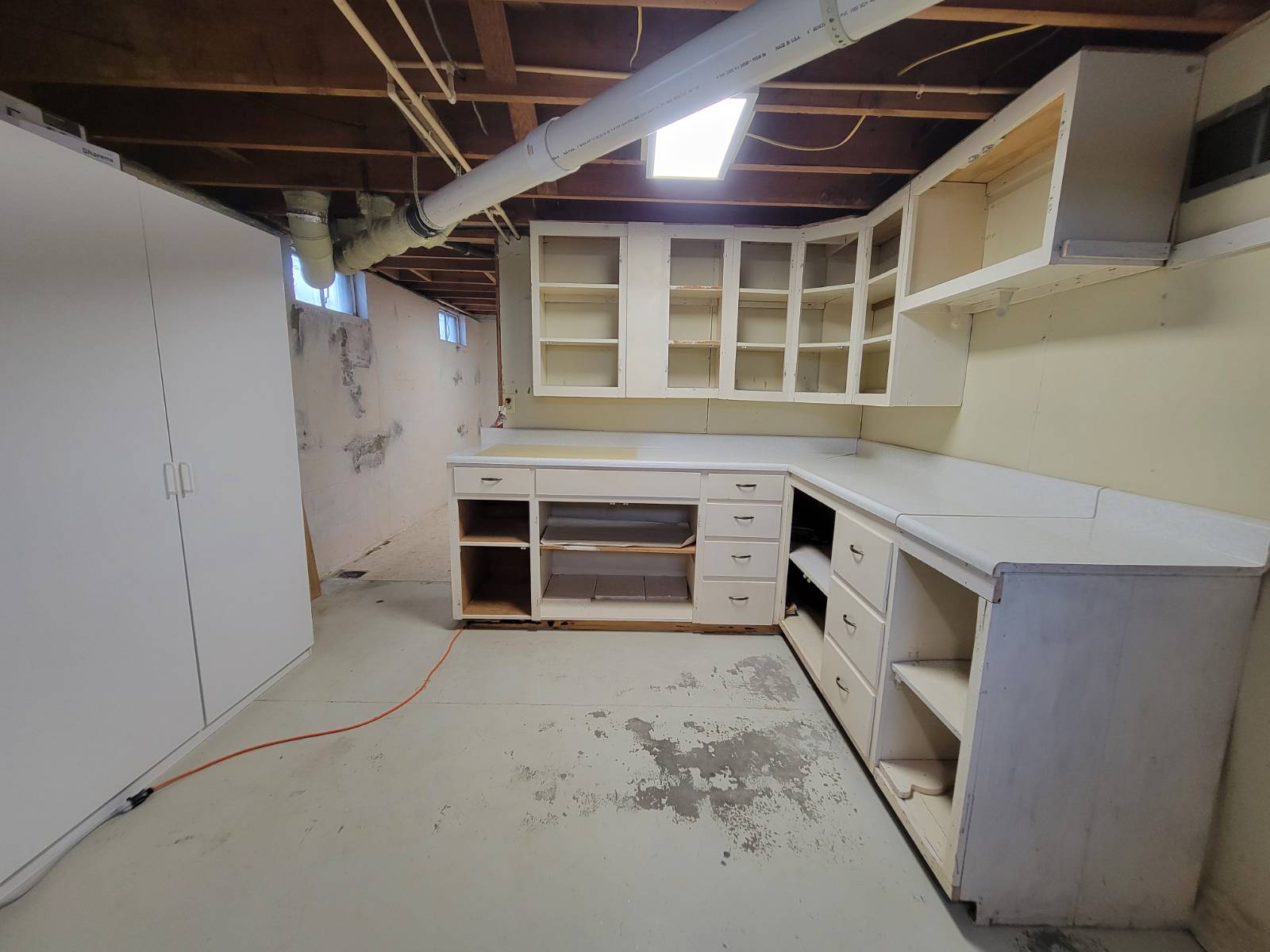 ;
; ;
;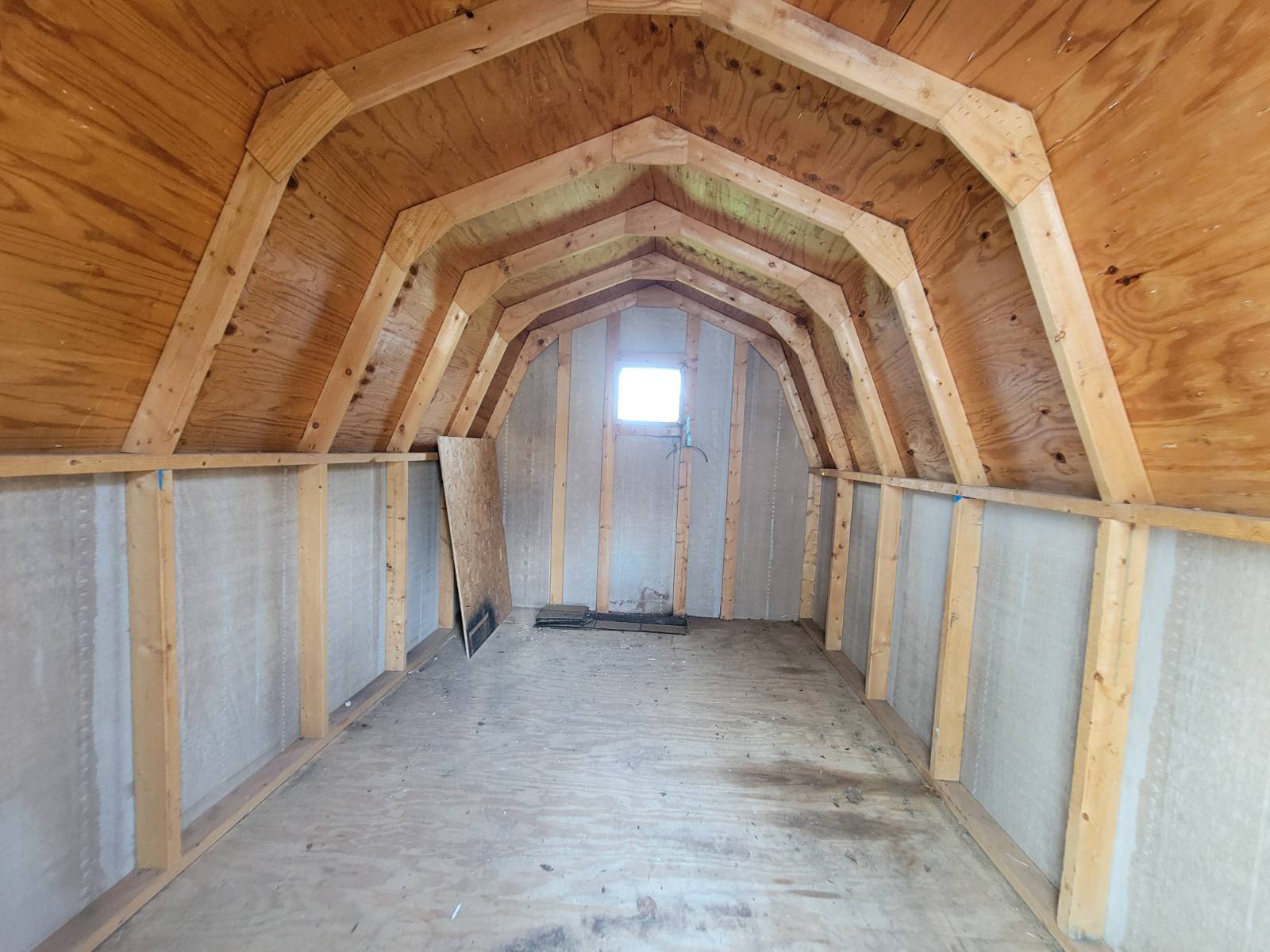 ;
;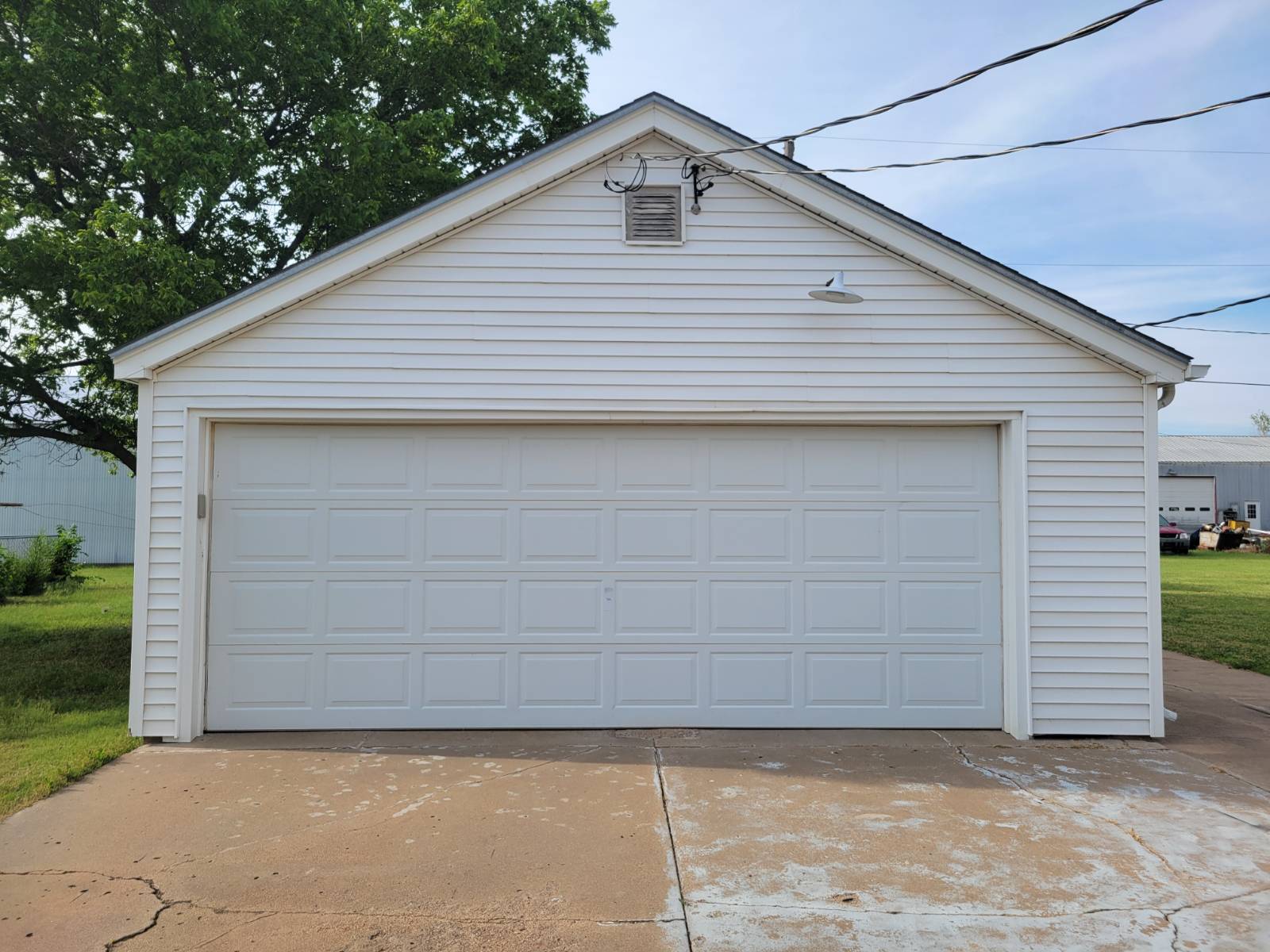 ;
;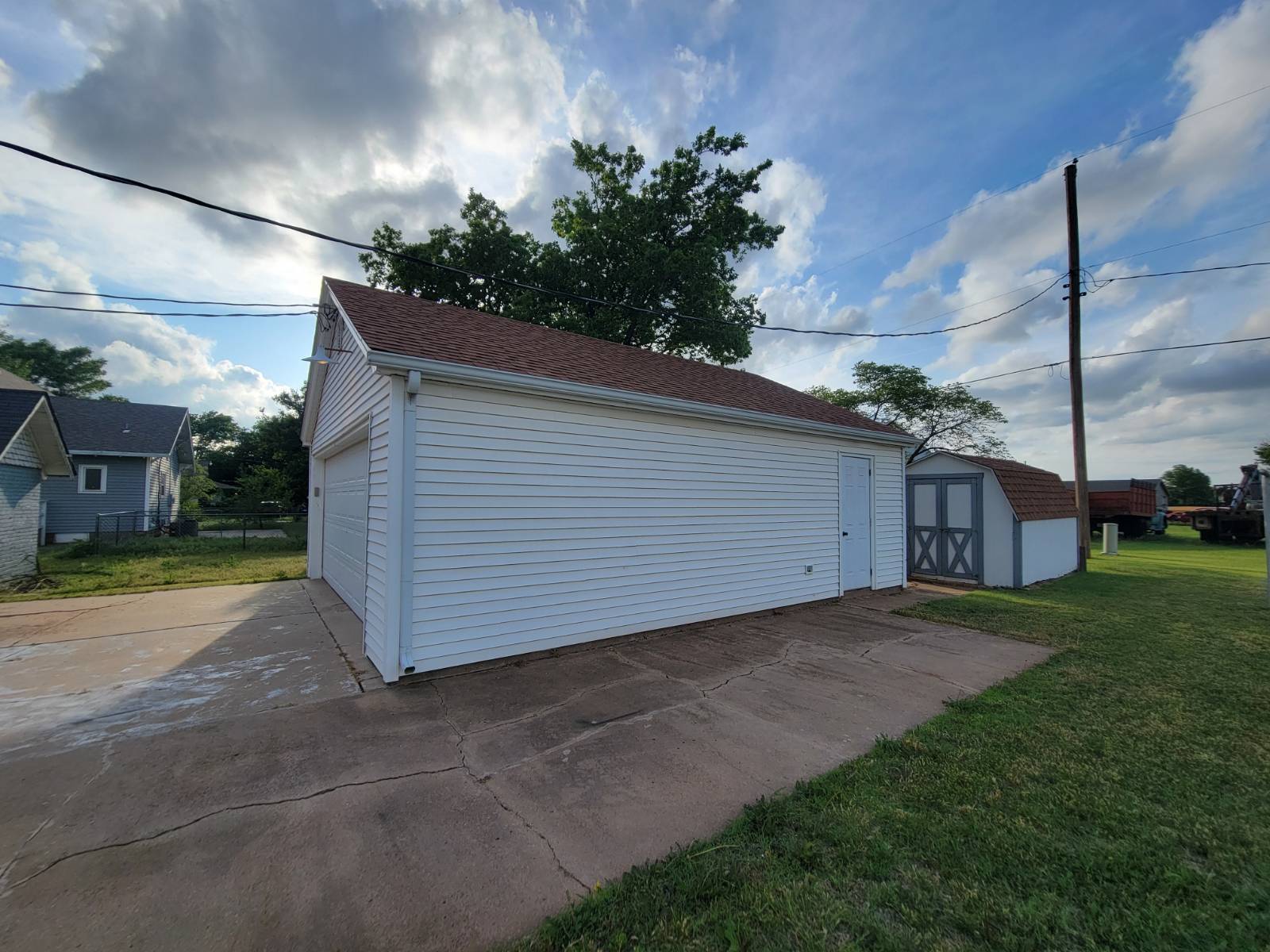 ;
;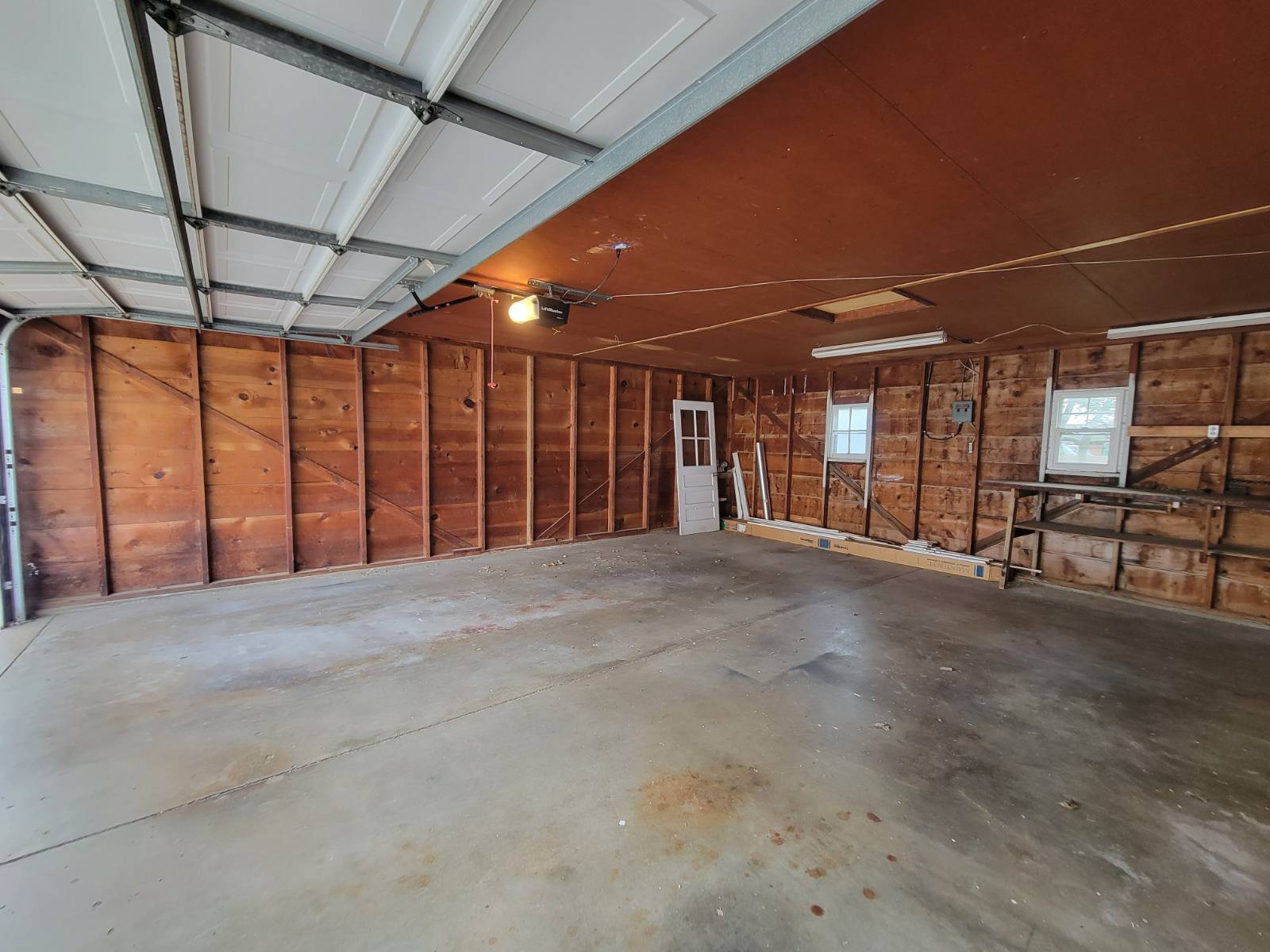 ;
;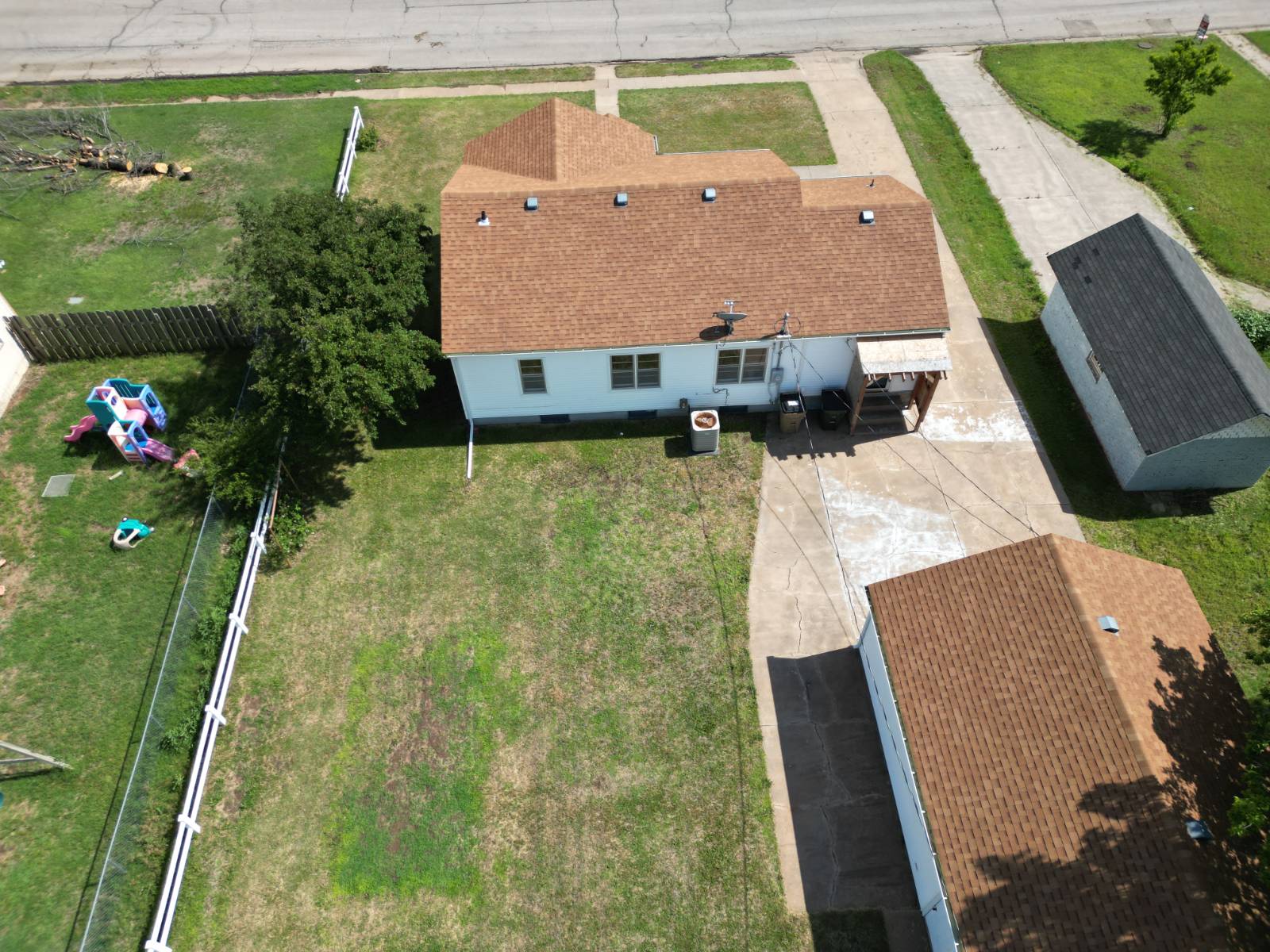 ;
;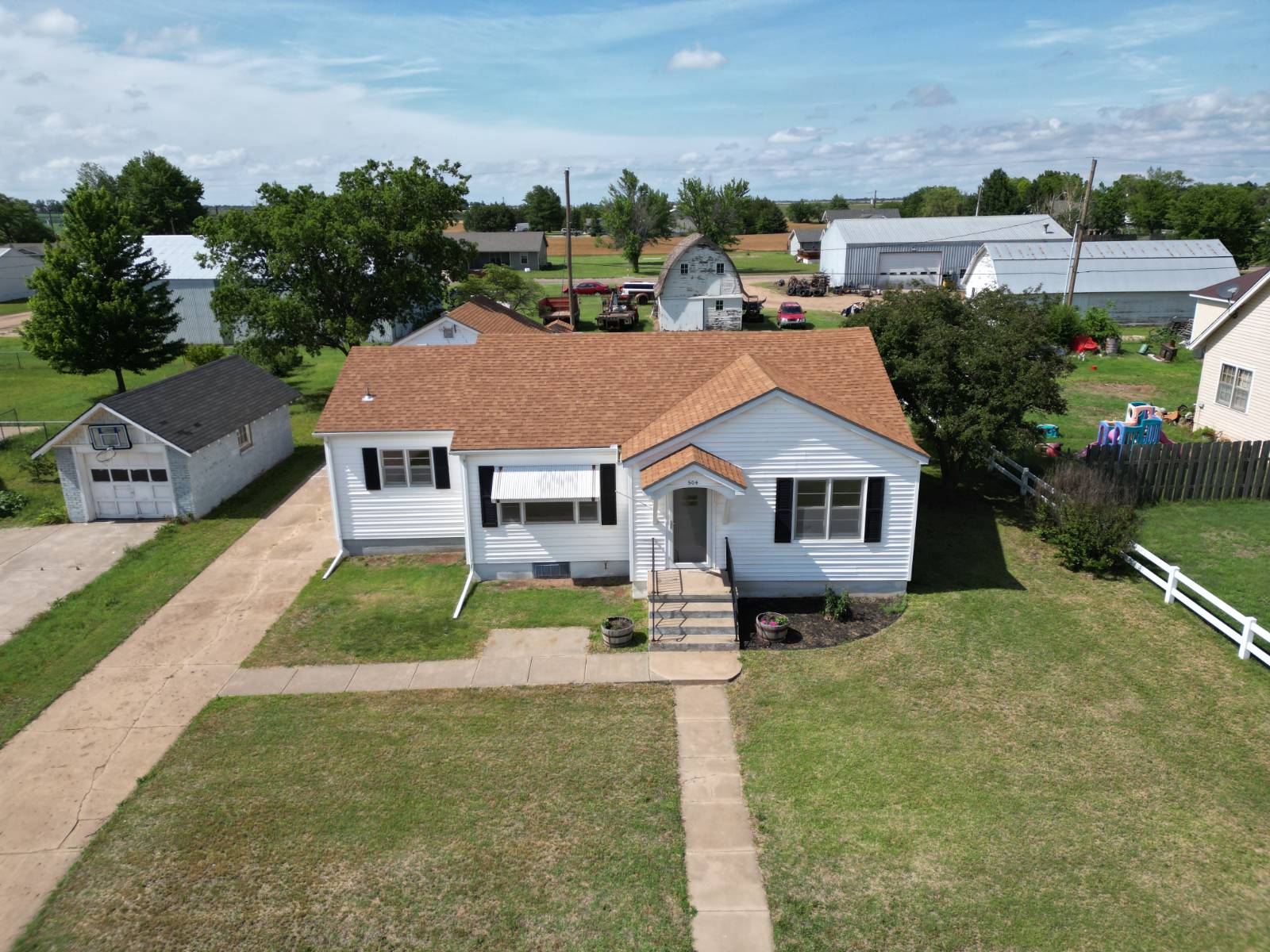 ;
; ;
;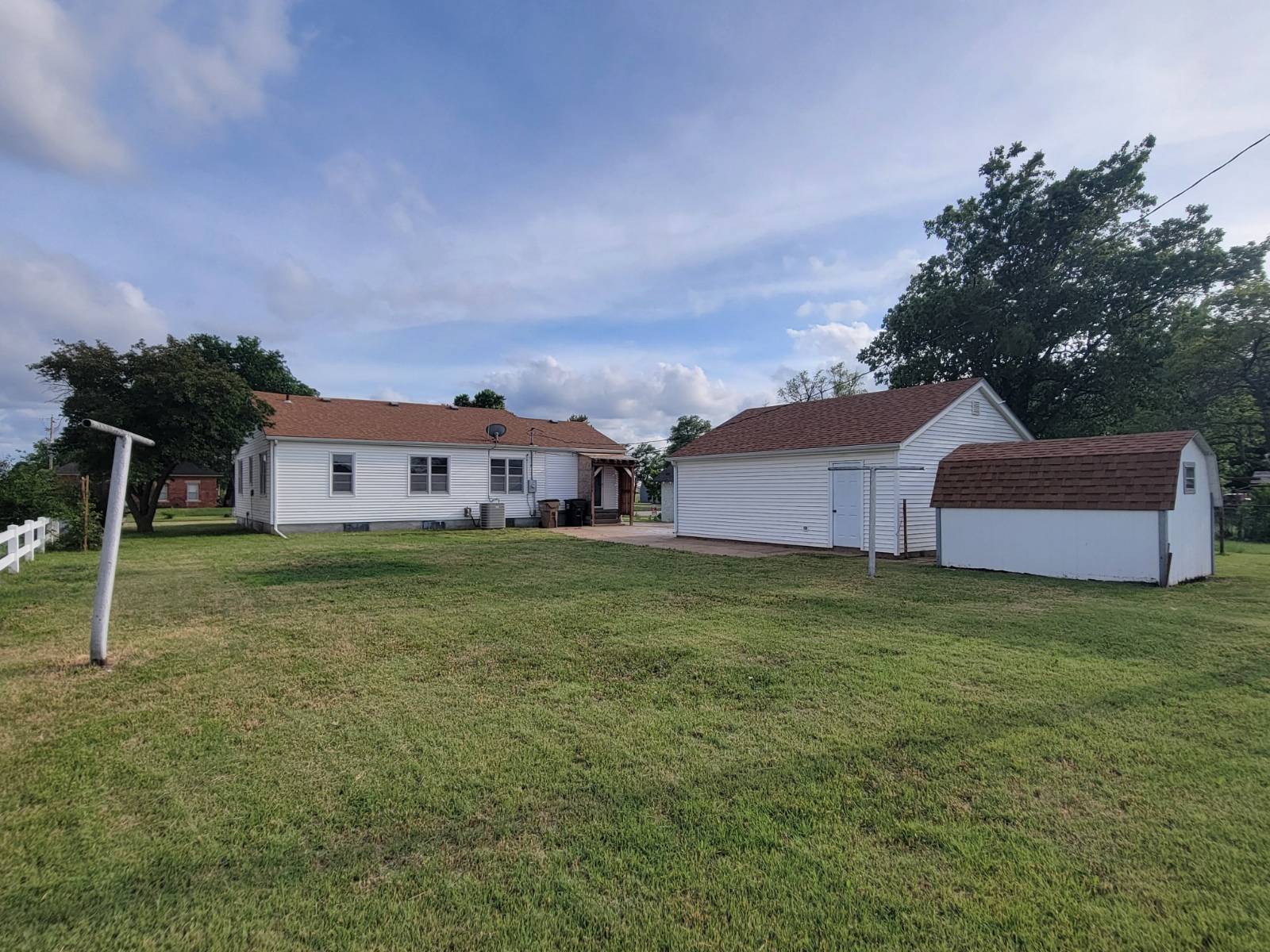 ;
;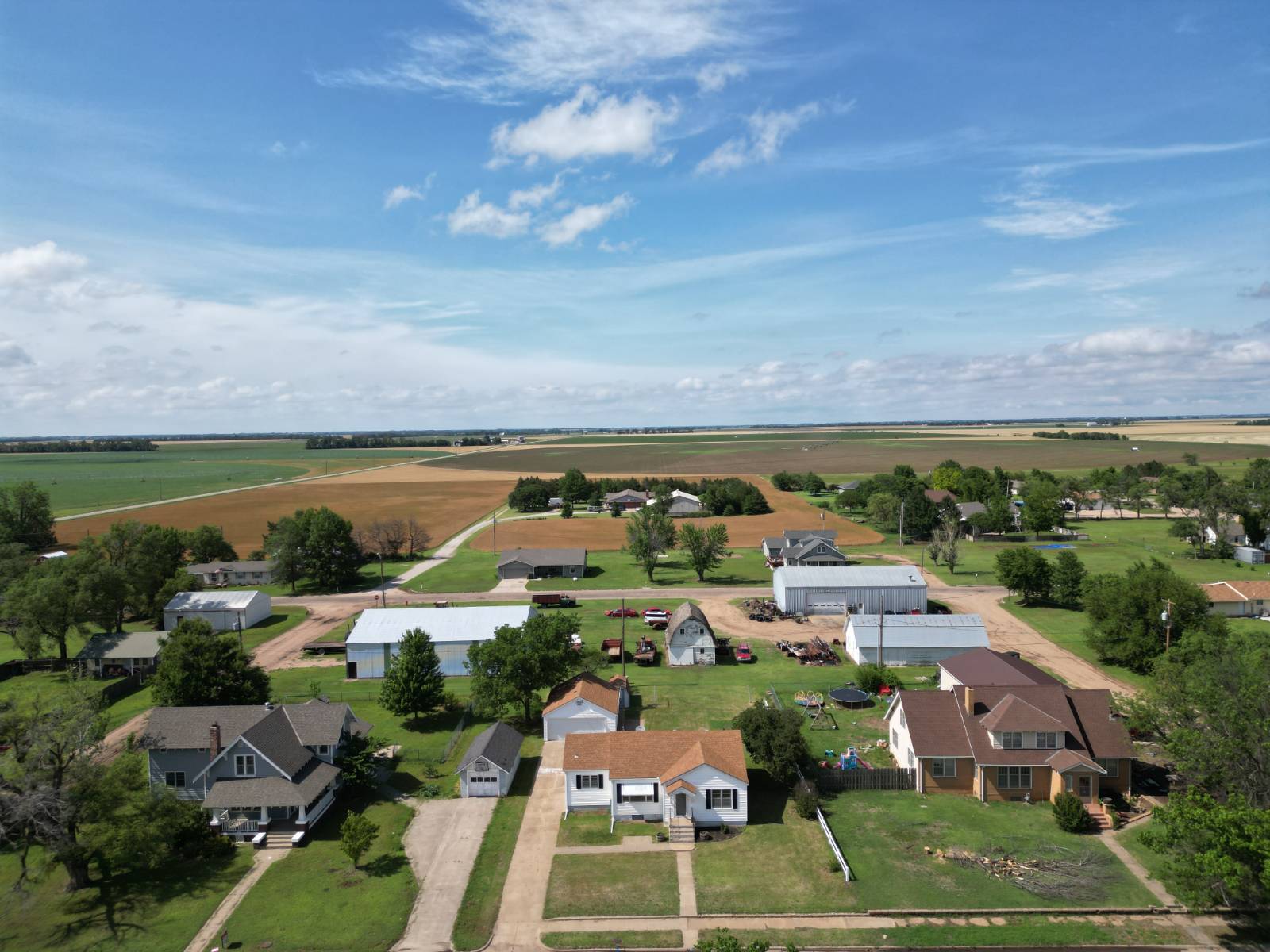 ;
;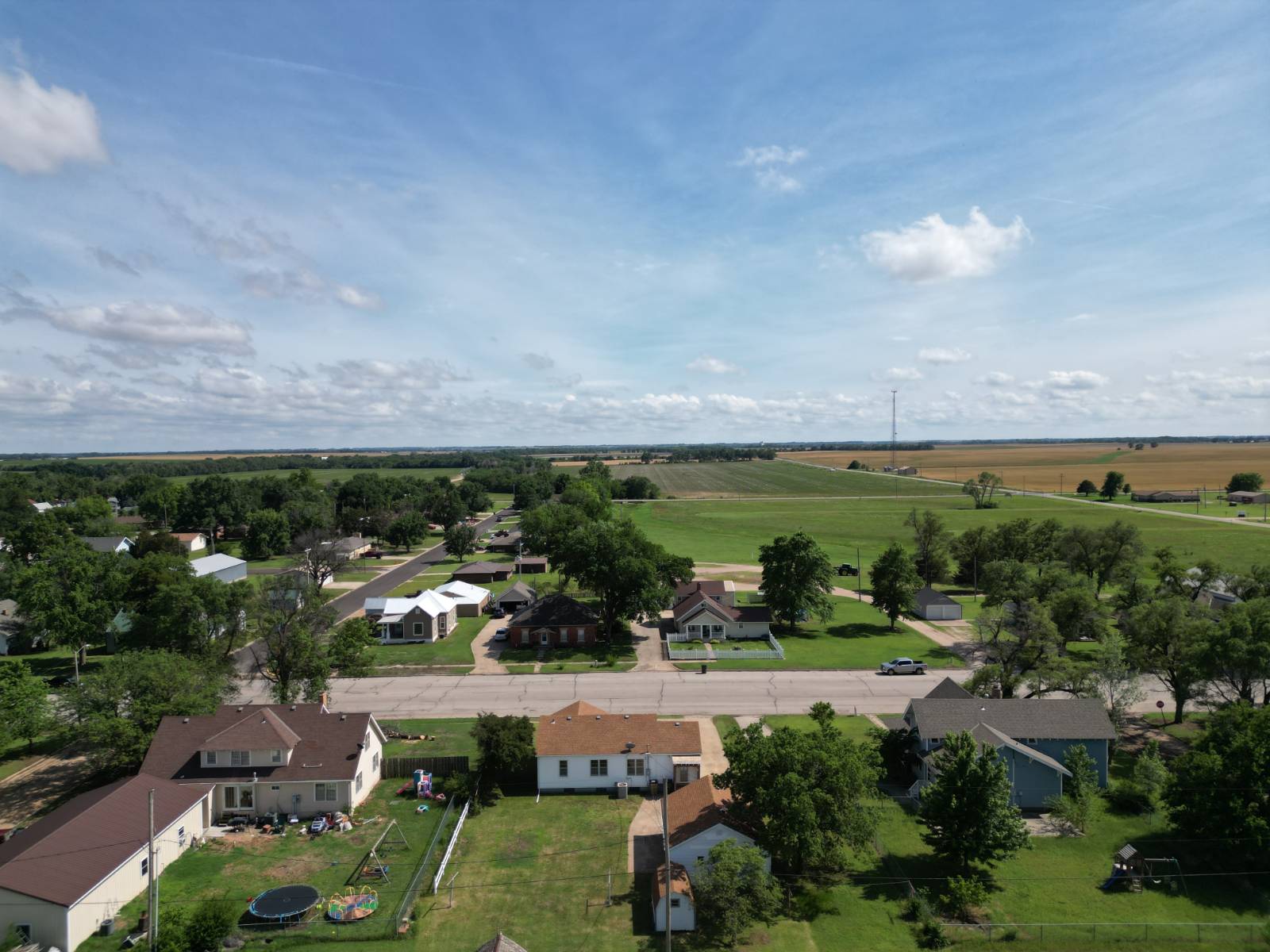 ;
;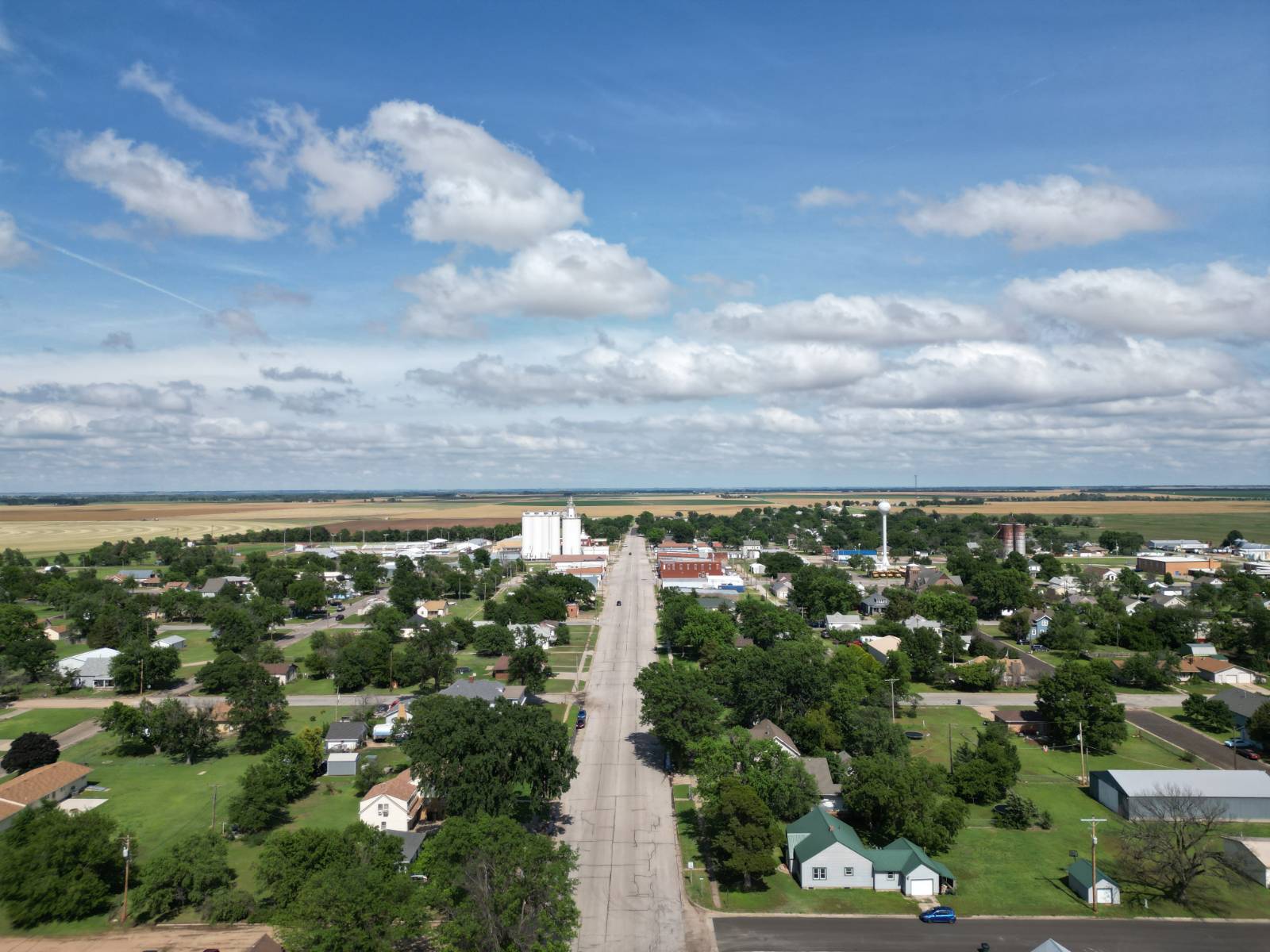 ;
;