505 S Windsor Ln, Fairfield, IL 62837
$210,000
Sold Price
Sold on 10/03/2024
| Listing ID |
11334030 |
|
|
|
| Property Type |
House (Attached) |
|
|
|
| County |
Wayne |
|
|
|
| Township |
Big Mound |
|
|
|
|
| School |
Fairfield PSD 112 |
|
|
|
| Total Tax |
$4,286 |
|
|
|
| Tax ID |
22-50-045-004 |
|
|
|
| FEMA Flood Map |
fema.gov/portal |
|
|
|
|
**For Sale: Spacious Tri-Level Home on approx. 1 Acre** Discover this beautifully maintained 3-bedroom, 2-bathroom tri-level home nestled on approximately an acre of land. This property boasts a huge outbuilding with three overhead doors, office space, and a bathroom, perfect for any hobbyist or small business. Additionally, there's a smaller storage building complete with concrete flooring and electricity. Enjoy the convenience of a nice concrete drive and sidewalks, leading to the house and outbuilding. Relax or entertain on the huge deck out back or in the gazebo, making this an ideal outdoor space for gatherings. When stepping inside to this inviting tri-level home, it offers a perfect blend of comfort and functionality. The first level features a spacious living room, a wide galley kitchen with appliances included and a cozy breakfast nook, and around the corner is the large dining room with sliding doors that open to the back deck, ideal for entertaining. Upstairs, you'll find three generous bedrooms and a full bathroom, providing ample space and privacy for the whole family. The downstairs area boasts a large family room with a charming fireplace, a 3/4 bath, and a convenient laundry room. With thoughtful design and quality finishes throughout, this home is ready to meet all your needs. Come see for yourself and fall in love with your new home!
|
- 3 Total Bedrooms
- 2 Full Baths
- 1850 SF
- 0.96 Acres
- Available 8/19/2024
- Tri-Level Style
- Partial Basement
- Lower Level: Finished, Walk Out
- Galley Kitchen
- Solid Surface Kitchen Counter
- Oven/Range
- Refrigerator
- Dishwasher
- Washer
- Dryer
- Carpet Flooring
- Ceramic Tile Flooring
- Vinyl Flooring
- Living Room
- Dining Room
- Family Room
- Kitchen
- Breakfast
- Laundry
- Hot Water
- Central A/C
- Frame Construction
- Metal Roof
- Municipal Water
- Municipal Sewer
- Deck
- Fence
- Driveway
- Corner
- Trees
- Workshop
- Carport
- Outbuilding
- Tax Exemptions
- $4,286 Total Tax
- Tax Year 2023
- Sold on 10/03/2024
- Sold for $210,000
- Buyer's Agent: Shelby Thomason
- Company: Pollard Realty
Listing data is deemed reliable but is NOT guaranteed accurate.
|



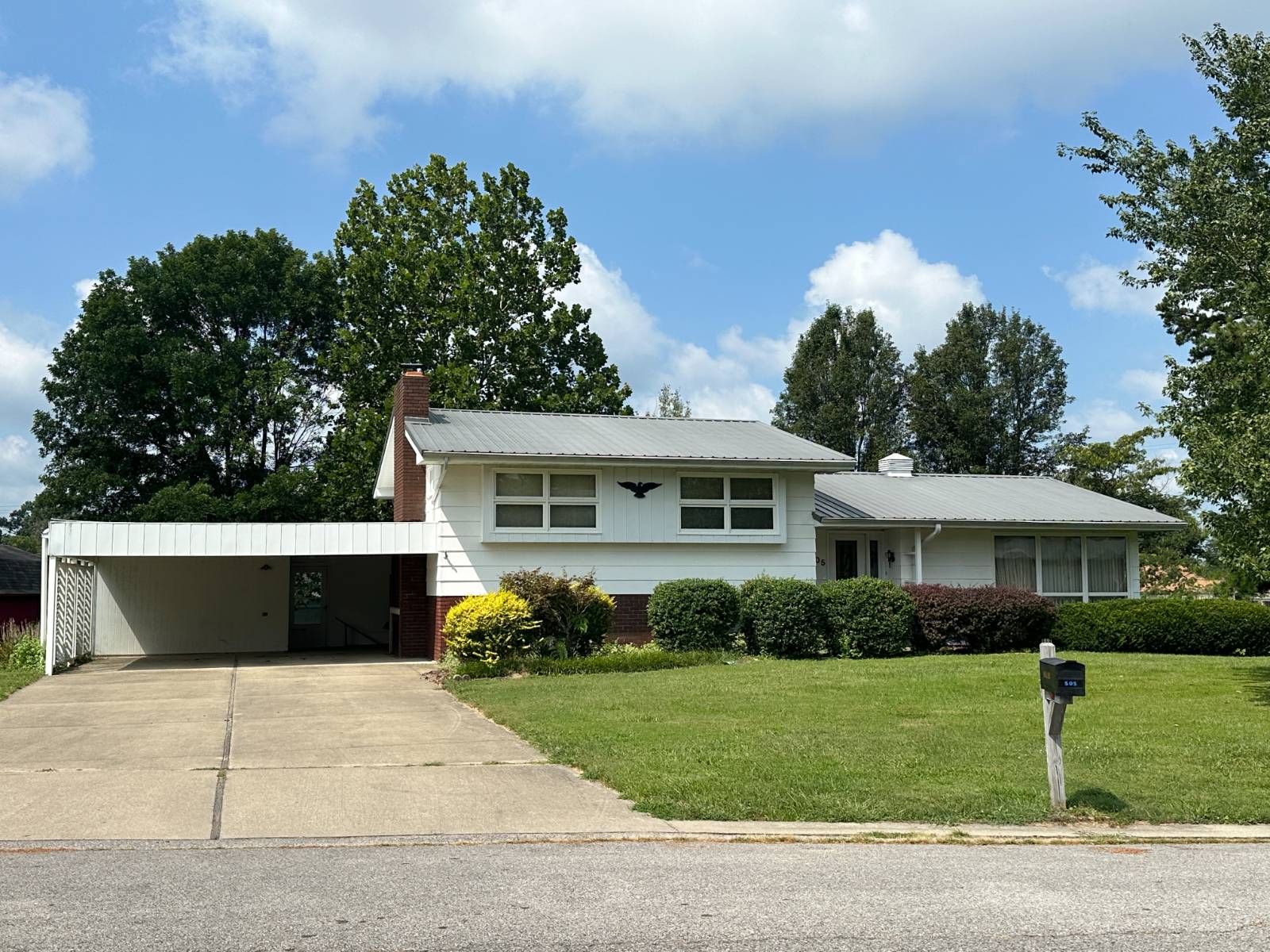


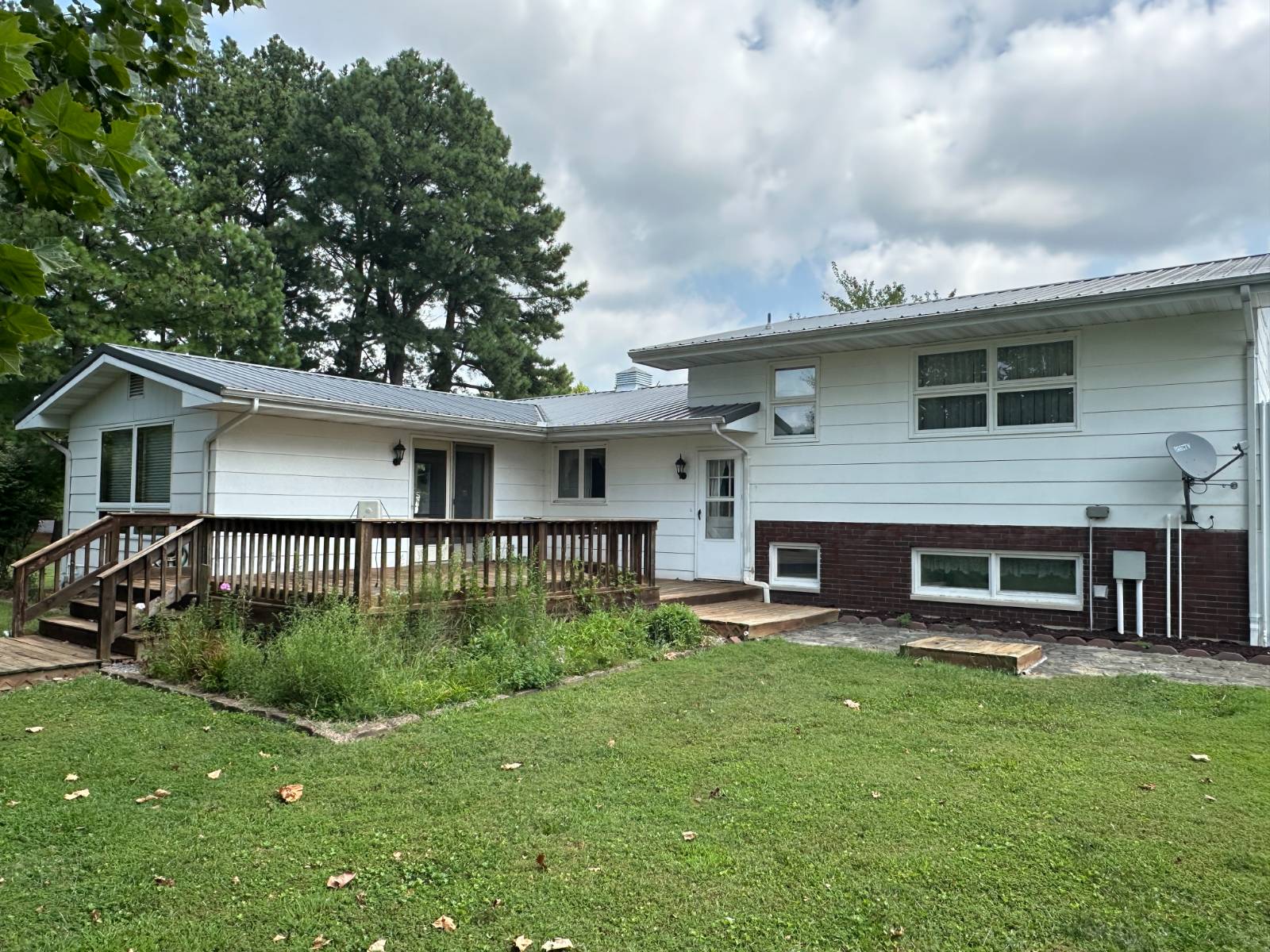 ;
;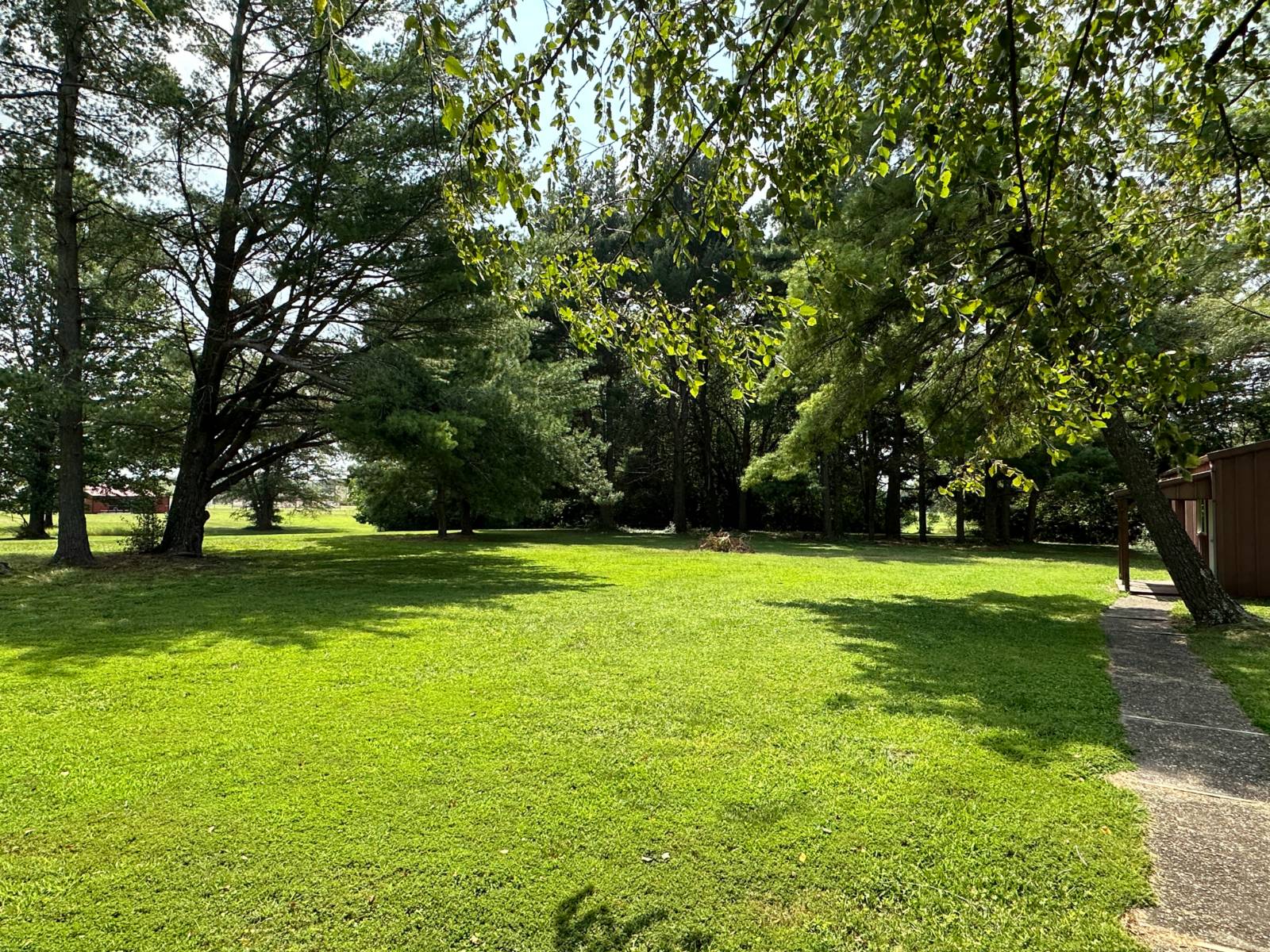 ;
;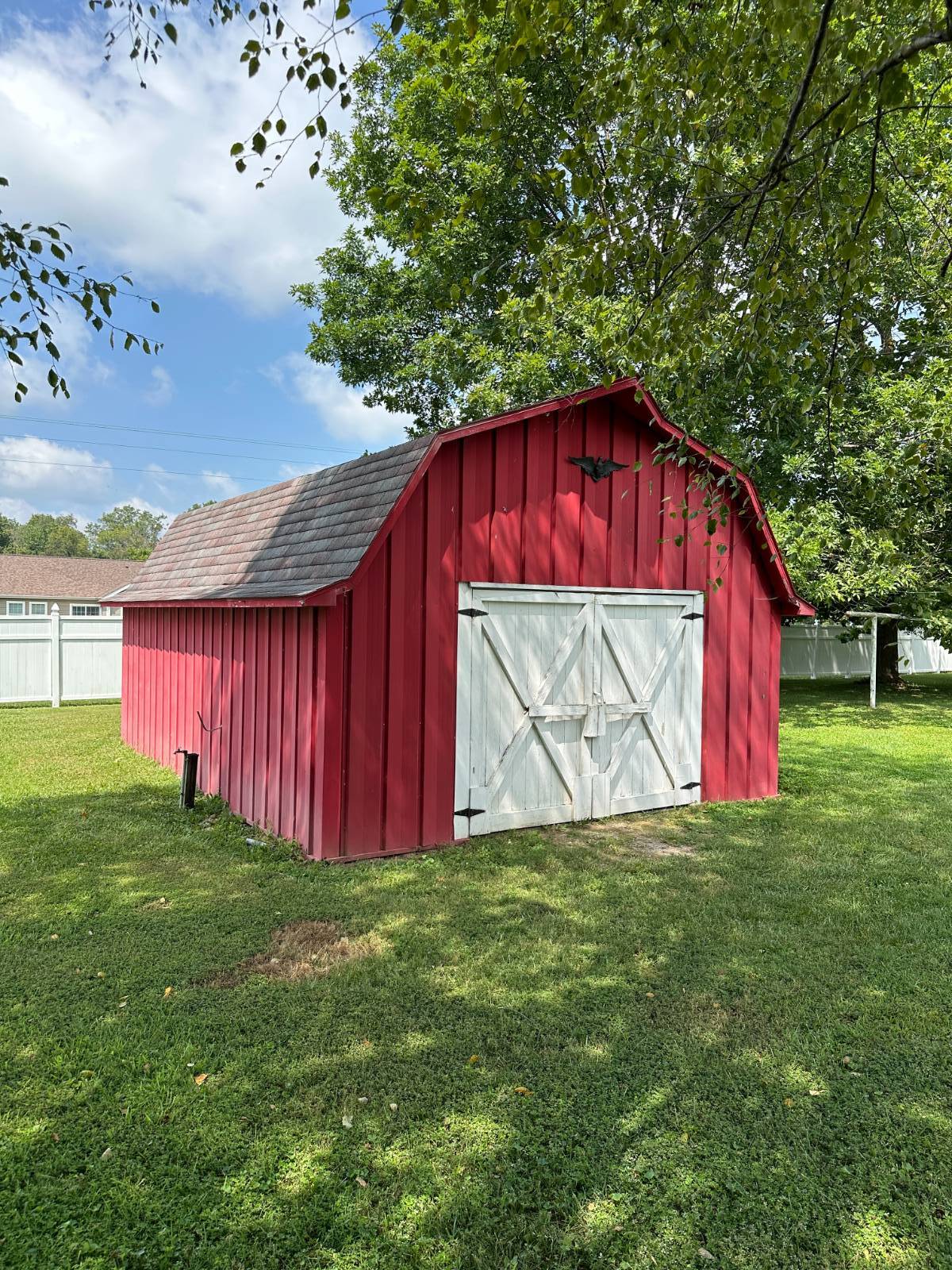 ;
;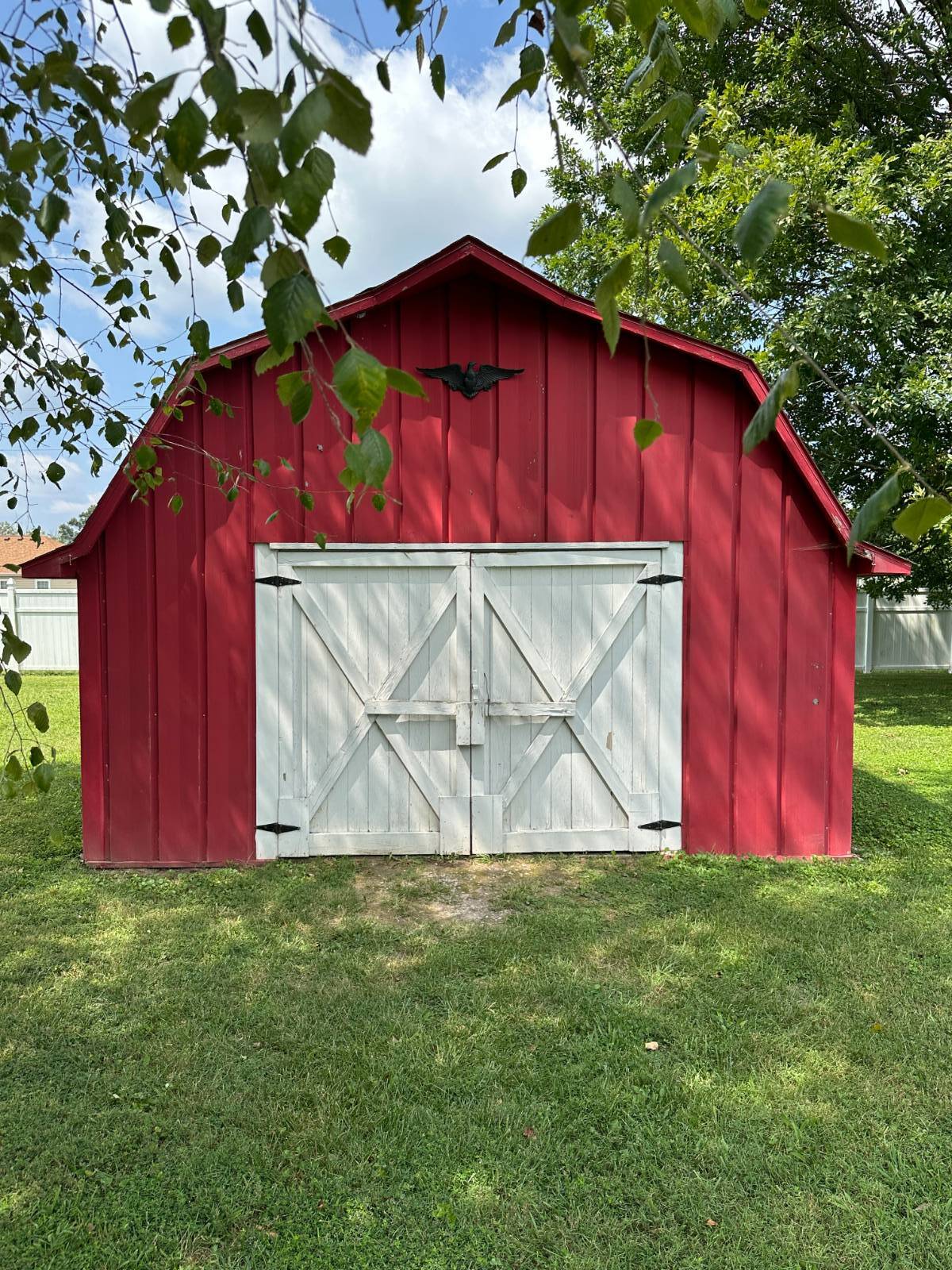 ;
;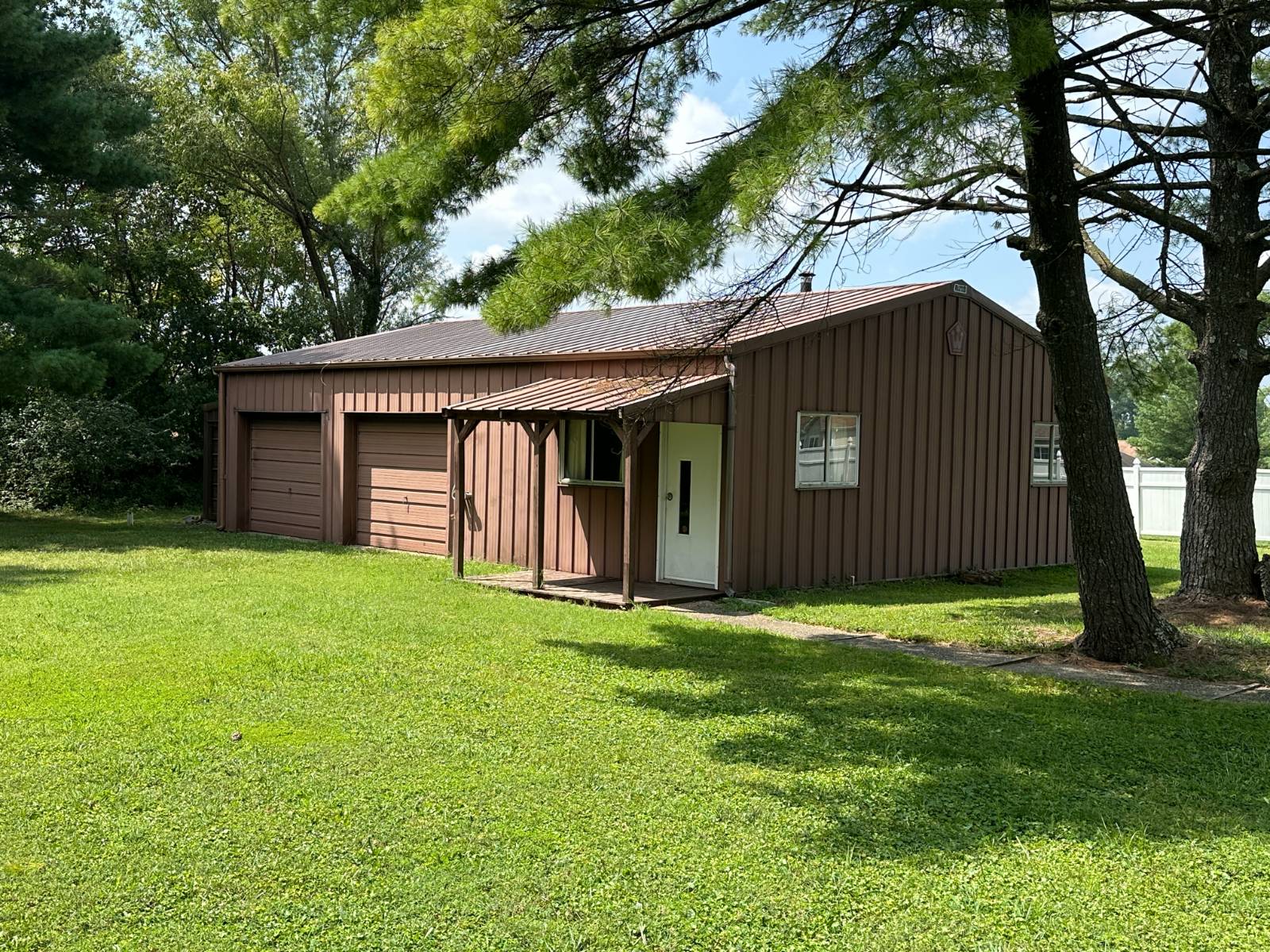 ;
;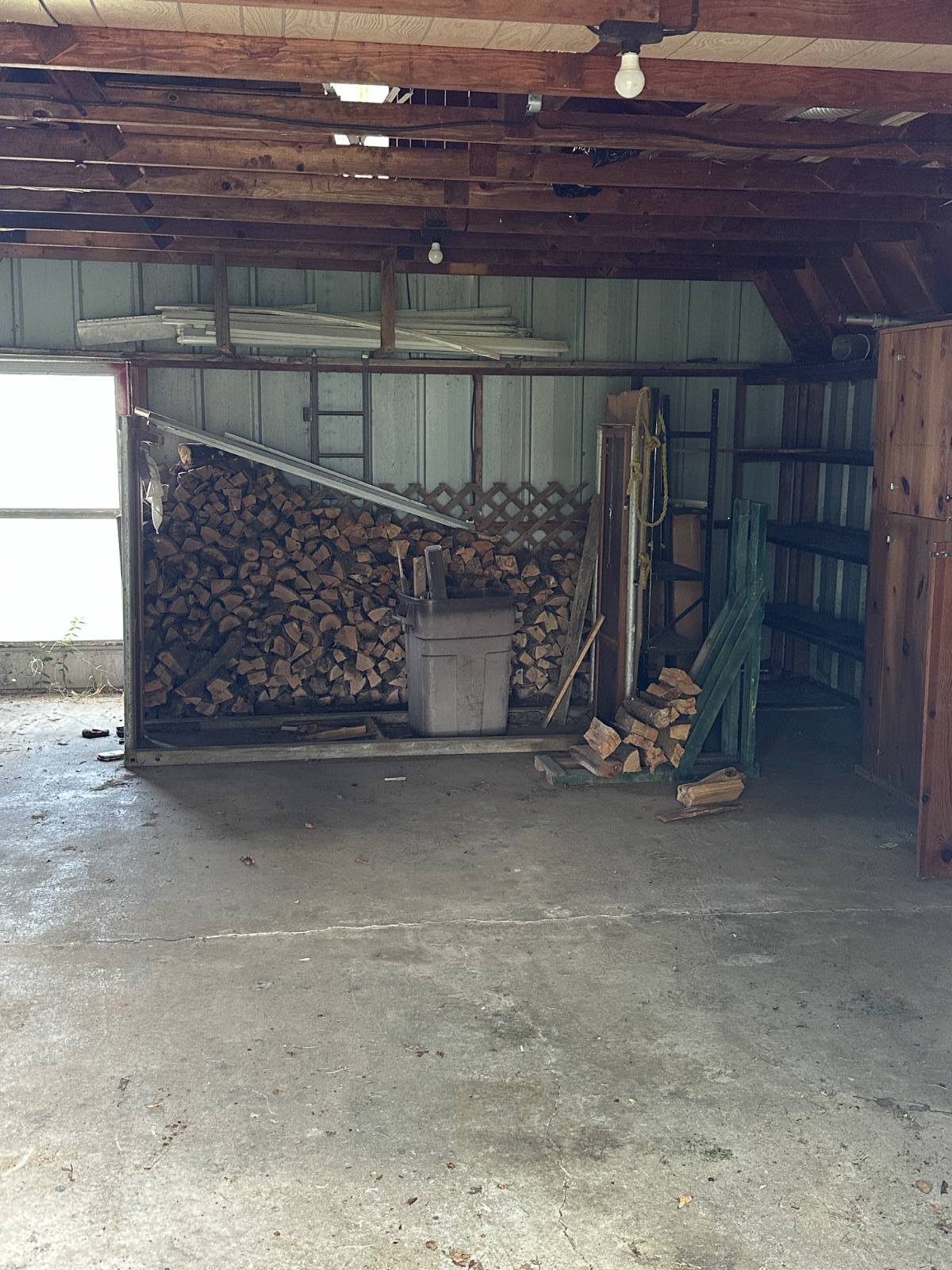 ;
;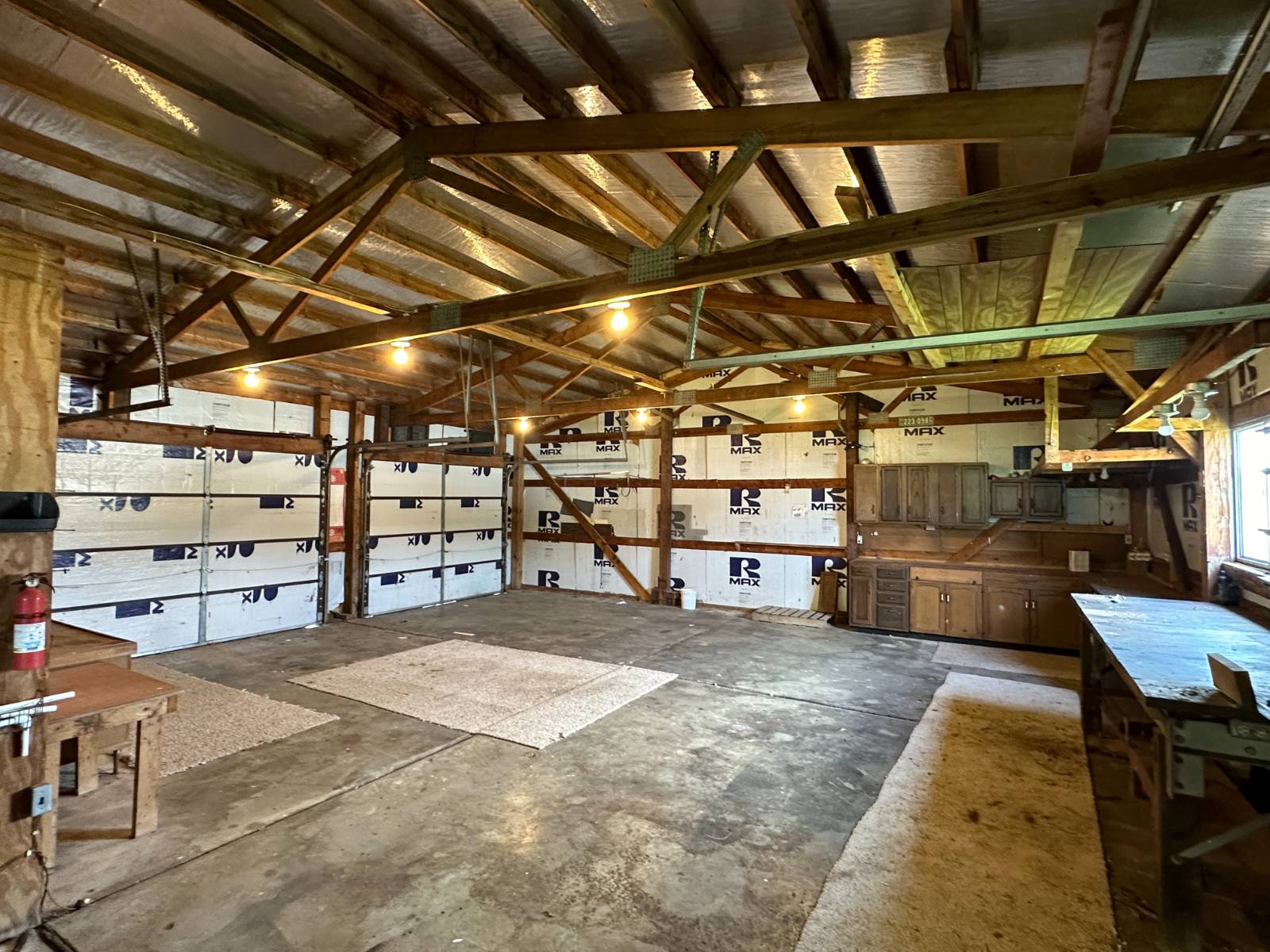 ;
;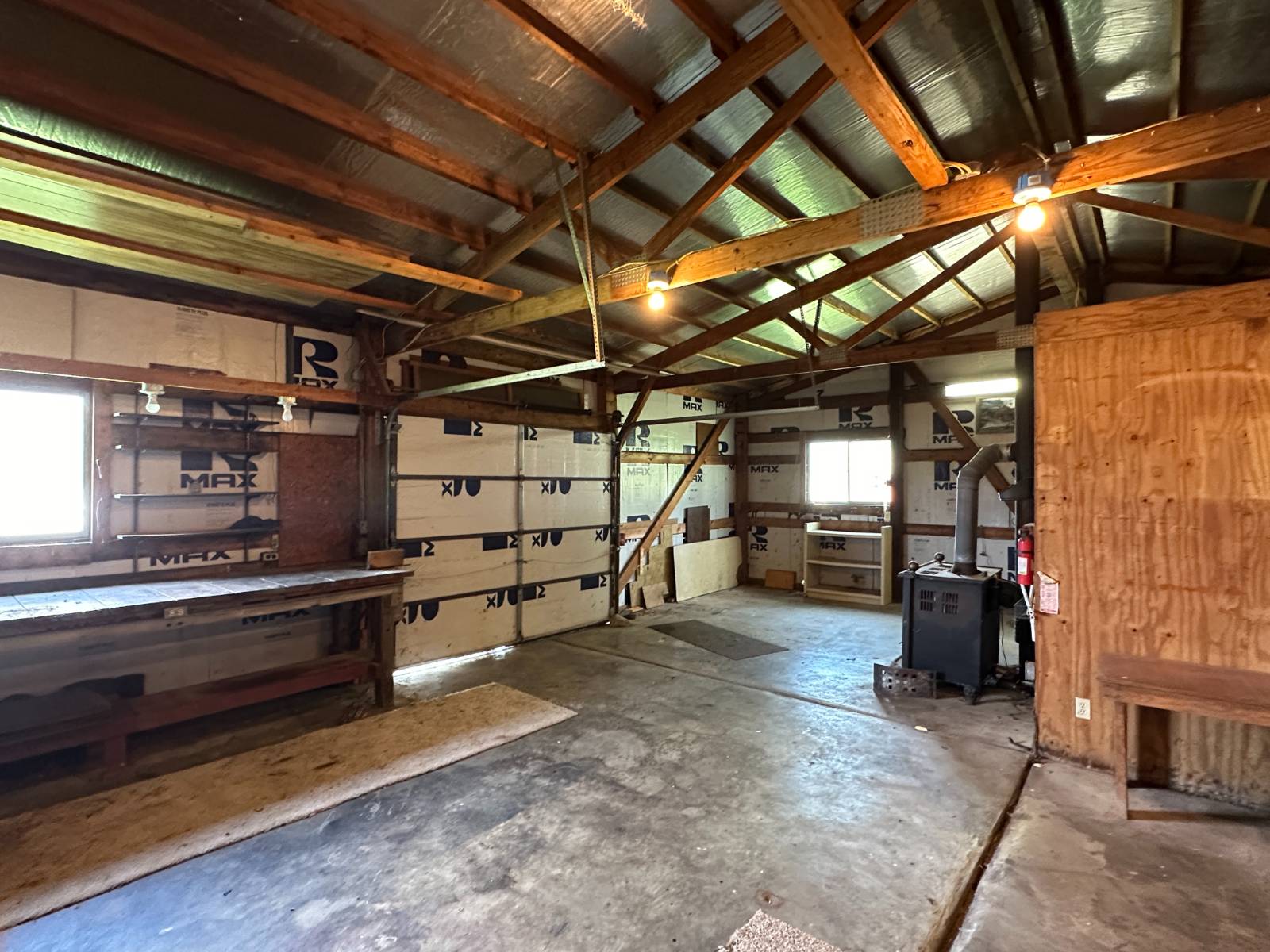 ;
;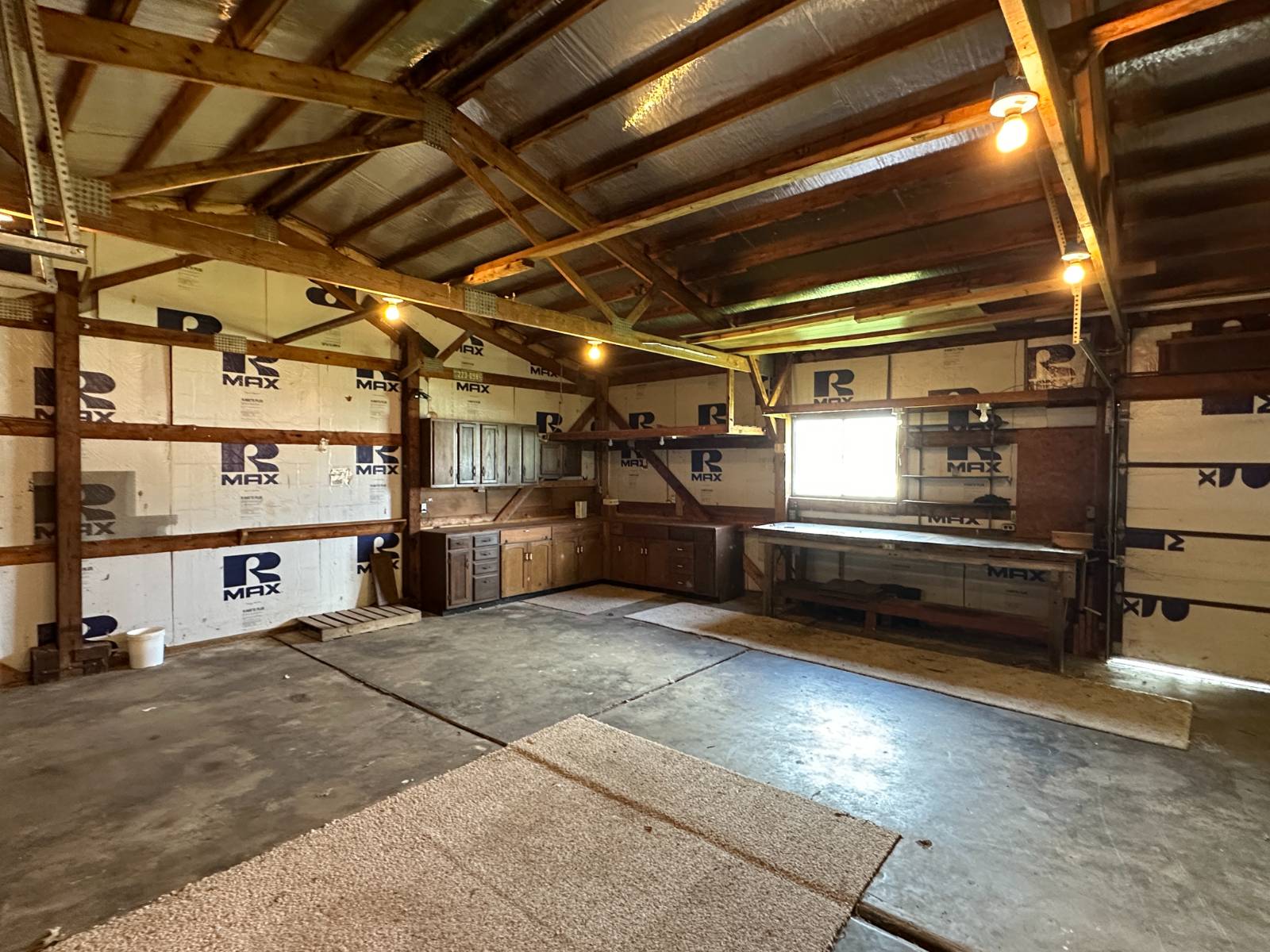 ;
;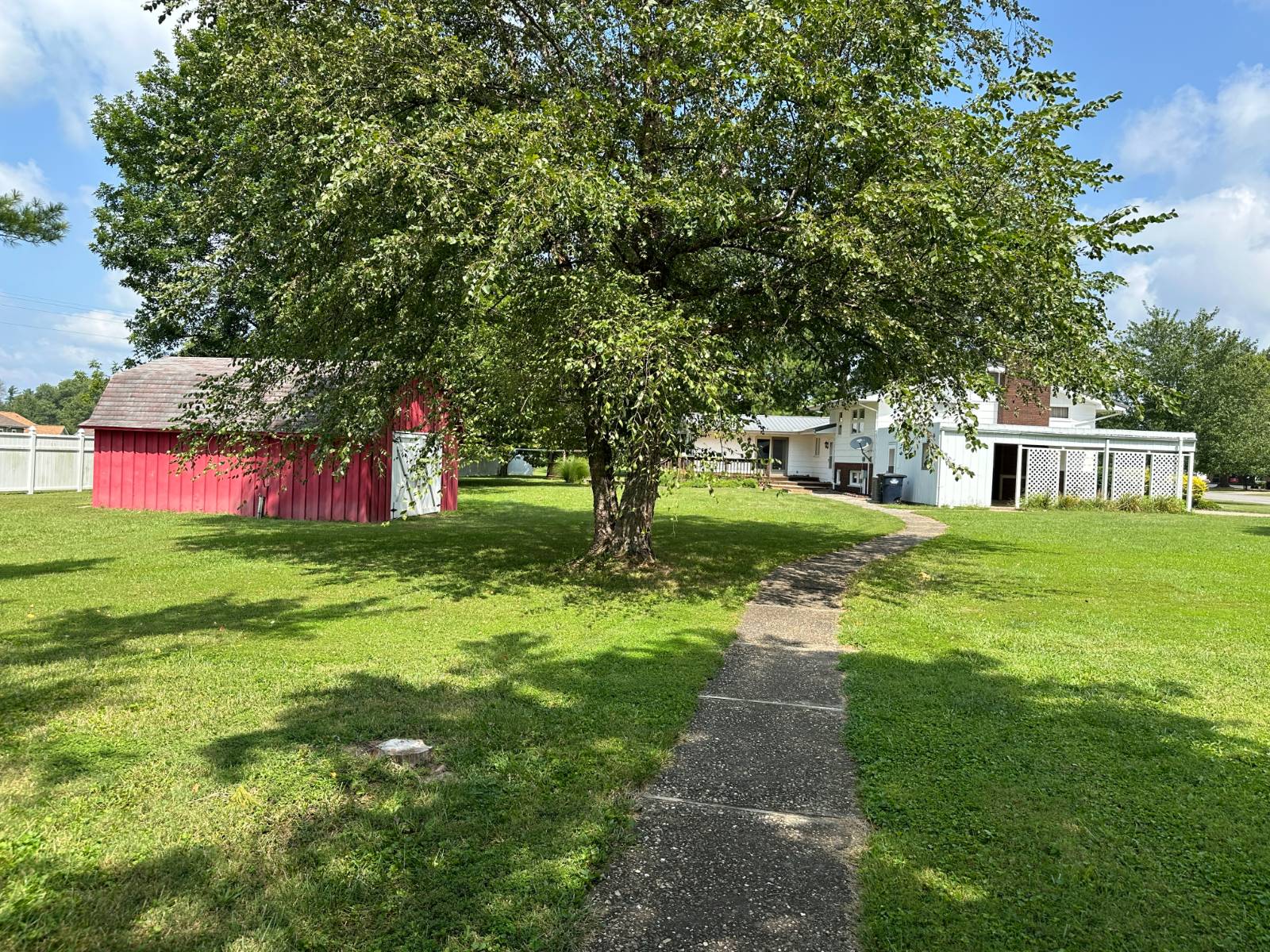 ;
;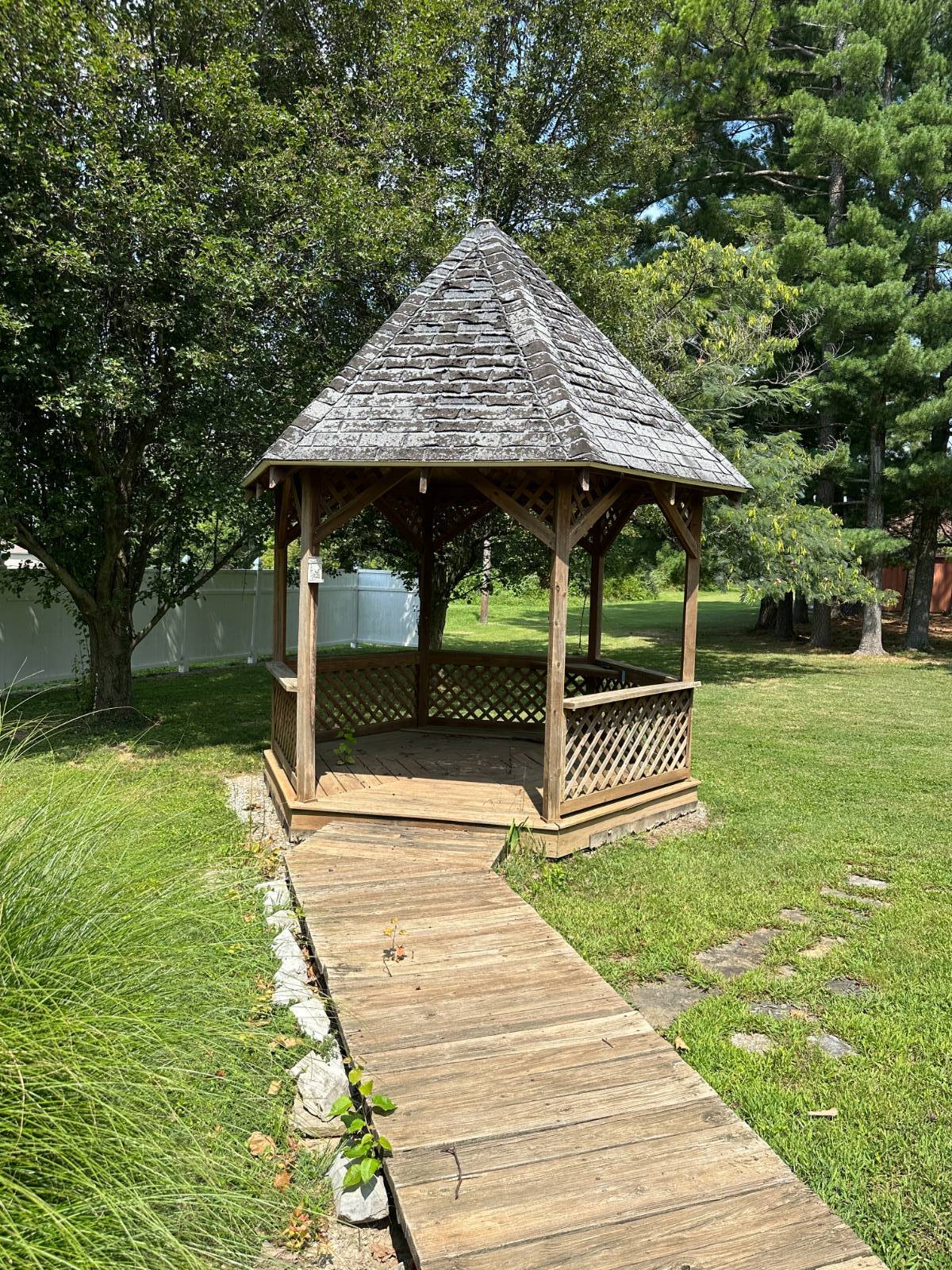 ;
;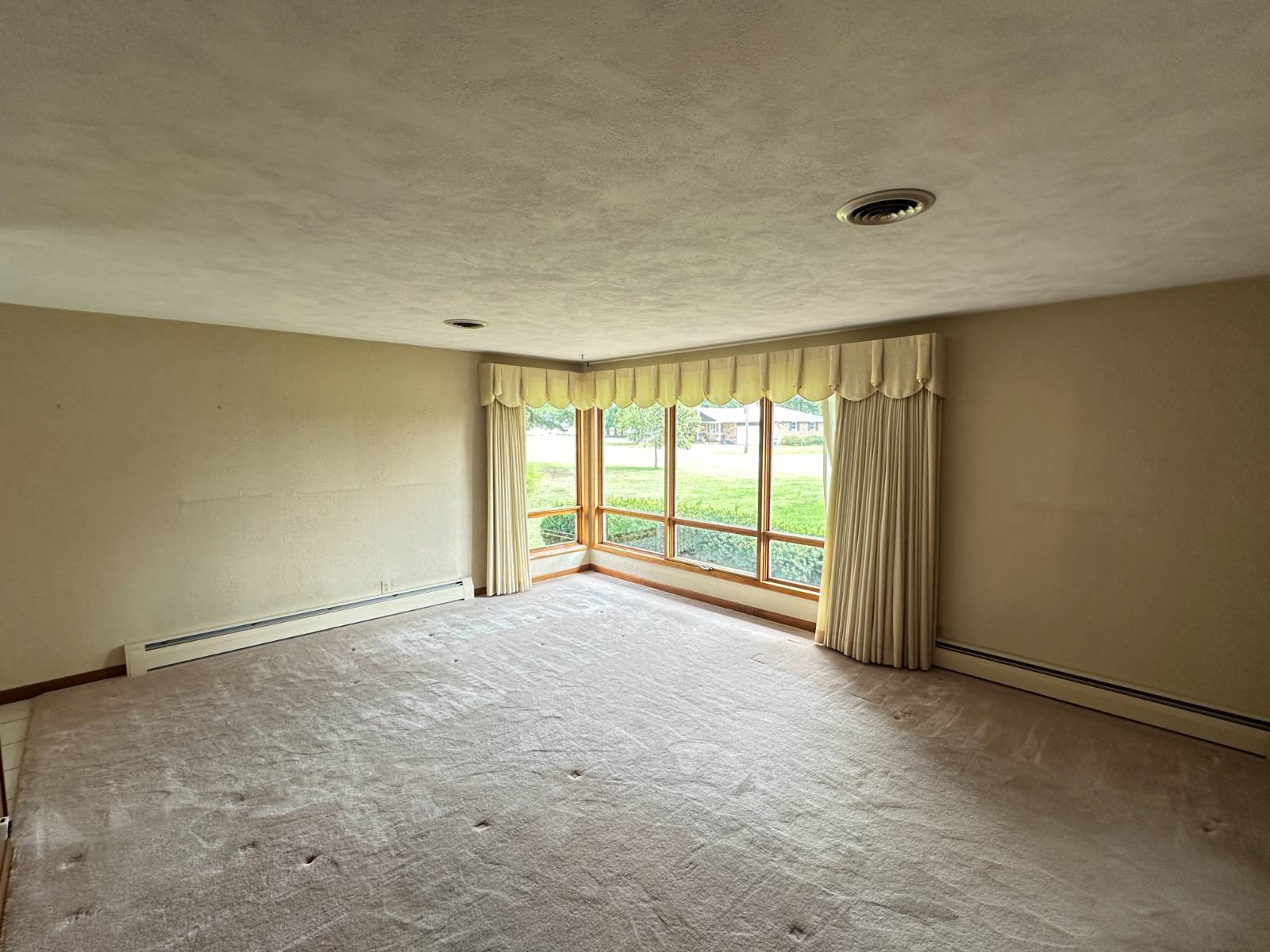 ;
;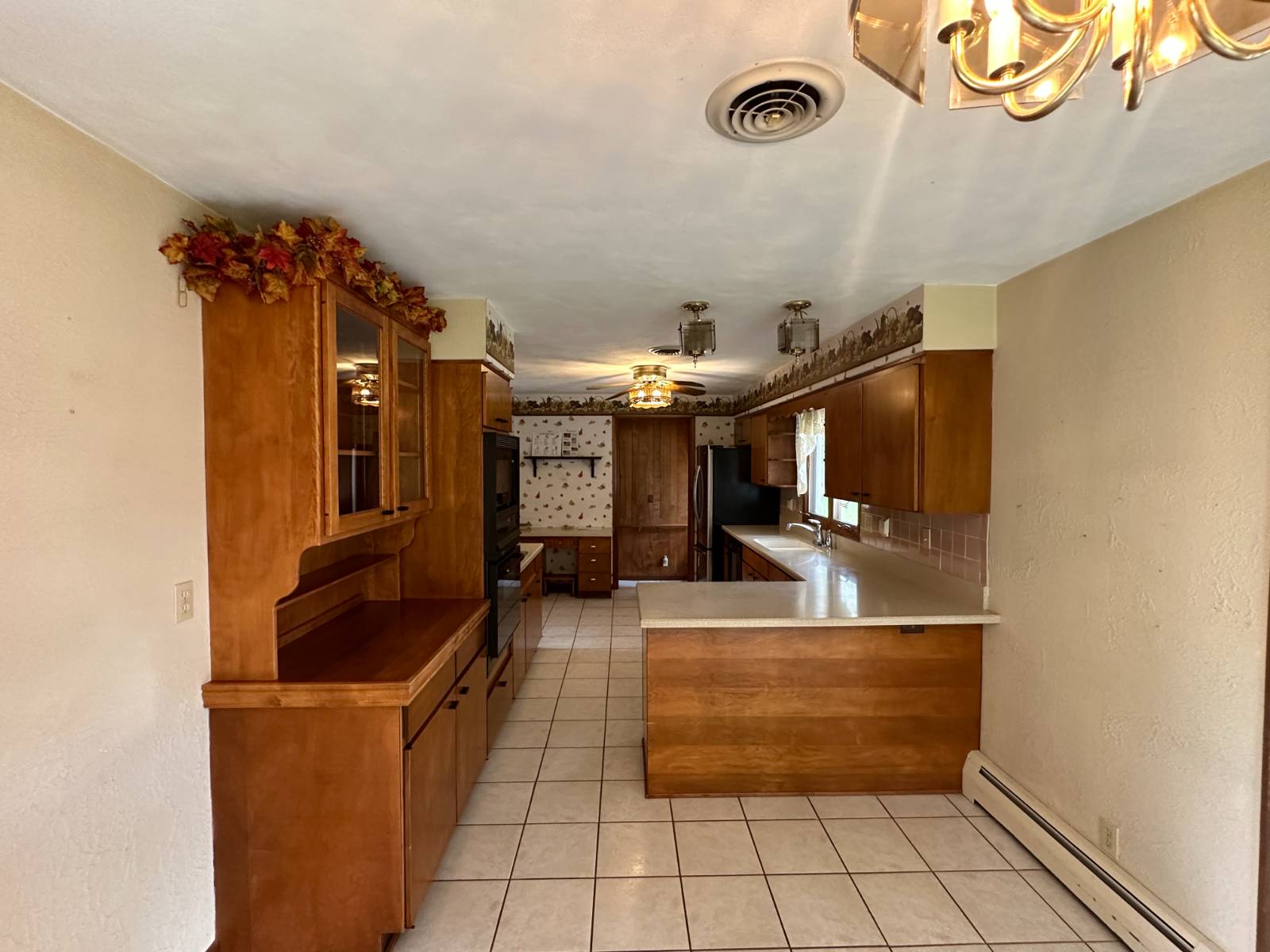 ;
;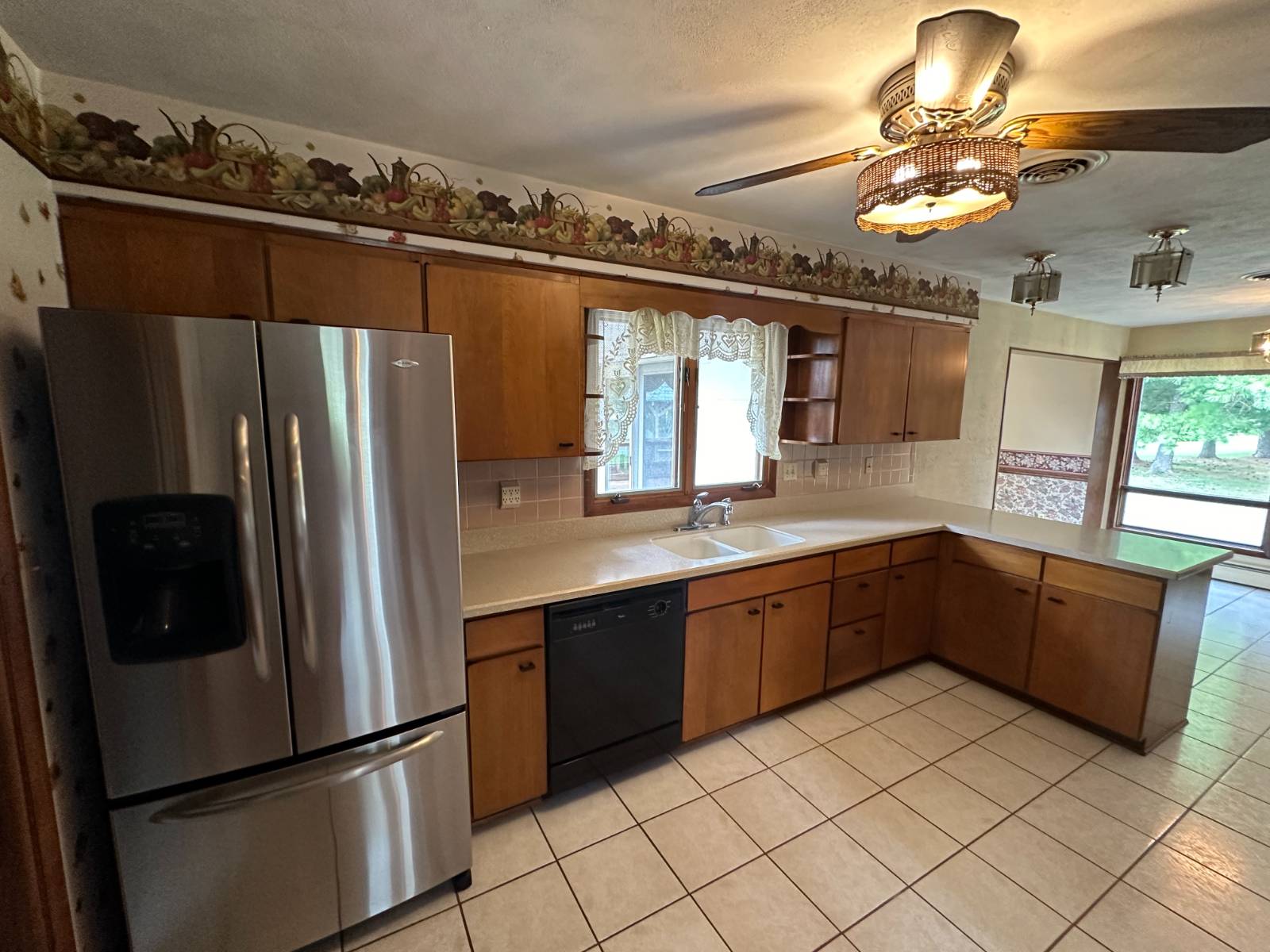 ;
;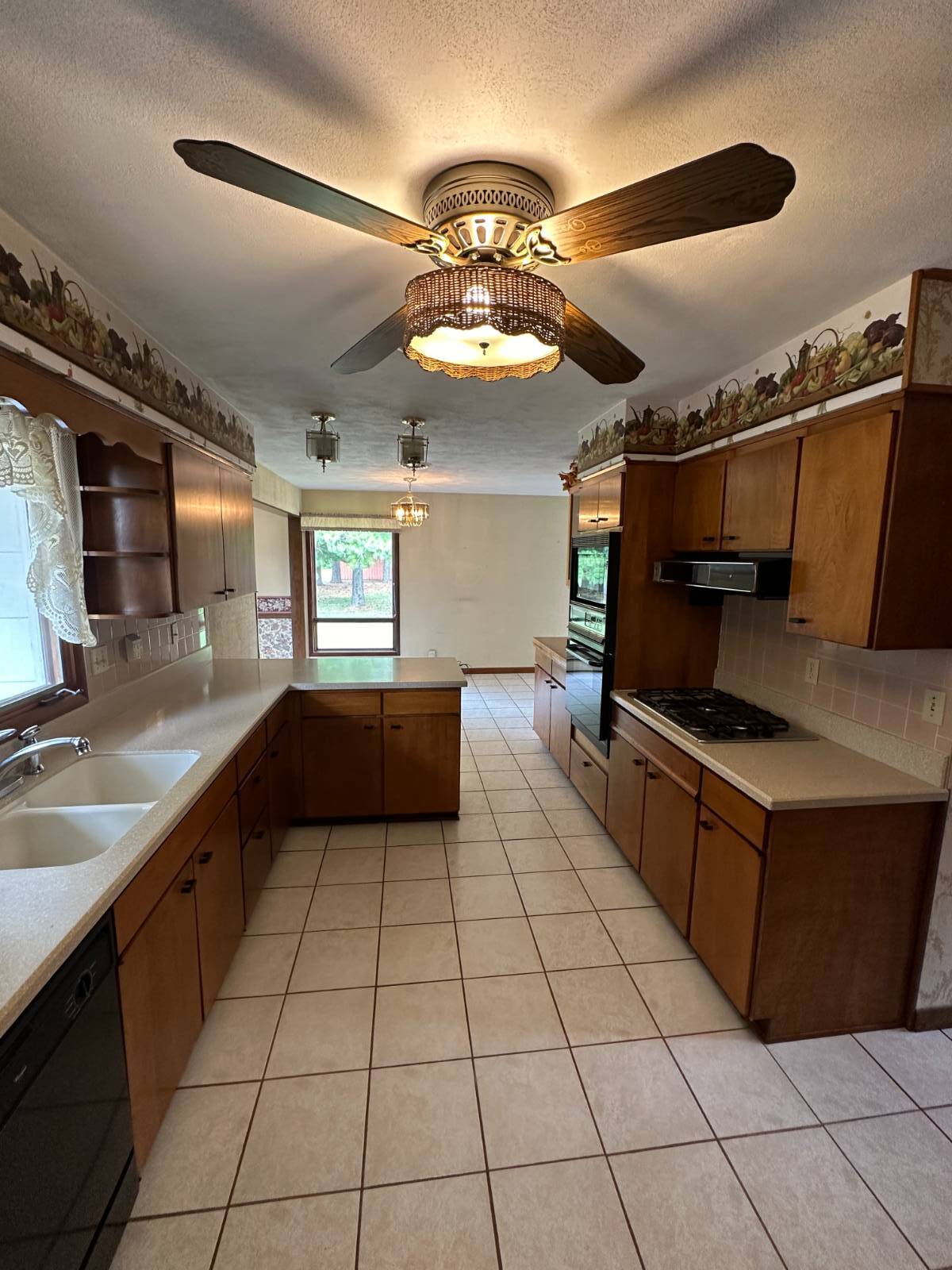 ;
;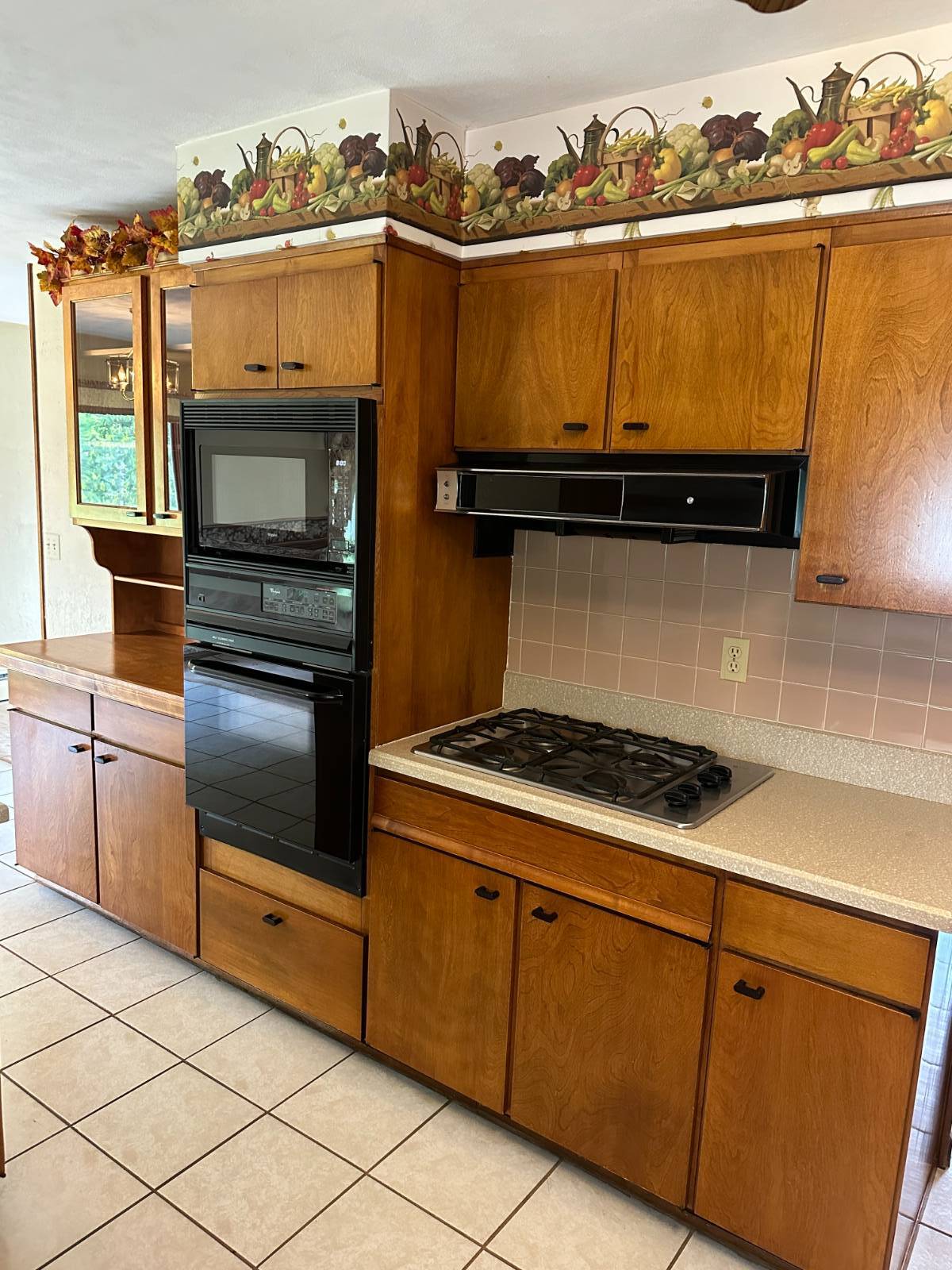 ;
;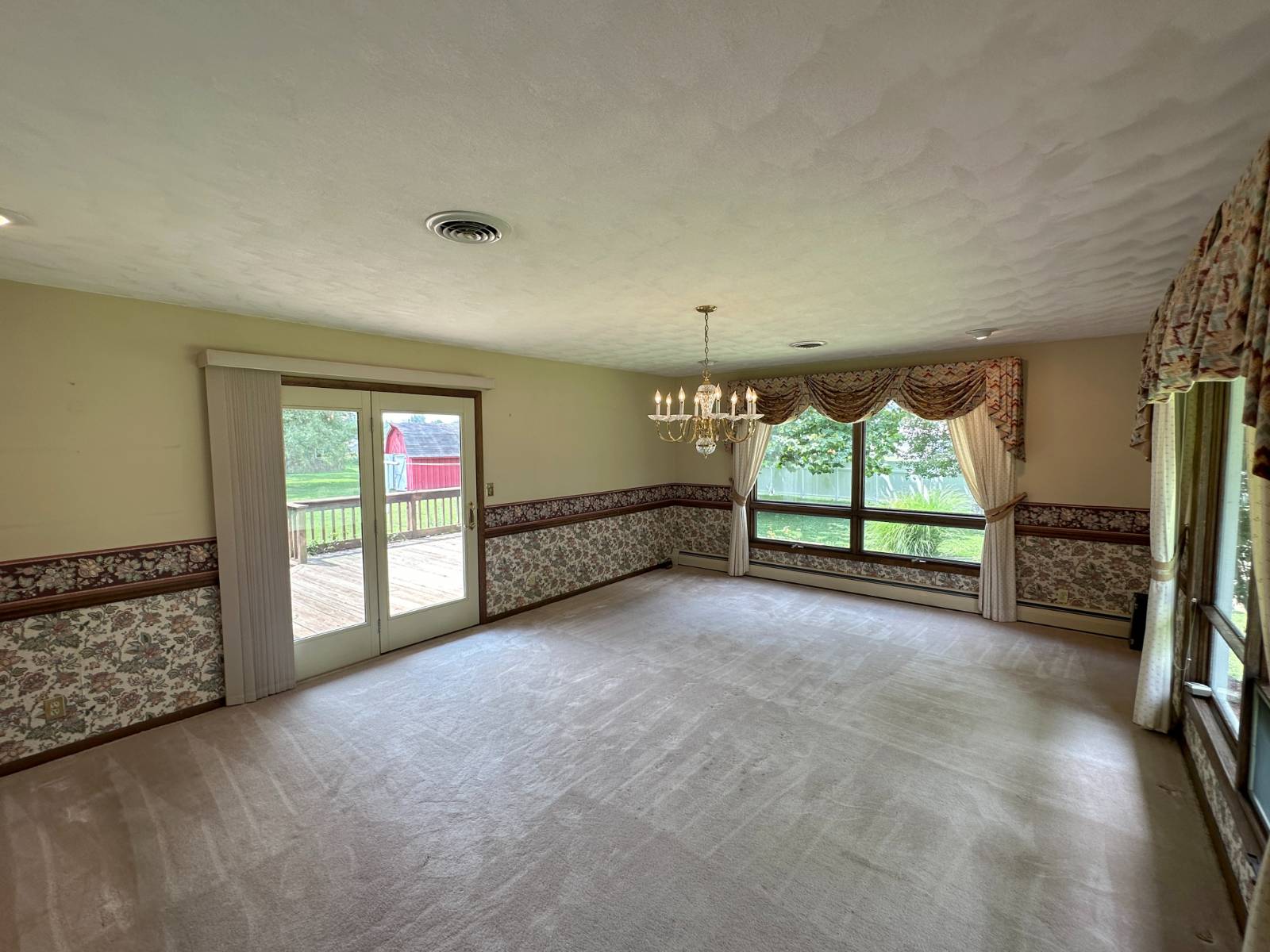 ;
;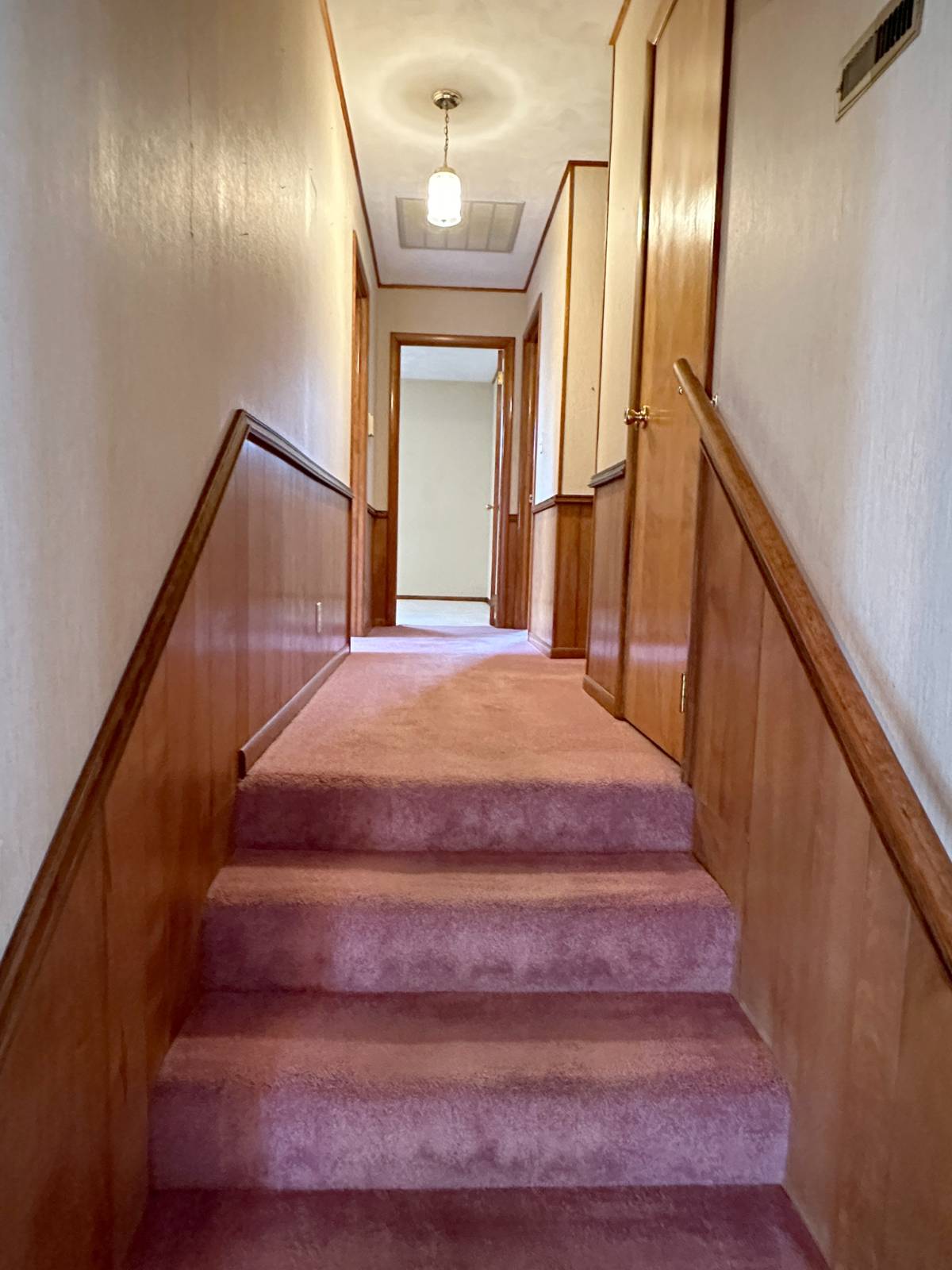 ;
;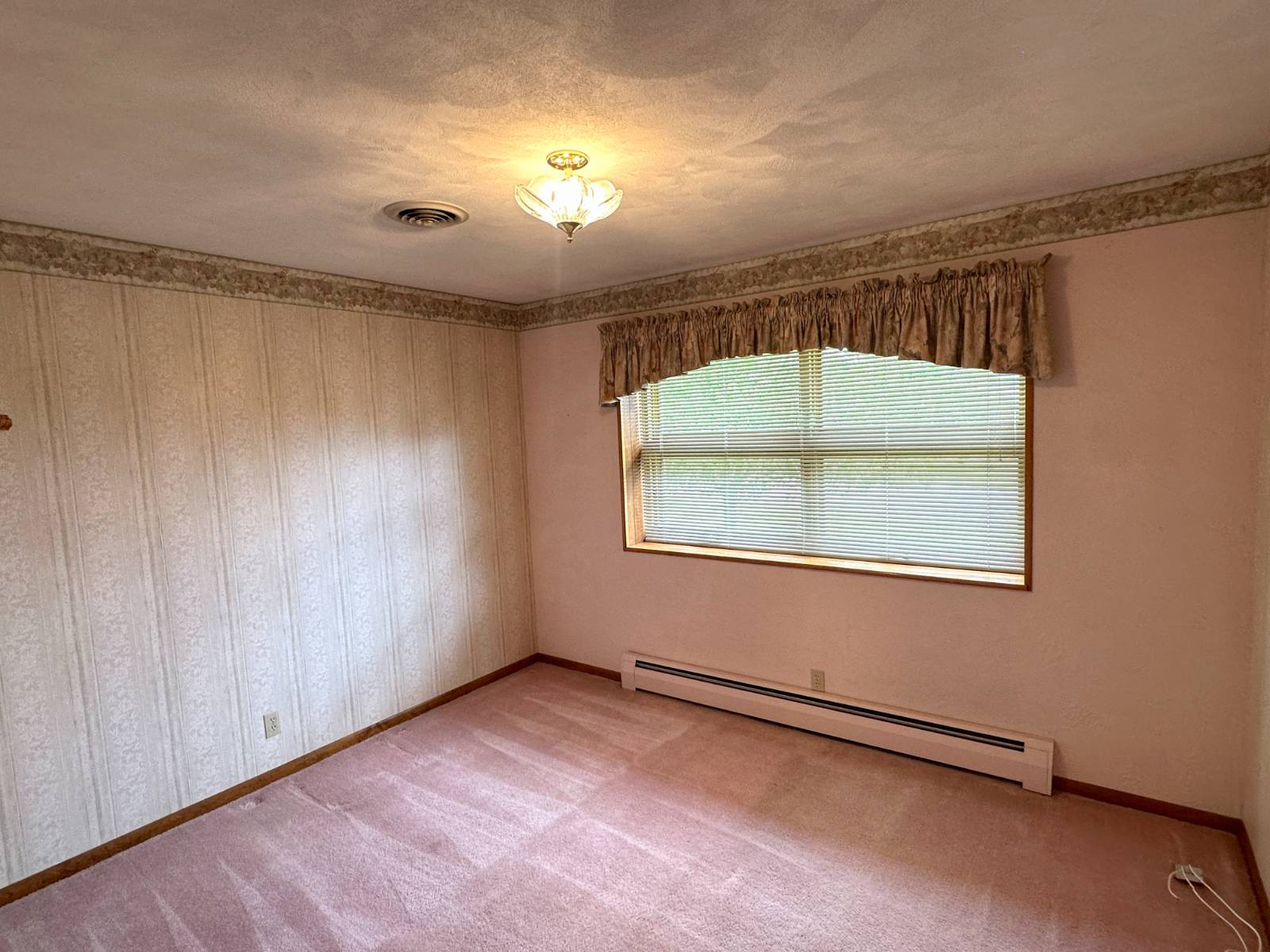 ;
;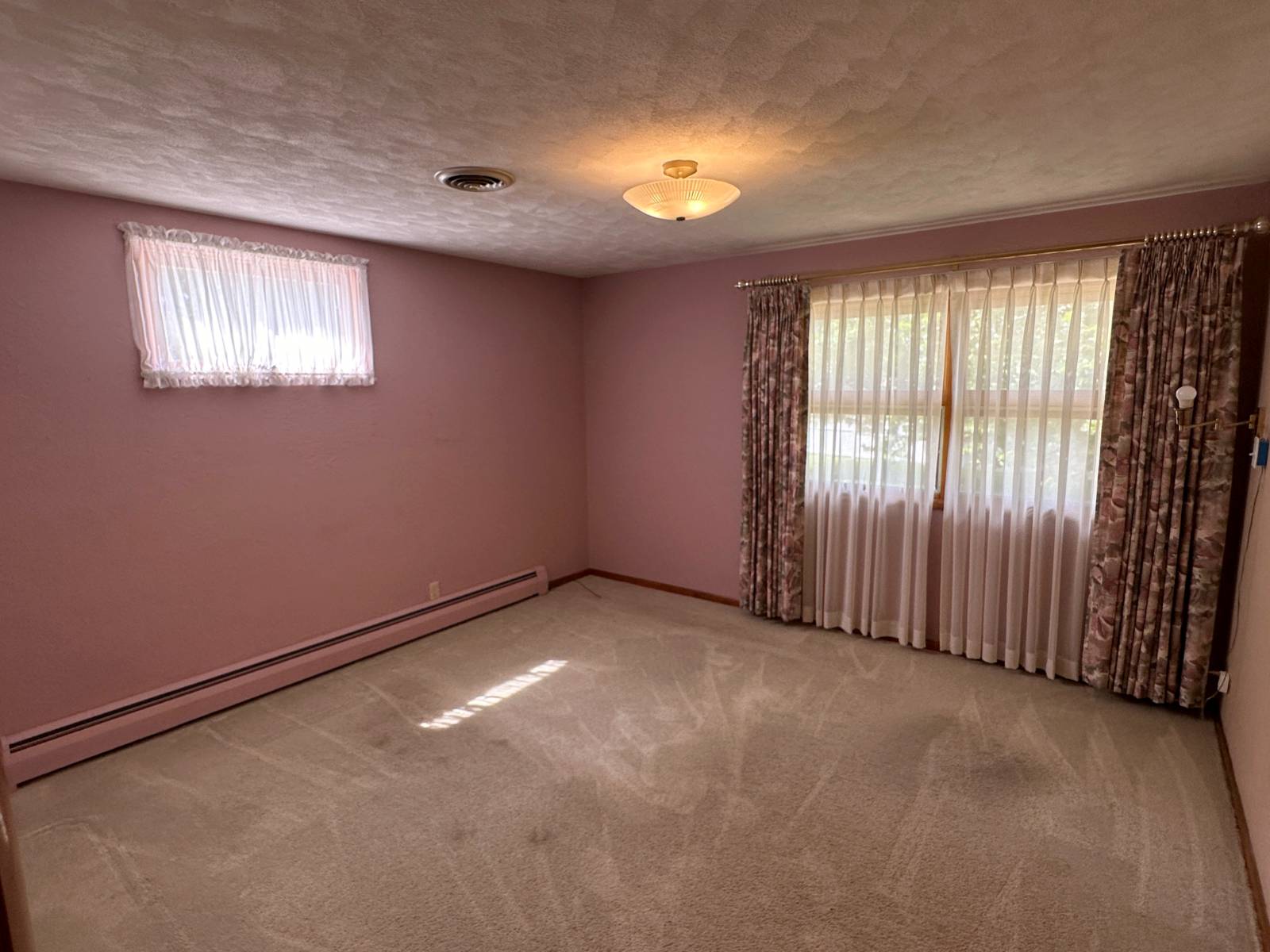 ;
;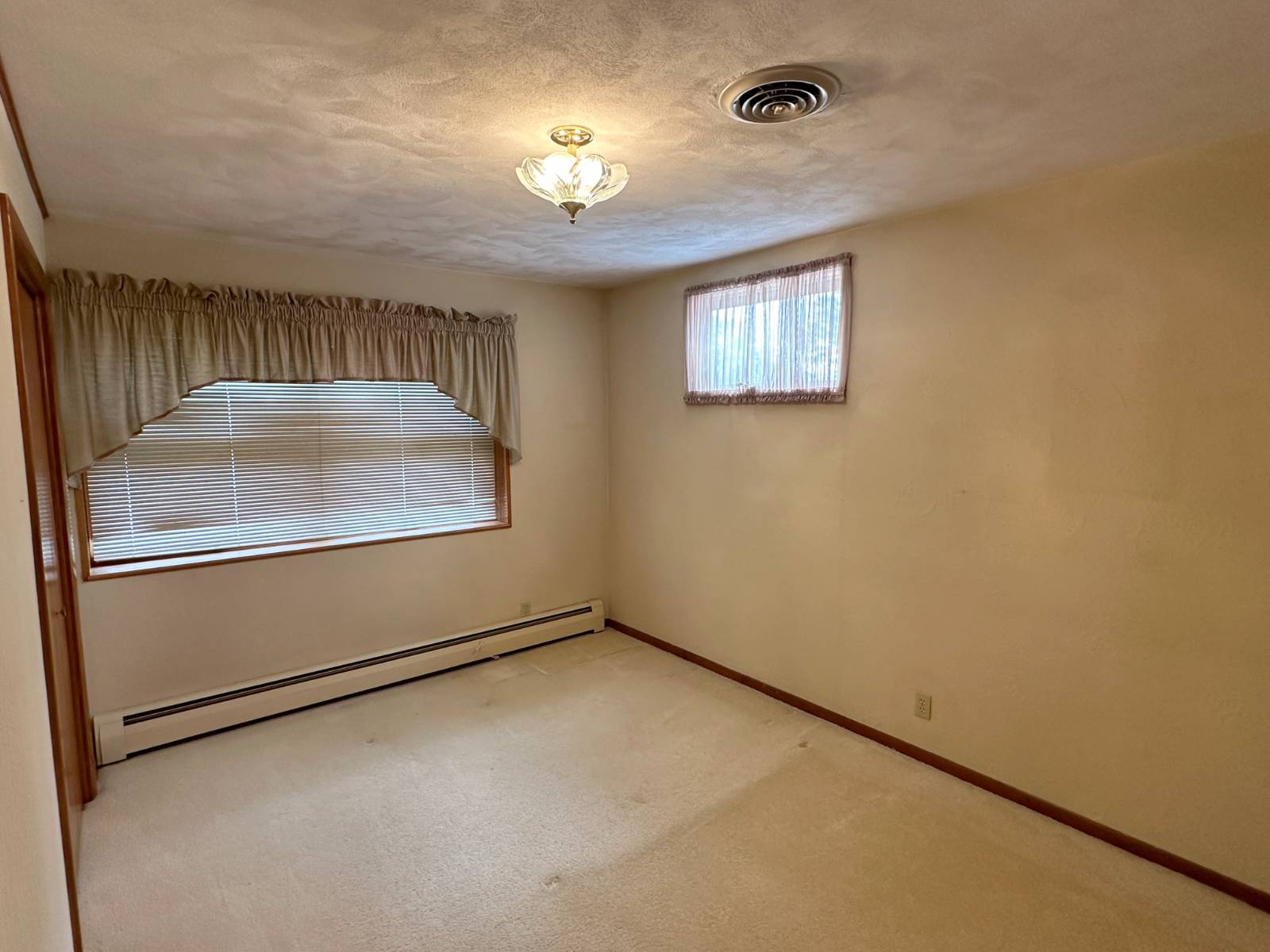 ;
;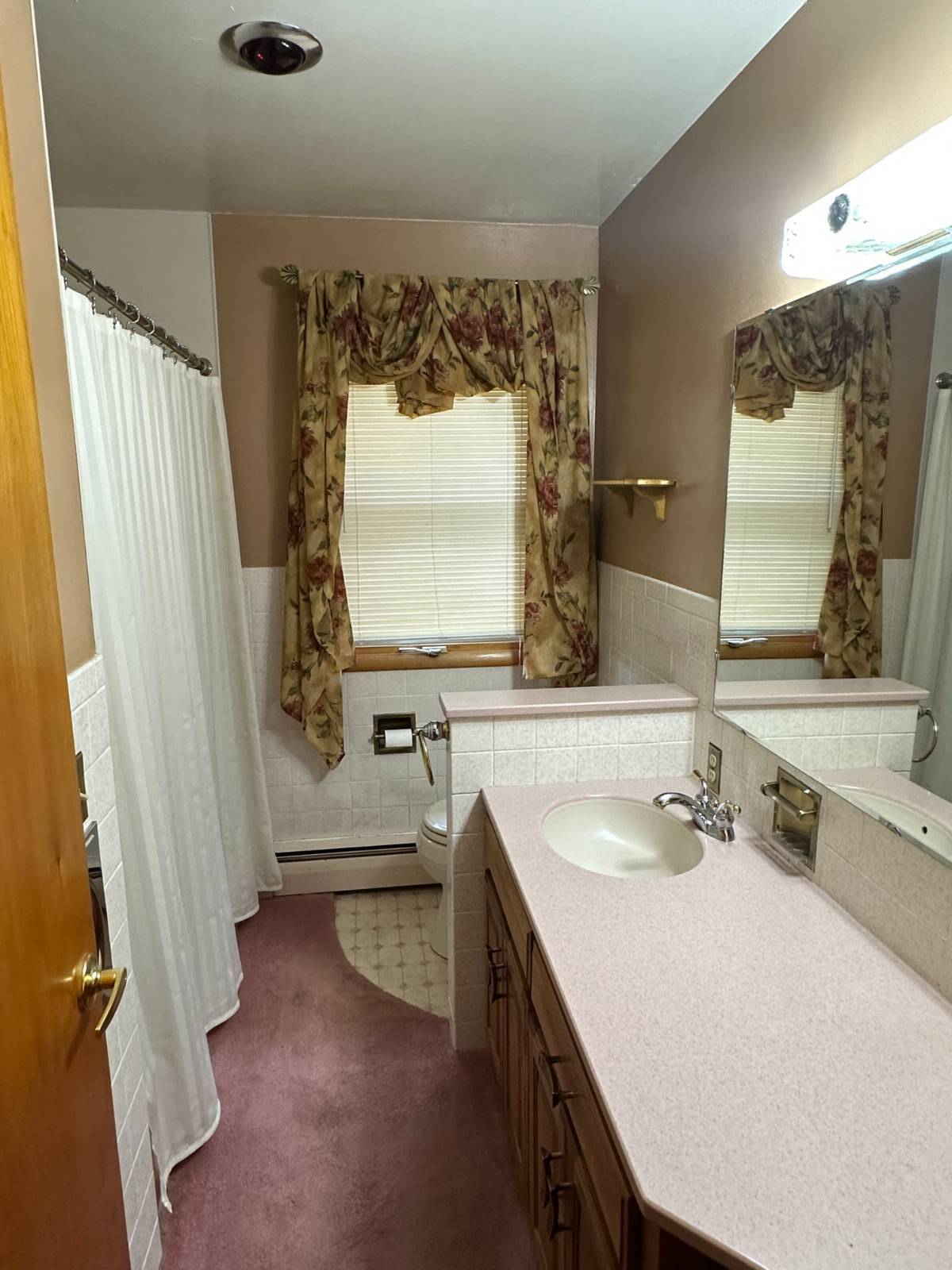 ;
;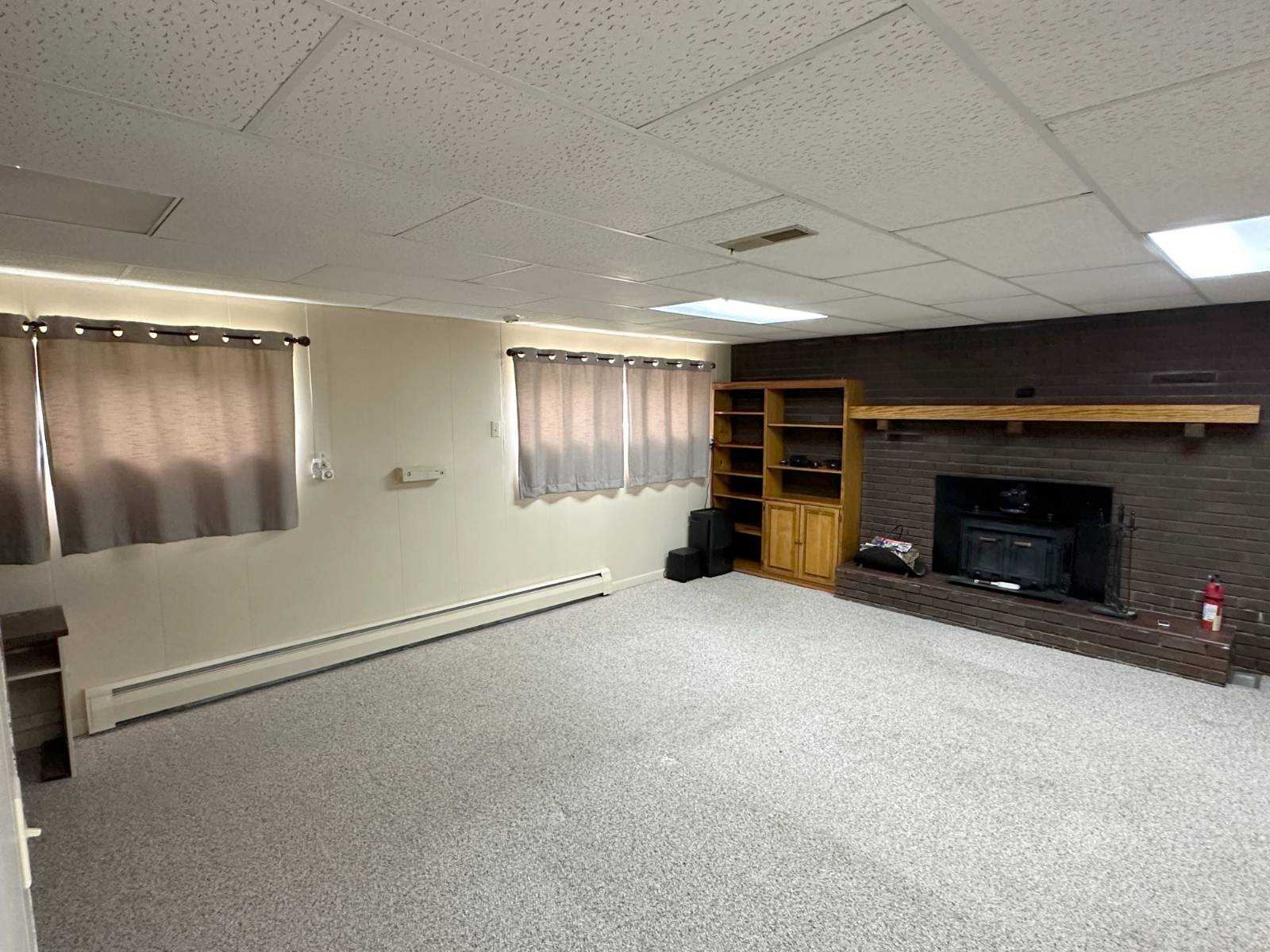 ;
;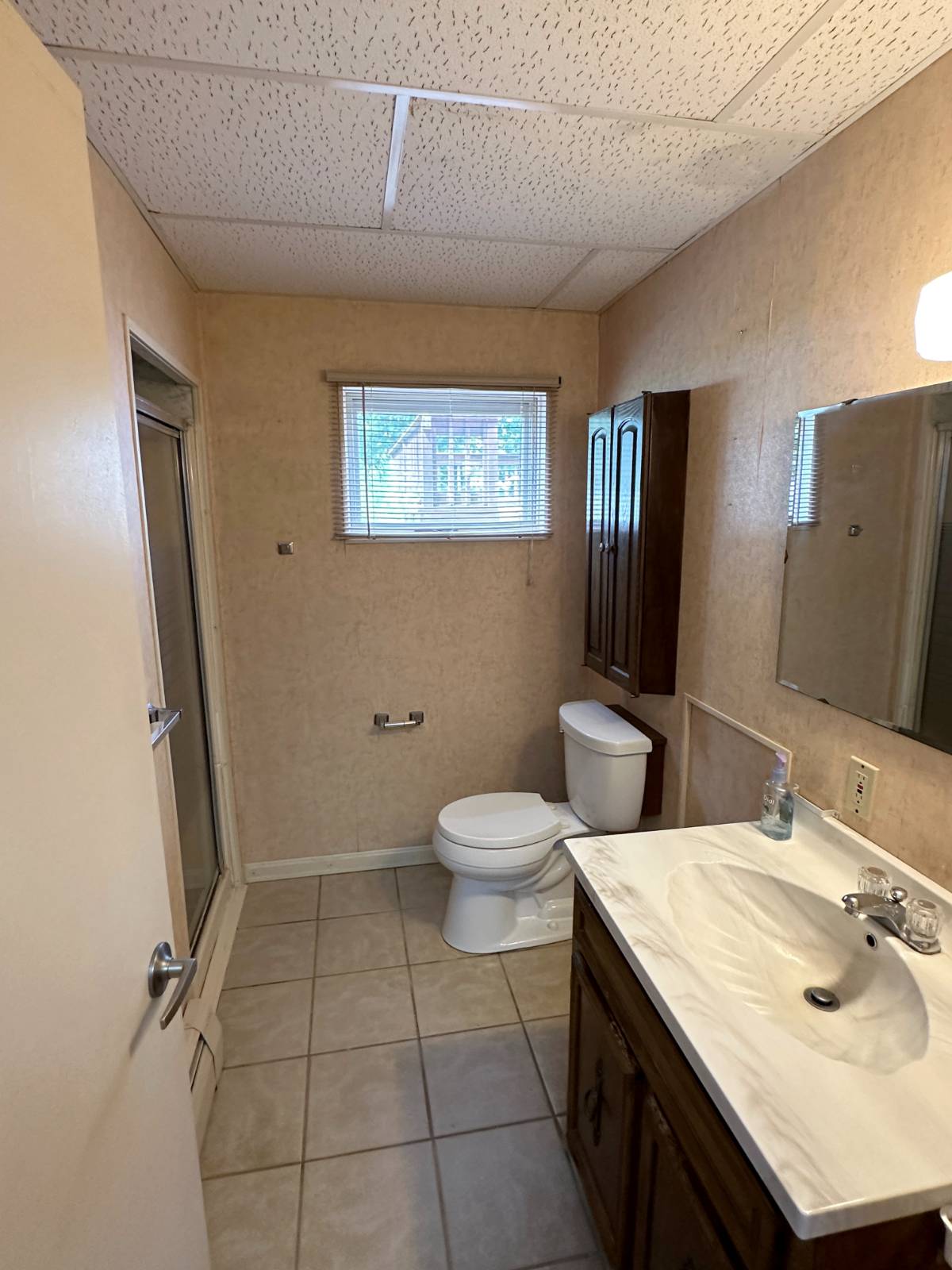 ;
;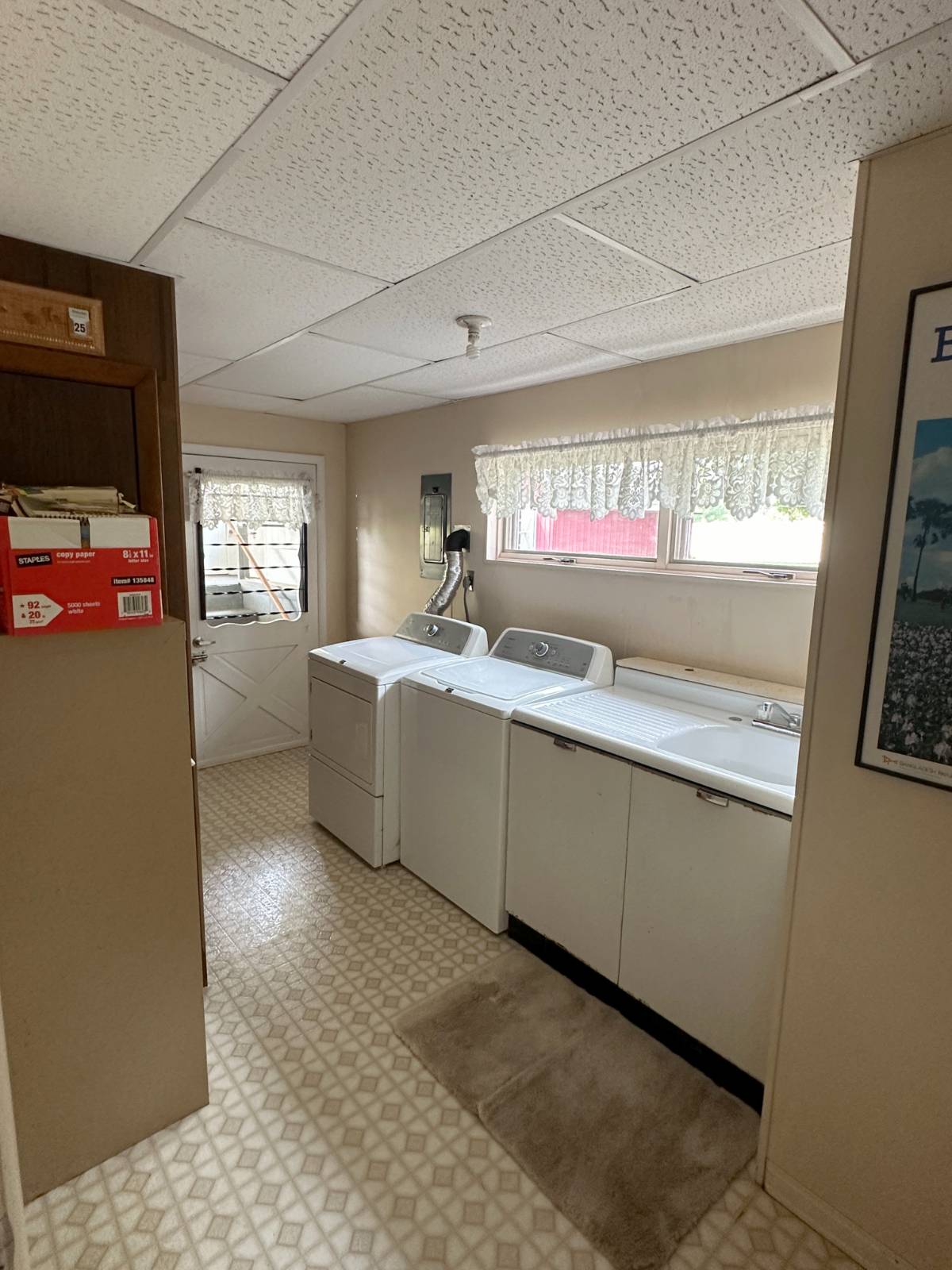 ;
;