51 Chestnut Street, Cooperstown, NY 13326
| Listing ID |
10579503 |
|
|
|
| Property Type |
House |
|
|
|
| County |
Otsego |
|
|
|
| Township |
Otsego |
|
|
|
| School |
COOPERSTOWN CENTRAL SCHOOL DISTRICT |
|
|
|
|
| Total Tax |
$7,298 |
|
|
|
| Tax ID |
131.06-1-47.00 |
|
|
|
| FEMA Flood Map |
fema.gov/portal |
|
|
|
| Year Built |
1872 |
|
|
|
| |
|
|
|
|
|
Historical gem from the Victorian era with a wealth of original details. Built in 1872, this home is in excellent condition. Walk up the path to the front door and a charming entry porch greets you. Step inside and you will be delighted to find beautiful period details such as the 10' gilded mirror, antique light fixtures and a 180 degree curved staircase. This Victorian home is a perfect mix of Classic and New. Many period architectural details have been preserved all while enjoying modern updates. The backyard, with patio, is the perfect place to enjoy the garden and small pond. Two porches and a balcony provide additional areas for peaceful enjoyment of the front gardens. The central village location allows easy walking to all locations and attractions. If you enjoy historic homes this is the property for you. Come inside and enjoy the story this home has to tell from the past while you add your story for today and tomorrow.
|
- 3 Total Bedrooms
- 2 Full Baths
- 2390 SF
- 0.15 Acres
- Built in 1872
- 2 Stories
- Available 2/28/2019
- Victorian Style
- Full Basement
- Lower Level: Unfinished, Bilco Doors
- Renovation: Kitchen updated; bathrooms expanded and updated; all rooms redecorated
- Eat-In Kitchen
- Other Kitchen Counter
- Oven/Range
- Refrigerator
- Dishwasher
- Microwave
- Washer
- Dryer
- Carpet Flooring
- Hardwood Flooring
- 8 Rooms
- Entry Foyer
- Living Room
- Dining Room
- Family Room
- Formal Room
- Kitchen
- Breakfast
- First Floor Bathroom
- Steam Radiators
- Oil Fuel
- Masonry - Brick Construction
- Brick Siding
- Cedar Roof
- Detached Garage
- 2 Garage Spaces
- Municipal Water
- Municipal Sewer
- Patio
- Open Porch
- Screened Porch
- Covered Porch
- Near Bus
- $4,131 School Tax
- $1,142 County Tax
- $2,025 Village Tax
- Tax Exemptions
- $7,298 Total Tax
Listing data is deemed reliable but is NOT guaranteed accurate.
|



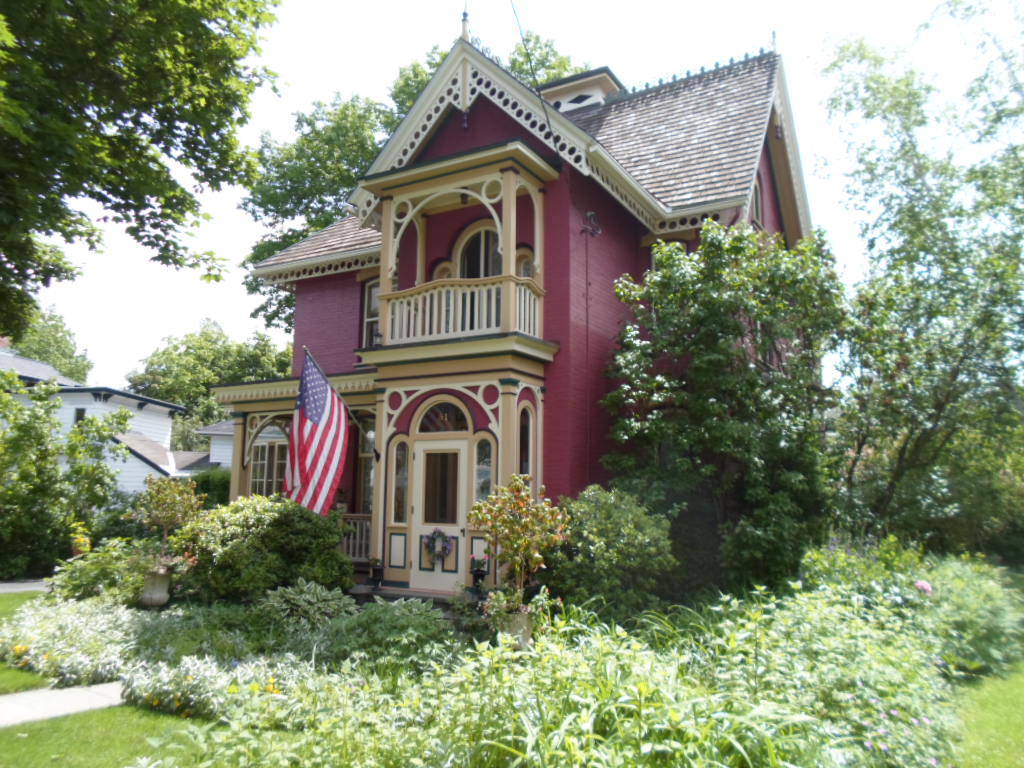

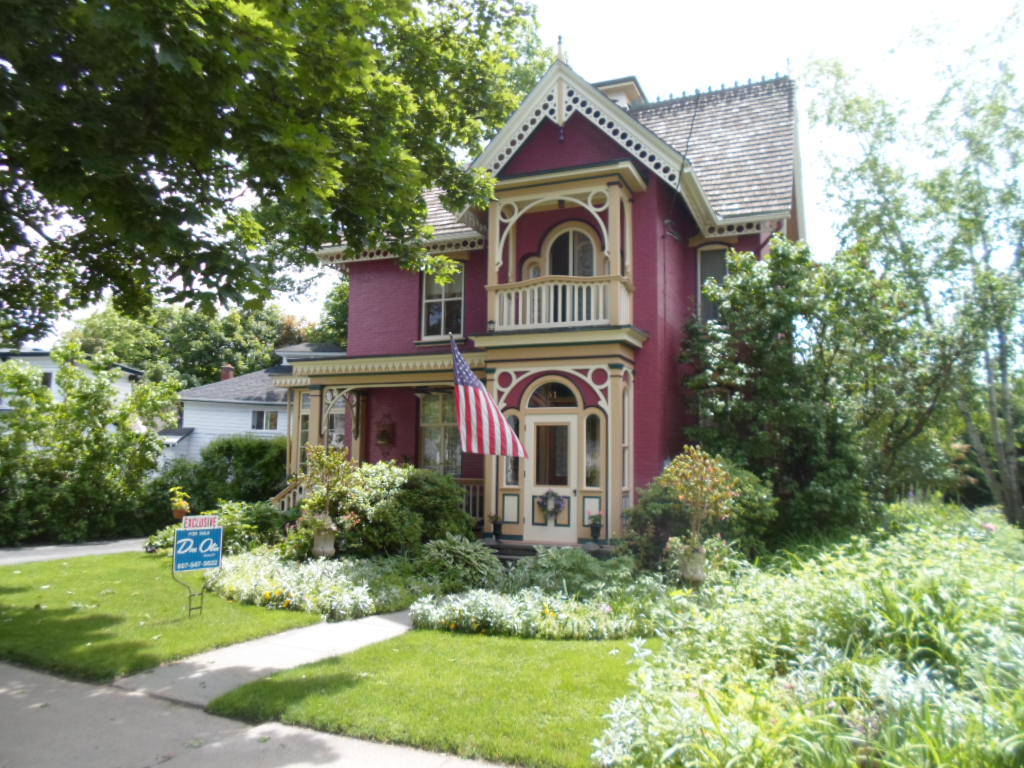 ;
;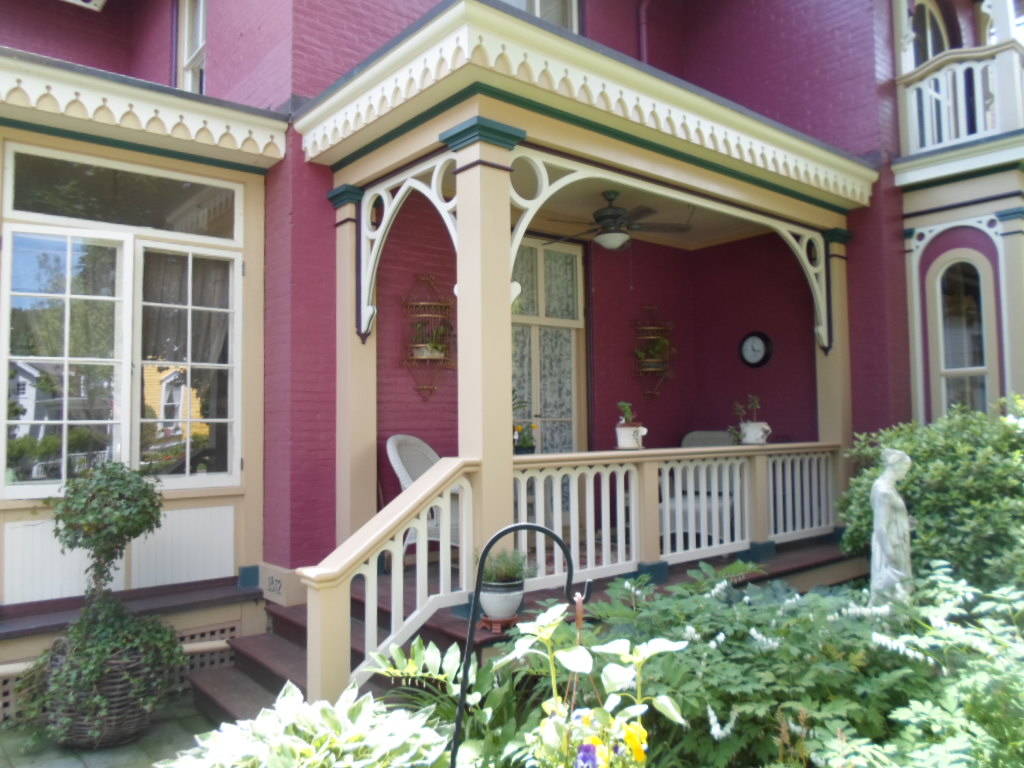 ;
;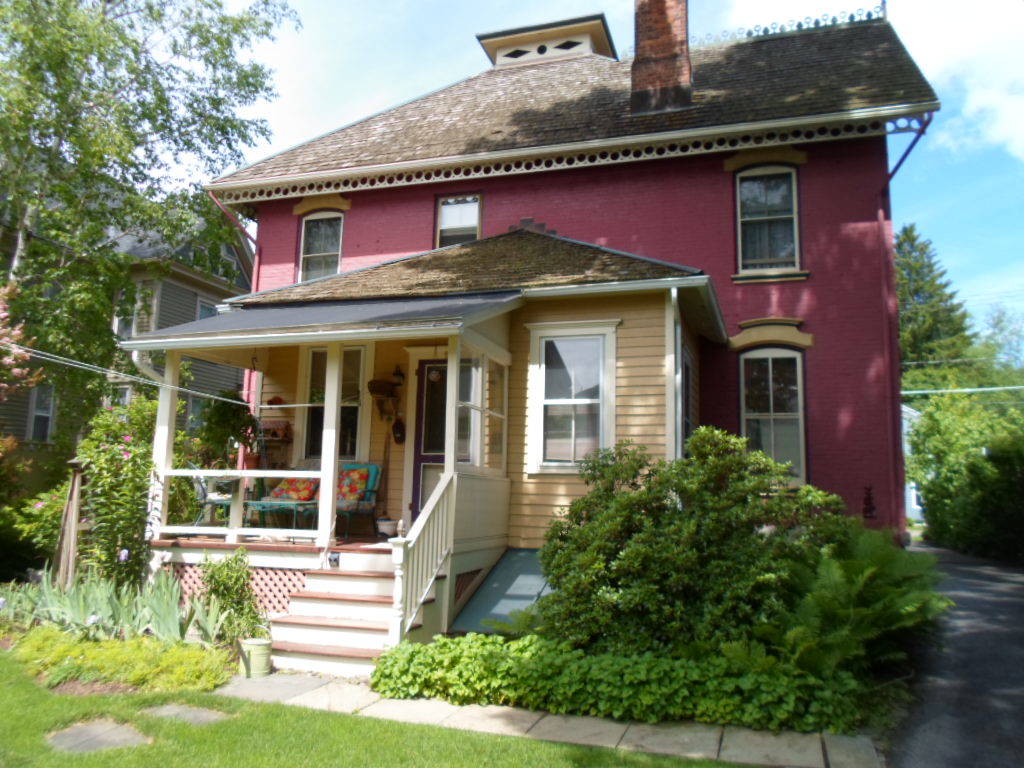 ;
;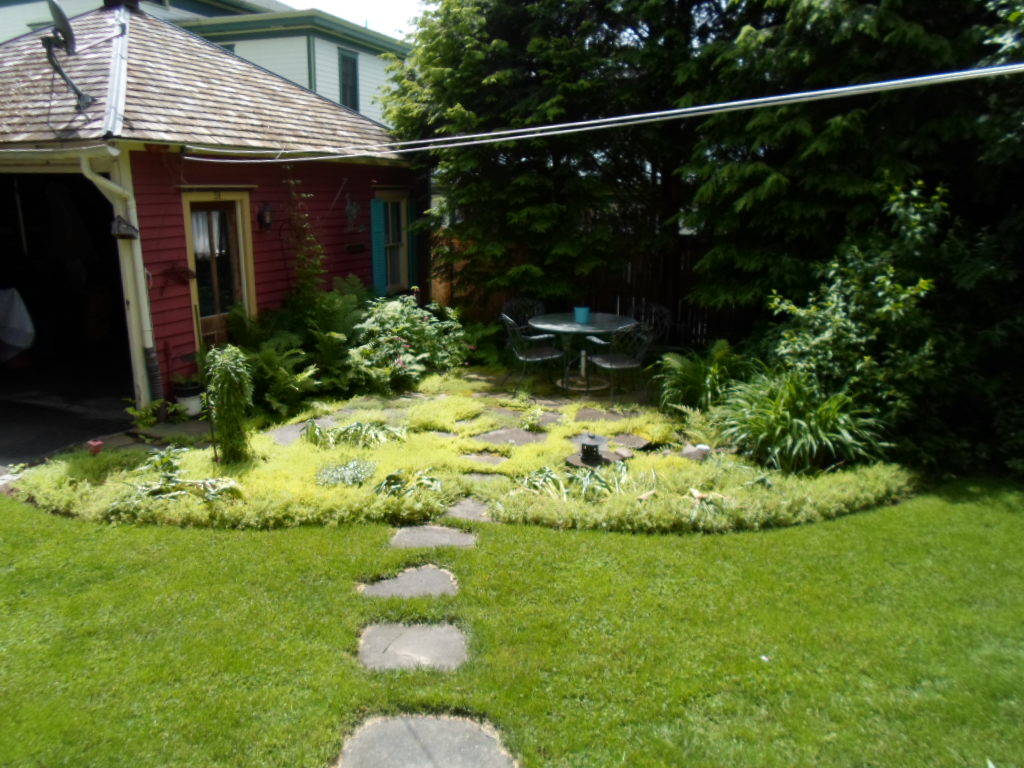 ;
;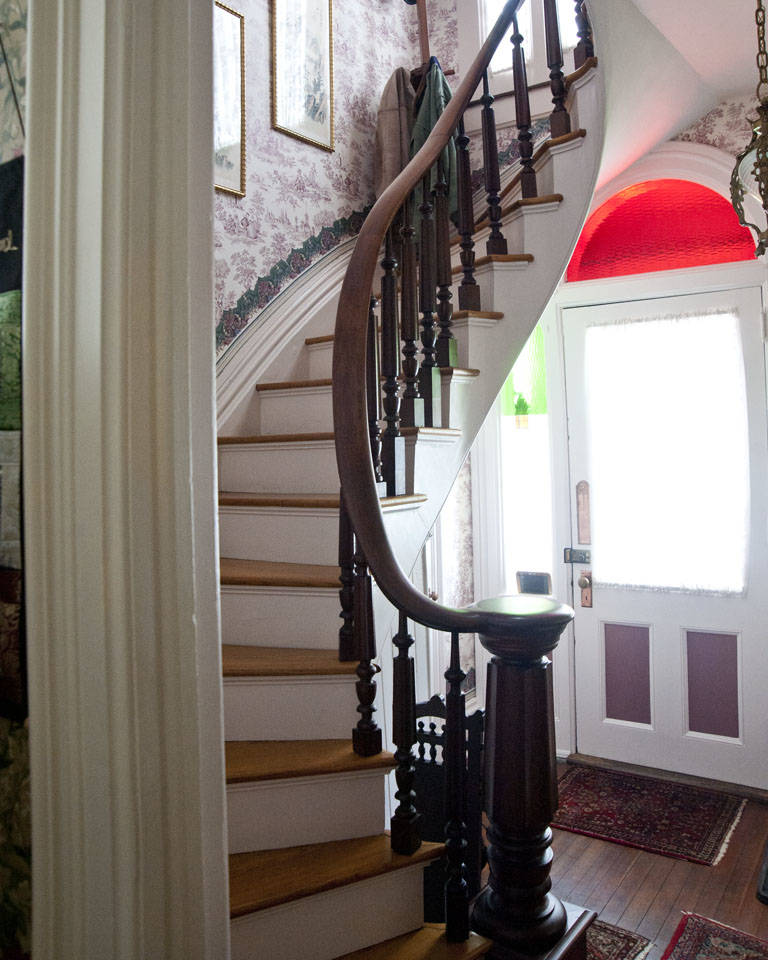 ;
;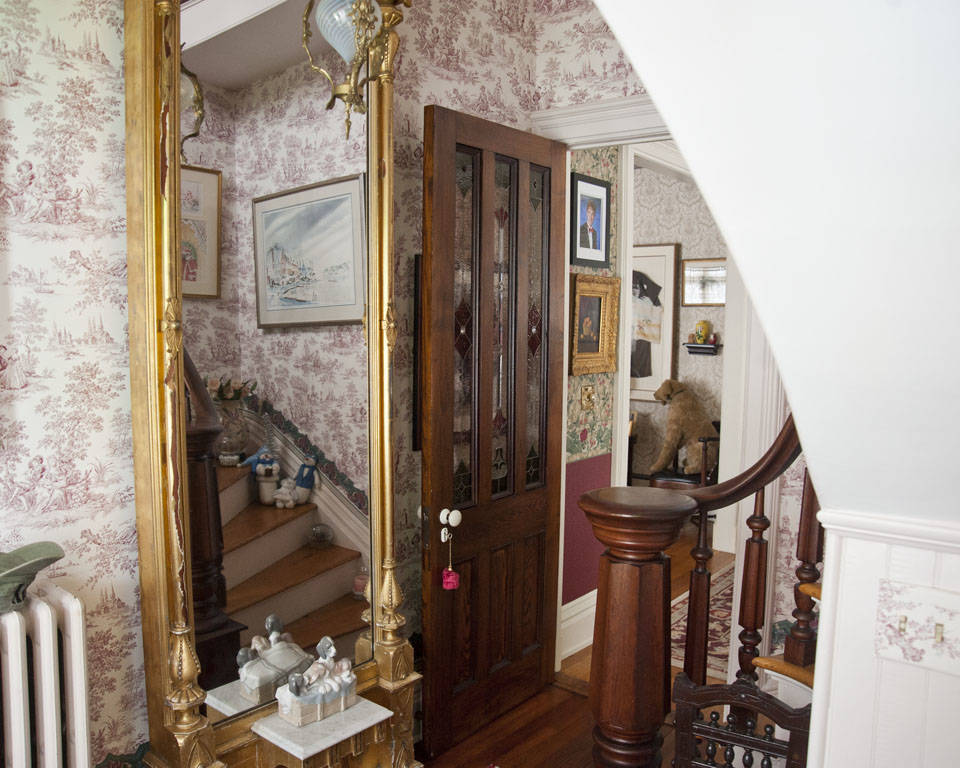 ;
;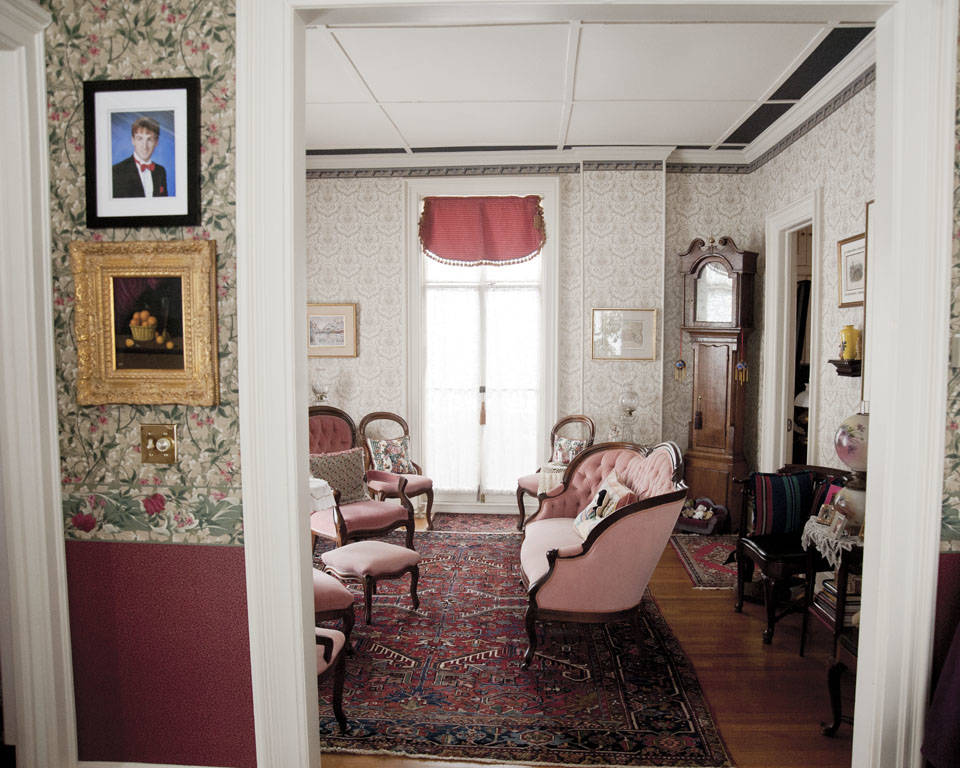 ;
;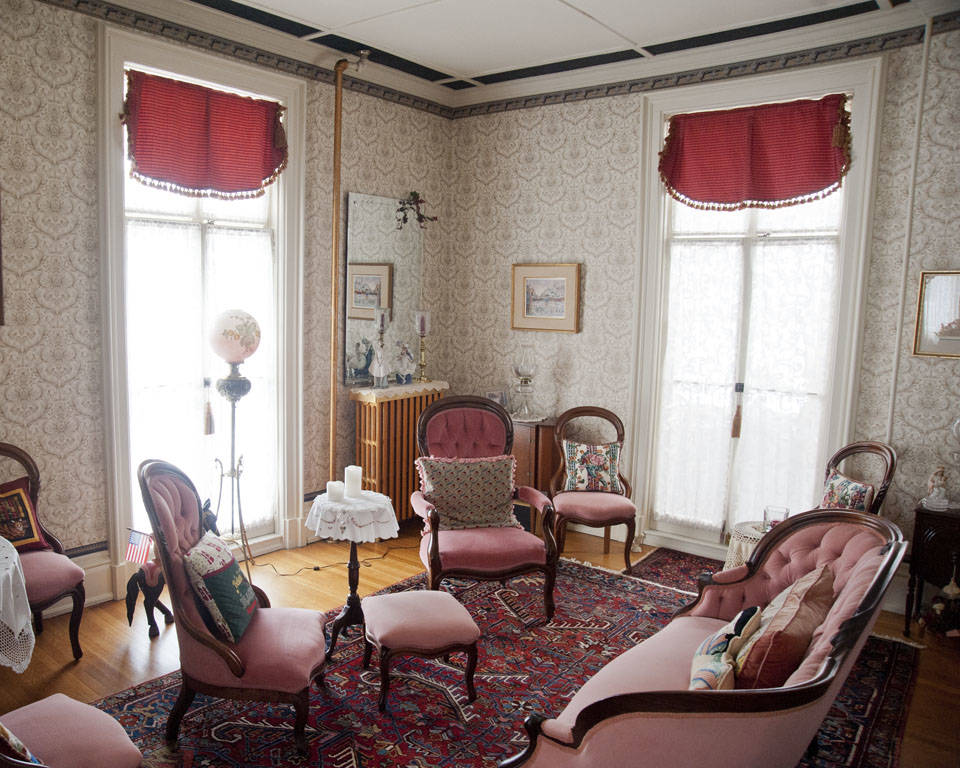 ;
;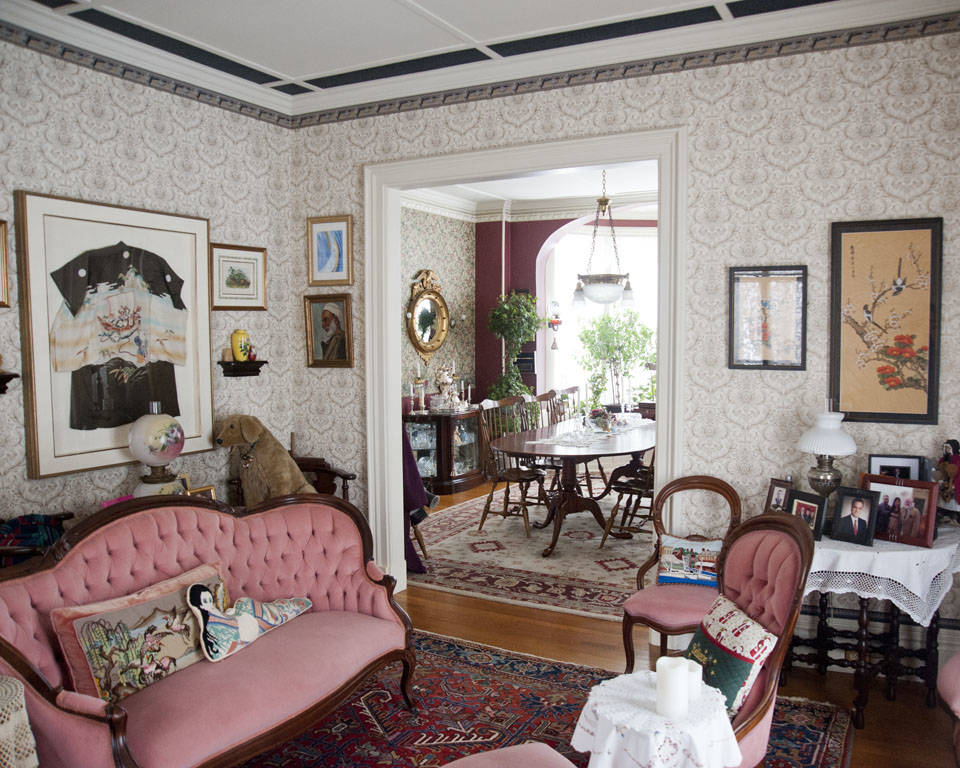 ;
;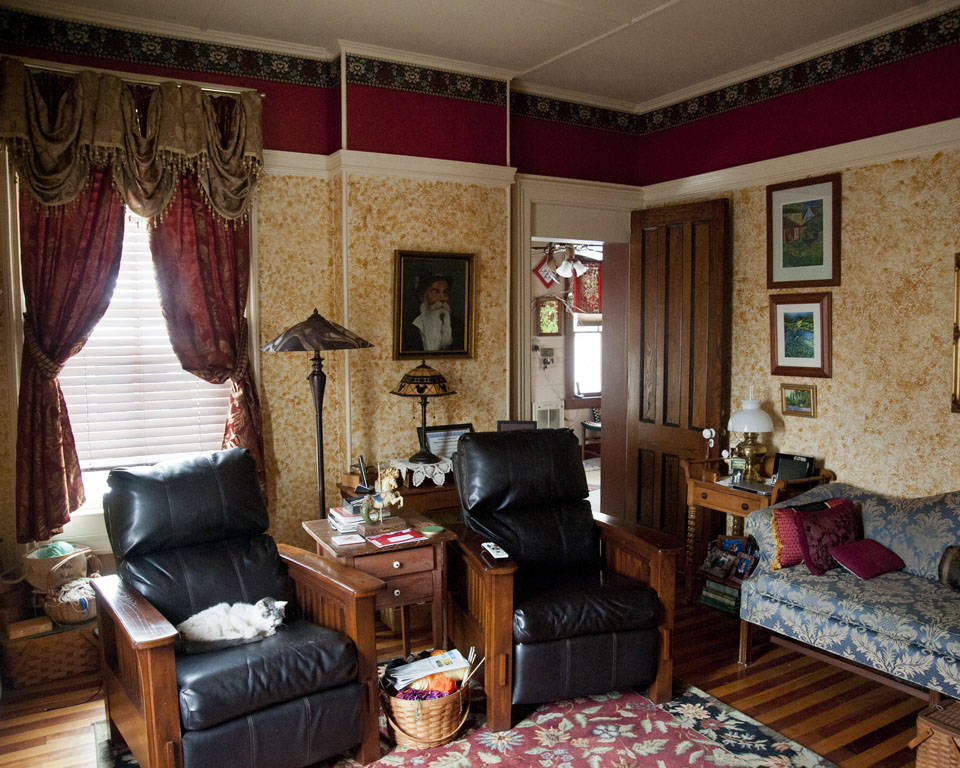 ;
;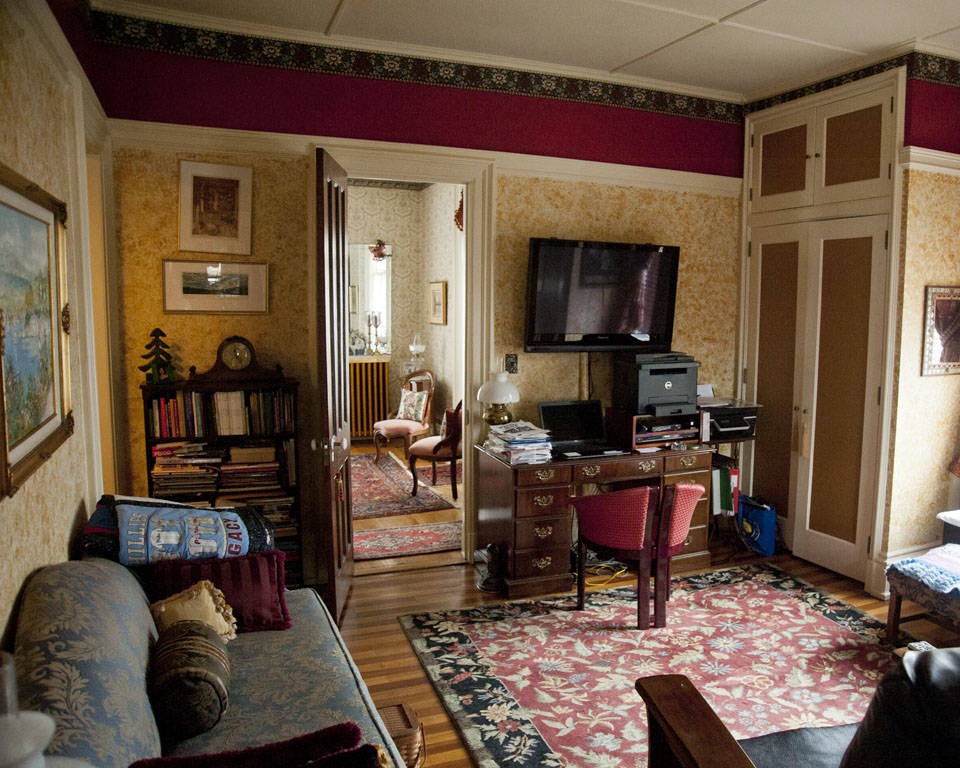 ;
;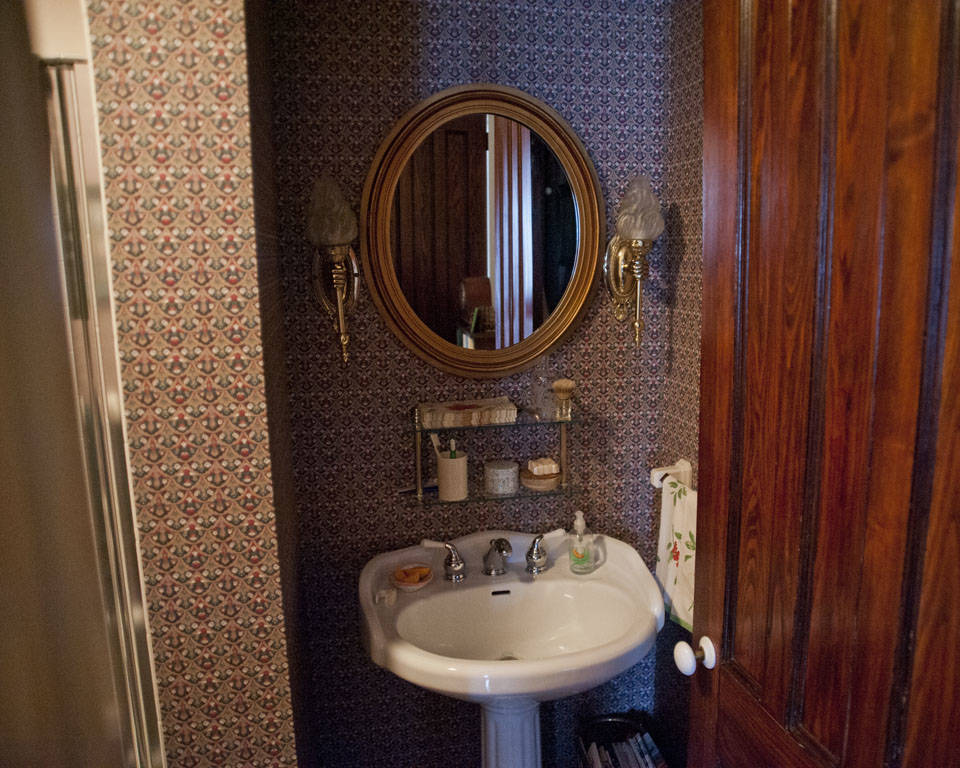 ;
;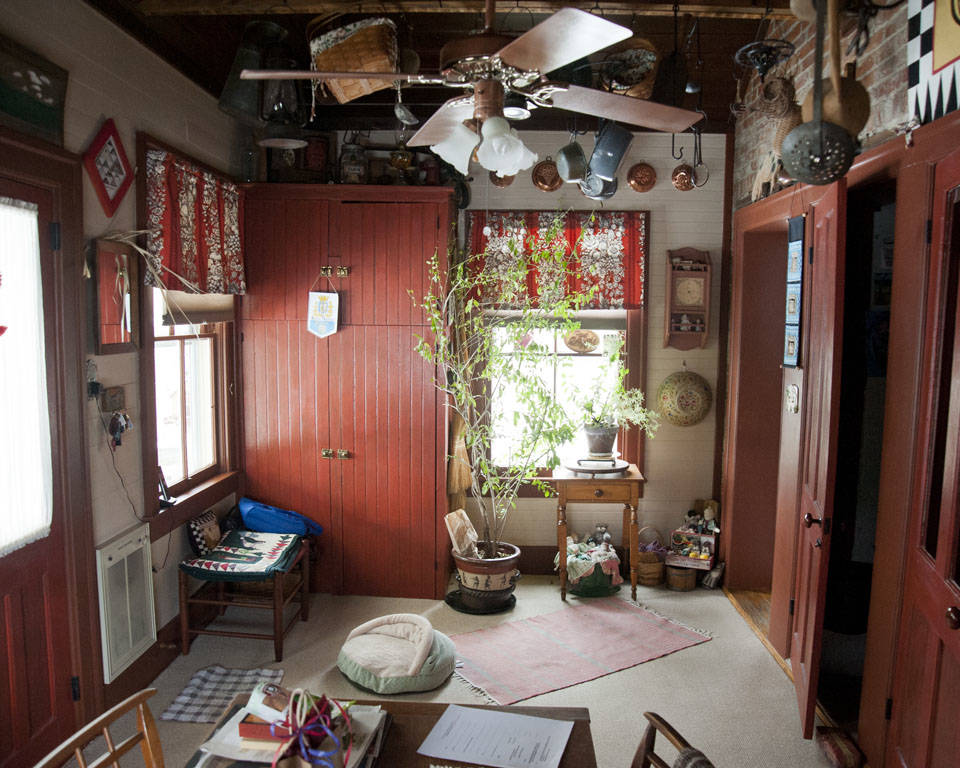 ;
;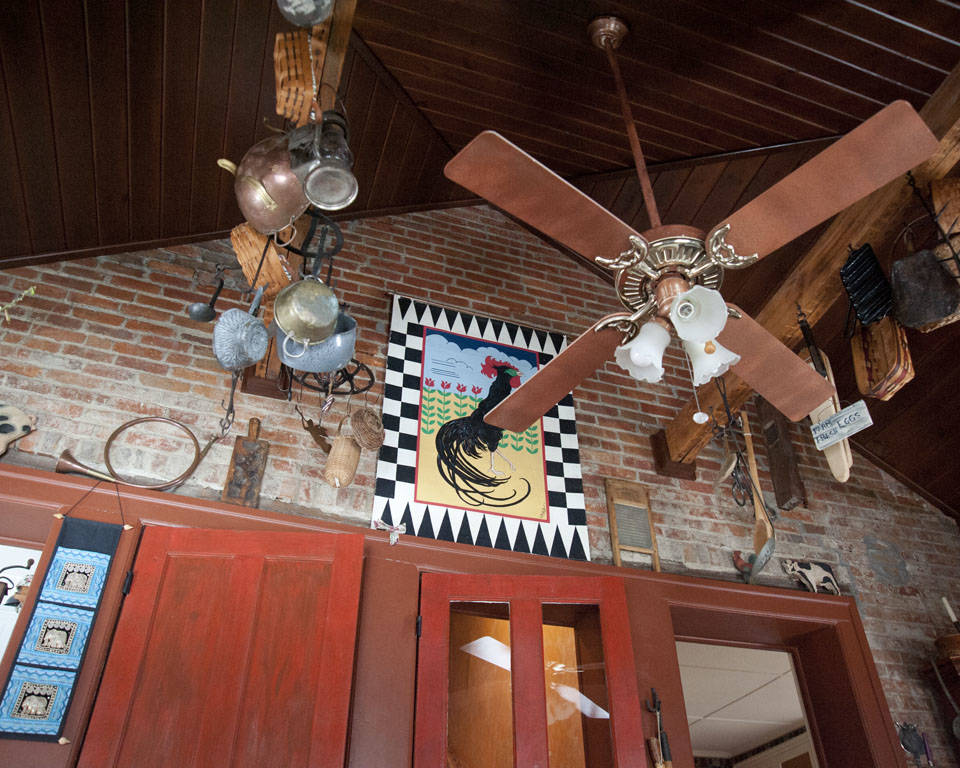 ;
;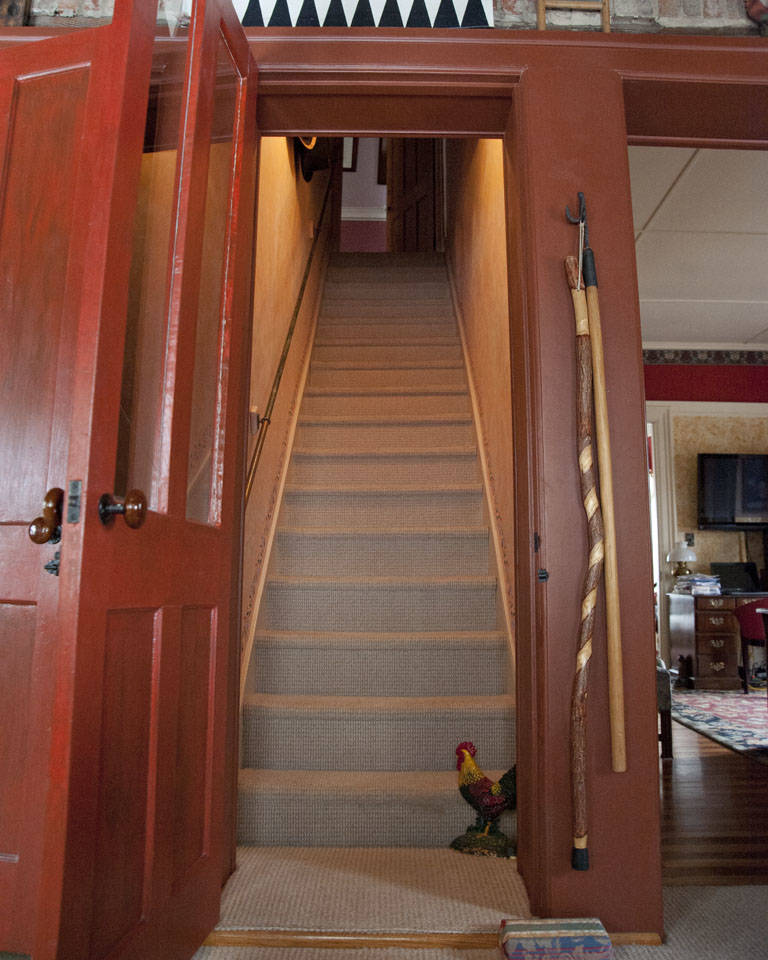 ;
;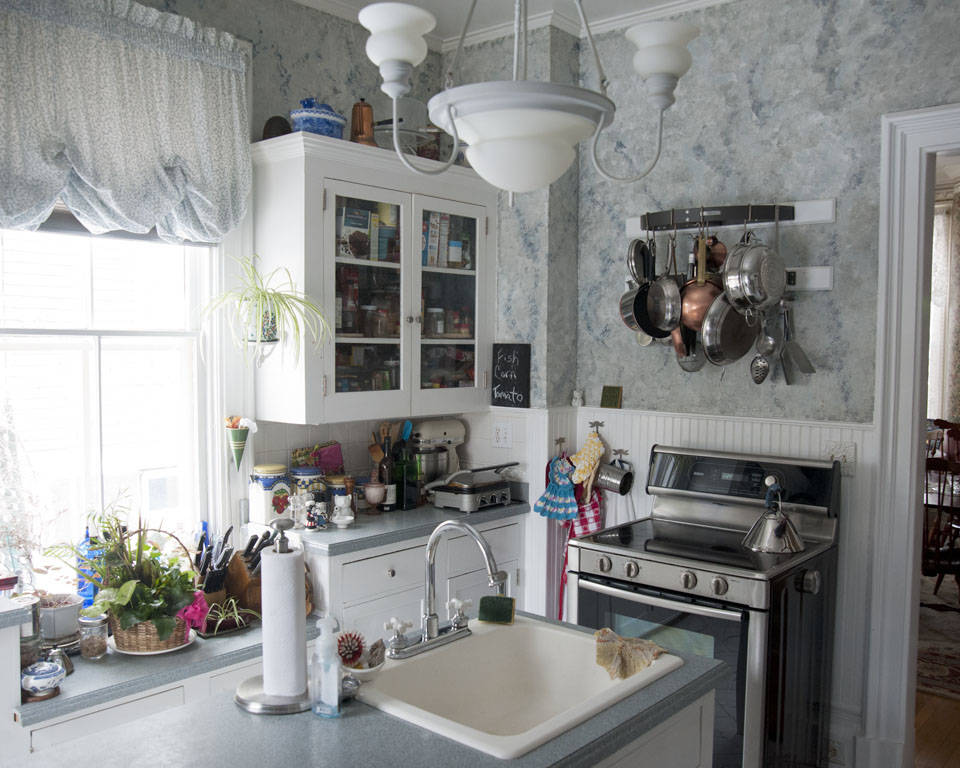 ;
;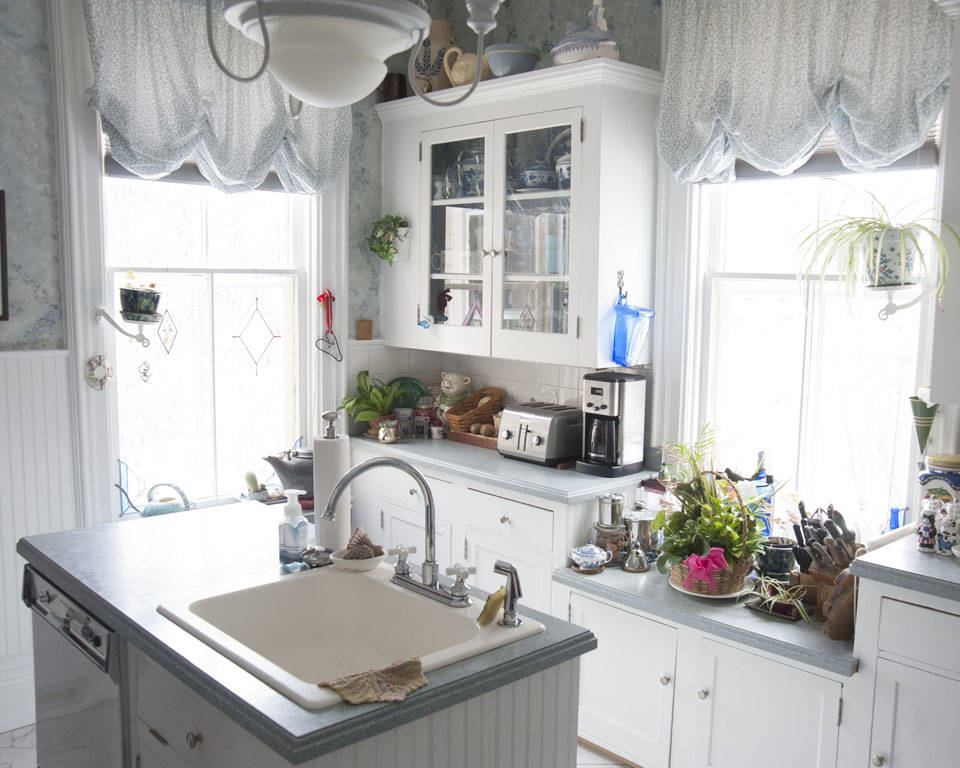 ;
;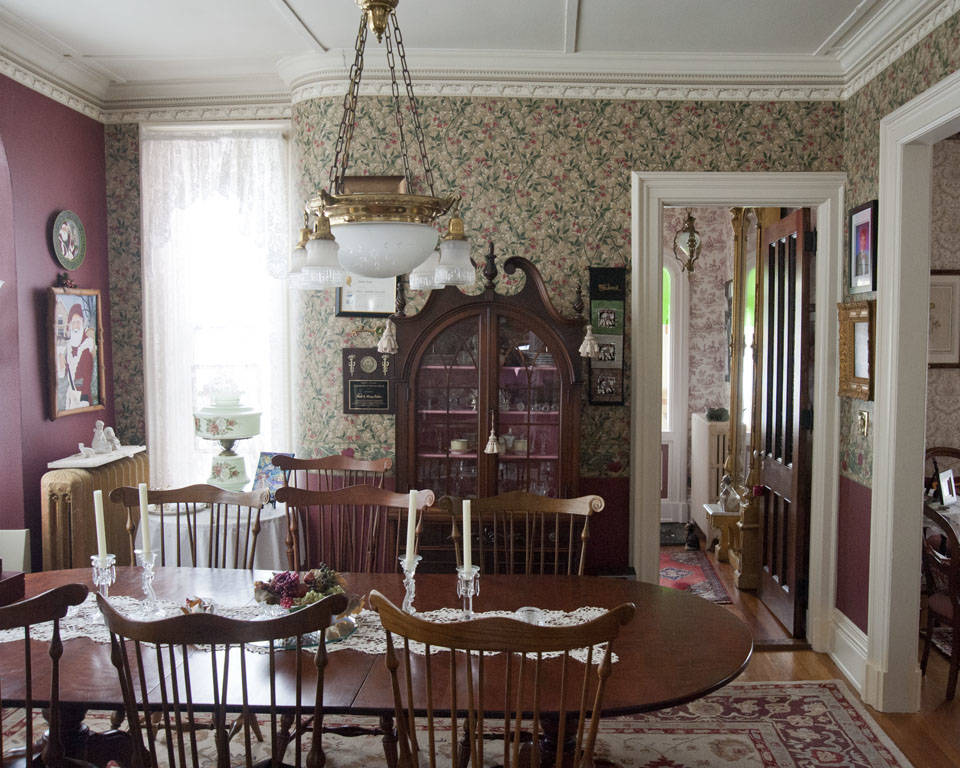 ;
;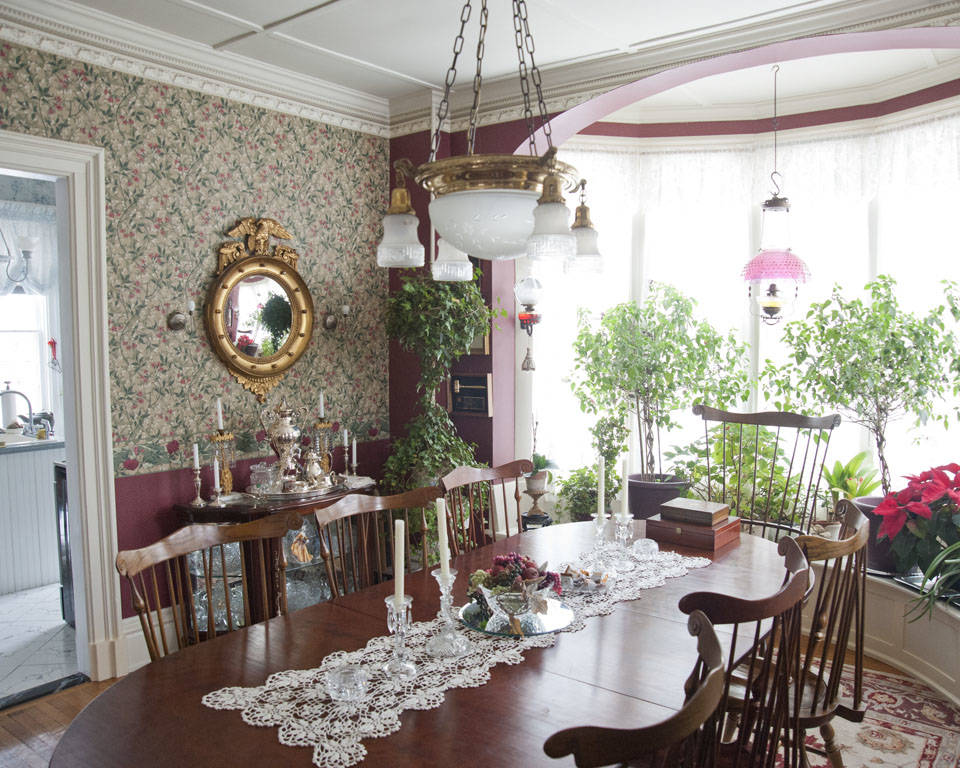 ;
;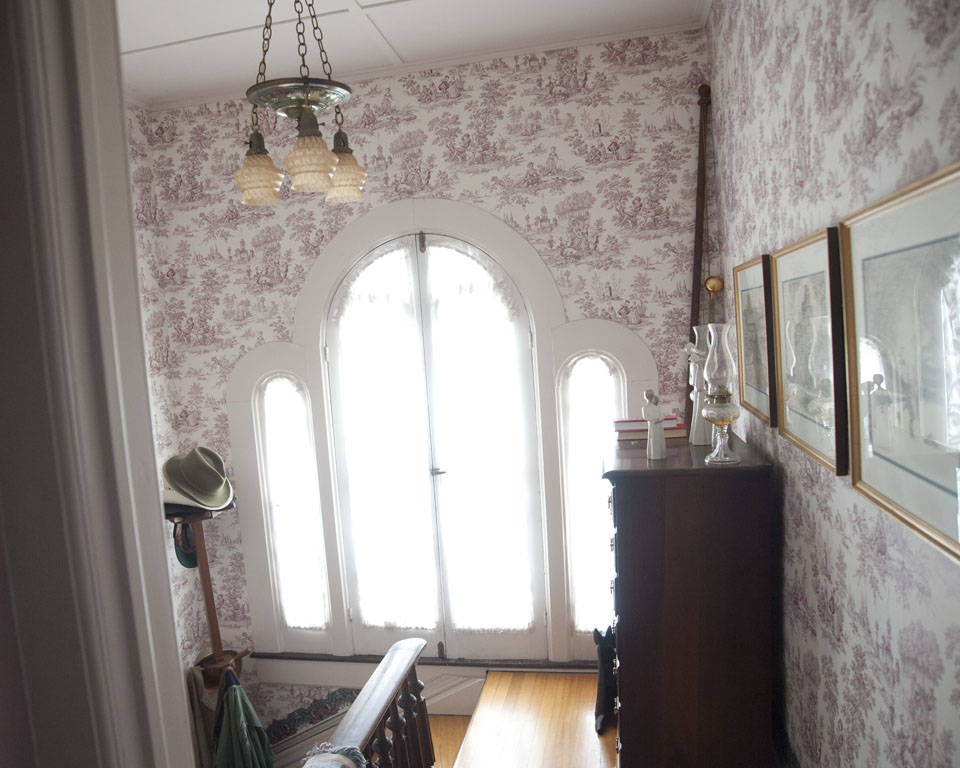 ;
;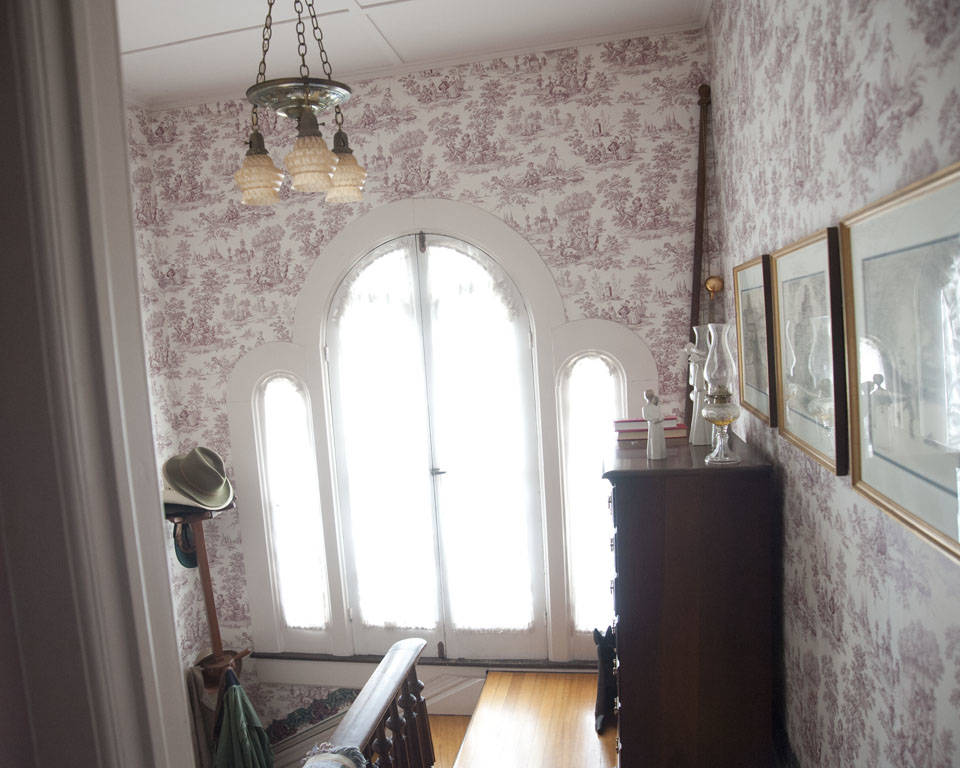 ;
;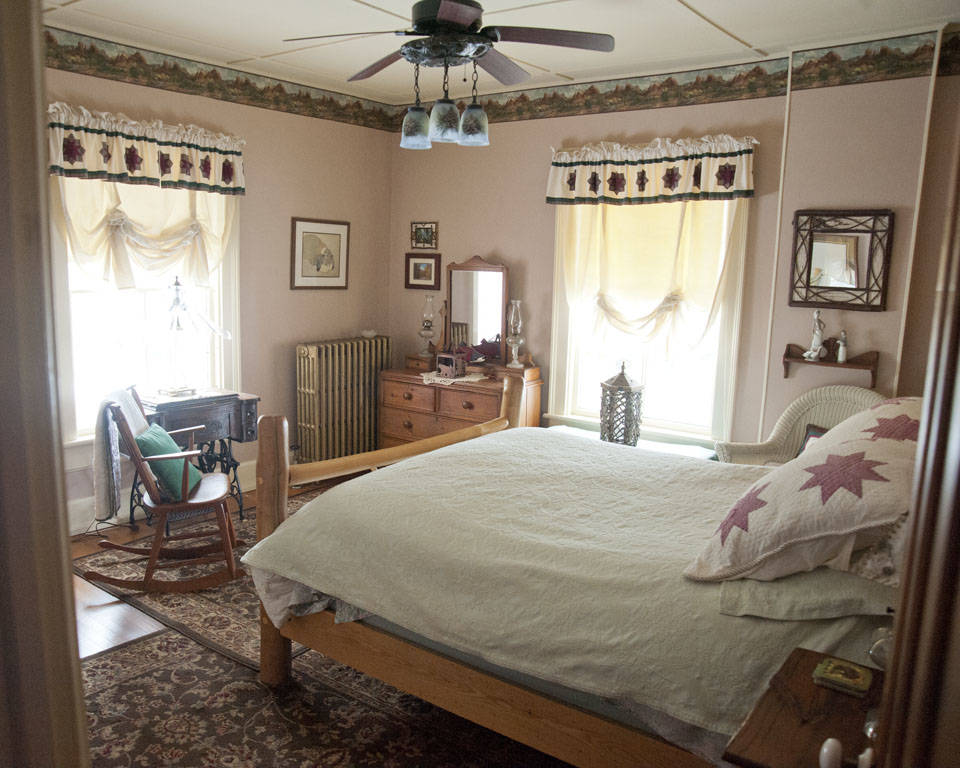 ;
;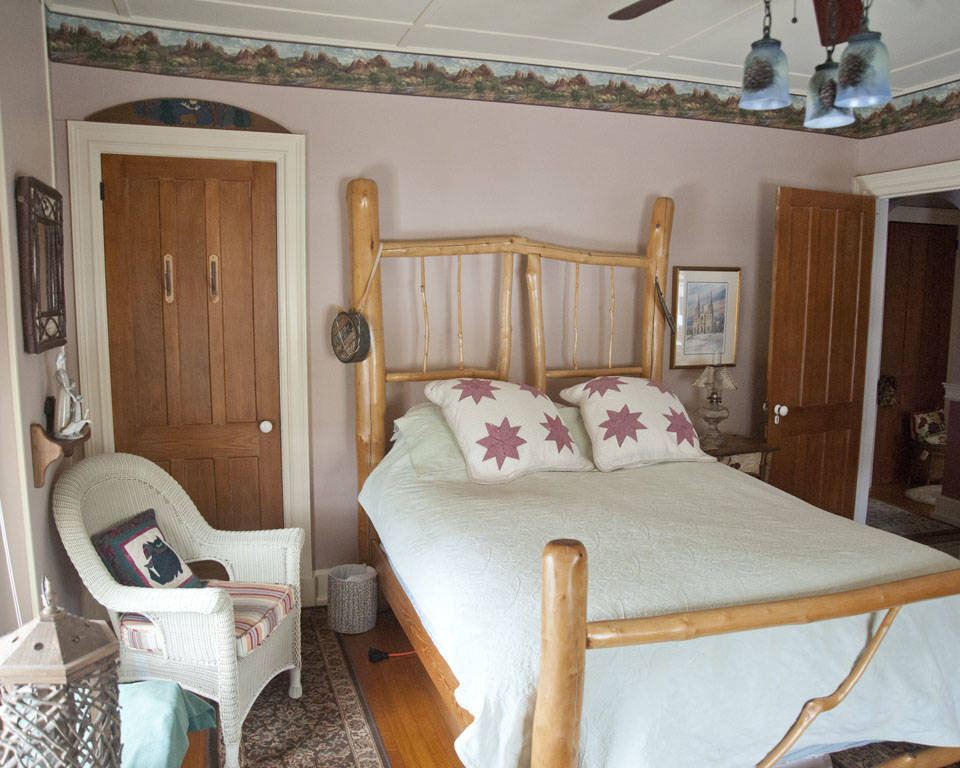 ;
;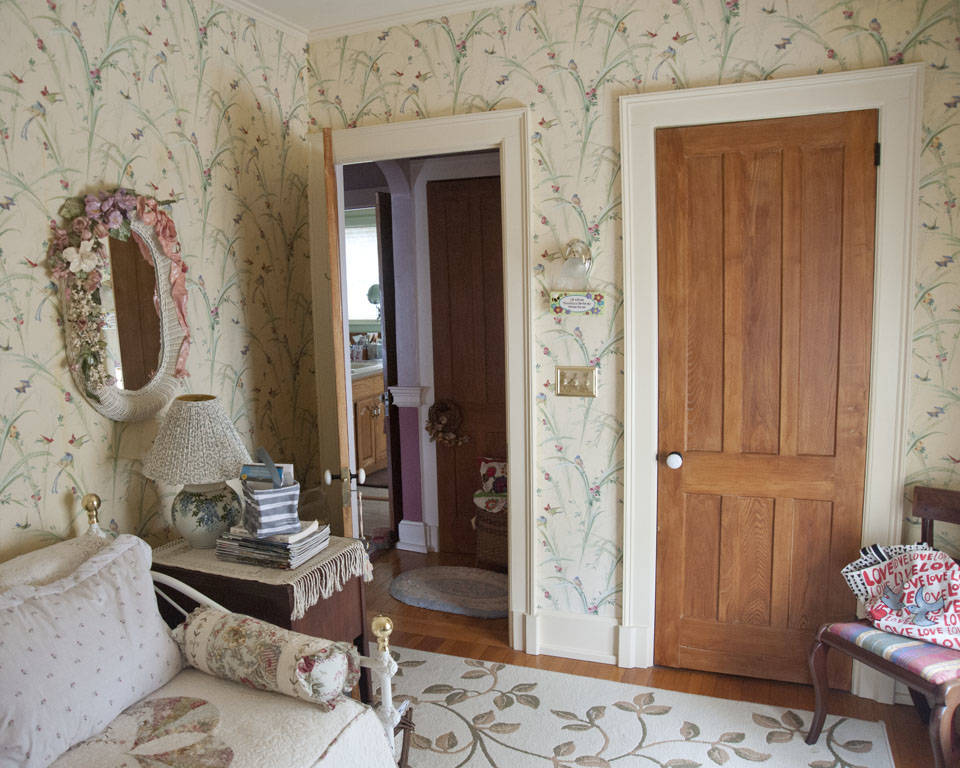 ;
;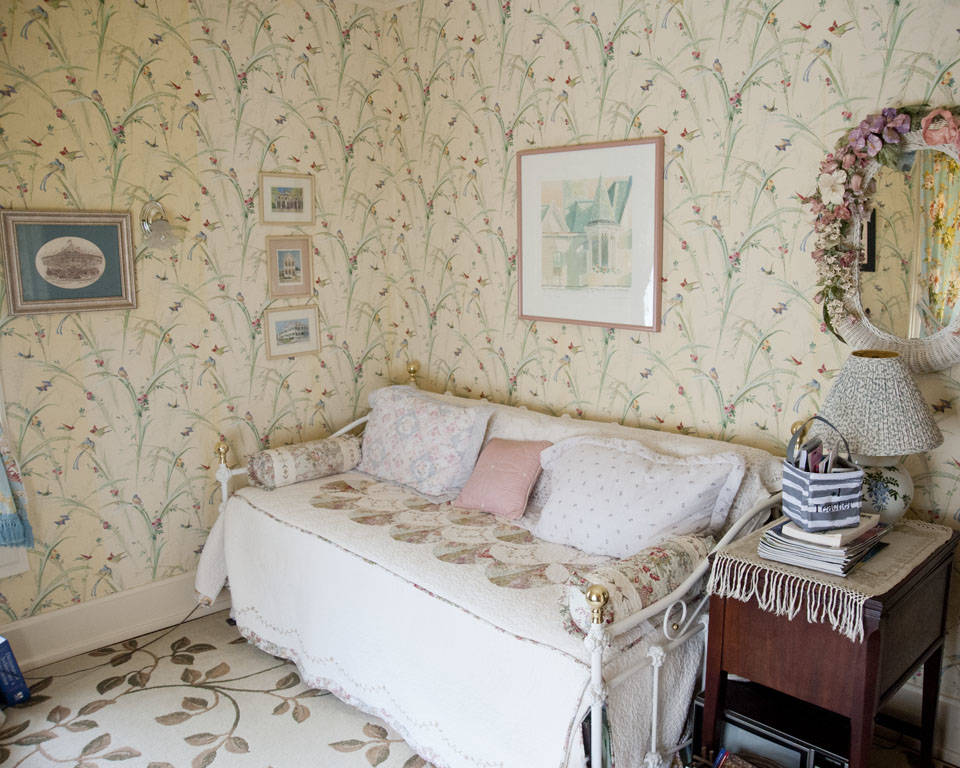 ;
;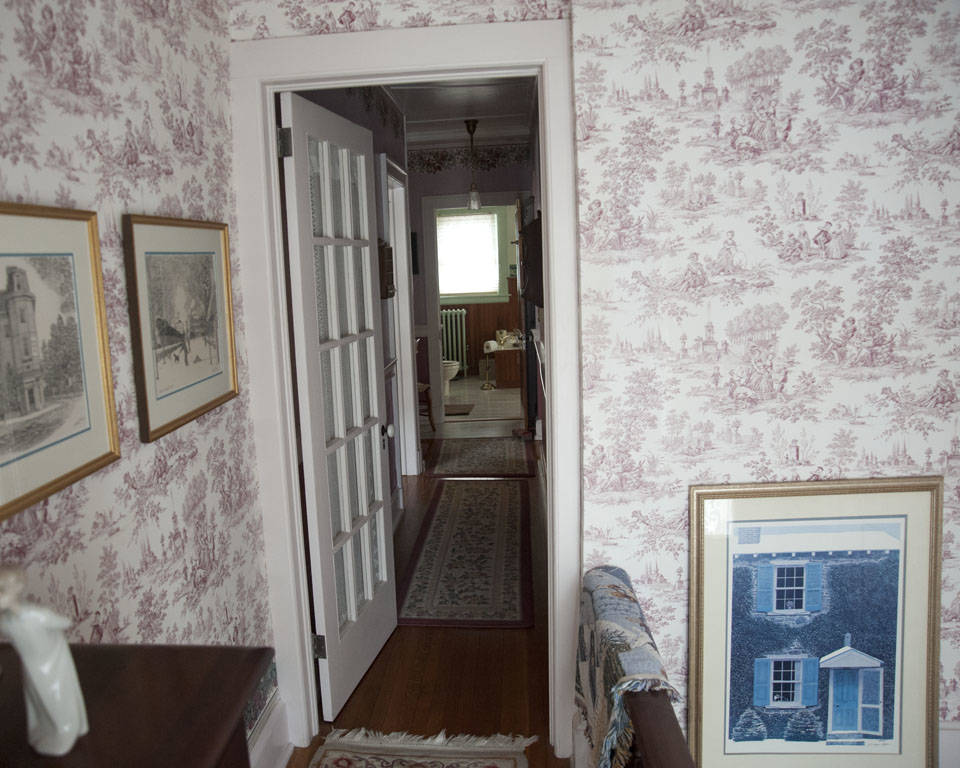 ;
;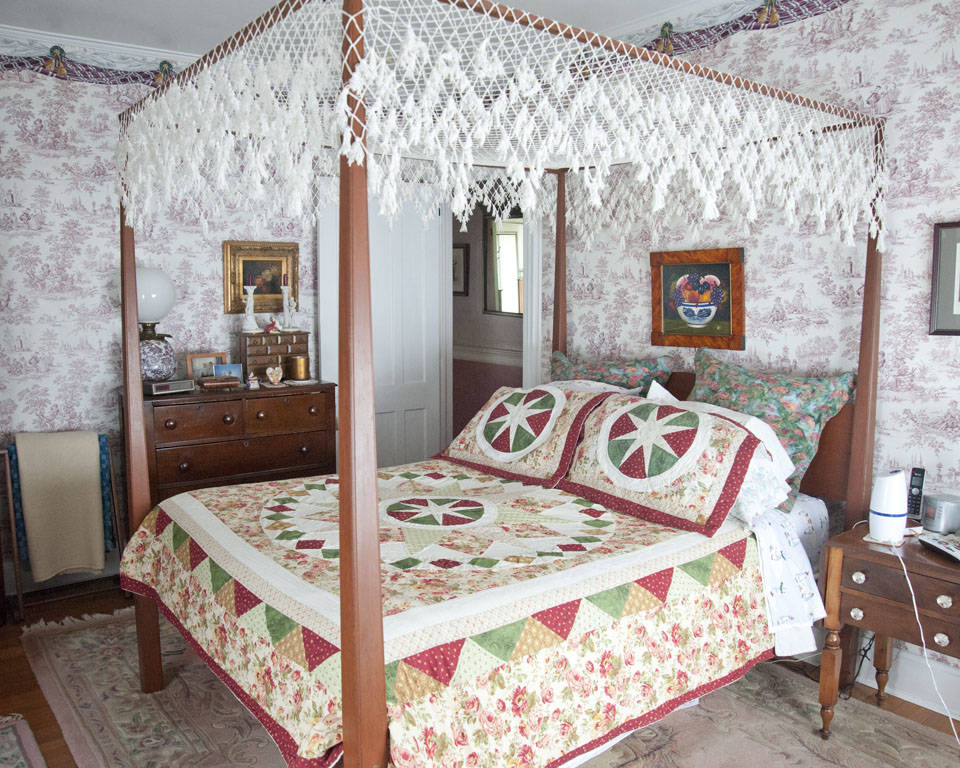 ;
;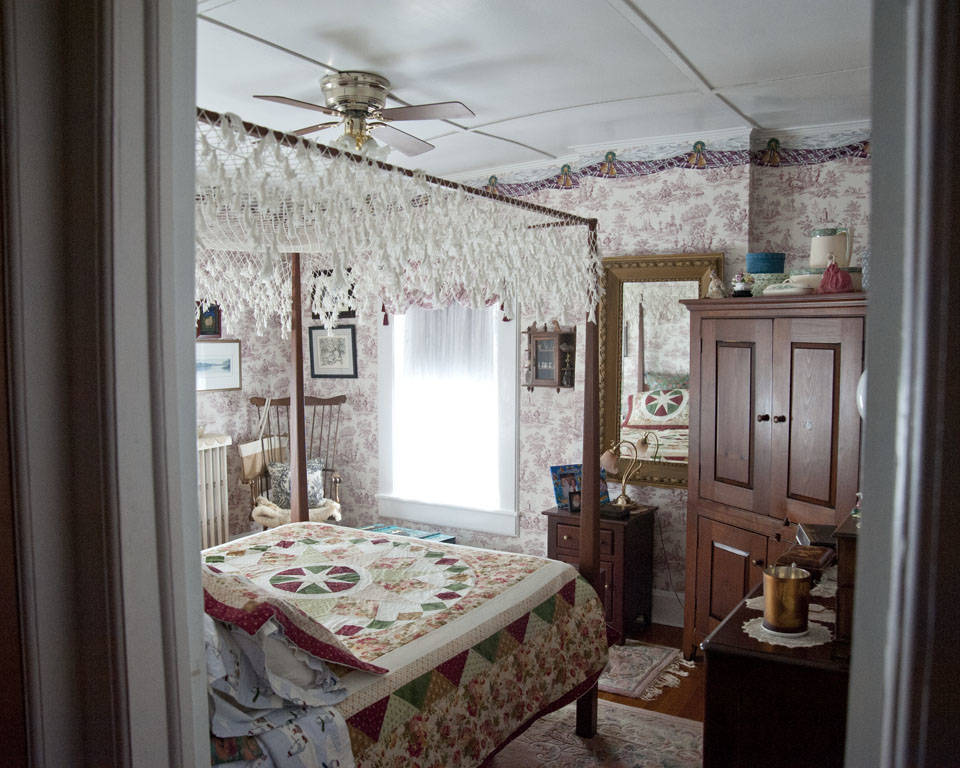 ;
;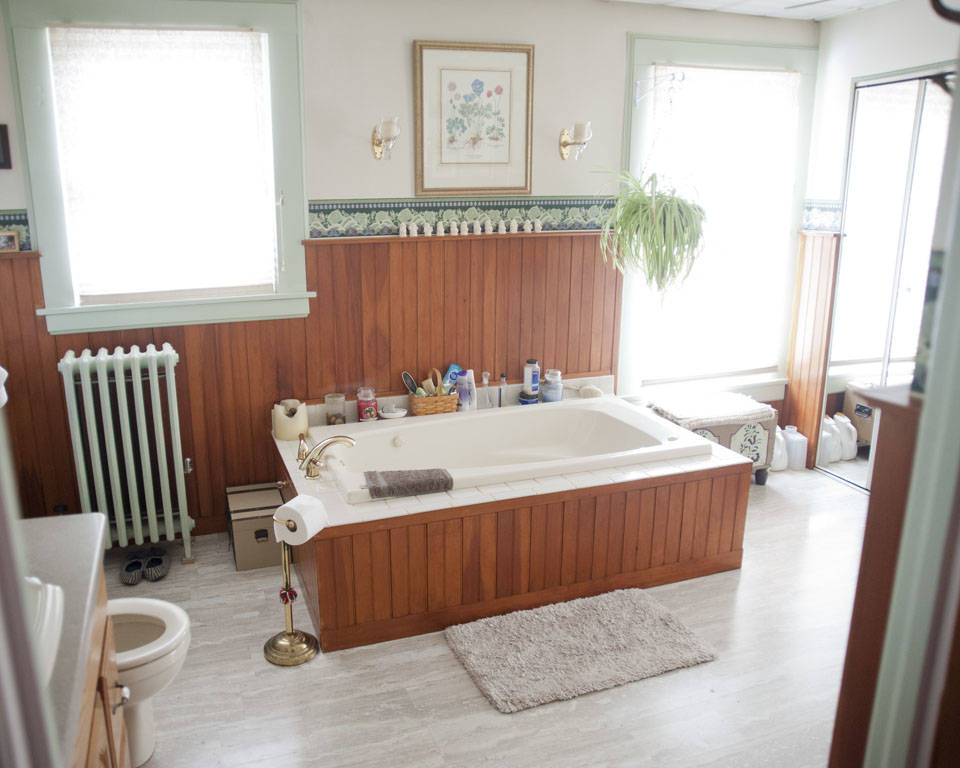 ;
;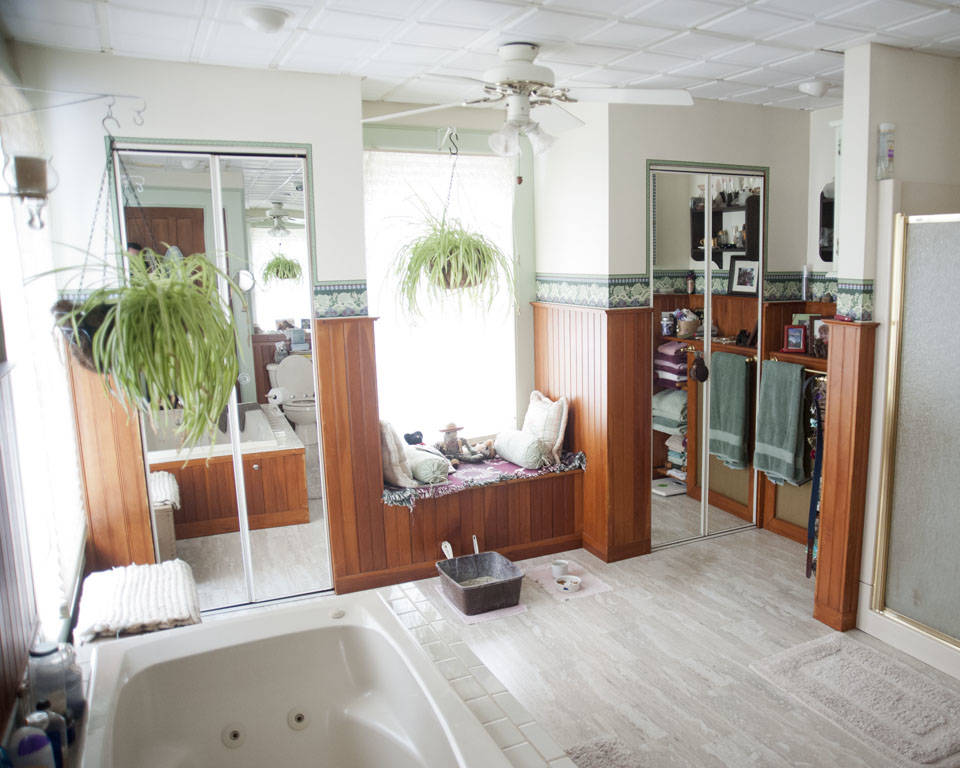 ;
;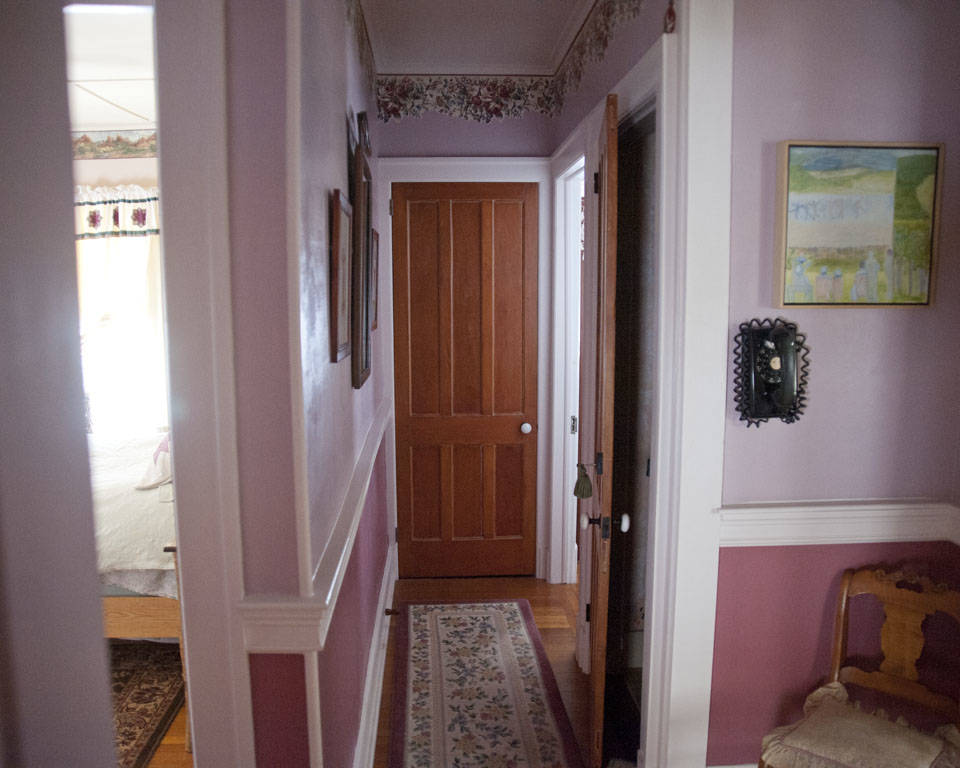 ;
;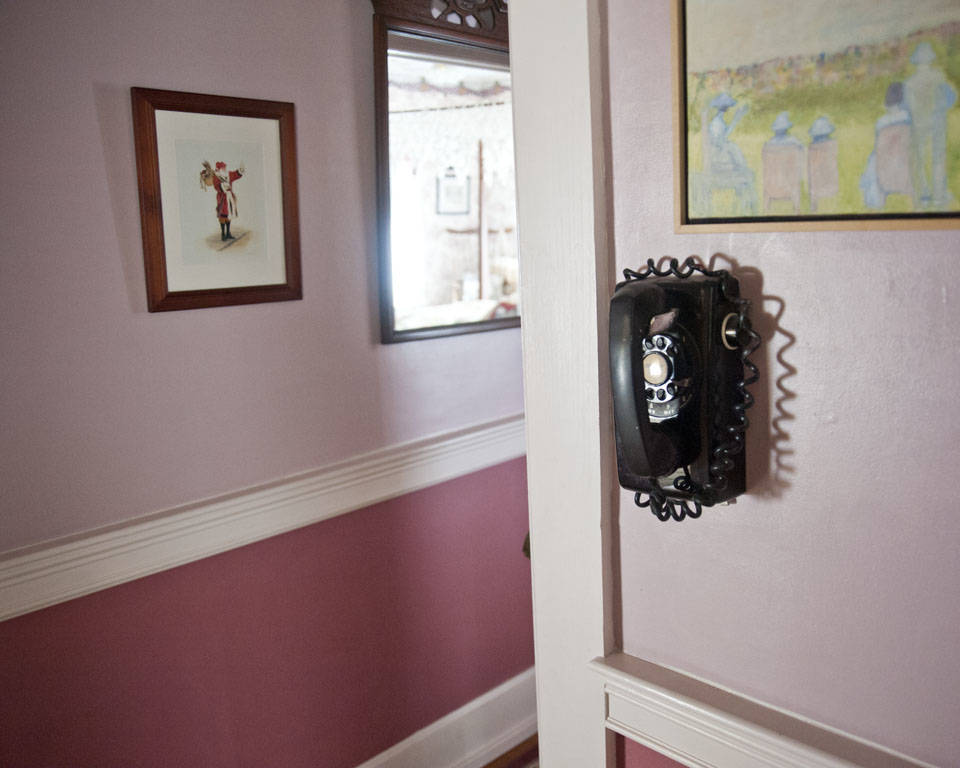 ;
;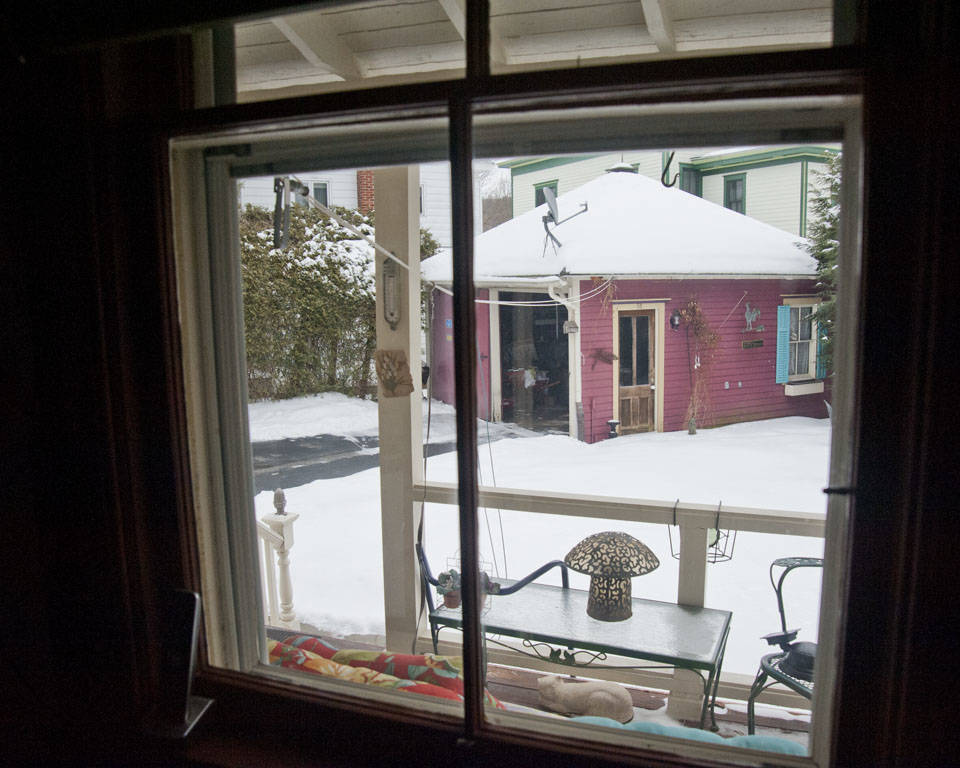 ;
;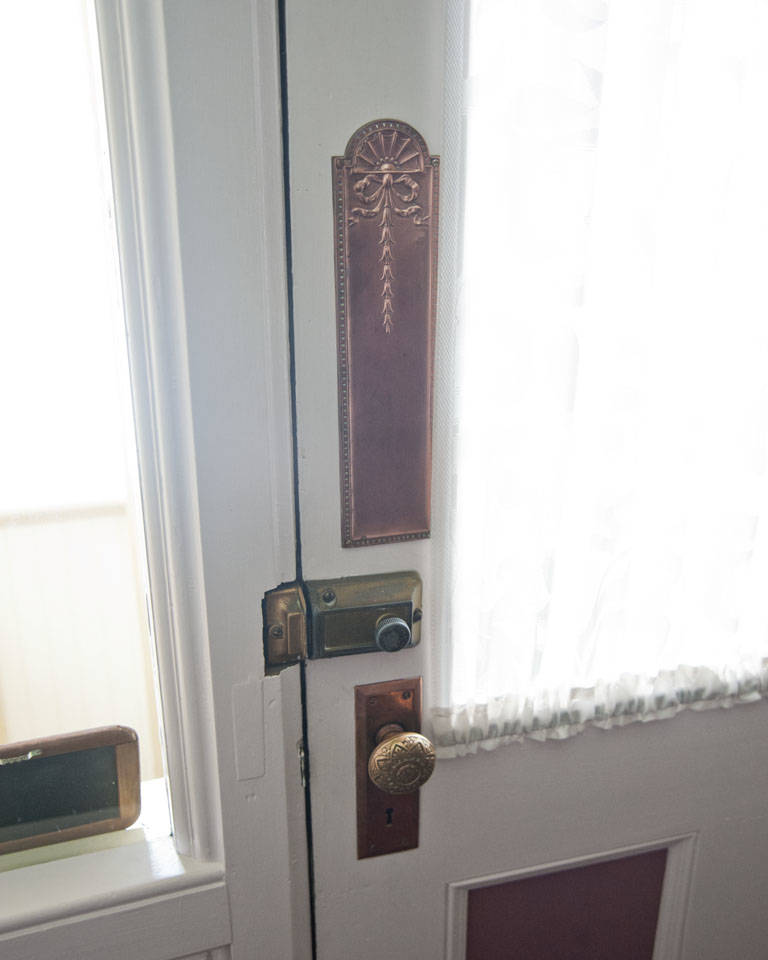 ;
;