510 S Worley Ave, Holyoke, CO 80734
| Listing ID |
11241753 |
|
|
|
| Property Type |
House |
|
|
|
| County |
Phillips |
|
|
|
| School |
Holyoke School District No. Re-1J |
|
|
|
|
|
BEAUTIFUL UPDATED HOME ON A CORNER LOT
WELL MAINTAINED WITH MANY NEW FEATURES THIS 3 BEDROOM, 2 BATH HOME HAS A LOT TO OFFER. Situated on a 10,500 sq. ft. corner lot the property has a fenced back yard and sprinkler system. Buyers will enjoy the outdoor space, a private patio in the back yard, and a charming maintenance free deck with brand new stairs at the front door. The oversized two-car garage is bright, and insulated! The roof on the home was new in 2023 and has 50 year shingles. Inside the functional floor plan will win you over! The large living room (with new Anderson windows) and dining room are open to one another giving the space a modern feel. The kitchen has beautiful solid wood cabinetry, a large amount of counter space. Appliances are included. The main floor bath has matching cabinetry with good storage, and a new light tub providing natural light. Both main floor bedrooms have ceiling fans, and the larger of the two has a new Anderson window. Downstairs you will find a laundry room with brand new tile, the mechanical room with brand new HVAC, a storage room, and a large bedroom with egress window. The carpeting in the bedroom and basement family room was just installed, and the basement bathroom is huge! The walk-in shower features beautiful tile. If a fourth bedroom is desired the basement family room with adjacent bath could function as a master suite. Well maintained and thoughtfully cared for this home is beautiful inside and out. Call for your private showing today.
|
- 3 Total Bedrooms
- 2 Full Baths
- 1024 SF
- 10500 SF Lot
- Built in 1989
- Renovated 2023
- 1 Story
- Available 2/05/2024
- Ranch Style
- Full Basement
- 1008 Lower Level SF
- Lower Level: Finished
- 1 Lower Level Bedroom
- 1 Lower Level Bathroom
- Renovation: New living room and master bedroom windows, new roof, new deck supports/steps, new HVAC, new hot water heater, new carpeting in basement, new trim and baseboards in basement,
- Open Kitchen
- Laminate Kitchen Counter
- Oven/Range
- Refrigerator
- Dishwasher
- Microwave
- Washer
- Dryer
- Stainless Steel
- Carpet Flooring
- Laminate Flooring
- Living Room
- Family Room
- Kitchen
- Laundry
- First Floor Primary Bedroom
- First Floor Bathroom
- Forced Air
- Natural Gas Fuel
- Natural Gas Avail
- Central A/C
- Frame Construction
- Cement Board Siding
- Asphalt Shingles Roof
- Attached Garage
- 2 Garage Spaces
- Municipal Water
- Municipal Sewer
- Deck
- Patio
- Corner
- Street View
- $1,212 Total Tax
- Tax Year 2023
- Sold on 3/15/2024
- Sold for $280,000
- Buyer's Agent: Ginger Brophy
- Company: Brophy Realty
Listing data is deemed reliable but is NOT guaranteed accurate.
|



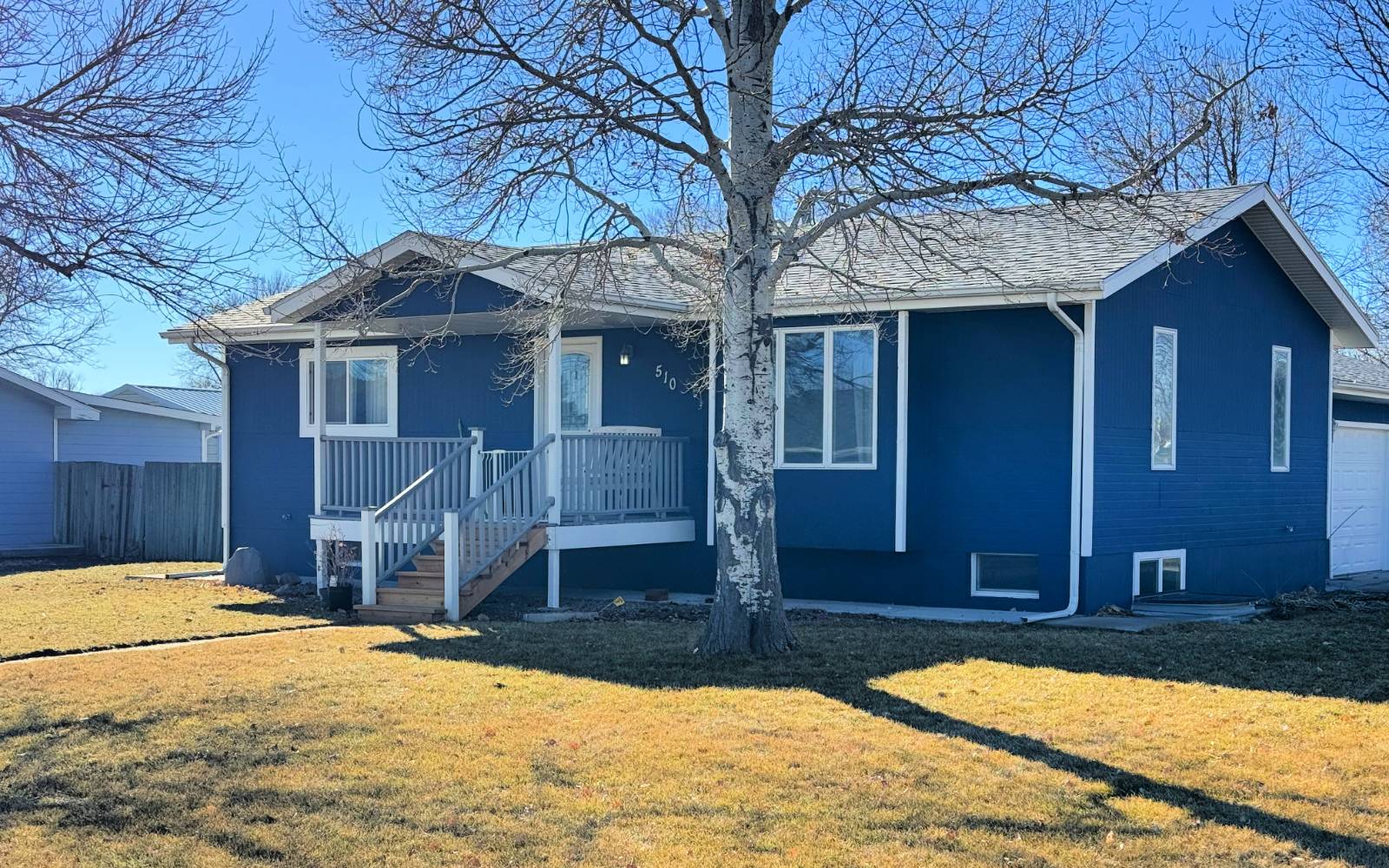


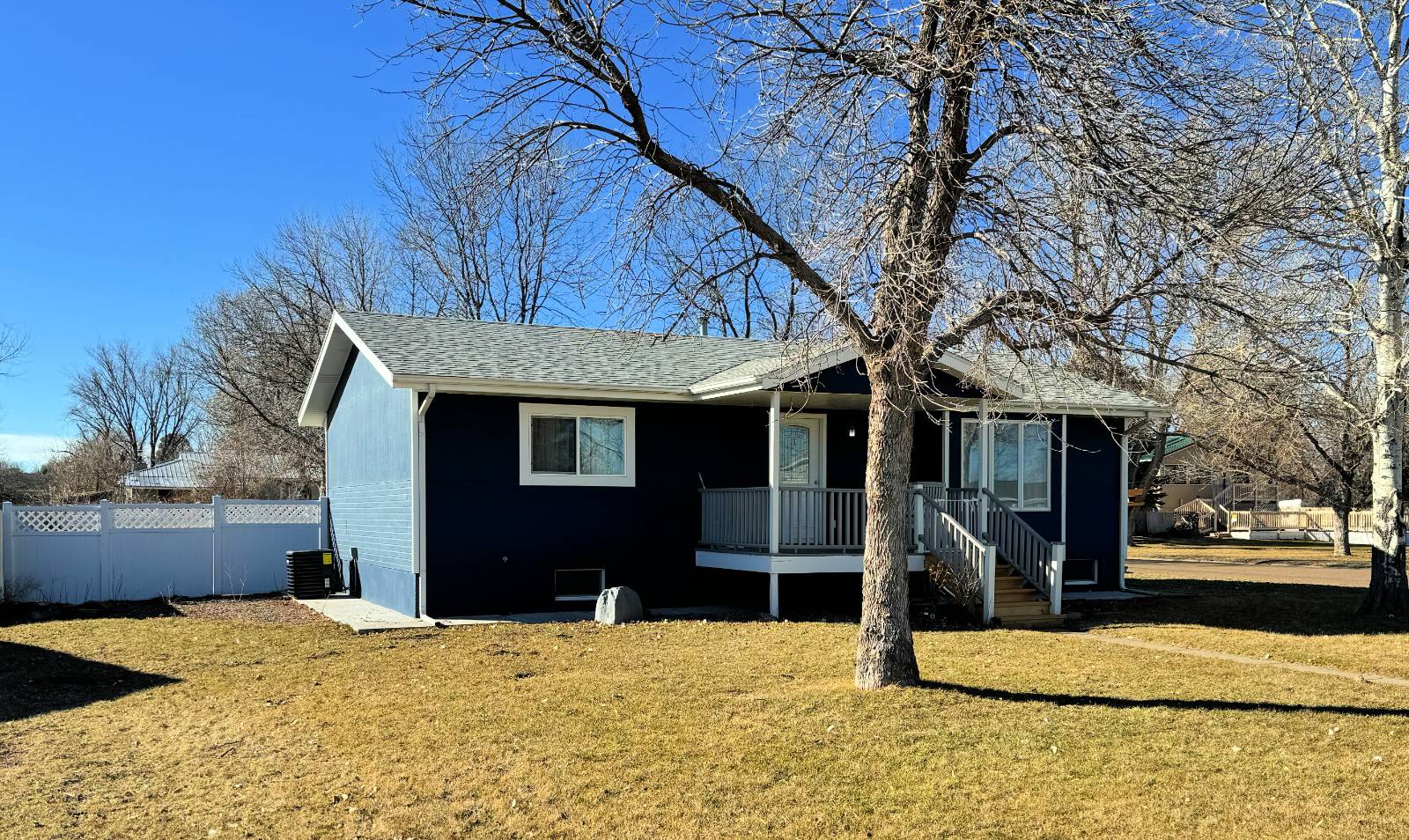 ;
;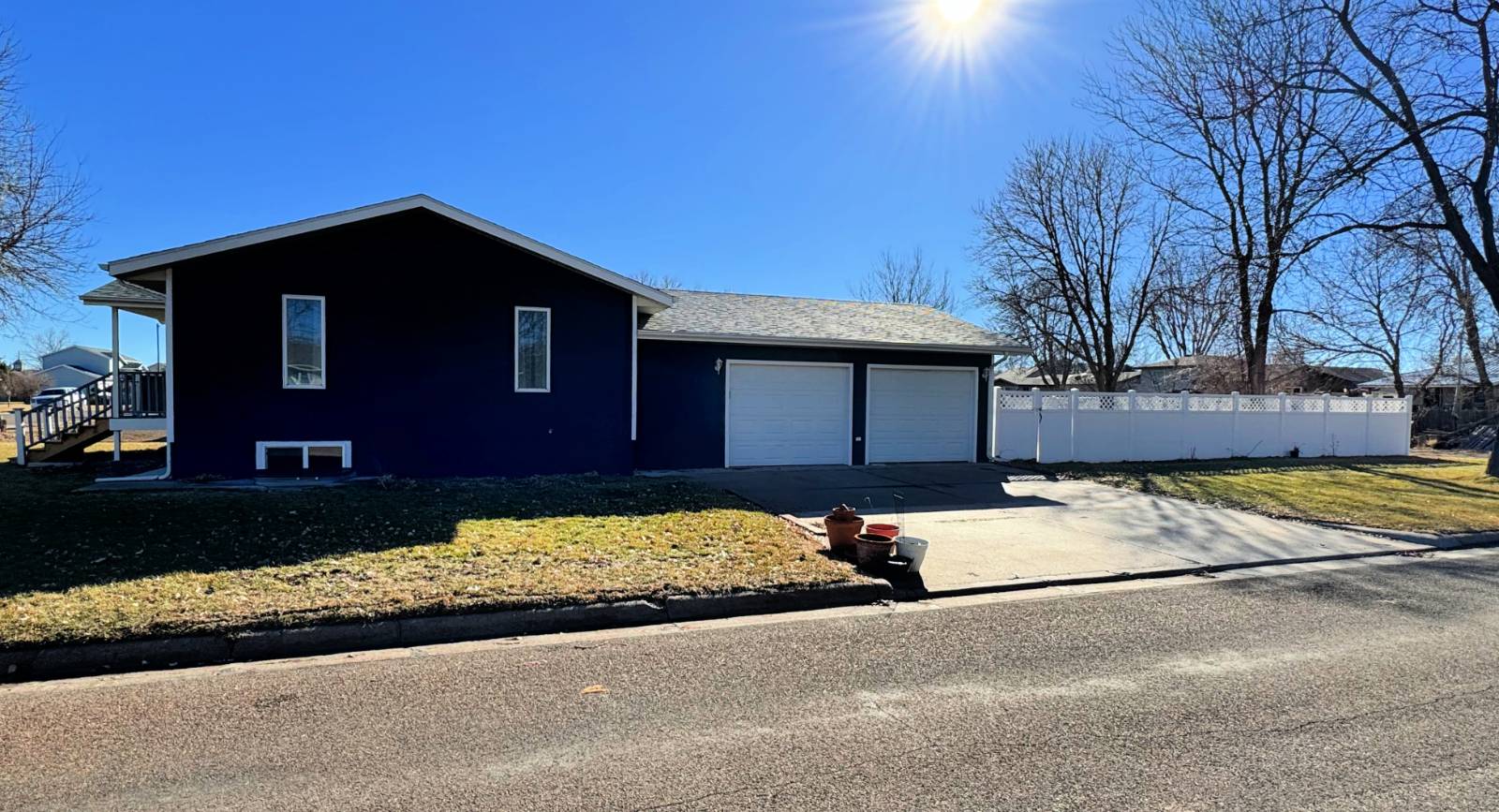 ;
;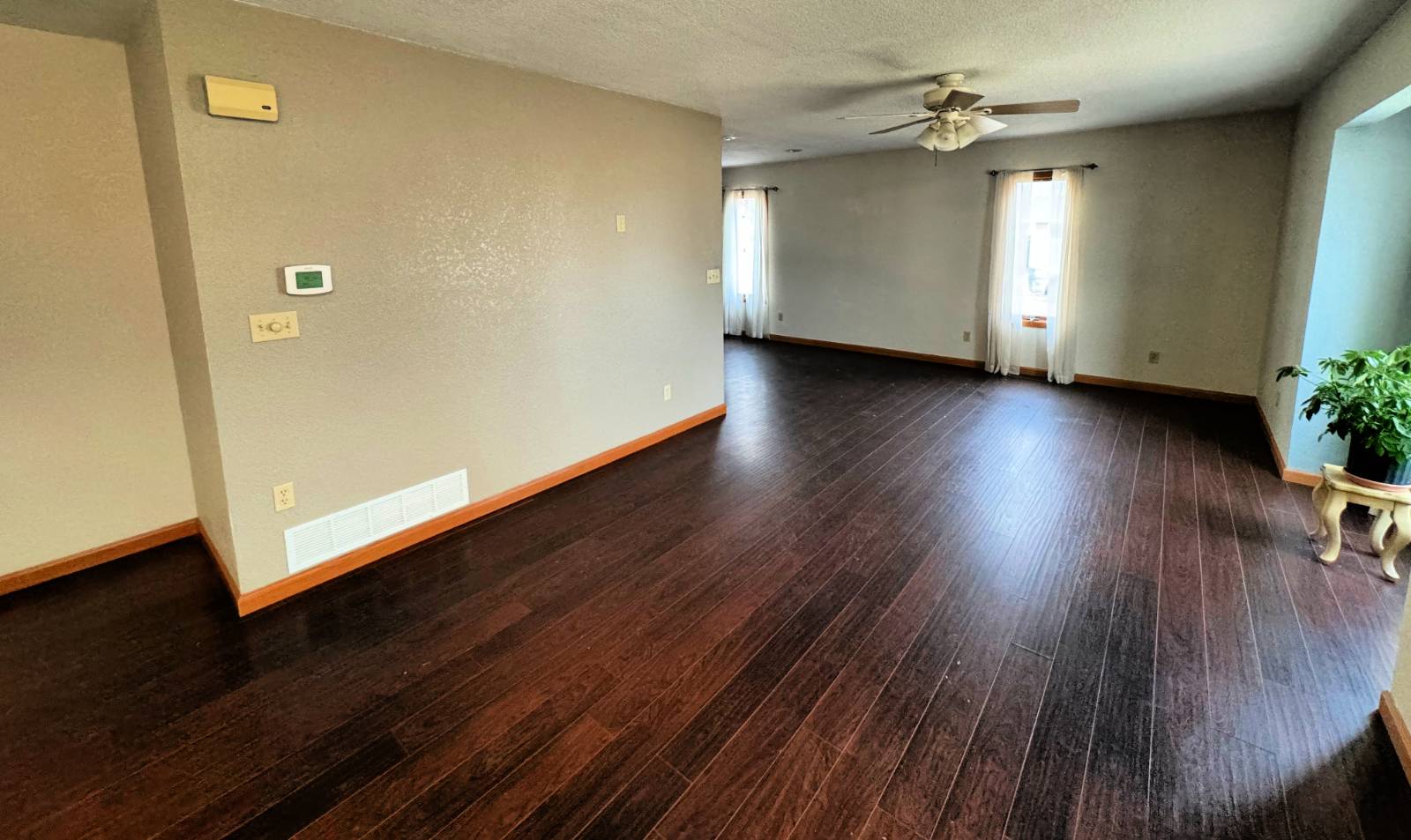 ;
;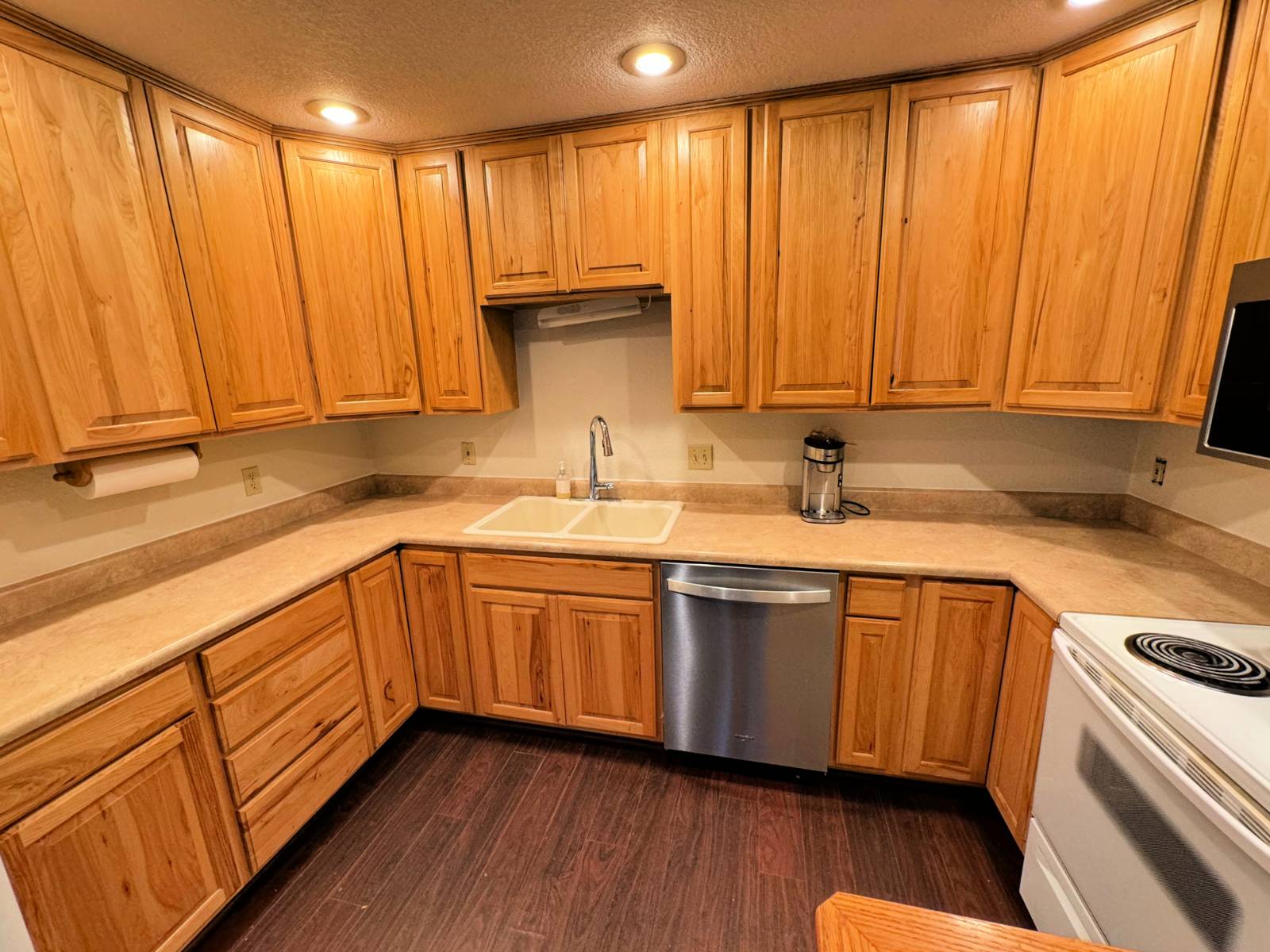 ;
;