512 East Main, Carlinville, IL 62626

|
44 Photos
Great curb appeal
|

|
|
|
$160,000
Sold Price
Sold on 12/30/2024
| Listing ID |
11348228 |
|
|
|
| Property Type |
House |
|
|
|
| County |
Macoupin |
|
|
|
| Township |
Carlinville |
|
|
|
|
|
IMPROVED PRICE! RETURNED TO THE MARKET DUE TO NO FAULT OF THE SELLER! Carlinville Charmer! Discover the charm of this Carlinville Home! Welcome to 512 East Main Street. A charming brick bungalow within walking distance to Carlinville Square. The home boasts two bedrooms with potential for a third on the main floor, accompanied by one bathroom on the main floor and additional full bathroom on the lower level. The open kitchen and dining area feature extra seating with a peninsula counter. The living room showcases a brick woodburning fireplace, easily convertible to gas. An adjacent room serves as an optional bedroom, sunroom or office space. Original character shines through in the doors, hardwood floors and arched front door. A full-size attic with pull down stairs offers limitless possibilities for expansion. The exterior features a newly resurfaced driveway with not one but two detached garages, the two-car garage (28x24) is heated and has access to the home thru a covered breezeway/patio and the one- car garage(18x28) has dual garage doors so you will never have to back out! Attached to the one -car garage is a covered carport with concrete slab. Endless possibilities for these garages and carport, from a home office, she shed, mancave, workshop, or a covered patio. Don't miss out on this charmer! Schedule a showing today to appreciate this property!
|
- 2 Total Bedrooms
- 1 Full Bath
- 1614 SF
- 1 Story
- Bungalow Style
- Full Basement
- 1614 Lower Level SF
- Lower Level: Partly Finished
- 1 Lower Level Bathroom
- Eat-In Kitchen
- Laminate Kitchen Counter
- Oven/Range
- Refrigerator
- Dishwasher
- Microwave
- Washer
- Dryer
- Stainless Steel
- Carpet Flooring
- Hardwood Flooring
- Laminate Flooring
- Entry Foyer
- Dining Room
- Family Room
- Den/Office
- Kitchen
- Breakfast
- First Floor Primary Bedroom
- First Floor Bathroom
- 1 Fireplace
- Wood Stove
- Steam Radiators
- Gas Fuel
- Natural Gas Avail
- Central A/C
- Masonry - Brick Construction
- Brick Siding
- Vinyl Siding
- Asphalt Shingles Roof
- Detached Garage
- 3 Garage Spaces
- Community Water
- Community Septic
- Patio
- Covered Porch
- Driveway
- Trees
- Carport
- Sold on 12/30/2024
- Sold for $160,000
- Buyer's Agent: Kathy Borgini
- Company: Goodman Agency
Listing data is deemed reliable but is NOT guaranteed accurate.
|



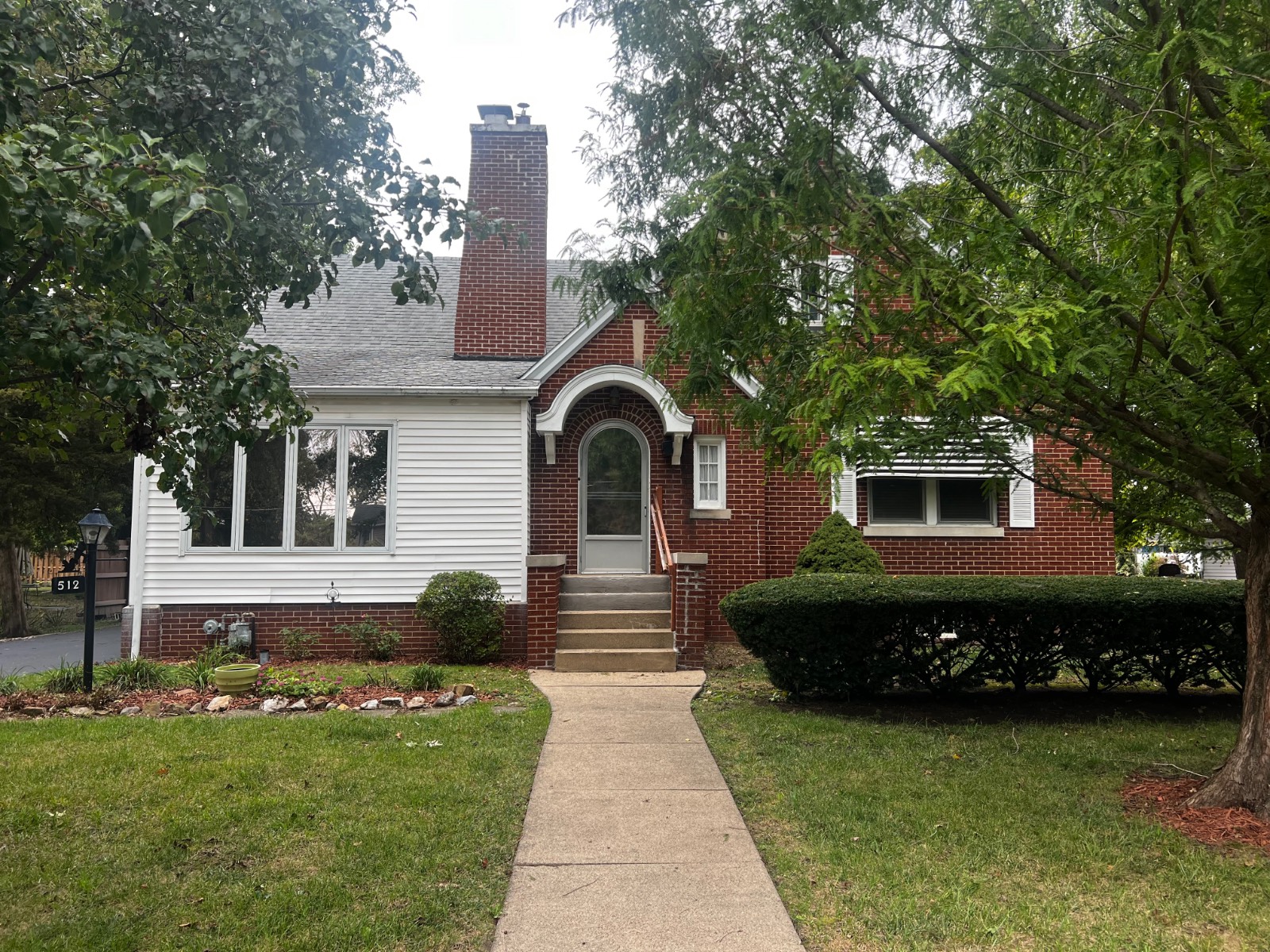


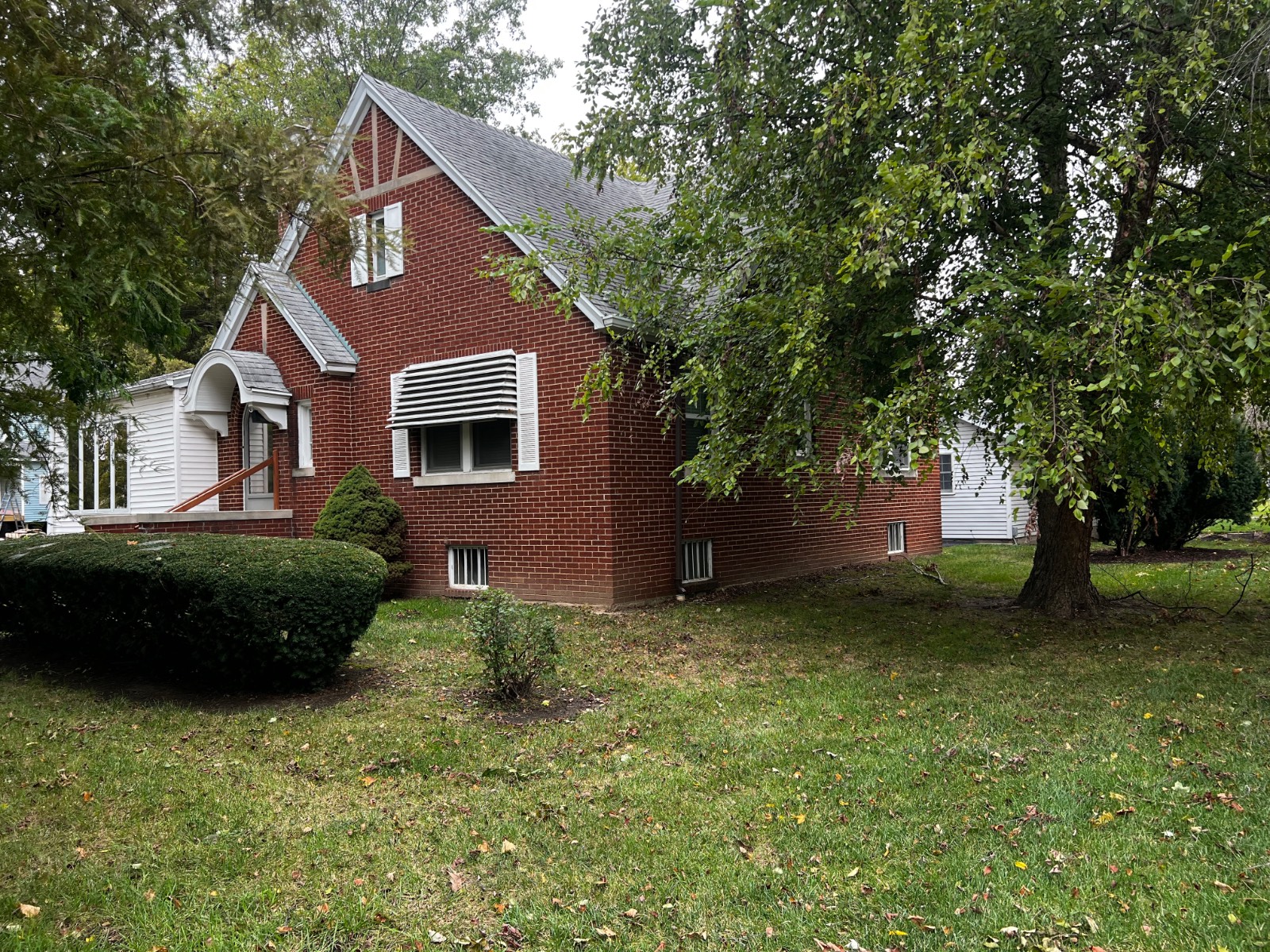 ;
;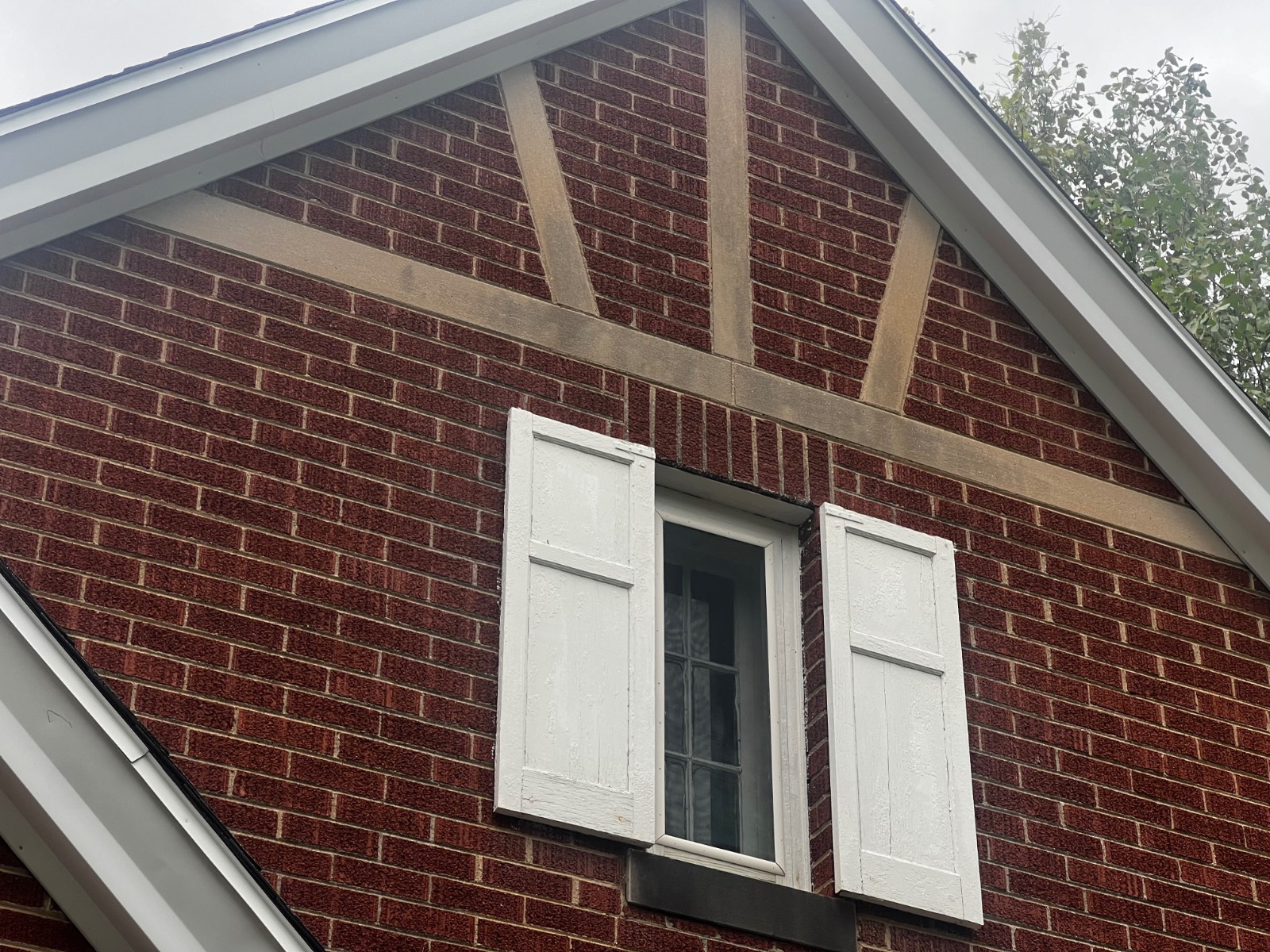 ;
; ;
; ;
;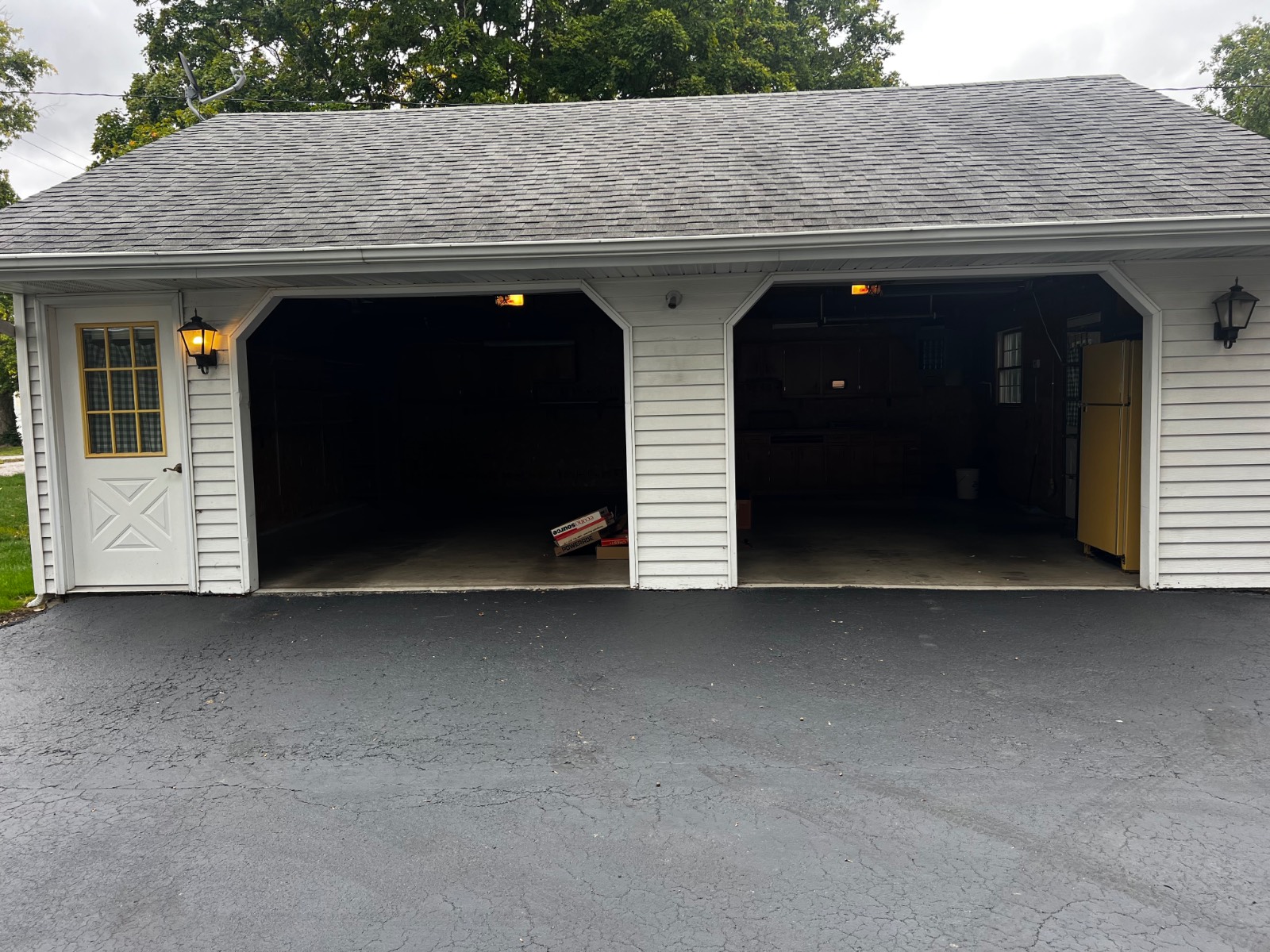 ;
;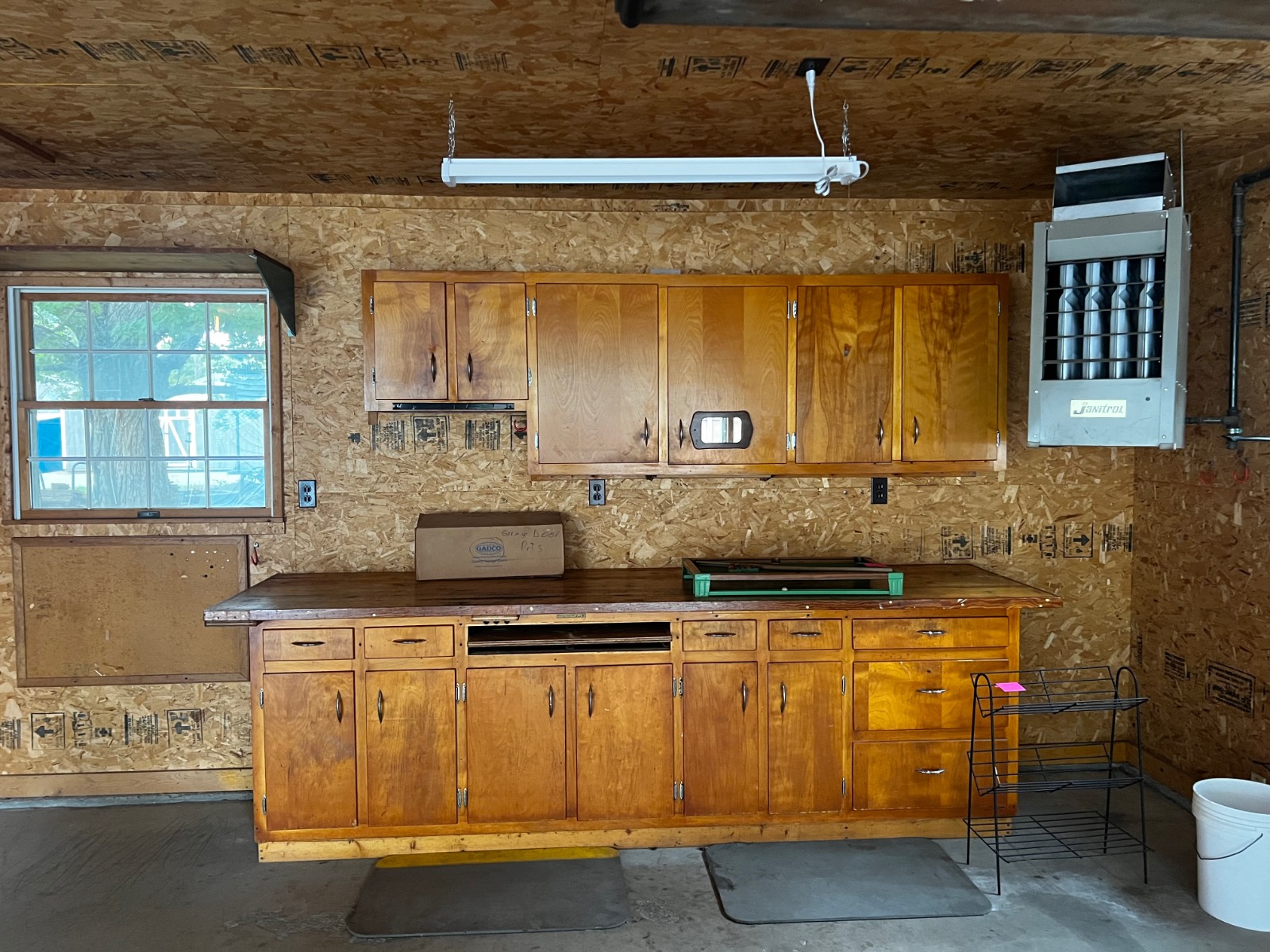 ;
;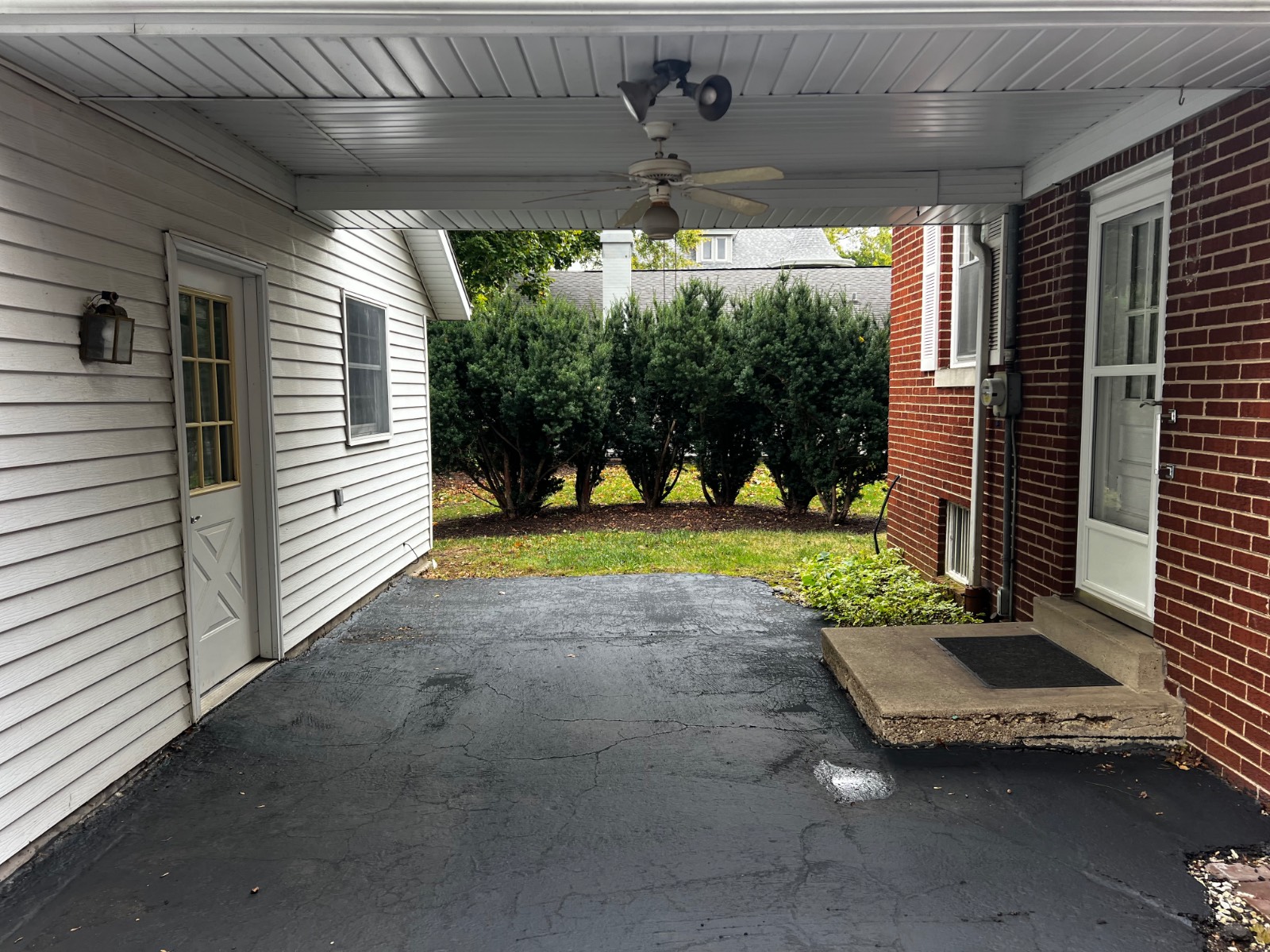 ;
; ;
; ;
; ;
;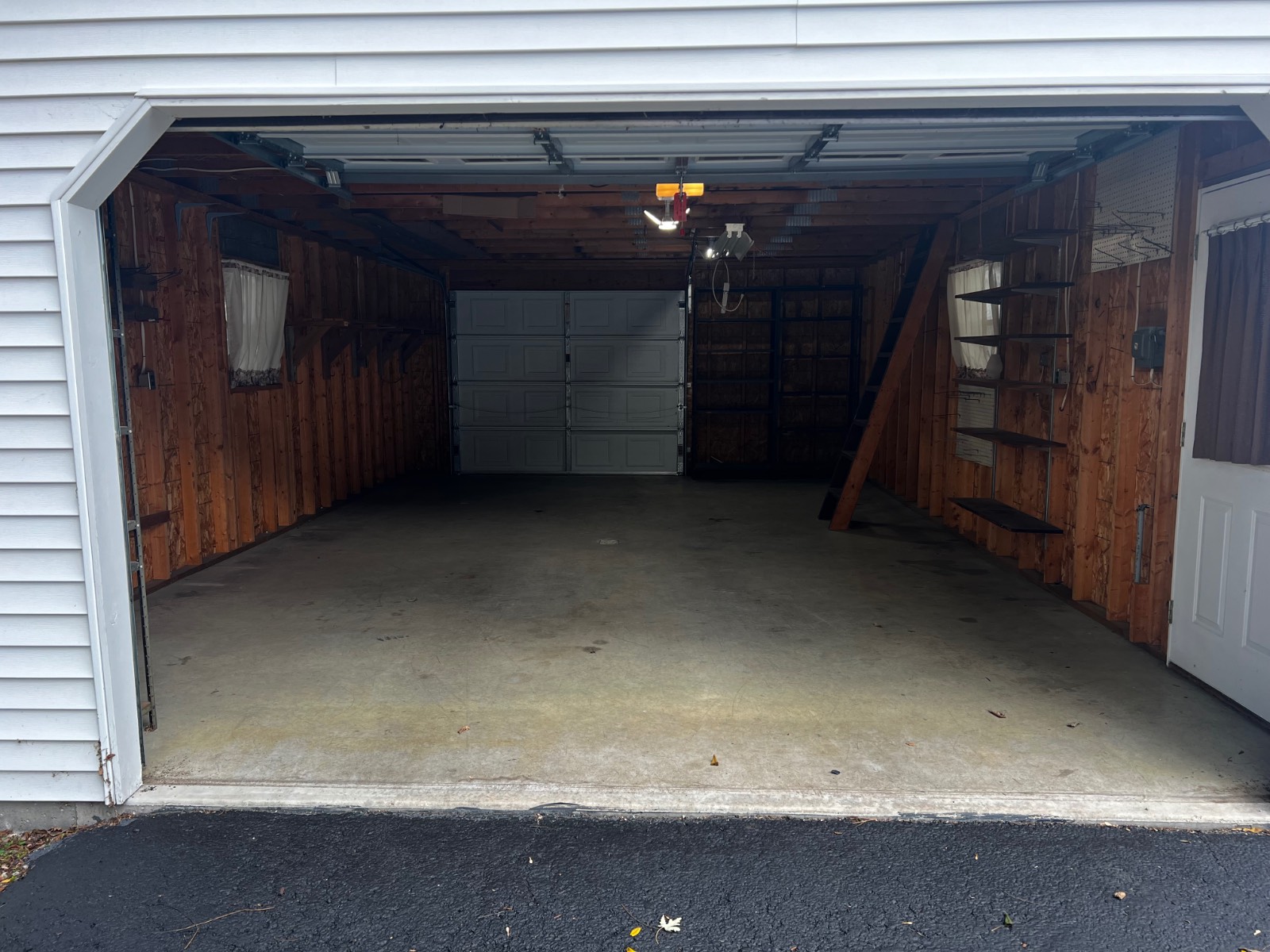 ;
;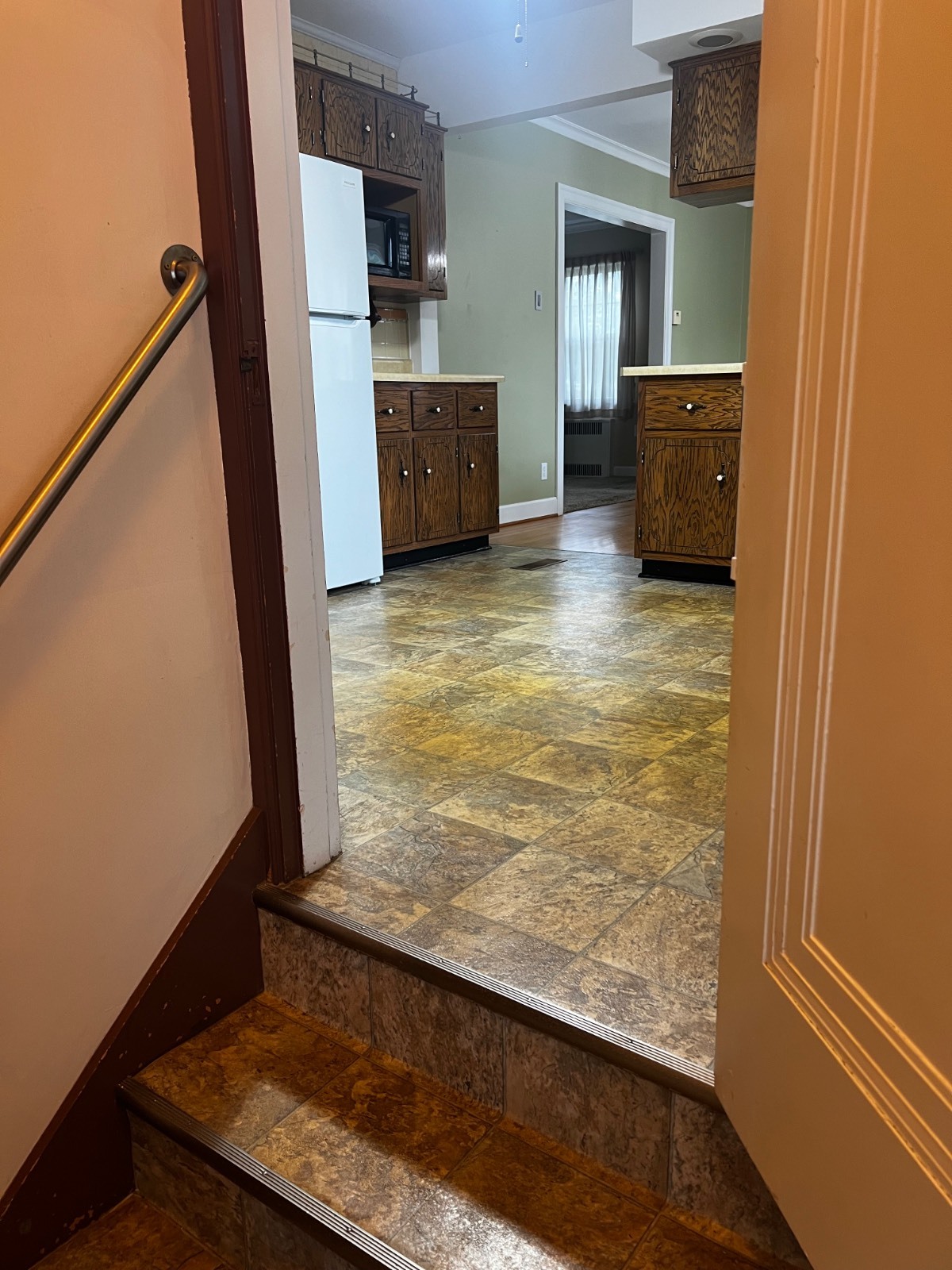 ;
;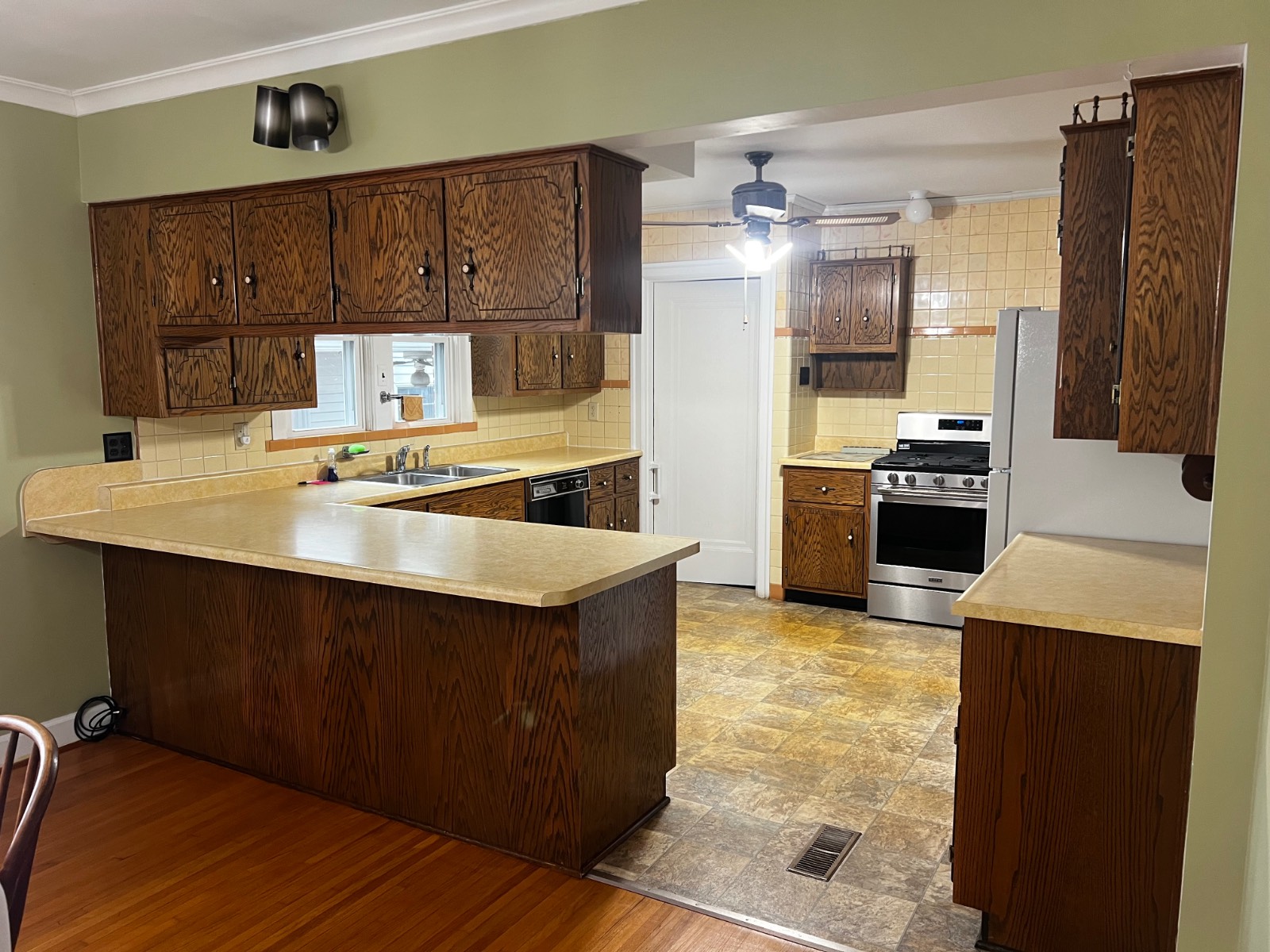 ;
;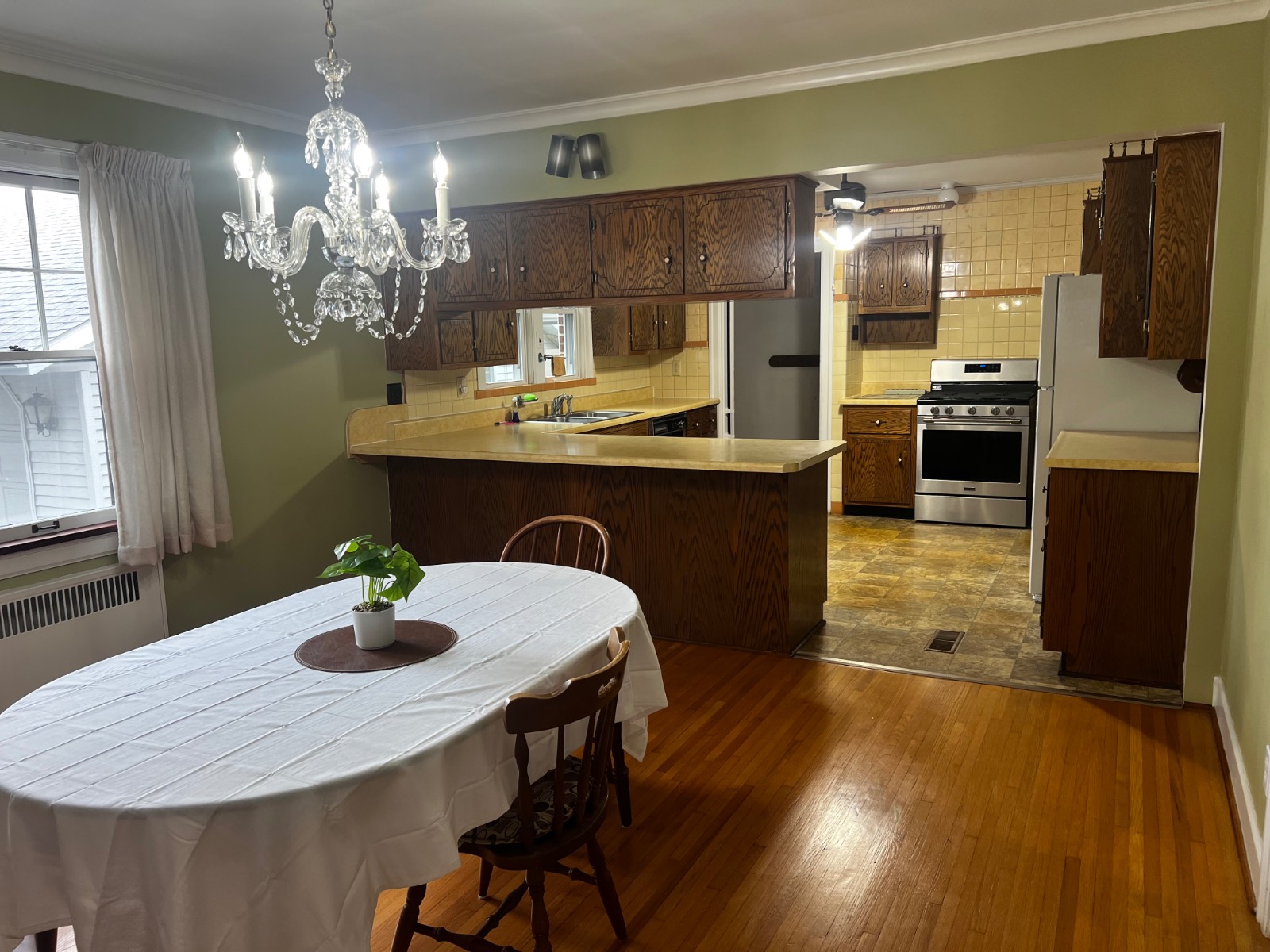 ;
; ;
; ;
;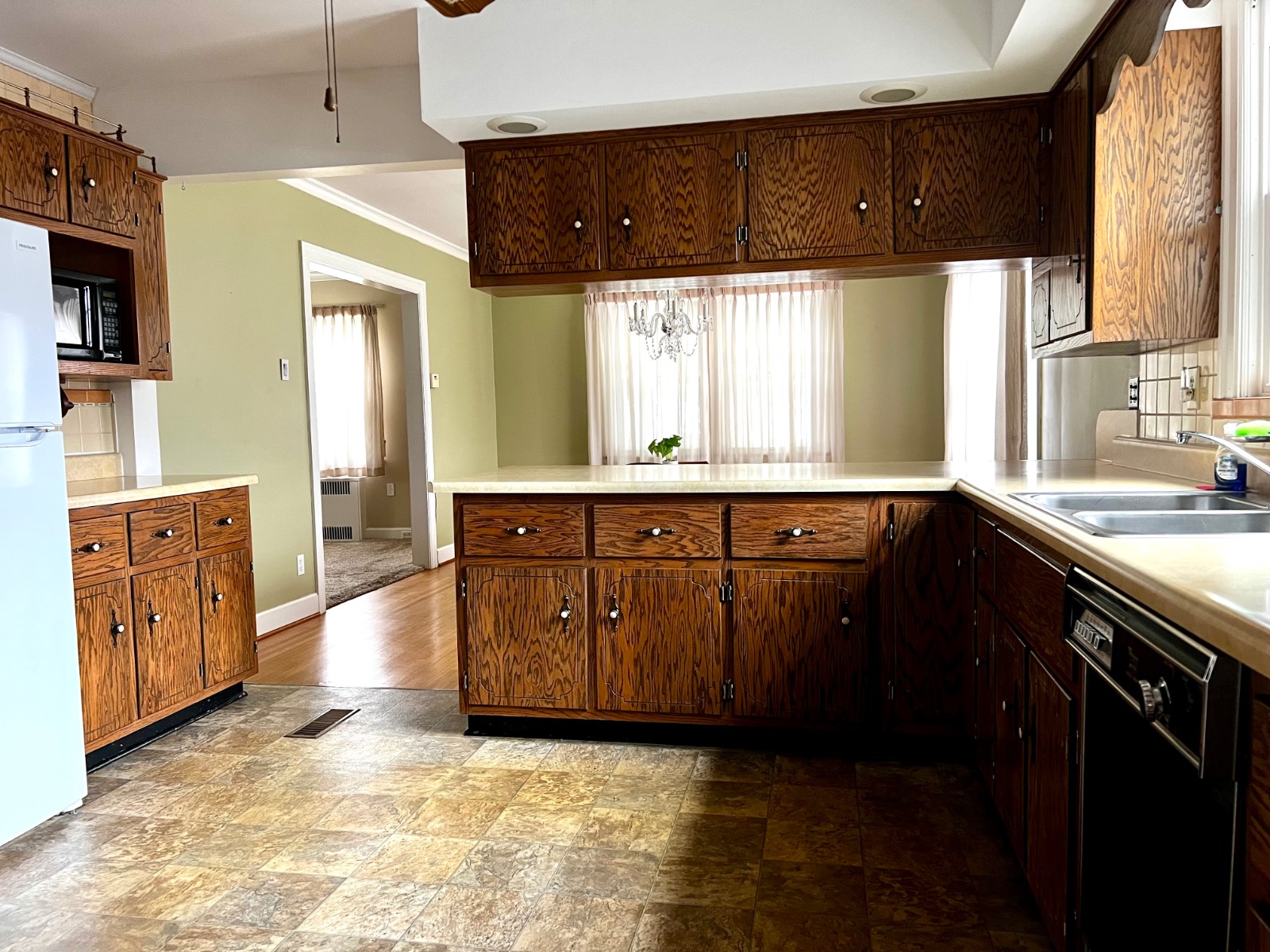 ;
;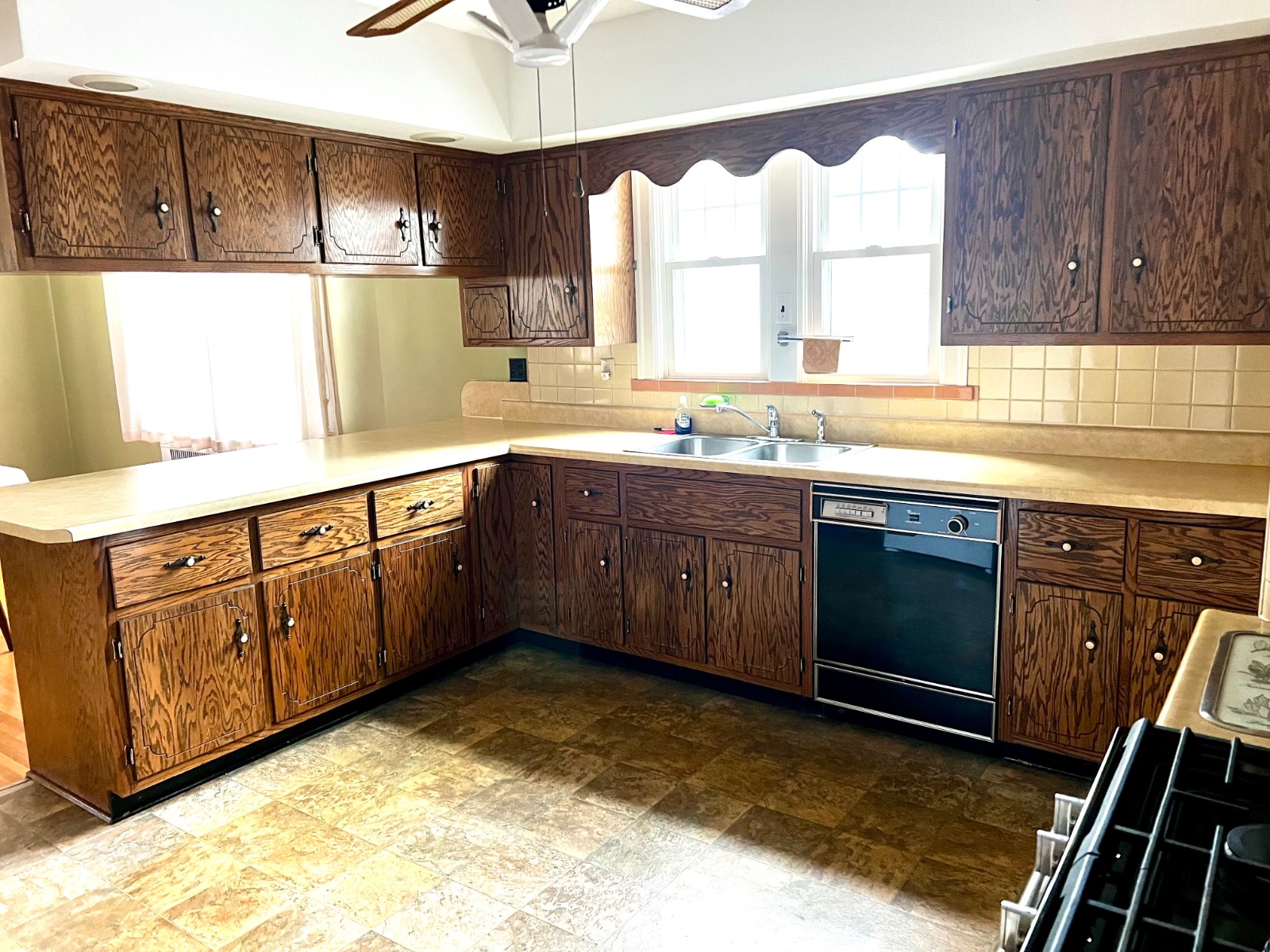 ;
; ;
; ;
; ;
; ;
; ;
; ;
; ;
; ;
; ;
;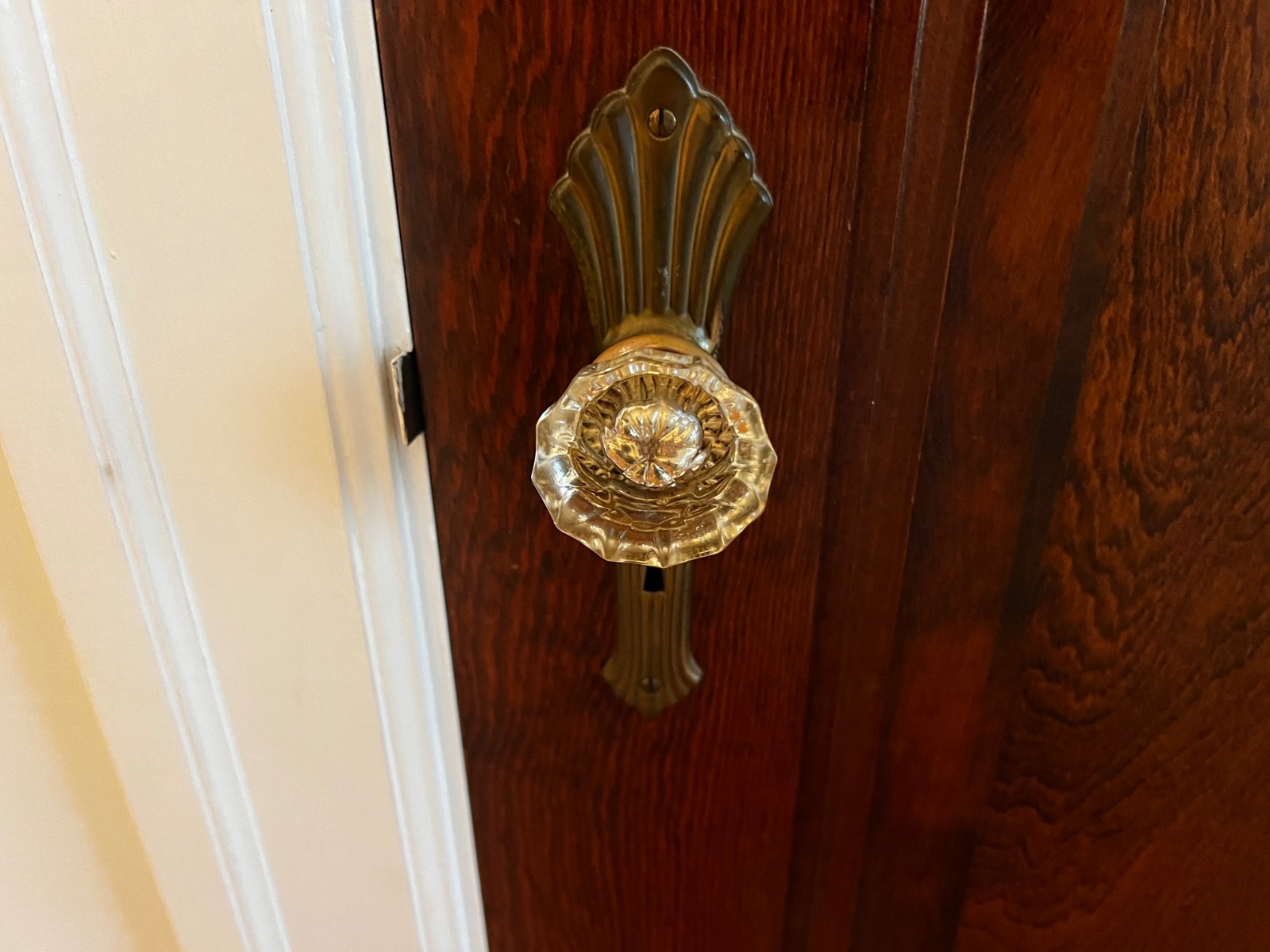 ;
;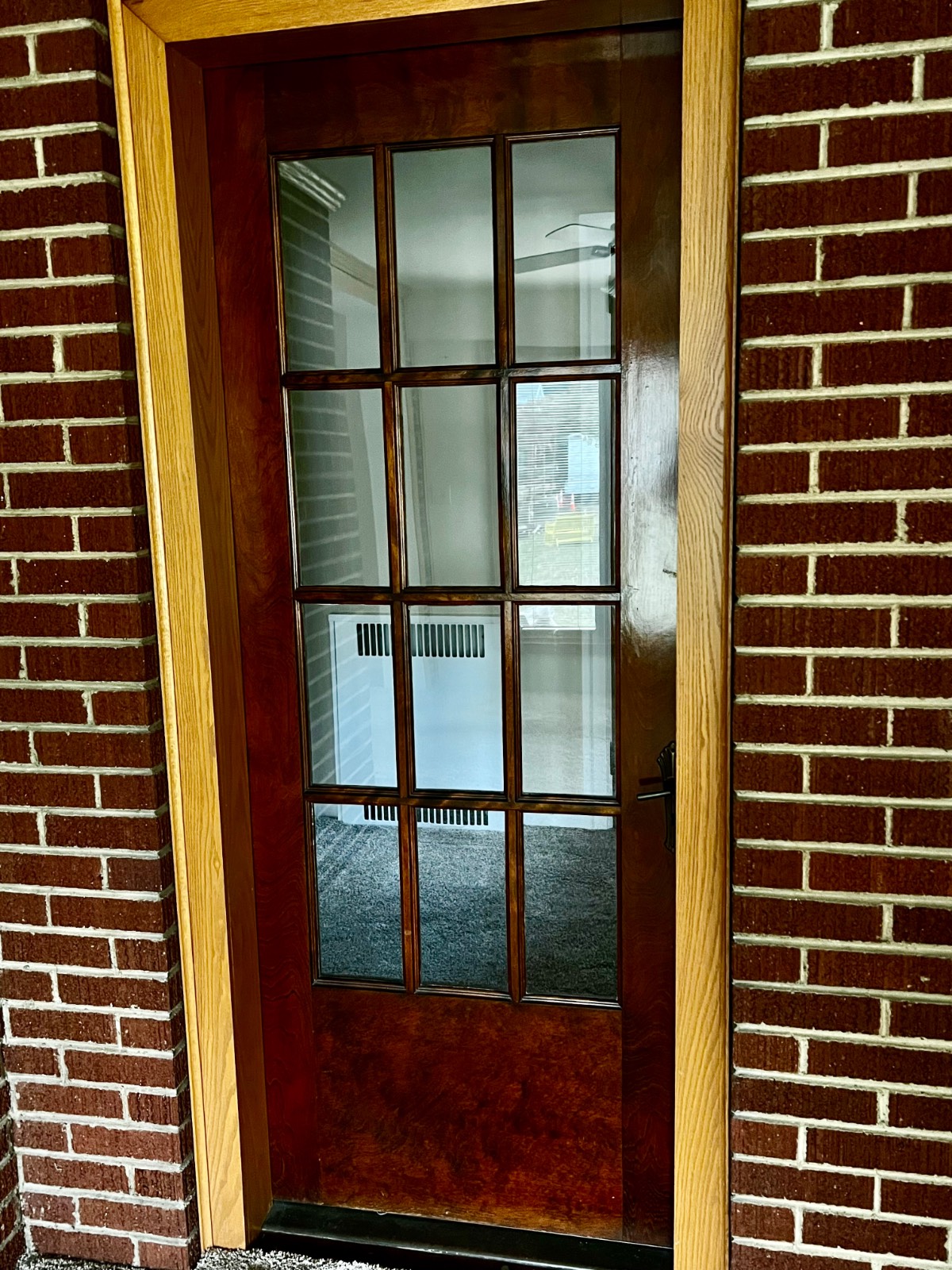 ;
; ;
; ;
; ;
; ;
; ;
; ;
; ;
; ;
;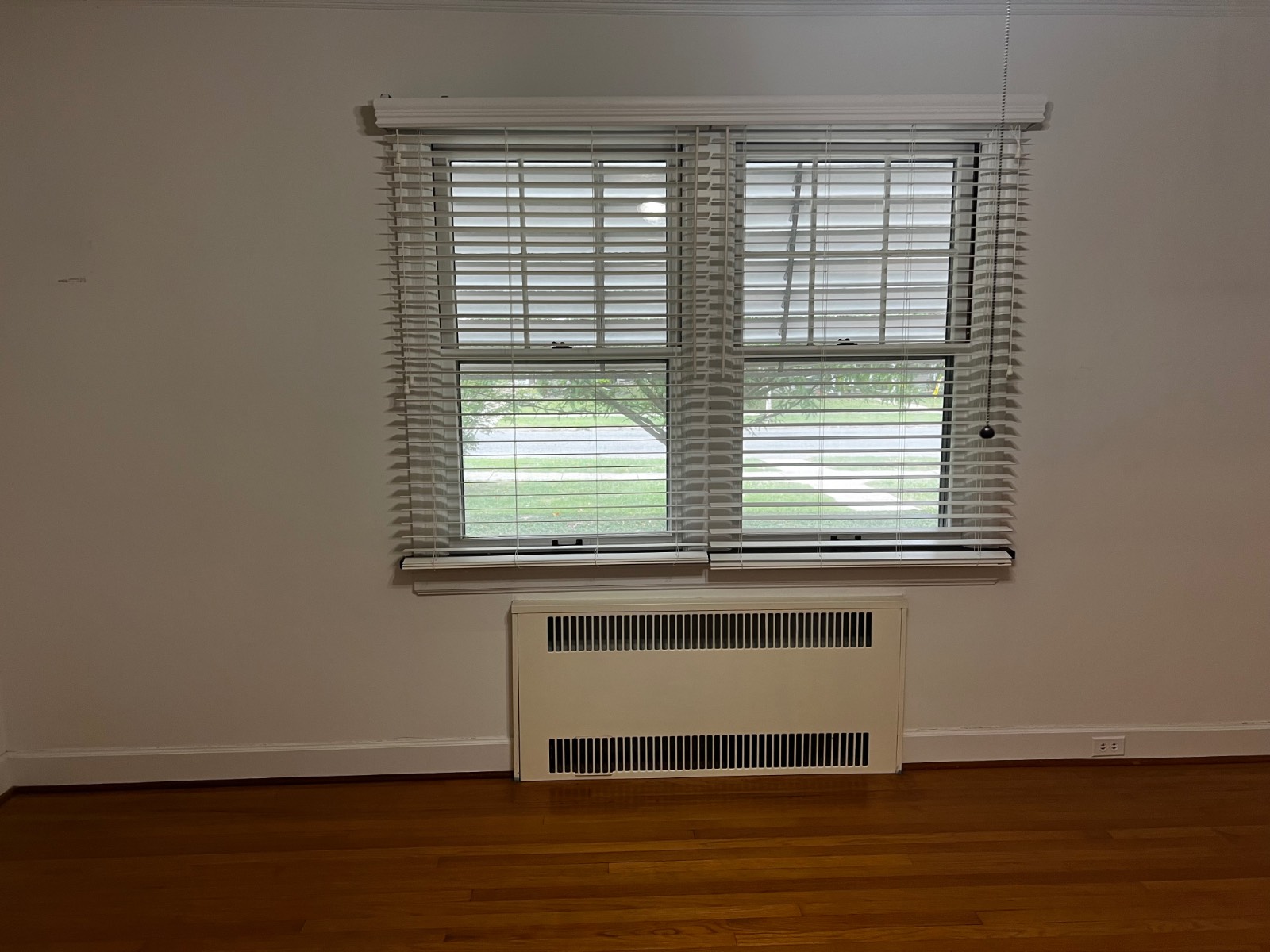 ;
; ;
; ;
; ;
;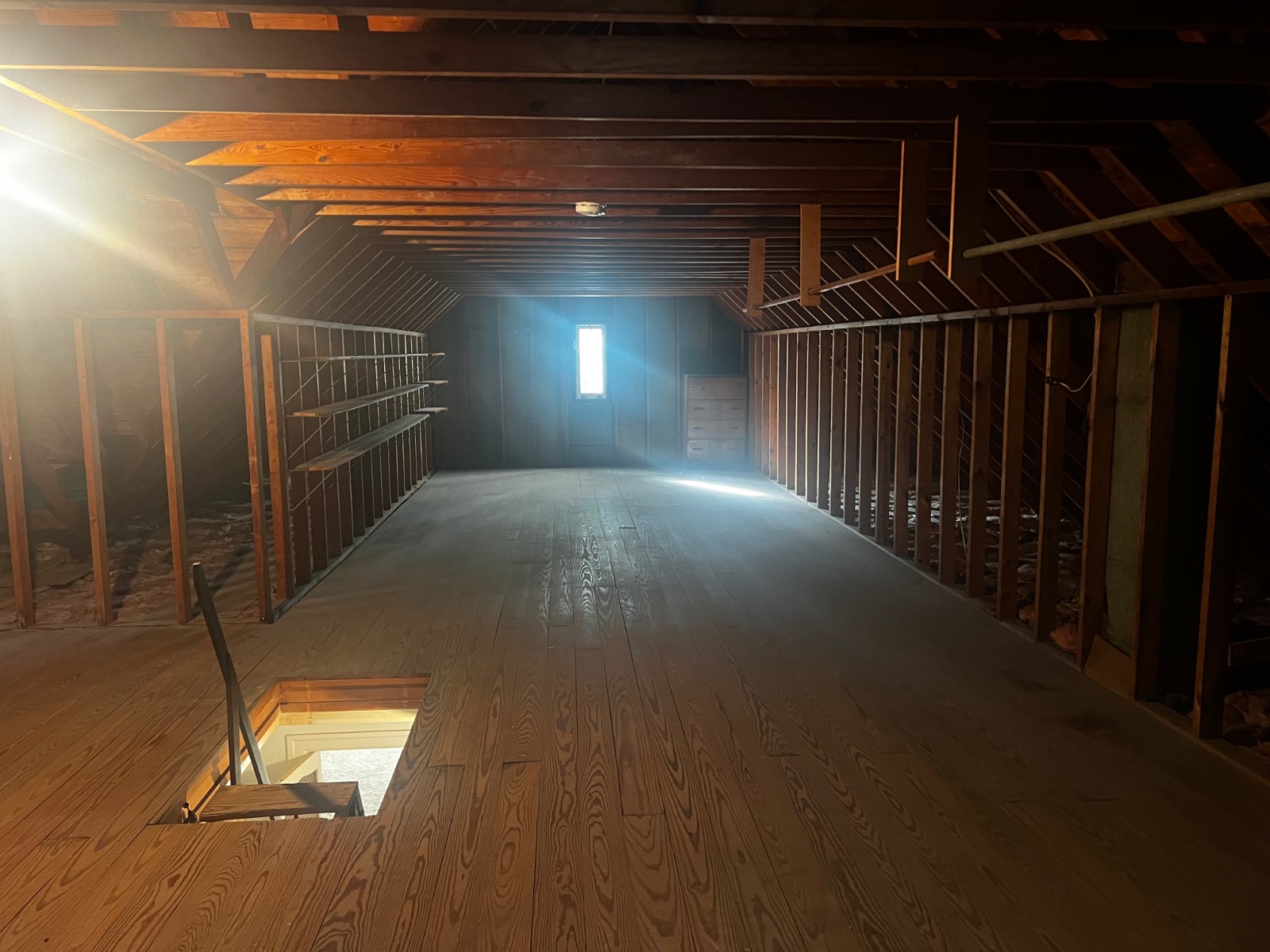 ;
;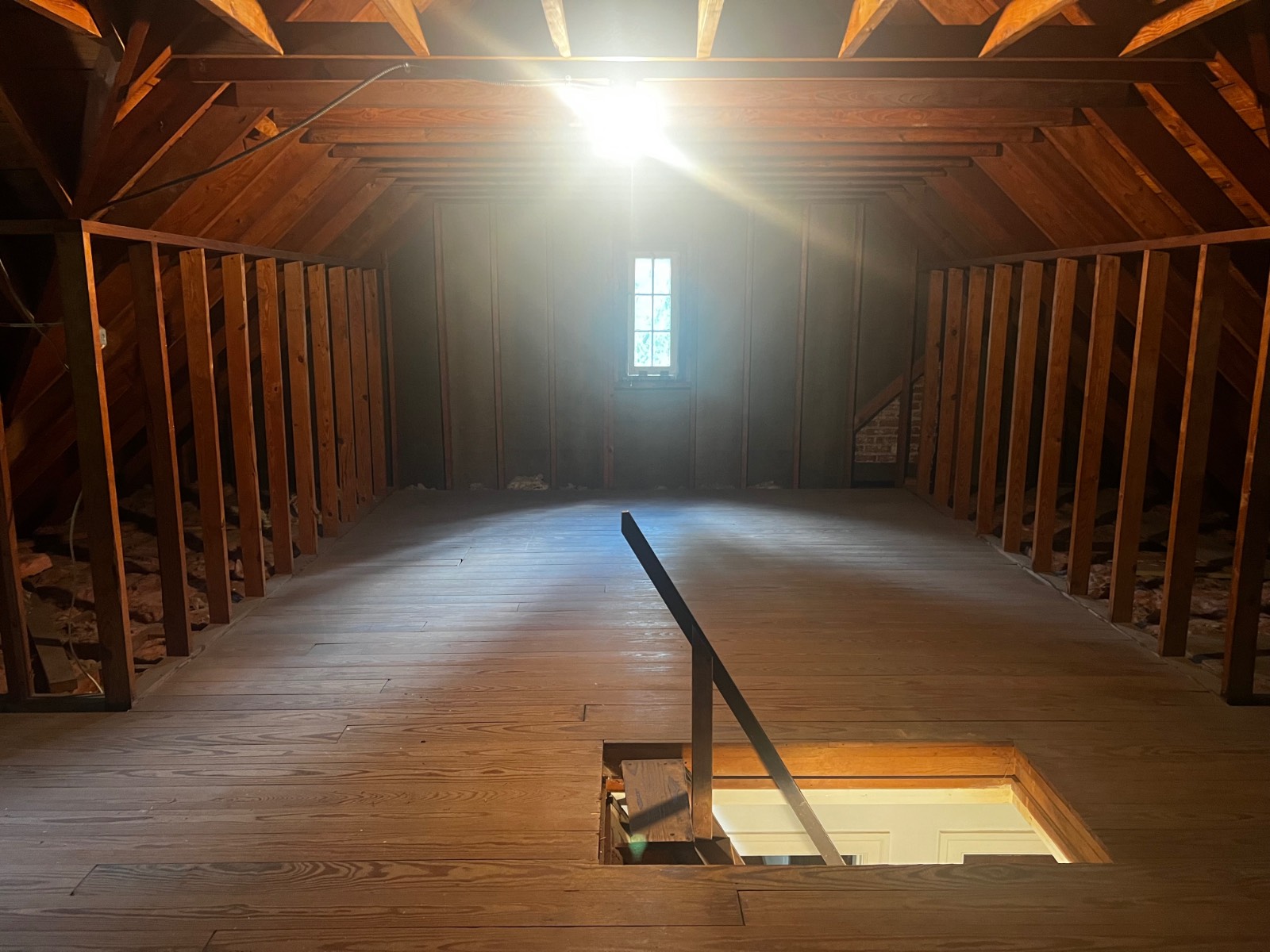 ;
;