512 Yetman Ave, Staten Island, NY 10307
| Listing ID |
10644073 |
|
|
|
| Property Type |
House |
|
|
|
| County |
Richmond |
|
|
|
| Township |
Richmond |
|
|
|
| Neighborhood |
Tottenville |
|
|
|
|
| Total Tax |
$10,151 |
|
|
|
| Tax ID |
7886-30 |
|
|
|
| FEMA Flood Map |
fema.gov/portal |
|
|
|
| Year Built |
2007 |
|
|
|
| |
|
|
|
|
|
AMAZING describes this incredible, well maintained & elegant single family 4 BDRM/3-1/2 BTH home in desirable Tottenville below the Blvd. Double door wrought iron grand entry which leads you into the grand foyer that boasts high ceilings, a bridle staircase with Vientiane plaster and wainscoting, porcelain ceramic tile throughout main floor and a motorized chandelier. Enjoy the amenities of luxurious living built for entertaining with a large open floor plan which has a huge formal dining room large enough to leave in your leaf extension all year round, large formal living room currently being used as a parlor, gourmet kitchen with stainless steel appliances, Viking conventional oven, U-Line wine refrigerator and an island with seating for four. Directly to the right of the kitchen hosts a large family room with gas fireplace and Anderson sliders leading out to a porch with electric retractable awning. Proceed down the stairs to your luxury-paved yard with plenty of seating, a dog run, Jacuzzi with covered gazebo, covered bar and a perfect BBQ area. As you travel upstairs to the large bedrooms, each bedroom has more than enough room for a queen bed, ample closets and oak hardwood flooring, The master suite is huge with plenty of room for that king size bed, it offers walk in closets and an en suite bathroom. The laundry room and long hallway with additional closets complete this exciting level. There is also pull down stairs to the attic that is the length of the house. Still want more room? No problem! Proceed down to the basement that is the full length of the home, with access to your one car garage (driveway fits up to 3 cars). This breathtaking basement offers 10 ft ceilings, another gorgeous kitchen, a built in bar, 2 U-line refrigerators (one has an ice maker), gaming area and a theater/family room with the most prestigious coffered ceiling, and additional large closets. This home was built with 2x6 construction, central vac, oak hardwood floors and Anderson windows throughout, wainscoting, crown molding, custom window treatments and radiant floors along with 4-zone baseboard heating and central air, as well as a security system. Picturesque! A true must see! Sum it up with a dog park close by, express buses to Manhattan, restaurants and shopping, this home has it all. Just turn the key and move right in. Schedule your appointment today.
|
- 4 Total Bedrooms
- 3 Full Baths
- 1 Half Bath
- 3300 SF
- 5000 SF Lot
- Built in 2007
- Renovated 2014
- 2 Stories
- Colonial Style
- Full Basement
- Lower Level: Finished
- Eat-In Kitchen
- Oven/Range
- Dishwasher
- Microwave
- Washer
- Dryer
- 8 Rooms
- Living Room
- Dining Room
- Family Room
- Primary Bedroom
- en Suite Bathroom
- Walk-in Closet
- Kitchen
- Private Guestroom
- First Floor Bathroom
- 1 Fireplace
- Hot Water
- 1 Heat/AC Zones
- Gas Fuel
- Natural Gas Avail
- Central A/C
- Vinyl Siding
- Built In (Basement) Garage
- 1 Garage Space
- Municipal Water
- Municipal Sewer
- Fence
- Near Bus
- Sold on 6/15/2020
- Sold for $1,110,000
- Buyer's Agent: Non-Member Agent
- Company: RE/MAX Elite
|
|
Melissa Cosentino
PRODIGY REAL ESTATE INC
|
Listing data is deemed reliable but is NOT guaranteed accurate.
|



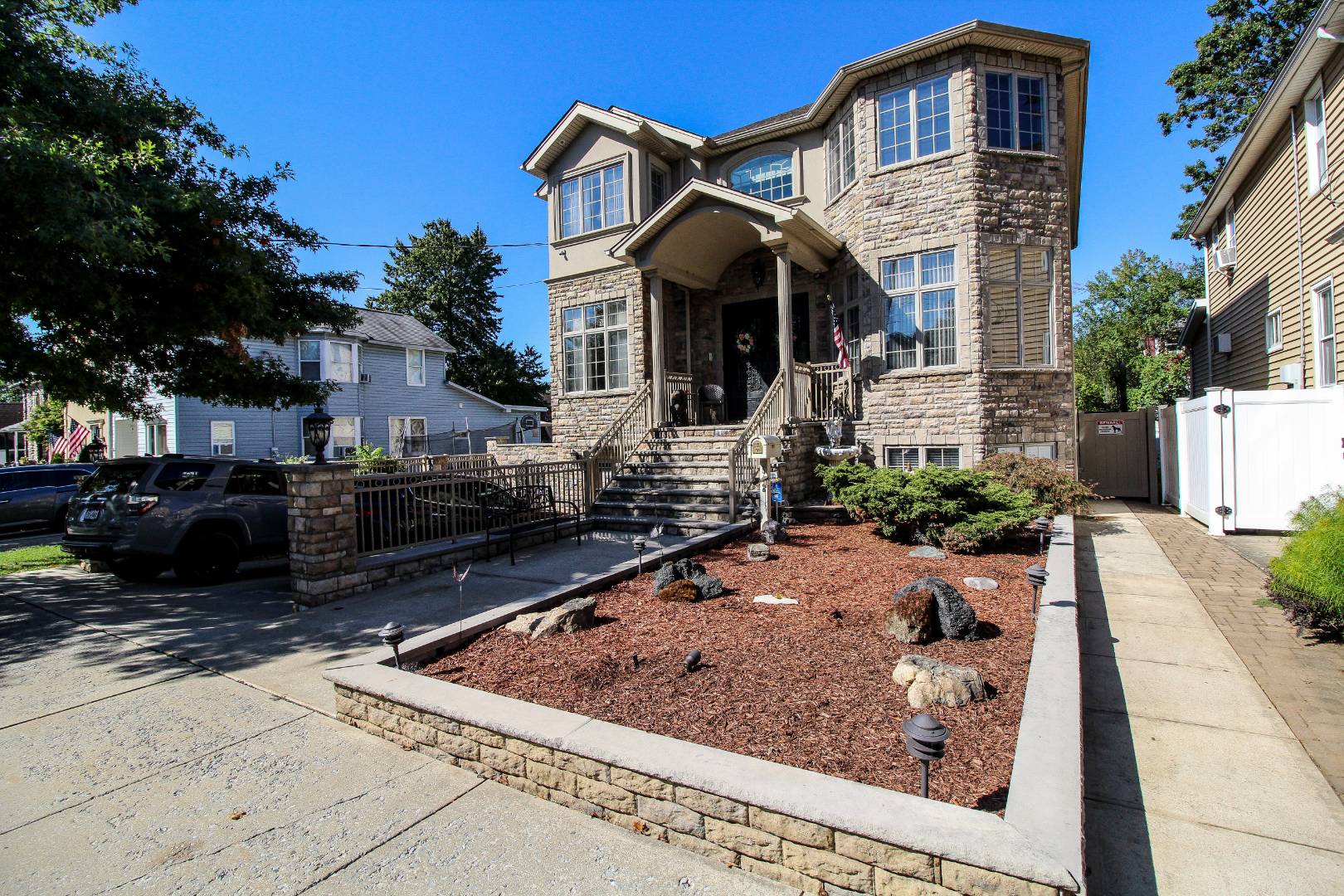


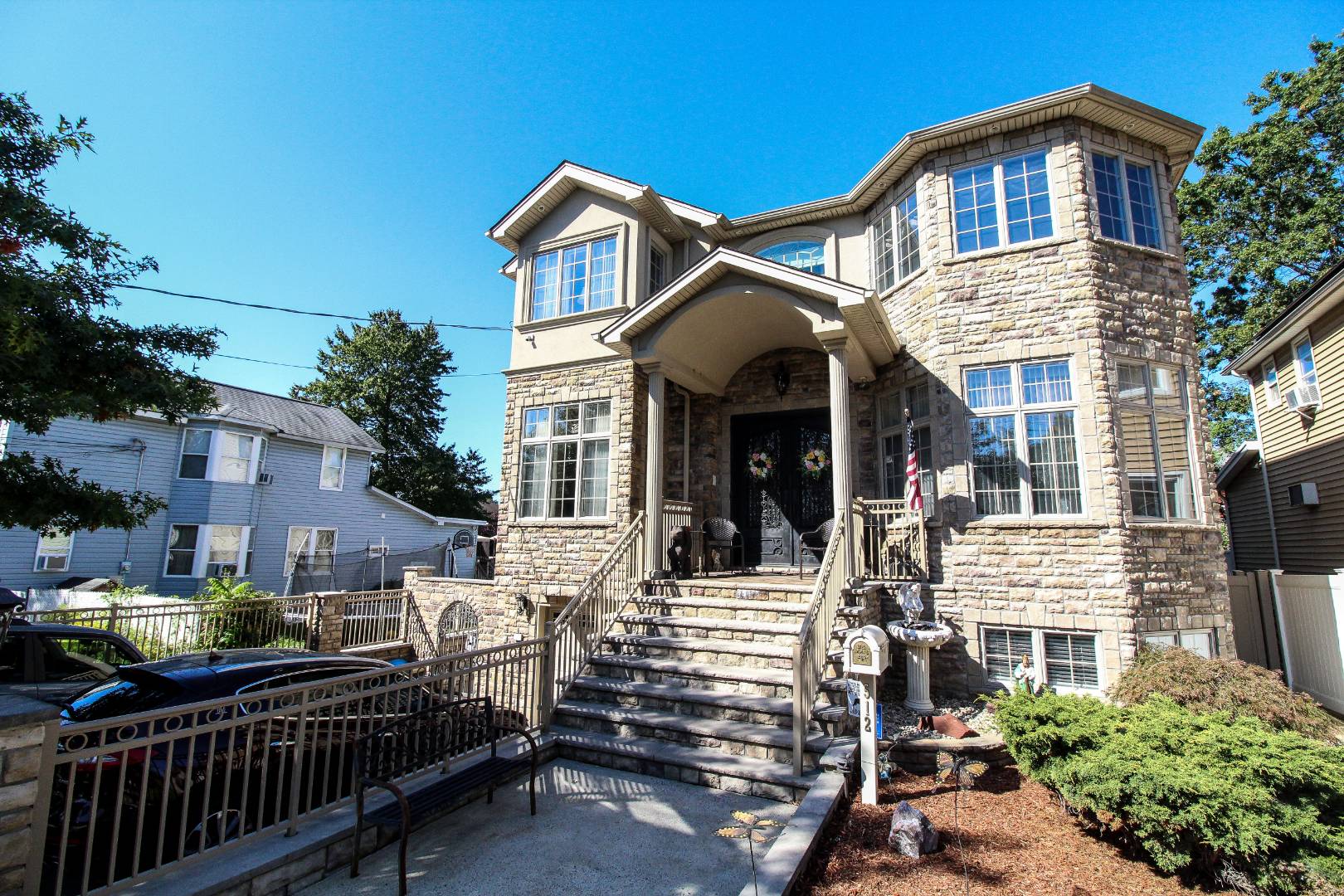 ;
; ;
; ;
;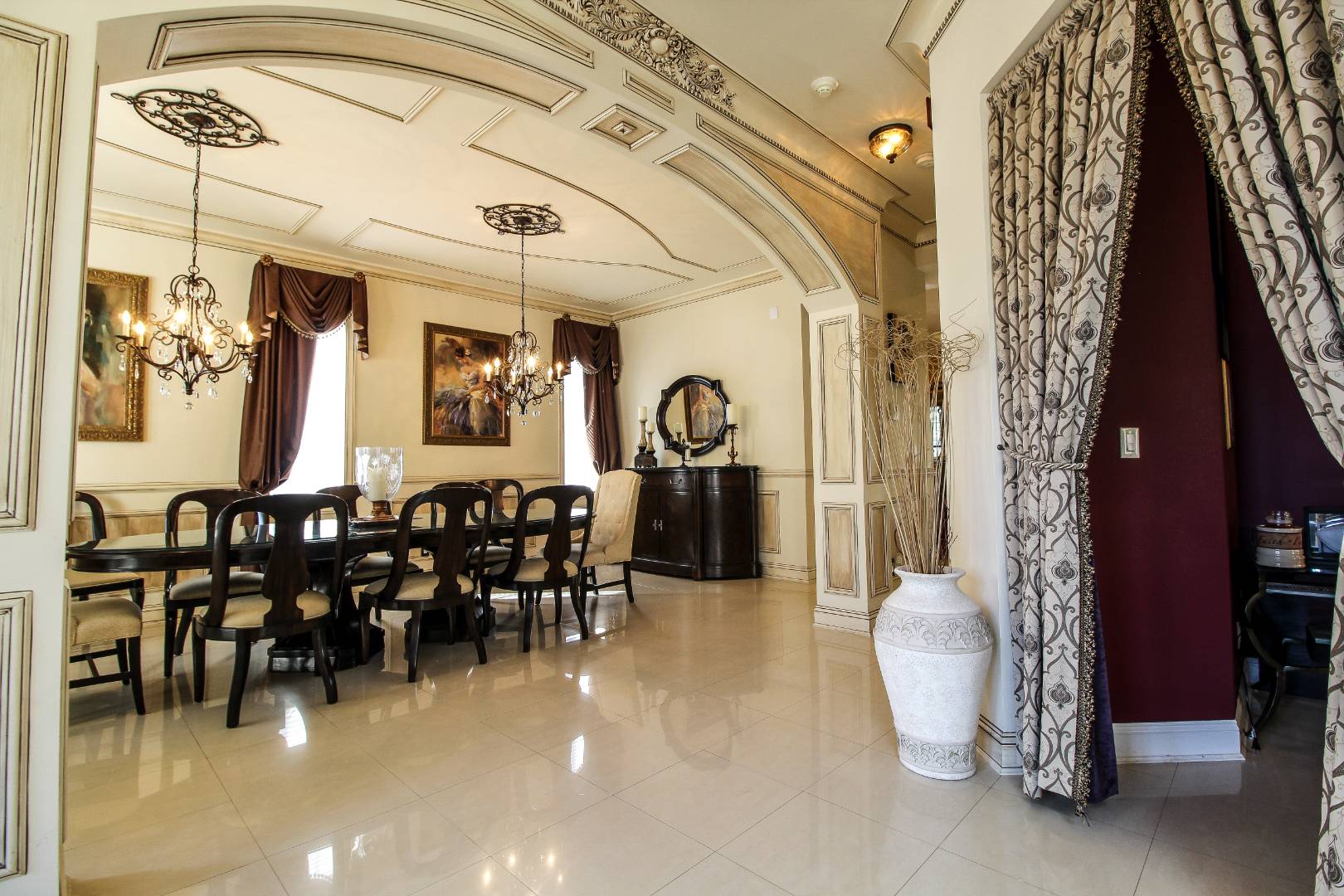 ;
;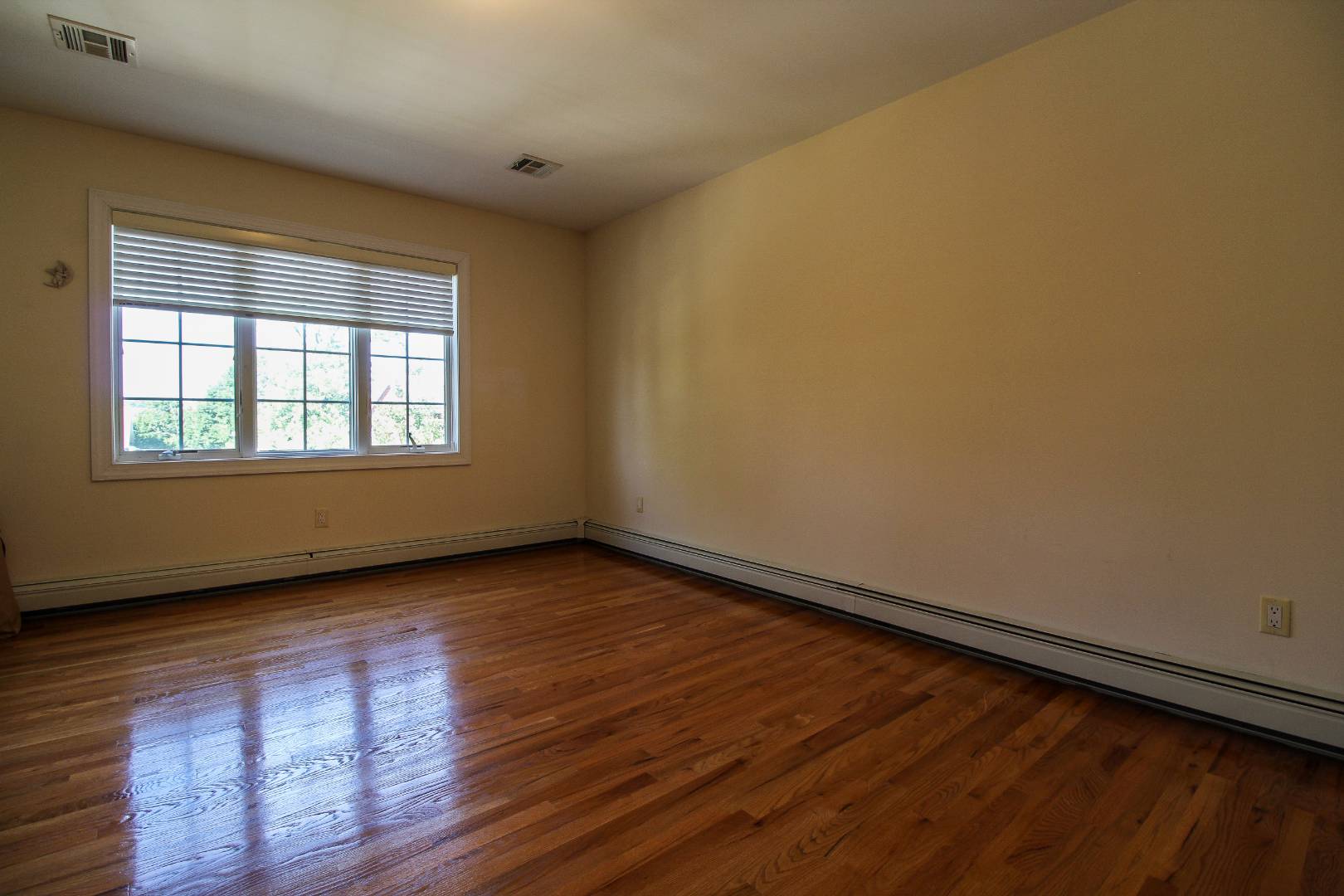 ;
;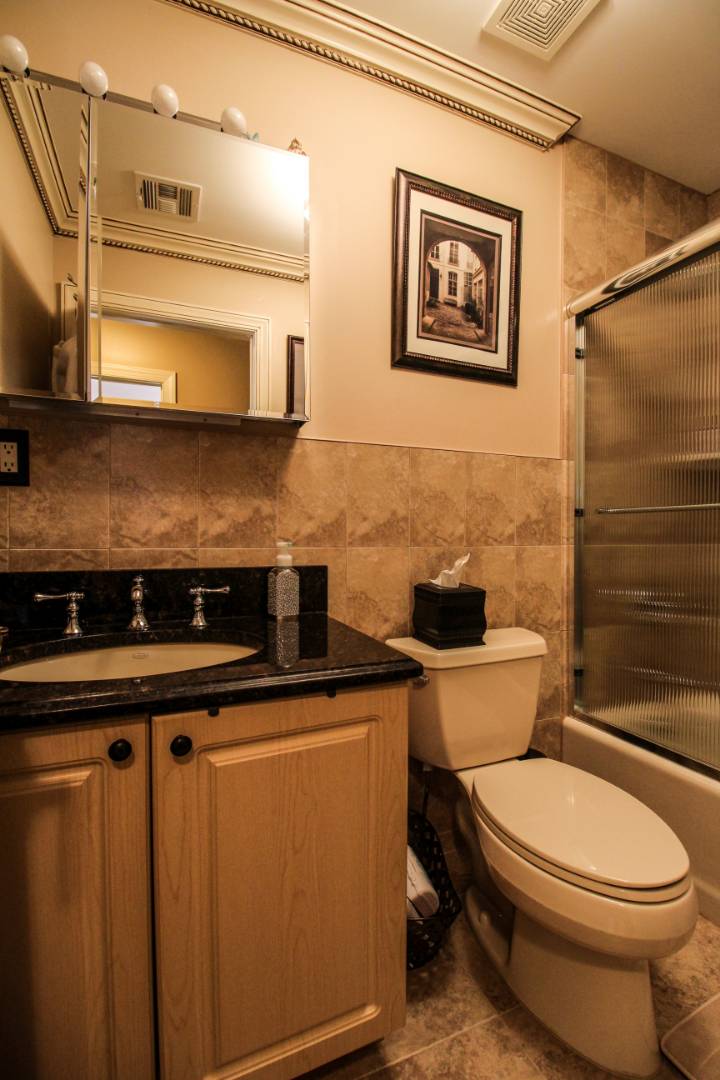 ;
;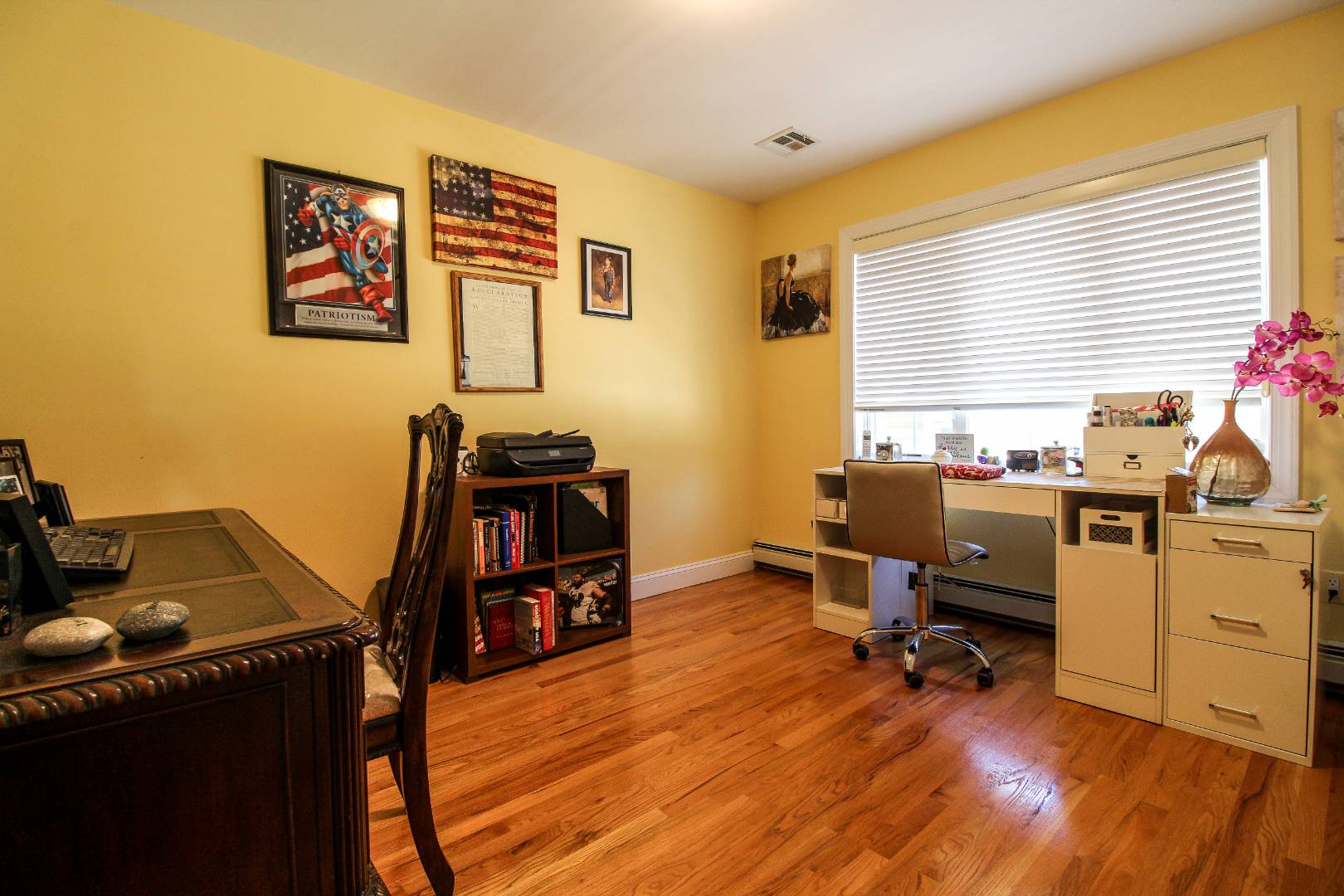 ;
;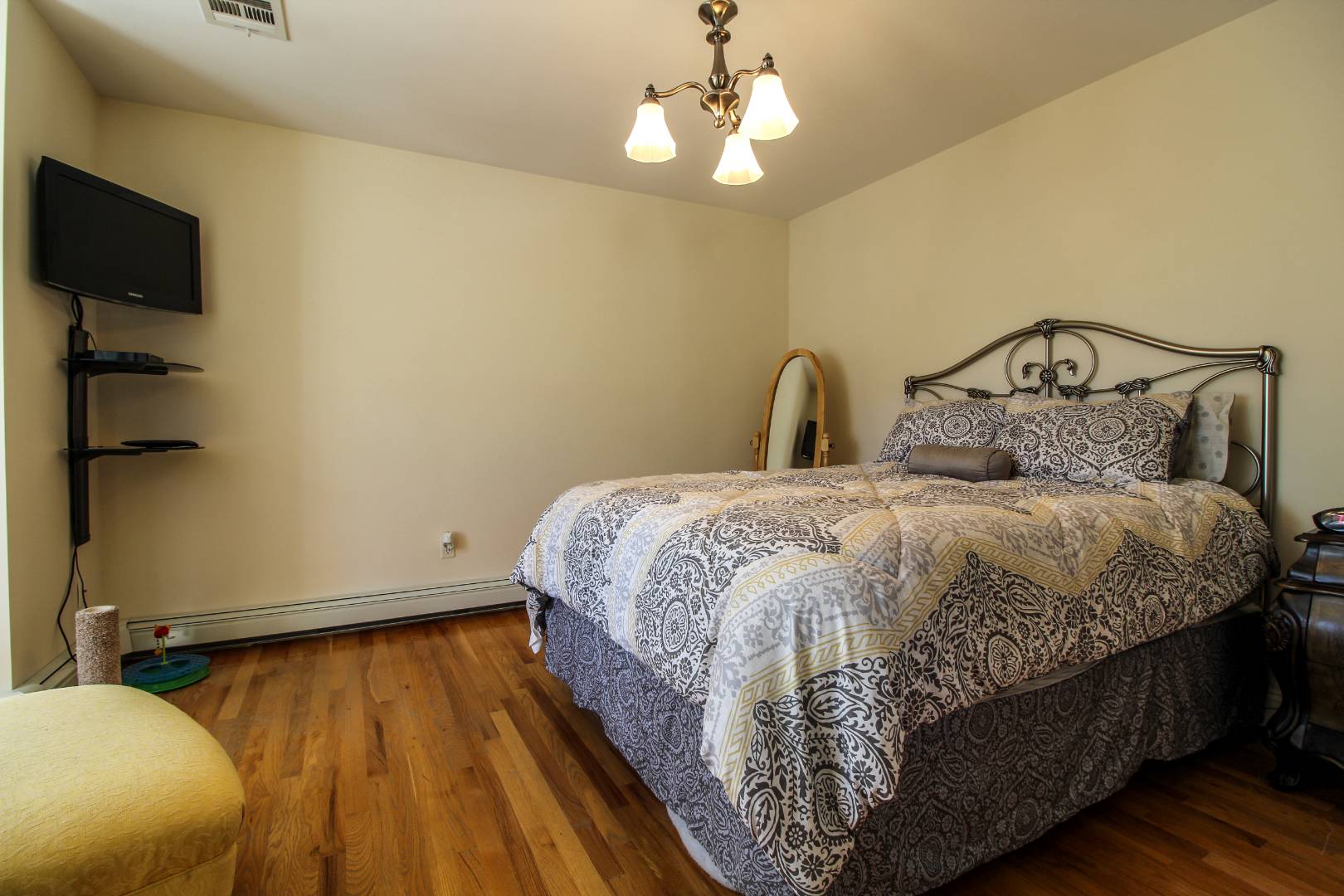 ;
;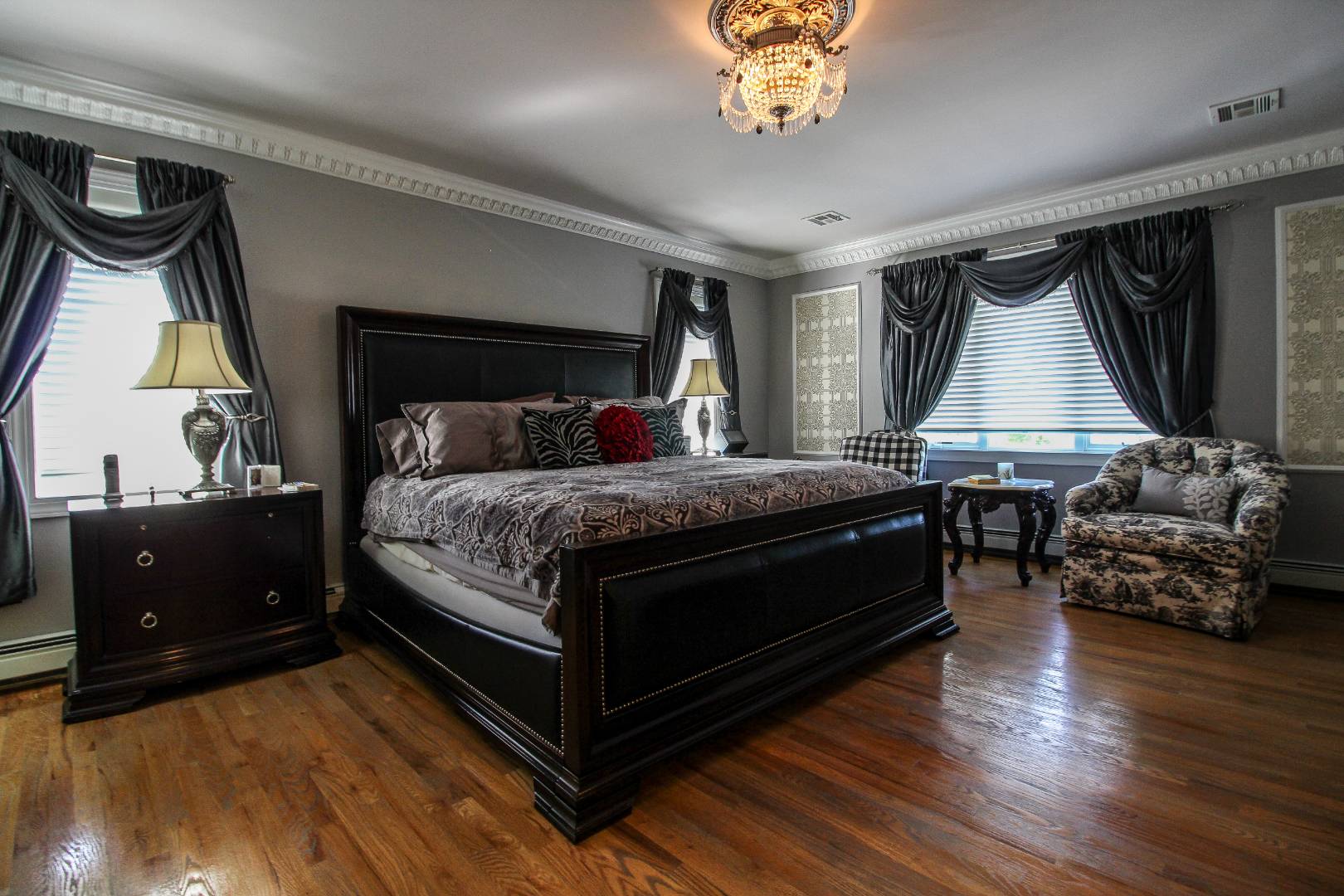 ;
;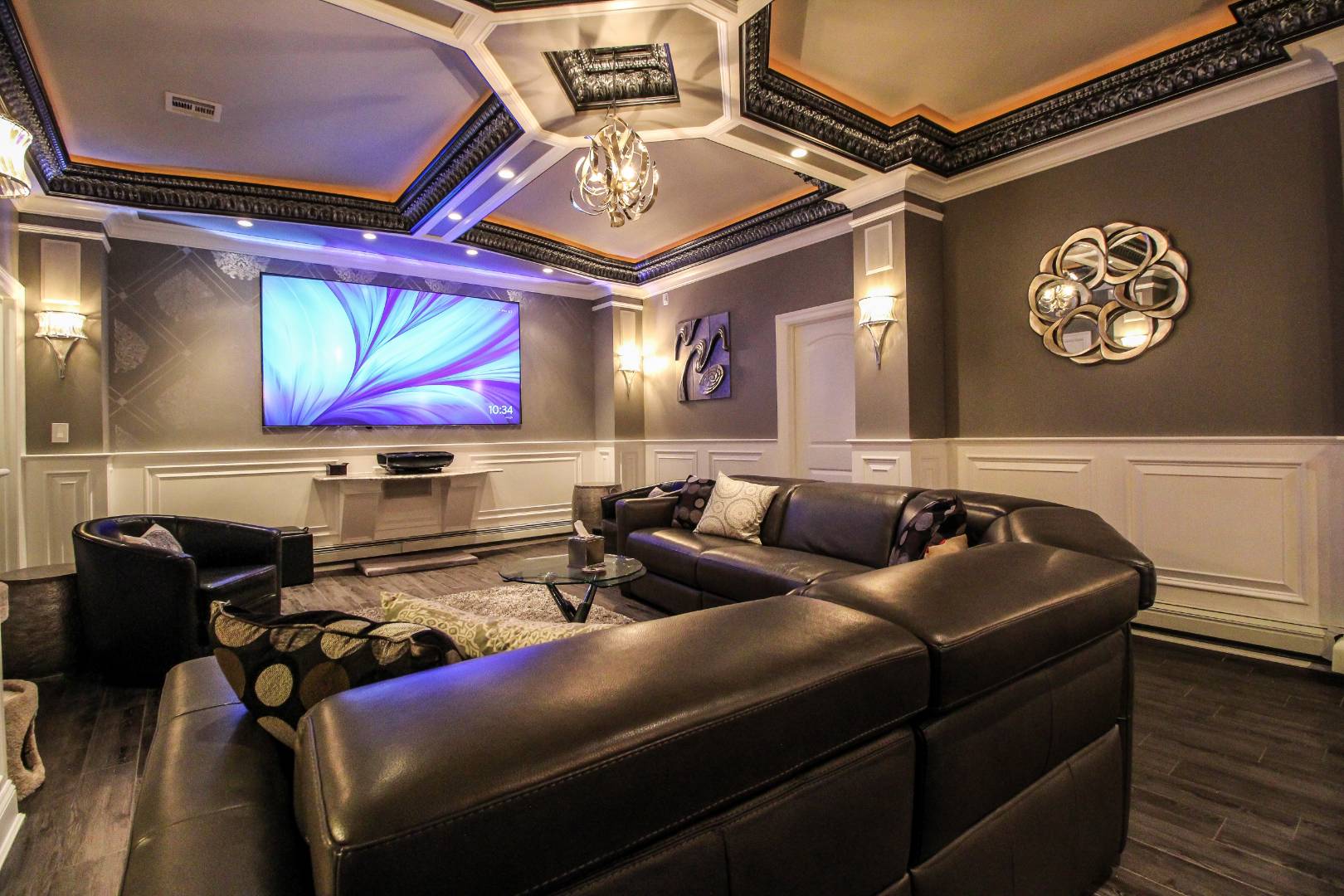 ;
;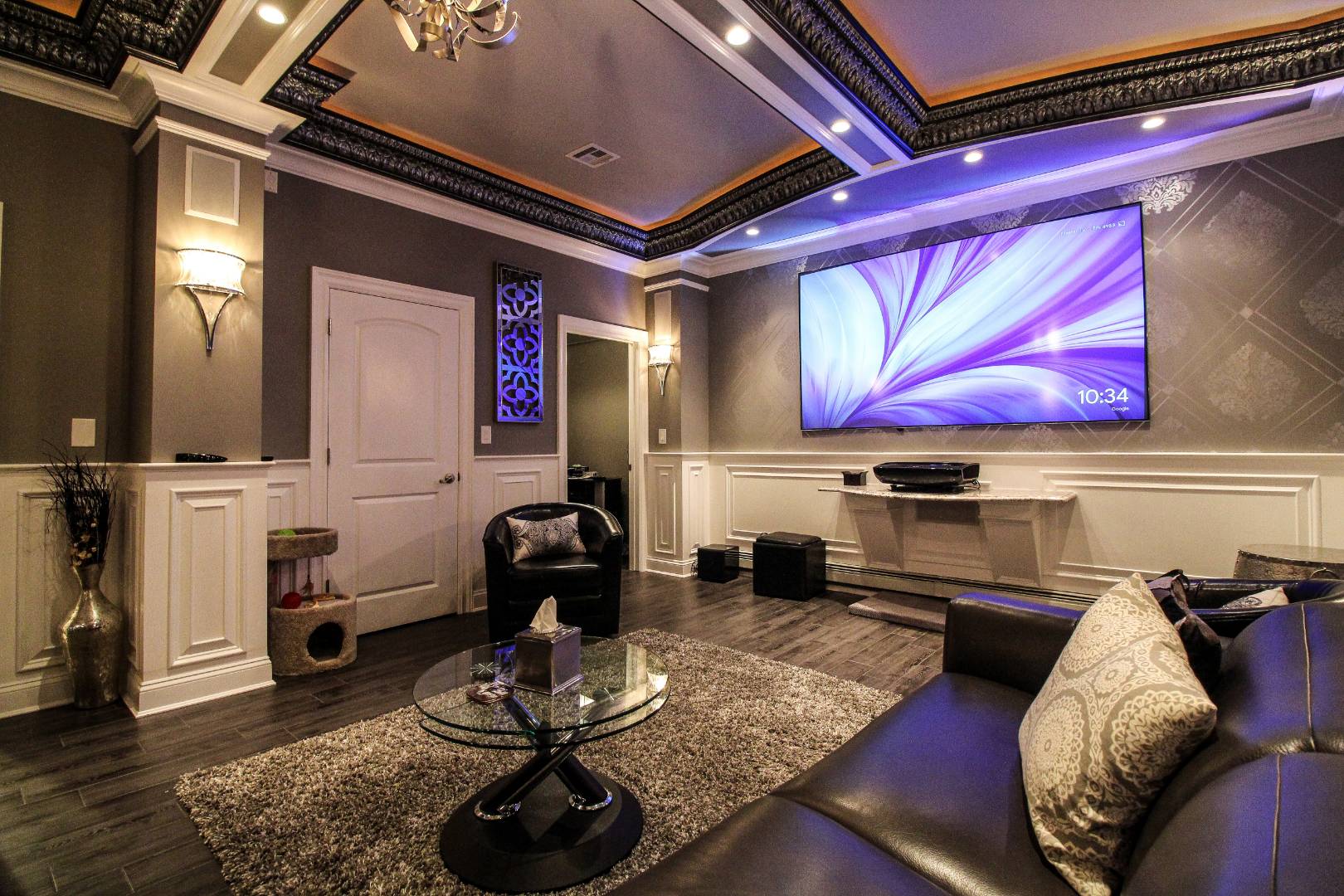 ;
;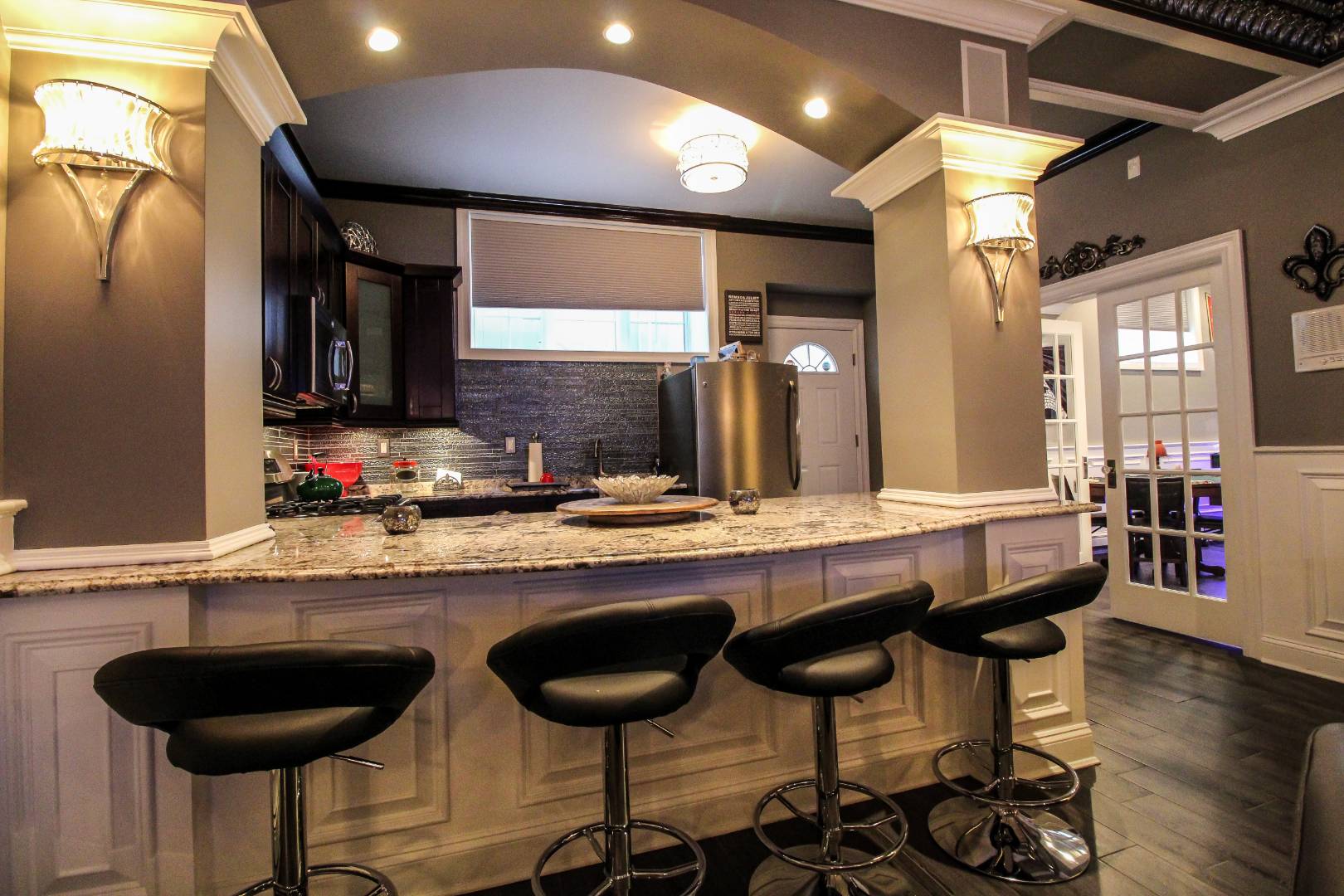 ;
;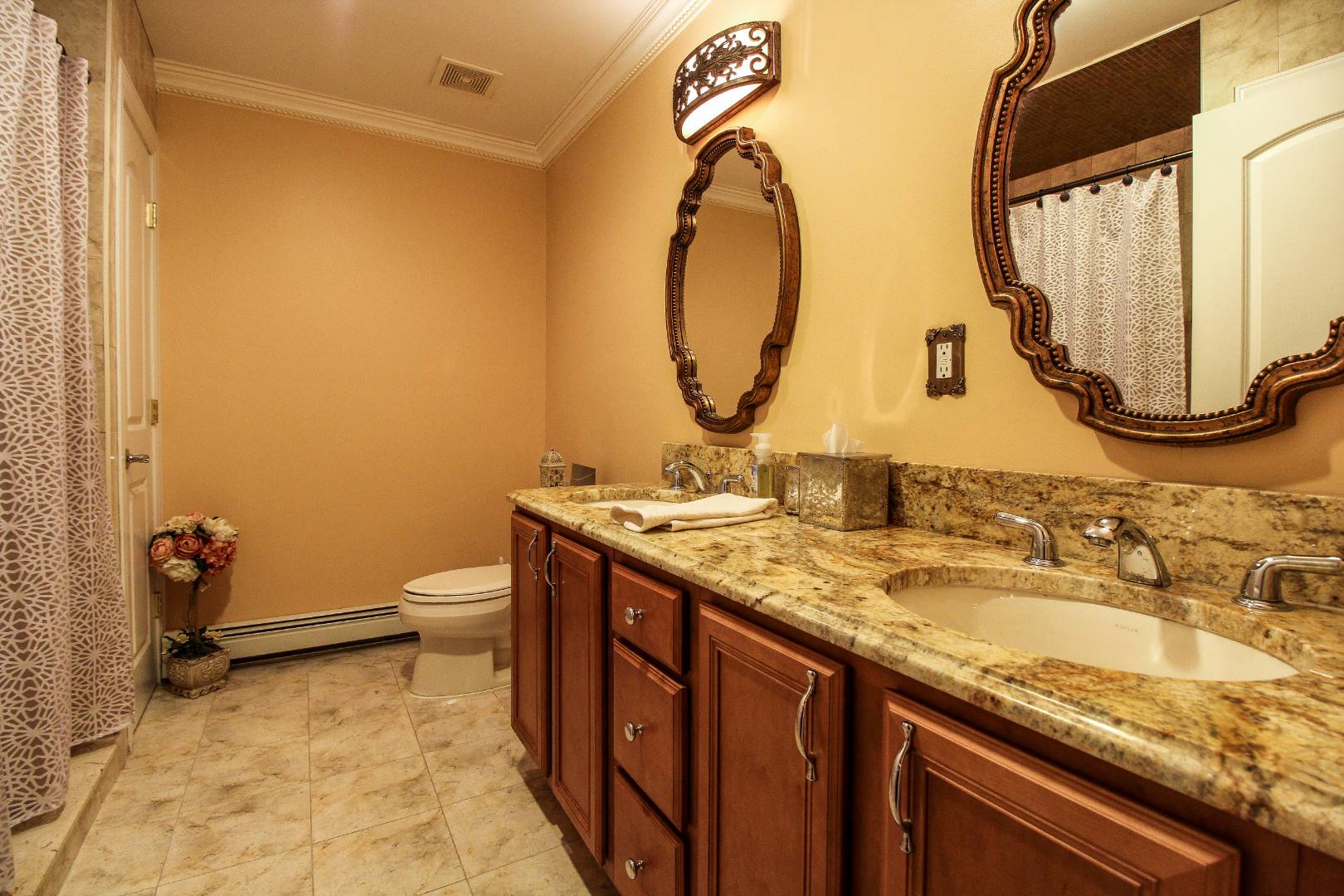 ;
;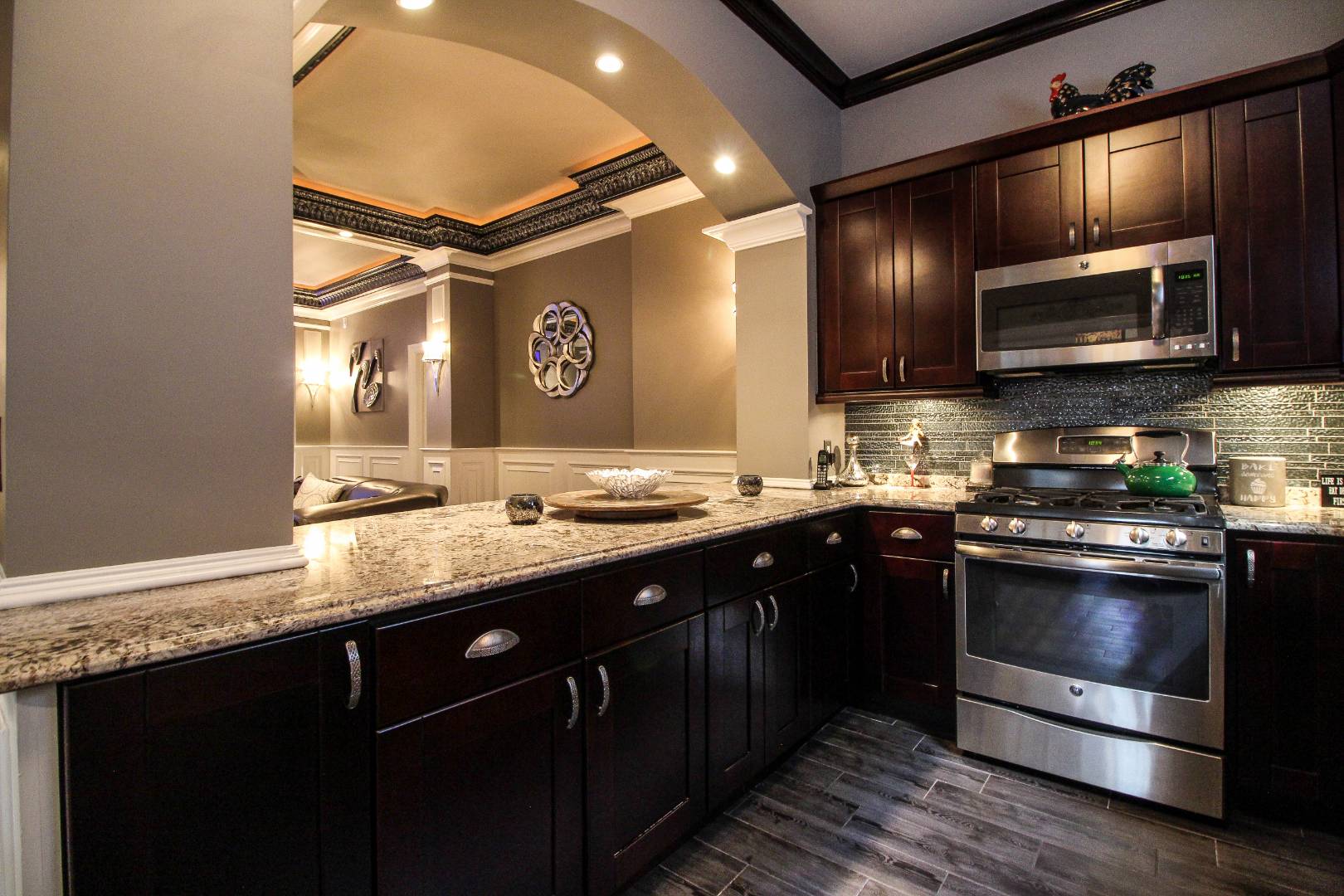 ;
;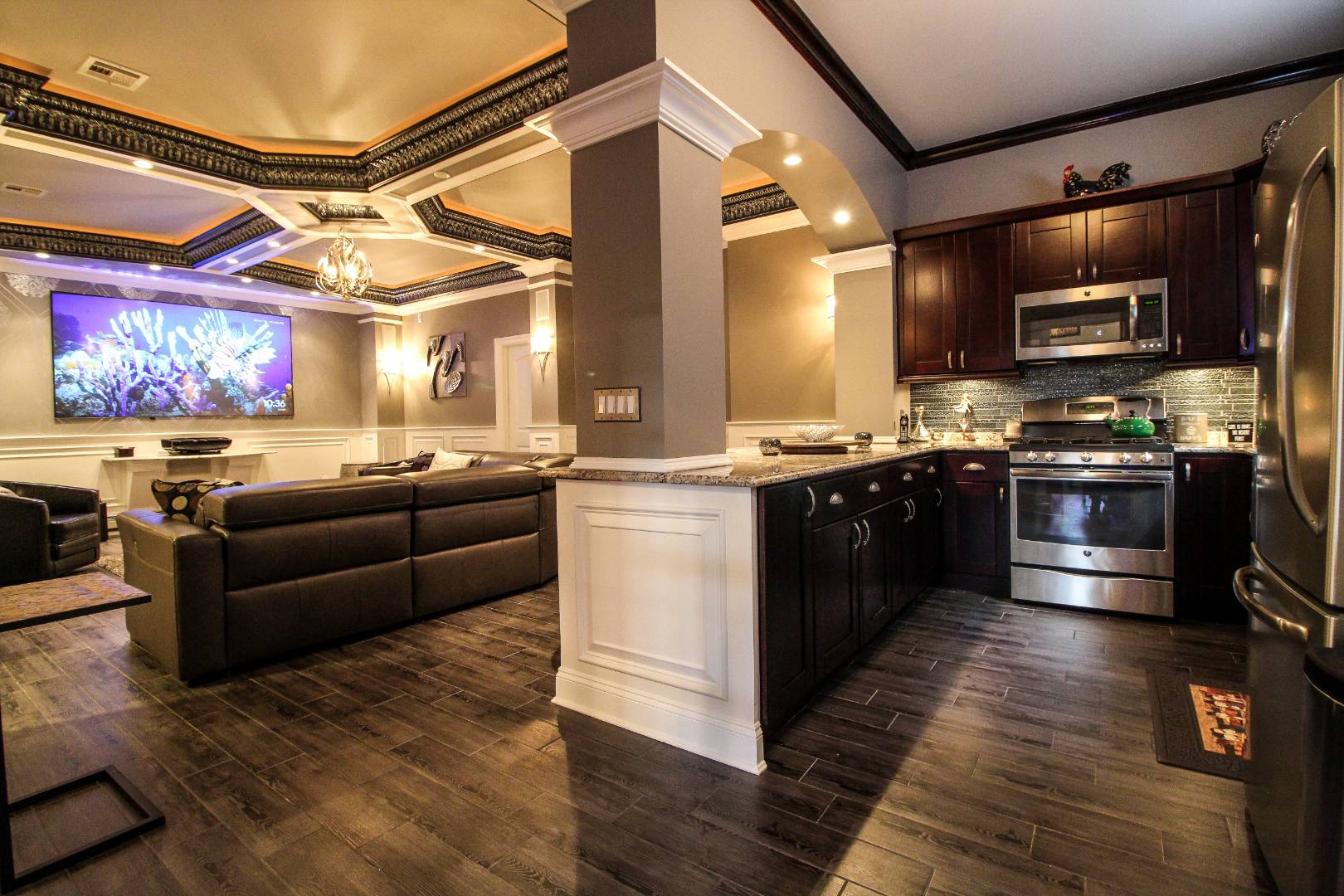 ;
;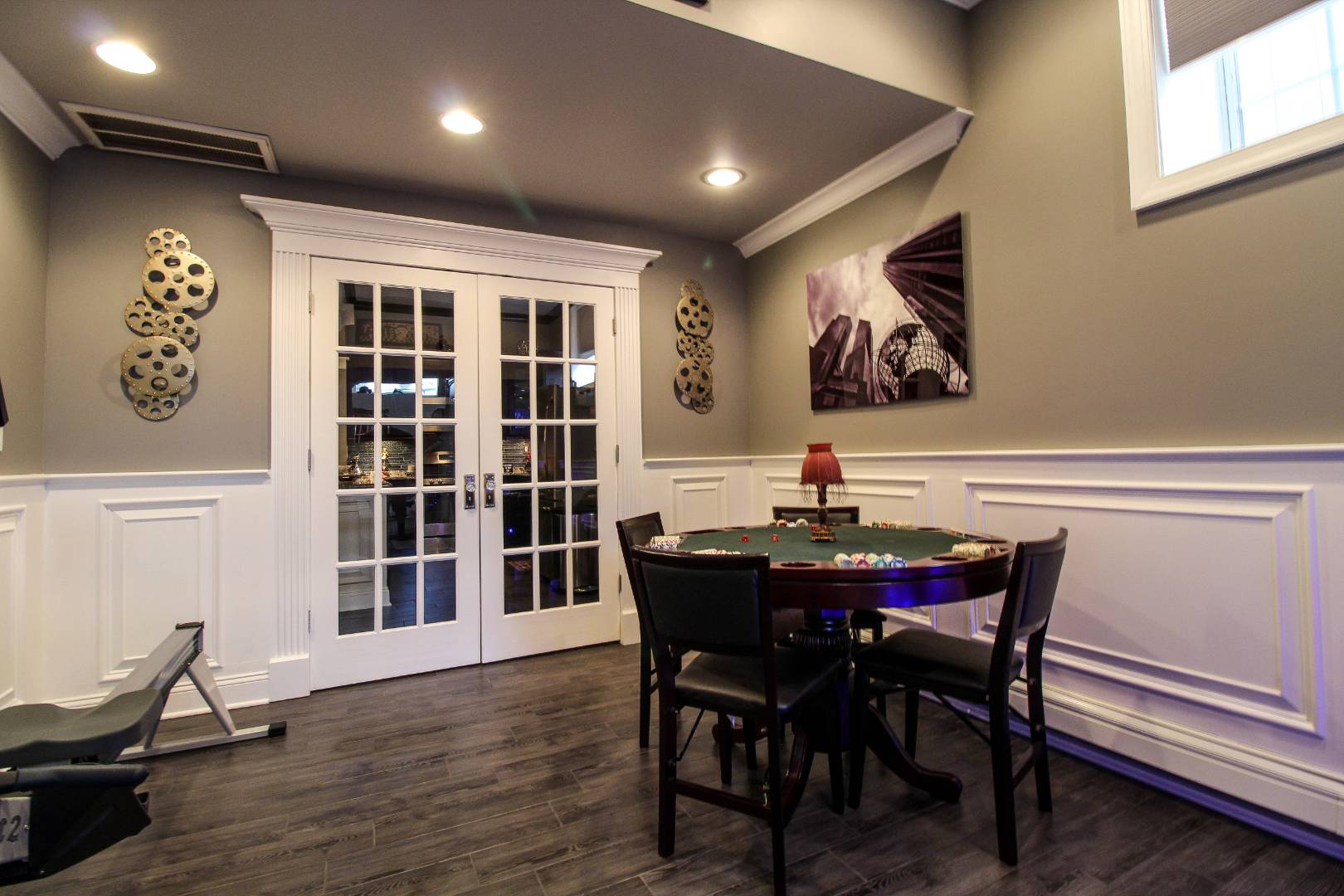 ;
;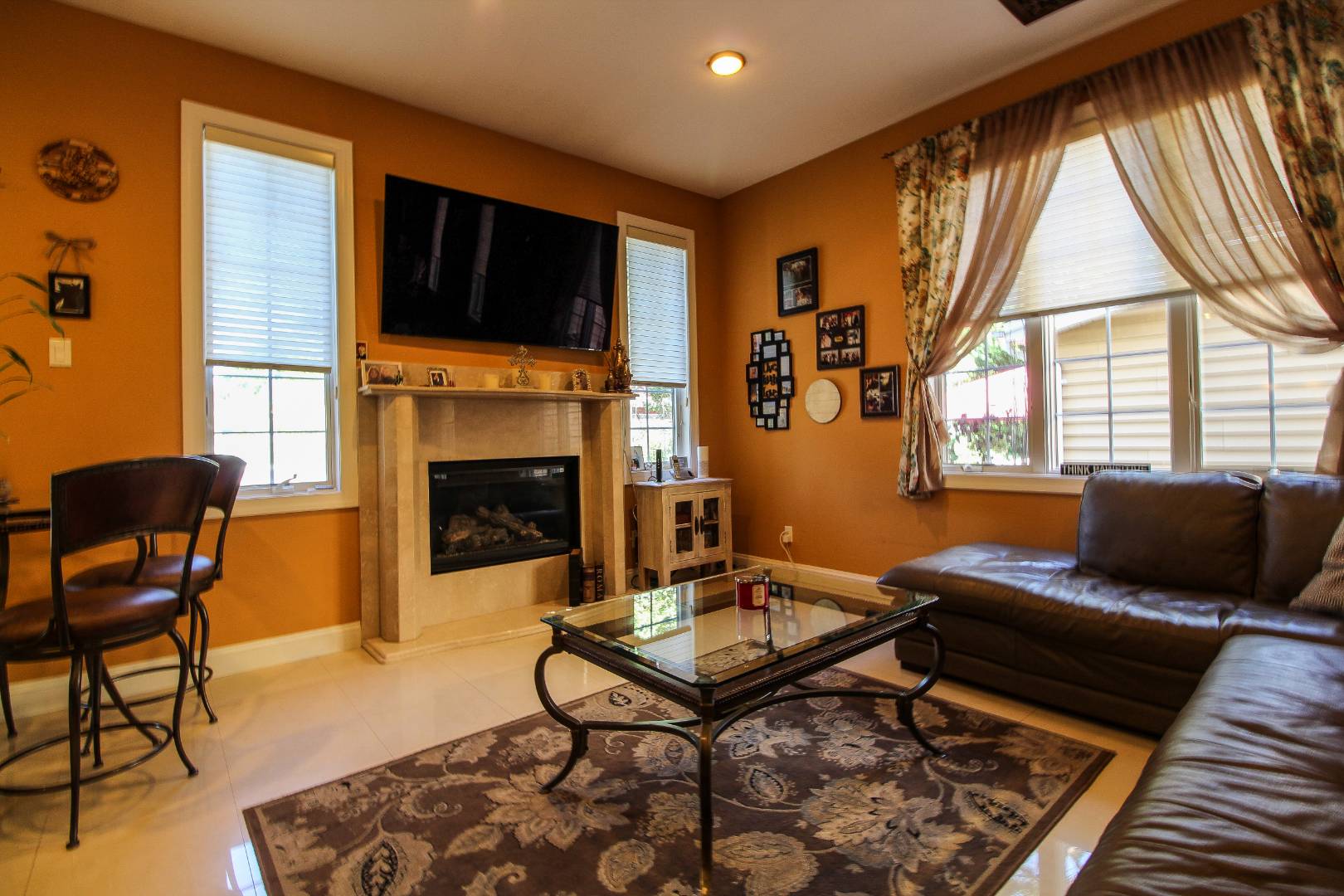 ;
;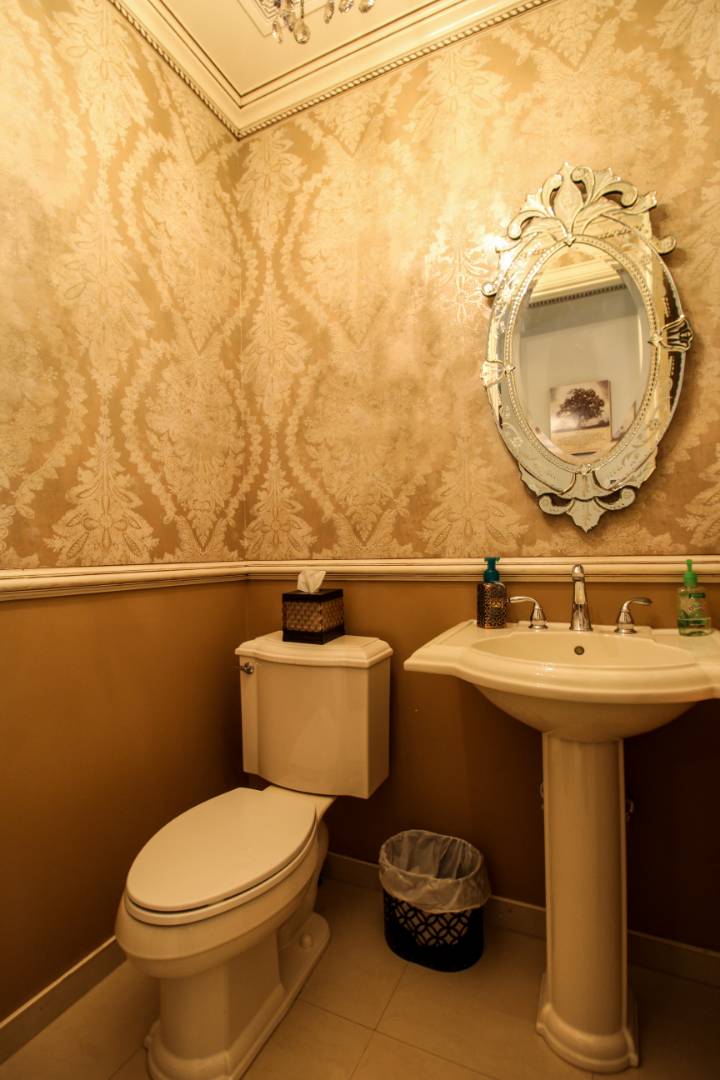 ;
;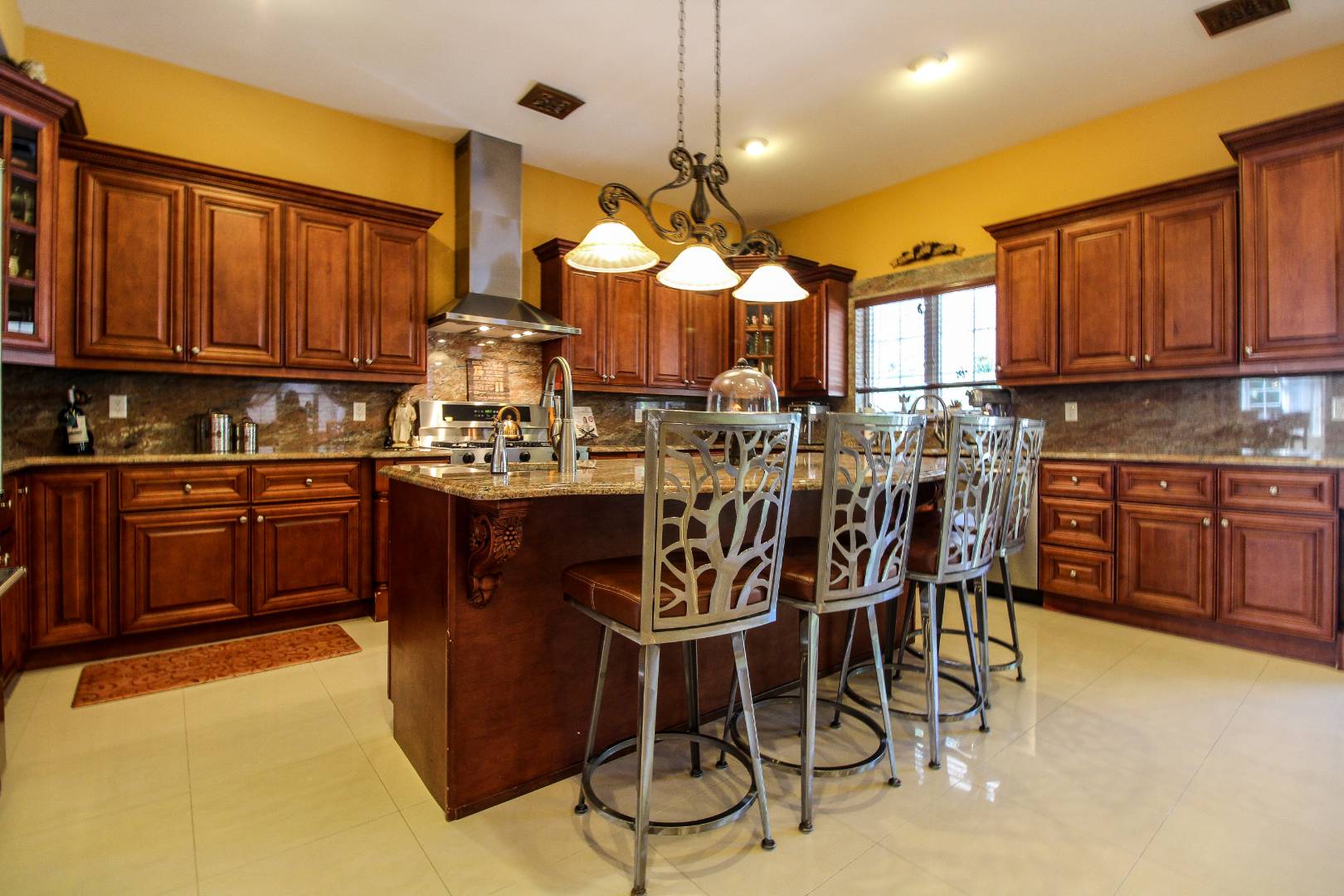 ;
;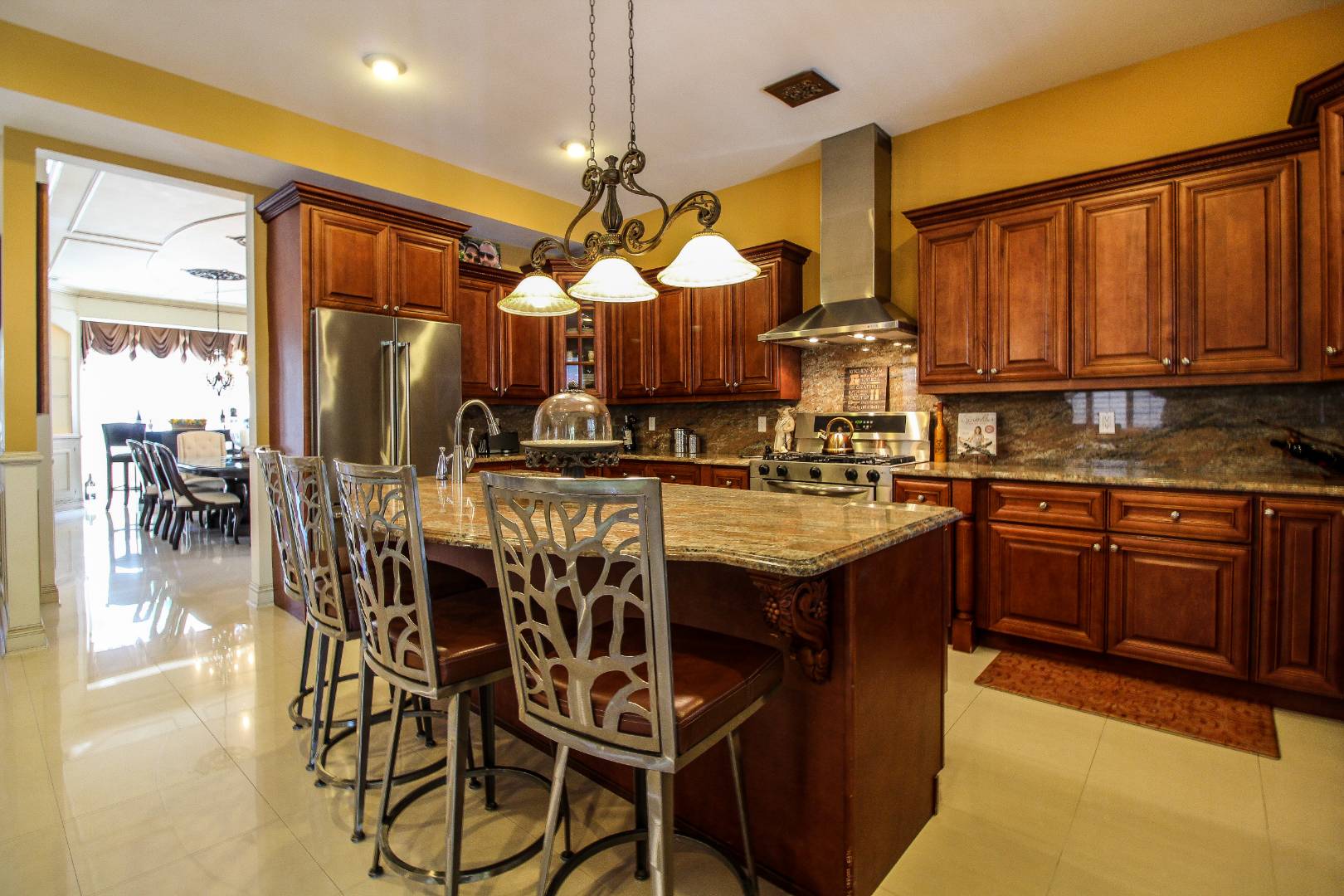 ;
;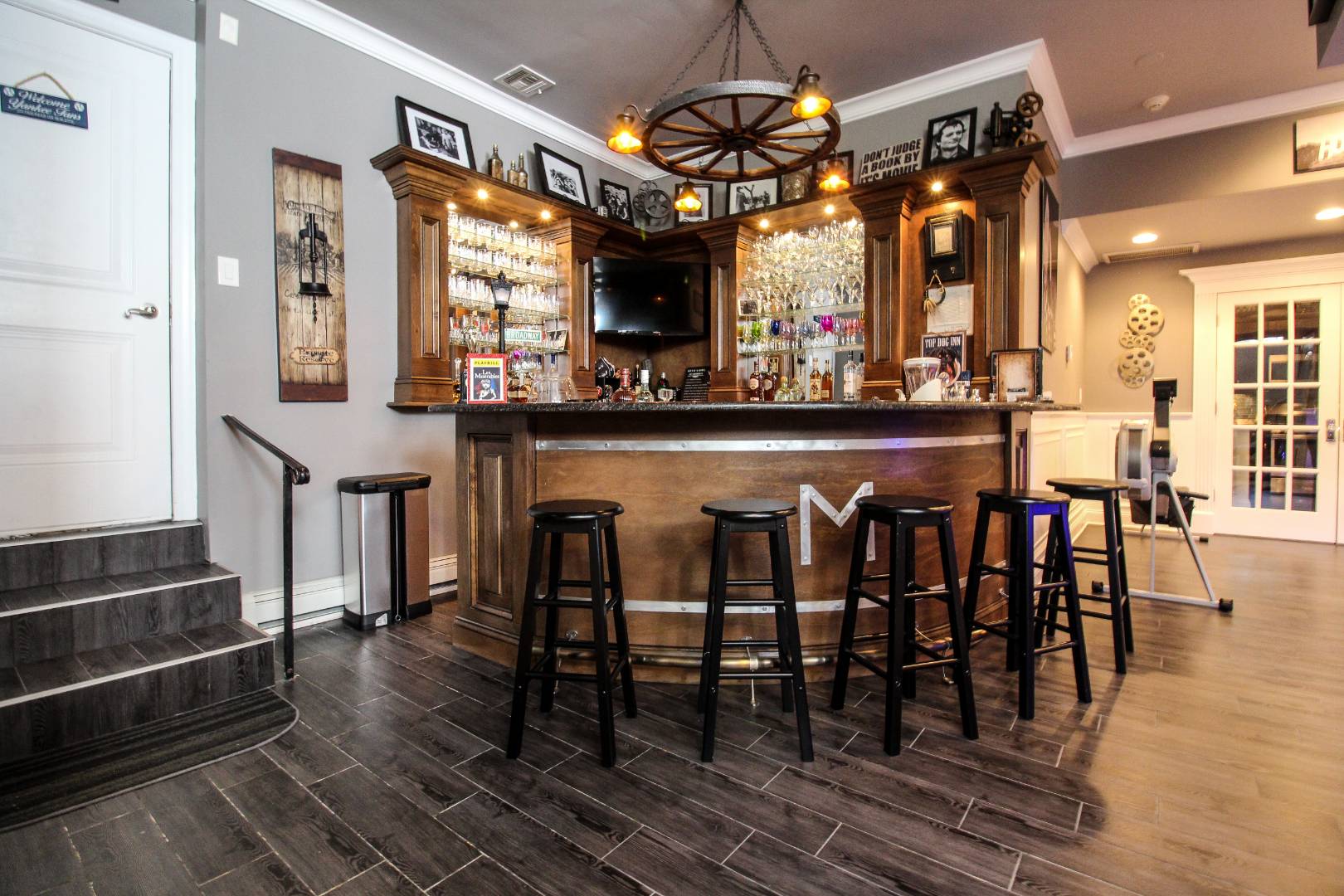 ;
;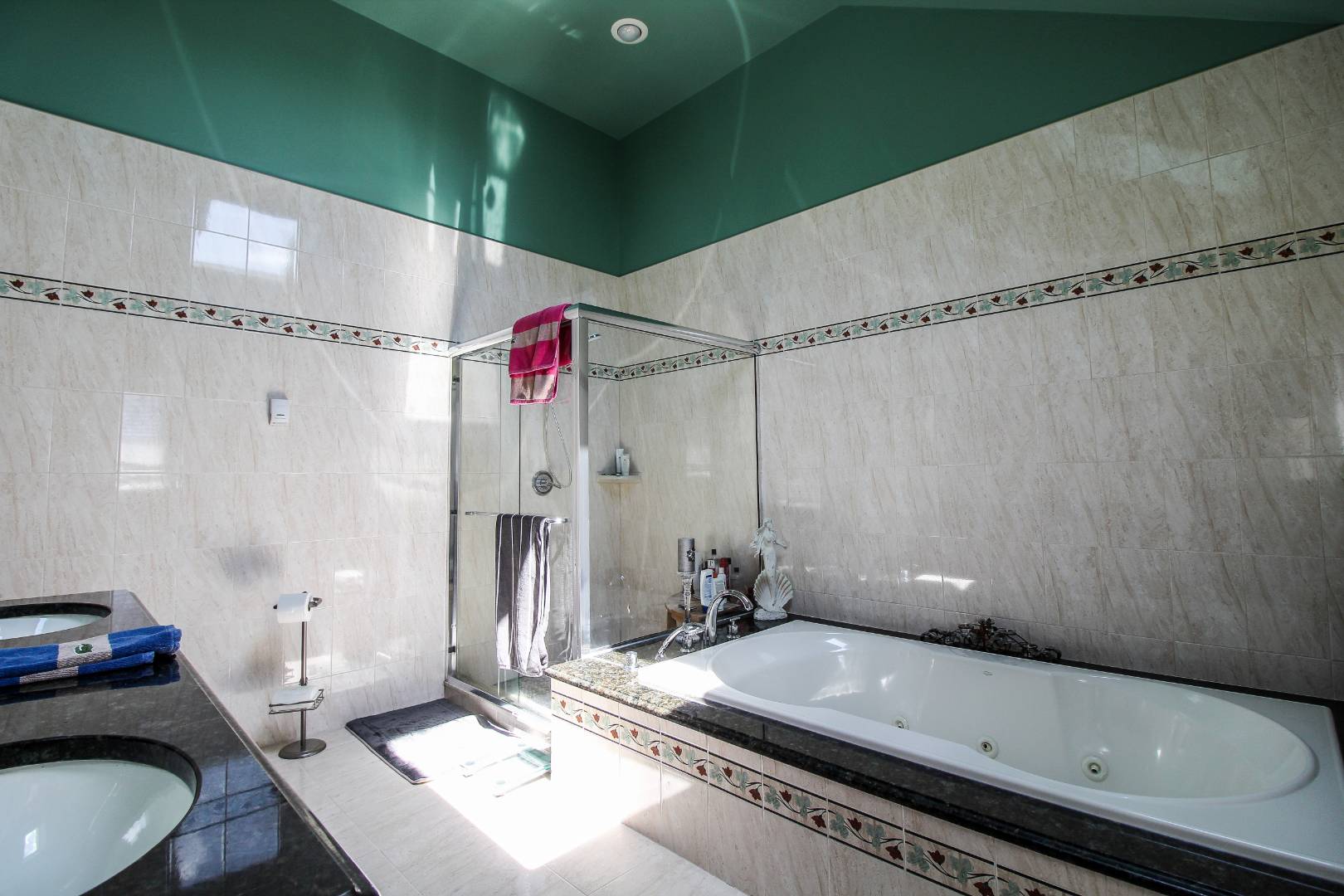 ;
;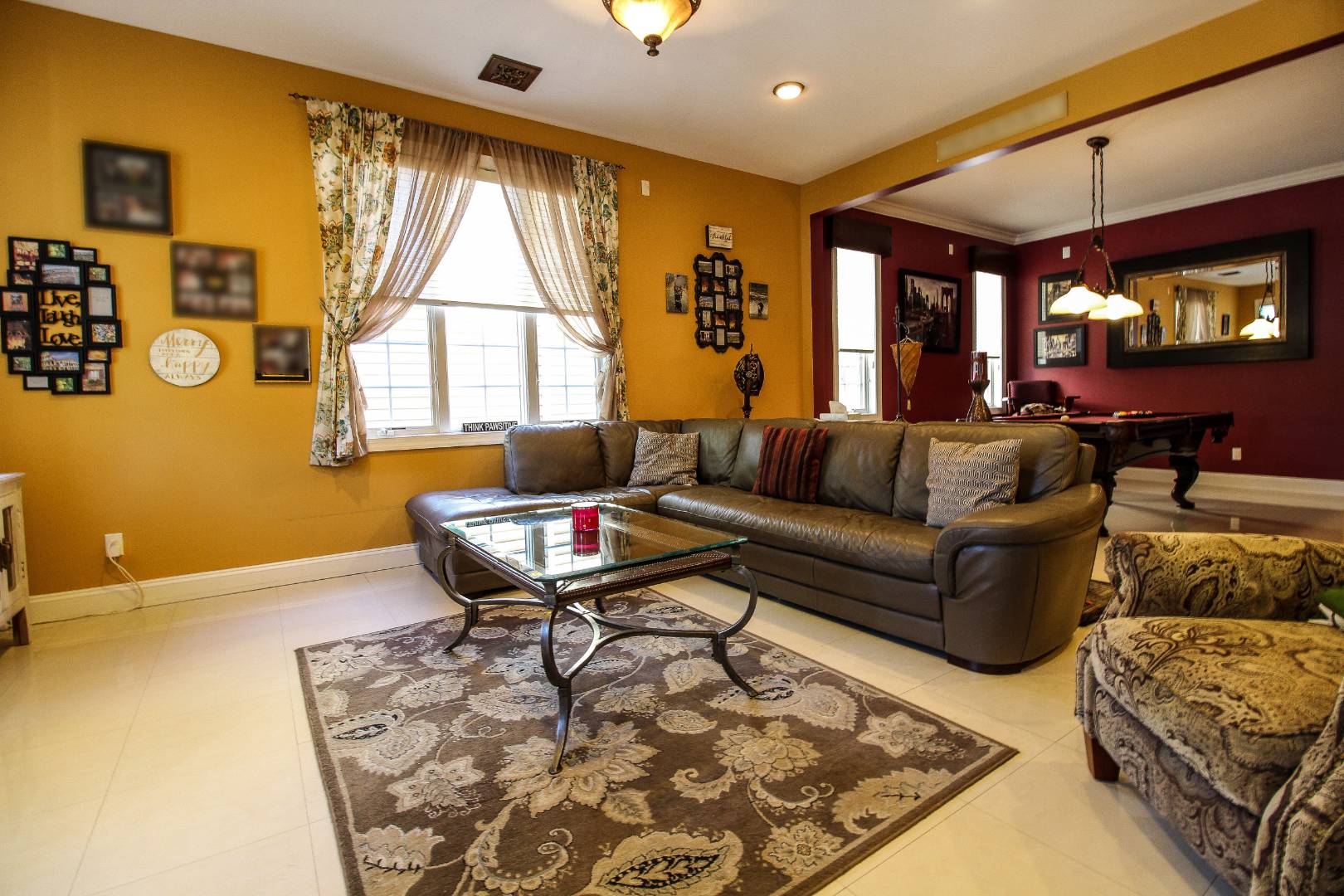 ;
;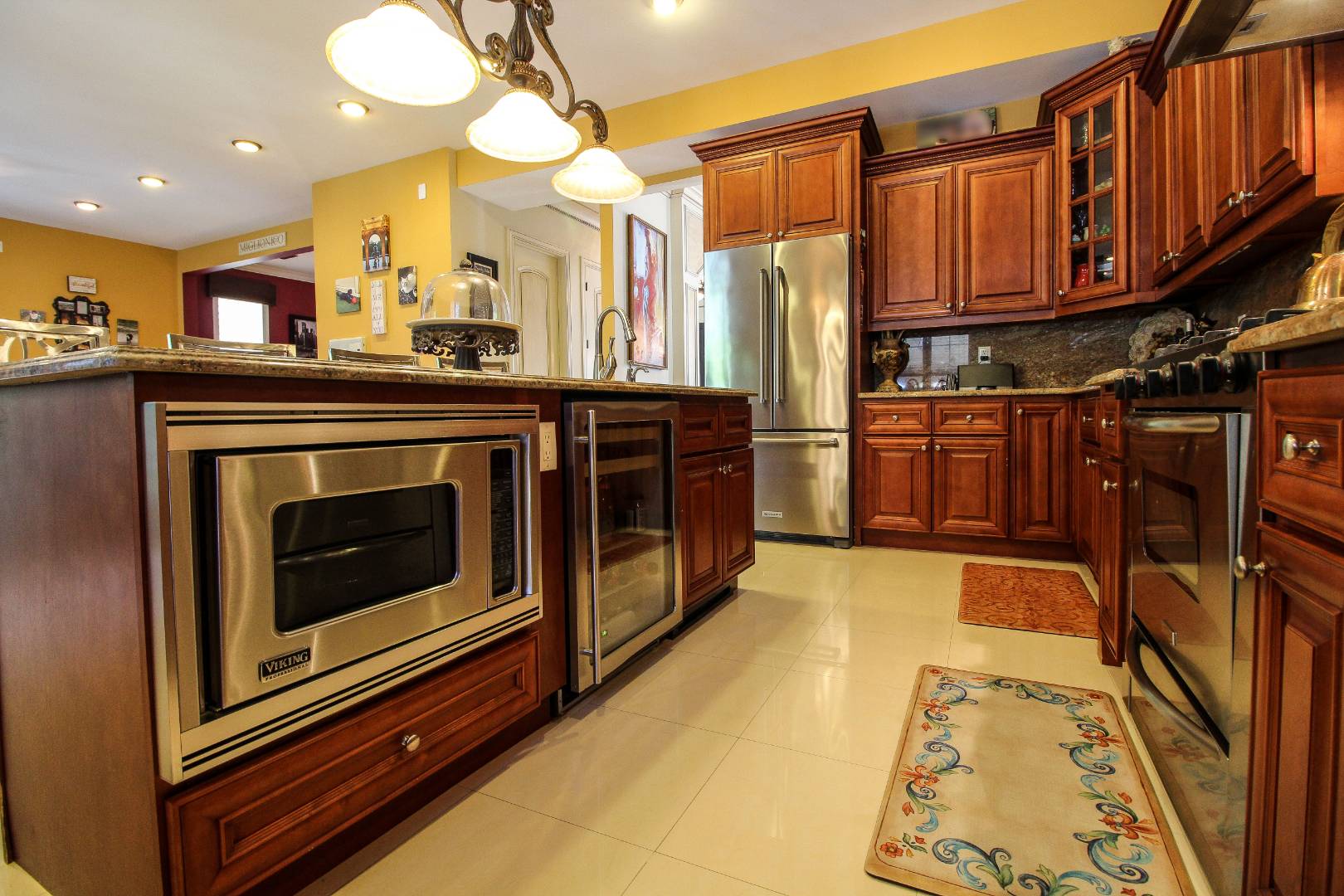 ;
;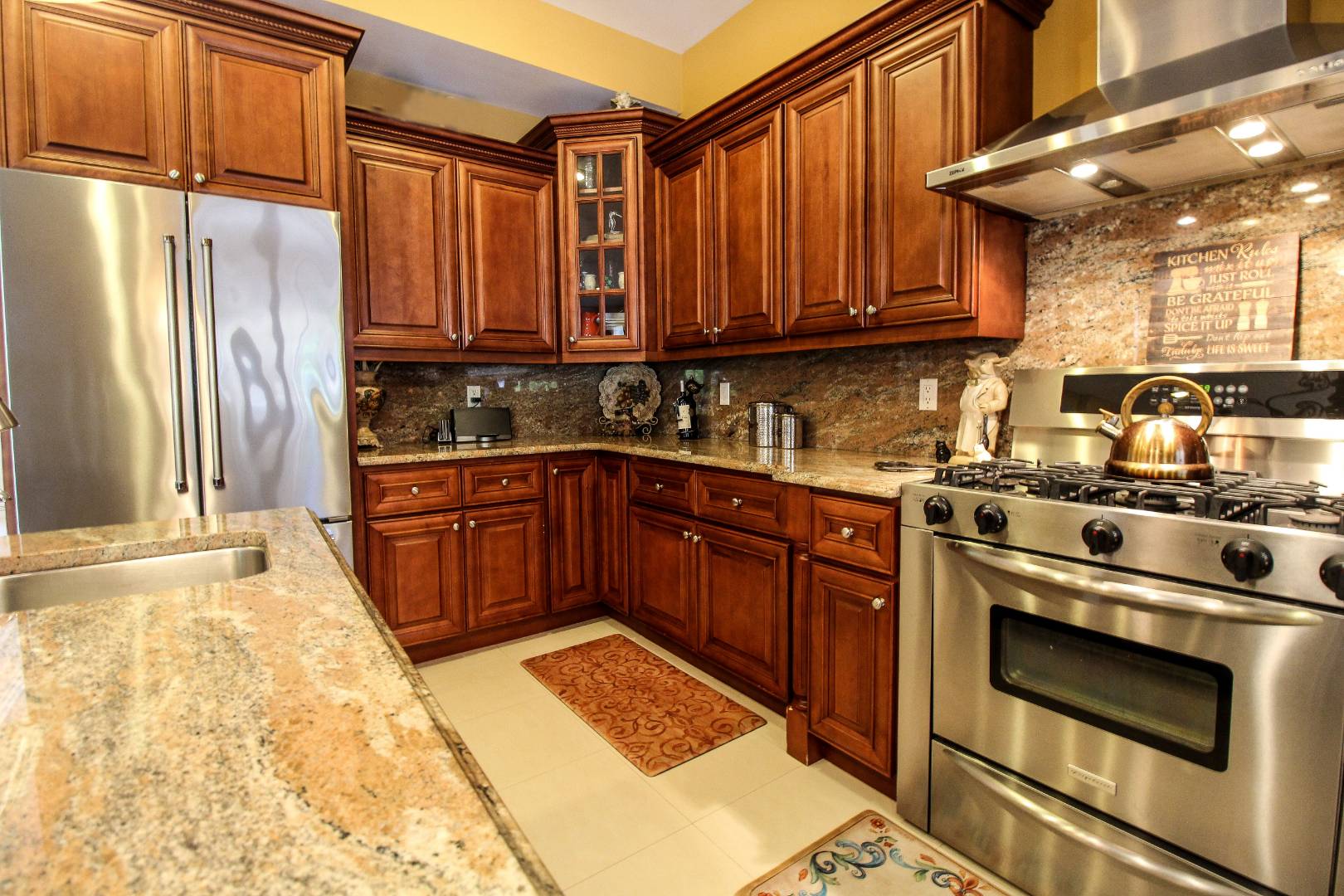 ;
;