5122 Post Road, Bronx, NY 10471
$1,950,000
Active for Sale
 5
Beds
5
Beds
 2.5
Baths
2.5
Baths
| Listing ID |
11263144 |
|
|
|
| Property Type |
House |
|
|
|
| County |
Bronx |
|
|
|
| Township |
Riverdale |
|
|
|
|
|
DEVELOPMENT & RENOVATION OPPORTUNITY: The Old Hadley Farm House - 5-Bd. Landmark with Sunroom, 2-Car Garage & Yard on a Third of an Acre, Zoned R4 In need of renovation, the old Hadley farm house is a 5-bedroom, 2.5-bath, stone and wood-frame structure that may be the oldest home in the Bronx. According to some historians, the main portion of the 18th century dwelling could have been built as early as 1747 (which would make it one year older than the nearby Van Cortlandt Mansion). The Hadley House was designated as a New York City landmark in 2000. The central portion of the house has stone walls nearly two feet thick. The supporting beams in the basement are tree trunks, slit in half, with the bark left on the round side. The house still has its original stone fireplace. In the late 19th century, a north wing was added, and in 1915-16, a south wing was added in an expansion and remodeling by the noted architect Dwight James Baum. Features include: an entry foyer; living room; formal dining room with wood-burning fireplace; eat-in kitchen; sunroom; mudroom; laundry room; detached 2-car garage. The 0.35-acre property measures 50 by 102.75 ft. (15,413 sq. ft.) and is zoned R4. So bring your architect and your vision if you want to renovate or expand the house or develop the property further. Great access for transportation (buses and No. 1 subway train), Van Cortlandt Park and Horace Mann School.
|
- 5 Total Bedrooms
- 2 Full Baths
- 1 Half Bath
- 2 Stories
- Available 3/26/2024
- Partial Basement
- Lower Level: Unfinished
- Separate Kitchen
- Oven/Range
- Refrigerator
- Hardwood Flooring
- 12 Rooms
- Living Room
- Dining Room
- Family Room
- Study
- Kitchen
- Breakfast
- Laundry
- 1 Fireplace
- Wood Fuel
- Natural Gas Avail
- Masonry - Stucco Construction
- Stone Siding
- Detached Garage
- 2 Garage Spaces
- Patio
- Enclosed Porch
- Driveway
- Wooded View
- Private View
- Park View
- Near Bus
- Near Train
Listing data is deemed reliable but is NOT guaranteed accurate.
|



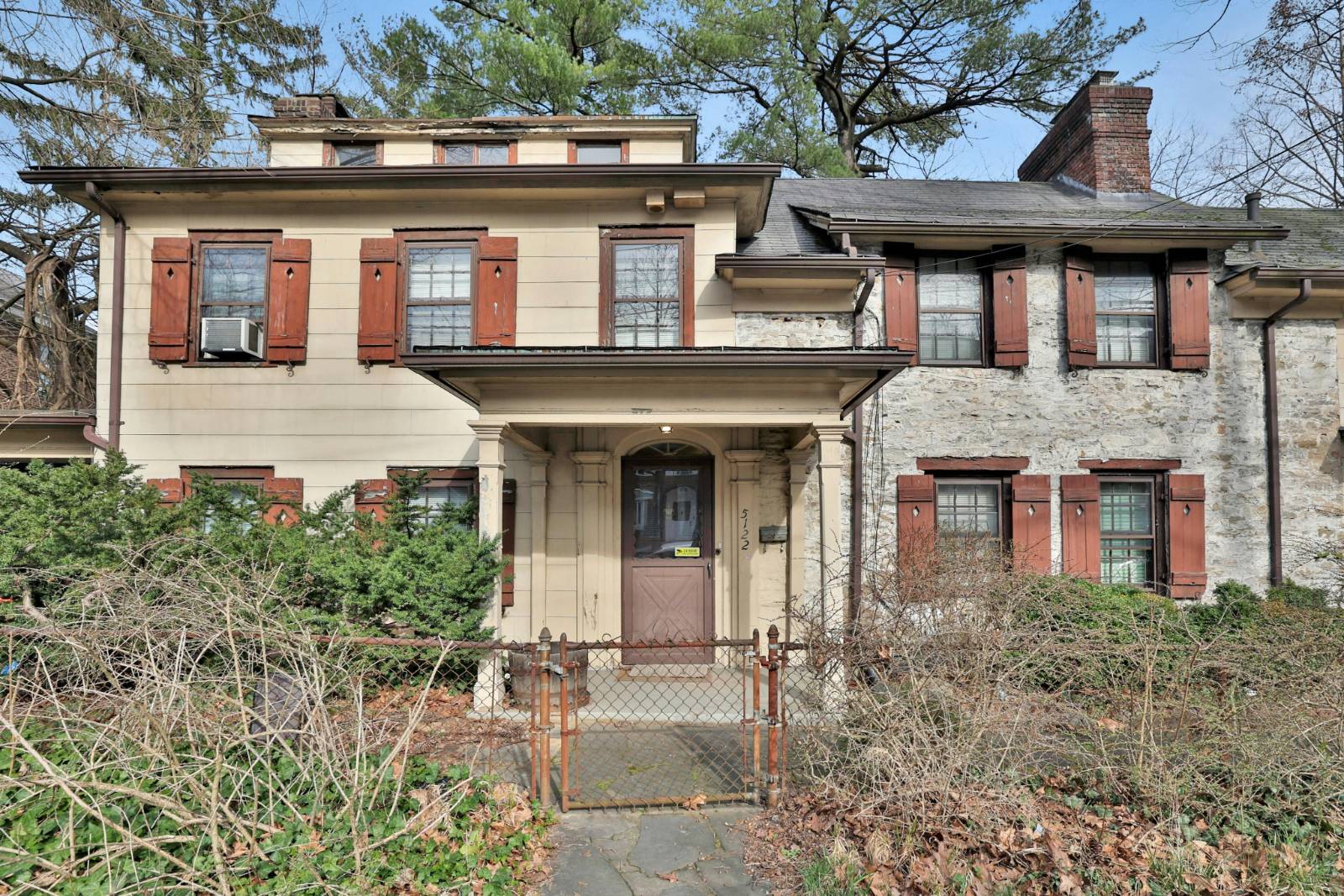

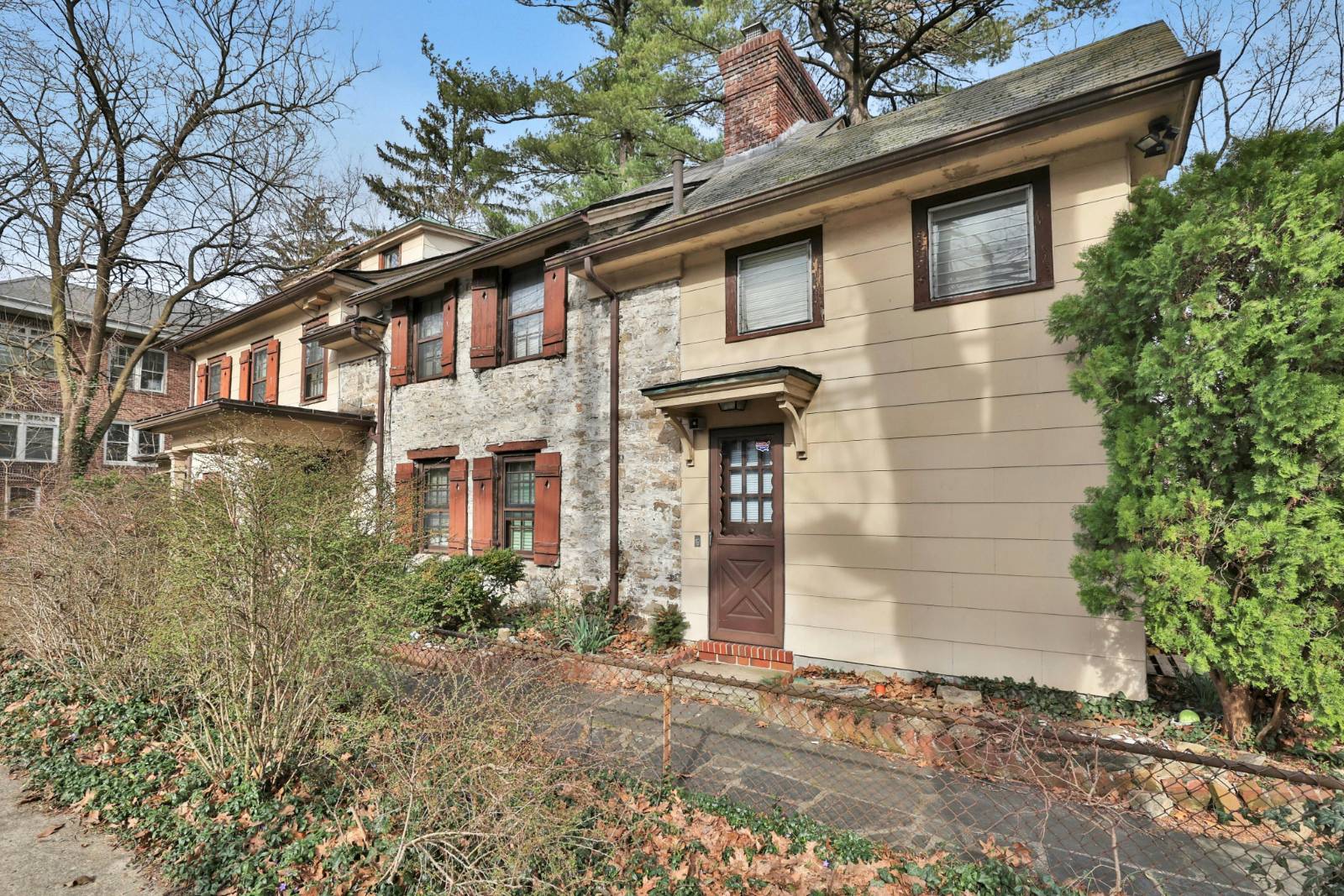 ;
;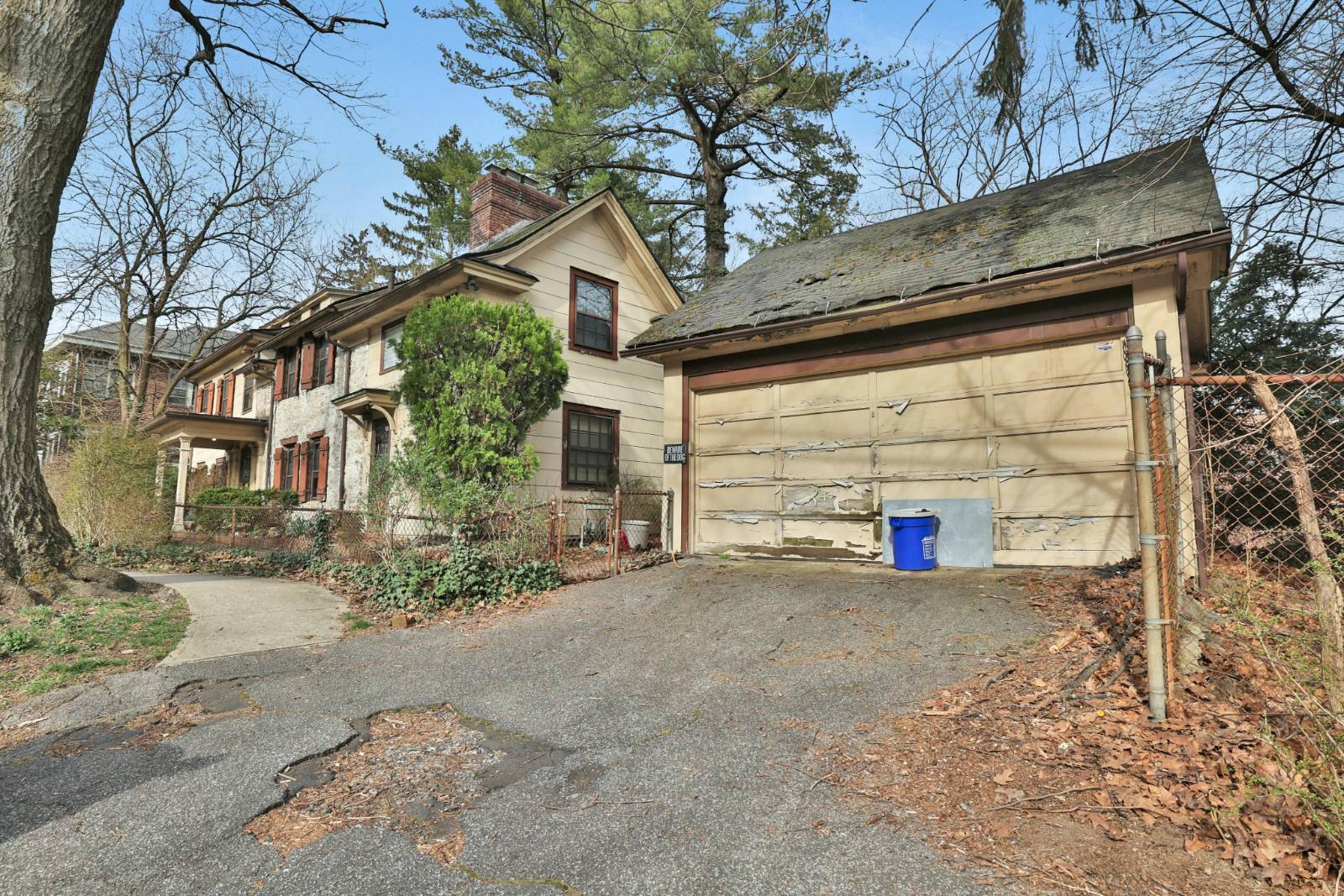 ;
;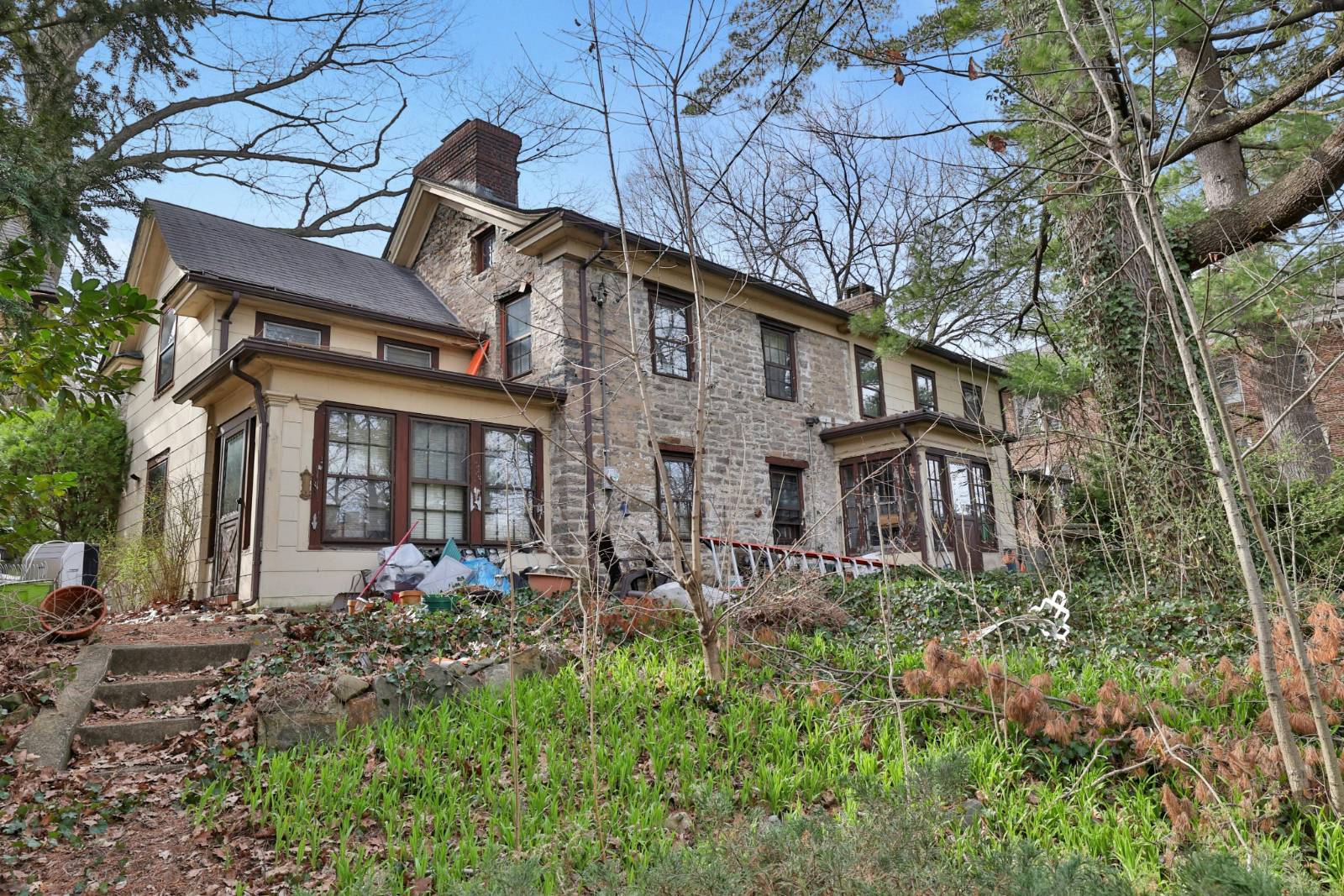 ;
;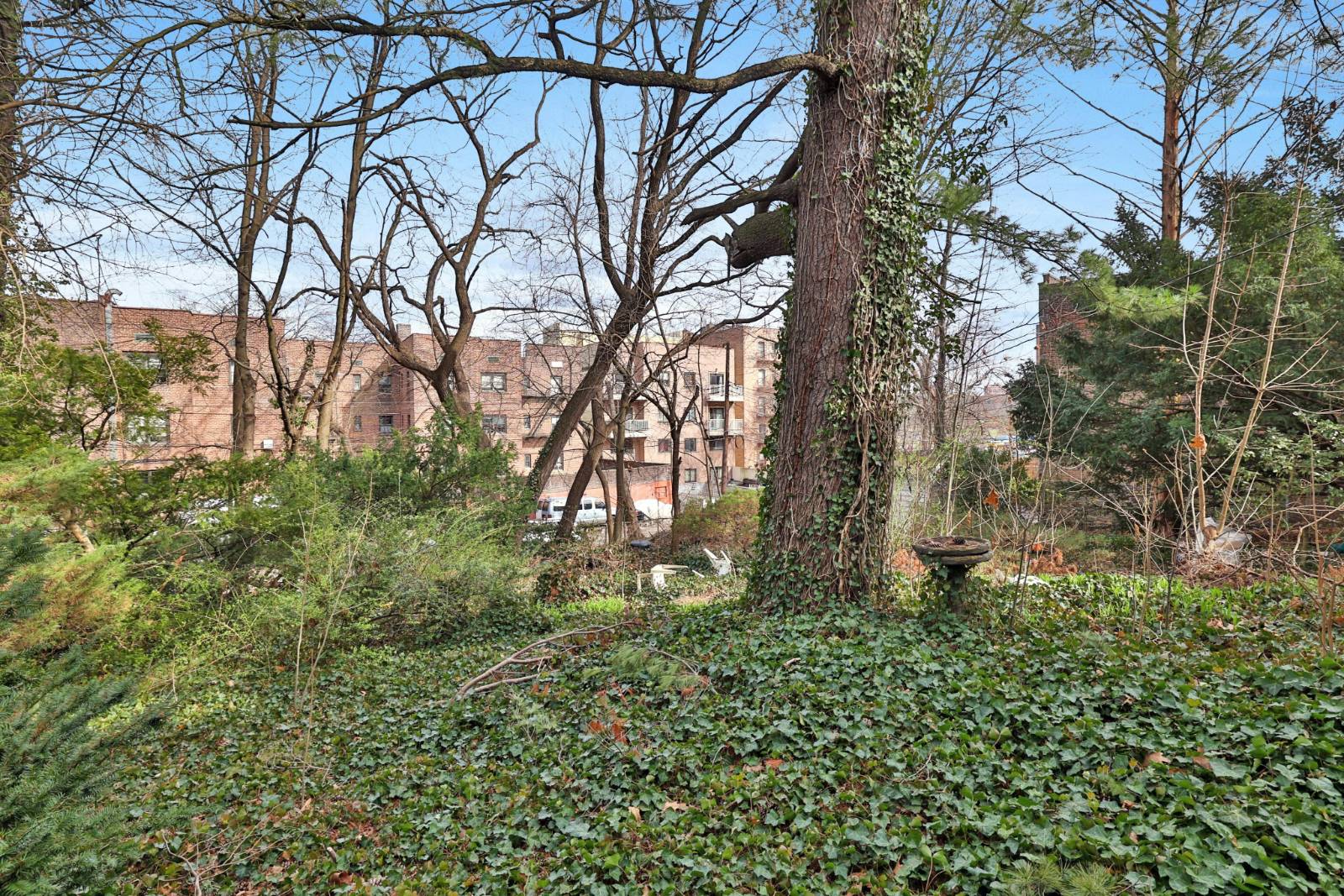 ;
;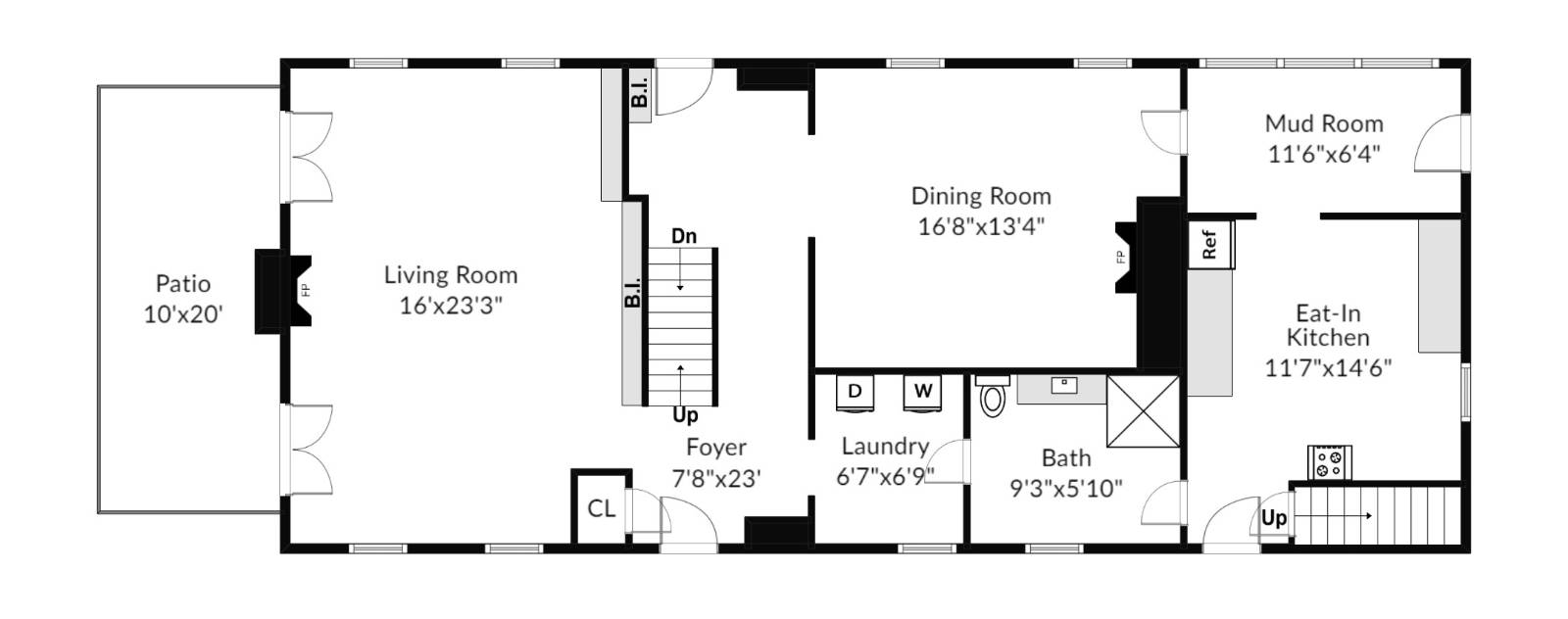 ;
;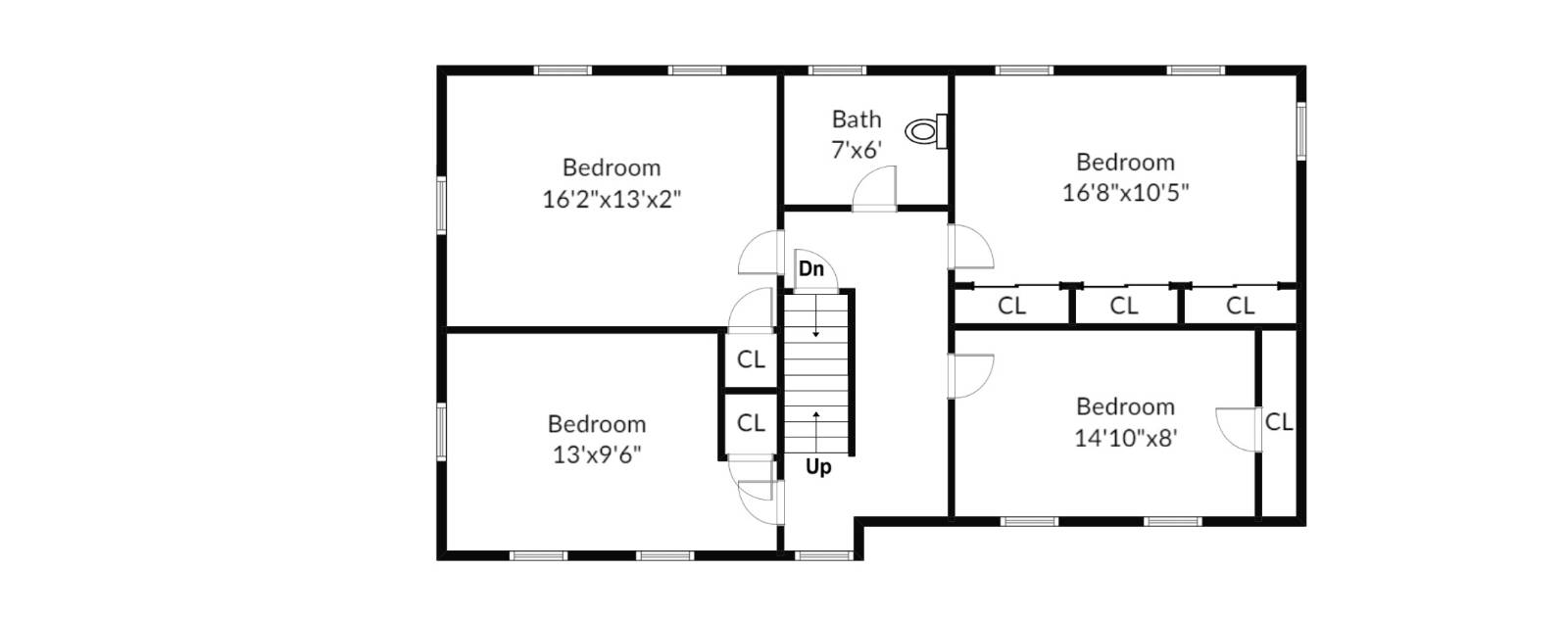 ;
;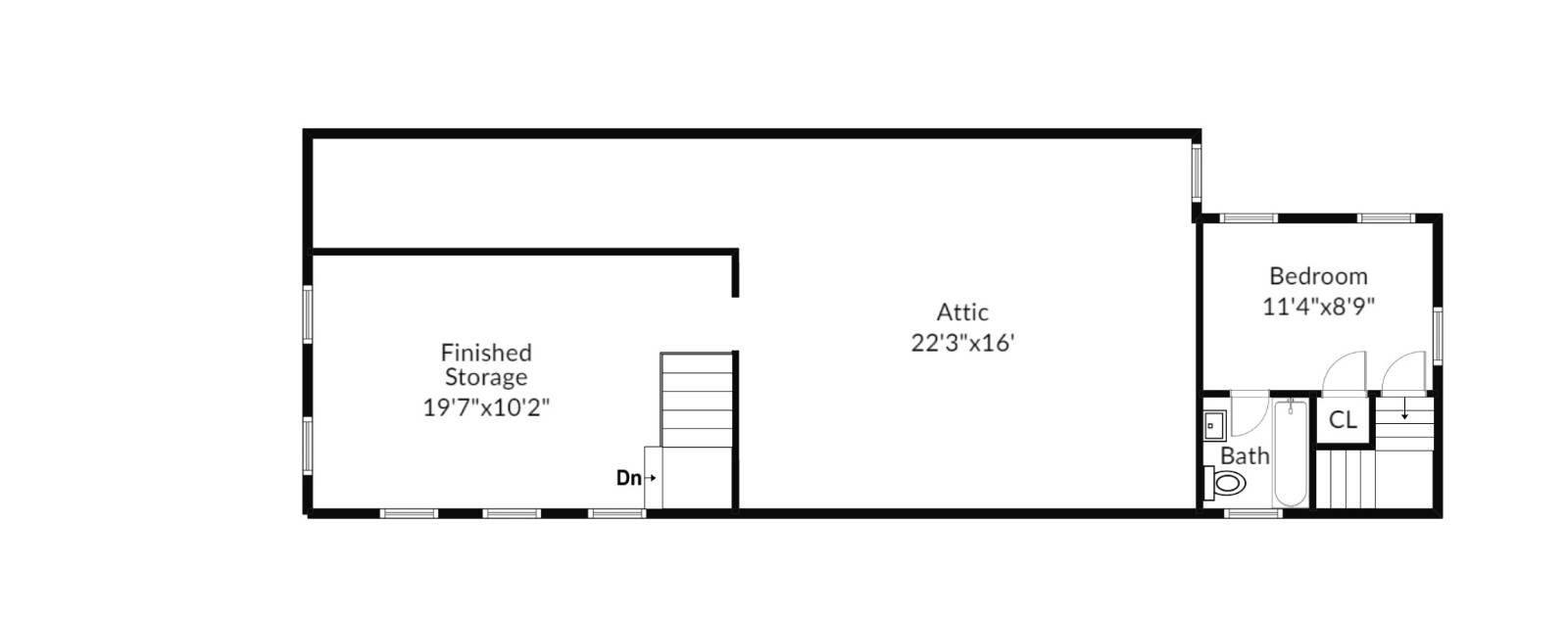 ;
;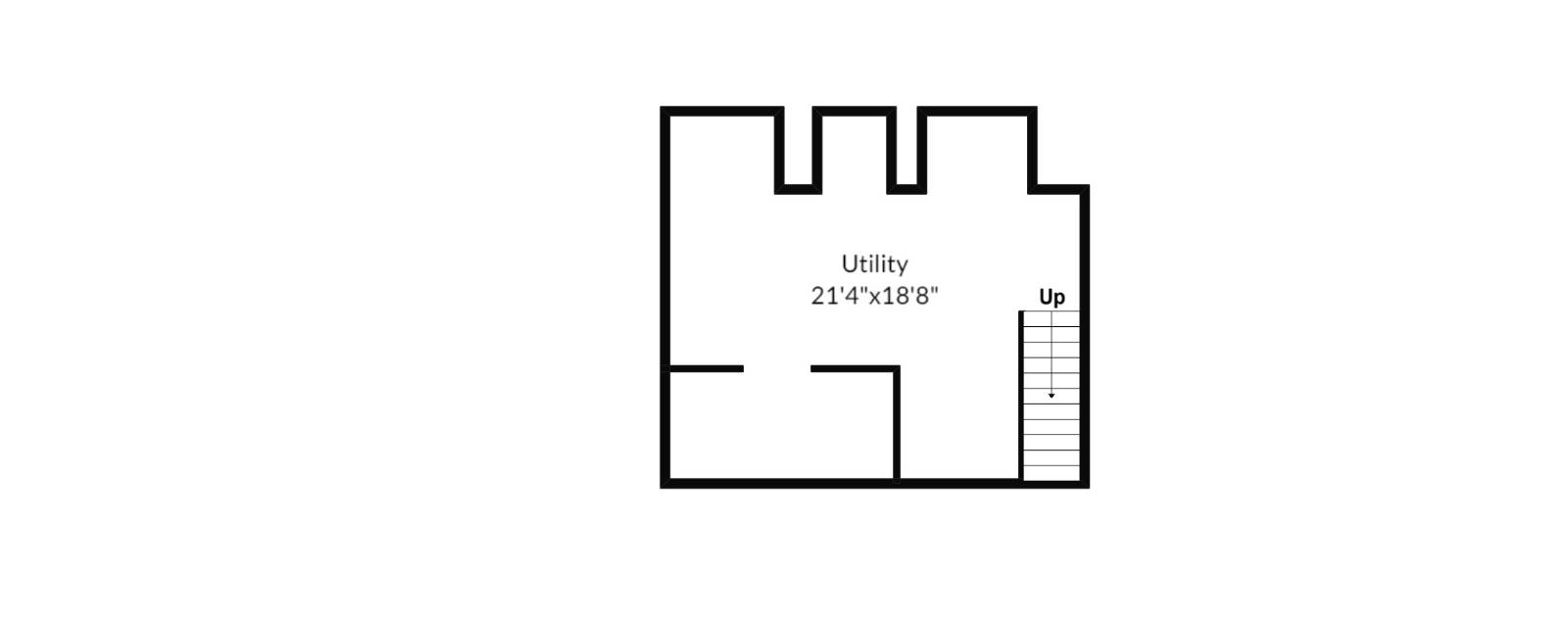 ;
;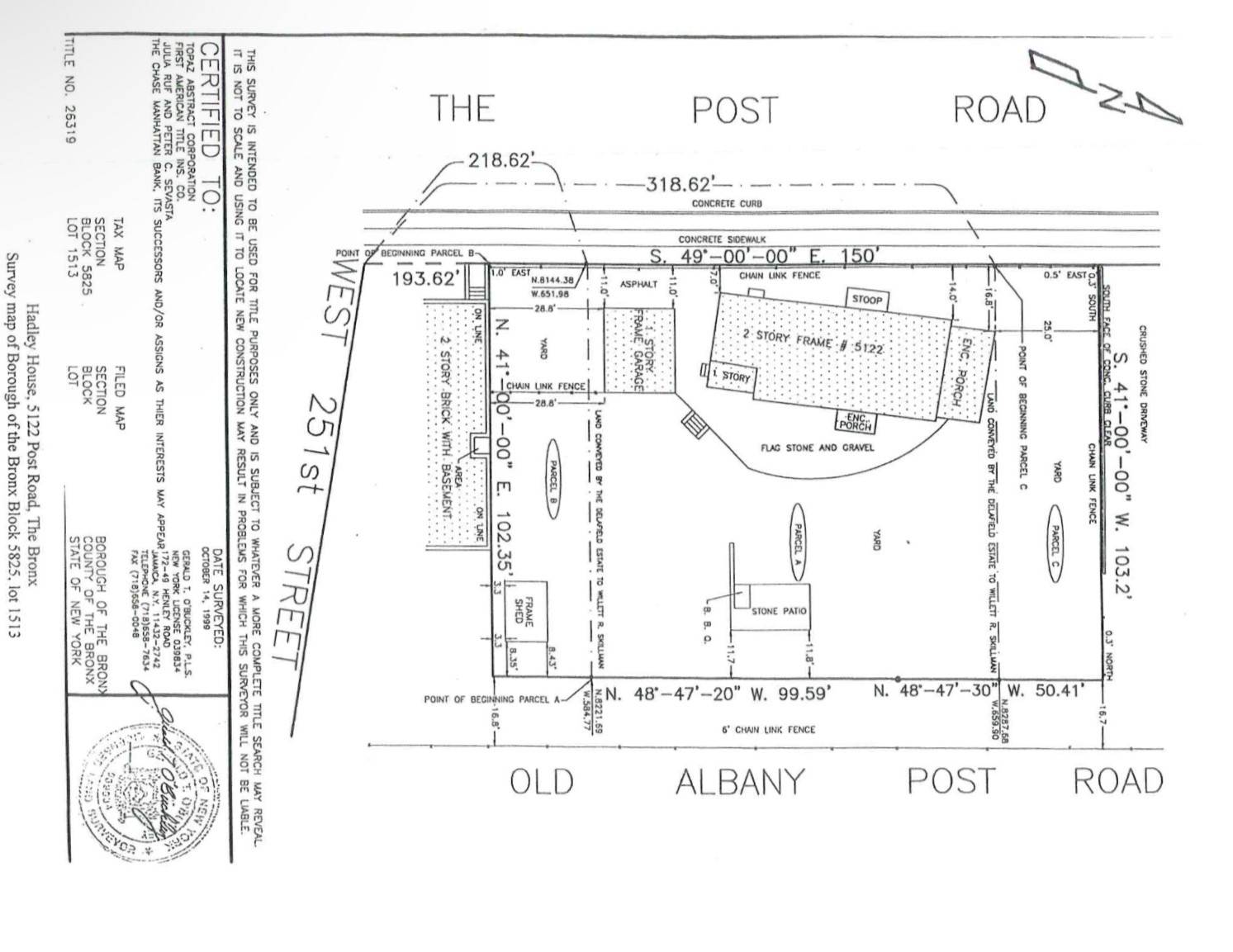 ;
;