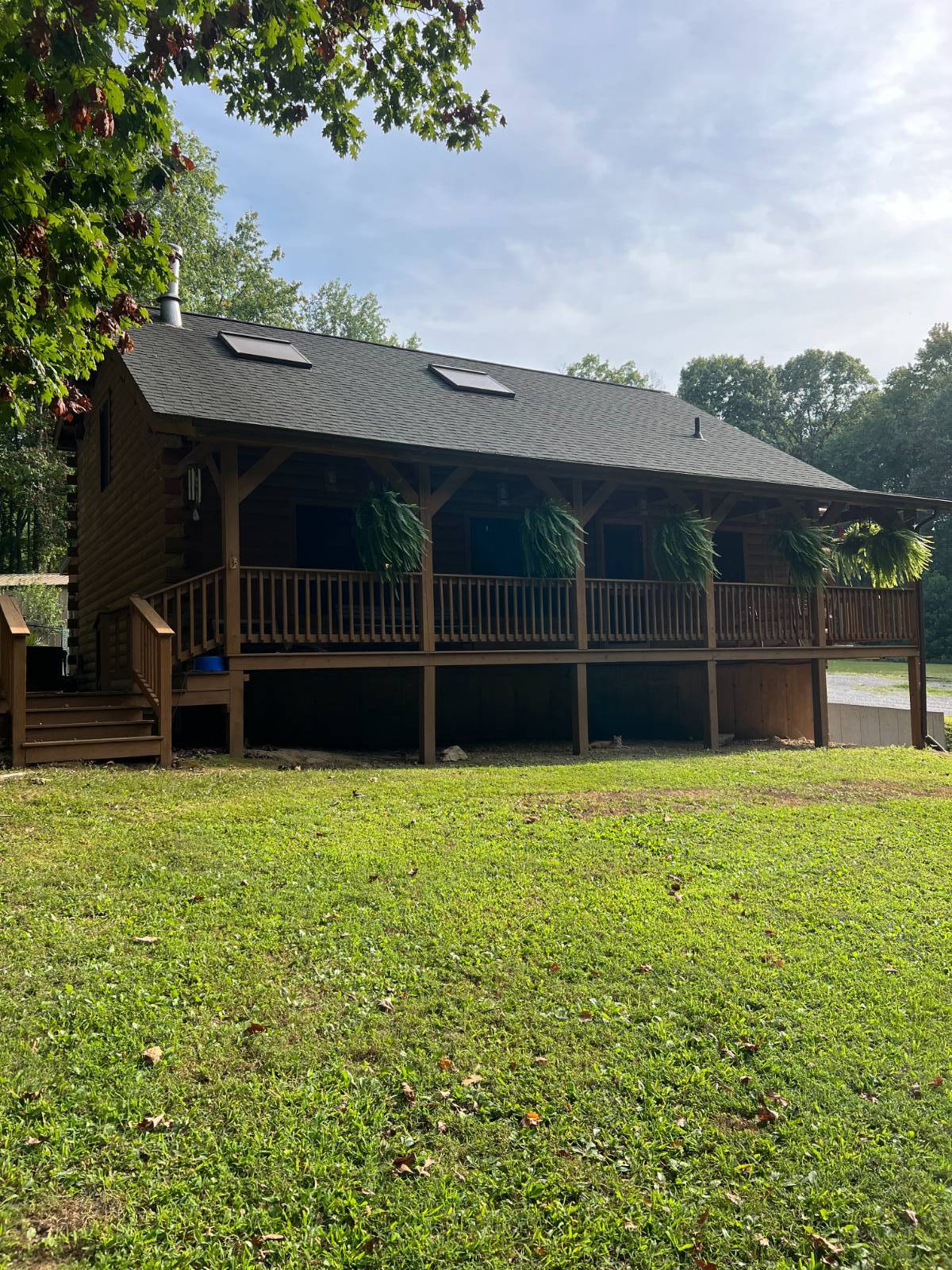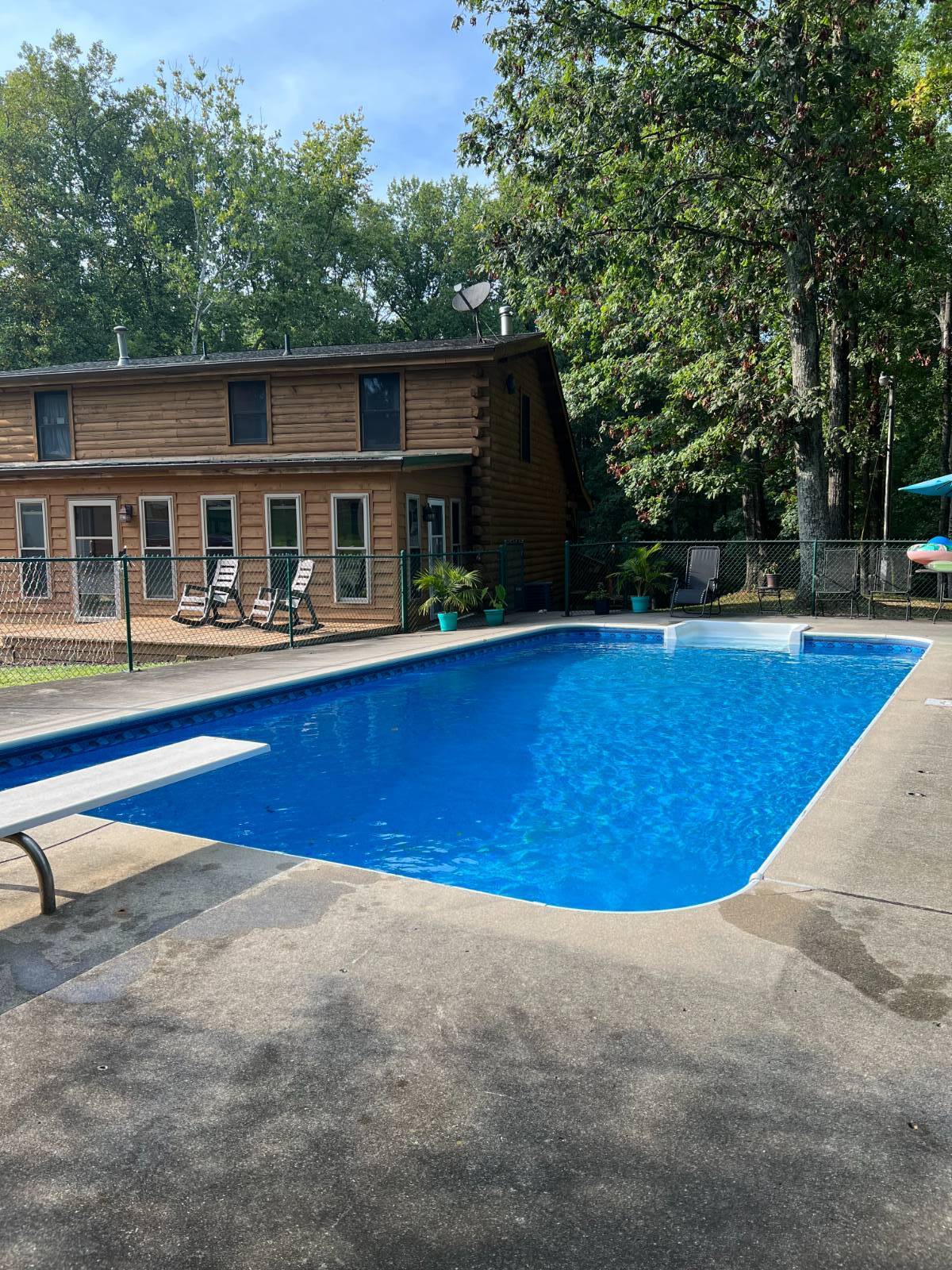515 County Road 1075 East, Norris City, IL 62869
| Listing ID |
11354643 |
|
|
|
| Property Type |
House |
|
|
|
| County |
White |
|
|
|
| Township |
Heralds Prairie |
|
|
|
| School |
Carmi-White County CUSD 5 |
|
|
|
|
| Total Tax |
$3,667 |
|
|
|
| Tax ID |
22-02-200-005 |
|
|
|
| FEMA Flood Map |
fema.gov/portal |
|
|
|
| Year Built |
1997 |
|
|
|
| |
|
|
|
|
|
LOG HOME ~ on 6.36 Acres ~ Inground Pool!
Entering the Secluded 6.36 Acre property with wood lined drive begins the dream and then, ahead... sitting on the rolling hill top is Reality! A 1997 Custom Built 'Northern White Pine' Log Home. The 4 Bedroom, 3 Full-Bath home (@ 2168 Sq. Ft.) provides one-level living (if desired), for the adults. The 6x36' Covered Front Porch causes you to pause and take in the serenity. Entering the home we immediately feel relaxed in the open spaces of the 1.5 story 'Exposed Beam - Skylight, Tongue & Groove Ceiling' Living Room and The Wood Burner Stove-place adds ambiance to the Fall Season & Warmth to the Winter! The open Dining area & Kitchen is perfect for 'gathering together' and the Master Suite with French Doors to the 12x36' enclosed 'glass windowed' 4th Gathering Space offers more Nature Views to take in. The Back Room also looks out over the 16x32' Inground Pool w/diving board. The second floor of the home offers 2 Bedrooms, and a 12x14 Loft (Guest Room/Study) and Full Bath. There are views from every room! The 100% Finished Bsmt with private entry as well as home entry ...provides an open Family room '2nd Full-kitchen', and an extra Bedroom with full bath for Guest Accommodations! For the Hobbies in Life .... your secluded Log Home offers an additional 24x32 Pole Barn w/ Electricity & 12x12 Slider Door AND ... there is yet a 20x26 Garage/Storage Space w/ Electric, Heat & Water [presently a Shop]. 'Two Homes in One', OR One Large 4 Bedroom, 3 Full-bath w/ 4 Gathering Spaces! ~NEW 2022 Roof! ~NEWLY Painted Exterior! ~NEW 2021 Deck! ~NEW 2023 HOT TUB! ~NEW 2022 On-Demand/Tankless Water Heater!... and So Much More, too!!! PINCH US! - WE MUST BE DREAMING!!
|
- 4 Total Bedrooms
- 3 Full Baths
- 2172 SF
- 6.36 Acres
- Built in 1997
- 2 Stories
- Available 4/18/2024
- Lodge Style
- Full Basement
- 1008 Lower Level SF
- Lower Level: Finished, Walk Out, Kitchen
- 1 Lower Level Bedroom
- 1 Lower Level Bathroom
- Lower Level Kitchen
- Open Kitchen
- Laminate Kitchen Counter
- Oven/Range
- Refrigerator
- Dishwasher
- Microwave
- Garbage Disposal
- Washer
- Dryer
- Ceramic Tile Flooring
- Hardwood Flooring
- Laminate Flooring
- Vinyl Plank Flooring
- 7 Rooms
- Dining Room
- Primary Bedroom
- Great Room
- Kitchen
- Loft
- First Floor Primary Bedroom
- First Floor Bathroom
- 1 Fireplace
- Wood Stove
- Forced Air
- 1 Heat/AC Zones
- Propane Fuel
- Central A/C
- 200 Amps
- Post and Beam Construction
- Log Siding
- Asphalt Shingles Roof
- Metal Roof
- Detached Garage
- 2 Garage Spaces
- Municipal Water
- Private Septic
- Pool: In Ground, Vinyl
- Pool Size: 16x32
- Deck
- Patio
- Open Porch
- Covered Porch
- Trees
- Workshop
- $3,667 Total Tax
- Tax Year 2023
|
|
Town & Country Real Estate, Inc.
|
Listing data is deemed reliable but is NOT guaranteed accurate.
|






 ;
; ;
; ;
; ;
; ;
; ;
; ;
; ;
; ;
; ;
; ;
; ;
; ;
; ;
; ;
; ;
; ;
; ;
; ;
; ;
; ;
; ;
; ;
; ;
; ;
; ;
; ;
; ;
; ;
;