Craftsman-style two-story home with a full basement!
Don't miss the opportunity to own this stunning Craftsman-style two-story home with a full basement! This is a 3 bedroom, 2.5 bath home with a possible dedicated office space and craft room located in the full basement. Also in the basement are 3 small storage rooms and laundry facility (washer and dryer included). The main floor features kitchen, full bath, bedroom, great room with fireplace, built-in China buffet and dining area. Just off the living room is the enclosed heated front porch that has Cove heat, carpet and newer insulated windows. The second floor has a bonus room at the top of the stairs, full bath and 2 additional bedrooms. The kitchen comes fully equipped with all appliances, including a built-in above-range microwave, dishwasher, newer range, spacious refrigerator, garbage disposal, and a small pantry area. This all-electric home features an updated 400-amp electrical service with generator capability, an attached 2 car garage, and a cement patio perfectly positioned on the east side of the home. The electrical service, furnace and A/C unit were updated in 2013. Additionally, the oversized property features a privacy fenced back yard with orchard, berry bushes, raised garden beds, 2 additional garages and 2 storage sheds. This property is ideally located between the grade school and high school.



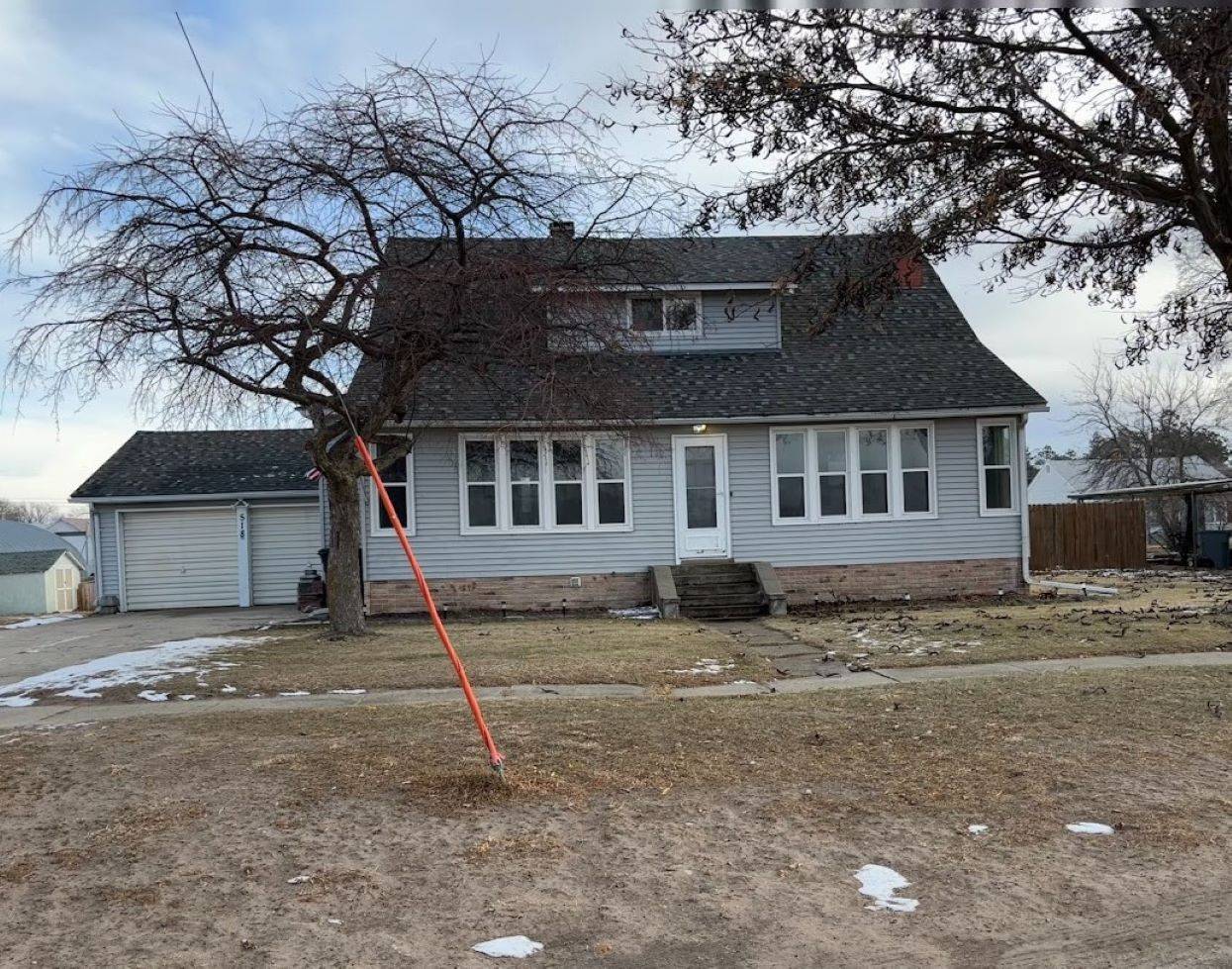


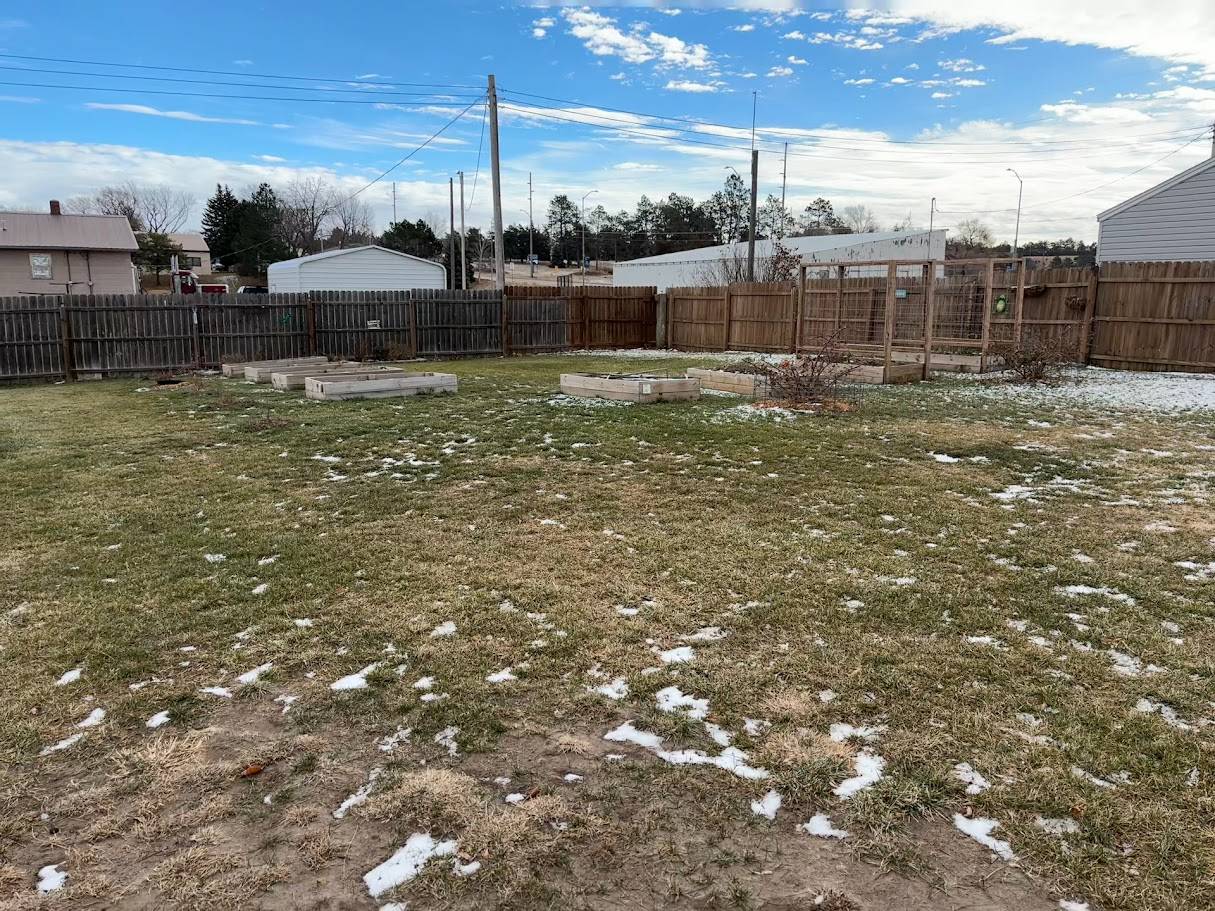 ;
;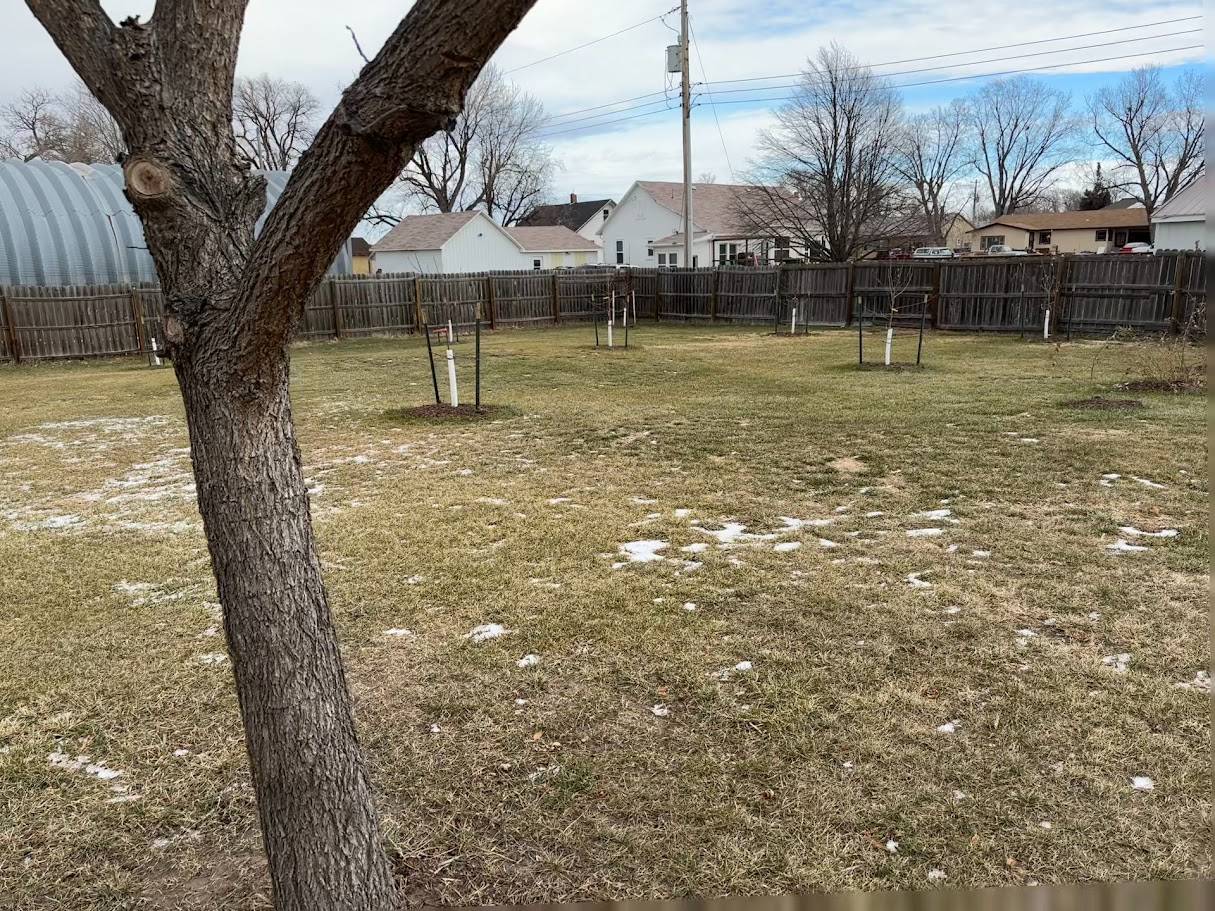 ;
;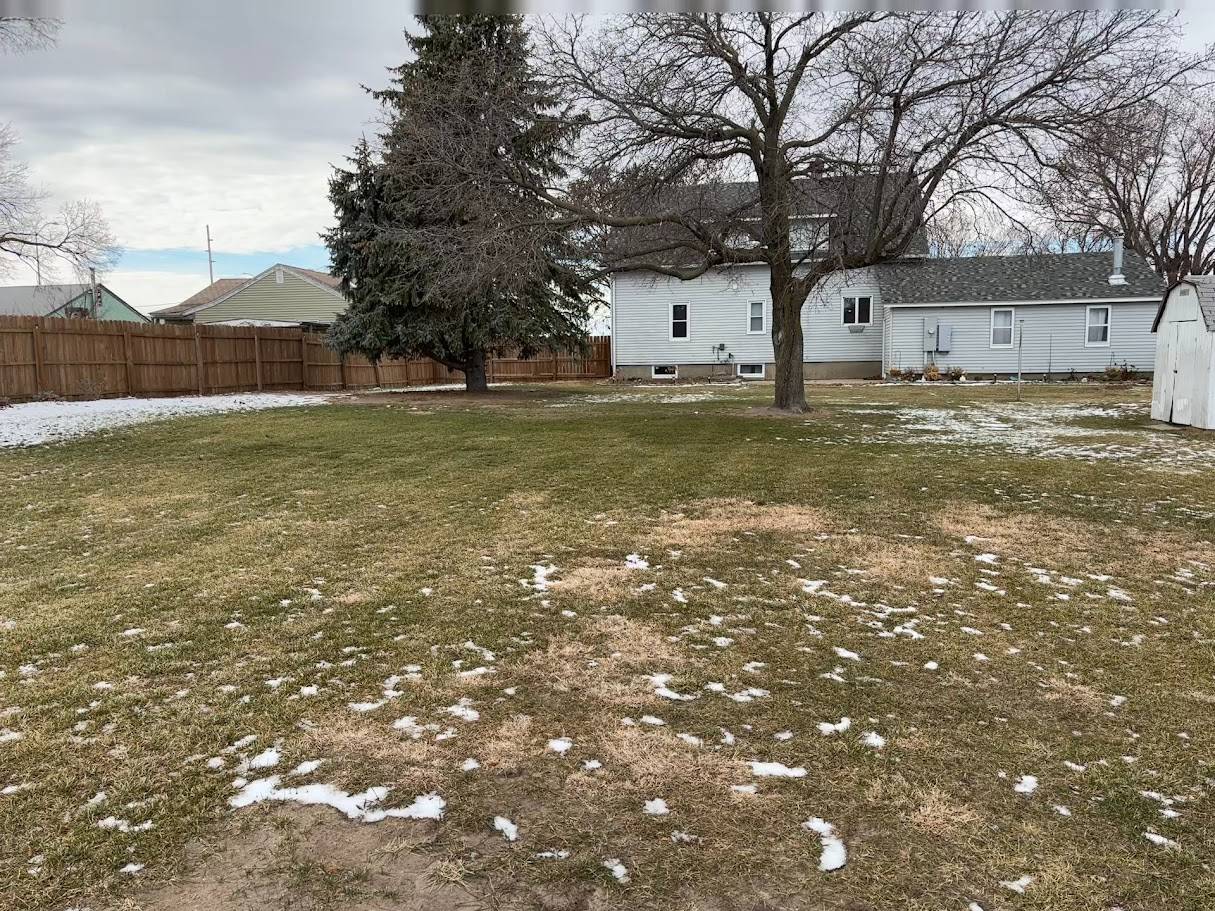 ;
;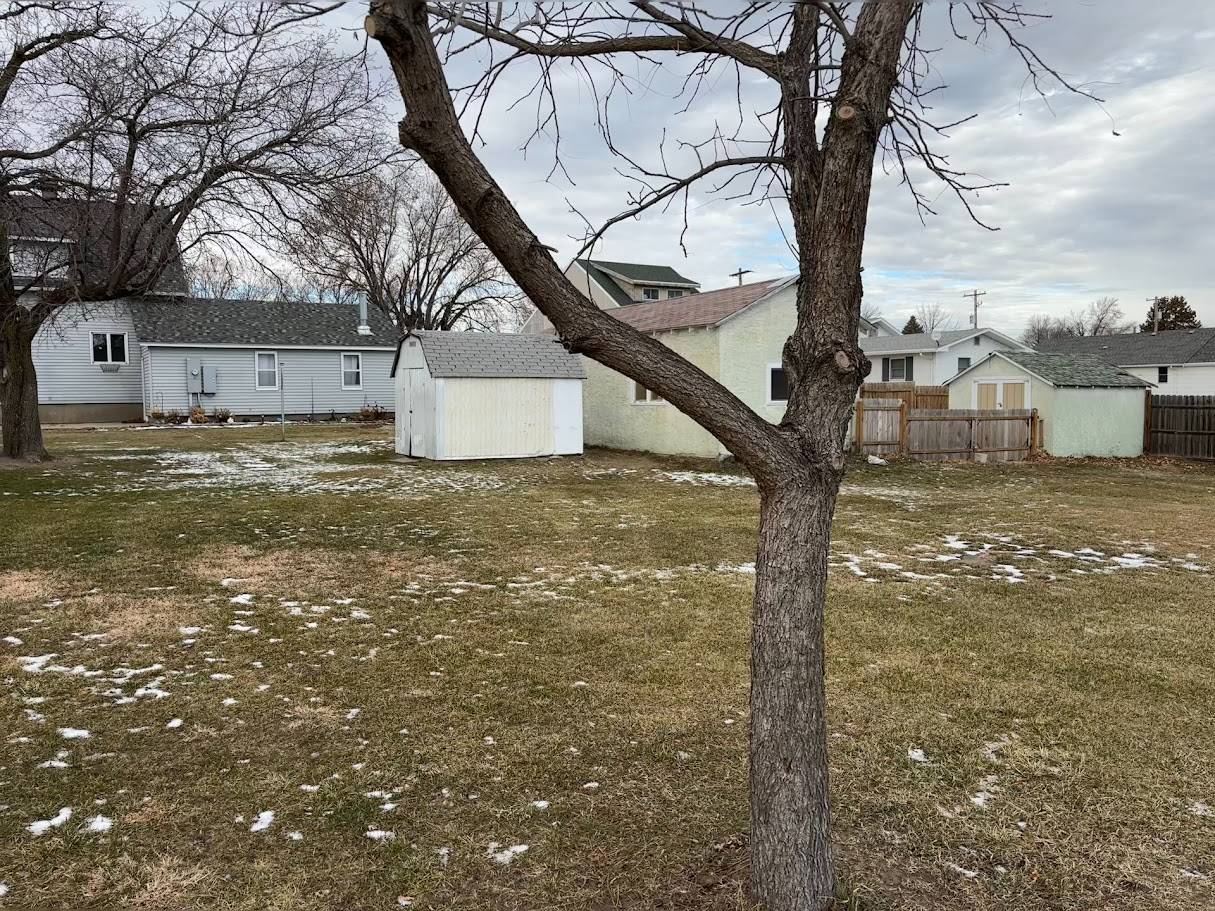 ;
;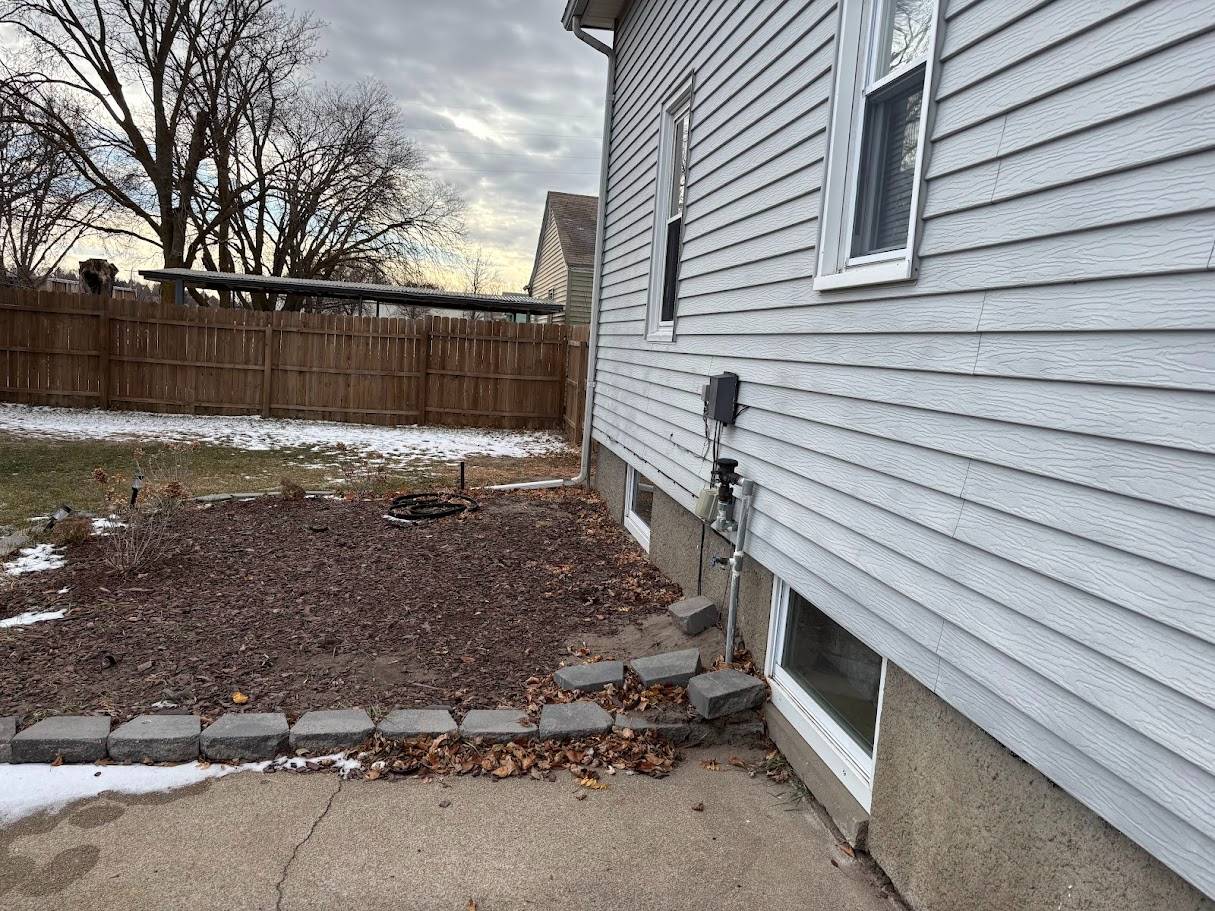 ;
;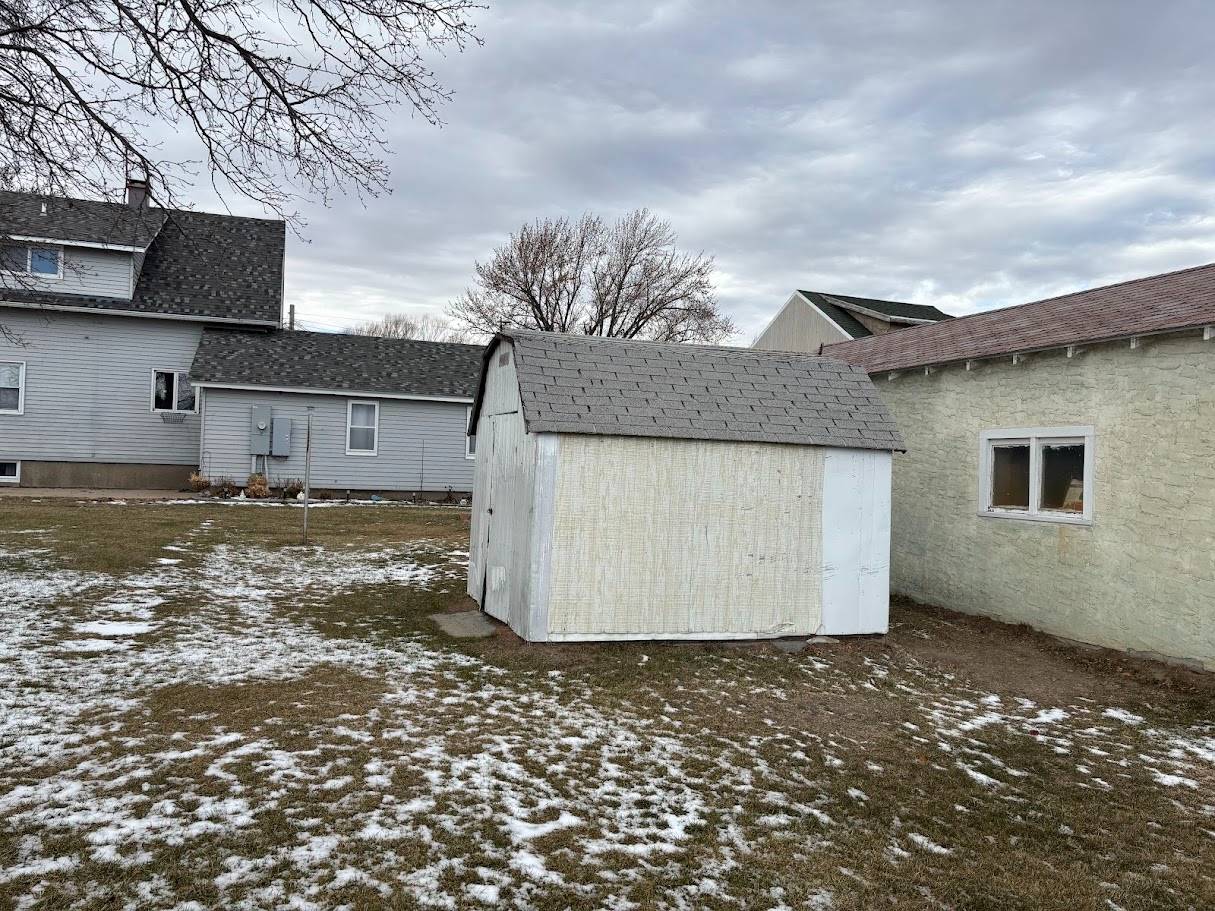 ;
;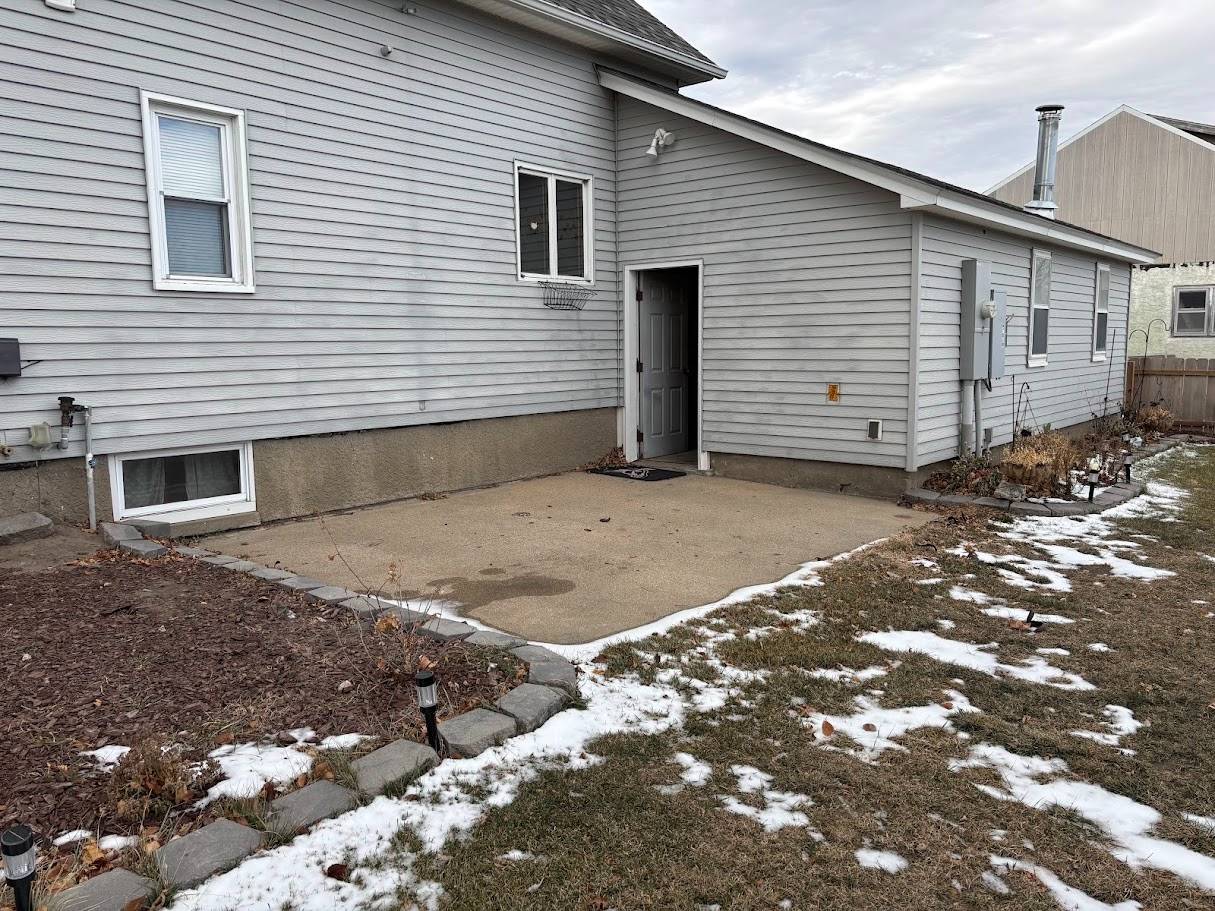 ;
;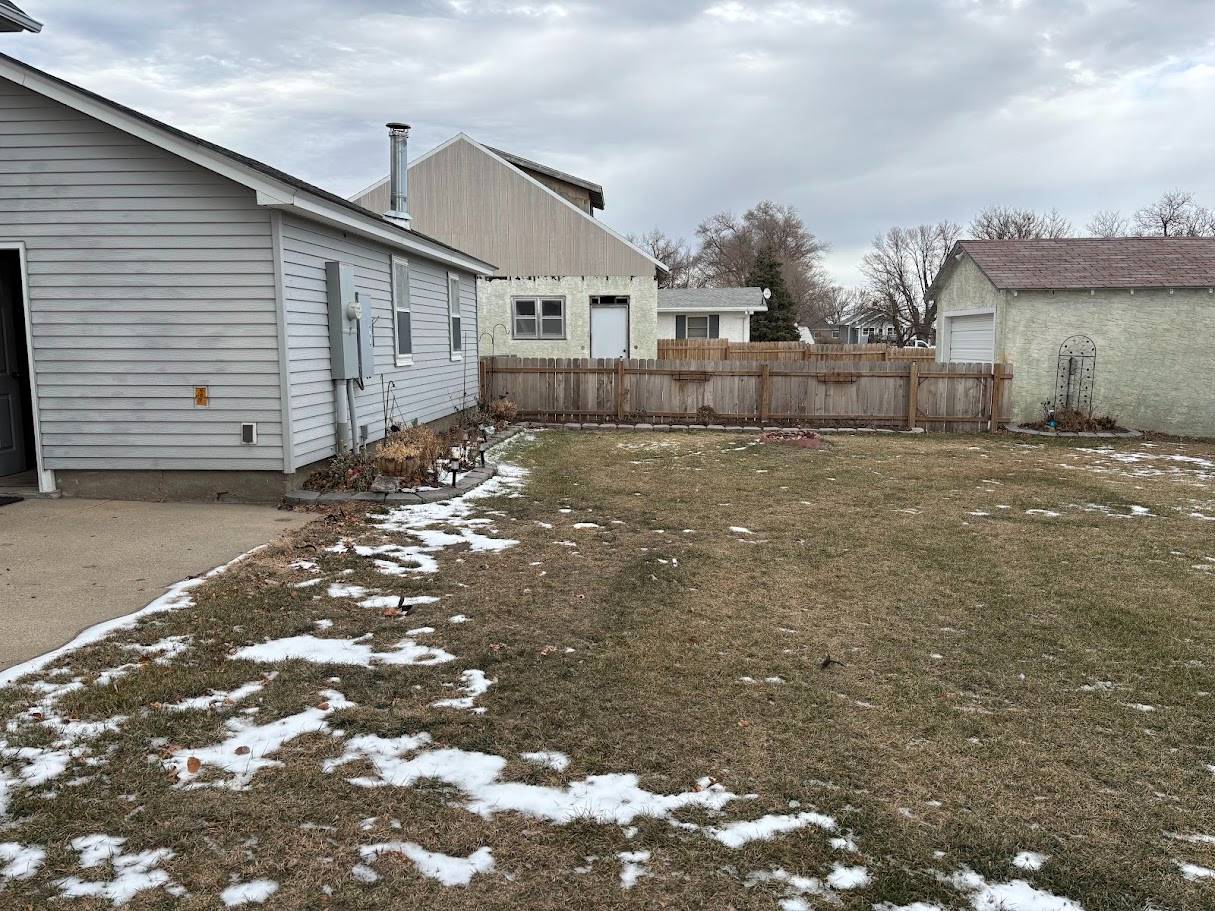 ;
;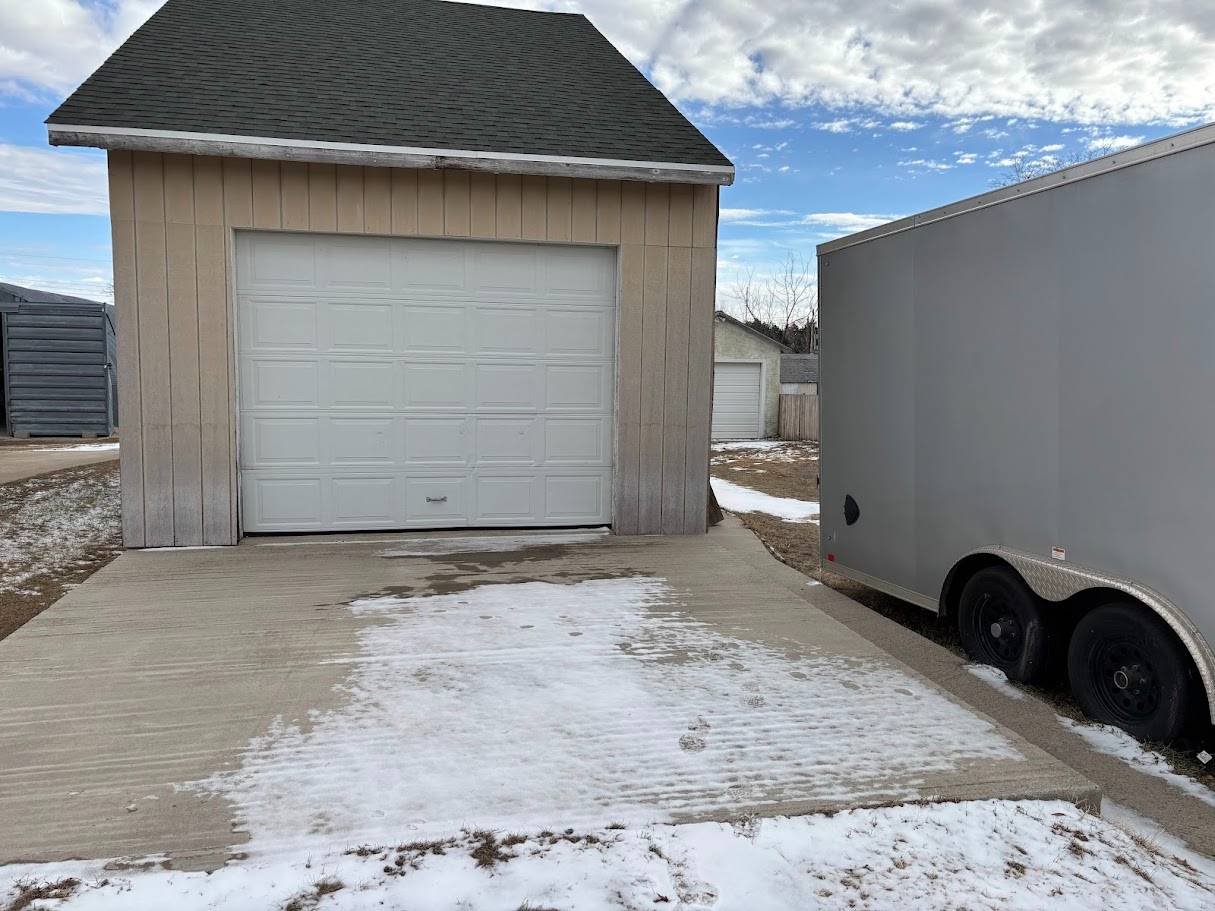 ;
;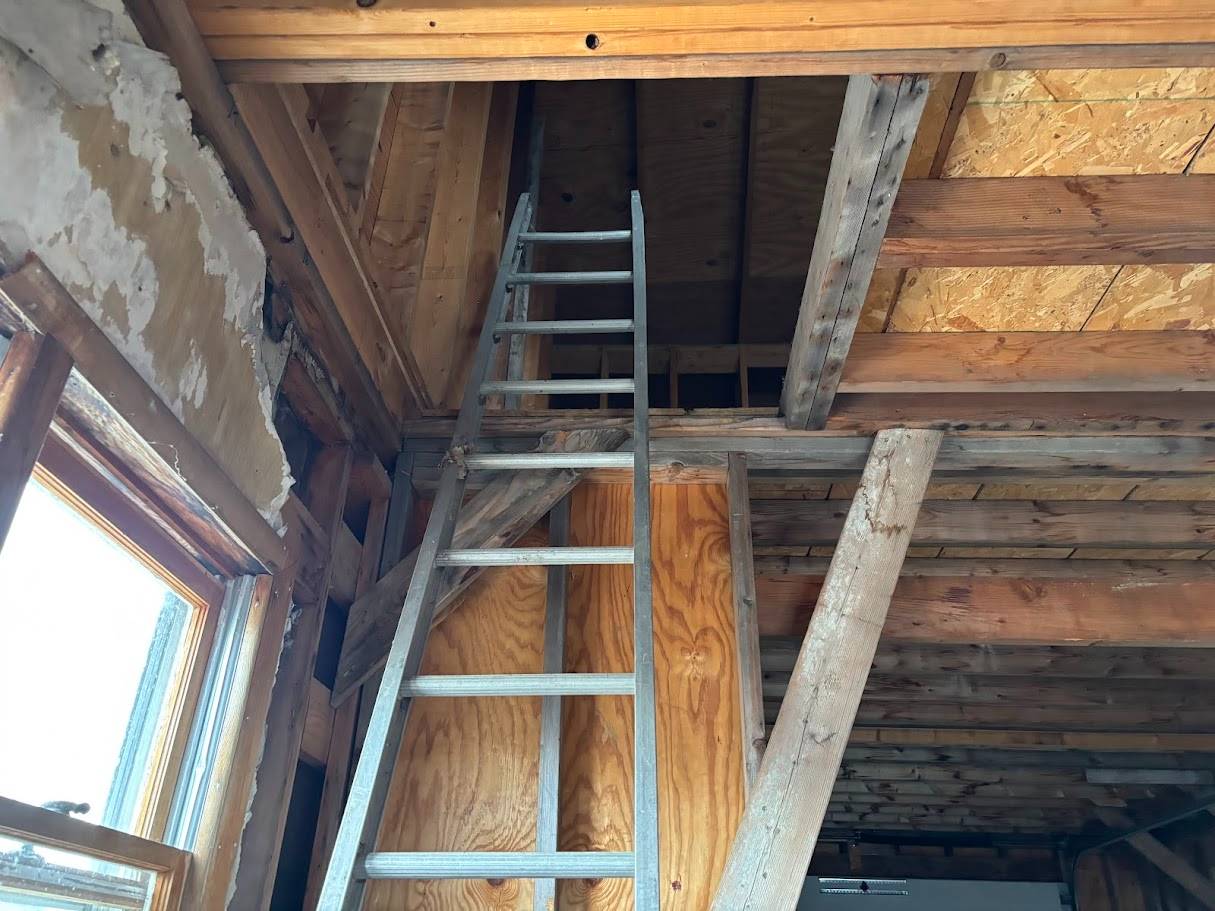 ;
;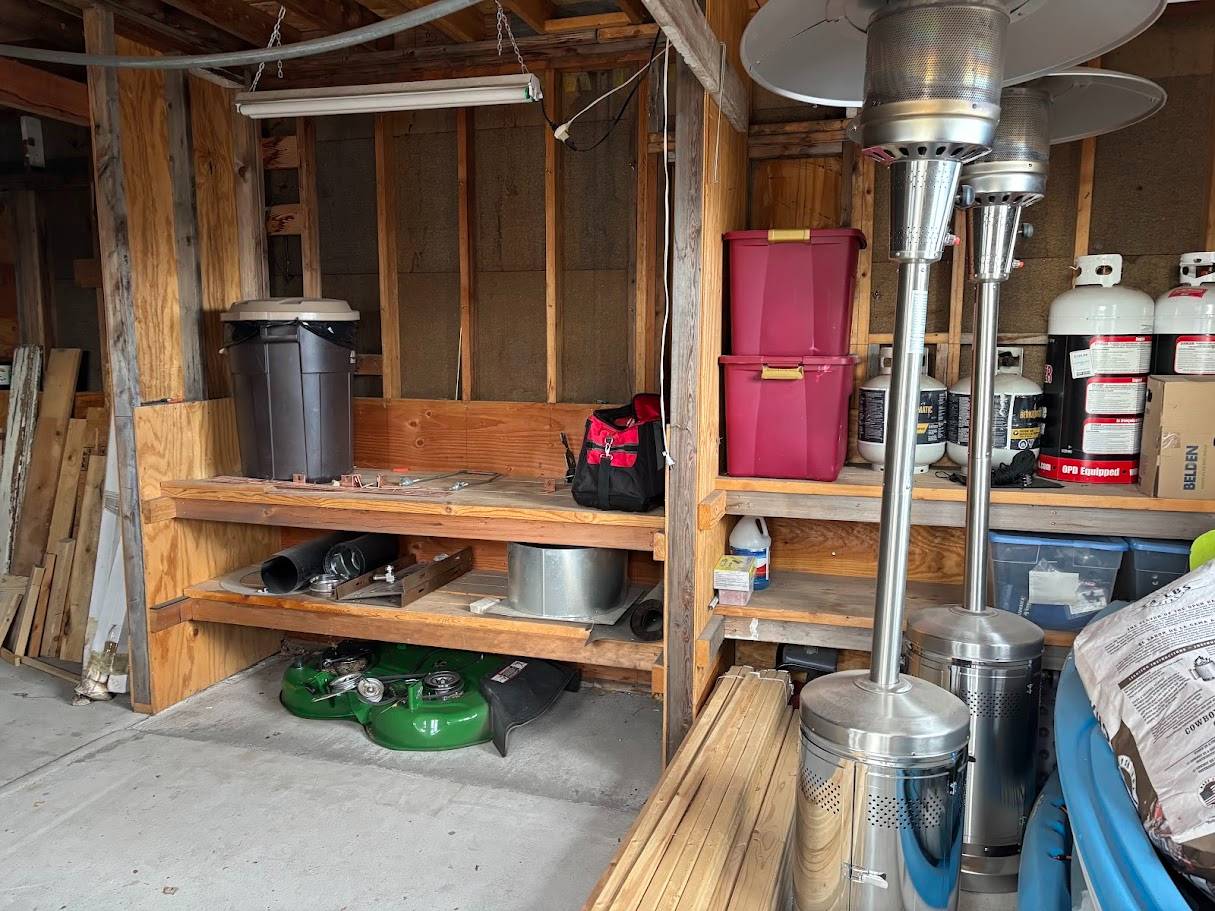 ;
;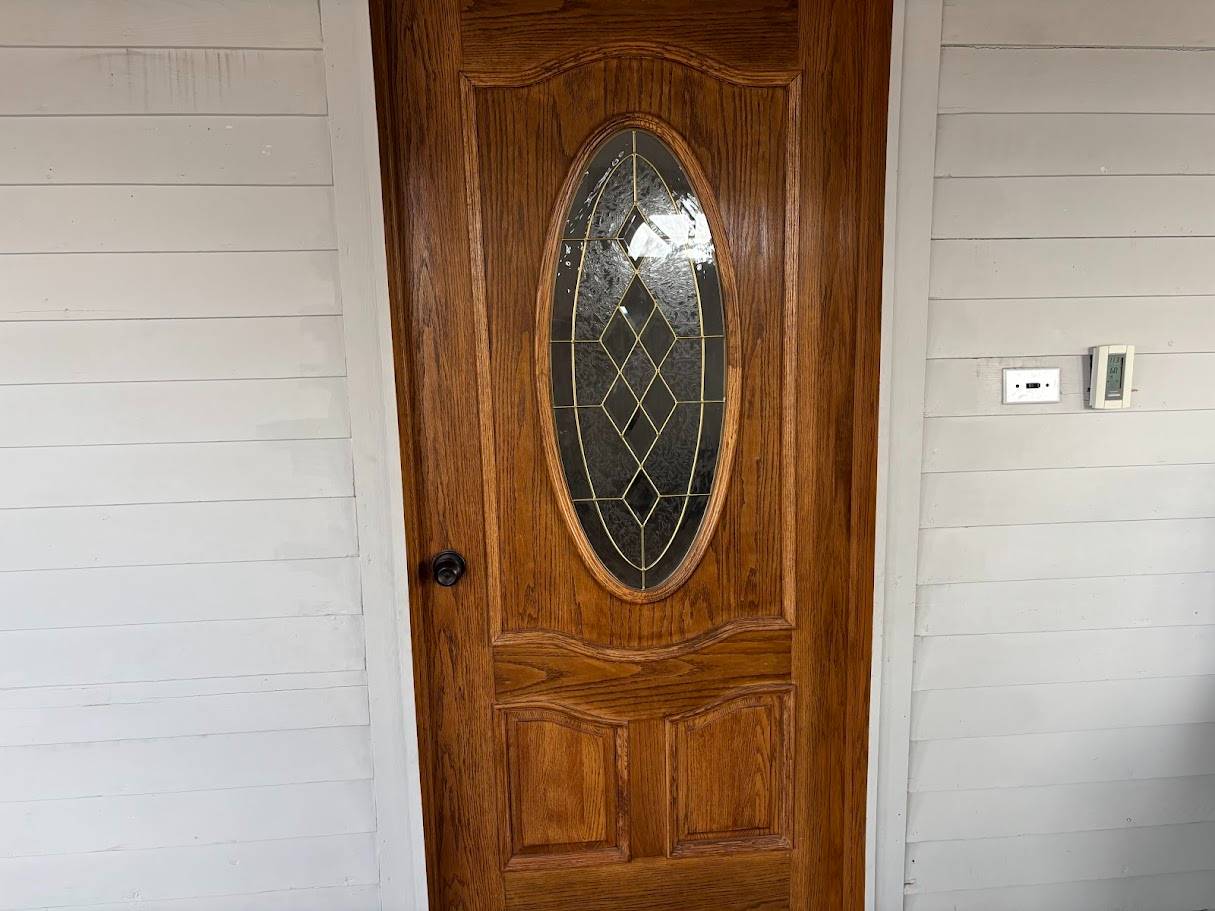 ;
;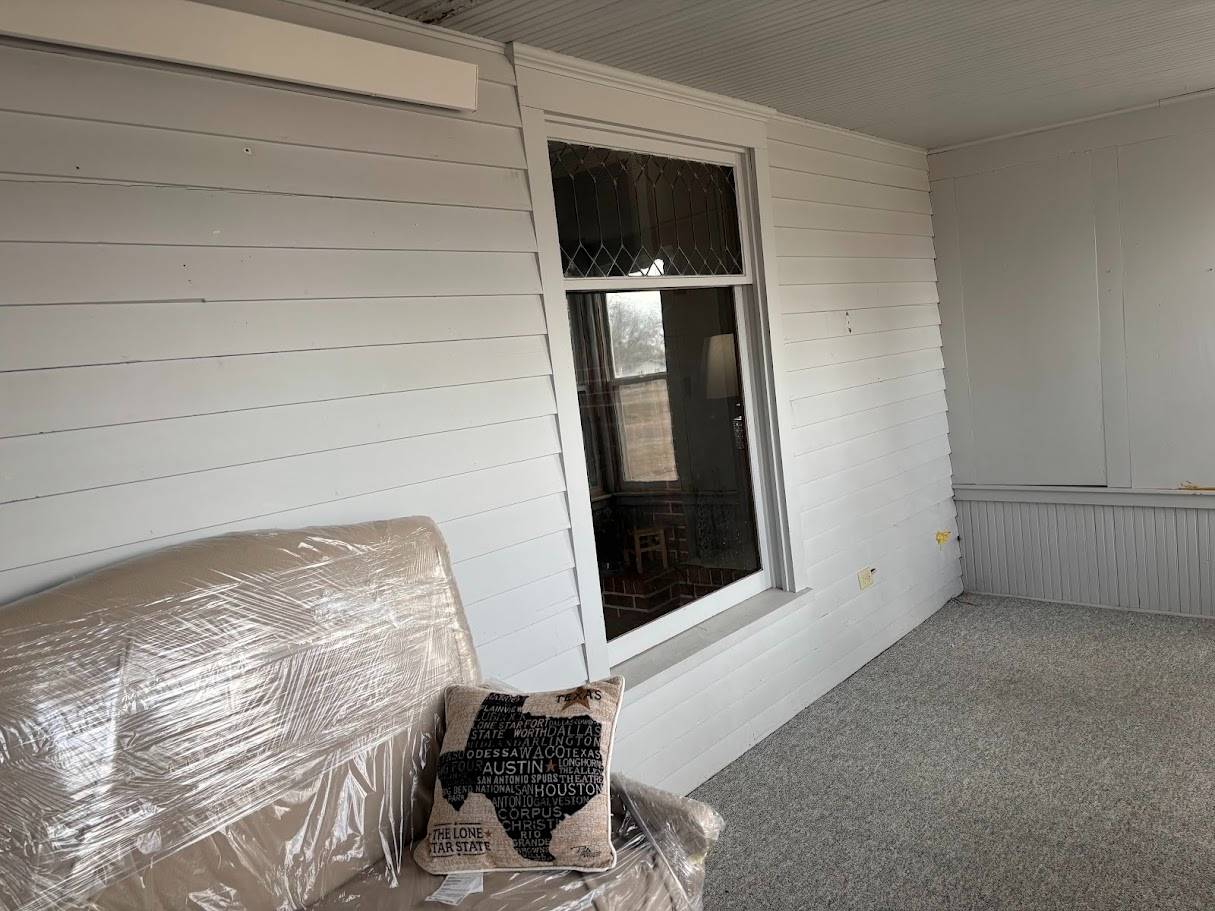 ;
;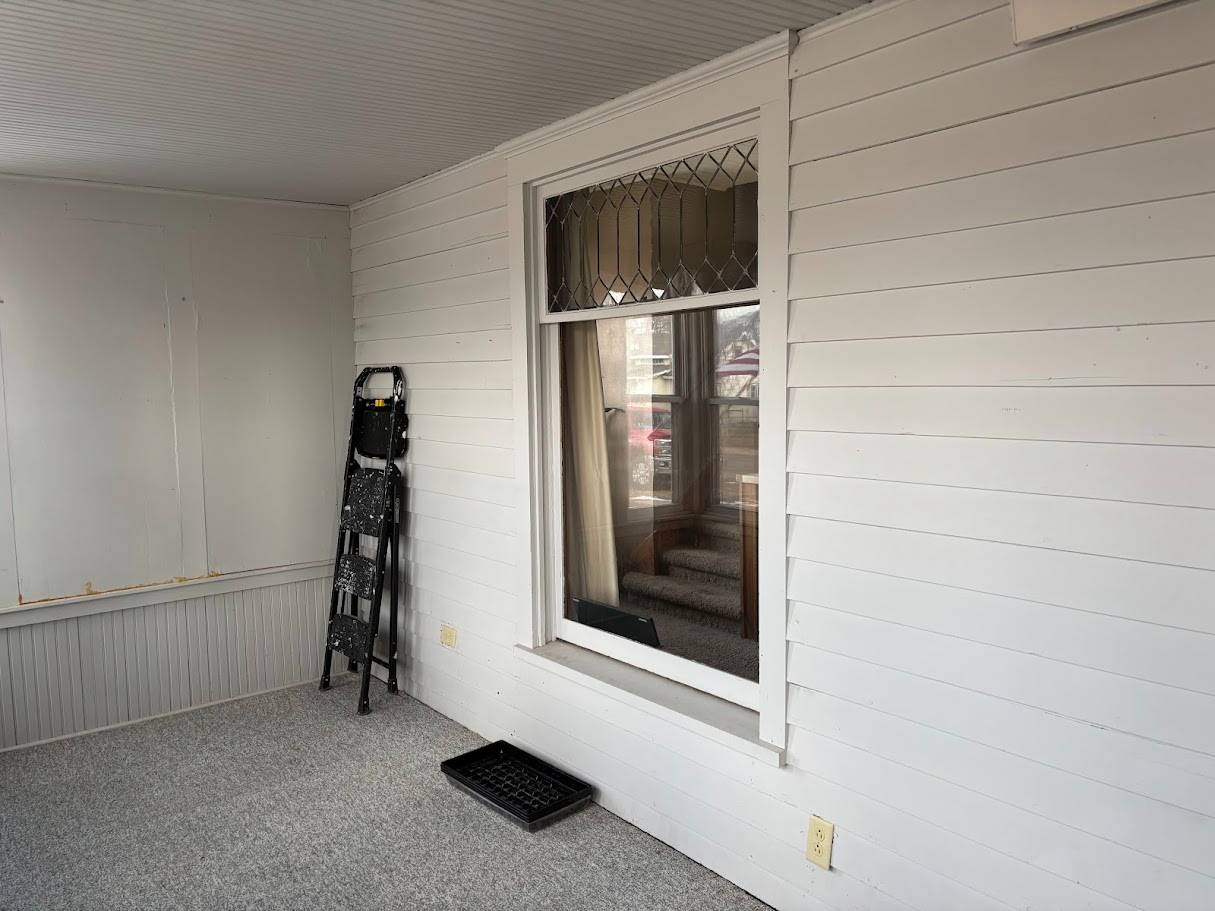 ;
;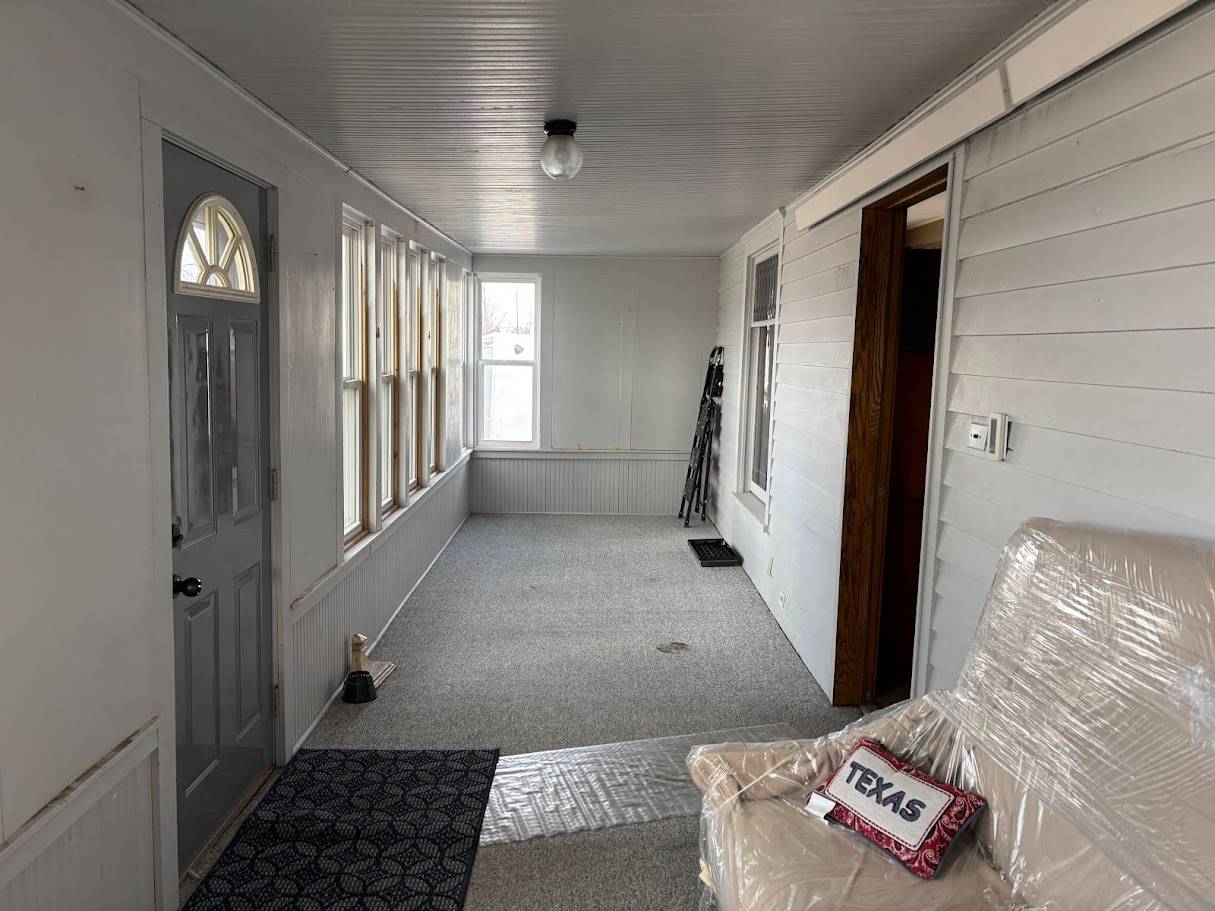 ;
; ;
;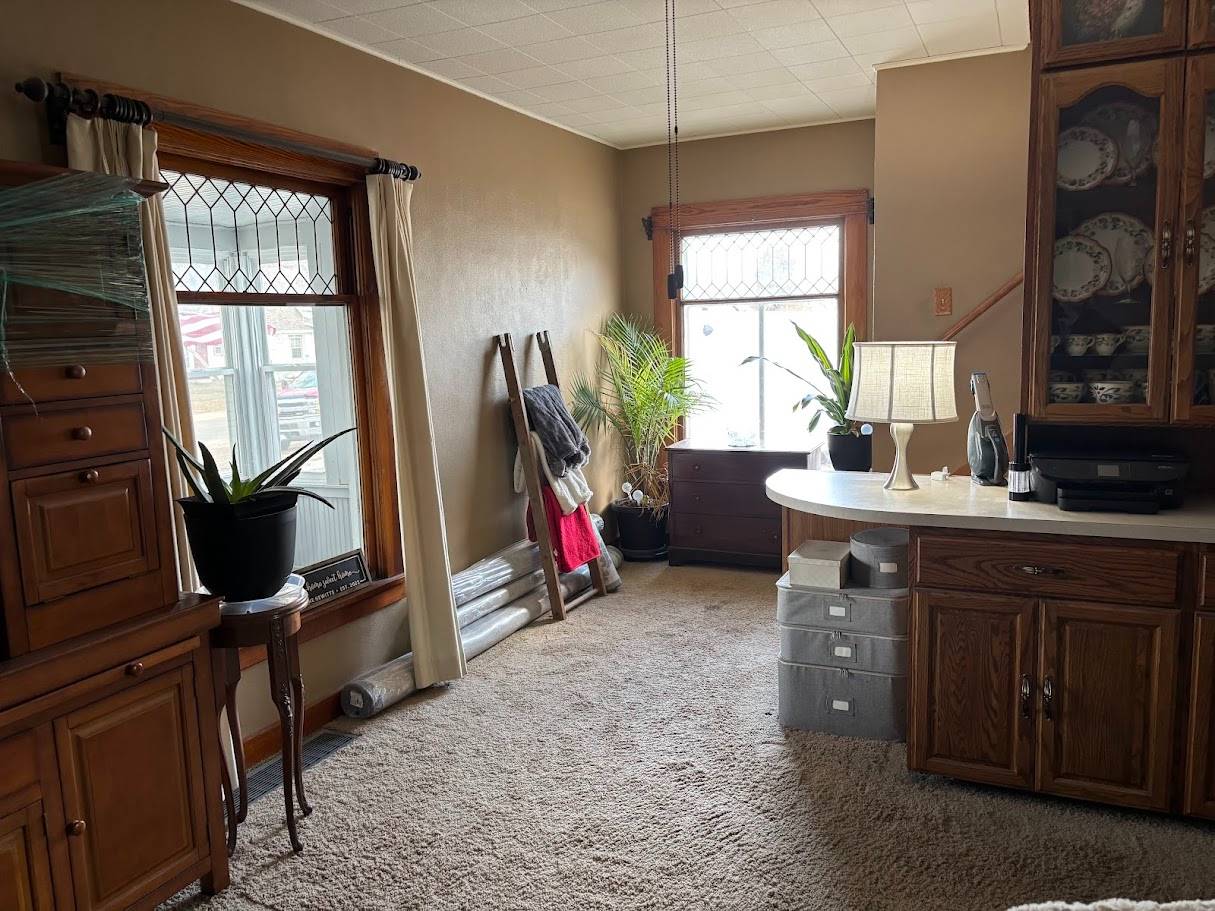 ;
;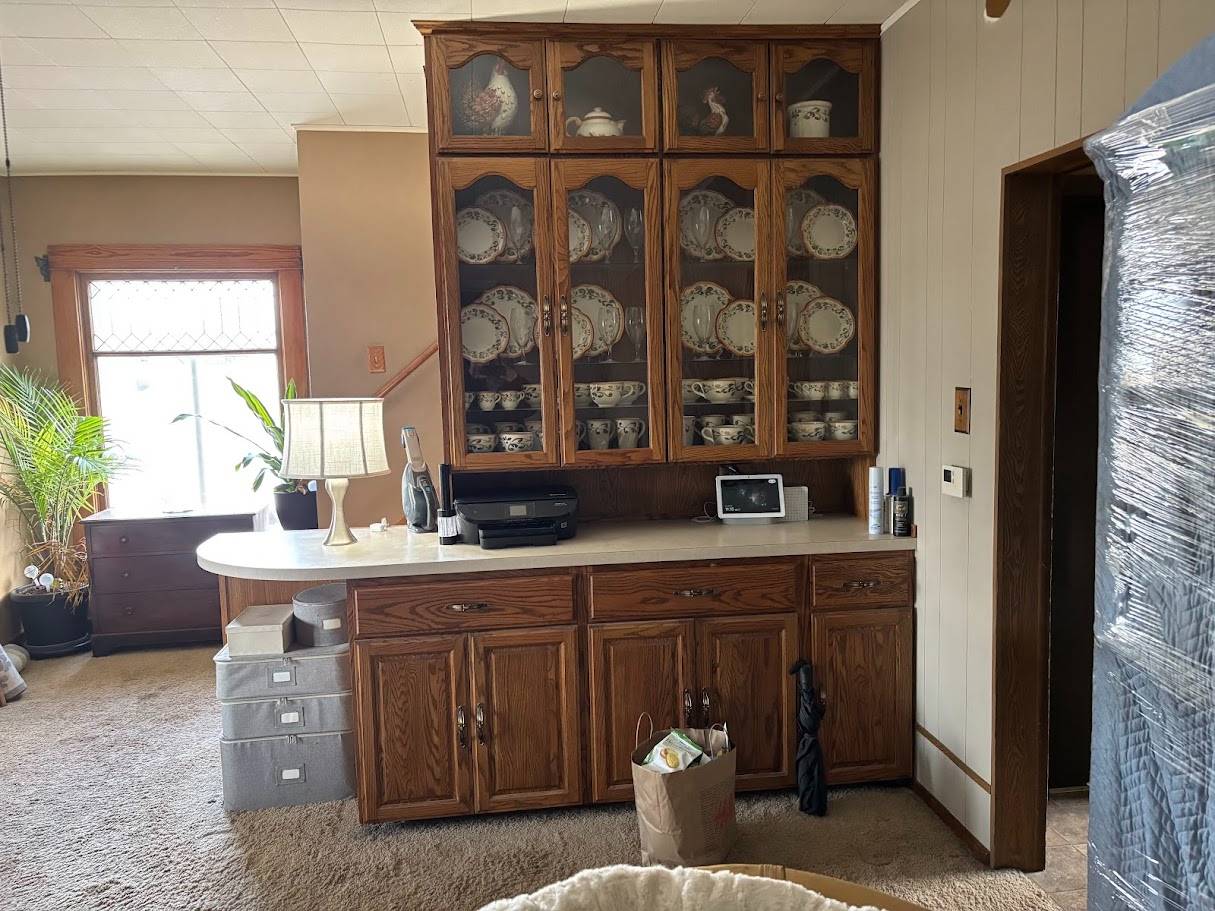 ;
;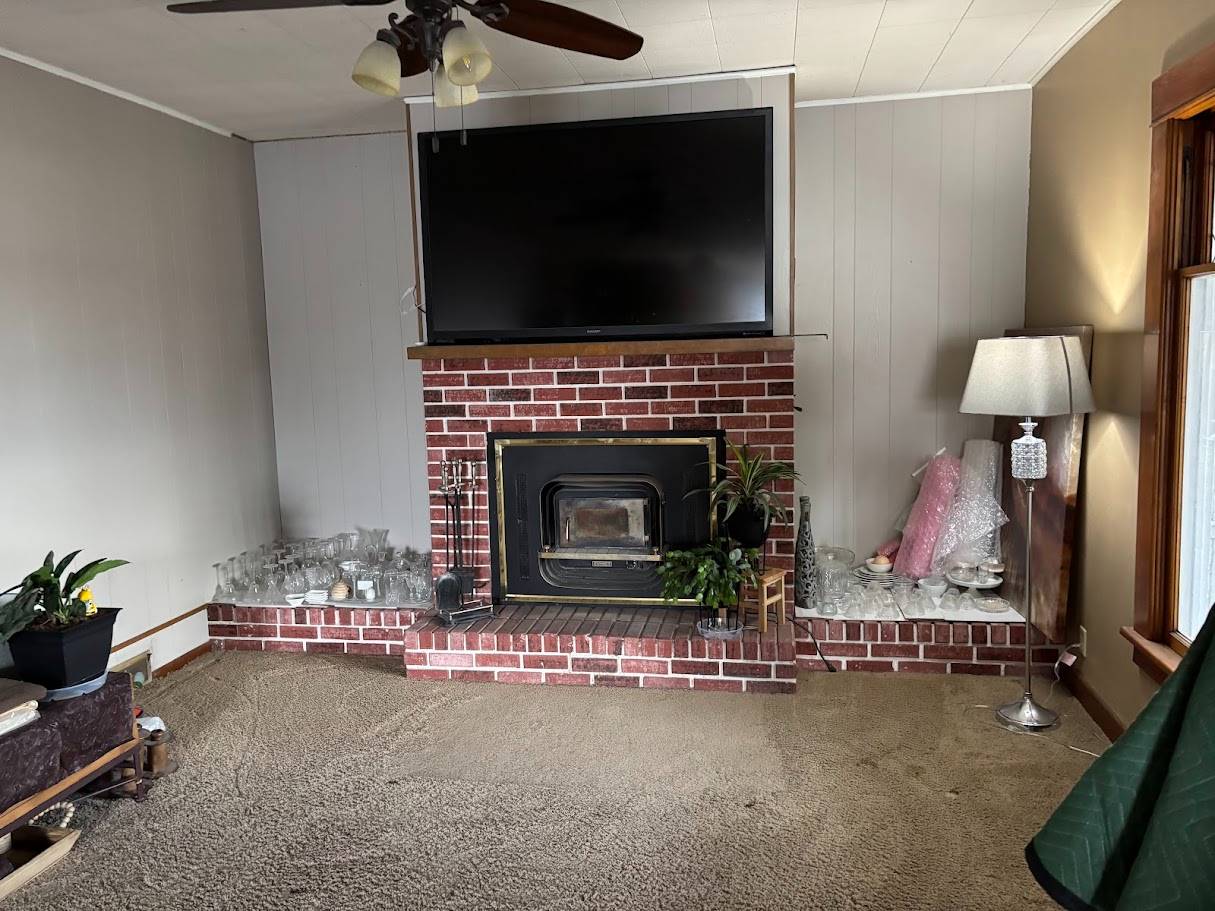 ;
;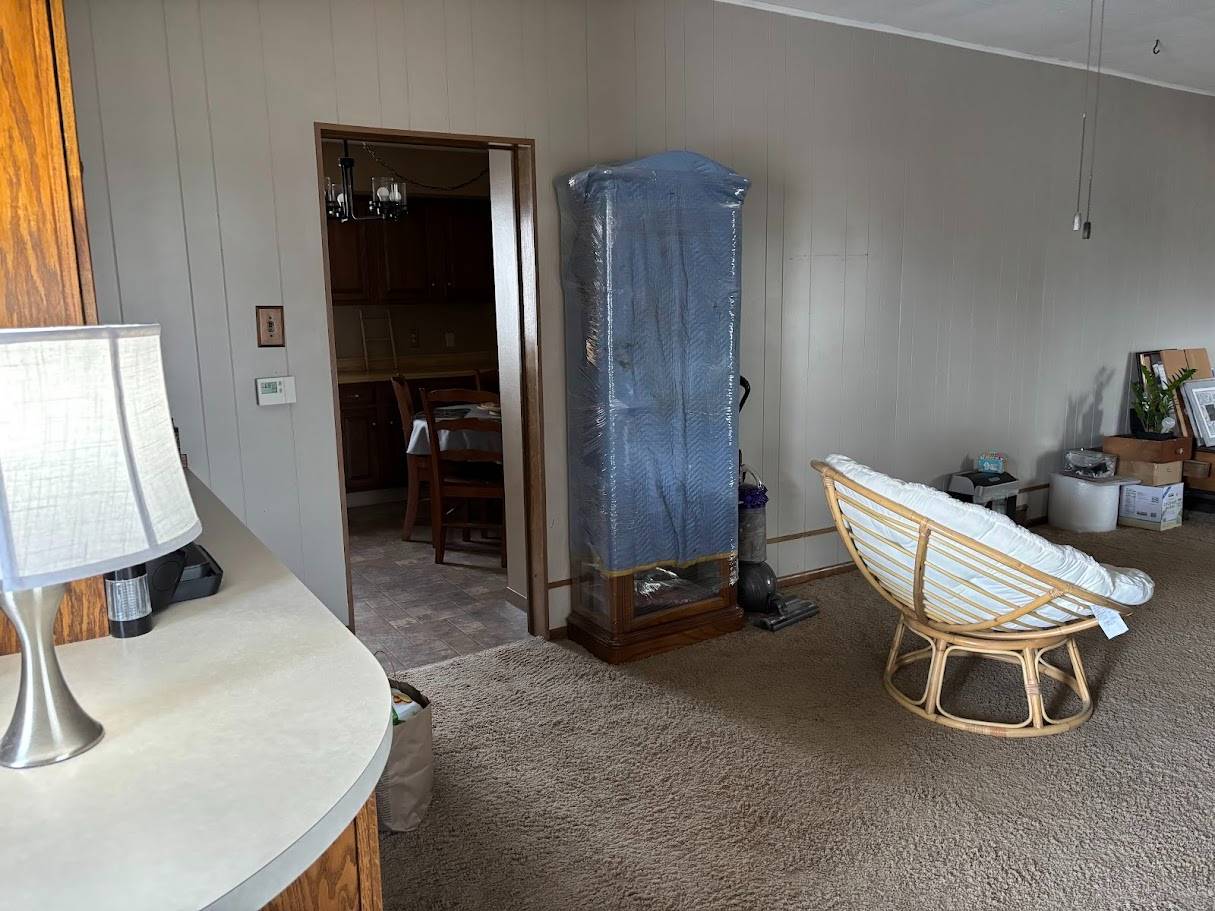 ;
;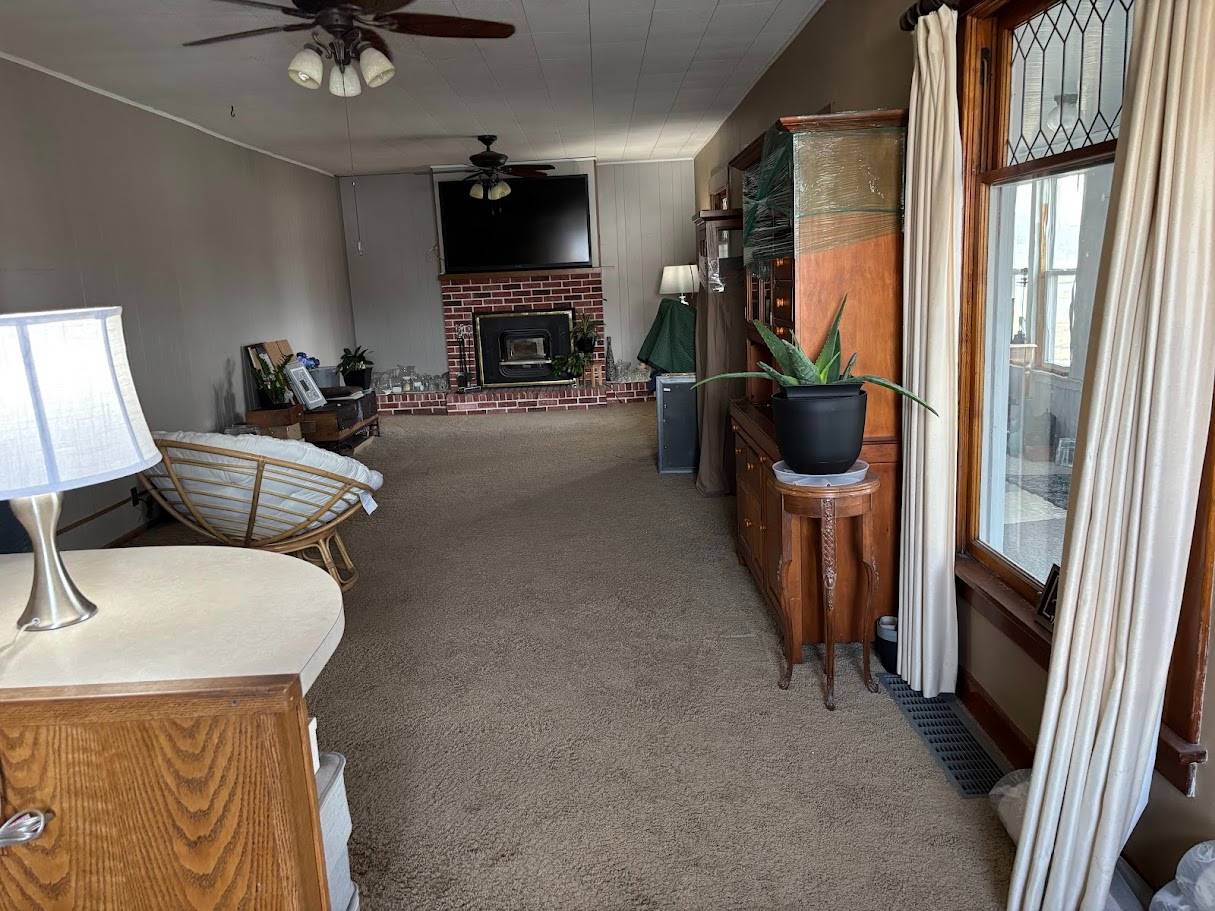 ;
;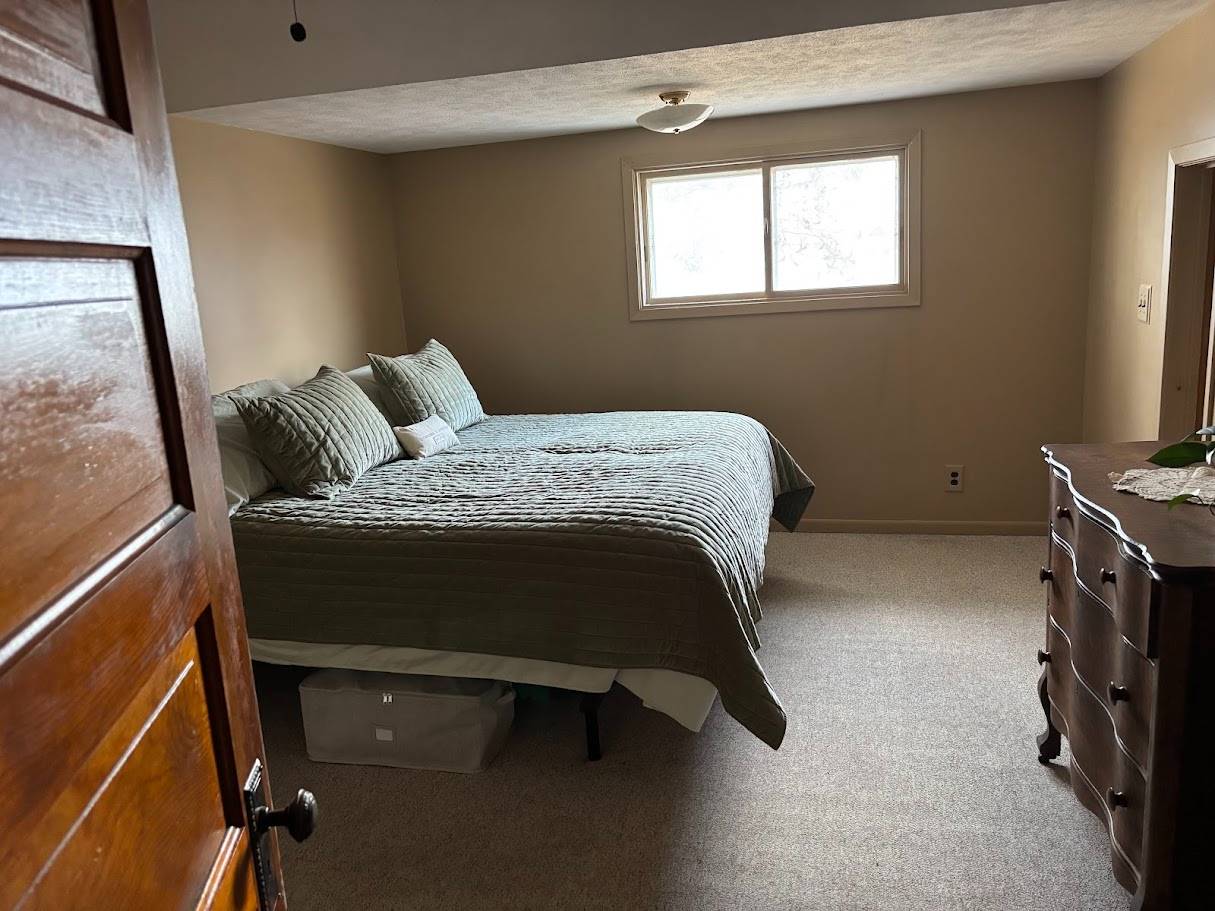 ;
;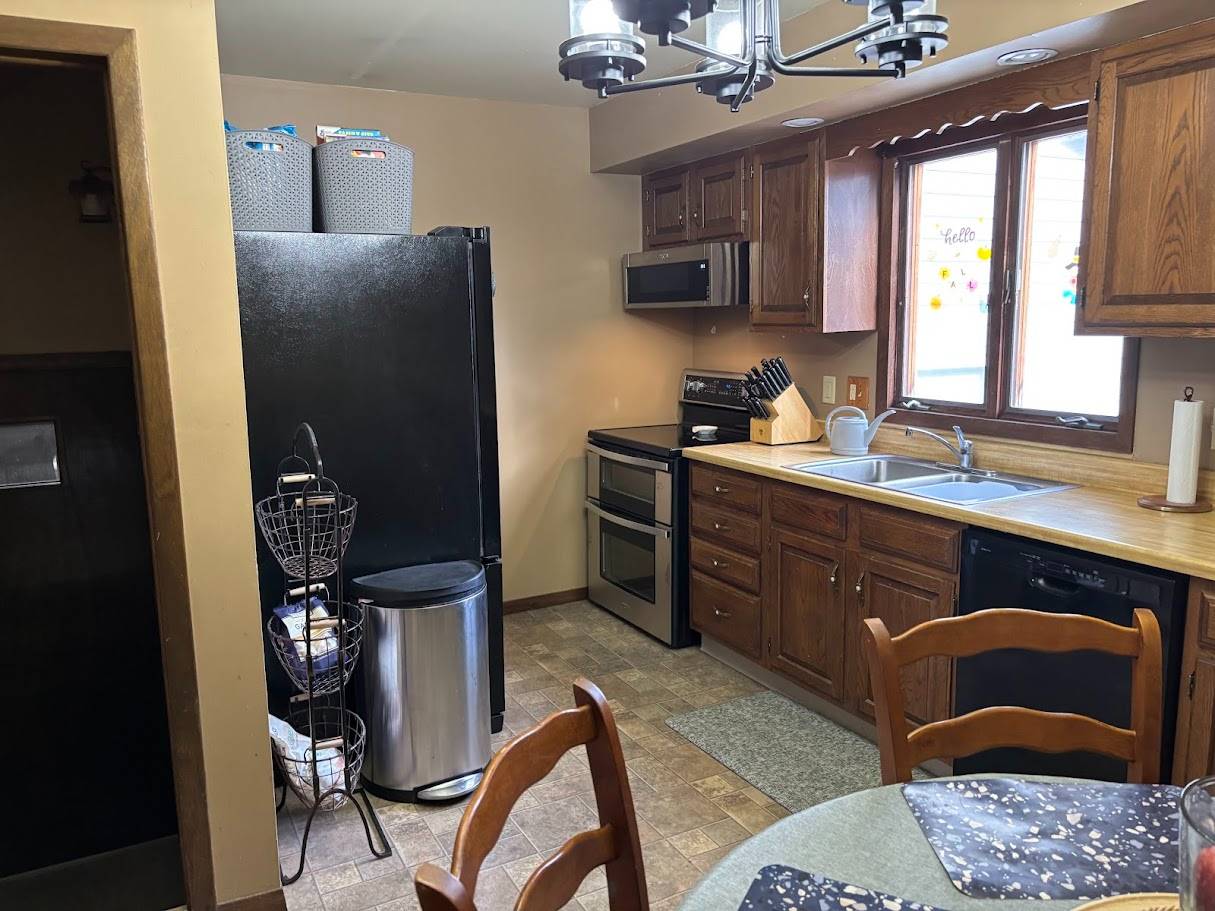 ;
;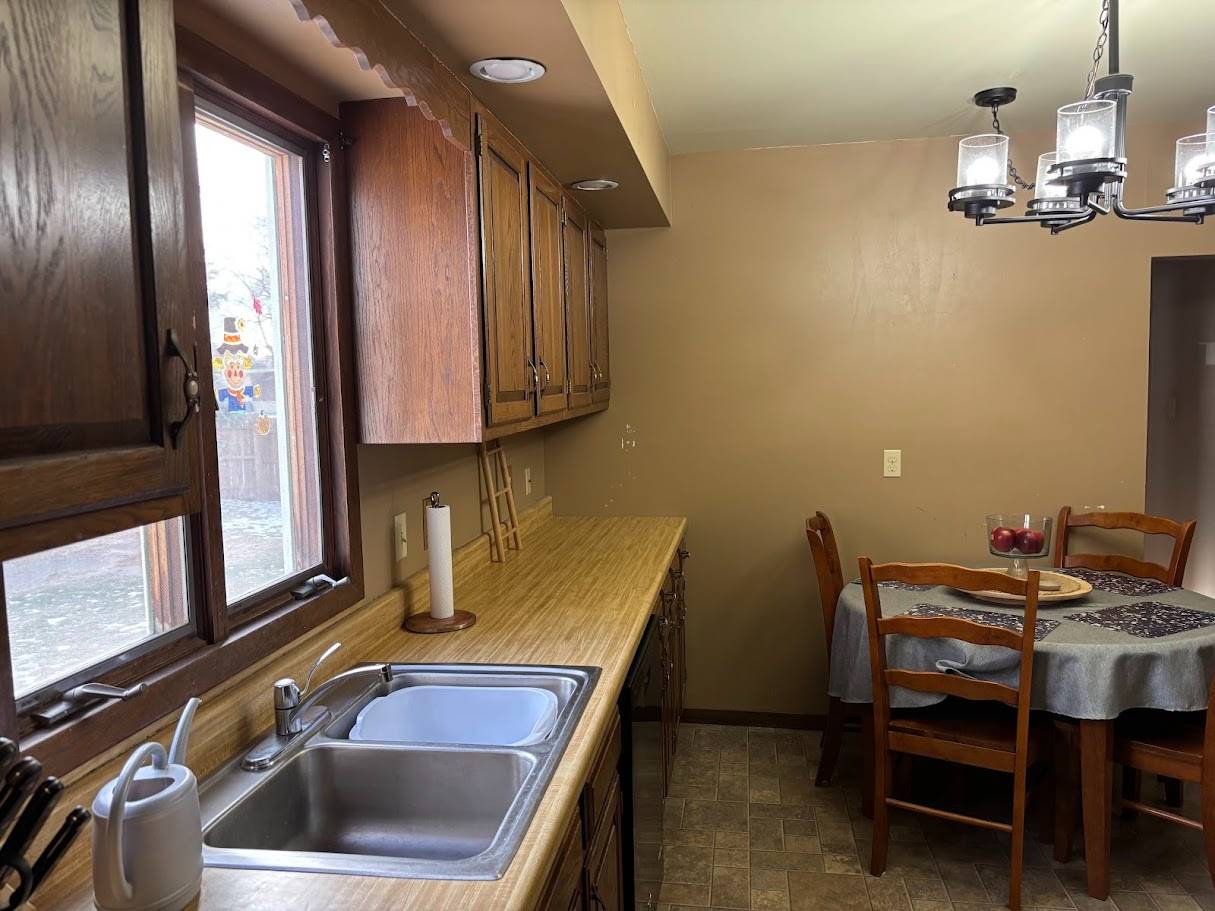 ;
;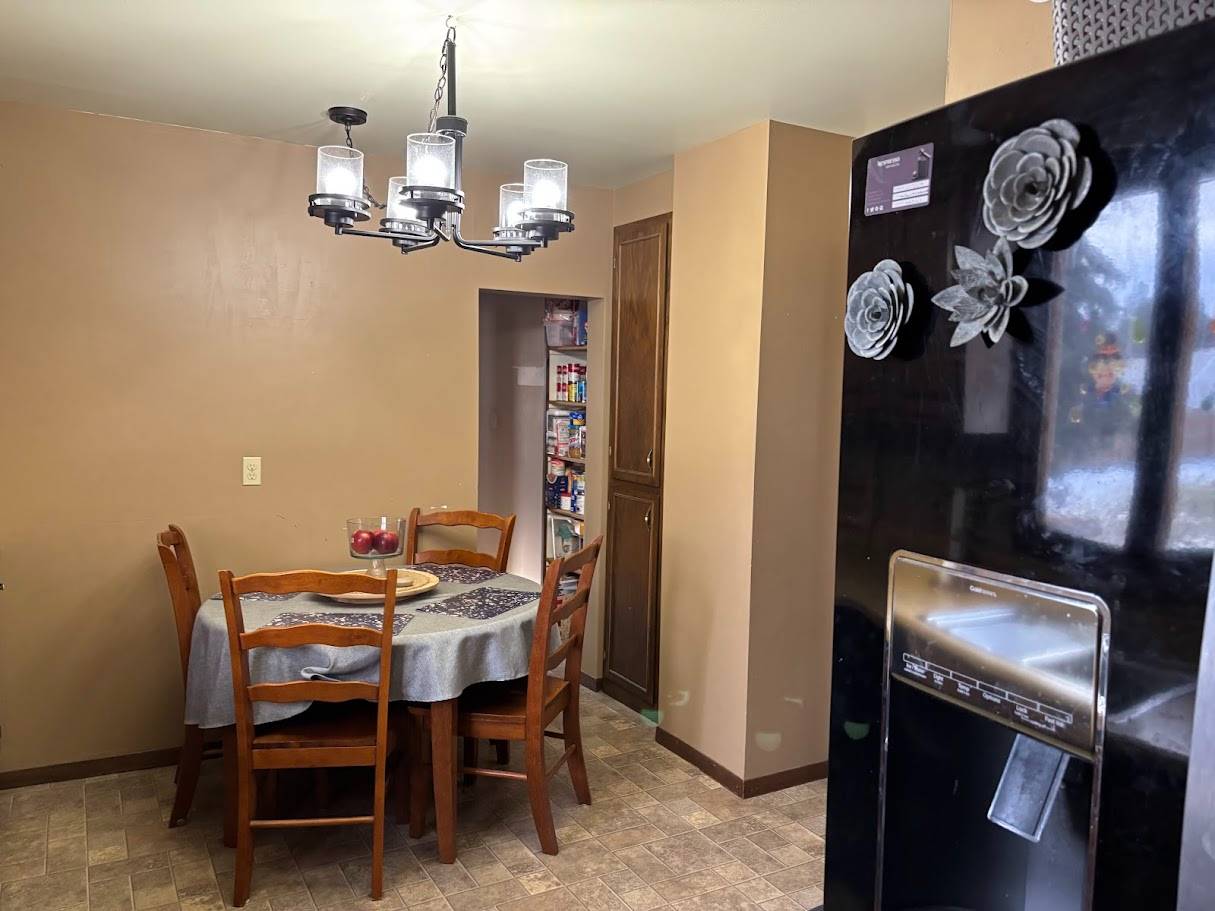 ;
;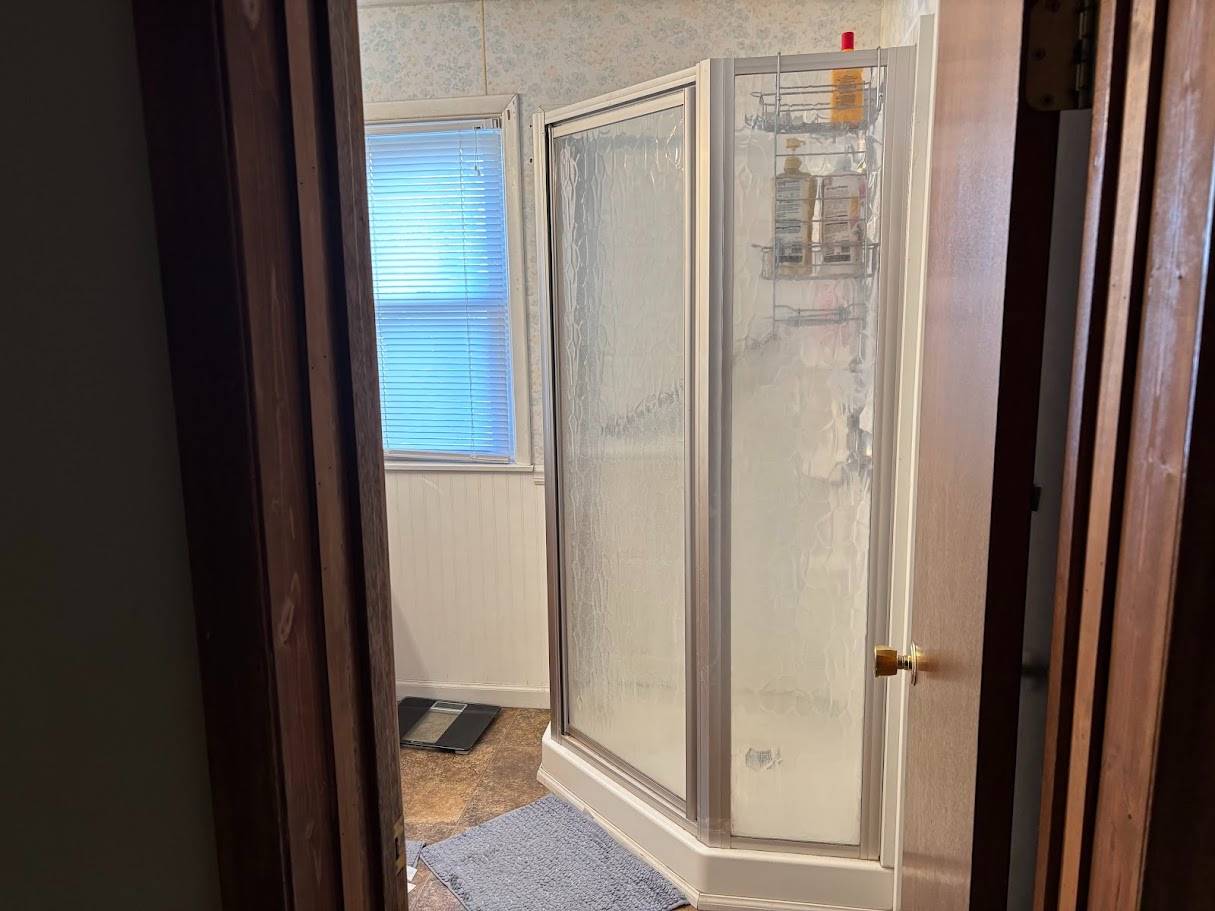 ;
;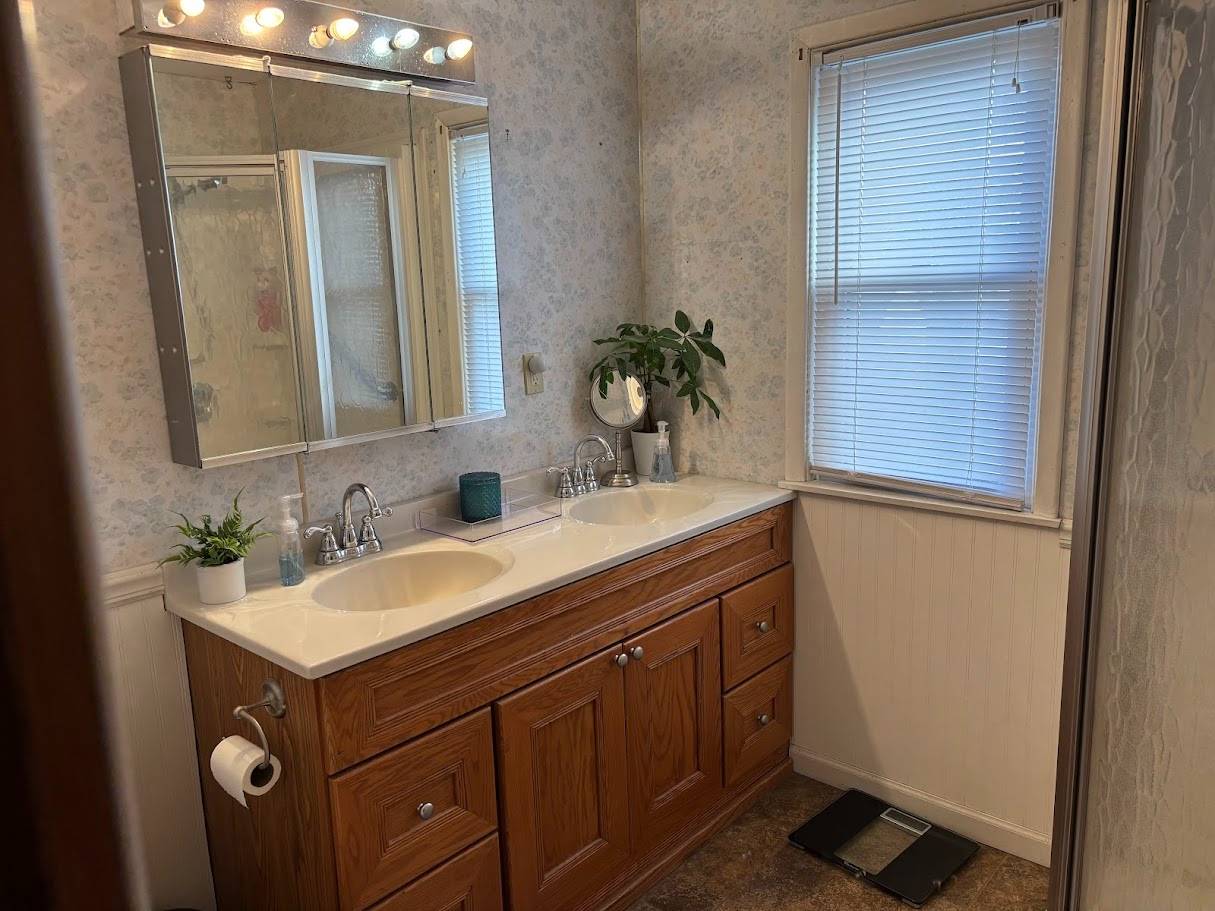 ;
;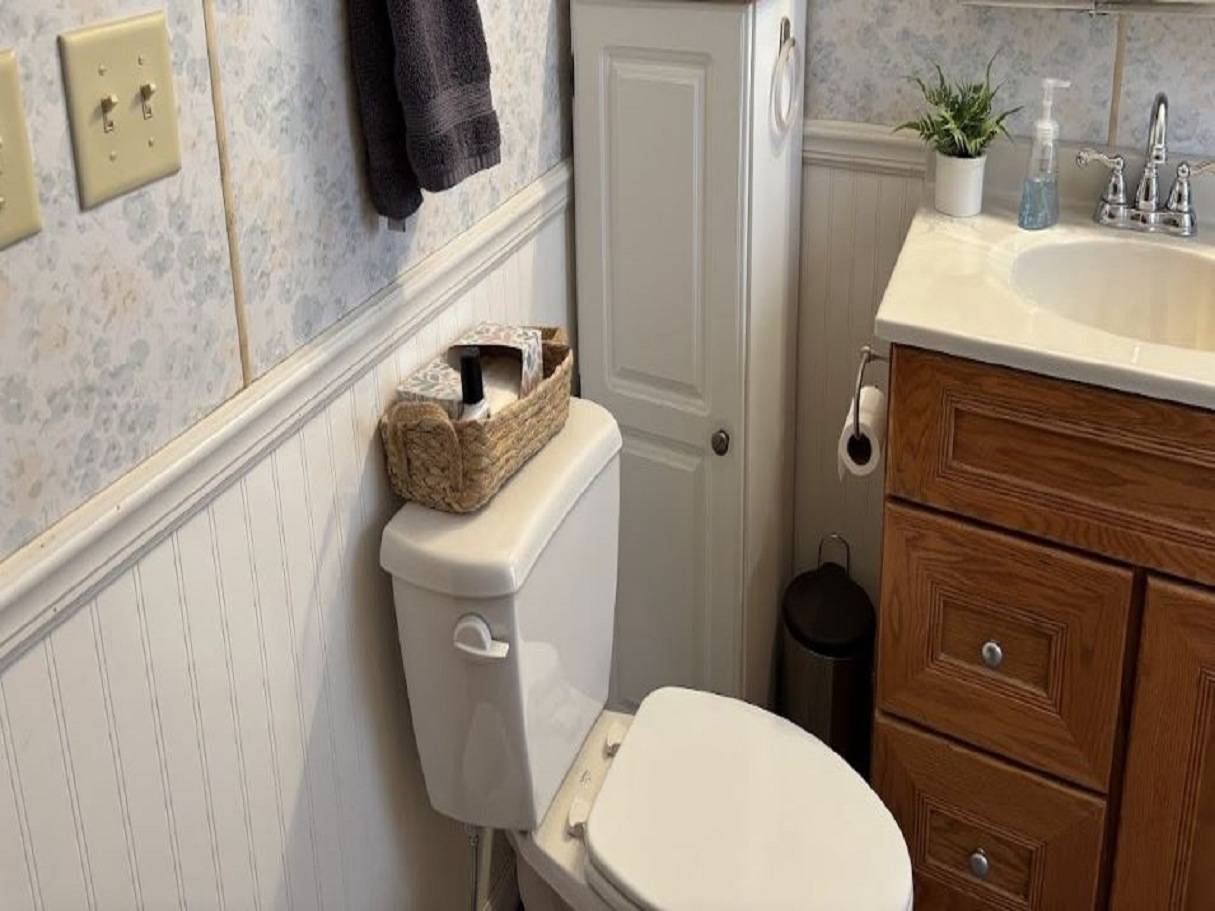 ;
;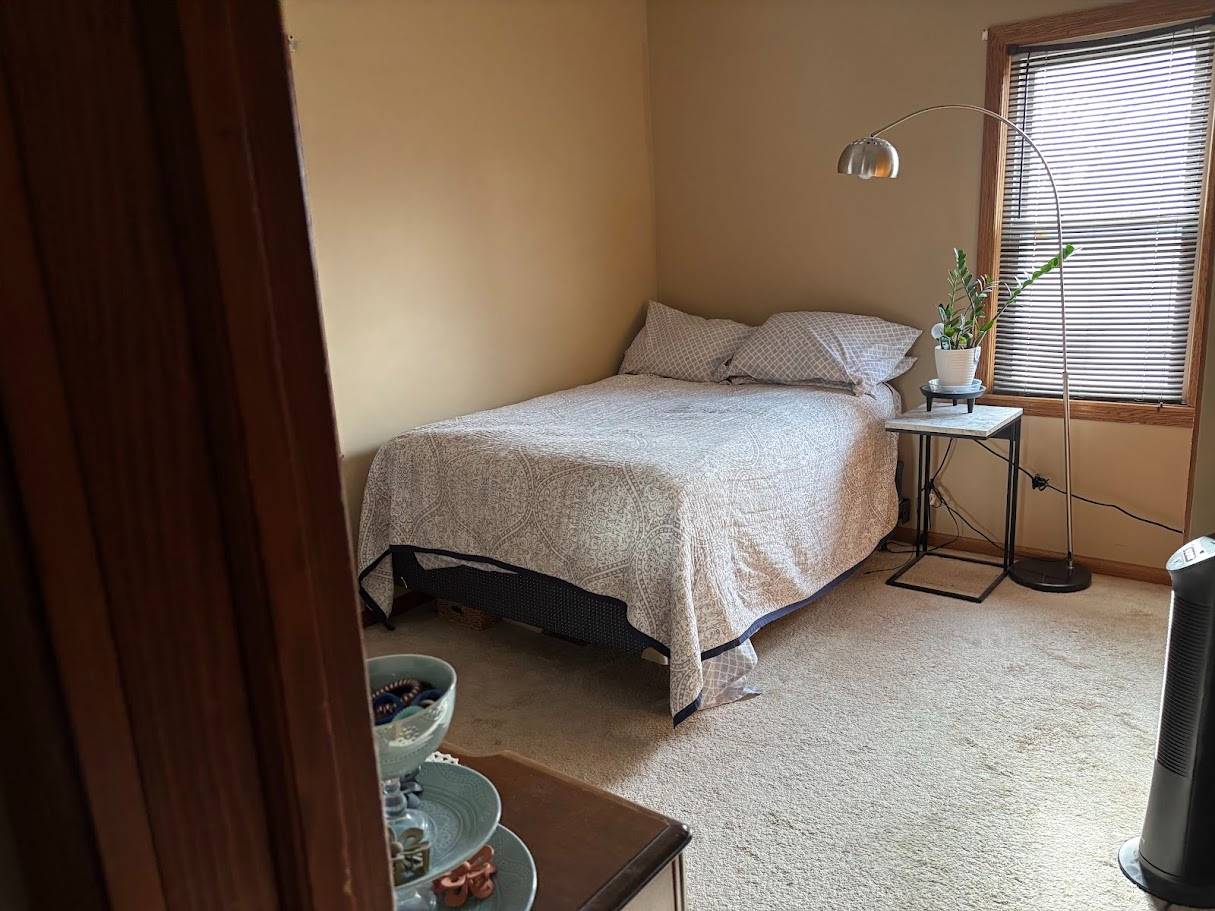 ;
;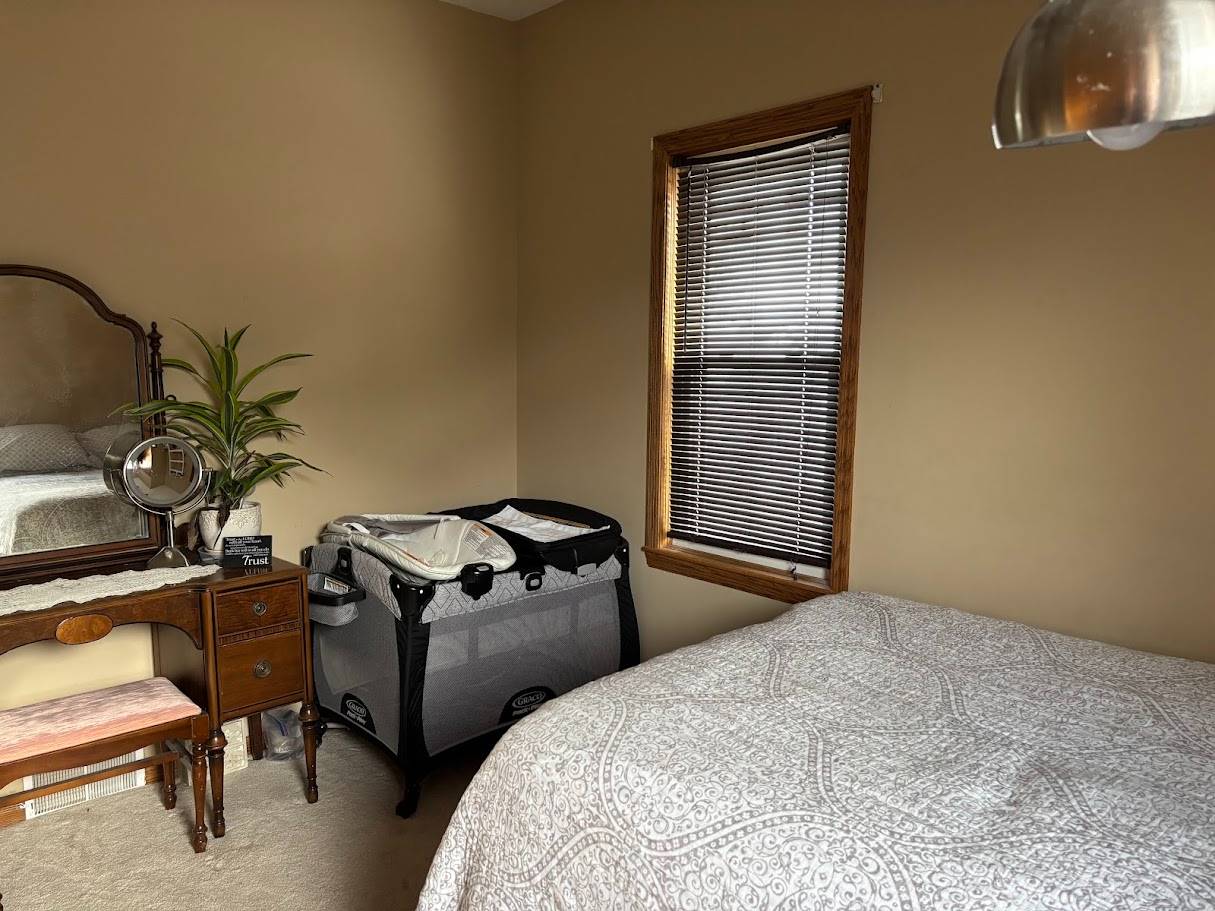 ;
;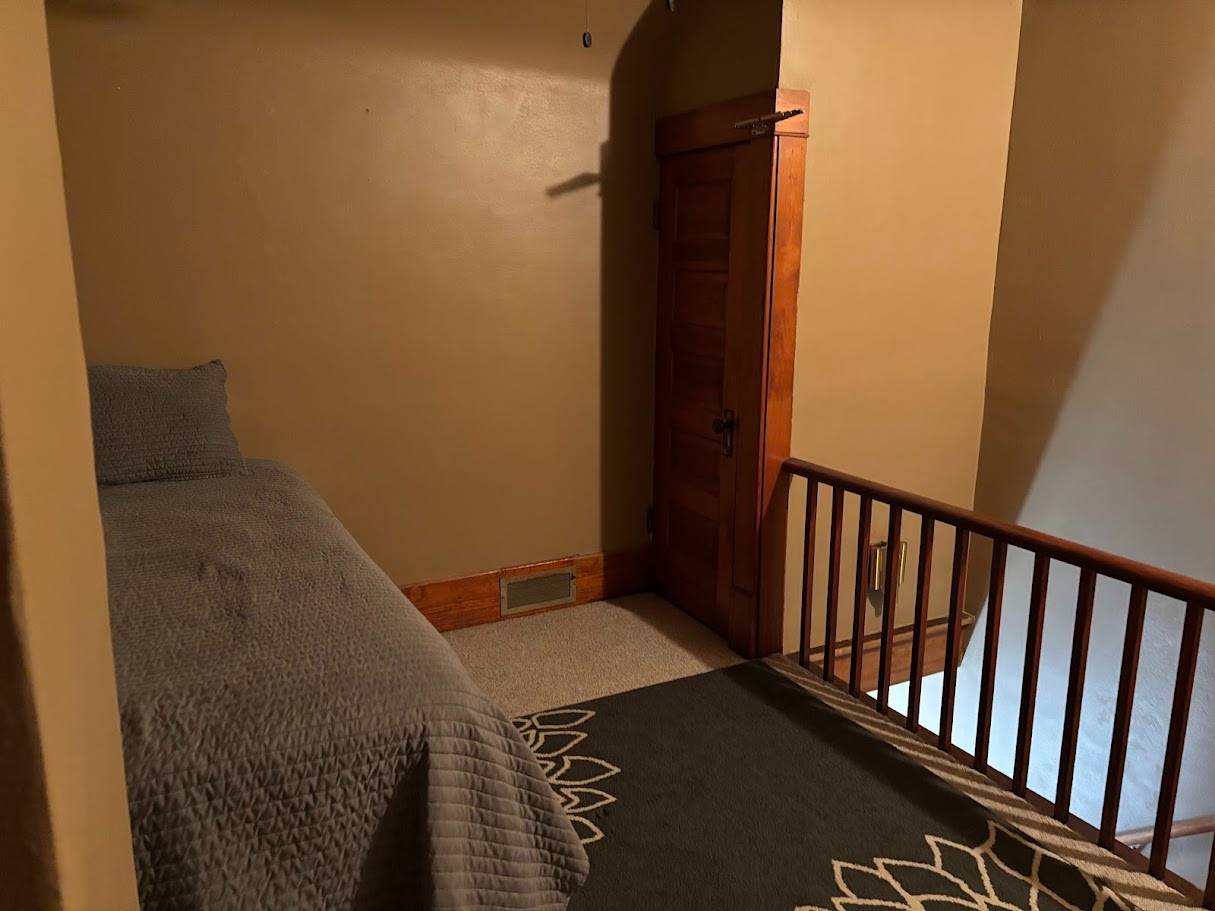 ;
;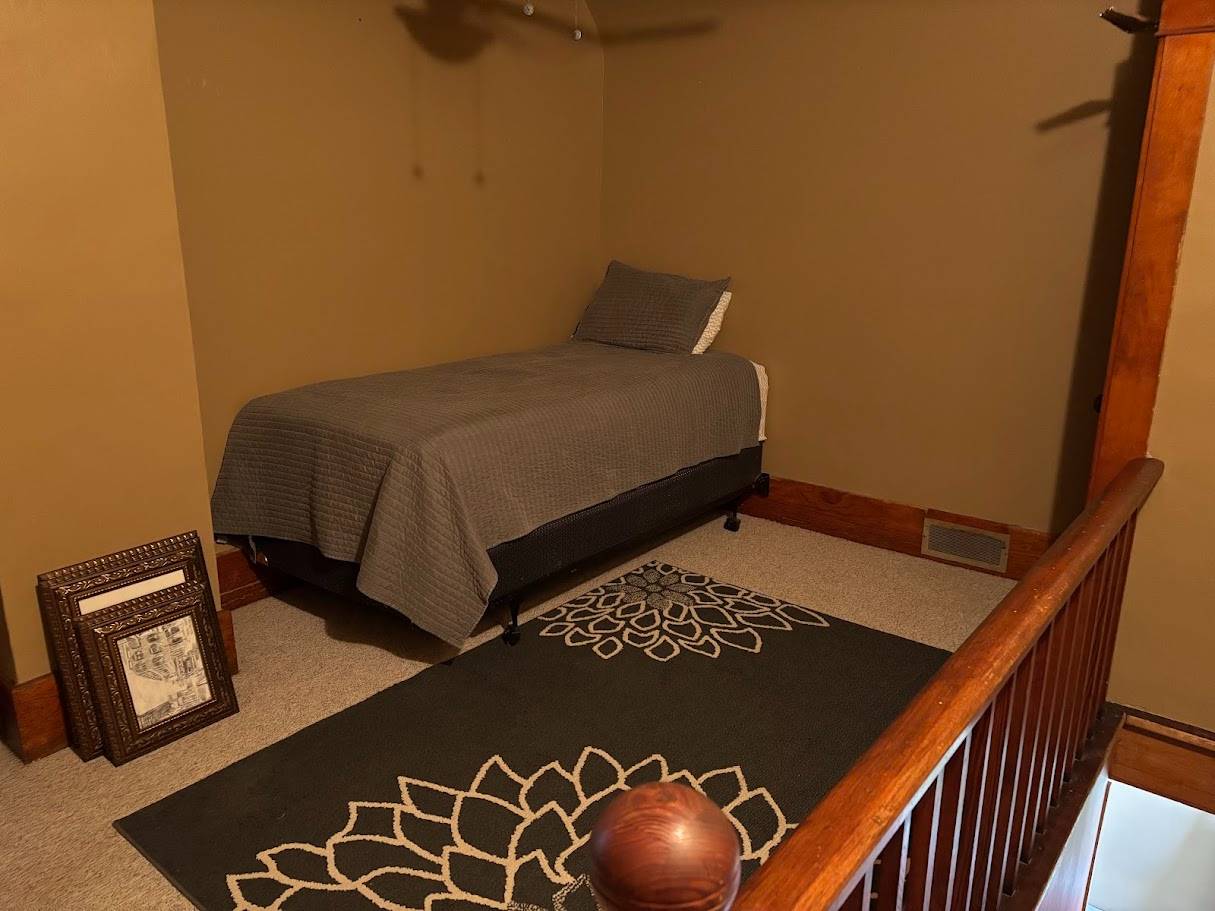 ;
;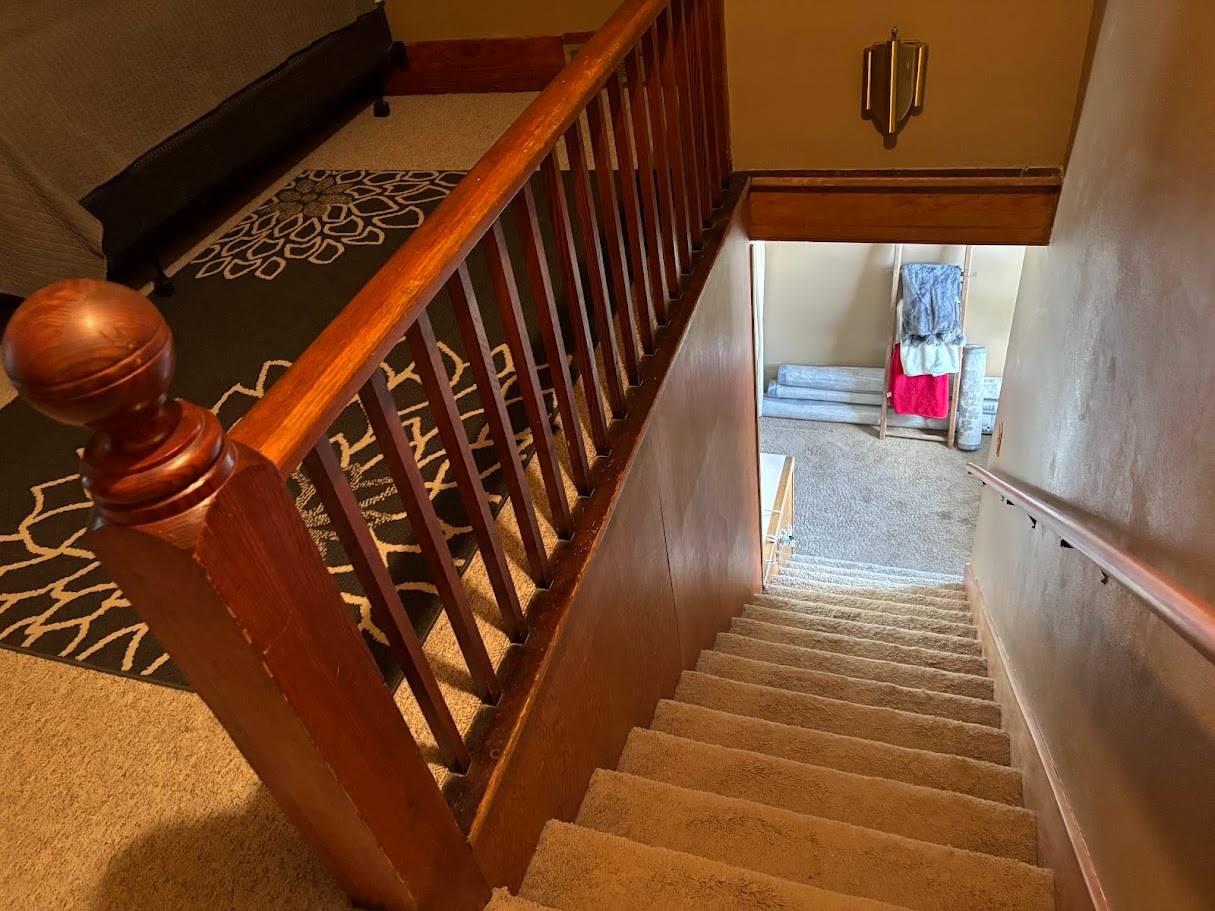 ;
;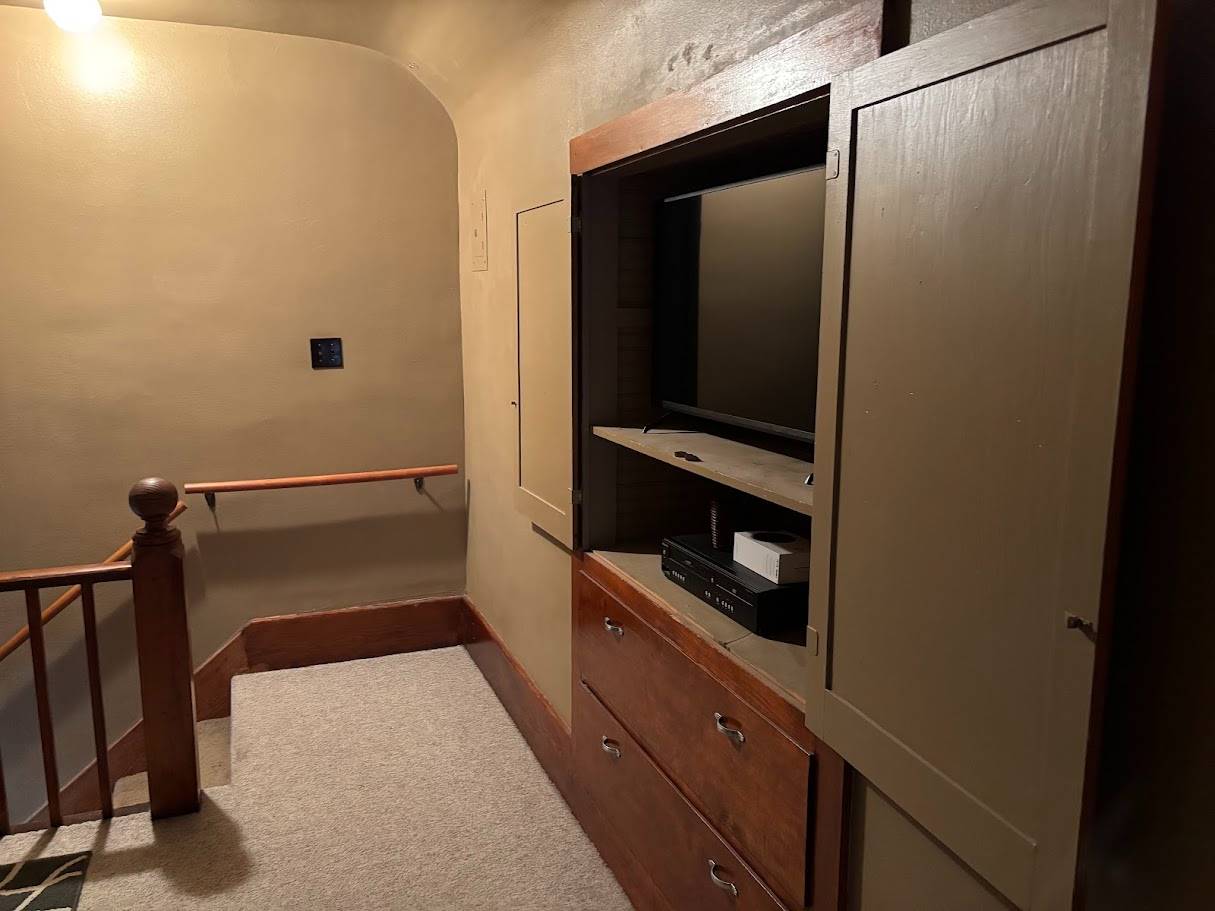 ;
;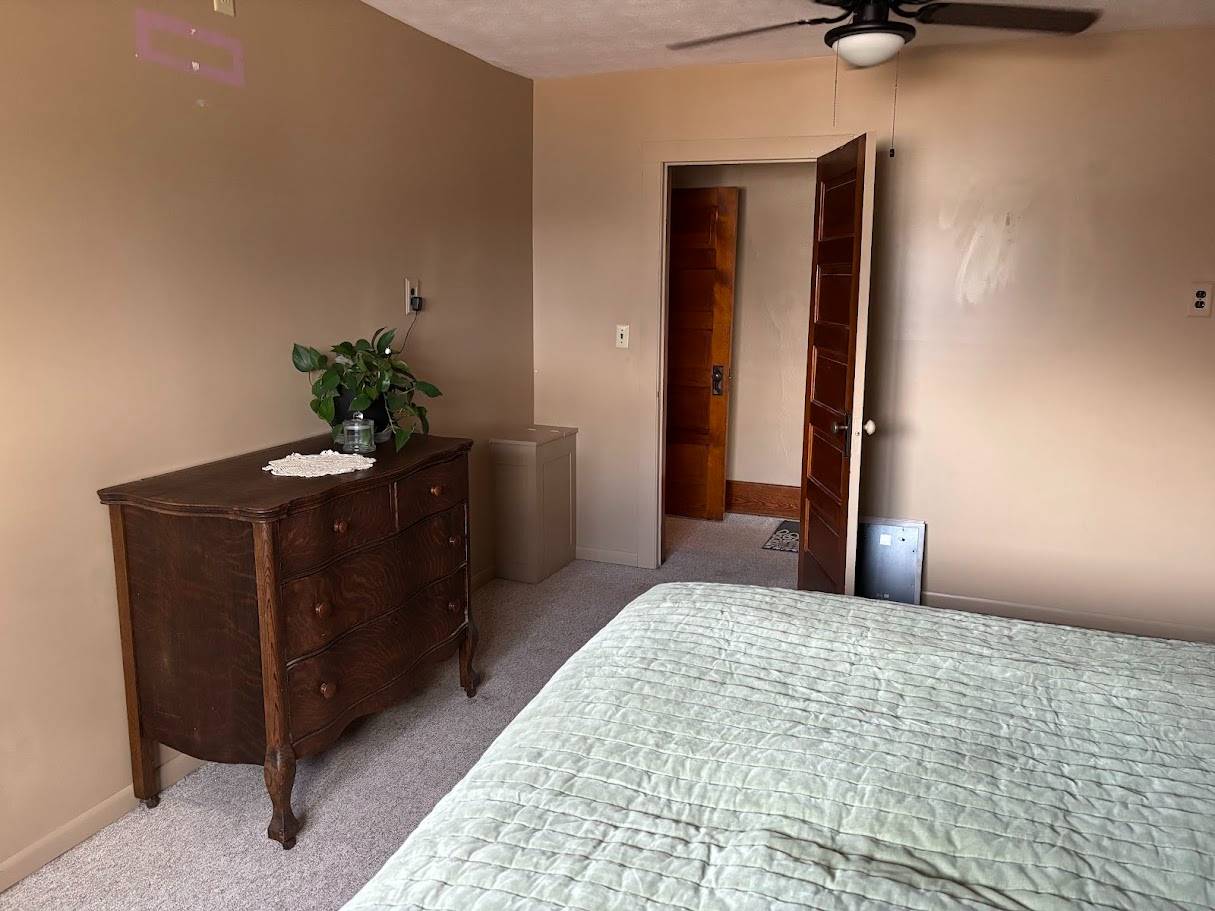 ;
;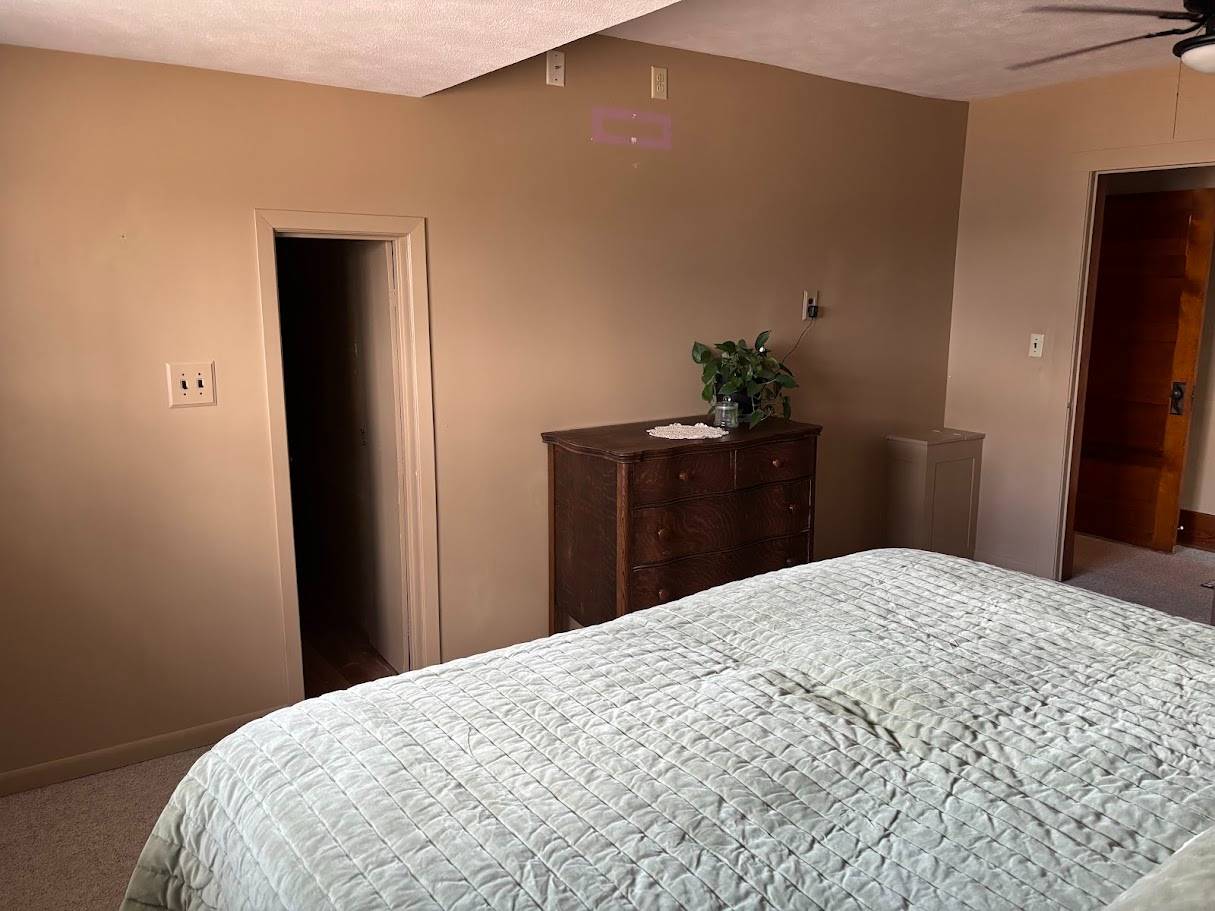 ;
;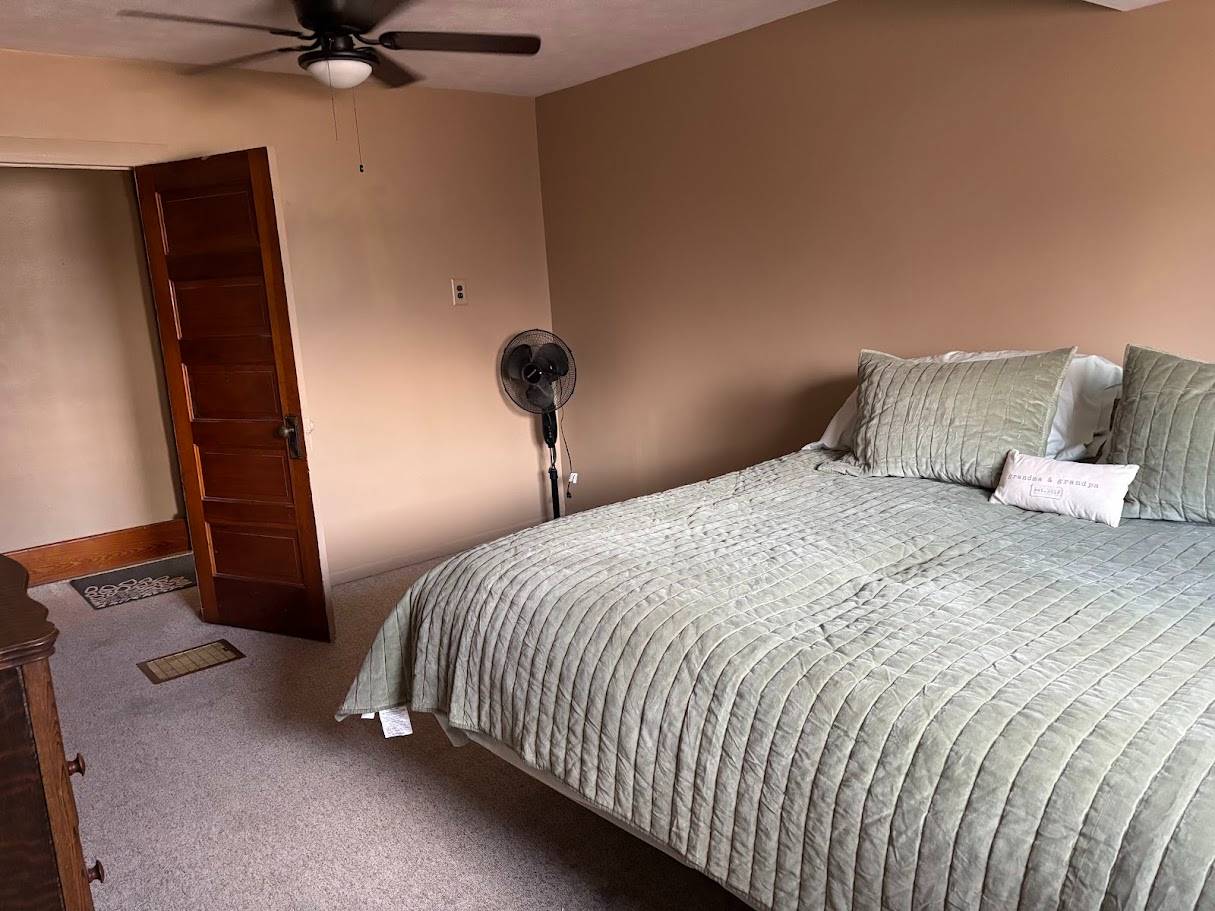 ;
;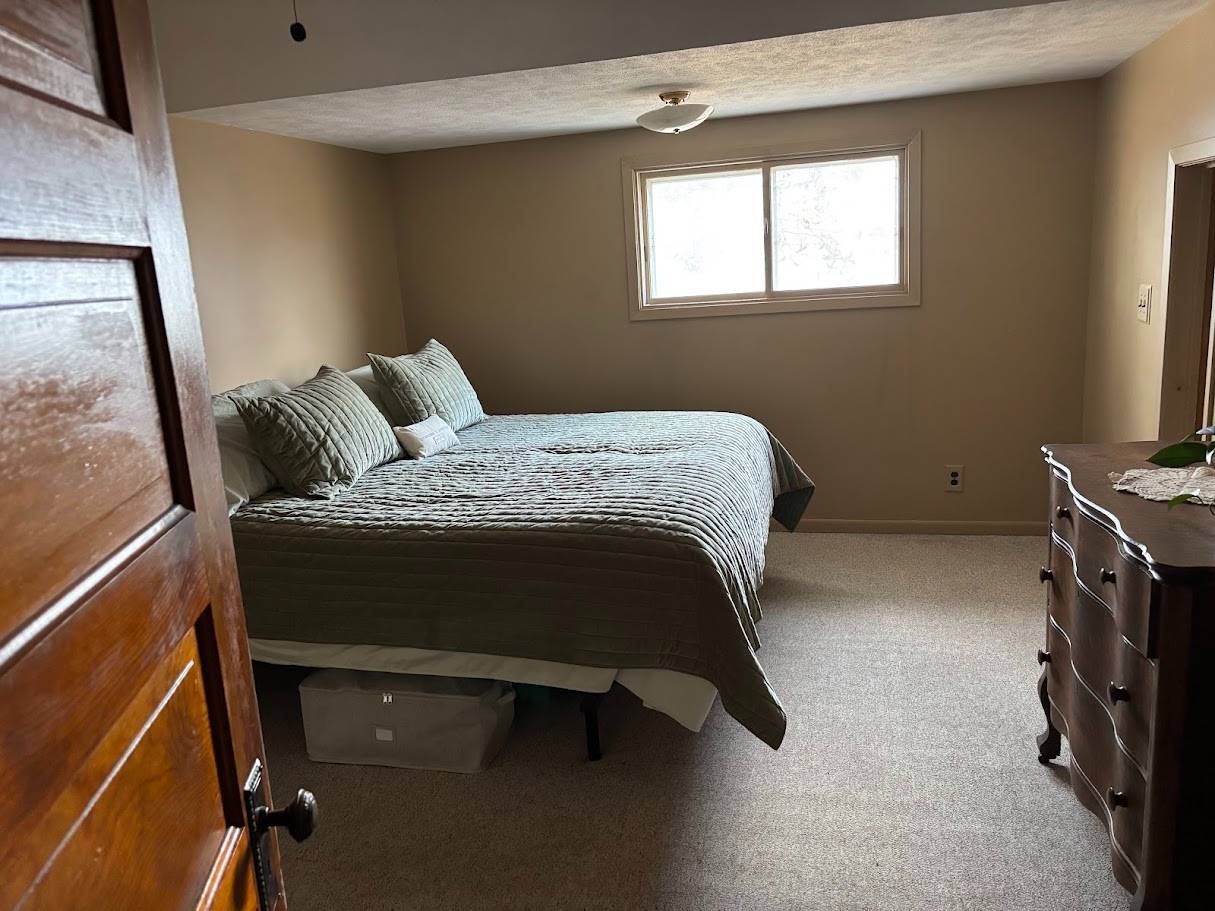 ;
;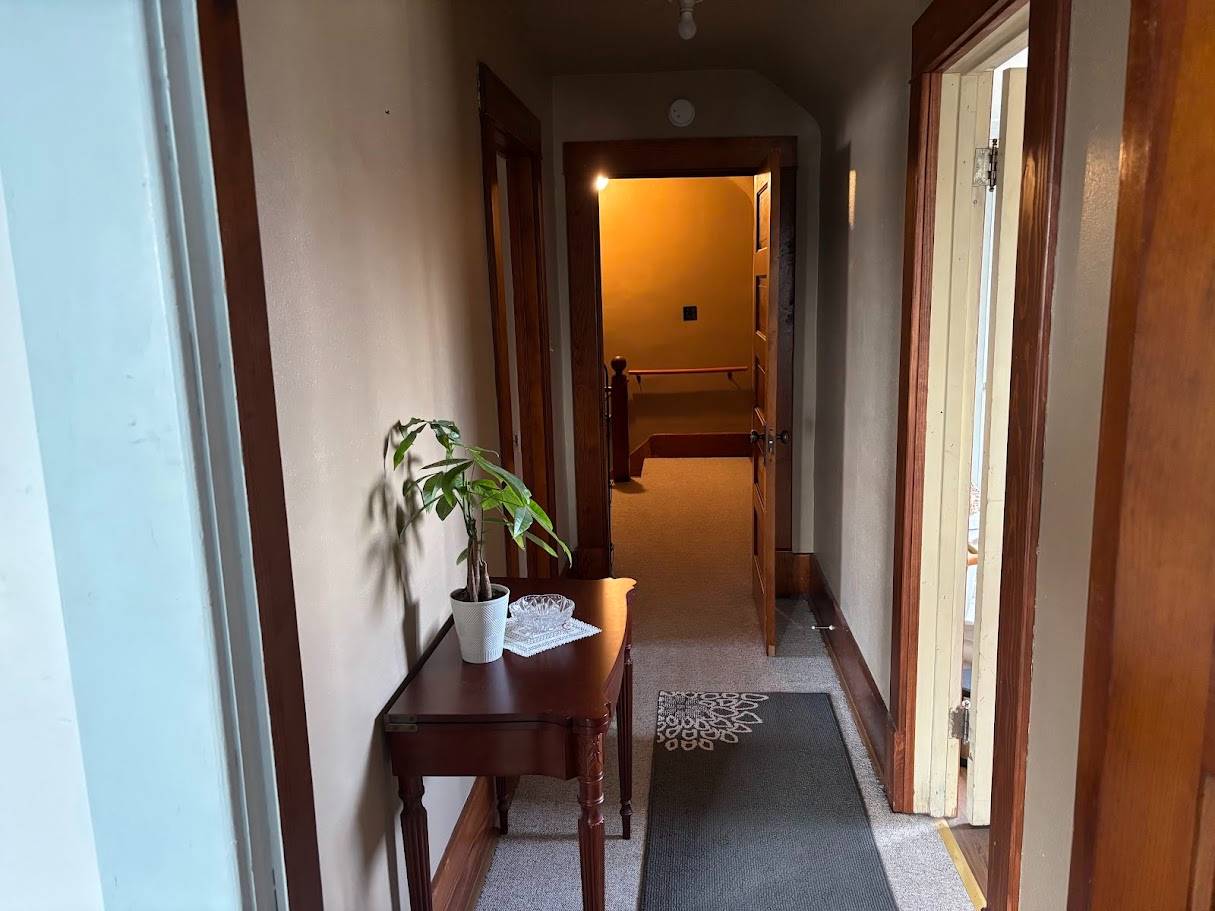 ;
;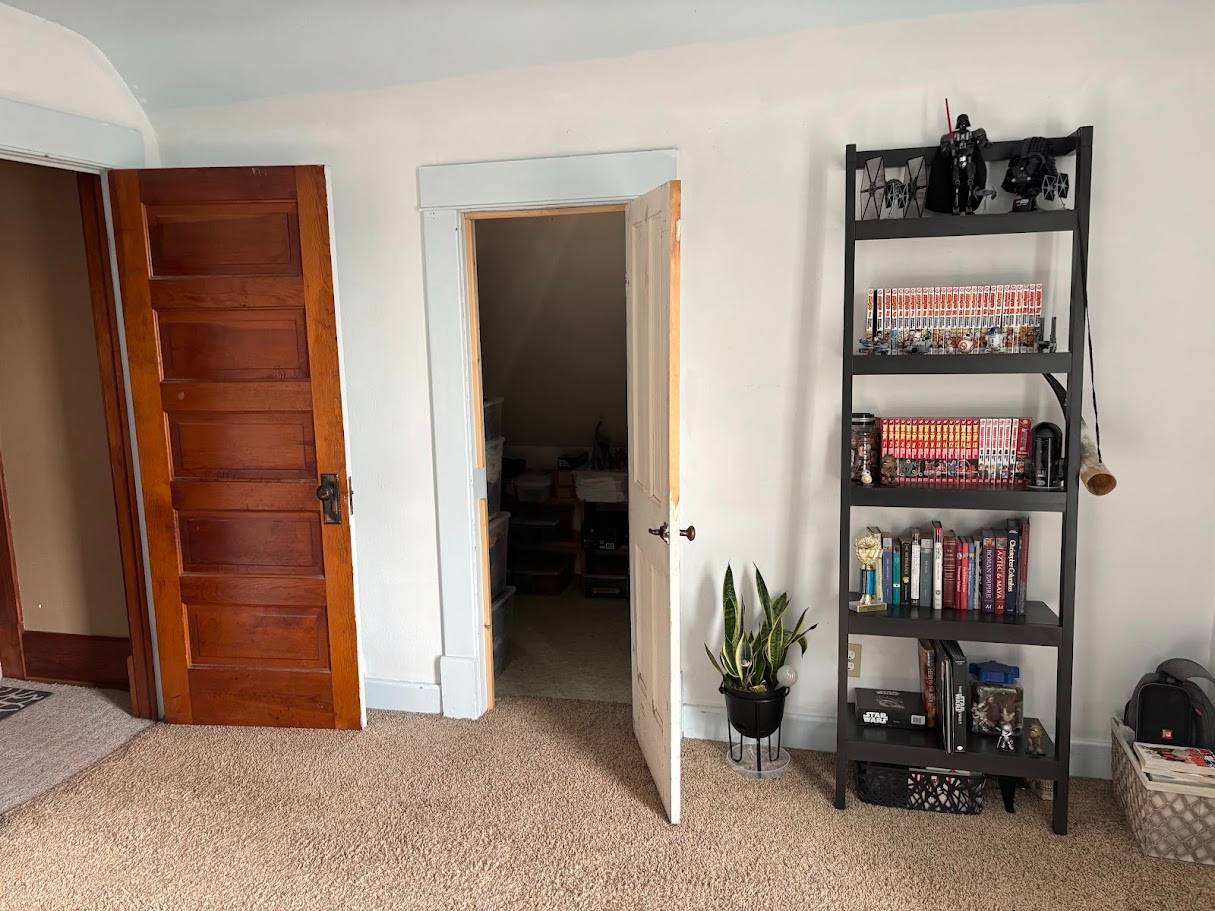 ;
;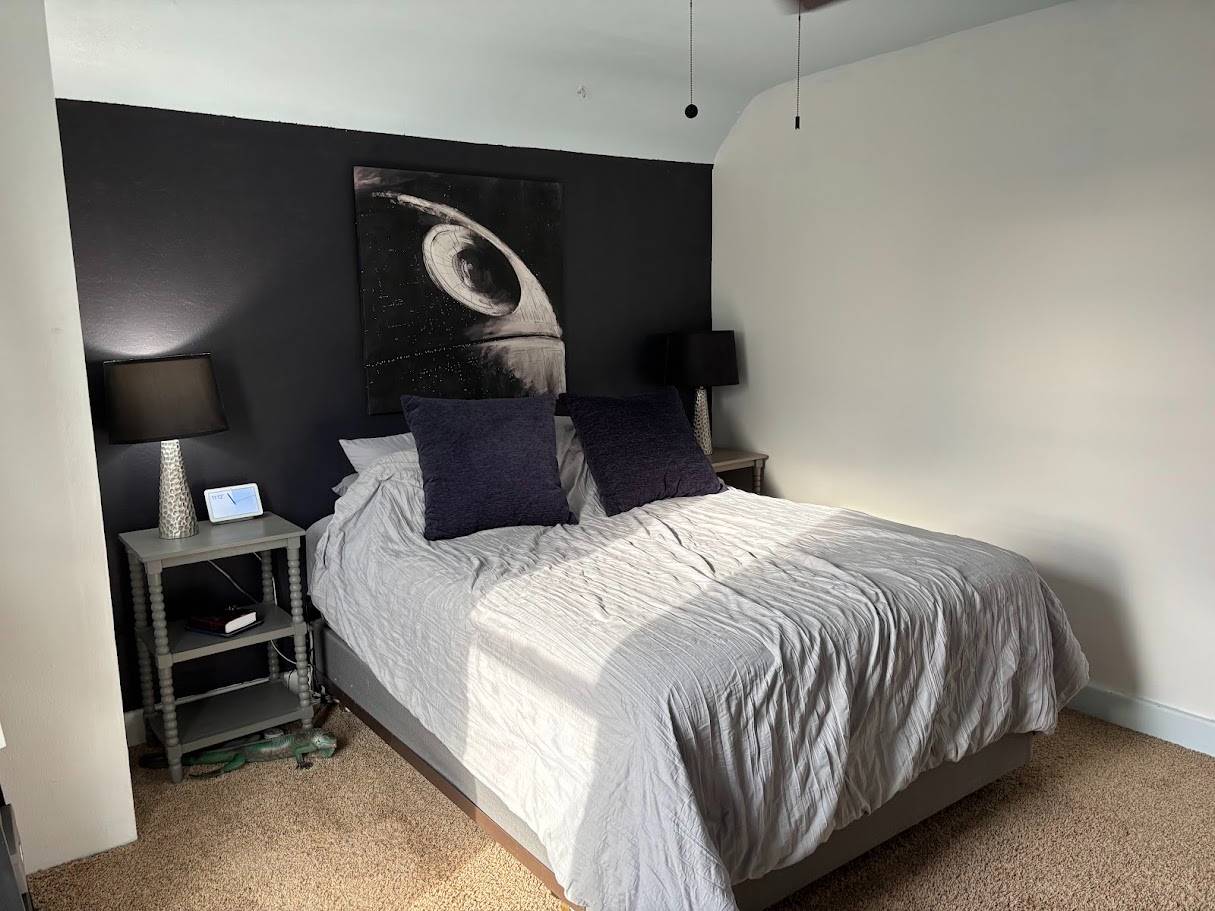 ;
;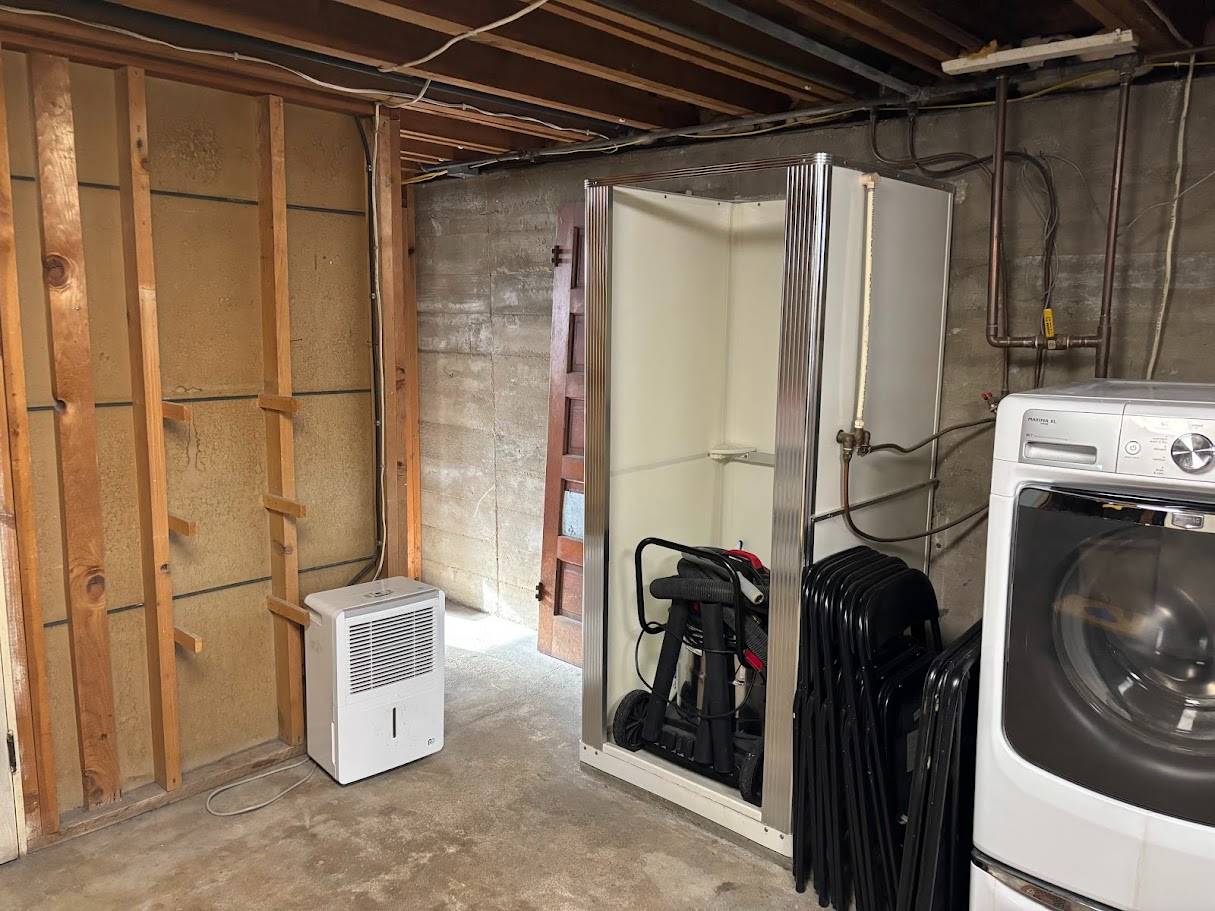 ;
;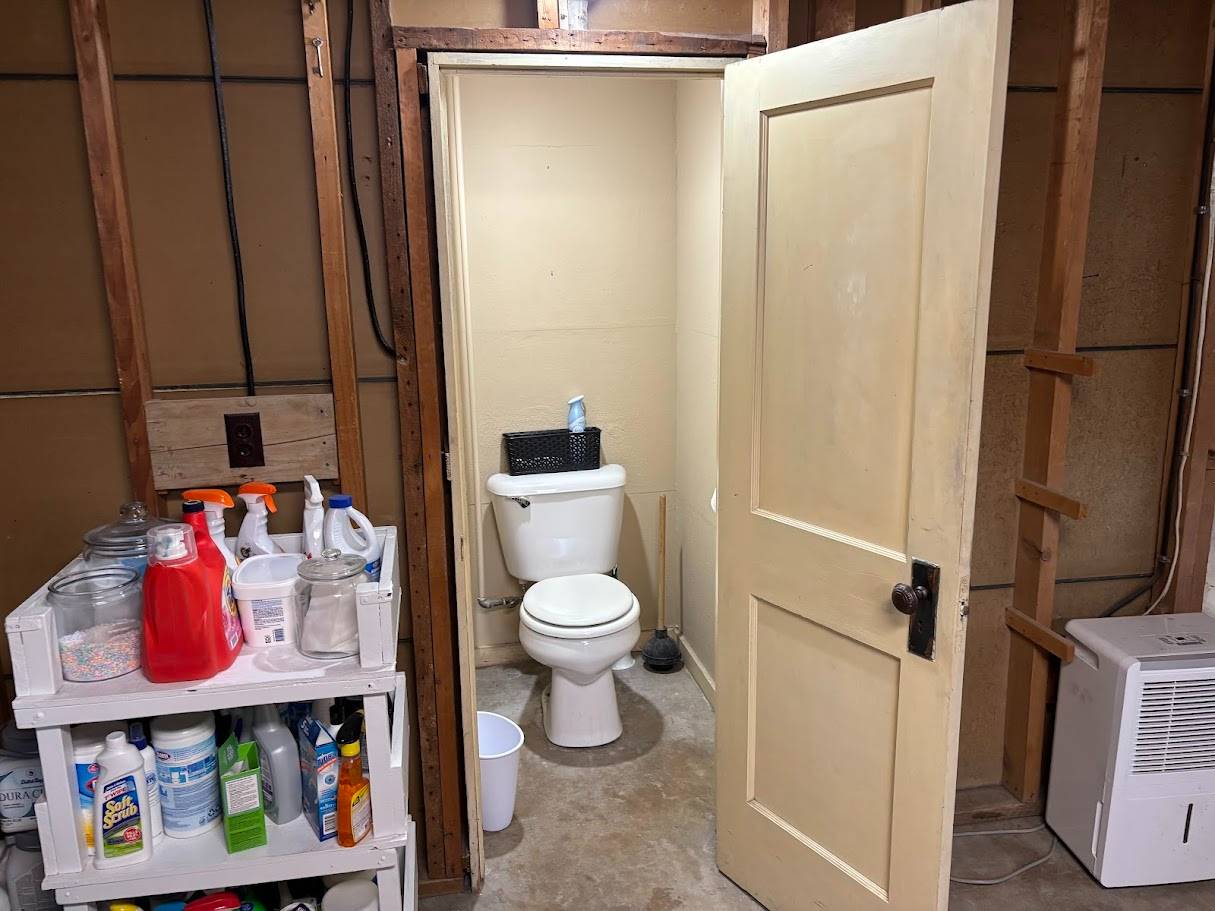 ;
;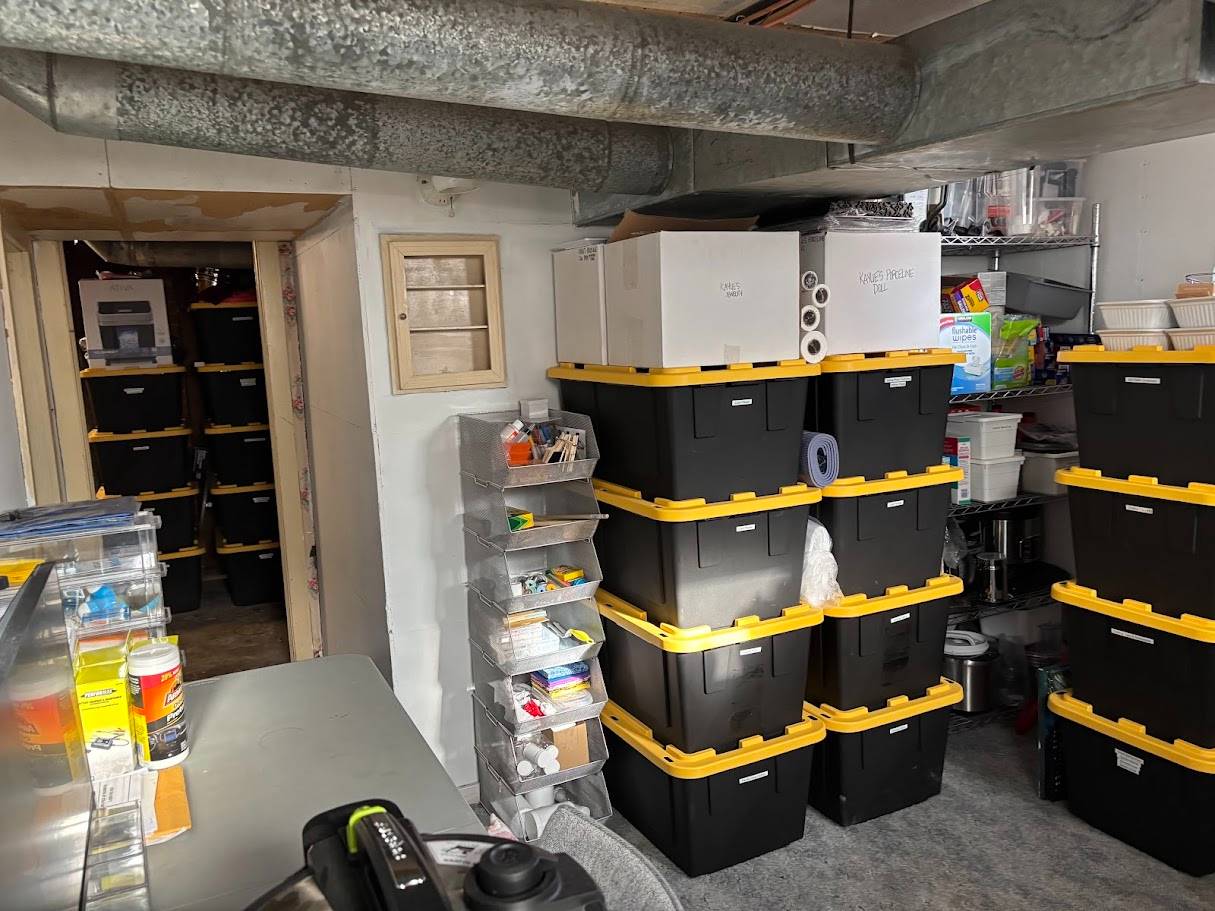 ;
;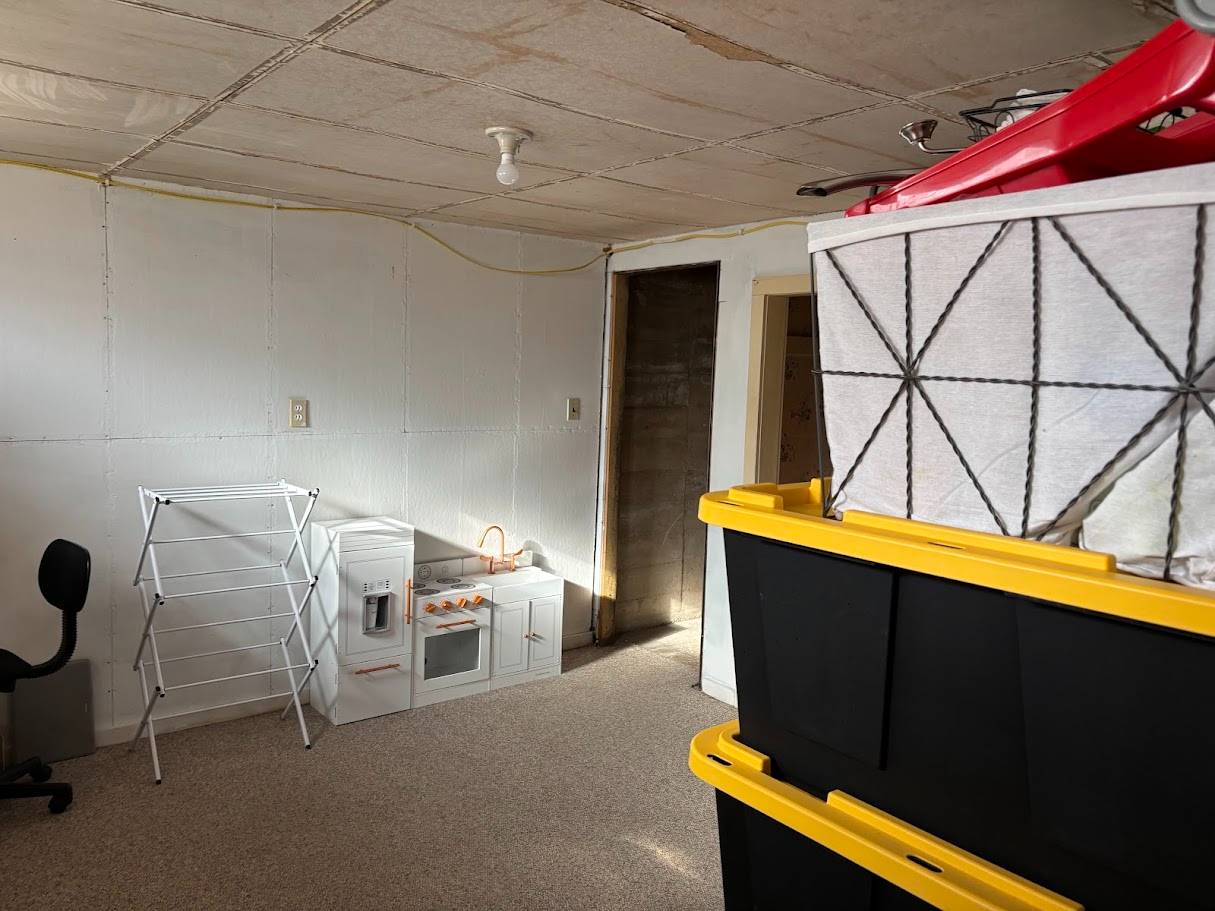 ;
;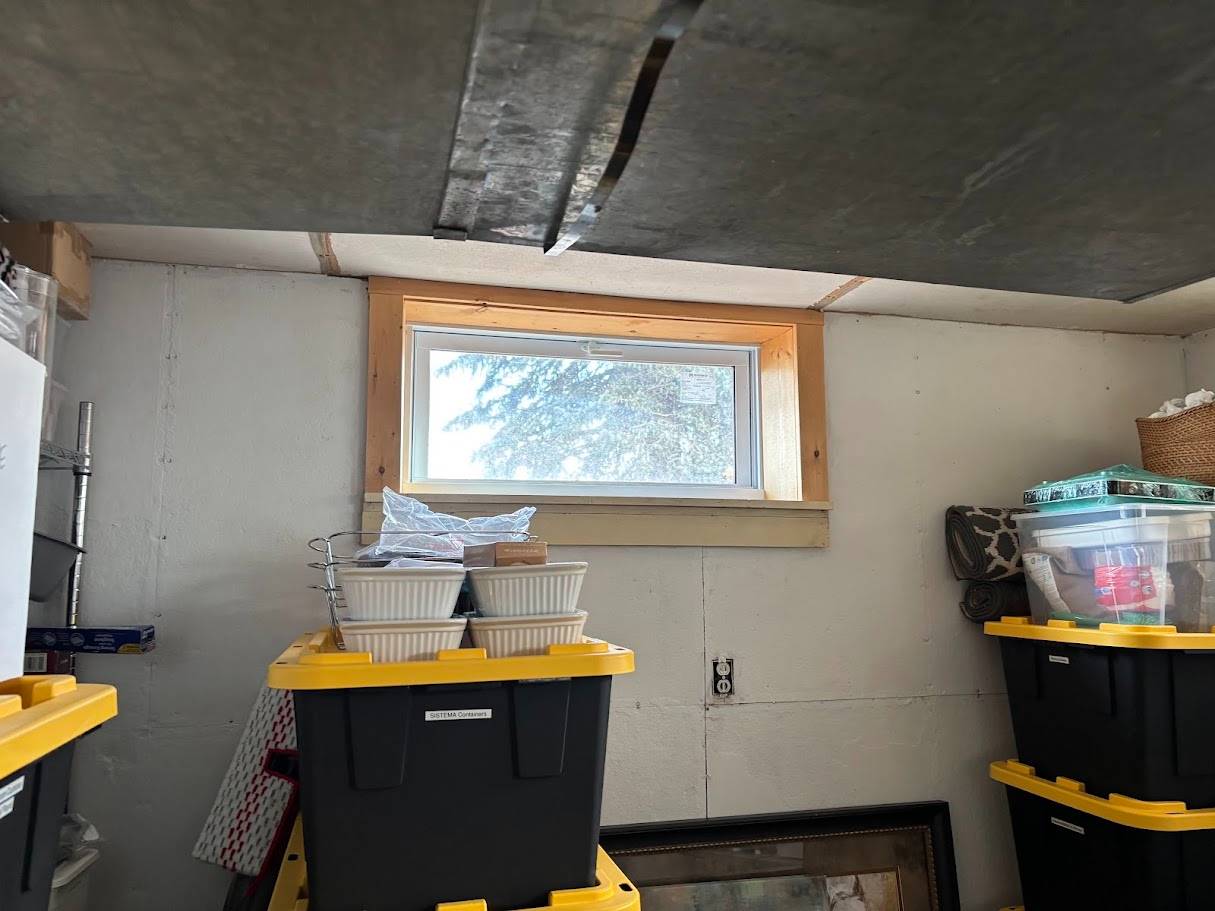 ;
;