519 Woodland Way, Muscatine, IA 52761
|
|||||||||||||||||||||||||||||||||||||||||||||||||||||
|
|
||||||||||||||||||||||||||||||||||||||||||||||||
Virtual Tour
|
Walk into this charming home and you'll be greeted by a versatile multipurpose space that seamlessly blends a cozy sitting area with a welcoming dining area. Adjacent to this inviting space is a separate and spacious kitchen, perfect for both everyday meals and entertaining guests. Continuing into the family room, you'll find a perfect spot for relaxation and gatherings around the fireplace. This space opens up to a beautiful deck, offering a seamless indoor-outdoor connection. Step outside to enjoy the serene backyard, where a hot tub awaits, ideal for unwinding after a long day or entertaining friends and family. The thoughtful design ensures both comfort and style, providing a tranquil retreat right at home. Enhance your living experience with an additional separate living room, thoughtfully designed for enjoying your favorite TV shows and movies. Make this home truly your own with the addition of a special flex room. This versatile space can be customized to fit your unique needs-whether it's a home office, a creative studio, a gym, a playroom, or an extra guest room. The possibilities are endless, allowing you to tailor this area to perfectly complement your lifestyle and preferences.Located along the Mississippi River, Muscatine offers picturesque views and recreational activities such as boating and fishing. In summary, living in Muscatine offers a peaceful, community-focused lifestyle with access to natural beauty and essential amenities, making it an attractive choice for those seeking a balance between tranquility and convenience.
|
Property Details
- 3 Total Bedrooms
- 2 Full Baths
- 1528 SF
- 0.20 Acres
- 9017 SF Lot
- Built in 1976
- 2 Stories
- Bi-Level/High Ranch Style
- Full Basement
- 1 Lower Level SF
- Lower Level: Finished
Interior Features
- Forced Air
- Natural Gas Fuel
- Central A/C
Exterior Features
- Brick Siding
- Vinyl Siding
- Asphalt Shingles Roof
- Attached Garage
- 2 Garage Spaces
- Community Water
- Deck
- Open Porch
Taxes and Fees
- $4,734 Total Tax
- Tax Year 2023
Listed By
|
|
BEX Realty, LLC
Office: 952-952-1002 Cell: 952-952-1002 |
Listing data is deemed reliable but is NOT guaranteed accurate.
Contact Us
Who Would You Like to Contact Today?
I want to contact an agent about this property!
I wish to provide feedback about the website functionality
Contact Agent



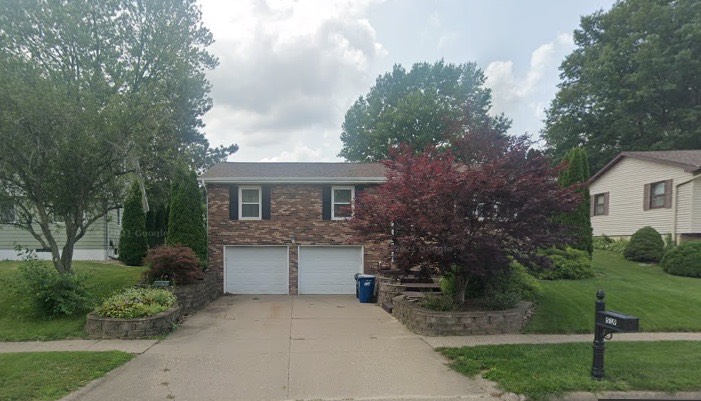

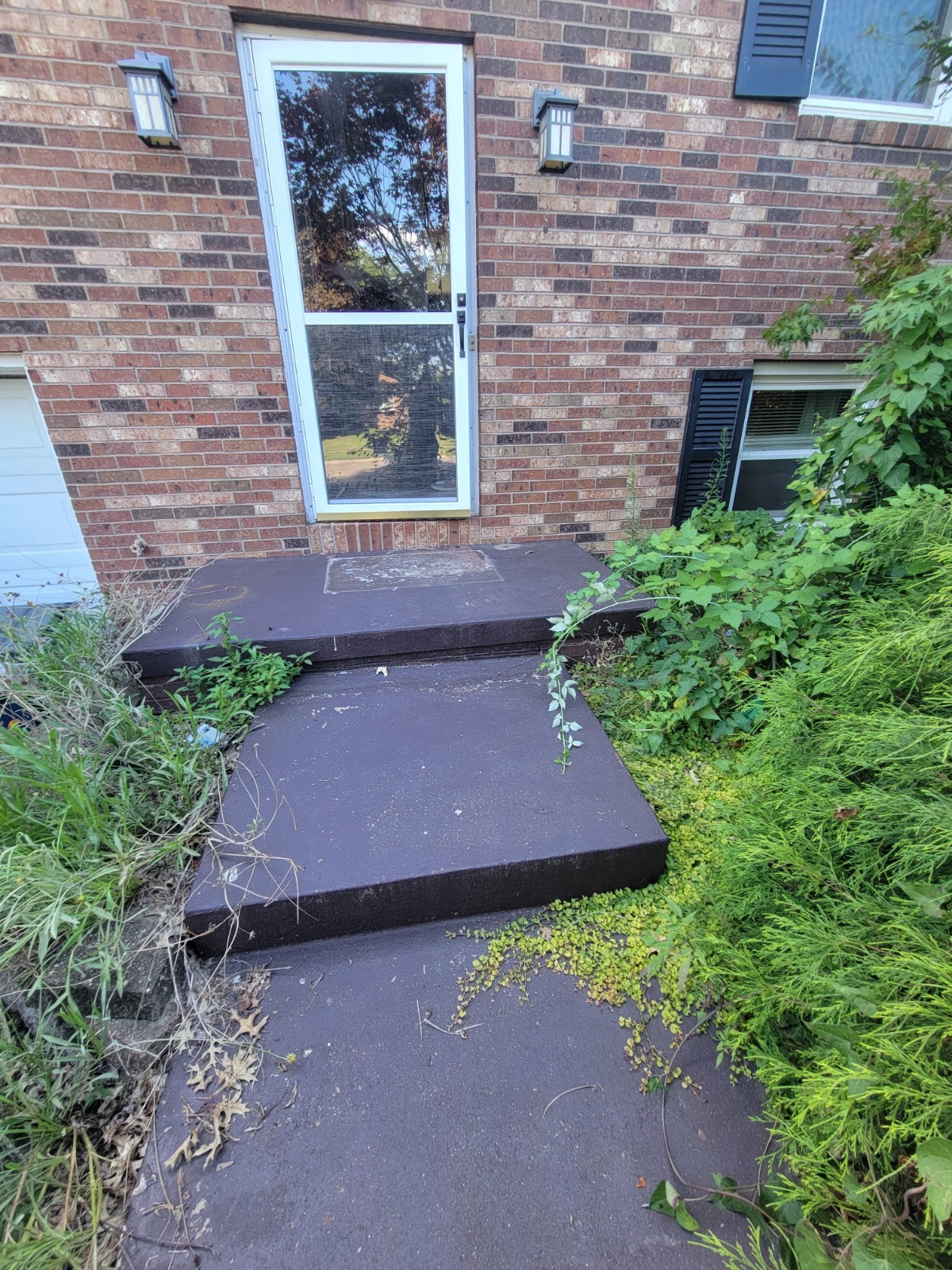 ;
;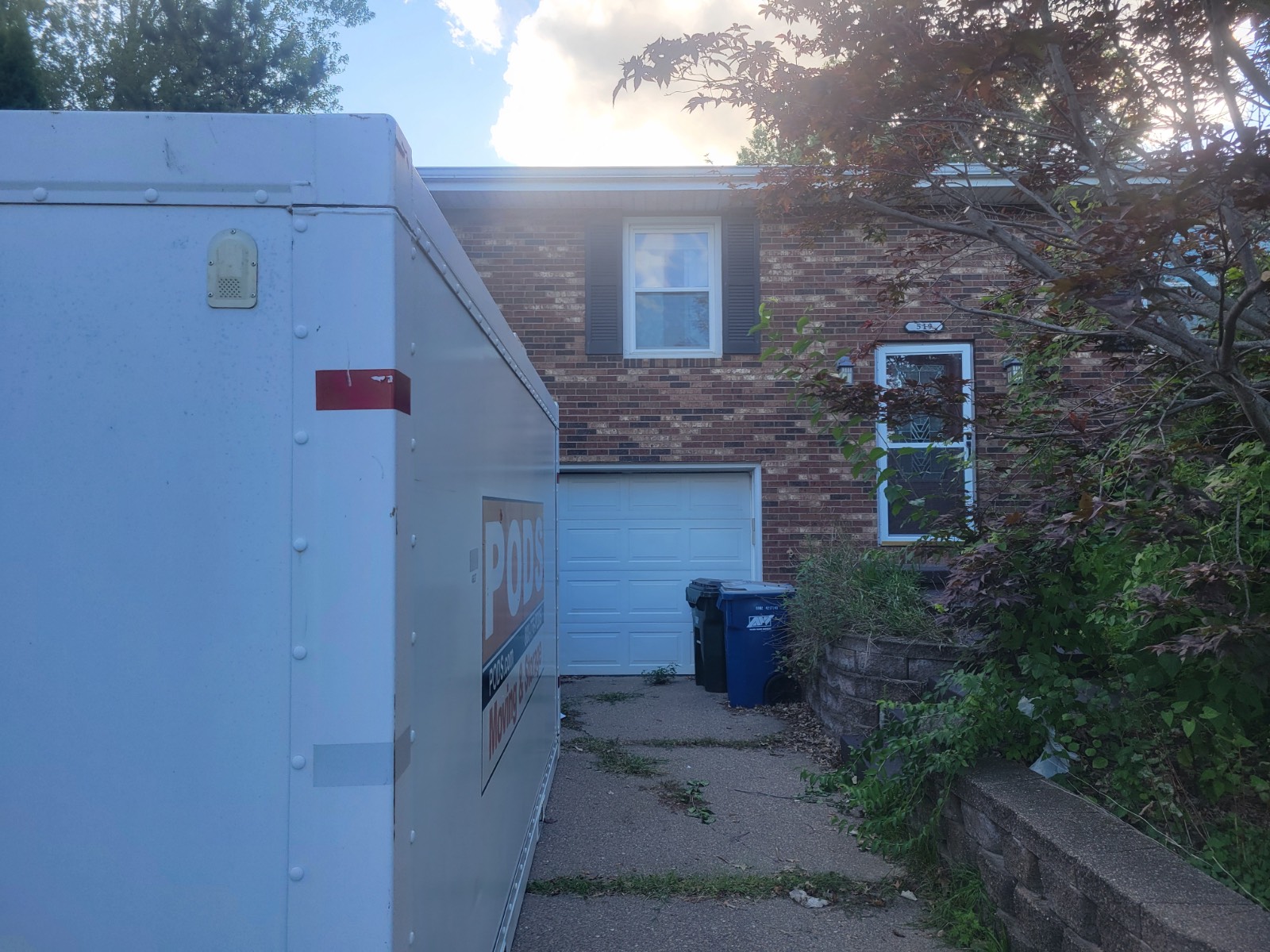 ;
;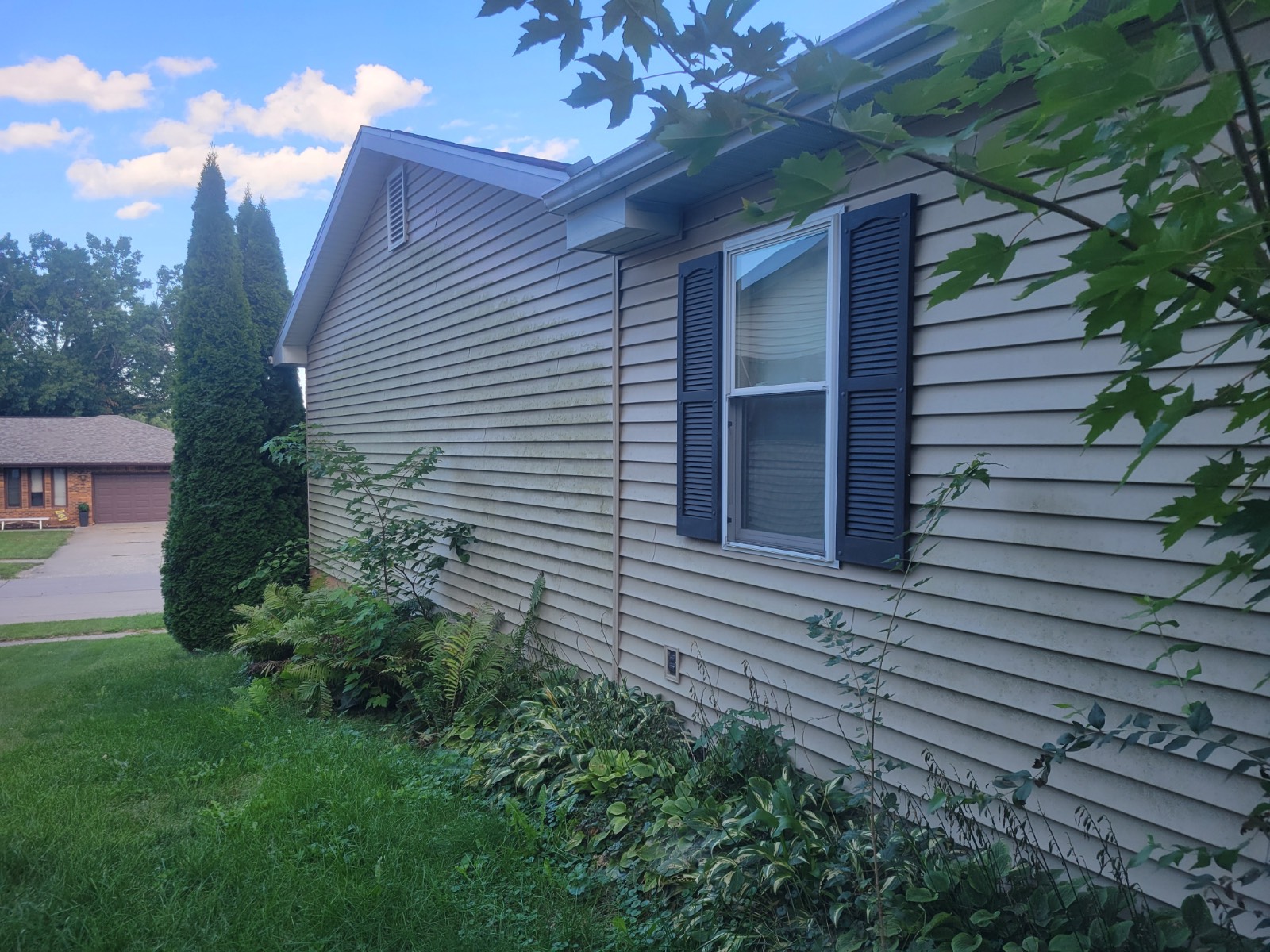 ;
;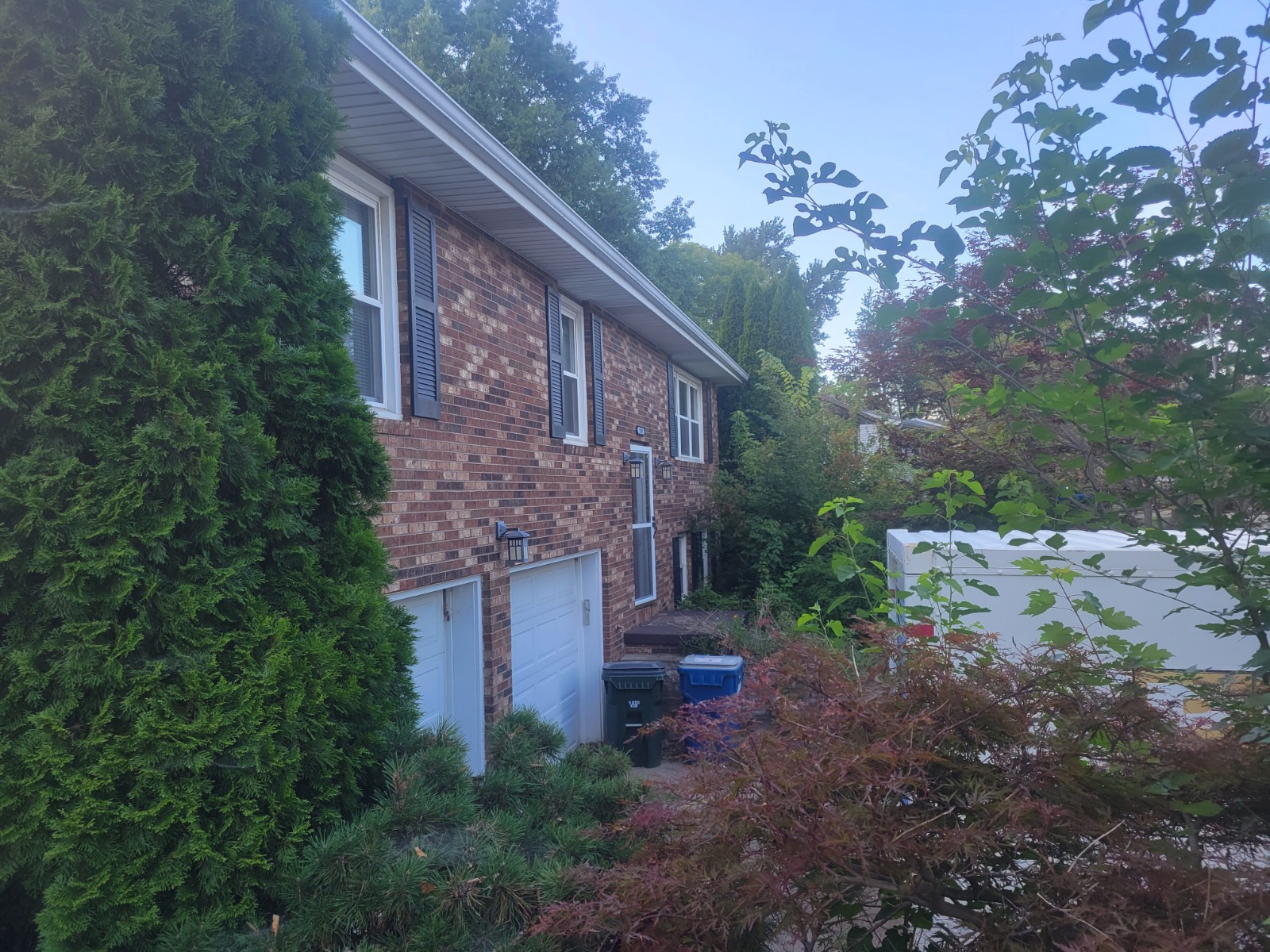 ;
;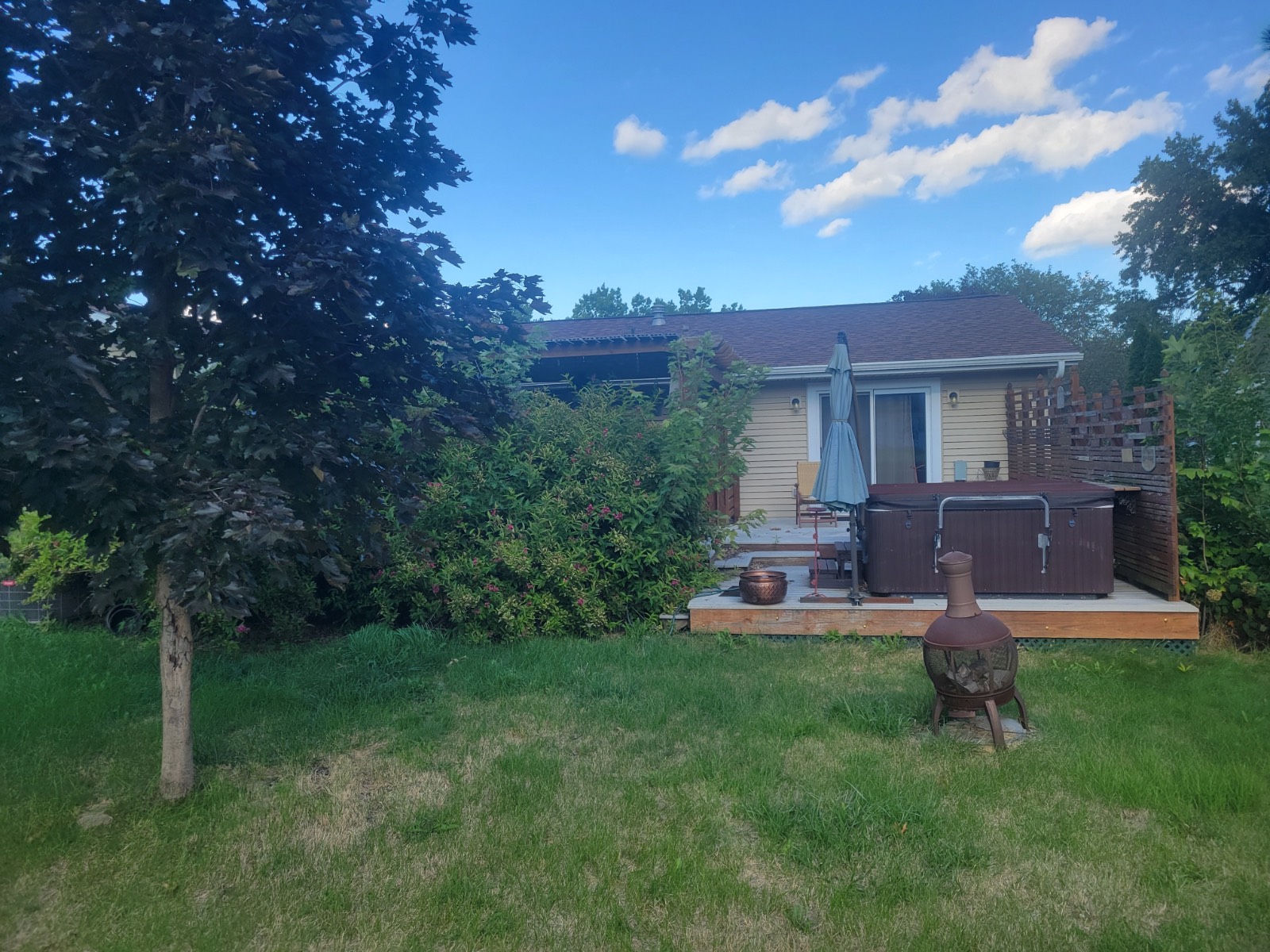 ;
;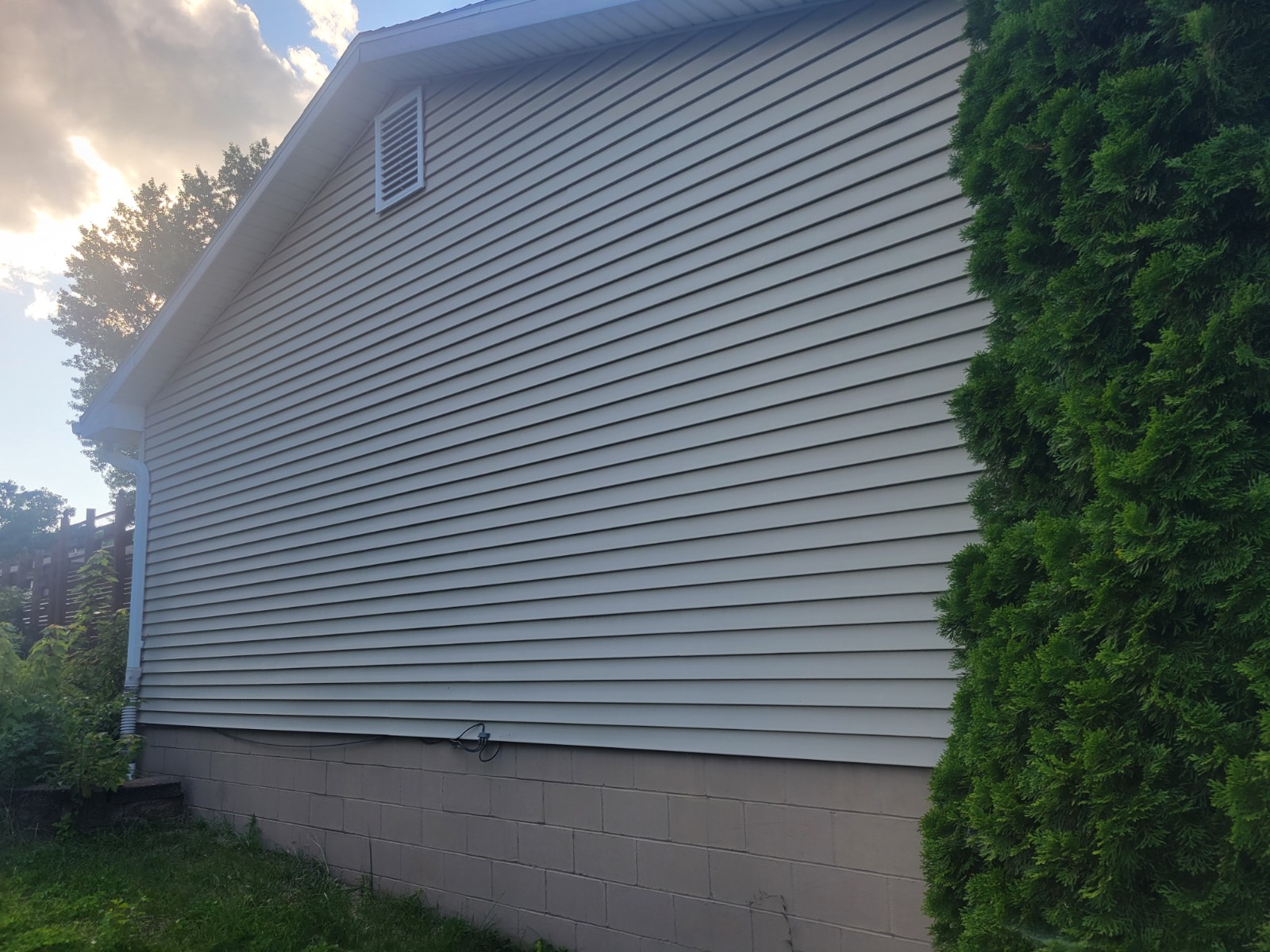 ;
;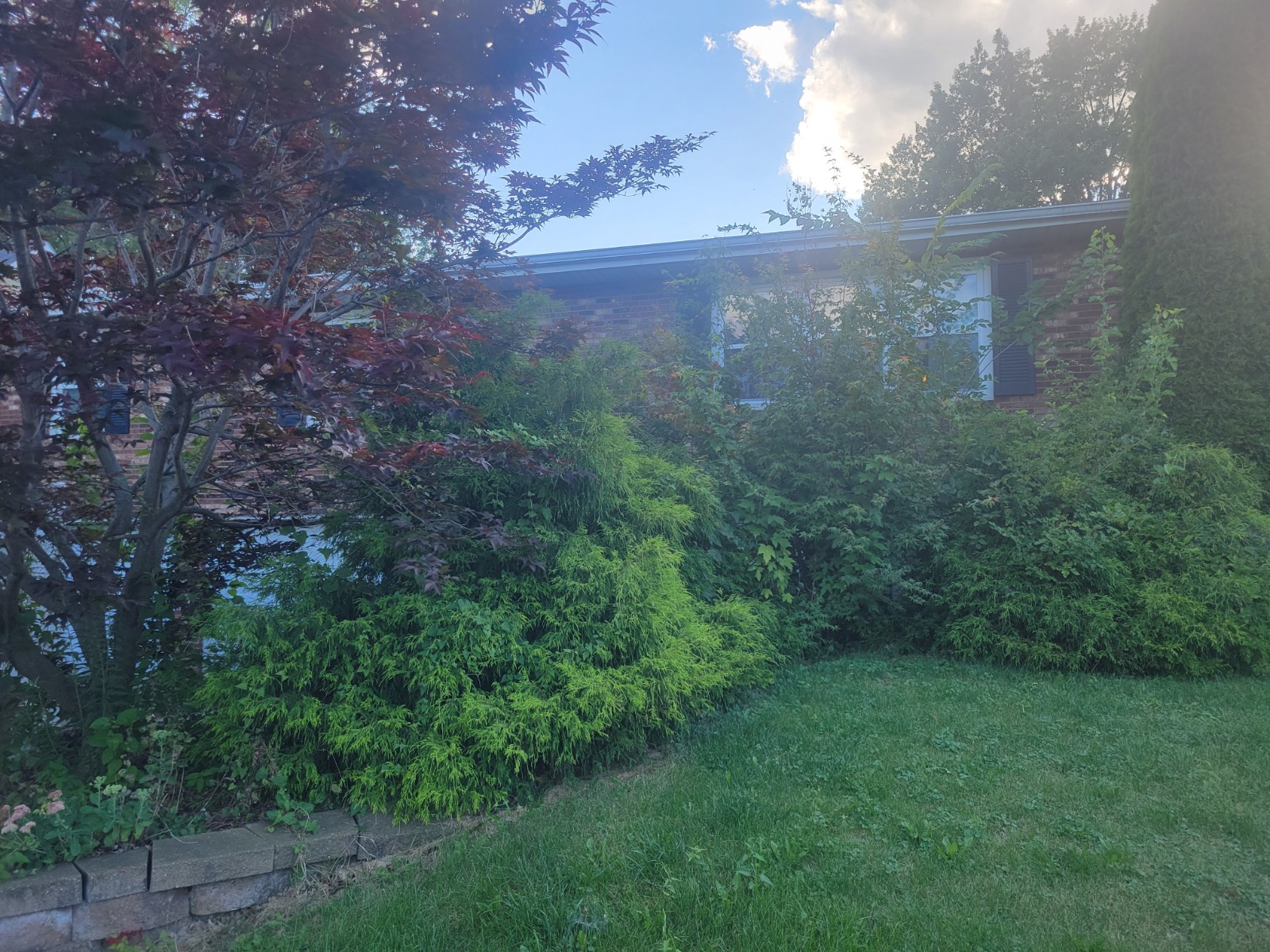 ;
;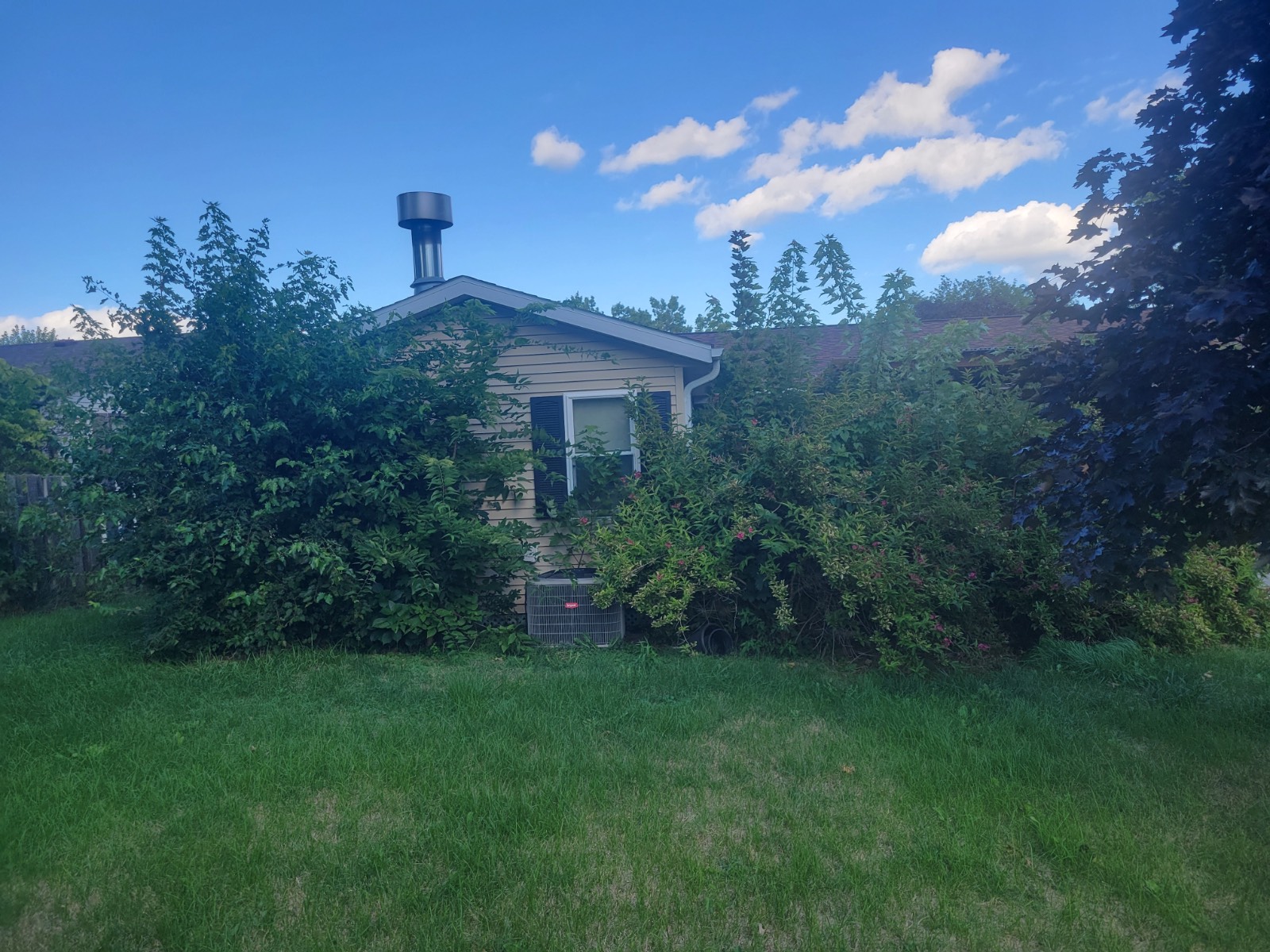 ;
;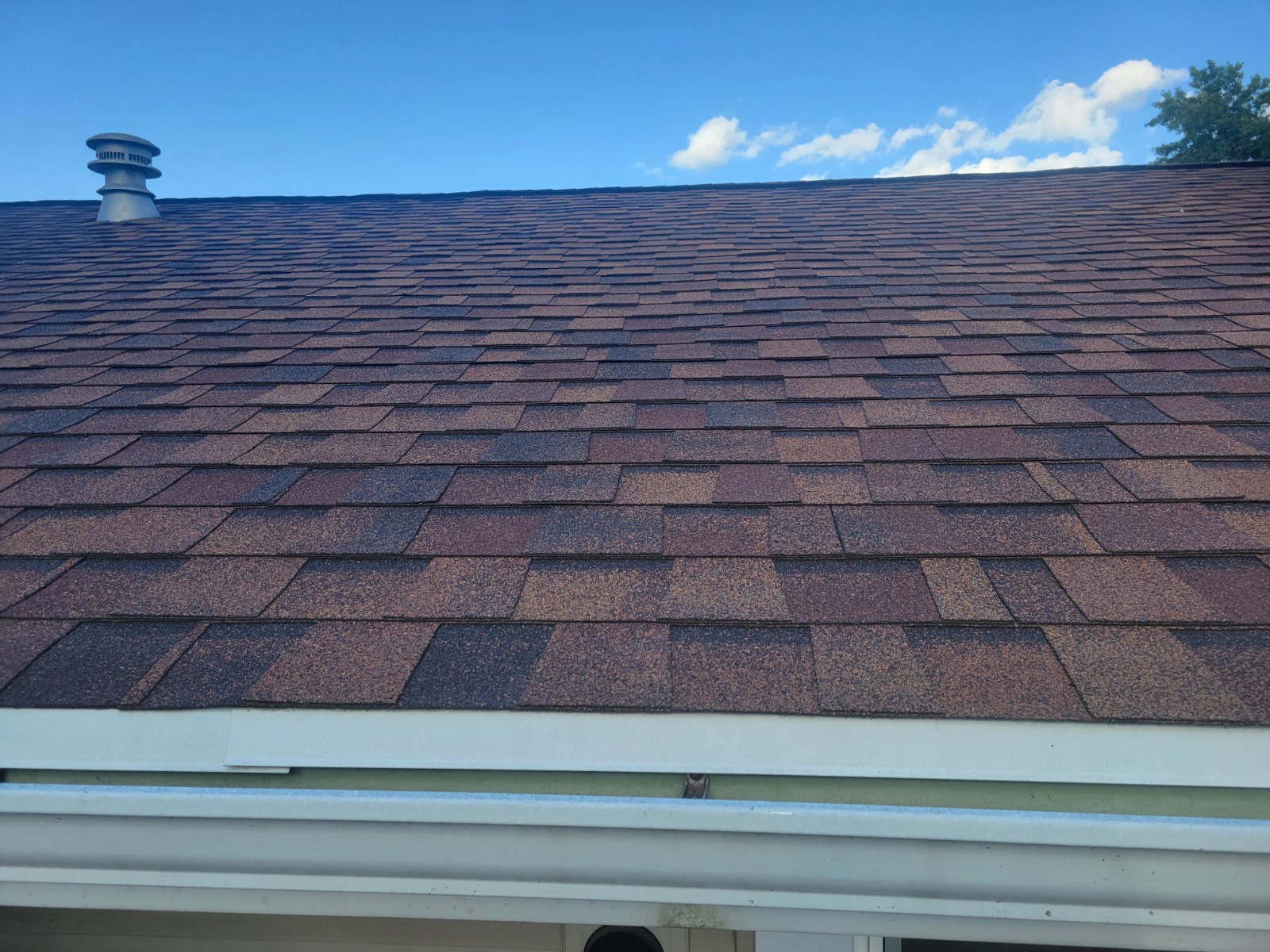 ;
;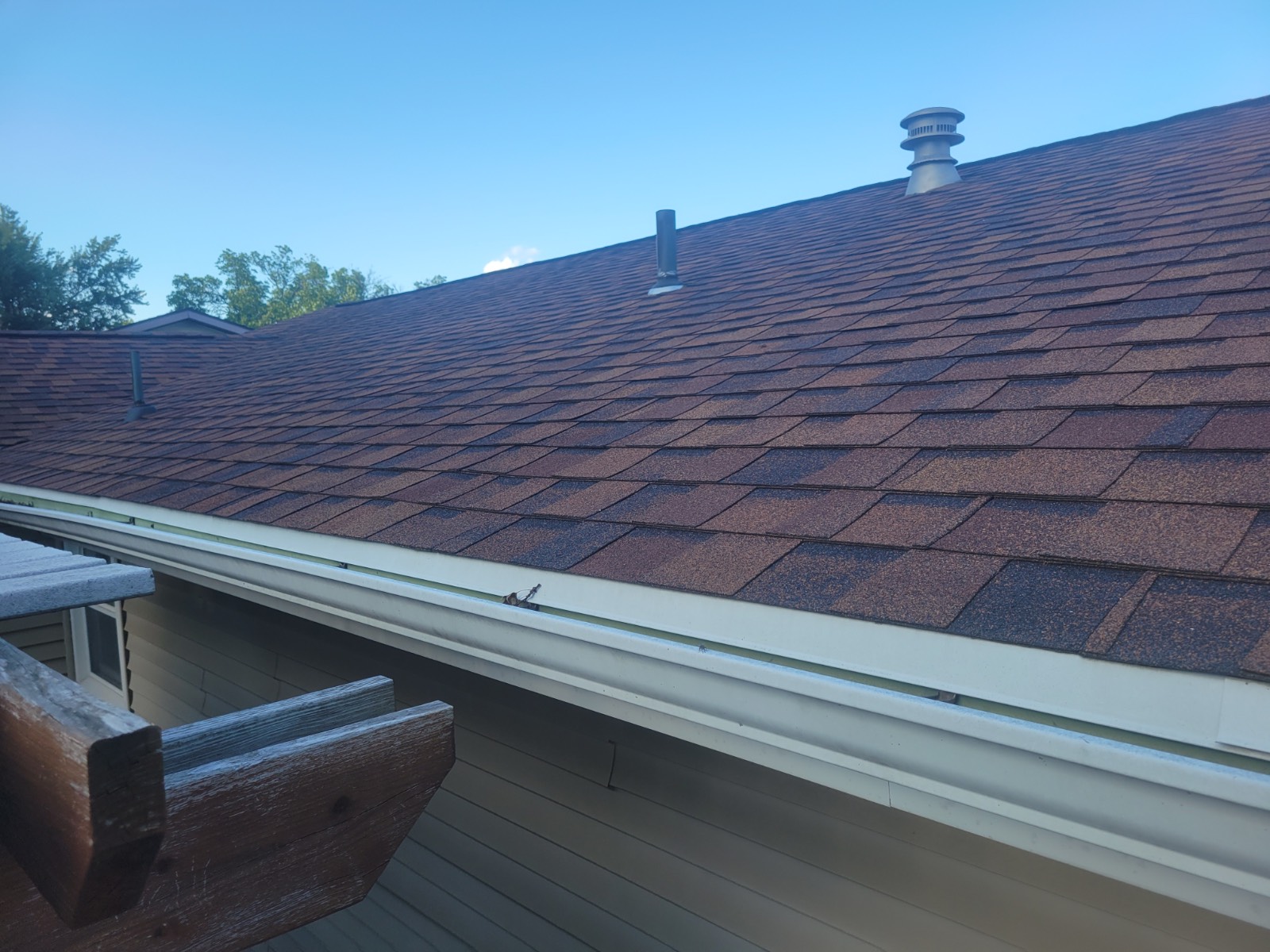 ;
;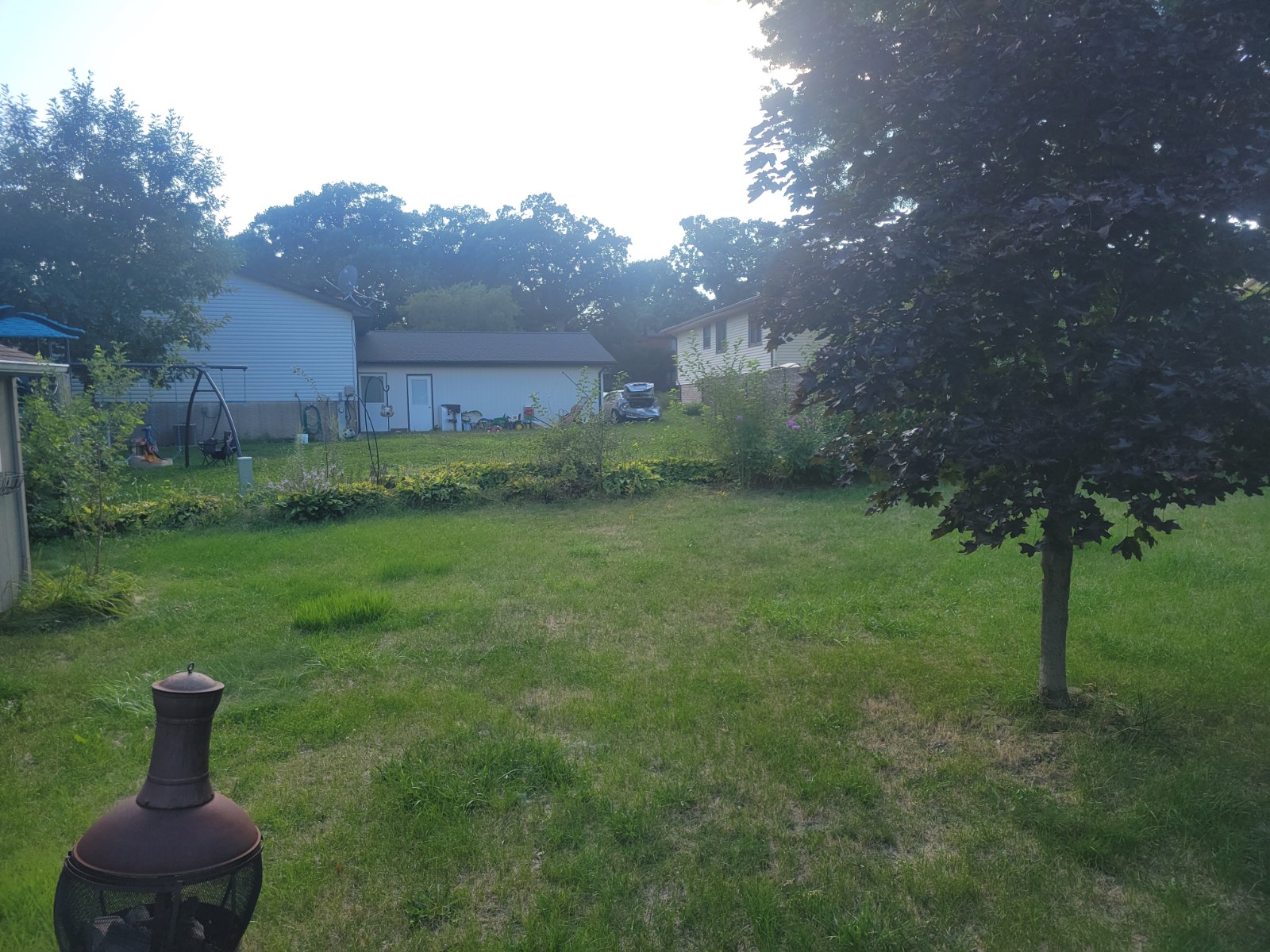 ;
;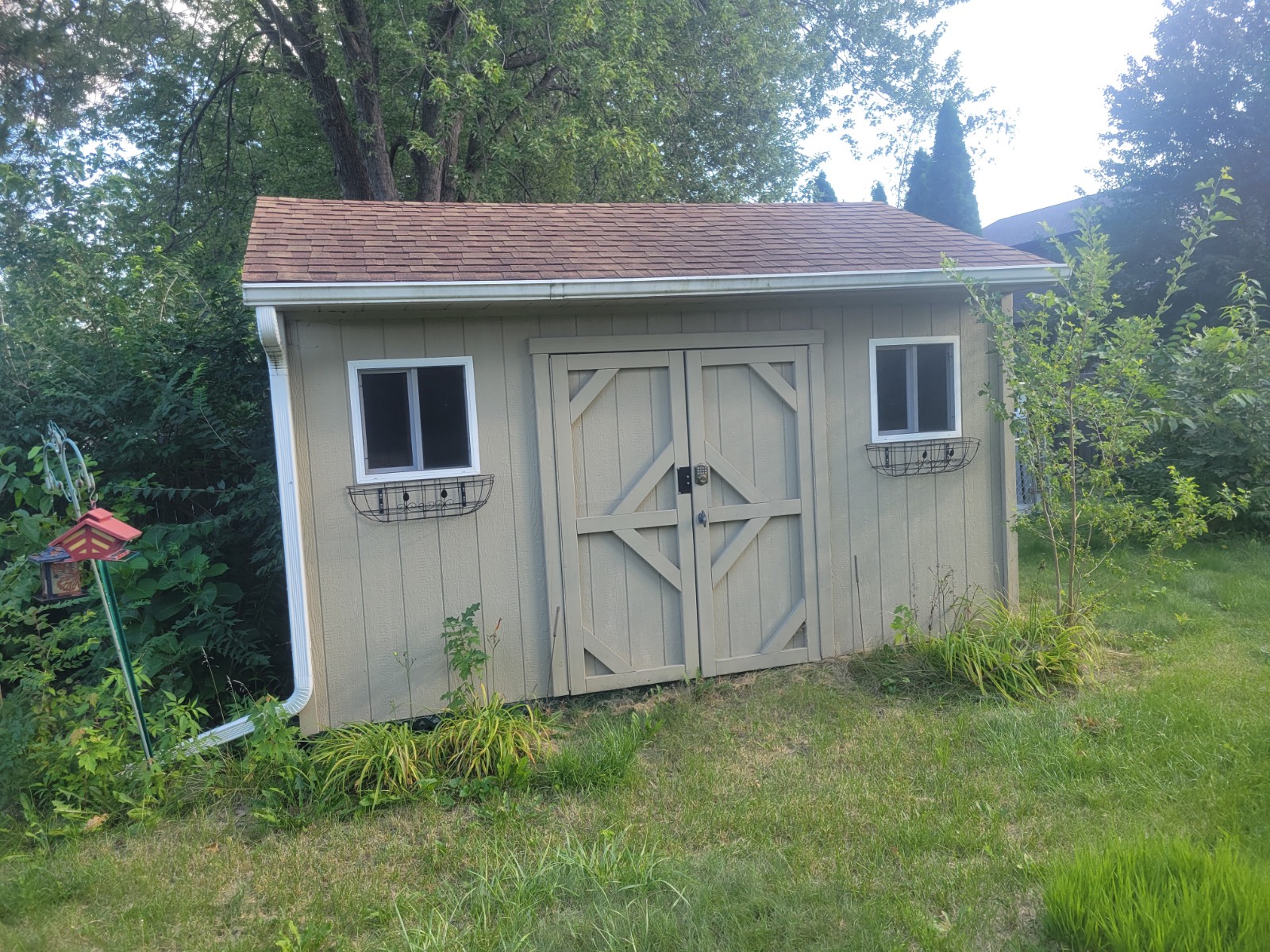 ;
;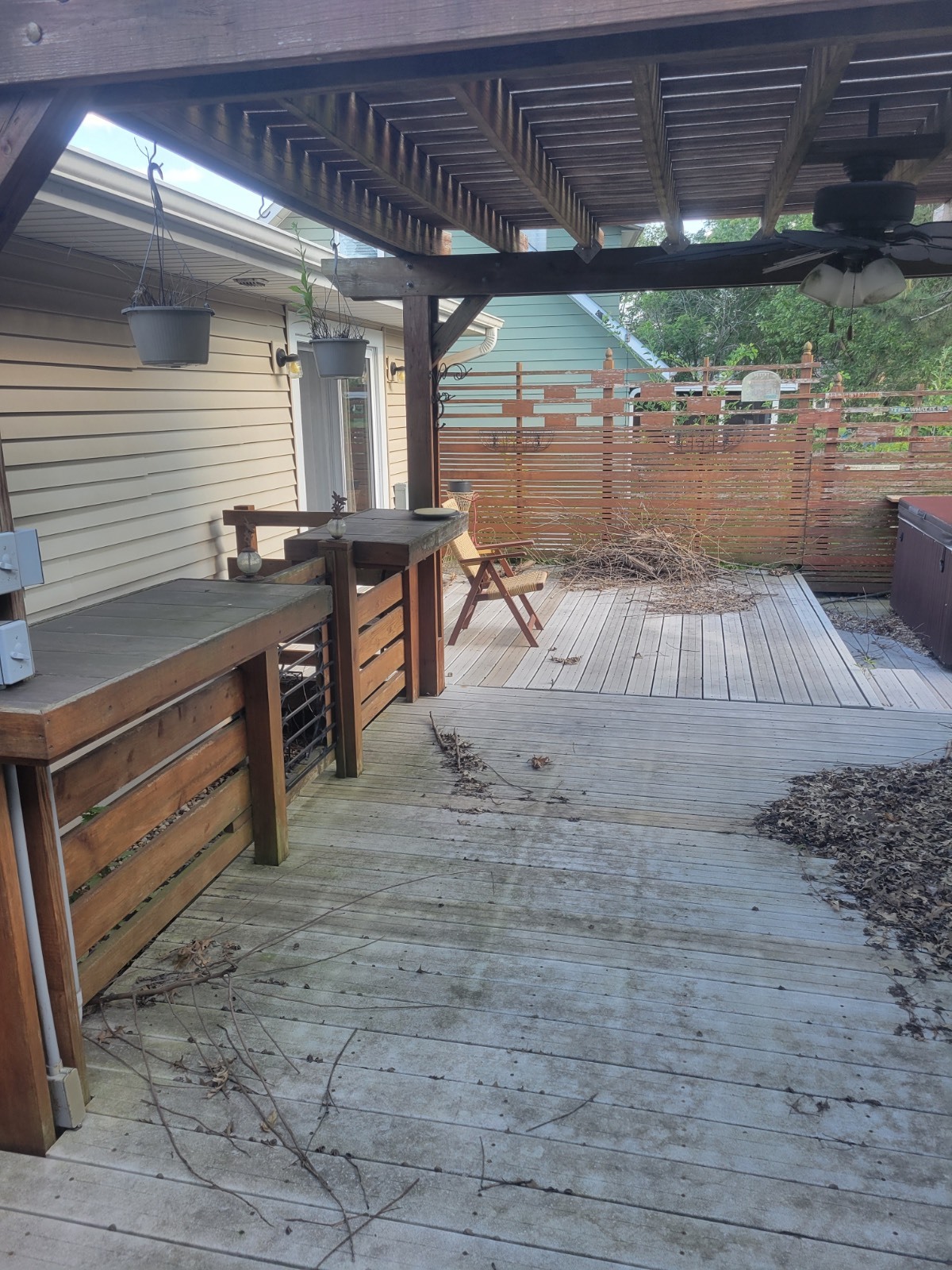 ;
;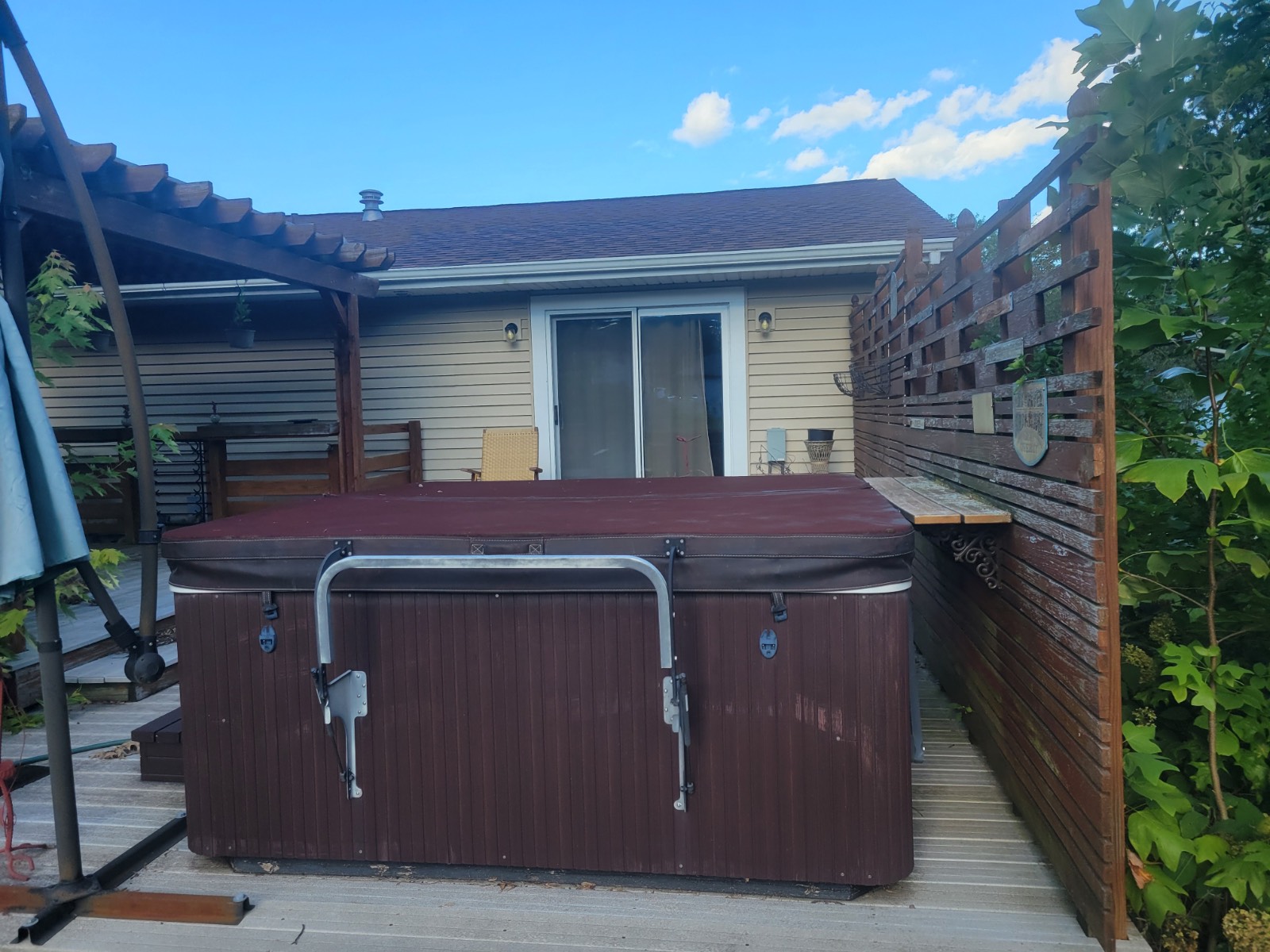 ;
;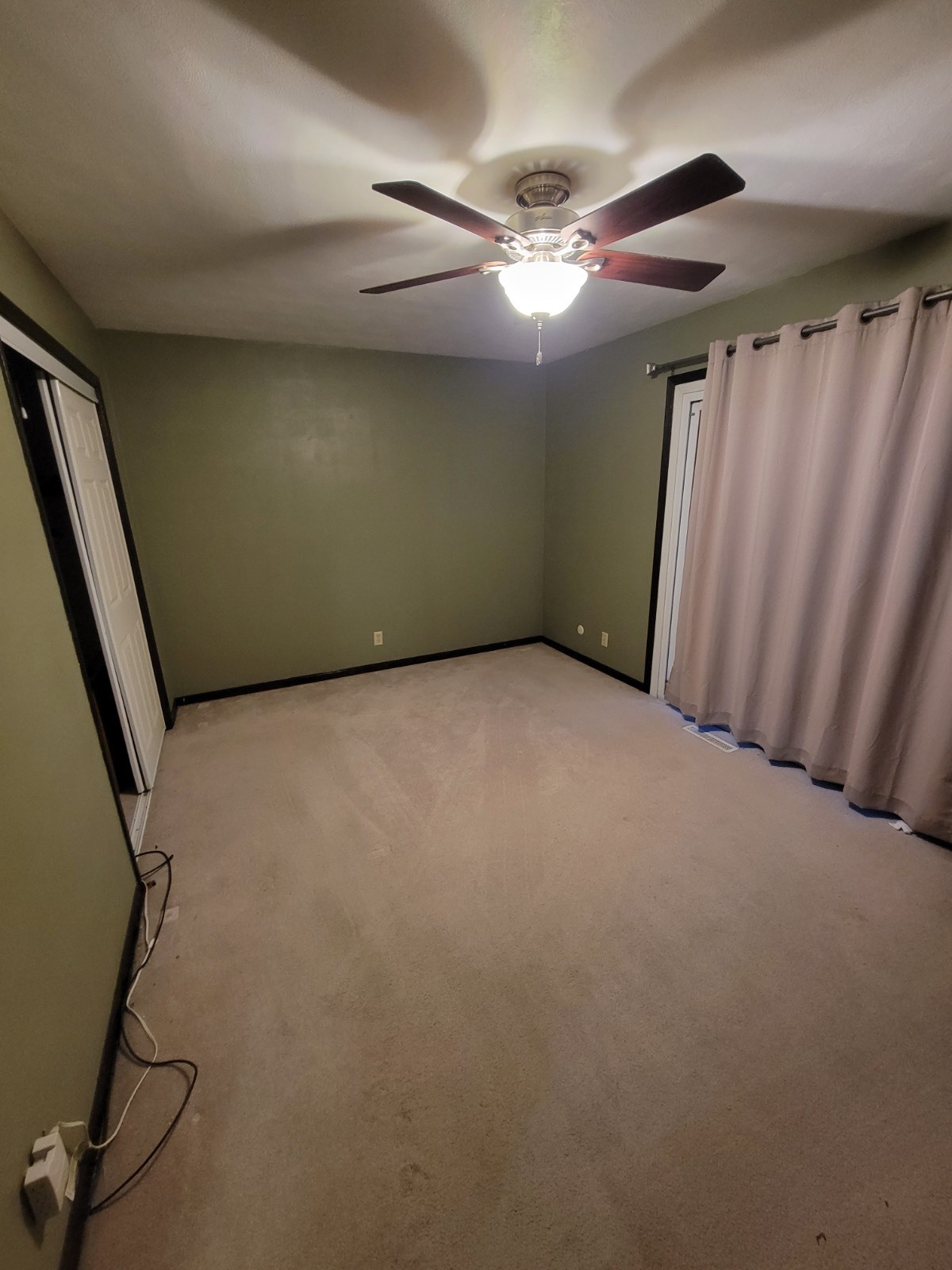 ;
;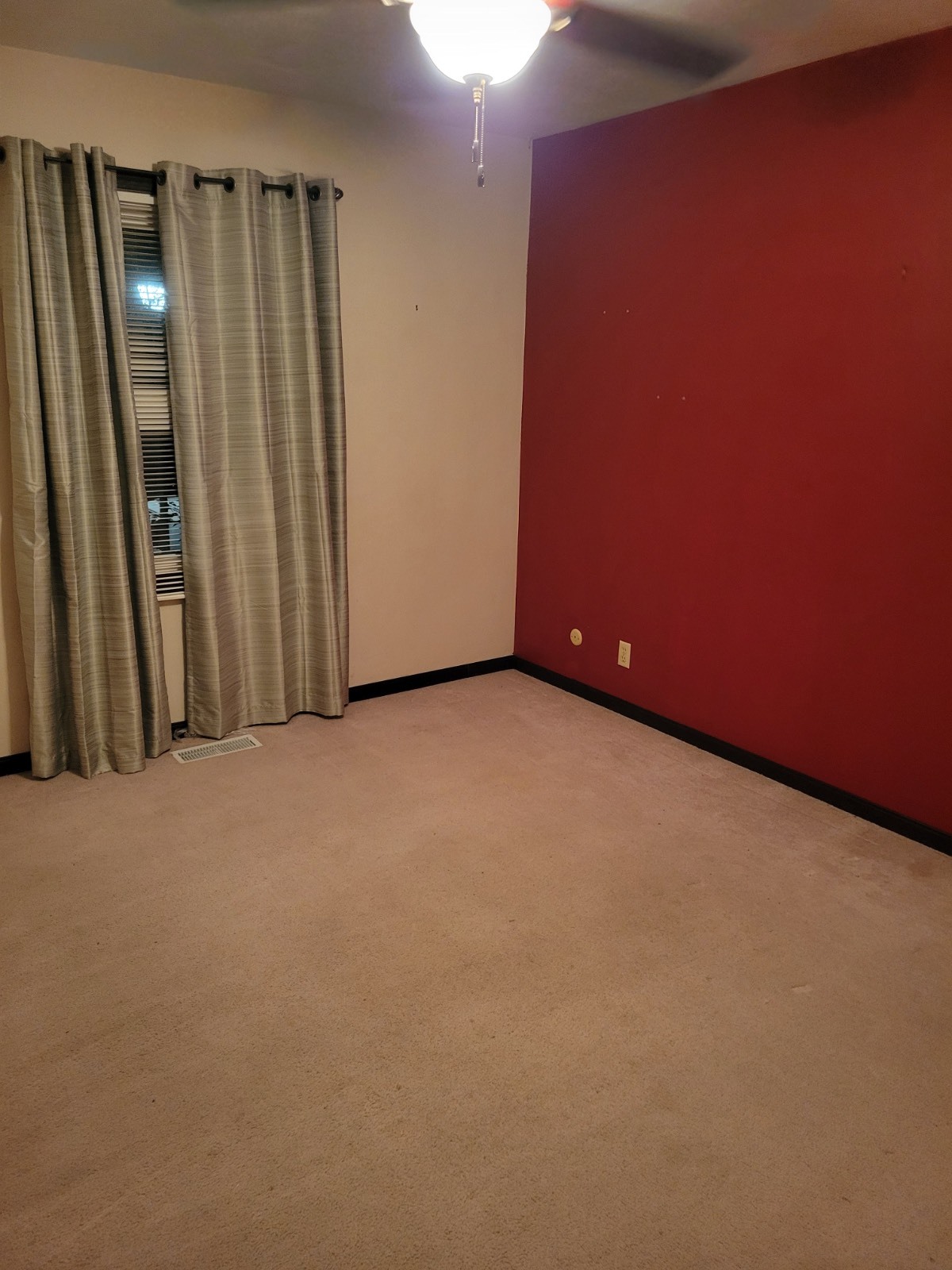 ;
;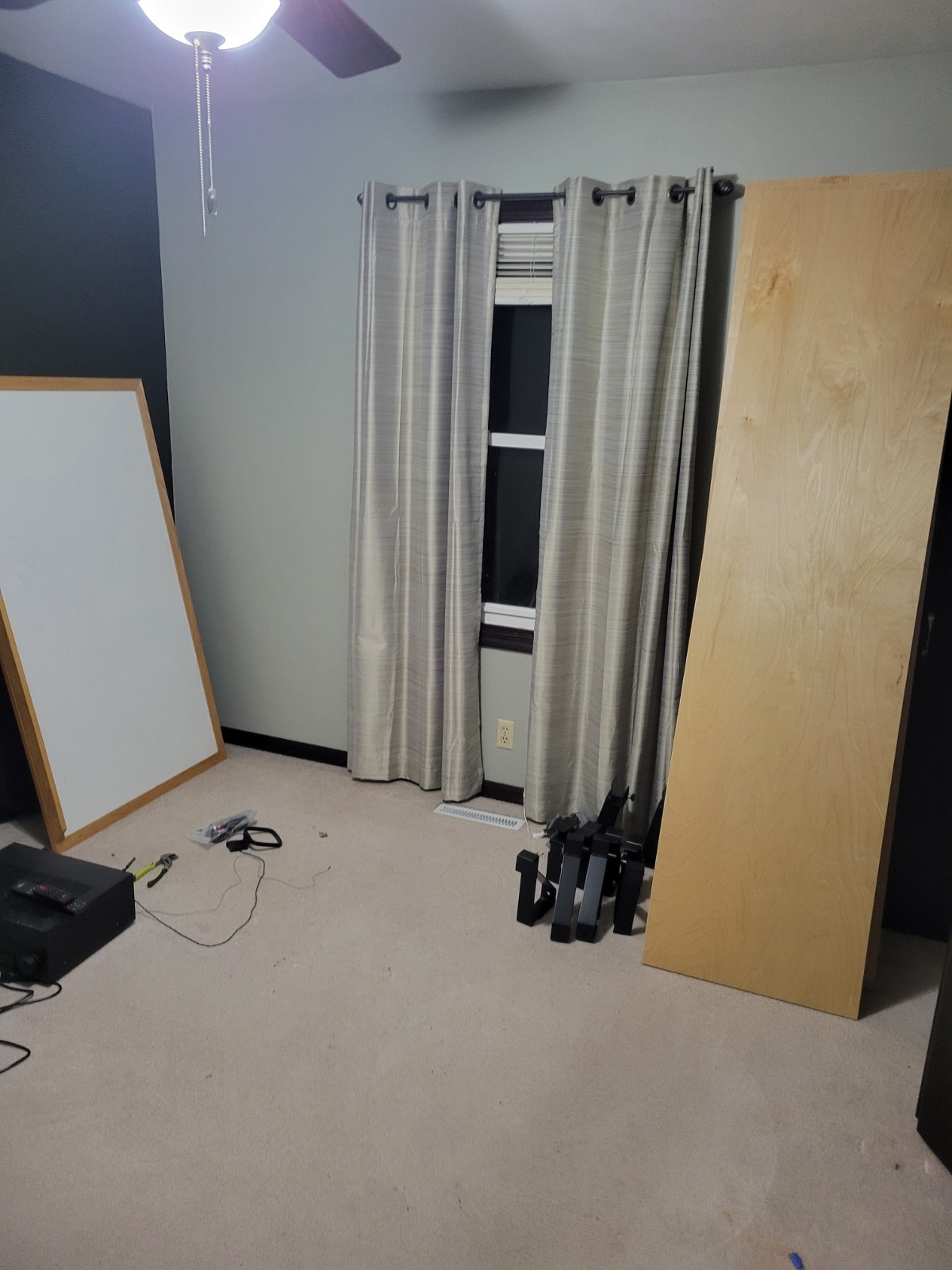 ;
;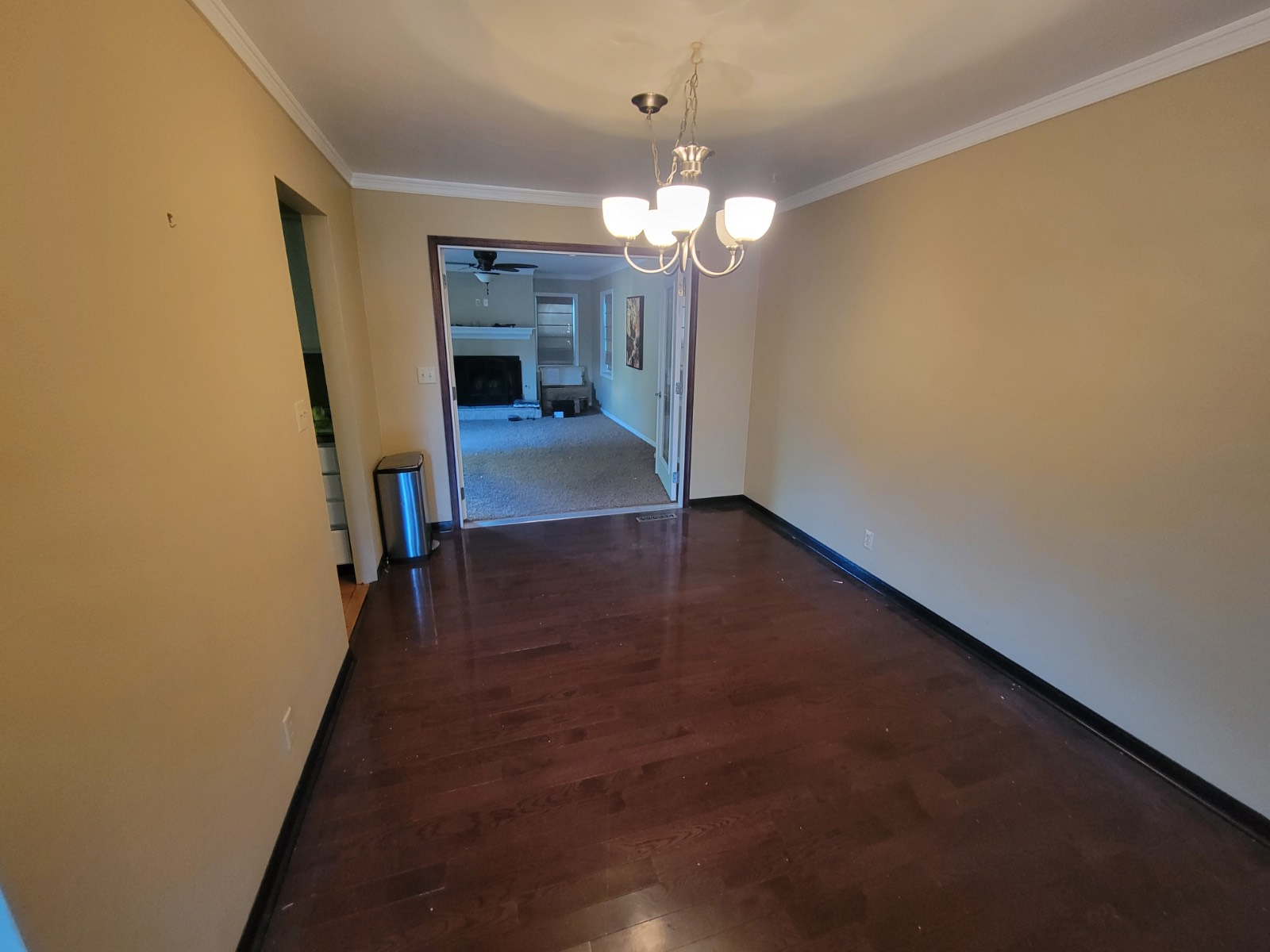 ;
;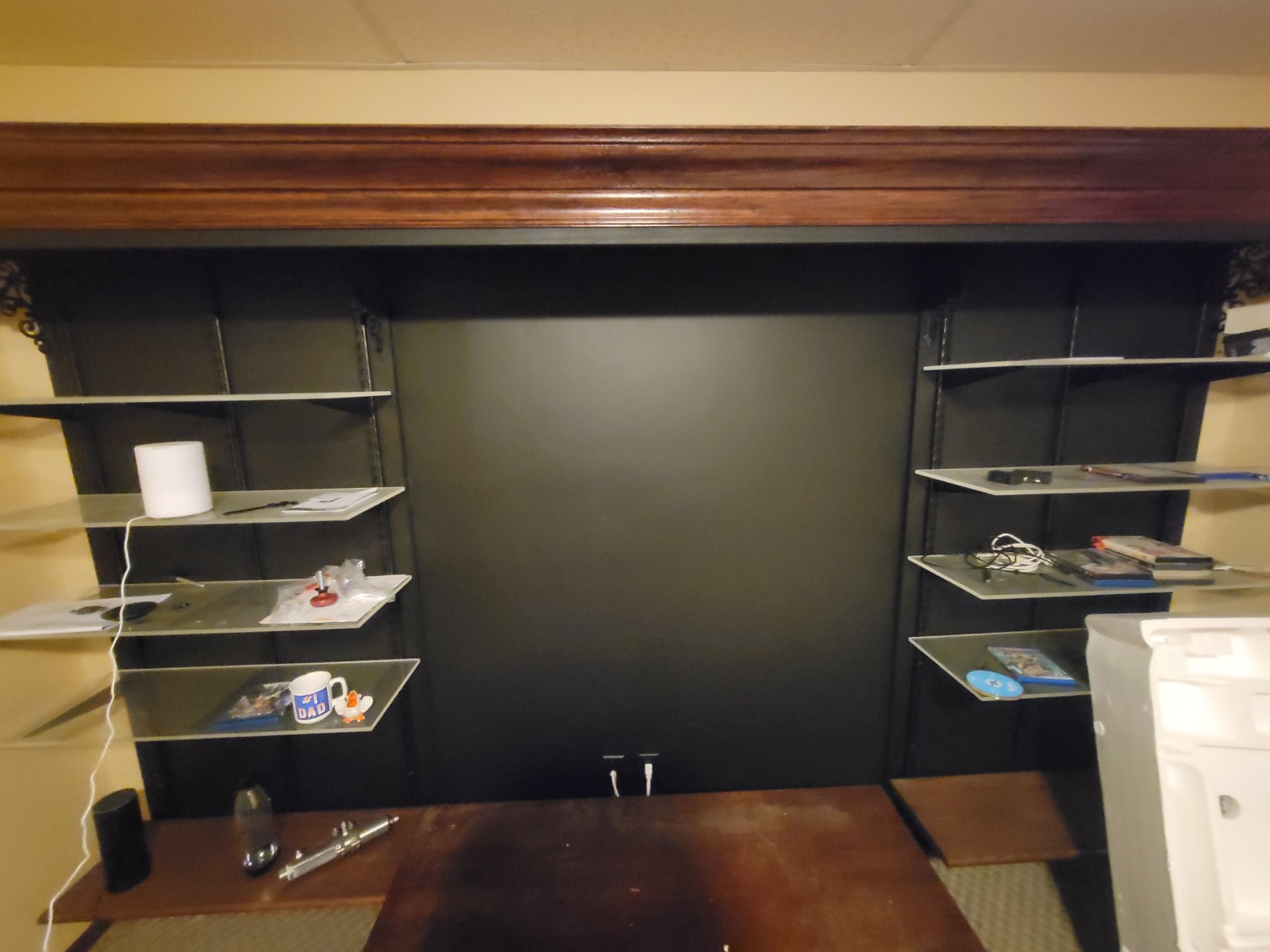 ;
;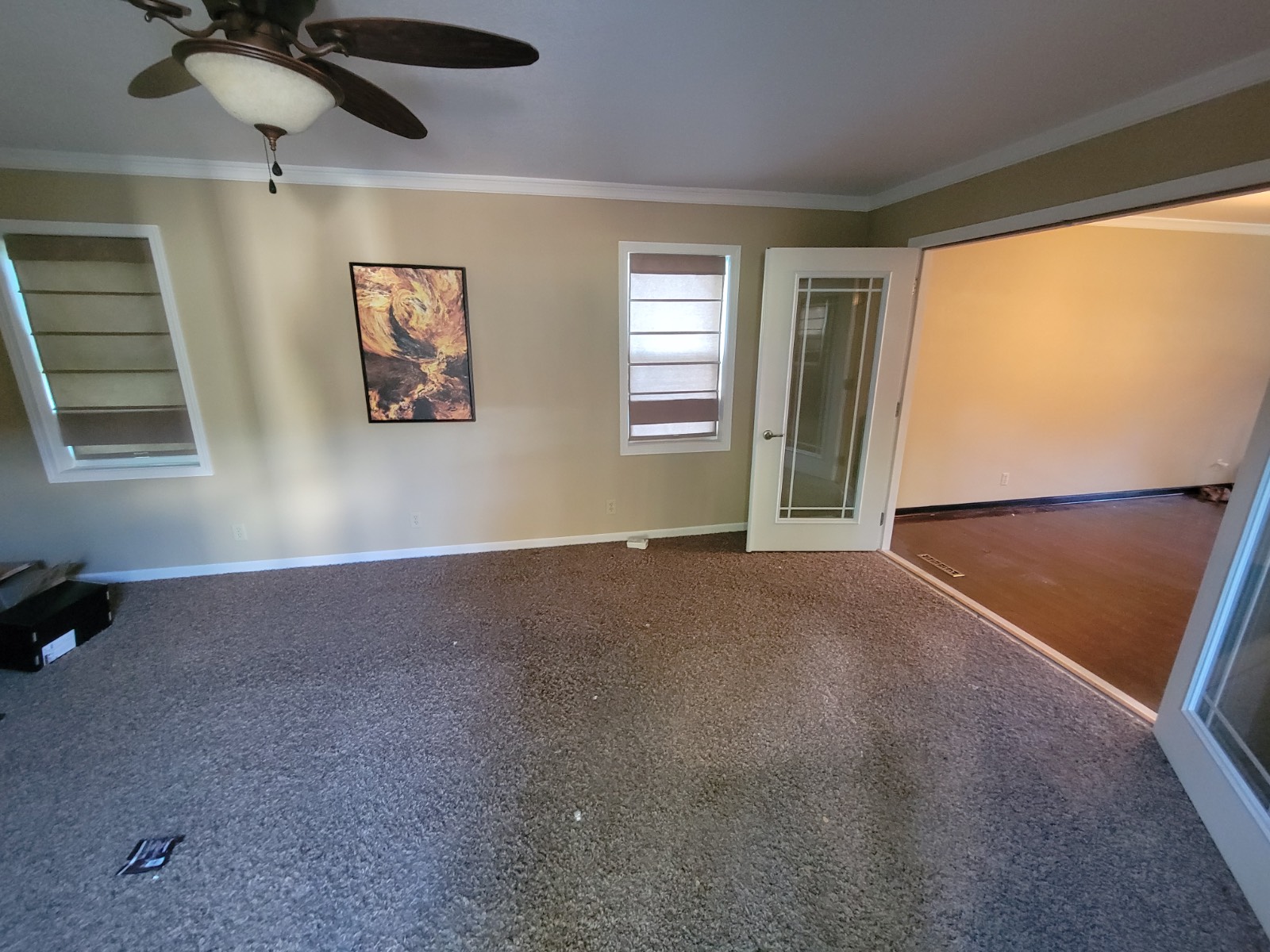 ;
;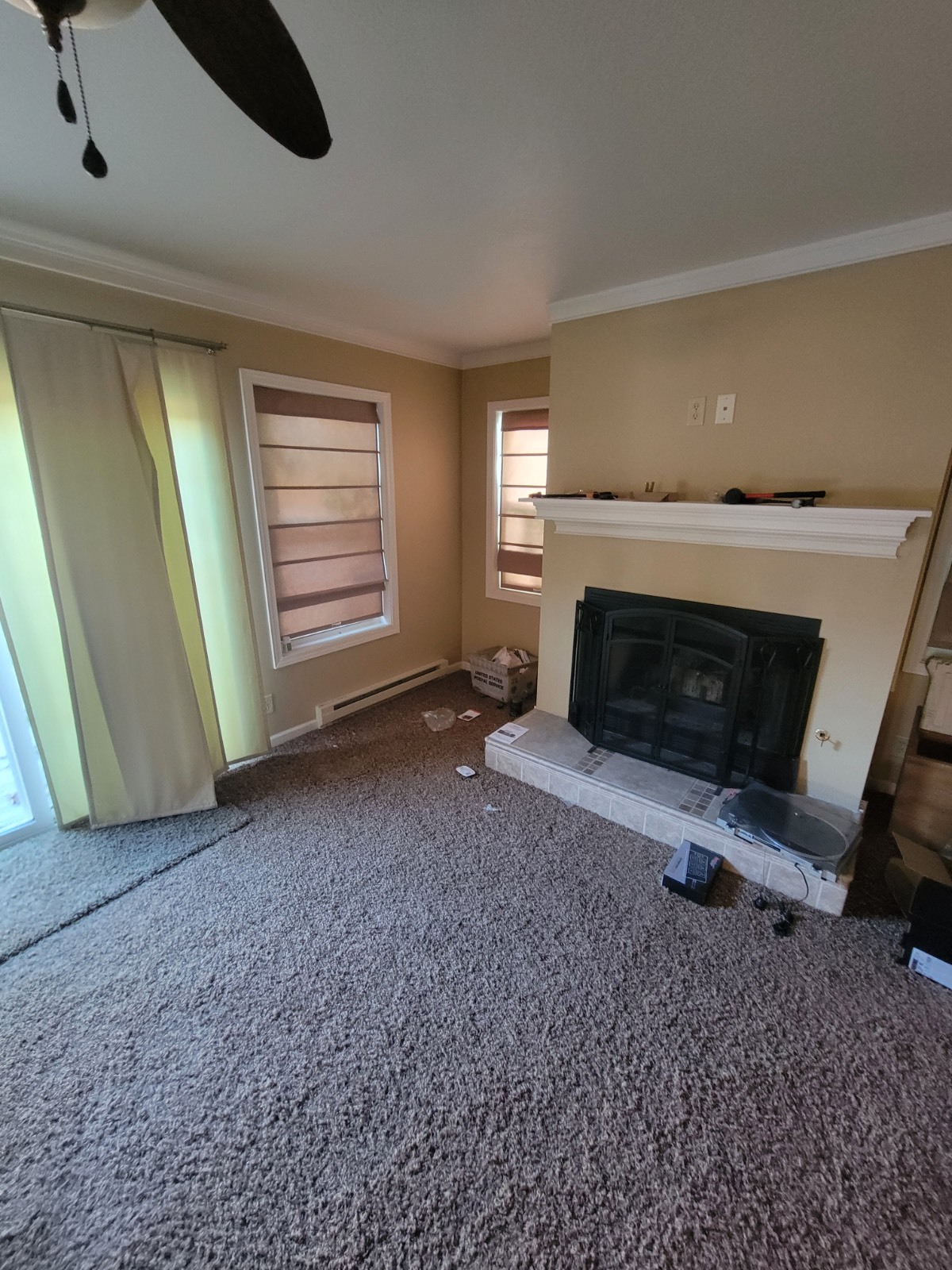 ;
;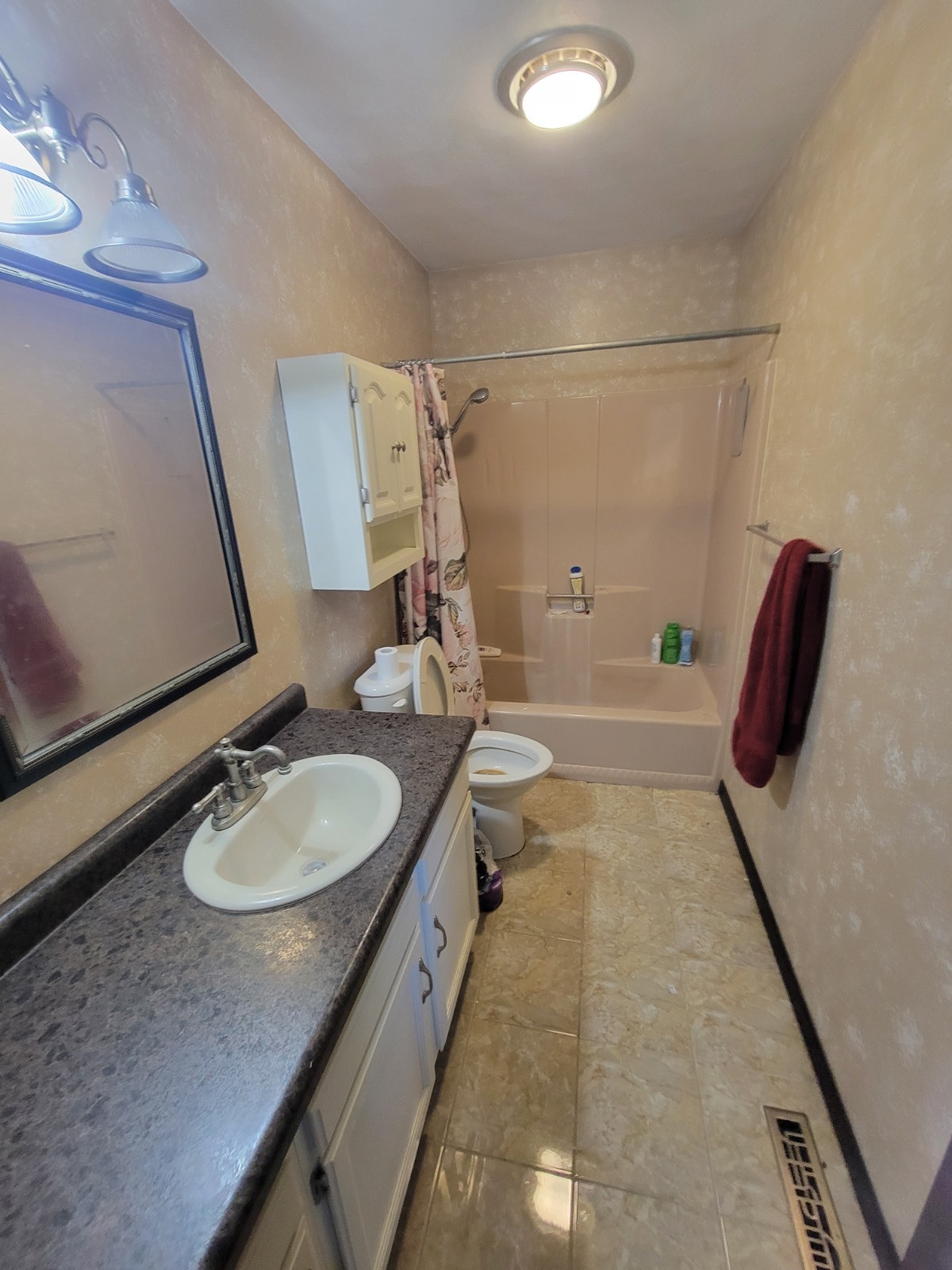 ;
;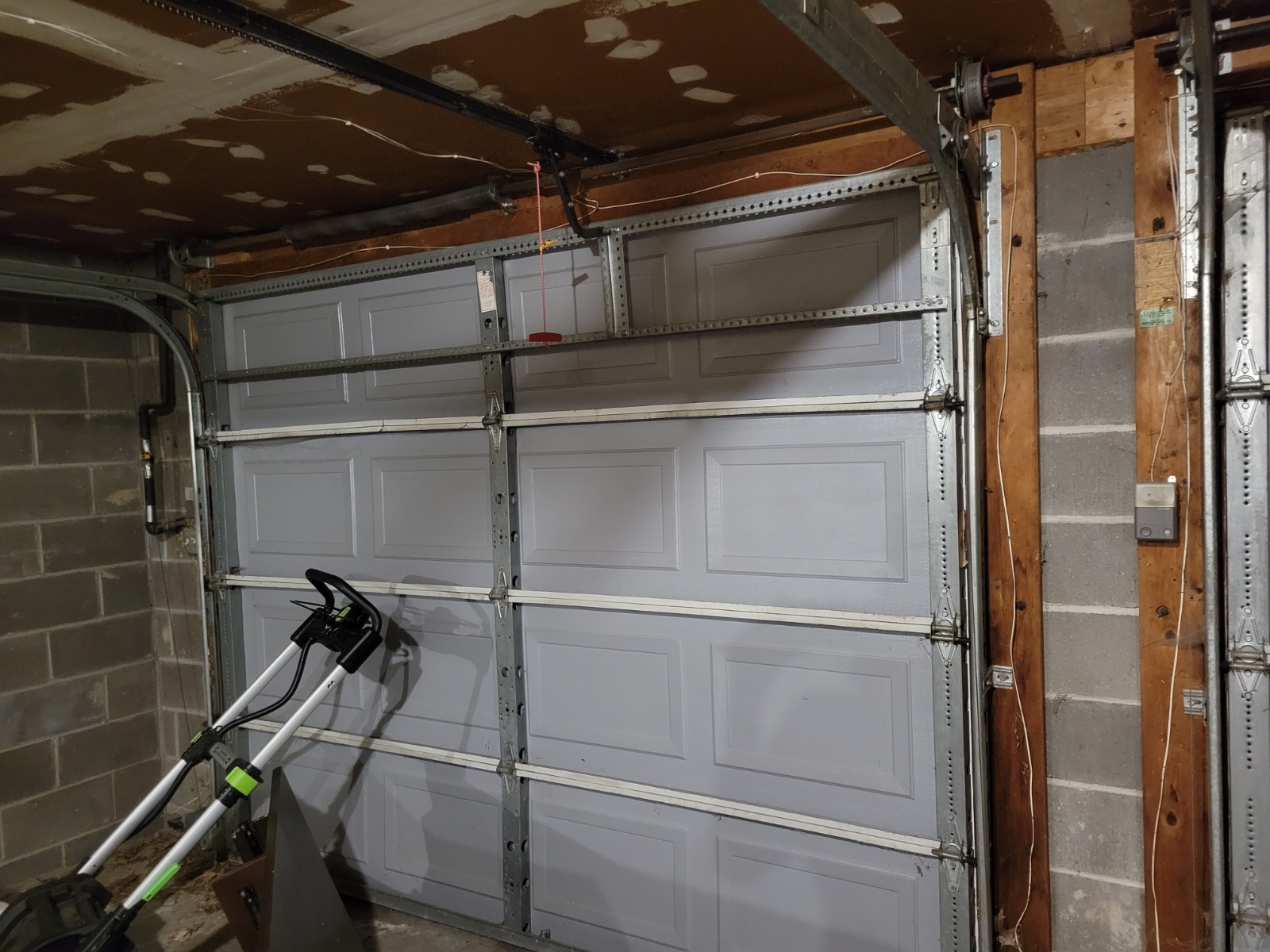 ;
;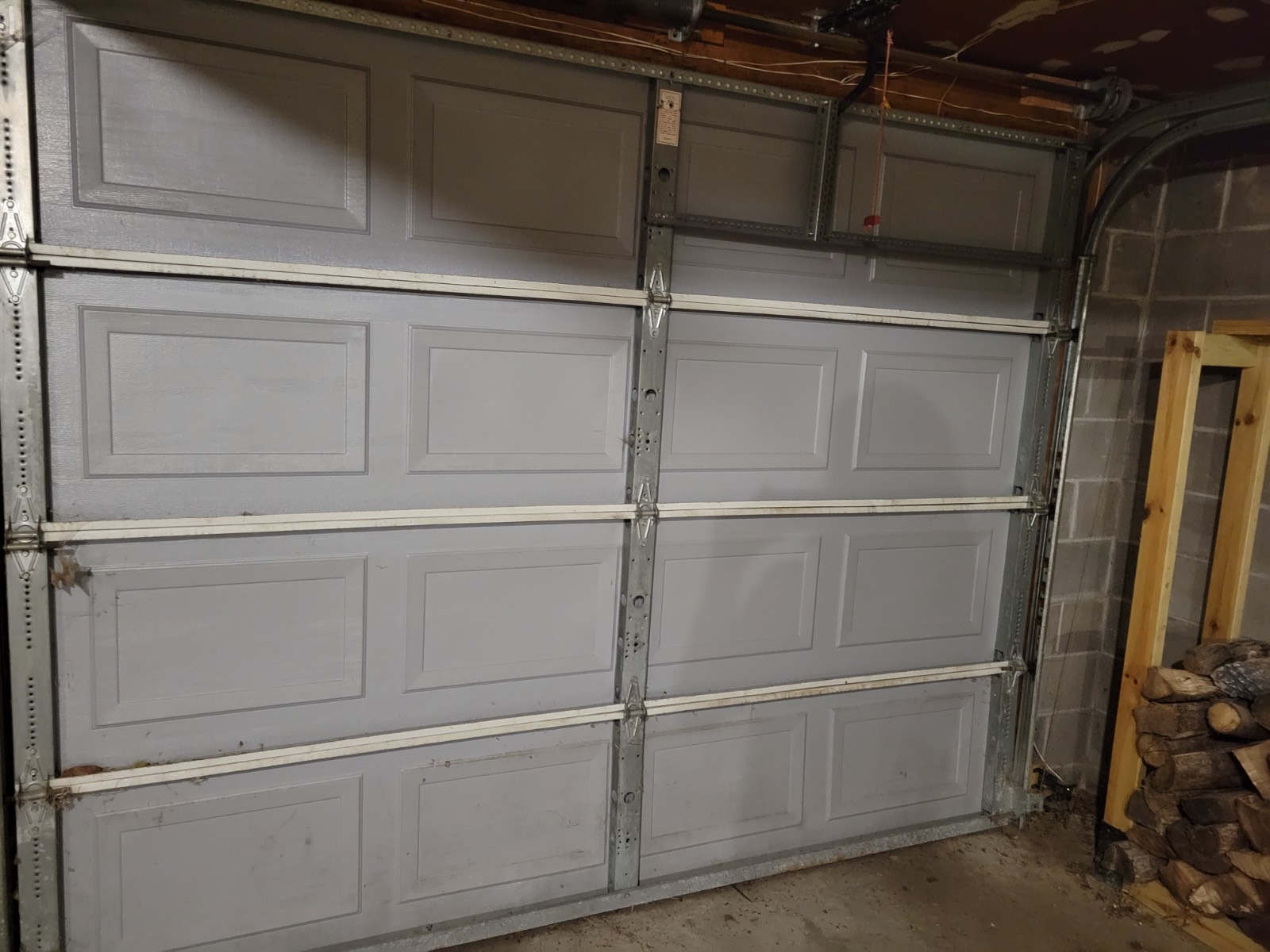 ;
;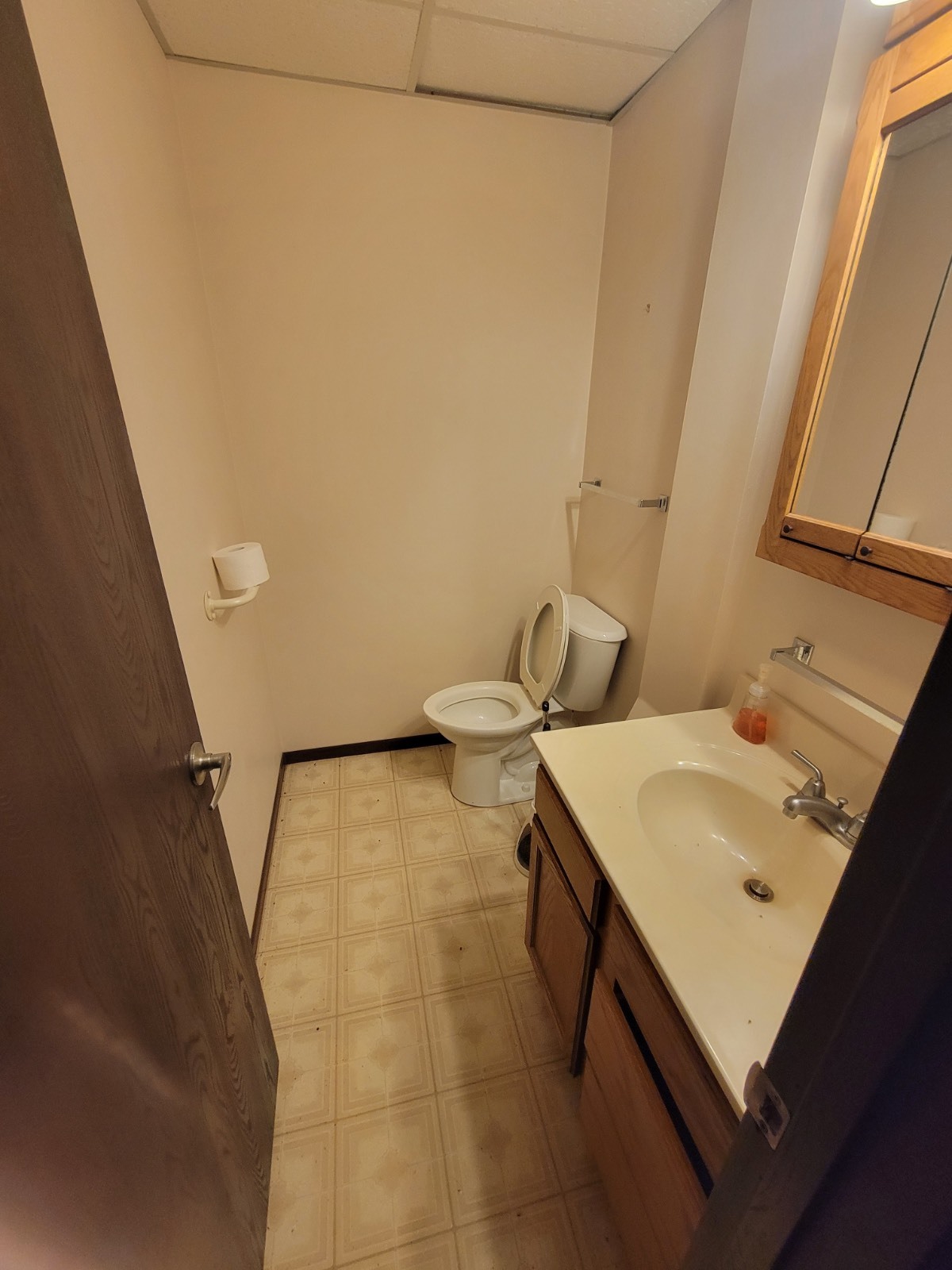 ;
;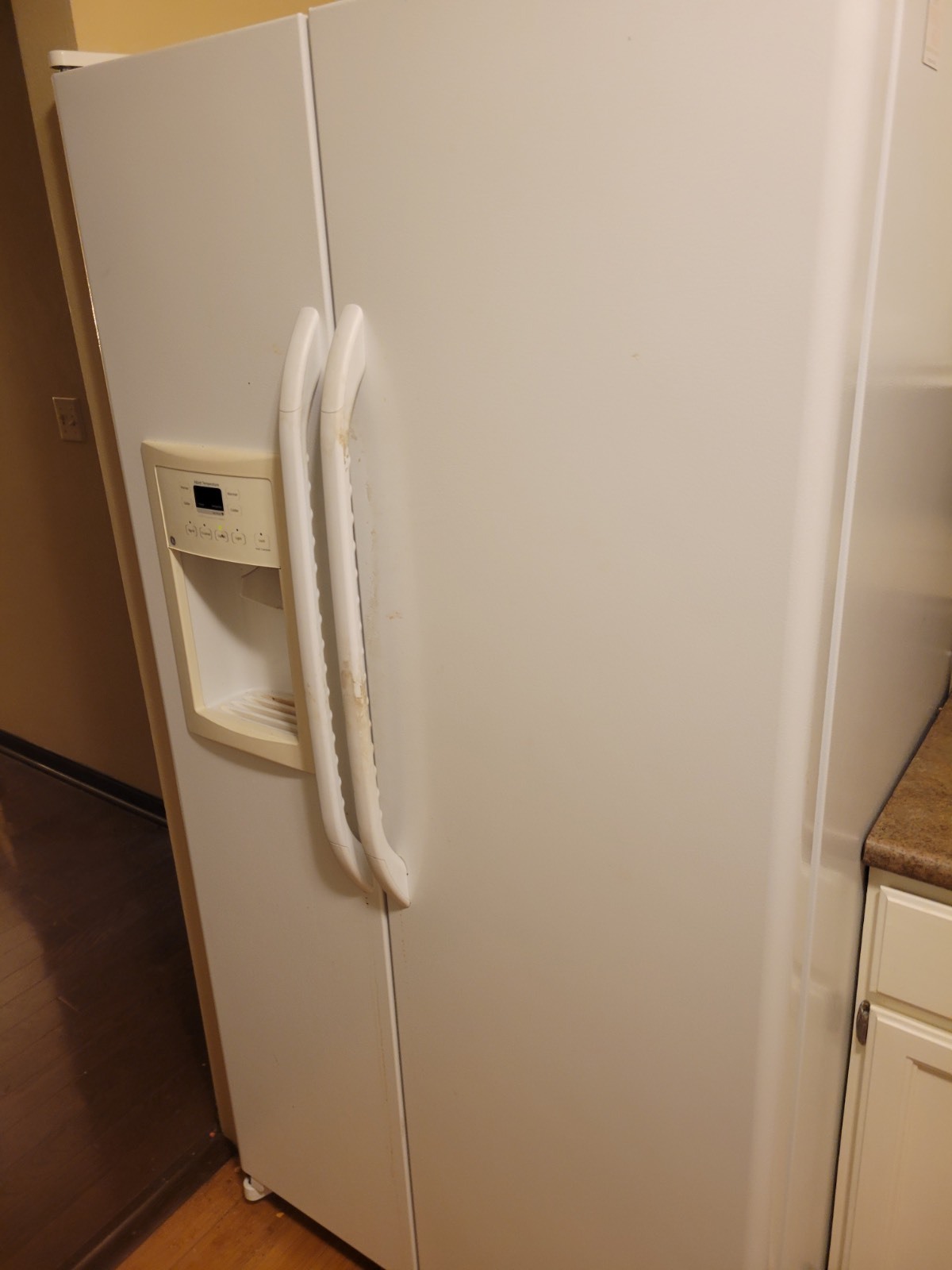 ;
;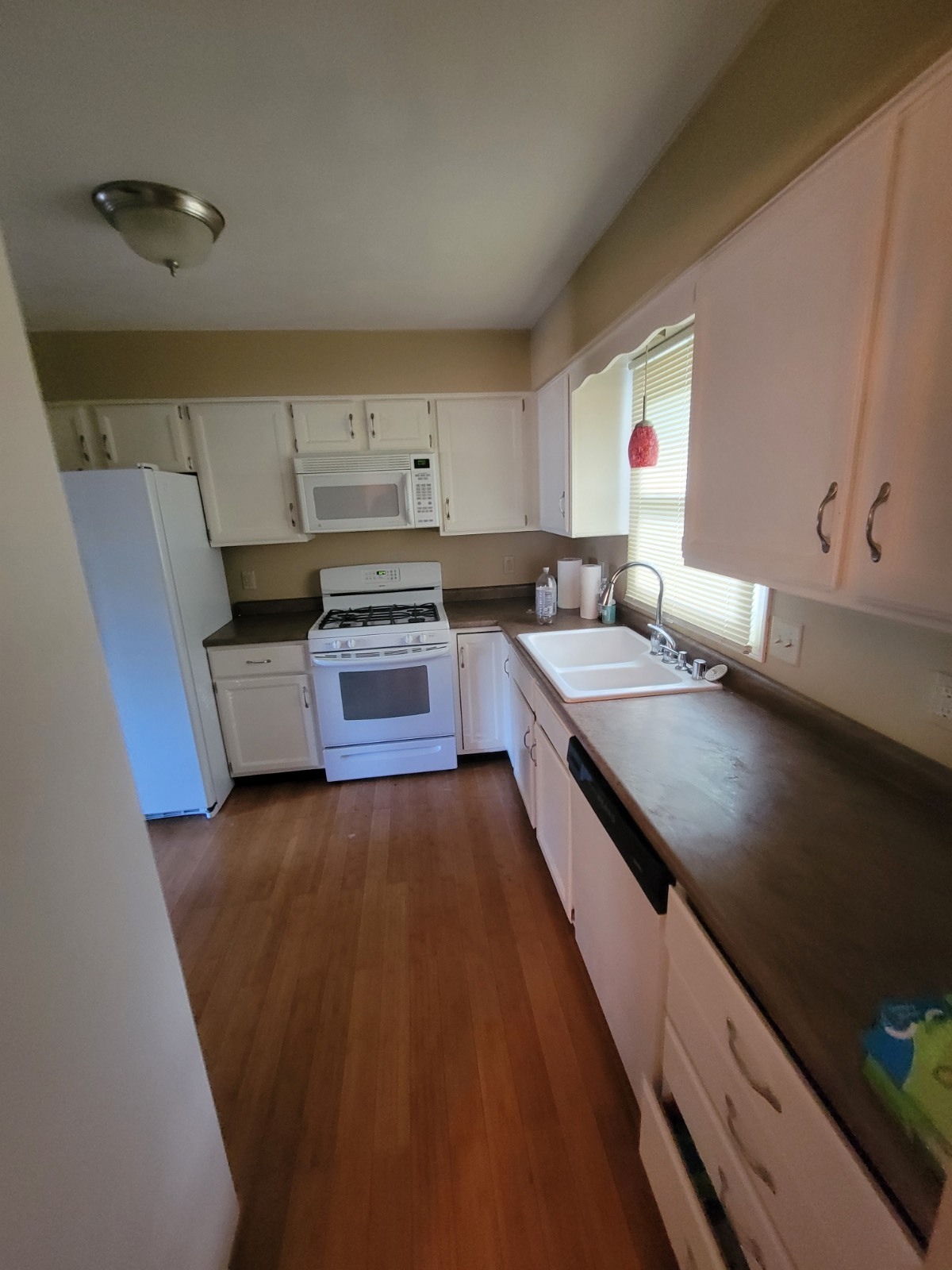 ;
;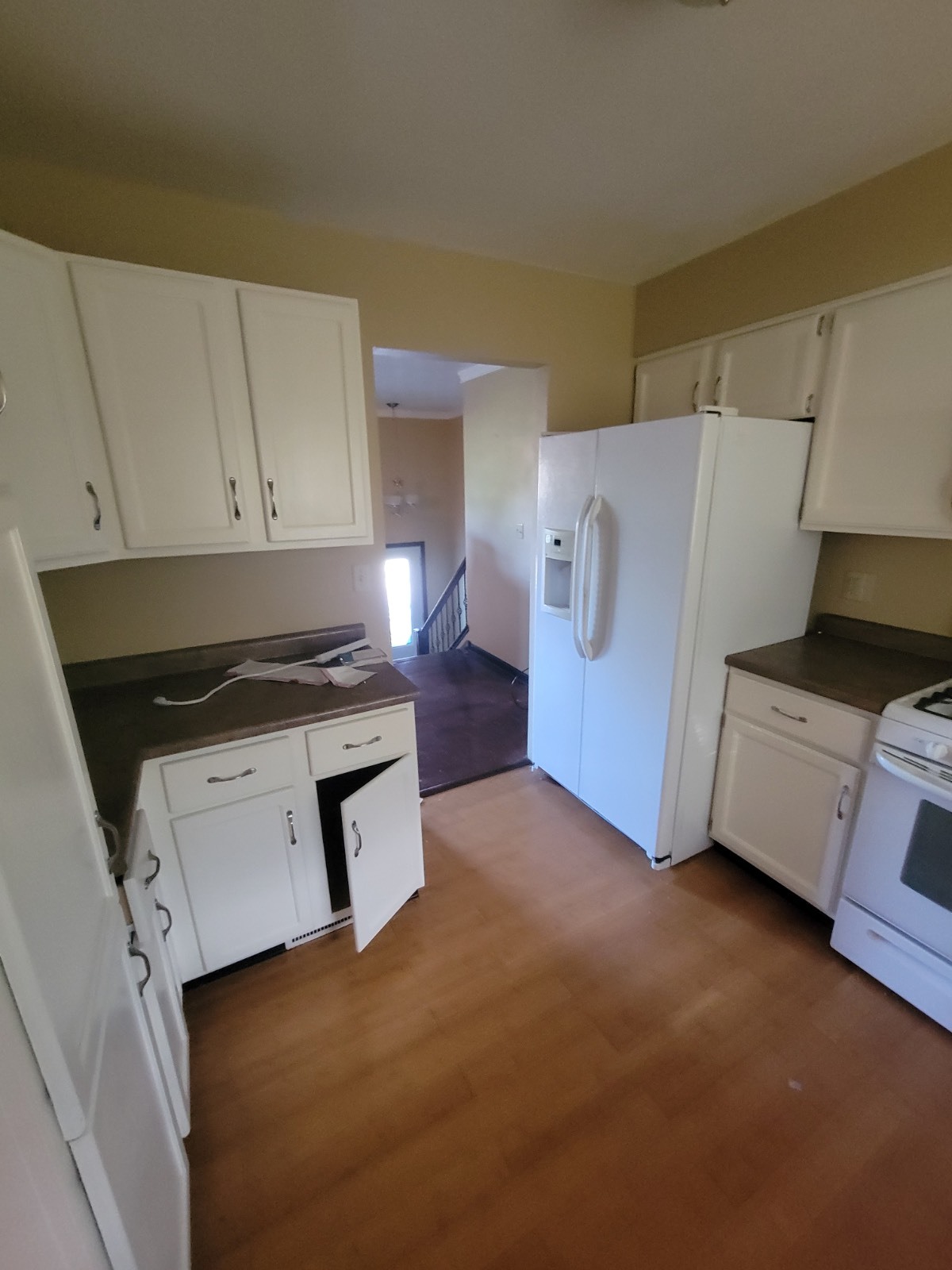 ;
;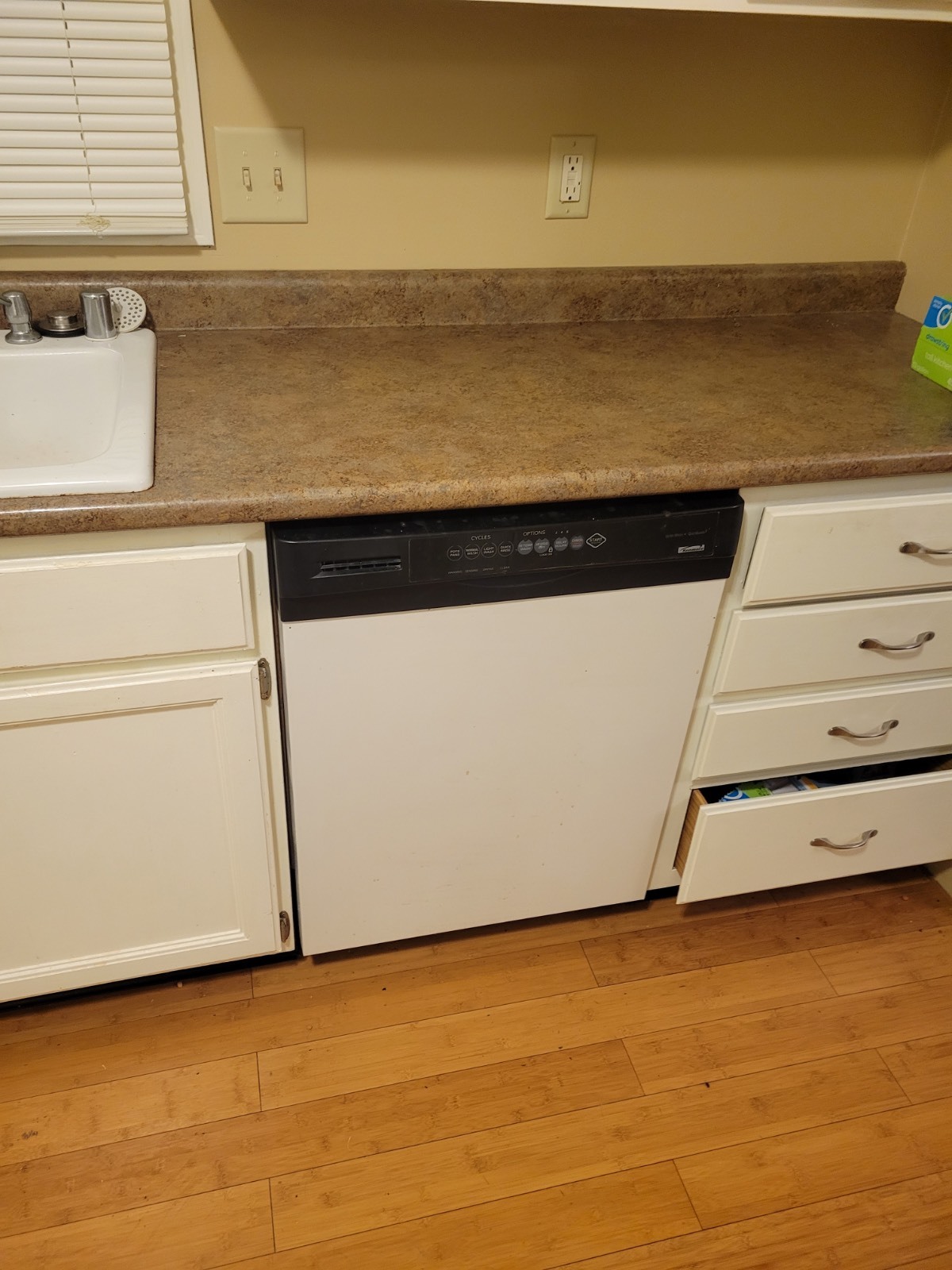 ;
;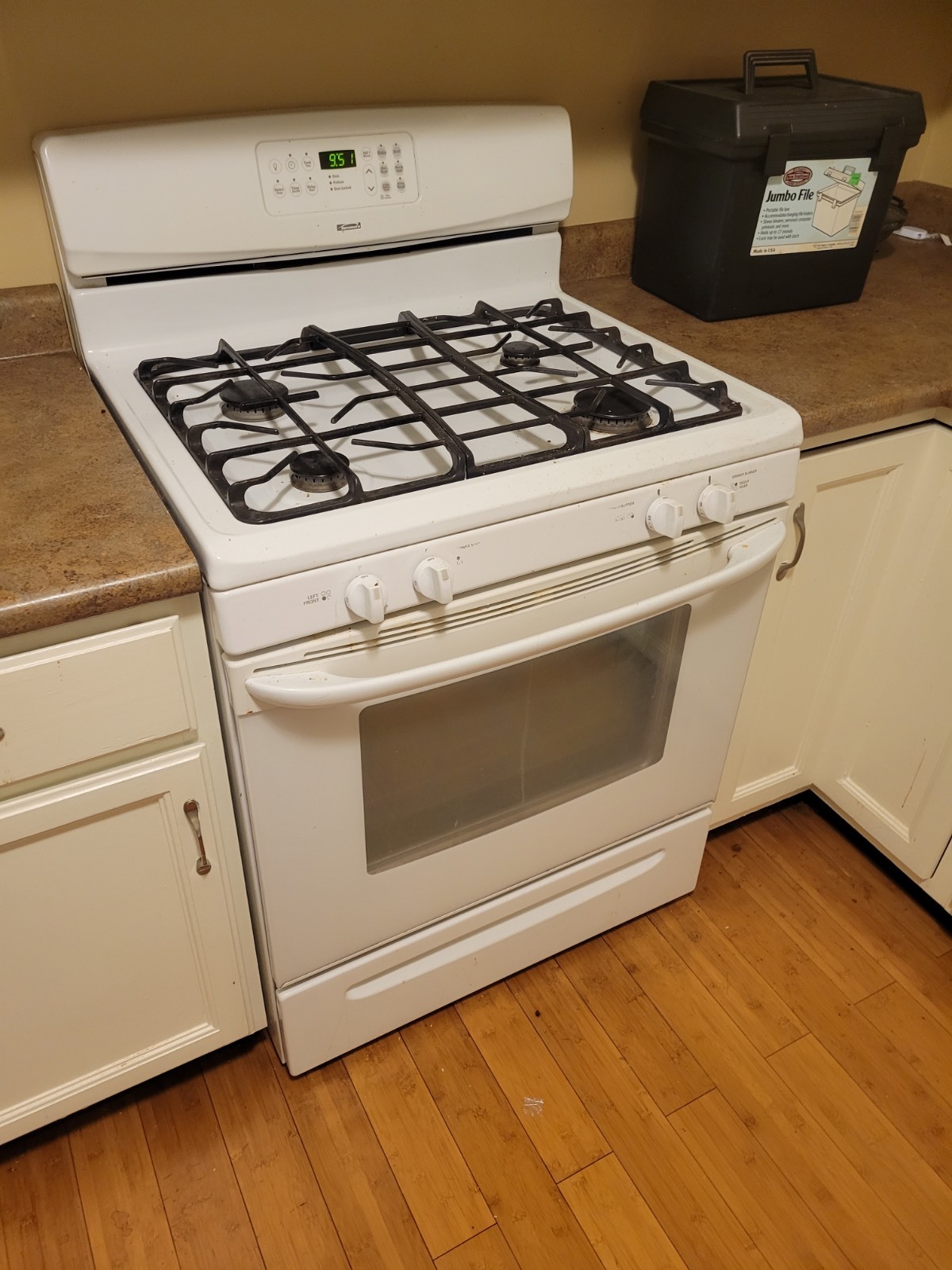 ;
;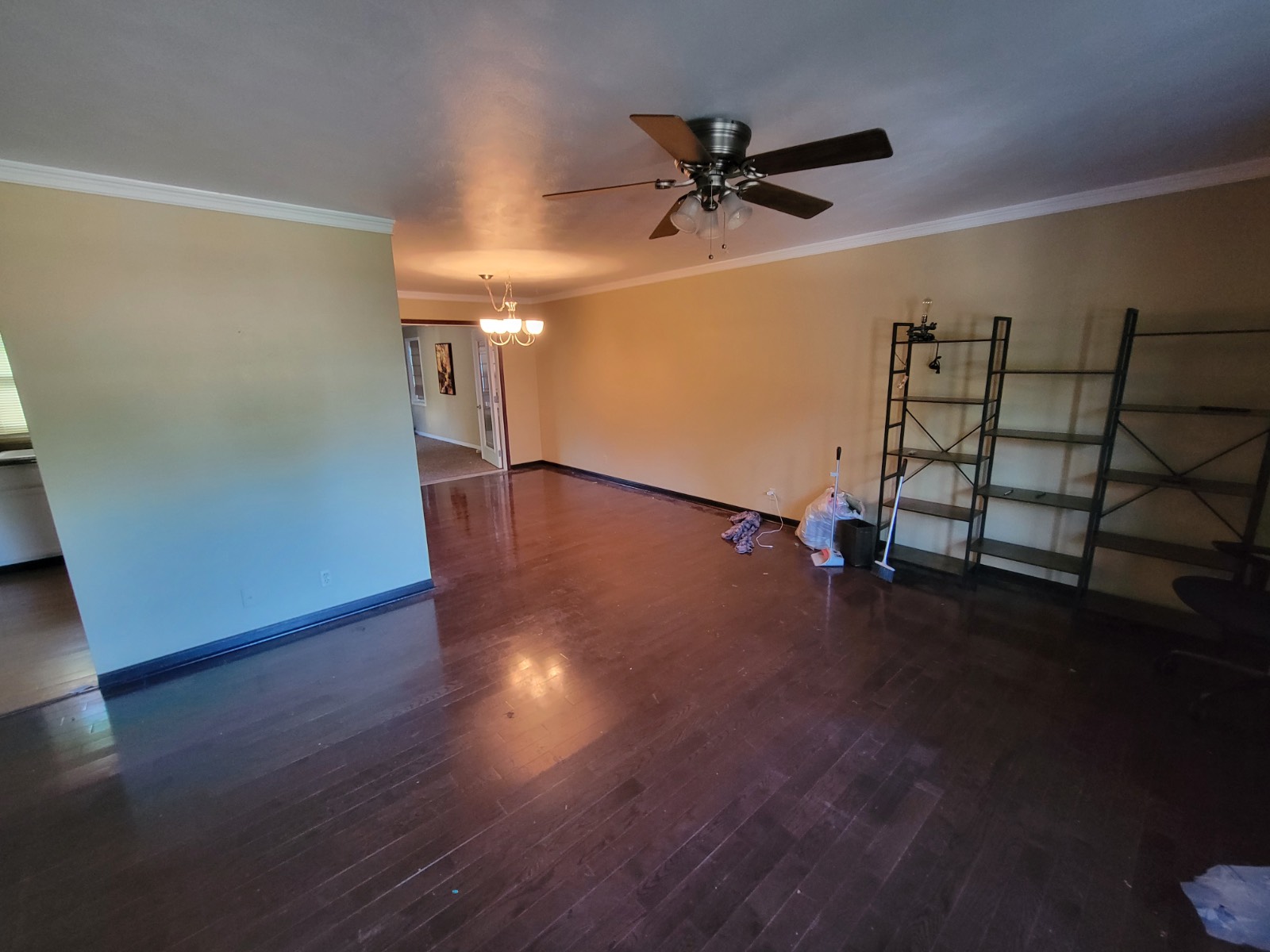 ;
;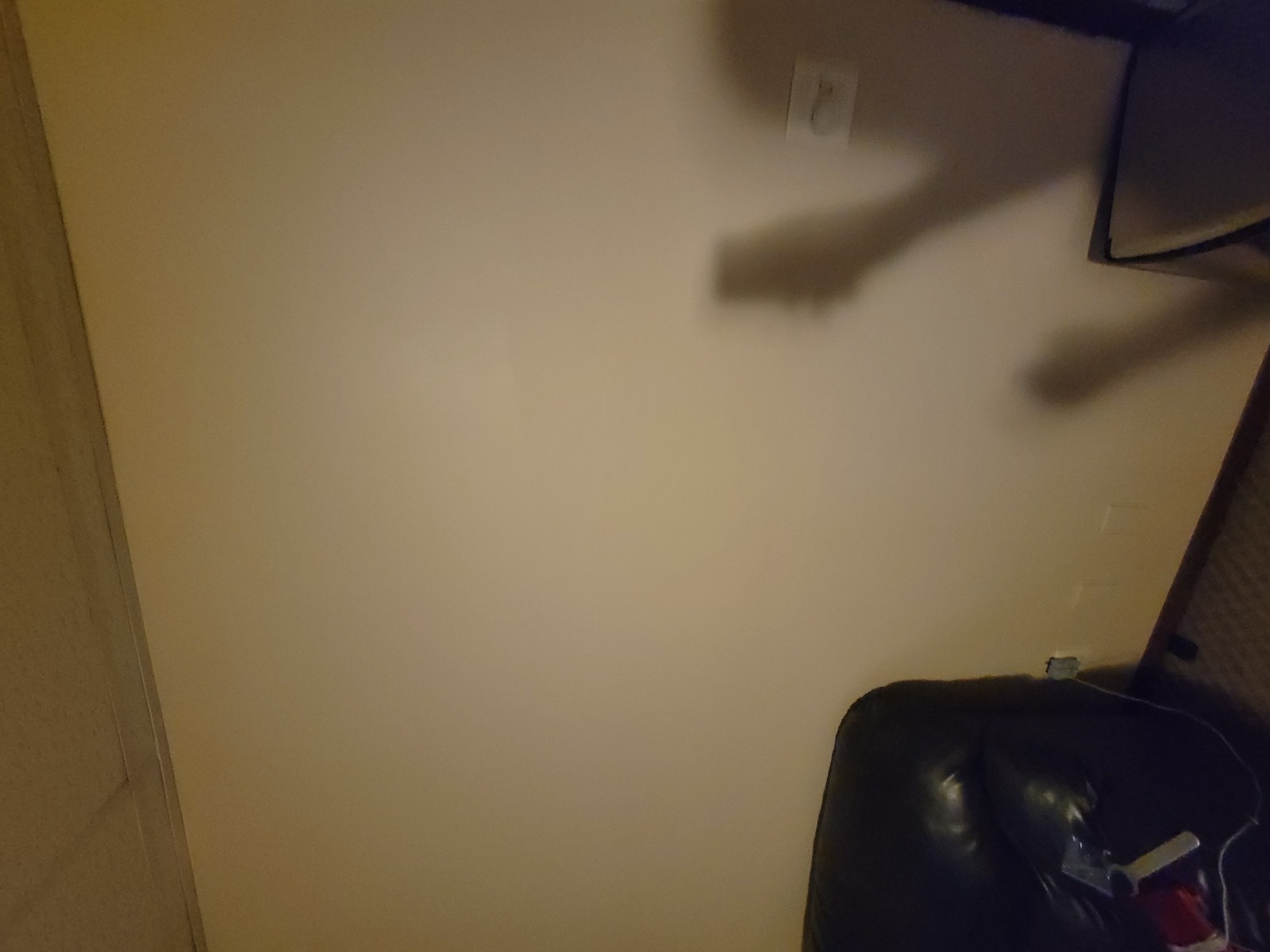 ;
;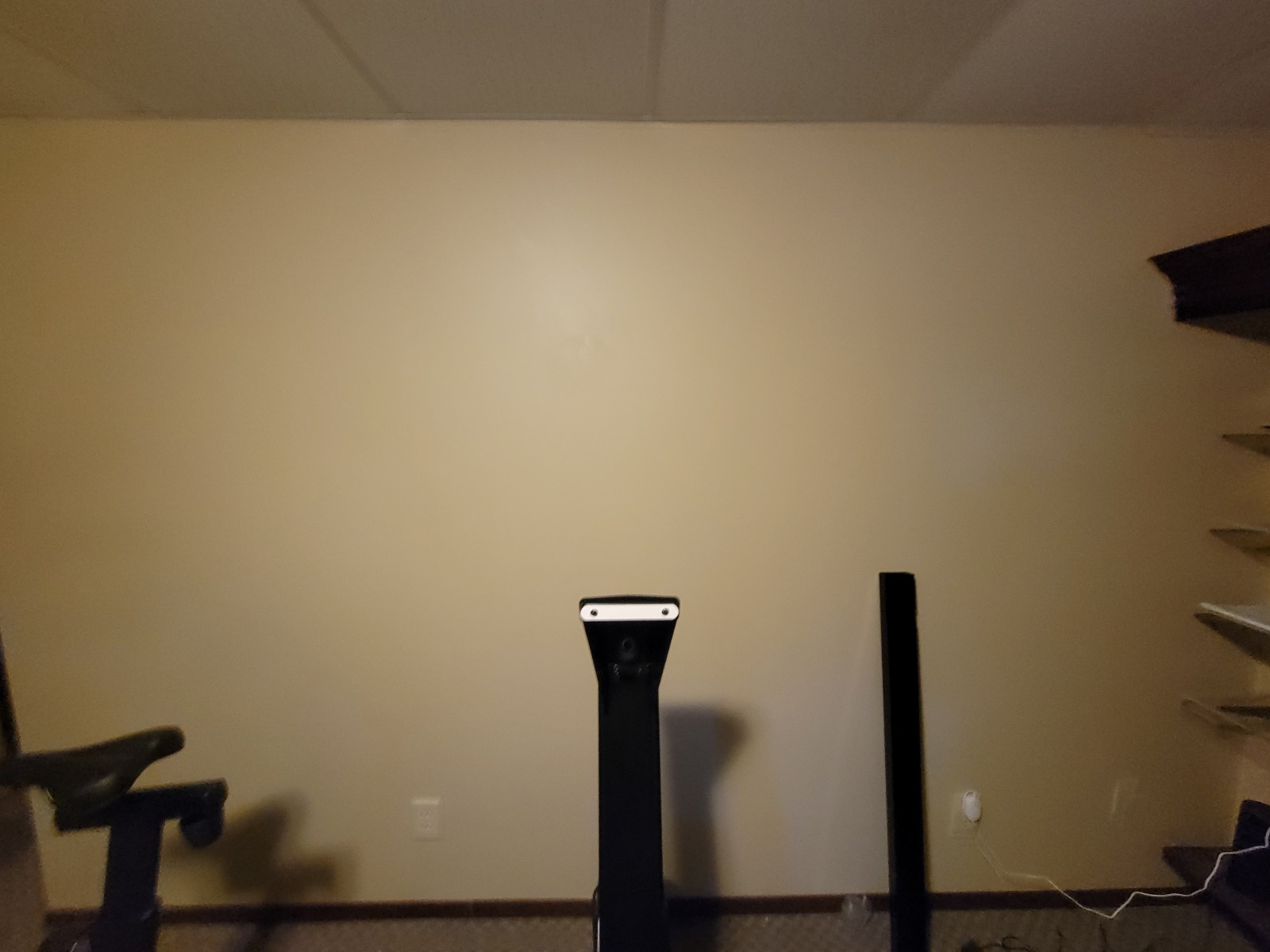 ;
;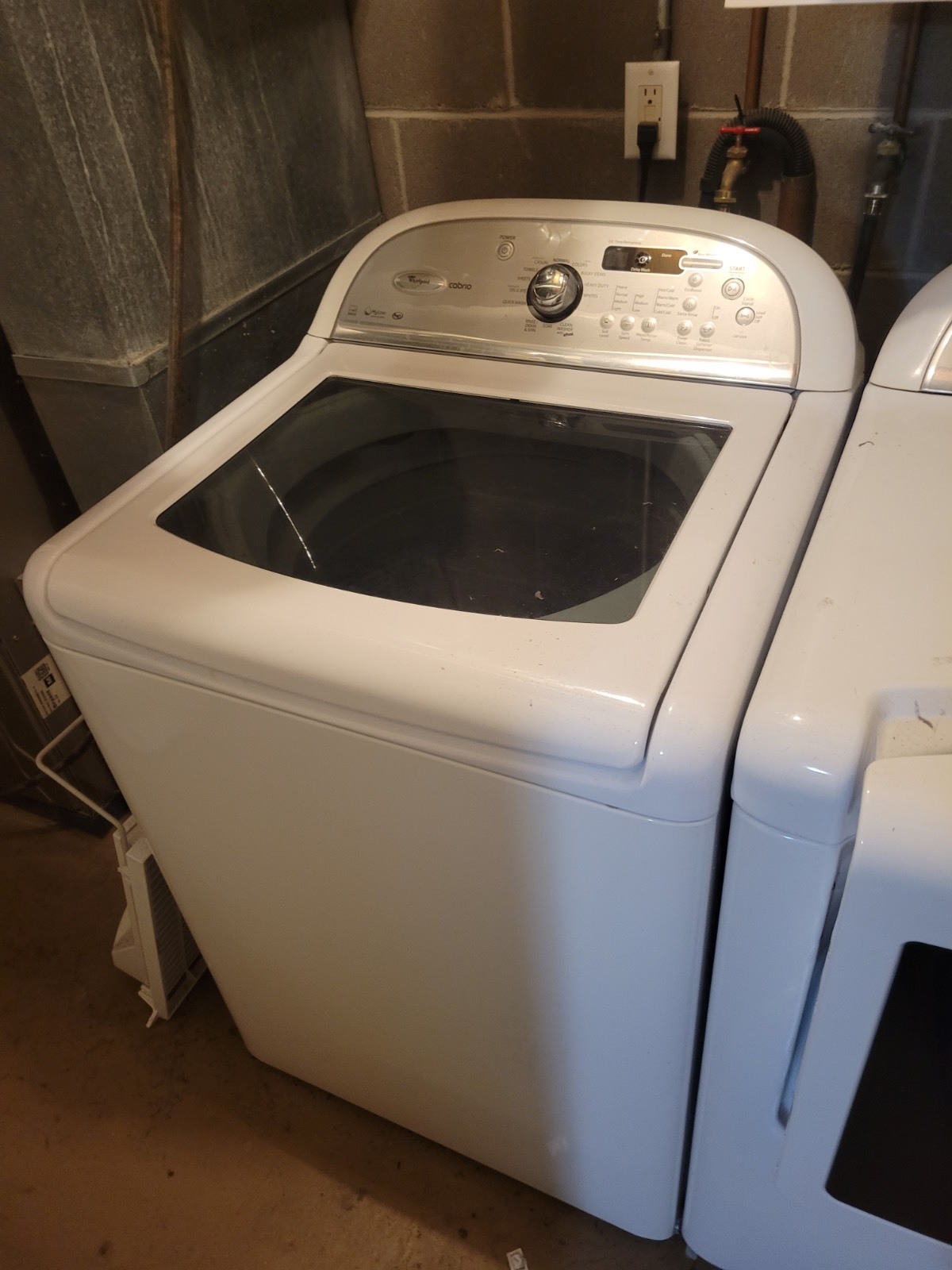 ;
;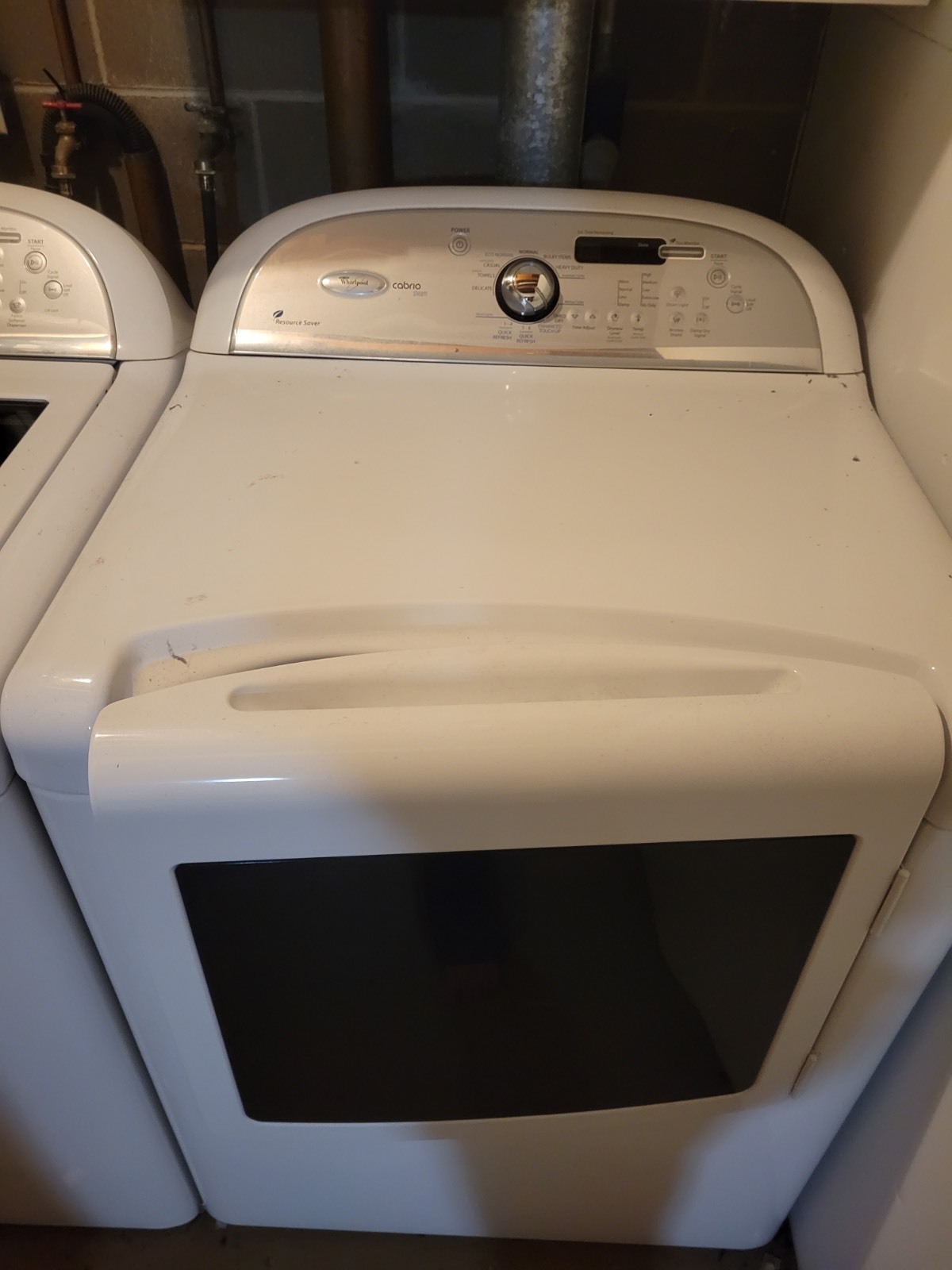 ;
;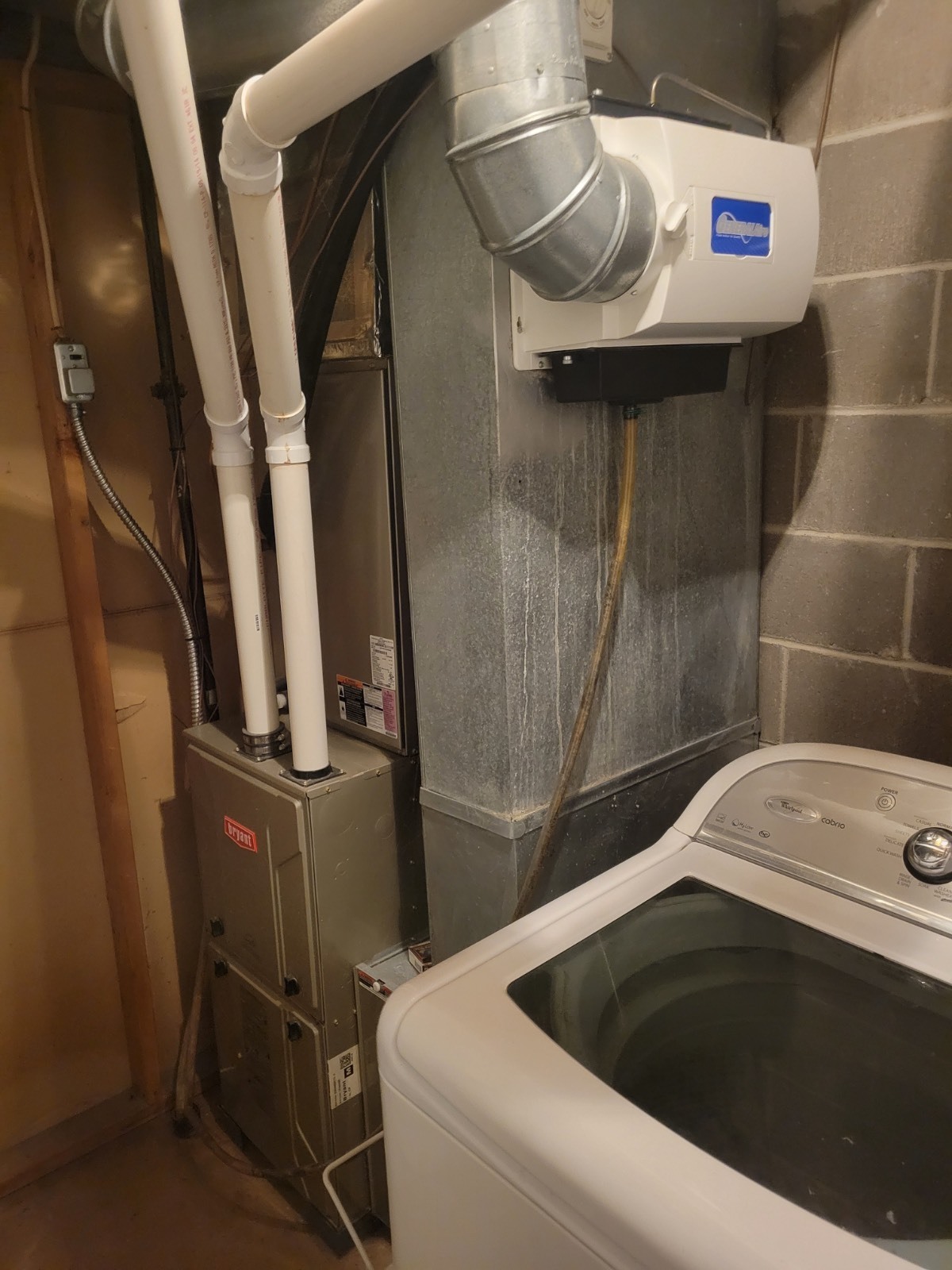 ;
;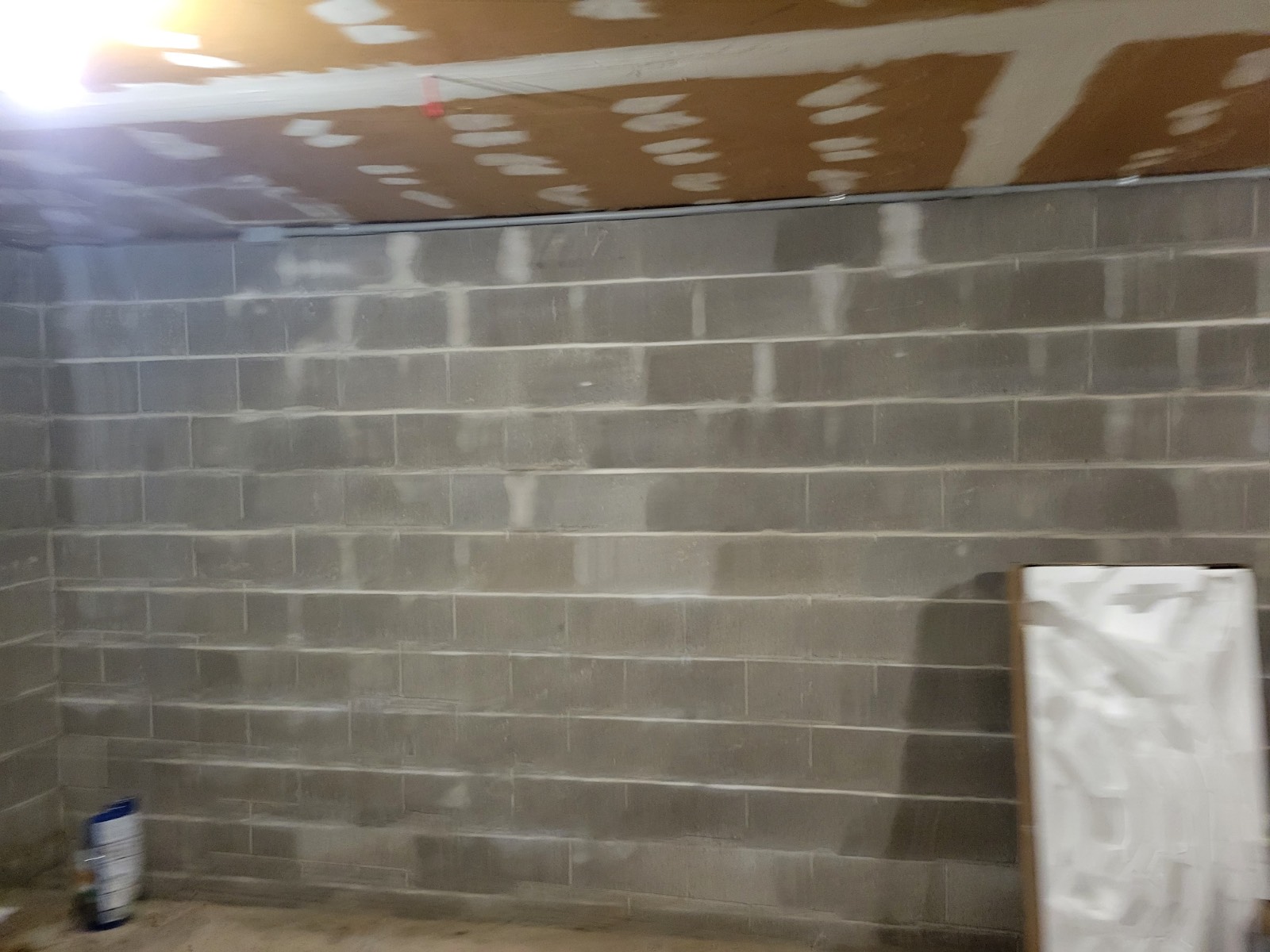 ;
;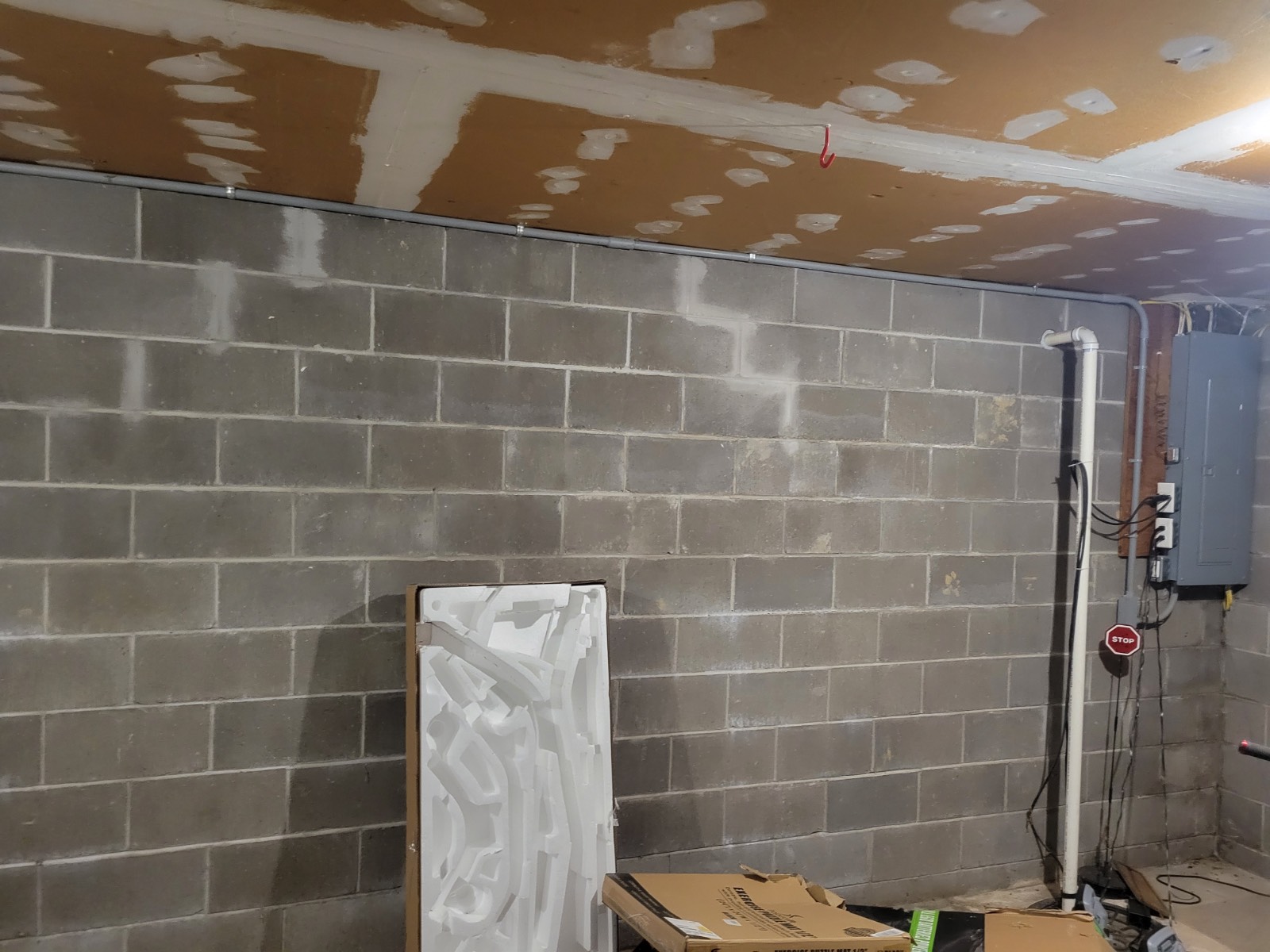 ;
;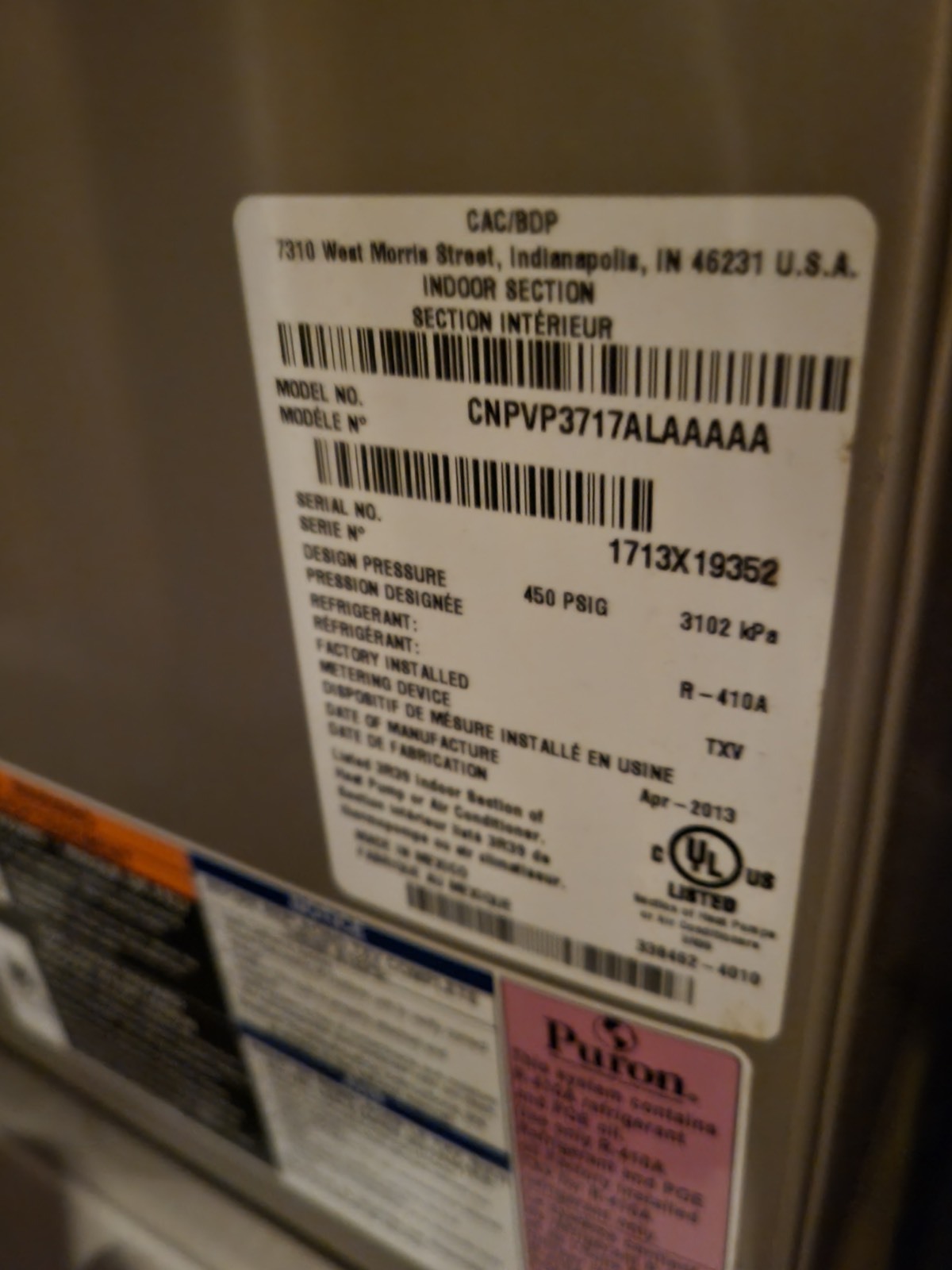 ;
;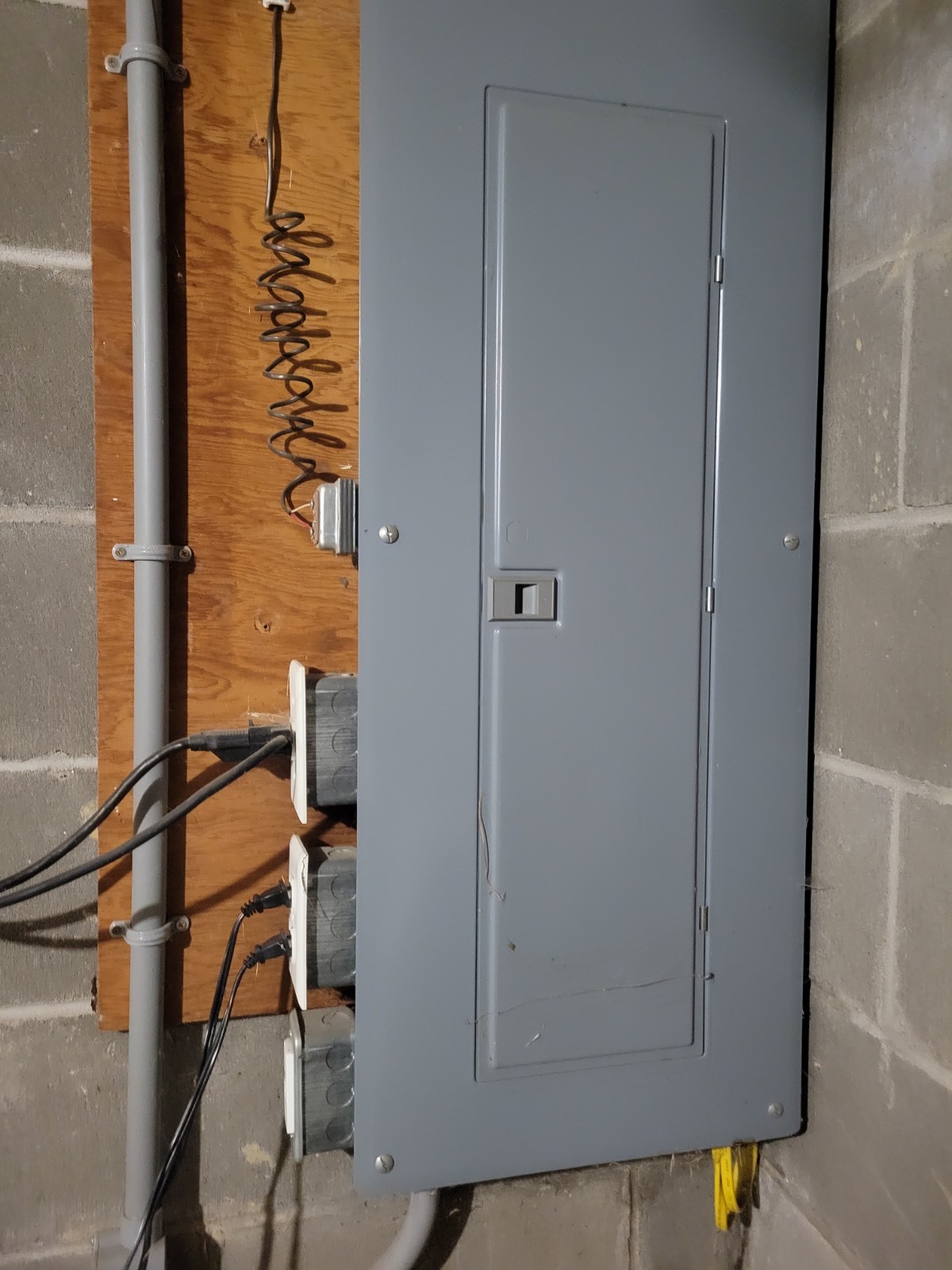 ;
;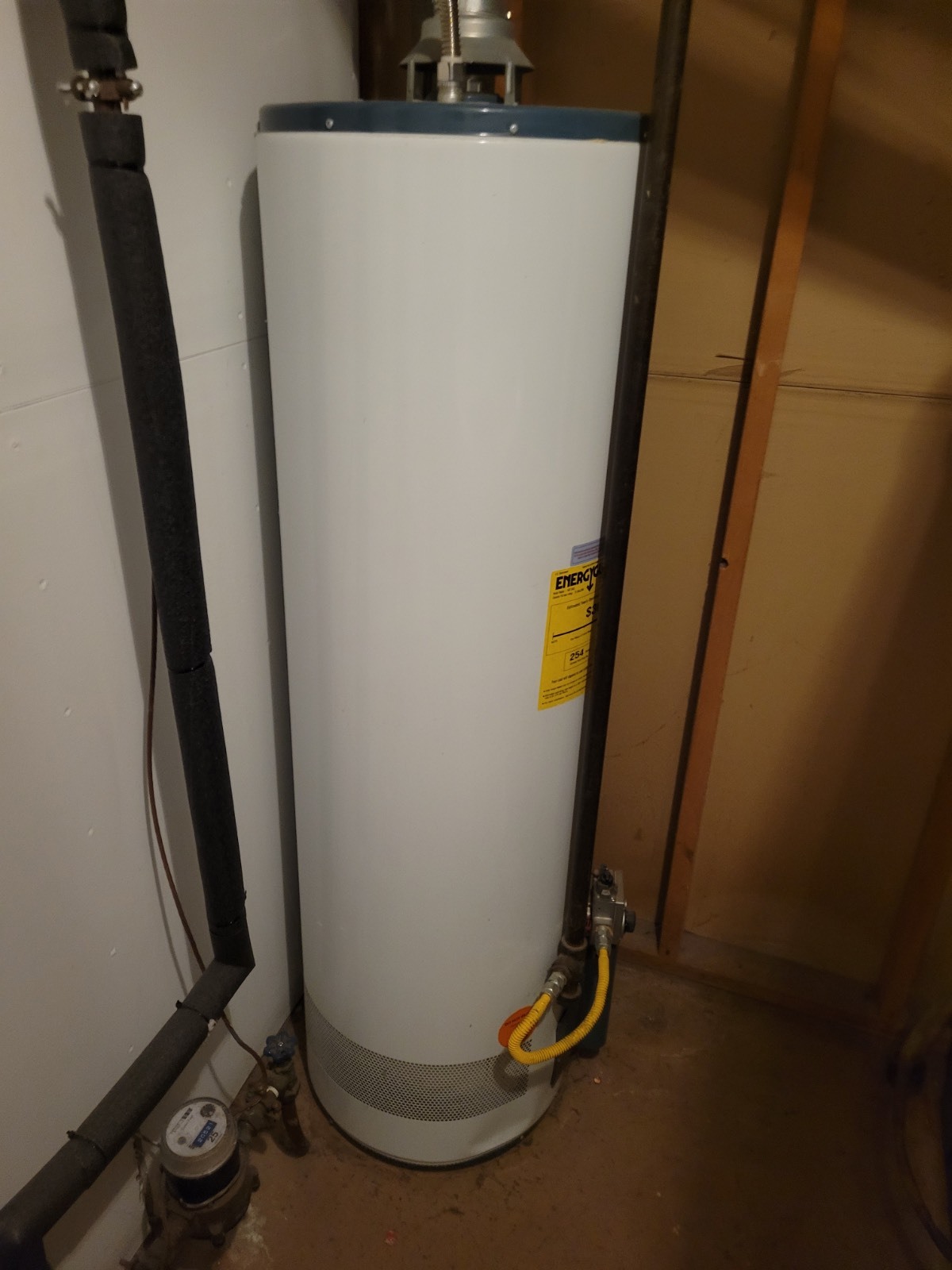 ;
;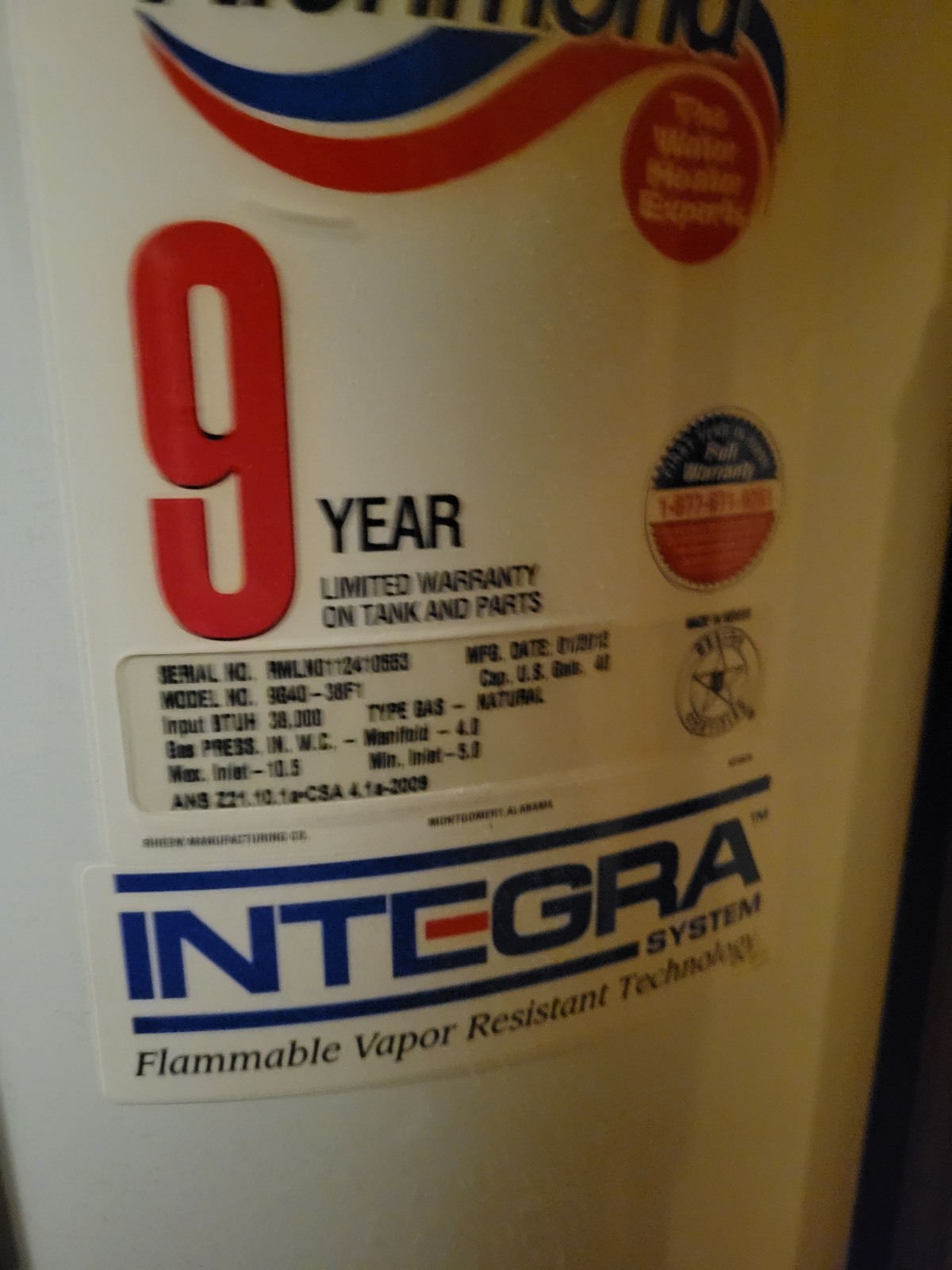 ;
;