520 Creamery Rd, Roxbury, NY 12474
| Listing ID |
11364278 |
|
|
|
| Property Type |
House (Attached) |
|
|
|
| County |
Delaware |
|
|
|
| Township |
Roxbury |
|
|
|
| School |
ROXBURY CENTRAL SCHOOL DISTRICT |
|
|
|
|
| Total Tax |
$3,761 |
|
|
|
| Tax ID |
124800 200.-1-29 |
|
|
|
| FEMA Flood Map |
fema.gov/portal |
|
|
|
| Year Built |
1971 |
|
|
|
| |
|
|
|
|
|
2BR 2BA Minutes to Plattekill, Windham, & Hunter Ski Resorts
***Open House scheduled for 11/23/2024 has been Cancelled due to winter storm*** Welcome to 520 Creamery Road in Roxbury, NY, a hidden gem on 6 private acres in Delaware County. This 2-bedroom, 2-bathroom home strikes the perfect balance of privacy and convenience, offering a peaceful escape in nature. Step inside to a welcoming layout, where the kitchen, dining, and family areas blend seamlessly together. Just off the dining area, a bright sunroom invites you to relax with morning coffee or evening drinks while enjoying scenic views. Cozy up by the stone fireplace in the living room, or unwind on the wrap-around deck. Downstairs, a spacious family room with a woodstove provides a cozy spot for movie nights, game day relaxing with a good book. For outdoor enthusiasts, this home is just 7 minutes from Plattekill Mountain and a short drive to Windham Mountain Club and Hunter Mountain Resort for skiing, snowboarding, and hiking adventures. Plus, discover the charm of local art galleries, markets, and eateries. Albany is an easy drive away, and you're just two hours from the George Washington Bridge for quick city access. Whether you're looking for a weekend retreat or a forever home, 520 Creamery Road is your canvas for a life of comfort and adventure. Schedule your showing today to explore all the possibilities this home has to offer.
|
- 2 Total Bedrooms
- 2 Full Baths
- 1560 SF
- 6.00 Acres
- Built in 1971
- 2 Stories
- Available 11/15/2024
- Ranch Style
- Lower Level: Walk Out
- Separate Kitchen
- Oven/Range
- Refrigerator
- Washer
- Dryer
- Carpet Flooring
- Laminate Flooring
- Linoleum Flooring
- Entry Foyer
- Living Room
- Dining Room
- Bonus Room
- Kitchen
- Baseboard
- Electric Fuel
- 200 Amps
- Frame Construction
- Wood Siding
- Asphalt Shingles Roof
- Built In (Basement) Garage
- 1 Garage Space
- Private Septic
- Deck
- Trees
- Shed
- Mountain View
- Wooded View
- Private View
- $1,858 School Tax
- $1,903 County Tax
- $3,761 Total Tax
- Tax Year 2024
Listing data is deemed reliable but is NOT guaranteed accurate.
|







 ;
;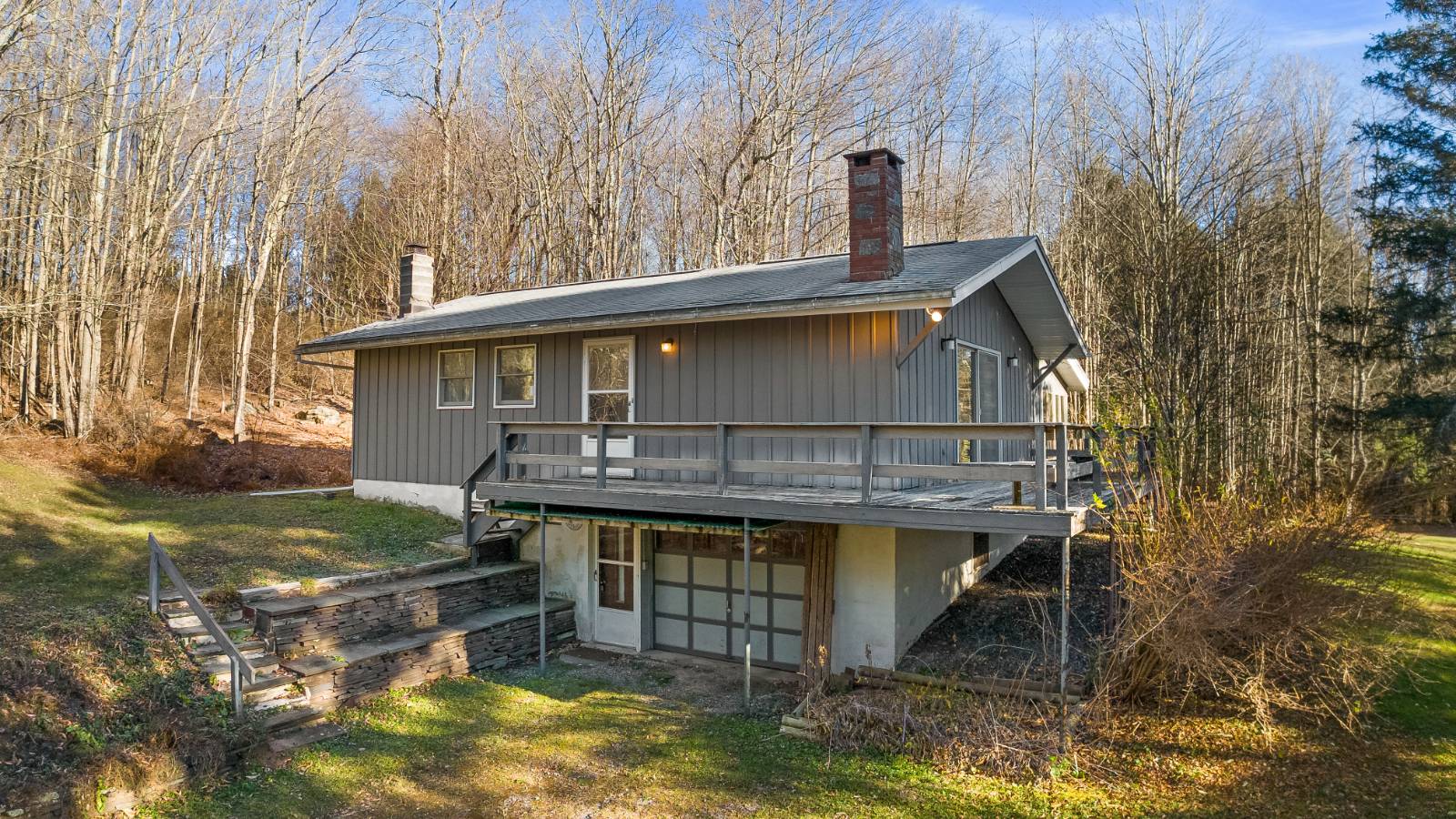 ;
;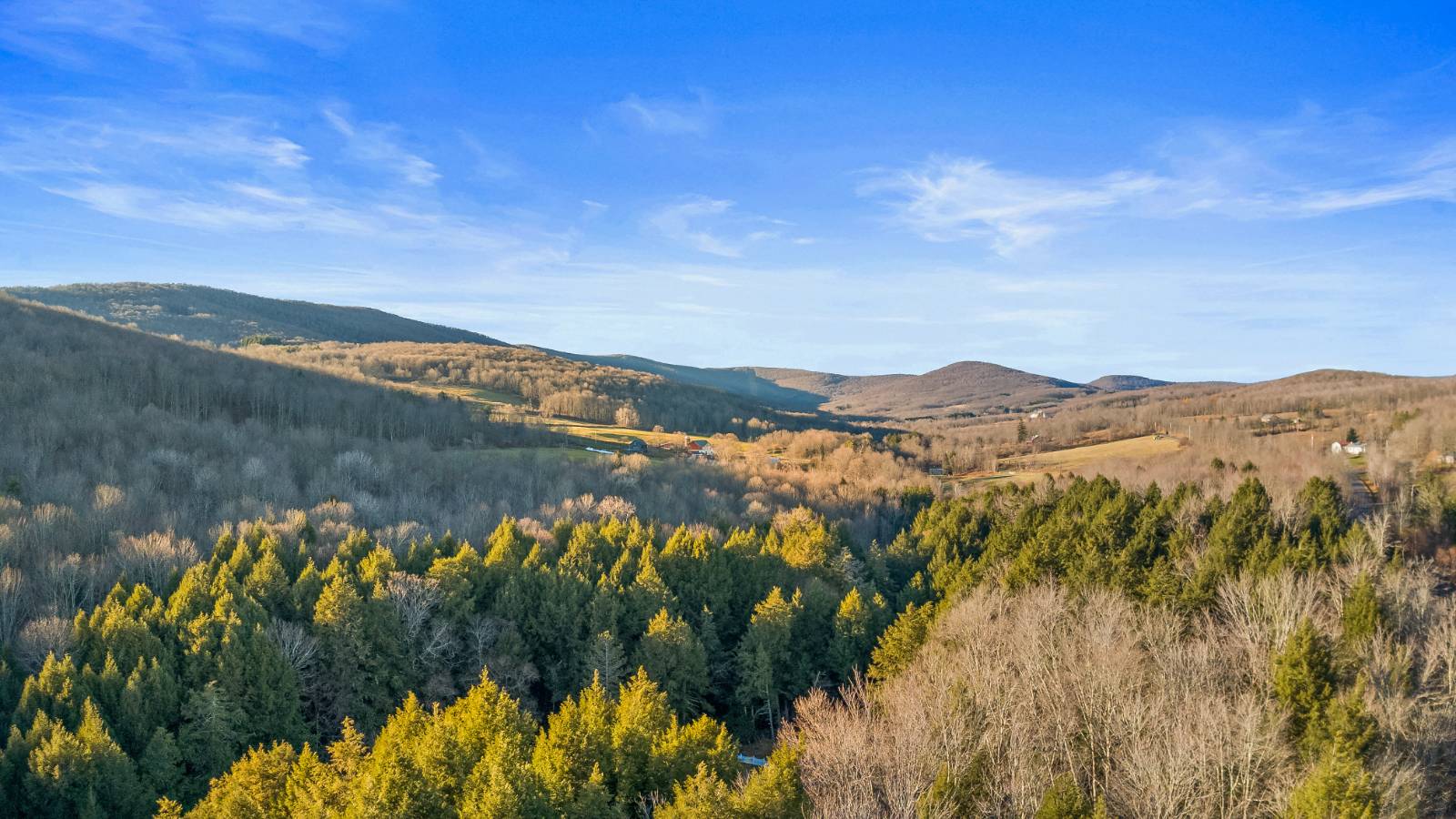 ;
;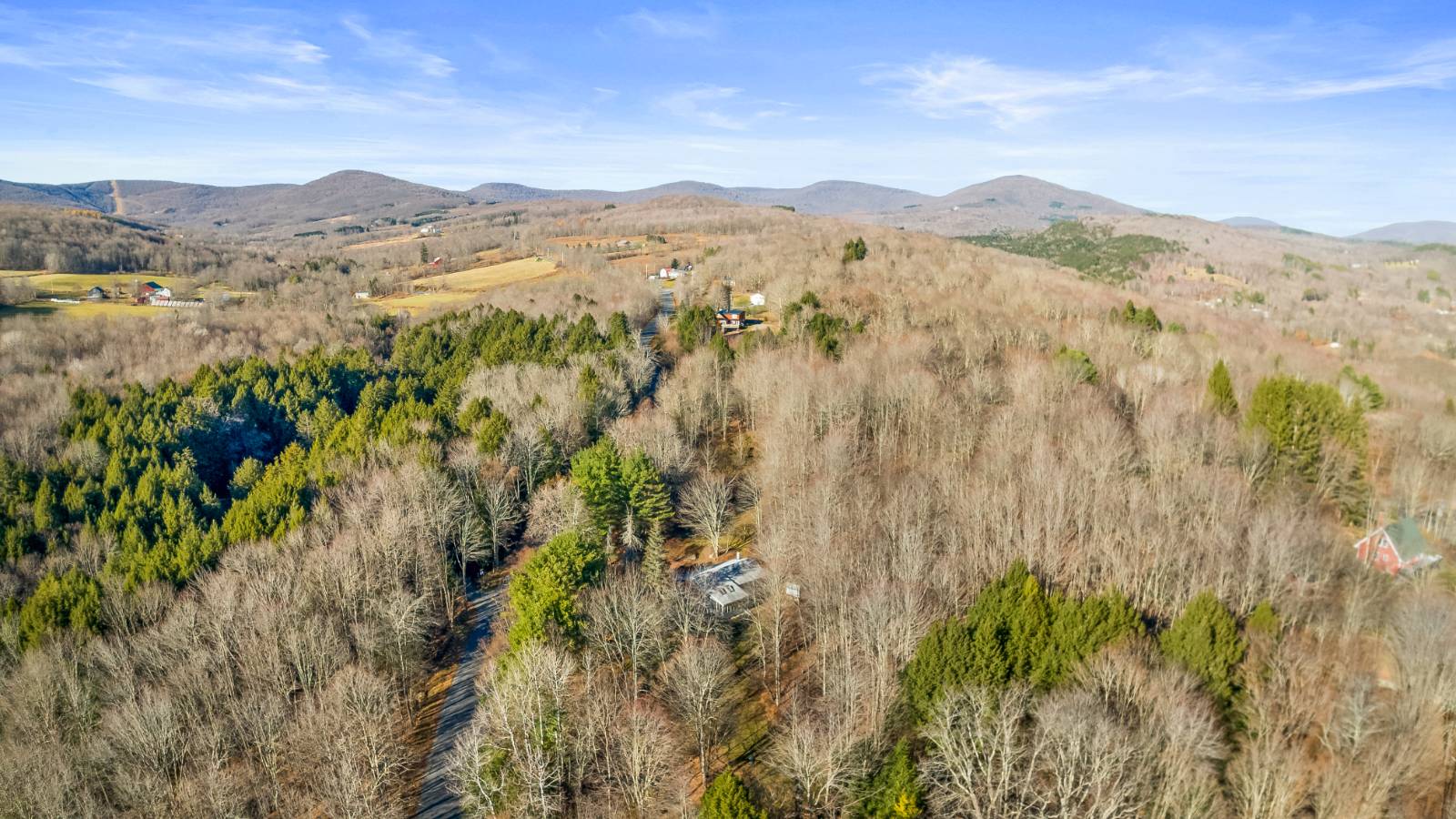 ;
;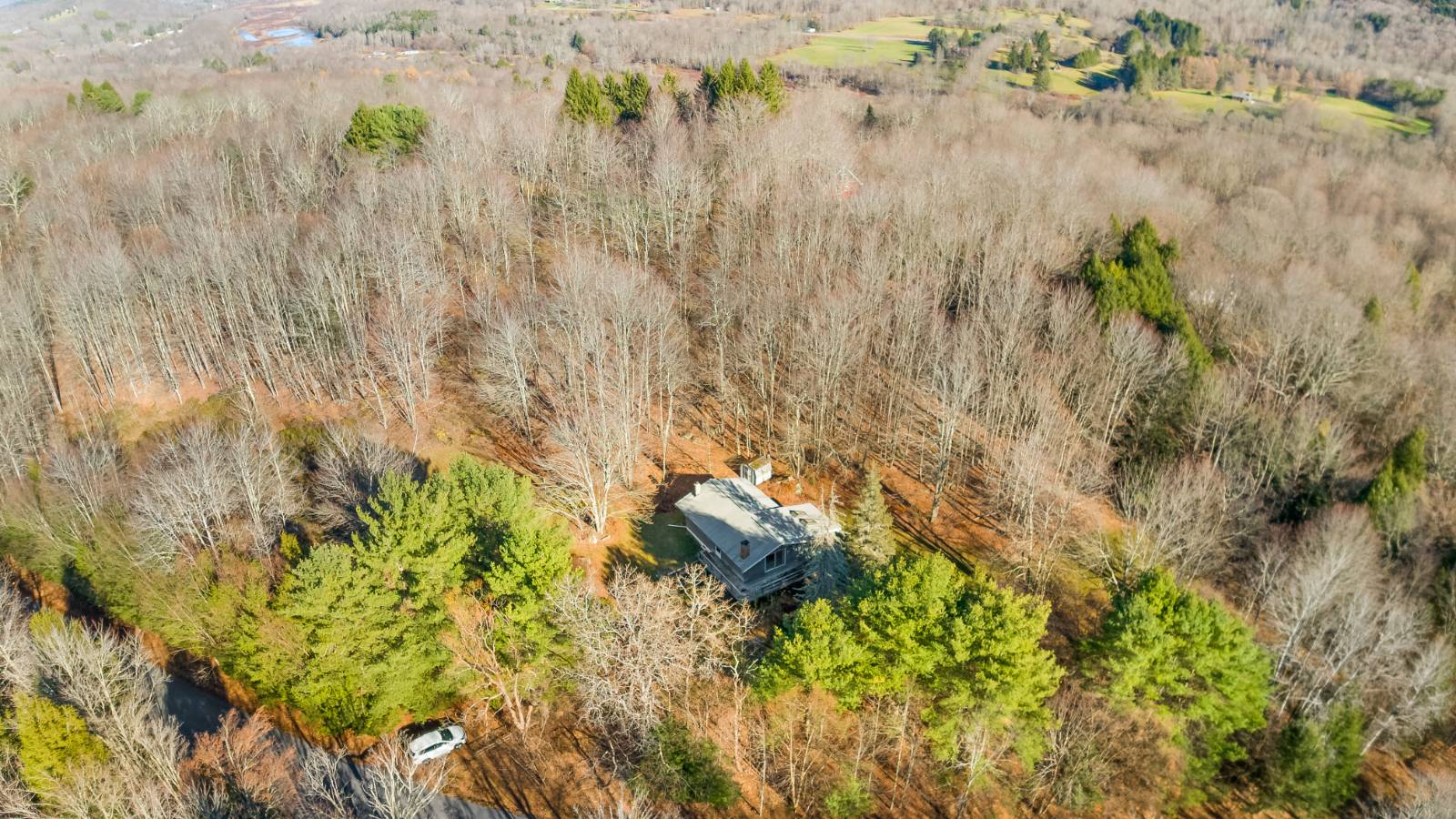 ;
;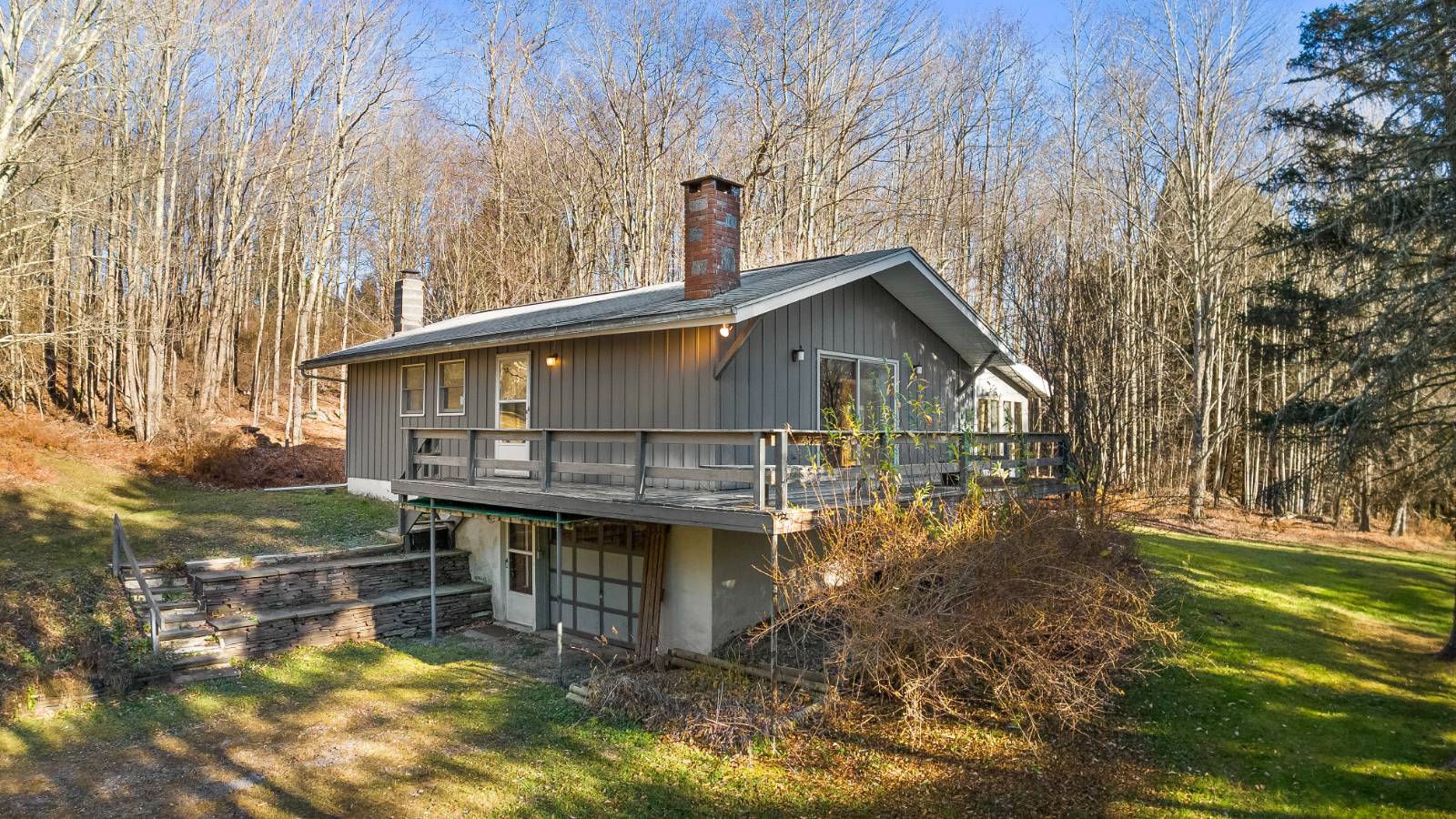 ;
;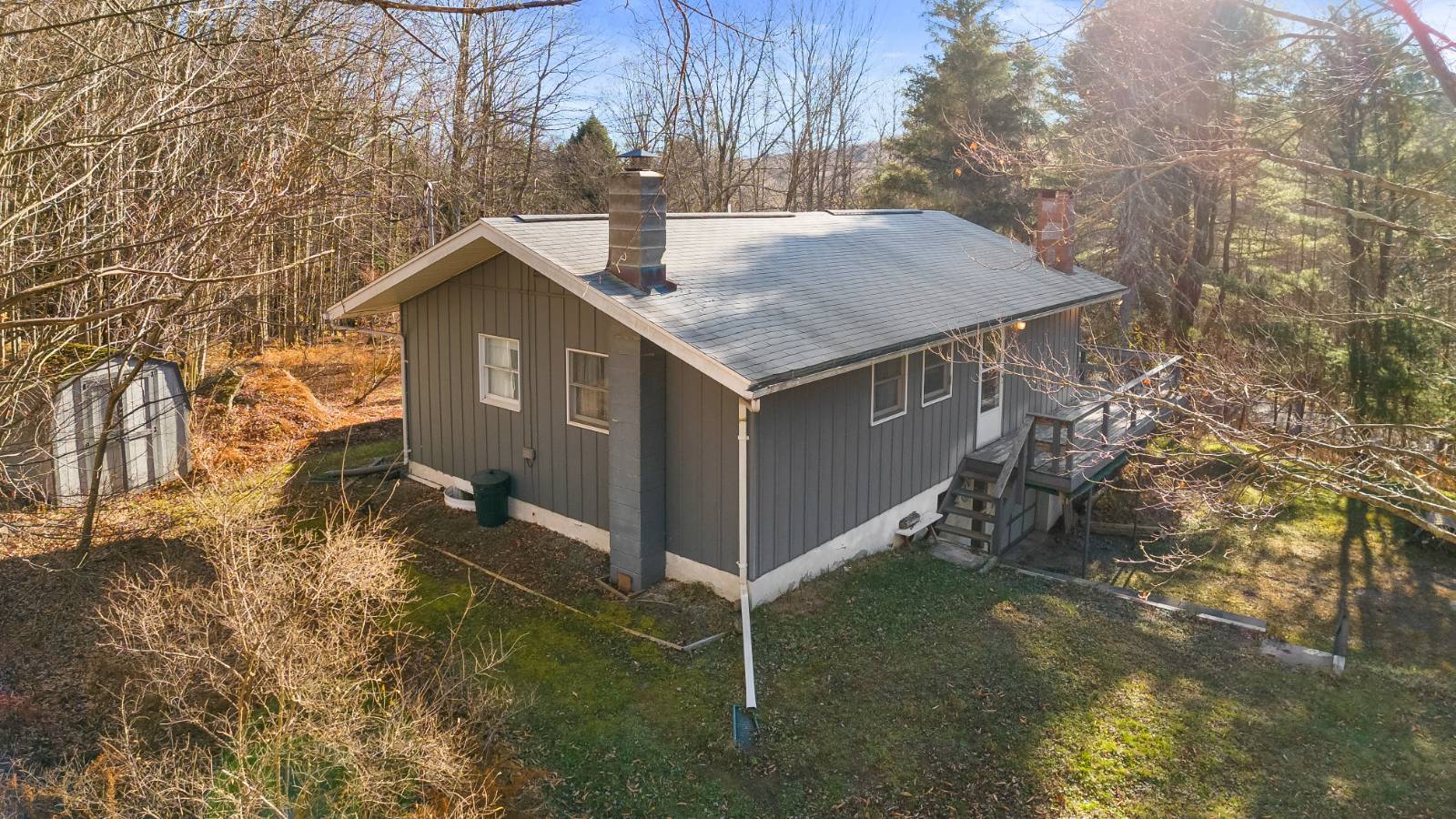 ;
;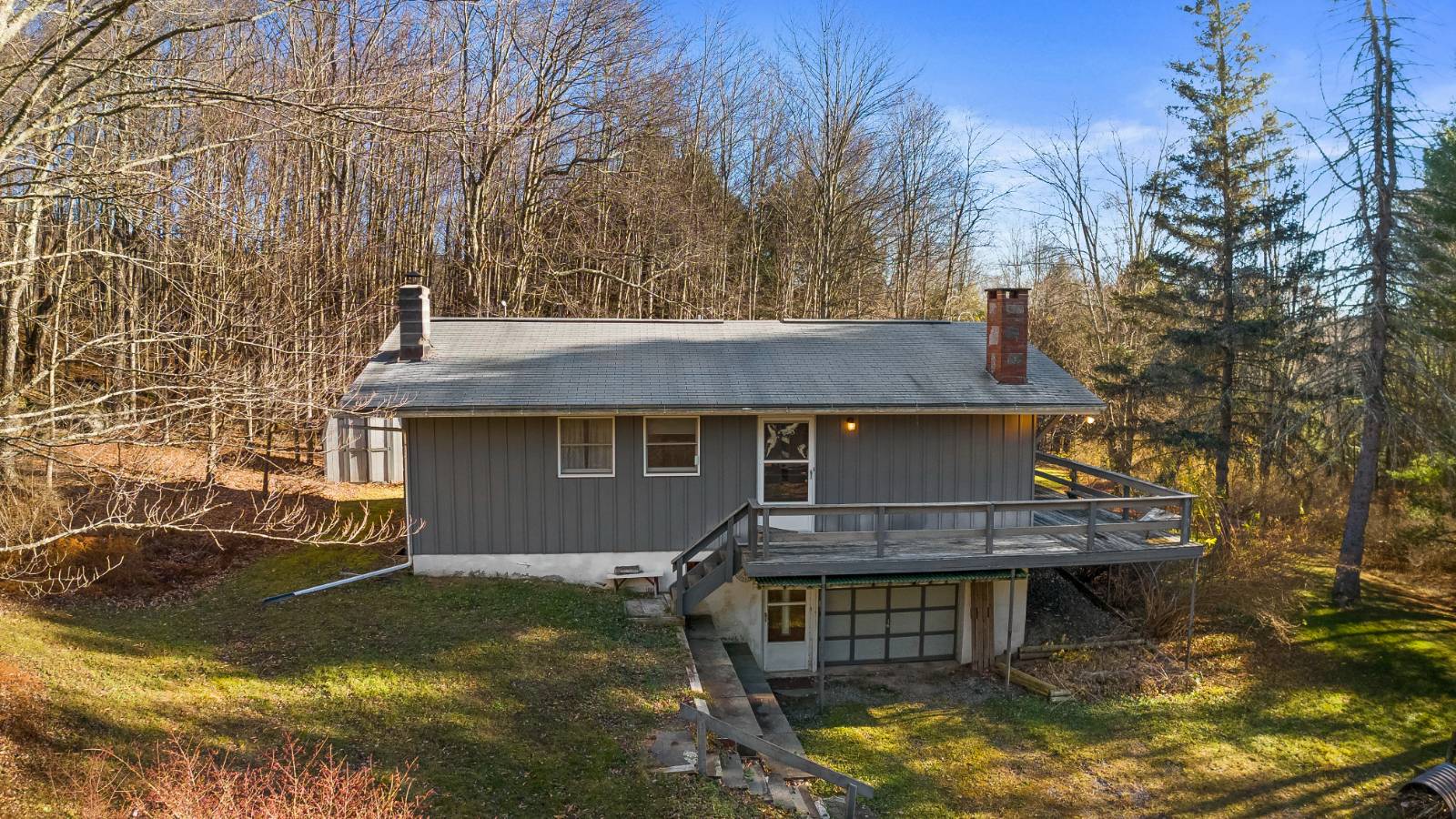 ;
;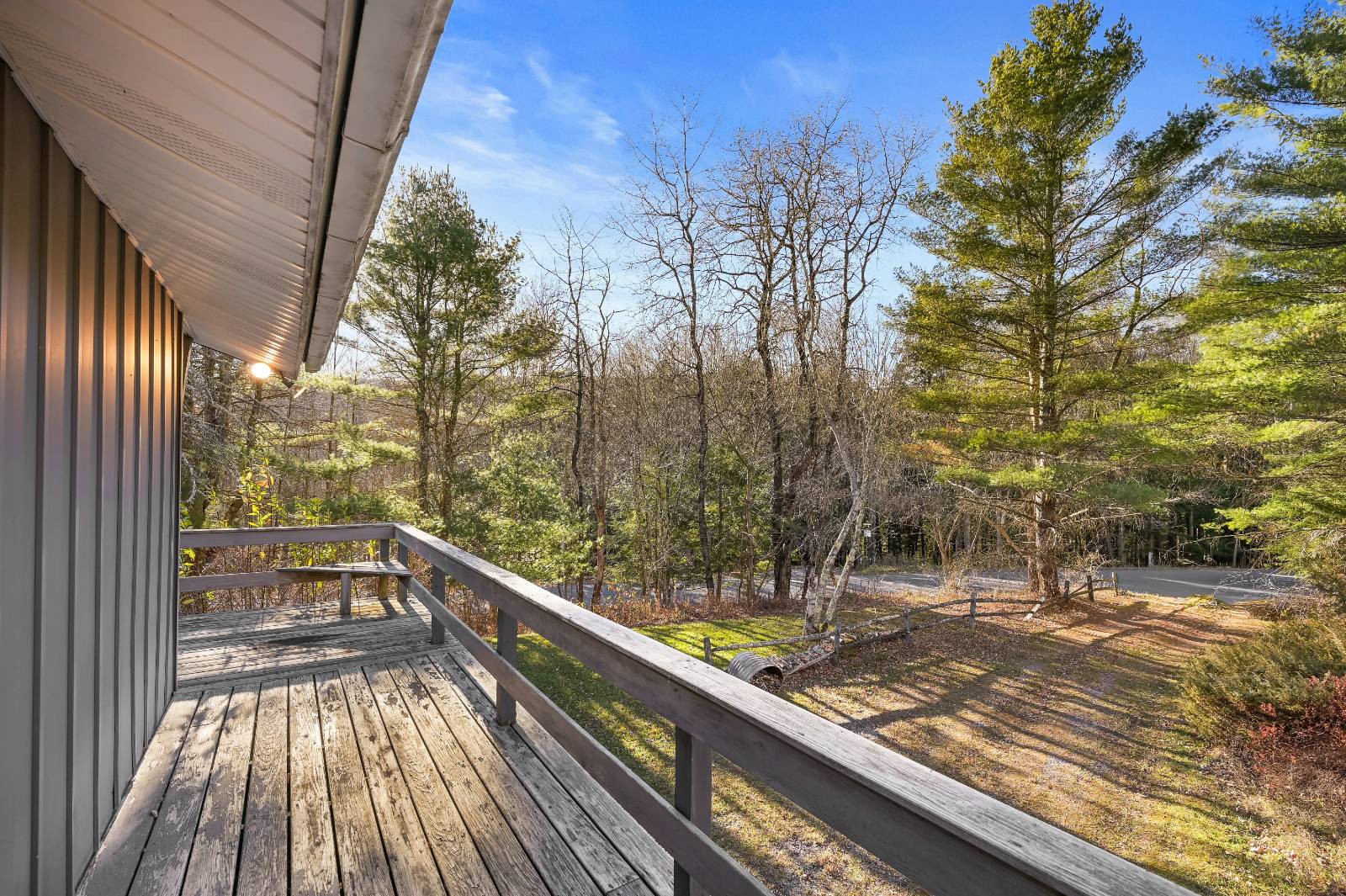 ;
;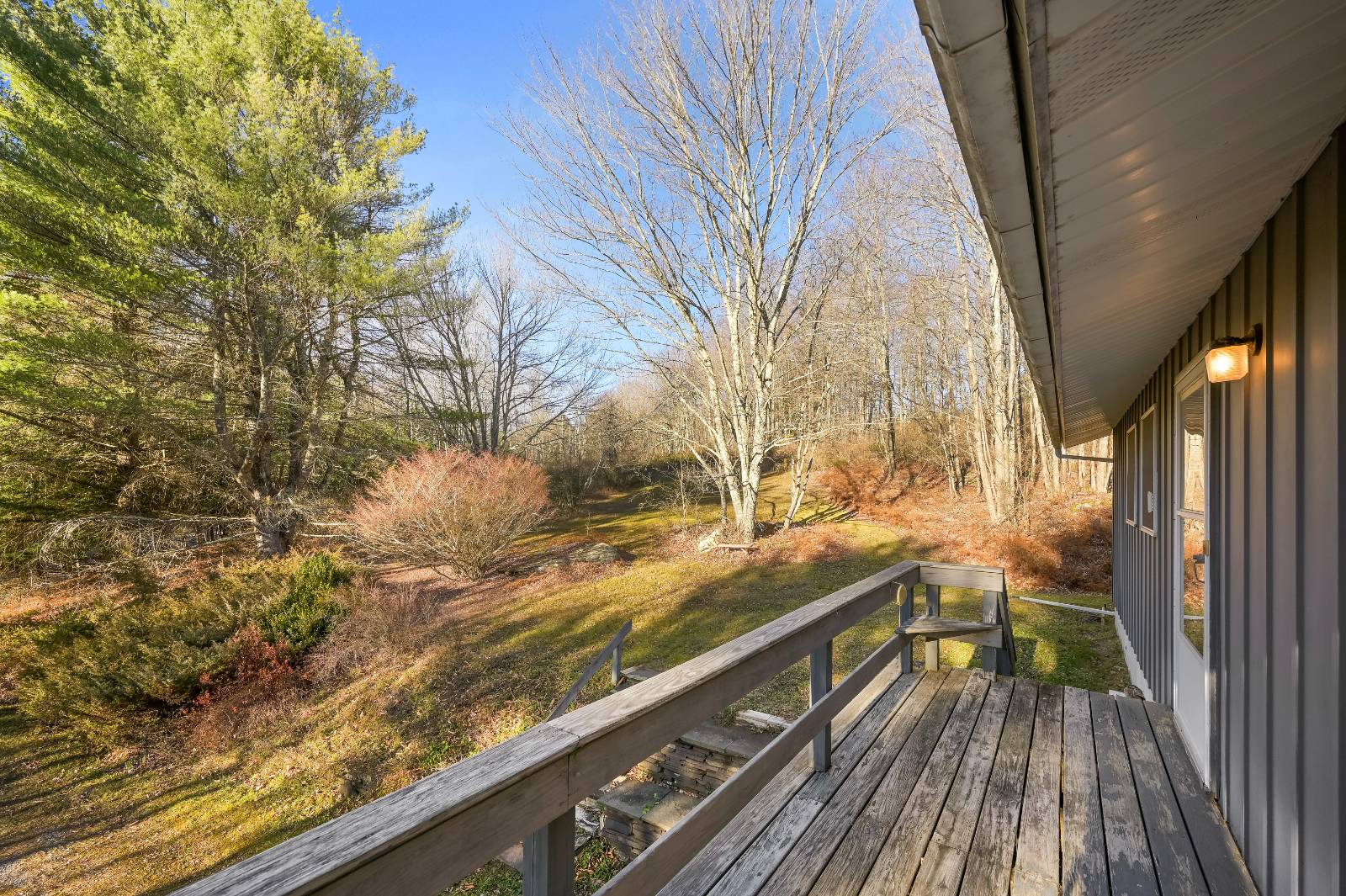 ;
;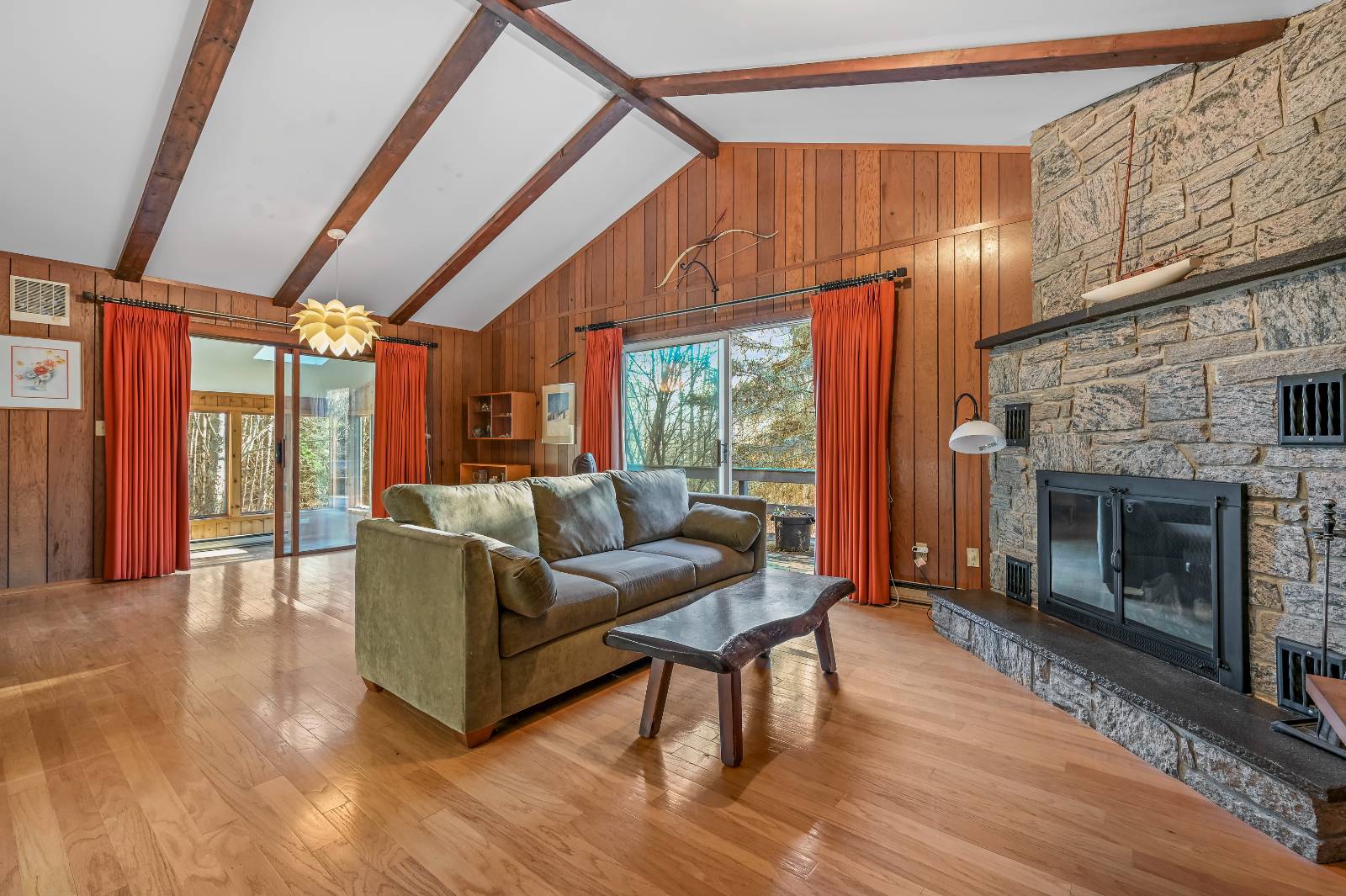 ;
;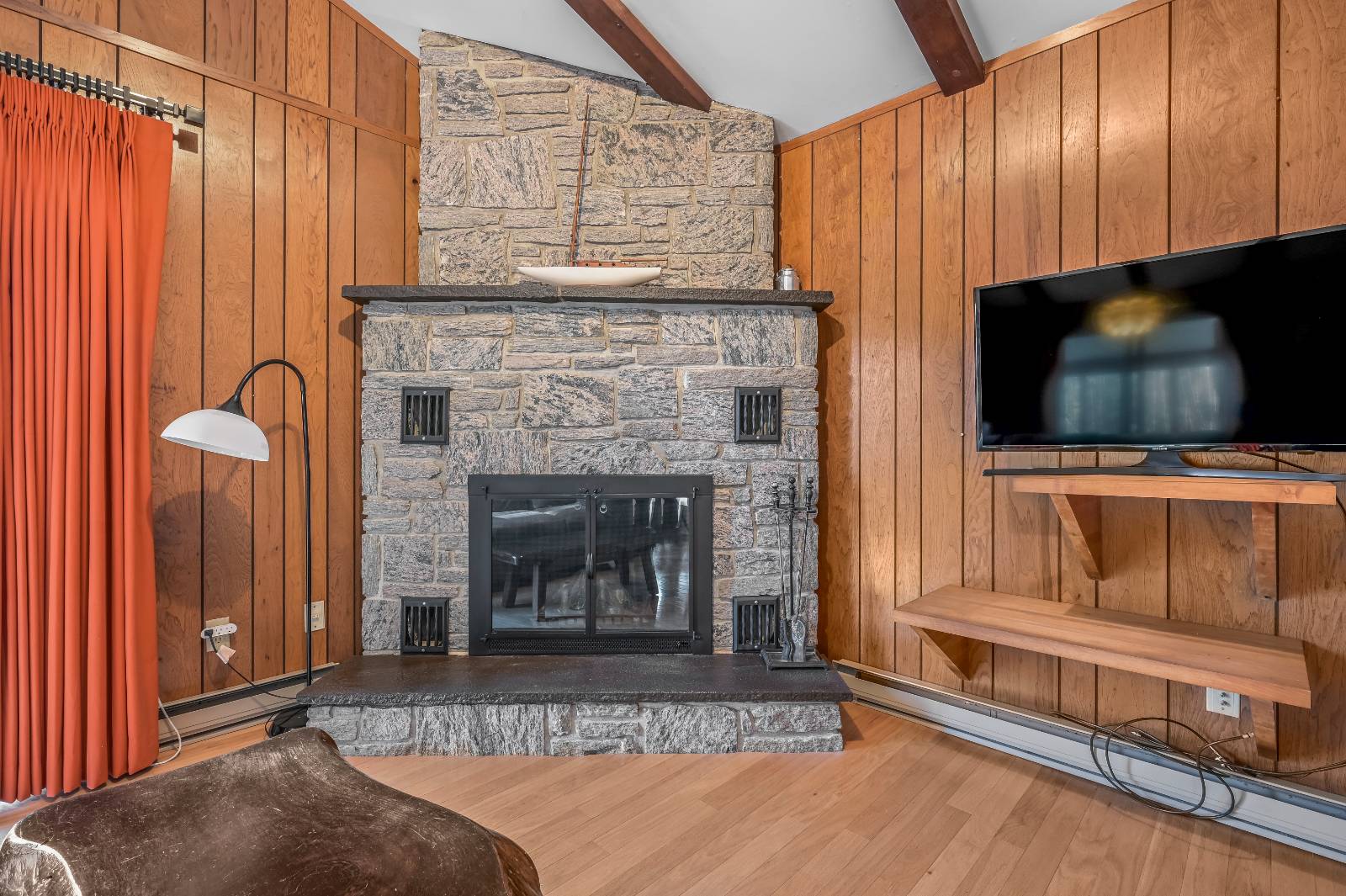 ;
;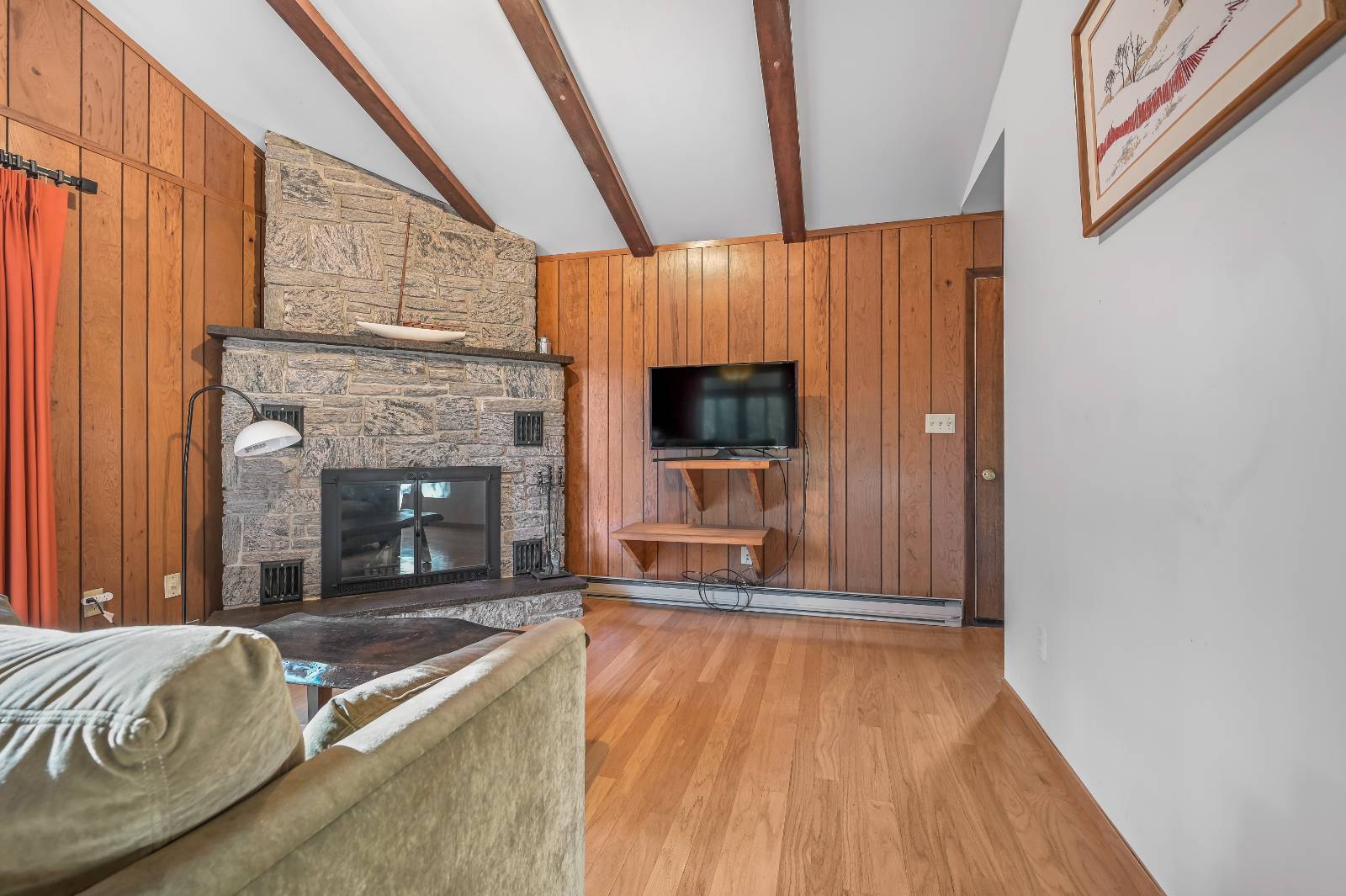 ;
;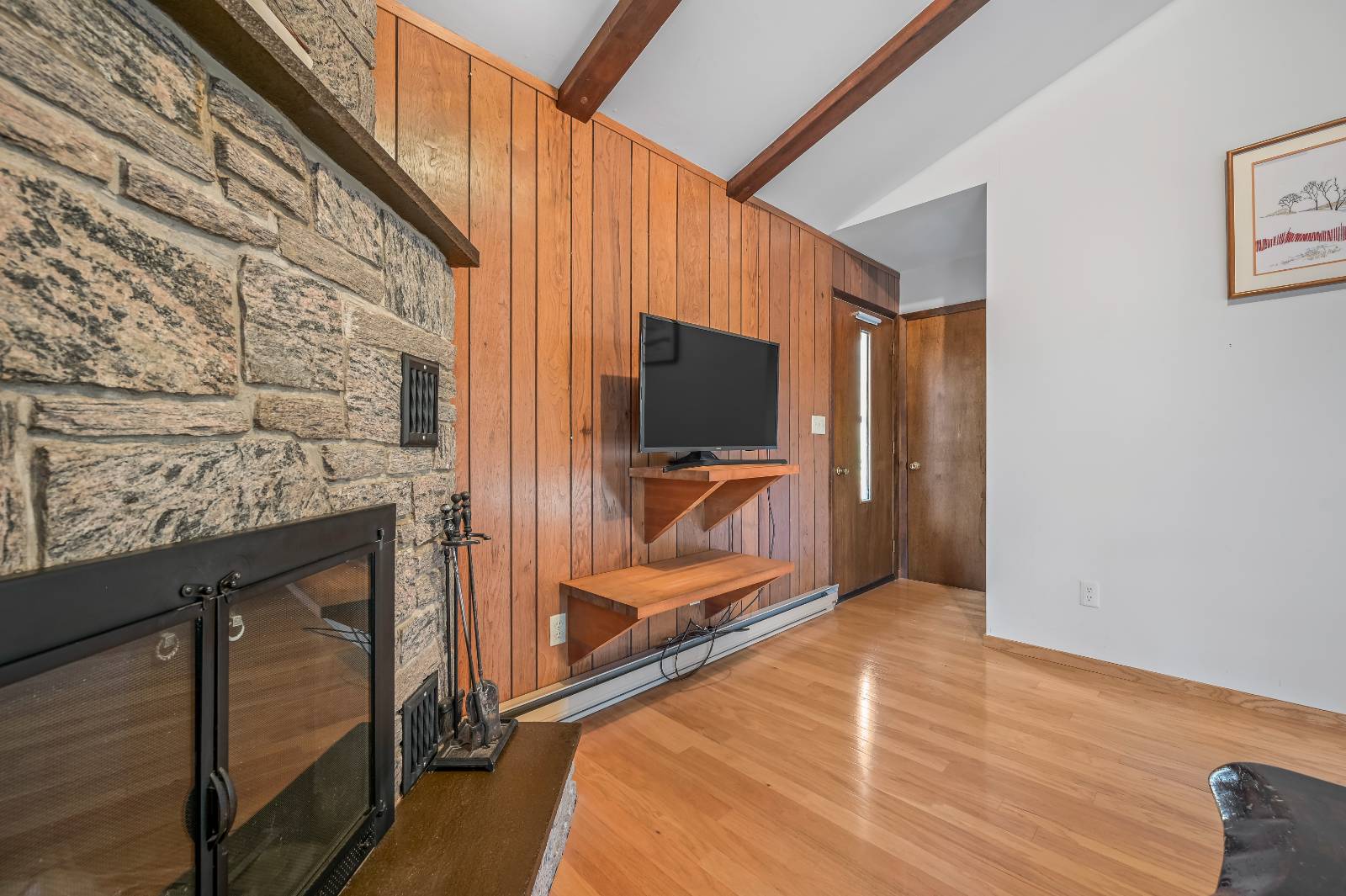 ;
;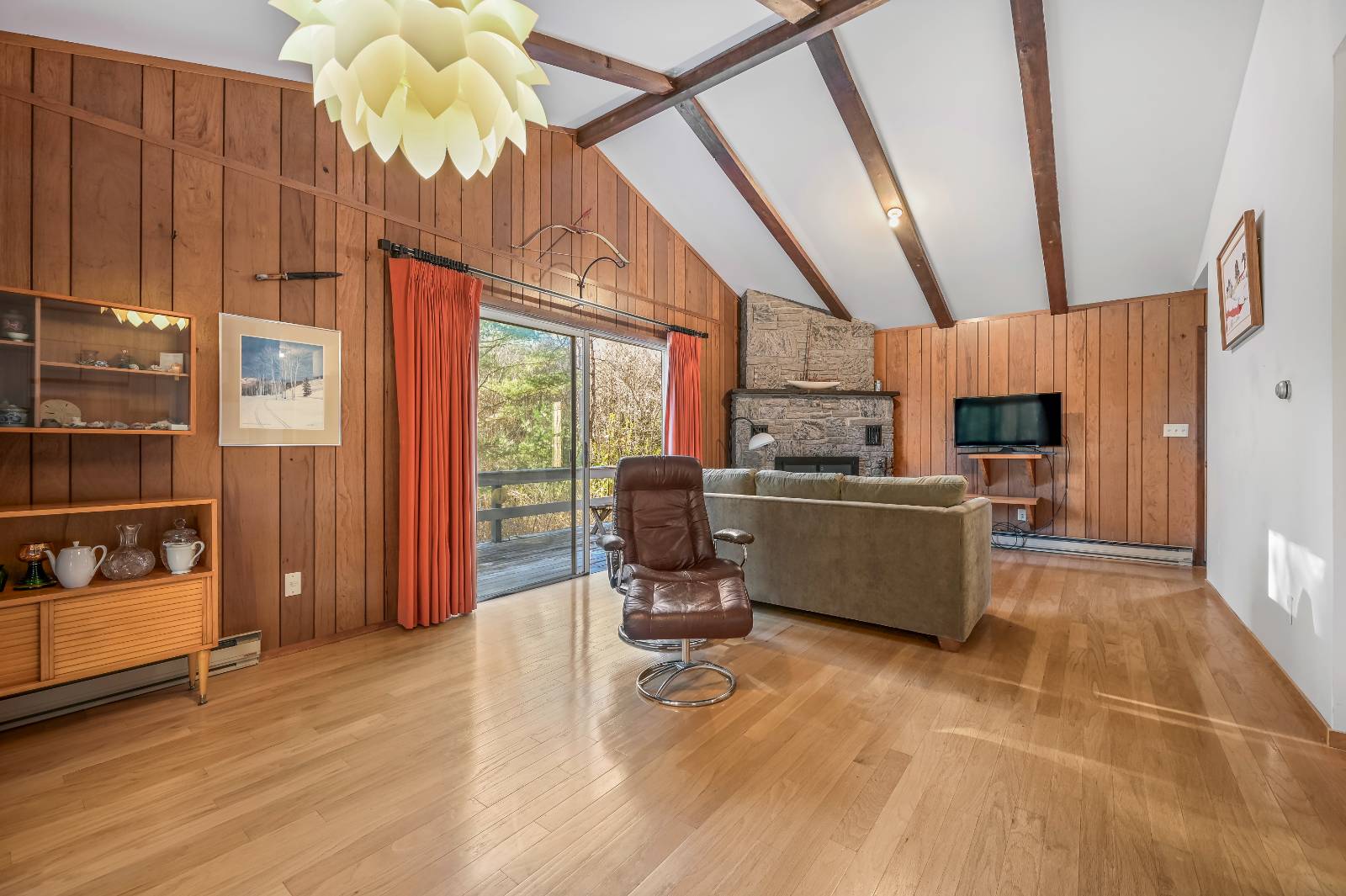 ;
;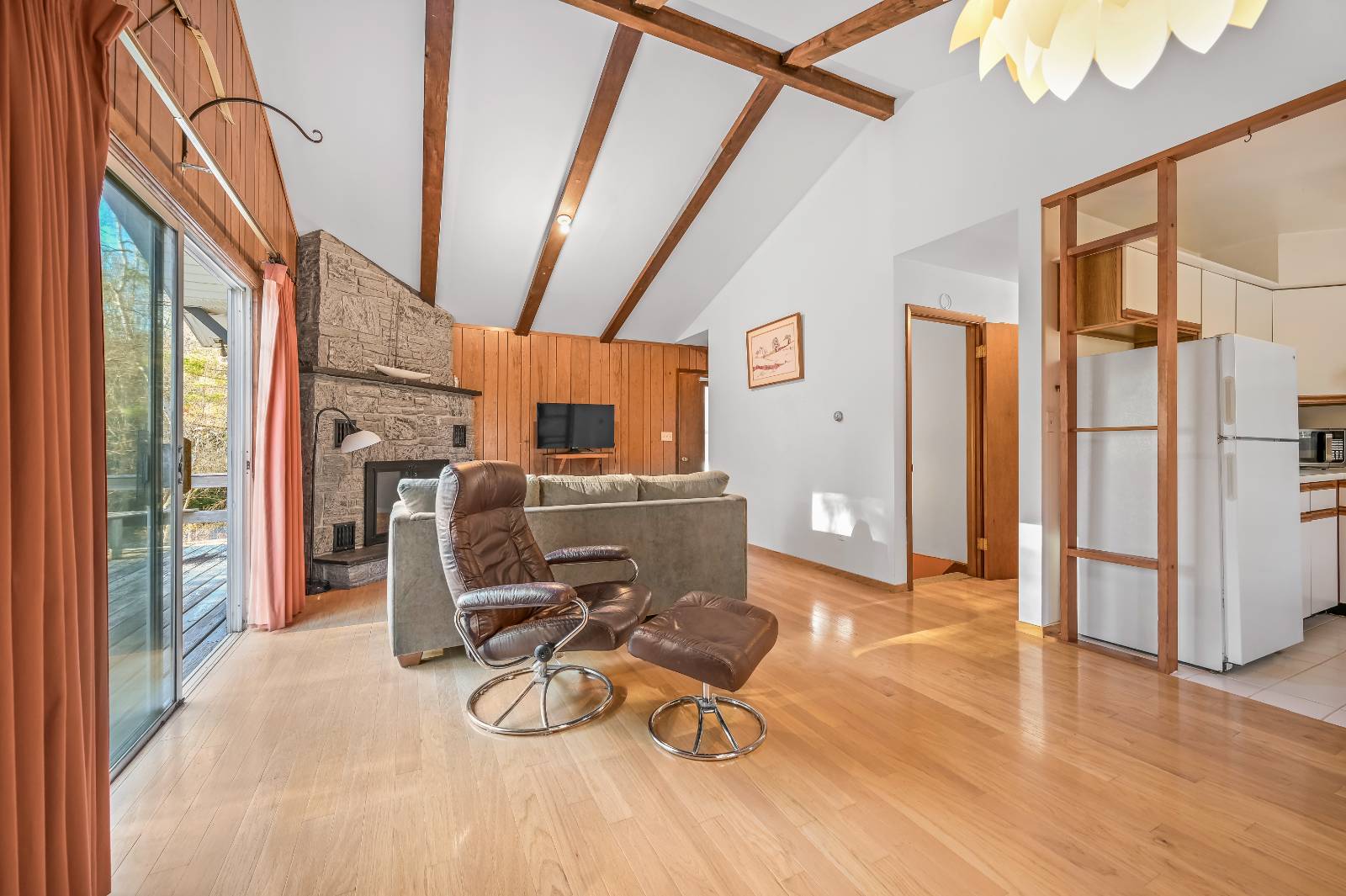 ;
;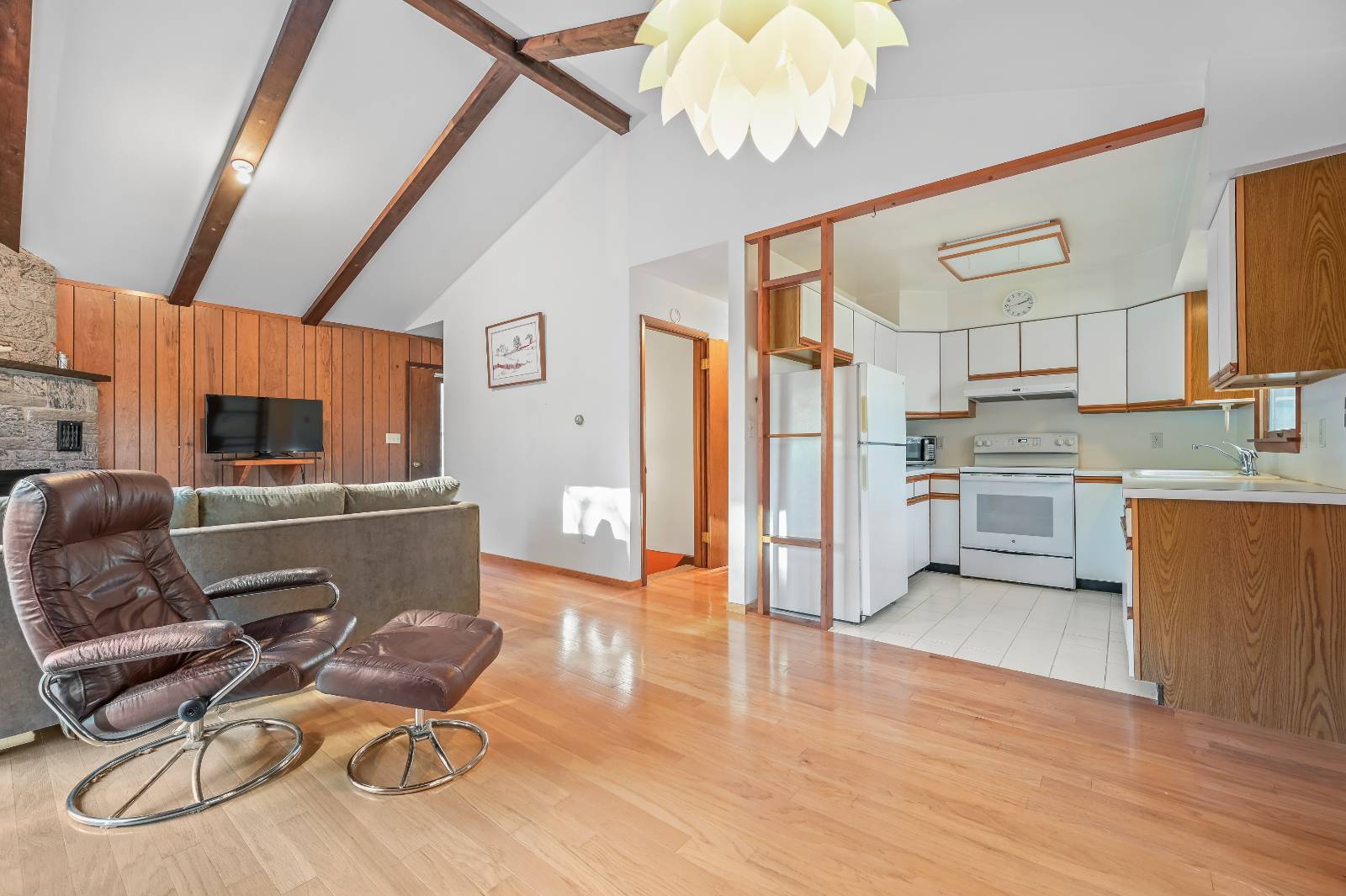 ;
;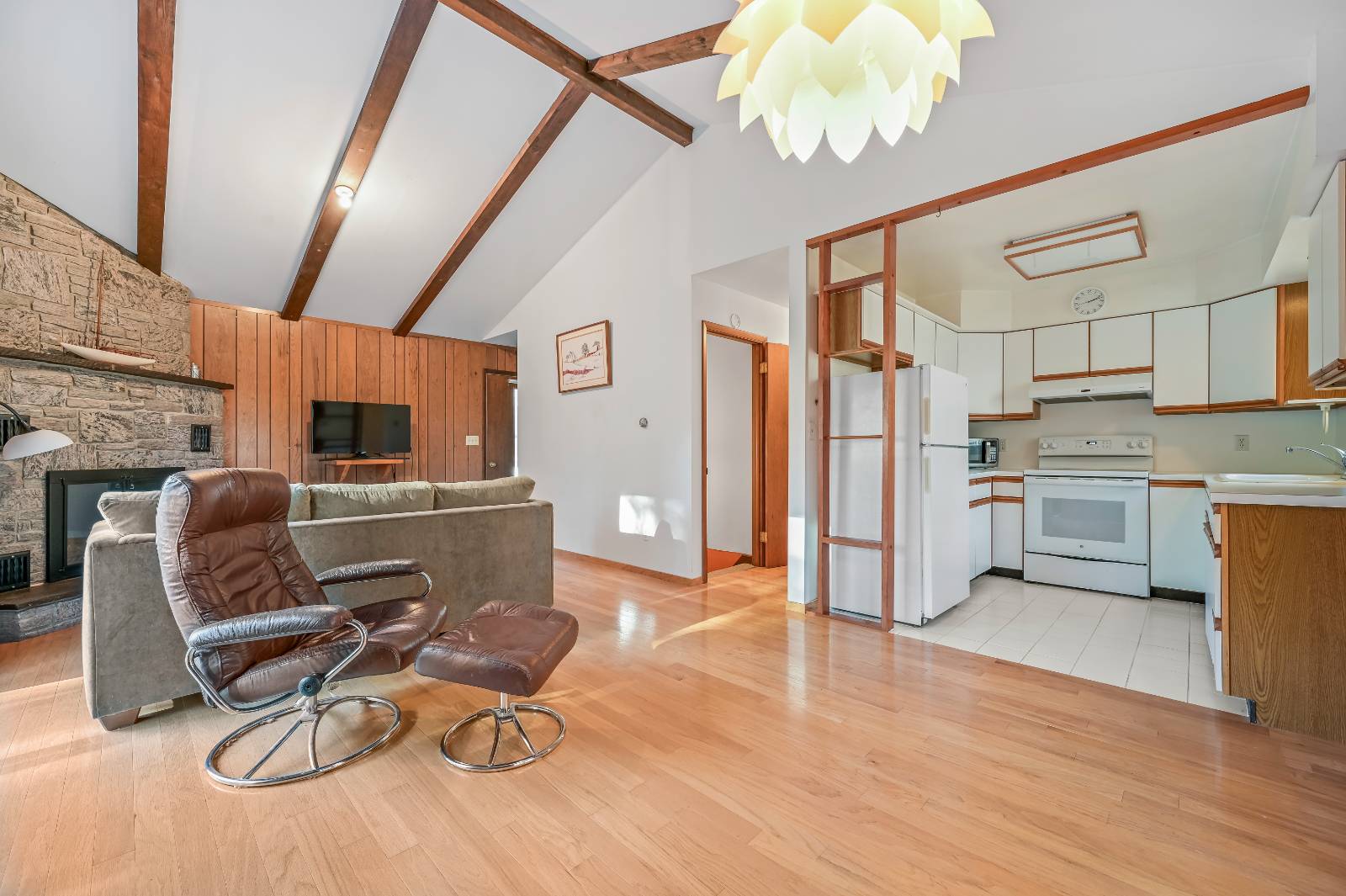 ;
;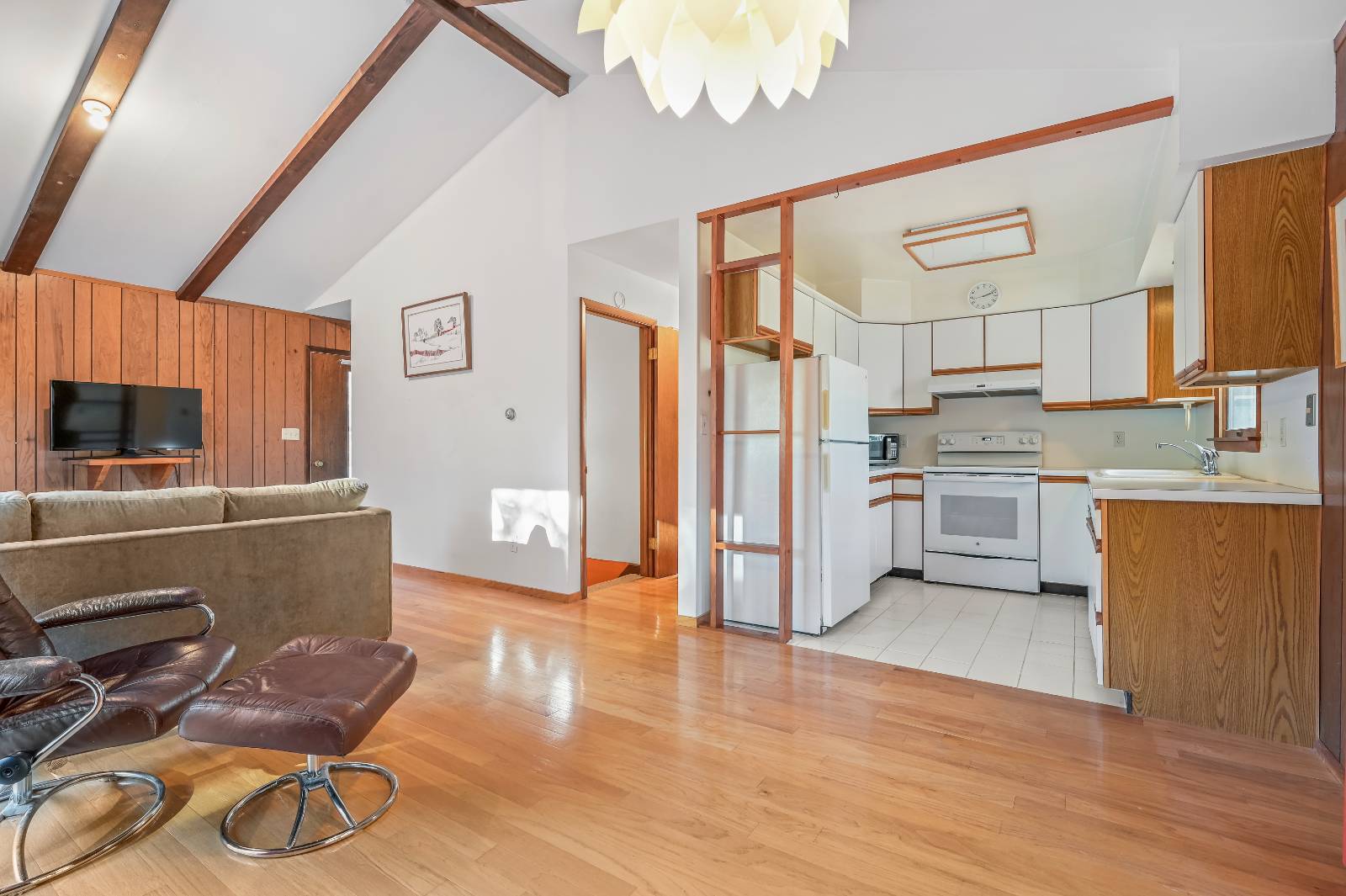 ;
;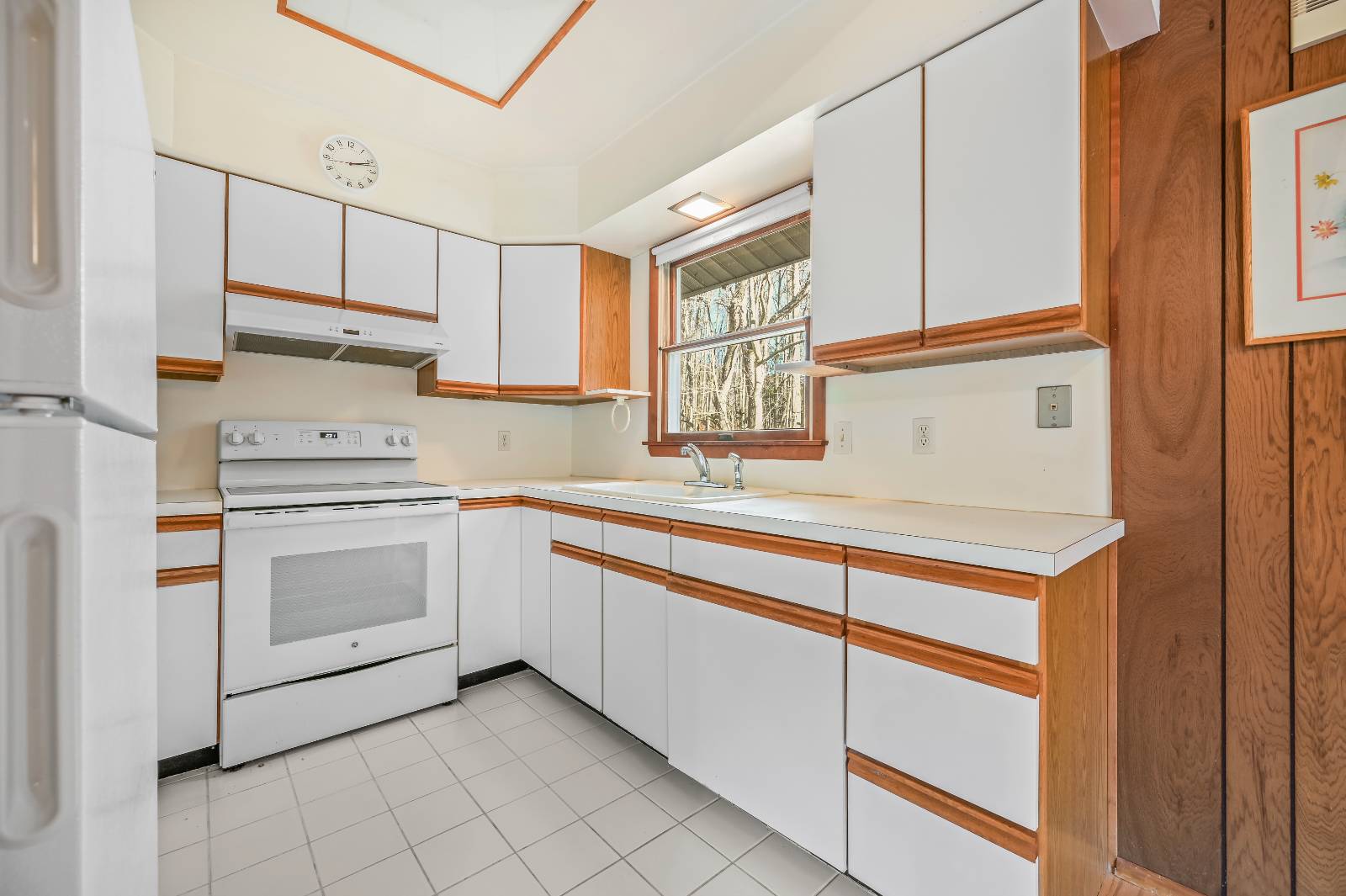 ;
;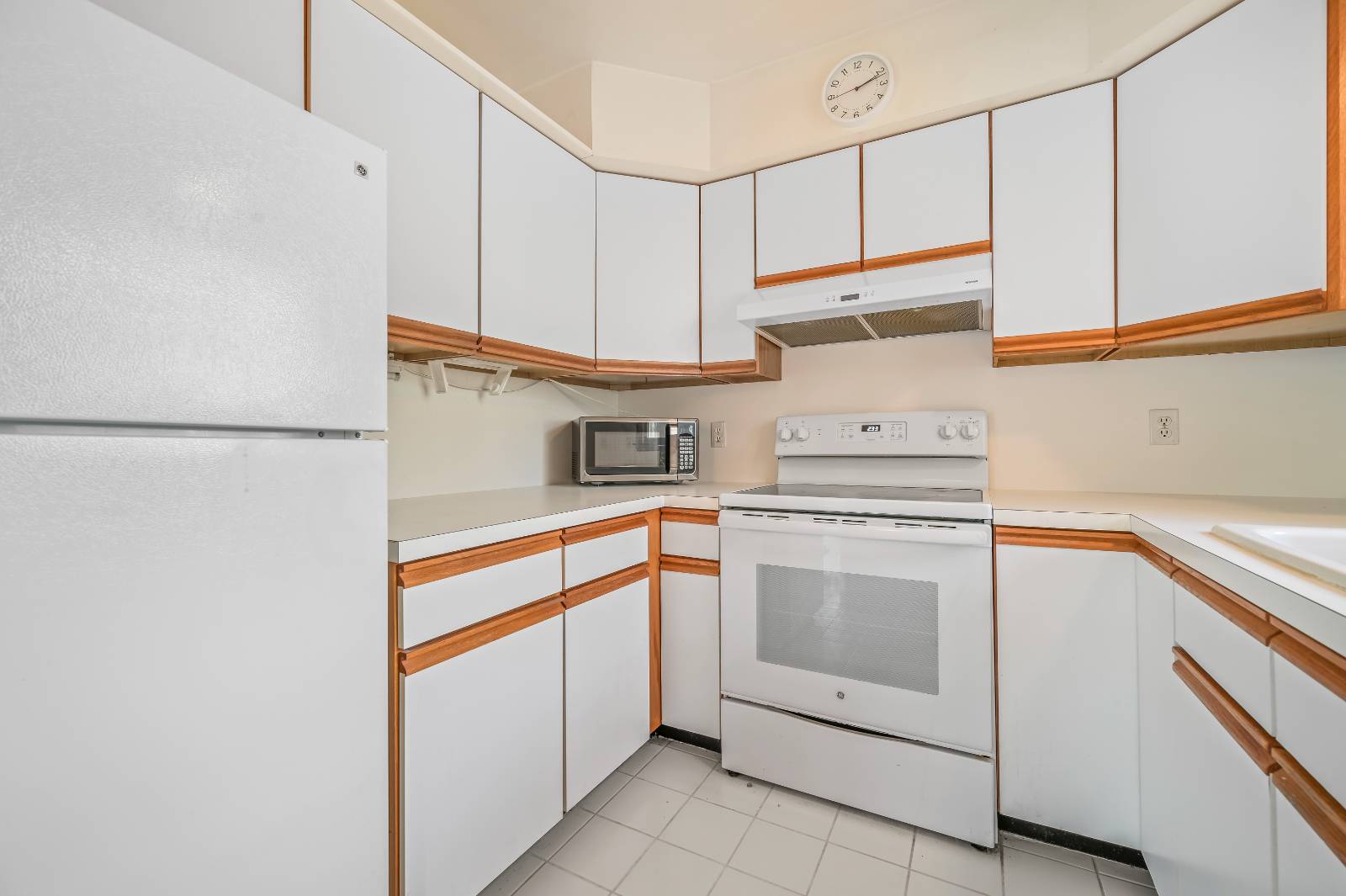 ;
;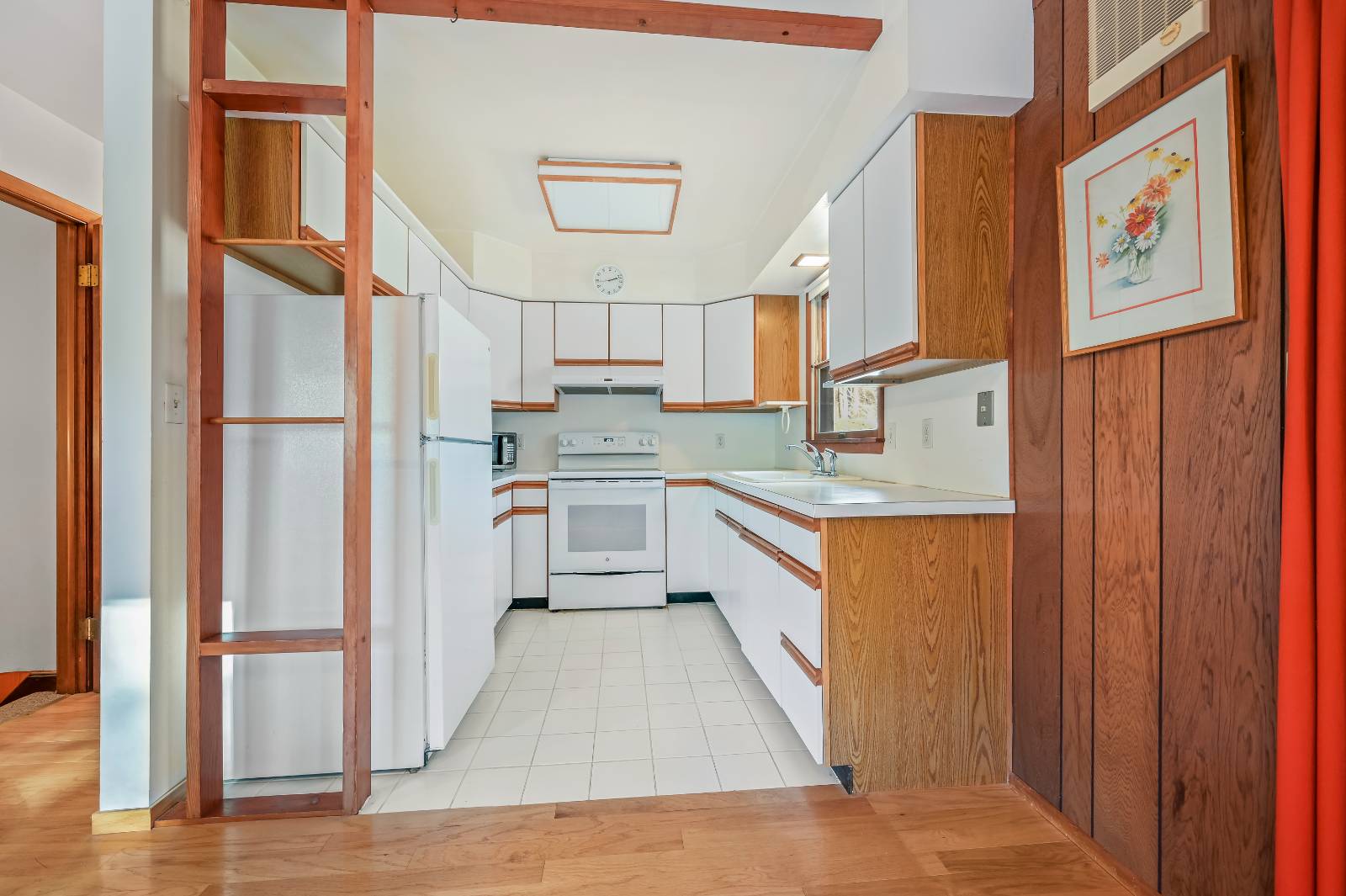 ;
;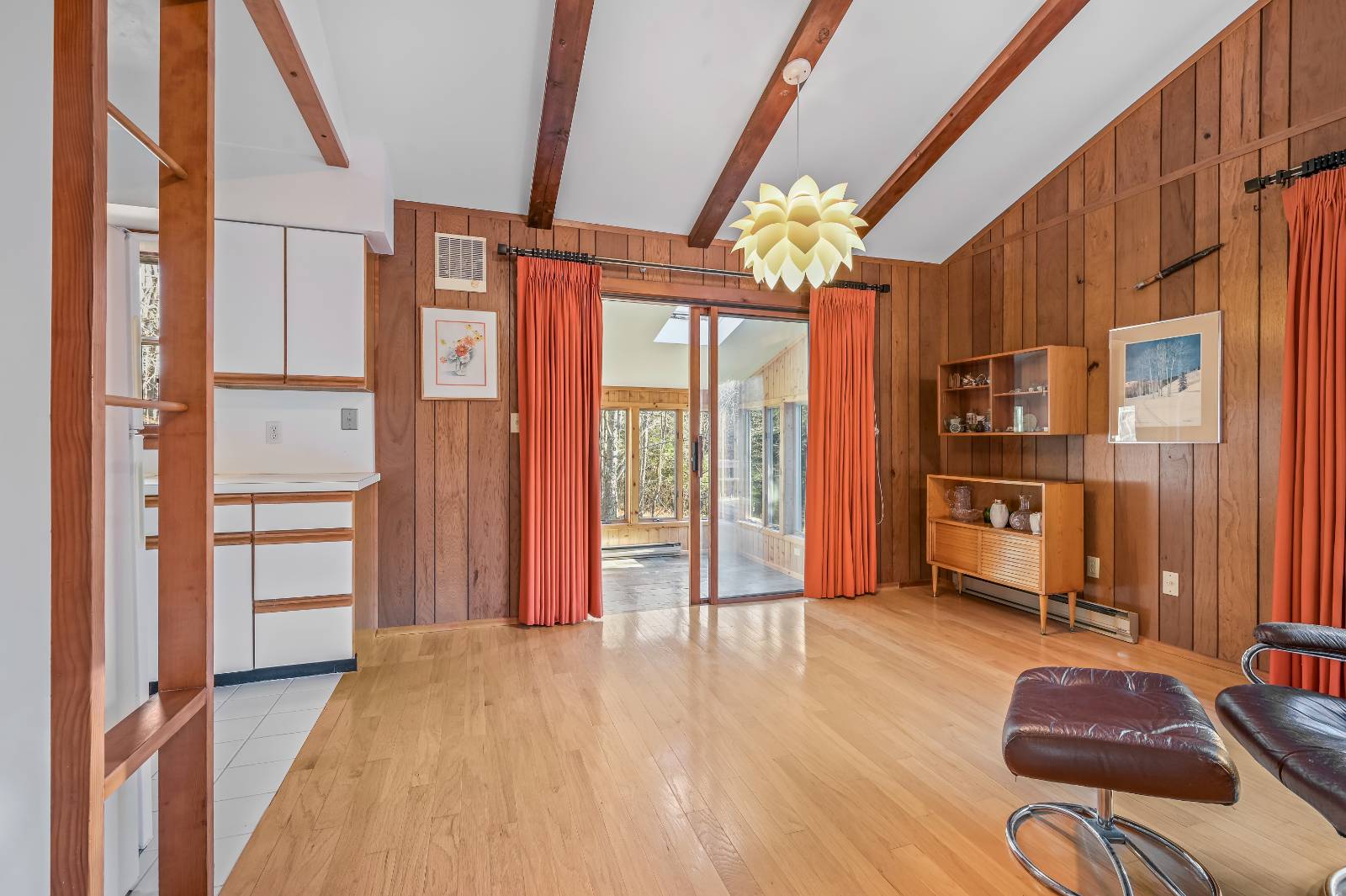 ;
;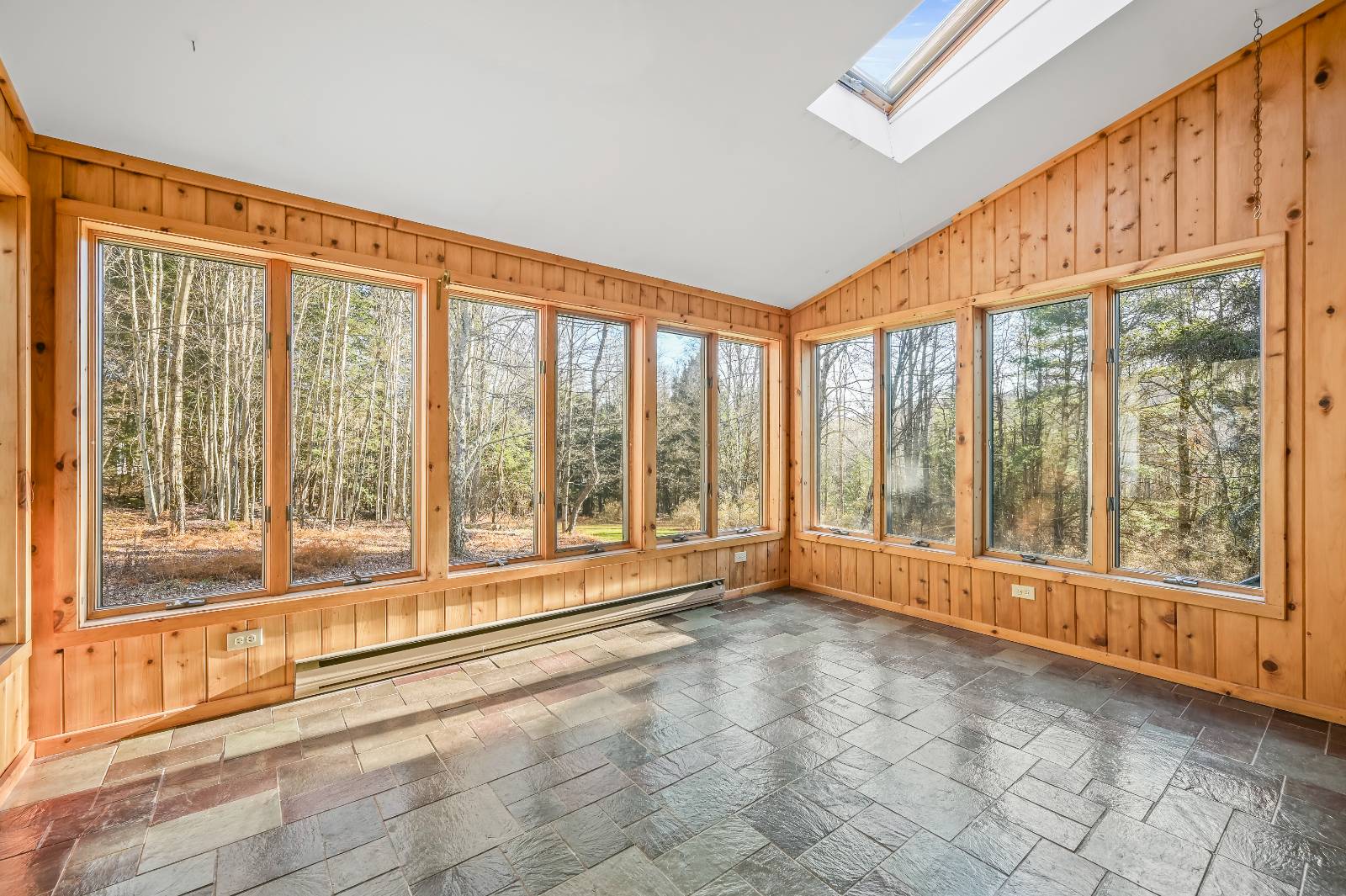 ;
;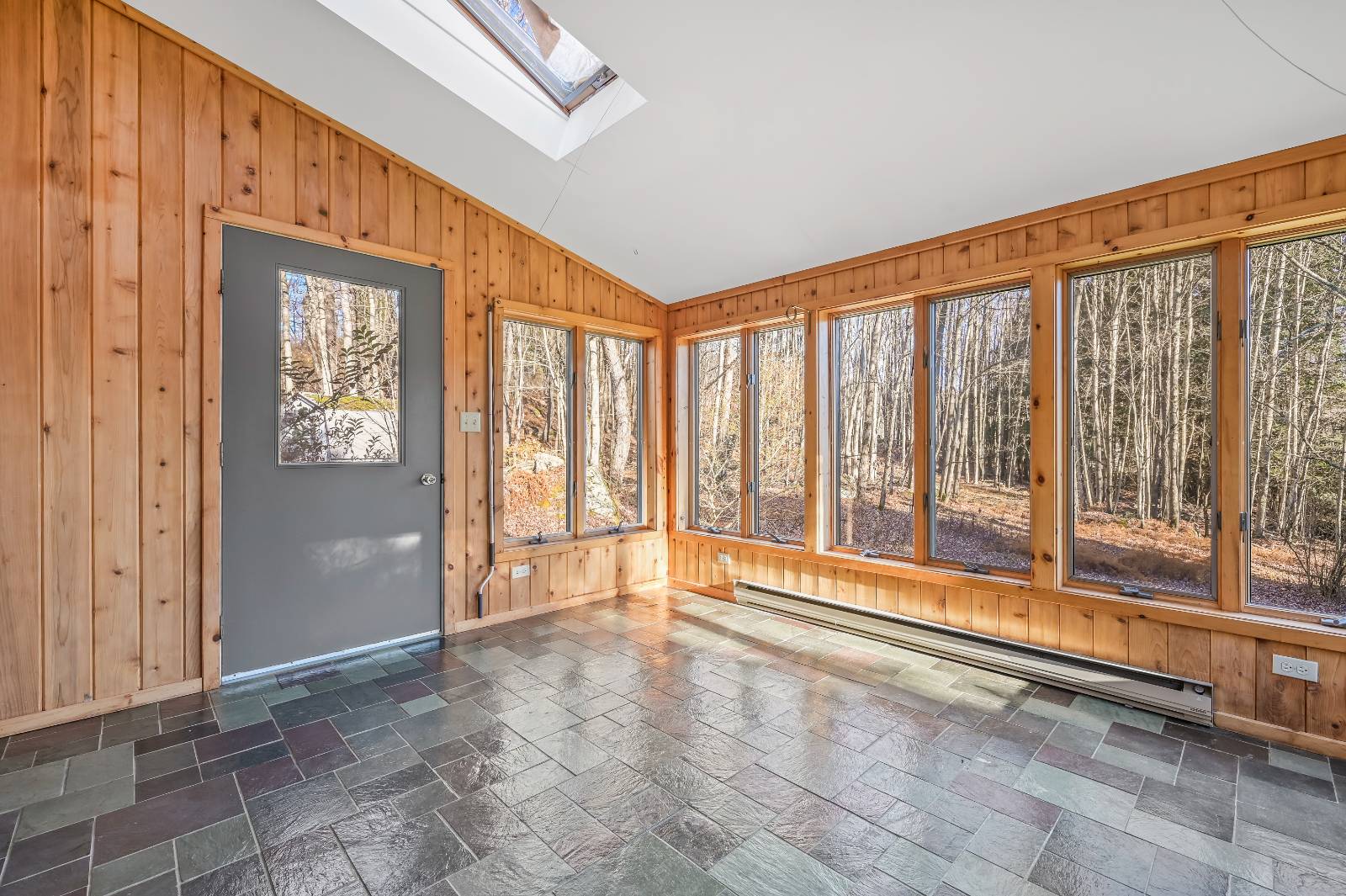 ;
;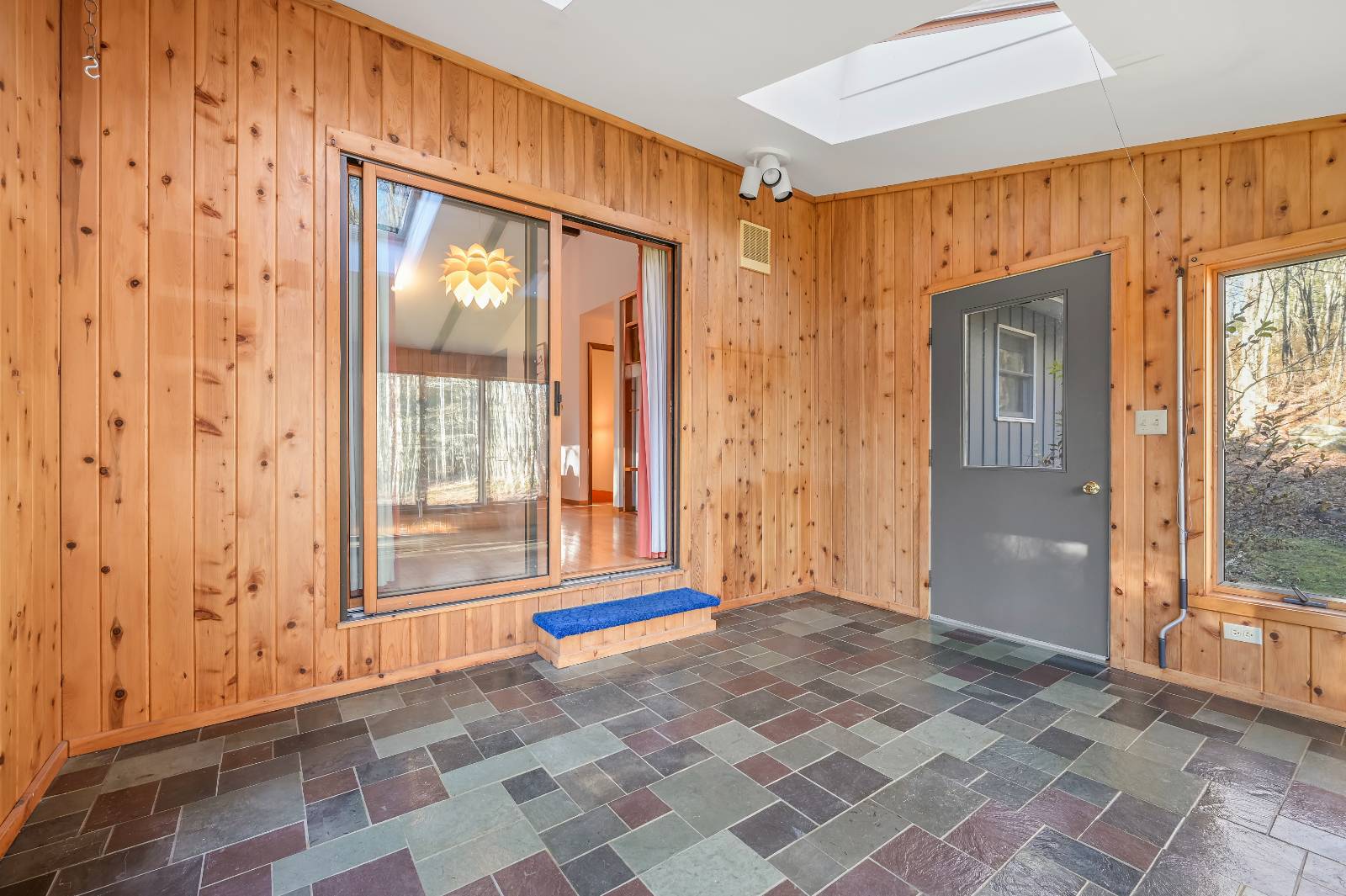 ;
;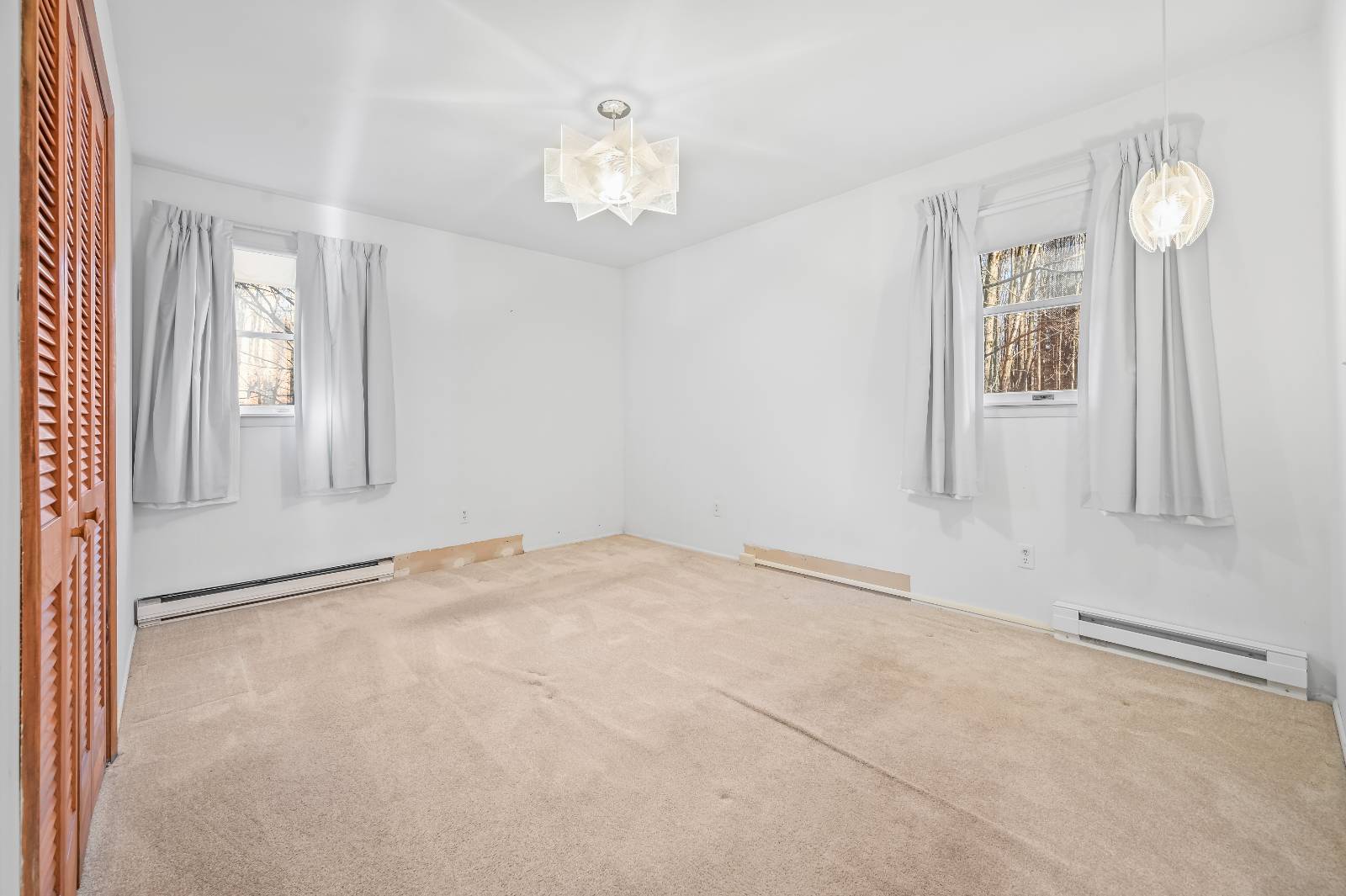 ;
;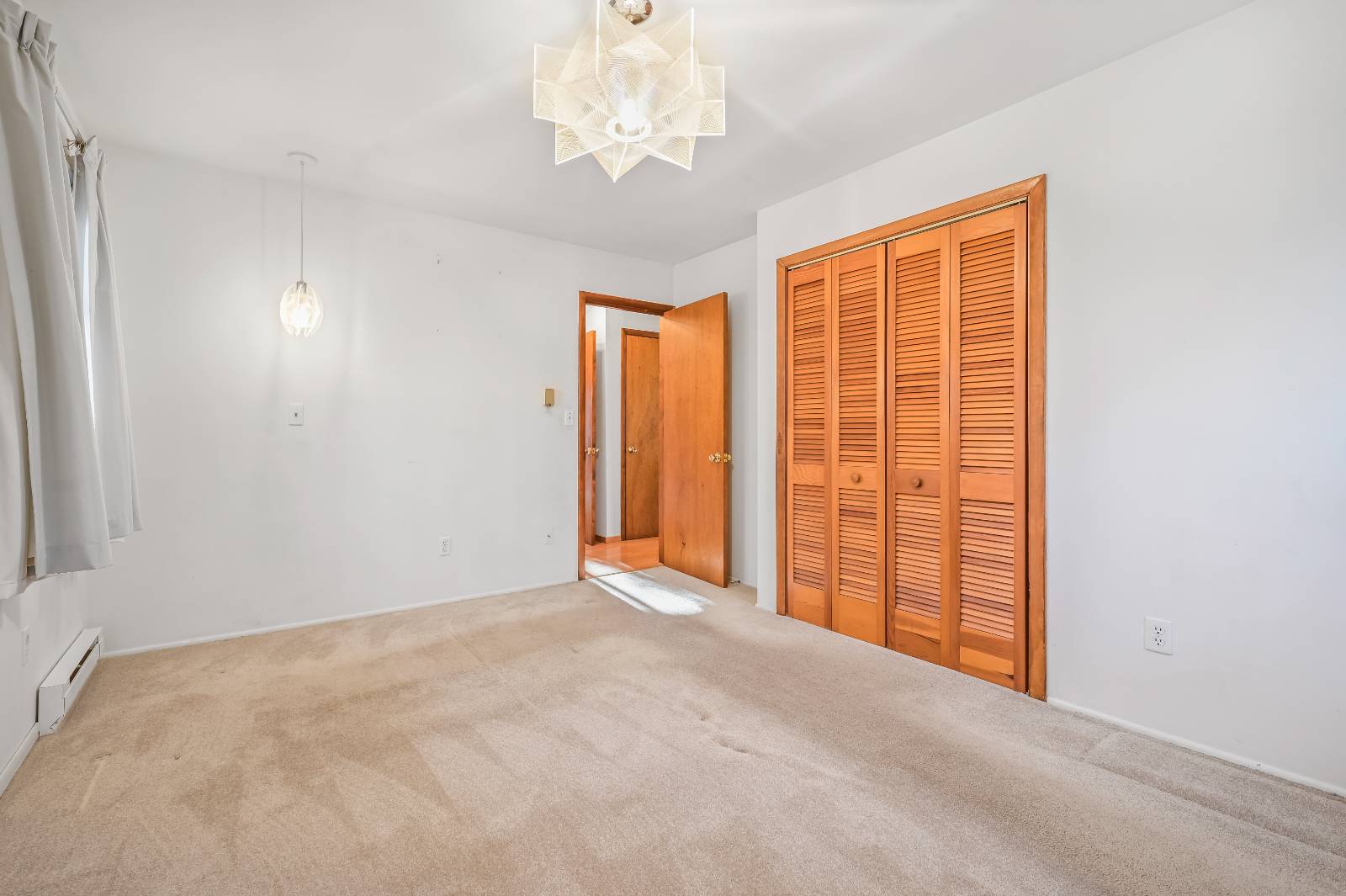 ;
;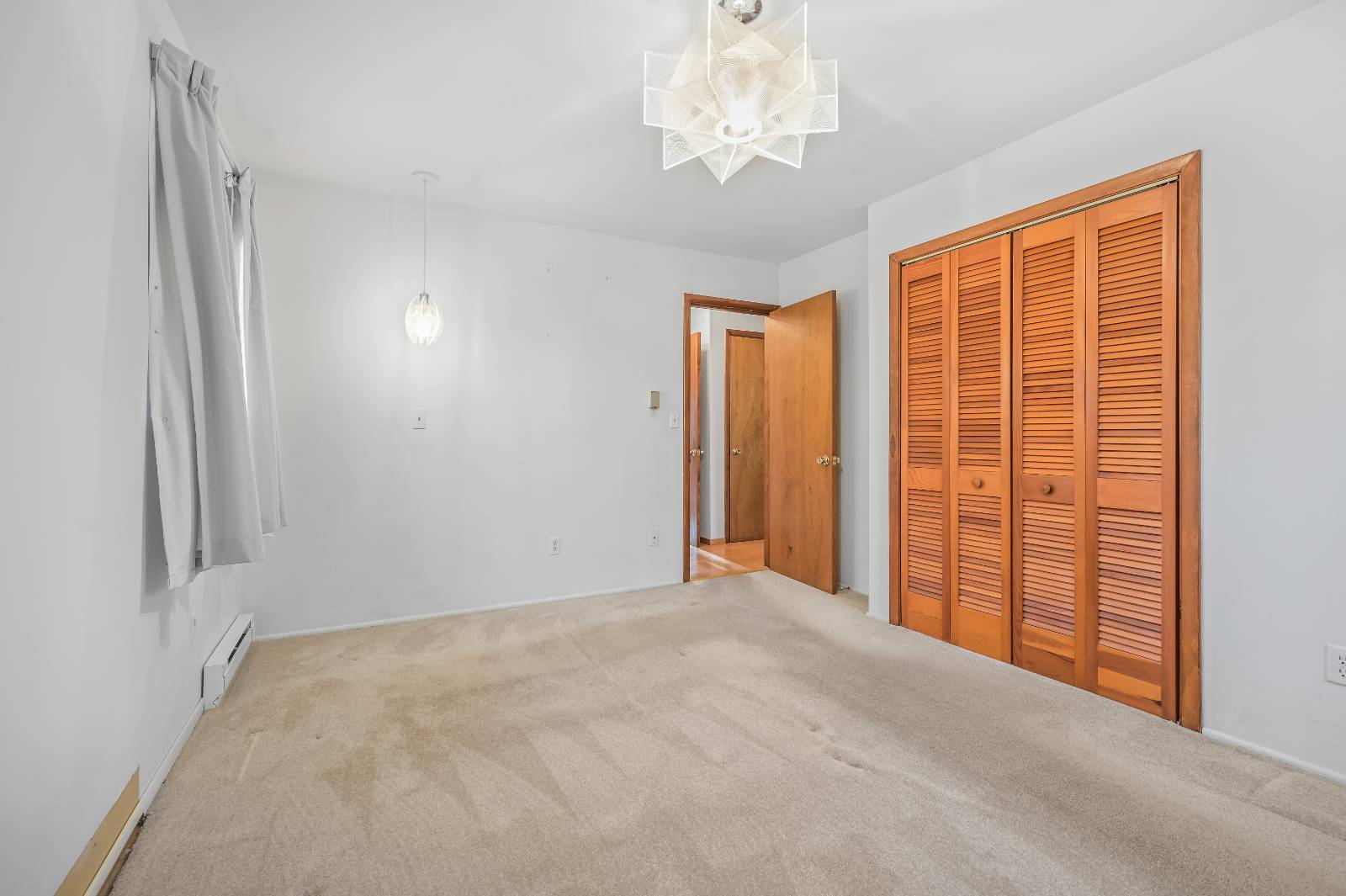 ;
;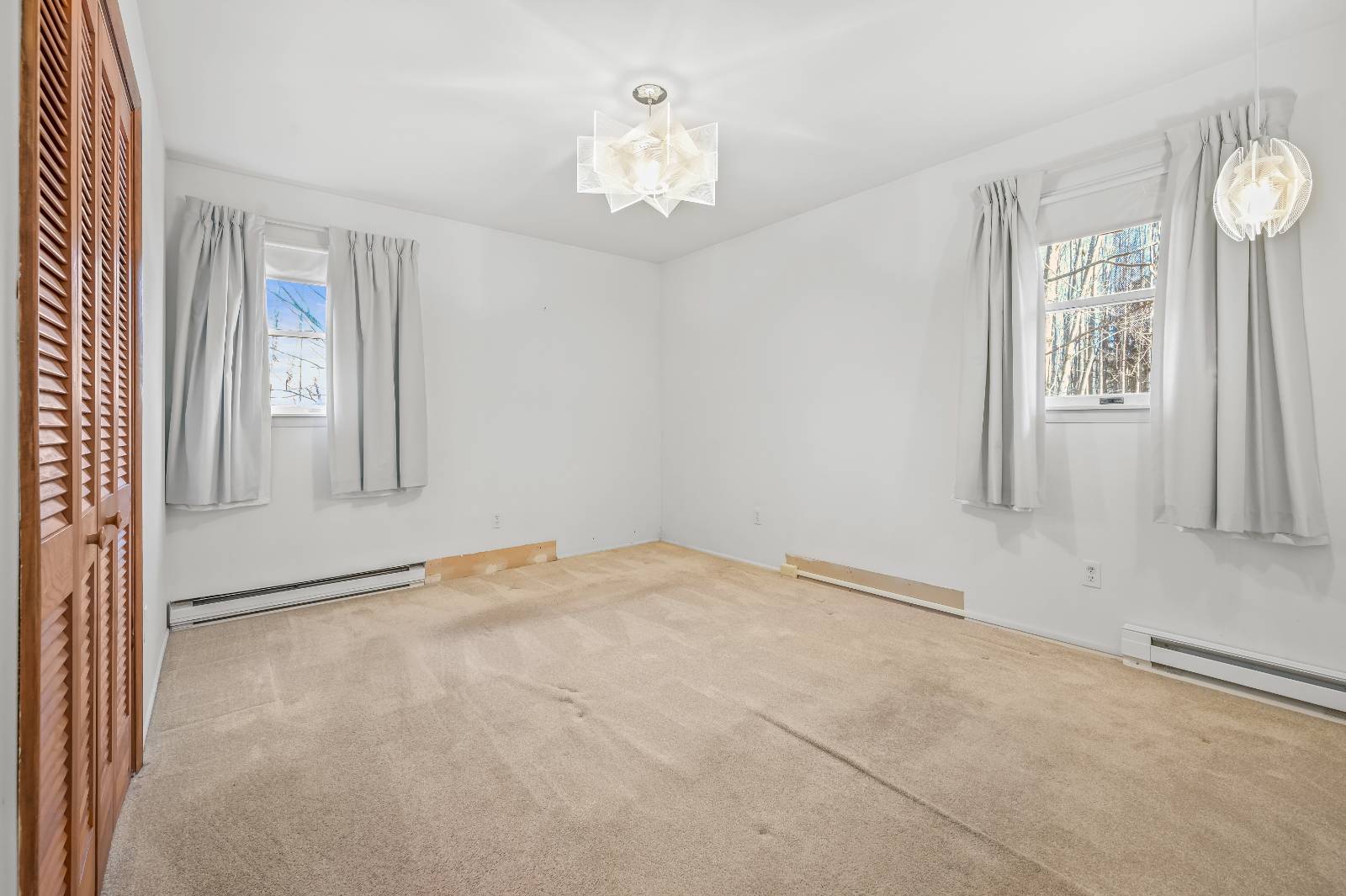 ;
;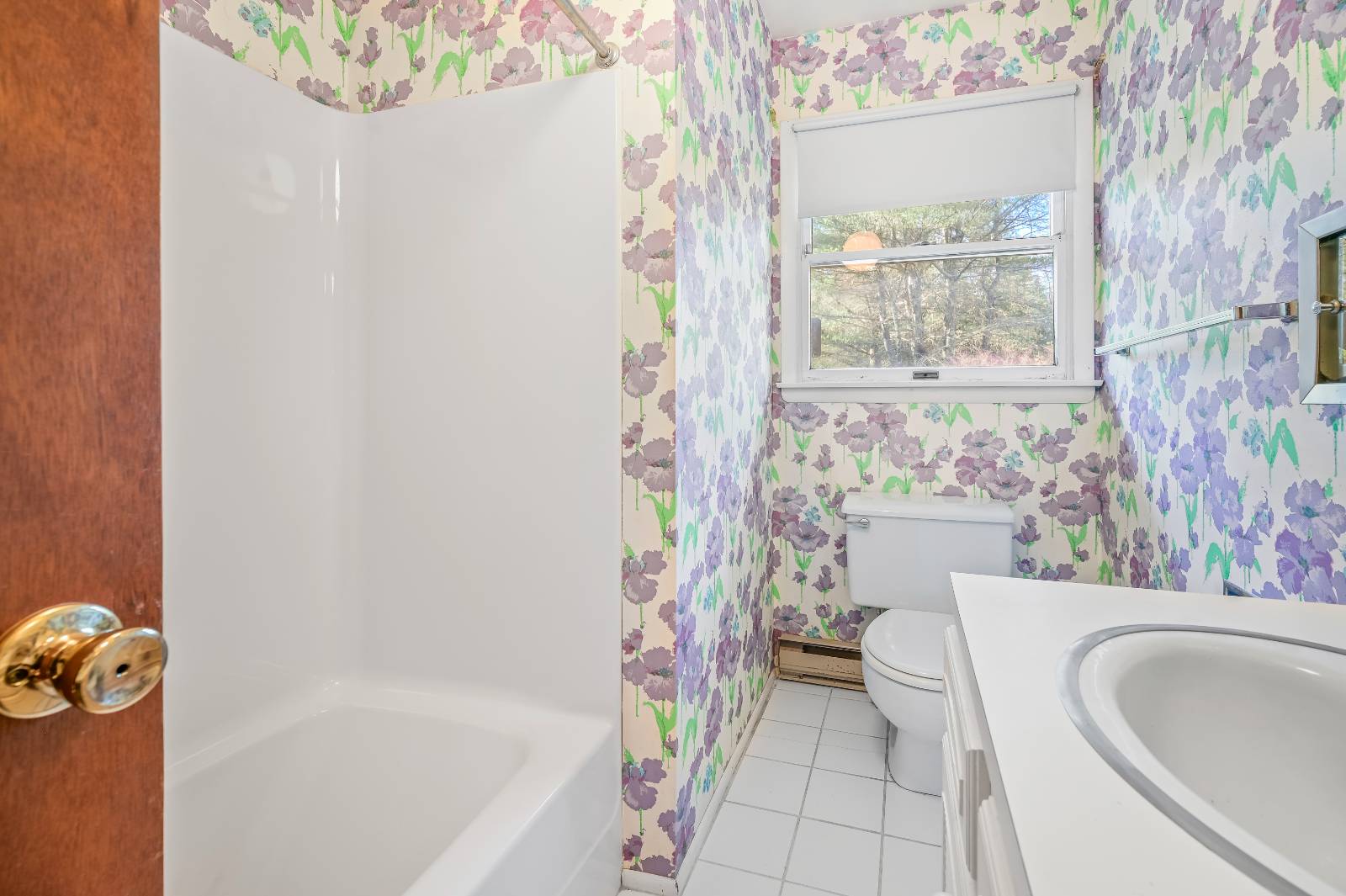 ;
;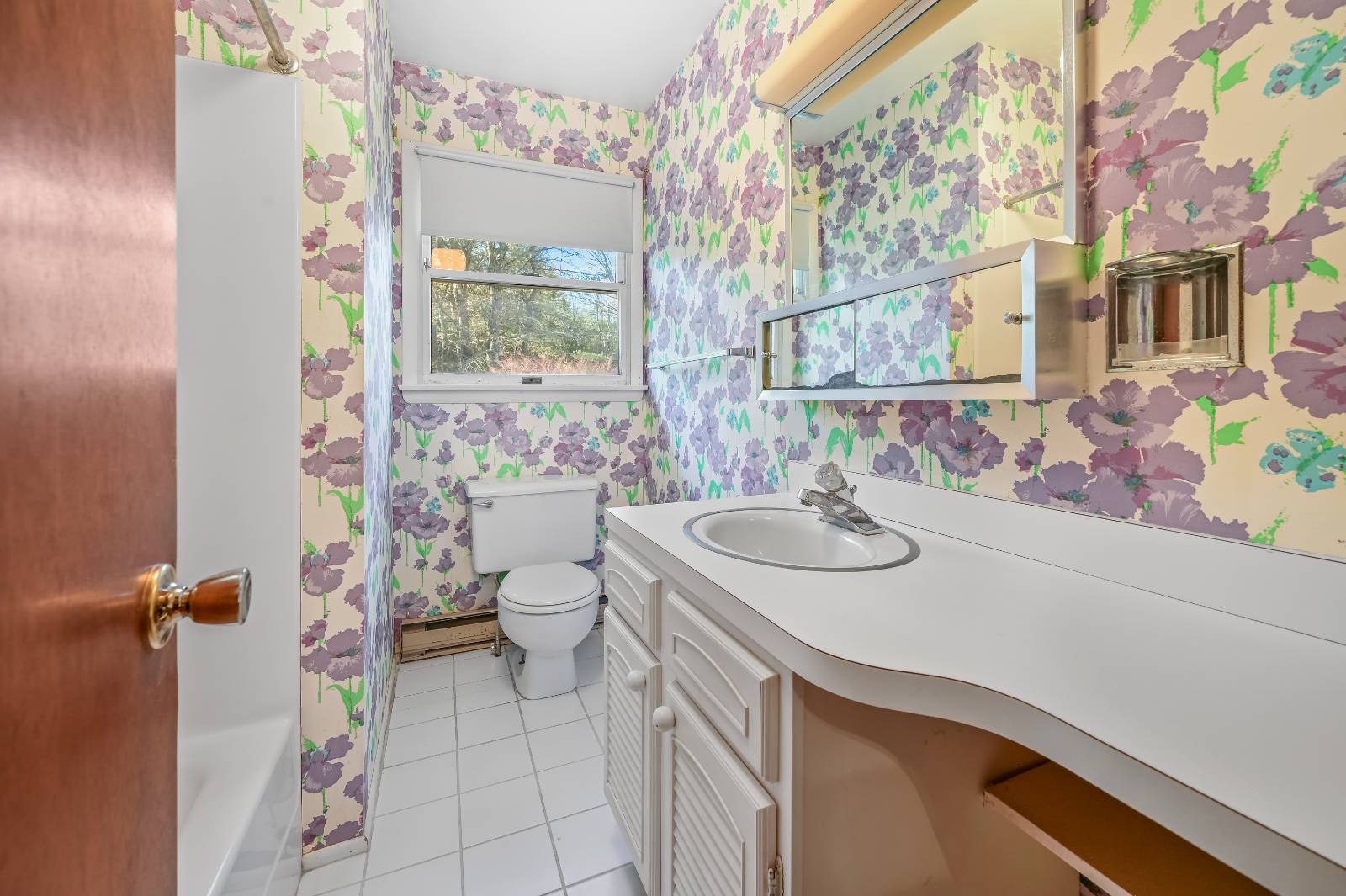 ;
;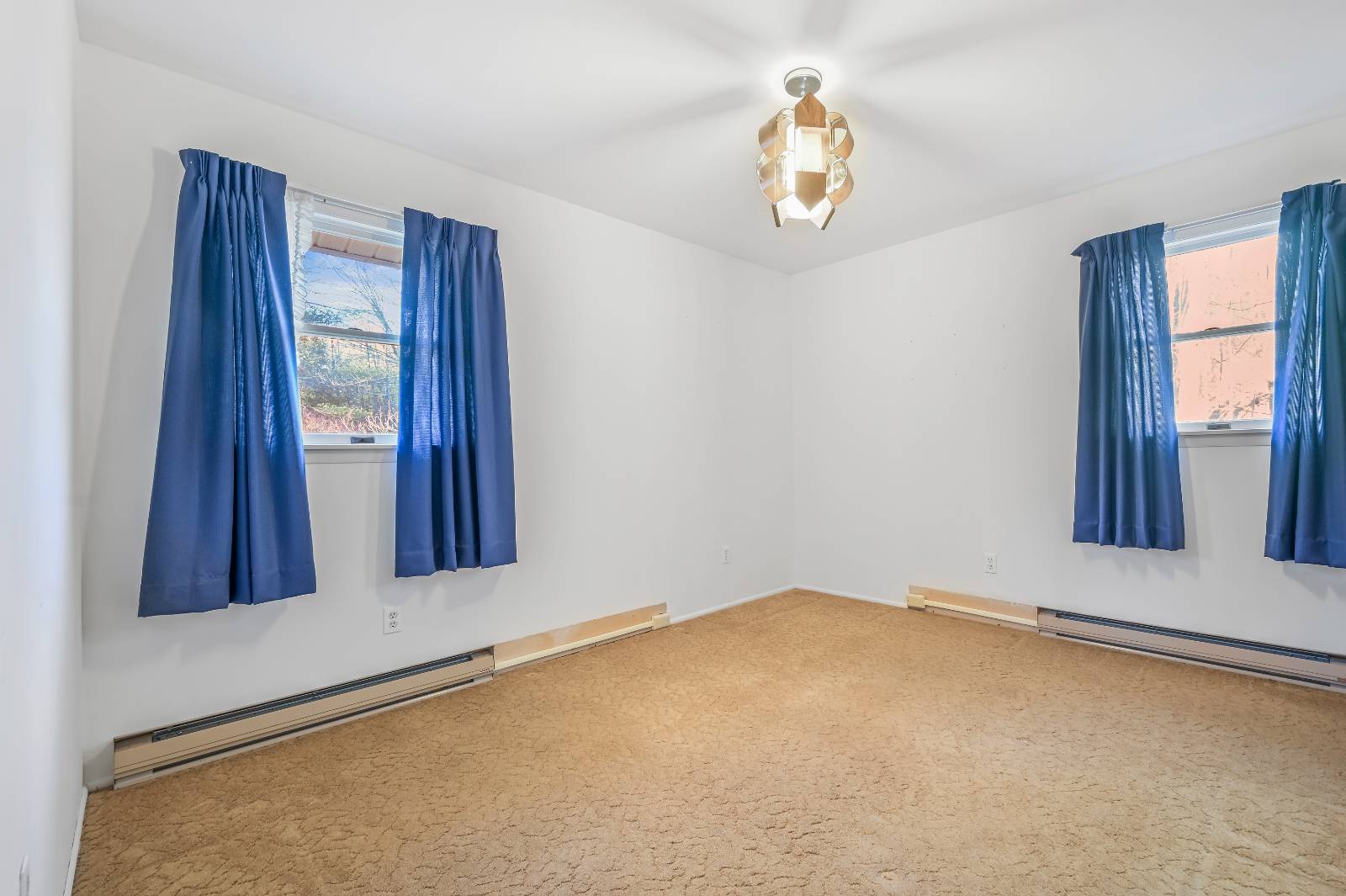 ;
;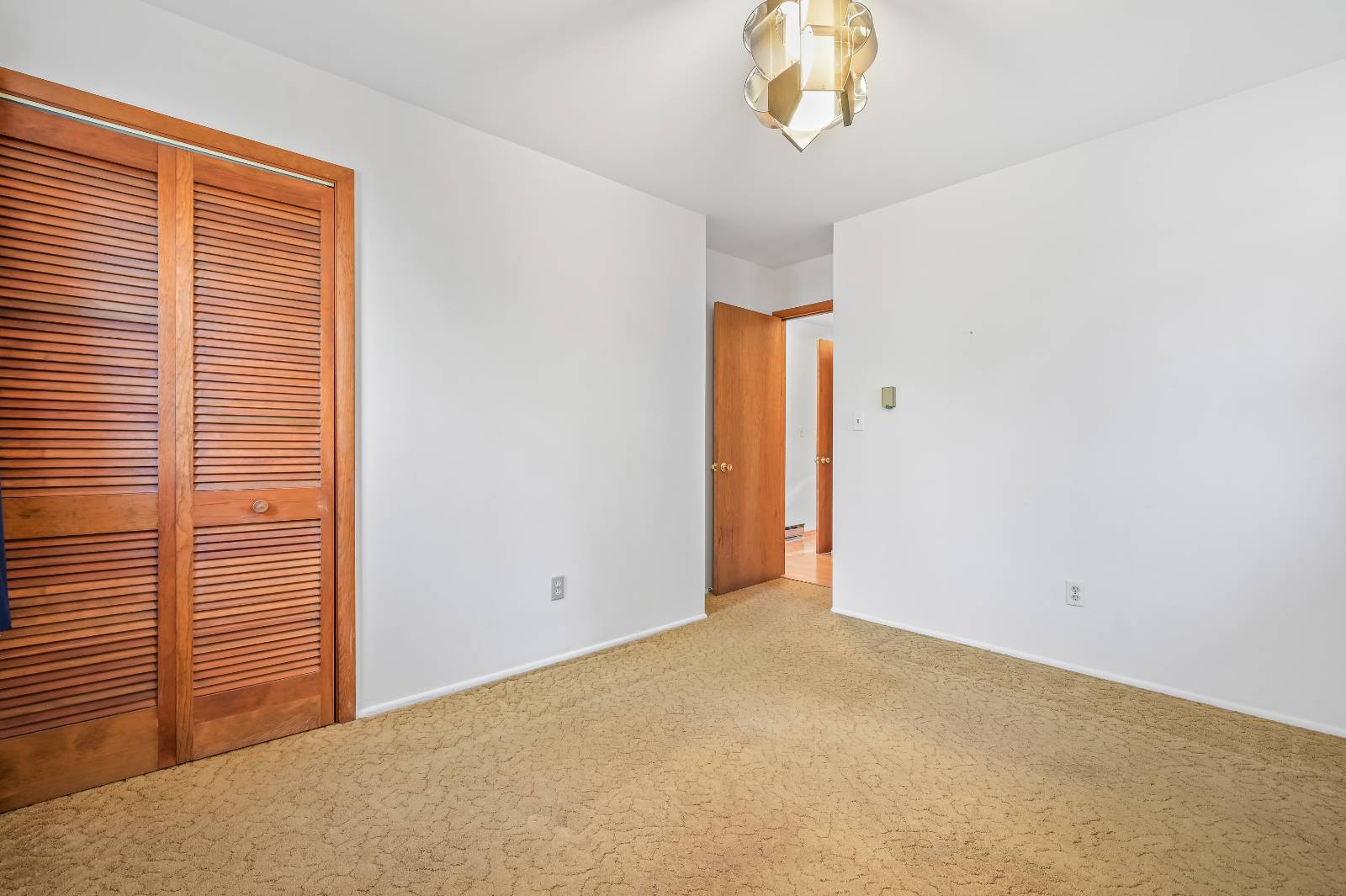 ;
;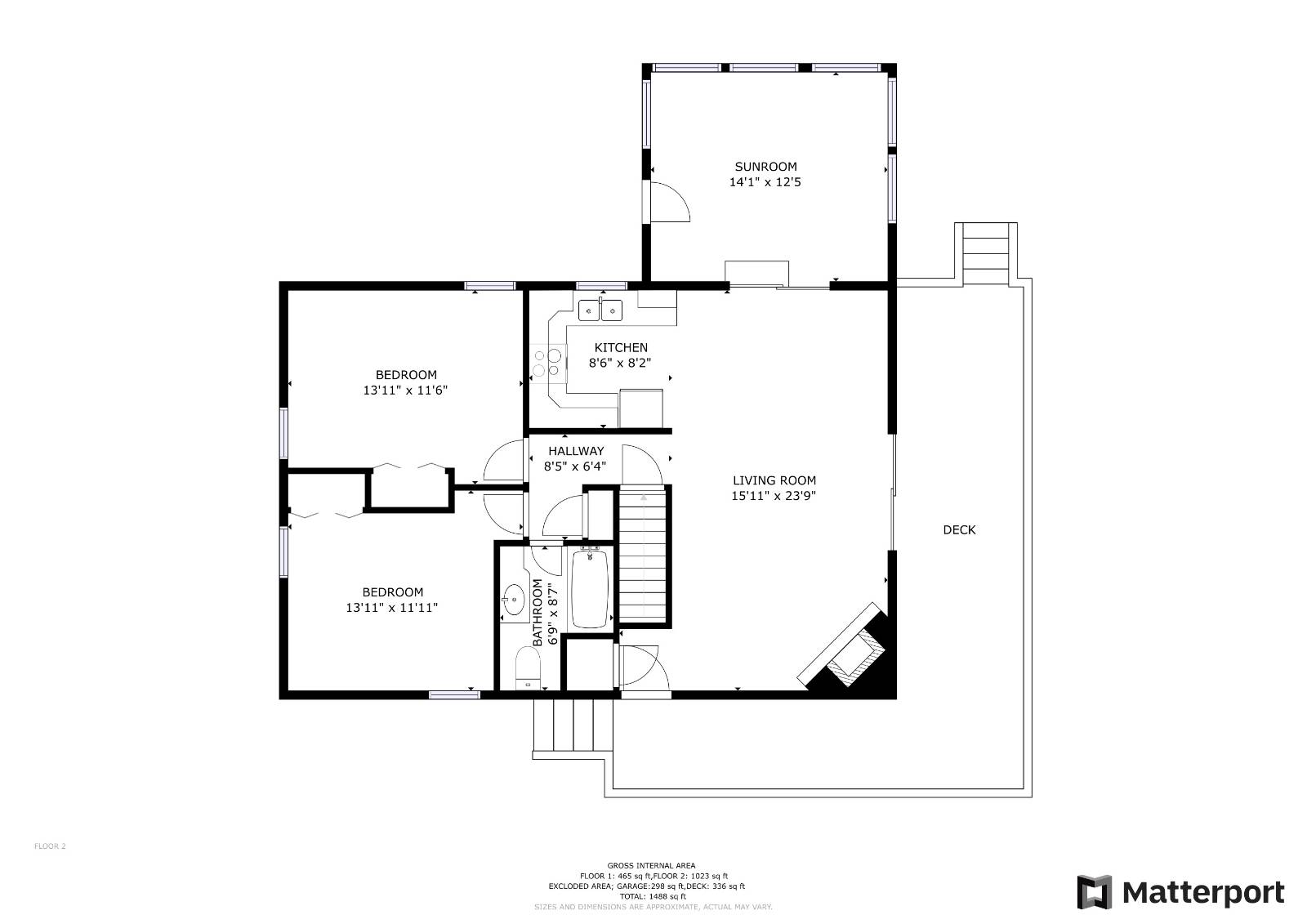 ;
;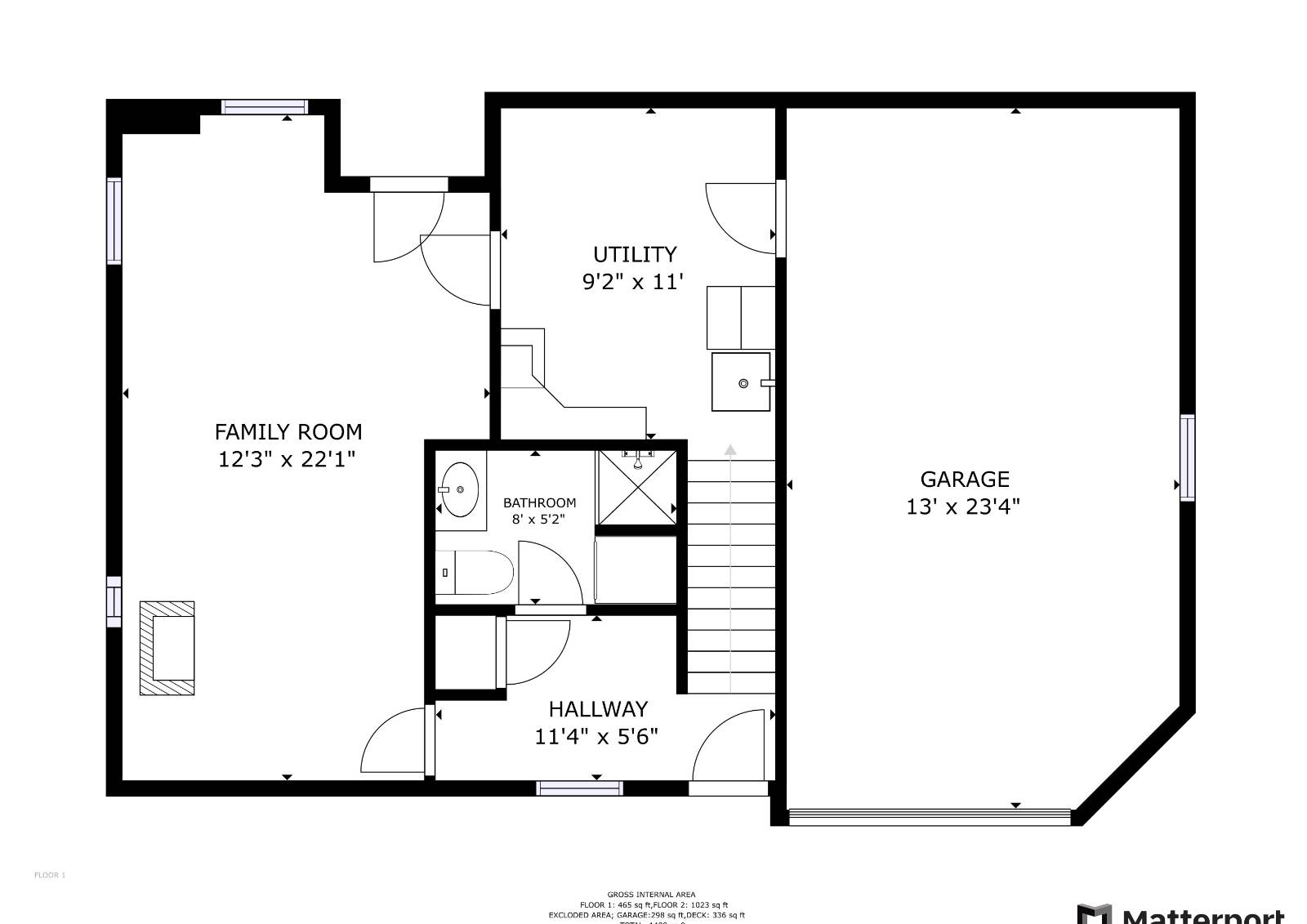 ;
;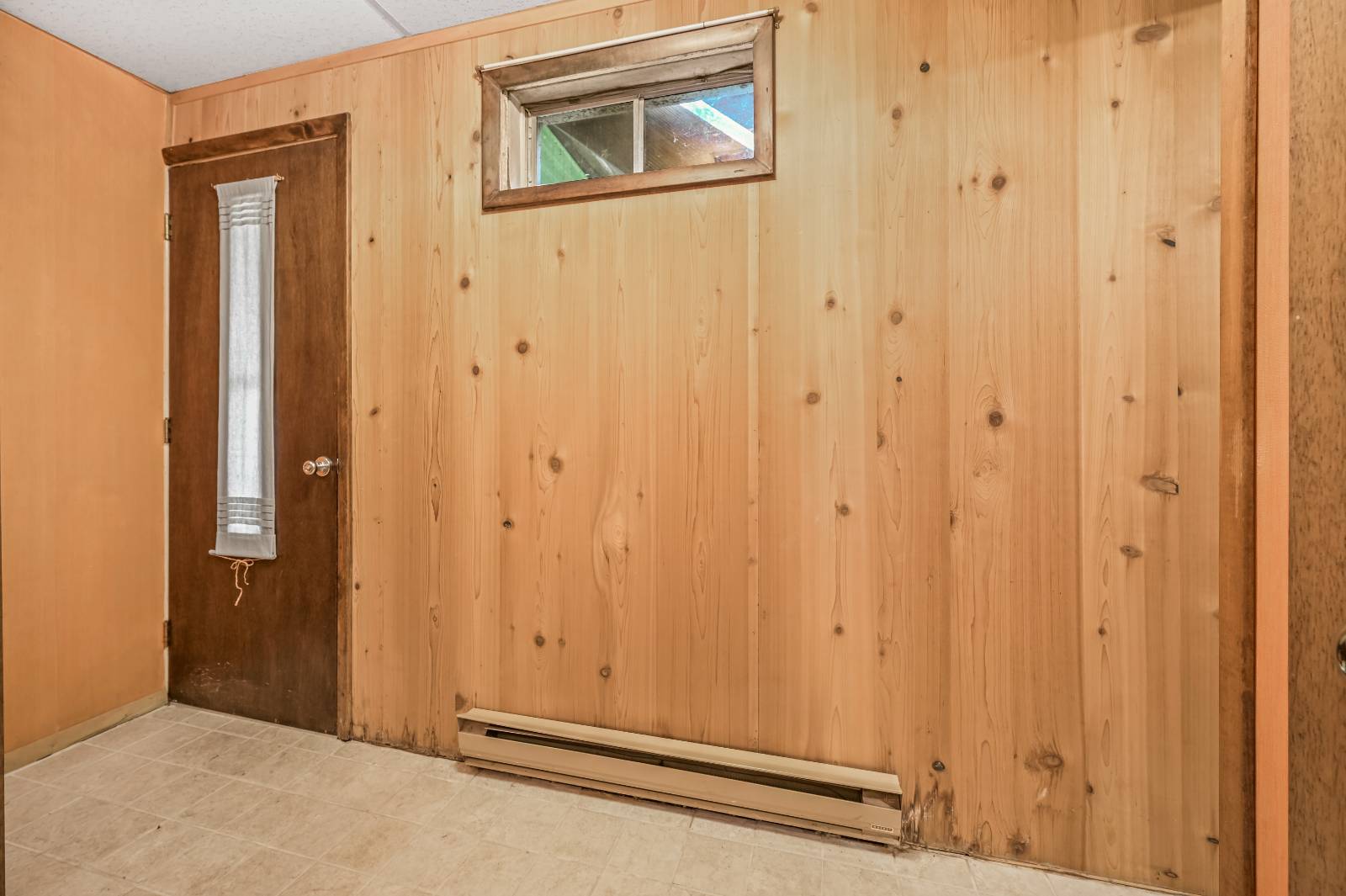 ;
;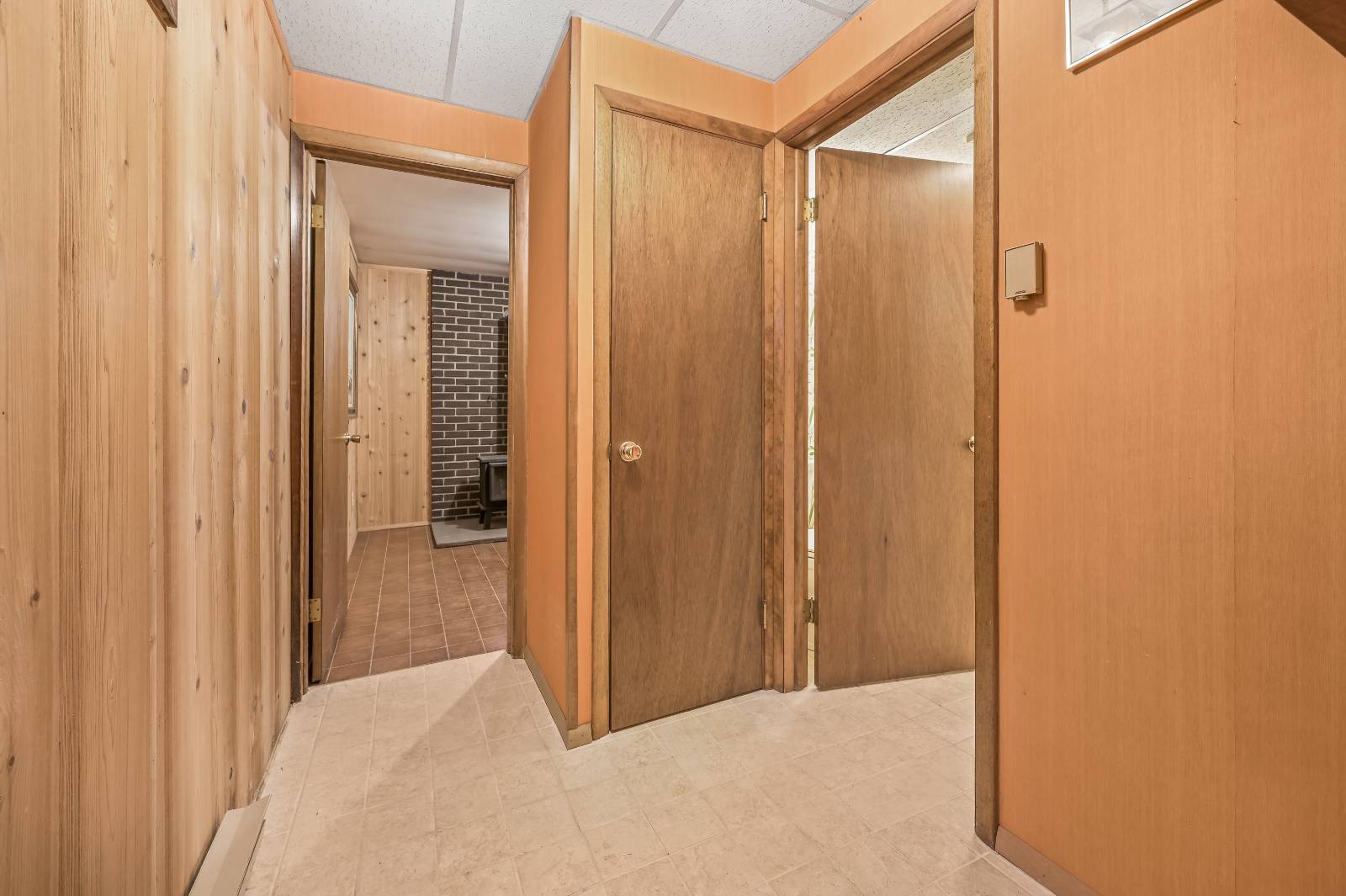 ;
;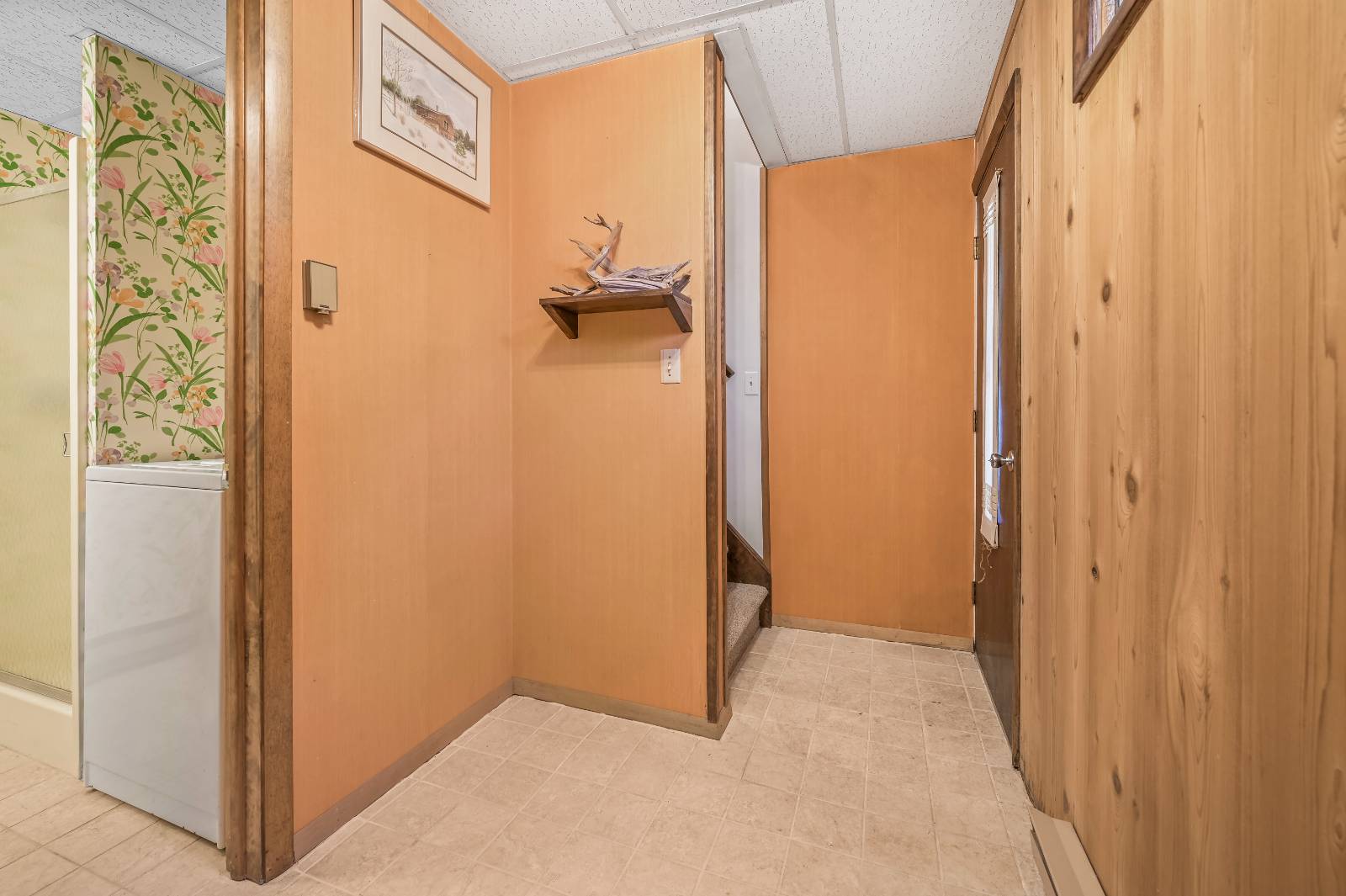 ;
;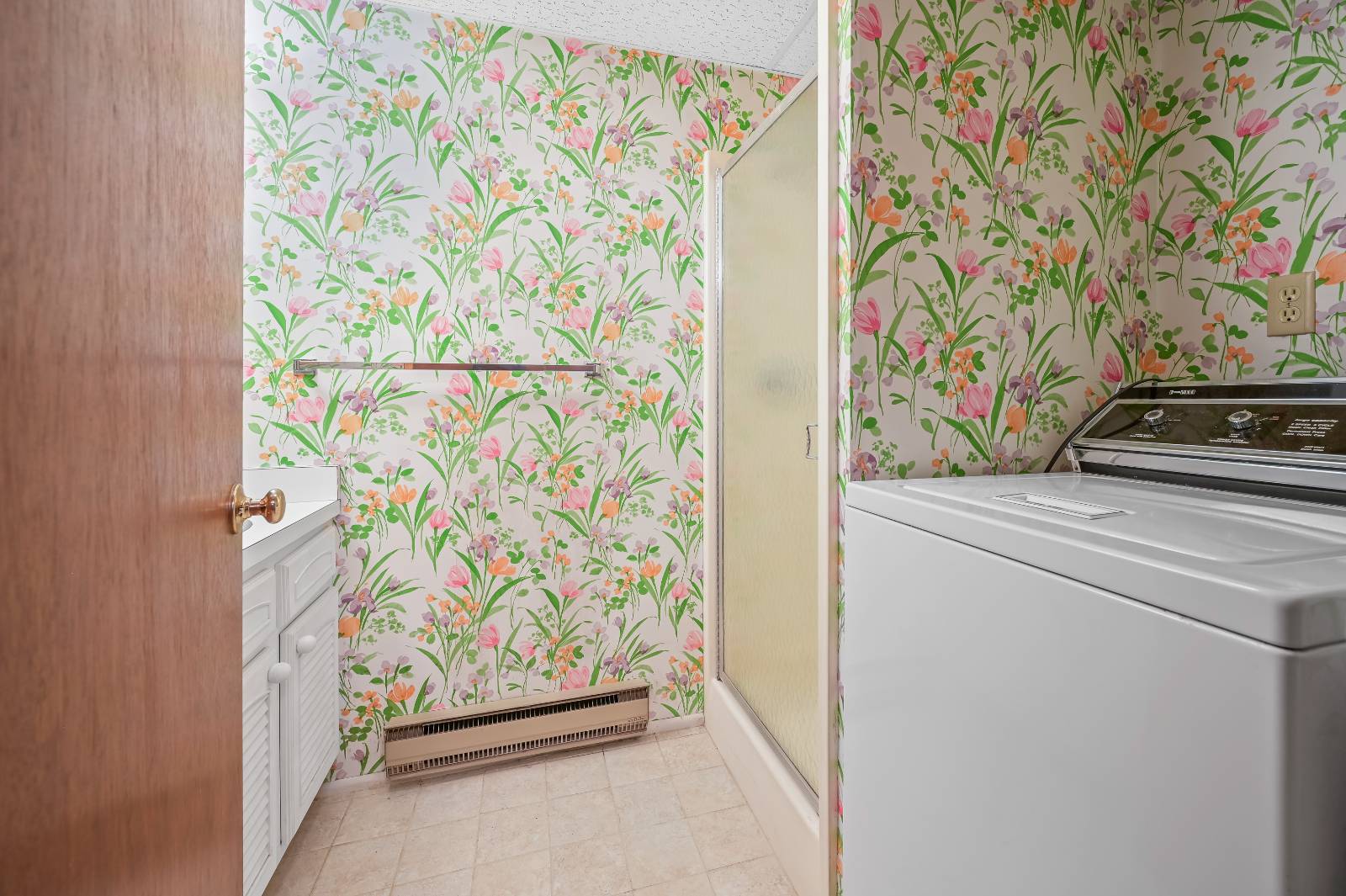 ;
;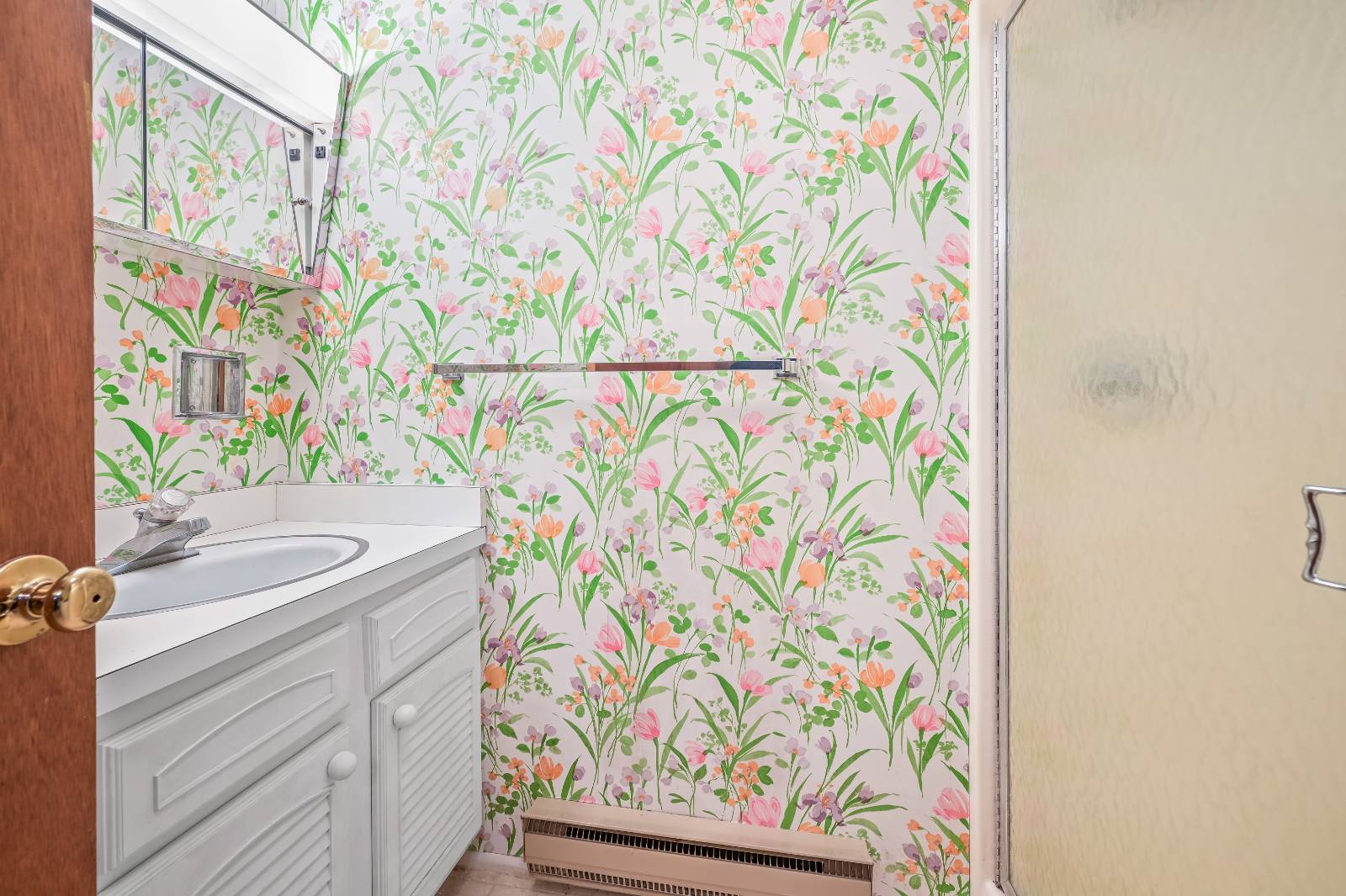 ;
;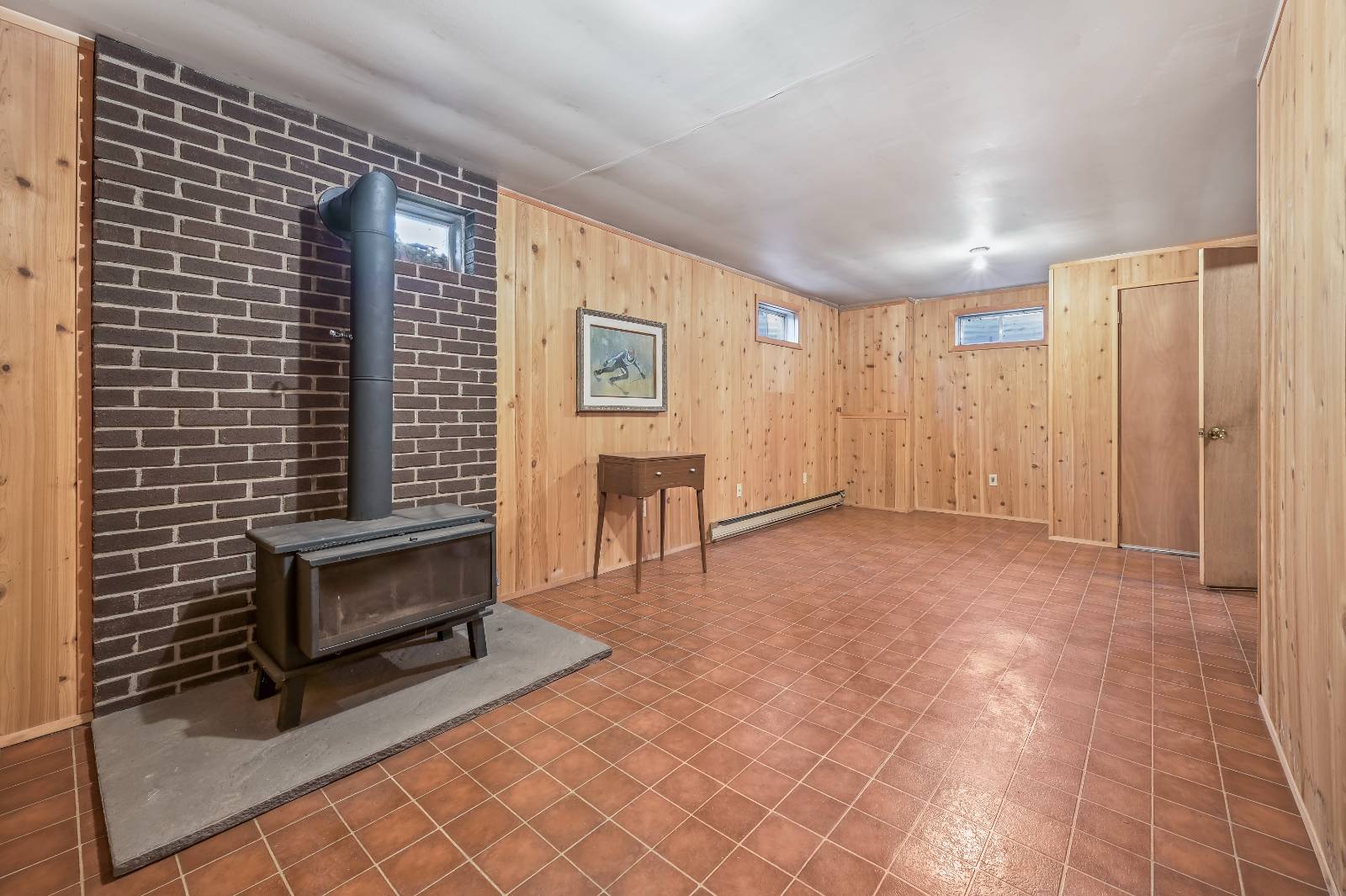 ;
;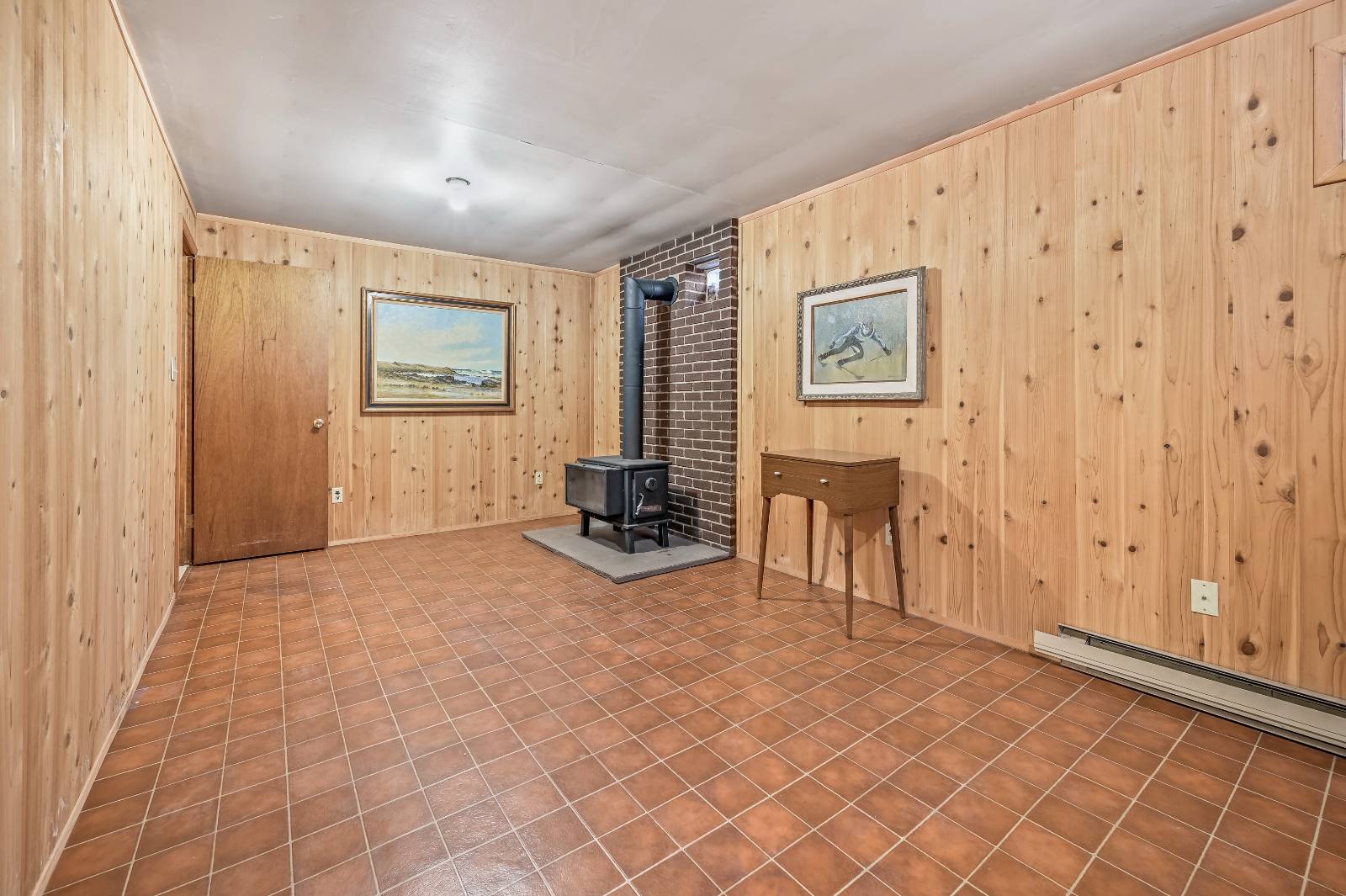 ;
;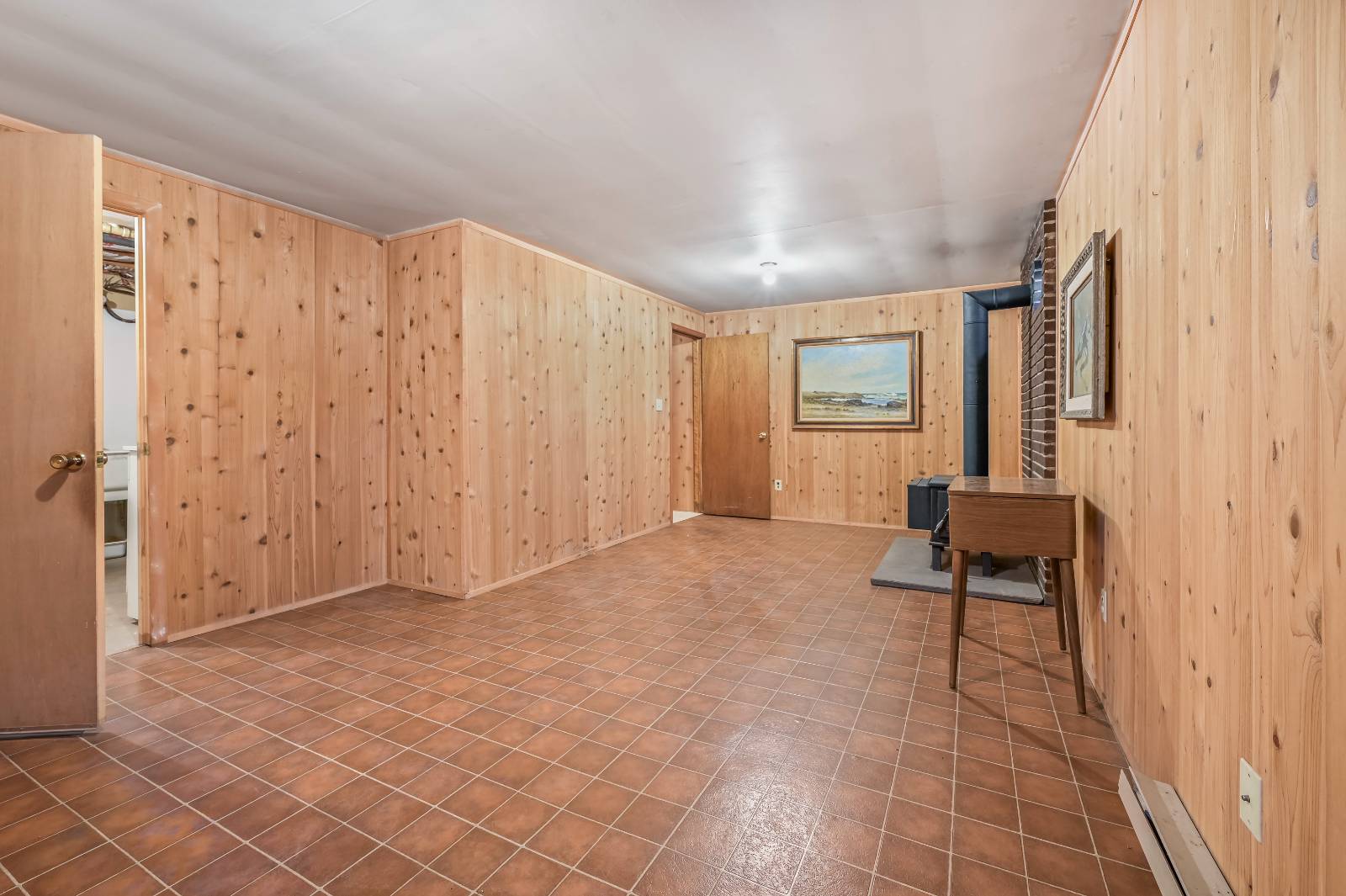 ;
; ;
;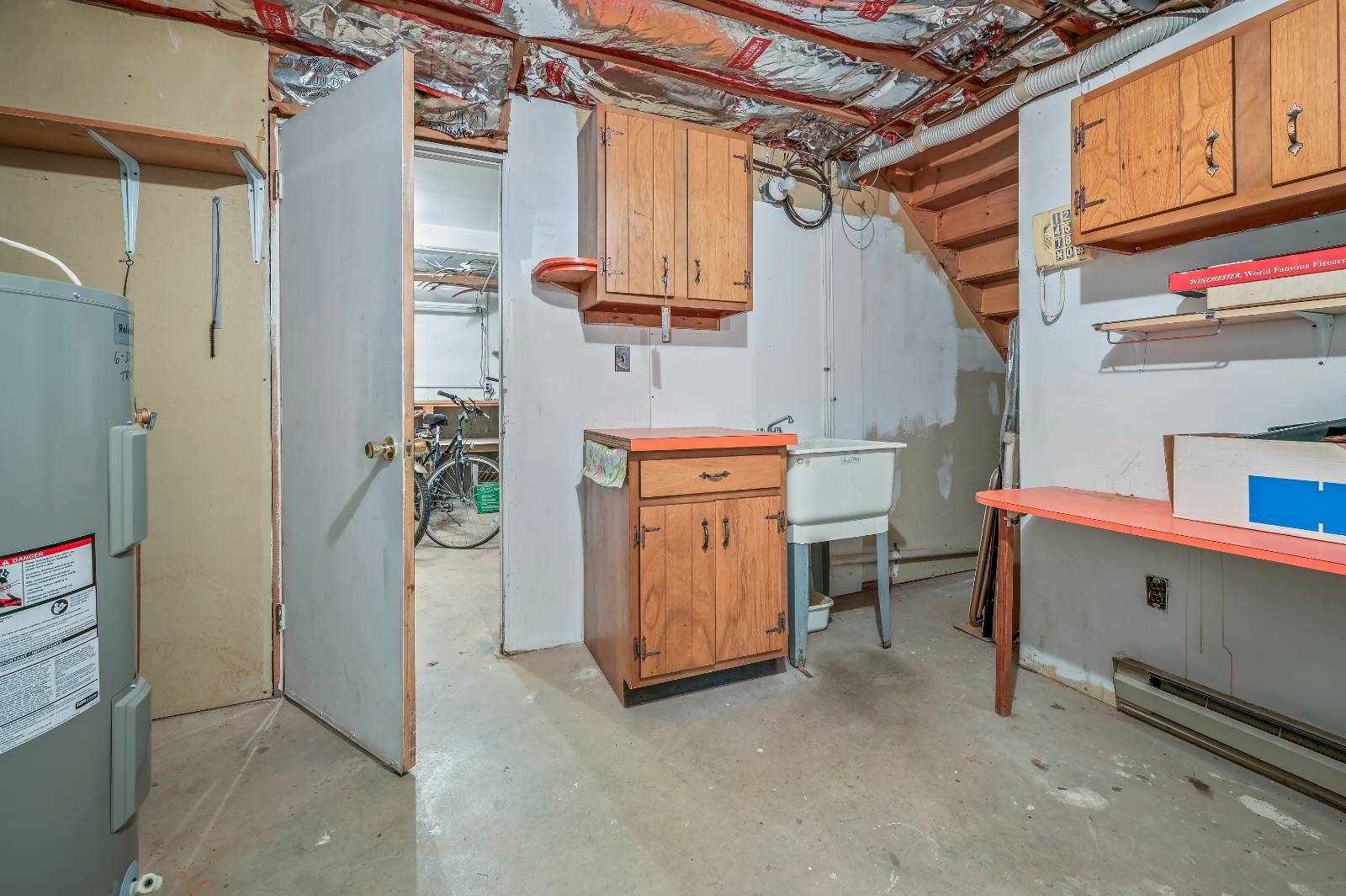 ;
;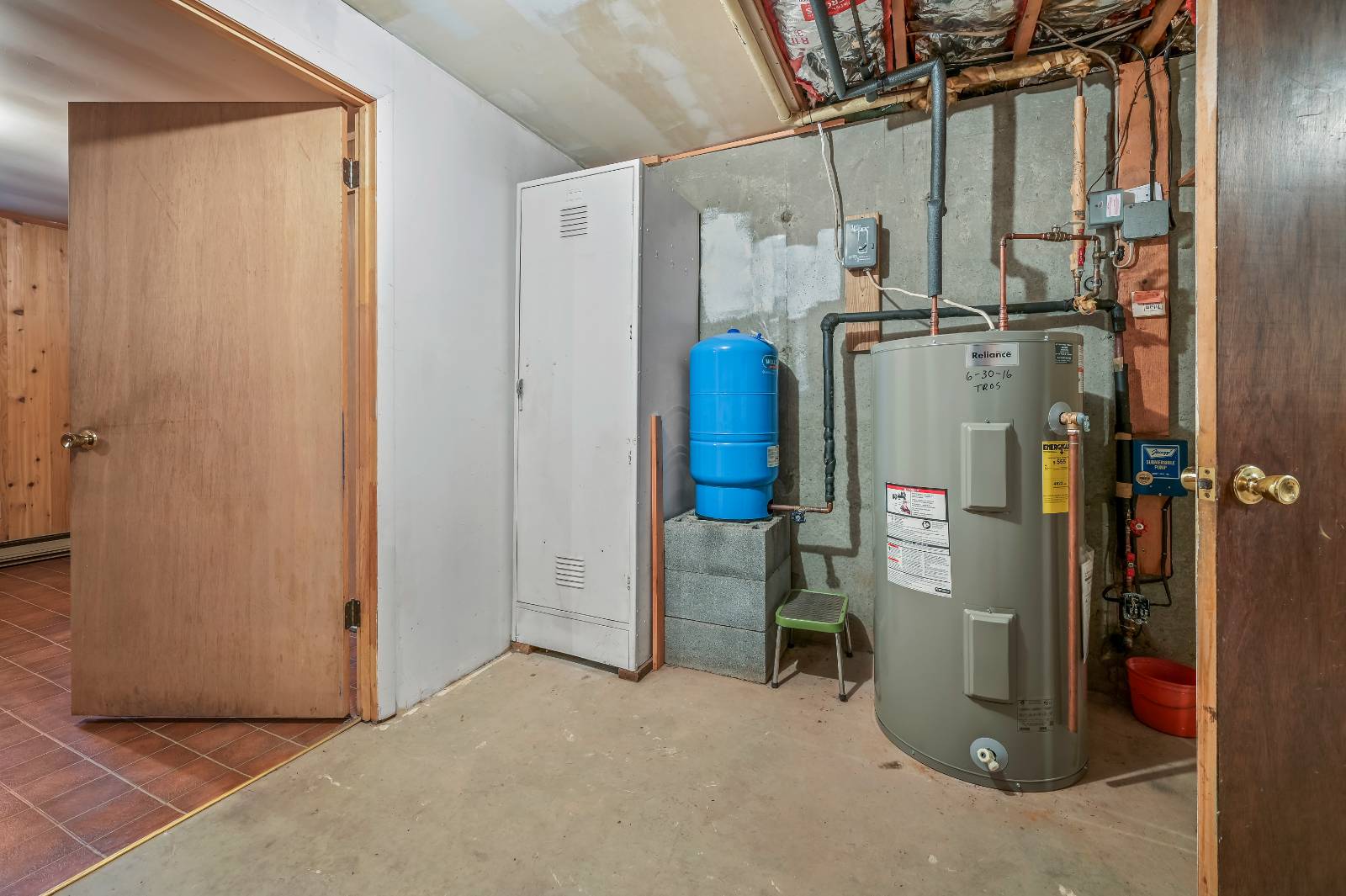 ;
;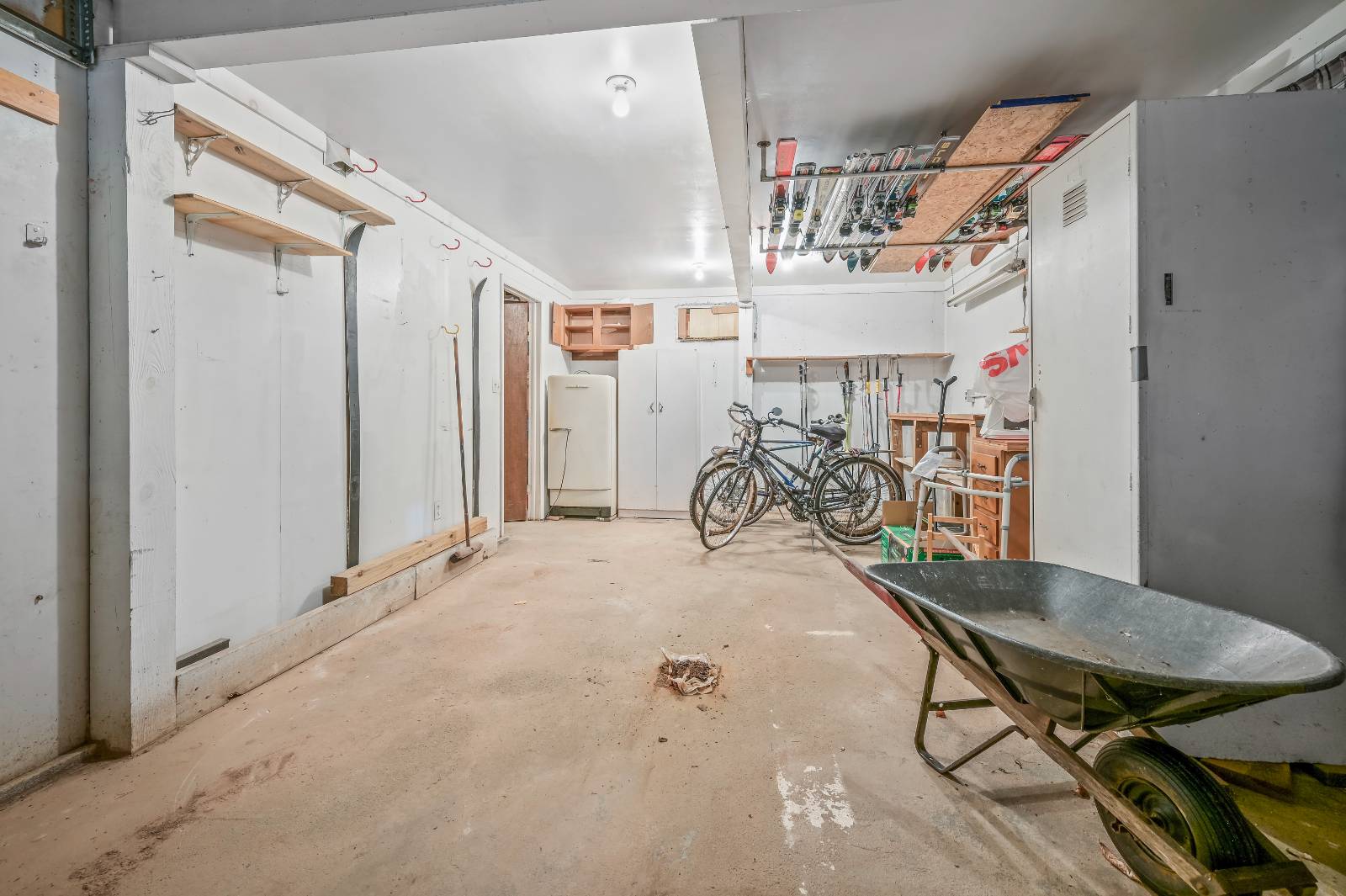 ;
;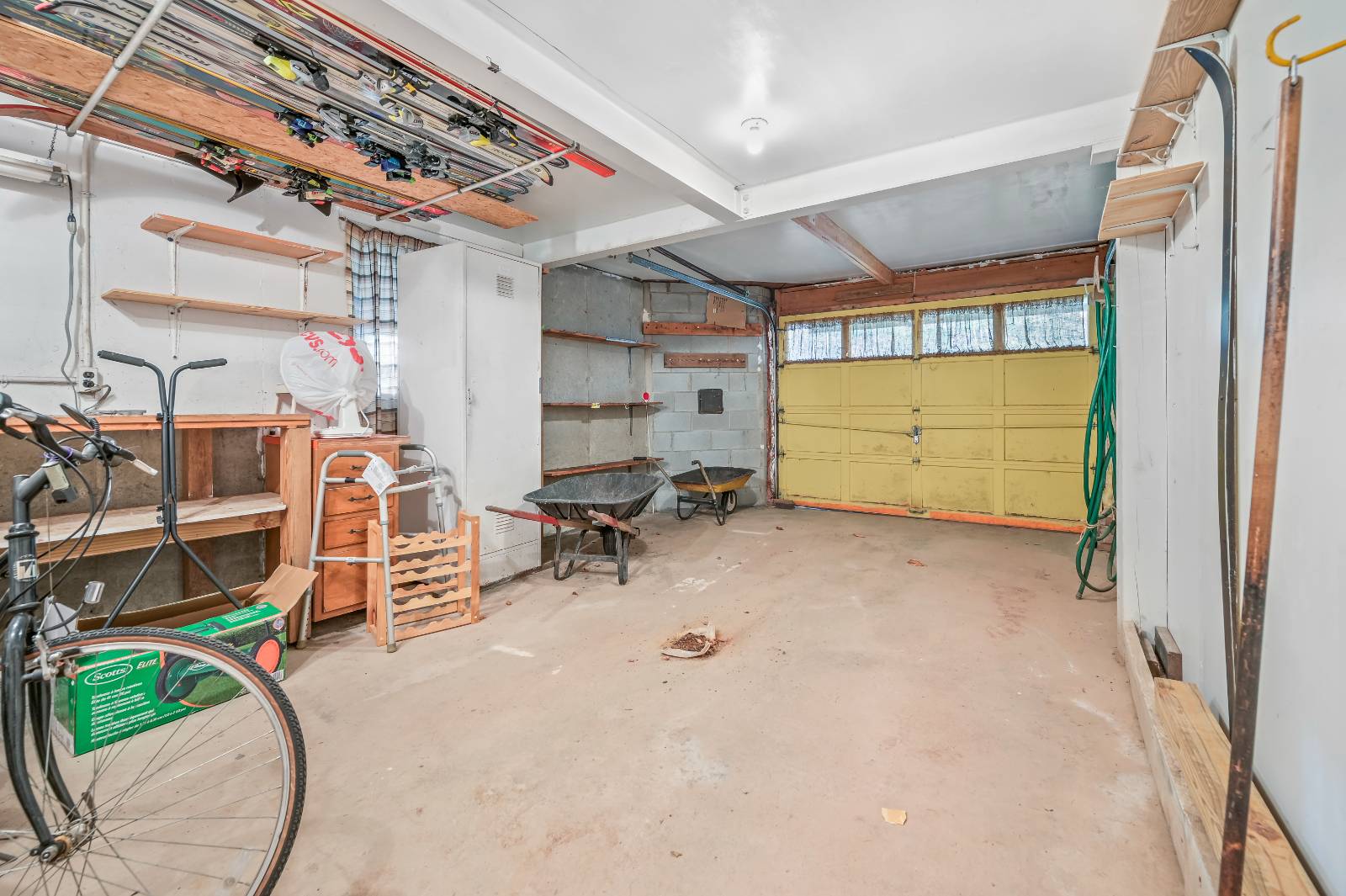 ;
;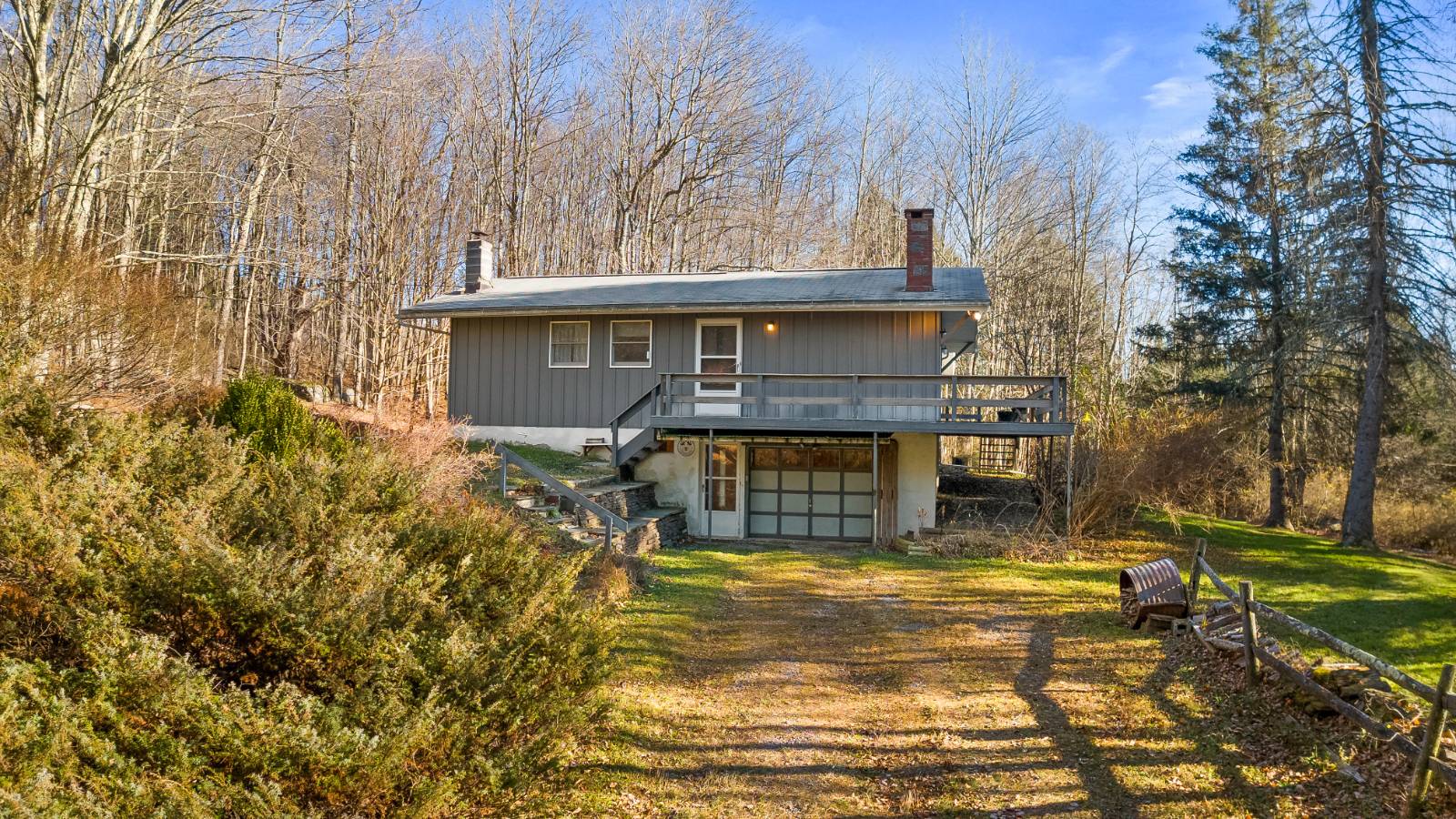 ;
;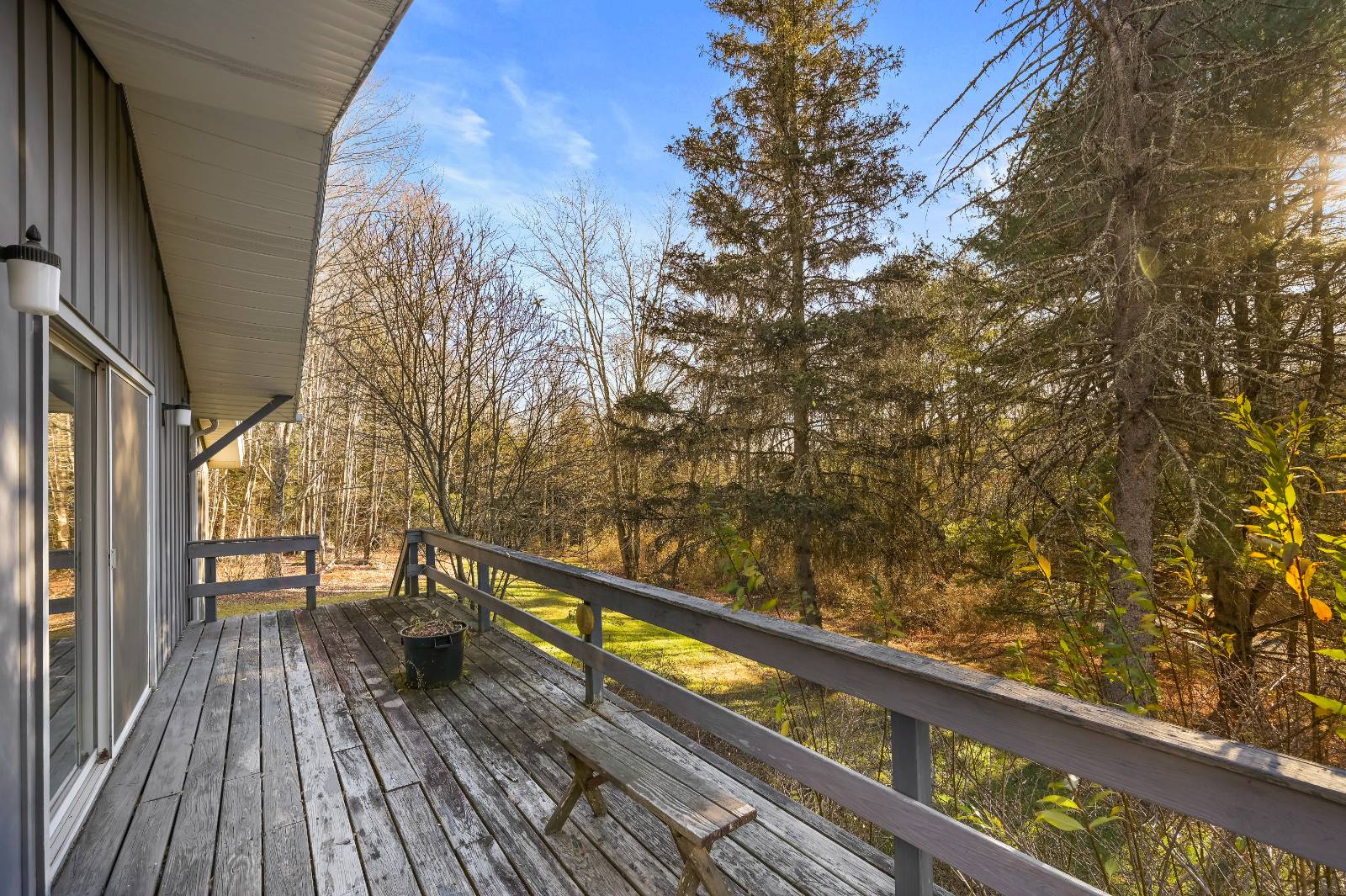 ;
;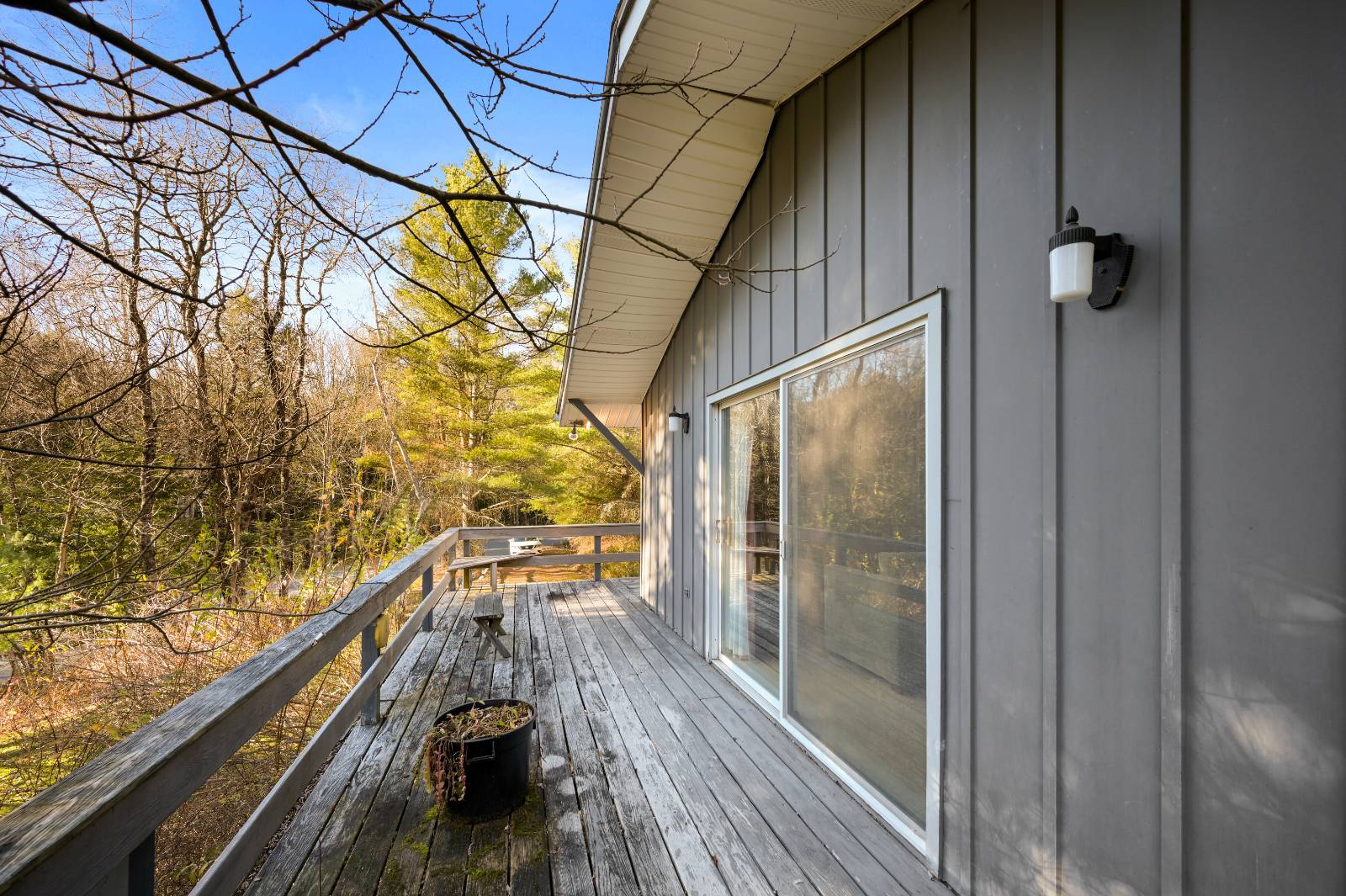 ;
;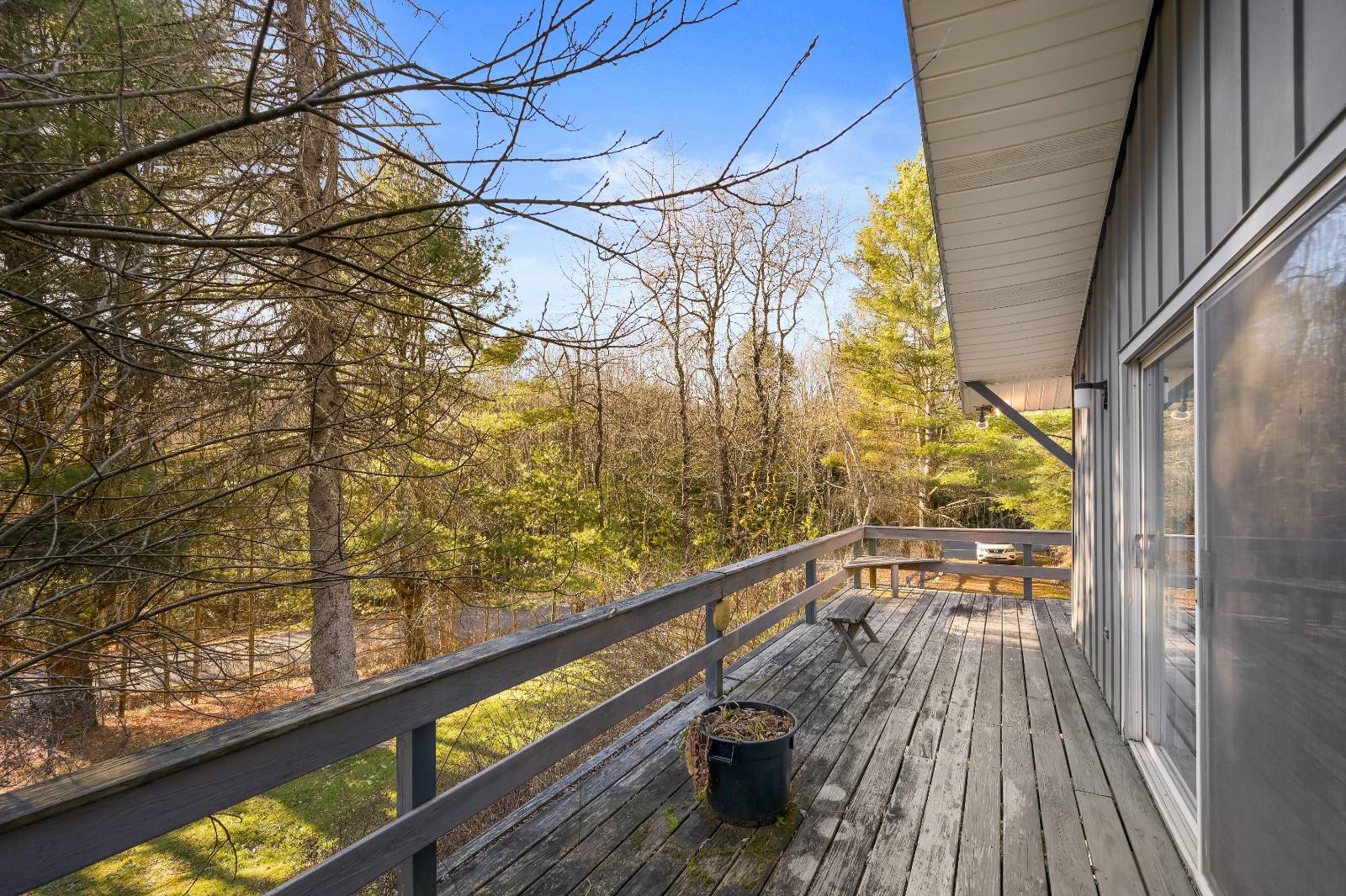 ;
;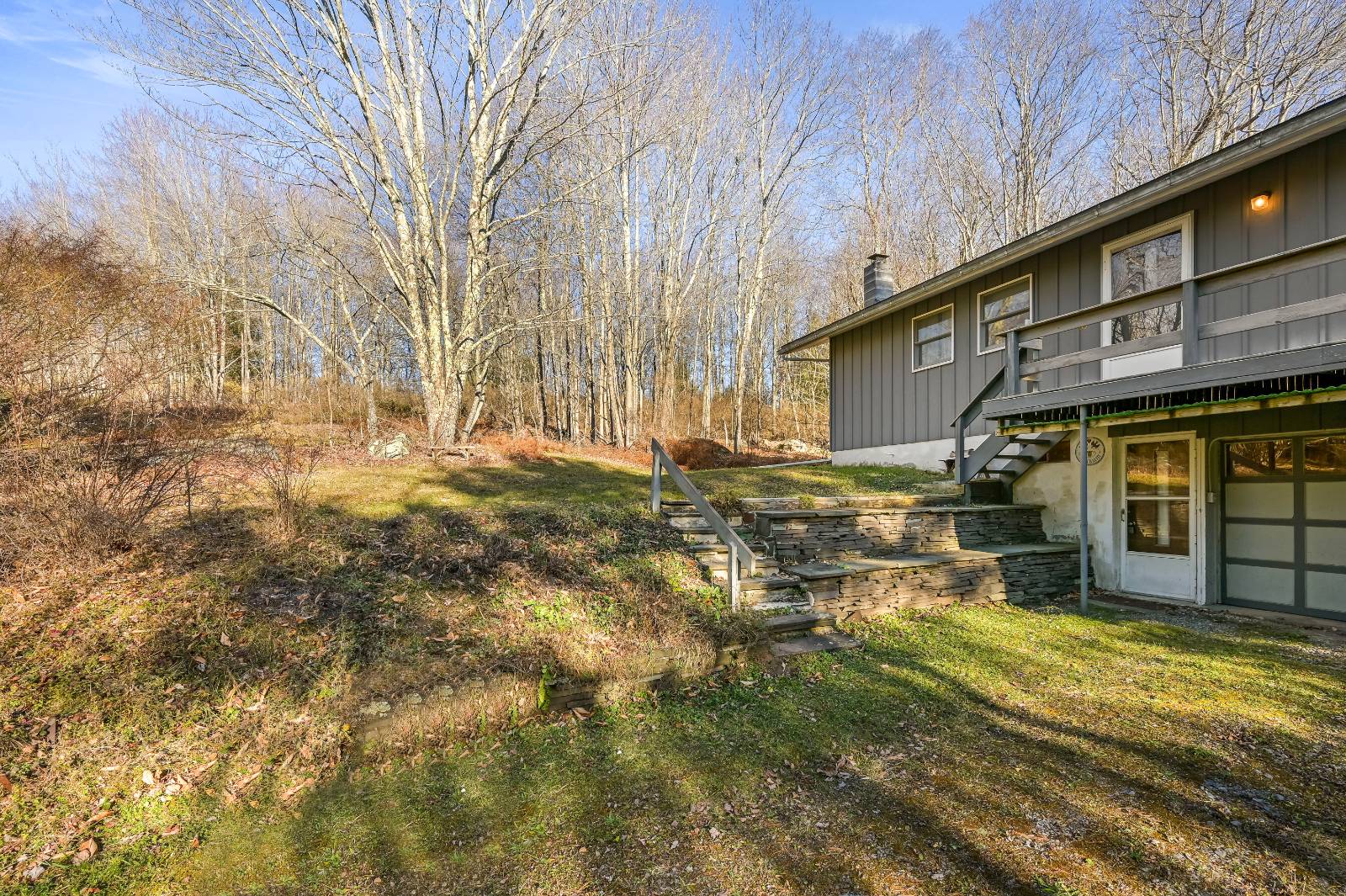 ;
;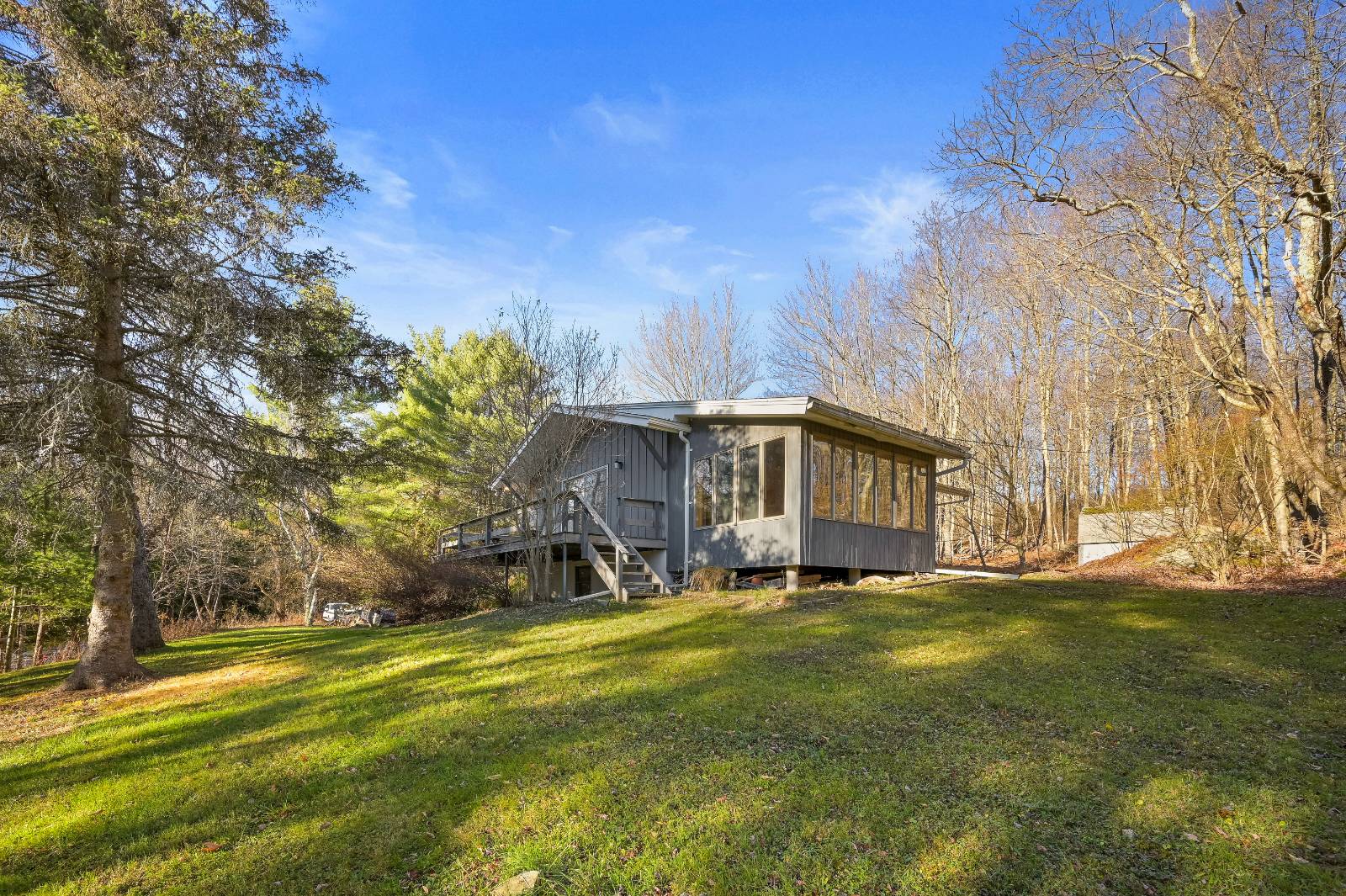 ;
;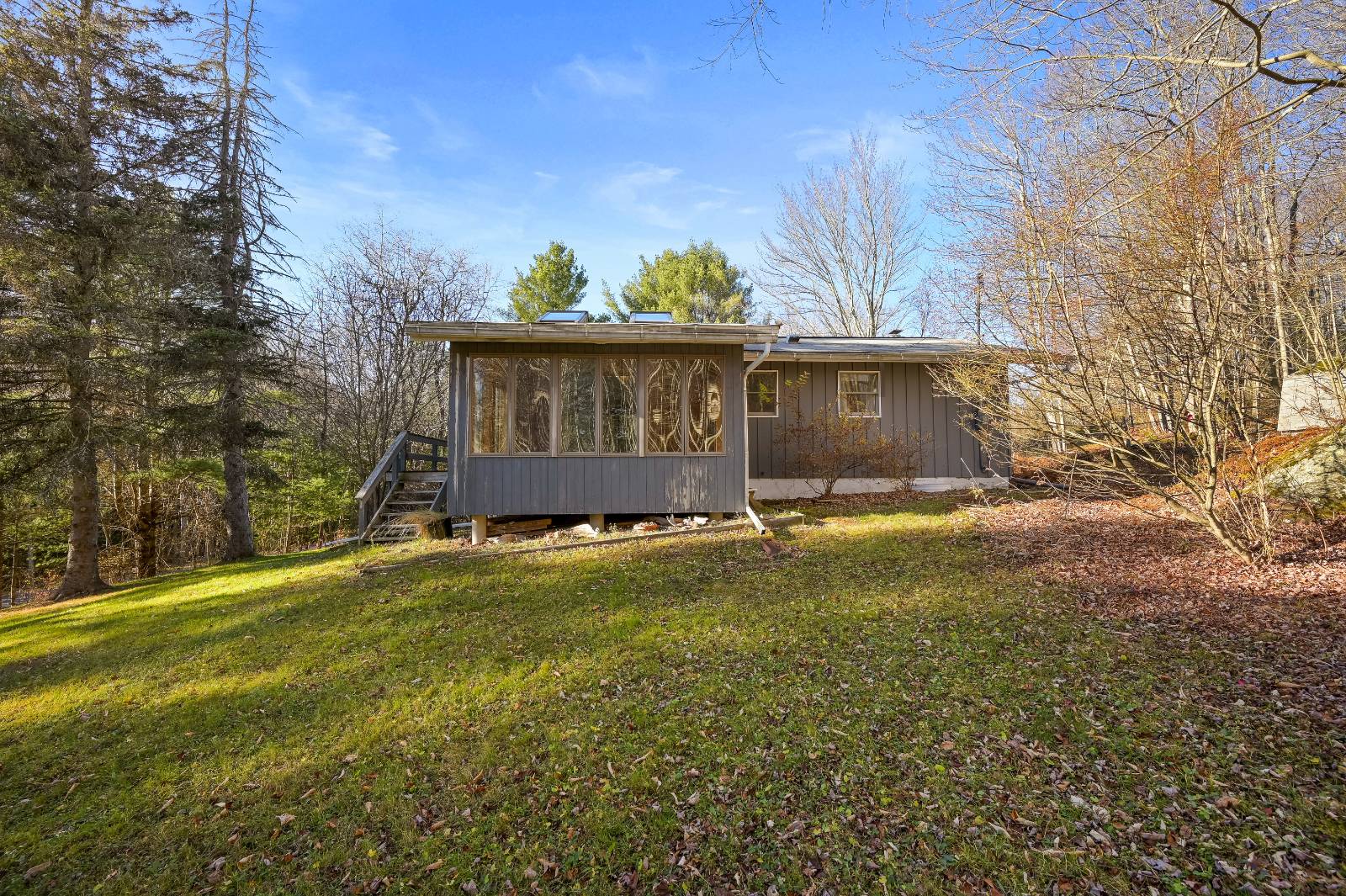 ;
;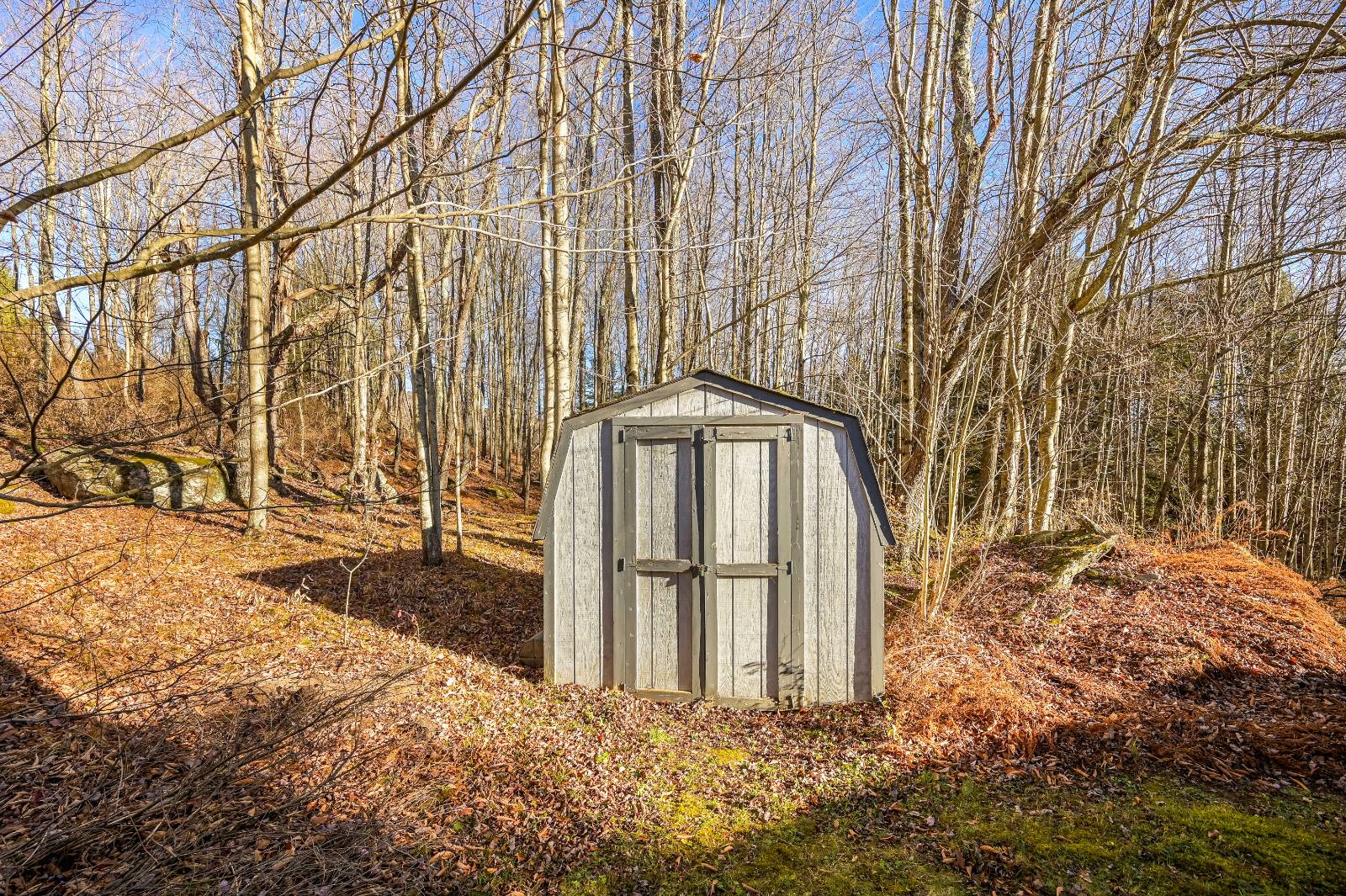 ;
;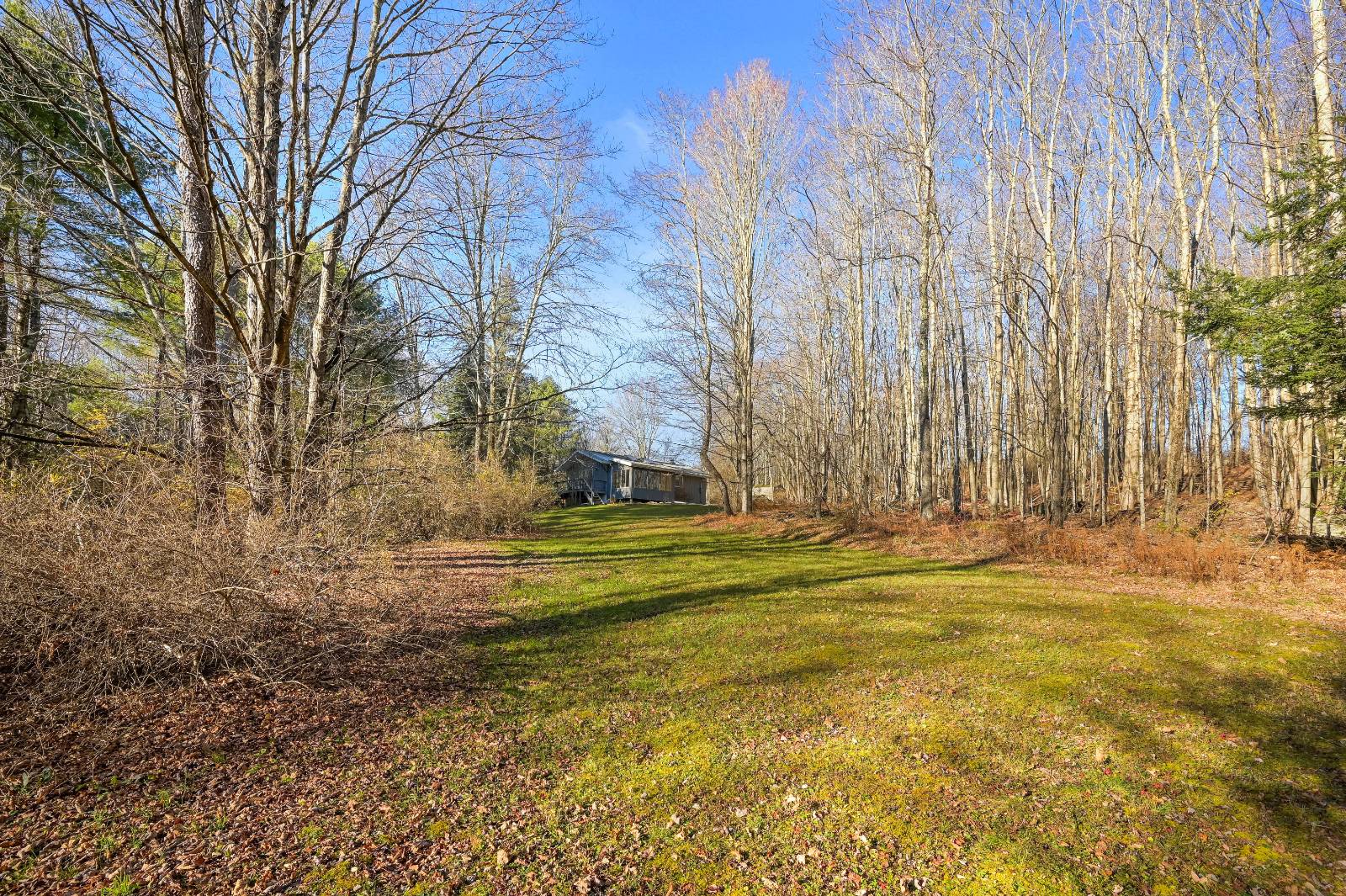 ;
;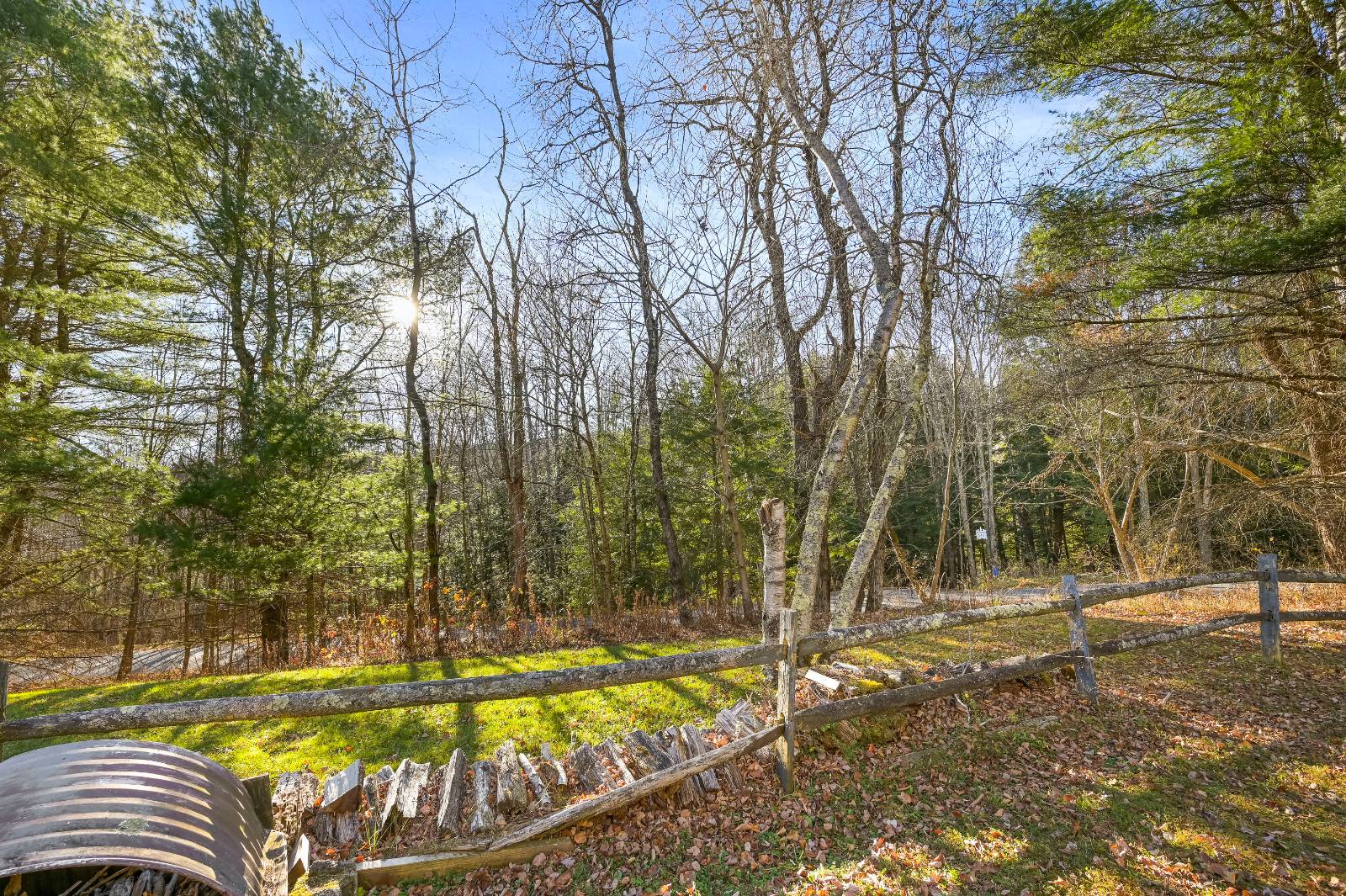 ;
;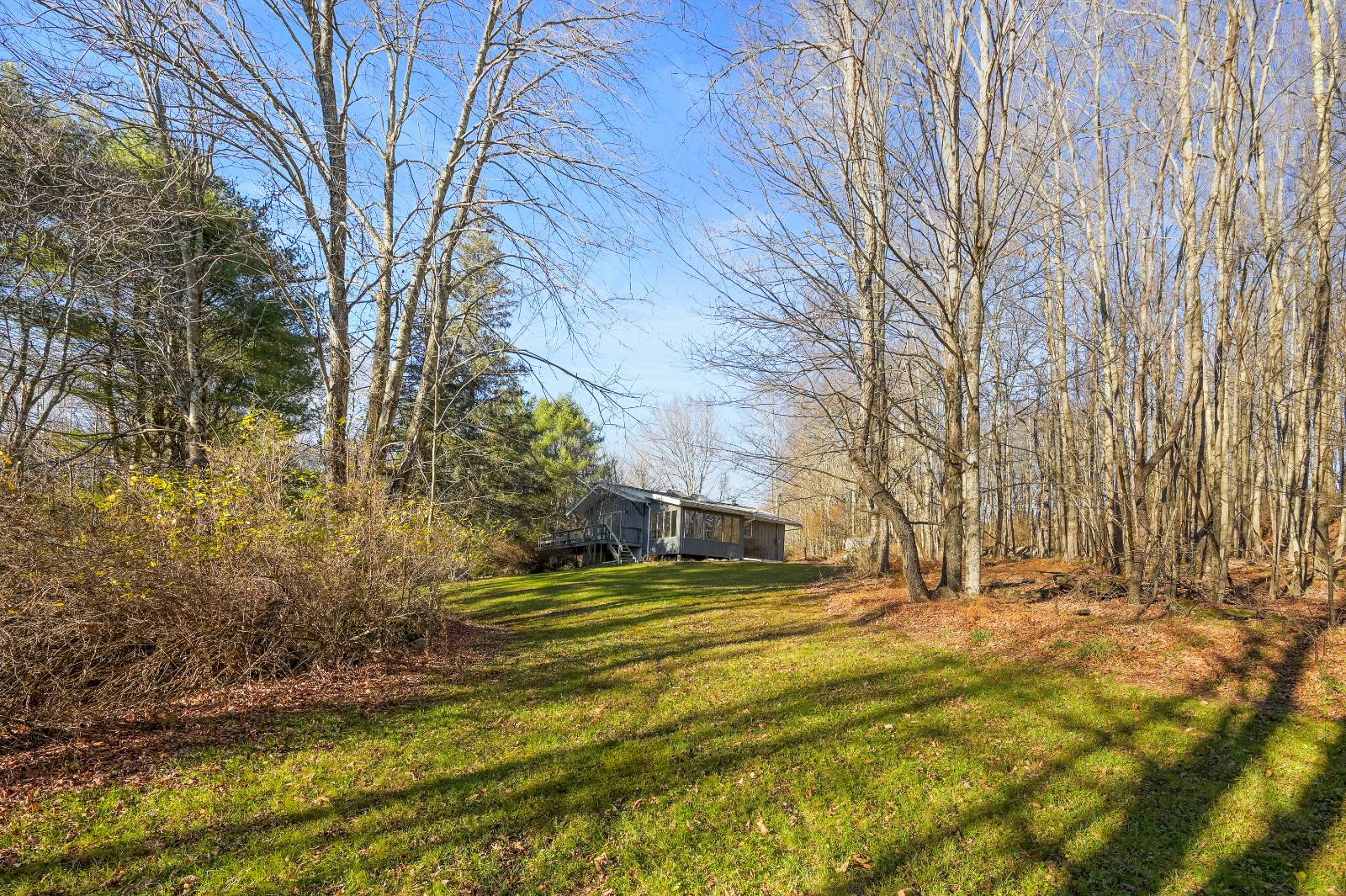 ;
;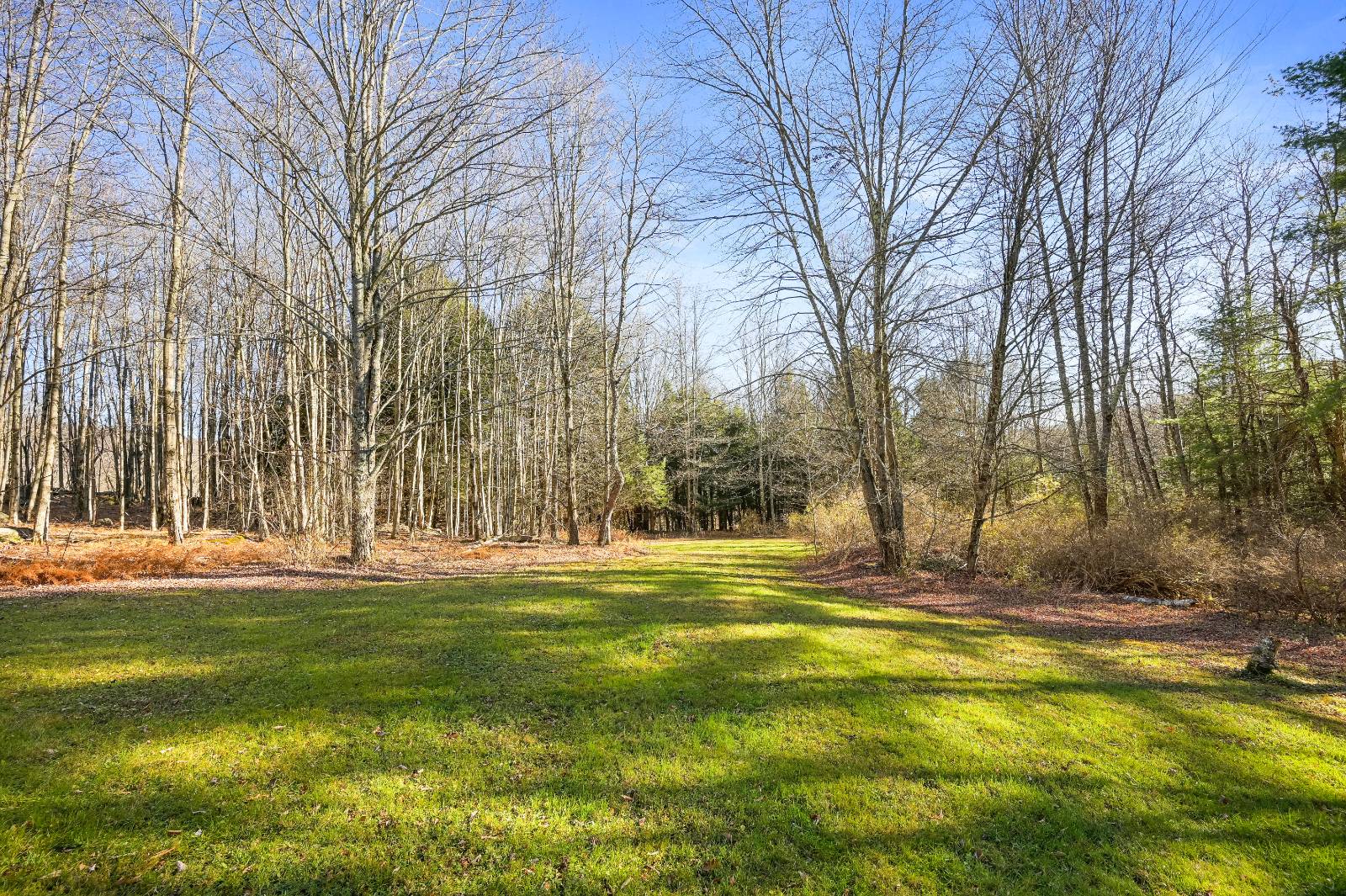 ;
;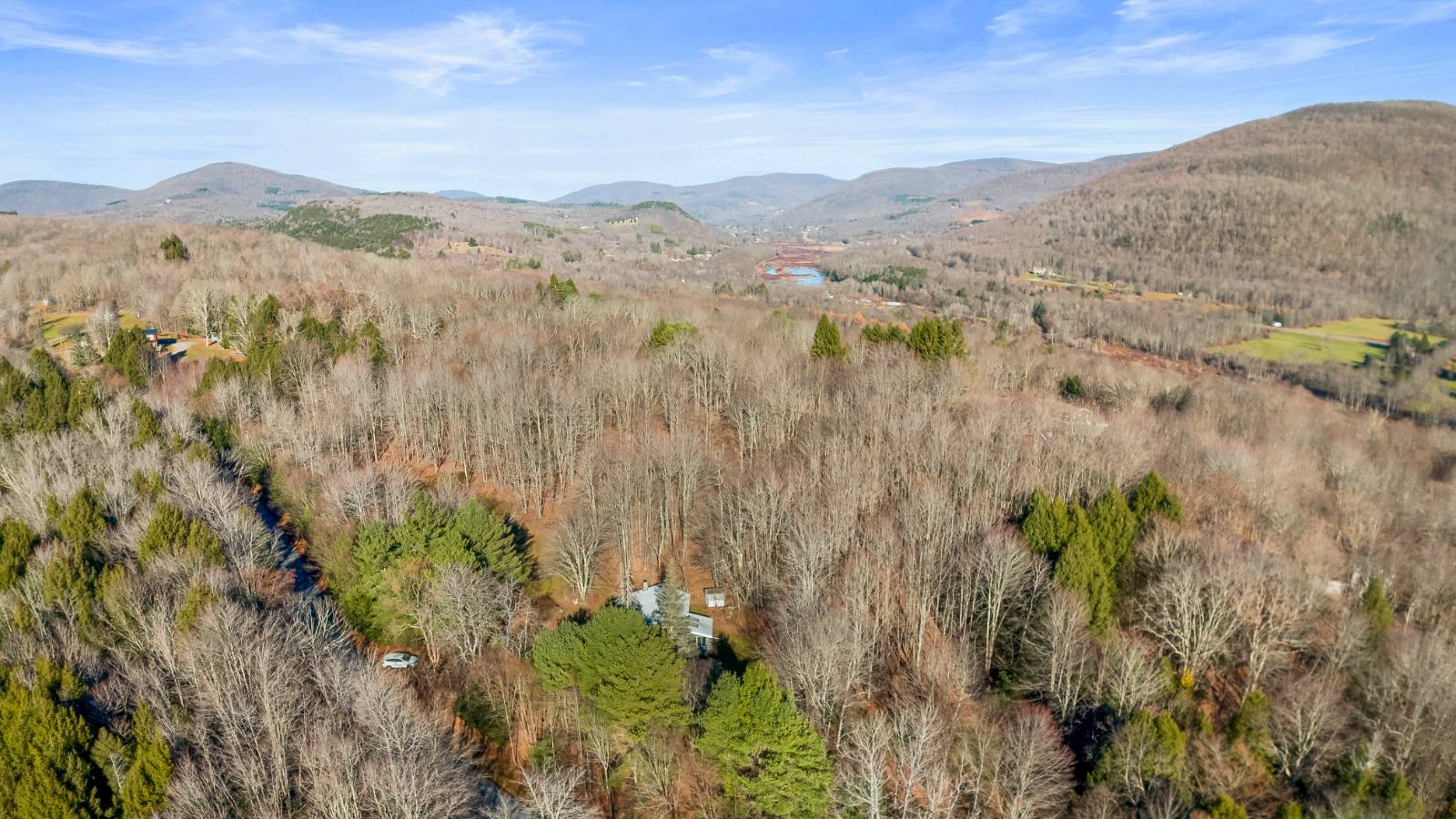 ;
;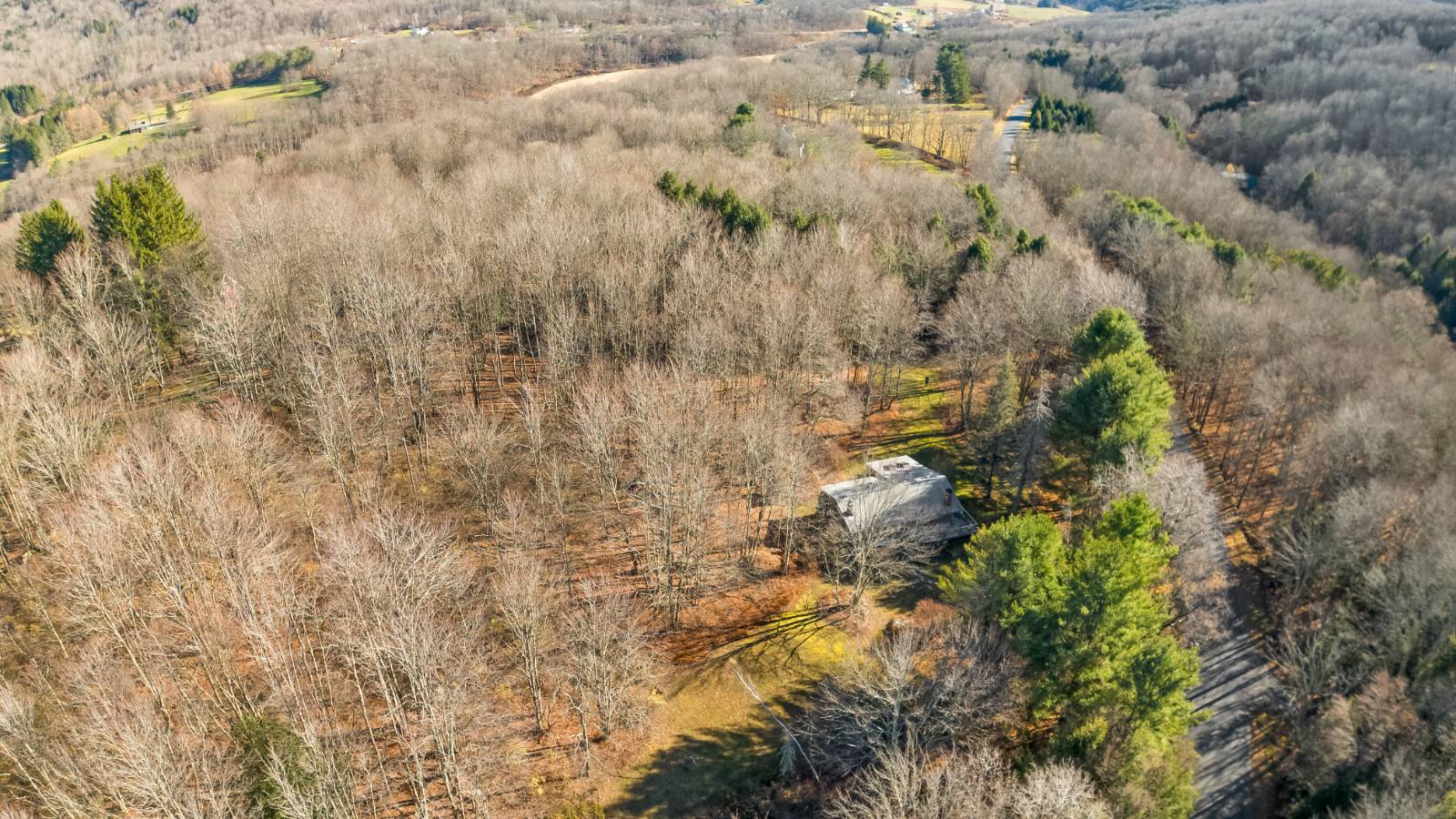 ;
;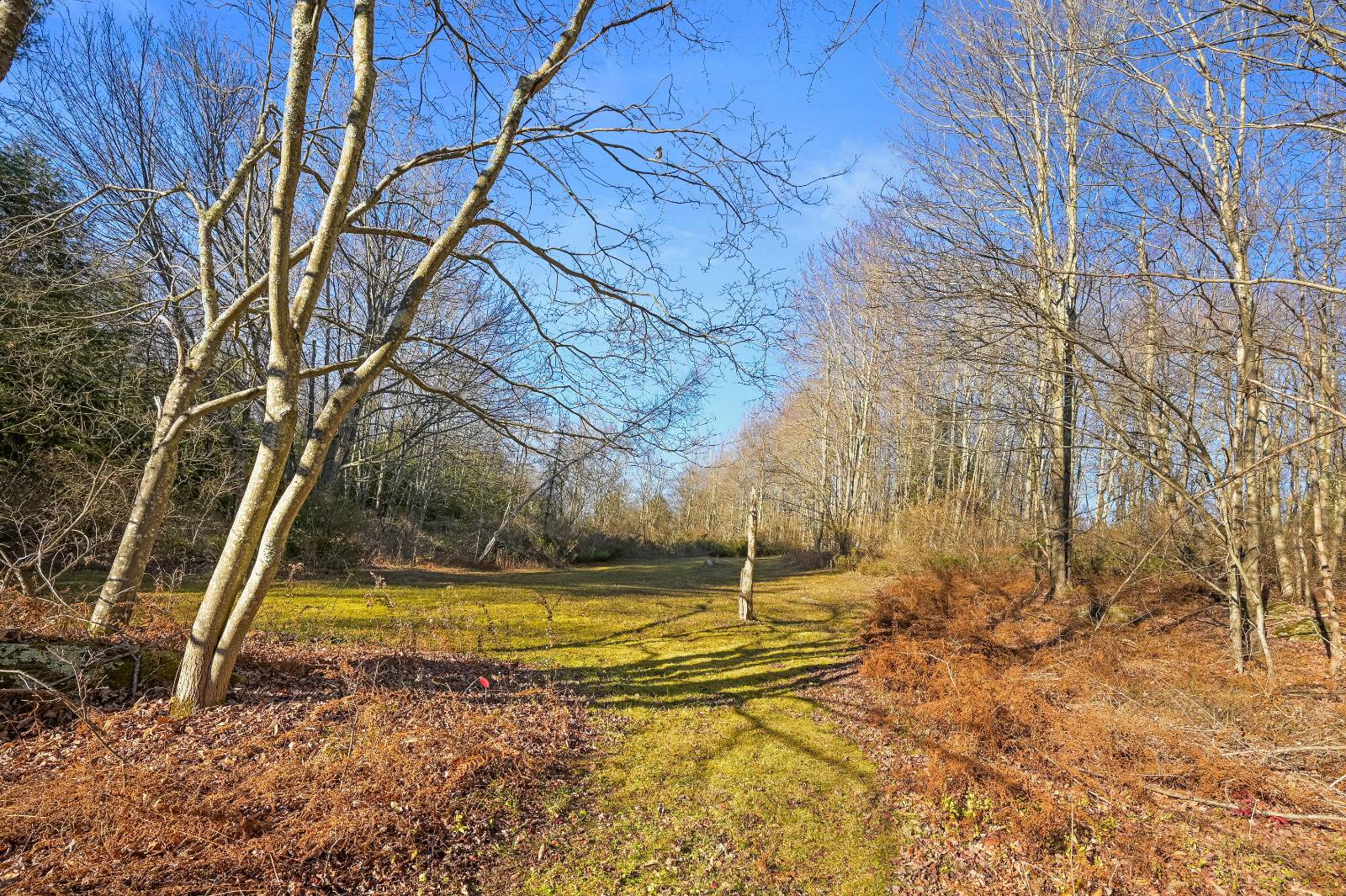 ;
;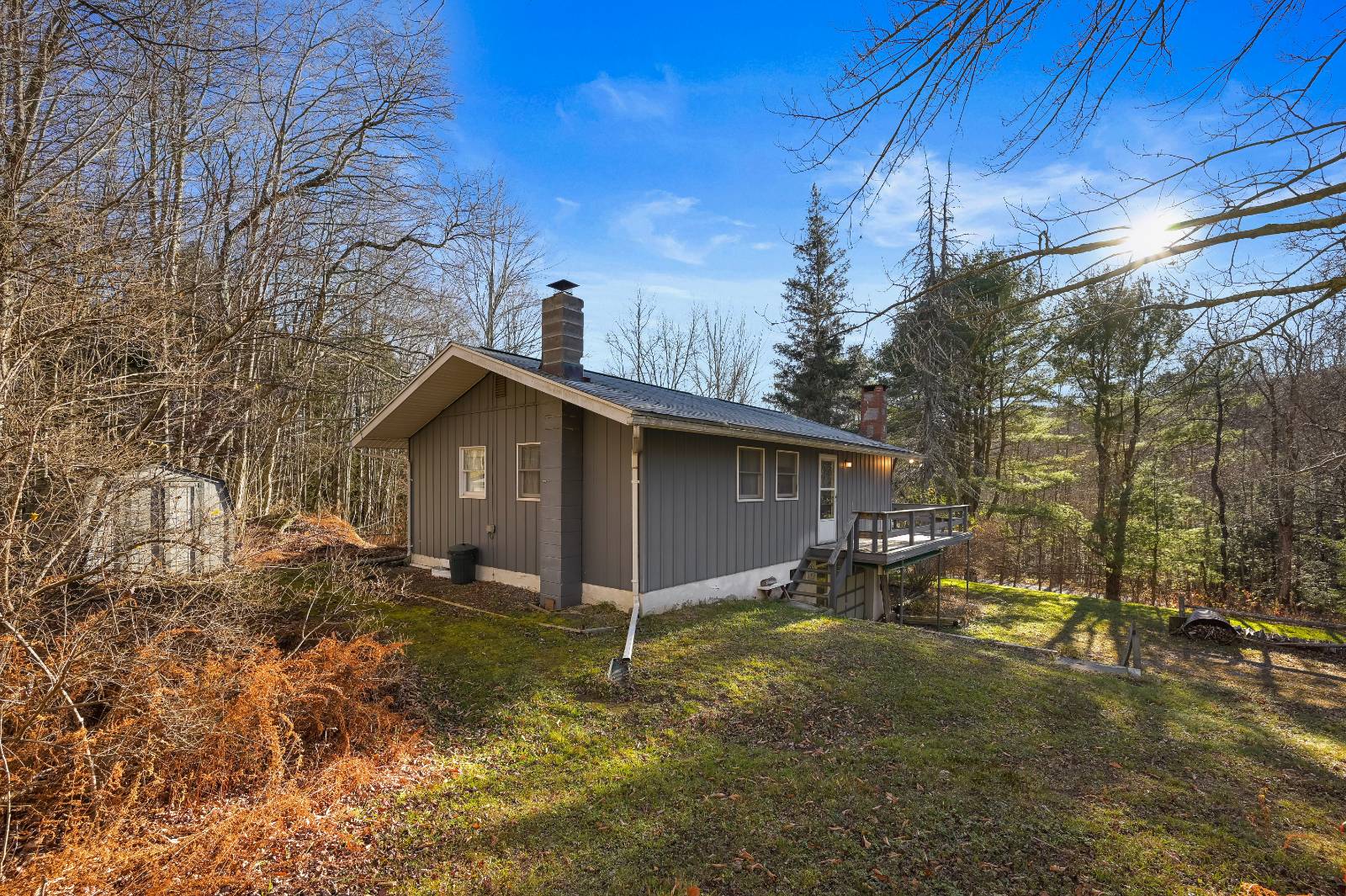 ;
; ;
;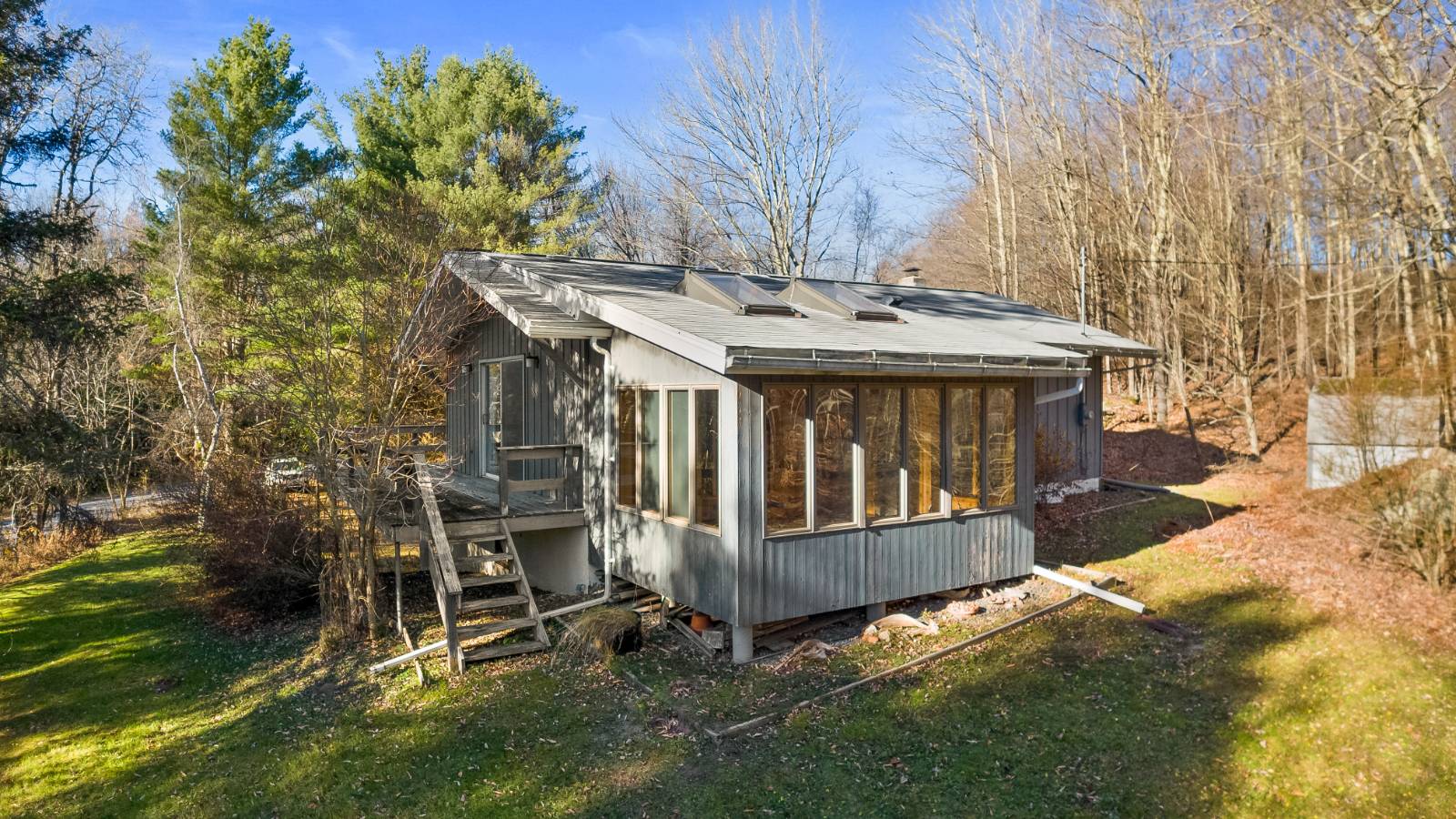 ;
;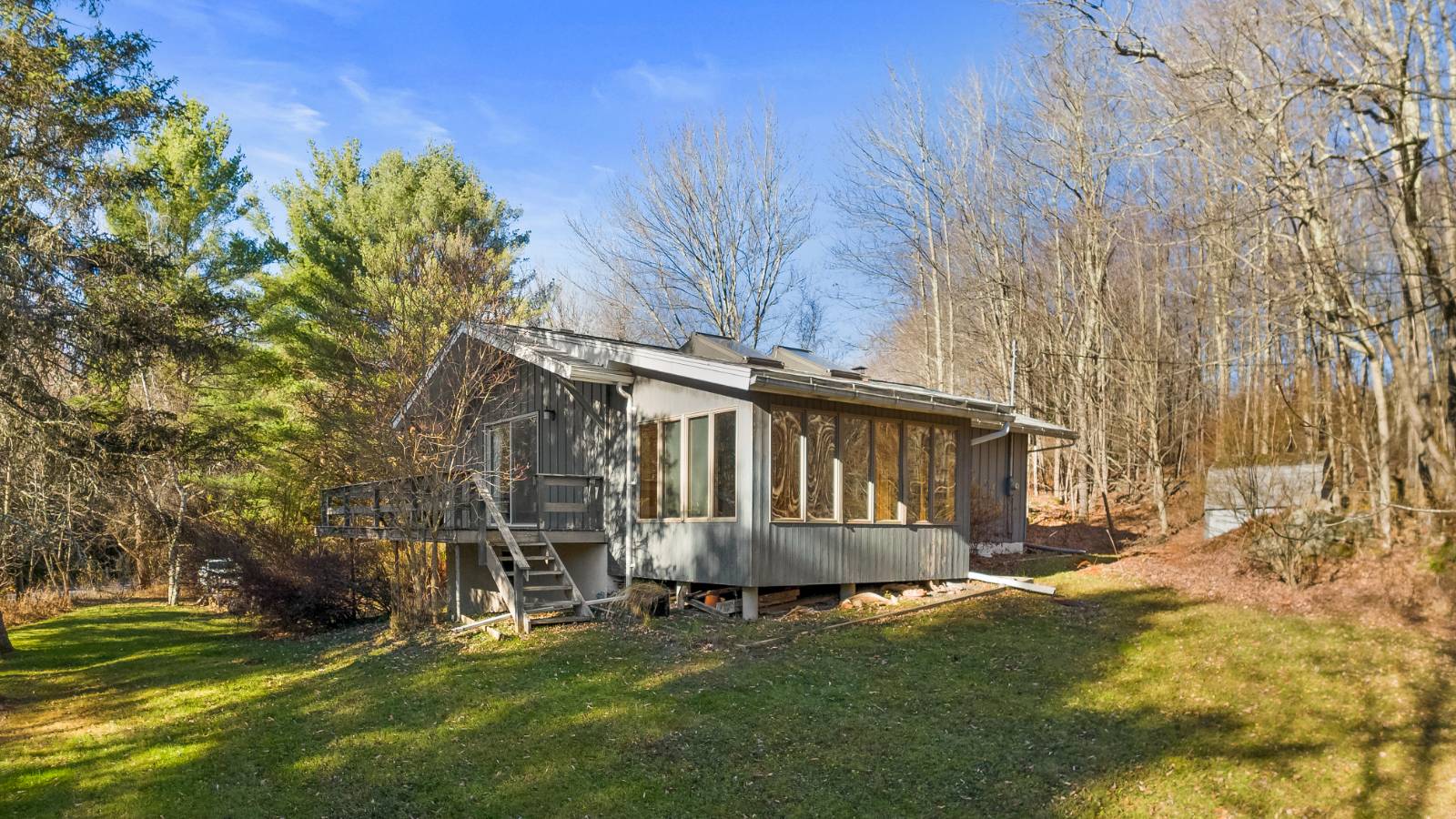 ;
;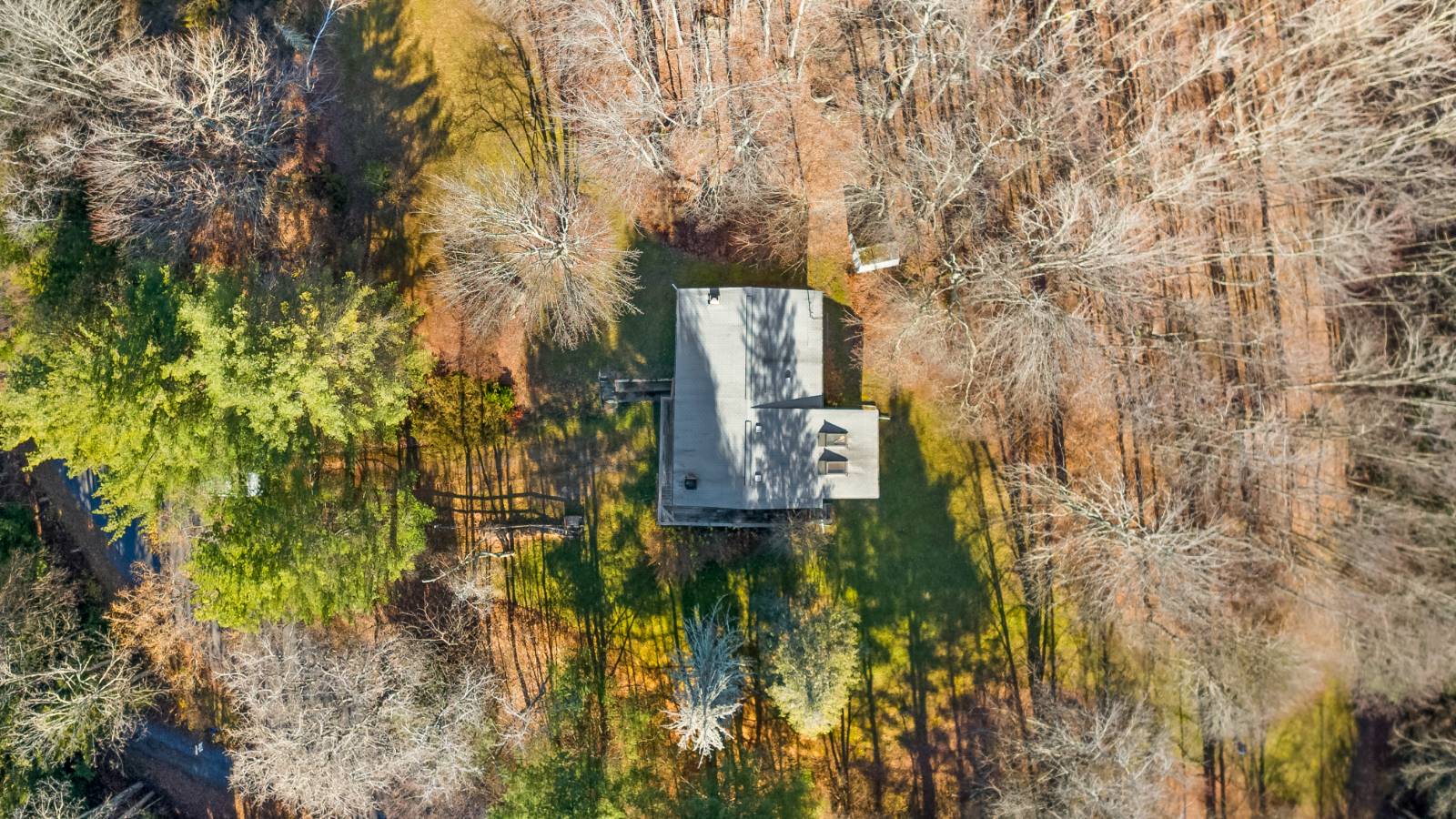 ;
;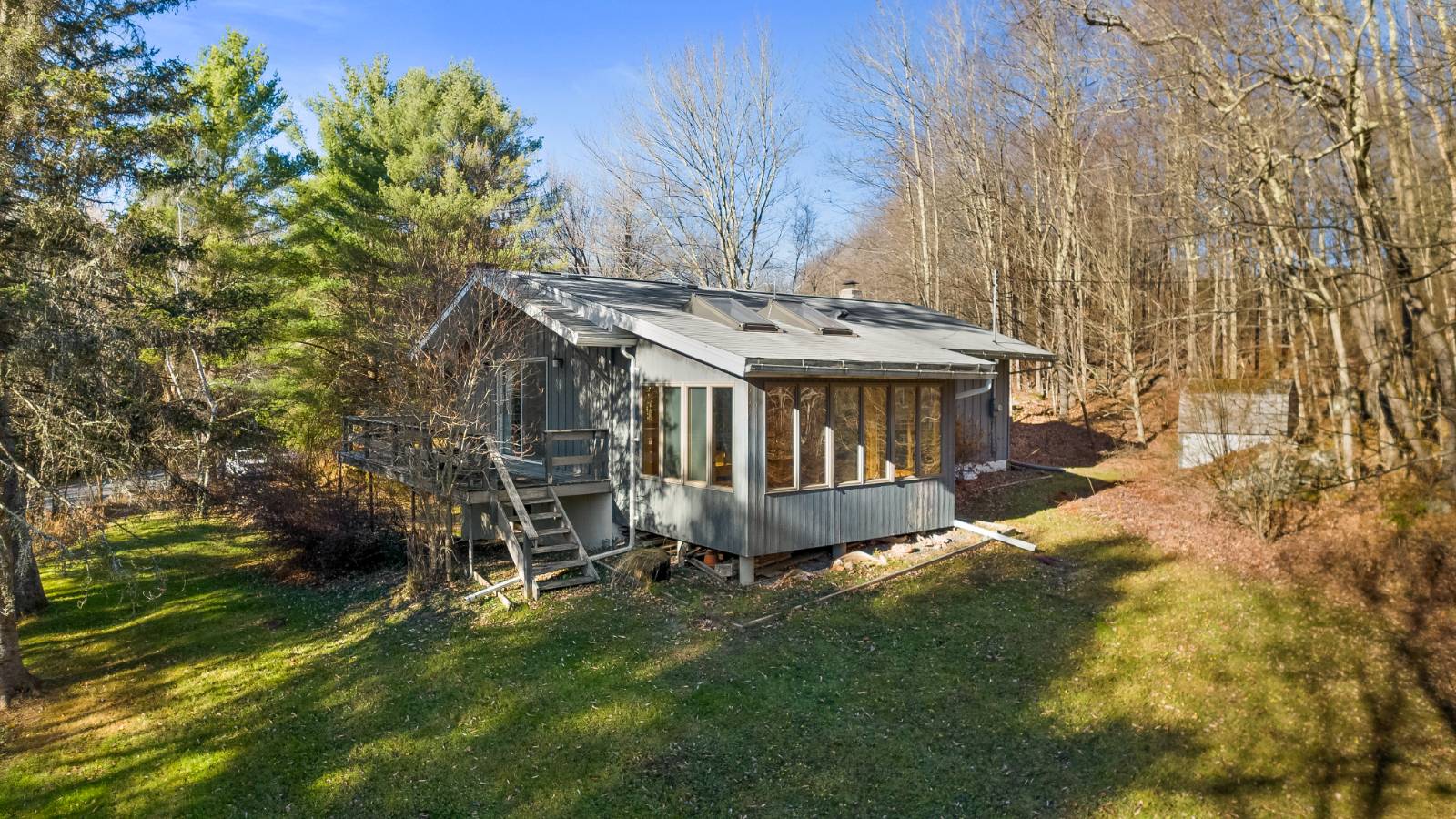 ;
;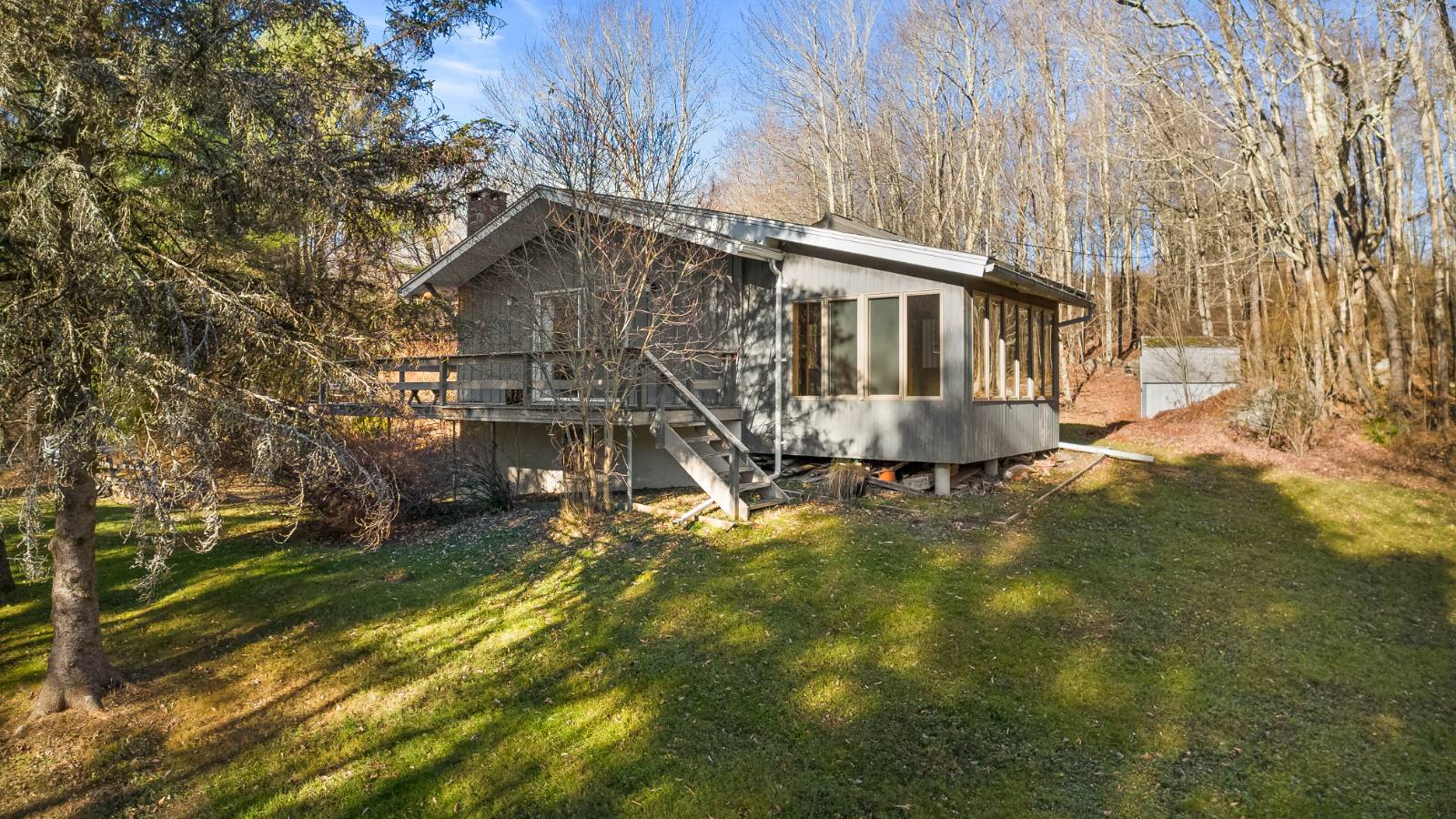 ;
;