Stunning Home with 1920 Sq St of Living Space!!
Check Out This Home! This Gorgeous Home has been Meticulously Maintained and has Lots To Offer!! As soon as you step foot in the front door , you will Fall In Love with this Wellington Model!. This three bdrm, 2 bath home with 1,920 sq. ft. is being sold furnished, This triple wide with a 2 car garage and located on a corner lot and is absolutely beautiful! This home has a gorgeous large open floor plan. The kitchen is set up with lots of counter space and cabinets galore. It has a great breakfast bar and a dinette area for your enjoyment. The kitchen also has a full package of stainless steel appliances, tile floors and a deep farm sink. Off the kitchen is a separate laundry room with shelving and a washer and dryer. The living room is very bright with an abundance of windows, cornices and for extra brightness, transom windows.This home also features crown molding throughout the entire home. The coffered ceilings have great character and modern fans and light fixtures. You have ample room for large extended family gatherings. Another great feature is the popular split bedroom floor plan, 2 bedrooms and a full bath on one side of the home and the master bedroom on the other for more privacy. The master bedroom is a huge area with a his and hers walk-in closets. The master bathroom is amazing with a beautiful walk-in tile,sit down shower. The room has a lot of deep storage cabinets along with an extra large double sink vanity. Off the master bedroom through glass french doors you enter a heated and air conditioned Florida room with a spectacular wet bar space with bar stools. For an added touch of class the driveway has beautiful pavers and also the walkway entrance to your new home. The two car garage only has 2 steps down into the garage for easy access and a side door for an extra entry way to garage. Hurry and make this well maintained and charming home yours and start enjoying the resort style of living in this 55+ gated golf course community! The community offers lots of activities to keep you busy or just take a swim in one of the two heated swimming pools. This community offers 2 clubhouses,state of the art fitness center with sauna and showers. Men and women softball teams, Pickle- ball and lots of other sports to keep you young and active! The newly remolded 18-hole golf coarse with pro shop is here for your enjoyment. Restaurant and bar on premise. Water Oak Country Club Estates is conveniently located minutes from shopping centers,a variety of entertainment and dining experiences and many health care facilities. Pets are welcomed!



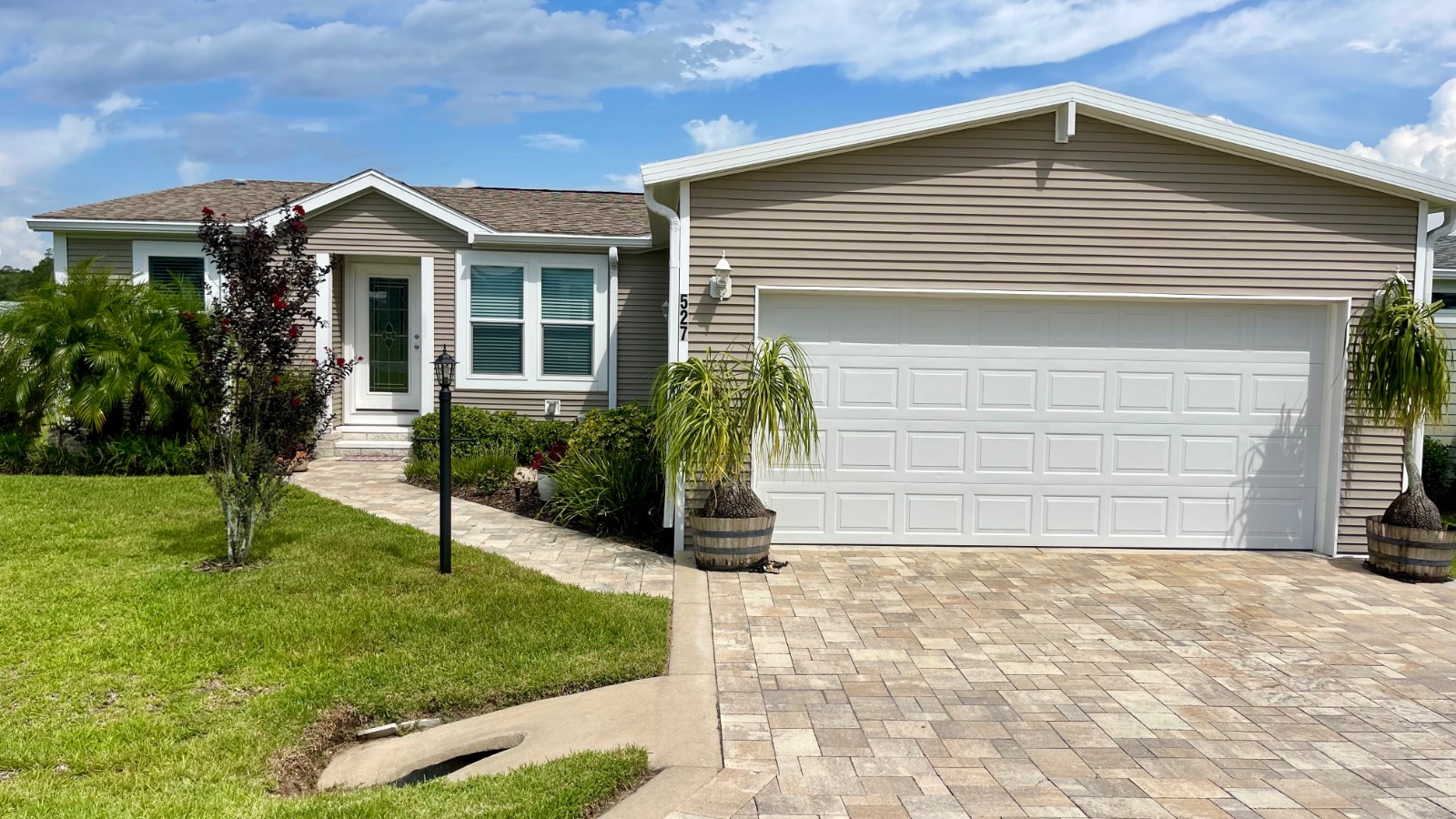


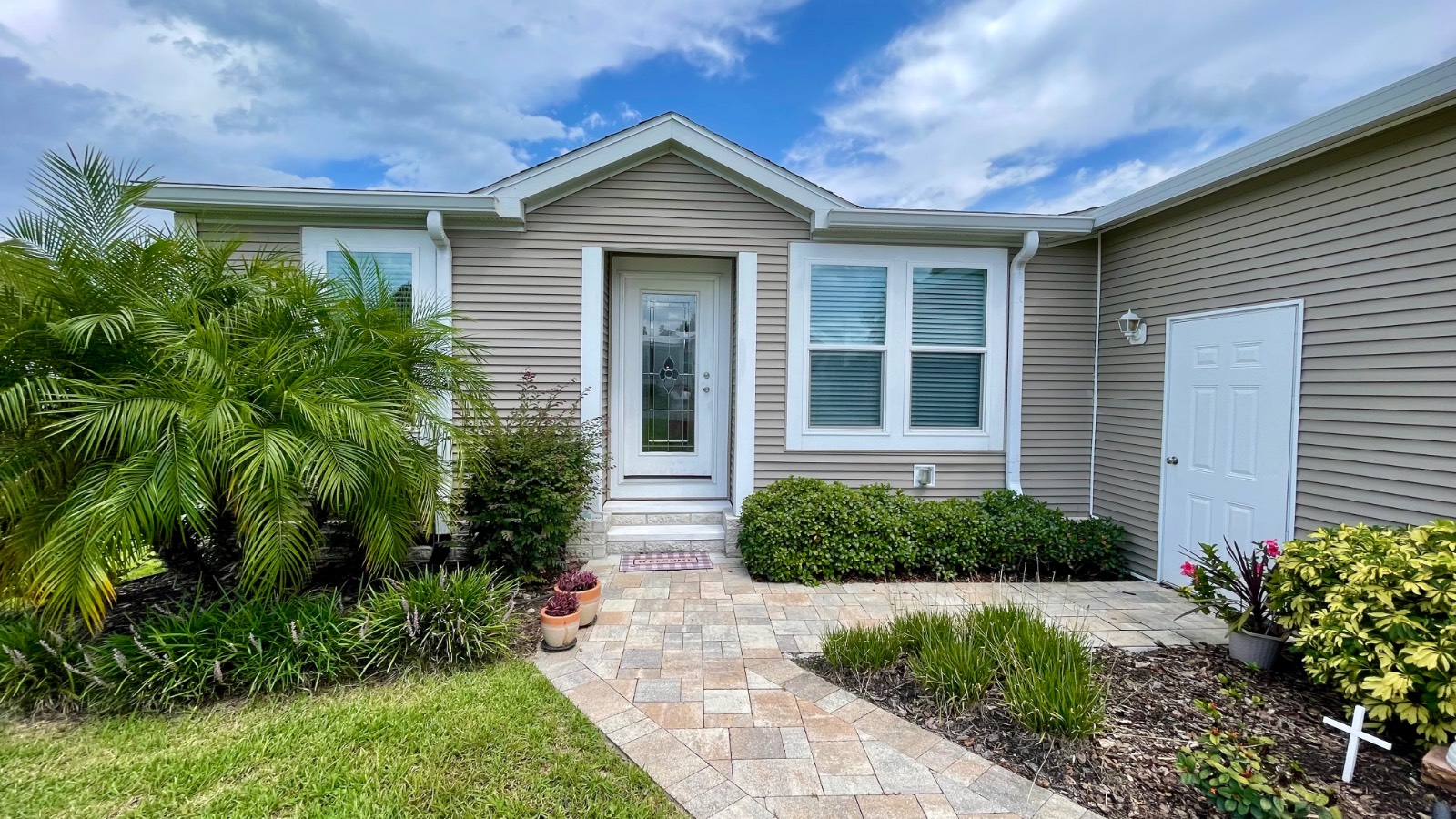 ;
;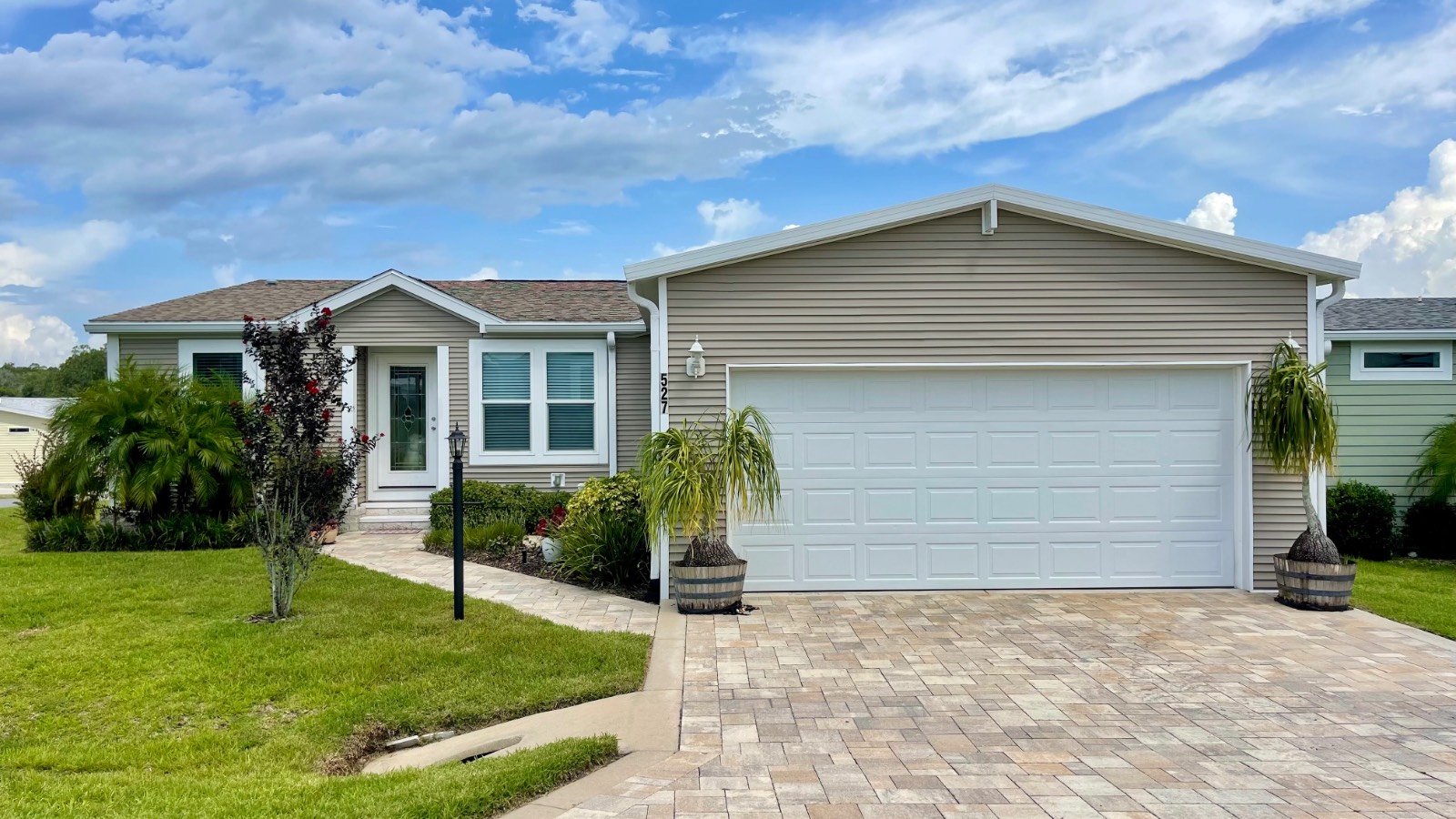 ;
;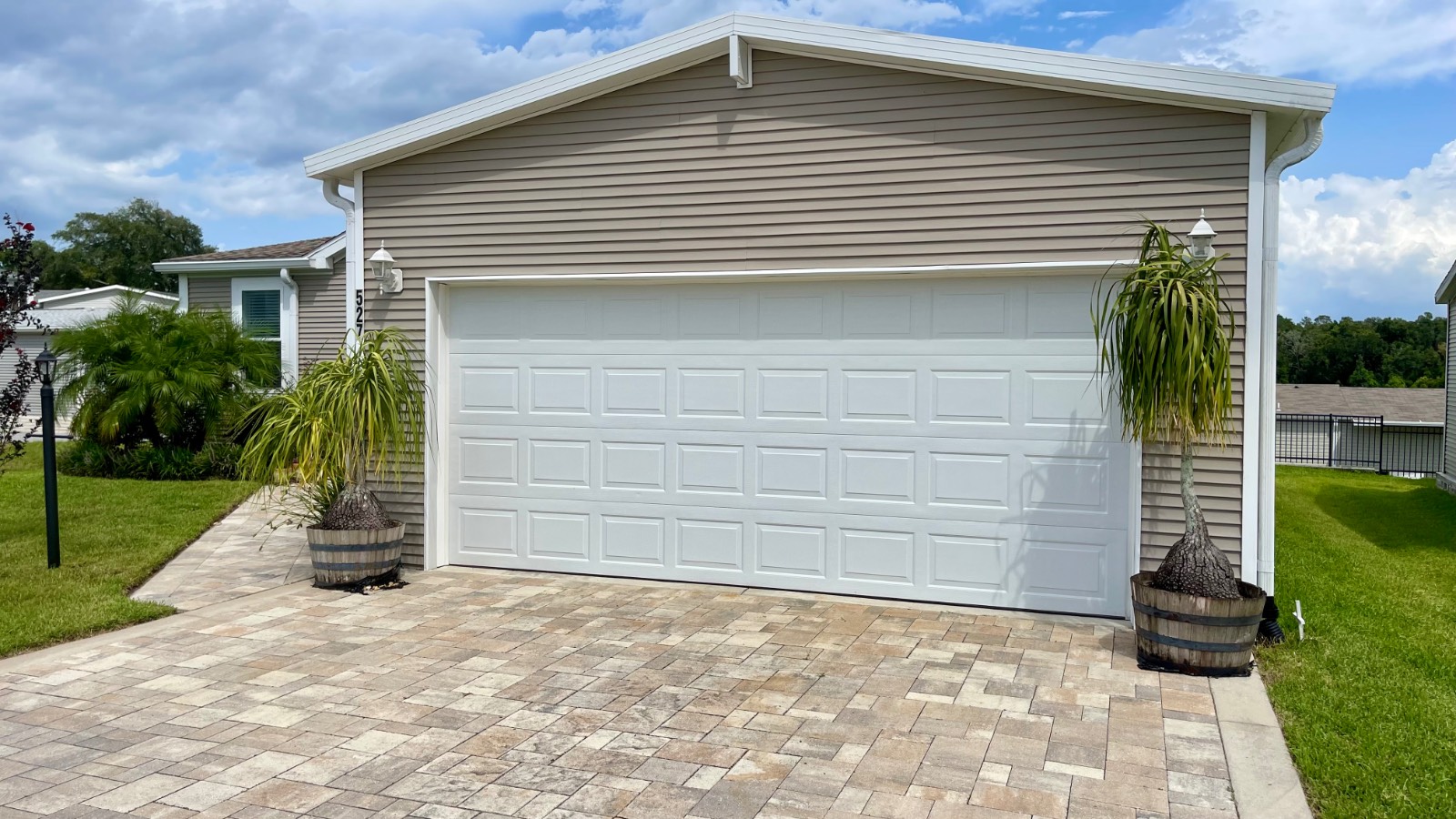 ;
;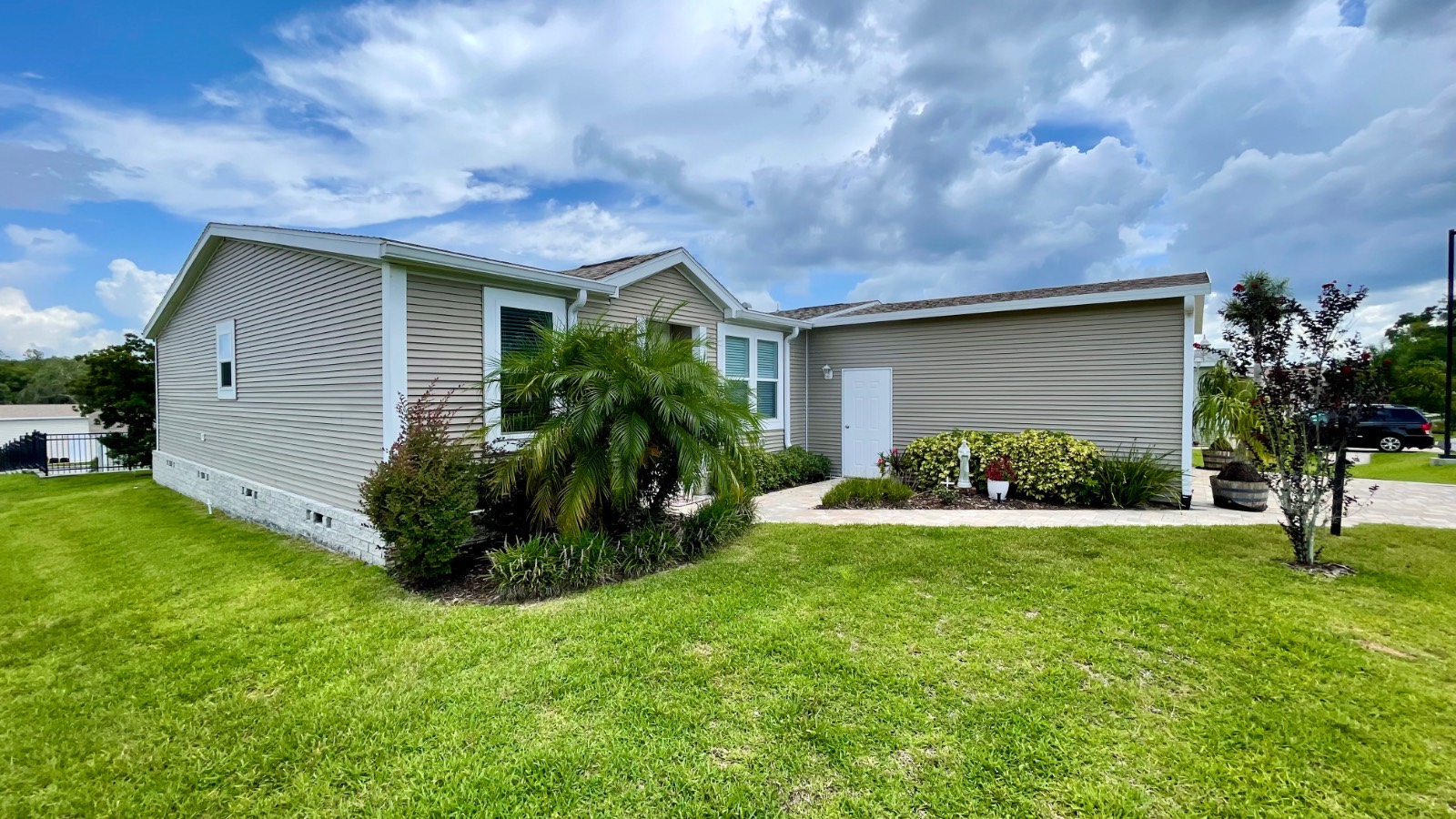 ;
;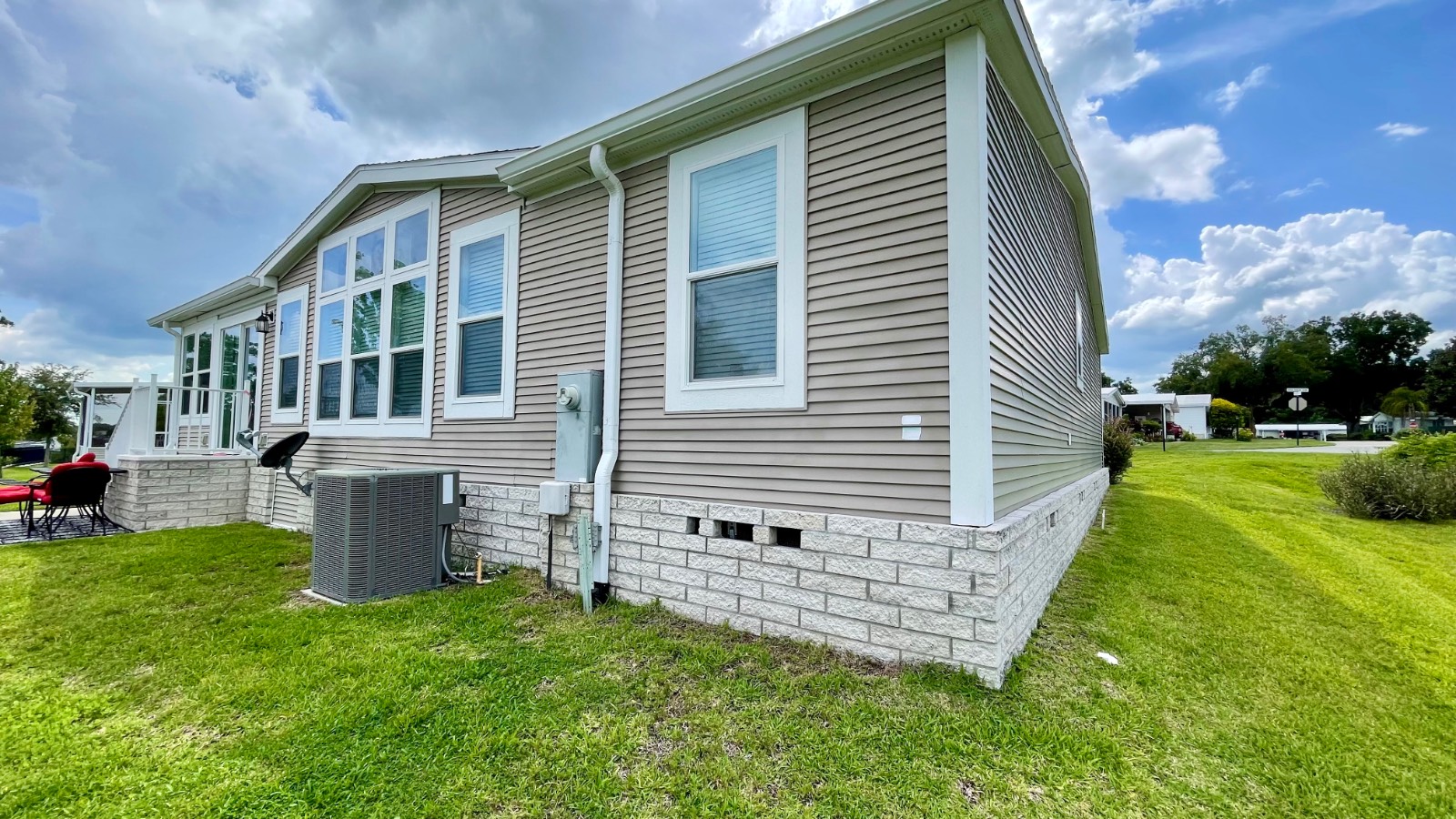 ;
;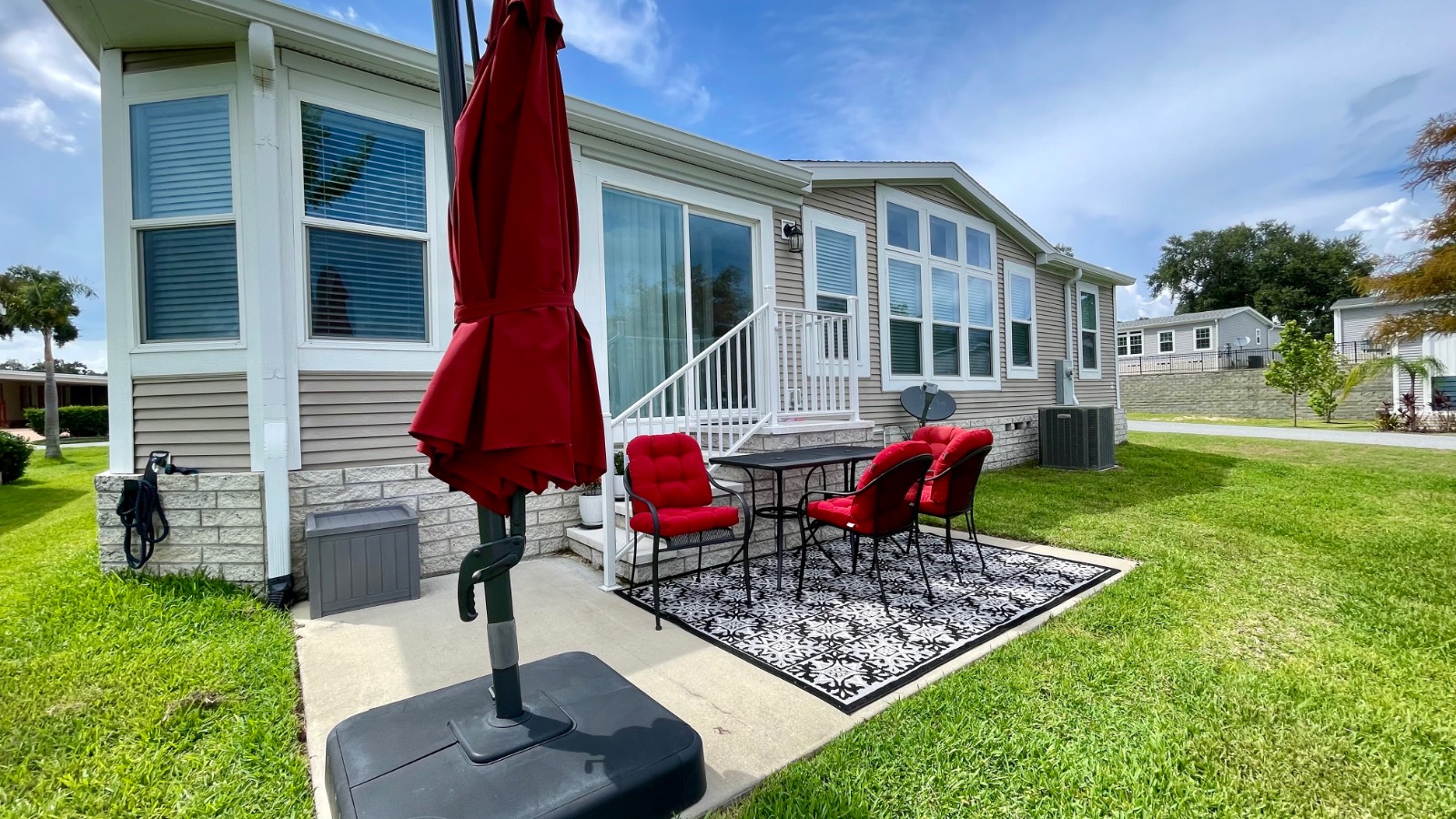 ;
; ;
; ;
;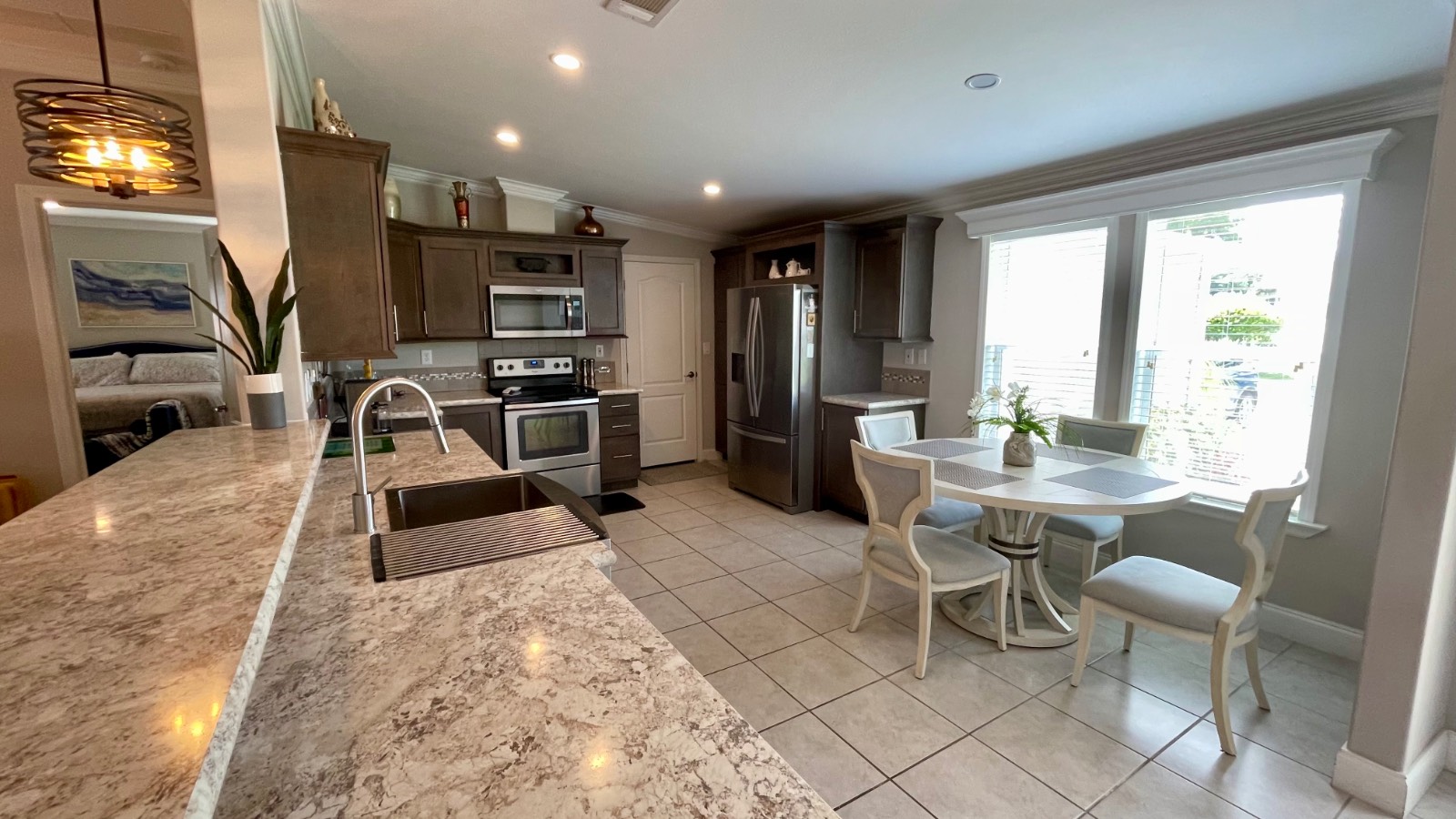 ;
;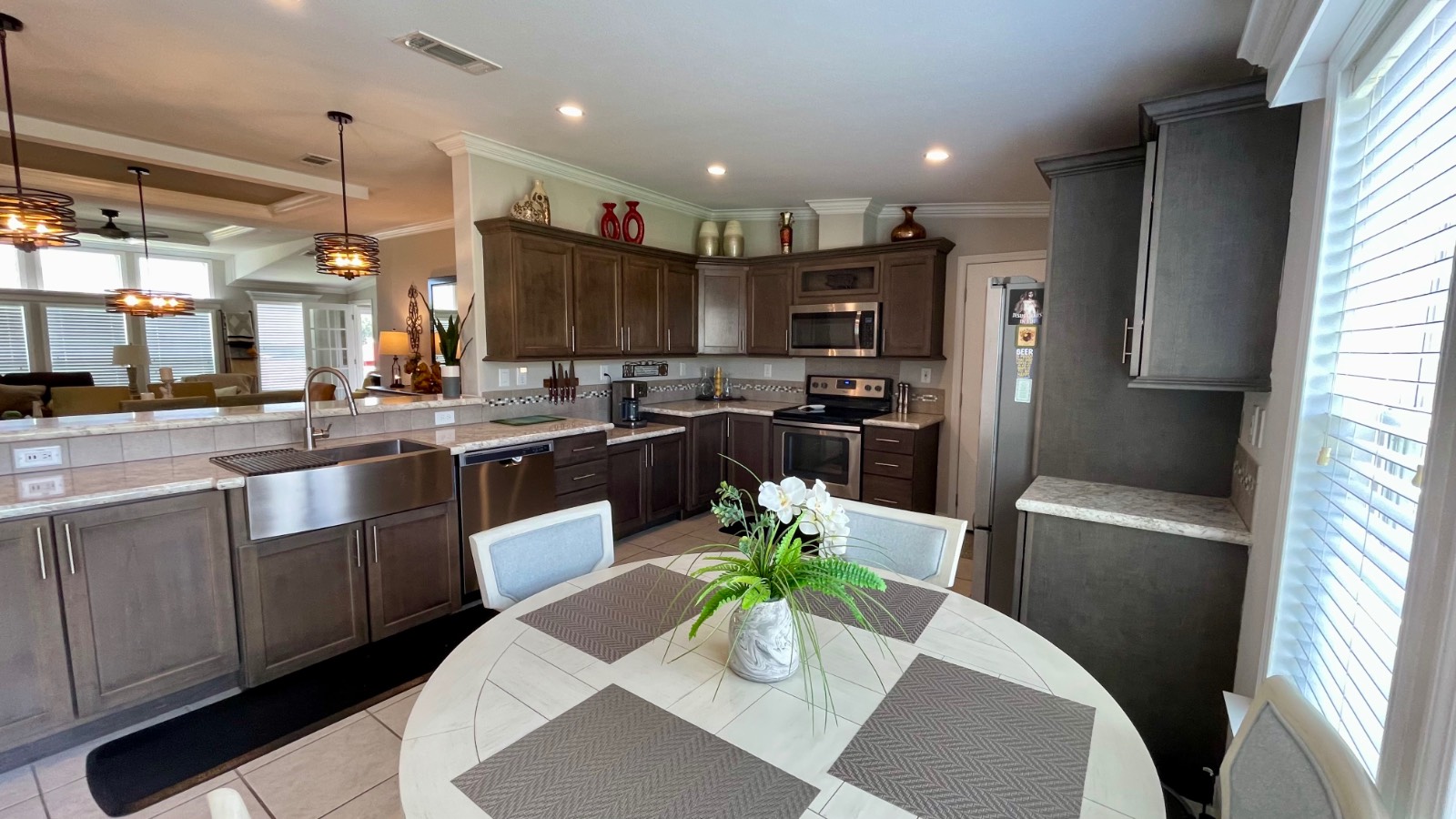 ;
;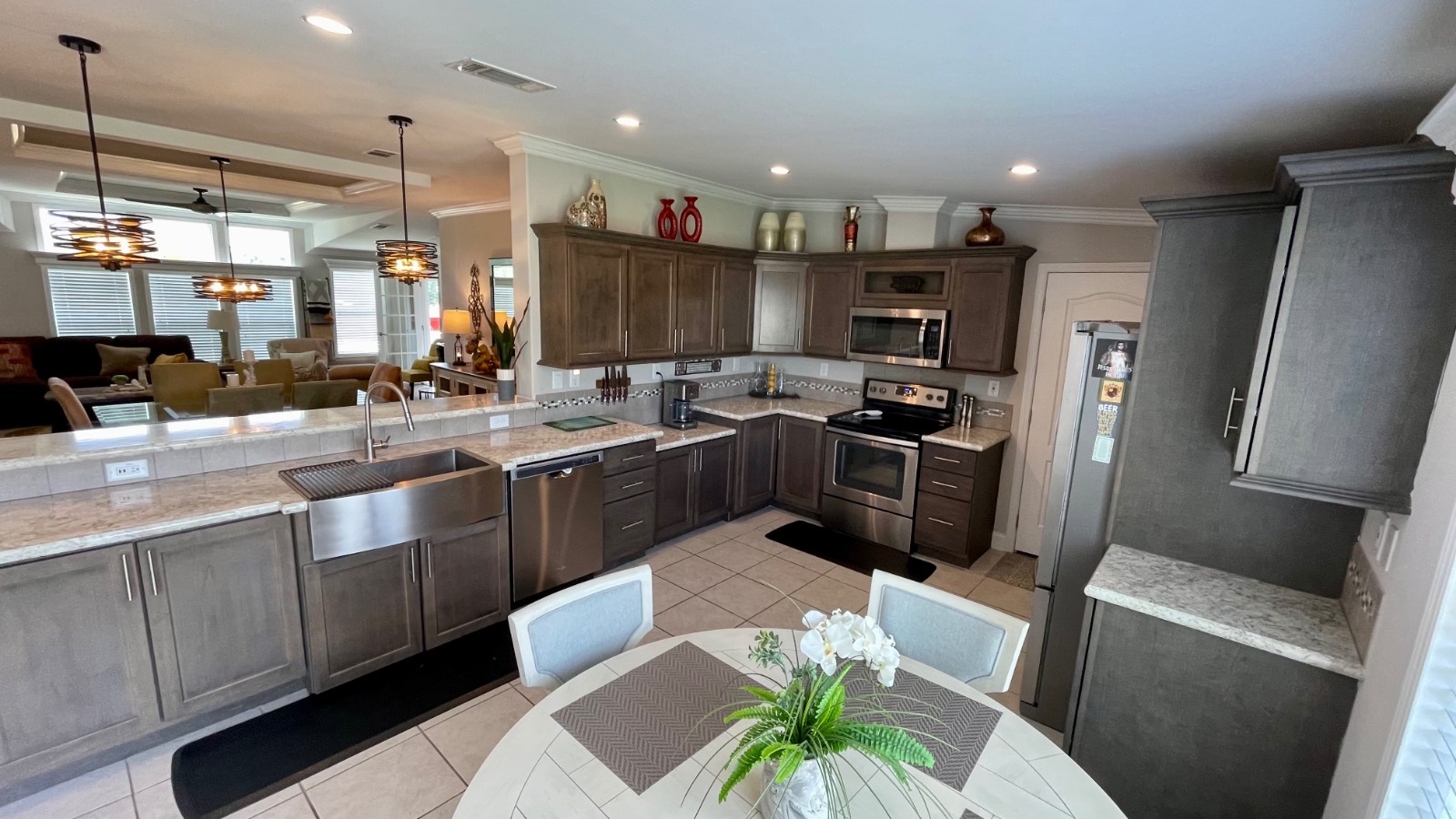 ;
;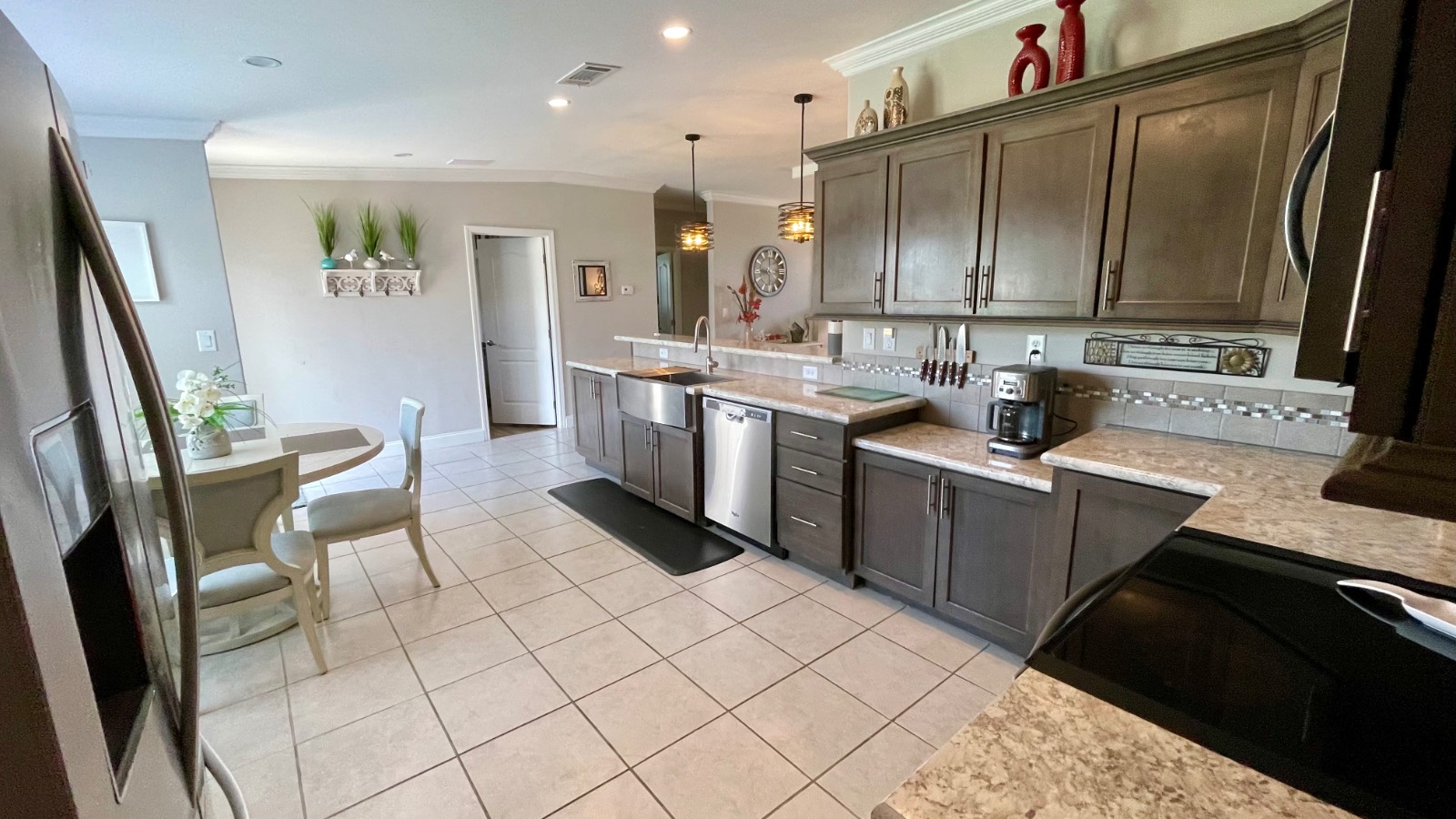 ;
;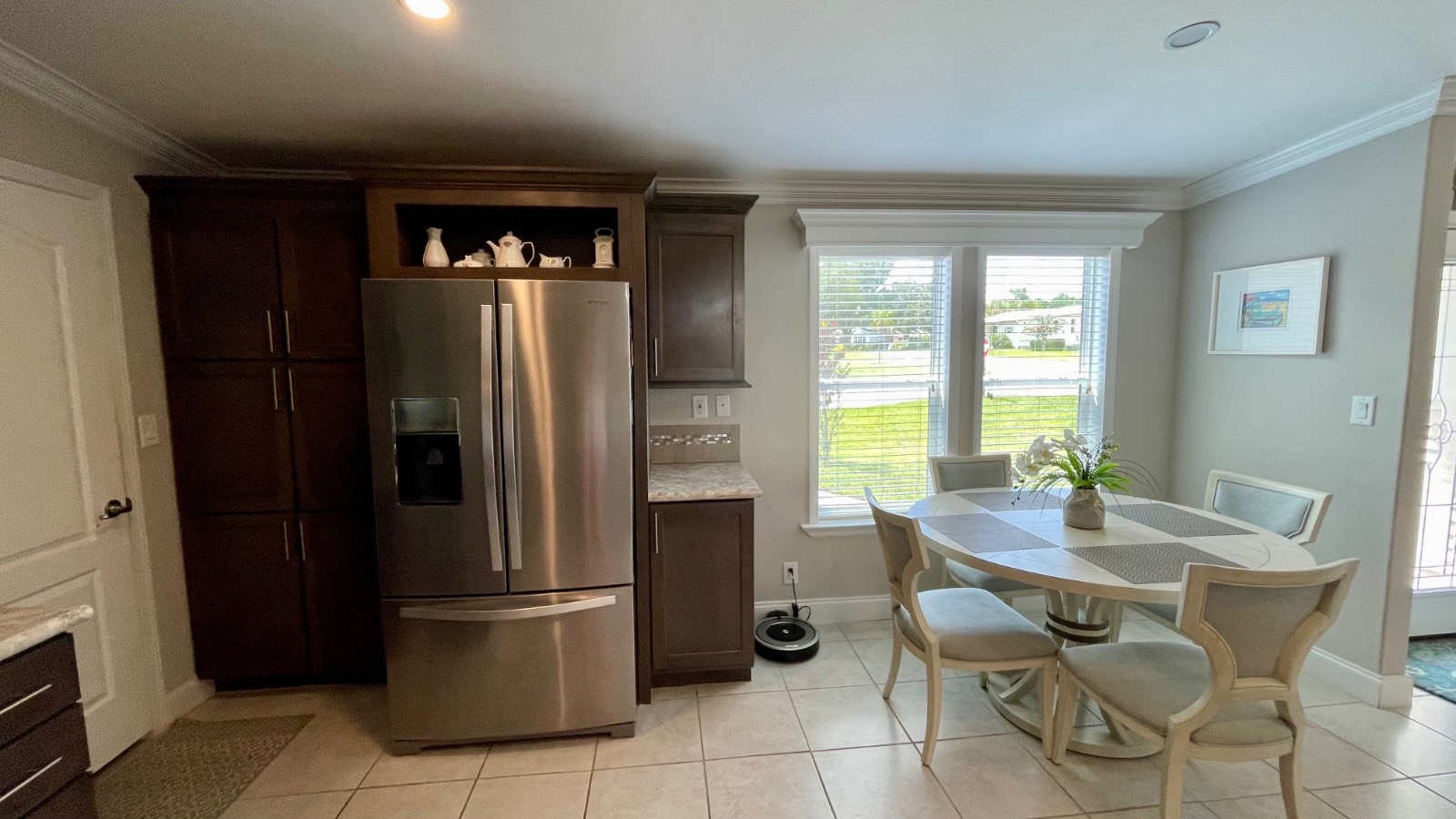 ;
;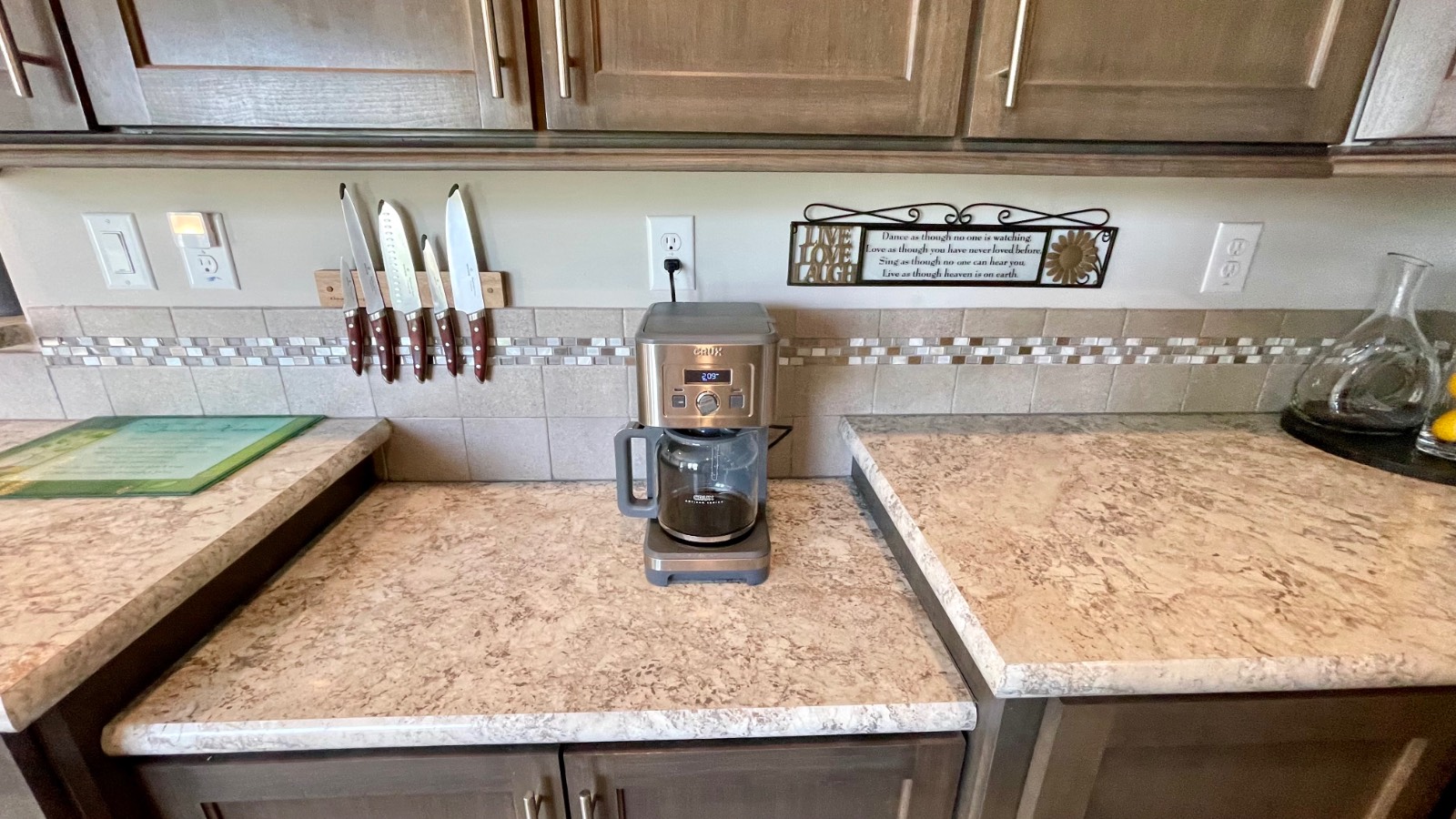 ;
;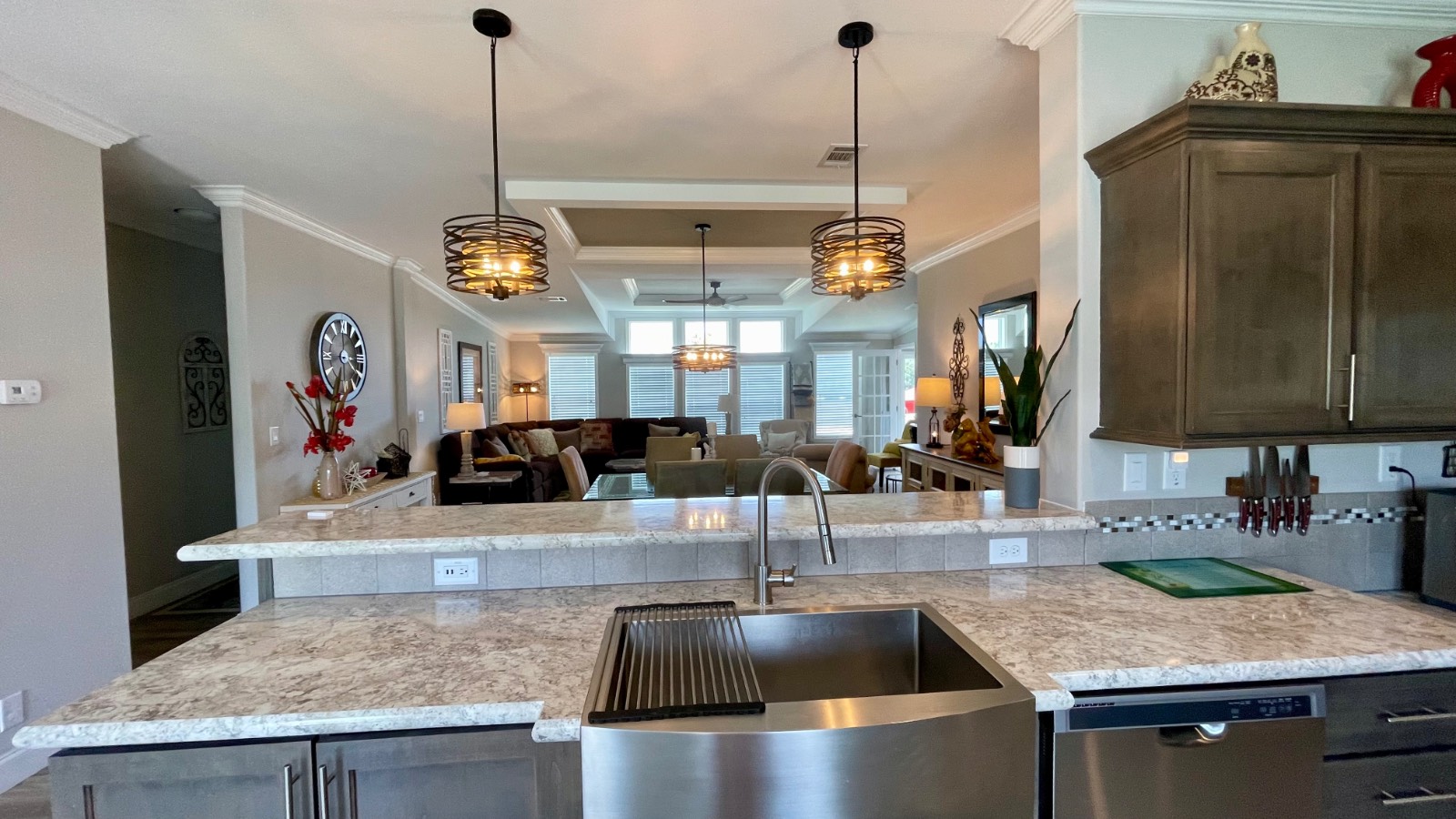 ;
;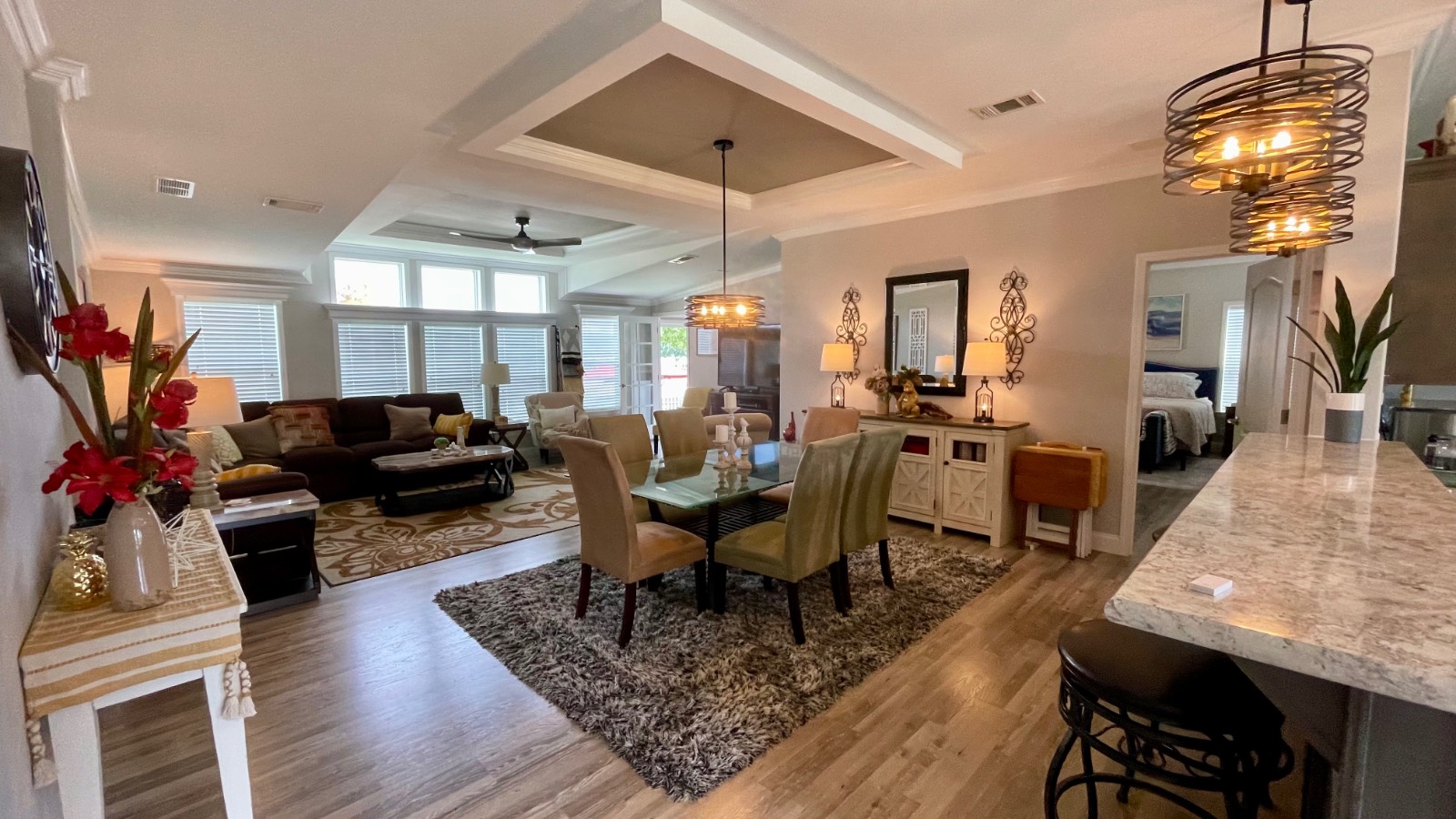 ;
;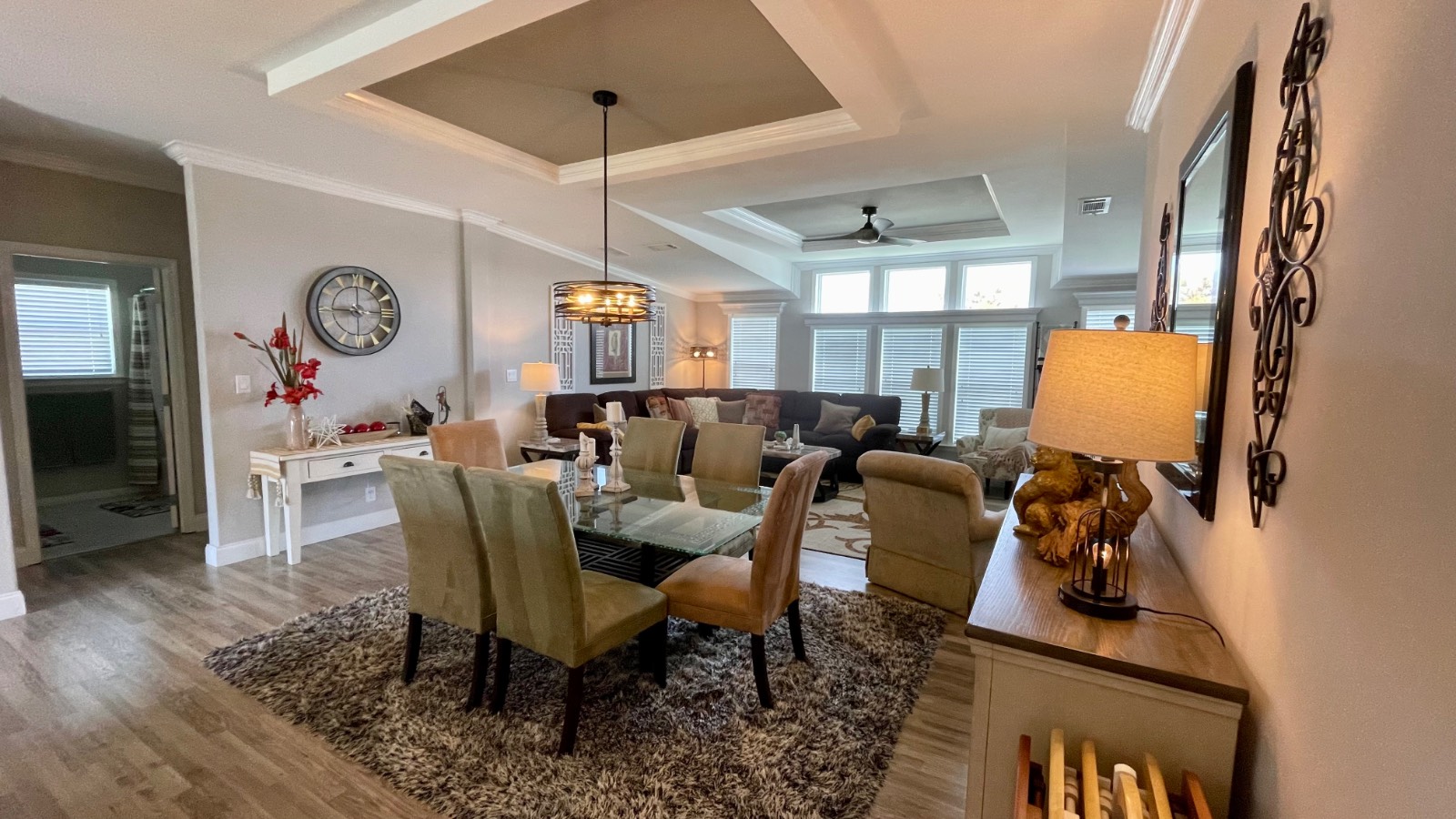 ;
; ;
;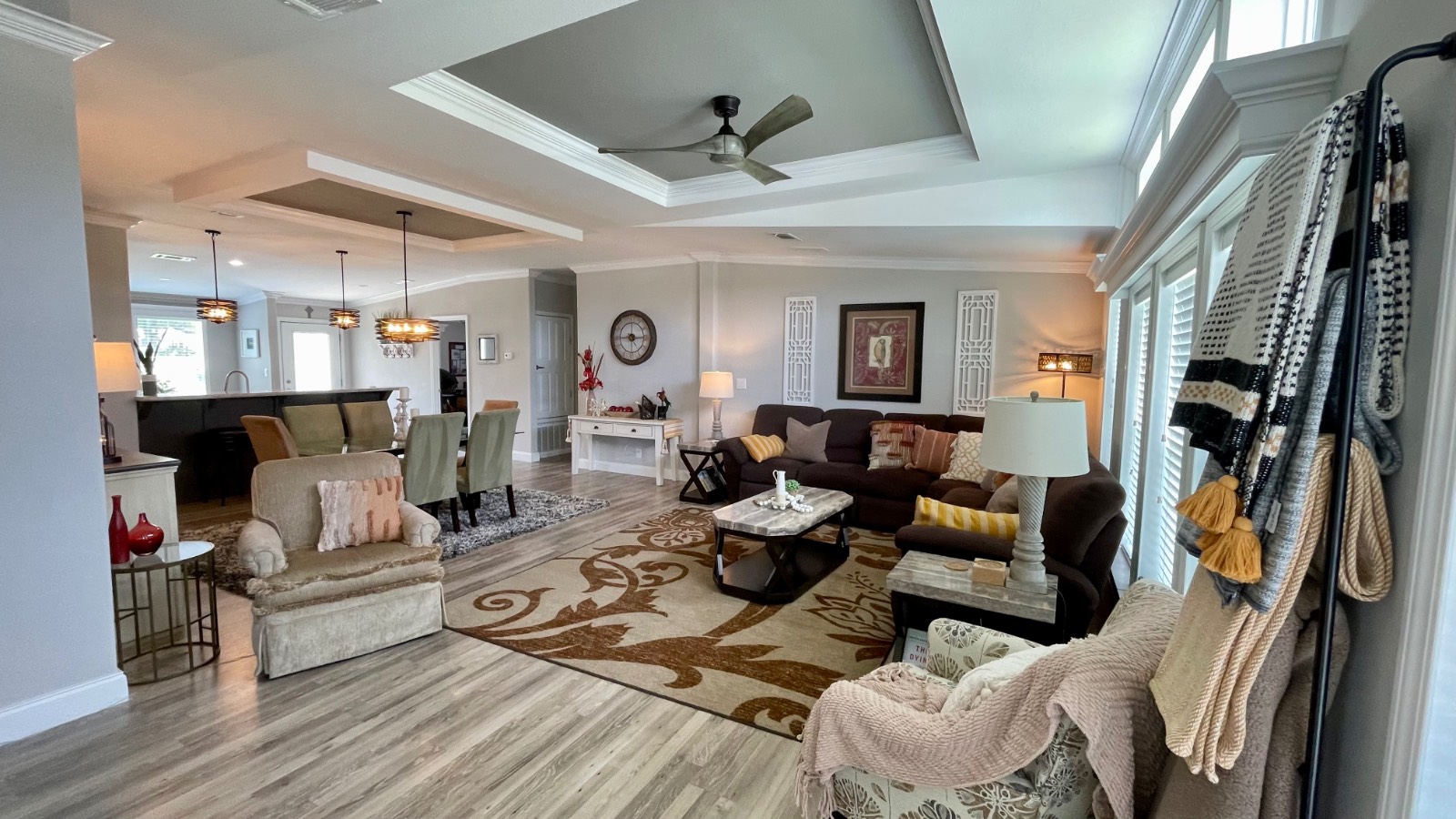 ;
; ;
;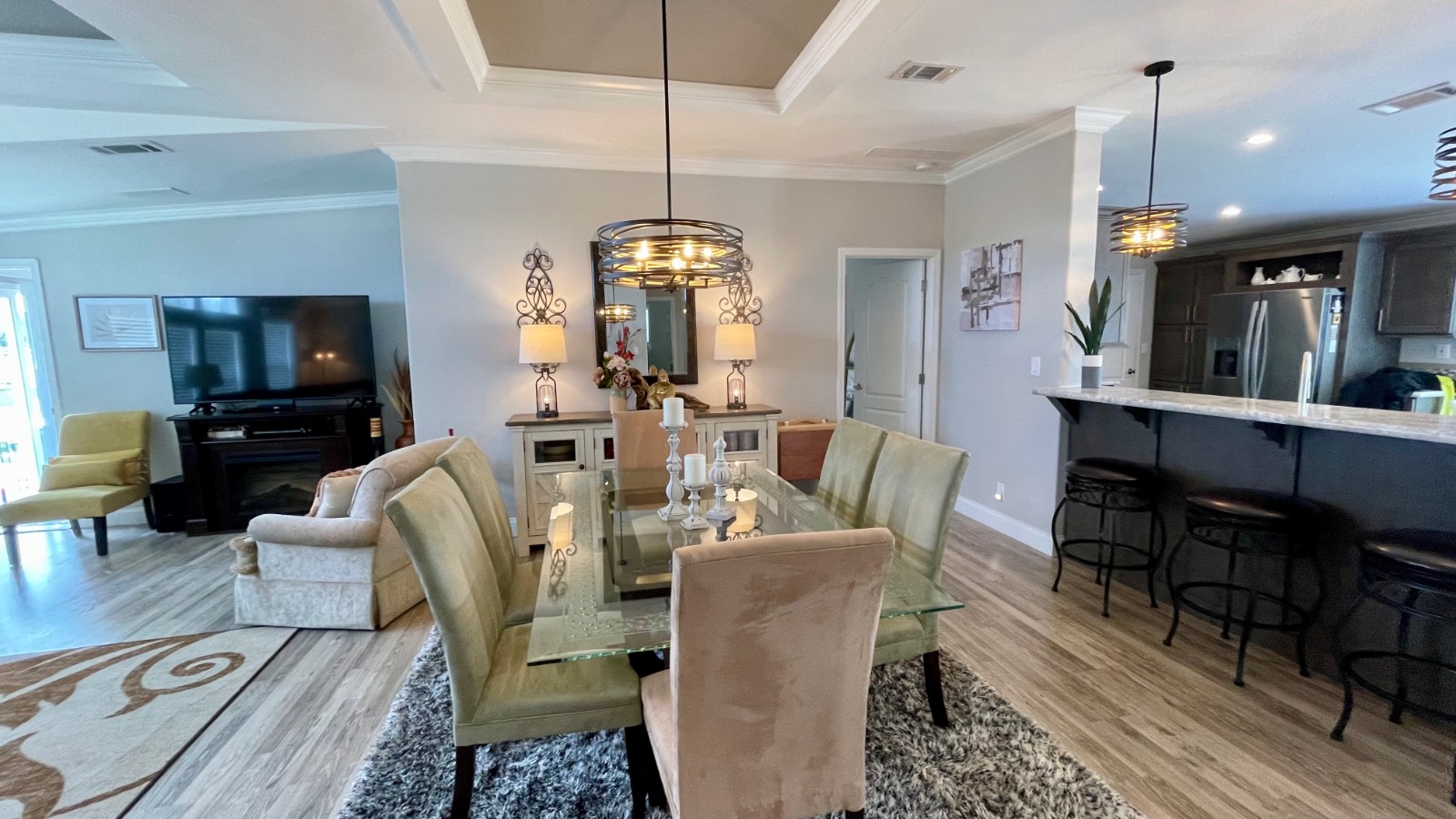 ;
; ;
;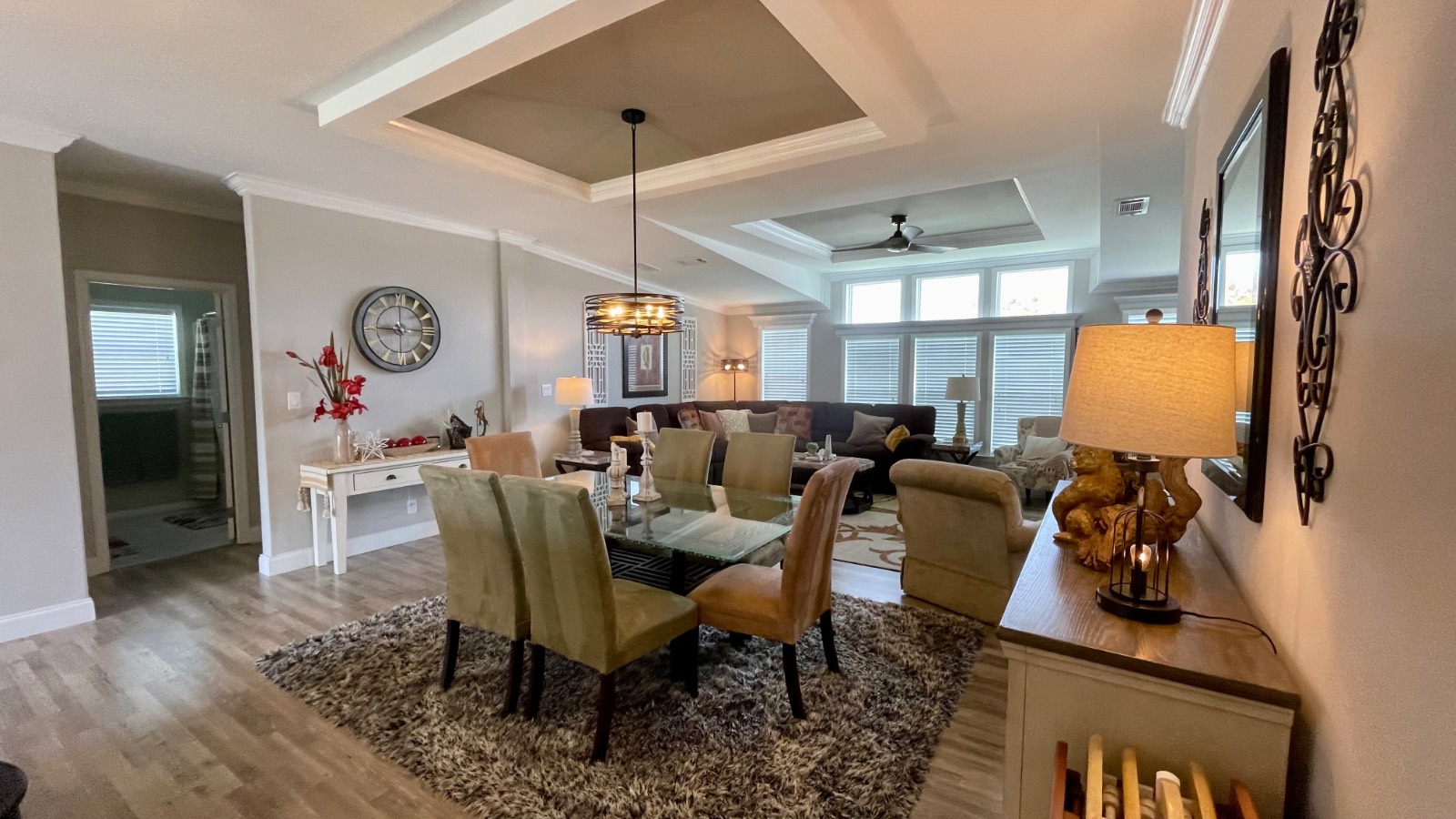 ;
;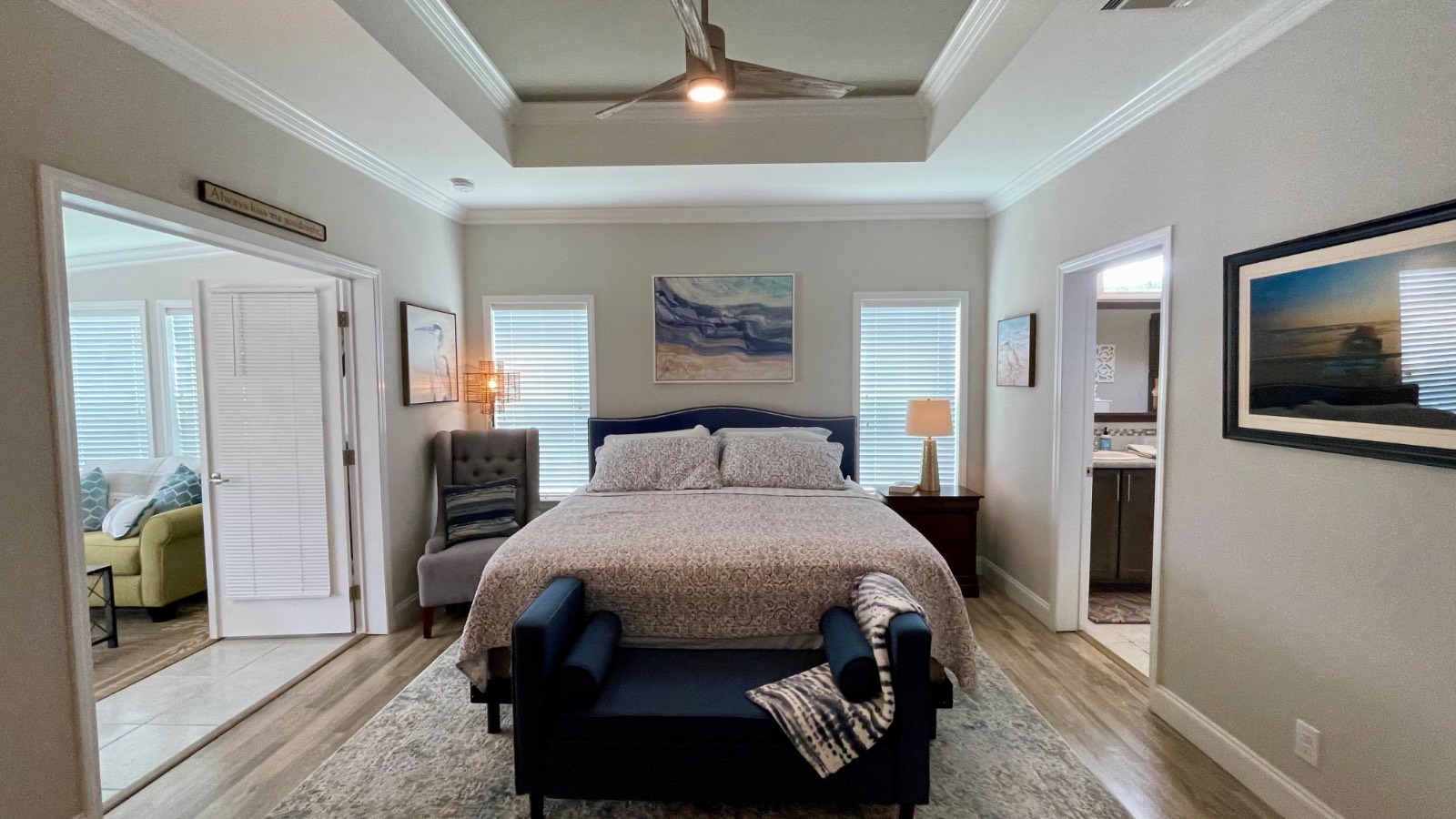 ;
;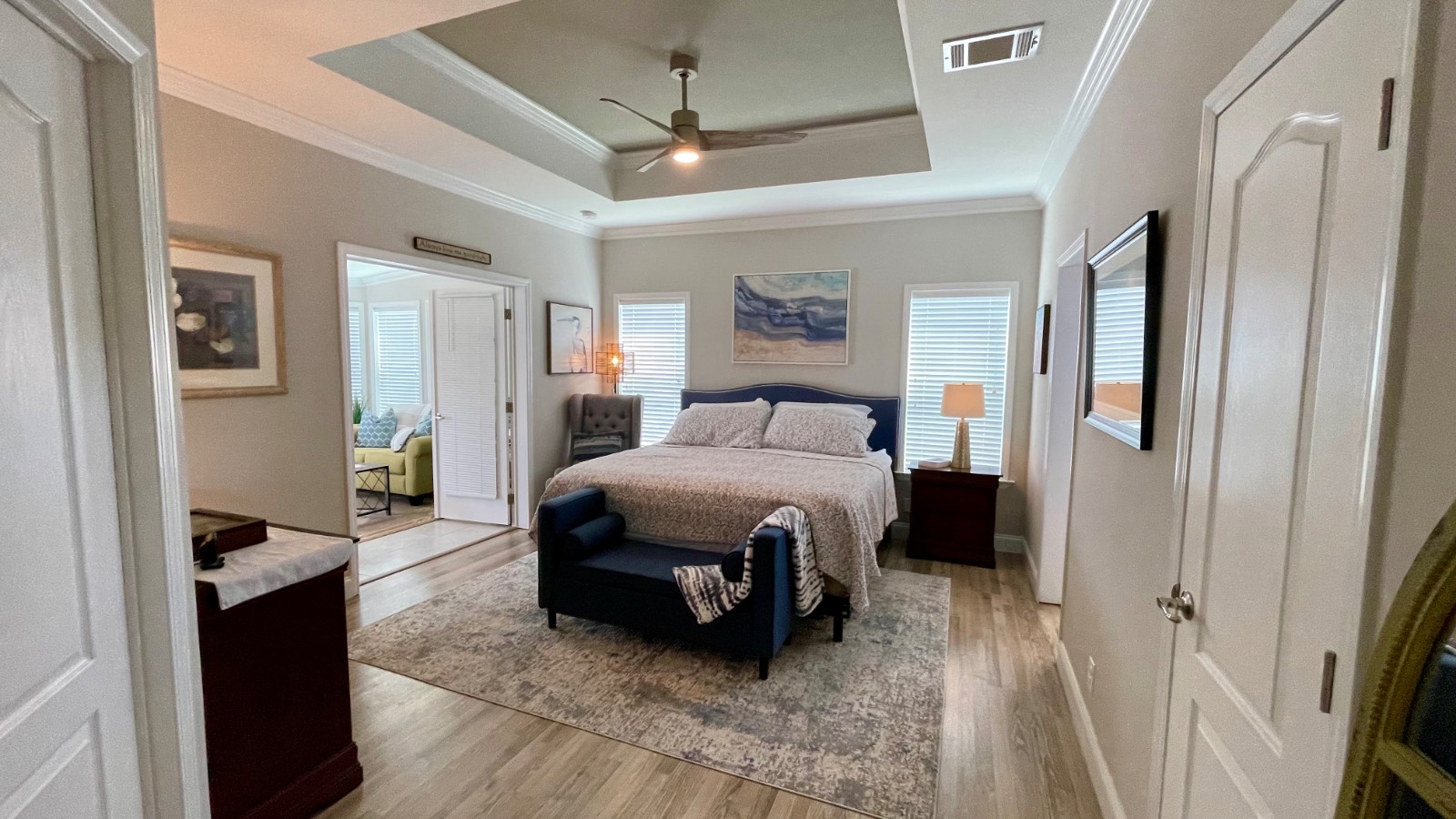 ;
;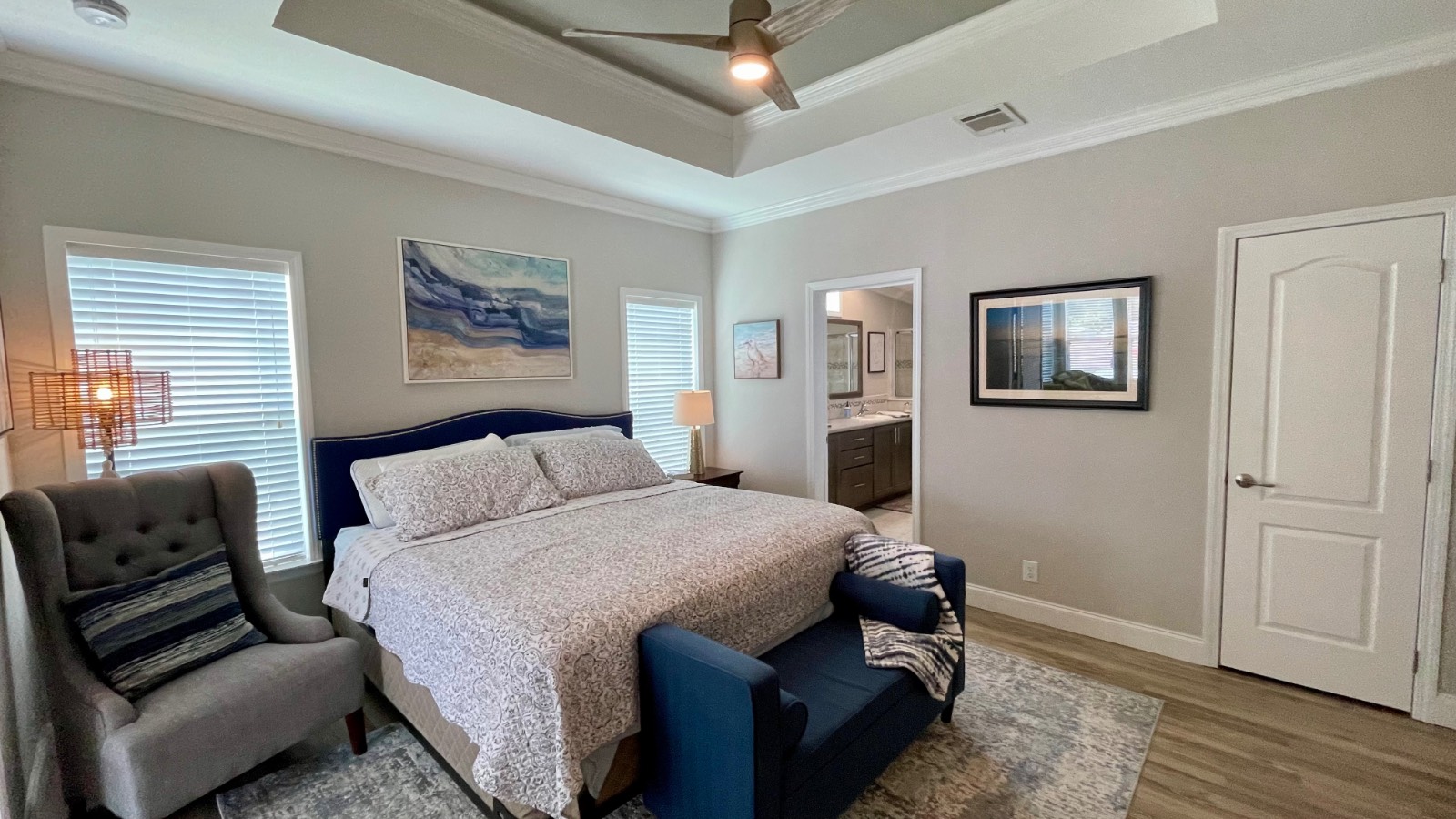 ;
;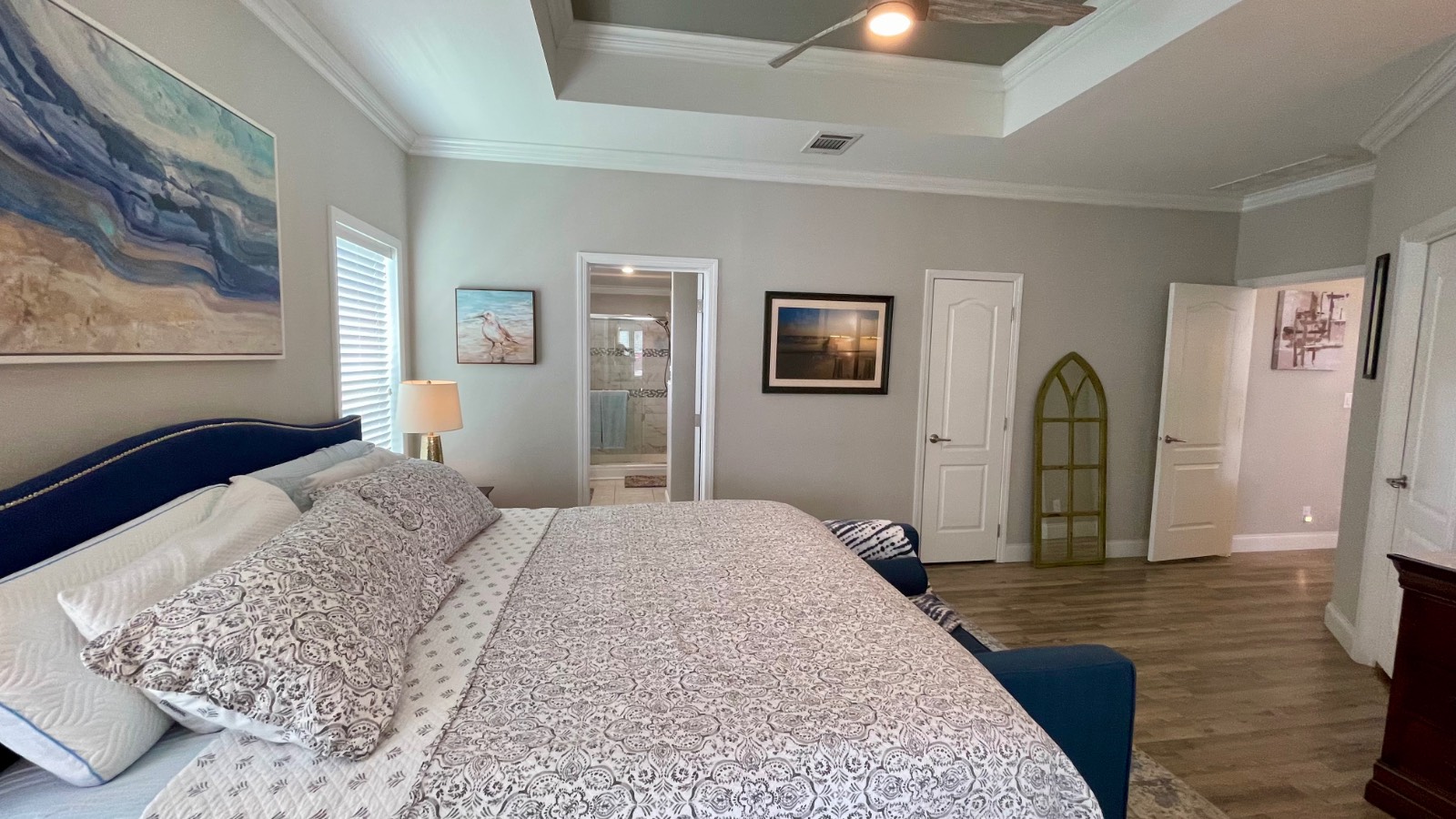 ;
; ;
;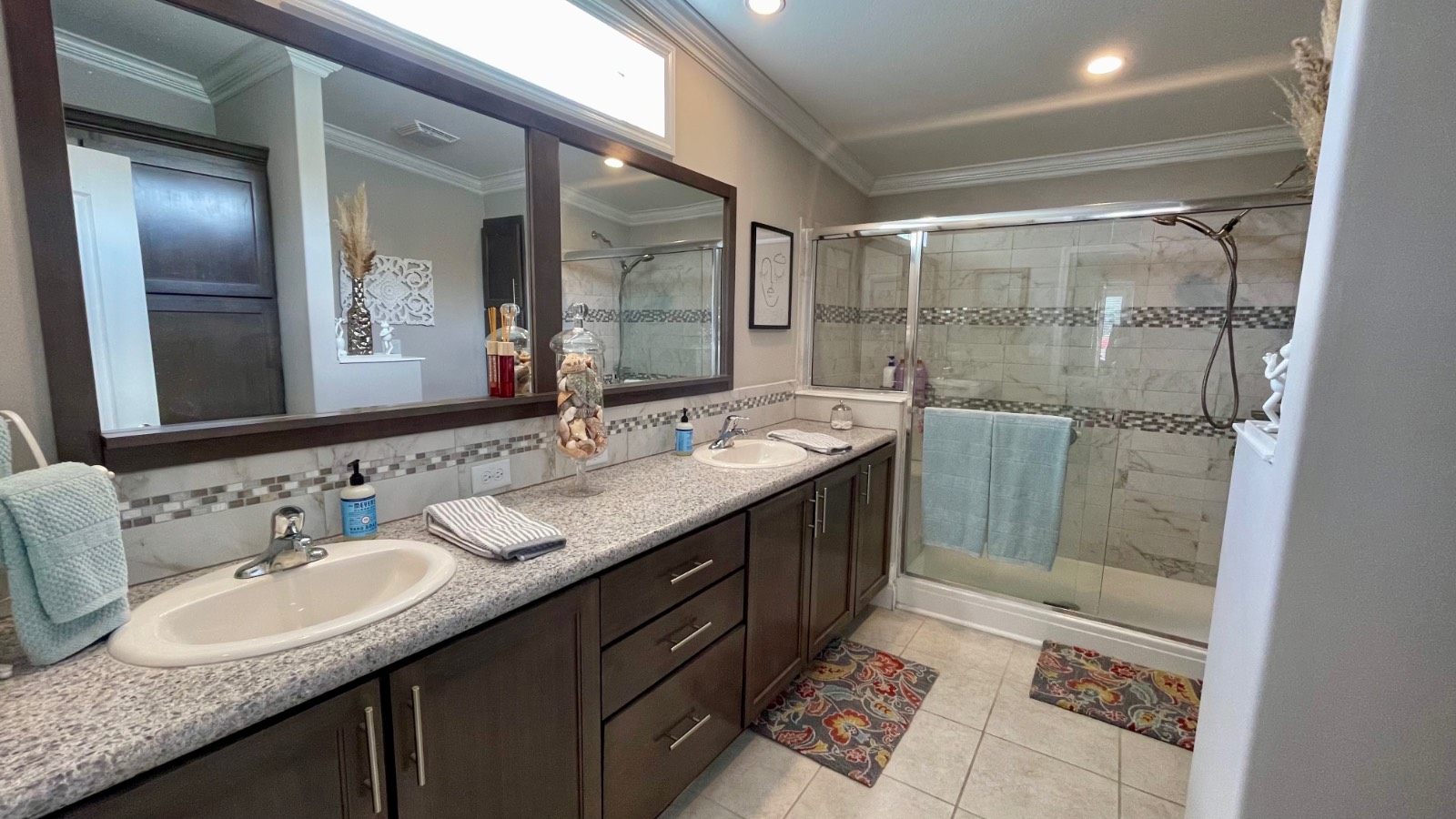 ;
;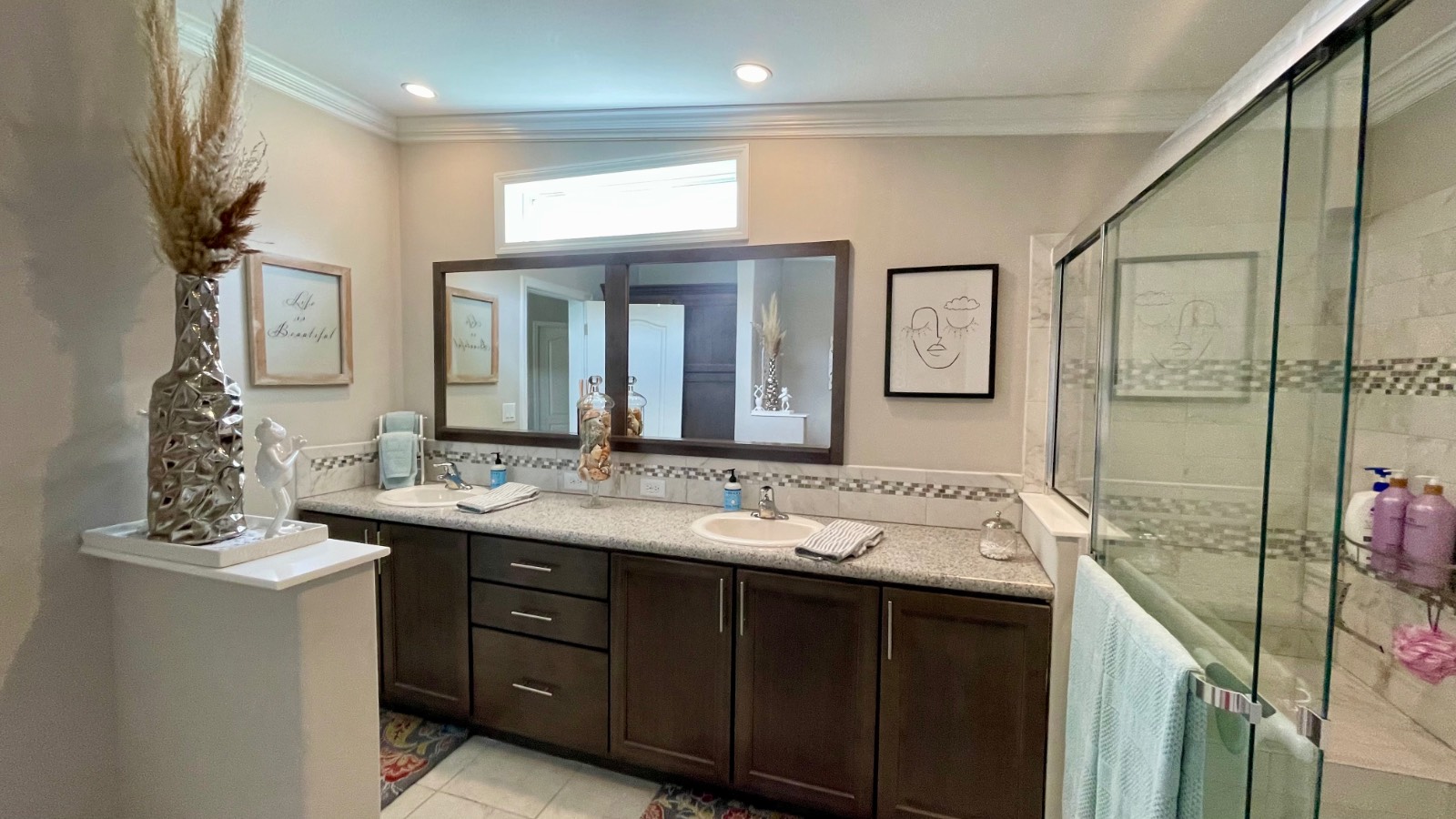 ;
;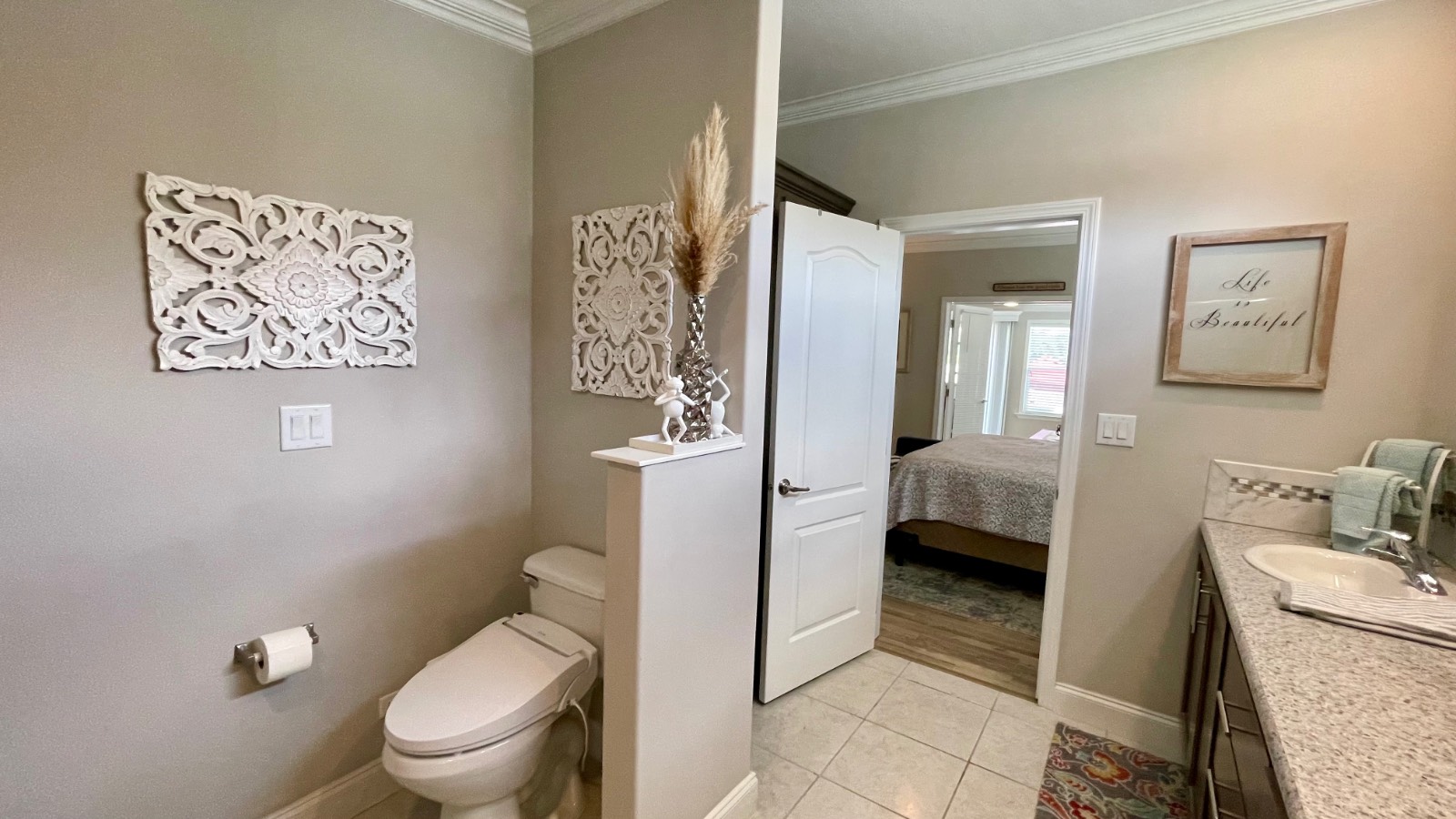 ;
;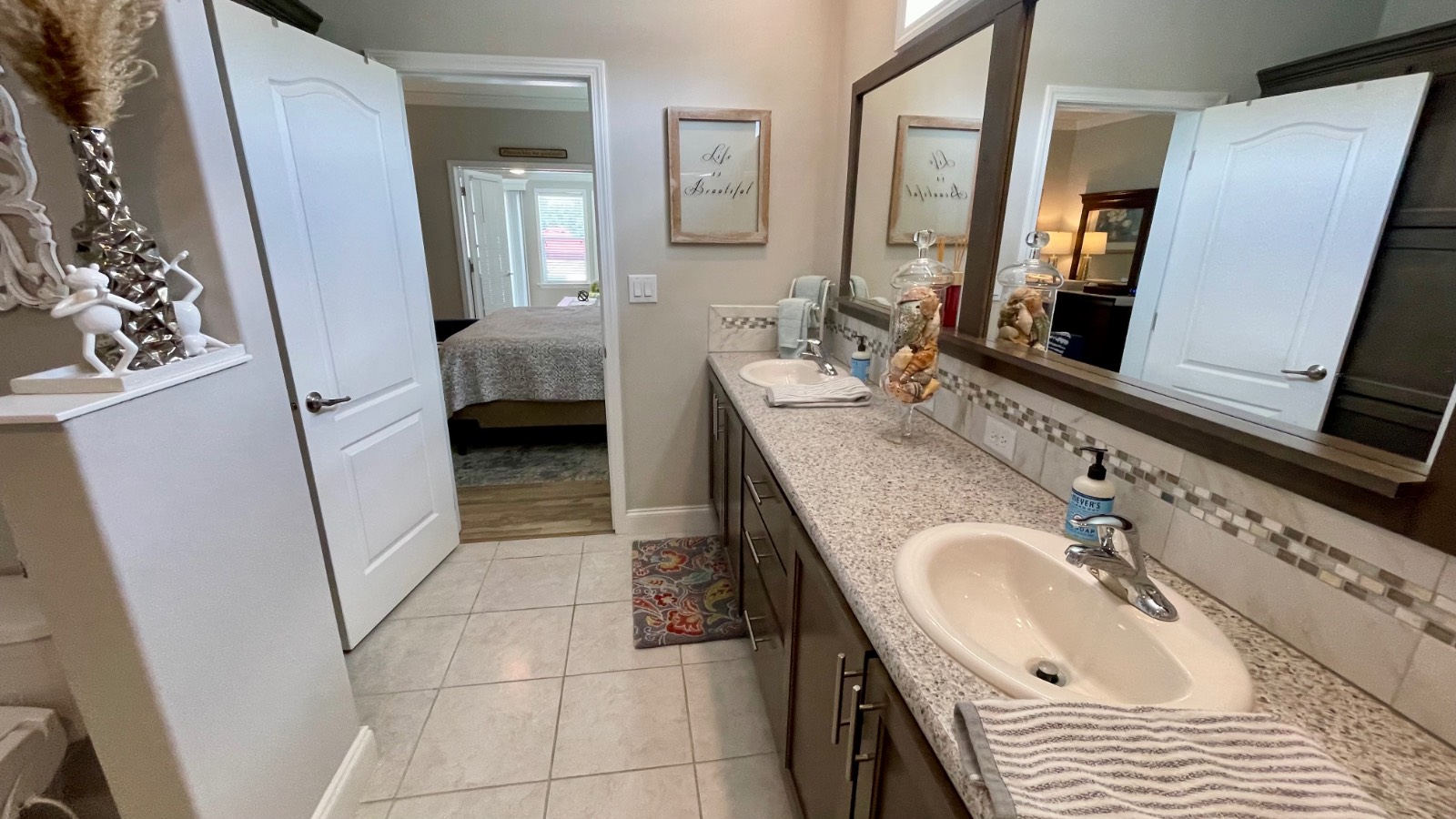 ;
;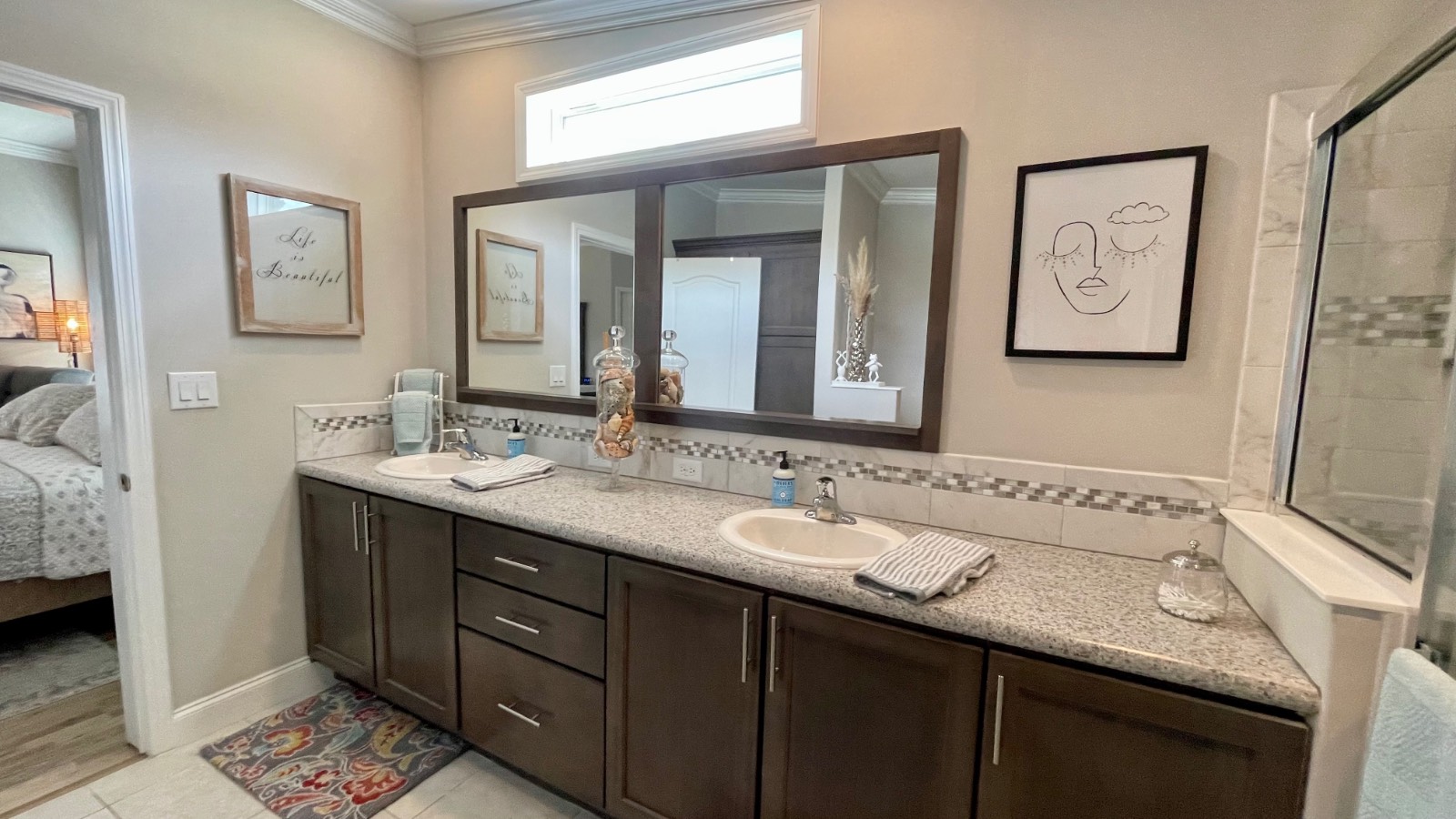 ;
; ;
;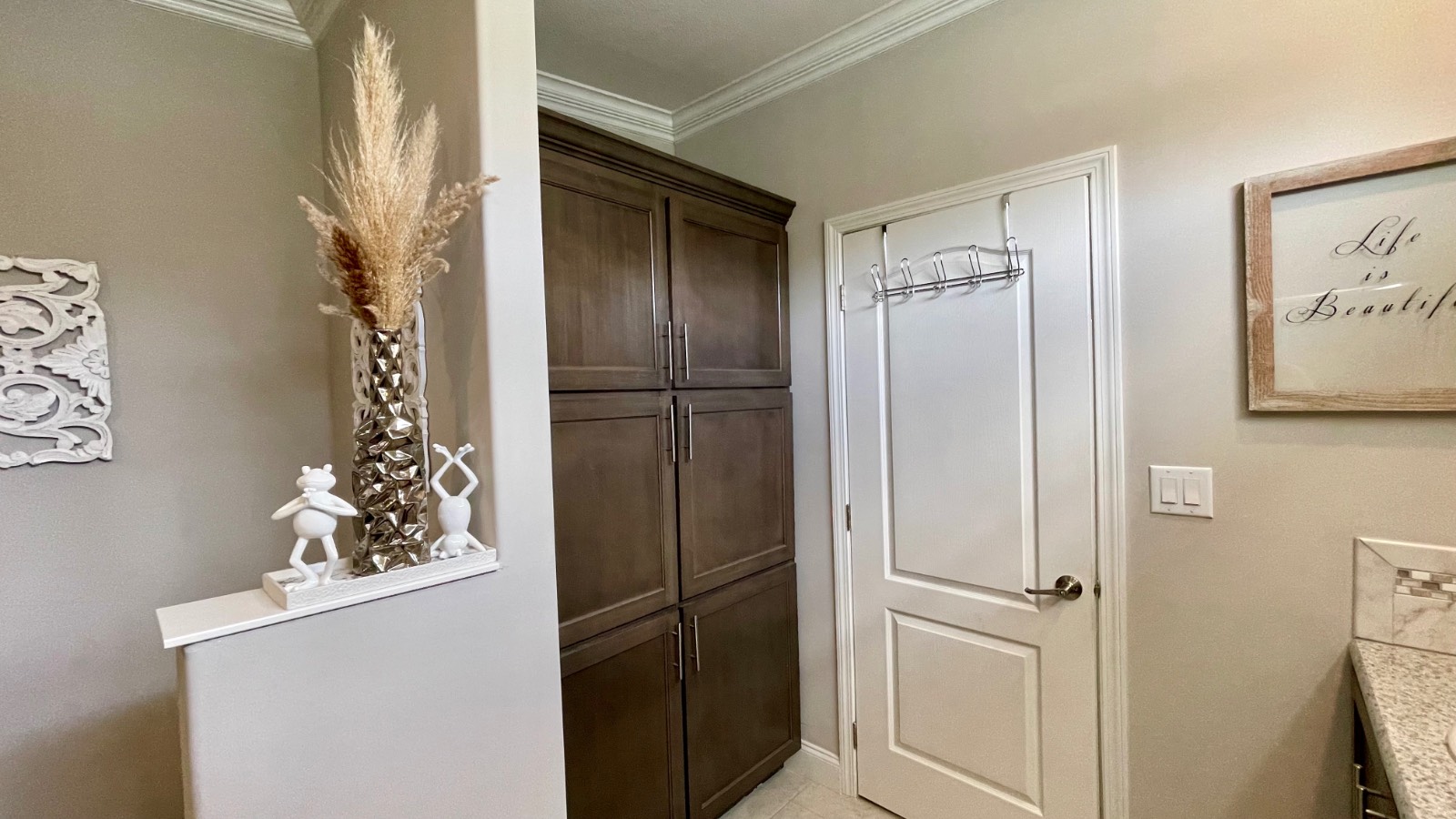 ;
;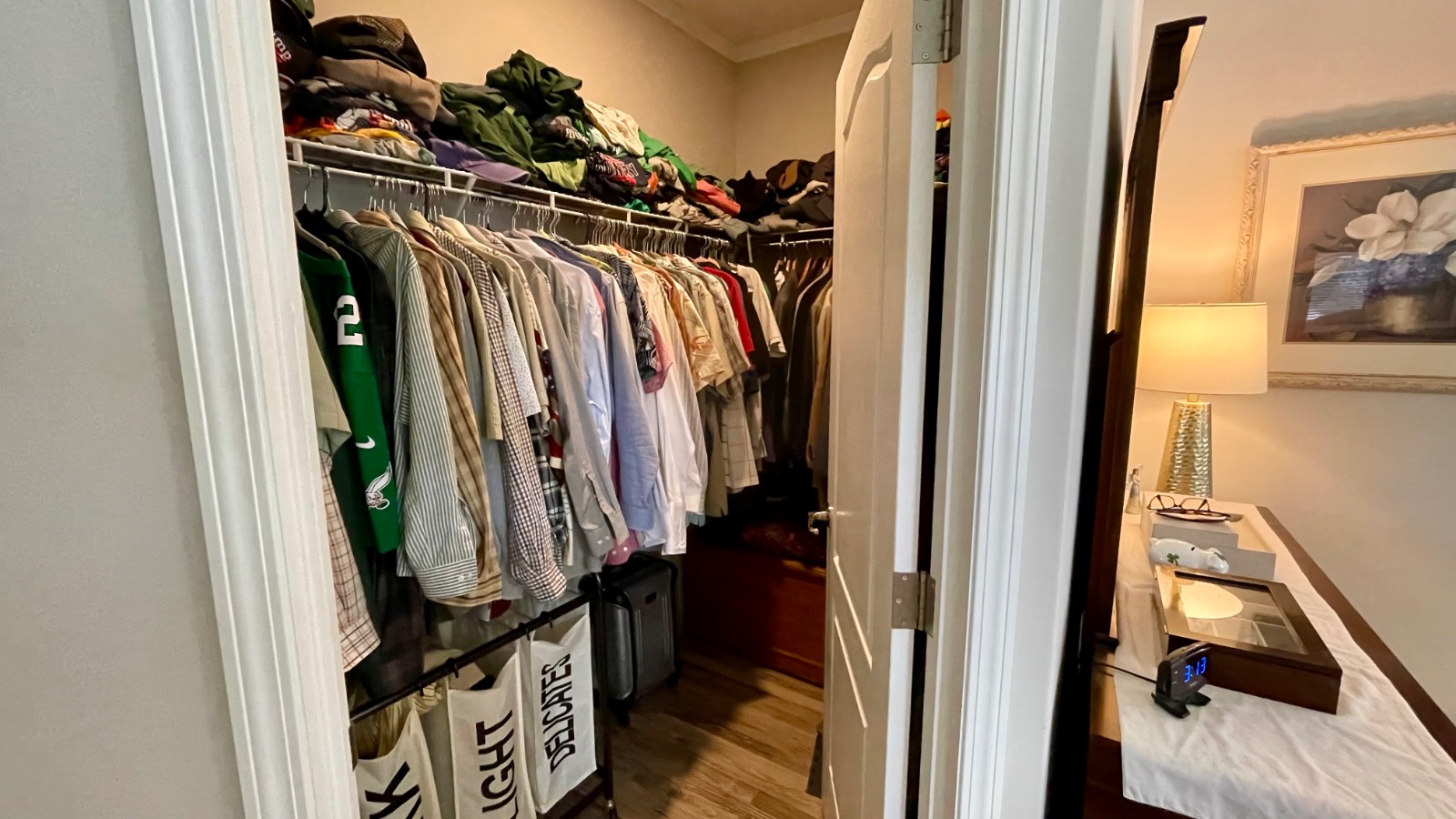 ;
;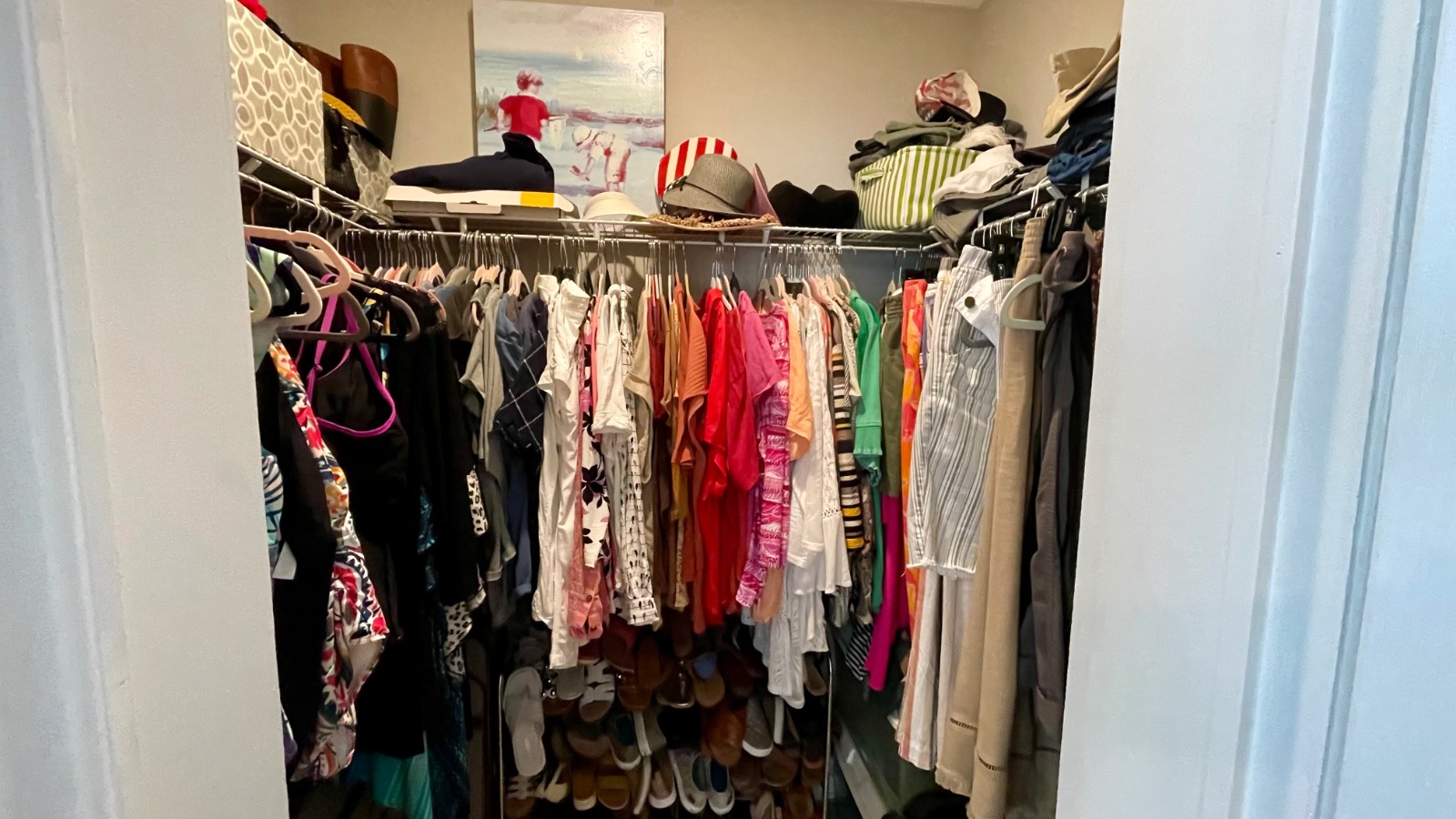 ;
;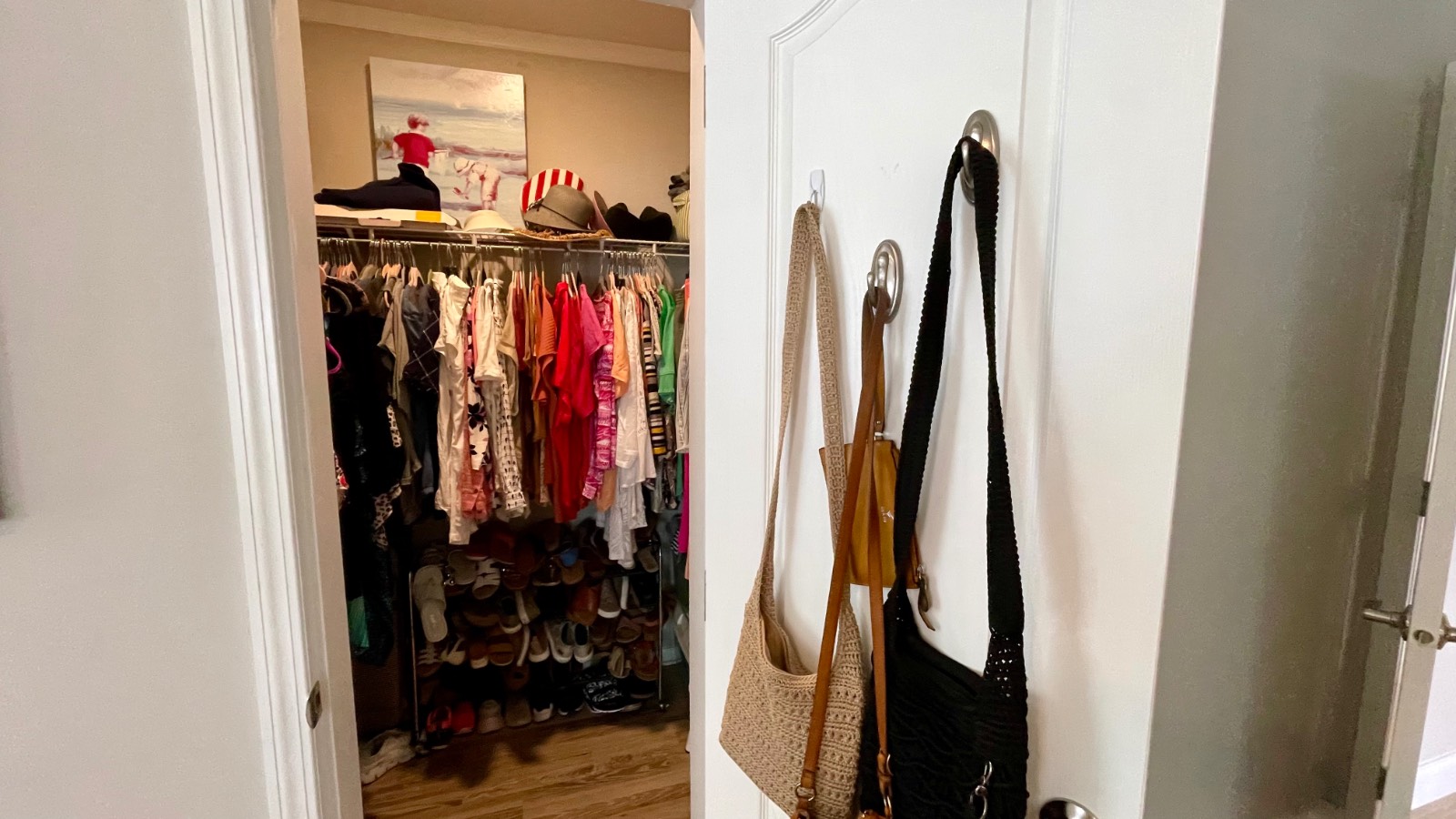 ;
; ;
;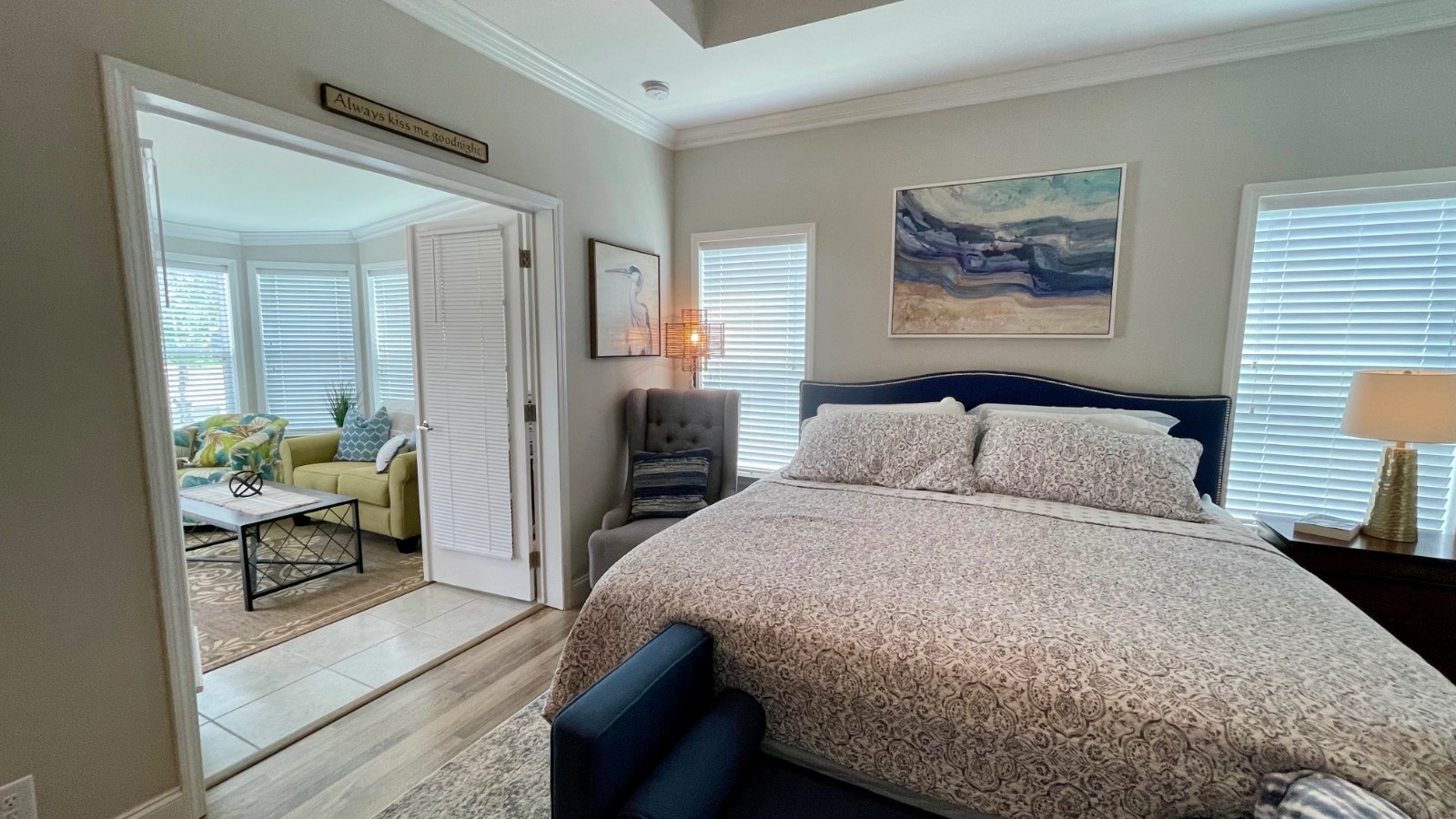 ;
;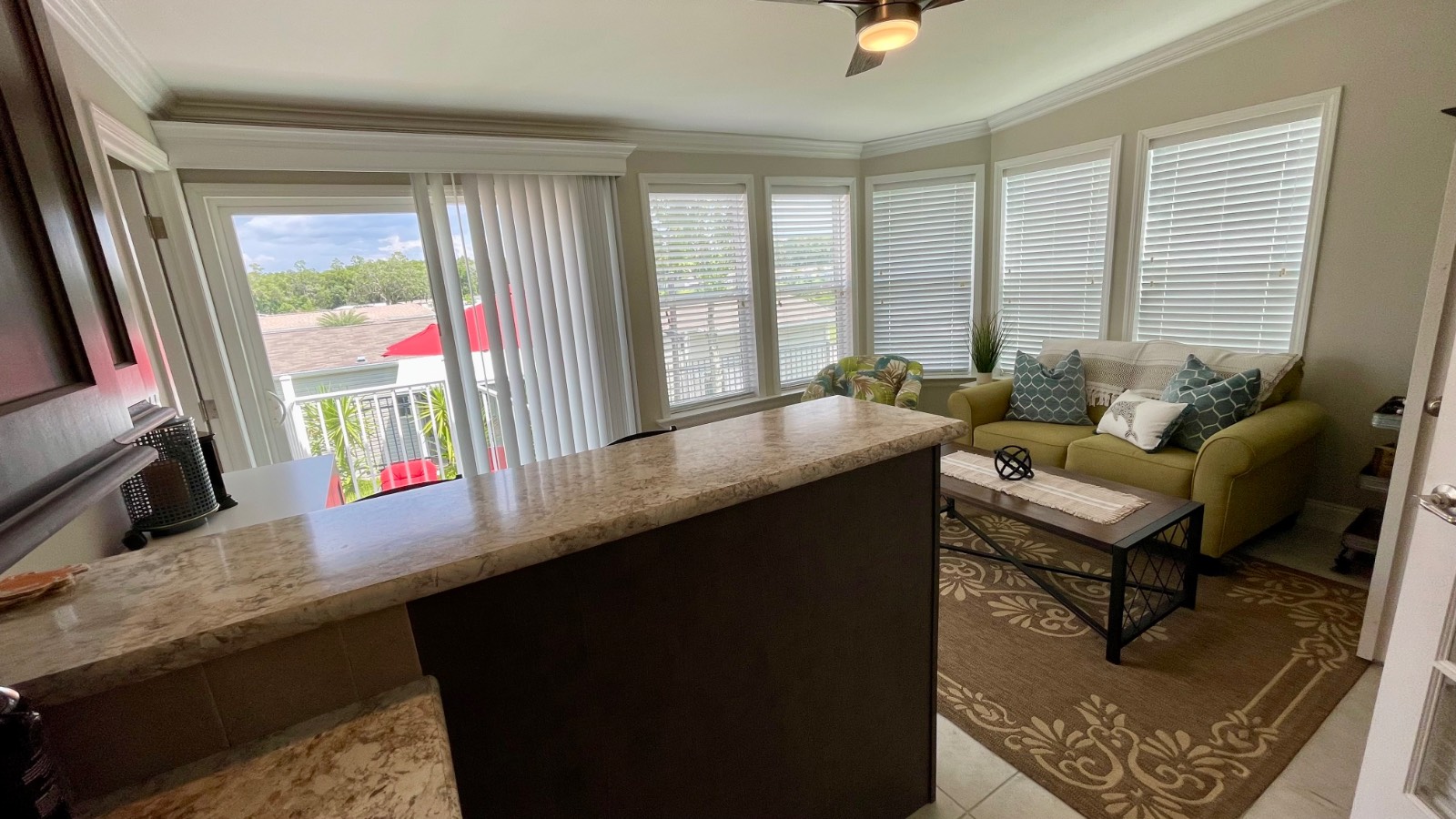 ;
;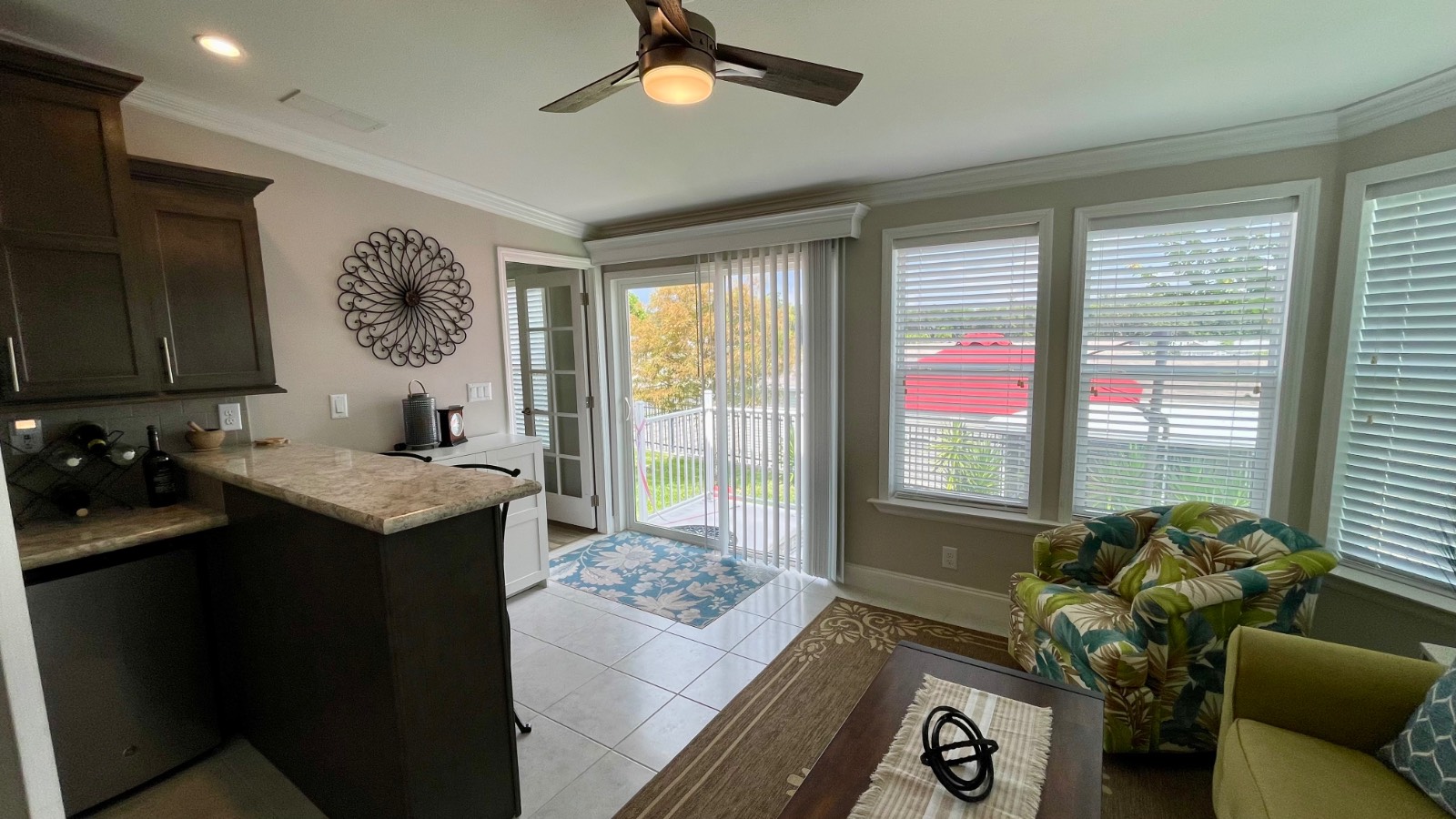 ;
;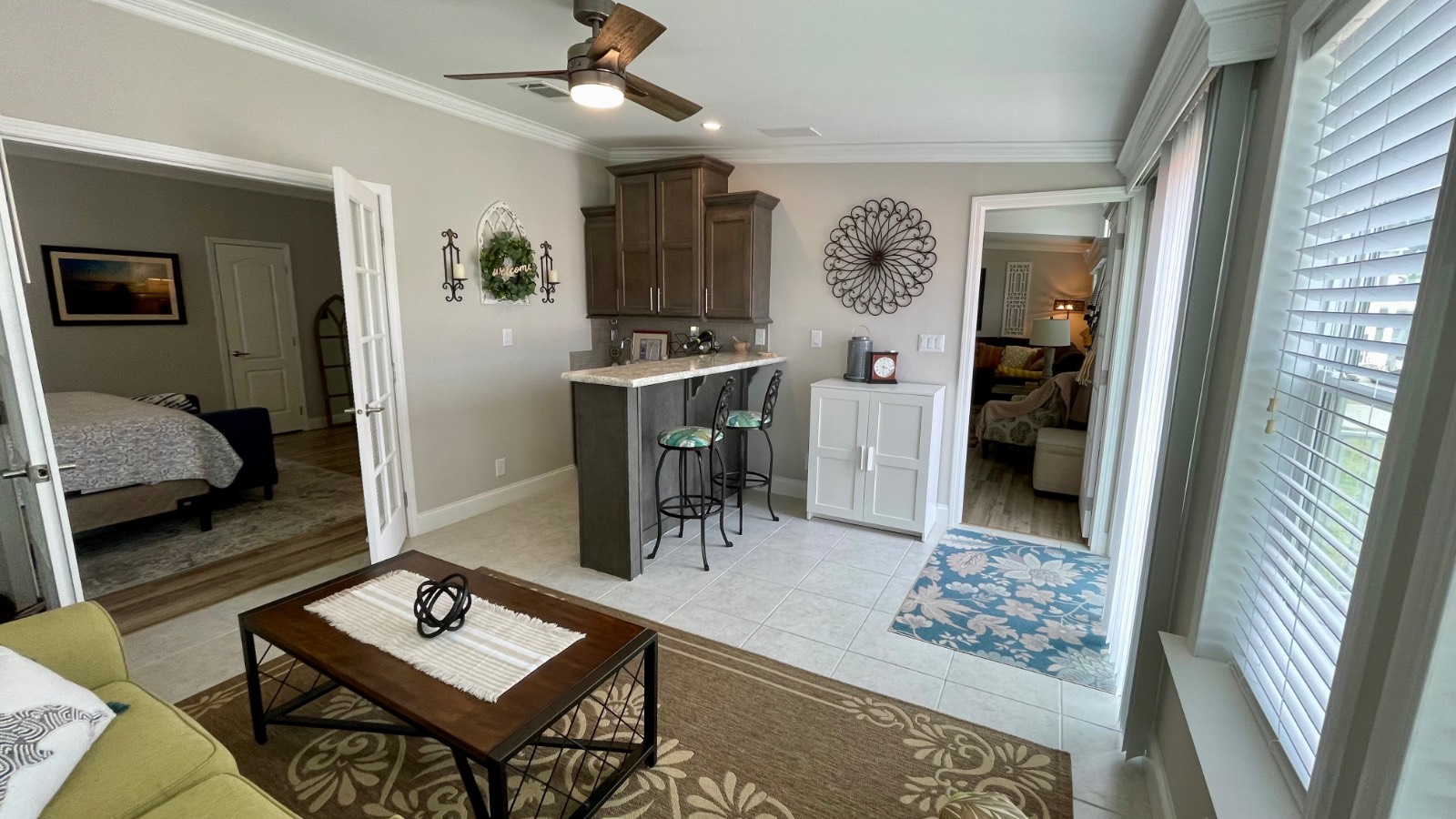 ;
;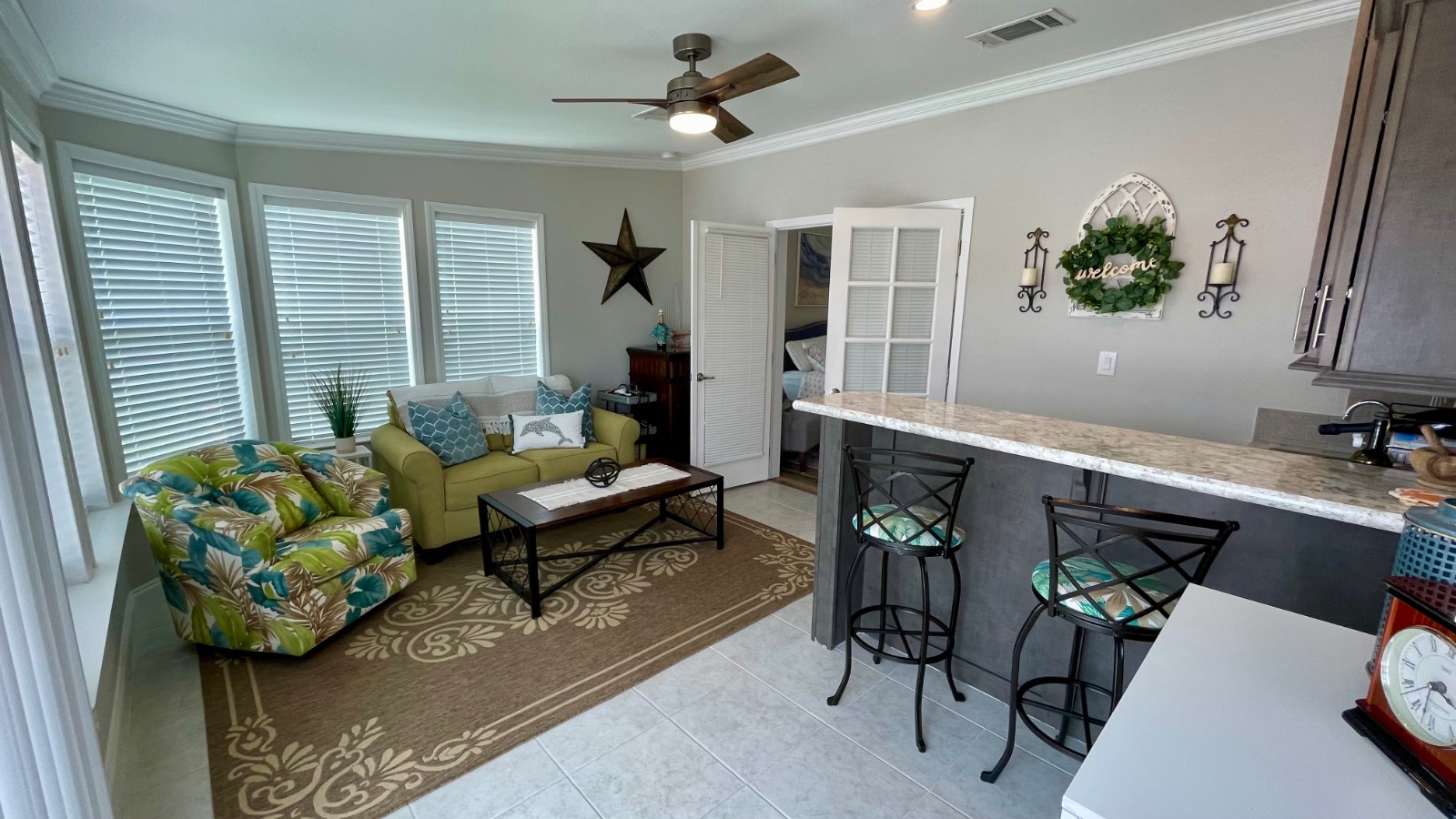 ;
;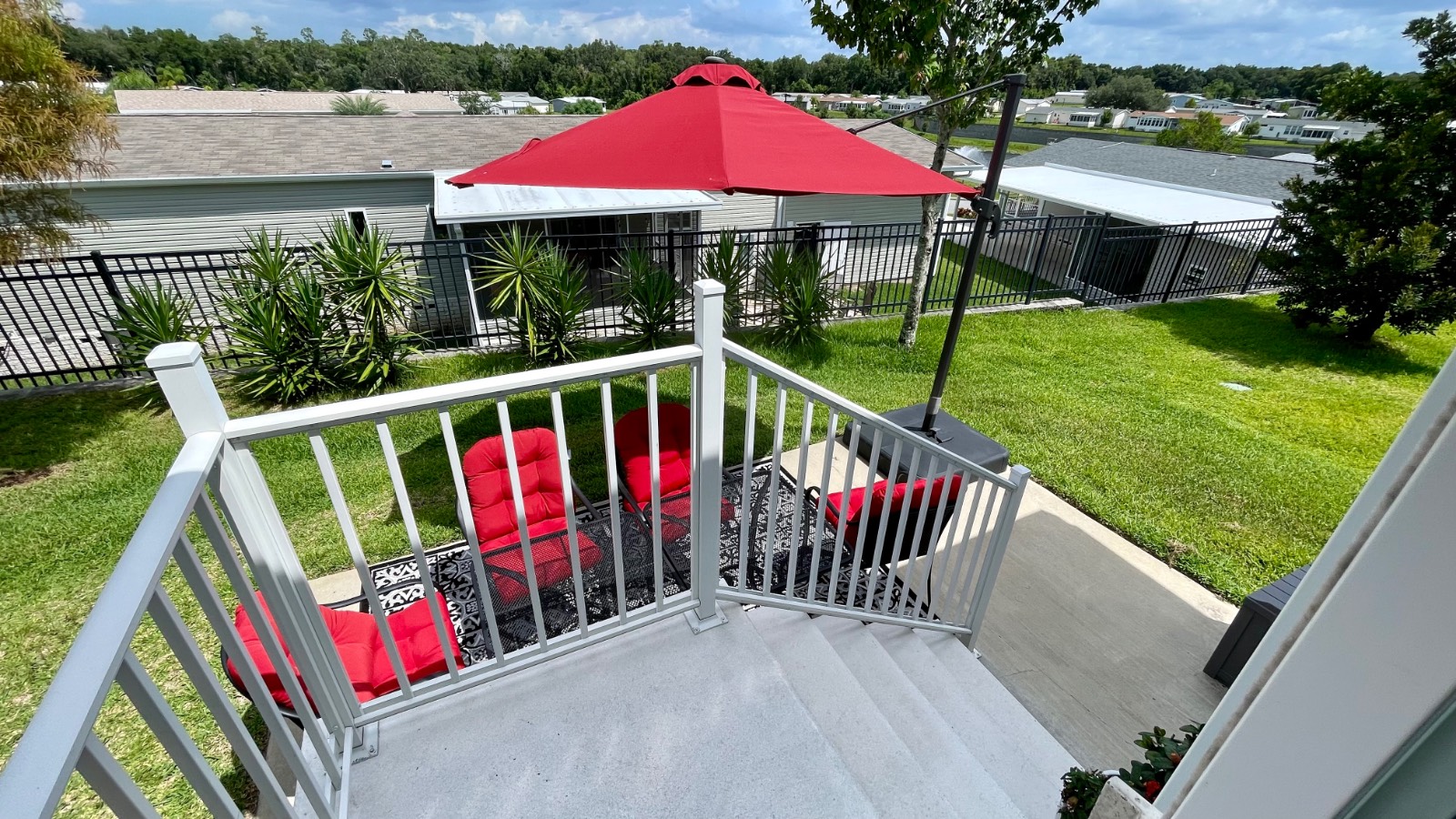 ;
;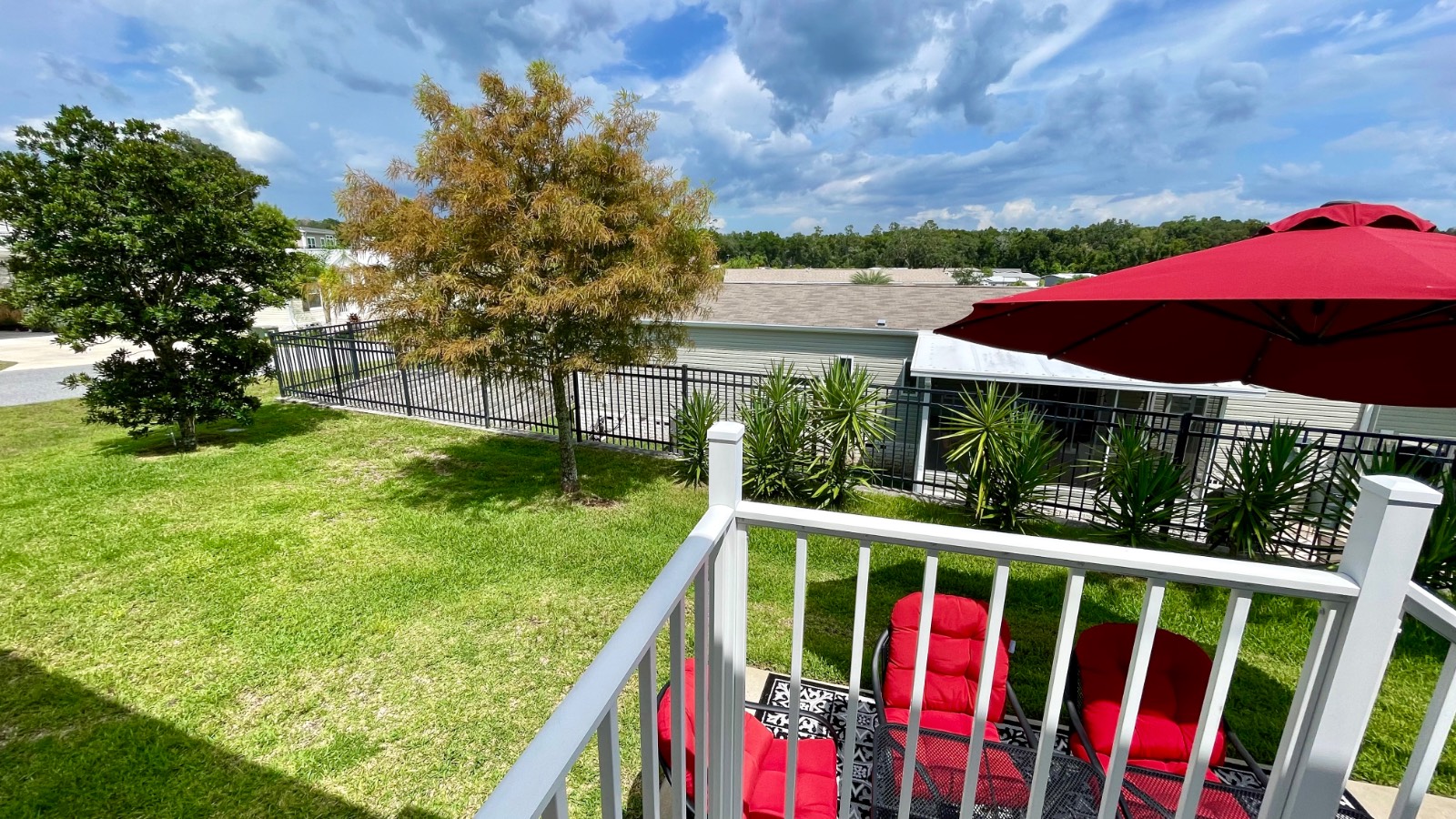 ;
;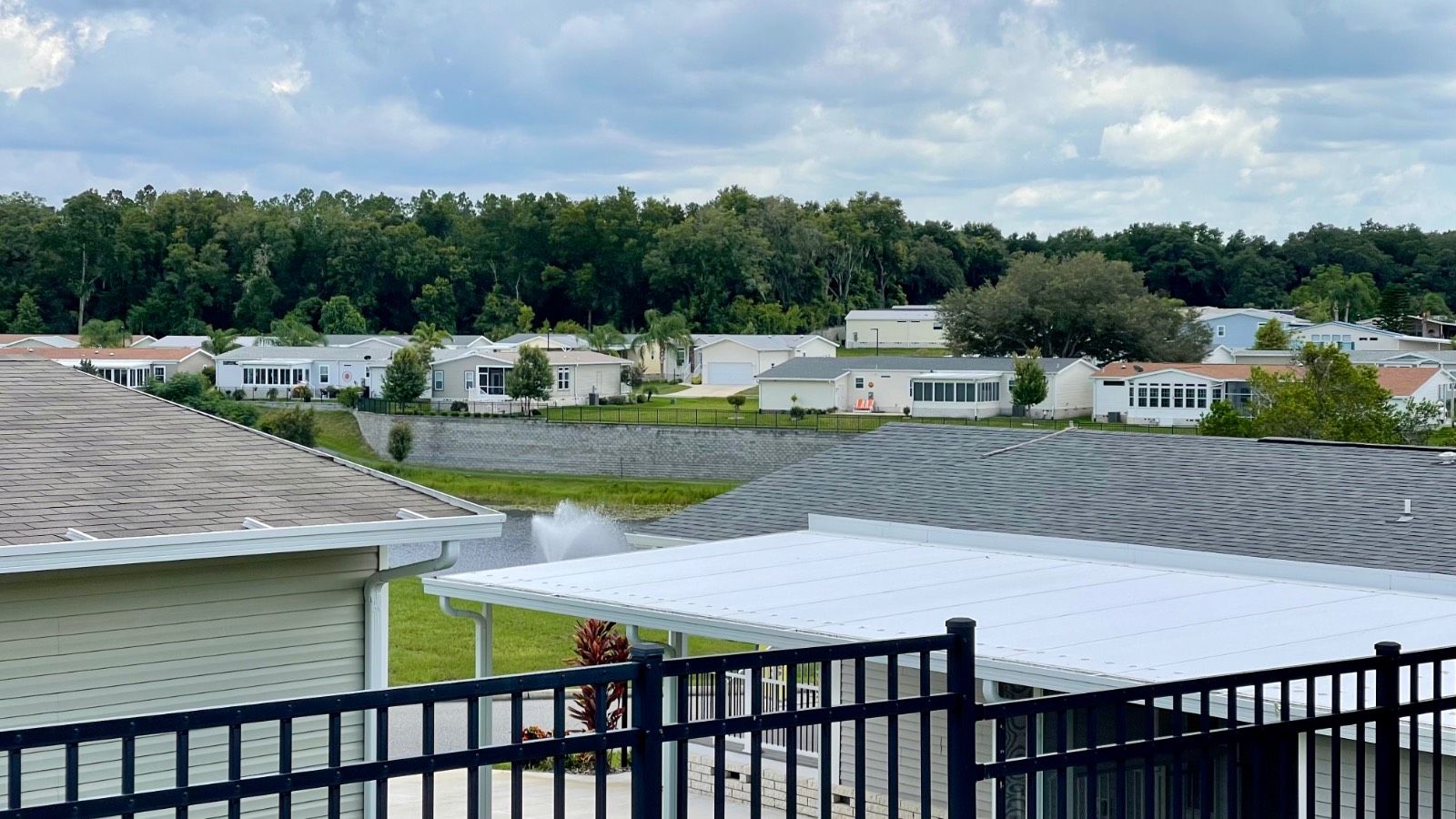 ;
;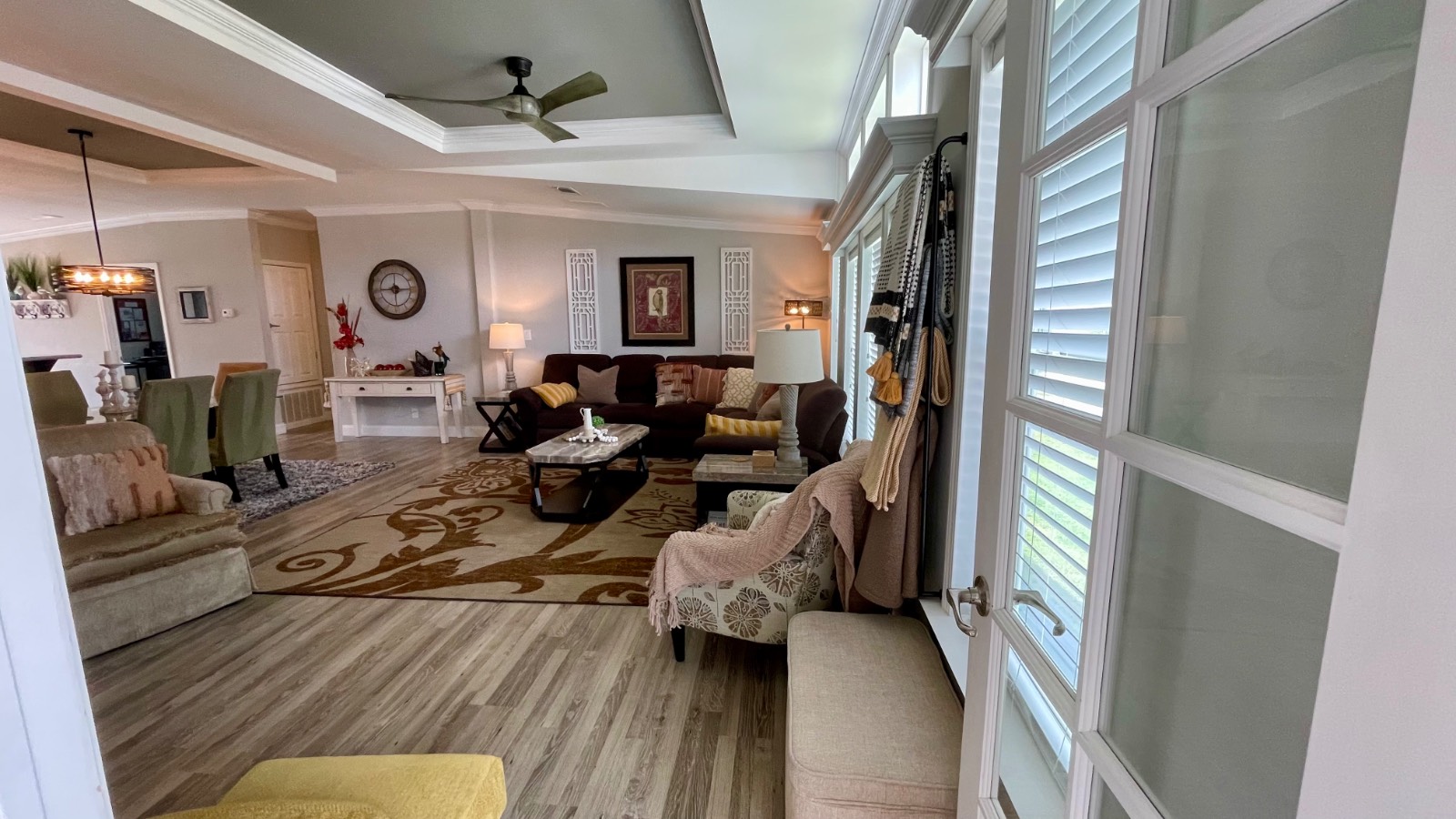 ;
;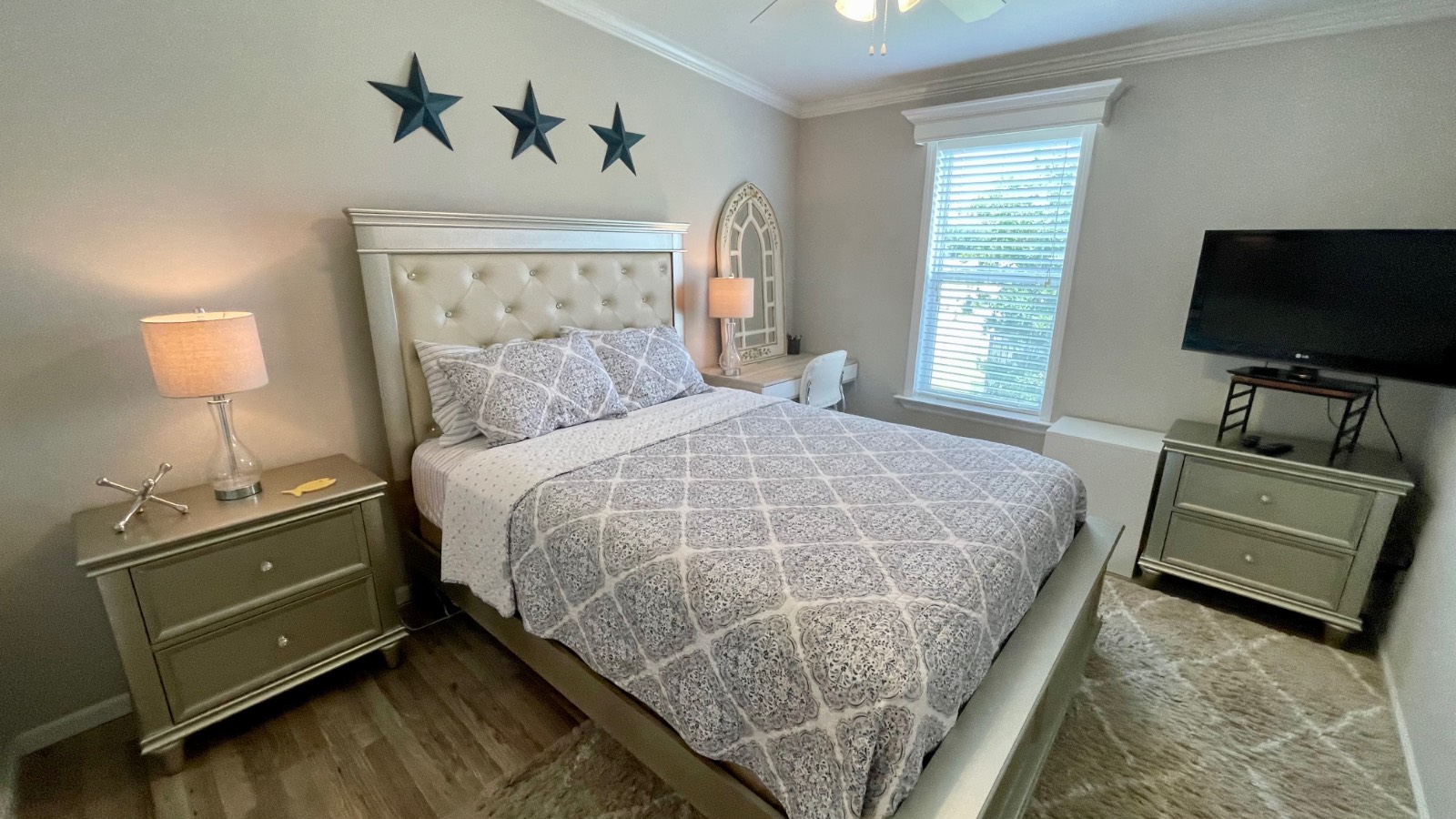 ;
;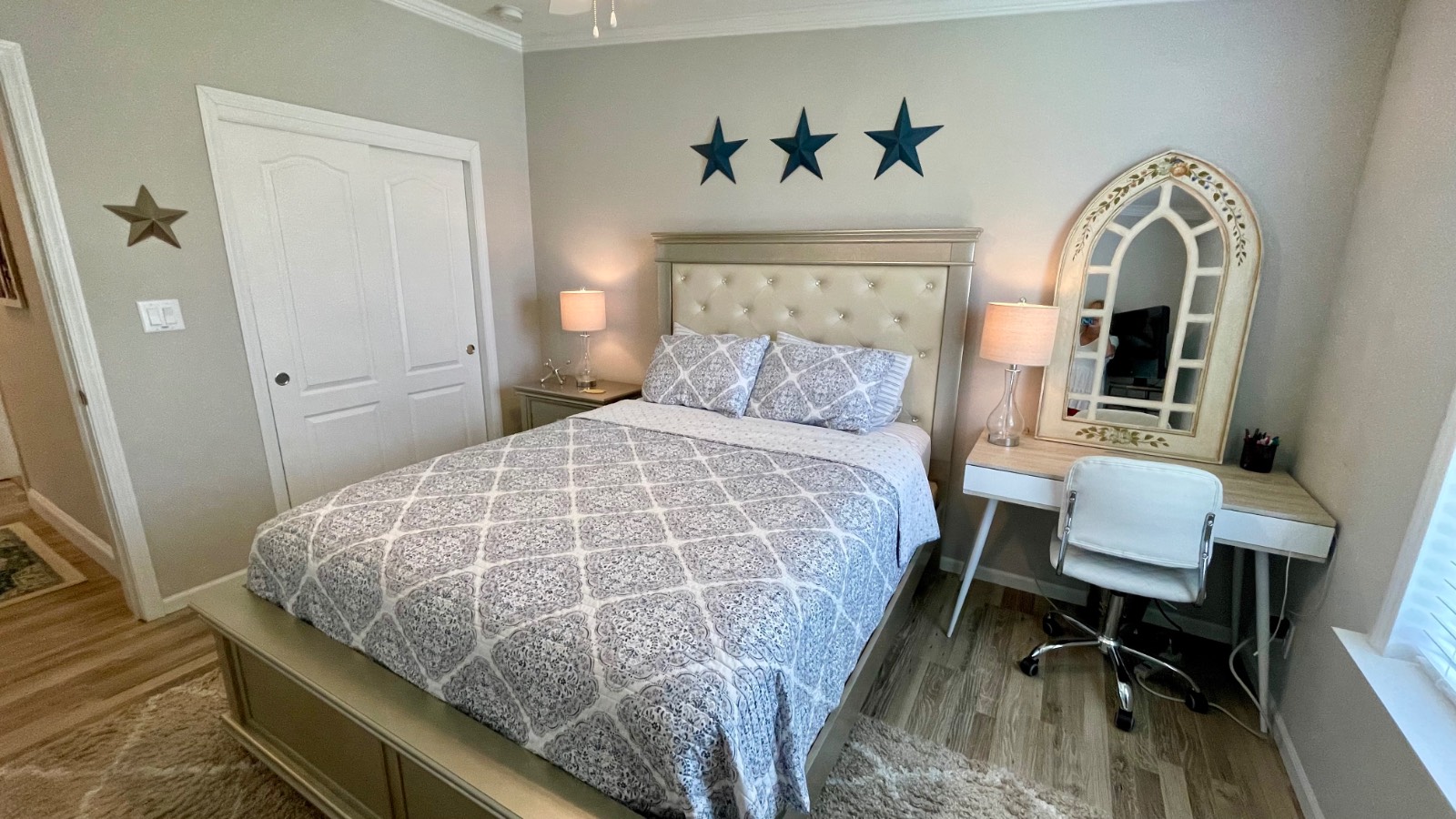 ;
;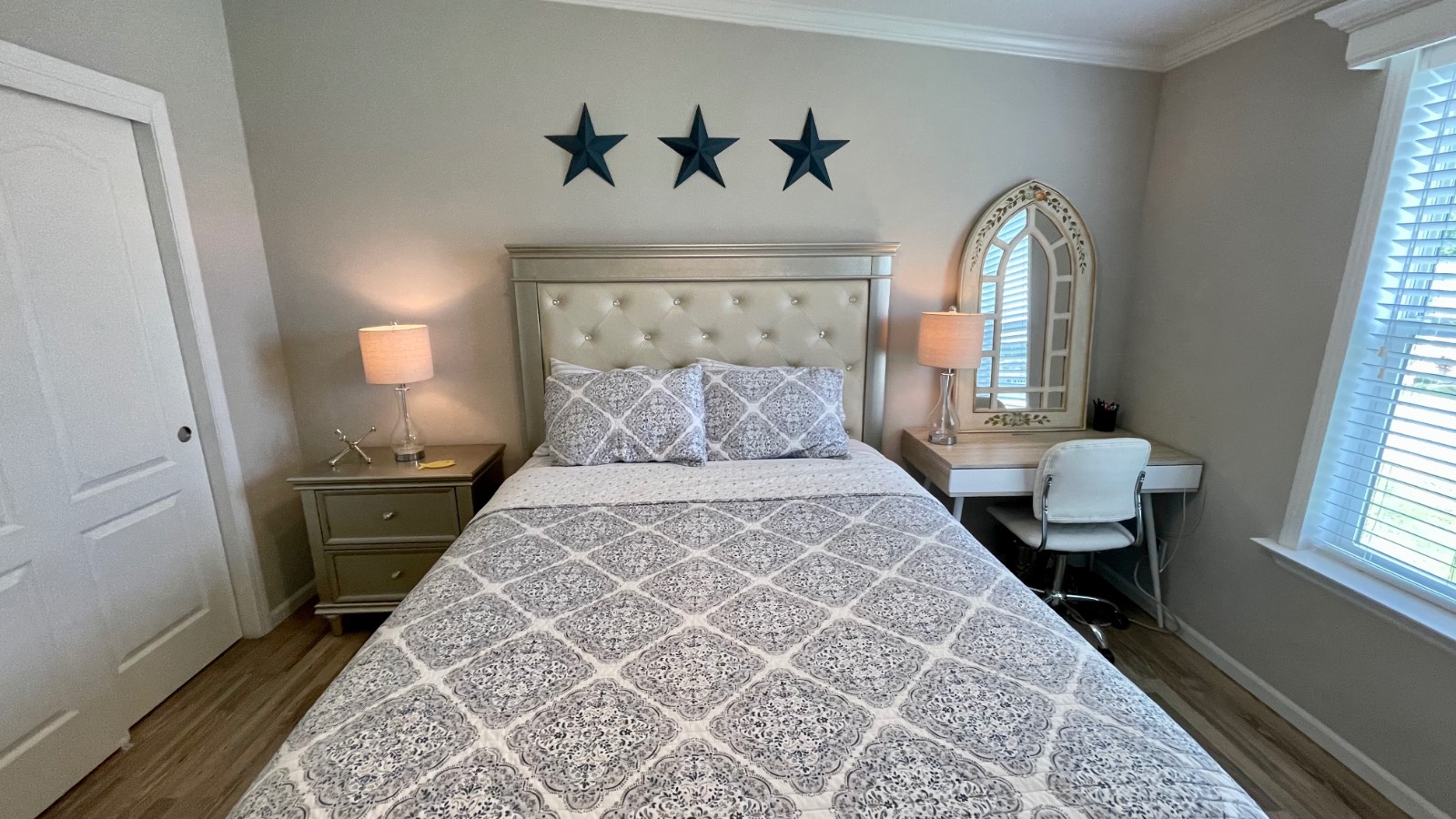 ;
;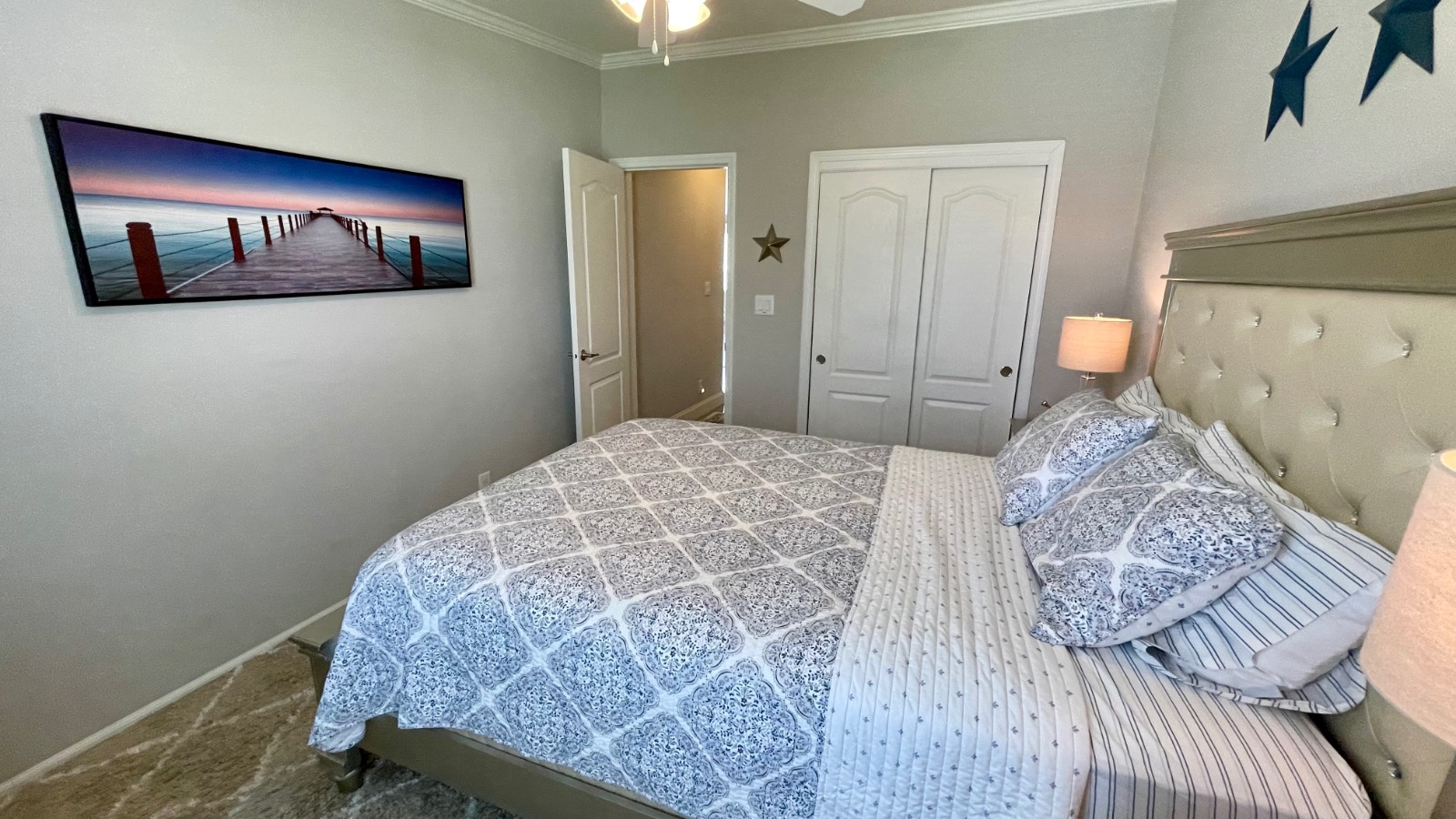 ;
;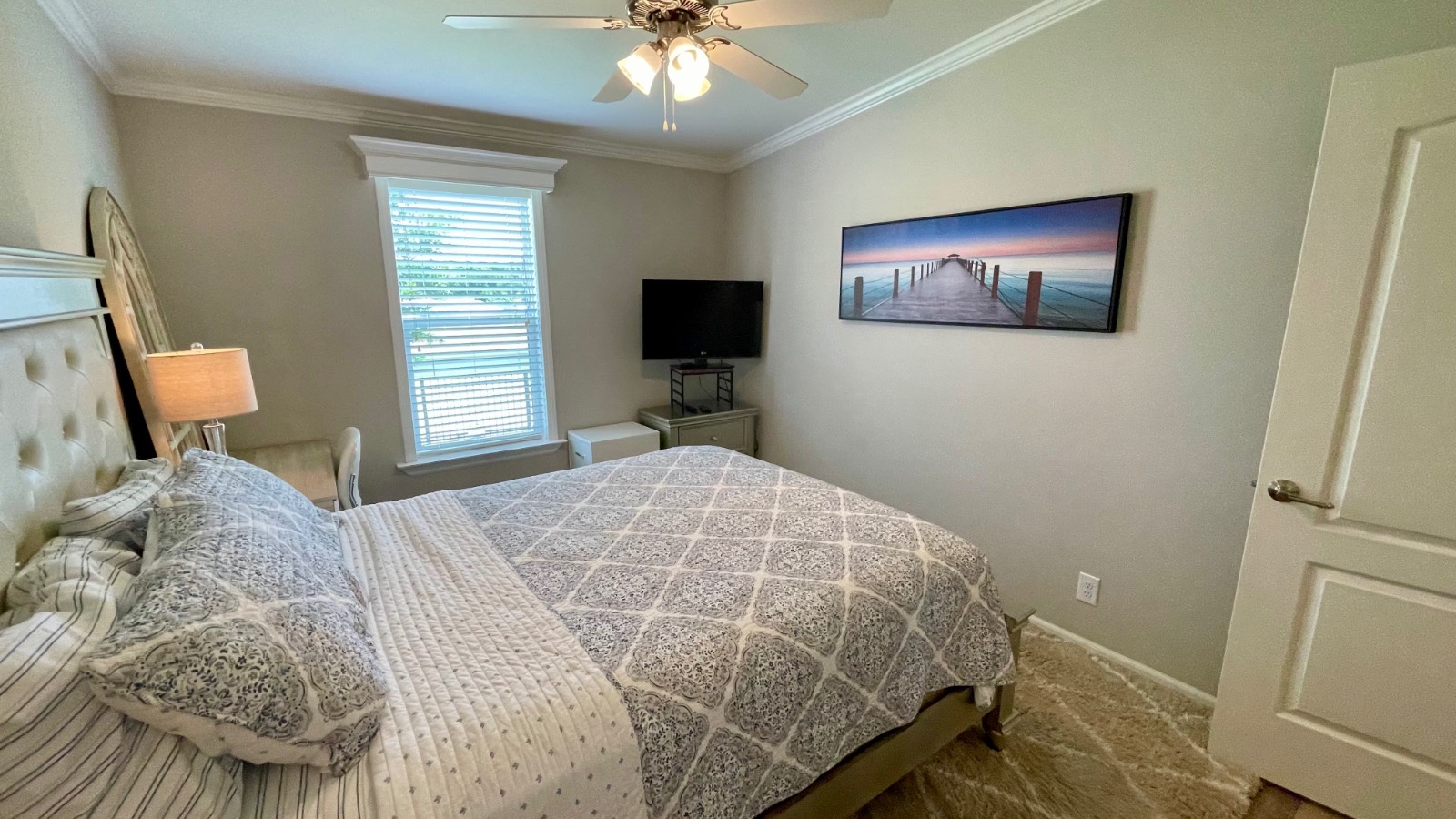 ;
;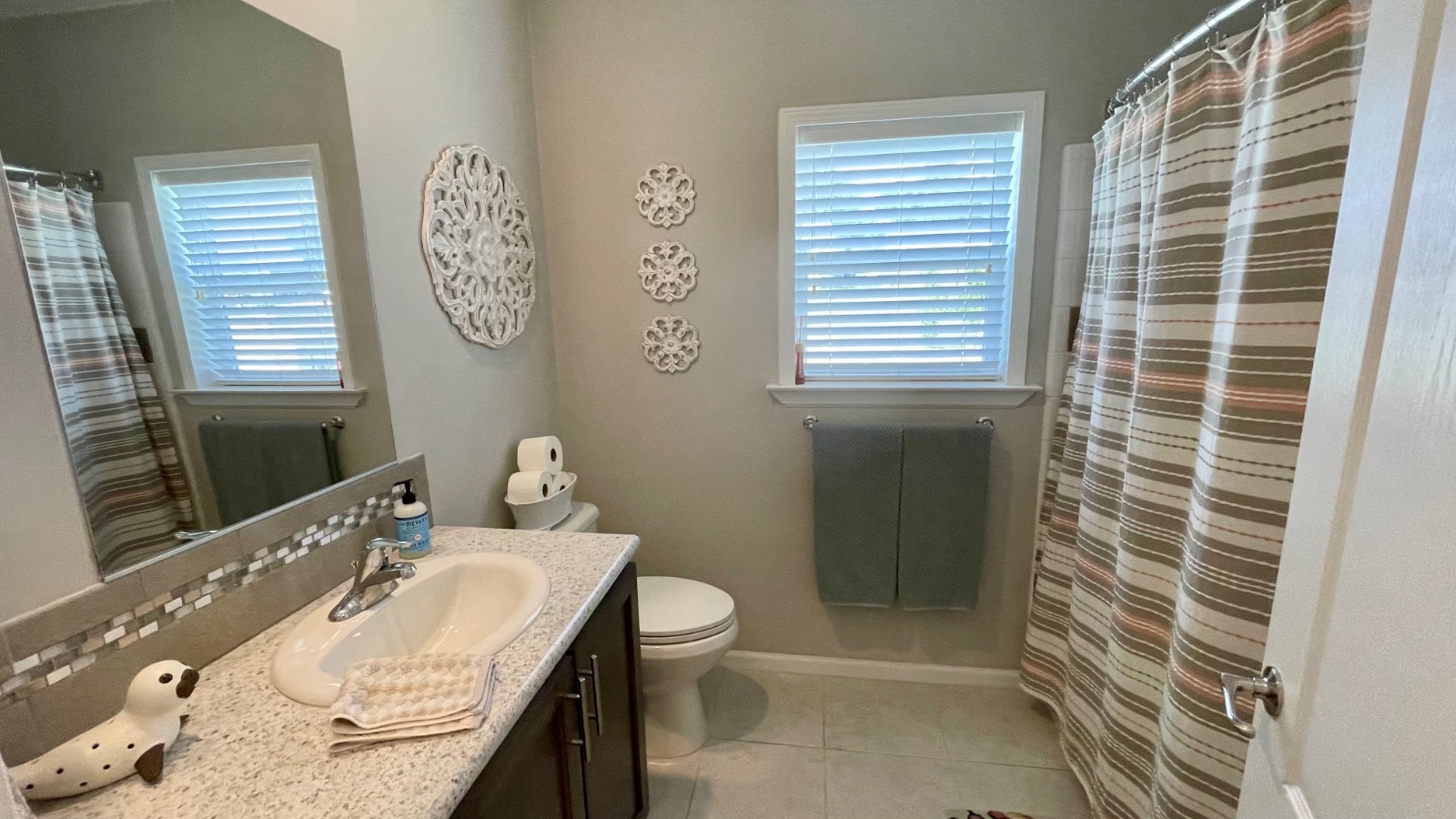 ;
;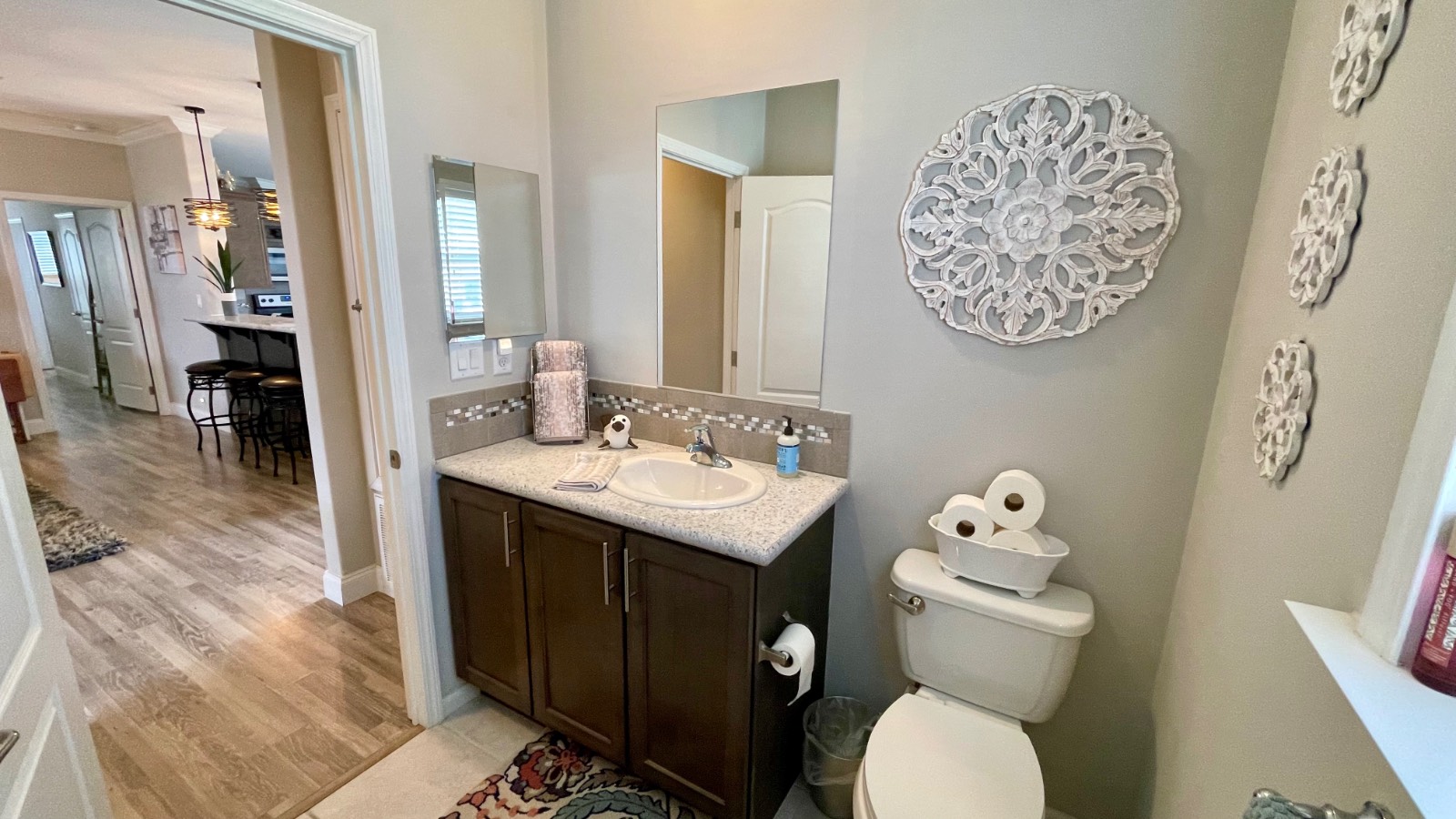 ;
;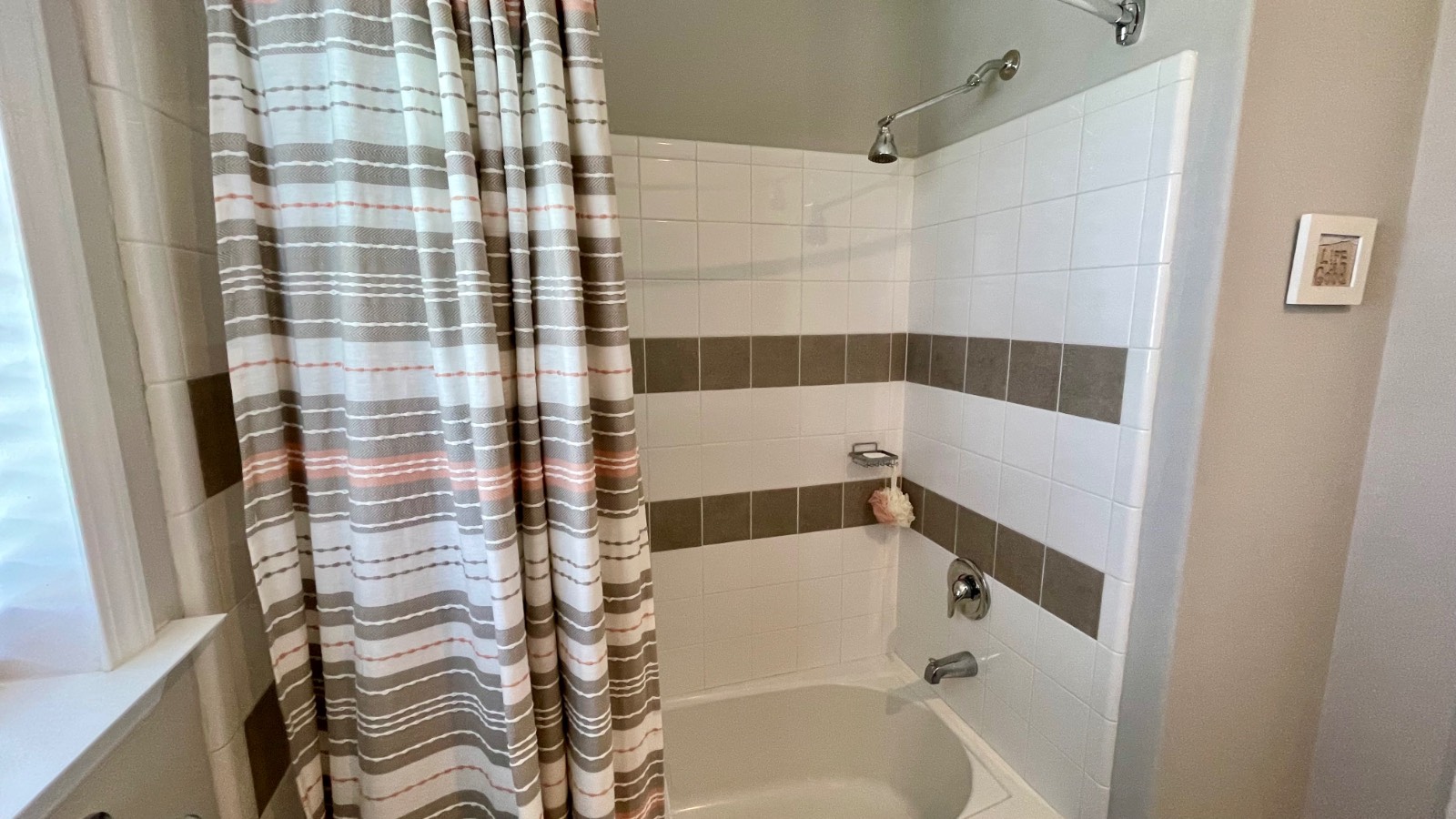 ;
;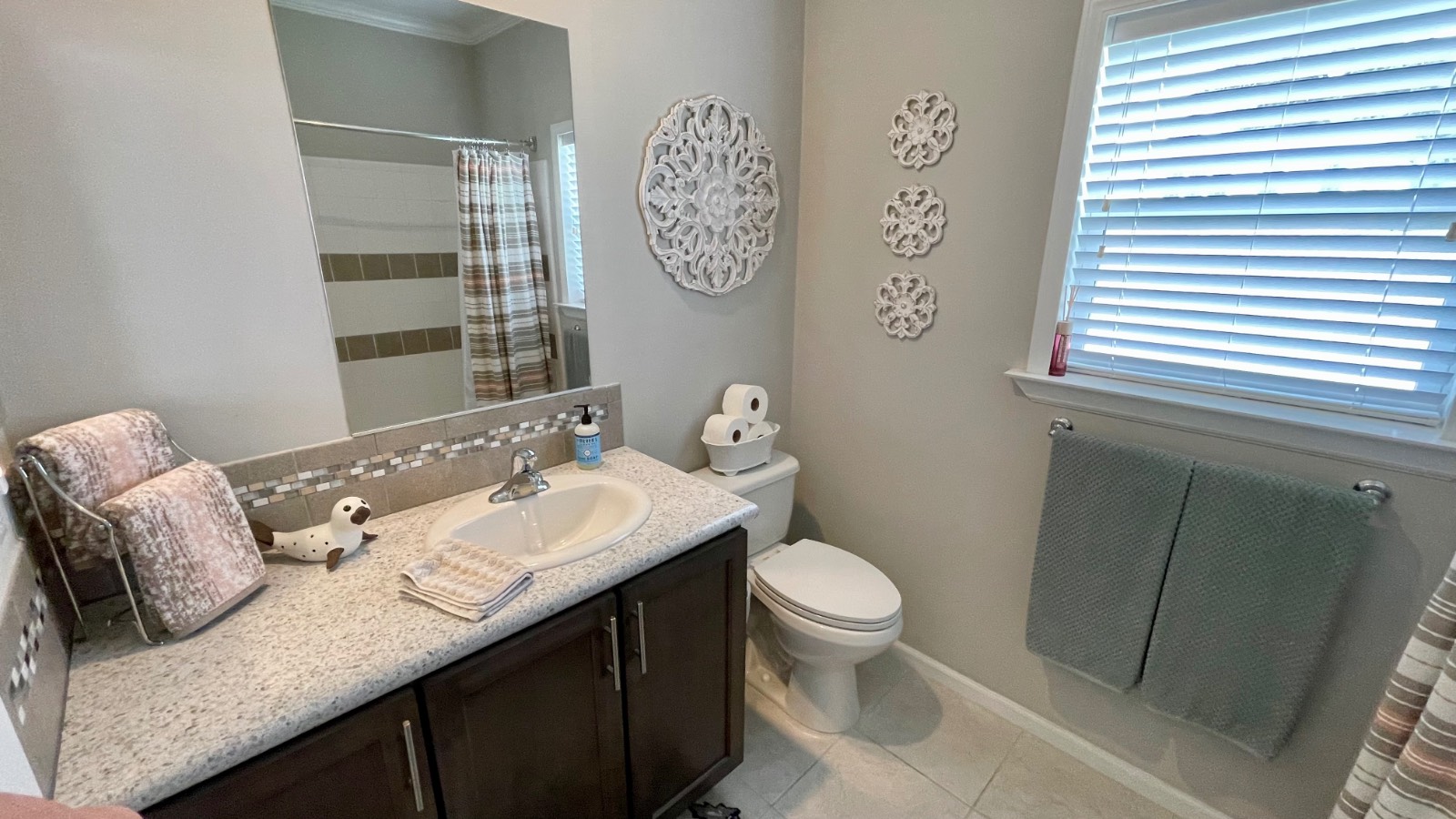 ;
;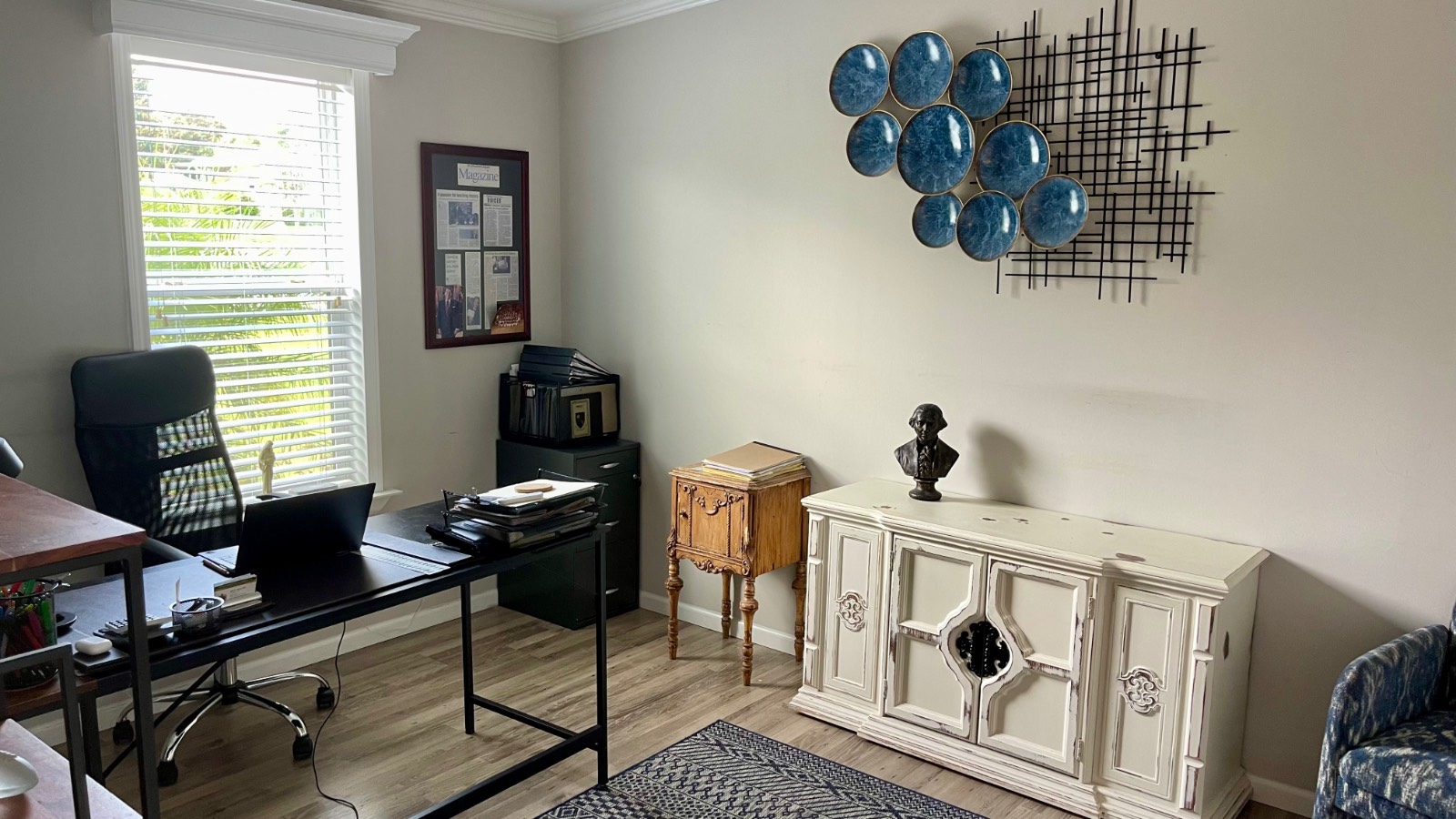 ;
;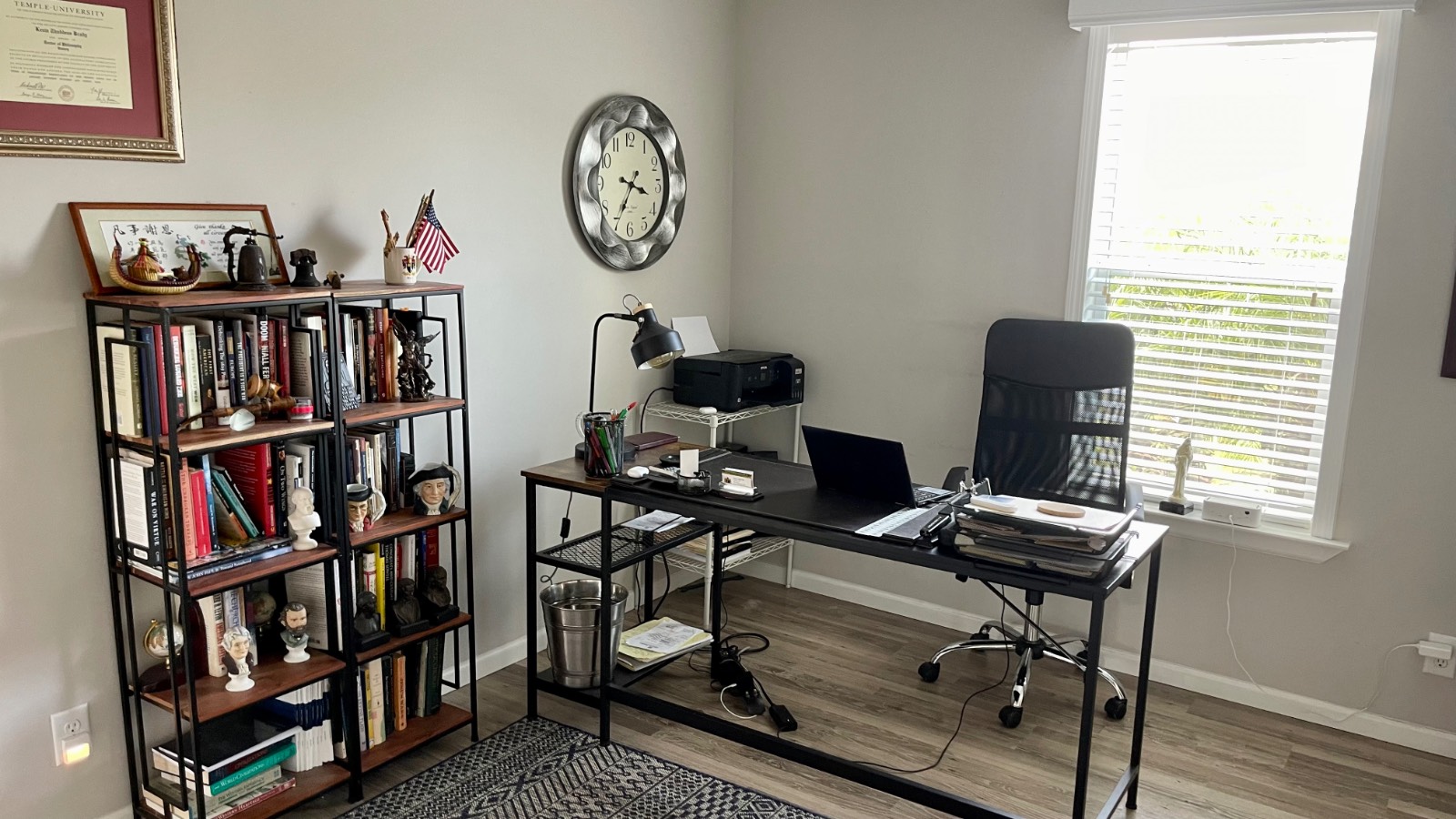 ;
;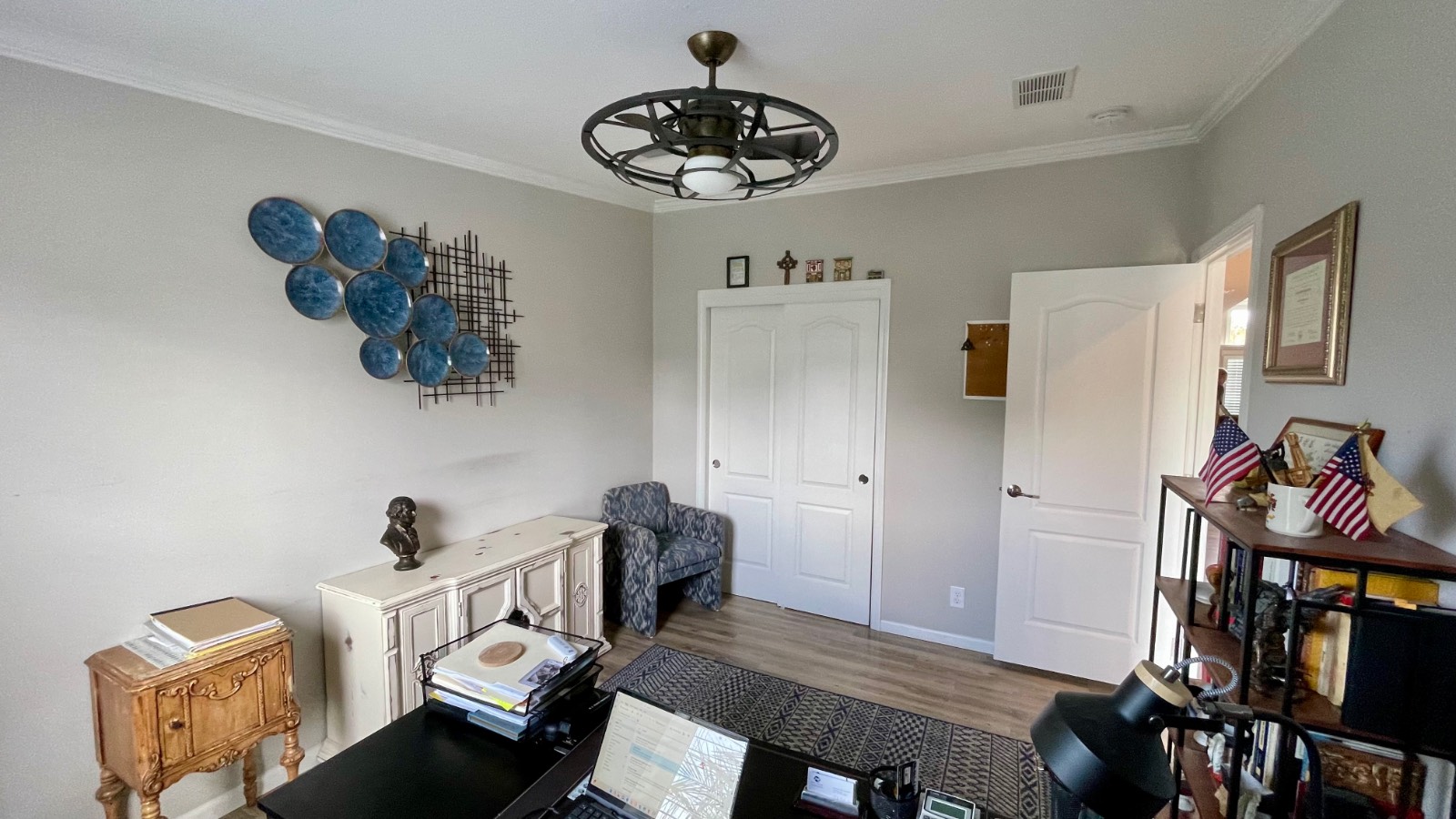 ;
;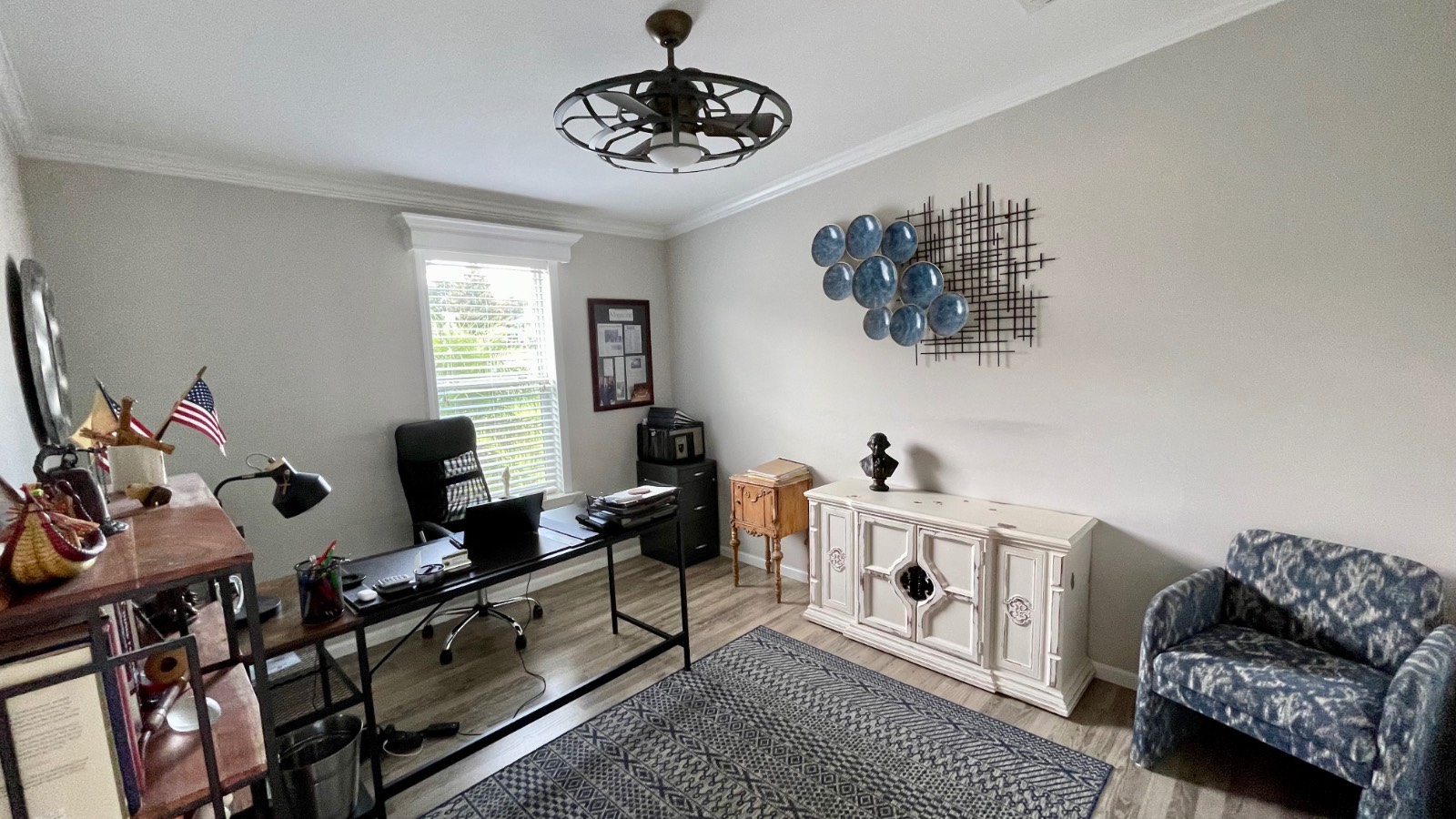 ;
;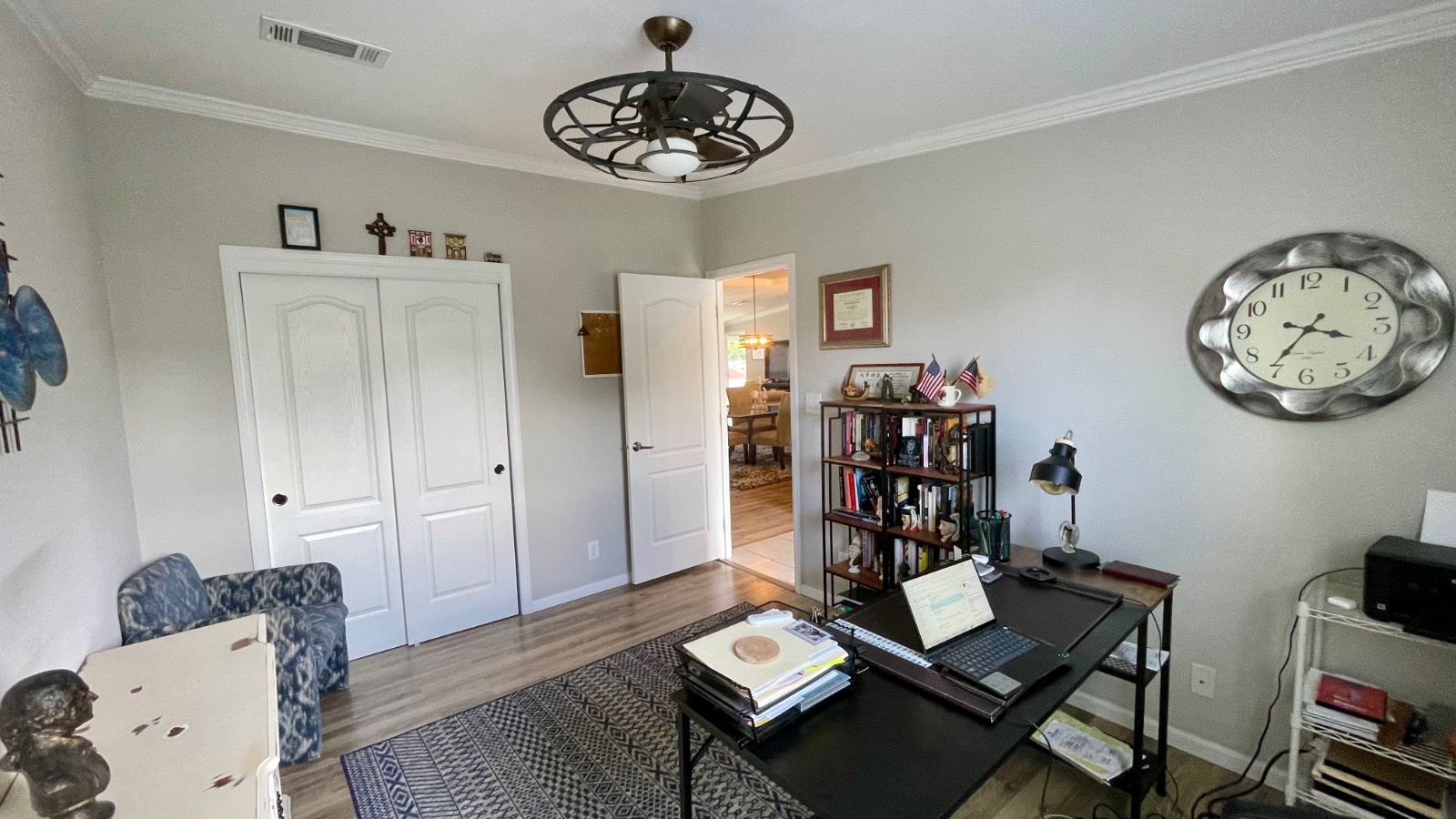 ;
;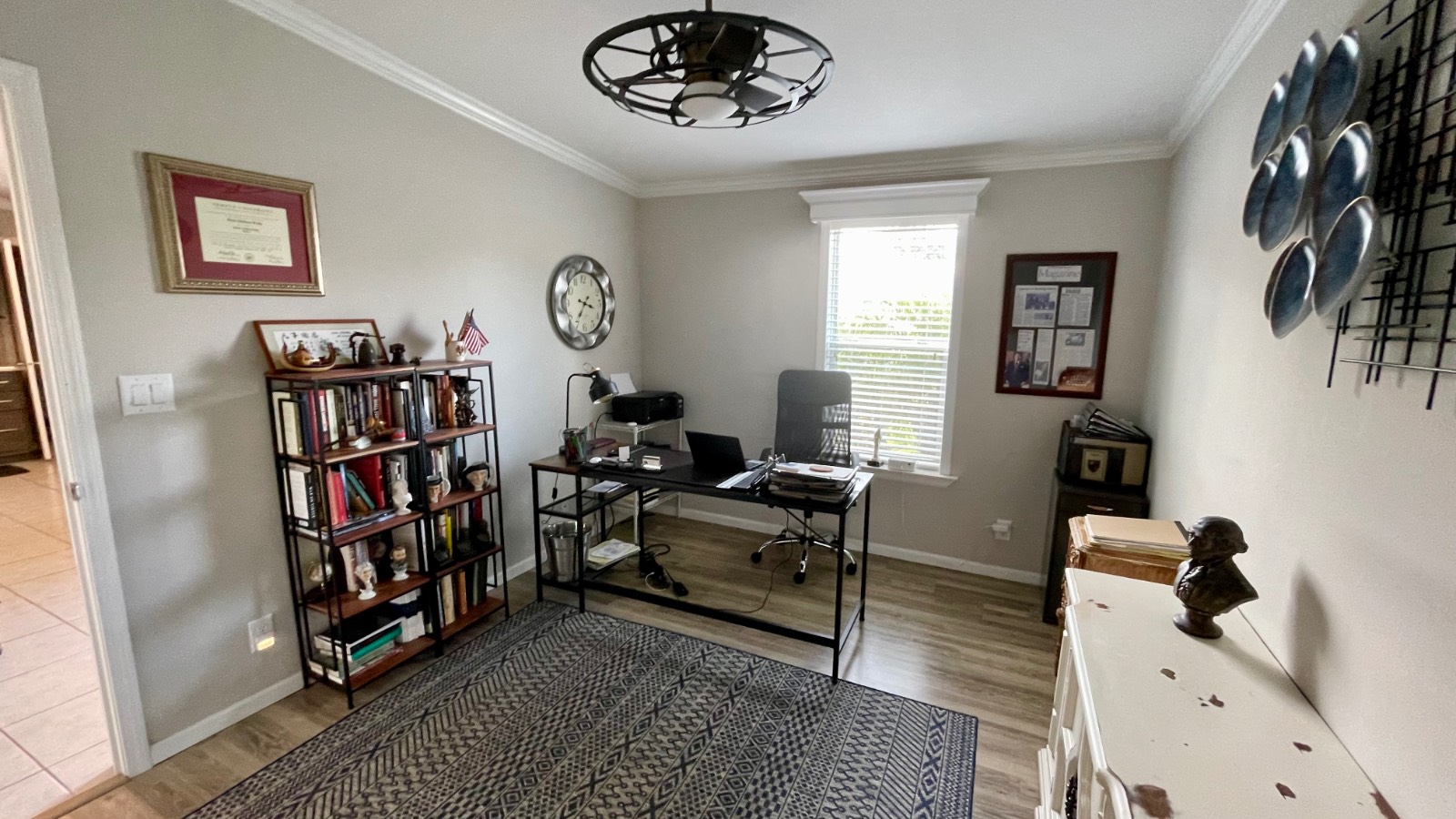 ;
;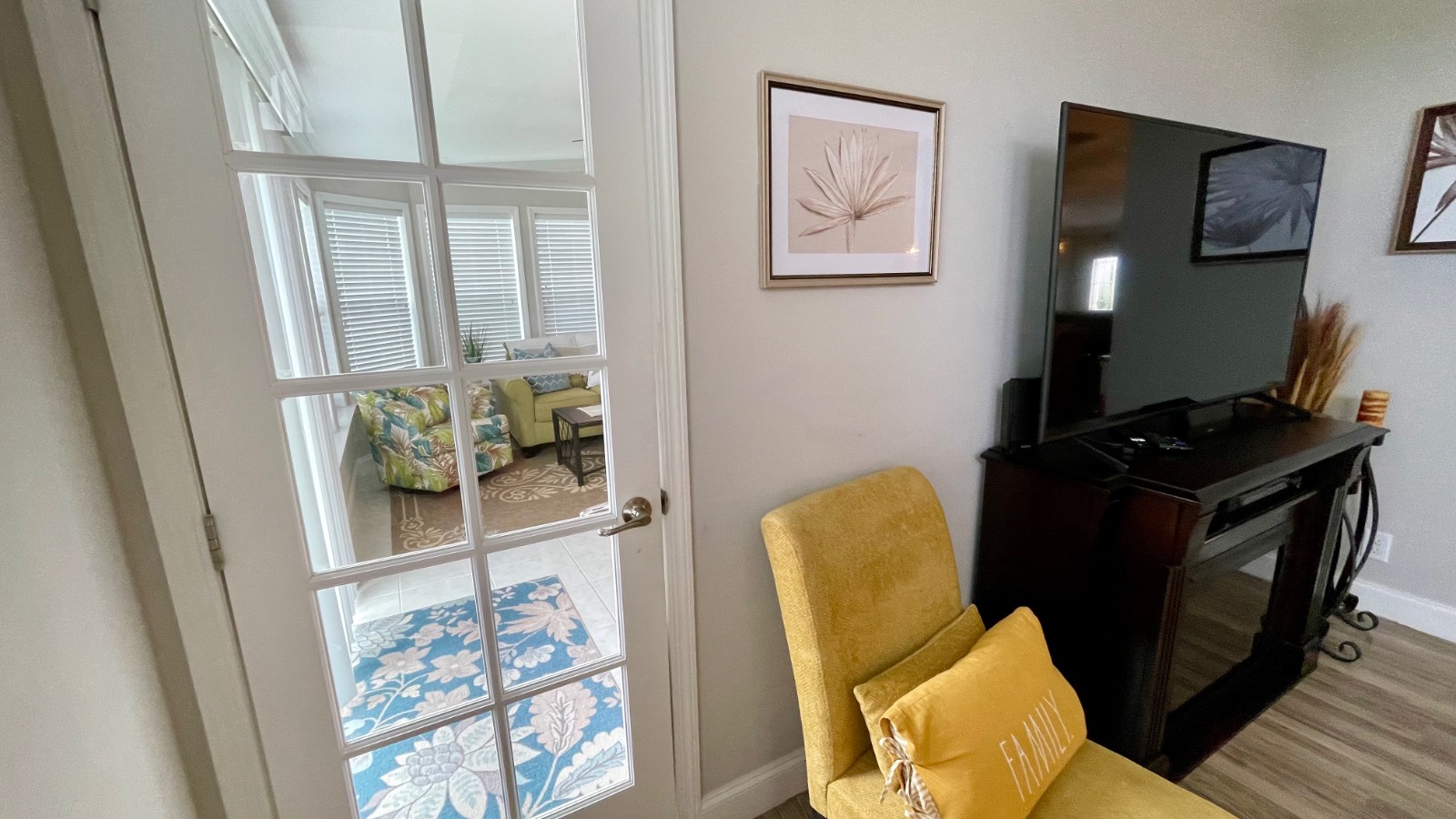 ;
;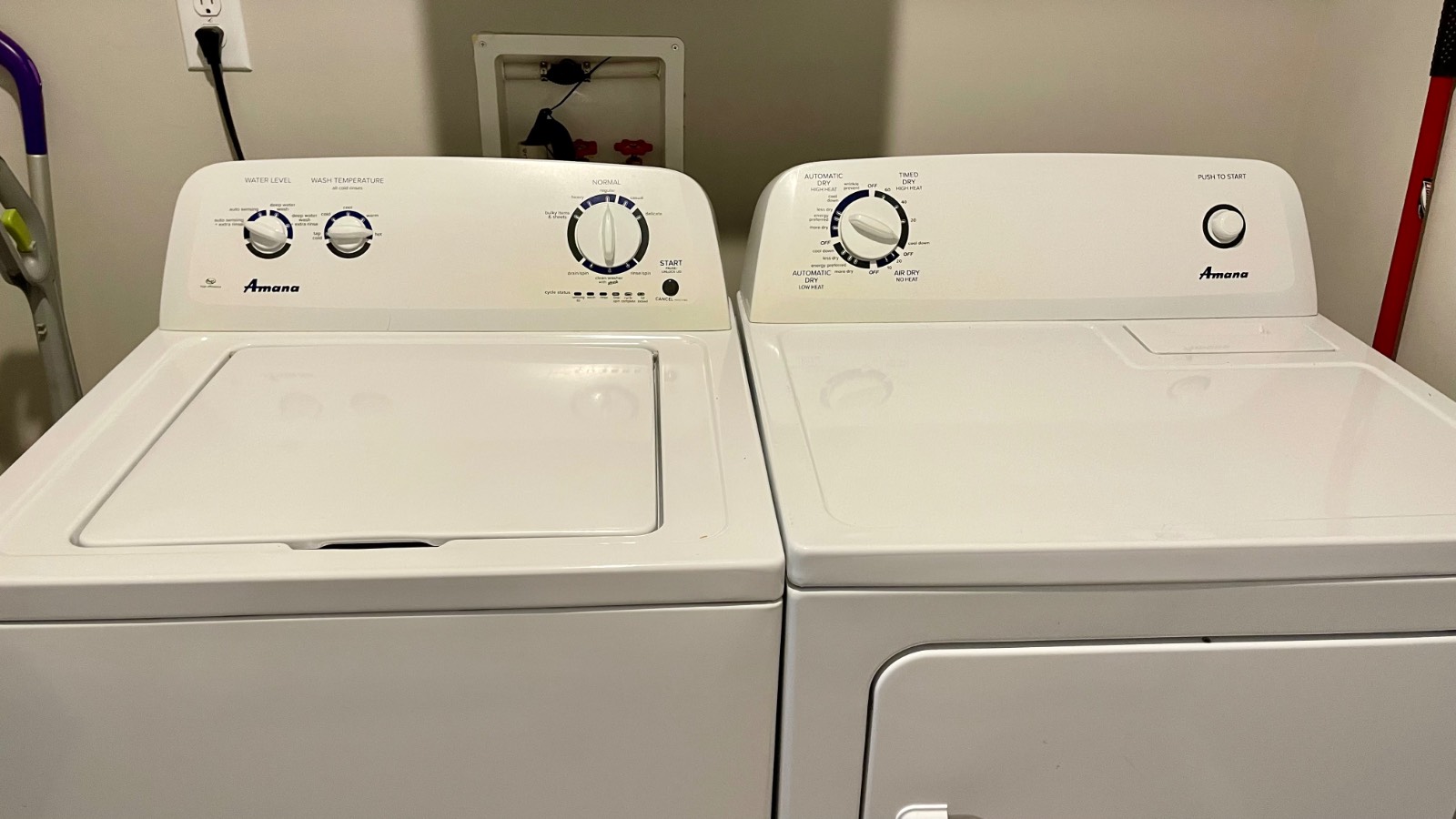 ;
;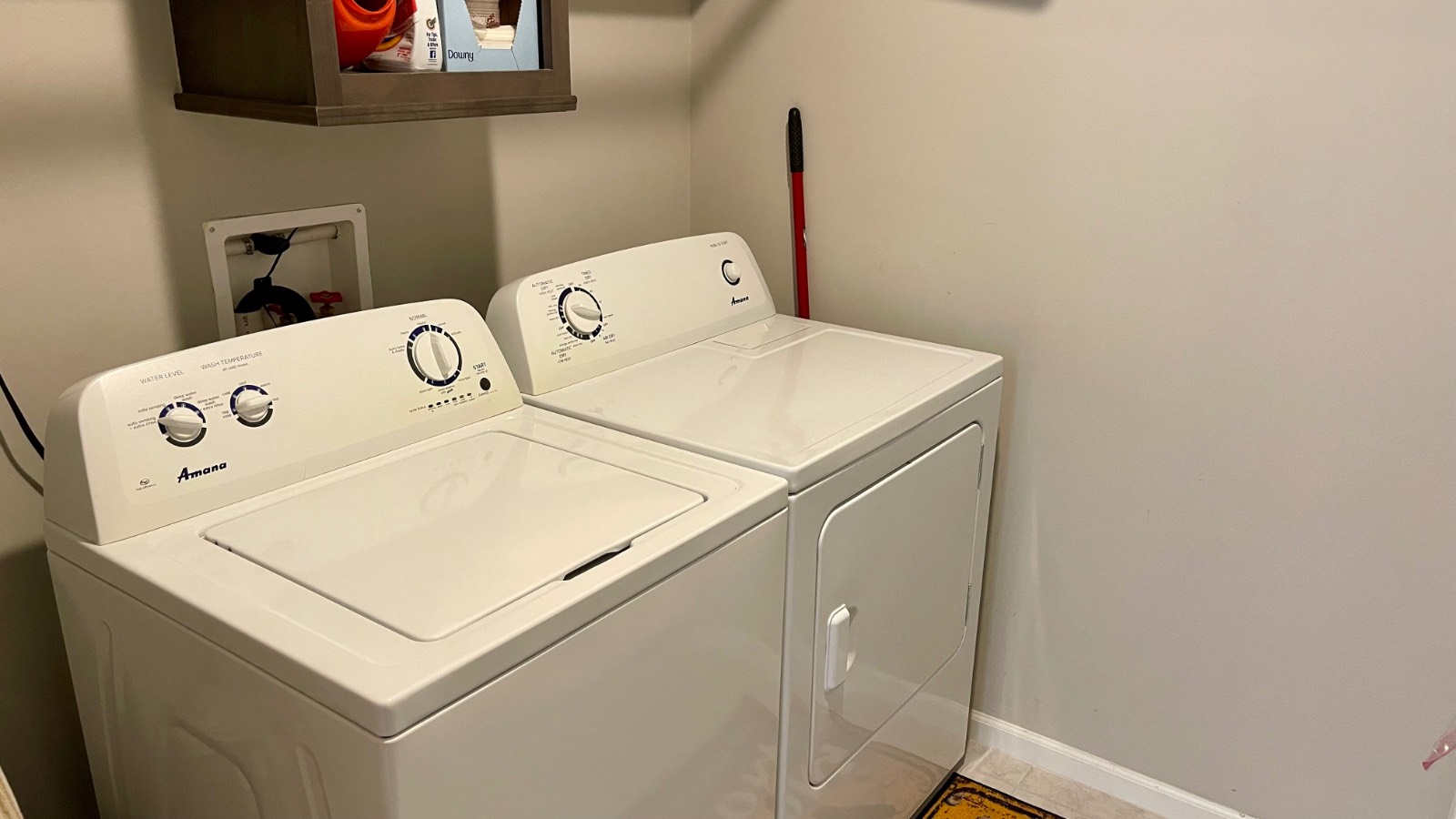 ;
;