54 Main, Fultonville, NY 12072
| Listing ID |
11055910 |
|
|
|
| Property Type |
House |
|
|
|
| County |
Montgomery |
|
|
|
| Township |
Glen |
|
|
|
| School |
Fonda Fultonville |
|
|
|
|
| Total Tax |
$3,300 |
|
|
|
| Tax ID |
35.20-2-20 |
|
|
|
| FEMA Flood Map |
fema.gov/portal |
|
|
|
| Year Built |
1900 |
|
|
|
| |
|
|
|
|
|
Motivated Seller ( Relocating)
This 1900 4 Bedroom Brick home has many nice features, the Kitchen has a Breakfast Counter- full line of appliances. ( Electric Stove- Natural gas hook-up as well if desired- Dishwasher-Side by Side Ref. 2 Years old- all stainless Steel). There is a full bath and a Laundry Room-Plus a mud Room that leads to the back yard that has fencing for your pets. The combination Living Room and Dining area ( 25 x 30.5') is spacious for entertaining. There is a room off the Dining Area now used as a Den/Office but could be a 5th Bedroom. The second floor features 4 bedrooms and a full bath .Full attic- Full Basement with concrete floor. The property has 110' Road Frontage and is 357 feet deep with a stream and some wooded area. There are 3 Sheds ( 25 x 30' 16 x 20' and 12 x 12'). Located in the small Village of Fultonville -Eastern Montgomery County makes this an EZ run to the Capital Dist. on I-90 - Route 5s or 5. Excellent School Dist. This property has much to offer.
|
- 4 Total Bedrooms
- 2 Full Baths
- 2756 SF
- 0.90 Acres
- Built in 1900
- 2 Stories
- Available 2/21/2022
- Traditional Style
- Full Basement
- Lower Level: Unfinished, No Access
- Renovation: Several updates have been done since 2013
- Eat-In Kitchen
- Laminate Kitchen Counter
- Oven/Range
- Refrigerator
- Dishwasher
- Washer
- Dryer
- Stainless Steel
- Laminate Flooring
- Linoleum Flooring
- 10 Rooms
- Entry Foyer
- Living Room
- Dining Room
- Den/Office
- Kitchen
- Laundry
- First Floor Bathroom
- Steam Radiators
- Natural Gas Fuel
- Natural Gas Avail
- 200 Amps
- Brick Siding
- Wood Siding
- Cedar Shake Siding
- Asphalt Shingles Roof
- Municipal Water
- Municipal Sewer
- Fence
- Open Porch
- Enclosed Porch
- Driveway
- Trees
- Shed
- Workshop
- Outbuilding
- Near Train
- $1,766 School Tax
- $1,534 County Tax
- $3,300 Total Tax
- Tax Year 2022
- Sold on 7/08/2022
- Sold for $144,600
- Buyer's Agent: Linda Russell
- Company: Valley View Realty
Listing data is deemed reliable but is NOT guaranteed accurate.
|



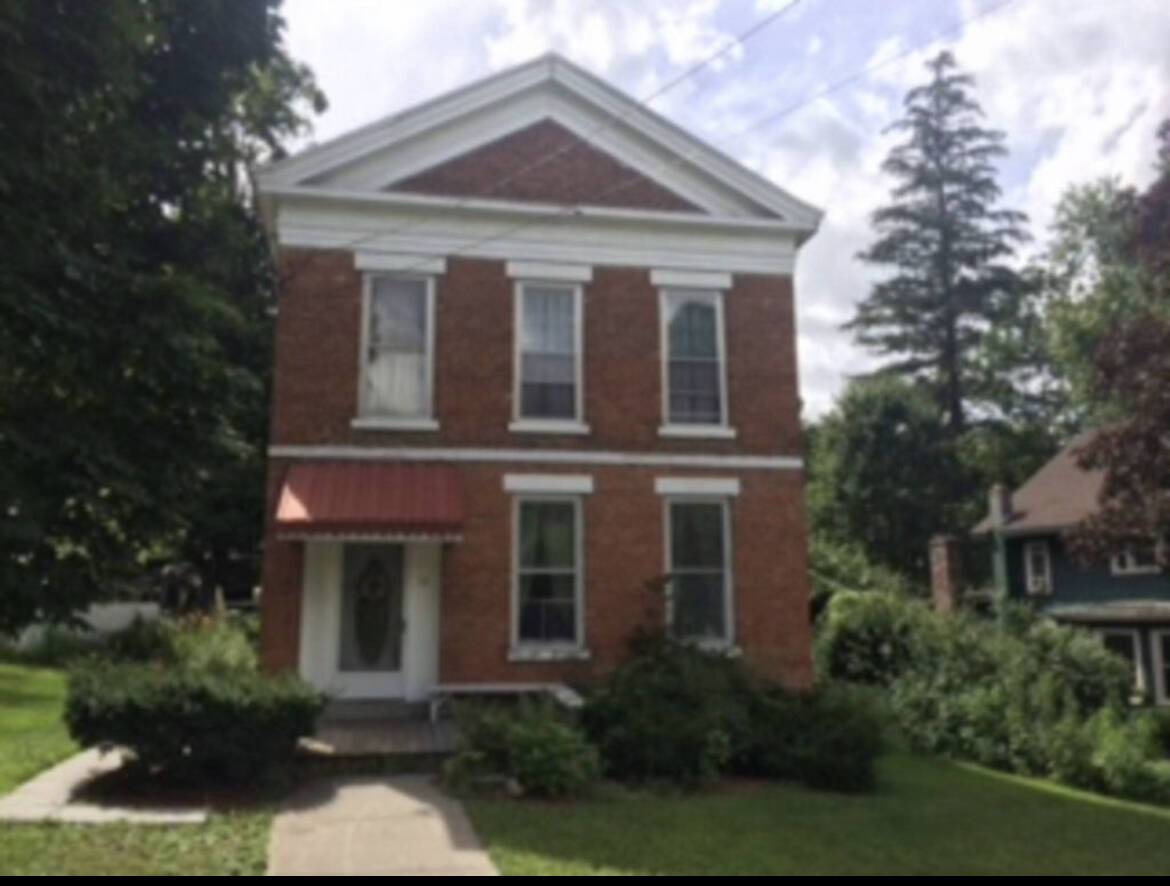


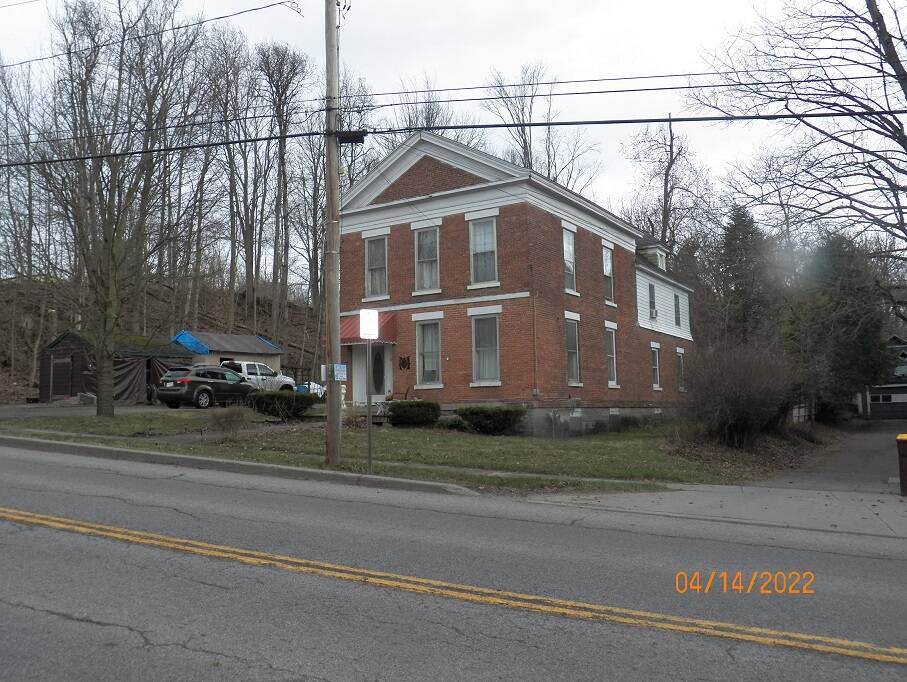 ;
;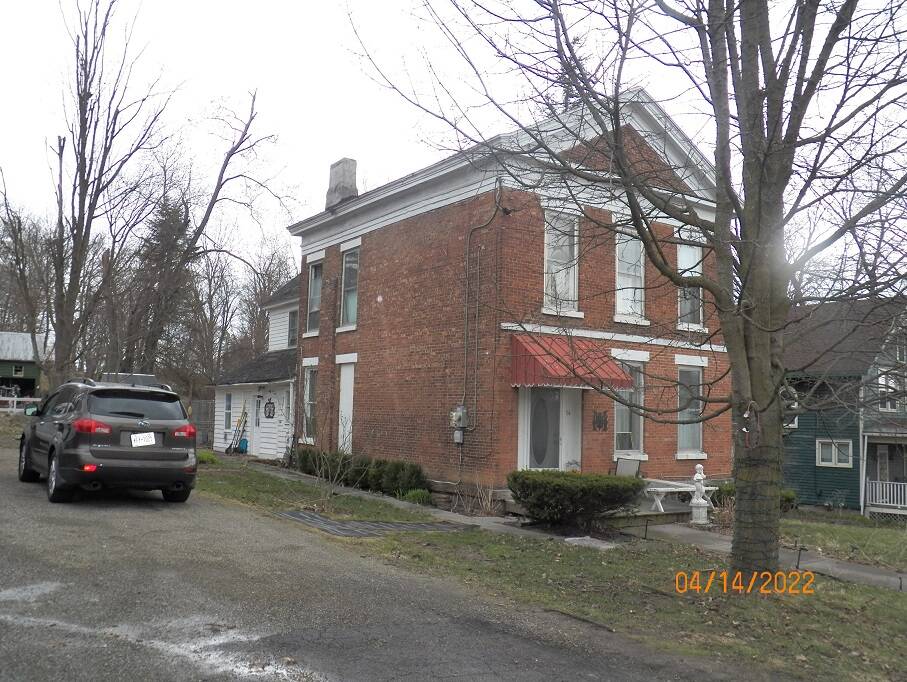 ;
;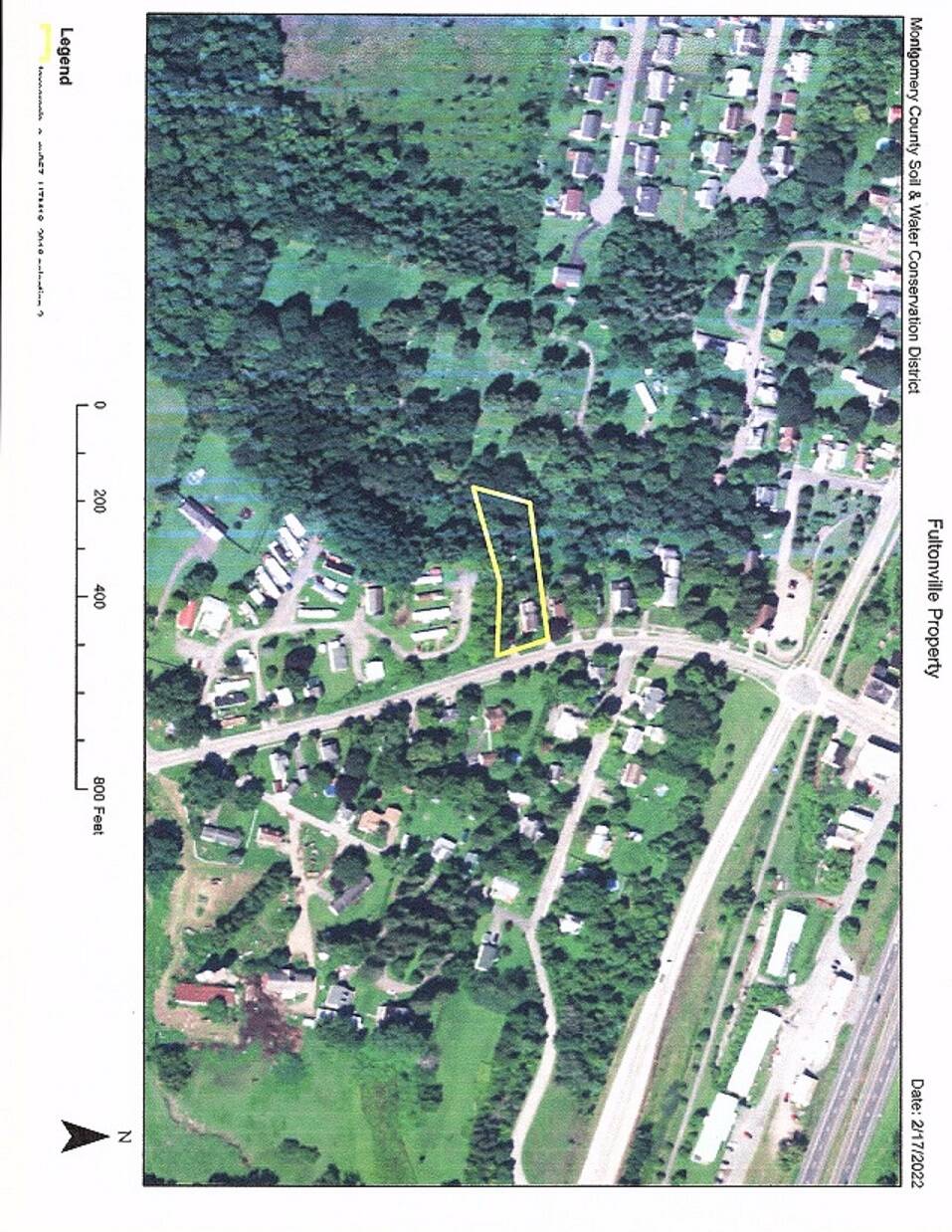 ;
; ;
;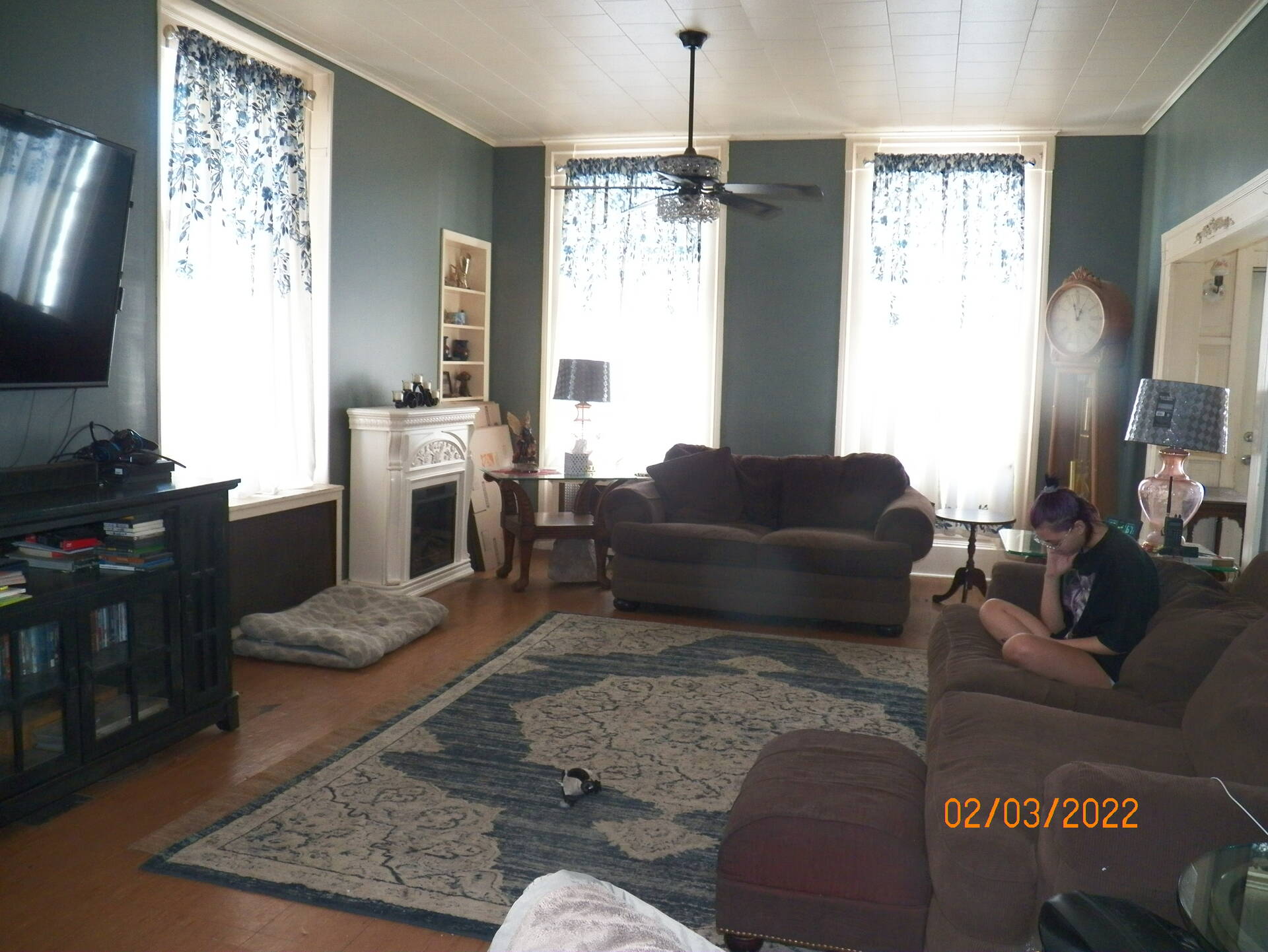 ;
;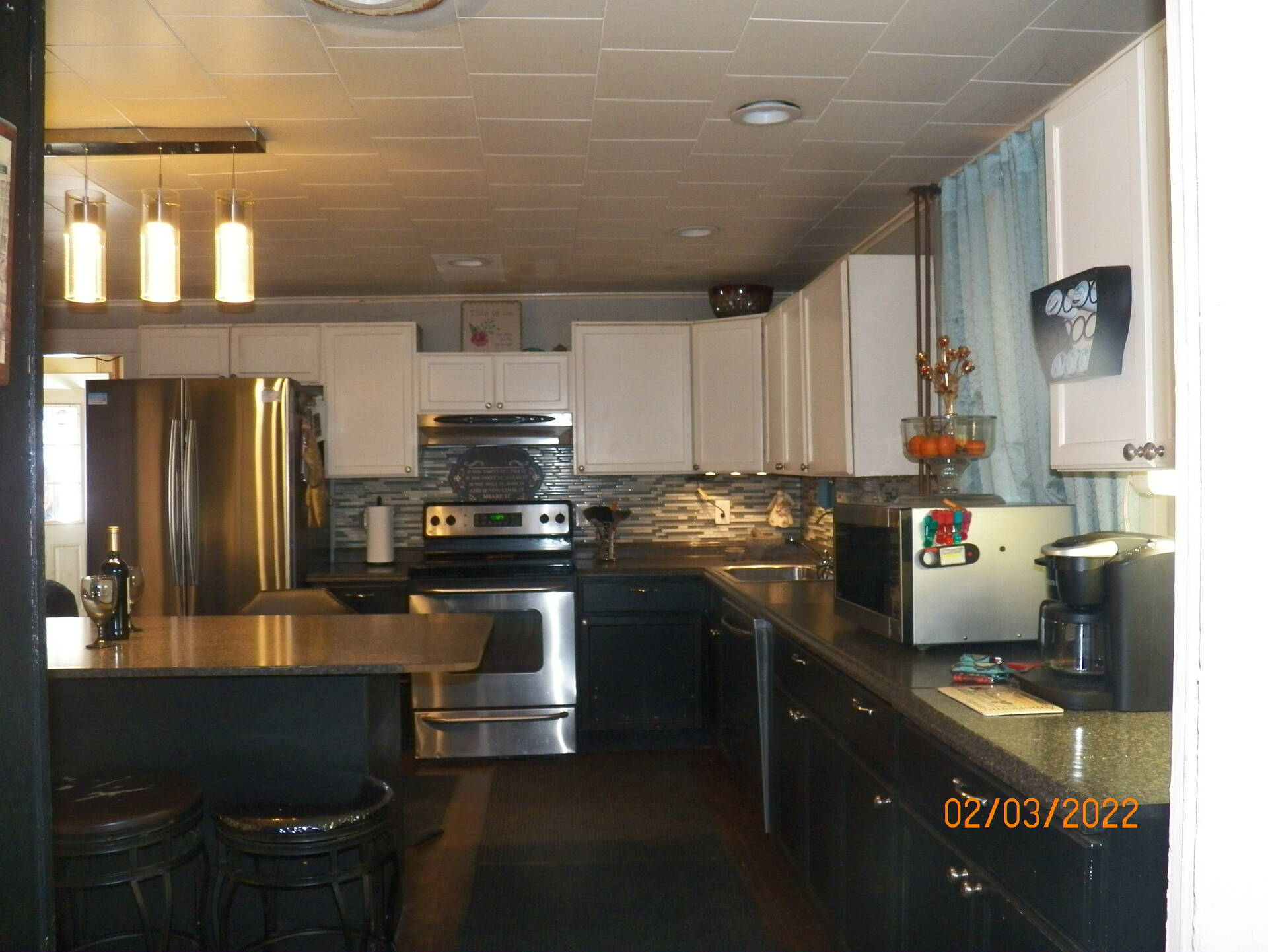 ;
;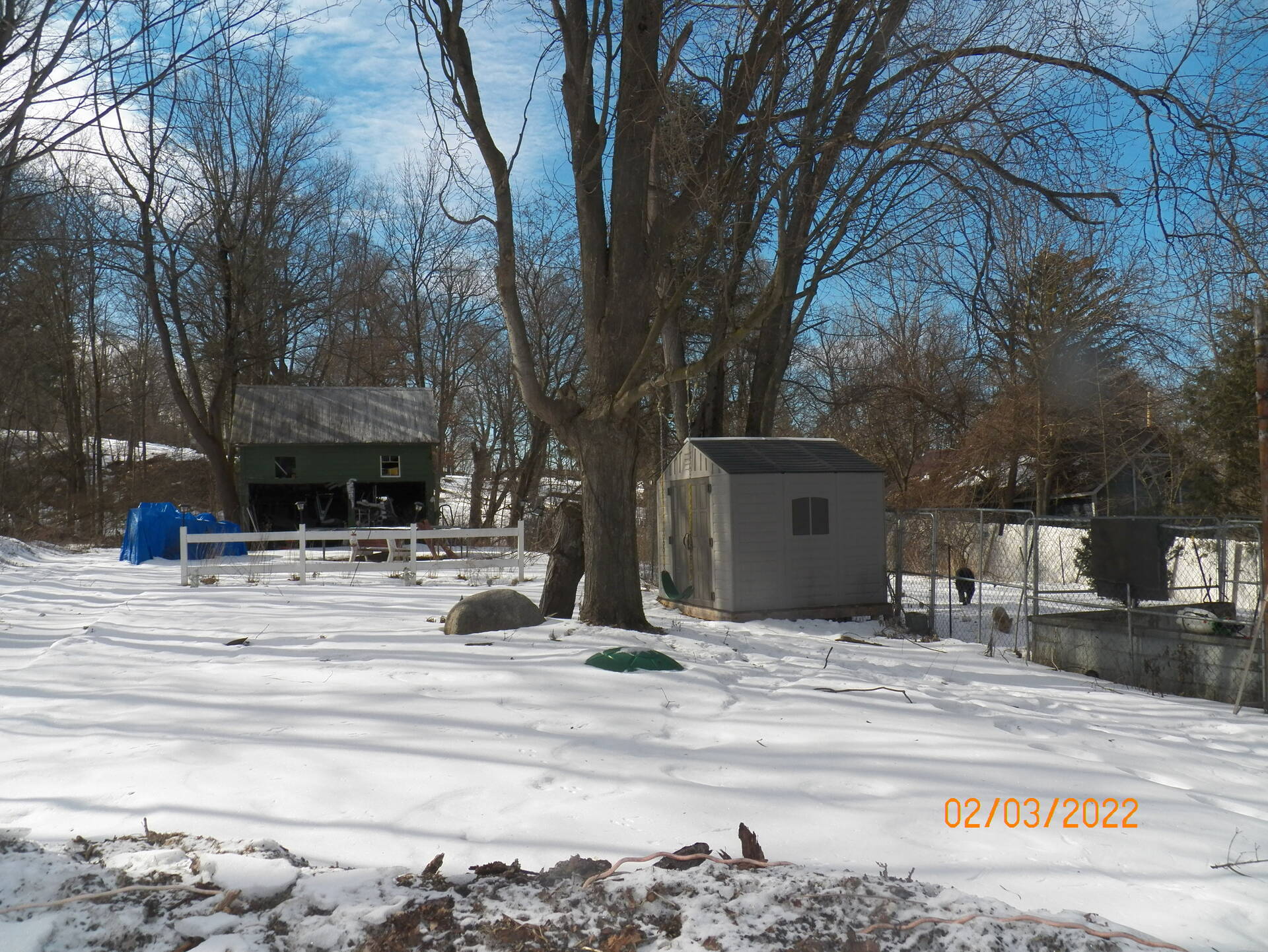 ;
;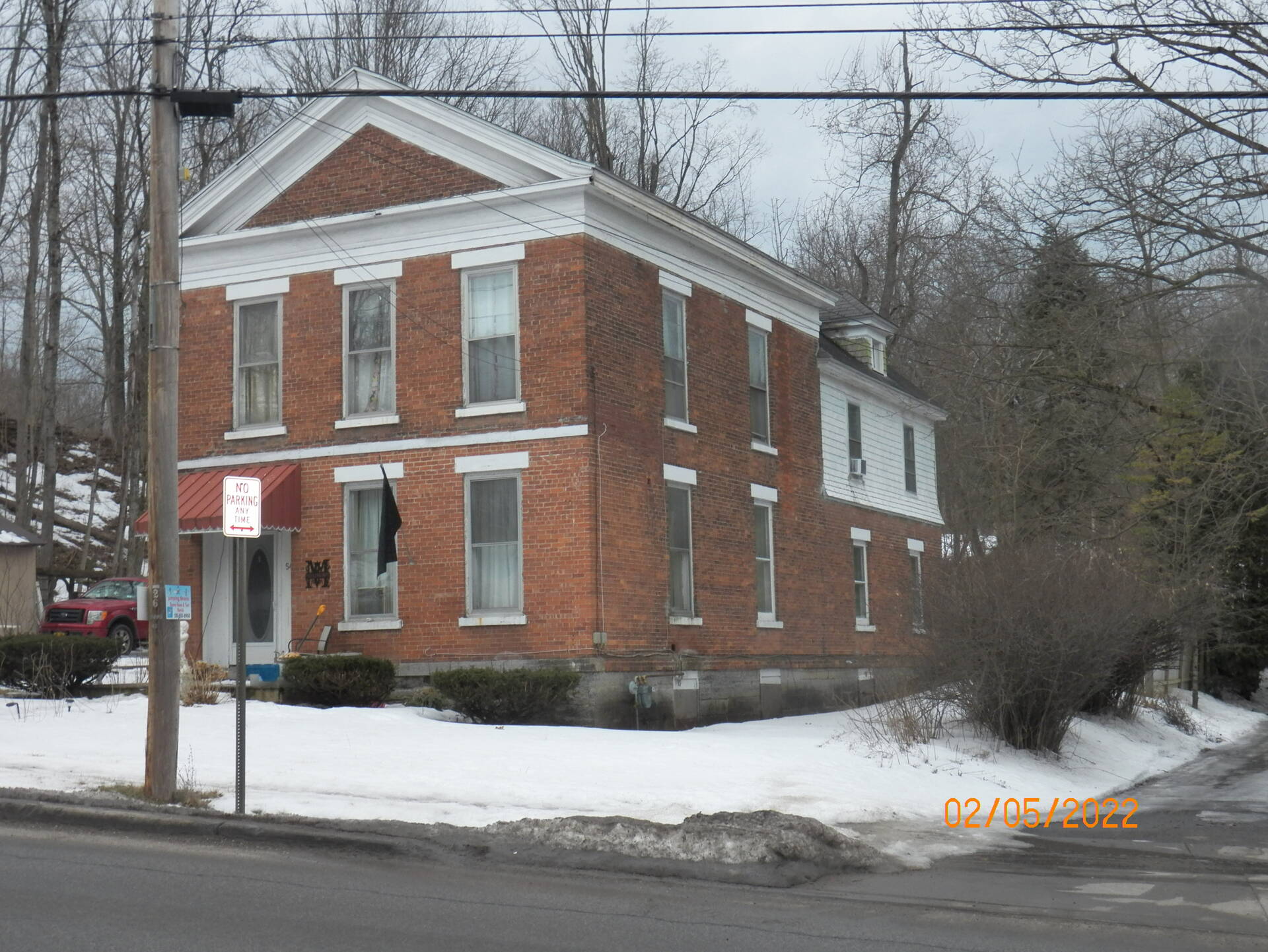 ;
;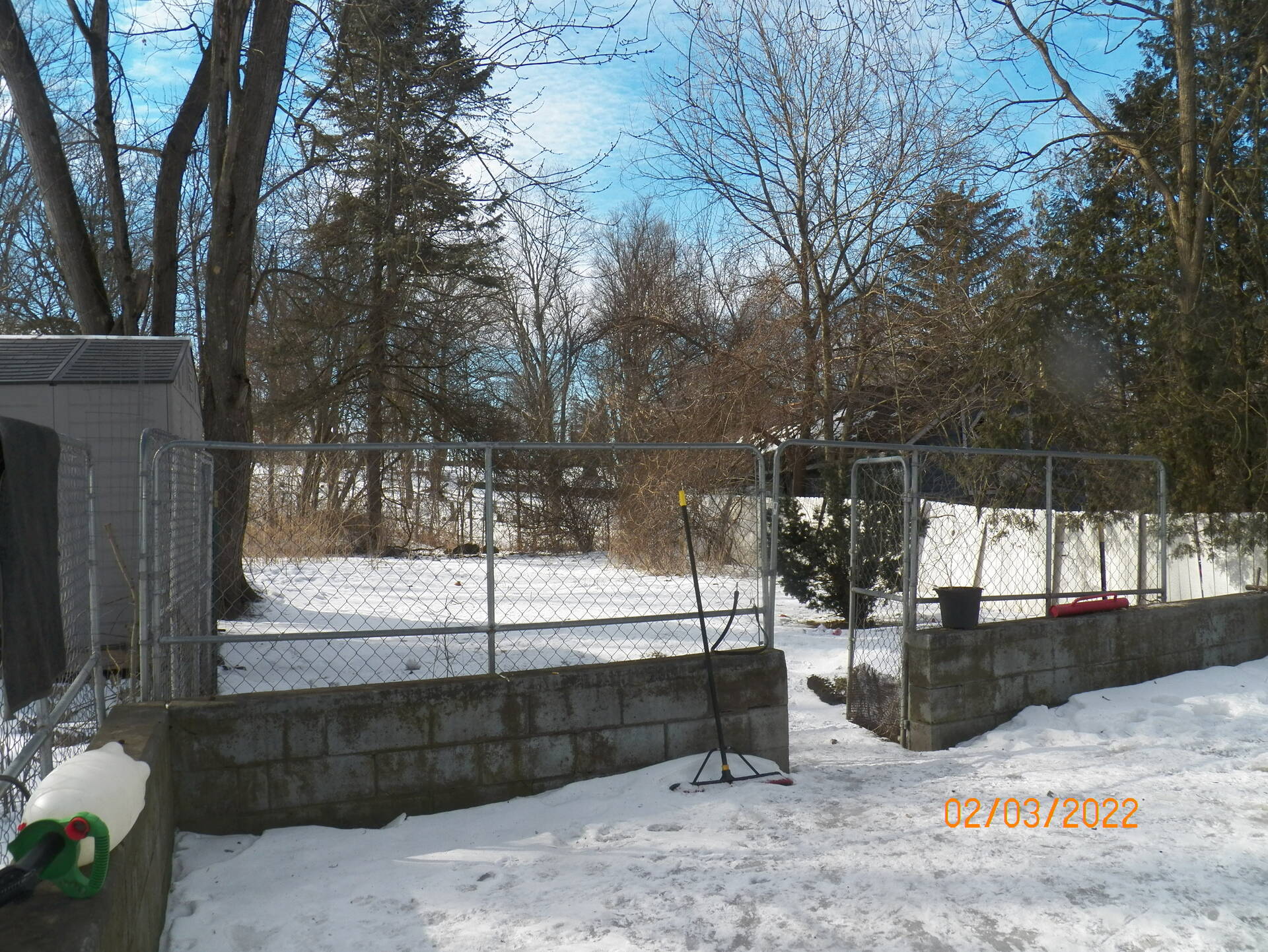 ;
;