2019 3Bed/2Bath Corner Lot in Heron Cay Minutes from Vero Beach
Step into luxury living with this meticulously crafted 1372 square foot home, boasting 3 bedrooms and 2 bathrooms, all wrapped within an inviting open concept layout. Bask in the tranquility of outdoor living with a charming screened-in front porch, complete with darken screens for optimal shade and privacy. Step onto the lattice enclosed patio, an oasis for both you and your beloved plants to thrive. Venture to the back patio and soak up the sun in blissful seclusion. Indulge your culinary desires in the expansive kitchen featuring abundant cabinets and a sizable center island, perfect for hosting gatherings with friends and family. This modern home, constructed in 2019, comes fully equipped with A/C, flooring and a roof that promises lasting protection, and appliances. Unwind in the lavish master bedroom, separate from the 2nd and 3rd bedroom for privacy. The master bedroom and the 3rd bedroom or office/den both have double doors for that grand entry. With vinyl plank flooring adding a touch of refinement and plush carpeting in the bedrooms for added comfort, every step is a delight. Nestled in a desirable corner lot, this home offers both prestige and privacy. Embrace the essence of resort-style living with an array of community amenities and activities just minutes away from beautiful Vero Beach. Experience luxury, convenience, and serenity in one remarkable package.



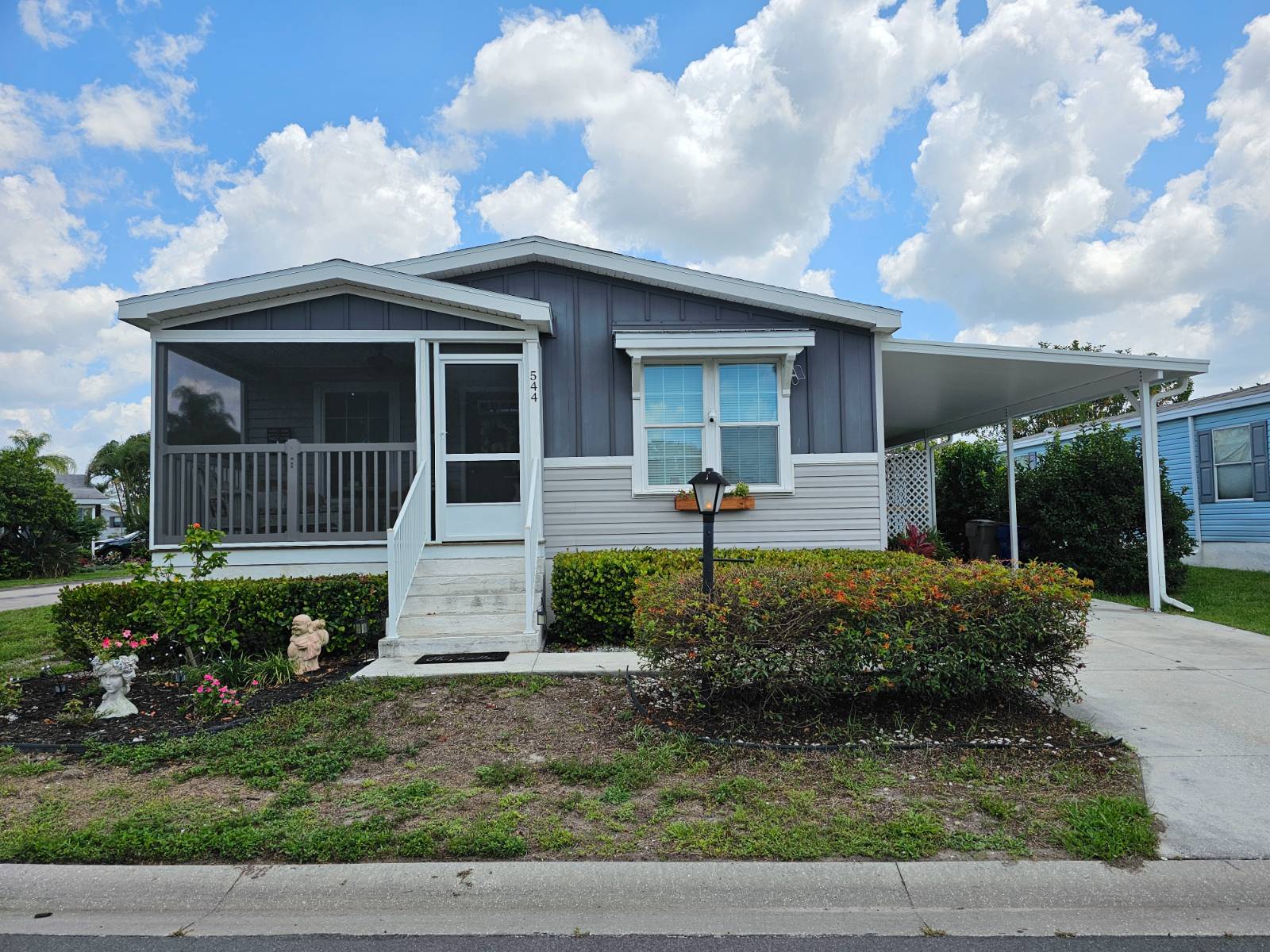


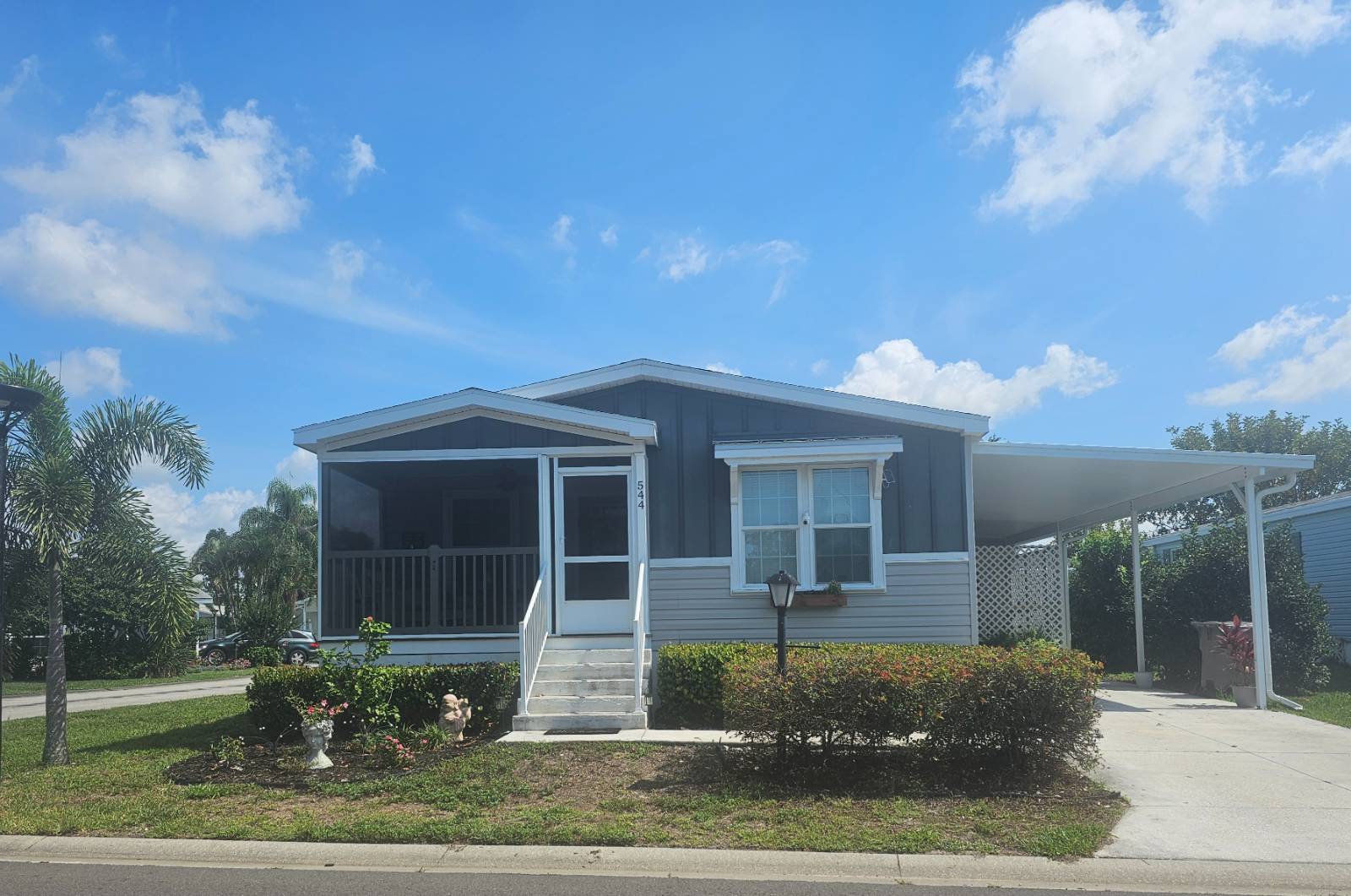 ;
;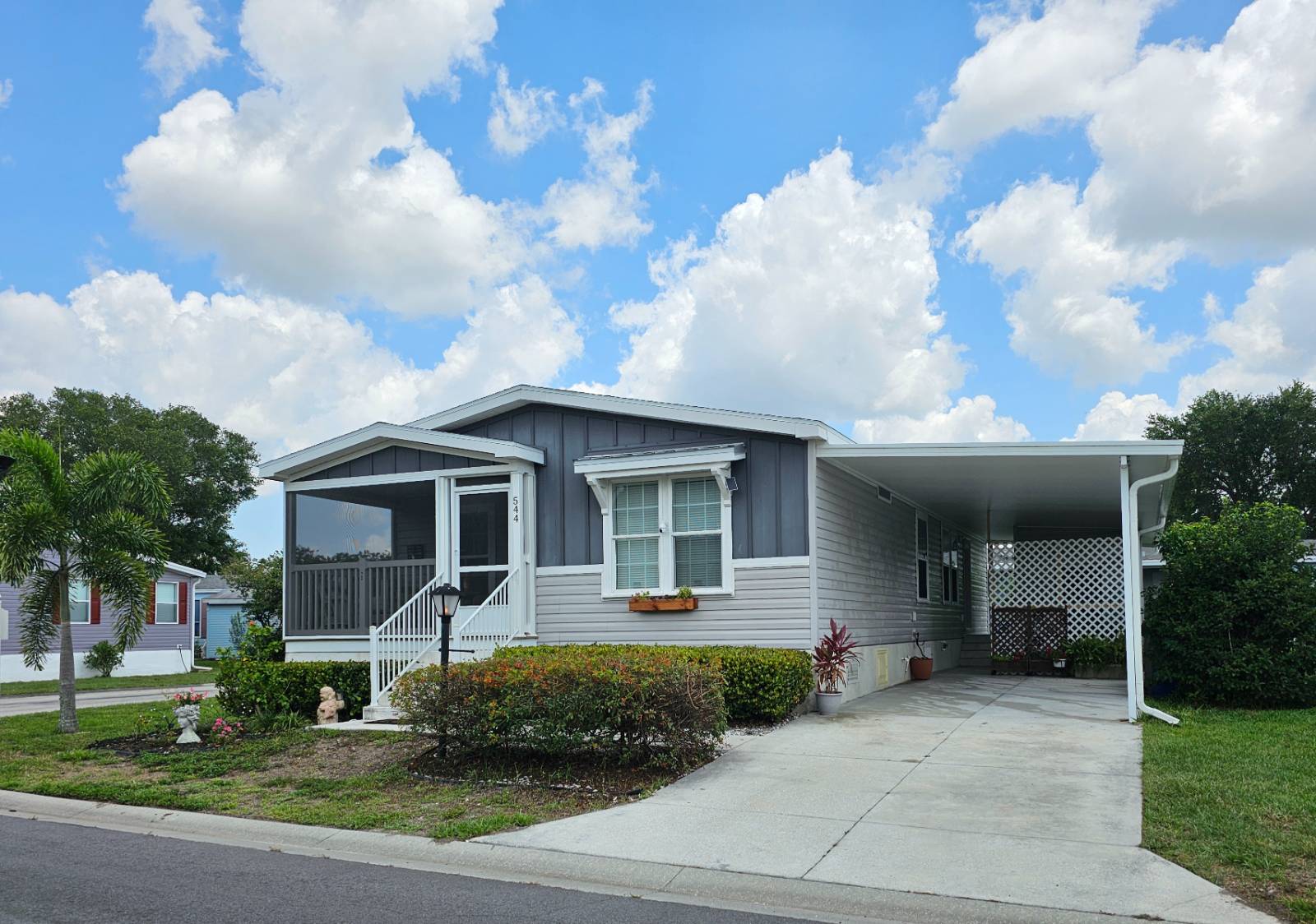 ;
;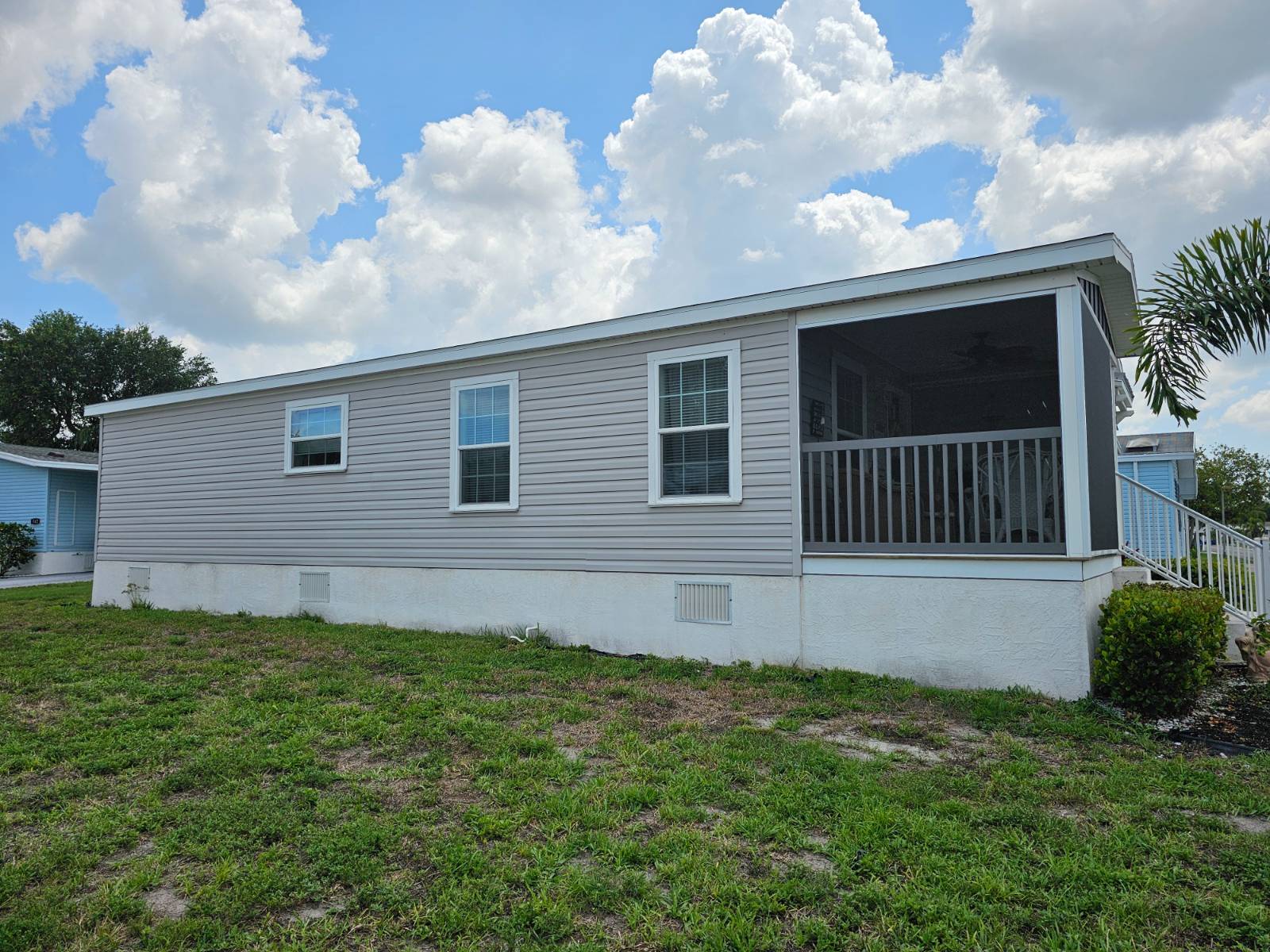 ;
;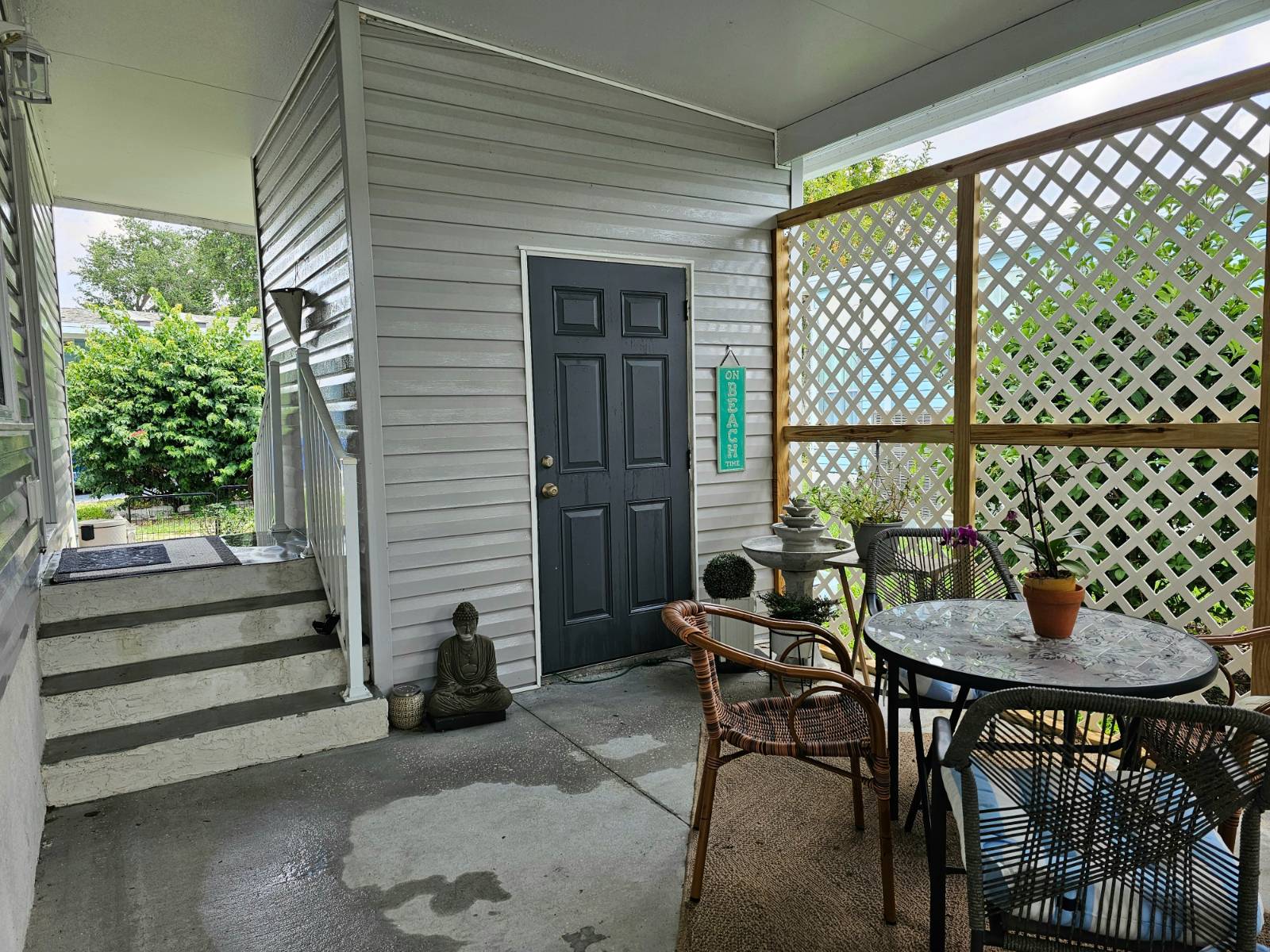 ;
;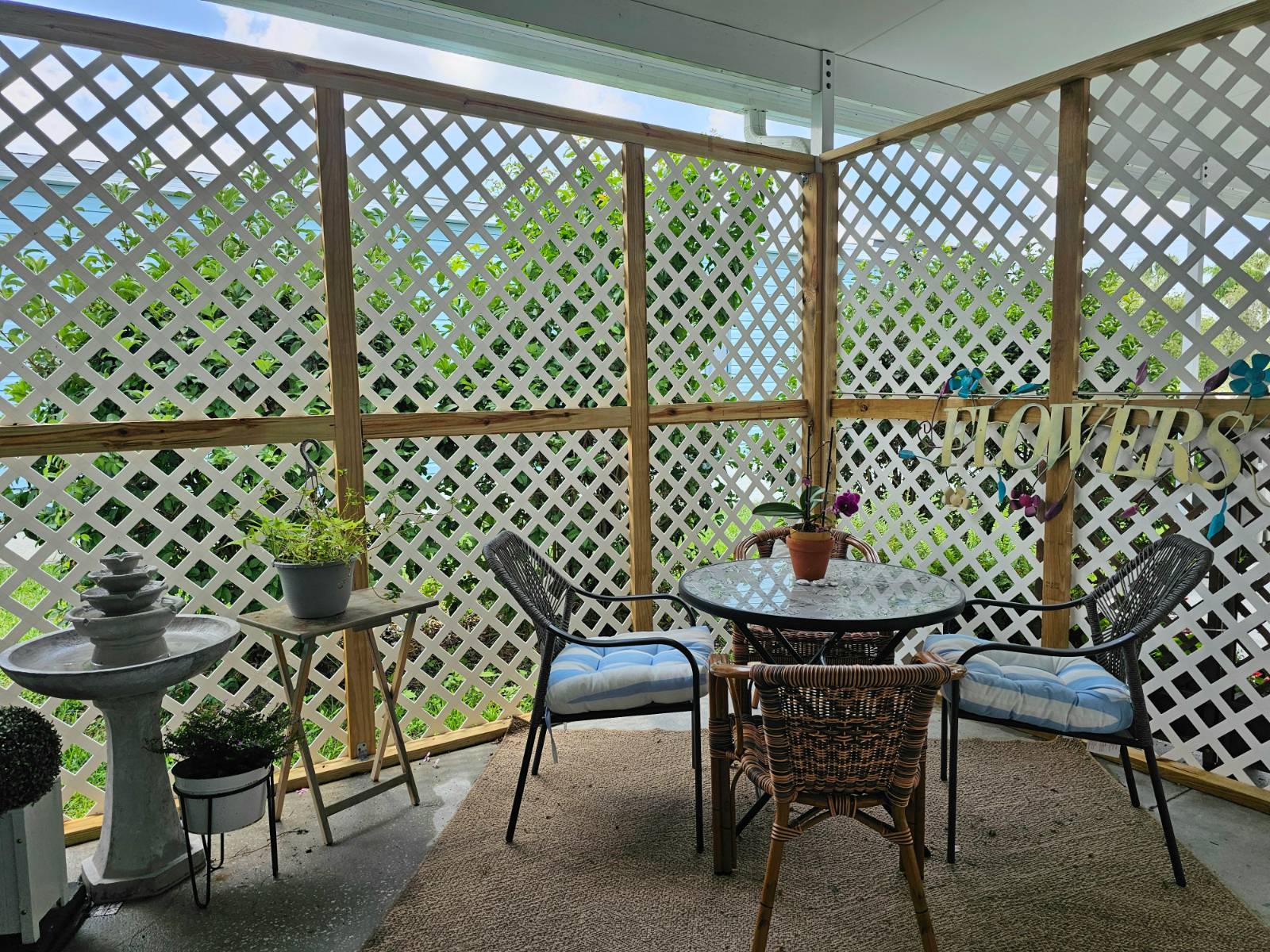 ;
;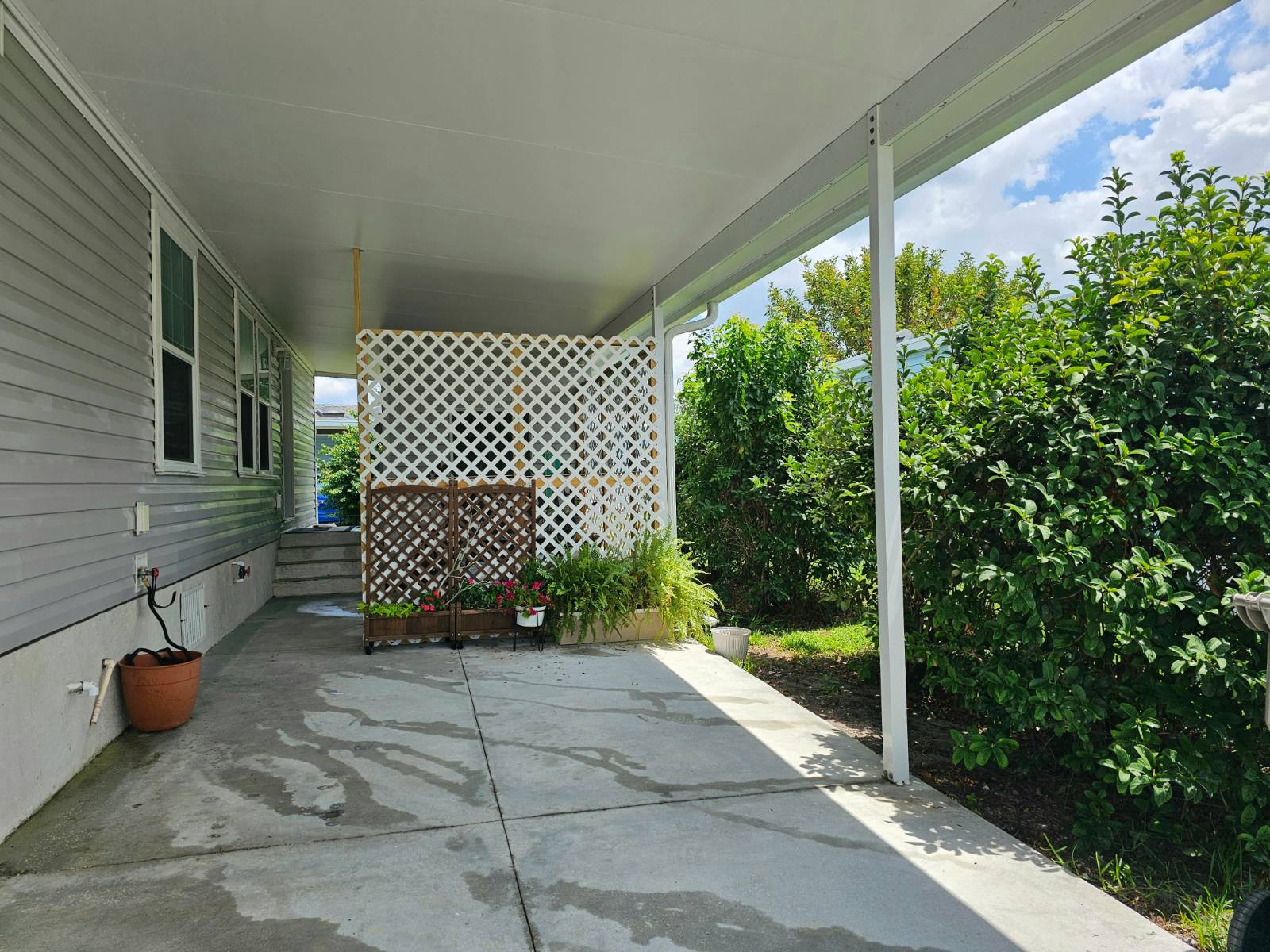 ;
;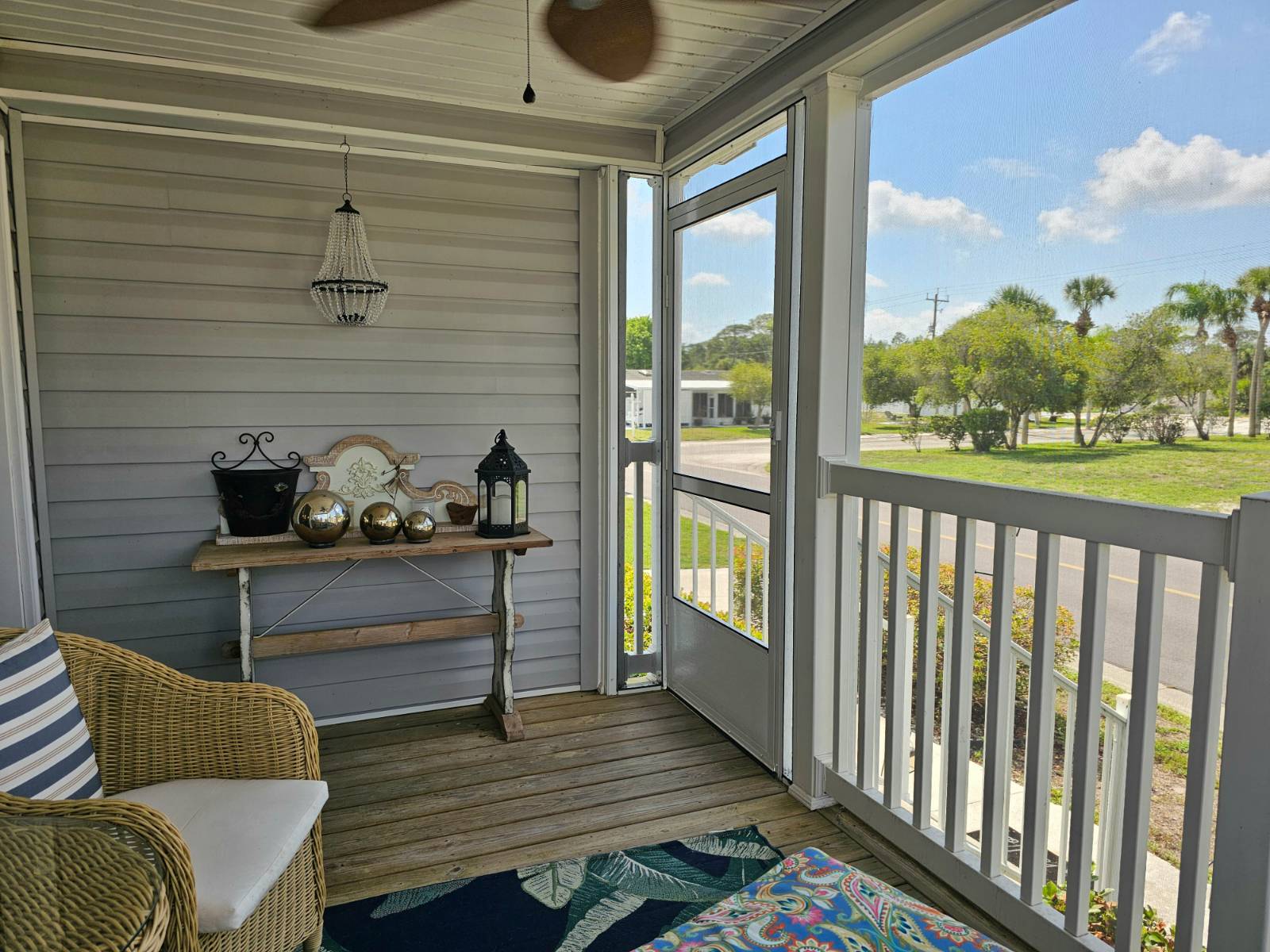 ;
;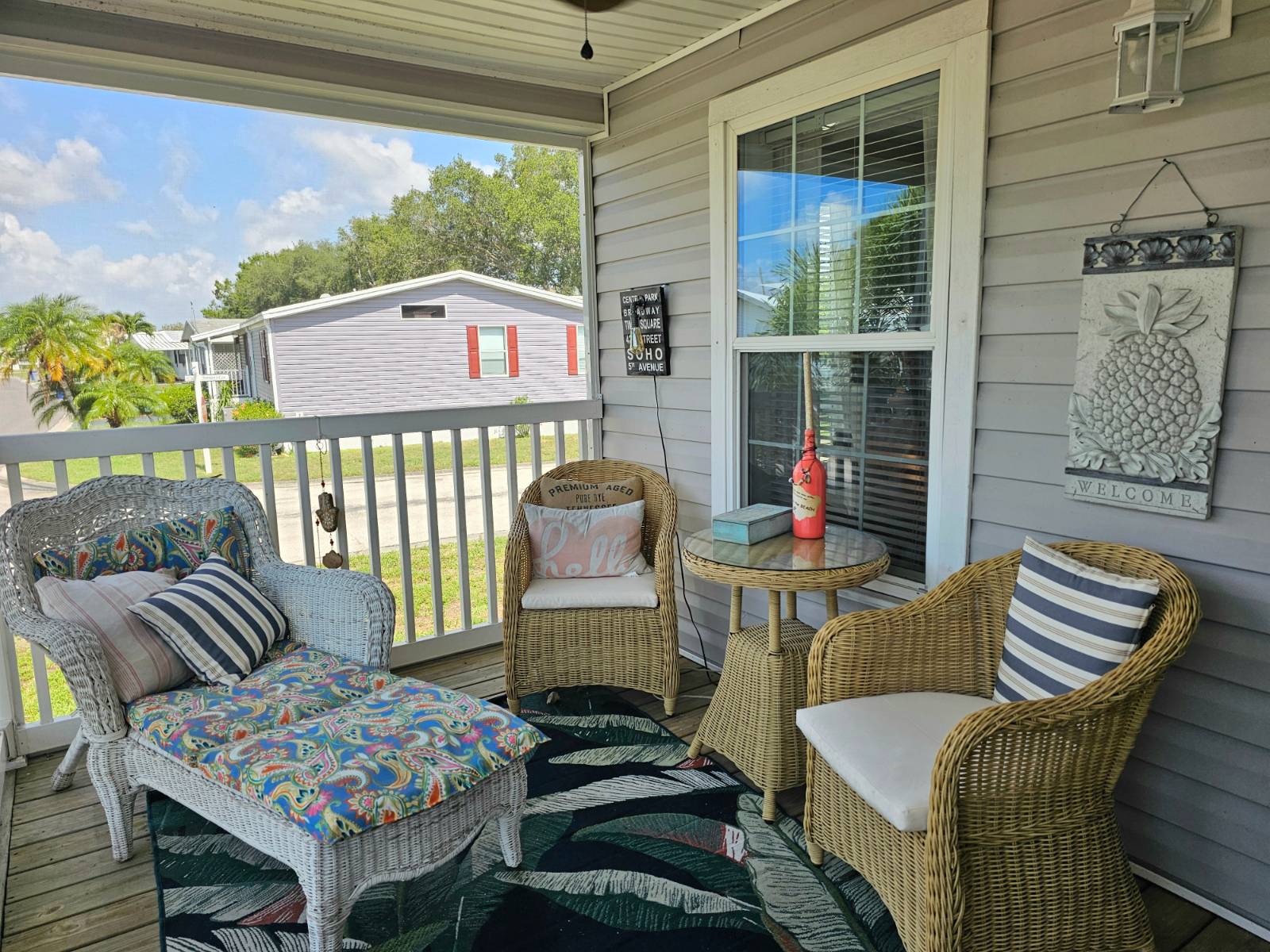 ;
;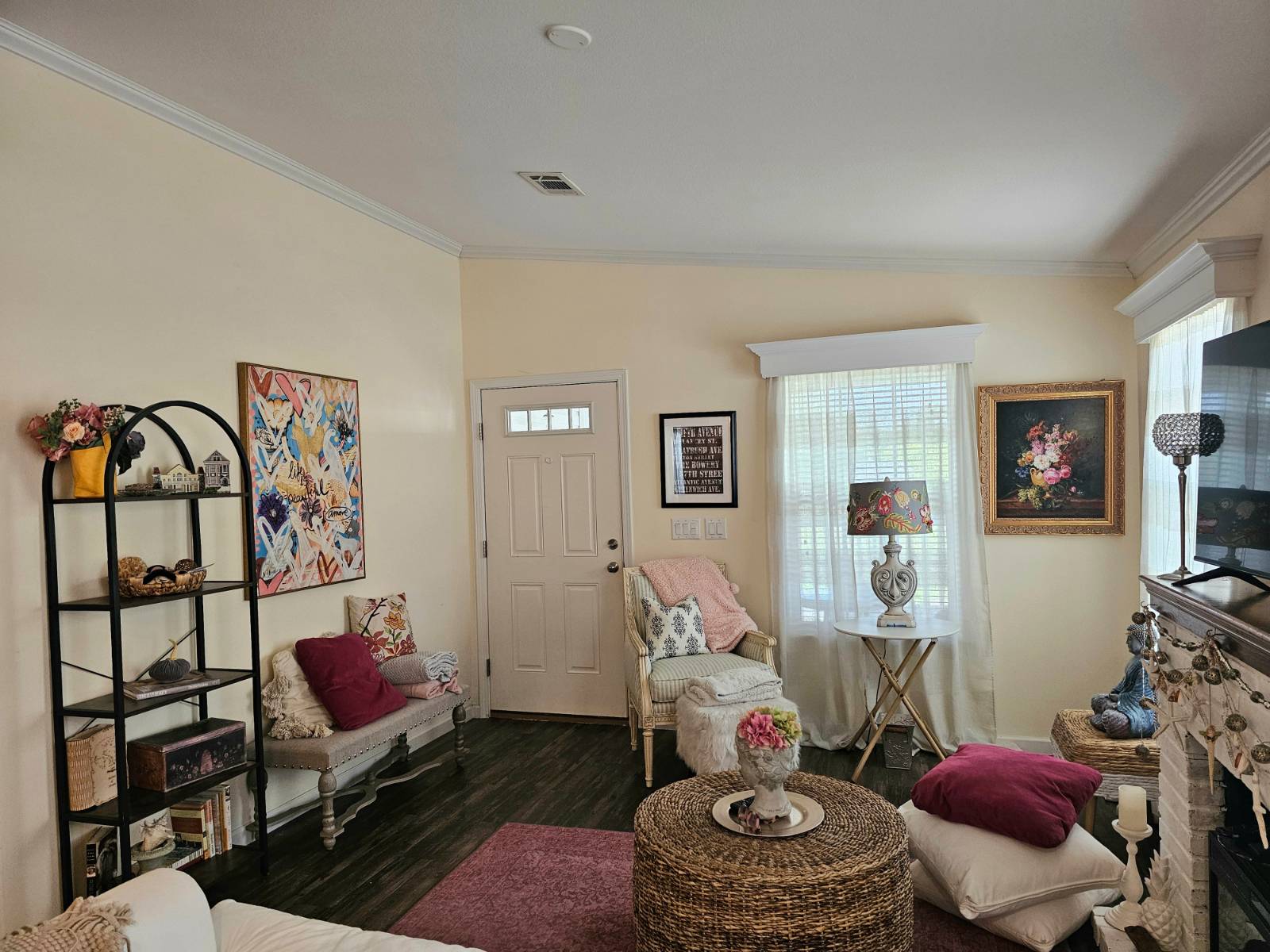 ;
;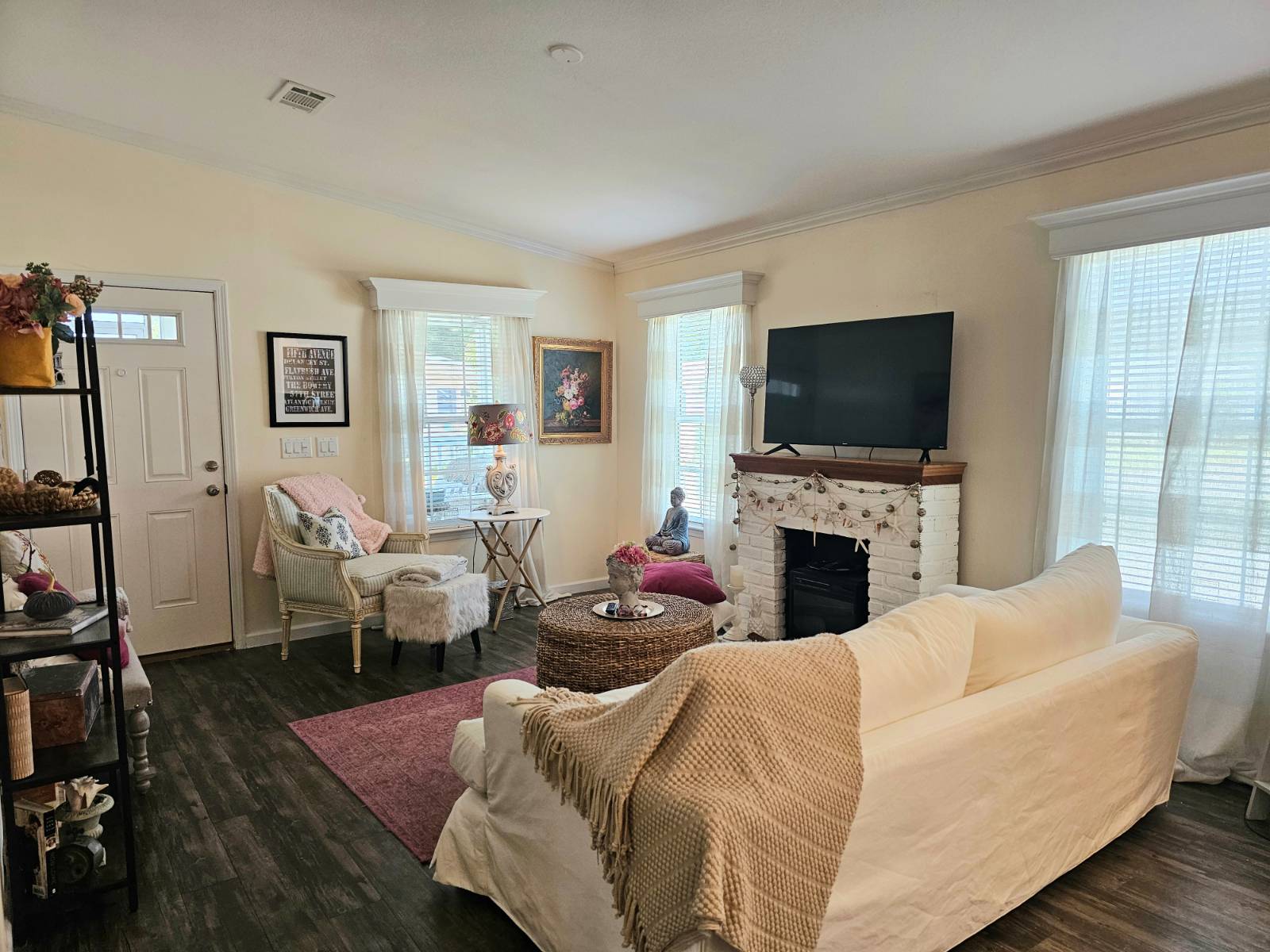 ;
;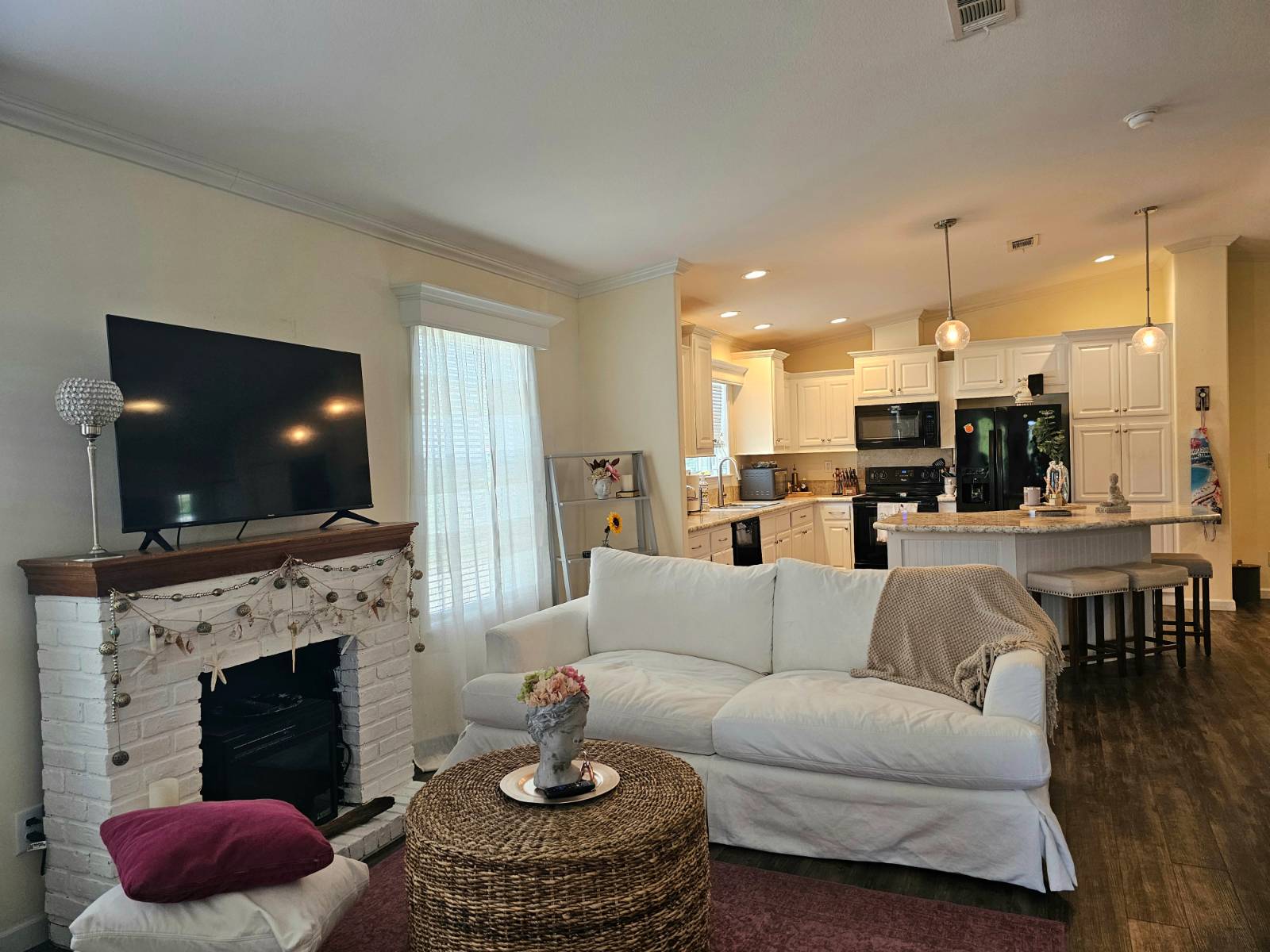 ;
;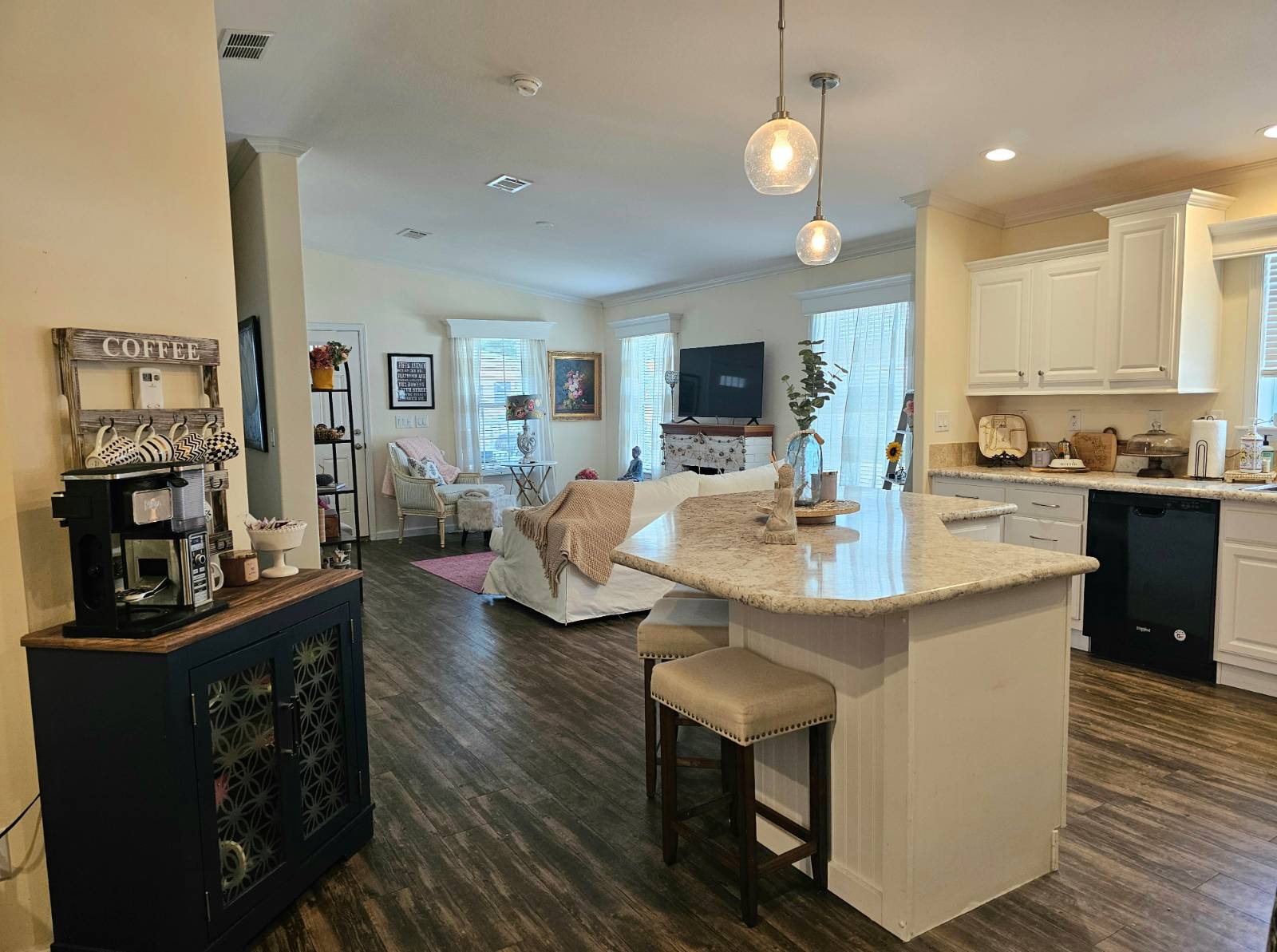 ;
;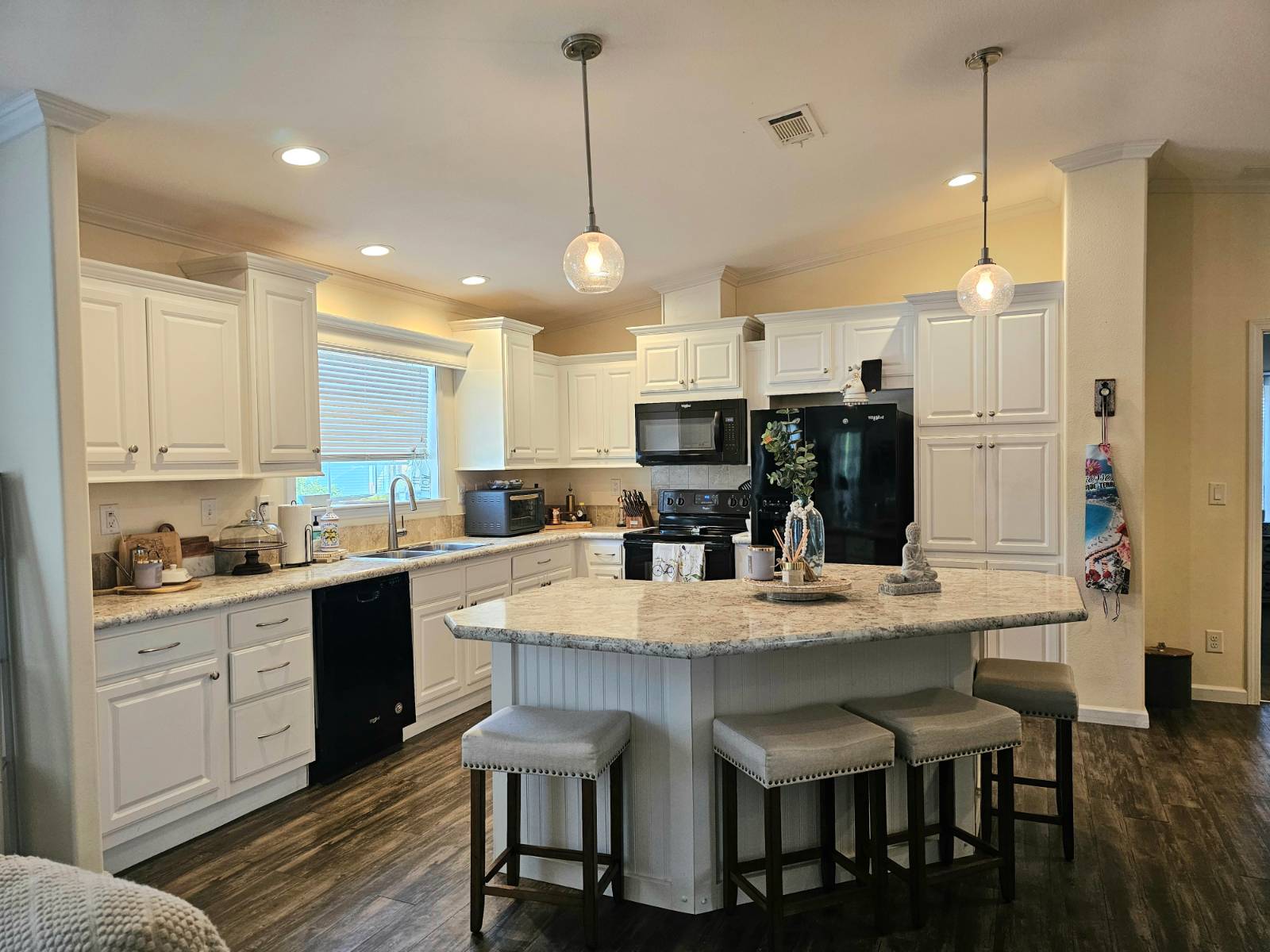 ;
;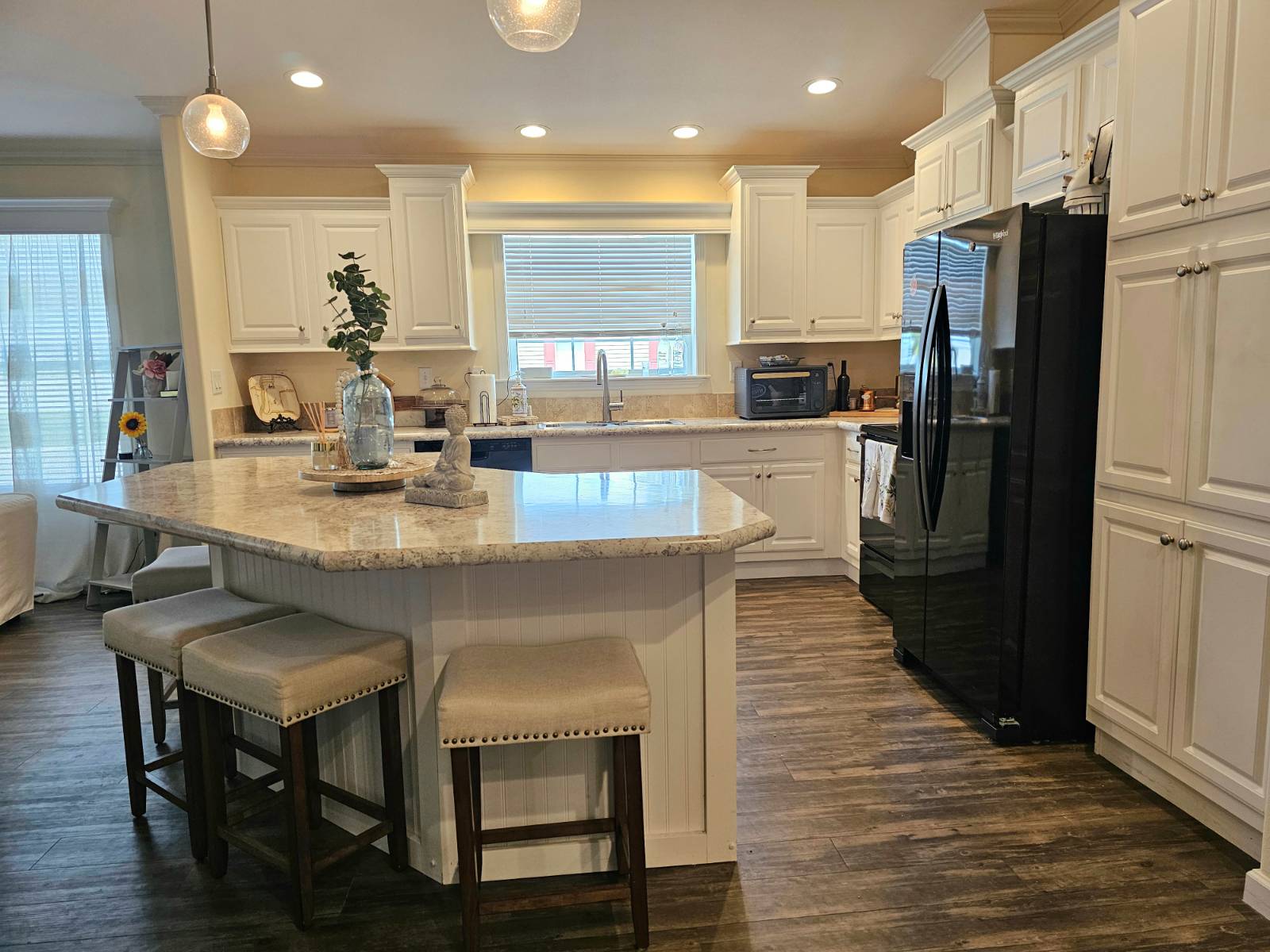 ;
;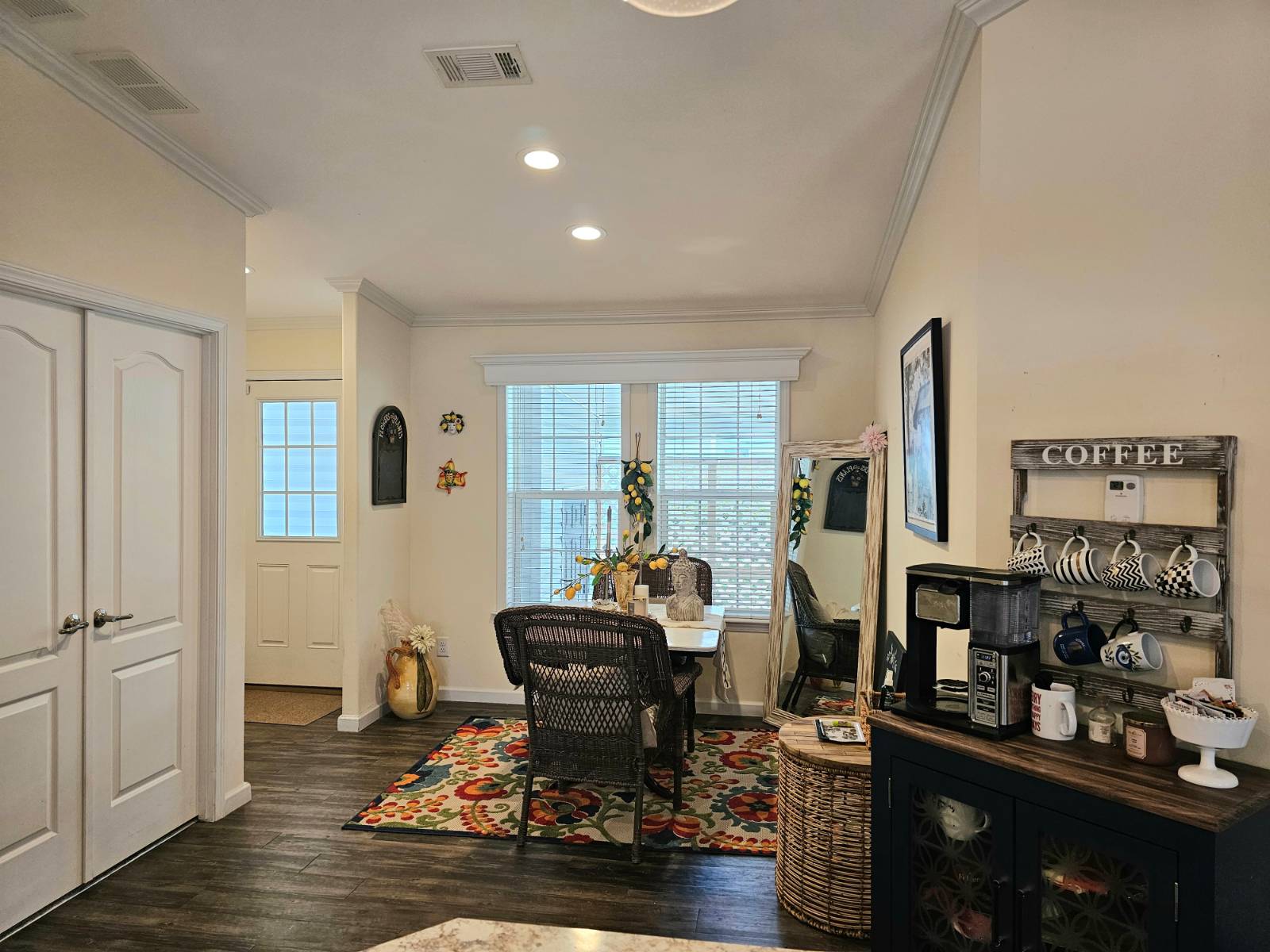 ;
;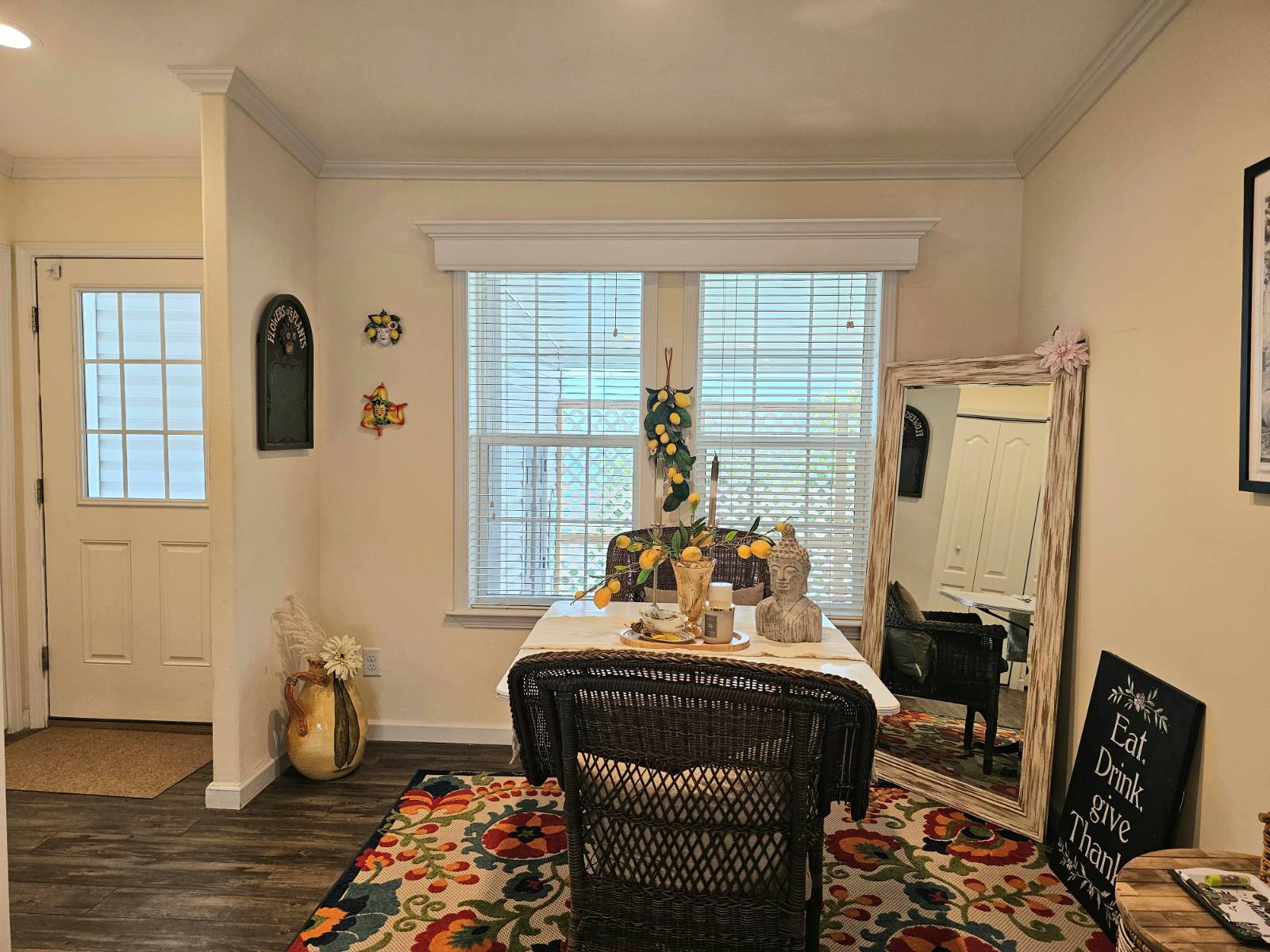 ;
;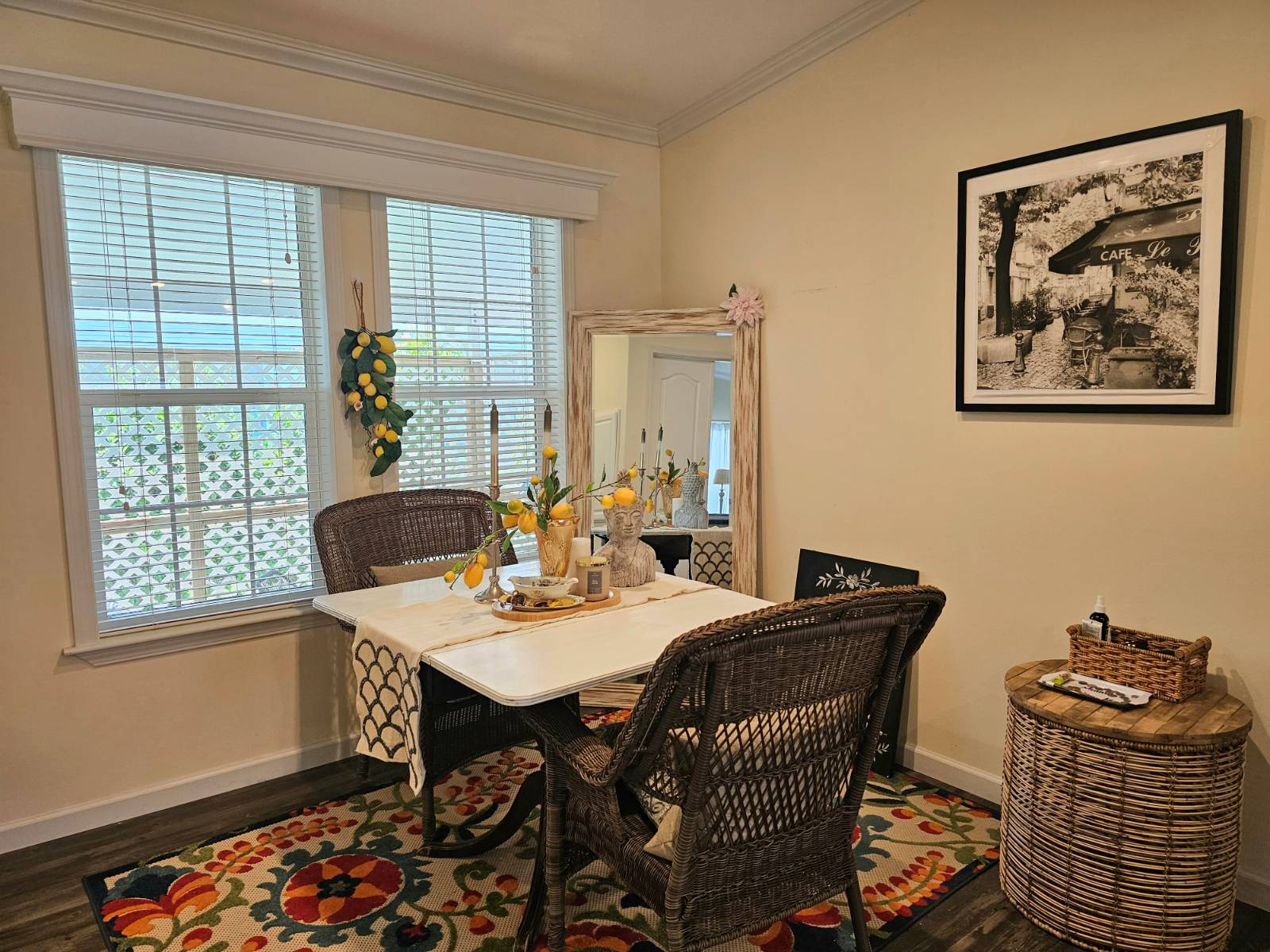 ;
;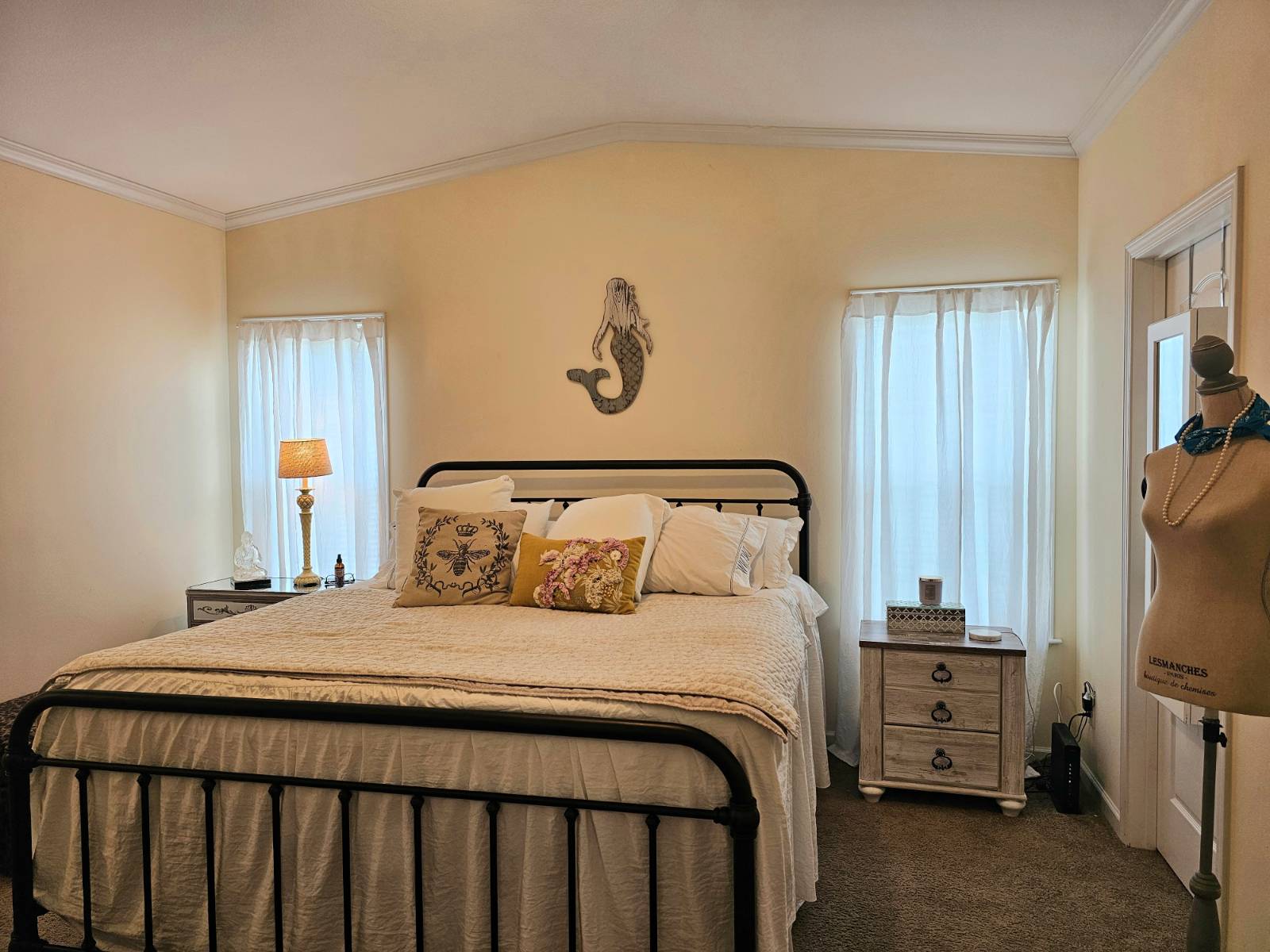 ;
;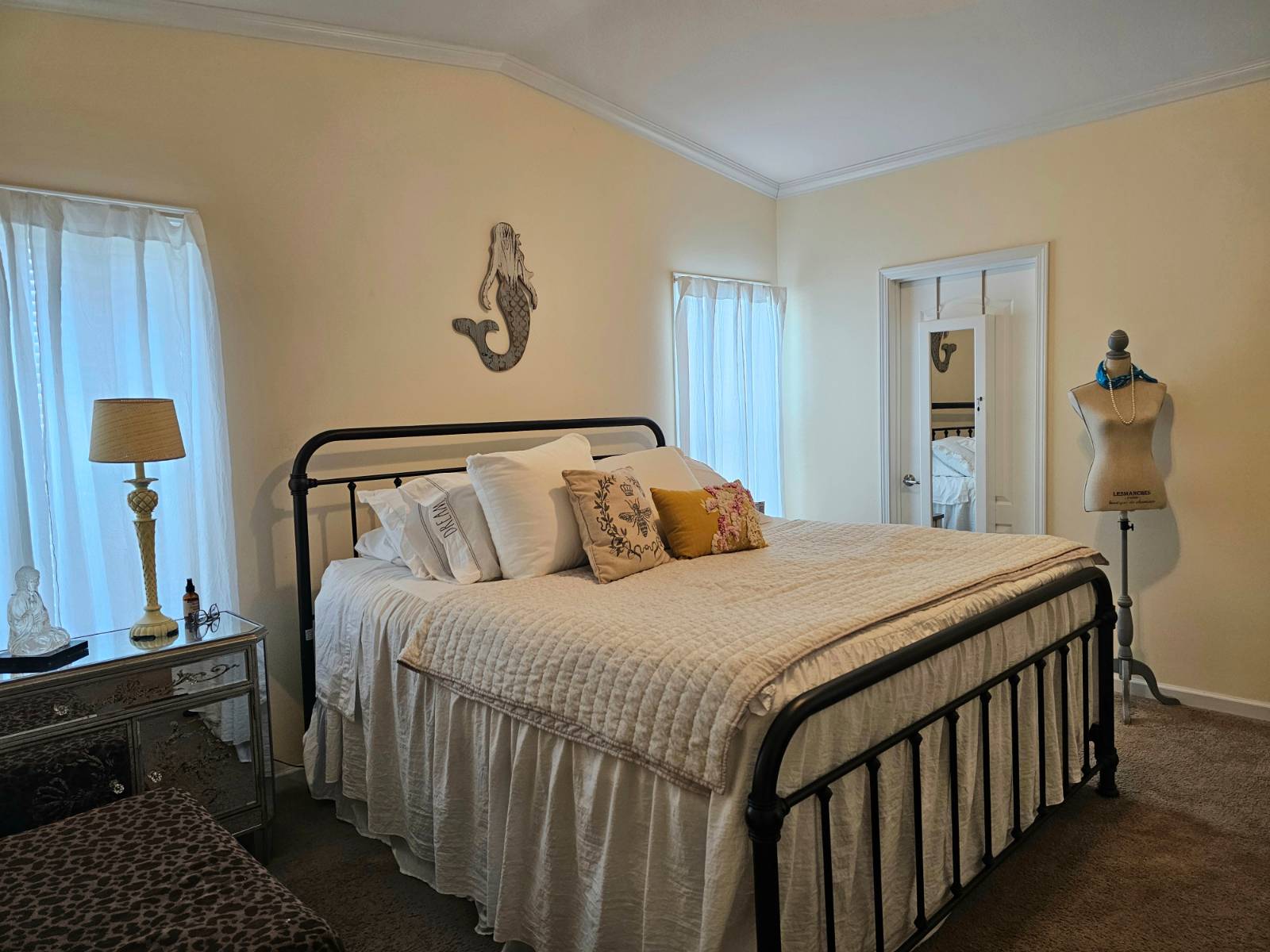 ;
;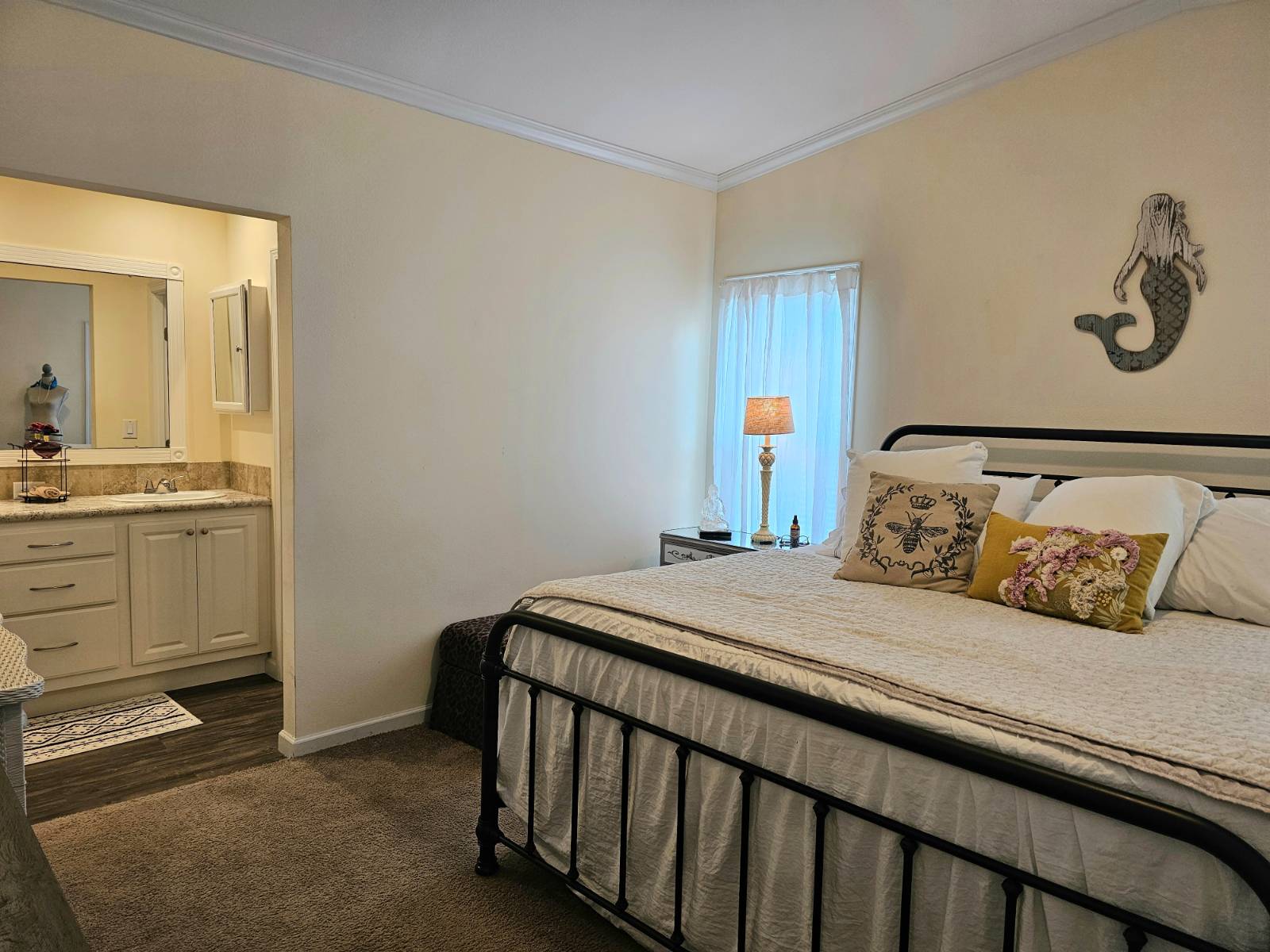 ;
;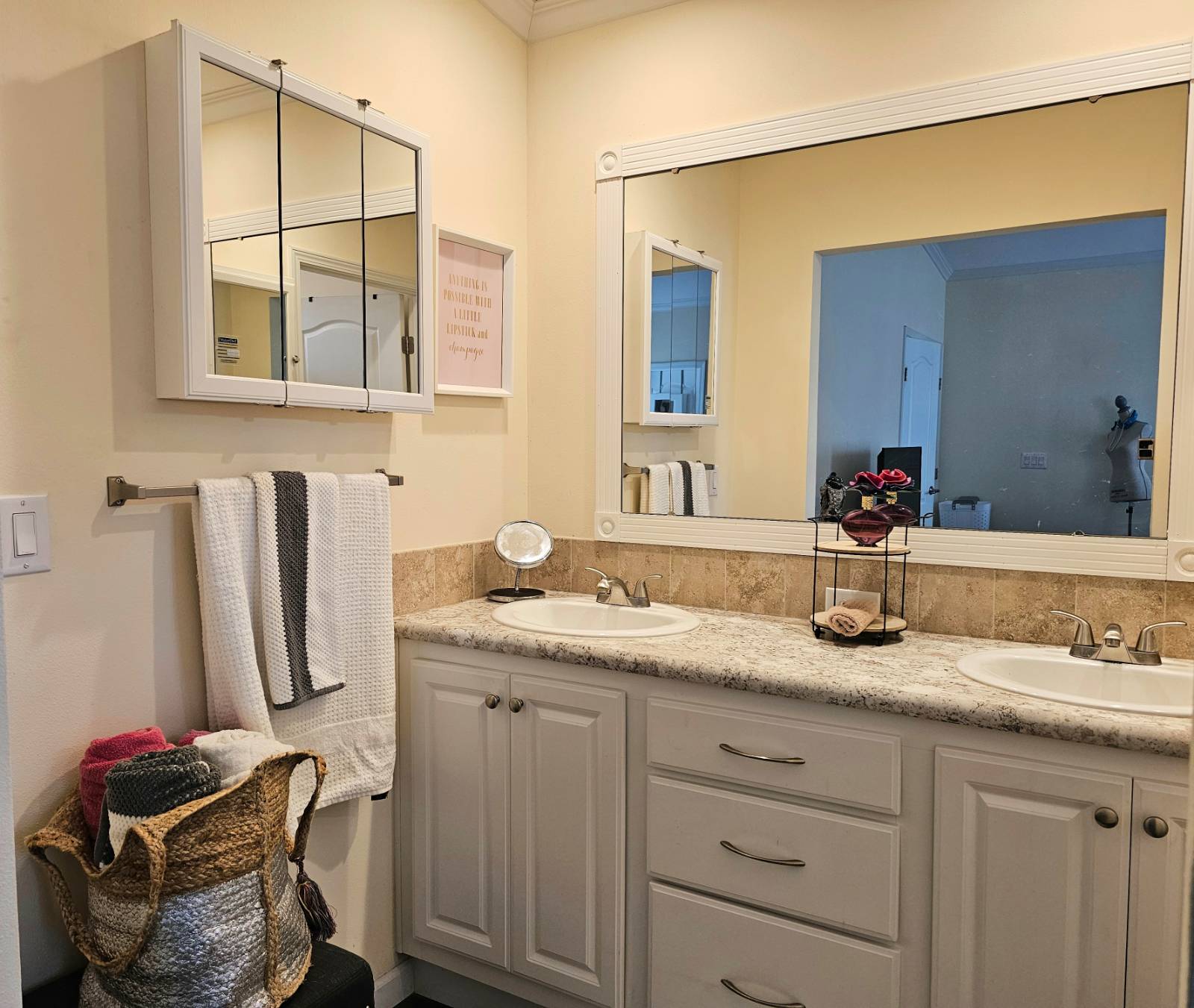 ;
;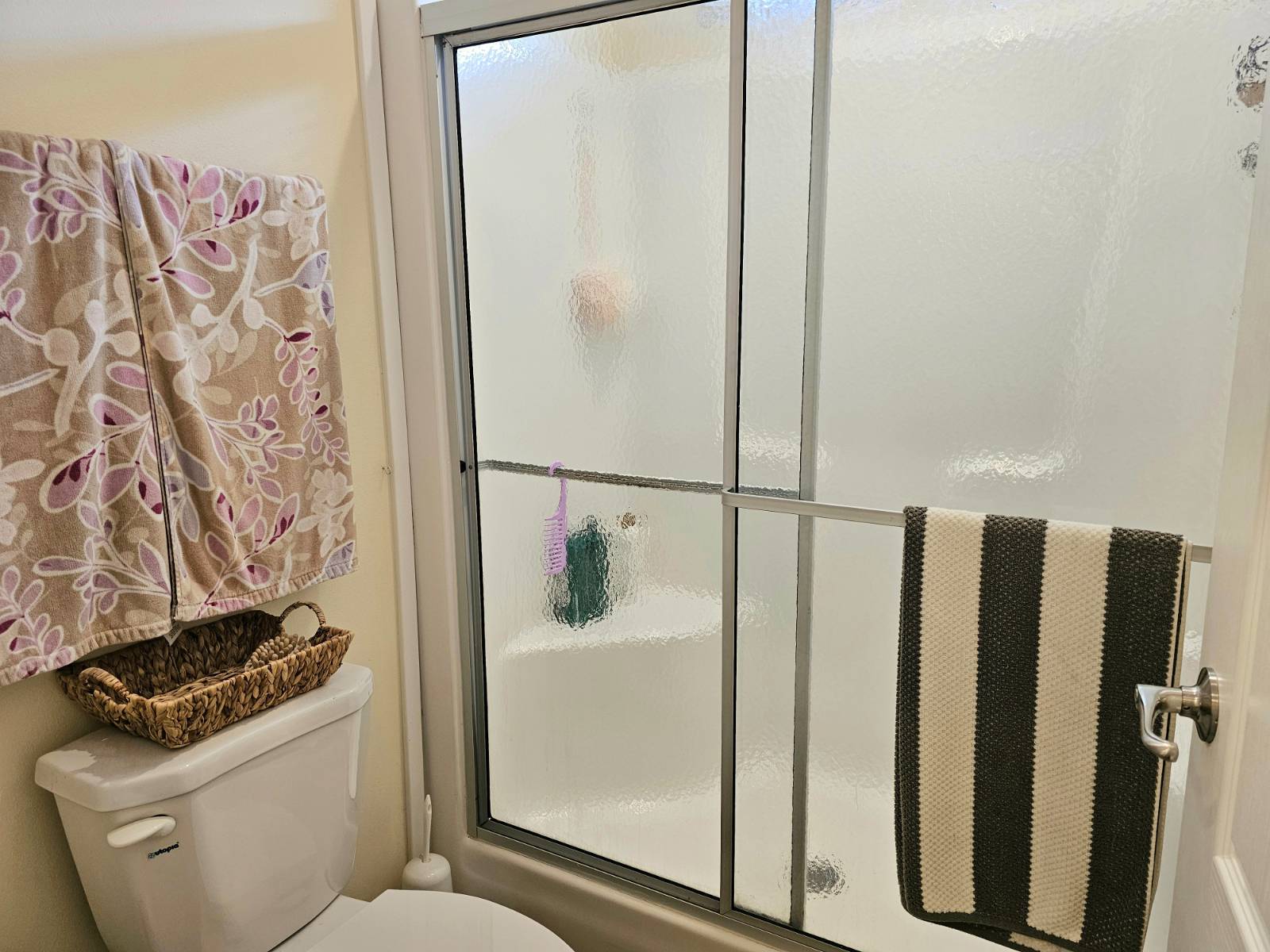 ;
;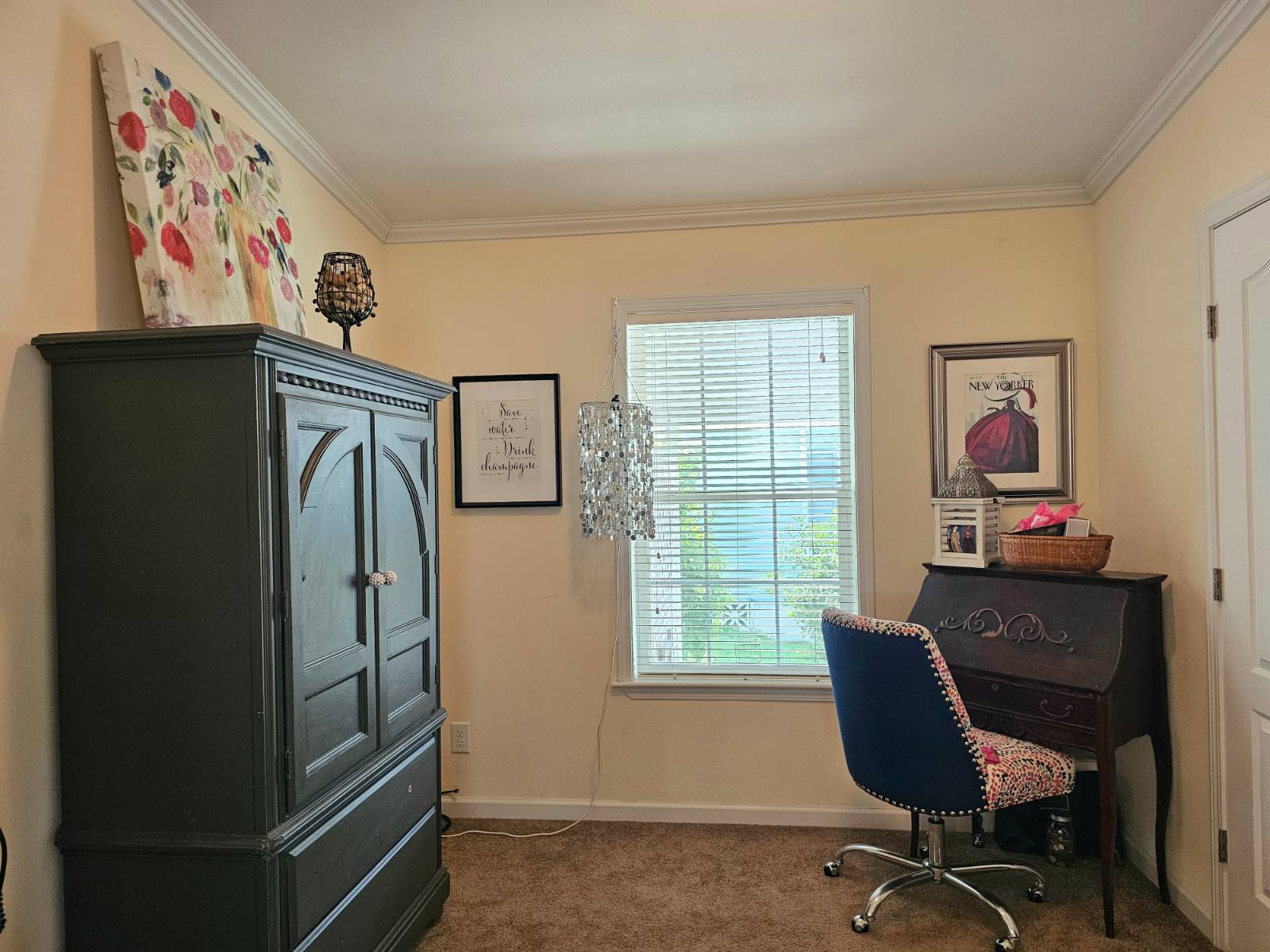 ;
;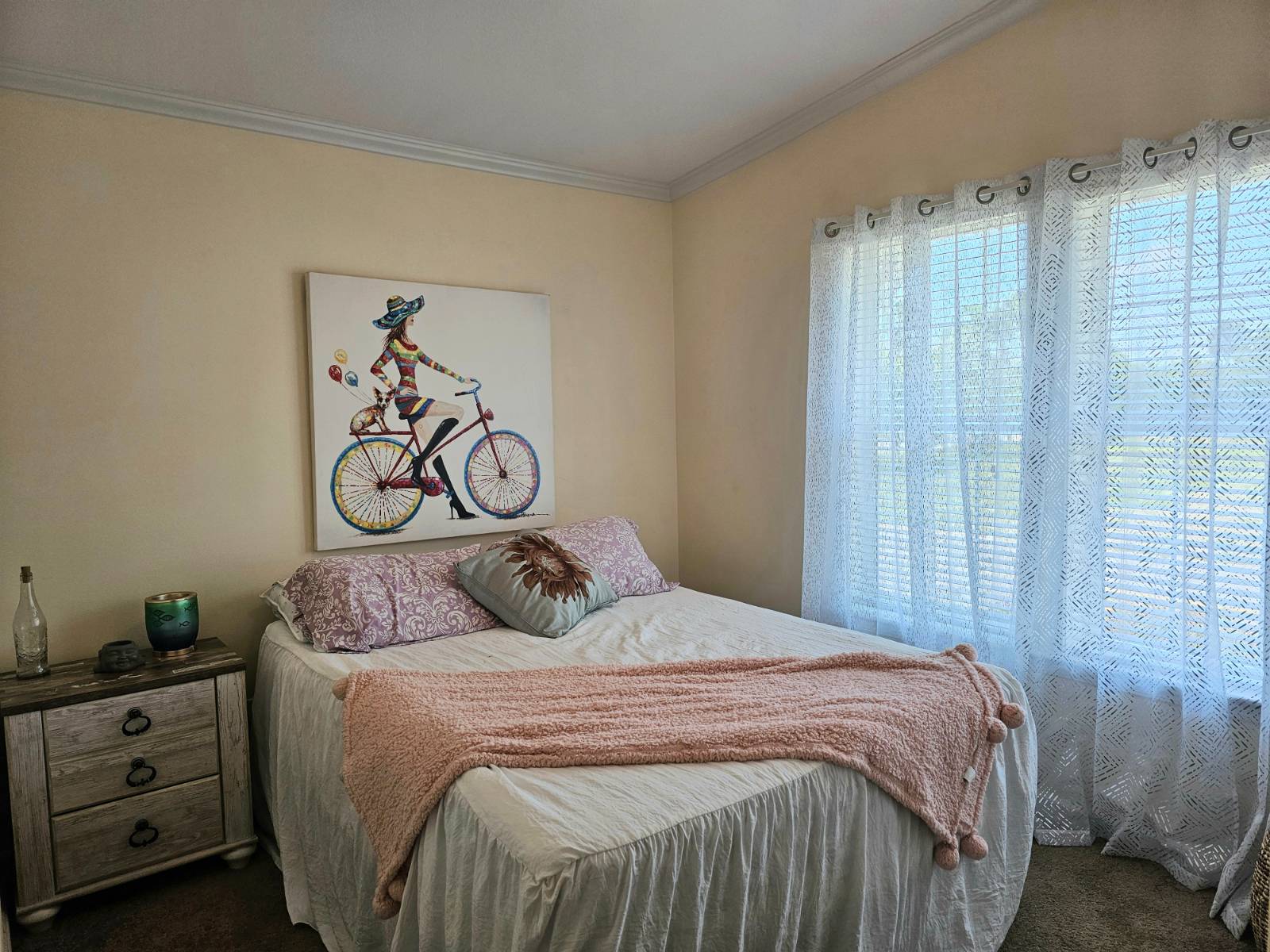 ;
;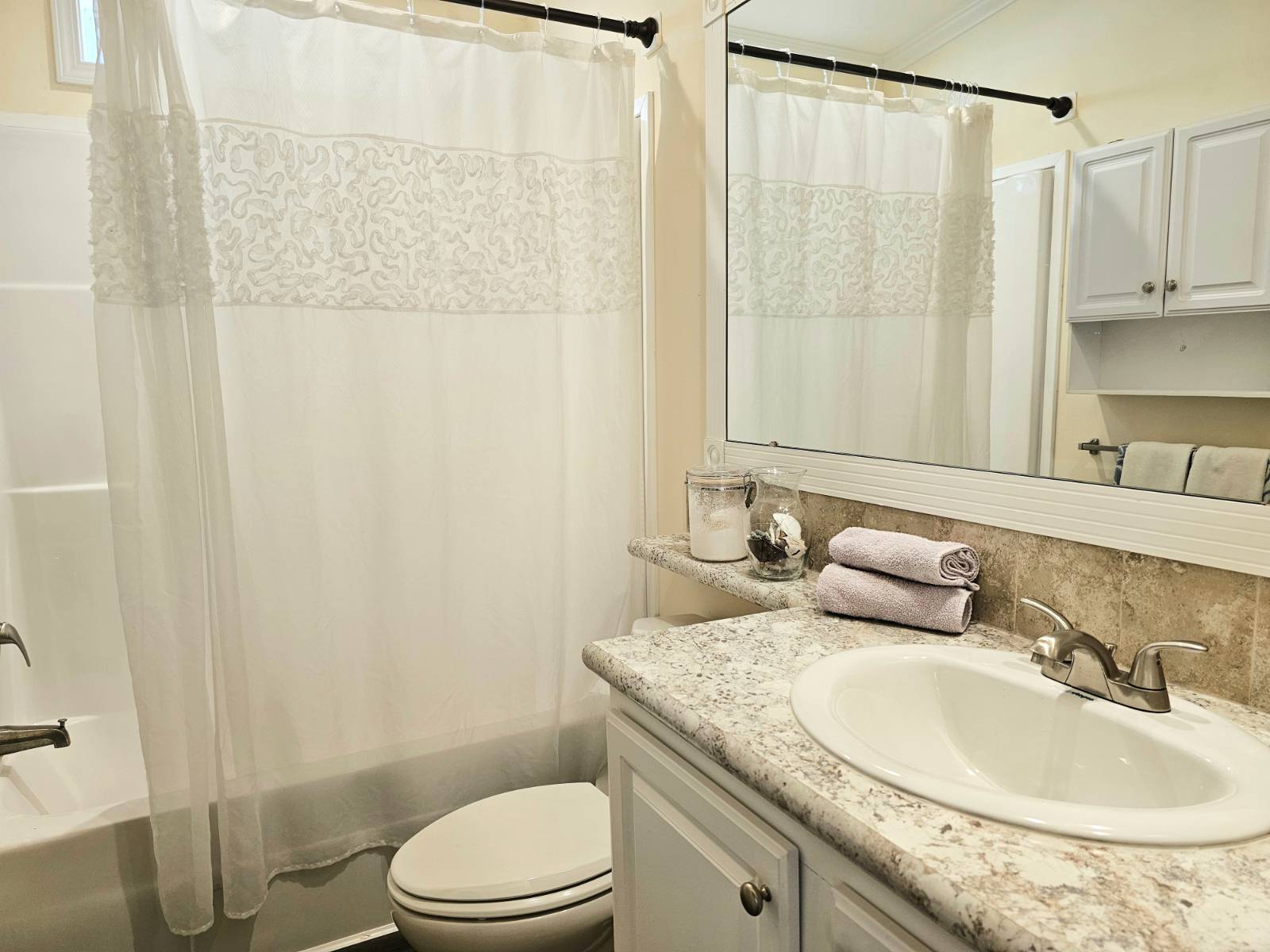 ;
;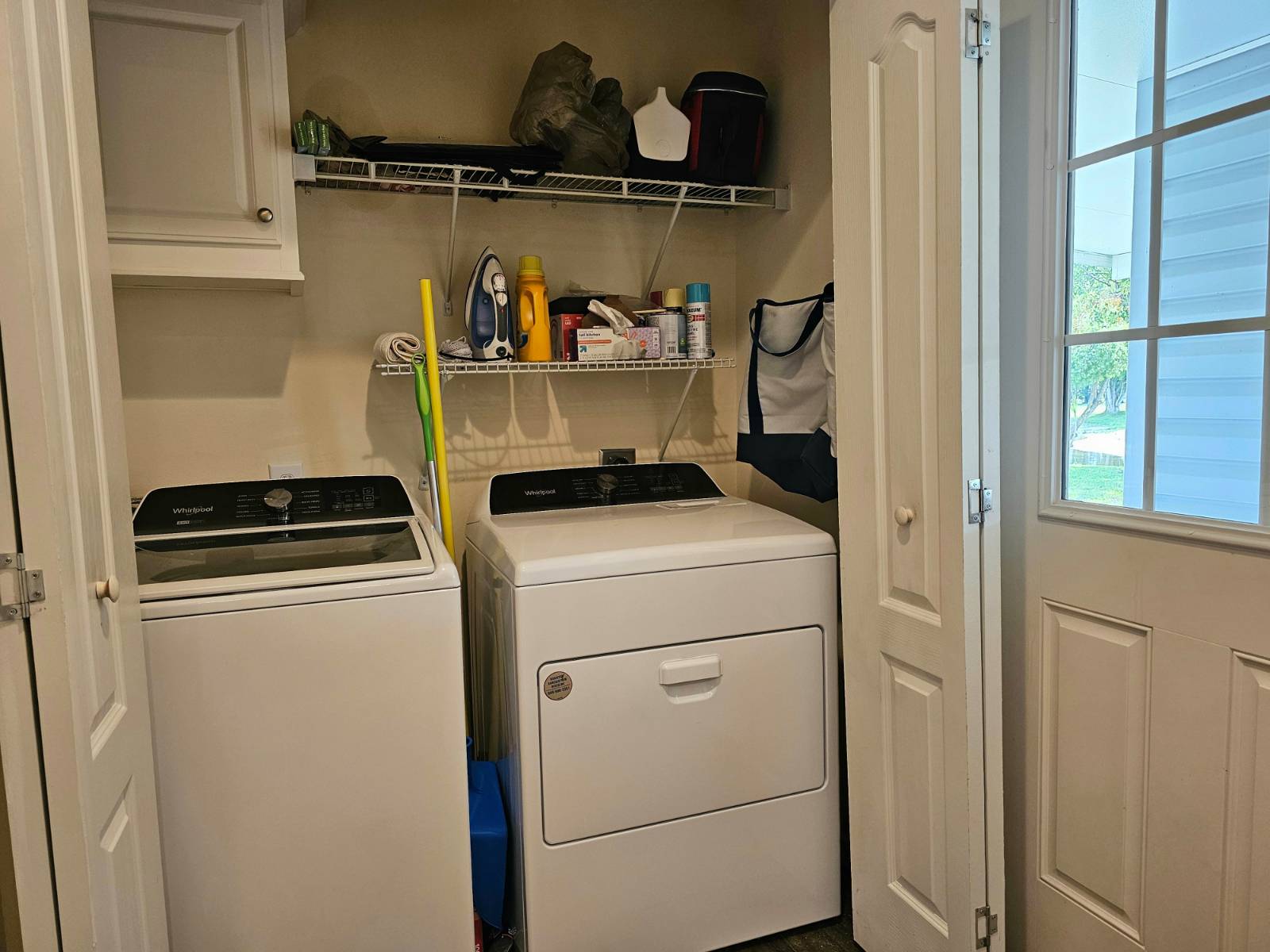 ;
;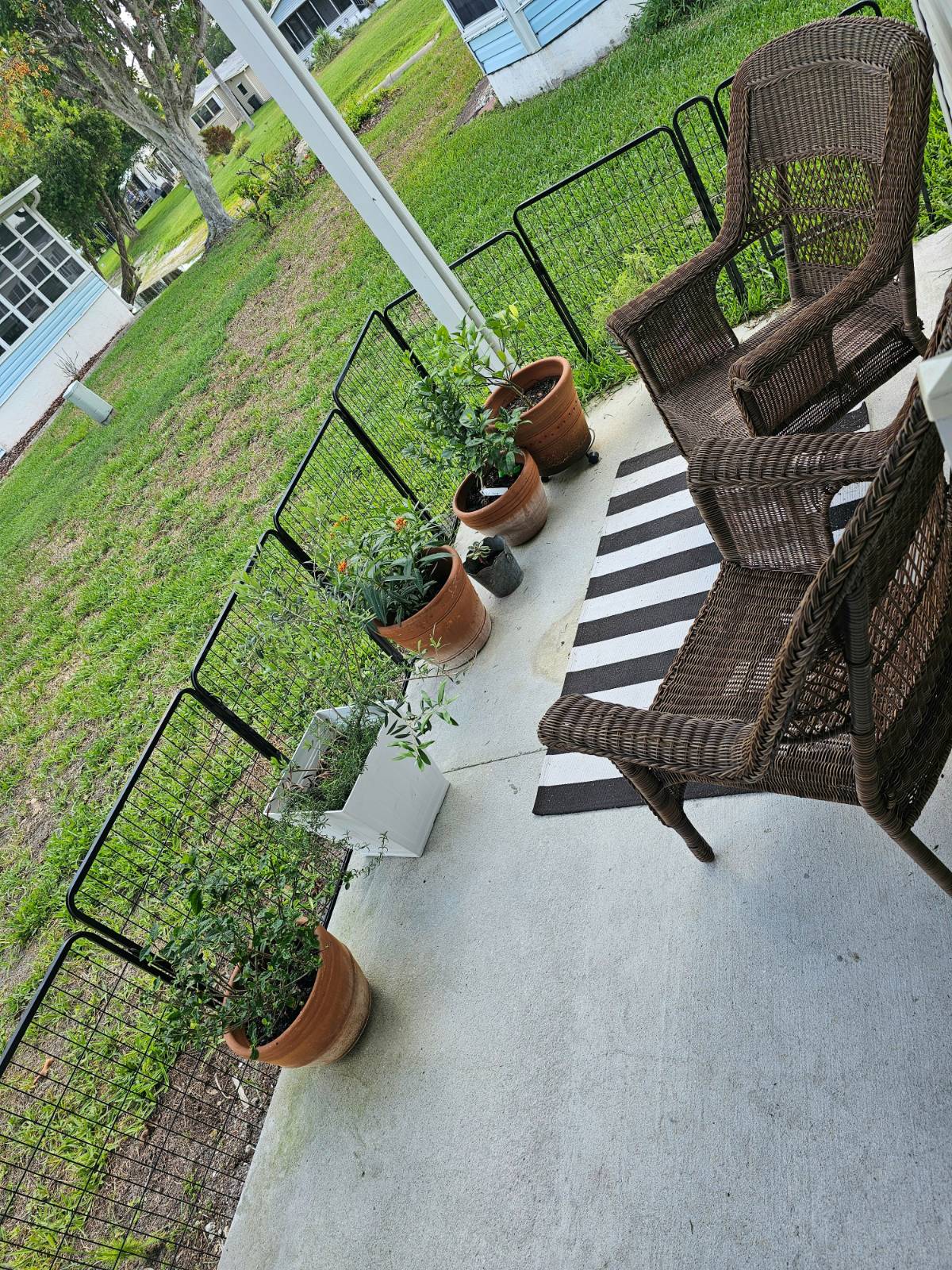 ;
;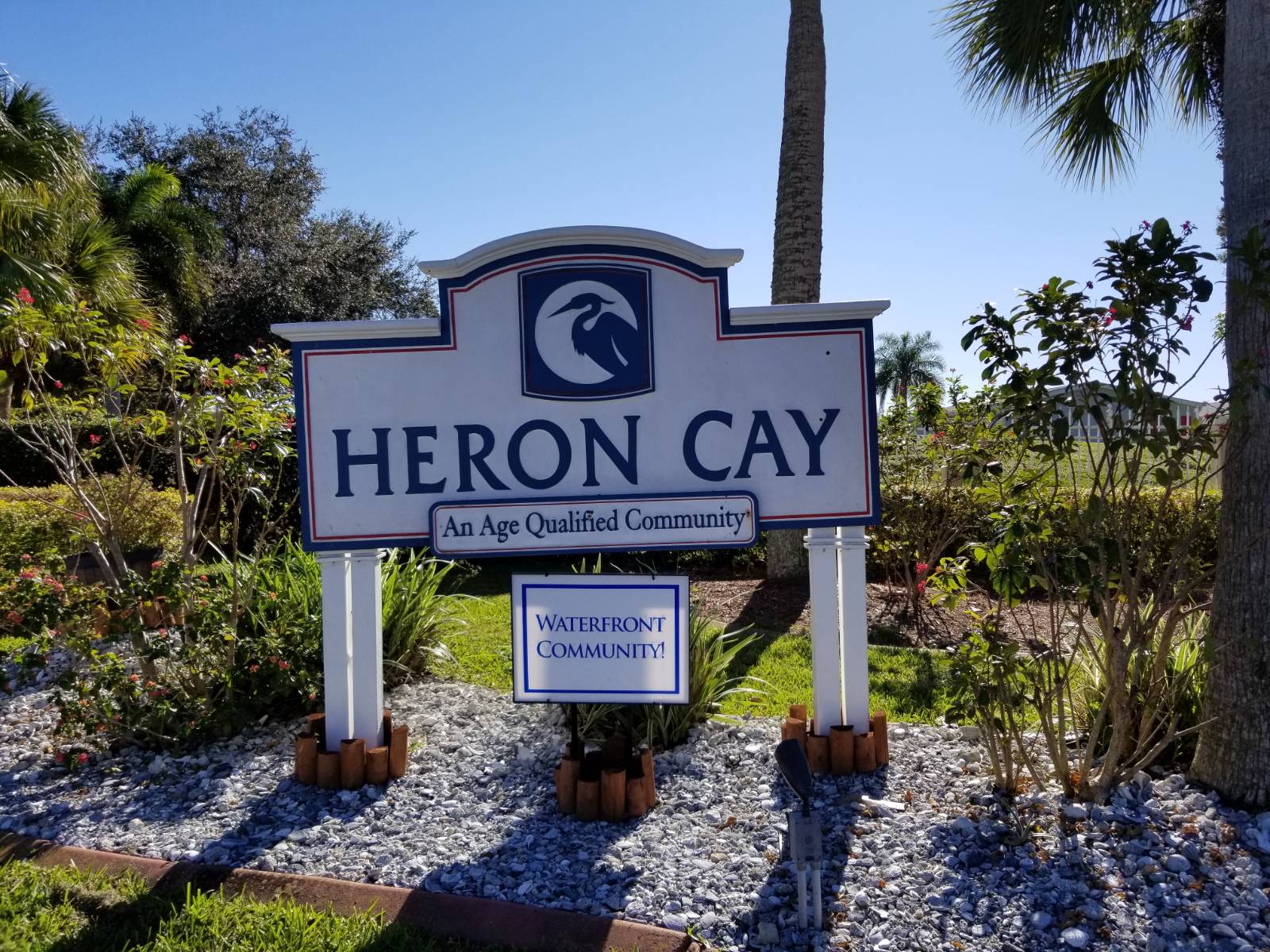 ;
;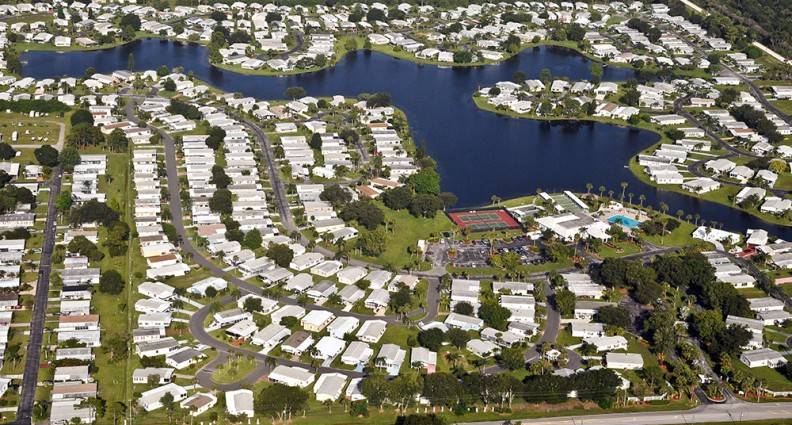 ;
;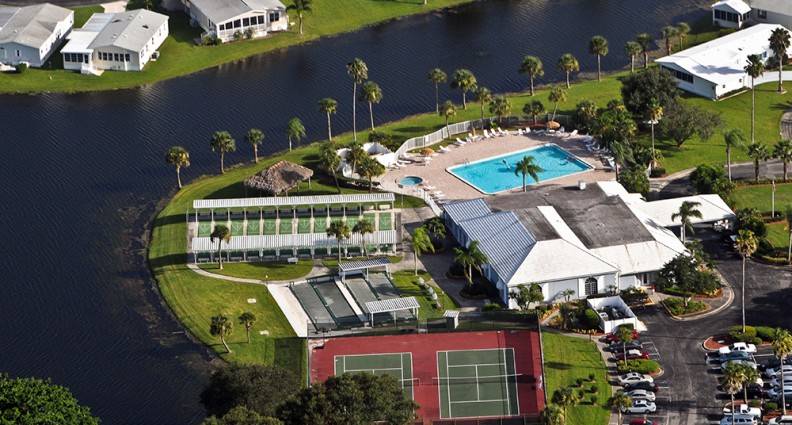 ;
;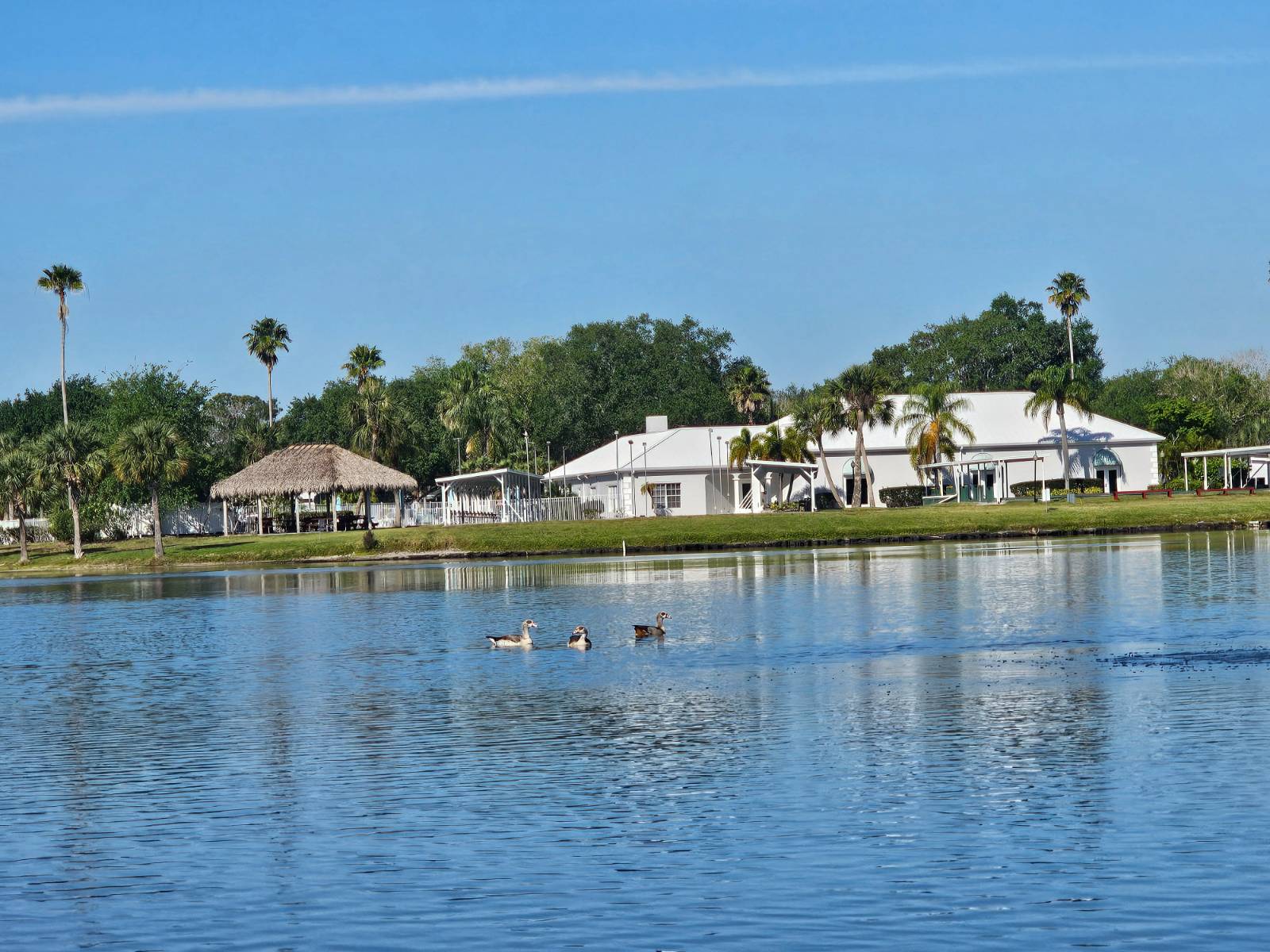 ;
;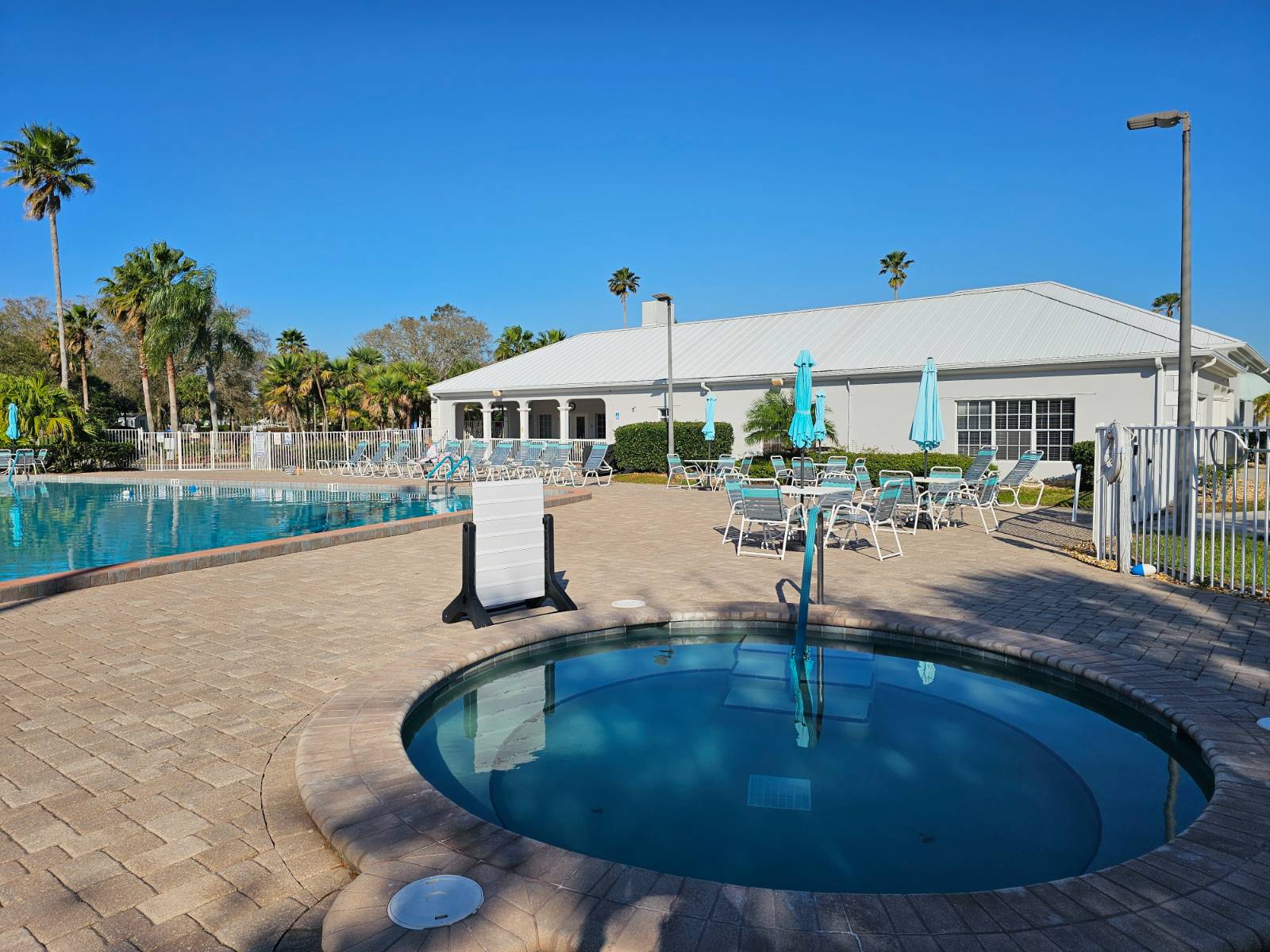 ;
;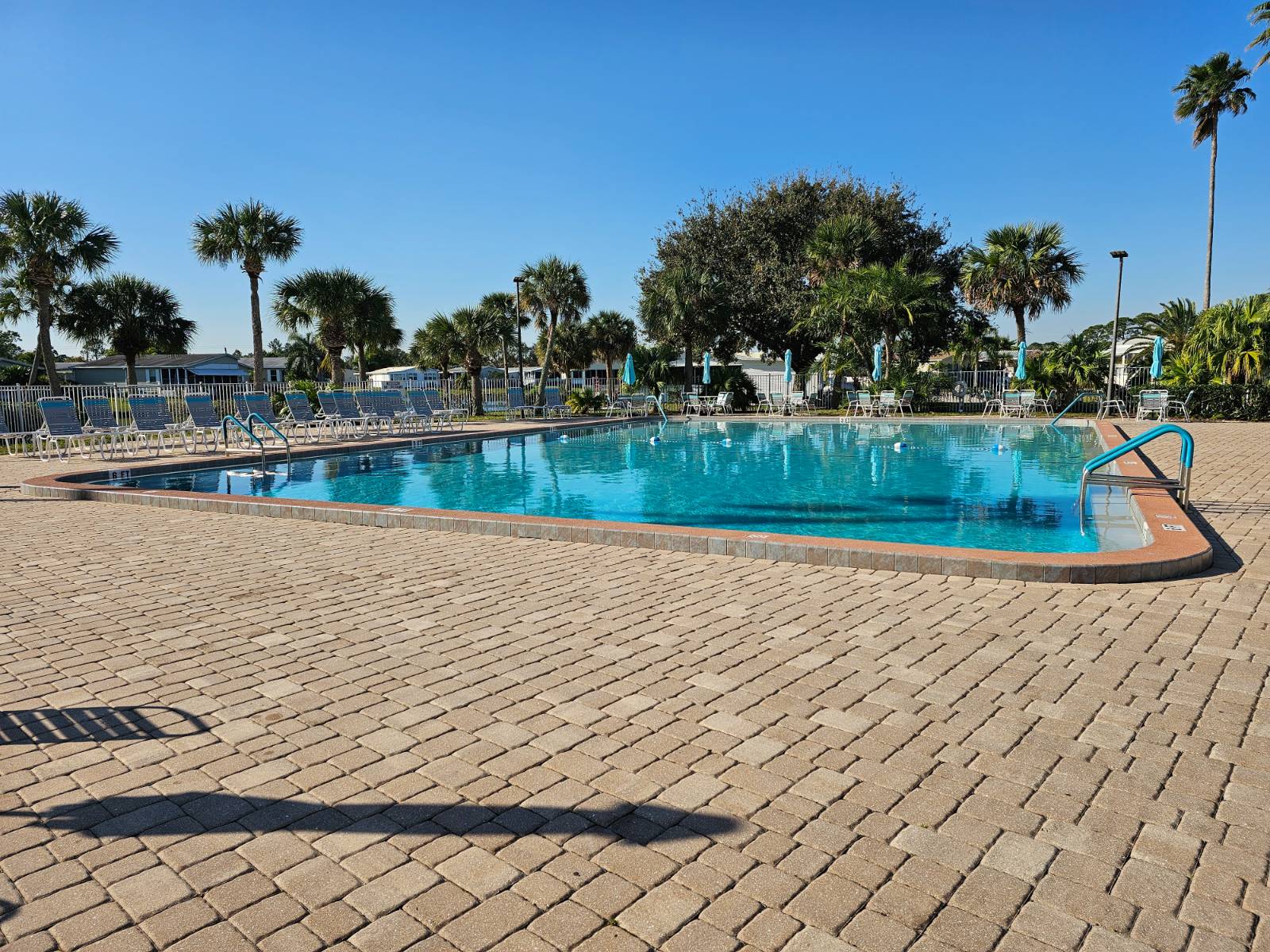 ;
;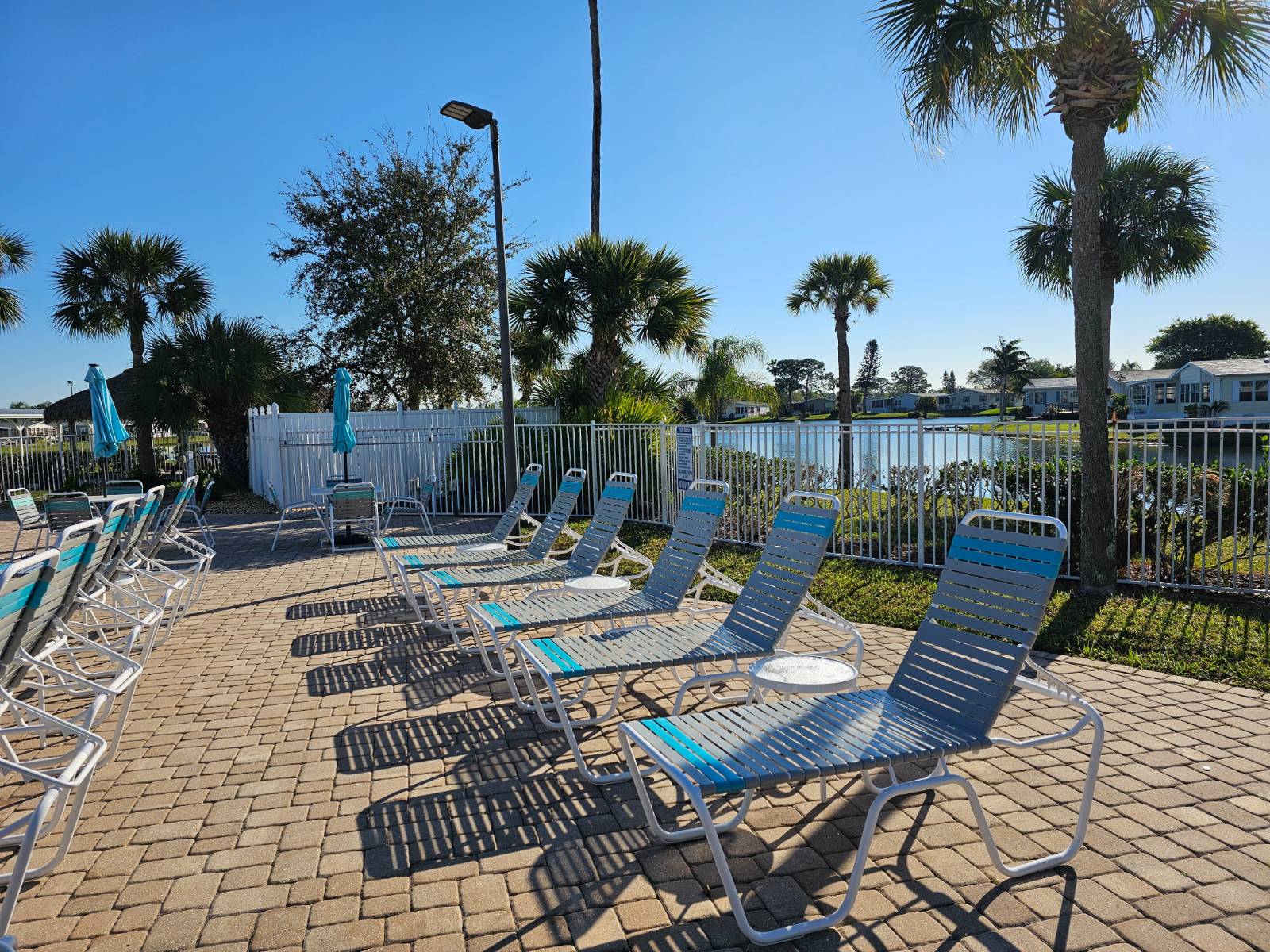 ;
;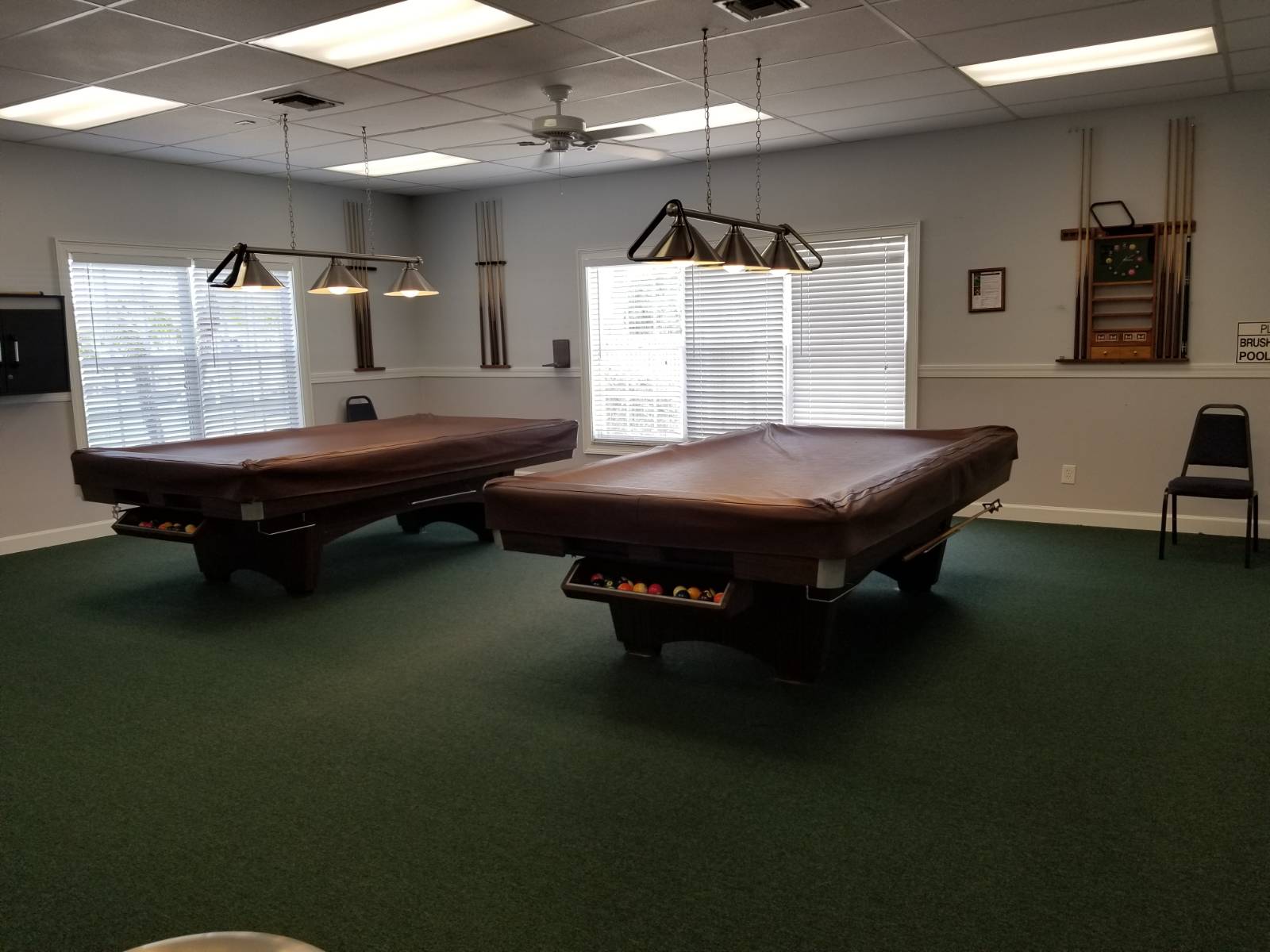 ;
;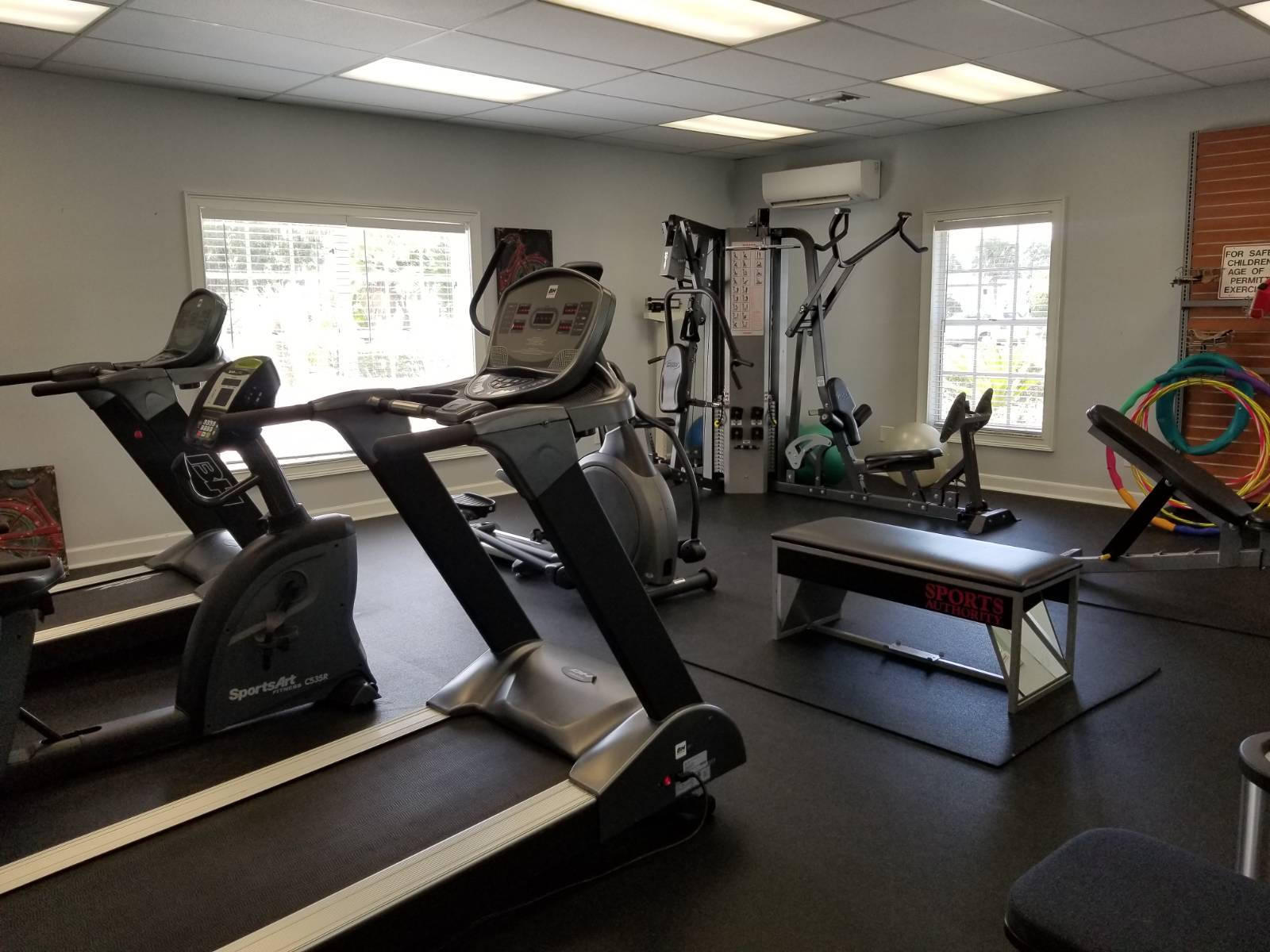 ;
;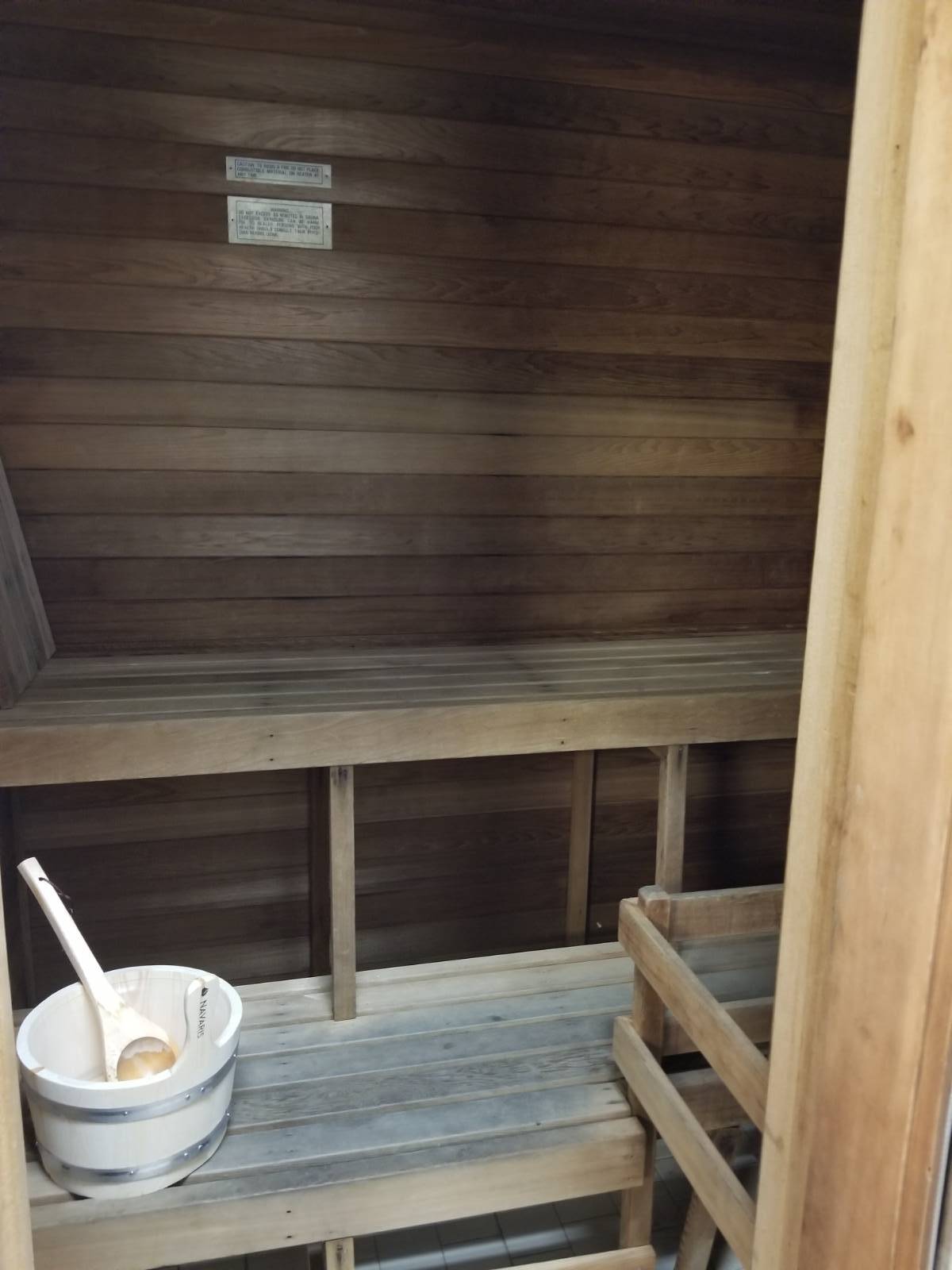 ;
;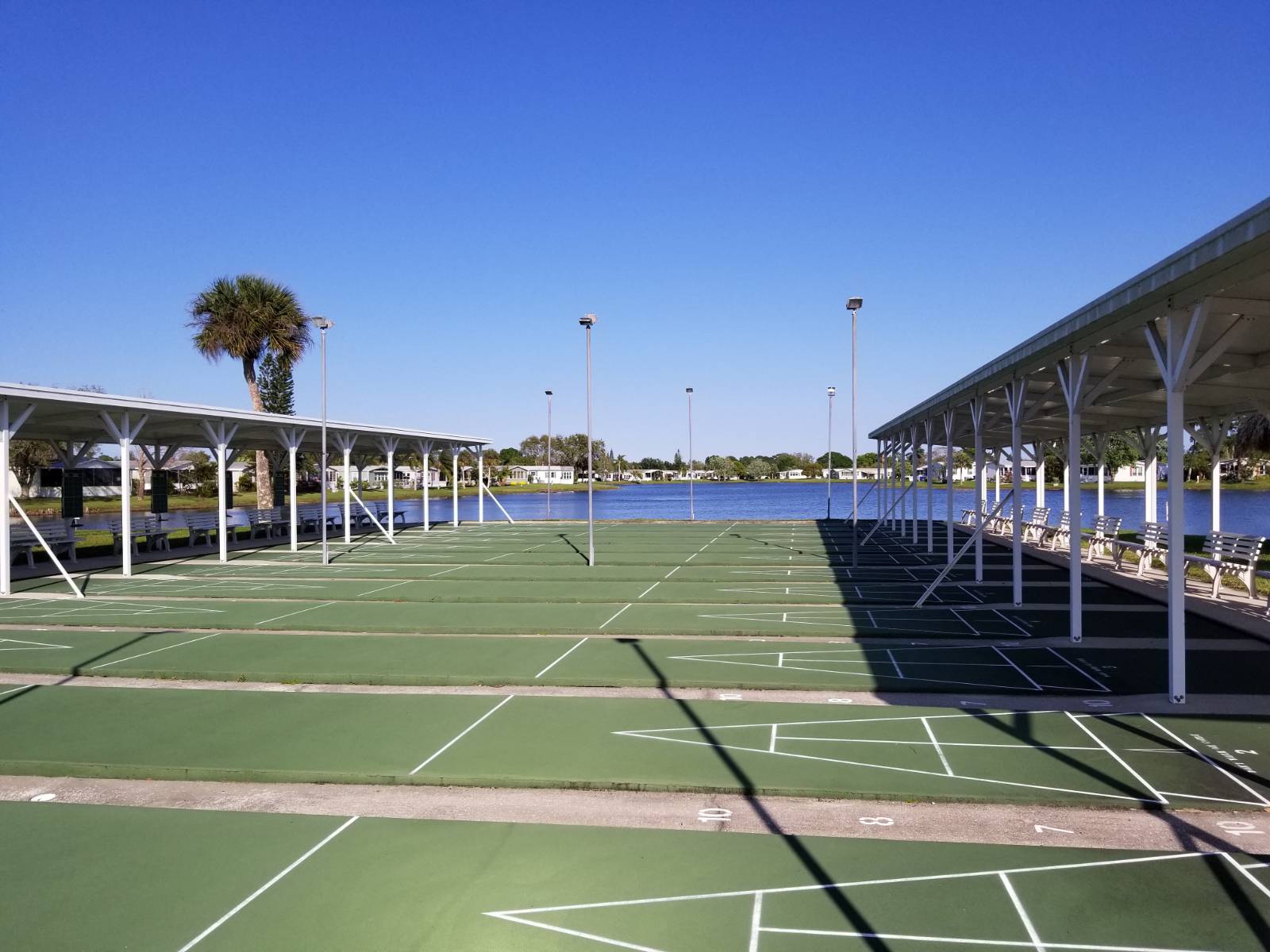 ;
;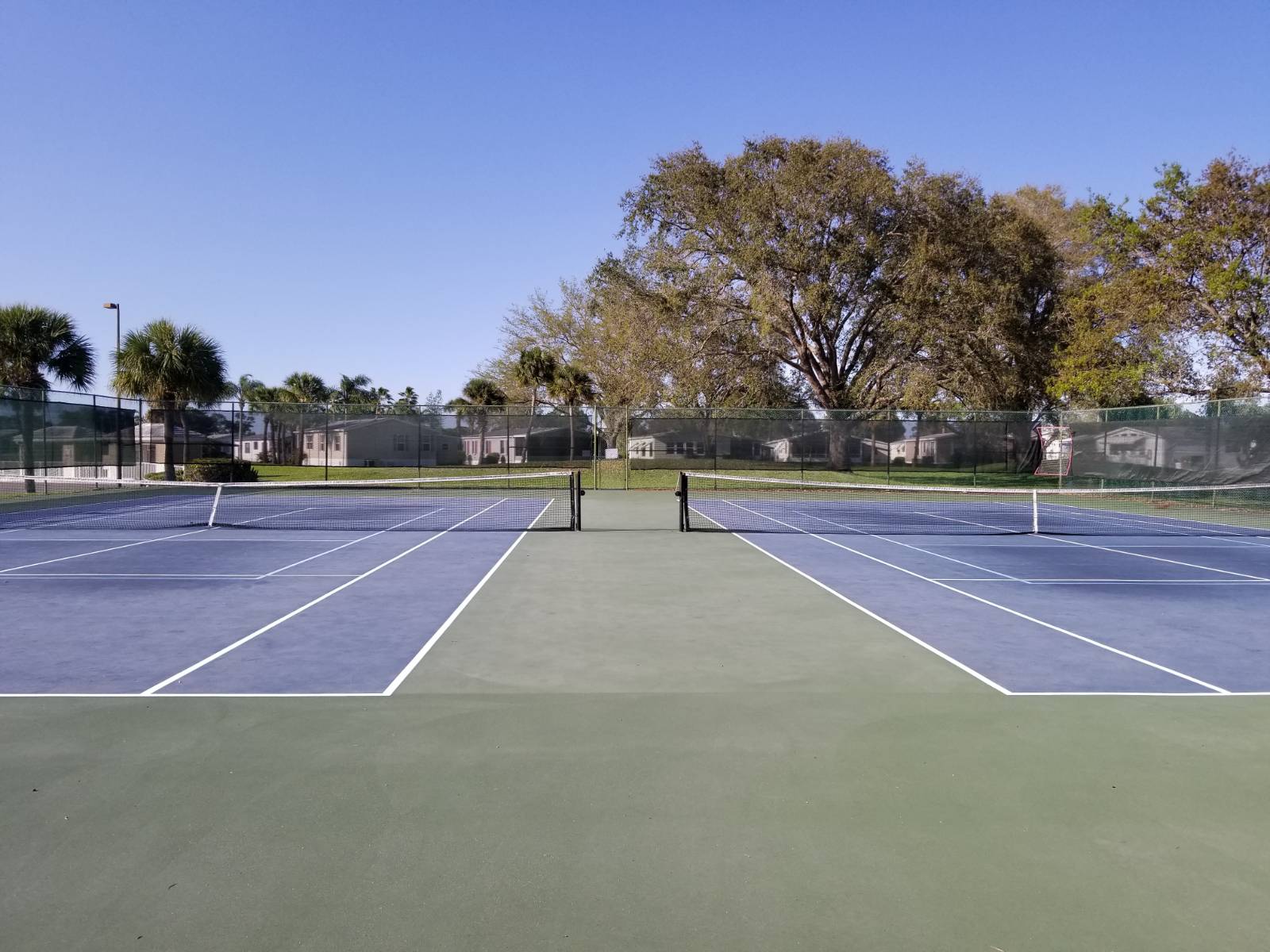 ;
;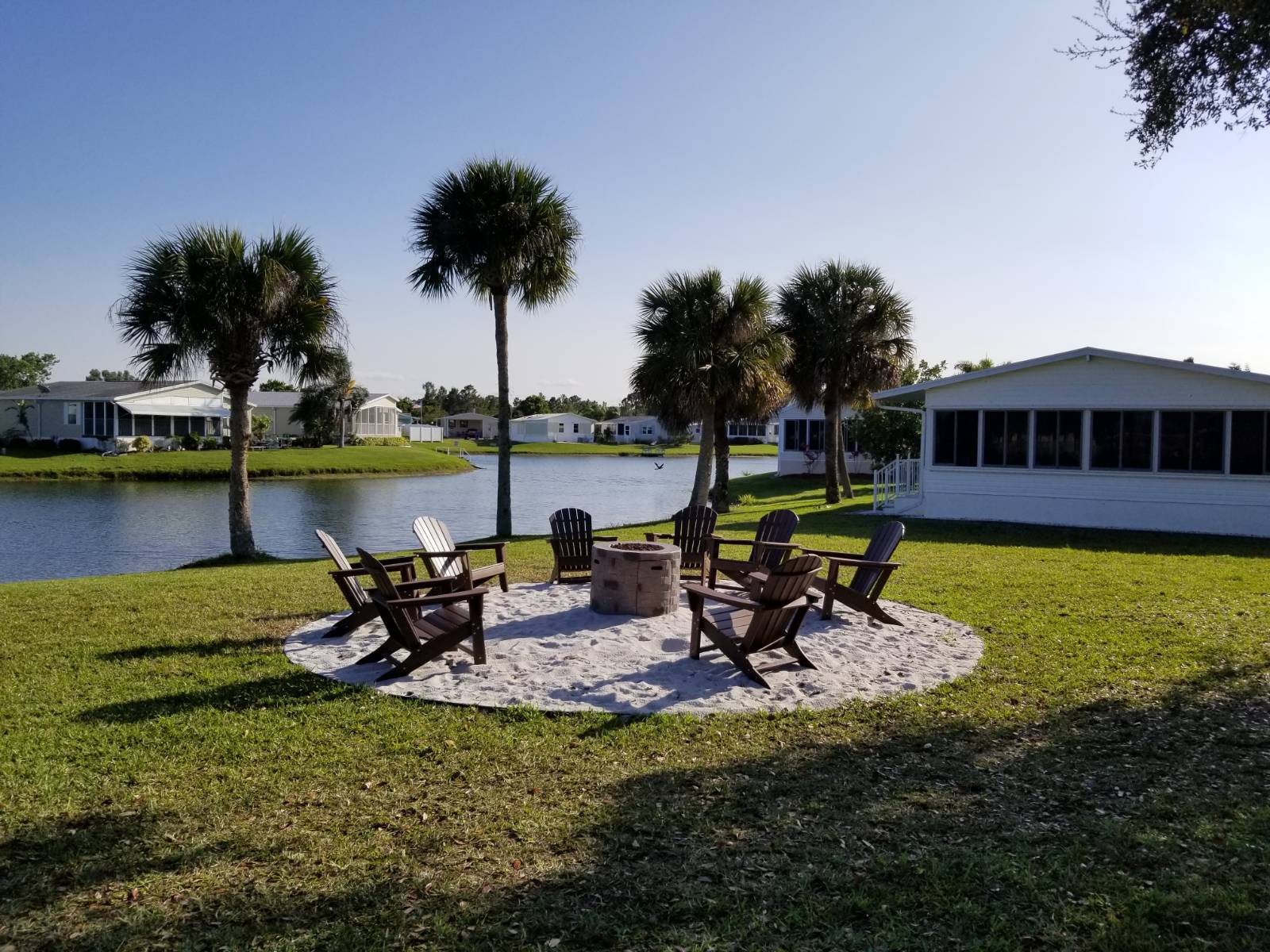 ;
;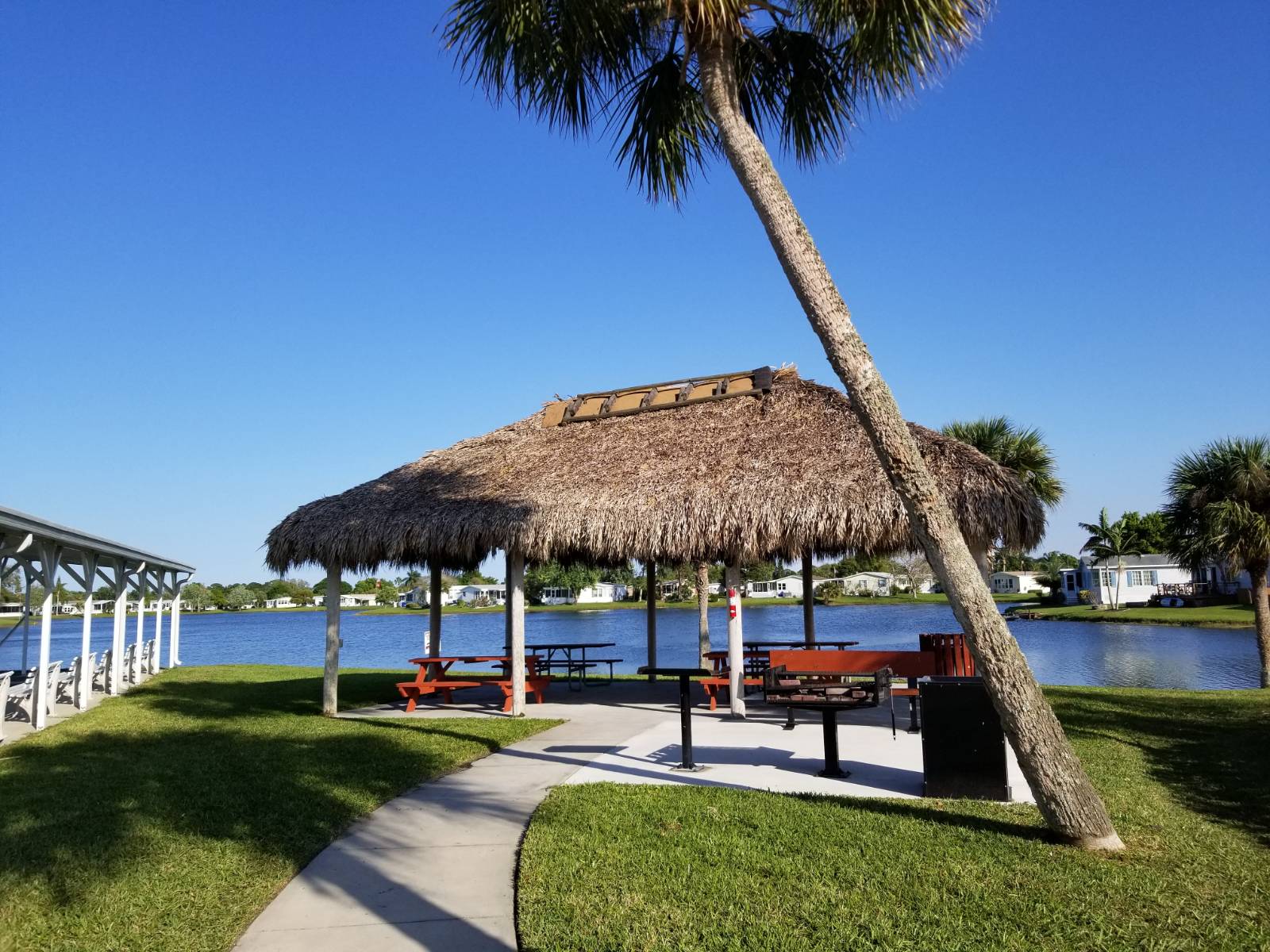 ;
;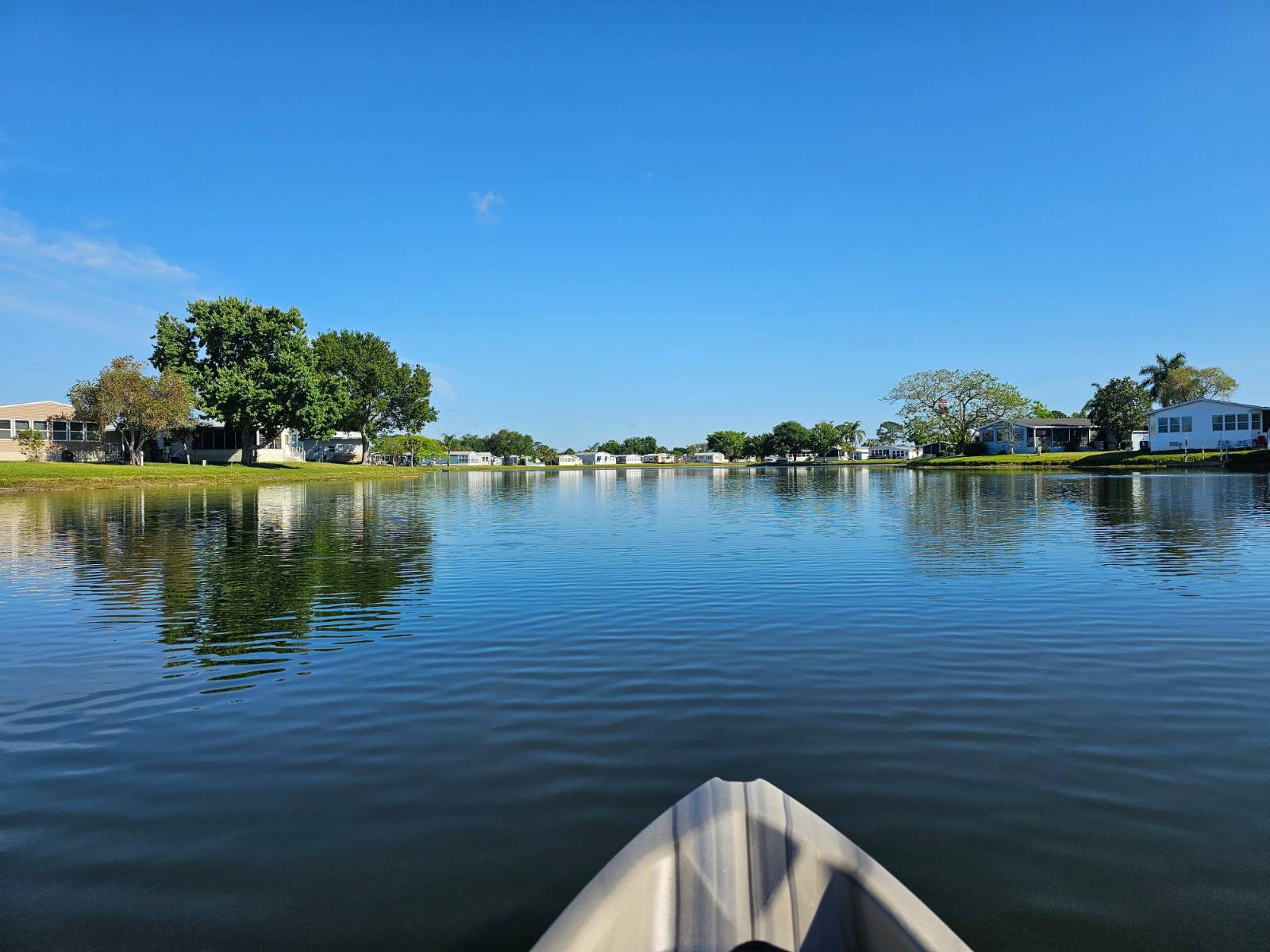 ;
;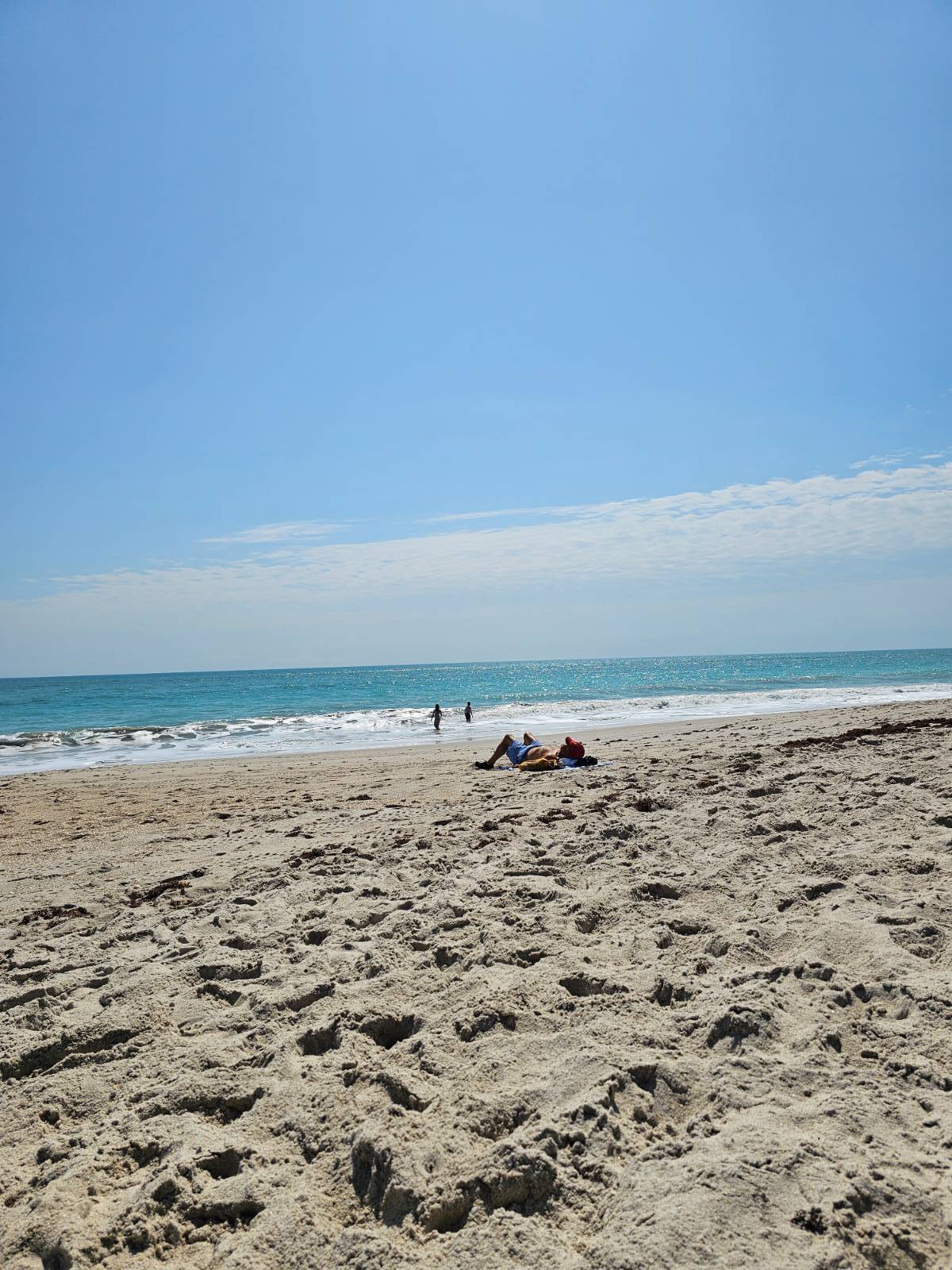 ;
;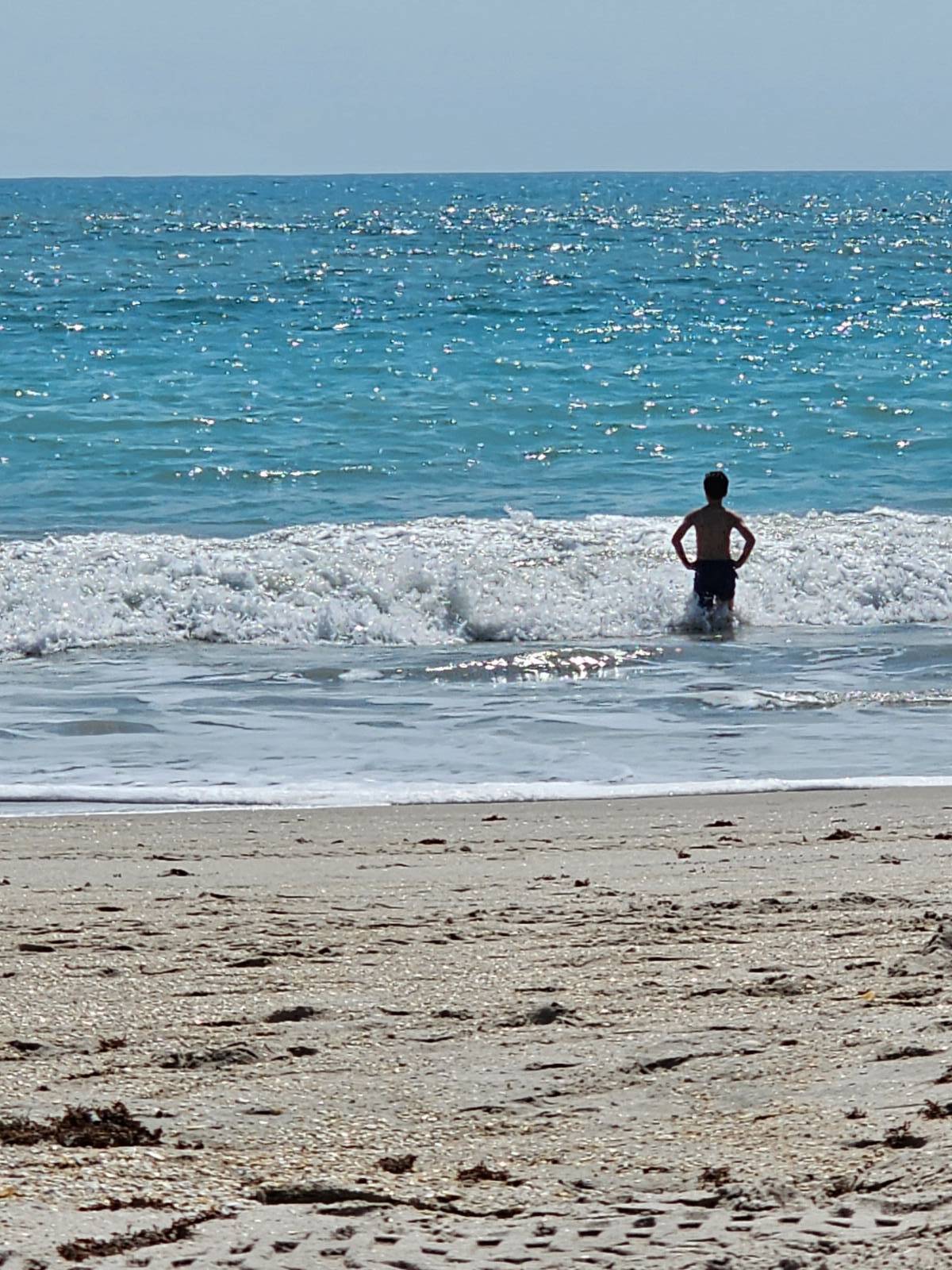 ;
;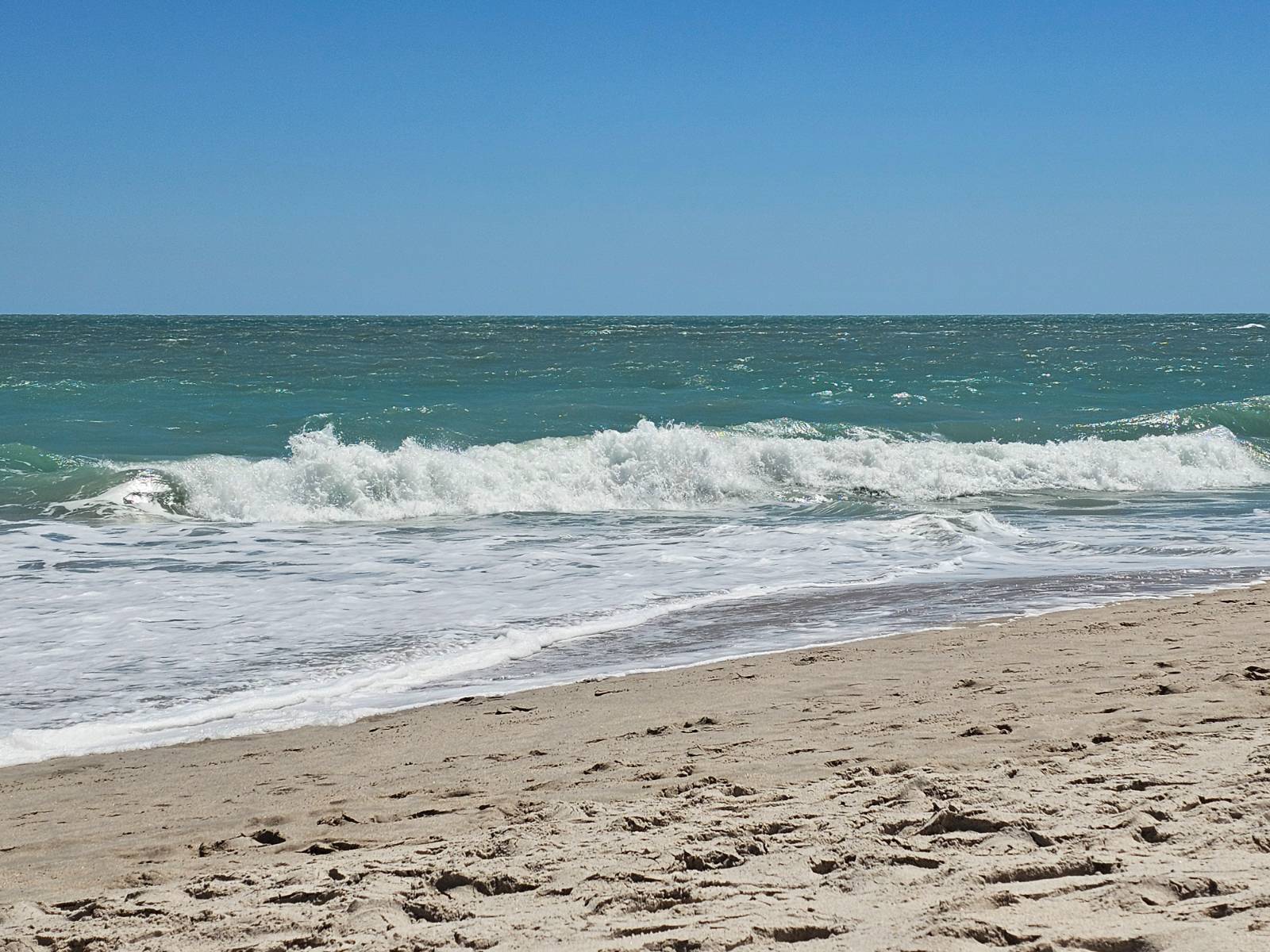 ;
;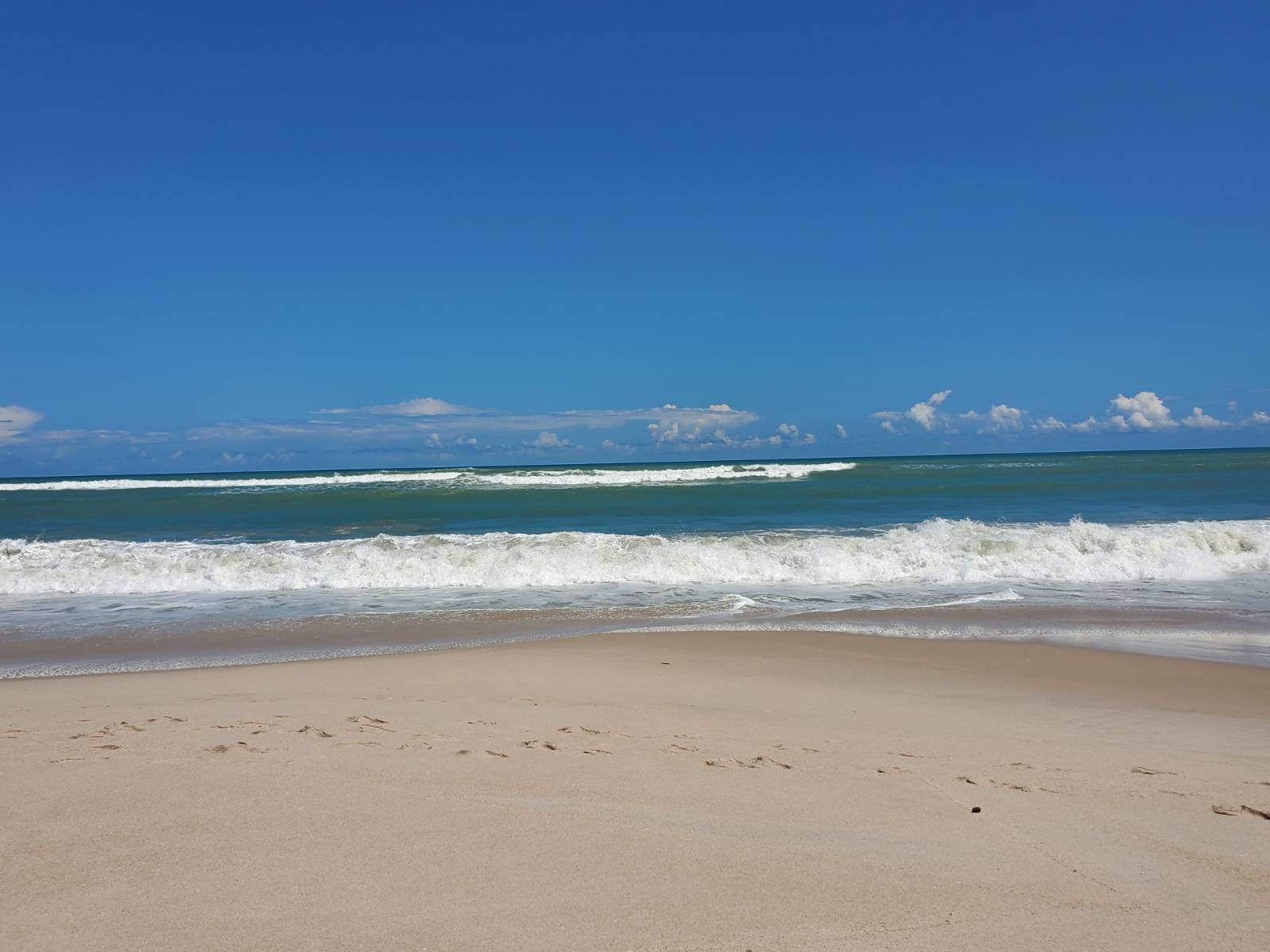 ;
;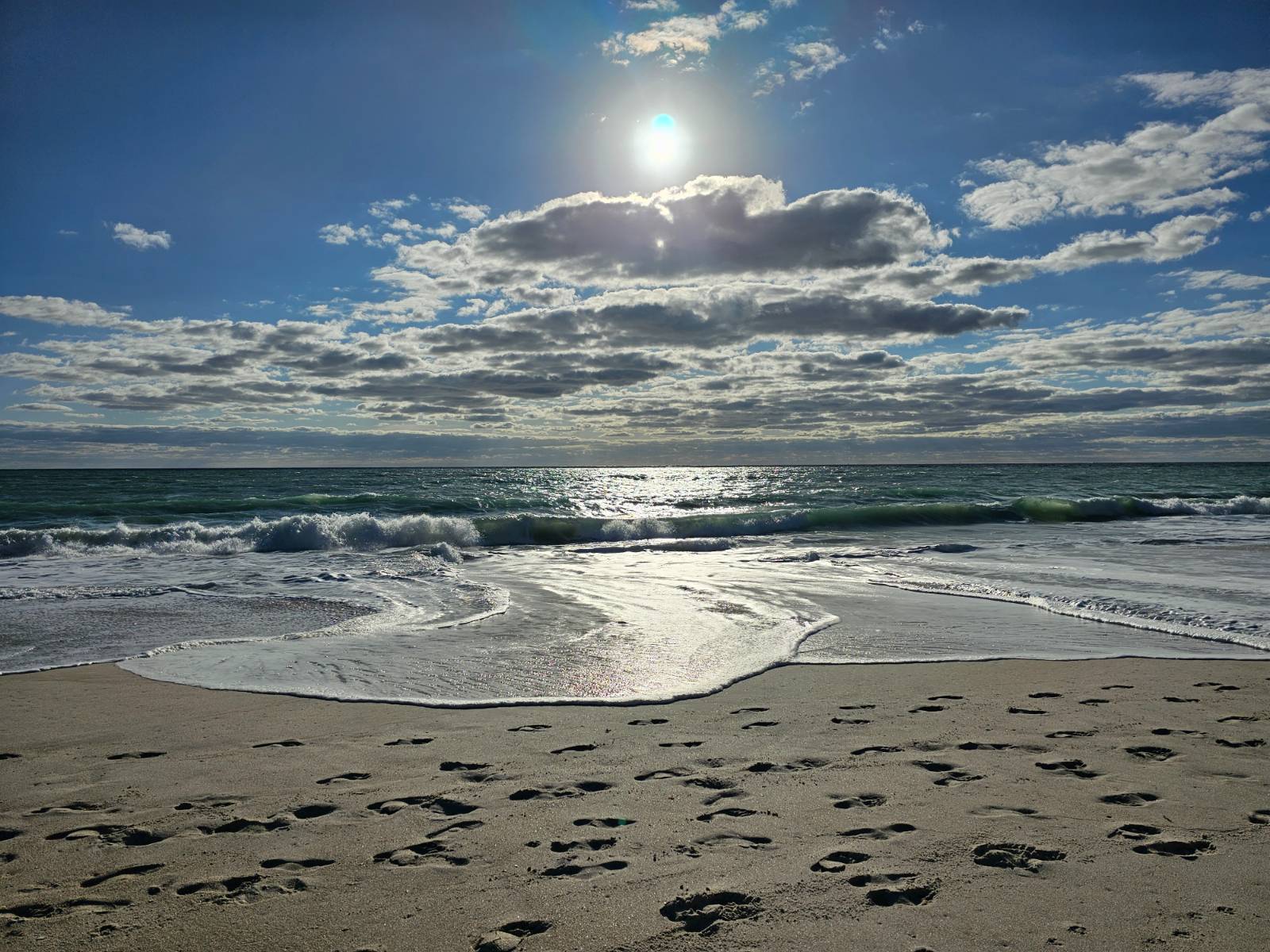 ;
;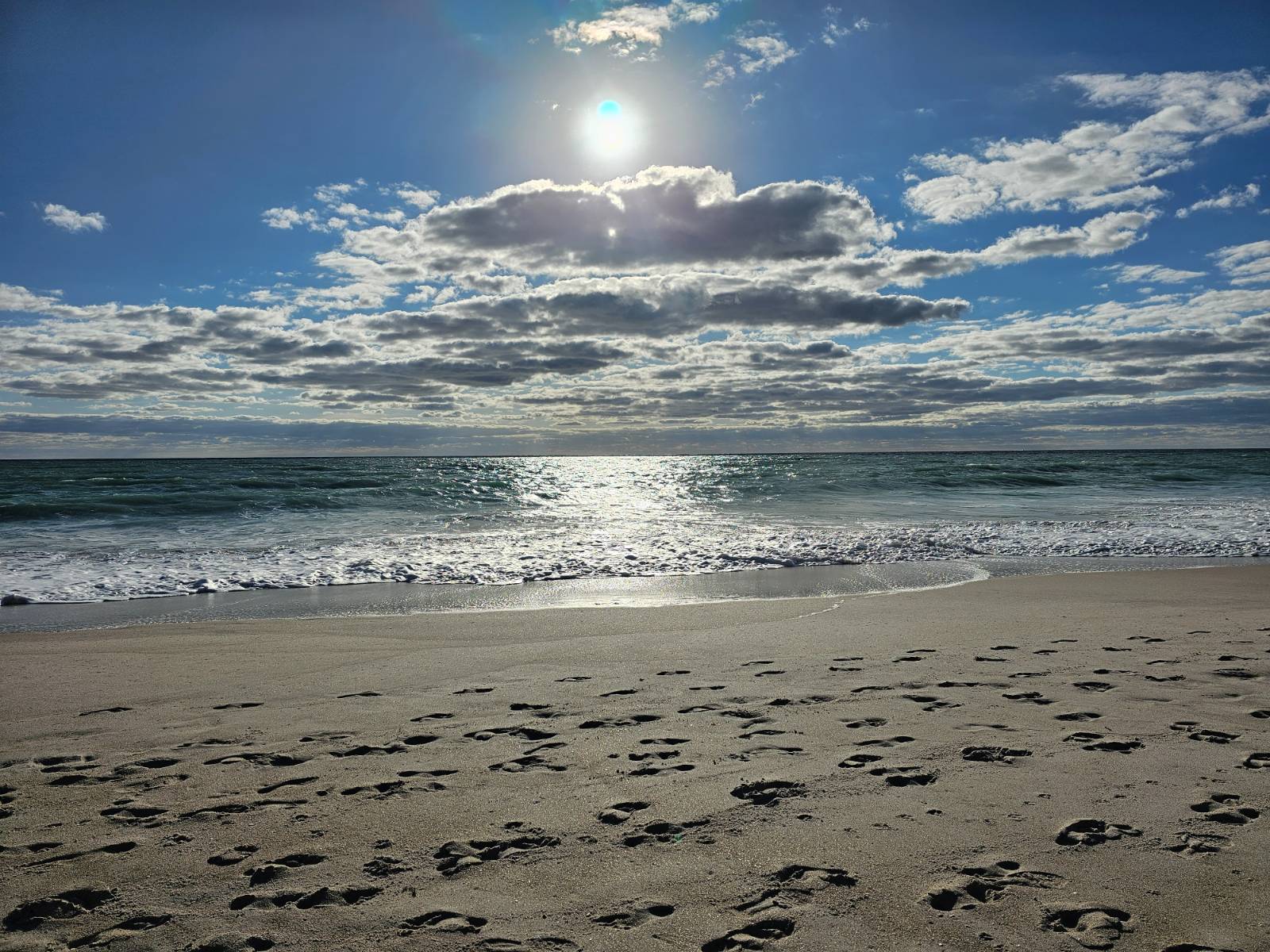 ;
;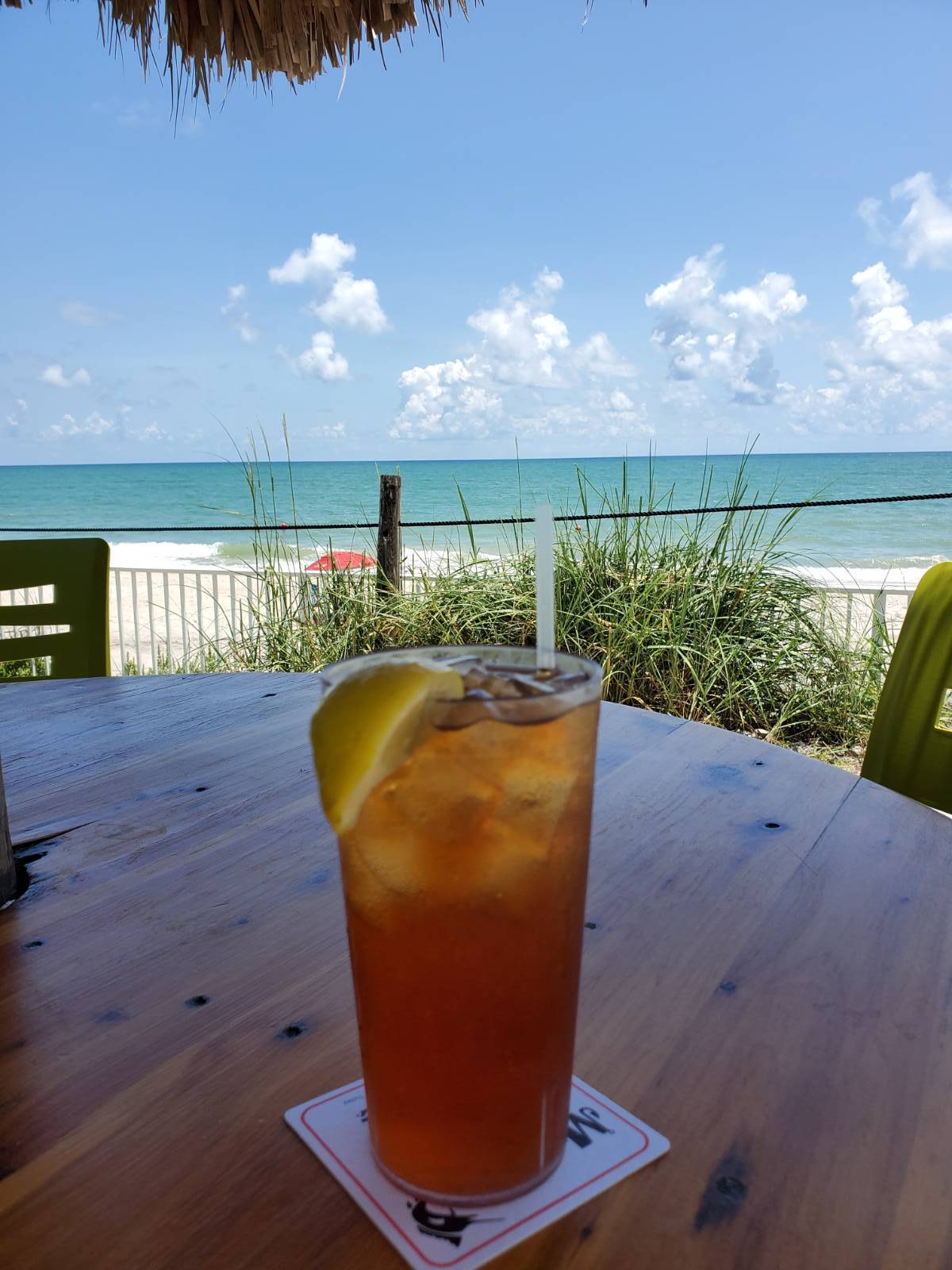 ;
;