548 Silver Course Loop, Ocala, FL 34472
|
|||||||||||||||||||||||||||||||||||||||||||||||||||||||||||||||||||||
|
|
||||||||||||||||||||||||||||||||||||||||||||||||||||||||||||||||
Virtual Tour
Silver Springs Shores - Prime Location!This spacious home is perfectly situated just around the corner from Walmart Supercenter and a variety of shops, gas stations, and dining options. Only 2 miles from Baseline Trailhead Park, offering a wealth of outdoor activities, including a playground, bicycling paths, and miles of trails for the avid rollerblades. Sitting on a generous 0.38-acre lot, there's plenty of room to add a pool or enjoy backyard activities. The open kitchen features a cozy eat-in area and flows seamlessly into the formal dining room, which opens to a large family room with a fireplace. Sliding doors lead to an expansive screened-in lanai, perfect for relaxing or entertaining. The master bedroom is a true retreat, featuring an en suite bathroom with dual sinks, a walk-in shower, two large closets, and direct access to the lanai. The additional bedrooms are spacious with walk-in closets, providing ample storage. There's also a convenient coat closet by the front door and an additional storage closet in the hallway. The oversized garage comfortably fits two cars, with room to spare. It includes a washer and dryer and offers access to the lanai. Recent updates include a new roof with extra spray-in insulation, a new 4-ton A/C unit, and a 2-year-old water heater. New flooring through. The property is connected to city water and sewer services. With 1,852 sq ft of living space and a total area of 2,920 sq ft, this home is both comfortable and practical. Call the listing agent for more details and to schedule a showing. |
Property Details
- 3 Total Bedrooms
- 2 Full Baths
- 0.38 Acres
- Built in 1979
- Renovated 2023
- Available 8/30/2024
- Renovation: new roof with extra spray-in insulation, a new 4-ton A/C unit, and a 2-year-old water heater. New floors through out.
Interior Features
- Open Kitchen
- Laminate Kitchen Counter
- Oven/Range
- Refrigerator
- Dishwasher
- Washer
- Dryer
- Appliance Hot Water Heater
- Ceramic Tile Flooring
- Laminate Flooring
- Dining Room
- Family Room
- Primary Bedroom
- en Suite Bathroom
- Walk-in Closet
- Kitchen
- 1 Fireplace
- Forced Air
- 1 Heat/AC Zones
- Central A/C
Exterior Features
- Frame Construction
- Stucco Siding
- Asphalt Shingles Roof
- Attached Garage
- 2 Garage Spaces
- Municipal Water
- Municipal Sewer
- Fence
- Screened Porch
- Room For Pool
- Driveway
- Trees
- Utilities
Taxes and Fees
- $3,679 Total Tax
Listed By

|
PLATINUM HOMES AND LAND REALTY
Office: 352-857-7499 Cell: 352-857-7499 |
Listing data is deemed reliable but is NOT guaranteed accurate.
Contact Us
Who Would You Like to Contact Today?
I want to contact an agent about this property!
I wish to provide feedback about the website functionality
Contact Agent



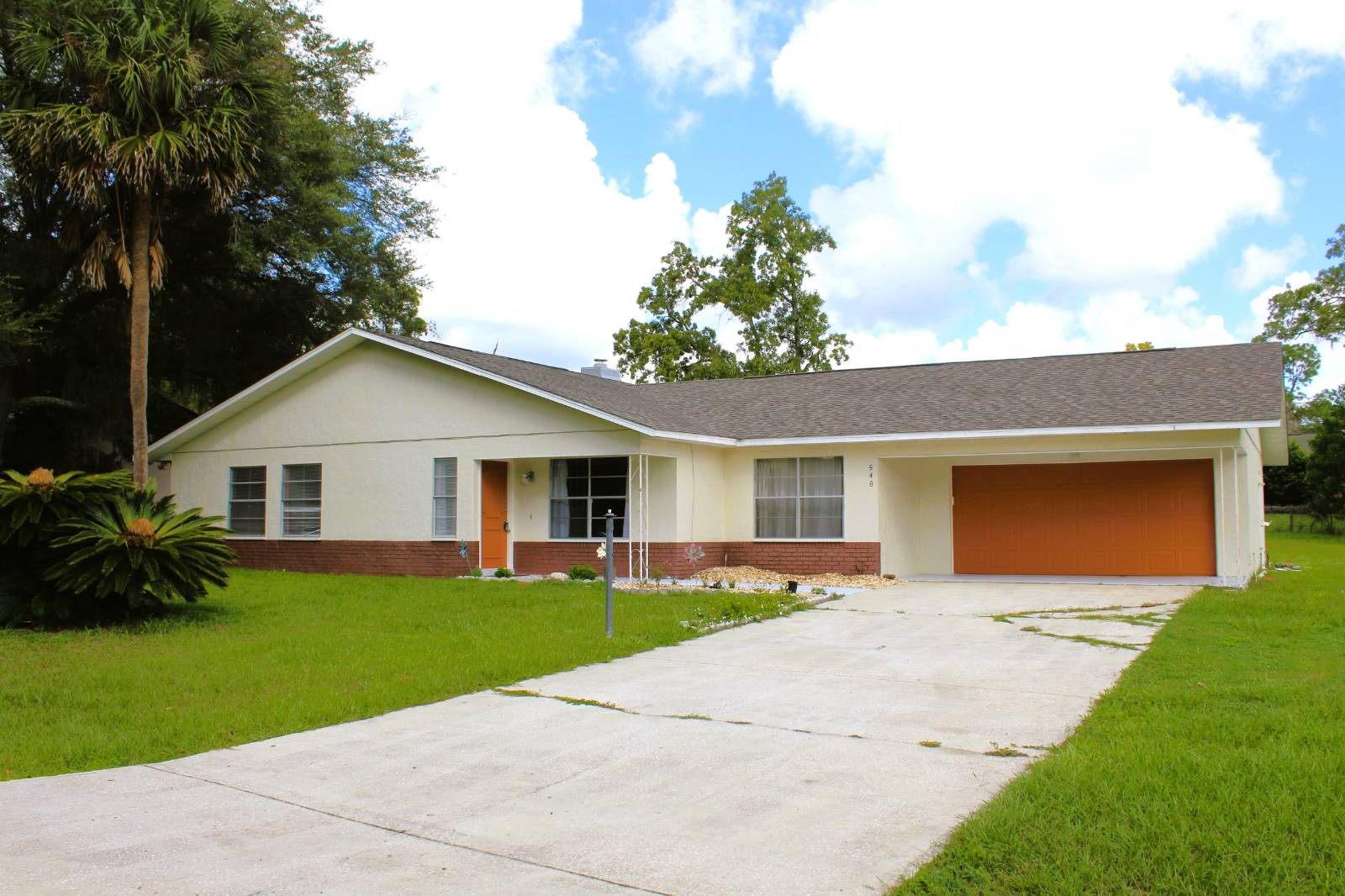

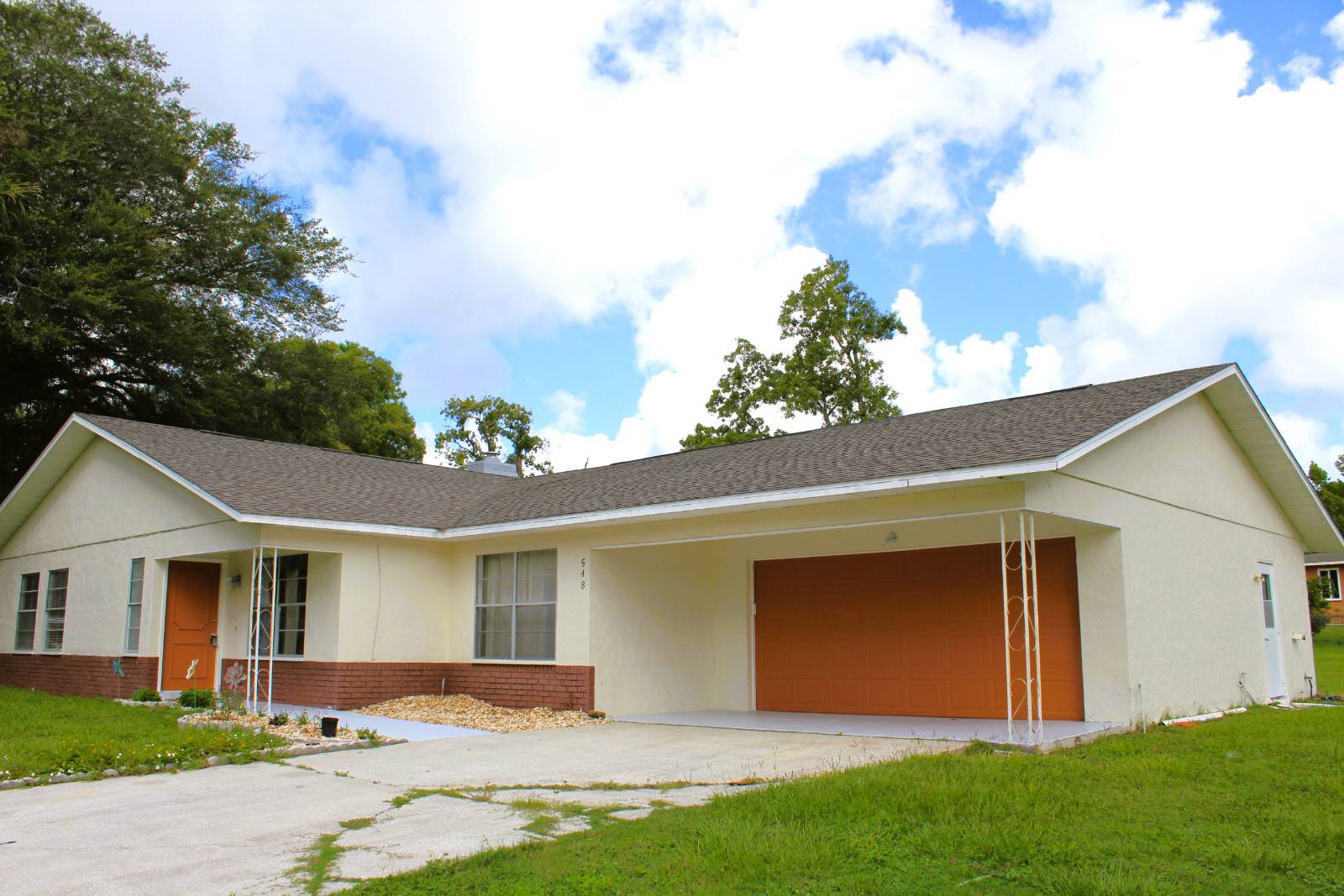 ;
;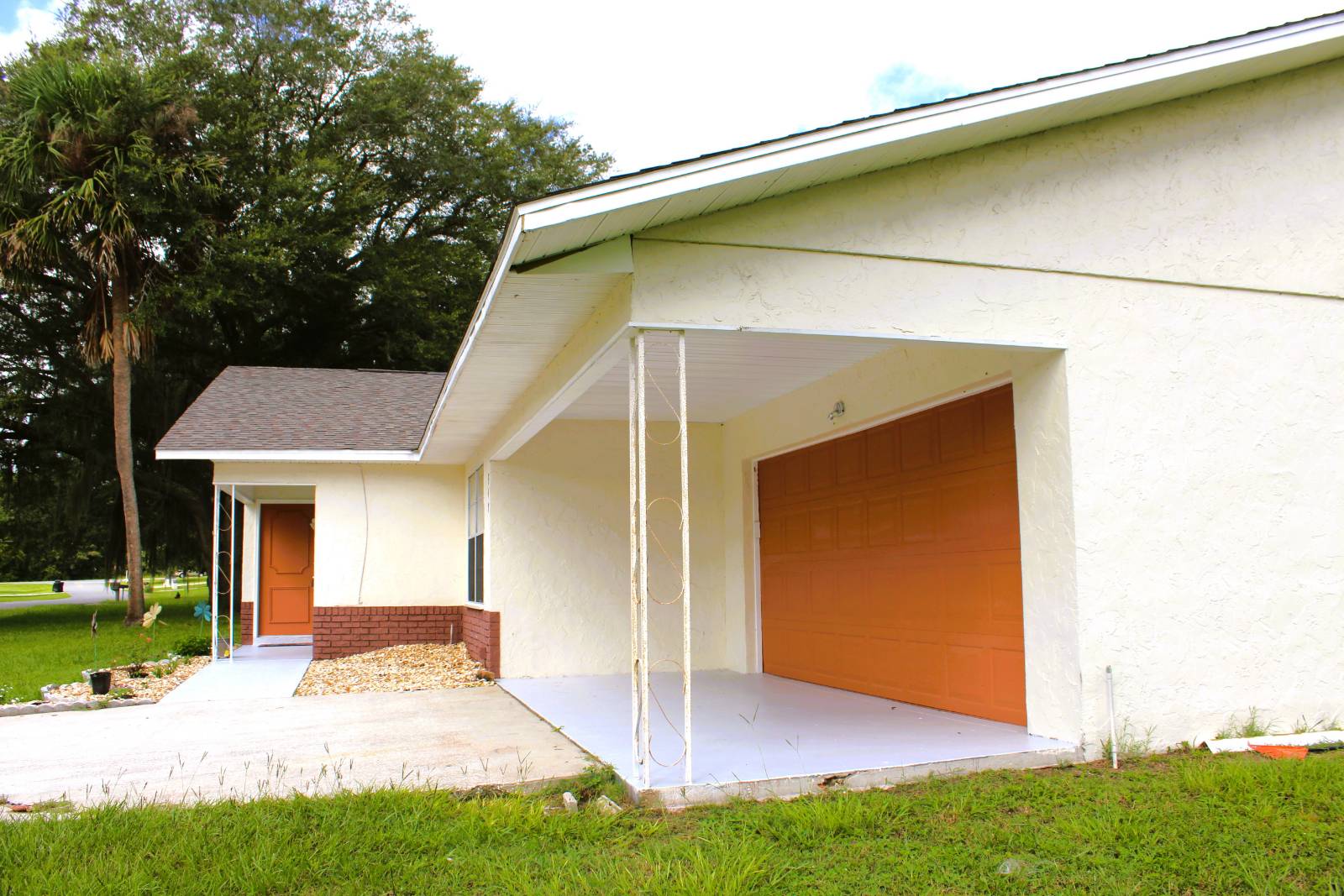 ;
;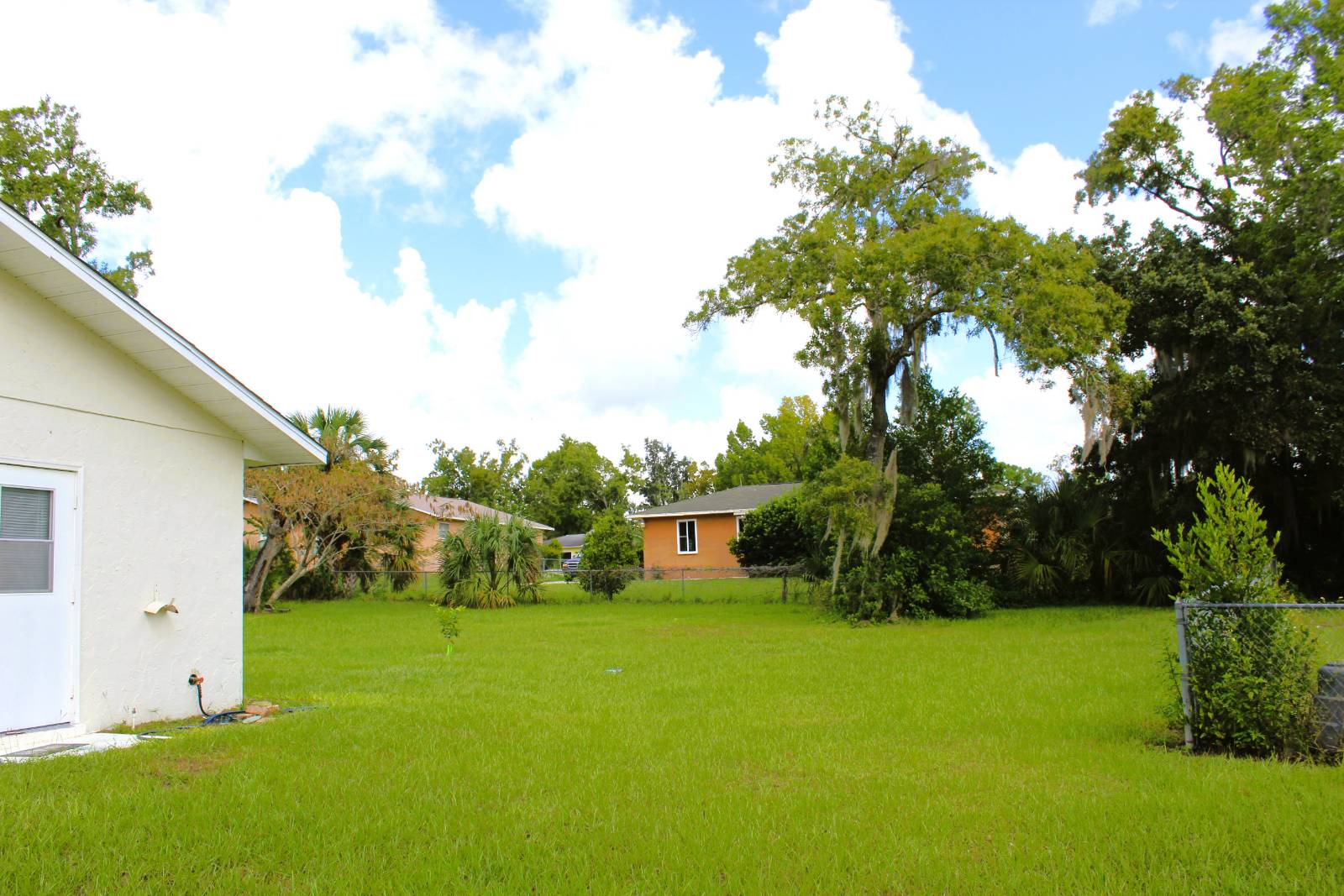 ;
;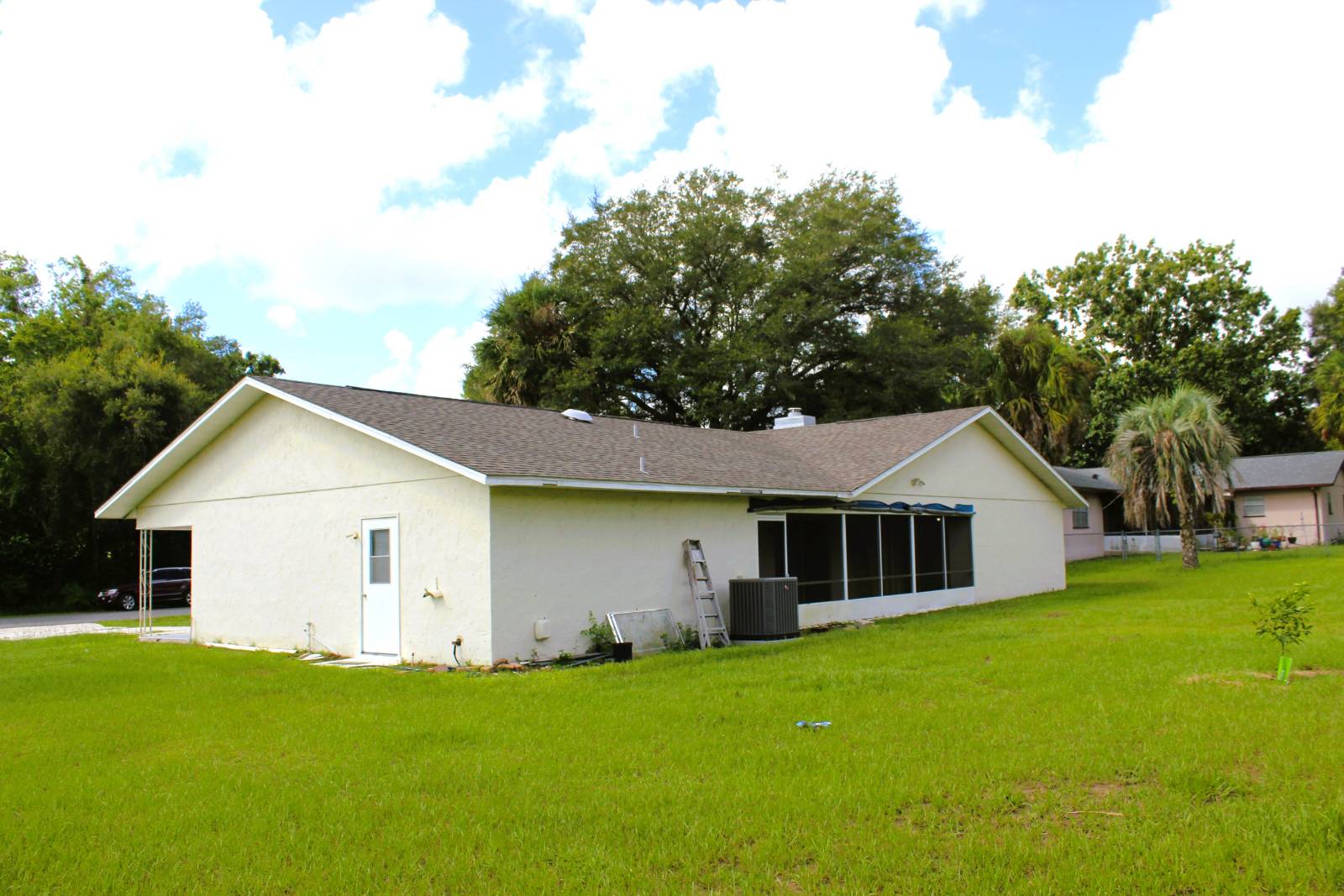 ;
;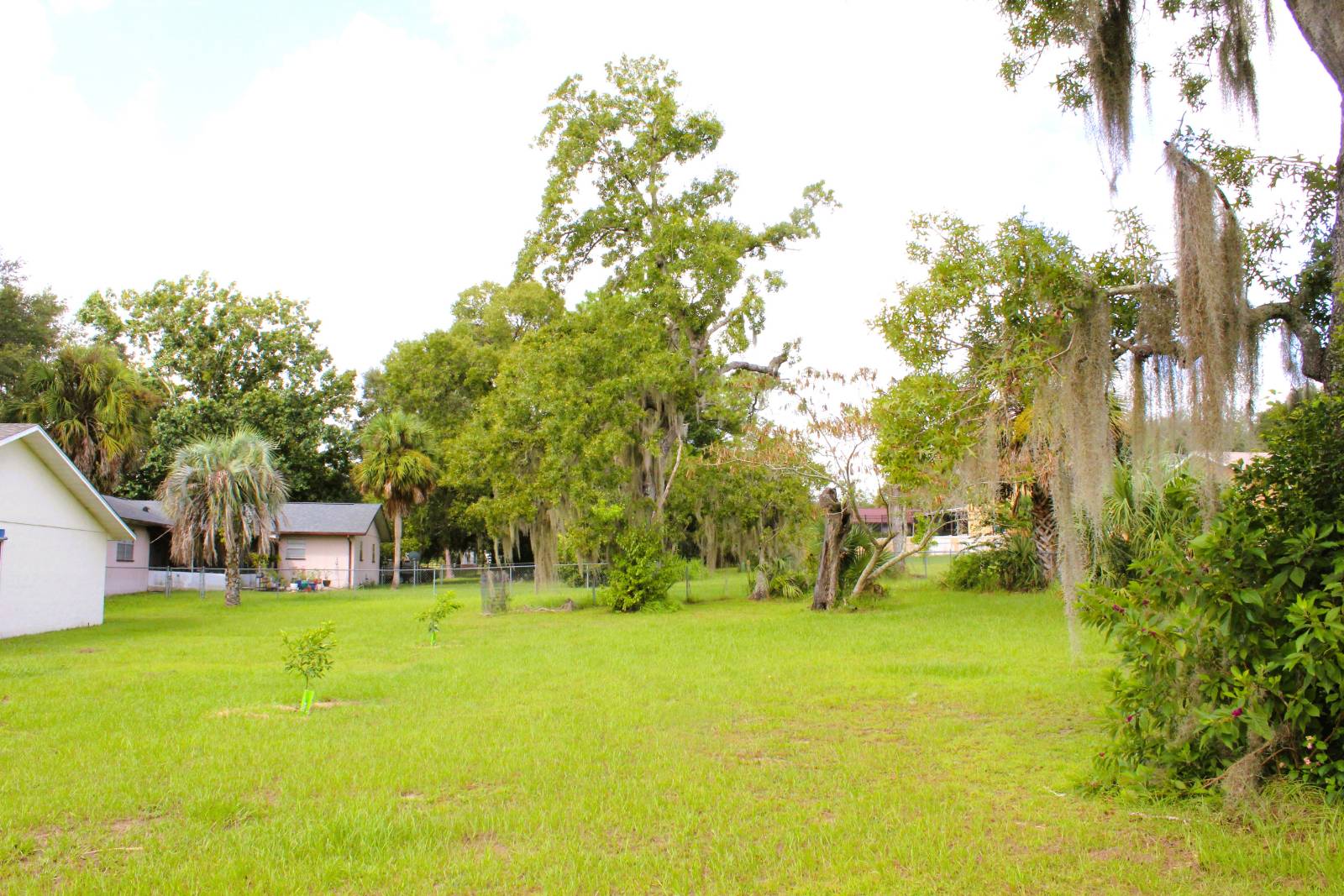 ;
;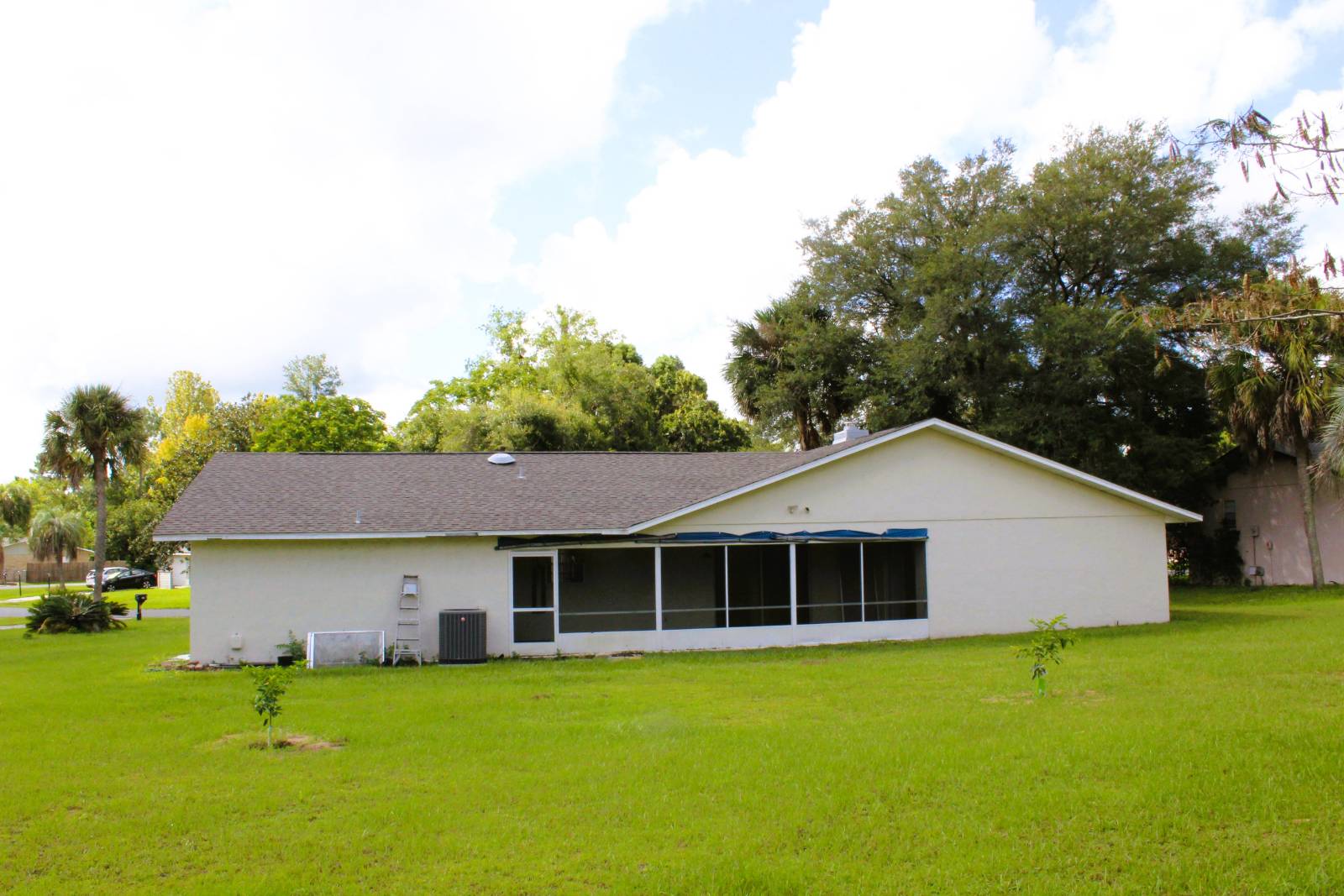 ;
;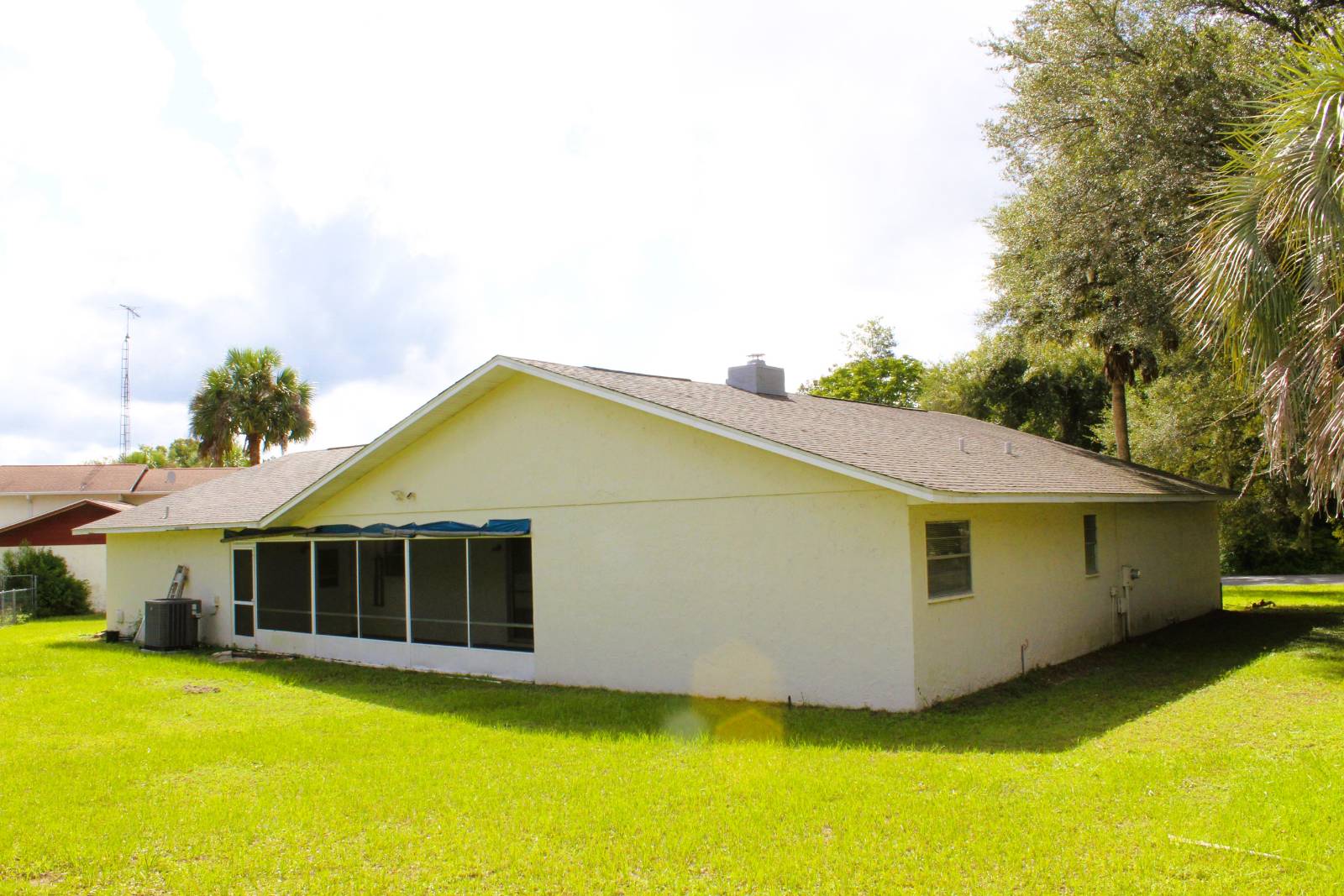 ;
;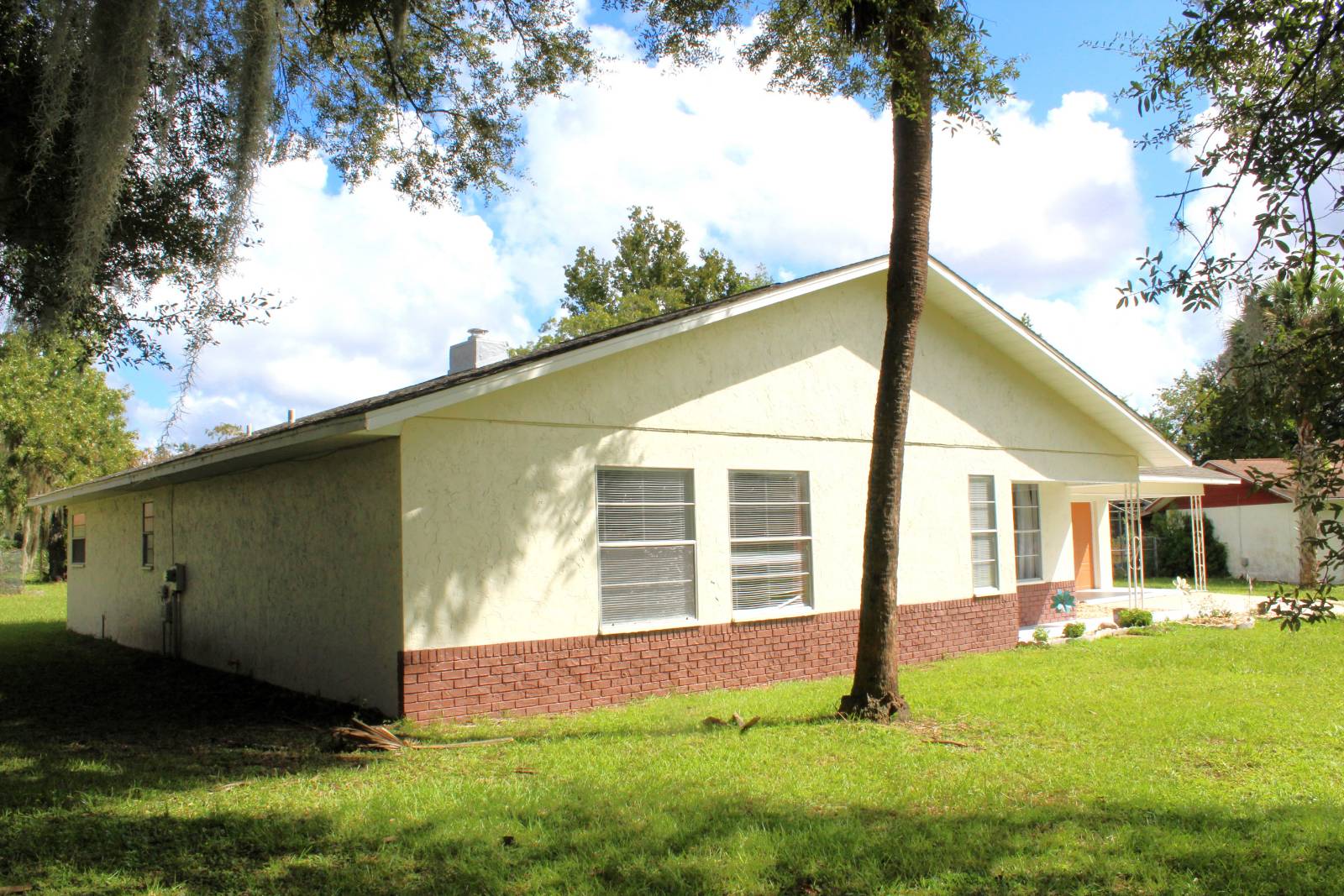 ;
;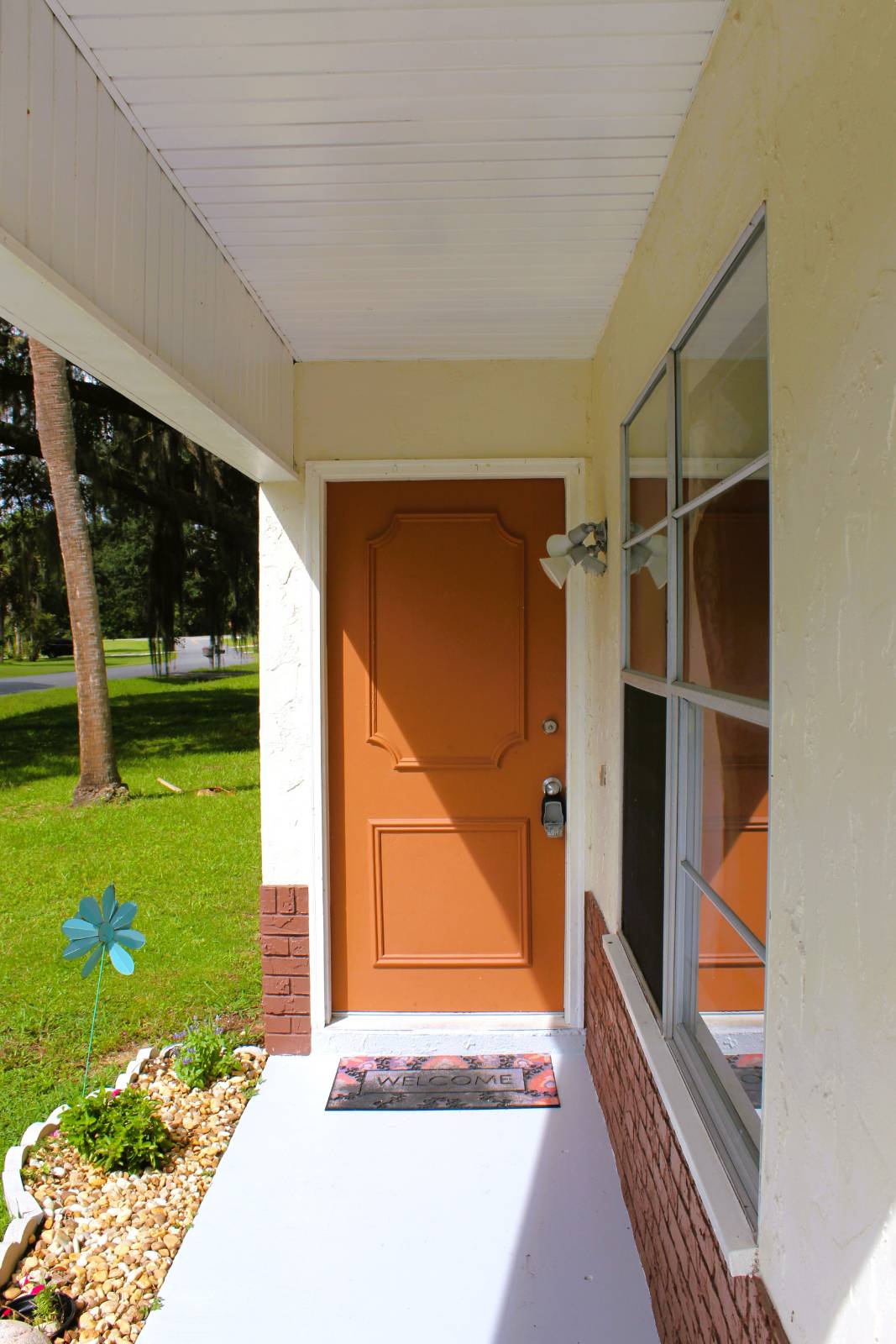 ;
;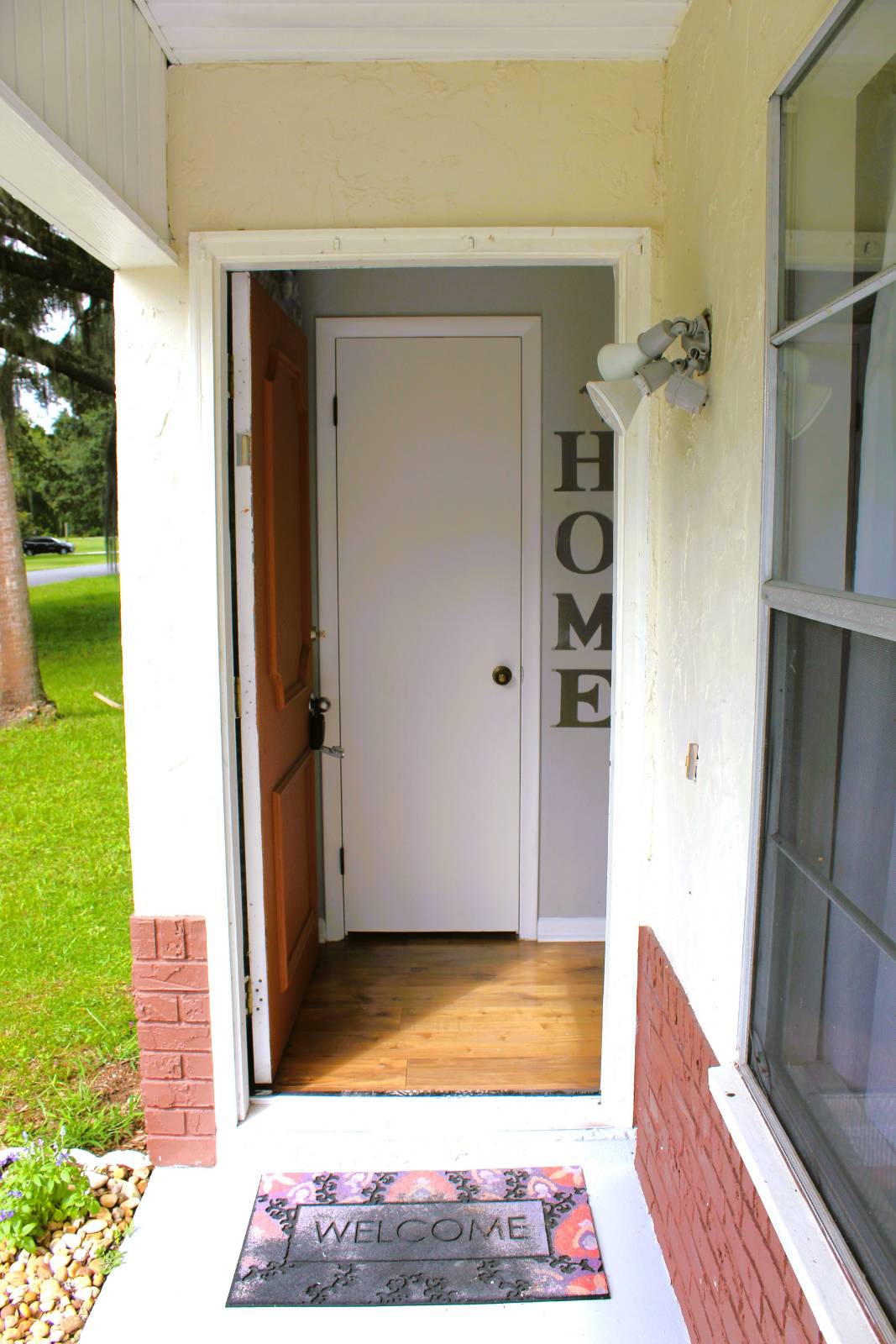 ;
;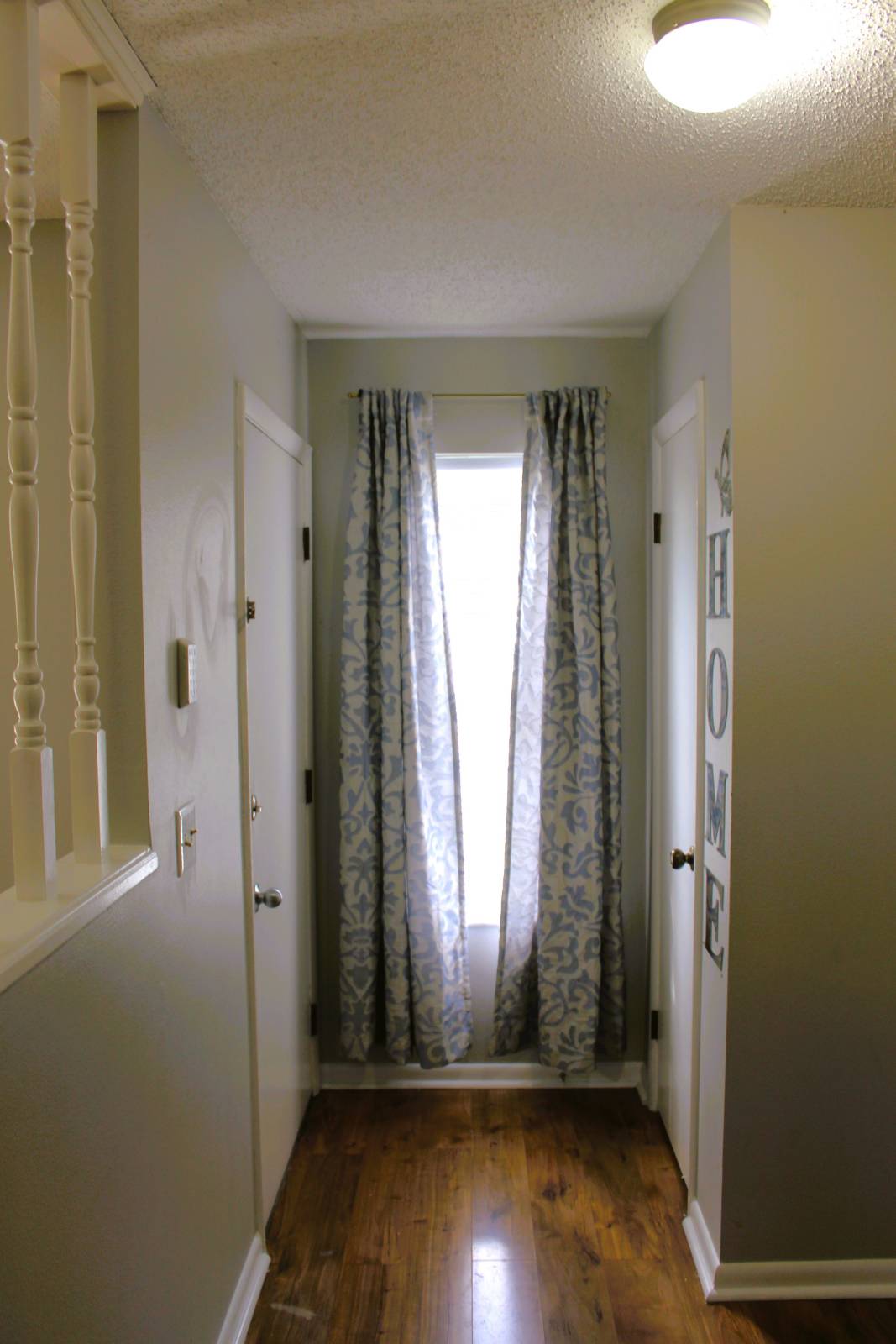 ;
;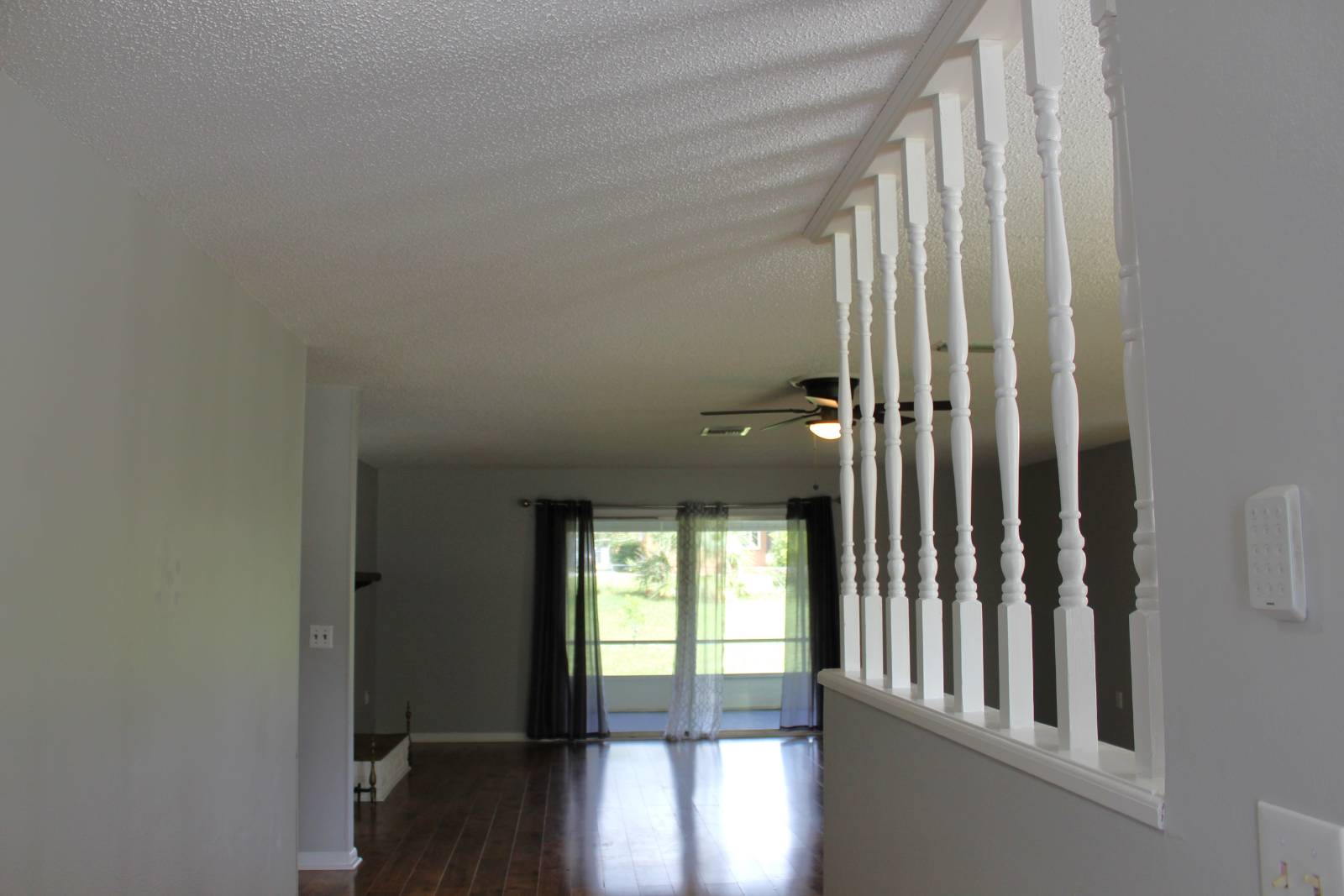 ;
;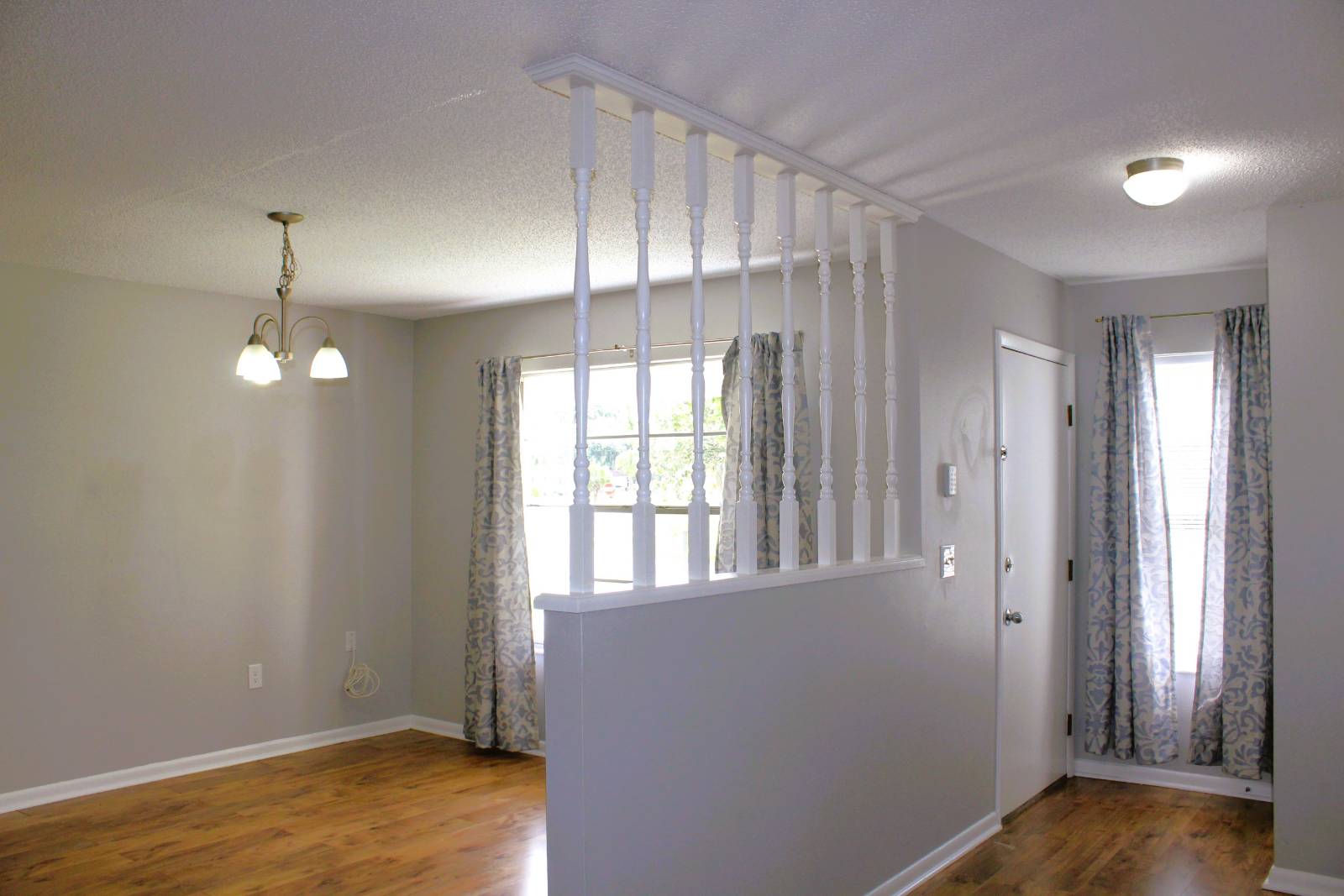 ;
;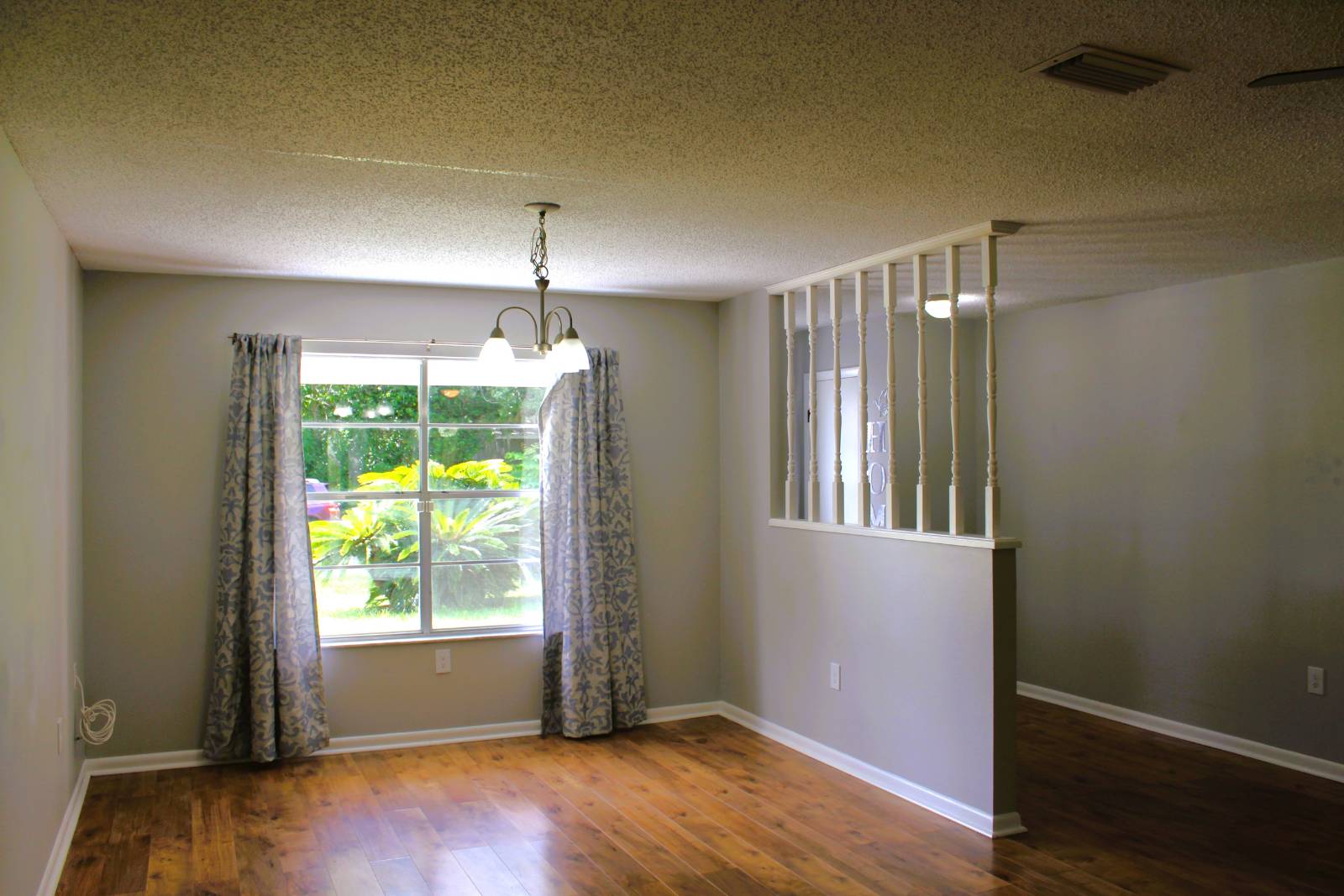 ;
;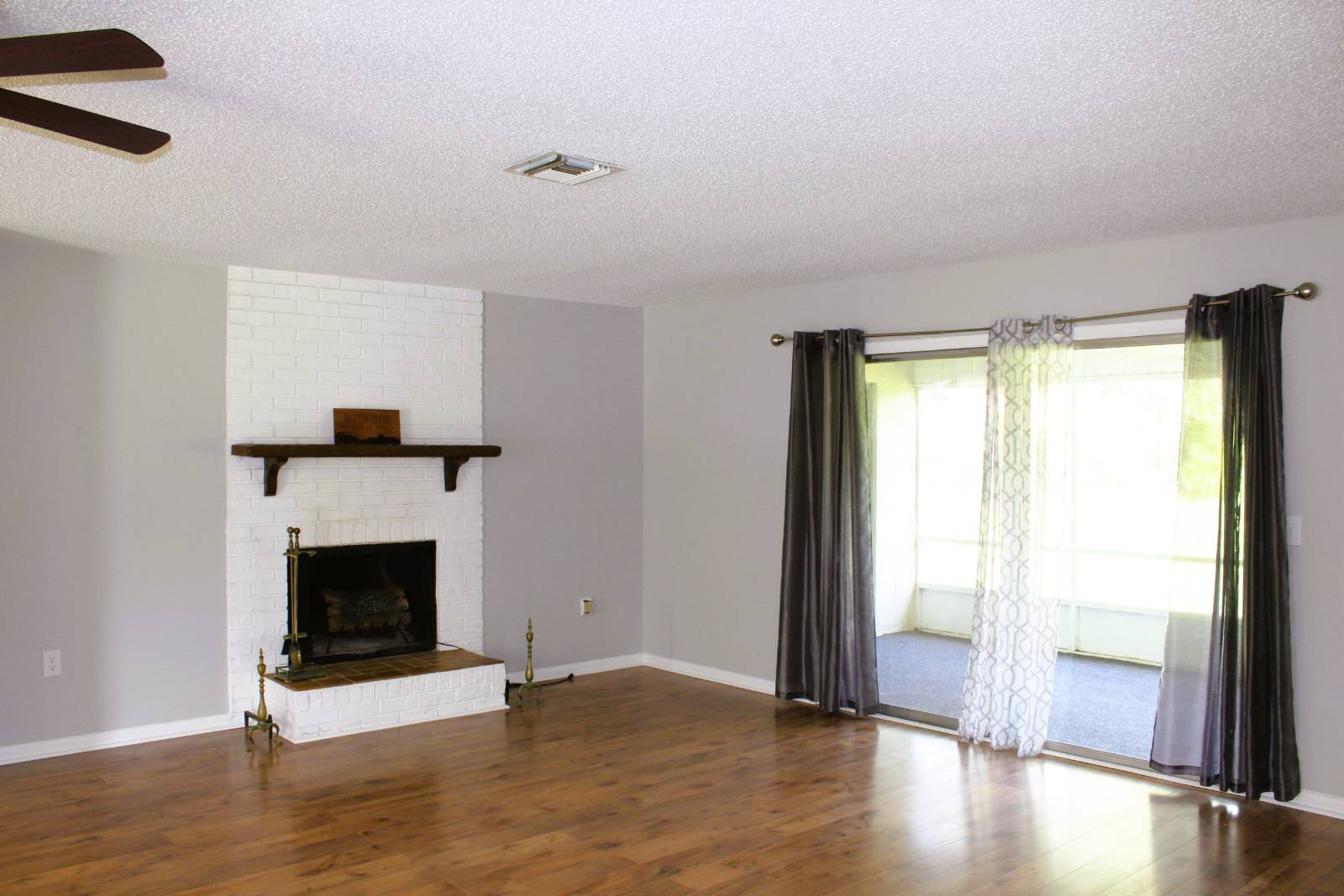 ;
;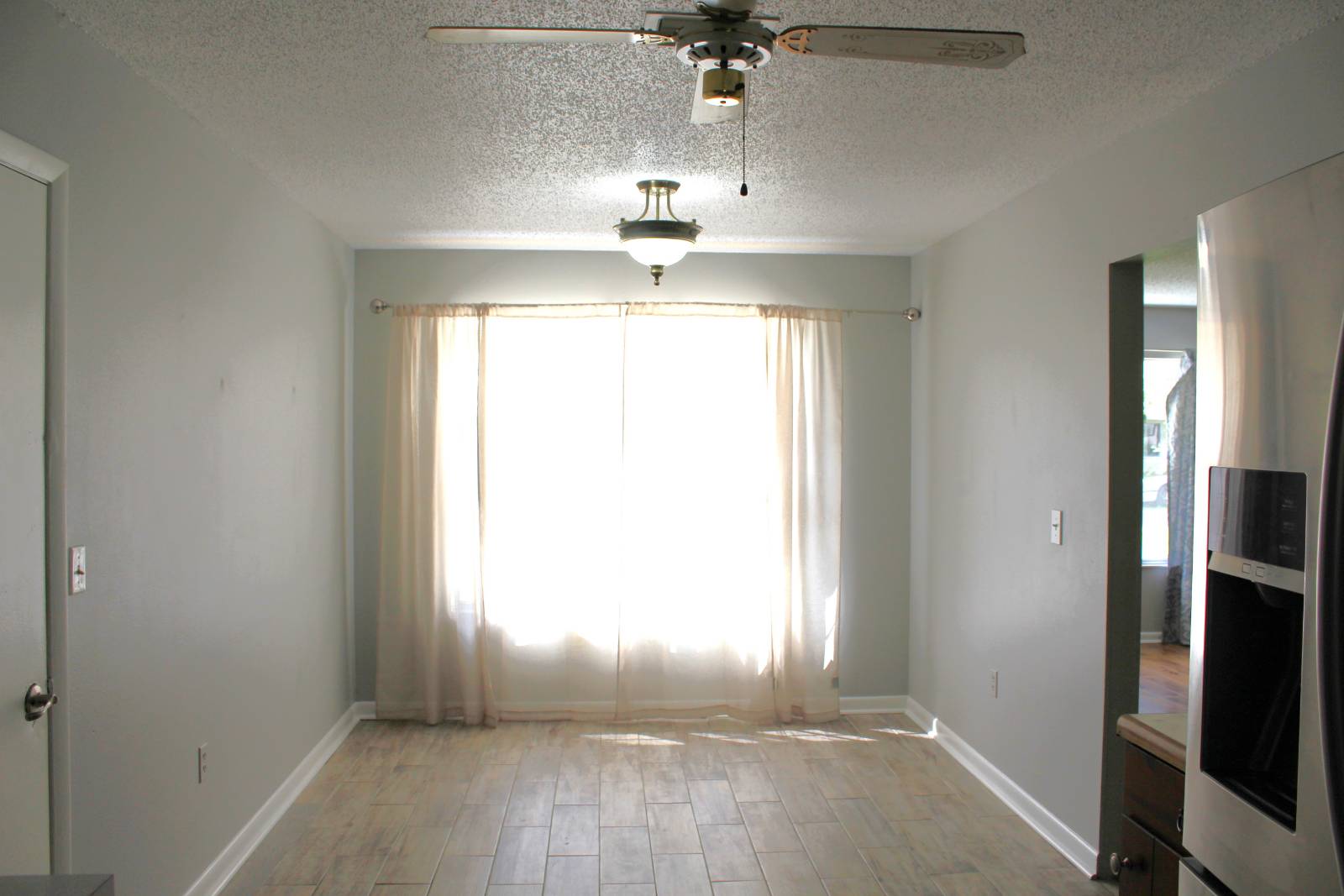 ;
;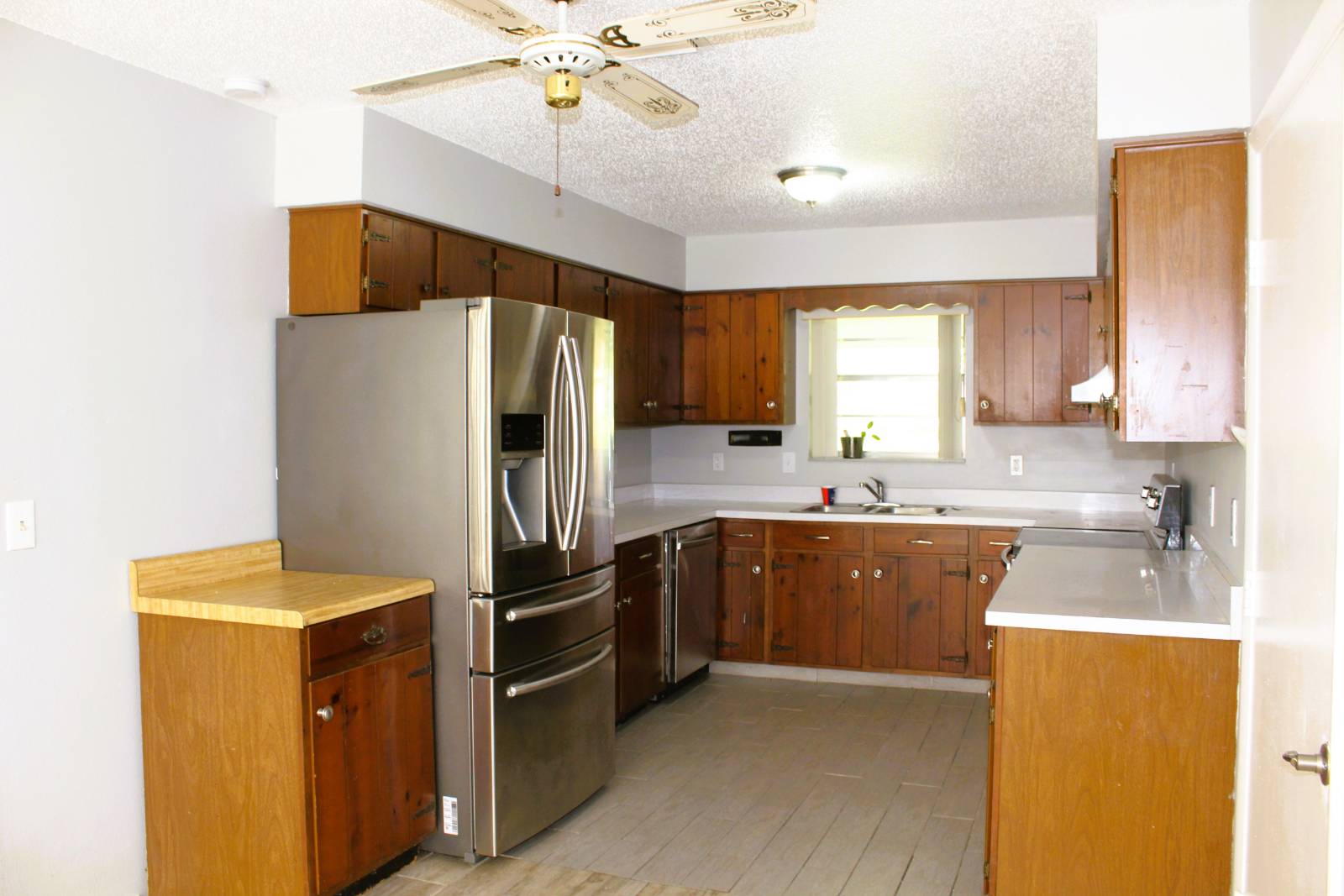 ;
;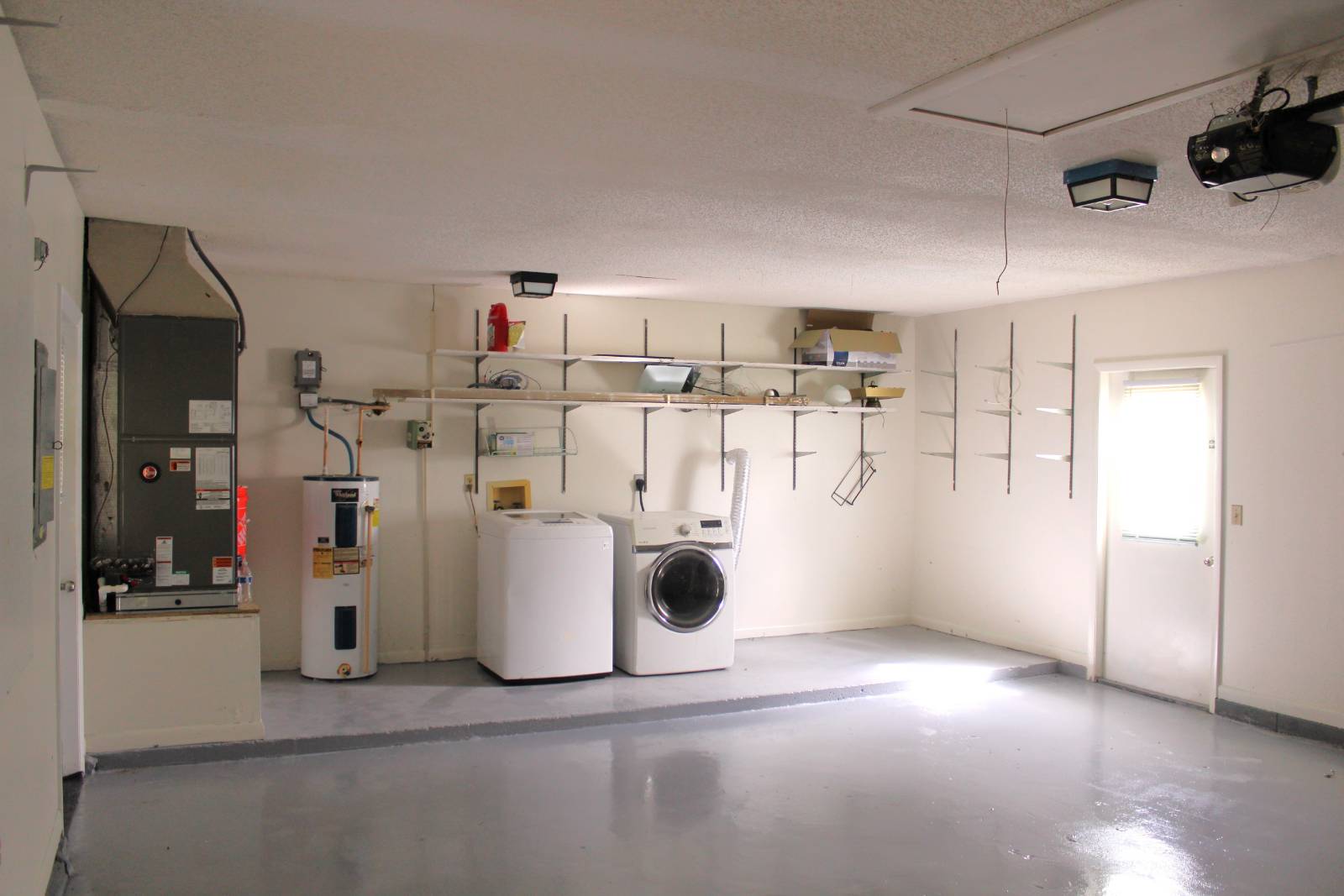 ;
;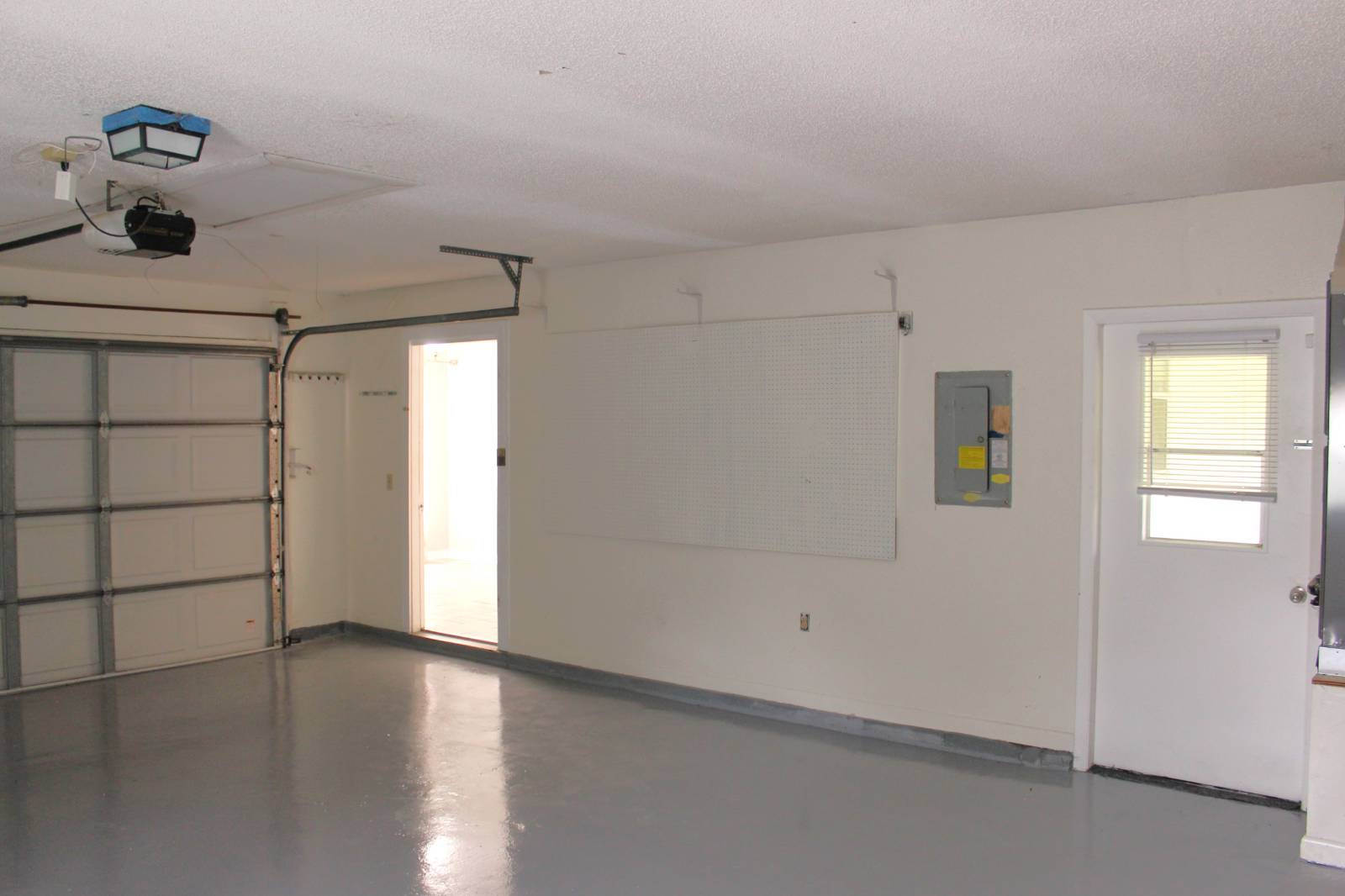 ;
;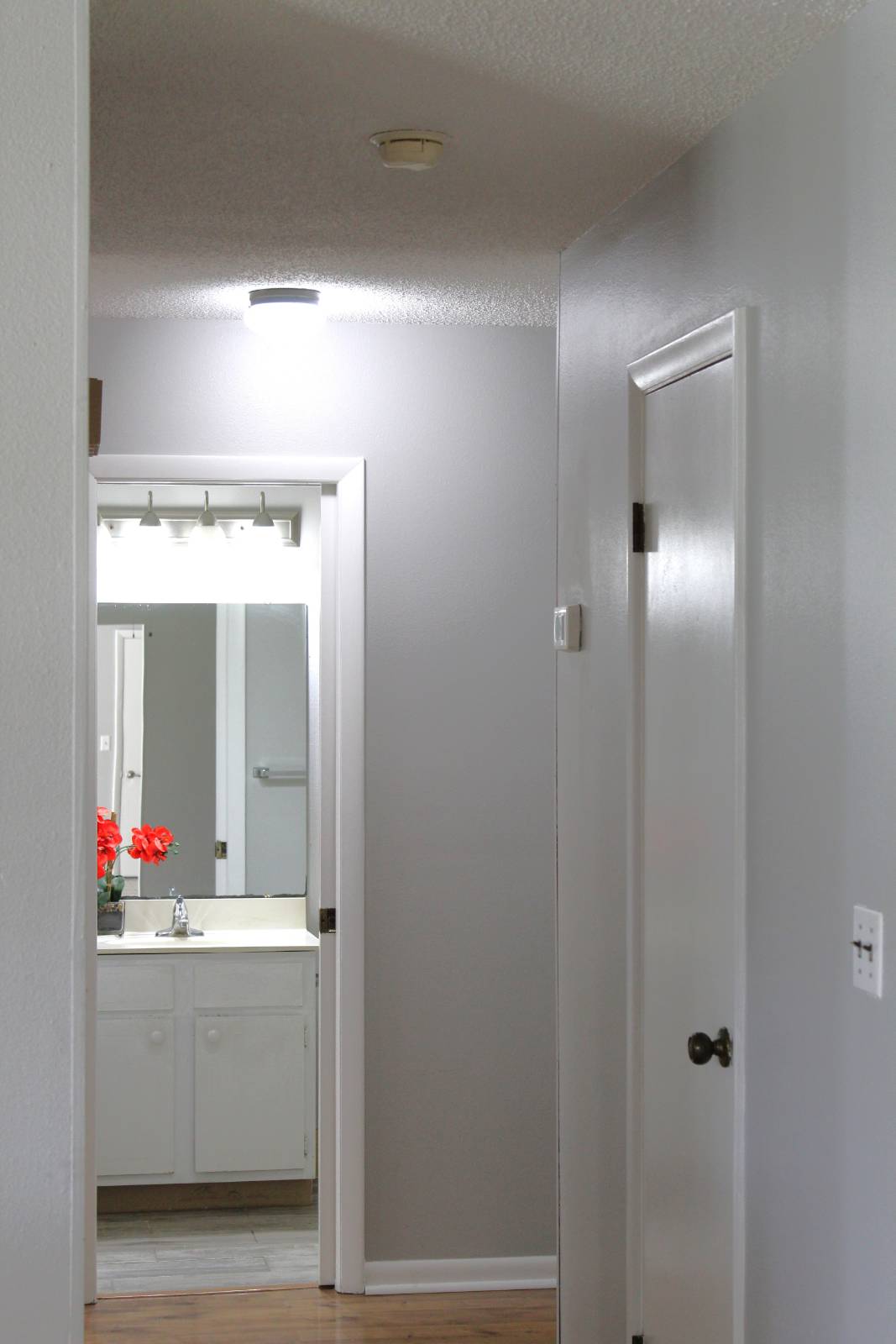 ;
;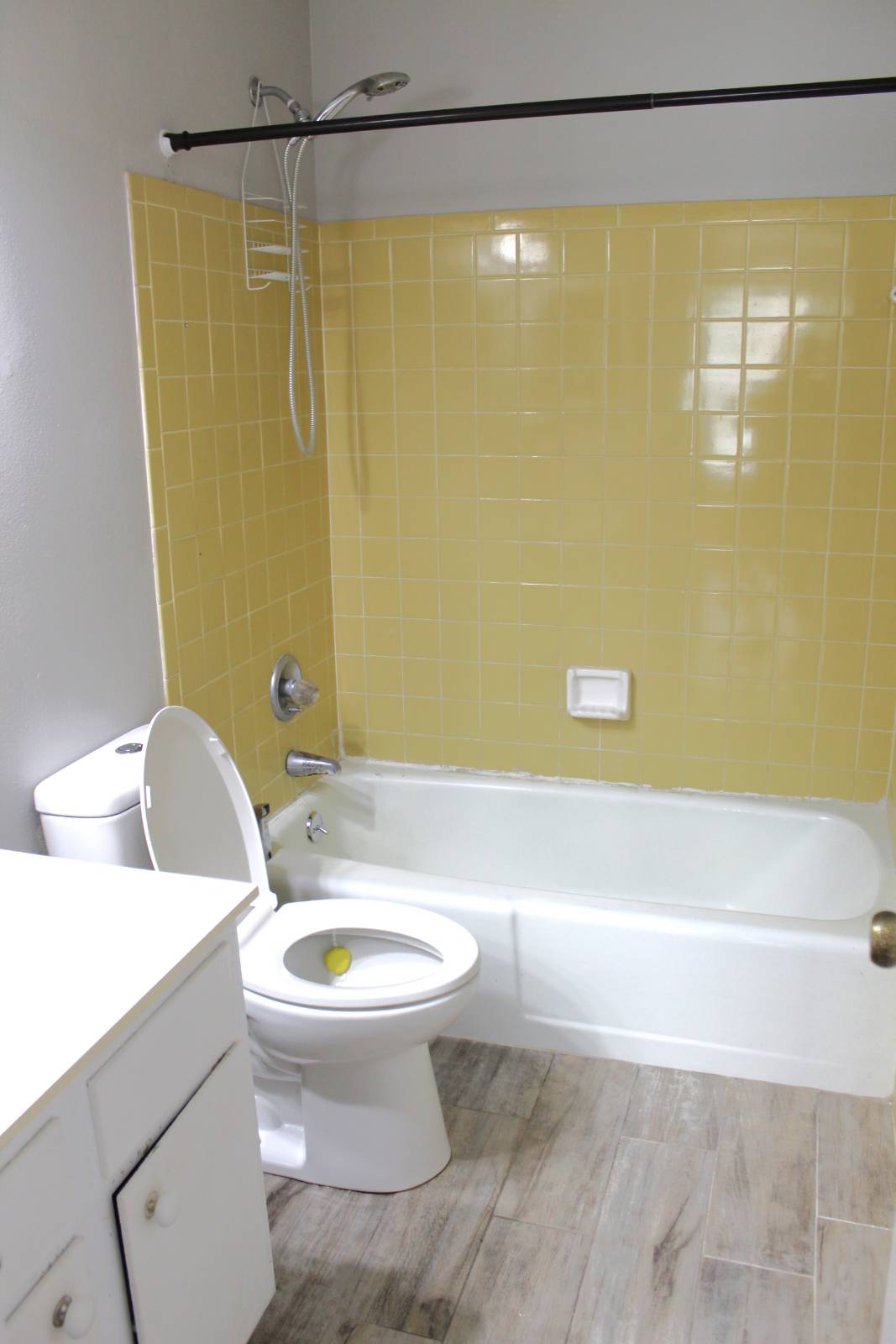 ;
;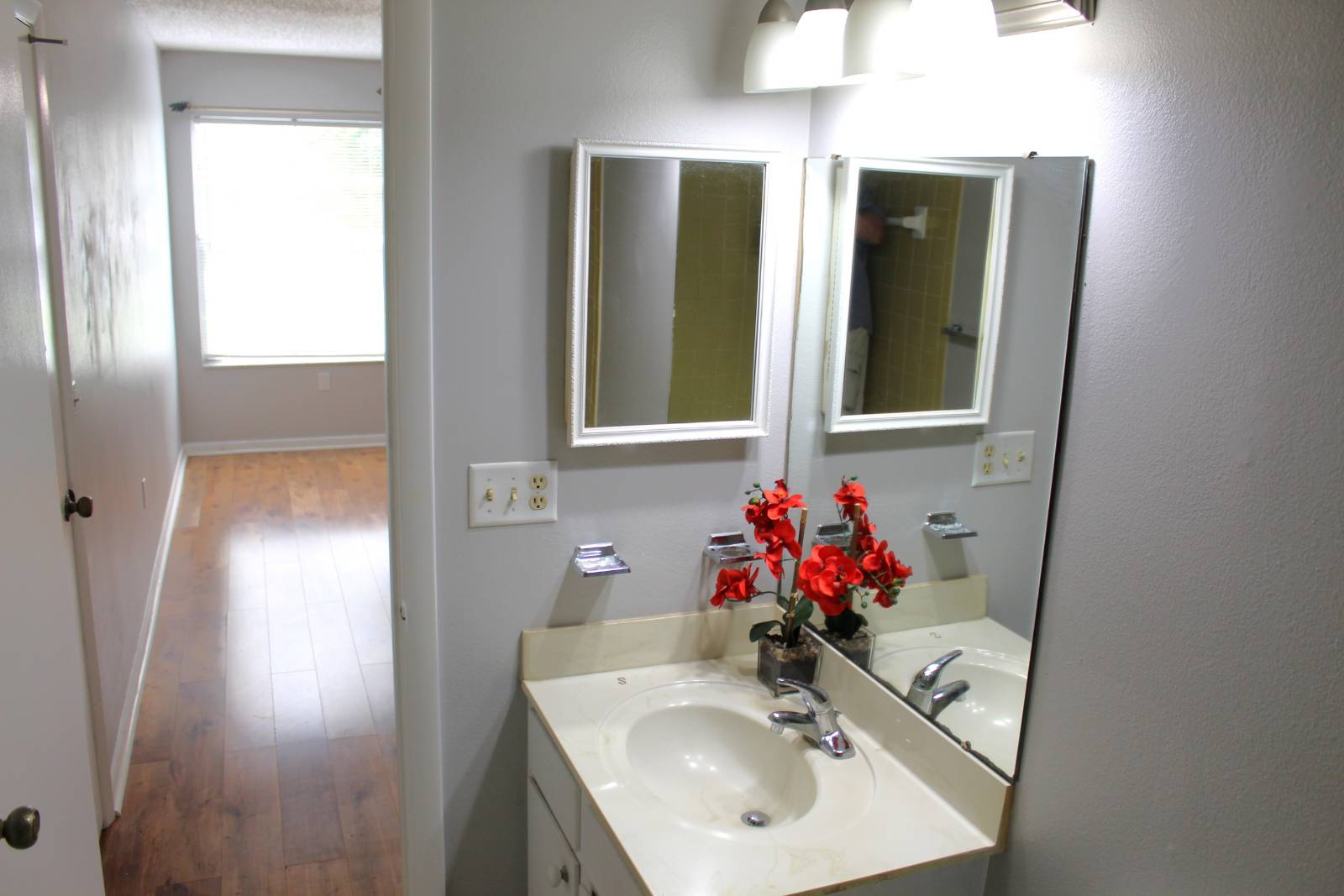 ;
;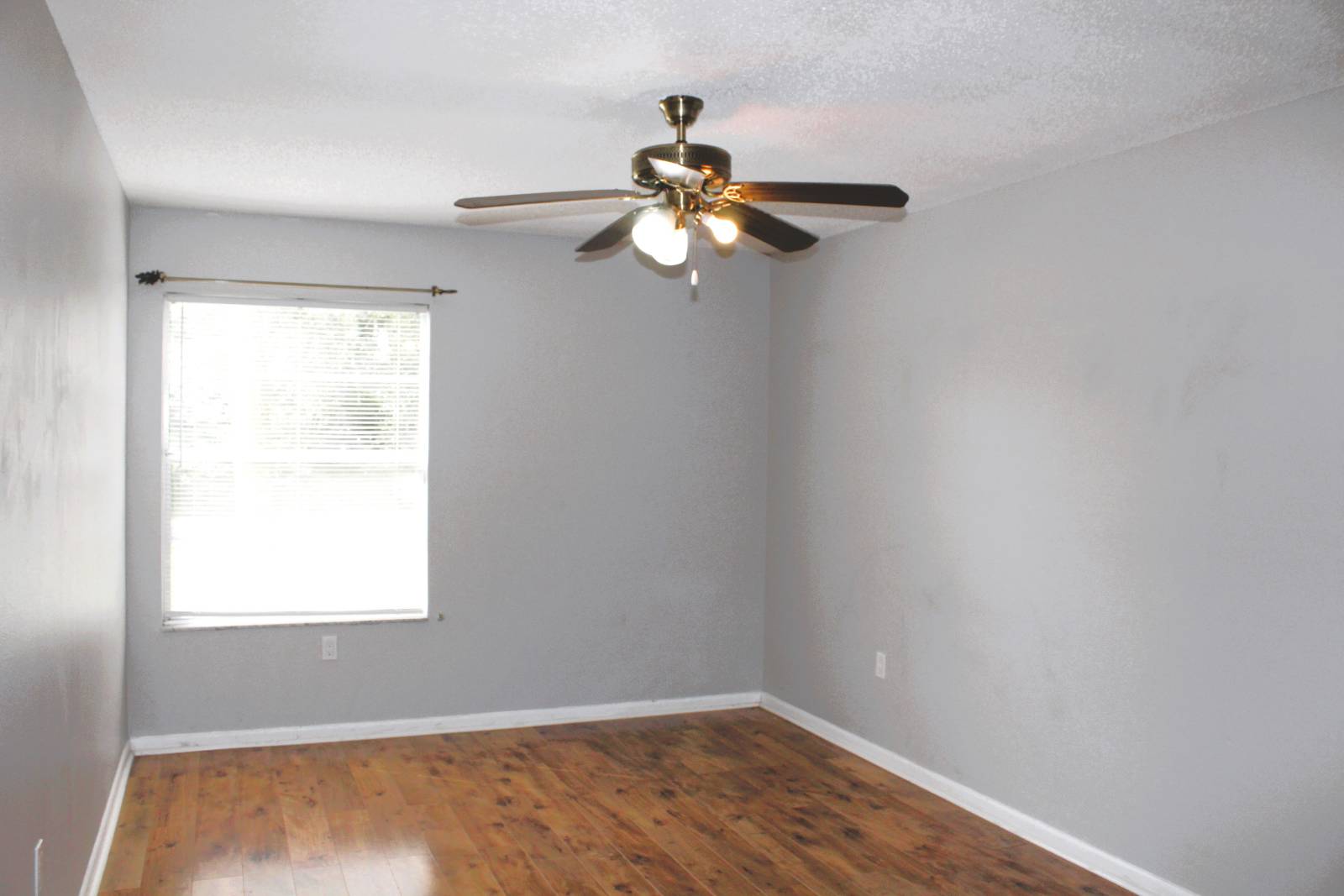 ;
;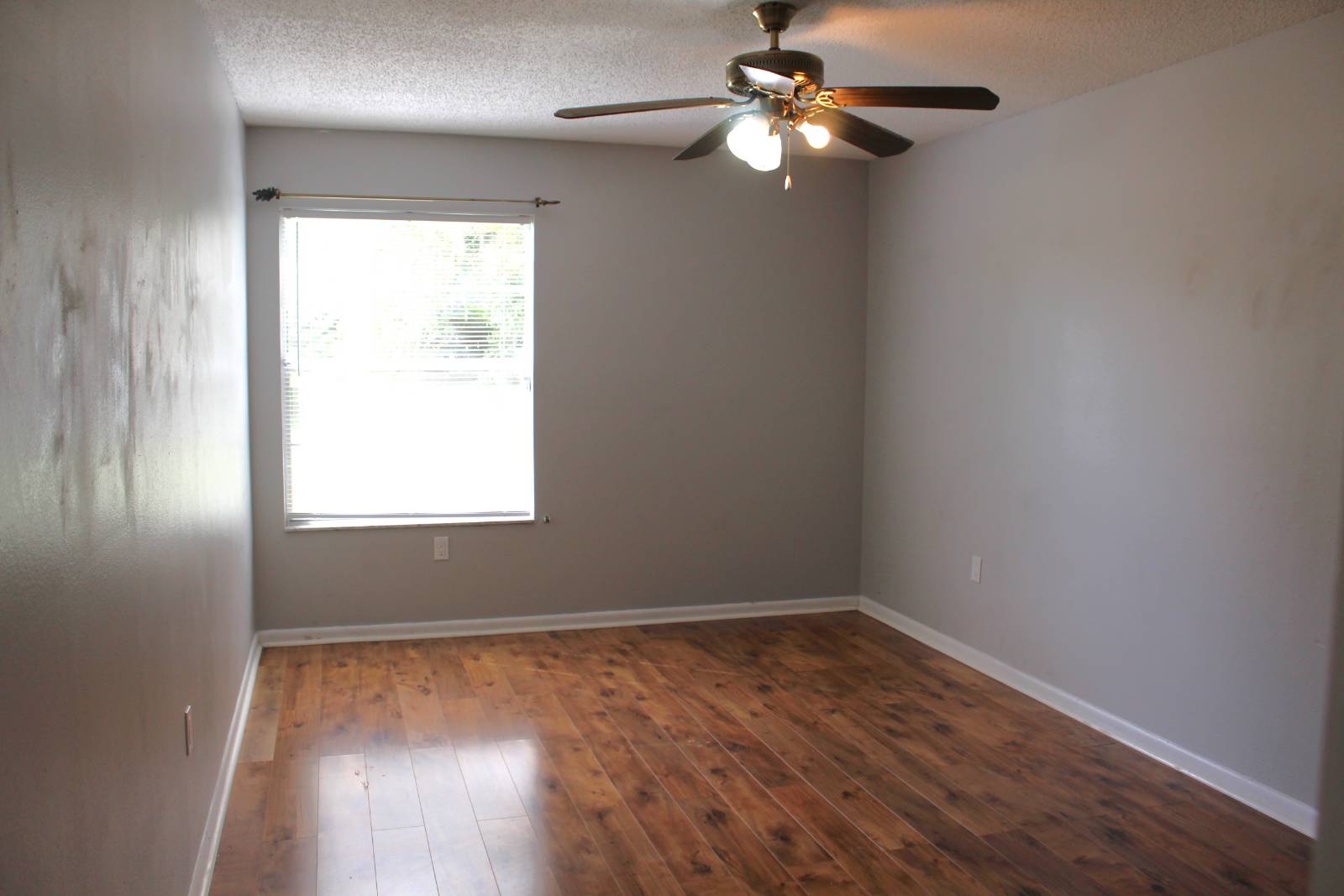 ;
;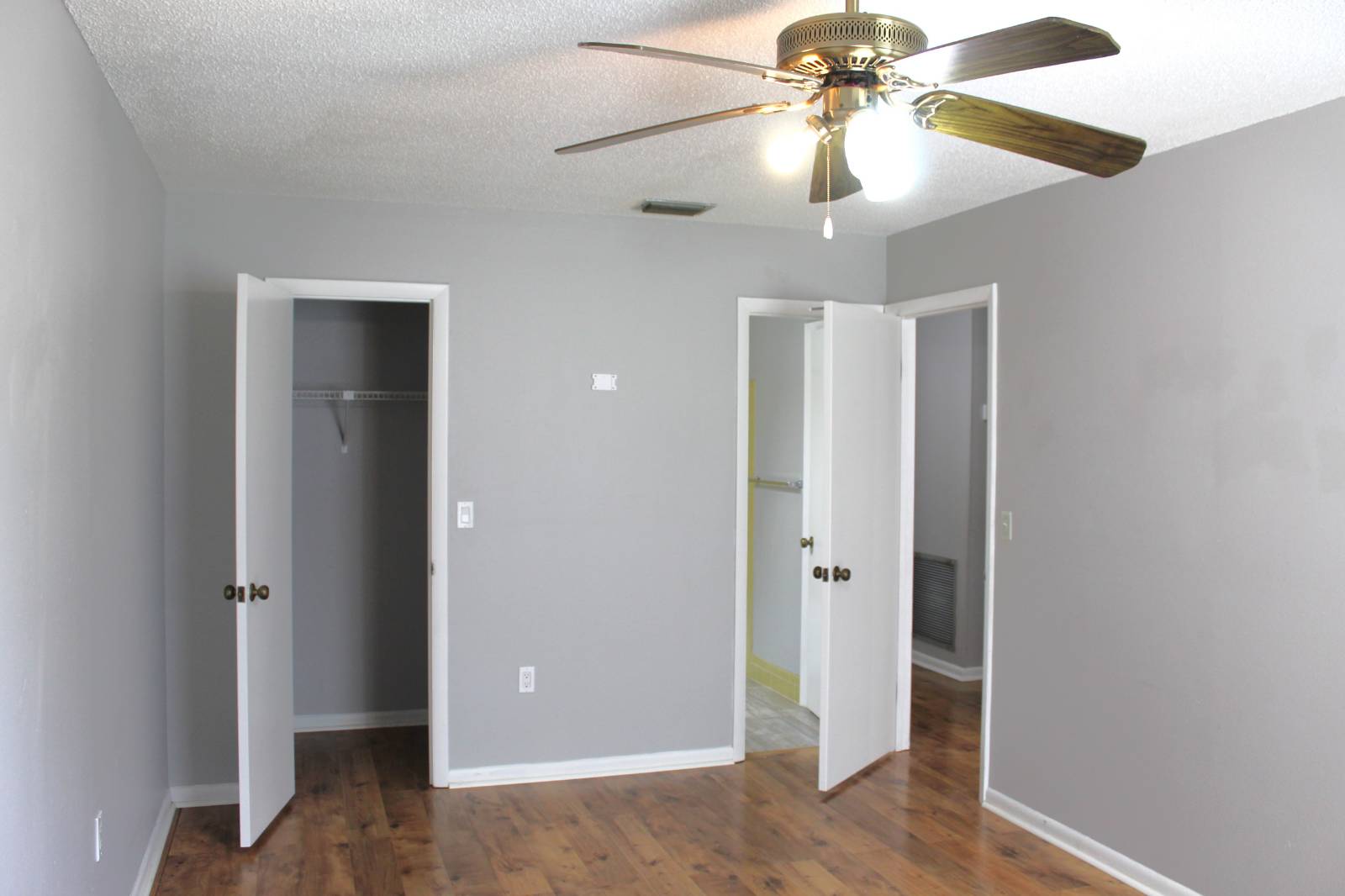 ;
;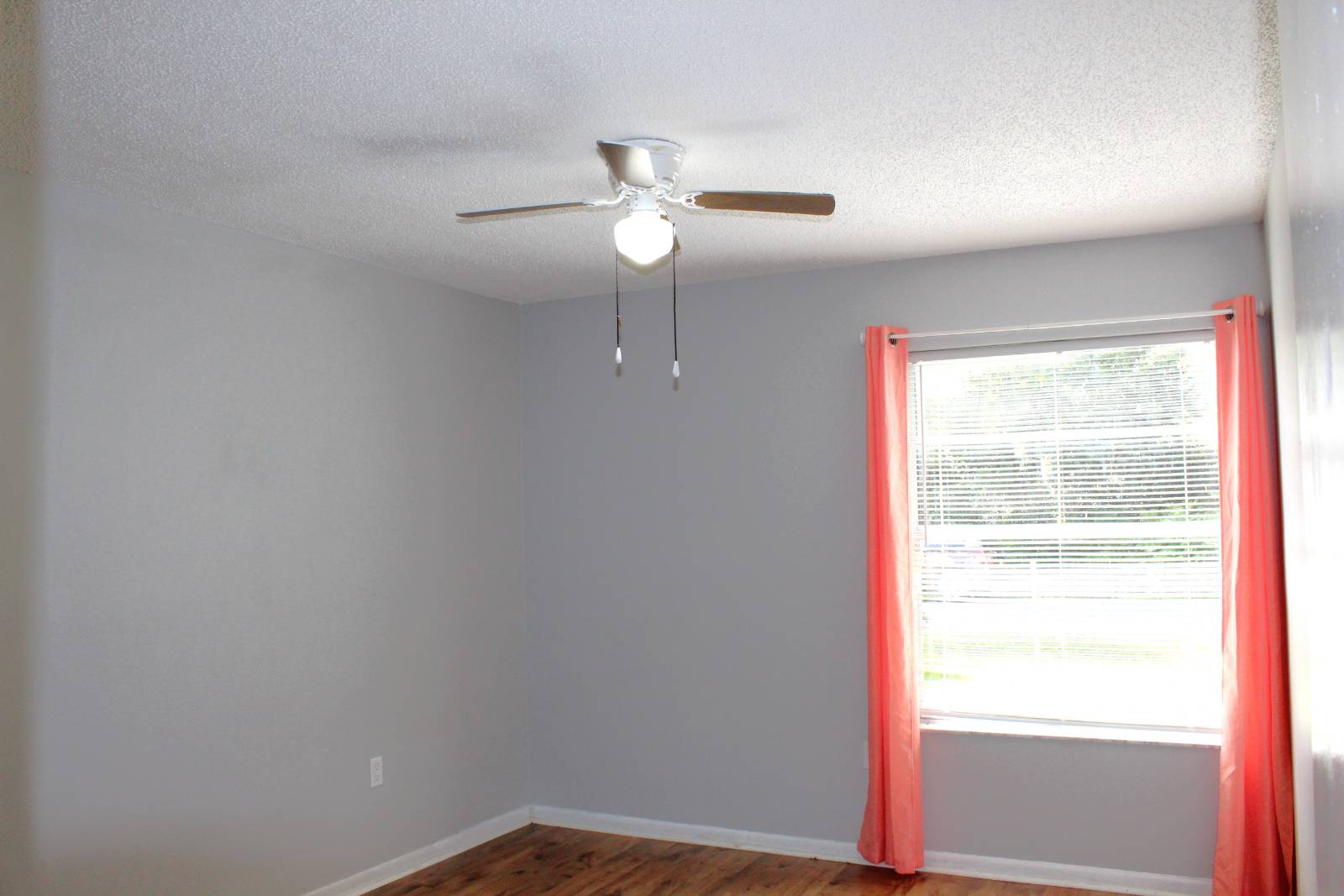 ;
;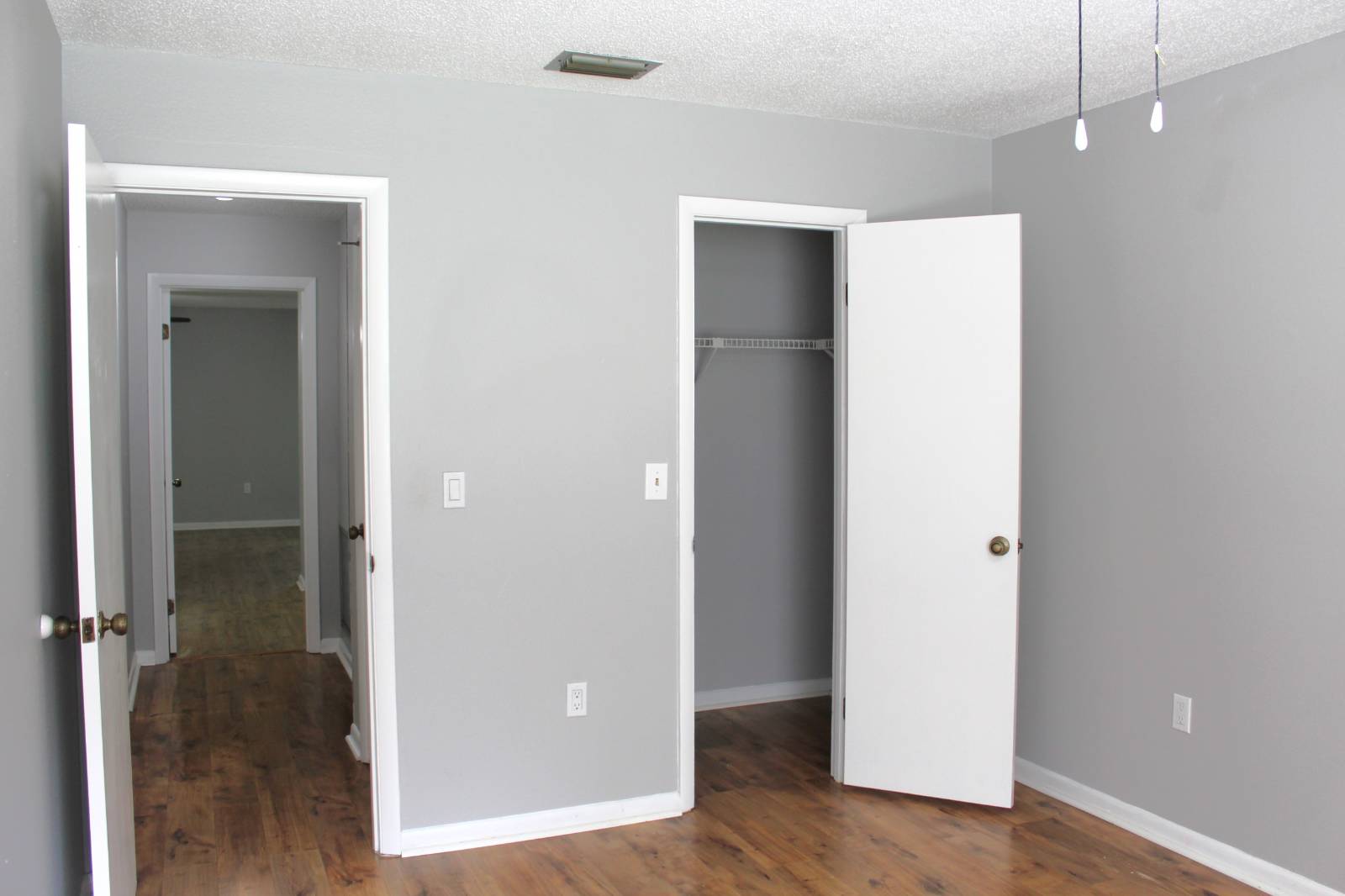 ;
;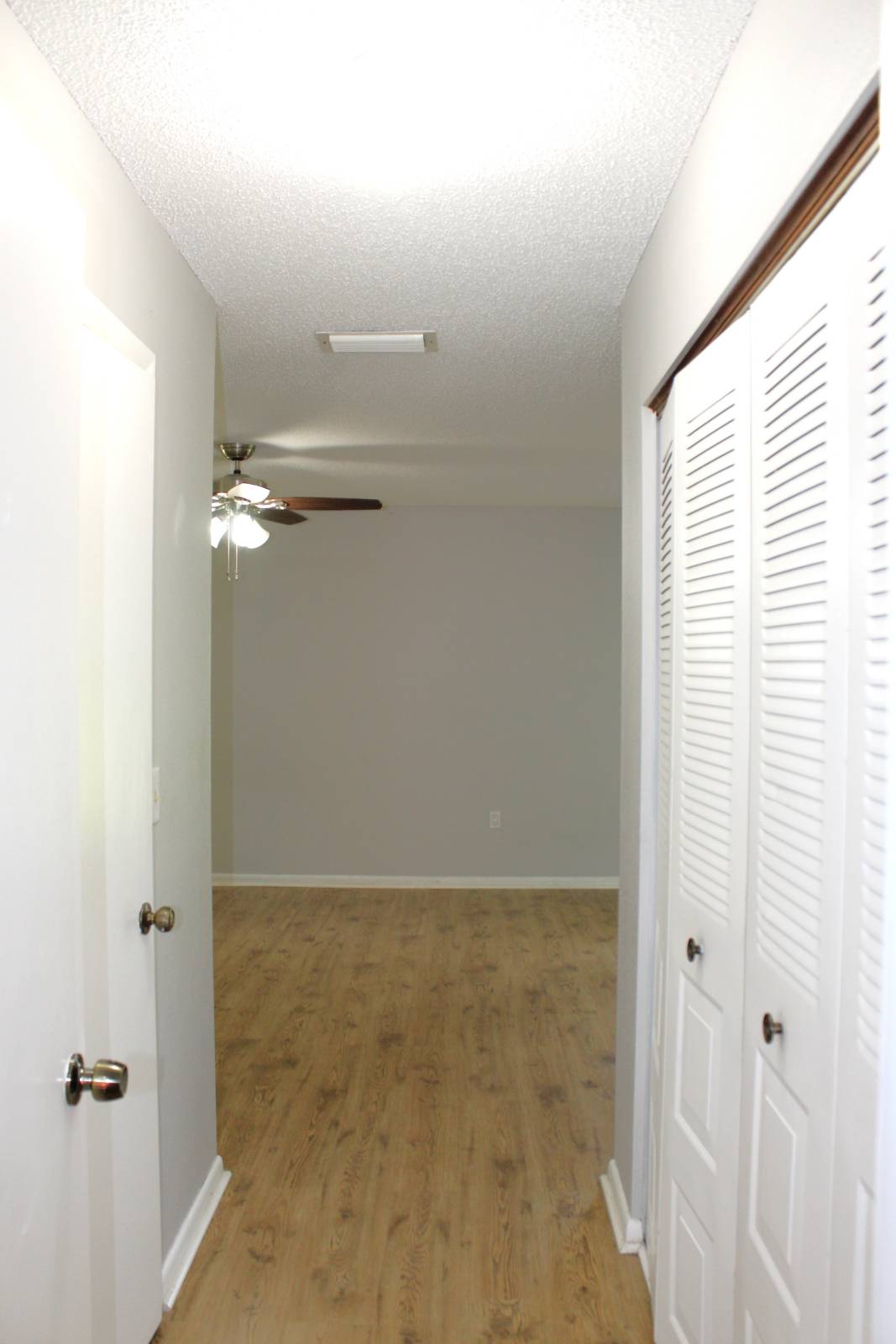 ;
;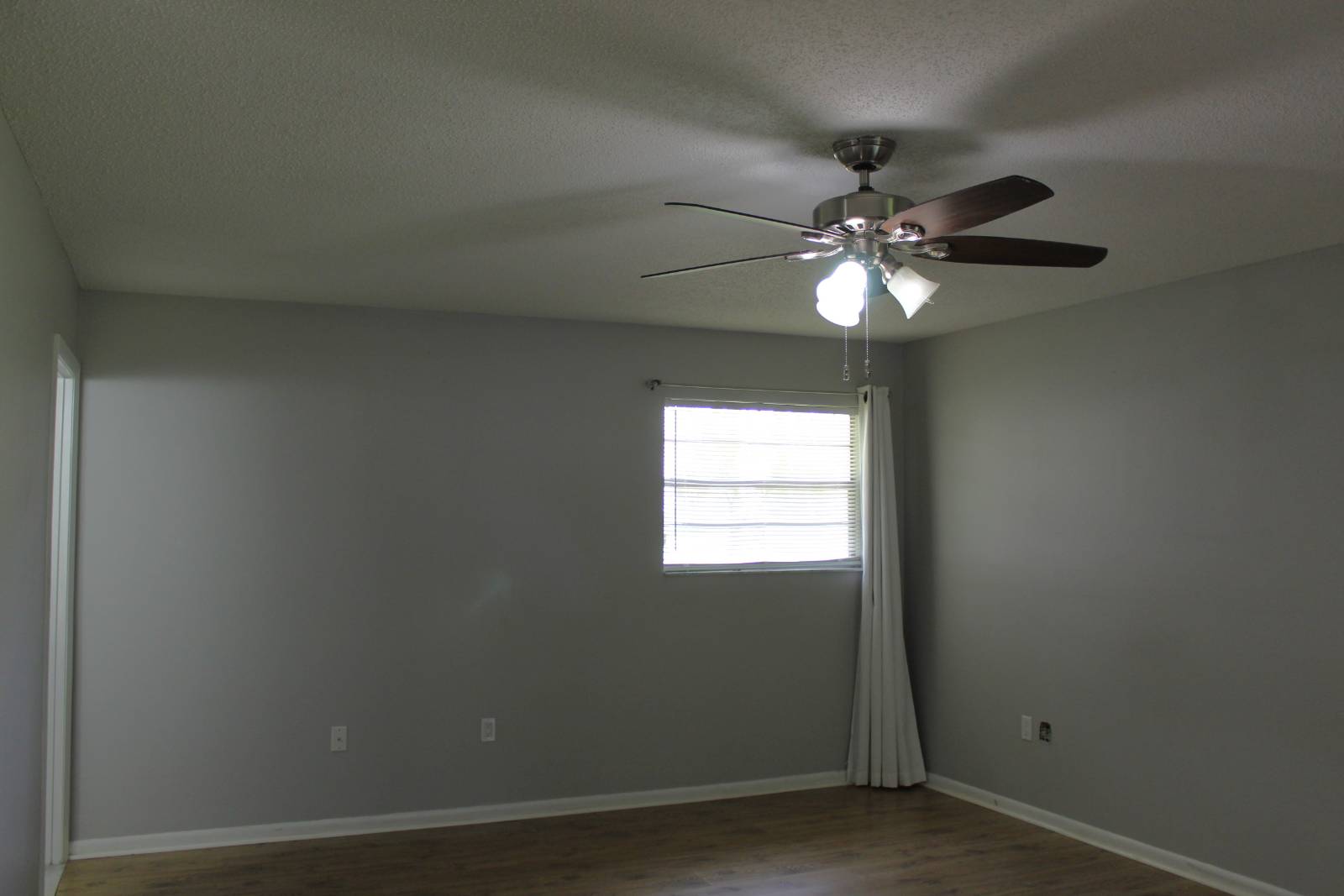 ;
;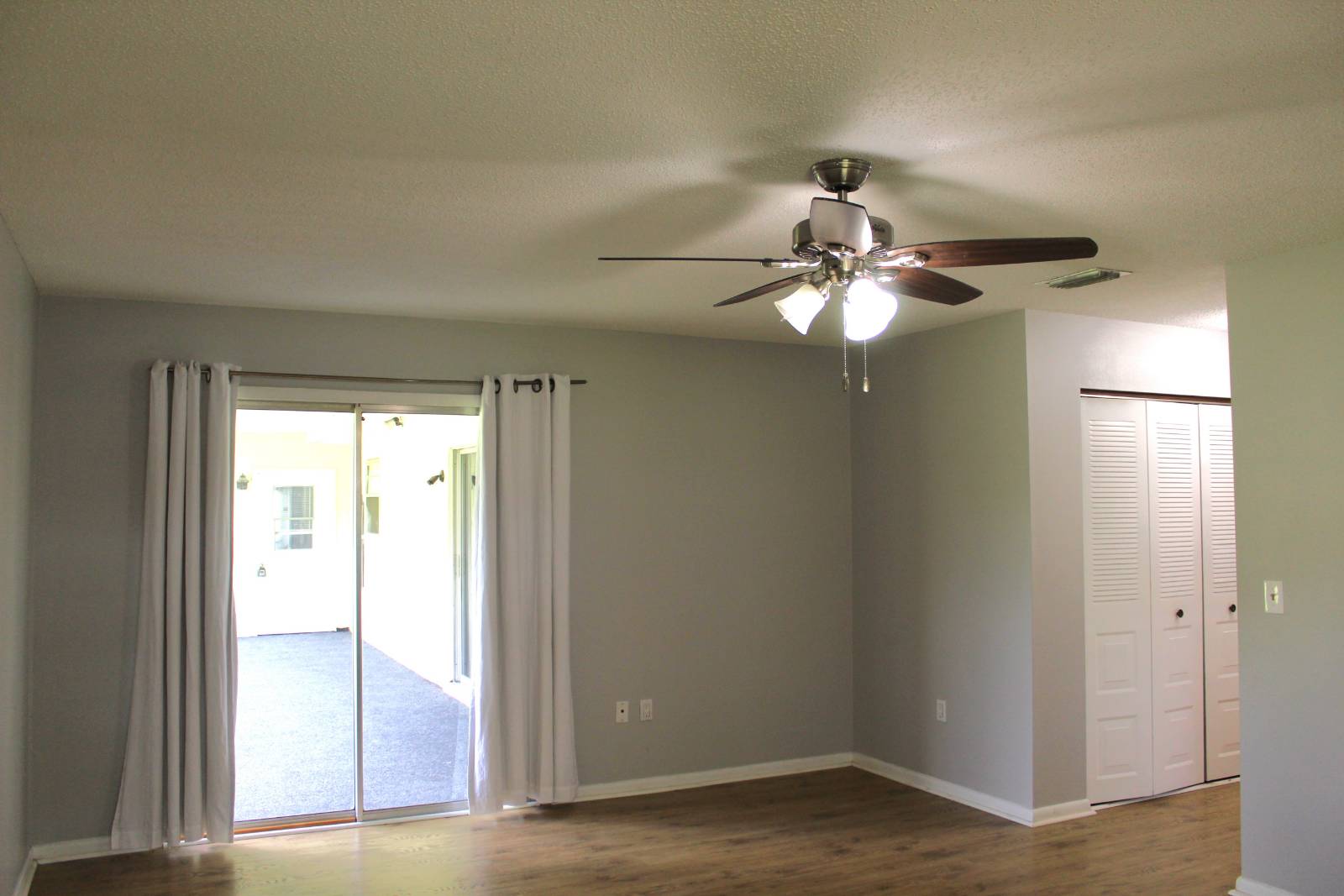 ;
;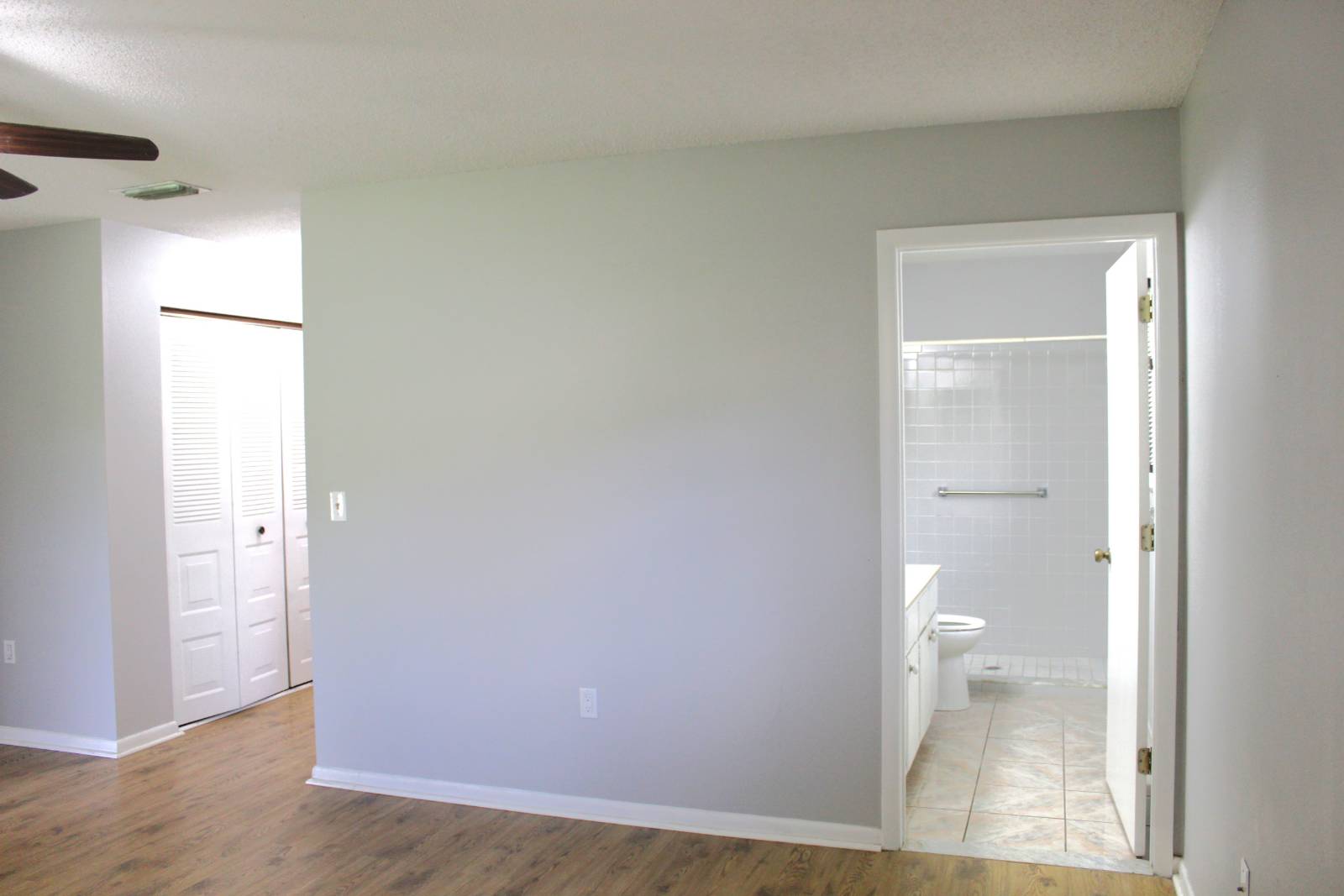 ;
;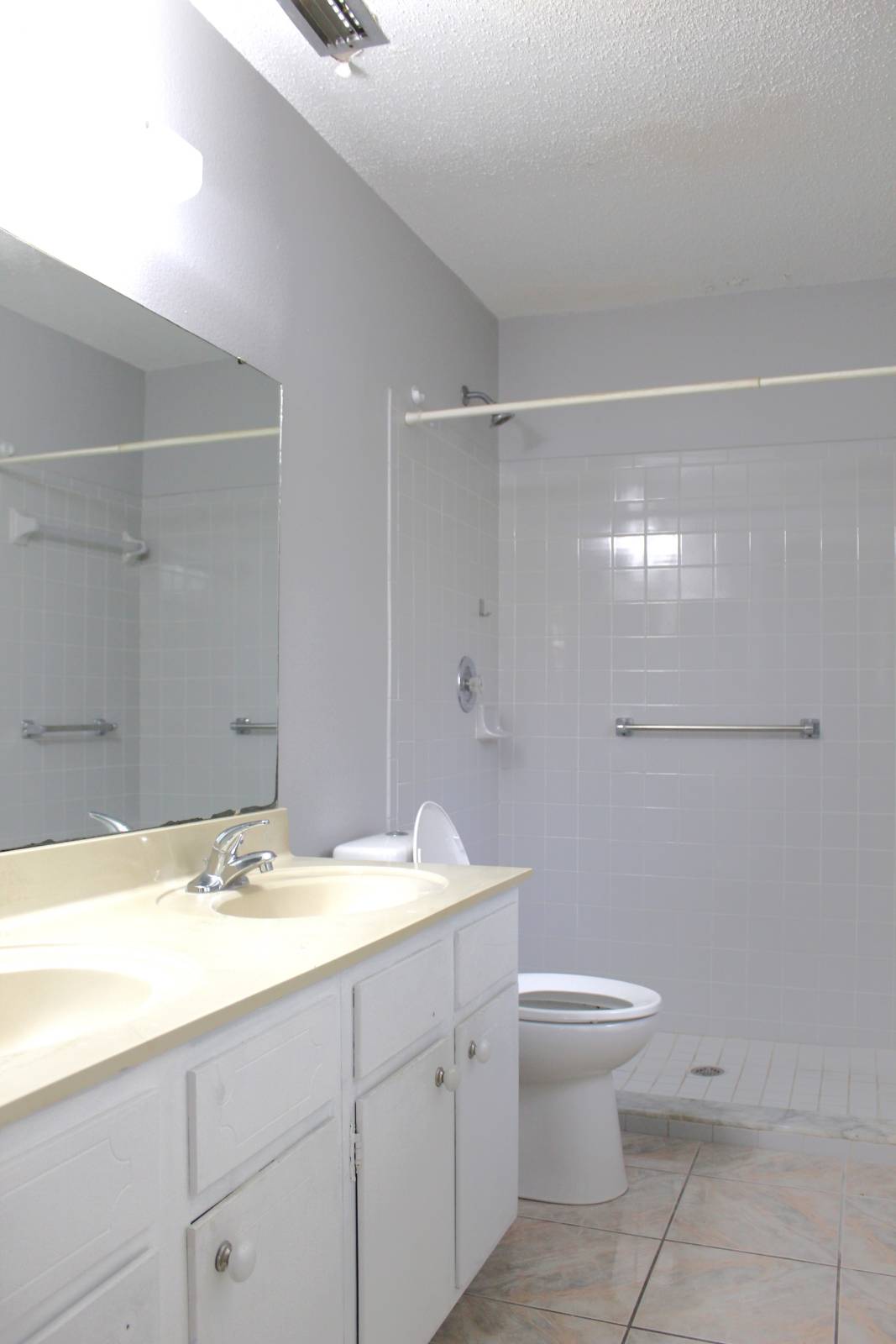 ;
;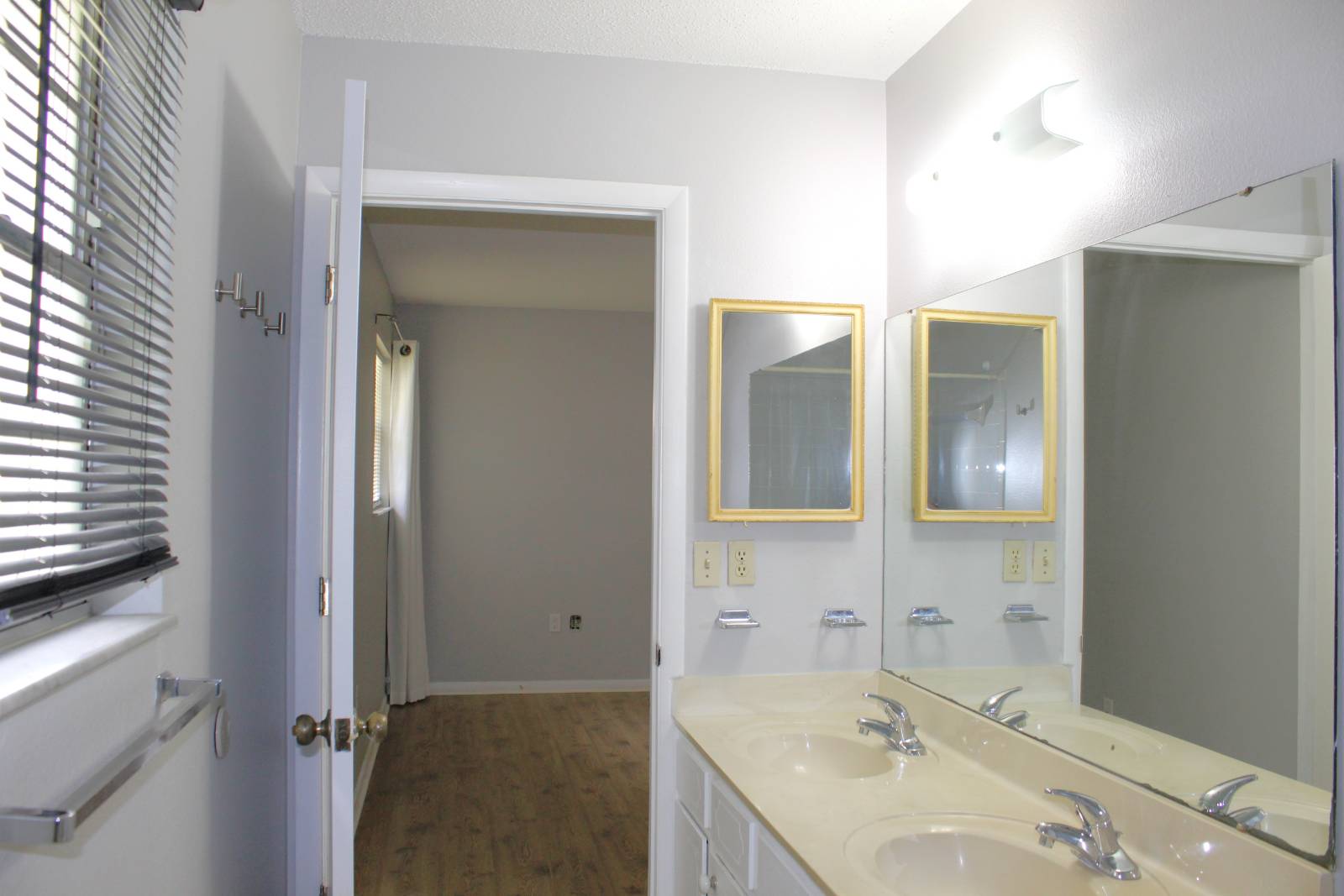 ;
;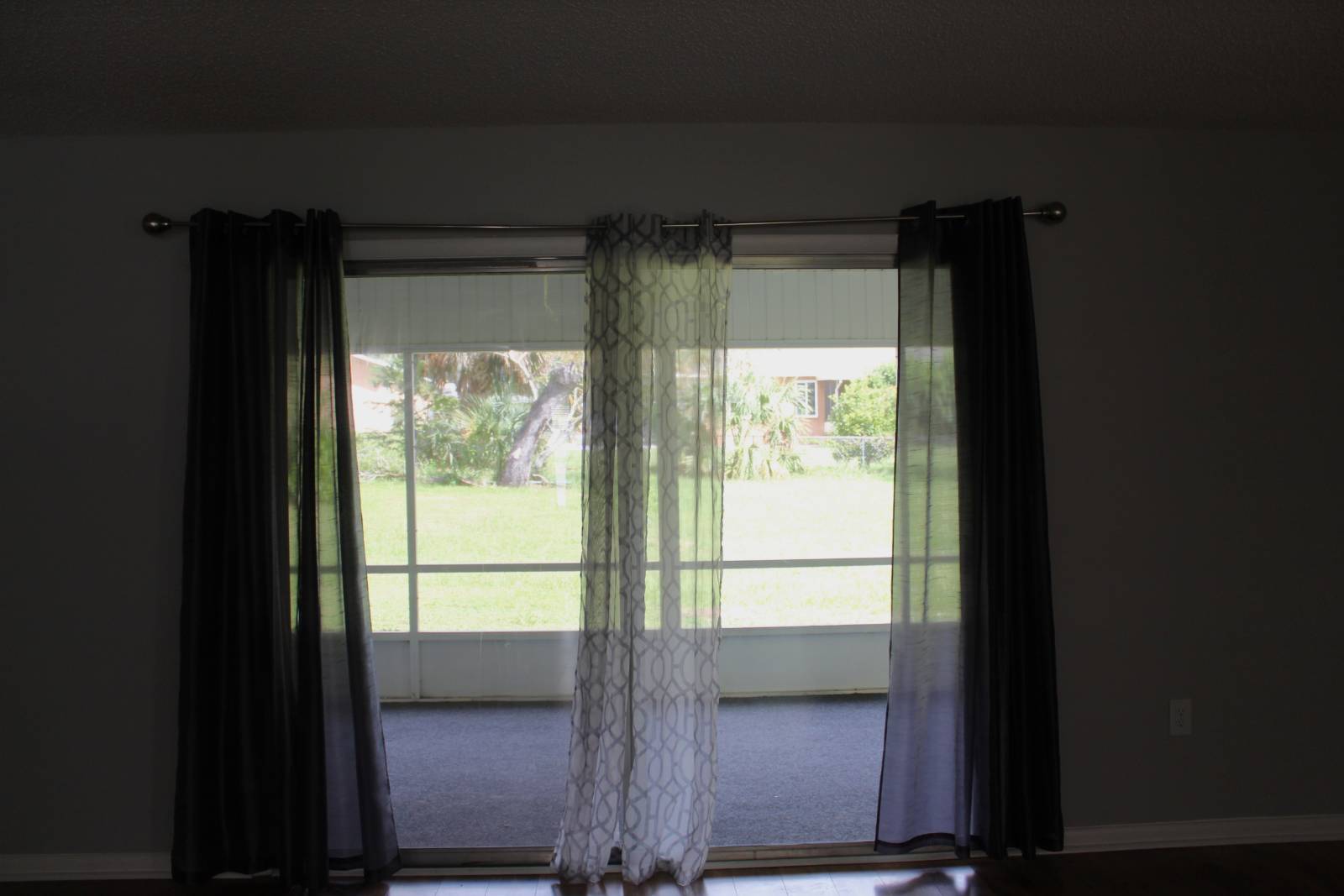 ;
;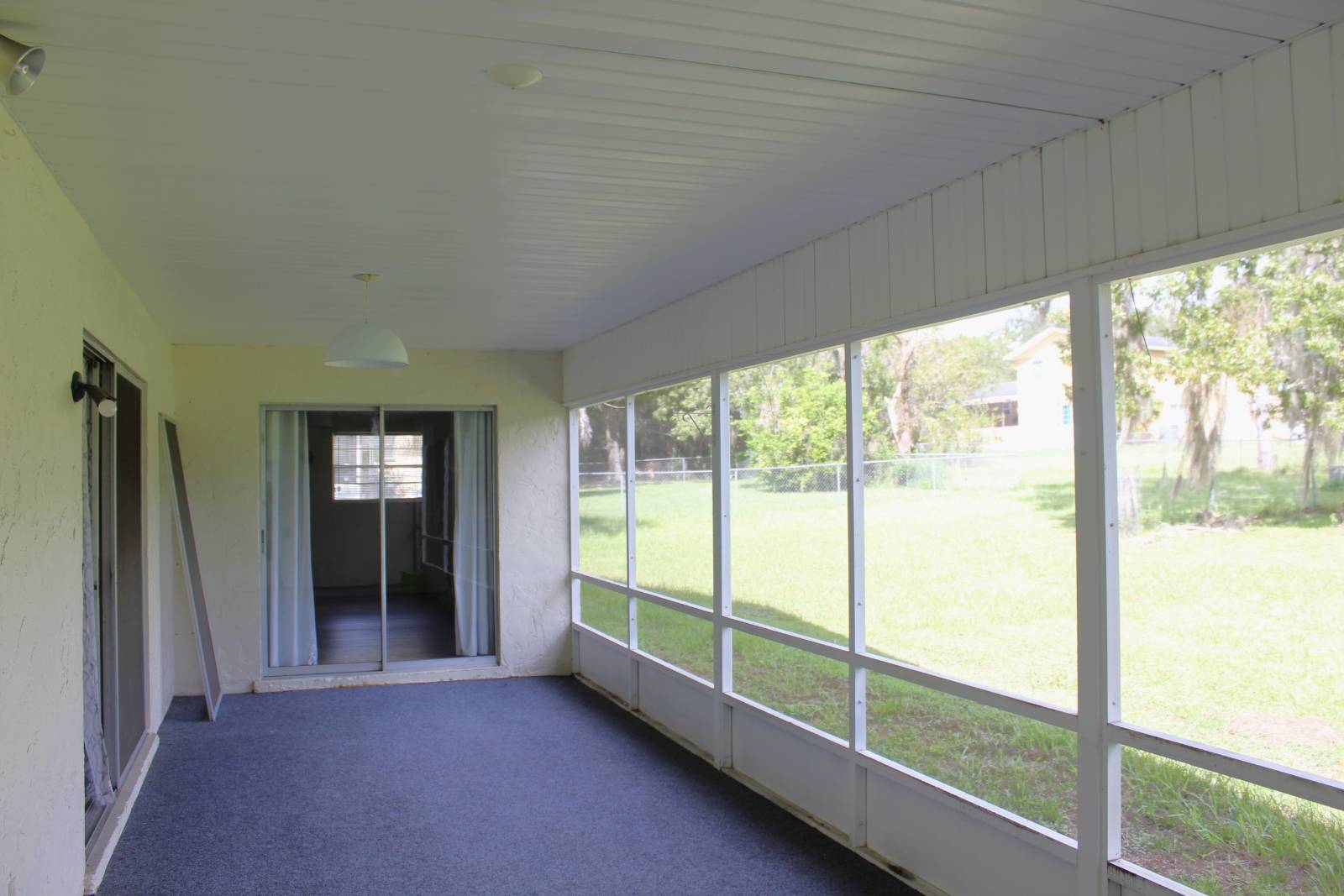 ;
;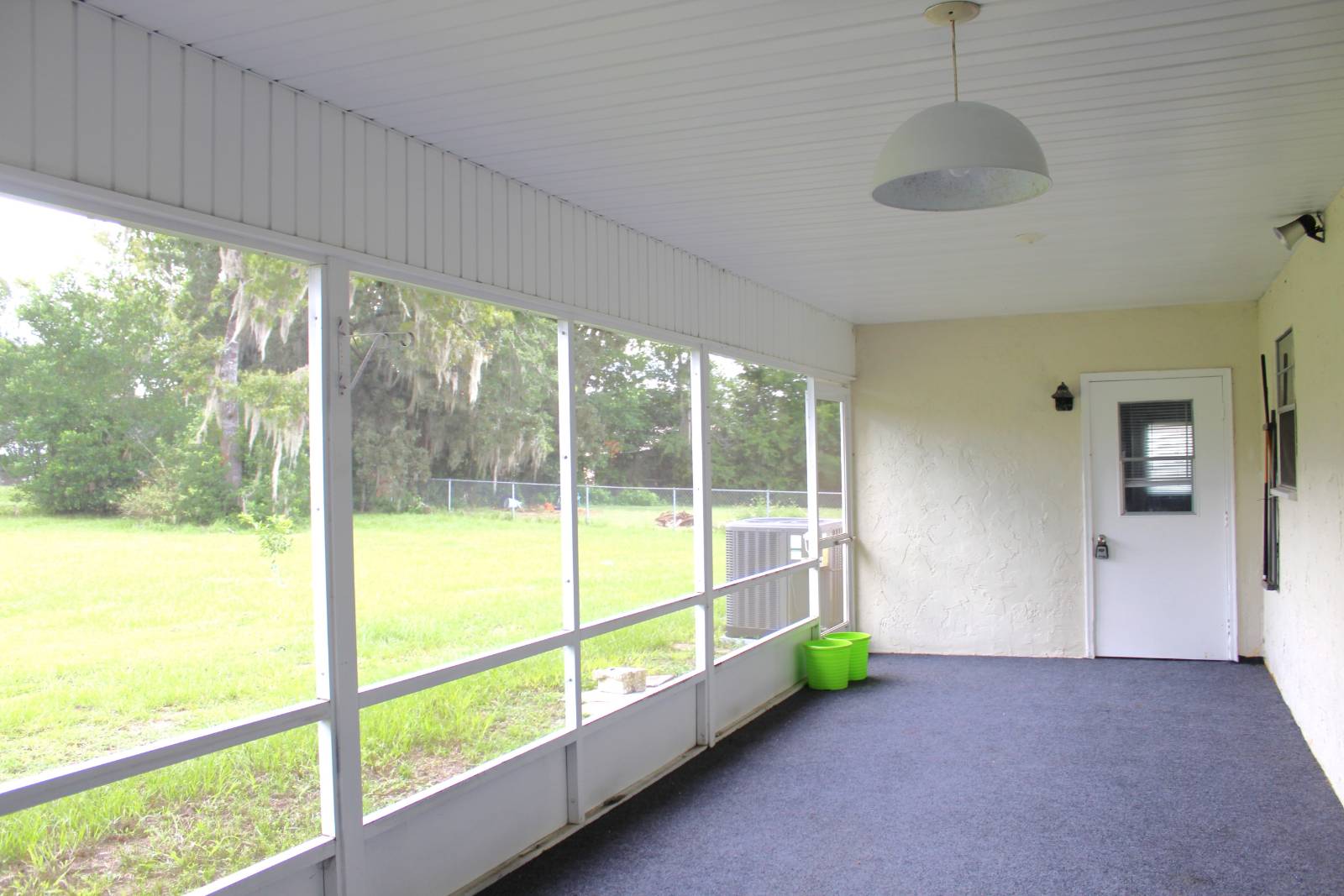 ;
;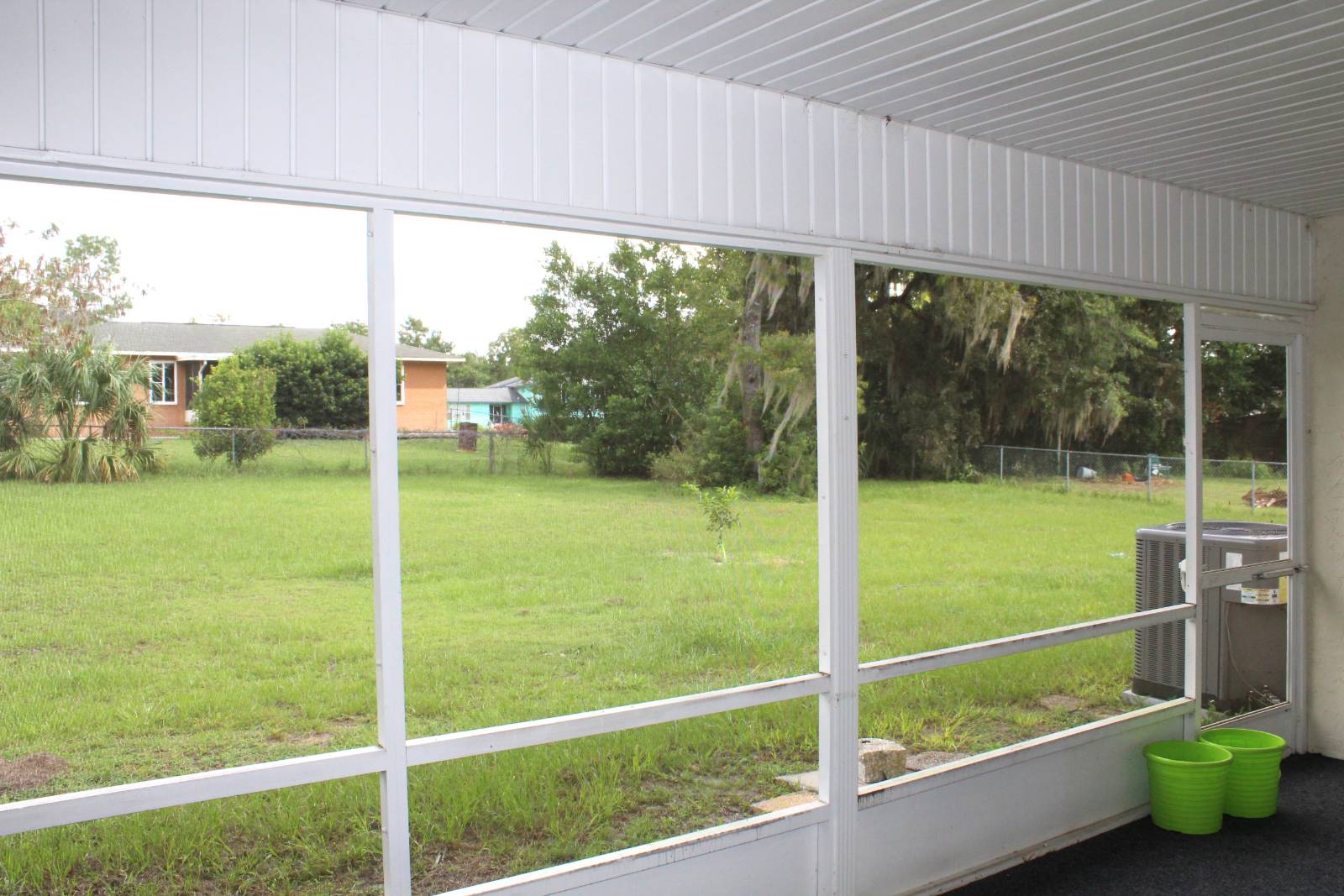 ;
;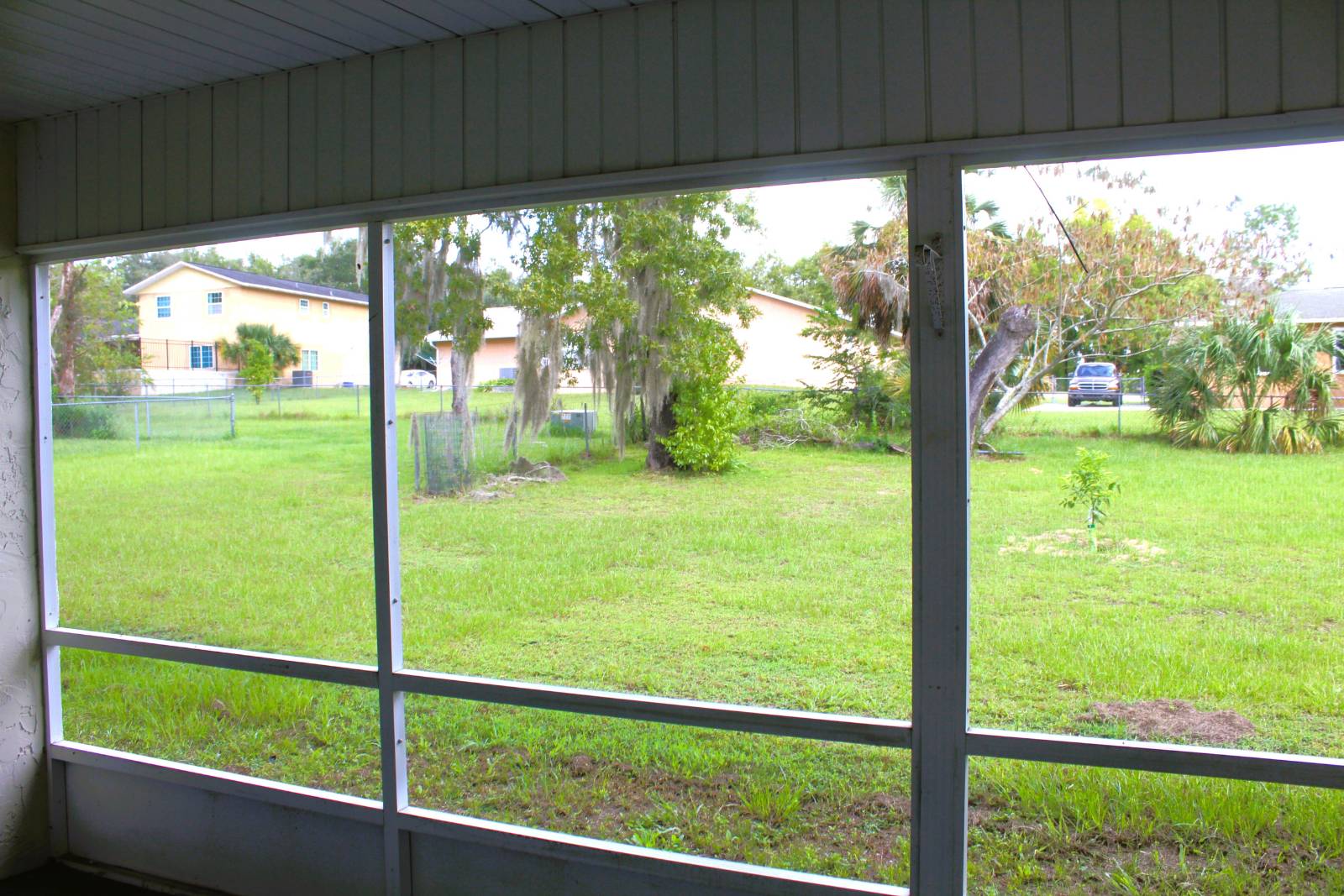 ;
;