4-bedroom, brick ranch (full bsmnt.) attchd. and detch. garage.
5518 Mackville Road Estate This one is a "true jewel." Splendidly, well kept, 4-bedroom, brick ranch (full basement) with an attached 2 car garage and a 2.0985 acre lawn. Includes a 60'X30' detached metal shop/building with concrete floor (capable utility service and gathering area) and just feet away is a 24' diameter above ground swimming pool with lounging deck. This home has a functional/beautiful floor plan. Eat-in kitchen with custom cabinets and an island, dining room, large laundry room between the garage and kitchen, a spacious gathering/living room with a LP gas fireplace and there are 3 very nice bedrooms as well as a master bedroom (w/ walk-in closet) and an ensuite bath area. The bathroom in the hall between the bedrooms has 2 distinct areas with bathing and commode privacy separate from the 1st sink area (perfect for multiple users @ the same time). The full basement is very spacious and it has a 3/4 bathroom that is currently under construction. Central electric heat pump with LP gas backup and central A/C, county water supply, RECC electric and a private septic/lagoon. Custom built by the Seller in 1999 and boasting approx. 2,440 sq. ft. of living space on each level. This one is a real head turner. Outside is a meticulously maintained lawn (garden), beautiful landscaping and plantings that is sure to impress the most discriminating. Offers multiple gathering areas and plenty of room to roam and run. Offered @ $549,000. Please call Broker Steve P. Wharton to arrange a showing or for further data and/or questions. Cell # 859/481-1618 at Office # 859/336-3982.



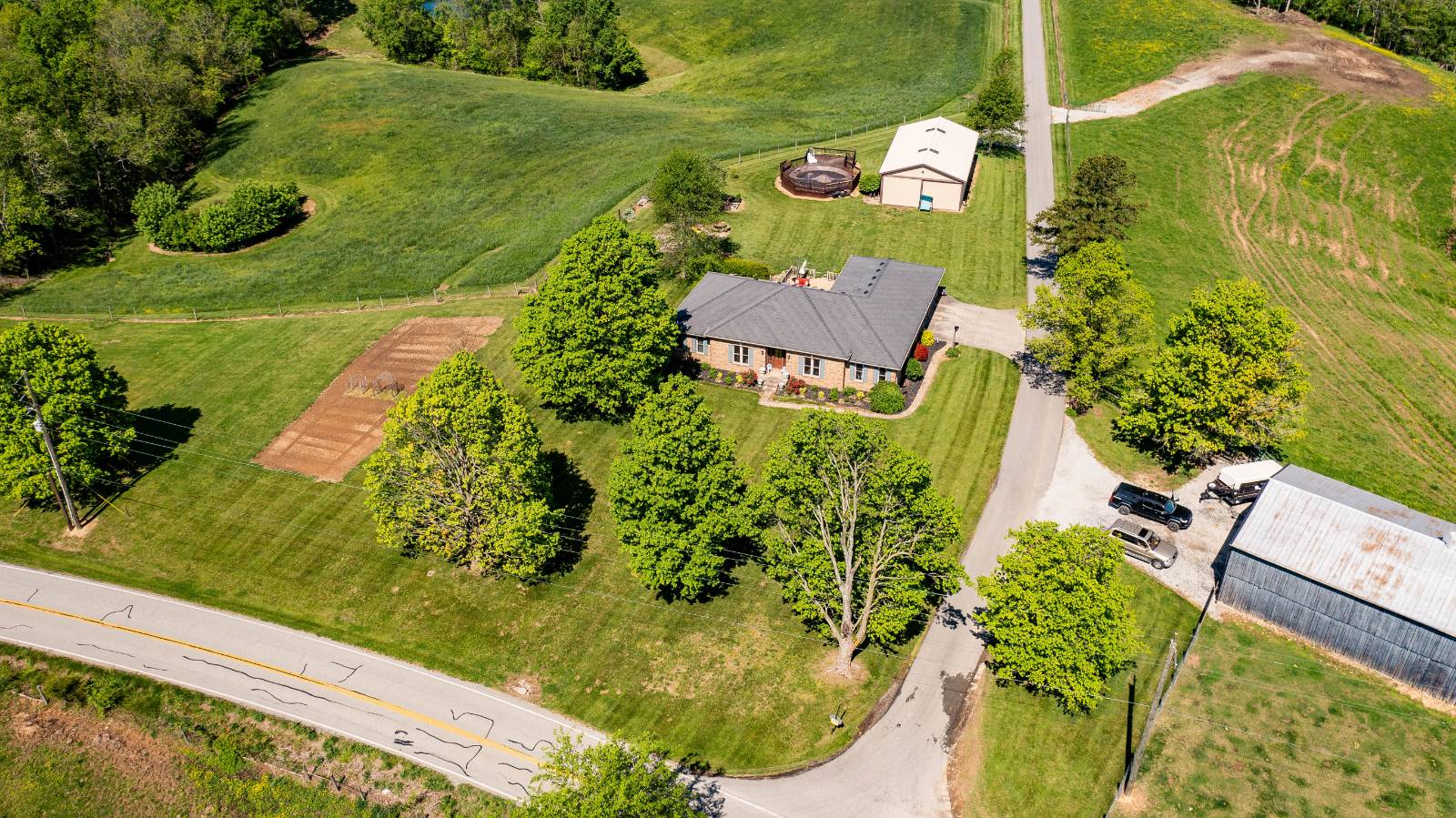

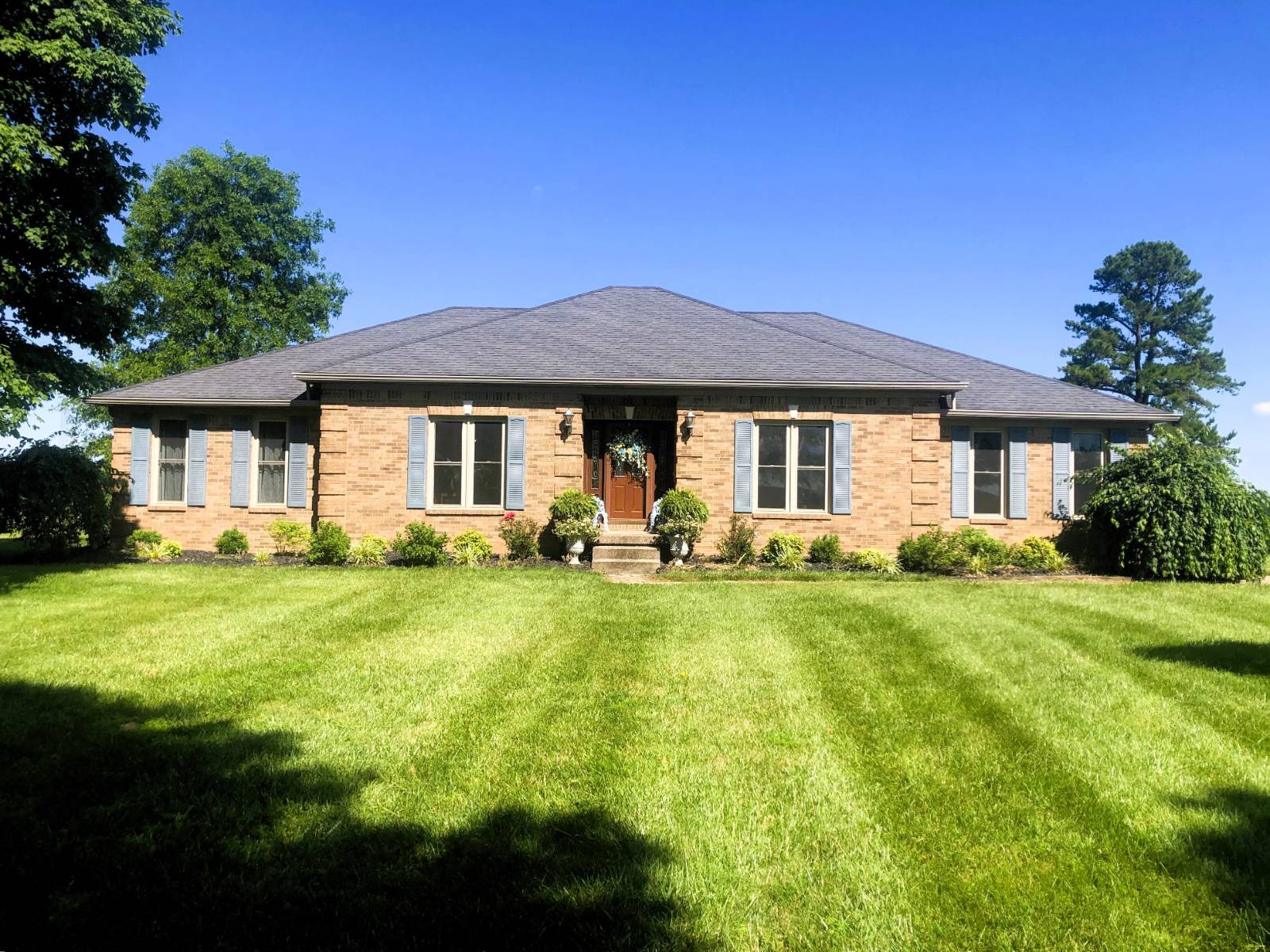 ;
; ;
;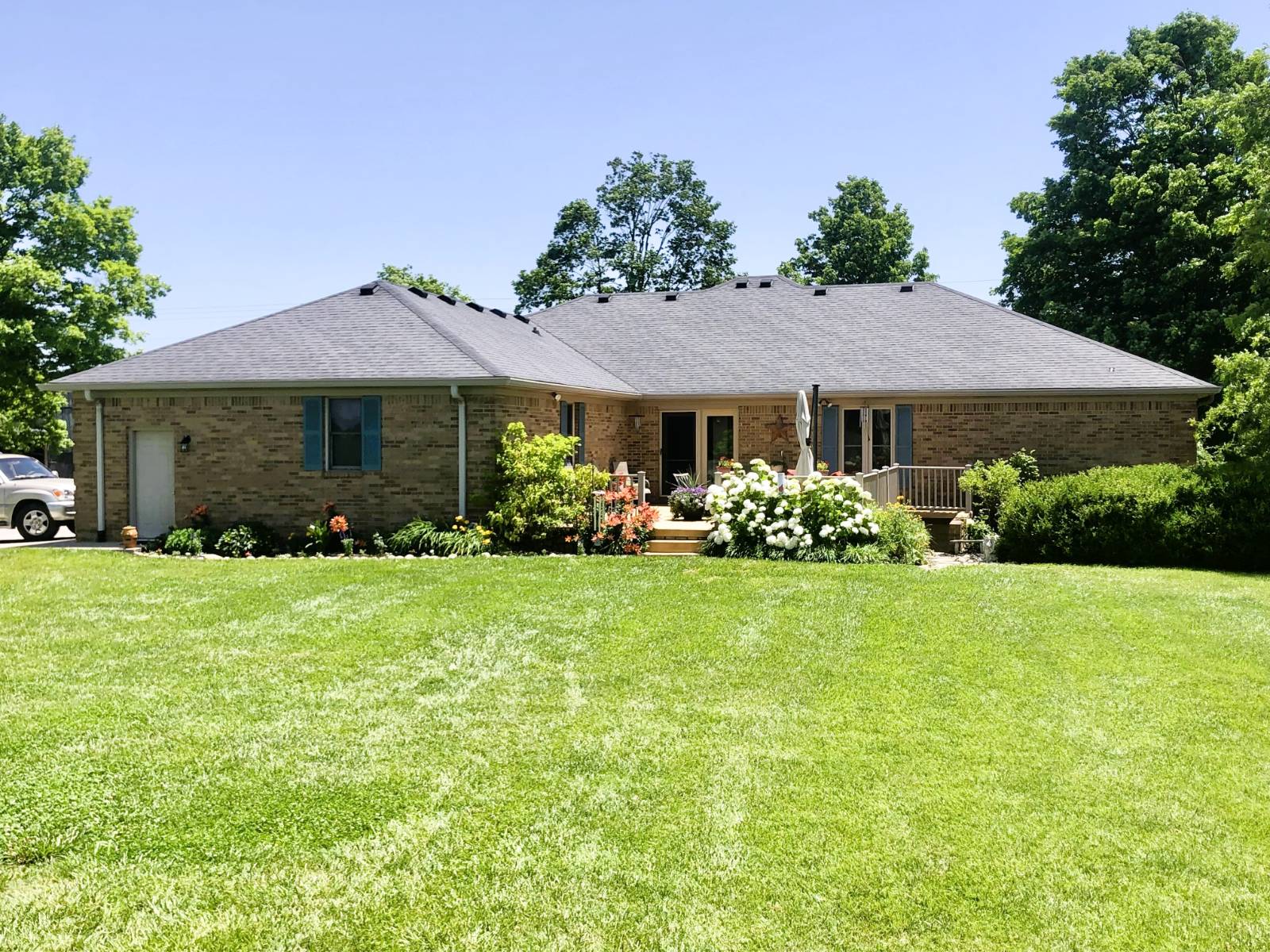 ;
;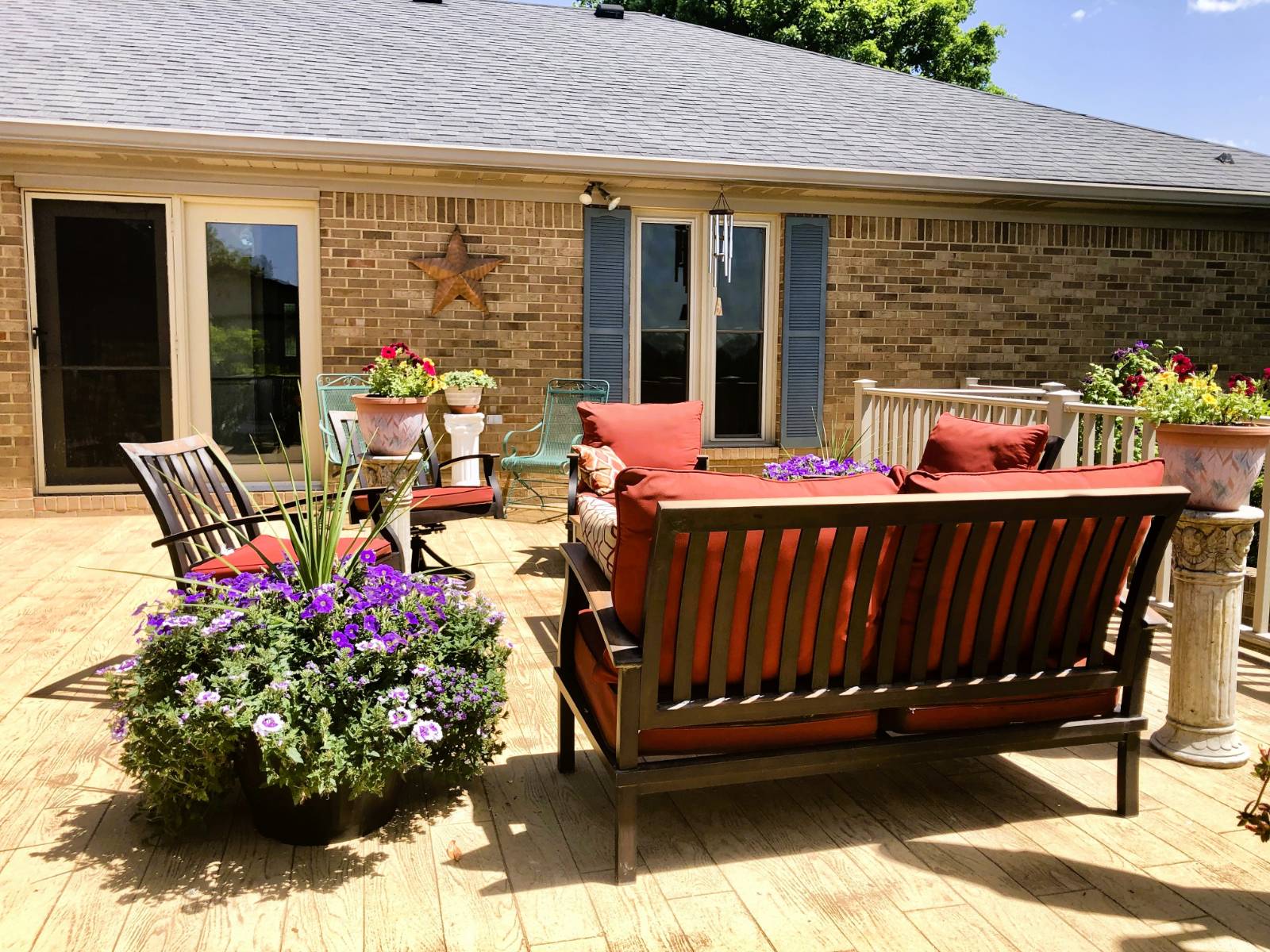 ;
;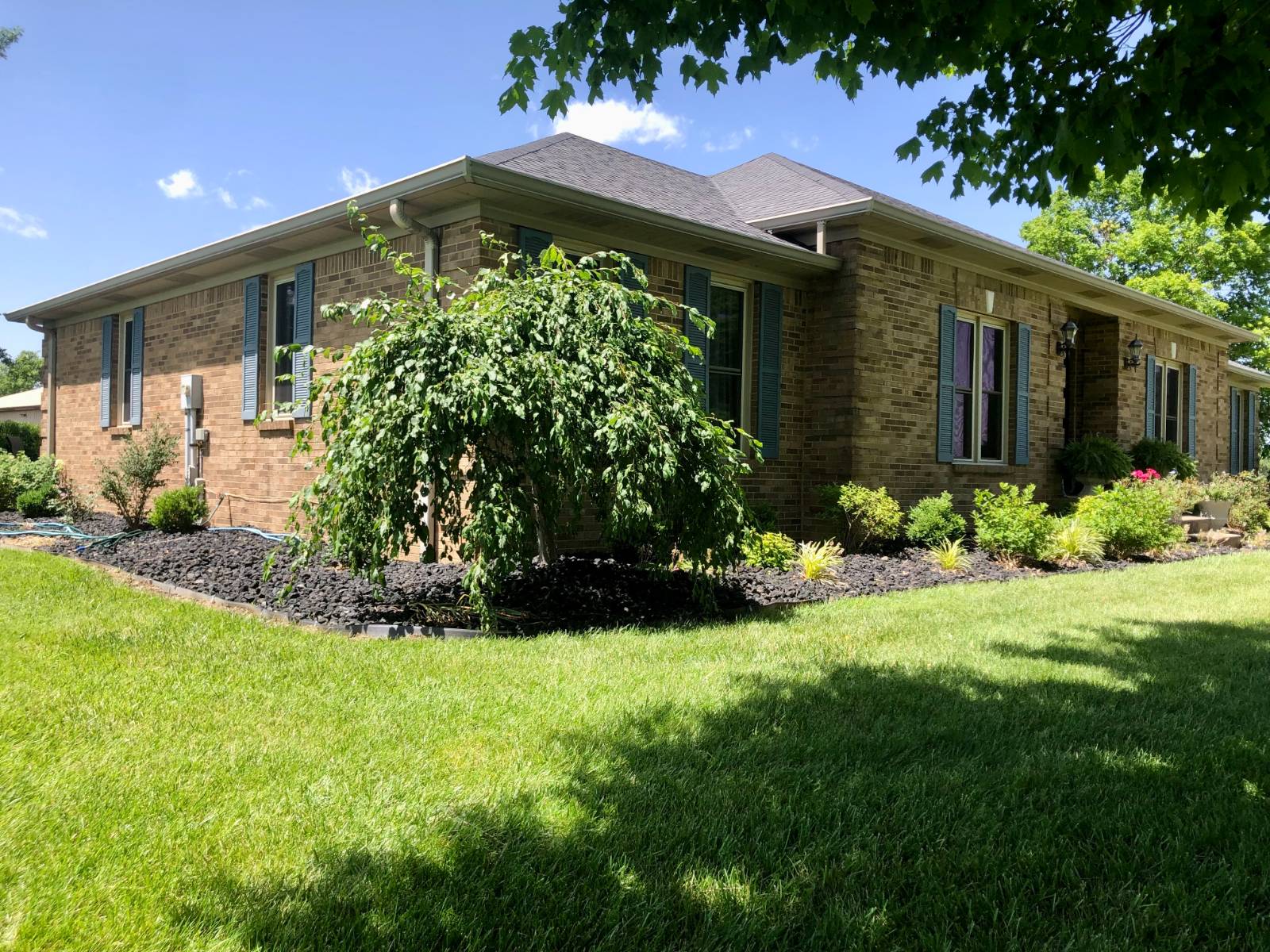 ;
;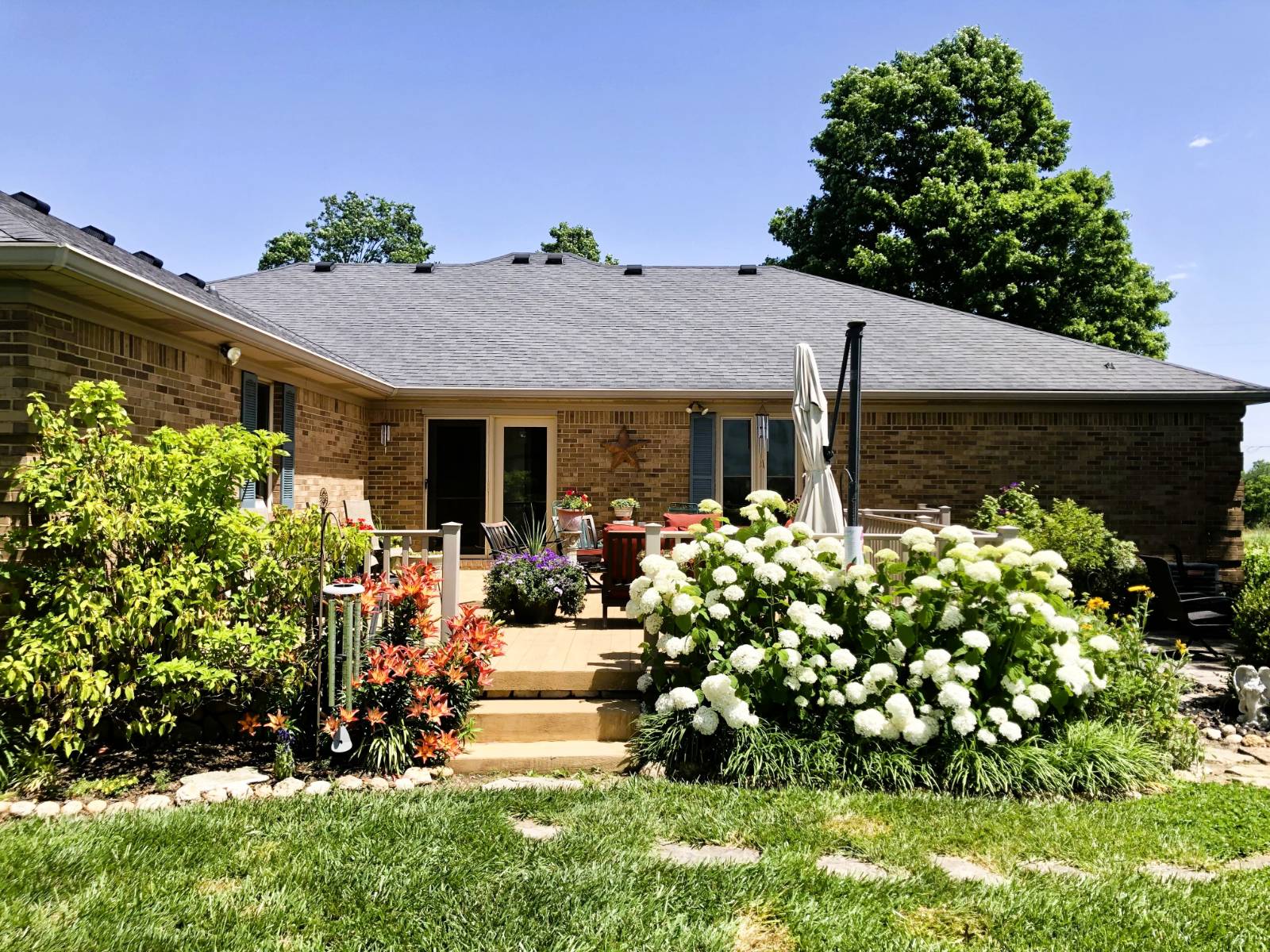 ;
;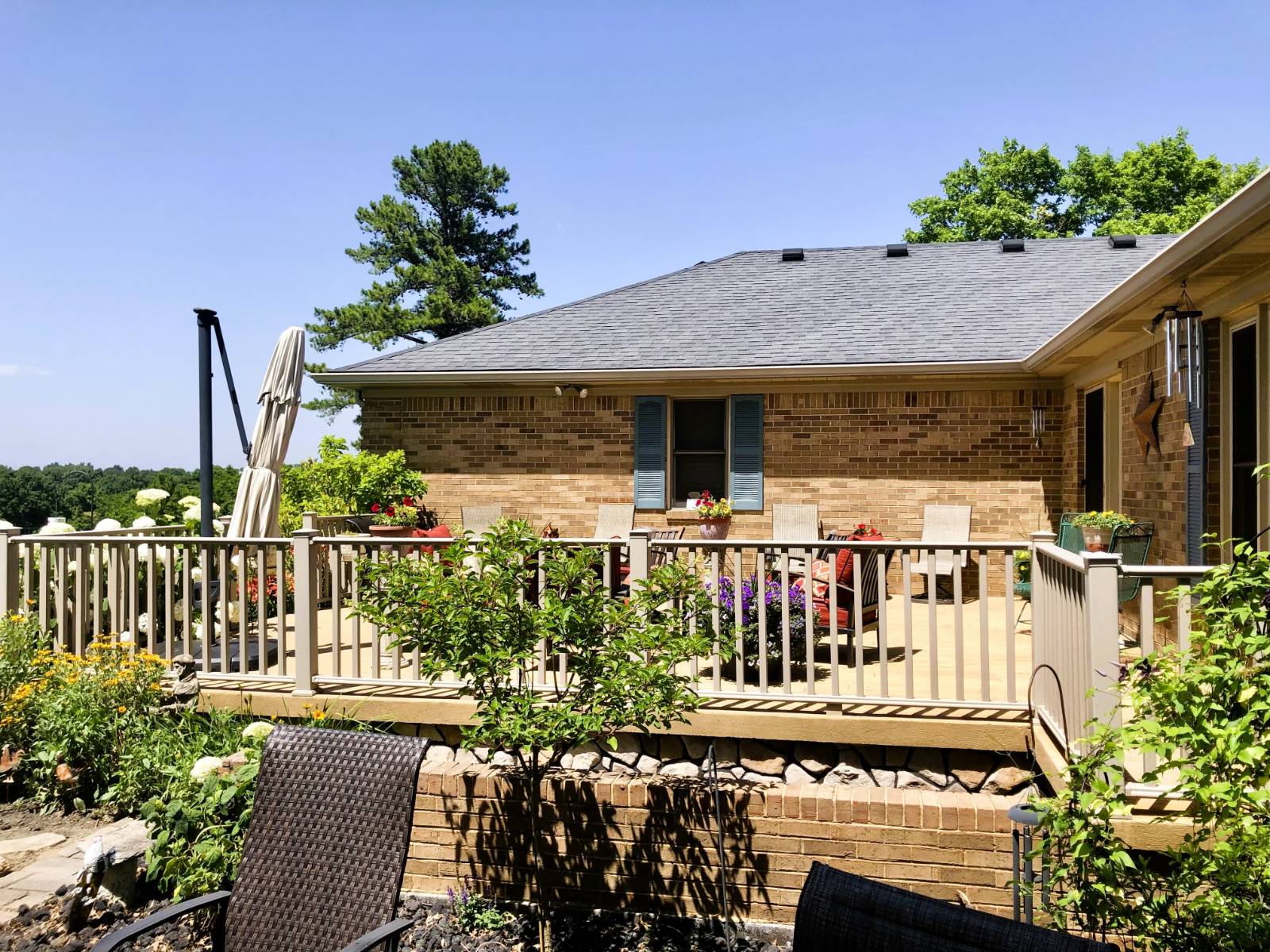 ;
;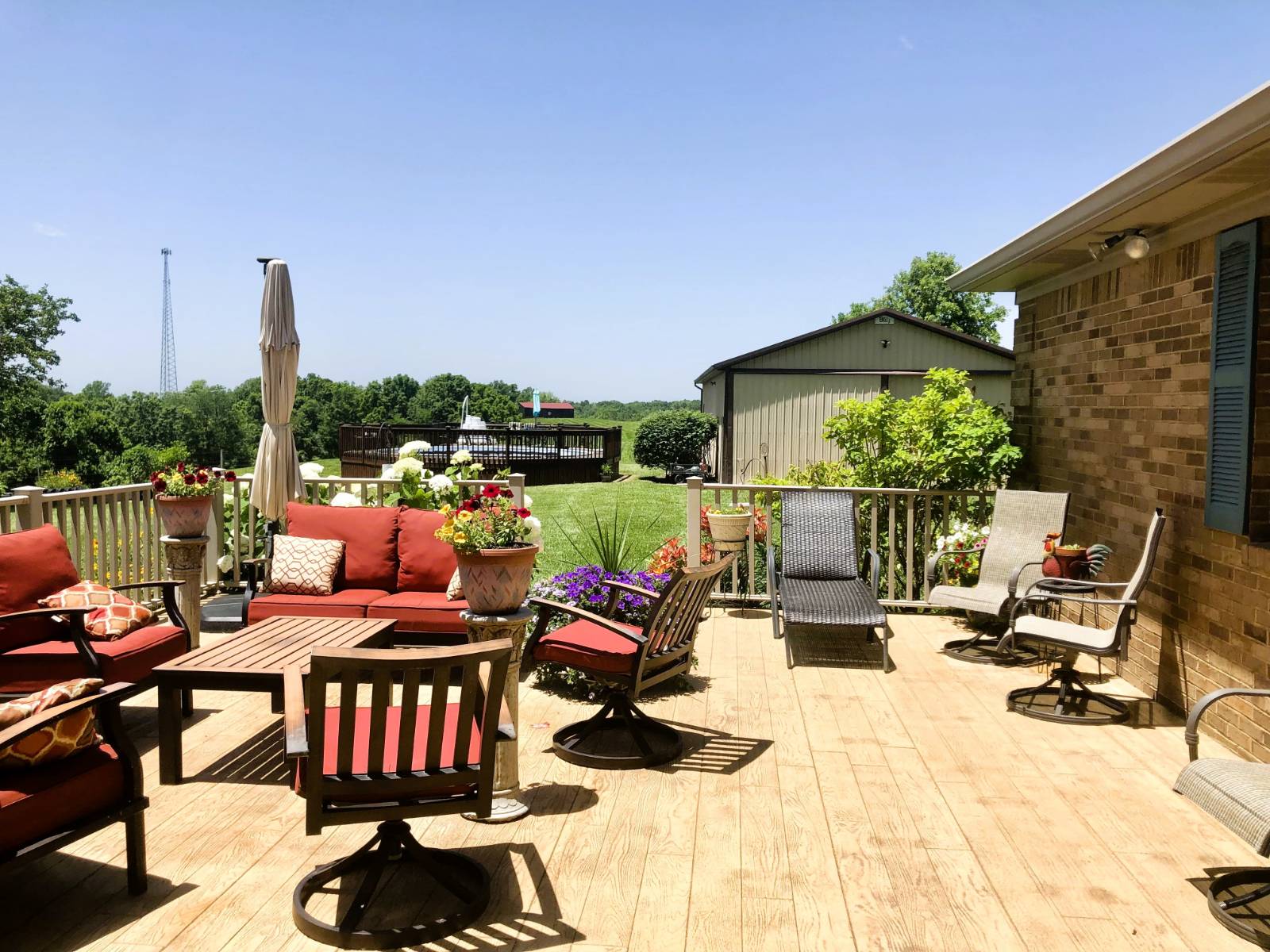 ;
;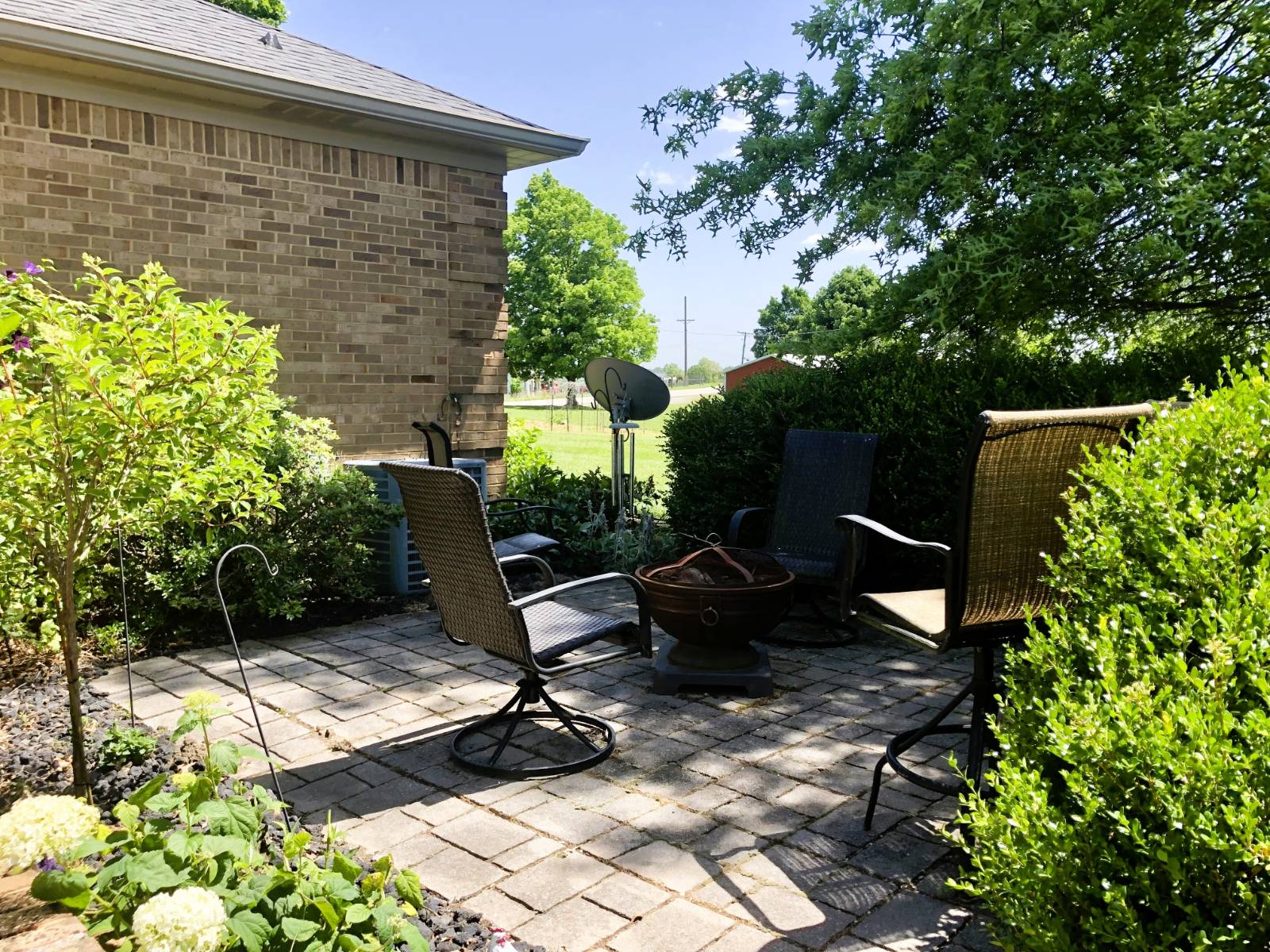 ;
;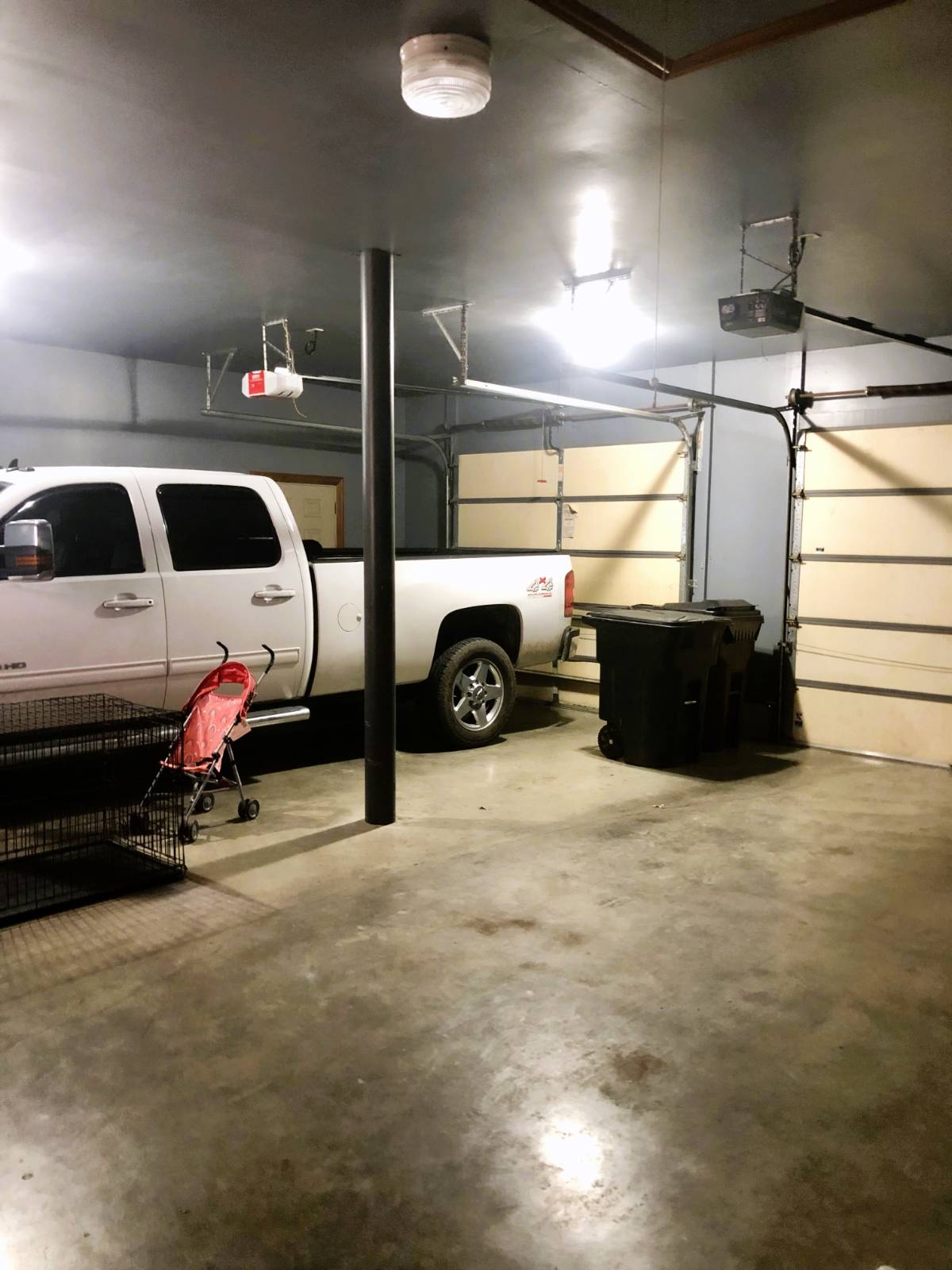 ;
;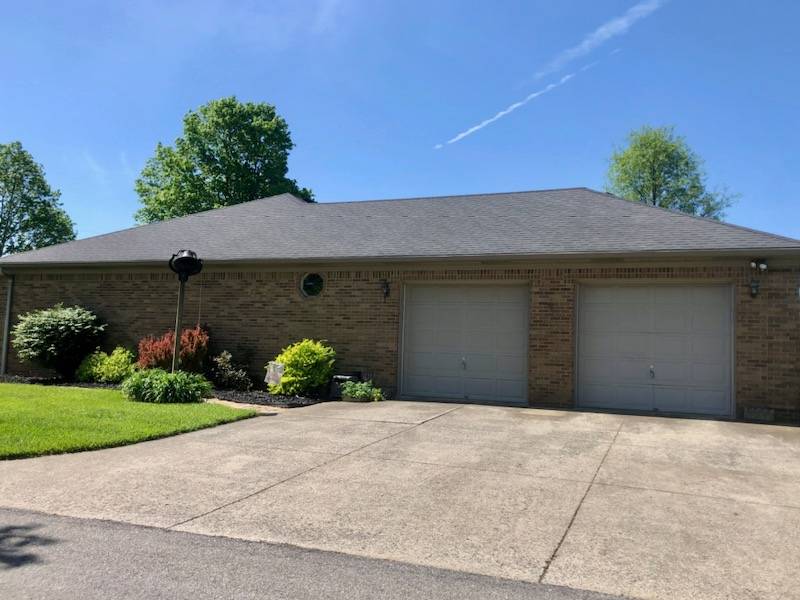 ;
;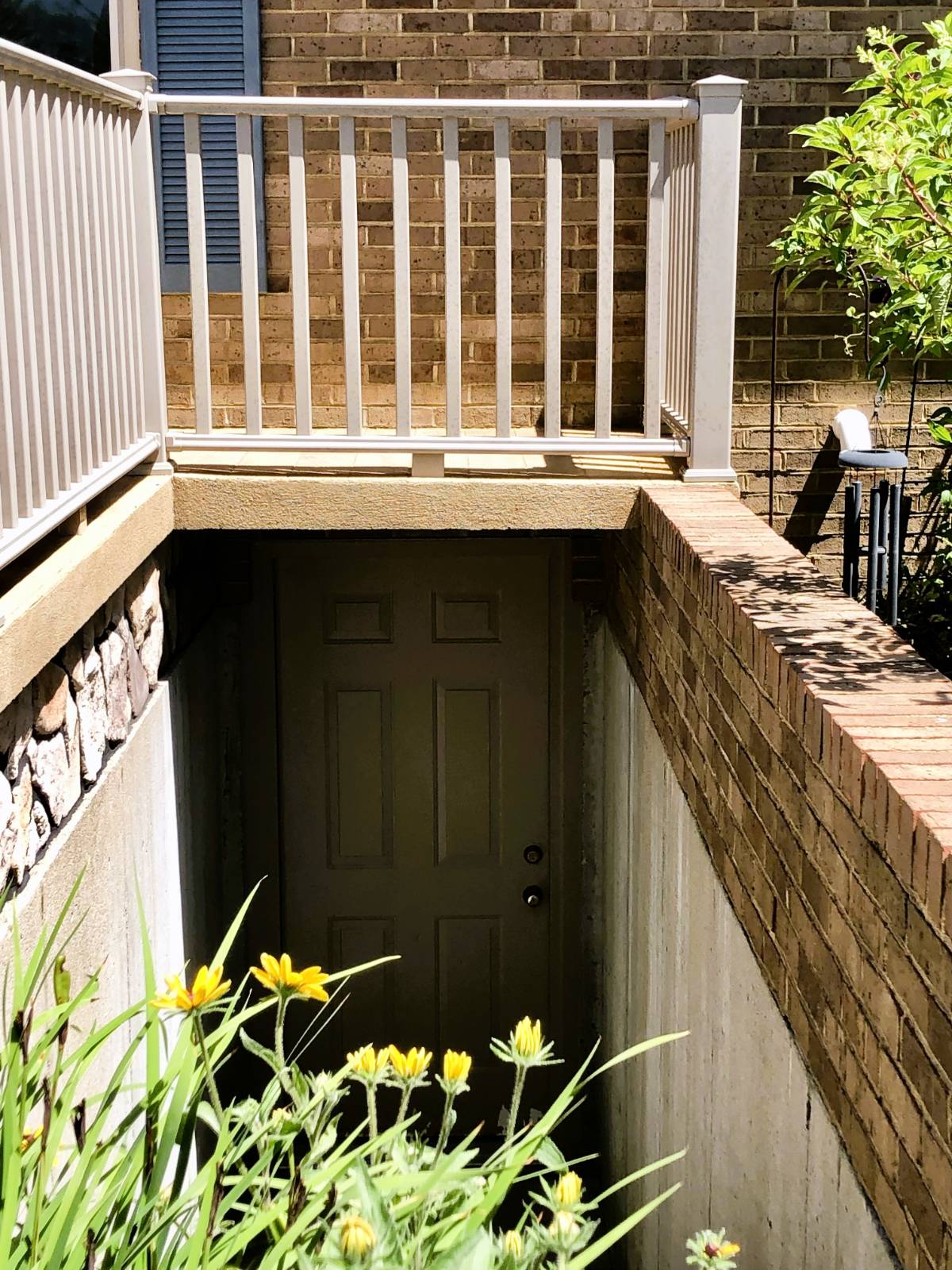 ;
;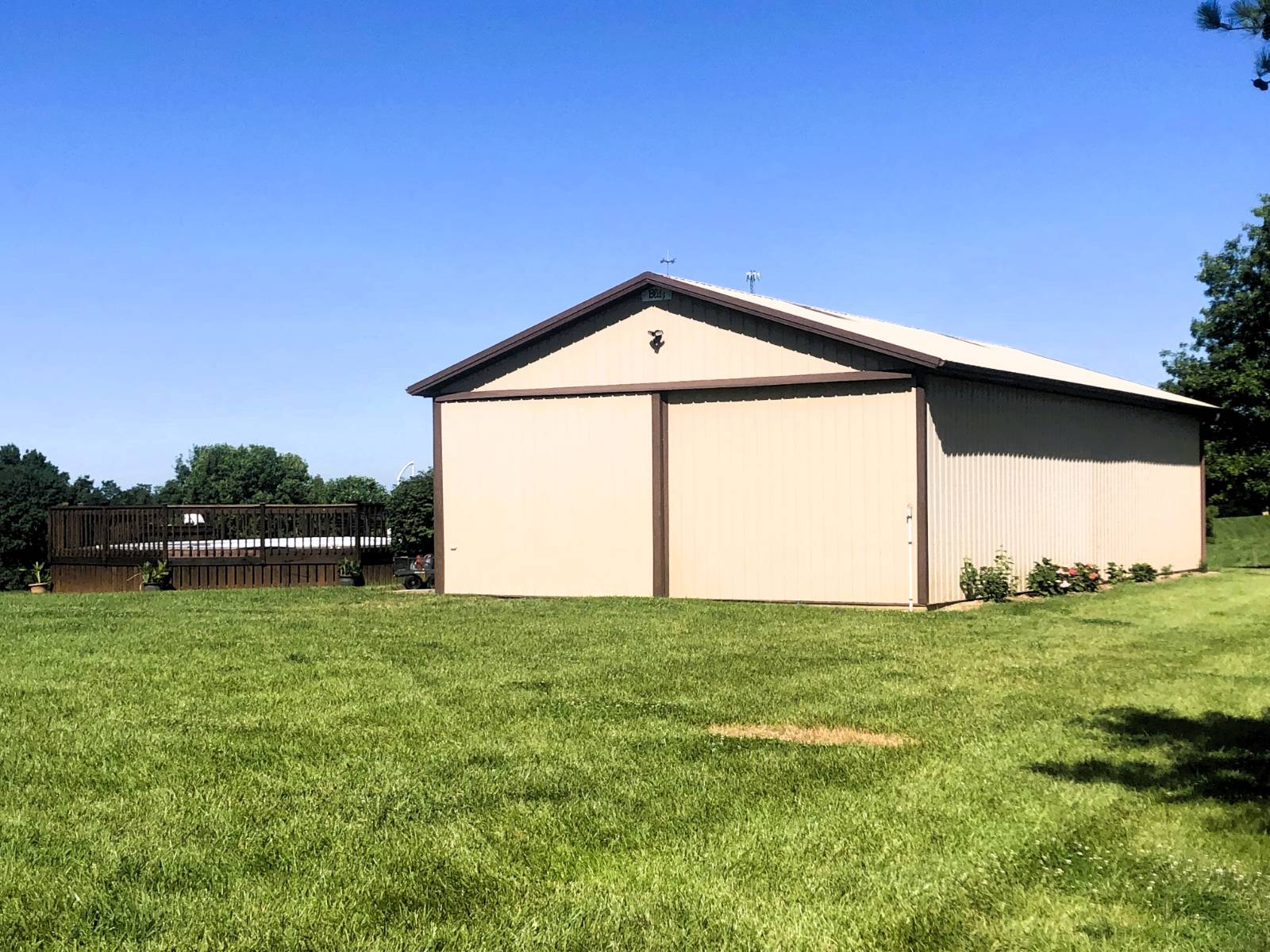 ;
;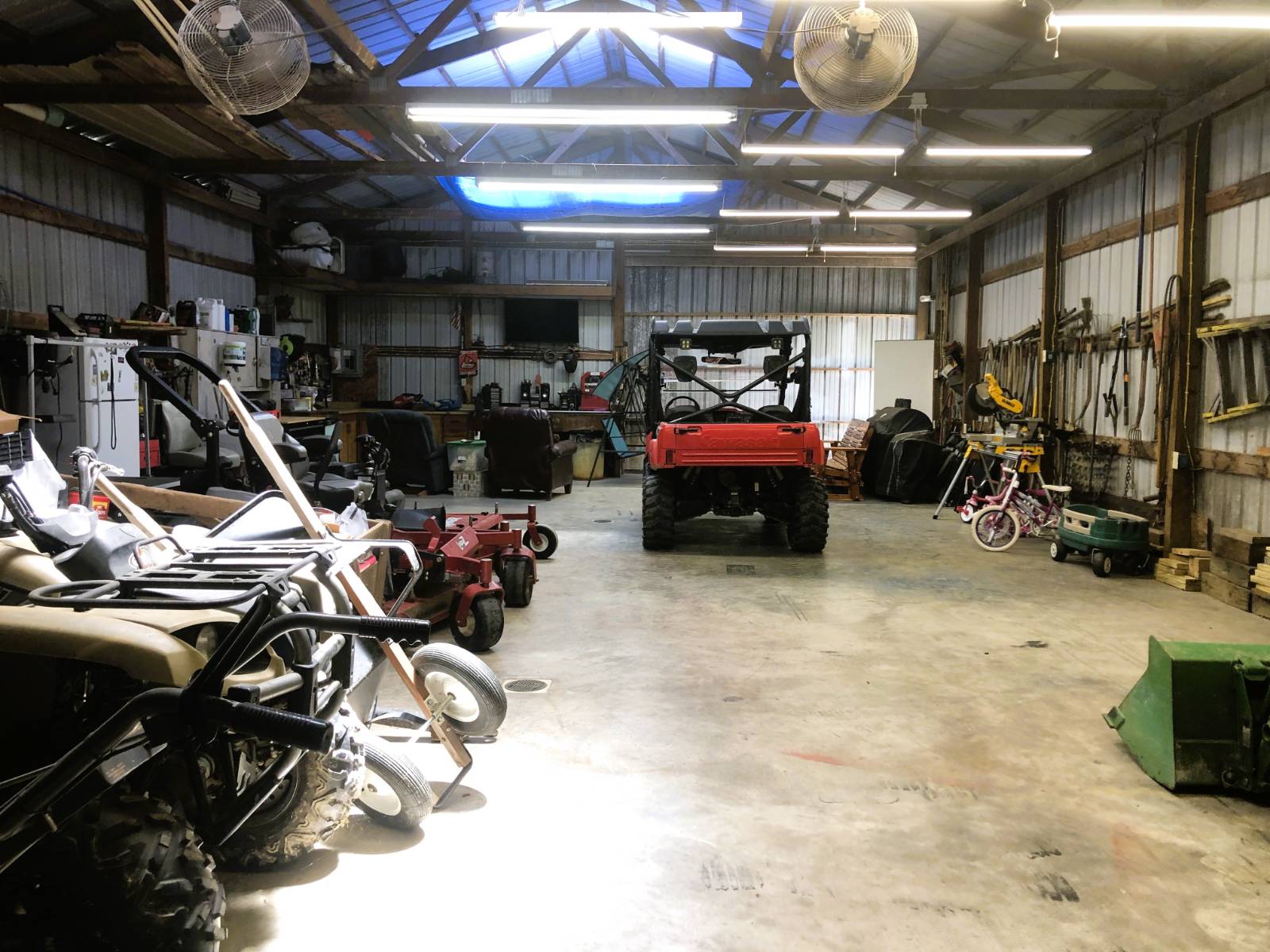 ;
;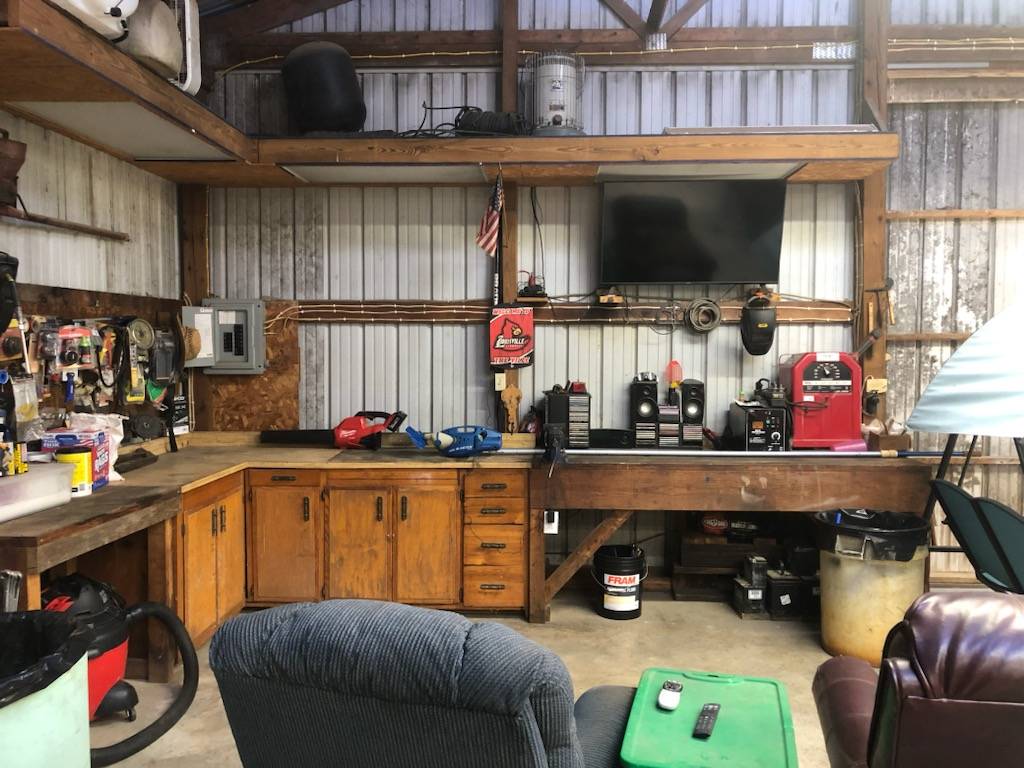 ;
;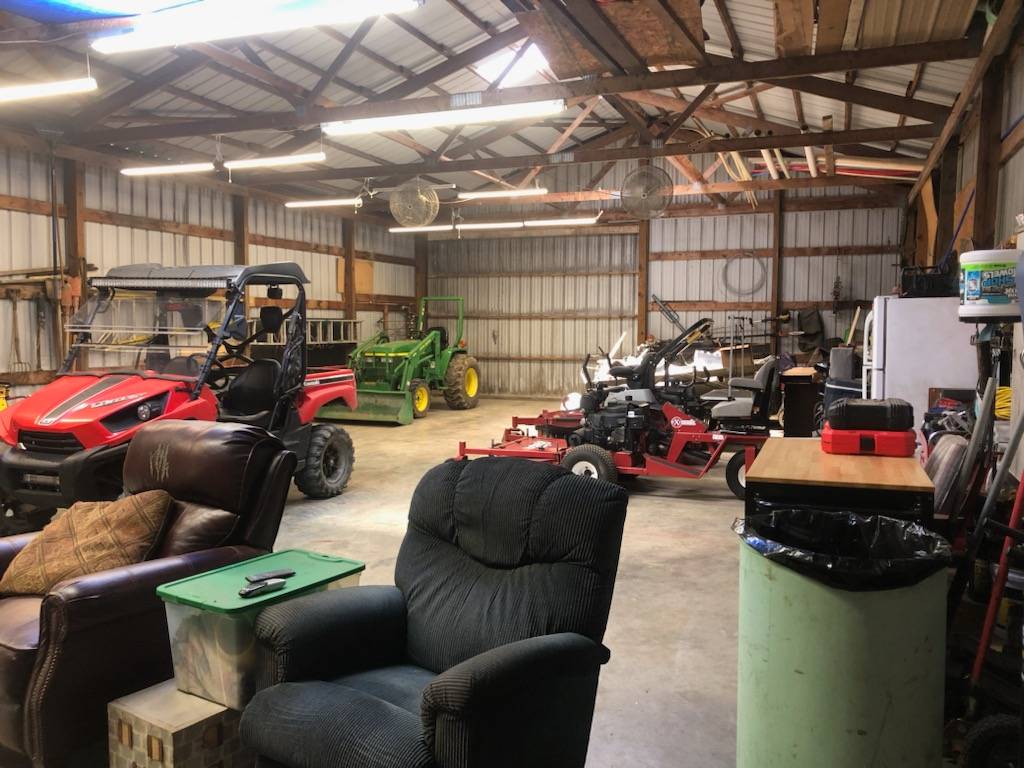 ;
;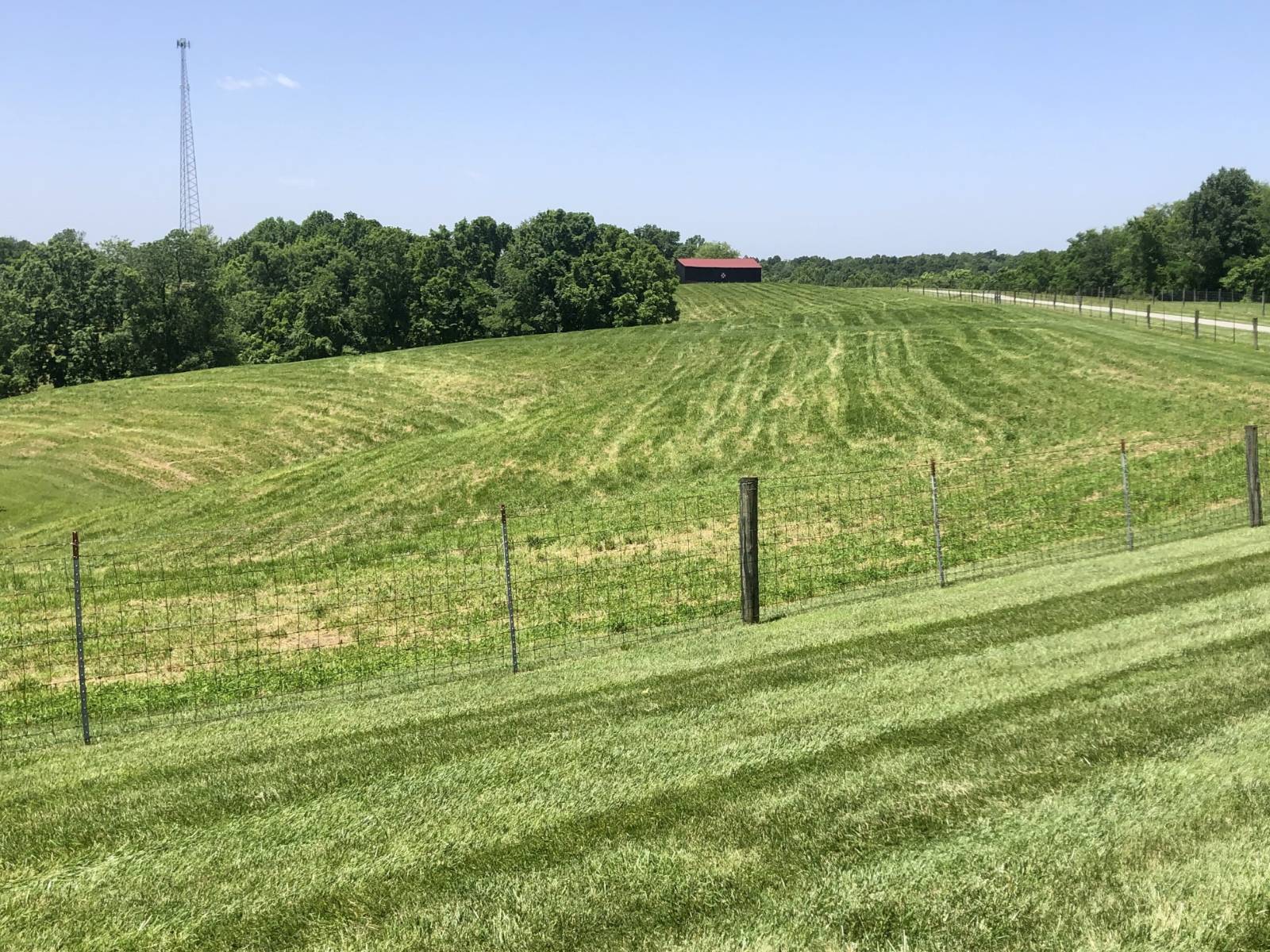 ;
;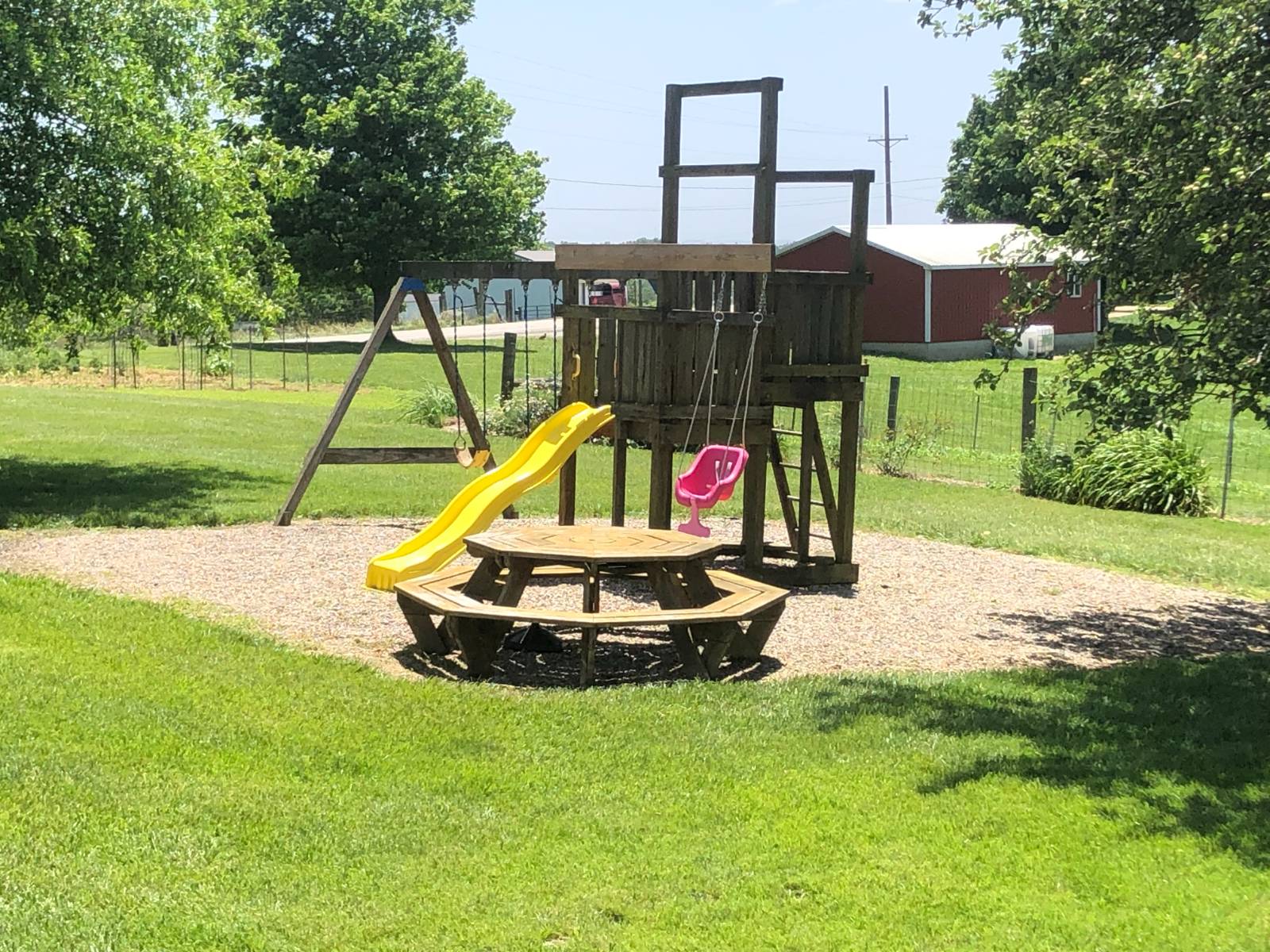 ;
;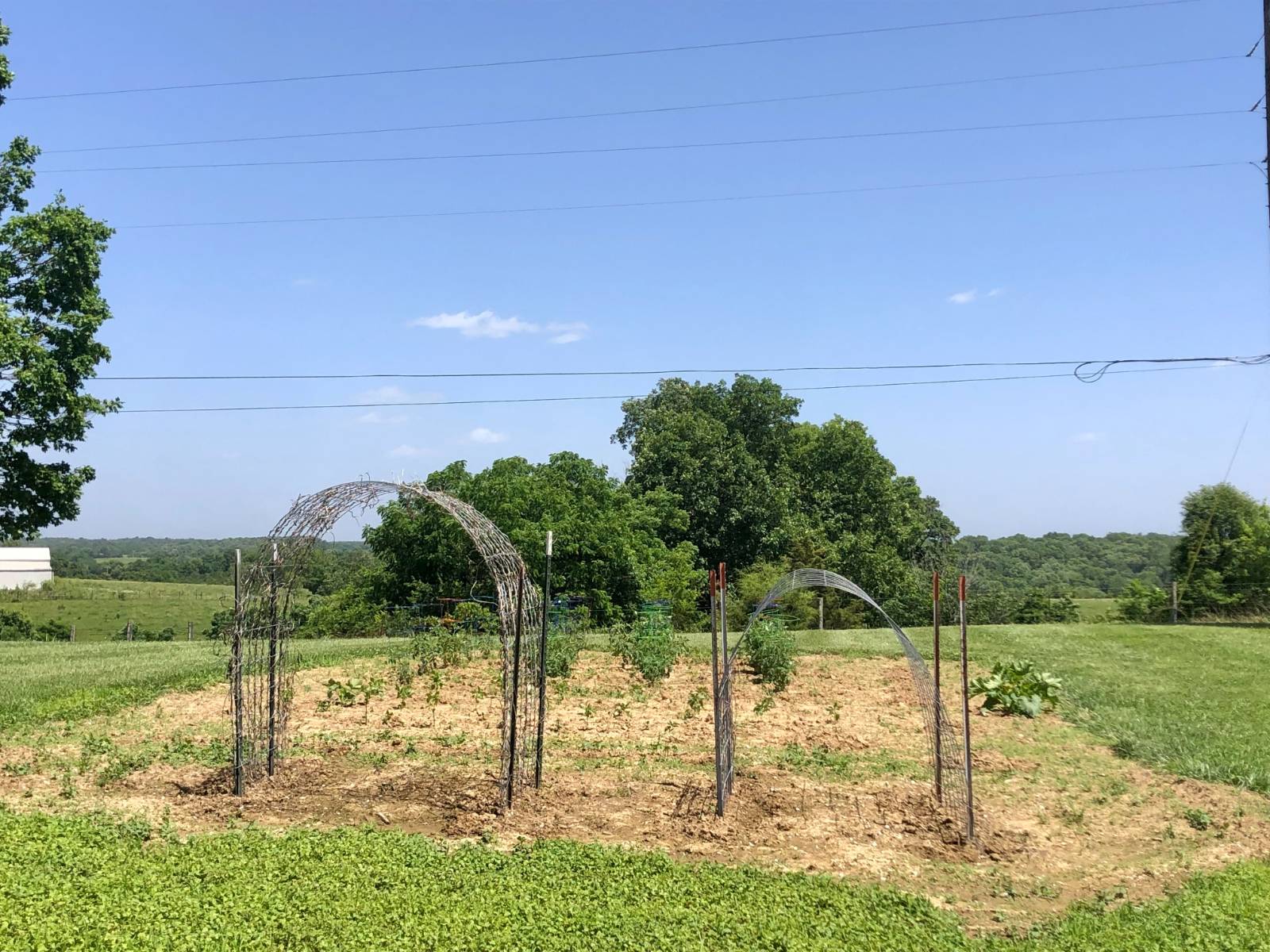 ;
;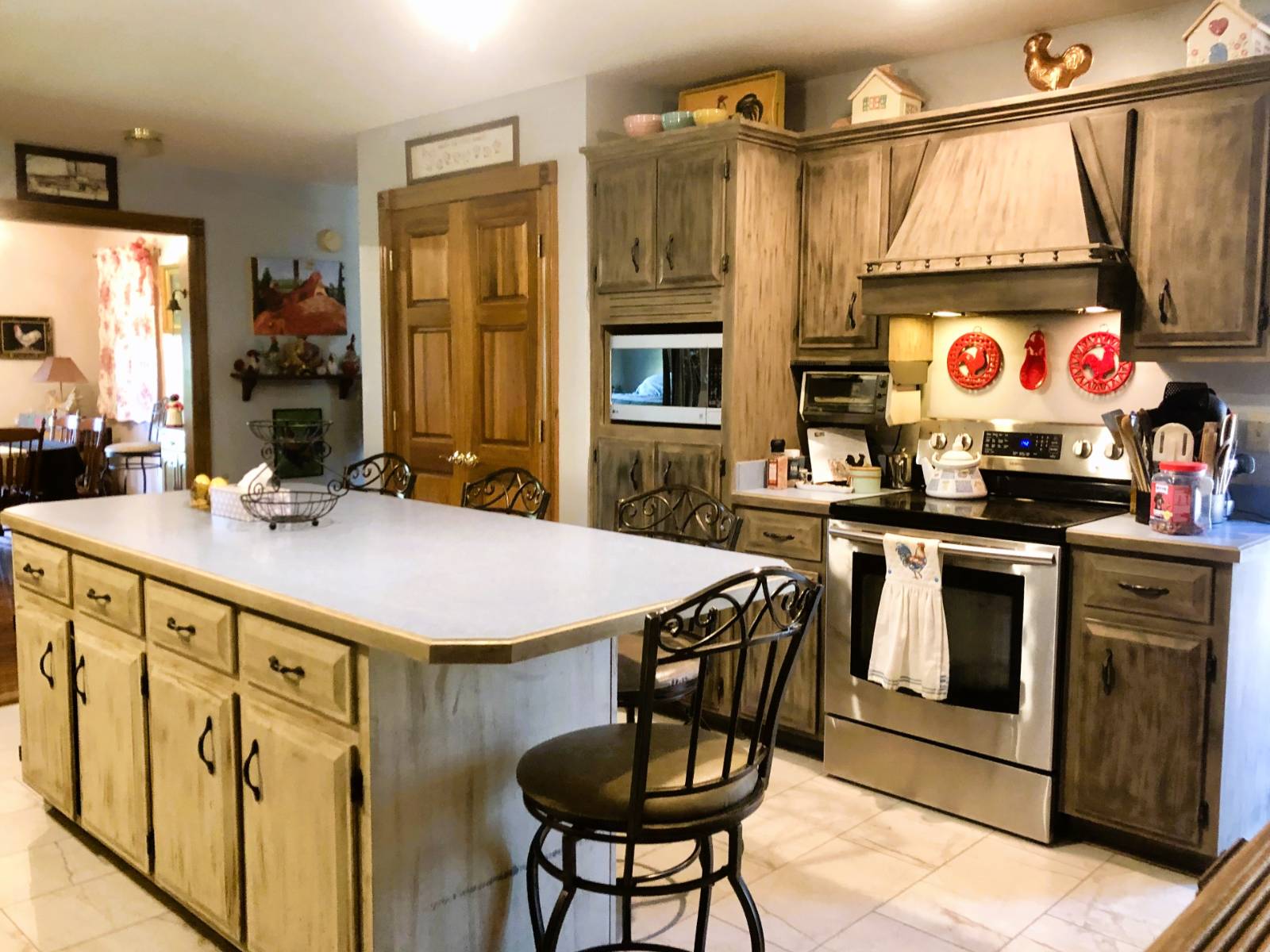 ;
;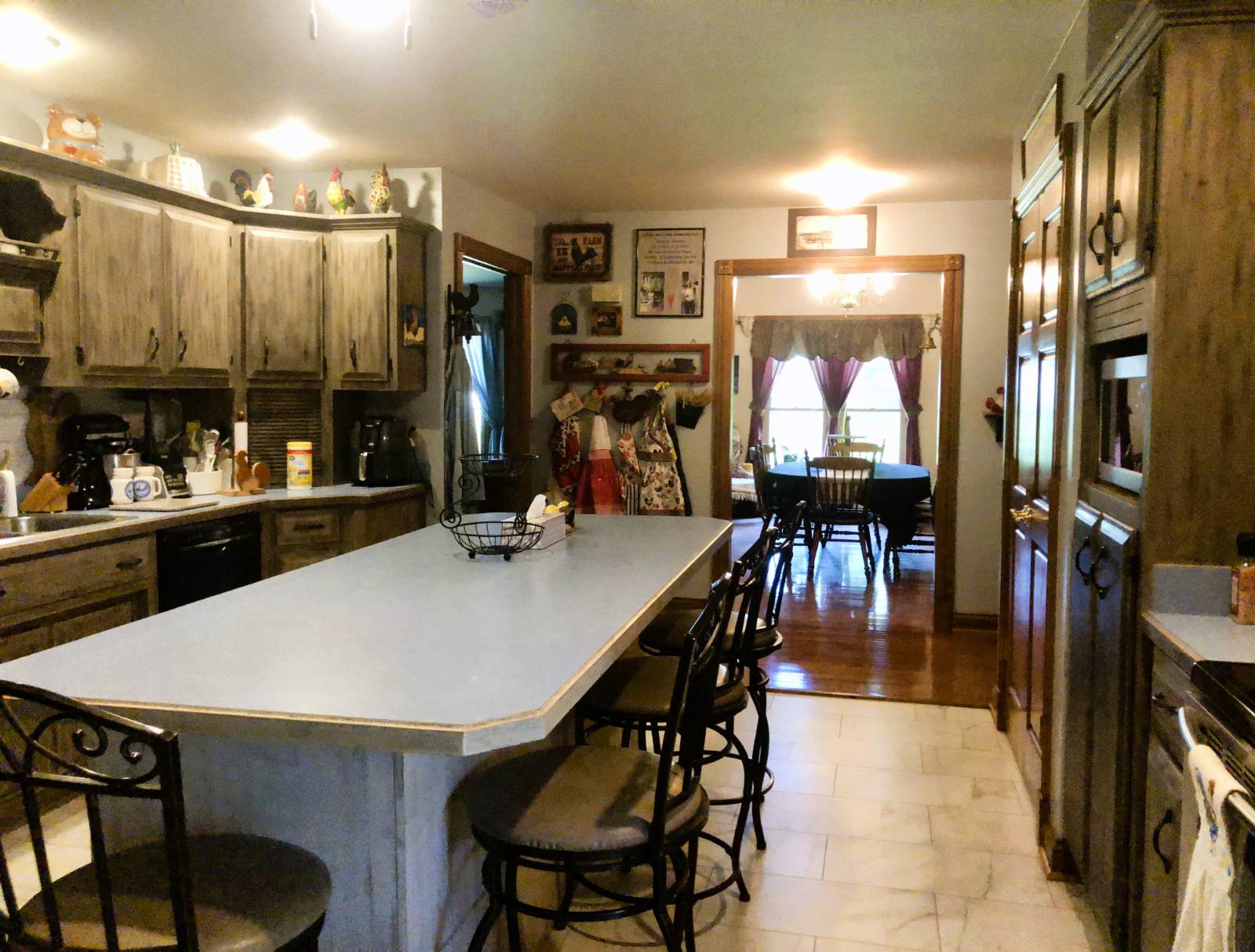 ;
;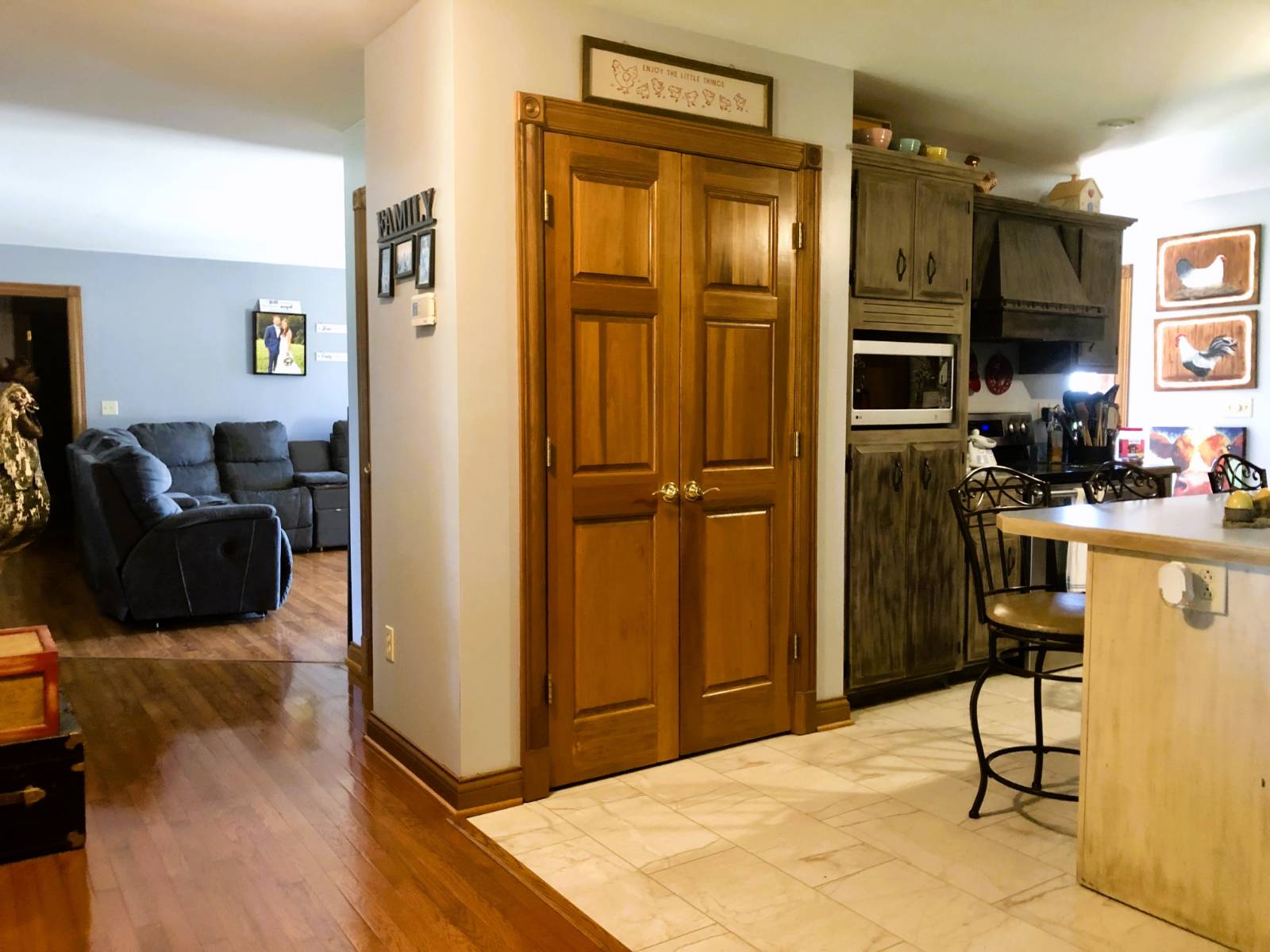 ;
;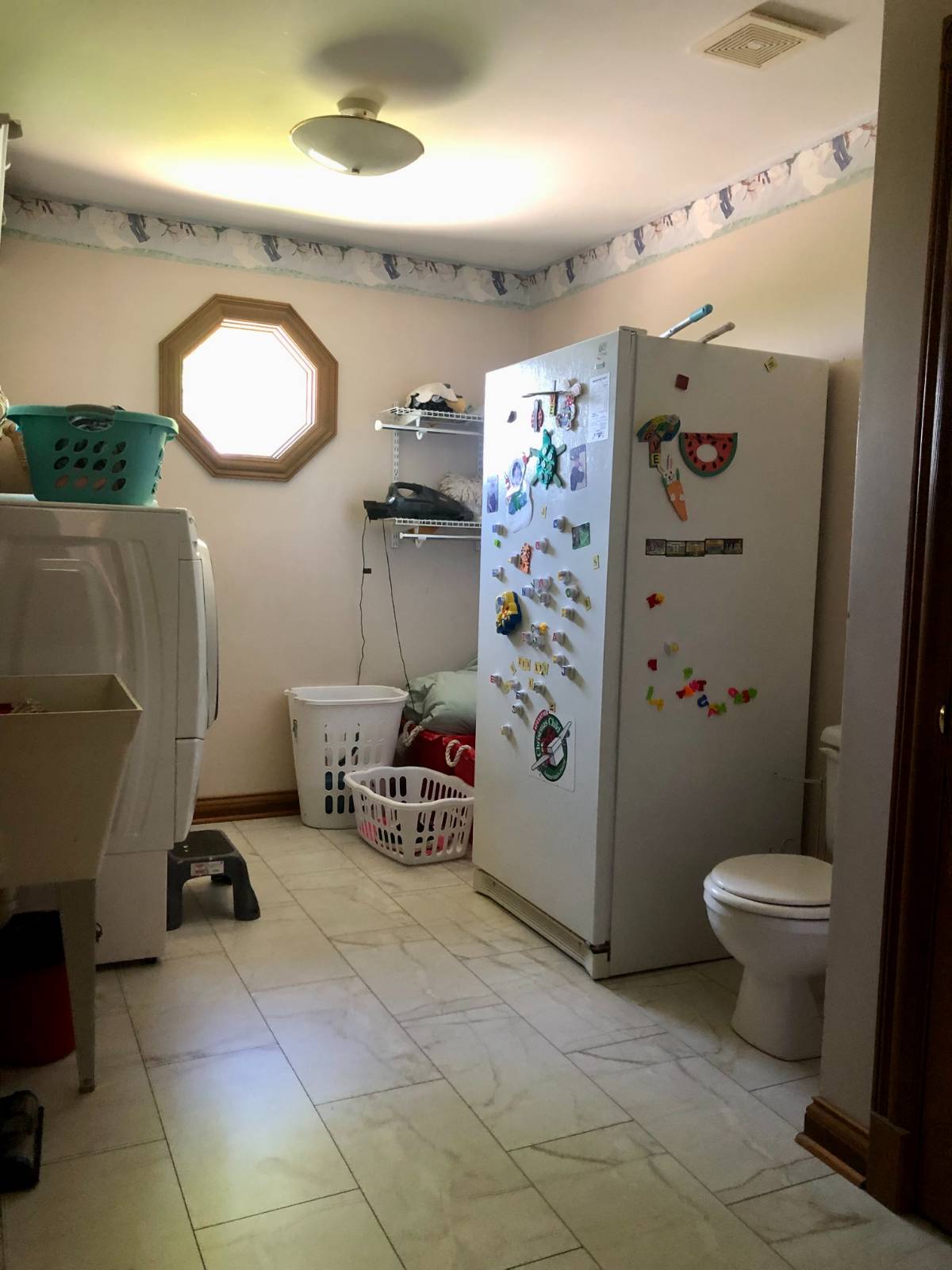 ;
;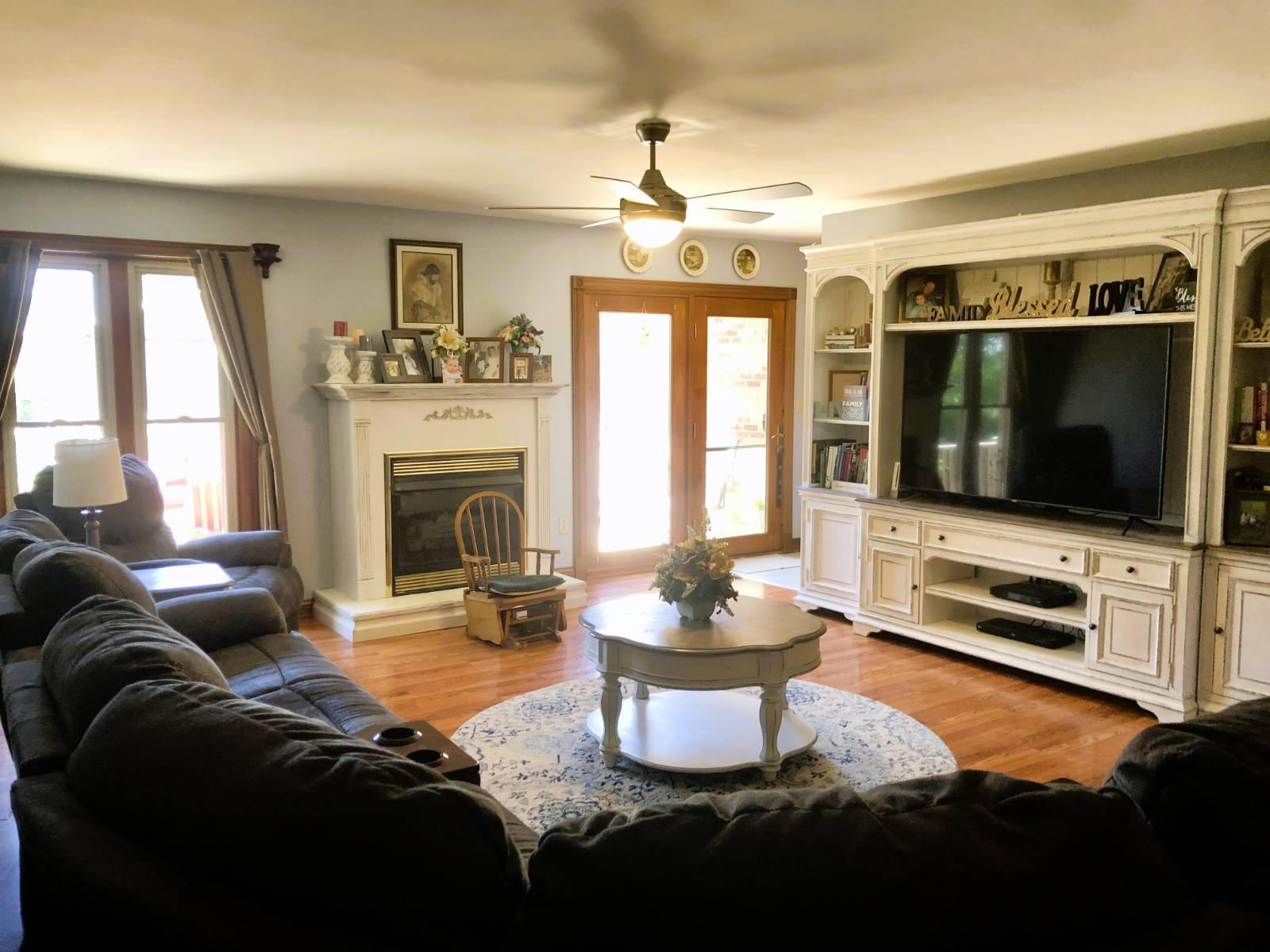 ;
;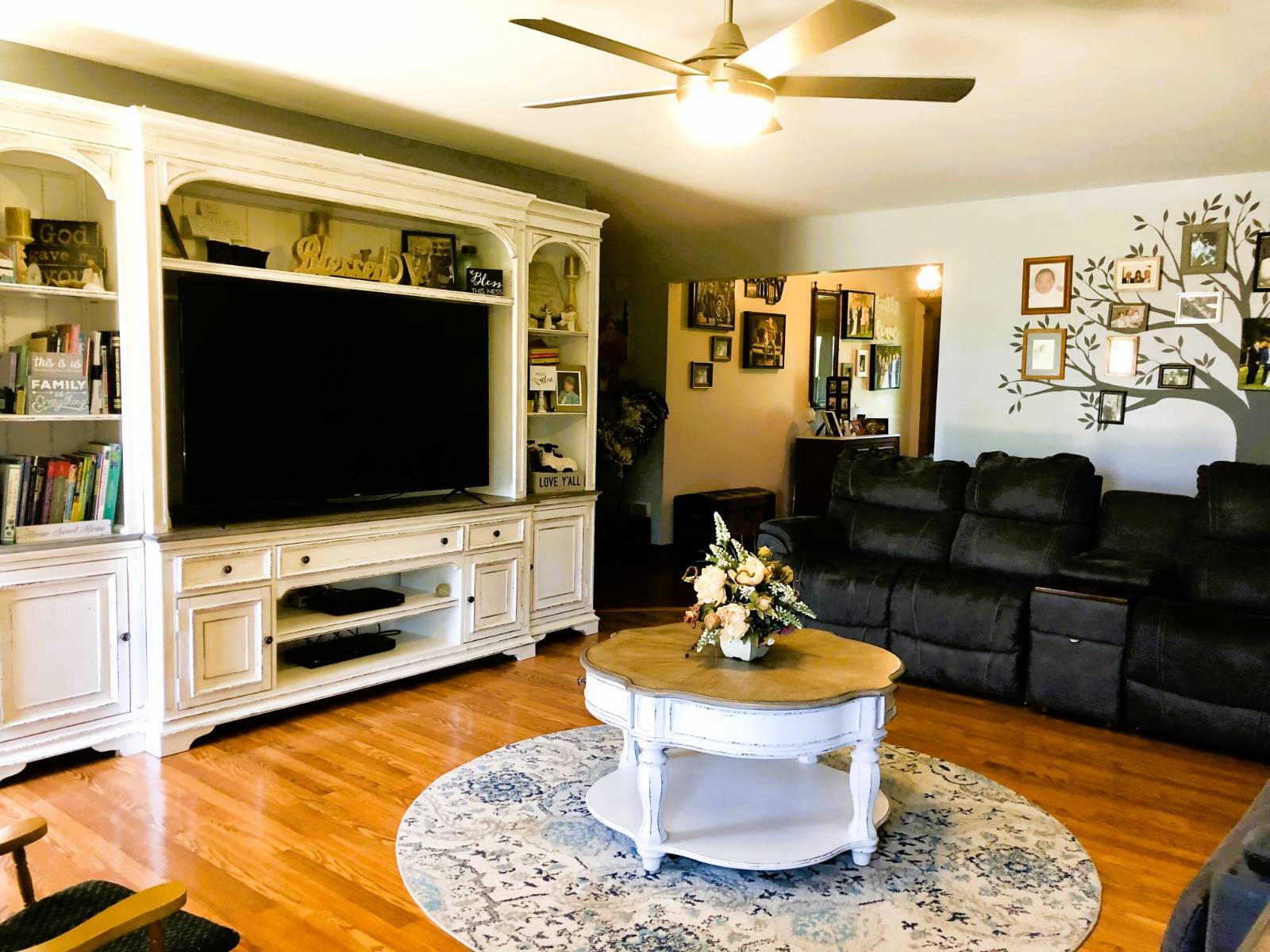 ;
;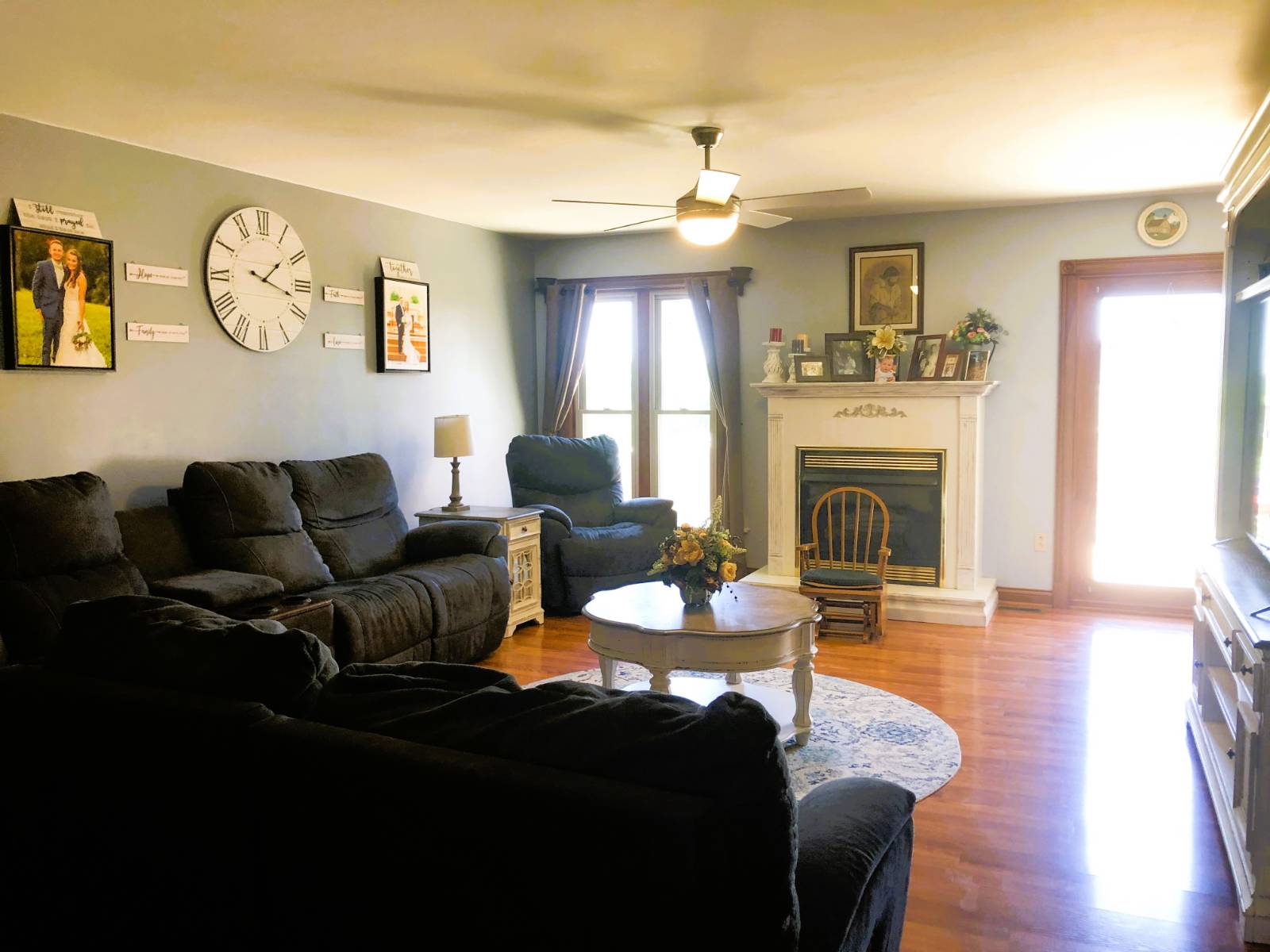 ;
;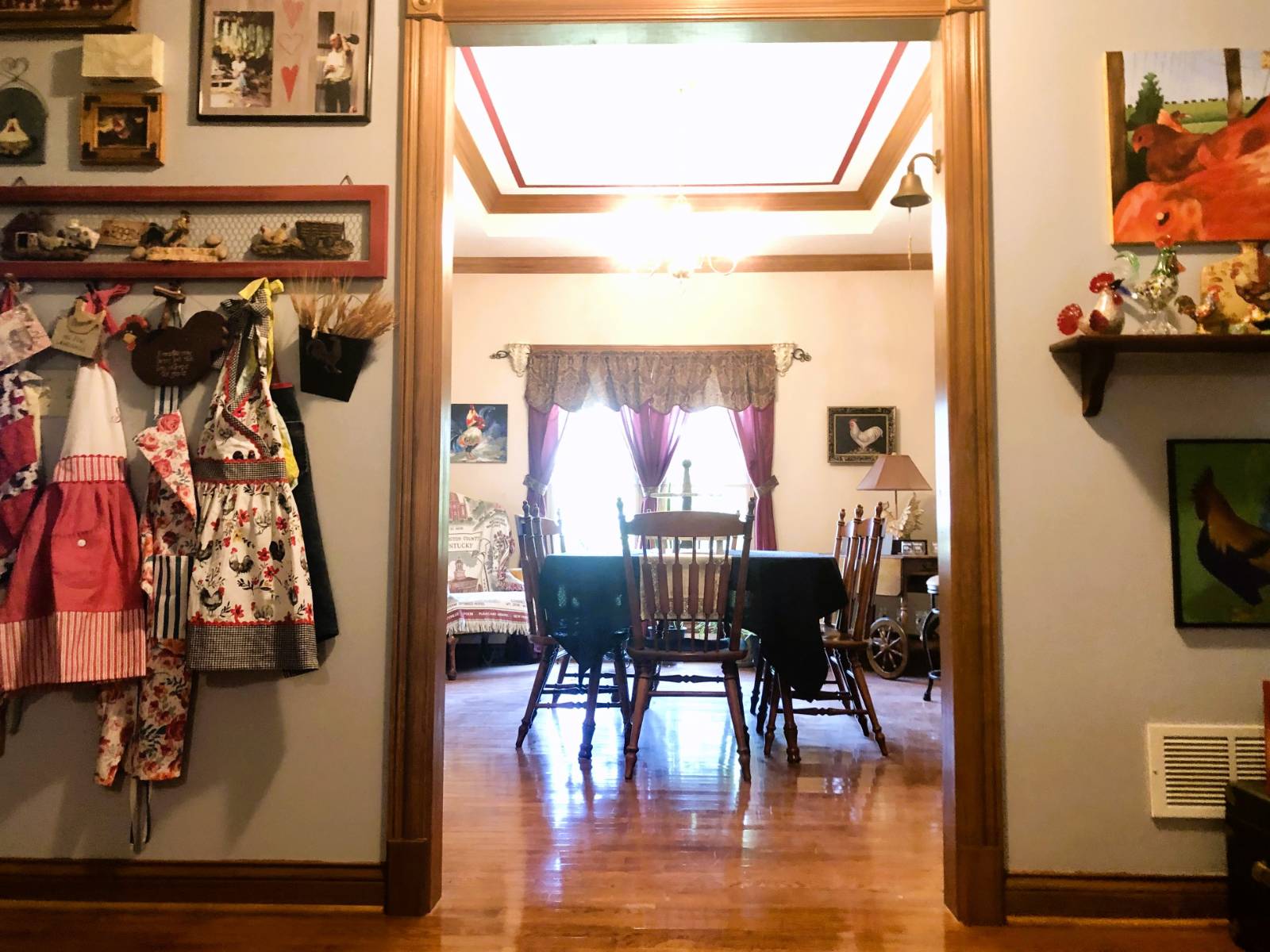 ;
;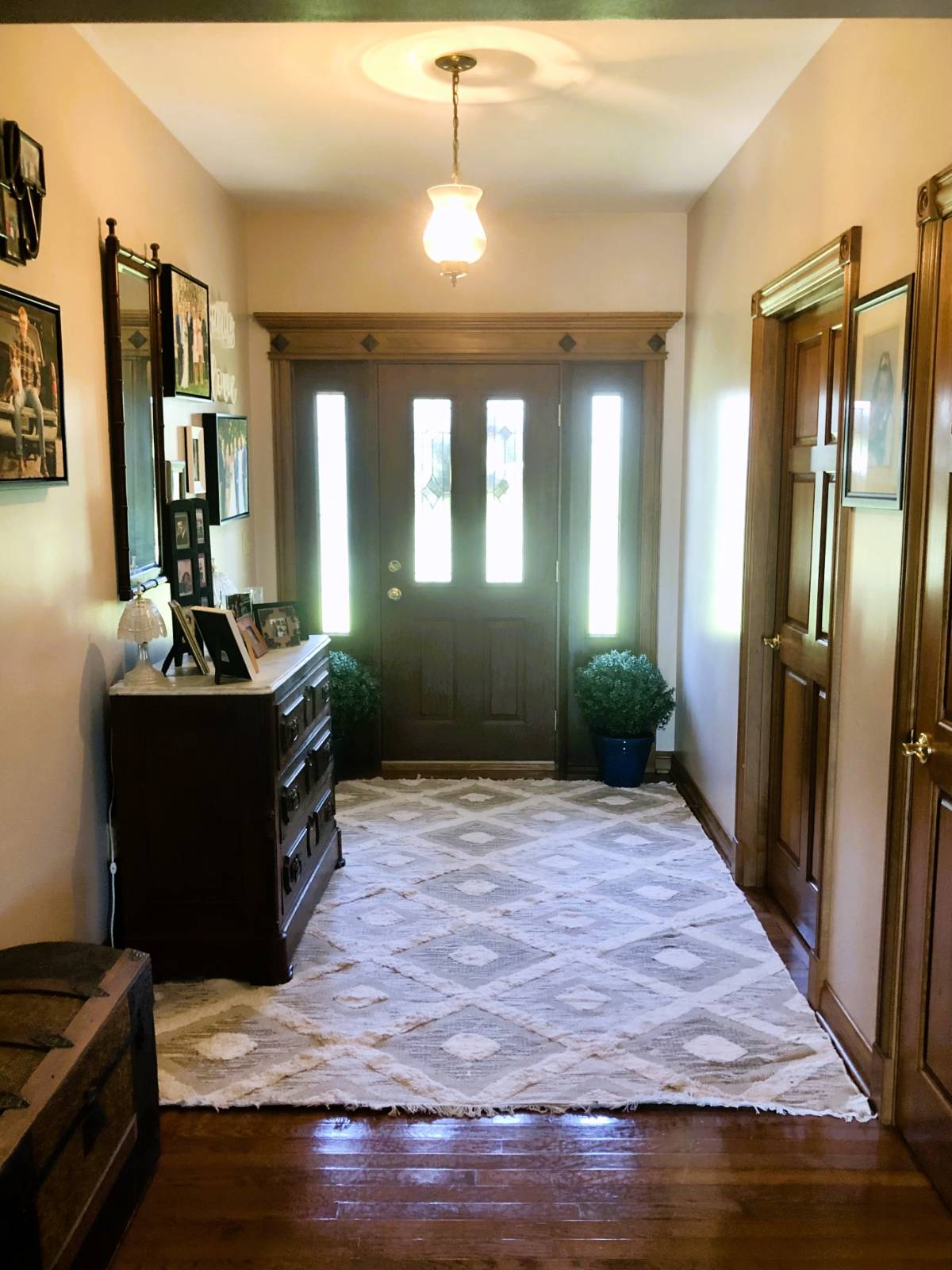 ;
;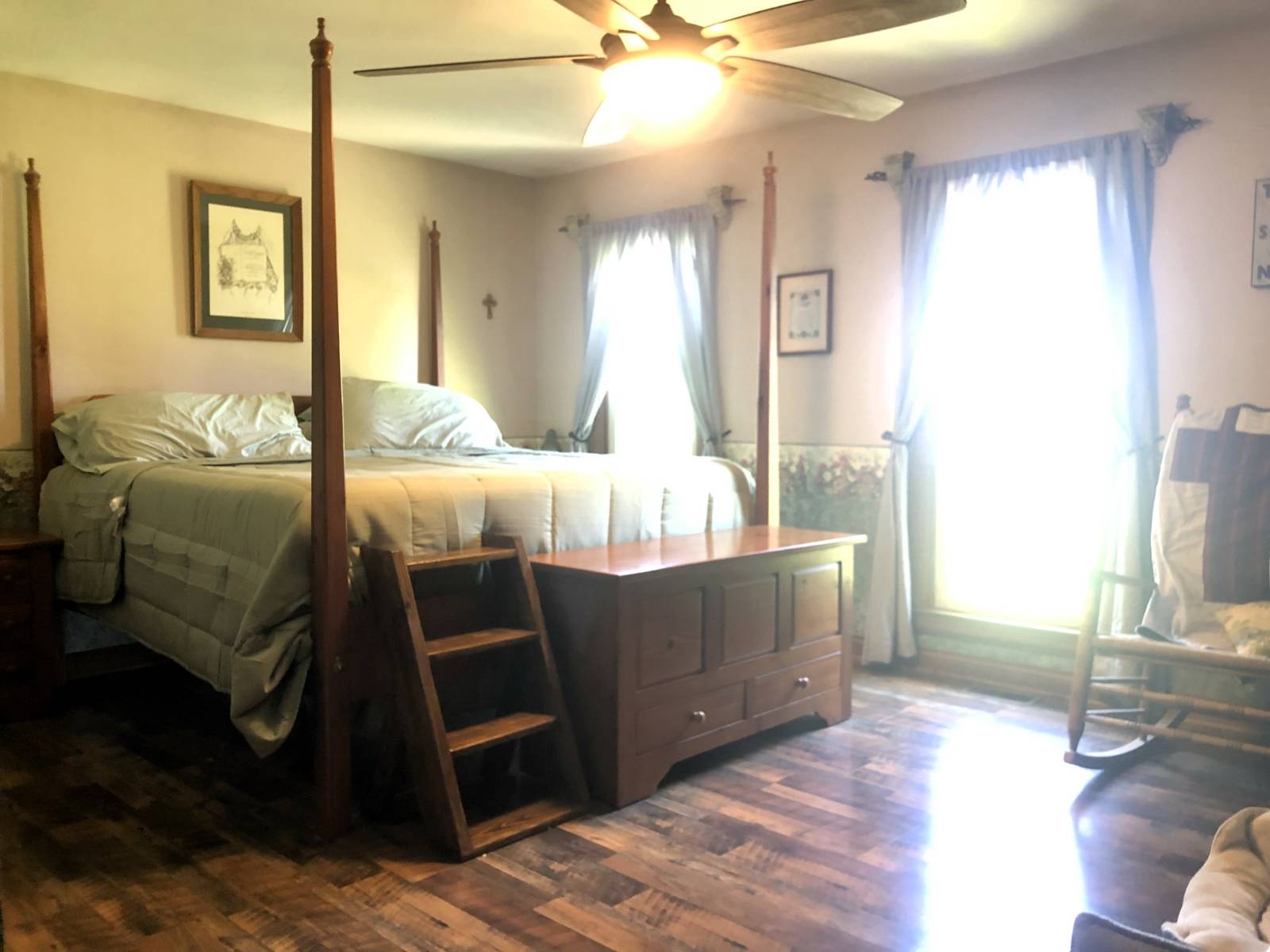 ;
;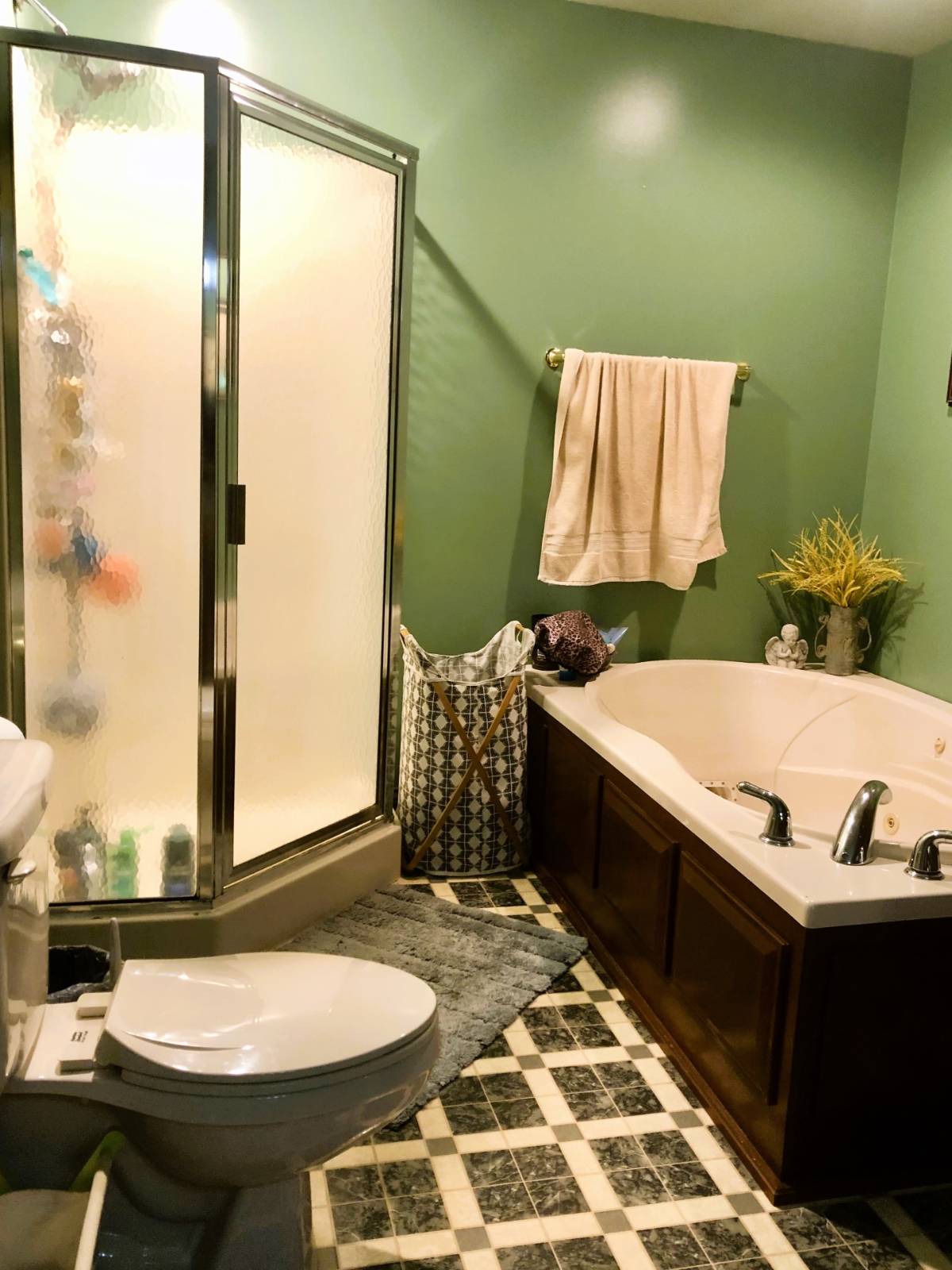 ;
;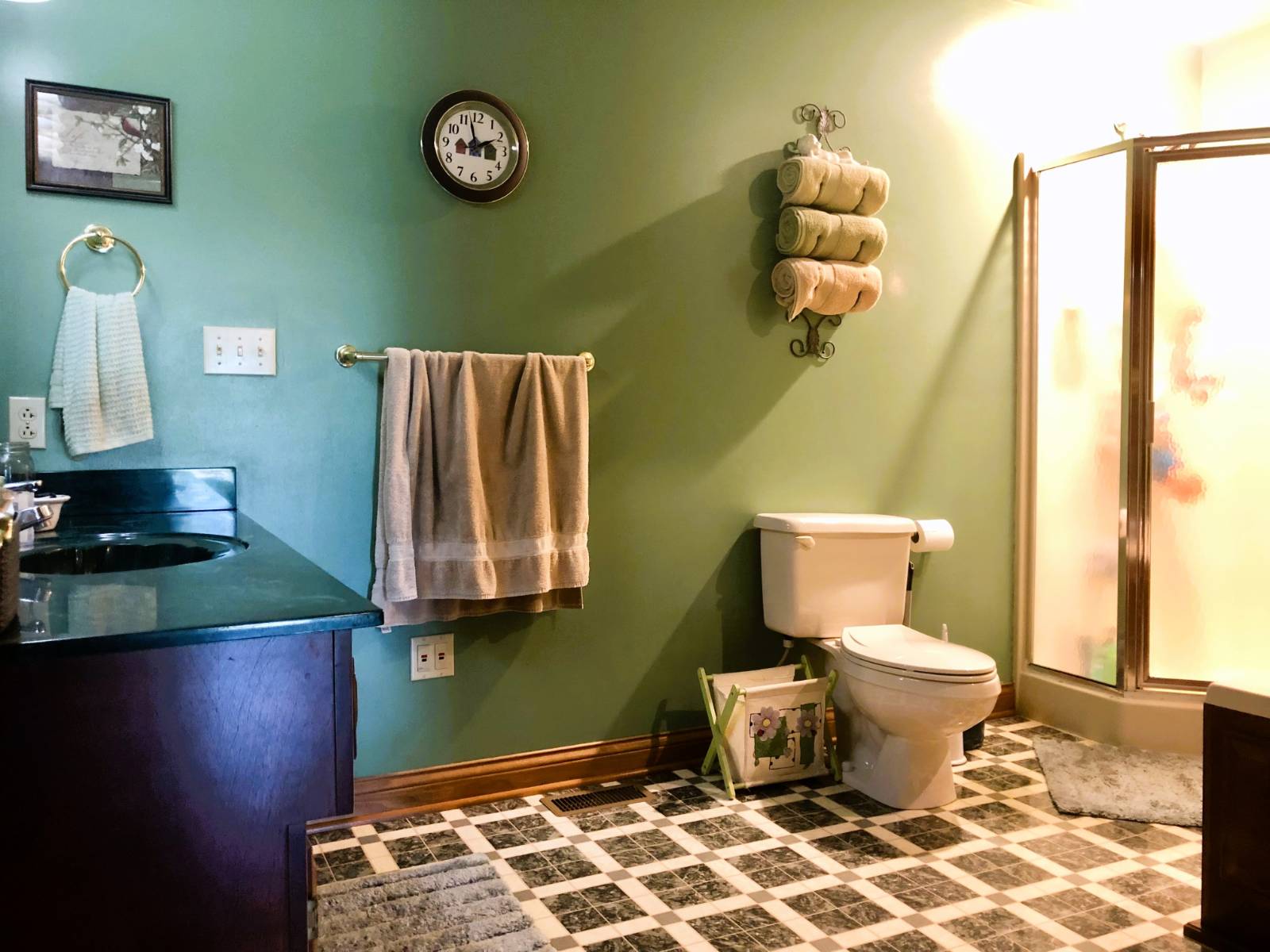 ;
;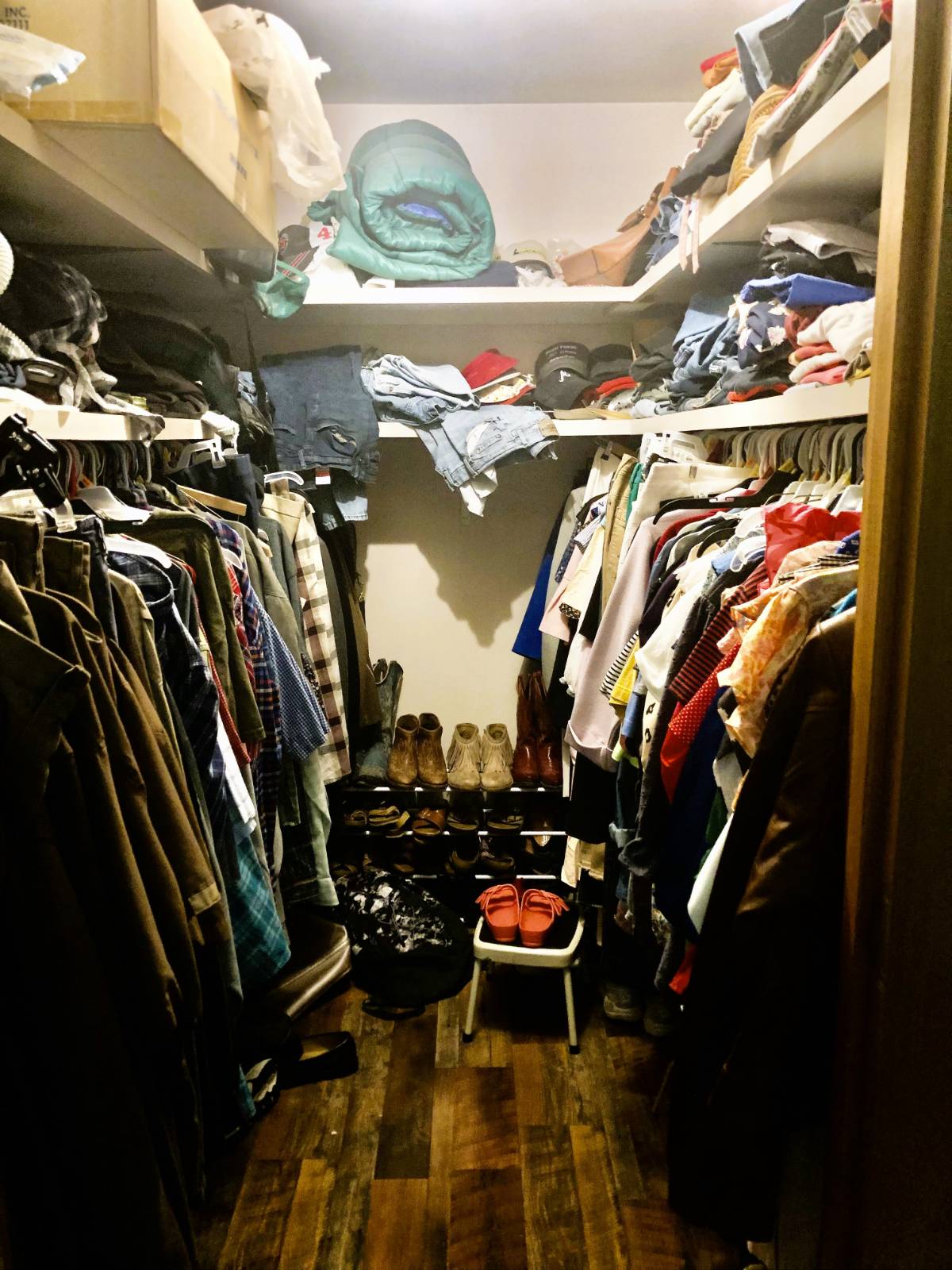 ;
;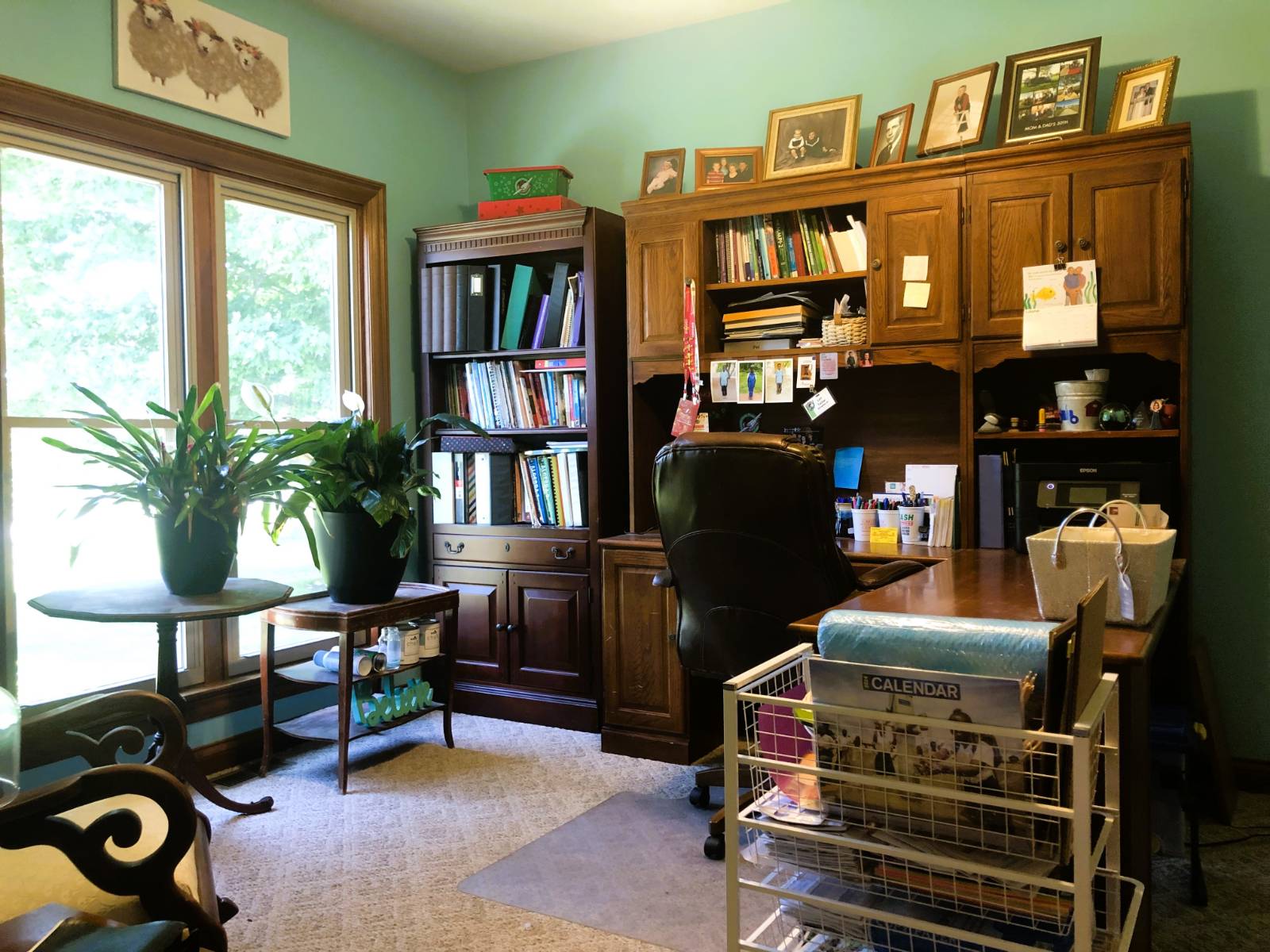 ;
;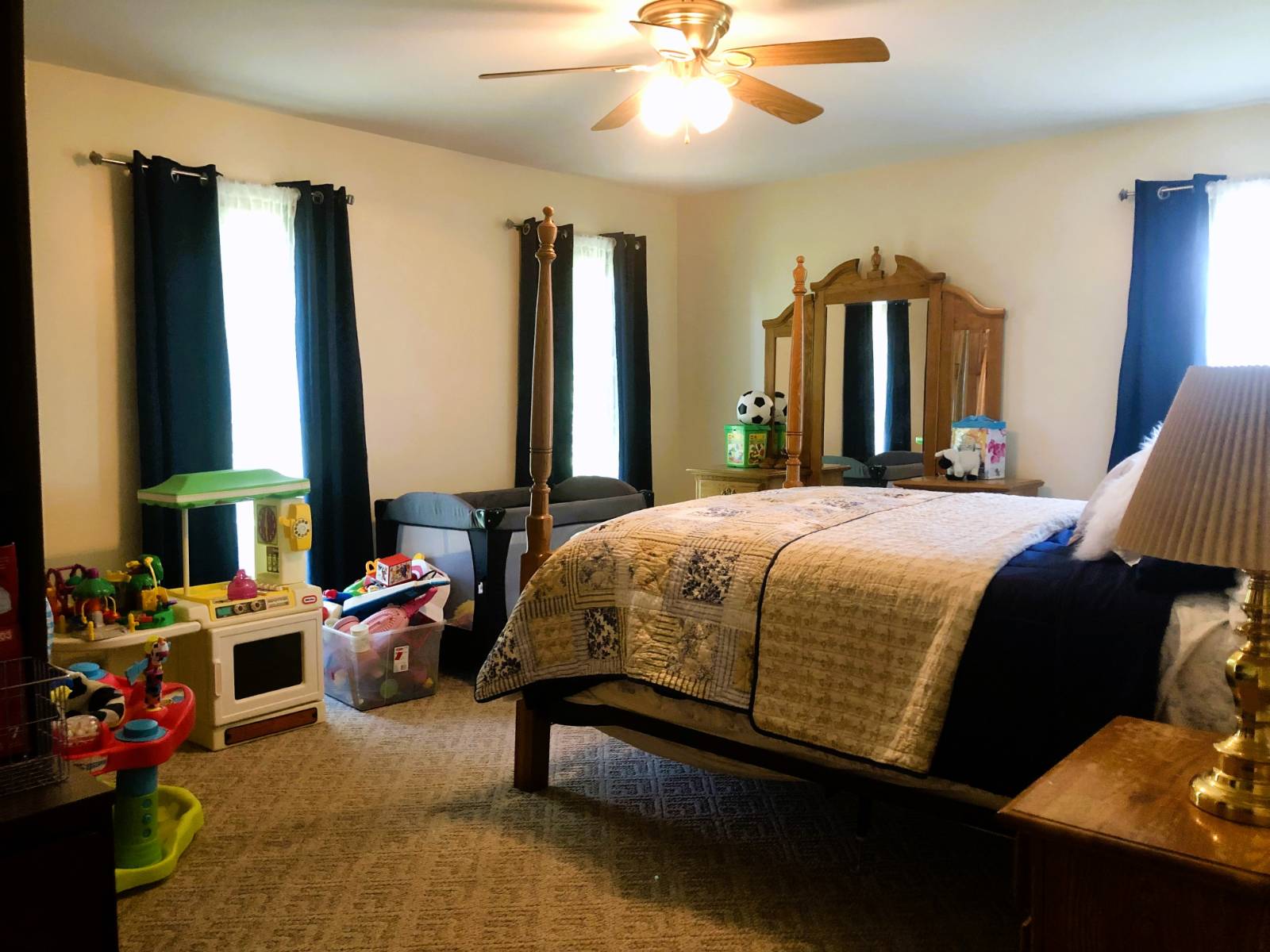 ;
;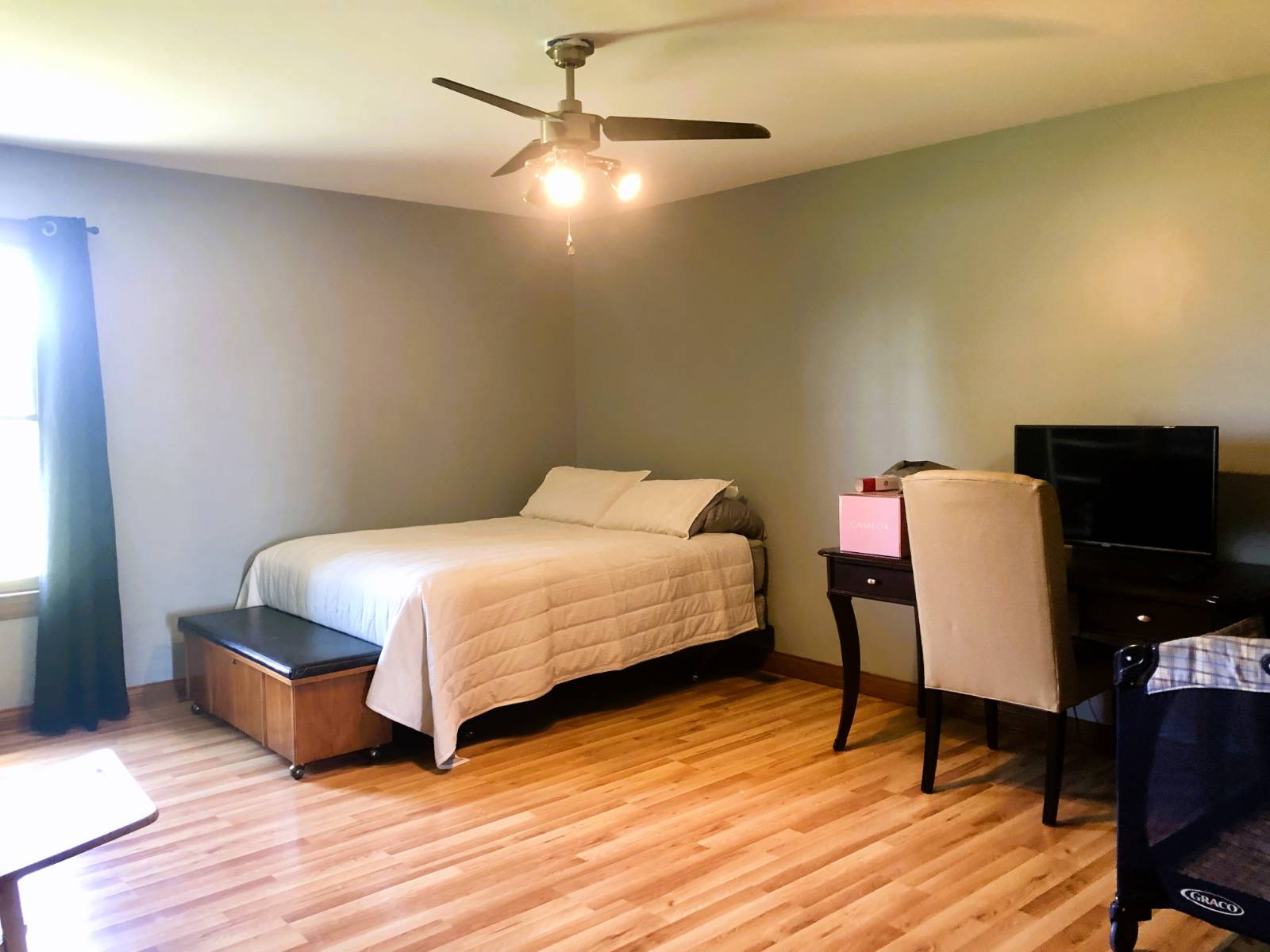 ;
;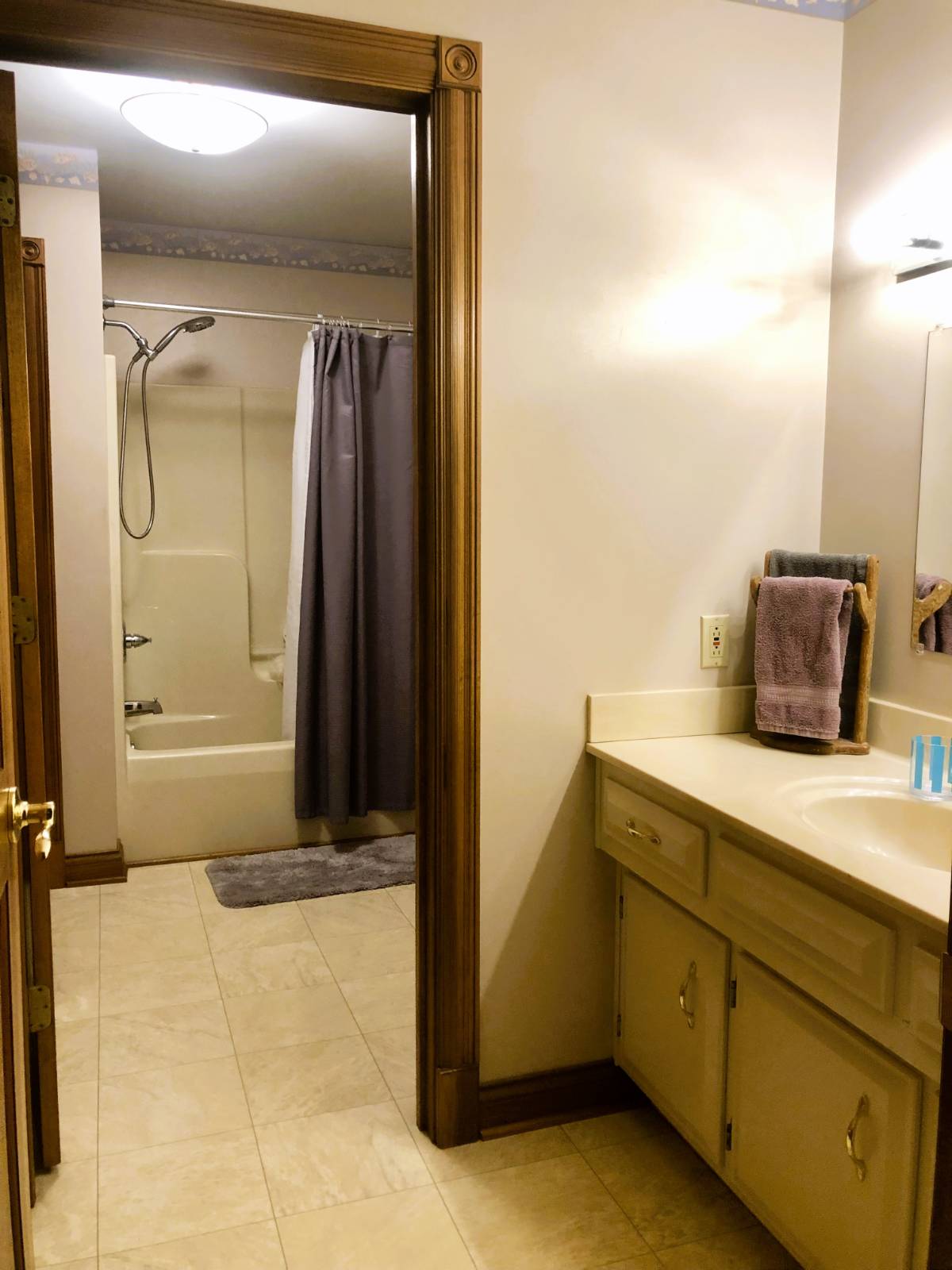 ;
;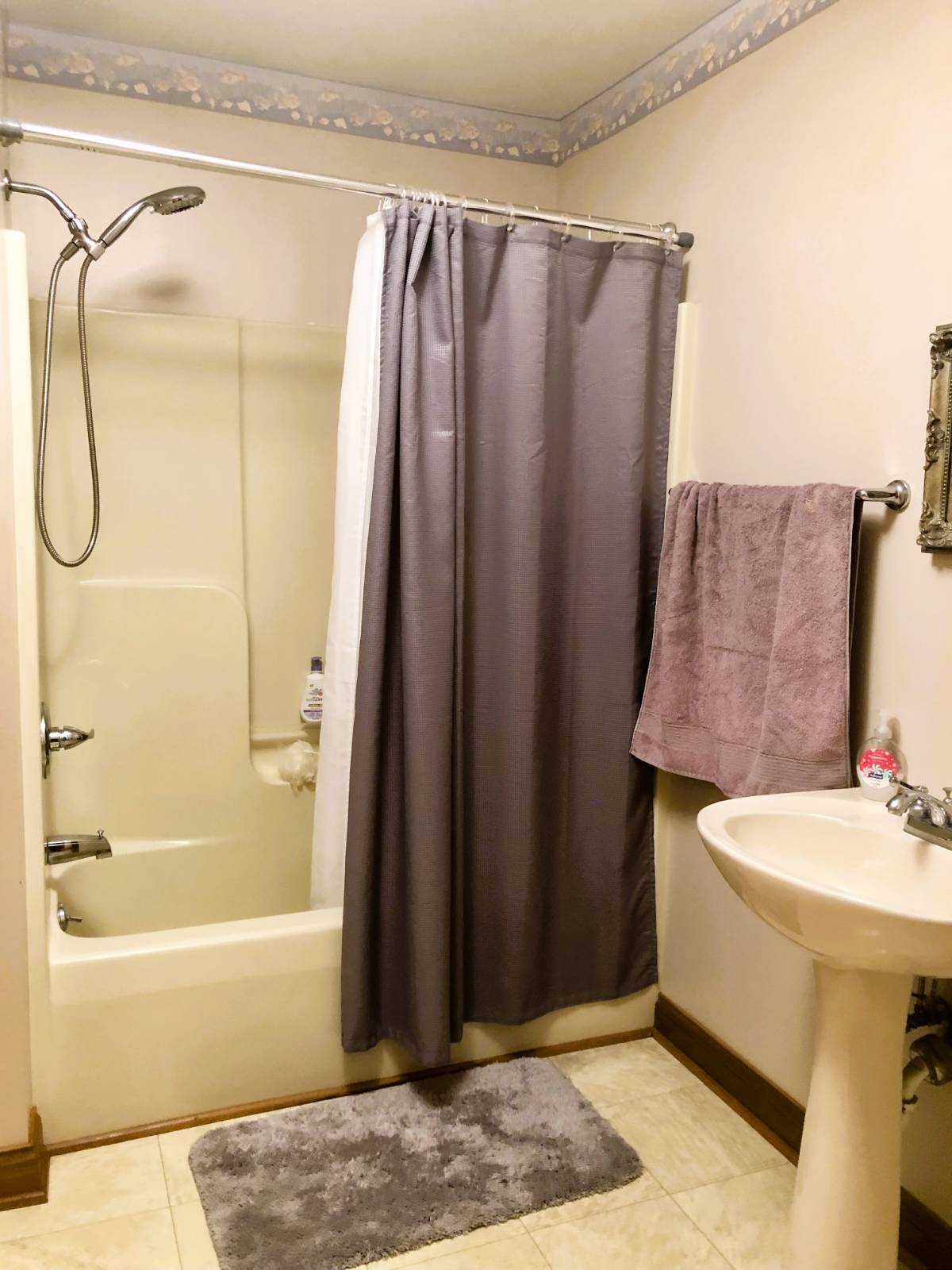 ;
;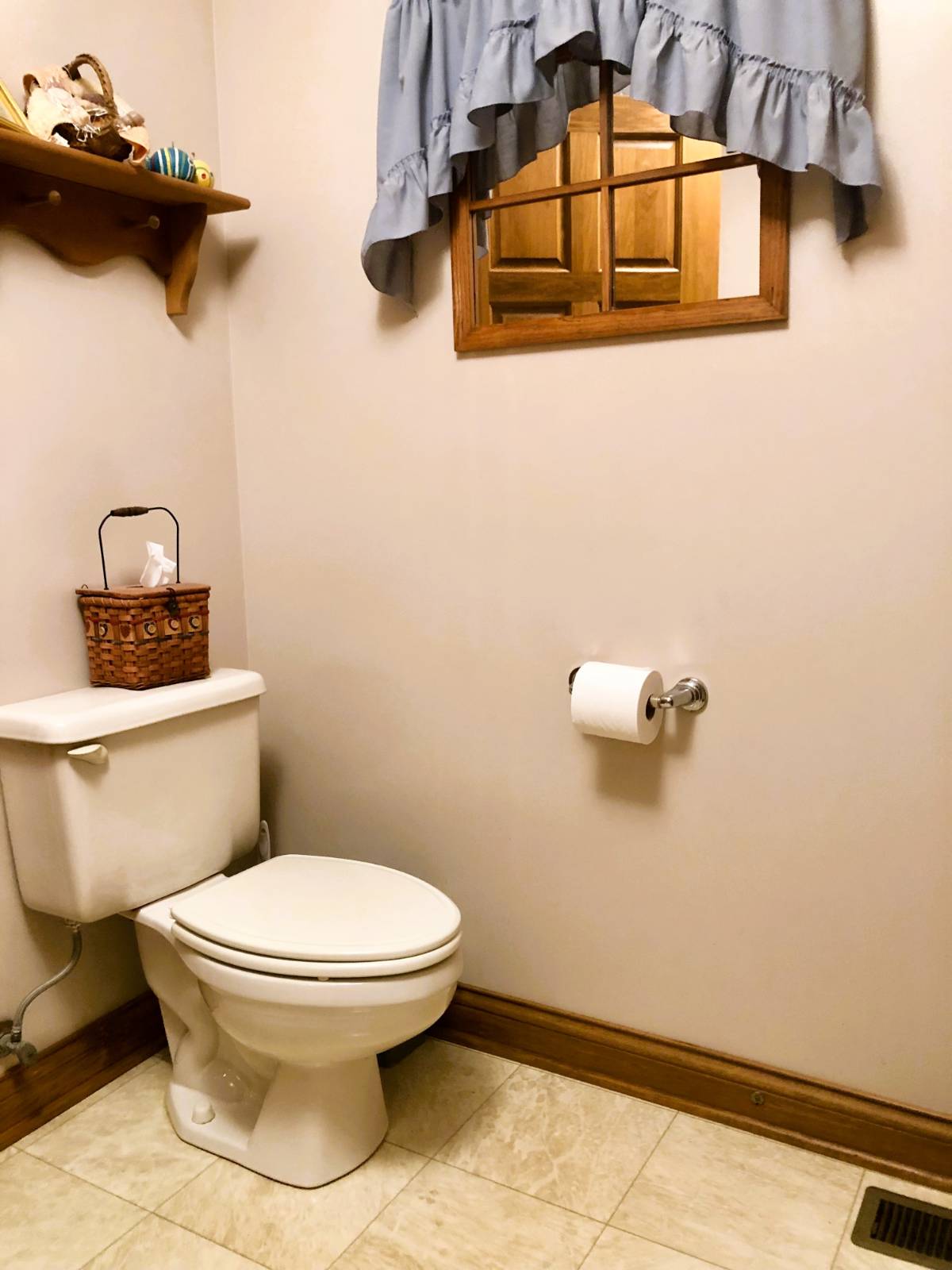 ;
;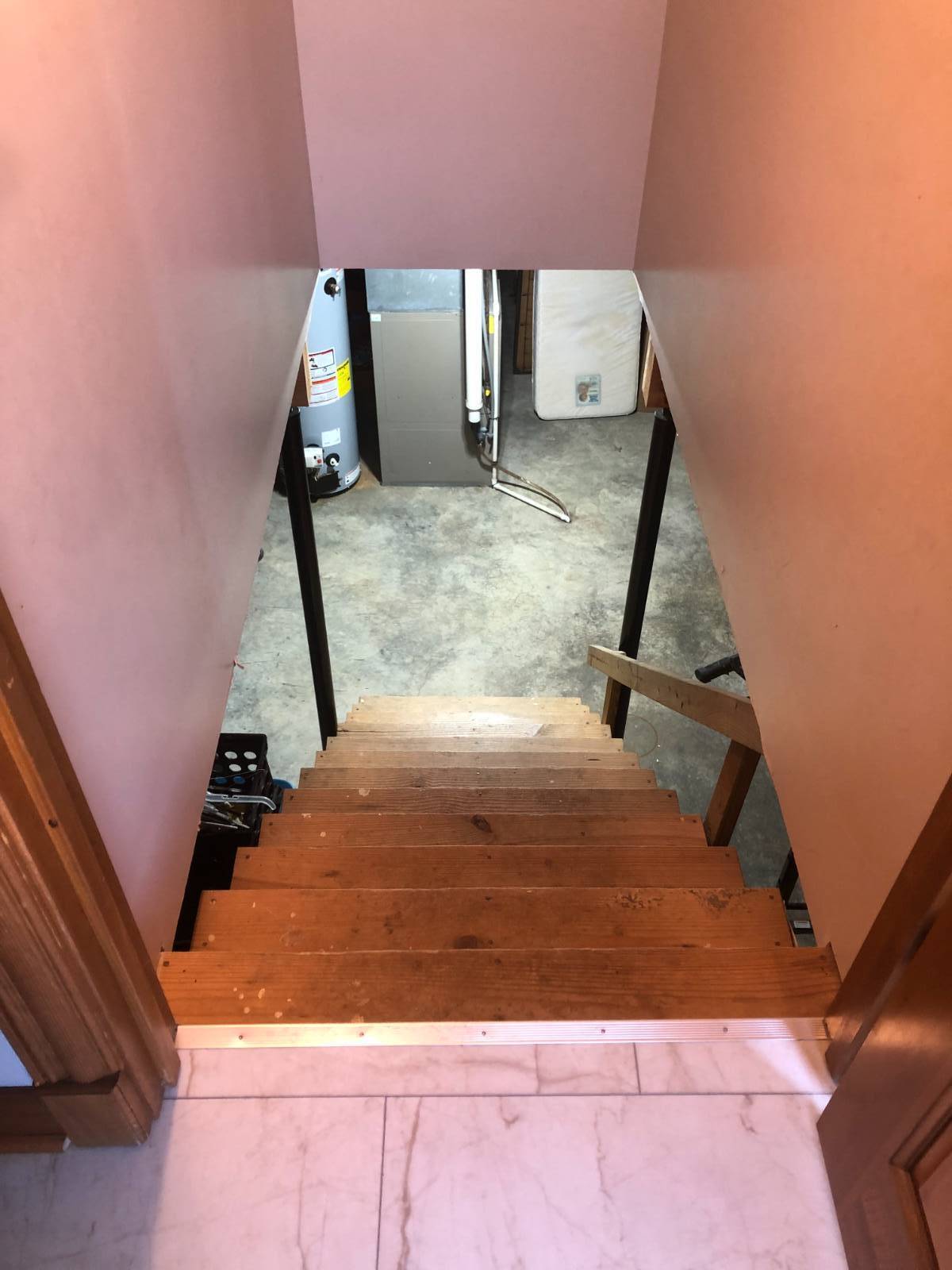 ;
;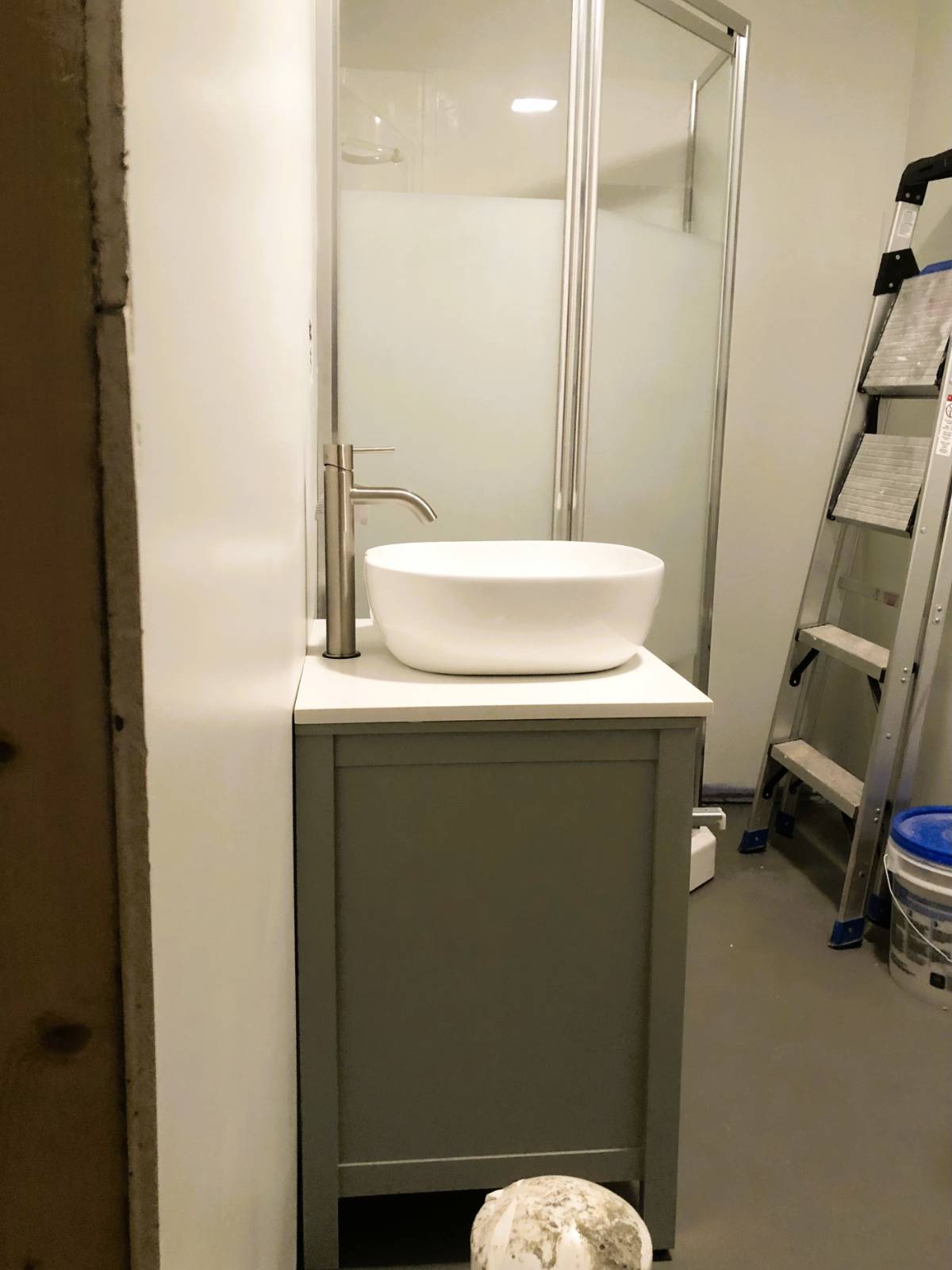 ;
;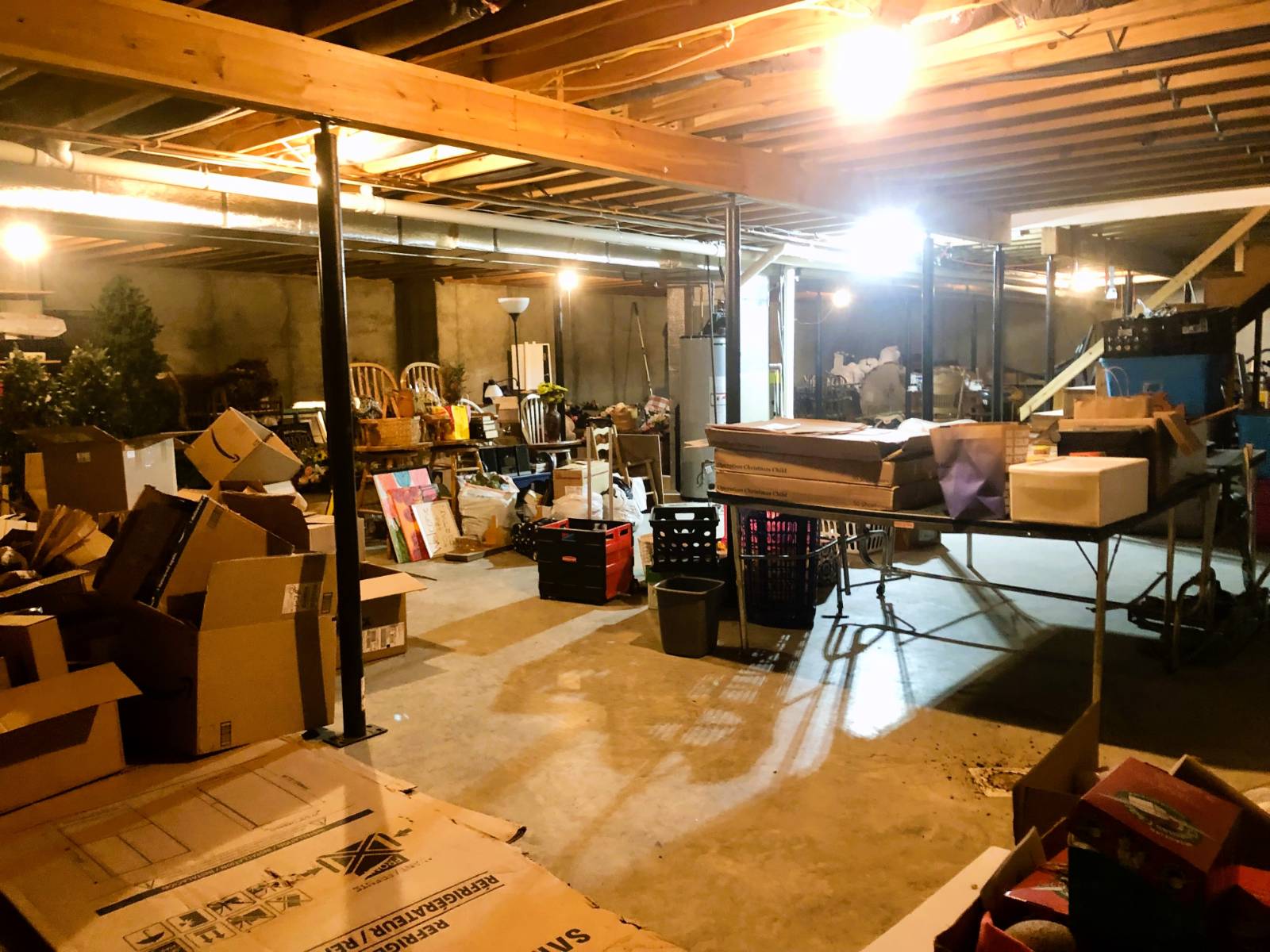 ;
;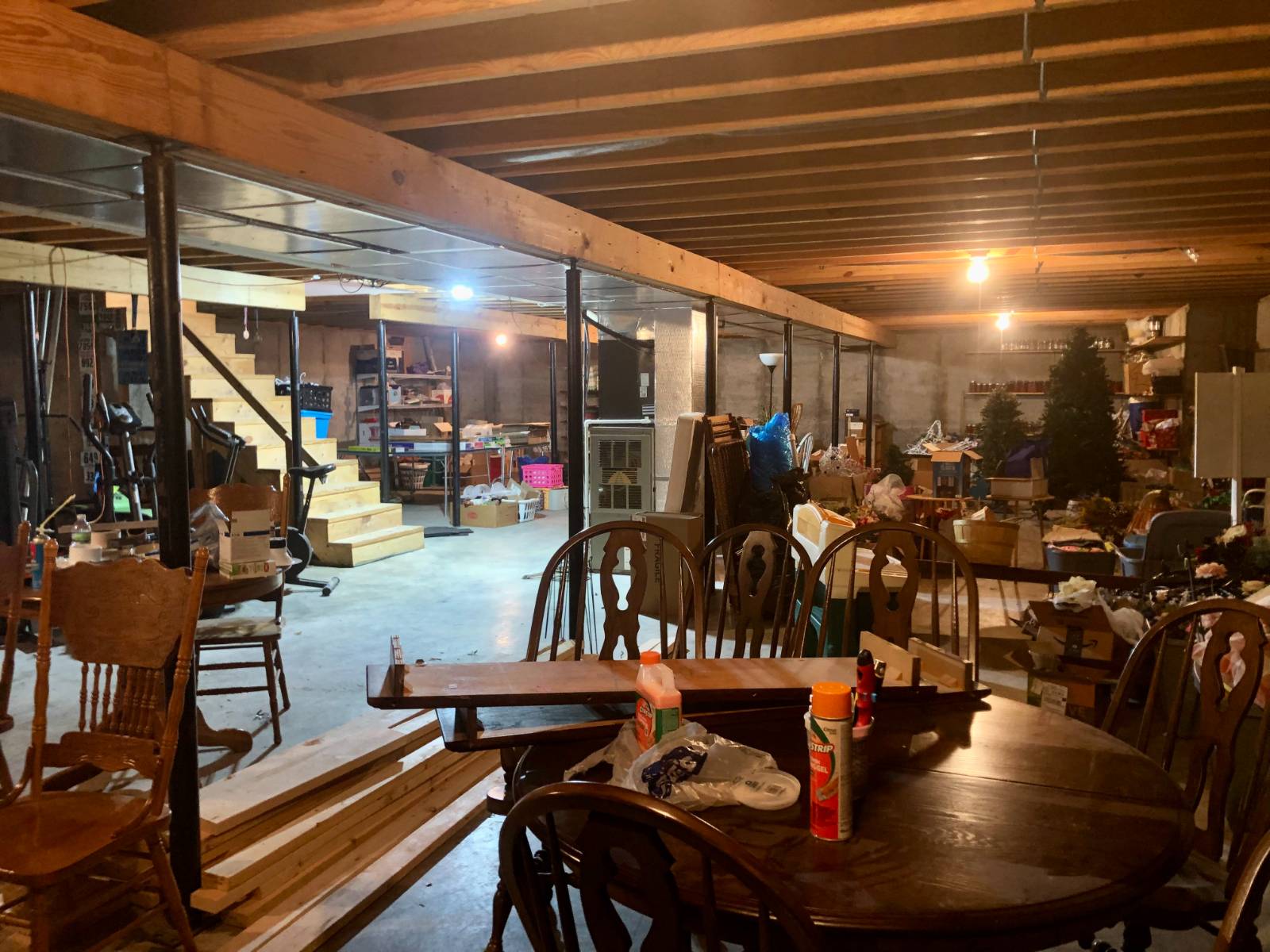 ;
;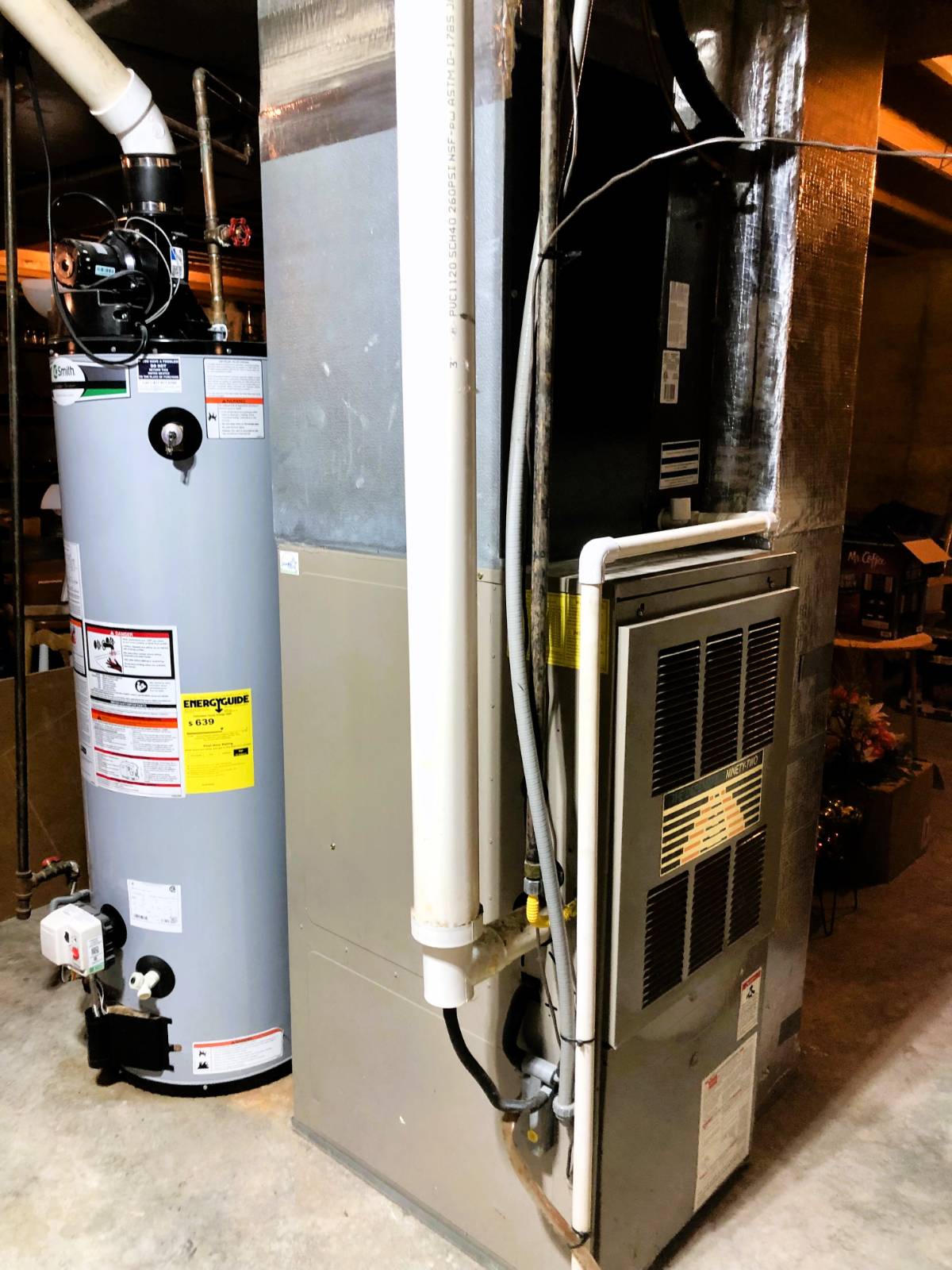 ;
;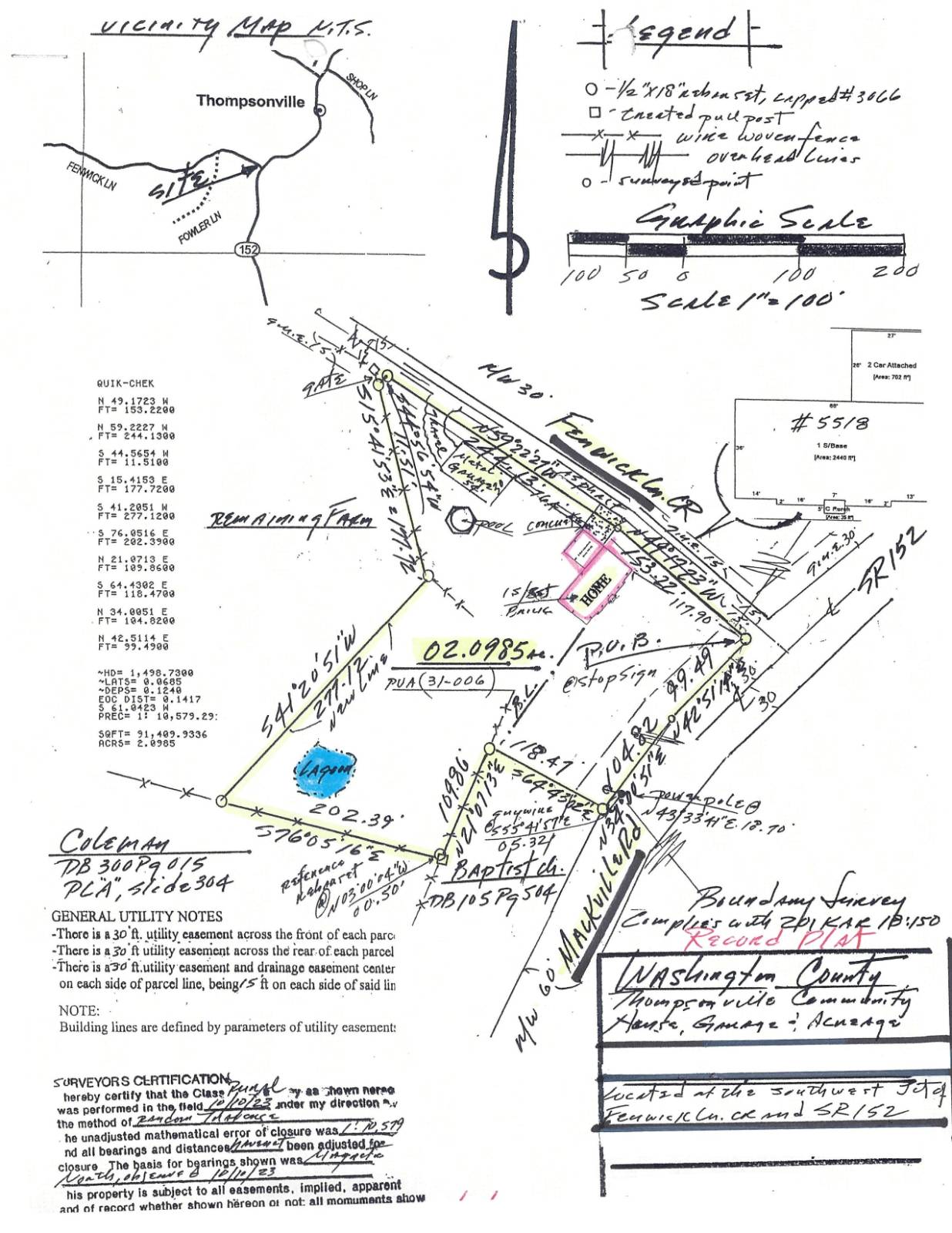 ;
;