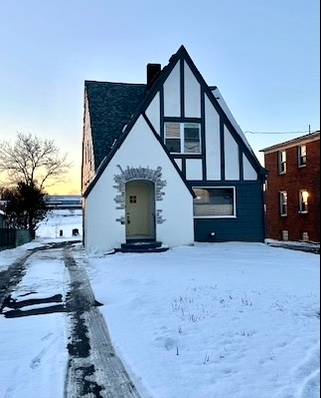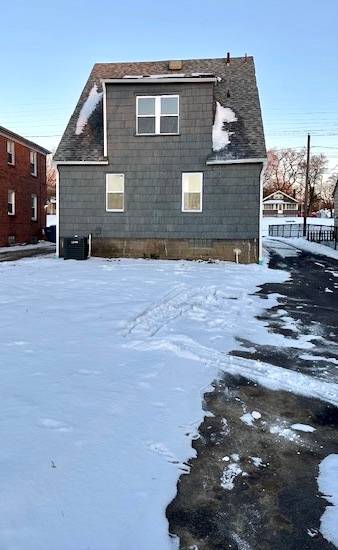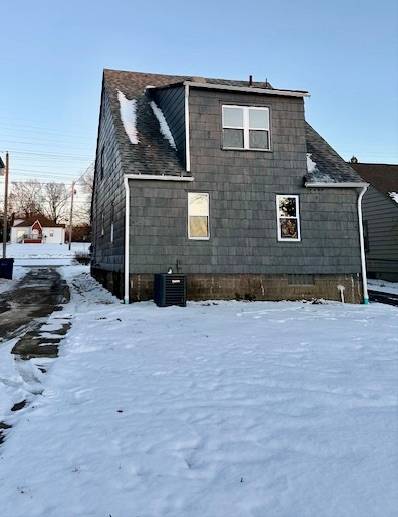5522 Southern Blvd, Youngstown, OH 44512
|
|||||||||||||||||||||||||||||||||||||||||||||||||||||||||||||||||||||||||||||||||||||||
|
|
||||||||||||||||||||||||||||||||||||||||||||||||||||||||||||||||||||||||||||||||
Virtual Tour
COMPLETELY REMODELED 4 BR 2 1/2 BA BOARDMAN HOMEPRACTICALLY BRAND NEW! This classic tudor-style 4 bedroom, 2 1/2 bath home was taken down to the studs, re-configured and is move-in ready. The covered front entryway with arched front door opens up to a foyer which leads to the front living room with faux fireplace and large picture window for natural light. The kitchen is COMPLETELY NEW with white cabinets, Quartz countertops and SS appliances. The kitchen is open to the 1st floor laundry room with a half bath. At the back of the house is the HUGE Primary bedroom with room-sized walk in closet and a brand new bathroom. Upstairs you'll find 3 spacious bedrooms, a new full bathroom with storage closet and a sitting room for reading or study area. The basement has a new gas furnace, central AC, hot water tank and glass block windows. The remodel also includes: new electric throughout, new plumbing, a new sump pump, new gutters, freshly painted exterior and interior, new vinyl windows, new blacktop drive with double parking in the rear, new drainage system, new insulation, a new side door, all new fixtures and luxury vinyl plank flooring throughout. The roof shingles are approx. 5 years old. Located conveniently to all Boardman has to offer! This home is a gem and ready to welcome its new owner! It is also located behind (what is under construction) the new water park! How fun is that?! Call today to schedule your private showing starting January 18th. Photos coming soon! Broker owned. |
Property Details
- 4 Total Bedrooms
- 2 Full Baths
- 1 Half Bath
- 1824 SF
- 0.15 Acres
- Built in 1931
- Renovated 2024
- 2 Stories
- Available 1/18/2025
- Tudor Style
- Full Basement
- 900 Lower Level SF
- Lower Level: Unfinished
- Renovation: All new in 2023 and 2024: electrical, plumbing, insulation, windows, glass block windows in basement, furnace, central AC, hot water tank, sump pump, kitchen, bathrooms, flooring, fixtures, black top drive, side door
Interior Features
- Eat-In Kitchen
- Quartz Kitchen Counter
- Oven/Range
- Refrigerator
- Dishwasher
- Microwave
- Garbage Disposal
- Laminate Flooring
- 10 Rooms
- Entry Foyer
- Living Room
- Primary Bedroom
- Walk-in Closet
- Bonus Room
- Kitchen
- Laundry
- First Floor Primary Bedroom
- First Floor Bathroom
- Forced Air
- Gas Fuel
- Natural Gas Avail
- Central A/C
Exterior Features
- Frame Construction
- Vinyl Siding
- Cedar Shake Siding
- Asphalt Shingles Roof
- Municipal Water
- Municipal Sewer
- Open Porch
- Near Bus
Taxes and Fees
- $2,949 Total Tax
- Tax Year 2024
Listed By

|
American Real Estate Specialists
Office: 330-330-8950 Cell: 330-519-1616 |

|
American Real Estate Specialists
Office: 330-330-8950 Cell: 330-540-6582 |
Request More Information
Request Showing
Request Cobroke
If you're not a member, fill in the following form to request cobroke participation.
Already a member? Log in to request cobroke
Mortgage Calculator
Estimate your mortgage payment, including the principal and interest, taxes, insurance, HOA, and PMI.
Amortization Schedule
Advanced Options
Listing data is deemed reliable but is NOT guaranteed accurate.
Contact Us
Who Would You Like to Contact Today?
I want to contact an agent about this property!
I wish to provide feedback about the website functionality
Contact Agent





 ;
; ;
;