555 West 252nd Street, Bronx, NY 10471
$4,250,000
Active for Sale
| Listing ID |
11324184 |
|
|
|
| Property Type |
House |
|
|
|
| County |
Bronx |
|
|
|
| Township |
Fieldston,Riverdale |
|
|
|
|
| Neighborhood |
West of Highway |
|
|
|
| Total Tax |
$40,348 |
|
|
|
| FEMA Flood Map |
fema.gov/portal |
|
|
|
| |
|
|
|
|
|
Classic & Stately 9-Bd. Mansion + Guest House on Spacious Double-Lot with Patios, Pool & Large, Level Grassy Yard This classic, spacious and exceptional 9-bedroom, 4.5-bath, 7,000+ square-foot, brick home is set on a double lot totaling approximately 0.55 acres. In addition to the Main House, it has a separate Carriage House with a guest unit. The lushly landscaped grounds include a swimming pool, a hot tub, an open cabana, inviting patios, and a large backyard with a level, grassy lawn, basketball court and children's swing and play set. Standout features include: an entry vestibule opening to a welcoming center hall; living room (17 by 33 ft. with decorative fireplace, southern bay windows and plaster molded ceiling and walls); formal dining room with 3 walls of custom built-ins; large renovated eat-in kitchen (with a center island, polished granite countertops, 3 sinks, 6-ft.-wide Sub-Zero refrigerator; 2 Thermador wall ovens, 6-burner Thermador cooktop; 4-burner Thermador stove and GE microwave); family room with custom built-in bookcases and bay windows; huge eastern sunroom; main-floor powder room. The 2nd and 3rd floors have 9 bedrooms and 3 bathrooms, including a master bedroom suite. The marble master bathroom has a glass-enclosed shower. The finished walk-out basement has a billiards room, a large fully equipped fitness room, a center lounge with an old-fashioned dry bar, recreation/play room, and a renovated laundry room with storage closets. There is central air-conditioning and a Spanish tile roof. The Carriage House has a 2- to 3-car garage with a powder room and an upstairs apartment with an open-plan living, dining and kitchen area, a powder room, a bedroom with a full bathroom, and a spiral staircase to a sleeping loft. The 40-by-20-ft. heated inground swimming pool, which is set into a stone deck, is accompanied by a built-in hot tub and enjoys ample space for poolside dining and entertaining. Near Wave Hill public gardens and culture center. Great location for schools, Metro-North trains and express buses to Manhattan.
|
- 9 Total Bedrooms
- 4 Full Baths
- 1 Half Bath
- 7000 SF
- 0.55 Acres
- 3 Stories
- Available 7/19/2024
- Full Basement
- Lower Level: Finished, Walk Out
- 1 Lower Level Bathroom
- Separate Kitchen
- Granite Kitchen Counter
- Oven/Range
- Refrigerator
- Dishwasher
- Microwave
- Washer
- Dryer
- Hardwood Flooring
- Corner Unit
- Garden
- Laundry in Unit
- 20 Rooms
- Entry Foyer
- Living Room
- Dining Room
- Family Room
- Primary Bedroom
- en Suite Bathroom
- Gym
- Kitchen
- Laundry
- First Floor Bathroom
- 1 Fireplace
- Natural Gas Fuel
- Natural Gas Avail
- Central A/C
- Masonry - Brick Construction
- Brick Siding
- Tile Roof
- Detached Garage
- 2 Garage Spaces
- Pool: In Ground, Heated, Sauna, Fencing
- Pool Size: 40x20
- Patio
- Fence
- Driveway
- Corner
- Trees
- Guest House
- Wooded View
- Scenic View
- Near Bus
- Near Train
- Laundry in Building
- Gym
- Pool
- Pets Allowed
- Parking Garage
- Pre War Building
- Playground
Listing data is deemed reliable but is NOT guaranteed accurate.
|



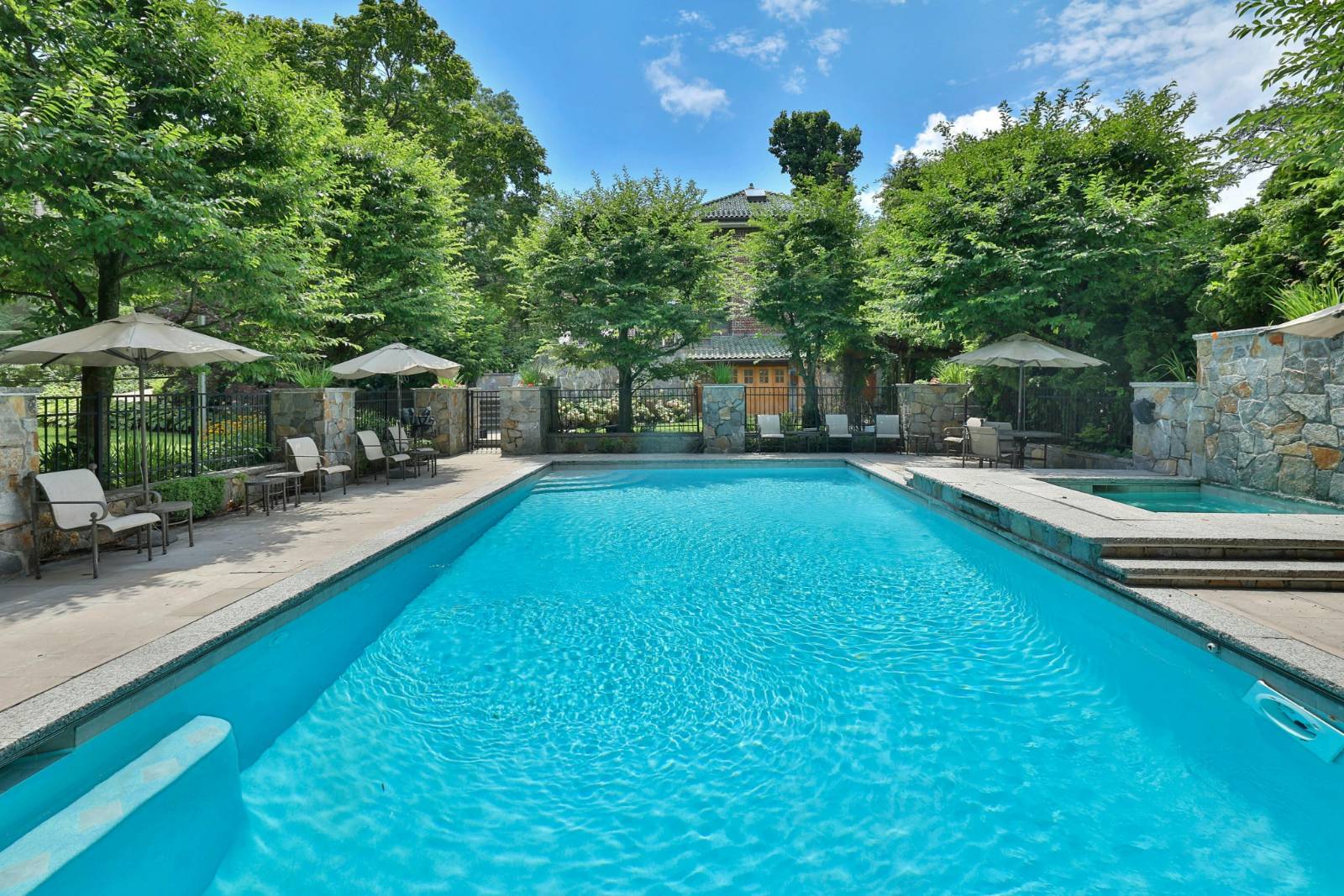

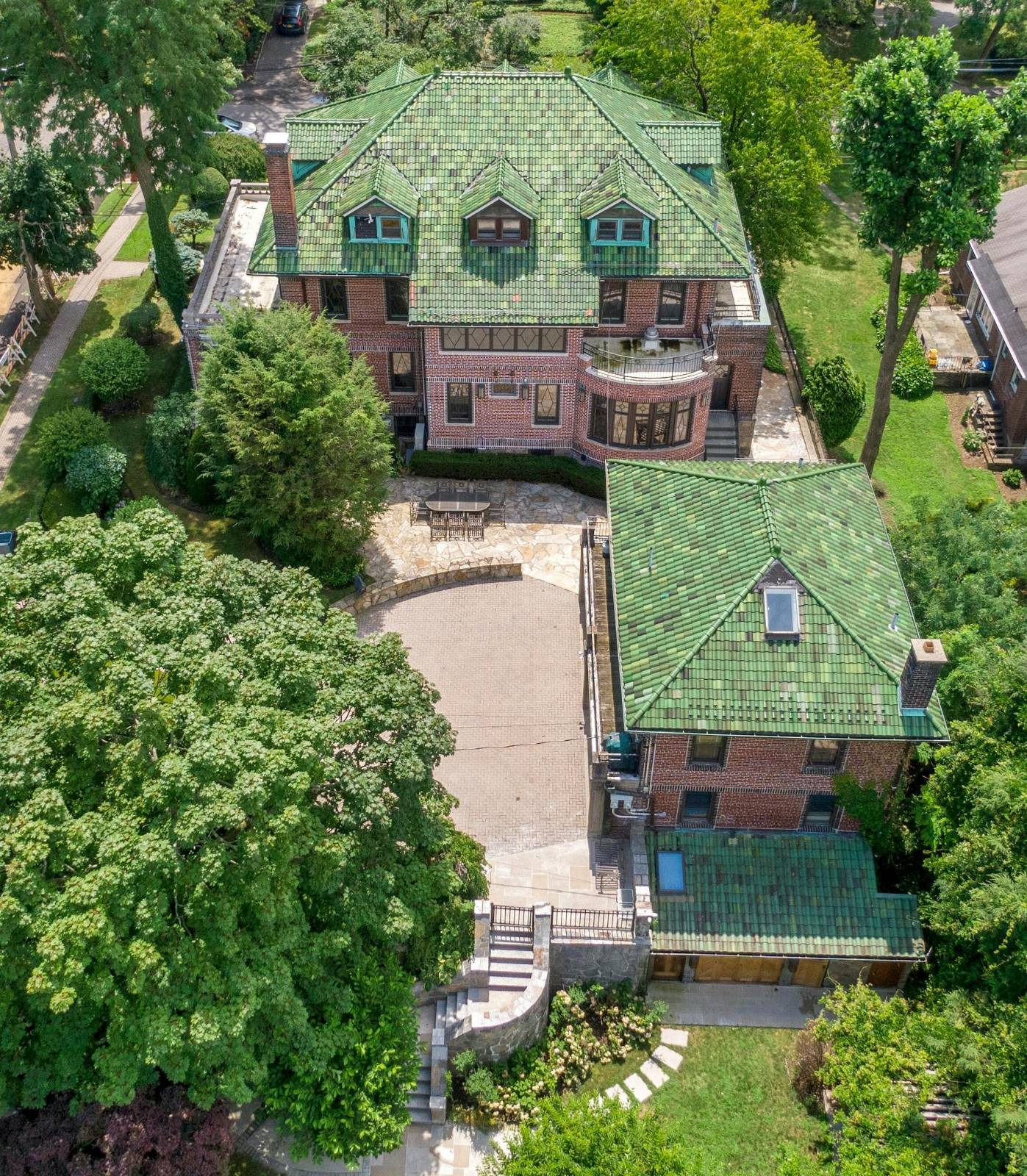 ;
;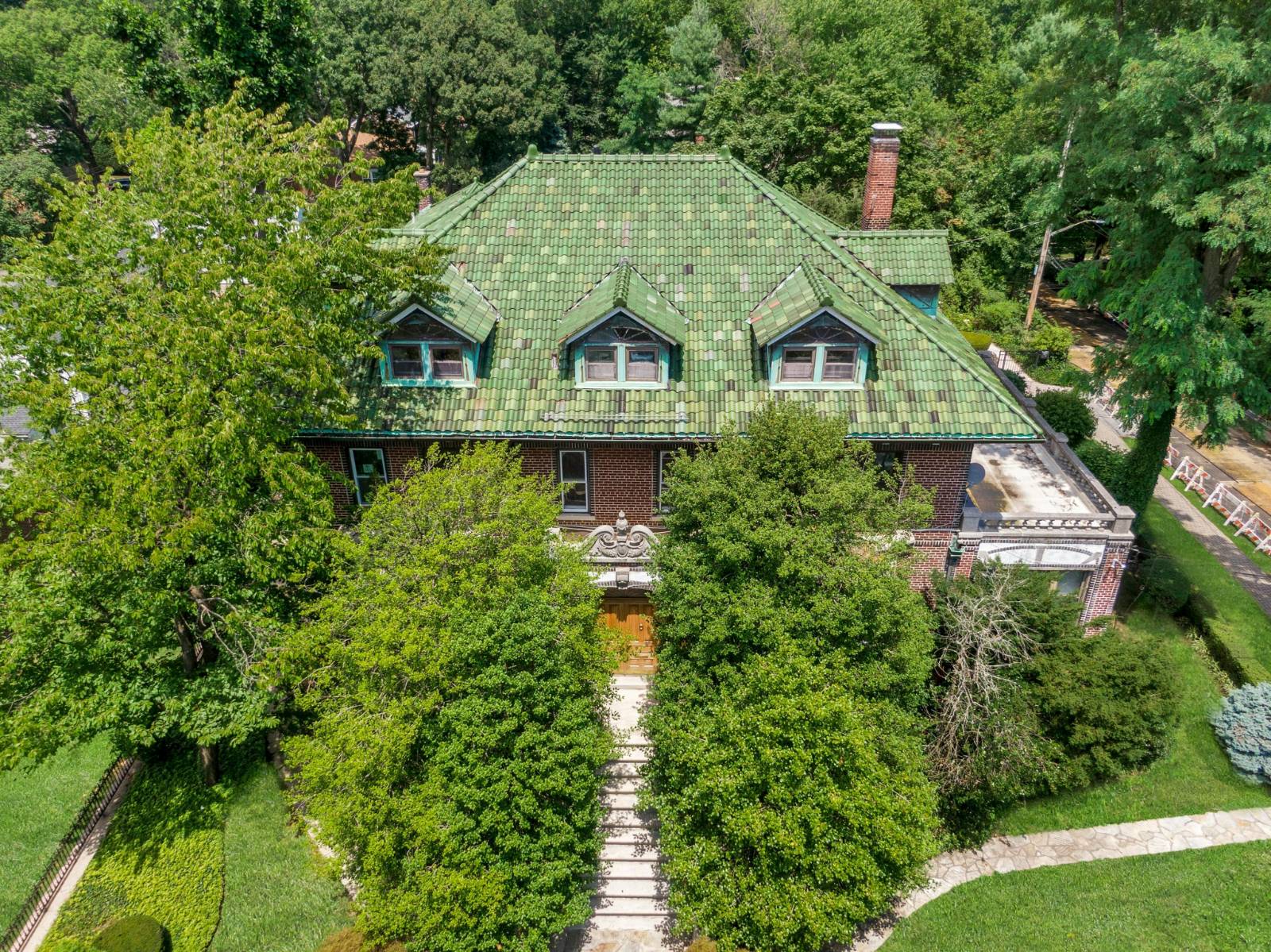 ;
;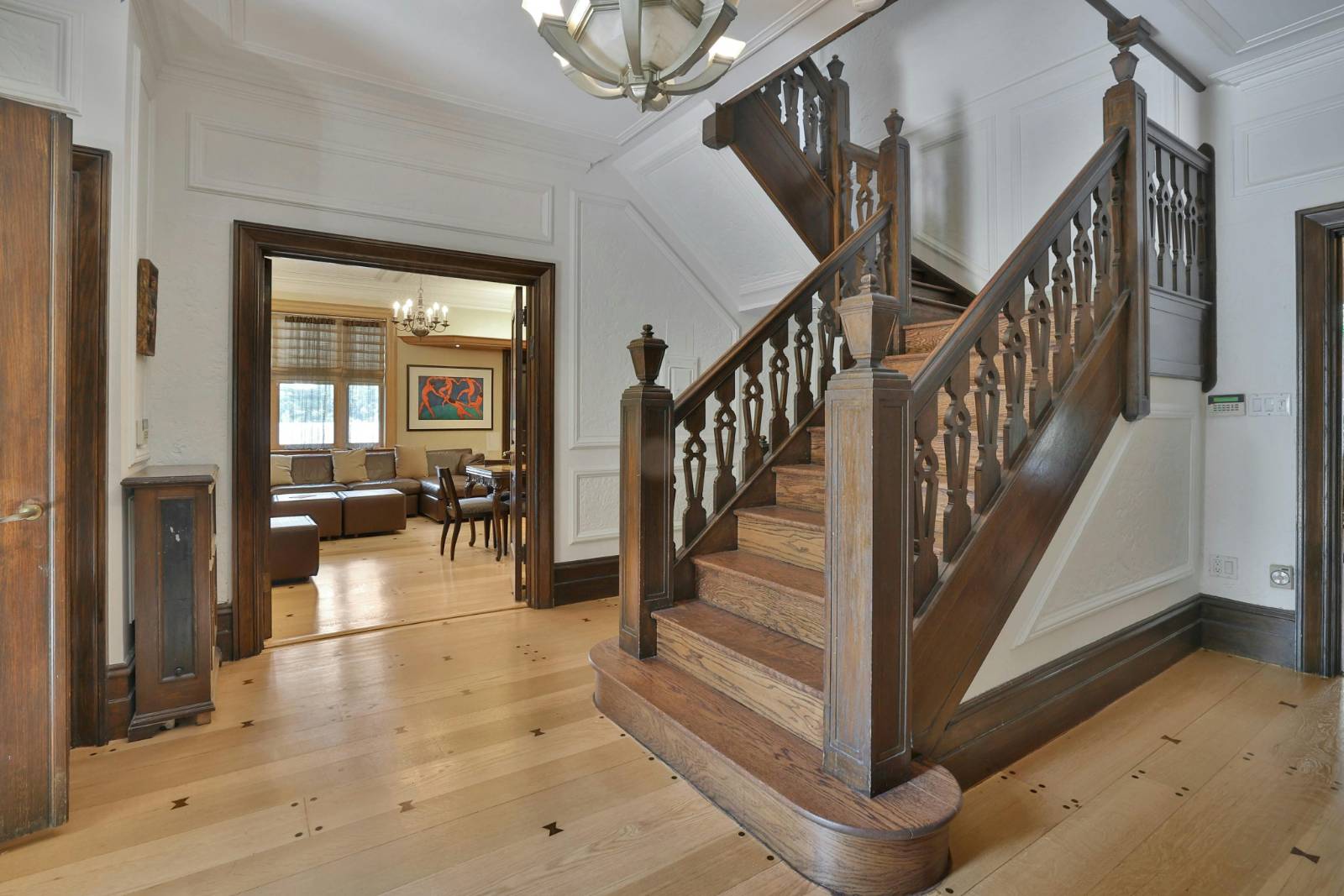 ;
;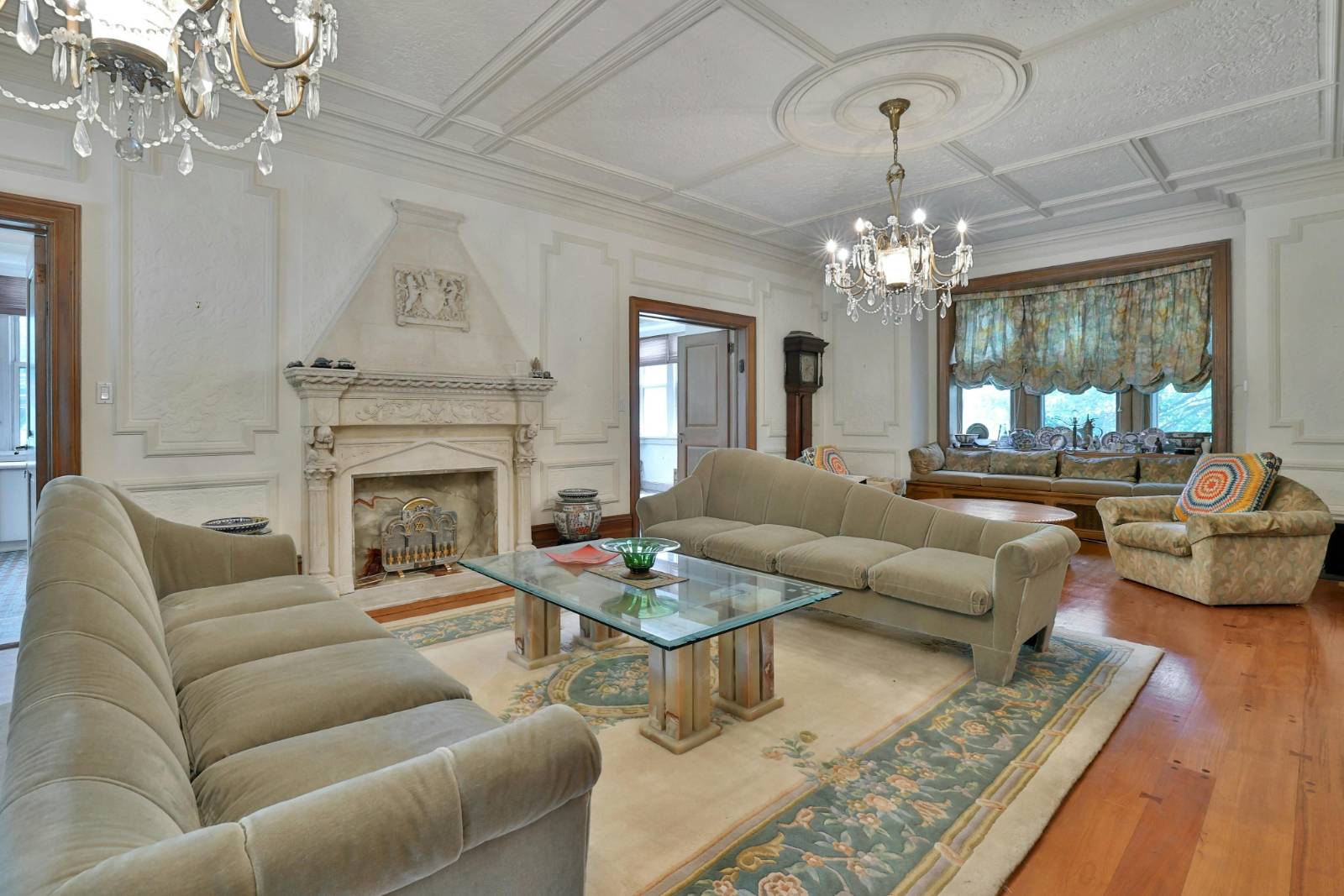 ;
;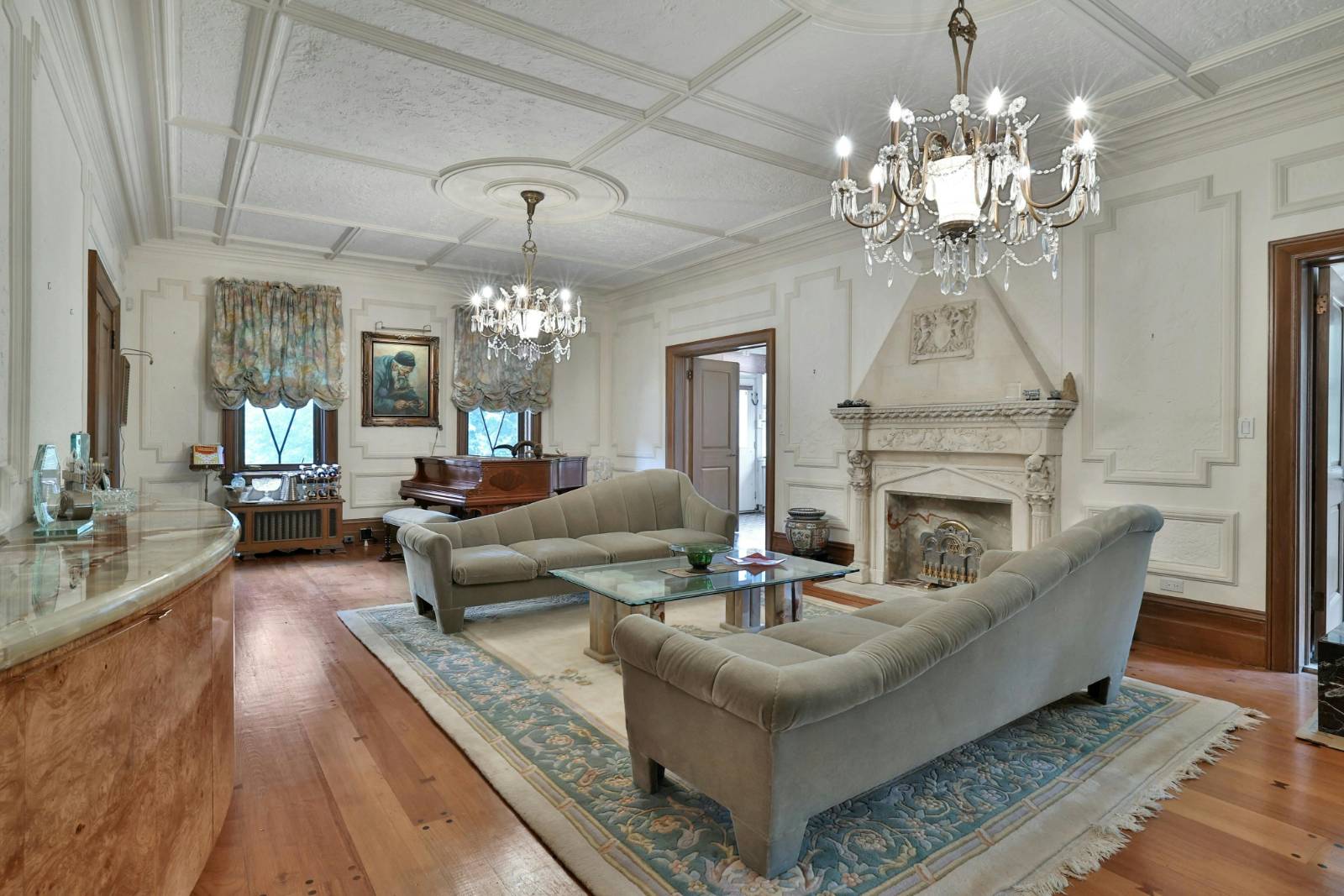 ;
;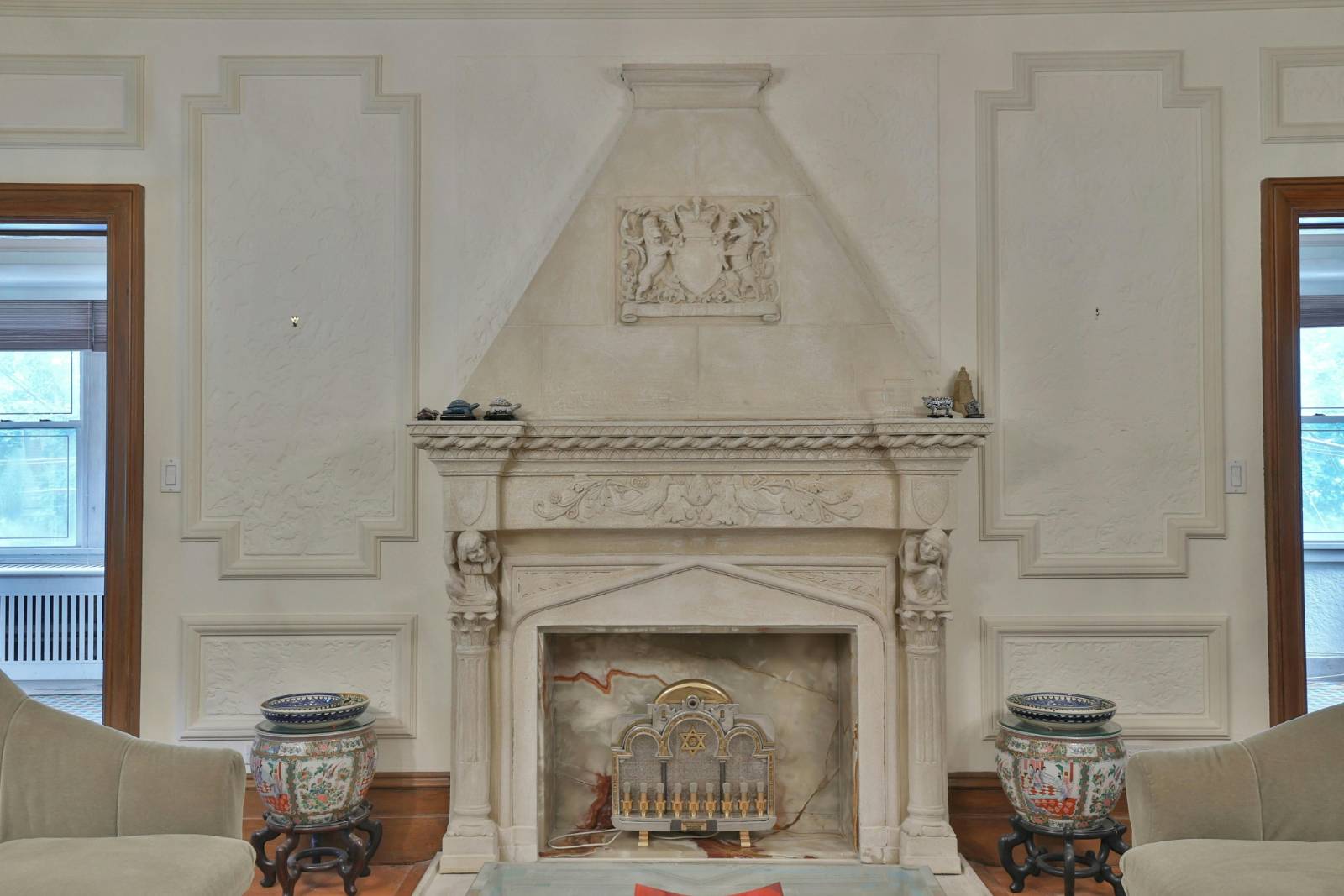 ;
;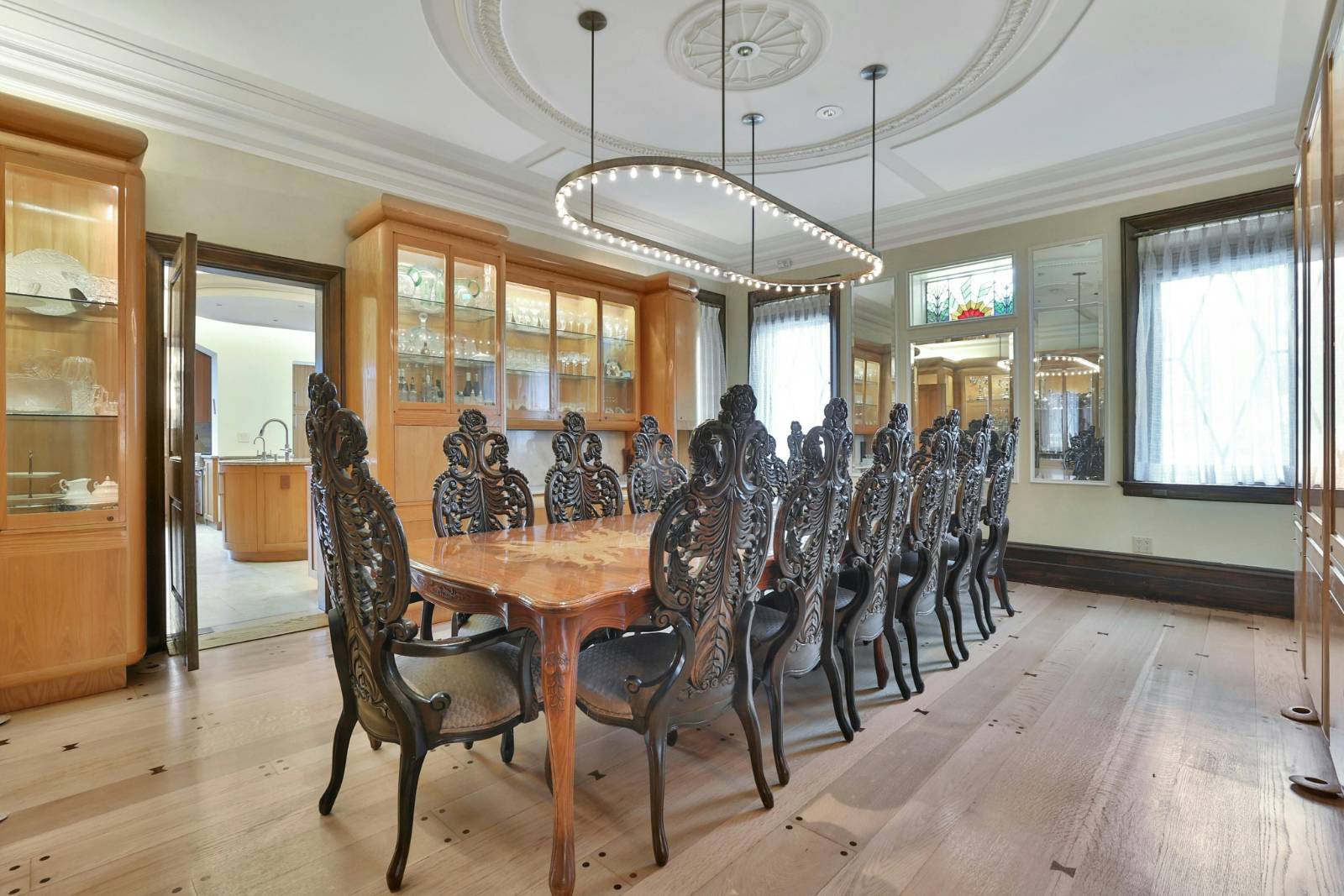 ;
;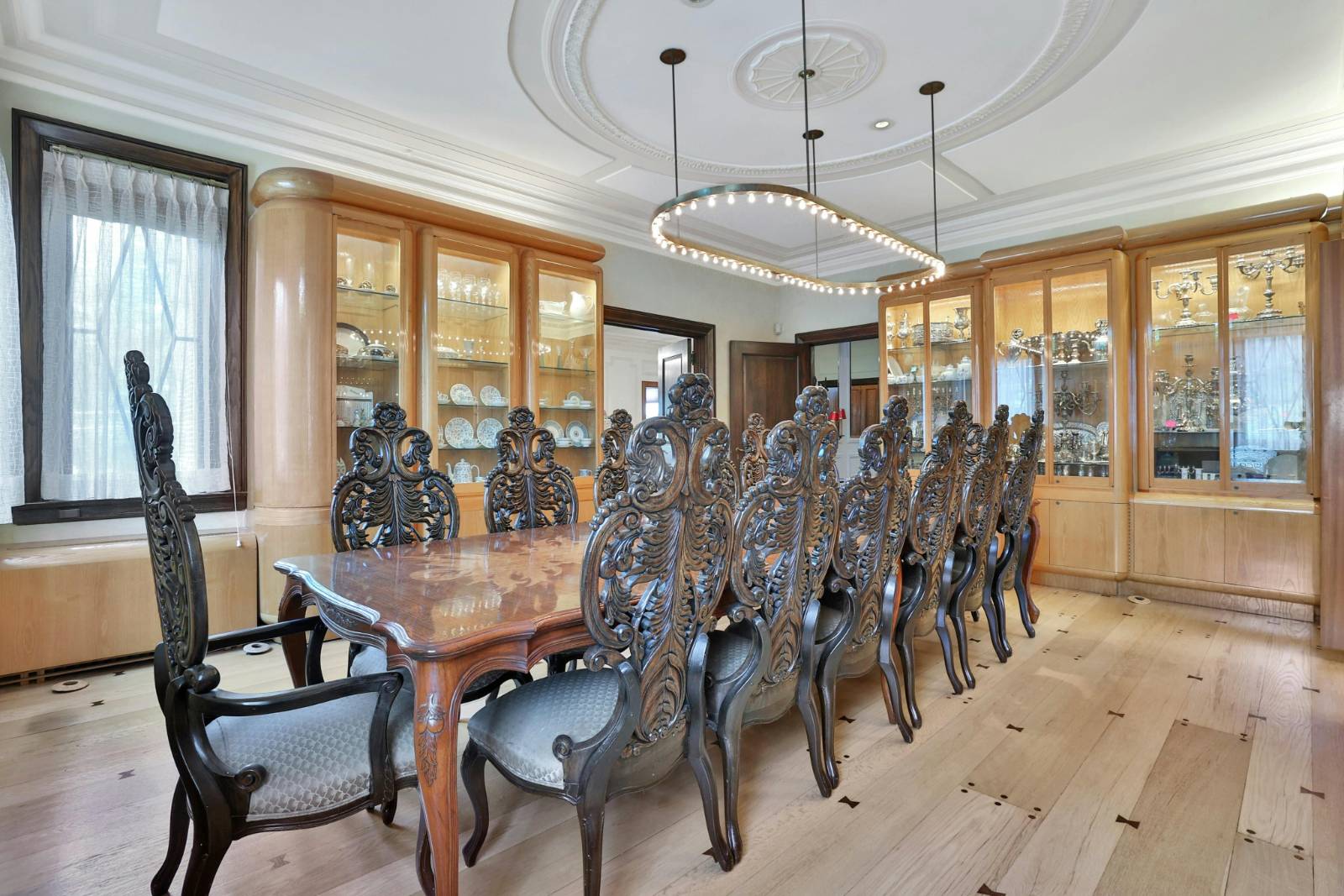 ;
;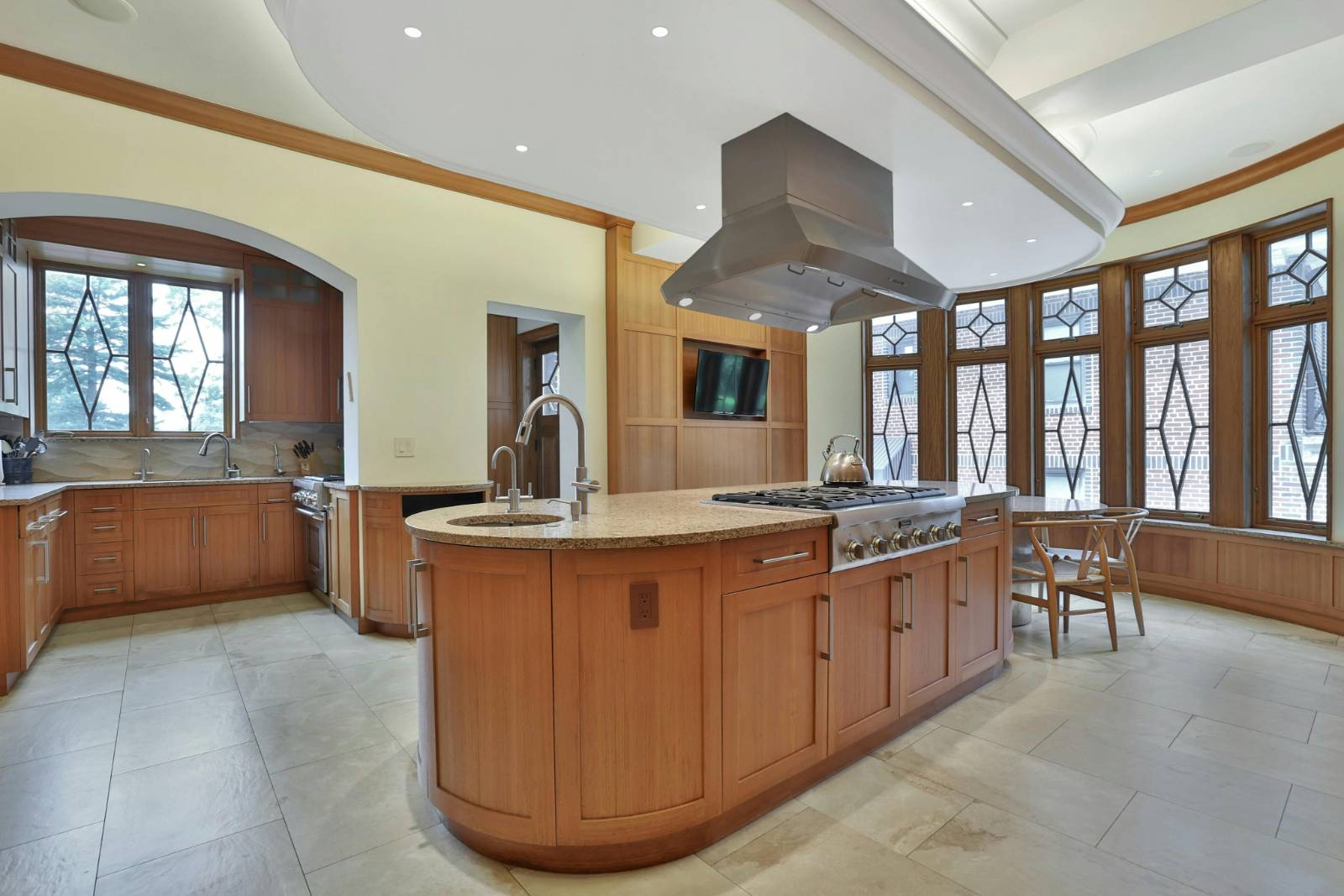 ;
;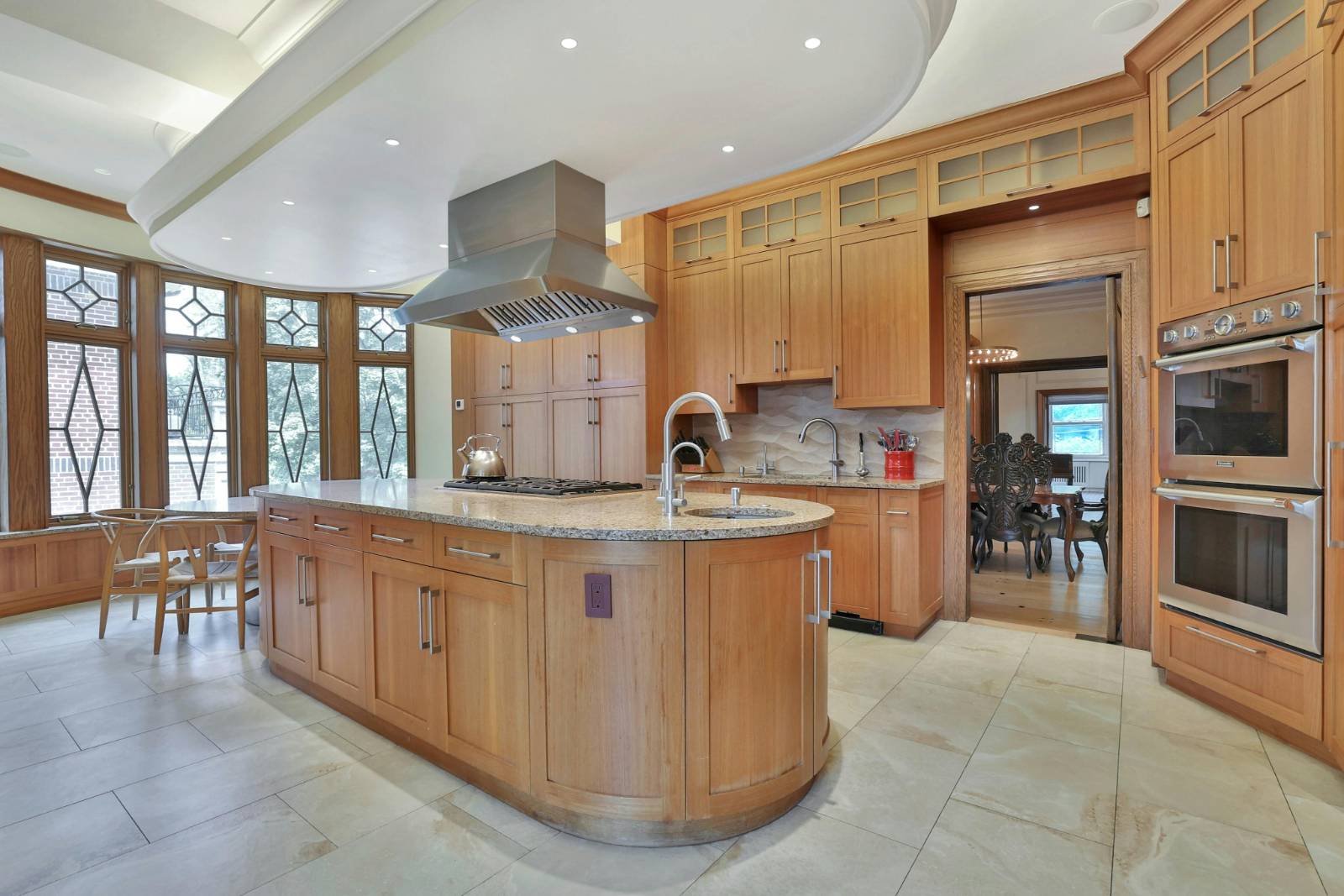 ;
;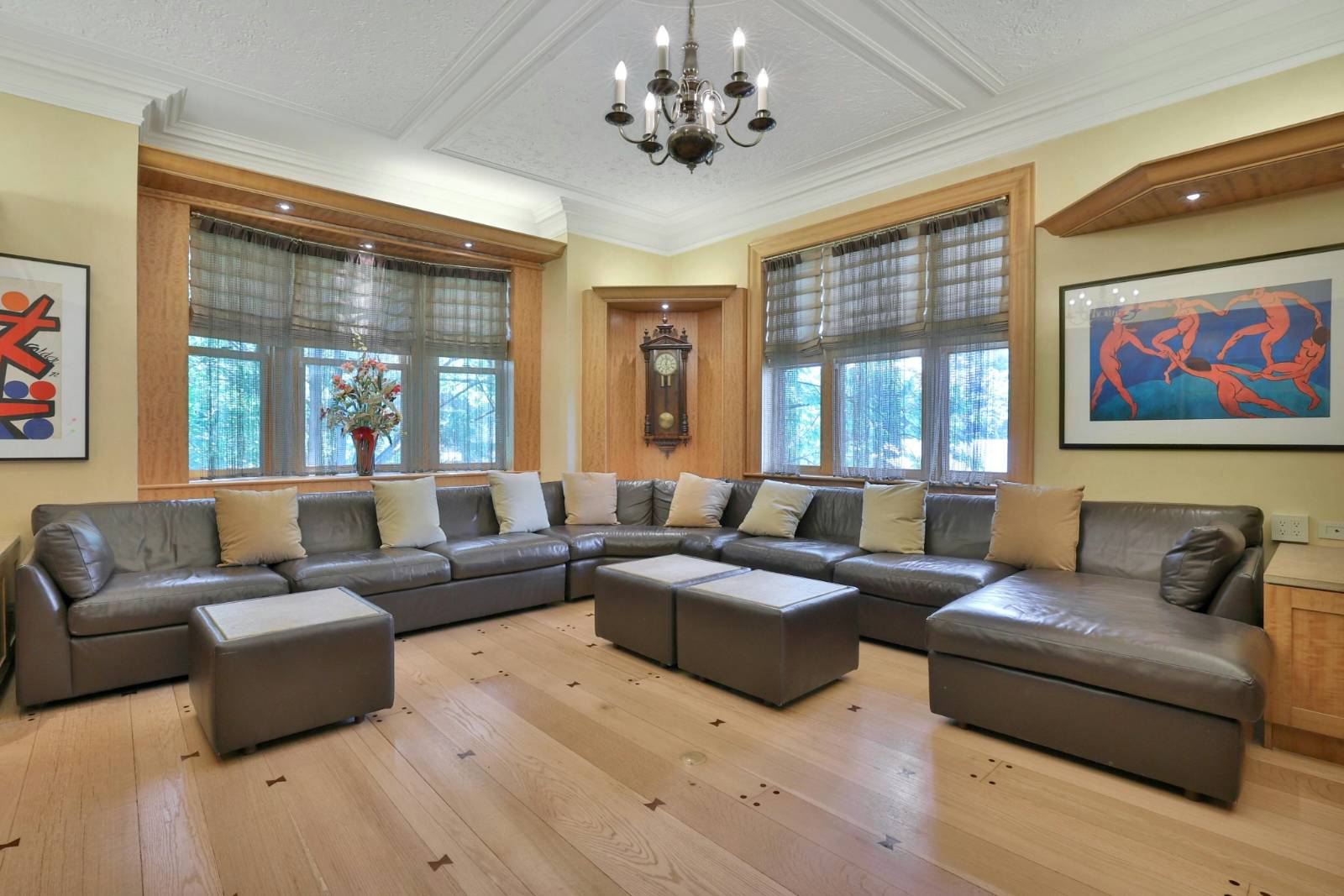 ;
;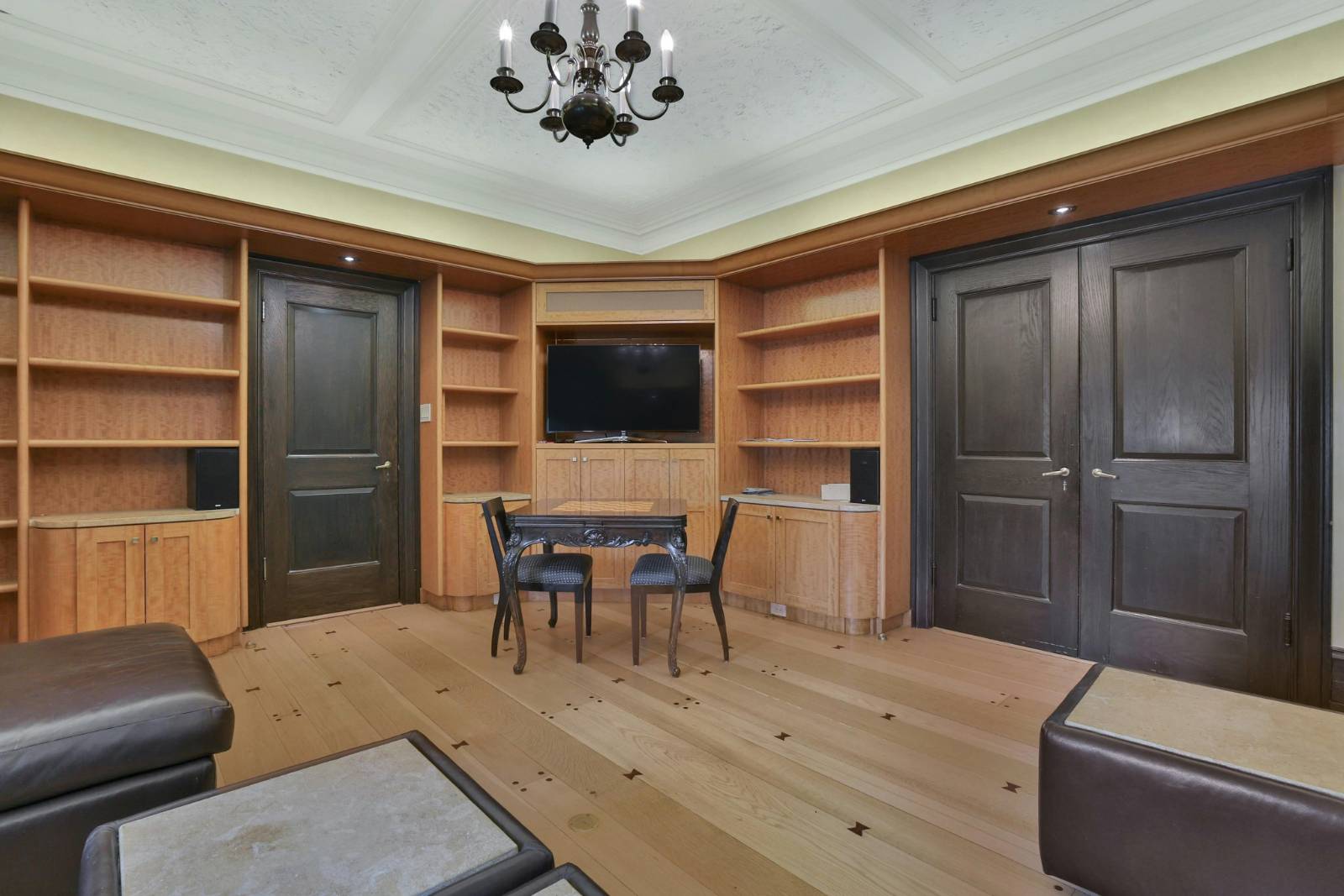 ;
;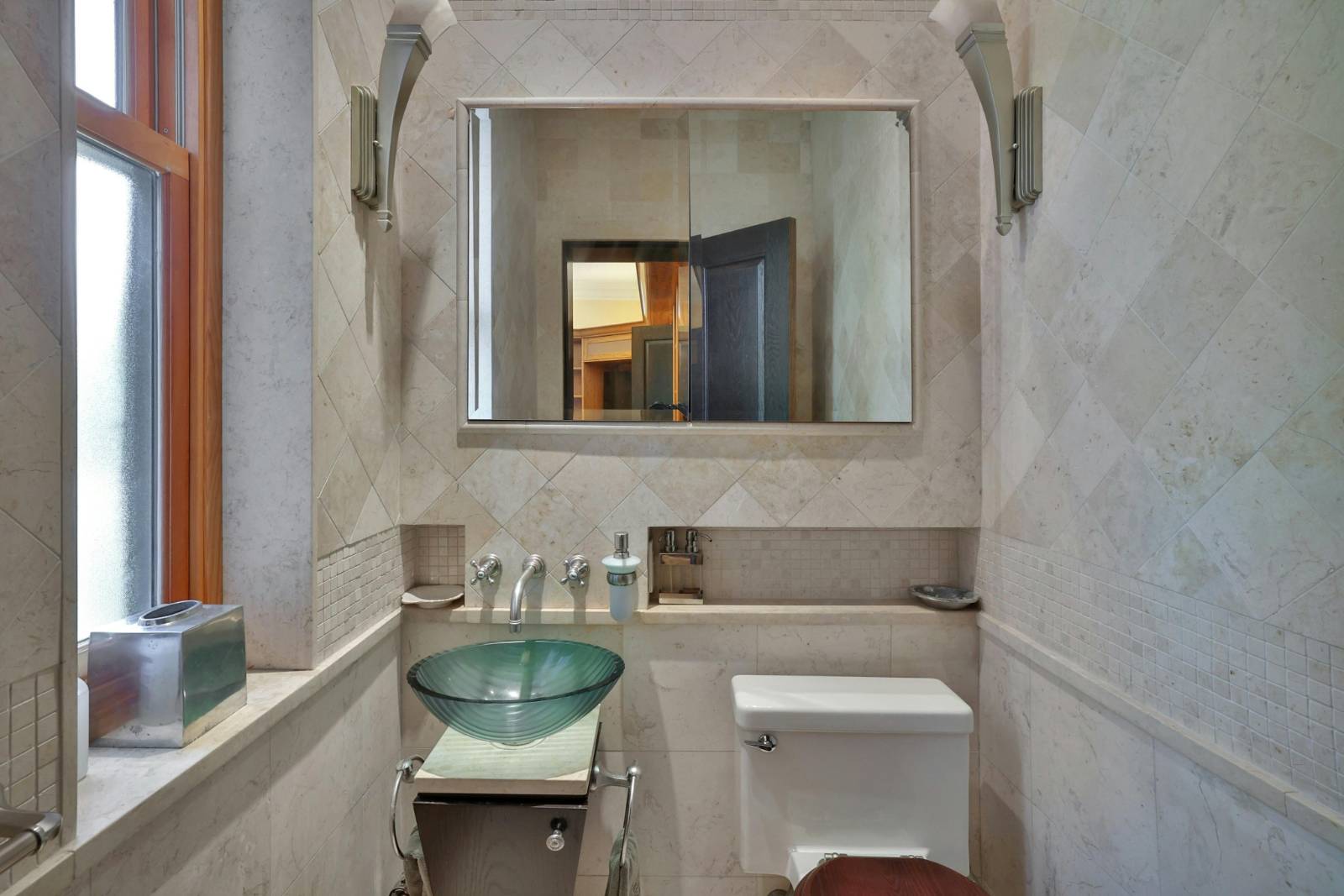 ;
;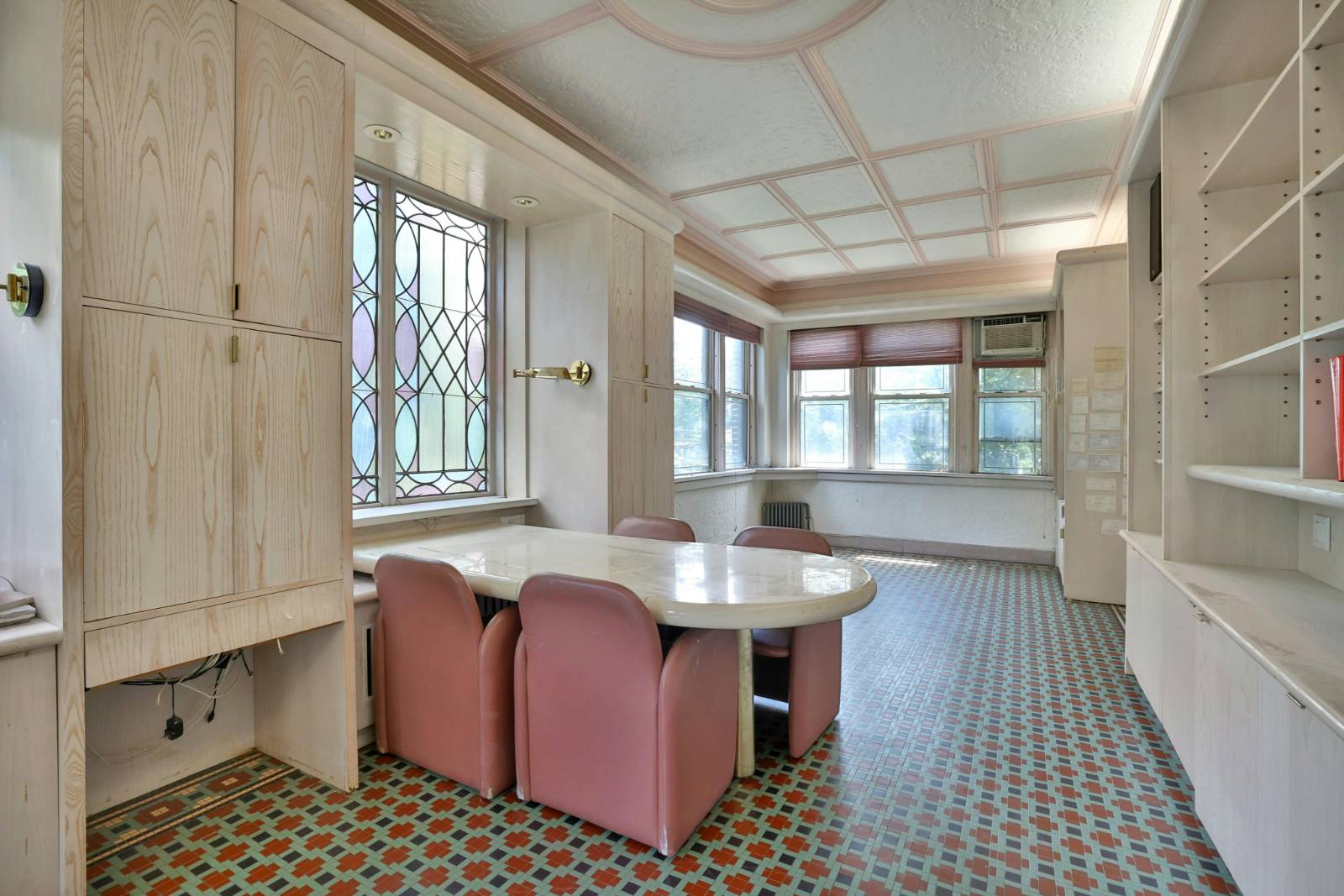 ;
;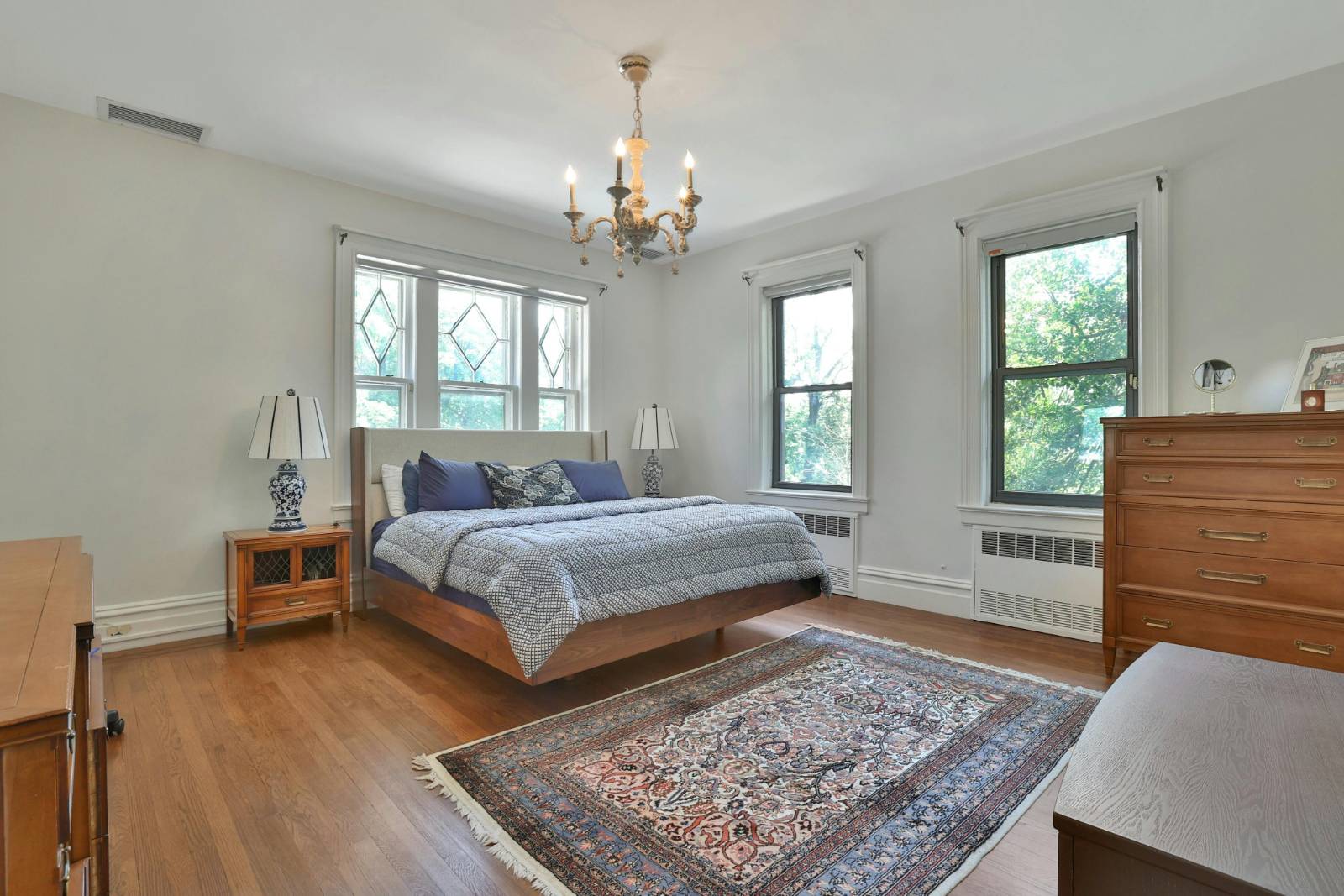 ;
;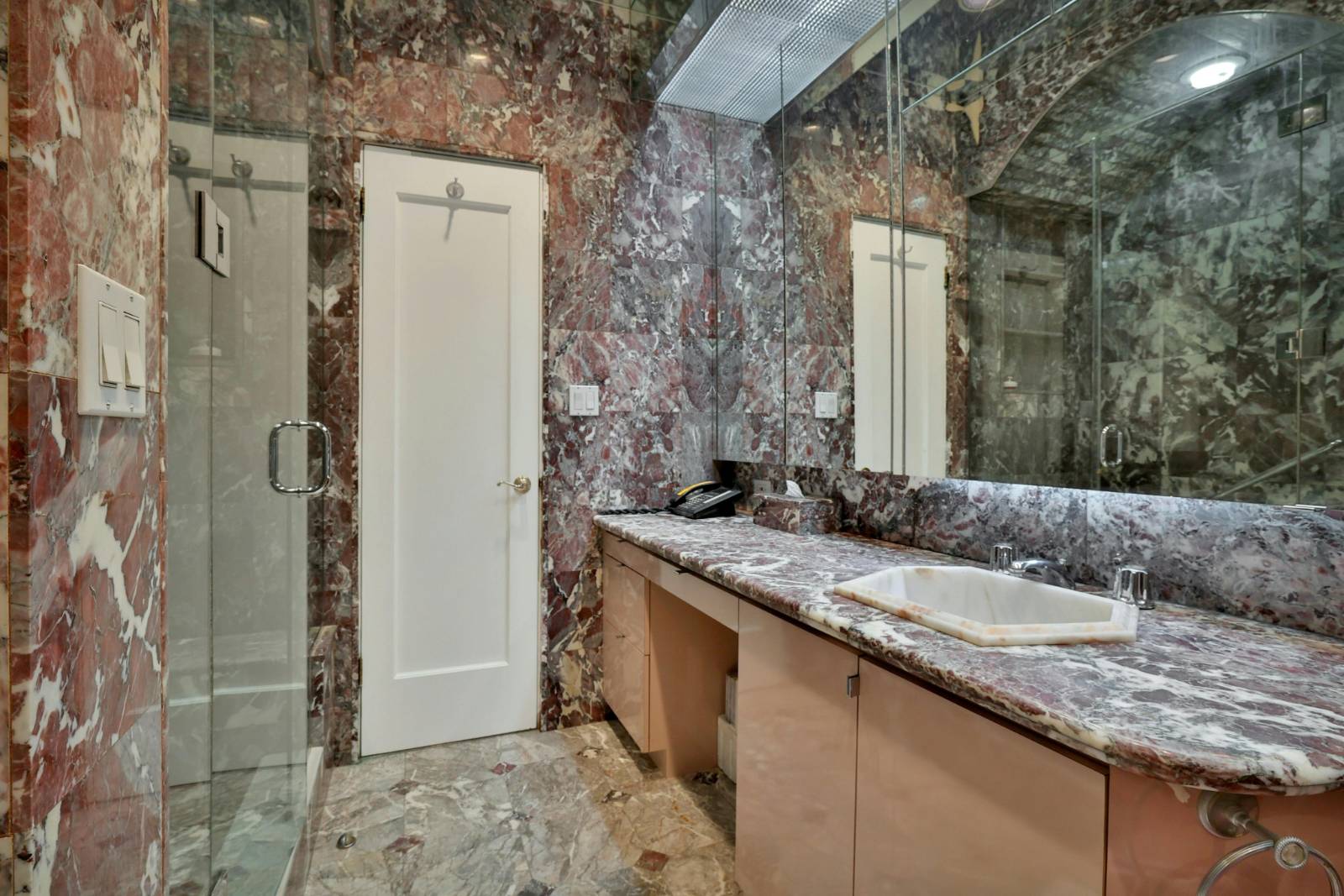 ;
;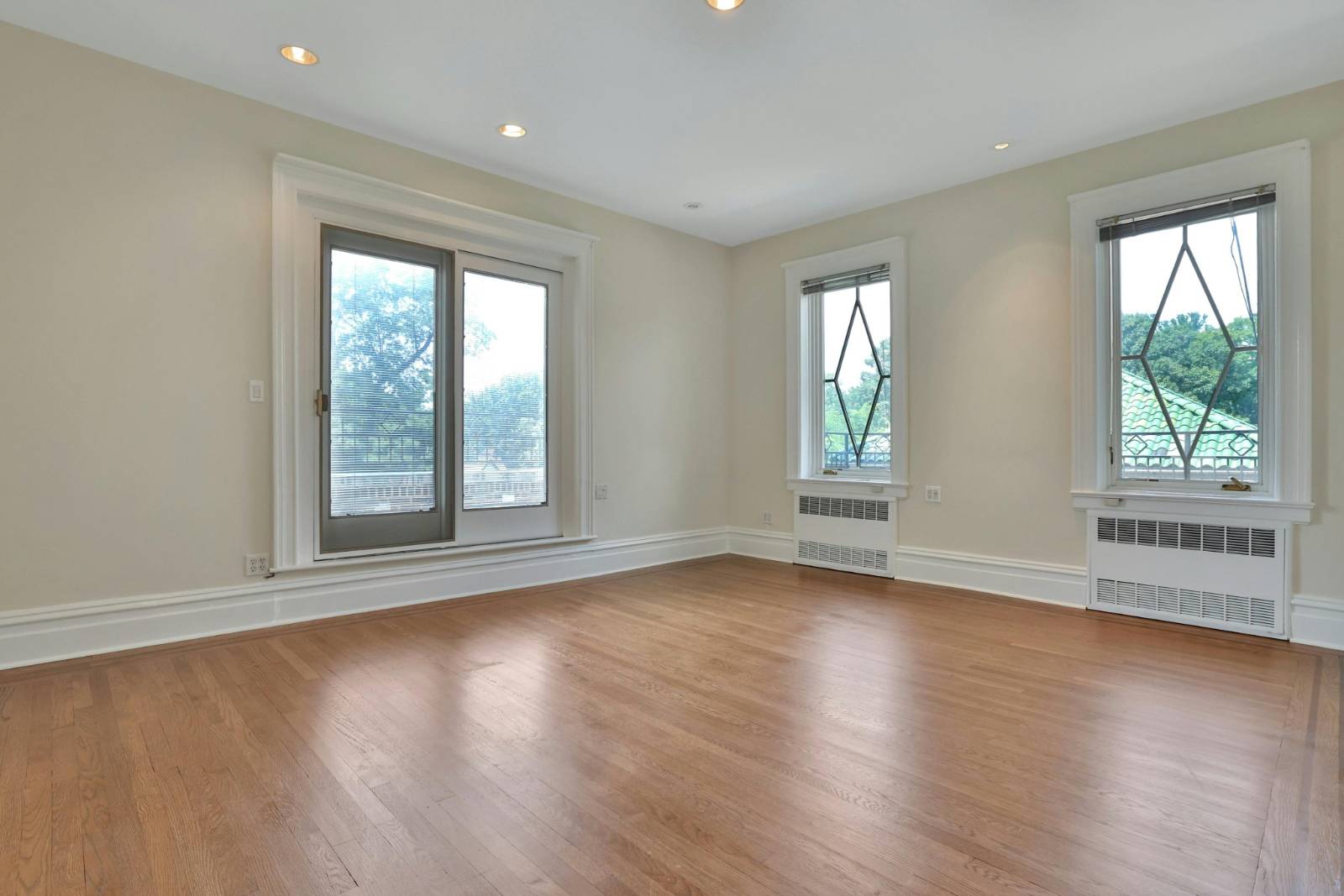 ;
;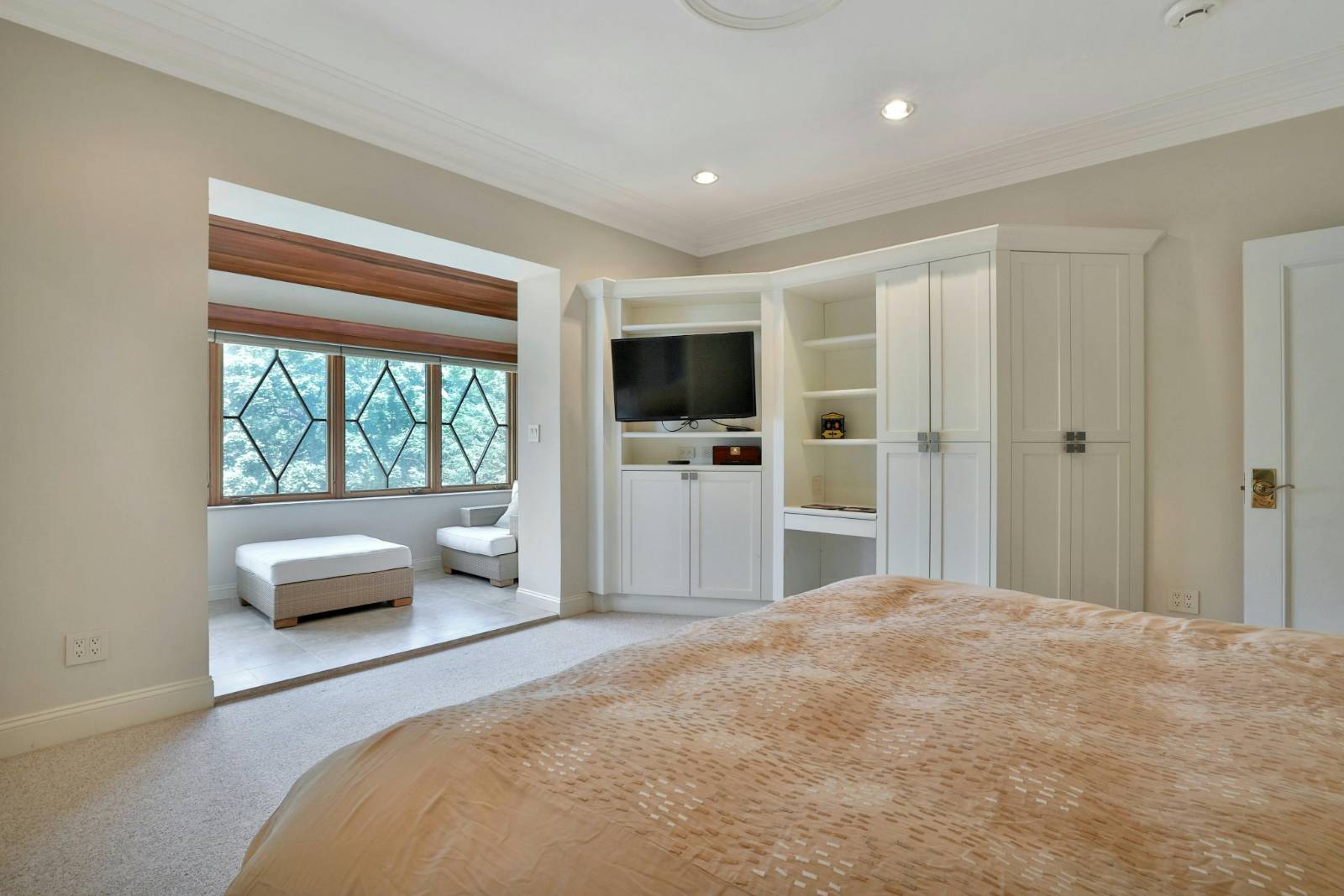 ;
;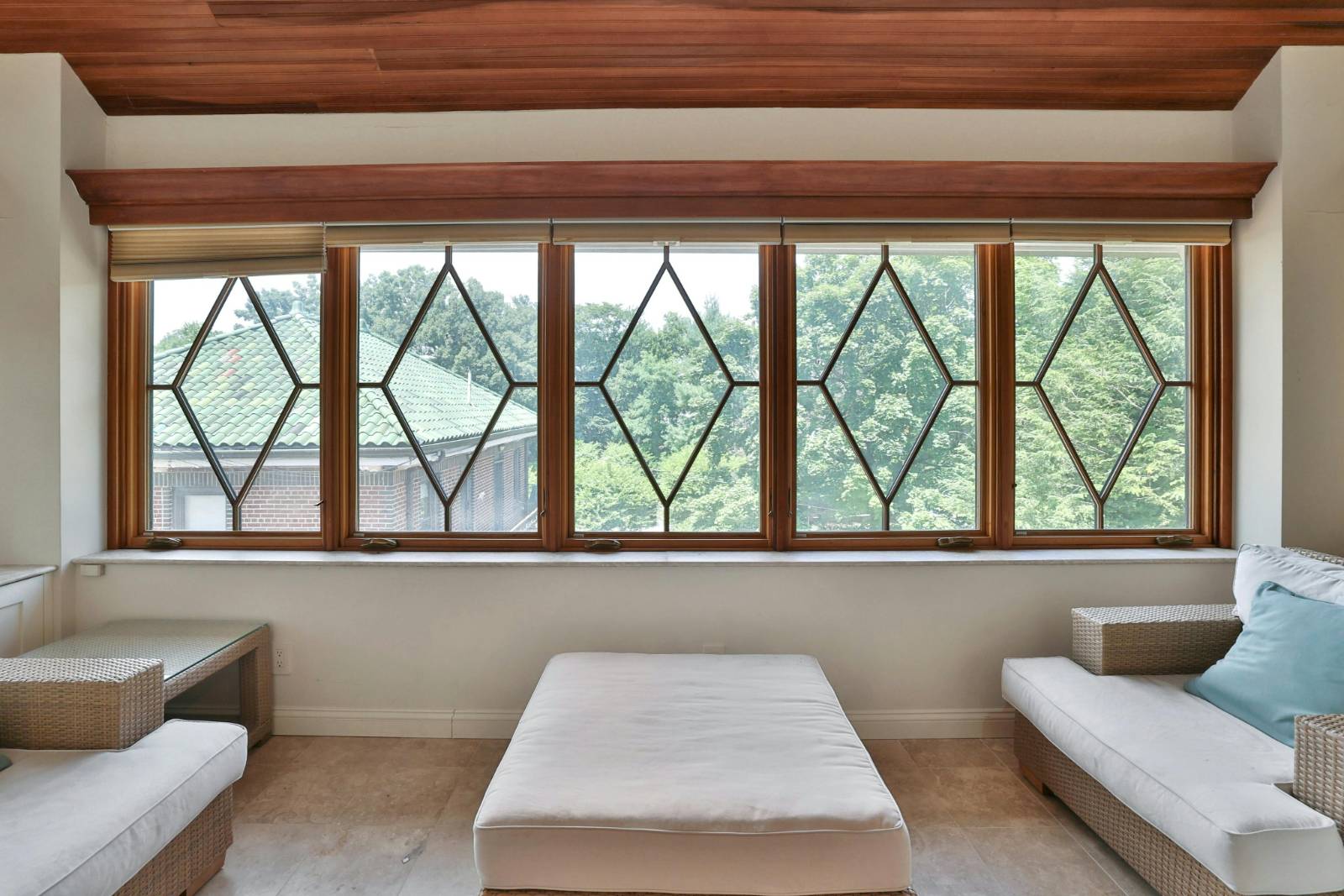 ;
;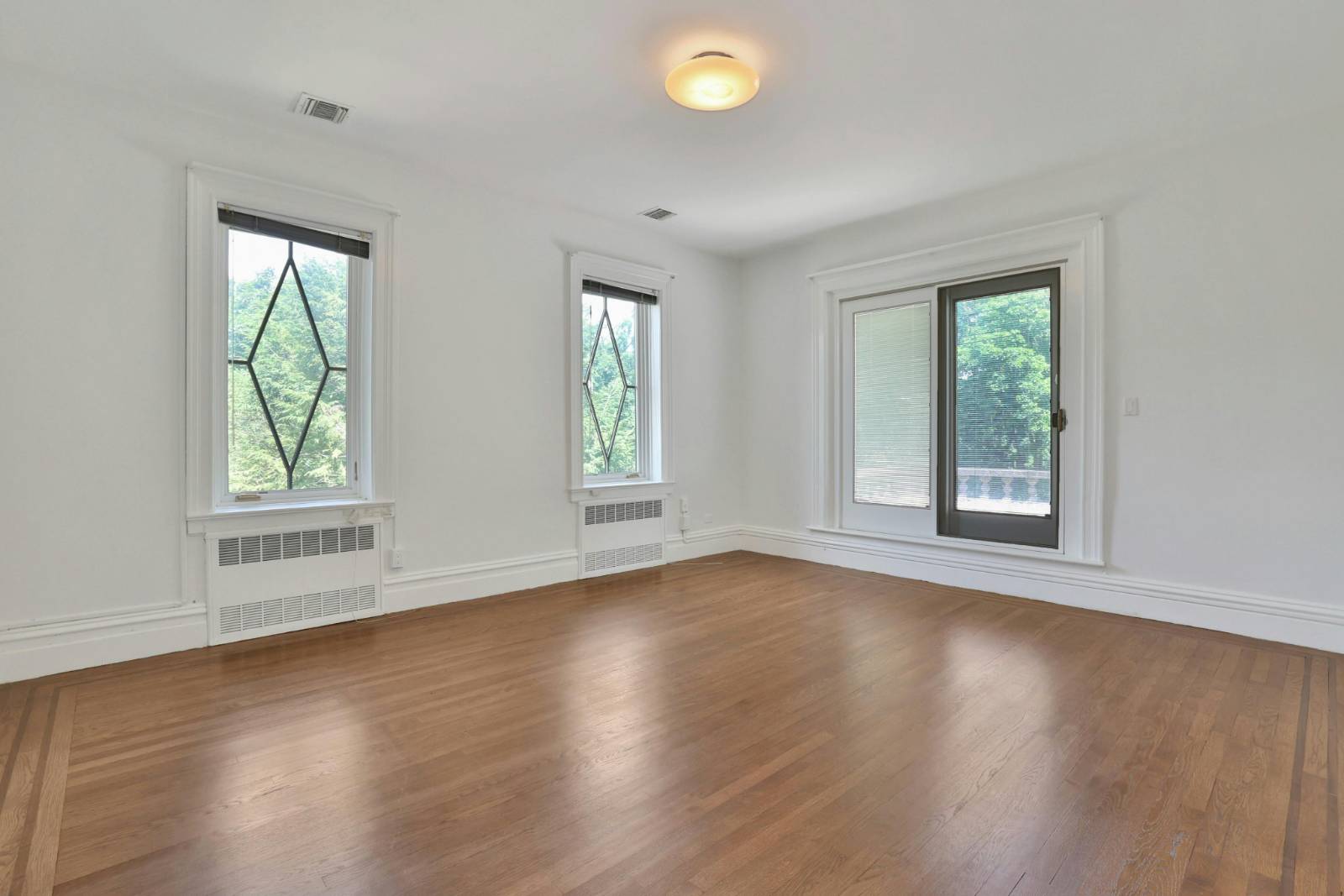 ;
;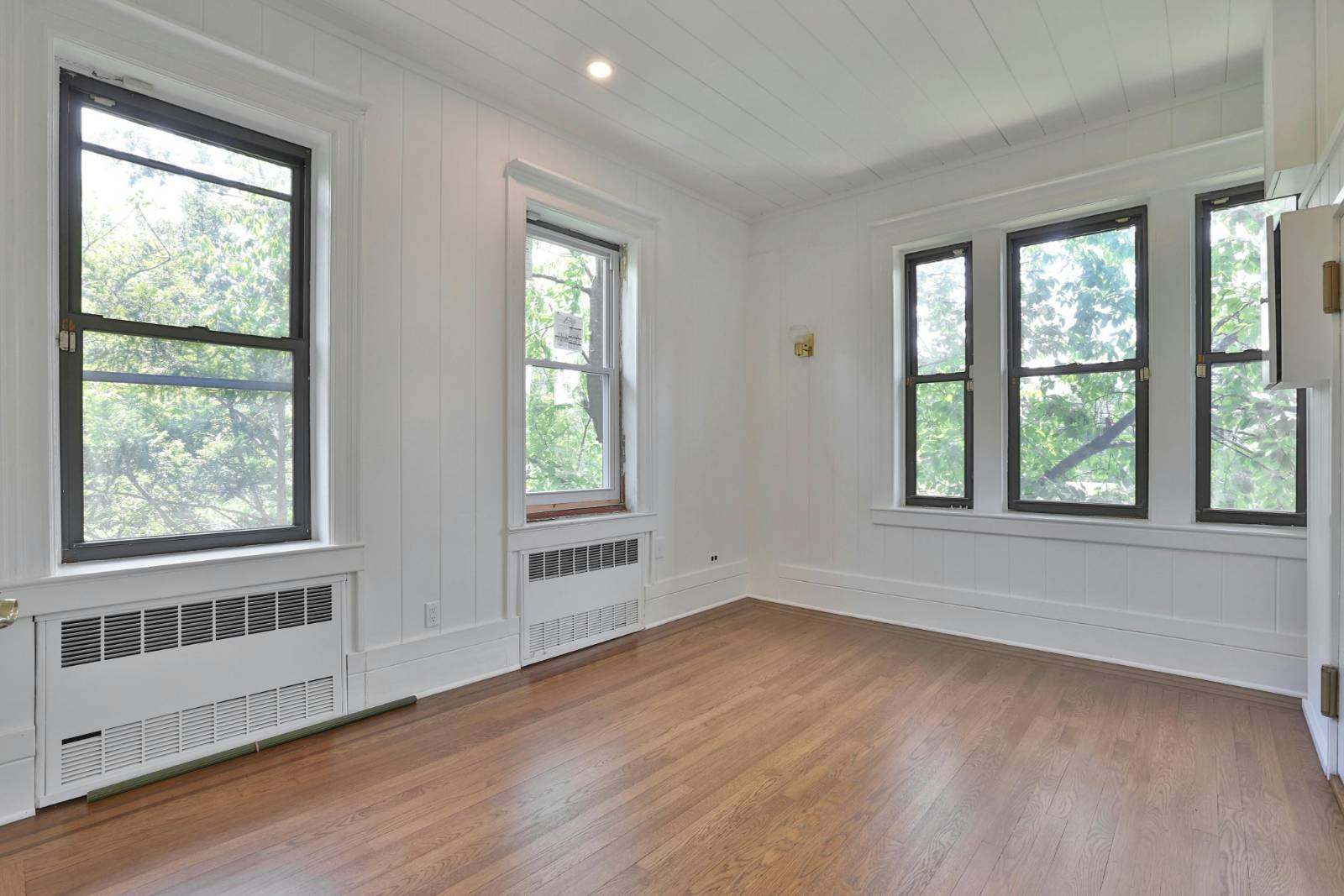 ;
;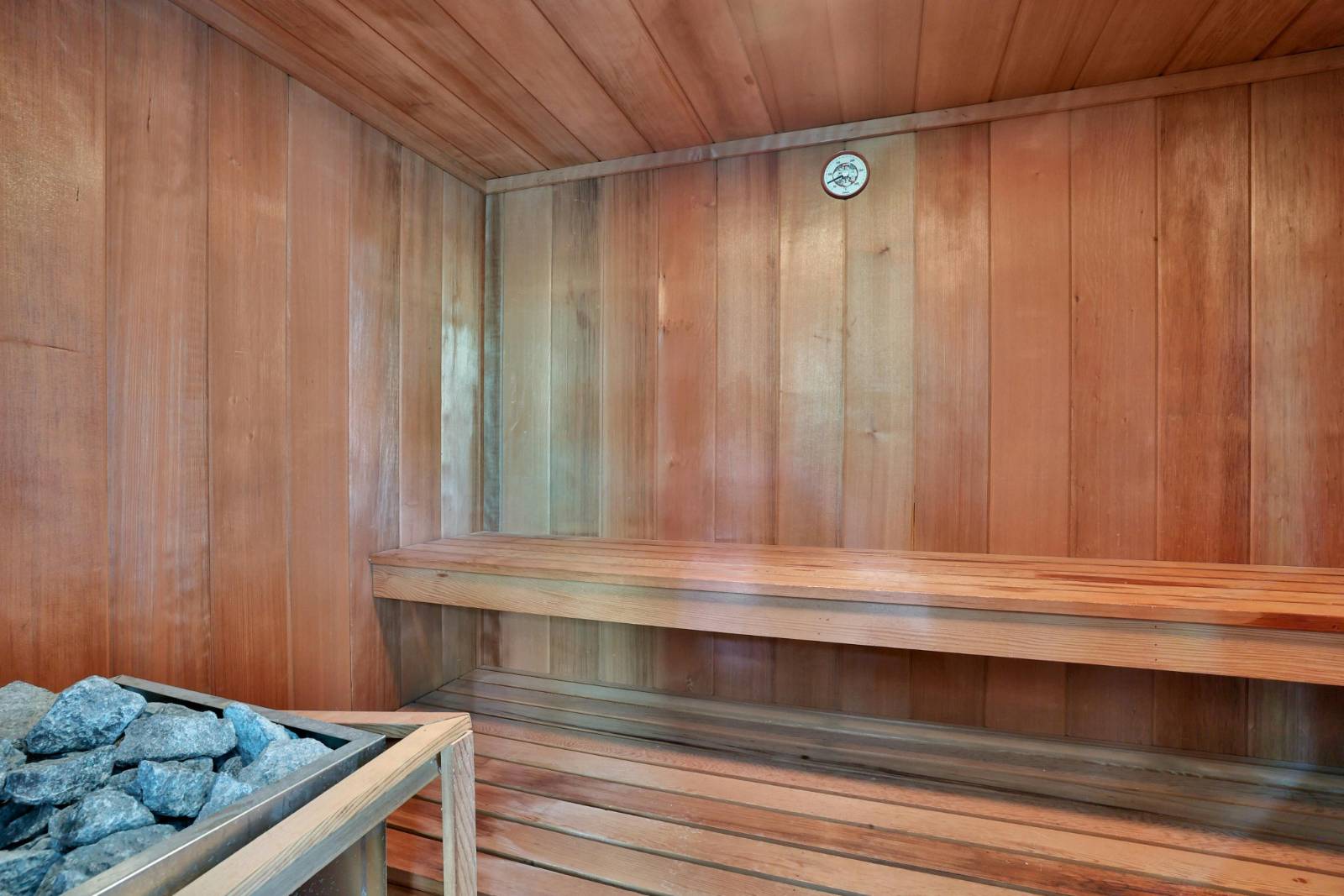 ;
;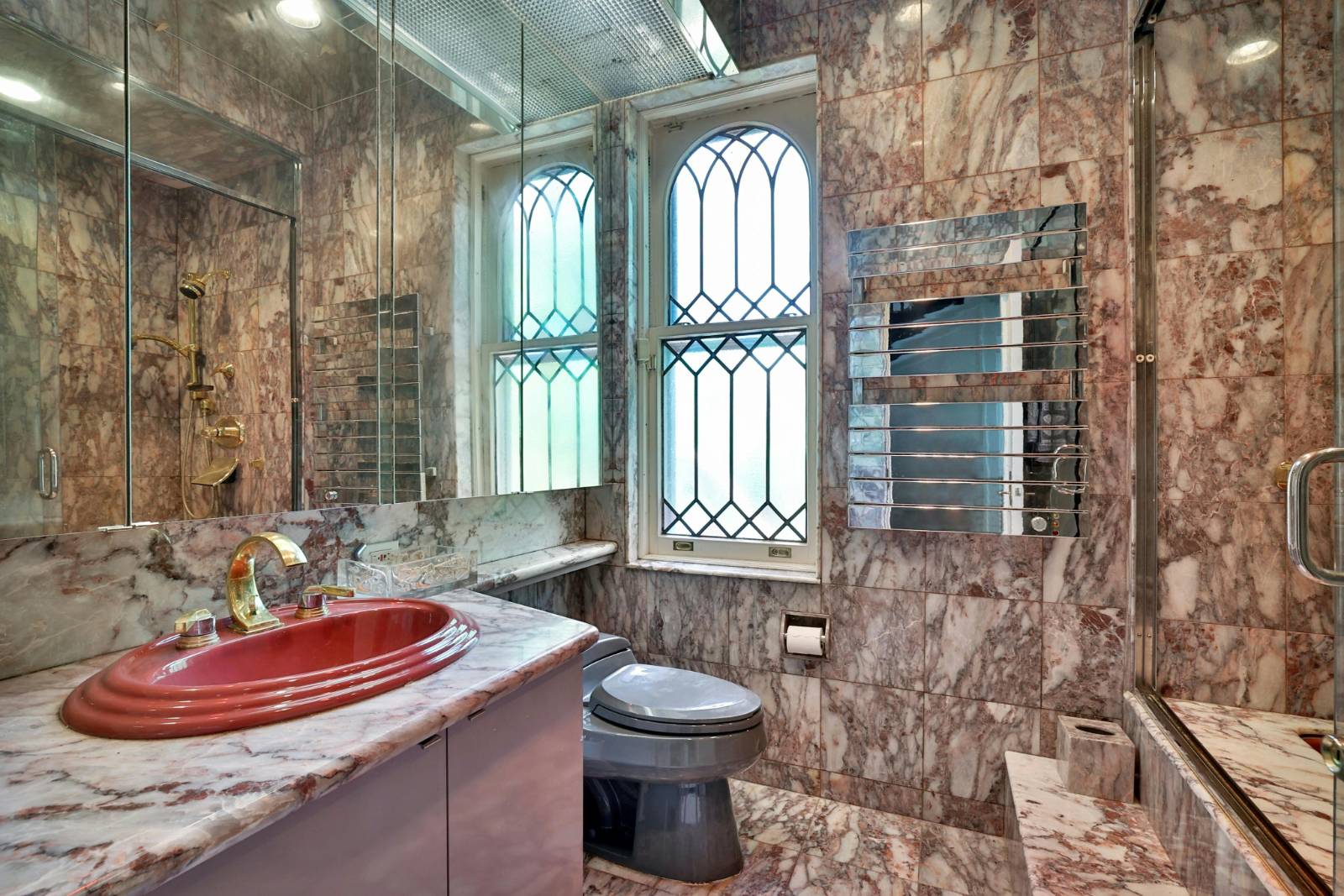 ;
;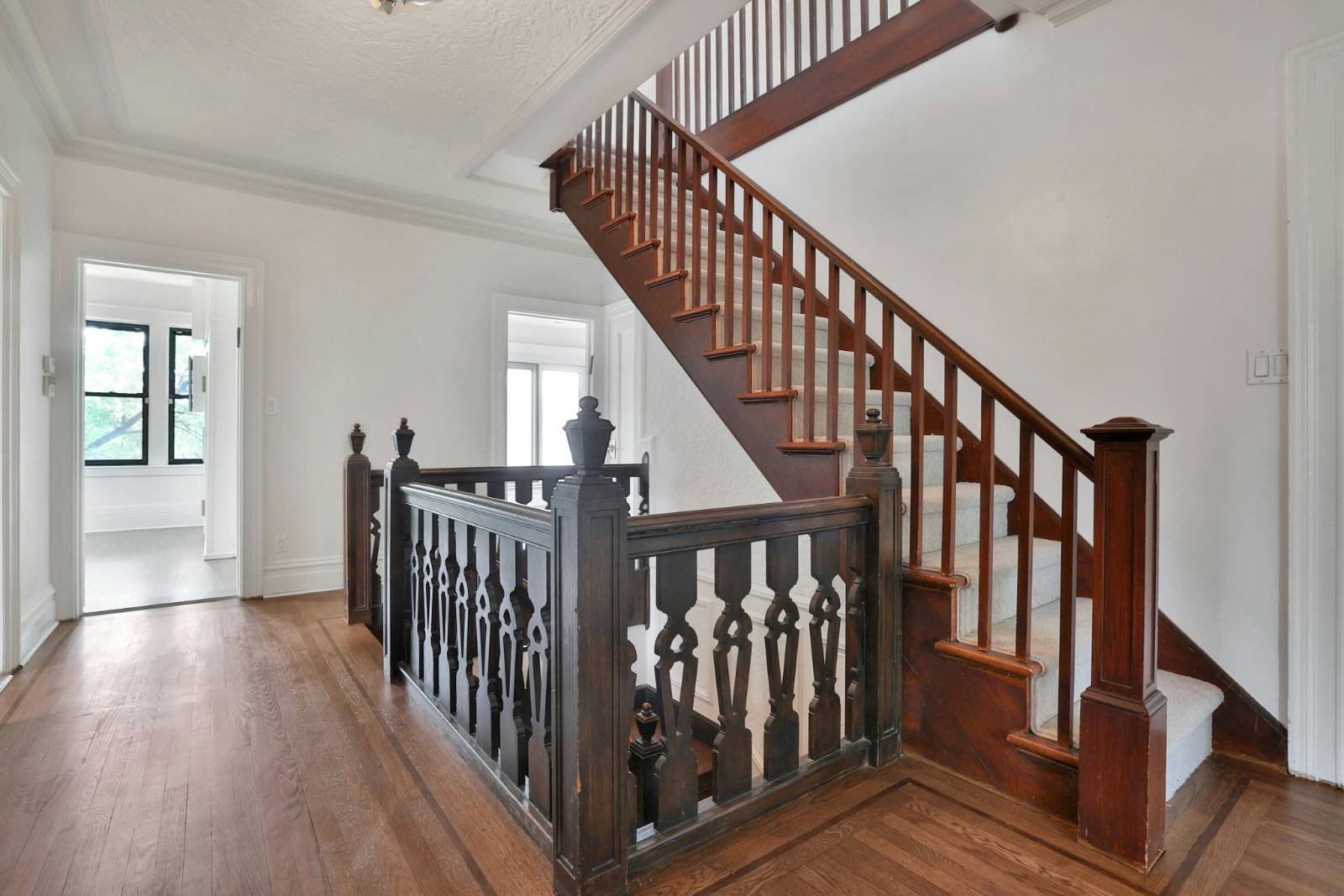 ;
;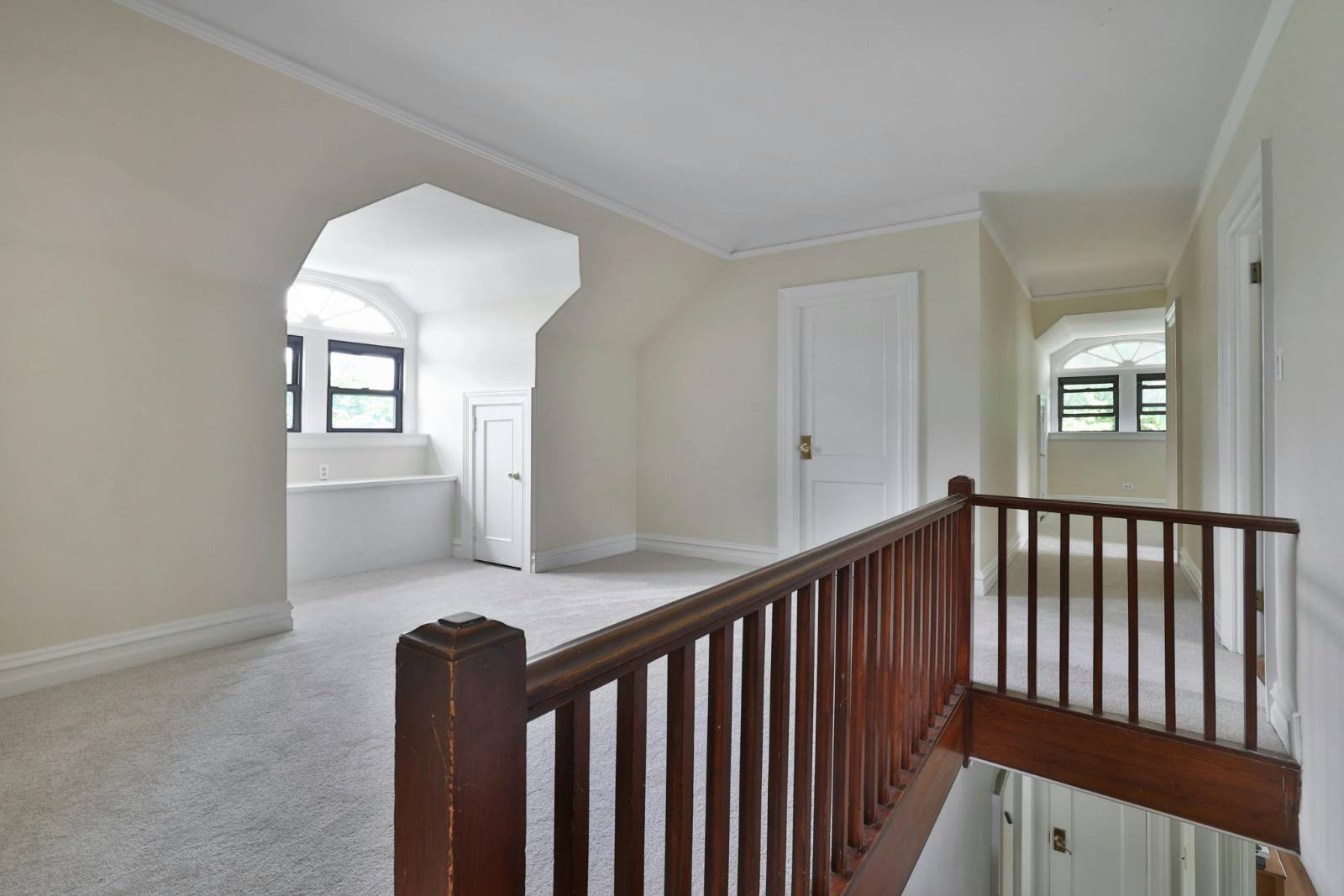 ;
;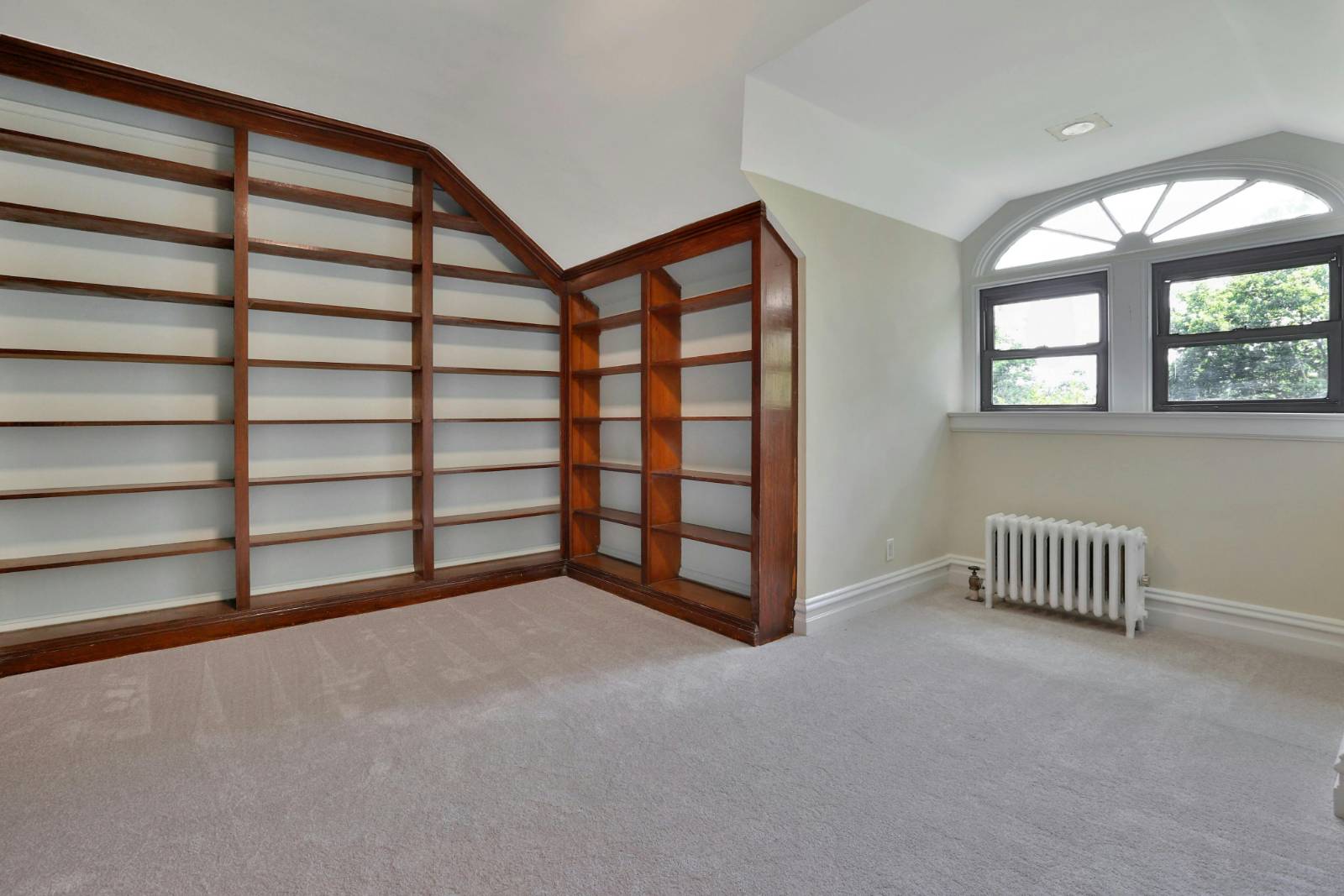 ;
;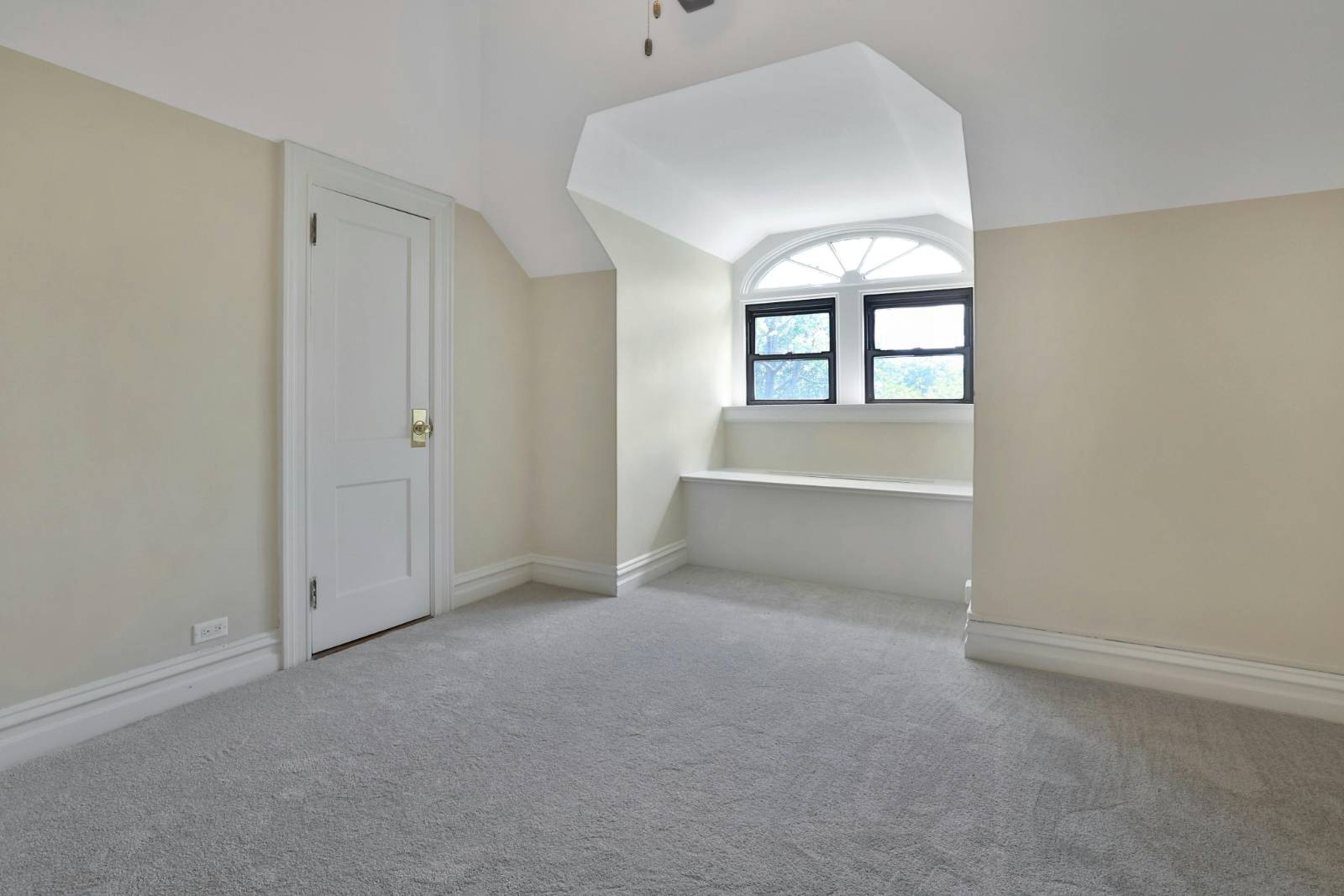 ;
;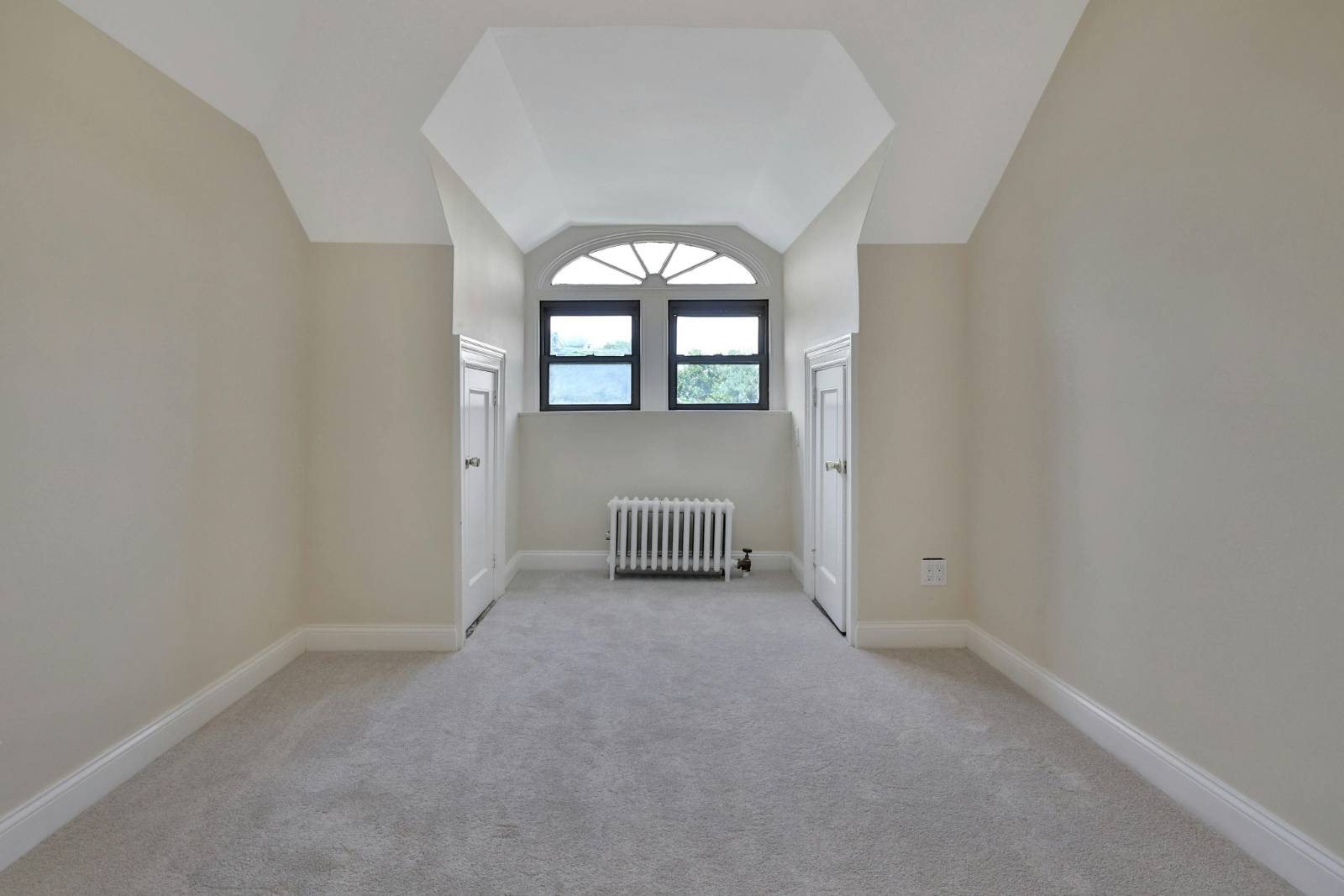 ;
;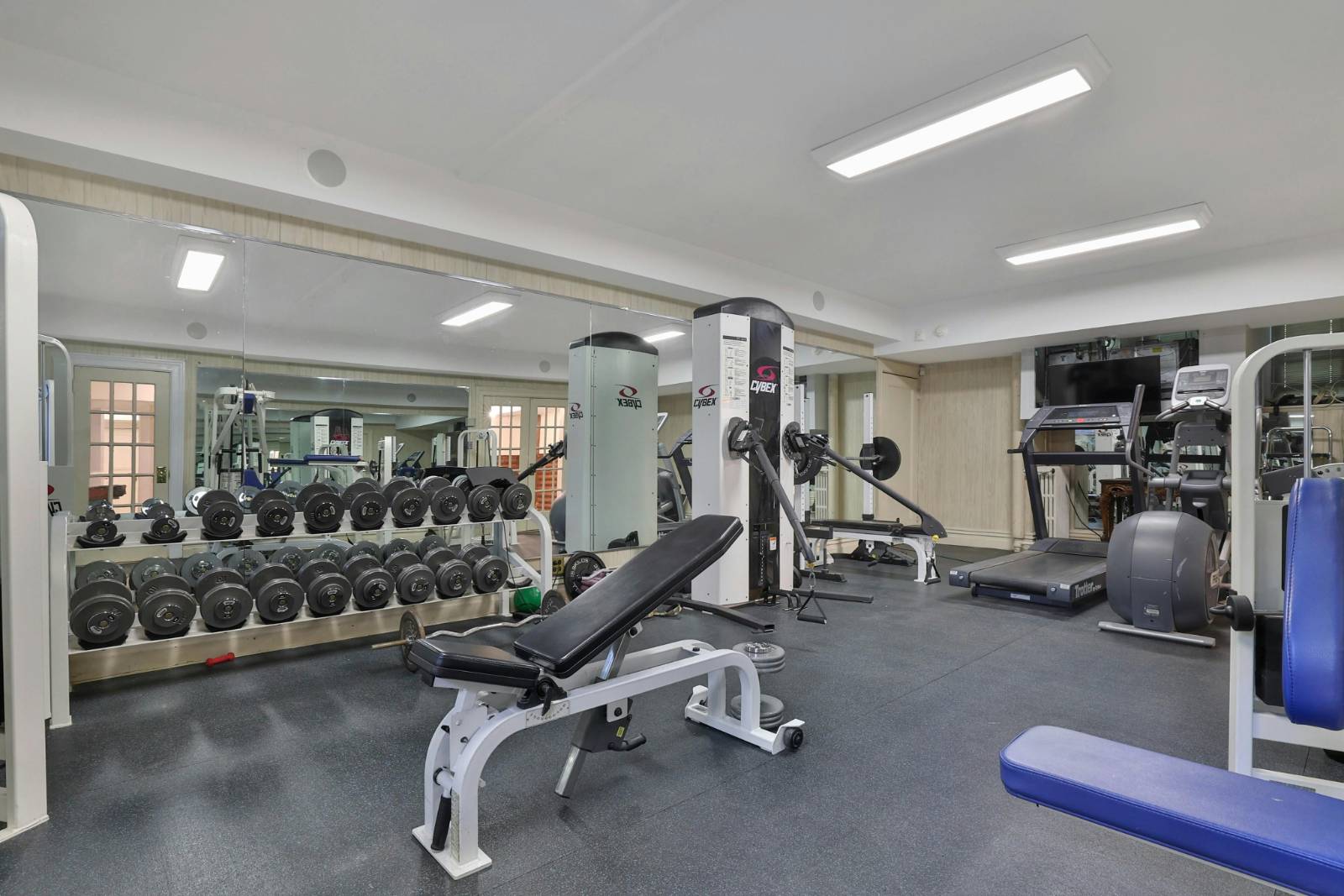 ;
;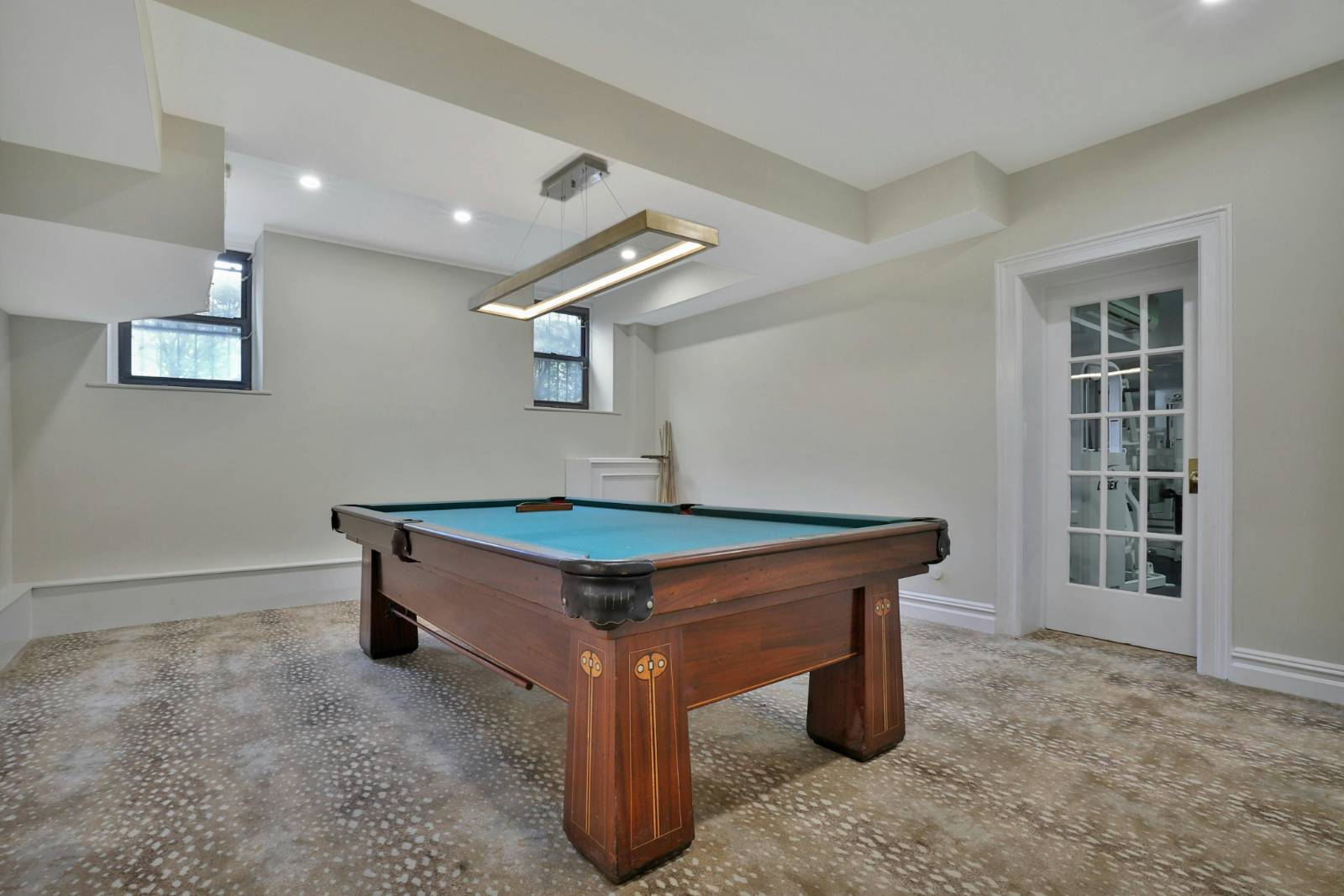 ;
;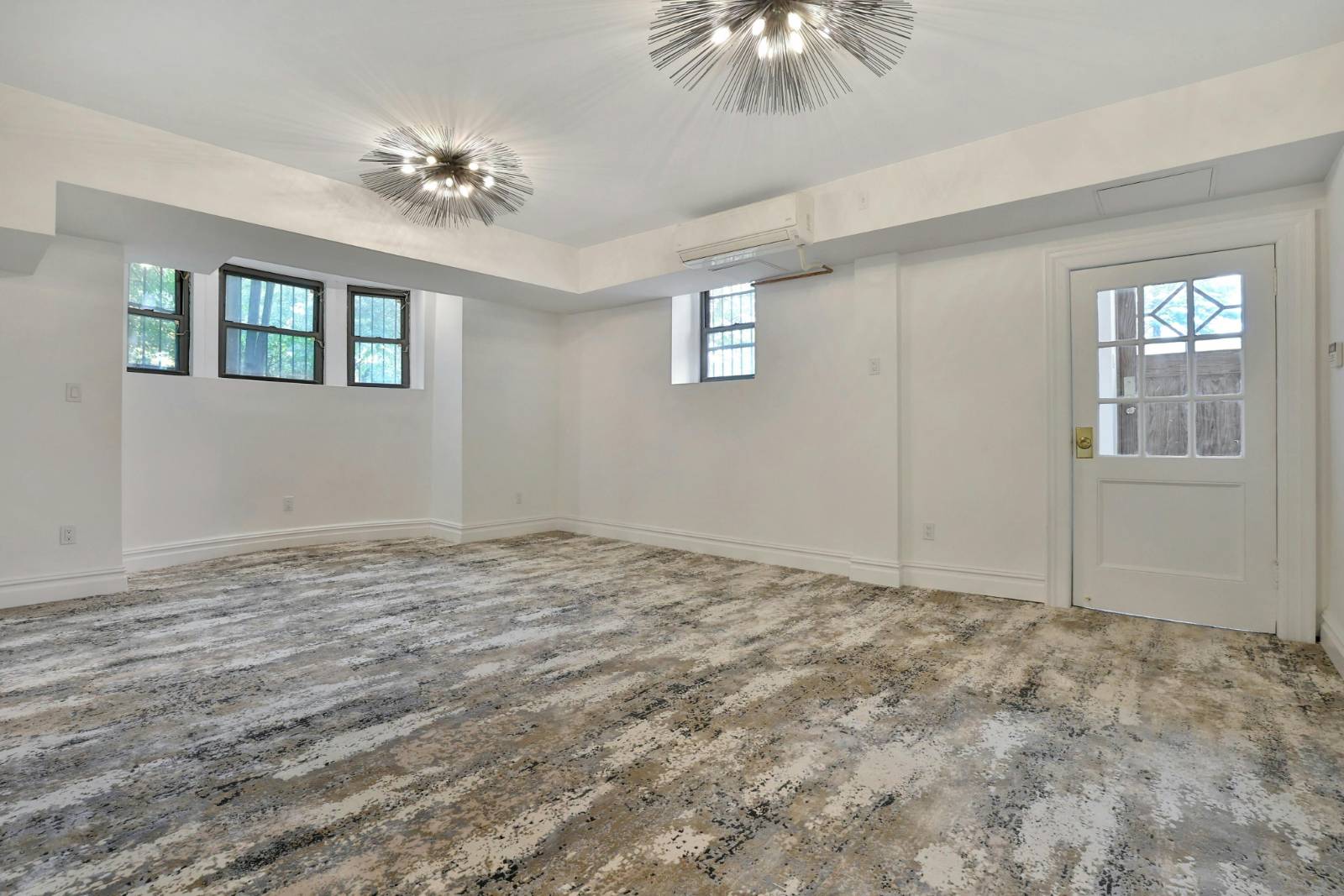 ;
;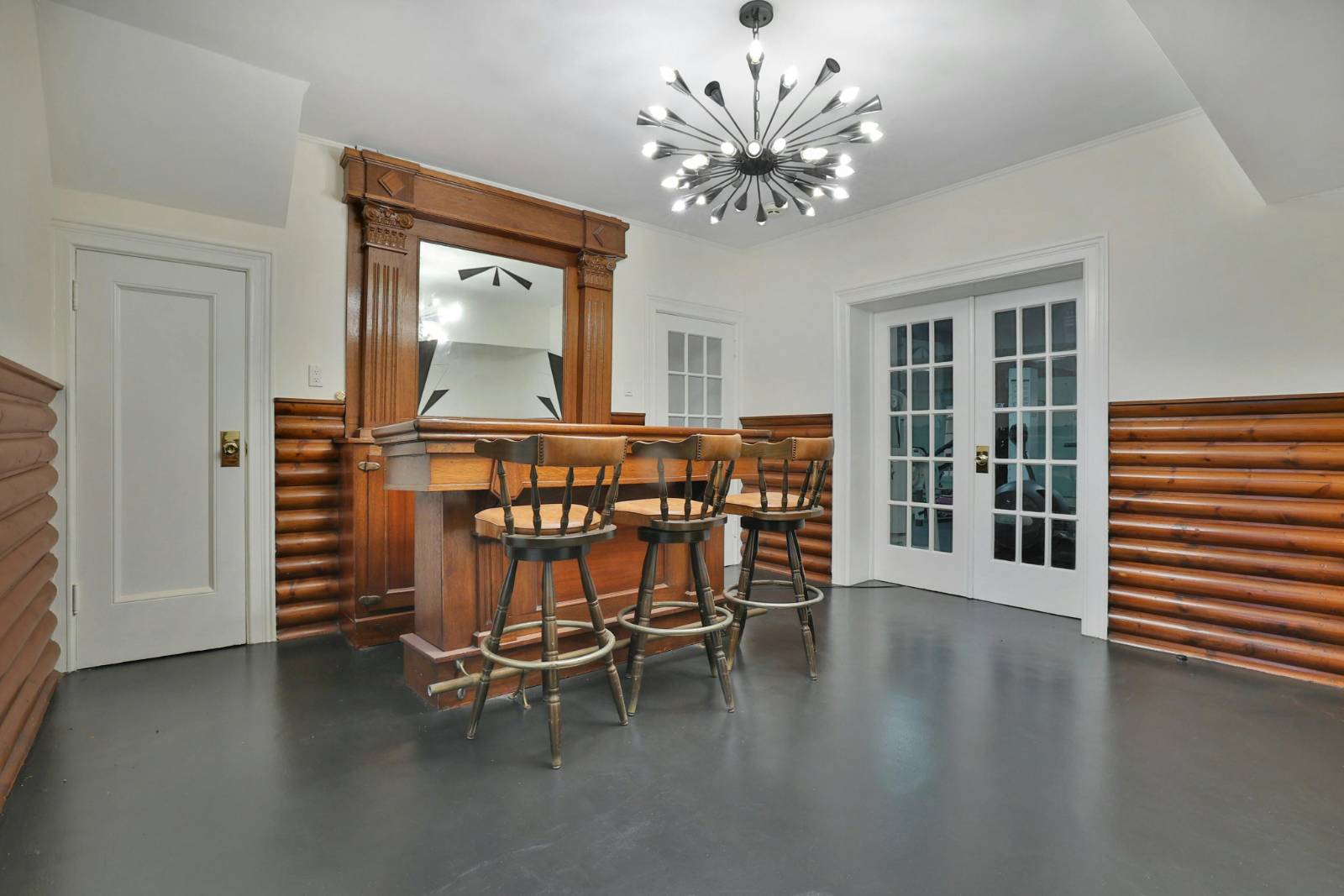 ;
;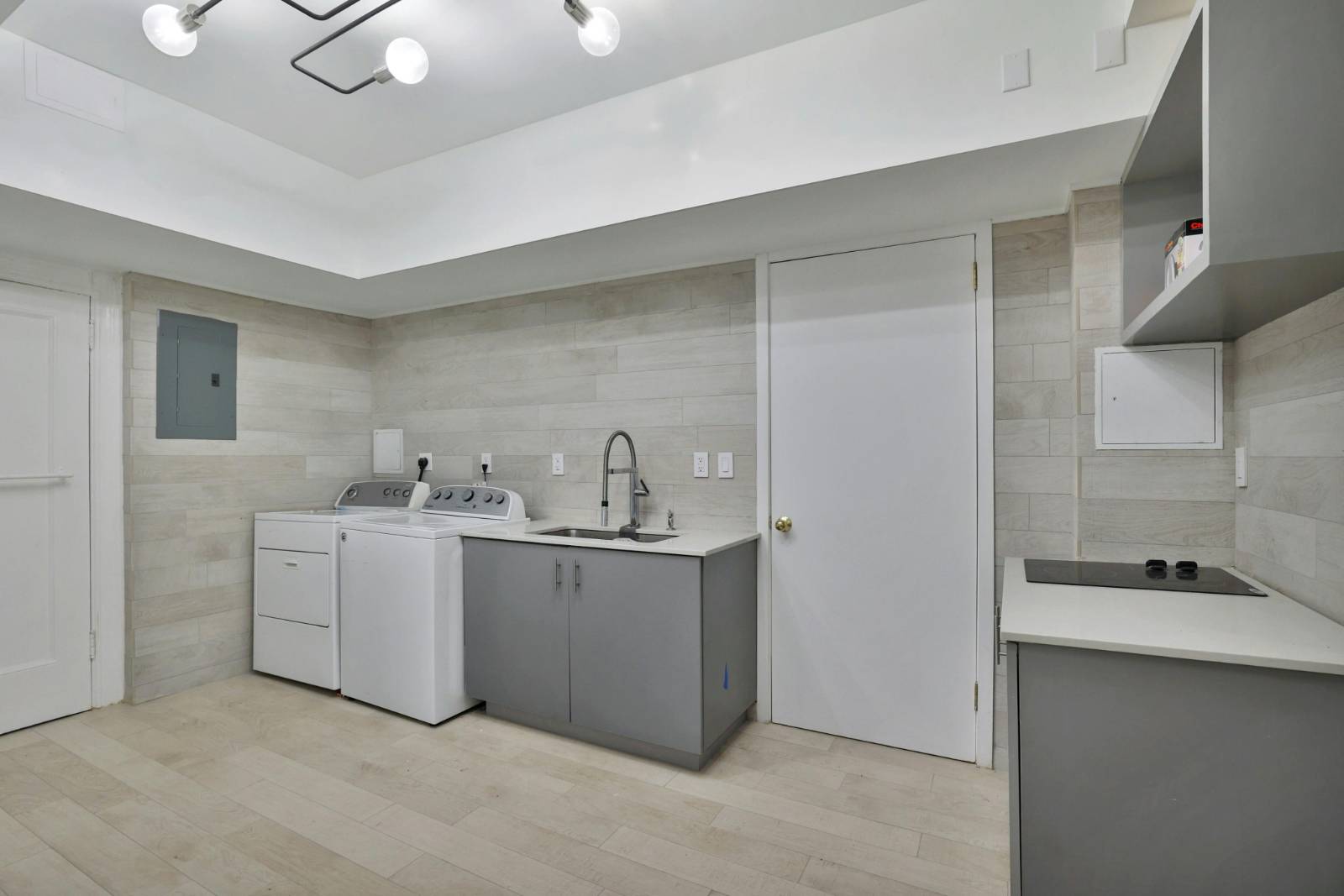 ;
;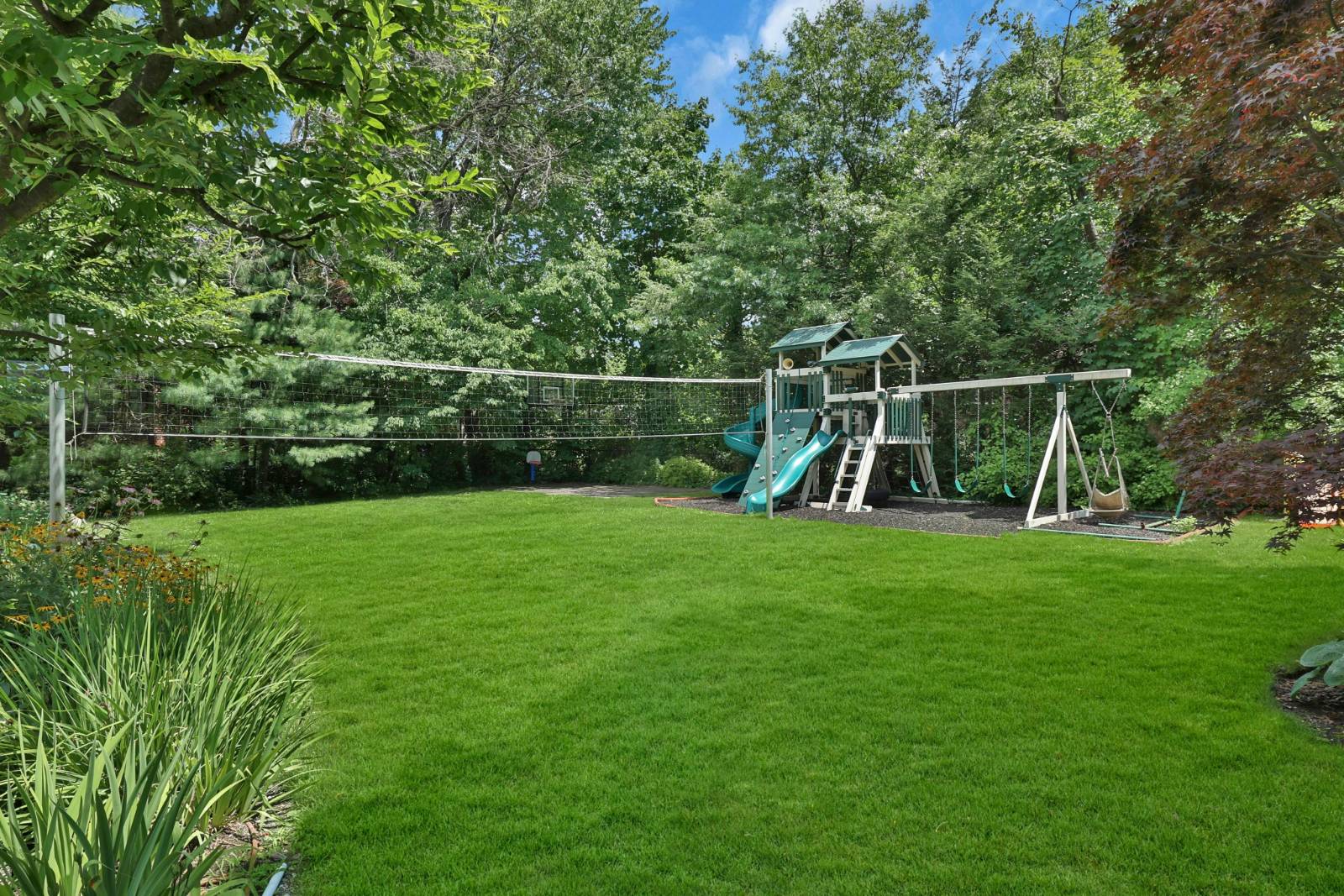 ;
;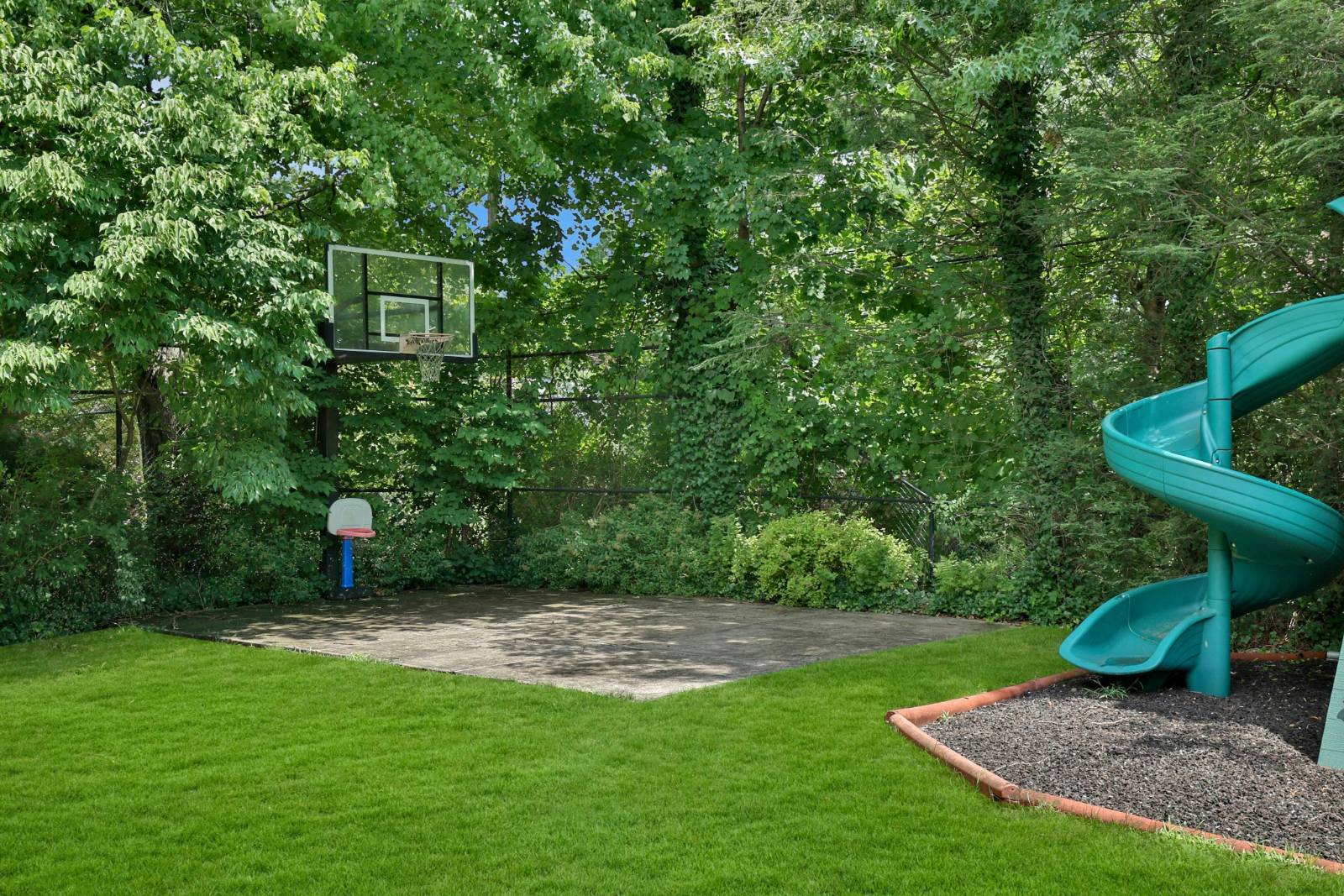 ;
;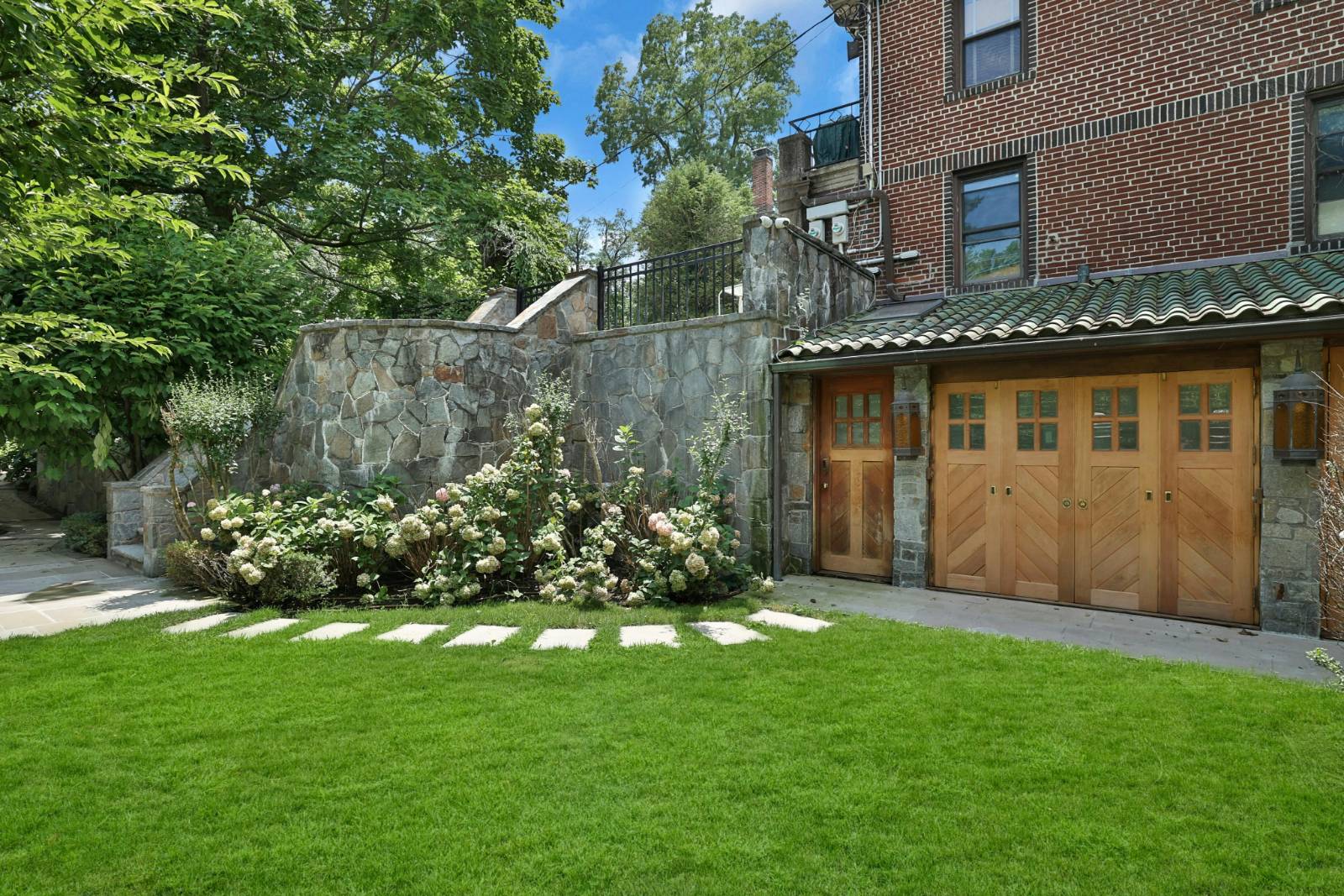 ;
;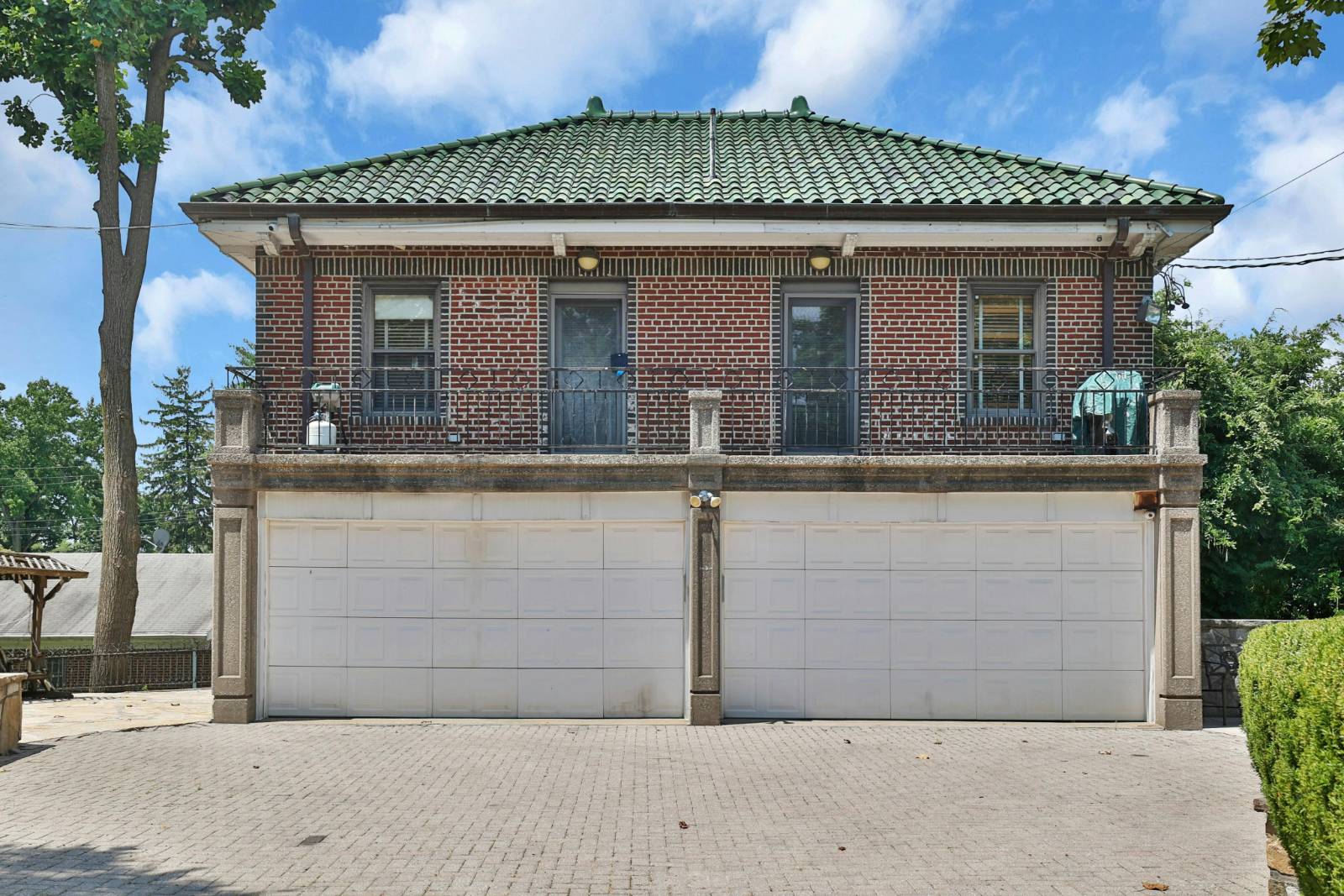 ;
;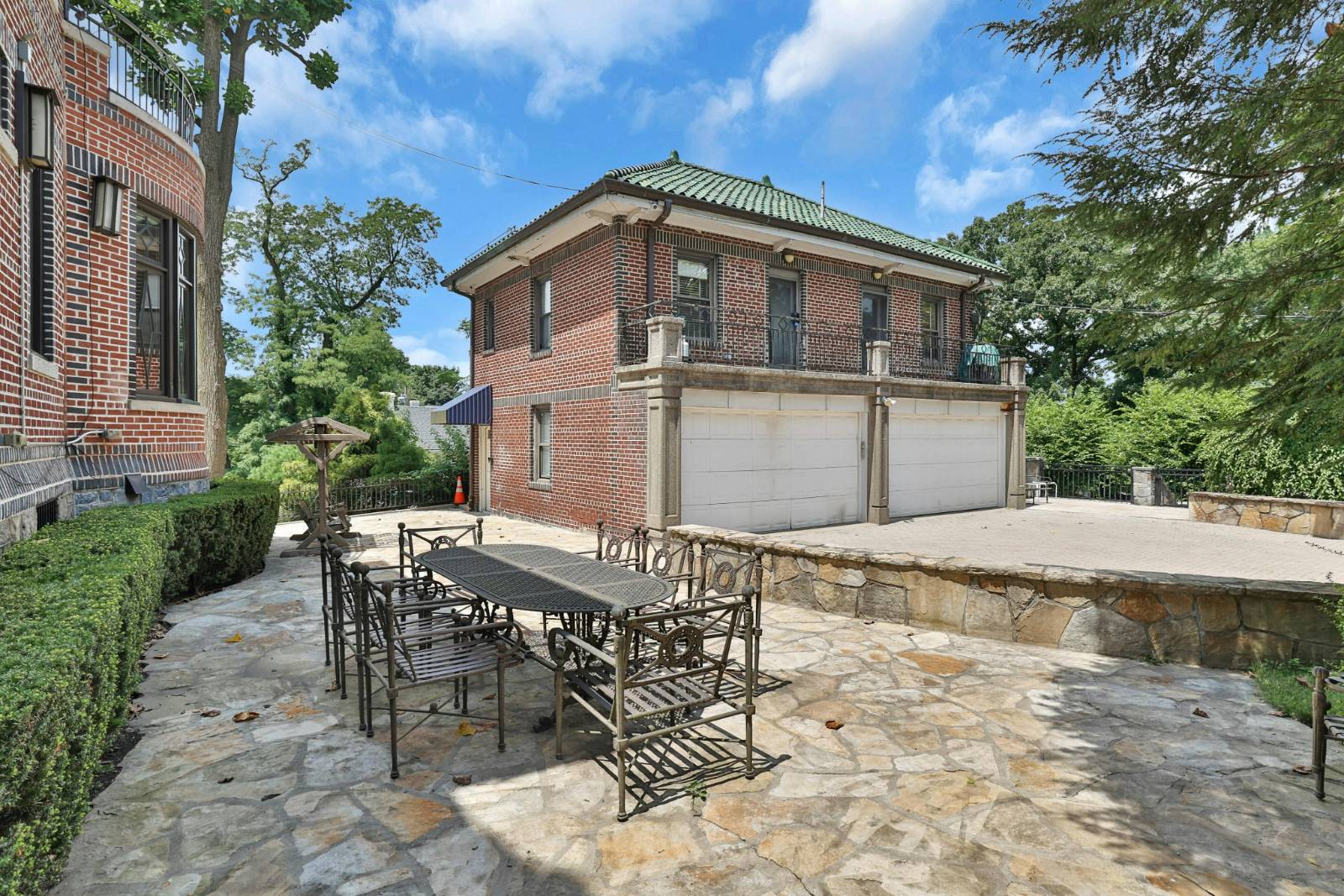 ;
;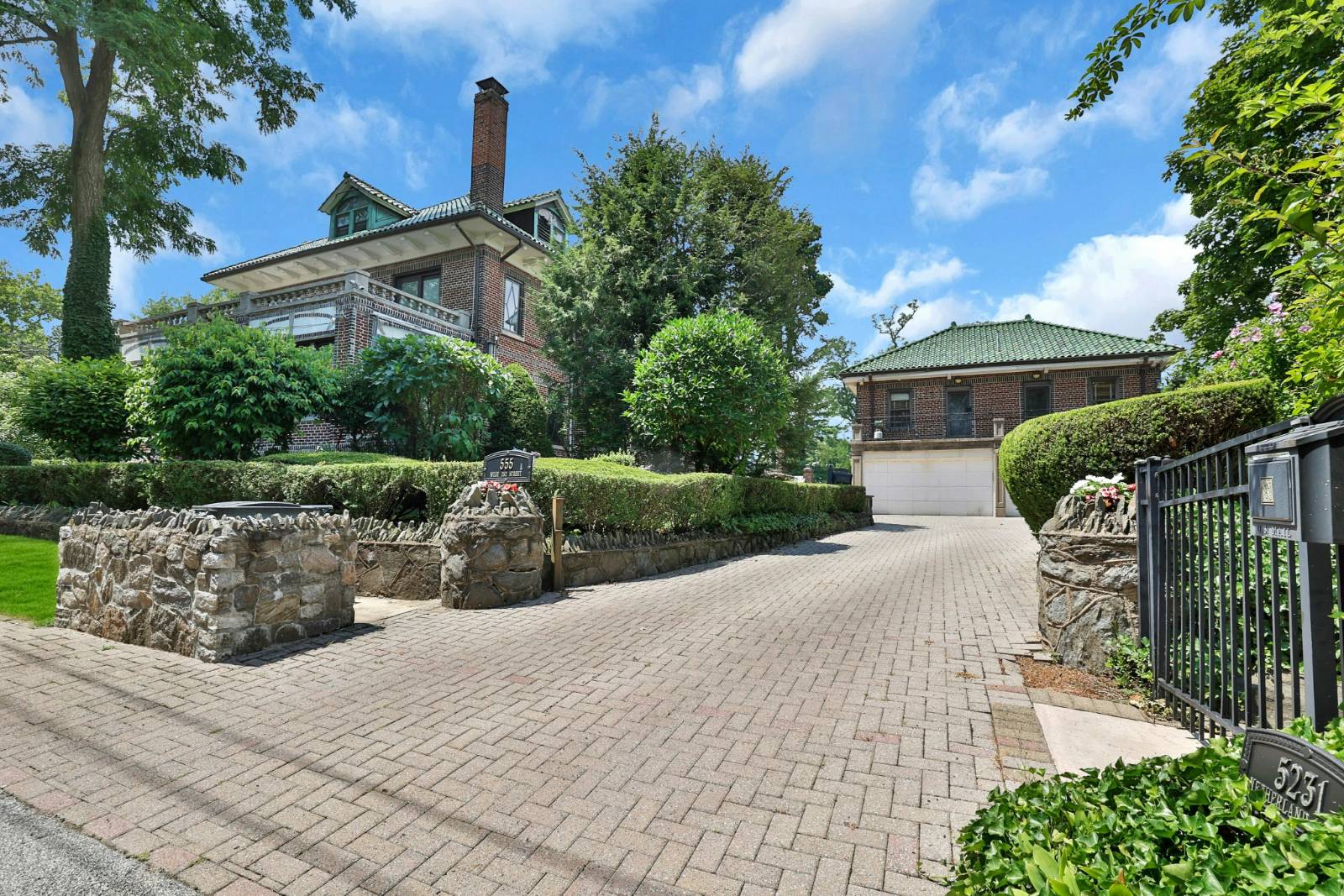 ;
;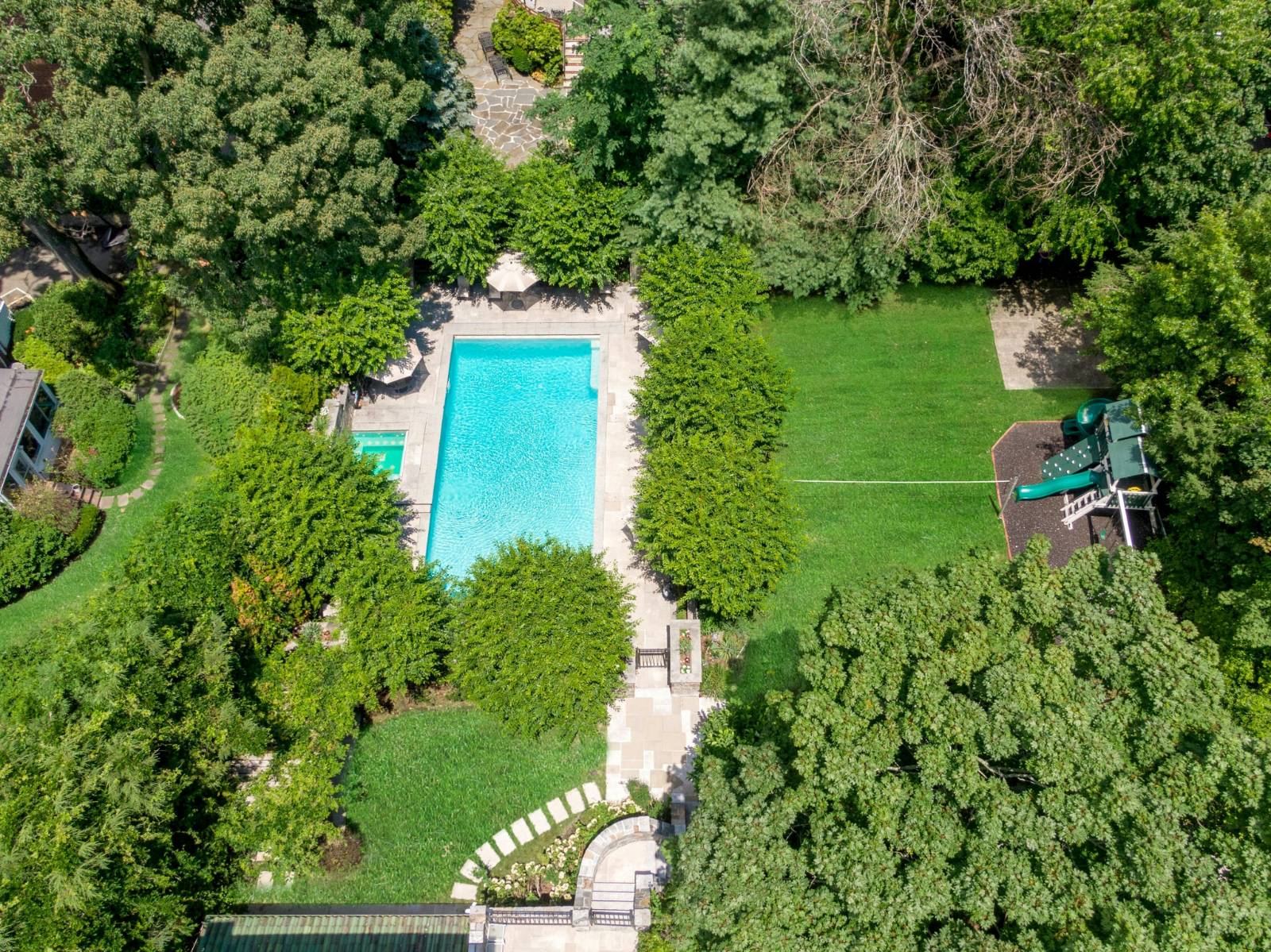 ;
;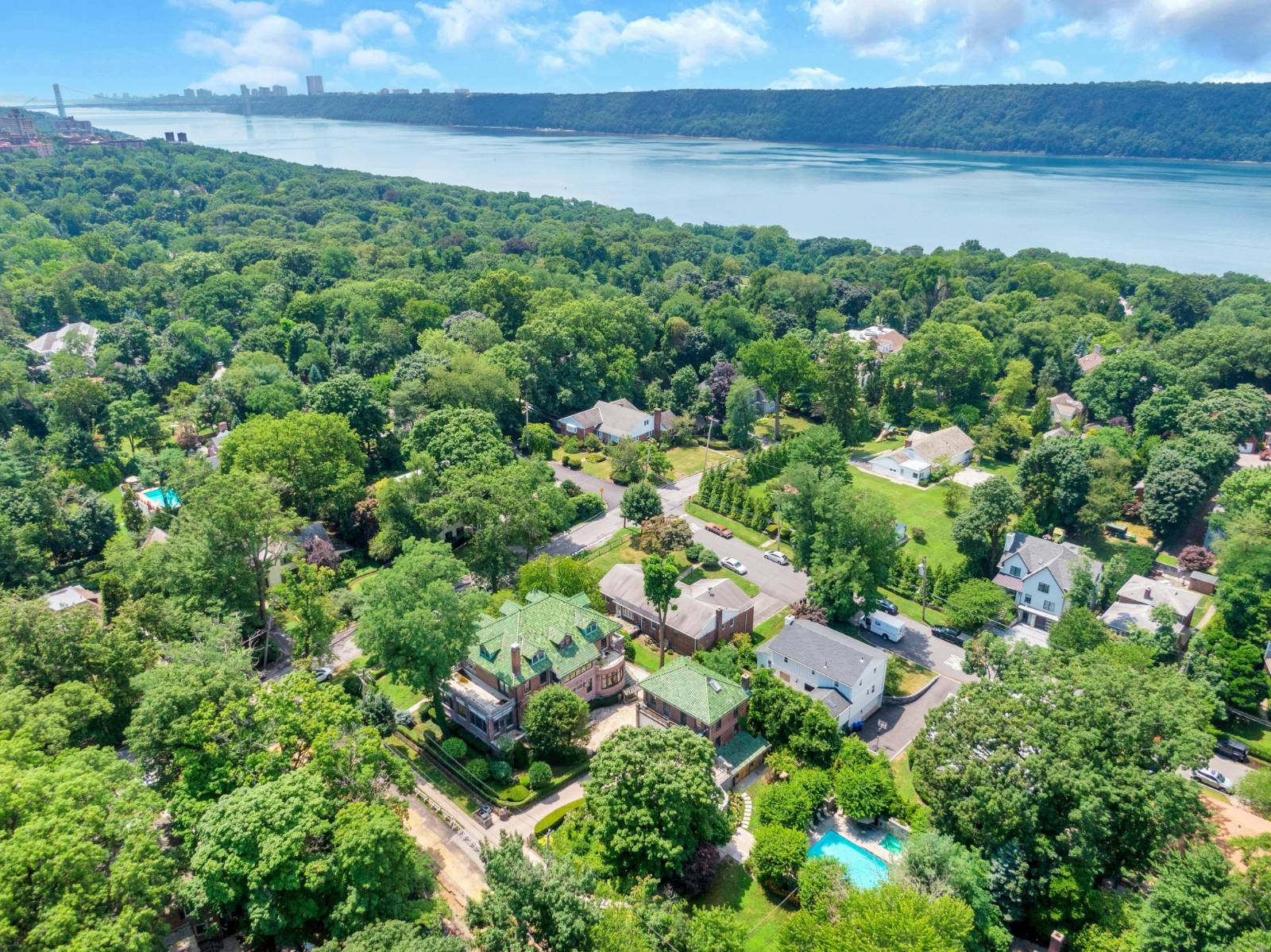 ;
;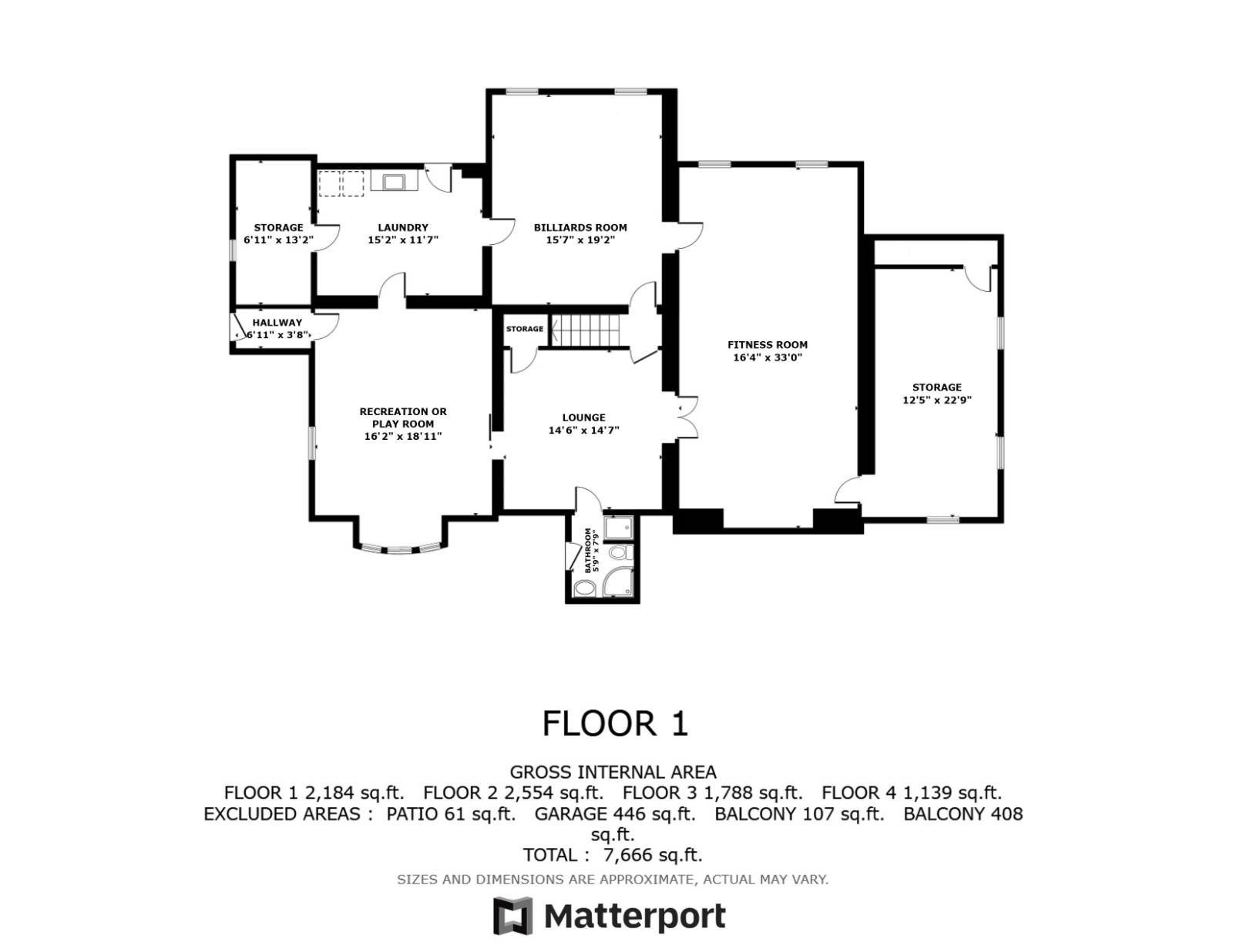 ;
;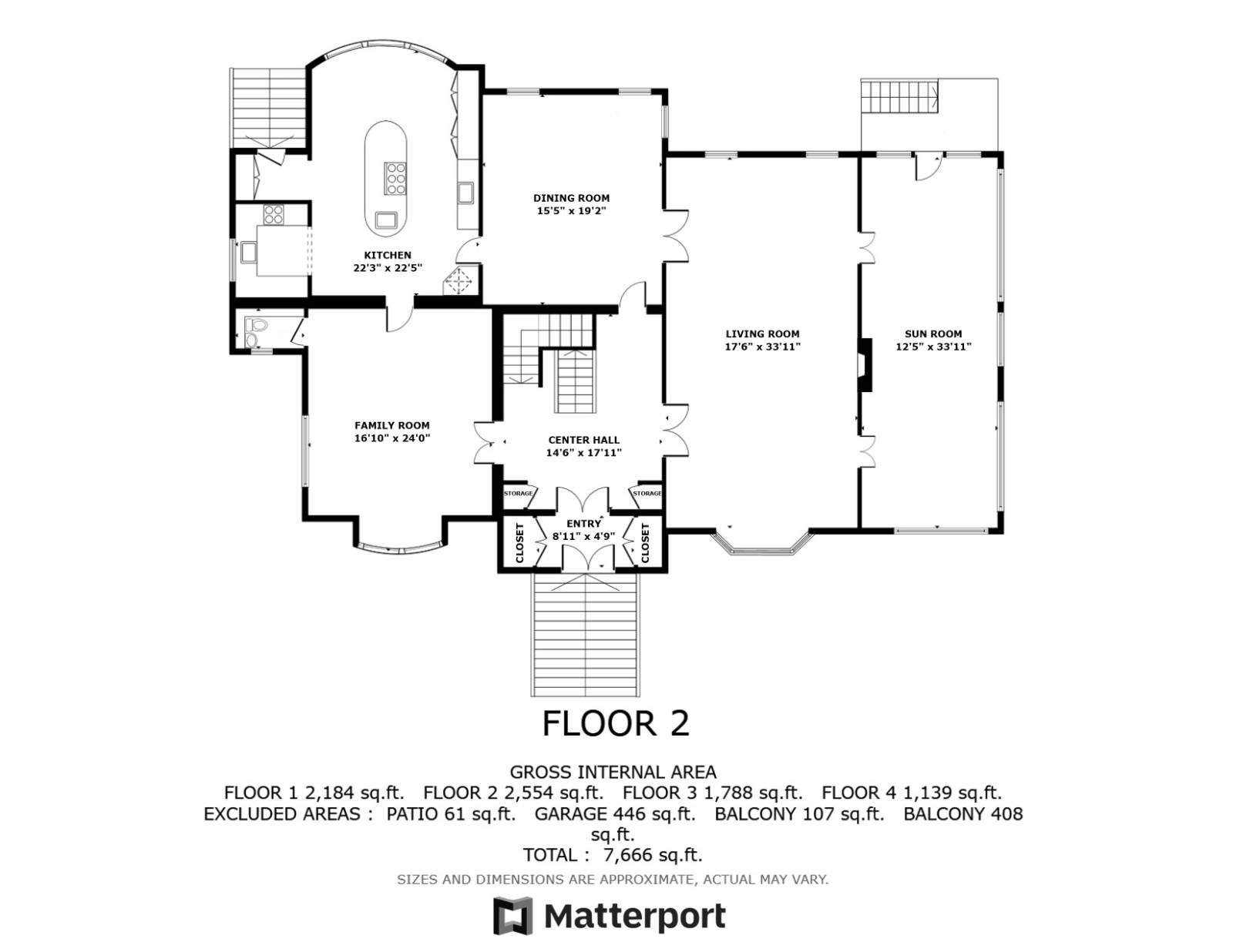 ;
;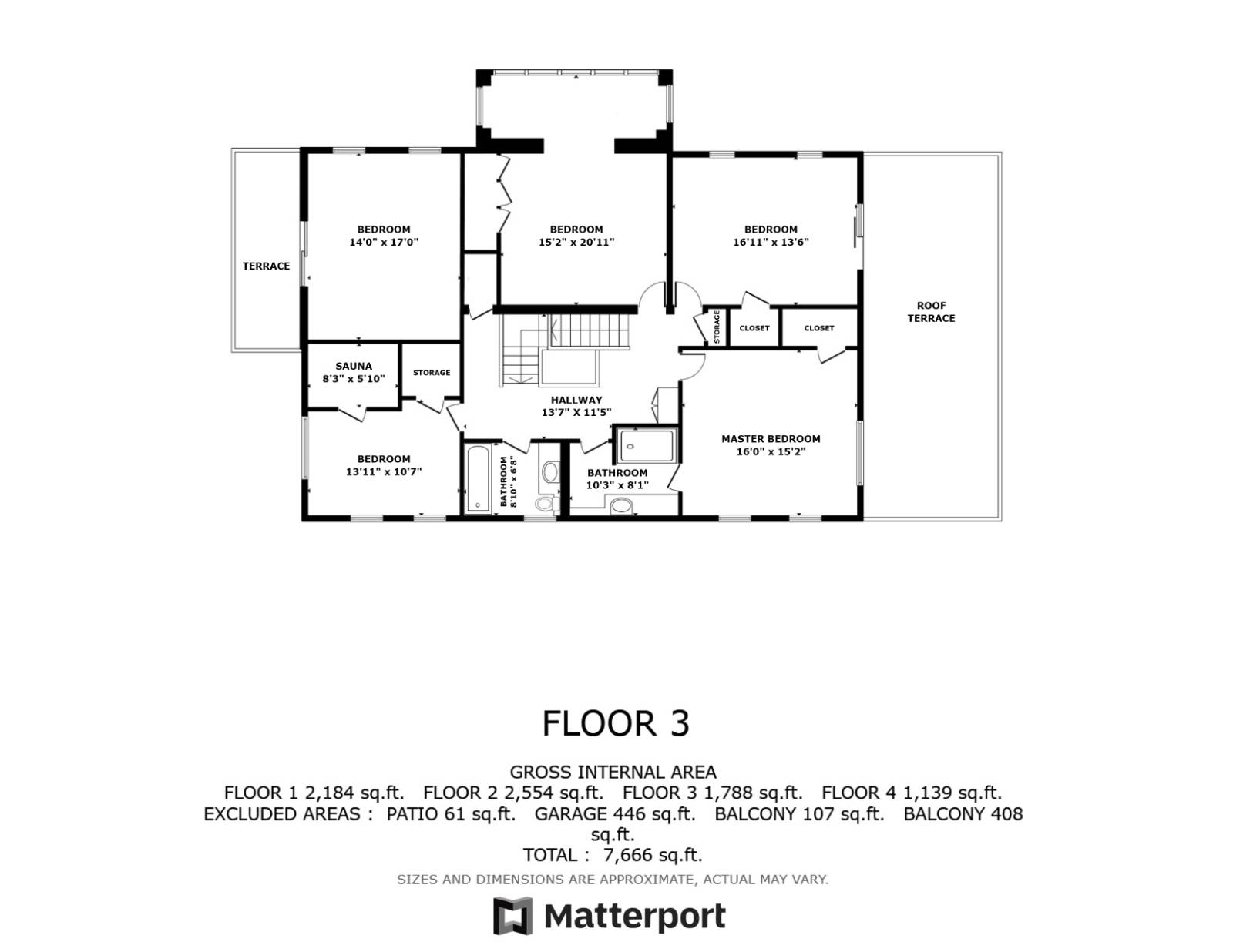 ;
;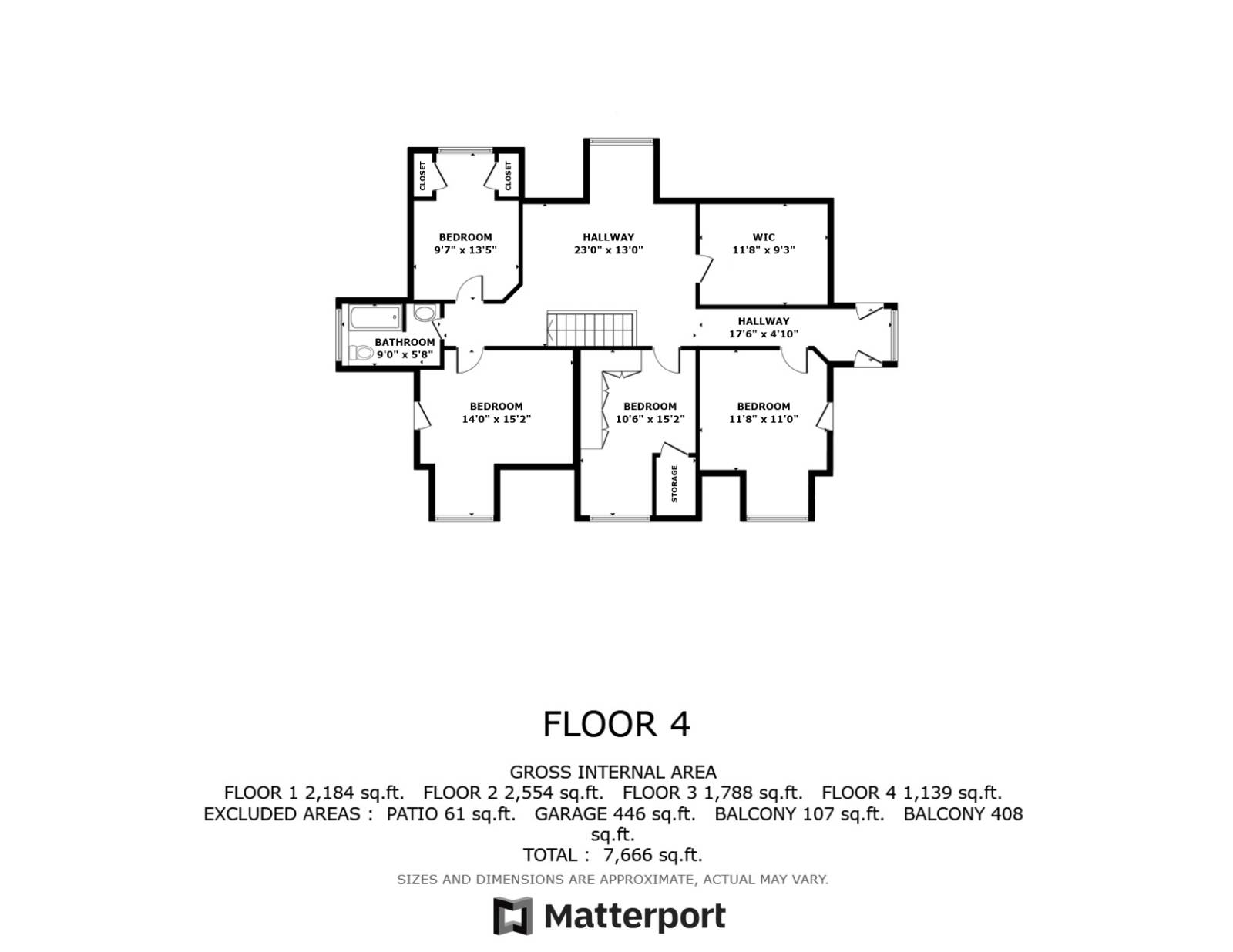 ;
;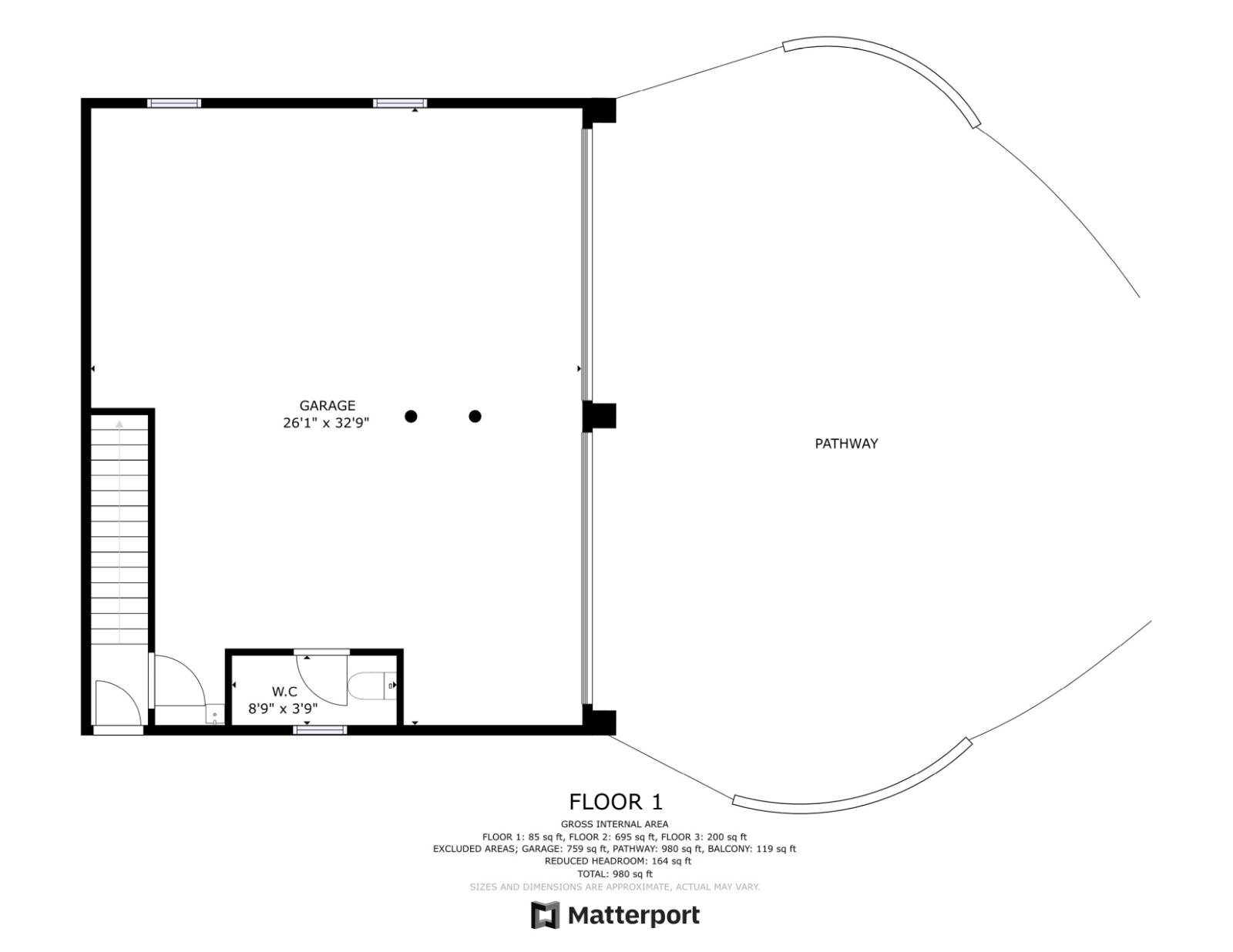 ;
;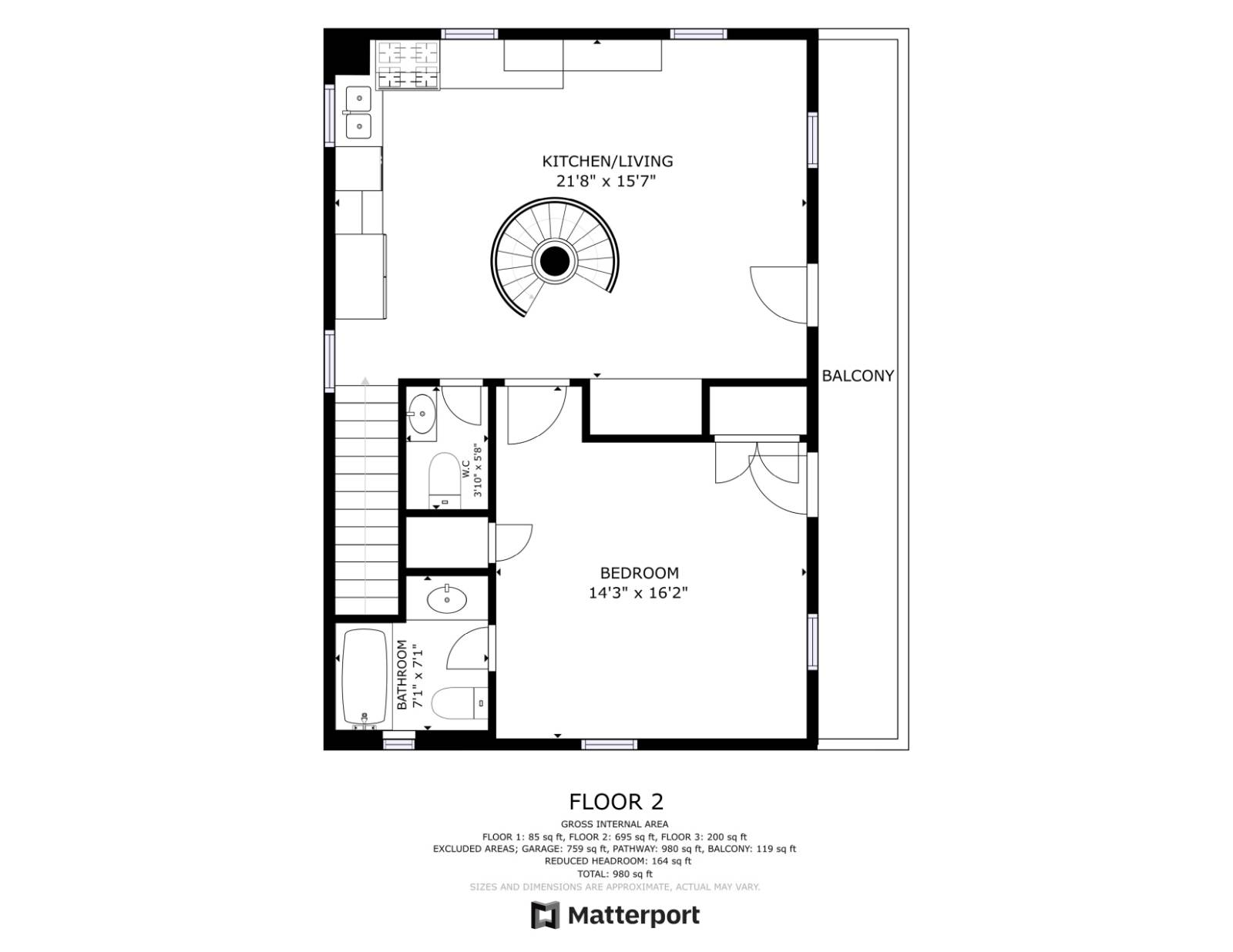 ;
;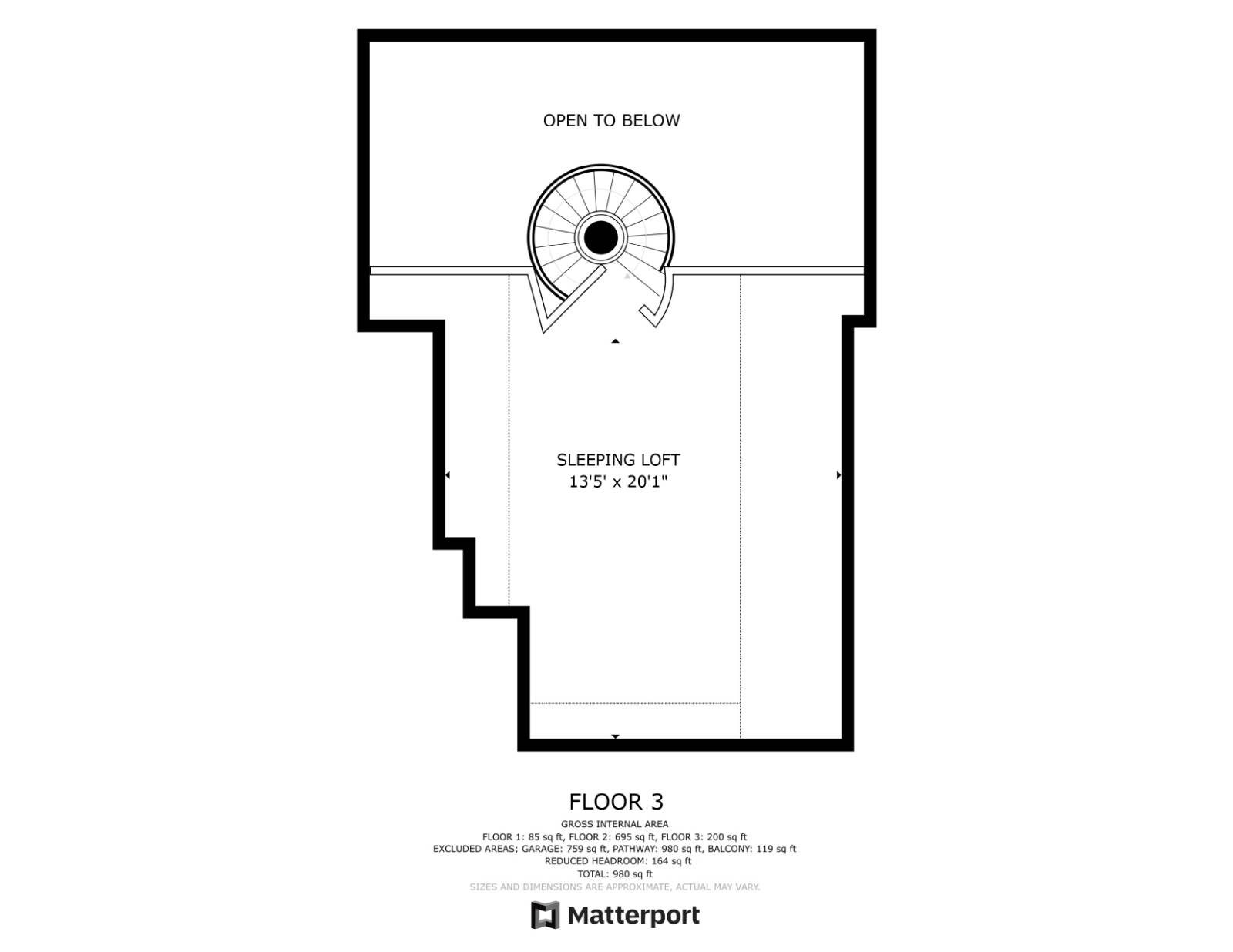 ;
;