559 Grove Place, Oceanside, NY 11572
| Listing ID |
11215251 |
|
|
|
| Property Type |
Residential |
|
|
|
| County |
Nassau |
|
|
|
| Township |
Hempstead |
|
|
|
| School |
Oceanside |
|
|
|
|
| Total Tax |
$18,545 |
|
|
|
| Tax ID |
2089-54-445-00-0132-0 |
|
|
|
| FEMA Flood Map |
fema.gov/portal |
|
|
|
| Year Built |
2005 |
|
|
|
| |
|
|
|
|
|
Welcome to 559 Grove Place, a custom built 18 year young colonial. This originally owned beauty is nestled in the Tall Oaks section of Oceanside, NY. It features a magnificent entry foyer with high ceilings and a gorgeous chandelier making this entrance grand. The formal living room and formal dining room with gorgeous Brazilian hardwood floors, a first floor powder room, a wide open state of the art eat in kitchen with a large walk in pantry, a mud room & a large family room centered around a gas fireplace complete the first floor. The second level boasts a primary suite w/2 large walk in closets, En Suite bath w/separate water closet, claw foot tub & shower. There are an additional 3 large bedrooms, a full bath and a second floor laundry room. Full Basement w/utilities, additional laundry room, full attic for storage, 2 car garage has a motorized lift able to house up to 4 cars in addition to a 2 car driveway. The backyard oasis has an in ground, heated, salt water pool w/water fall and slide, patio, shed, fully fenced professionally landscaped yard and much more. Features include Central Air, Central Vacuum, Alarm System, Intercom System, Solar Panels, Generator and much more. Call for additional details....
|
- 4 Total Bedrooms
- 2 Full Baths
- 1 Half Bath
- 3304 SF
- 0.18 Acres
- 7679 SF Lot
- Built in 2005
- Available 1/01/2024
- Colonial Style
- Lot Dimensions/Acres: 59 X 120
- Refrigerator
- Dishwasher
- Microwave
- Washer
- Dryer
- Hardwood Flooring
- Central Vac
- Intercom
- 8 Rooms
- Entry Foyer
- Family Room
- Walk-in Closet
- 1 Fireplace
- Alarm System
- Forced Air
- Radiant
- Natural Gas Fuel
- Central A/C
- Basement: Full
- Hot Water: Gas Stand Alone
- Features: Cathedral ceiling(s), eat-in kitchen,exercise room,formal dining room, granite counters,master bath,pantry,powder room,storage
- Brick Siding
- Vinyl Siding
- Stucco Siding
- Attached Garage
- 2 Garage Spaces
- Private Well Water
- Pool: In Ground
- Deck
- Fence
- Open Porch
- Irrigation System
- Shed
- Lot Features: Near public transit
- Parking Features: Private,Attached,2 Car Attached,Garage,Other
- Community Features: Near public transportation
|
|
Charles Rutenberg Realty Inc
|
Listing data is deemed reliable but is NOT guaranteed accurate.
|



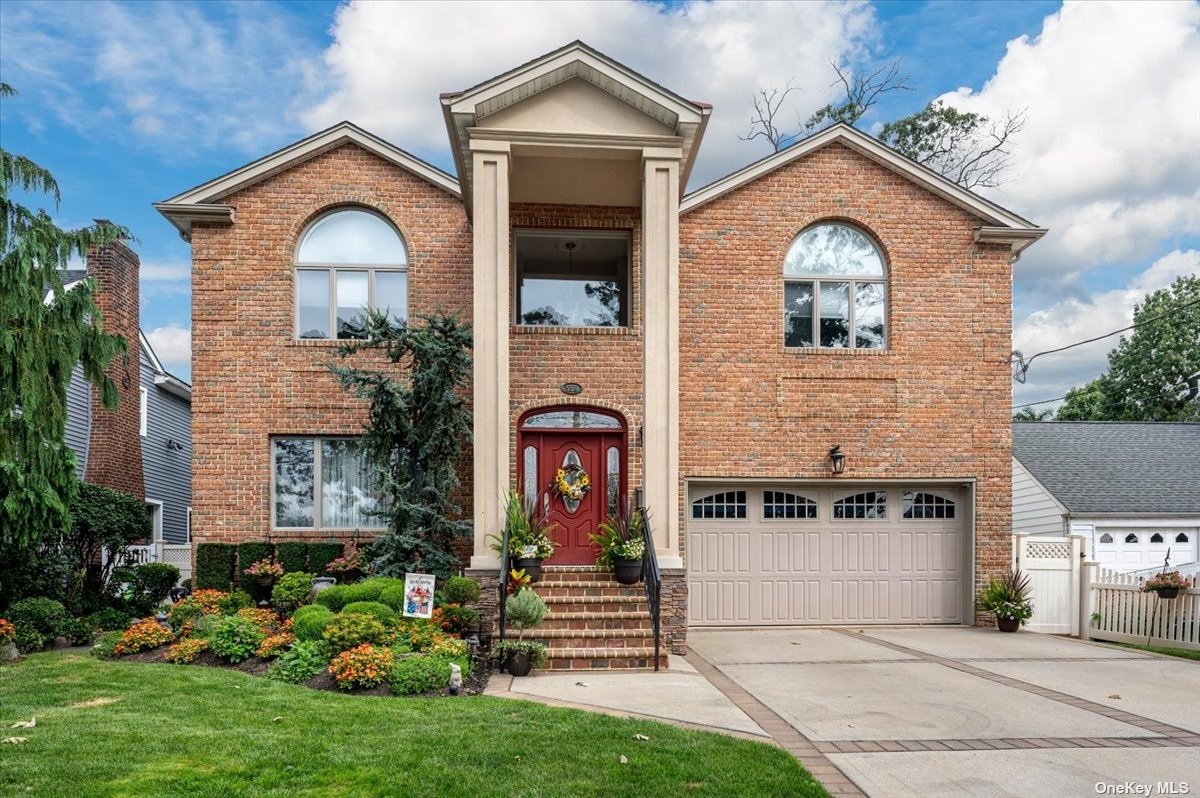

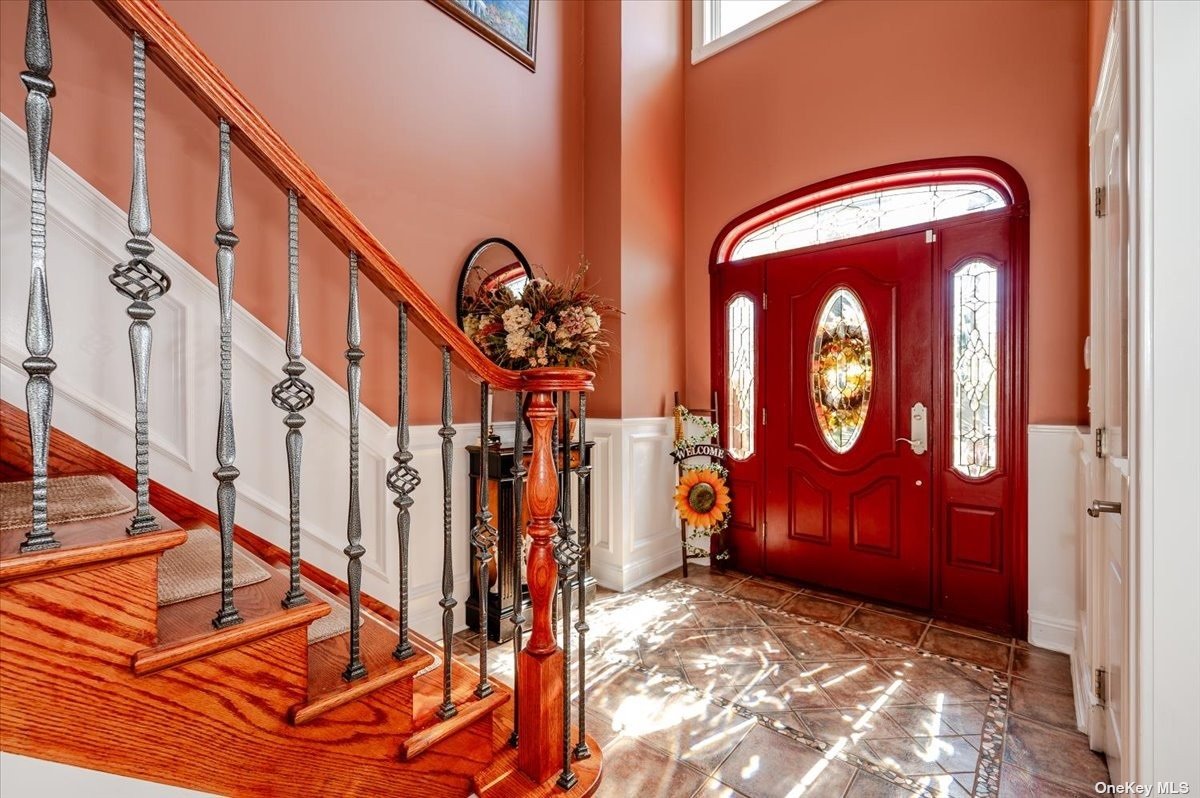 ;
;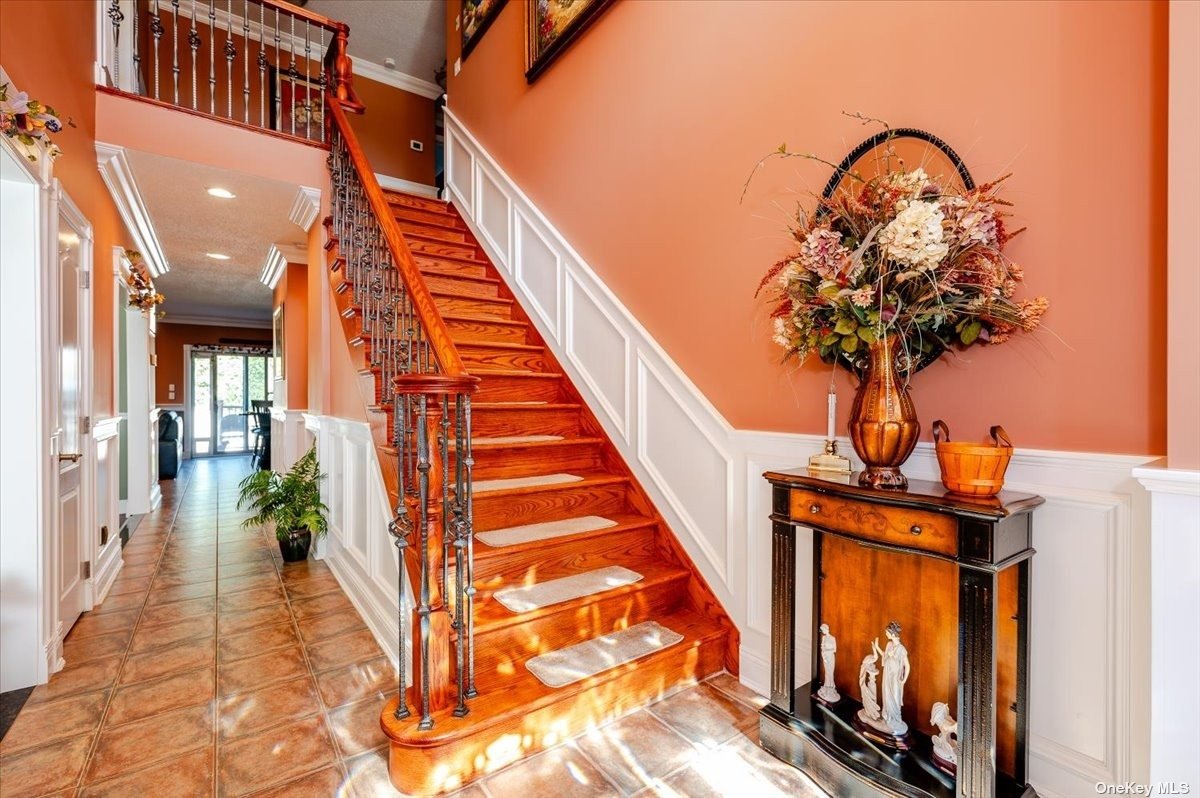 ;
; ;
;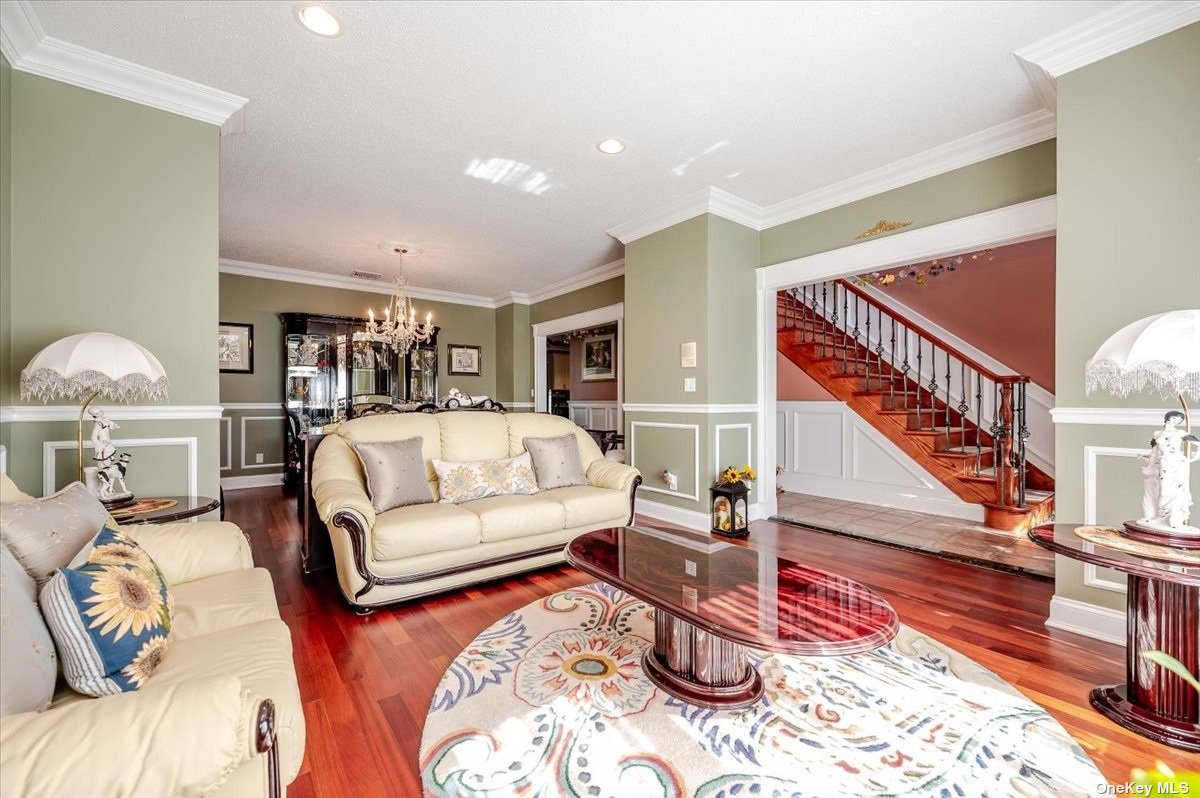 ;
;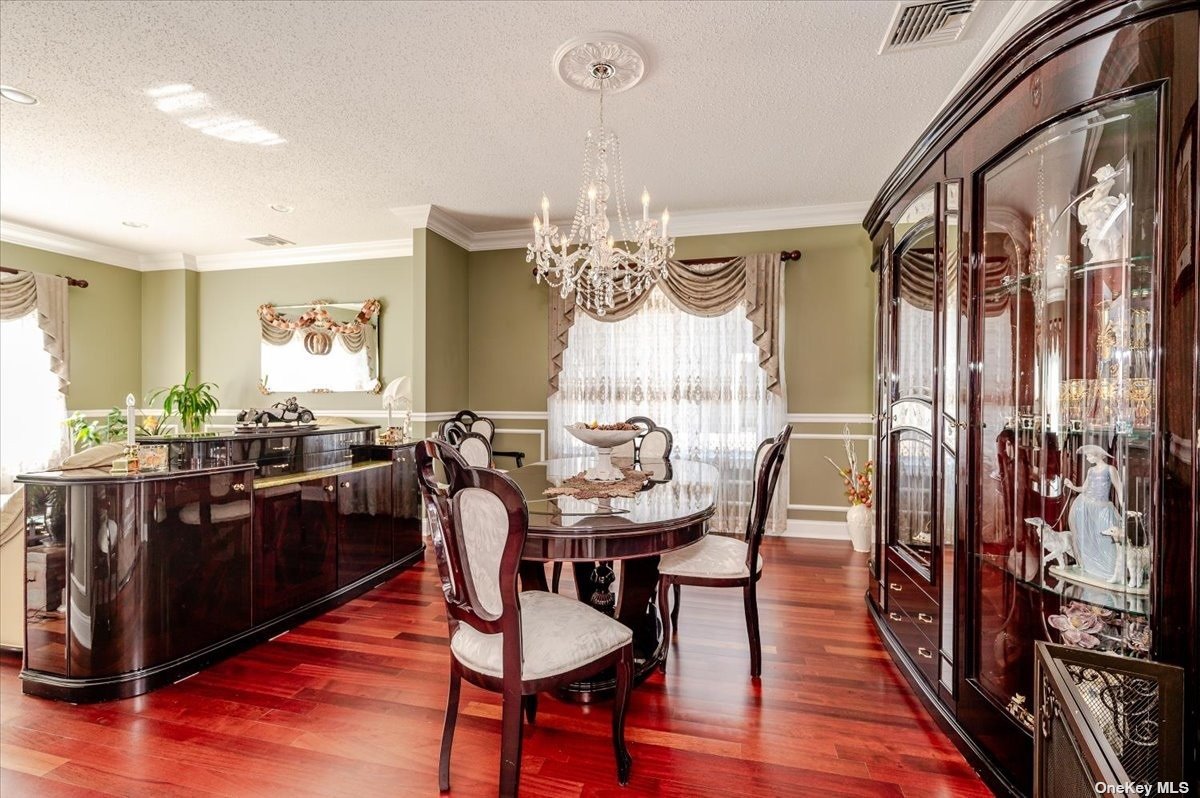 ;
;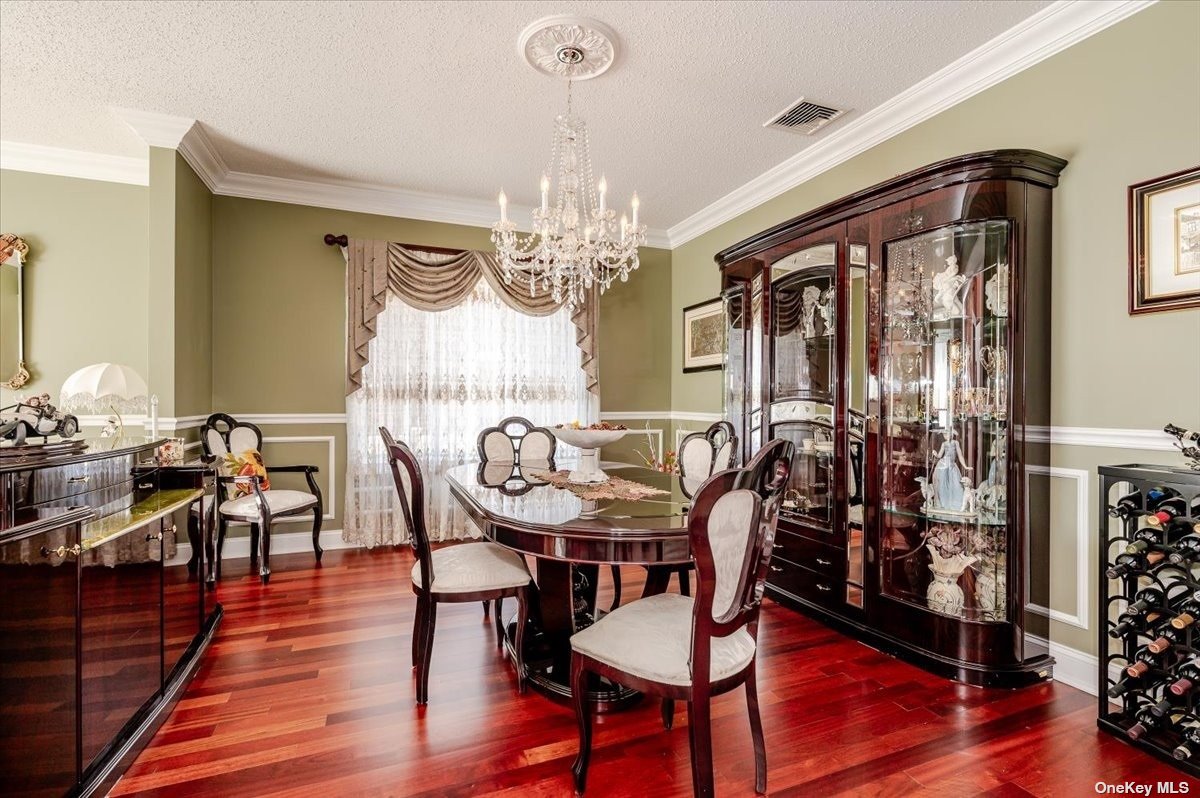 ;
;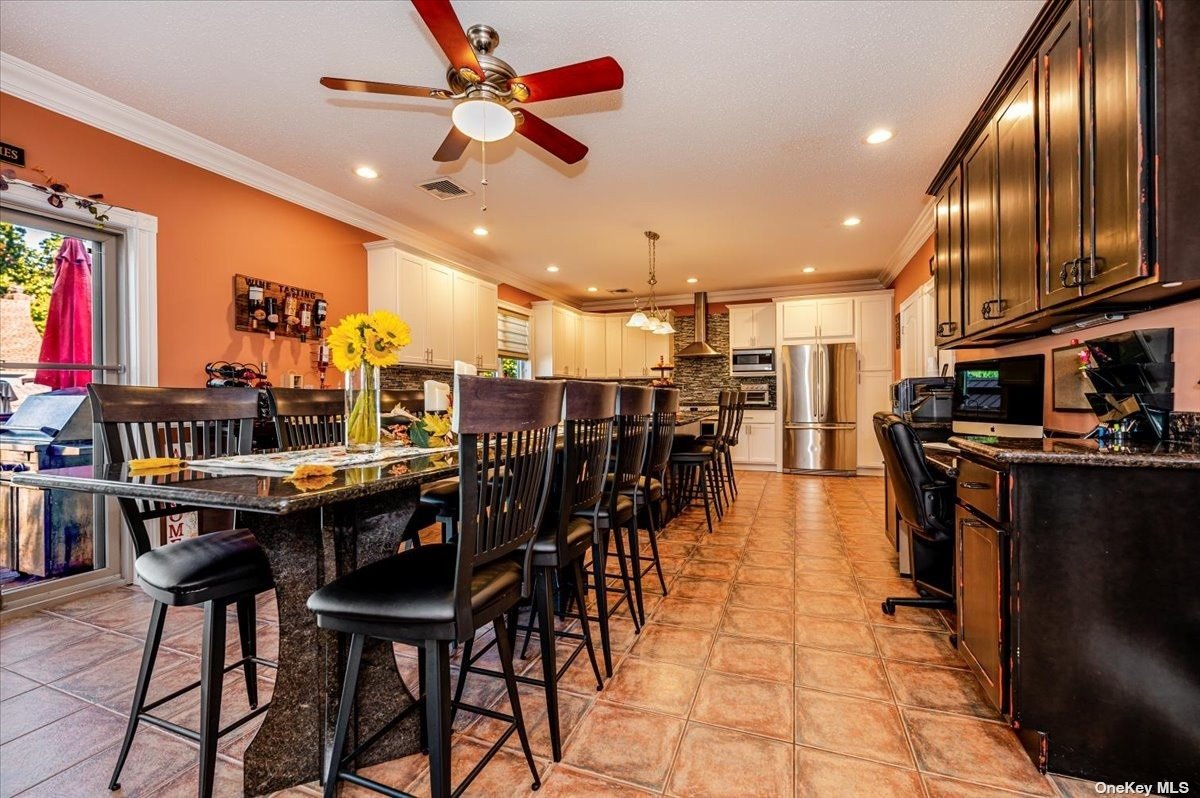 ;
; ;
; ;
; ;
;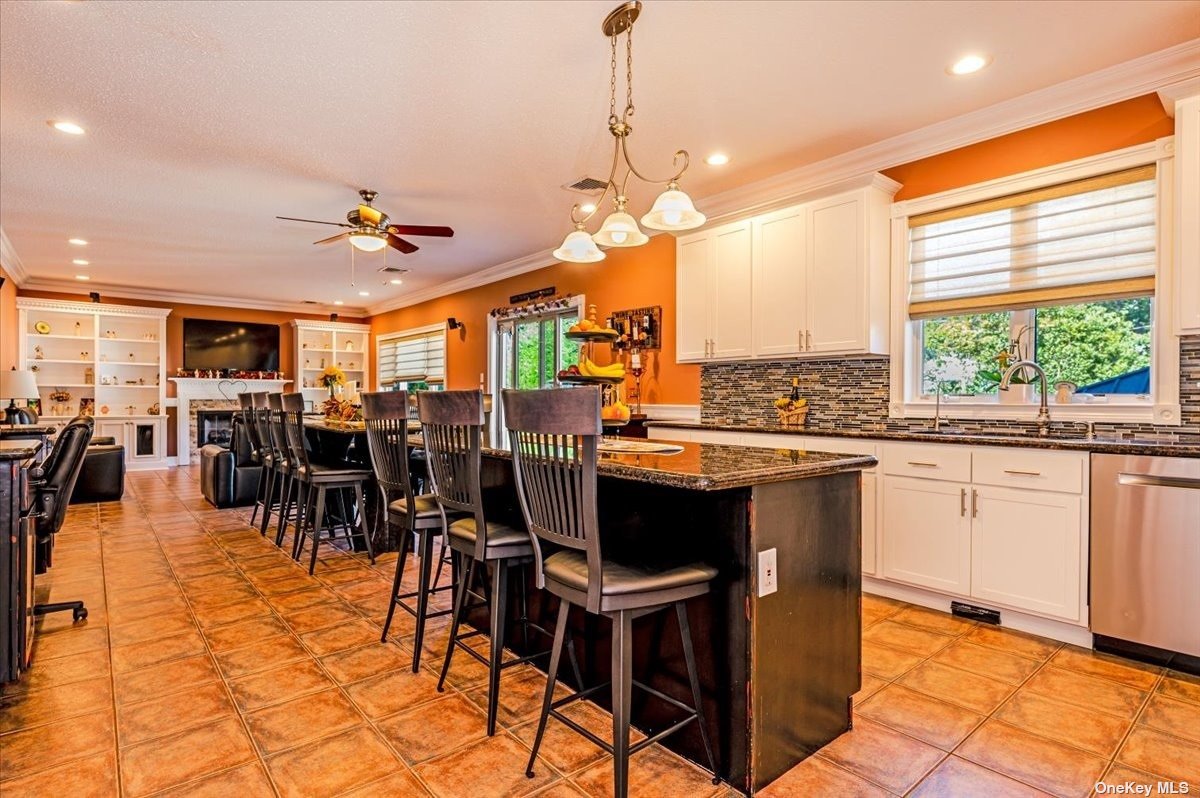 ;
; ;
; ;
;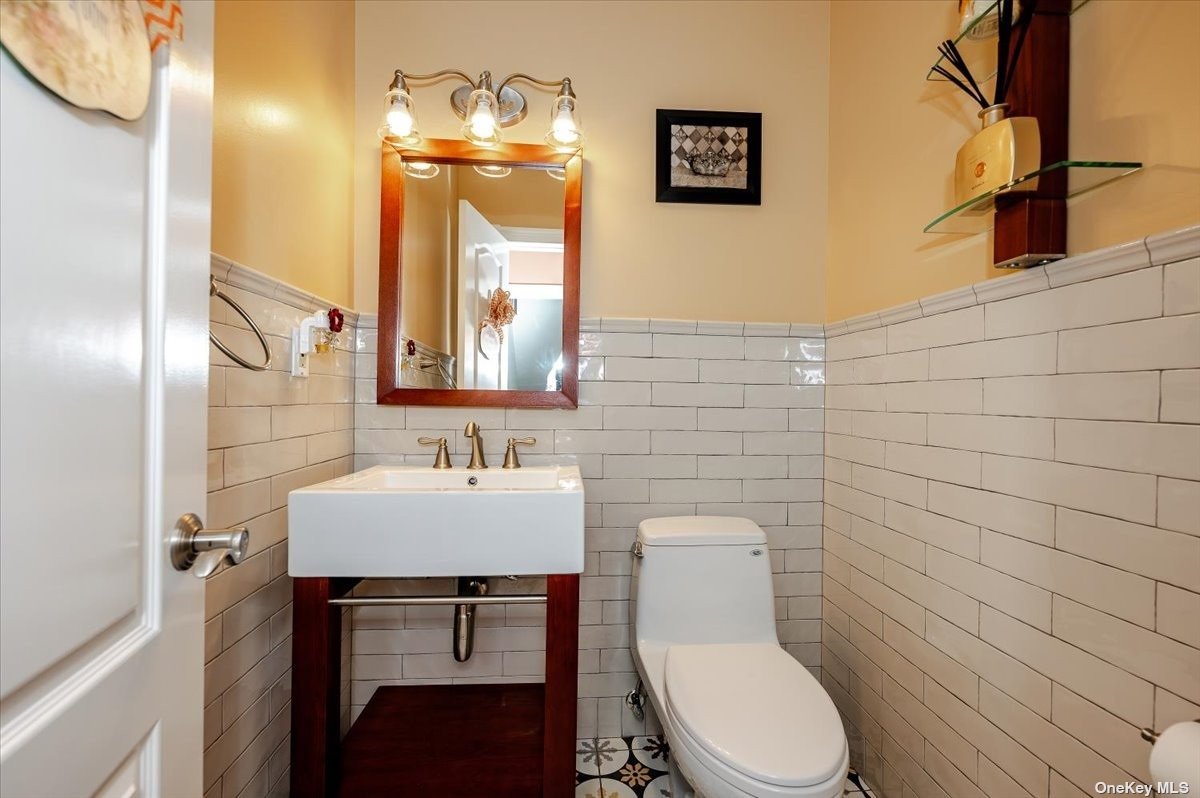 ;
;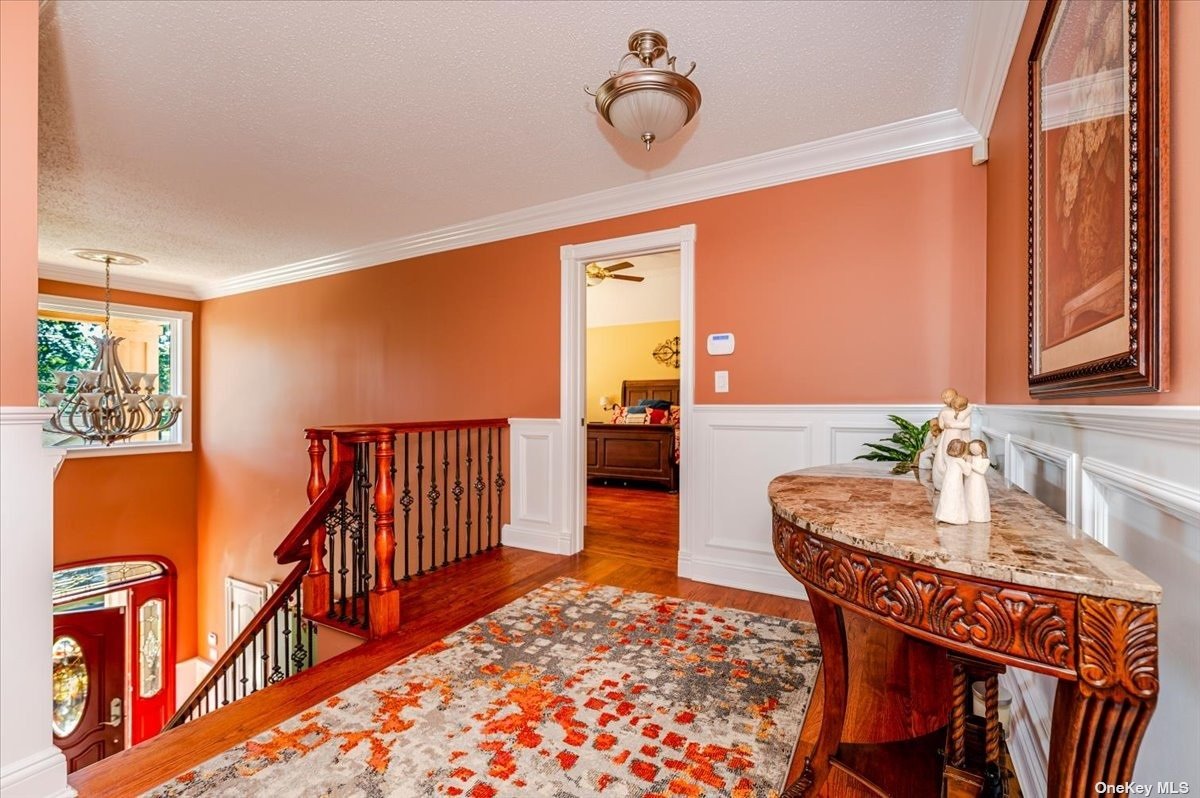 ;
;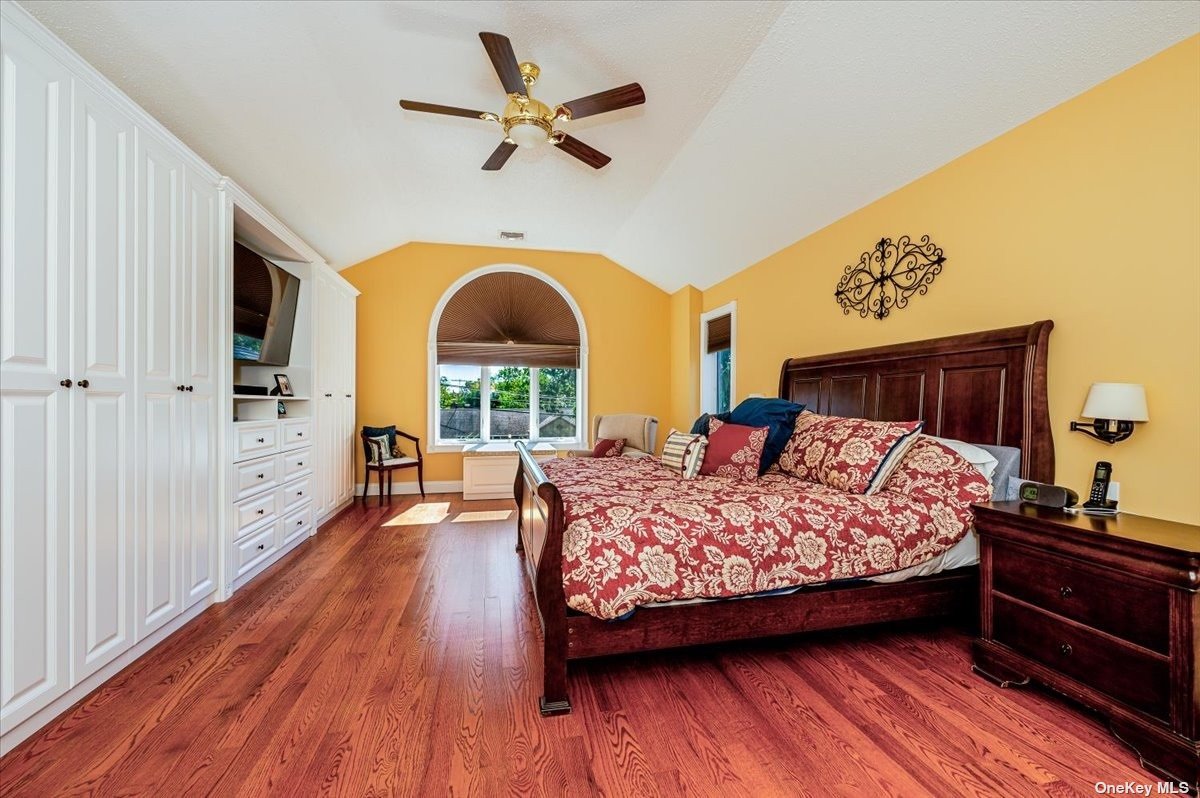 ;
; ;
;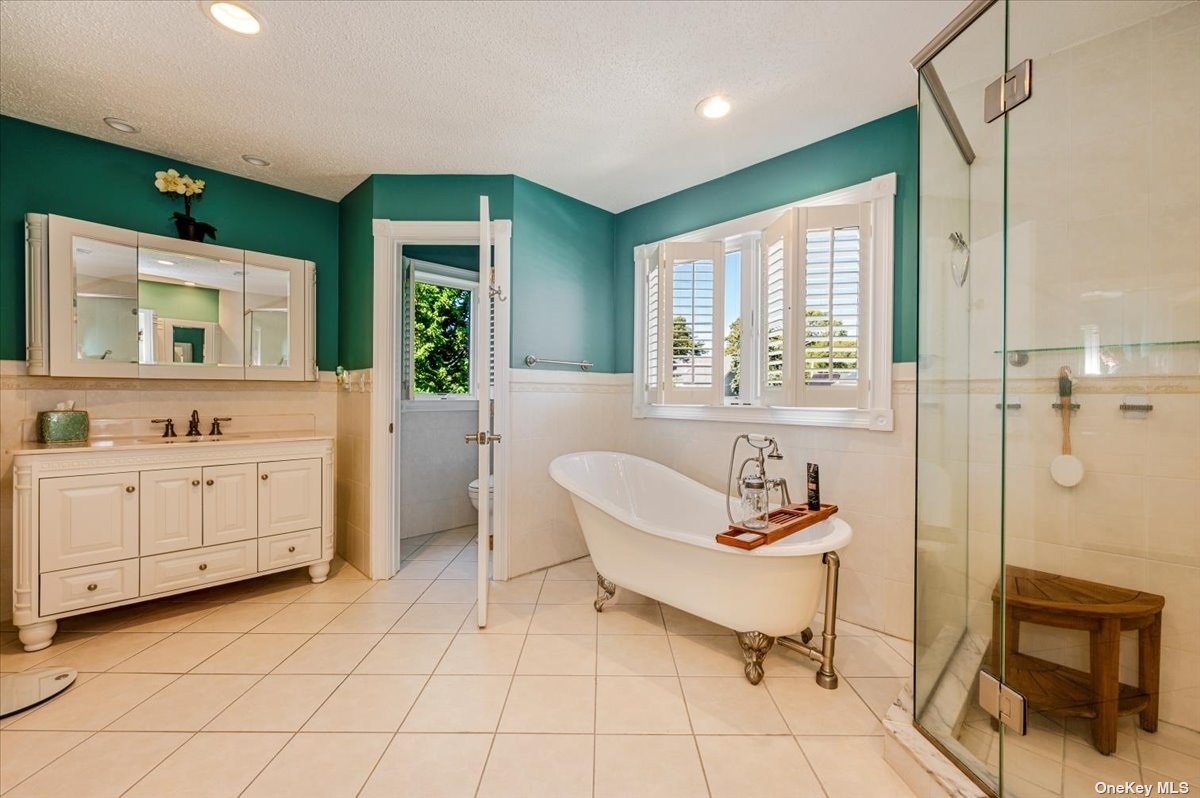 ;
;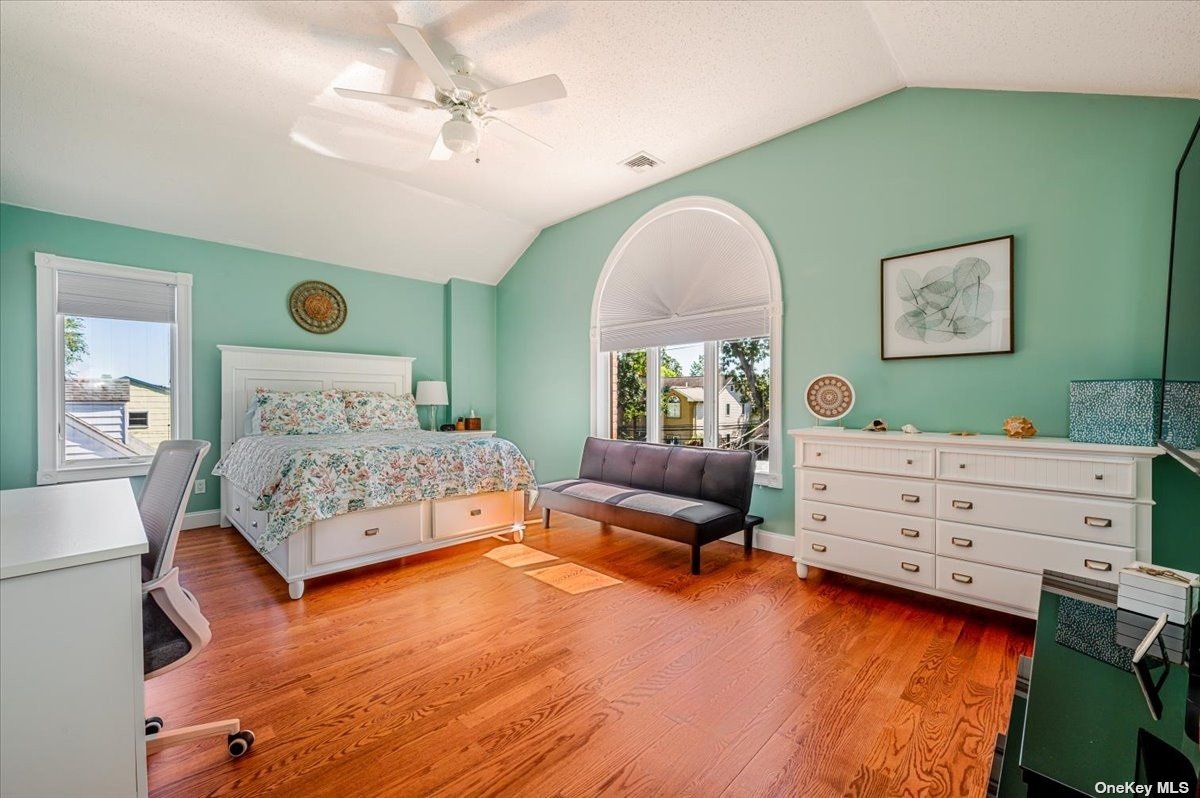 ;
;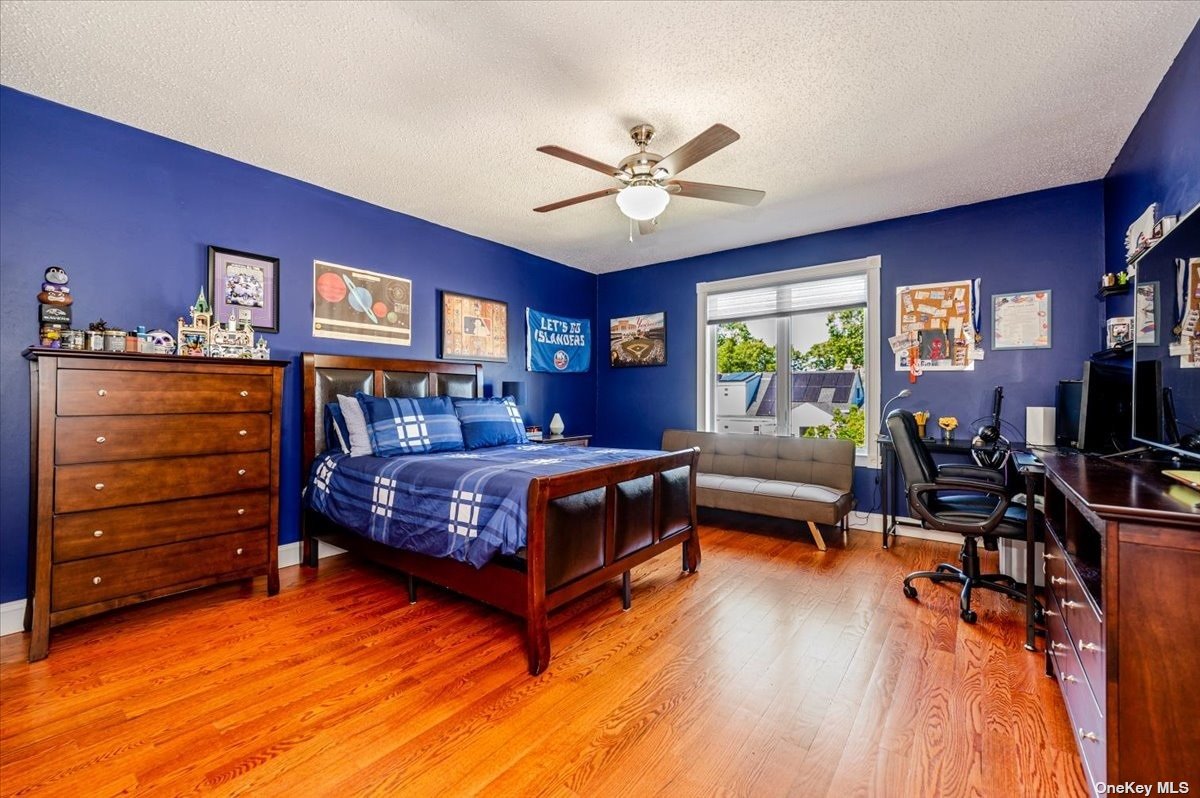 ;
;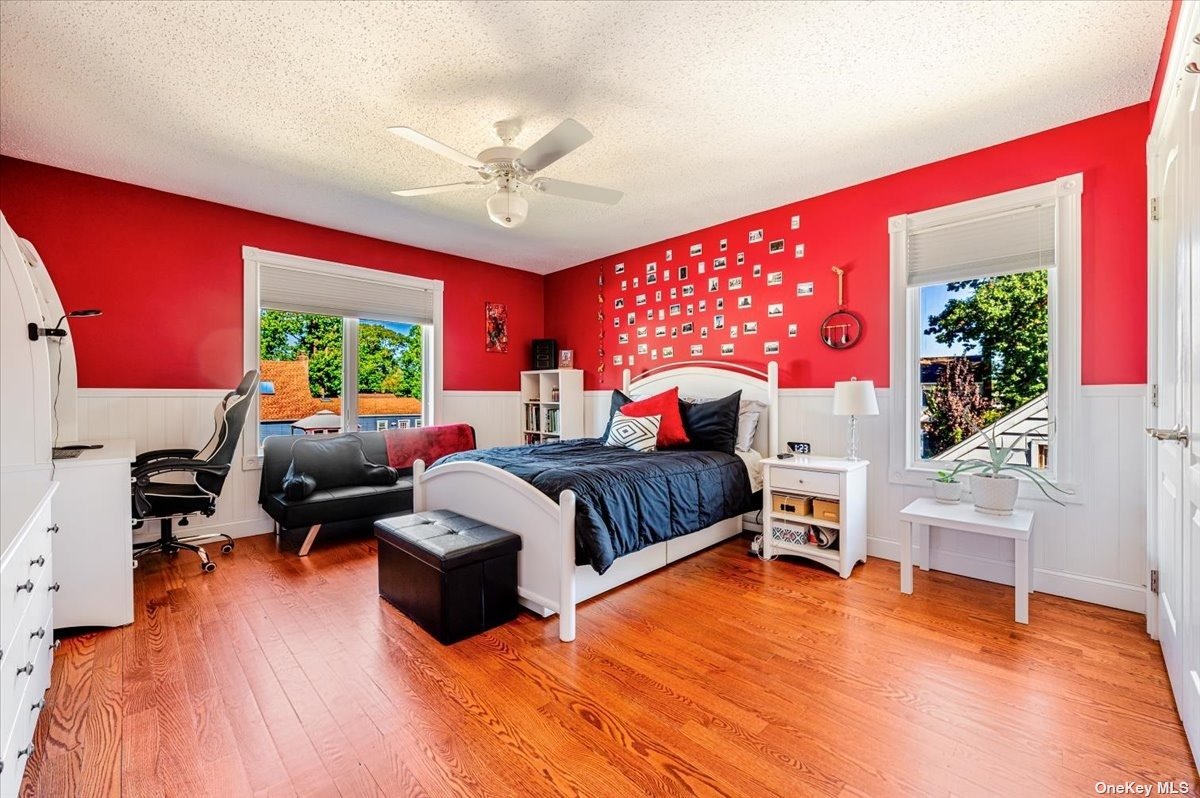 ;
;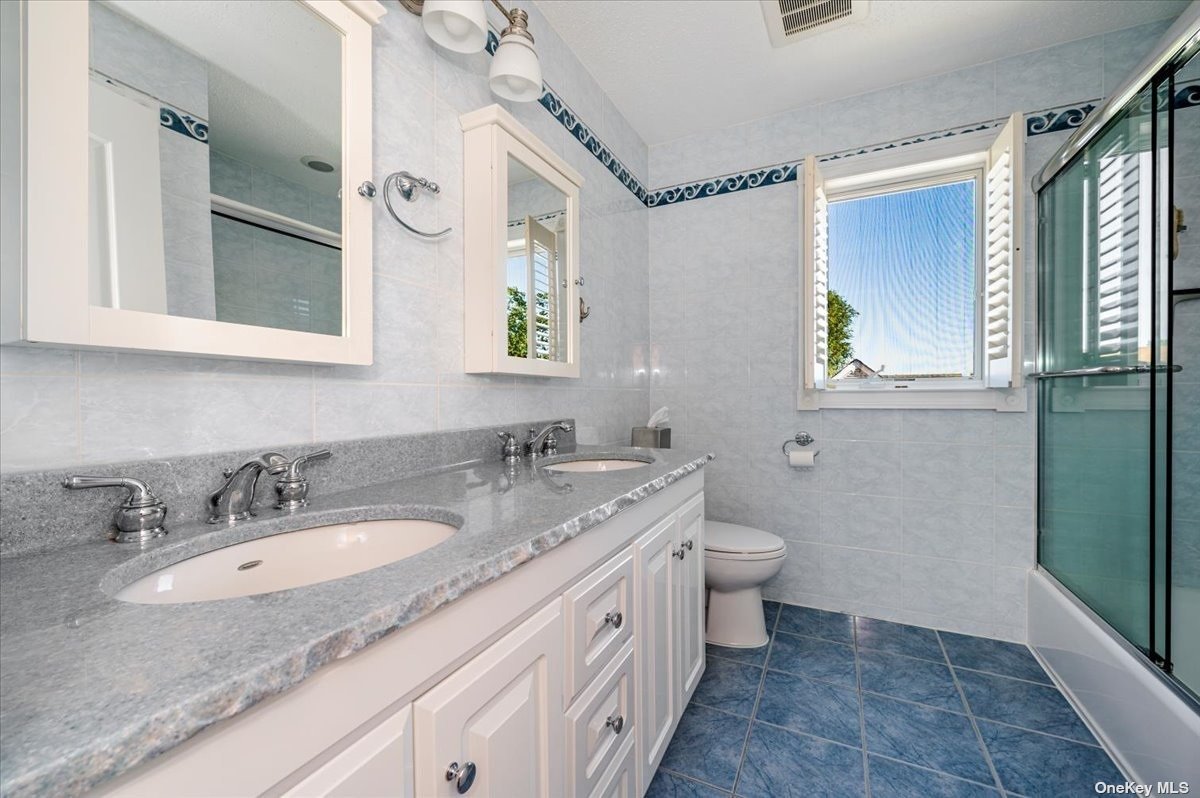 ;
;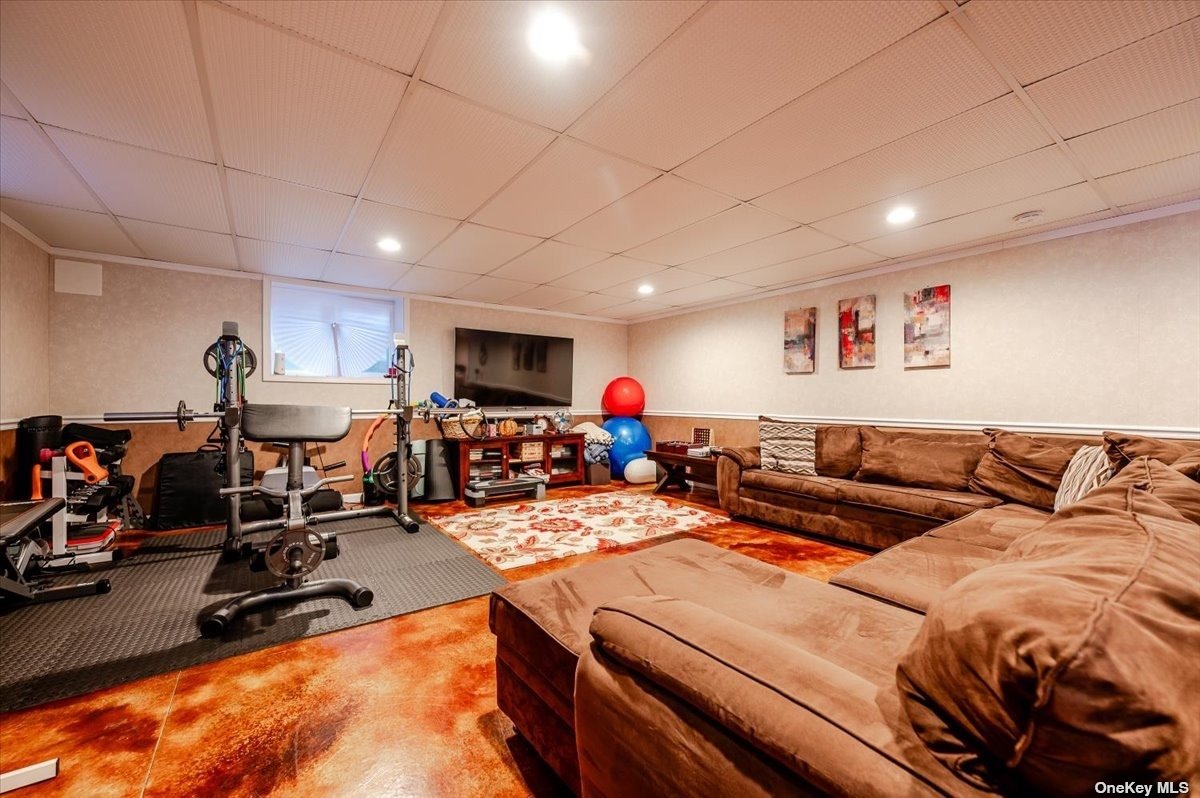 ;
;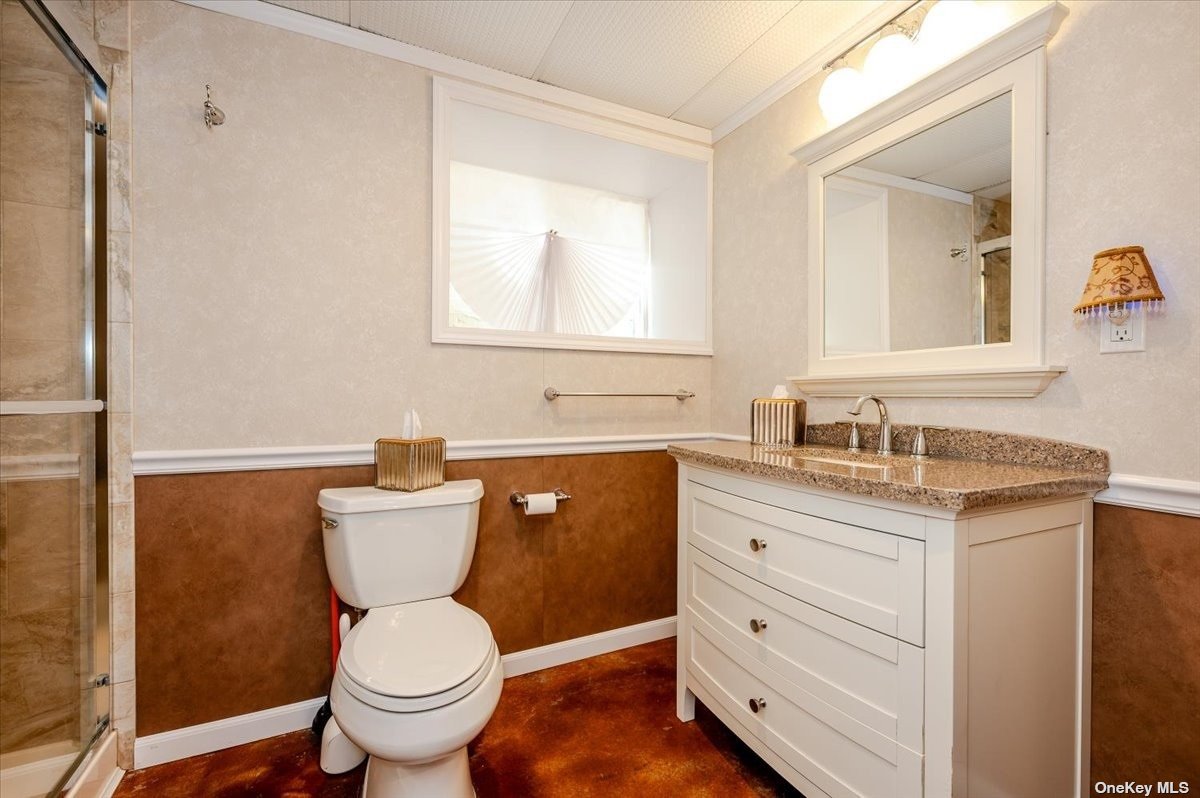 ;
;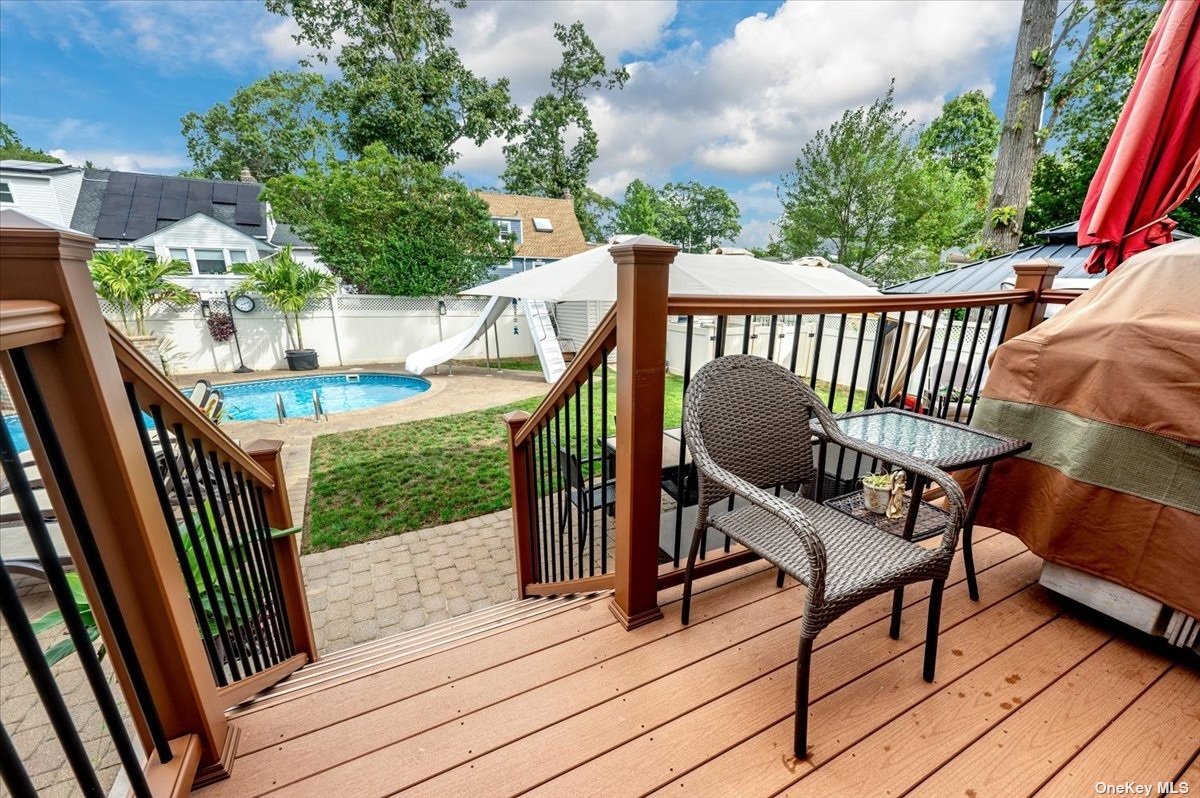 ;
;