56 Lower Seven Ponds Road, Water Mill, NY 11976

|
|

|
|
★ Open Houses
|
| | Friday November 29th 11:00am to 1:00pm | | | Saturday November 30th 11:00am to 1:00pm |
| Listing ID |
11363892 |
|
|
|
| Property Type |
Residential |
|
|
|
| County |
Suffolk |
|
|
|
| Township |
Southampton |
|
|
|
|
| Total Tax |
$6,322 |
|
|
|
| Tax ID |
0900-113.00-02.00-012.009 |
|
|
|
| FEMA Flood Map |
fema.gov/portal |
|
|
|
| Year Built |
1989 |
|
|
|
|
Conveniently located between the Village of Southampton and Water Mill, this turnkey one-level contemporary is sited at the end of a 400 ft winding driveway on 1.60 +\- private acres. The expansive, move-in ready residence has undergone a complete remodel and features 4 bedrooms and 3 bathrooms across 2,630 +\- sf of living space (with approved plans for 6 bedrooms in place). An open-concept floor plan offers a living room with a fireplace and vaulted ceiling, a spacious kitchen with stainless appliances, a casual dining area, and a separate formal dining space. The primary en suite features a luxurious marble bath with a free-standing soaking tub. Three additional guest bedrooms and a casual sunroom/lounge with its own mini-kitchen and private bath are also included. Outside, the property features multi-level decking and a heated pool surrounded by an expansive new stone patio with lounging areas, and dining spaces, offering an excellent setting for entertaining. Additional amenities include an outdoor shower, an attached garage, an irrigation system to nourish maturing plantings and lush lawns, and room for pickleball. Listing ID:917538
|
- 4 Total Bedrooms
- 3 Full Baths
- 2630 SF
- 1.60 Acres
- Built in 1989
- 1 Story
- Available 11/13/2024
- Contemporary Style
- Full Basement
- Open Kitchen
- Oven/Range
- Refrigerator
- Dishwasher
- Microwave
- Washer
- Dryer
- Stainless Steel
- Ceramic Tile Flooring
- Hardwood Flooring
- 8 Rooms
- Living Room
- Dining Room
- Den/Office
- Primary Bedroom
- en Suite Bathroom
- Bonus Room
- Kitchen
- 1 Fireplace
- Forced Air
- Oil Fuel
- Central A/C
- Frame Construction
- Asphalt Shingles Roof
- Attached Garage
- 1 Garage Space
- Municipal Water
- Pool: Heated
- Deck
- Fence
|
|
Brown Harris Stevens (Bridgehampton)
|
Listing data is deemed reliable but is NOT guaranteed accurate.
|



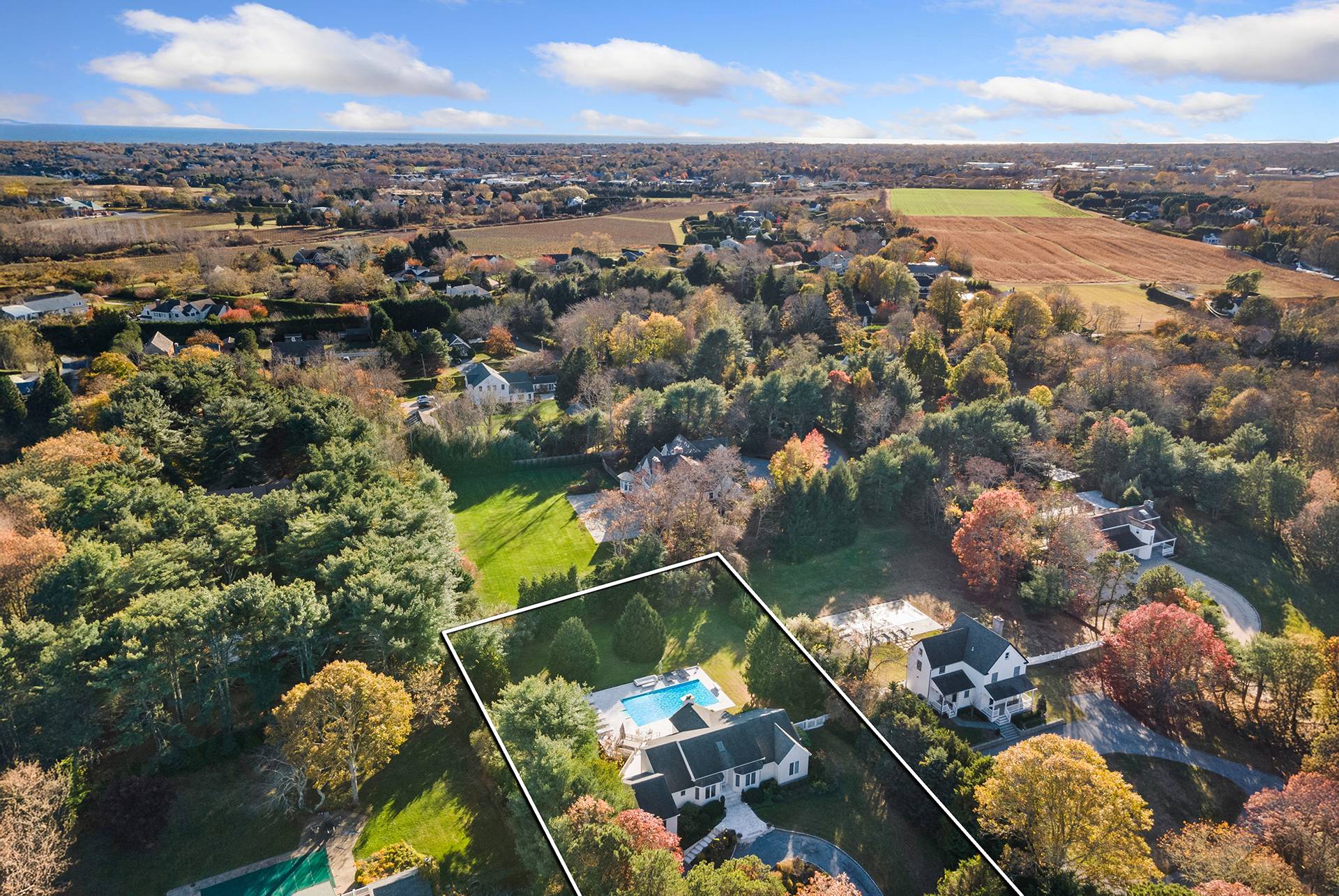


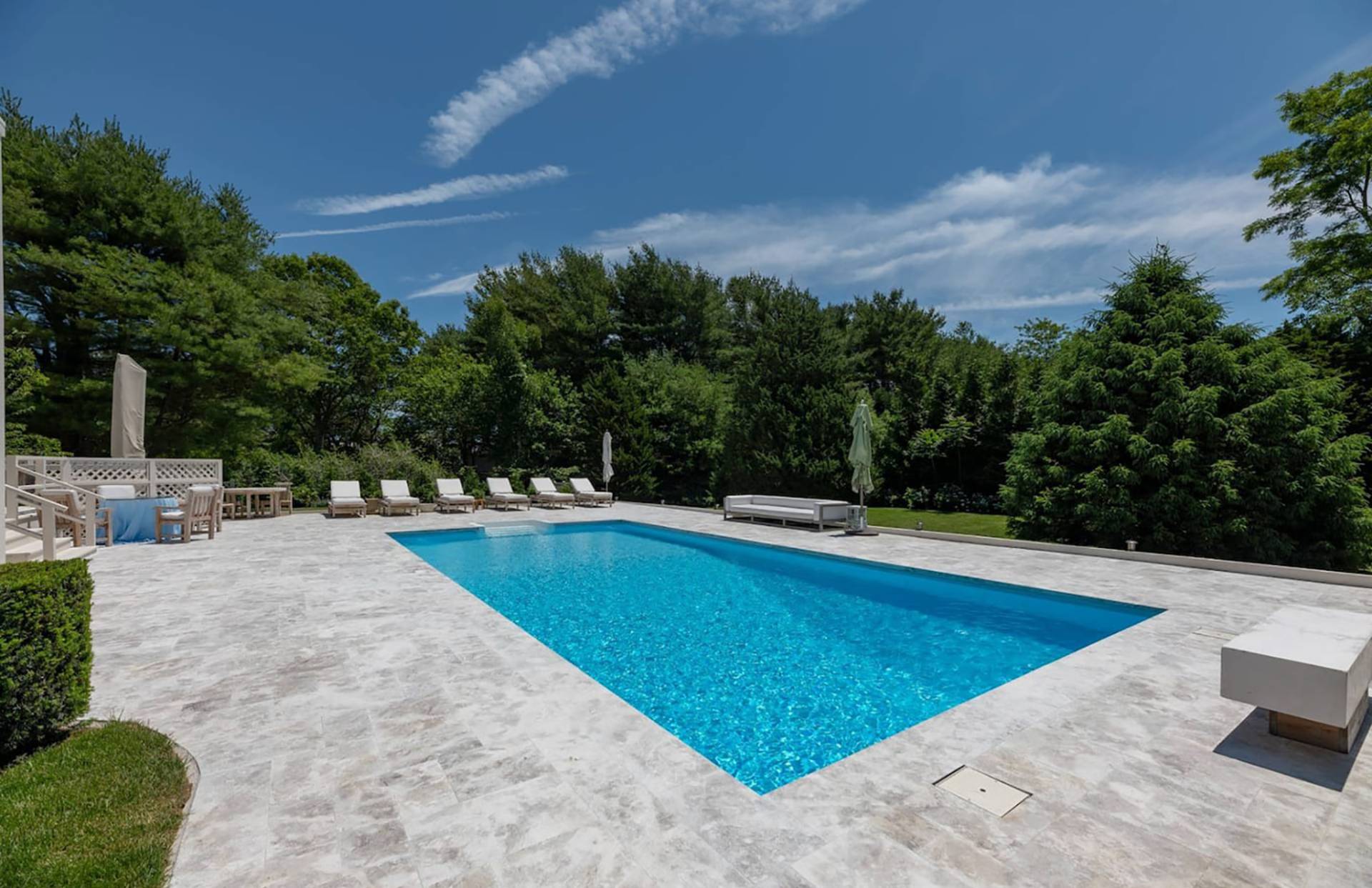 ;
;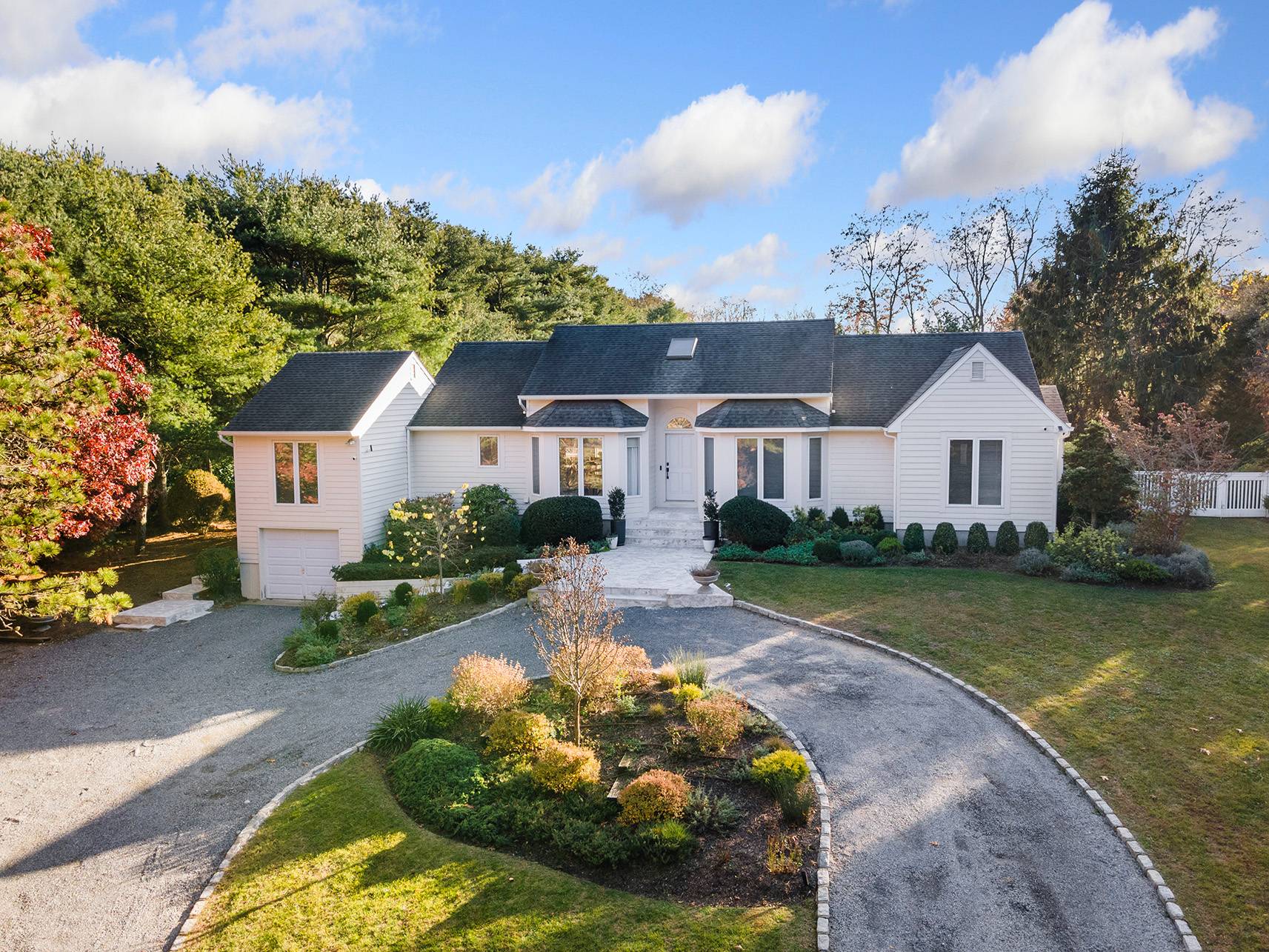 ;
;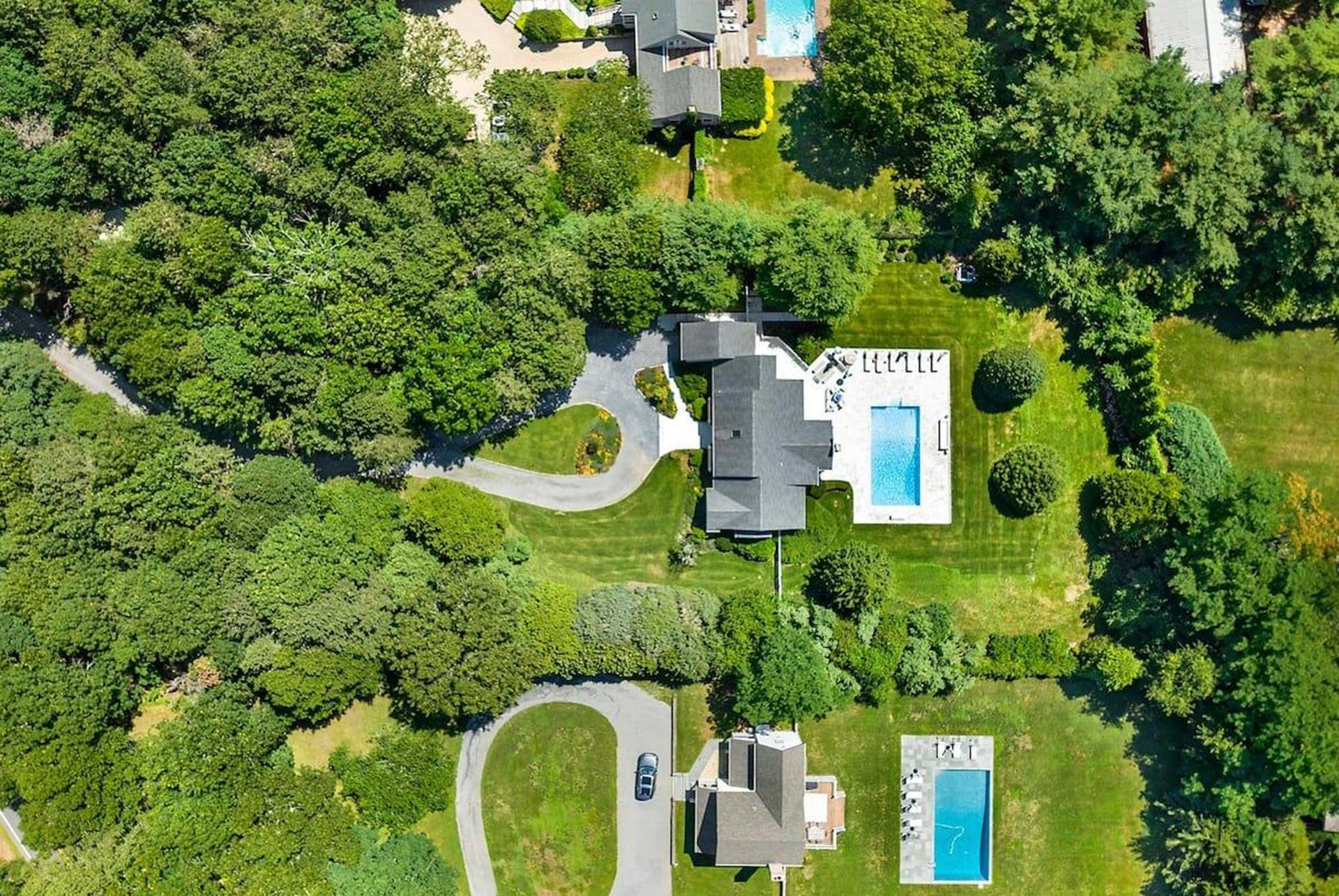 ;
;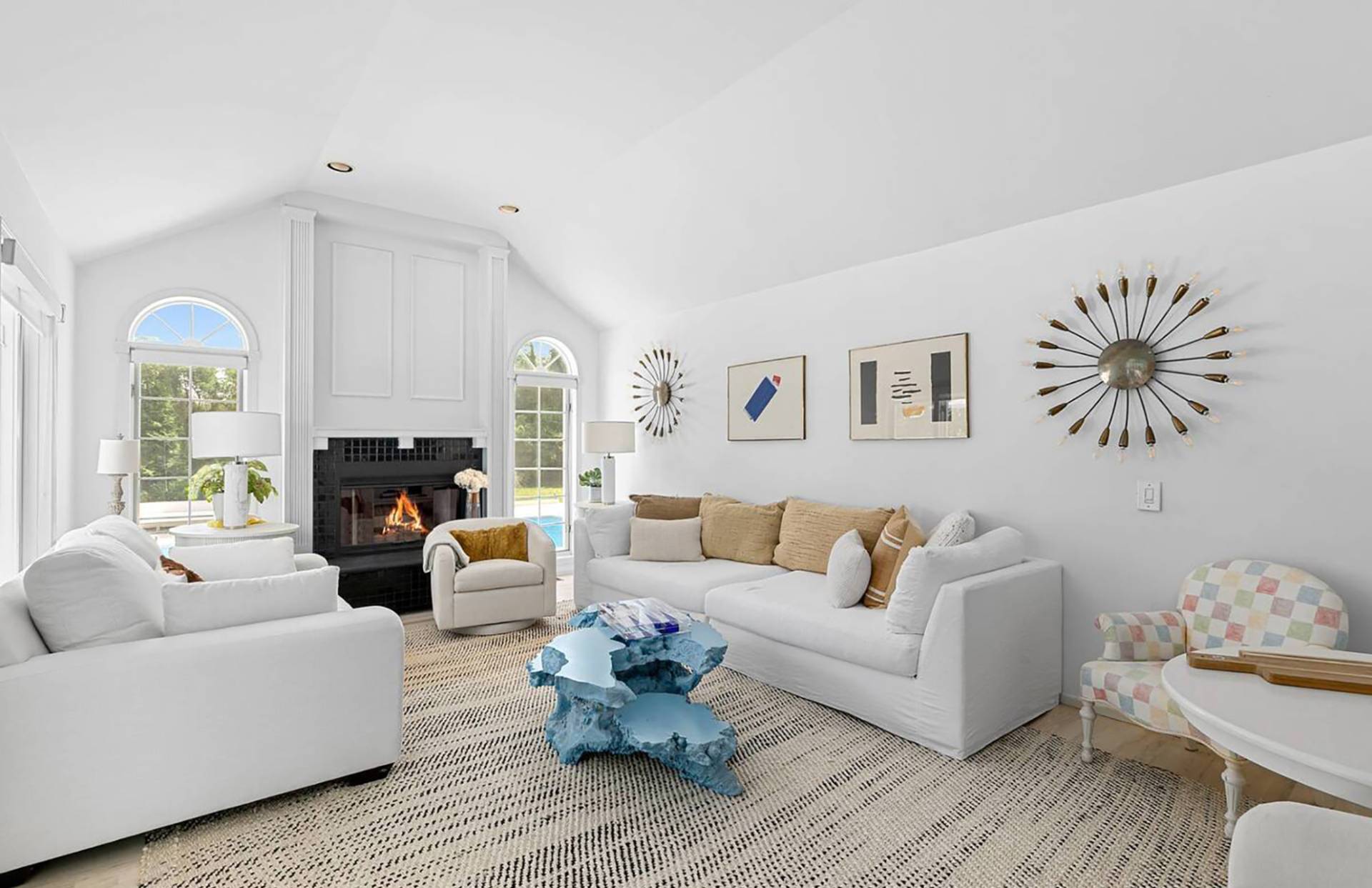 ;
;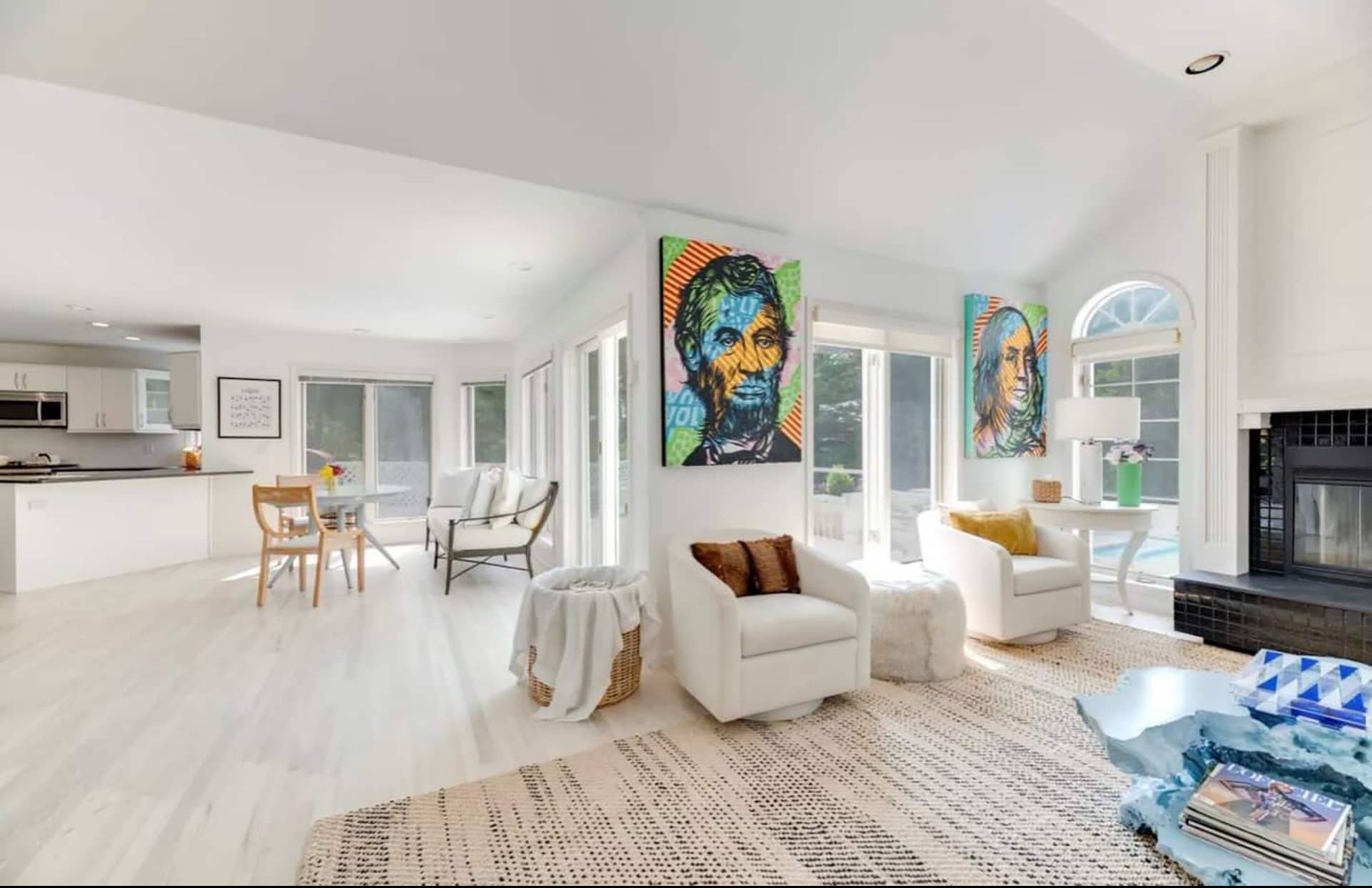 ;
;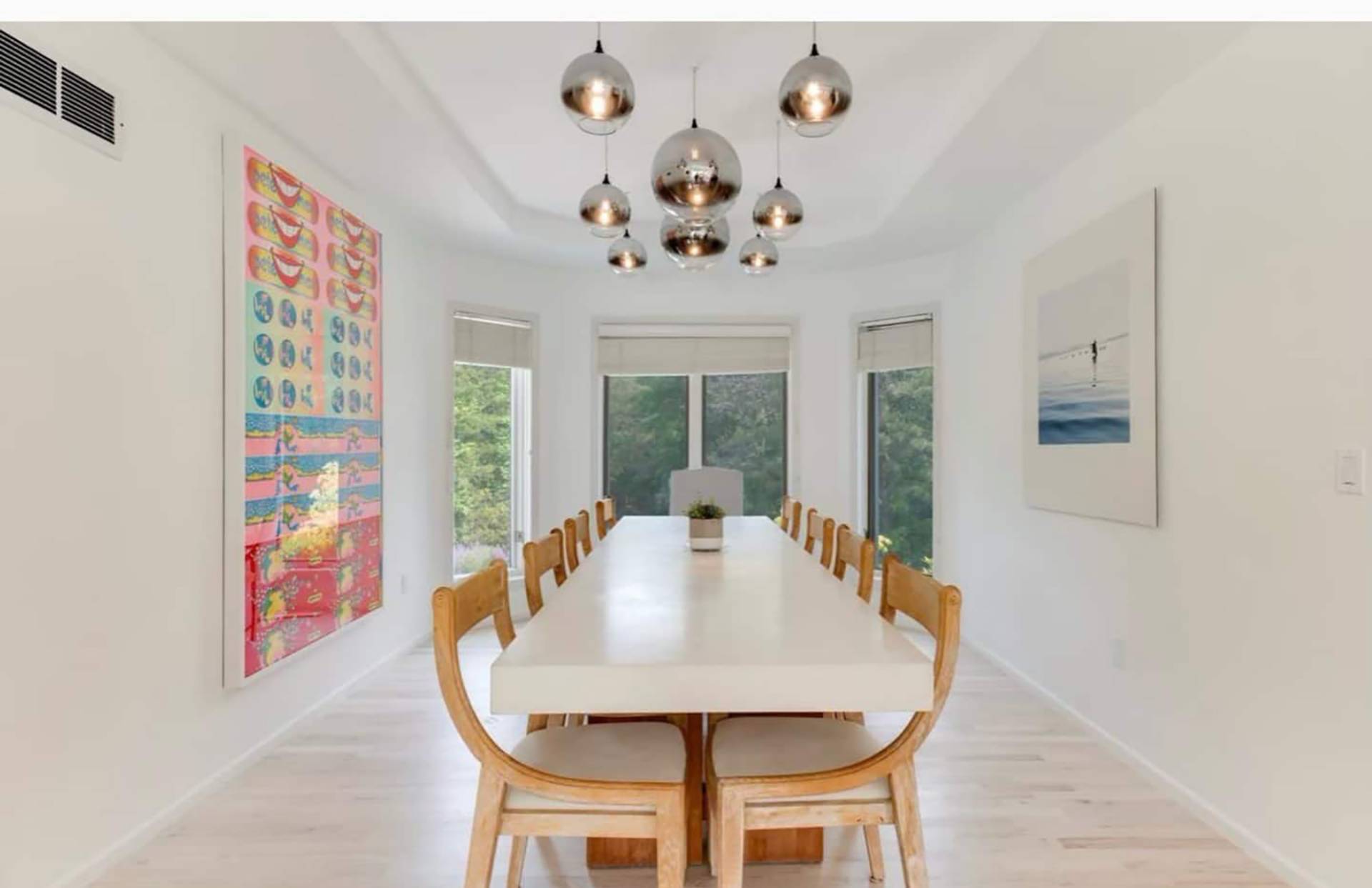 ;
;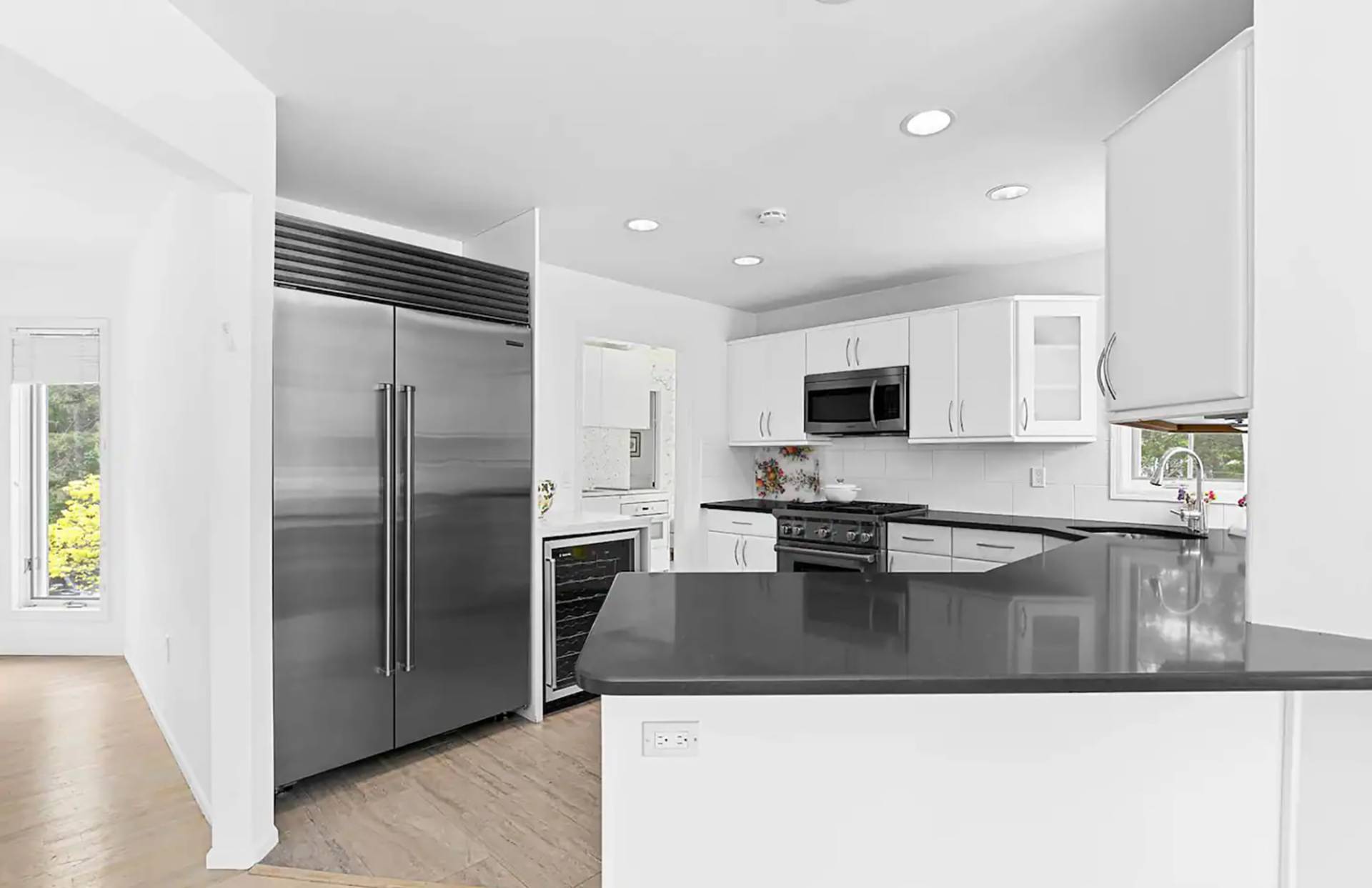 ;
;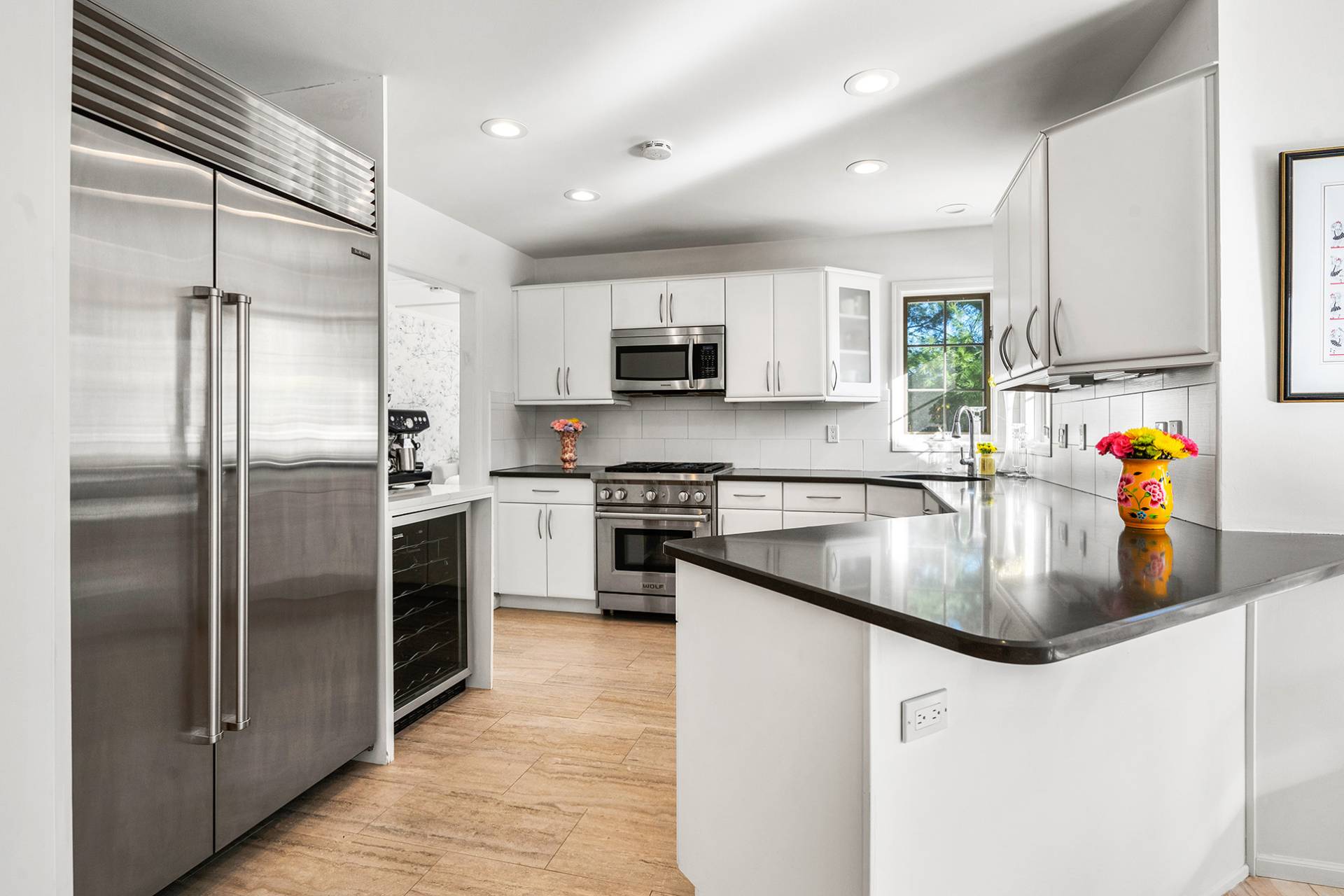 ;
;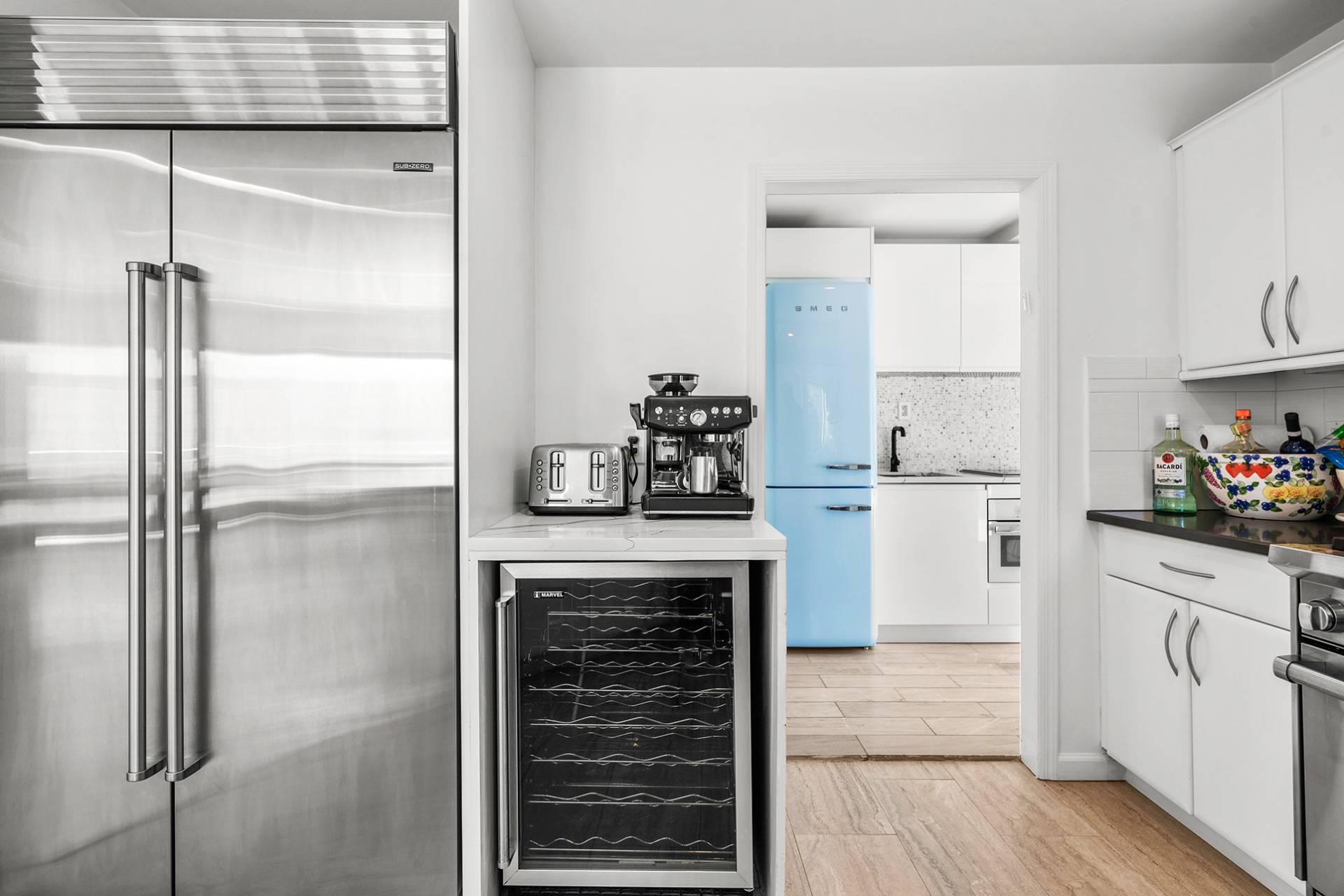 ;
;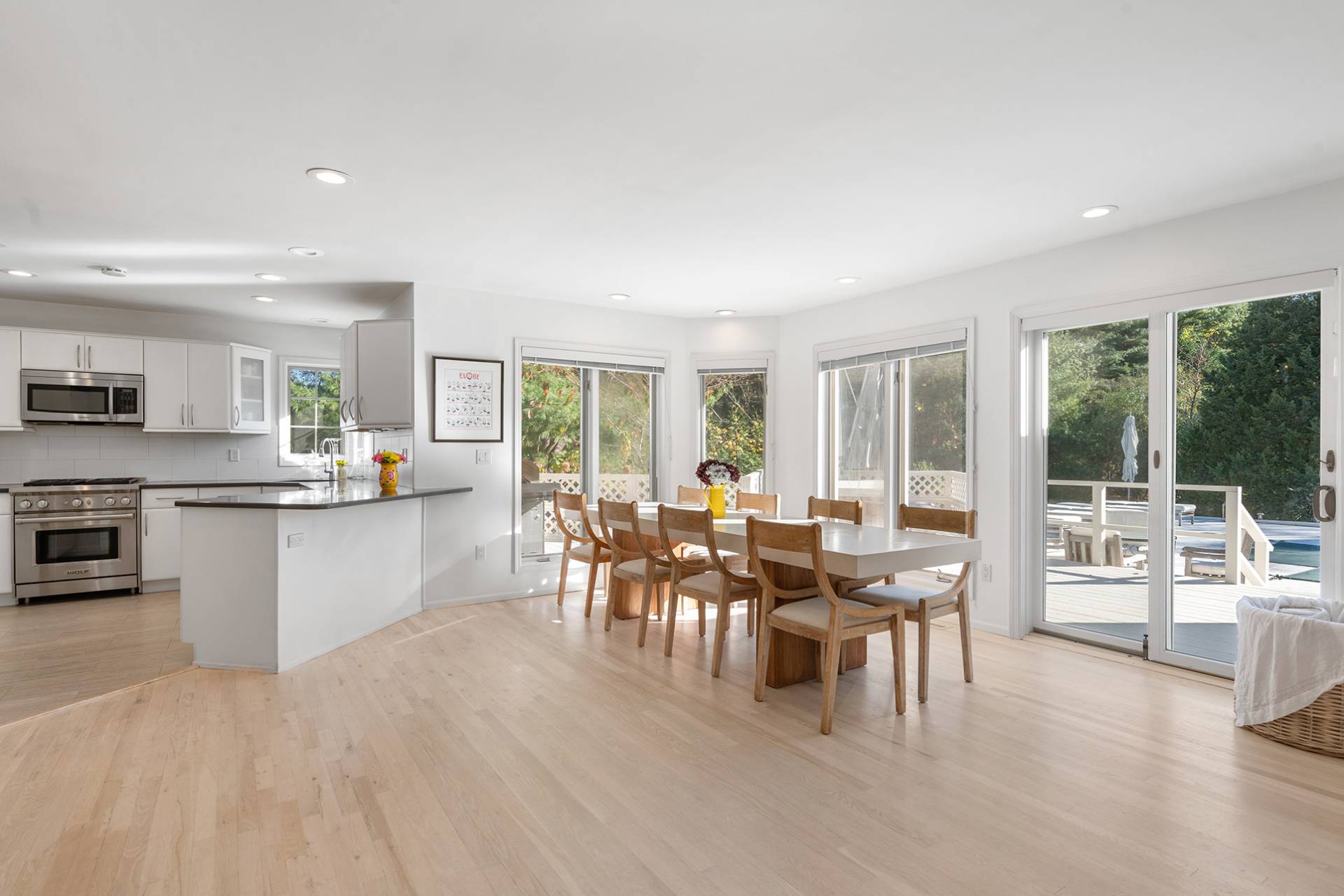 ;
;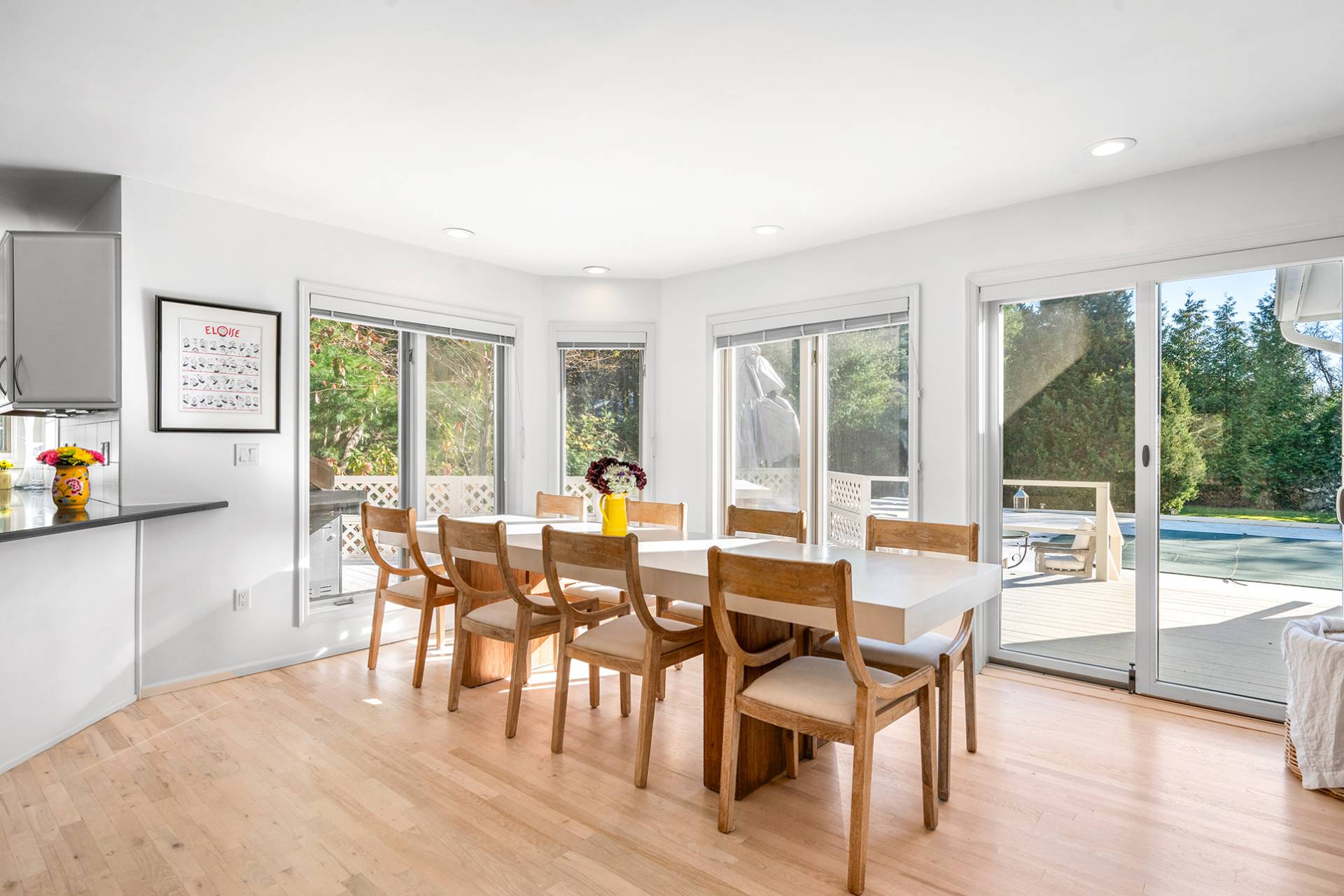 ;
;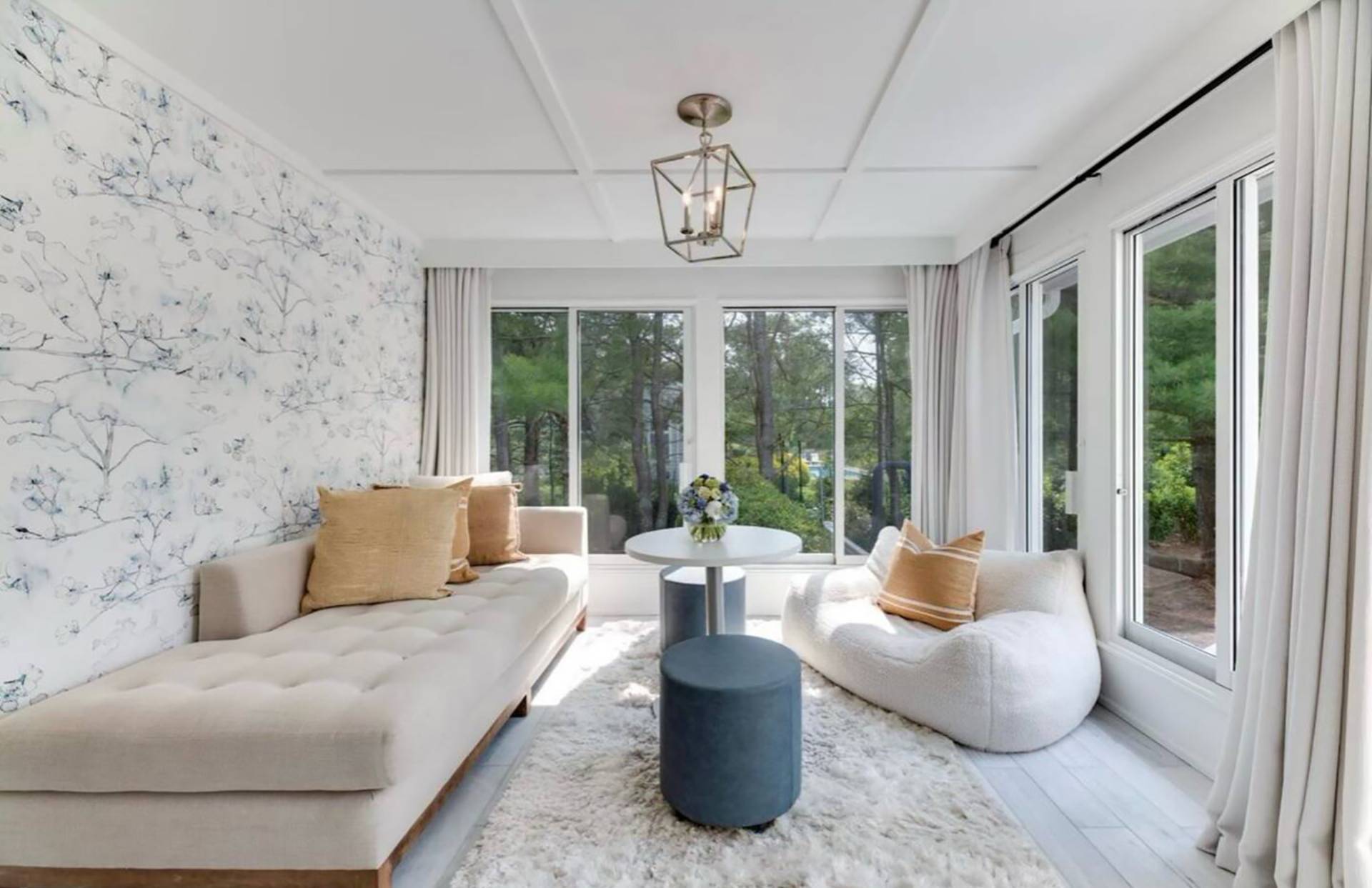 ;
;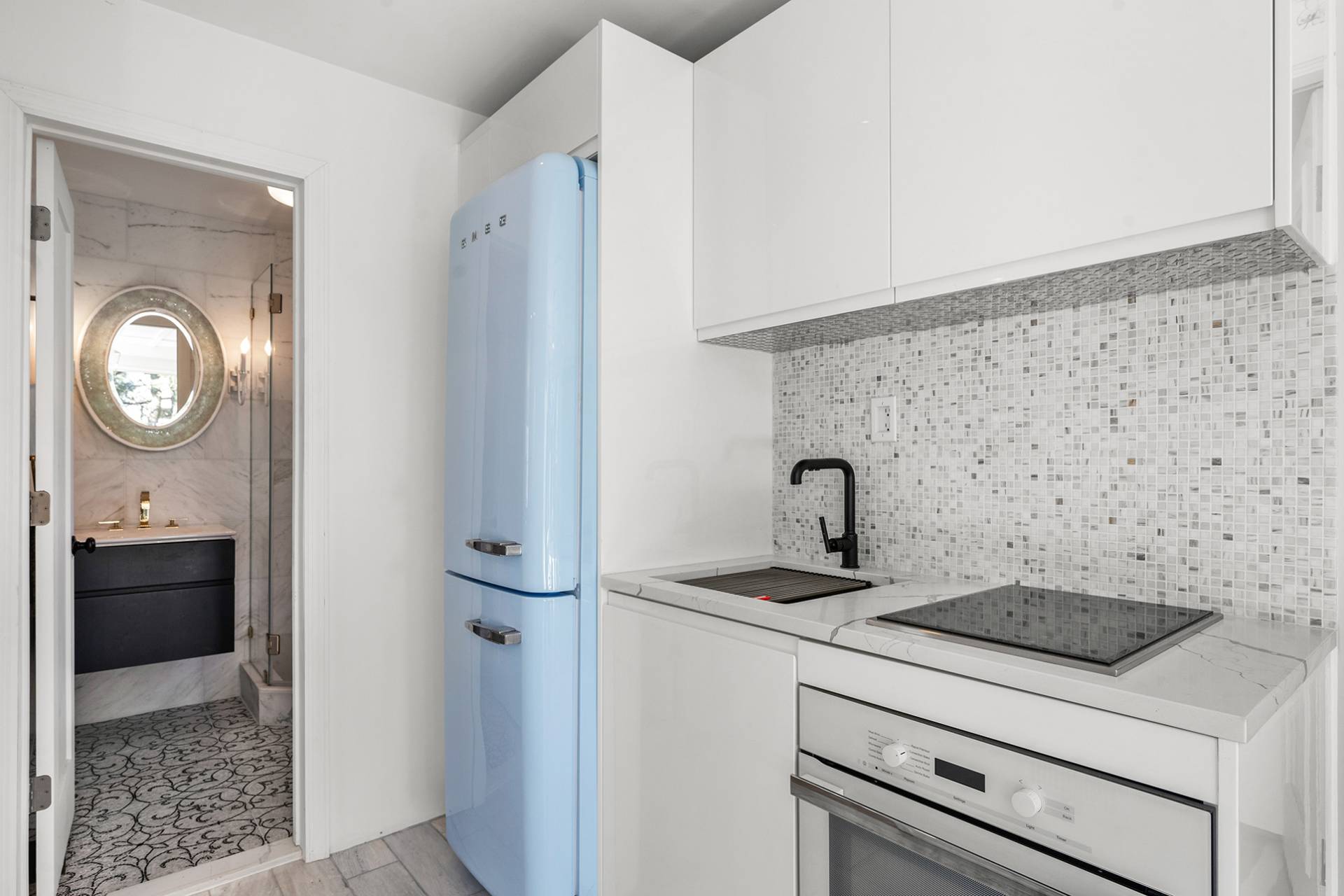 ;
;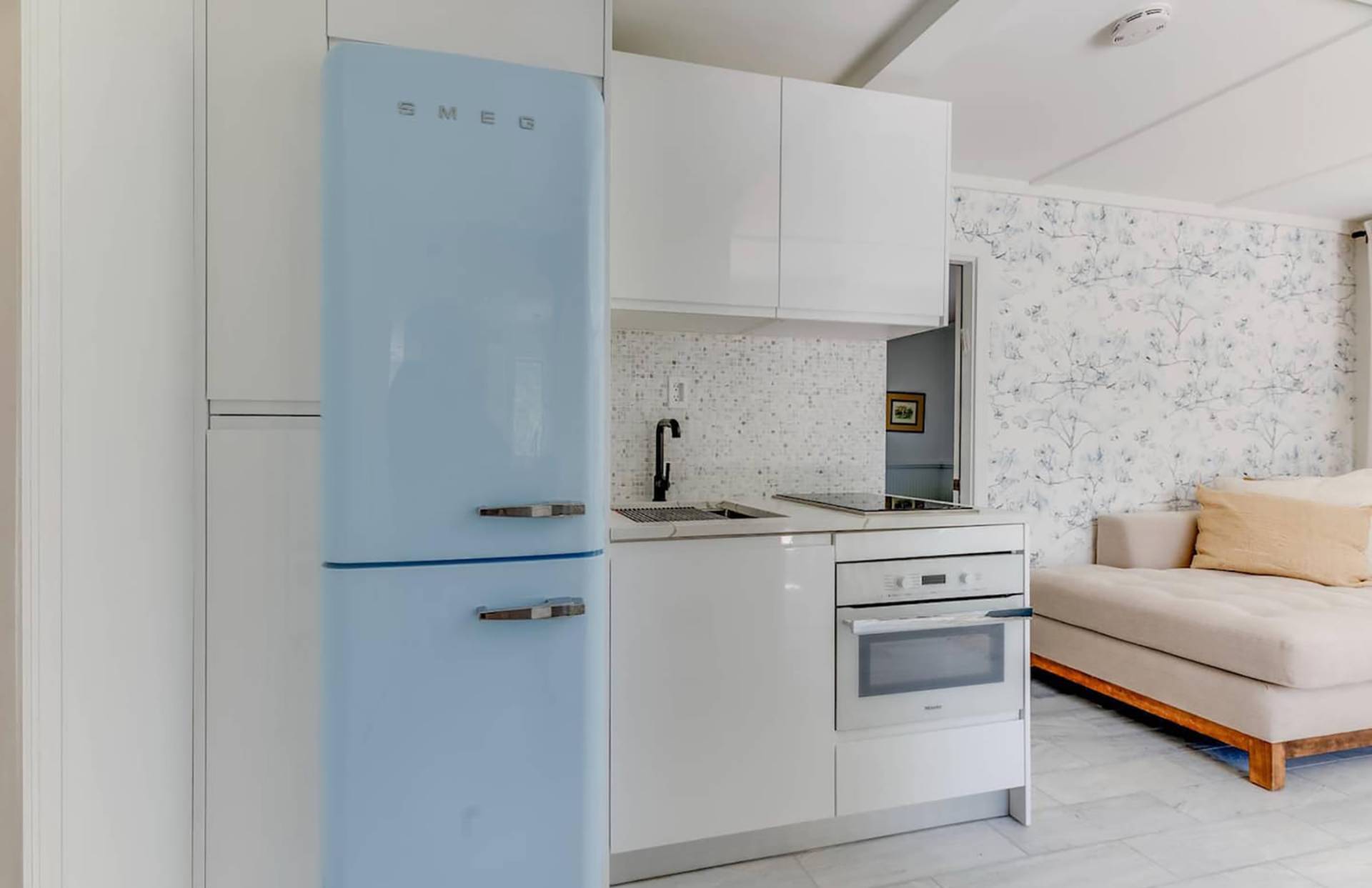 ;
;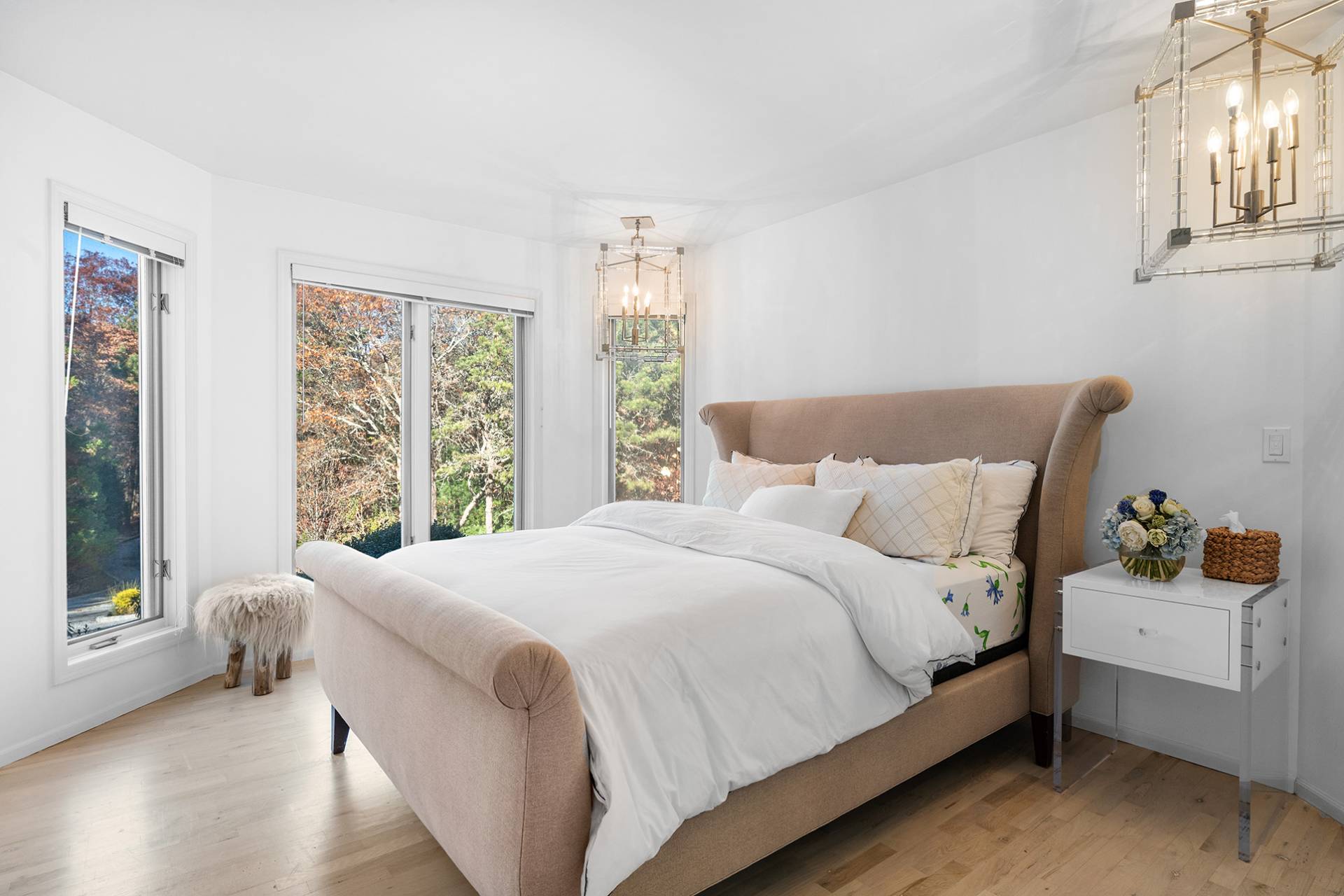 ;
;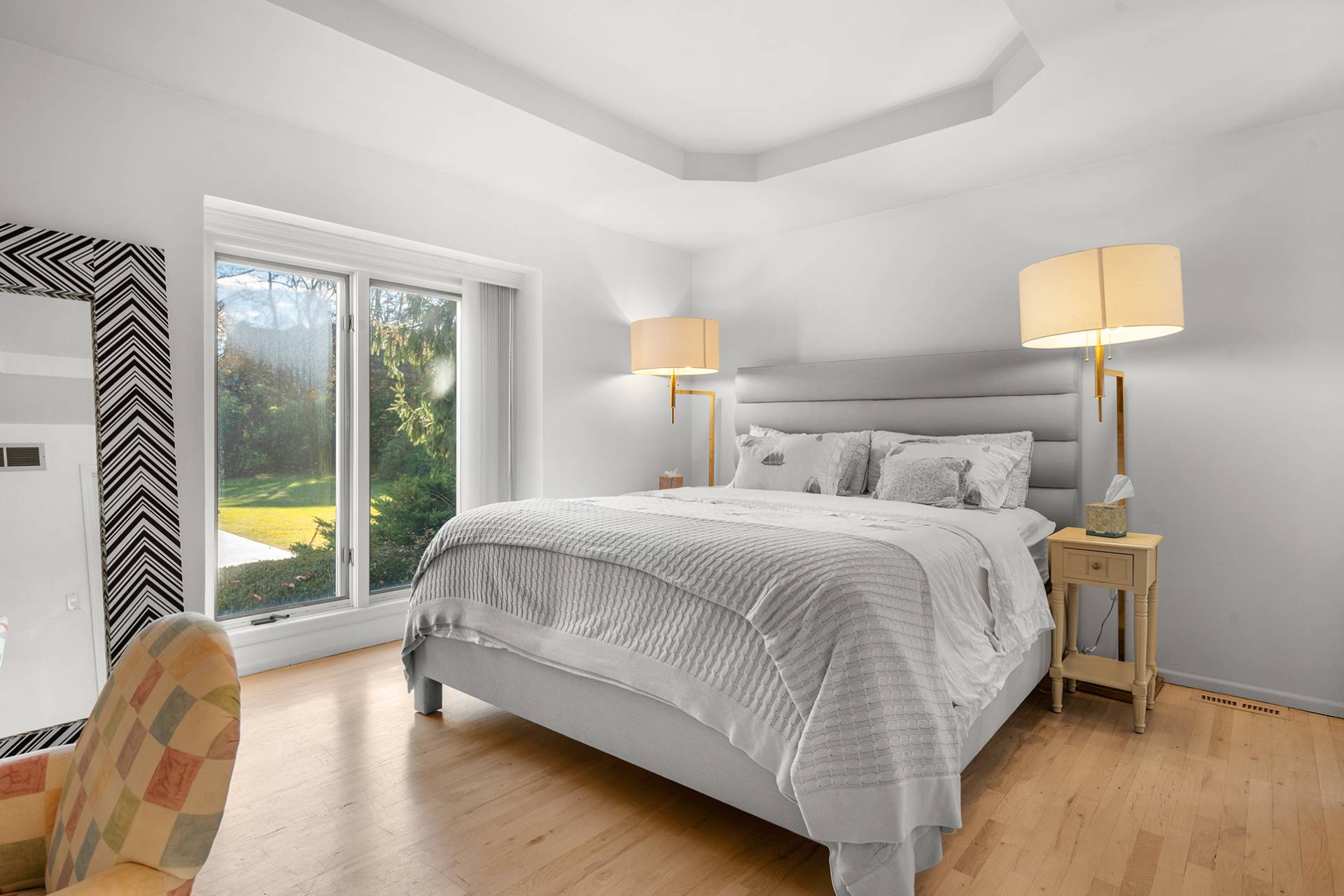 ;
;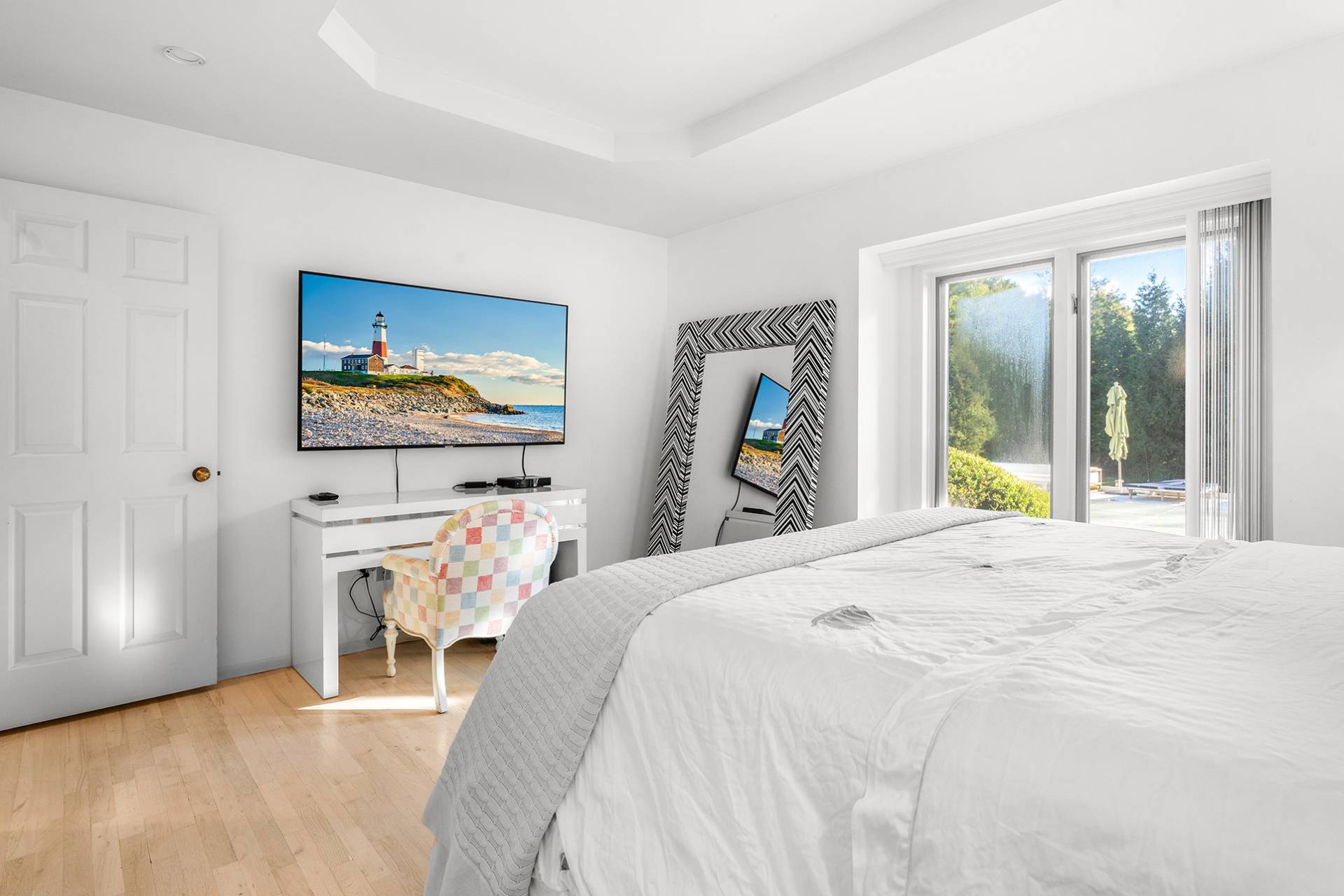 ;
;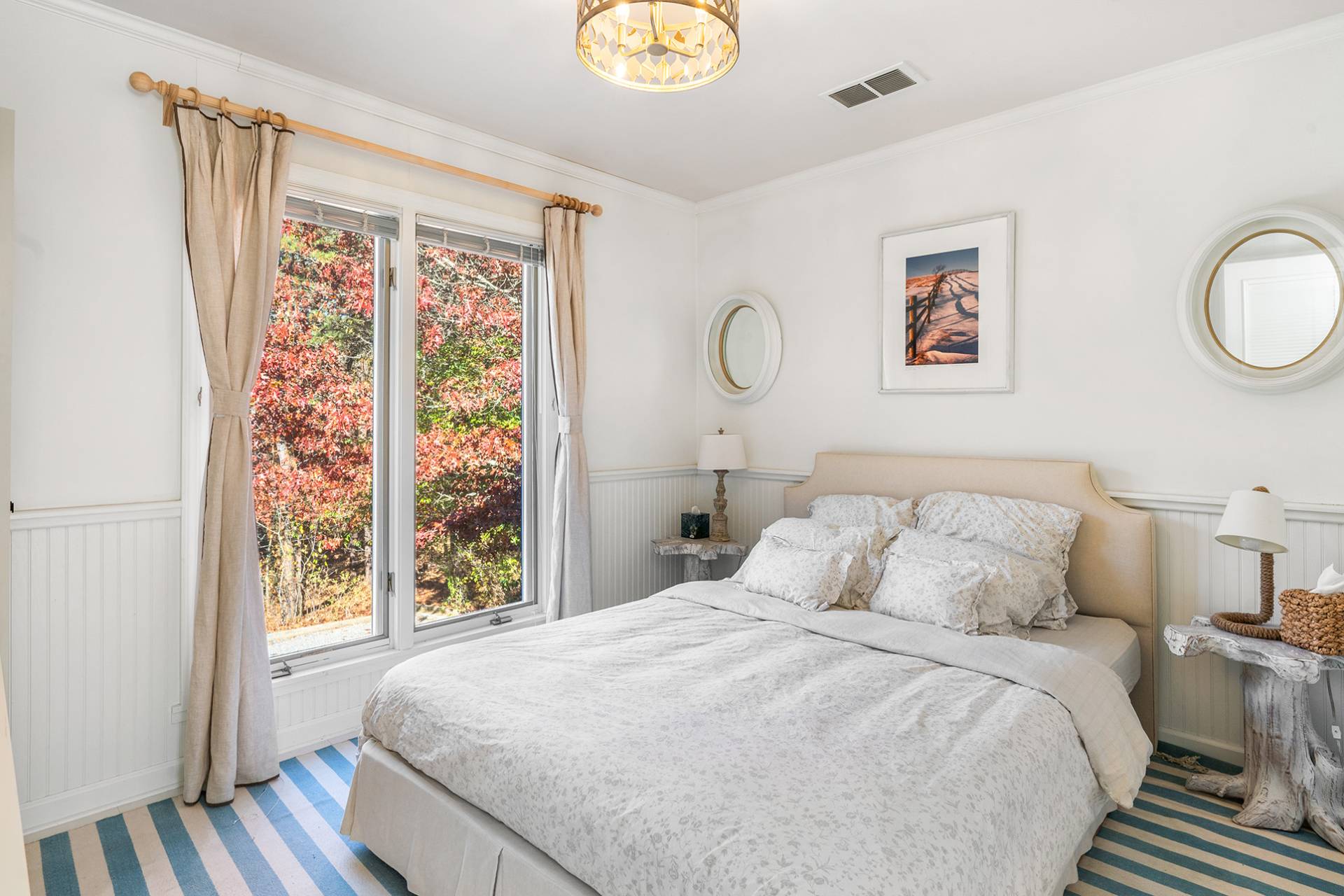 ;
;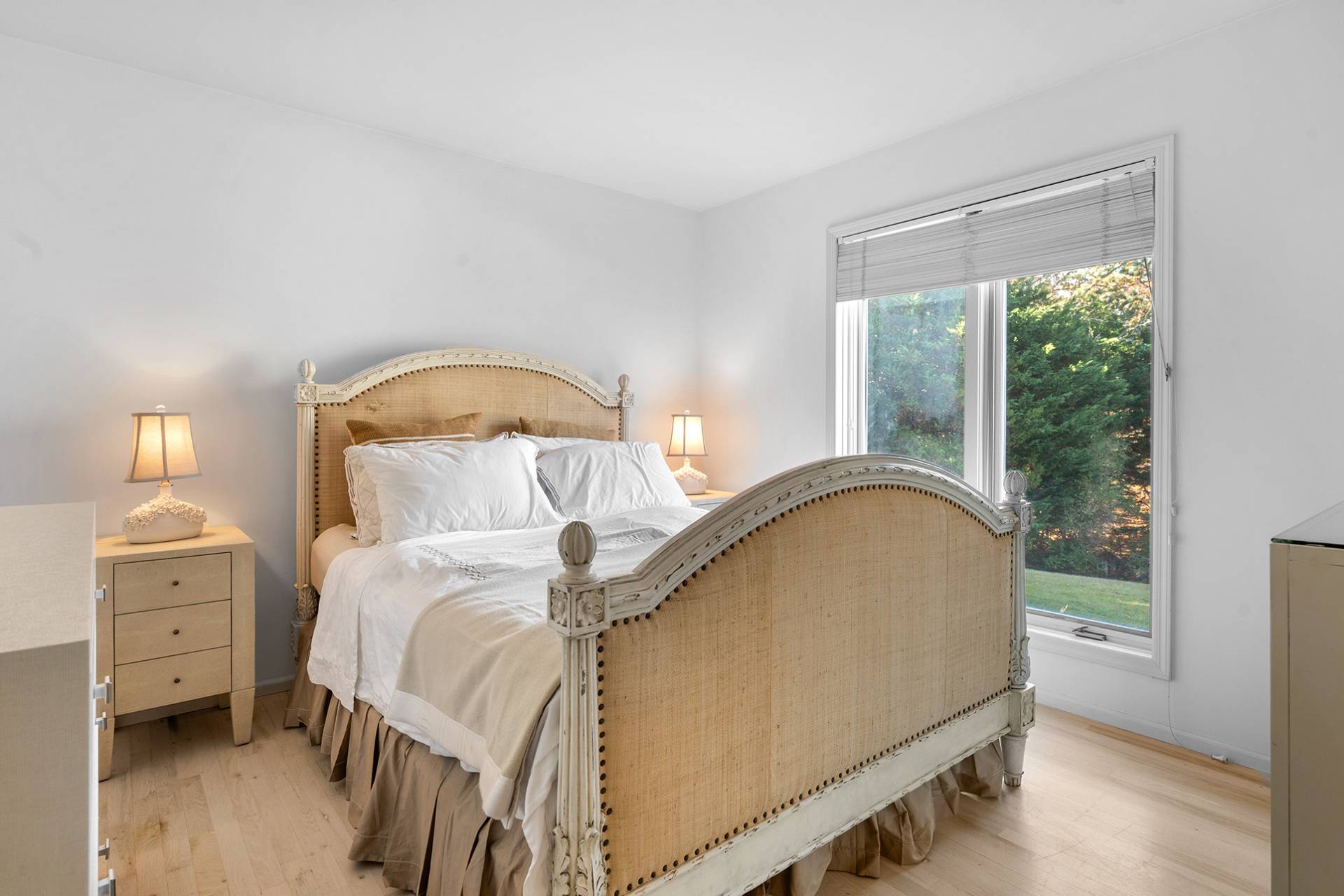 ;
;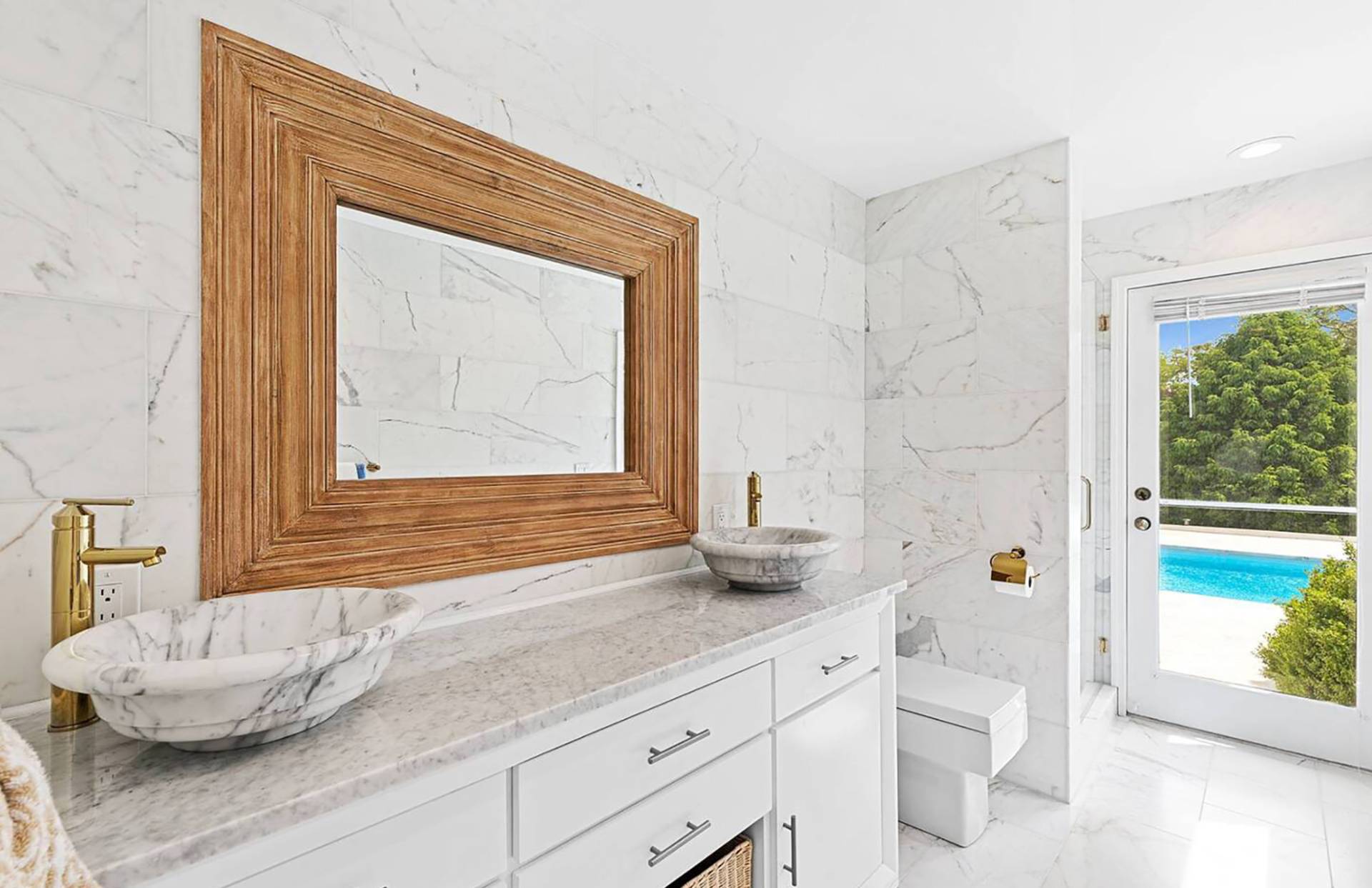 ;
;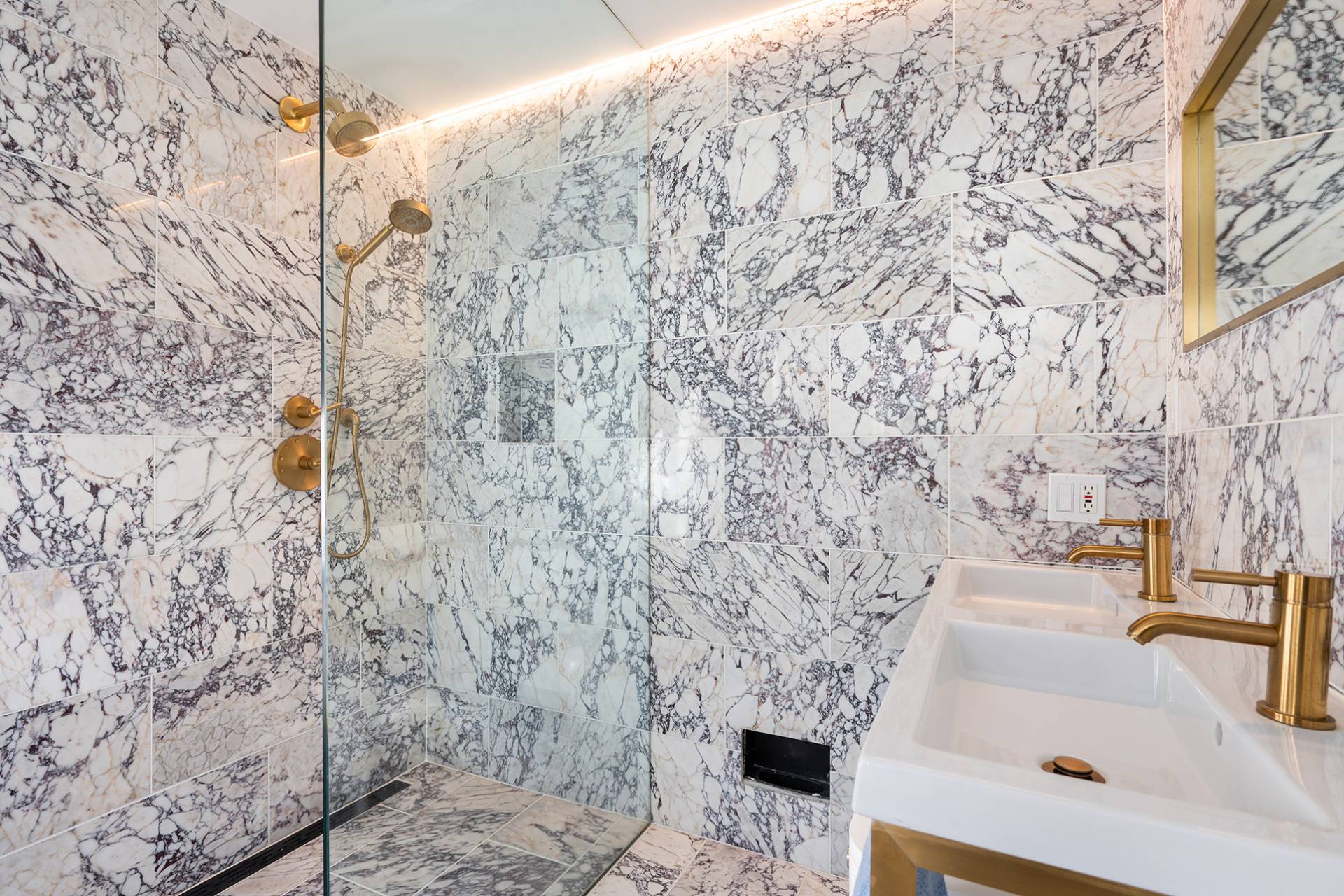 ;
;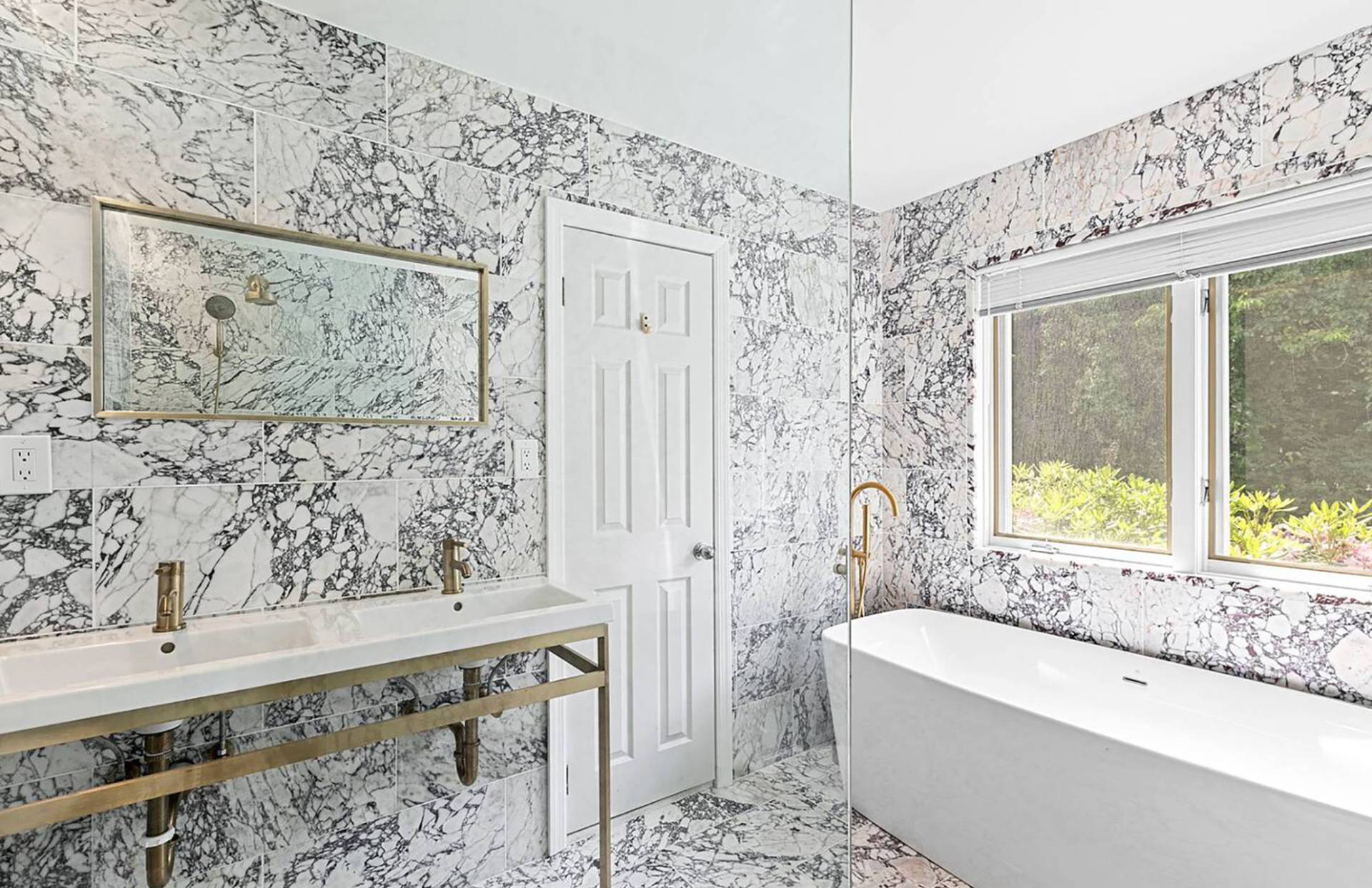 ;
;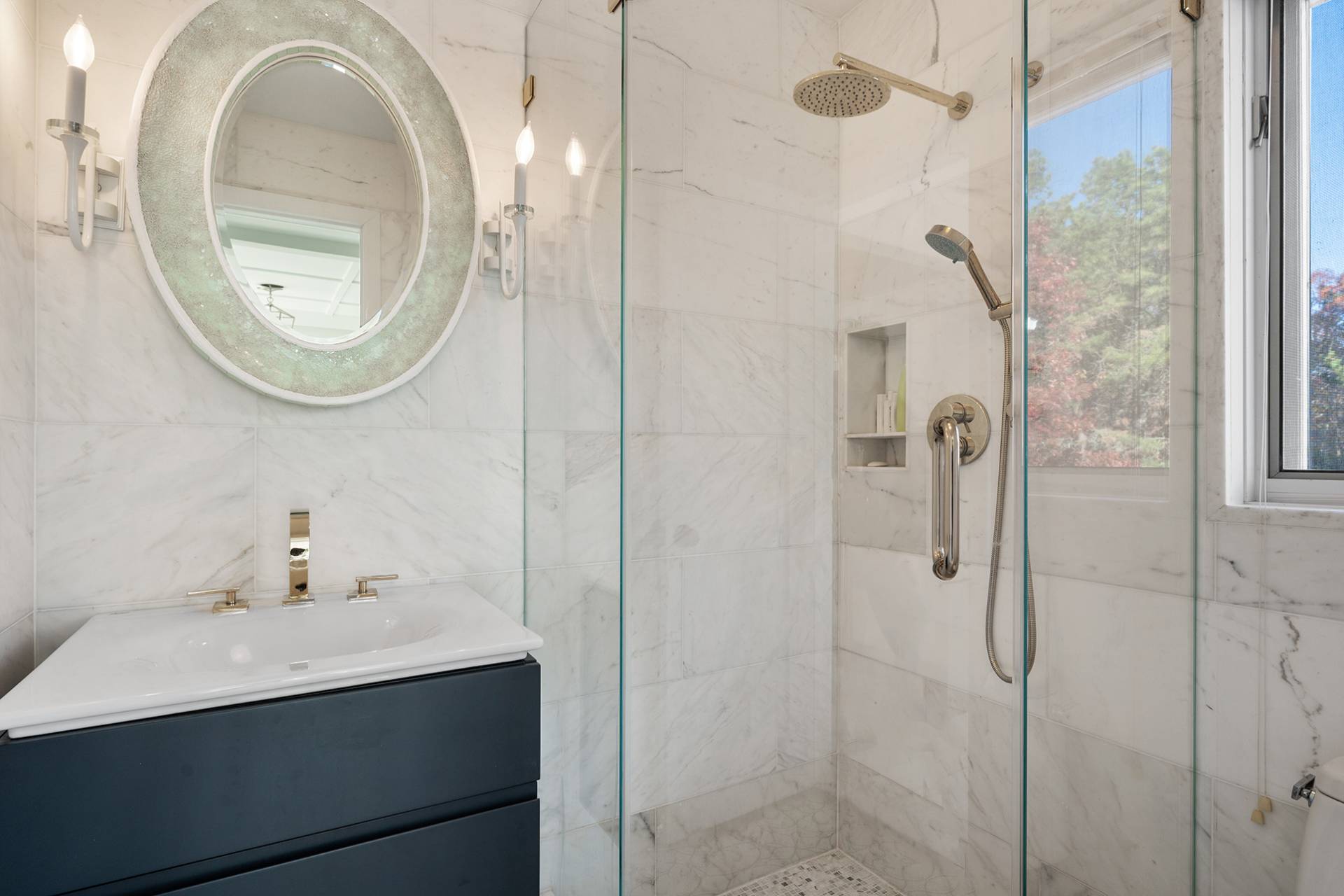 ;
;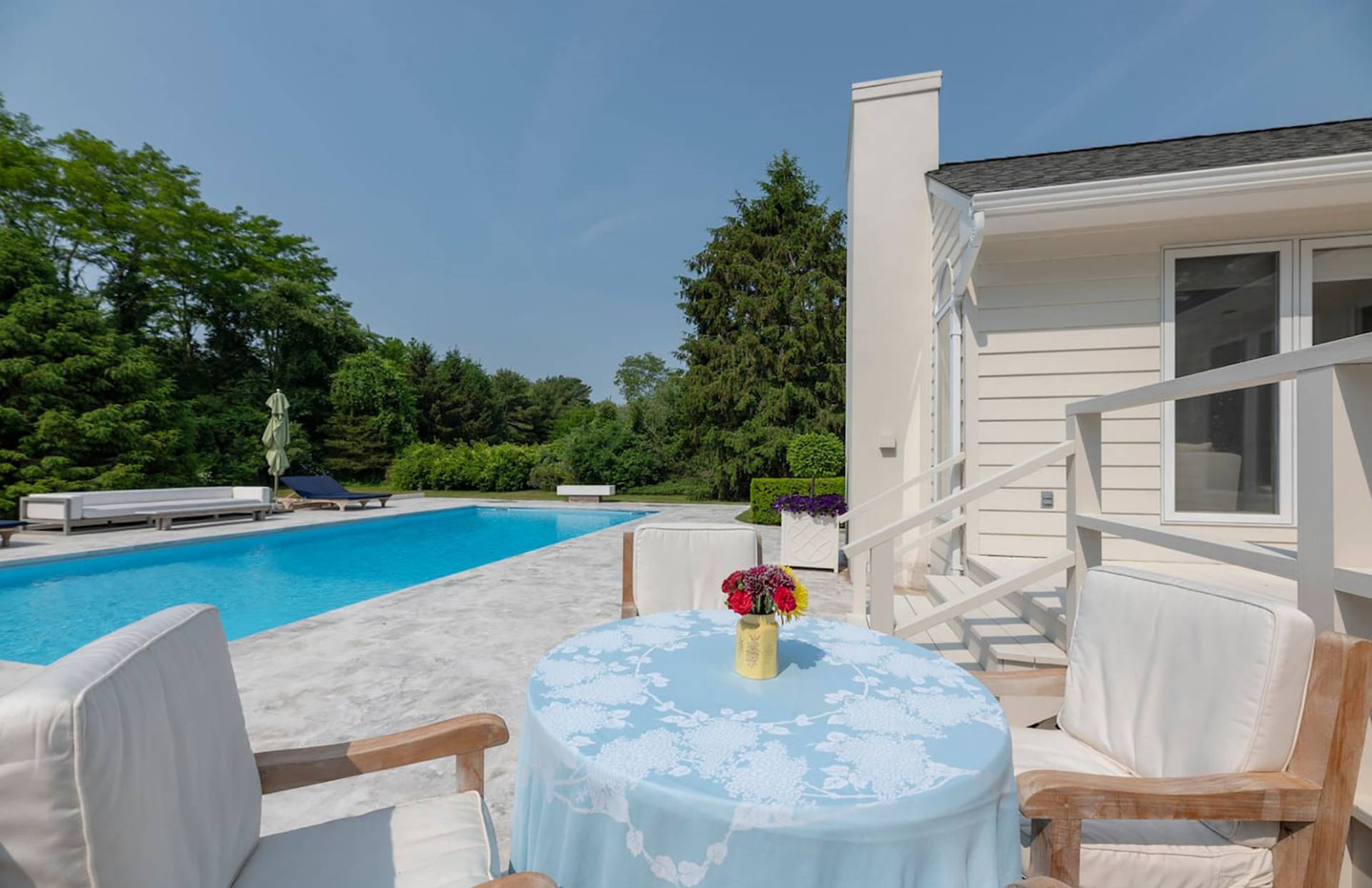 ;
;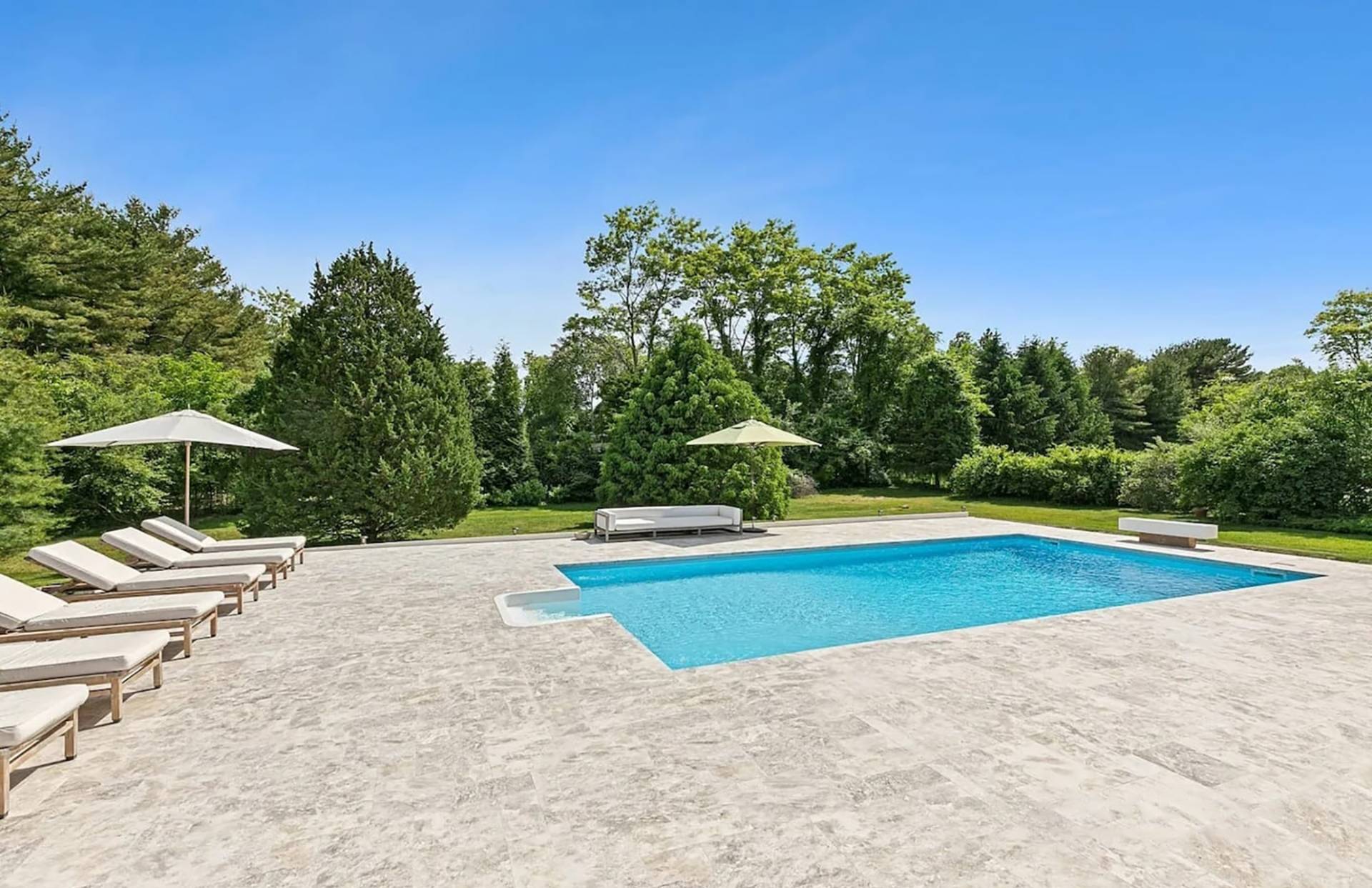 ;
;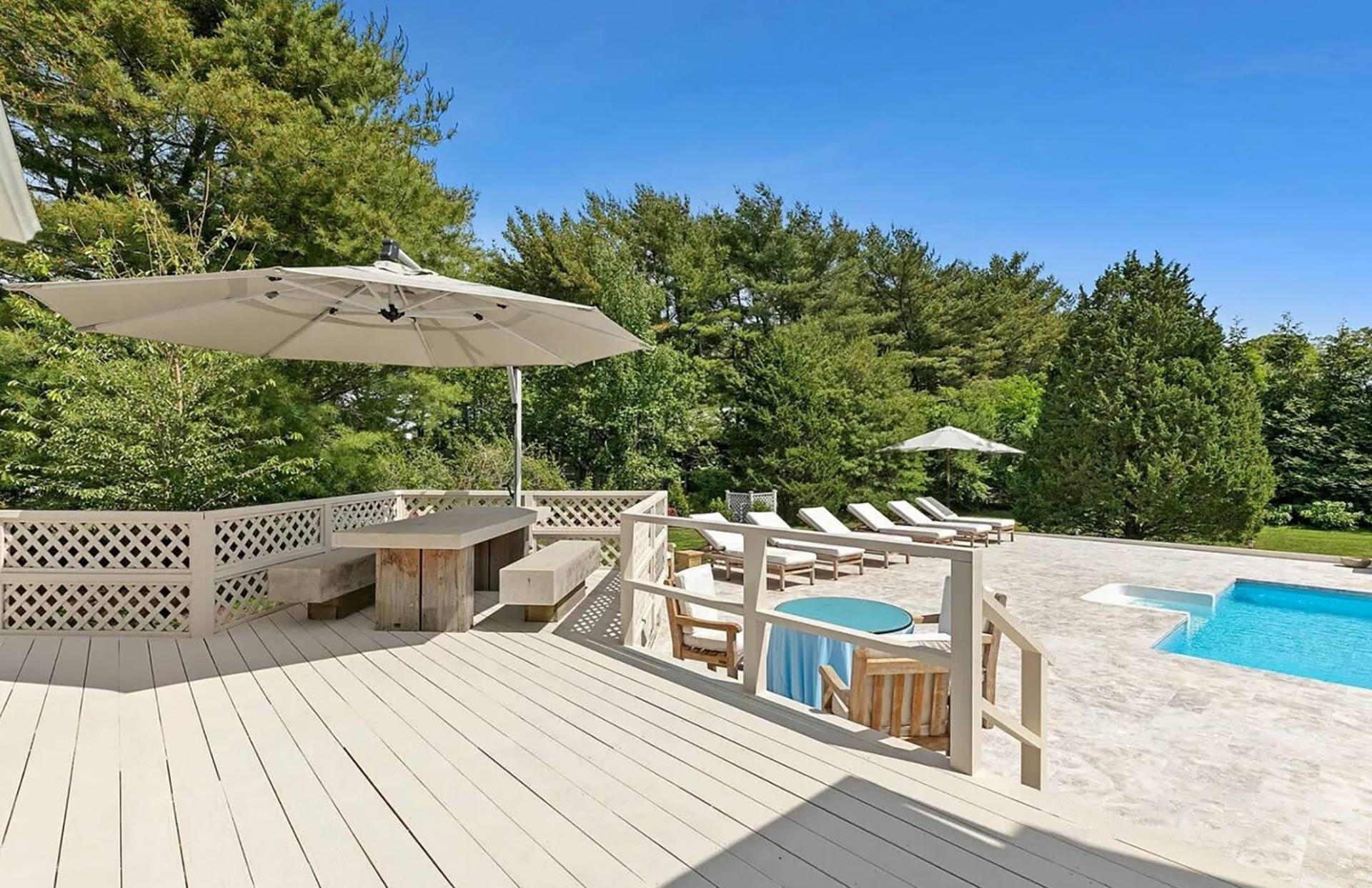 ;
;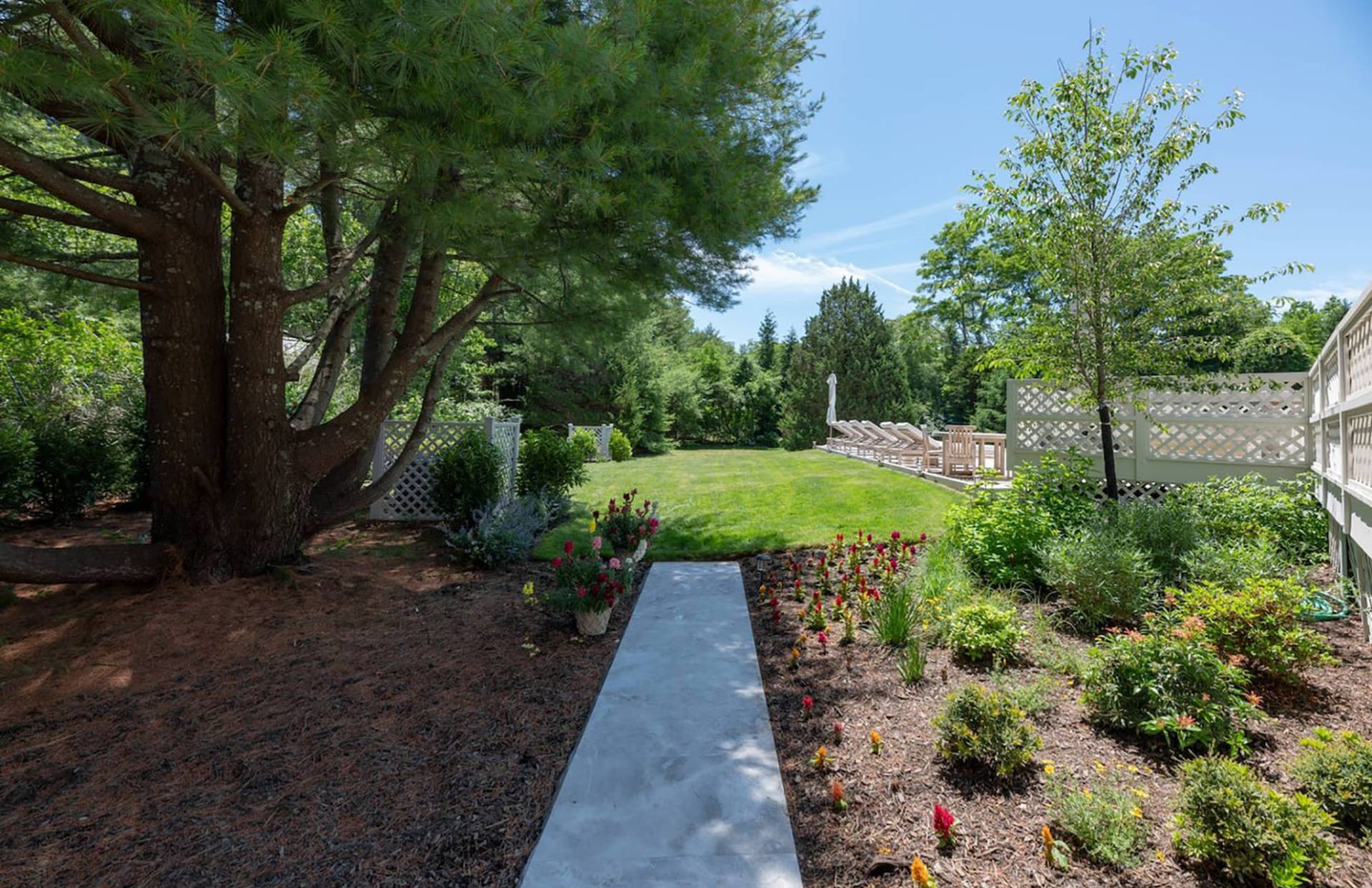 ;
;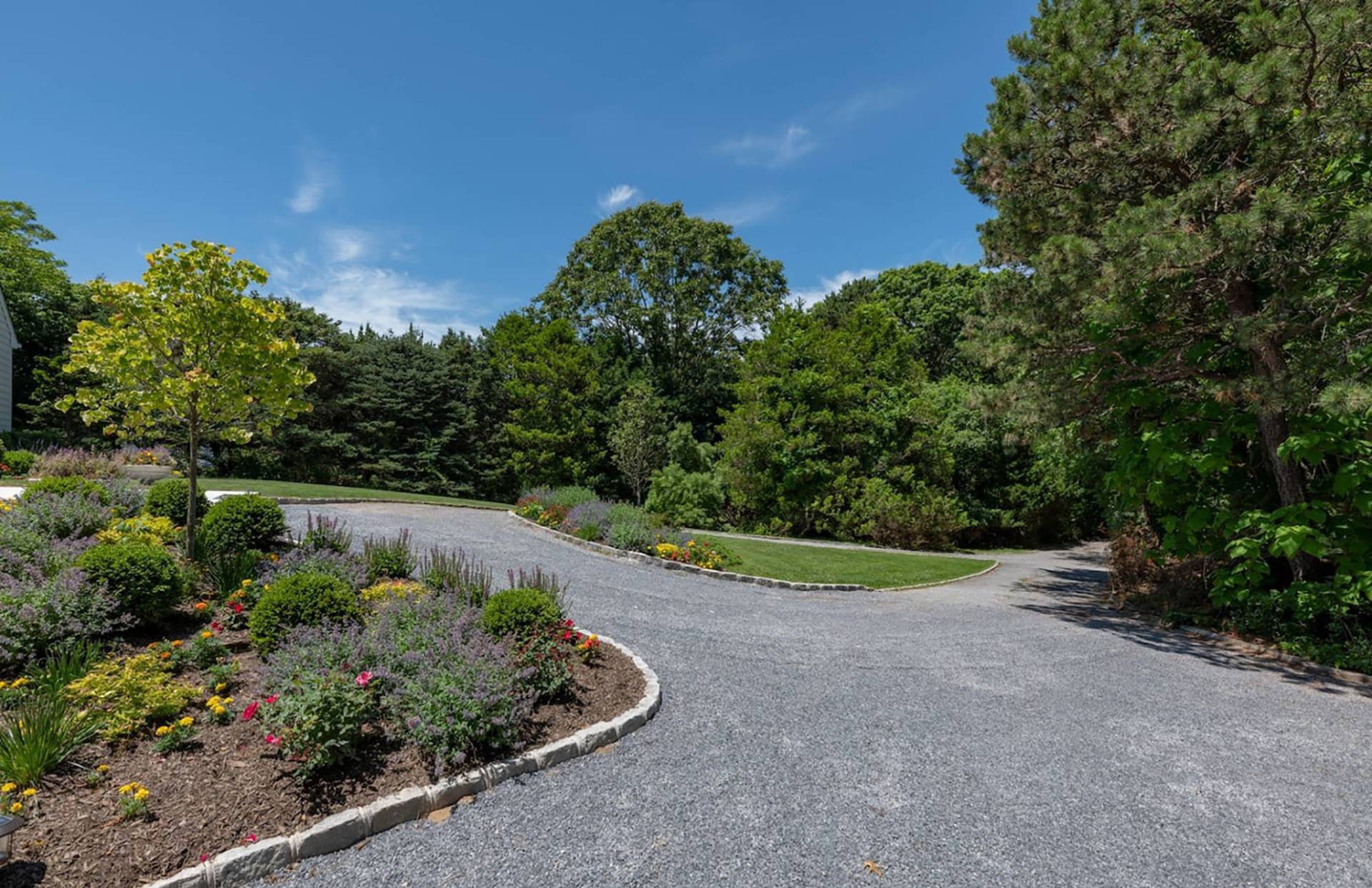 ;
;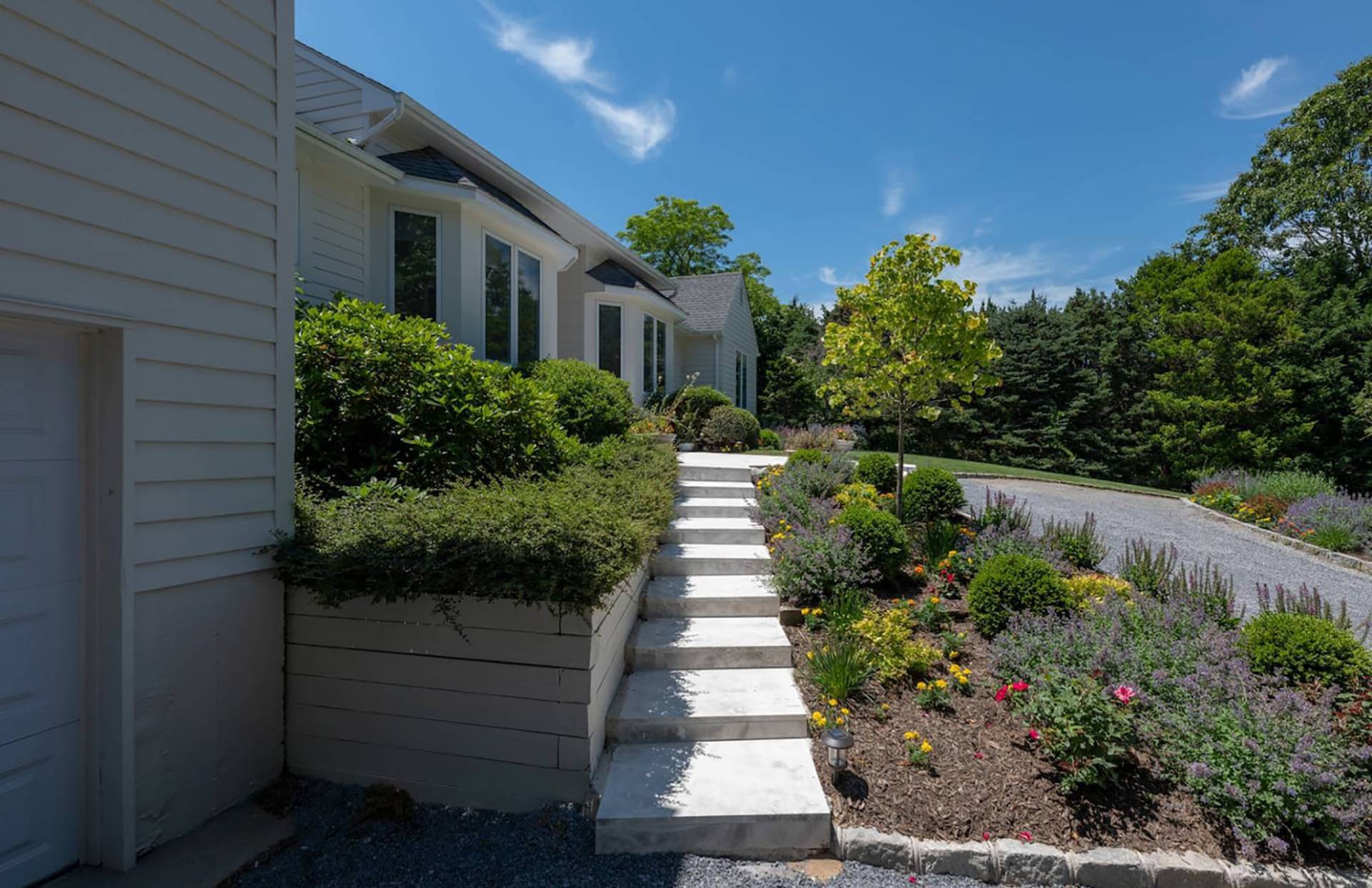 ;
;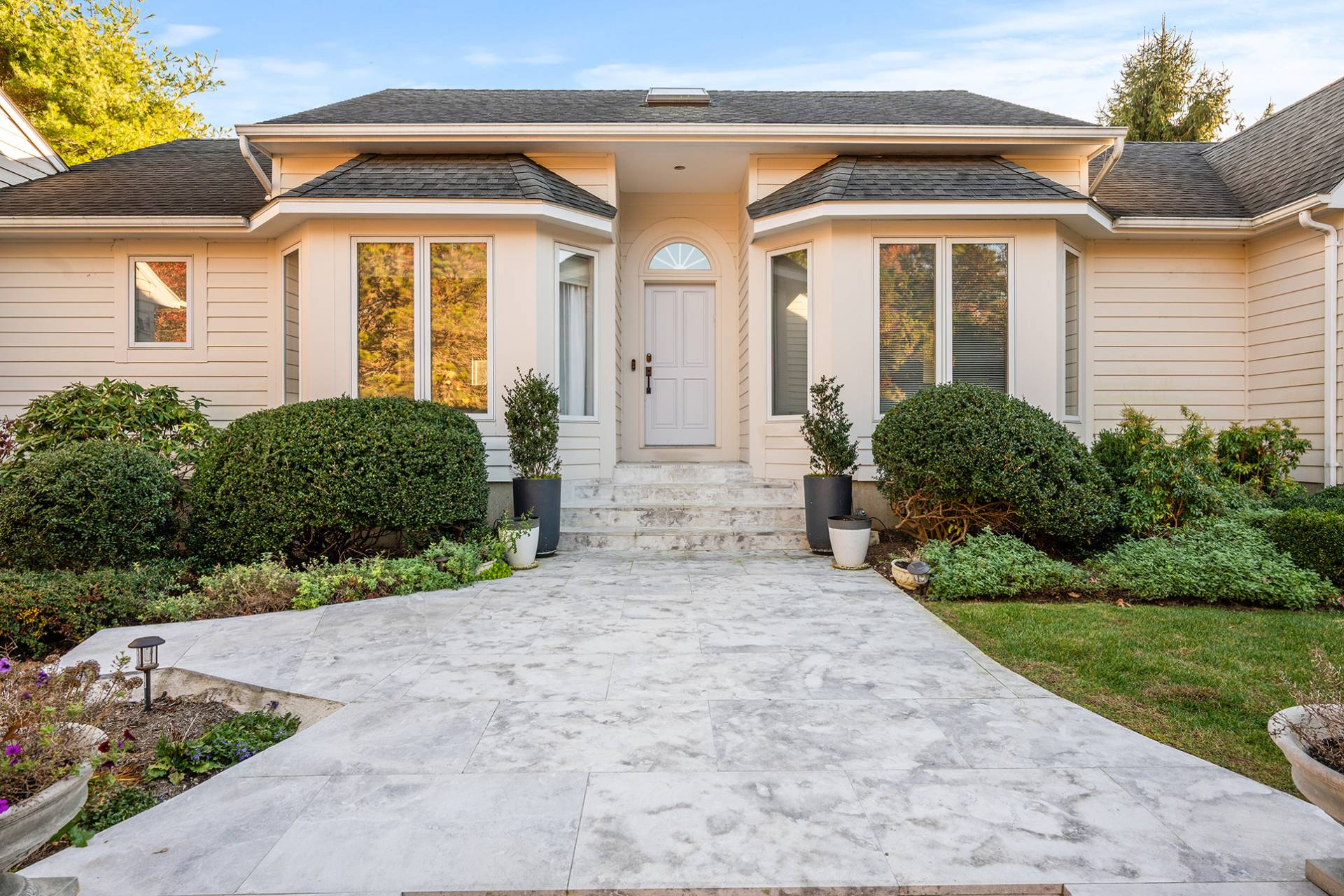 ;
;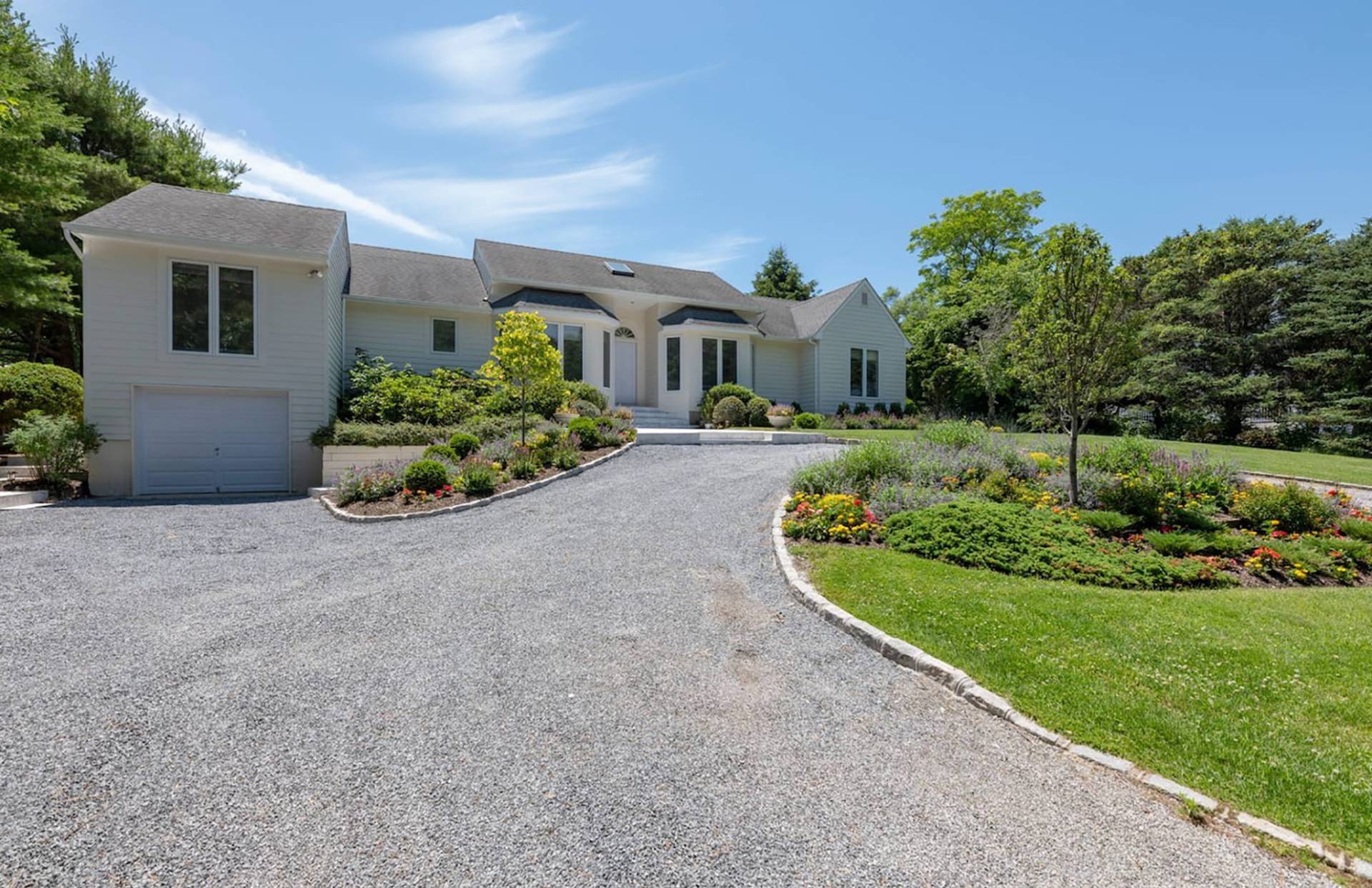 ;
;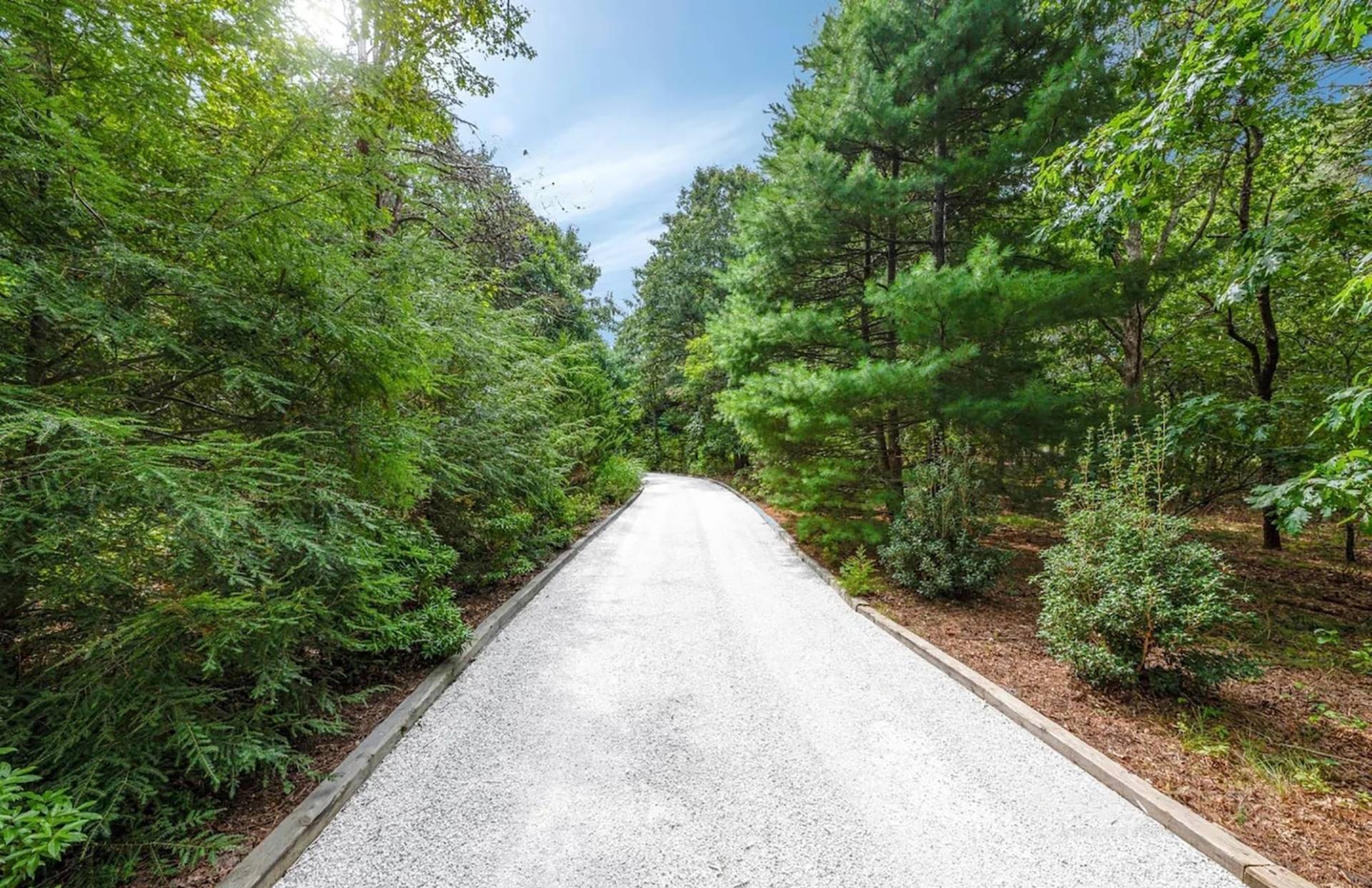 ;
;