5808 18th Avenue, Brooklyn, NY 11204
$1,899,000
List Price
Off Market
| Listing ID |
10400731 |
|
|
|
| Property Type |
Multi-Unit (2-4) |
|
|
|
| County |
Kings |
|
|
|
| Township |
Kings |
|
|
|
|
|
Location Location !!*Boro-Park/Mapleton * All Brick Semi Attached 2 family home with a Private Driveway and 2 car garage is ideal for an expanding family or an excellent investment income property. This two family house offers over 2520 interior sq. ft + apx 1,200 in the basement. And sits on a 28 x 102 lot. Building size of 20 x 63. The home has a quaint but inviting front garden area. A long Private driveway that can accommodate 4 cars that lead to a spacious 2 car+ garage and has room for additional storage for those summer and winter tools. The Private backyard patio area is fenced making it perfect for family gatherings. This home is conveniently located near public transportation and places of worship, make this your dream home . There are endless possibilities when it comes to buying this home in the heart of Borough Park/Mapleton Brooklyn. This welcoming home is perfectly set near great schools and Gravesend Park & Mapleton Branch Library. Close to retail shops and restaurants on 18th Avenue. The house has 13 rooms that include 2 kitchens, 2 bathrooms, 2 living rooms, 2 formal dining rooms, 7 bedrooms, 2 sunrooms (can be used as bedrooms), halls of closets and captivating High ceilings. Some of the home's features are: Windows installed within the last 10 years. Semi-detached All-Brick house with a long 70' Private Driveway (not shared). Parking for up to 4 or more cars. Large 2+ car garage (perfect for 2 cars + storage space). Private fenced backyard with an ideal patio for family gatherings. Inviting French doors leading to indoor sunny porches at front of house that can be converted into bedrooms, nurseries, home offices, or sunrooms. Hardwood floors. Spectacular high ceilings on each floor. Spaciously sized rooms including living rooms, formal dining rooms and eat-in kitchens. Hallways full of closet space. Separate side and front entrances to both levels for added privacy. Full ample basement (apx 1200 sq ft.) with high ceilings that allows for expansive storage space, laundry room, children's play room, or a home gym. The property is R-5 zoning and needs some tlc and you can have your dream home on a prime block with deep-rooted neighbors. Want to schedule a tour? Call today to set up a private showing. Make this your next home!
|
- 7 Total Bedrooms
- 2 Full Baths
- 2520 SF
- 2865 SF Lot
- Built in 1930
- 2 Stories
- Full Basement
- 1260 Lower Level SF
- Lower Level: Unfinished
Unit #1 –
Gross Area: 1260, Bedrooms: 3, Full Baths: 1, Unit Count: 1
Unit #2 –
Gross Area: 1260, Bedrooms: 4, Full Baths: 1, Unit Count: 2
- Eat-In Kitchen
- Ceramic Tile Flooring
- Hardwood Flooring
- 13 Rooms
- Entry Foyer
- Living Room
- Dining Room
- Family Room
- Breakfast
- Steam Radiators
- Oil Fuel
- Masonry - Brick Construction
- Brick Siding
- Flat Roof
- Detached Garage
- 2 Garage Spaces
- Municipal Water
- Municipal Sewer
Listing data is deemed reliable but is NOT guaranteed accurate.
|



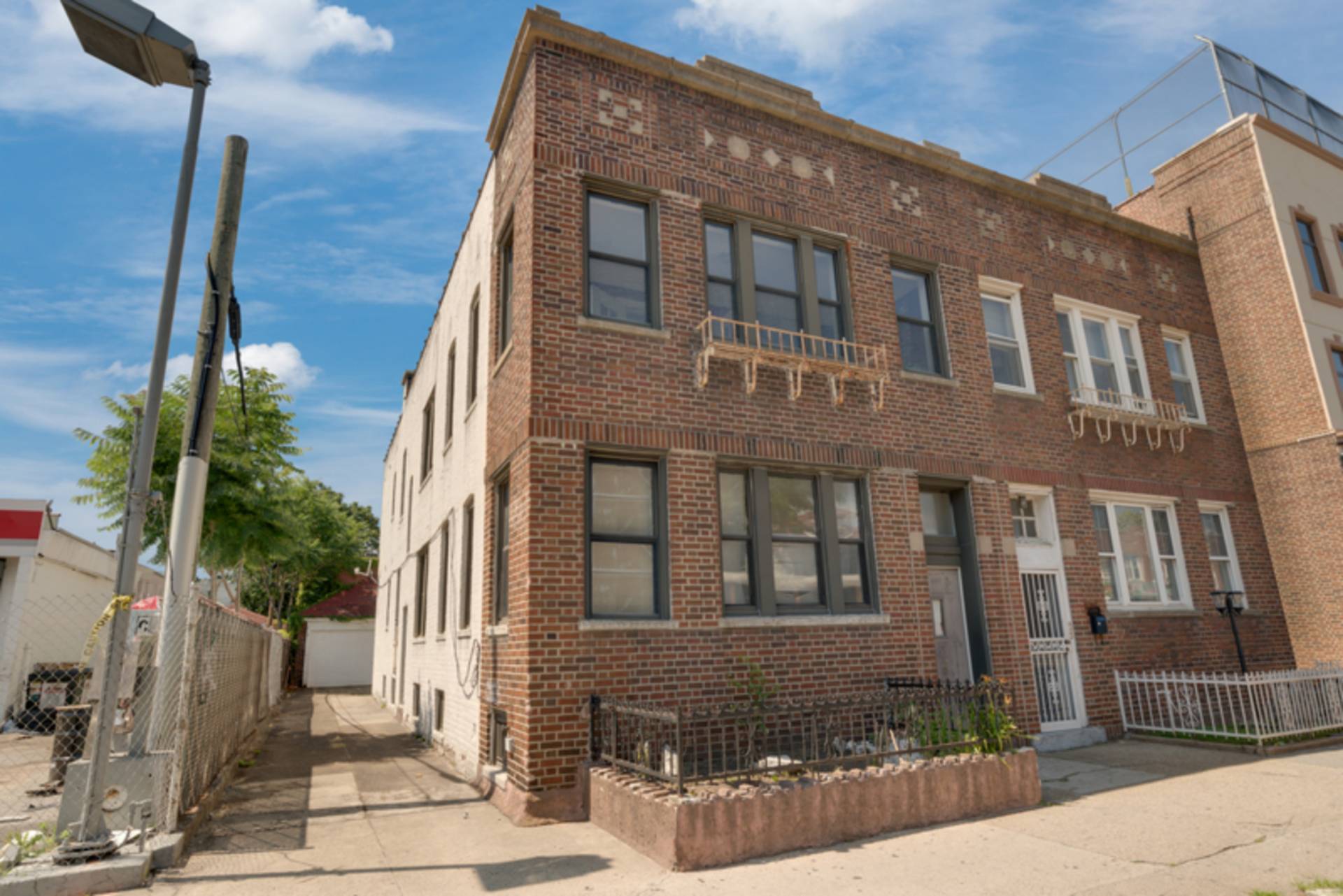


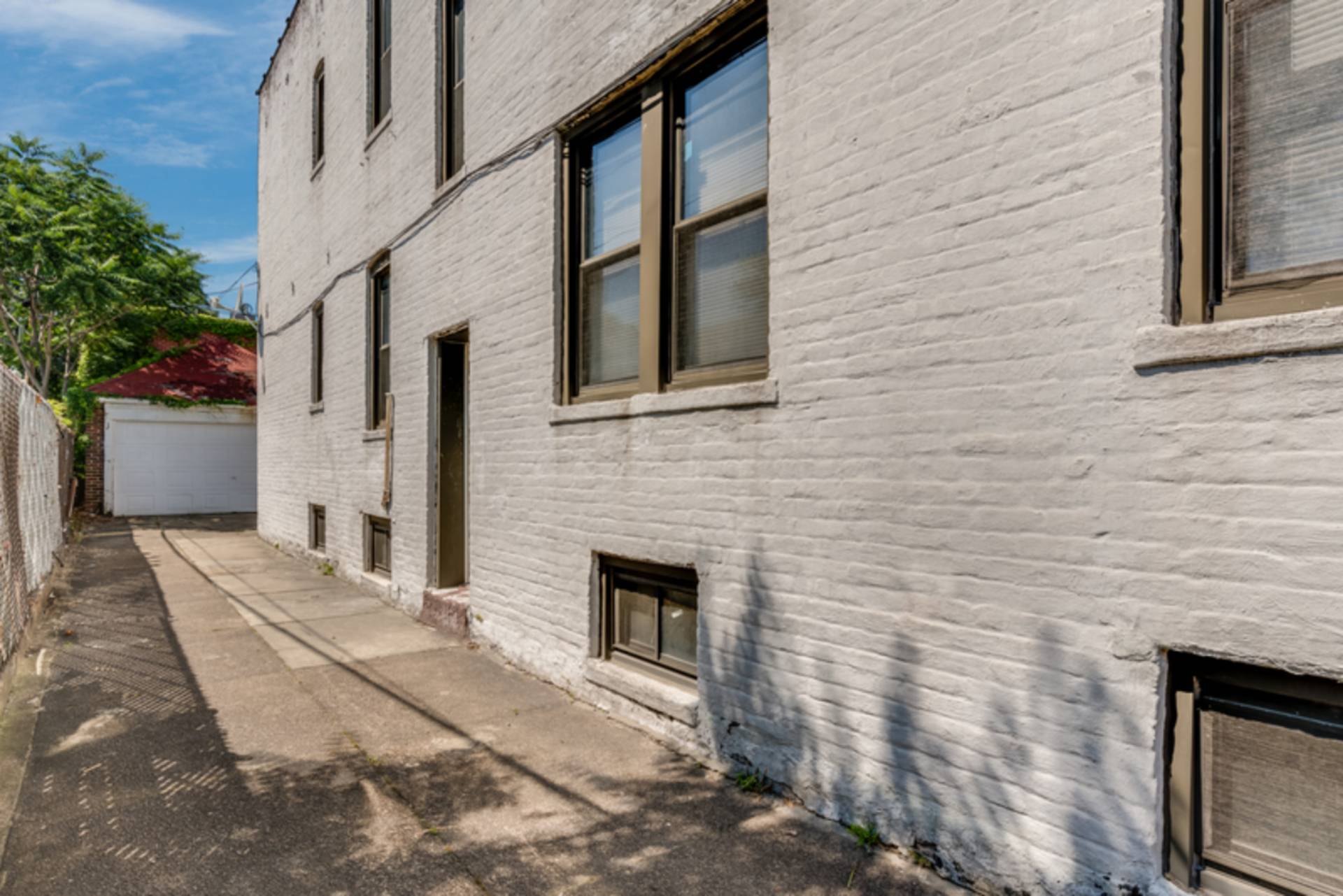 ;
;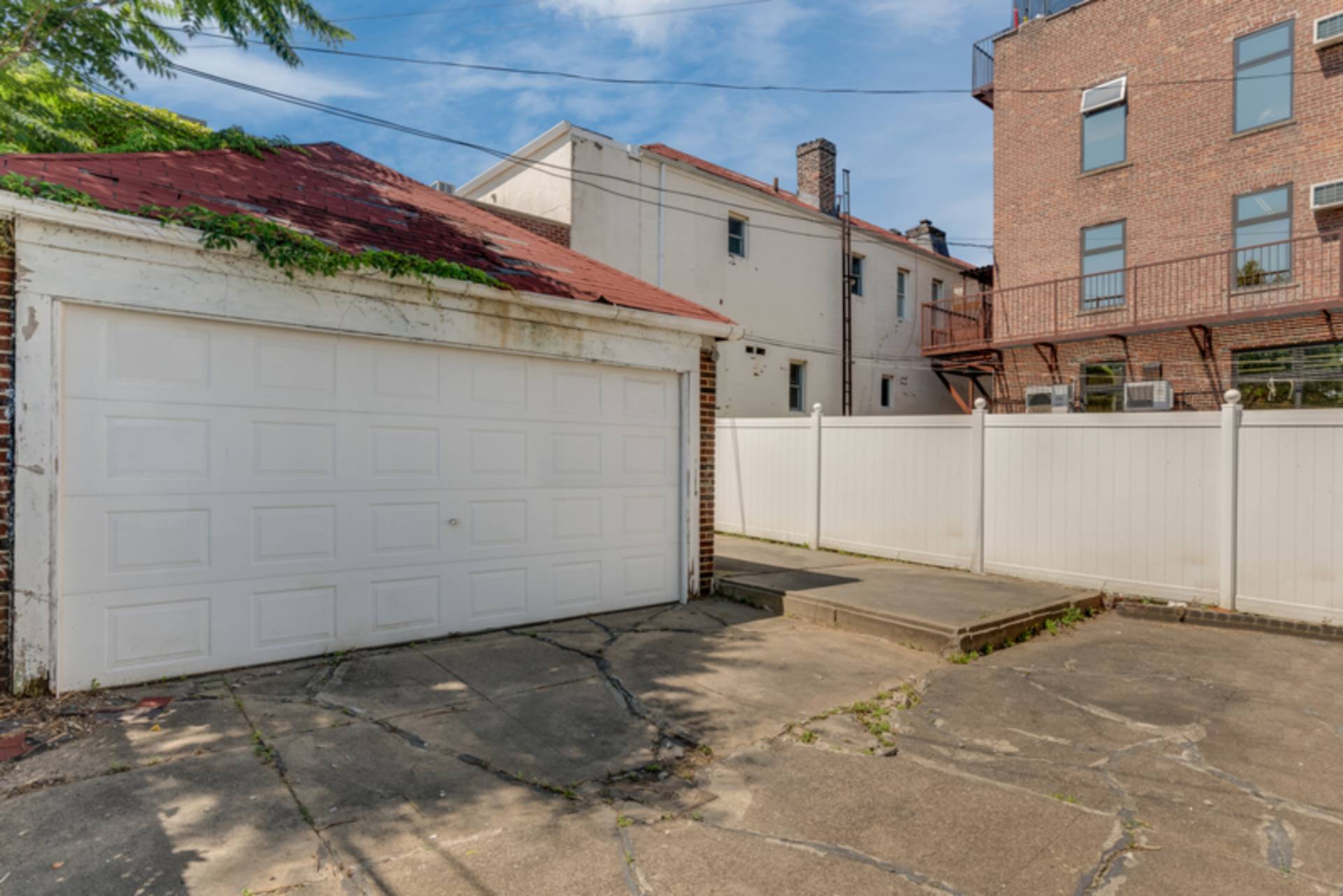 ;
;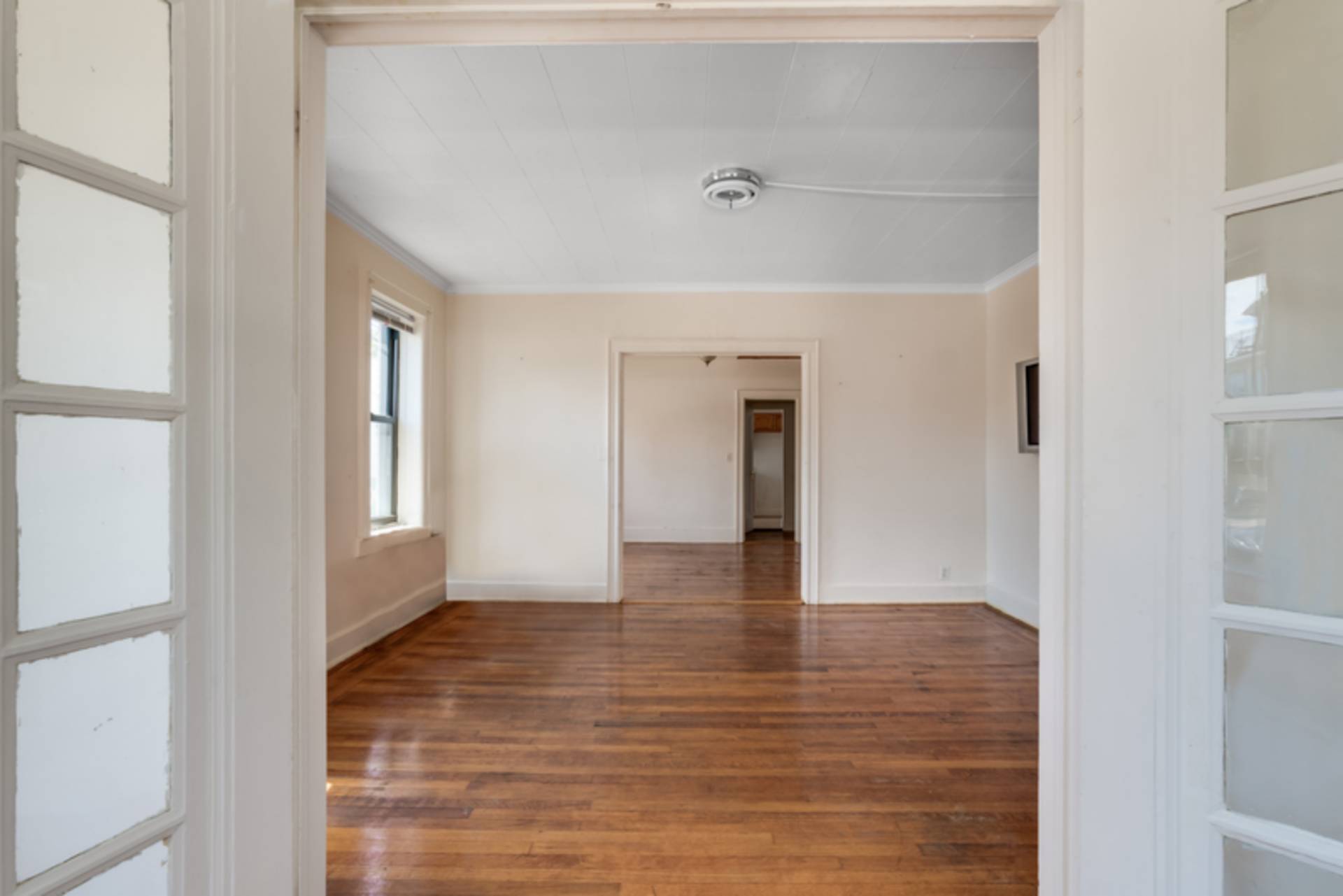 ;
;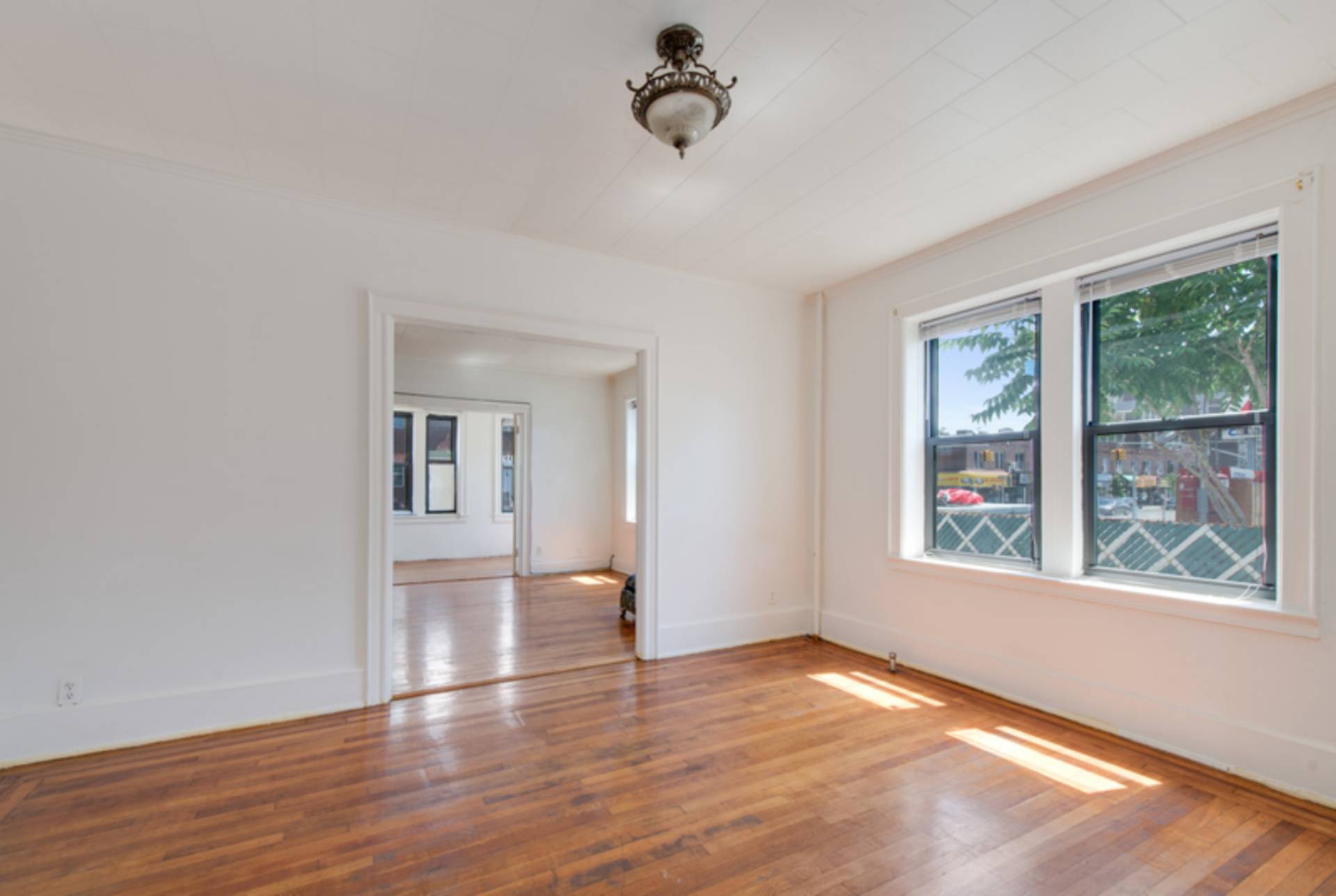 ;
;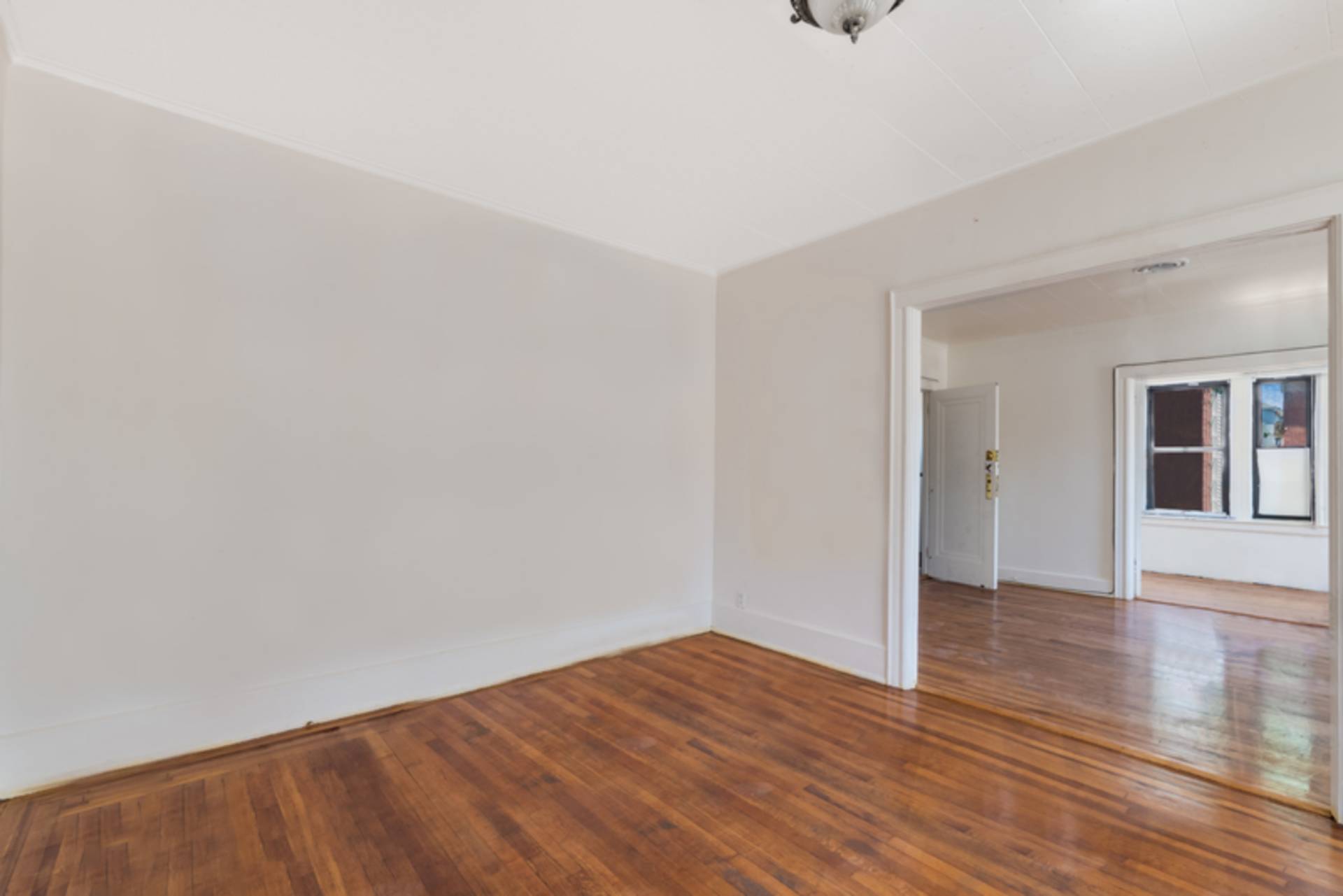 ;
;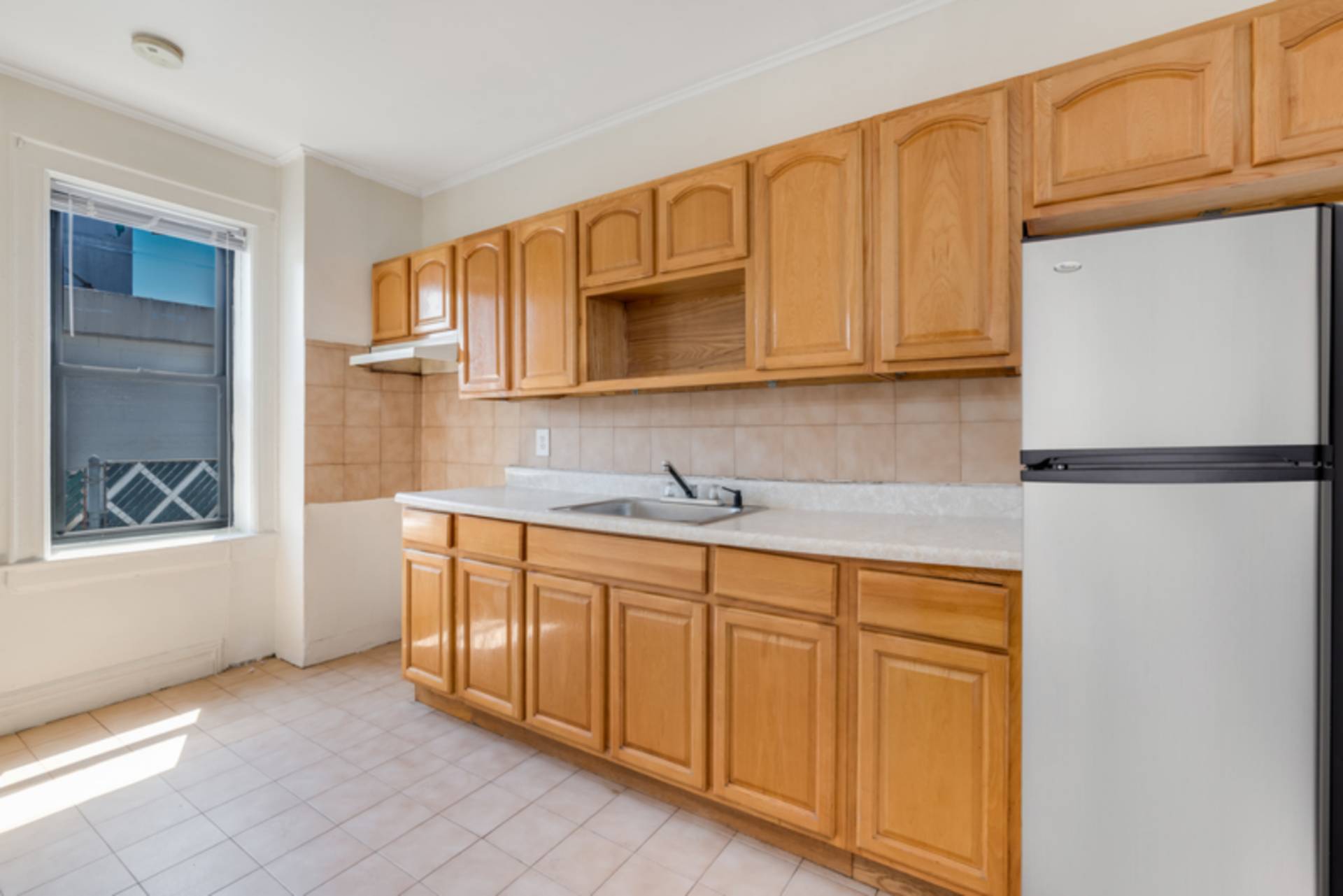 ;
;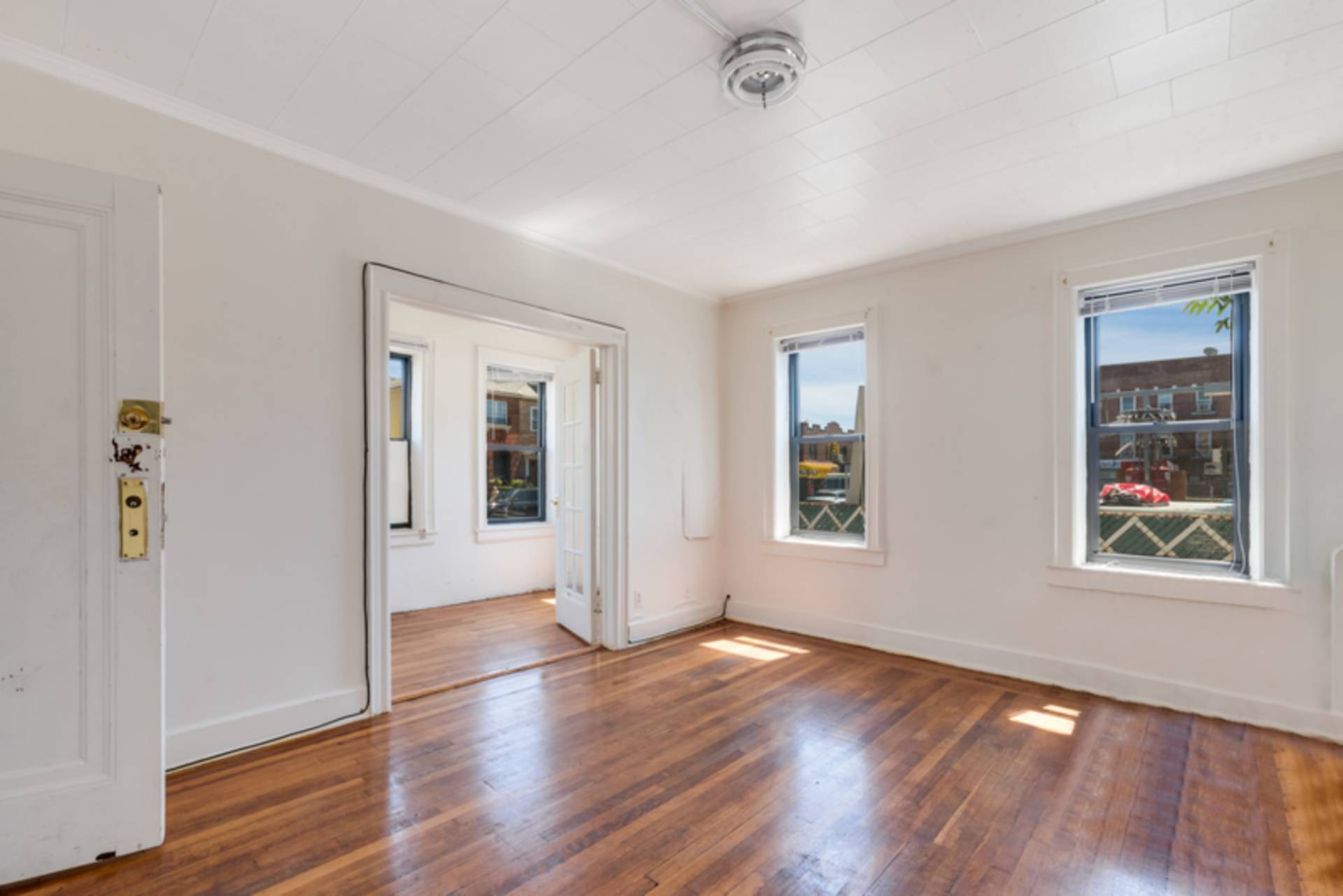 ;
;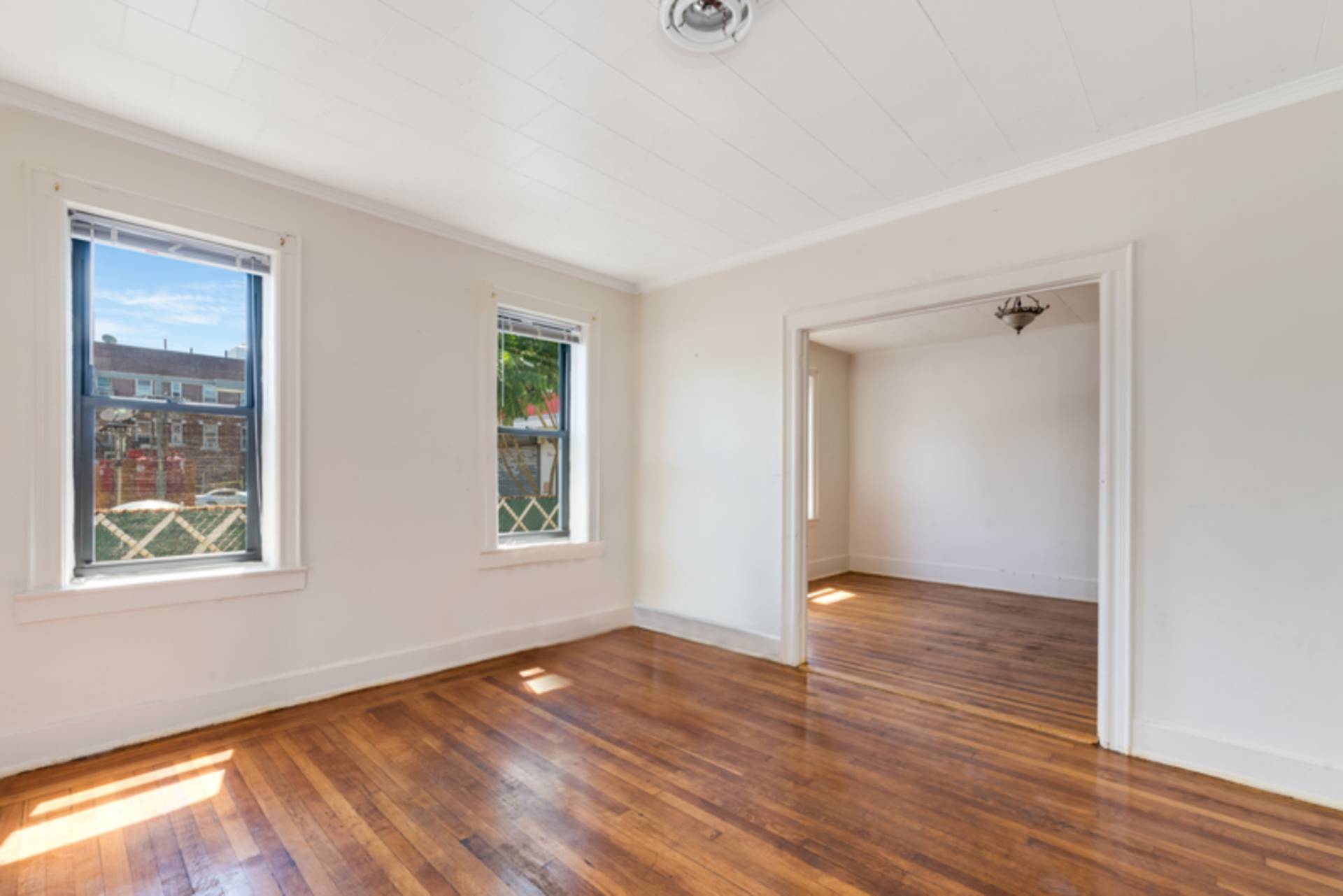 ;
;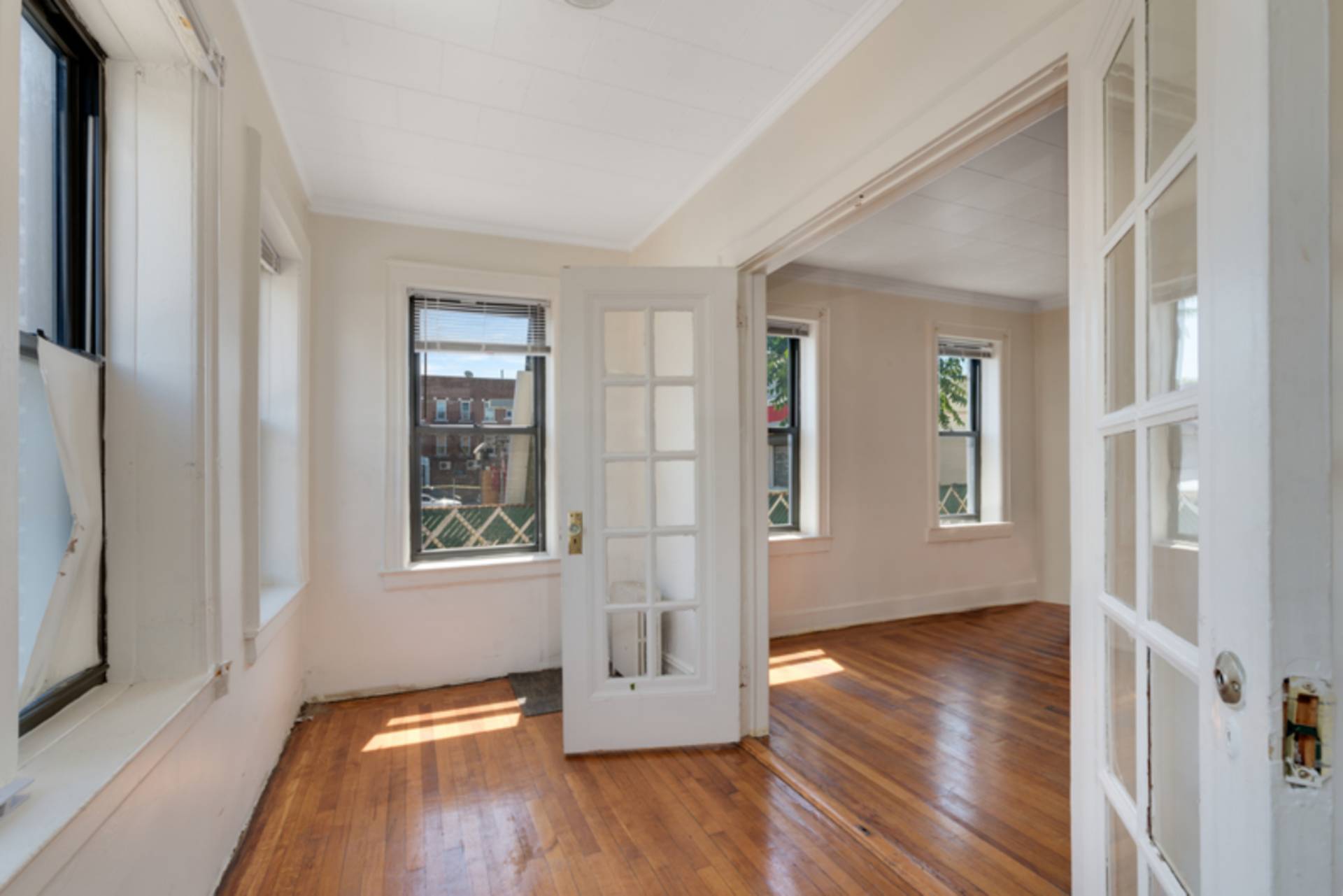 ;
;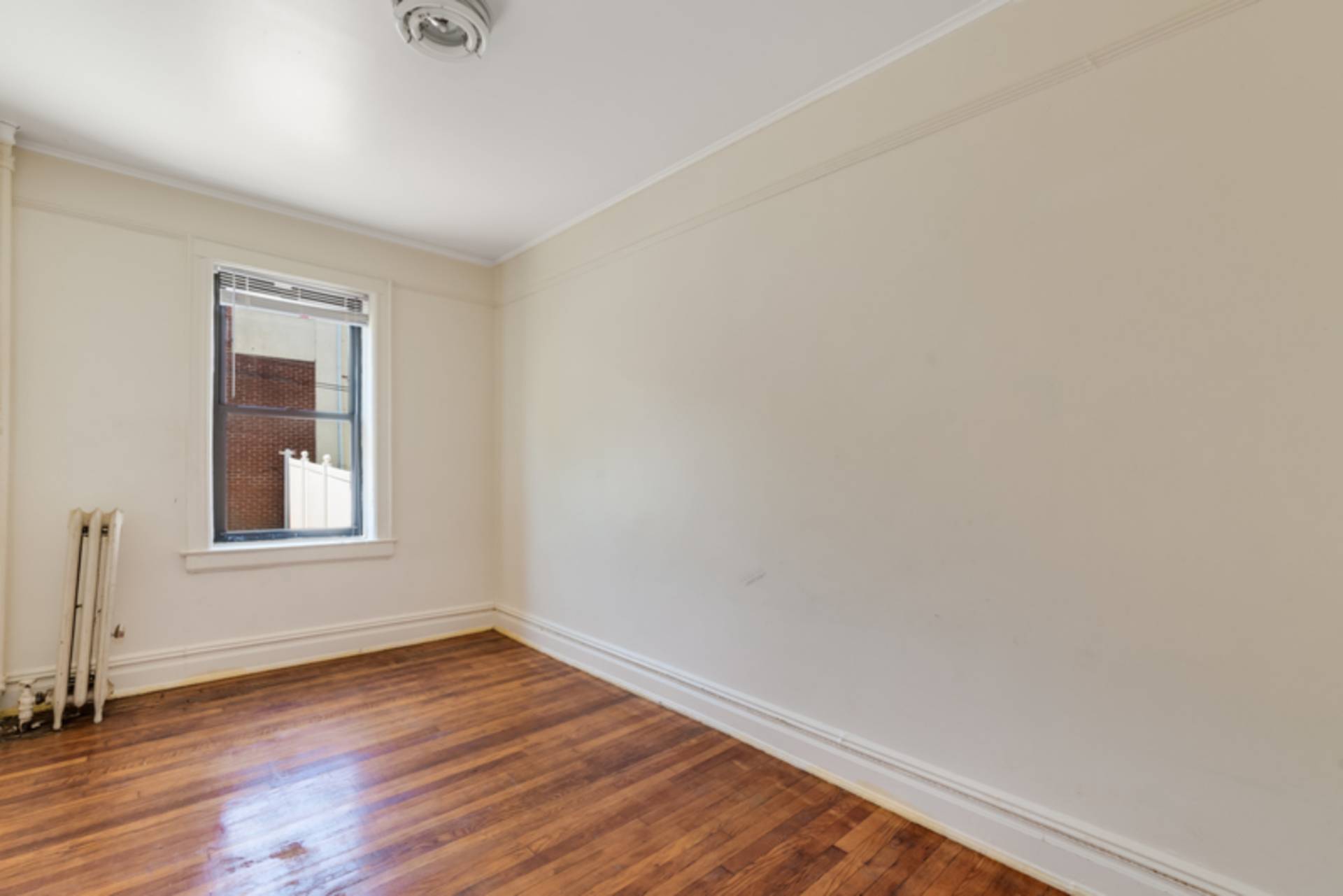 ;
;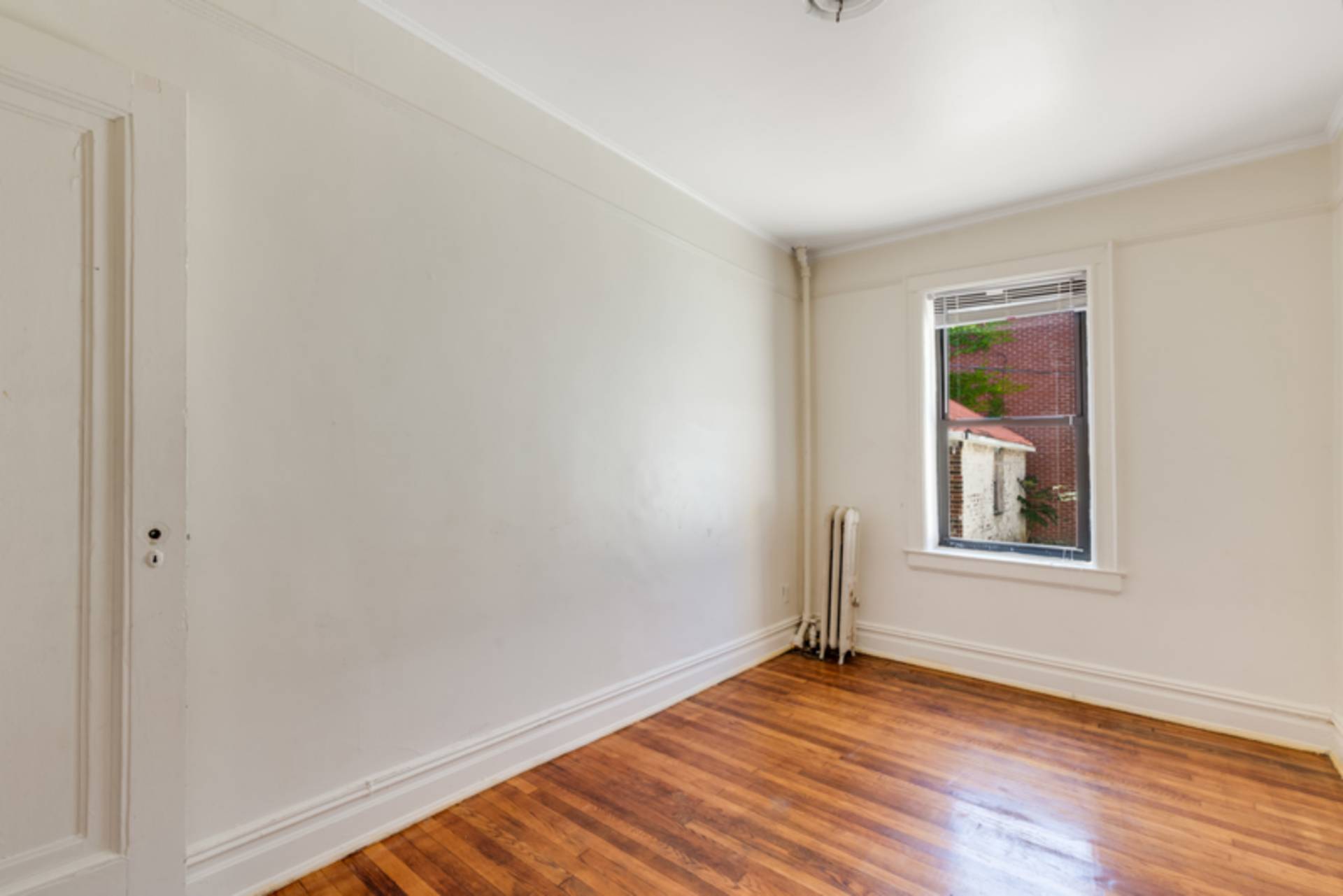 ;
;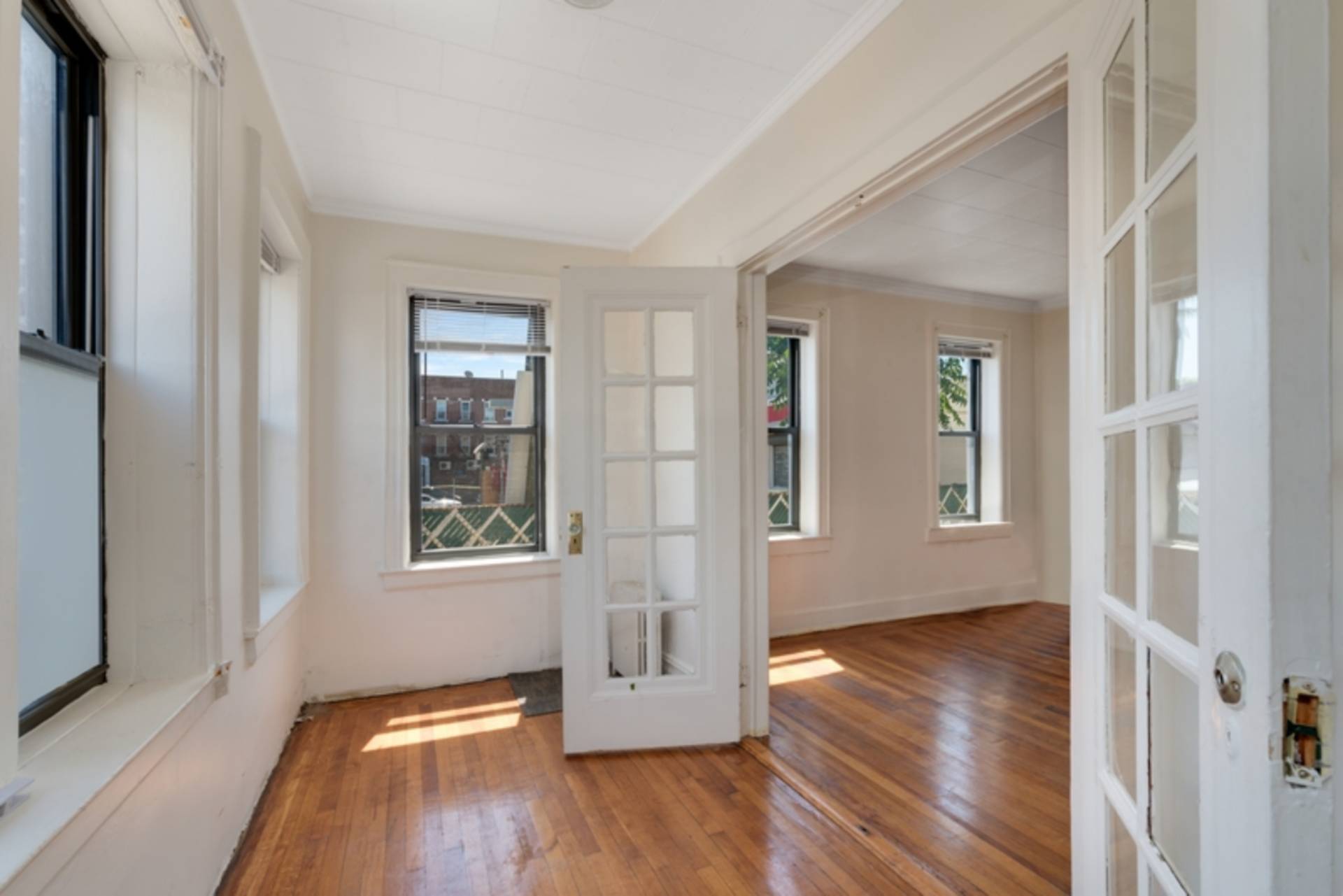 ;
;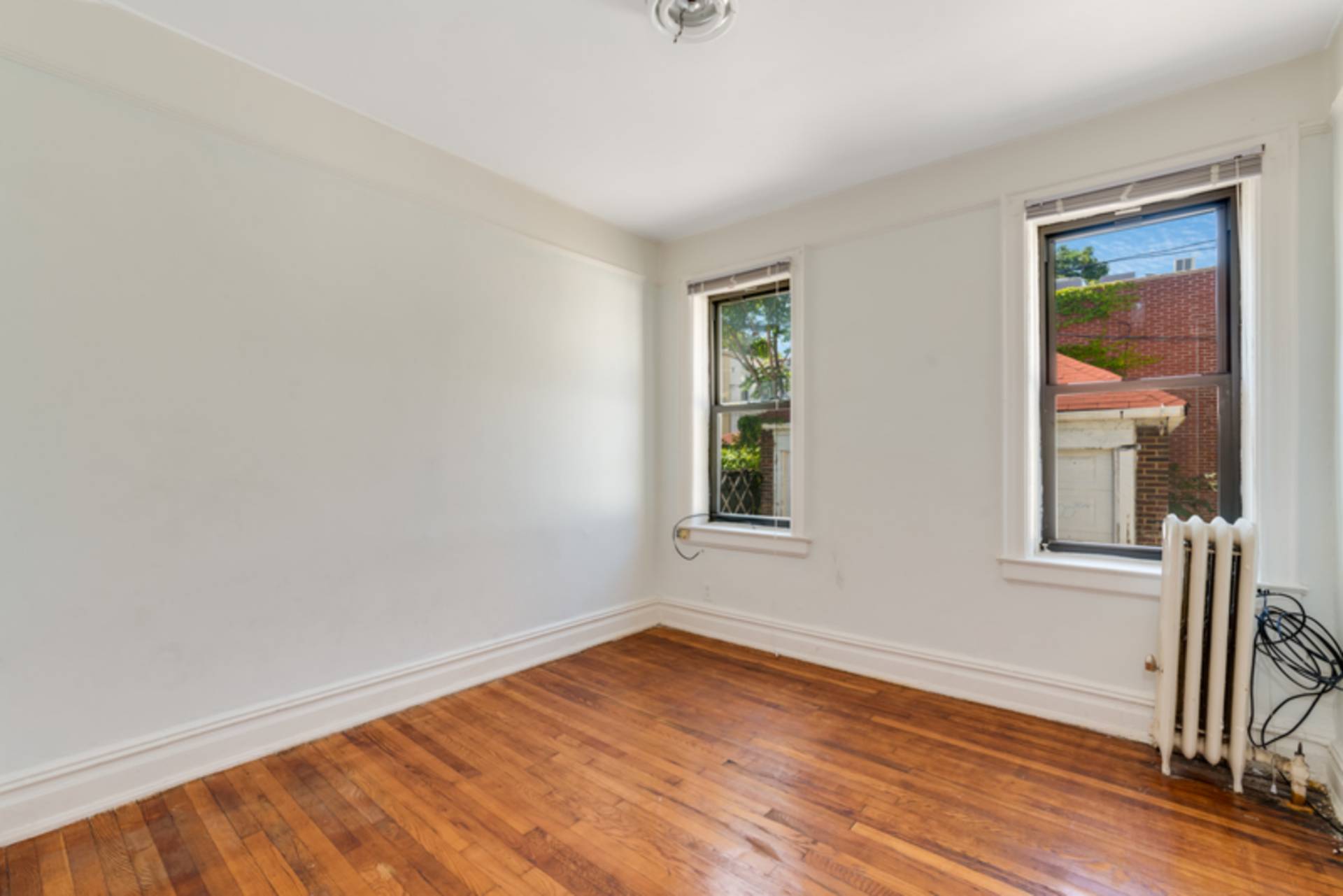 ;
;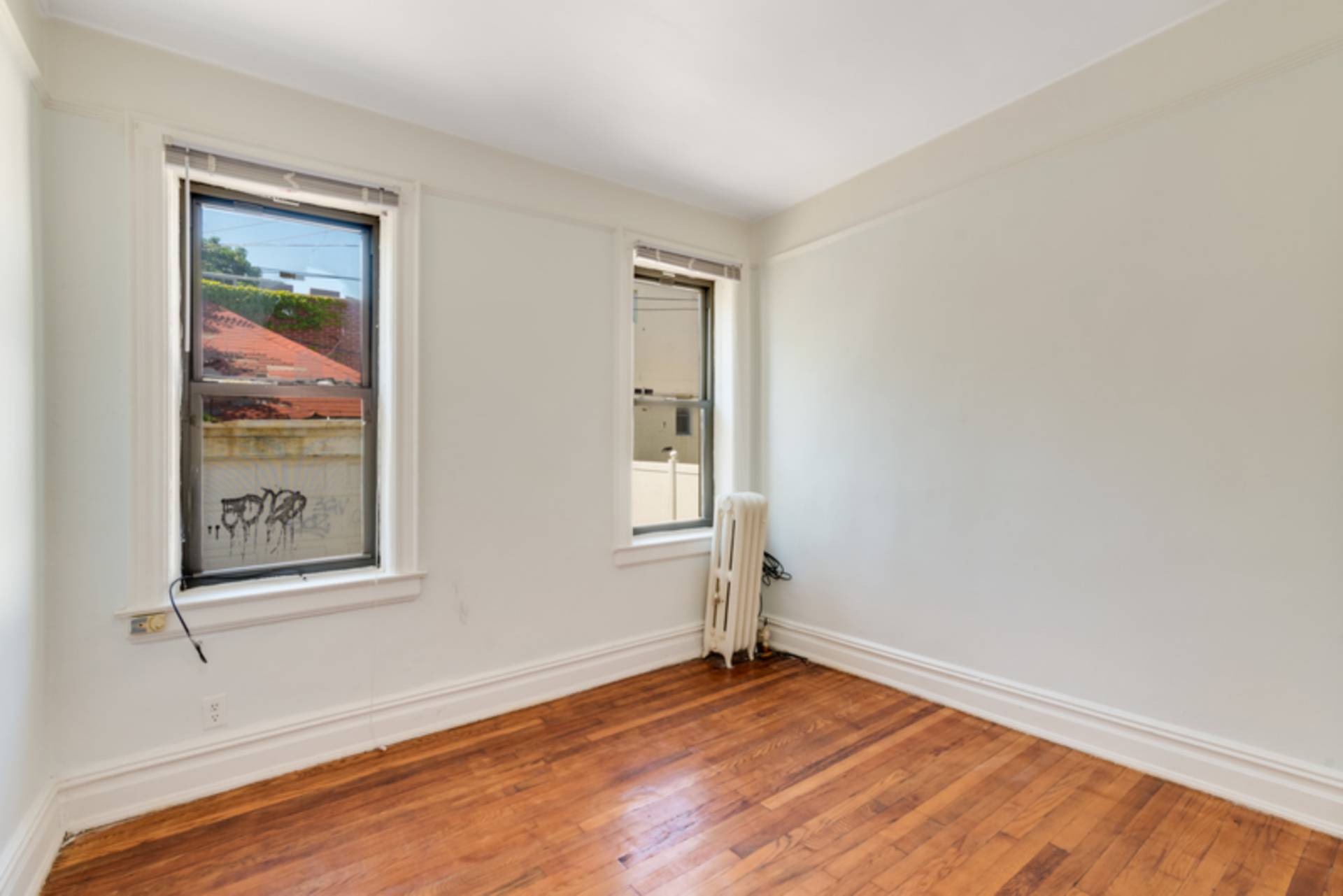 ;
;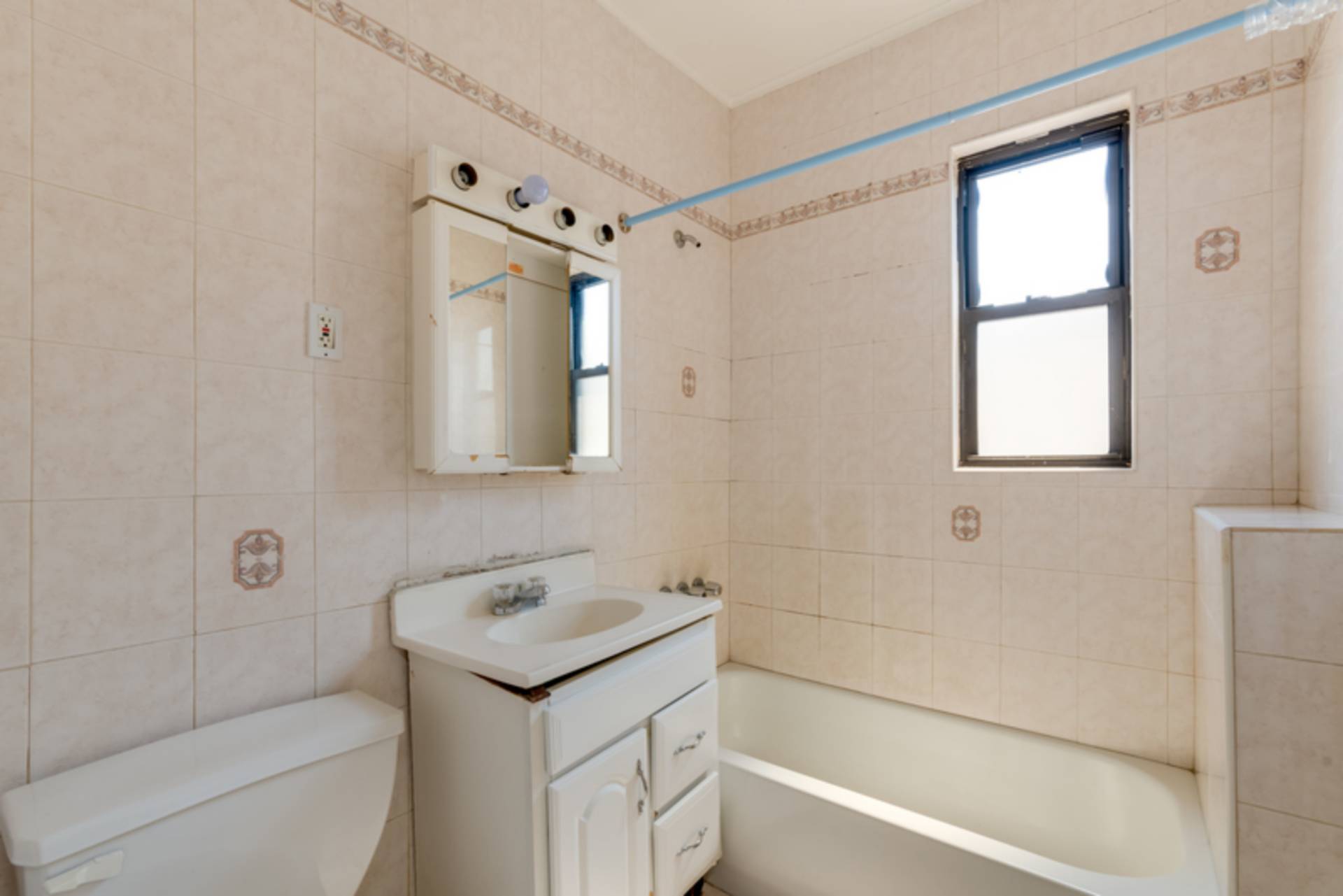 ;
;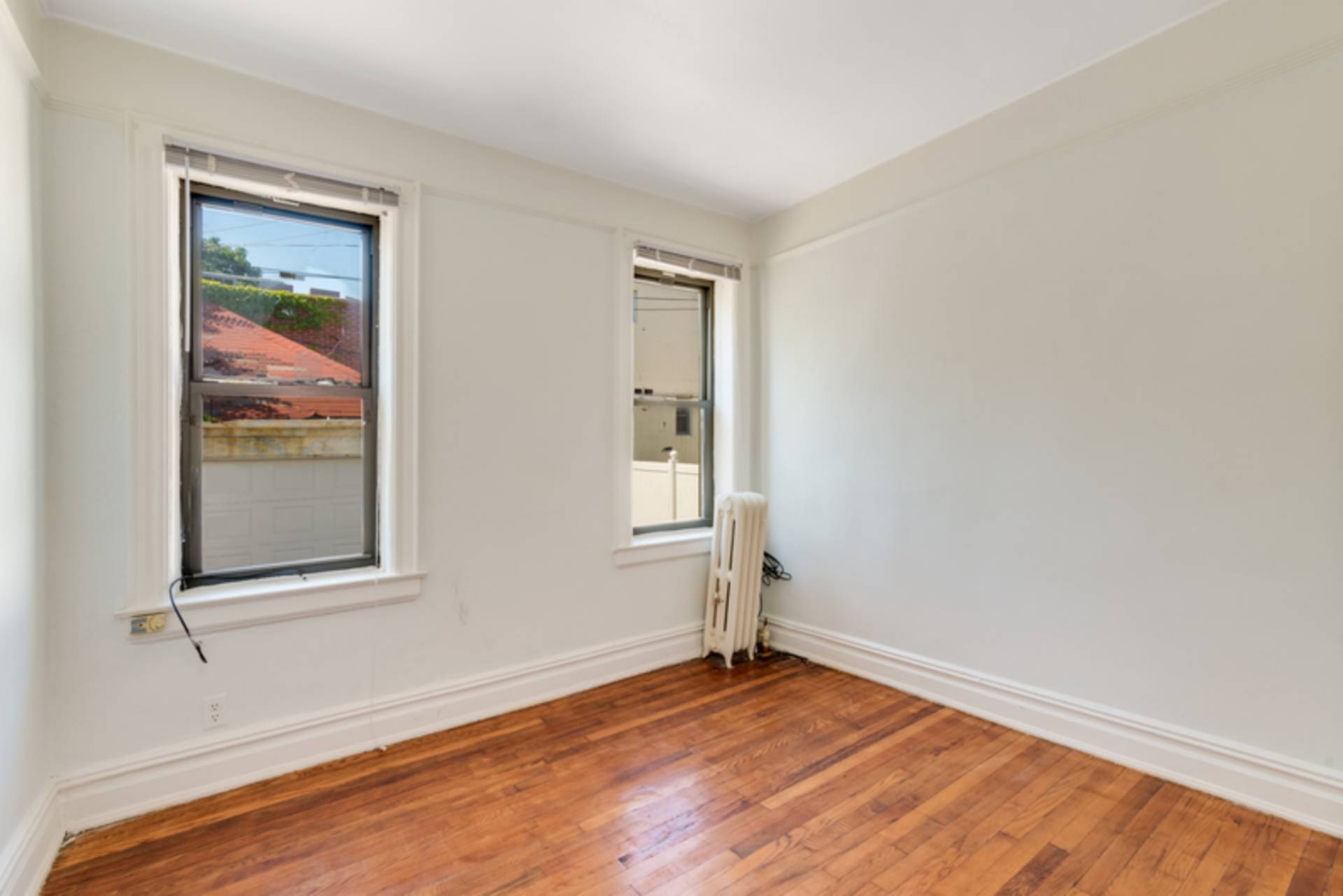 ;
;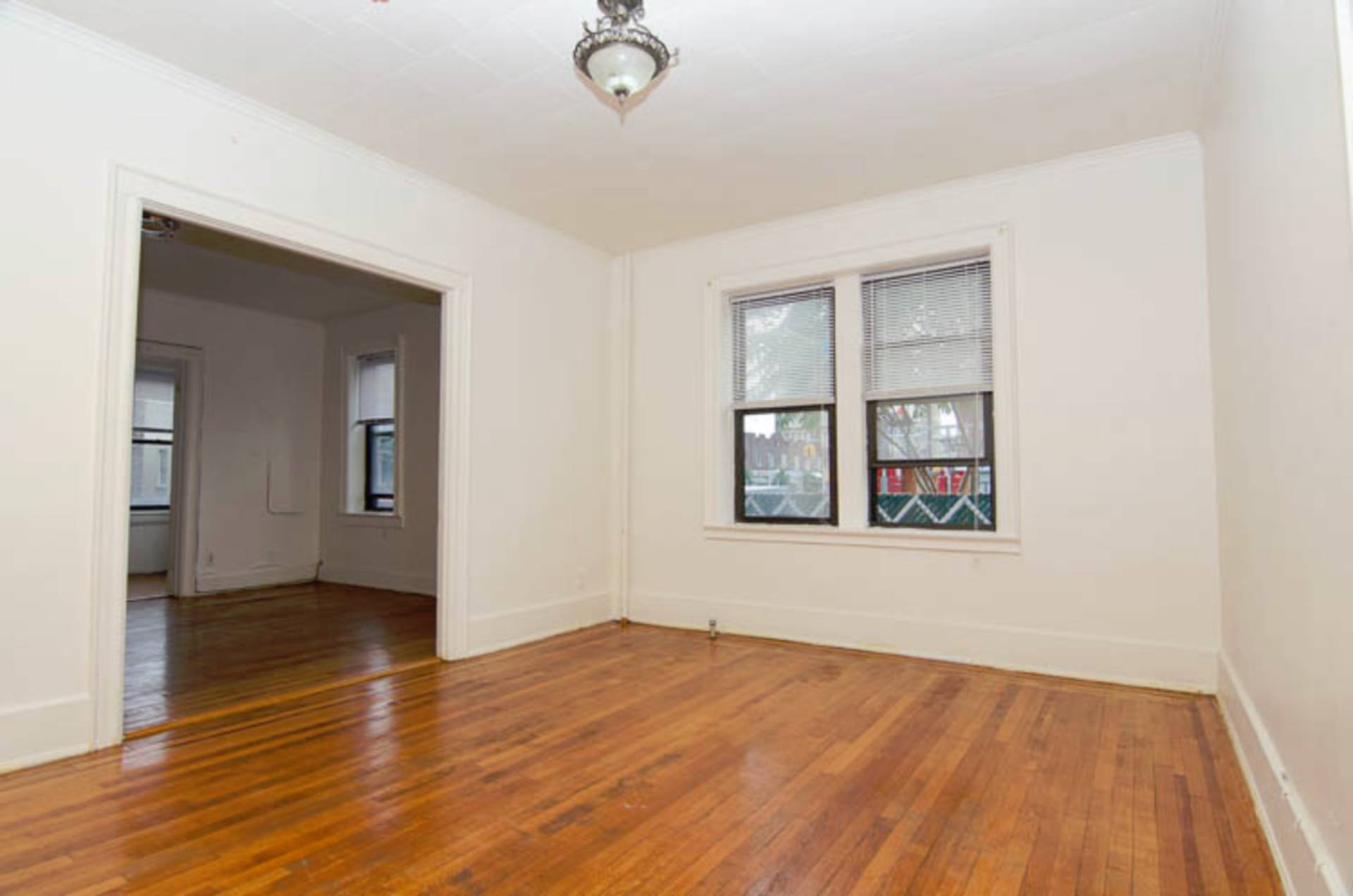 ;
;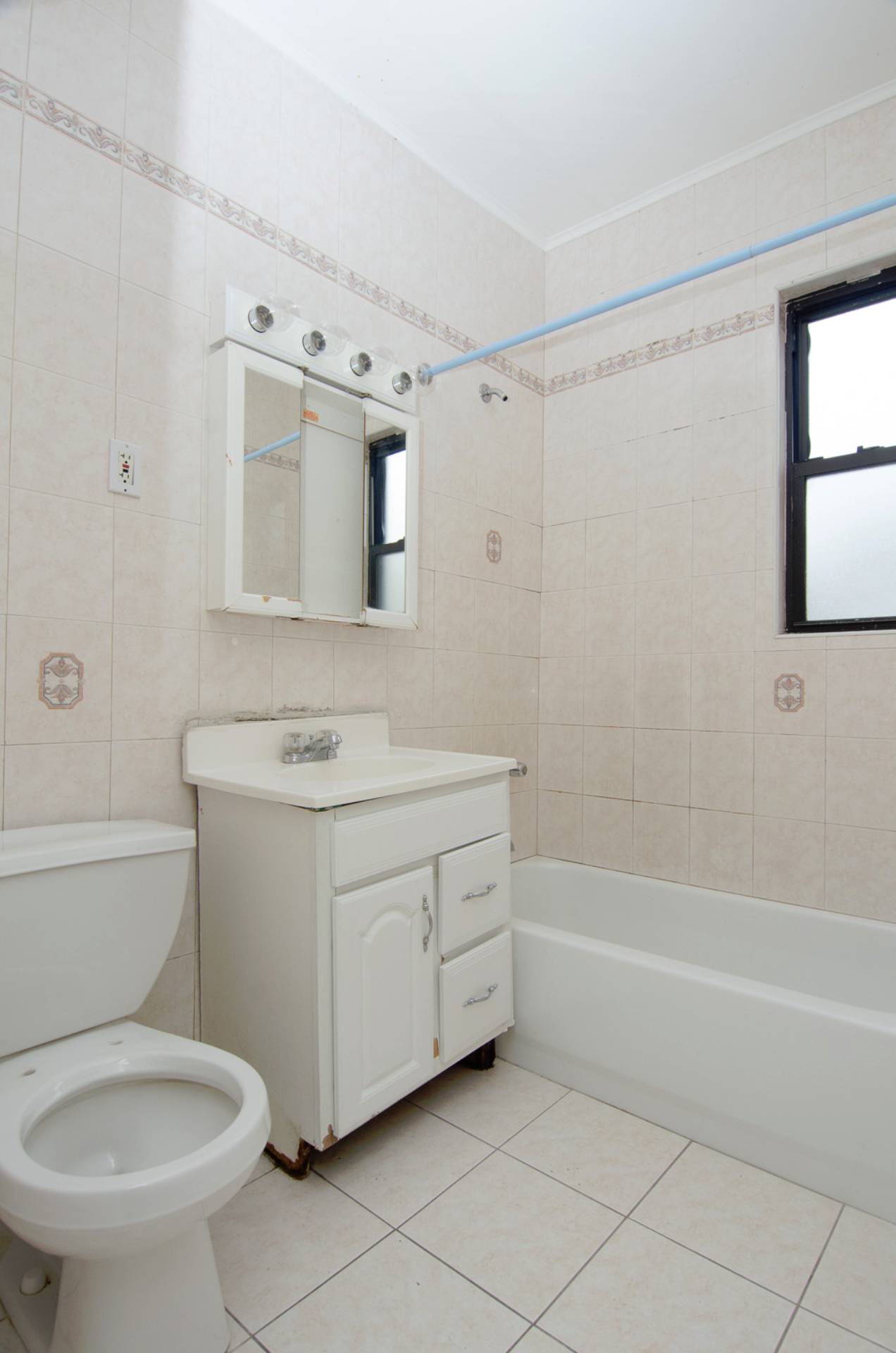 ;
;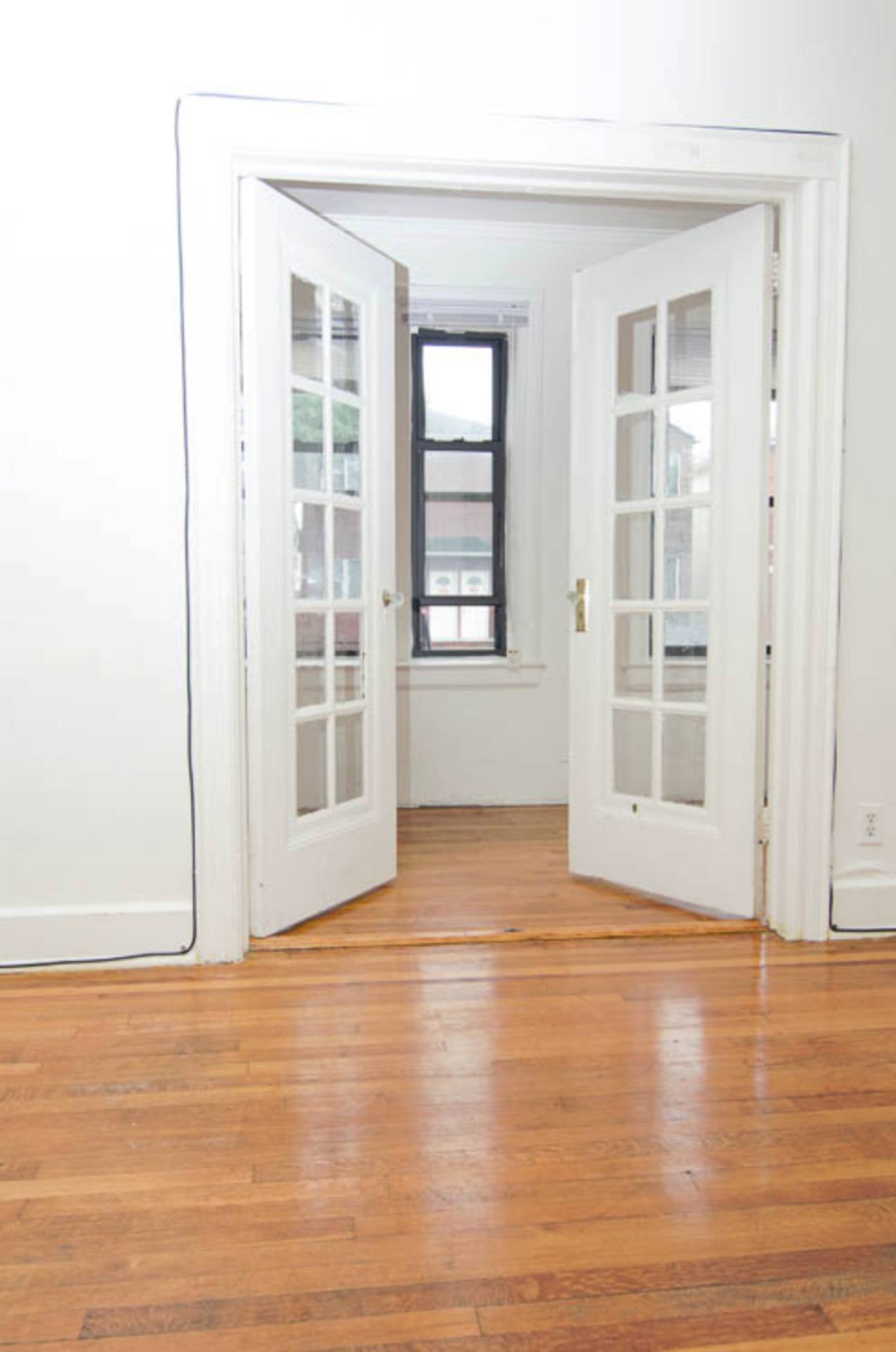 ;
;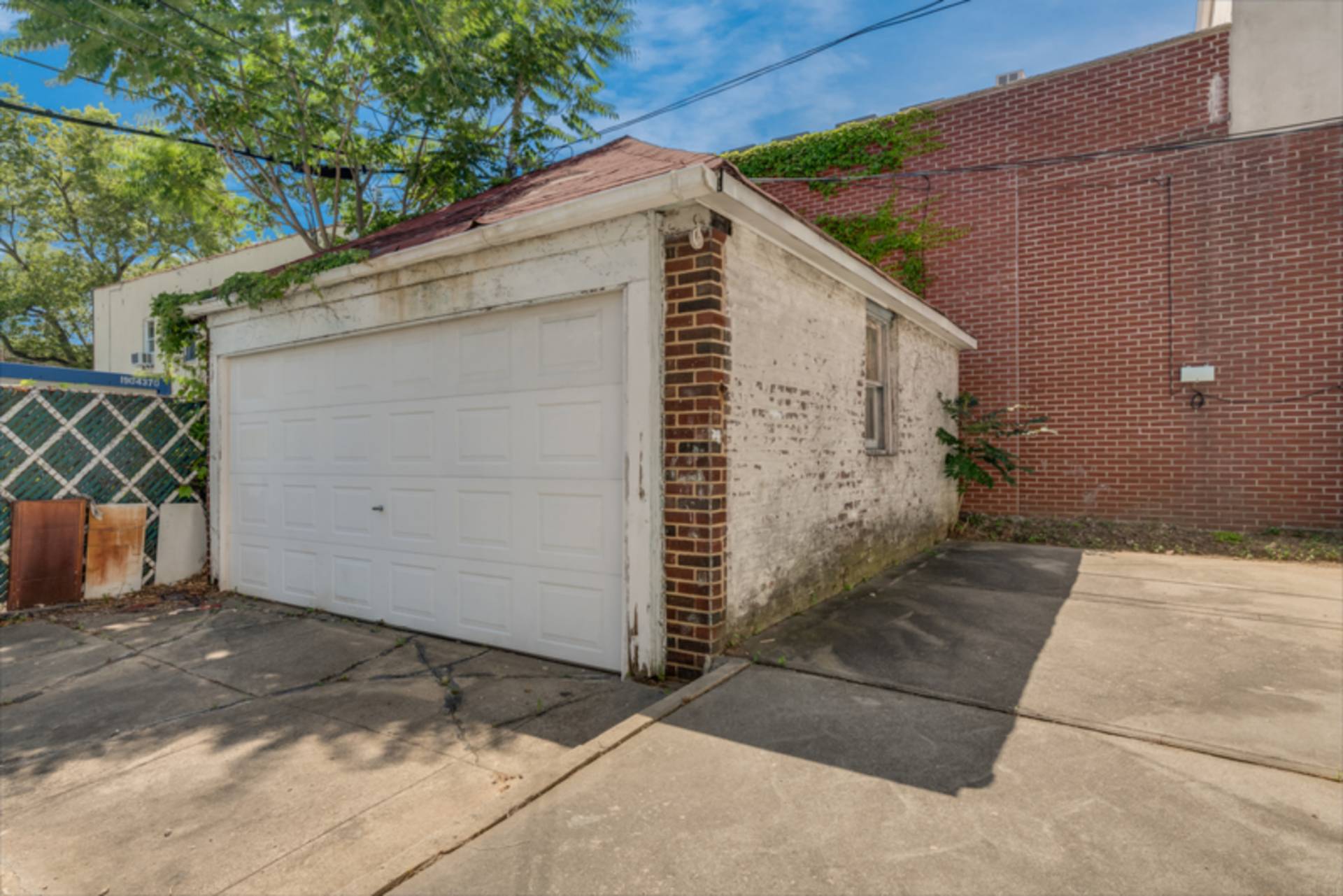 ;
;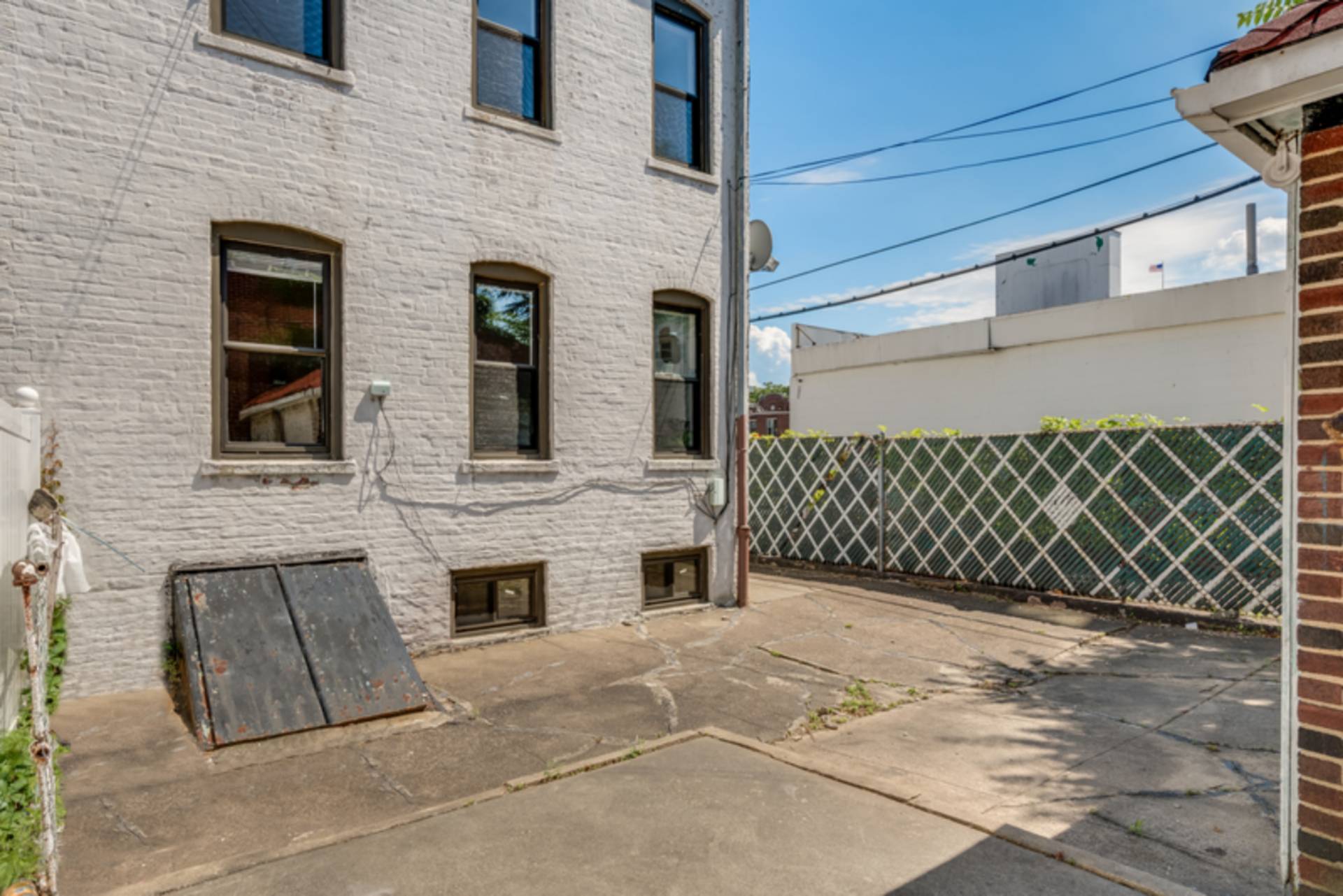 ;
; ;
;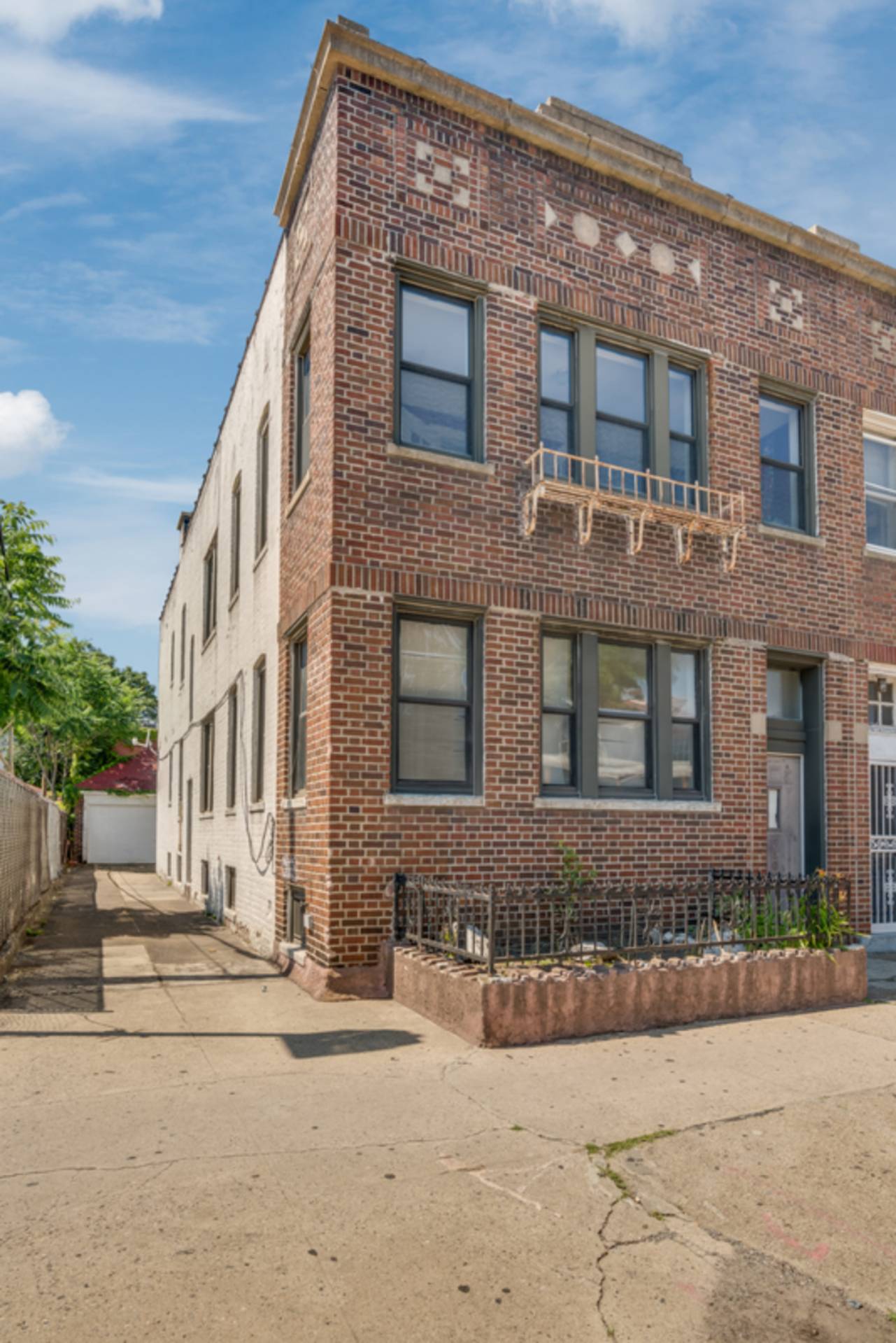 ;
;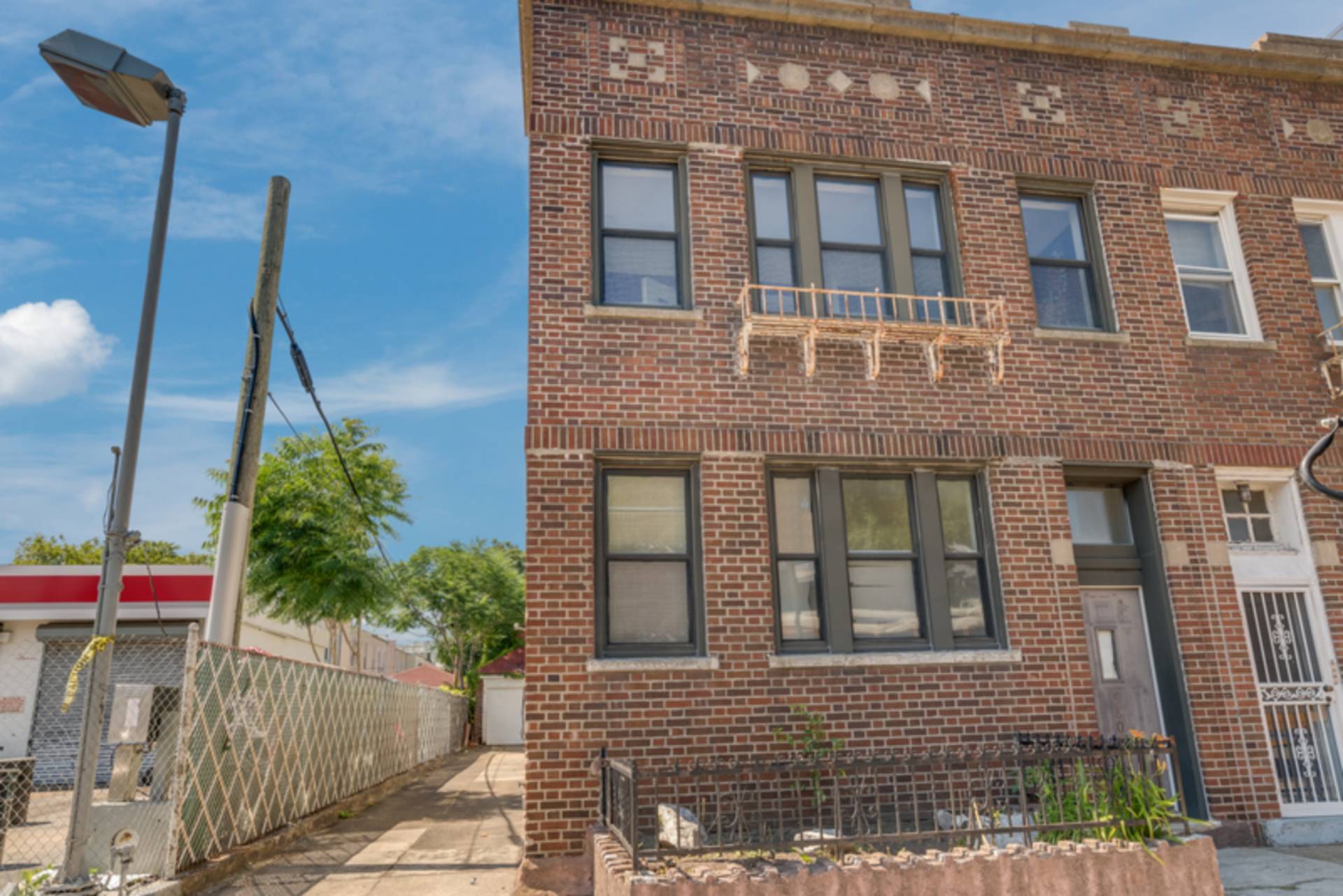 ;
;