STUNNING CUSTOM BUILD IN RESORT STYLE COMMUNITY
ABSOLUTELY STUNNING 1900 sf, 3 BED/2 BATH JACOBSON HOME WITH DOUBLE GARAGE, ALL SEASONS ROOM AND NUMEROUS CUSTOM UPGRADES. This 2018 home is set on a fabulous corner lot with majestic shade tree andis surrounded by gorgeous landscaping. There is a peaceful and private tropical oasis behind the home which also provides a beautiful view from the all seasons room. A spacious 16' x 9' covered porch welcomes your guests to this one-of-a-kind, split plan, open concept home. Custom upgrades and highlights include 30 year shingleroof, premium stained glass steel entry door, whole house water filtration system plus reverse osmosis in kitchen, high quality impact windows with transom accents, bamboo plank flooring, tiled front porch and Florida room, crown and baseboard moldings, premium light fixtures, recessed lighting, faux wood blinds on all windows, French door with in-between blinds, whole house dehumidifier, garage exhaust fan, external hardscape lighting system and in-ground watering system for plants. The fully equipped kitchen has granite countertops, LG elite appliances, deep under-counter double sink andoffers abundant storage including a large walk-in pantry. Dedicated laundry room also has a large utility pantry and even more cabinet storage. The primary bedroom is located on the south end of the home with a wall-to-wall walk-in closet and tiled ensuite with double sink vanity, garden tub, step-in shower and water closet. On the north end of the home are two additional bedrooms and tiled guest bath with tub/shower combination. A hallway nook provides the perfect place for a small desk and your laptop. BONUS - a rare, all seasons room with split air unit and a beautiful view of the home's secret garden. You'll spend hours relaxing in this peaceful space!!Camelot Lakes is a gated and active, resort-style, 55+ community where your monthly lot rent includes water, sewer, trash/recycling curbside pickup, lawn maintenance, taxes and endless upscale amenities and organized activities with a full time Activities Director on staff. There are two lakes with fountains and it's rumored they hold some king size bass! All shopping needs, great restaurants, hospital and entertainment are just minutes away via quiet back roads or easy I-75 access. Tired of having everything at your fingertips? It's just a 7 mile drive to the beautiful white sand beaches of Siesta Key. Throw out a line, take a dip or enjoy an energizing walk along the shore. A never ending supply of fresh air, sunshine and some of the nicest people you'll ever meet. Exclusive listing and shown by appointment only.All listing information is deemed reliable but not guaranteed and should be independently verified through personal inspection by appropriate professionals. American Mobile Home Sales of Tampa Bay, Inc. cannot guarantee or warrant the accuracy of this information, measurements or condition of this property. Measurements are approximate. The buyer assumes full responsibility for obtaining all current rates of lot rent, fees, and pass-on costs. Additionally, the buyer is responsible for obtaining all rules, regulations, pet policies, etc., associated with the community, park, or home from the community/park manager. American Mobile Home Sales of Tampa Bay, Inc. is not responsible for quoting of said fees or policies.



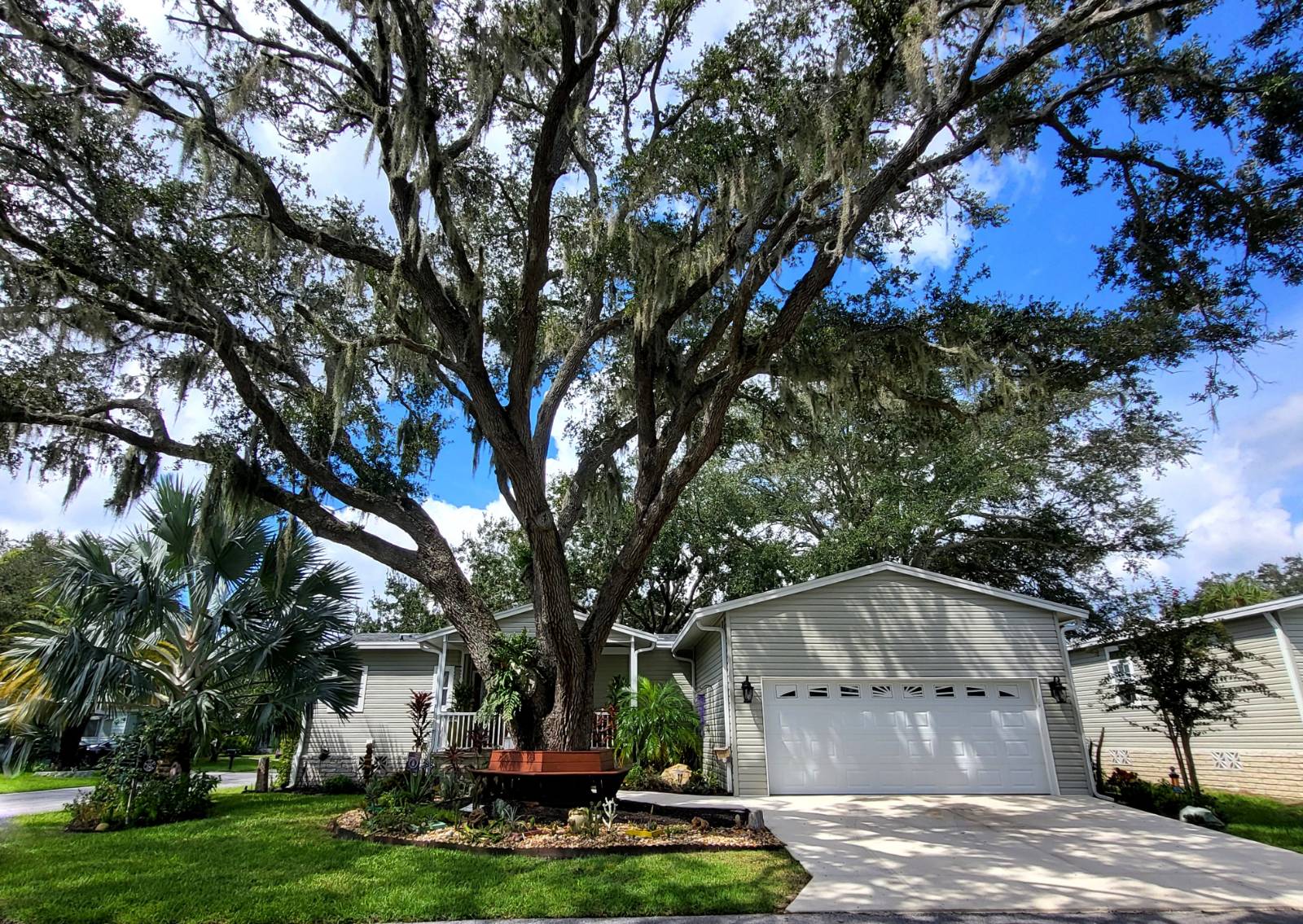


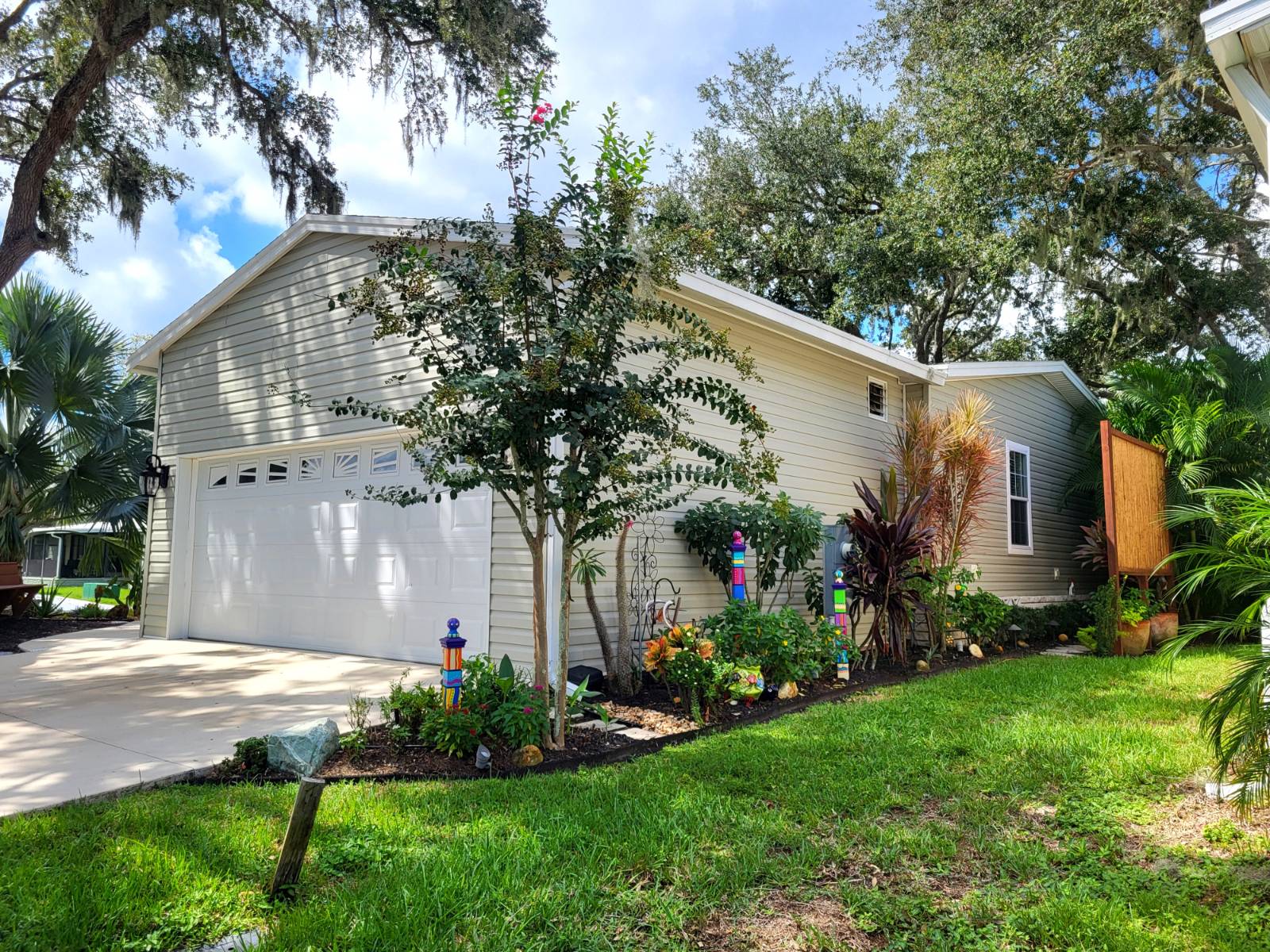 ;
;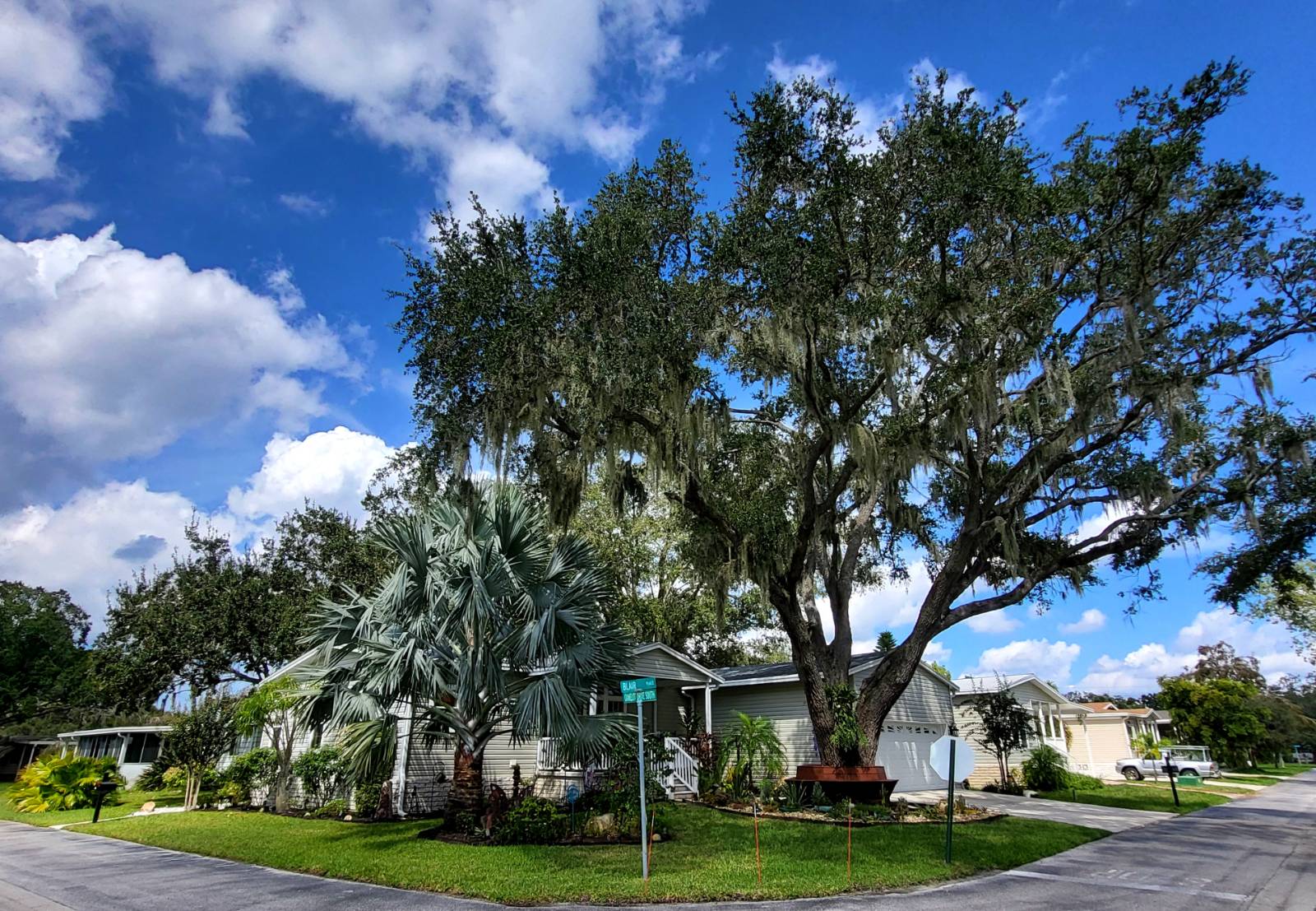 ;
;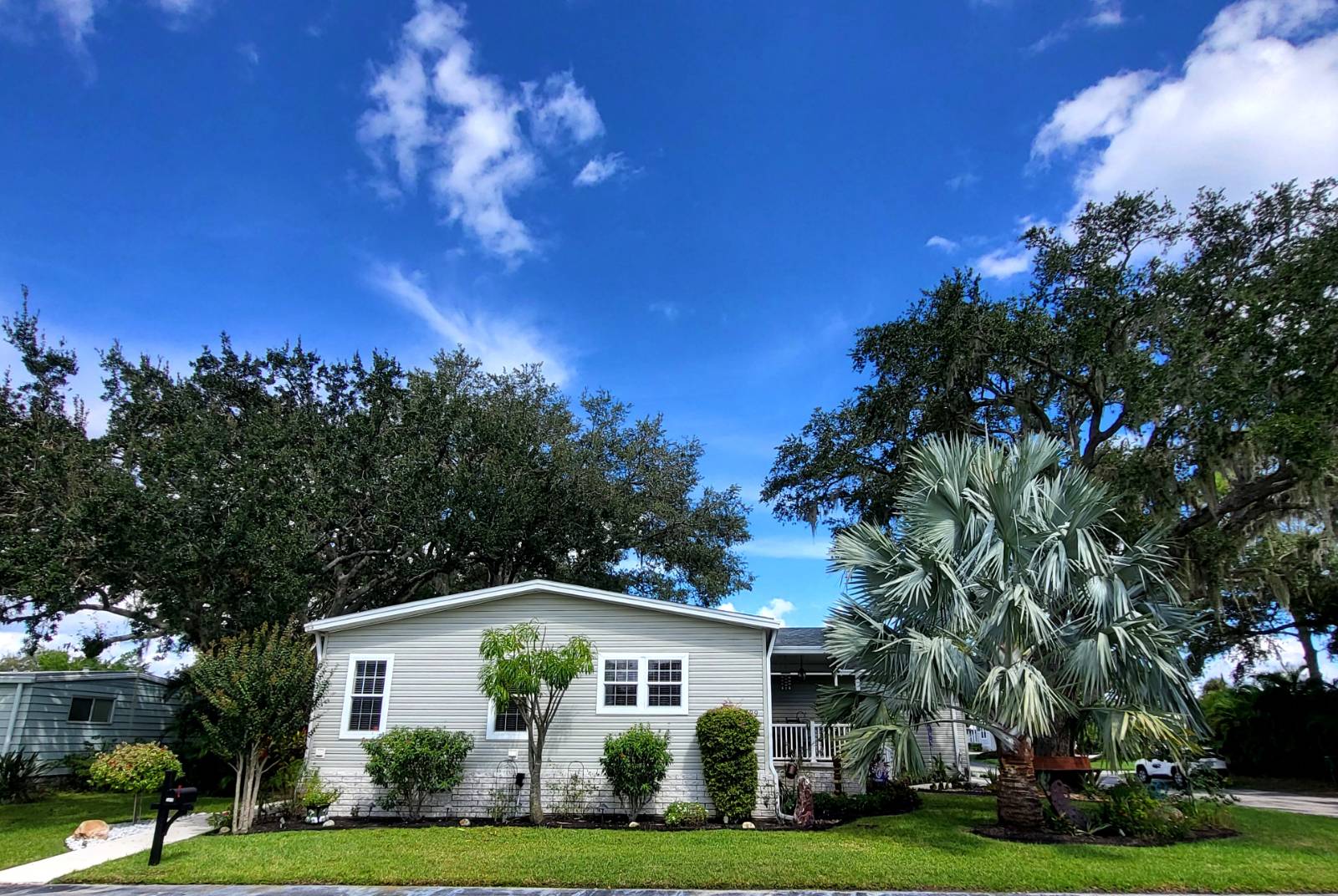 ;
;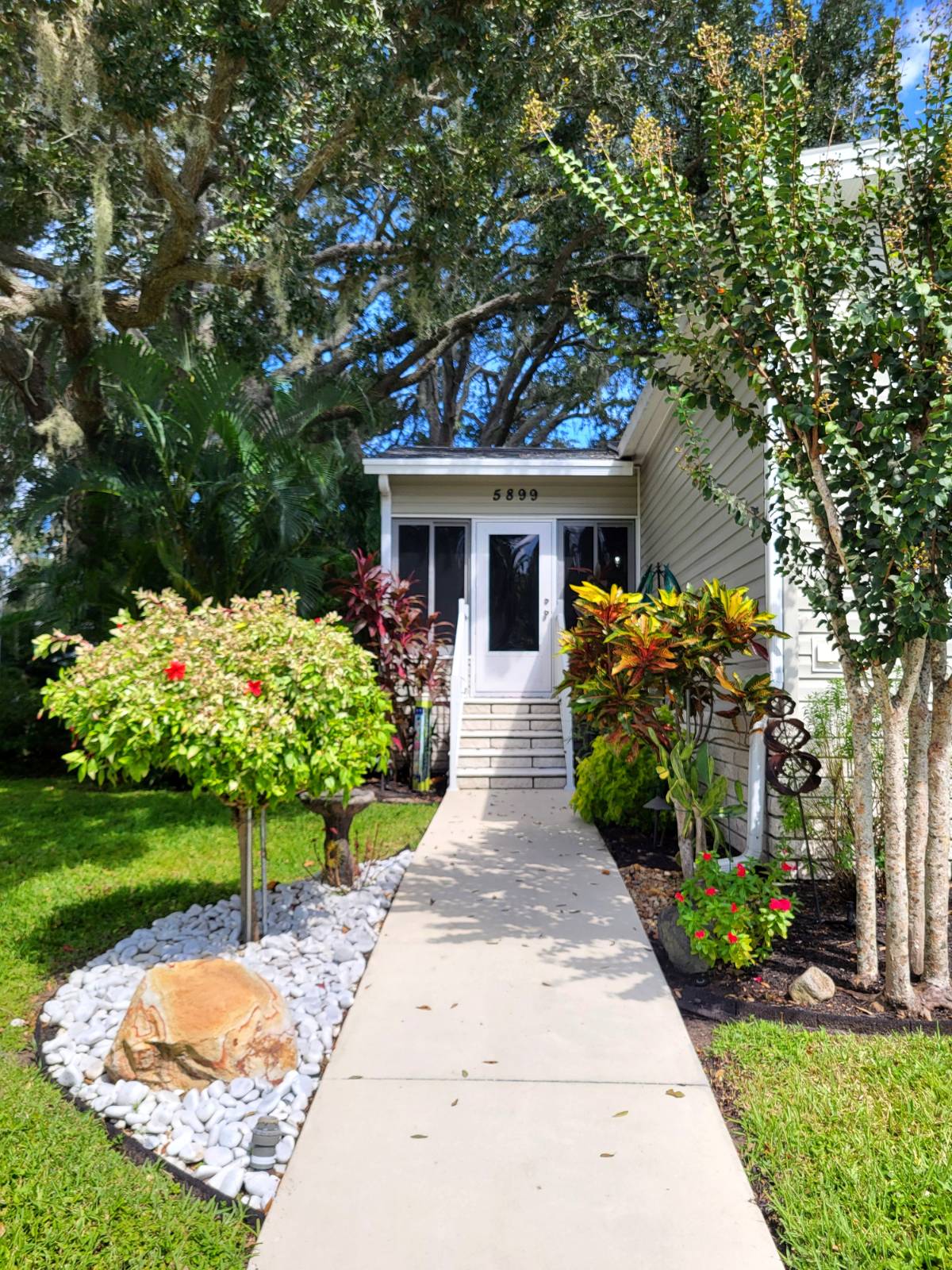 ;
;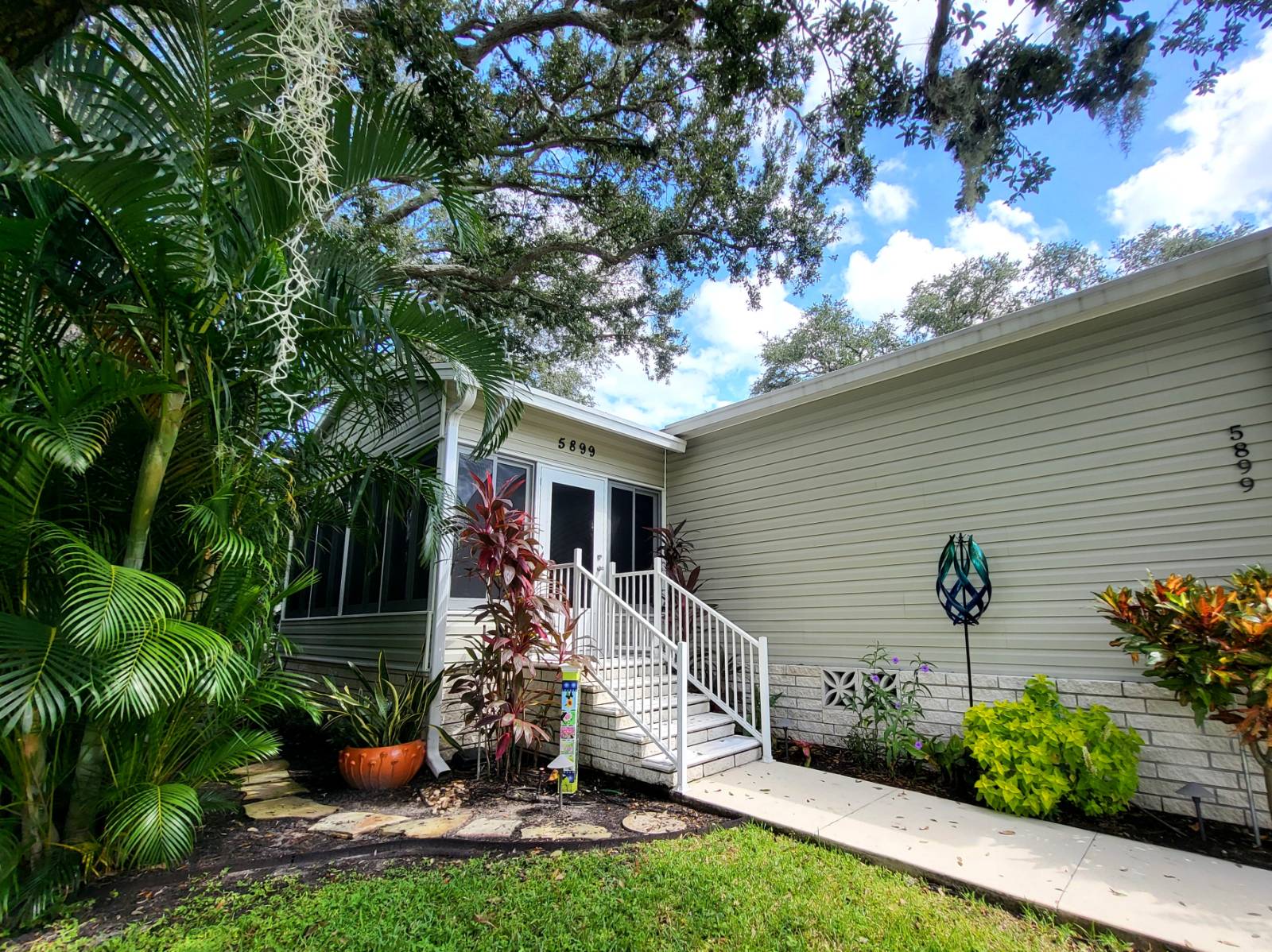 ;
;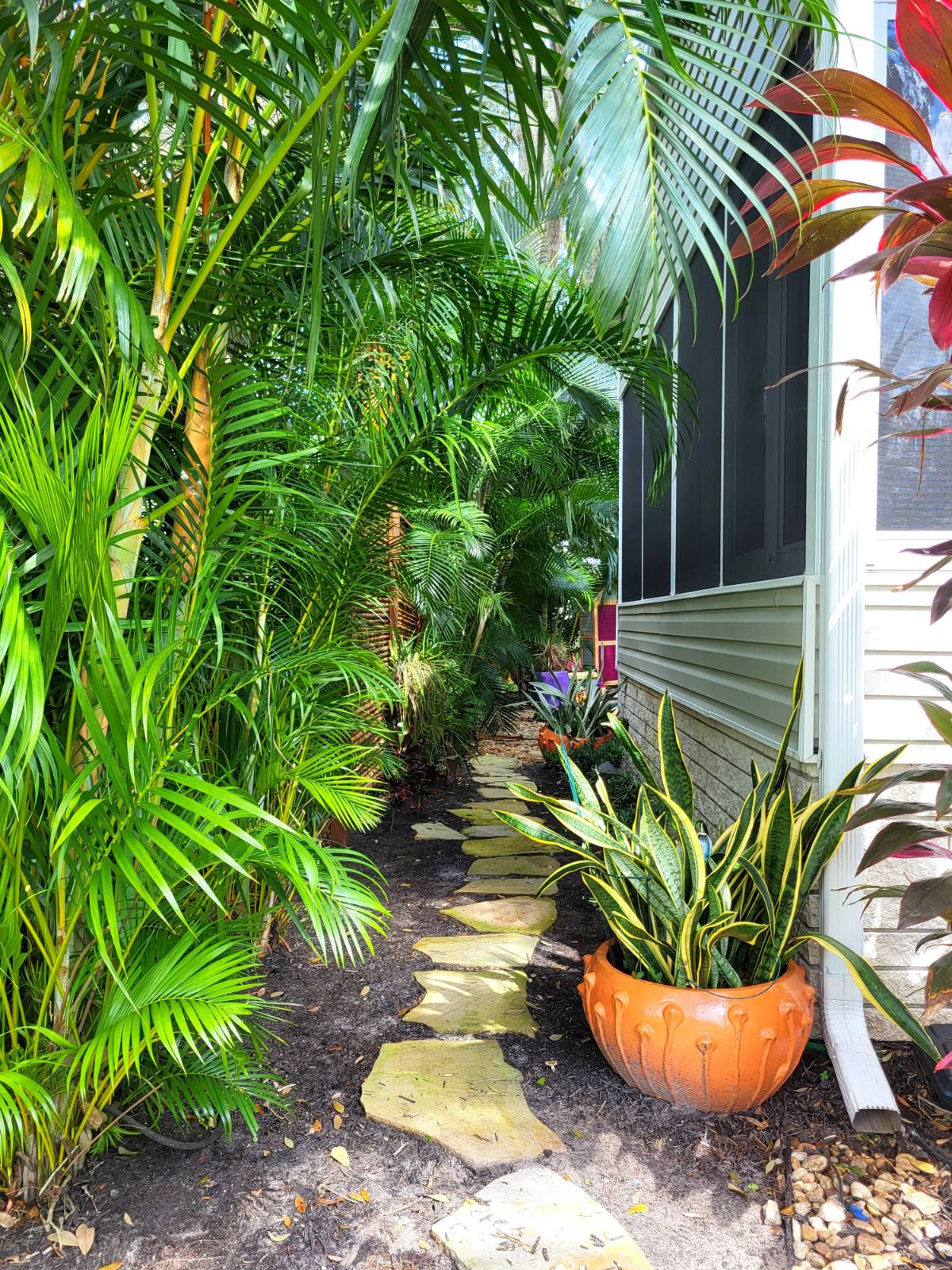 ;
;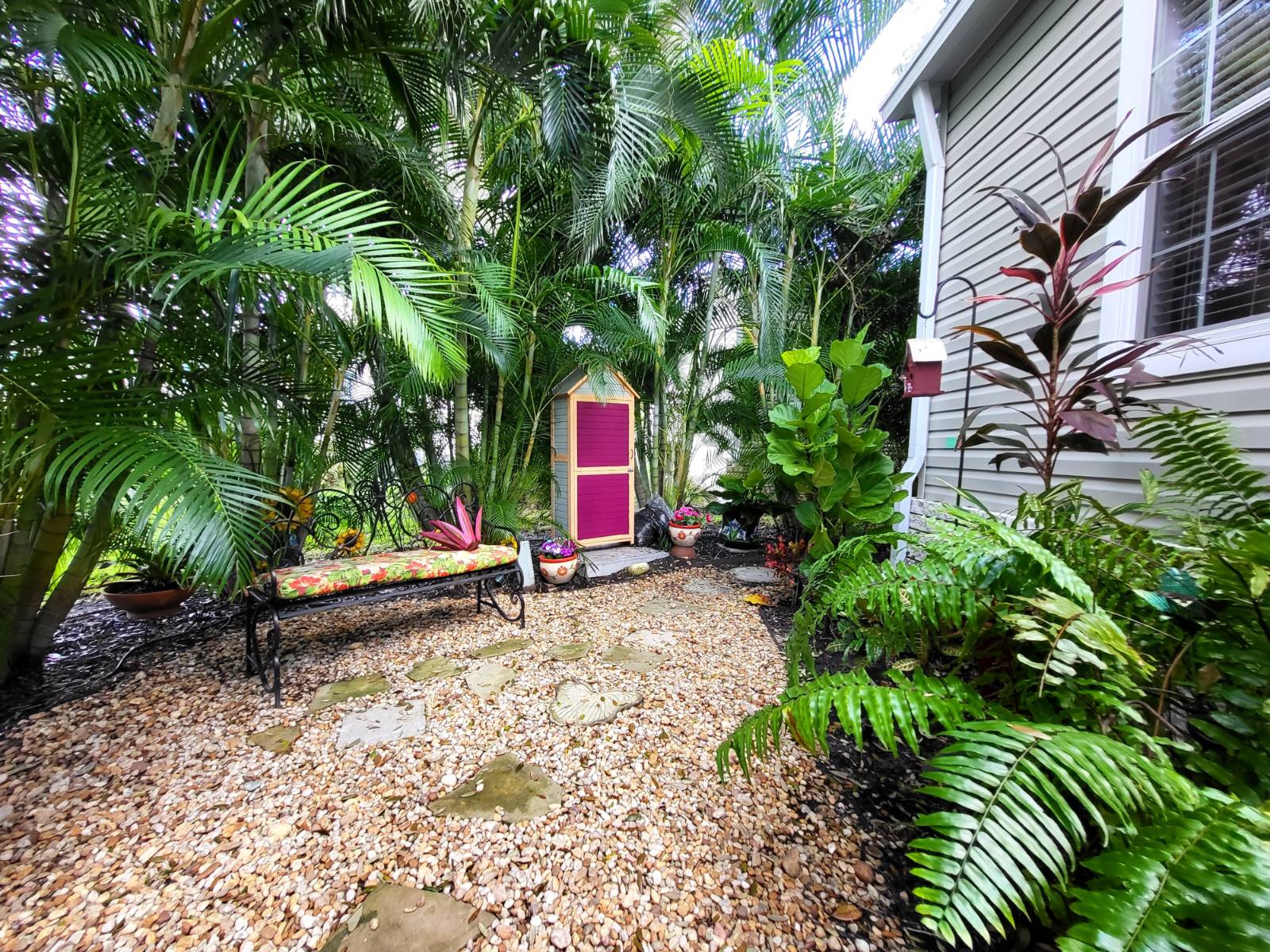 ;
;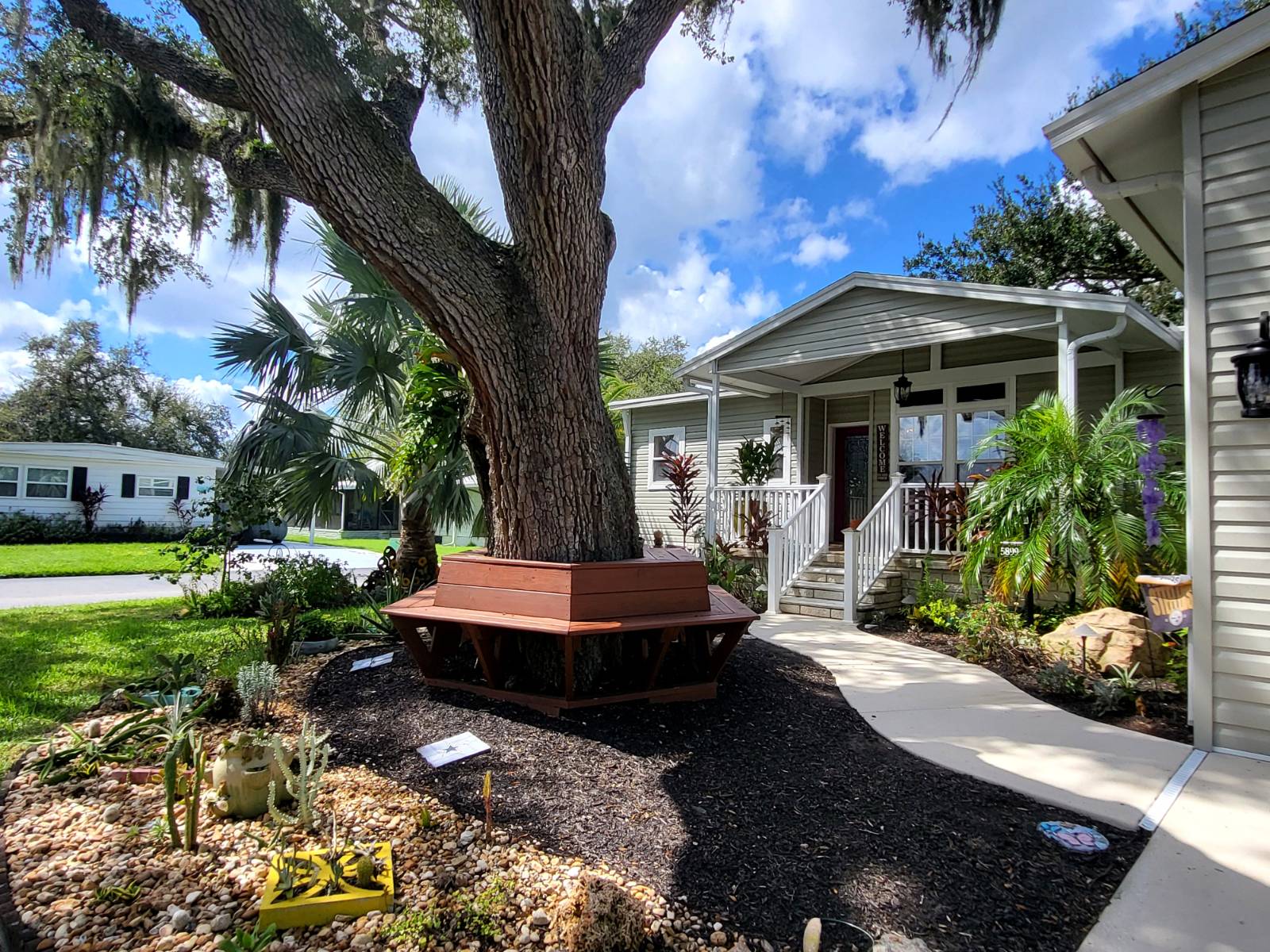 ;
;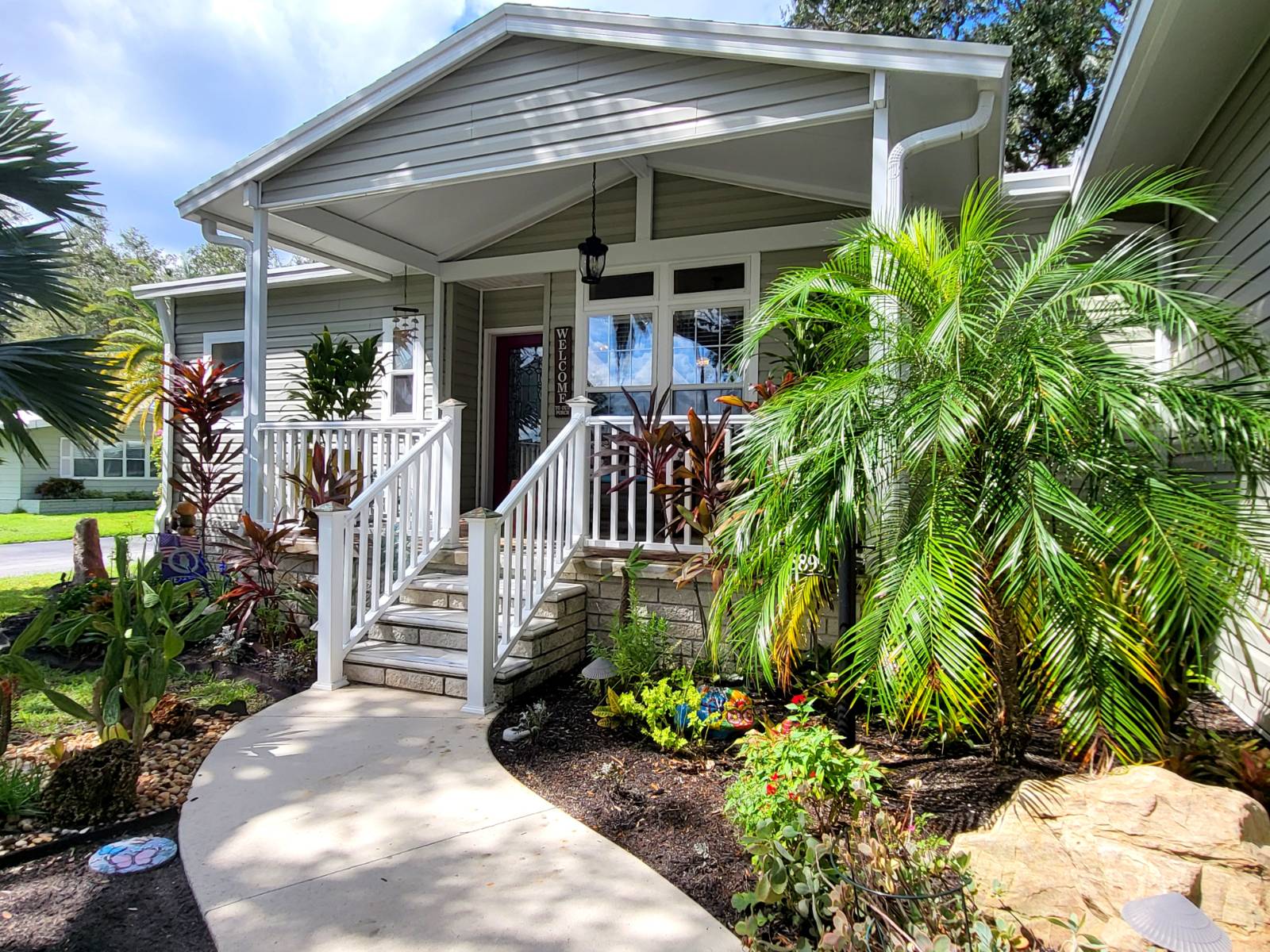 ;
;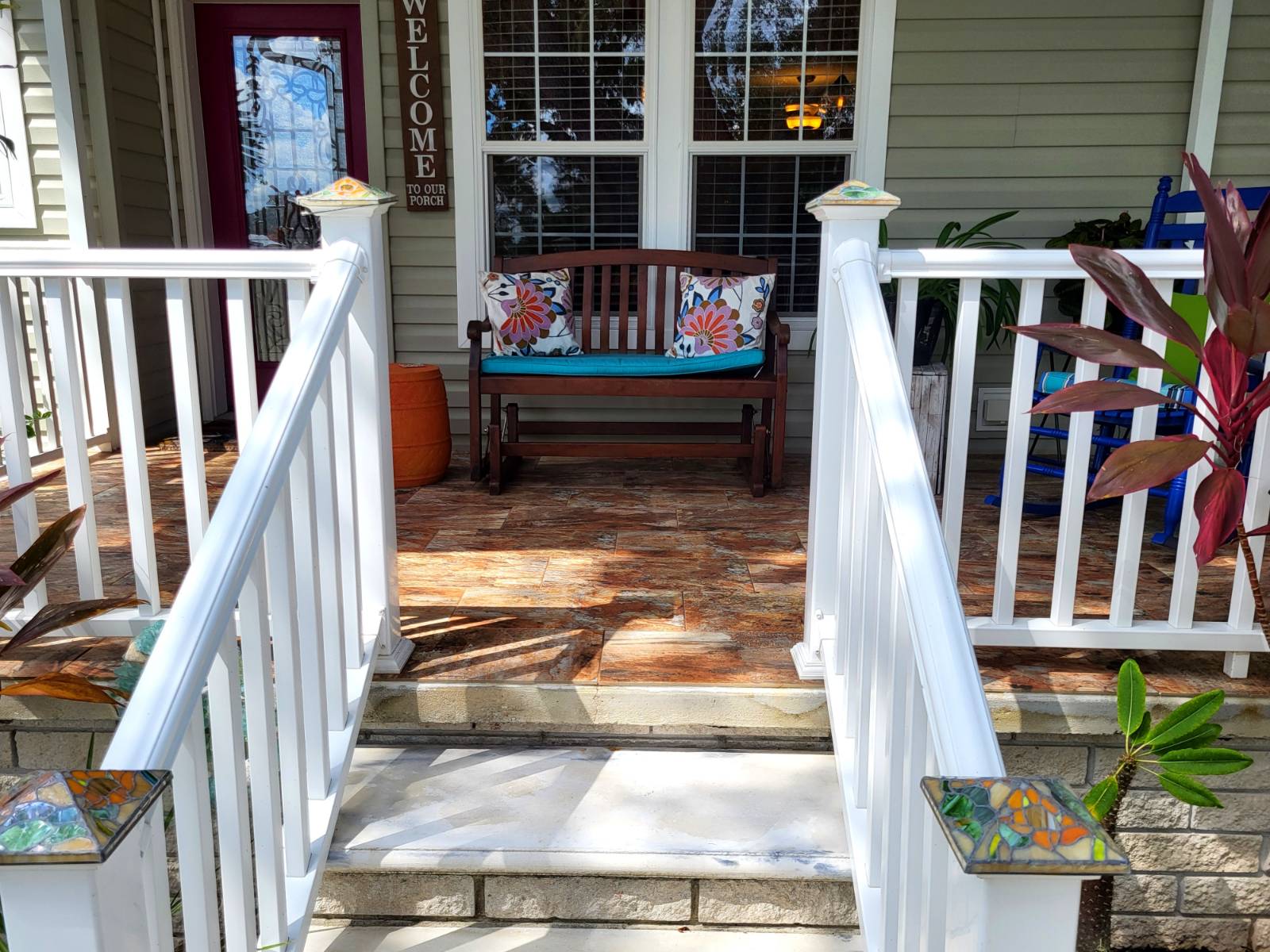 ;
;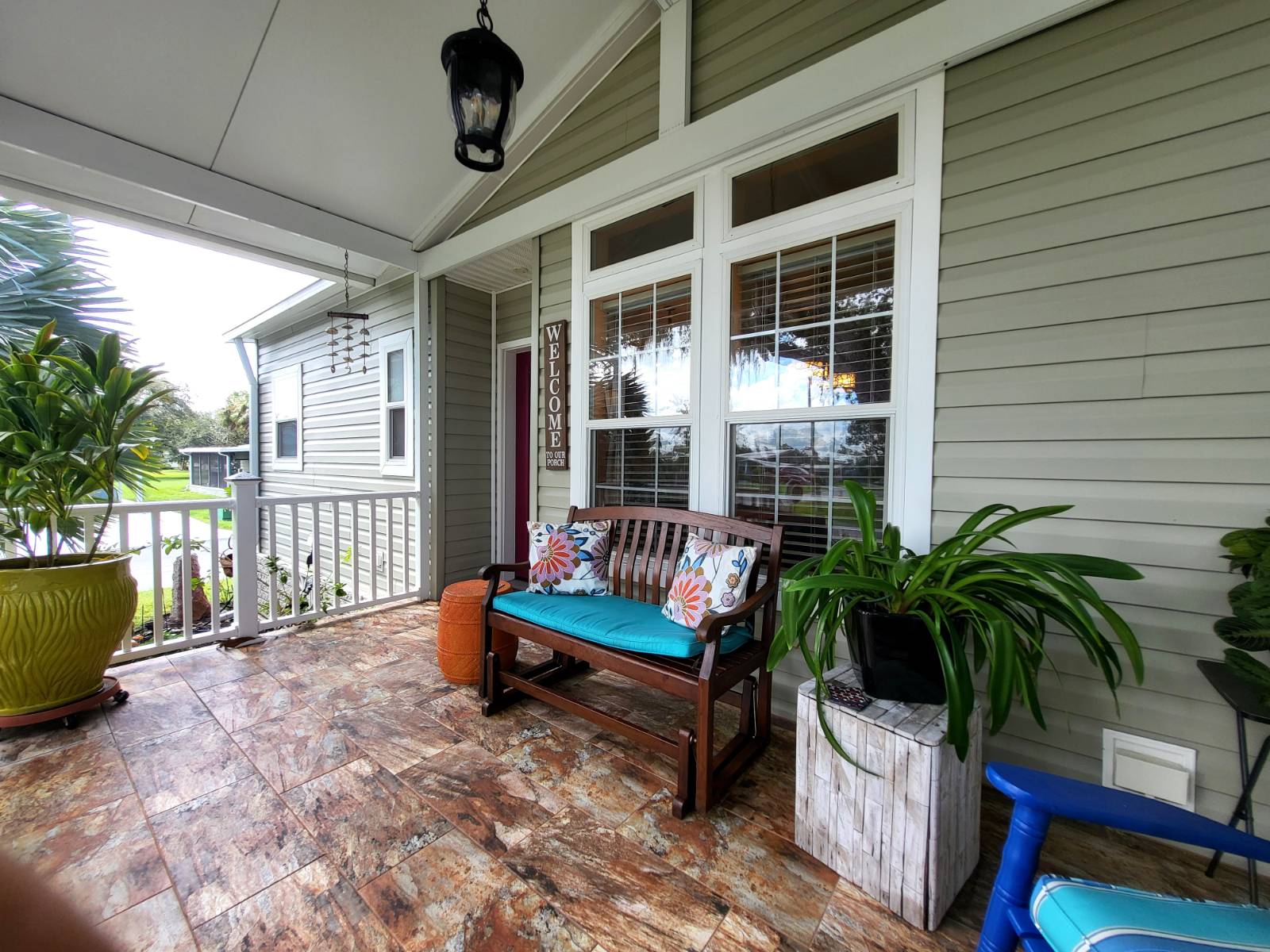 ;
;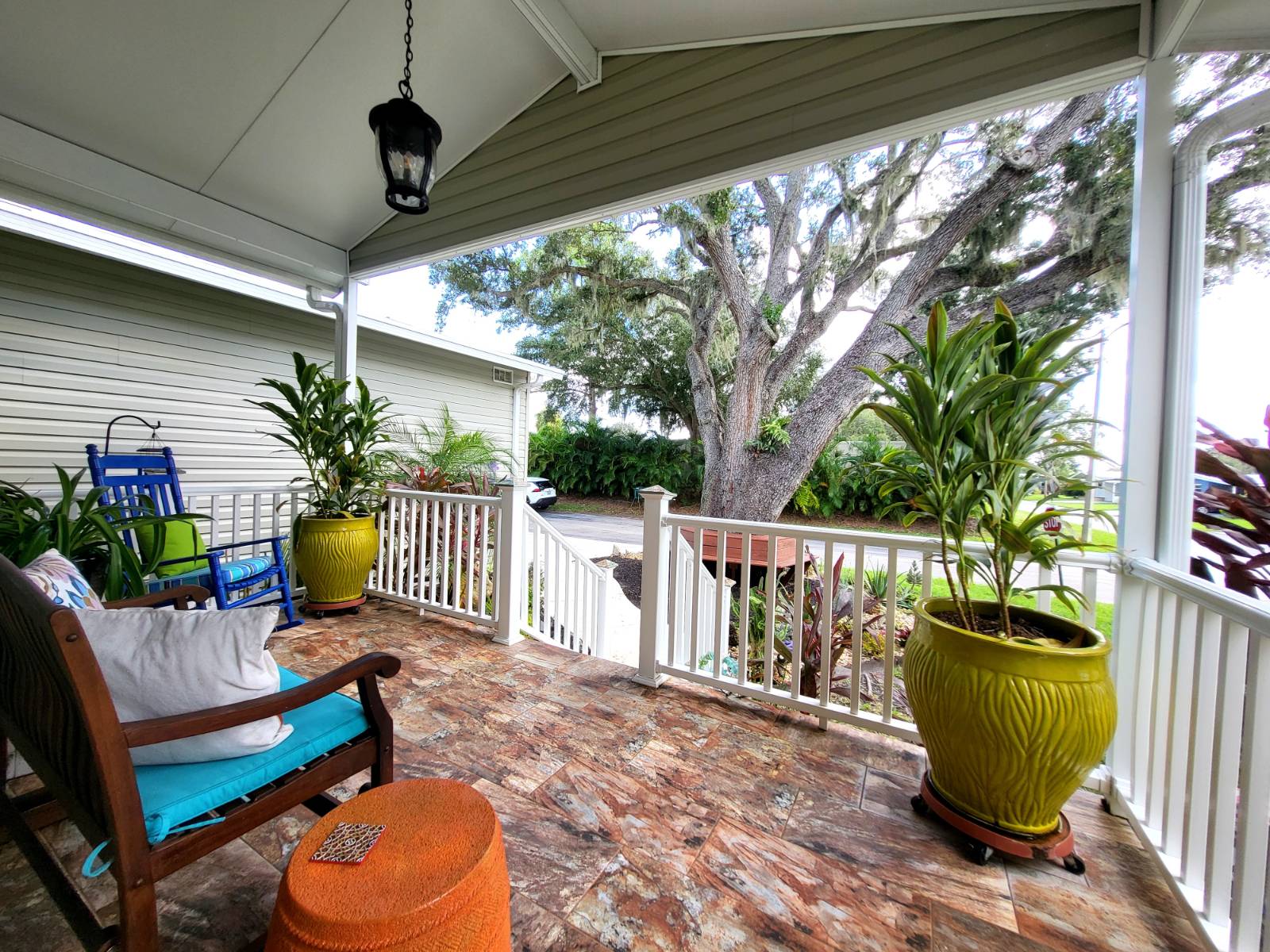 ;
;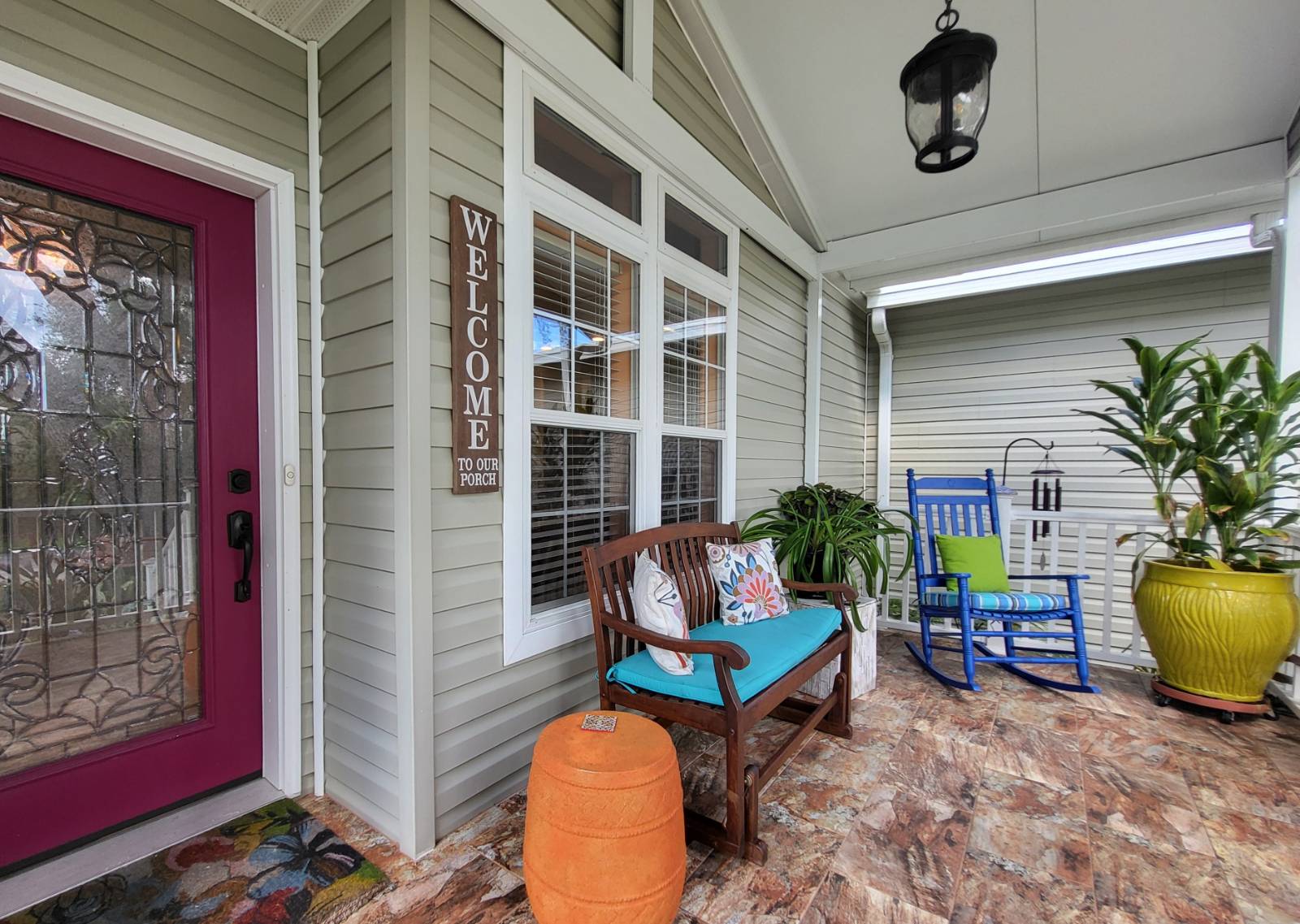 ;
;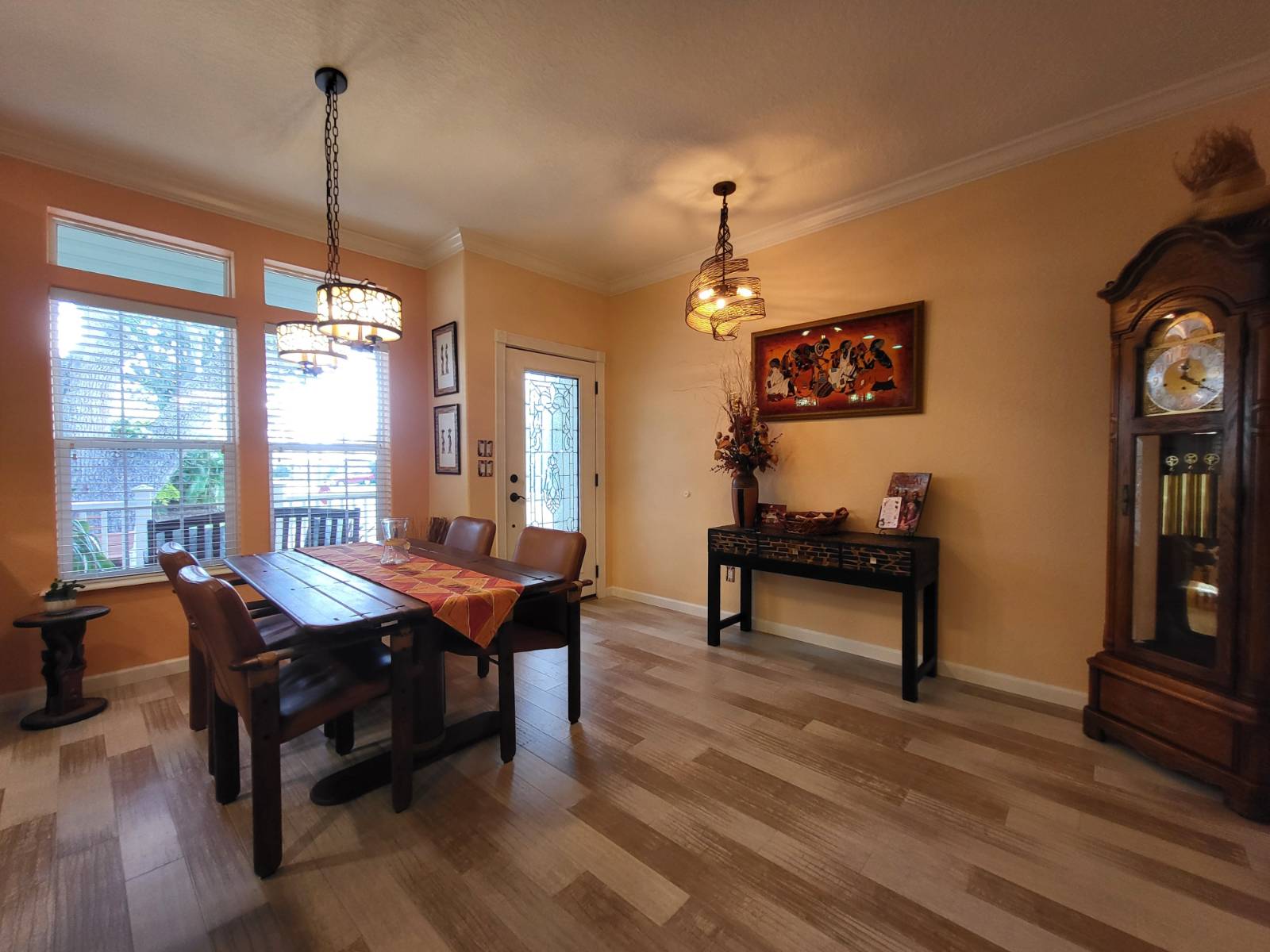 ;
;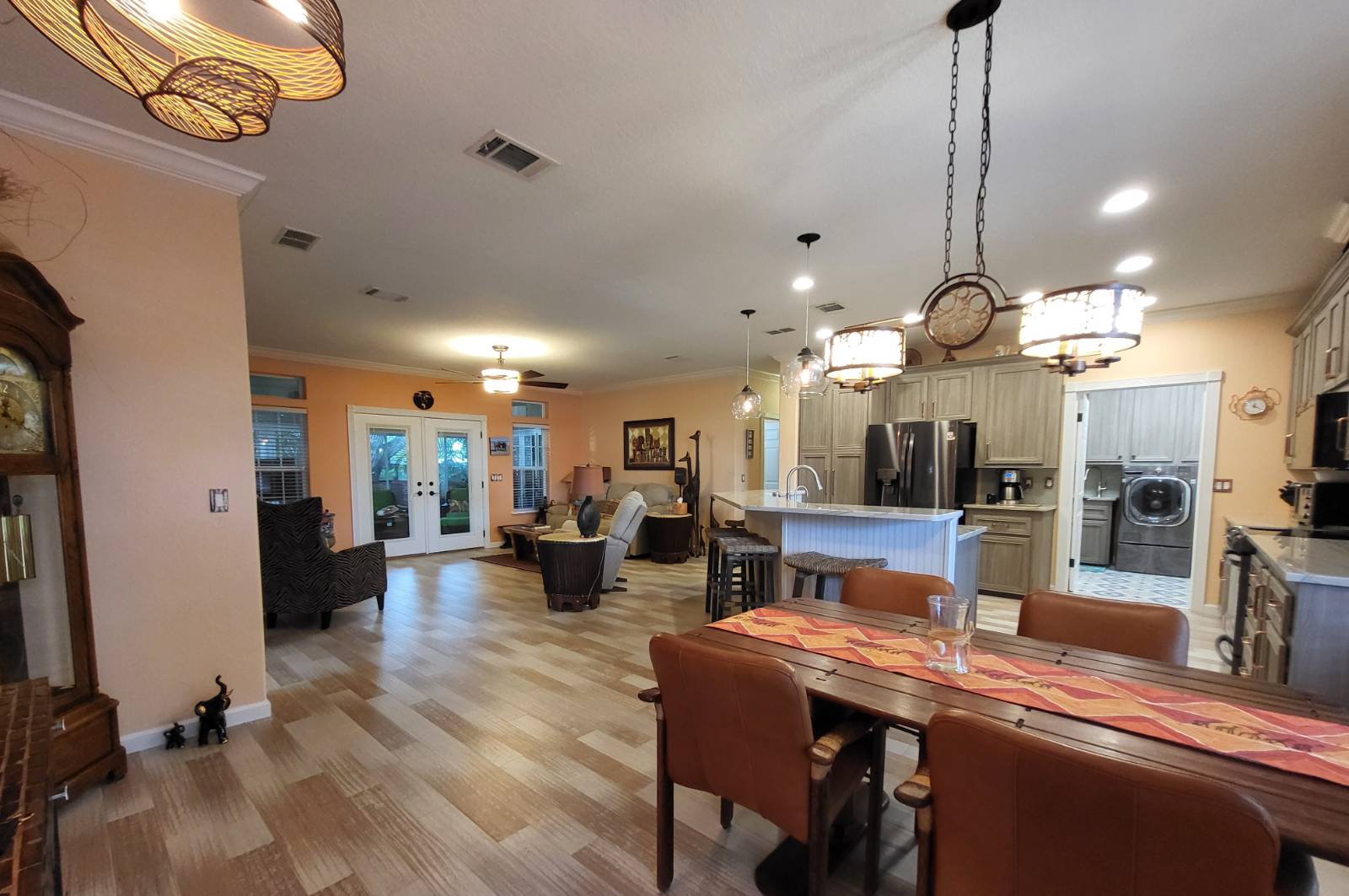 ;
;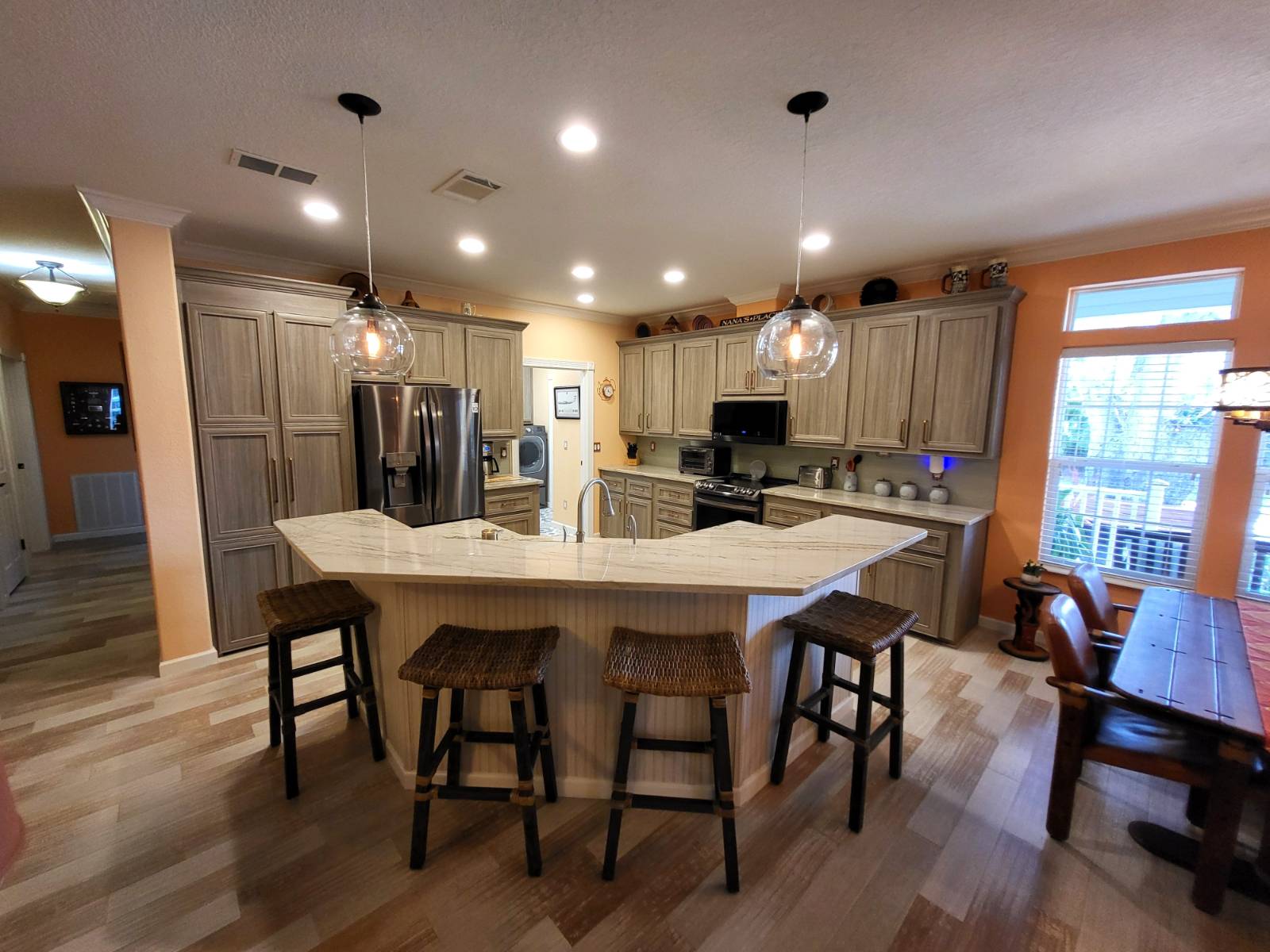 ;
;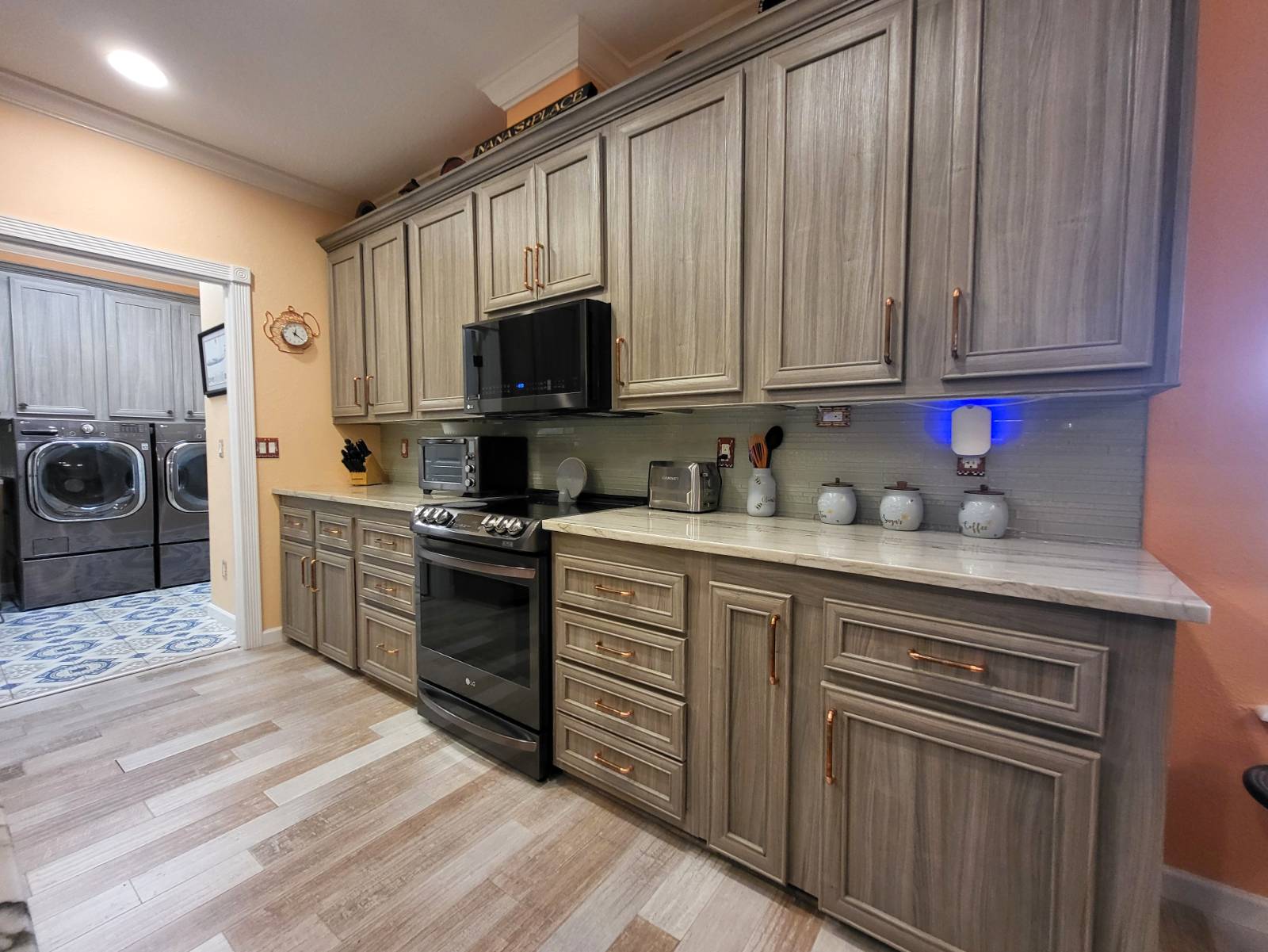 ;
;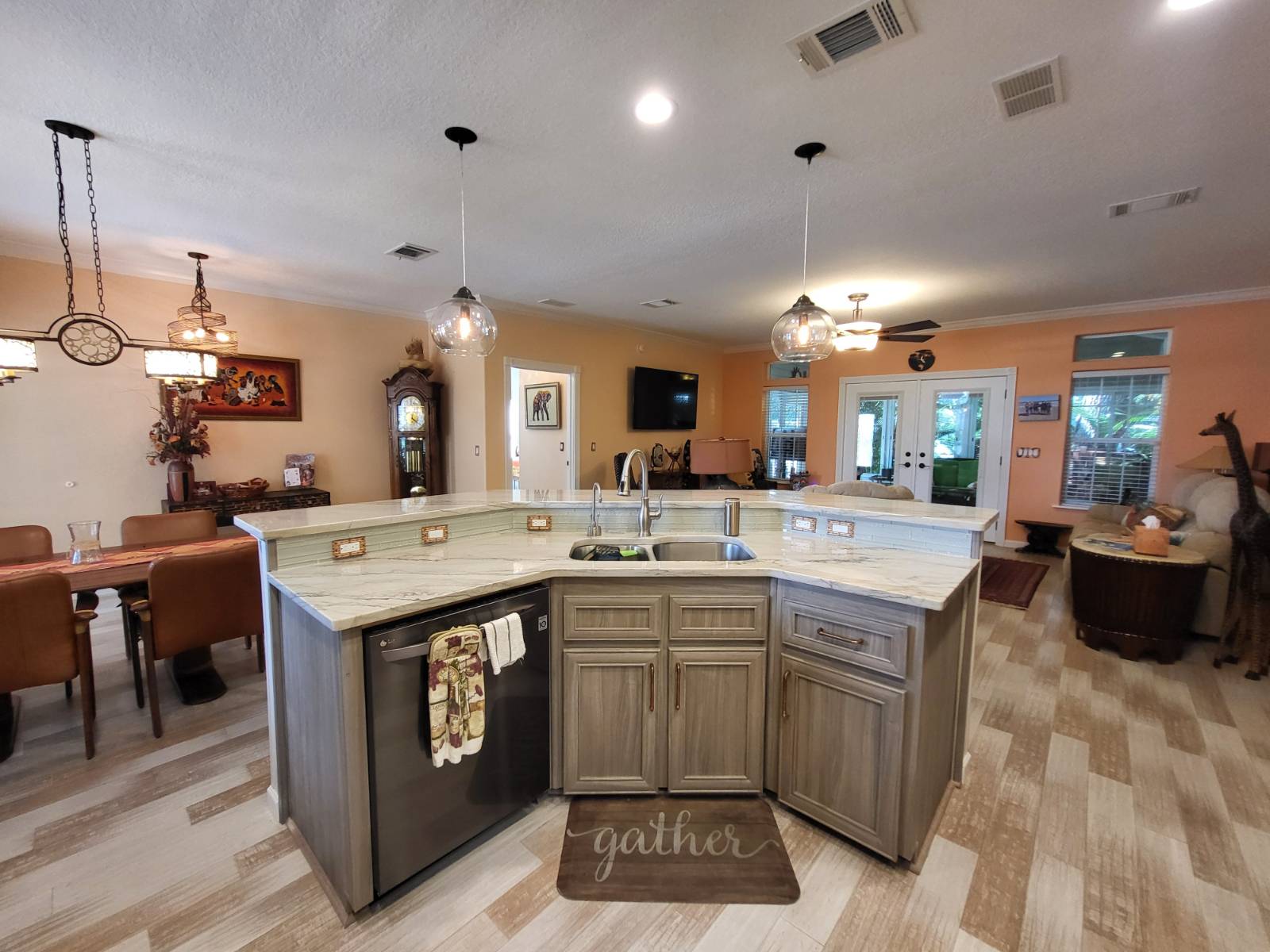 ;
;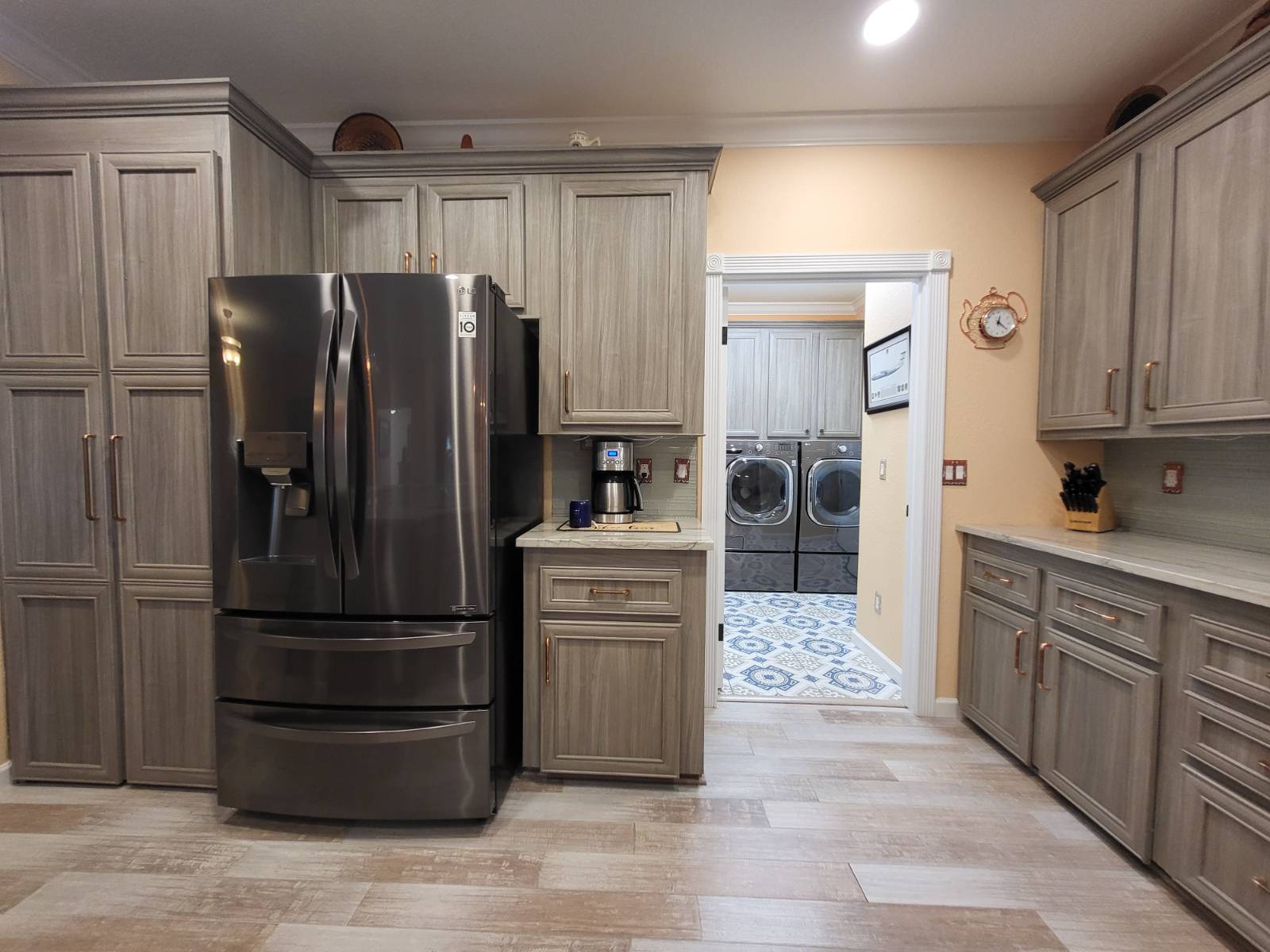 ;
;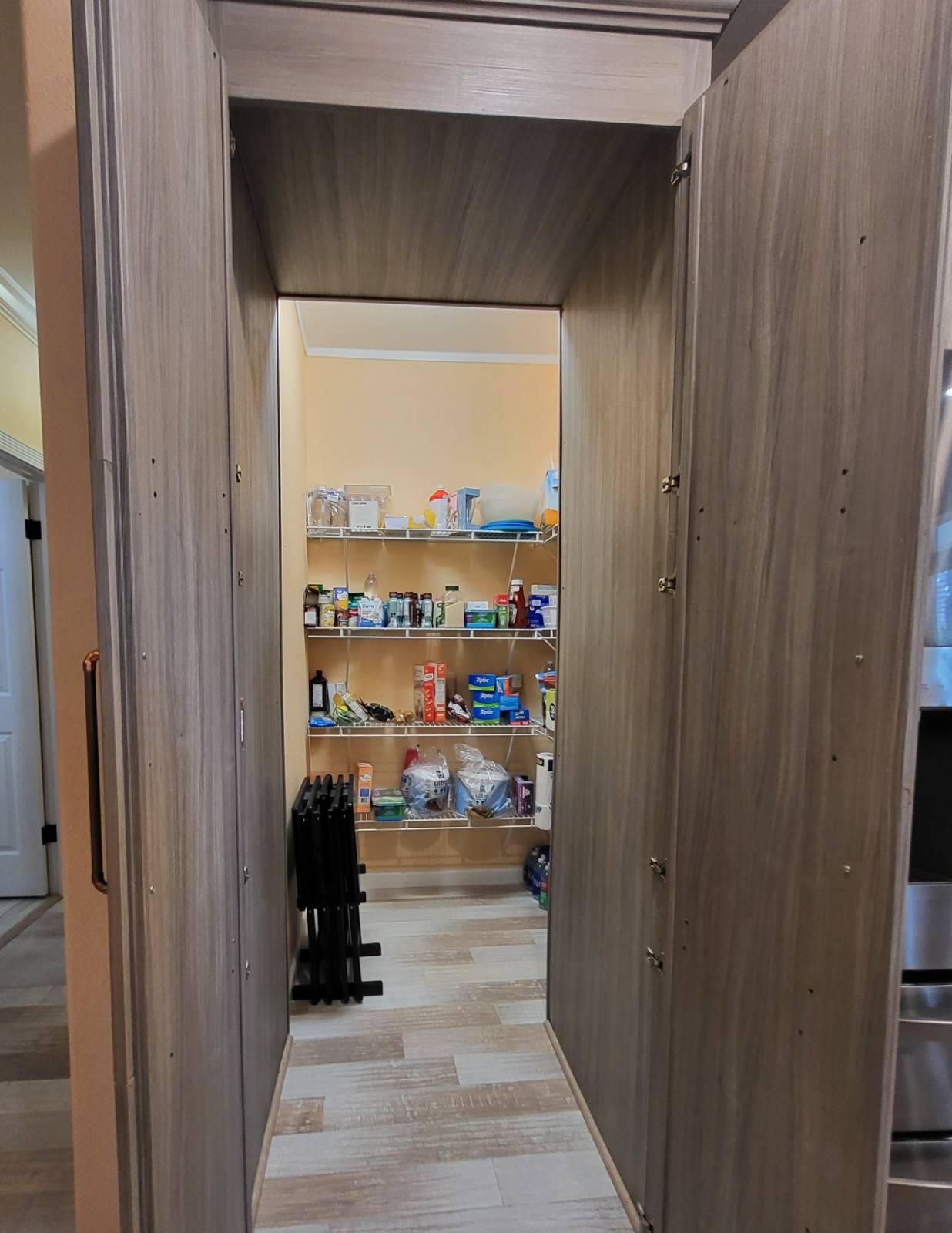 ;
;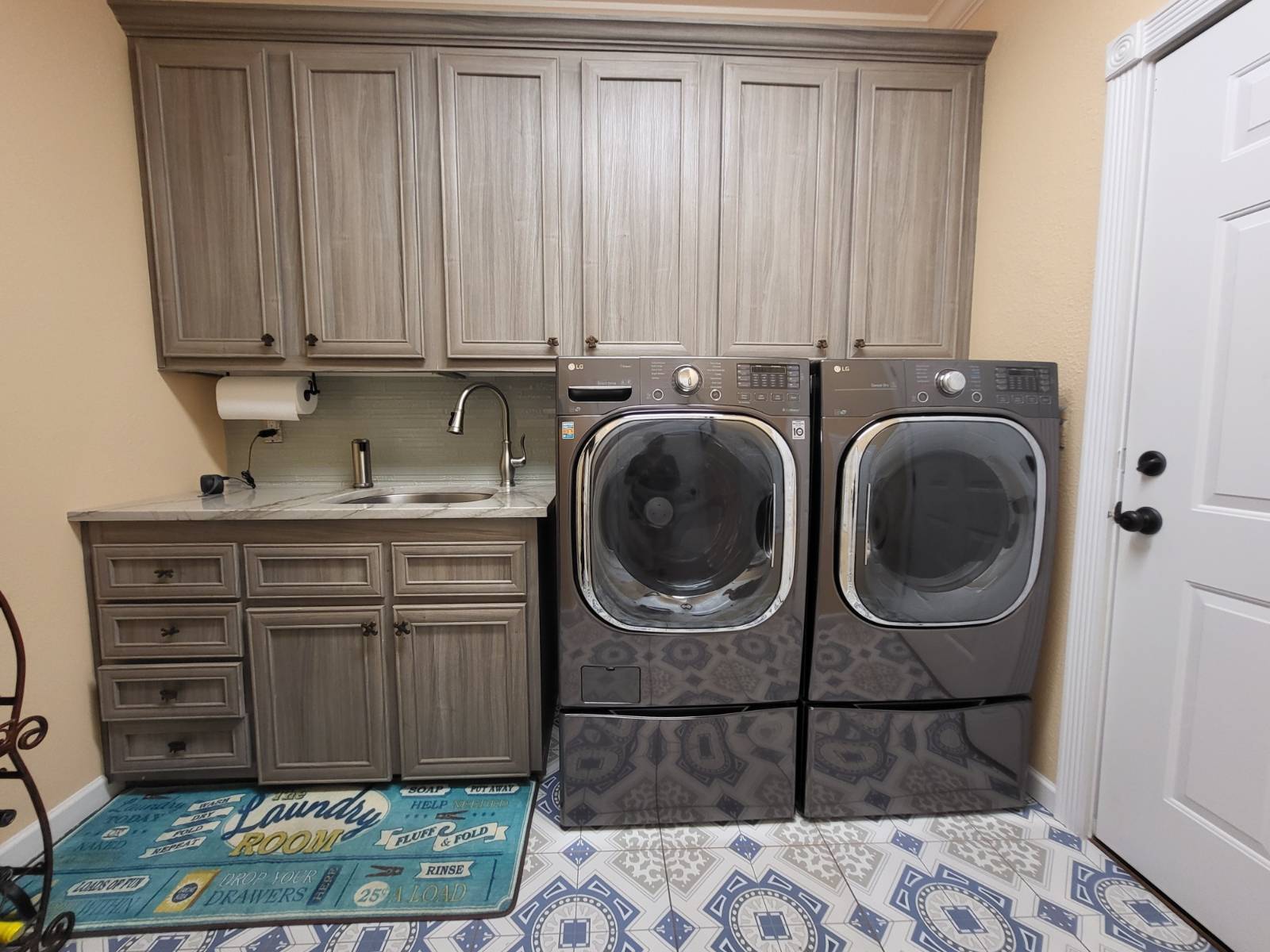 ;
;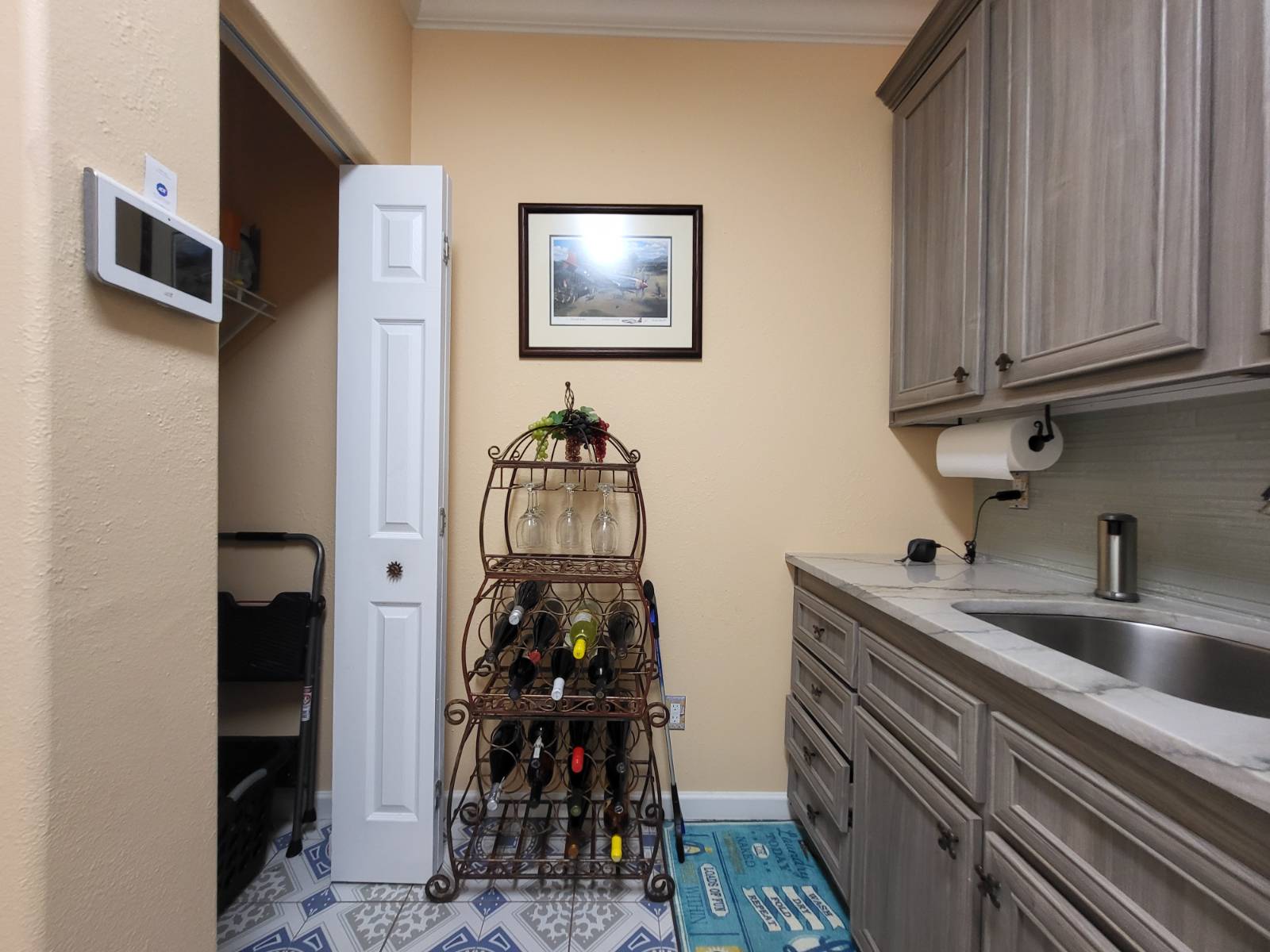 ;
;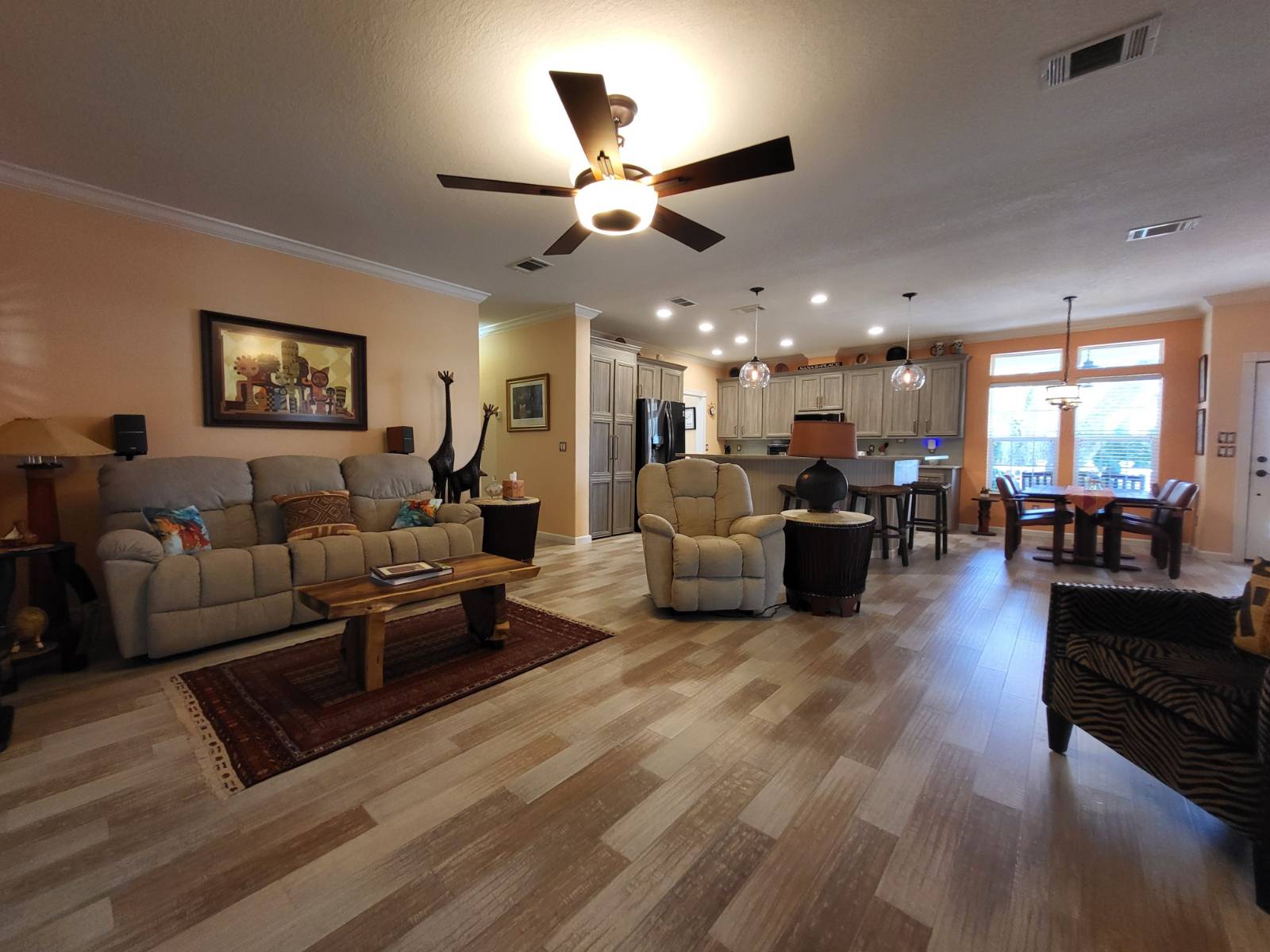 ;
;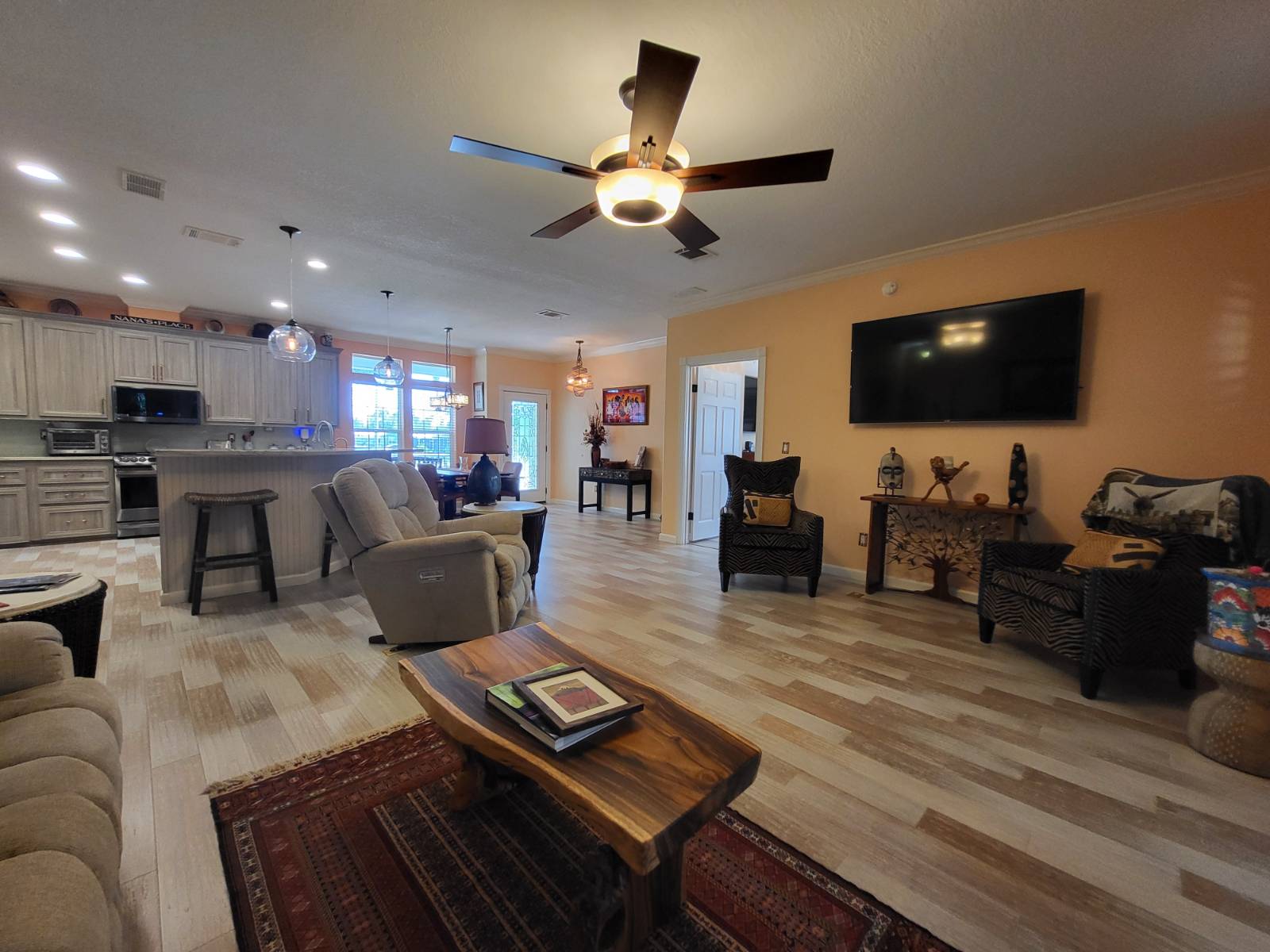 ;
;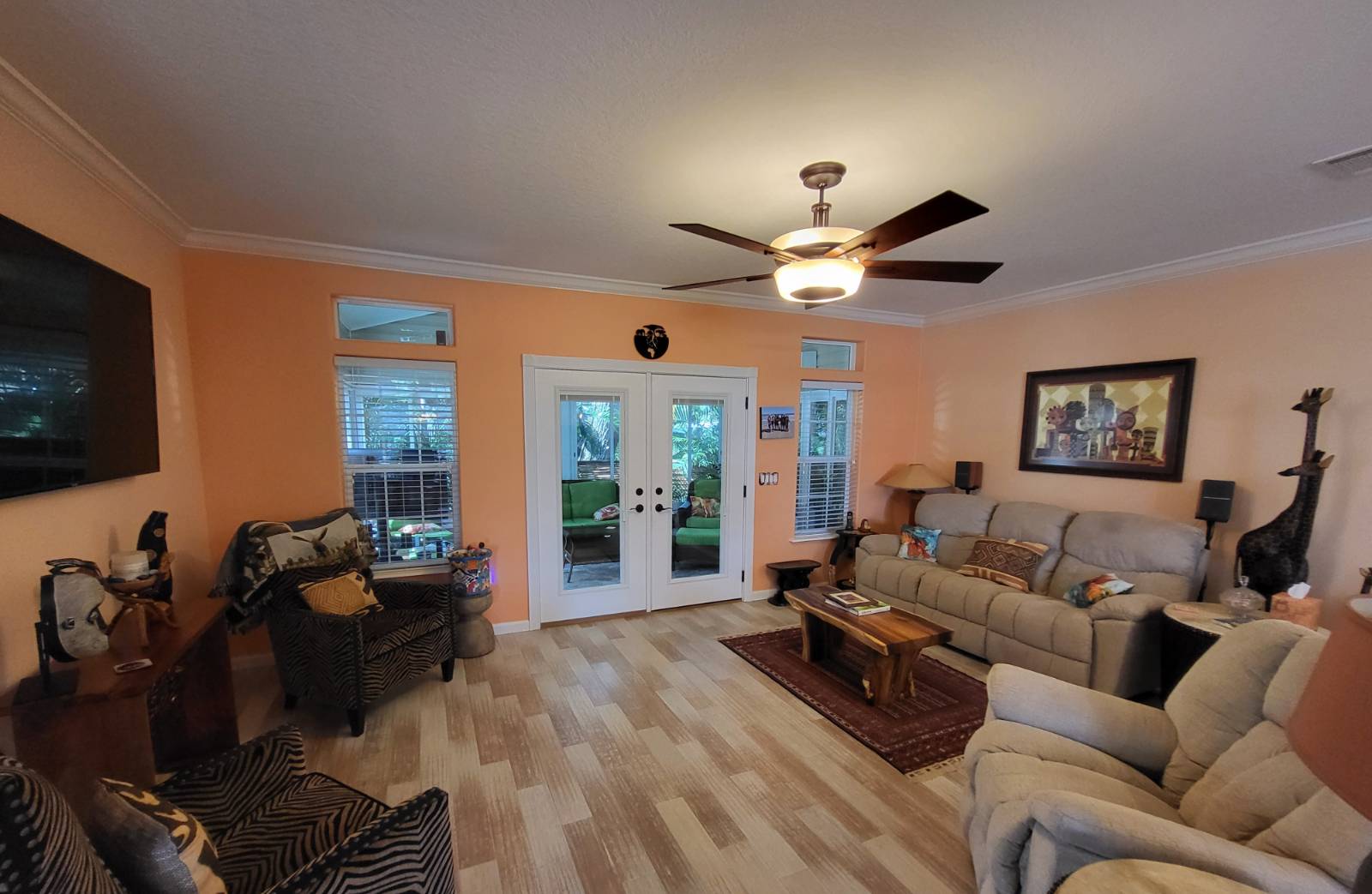 ;
;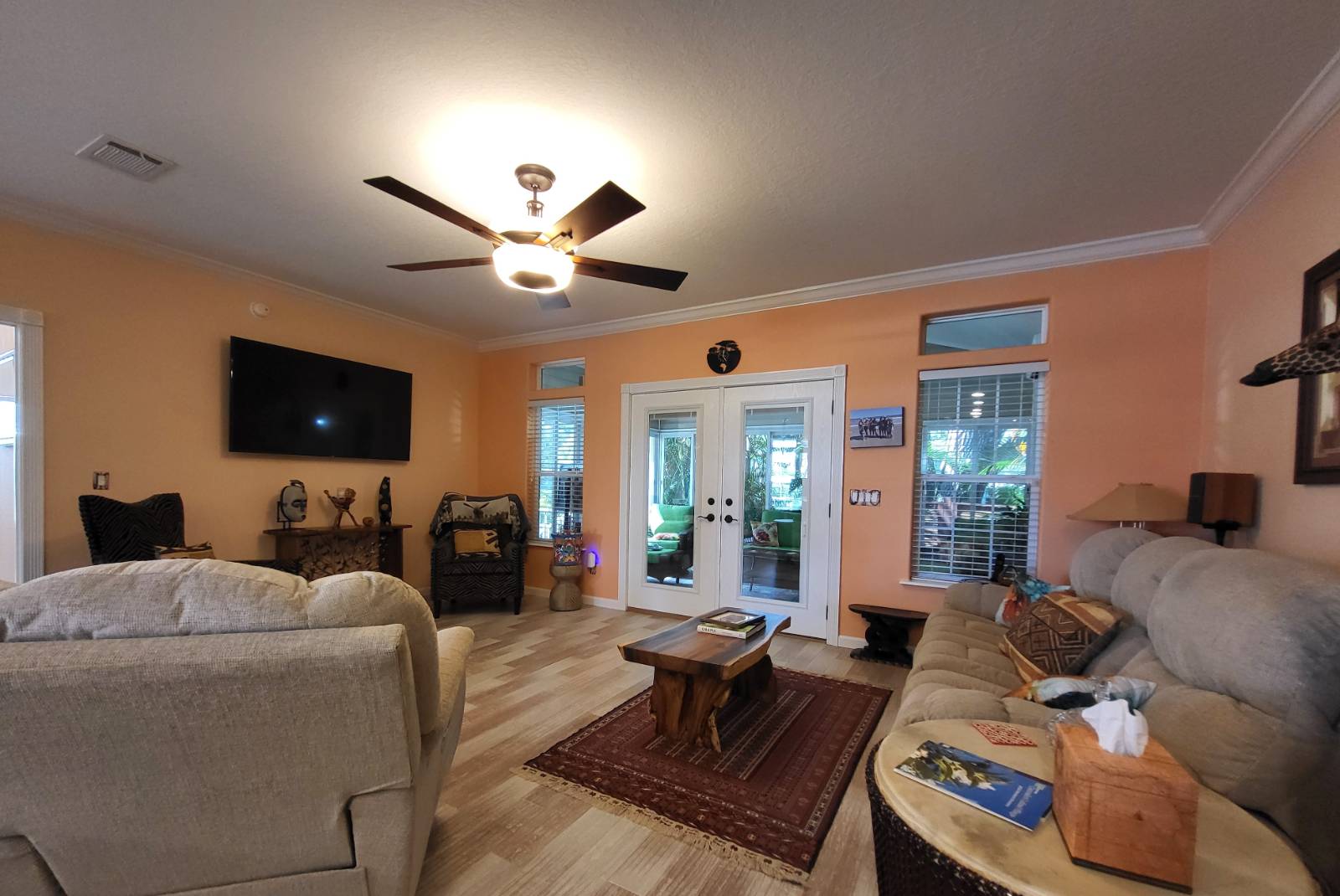 ;
;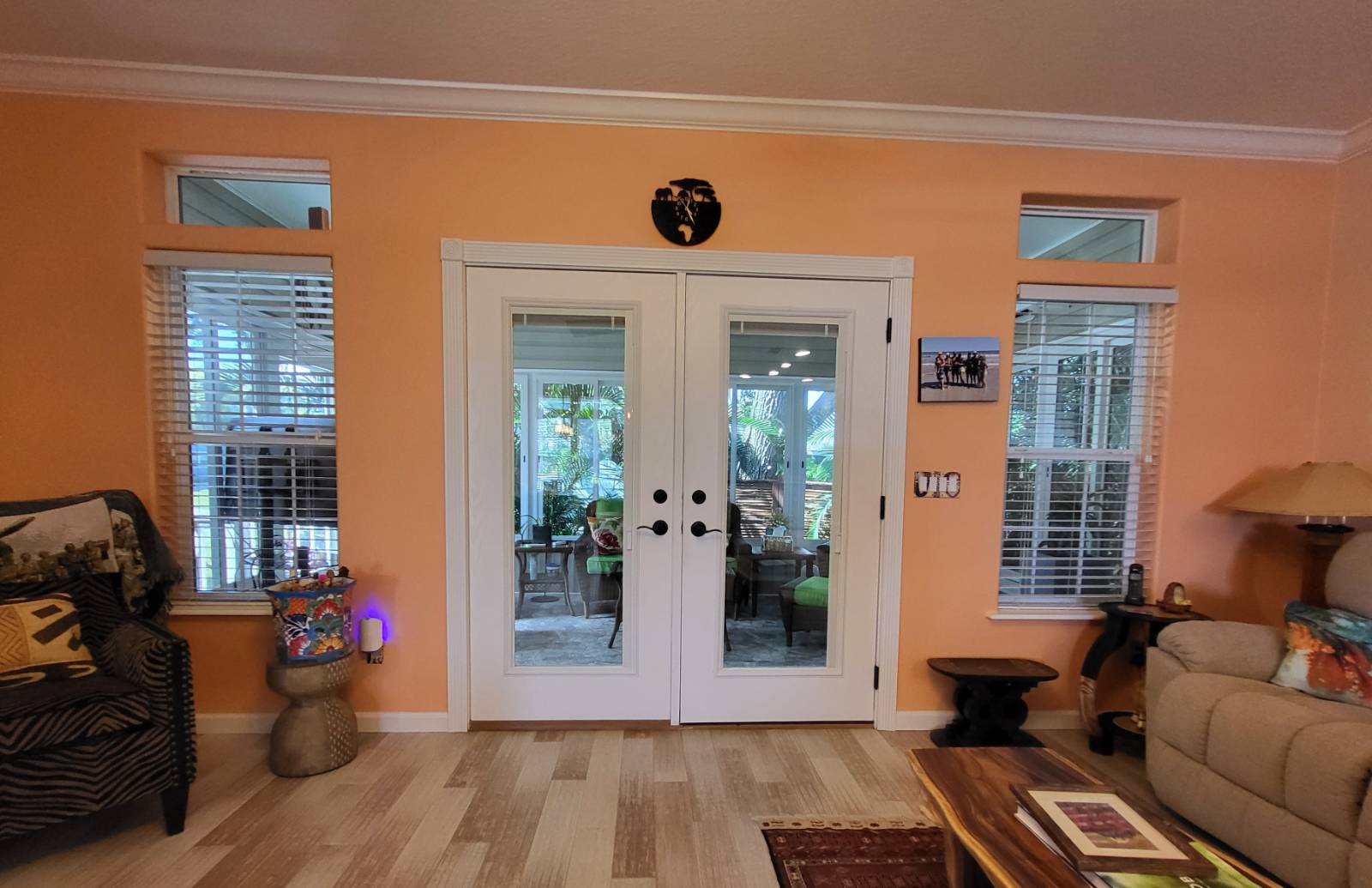 ;
;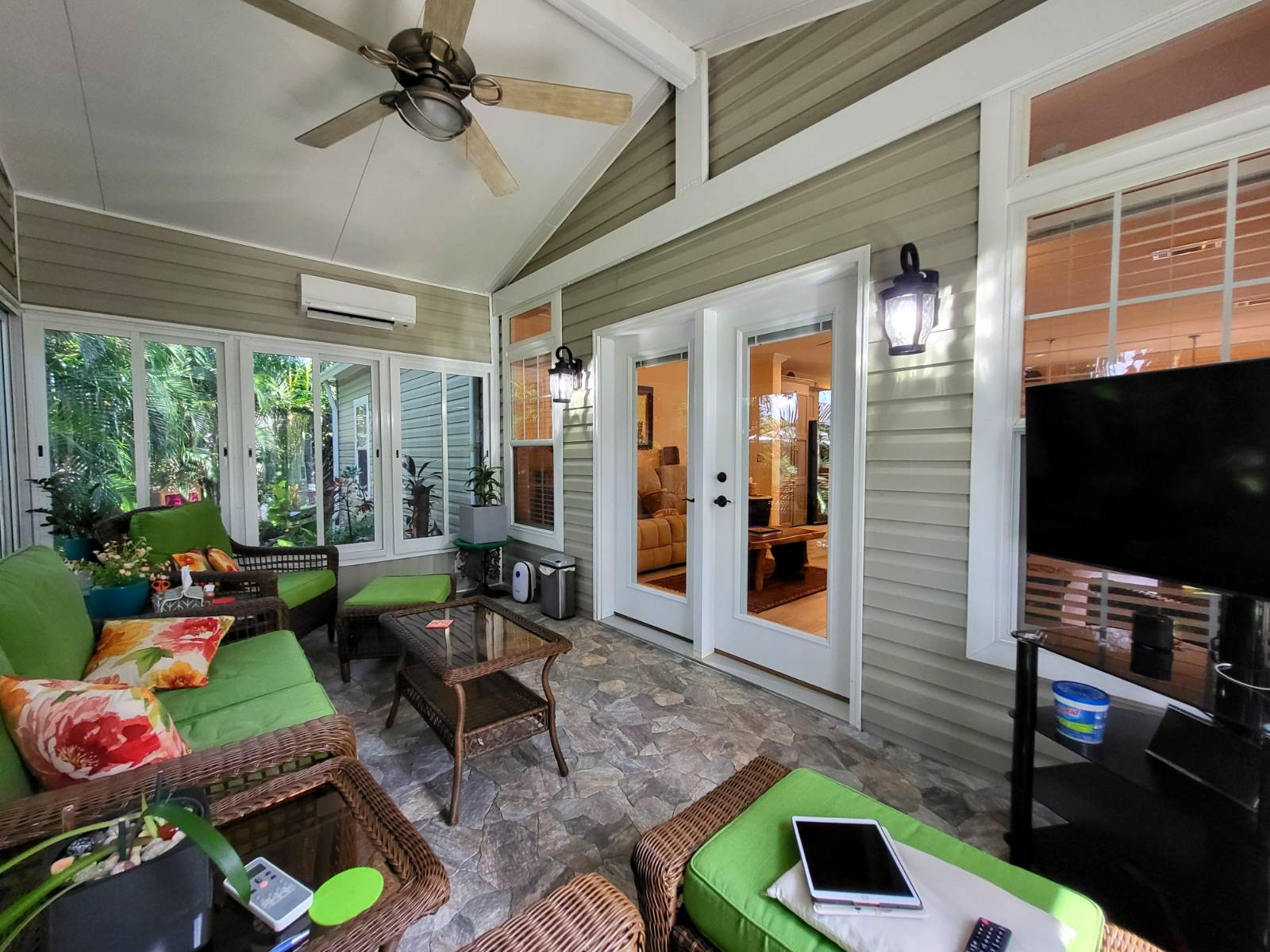 ;
;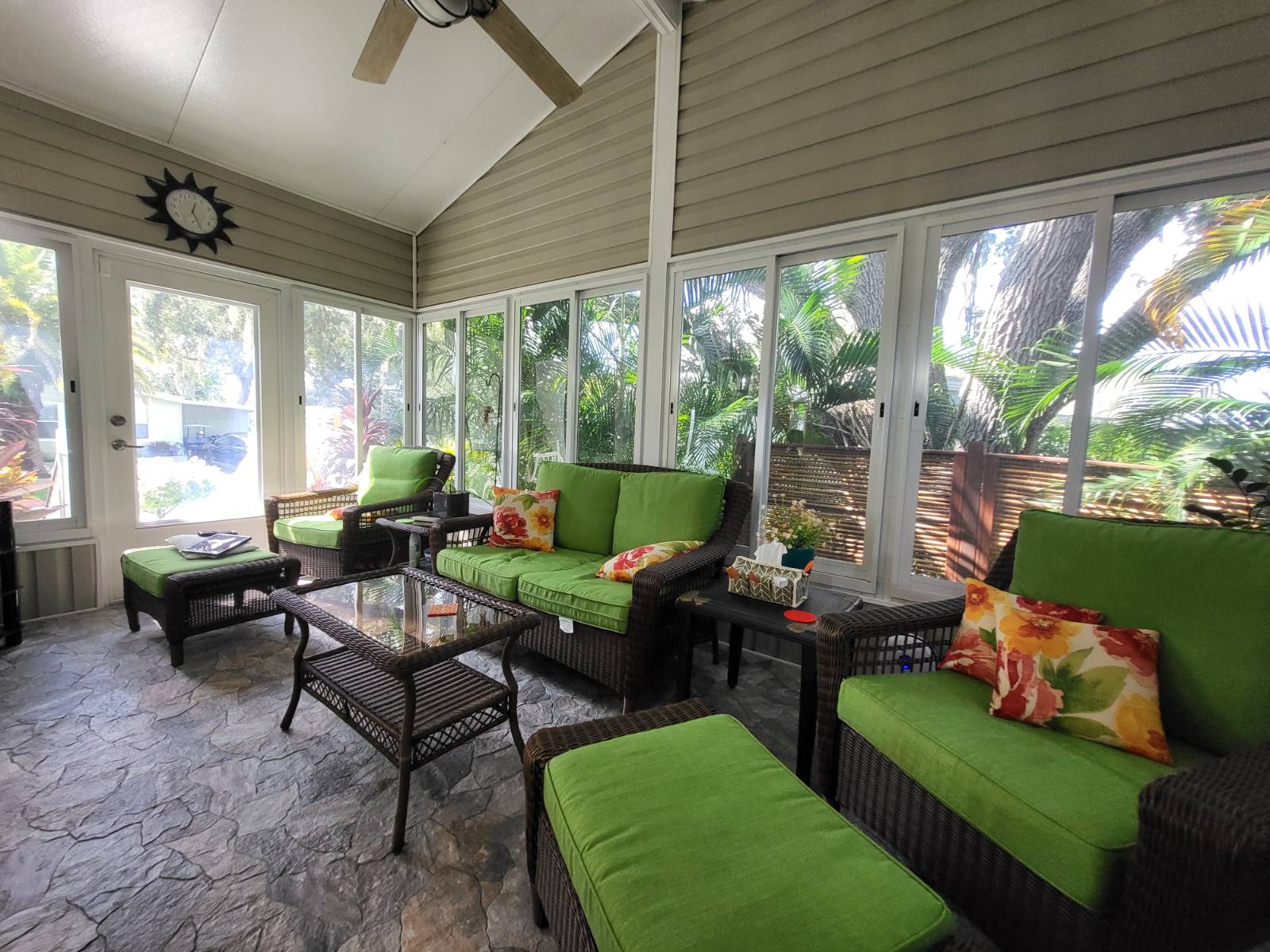 ;
;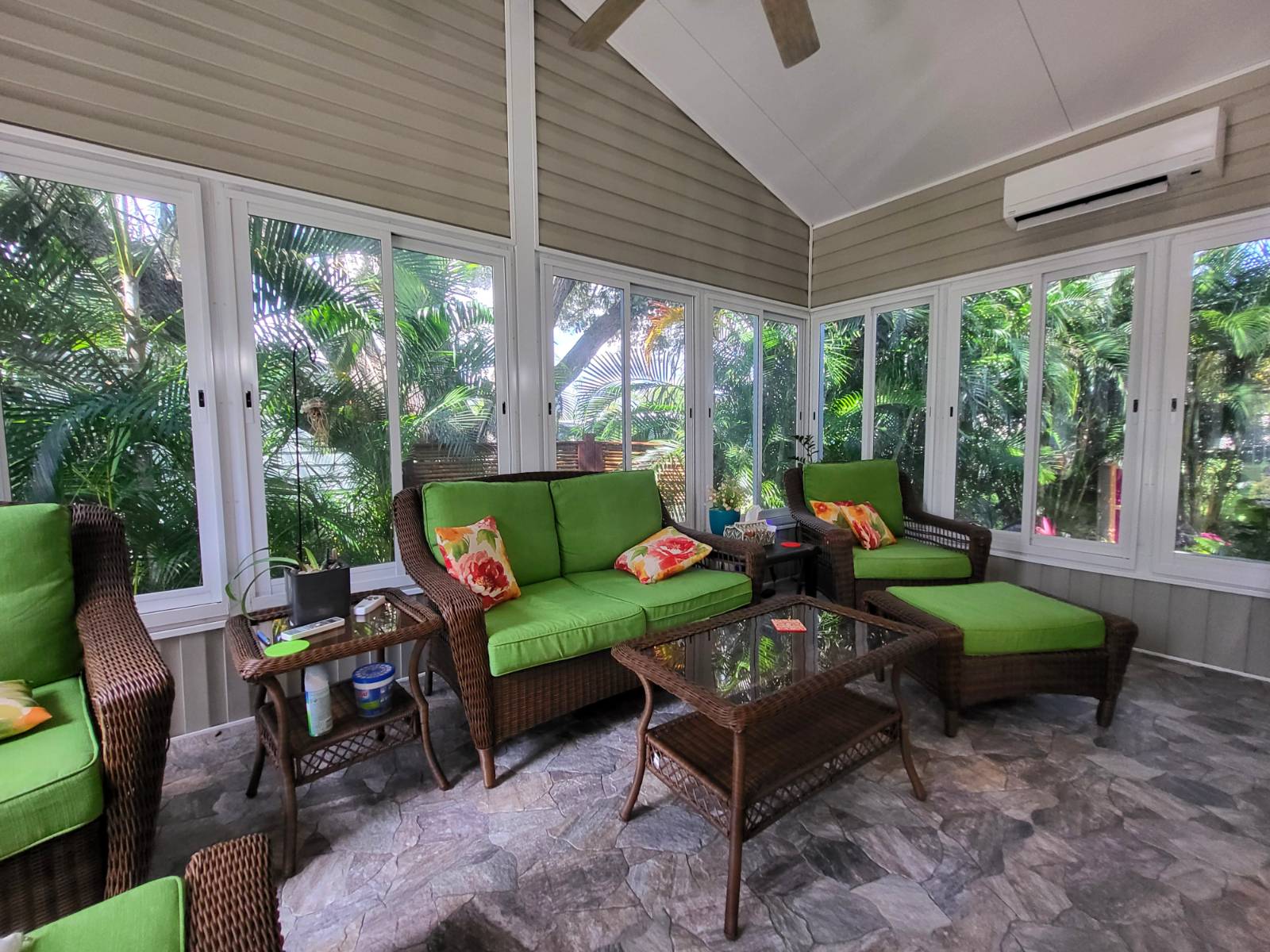 ;
;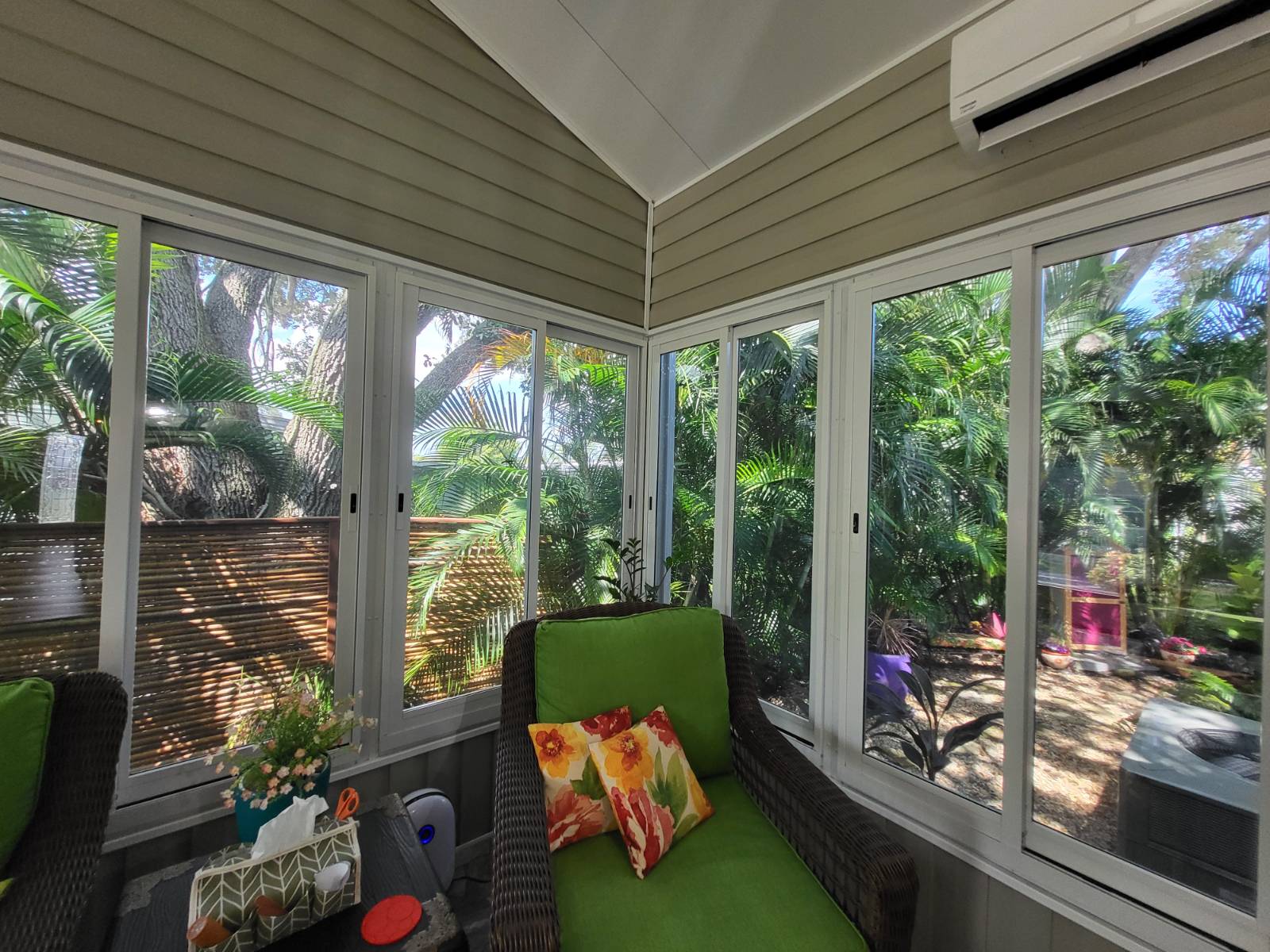 ;
;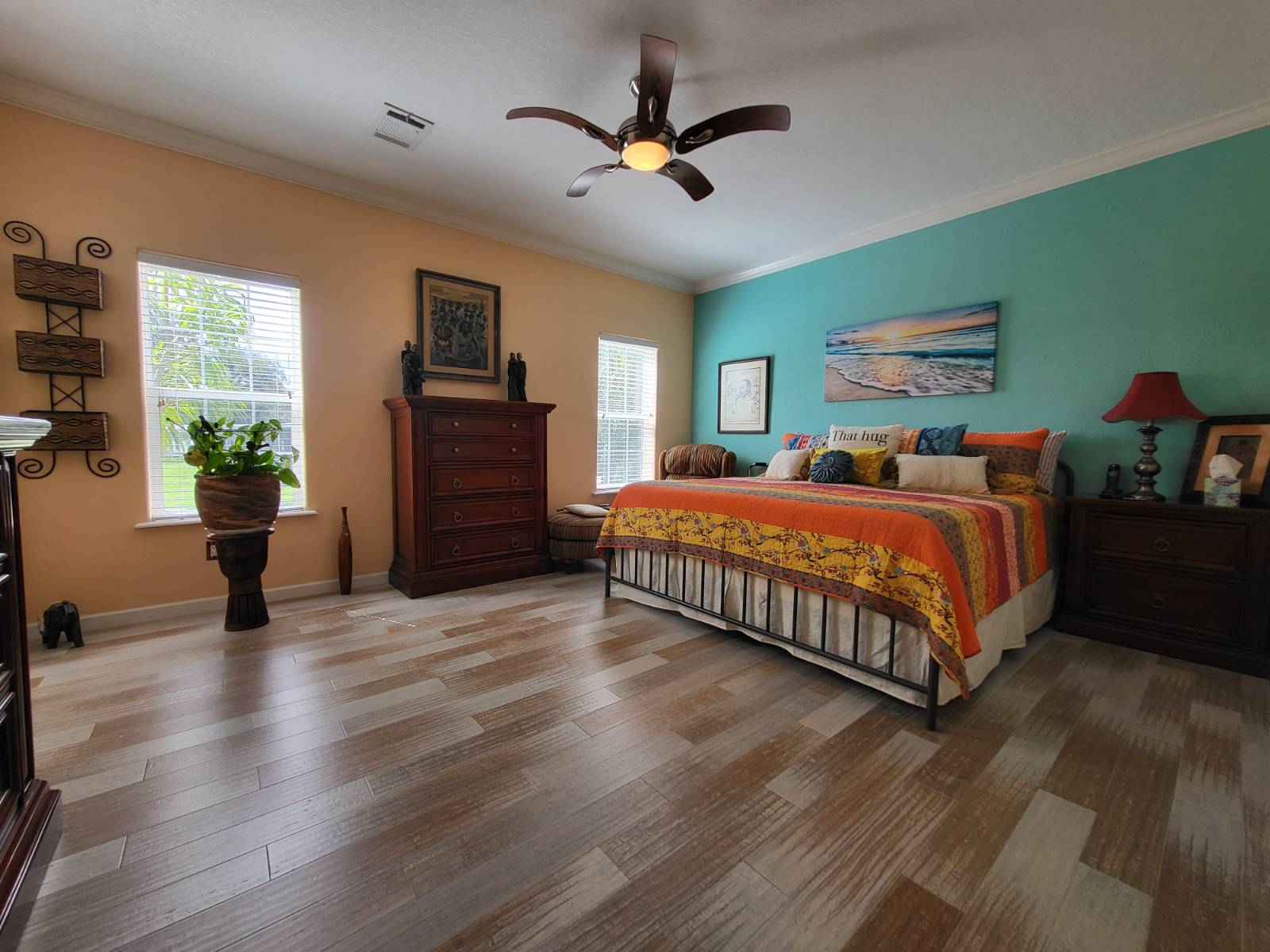 ;
;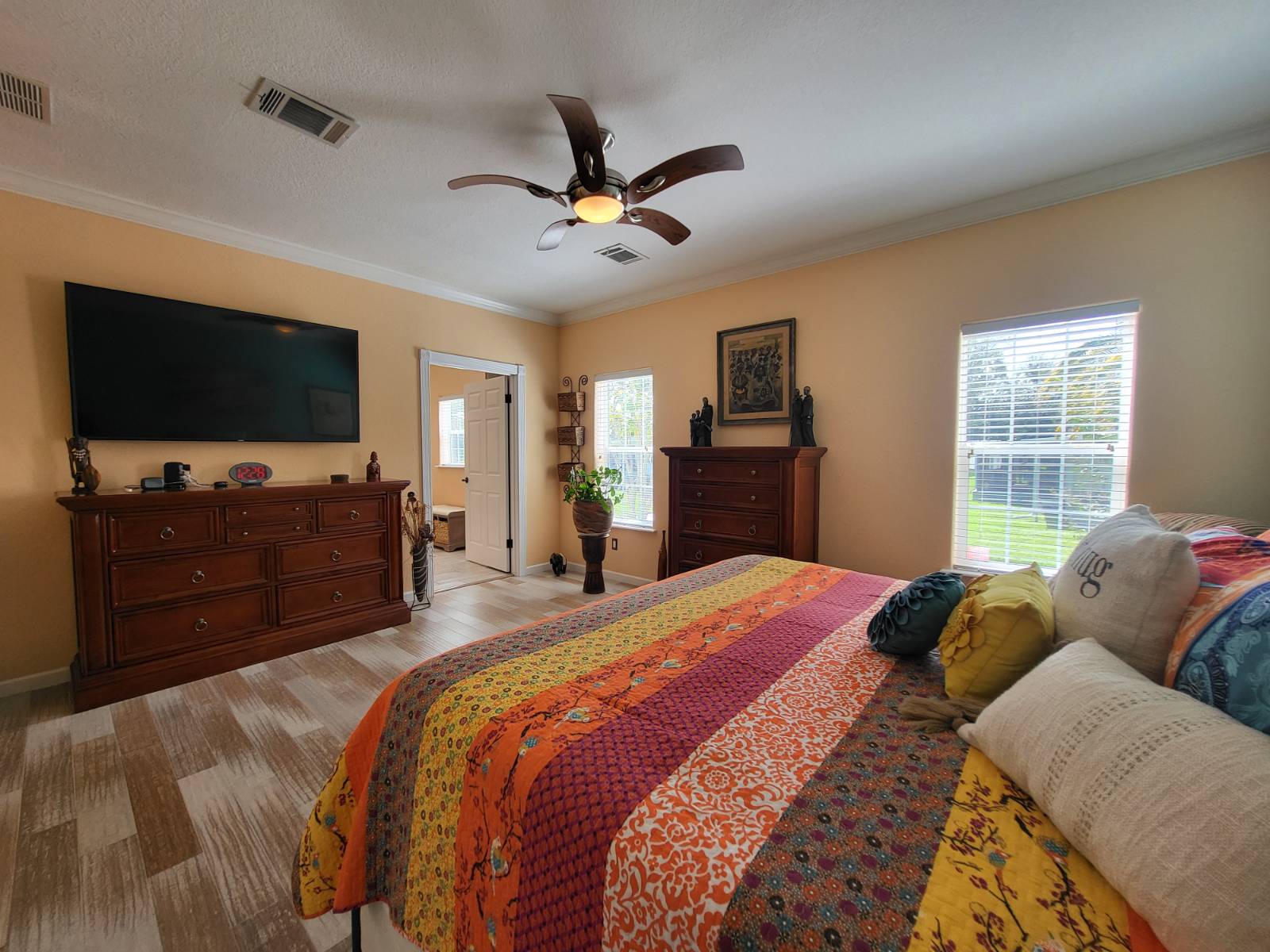 ;
;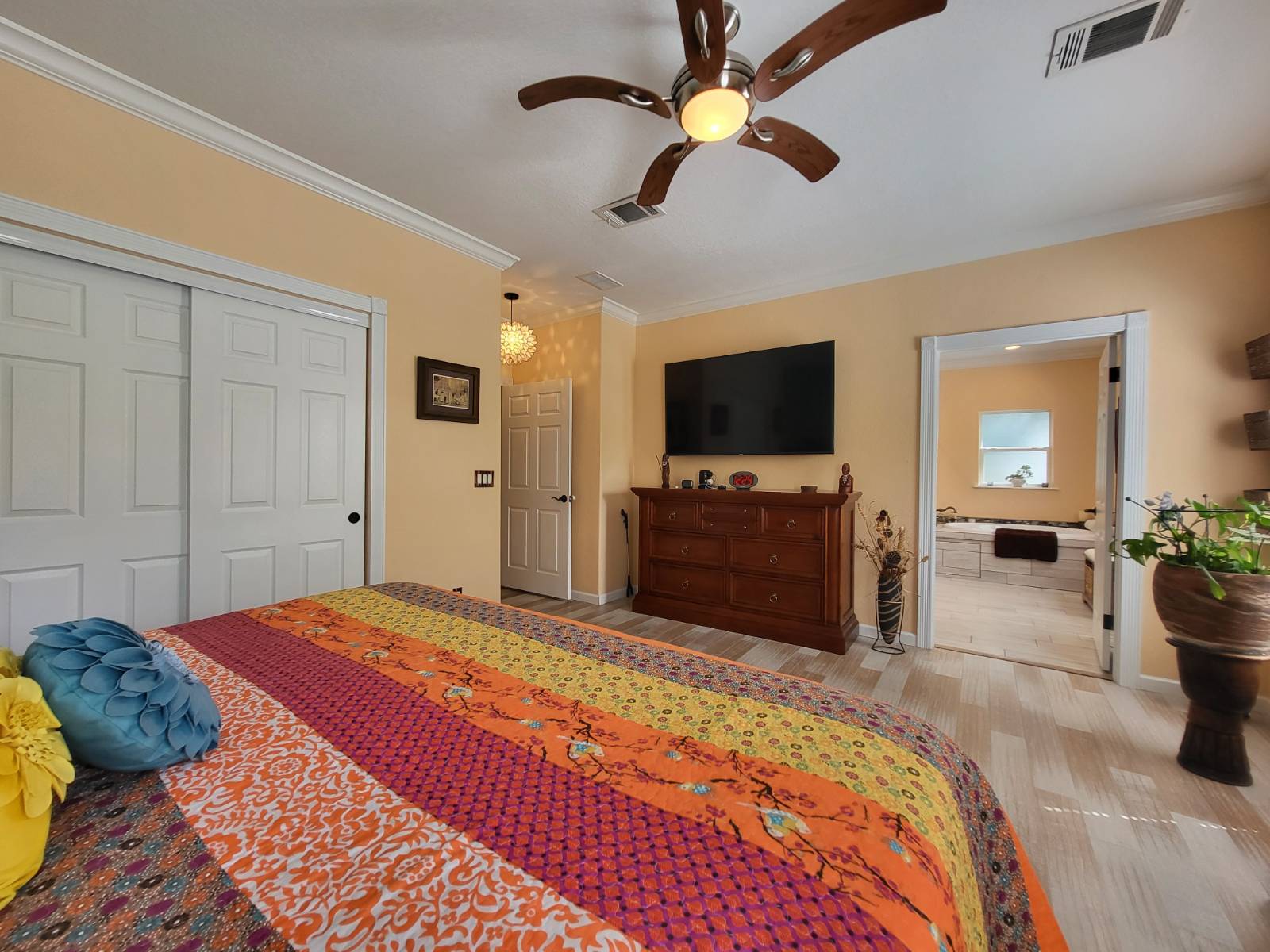 ;
;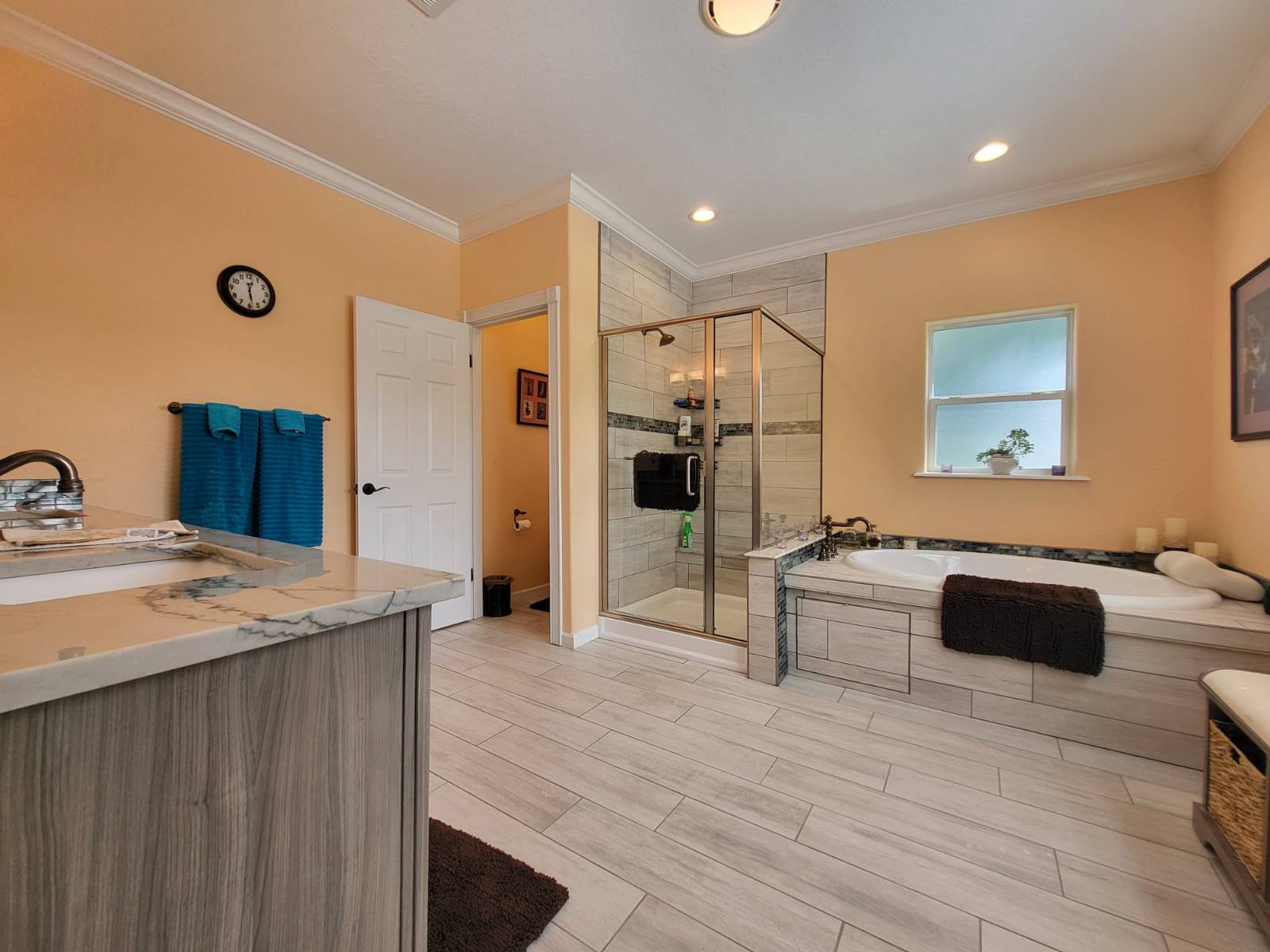 ;
;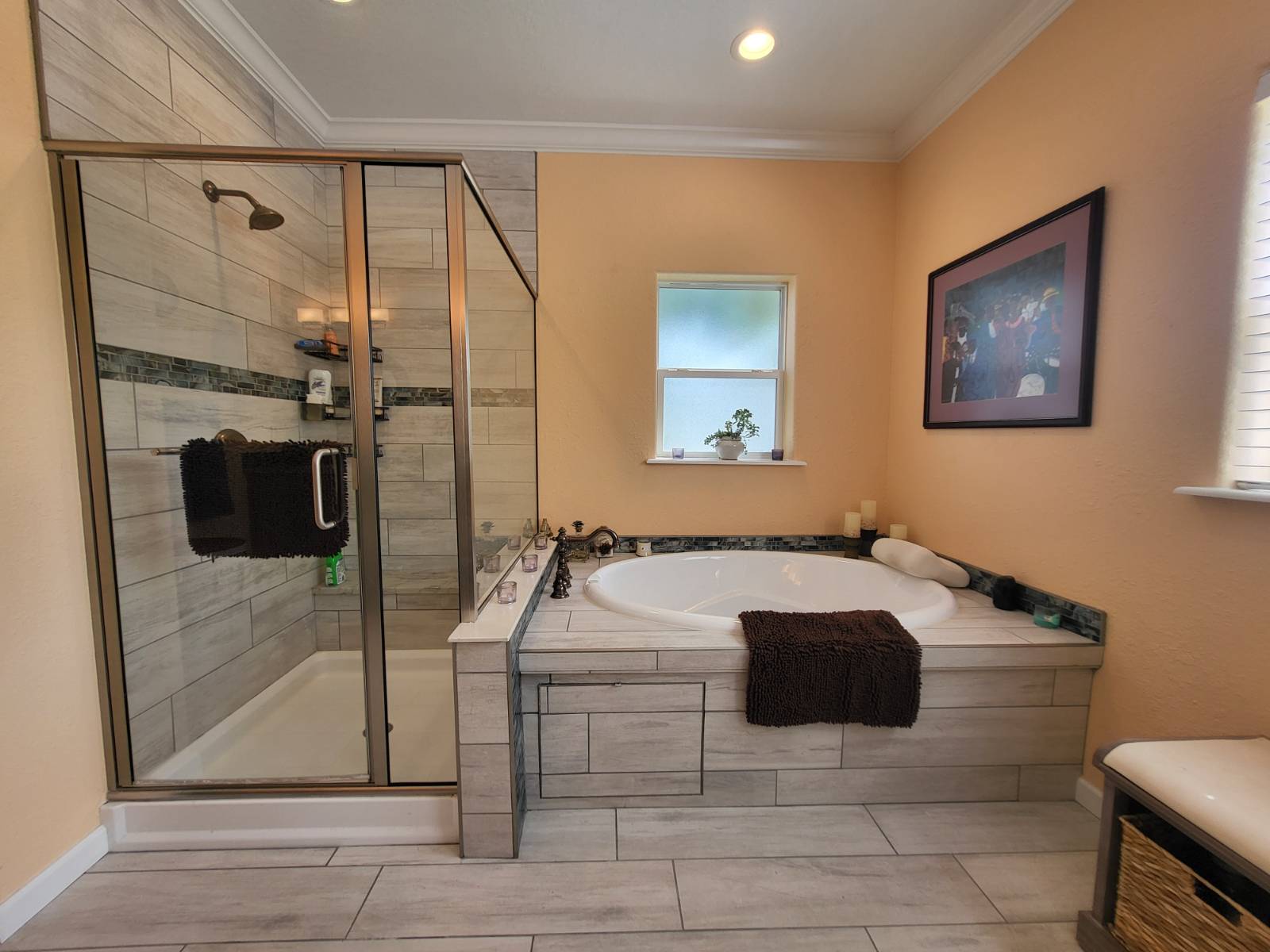 ;
;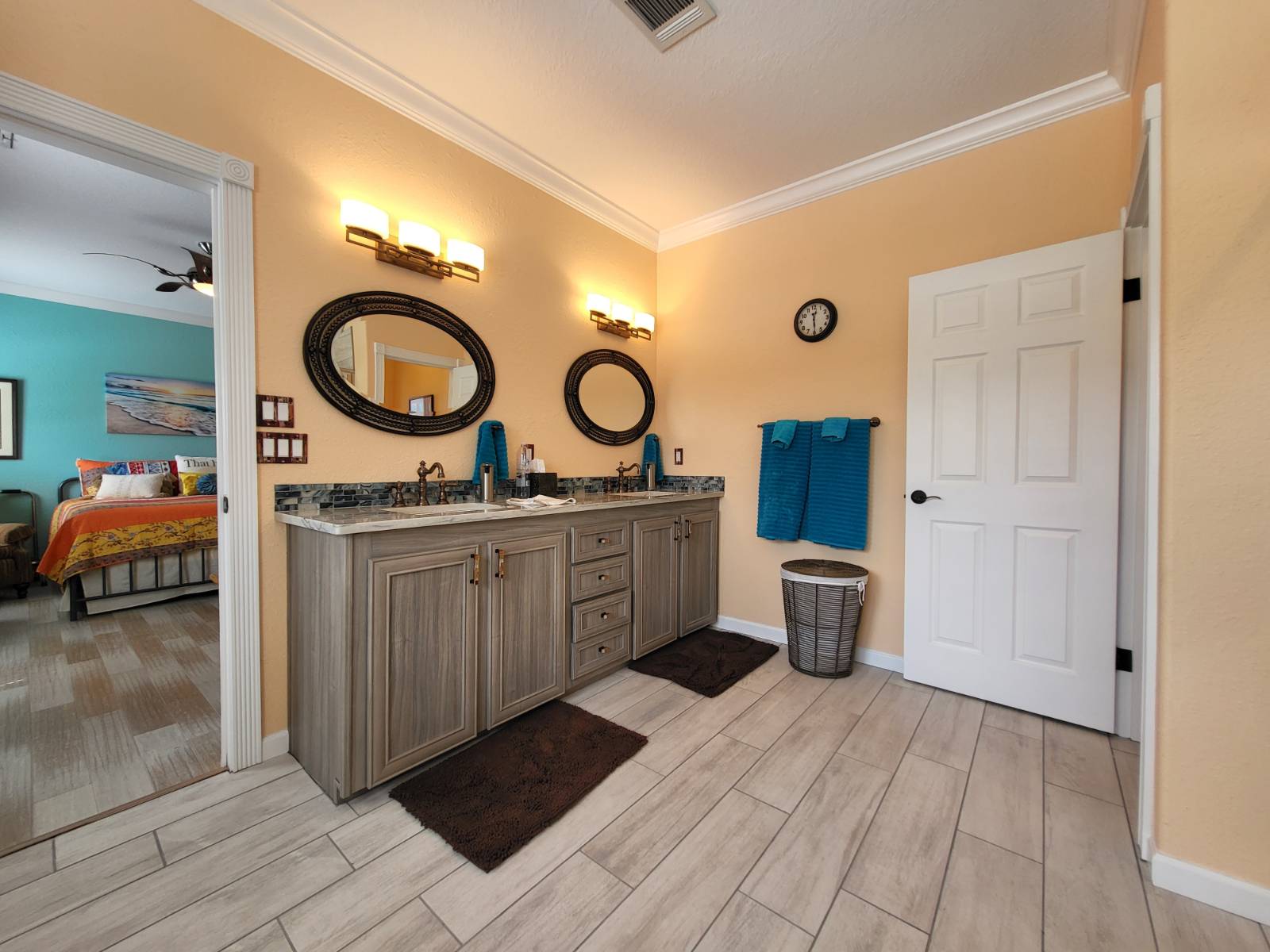 ;
;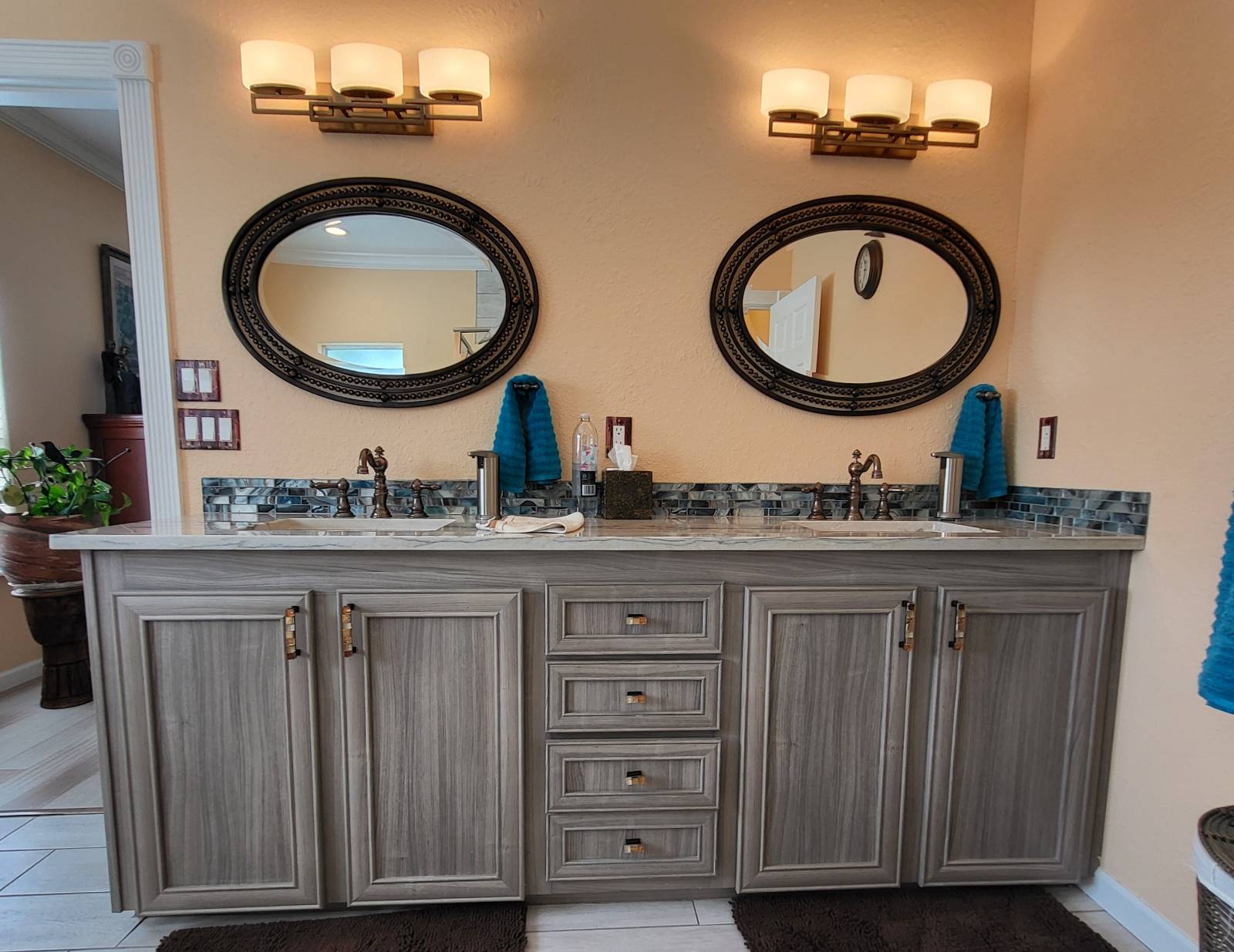 ;
;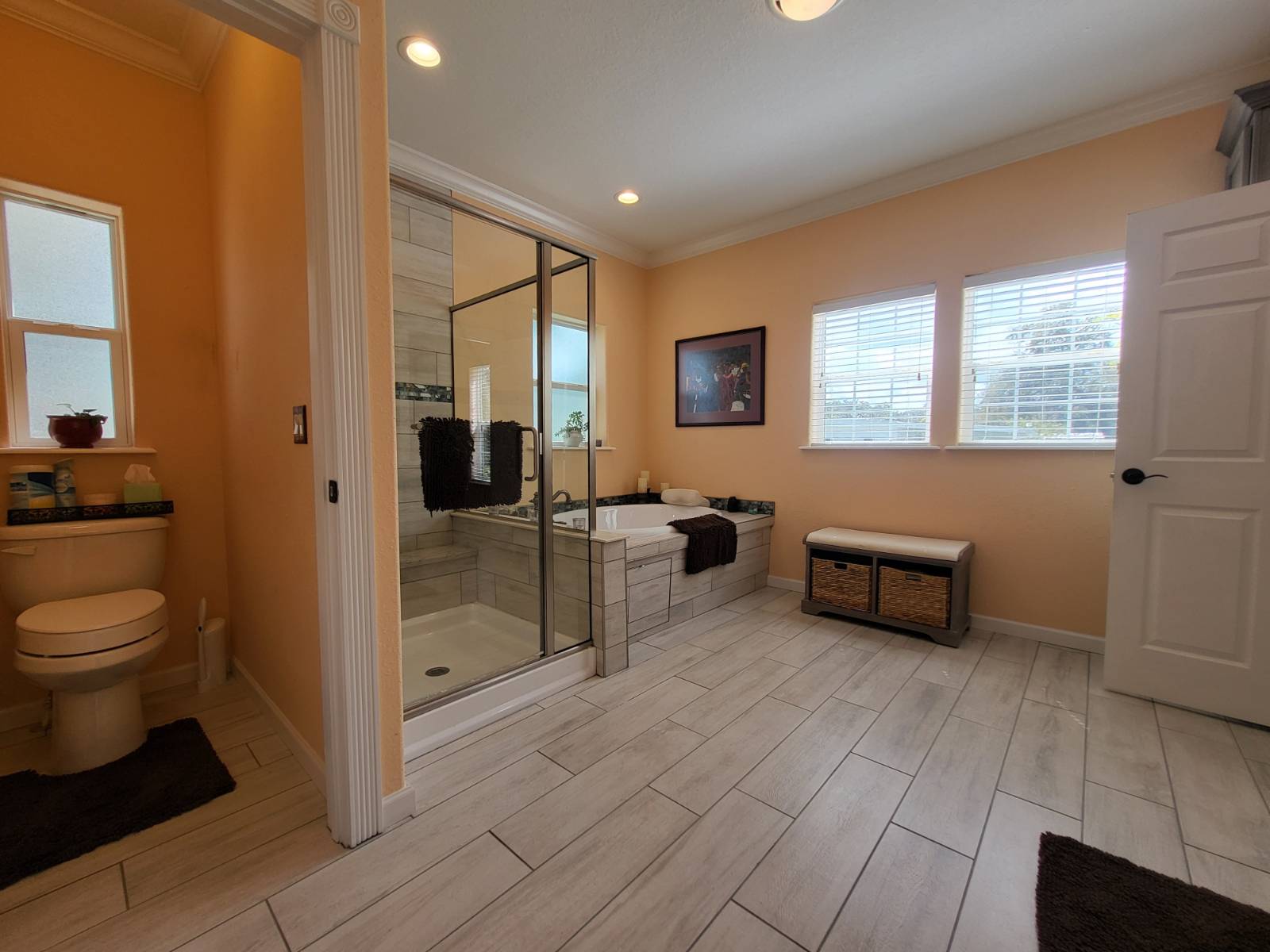 ;
;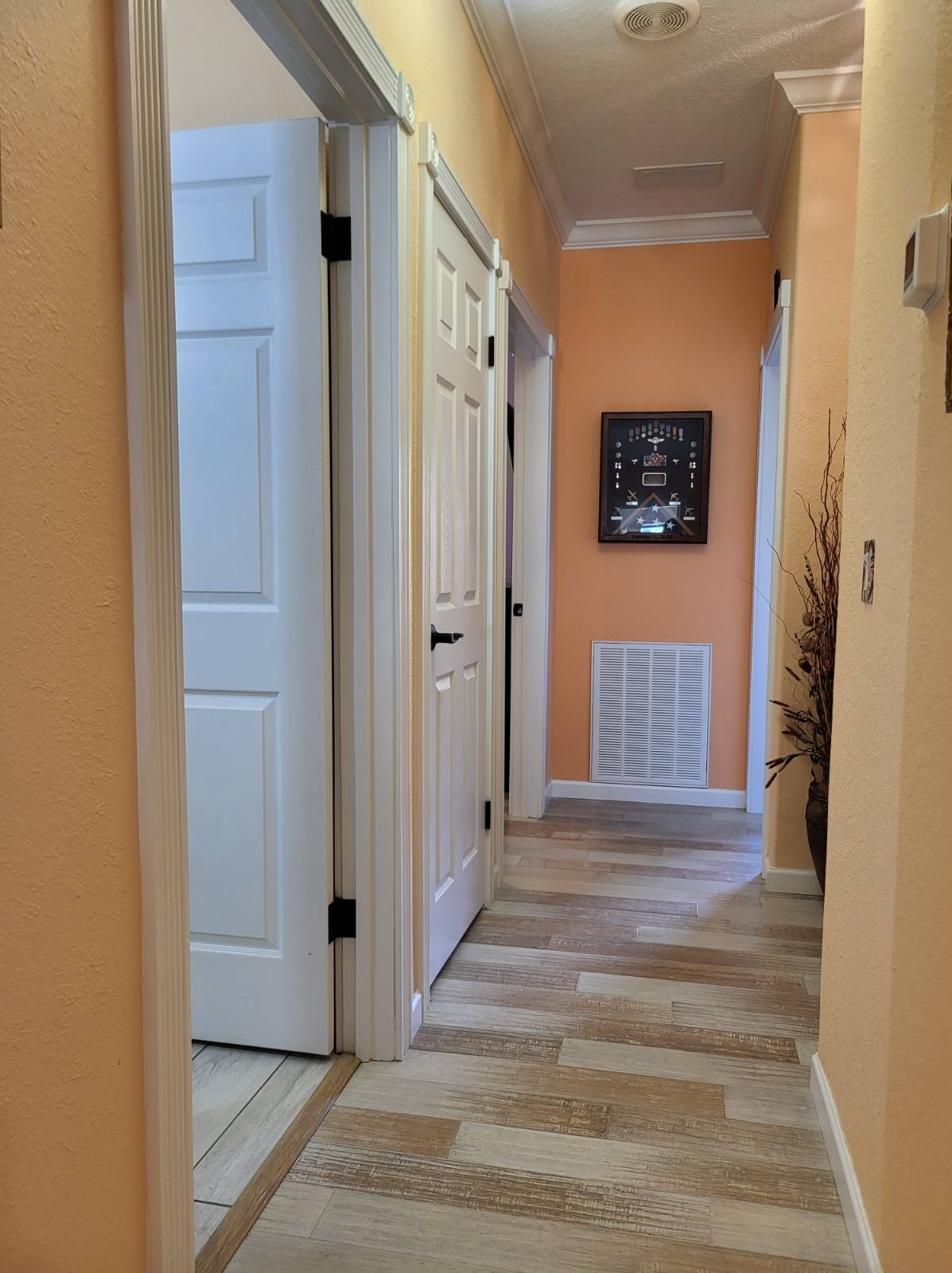 ;
;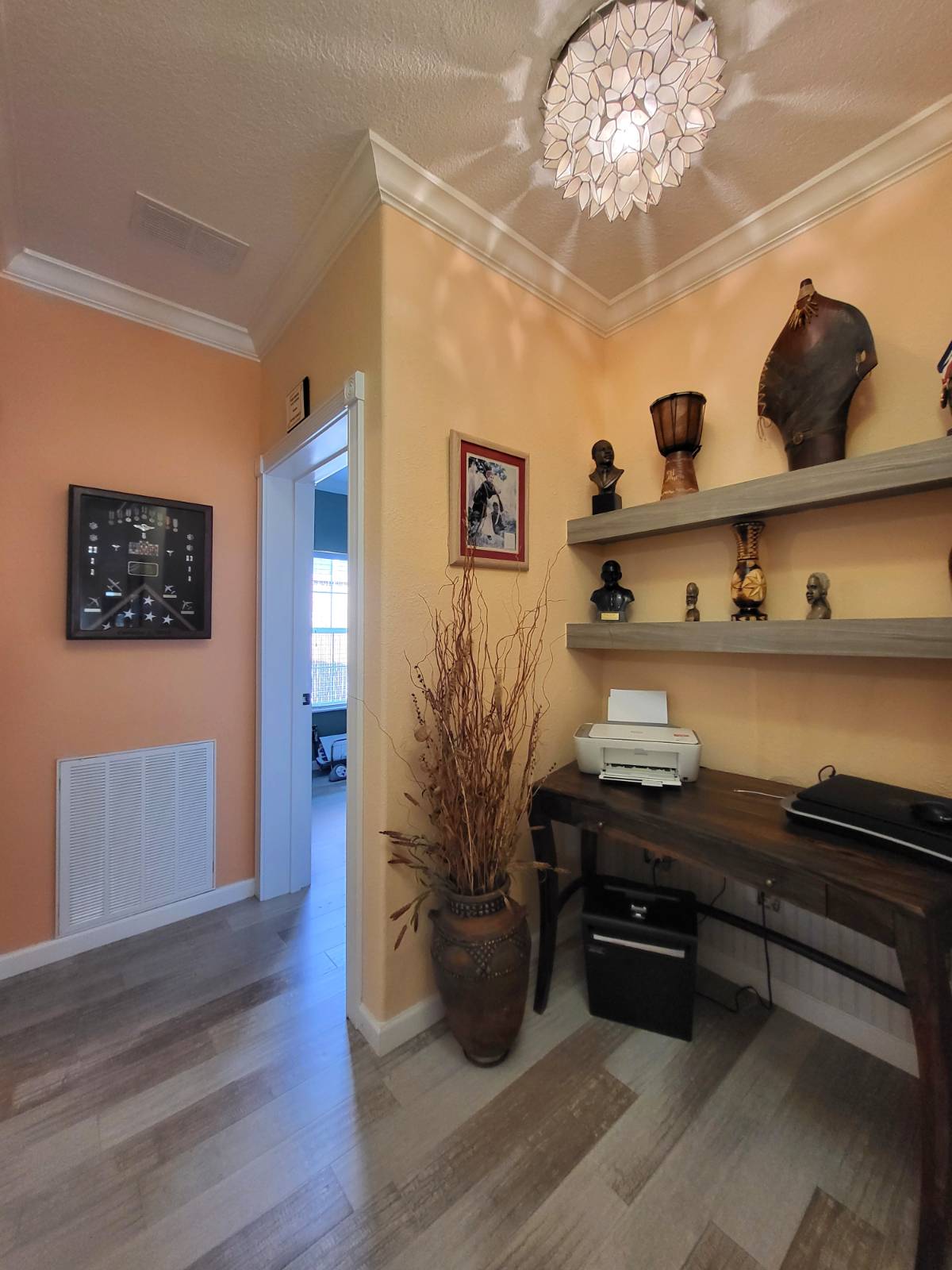 ;
;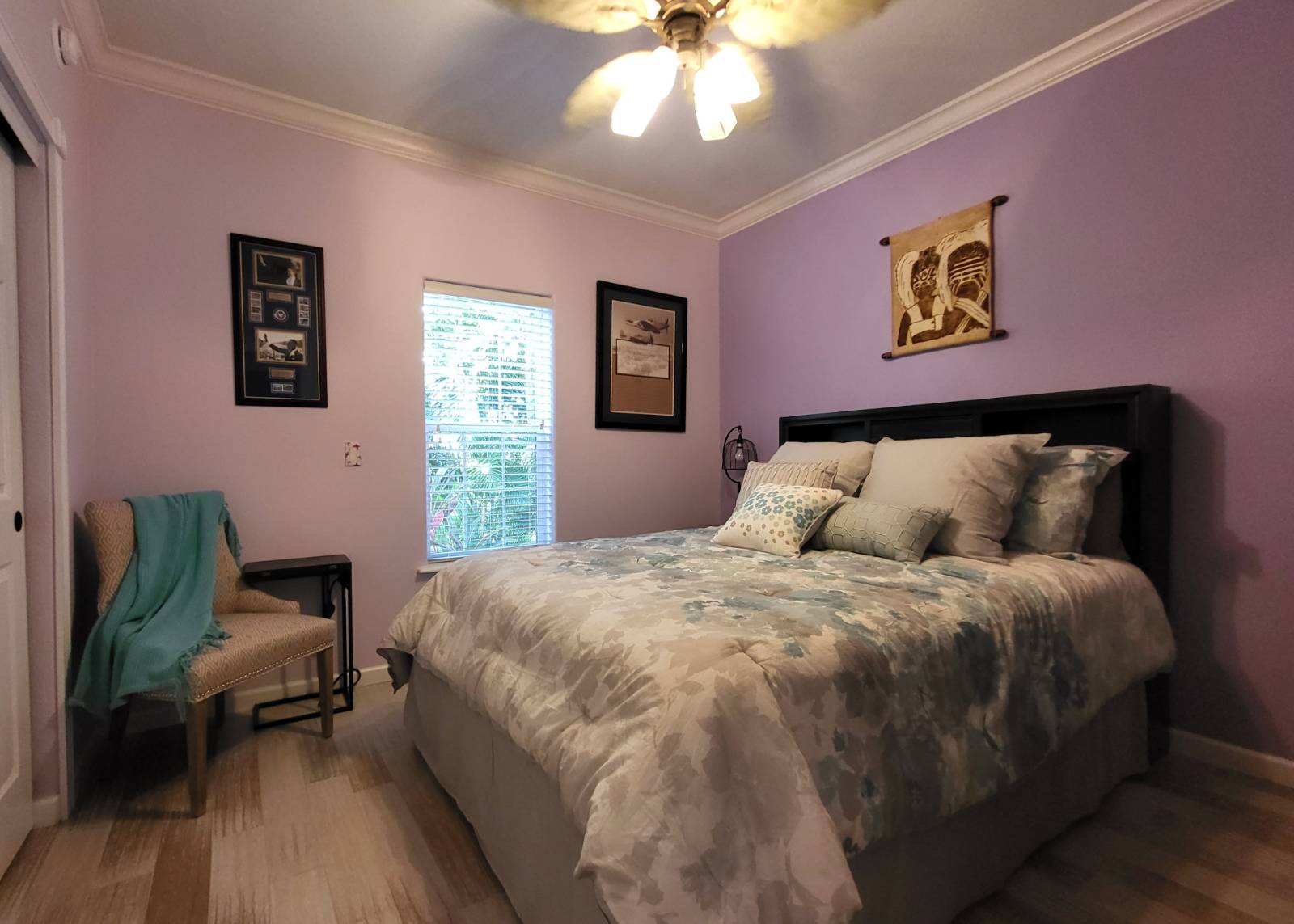 ;
;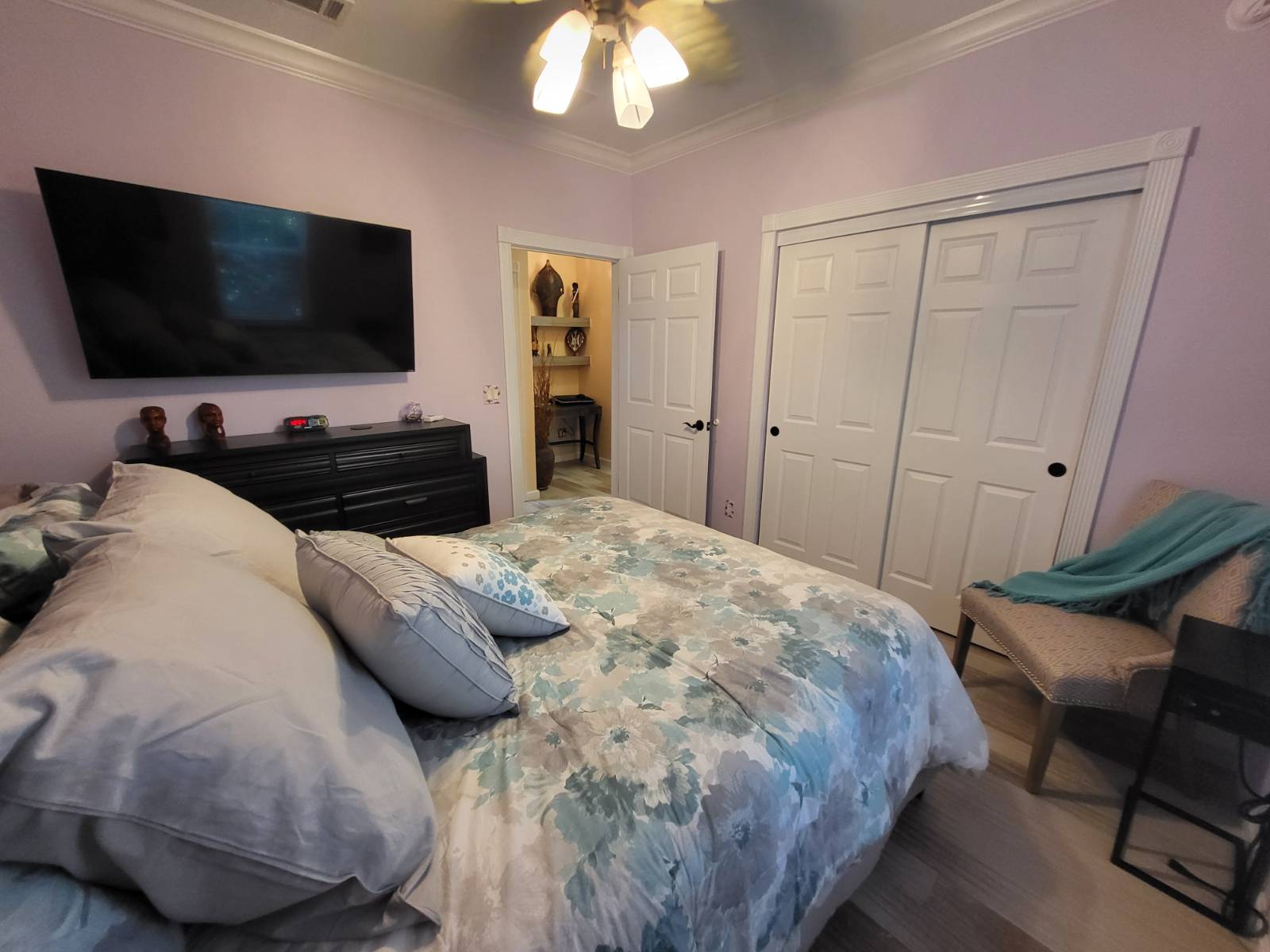 ;
;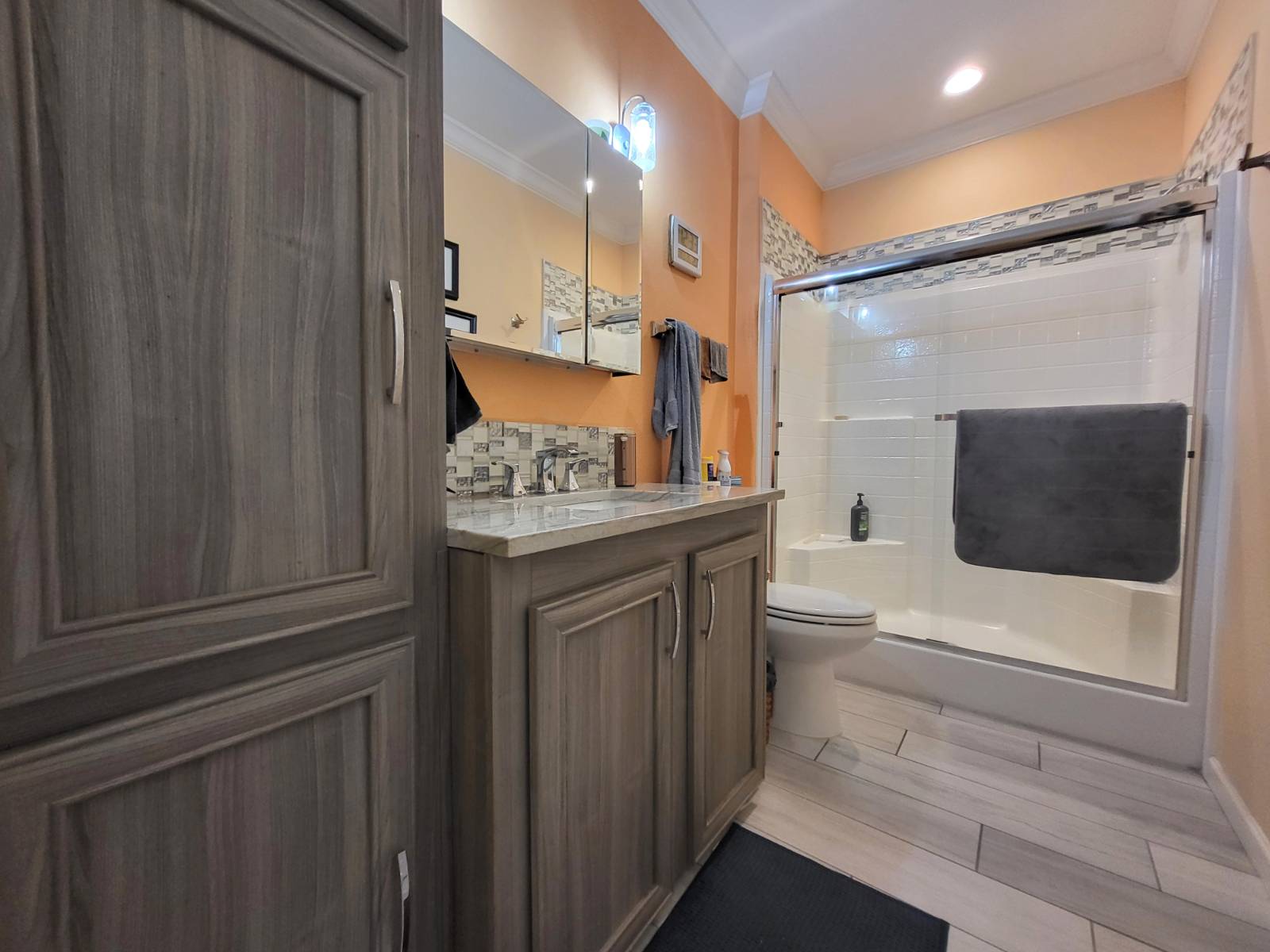 ;
;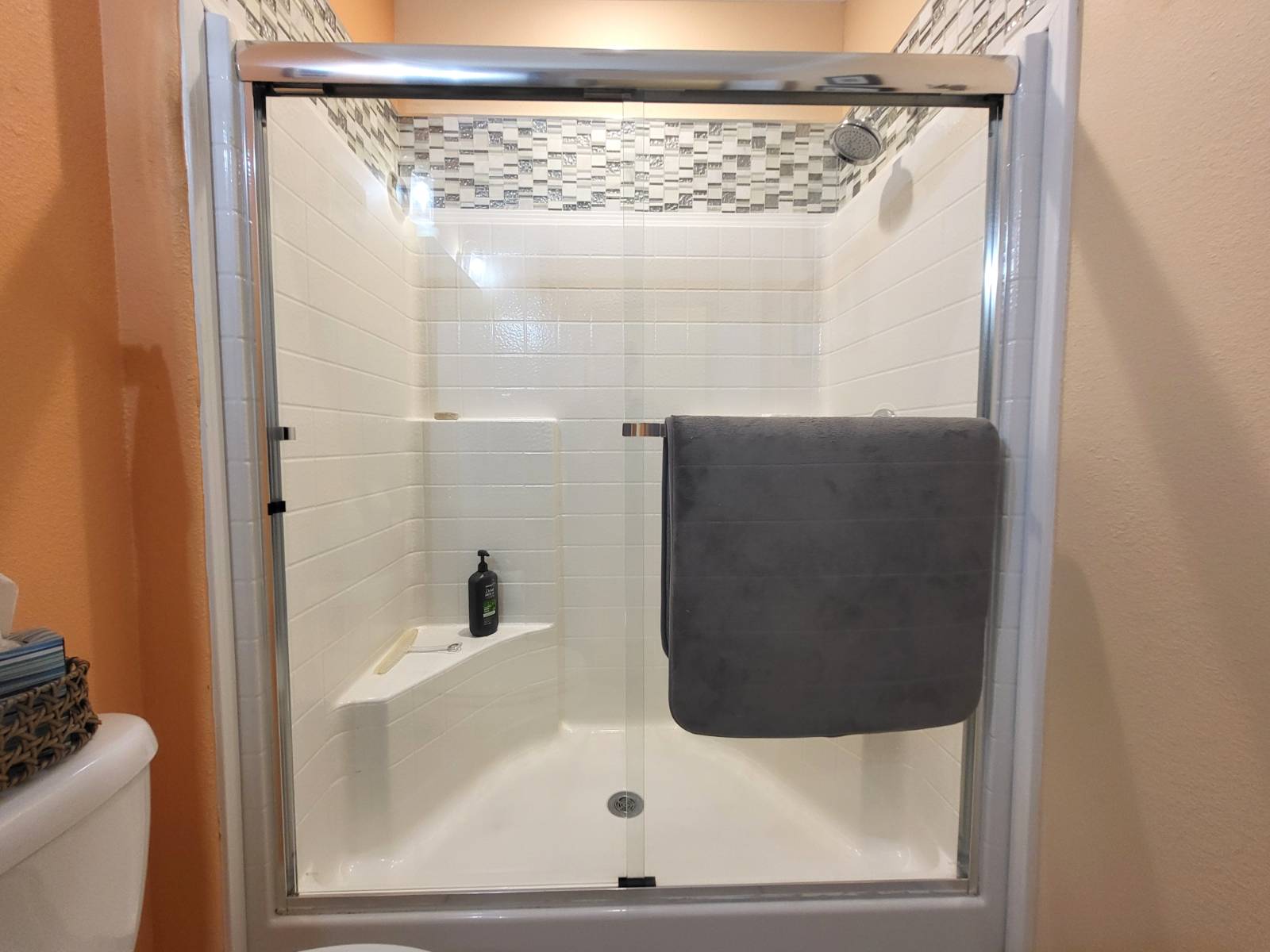 ;
;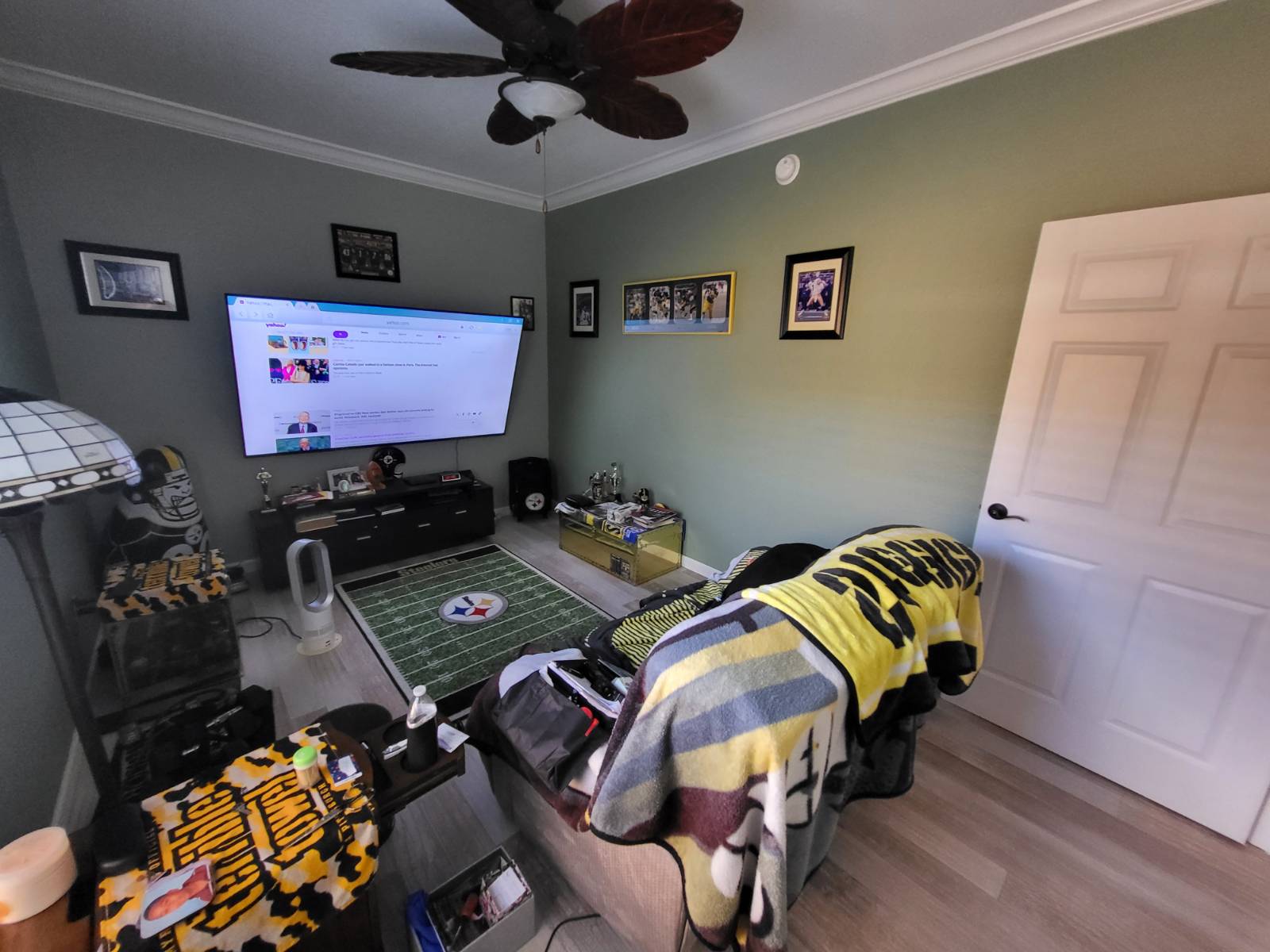 ;
;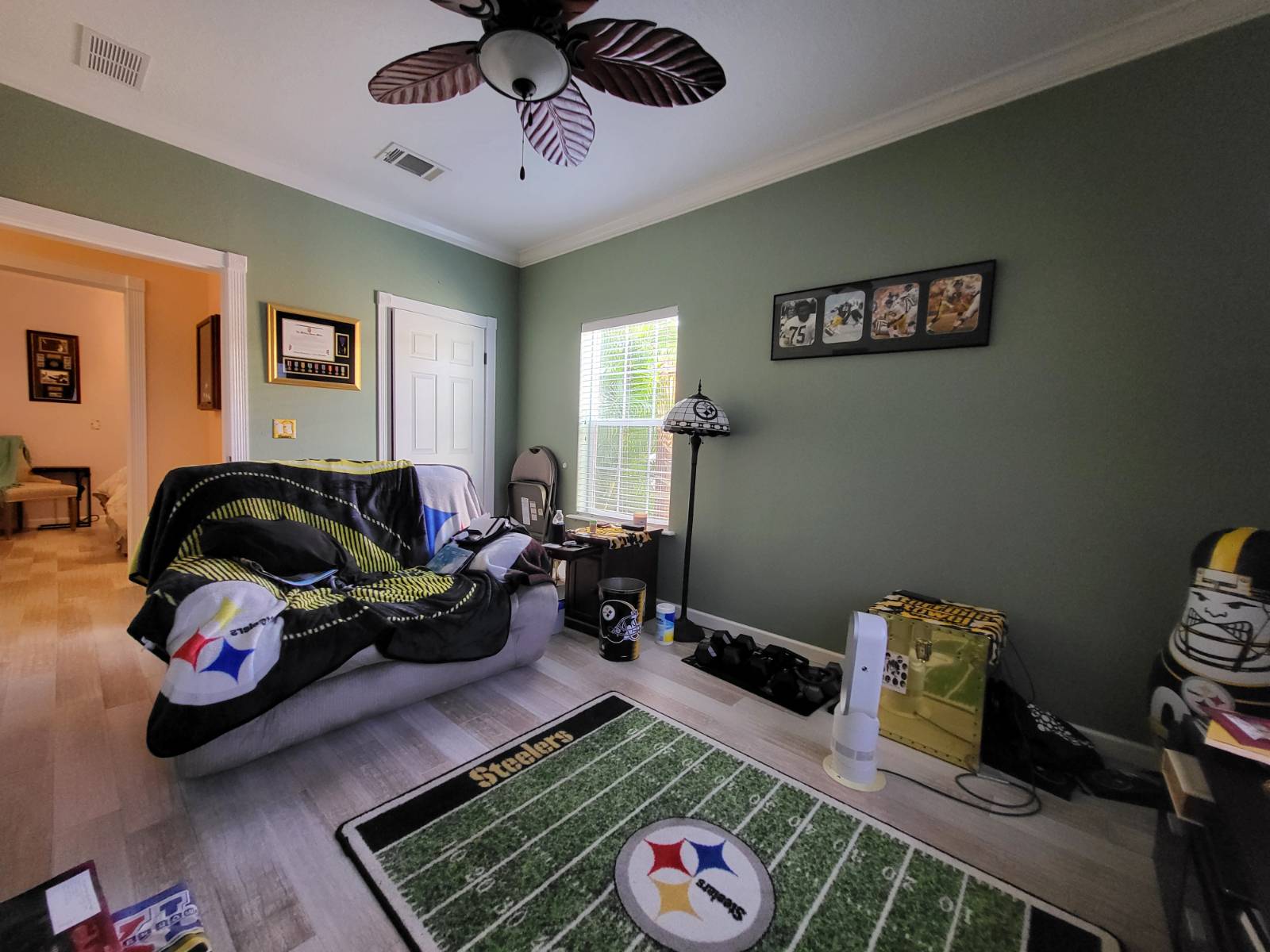 ;
;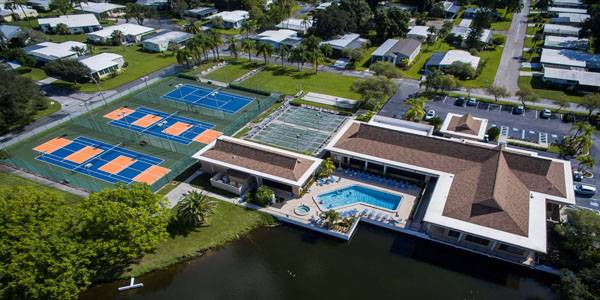 ;
;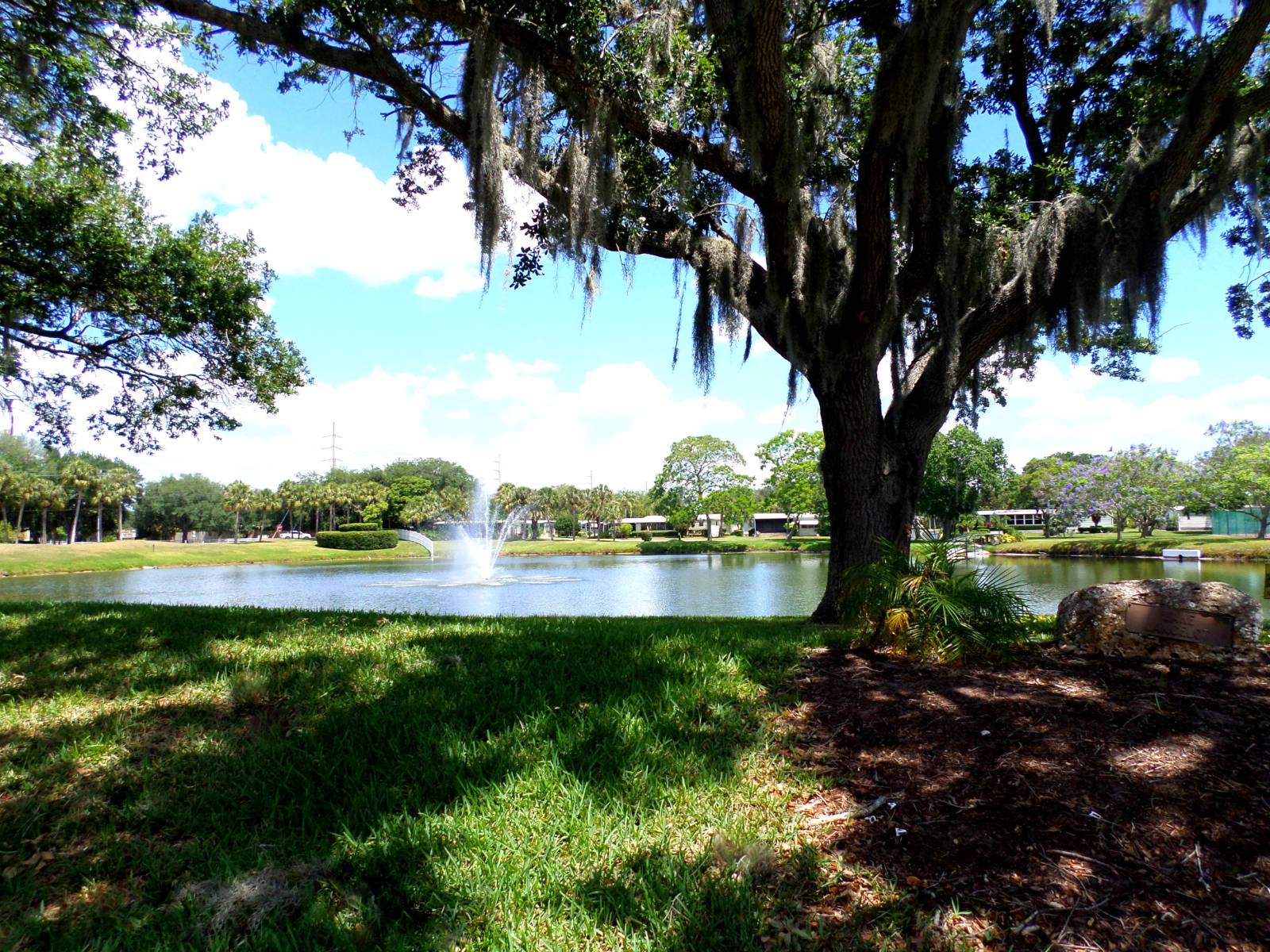 ;
;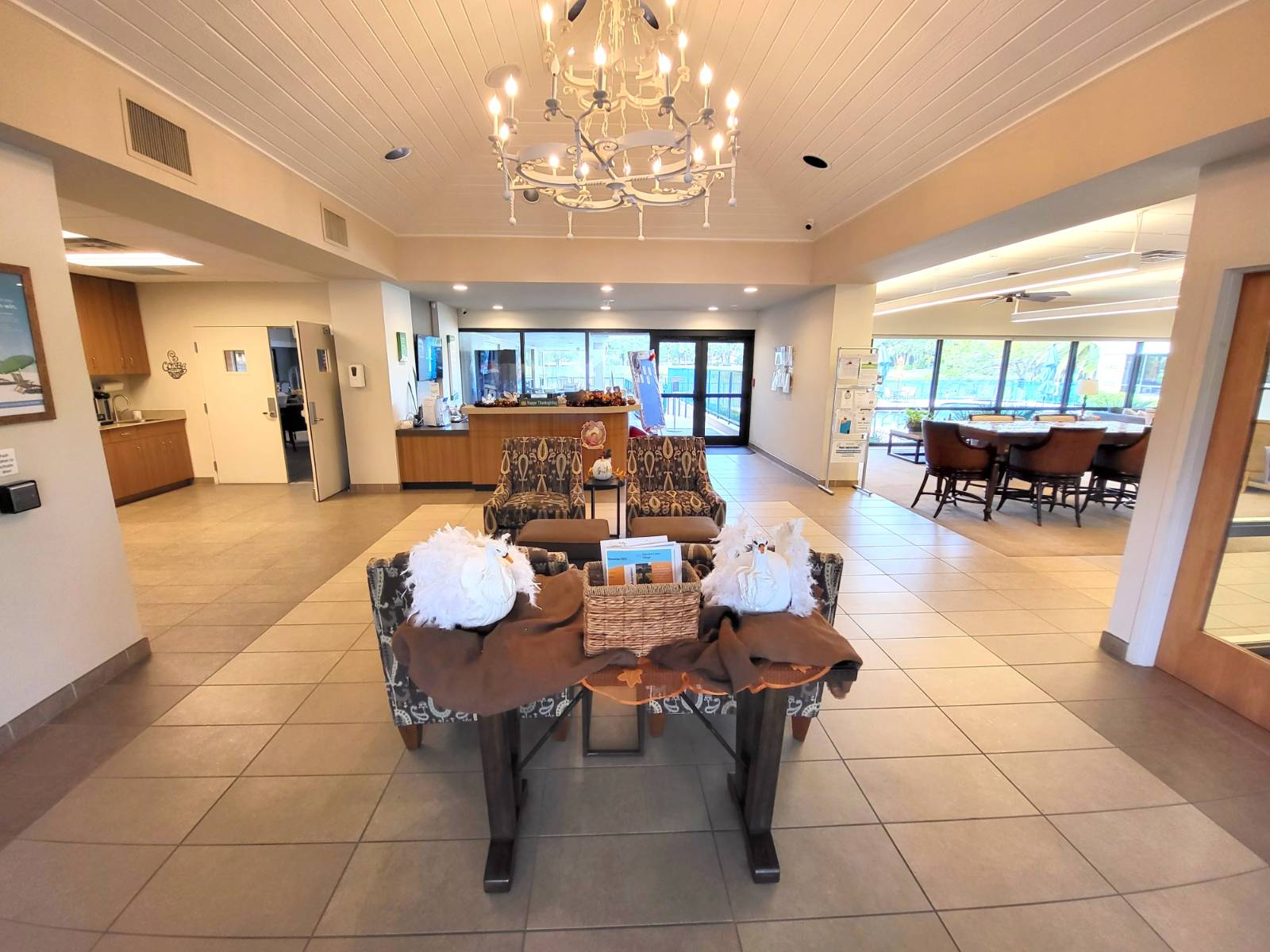 ;
;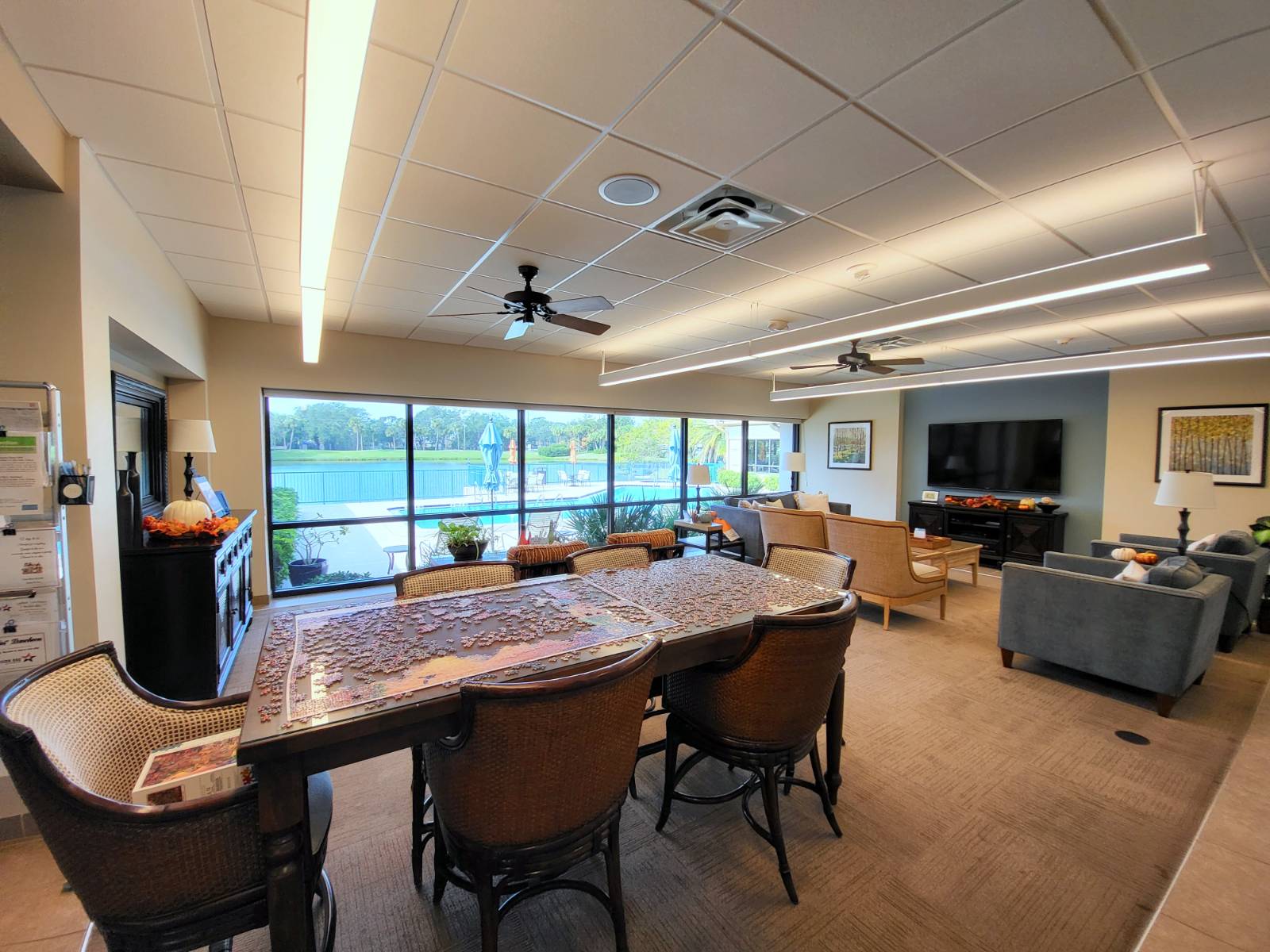 ;
;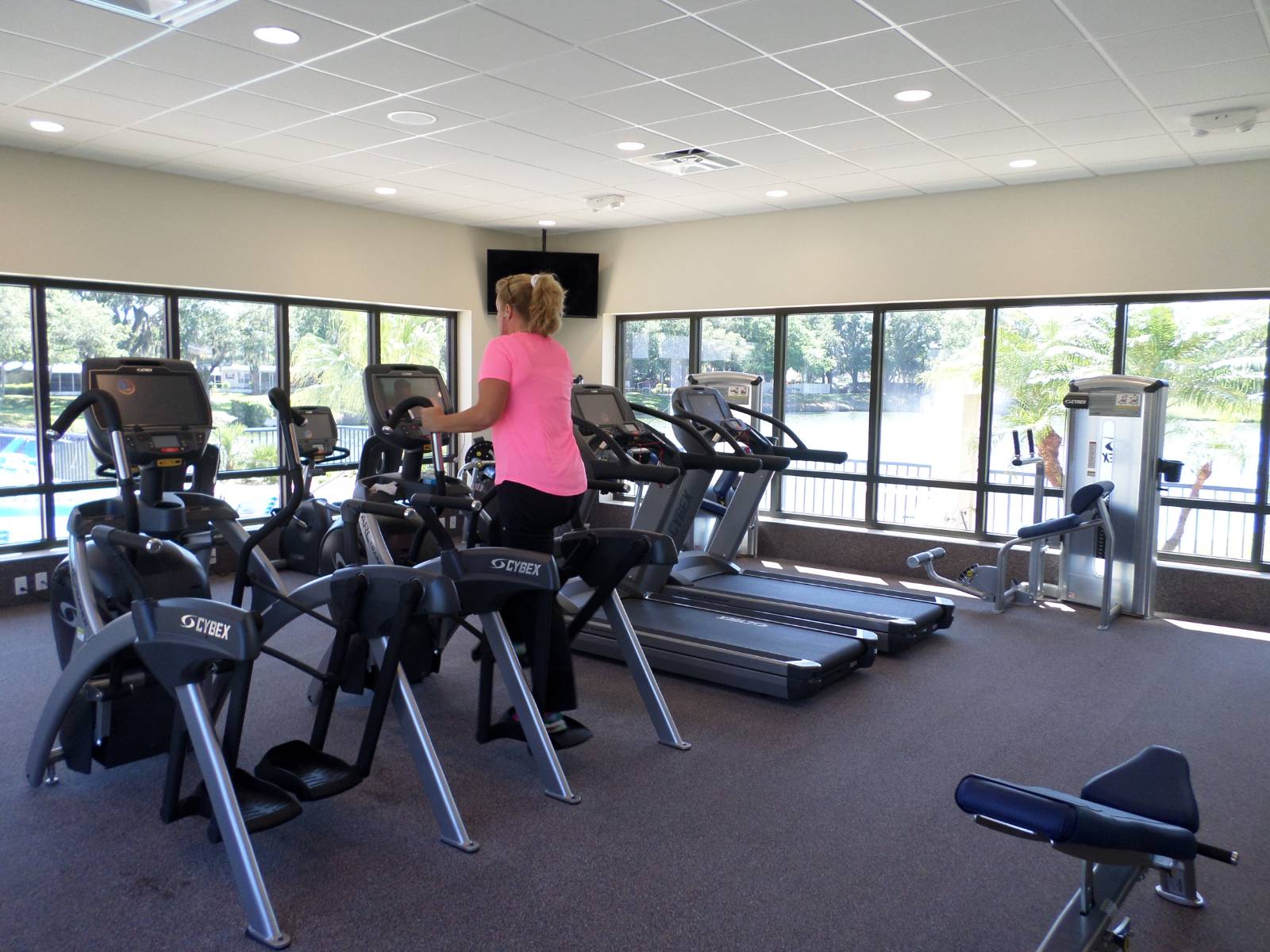 ;
;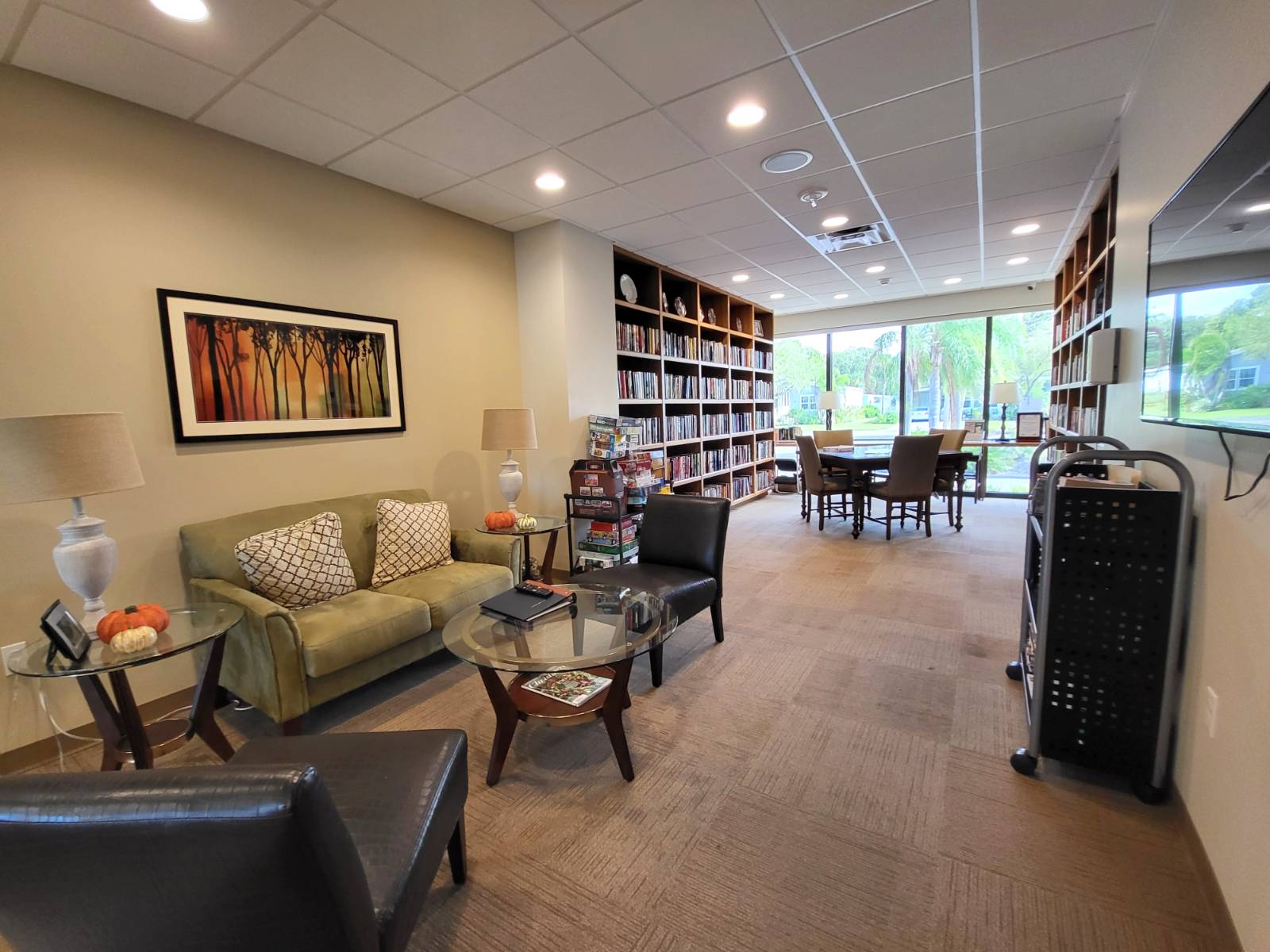 ;
;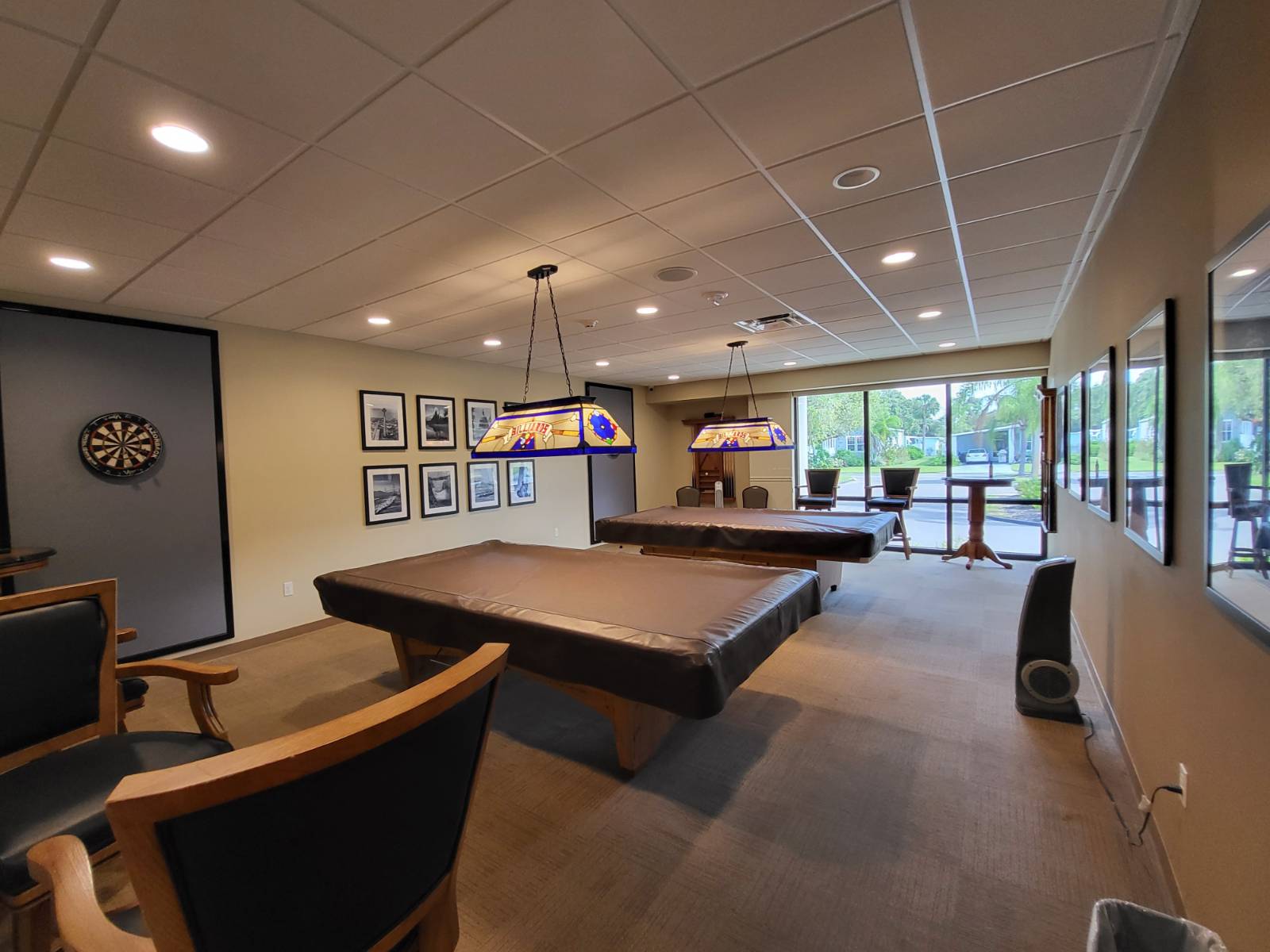 ;
;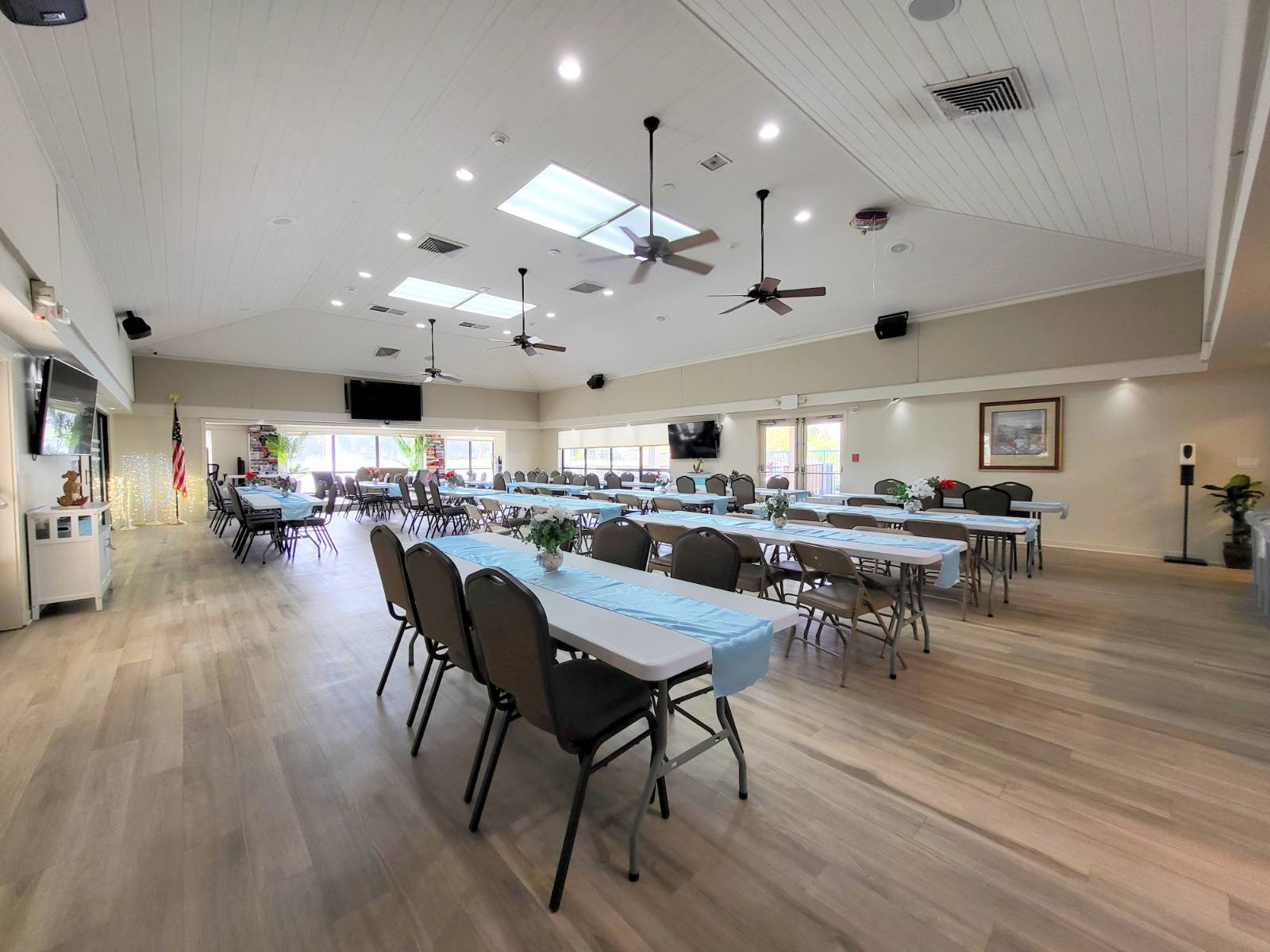 ;
;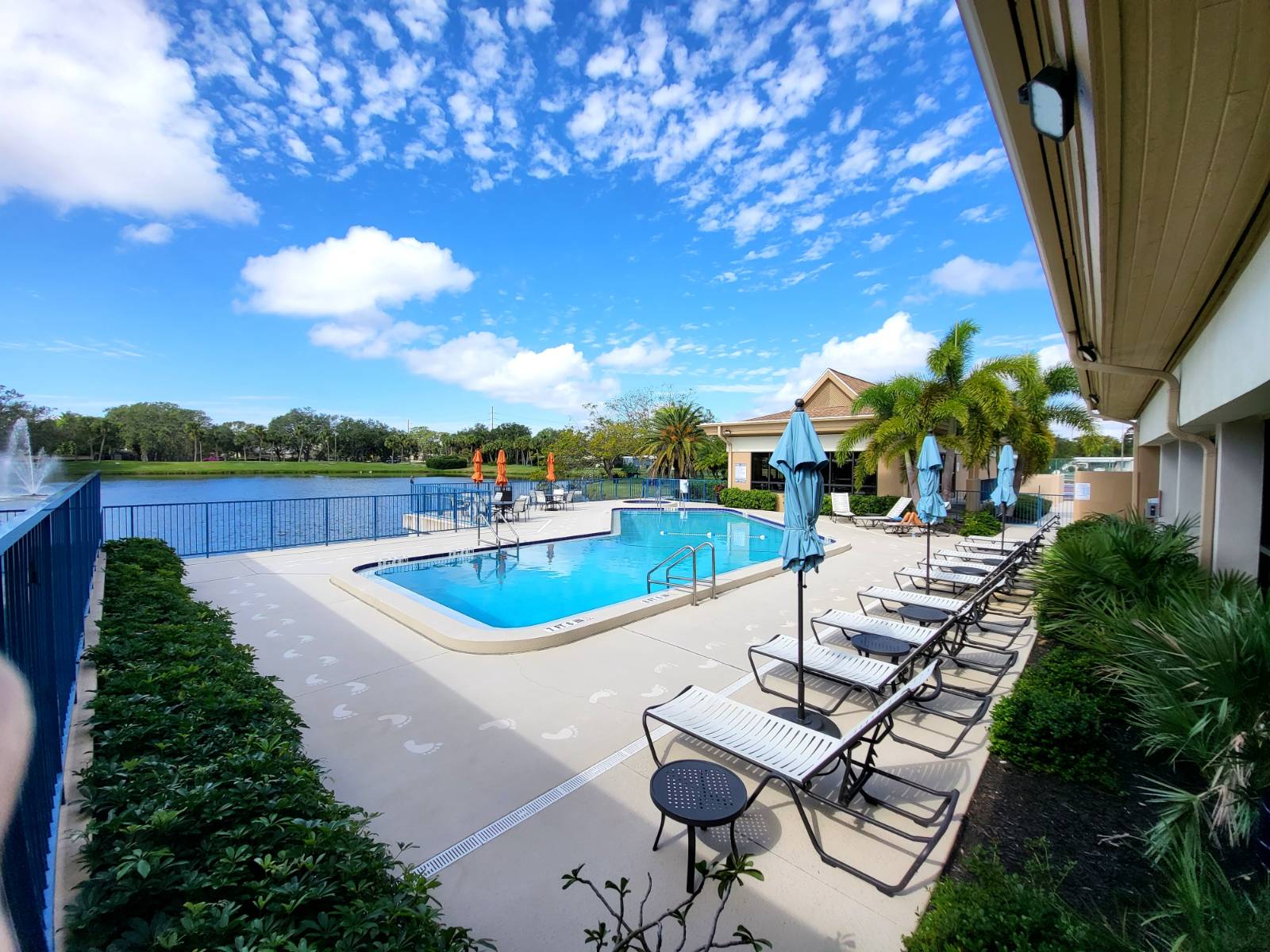 ;
;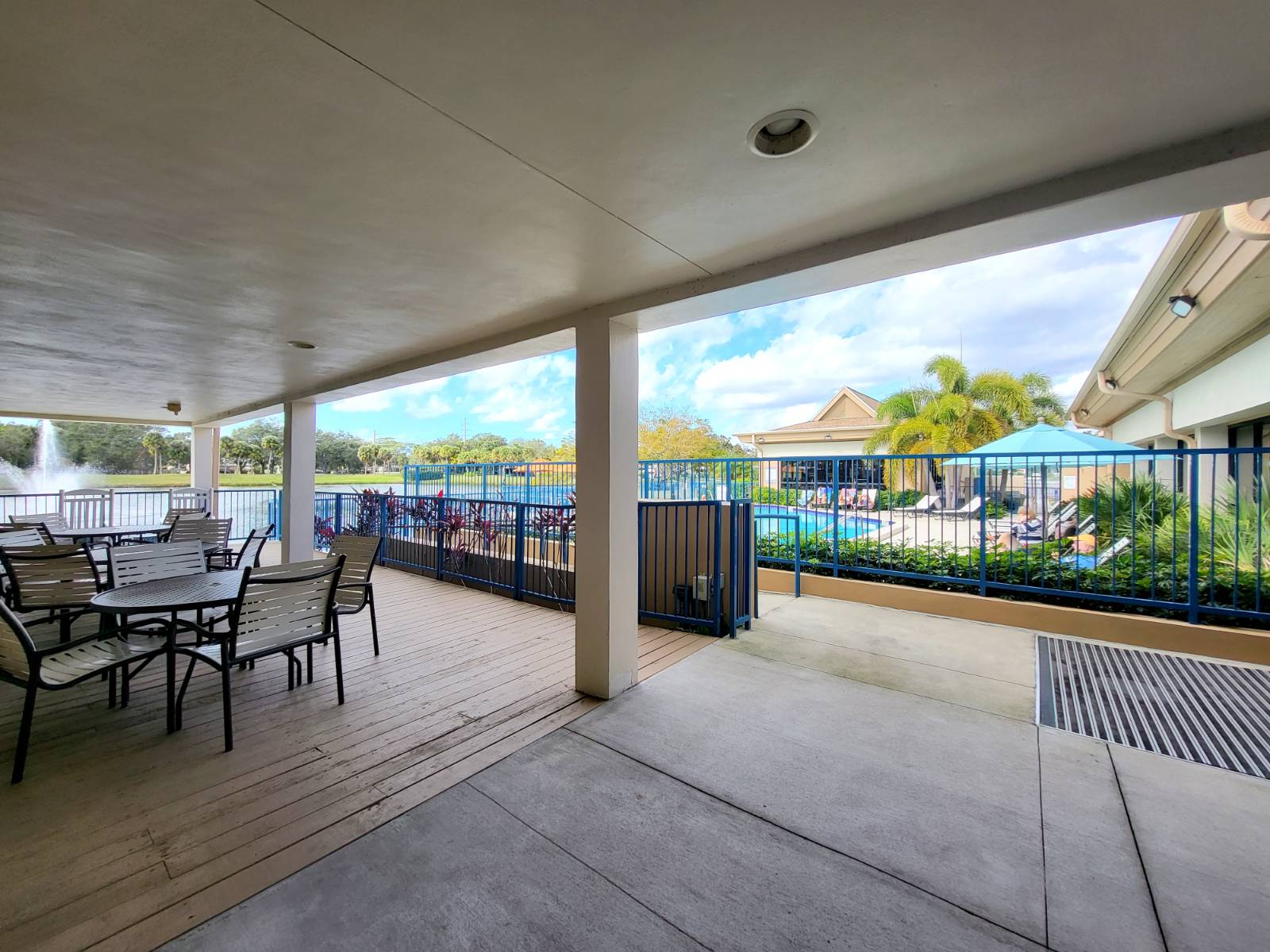 ;
;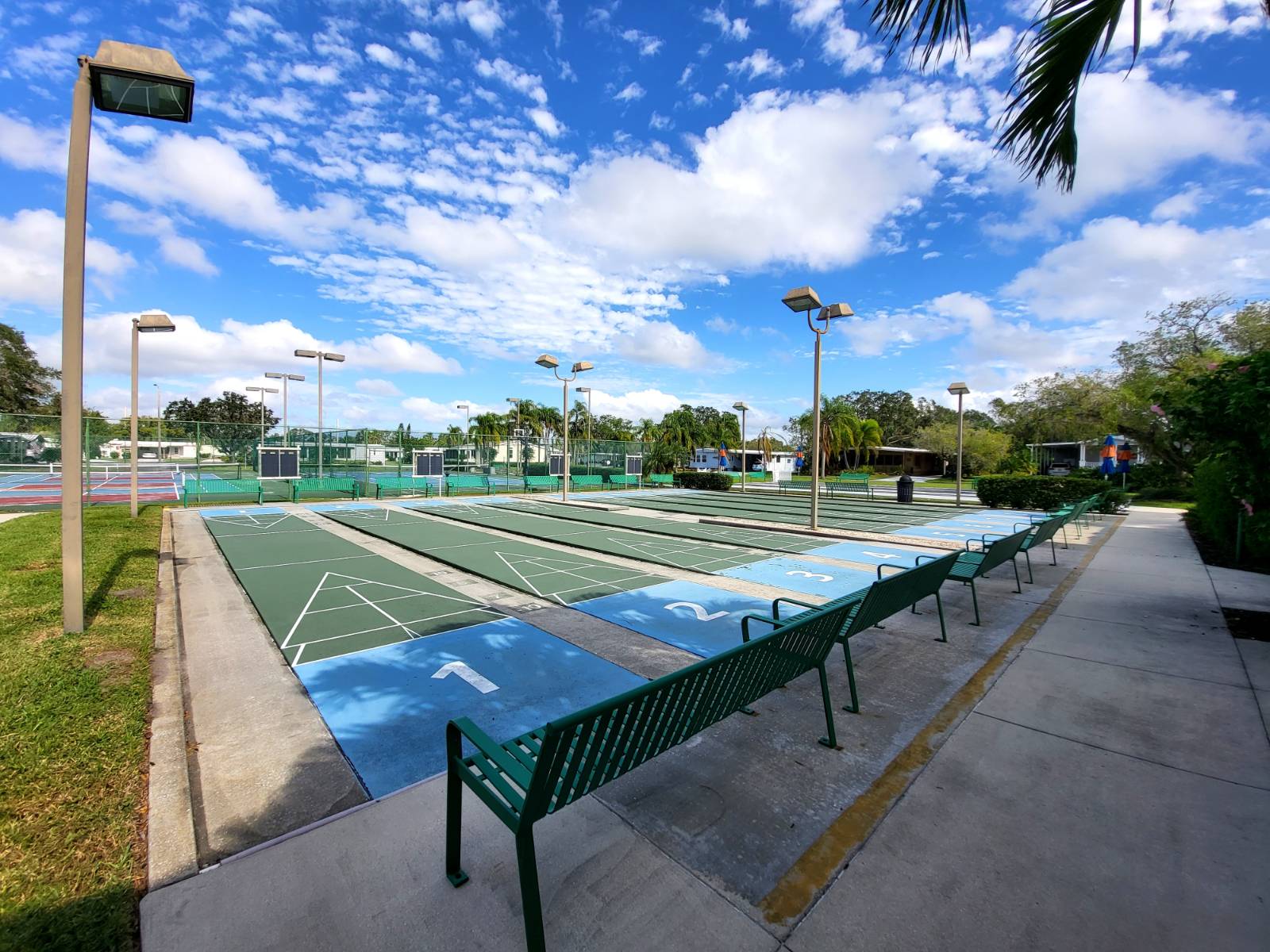 ;
;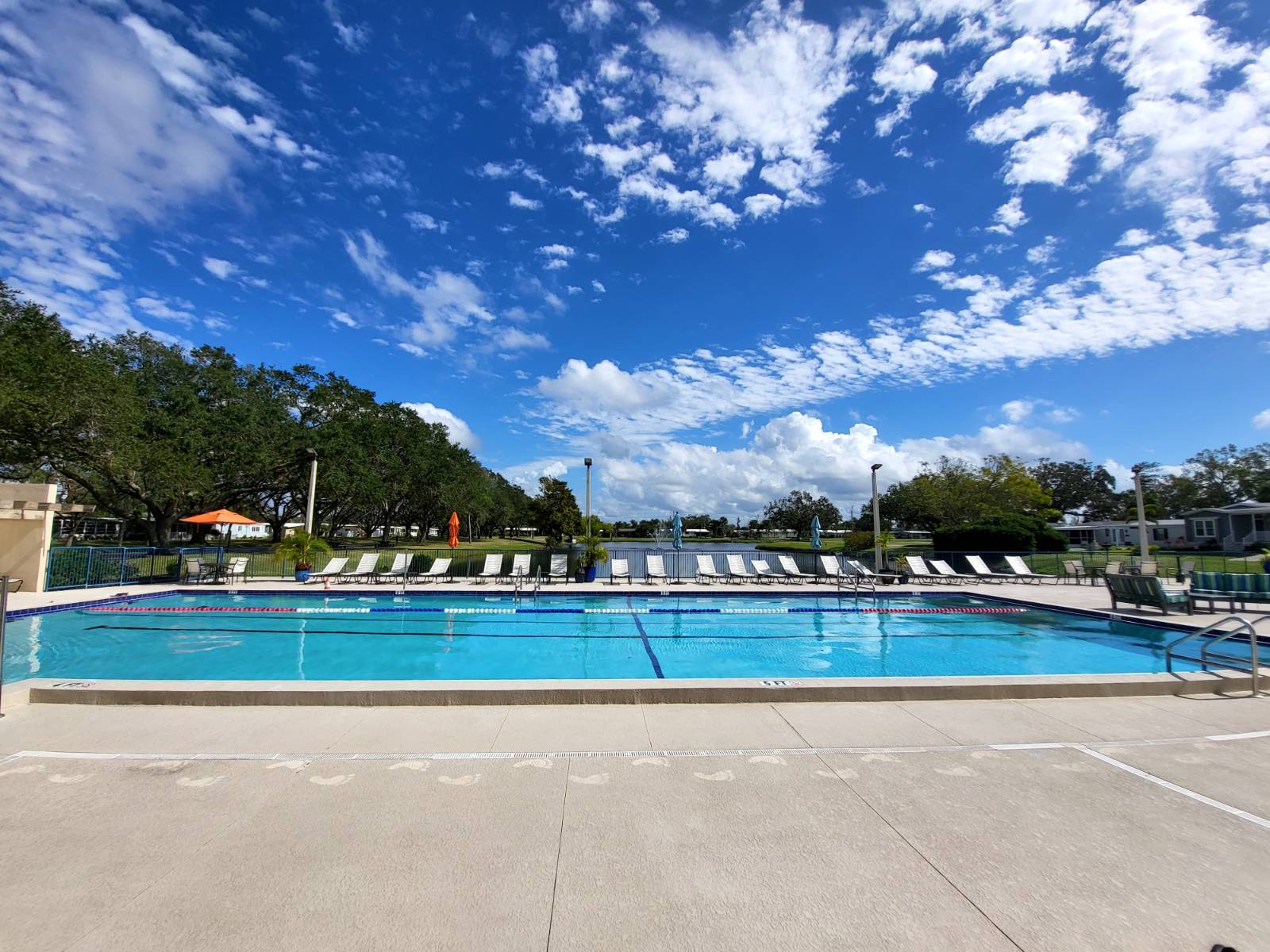 ;
;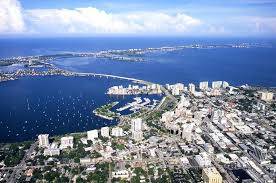 ;
;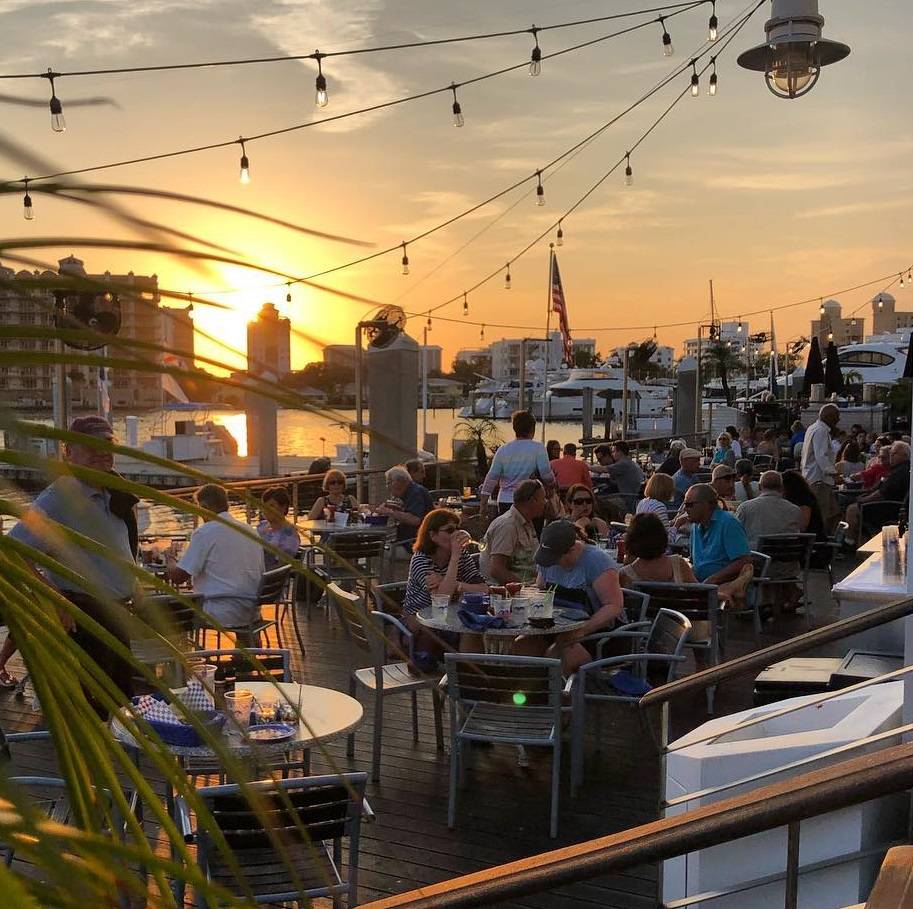 ;
;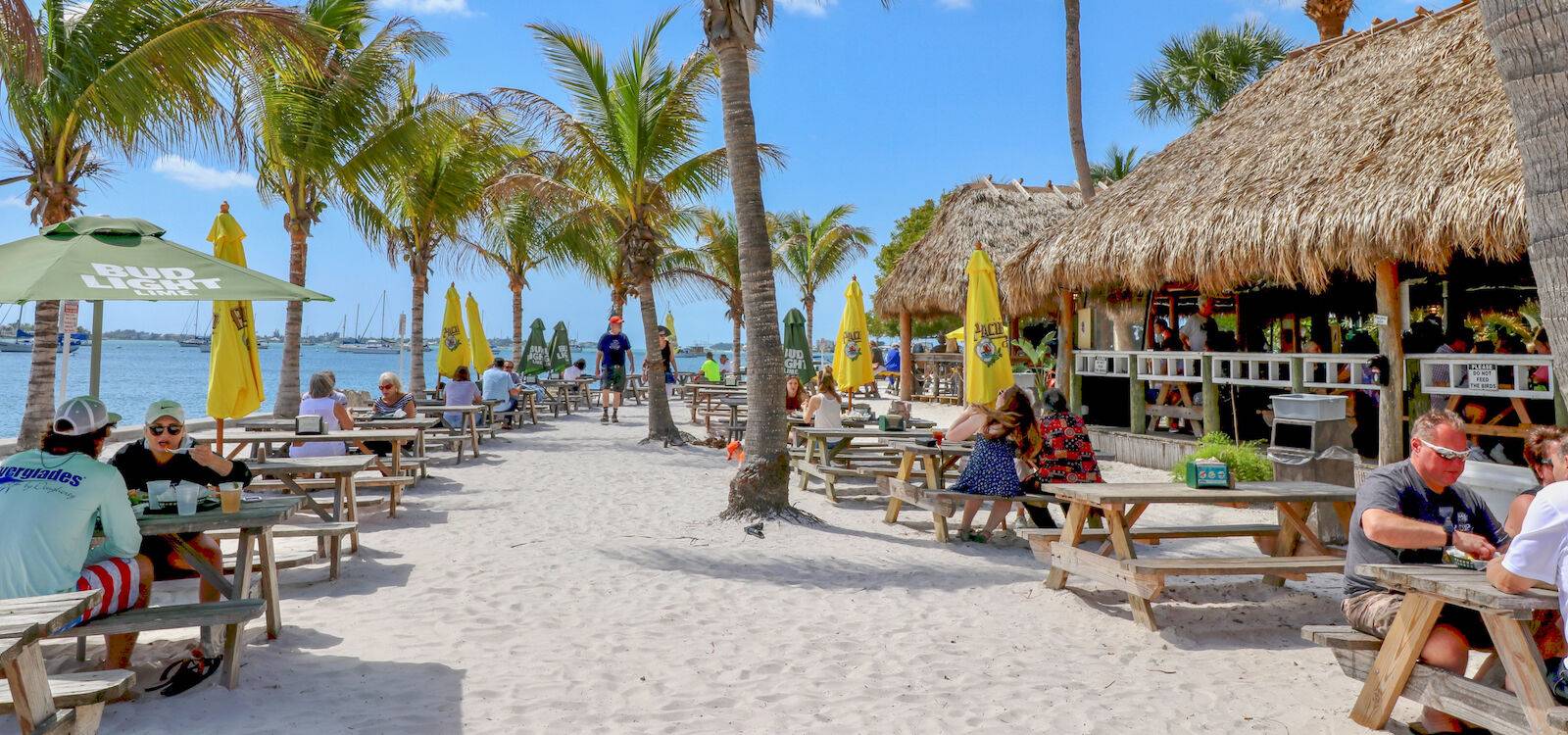 ;
;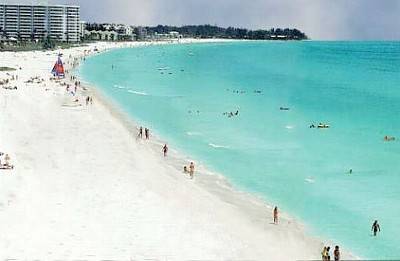 ;
;