5994 Mariaville Road, Princetown, NY 12306
| Listing ID |
11279977 |
|
|
|
| Property Type |
House |
|
|
|
| County |
Schenectady |
|
|
|
| Total Tax |
$8,580 |
|
|
|
|
|
Welcome to this unique & beautiful home located in the hills of Princetown, just 10 minutes from NYS thruway & I88. This home has it all, nestled on 4 acres w/total privacy. Enjoy the inground pool & a screened in pavilion that features a gorgeous stone FP for relaxing. There's a tree house, a huge 2 story barn that is 28w x 36L w/a full upstairs. A dog kennel & 2 sheds. Kitchen has granite counters, quiet close cabinets, SS & black appliances. Stone FP in the FR, large LR w/vaulted ceilings w/large windows overlooking front yard. Wood floors in the BRs, 2 new BAs, cedar closet, laundry shoot. Hot water heater & boiler were installed in 2023. Additional wood burning stove/boiler, 3 mini splits for AC & a Generac propane Generator. The property is 286 ft wide. This is a must see!
|
- 3 Total Bedrooms
- 2 Full Baths
- 2280 SF
- 4.00 Acres
- 174240 SF Lot
- Built in 1988
- Contemporary Style
- Scuttle Attic
- Lower Level: Bilco Doors
- Eat-In Kitchen
- Oven/Range
- Refrigerator
- Dishwasher
- Microwave
- Washer
- Dryer
- Carpet Flooring
- Hardwood Flooring
- Vinyl Flooring
- 9 Rooms
- Living Room
- Family Room
- Primary Bedroom
- Kitchen
- 1 Fireplace
- Wood Stove
- Baseboard
- Hot Water
- Propane Fuel
- Wood Fuel
- Cooling: Ductless
- Door Features: Sliding Doors
- Has Cooling: Yes
- Above Area Source: CRS
- Laundry Features: In basement
- Heating: Tank leased, tank owned
- Window Features: Wood Frames, Blinds, Curtain Rods, Double Pane Windows
- Interior Features: High speed internet, paddle fan, vaulted ceiling(s), cathedral ceiling(s), crown molding, eat-in kitchen, kitchen island
- Electrical Details: 200+ Amp Service, Circuit Breakers, Generator
- Fireplace Features: Wood Burning Stove, Family Room
- Brick Siding
- Vinyl Siding
- Asphalt Shingles Roof
- Attached Garage
- 4 Garage Spaces
- Private Well Water
- Private Septic
- Pool: In Ground
- Deck
- Patio
- Open Porch
- Covered Porch
- Driveway
- Barn
- Shed
- Cabana
- Workshop
- Wooded View
- Private View
- View: Hills
- Foundation Details: Block
- Pool Features: Outdoor pool
- Patio and Porch Features: Pressure treated
- Lot Features: Meadow, road frontage, sloped, views, cleared, landscaped
- Other Structures: Kennel/dog run, storage, garage(s)
- Fencing Details: Security, other, back yard, partial
- Parking Features: Off street, stone, paved, attached, circular , garage door opener
- $8,580 Total Tax
- Tax Tract: 36.00
- Tax Lot: 16.122
- Sold on 7/18/2024
- Sold for $550,000
- Buyer's Agent: Brad Medici
- Company: Miuccio Real Estate Group
|
|
Miranda Real Estate Group Inc
|
Listing data is deemed reliable but is NOT guaranteed accurate.
|



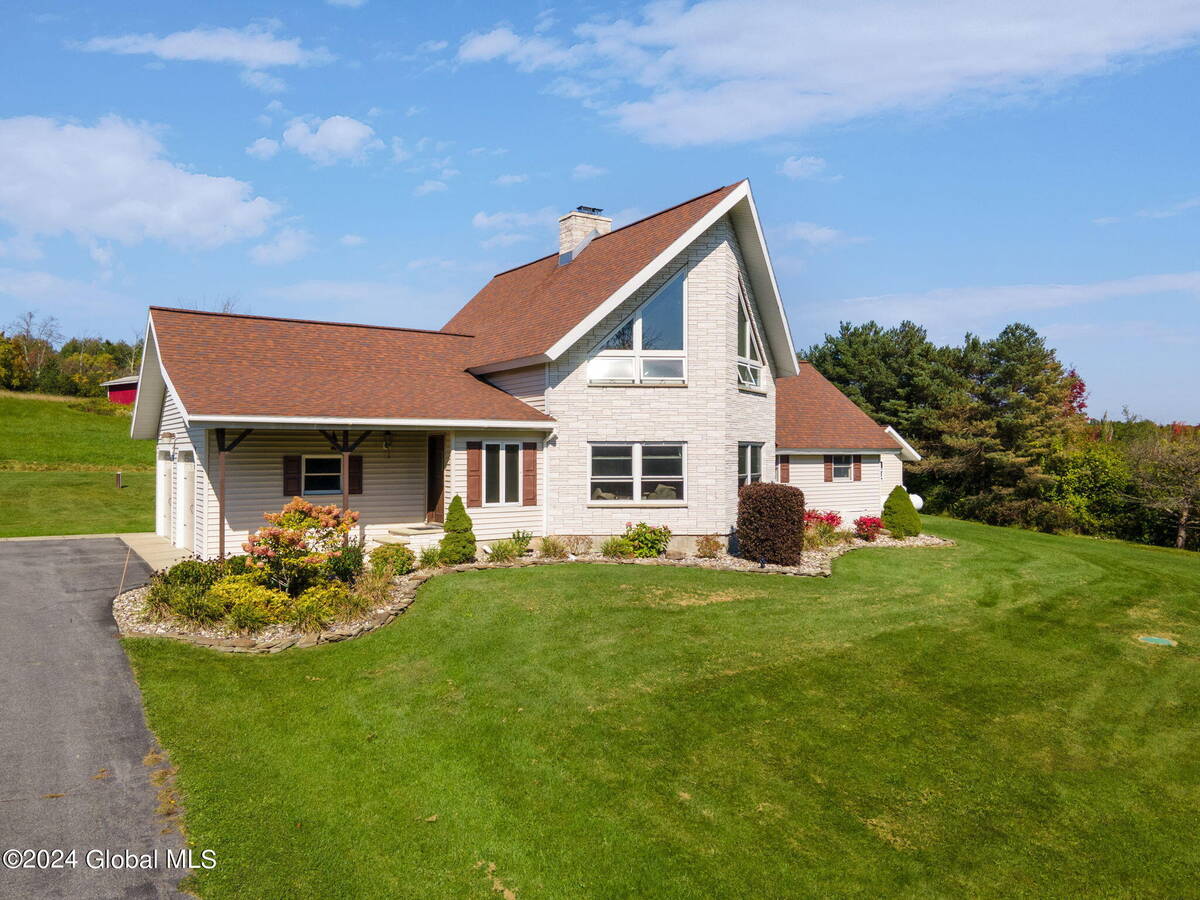

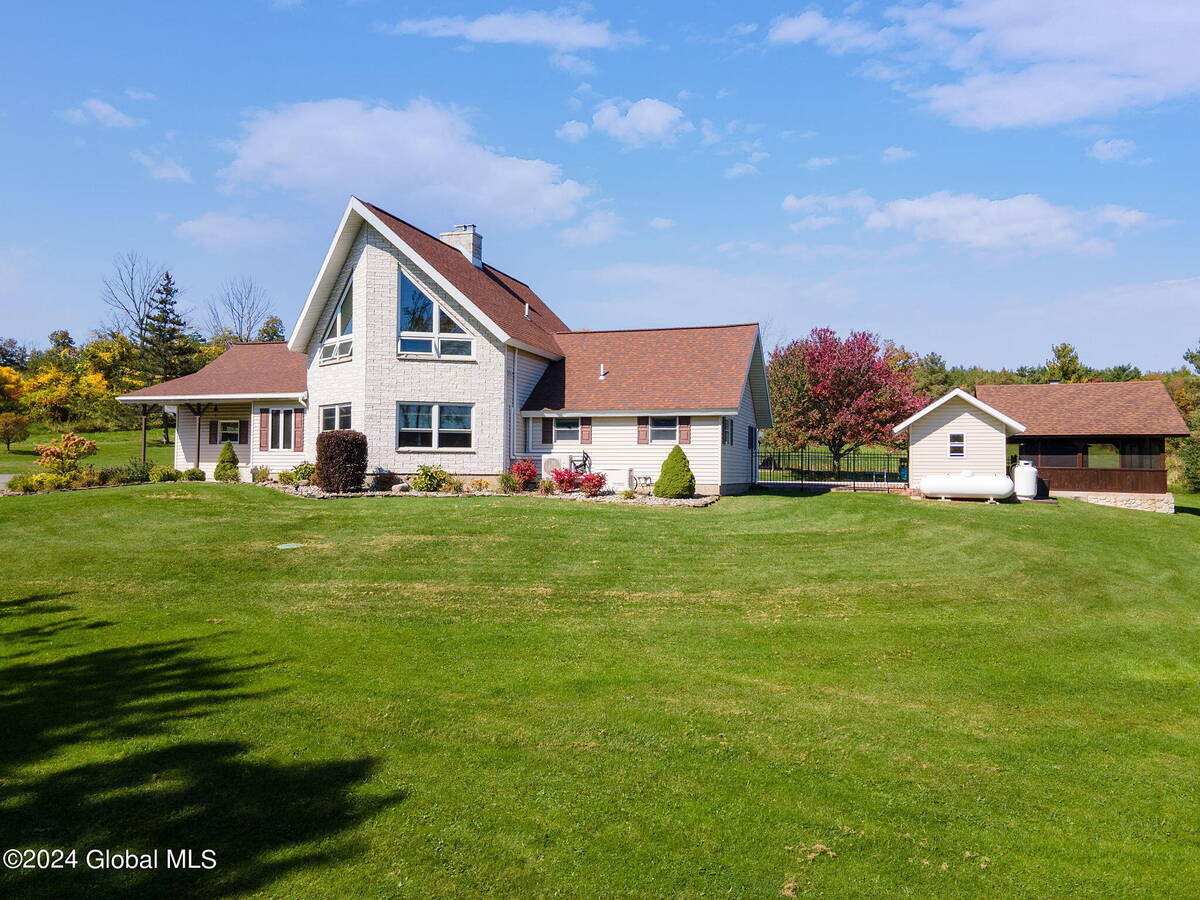 ;
;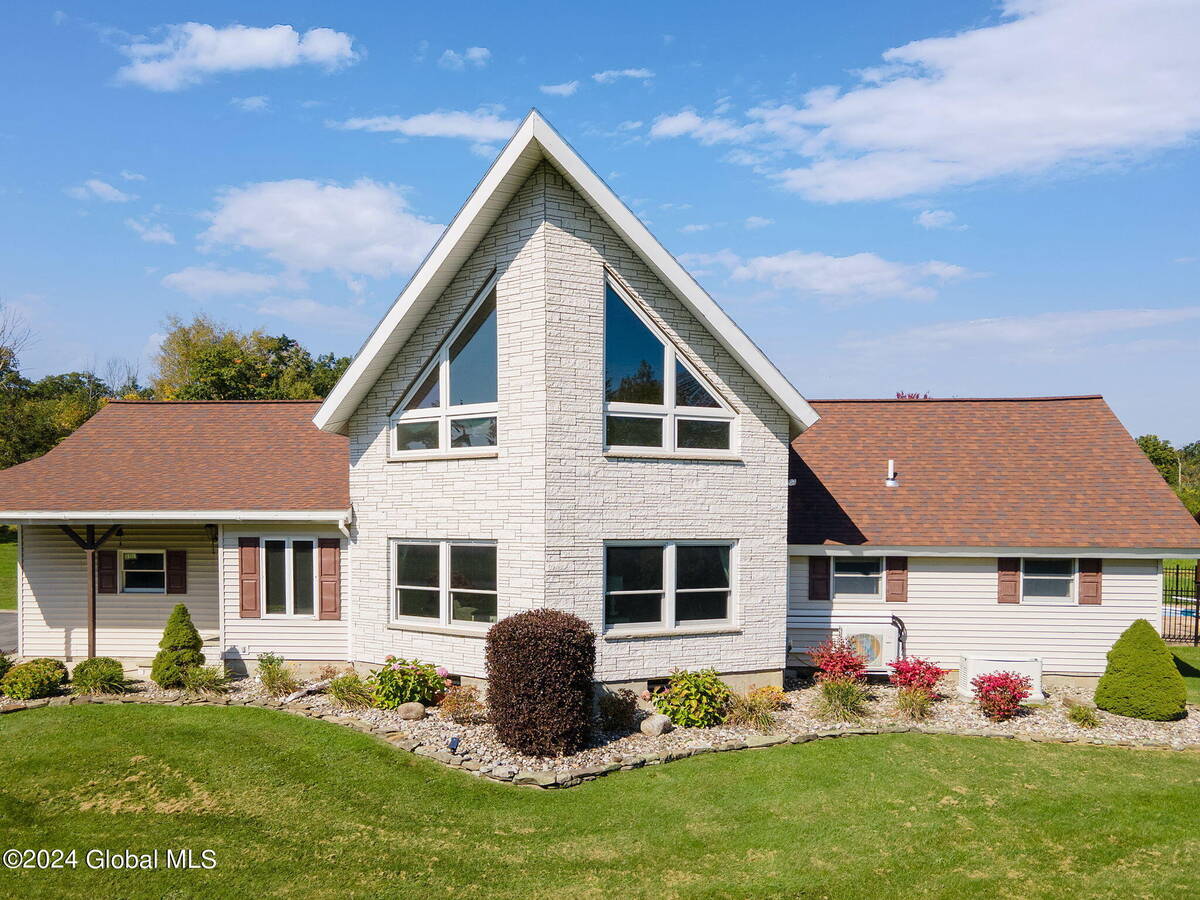 ;
;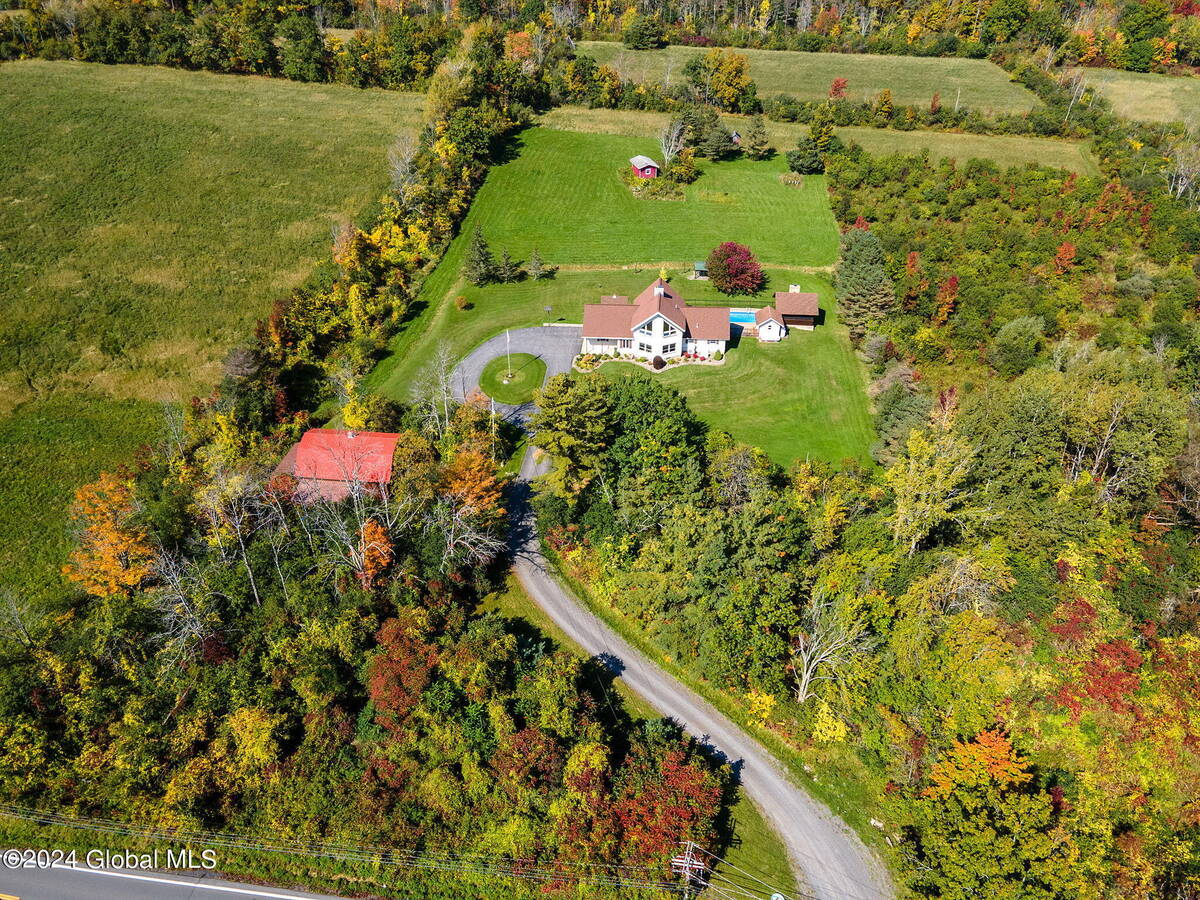 ;
;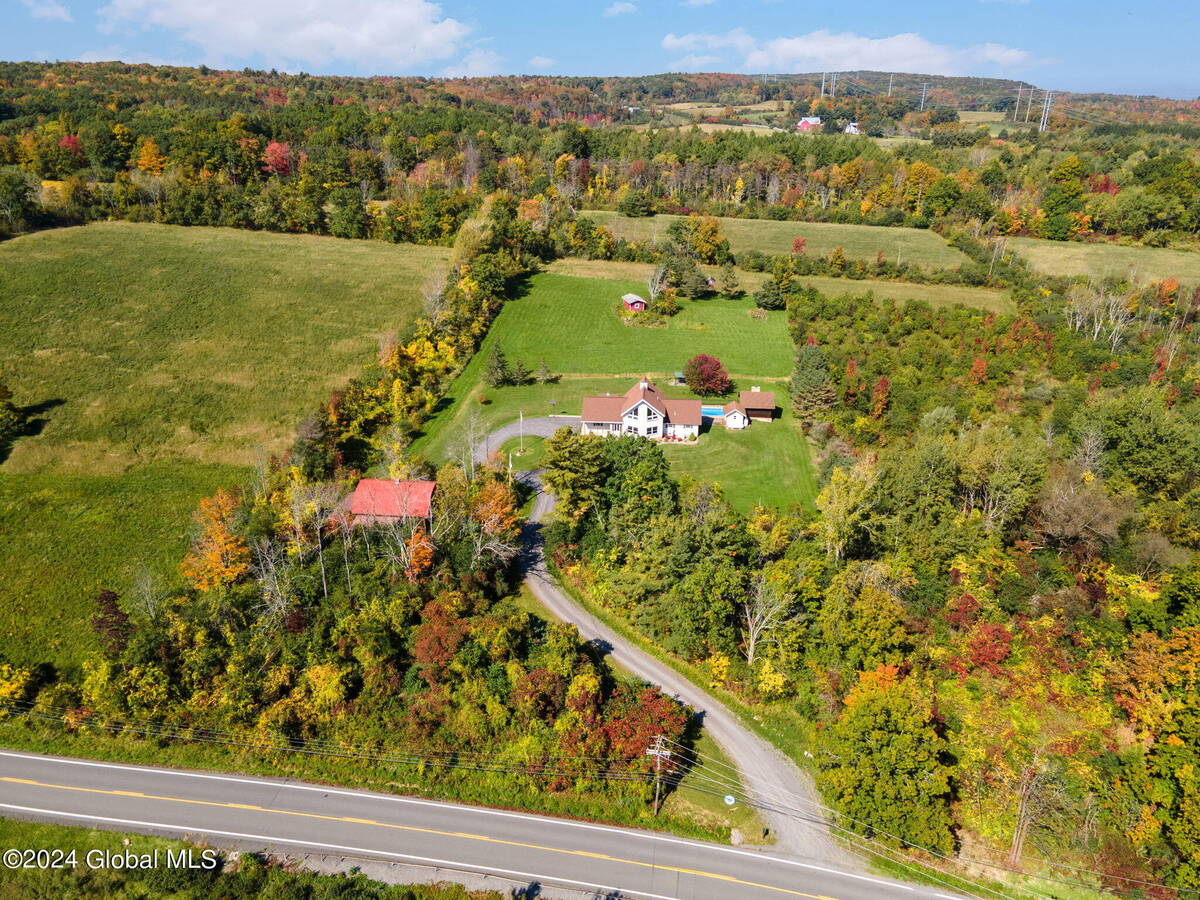 ;
;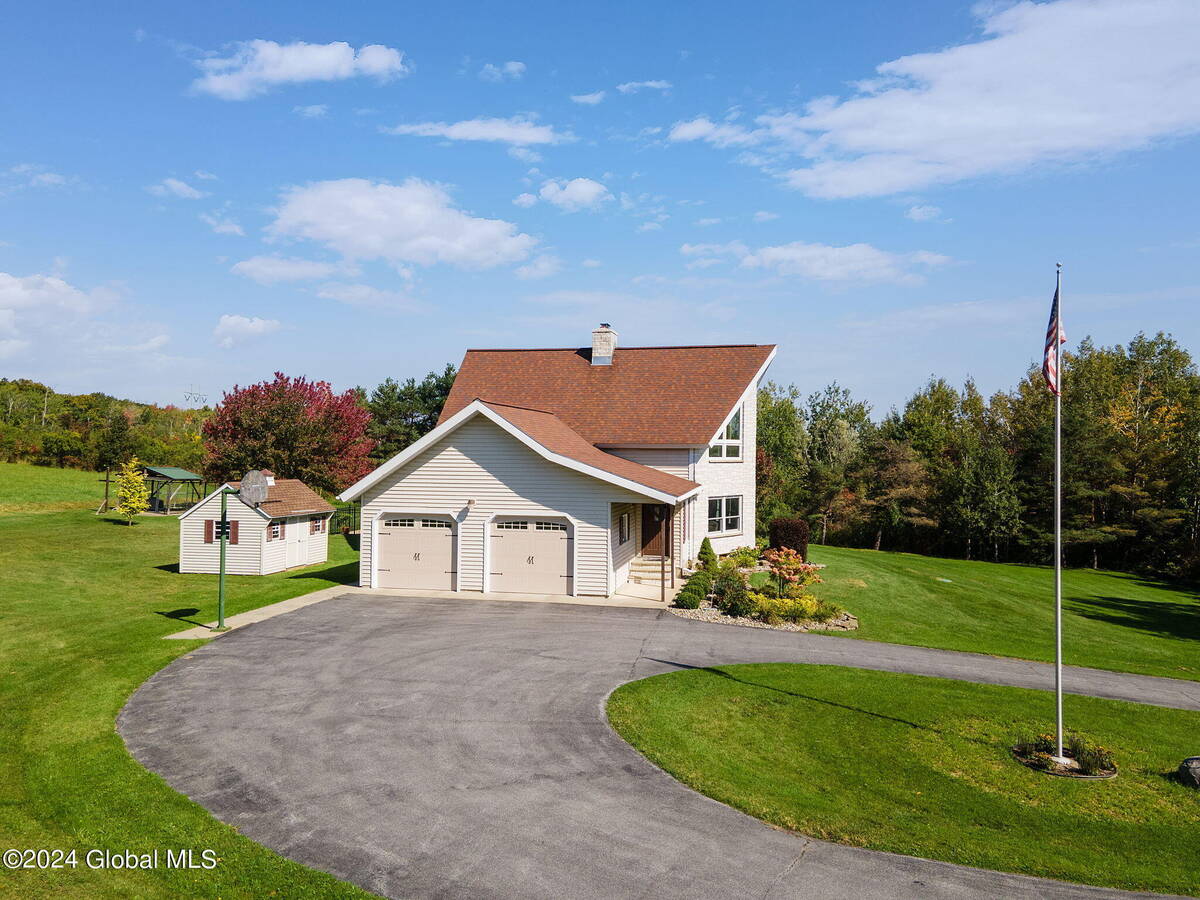 ;
;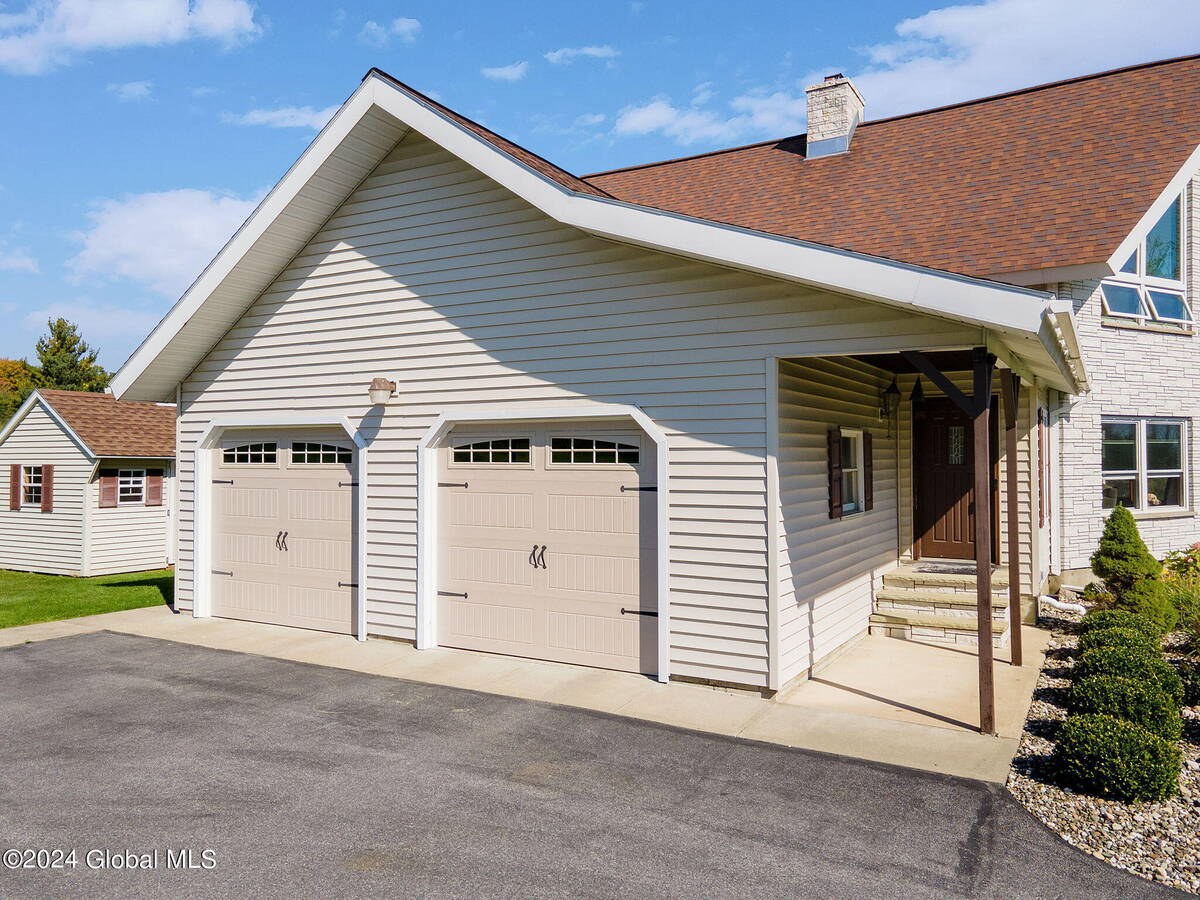 ;
;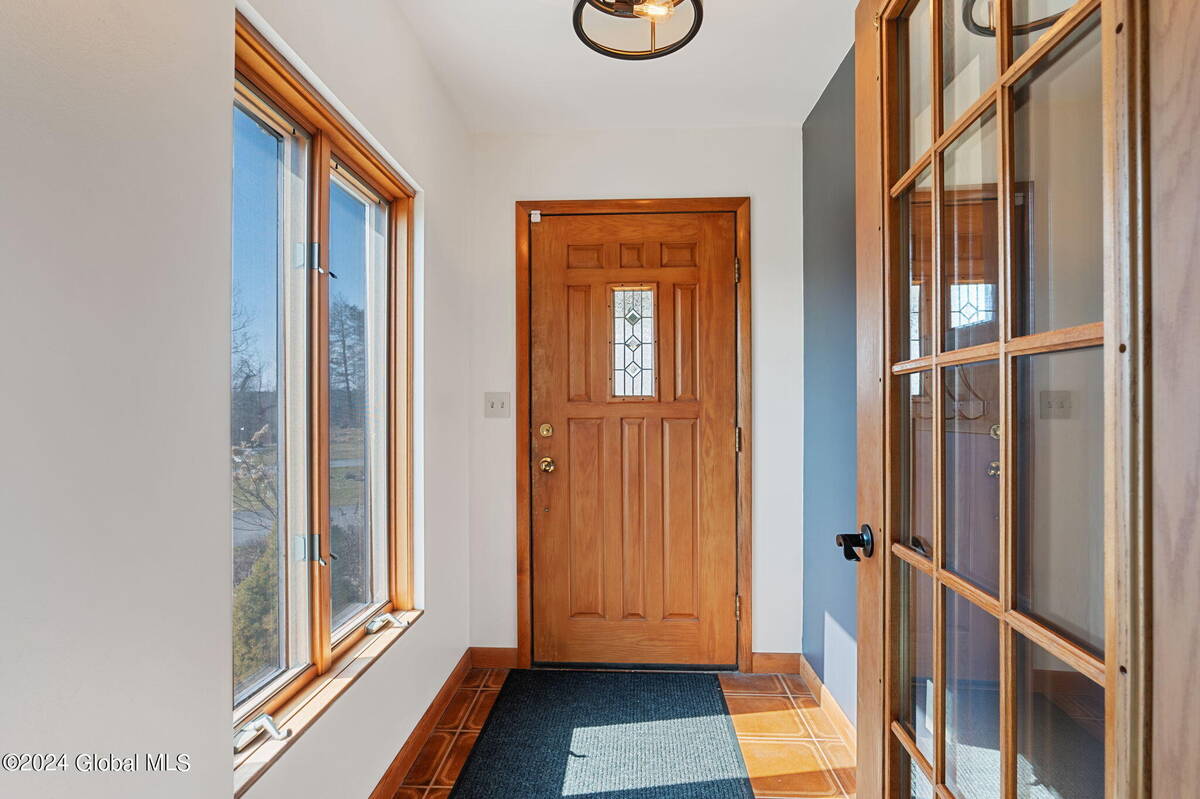 ;
;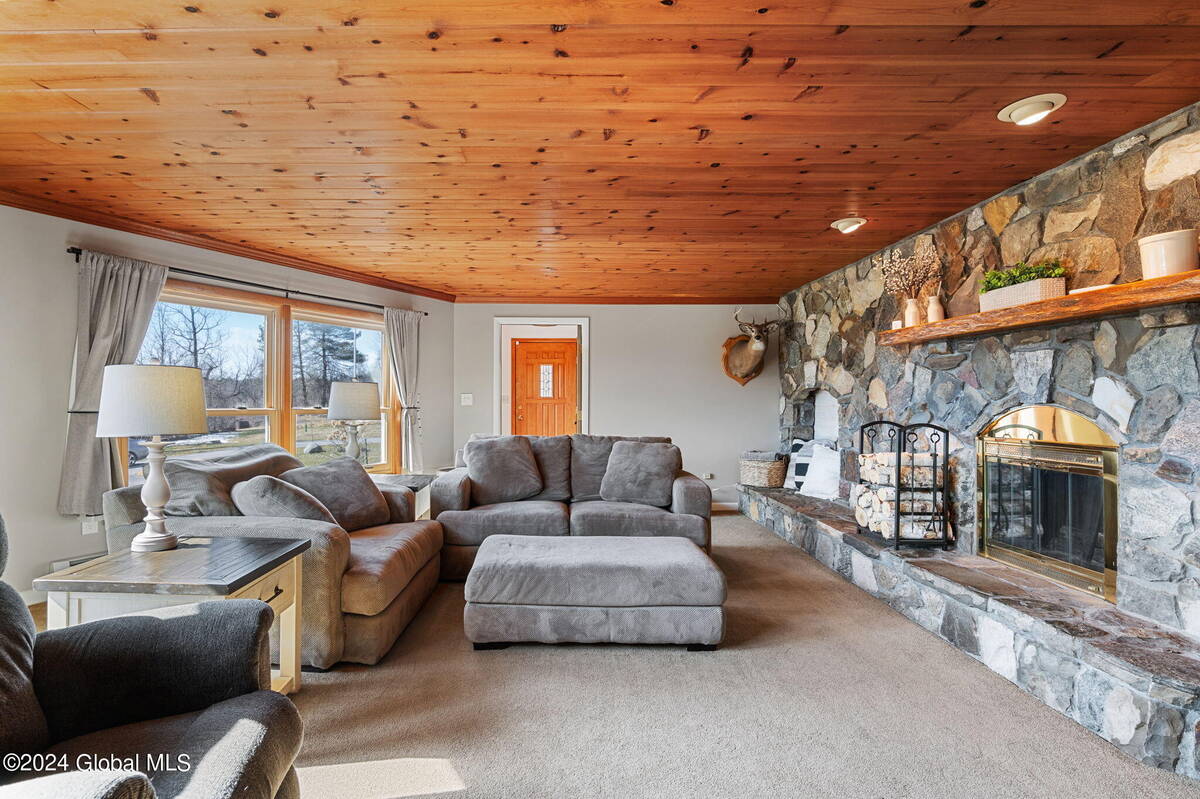 ;
;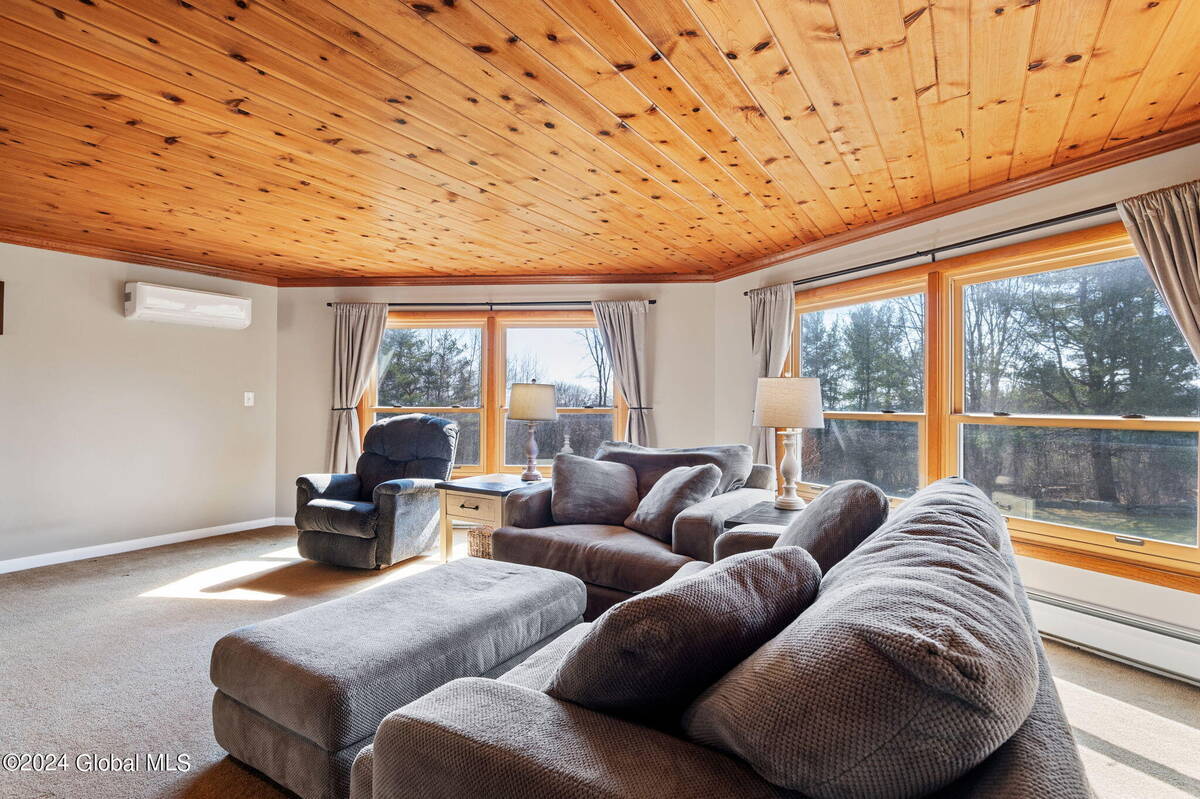 ;
;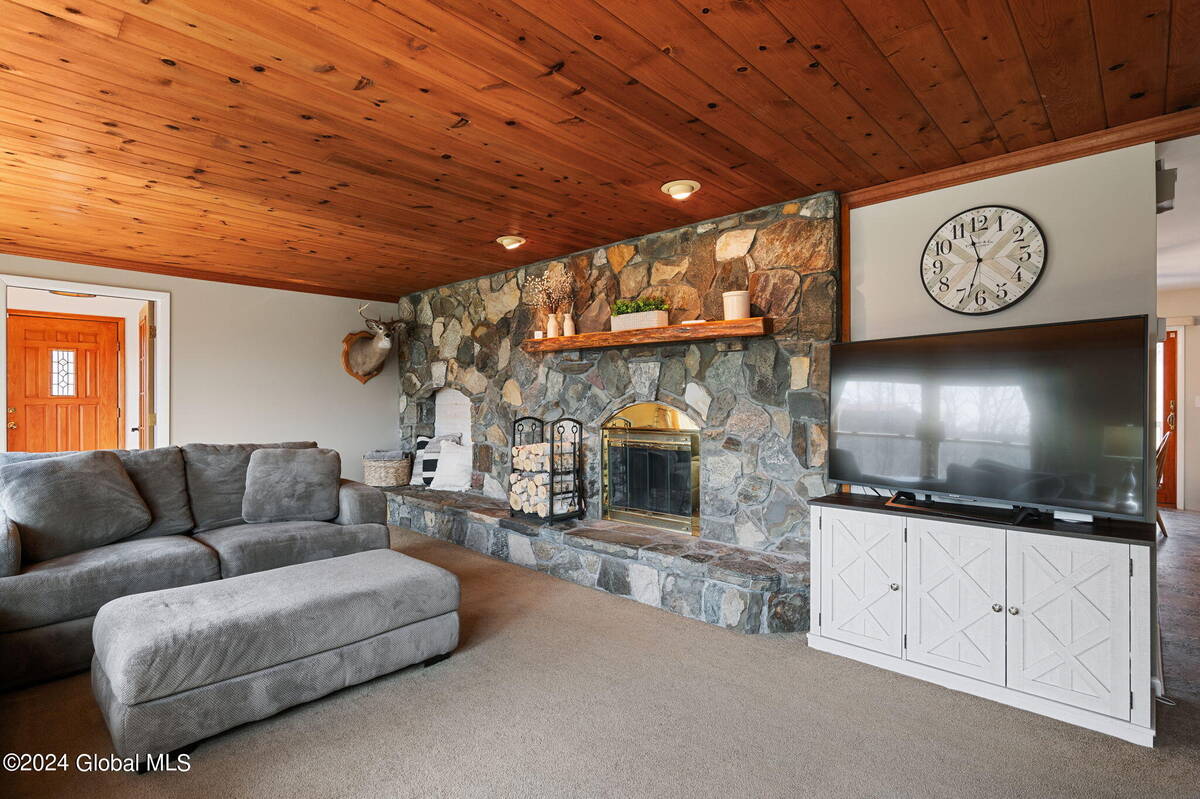 ;
;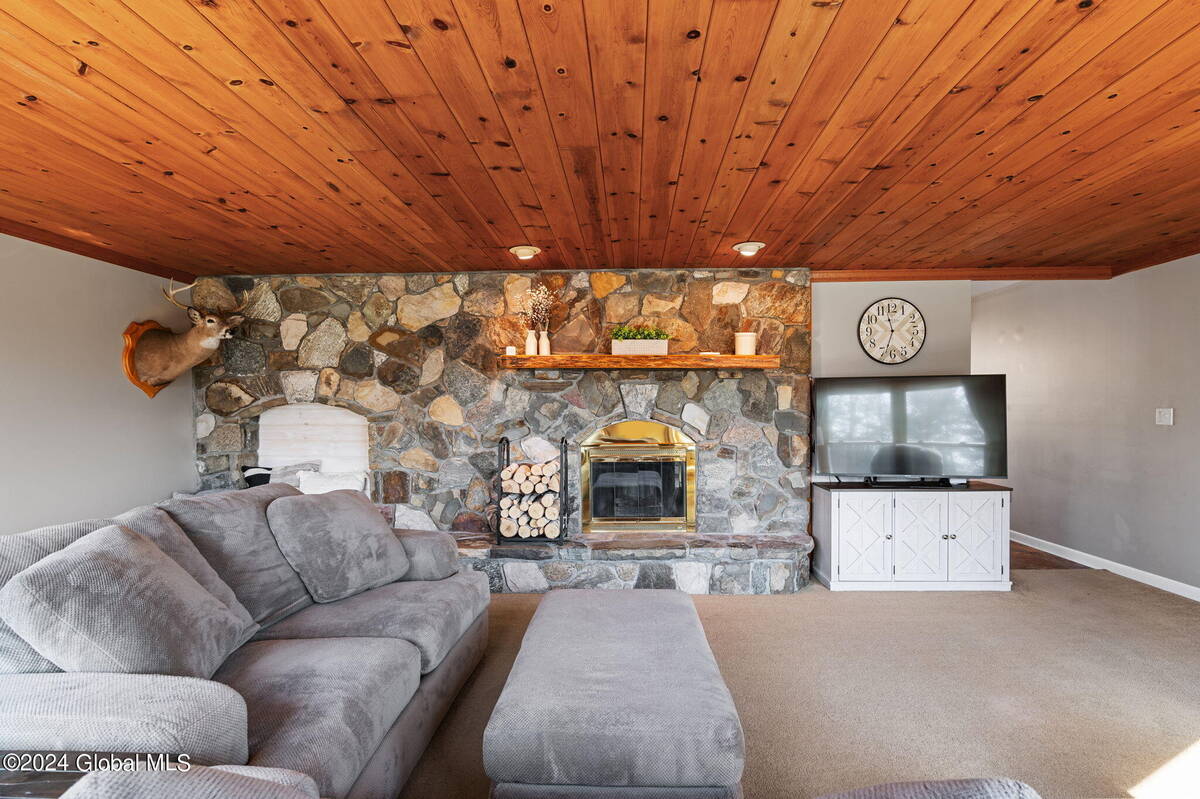 ;
;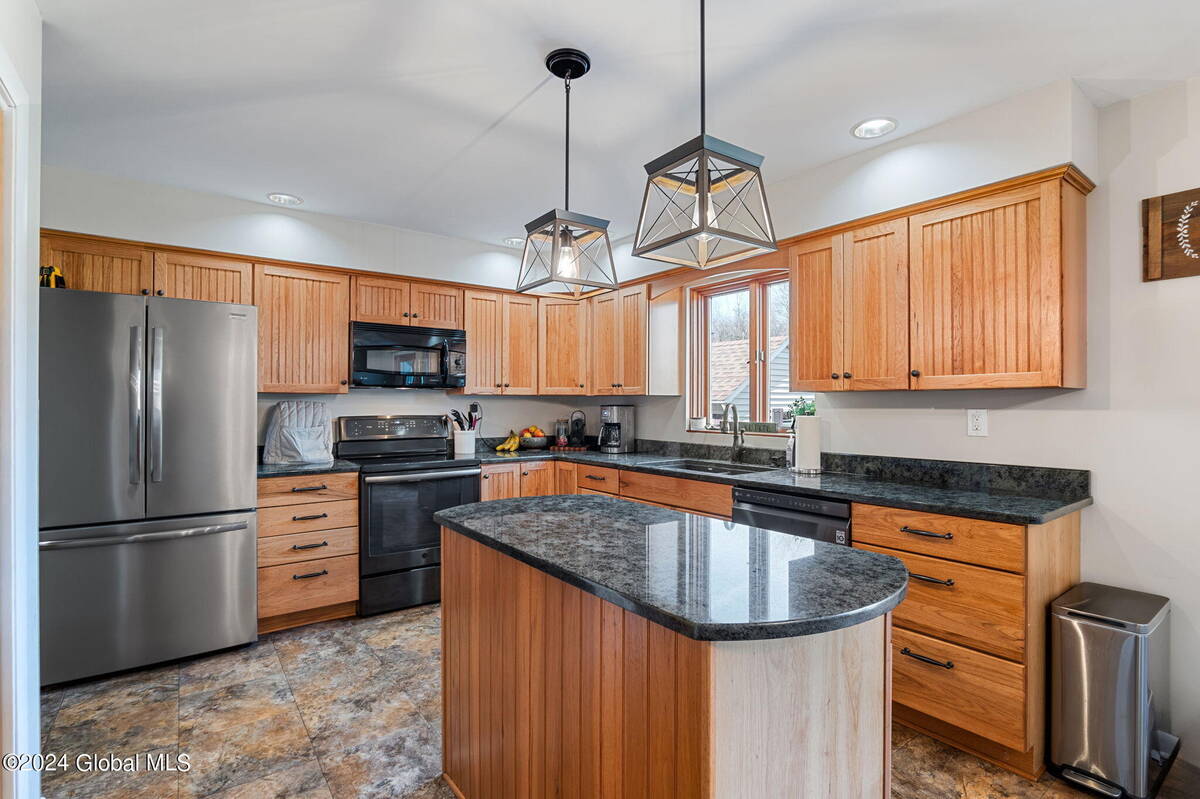 ;
;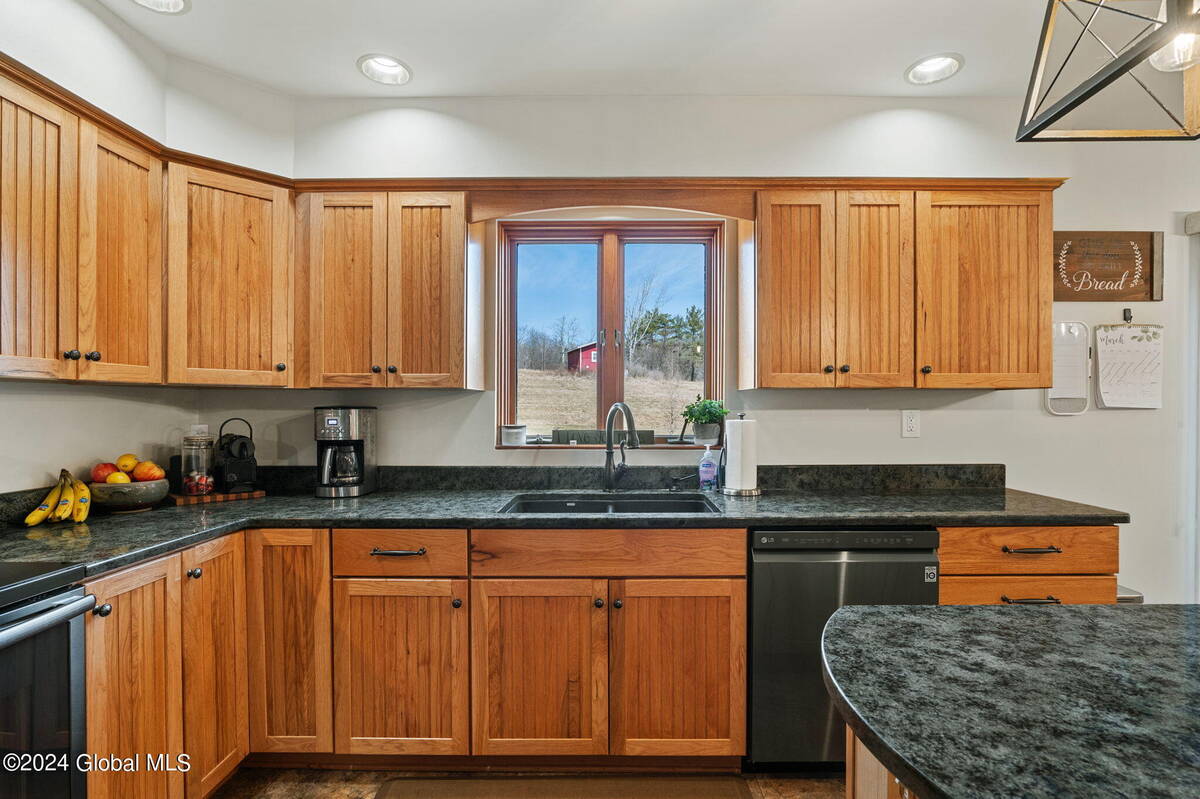 ;
;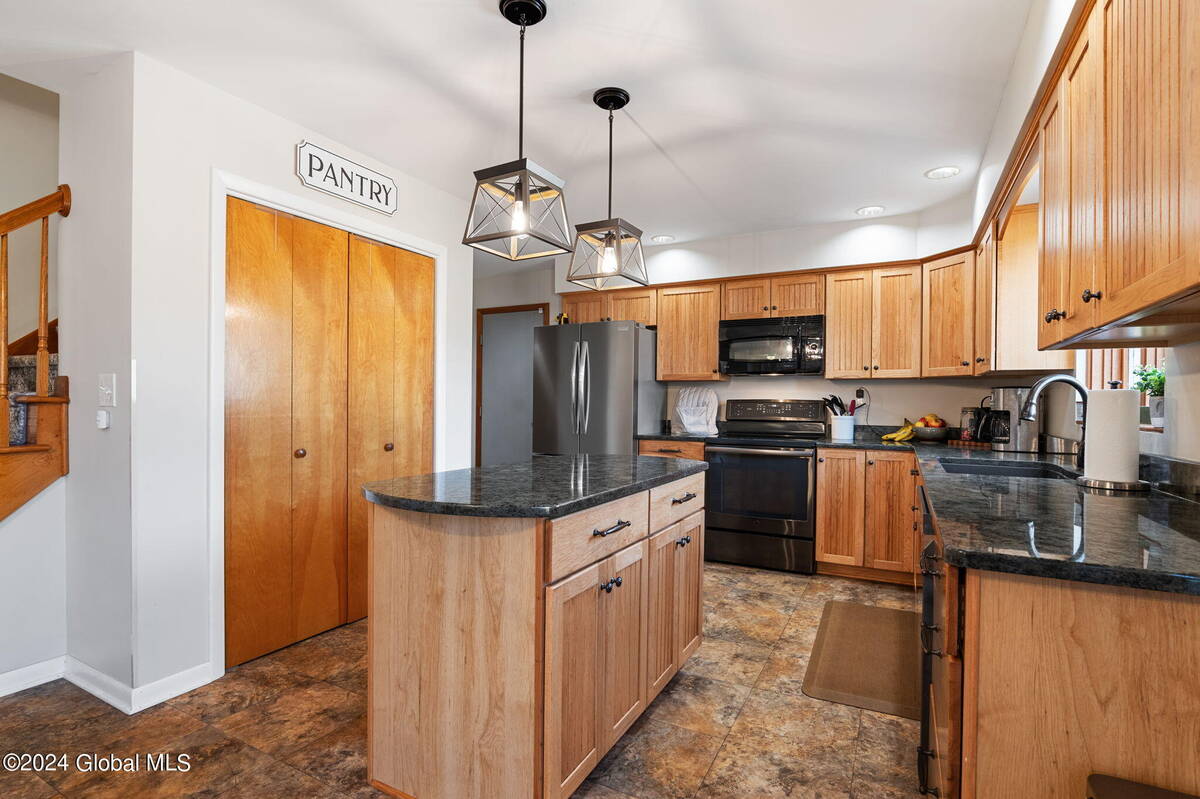 ;
;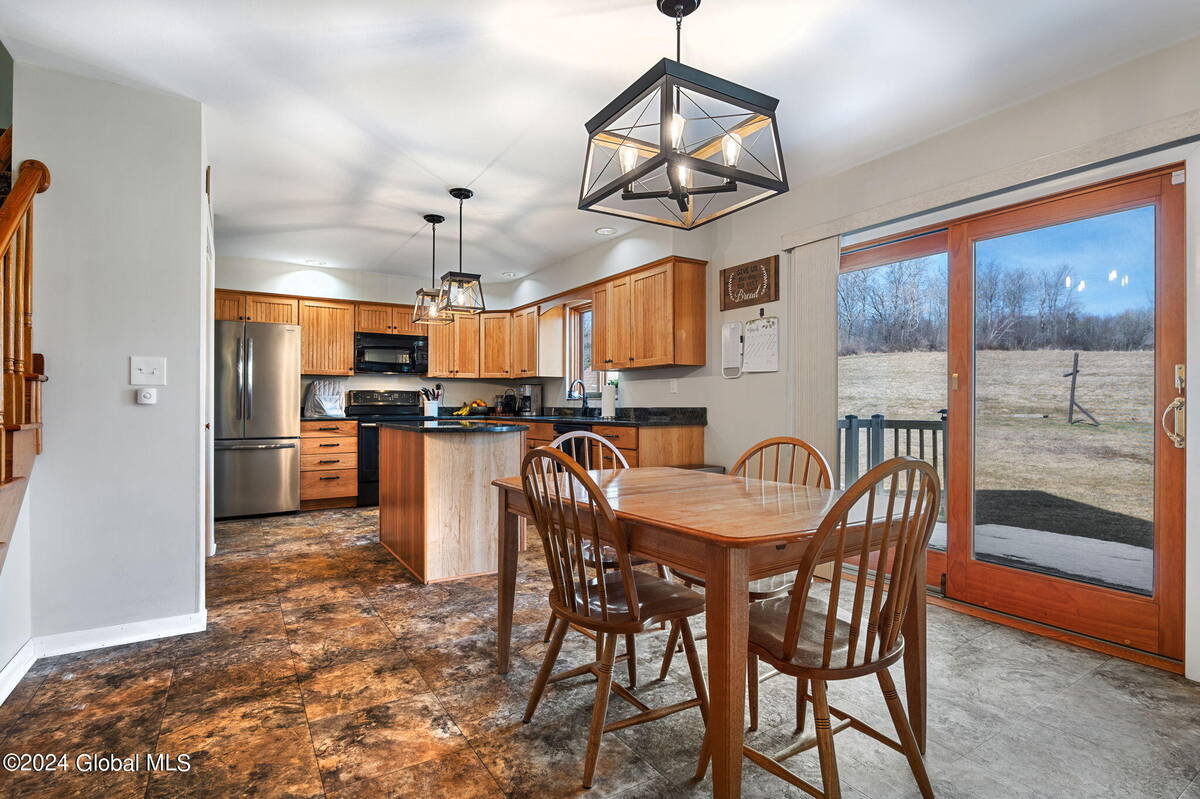 ;
;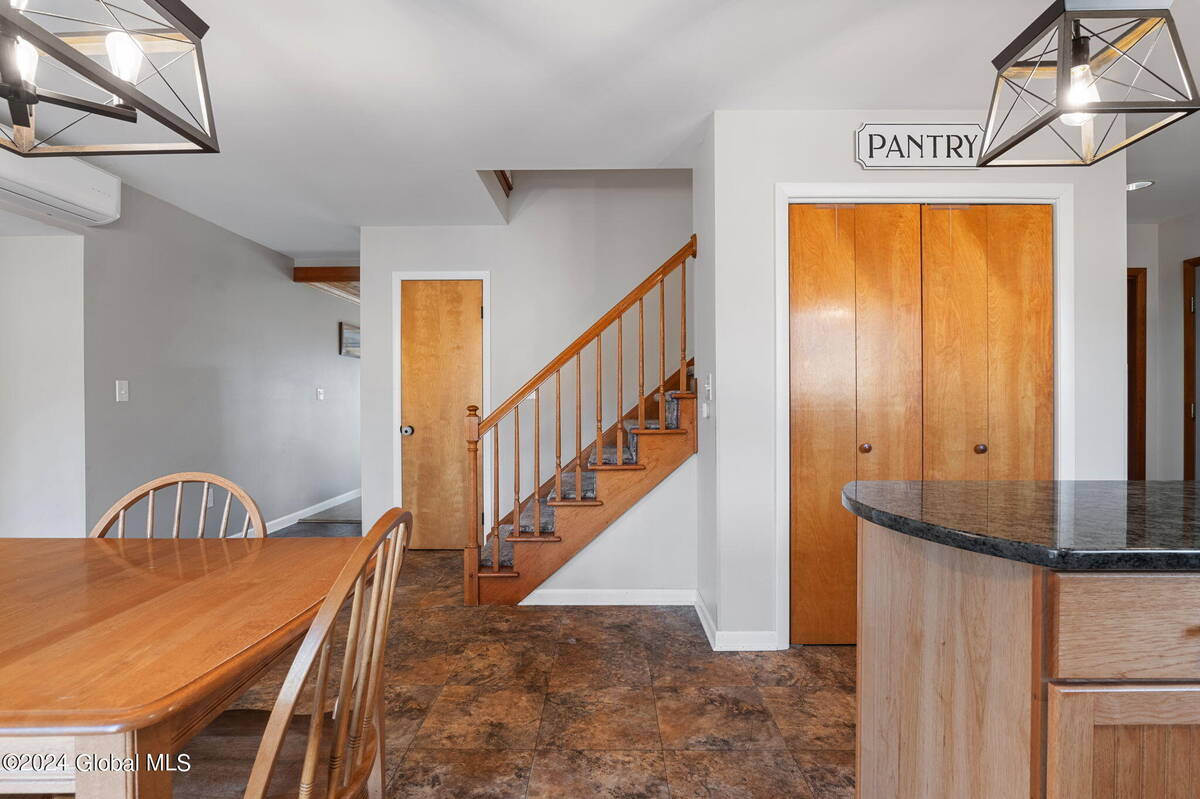 ;
;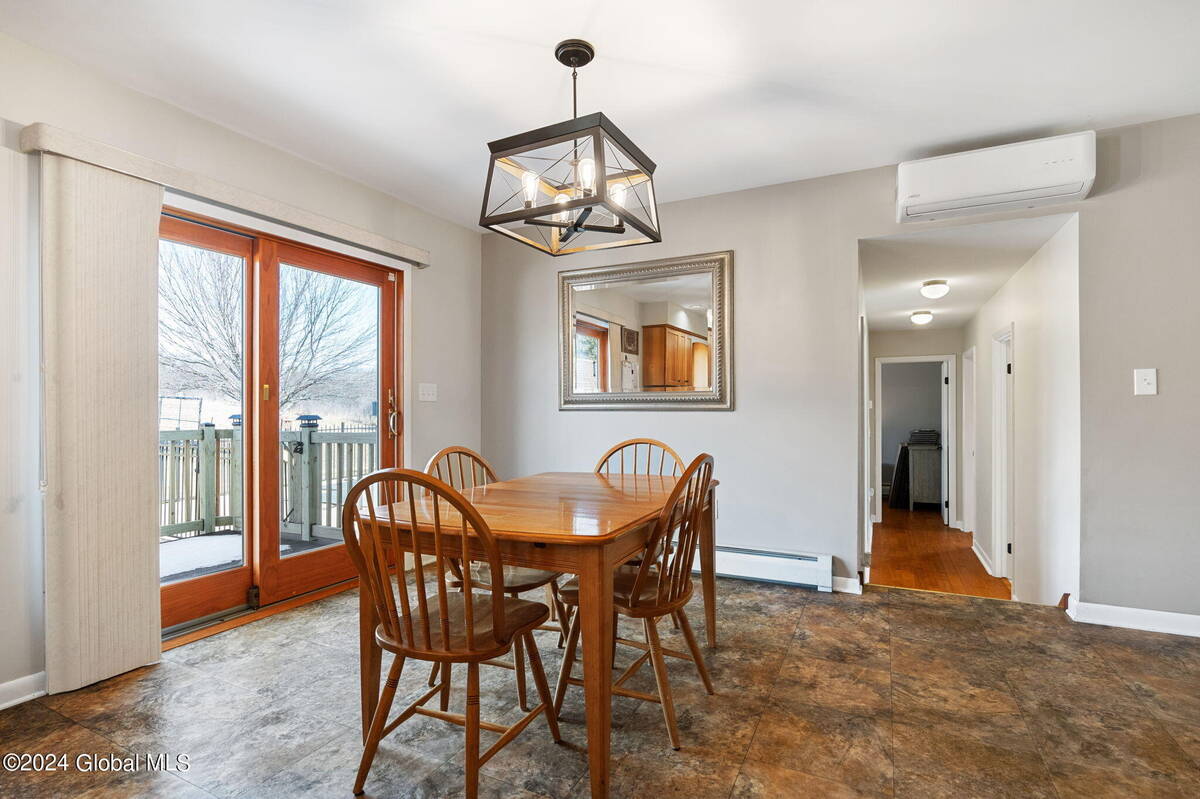 ;
;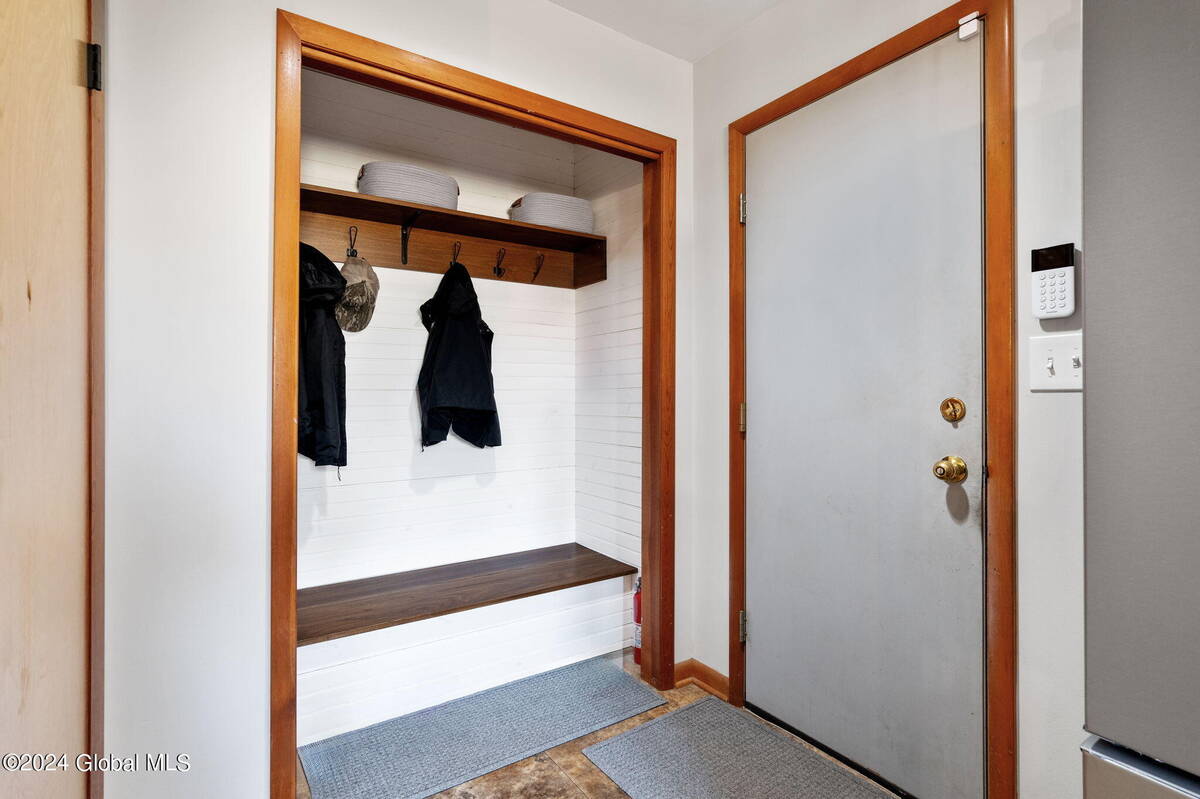 ;
;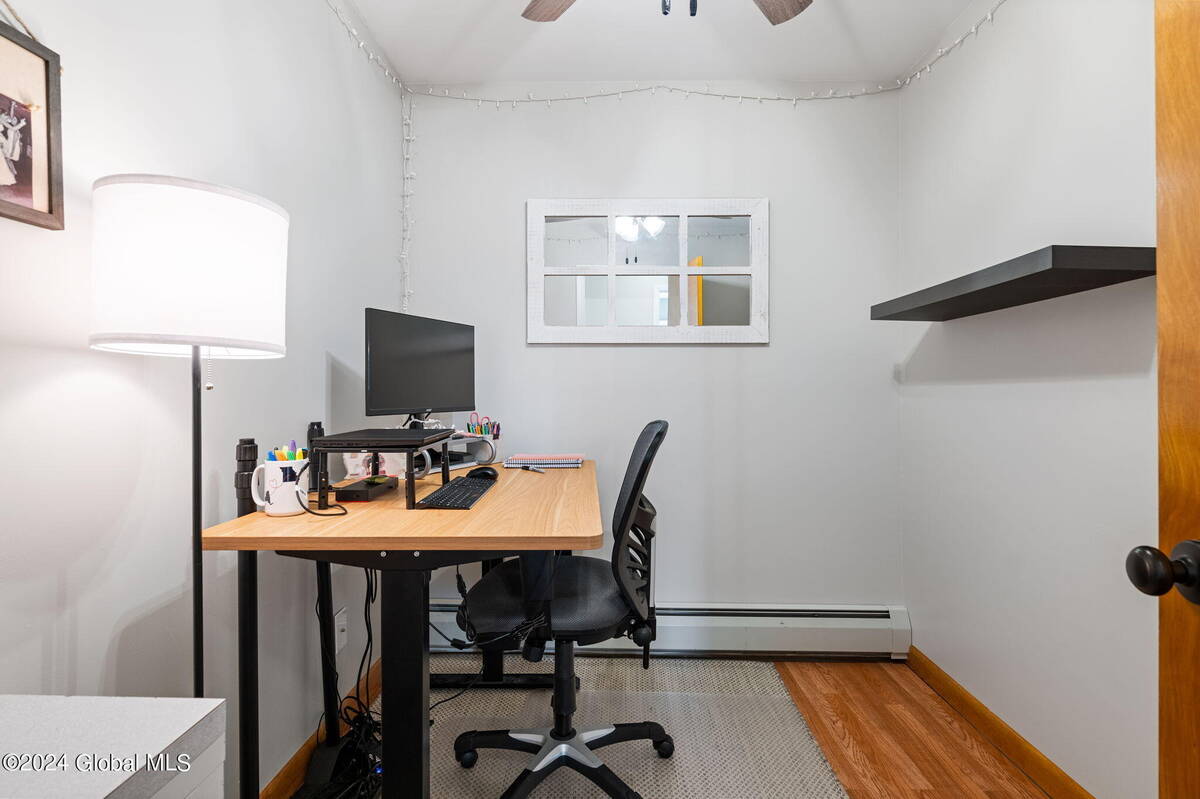 ;
;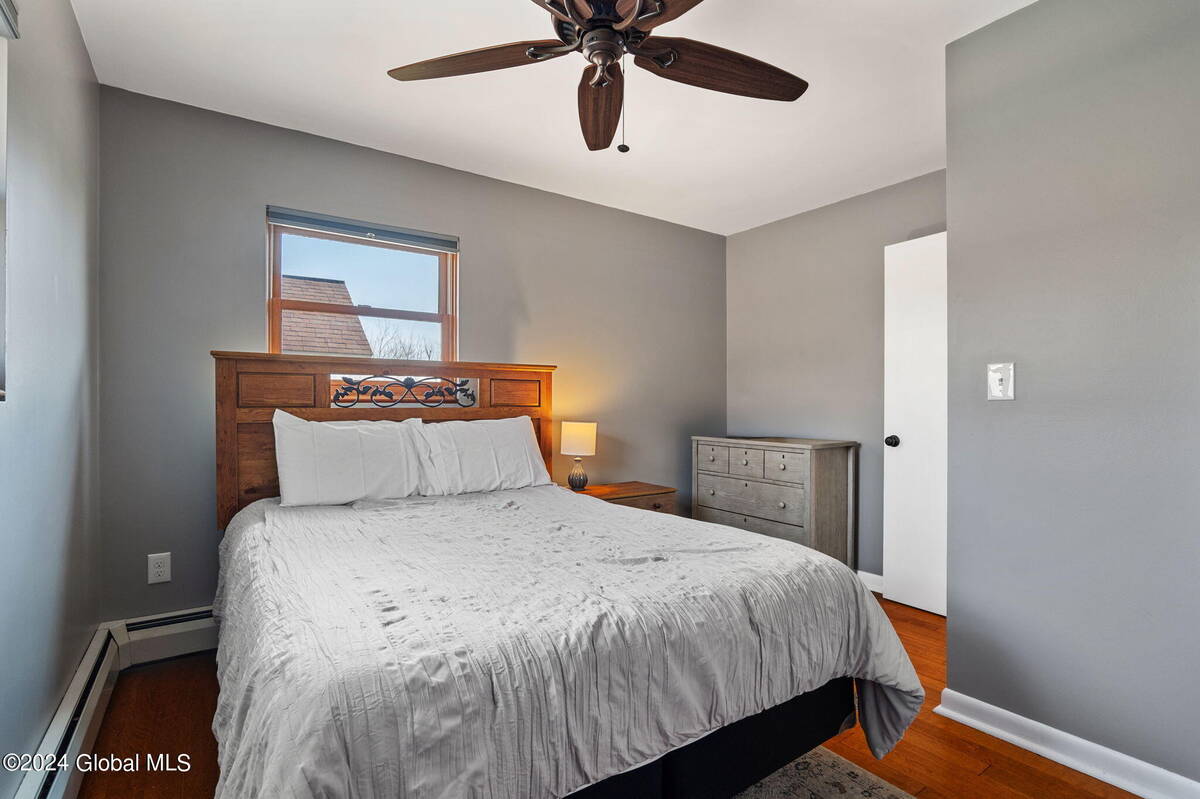 ;
;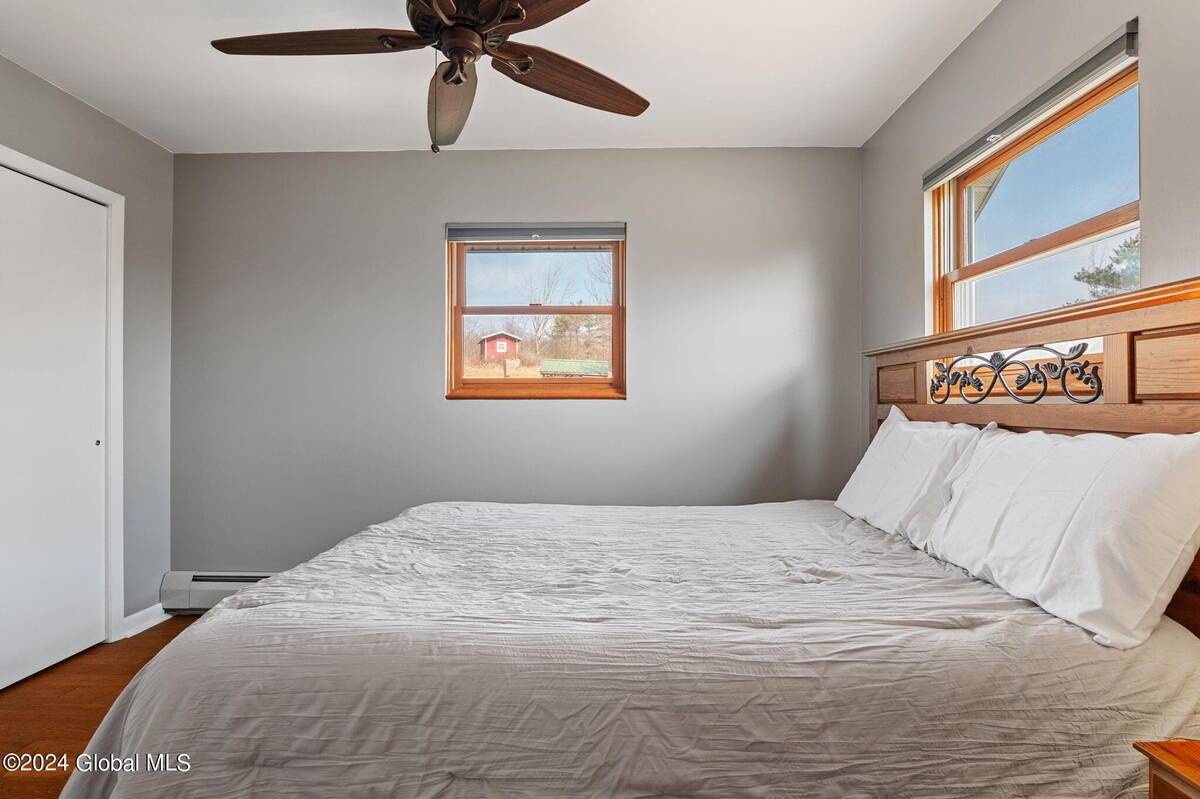 ;
;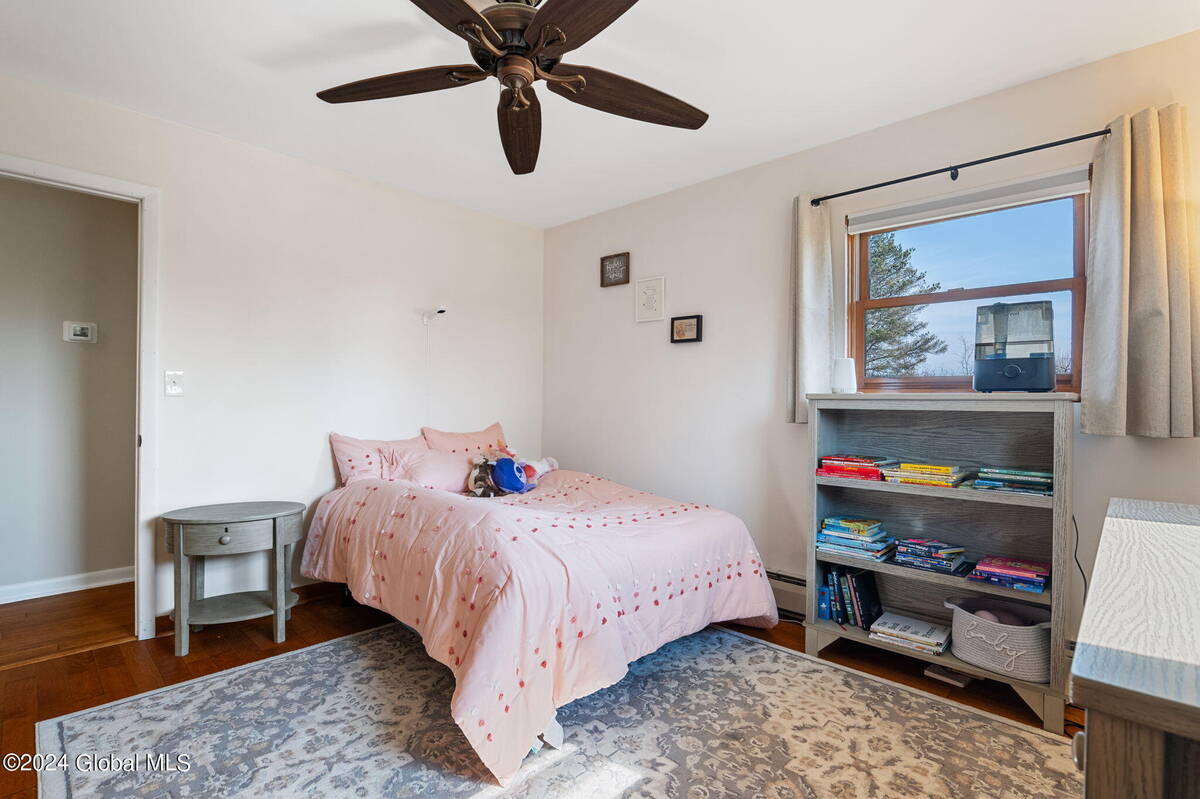 ;
;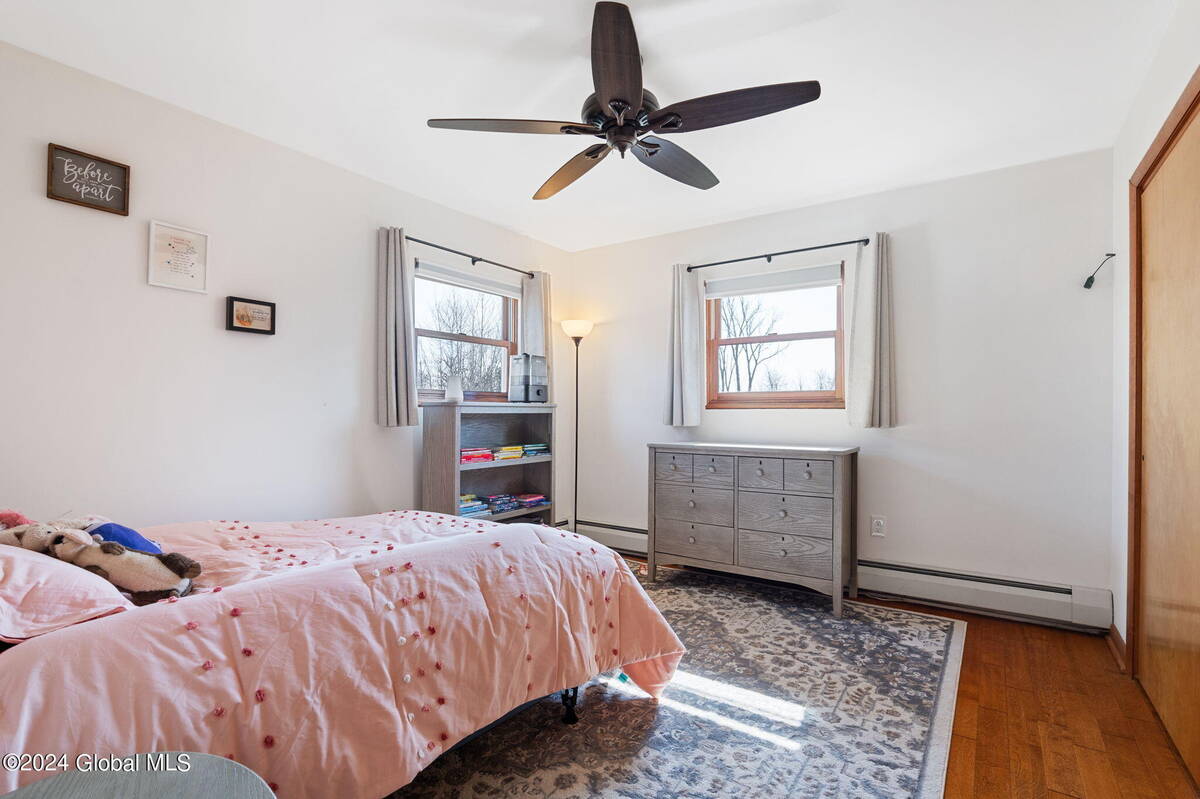 ;
;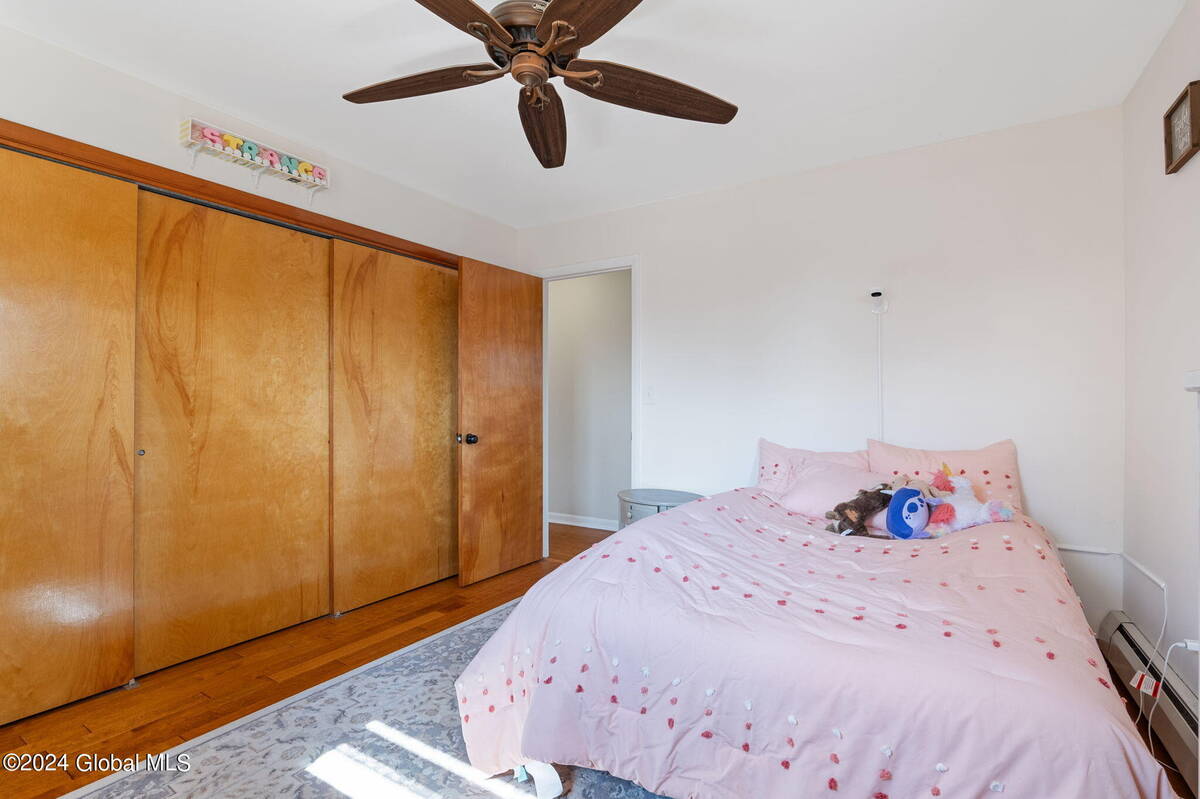 ;
;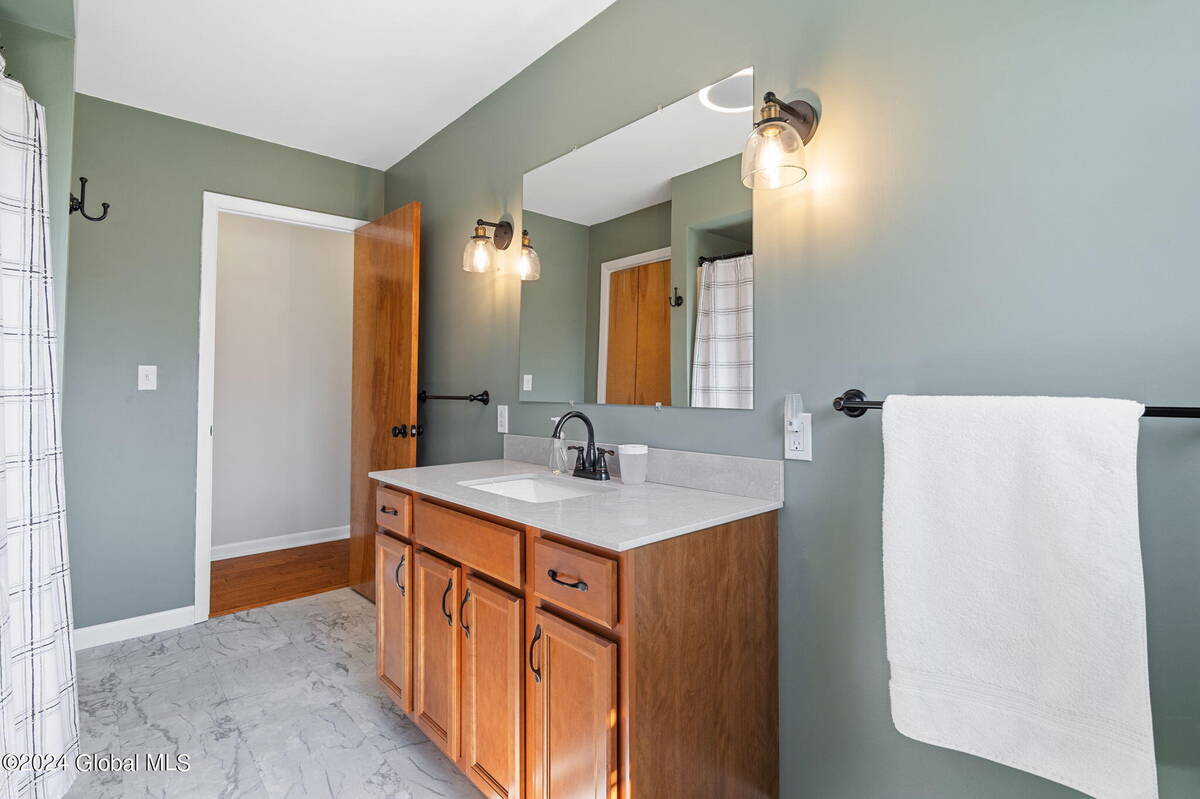 ;
;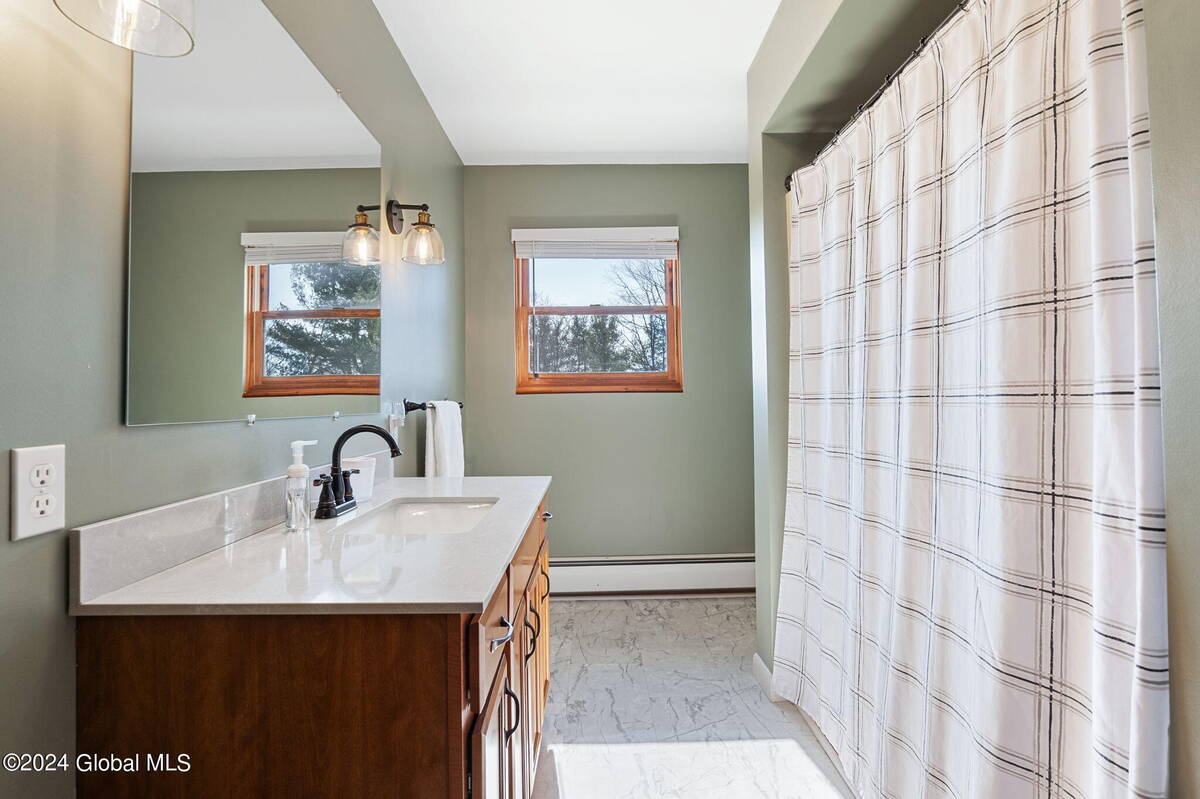 ;
;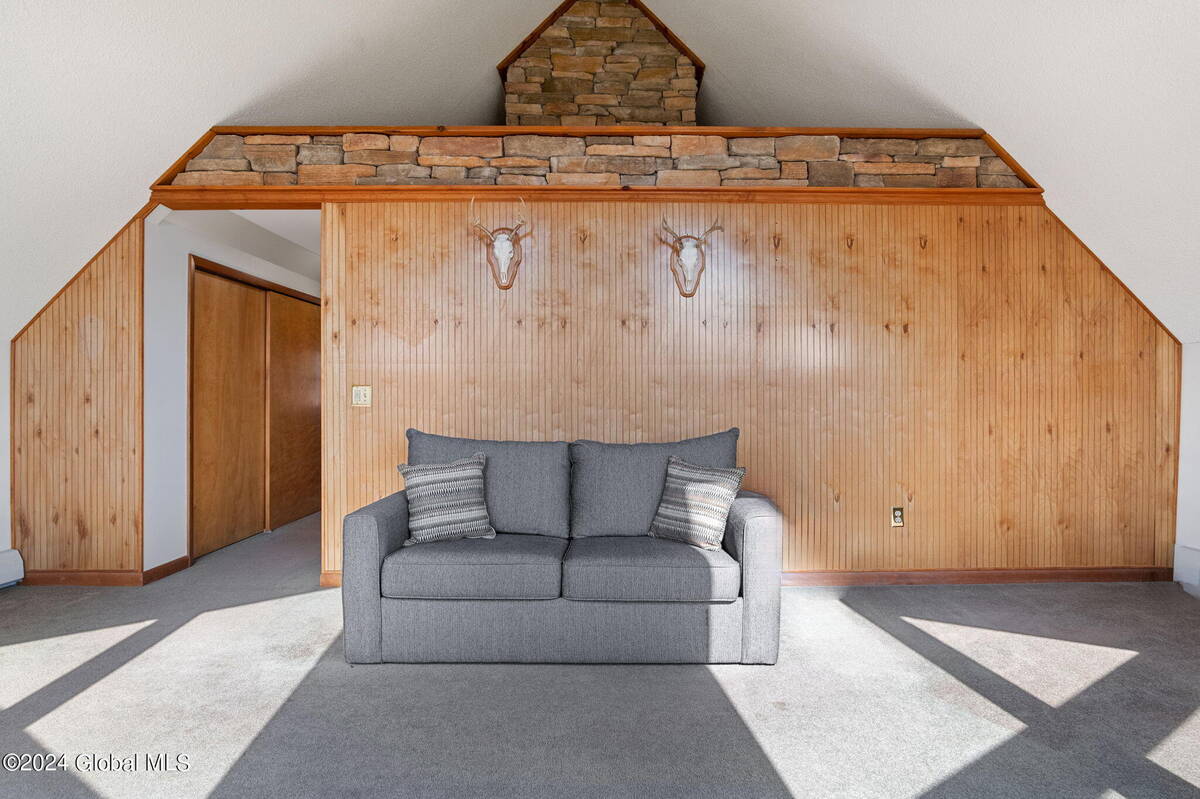 ;
;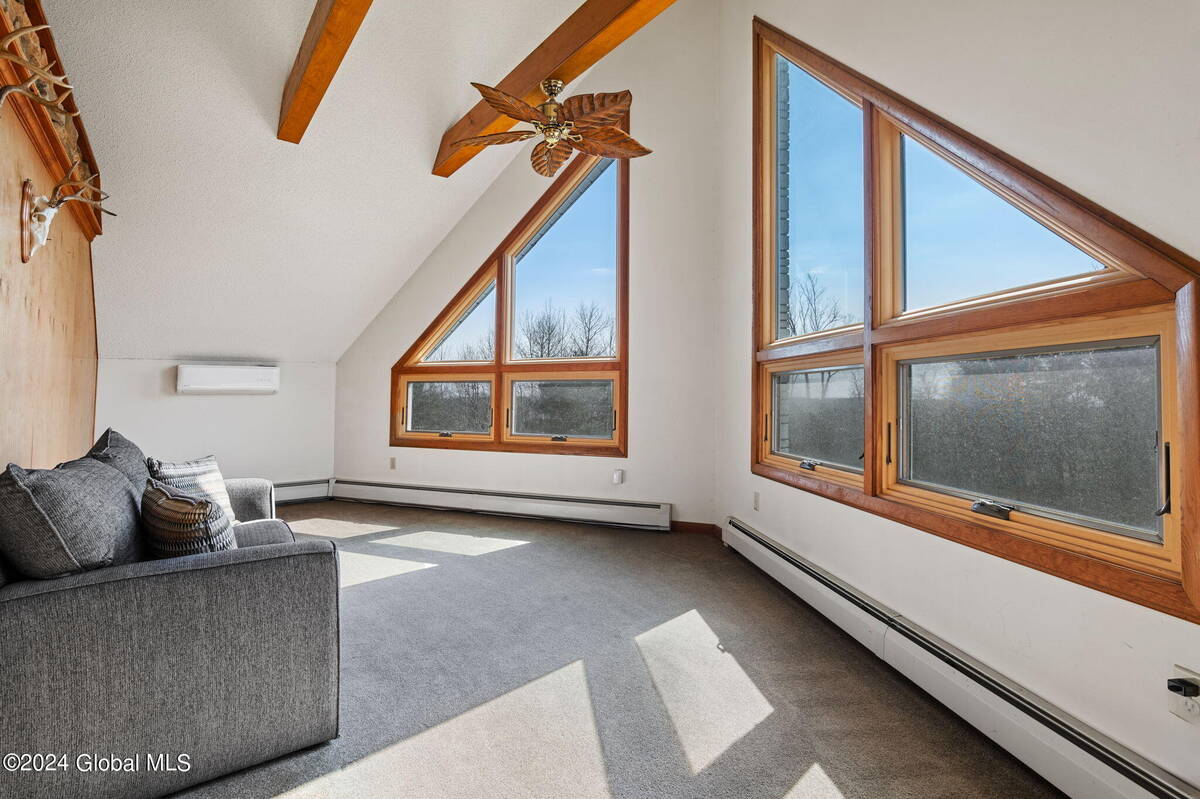 ;
;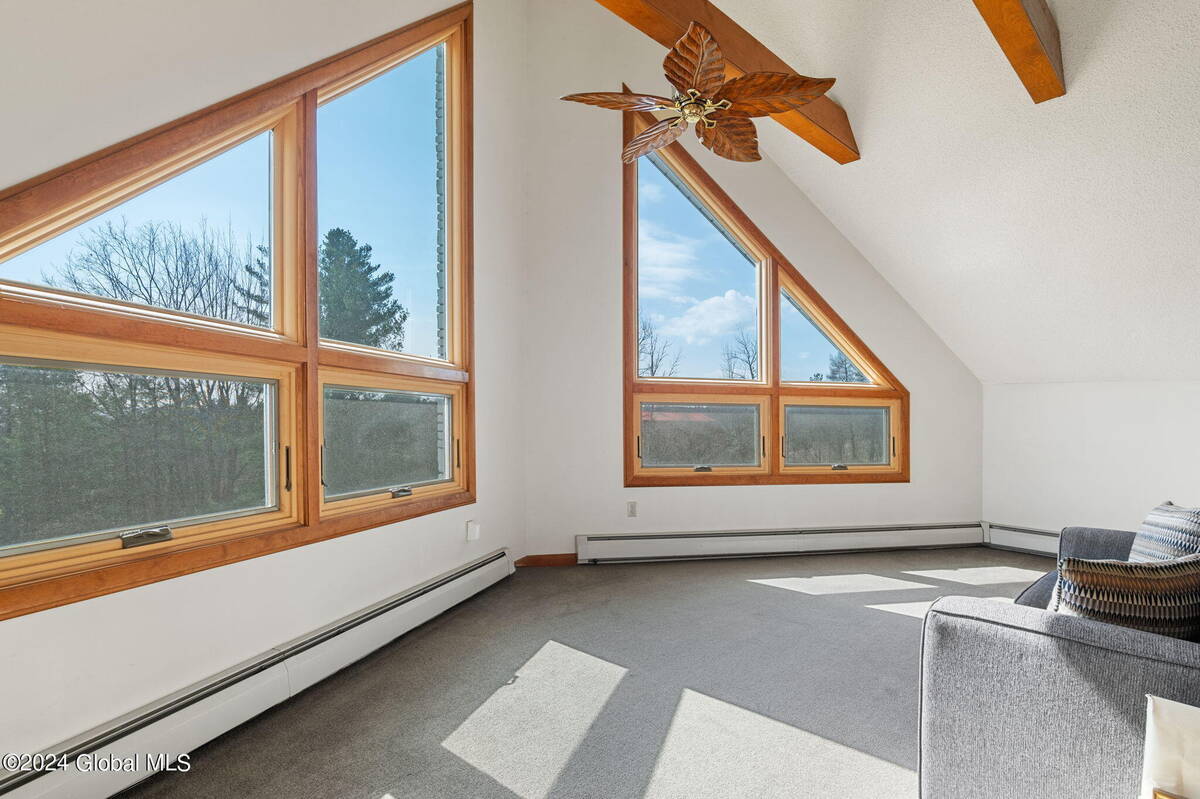 ;
;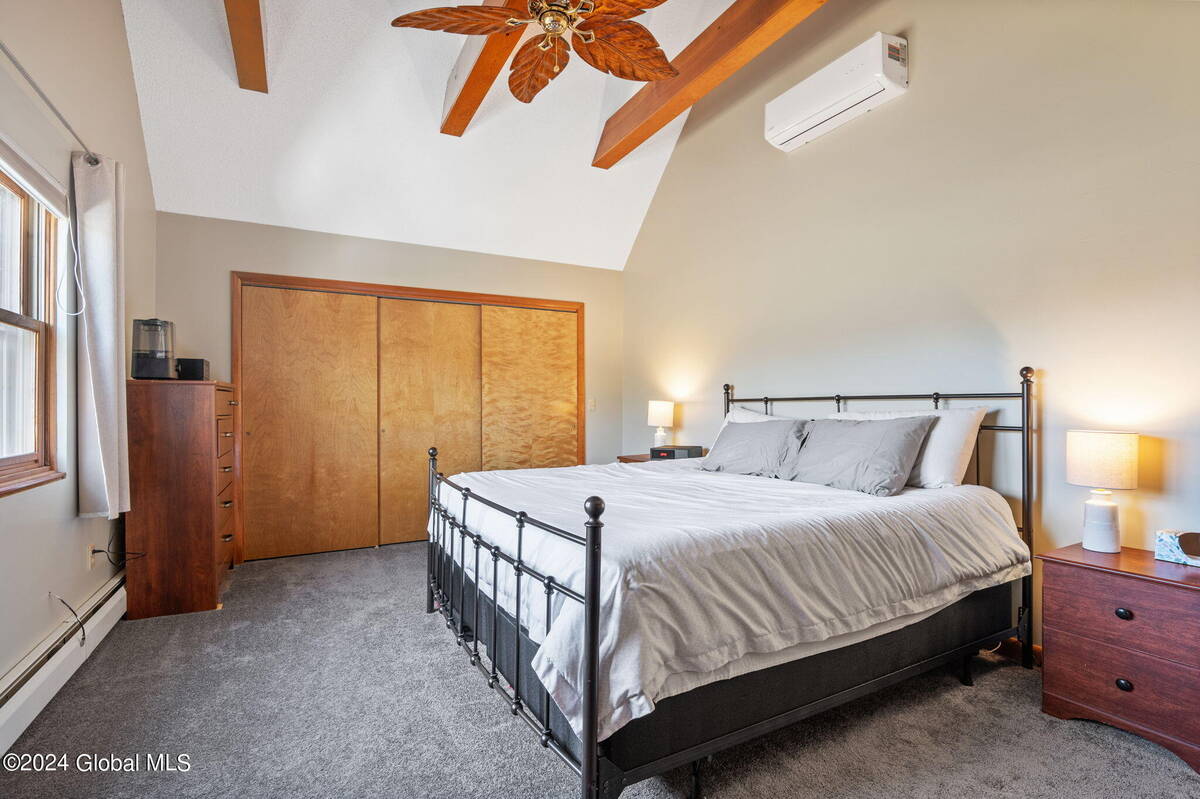 ;
;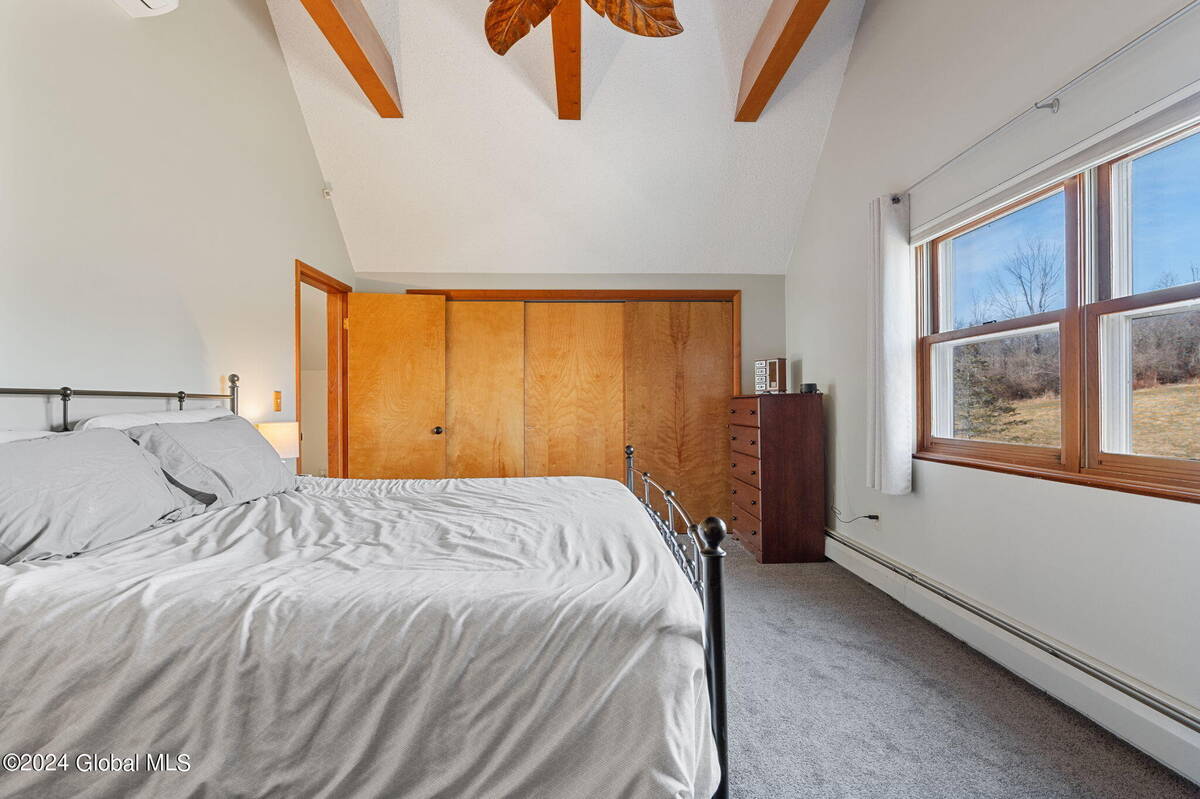 ;
;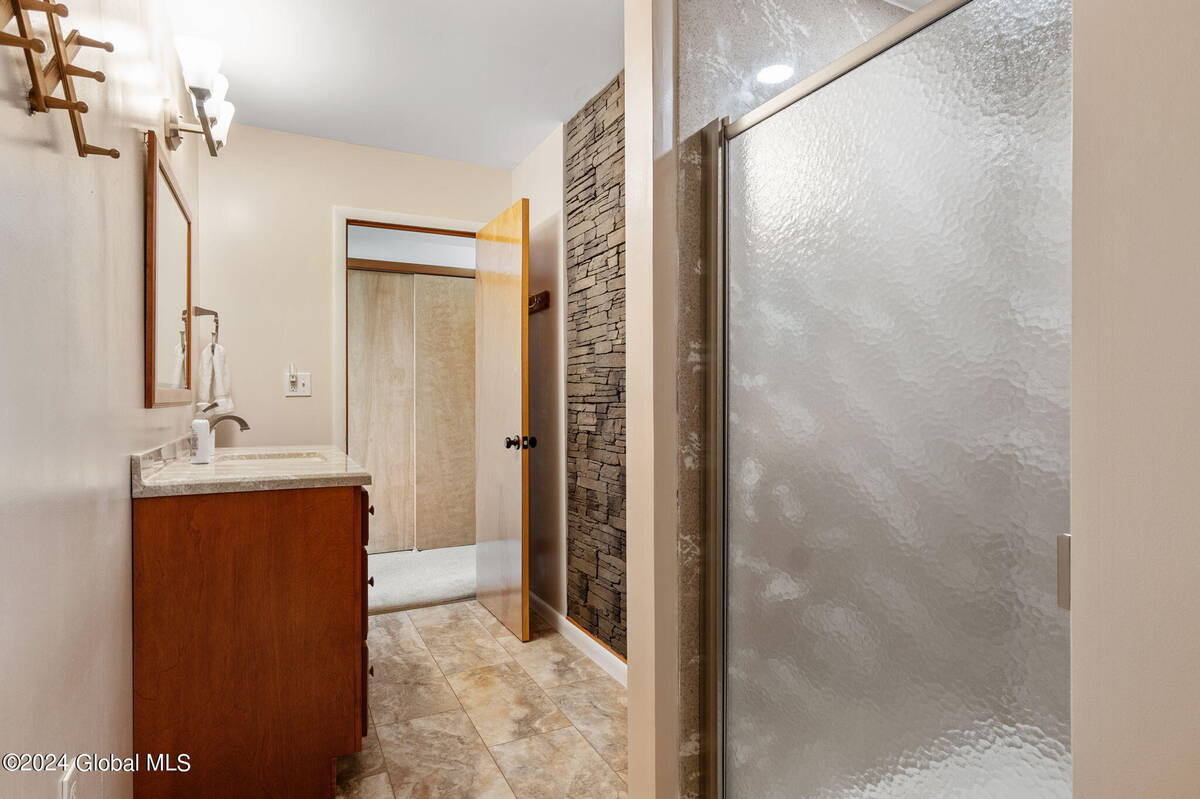 ;
;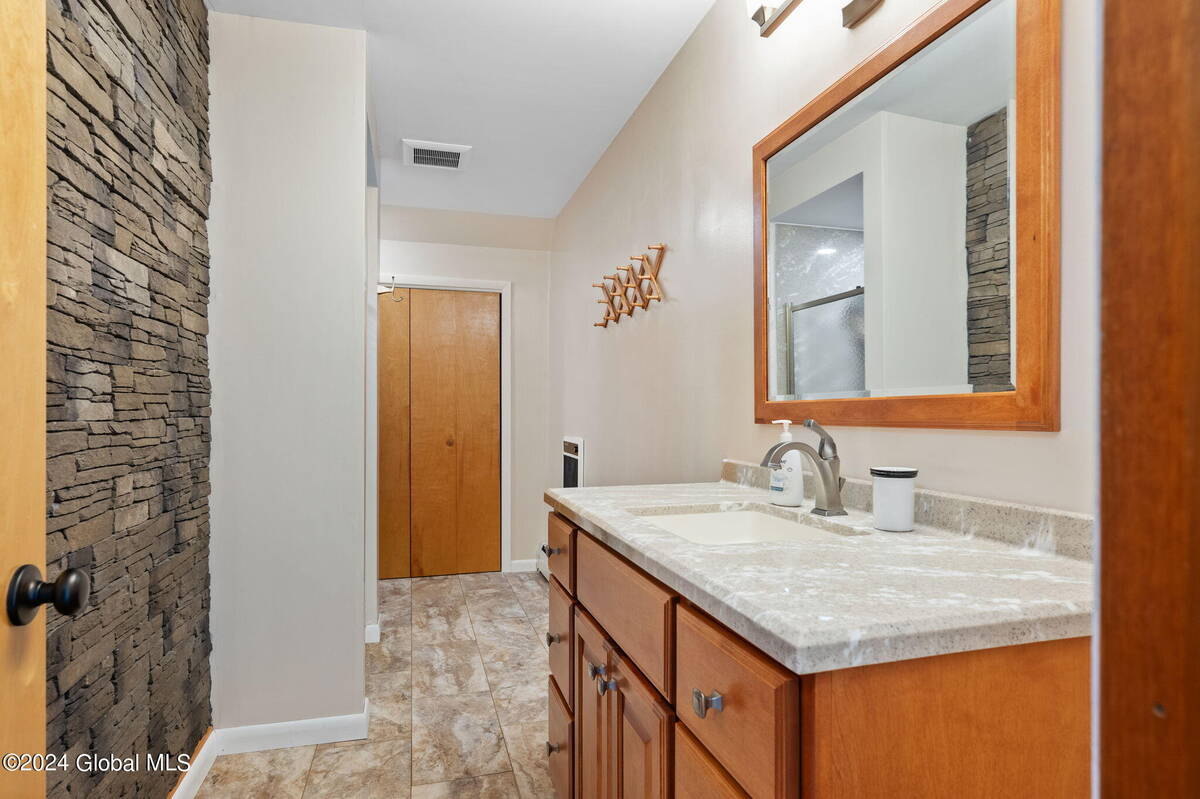 ;
;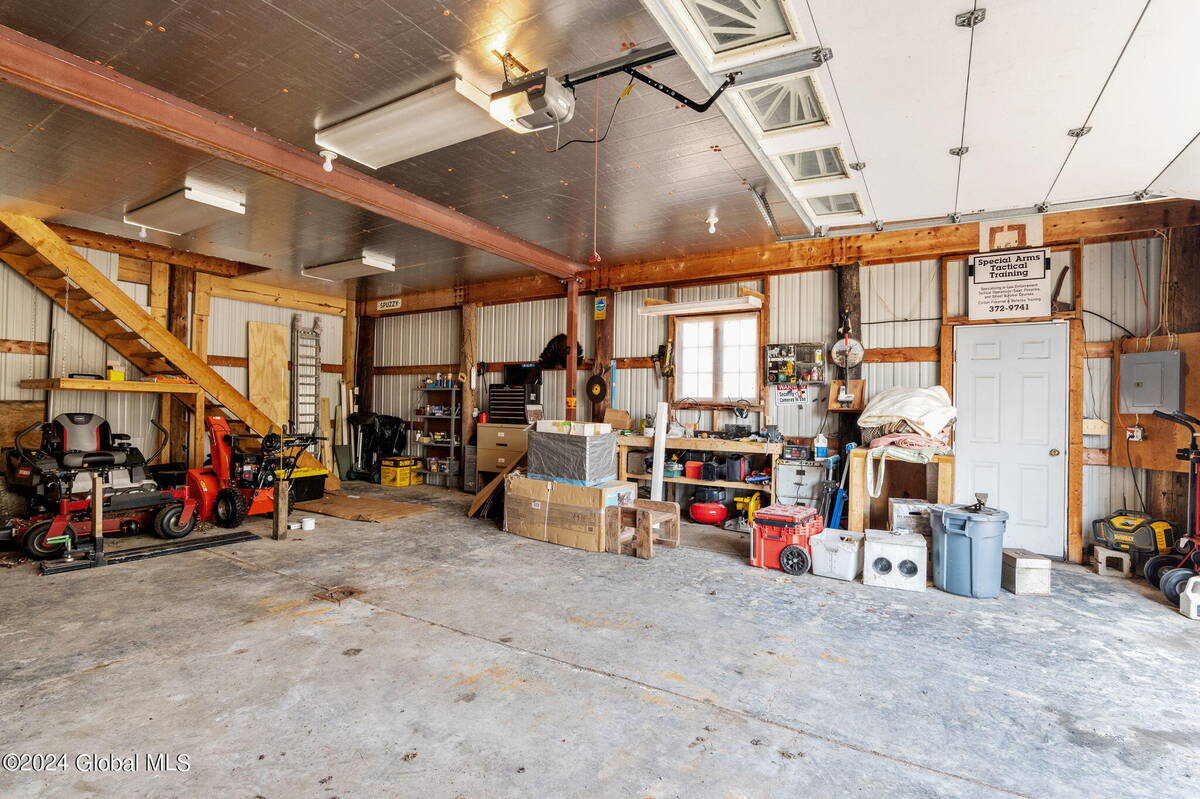 ;
;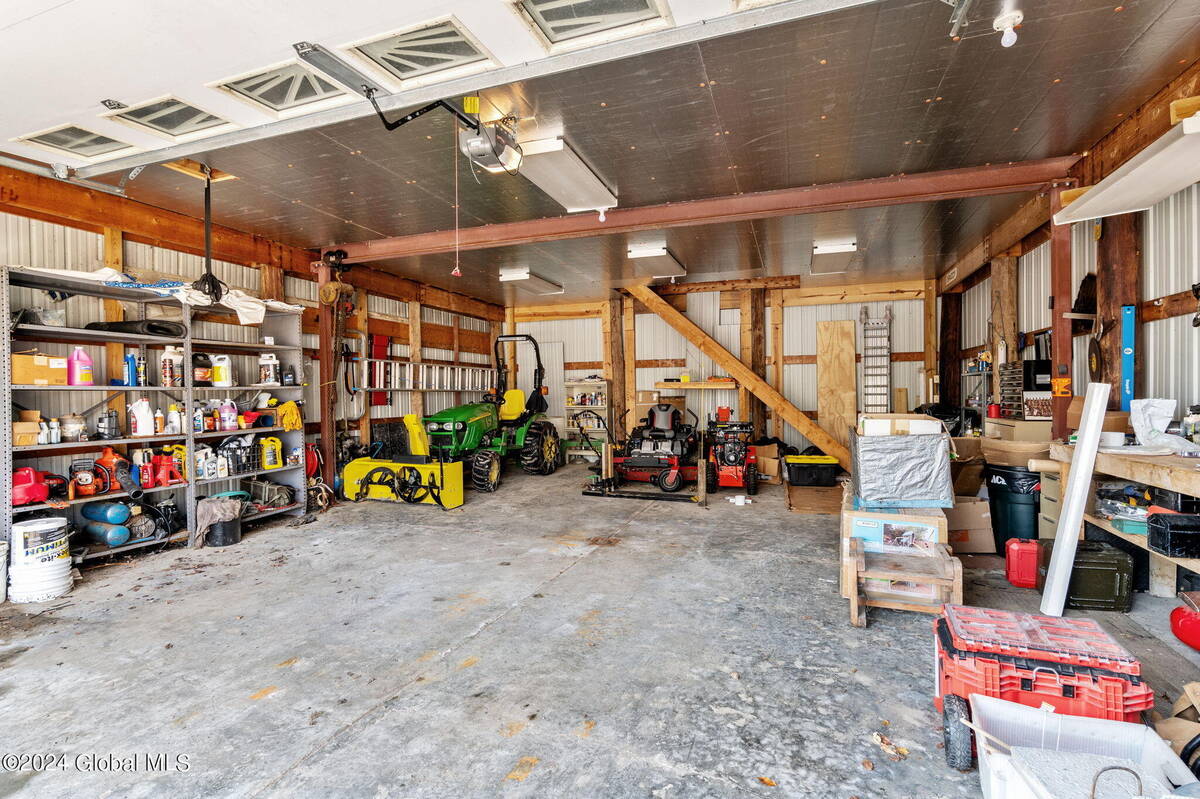 ;
;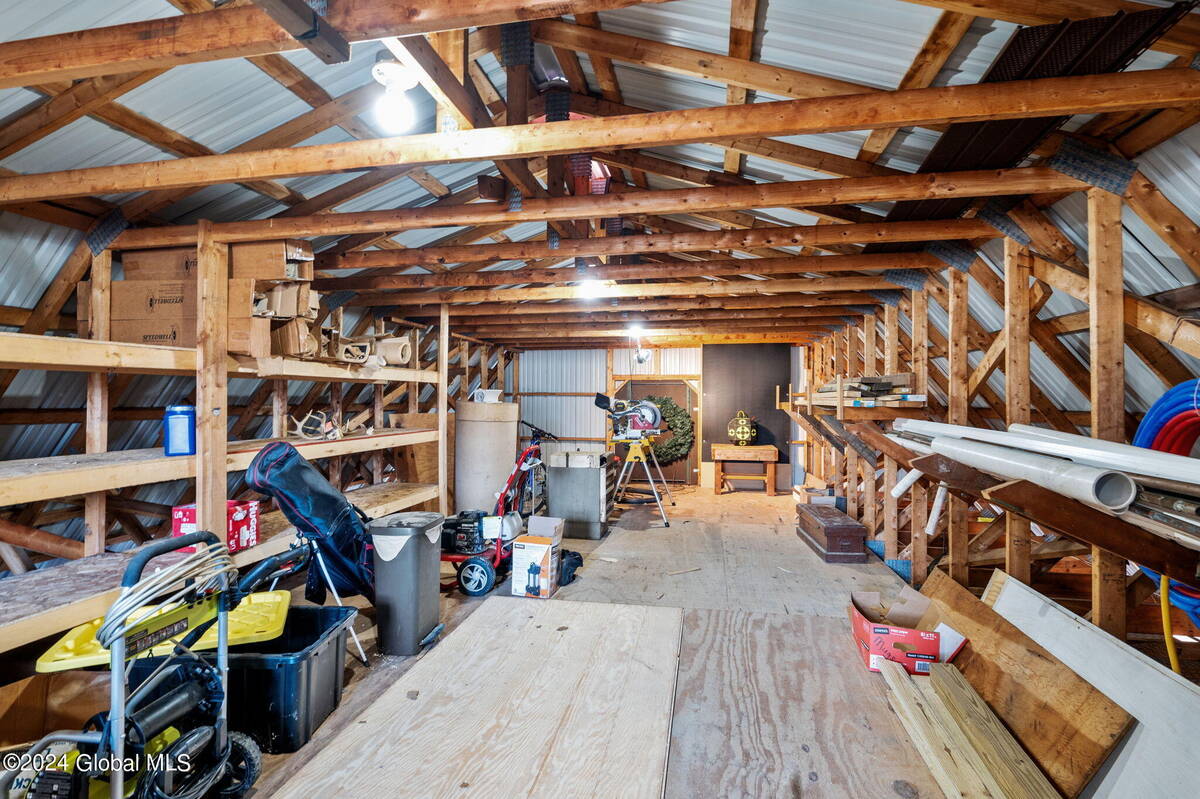 ;
;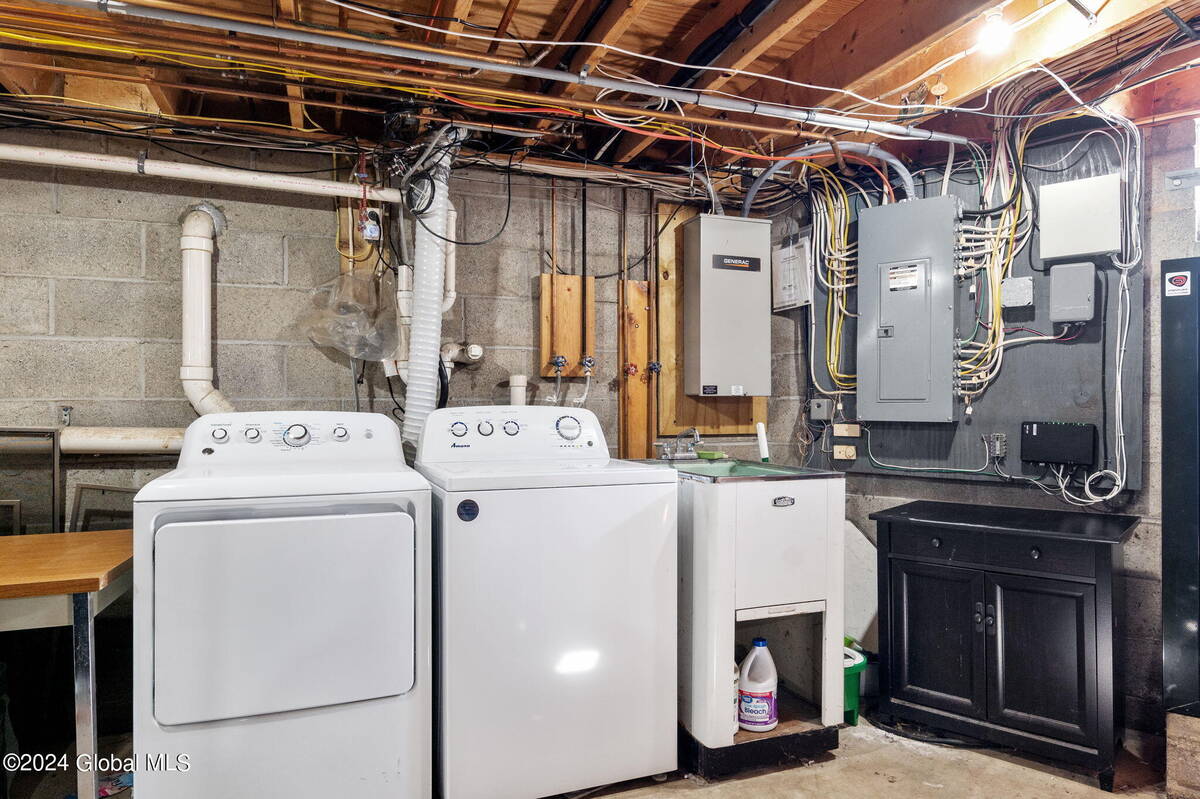 ;
;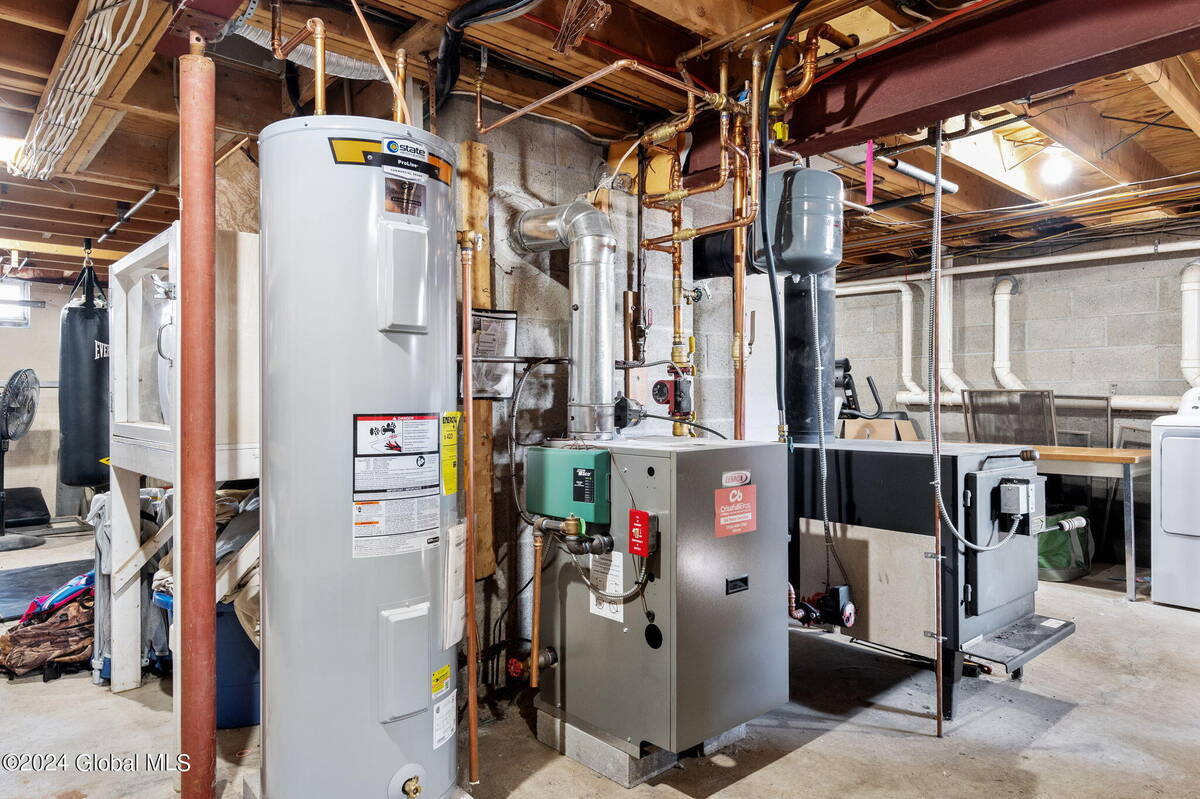 ;
;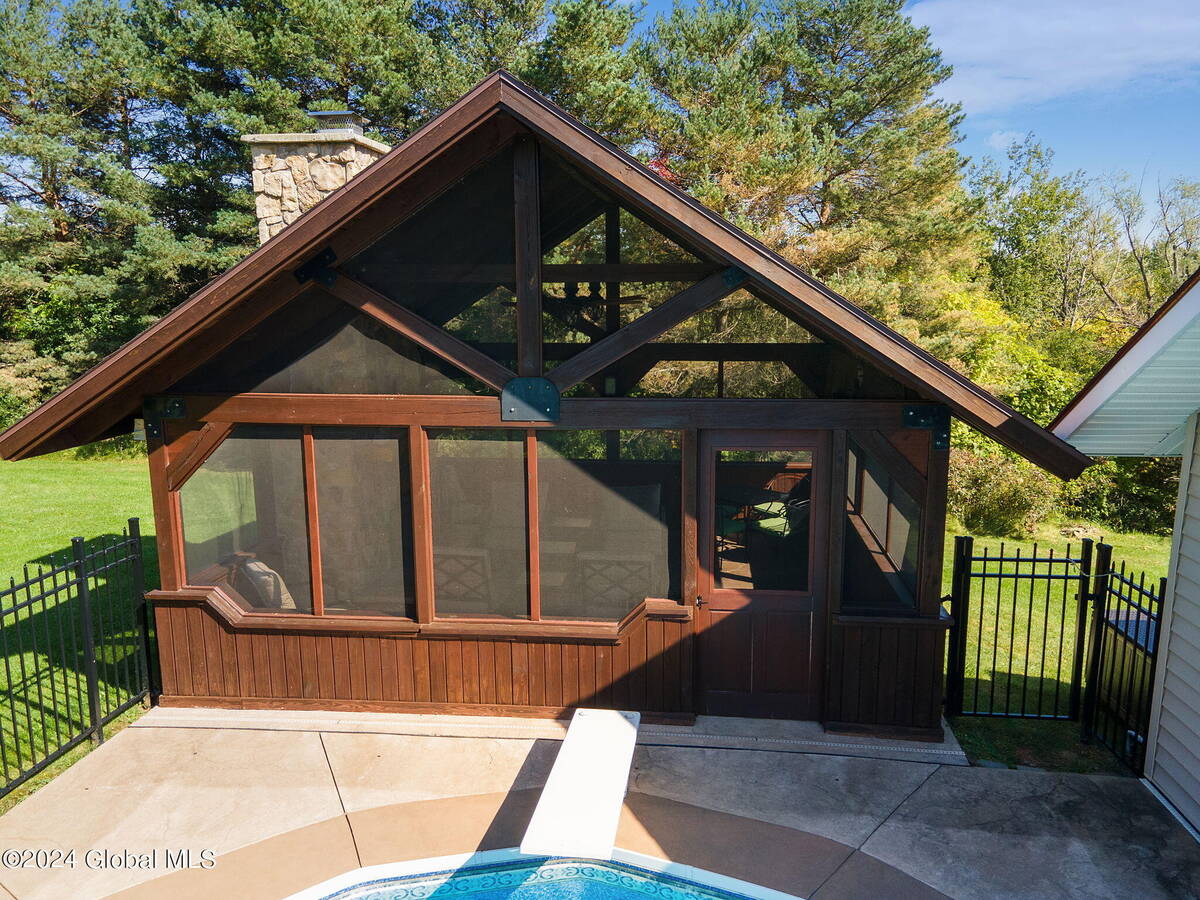 ;
;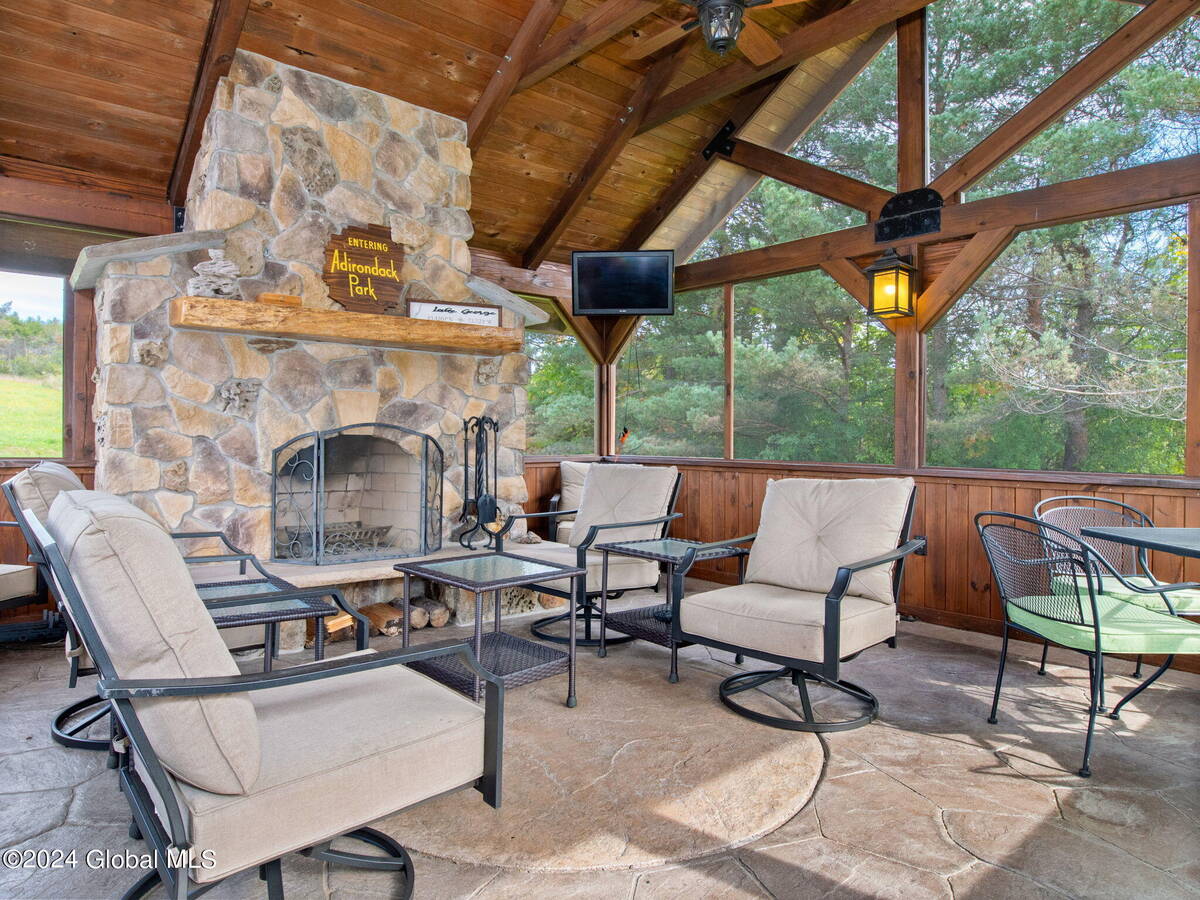 ;
;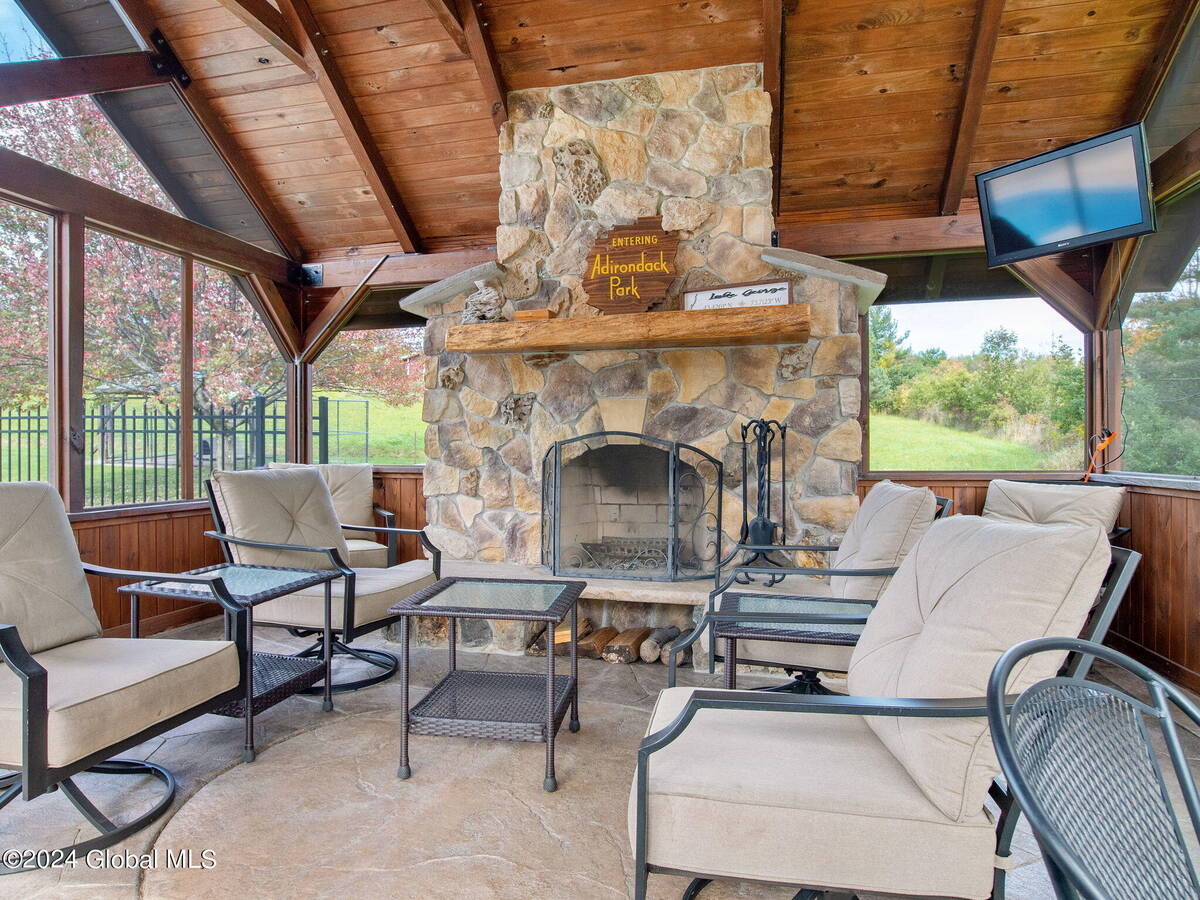 ;
;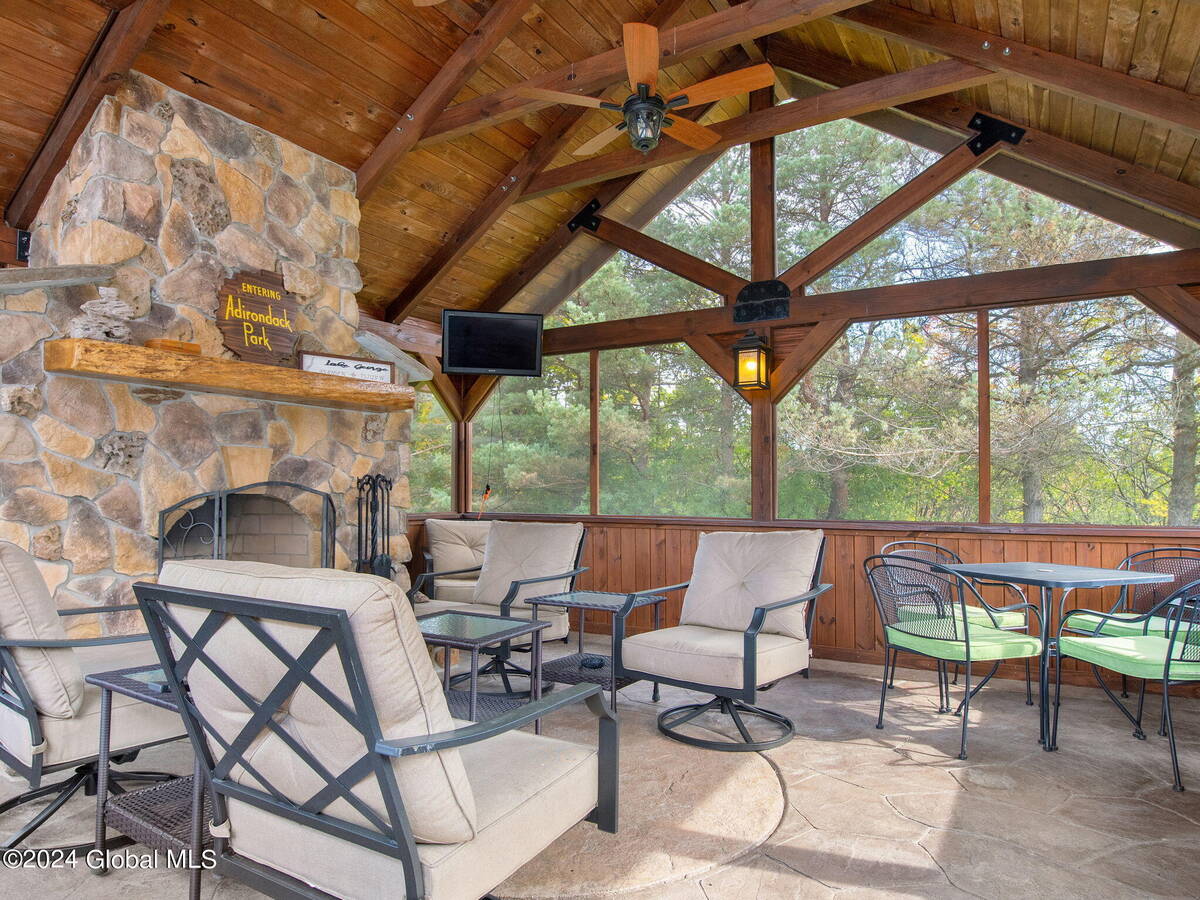 ;
;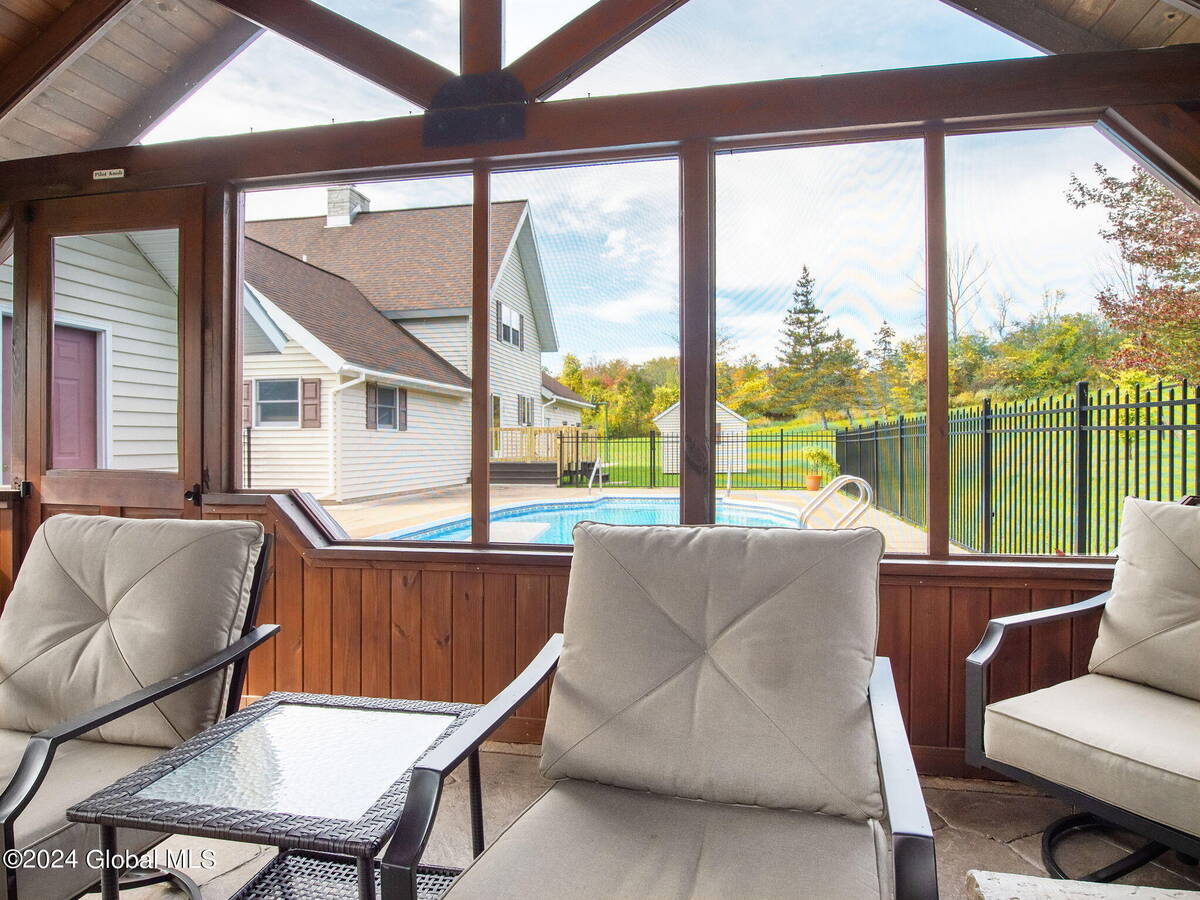 ;
;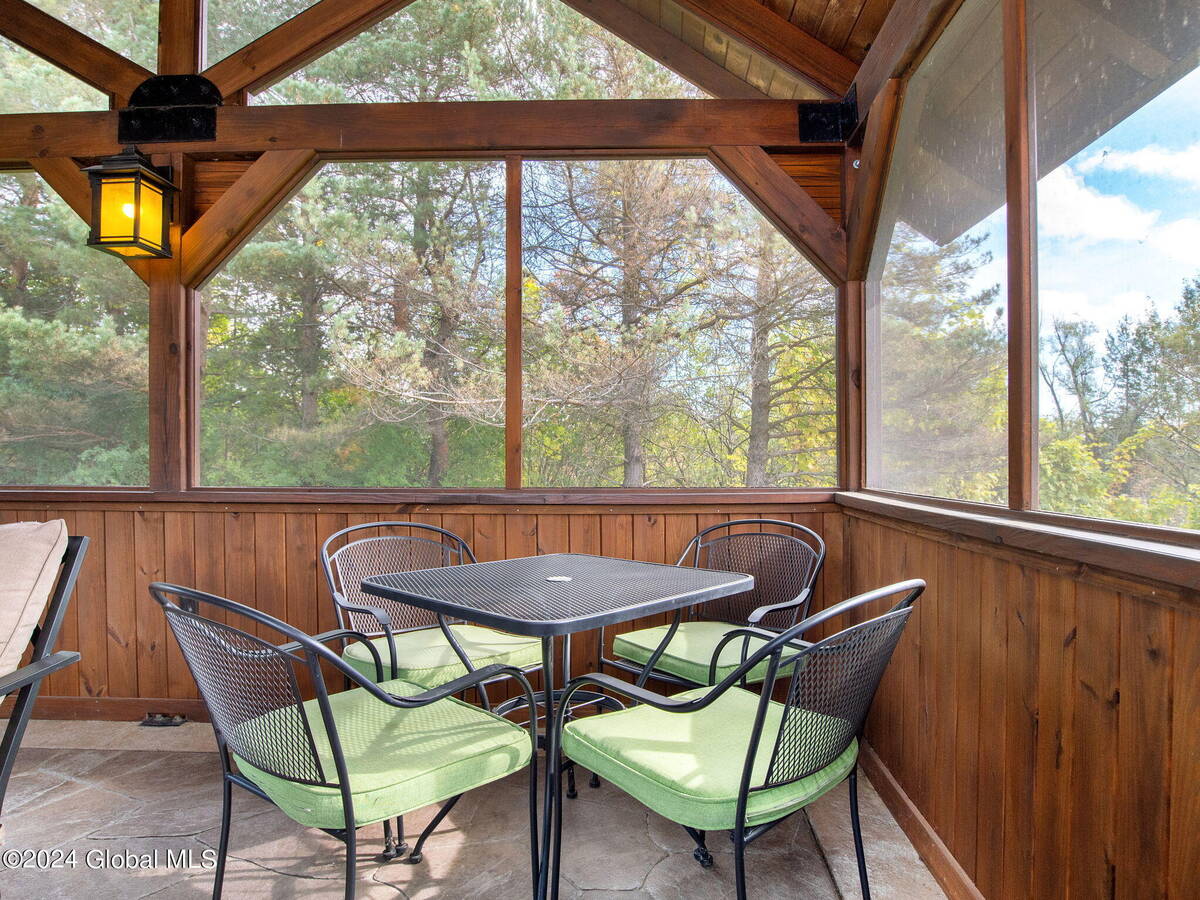 ;
;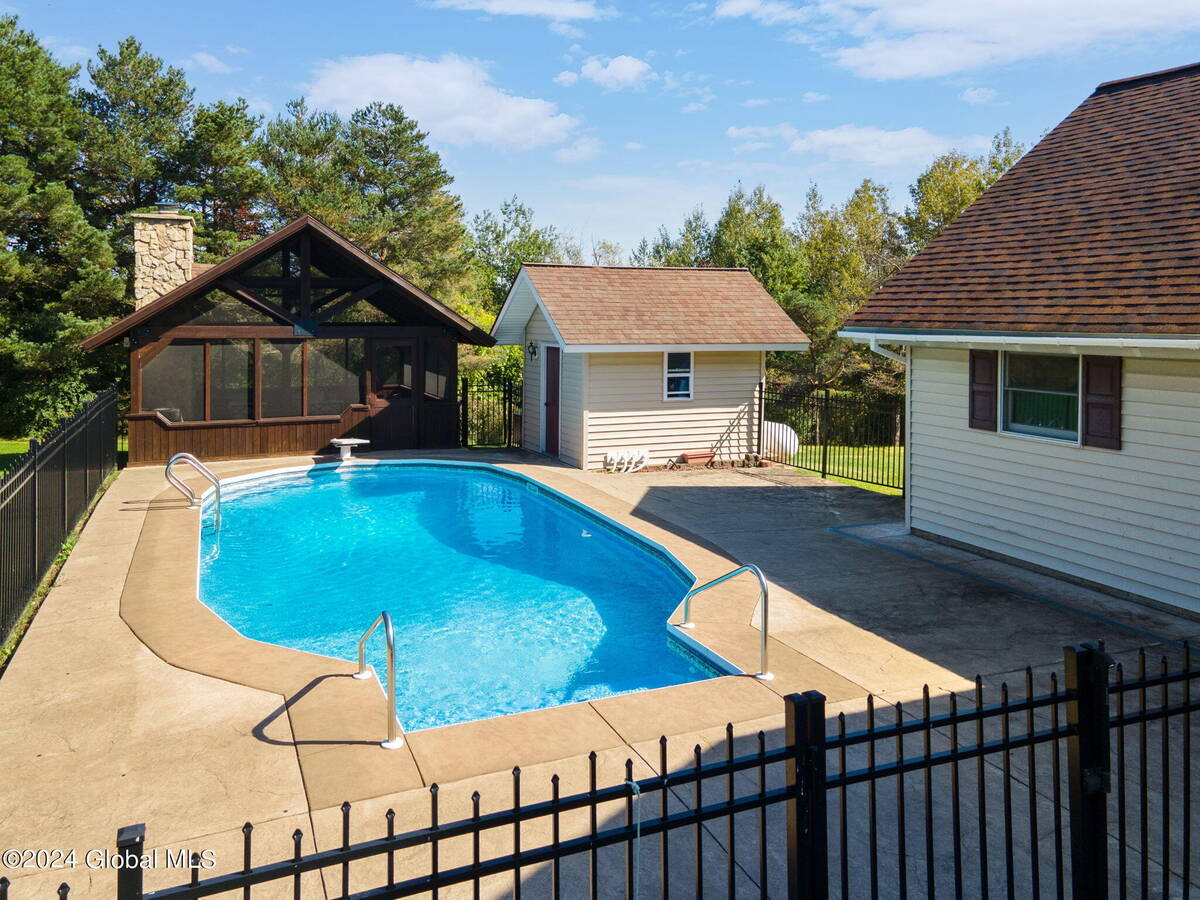 ;
;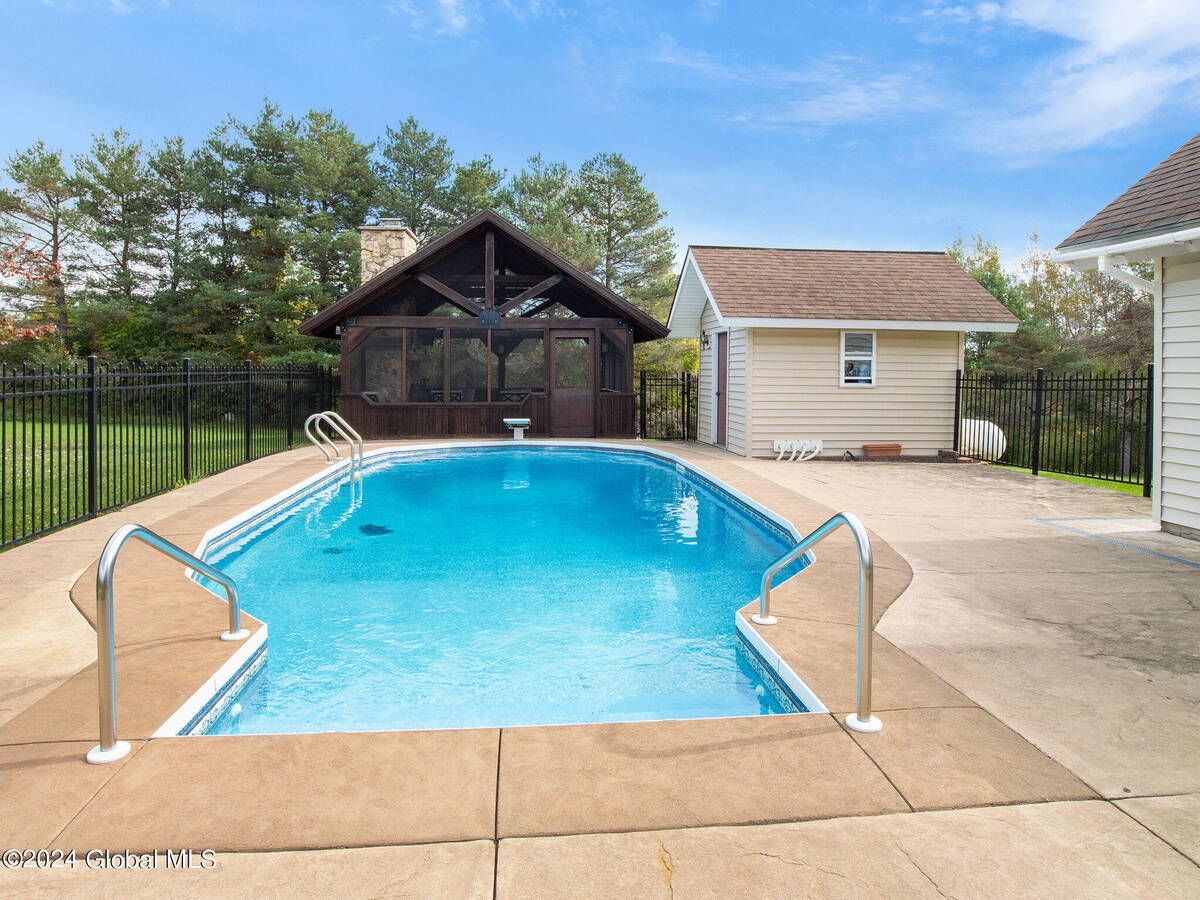 ;
;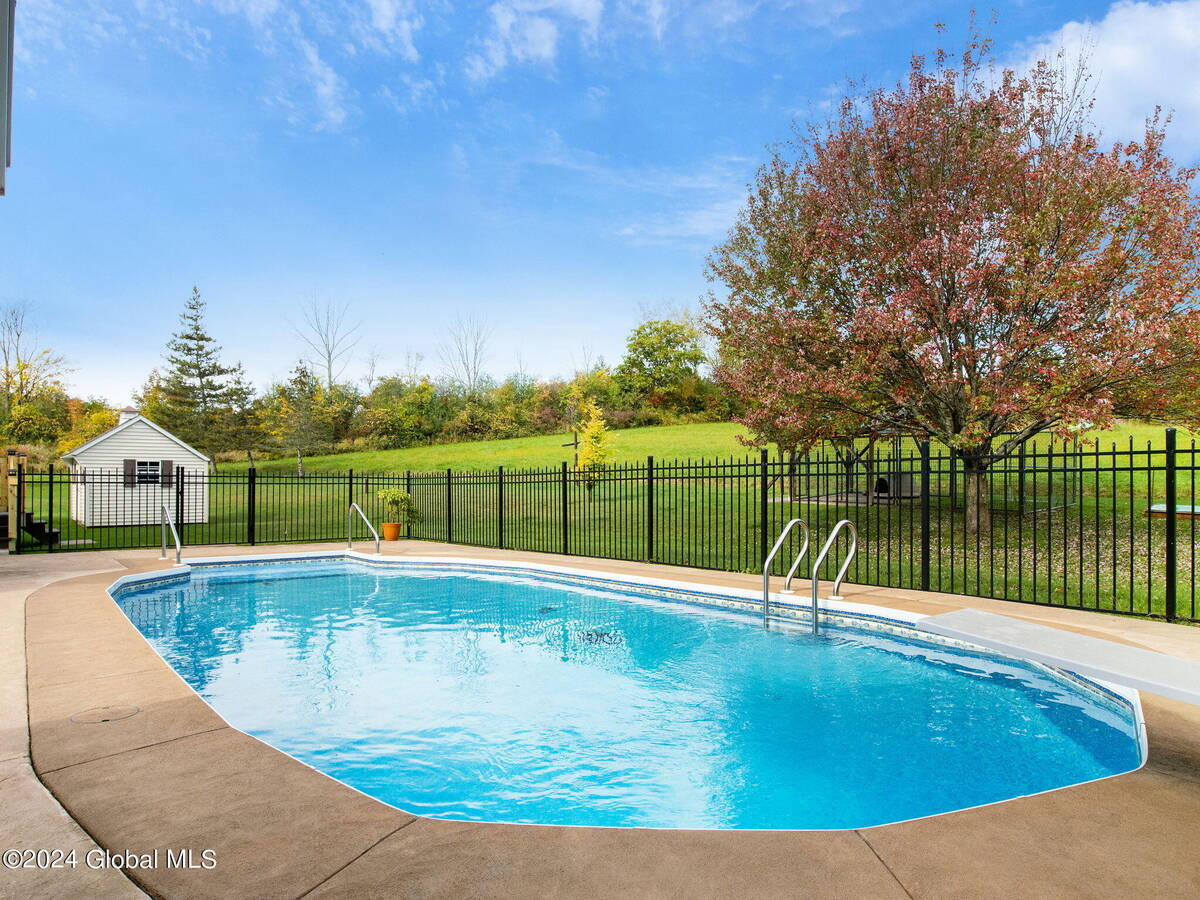 ;
; ;
;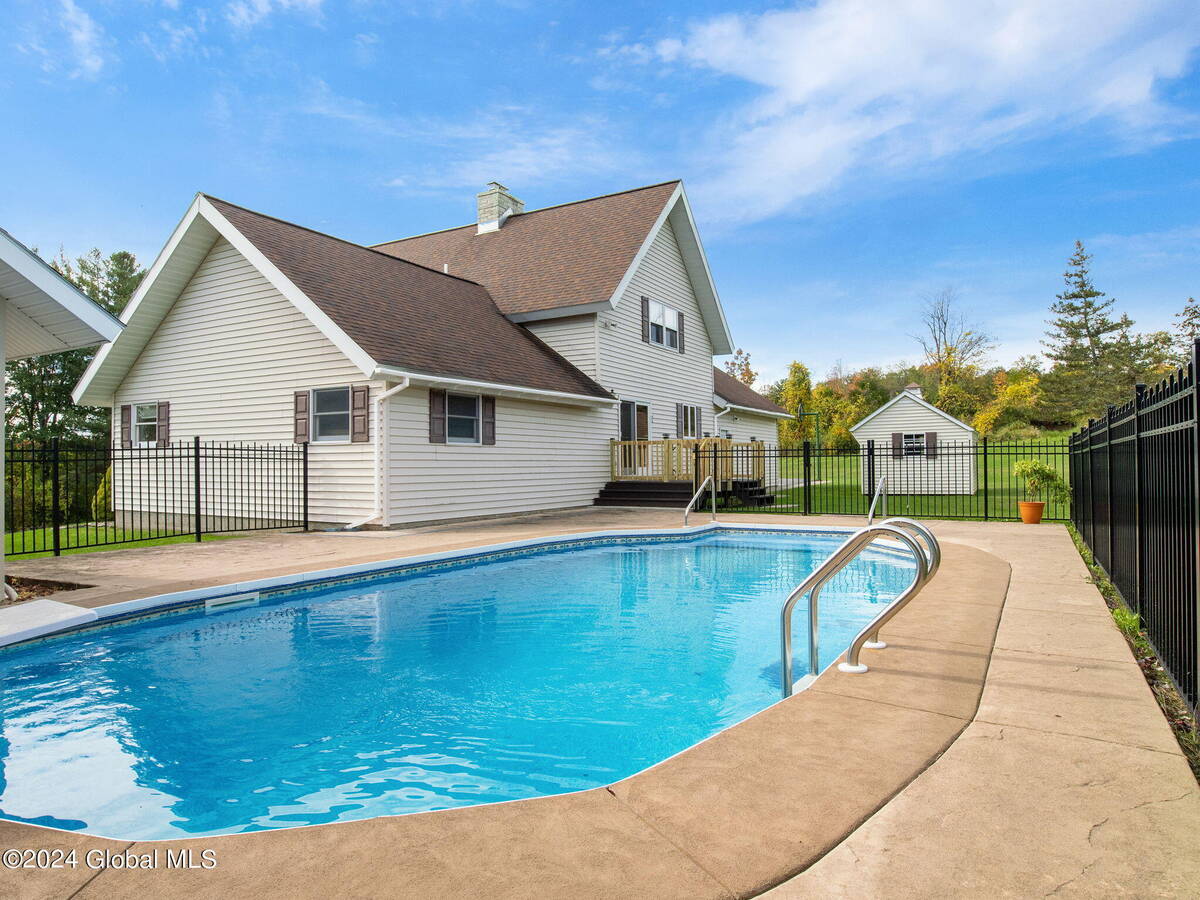 ;
;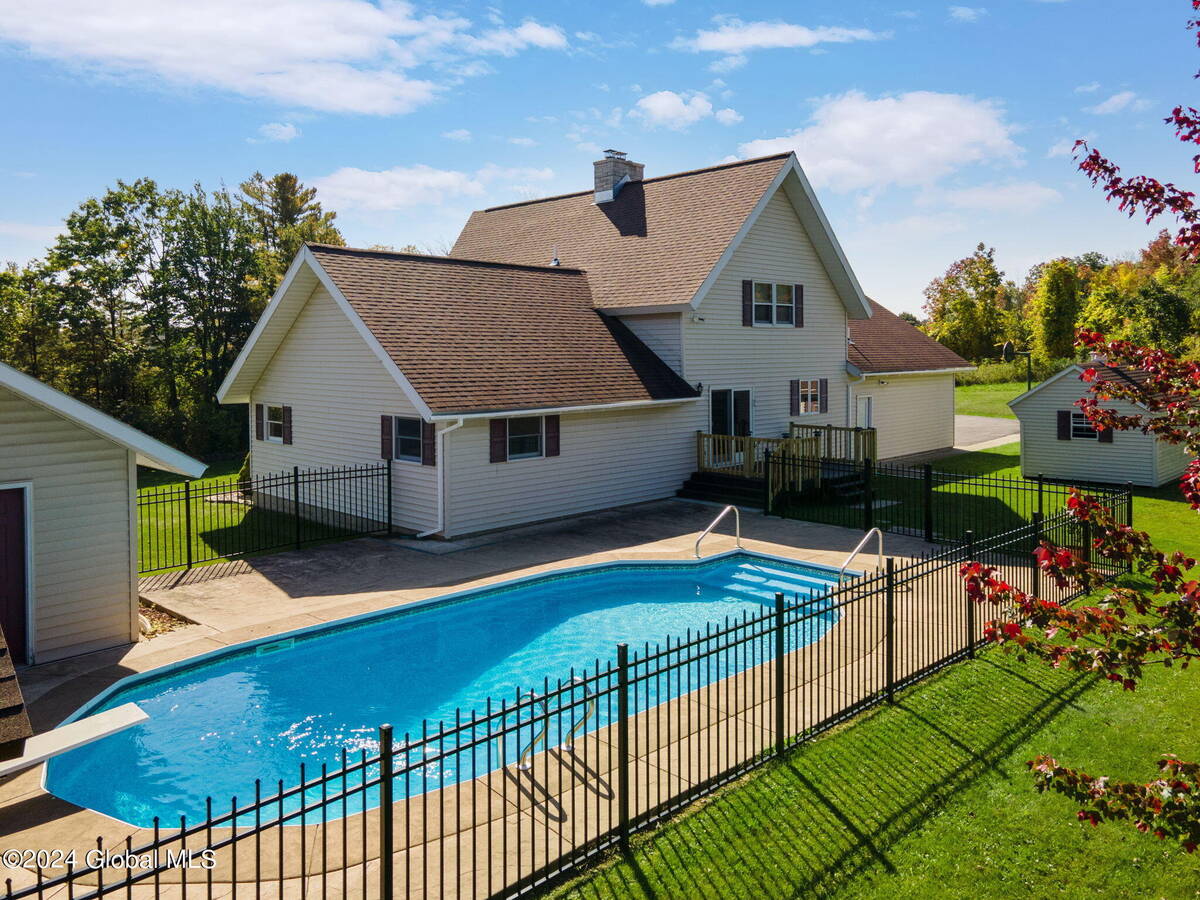 ;
;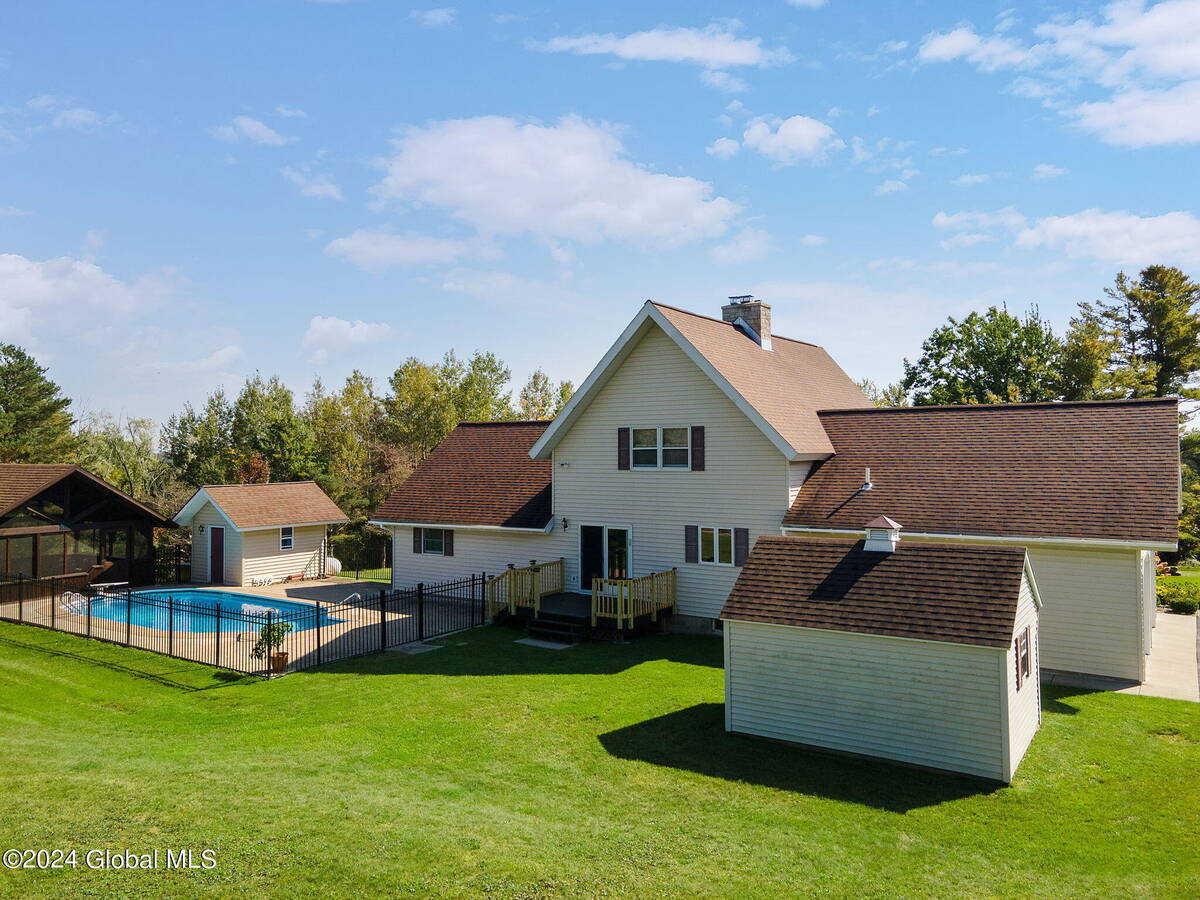 ;
;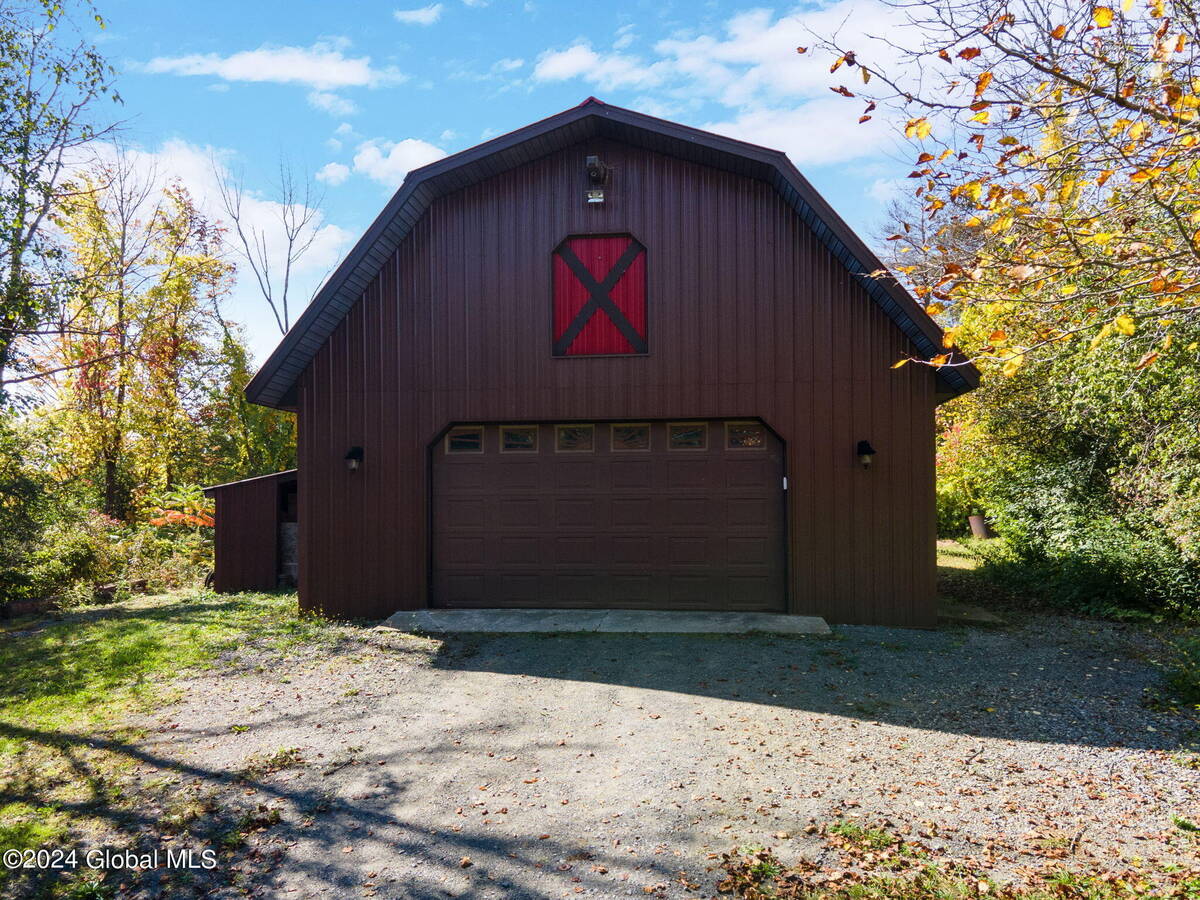 ;
;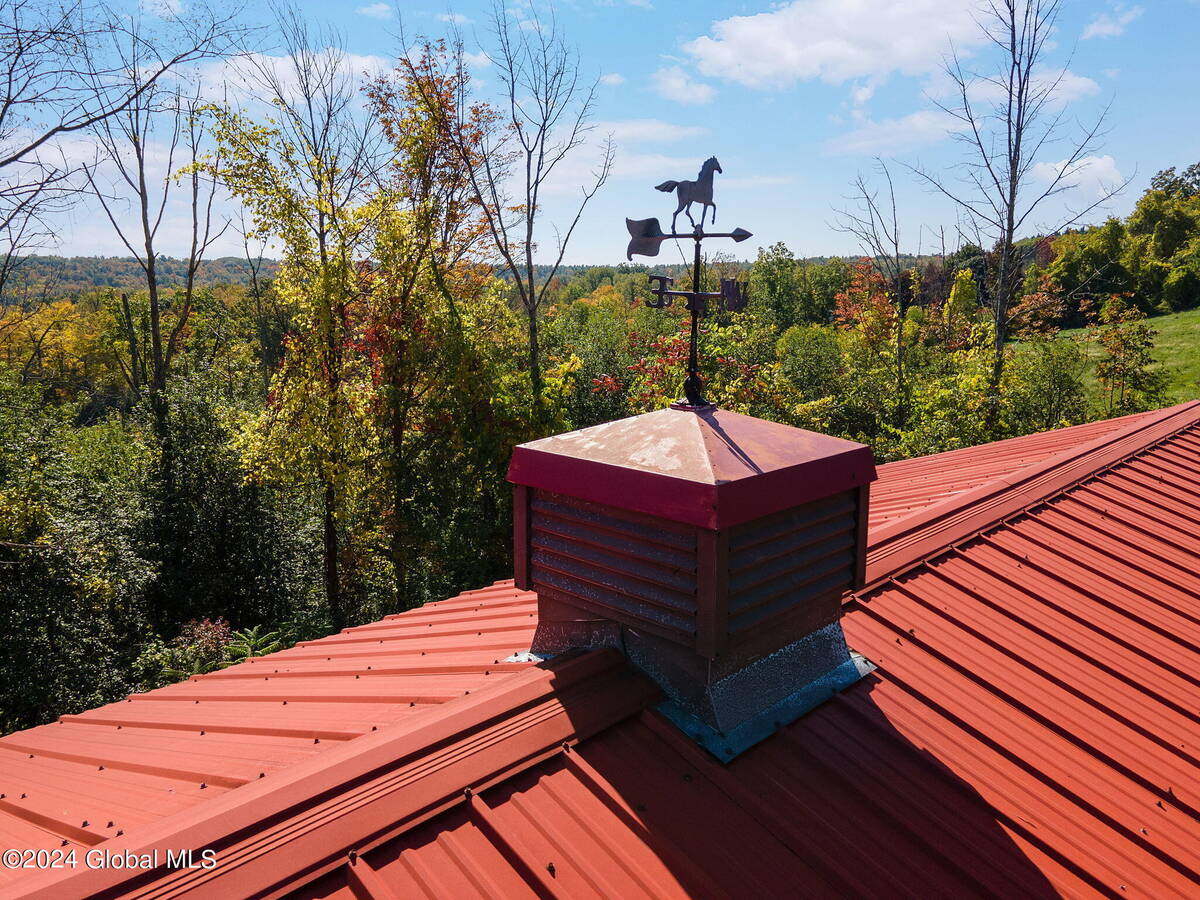 ;
;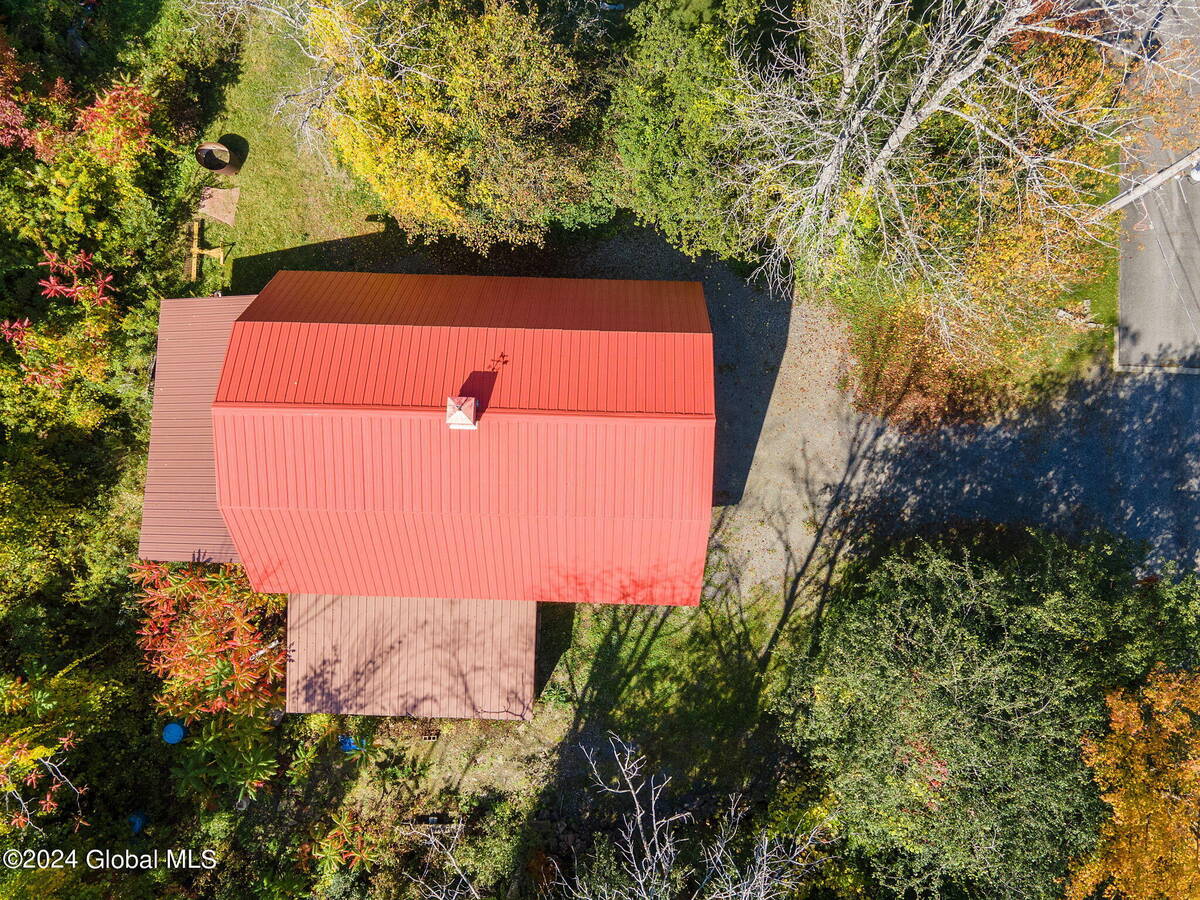 ;
;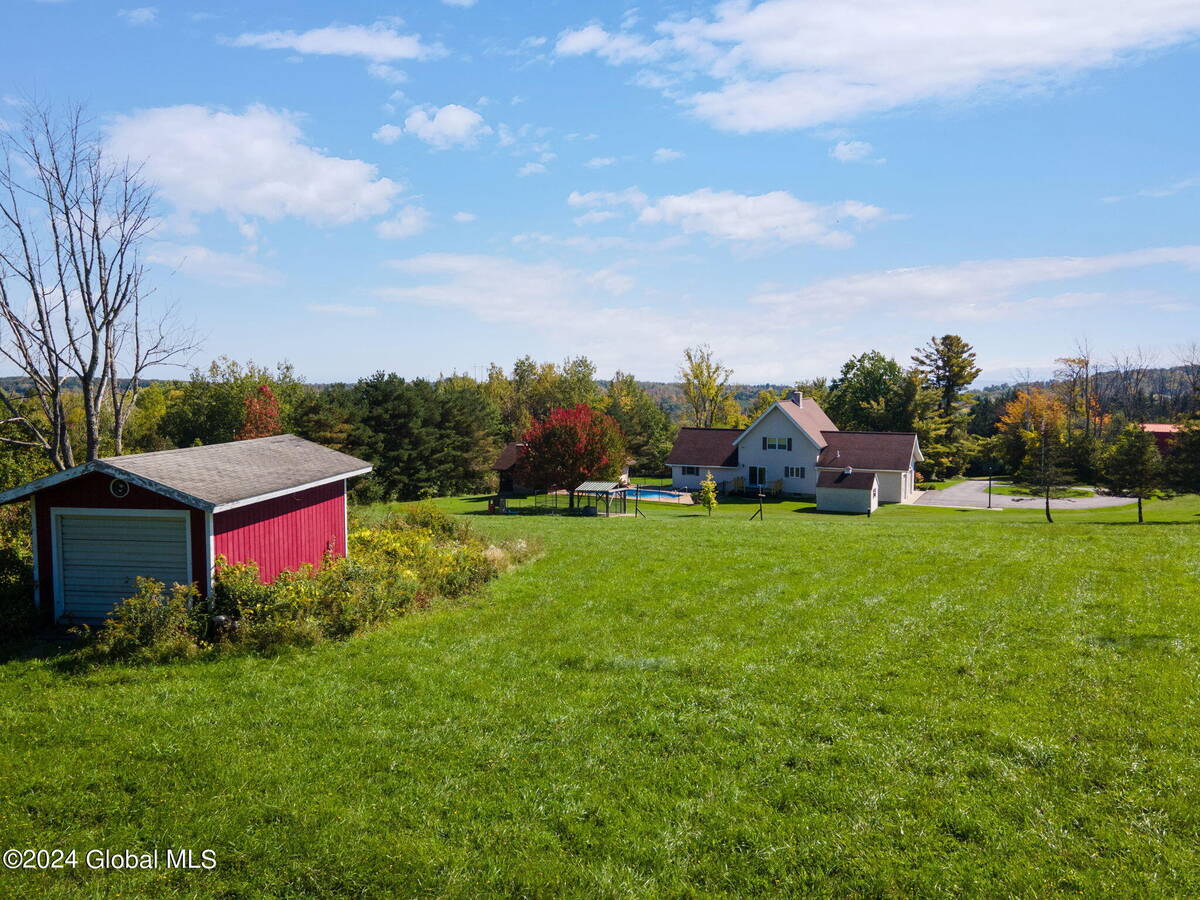 ;
;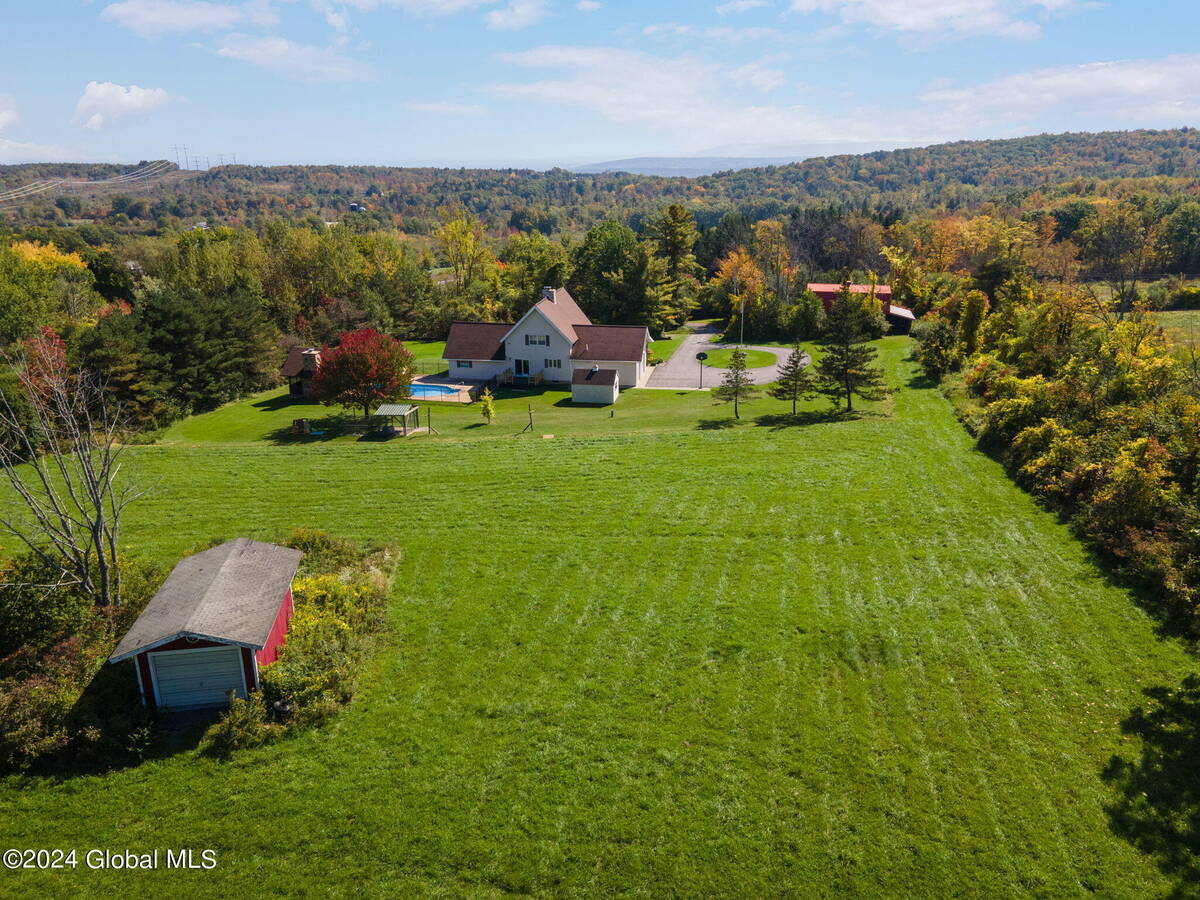 ;
;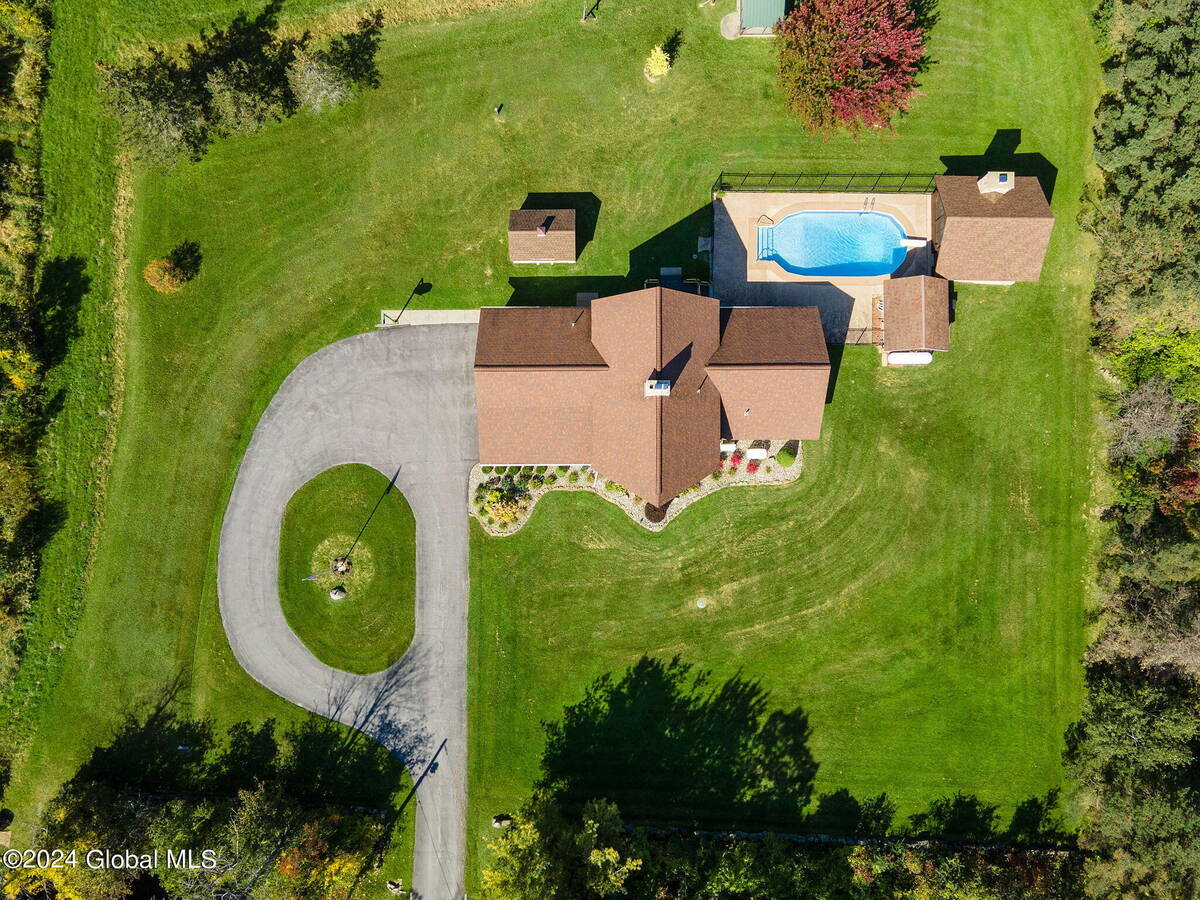 ;
;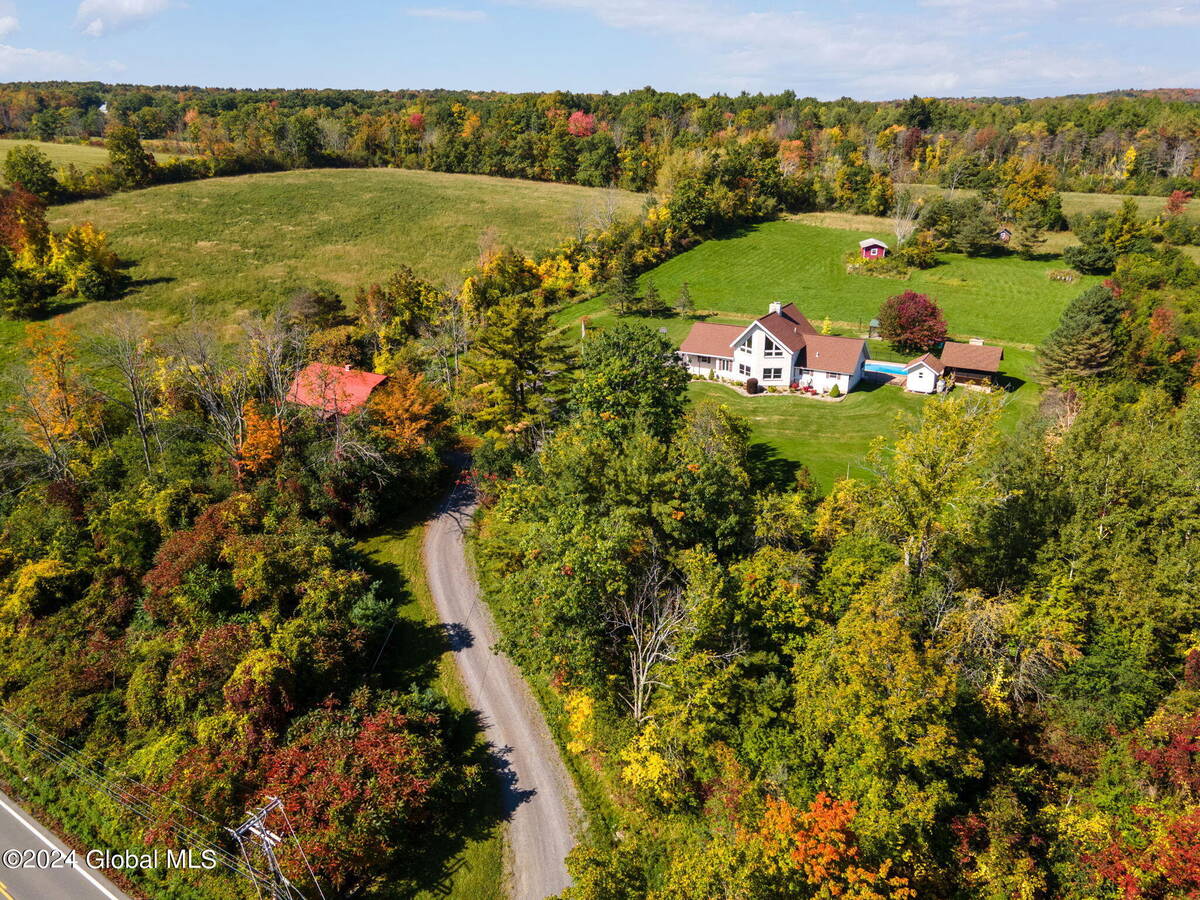 ;
;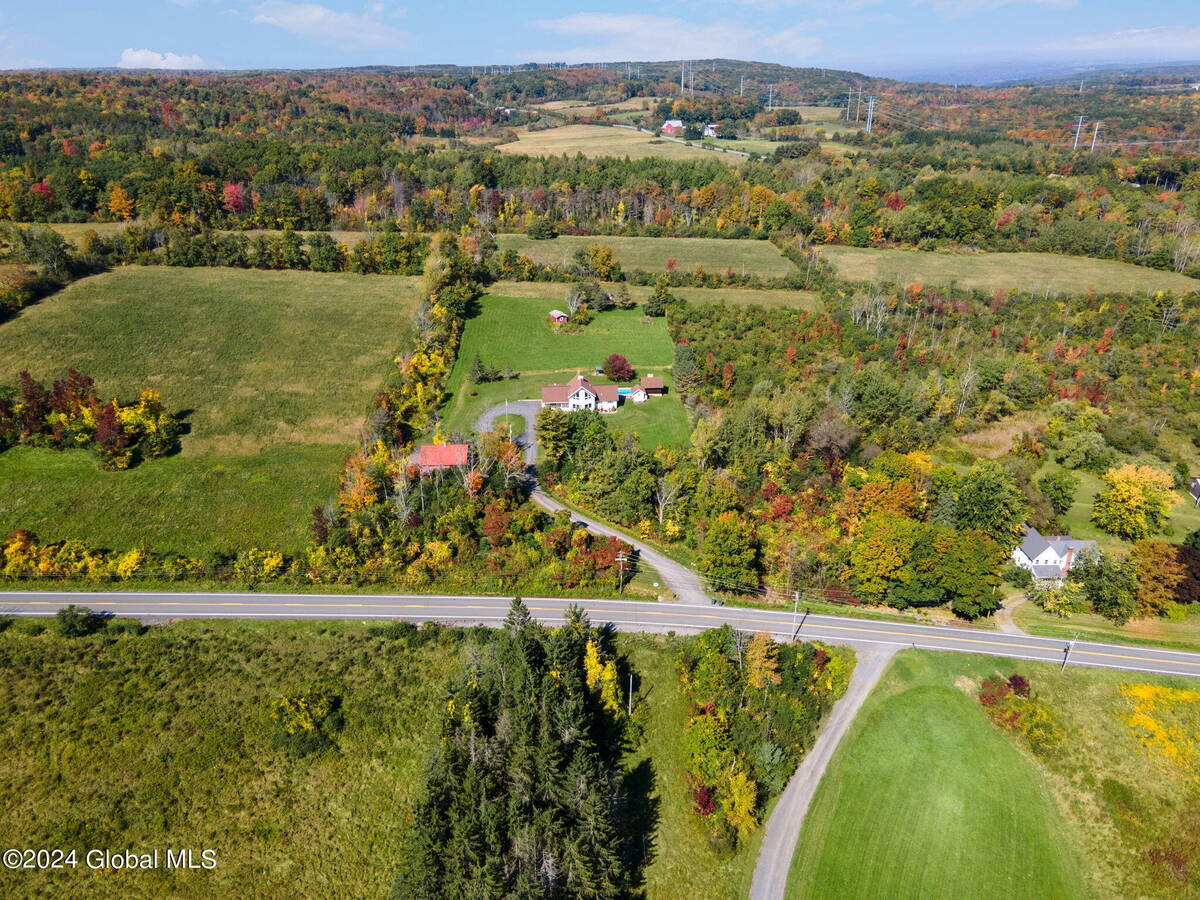 ;
;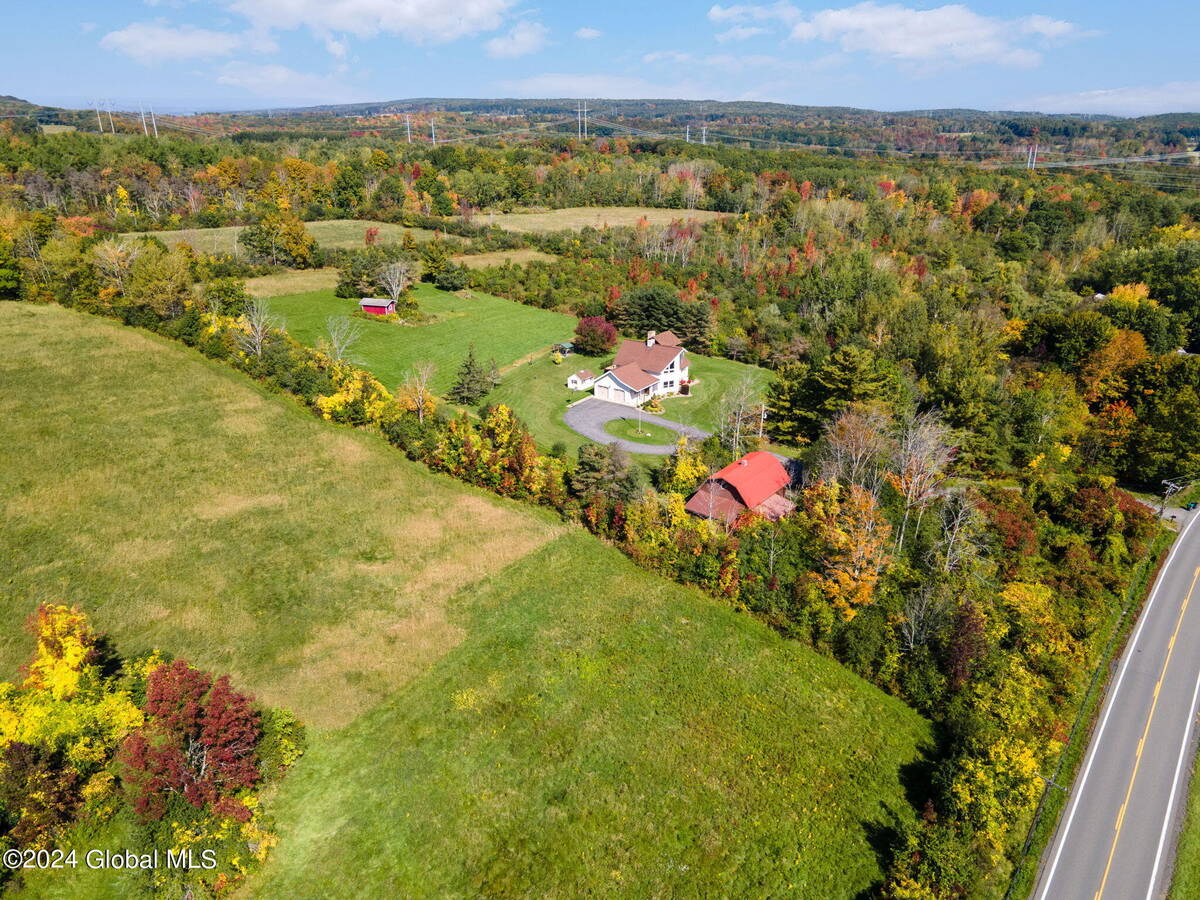 ;
;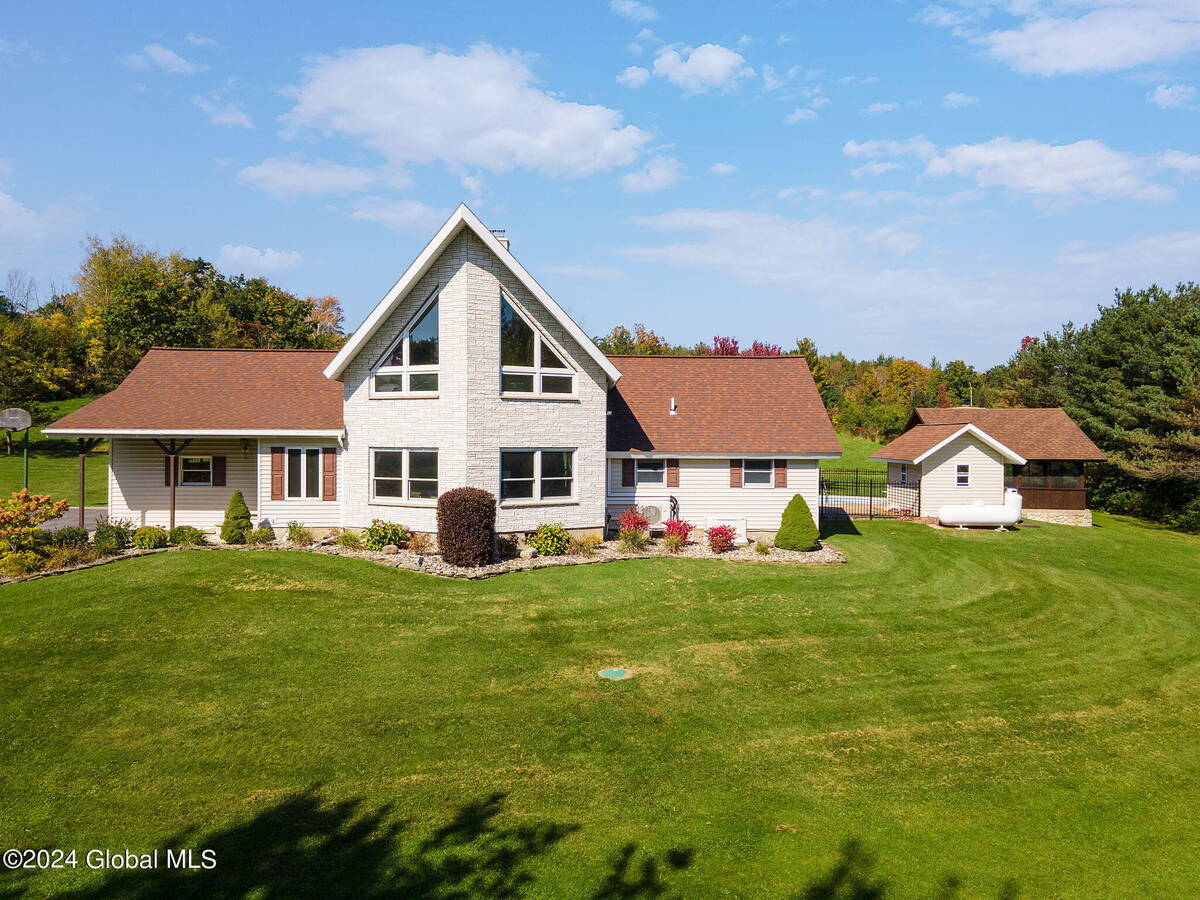 ;
;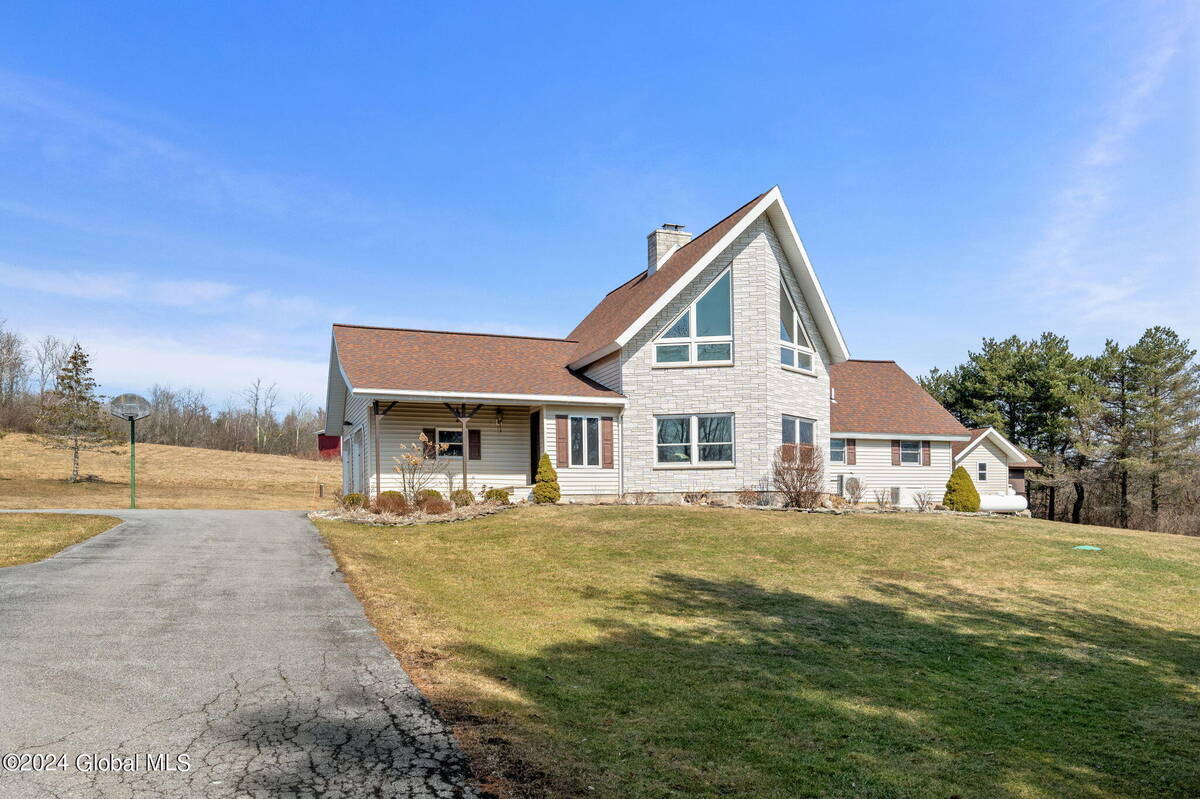 ;
;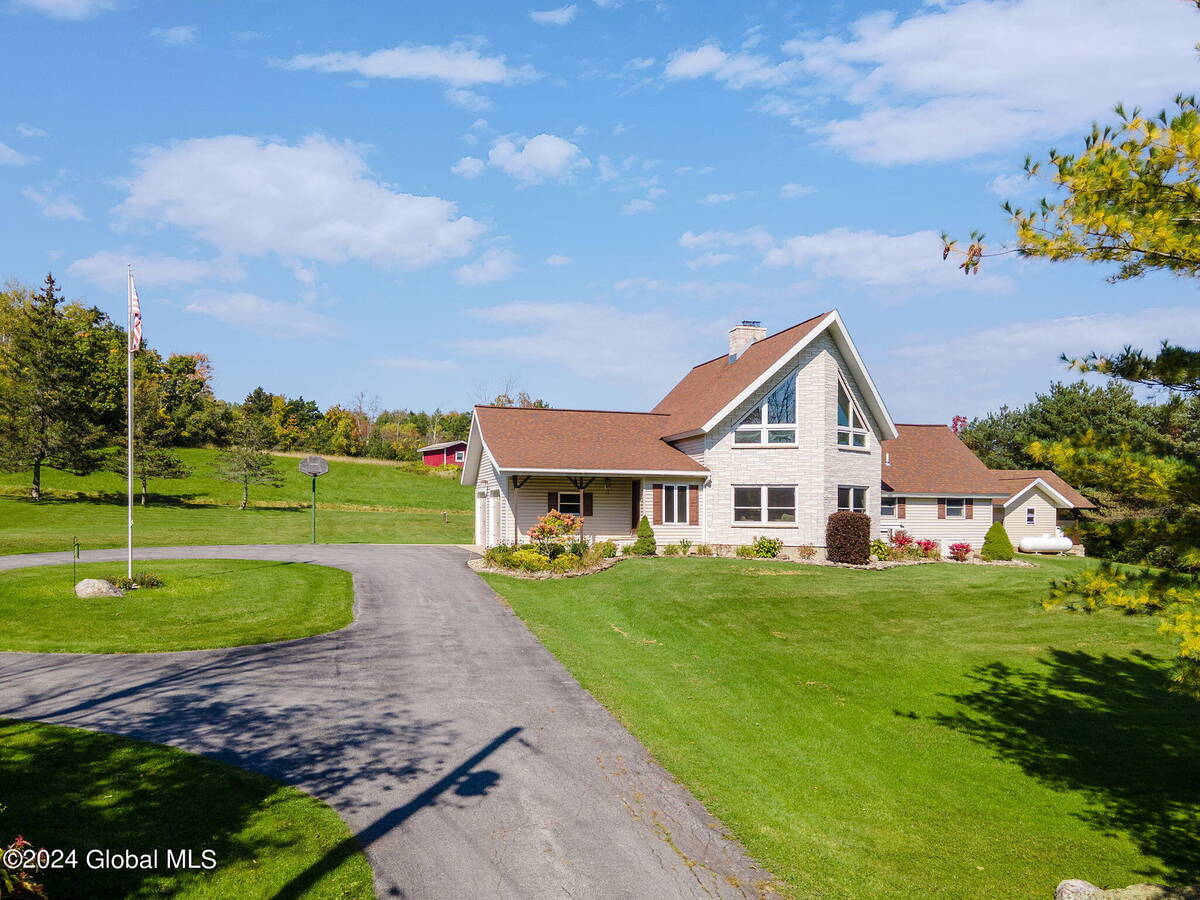 ;
;