6 Canterbury Drive, Hauppauge, NY 11788
| Listing ID |
11204794 |
|
|
|
| Property Type |
Residential |
|
|
|
| County |
Suffolk |
|
|
|
| Township |
Smithtown |
|
|
|
| School |
Hauppauge |
|
|
|
|
| Total Tax |
$15,723 |
|
|
|
| Tax ID |
0500-006-00-01-00-002-000 |
|
|
|
| FEMA Flood Map |
fema.gov/portal |
|
|
|
| Year Built |
1969 |
|
|
|
| |
|
|
|
|
|
Welcome to your new home at 6 Canterbury Drive, Hauppauge. Nestled in a serene neighborhood, this charming family retreat offers the perfect blend of comfort, style, and convenience. From its picturesque curb appeal to its well-appointed interior, this property is sure to captivate your heart. This sprawling ranch features 3,200sqft of open concept living space, with 4 large bedrooms, 2 newly updated bathrooms and 1 half bath, a formal dinning room, and a gorgeous eat in kitchen with granite countertops throughout. Also featuring a spacious den with beautiful French doors, a formal living room with large windows for natural light that overlooks the resort like backyard! This home has updates, such as a new roof installed 2 years ago, a brand-new pool liner, a new heating system and water heater that was installed in 2016. The home is situated on .82 acres of meticulously and professionally landscaped grounds, completely private and backs up to a private golf course.
|
- 4 Total Bedrooms
- 2 Full Baths
- 1 Half Bath
- 3200 SF
- 0.82 Acres
- 35719 SF Lot
- Built in 1969
- Available 2/05/2024
- Ranch Style
- Finished Attic
- Lower Level: Unfinished
- Lot Dimensions/Acres: 82x
- Hardwood Flooring
- 10 Rooms
- Entry Foyer
- Family Room
- Walk-in Closet
- Private Guestroom
- First Floor Primary Bedroom
- 1 Fireplace
- Baseboard
- Natural Gas Fuel
- Central A/C
- Basement: Partial
- Features: Cathedral ceiling(s), eat-in kitchen, formal dining, granite counters, l dining, master bath, pantry, powder room, storage
- Vinyl Siding
- Attached Garage
- 2 Garage Spaces
- Community Water
- Other Waste Removal
- Pool: In Ground
- Patio
- Fence
- Irrigation System
- Lot Features: Level, private
- Window Features: Skylight(s)
- Exterior Features: Sprinkler system
- Pool Features: In ground
- Construction Materials: Fiberglass insulation, frame
- Parking Features: Private, Attached, 2 Car Attached, Driveway, Garage, On Street
- Sold on 3/01/2024
- Sold for $885,000
- Buyer's Agent: Amy E McCutchen
- Company: Signature Premier Properties
|
|
Signature Premier Properties
|
|
|
Signature Premier Properties
|
Listing data is deemed reliable but is NOT guaranteed accurate.
|



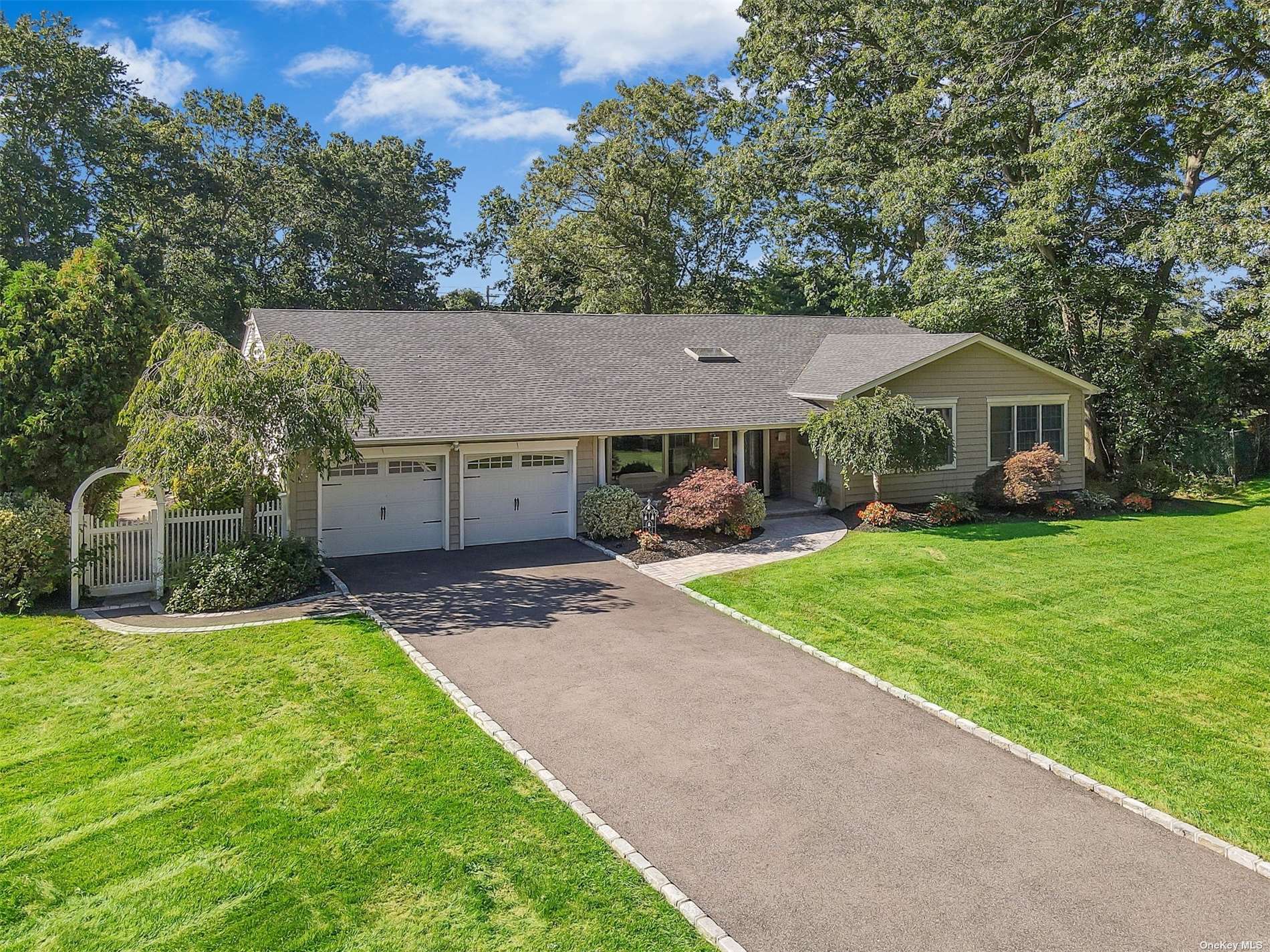

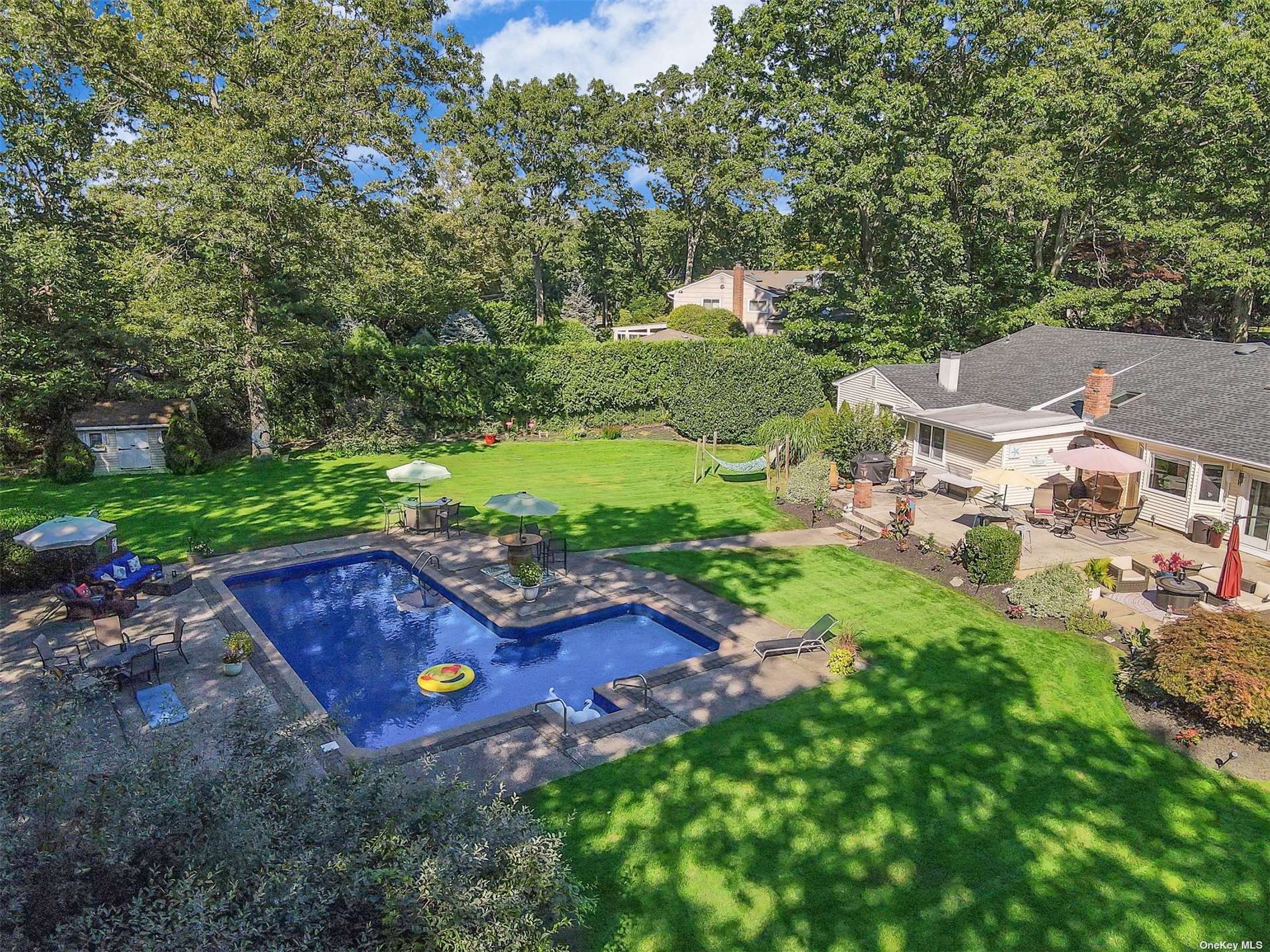 ;
;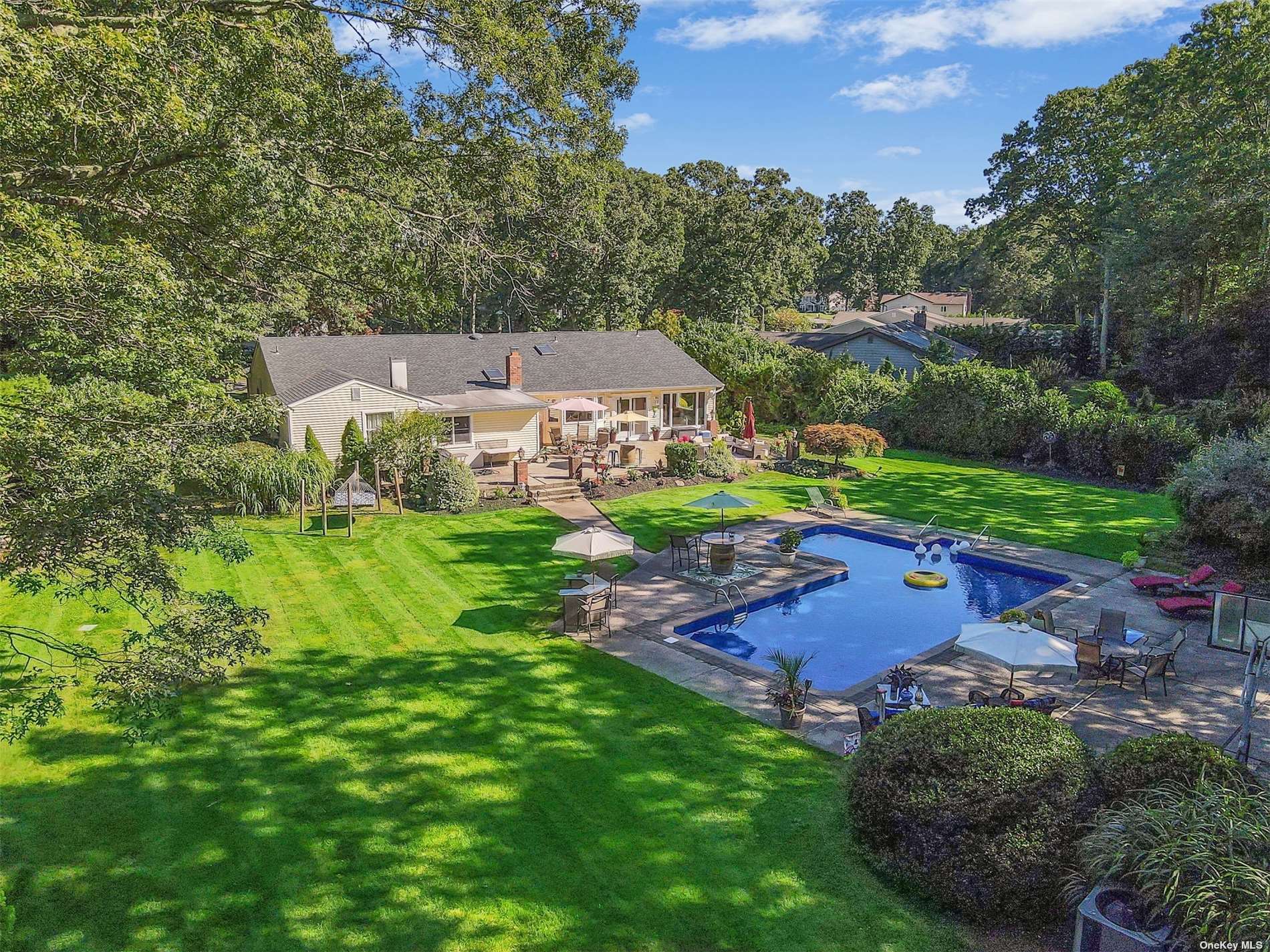 ;
;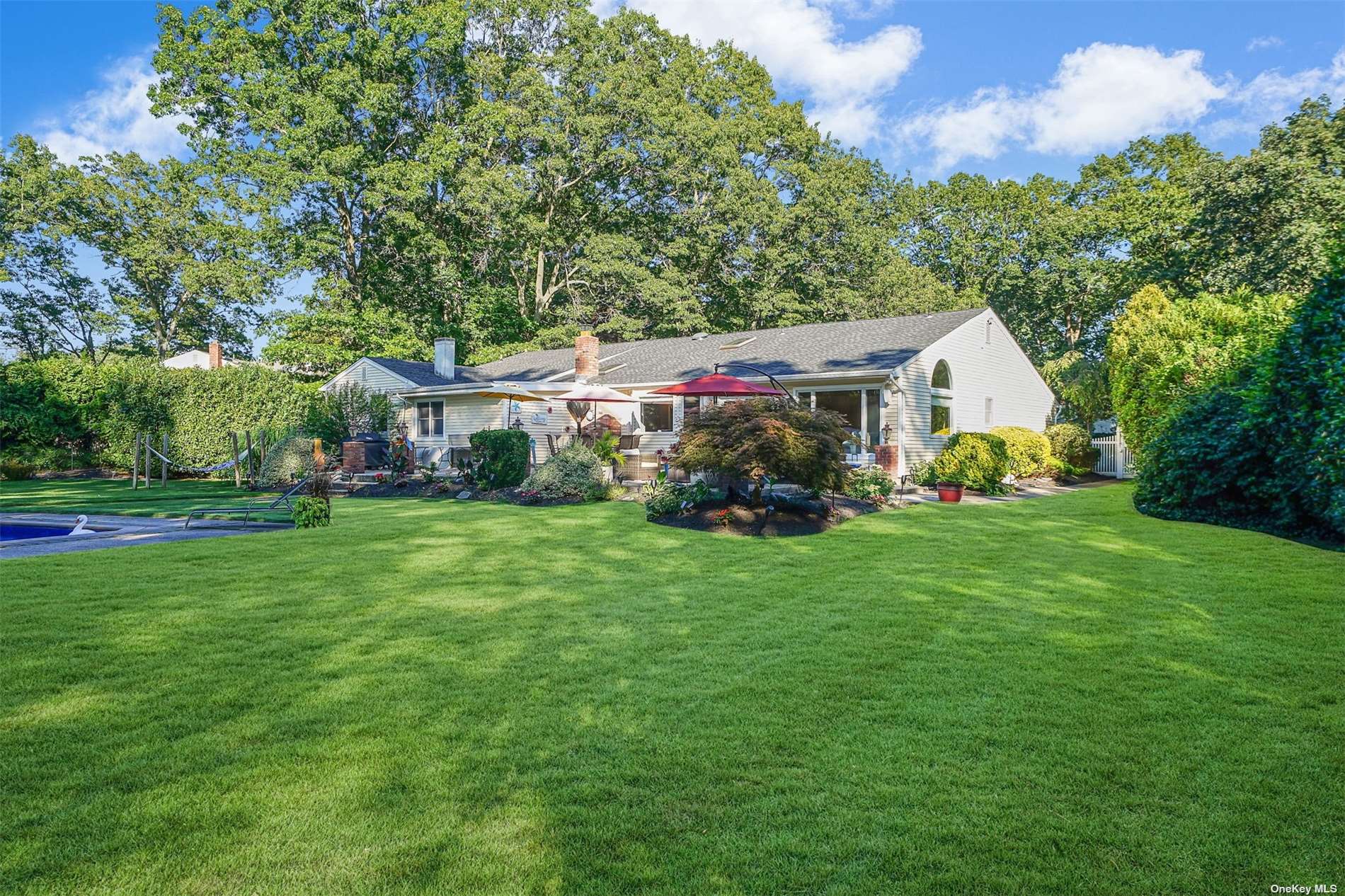 ;
;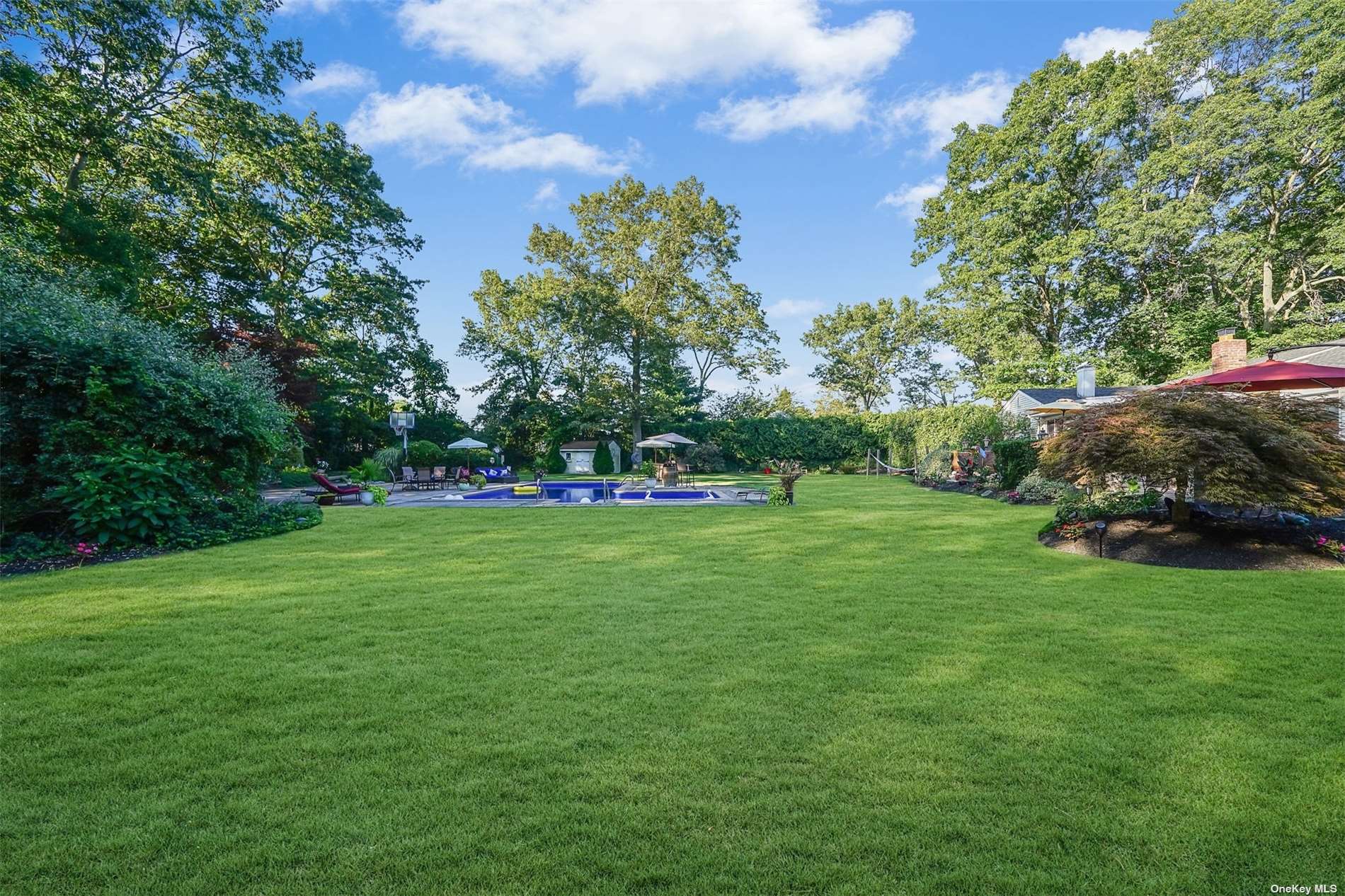 ;
;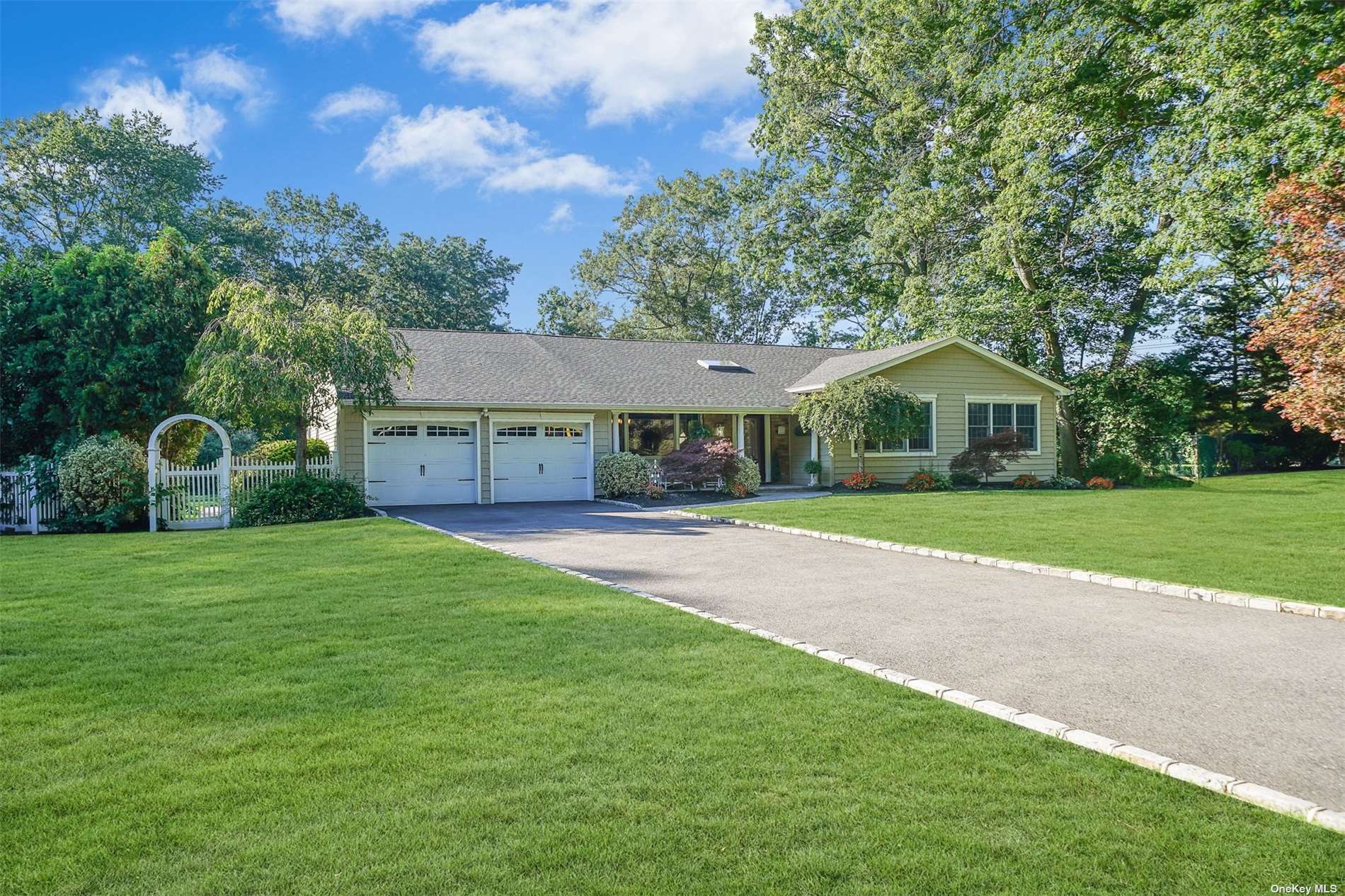 ;
;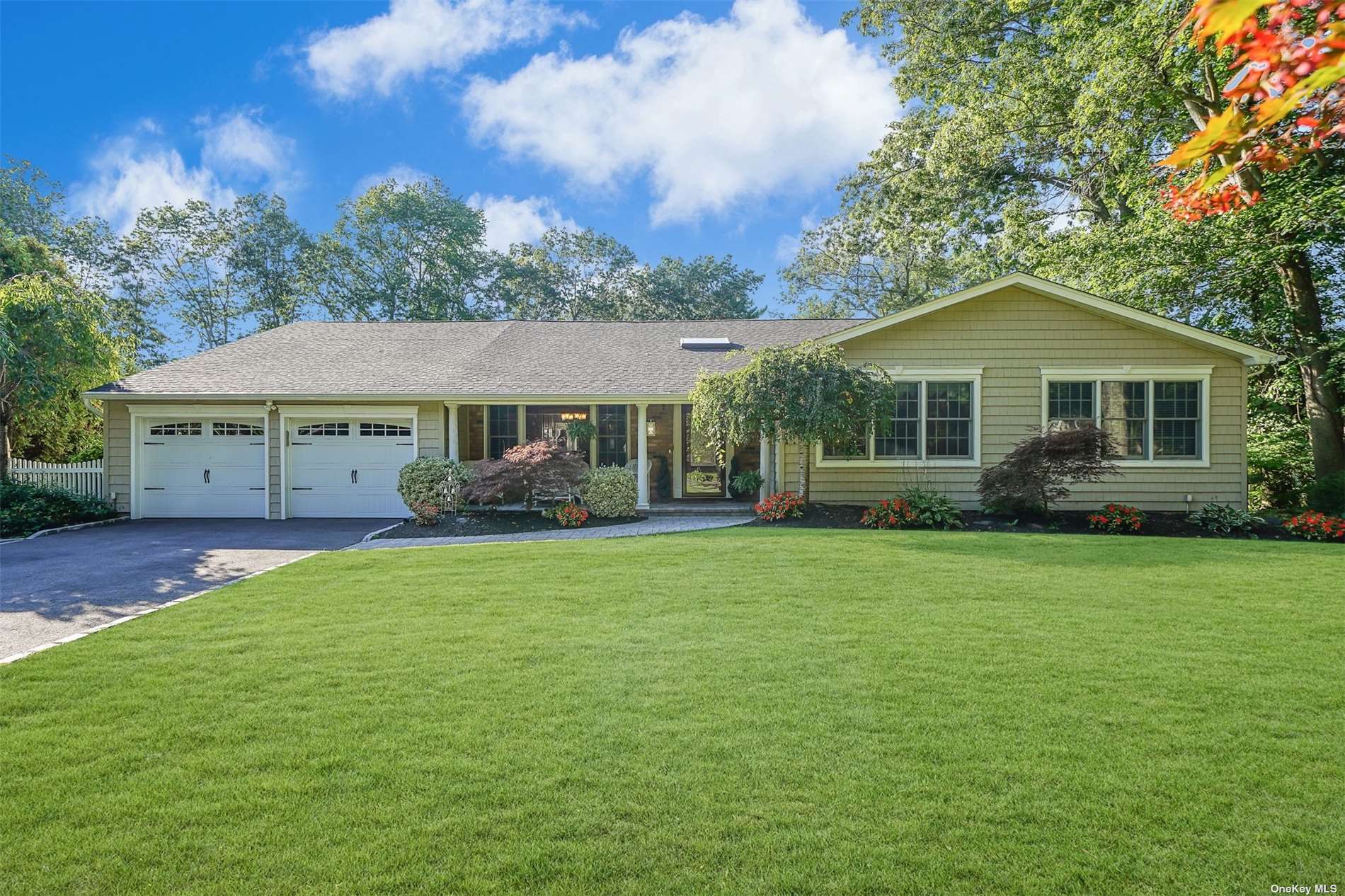 ;
;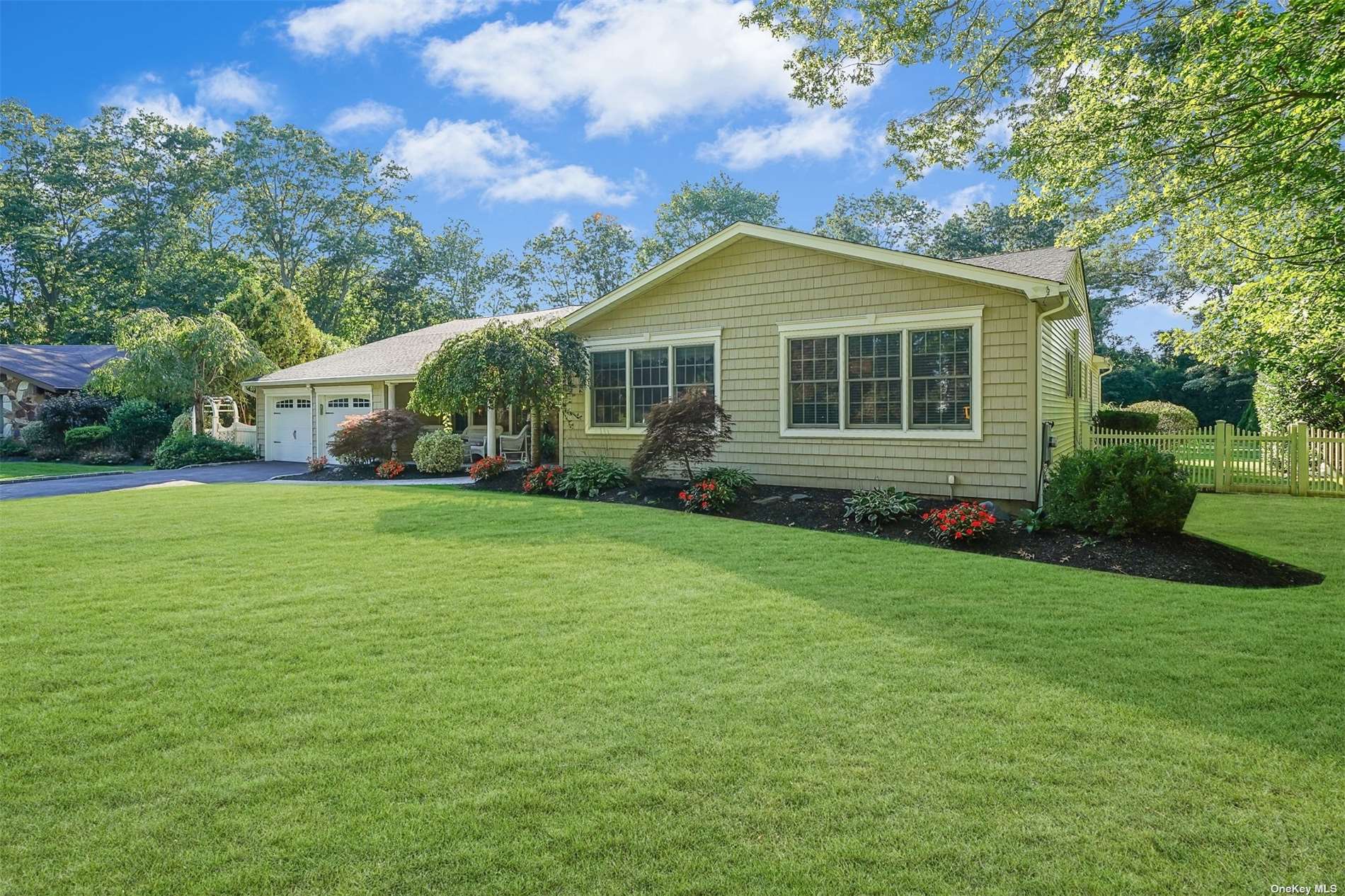 ;
;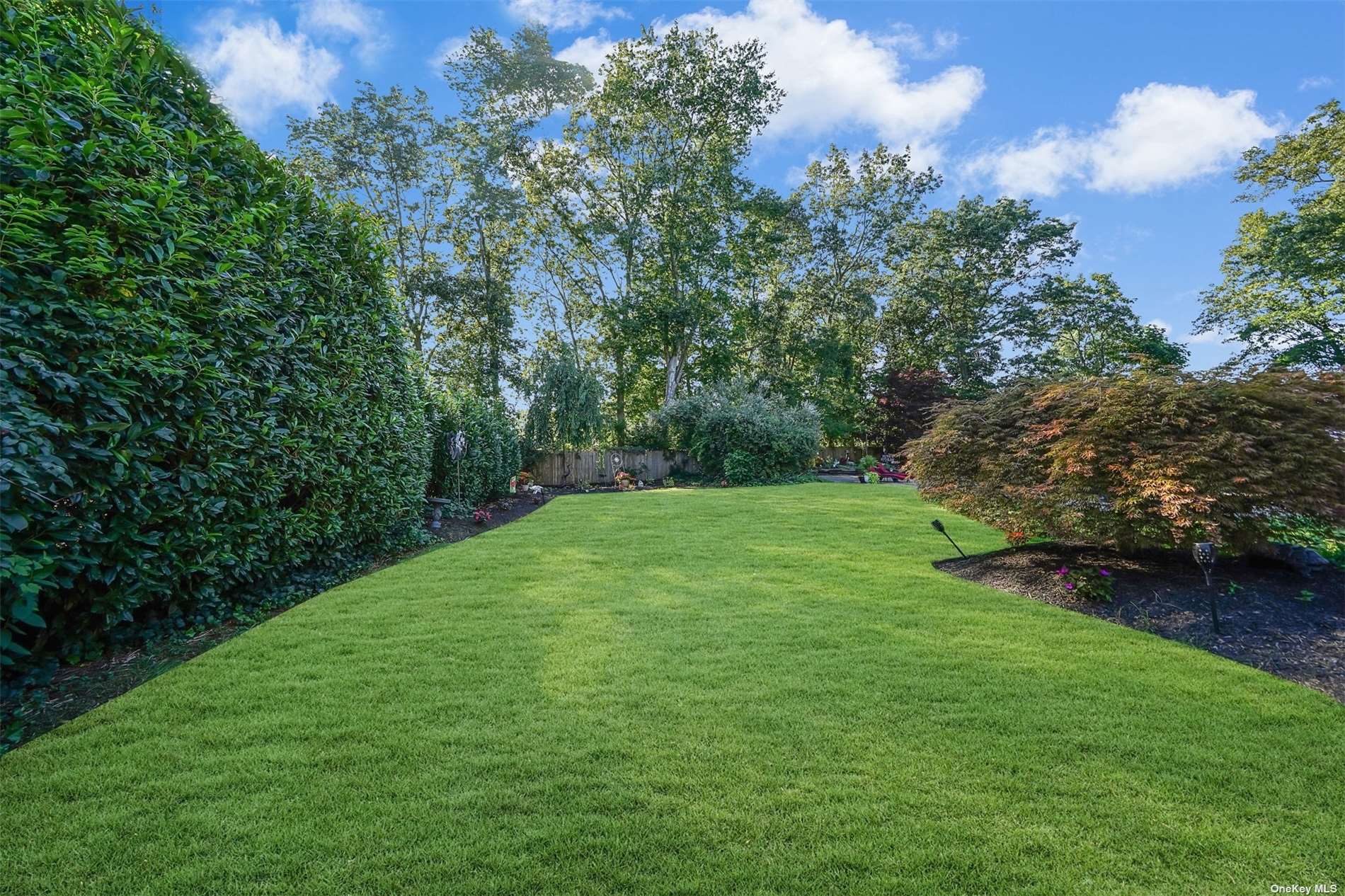 ;
;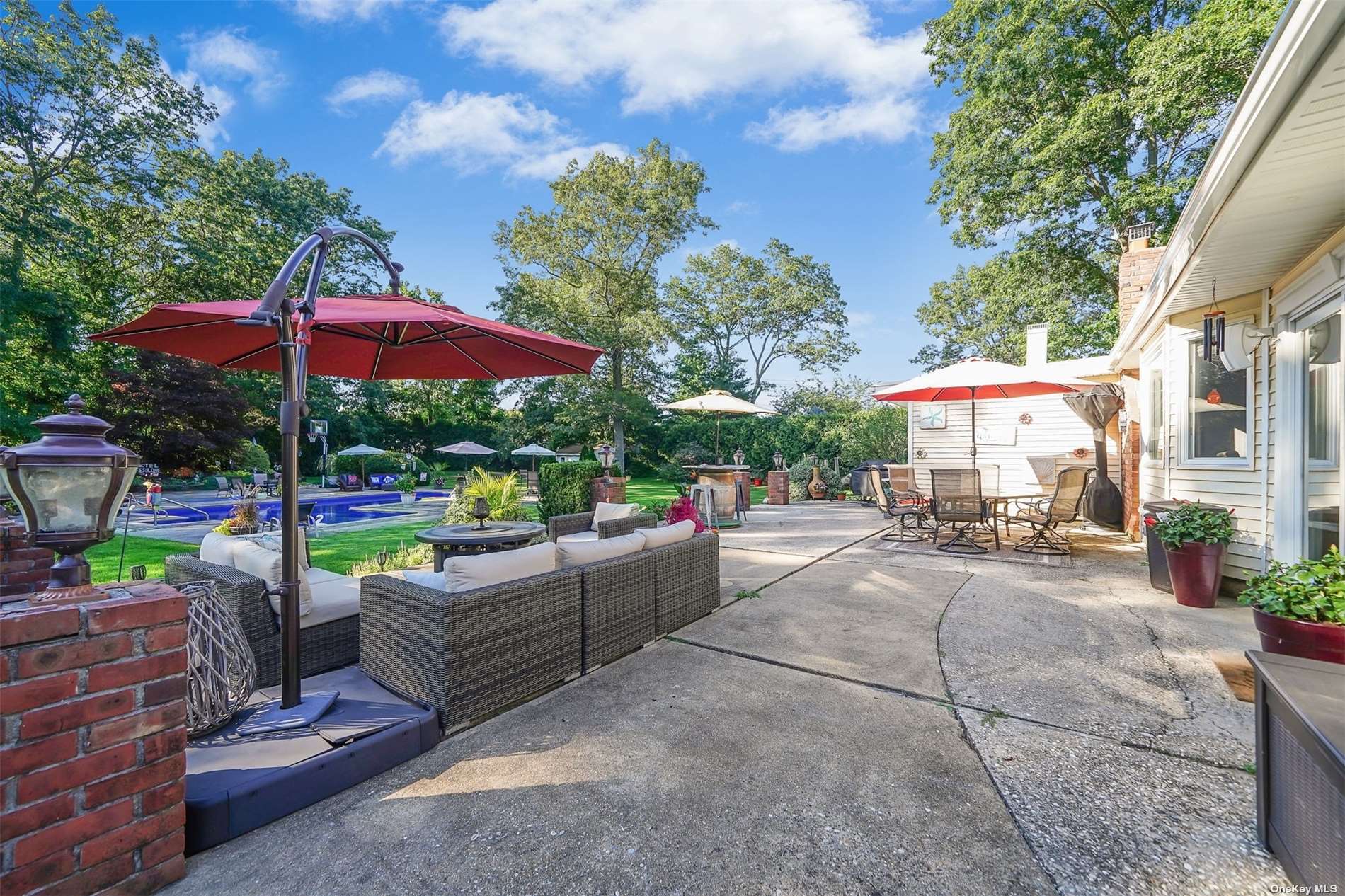 ;
;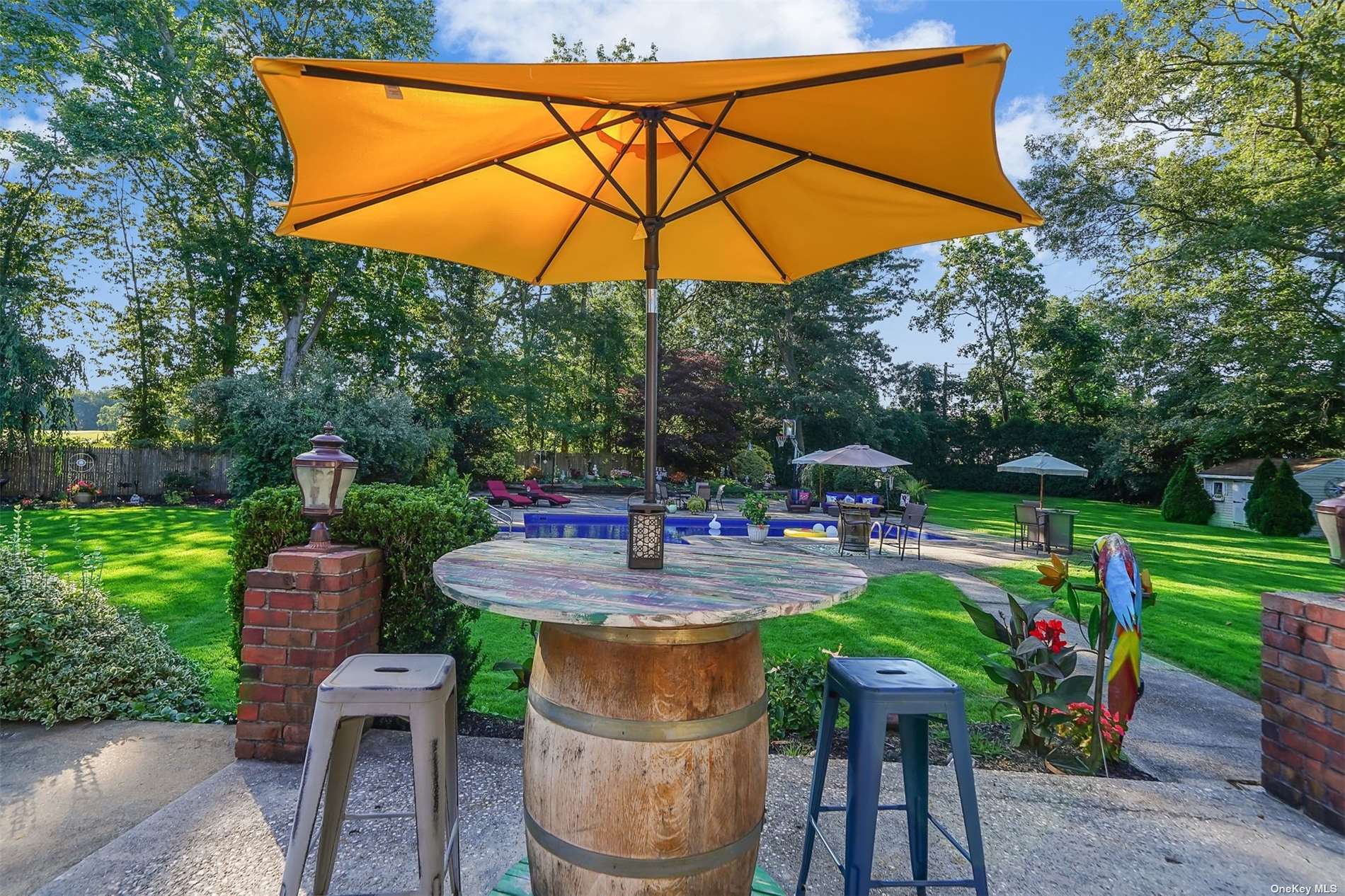 ;
;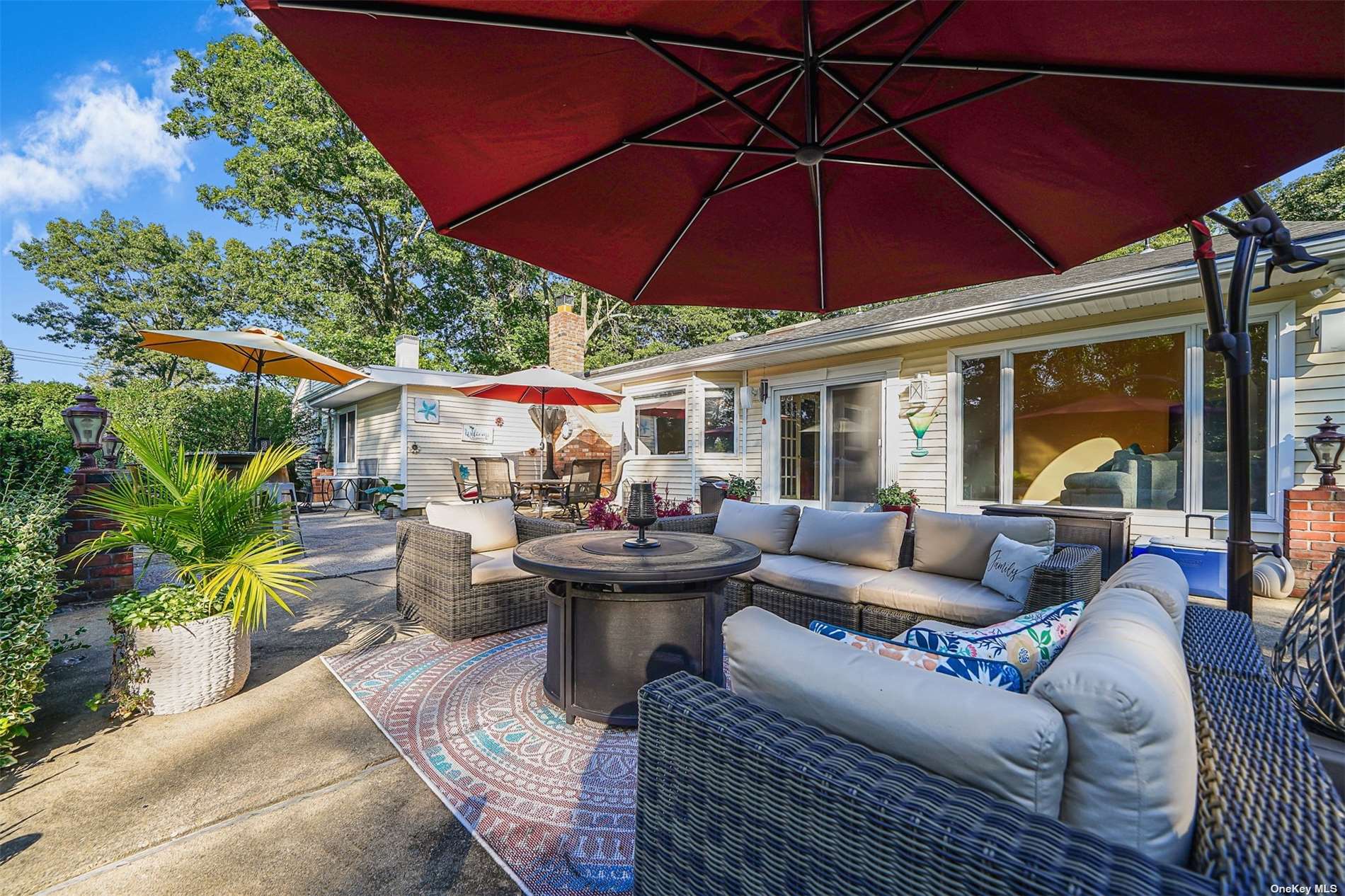 ;
;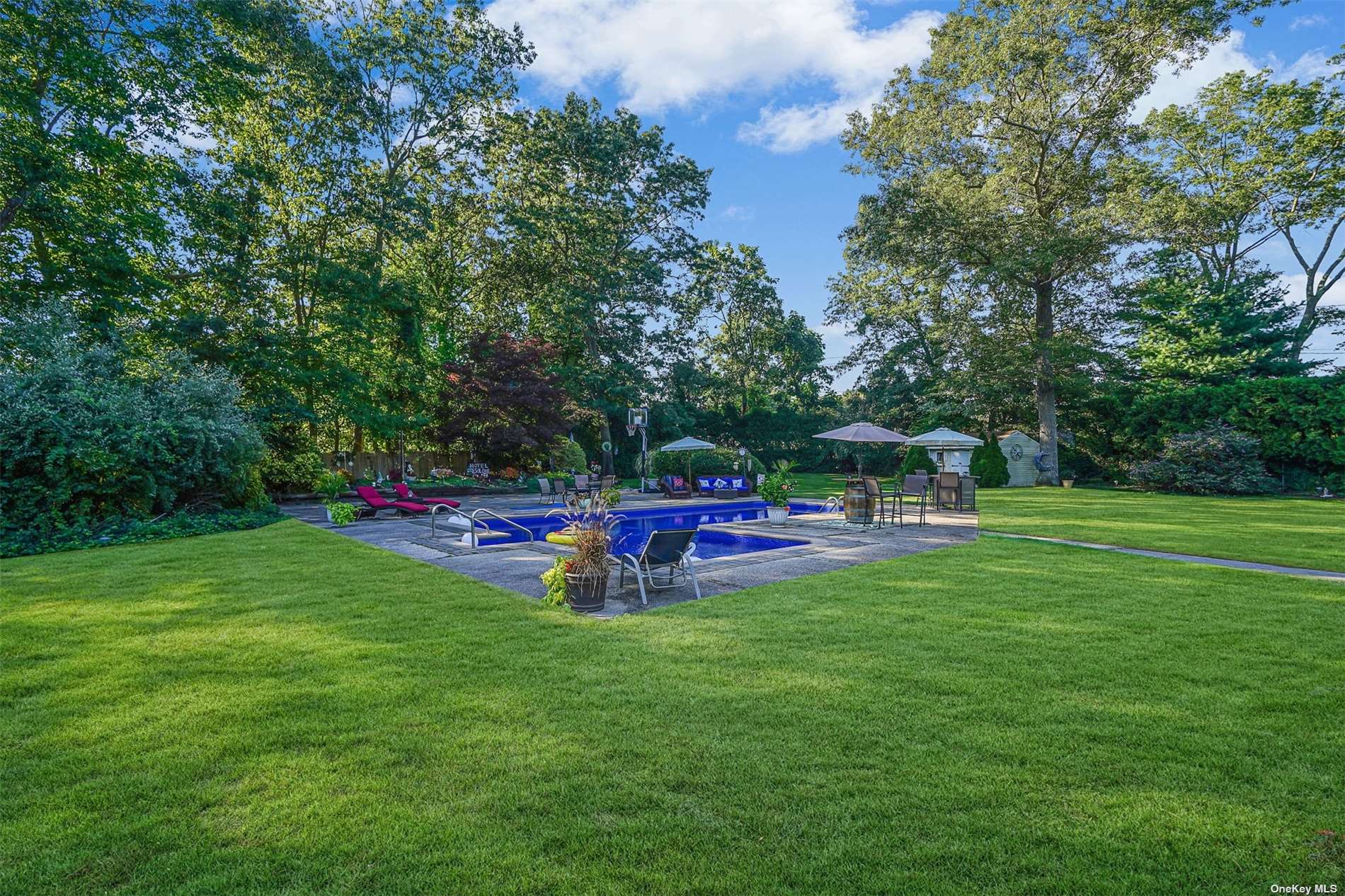 ;
;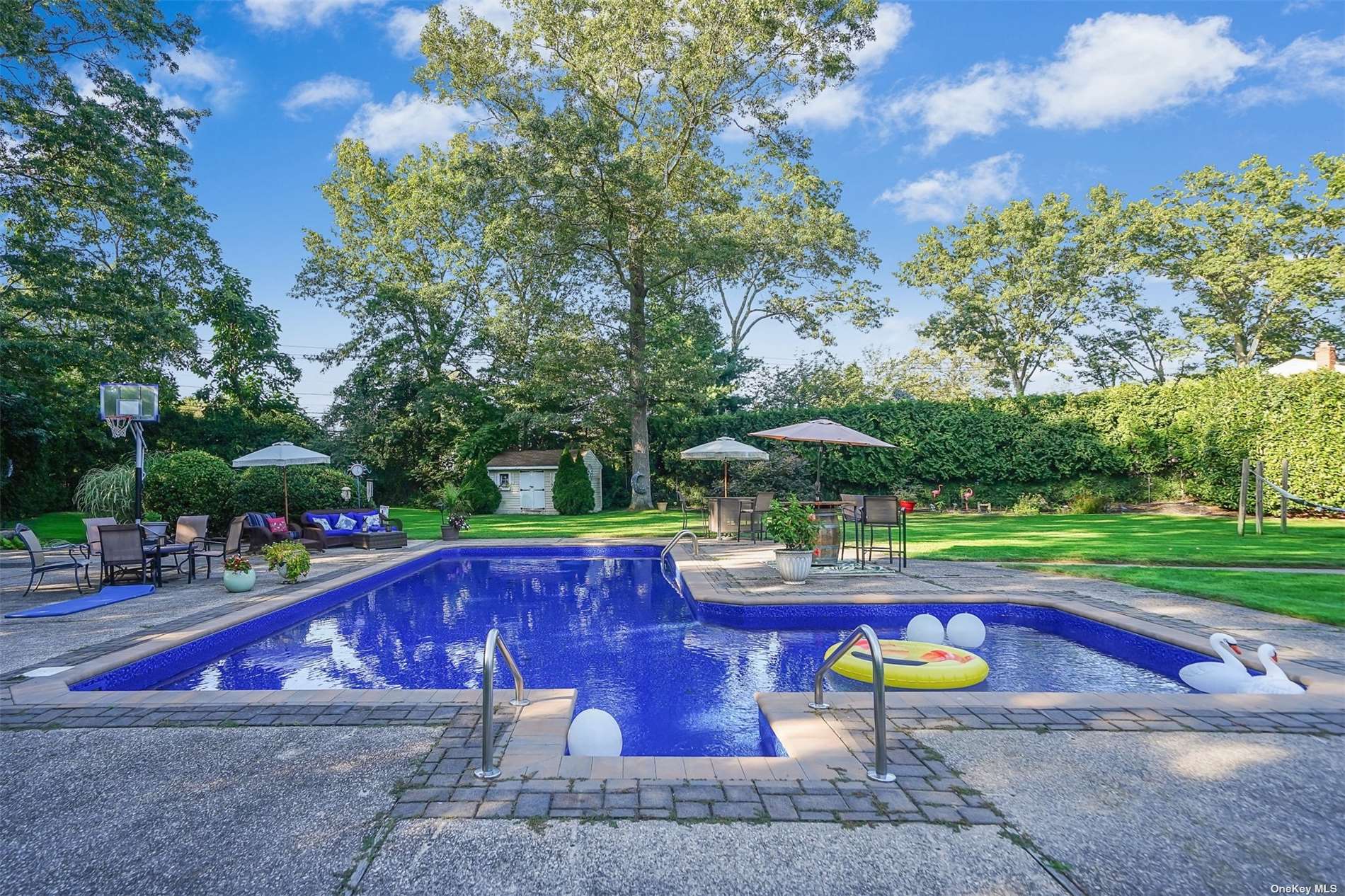 ;
;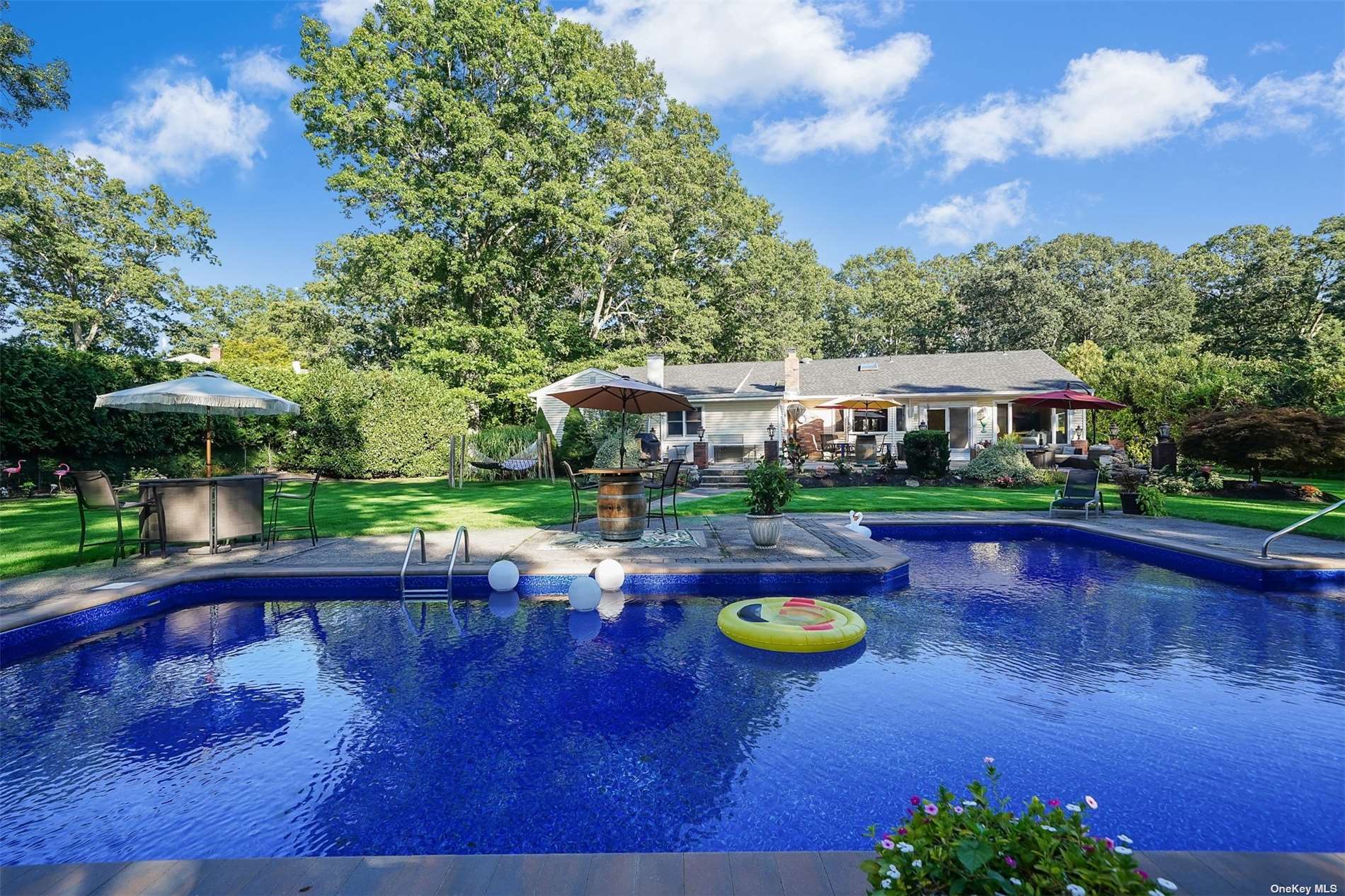 ;
;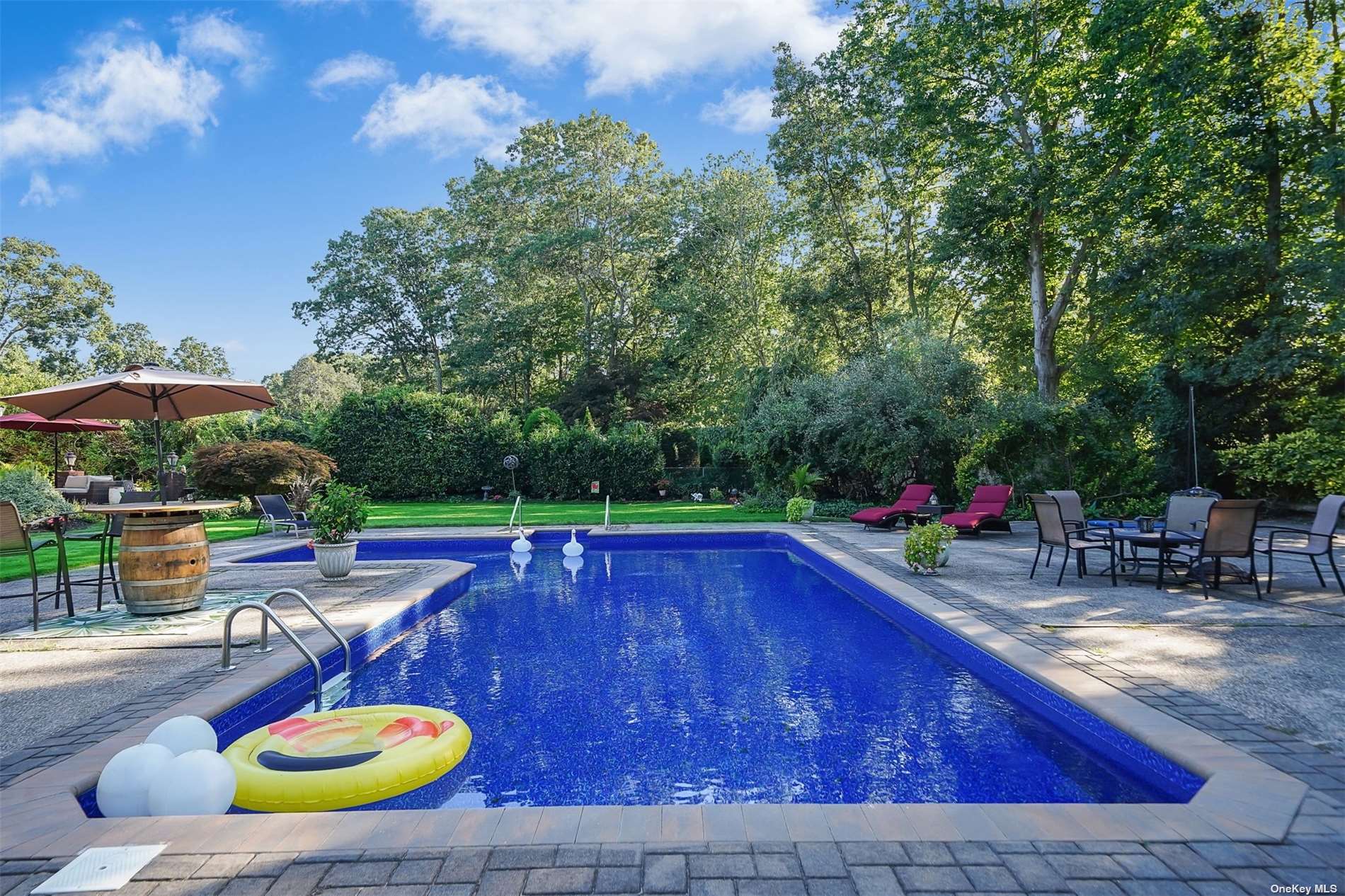 ;
;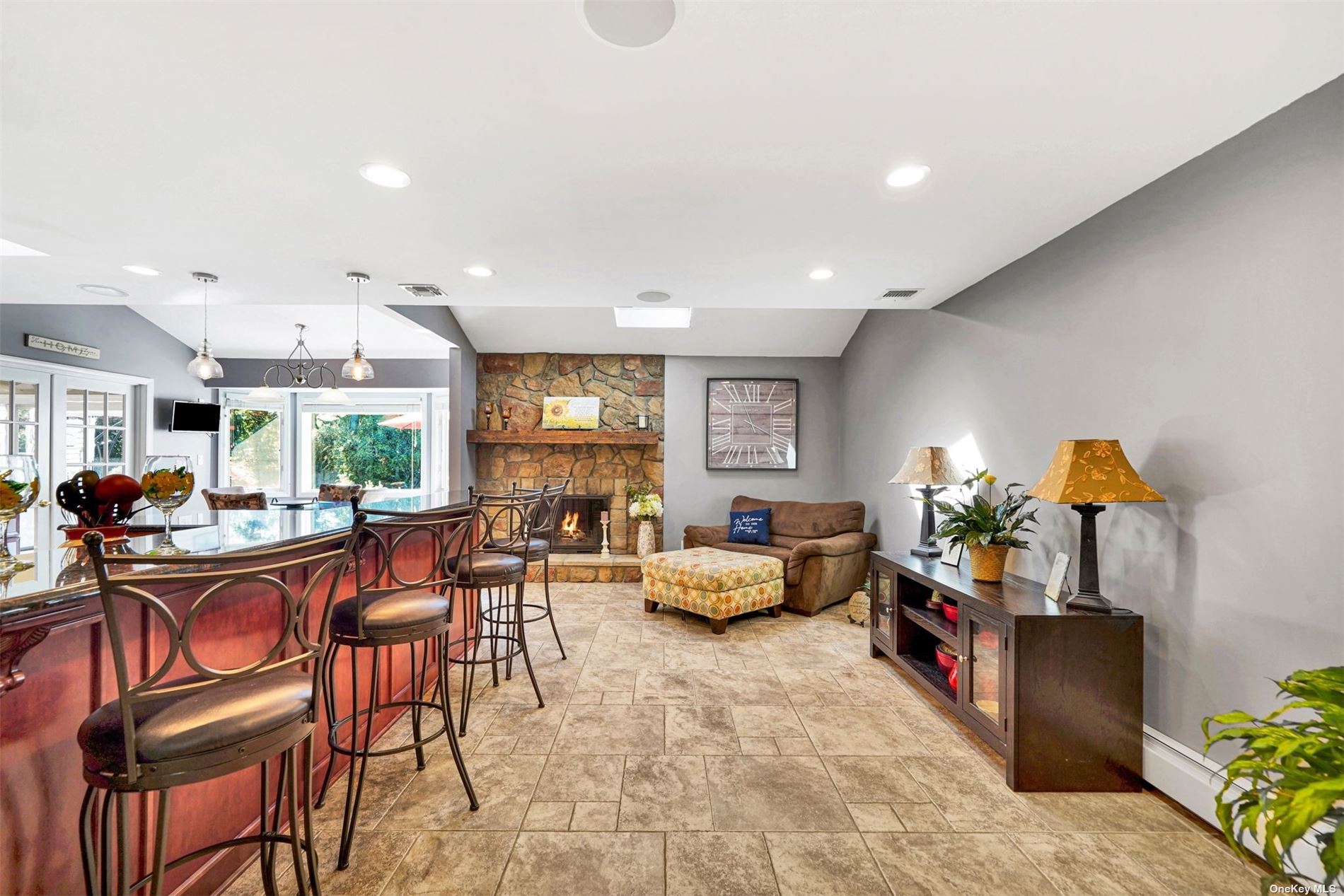 ;
;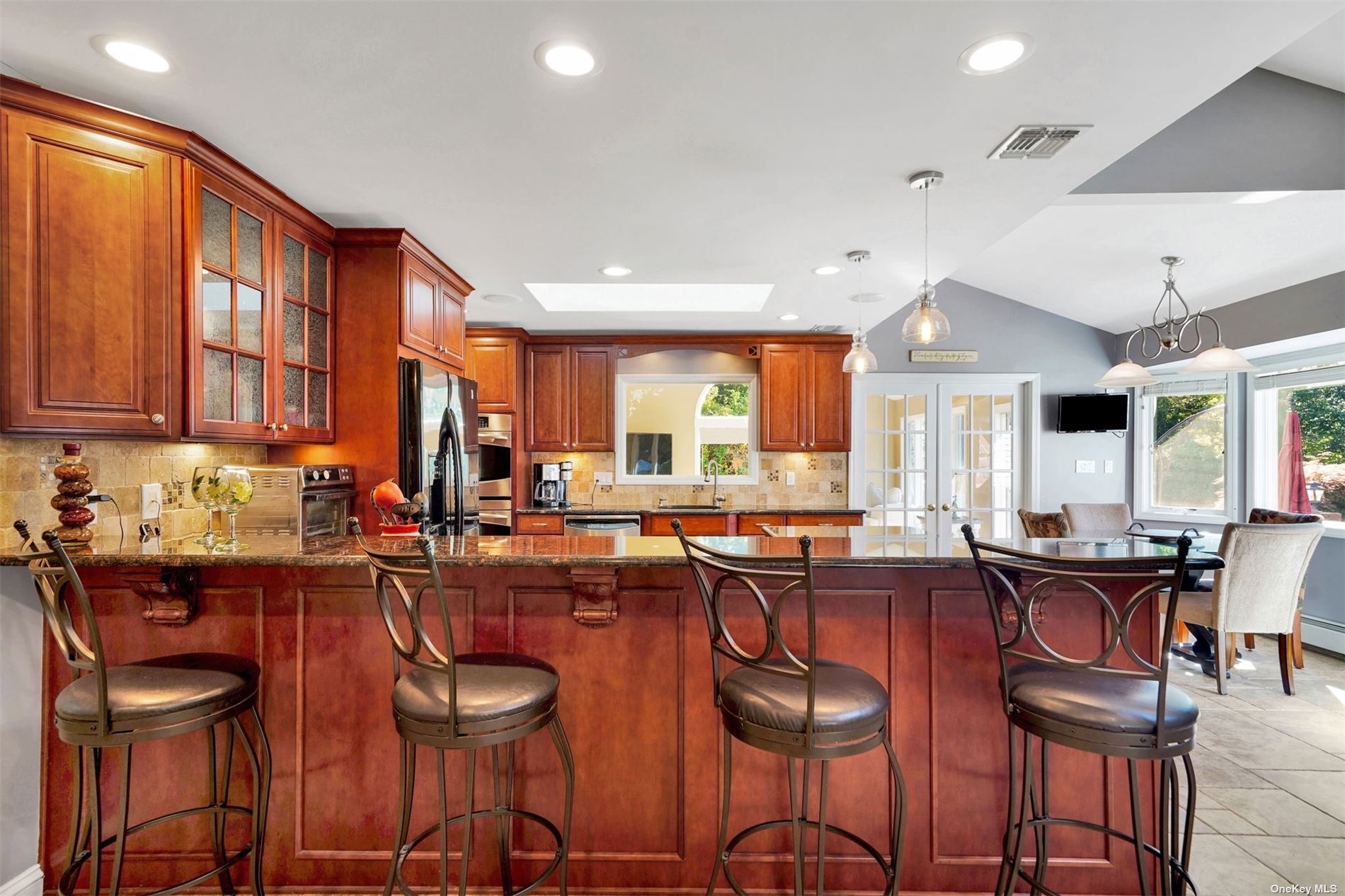 ;
;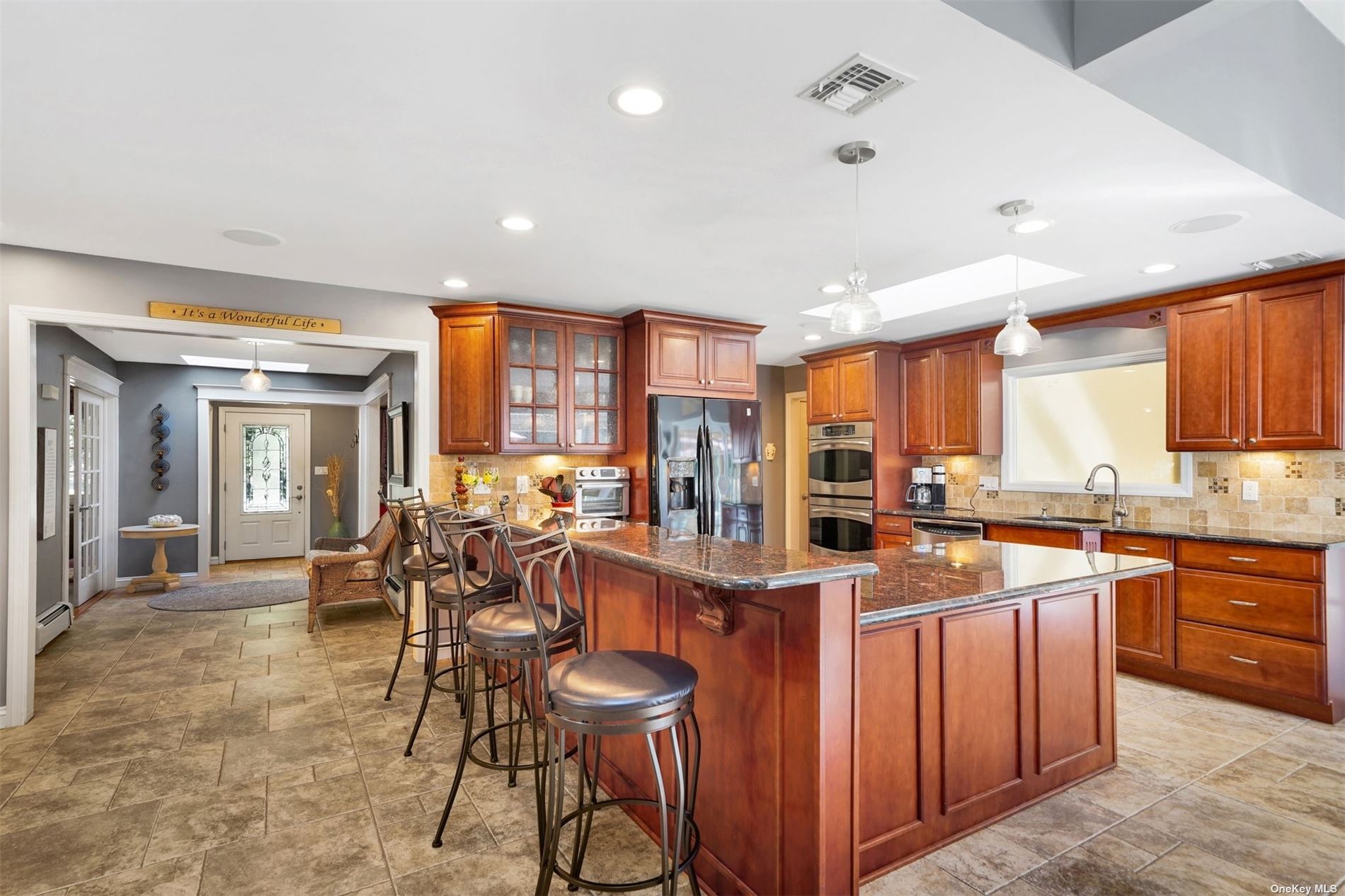 ;
;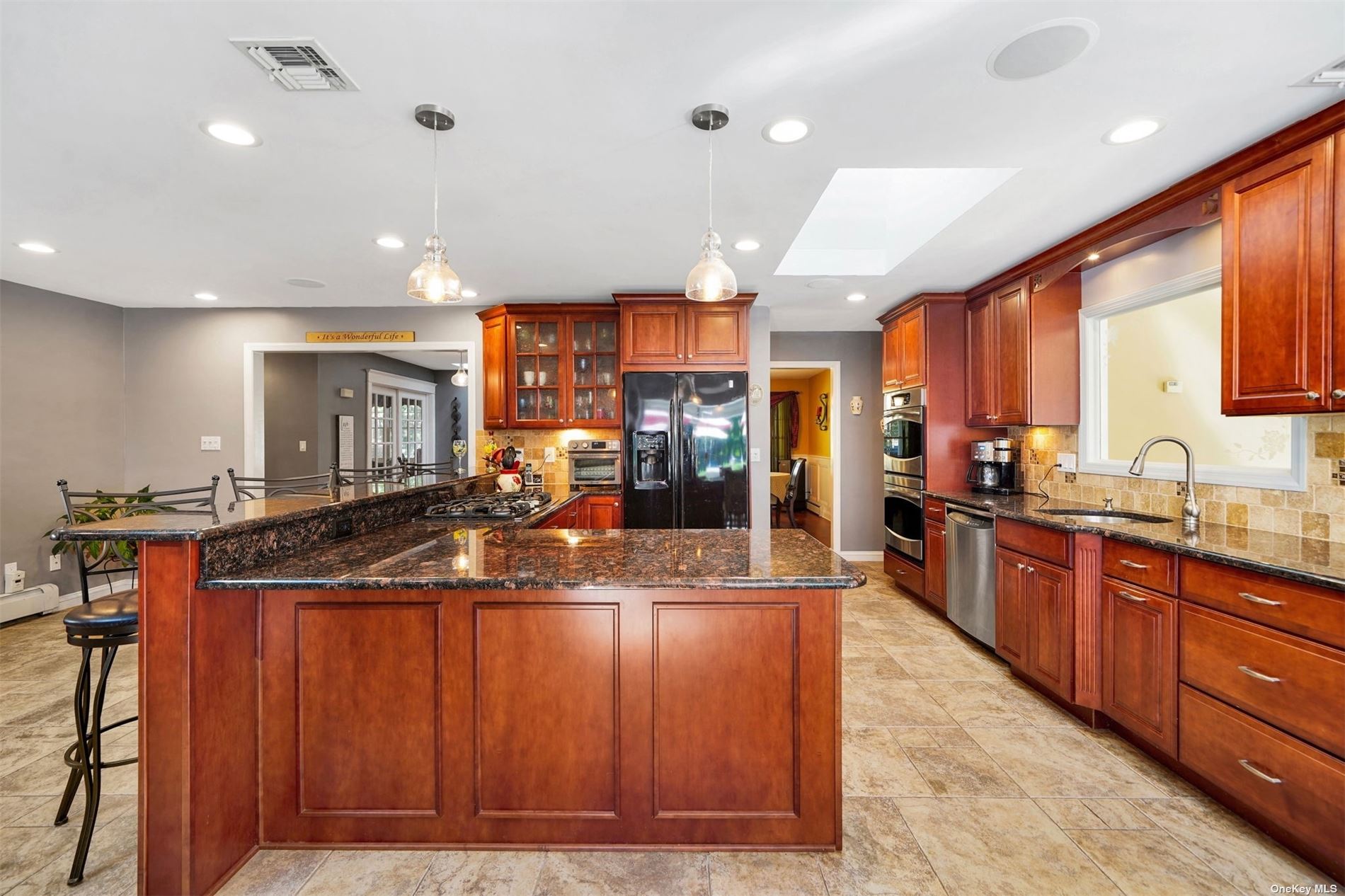 ;
;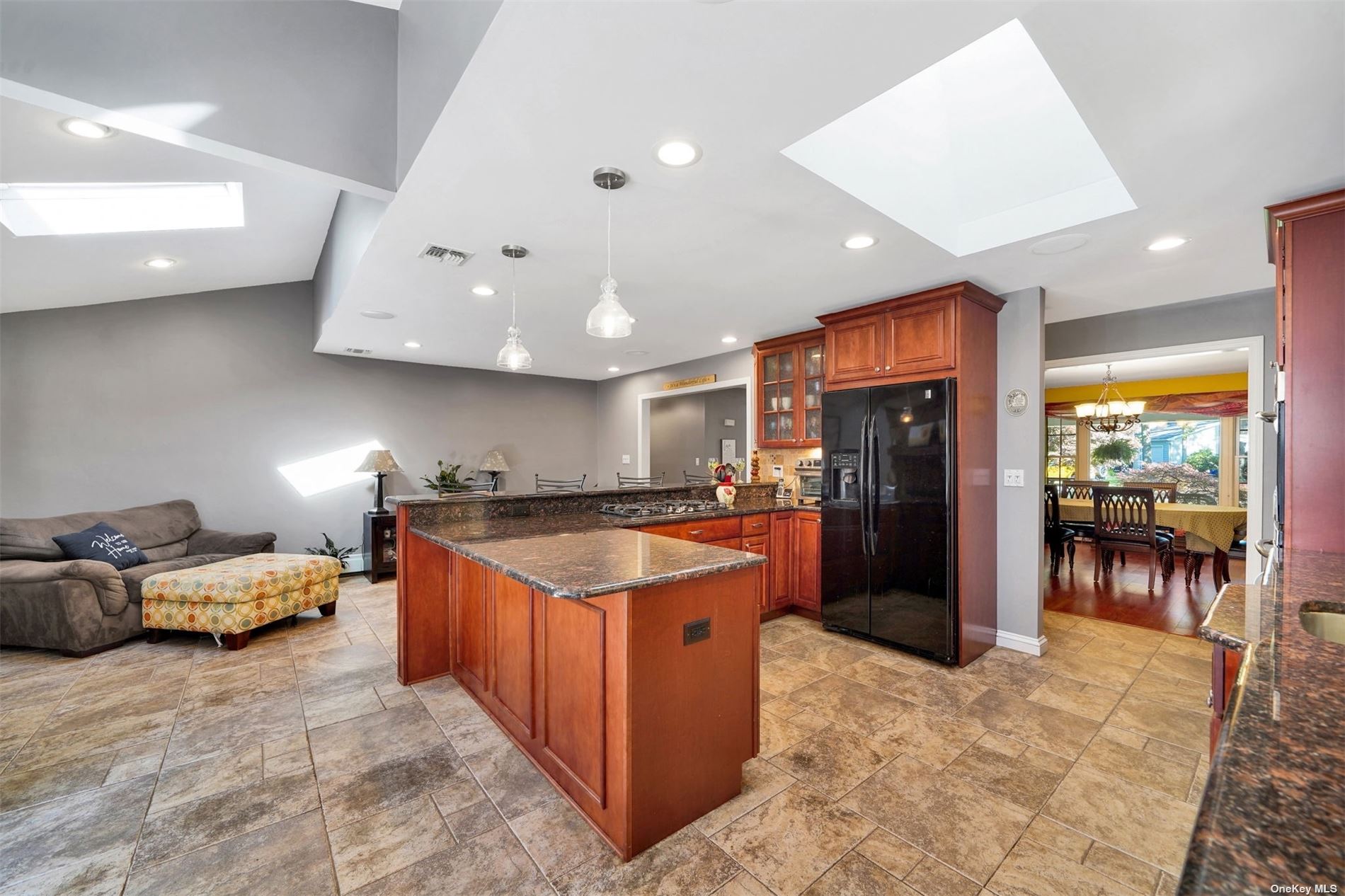 ;
;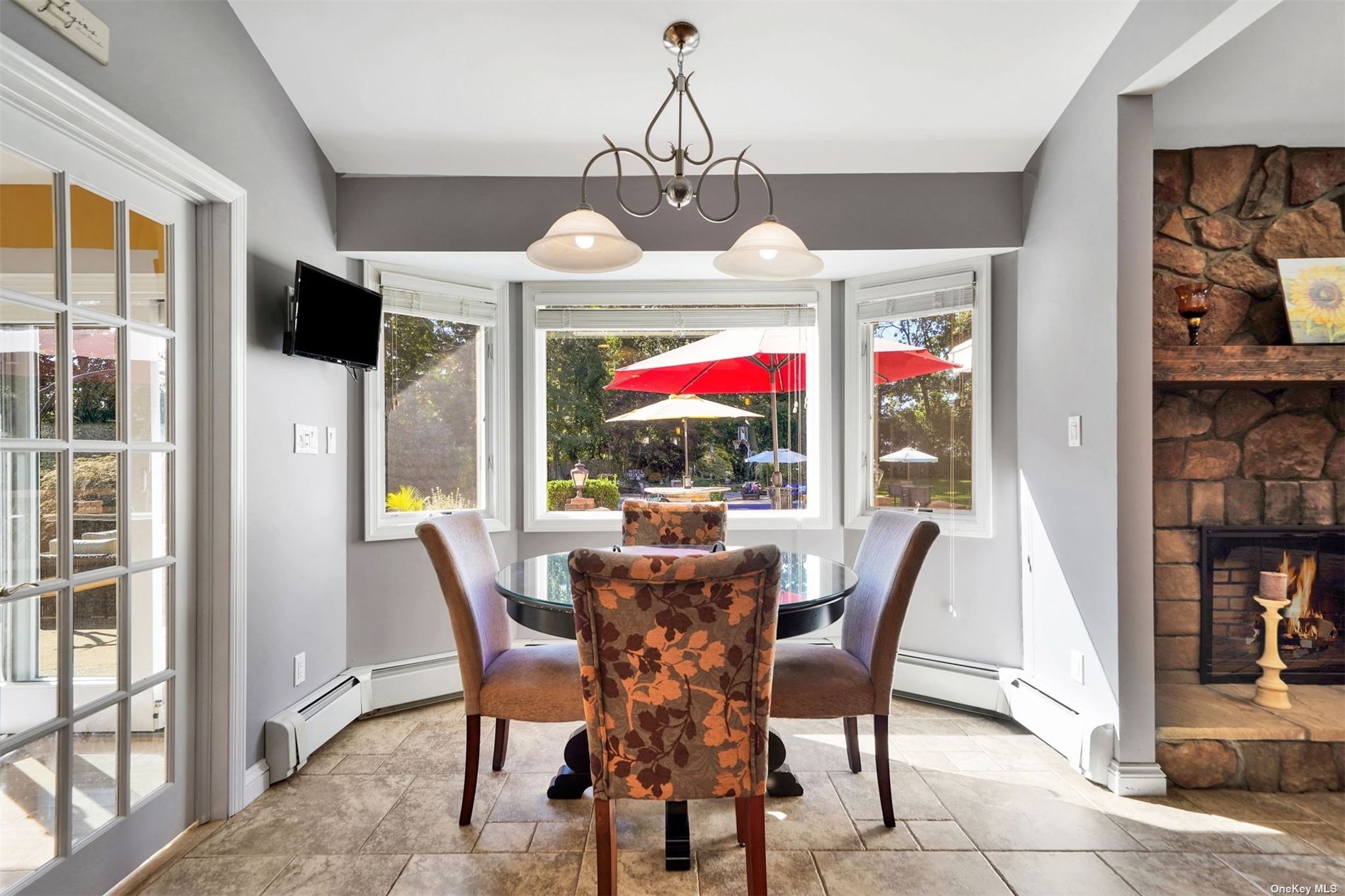 ;
;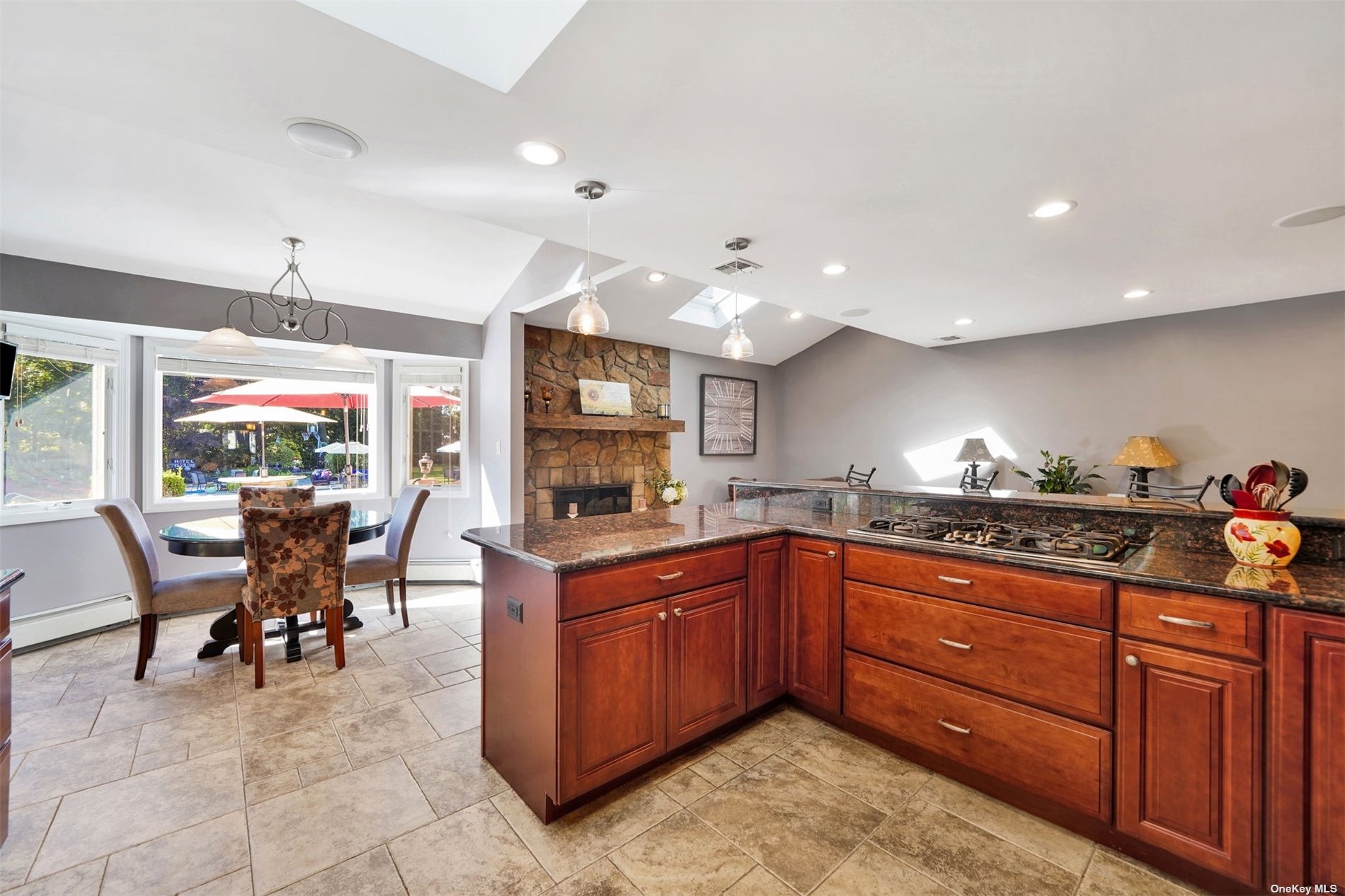 ;
;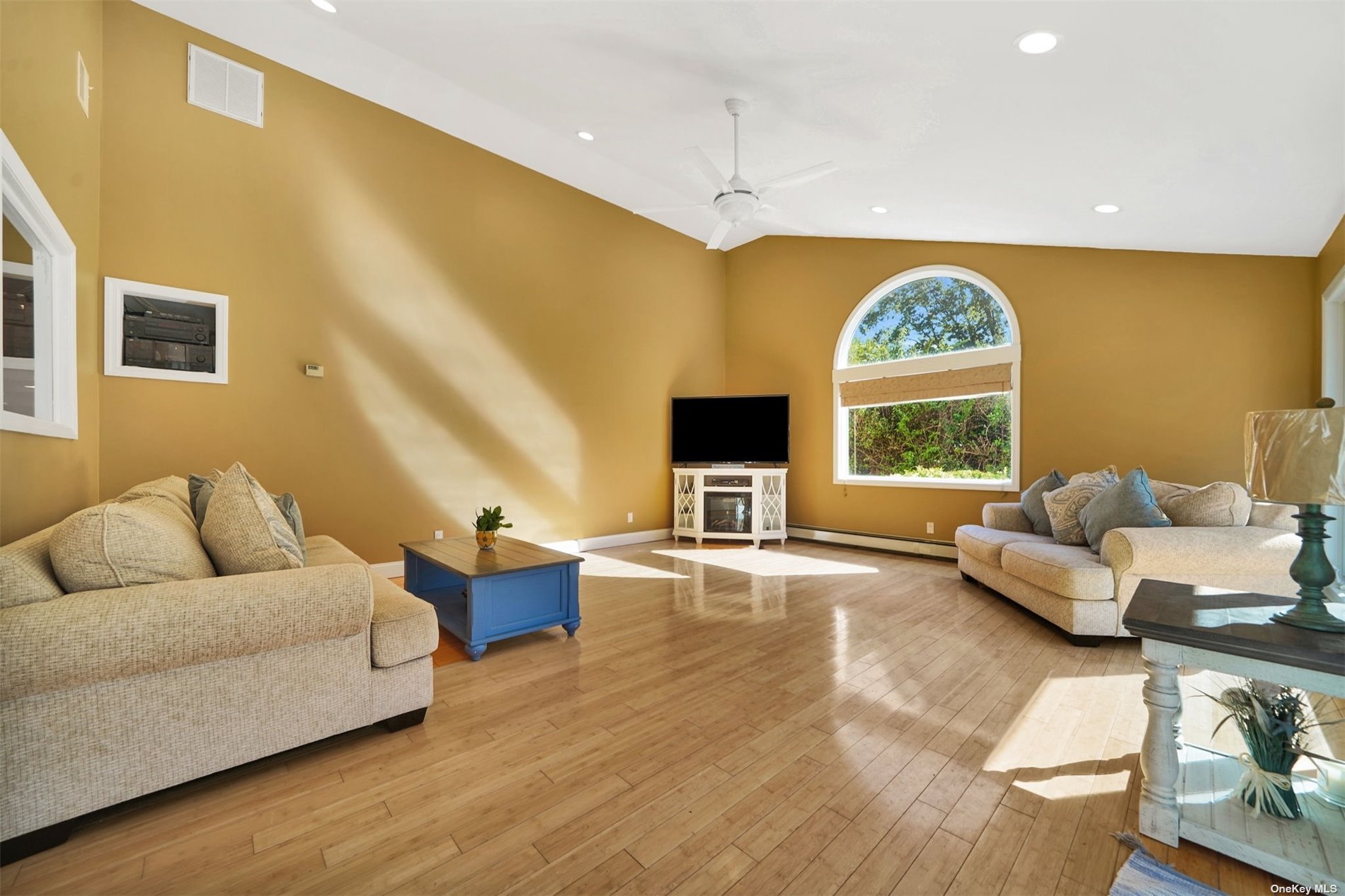 ;
;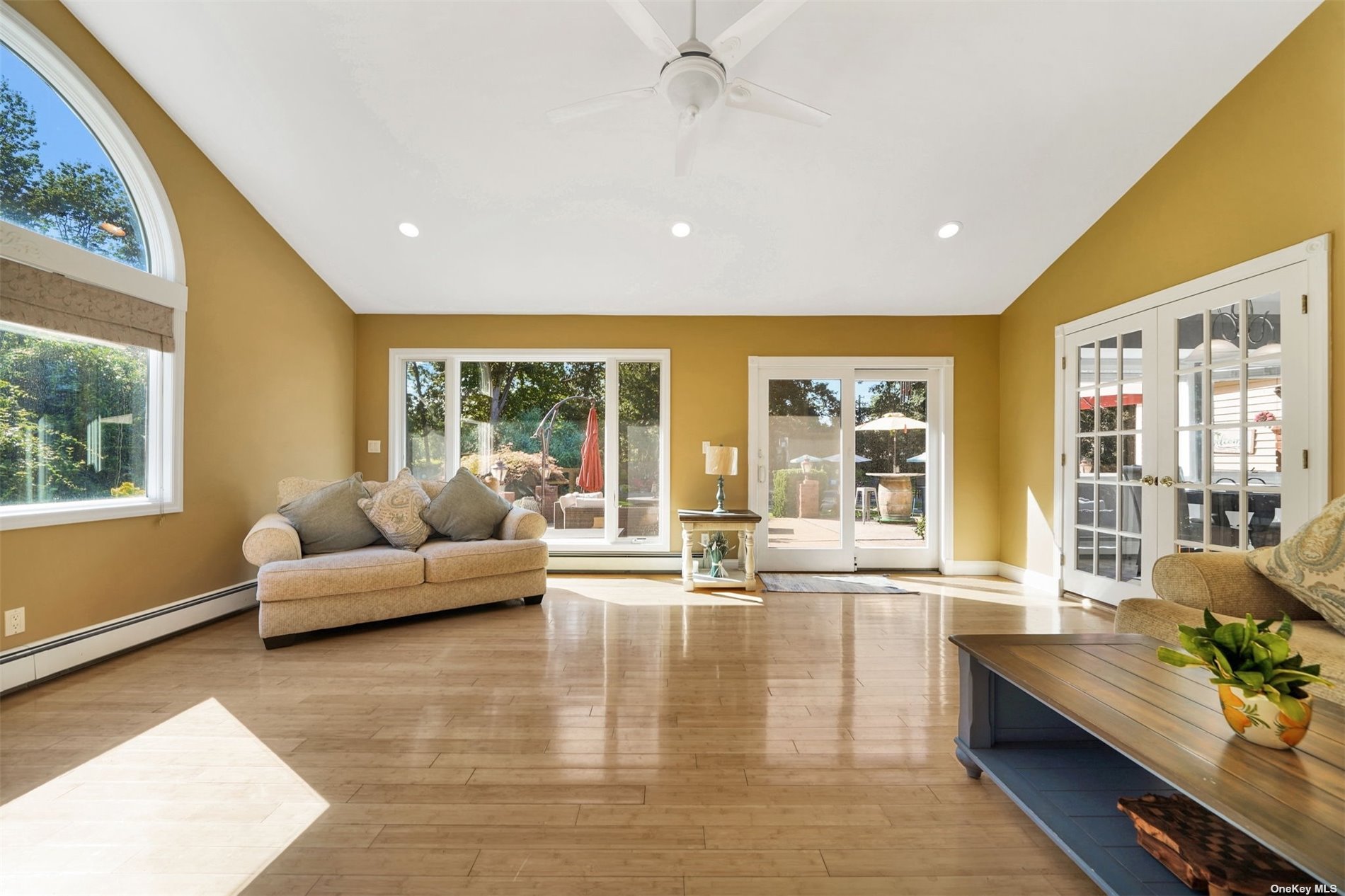 ;
;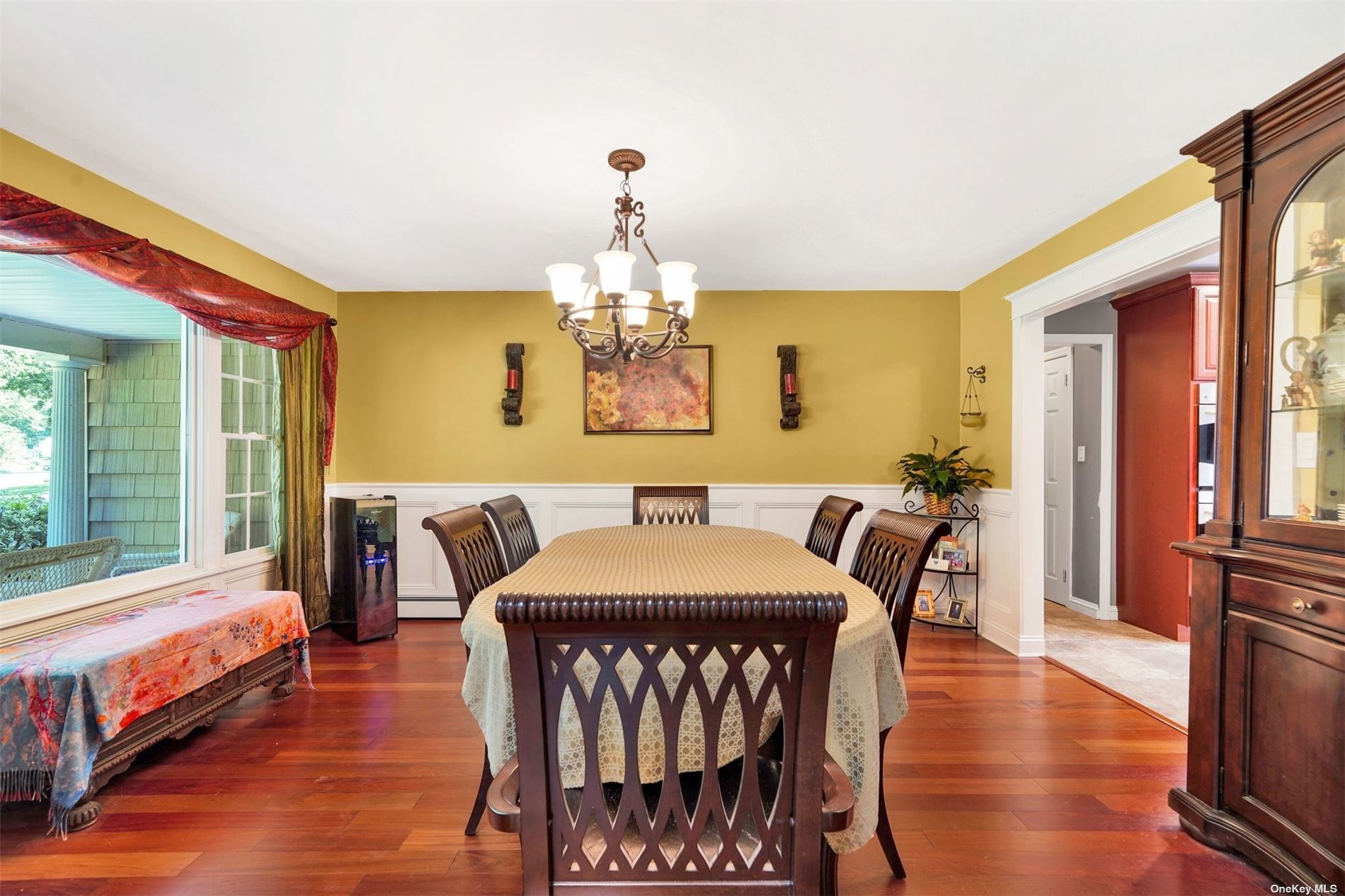 ;
;