6 Chasso Court, Dix Hills, NY 11746

|
36 Photos
Expanded Colonial
|

|
|
|
$1,442,000
Sold Price
Sold on 7/01/2024
 6
Beds
6
Beds
 3.5
Baths
3.5
Baths
 Built In
1969
Built In
1969
| Listing ID |
11259560 |
|
|
|
| Property Type |
Residential |
|
|
|
| County |
Suffolk |
|
|
|
| Township |
Huntington |
|
|
|
| School |
Half Hollow Hills |
|
|
|
|
| Total Tax |
$20,469 |
|
|
|
| Tax ID |
0400-283-00-03-00-016-000 |
|
|
|
| FEMA Flood Map |
fema.gov/portal |
|
|
|
| Year Built |
1969 |
|
|
|
| |
|
|
|
|
|
Expanded, Colonial Situated on Tip Of Cul-De-Sac Stunning Inside and Out! This 6 Br, 3.5 Colonial Greets You w/A Double Floor Semi-Circular Entry, with a Smooth Open Flow From A Formal Living Room, and Family Room with Elegant Arched Pillars, Floor To Ceiling Windows, Built-ins and A WB Fireplace. The Formal Dining room Is Open To The Updated Eat-In-Kitchen including Pull Out Storage, Stainless Steel Appliances, 5 Burner Wolf Gas Stove, Granite Countertops & Large Windows That Lets In The Morning Sun! Just off The Kitchen Is the Laundry /Office And 2.5 Car Garage With Tons of Storage Space. Heading Up The Gorgeous Wainscoting Staircase and Cat-Walk Hallway That looks down into Foyer Are 6 Pristine Bedrooms each with WIC, A Family Bath W/ Skylight, Beautiful HW Floors as Seen and An Master En-Suite With Vaulted Ceilings, WIC and Private Bath Including Skylights. The Finished Basement Is Huge W/Space for The Kids & Entertainment Including a Den/FR, Full Bath and SO MUCH STORAGE! Step Outside to Your Own Private Oasis Country Club Like, Flat Backyard Fully PVC Fenced Acre+ W/ 3paver Patios, IG Salt Water Heated Pool Including Multiple Water Sprays and Lights, Gazebo, 2 Sheds And Open Play Space Galore!! So Many Updates This Home Is Sure To Impress! Taxes With STAR $19,593.15.
|
- 6 Total Bedrooms
- 3 Full Baths
- 1 Half Bath
- 1.00 Acres
- 43560 SF Lot
- Built in 1969
- Colonial Style
- Lower Level: Finished
- Lot Dimensions/Acres: 1
- Condition: Diamond
- Oven/Range
- Refrigerator
- Dishwasher
- Microwave
- Washer
- Dryer
- Carpet Flooring
- Hardwood Flooring
- 11 Rooms
- Entry Foyer
- Family Room
- Den/Office
- Walk-in Closet
- 1 Fireplace
- Baseboard
- Hot Water
- Natural Gas Fuel
- Central A/C
- Basement: Full
- Features: Cathedral ceiling(s), eat-in kitchen, formal dining, granite counters, master bath, pantry, powder room, storage
- Brick Siding
- Vinyl Siding
- Attached Garage
- 2 Garage Spaces
- Community Water
- Other Waste Removal
- Pool
- Patio
- Fence
- Cul de Sac
- Shed
- Construction Materials: Frame
- Exterior Features: Sprinkler system
- Pool Features: In ground
- Window Features: Skylight(s)
- Lot Features: Level, near public transit, private
- Parking Features: Private, Attached, 2 Car Attached
- Community Features: Near public transportation
- Sold on 7/01/2024
- Sold for $1,442,000
- Buyer's Agent: Sana Aminzada
- Company: Serhant LLC
|
|
Realty Connect USA L I Inc
|
Listing data is deemed reliable but is NOT guaranteed accurate.
|



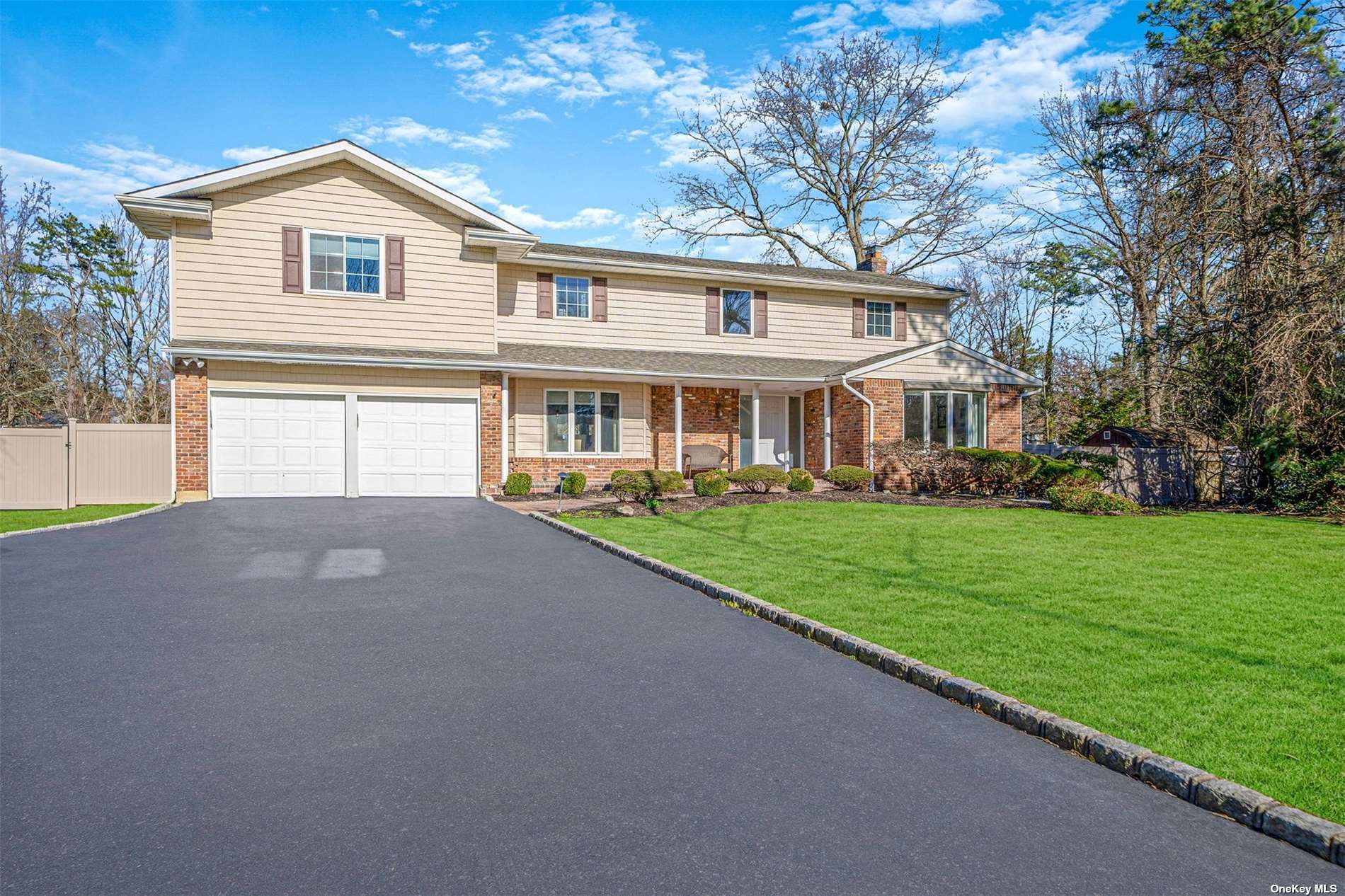


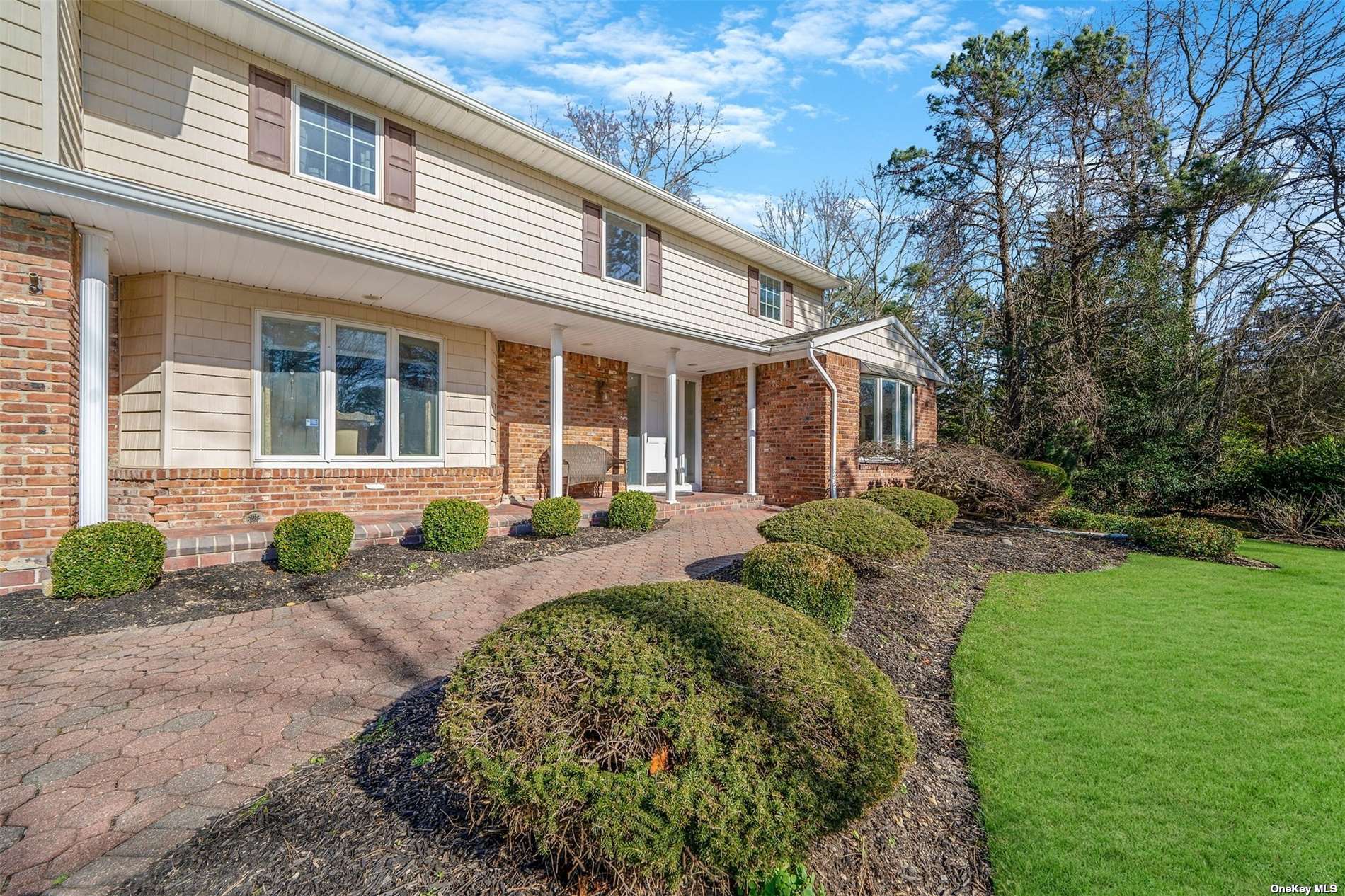 ;
;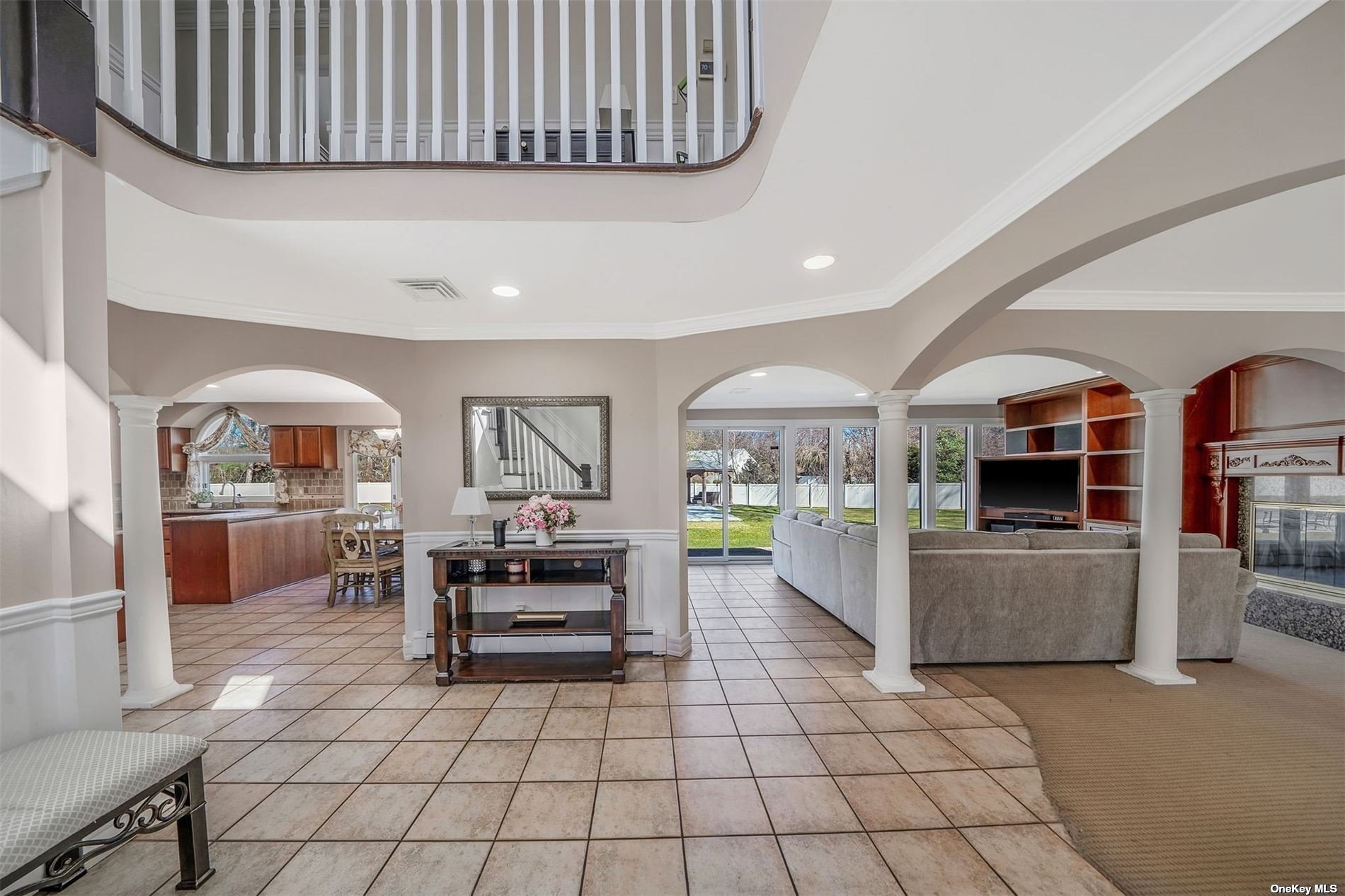 ;
;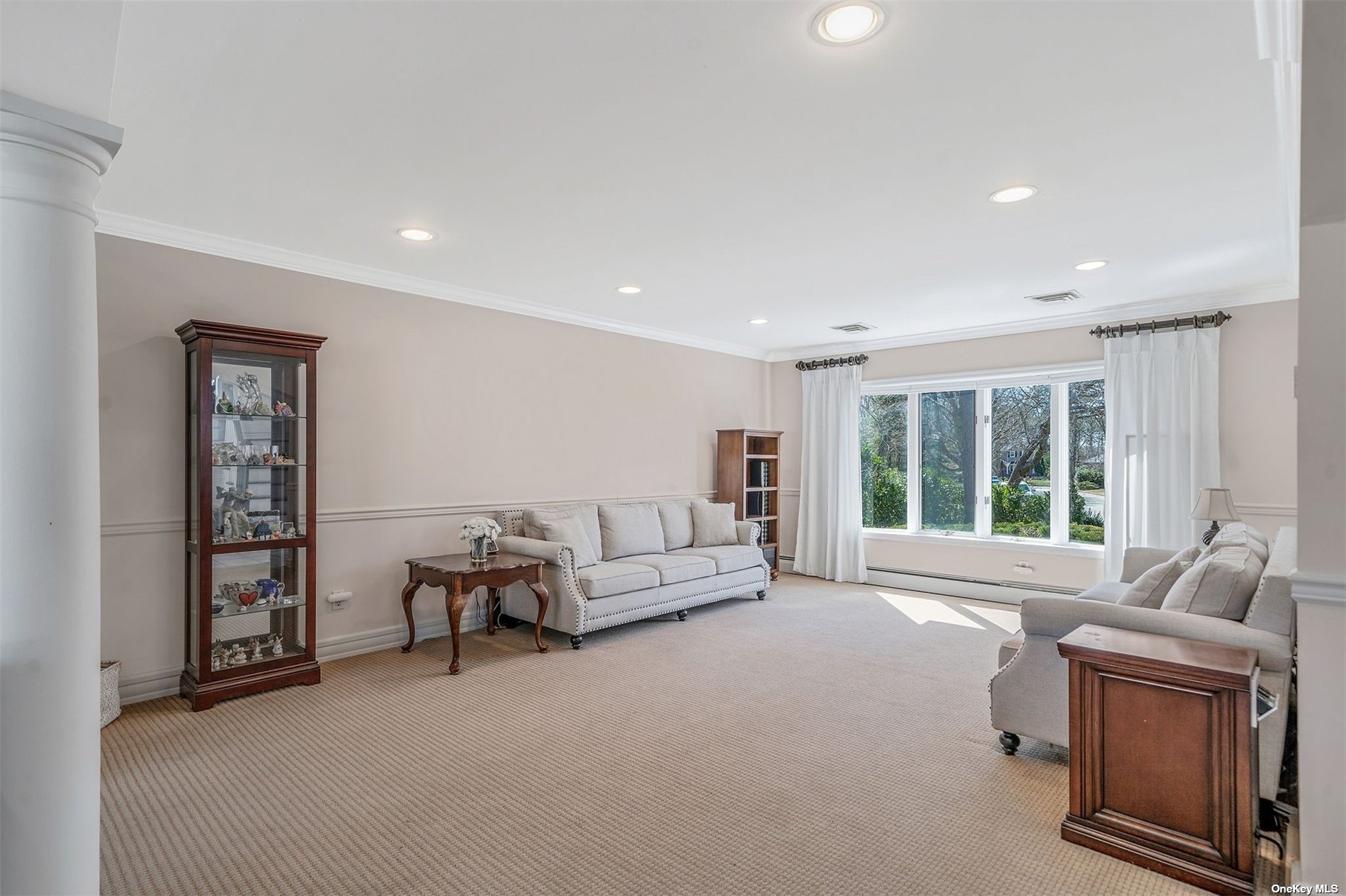 ;
;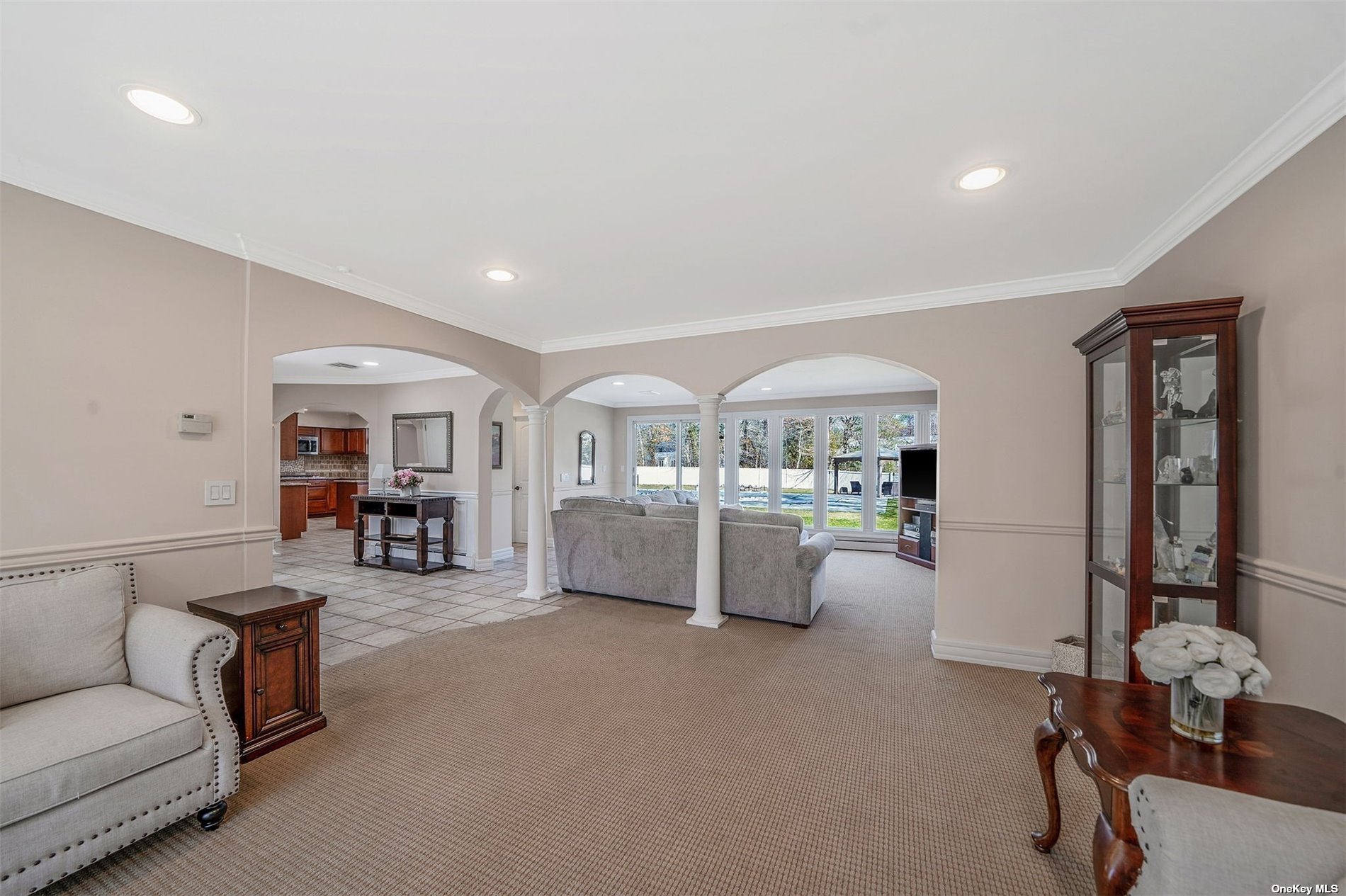 ;
;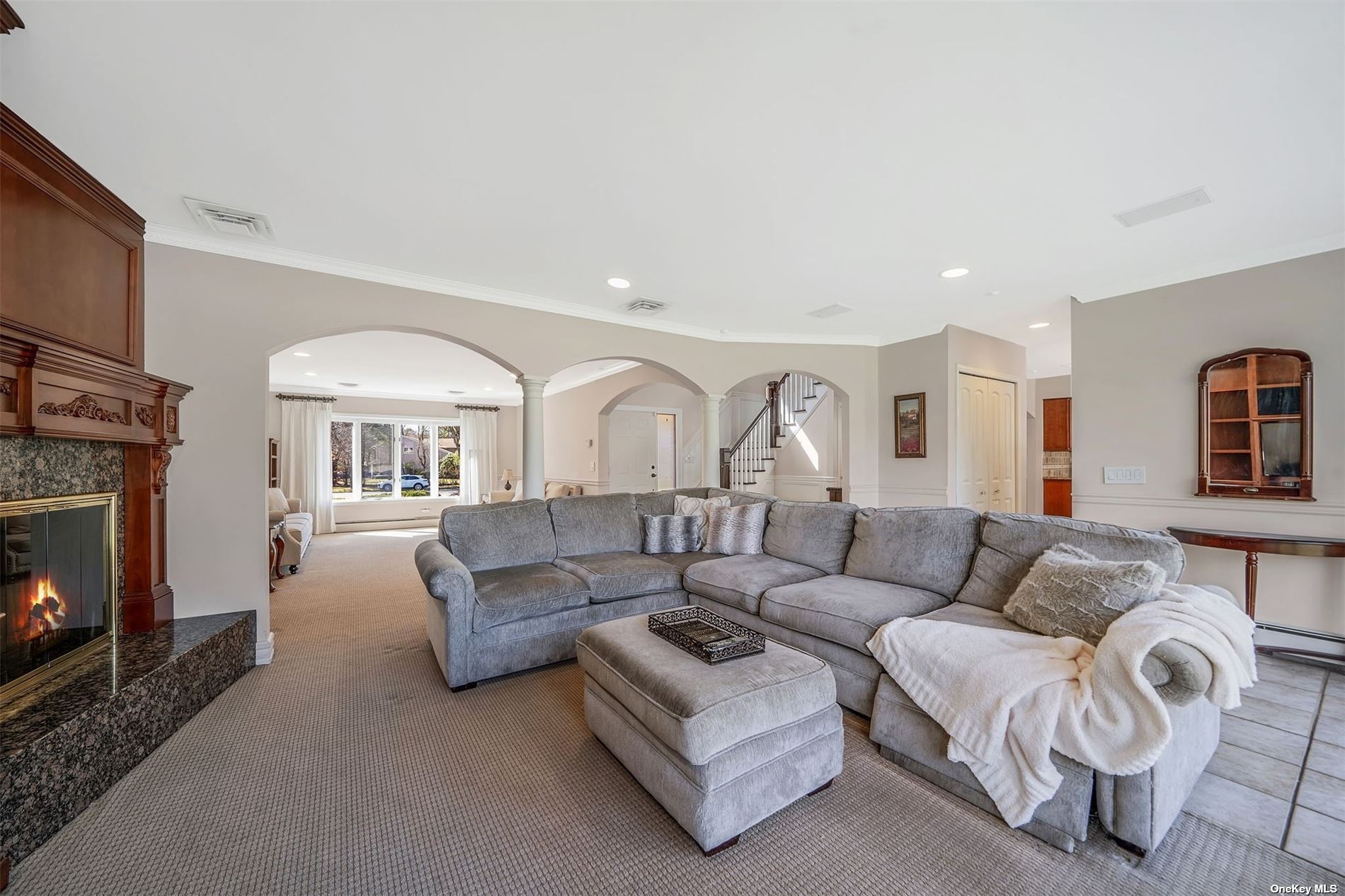 ;
;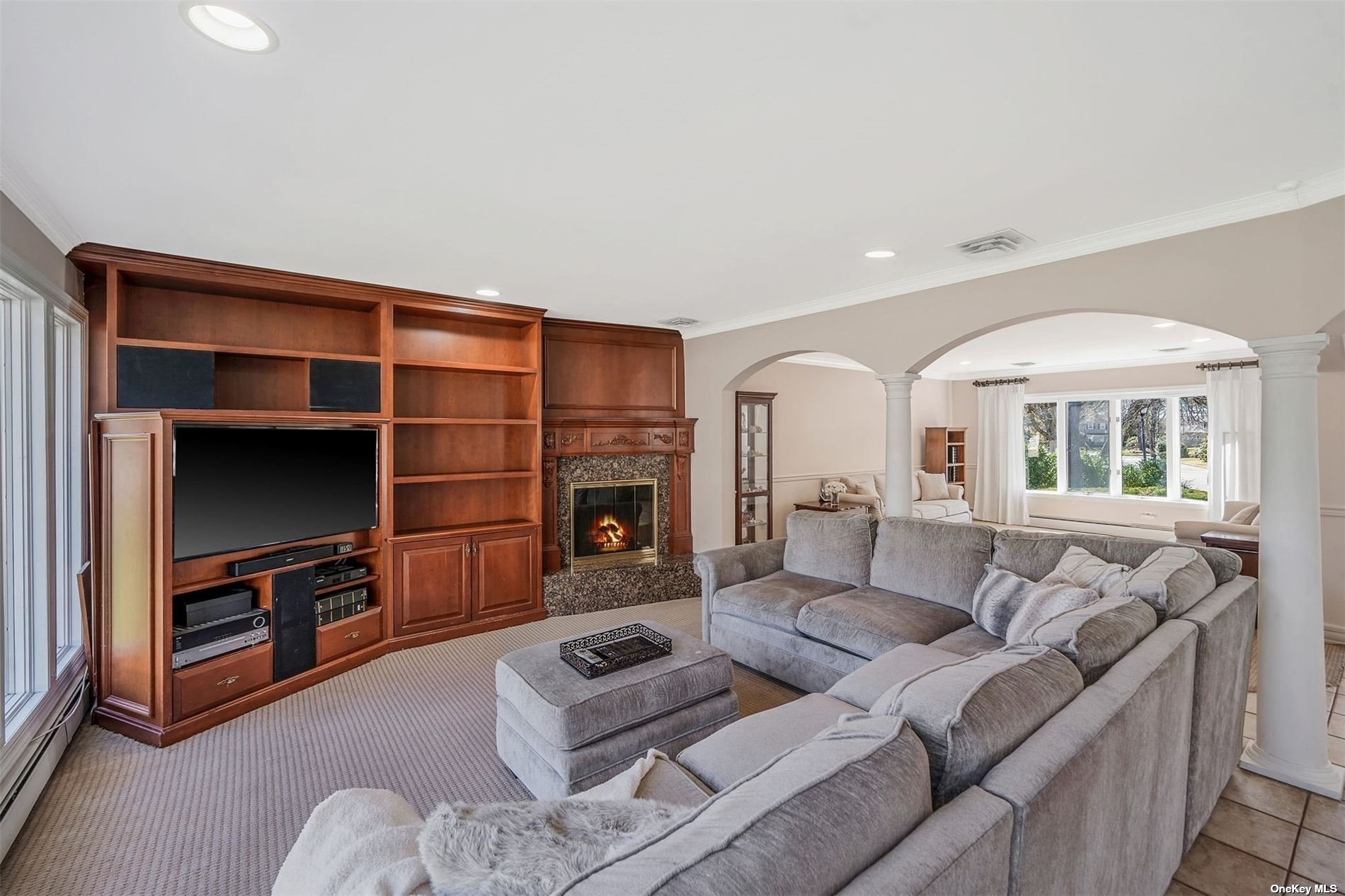 ;
;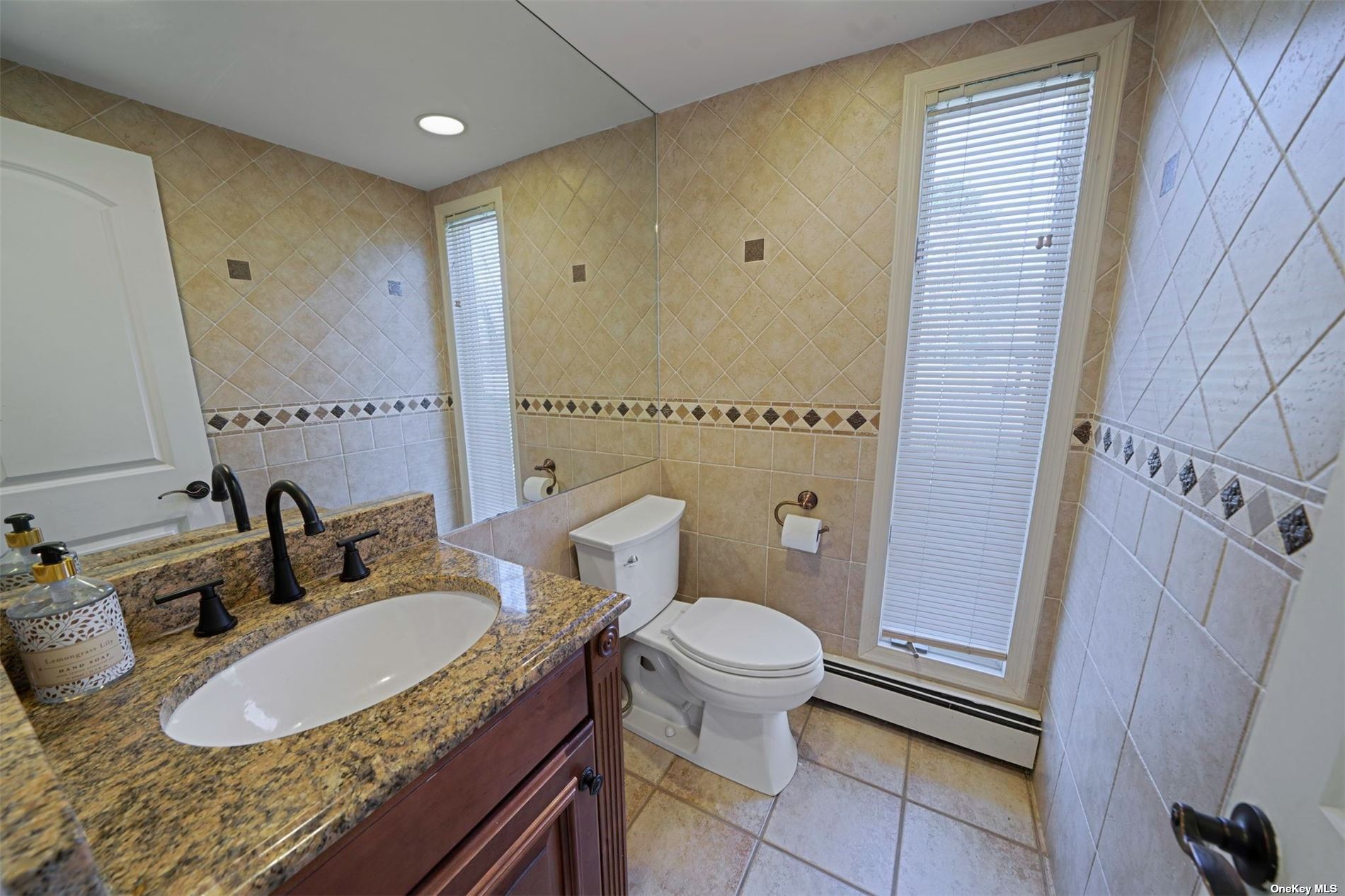 ;
;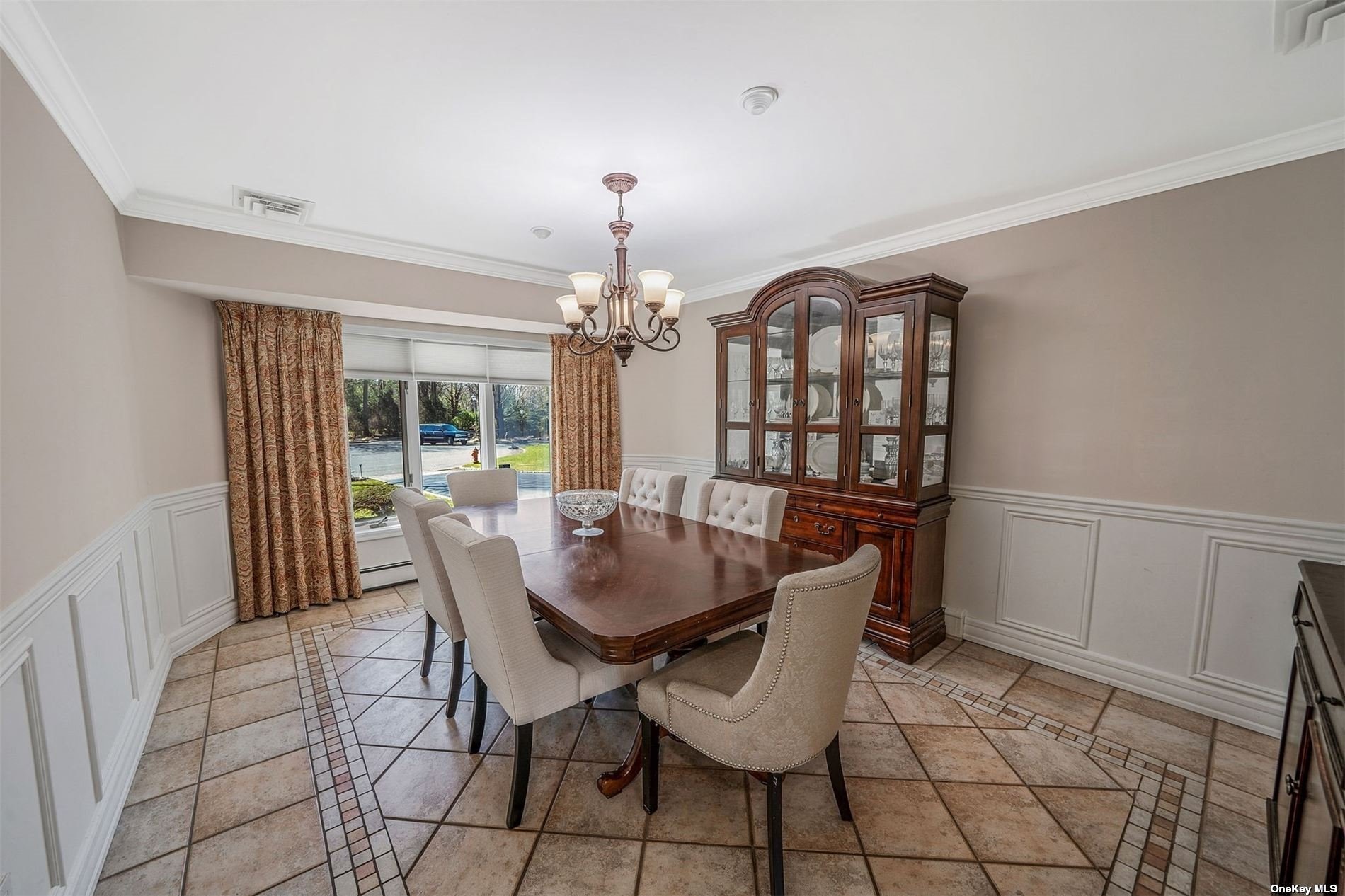 ;
;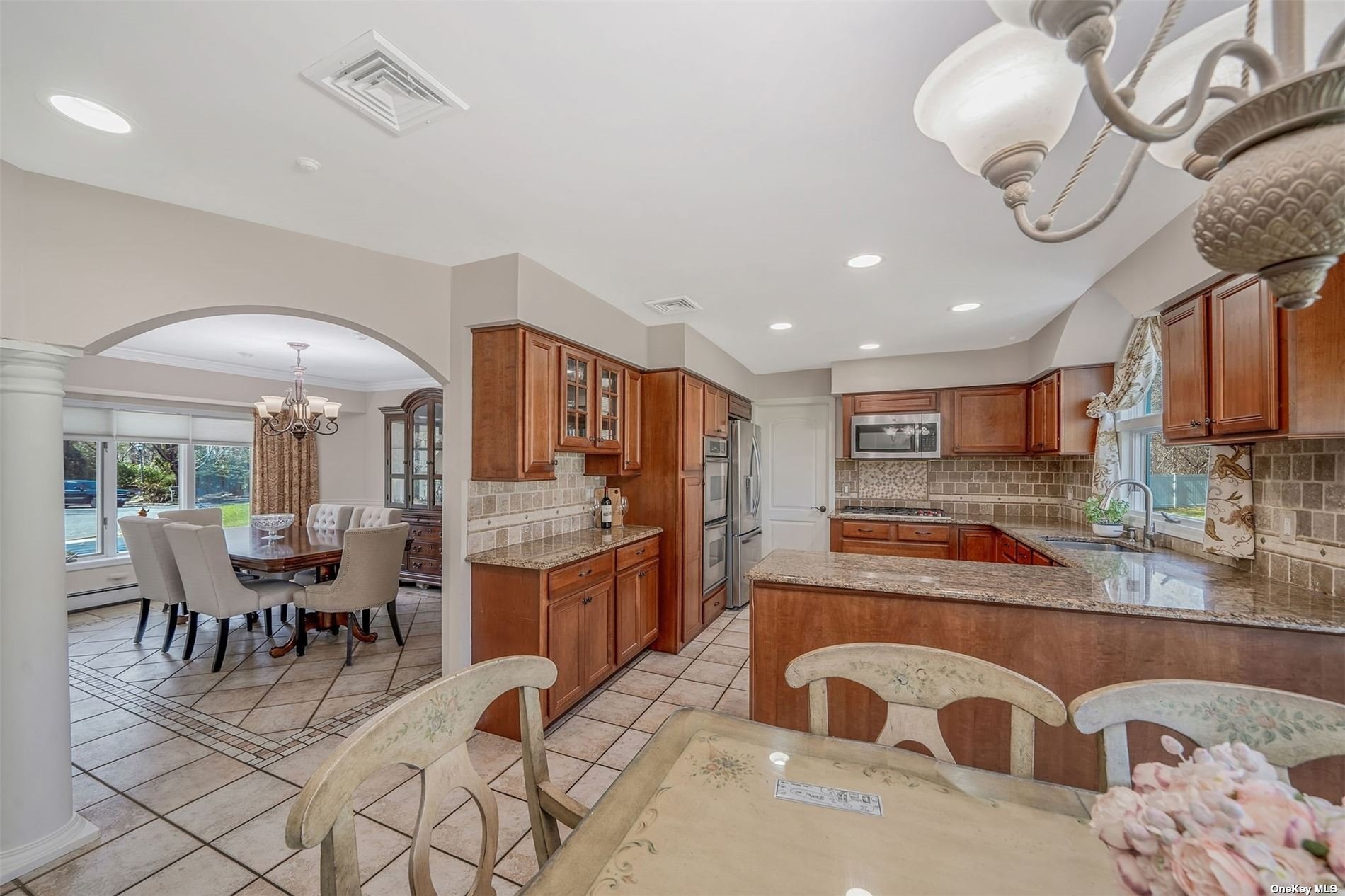 ;
;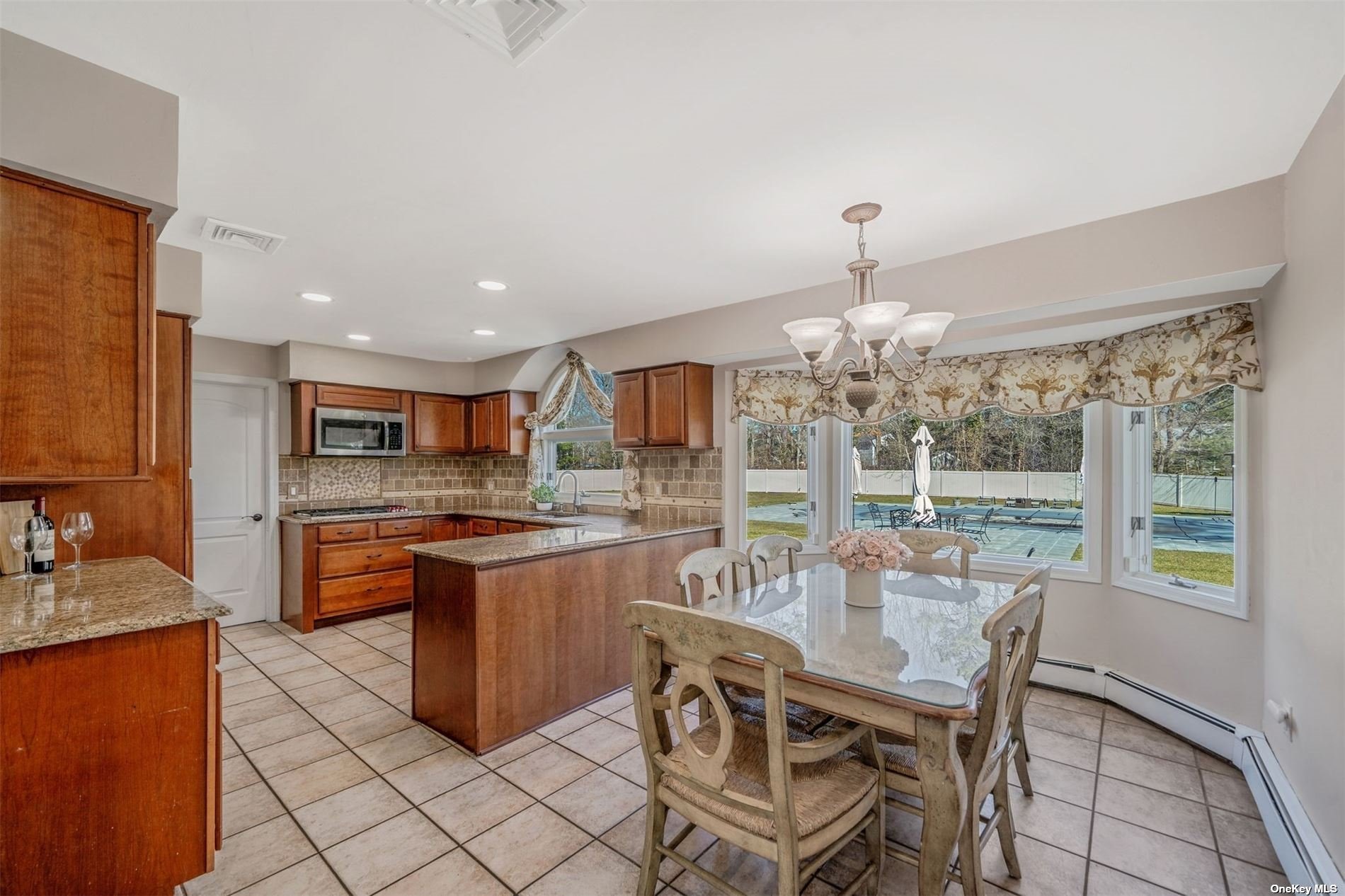 ;
;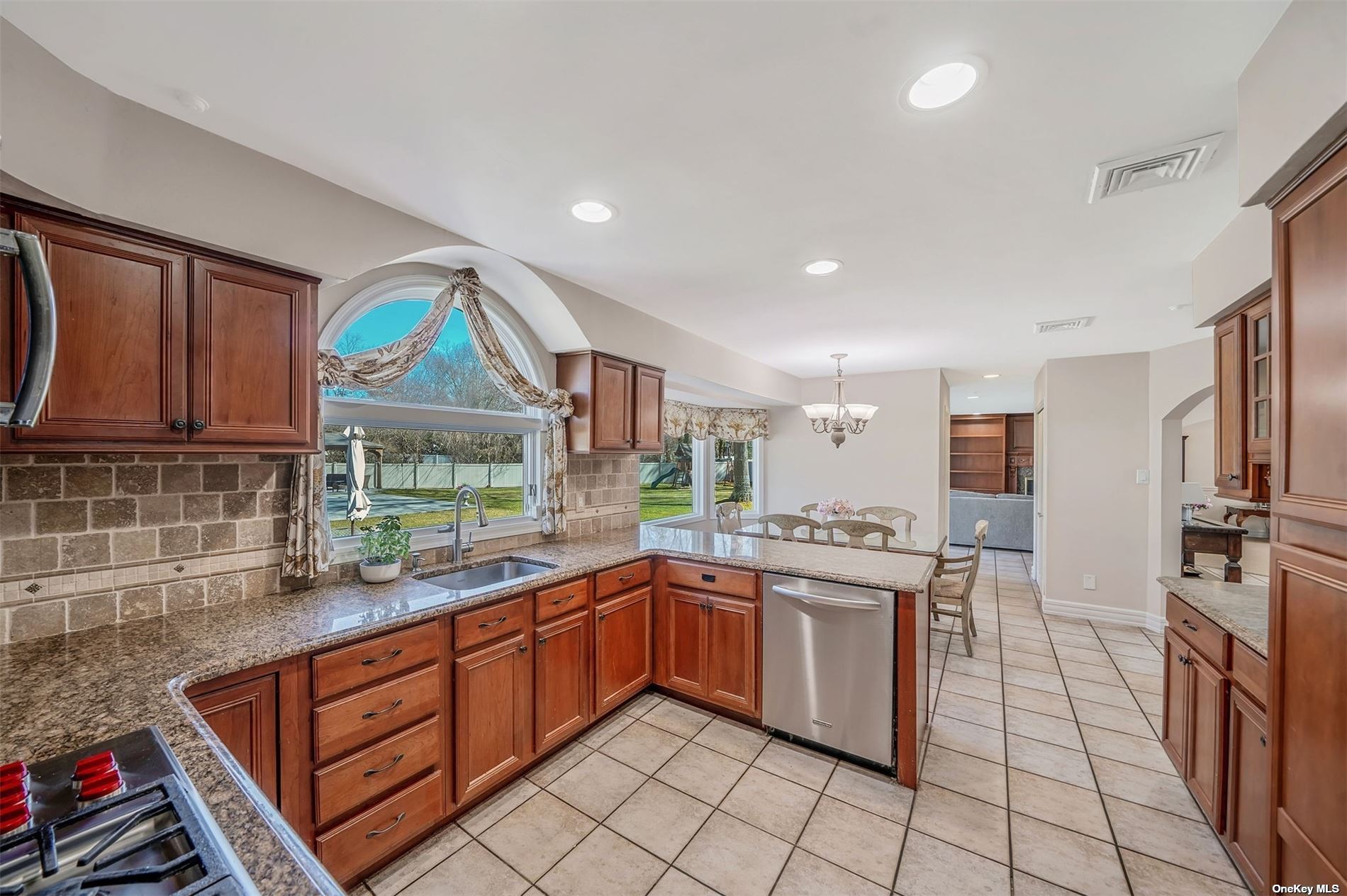 ;
;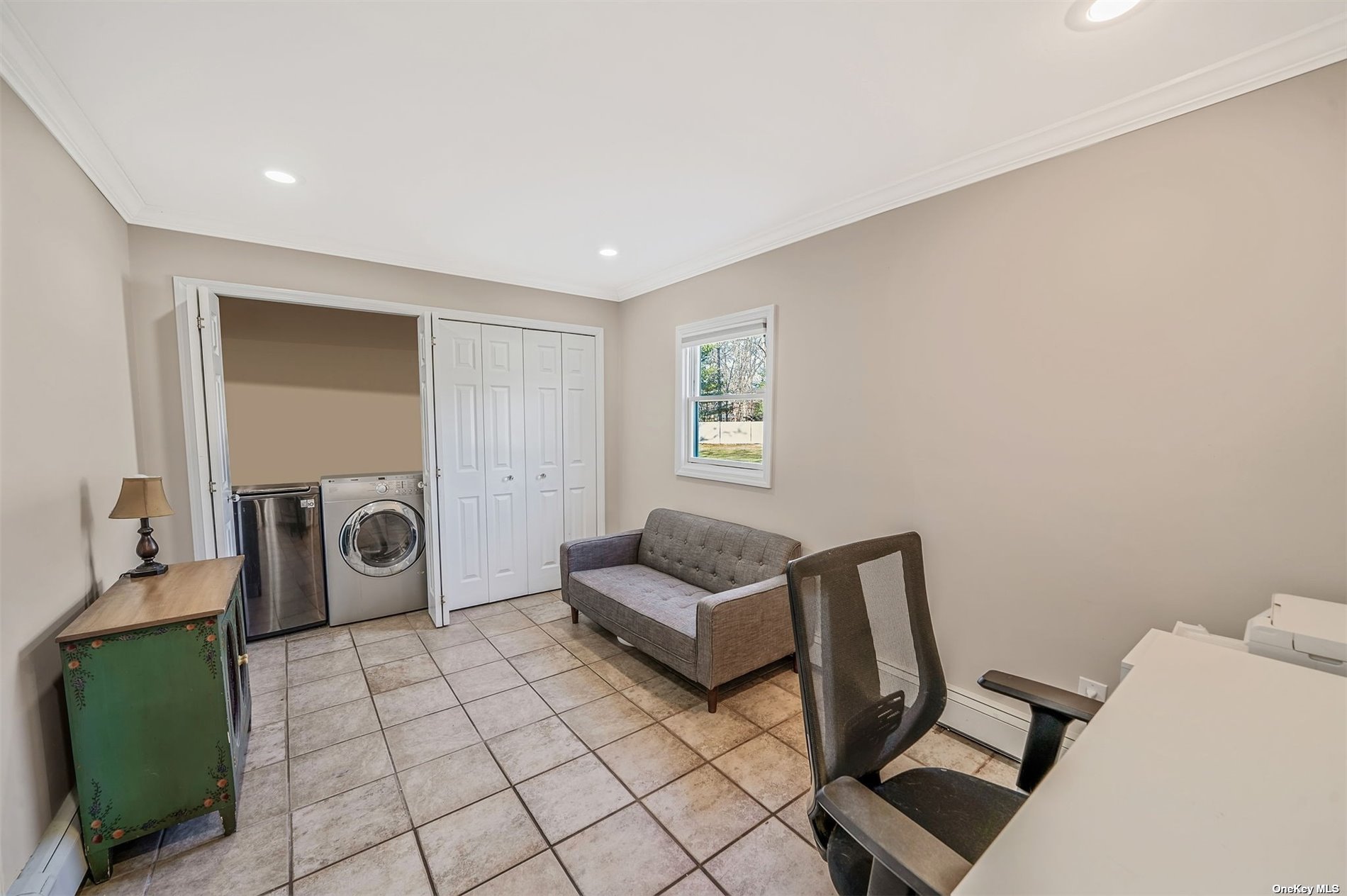 ;
;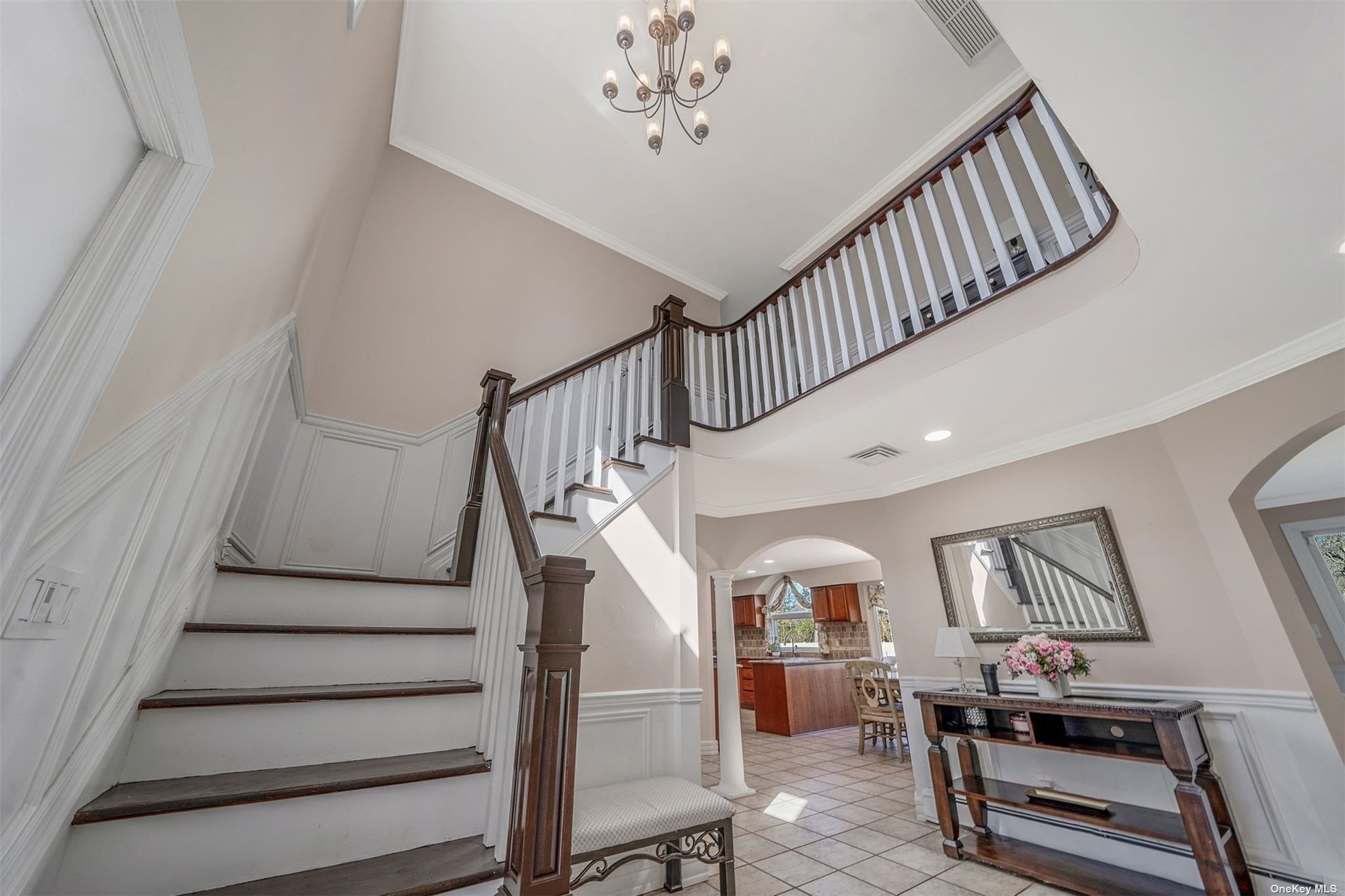 ;
;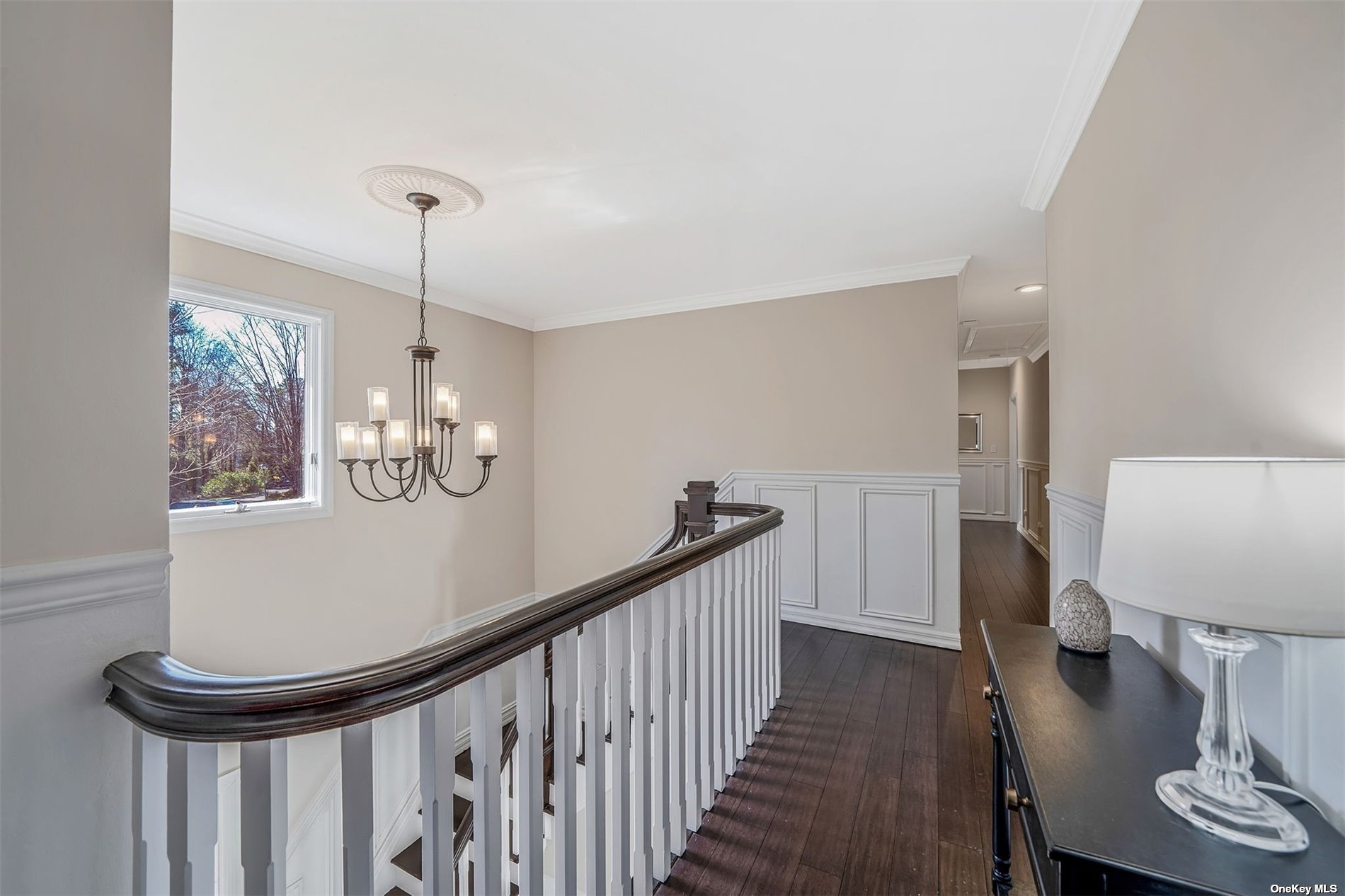 ;
;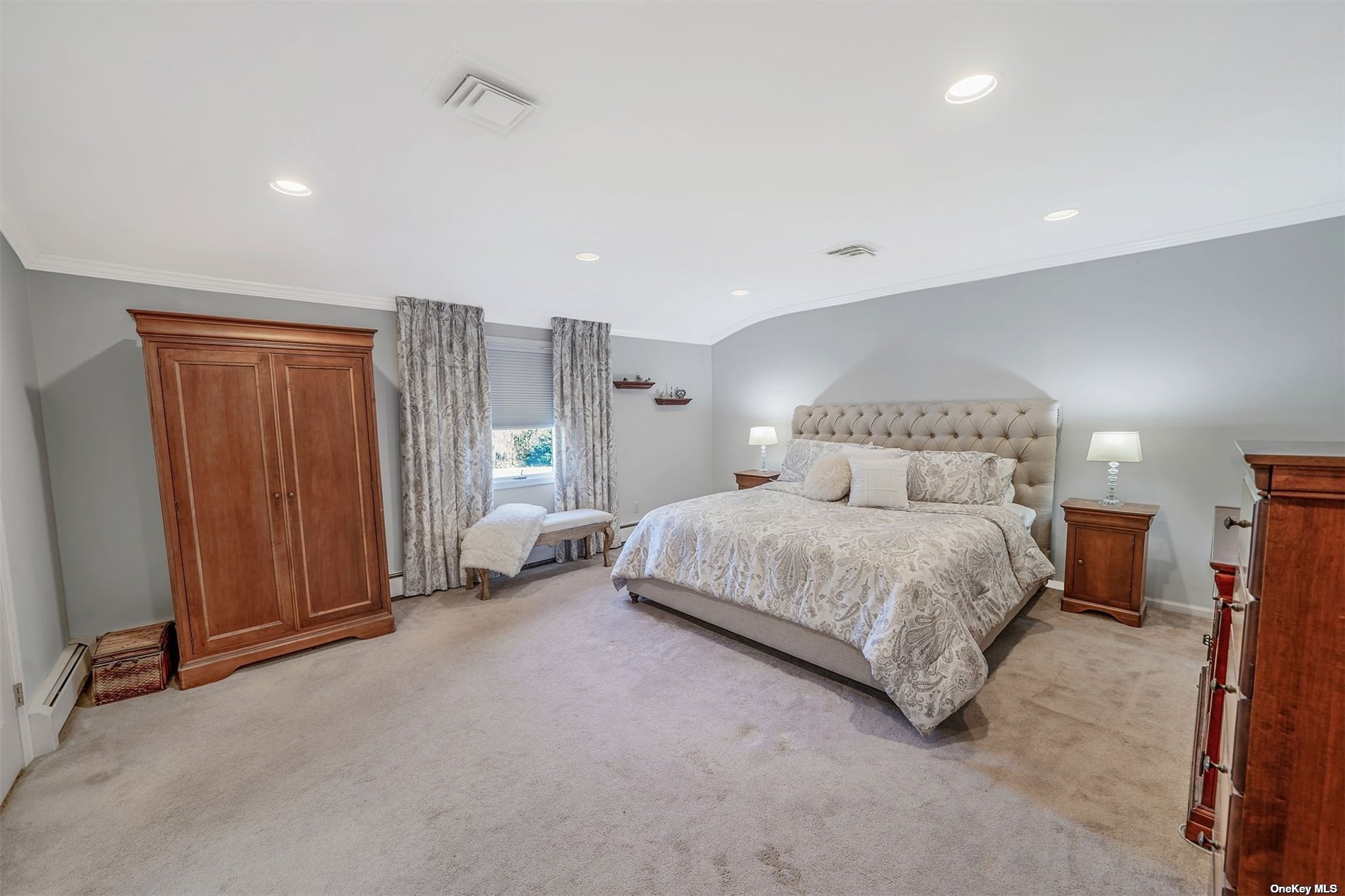 ;
;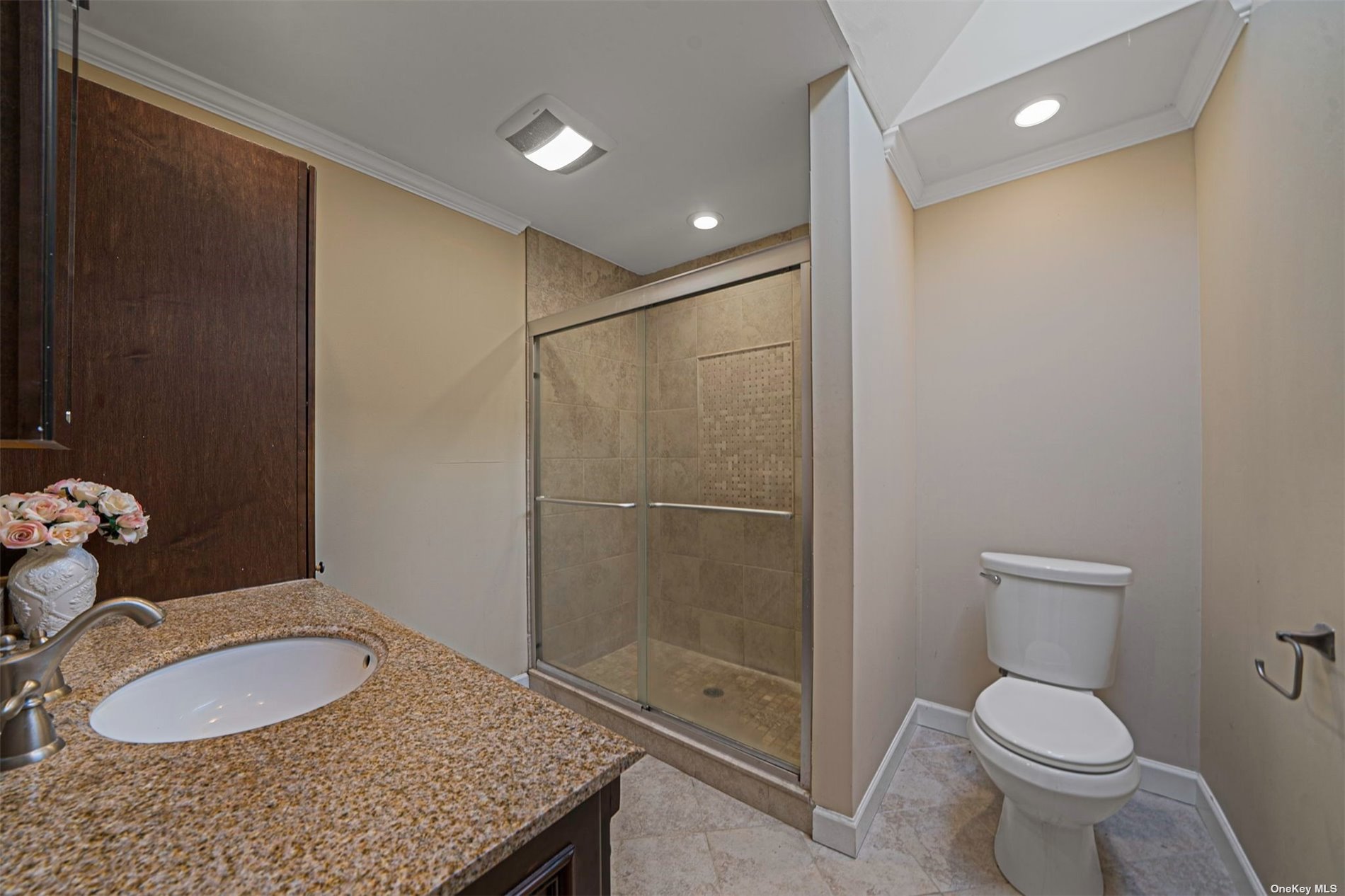 ;
;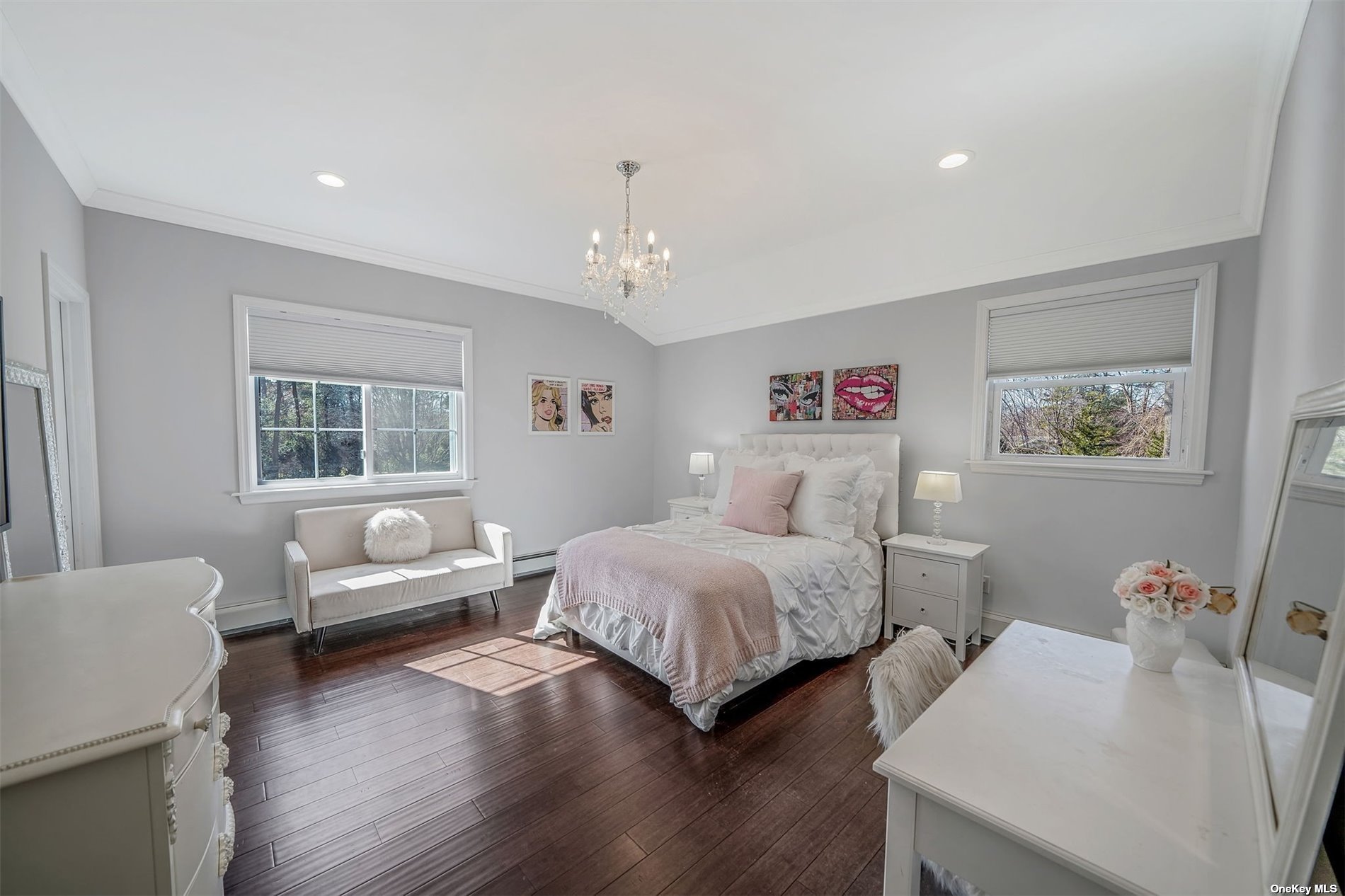 ;
;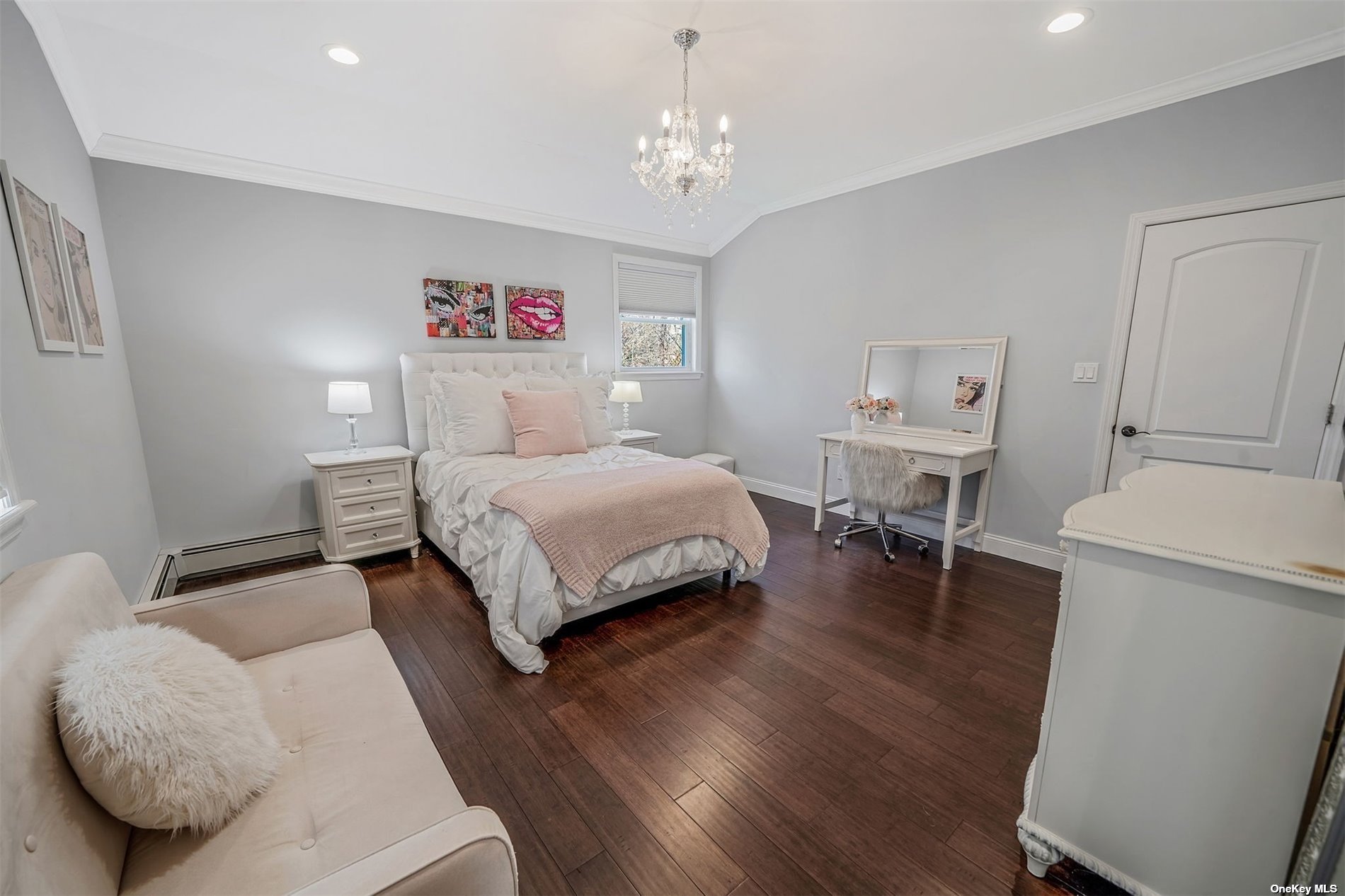 ;
;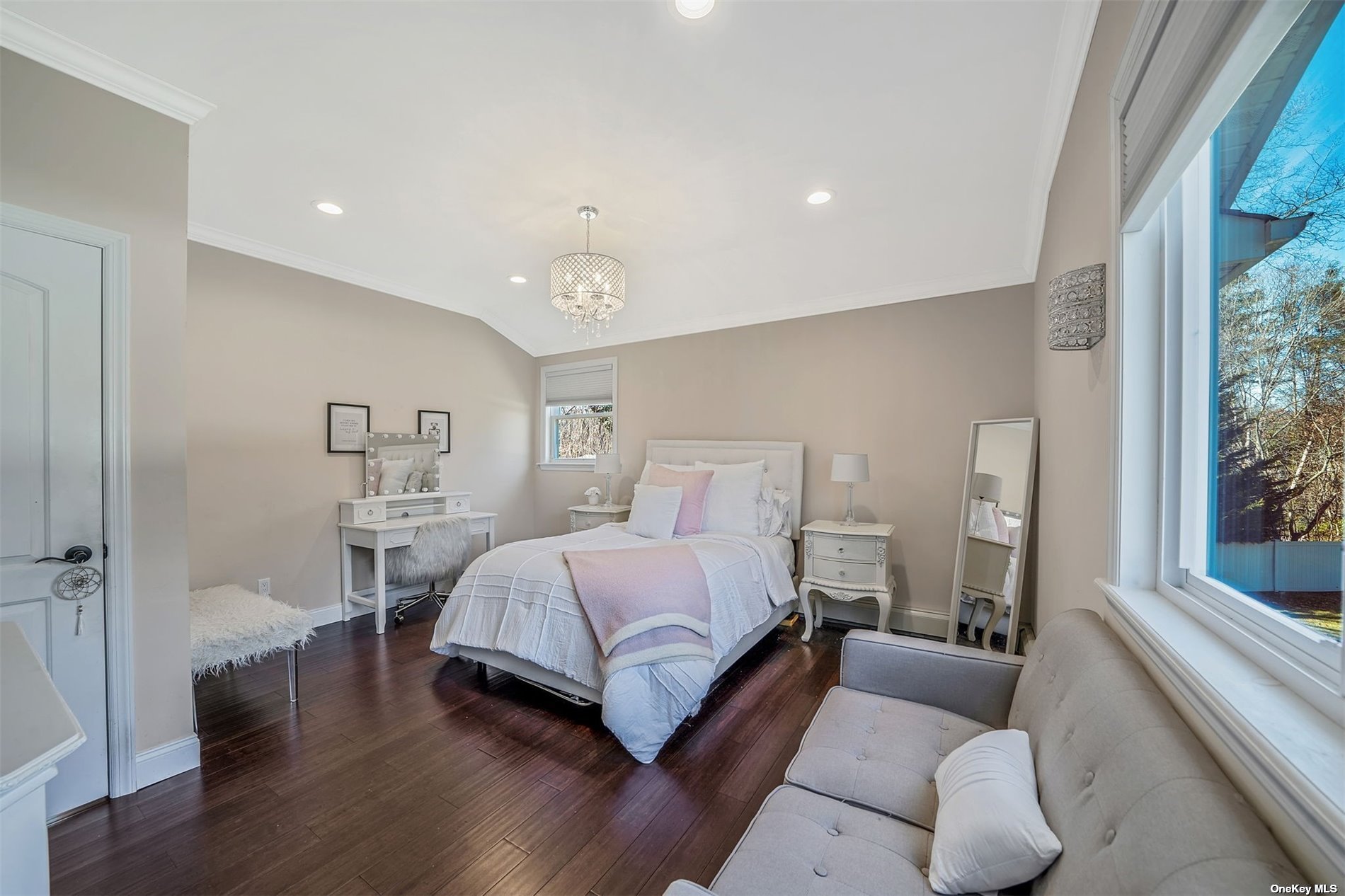 ;
;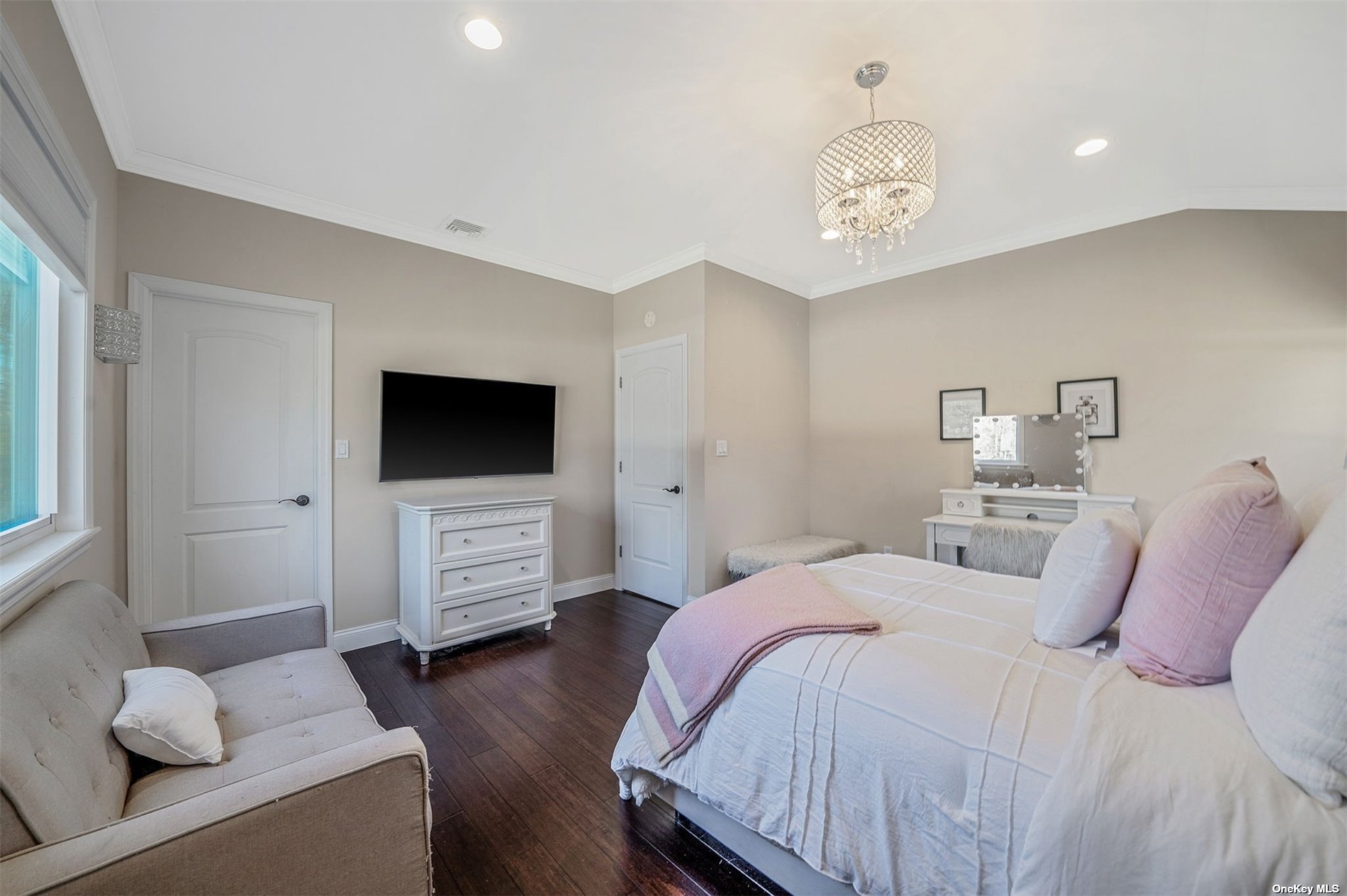 ;
;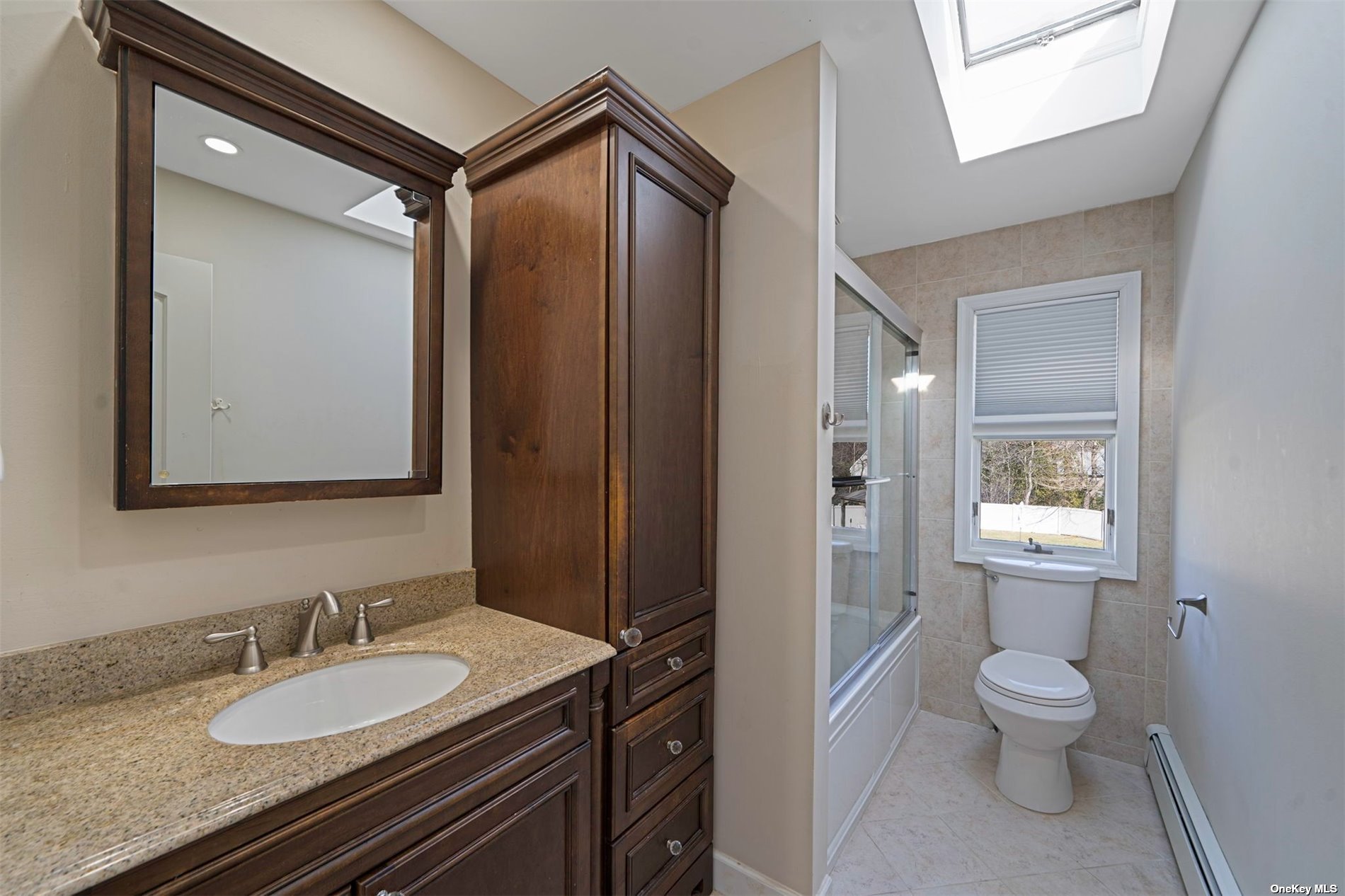 ;
;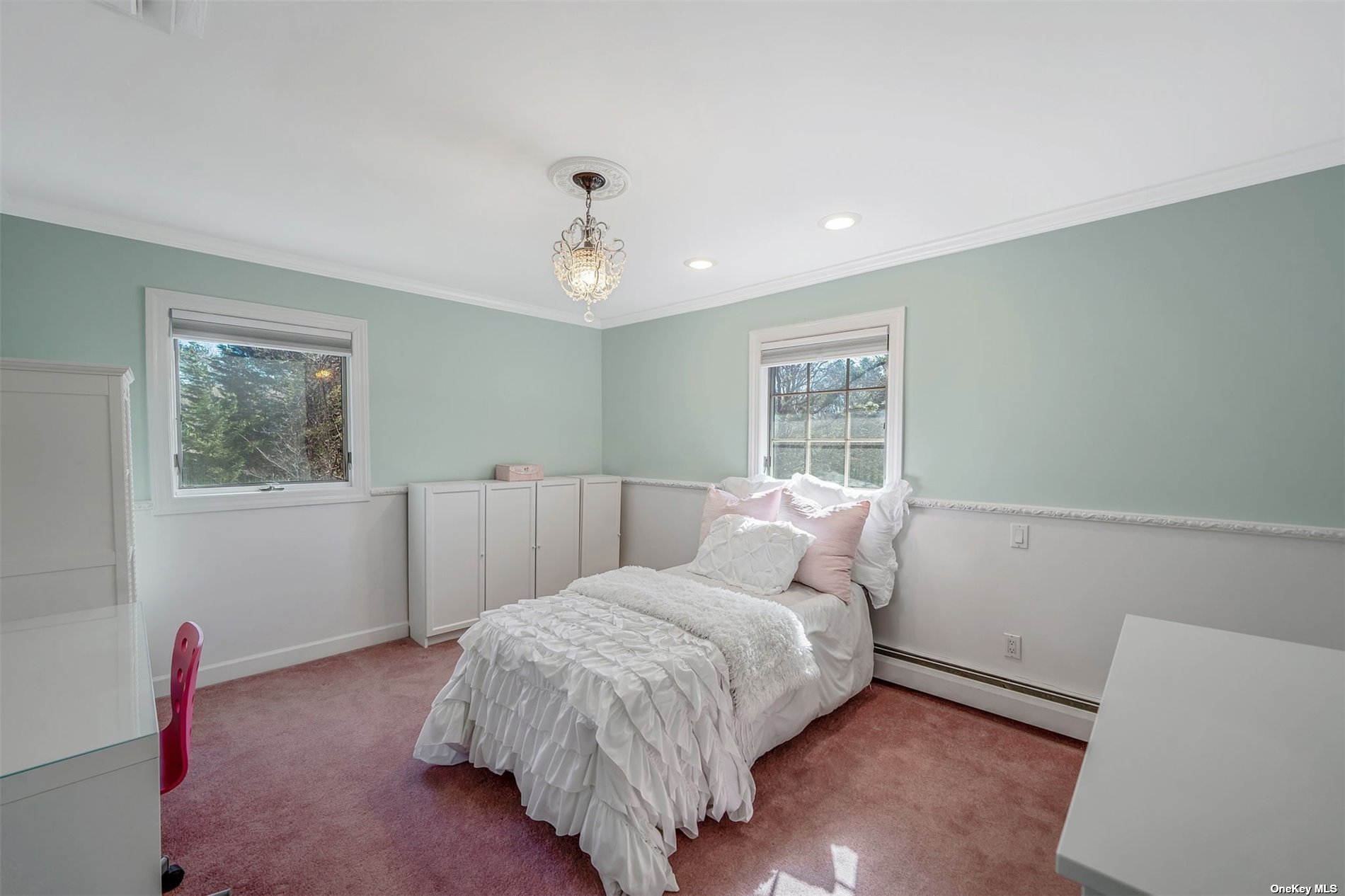 ;
;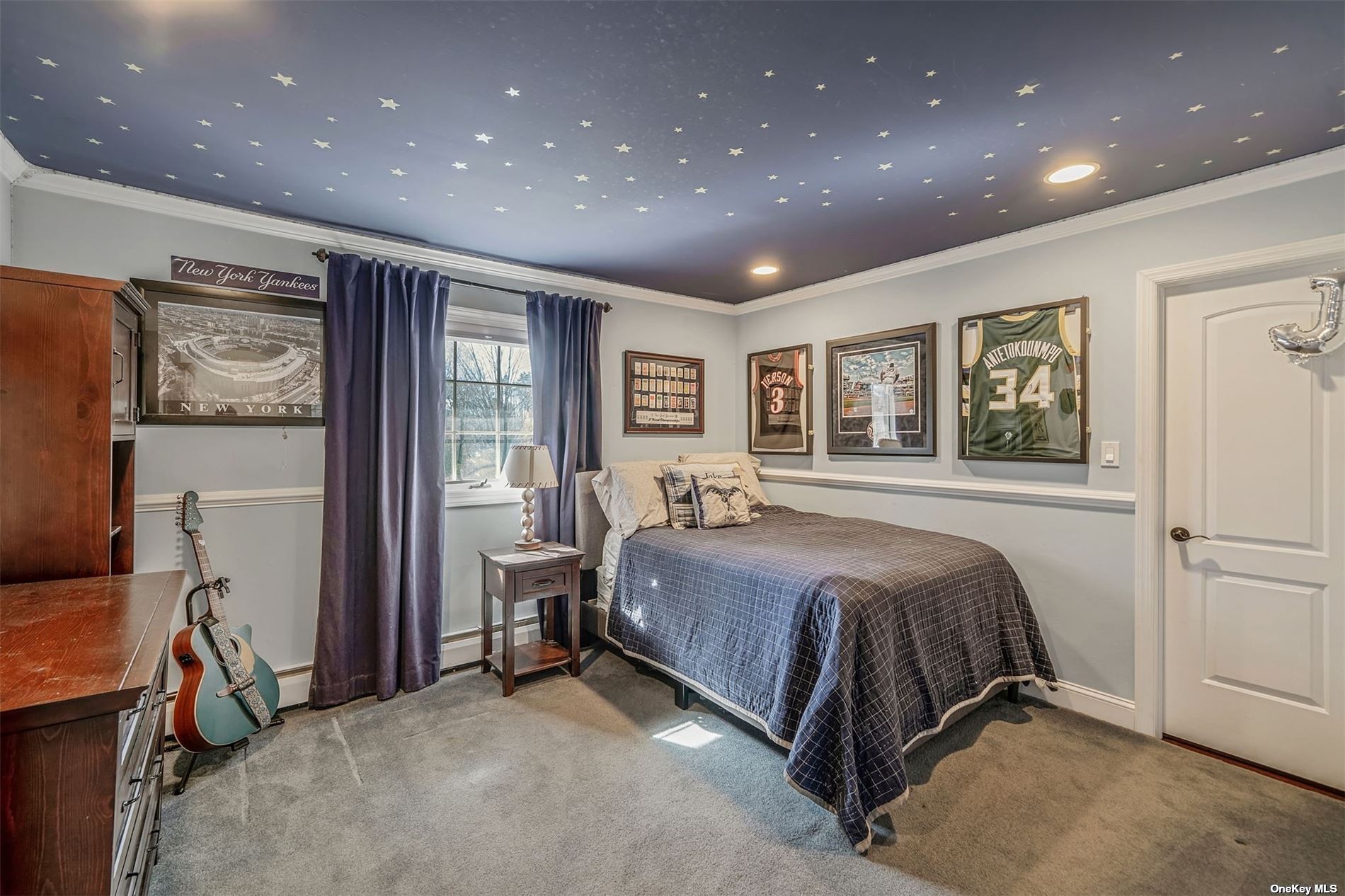 ;
;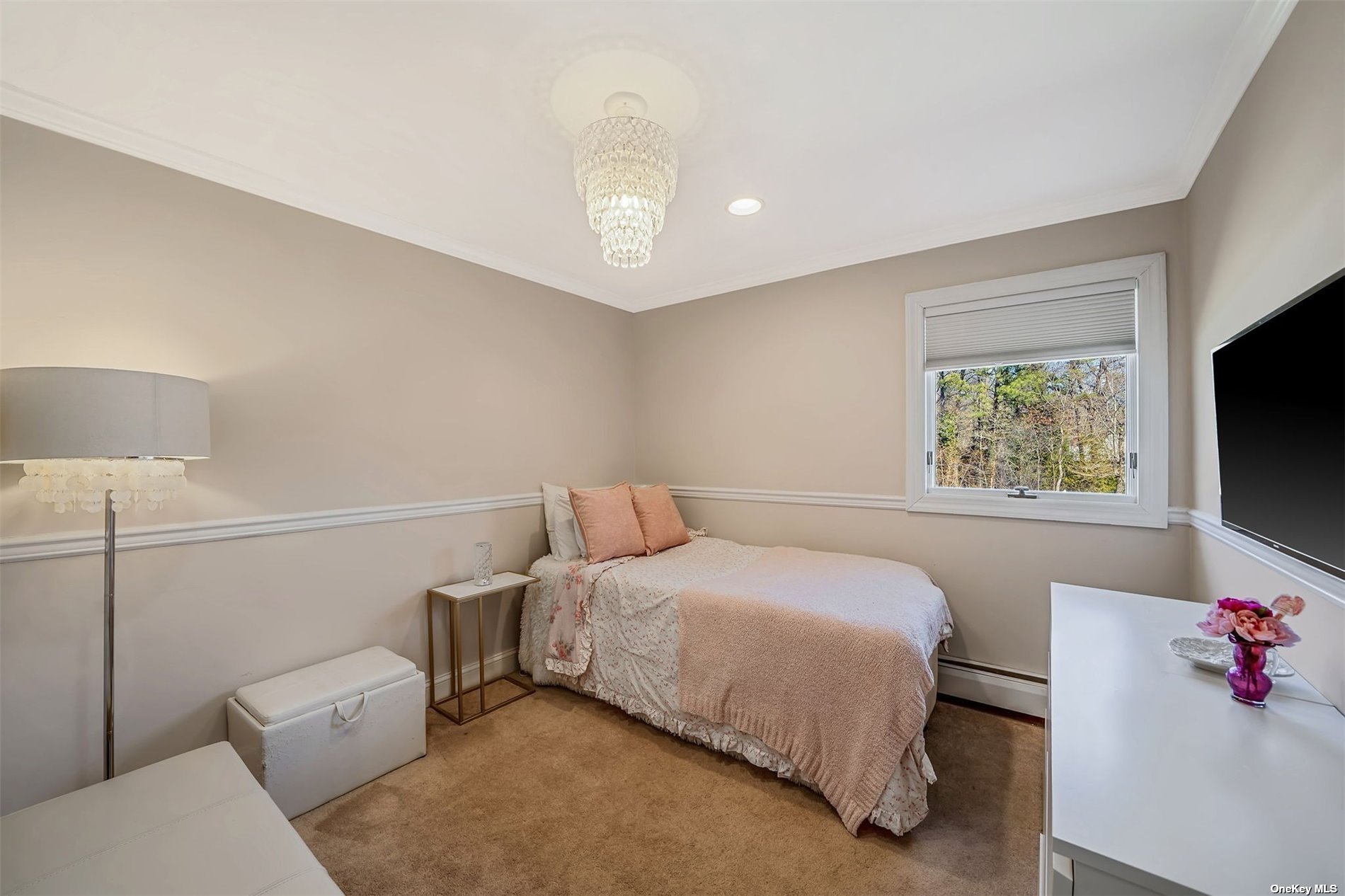 ;
;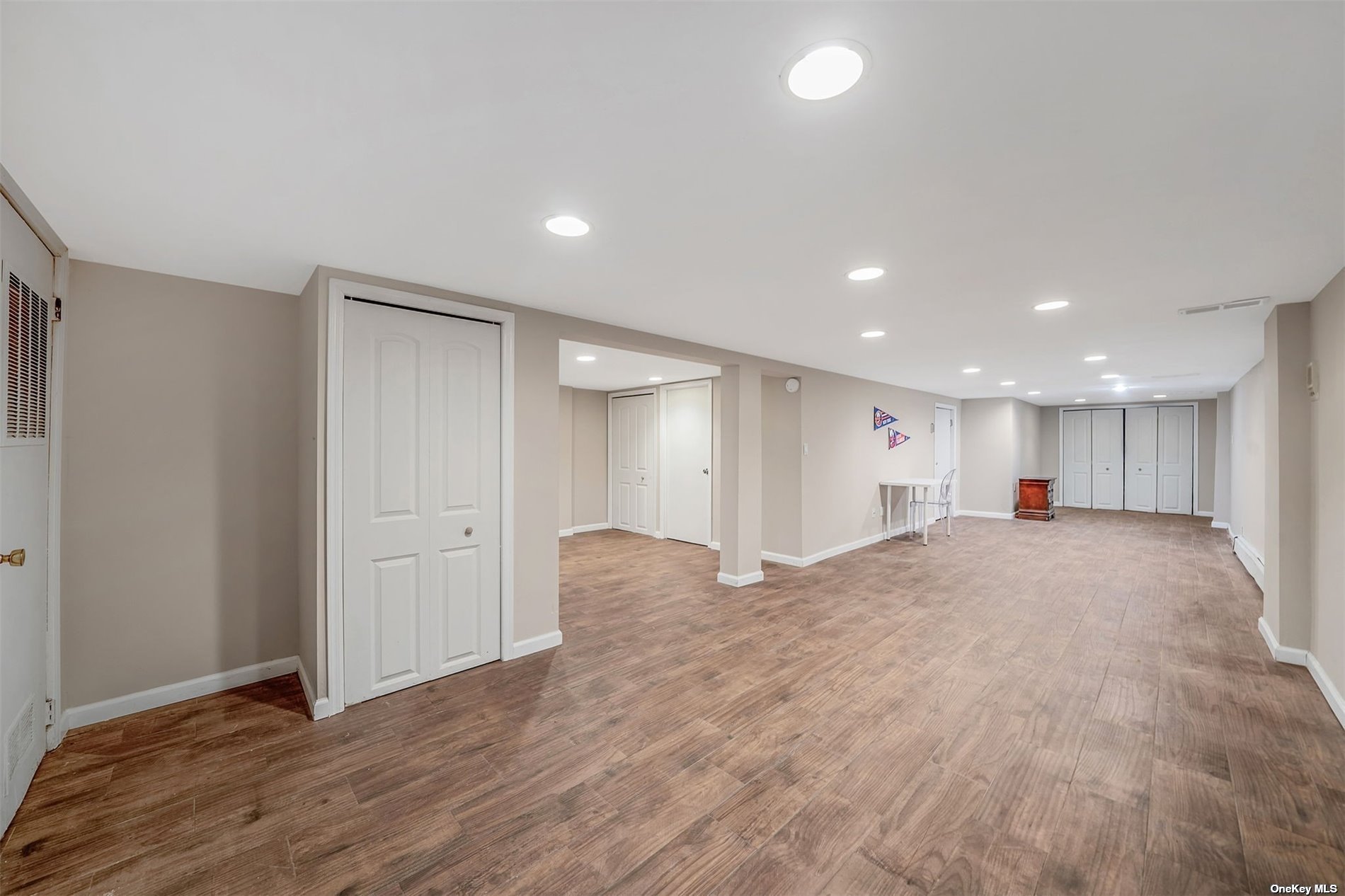 ;
;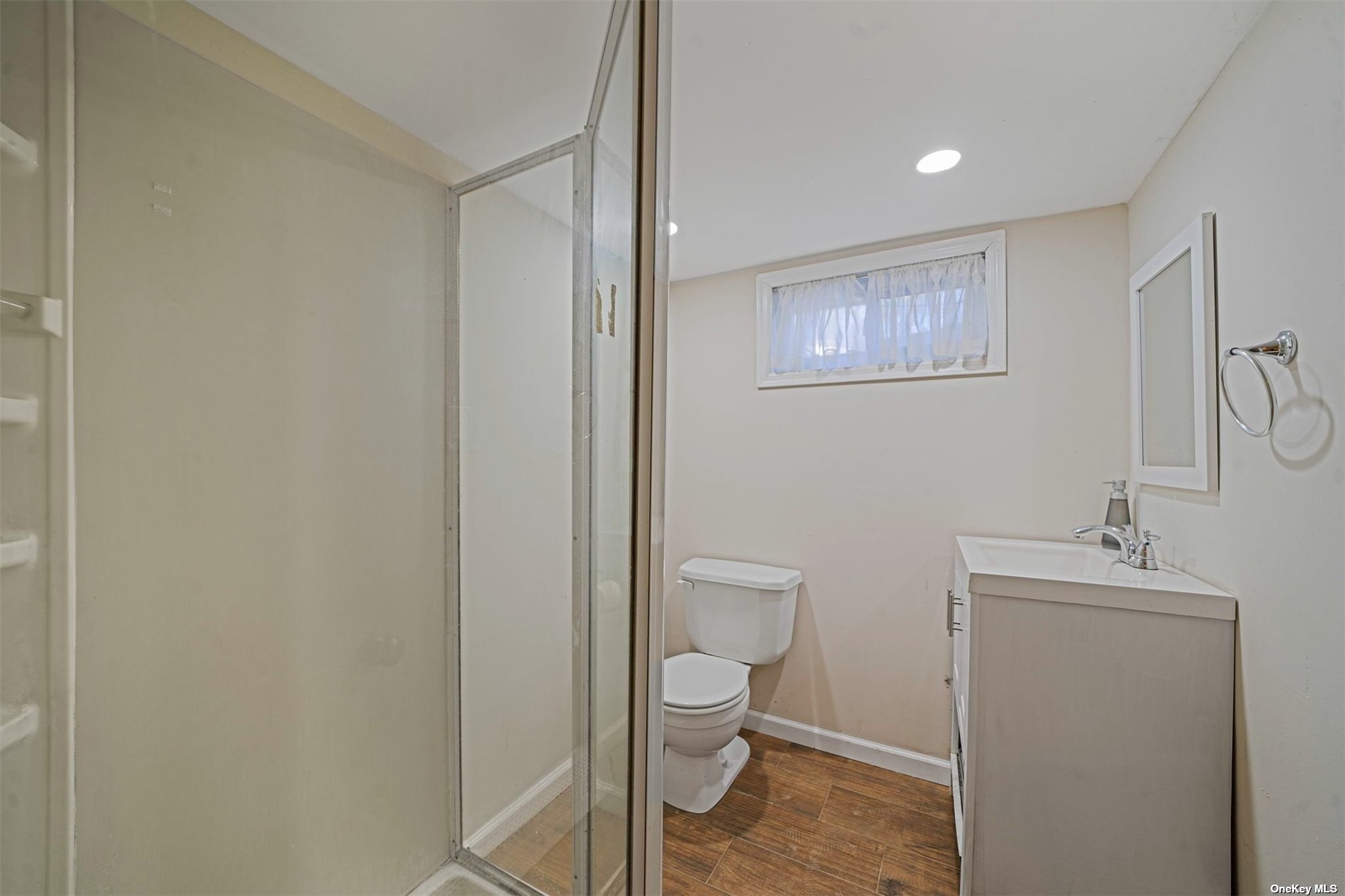 ;
;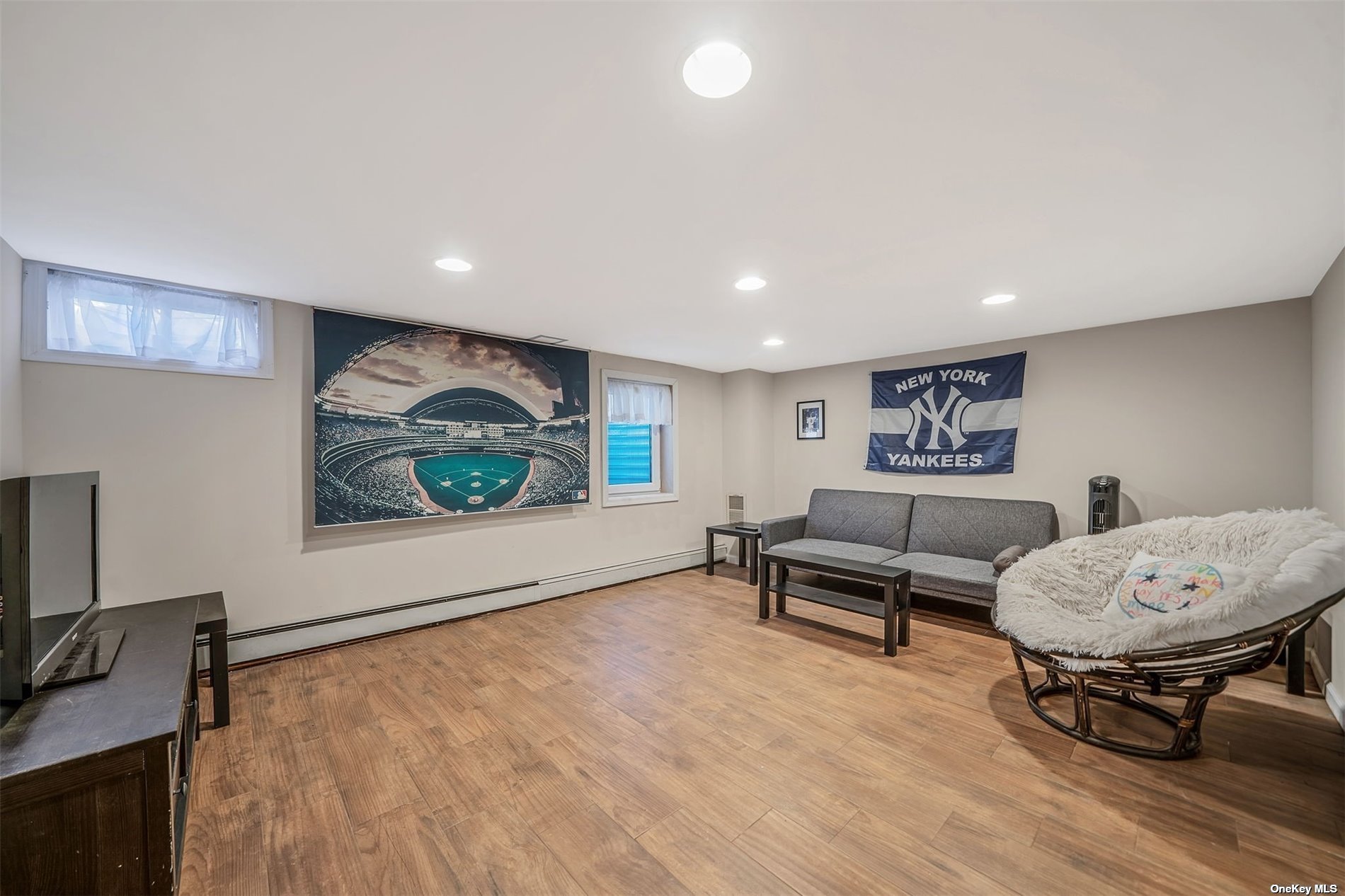 ;
;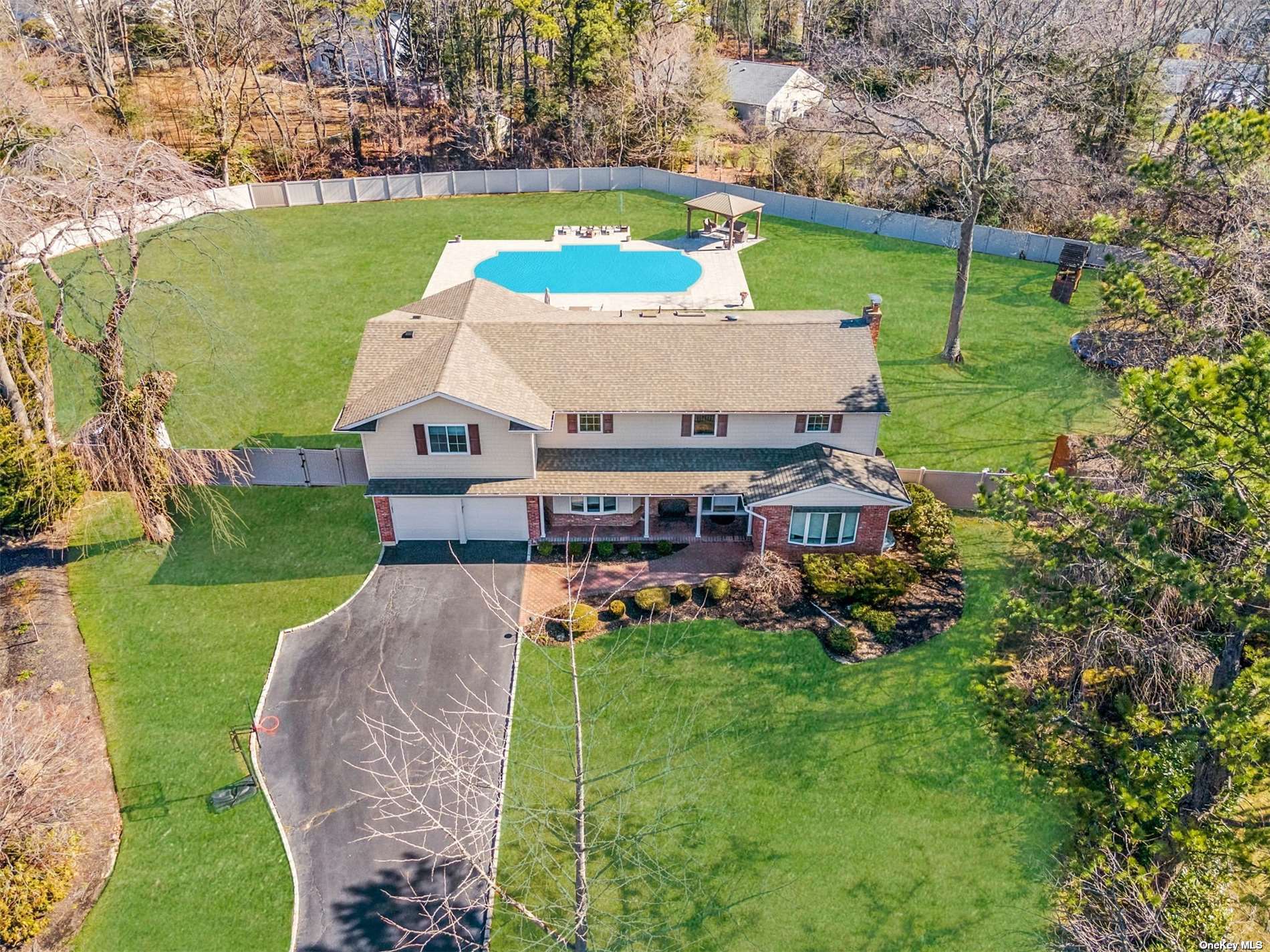 ;
;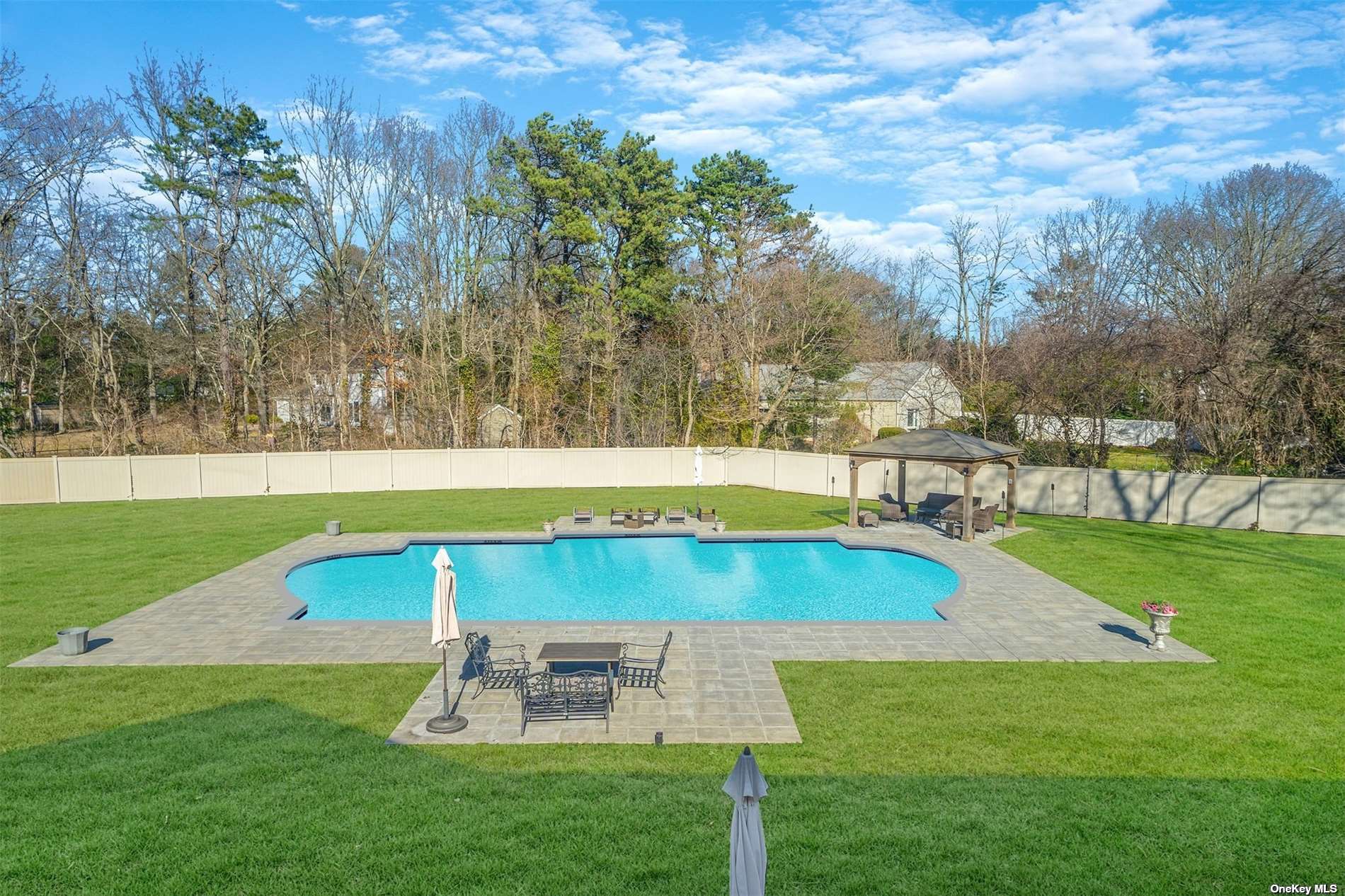 ;
;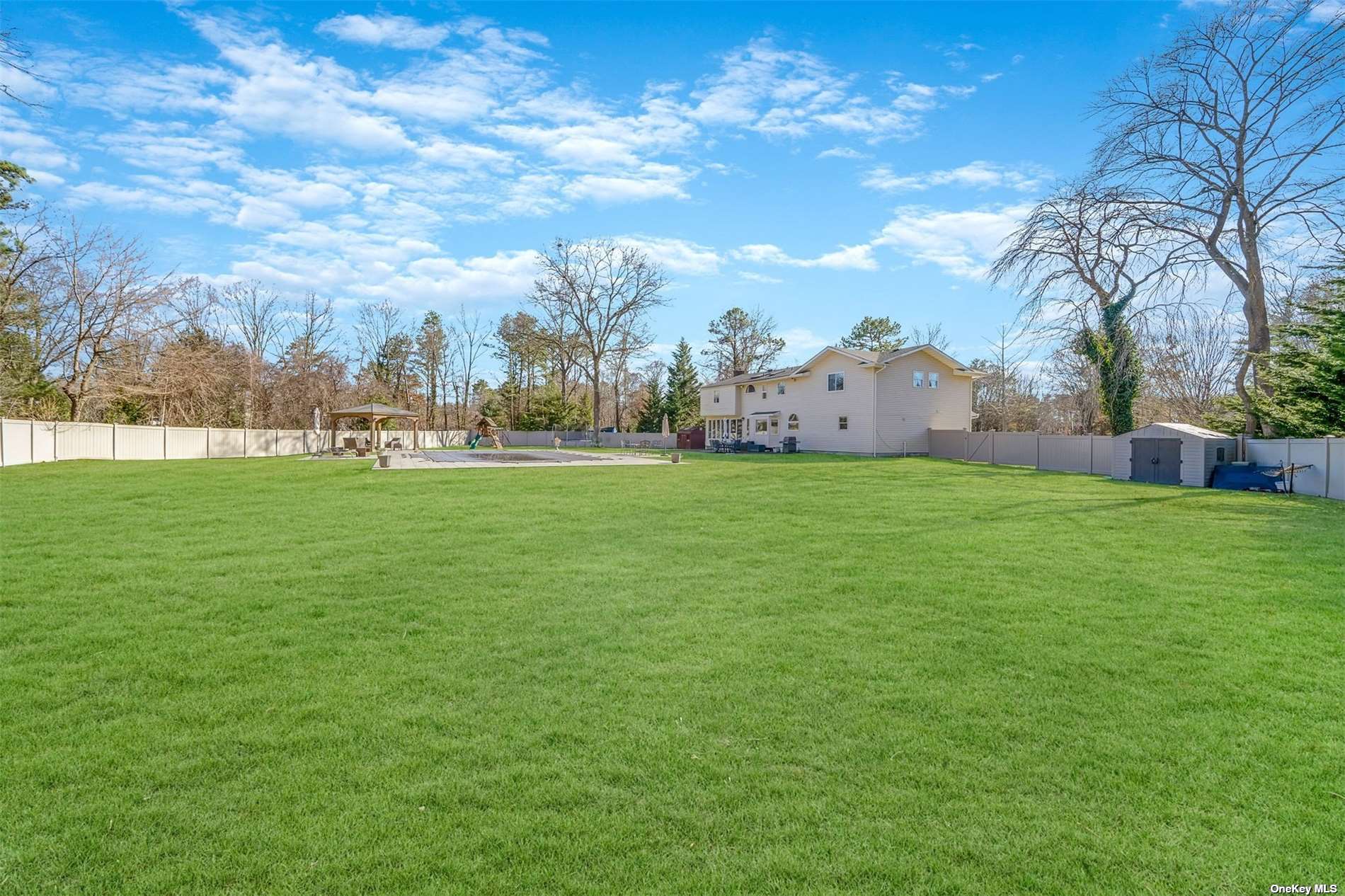 ;
;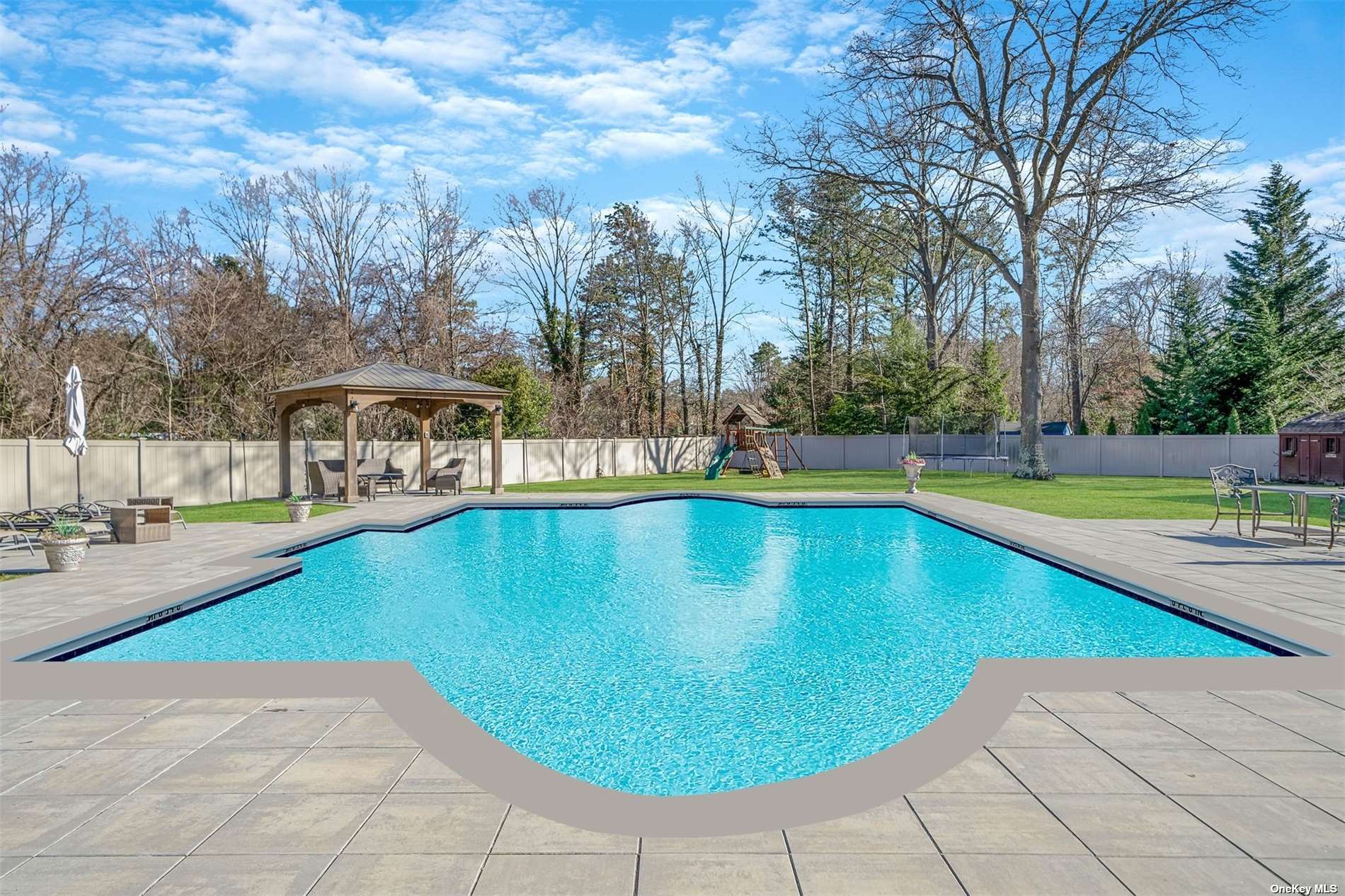 ;
;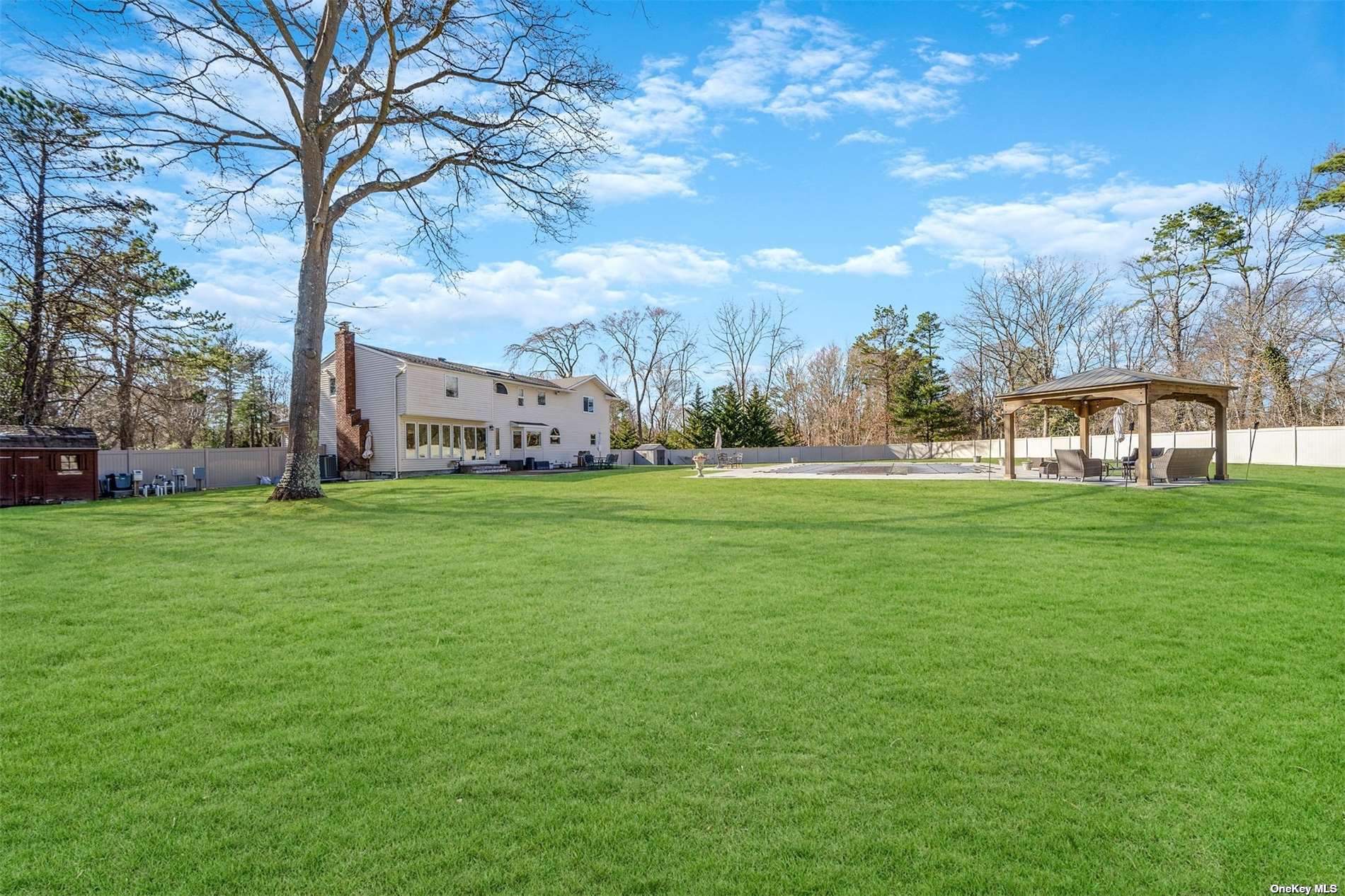 ;
;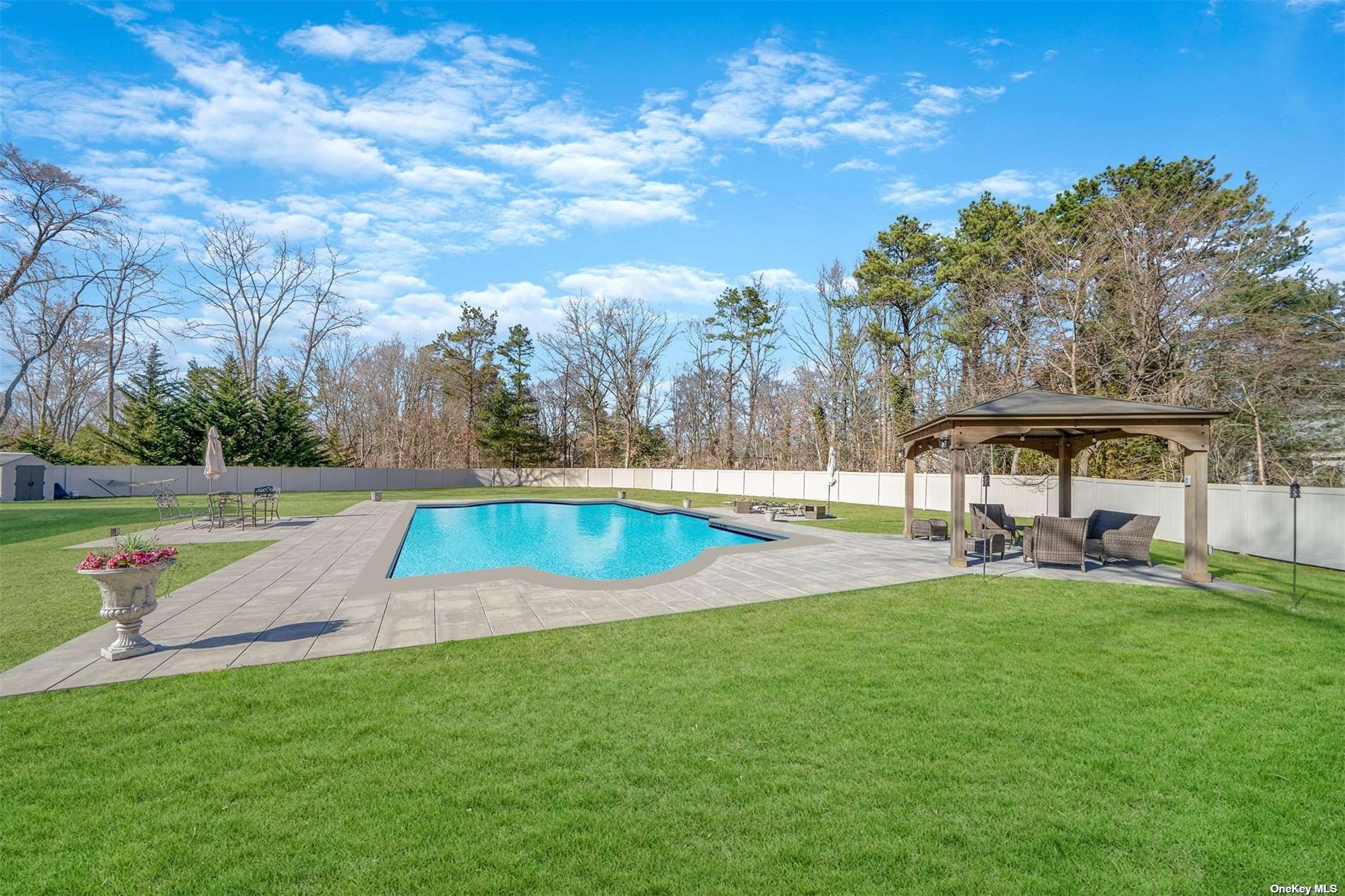 ;
;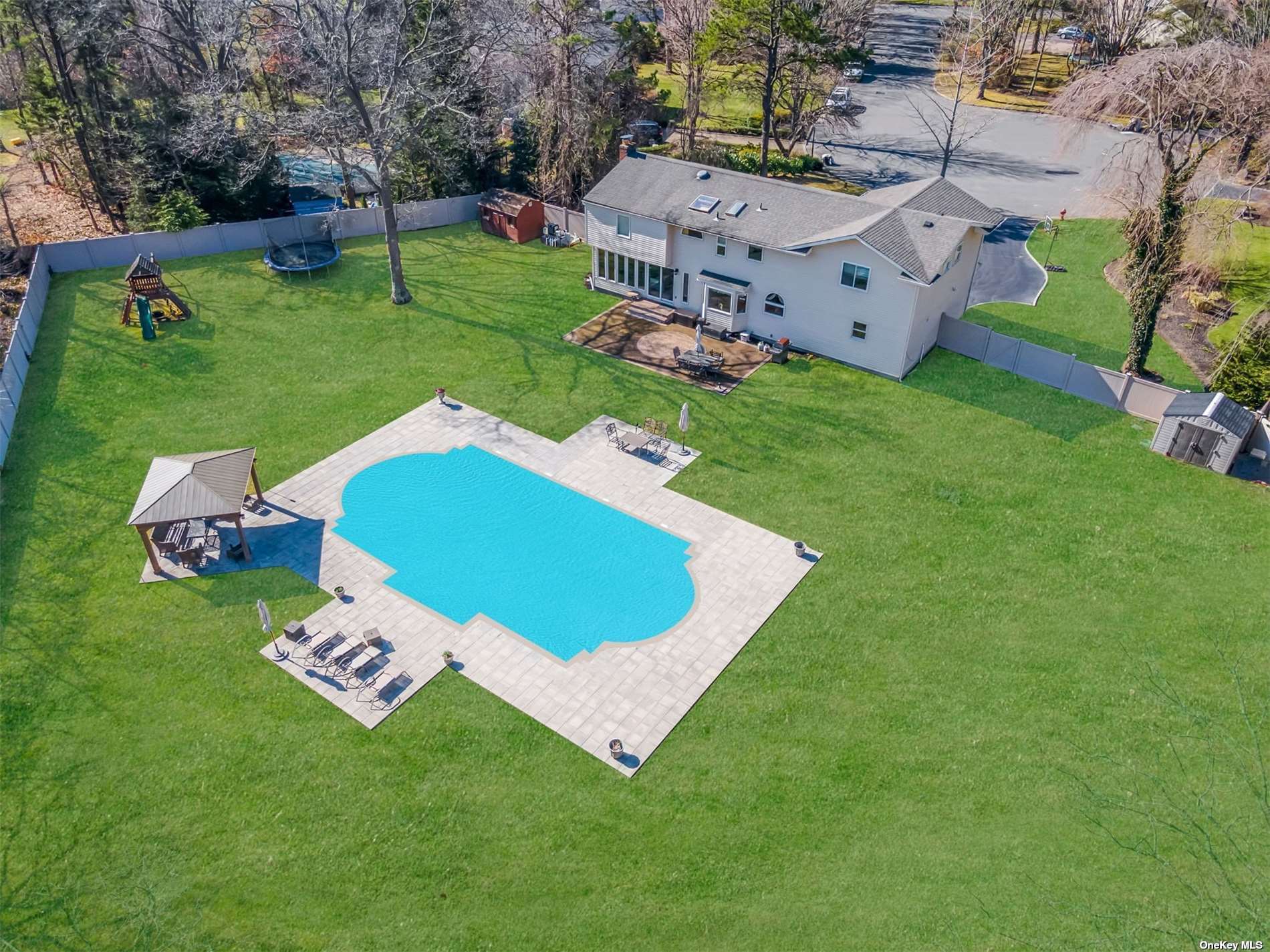 ;
;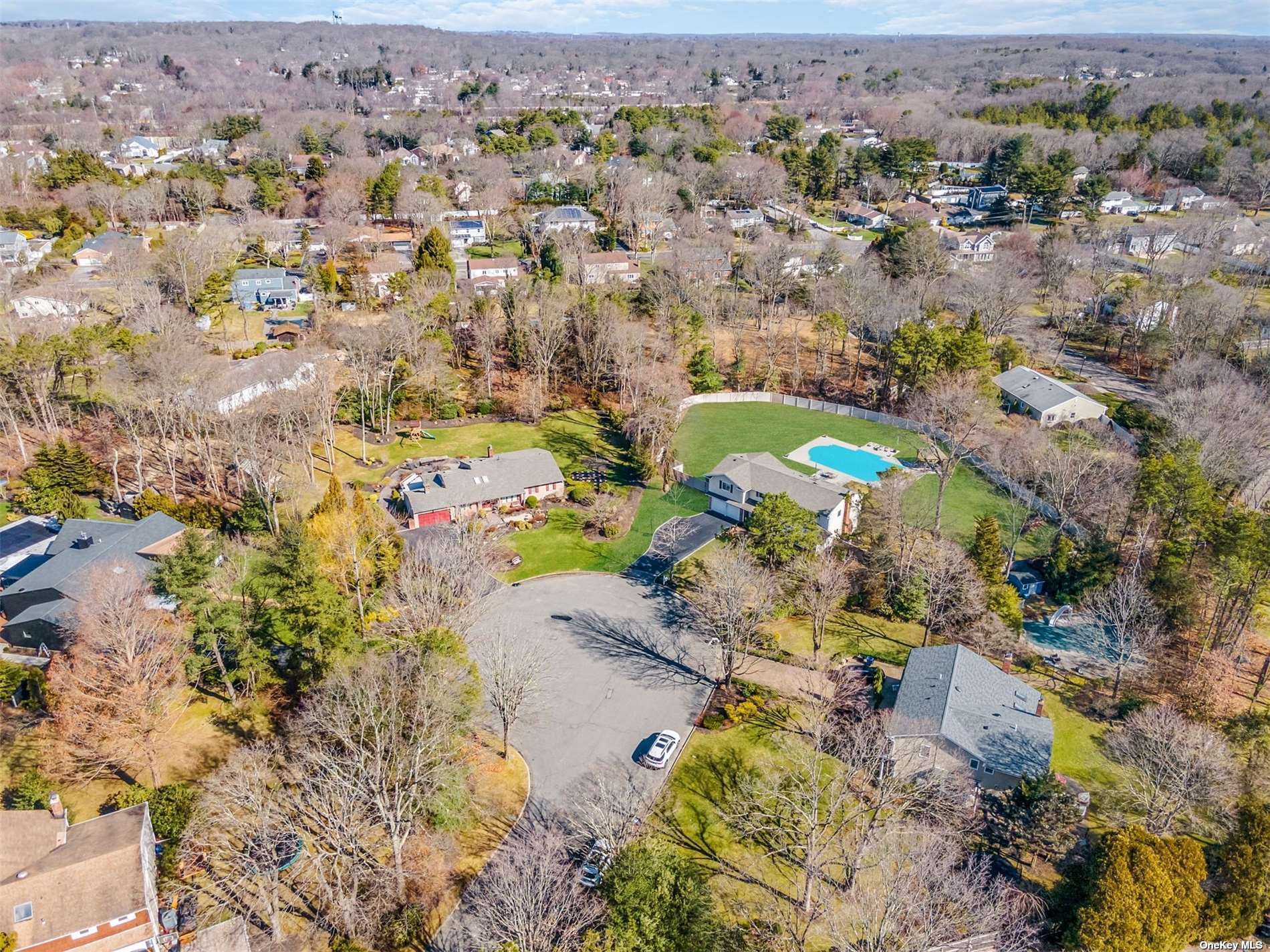 ;
;