6 Gallatin Lane, East Hampton, NY 11937
| Listing ID |
11348487 |
|
|
|
| Property Type |
Residential |
|
|
|
| County |
Suffolk |
|
|
|
| Township |
East Hampton |
|
|
|
| School |
Springs |
|
|
|
|
| Total Tax |
$21,327 |
|
|
|
| Tax ID |
0300-038.000-0001-006.001 |
|
|
|
| FEMA Flood Map |
fema.gov/portal |
|
|
|
| Year Built |
1966 |
|
|
|
| |
|
|
|
|
|
This extremely interesting multi-family compound on a one acre with 102' of sandy beach features the most magical sunsets. With panoramic views across Gardiner's Bay to the North Fork and Connecticut. The combination of dwellings has a total of 7 bedrooms, 4.5 bathrooms, a two-car garage with lean-to, separate shed, heated lap pool, and brand-new hydro action I/A septic system. The primary waterfront house begins mid-level and is dominated by a common living and dining space with large windows and sliding glass doors for dynamite views across the outdoor deck. The kitchen, 1 bedroom and 1 full bath complete this level. The upper level includes the primary suite with private balcony, 1 bedroom, office landing area and rear deck overlooking the pool. The ground level apartment has separate walk out access and includes a full kitchen, dining area, living room, 2 bedrooms and 1 full bathroom. Driveway access to the primary residence is found off Flaggy Hole Road where there is also a two-car garage. A completely separate legal dwelling with access from Gallatin Lane includes 2 bedrooms, 1.5 bathrooms and a full basement. The ground floor has an open living concept with fireplace and powder room. The second floor has a generous bedroom with balcony and views, second bedroom, full bath and laundry. Separate storage shed. This property offers a rare experience on Gardiner's Bay.
|
- 7 Total Bedrooms
- 4 Full Baths
- 1 Half Bath
- 1.01 Acres
- Built in 1966
- 3 Stories
- Available 10/04/2024
- Compound Style
- Full Basement
- Lower Level: Partly Finished, Walk Out
- Open Kitchen
- Oven/Range
- Refrigerator
- Dishwasher
- Microwave
- Washer
- Dryer
- Ceramic Tile Flooring
- Hardwood Flooring
- Living Room
- Den/Office
- Kitchen
- Wood Stove
- Baseboard
- Electric Fuel
- Frame Construction
- Wood Siding
- Asphalt Shingles Roof
- Detached Garage
- 2 Garage Spaces
- Private Well Water
- Pool: In Ground, Heated
- Deck
- Bay View
- Bay Waterfront
|
|
Brown Harris Stevens (East Hampton)
|
|
|
Brown Harris Stevens (East Hampton)
|
Listing data is deemed reliable but is NOT guaranteed accurate.
|



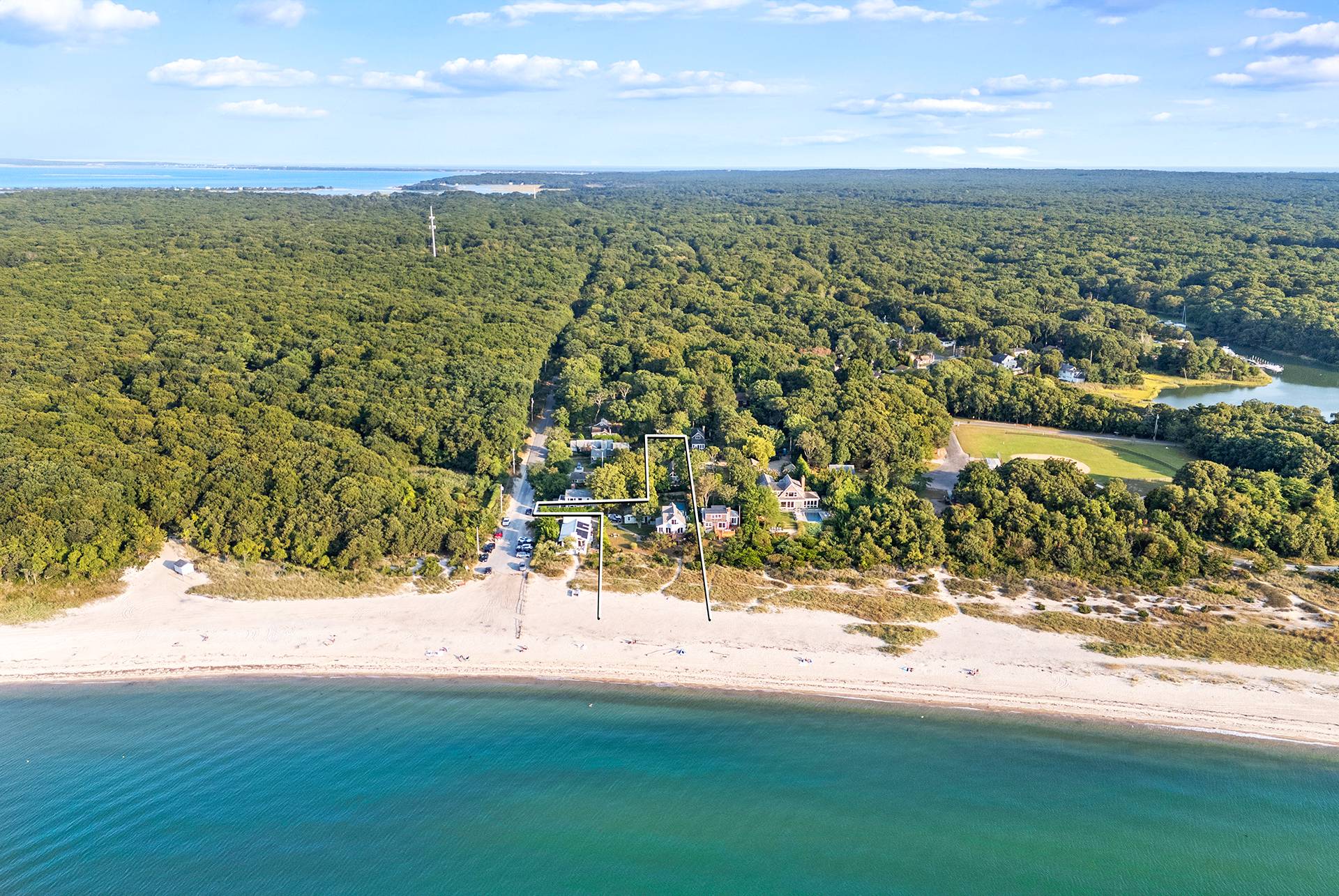



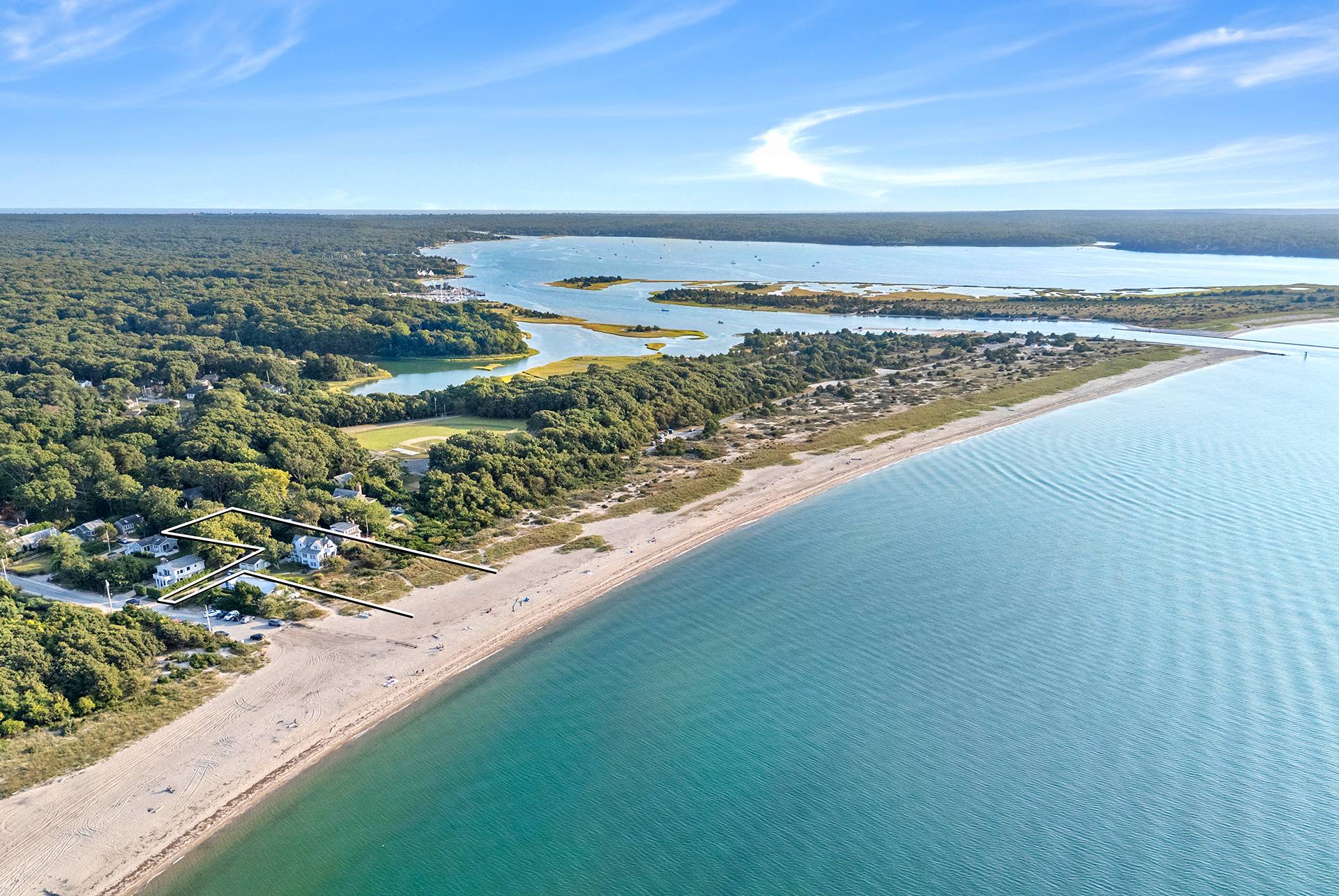 ;
;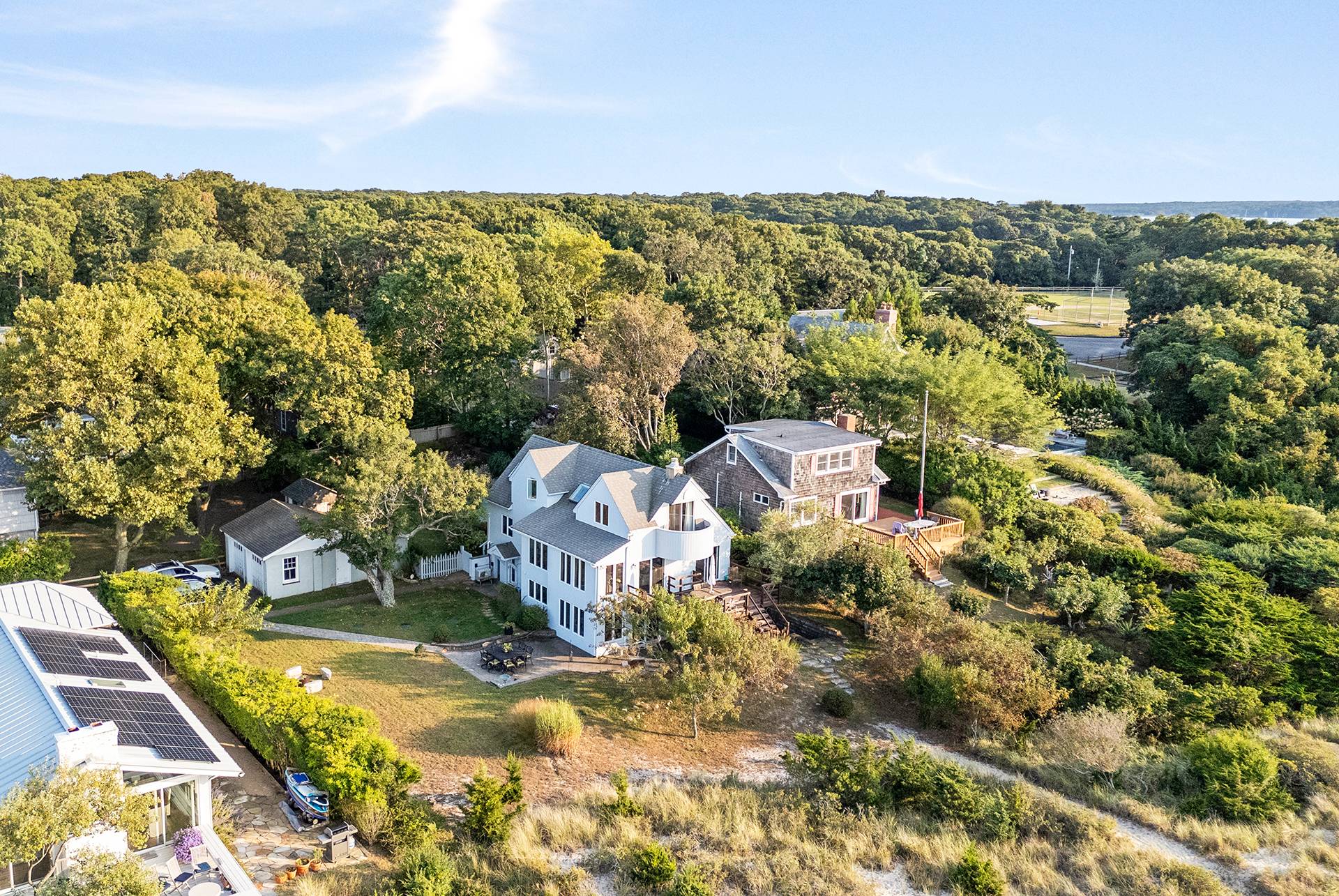 ;
;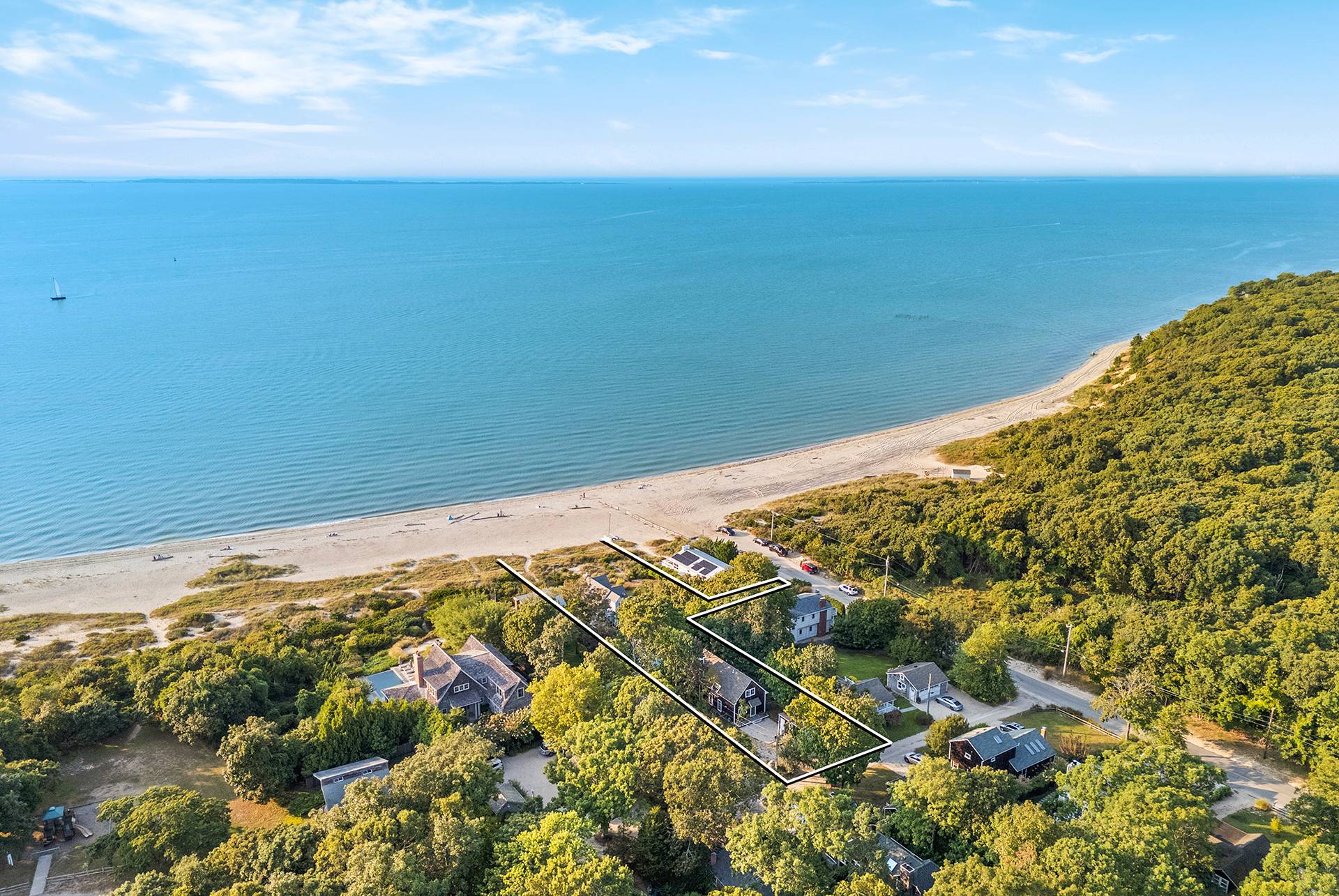 ;
;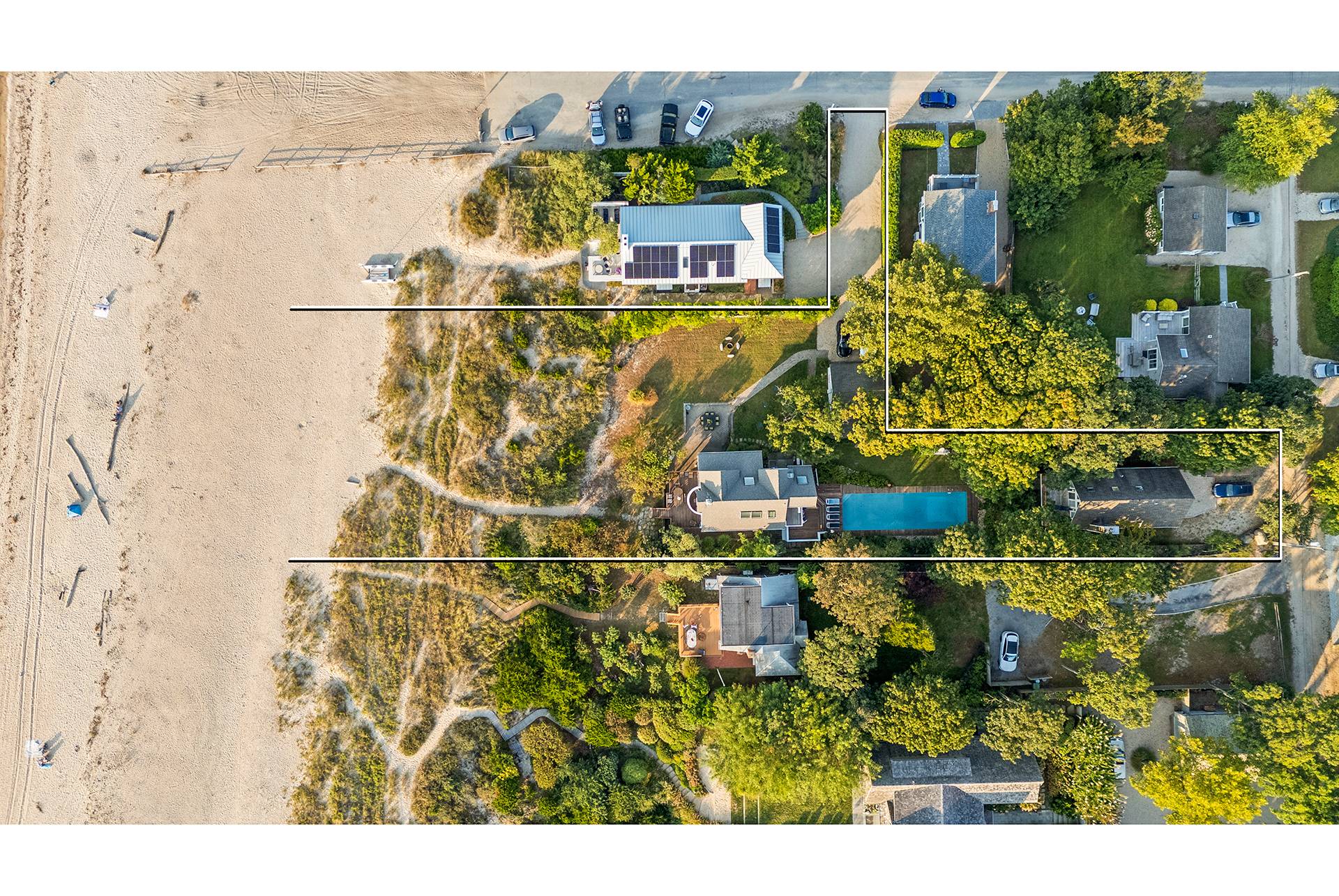 ;
;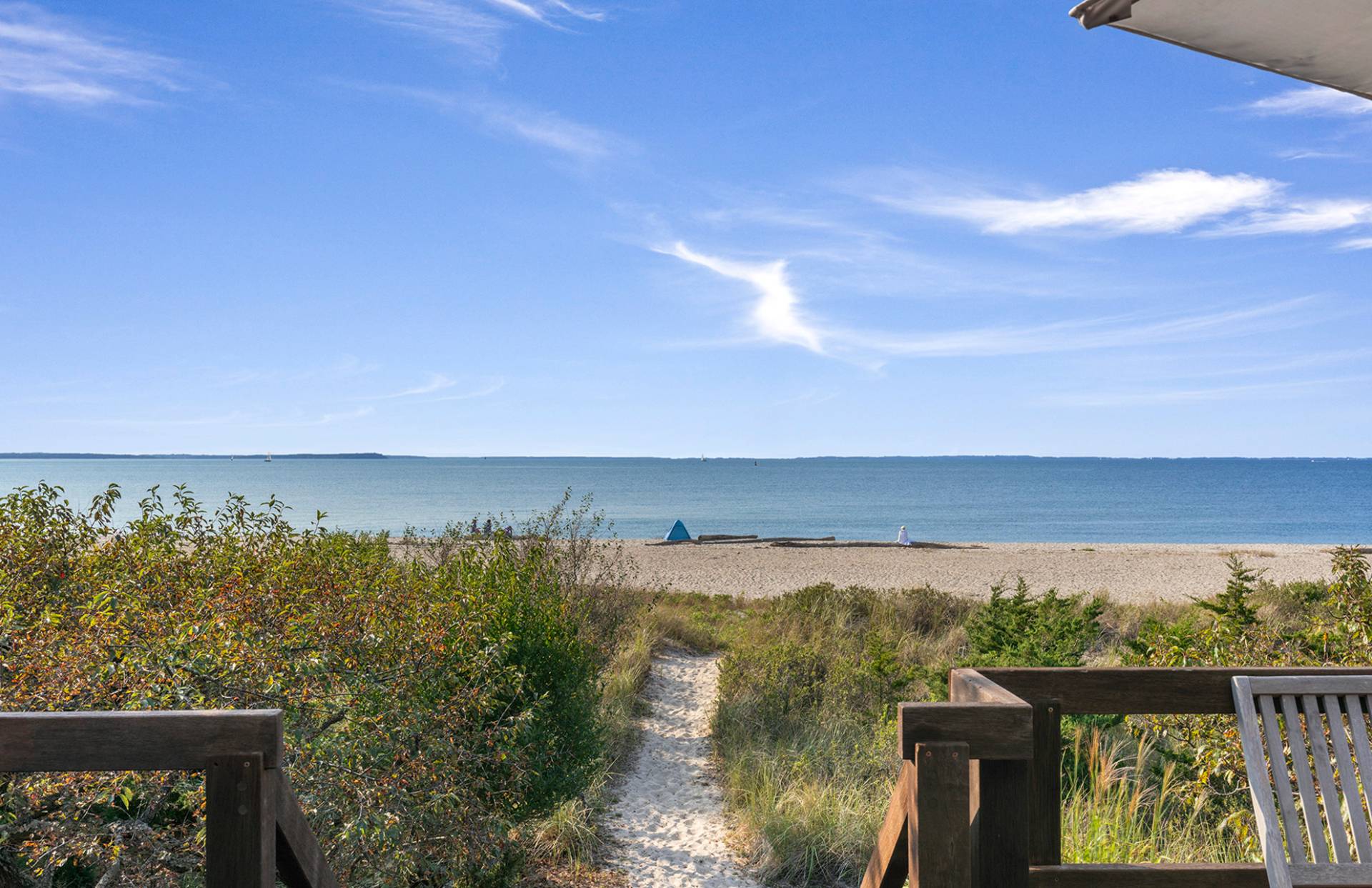 ;
;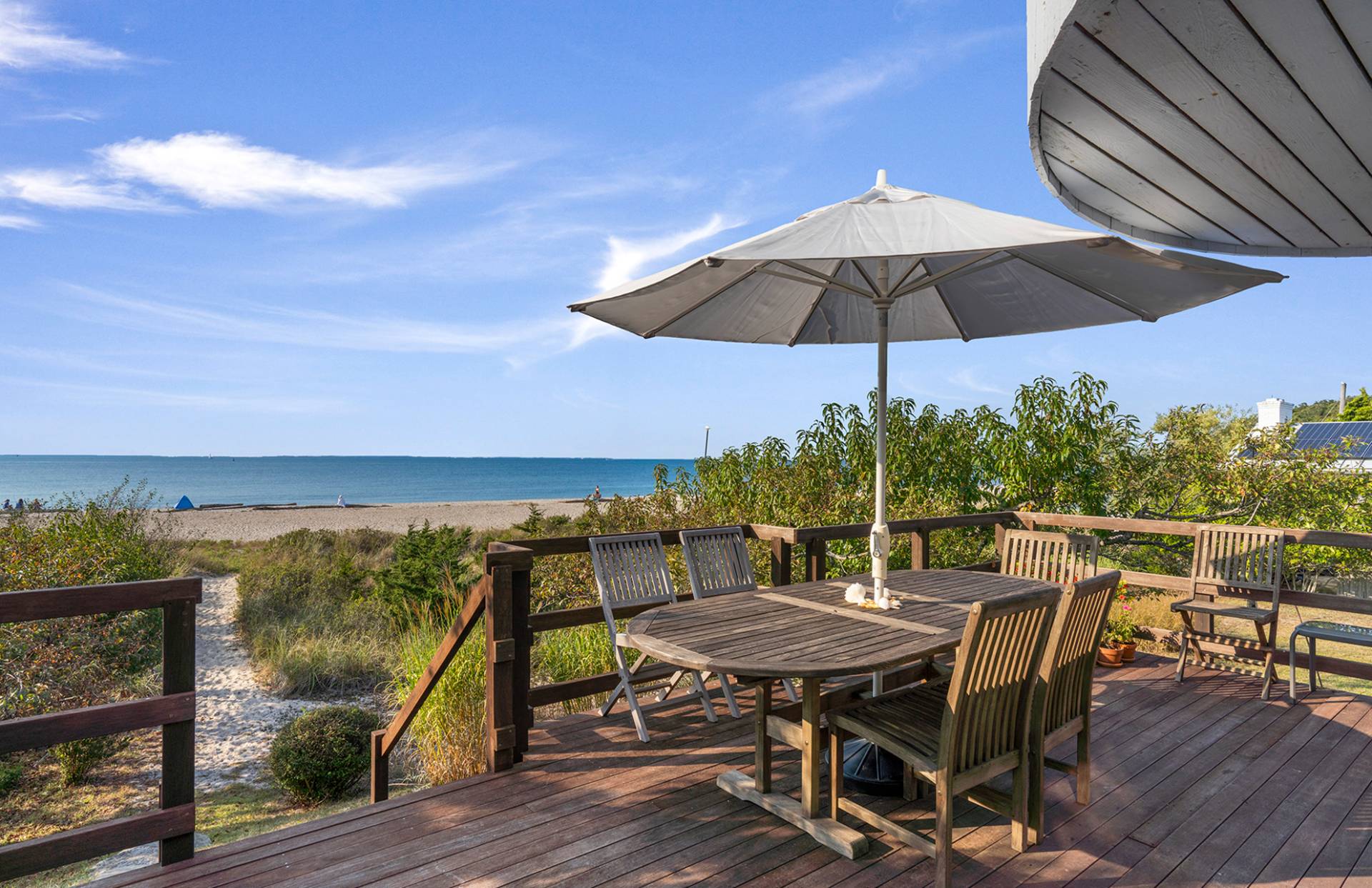 ;
;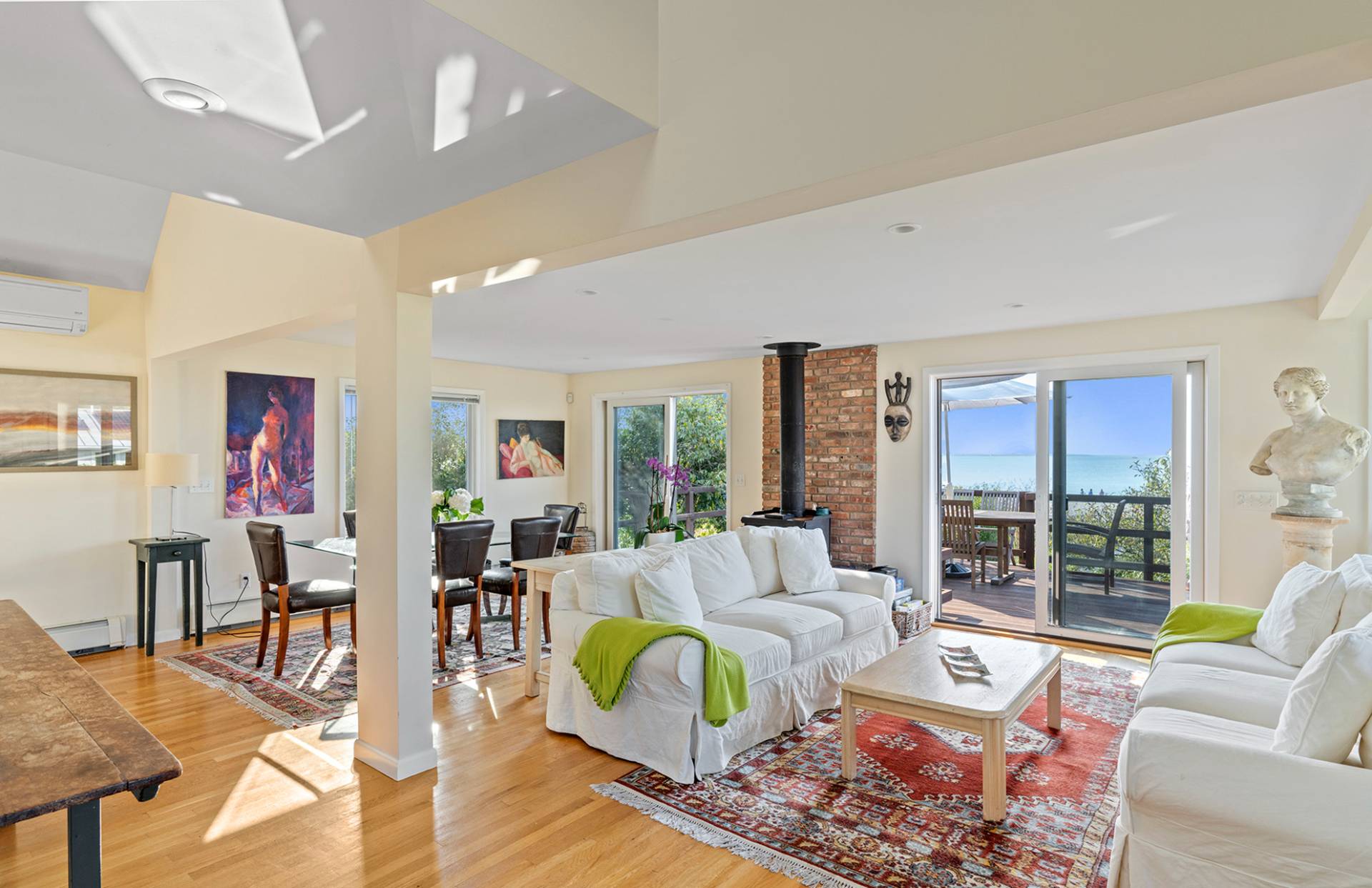 ;
;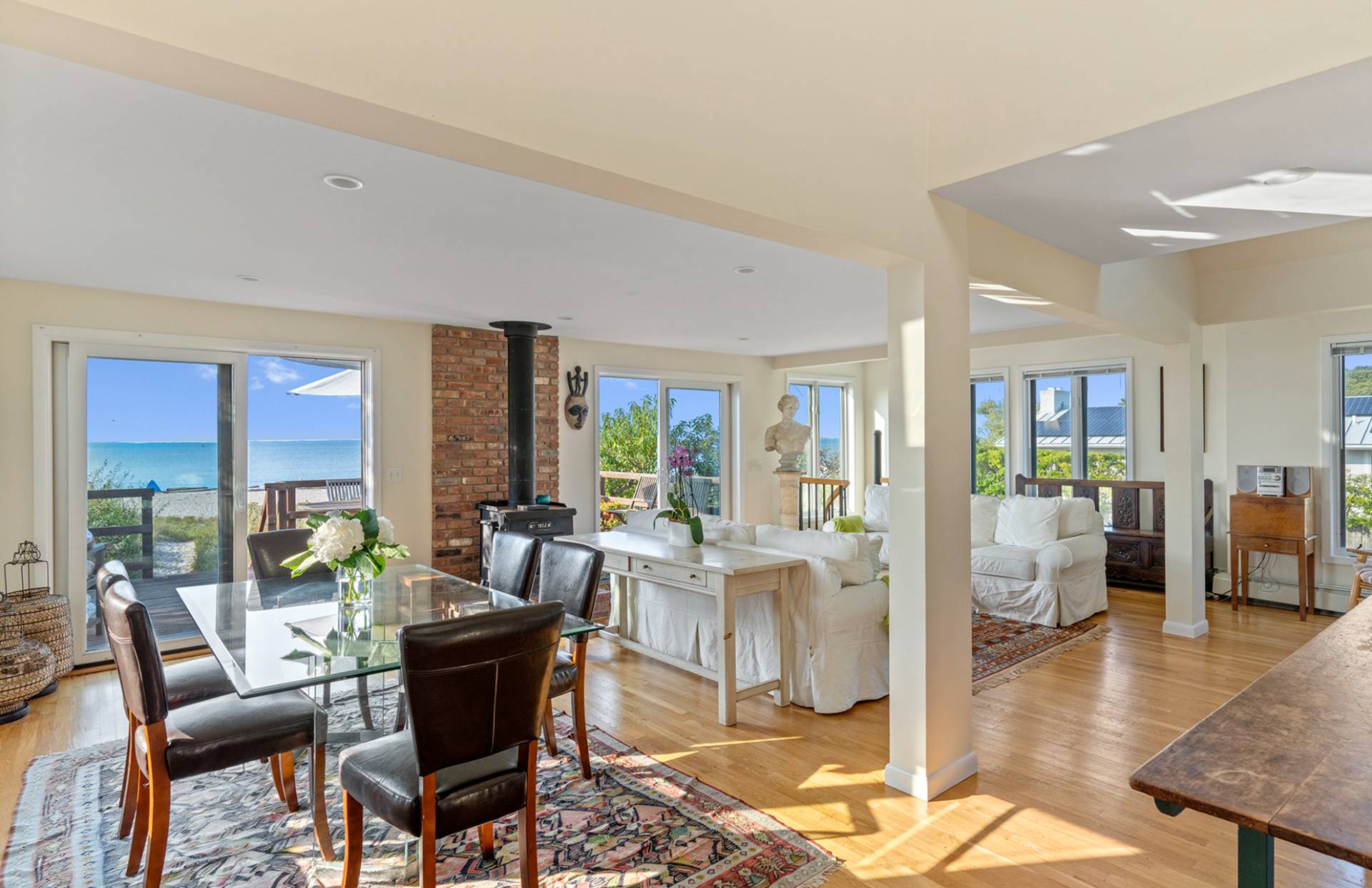 ;
;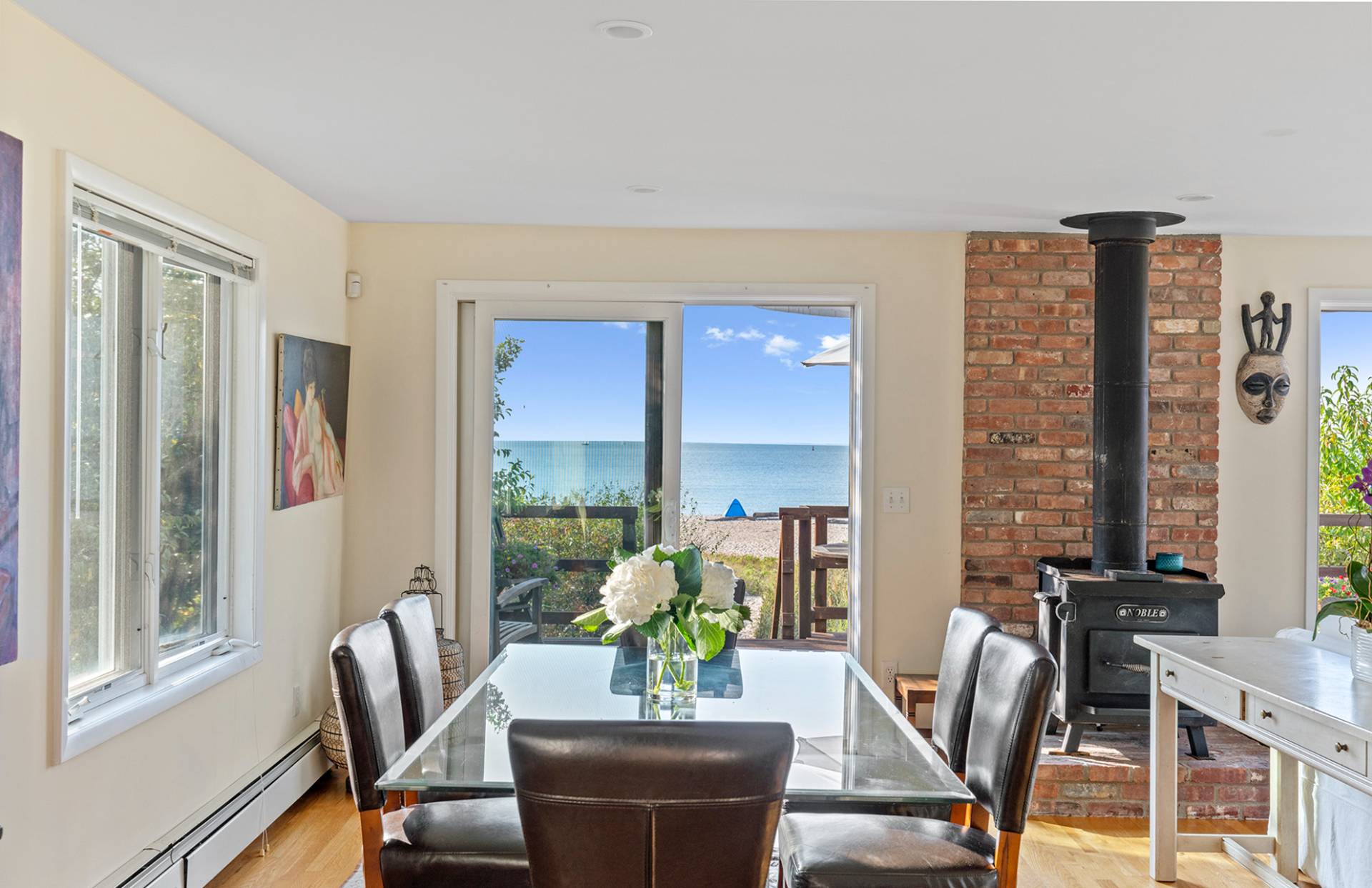 ;
;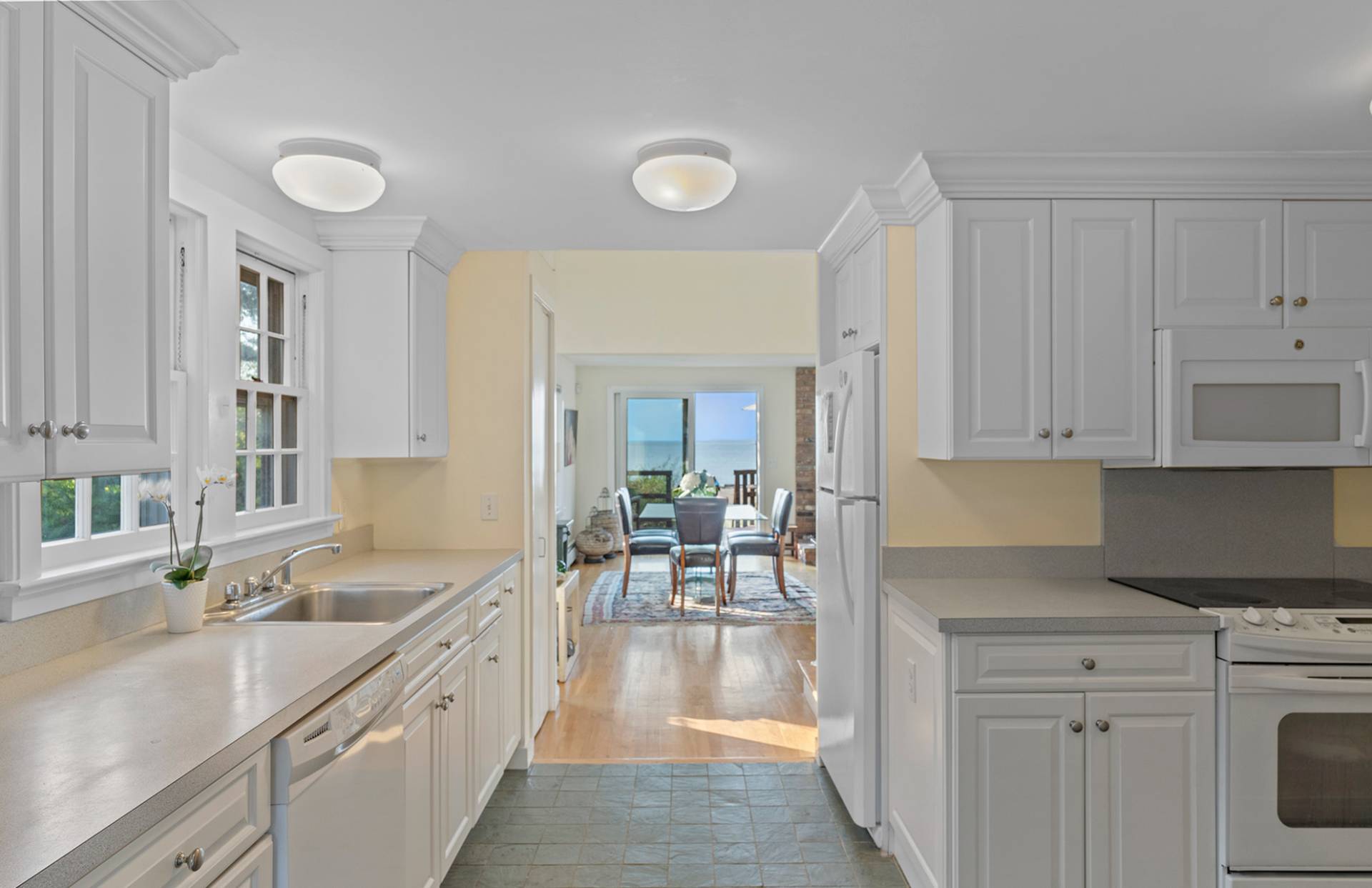 ;
;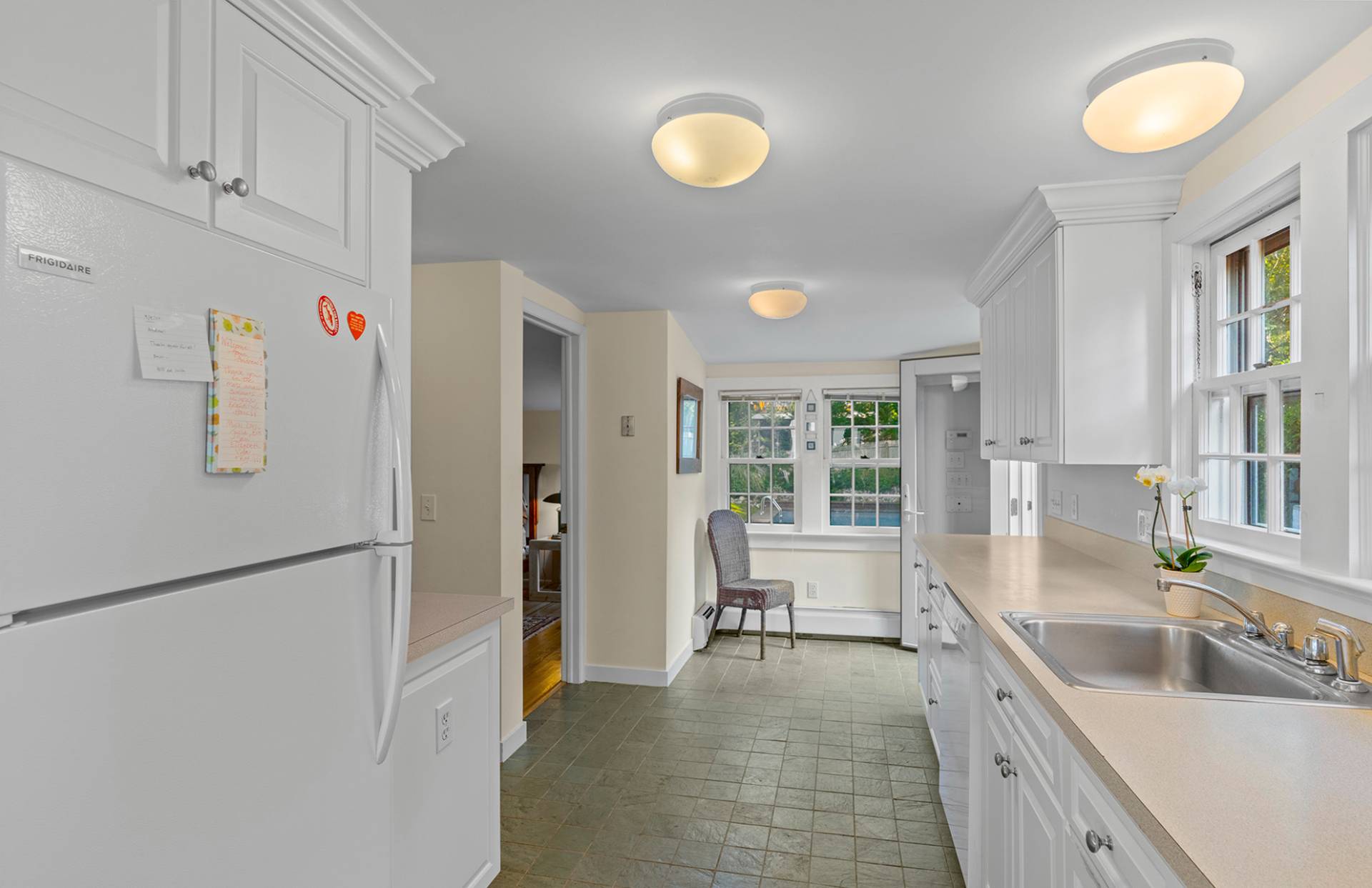 ;
;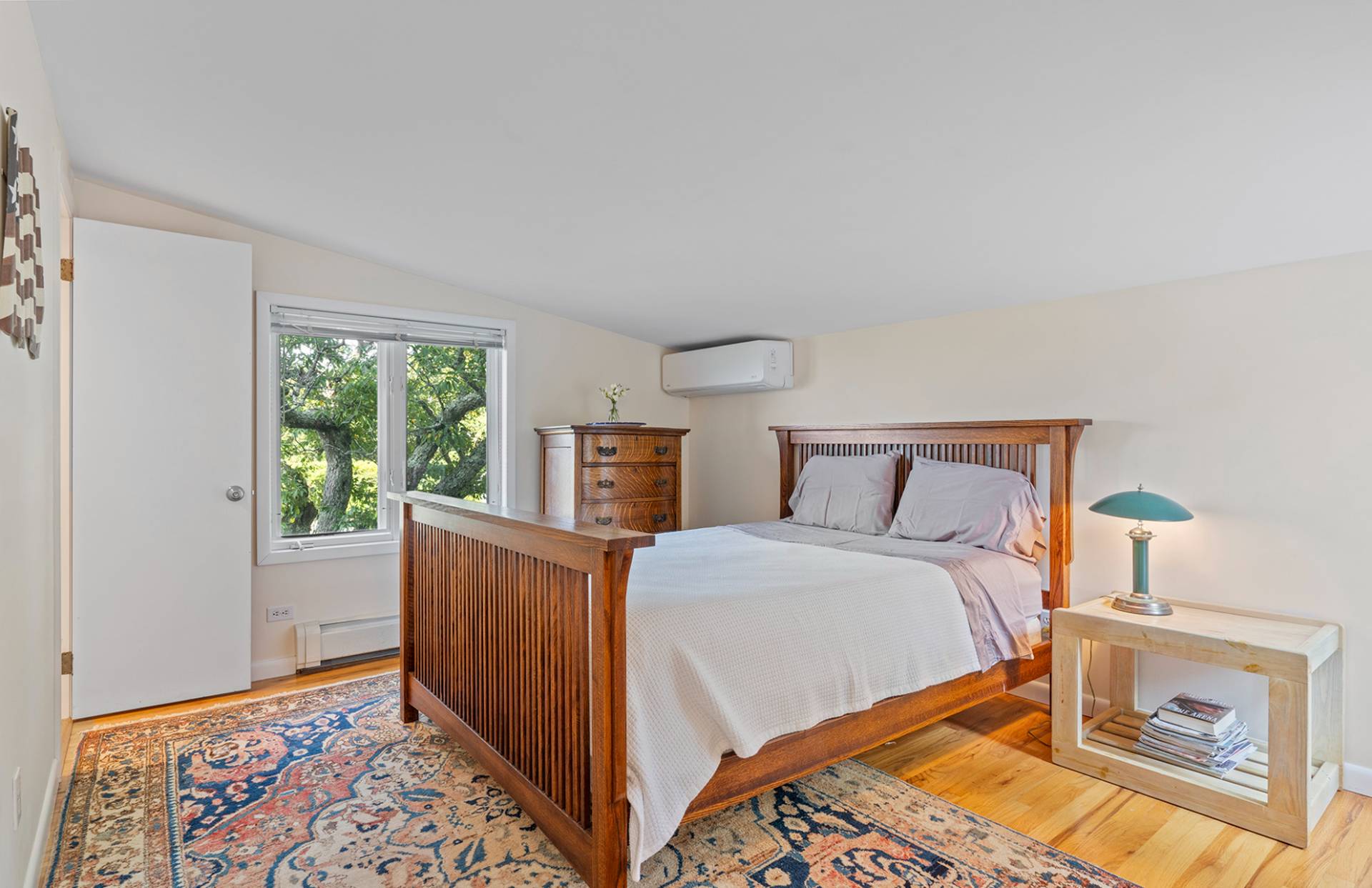 ;
;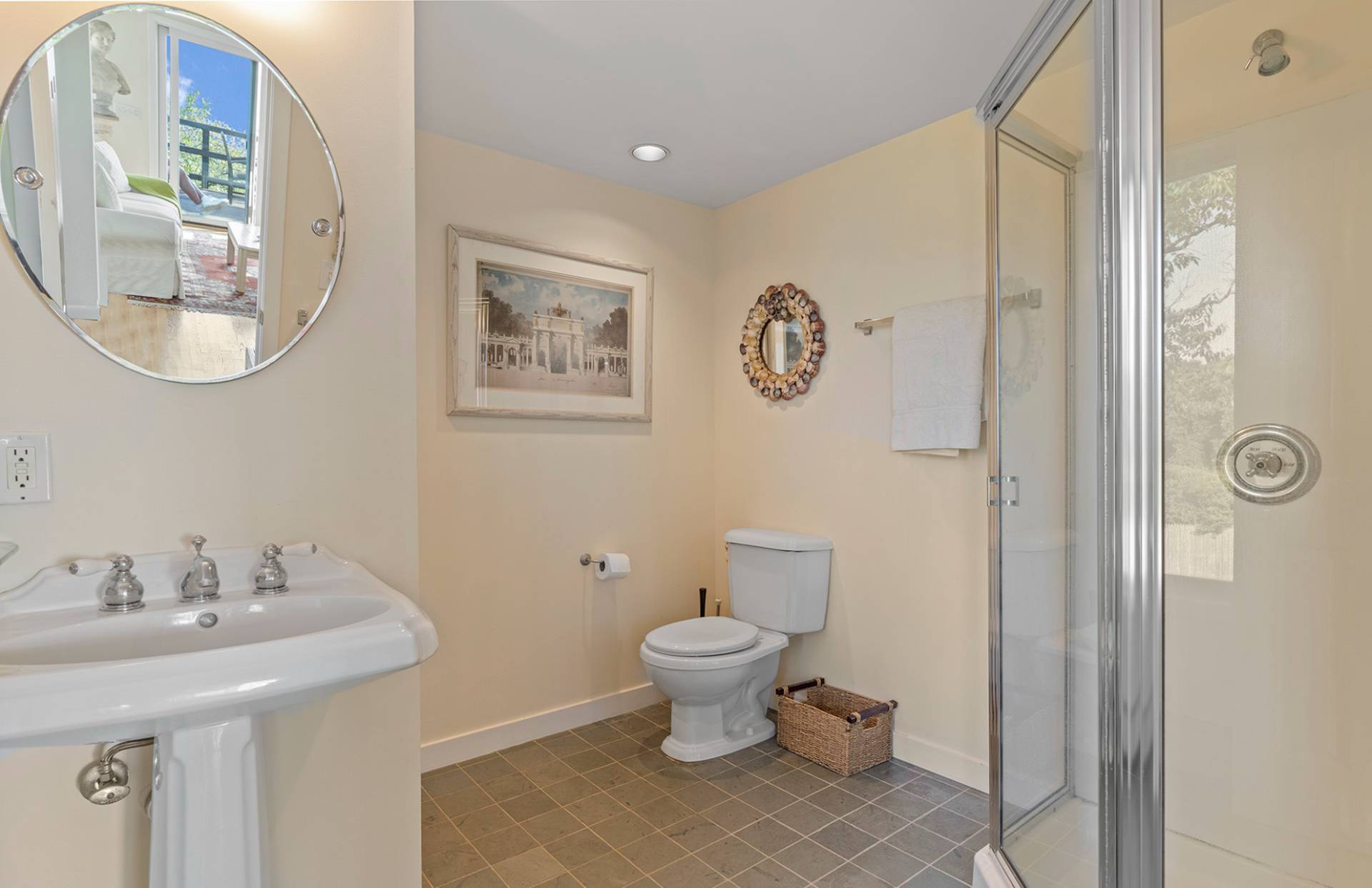 ;
;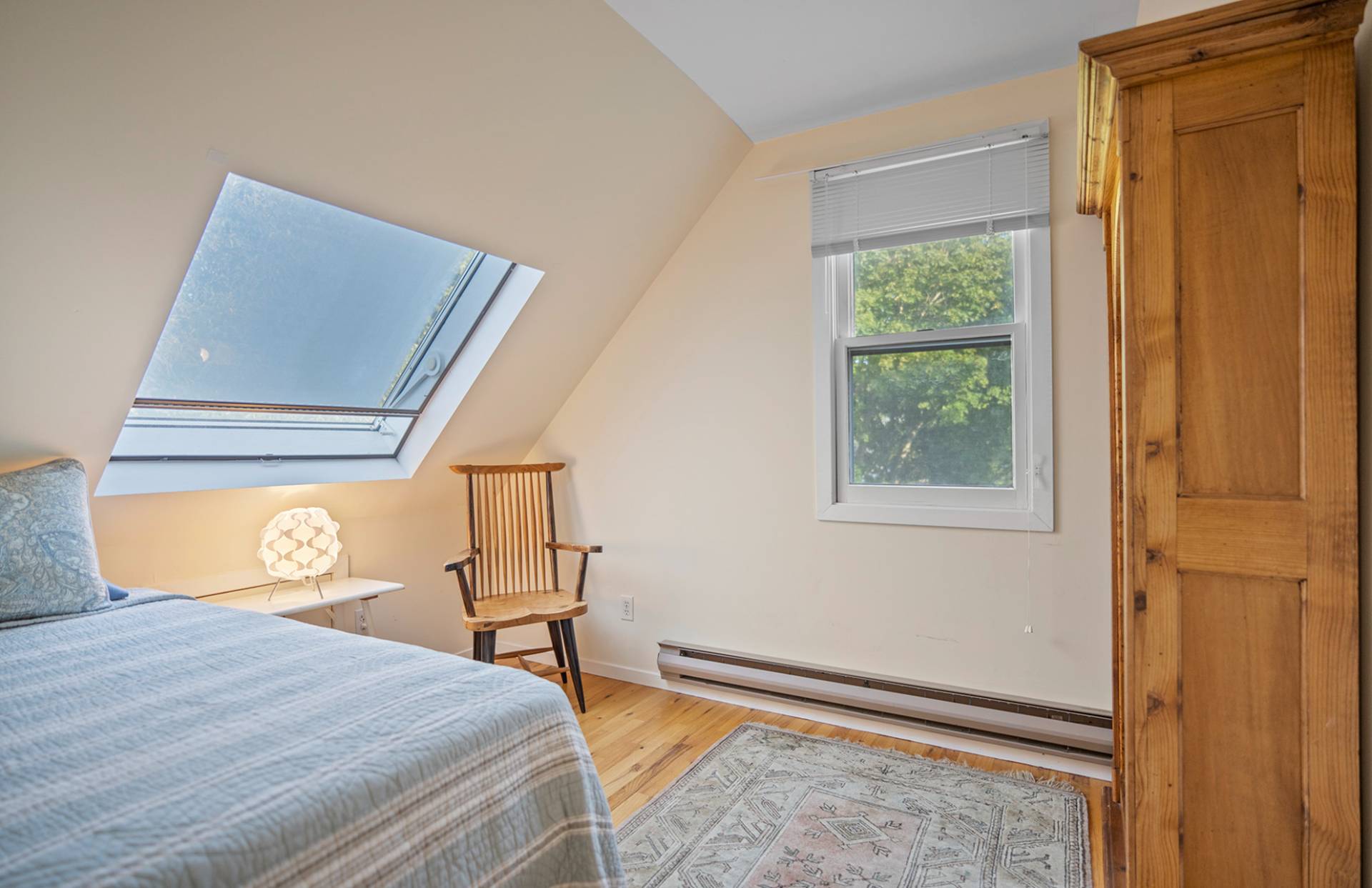 ;
;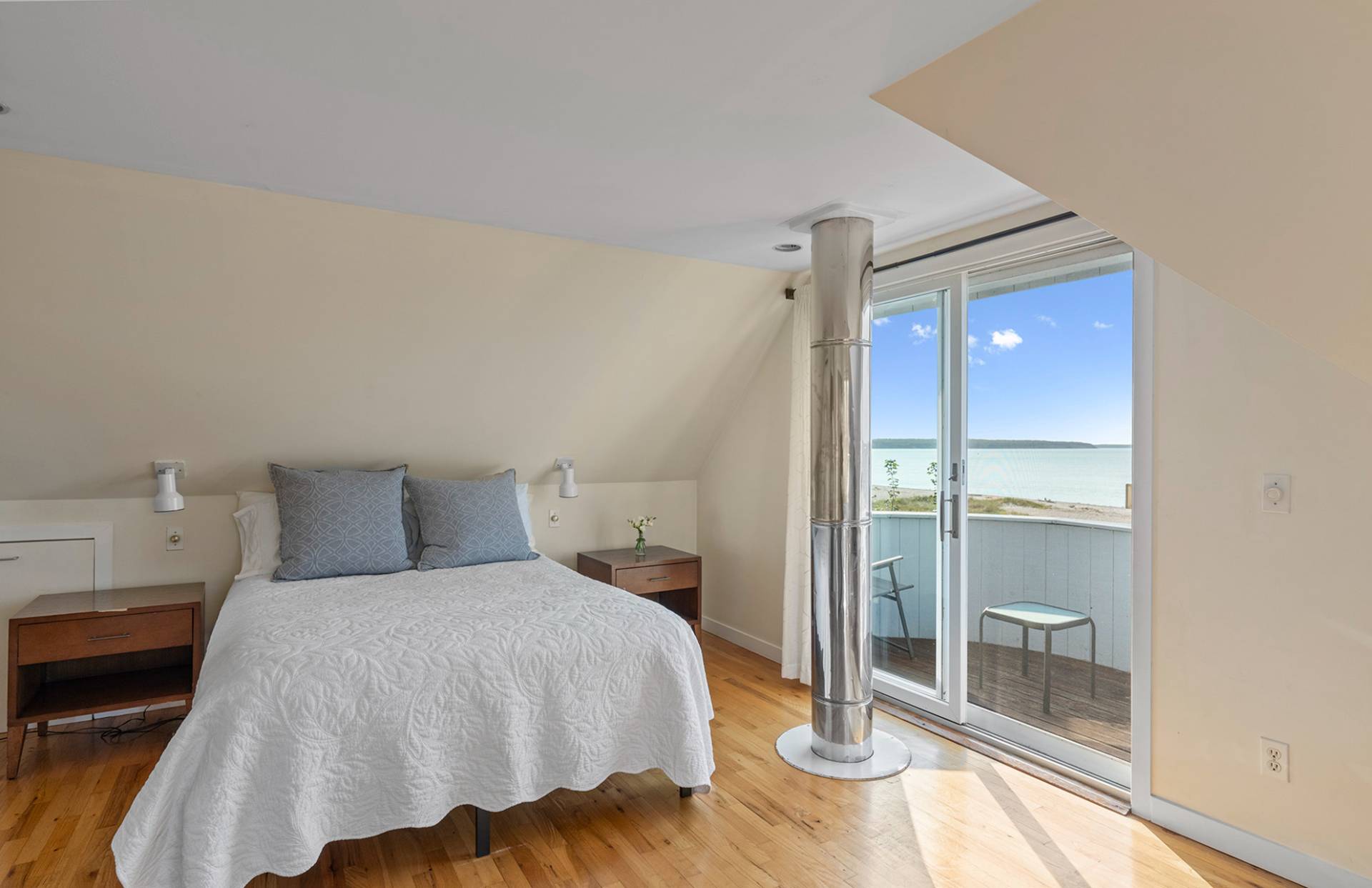 ;
;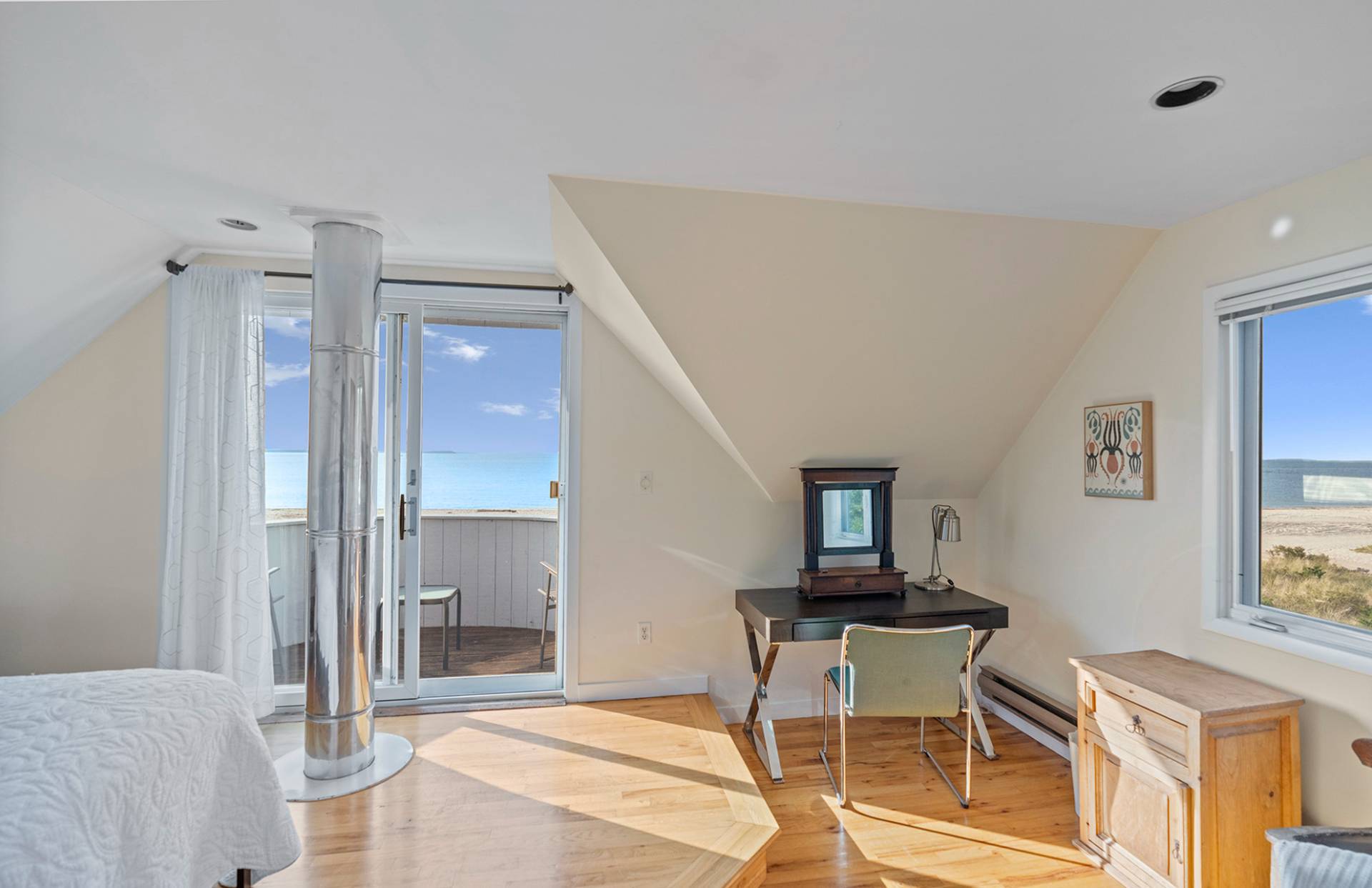 ;
;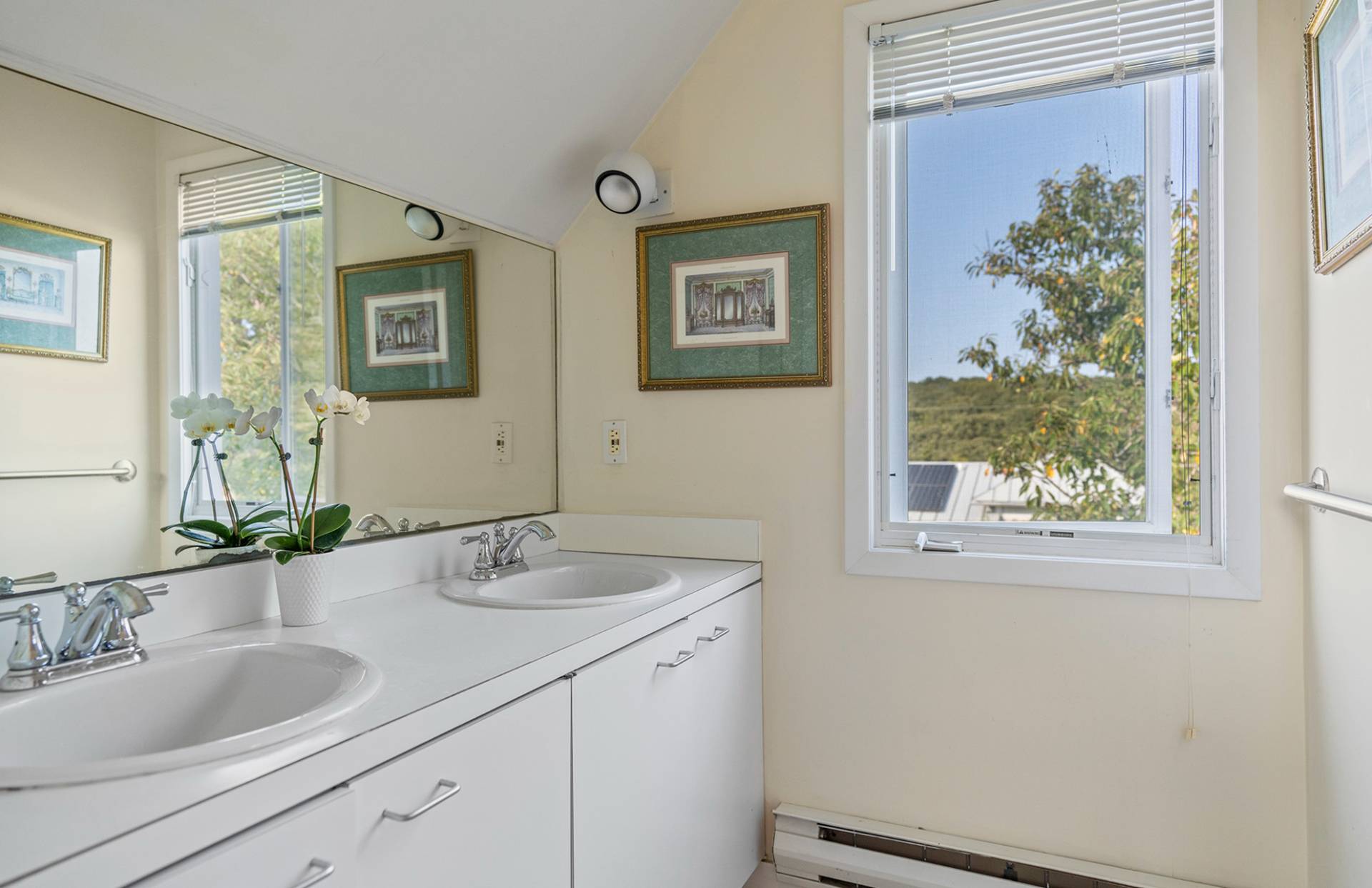 ;
;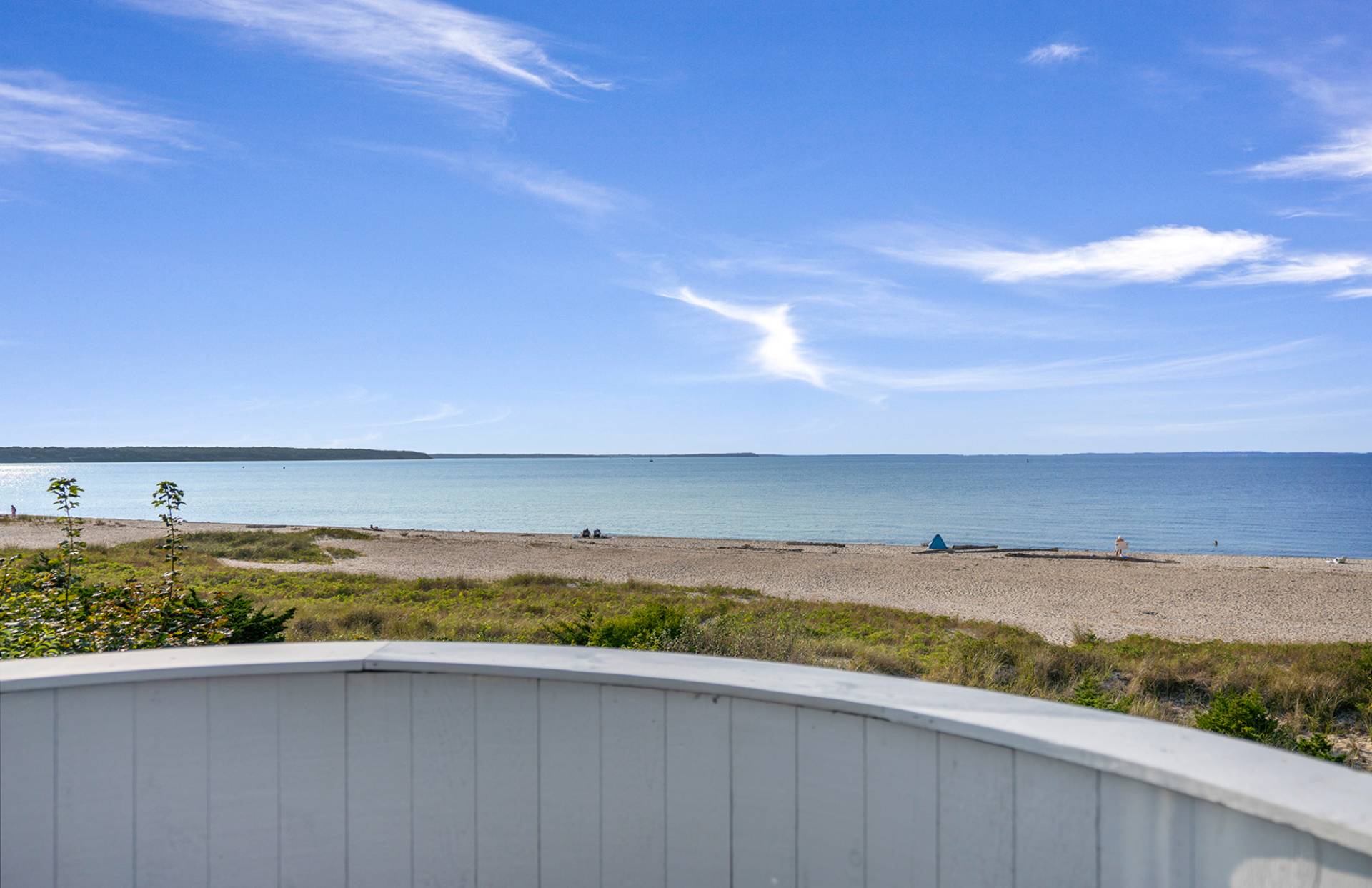 ;
;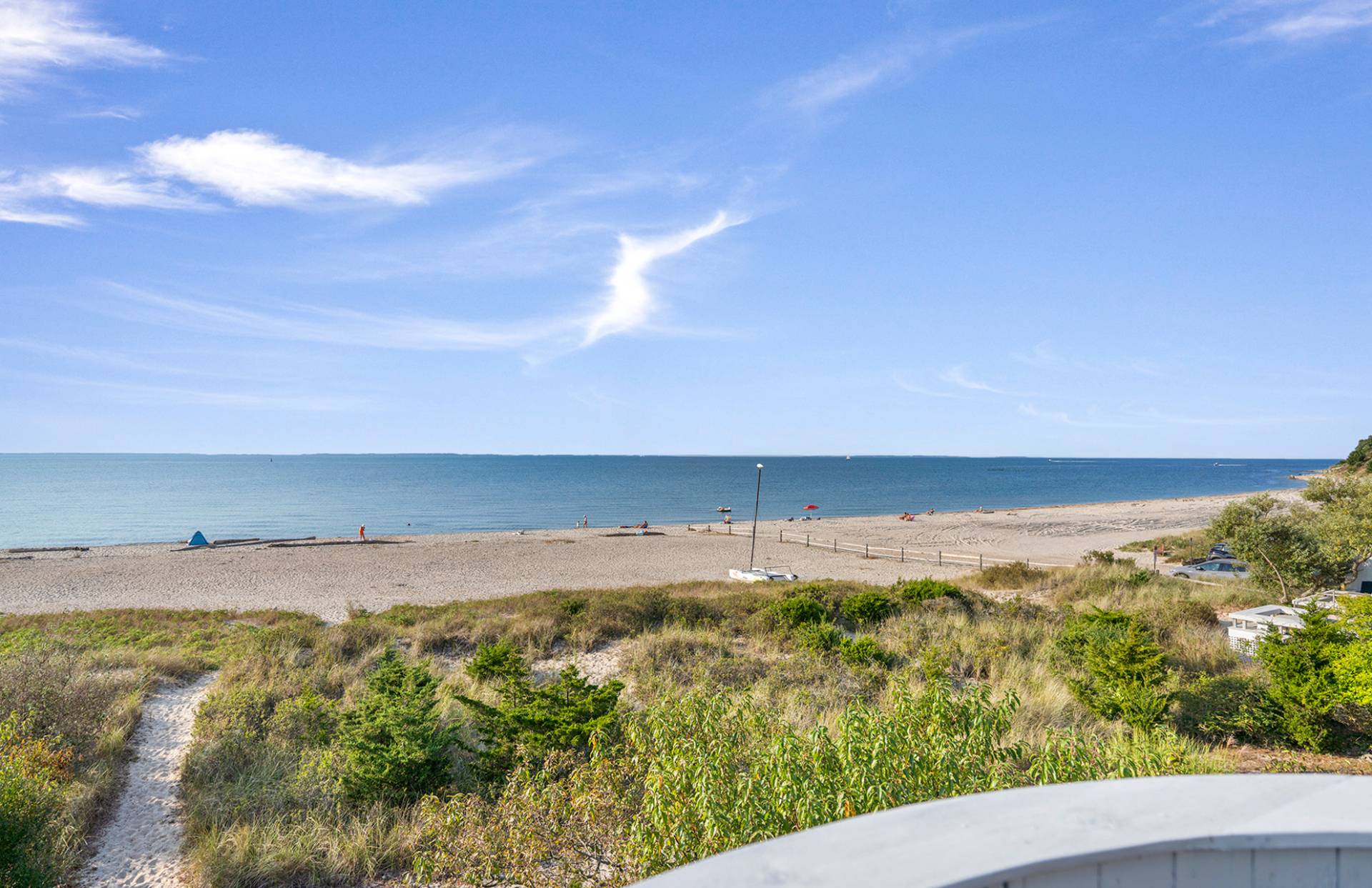 ;
;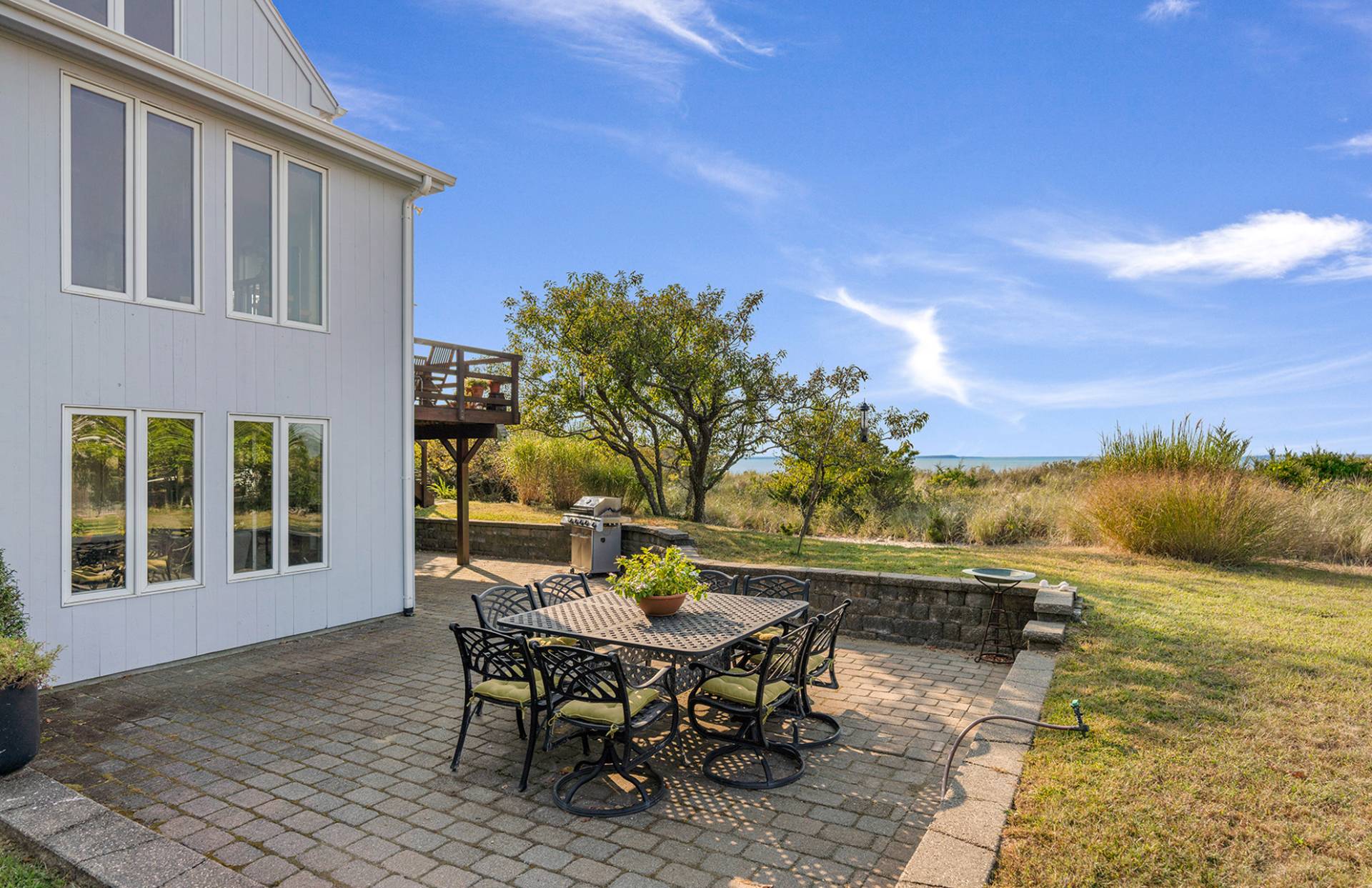 ;
;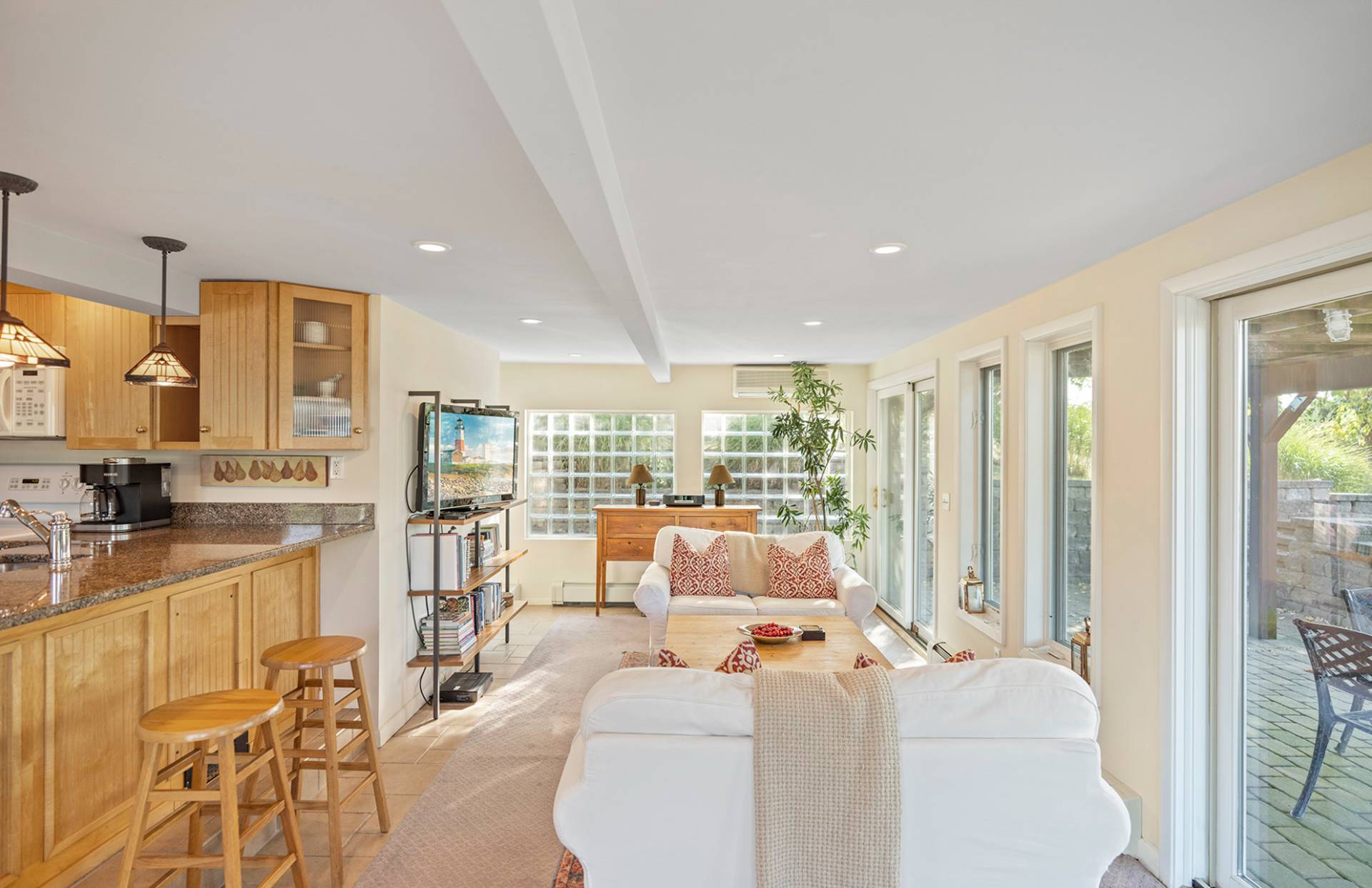 ;
;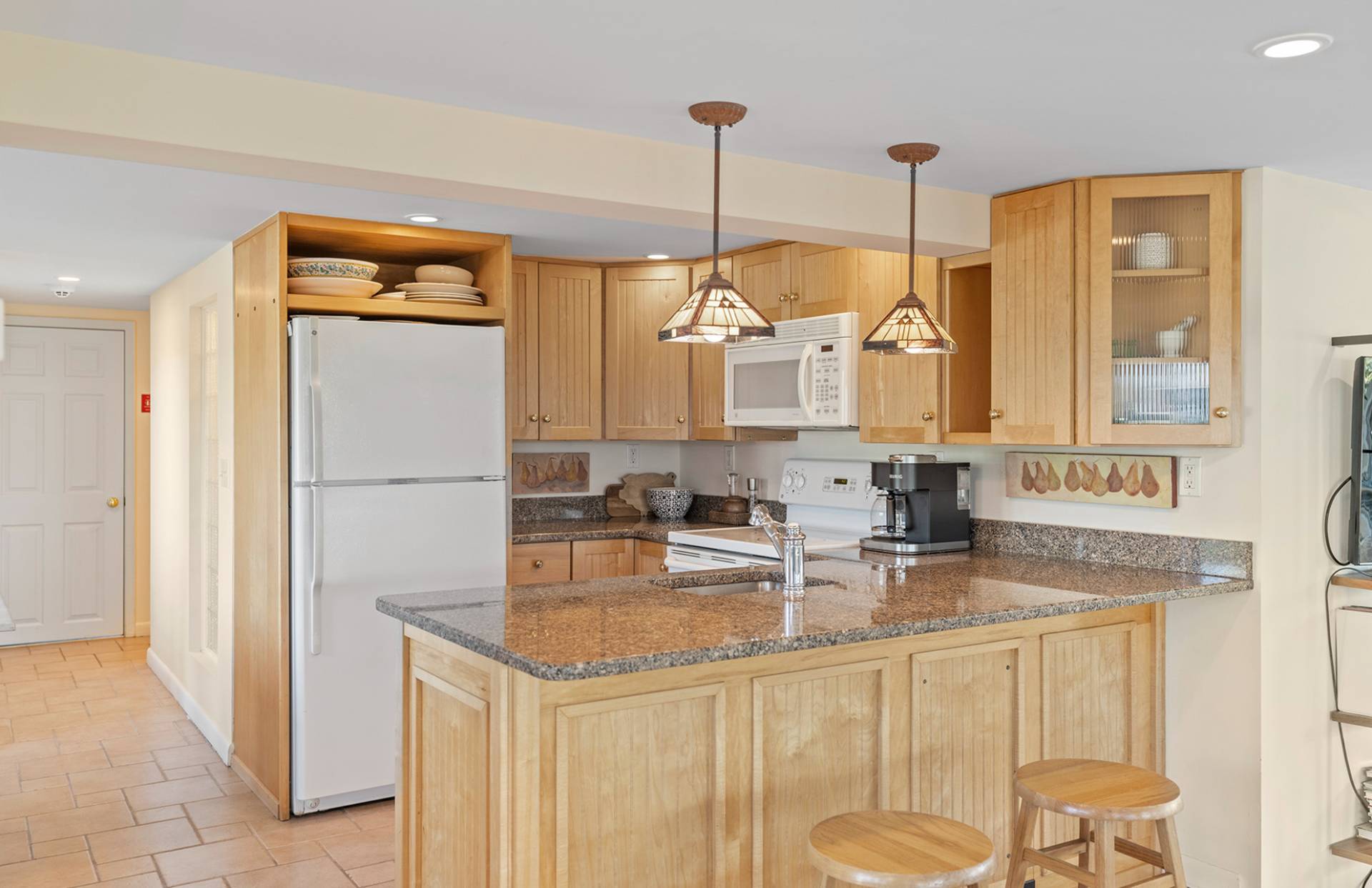 ;
;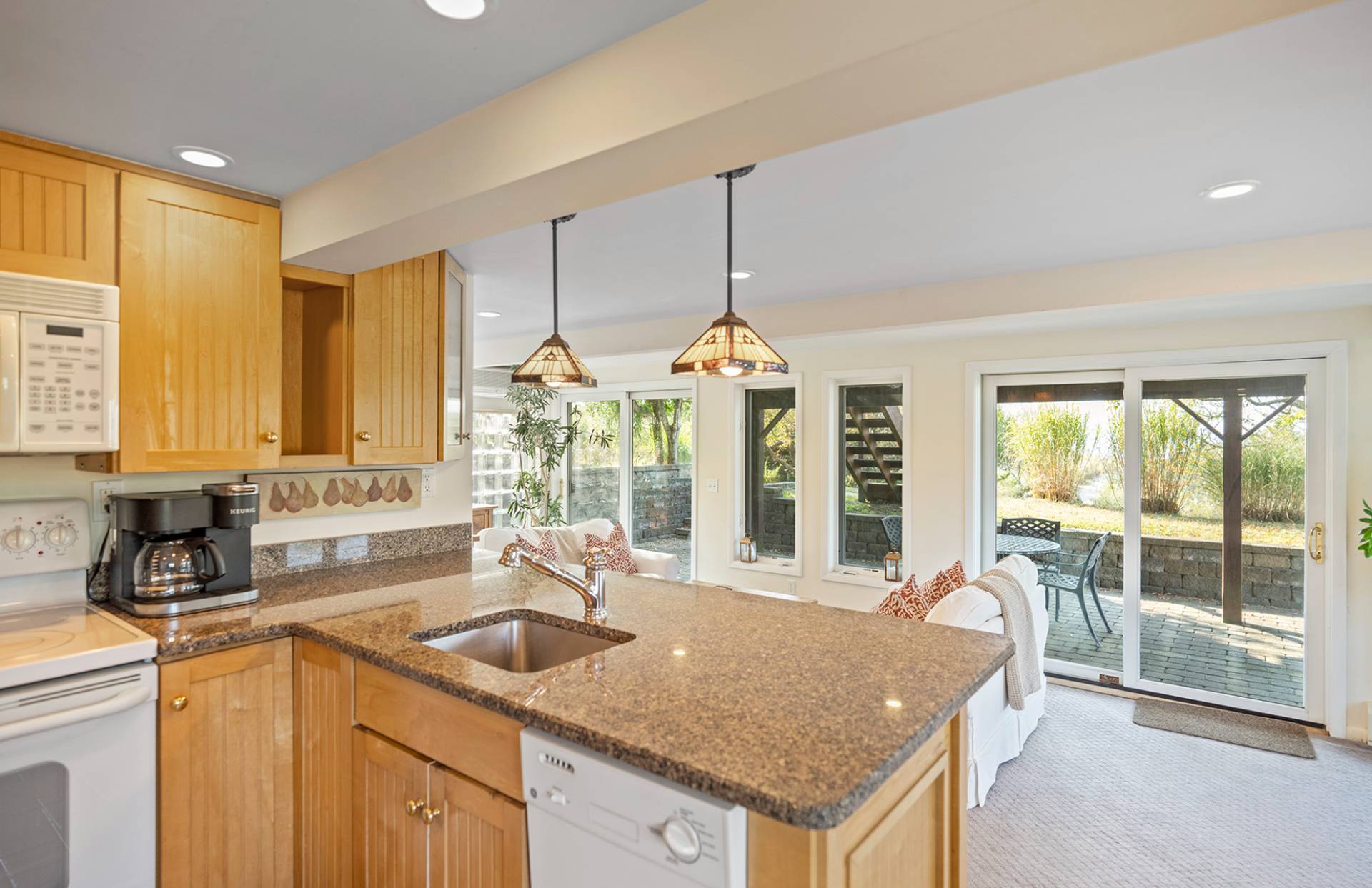 ;
;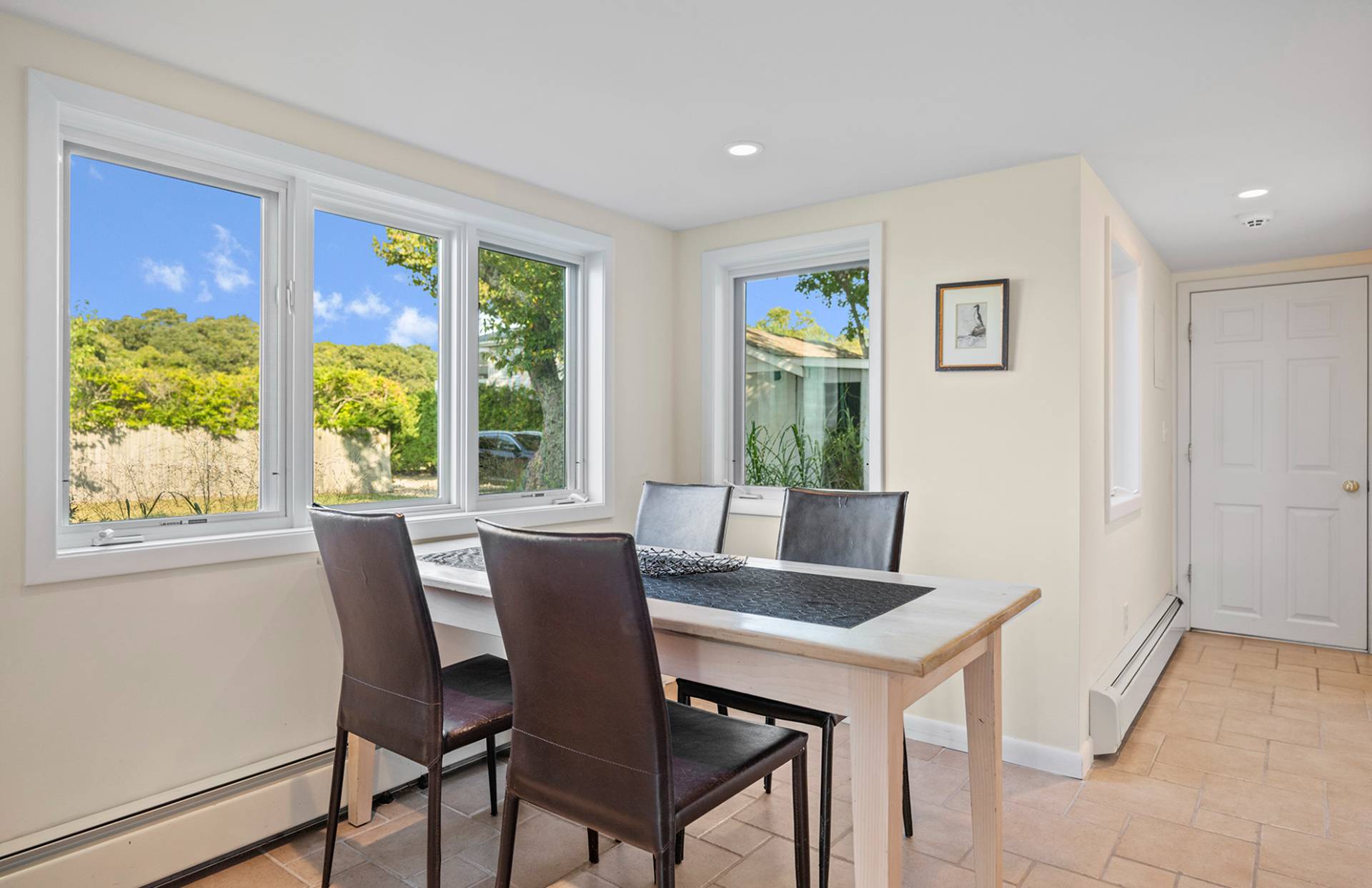 ;
;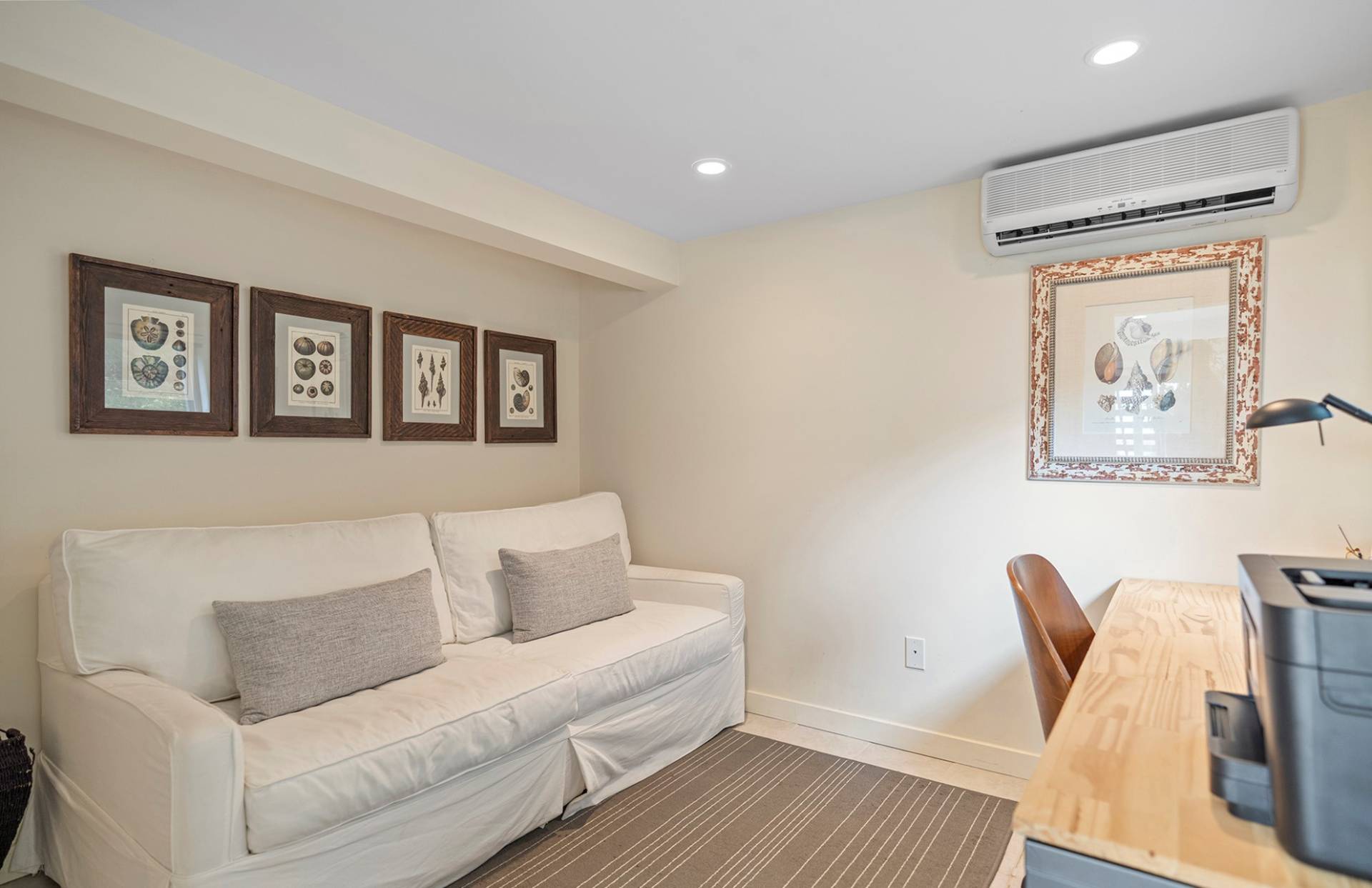 ;
;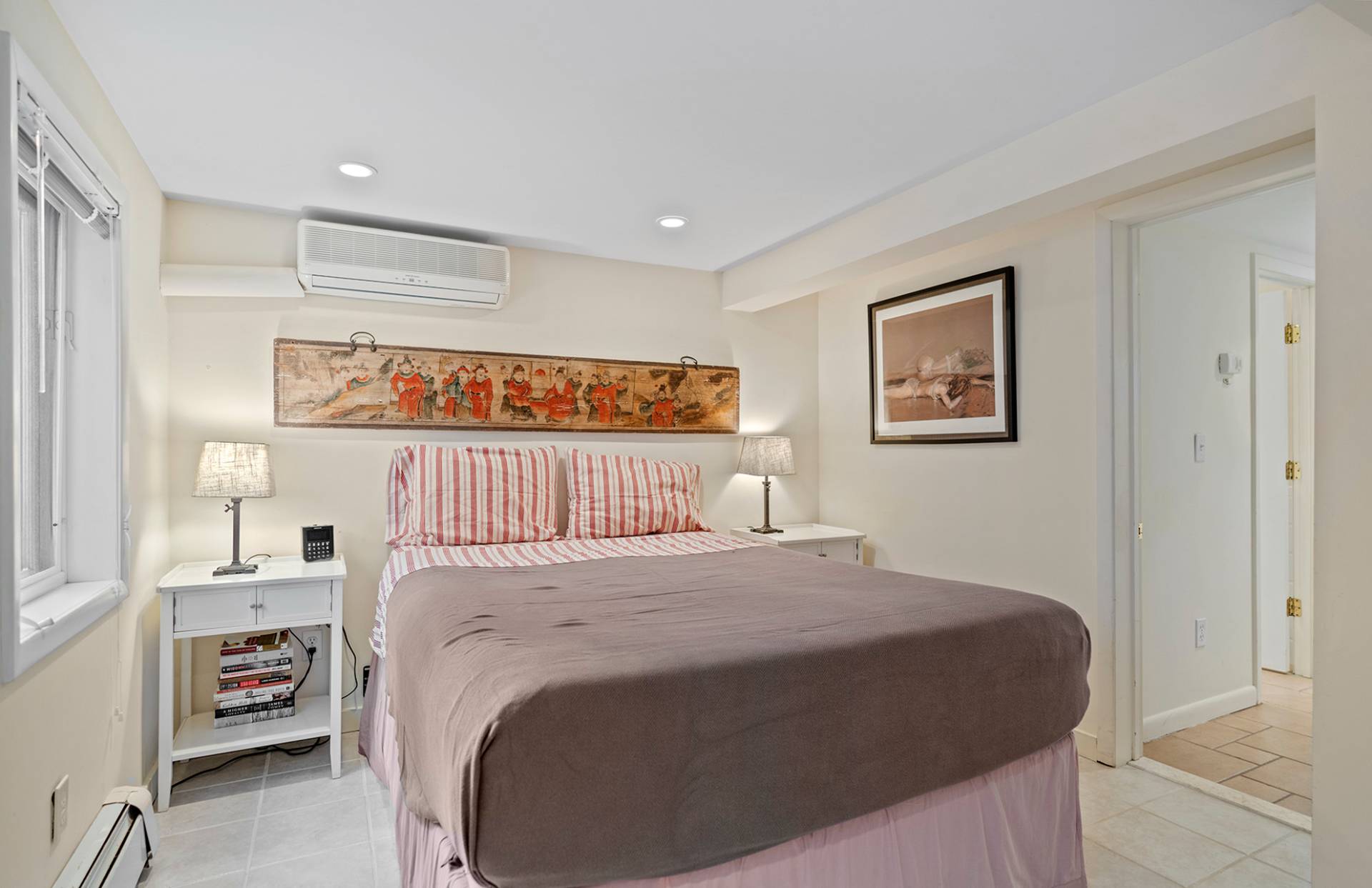 ;
;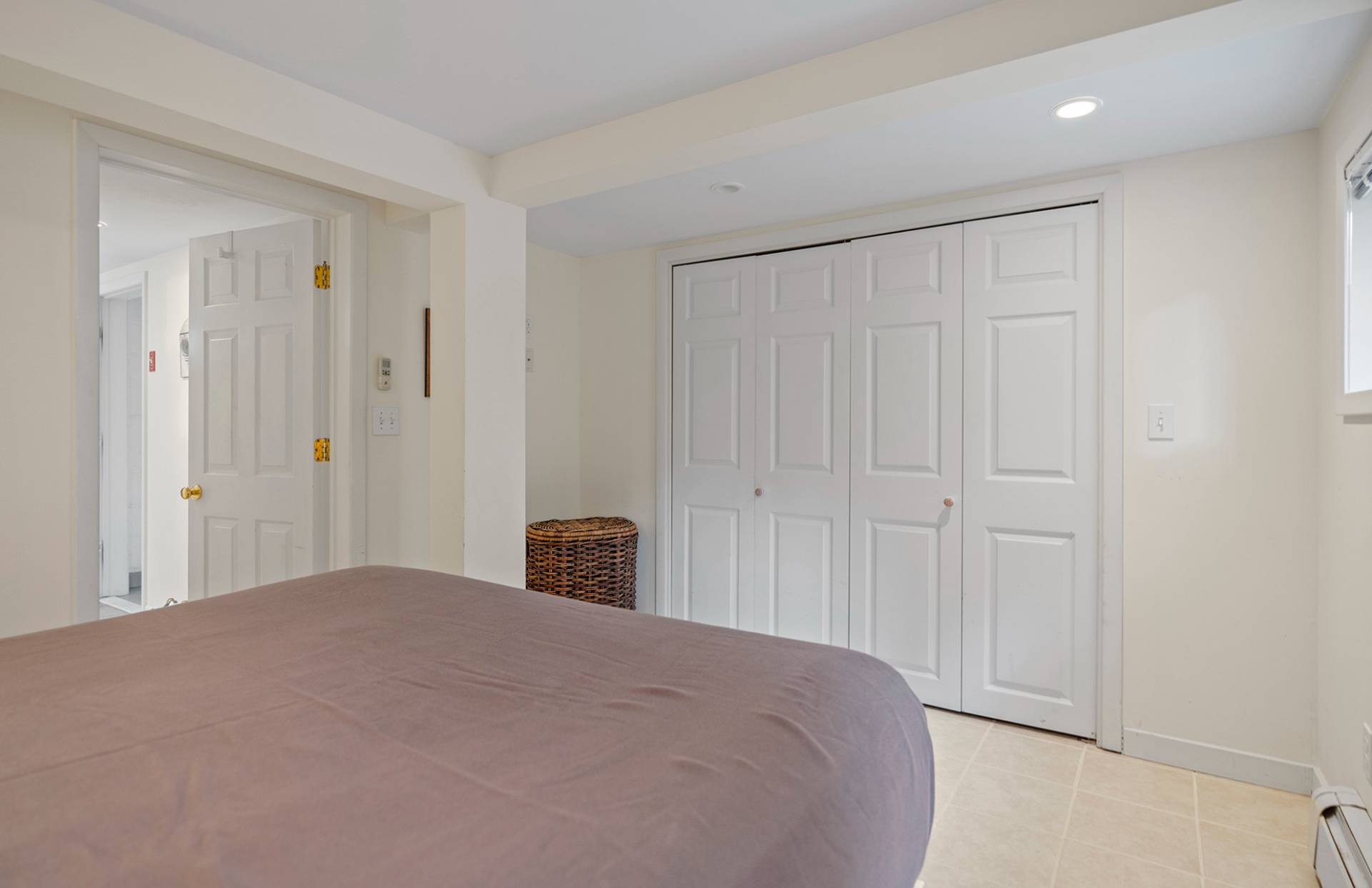 ;
;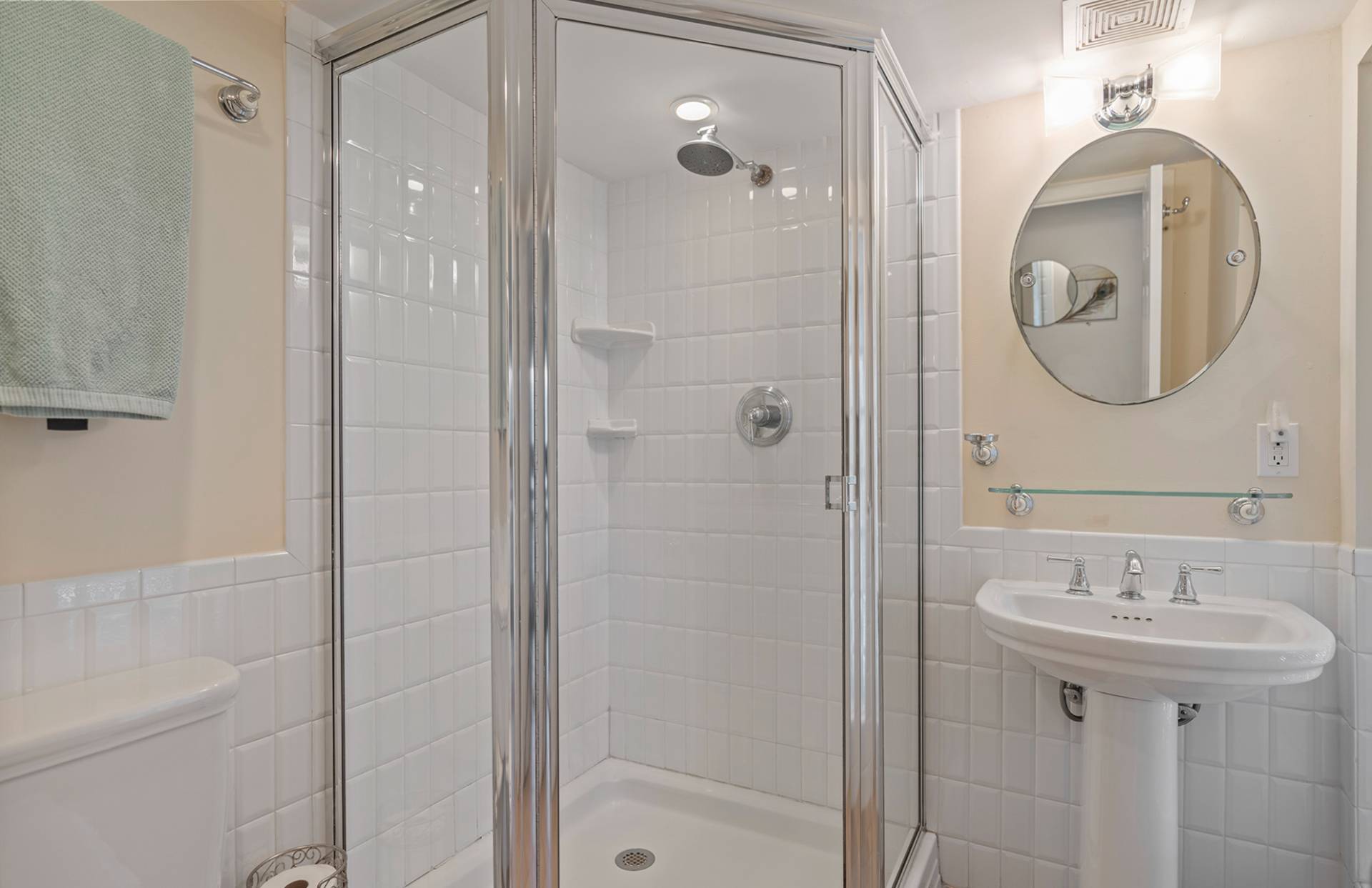 ;
;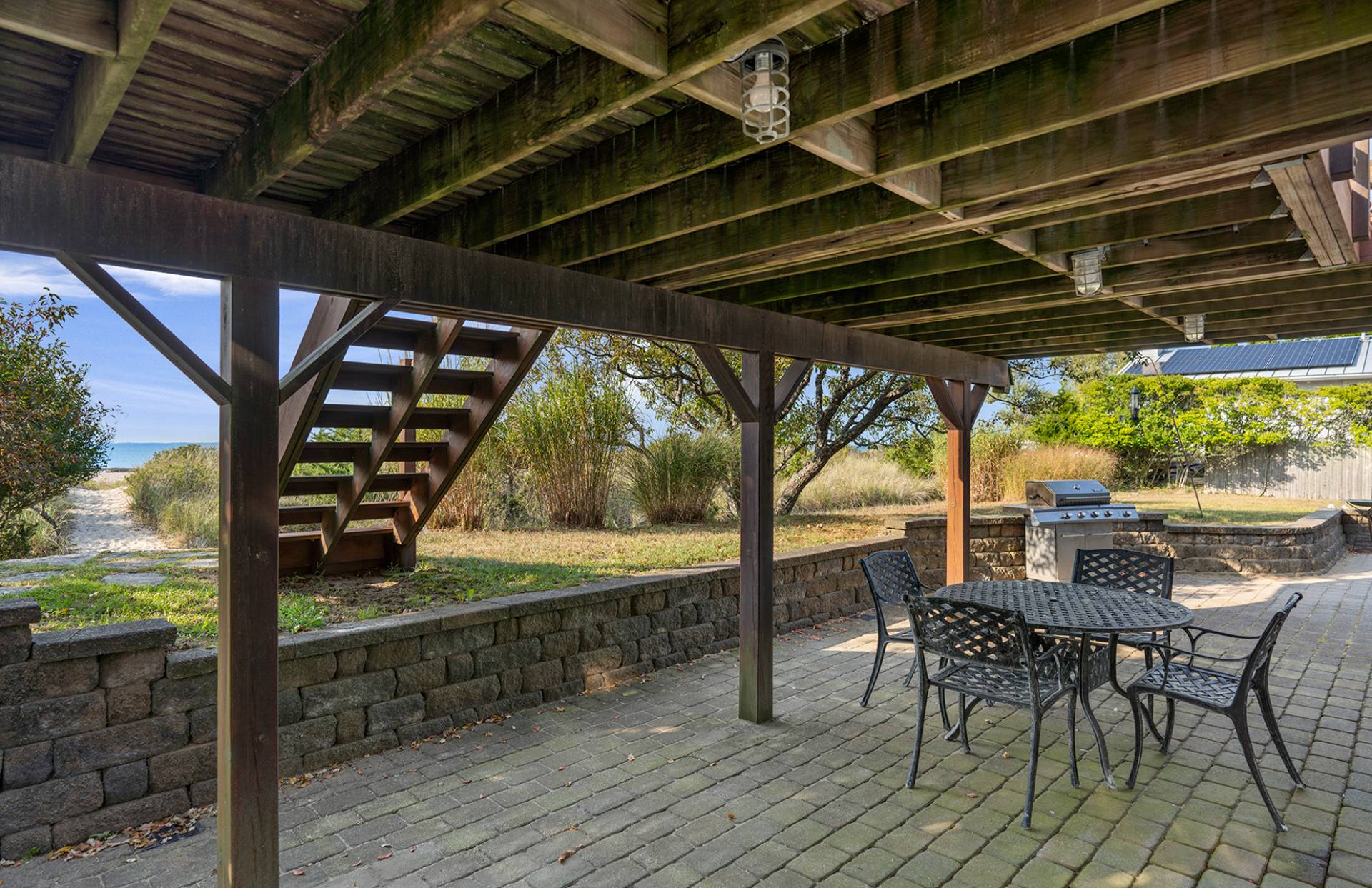 ;
;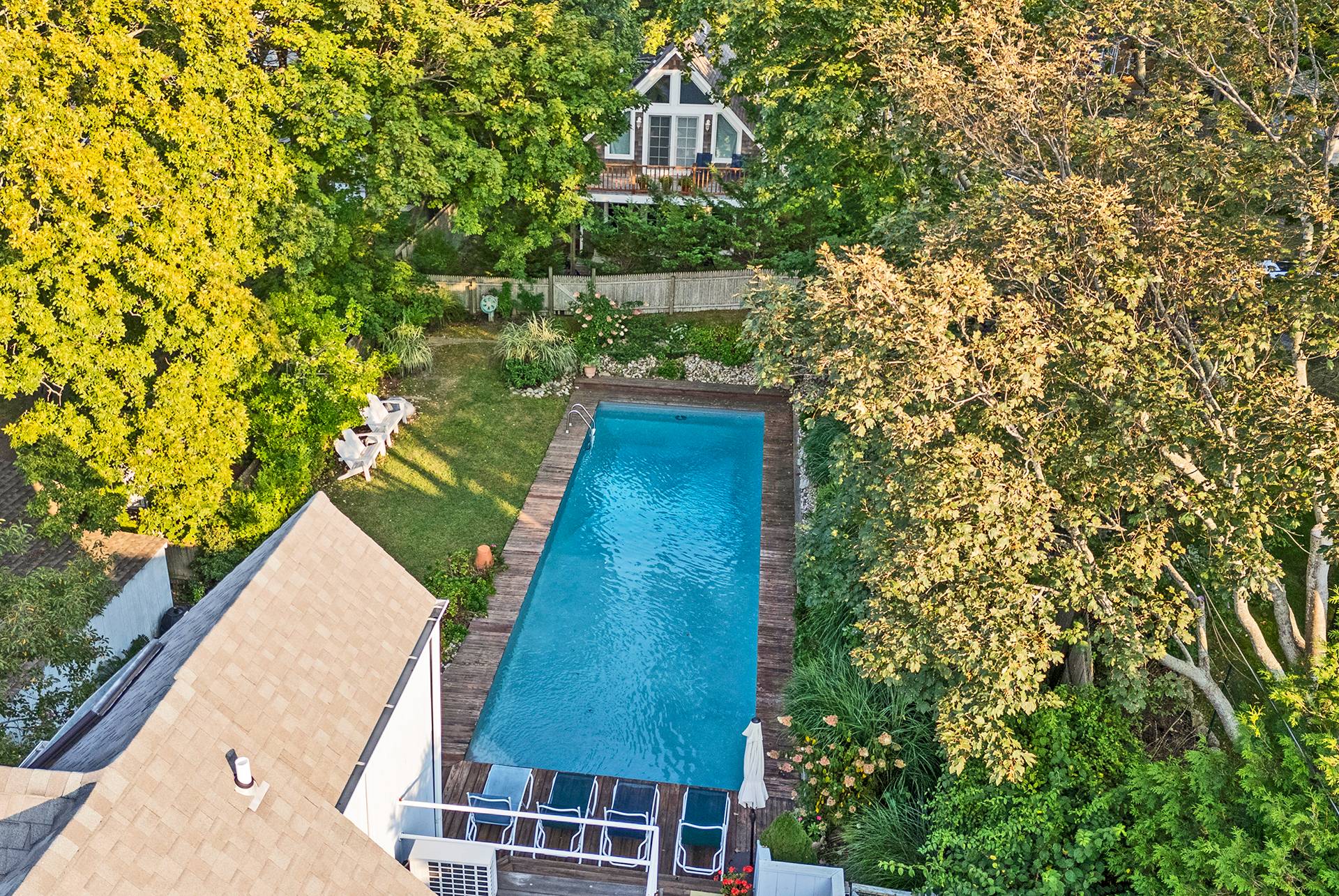 ;
;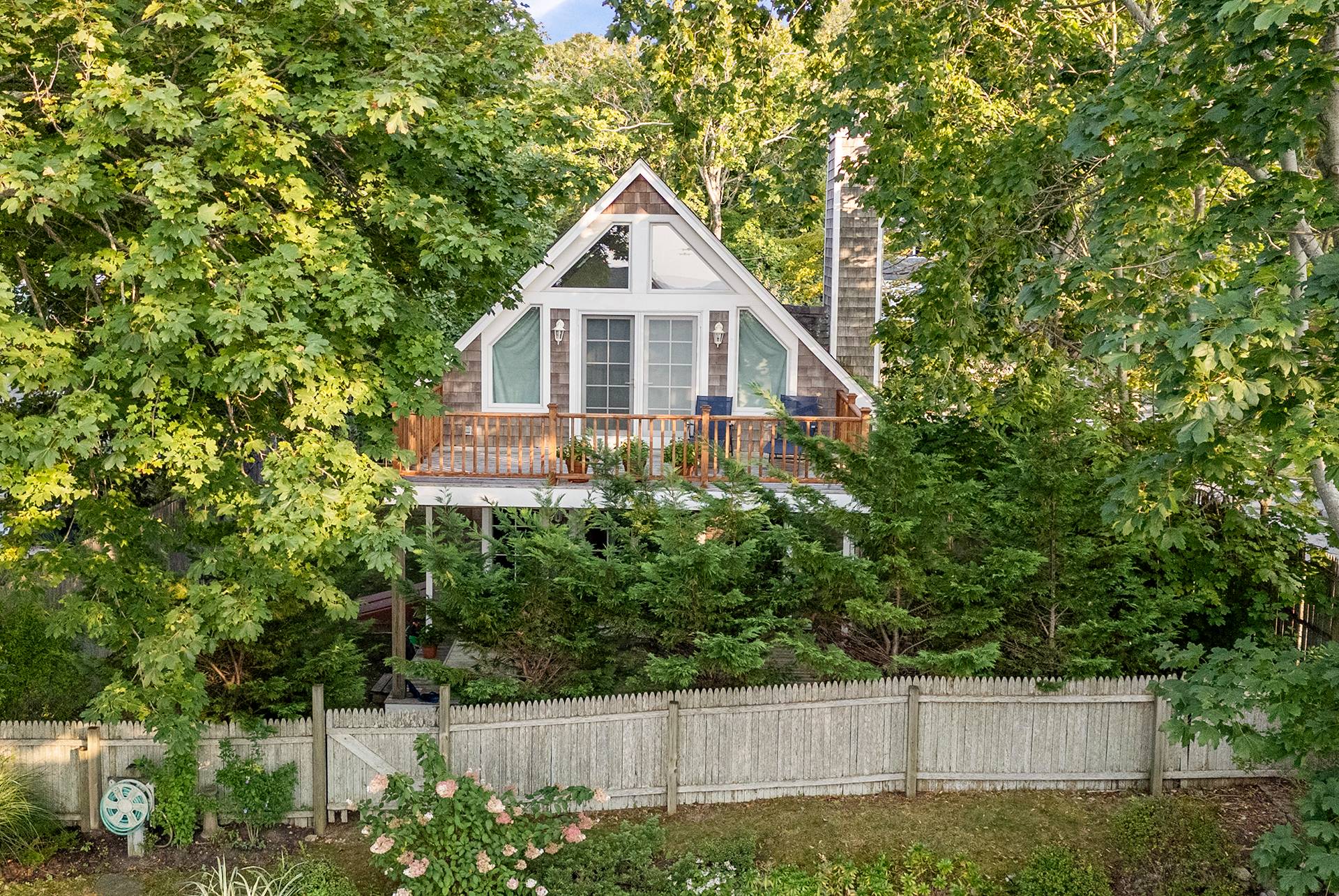 ;
;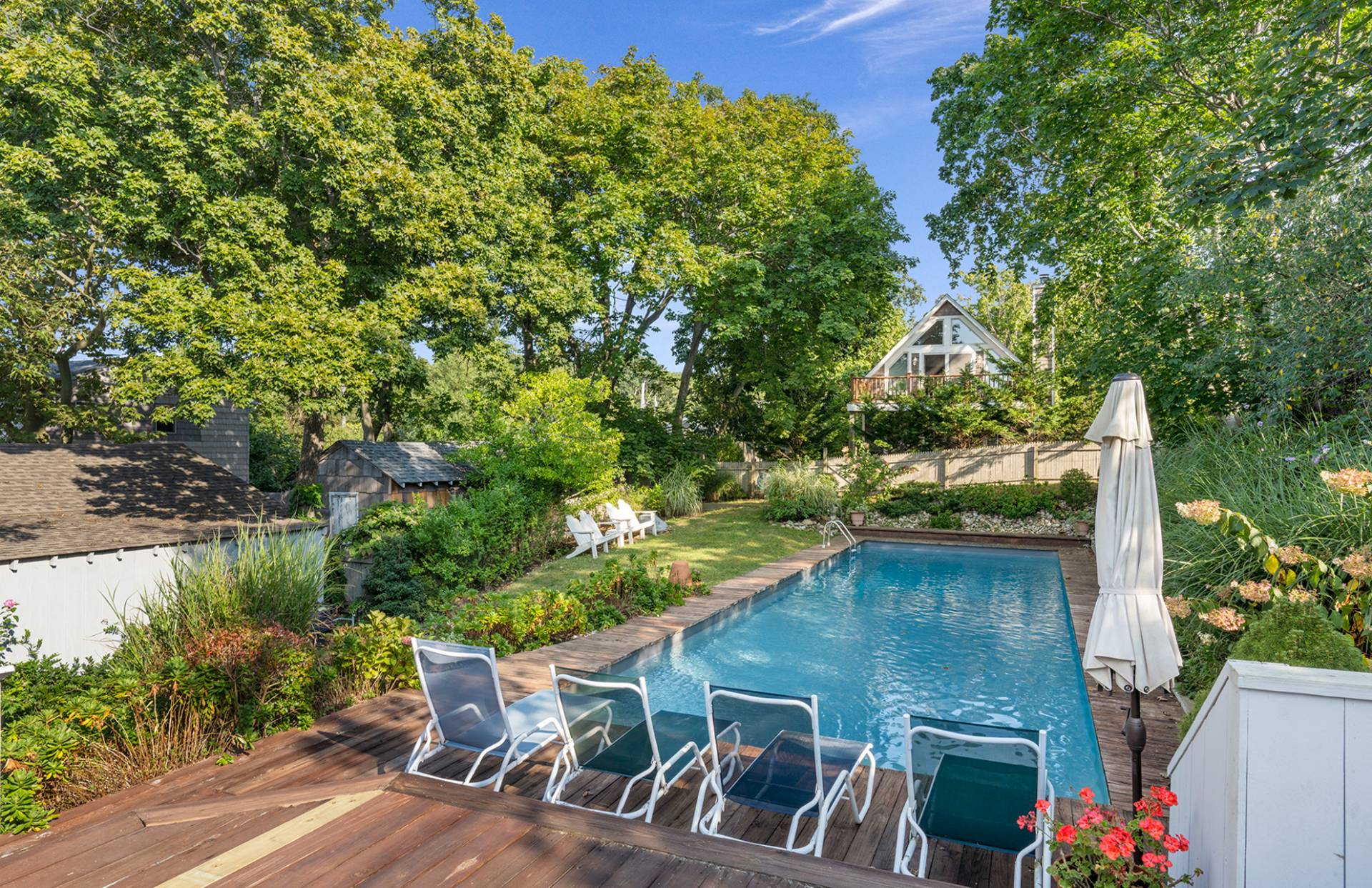 ;
;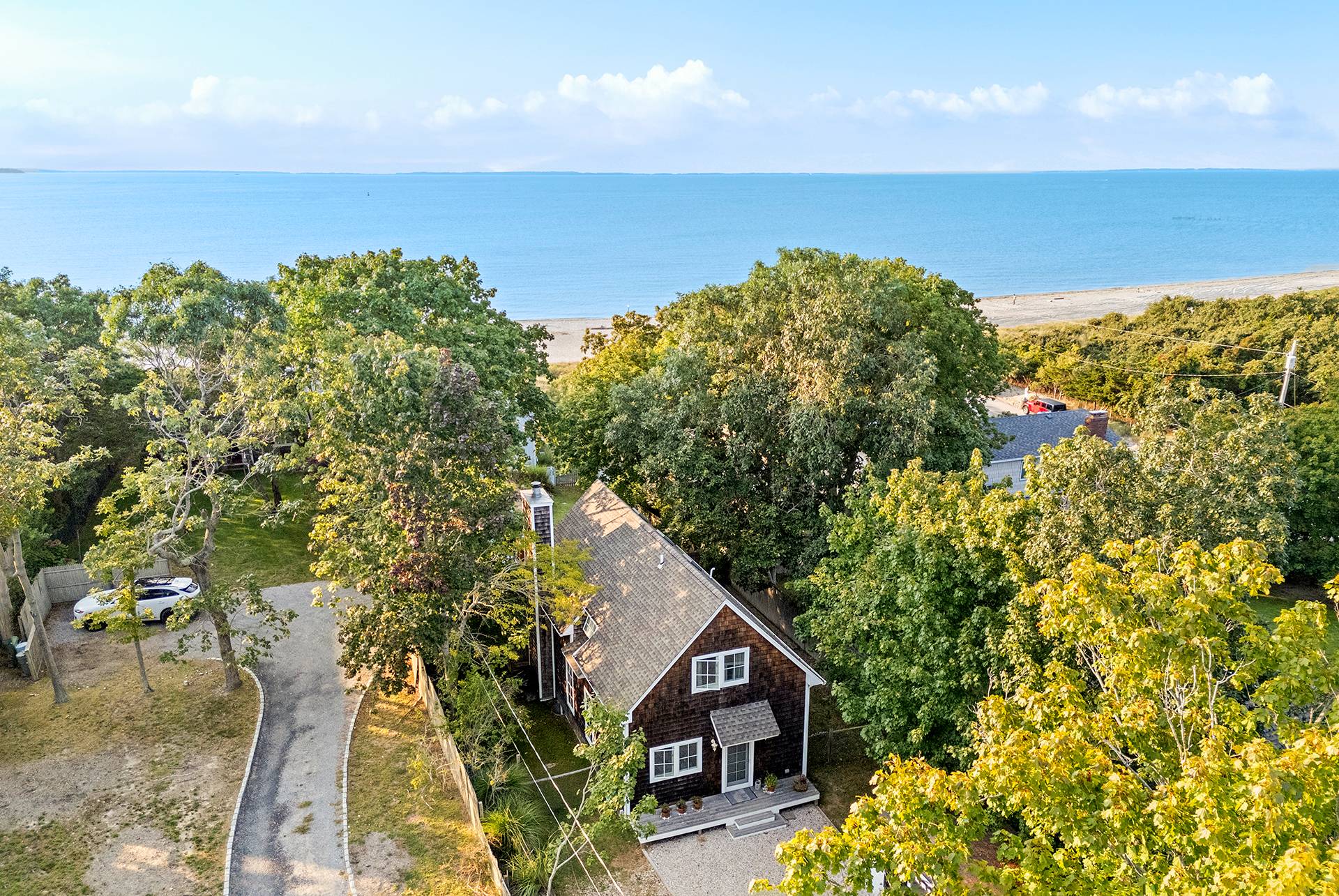 ;
;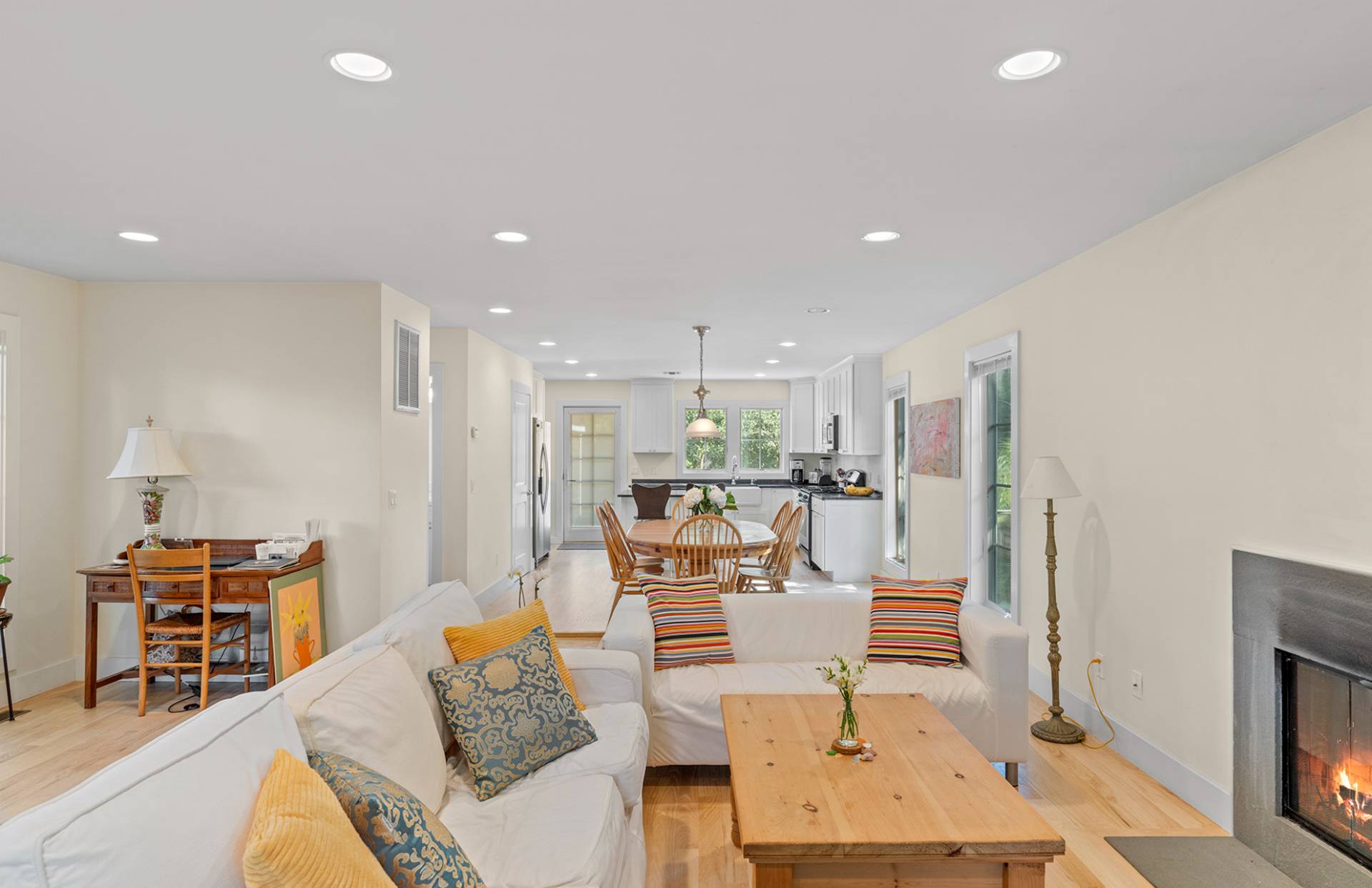 ;
;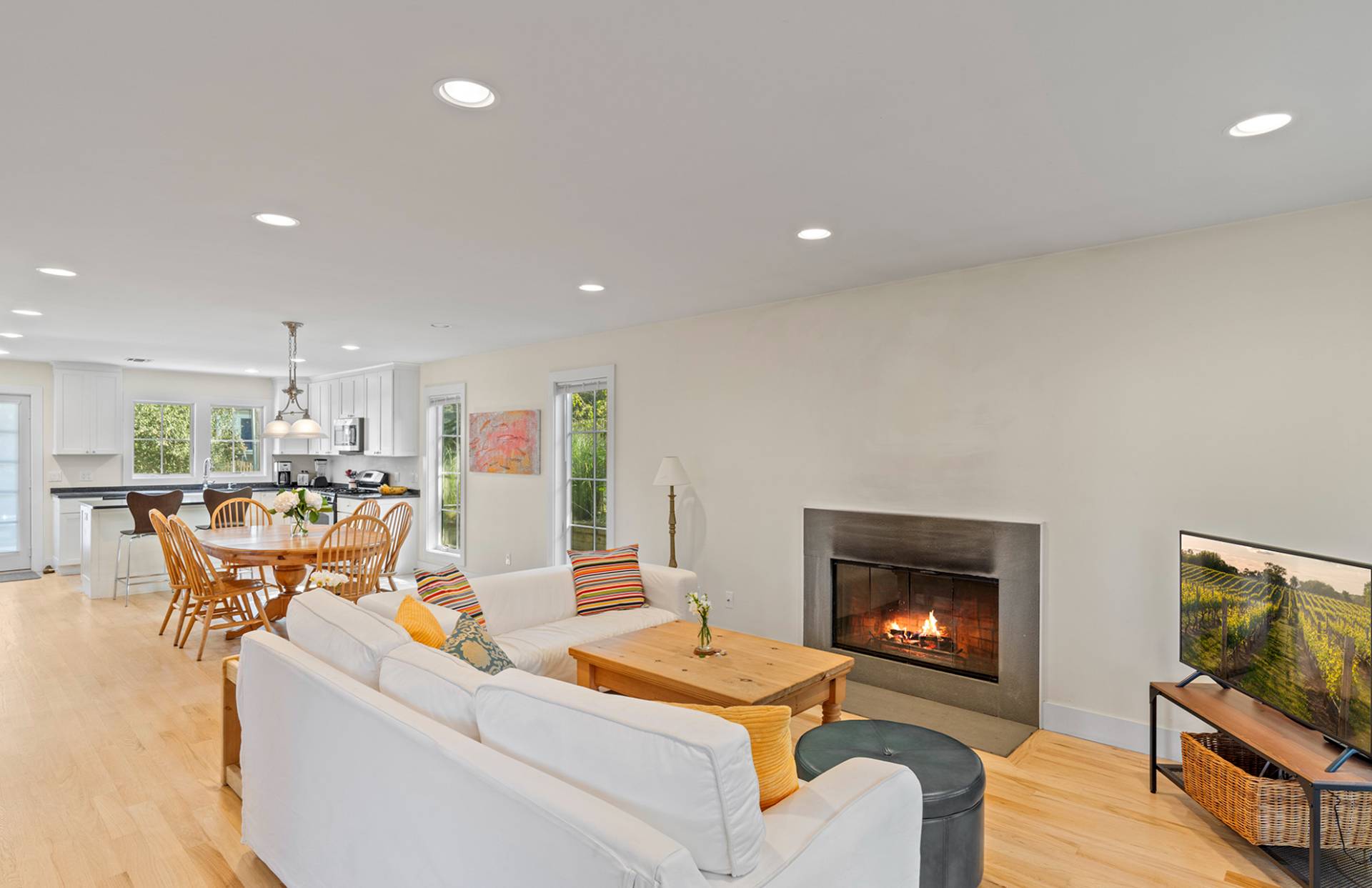 ;
;