6 Hildreth Road East, Hampton Bays, NY 11946
| Listing ID |
11338825 |
|
|
|
| Property Type |
House |
|
|
|
| County |
Suffolk |
|
|
|
| Township |
Southampton |
|
|
|
|
| Total Tax |
$10,681 |
|
|
|
| Tax ID |
0900-015.000-03.00-000.064 |
|
|
|
| FEMA Flood Map |
fema.gov/portal |
|
|
|
| Year Built |
1994 |
|
|
|
|
Recently renovated, this turn-key and sunny 4 bedroom, 4 1/2 bath home sits on a private acre of land in desirable Red Creek Ridge. The first floor boasts an open concept living room with wood floors and gas fireplace; dining area with custom built-ins and window seat, a gorgeous eat-in-kitchen kitchen with center island; powder room and laundry room. The first floor extends to a private guest wing that offers future rental potential, private quarters for live-in help, or desirable multi-generational living. This large guest wing has one bedroom, a large living room with vaulted ceilings, plenty of storage, full bath and kitchenette. The second floor has two guest bedrooms, one bath, and a spacious primary suite with walk-in closet and beautiful bath with walk-in shower. On the lower level you'll find ample hang-out space, a gym area, full bath, storage, and walk-out sliders that lead to the nicely landscaped yard. For entertaining and relaxing, you'll enjoy the 20x40 deck and heated 16x36 saltwater vinyl pool. Recent upgrades include a new roof, oil furnace, bluestone decking, above-ground oil tank, and much more. Owner motivated and will consider a deal including furniture. This special property also offers forever privacy, thanks to the adjoining 33-acre preserve. Nearby Red Creek Pond is a great launching area for boats, kayaks and paddleboards and leads to the Great Peconic Bay. Also nearby are ocean beaches, the Tanger Outlets, North Fork wineries, and great waterfront restaurants. A must see.
|
- 4 Total Bedrooms
- 4 Full Baths
- 1 Half Bath
- 2661 SF
- 1.00 Acres
- Built in 1994
- 2 Stories
- Full Basement
- Lower Level: Finished, Walk Out
- Open Kitchen
- Oven/Range
- Refrigerator
- Dishwasher
- Microwave
- Washer
- Dryer
- Stainless Steel
- Ceramic Tile Flooring
- Hardwood Flooring
- Entry Foyer
- Living Room
- Dining Room
- Family Room
- Primary Bedroom
- Walk-in Closet
- Kitchen
- 1 Fireplace
- Baseboard
- Oil Fuel
- Central A/C
- Frame Construction
- Wood Siding
- Cedar Shake Siding
- Asphalt Shingles Roof
- Private Well Water
- Private Septic
- Pool: In Ground, Heated, Salt Water
- Deck
- Fence
- $10,681 County Tax
- $10,681 Total Tax
Listing data is deemed reliable but is NOT guaranteed accurate.
|





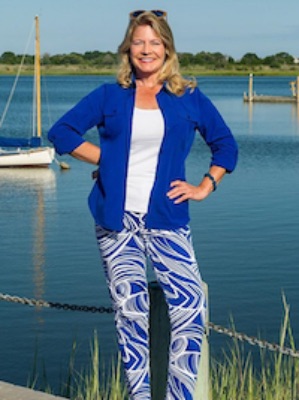
 ;
;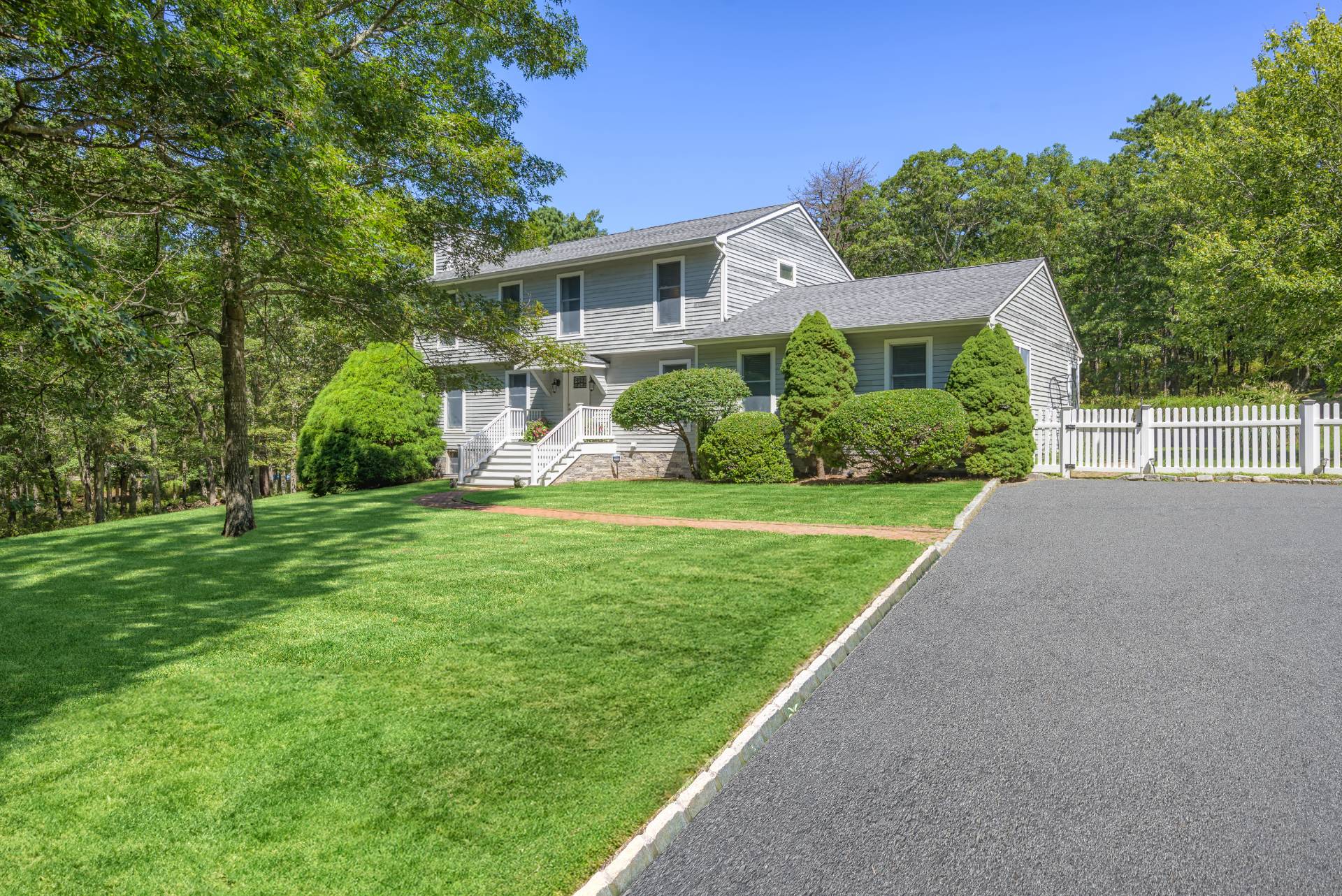 ;
;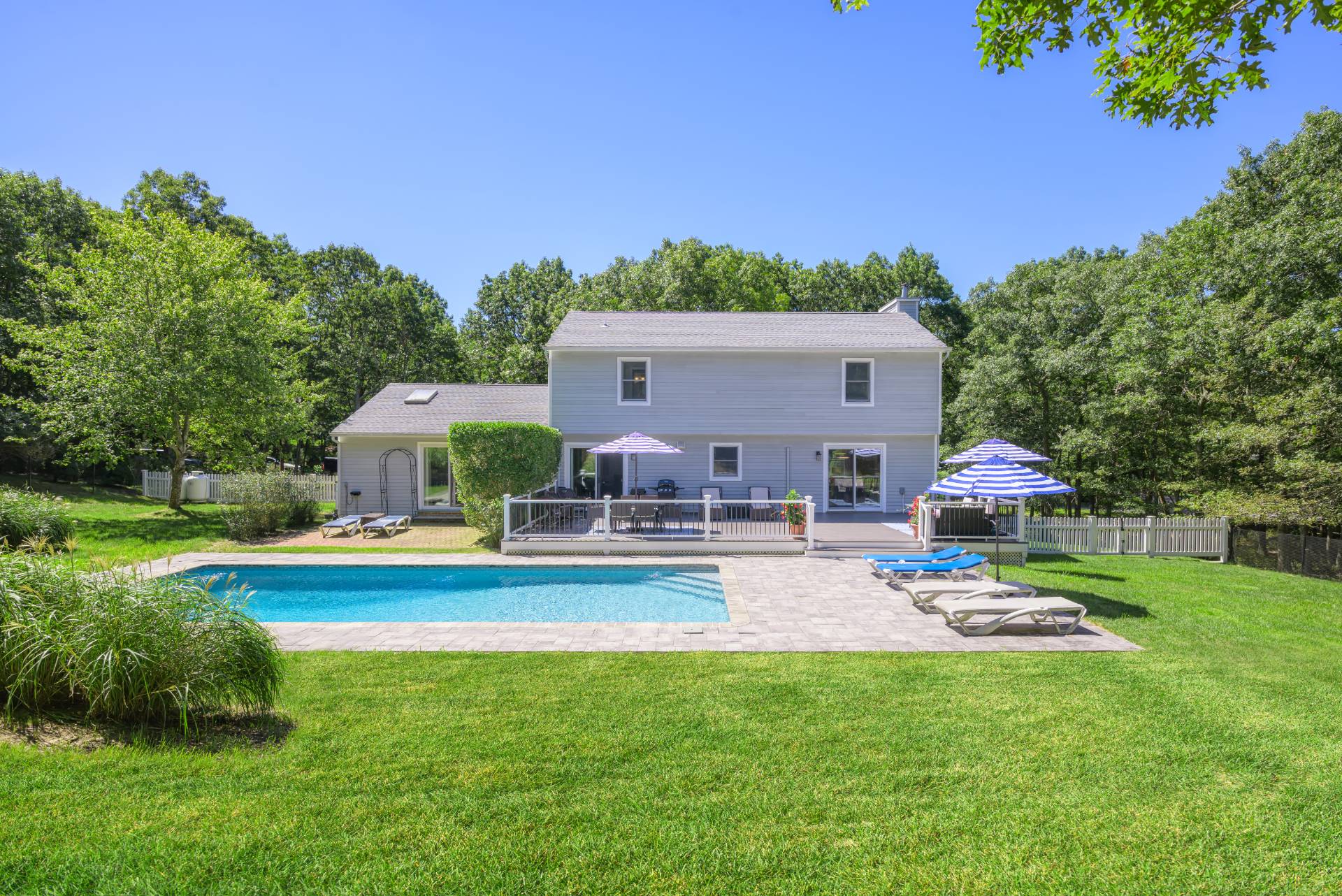 ;
; ;
;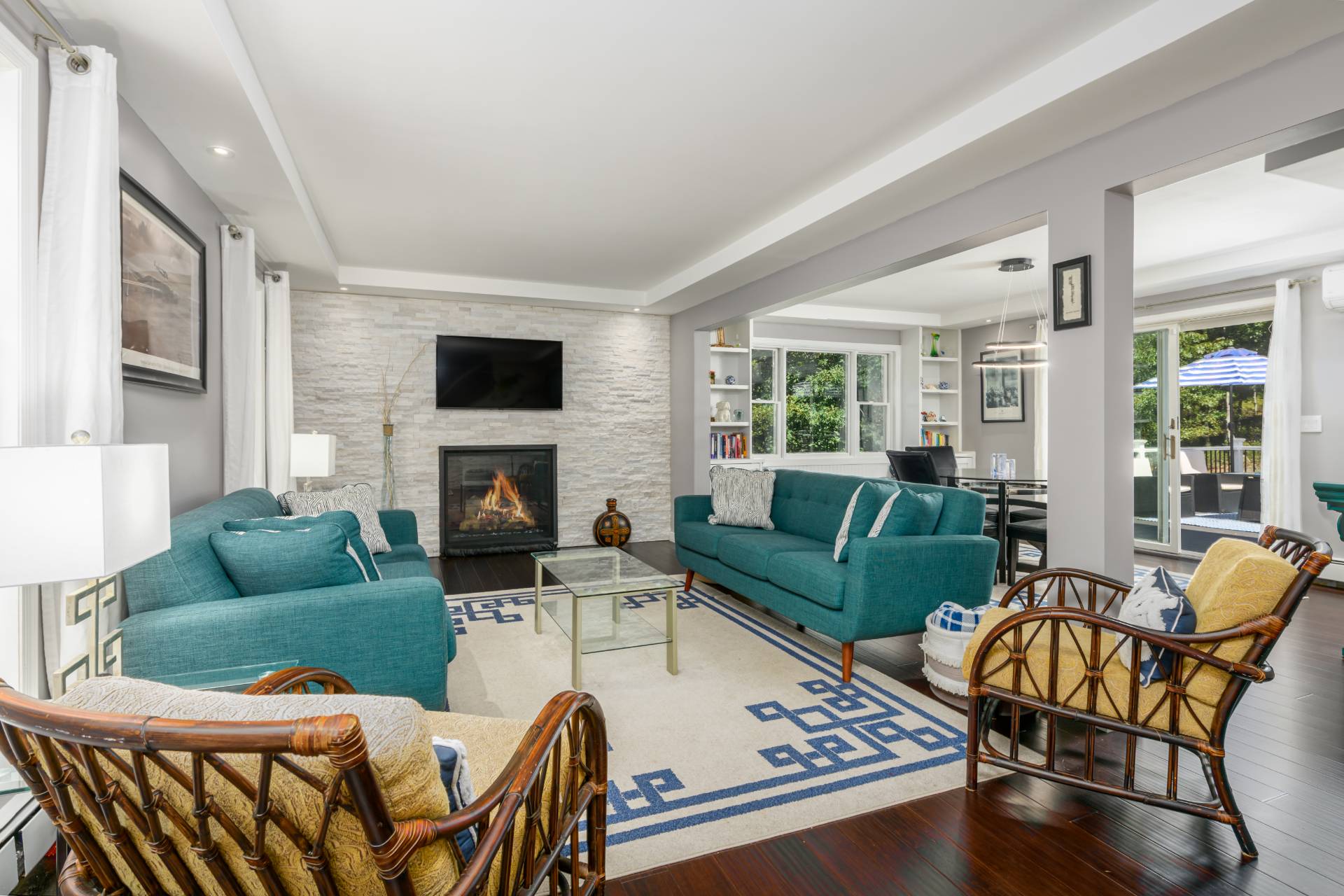 ;
;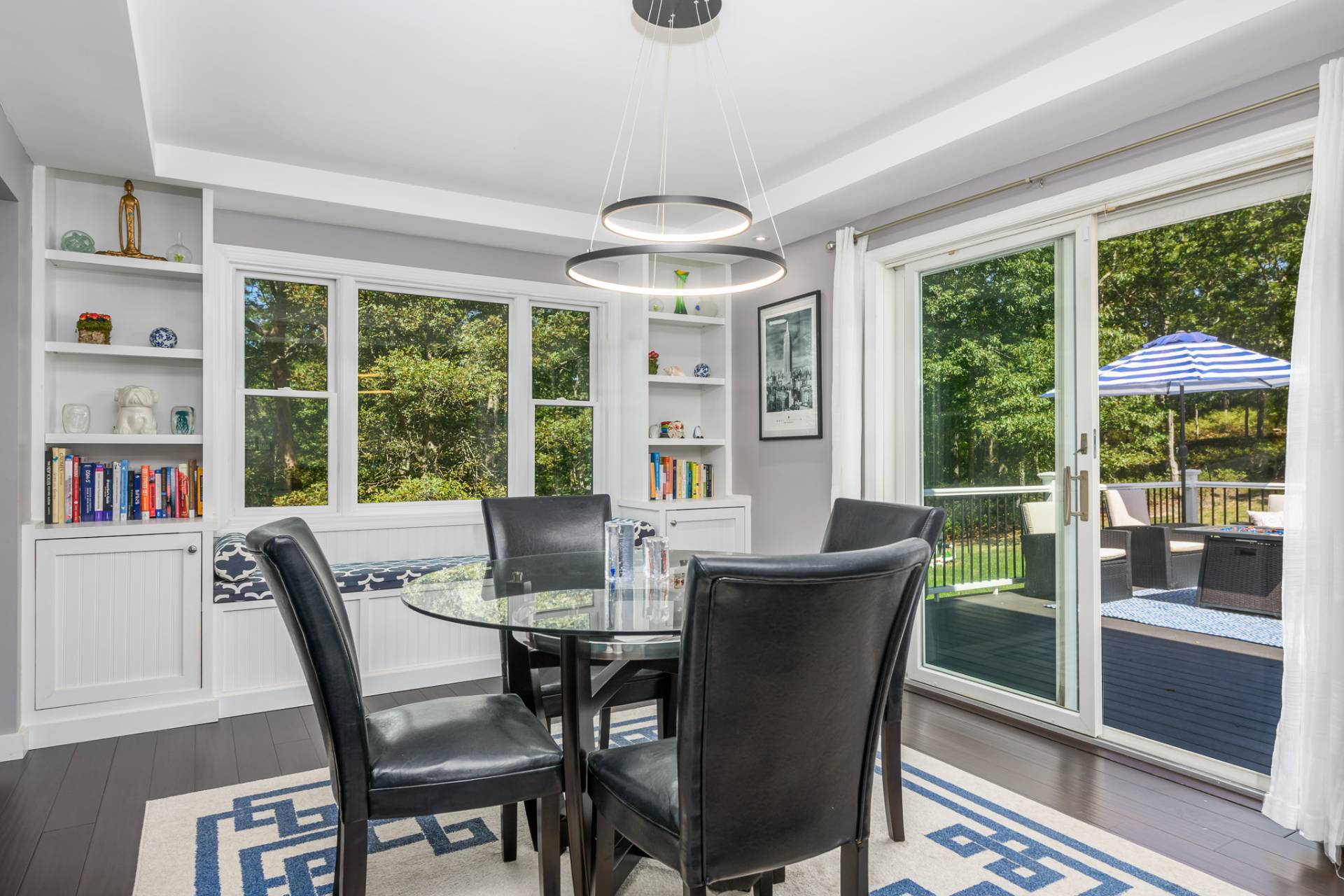 ;
; ;
; ;
;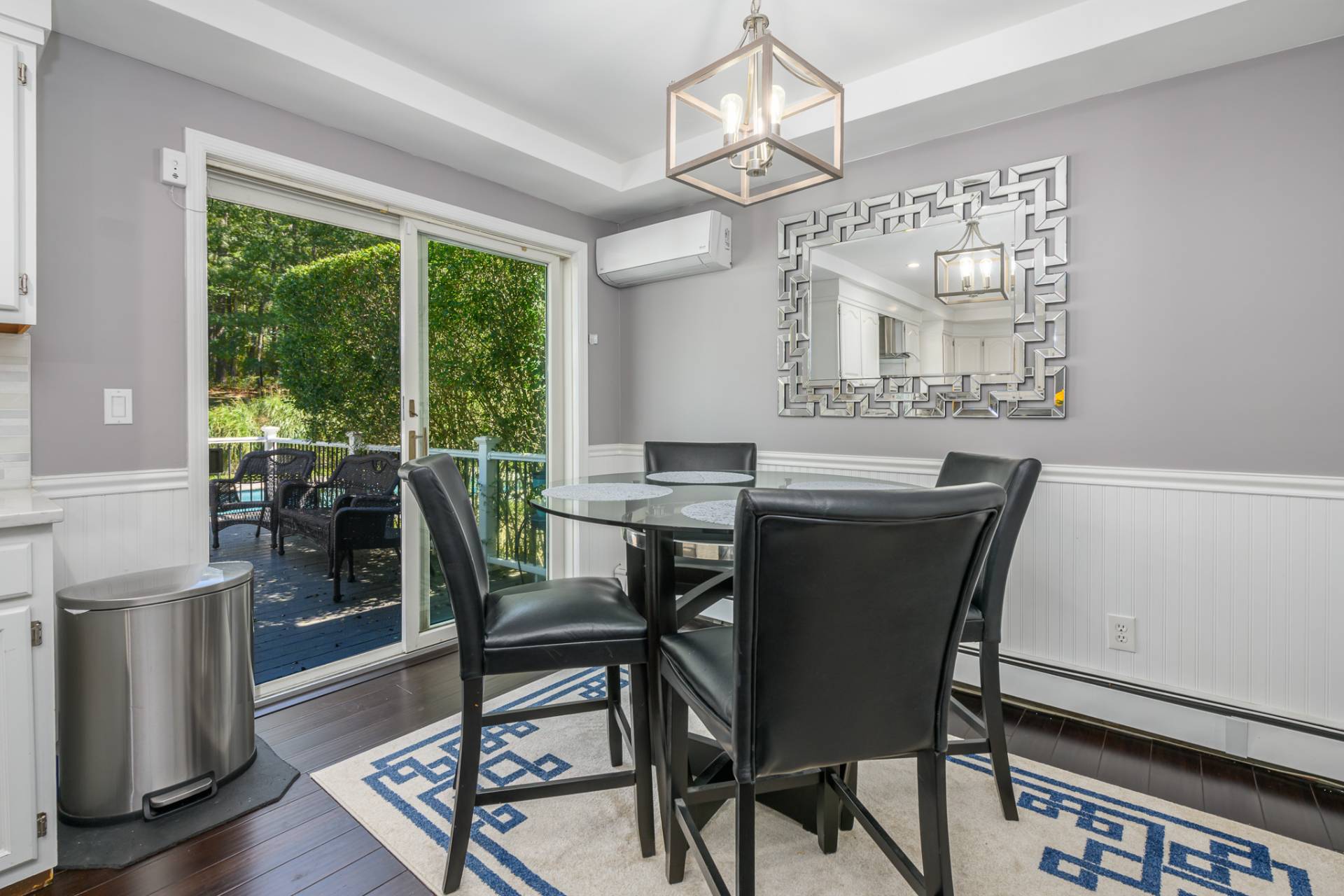 ;
; ;
;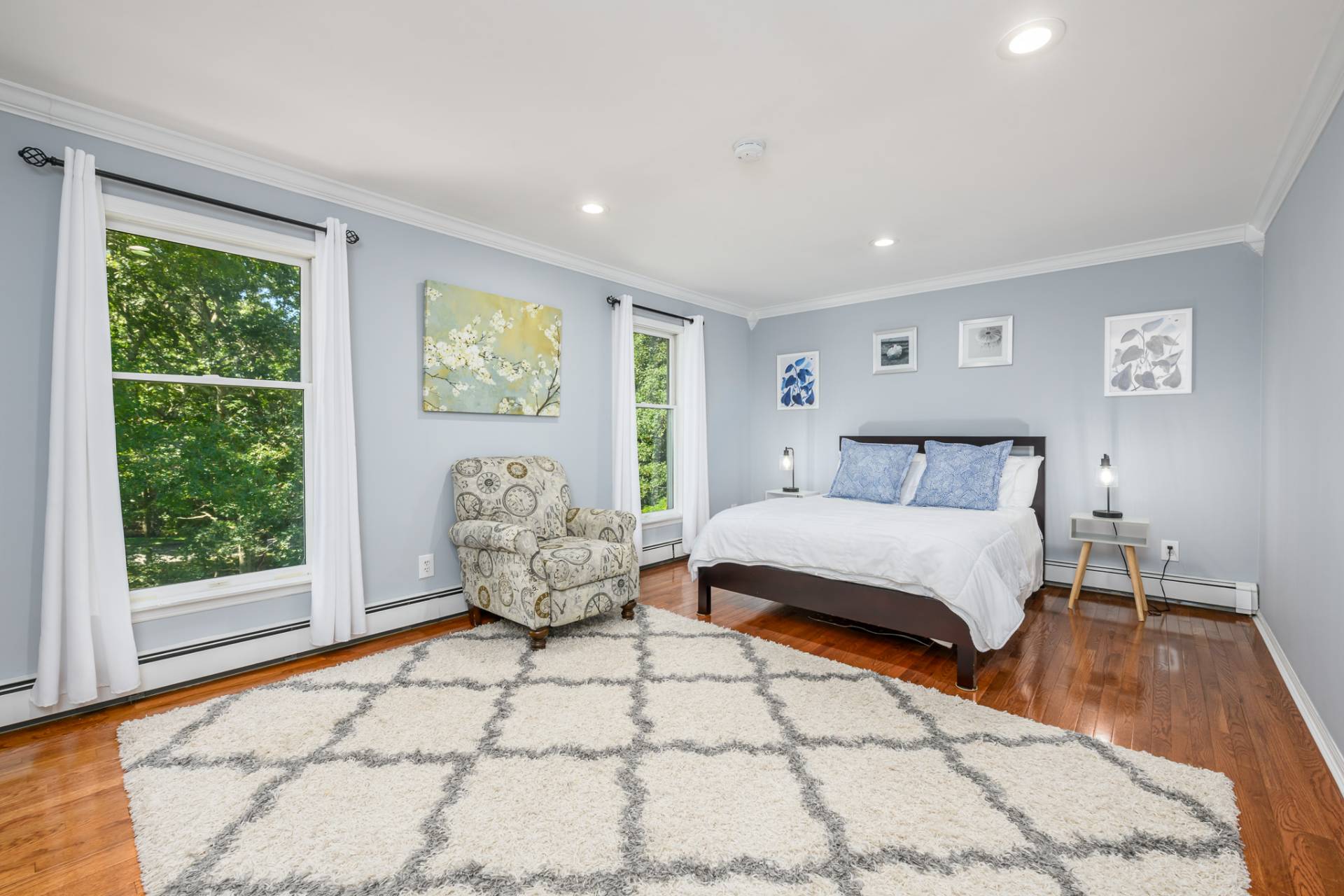 ;
;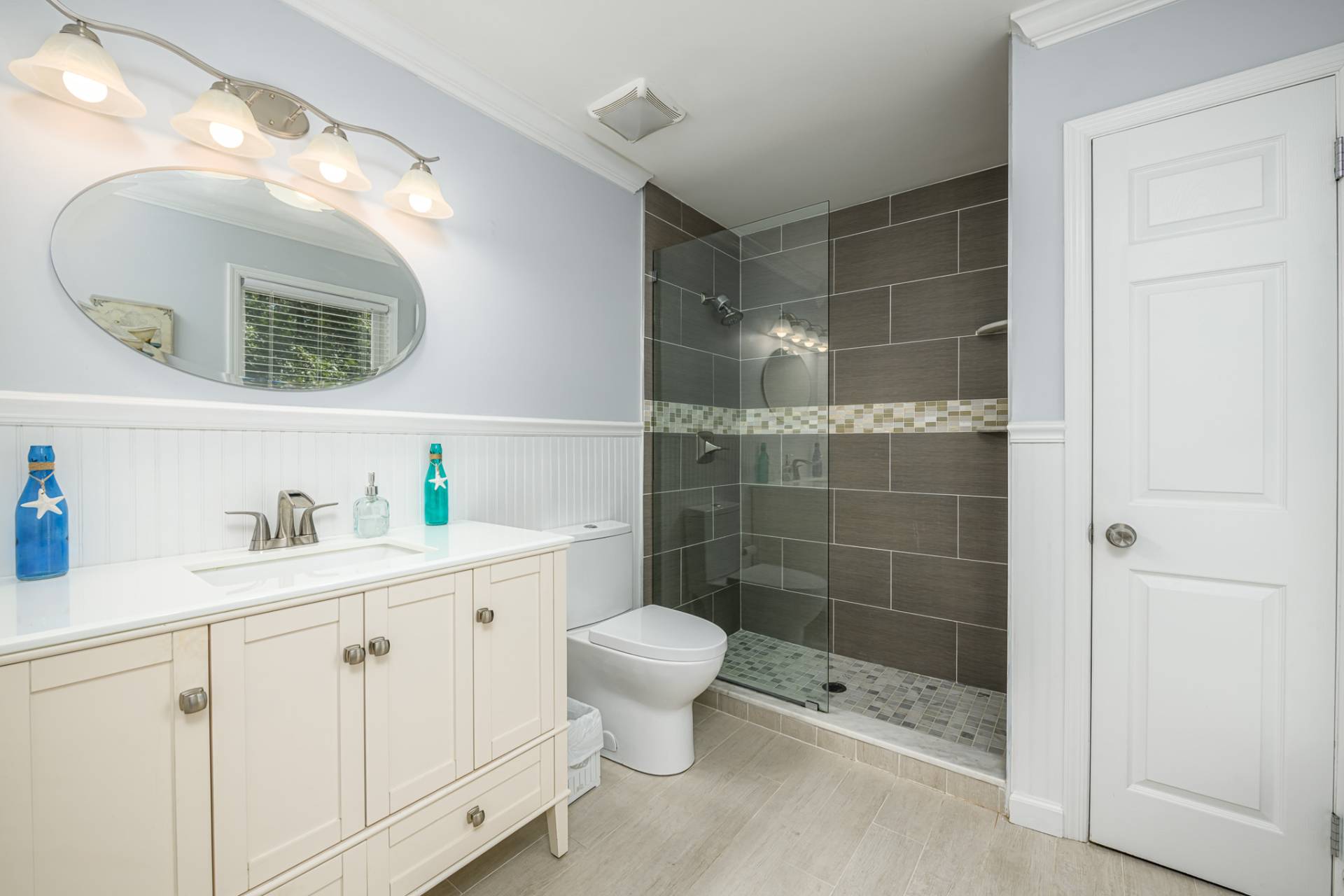 ;
;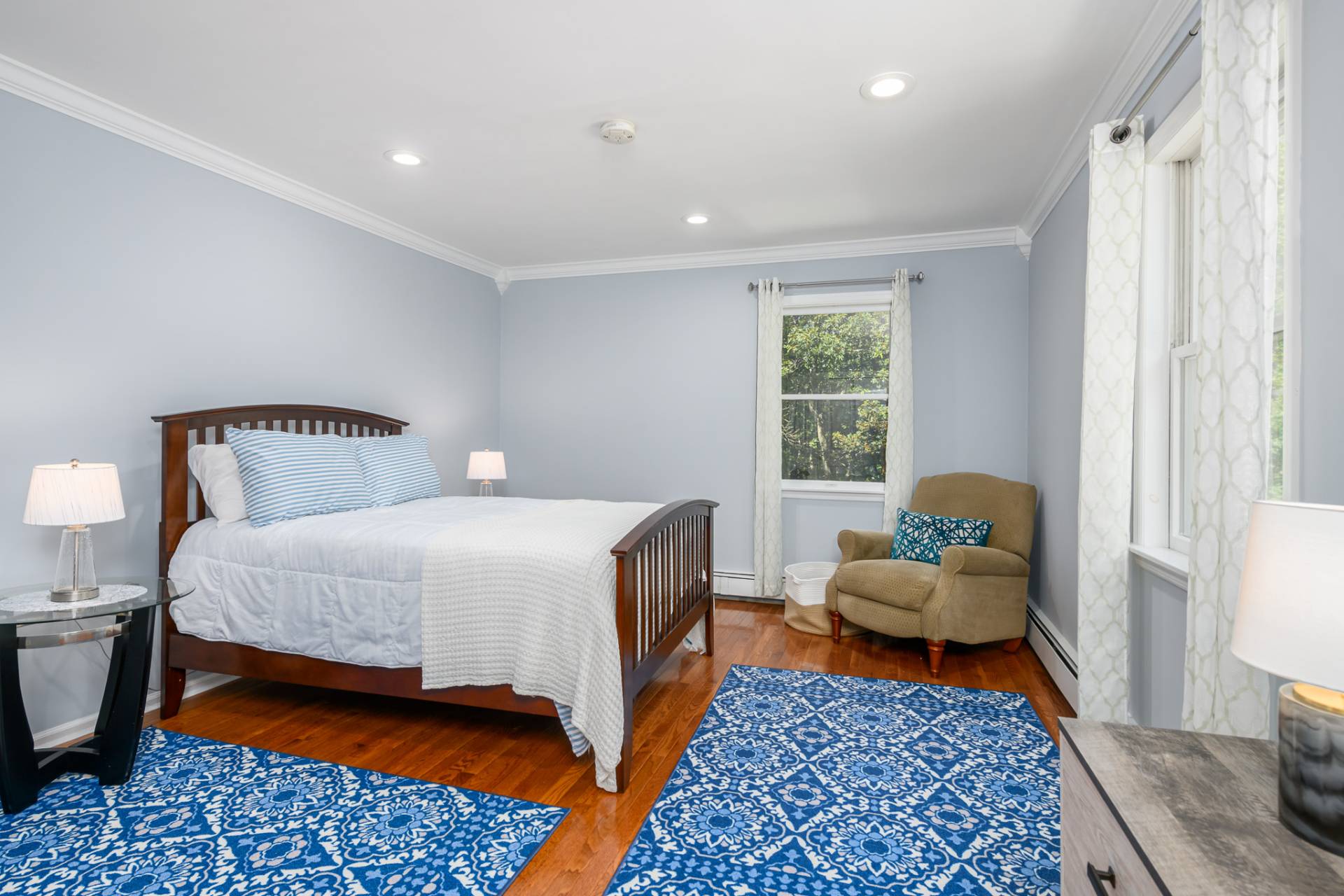 ;
;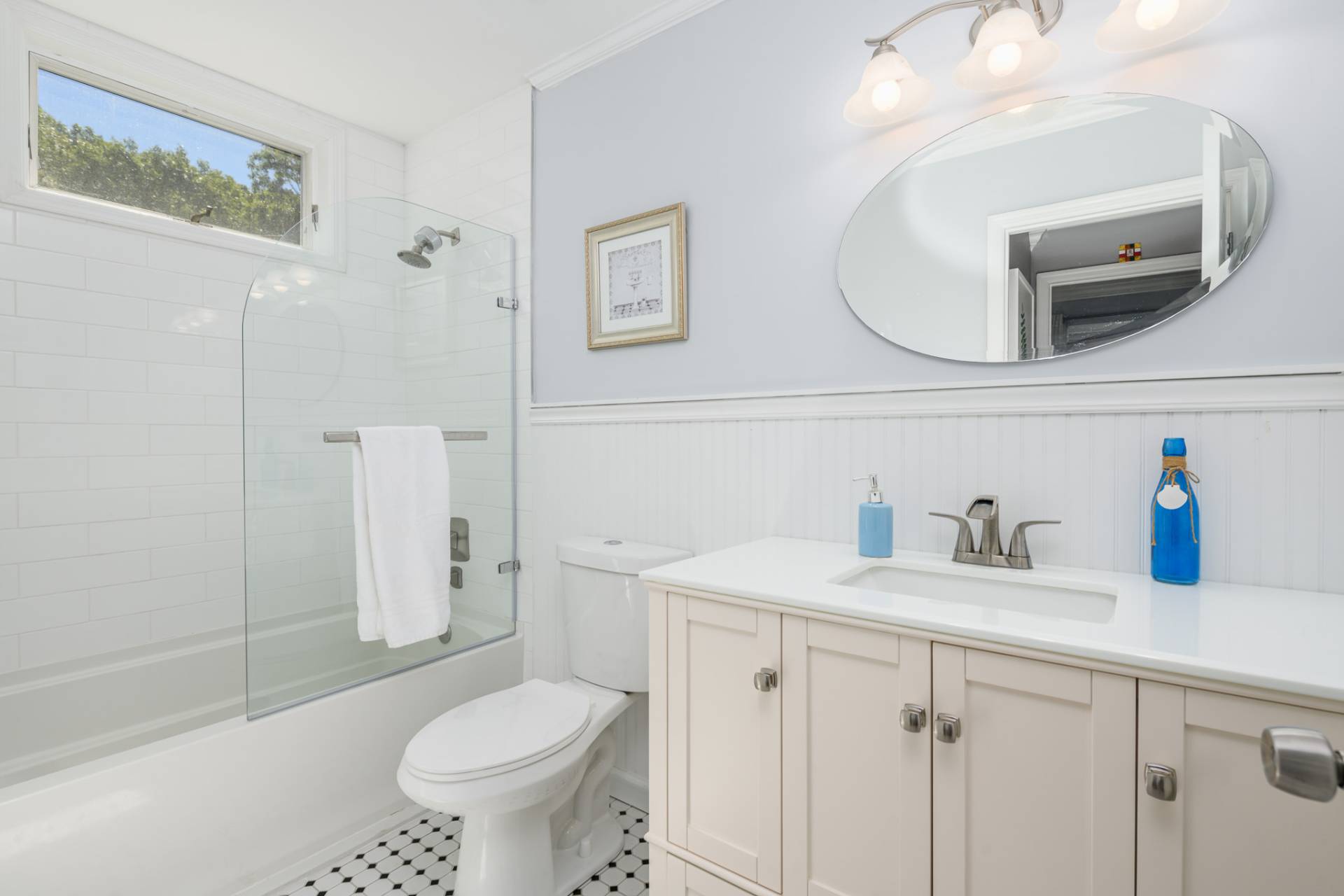 ;
;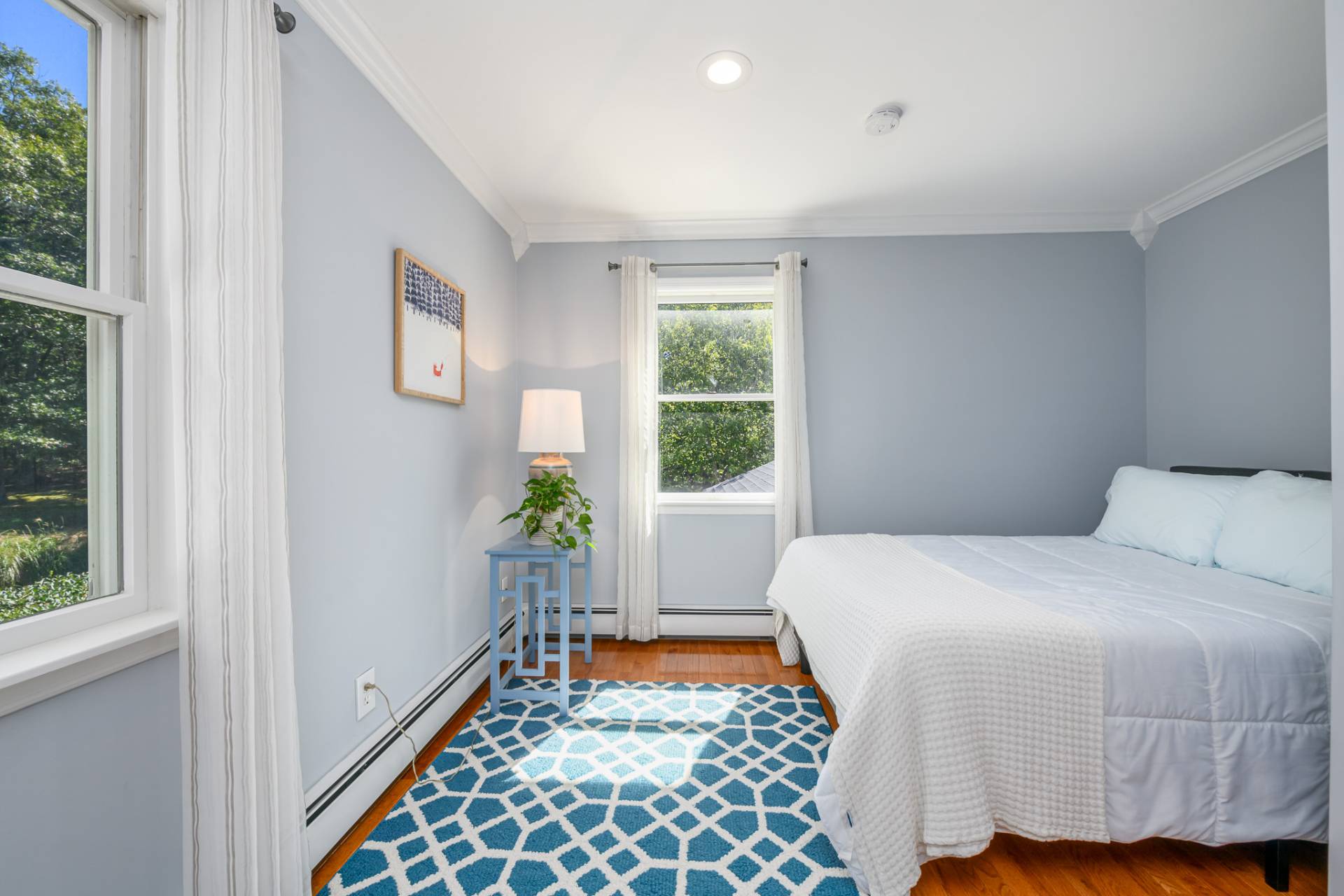 ;
;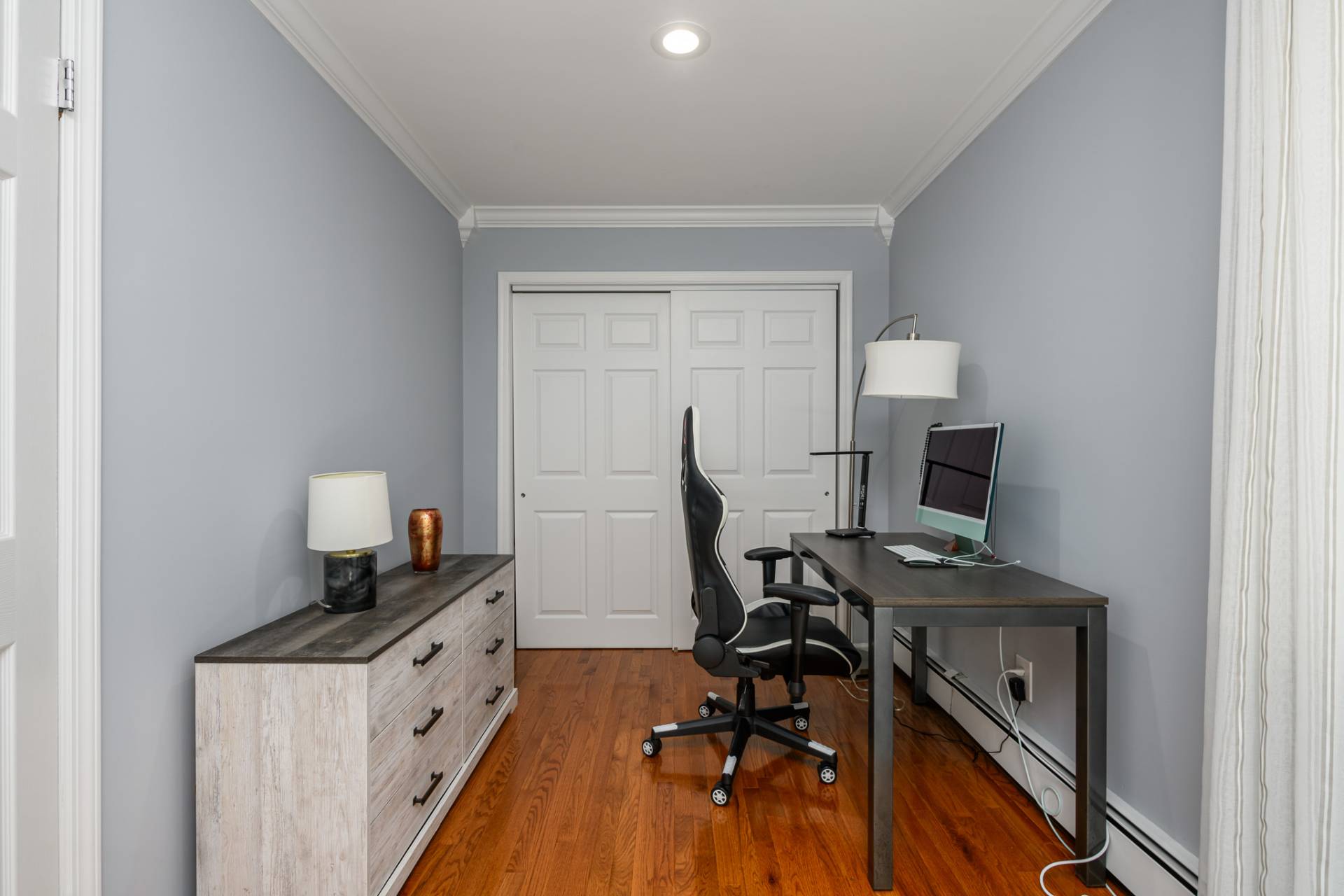 ;
;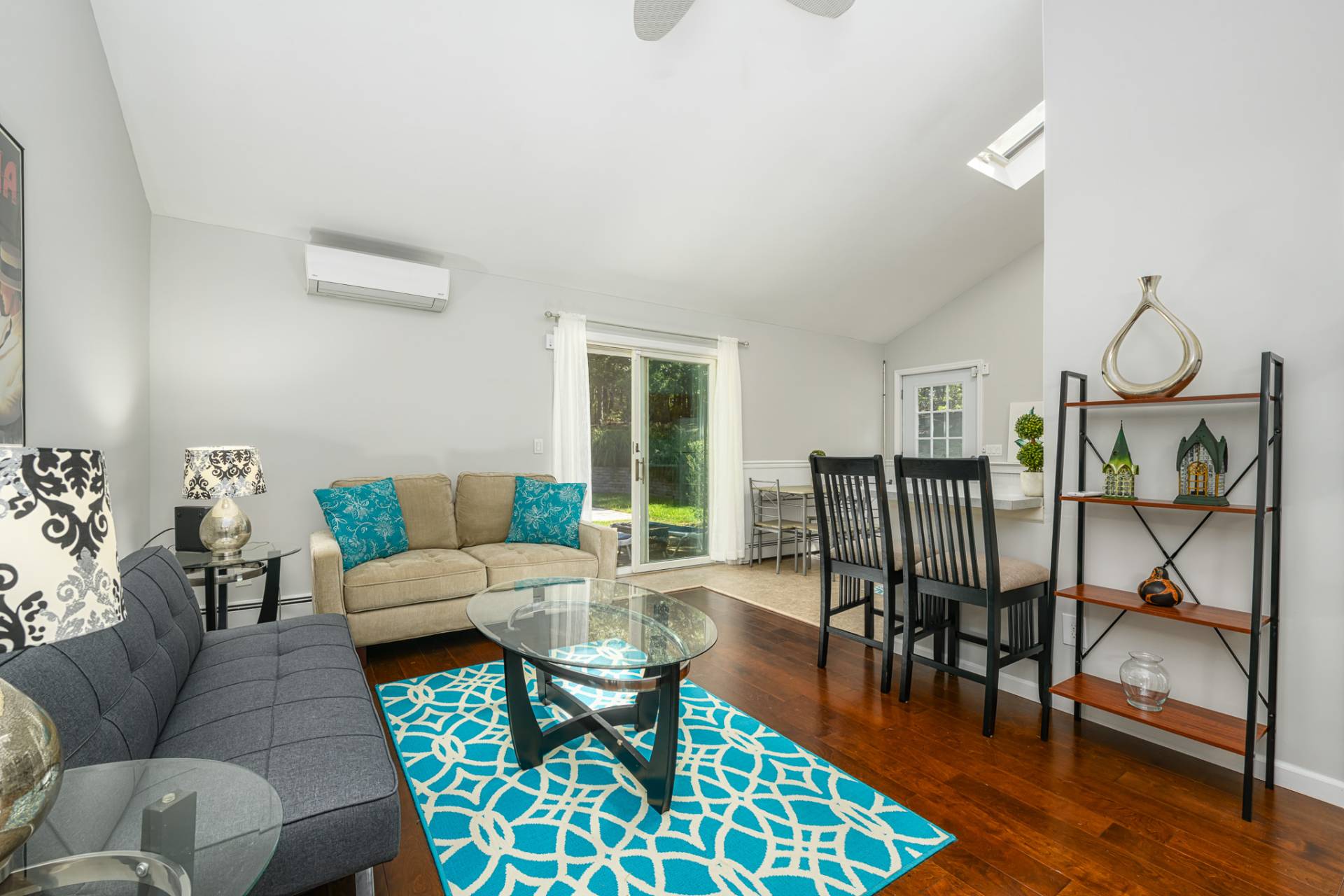 ;
;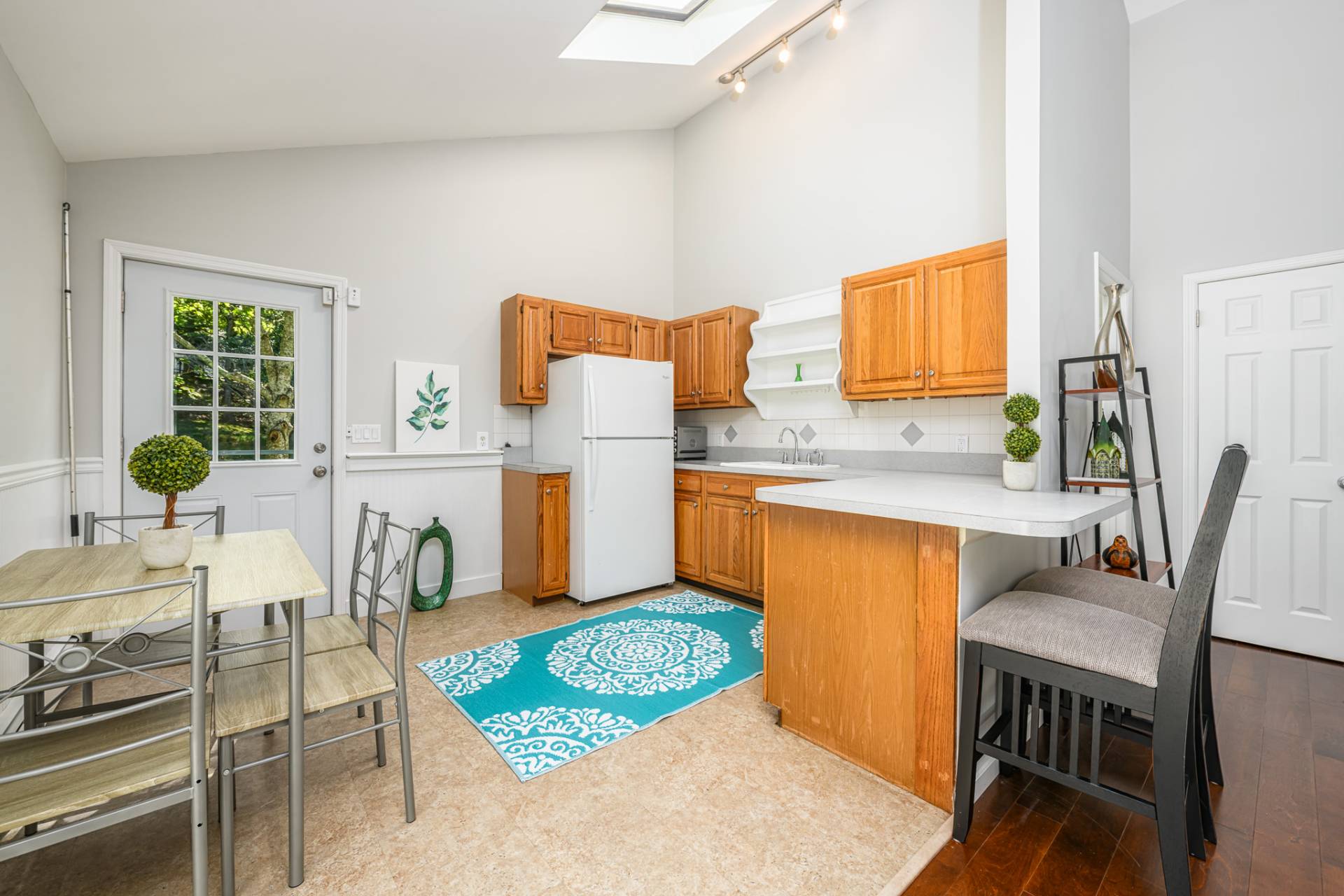 ;
;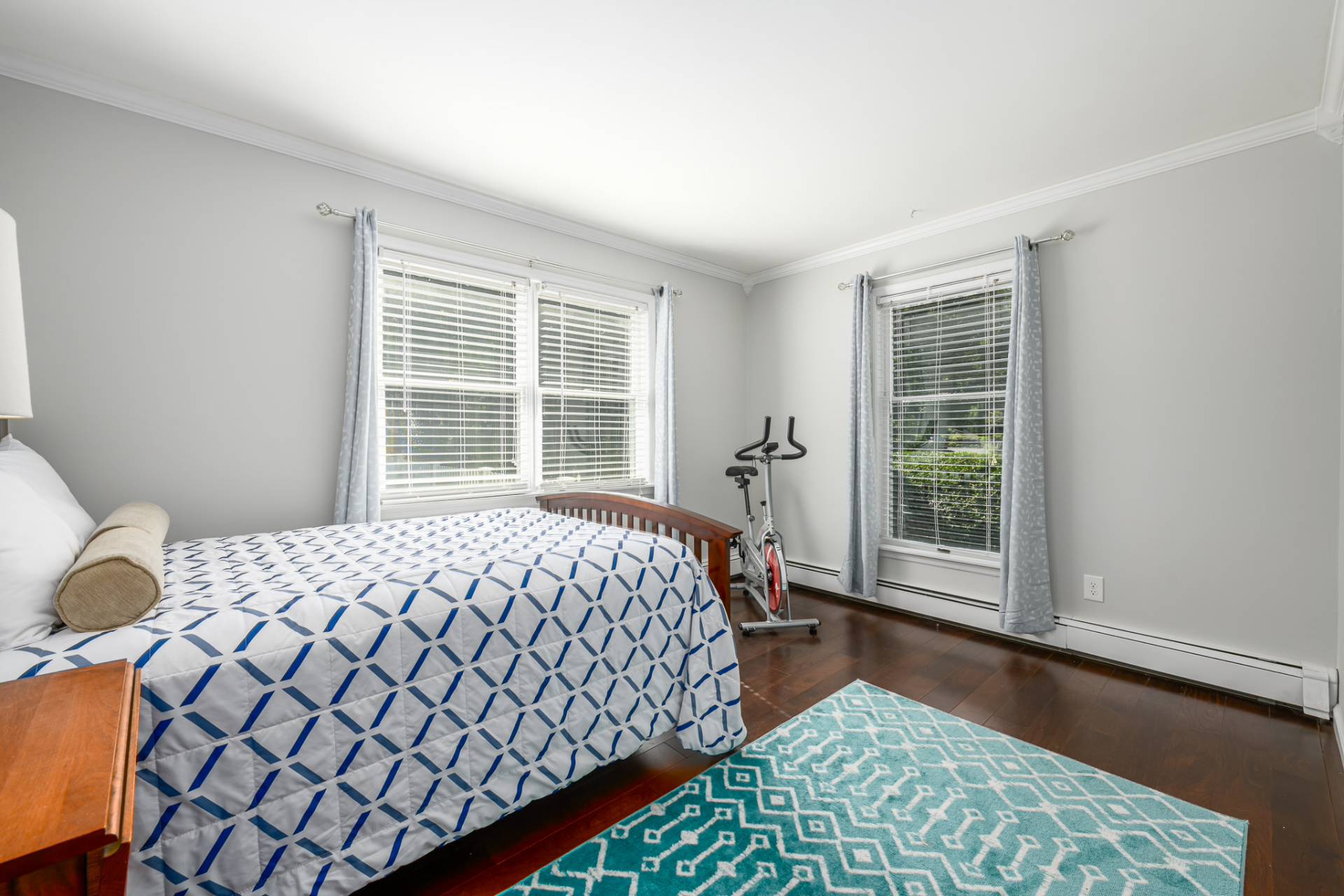 ;
;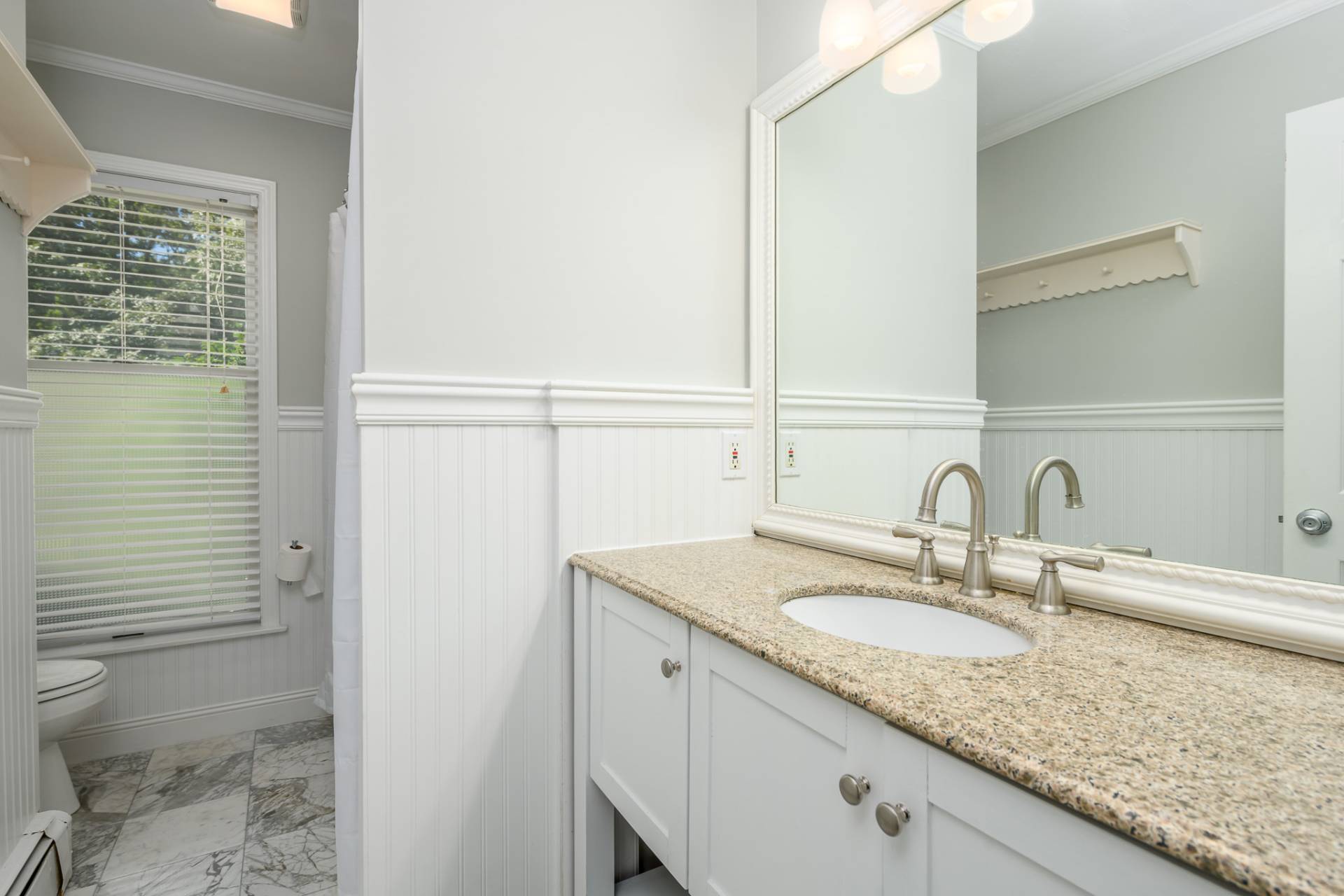 ;
; ;
;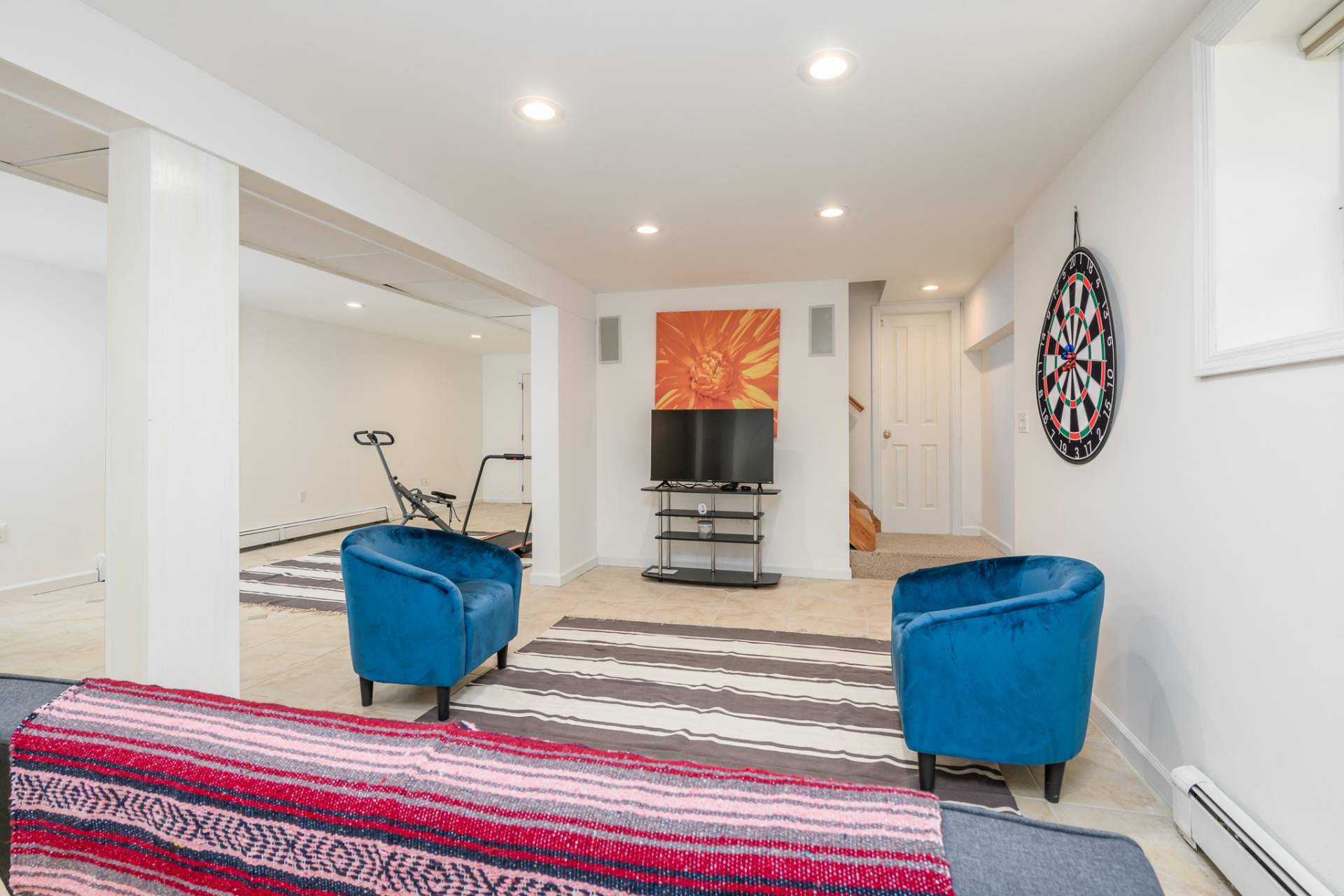 ;
; ;
;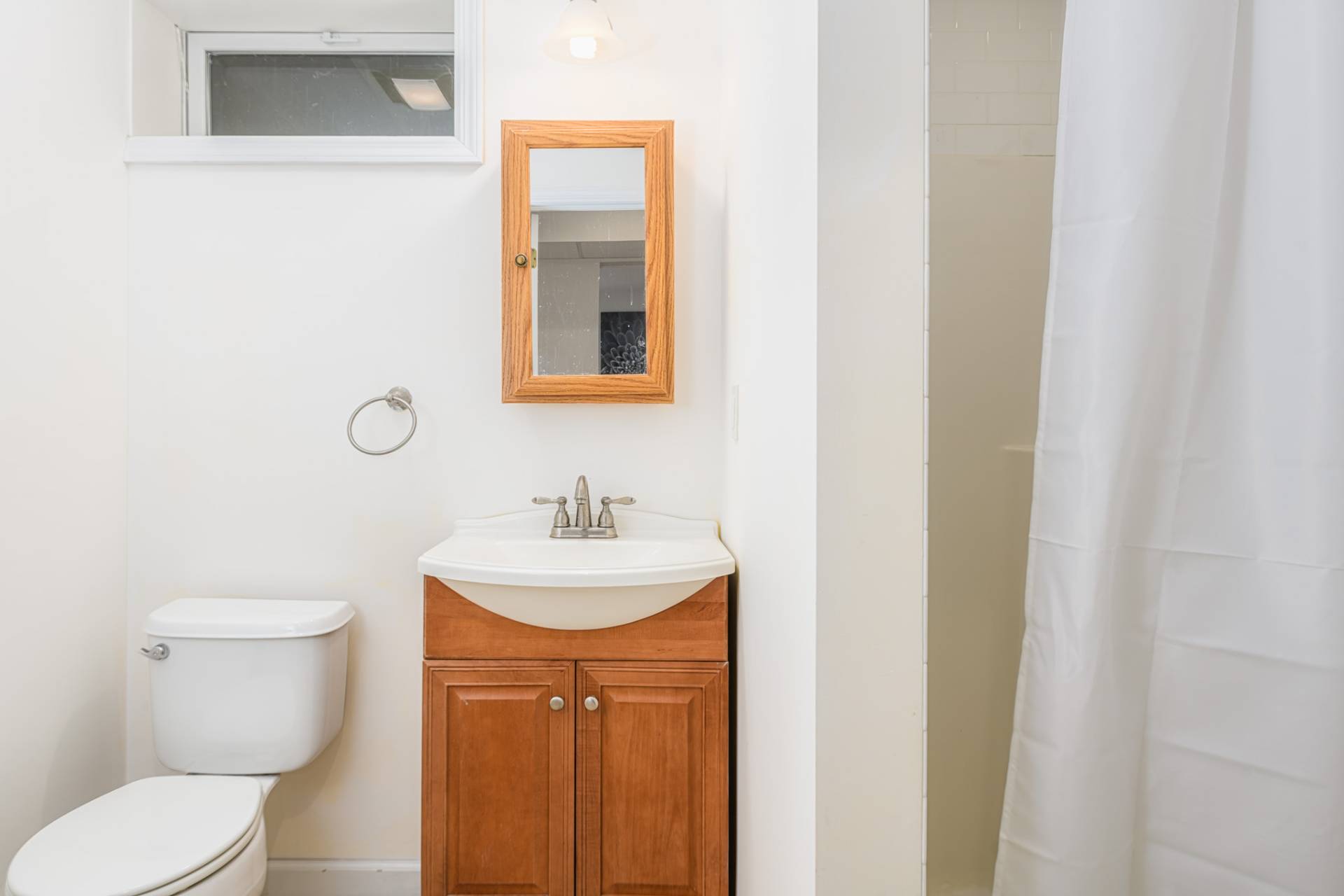 ;
;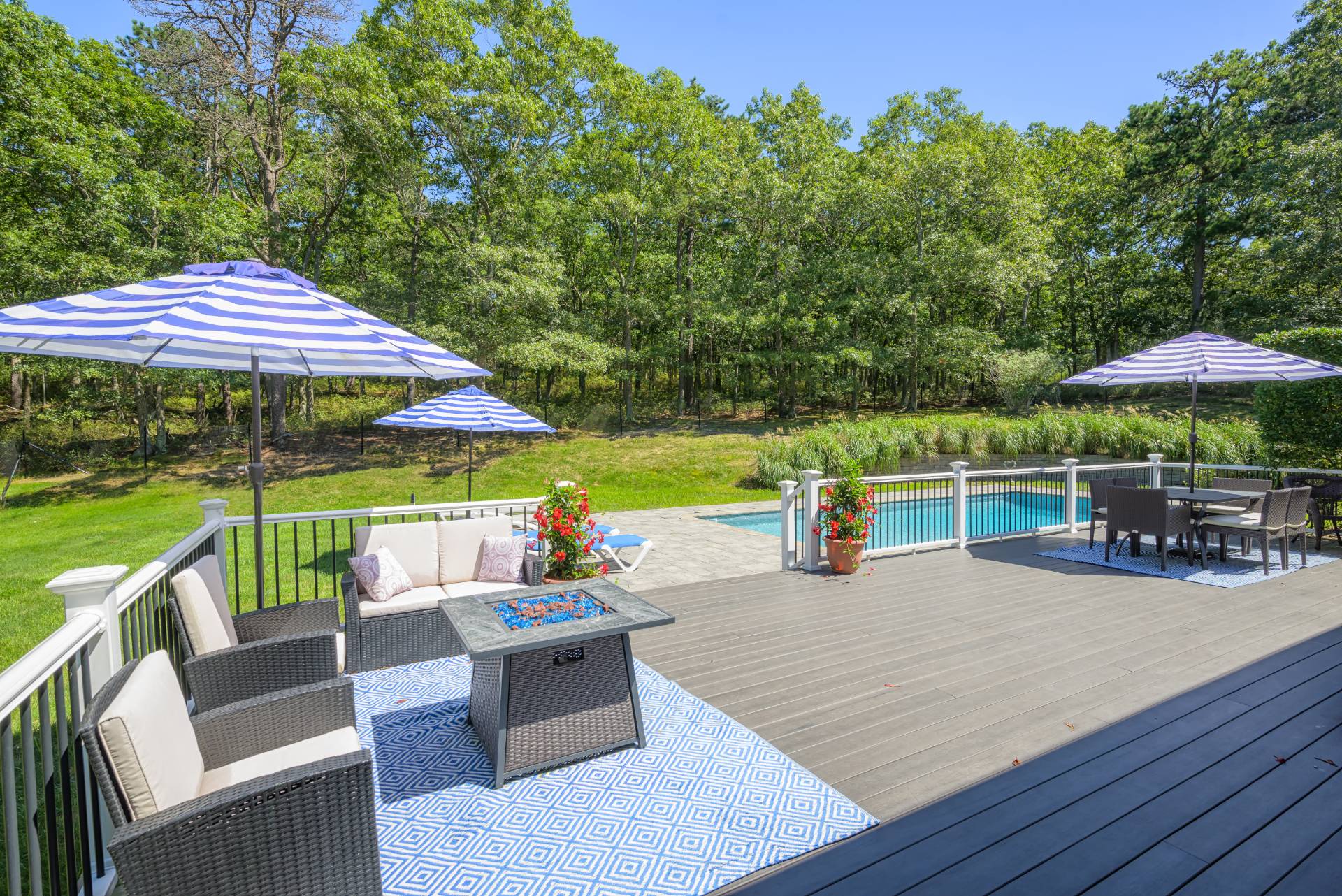 ;
;