6 Ole Buck Run, Shelter Island, NY 11964
| Listing ID |
11340705 |
|
|
|
| Property Type |
Residential |
|
|
|
| County |
Suffolk |
|
|
|
| Township |
Shelter Island |
|
|
|
|
| Total Tax |
$4,453 |
|
|
|
| Tax ID |
0700-017.000-00-002.052 |
|
|
|
| FEMA Flood Map |
fema.gov/portal |
|
|
|
| Year Built |
2008 |
|
|
|
|
SWEET SHELTER ISLAND CLASSIC CAPE COD
Tucked behind a tall privet hedge, this classic Cape Cod home is ready to welcome its next owners. A path of bluestone stepping stones guides you to the inviting, glass-paned front door, which opens to a charming entry foyer. To the left, the south-facing formal living room features a handsome propane-powered fireplace, with the adjacent dining room offering an ideal space for entertaining. The kitchen, conveniently situated just off the dining room, offers an efficient layout and ample cabinet space, along with a nearby powder room. A traditional screen door opens to a delightful patio with a canvas canopy and outdoor shower. To the right of the front entrance, the first-floor primary en-suite bedroom offers a serene retreat with a full bath, including a tub. Upstairs, the second floor features two generously sized bedrooms, each with charming alcoves nestled under the eaves, and a well-appointed half bath. The spacious basement, with its poured concrete foundation and high ceilings, offers potential for additional living space, a laundry center, and expanded electric service, including an automatic switchover to a Generac whole-house generator. Situated approximately three blocks from a sandy beach with breathtaking sunset views, this lovely Cape Cod home is turn-key and presents wonderful opportunities for future expansion, if desired.
|
- 3 Total Bedrooms
- 2 Full Baths
- 1 Half Bath
- 1802 SF
- 0.50 Acres
- Built in 2008
- 2 Stories
- Available 9/03/2024
- Cape Cod Style
- Full Basement
- Lower Level: Unfinished
- Renovation: Generac whole house generator, power wash exterior, driveway upgraded, painted interiors throughout 2024. Propane powers generator and fireplace
- Pass-Through Kitchen
- Oven/Range
- Refrigerator
- Dishwasher
- Washer
- Dryer
- Stainless Steel
- Appliance Hot Water Heater
- Carpet Flooring
- Hardwood Flooring
- Entry Foyer
- Living Room
- Dining Room
- Formal Room
- Primary Bedroom
- en Suite Bathroom
- Walk-in Closet
- Kitchen
- Breakfast
- Private Guestroom
- First Floor Primary Bedroom
- First Floor Bathroom
- 1 Fireplace
- Oil Fuel
- Propane Fuel
- Wall/Window A/C
- Cedar Shake Siding
- Asphalt Shingles Roof
- Private Well Water
- Private Septic
- Patio
- Fence
- Outdoor Shower
- Driveway
- Corner
- Generator
- Subdivision: Longview
- Shed
- Street View
- Scenic View
- $4,453 Total Tax
- Tax Year 2024
Listing data is deemed reliable but is NOT guaranteed accurate.
|



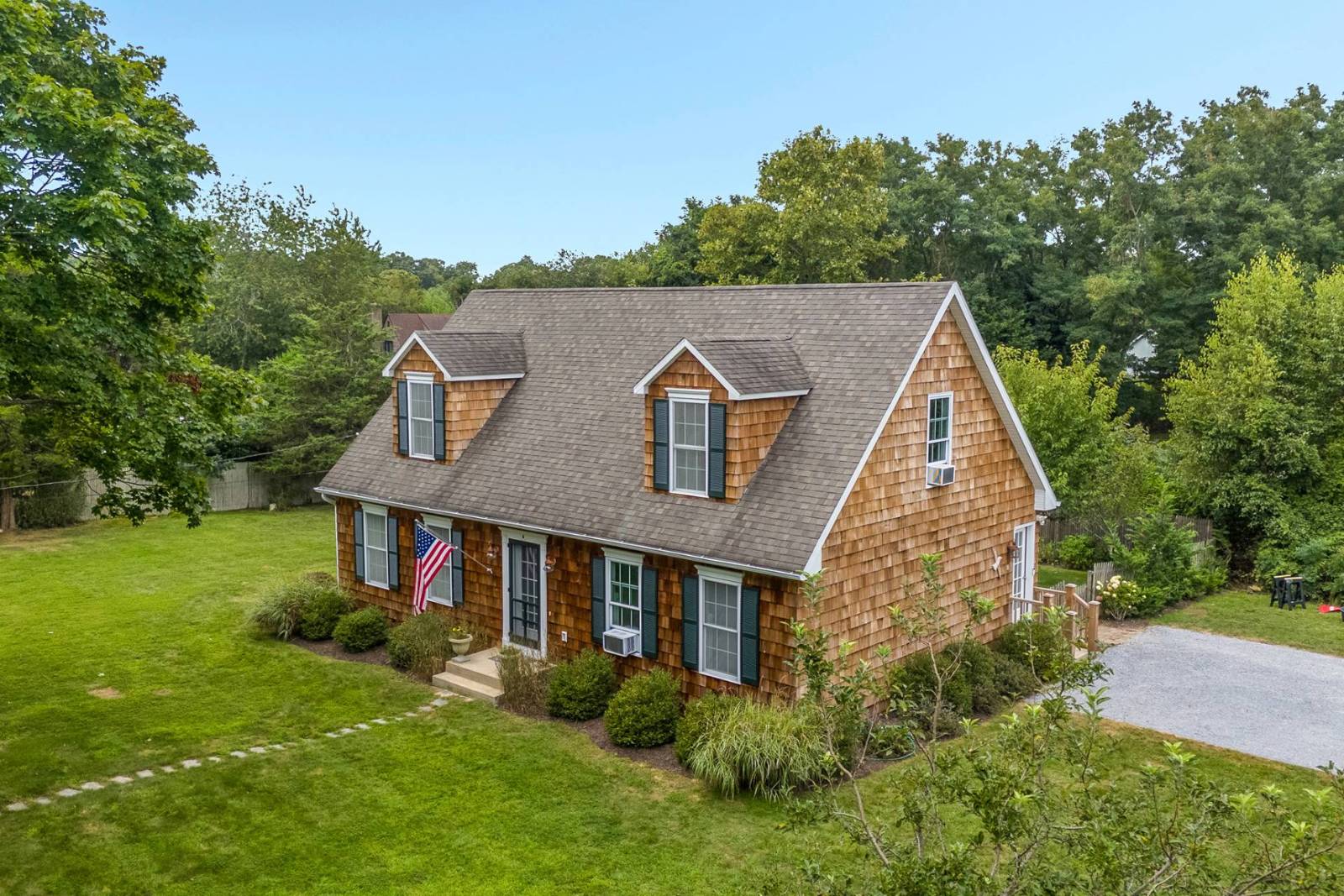


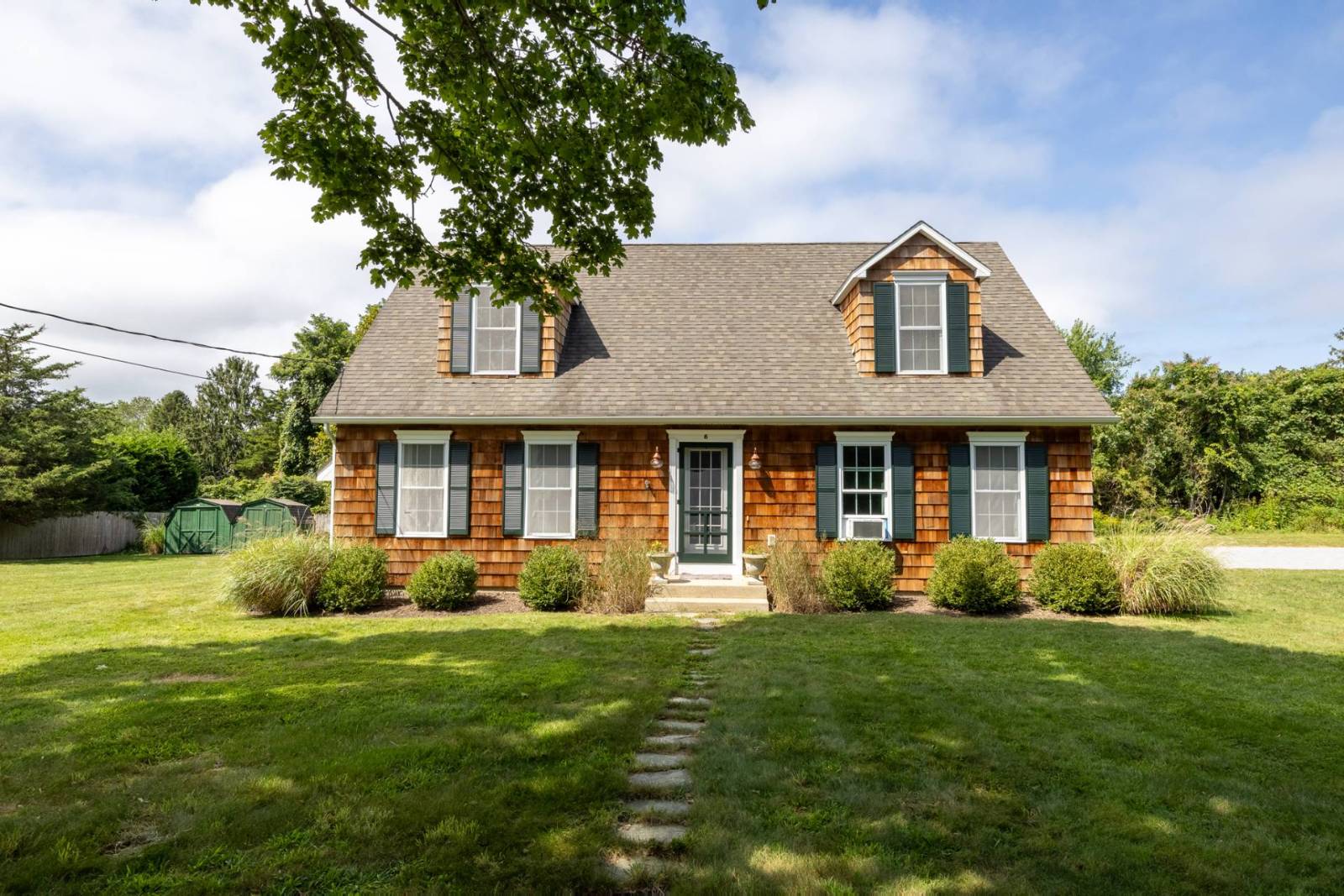 ;
;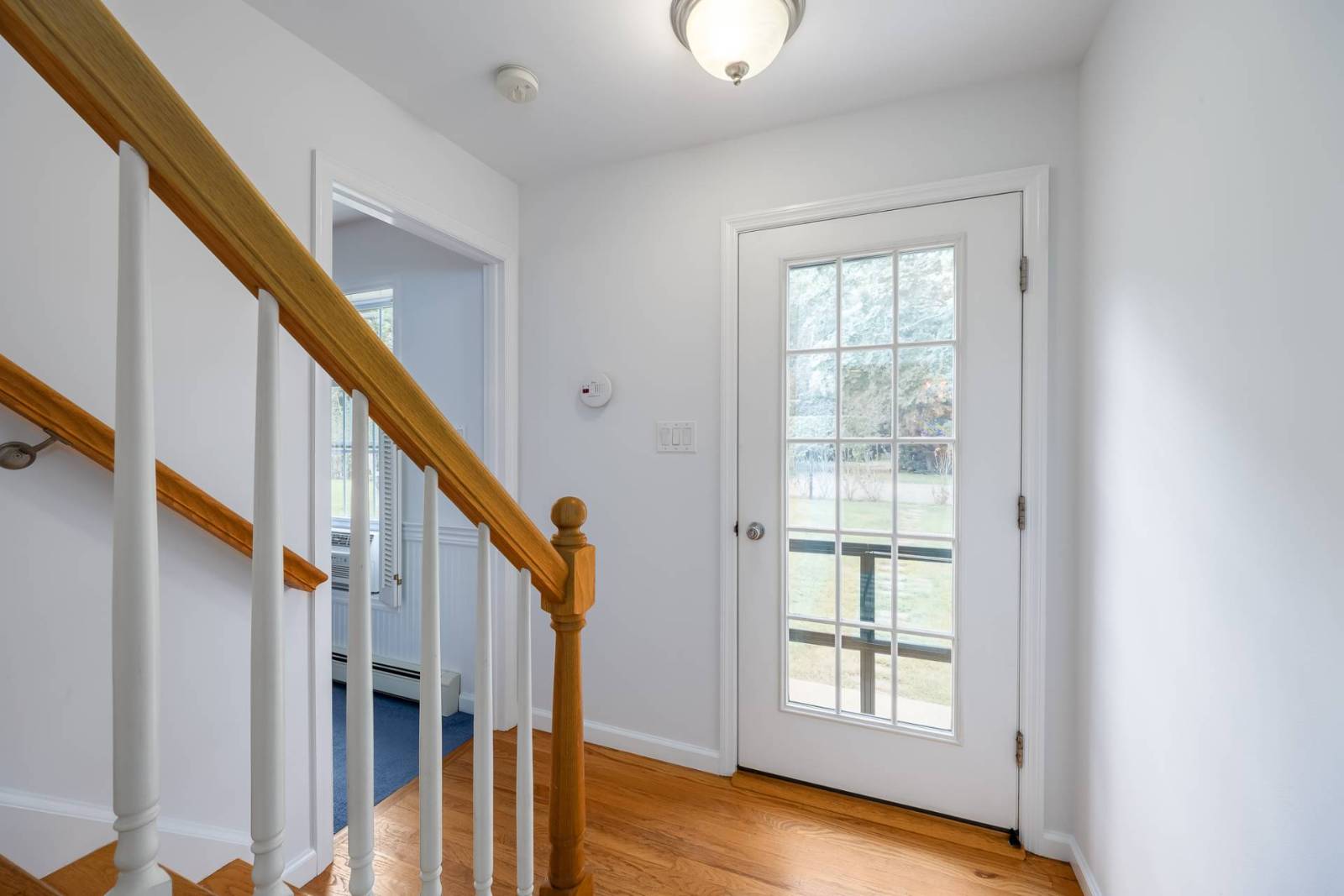 ;
;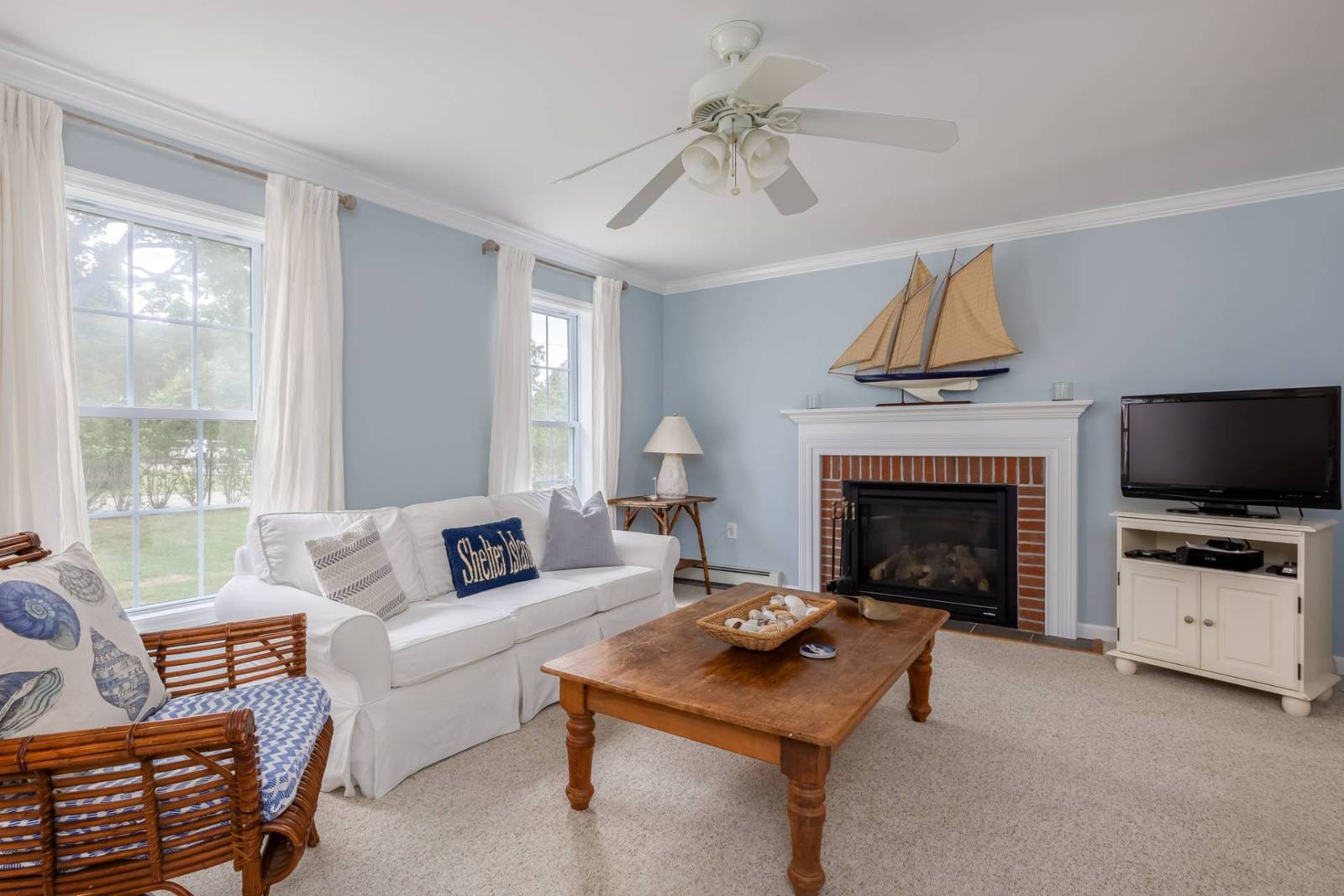 ;
;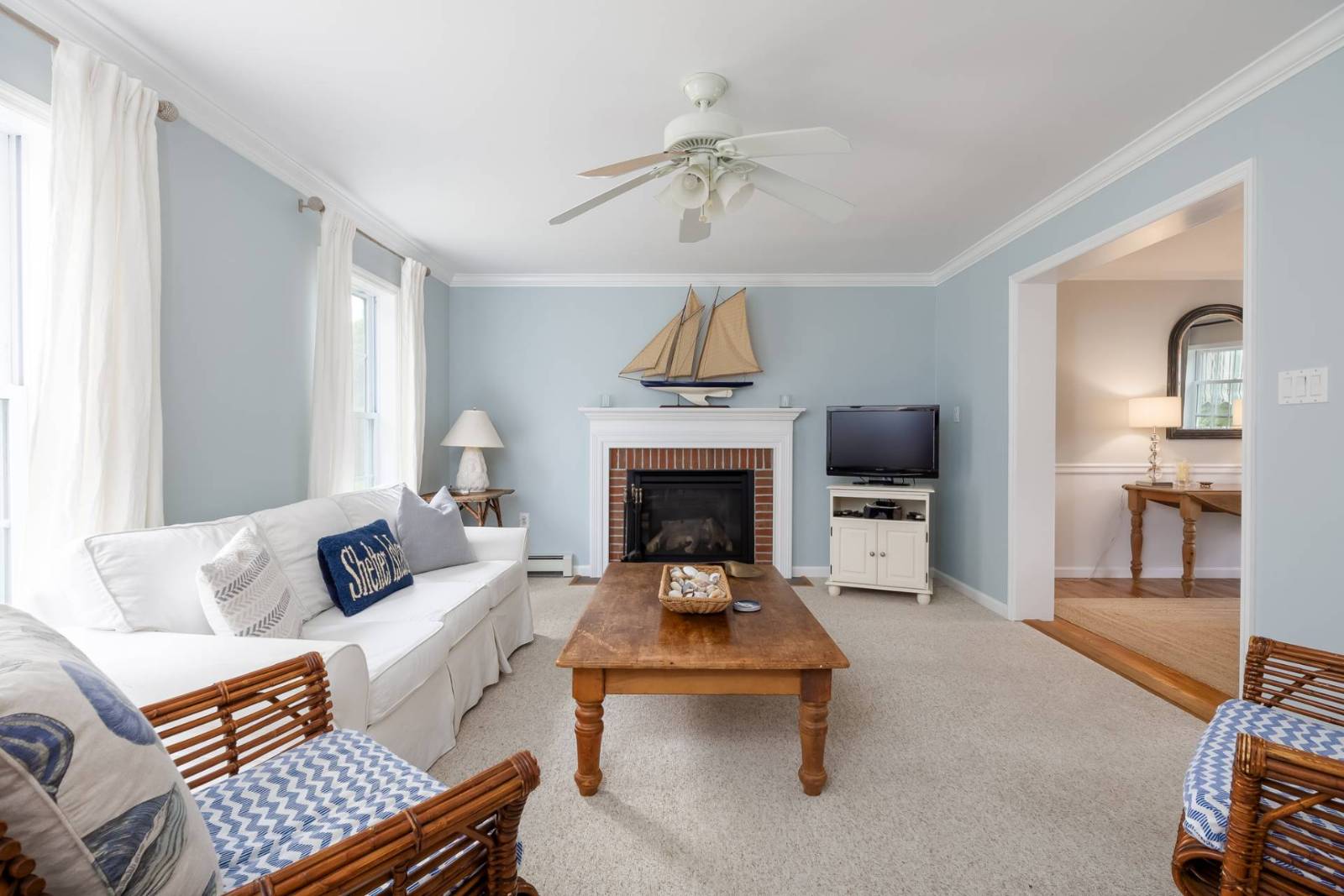 ;
;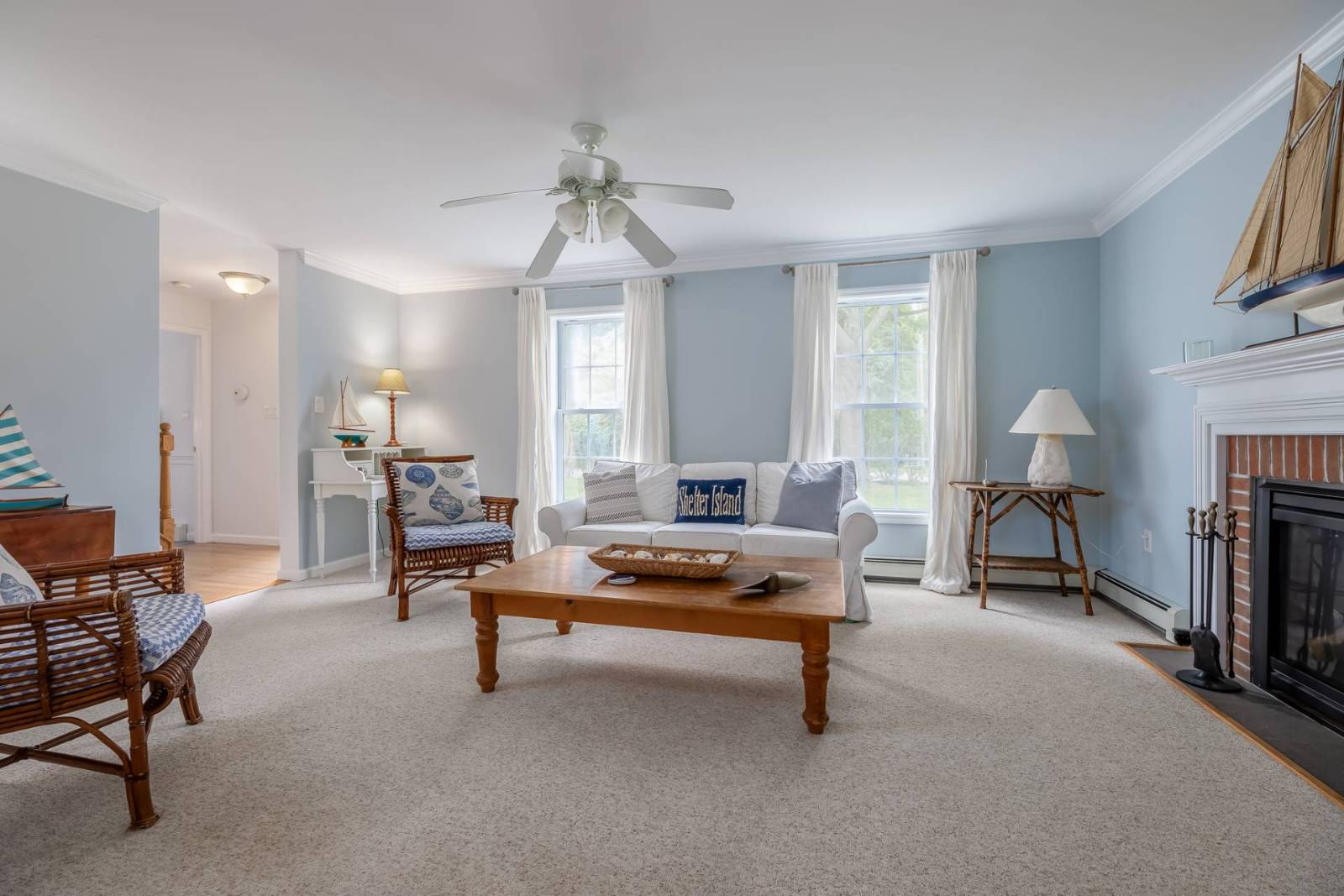 ;
;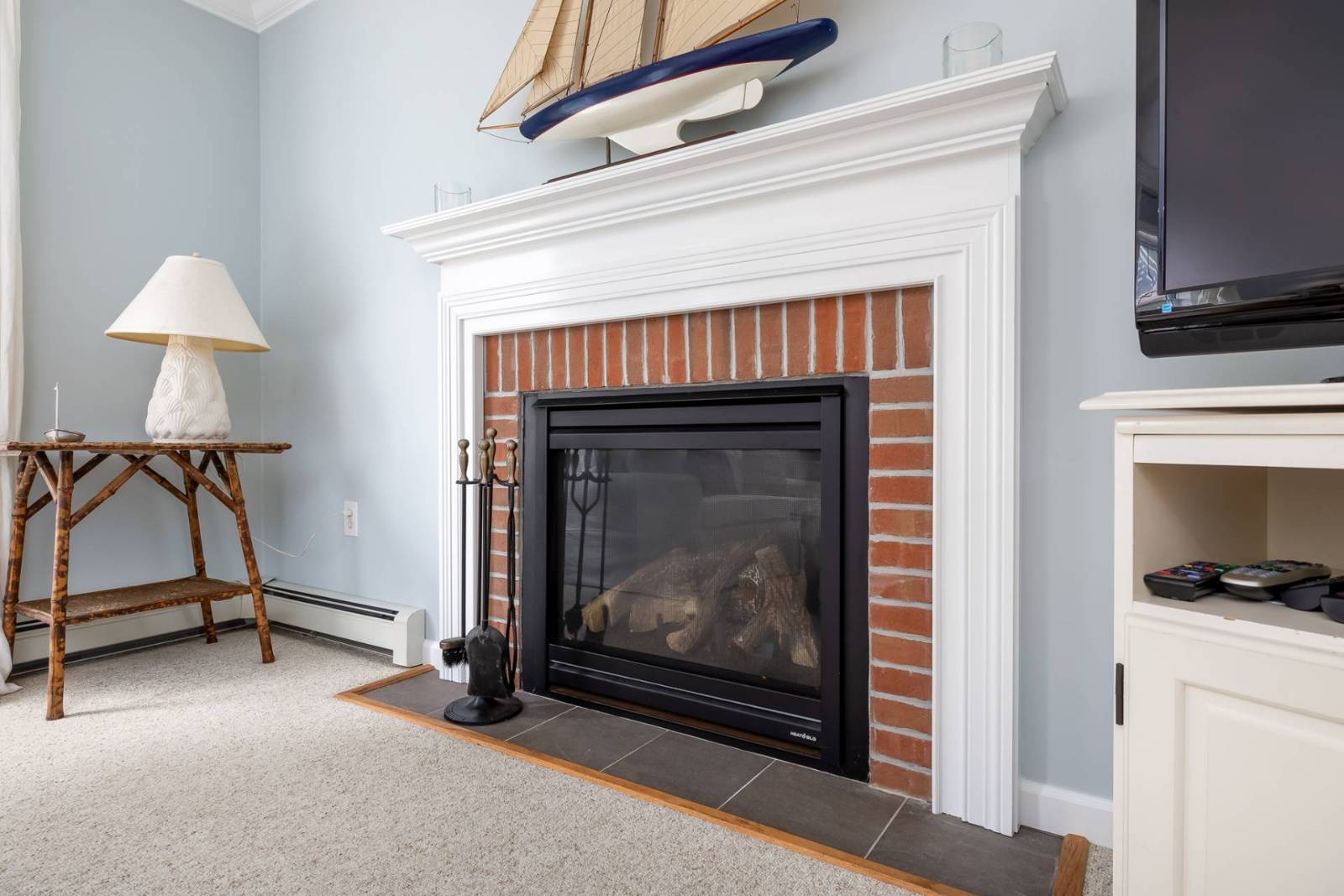 ;
;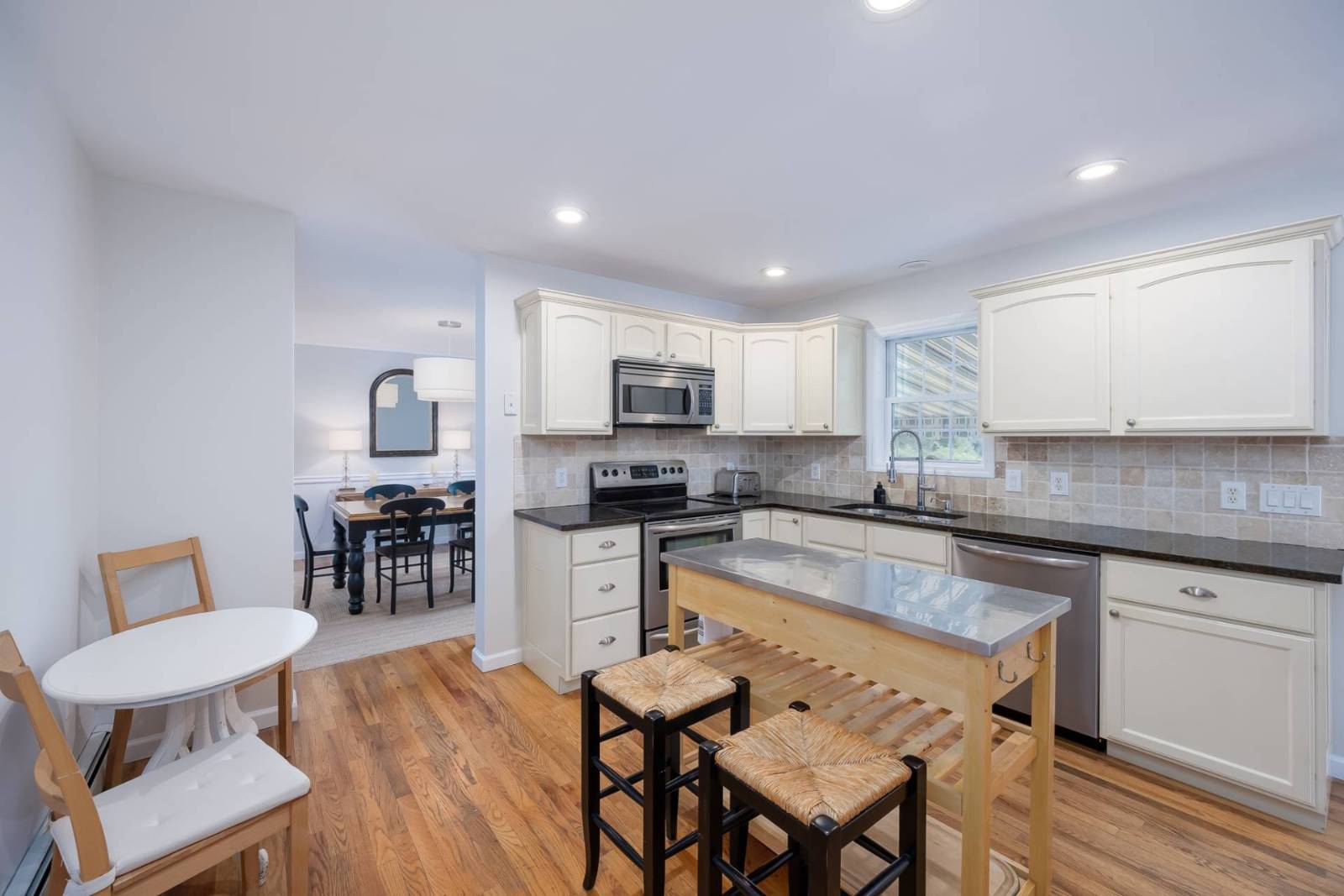 ;
;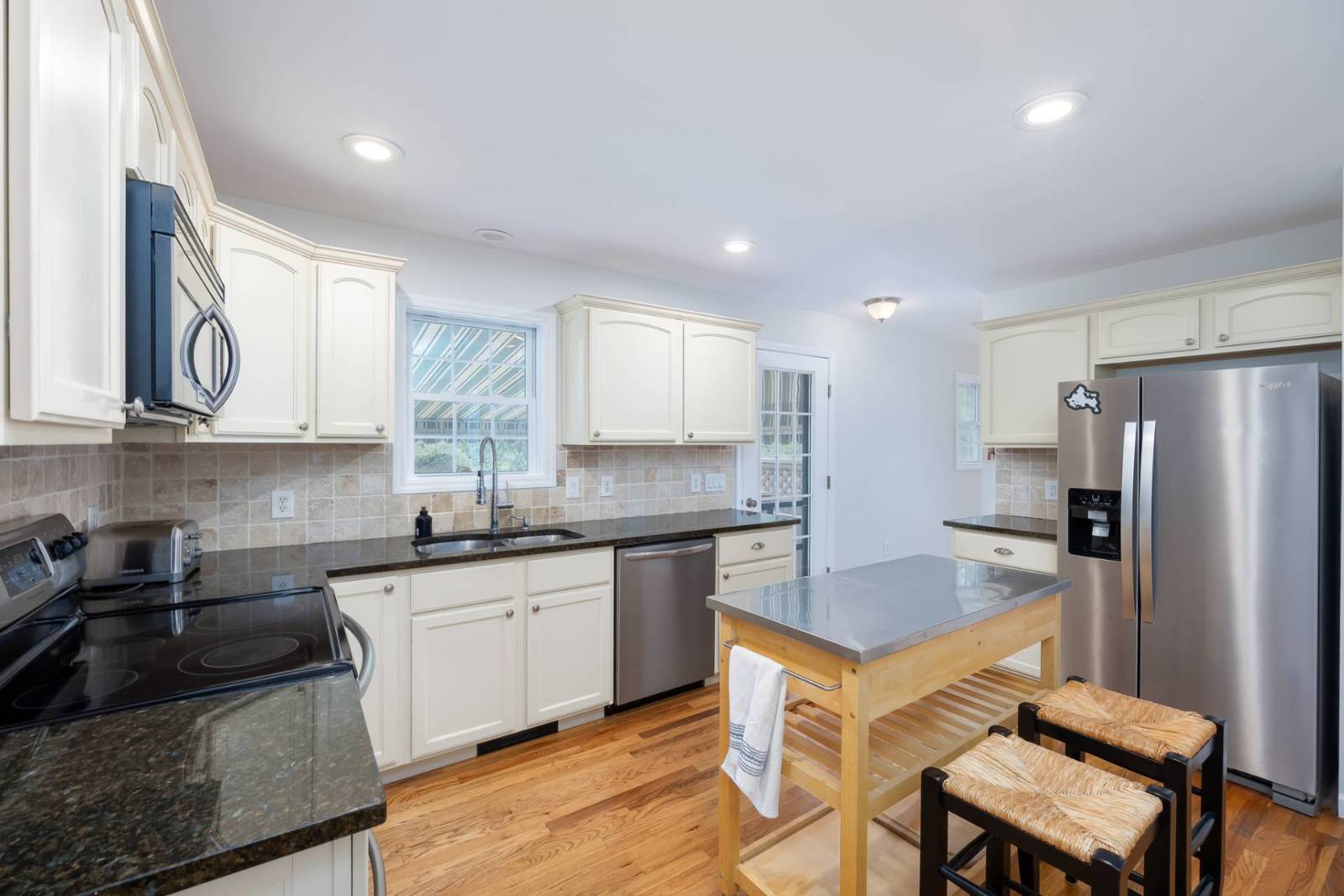 ;
;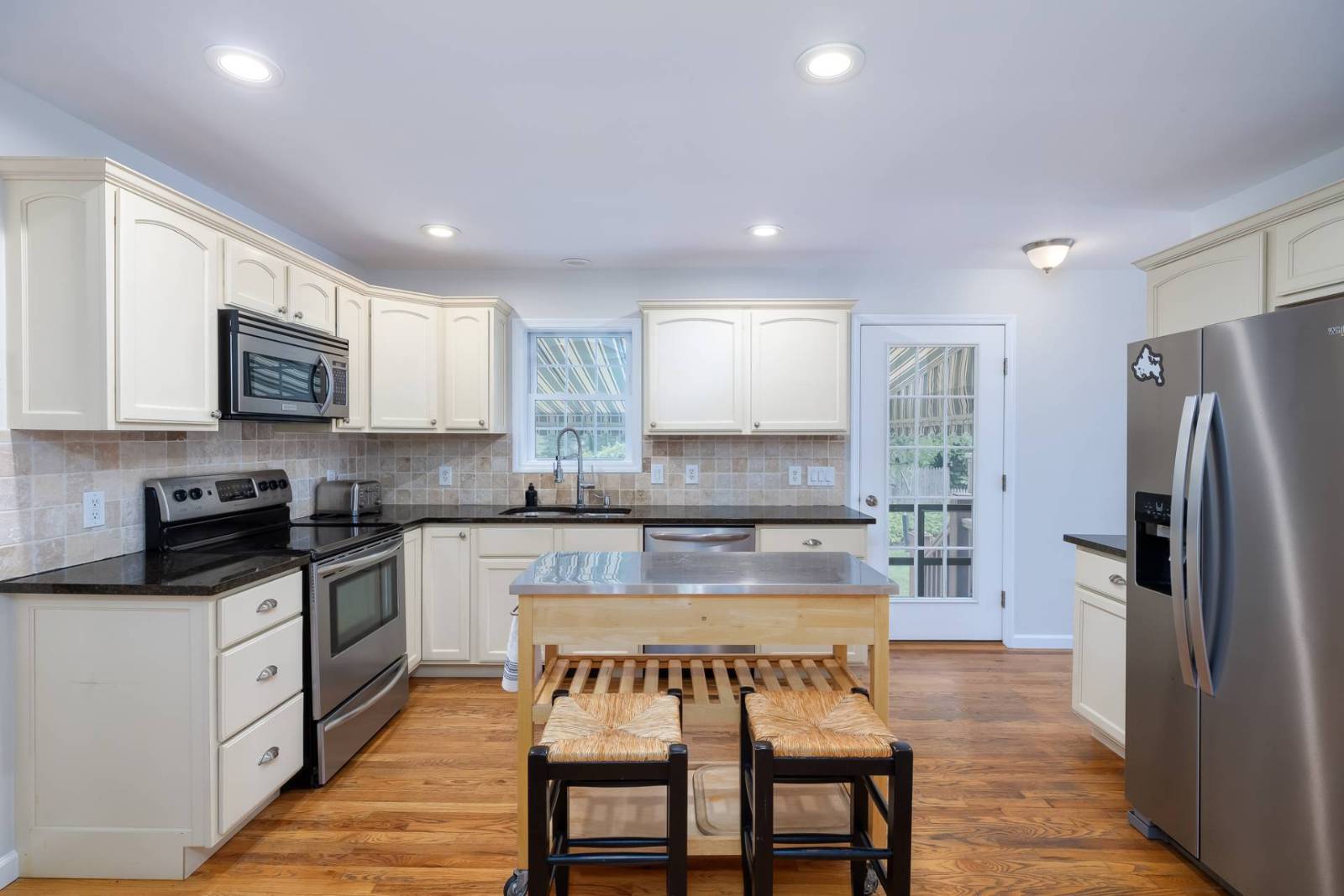 ;
;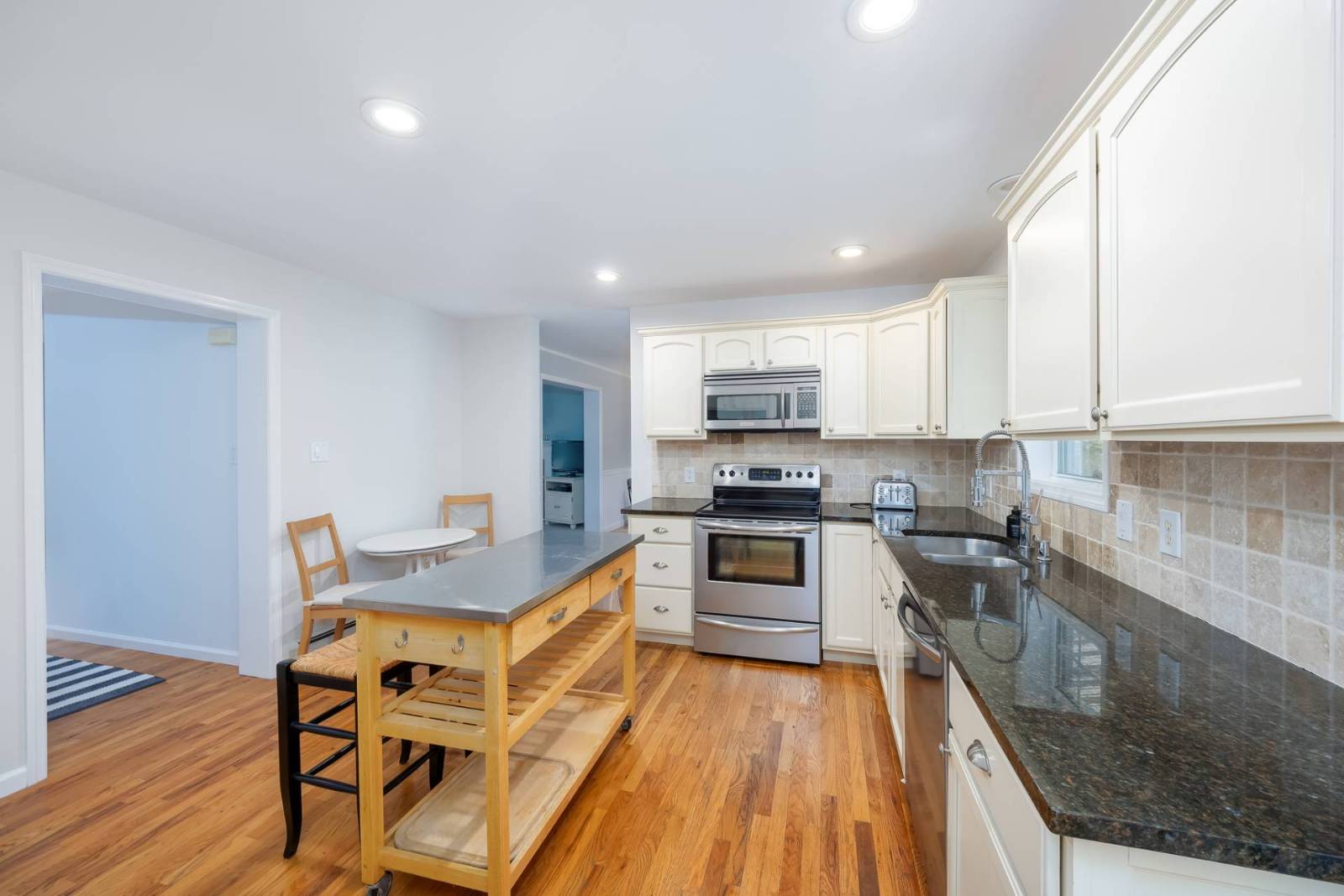 ;
;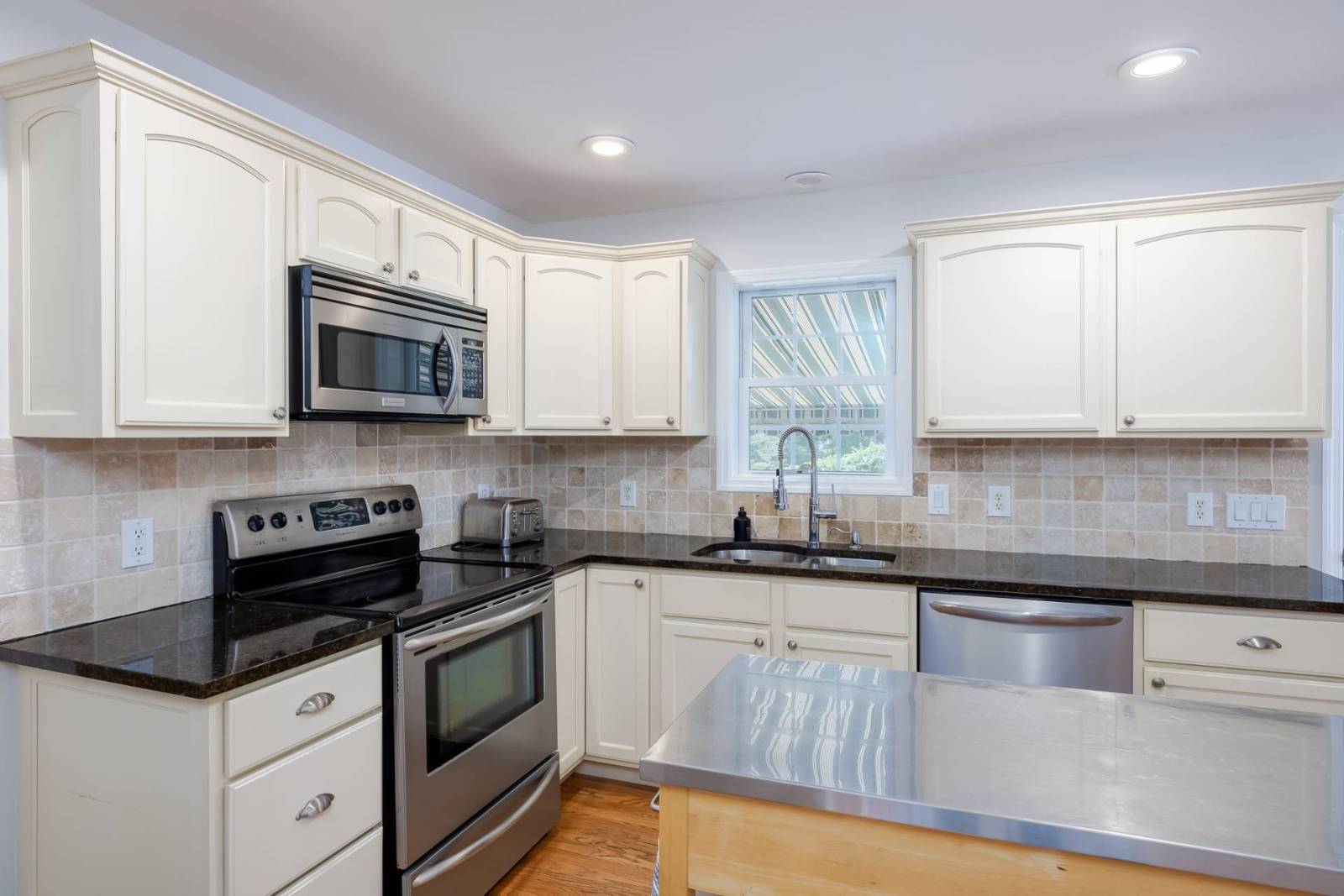 ;
;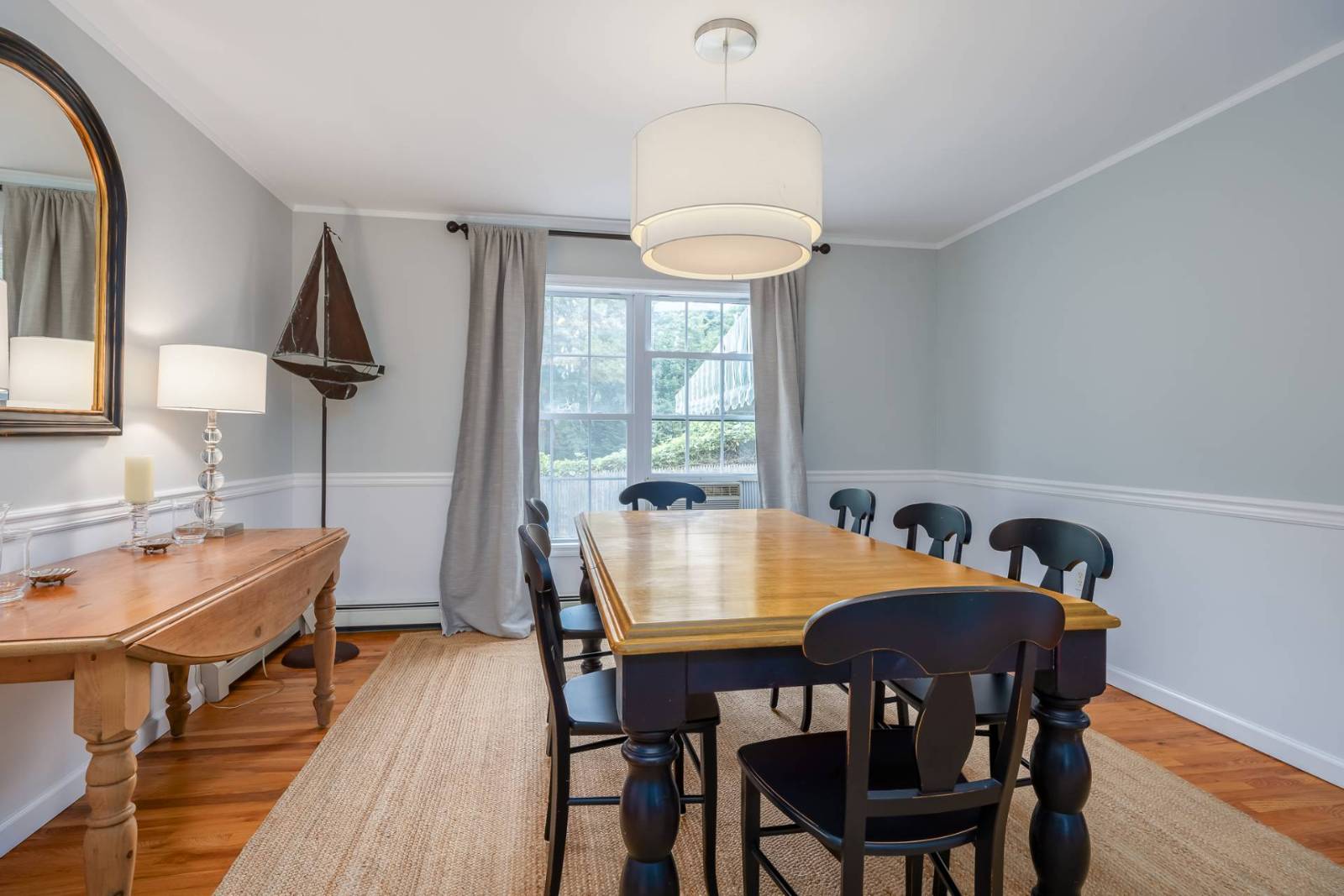 ;
;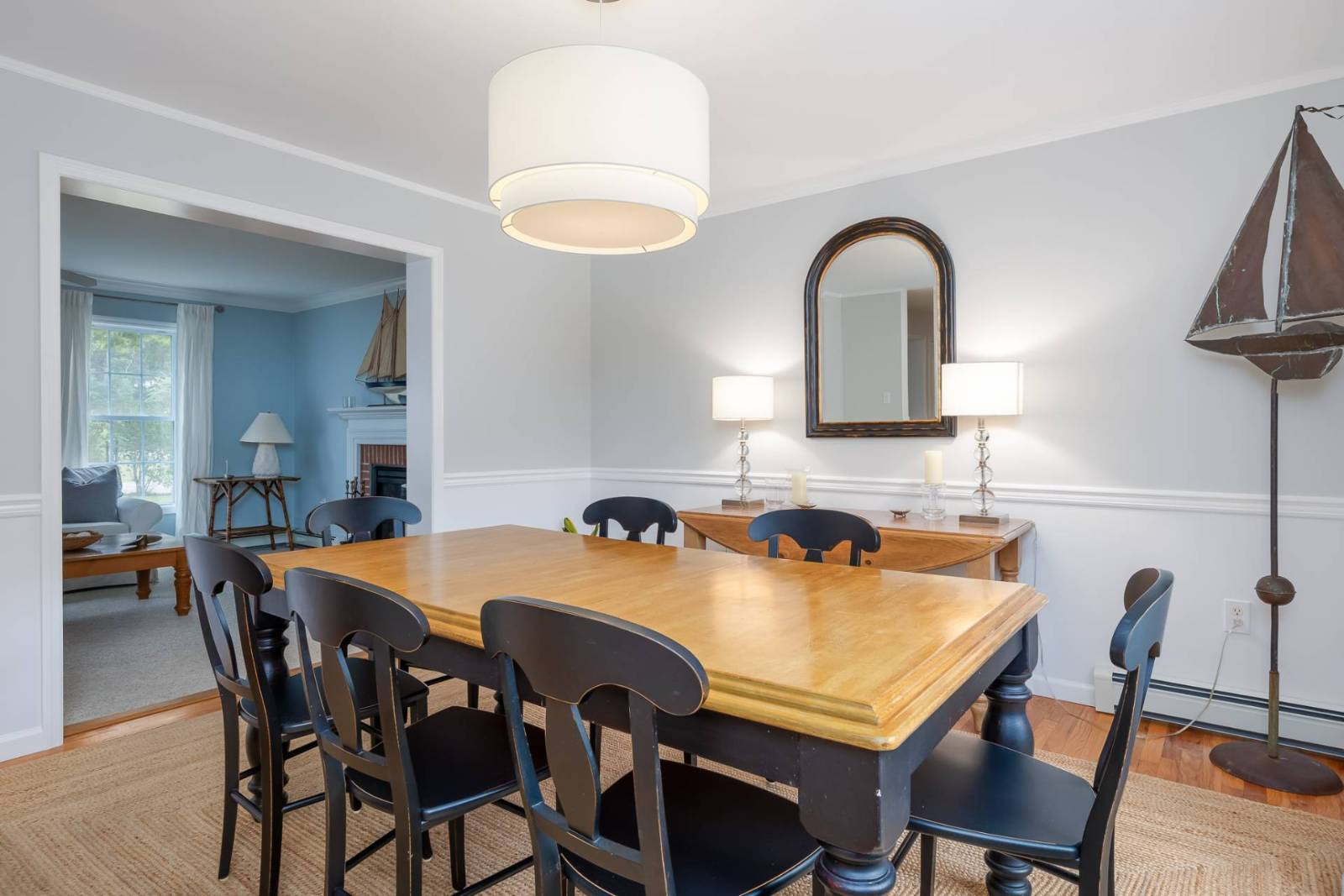 ;
;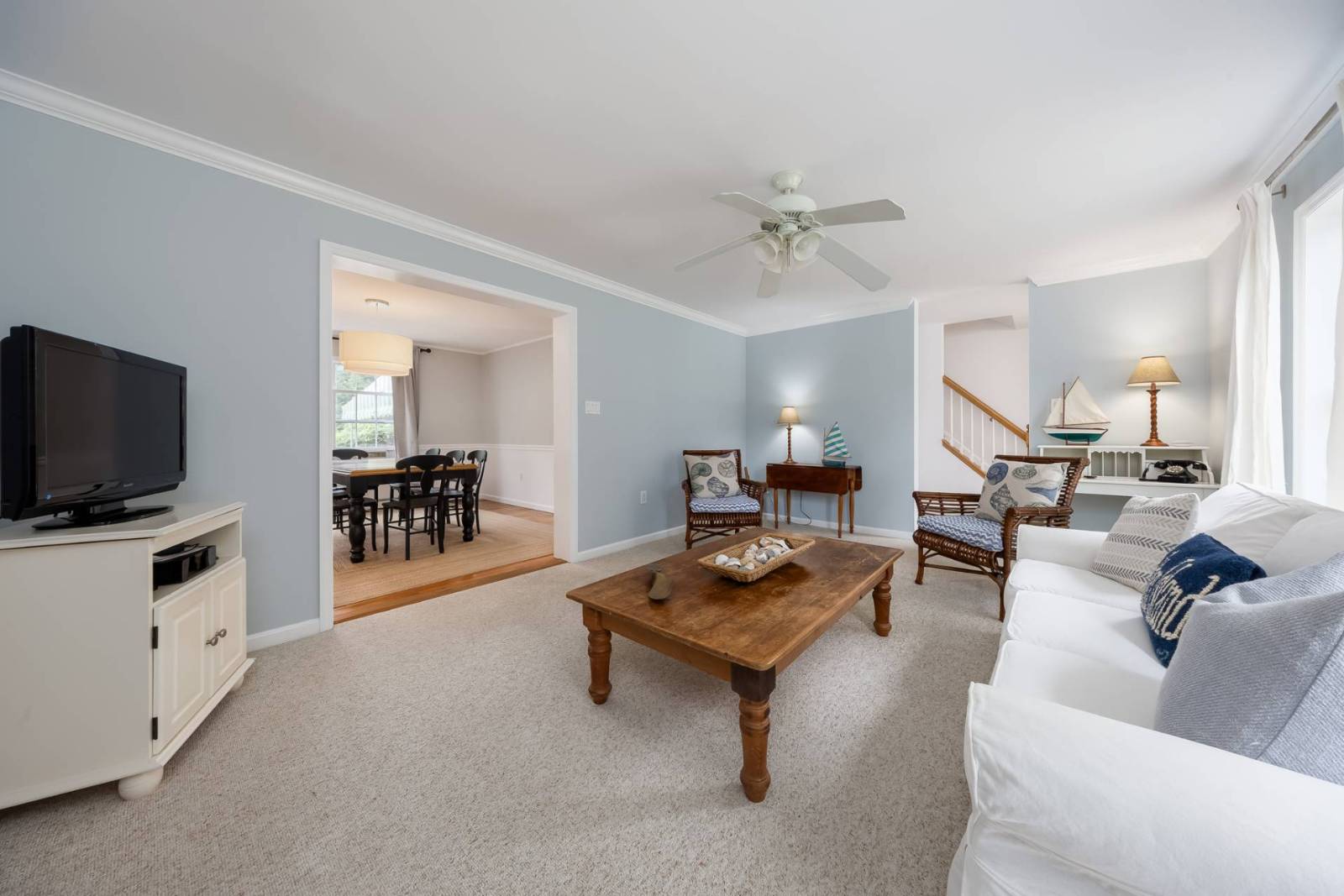 ;
;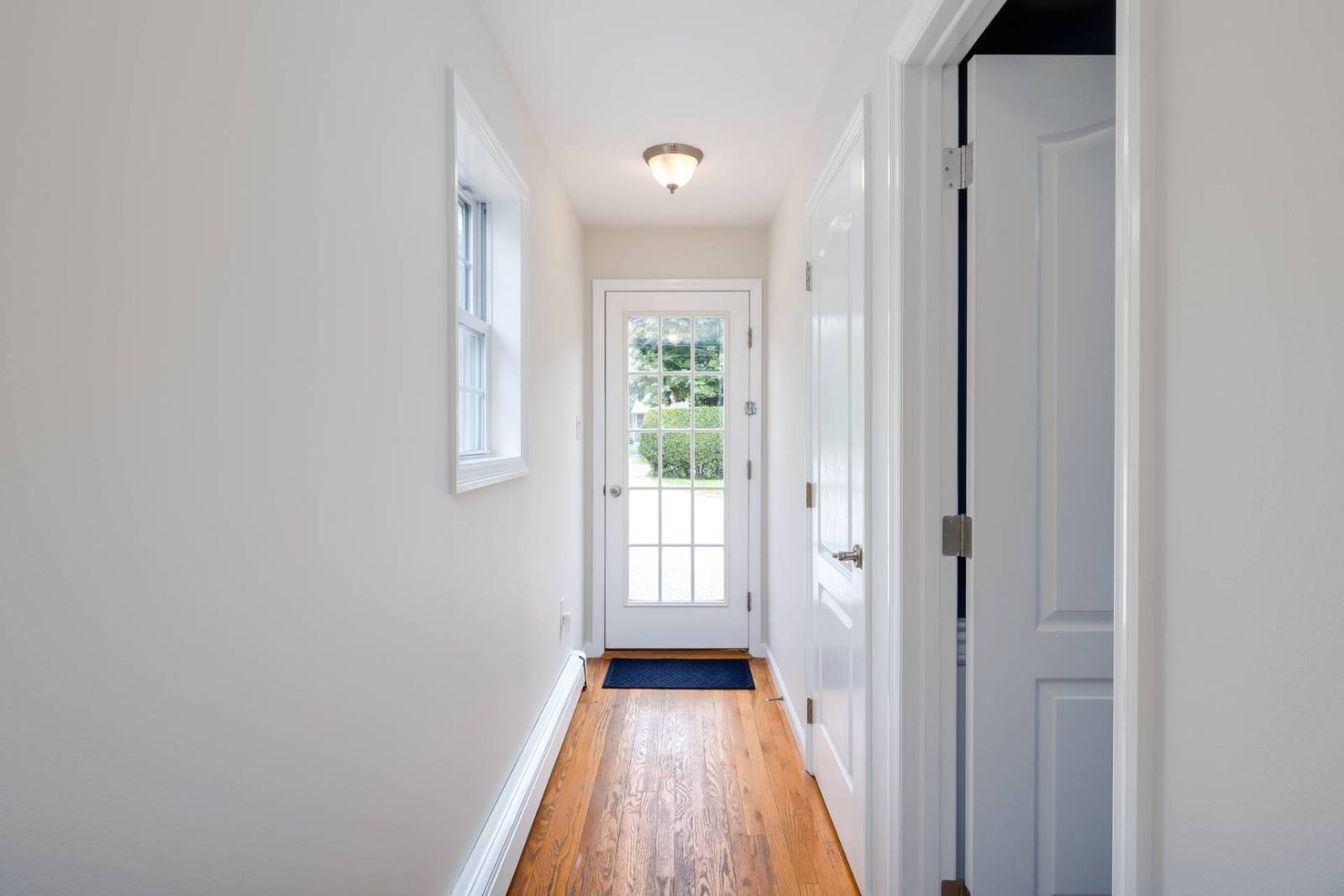 ;
;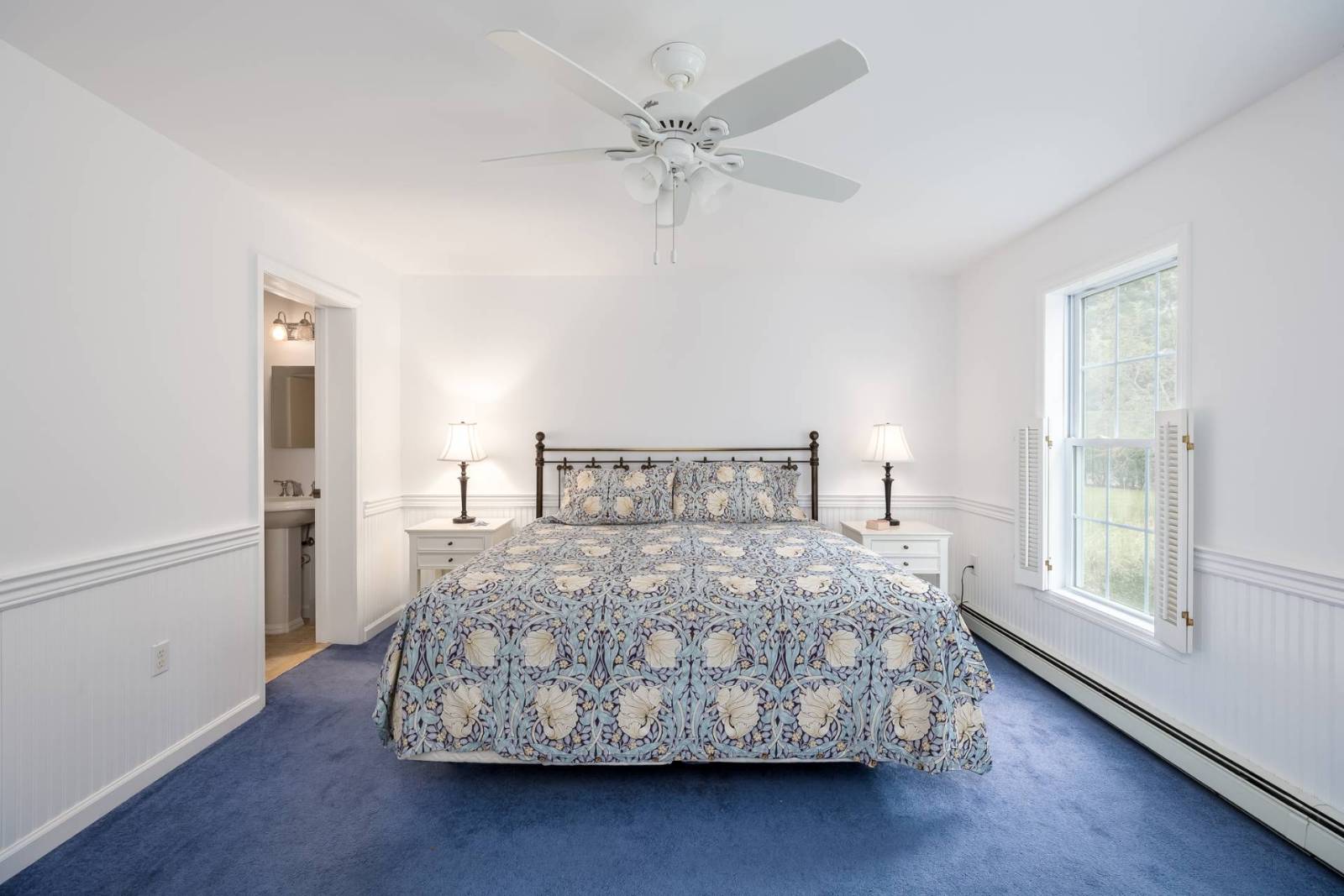 ;
;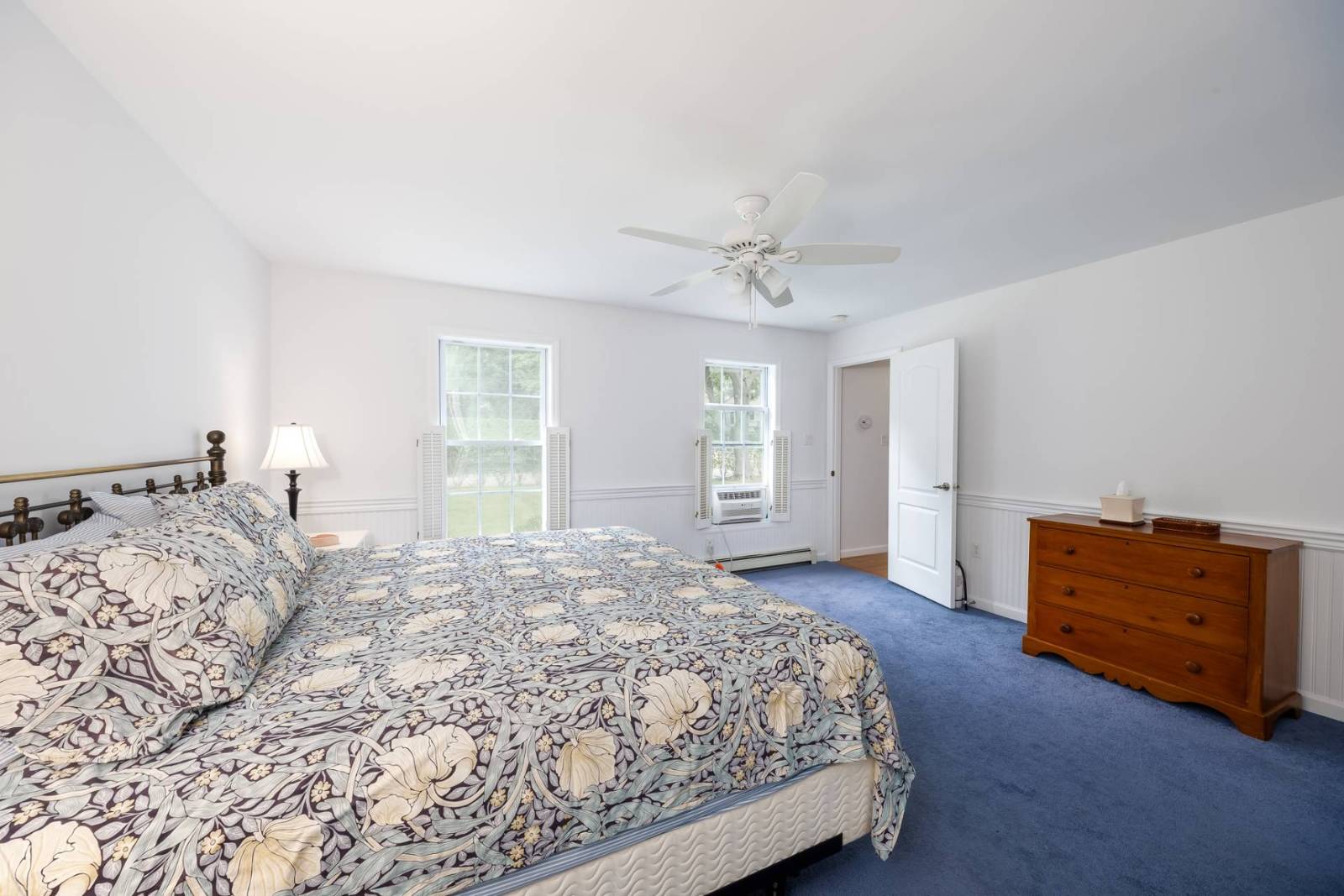 ;
;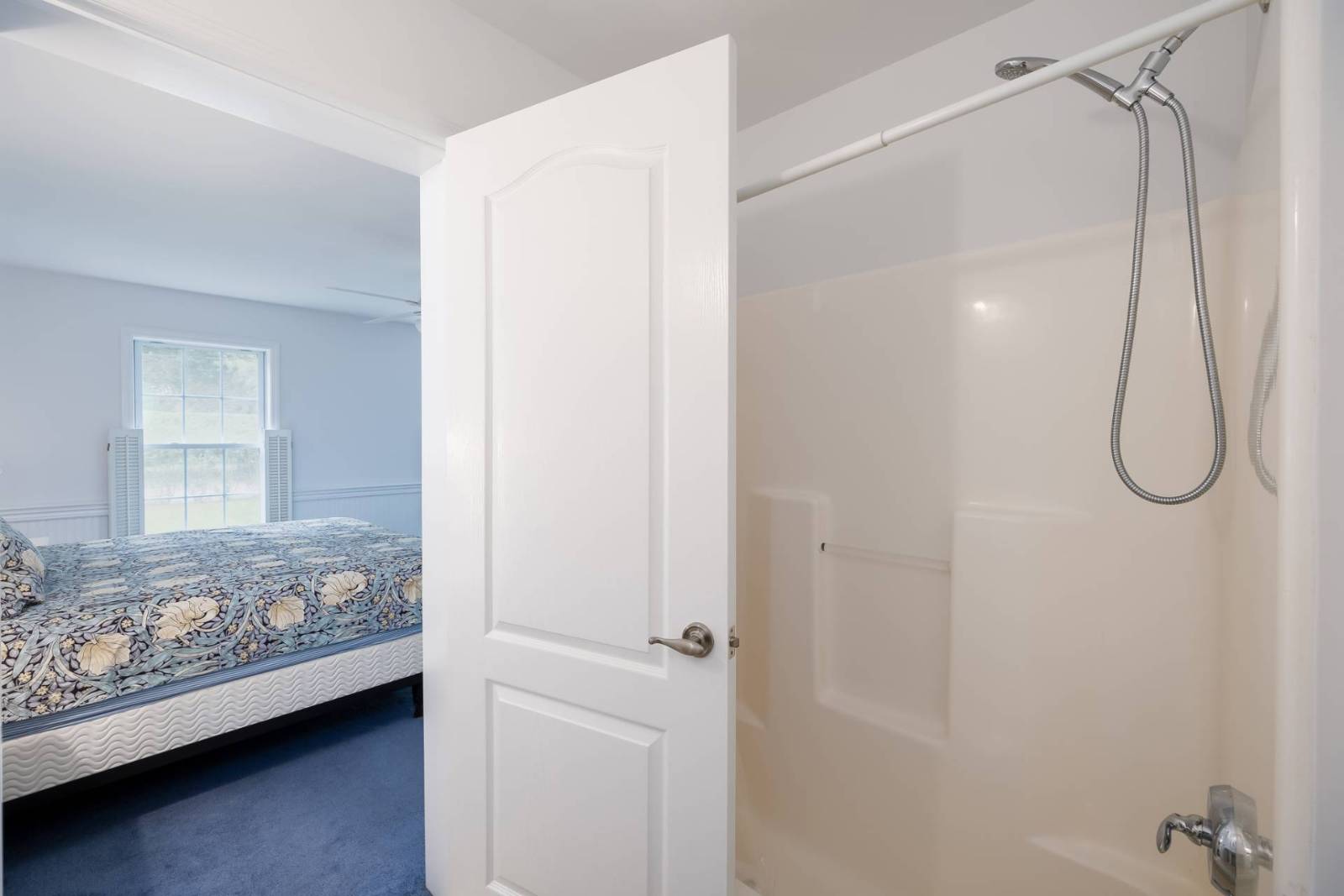 ;
;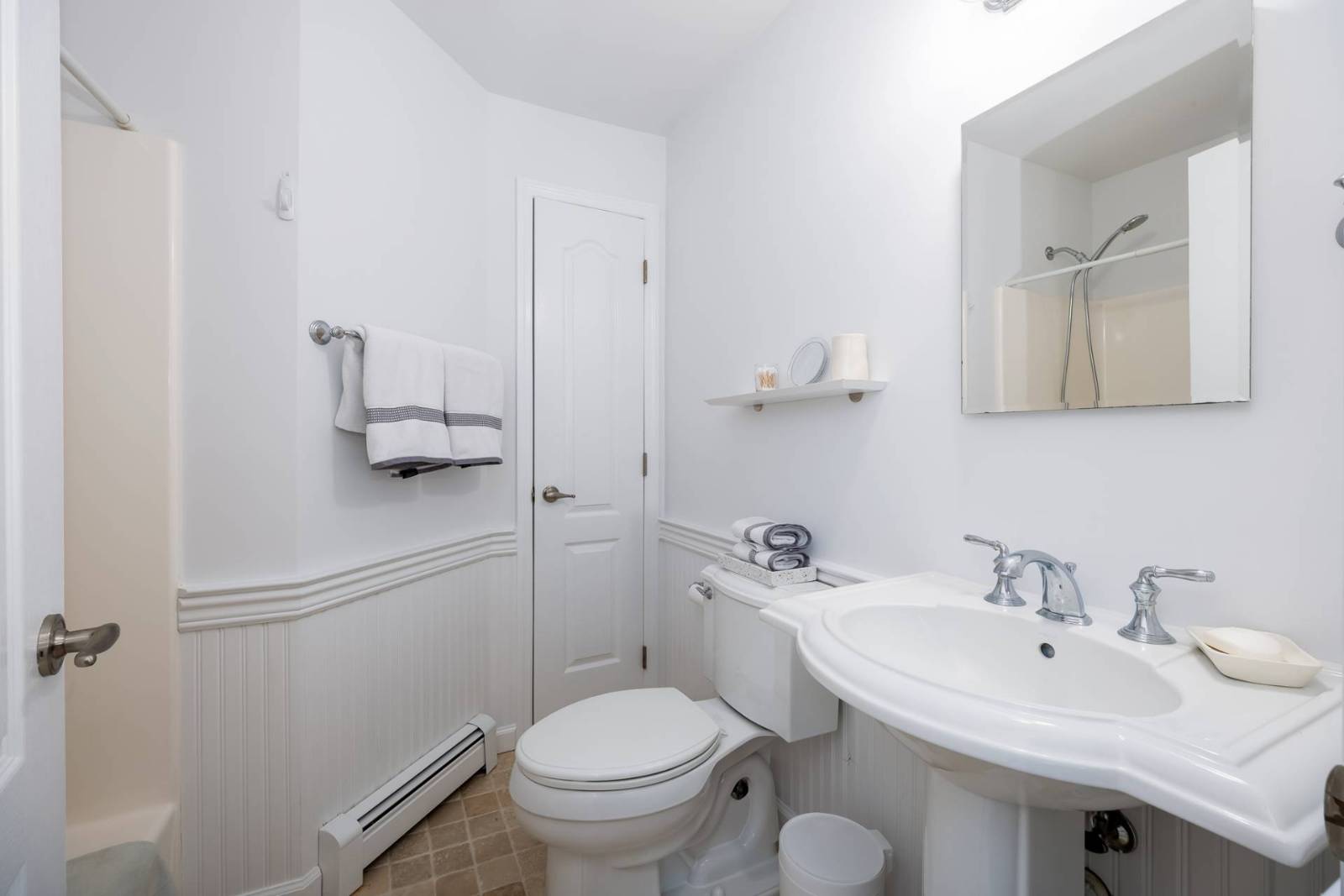 ;
;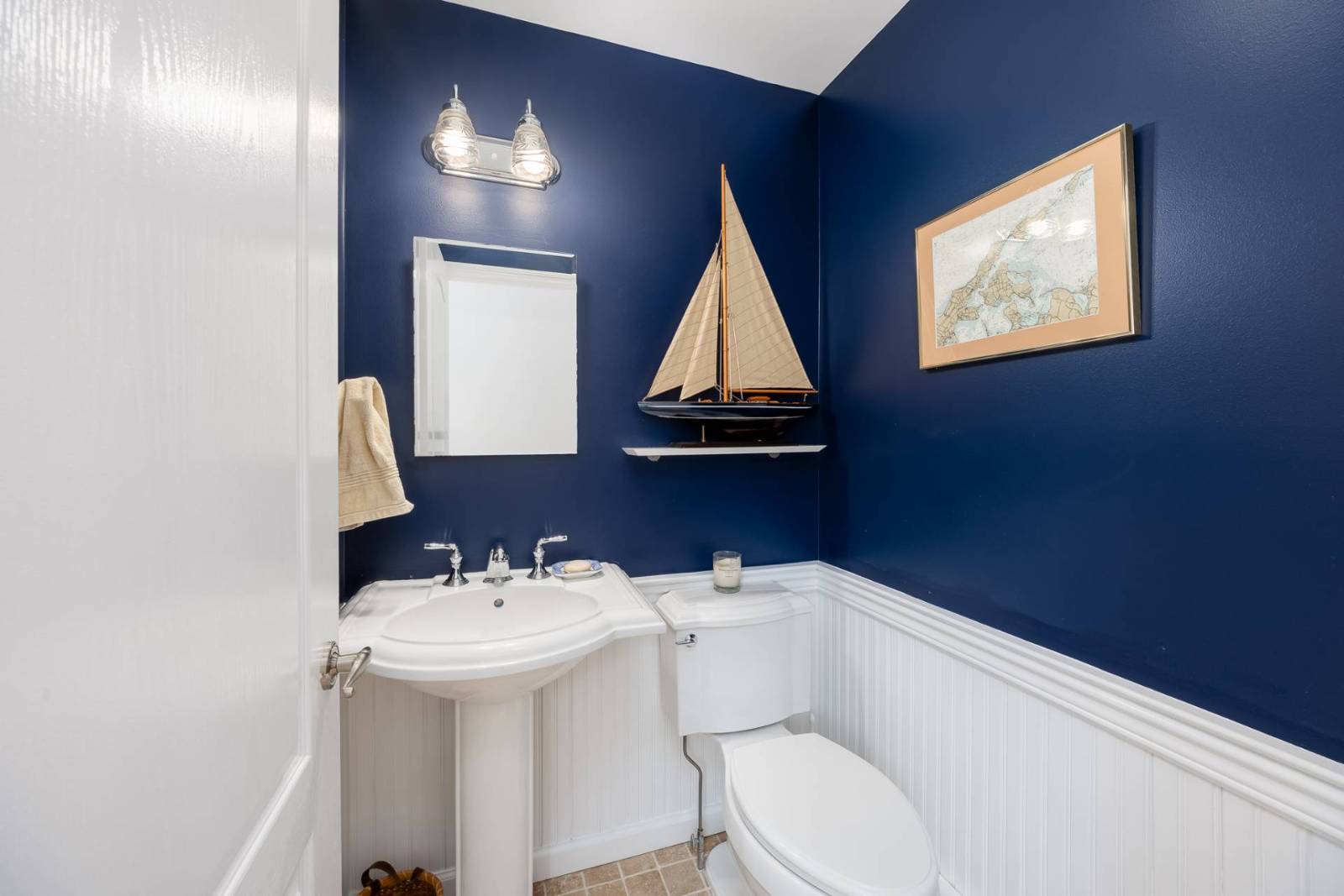 ;
;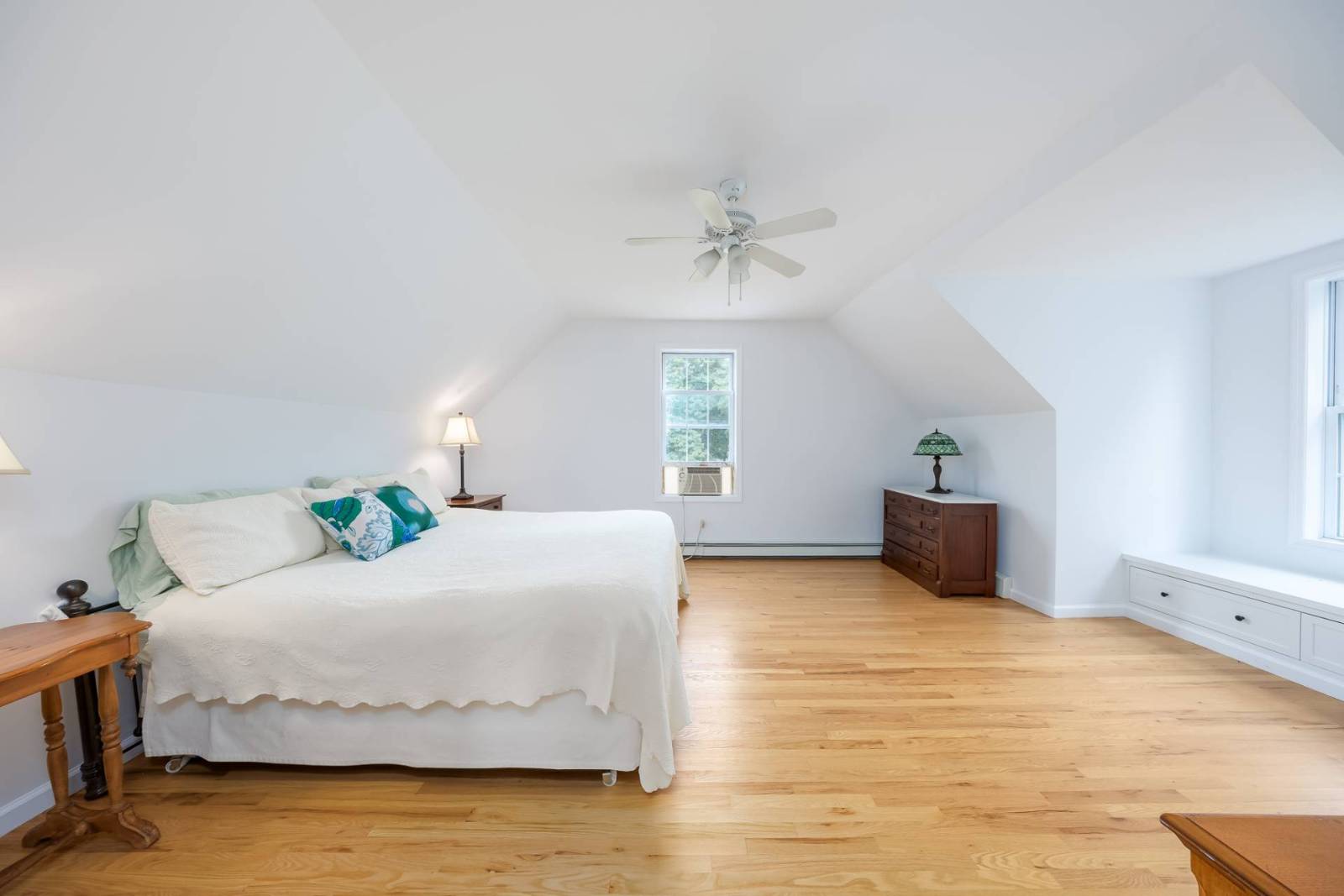 ;
;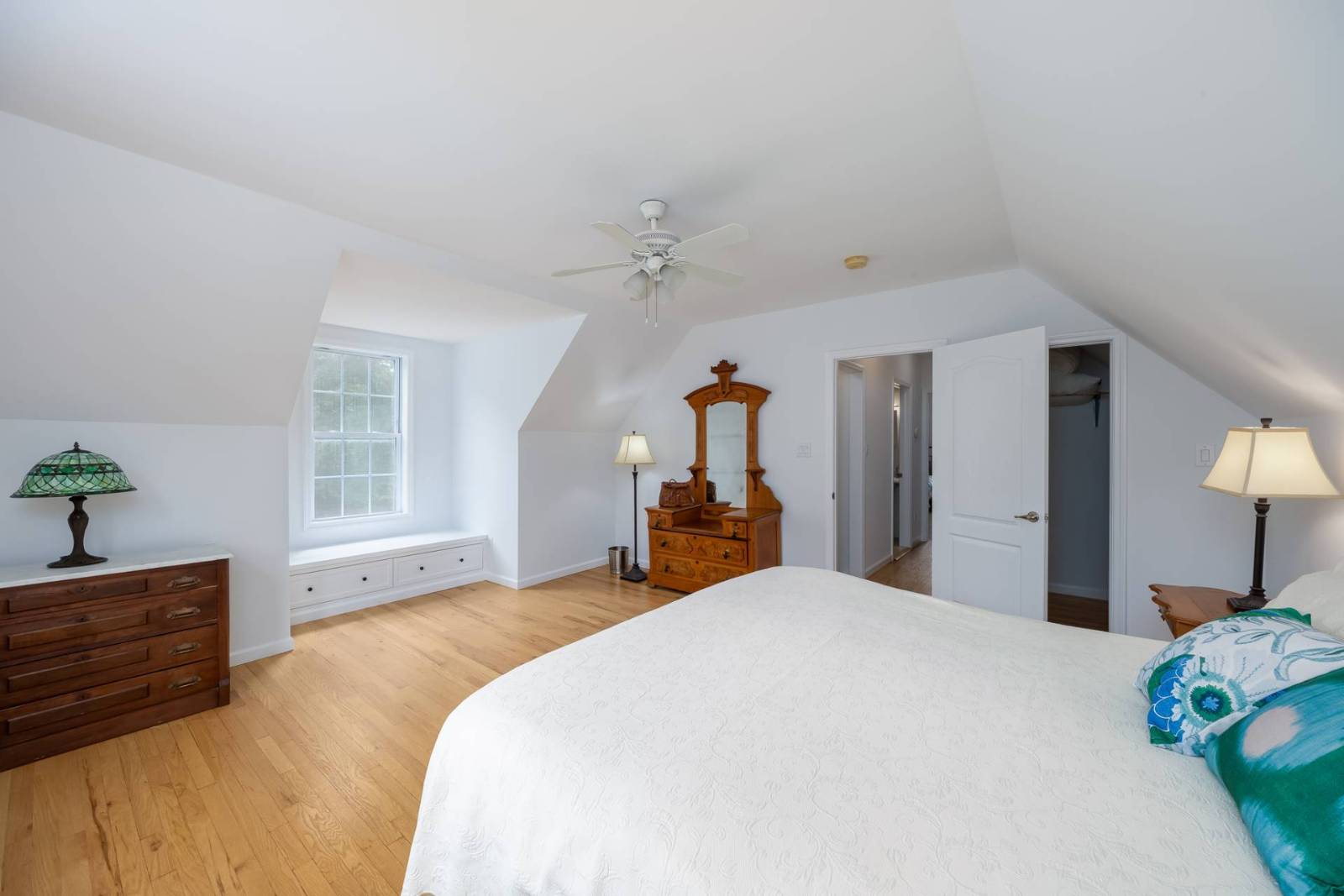 ;
;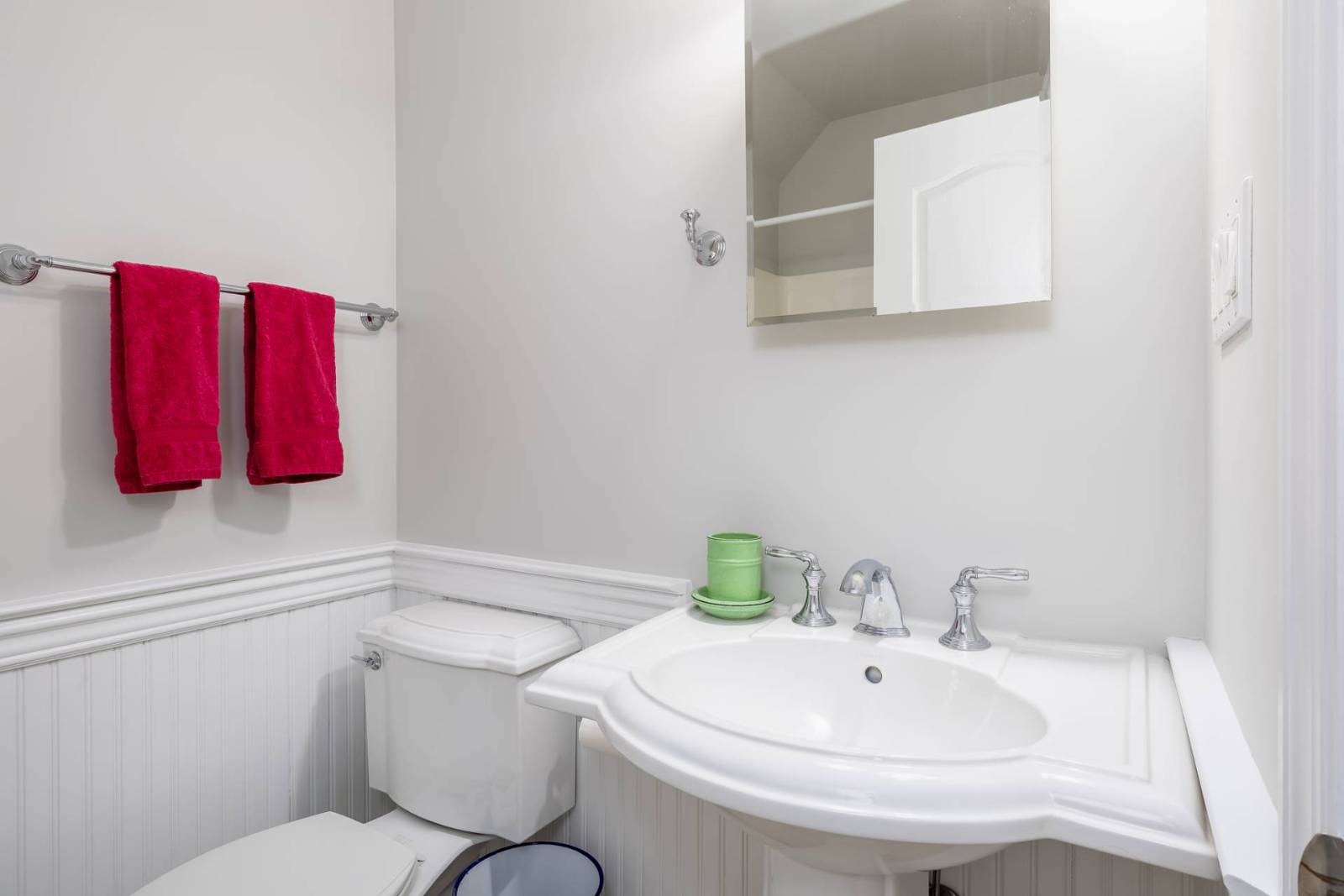 ;
;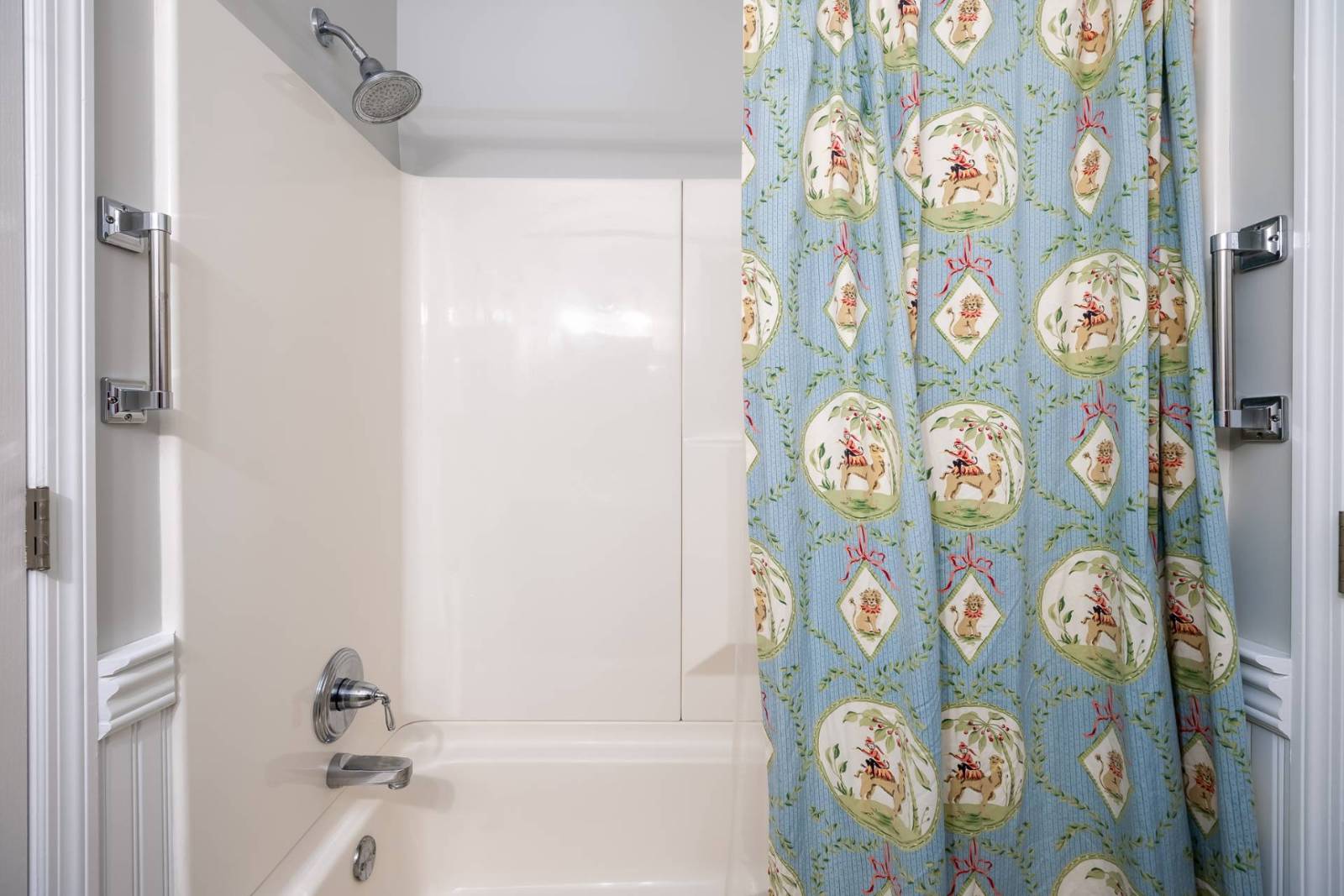 ;
;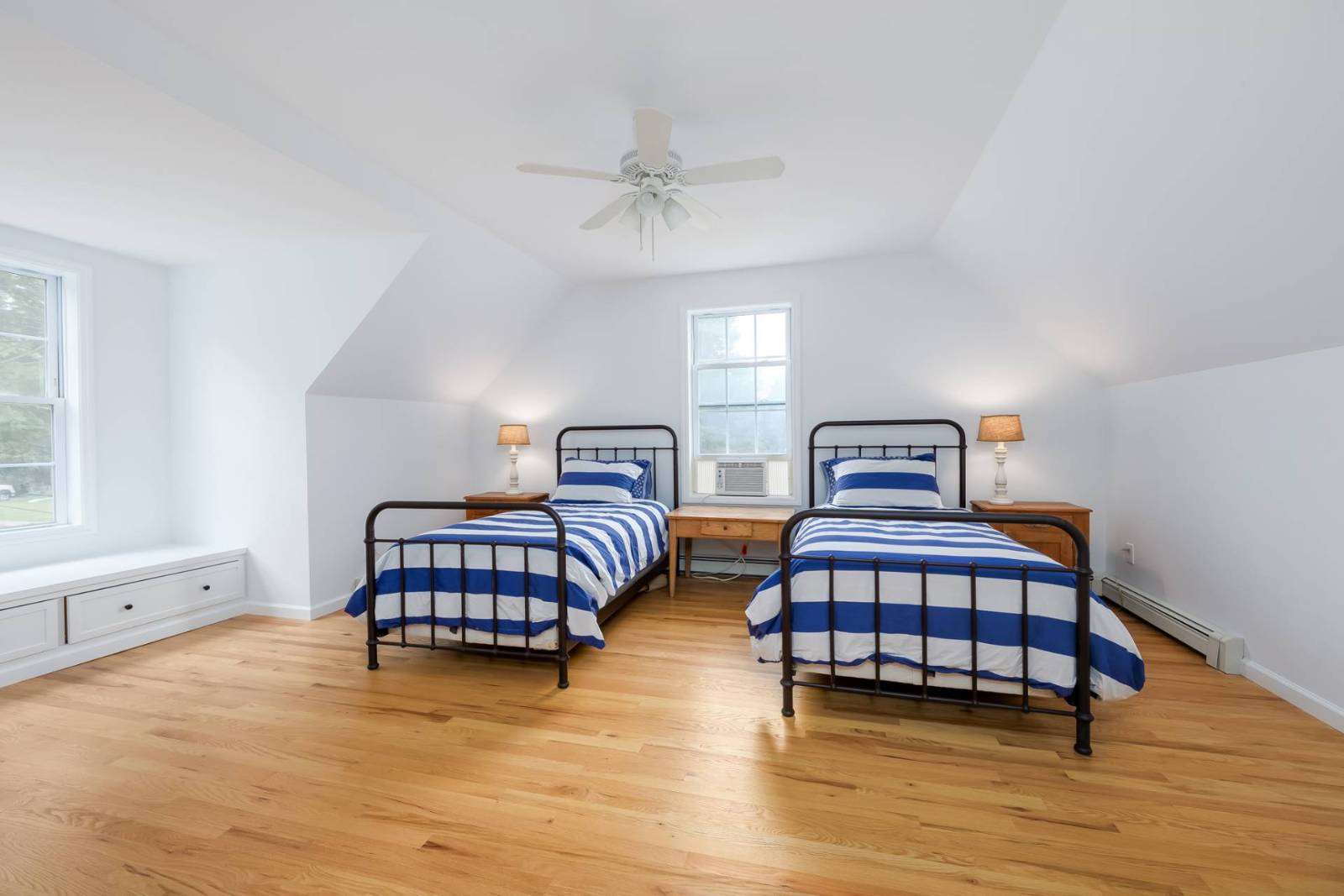 ;
;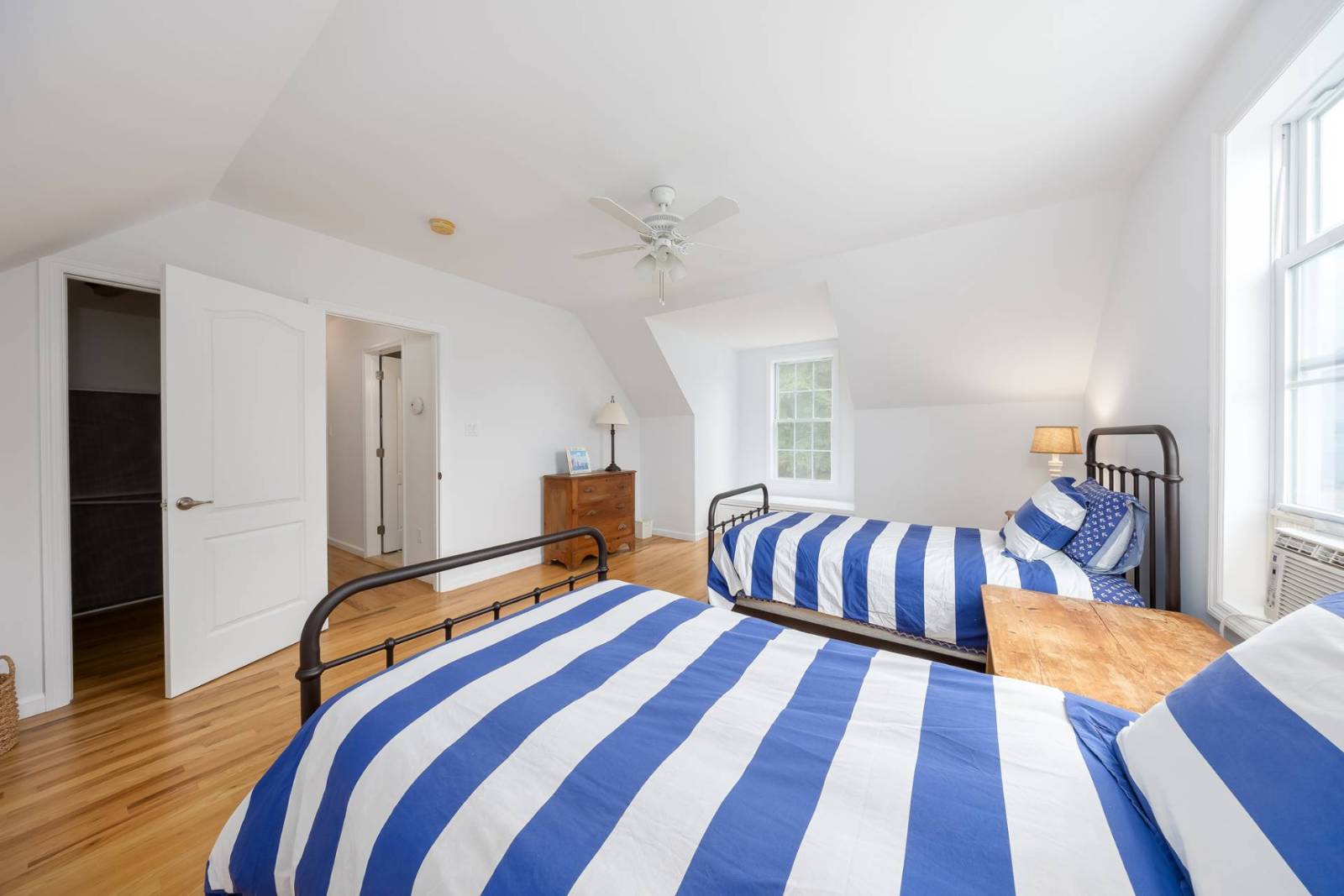 ;
;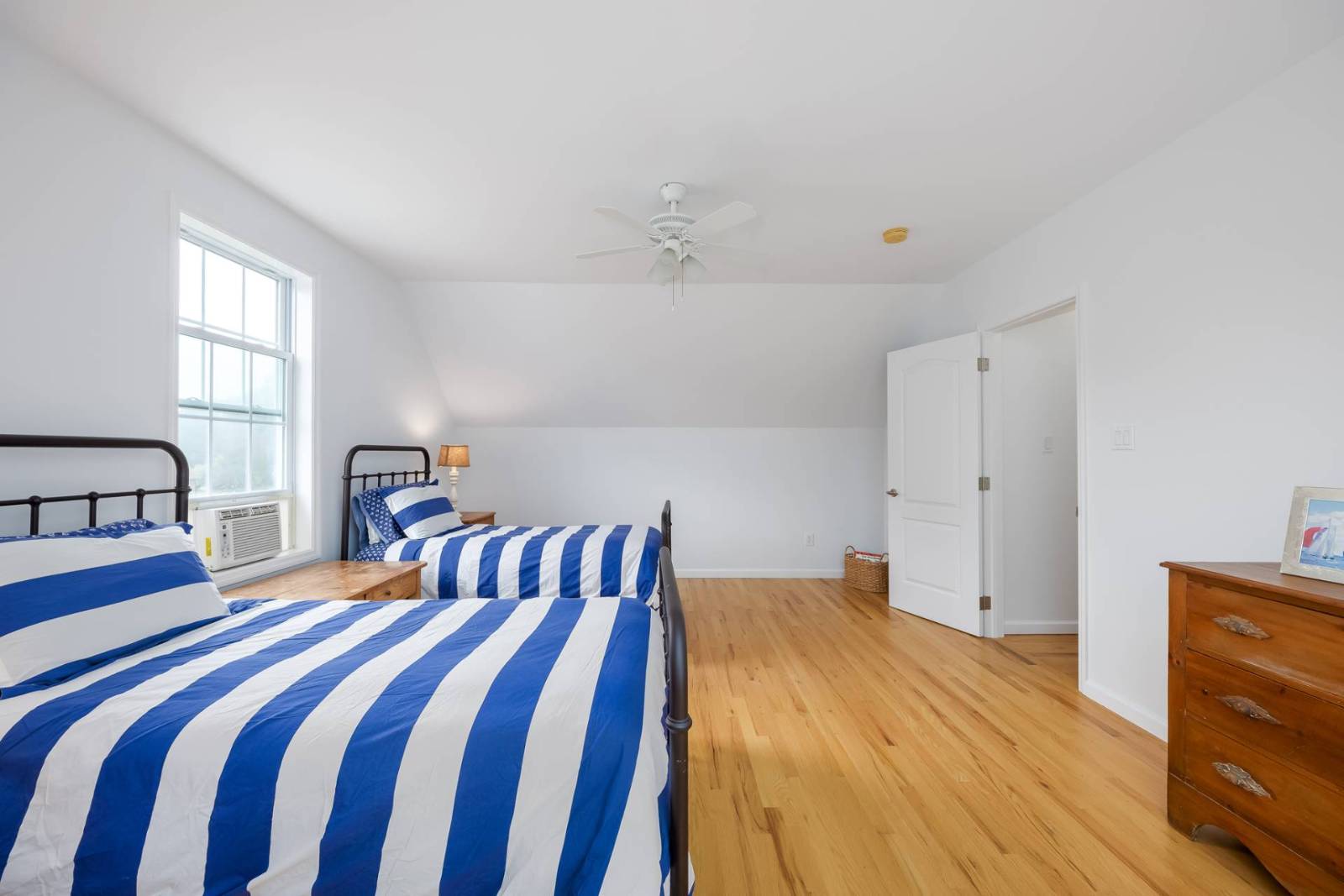 ;
;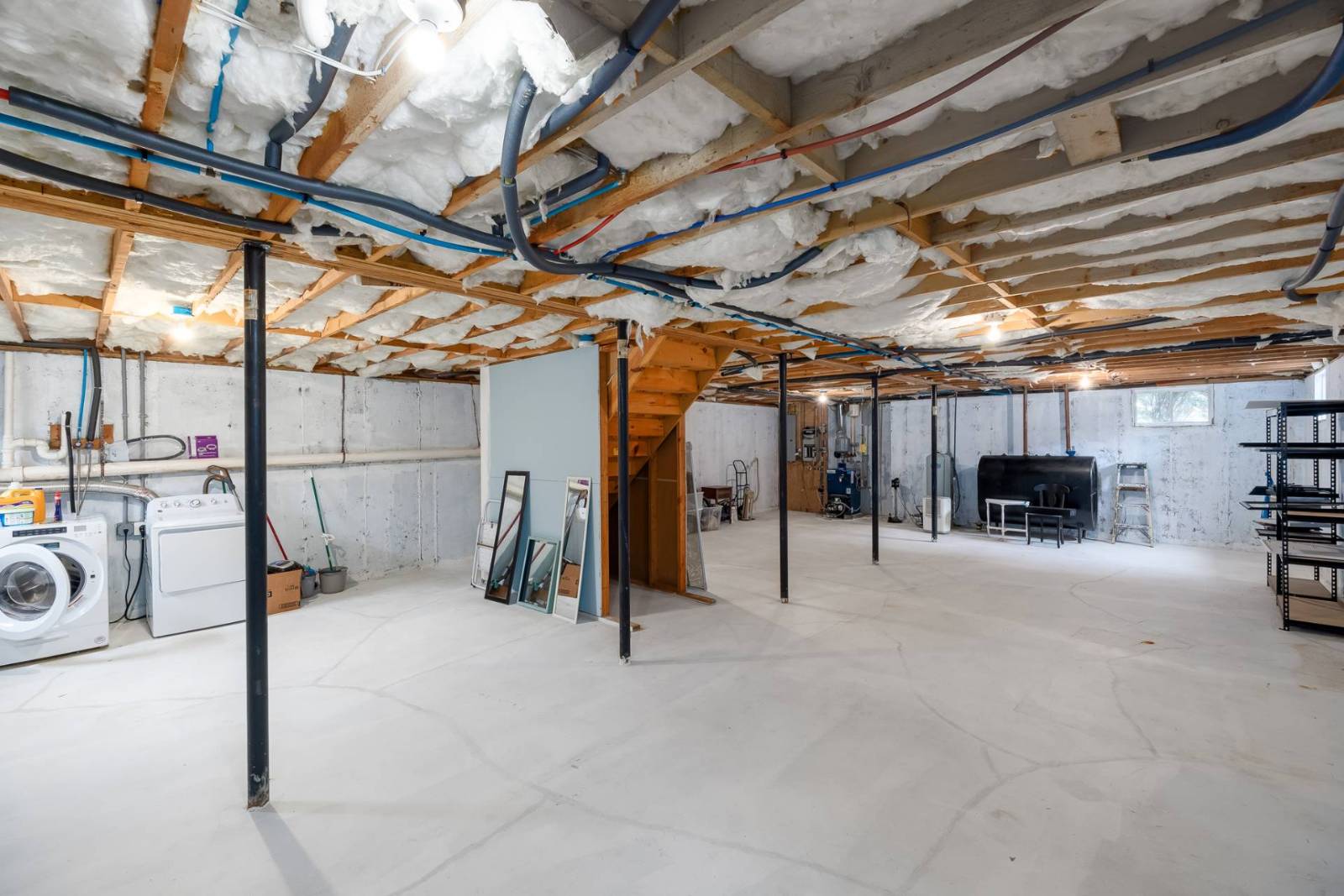 ;
;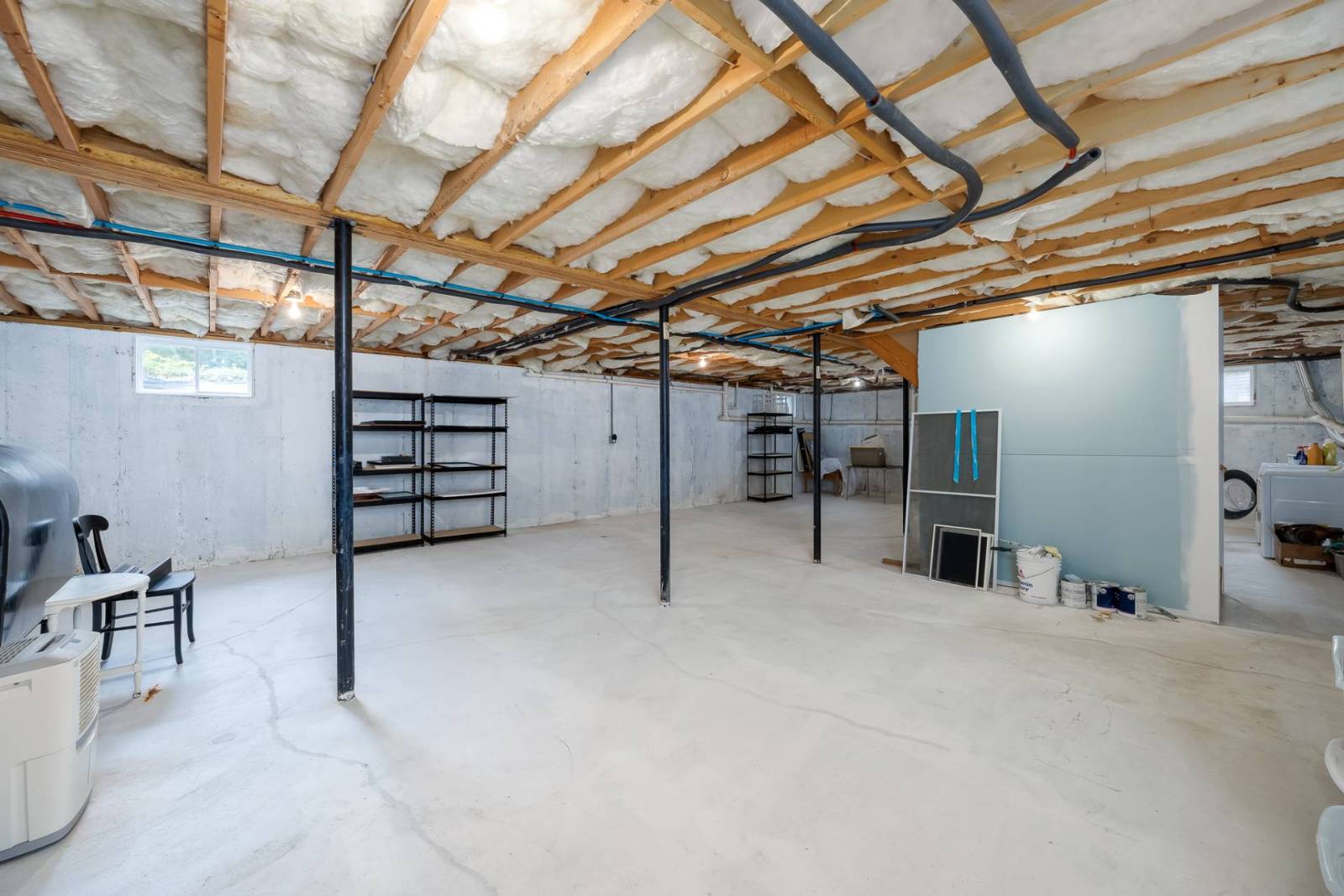 ;
;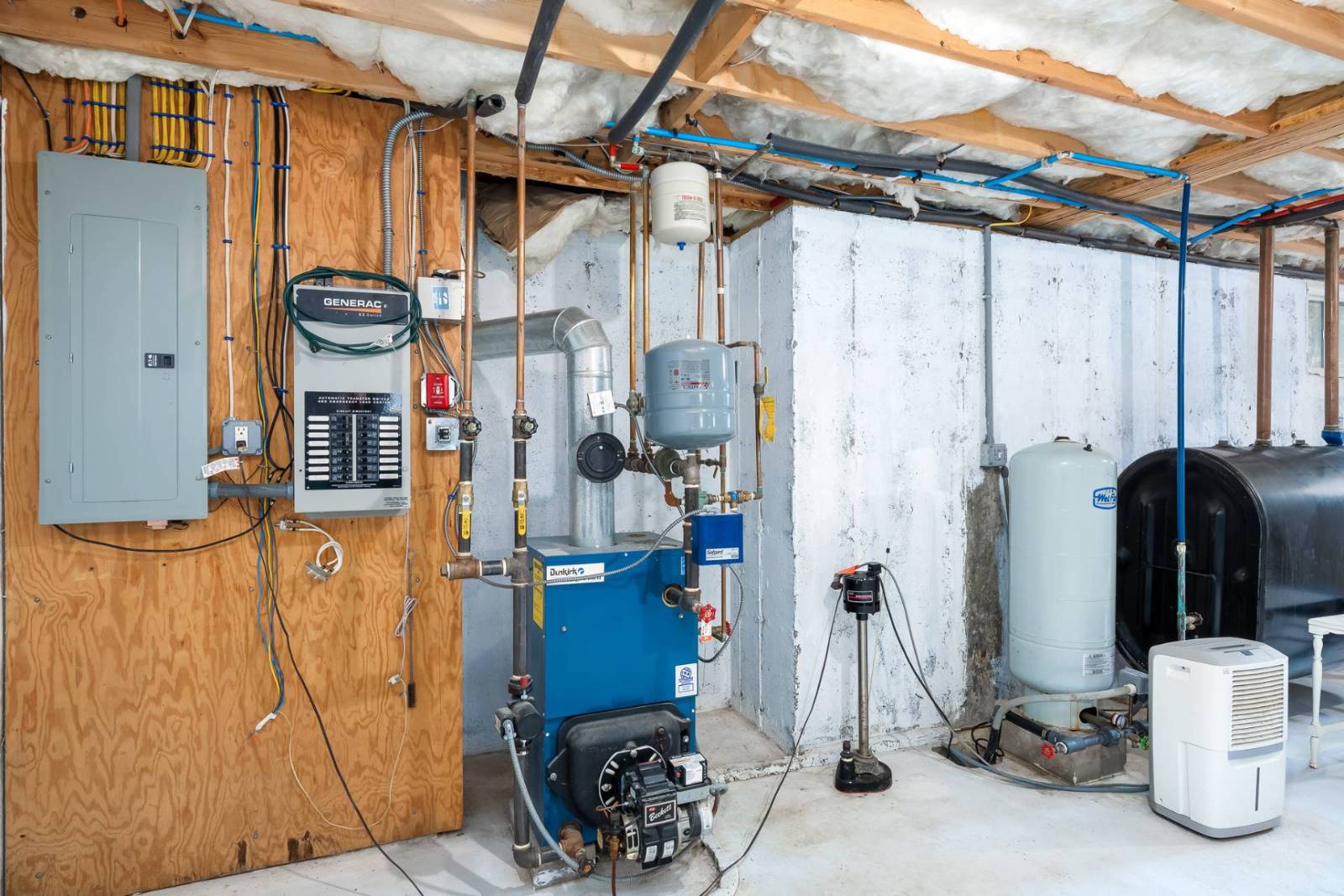 ;
;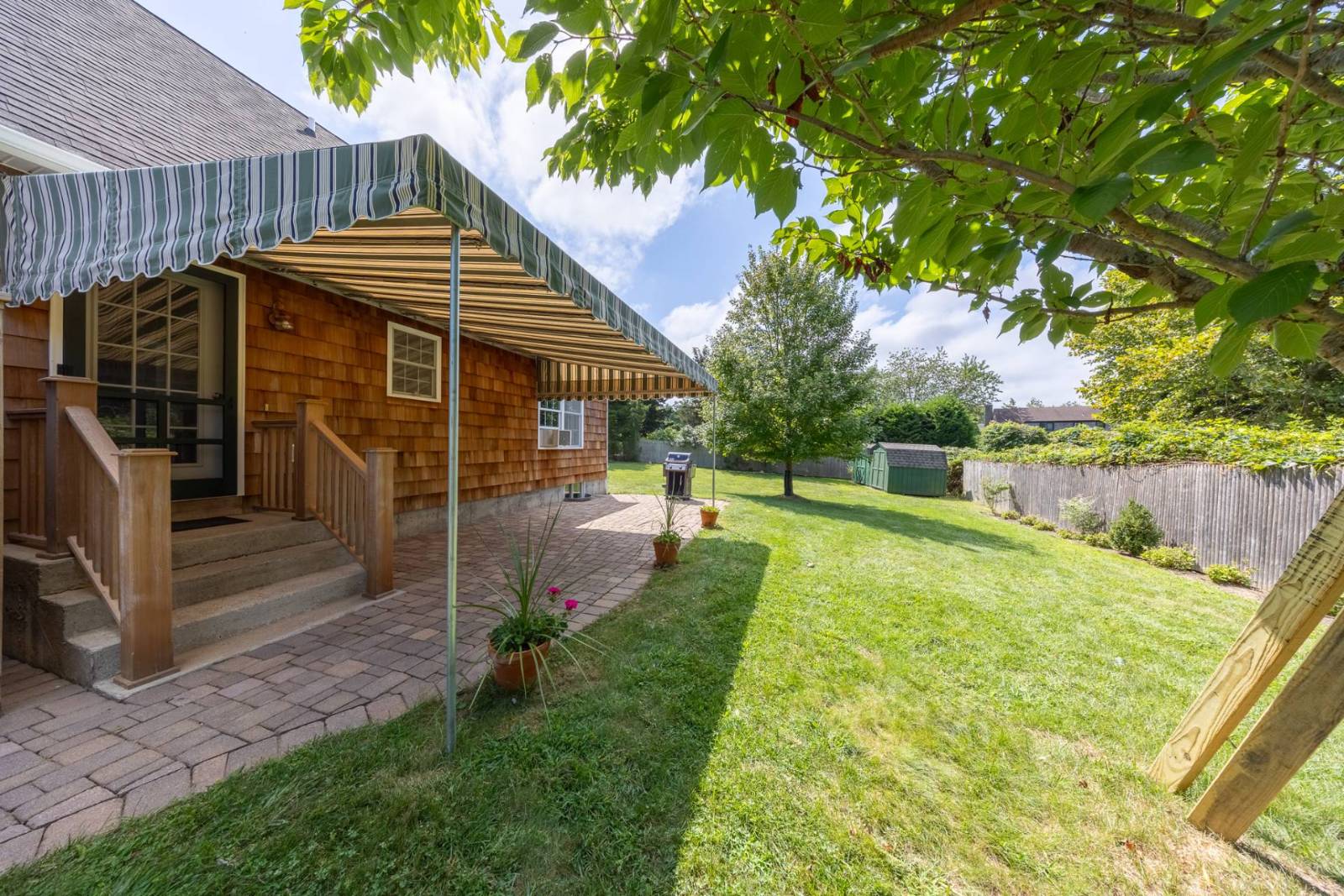 ;
;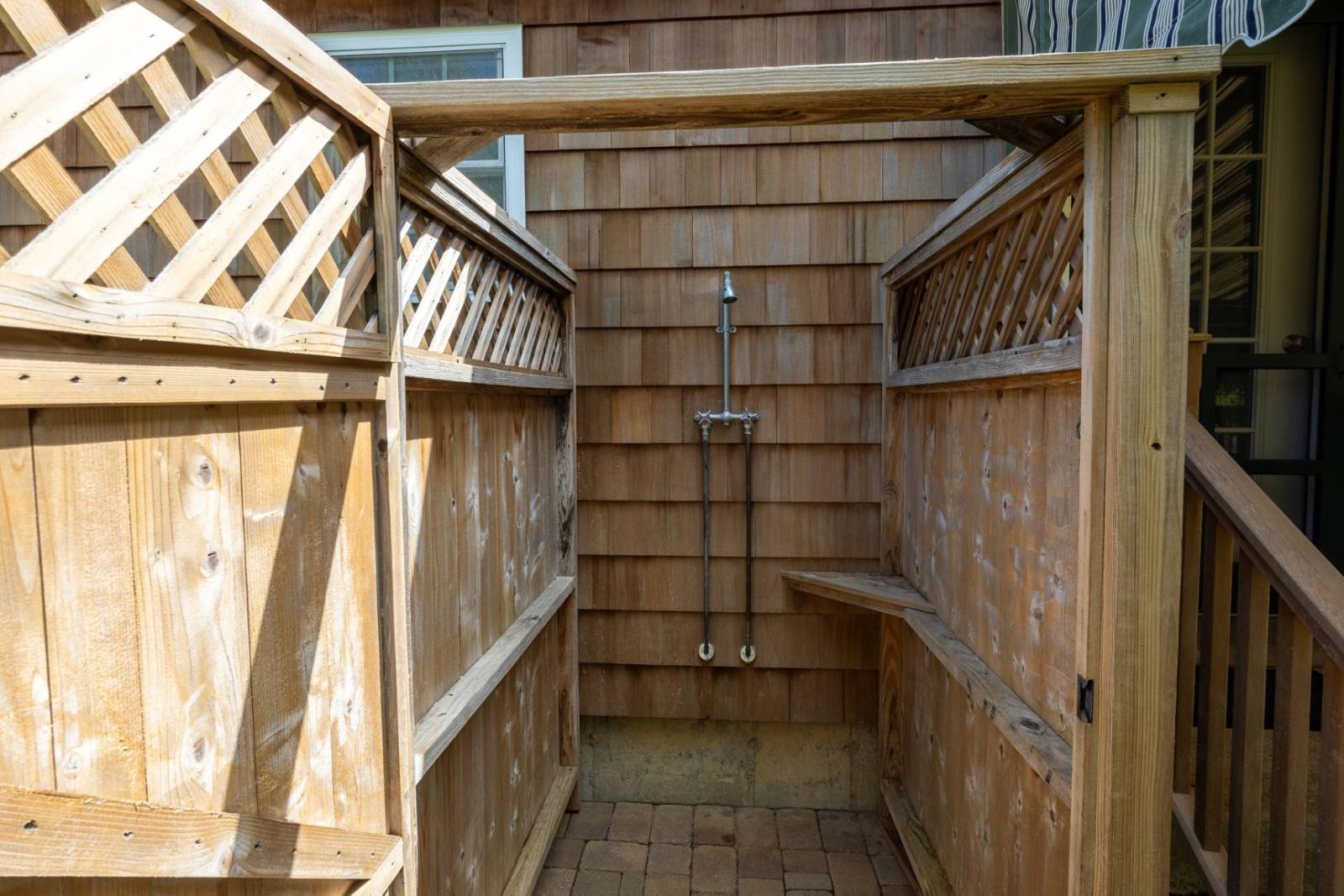 ;
;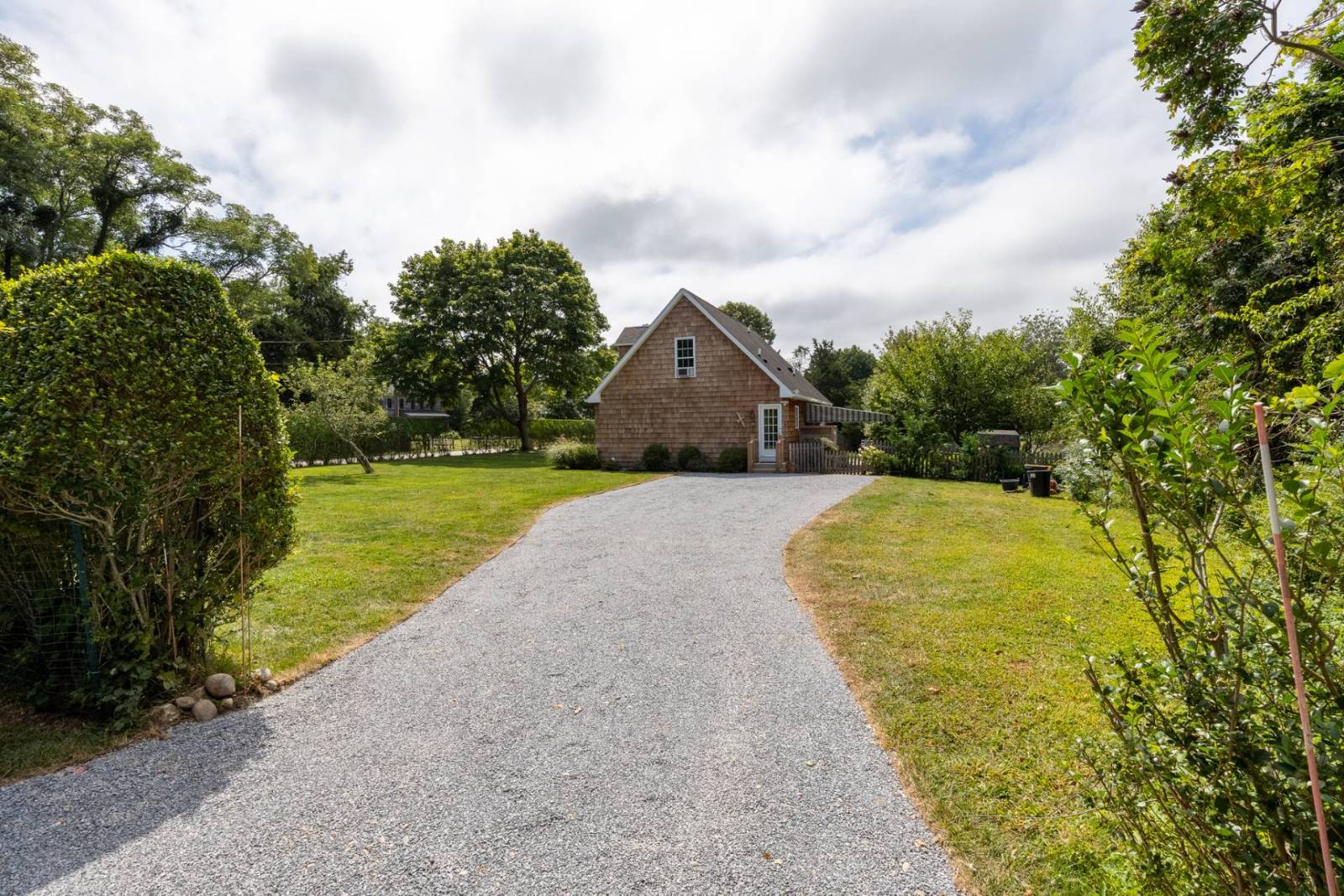 ;
;